240 Cherokee Drive, Colorado Springs, CO, 80926
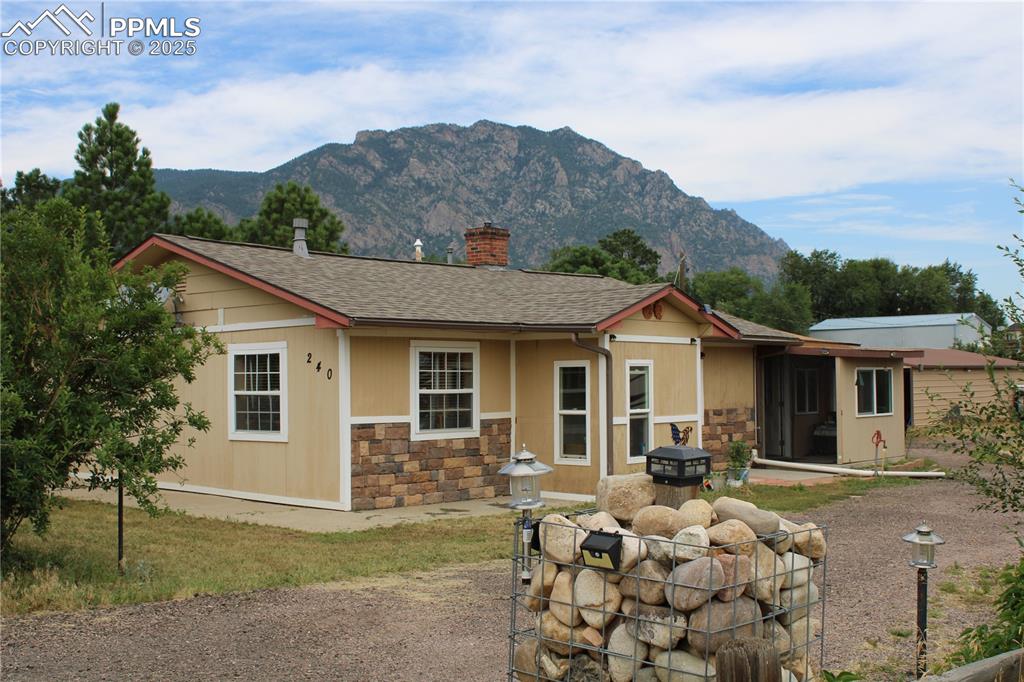
View of the home with Cheyenne Mtn. in the background
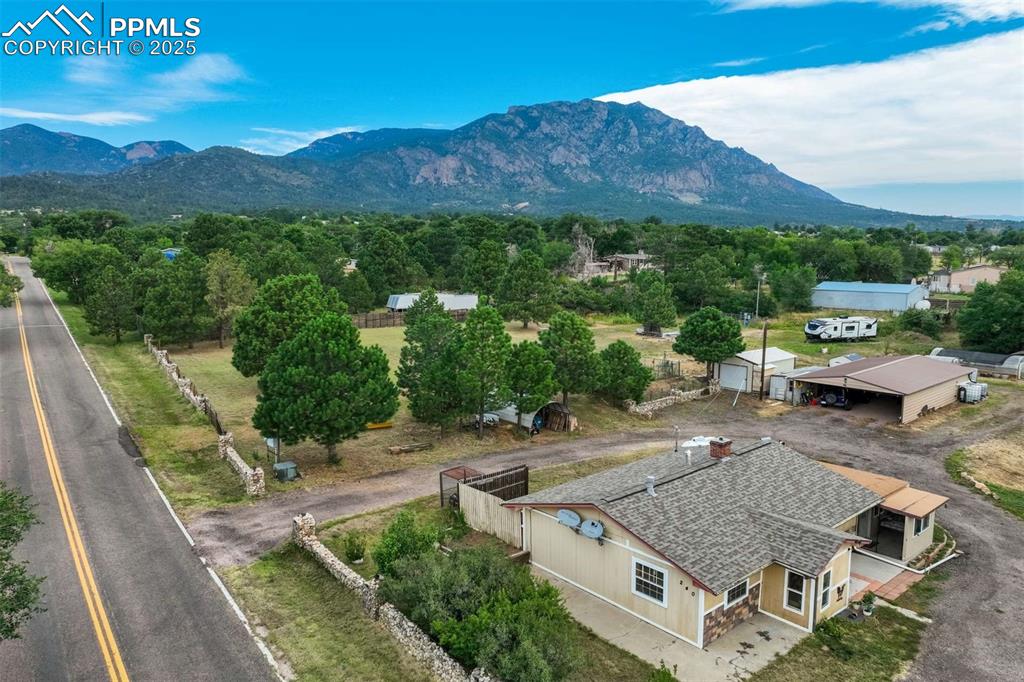
Aerial view of property and surrounding area featuring a mountain backdrop
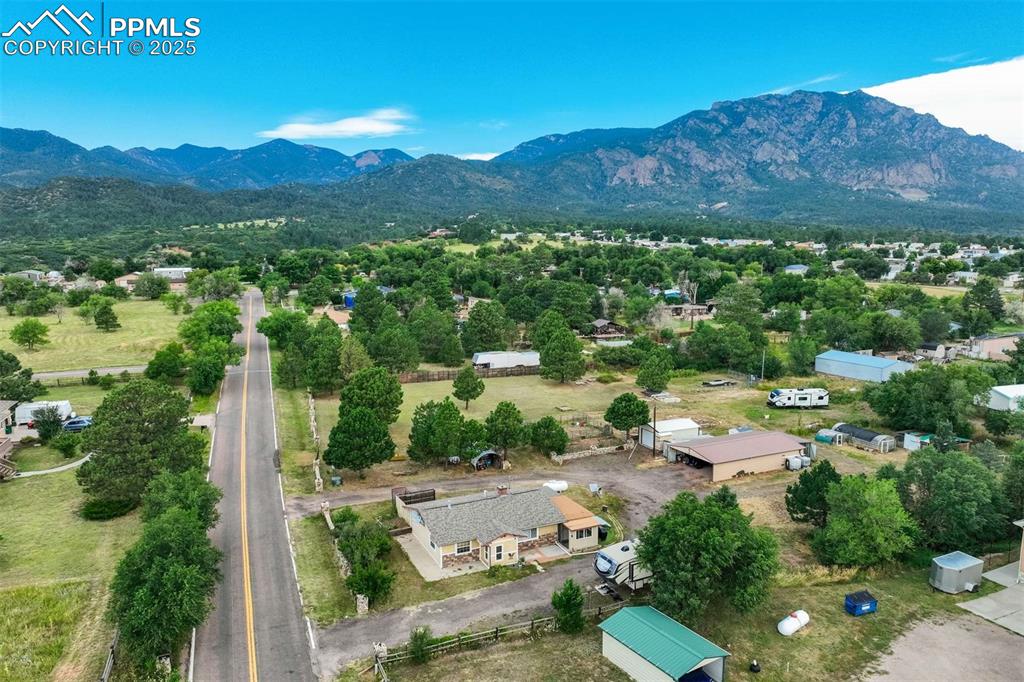
Drone / aerial view of mountains
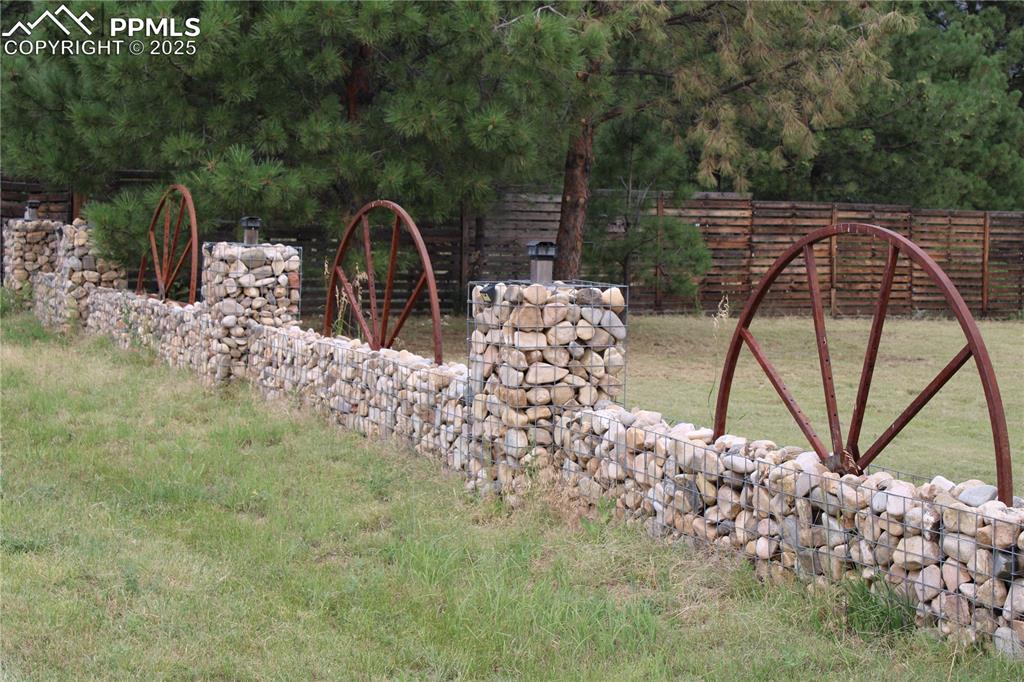
View of side yard with unique stone fencing
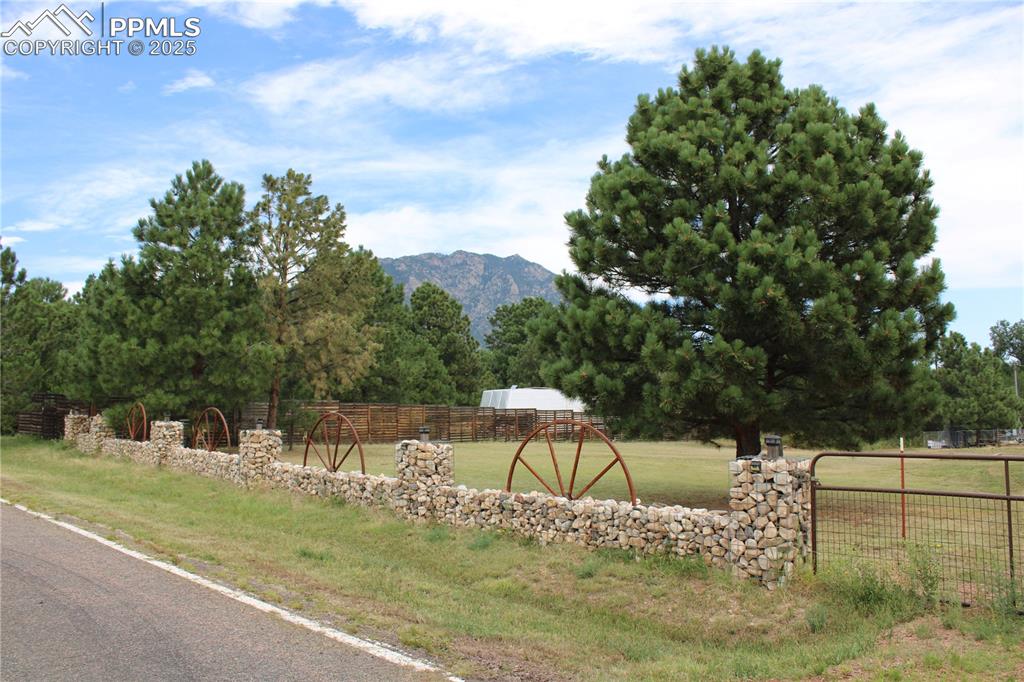
View of yard with a mountain view
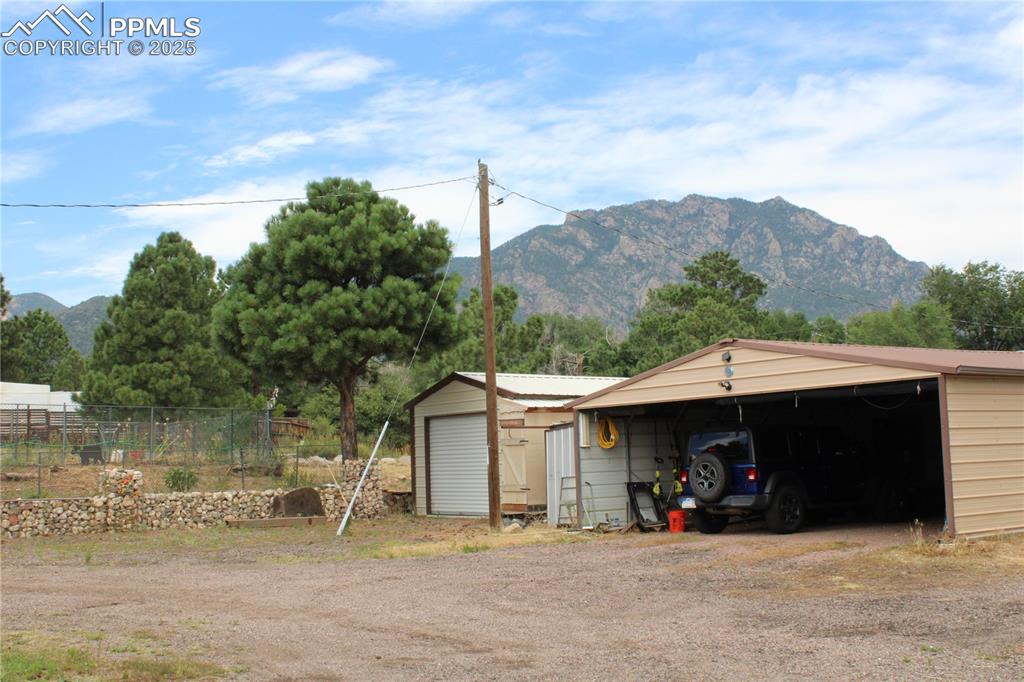
2 car garage
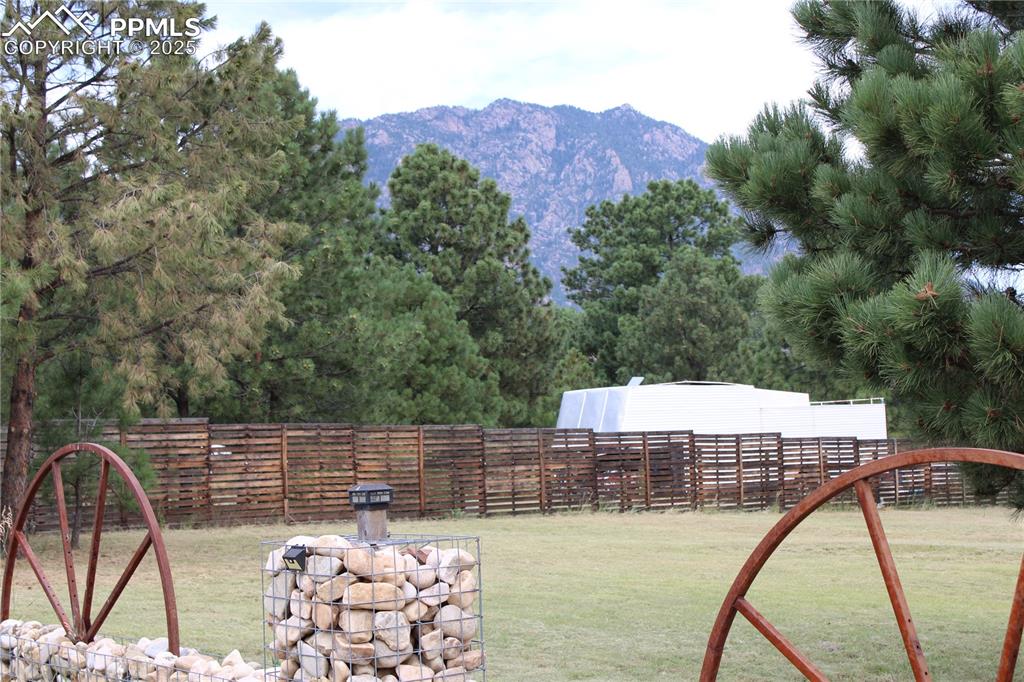
Side yard again
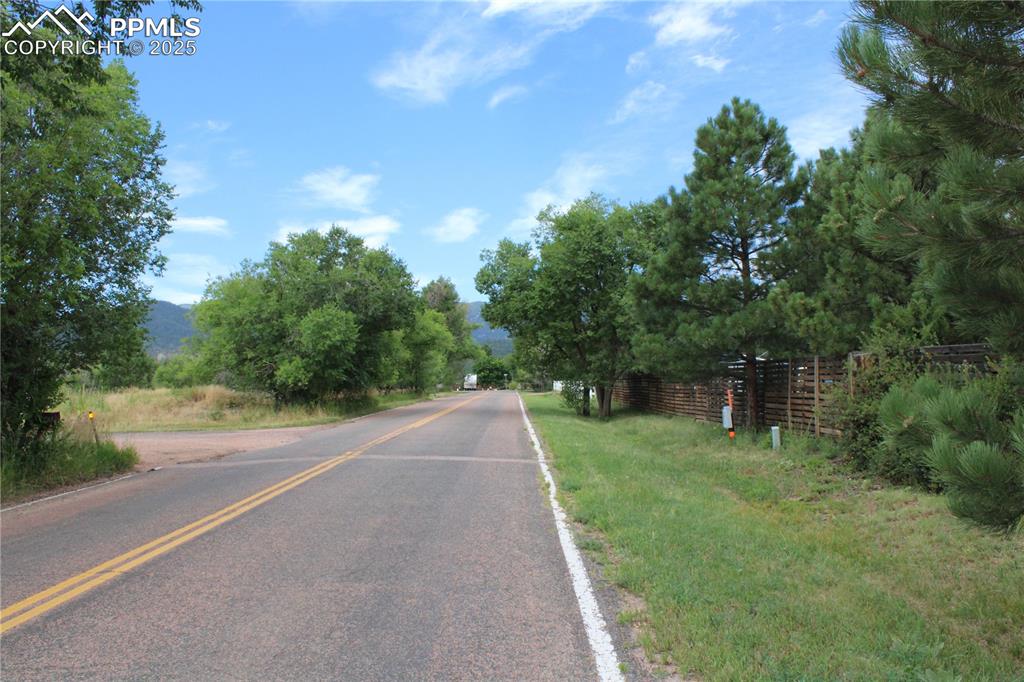
Street view
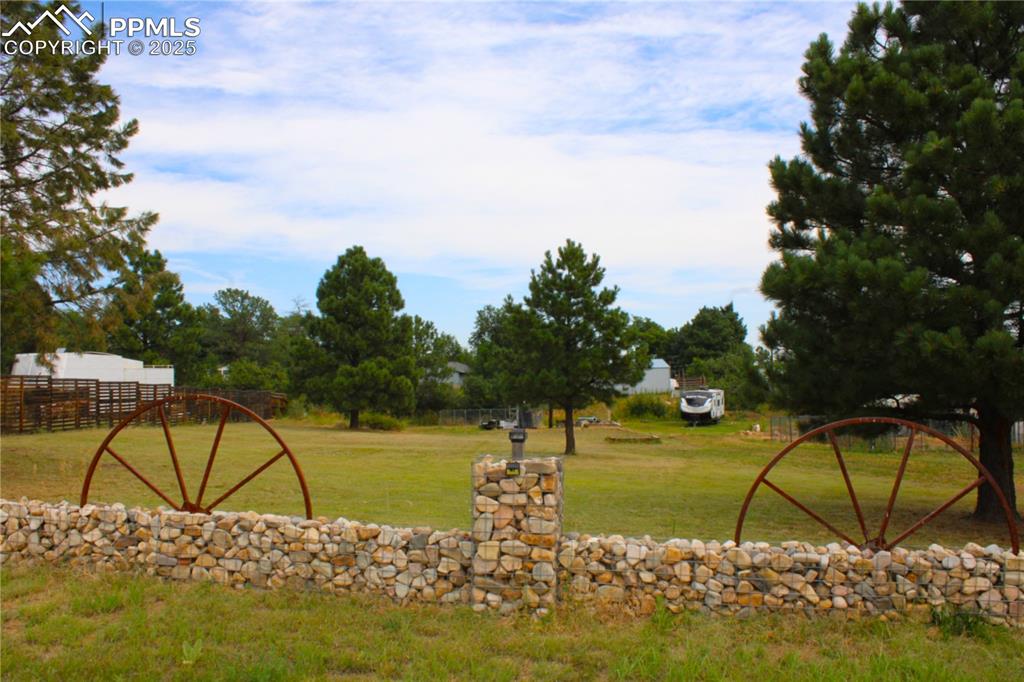
View of yard
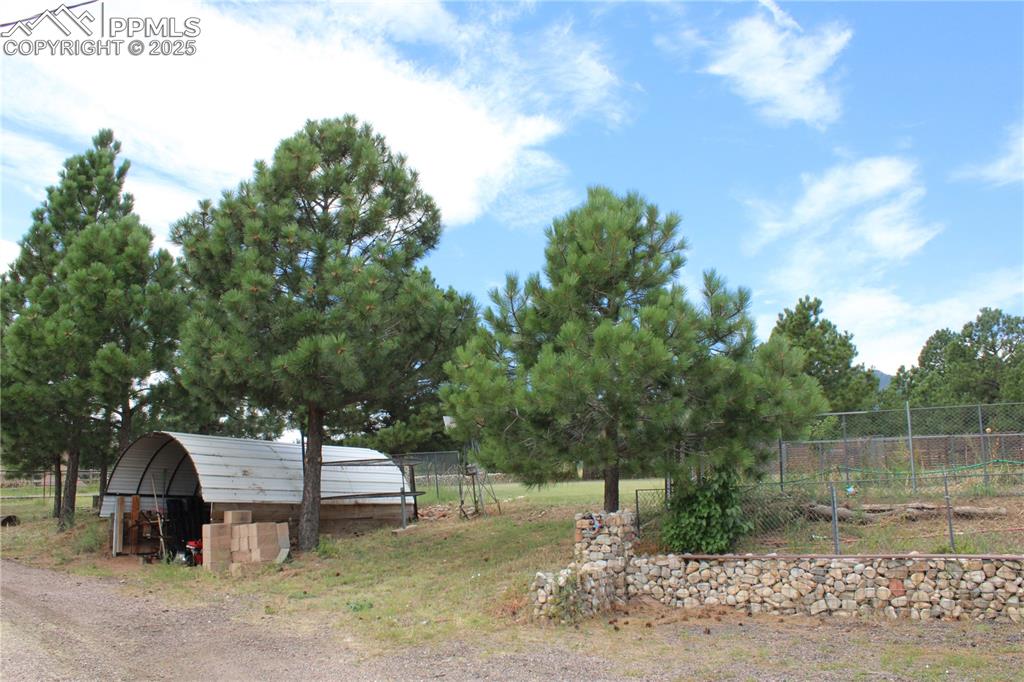
View of yard featuring a detached carport
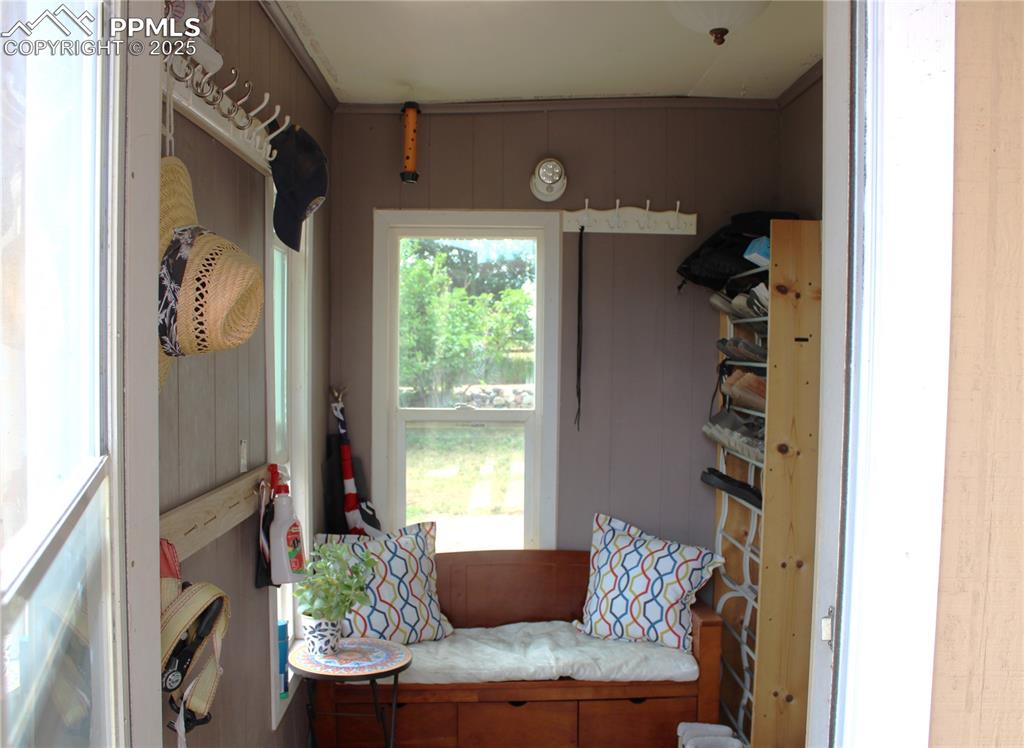
Entrance
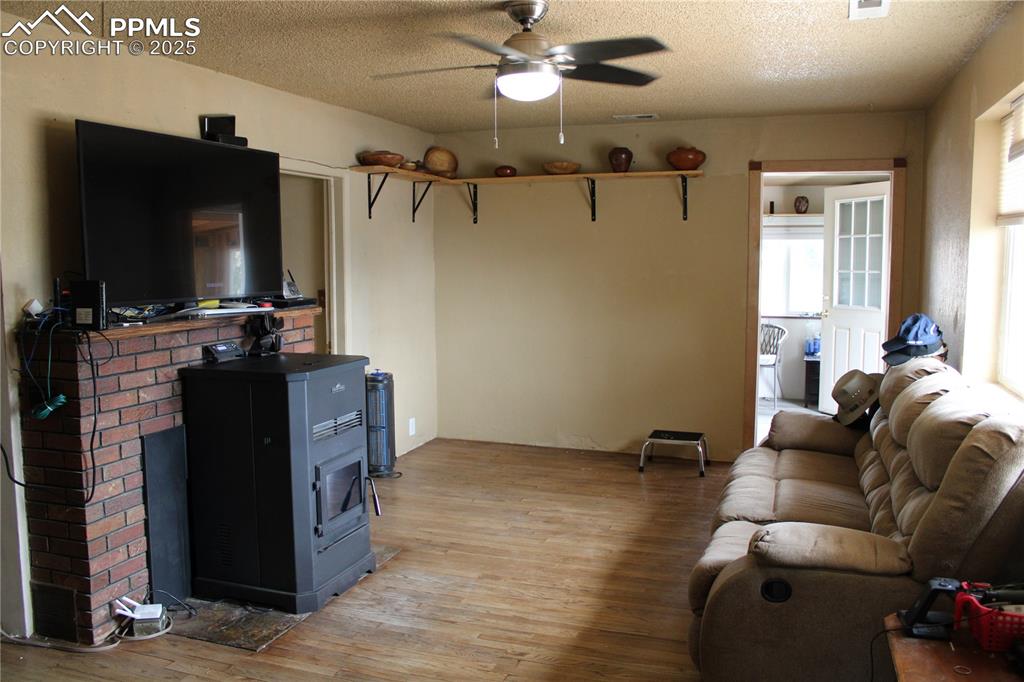
Living room featuring light wood floors, a textured ceiling, and a ceiling fan
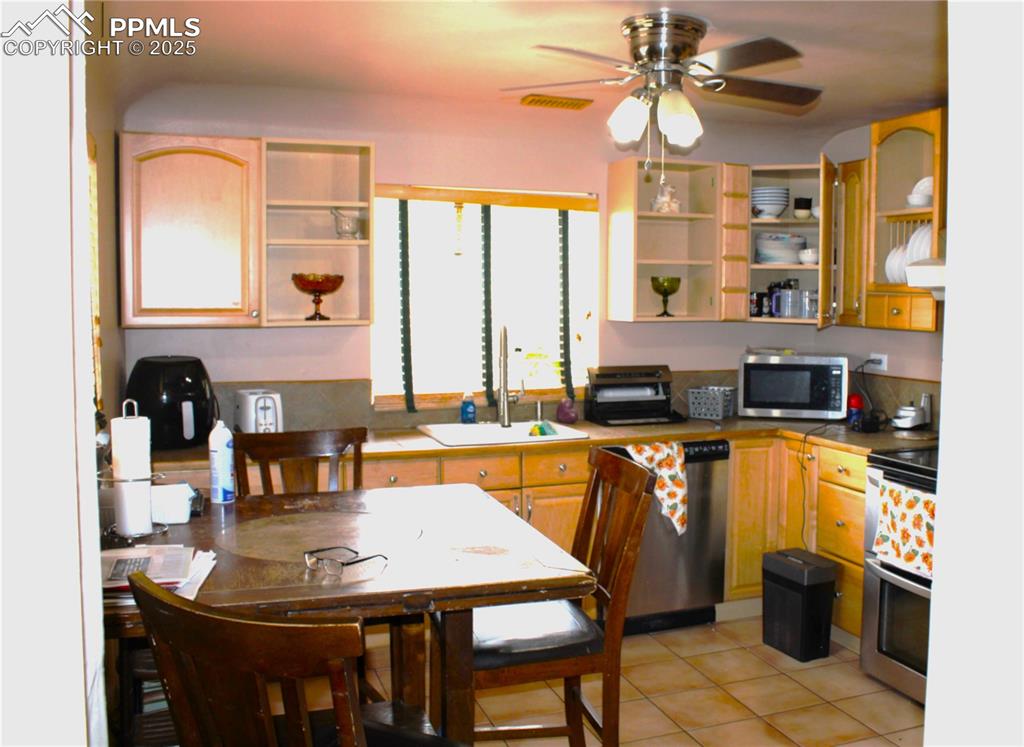
Kitchen with open shelves, appliances with stainless steel finishes, light tile patterned floors, and a ceiling fan
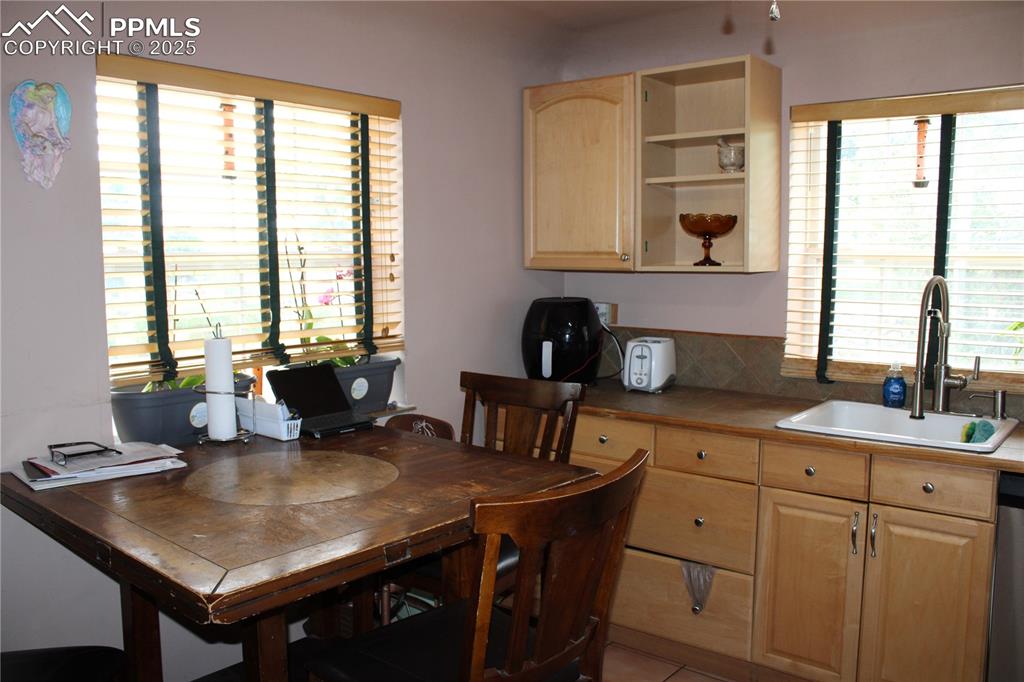
Tiled dining area featuring healthy amount of natural light
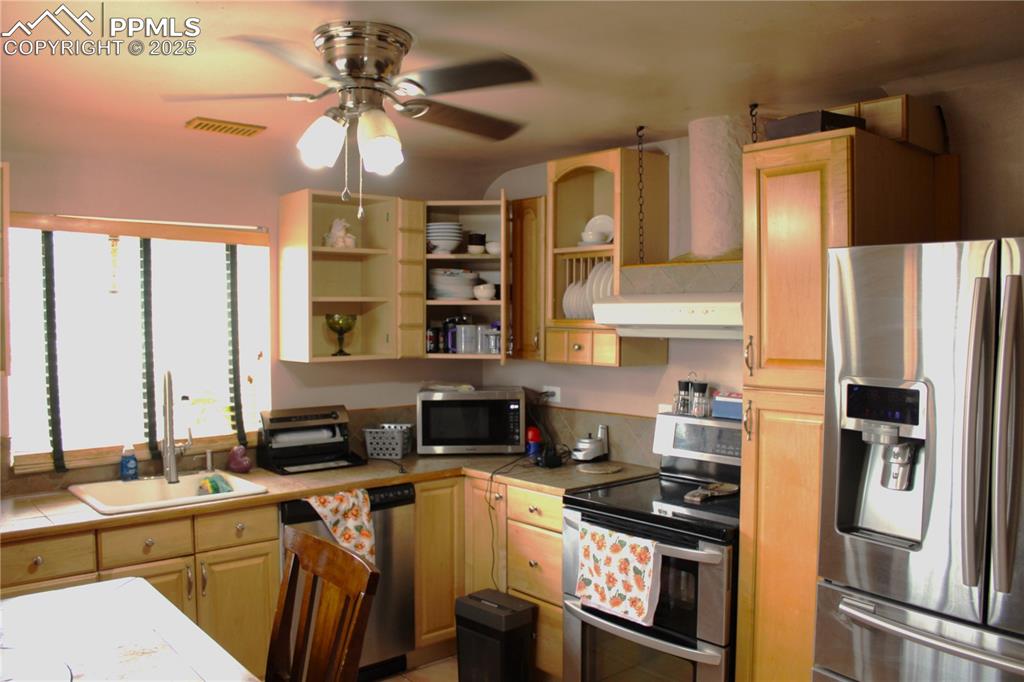
Kitchen with stainless steel appliances, tile countertops, open shelves, ceiling fan, and extractor fan
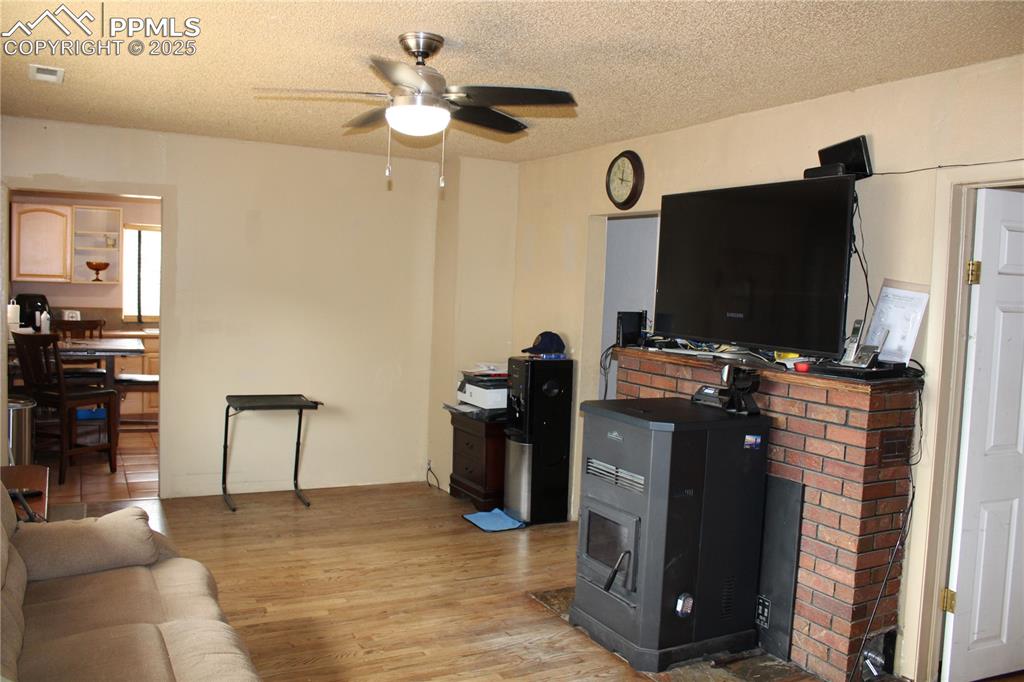
Living area with hardwood floors and pellet stove.
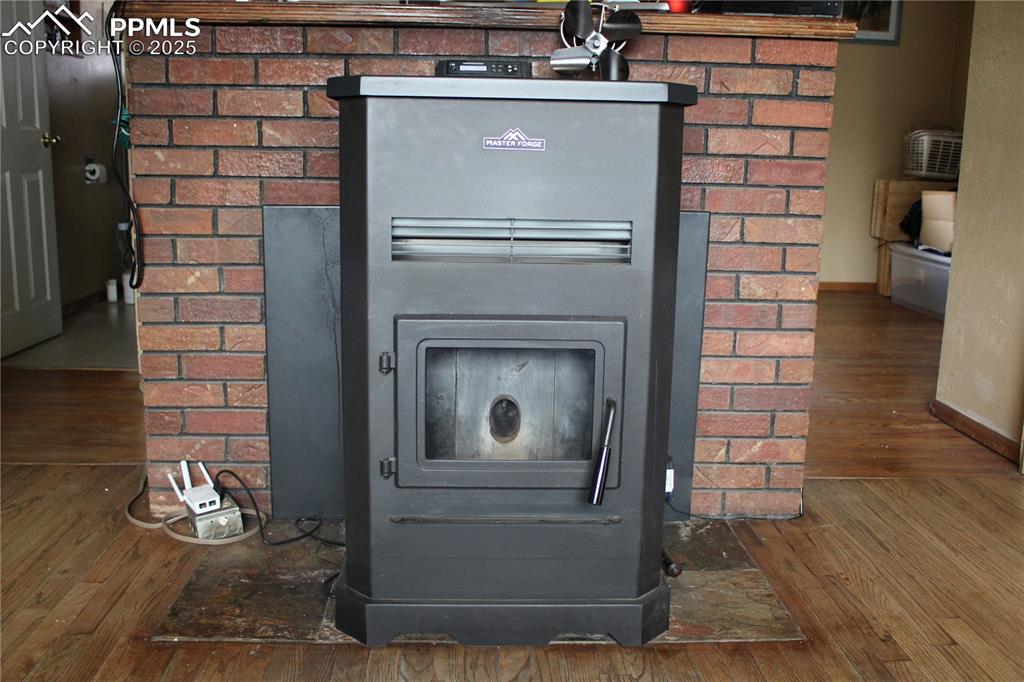
Pellet stove
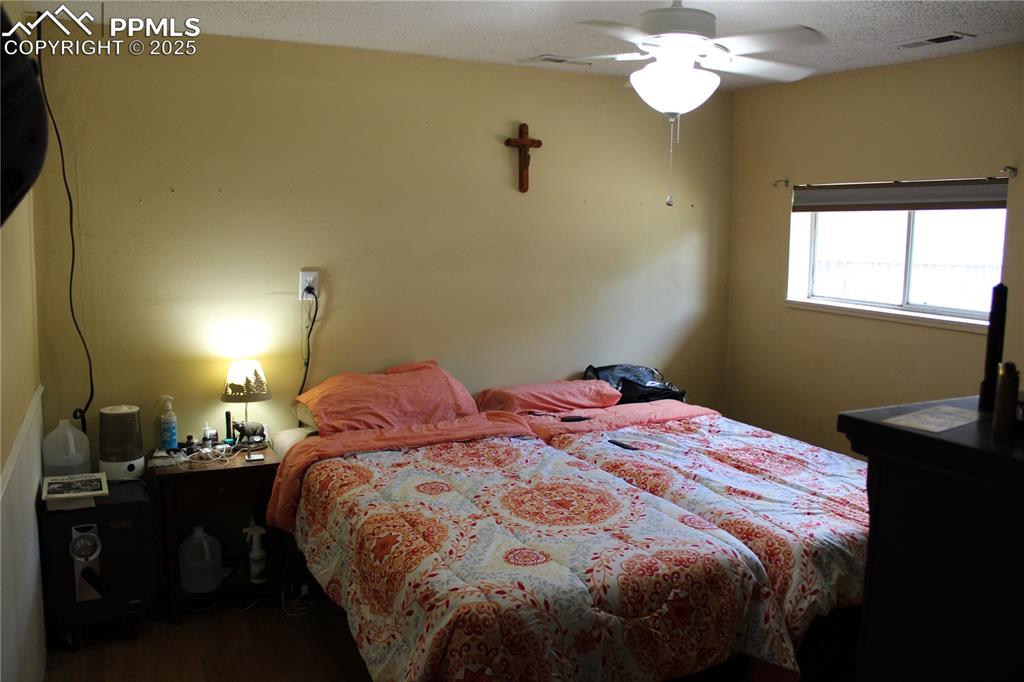
Bedroom featuring wood finished floors, a textured ceiling, and ceiling fan
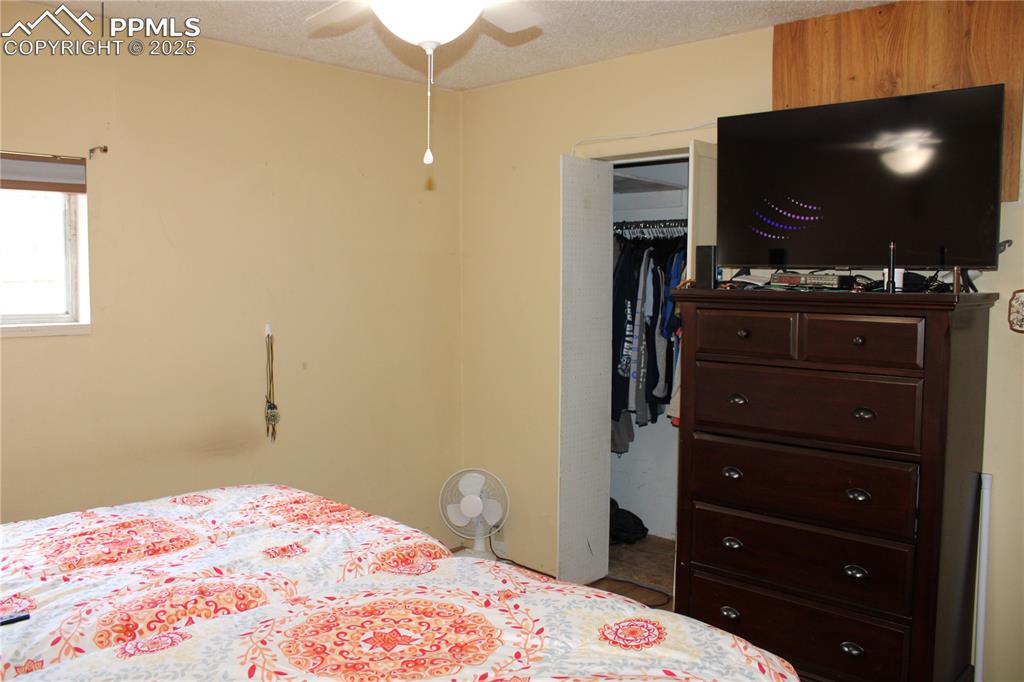
Primary bedroom
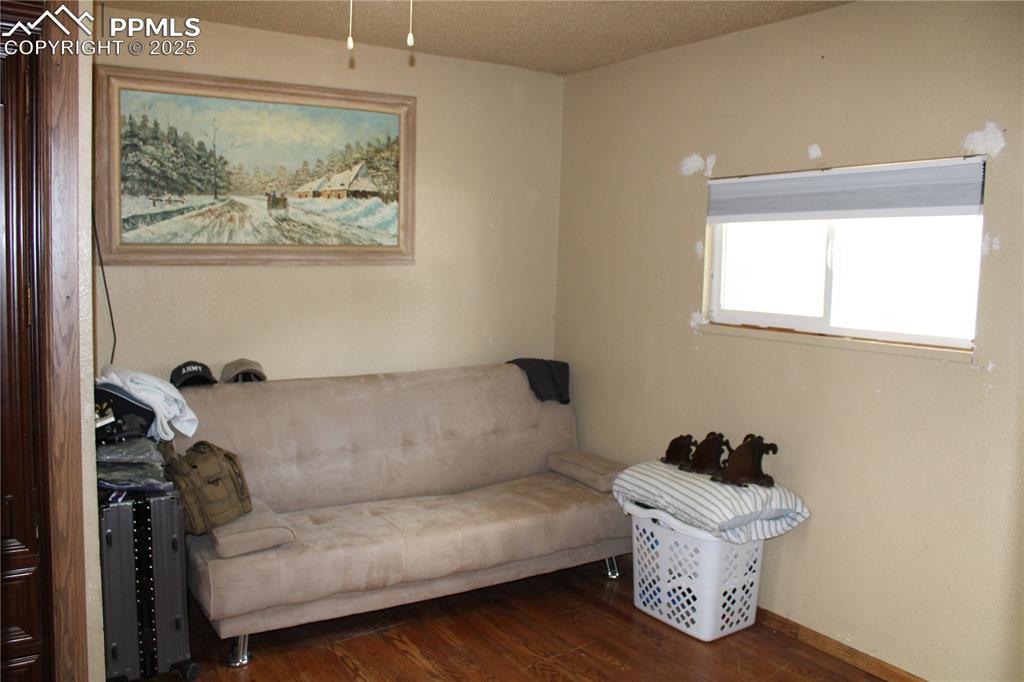
Second bedroom
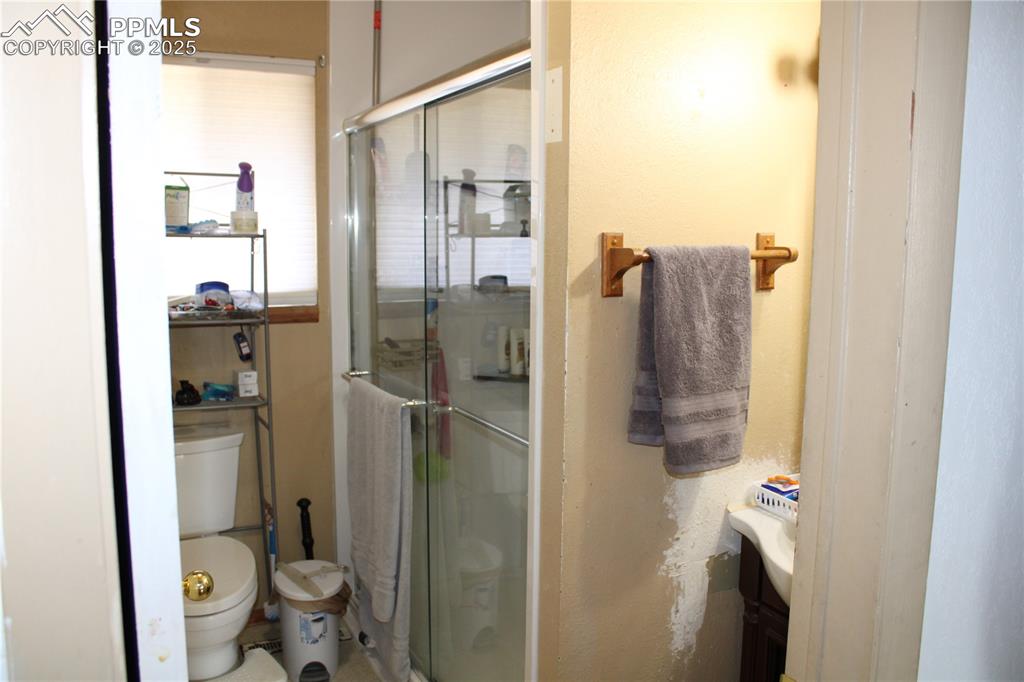
Bathroom featuring toilet and a shower stall
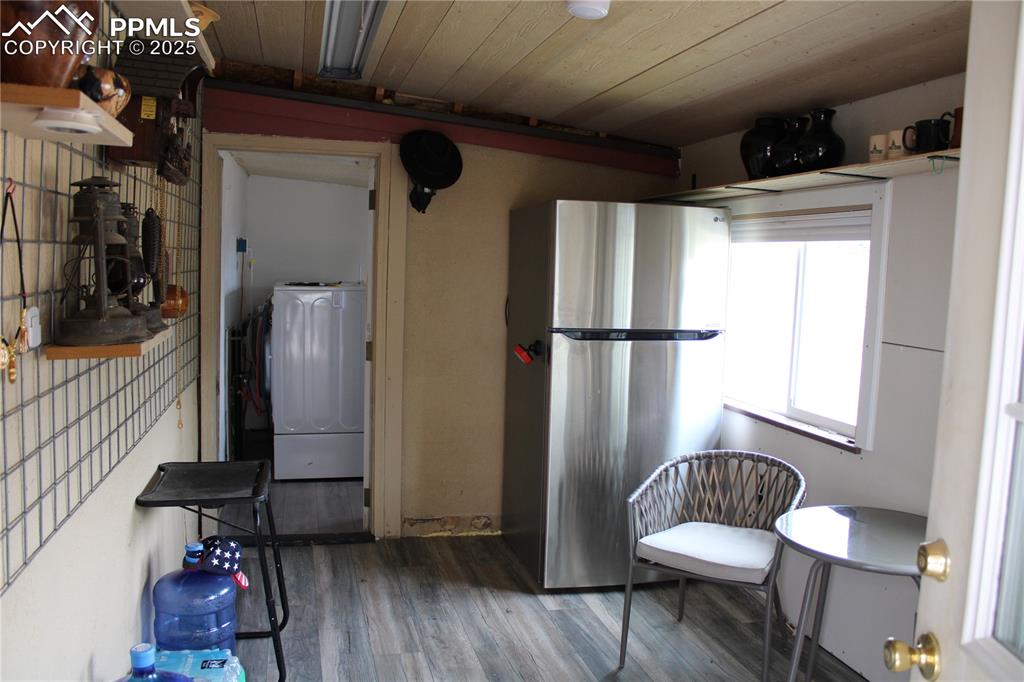
Spacious sunroom
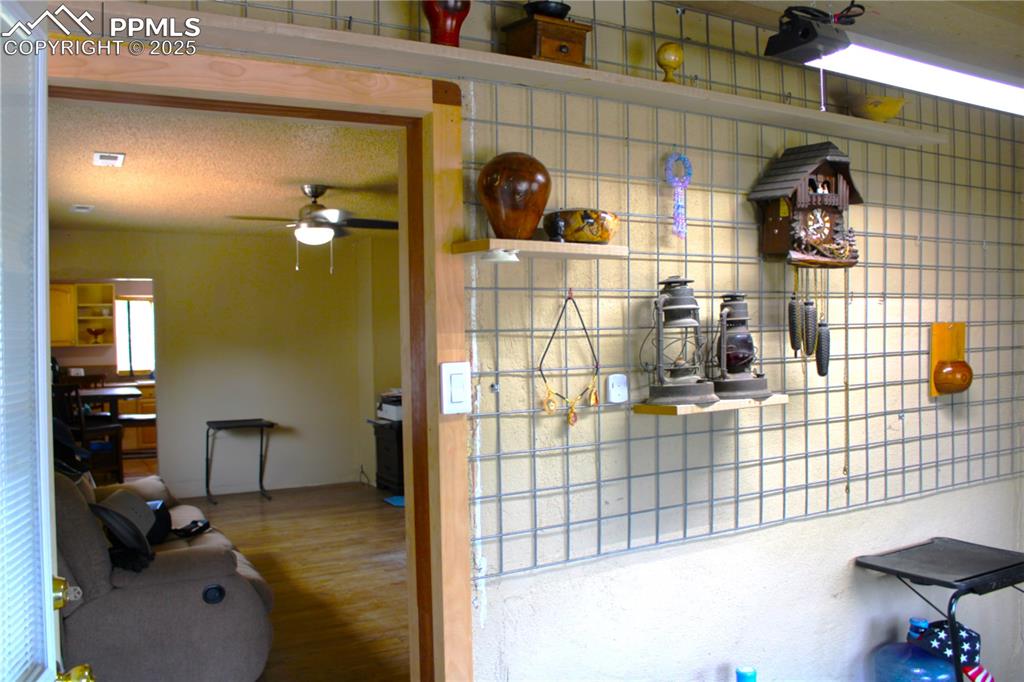
Sunroom looking into living space
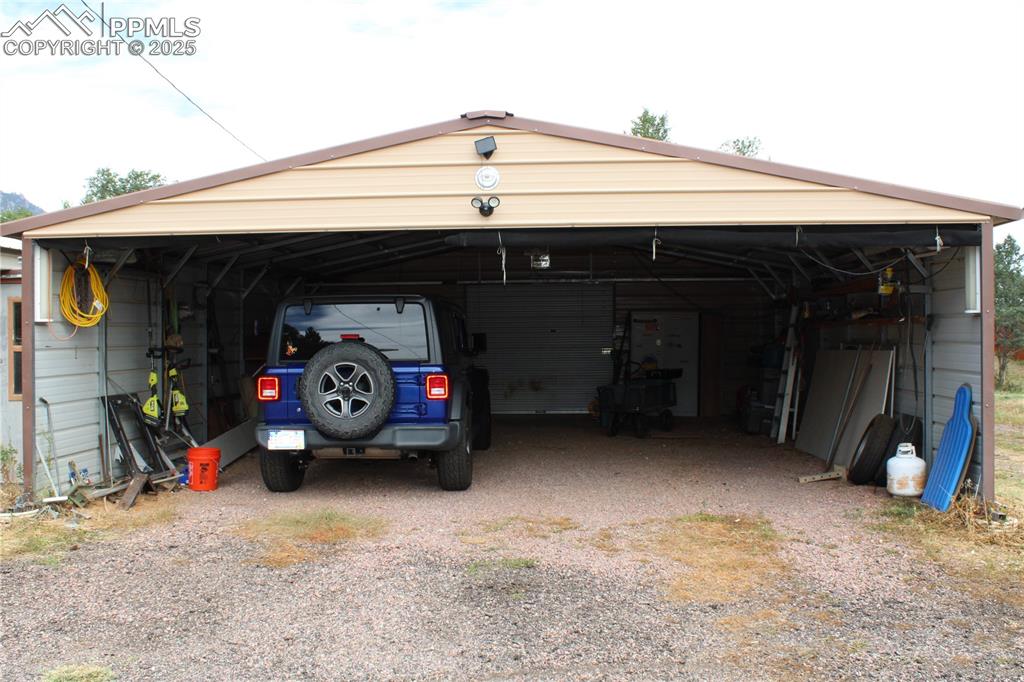
Garage
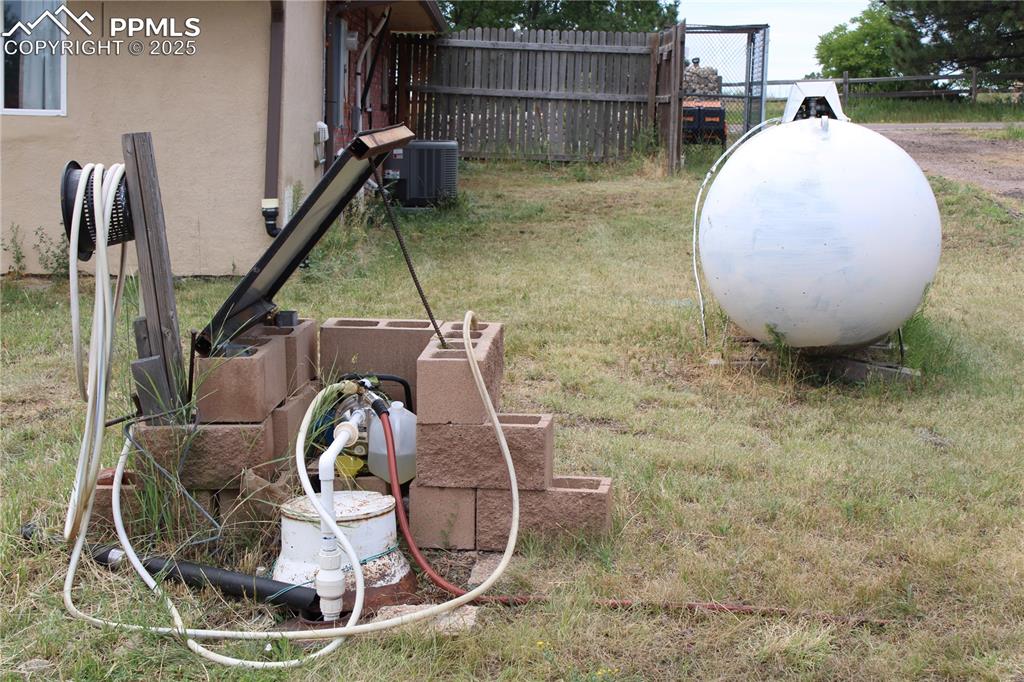
Exterior view of heating fuel tank and a cistern system to capture and then pump rainwater
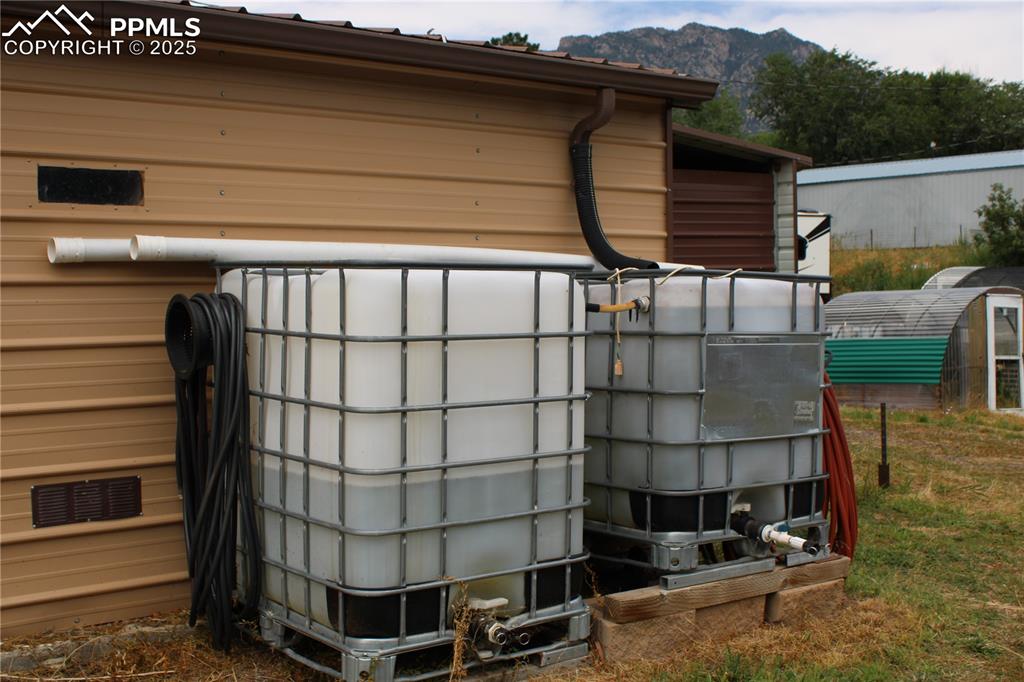
Capturing rainwater
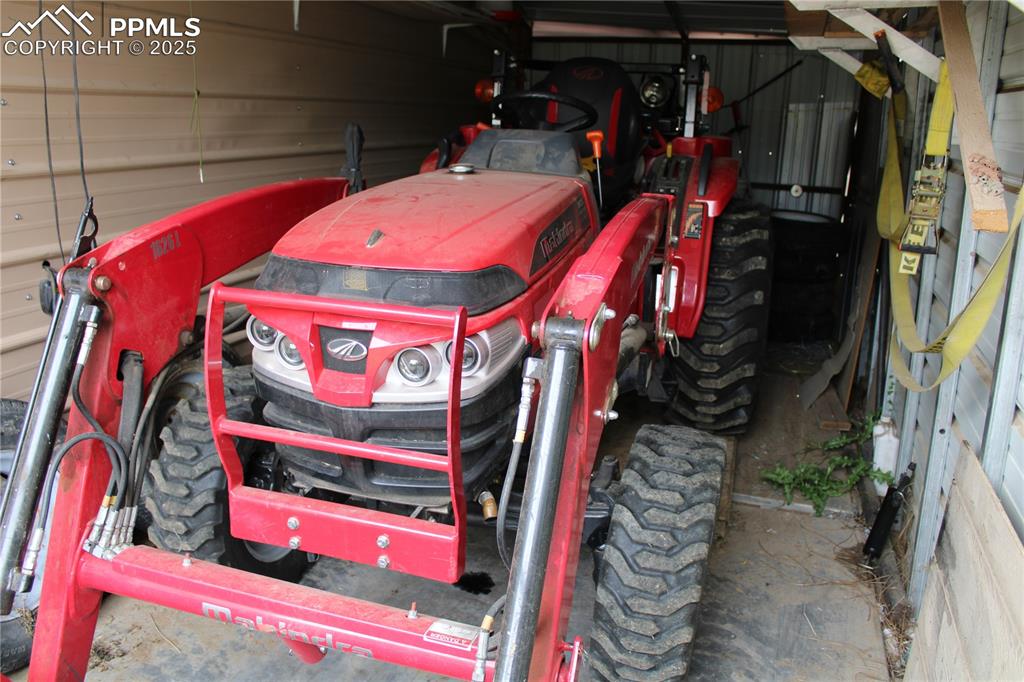
Tractor included in the sale
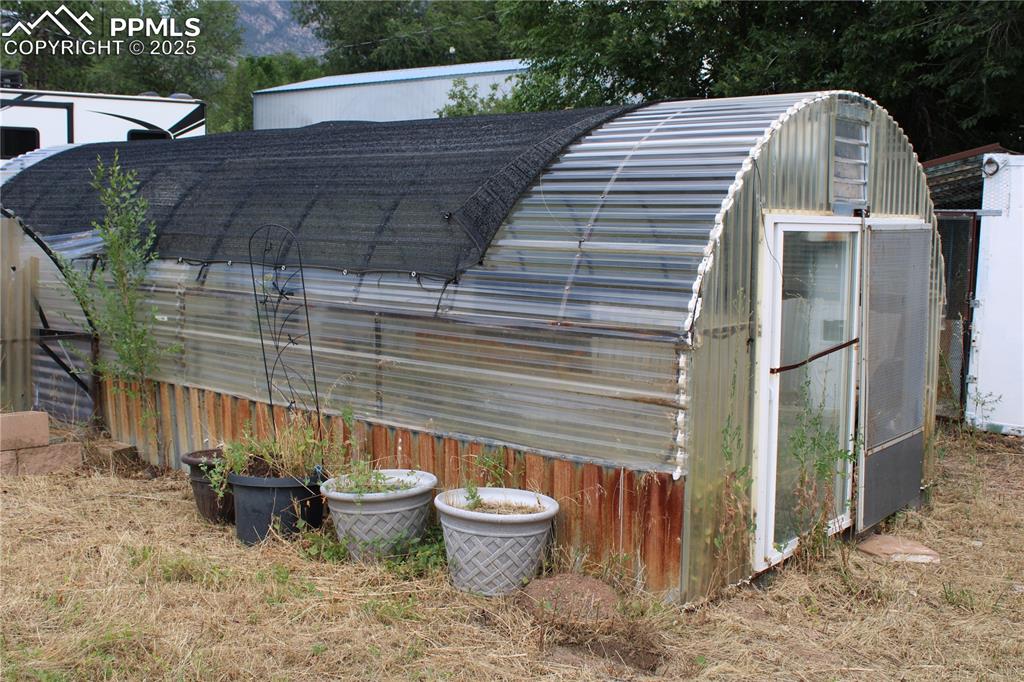
View of greenhouse
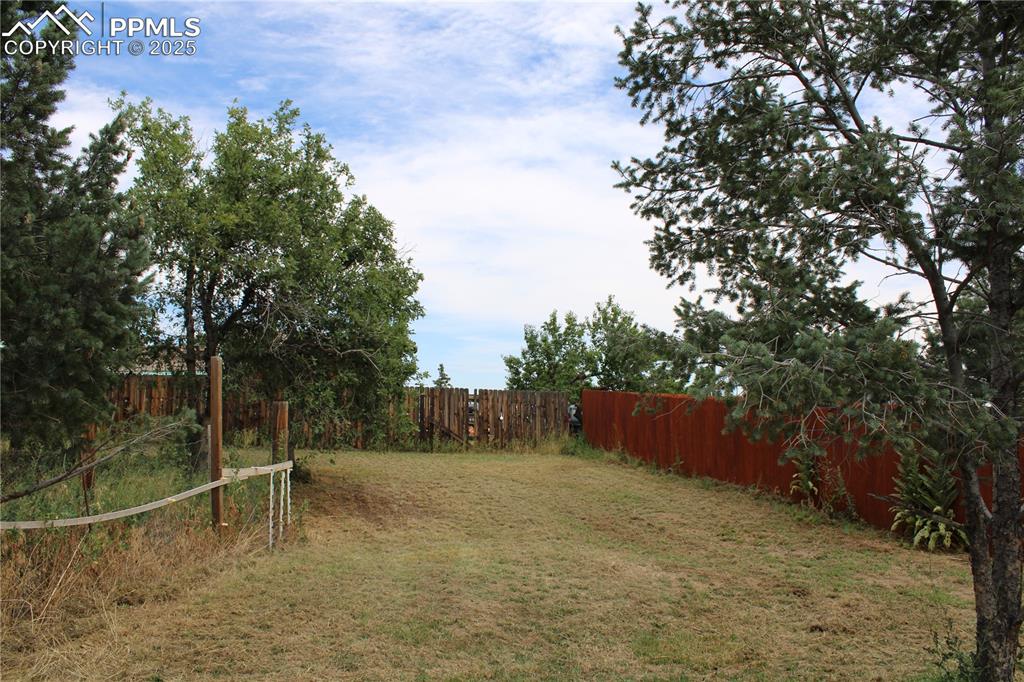
View of backyard
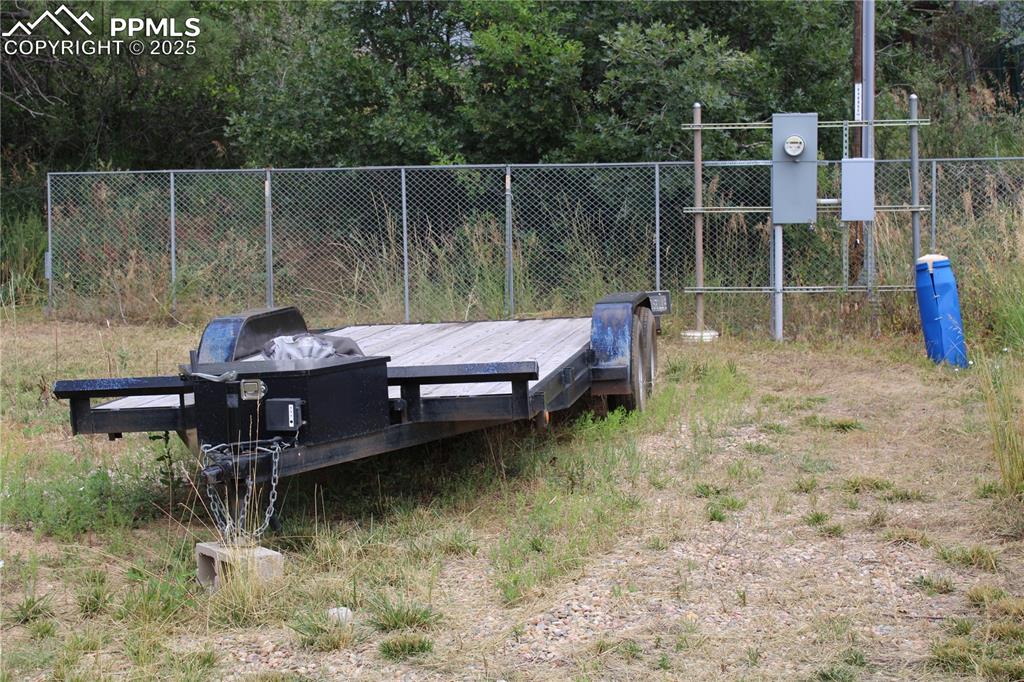
Trailer included and view of second RV hookup.
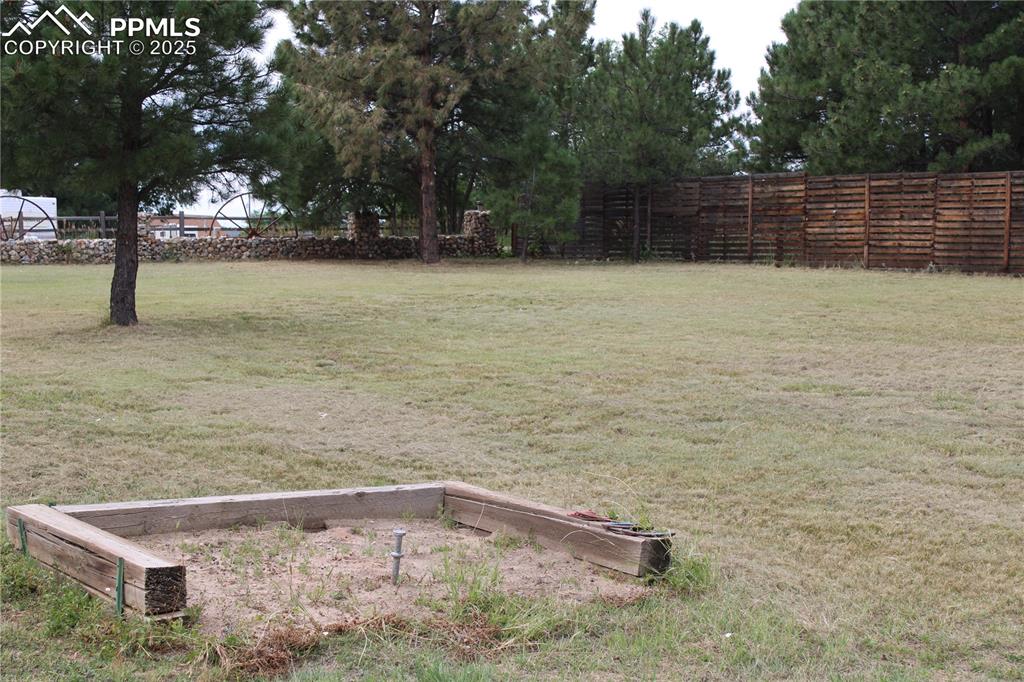
View of spacious side yard with horseshoe pit
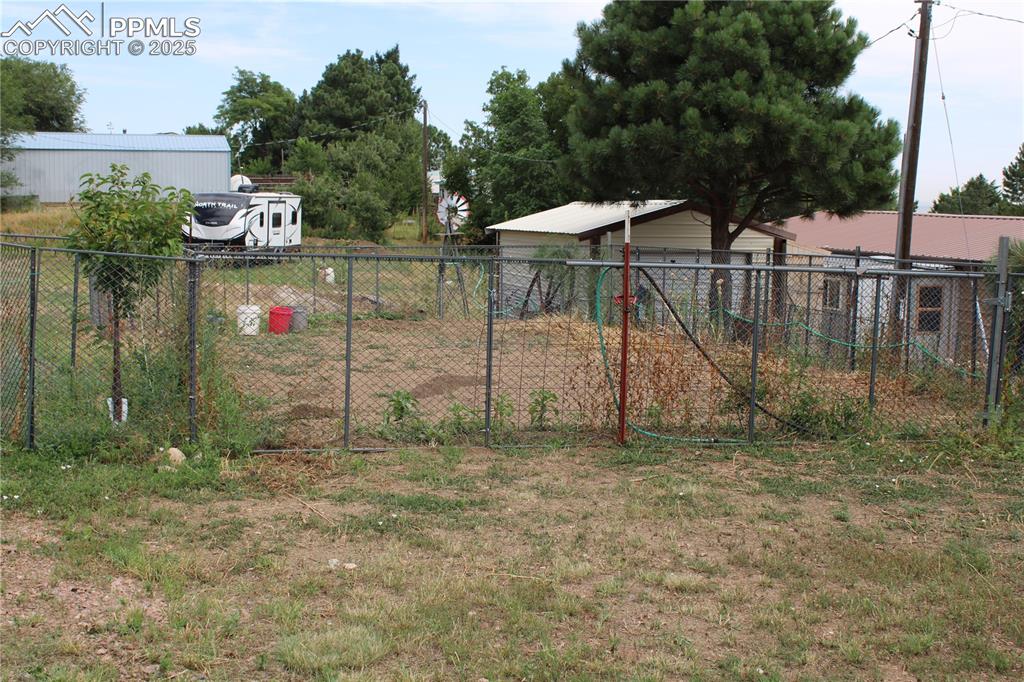
Enclosed garden area
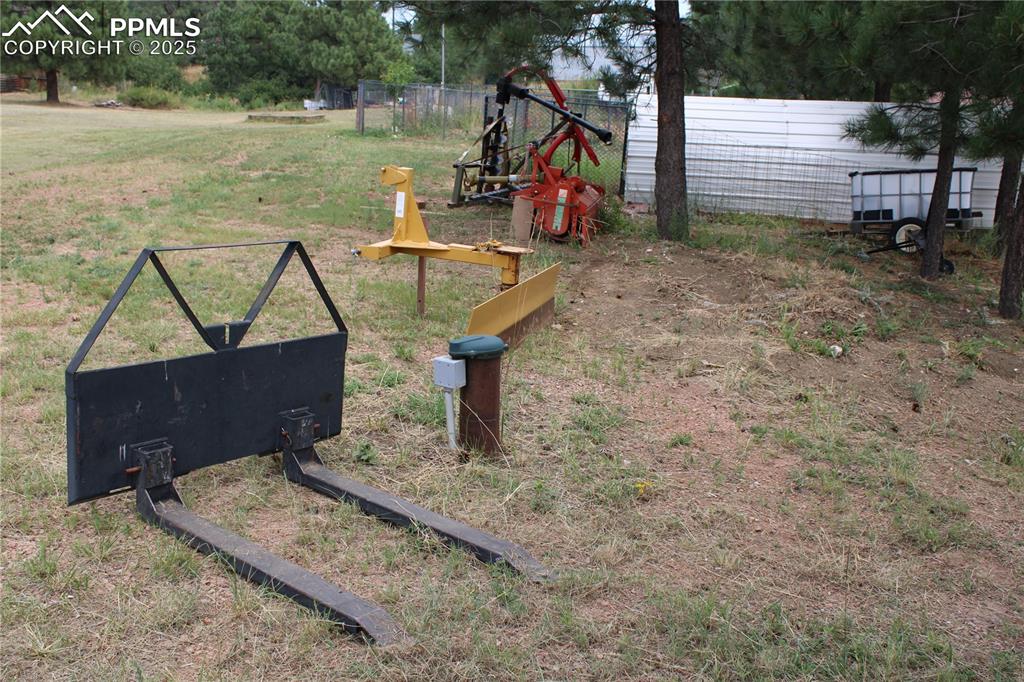
Tractor implements included
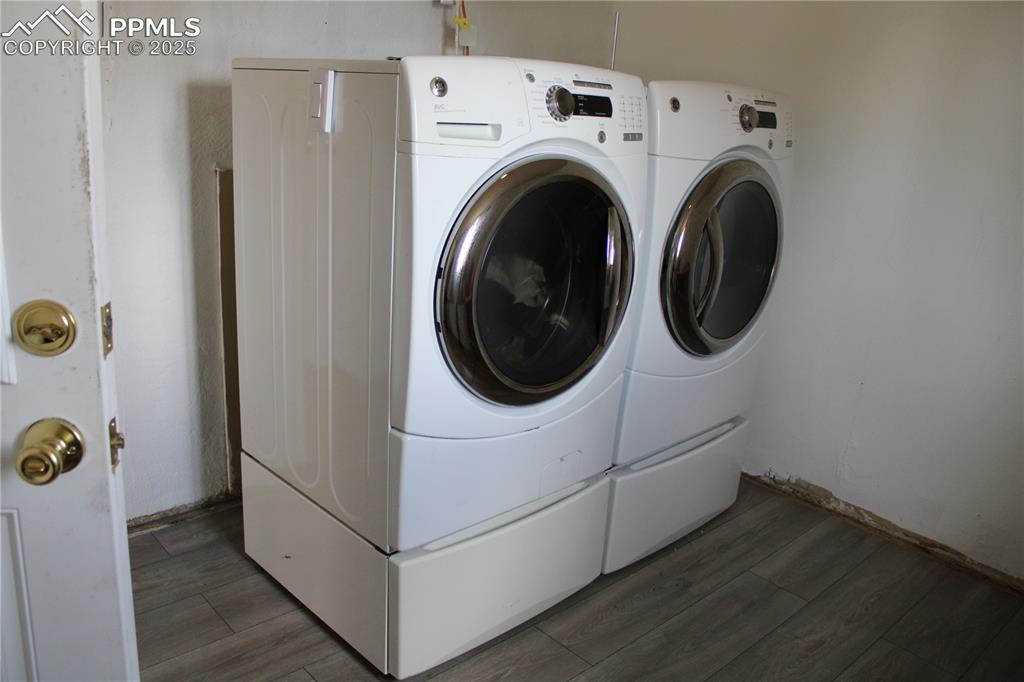
Washroom featuring washing machine and dryer and wood finished floors
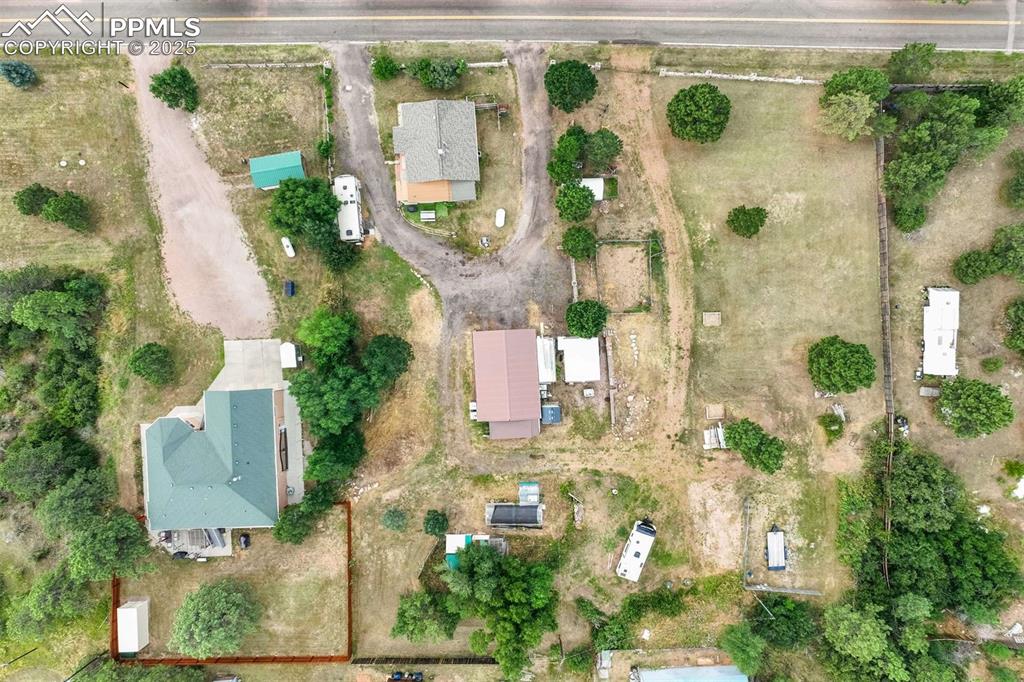
Aerial view of property and surrounding area featuring rural landscape
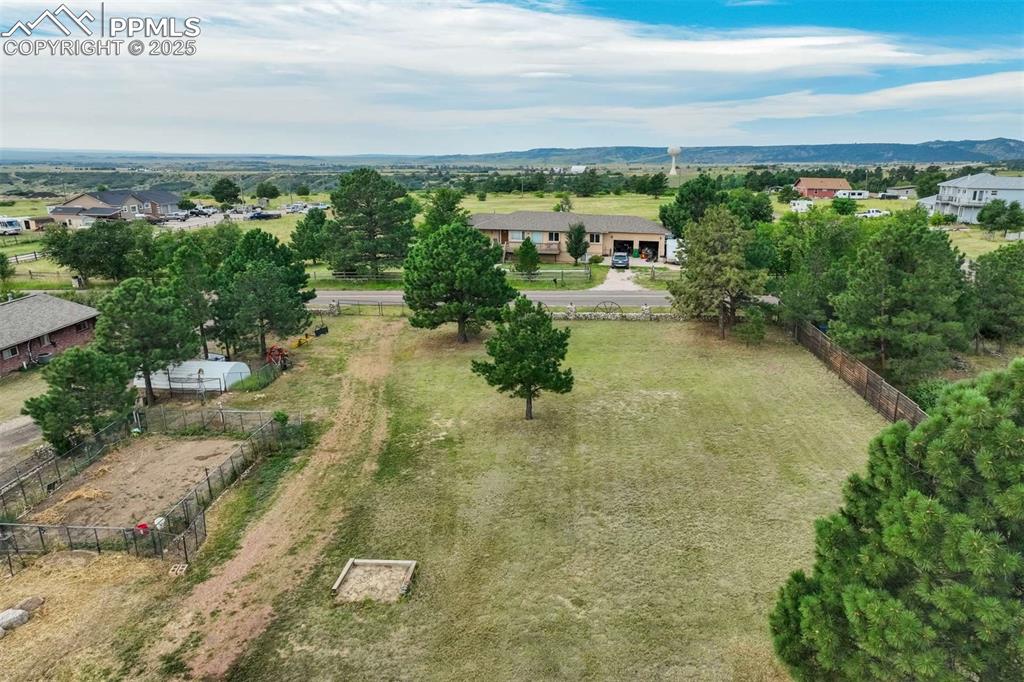
Drone / aerial view
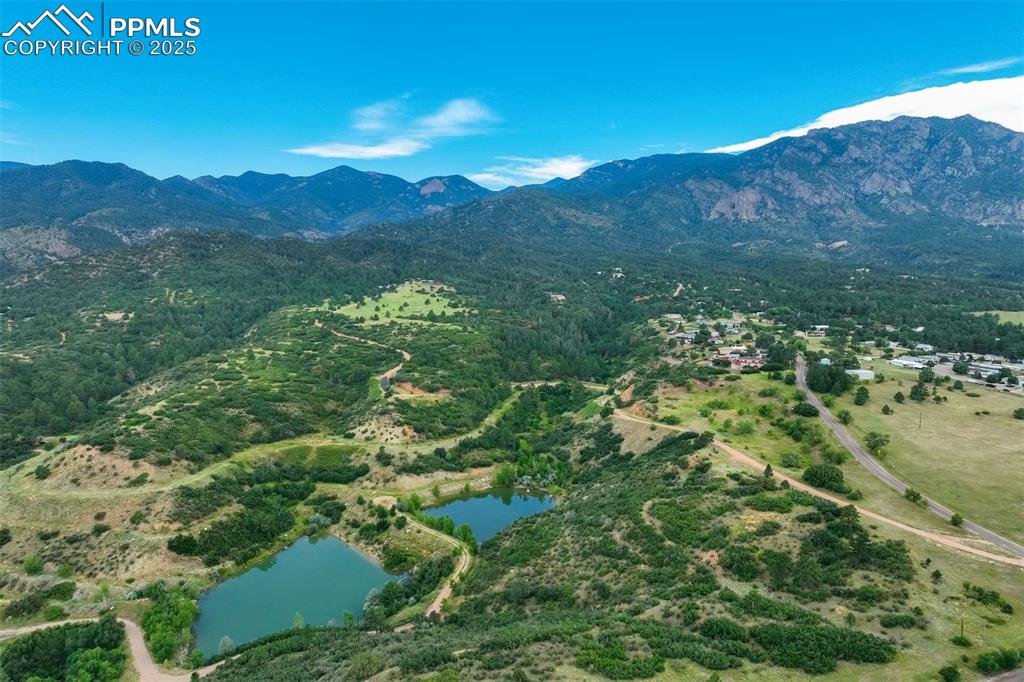
Aerial view of a water and mountain view
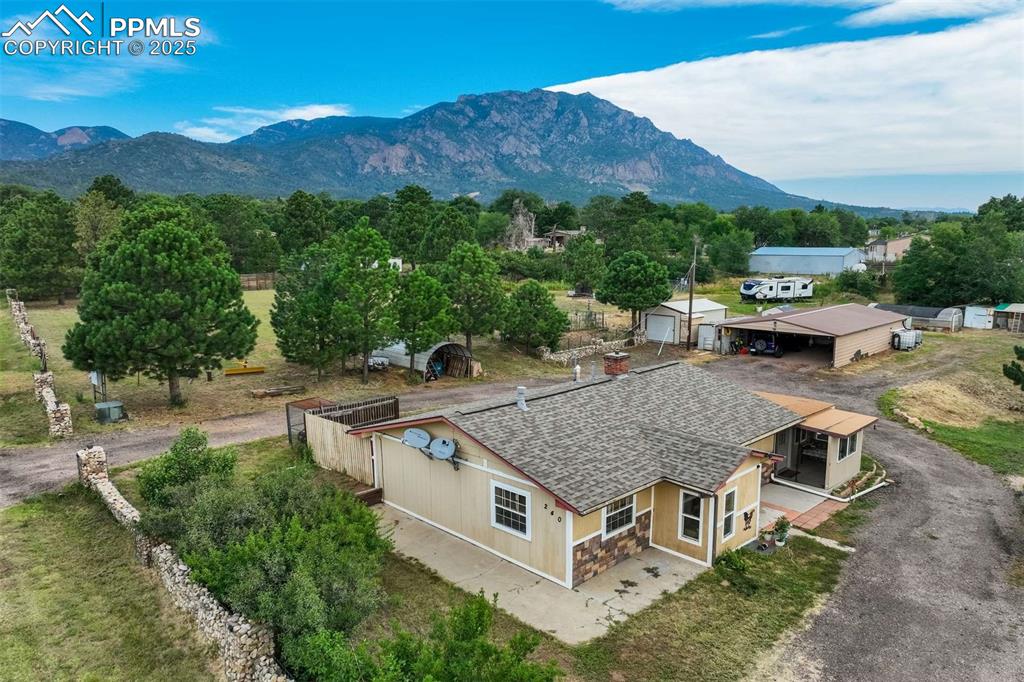
Aerial view of property again
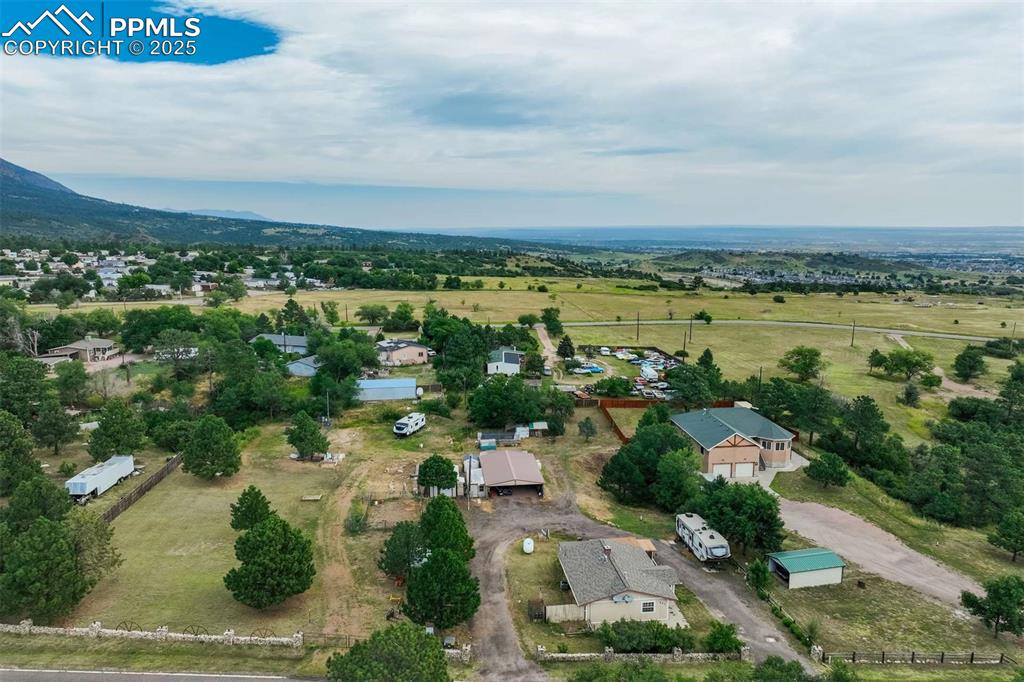
Aerial view of property's location featuring rural landscape
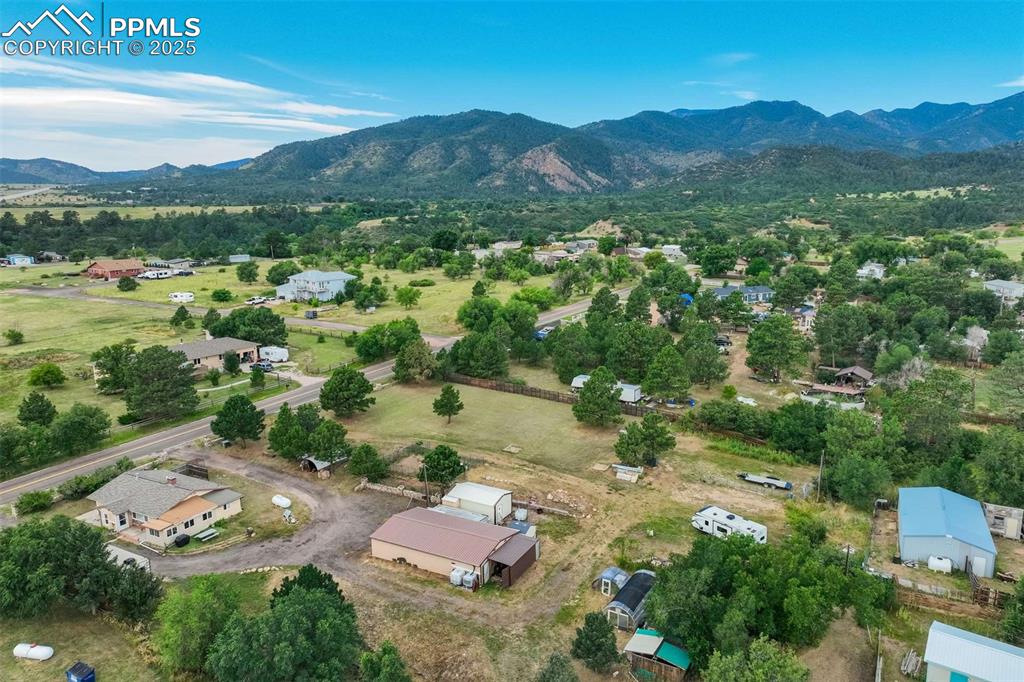
Aerial view of a mountainous background
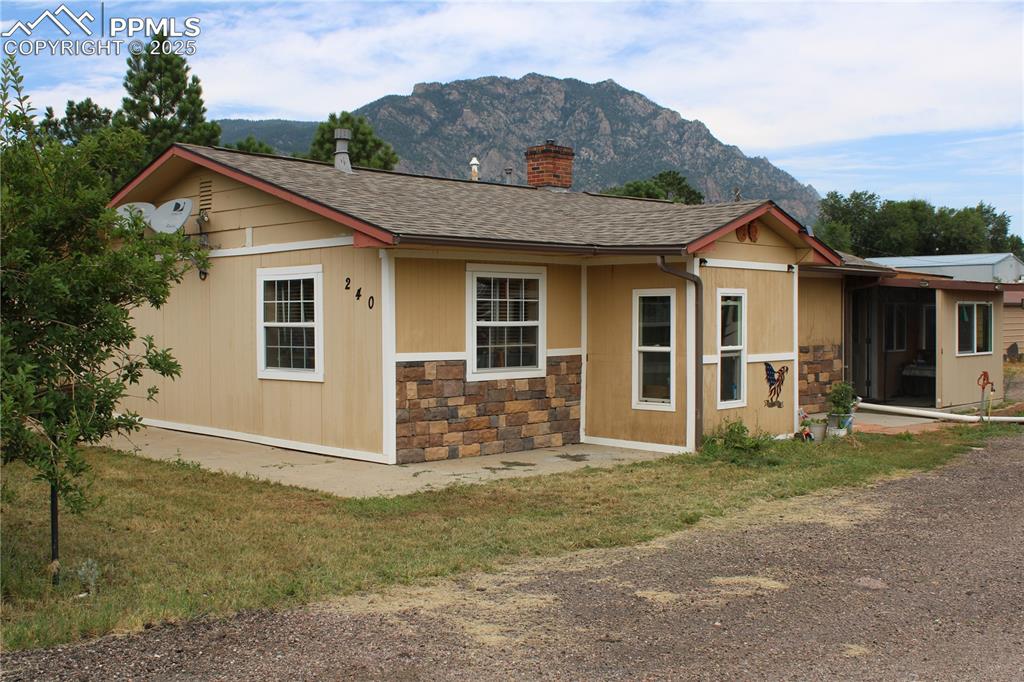
View of home's exterior featuring stone siding, roof with shingles, a chimney, and a mountain view
Disclaimer: The real estate listing information and related content displayed on this site is provided exclusively for consumers’ personal, non-commercial use and may not be used for any purpose other than to identify prospective properties consumers may be interested in purchasing.