200 Wolf Cub Trail, Canon City, CO, 81212
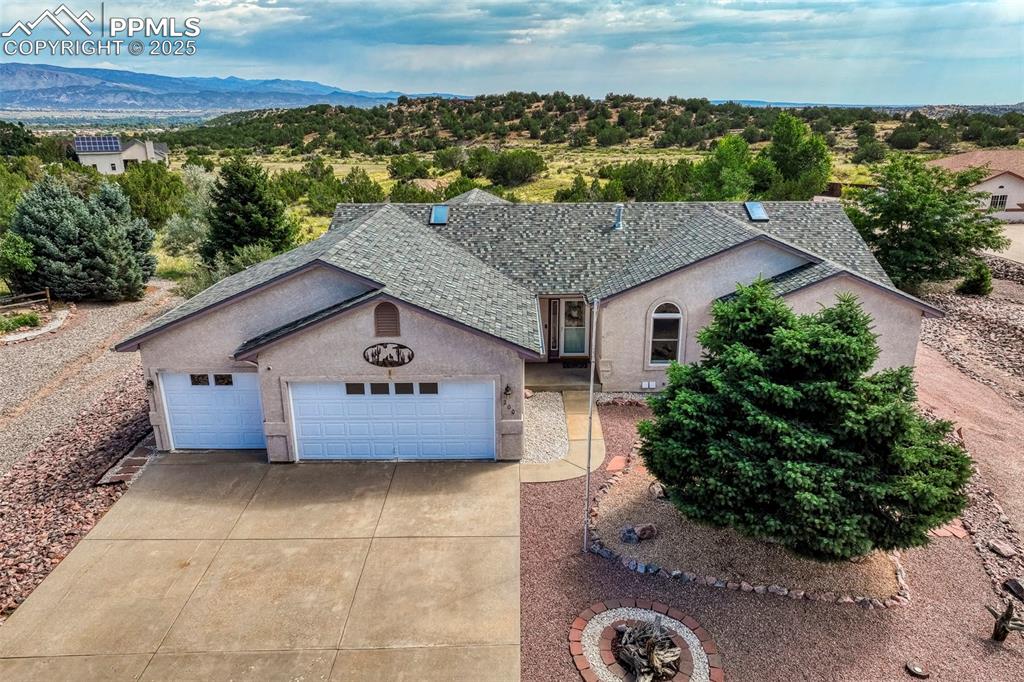
The front of the home faces west, reducing the need for extensive snow removal.
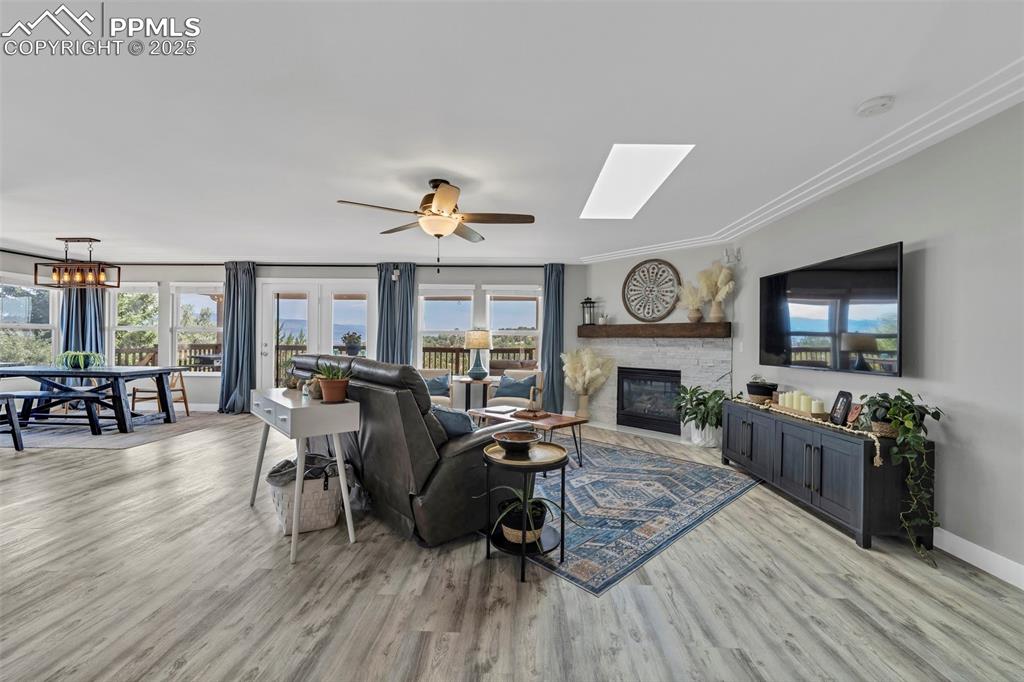
Aerial View
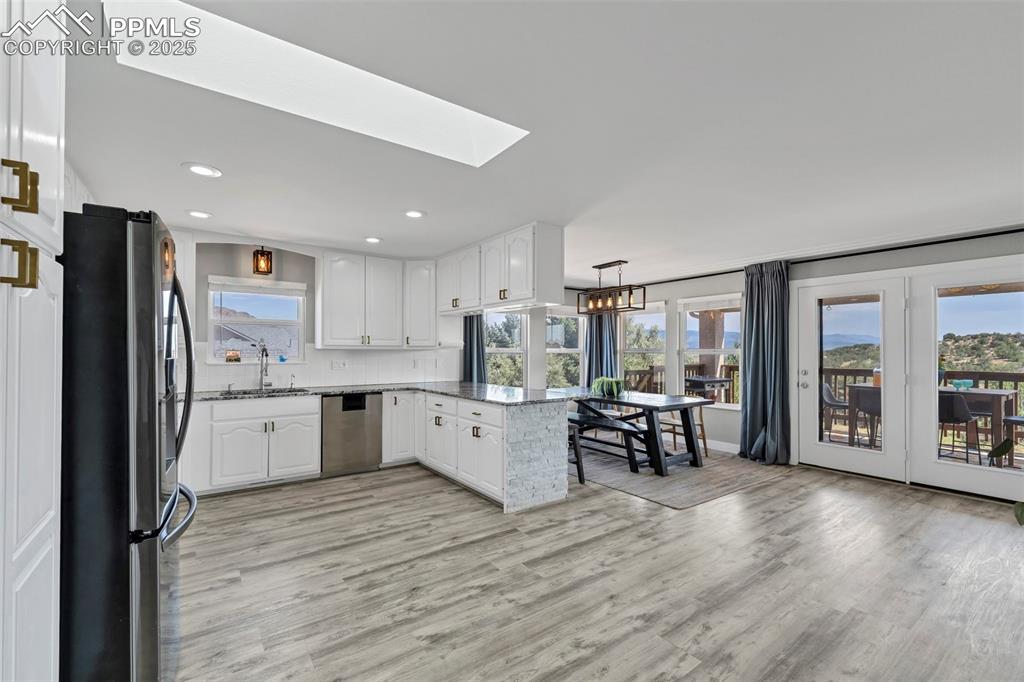
From the entry, a spacious and open design.
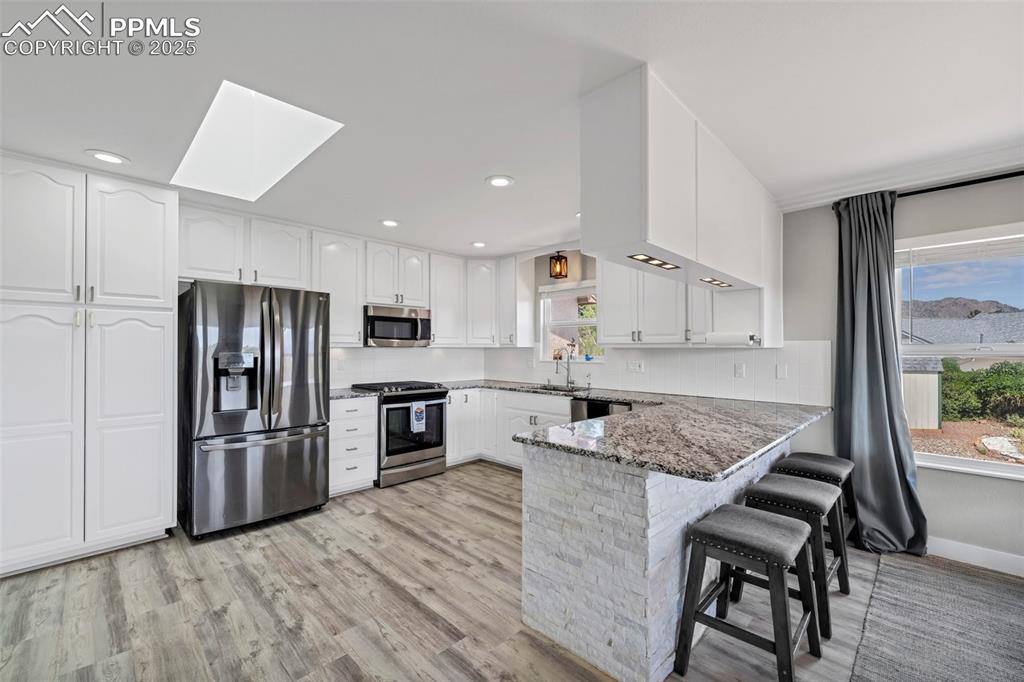
Kitchen
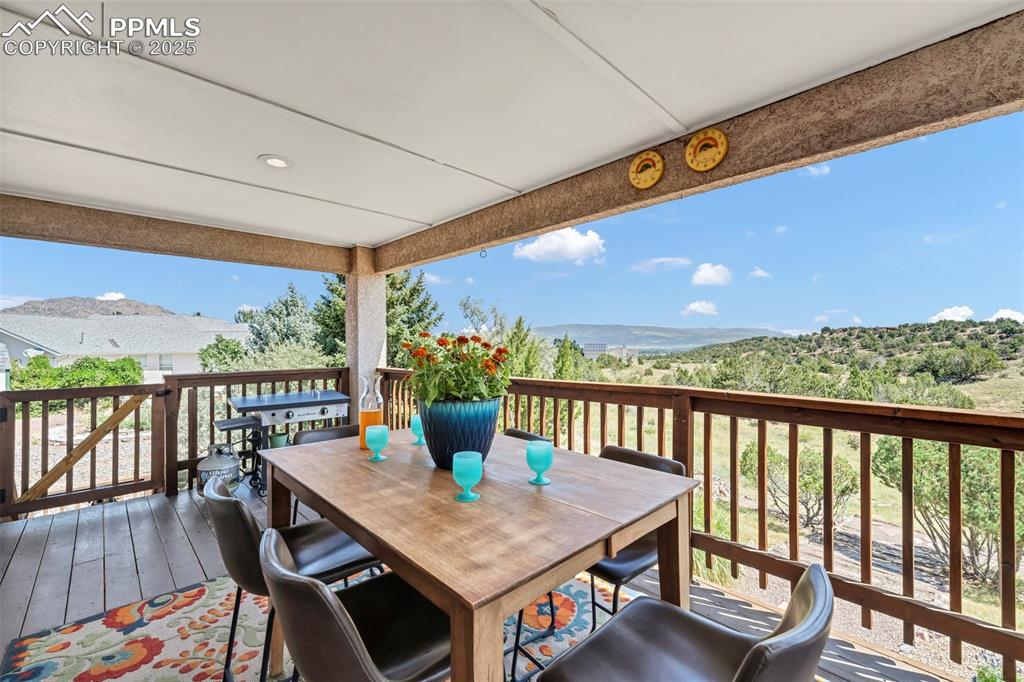
Kitchen
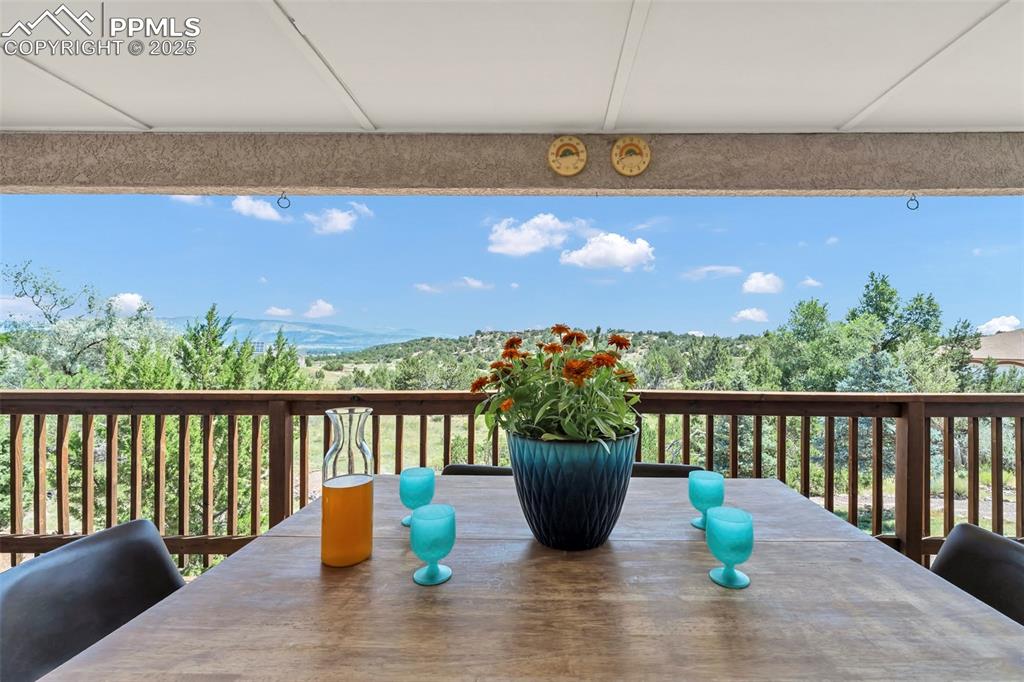
The extensive covered deck has a staircase to the rear patio and back yard.
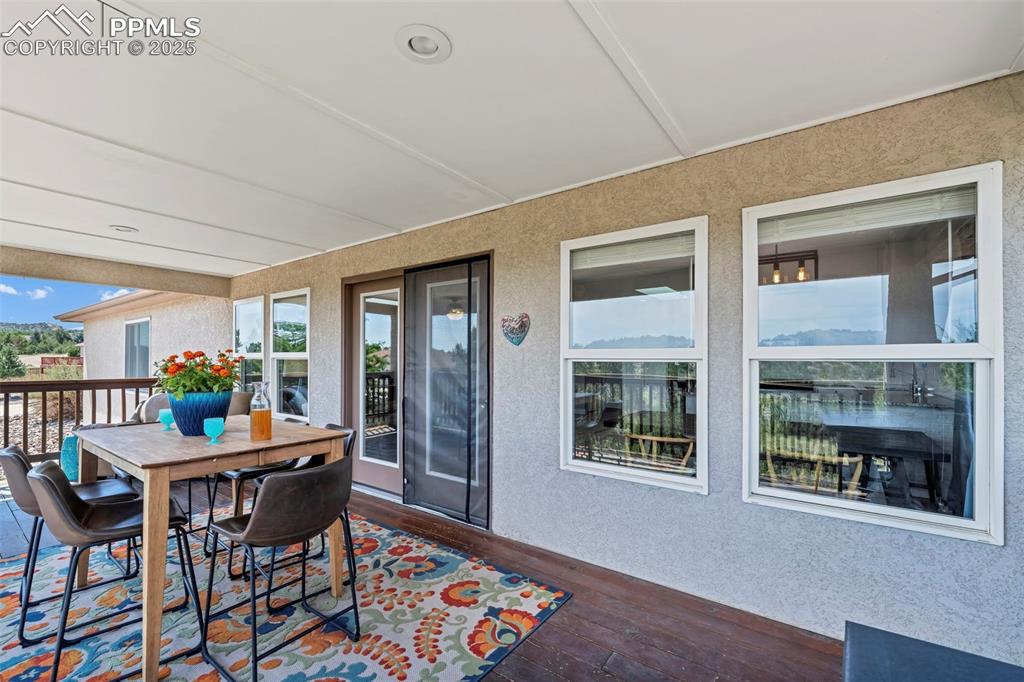
Fantastic views of the mountains surrounding the river valley are visible to the north and east.
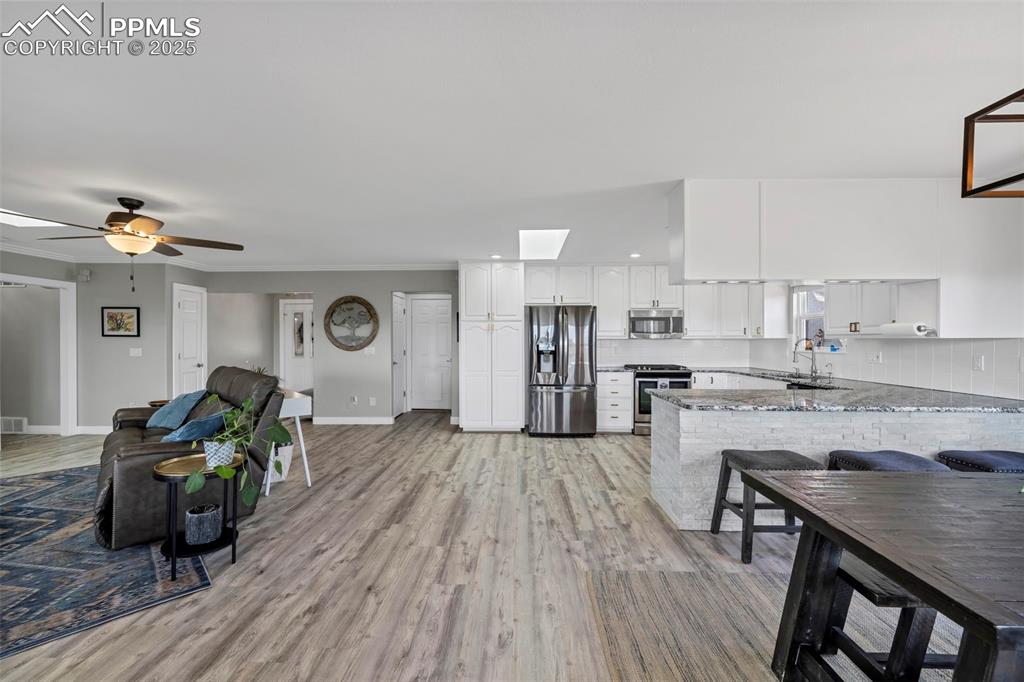
Deck
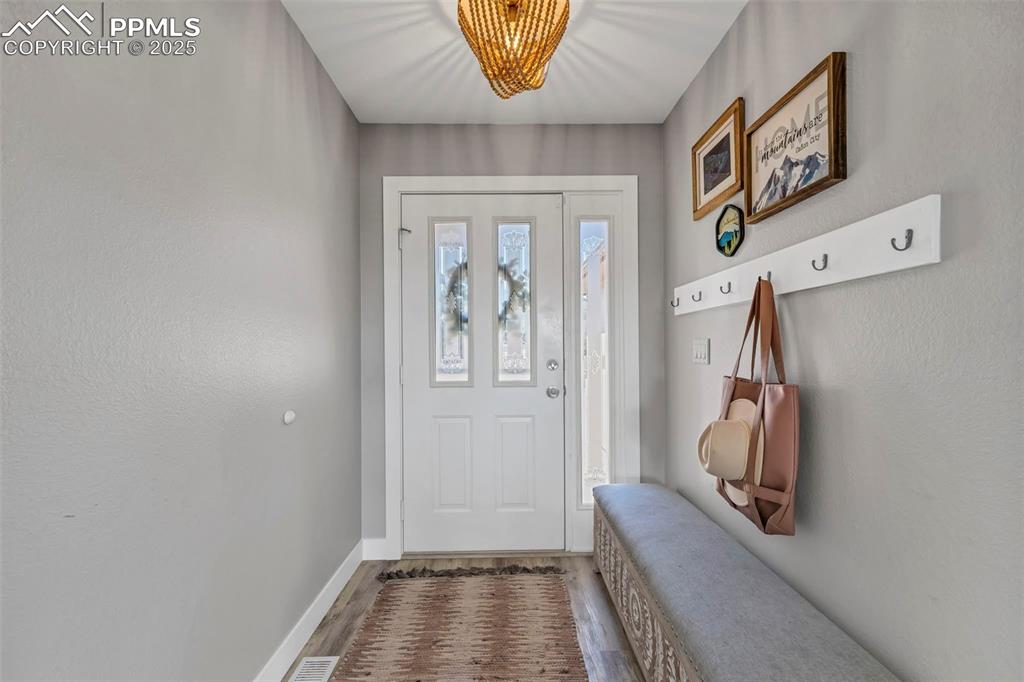
View of the entry from the east side of the home.
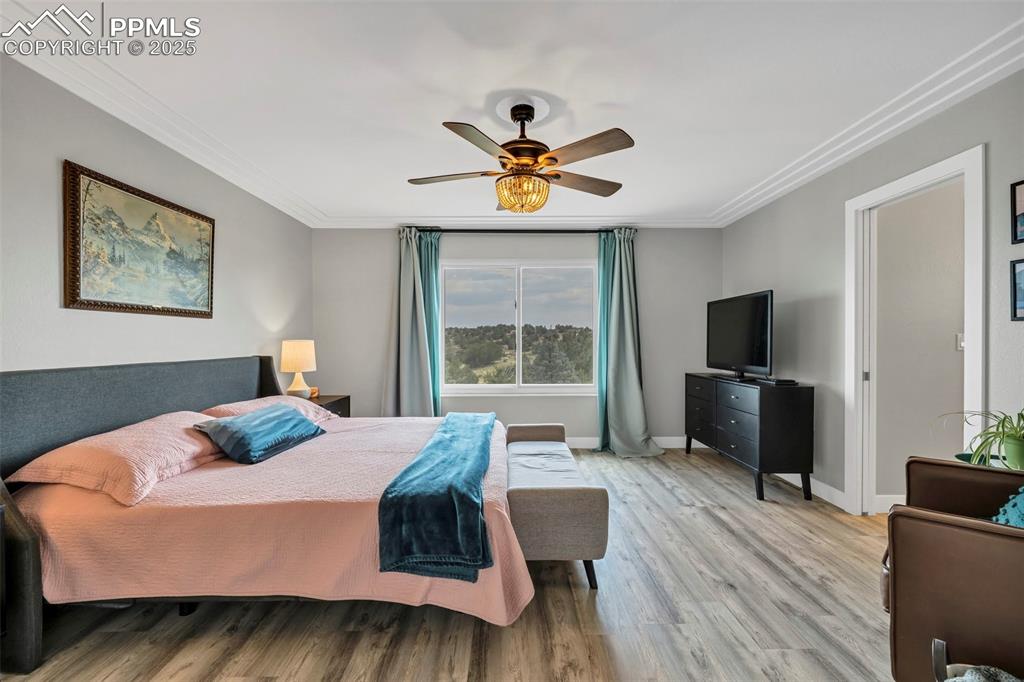
The entry hall provides plenty of space to organize essential gear.
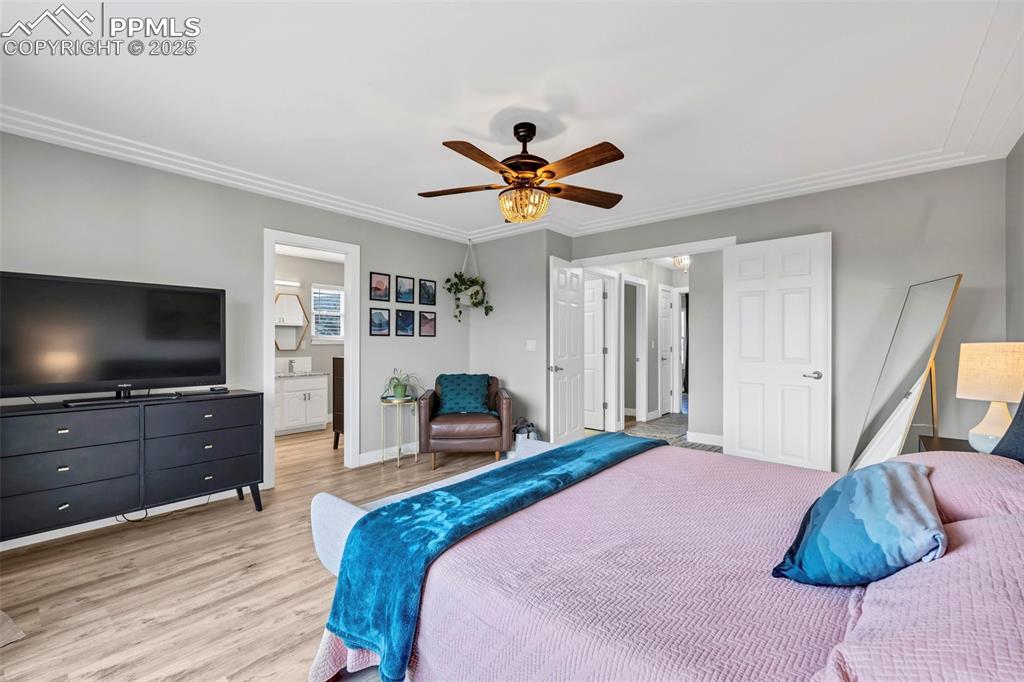
There are 3 main level bedrooms, including this spacious owner's suite.
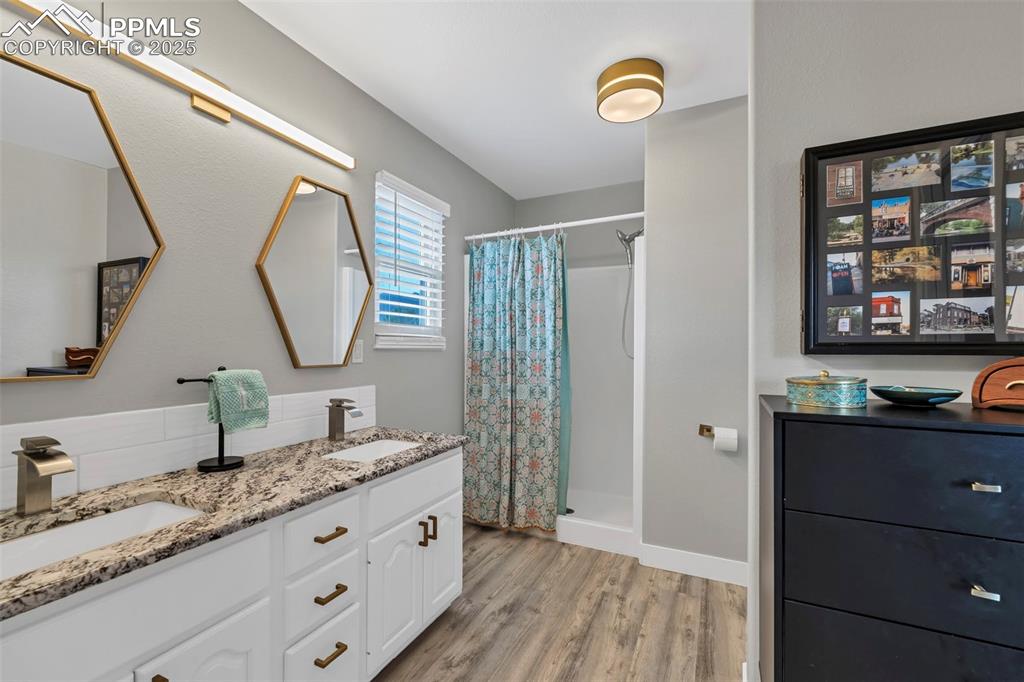
Master Bedroom
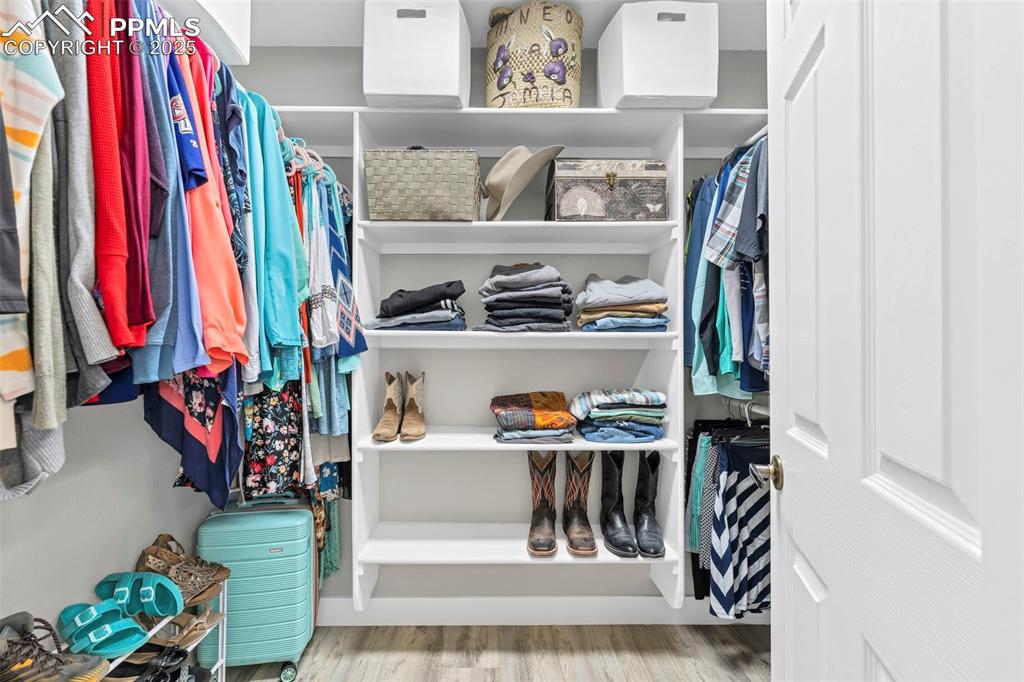
The private owner's bath has stone counters, two sinks and a walk-in shower.
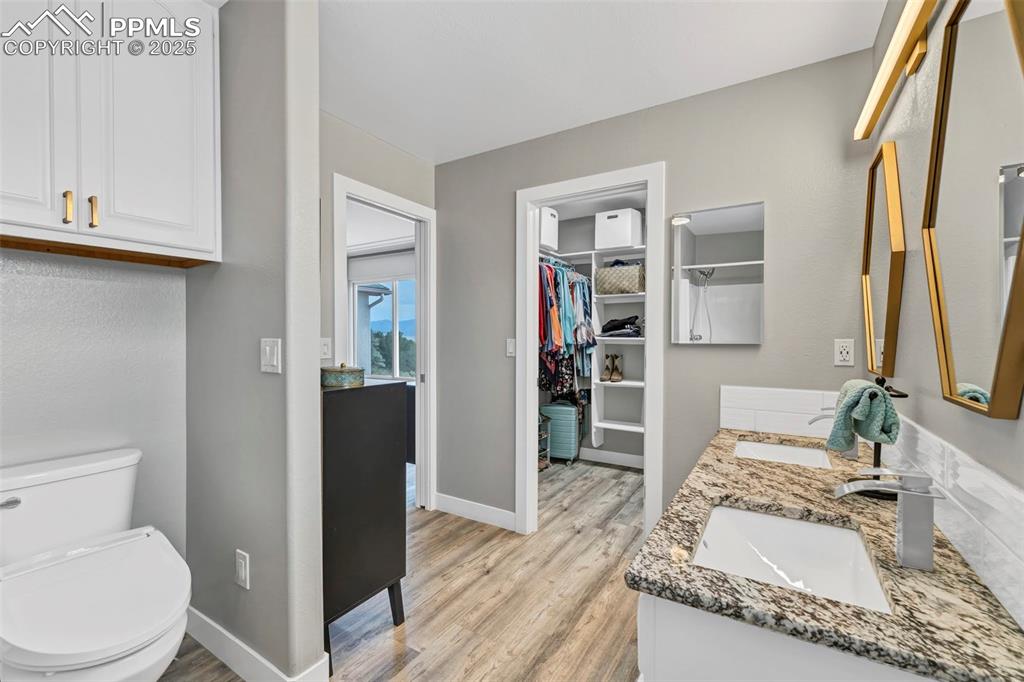
The suite includes a spacious walk-in closet with plenty of shelving to organize your wardrobe.
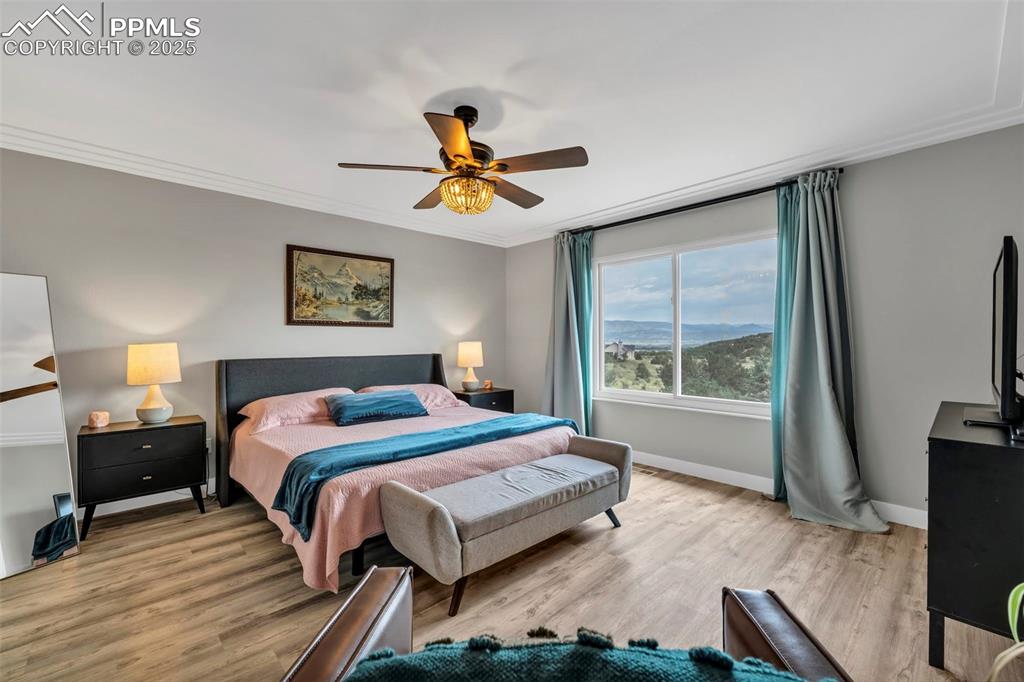
Master Bathroom
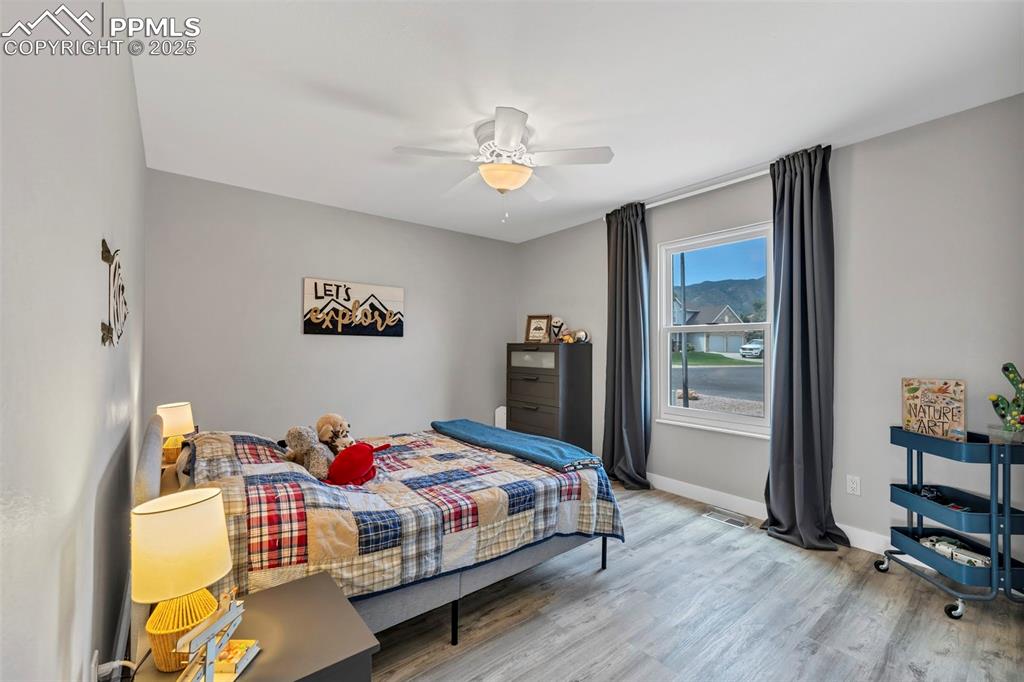
Enjoy incredible mountain views from the privacy of the owner's suite.
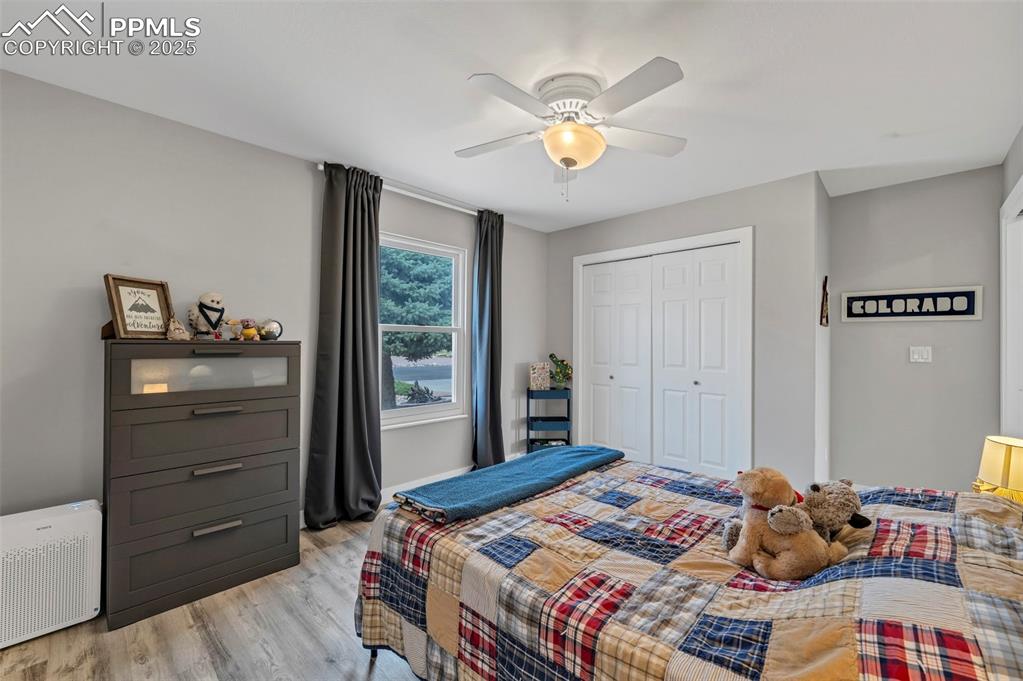
The second bedroom has a south-facing window.
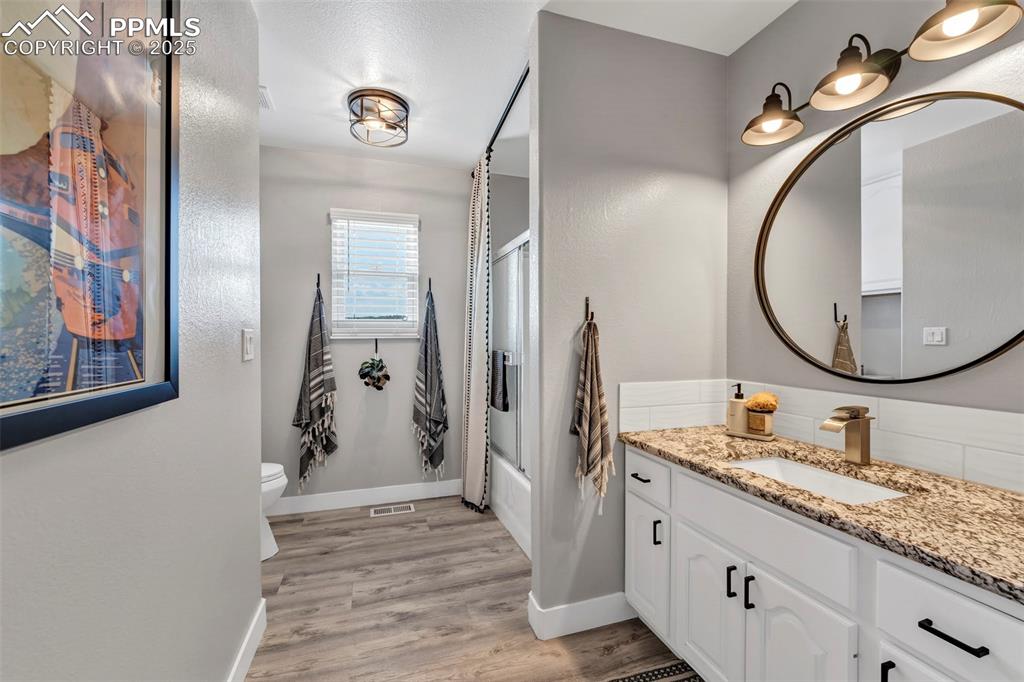
Bedroom
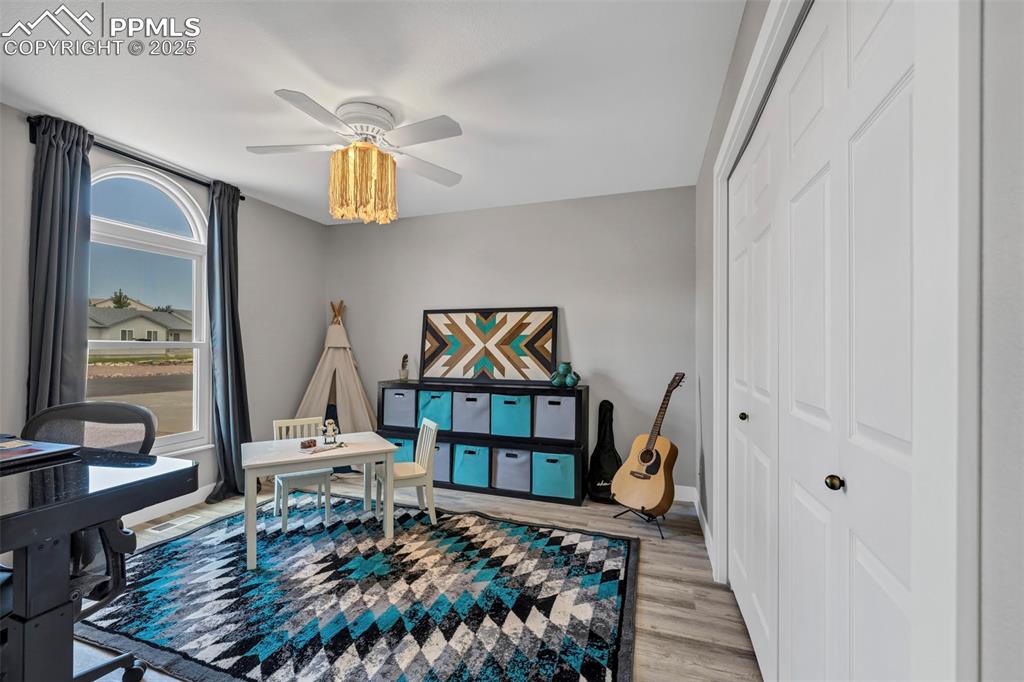
A large shared full bath is located next to the laundry on the main level.
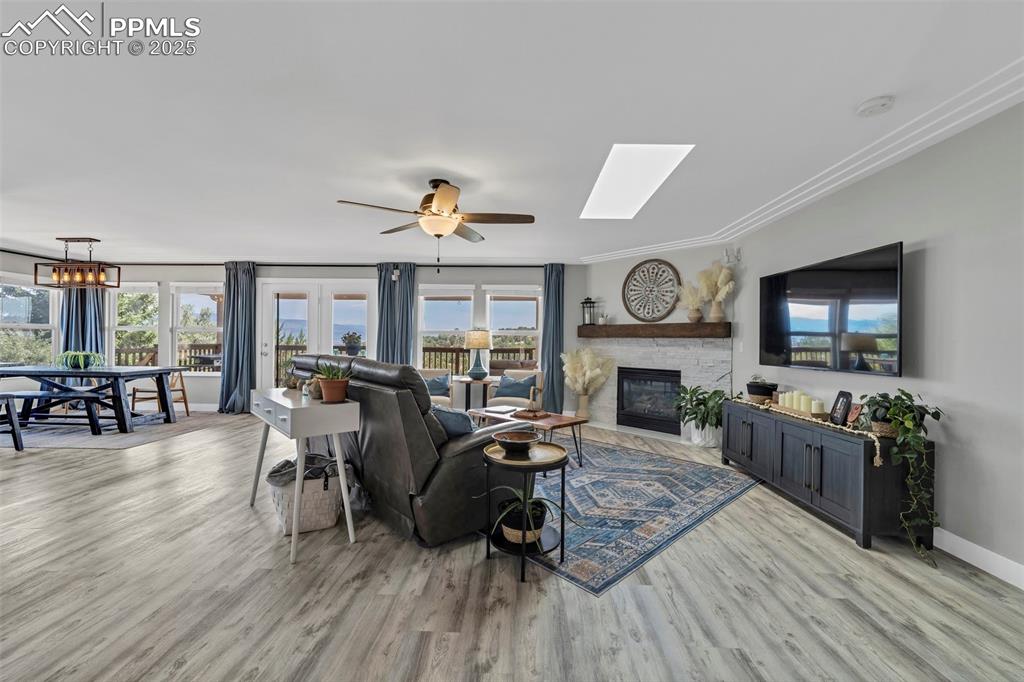
The 3rd bedroom has a west-facing window and great mountain views.
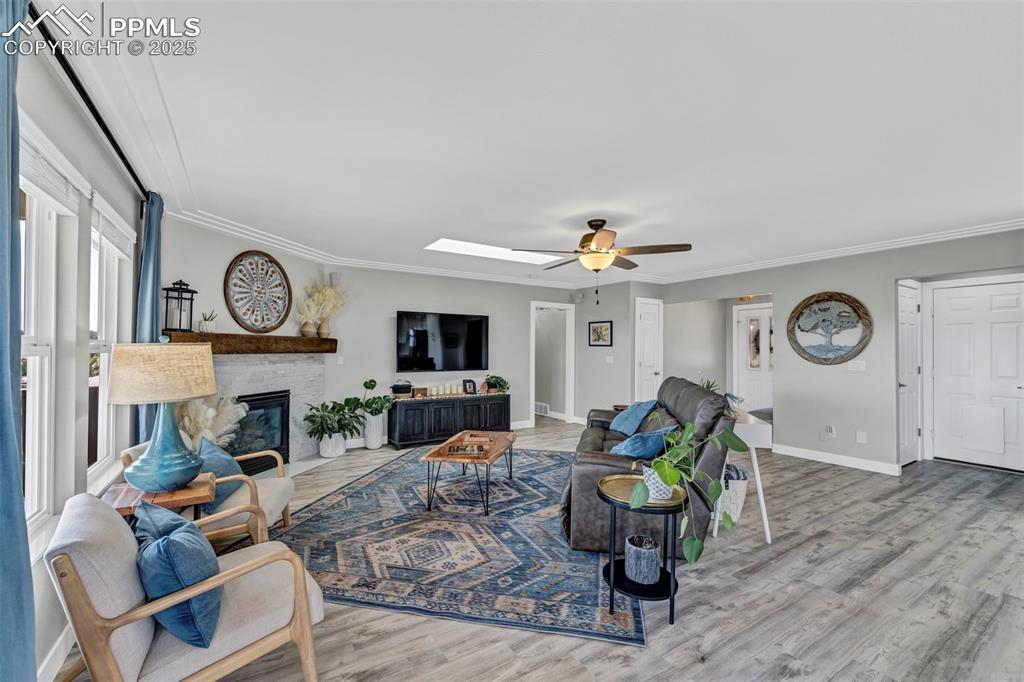
From the bedrooms, enter the great room with a fireplace a walkout.
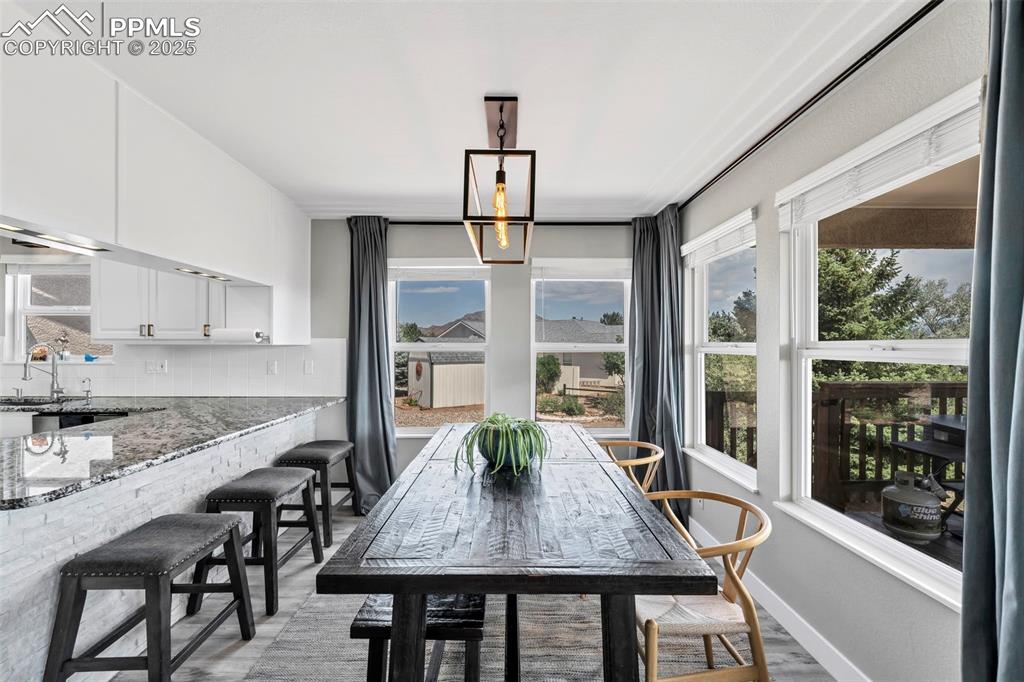
Living Room
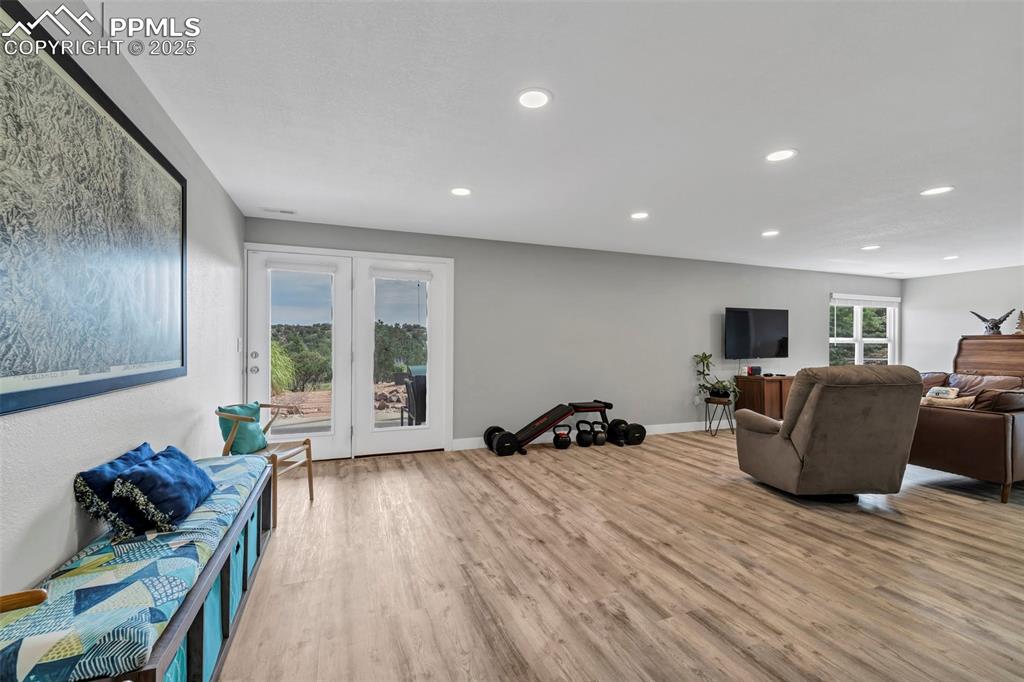
The dining area is surrounded by windows and overlooks the mountains and private back yard.
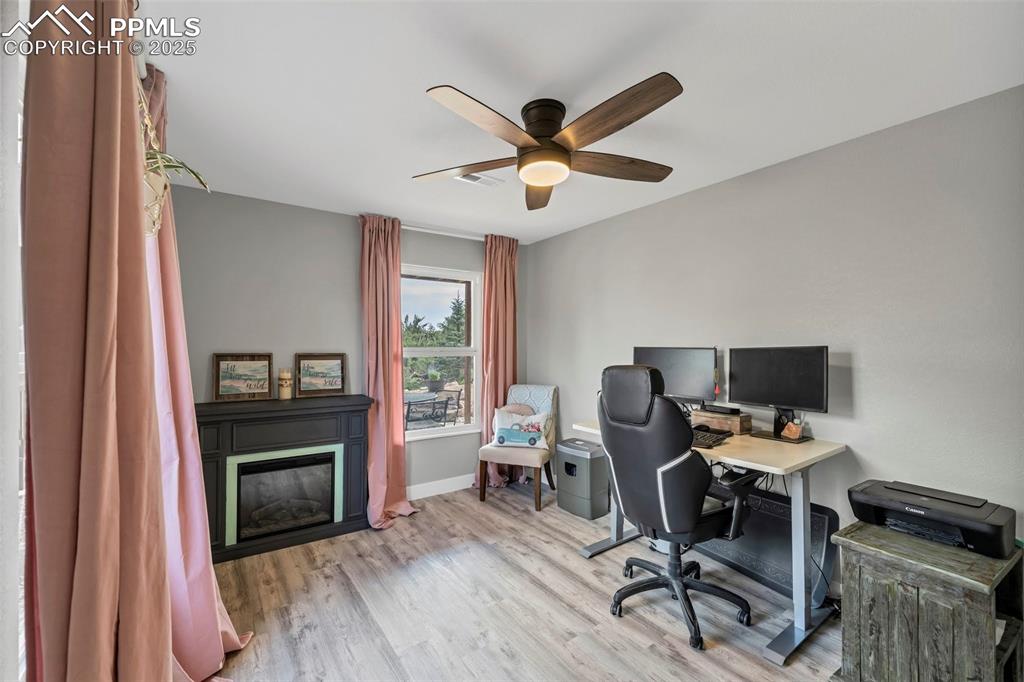
The full finished walkout basement offers so many possibilities, with a large bonus room, 2 bedrooms, office and bath.
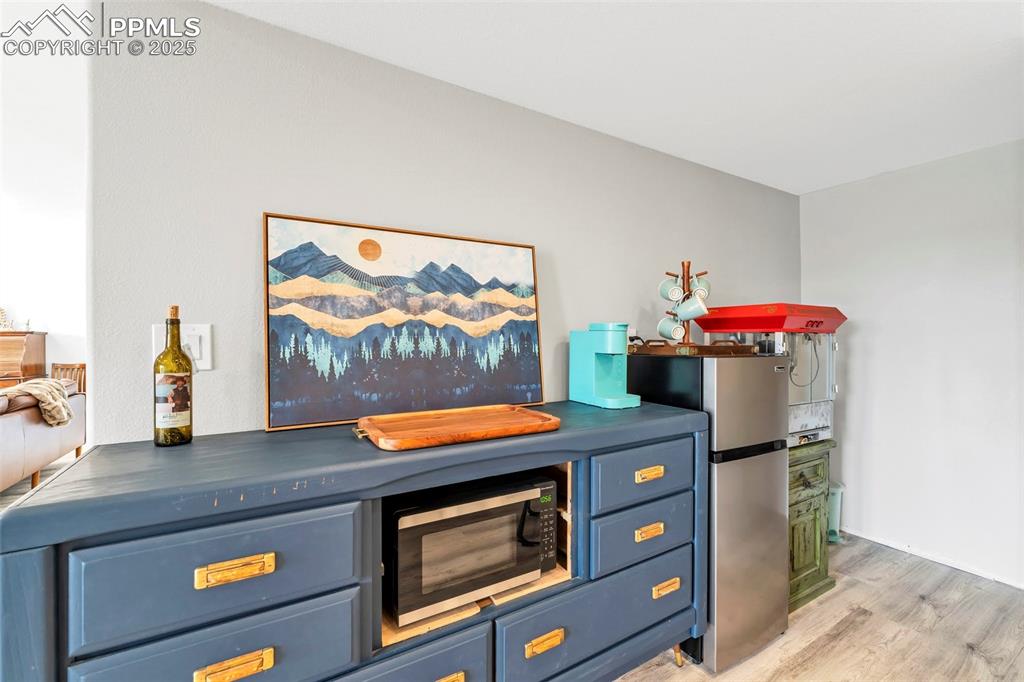
The office is above grade offering a bright and open work space.
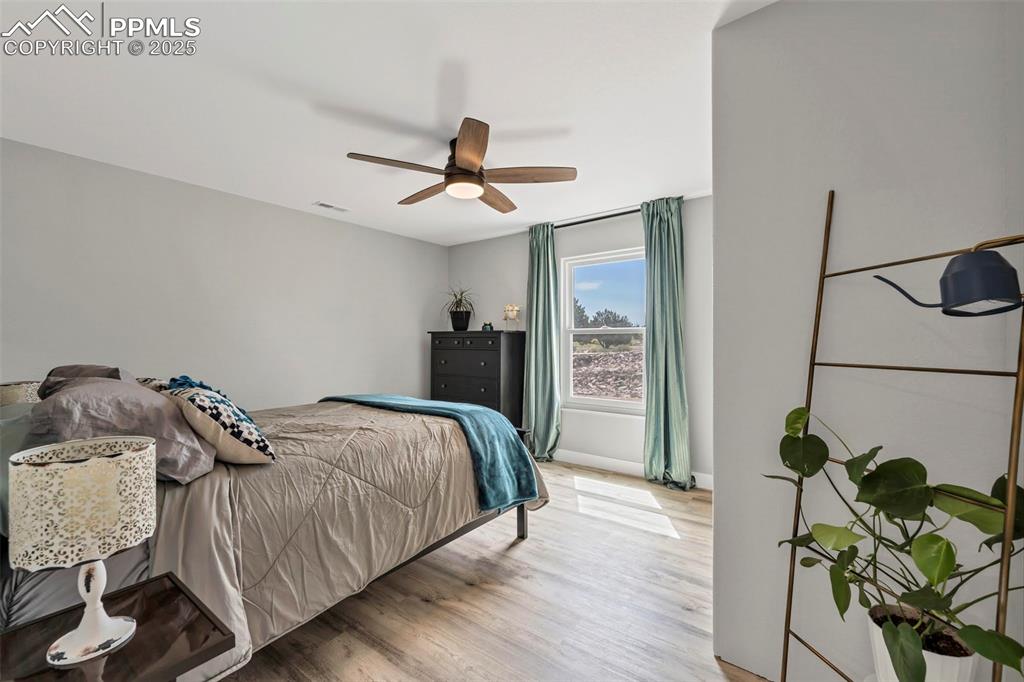
This nook off the staircase provides a great space for a dry bar or snack center.
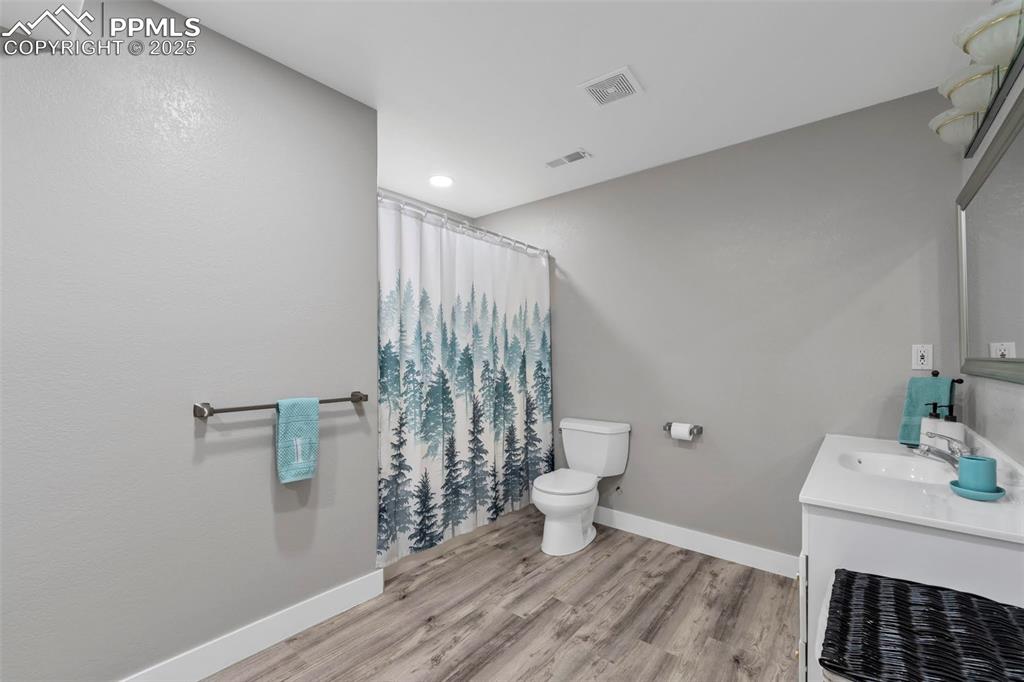
The spacious 4th bedroom is in the southeast corner of the basement.
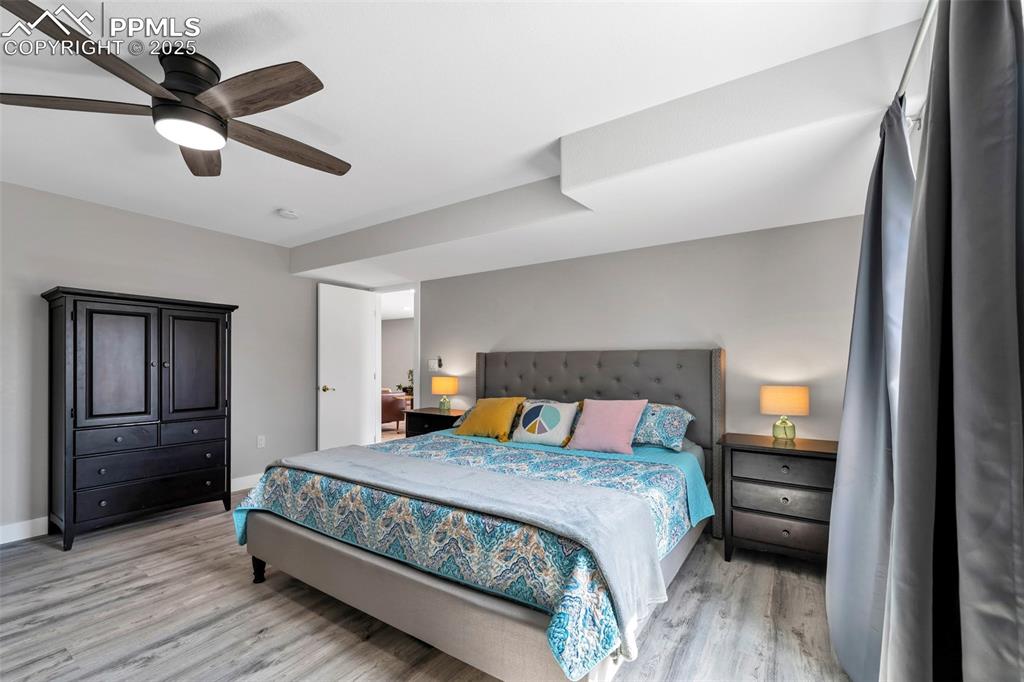
The large full bath in the basement is located next to the bonus room.
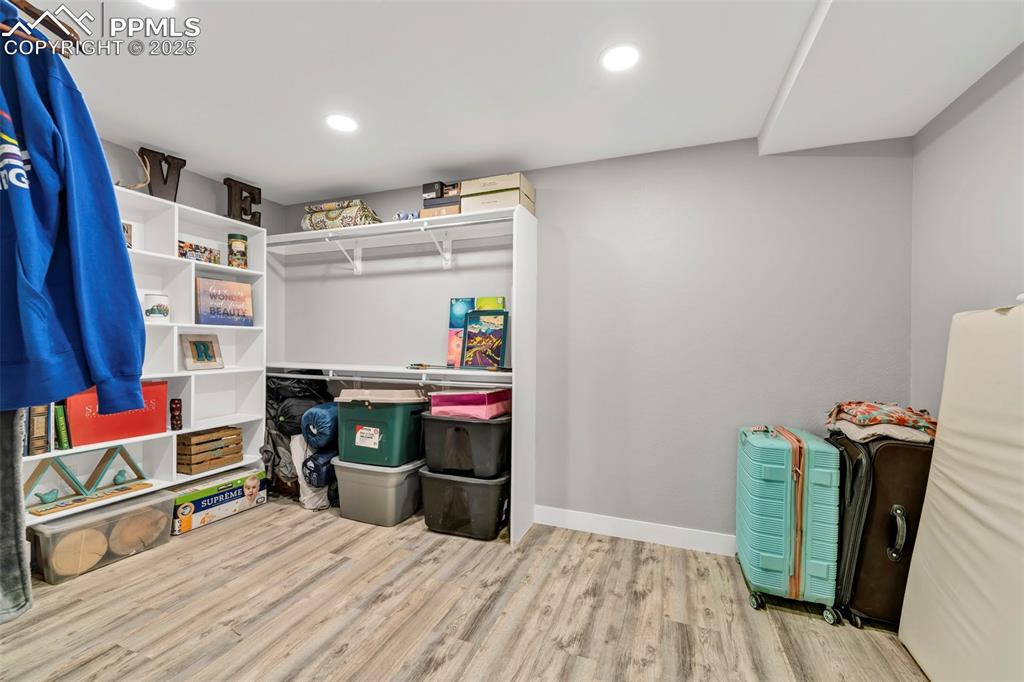
The 5th bedroom is very large and features a huge walk in closet.
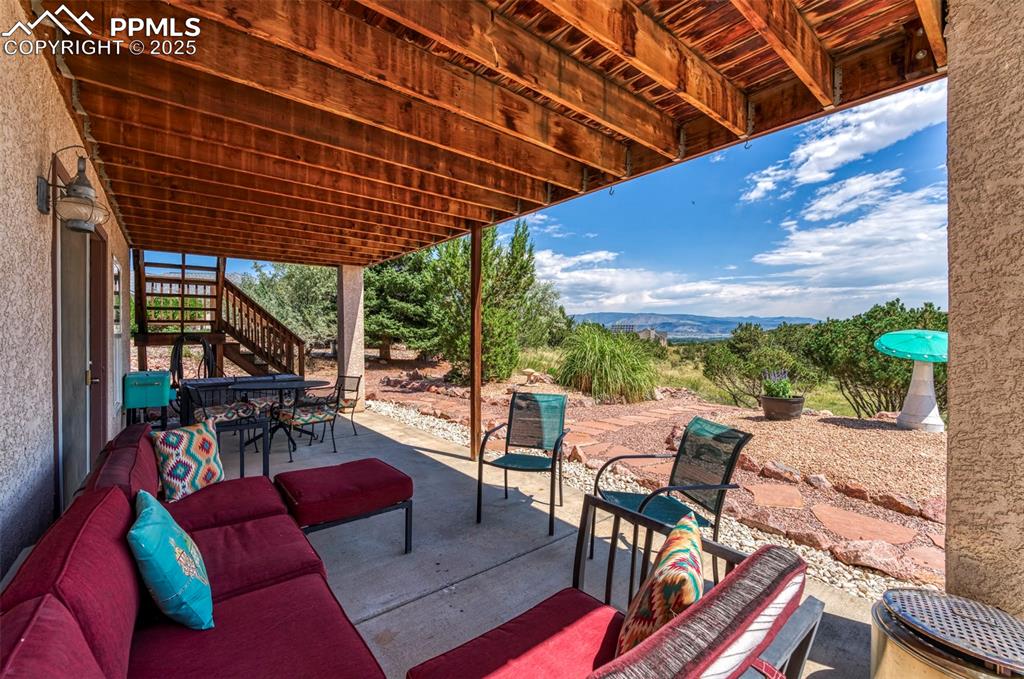
The closet with two built-in shelving units is great for organizing seasonal items, sports gear and more.
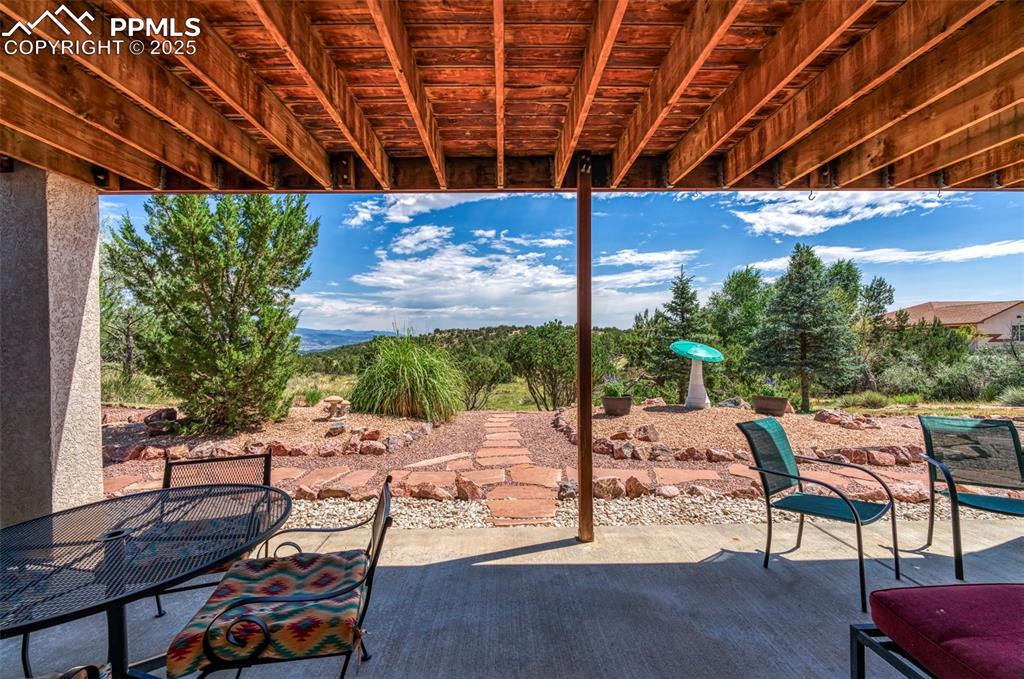
The extended back patio offers another cool and comfortable outdoor living space.
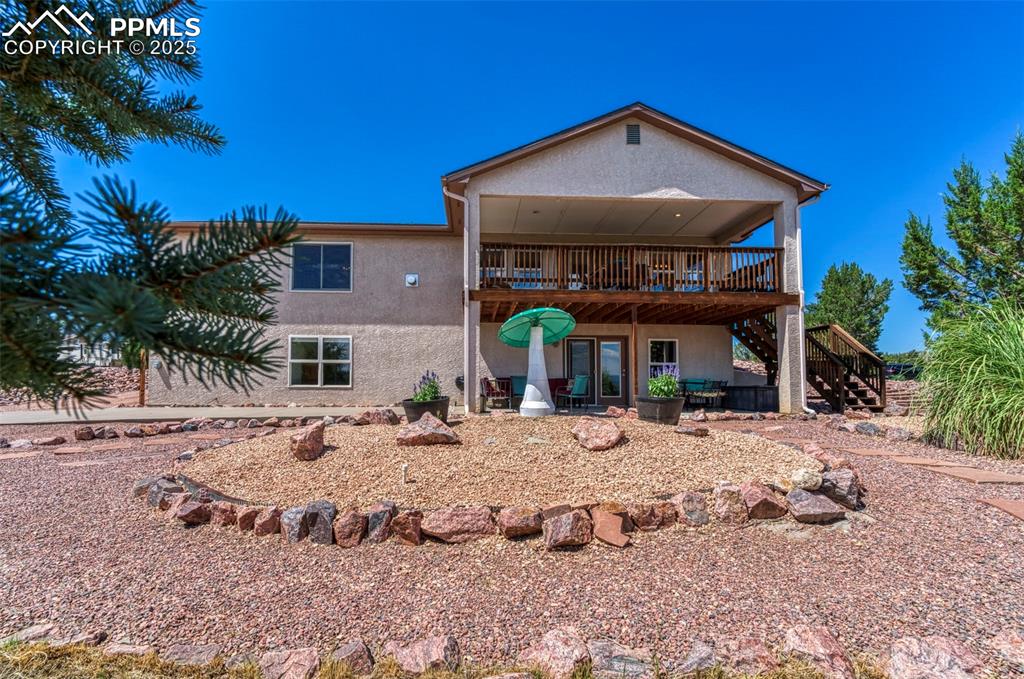
With no rear neighbor, the back yard is incredibly private.
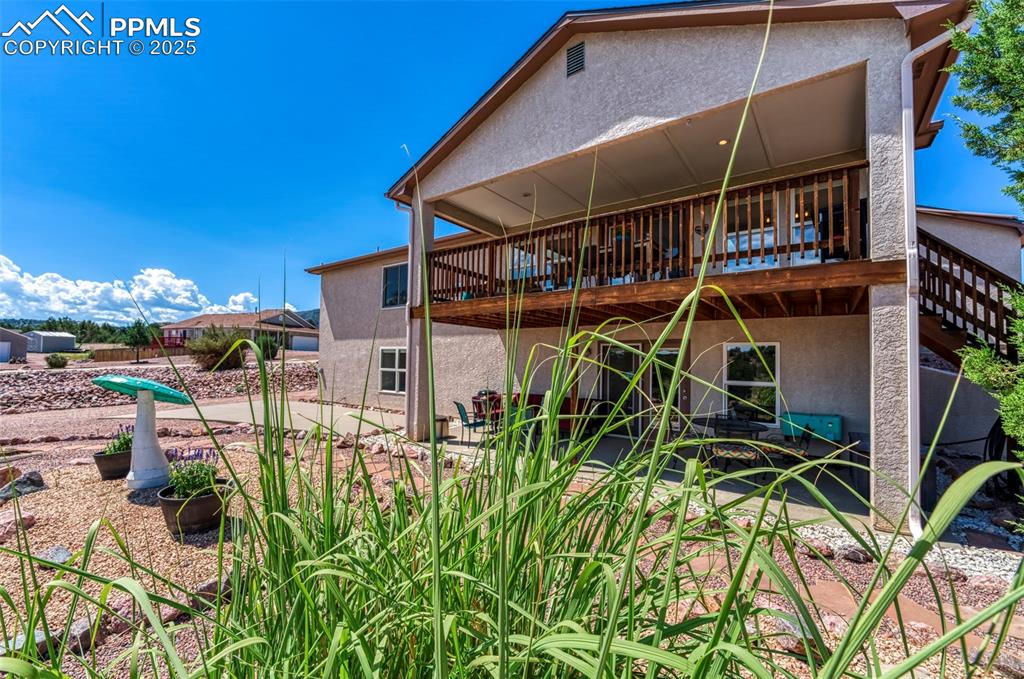
Extensive xeriscaping around the home provides a beautiful setting with very little maintenance.
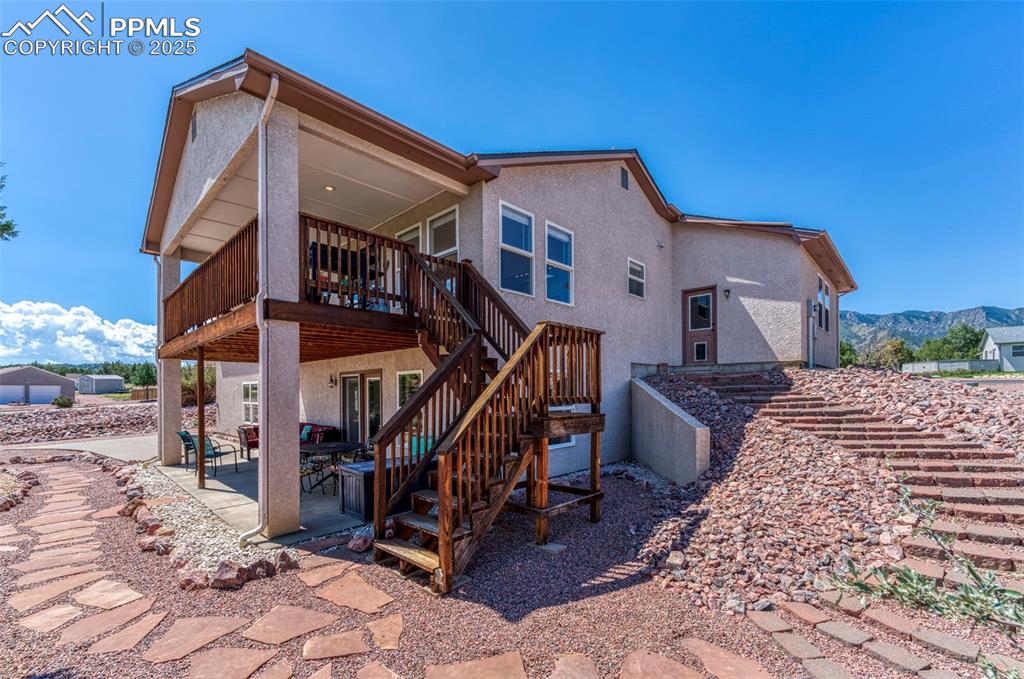
A large RV pad and hookup is adjacent to the back patio. A separate driveway makes access very easy.
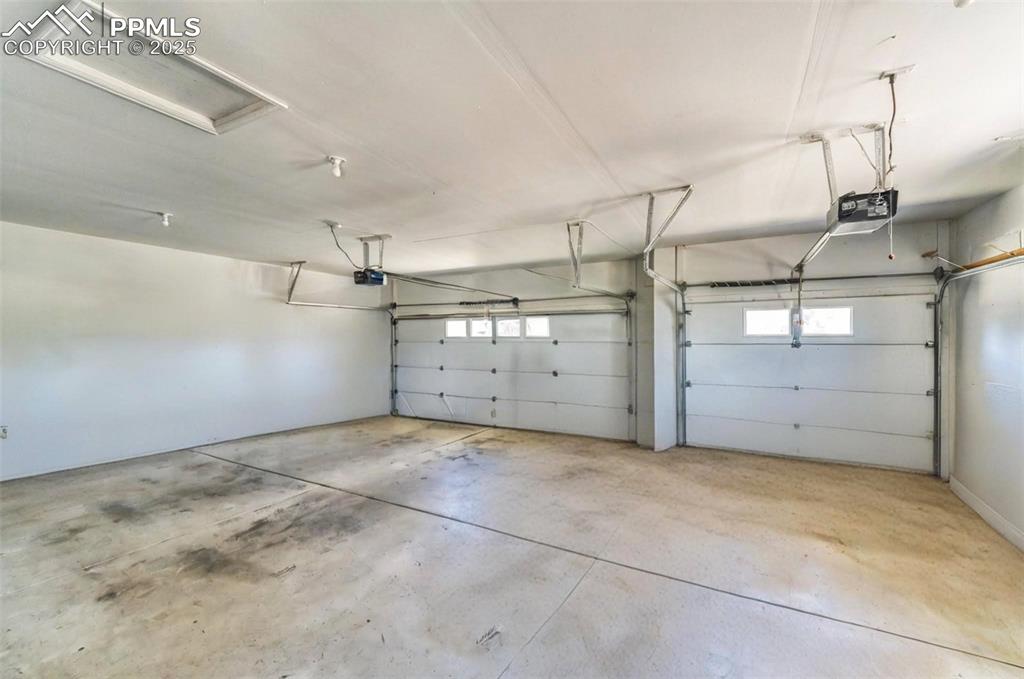
This view shows the stairs from the deck and terraced steps leading to the garage service door.
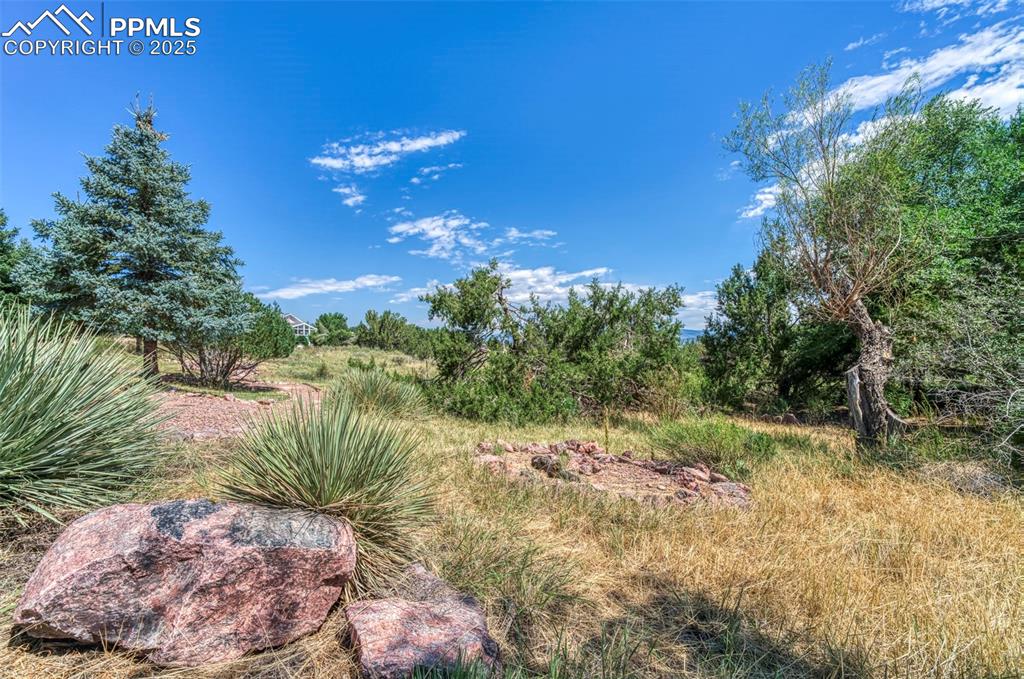
The 3 car garage has 2 overhead doors. The smaller bay on the right is deeper and great for storing toys.
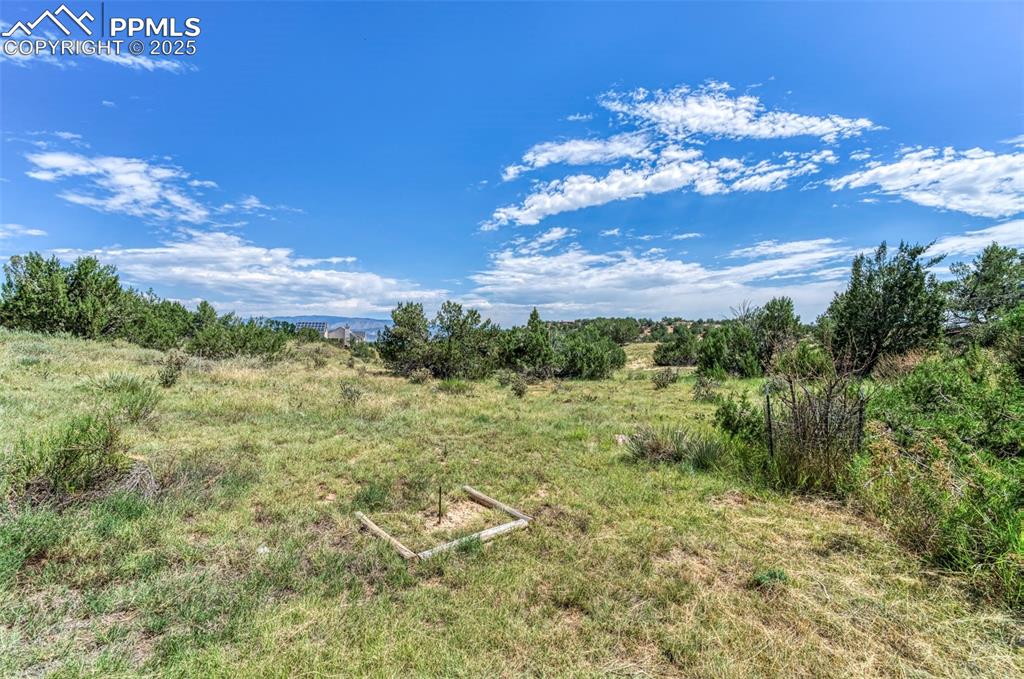
Lot
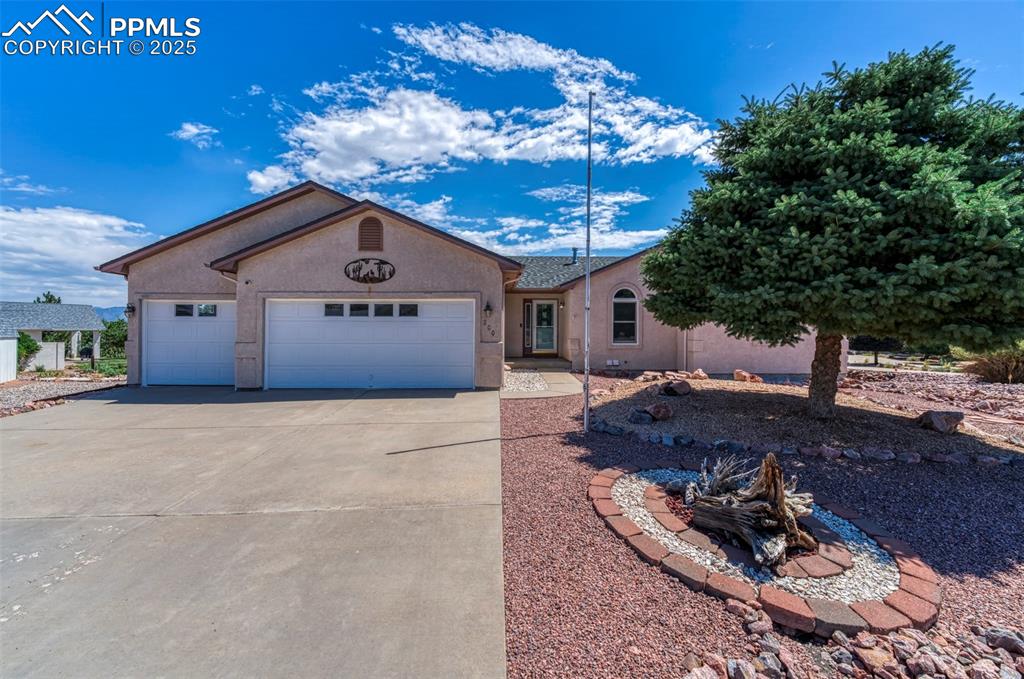
Lot
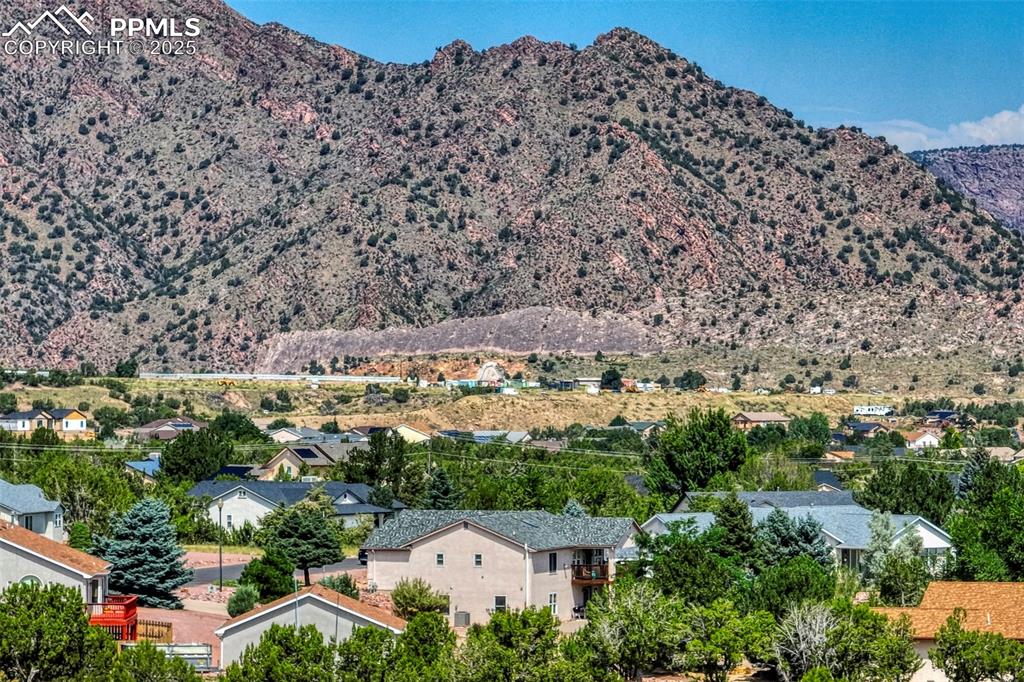
This is the view from the front of the home.
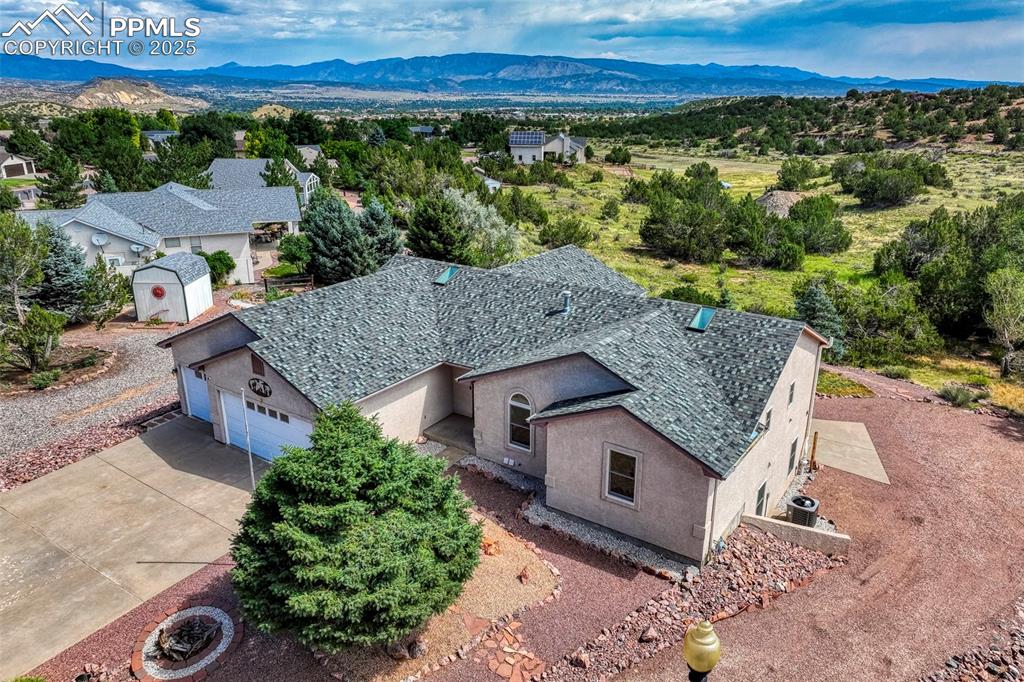
Back of Structure
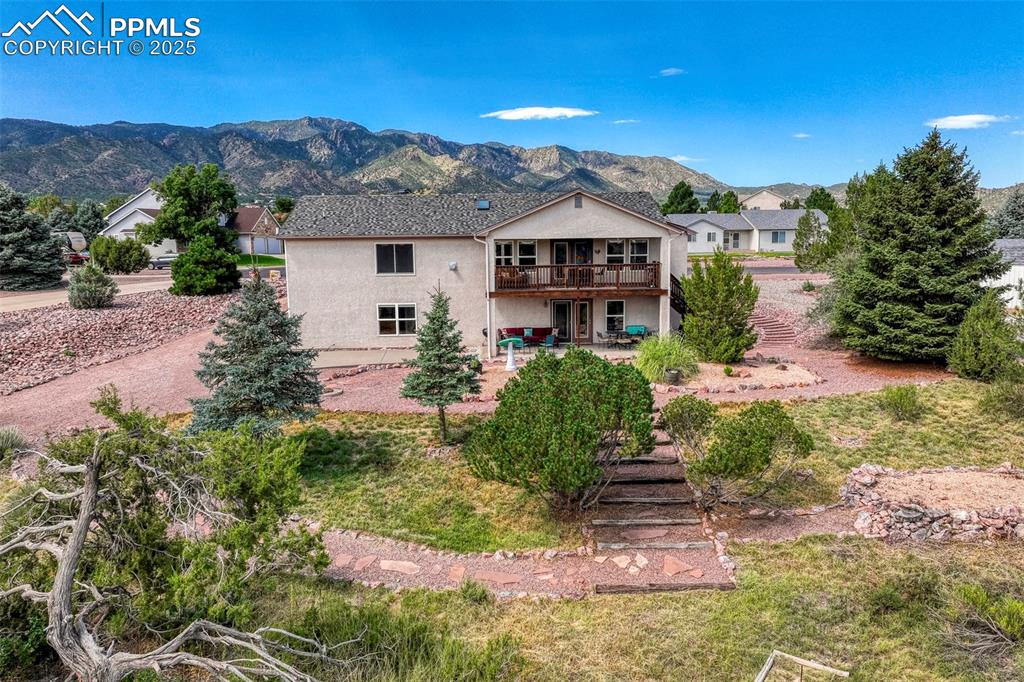
Aerial View
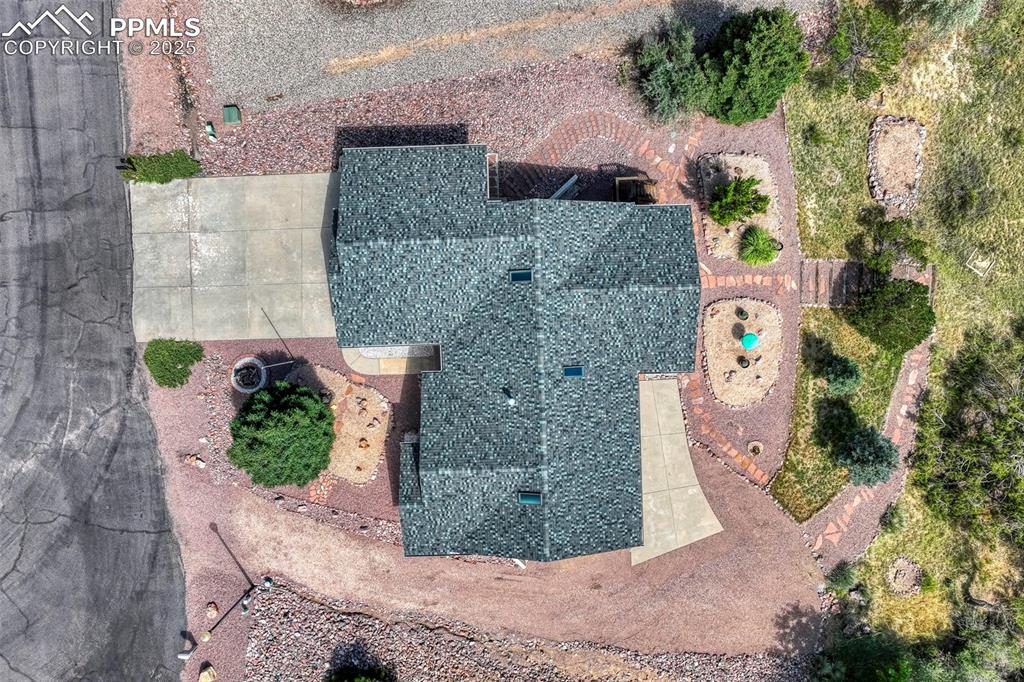
Views galore, over 2 acres of privacy, and fresh updates throughout this spacious walkout rancher create a rare opportunity!
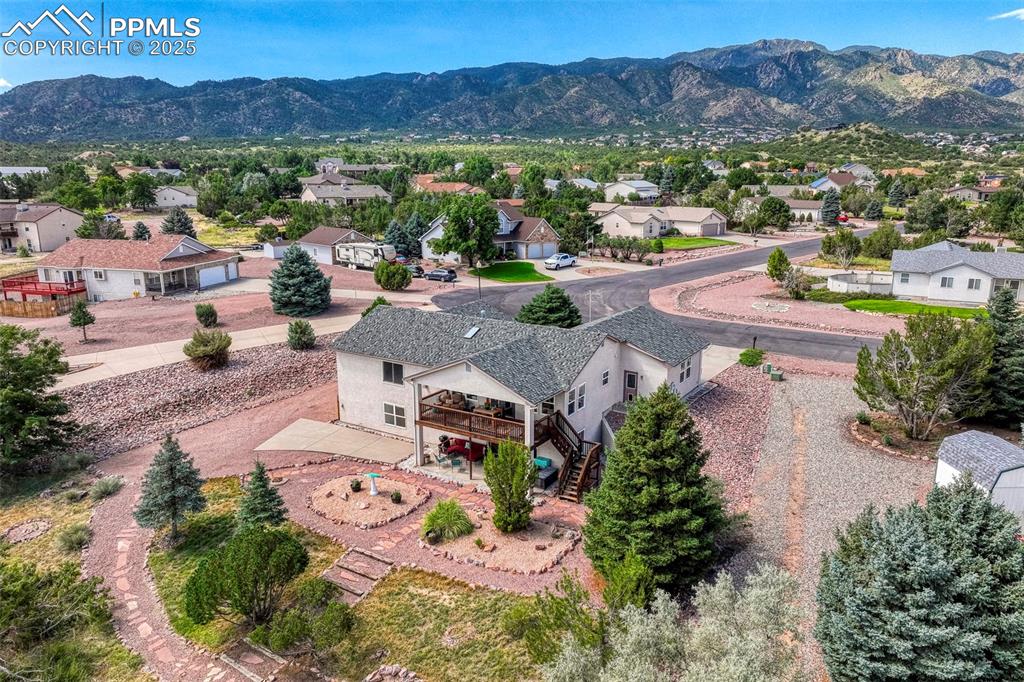
Aerial View
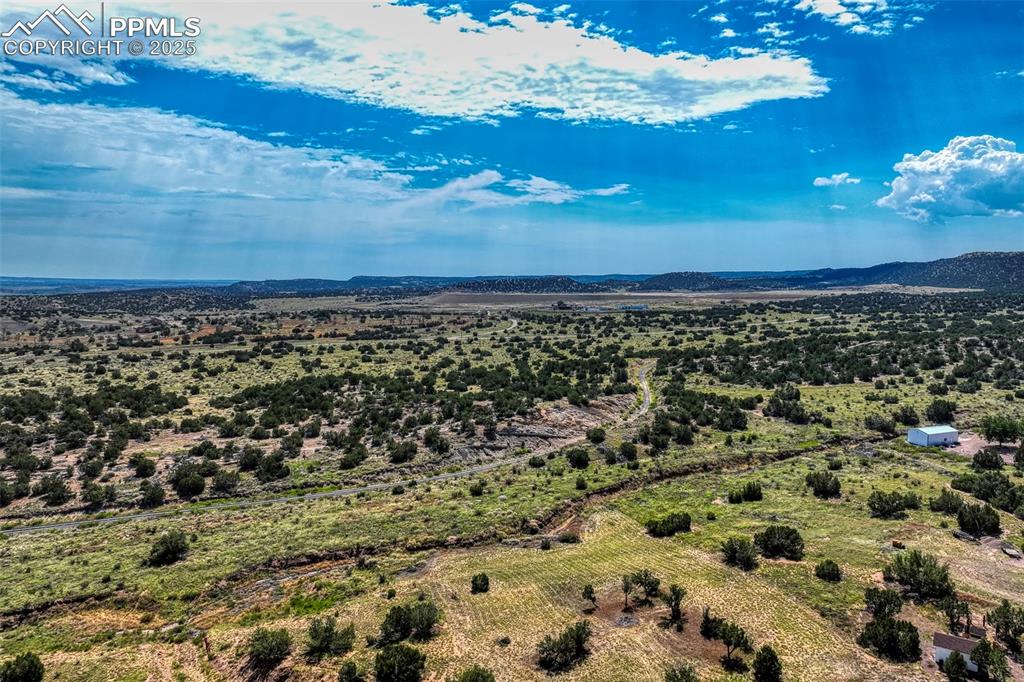
Aerial View
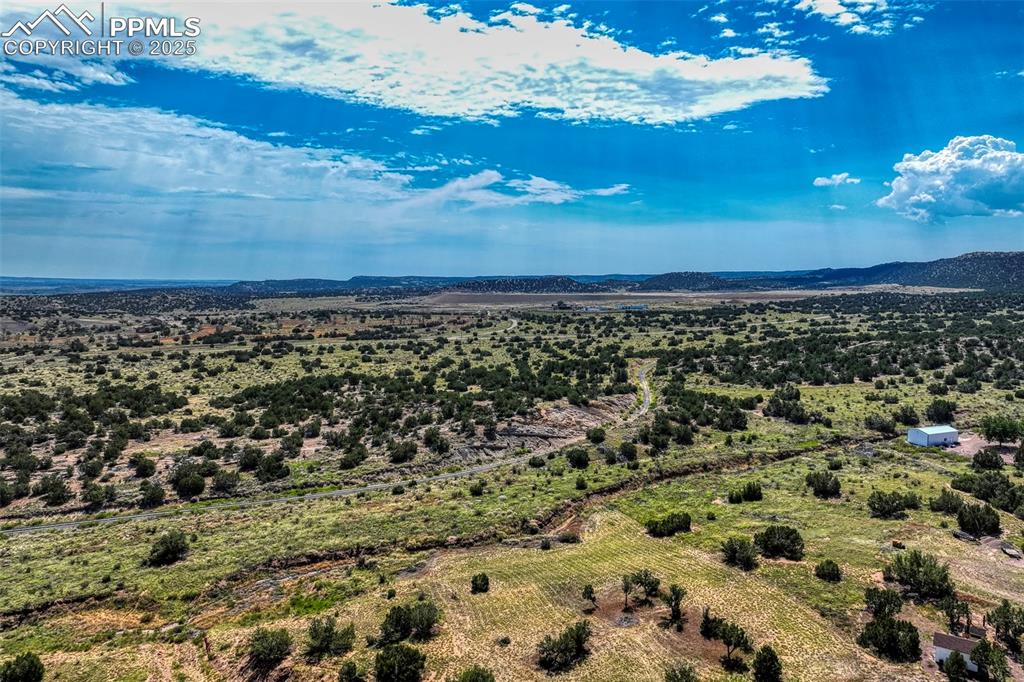
Aerial View
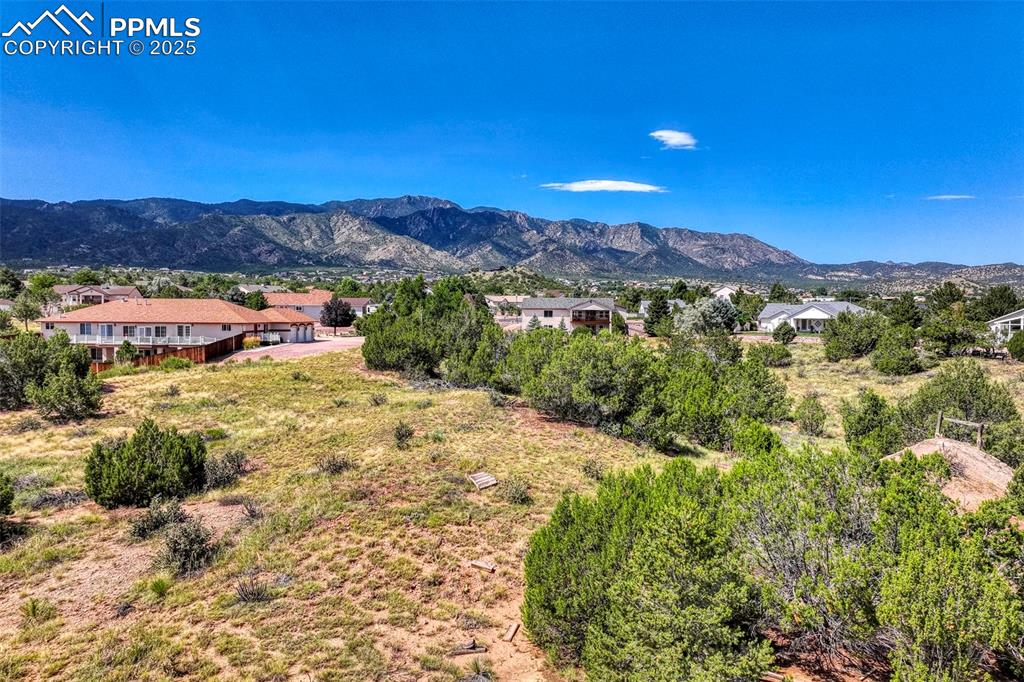
View
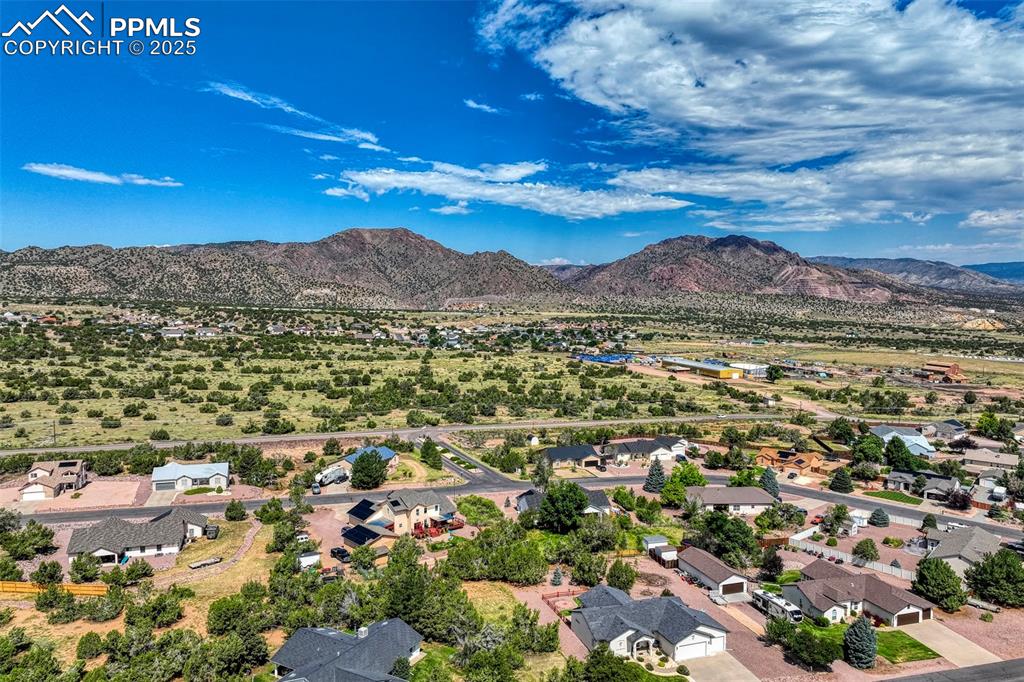
Aerial View
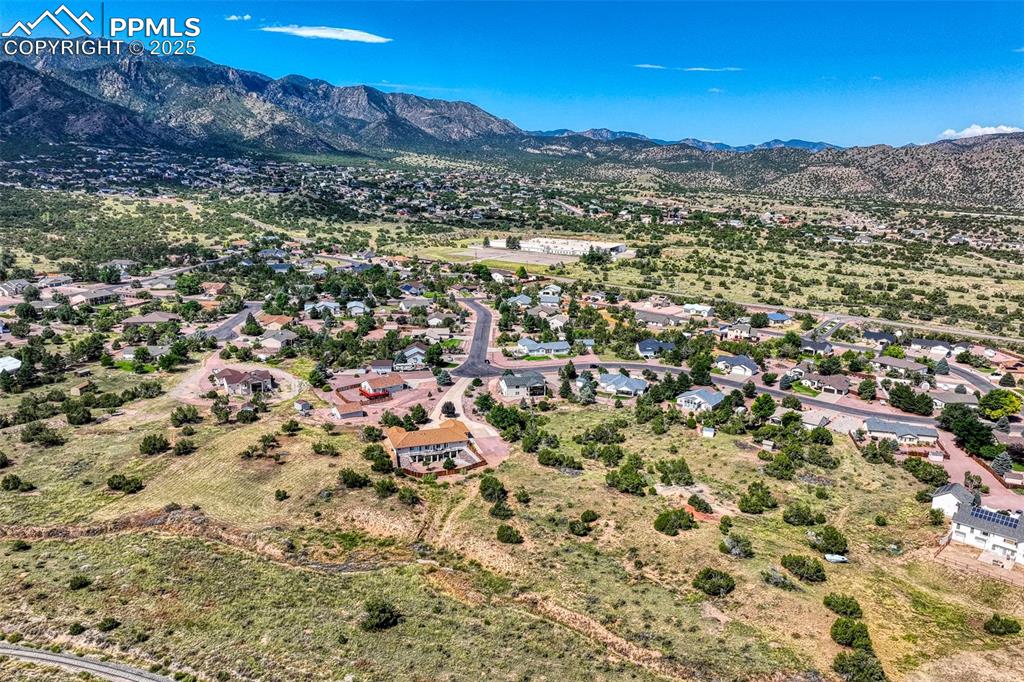
Aerial View
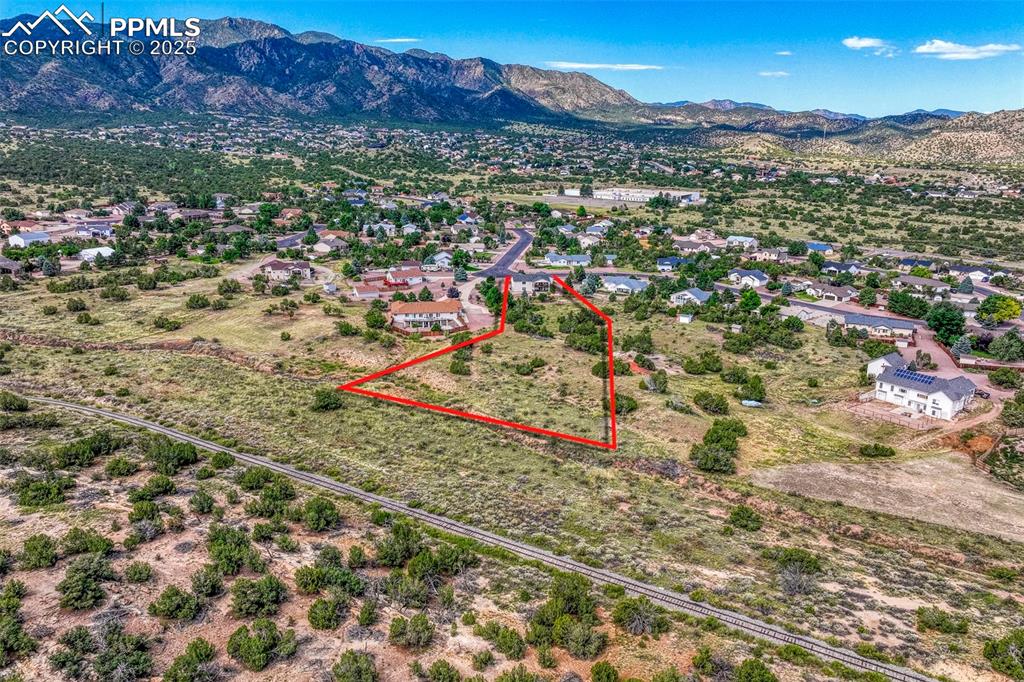
Property lines are approximate and not a survey
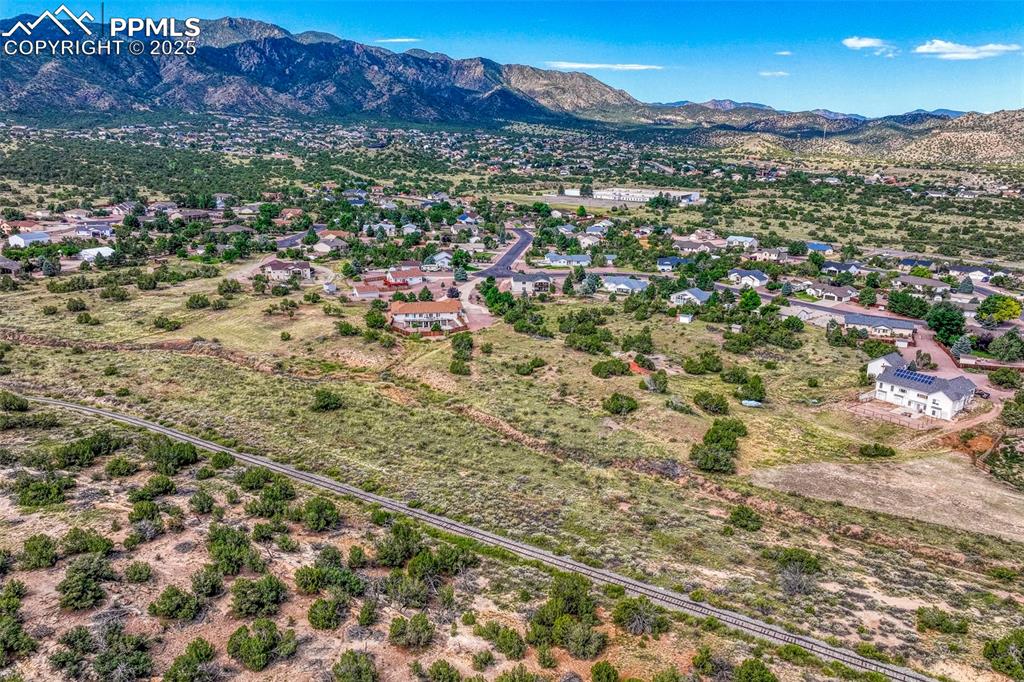
Aerial View
Disclaimer: The real estate listing information and related content displayed on this site is provided exclusively for consumers’ personal, non-commercial use and may not be used for any purpose other than to identify prospective properties consumers may be interested in purchasing.