2194 Keara Heights, Colorado Springs, CO, 80919
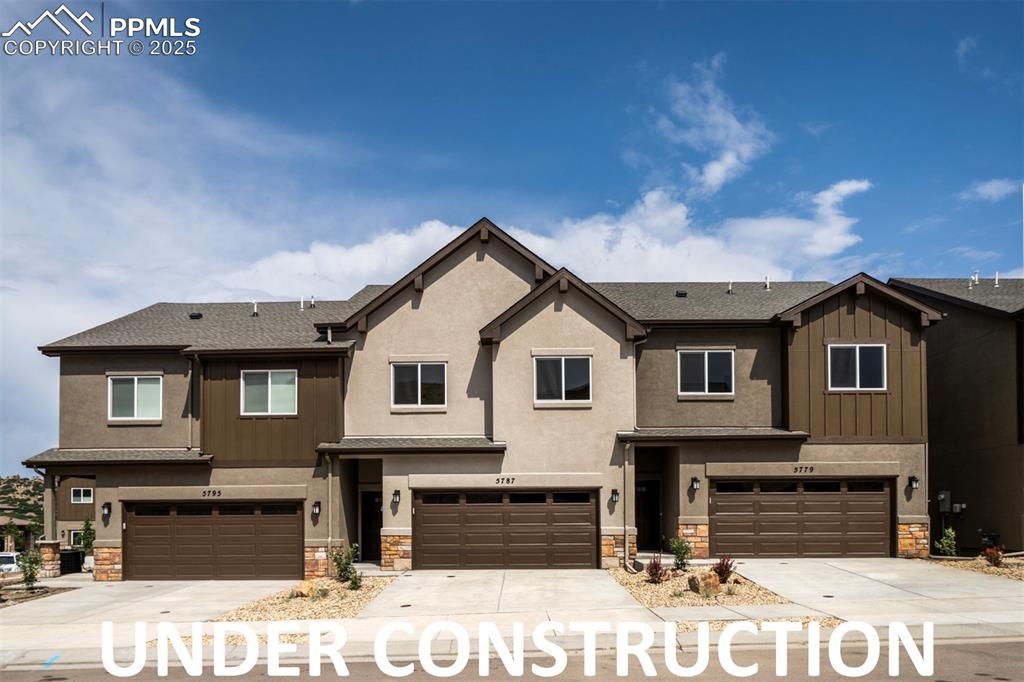
Three-unit stucco building with stone and board-and-bat accents.
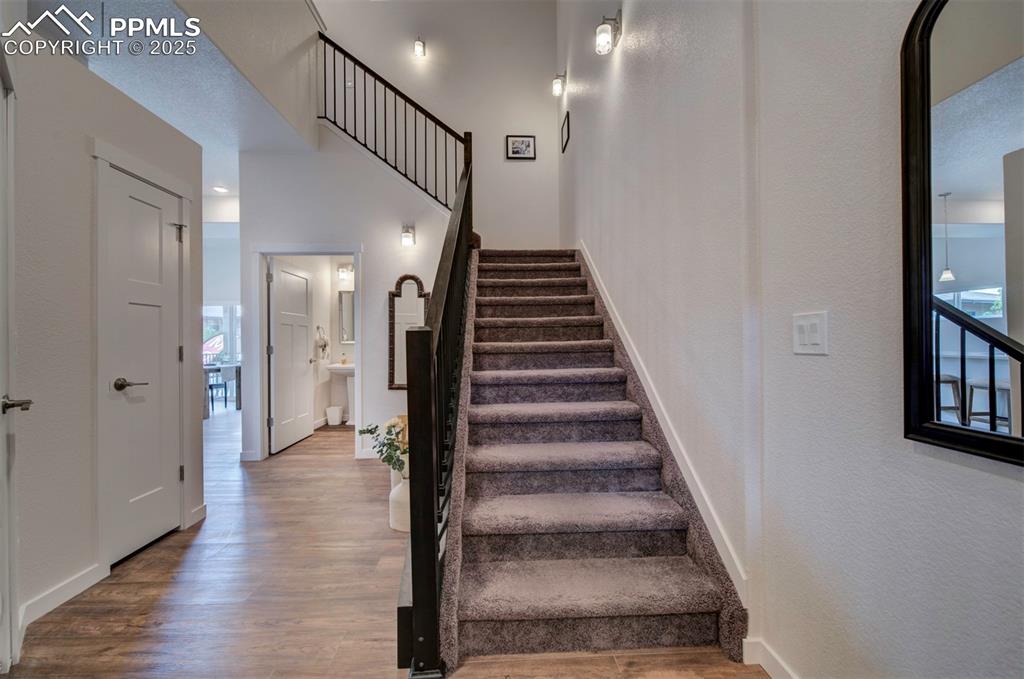
Two-story entry with open railing.
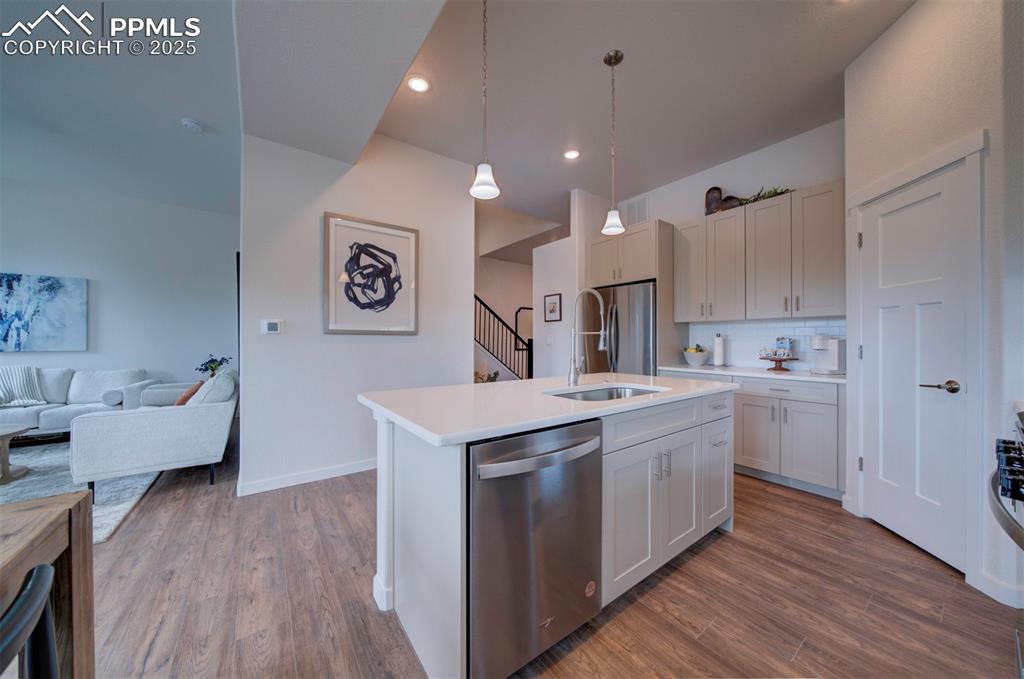
Looking from the kitchen back towards the entry and stairs.
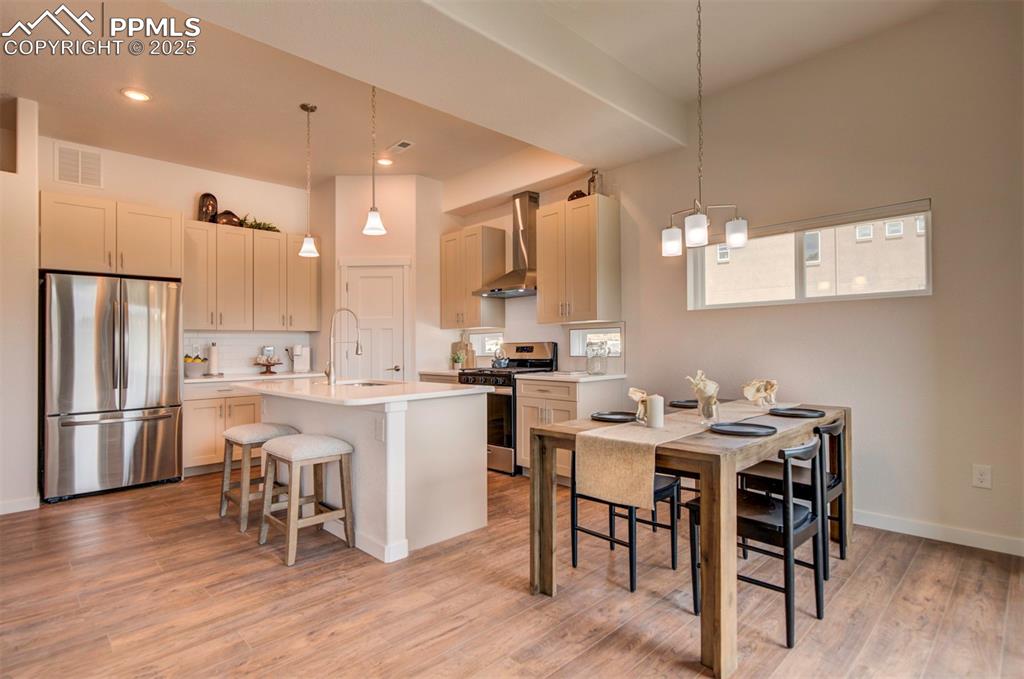
Looking into the kitchen from the edge of the living room.
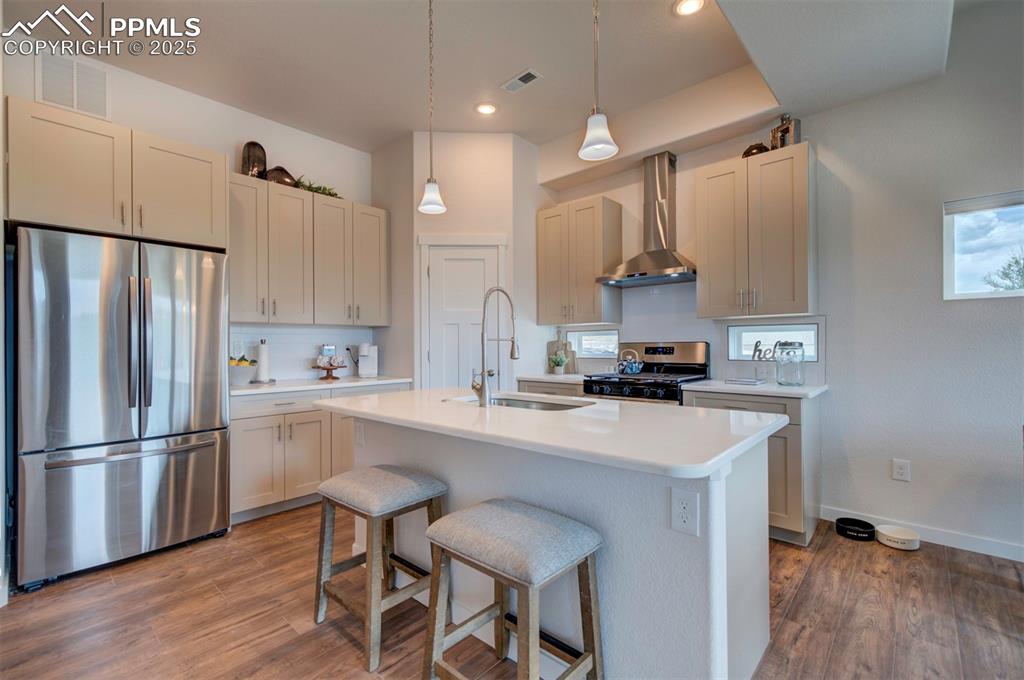
Kitchen with large island.
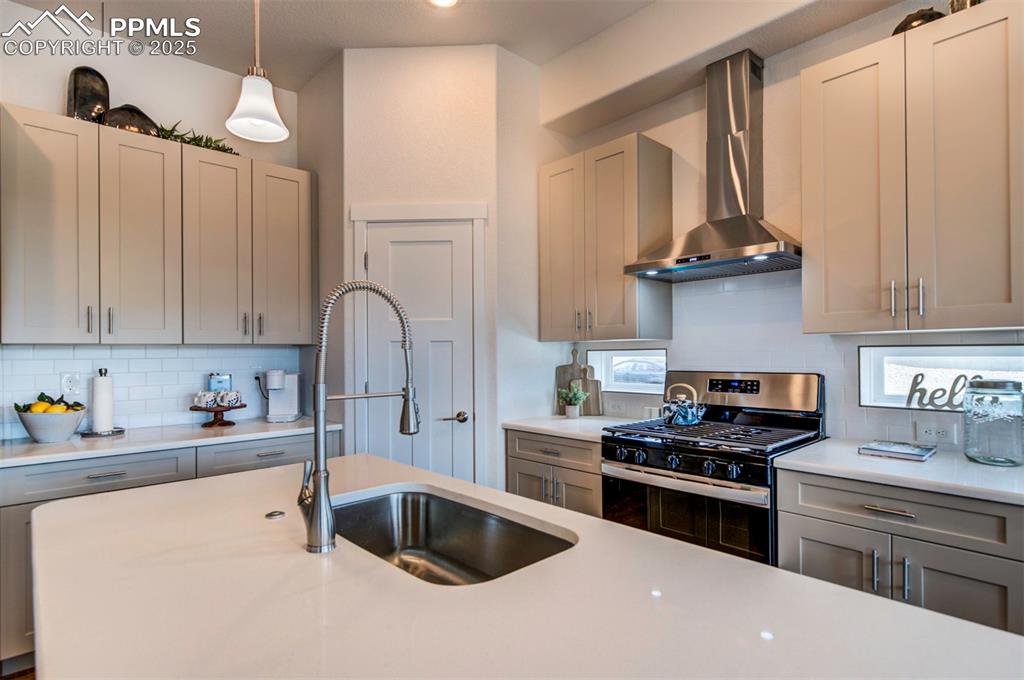
Plenty of cabinets and workspace.
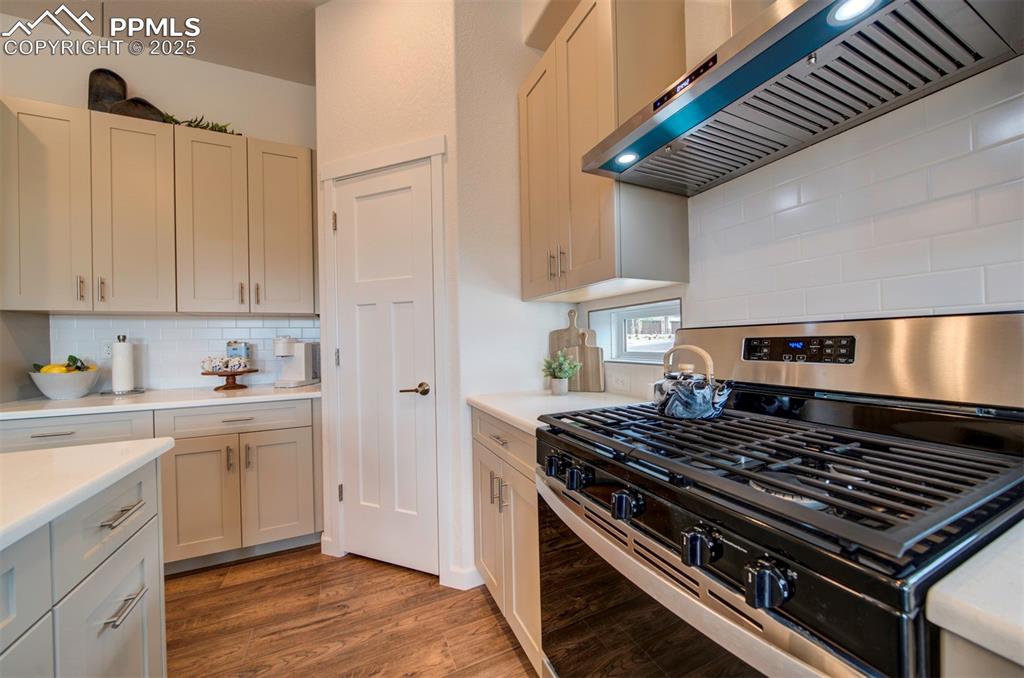
Five-burner gas range and hood are standard.
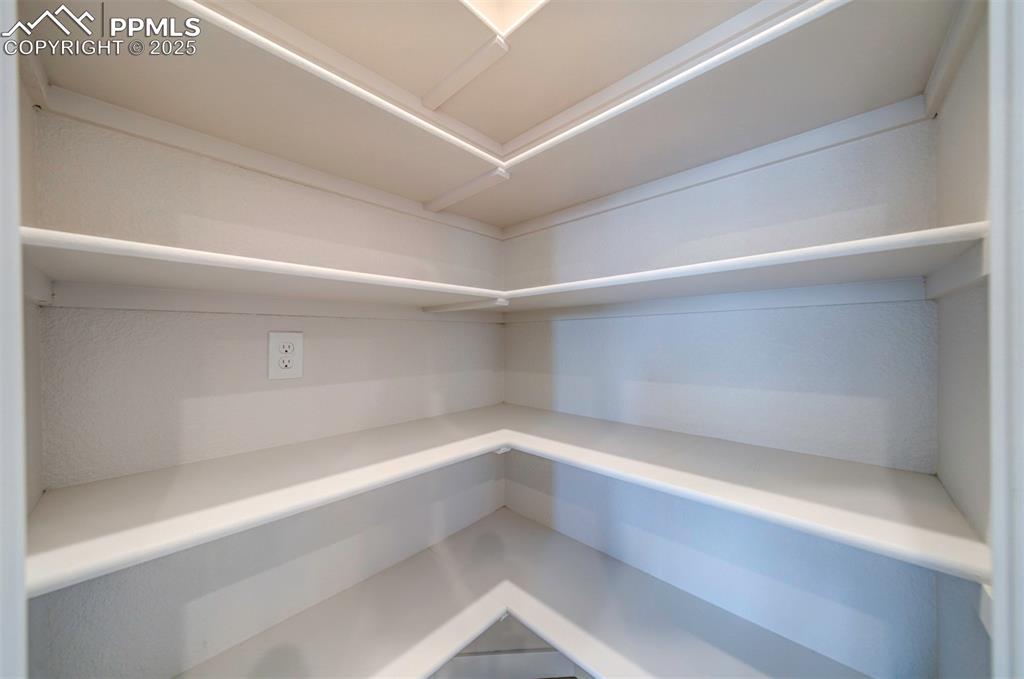
Large pantry with wooden shelves.
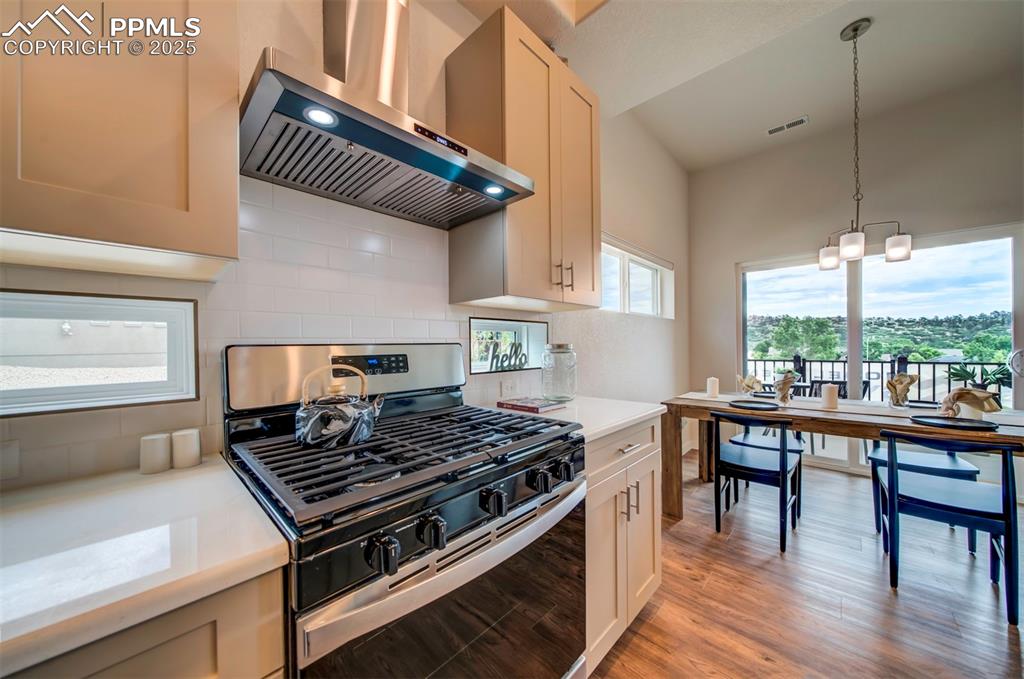
The kitchen is adjacent to the dining room.
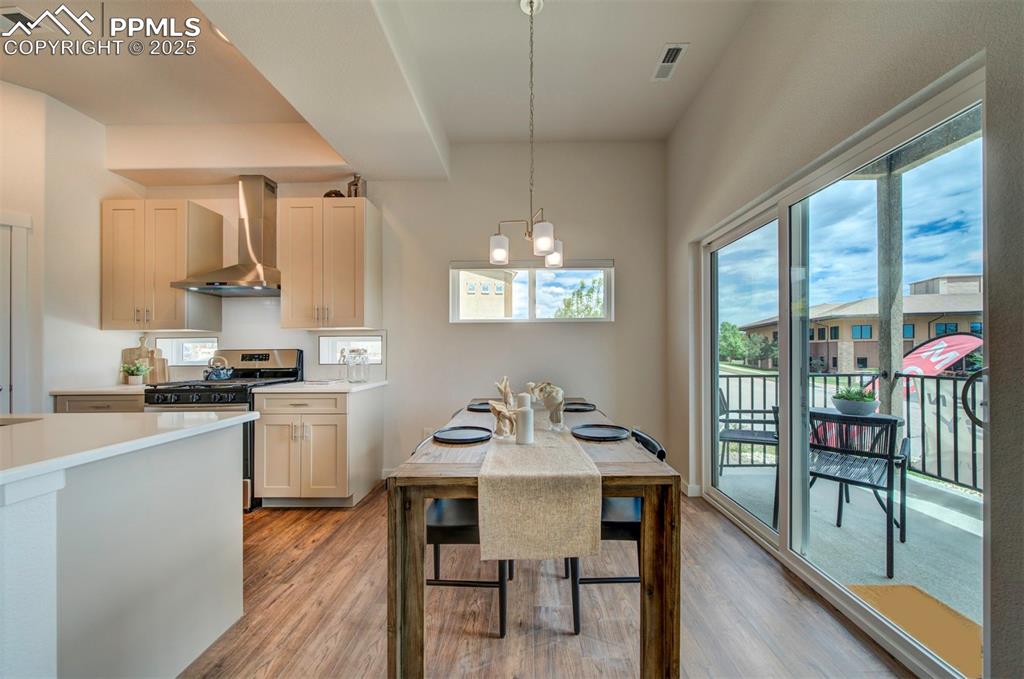
Dining area has plenty of space for a table and chairs.
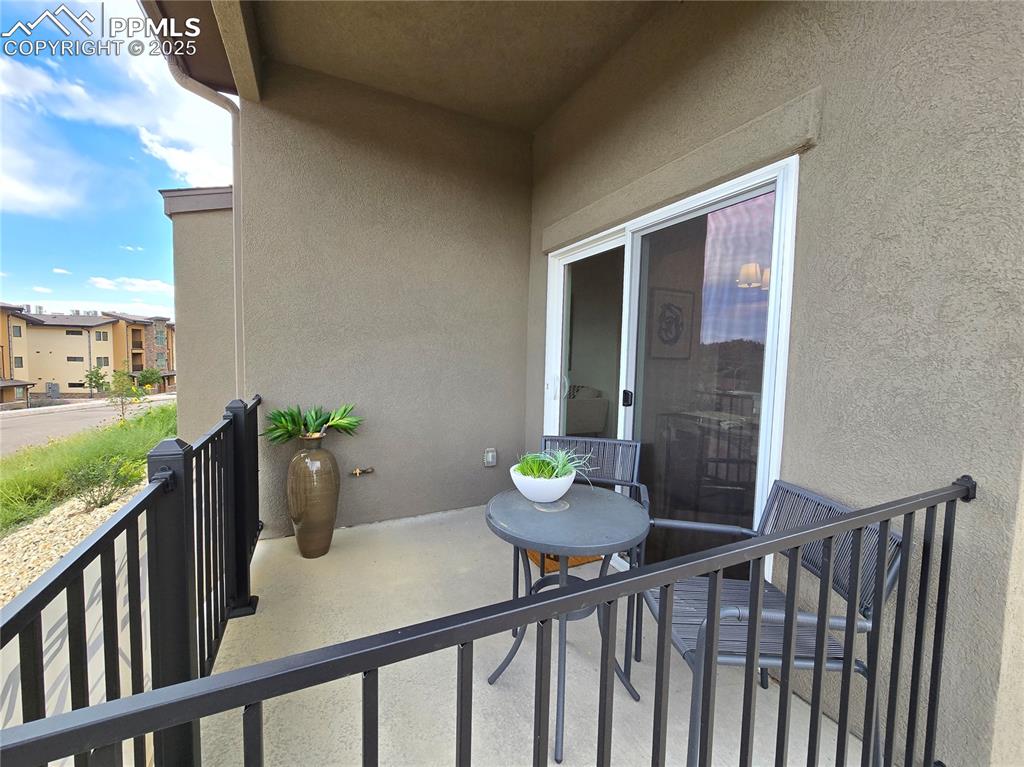
Cozy patio for morning coffee or summer evenings.
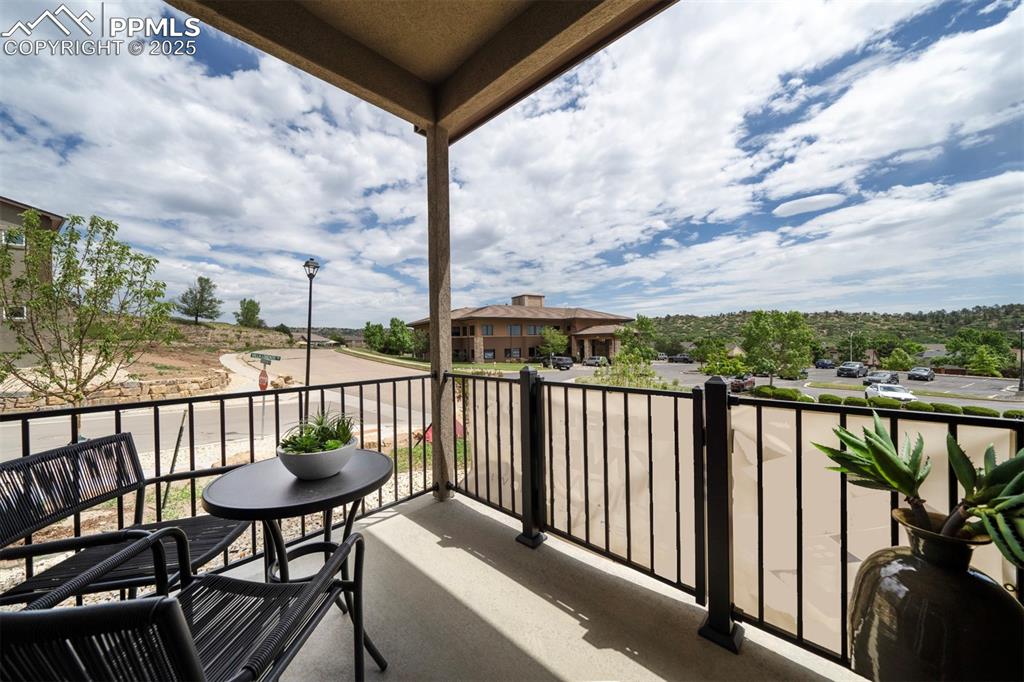
Enjoy the solitude and open space views from the patio.
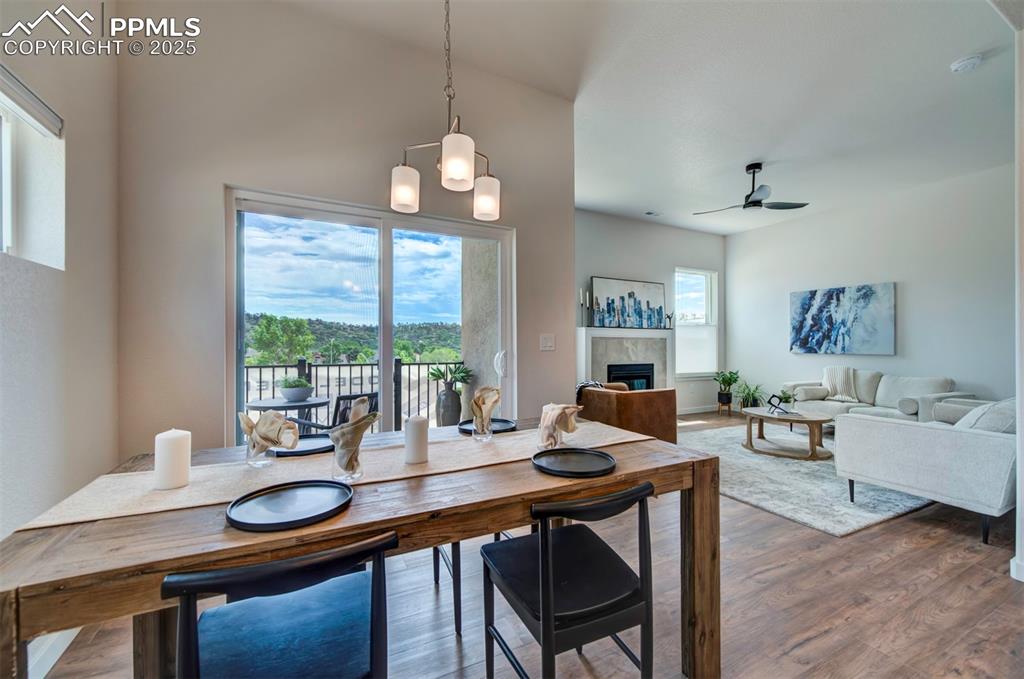
Dining area with lots of light.
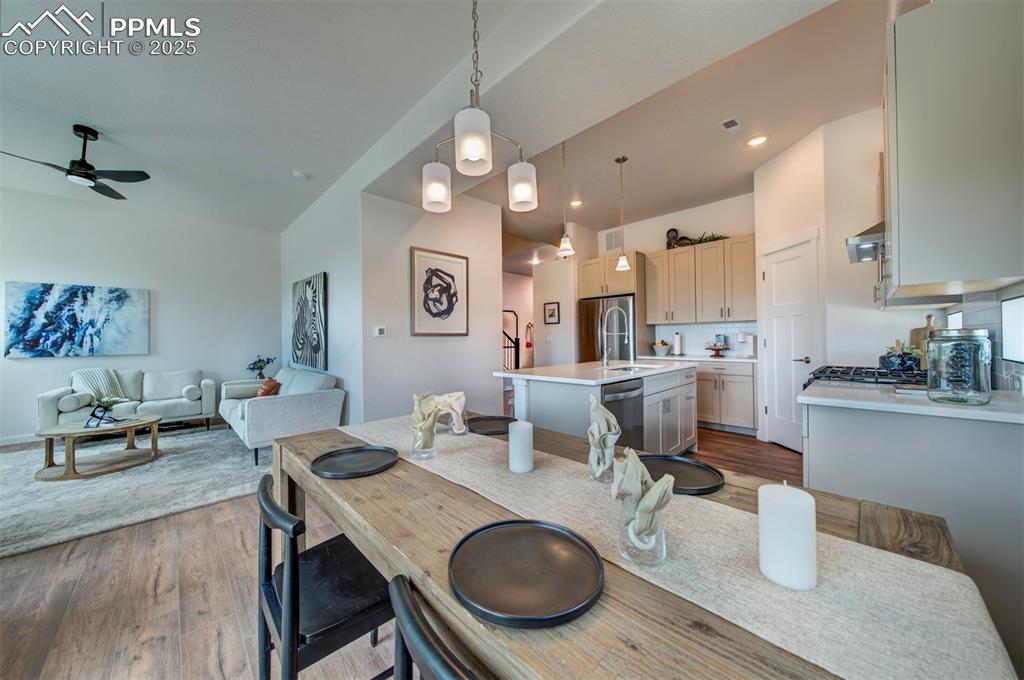
Dining area is adjacent to kitchen and living room.
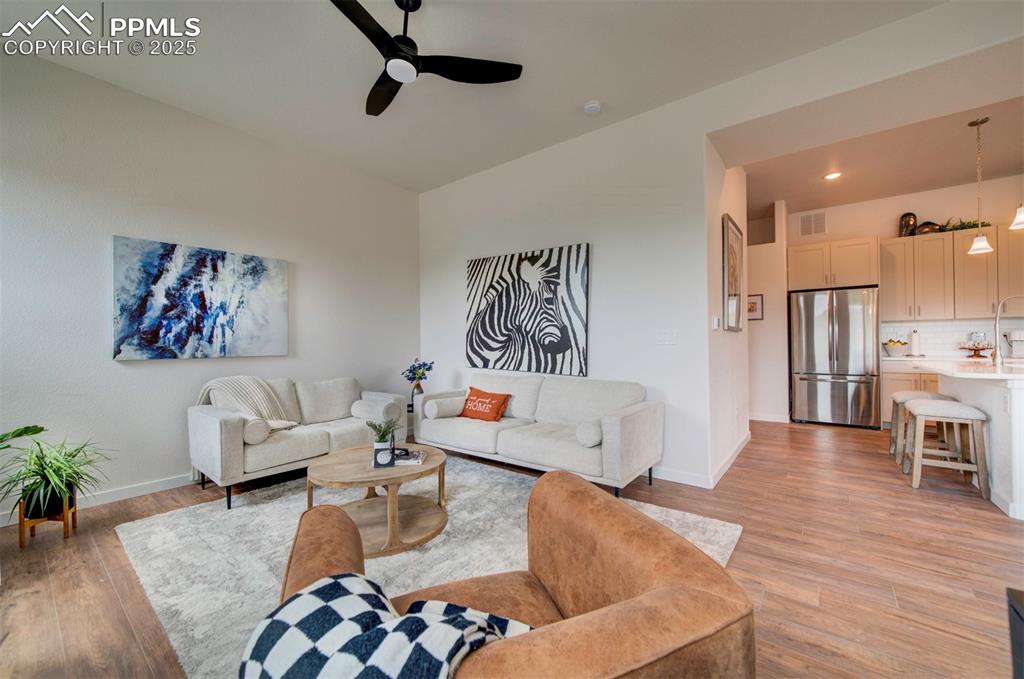
Open concept floor plan connects the living room with the kitchen and dining areas.
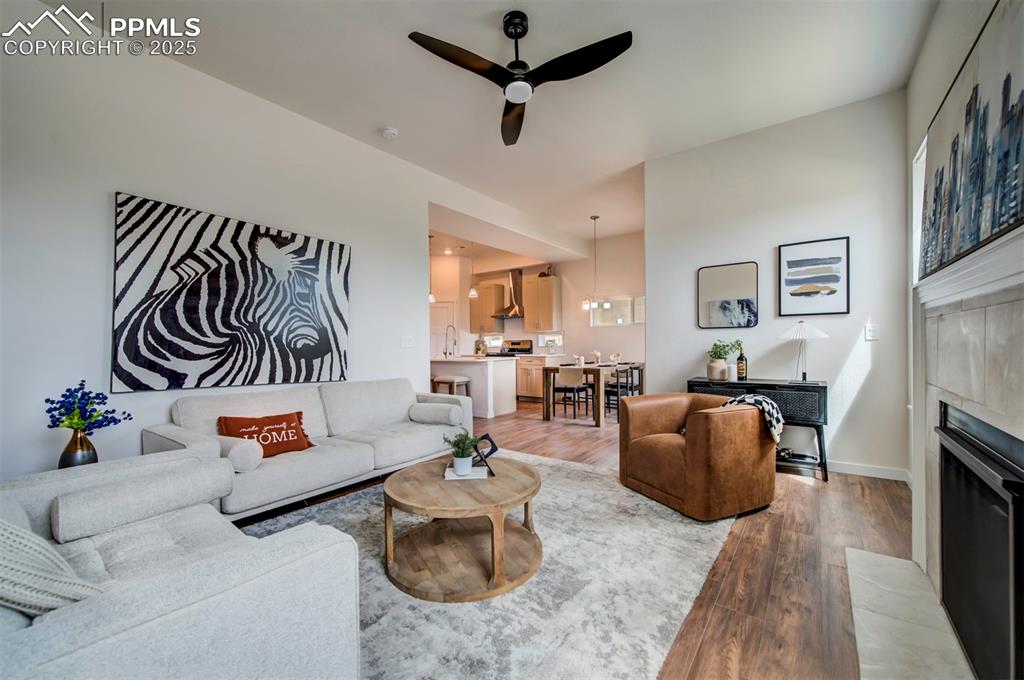
Ten foot ceilings on the main level give a comfortable feel to the living room.
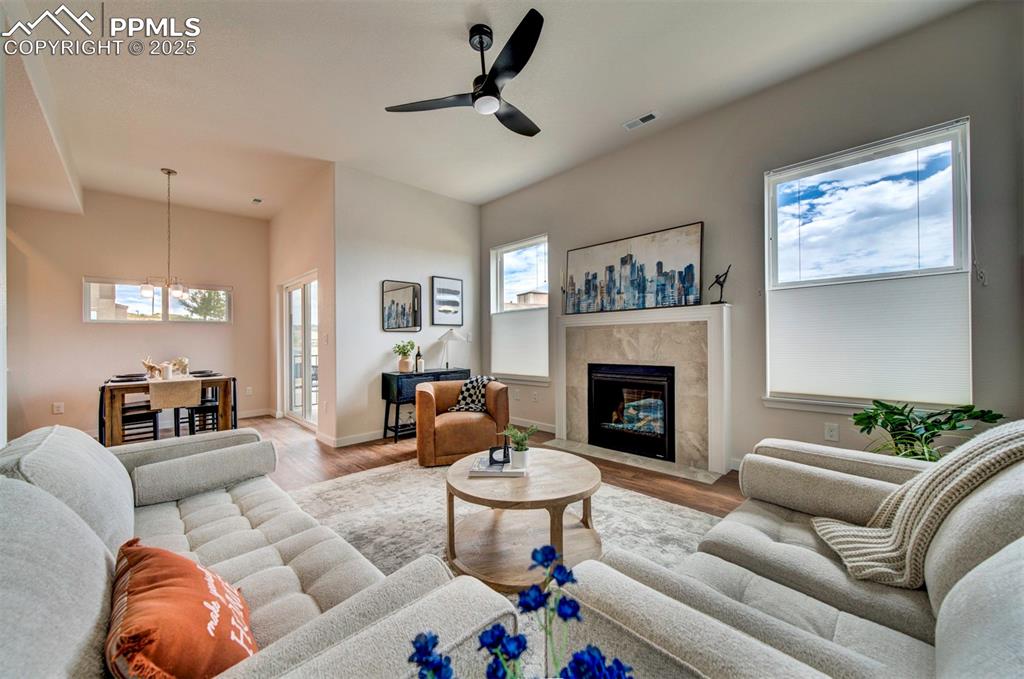
Fireplace in living room is standard for cozy evenings in the winter.
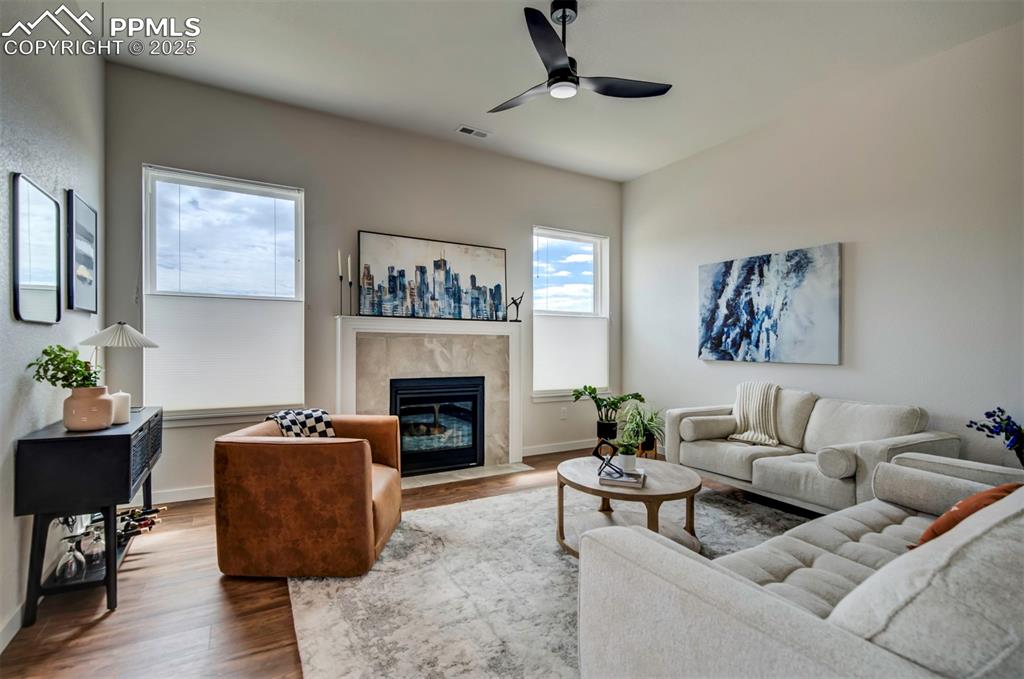
Living room has plenty of room for two couches or a sectional.
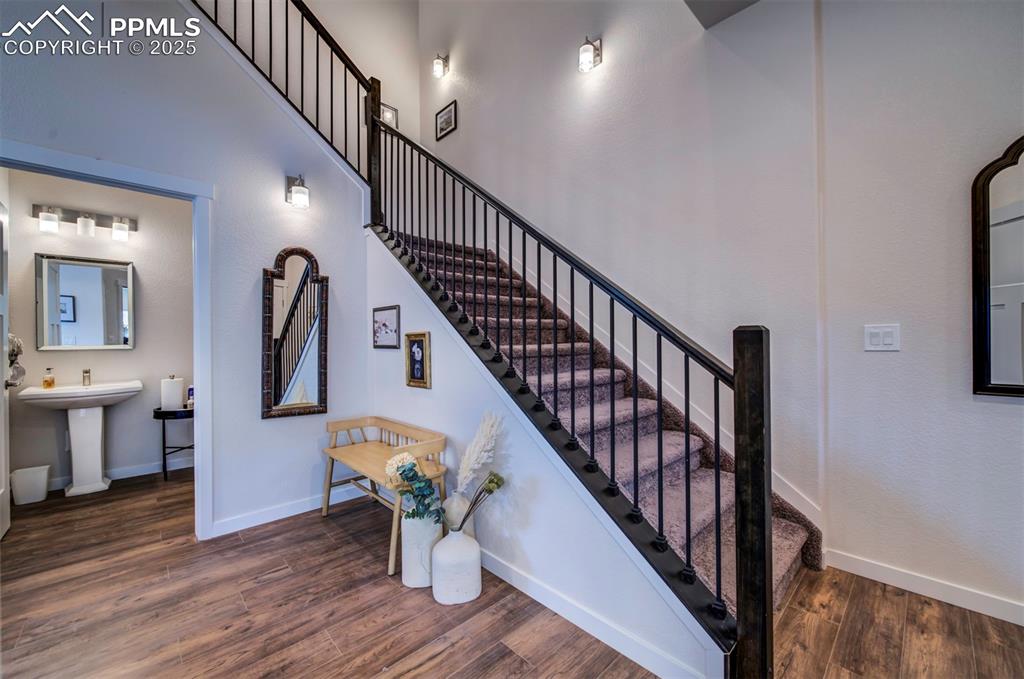
Powder room is conveniently located.
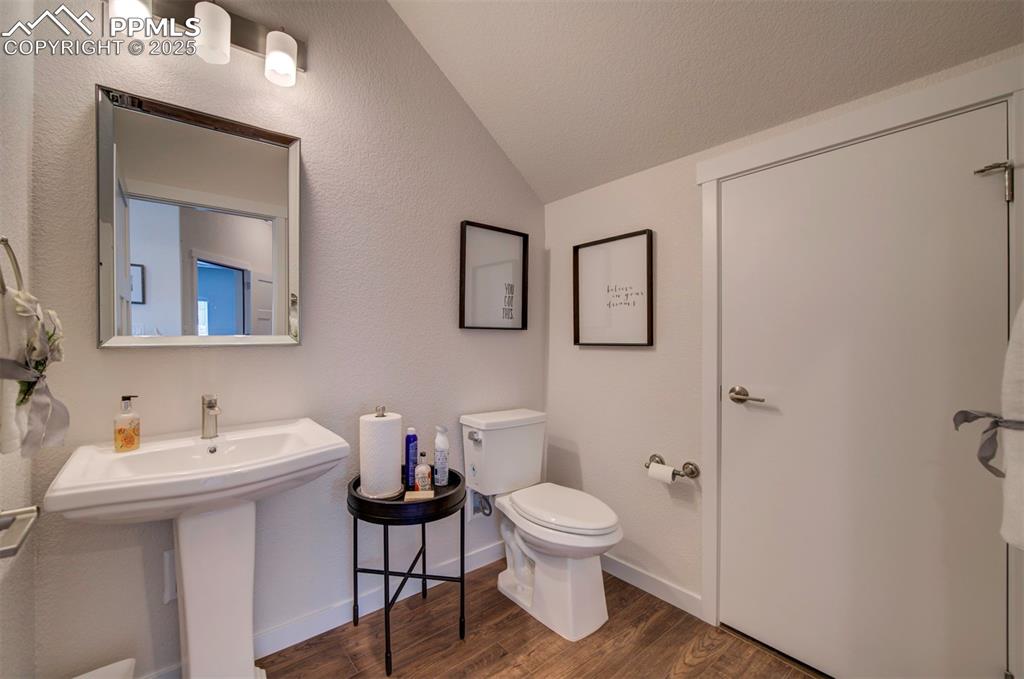
Powder room is bright and accessible.
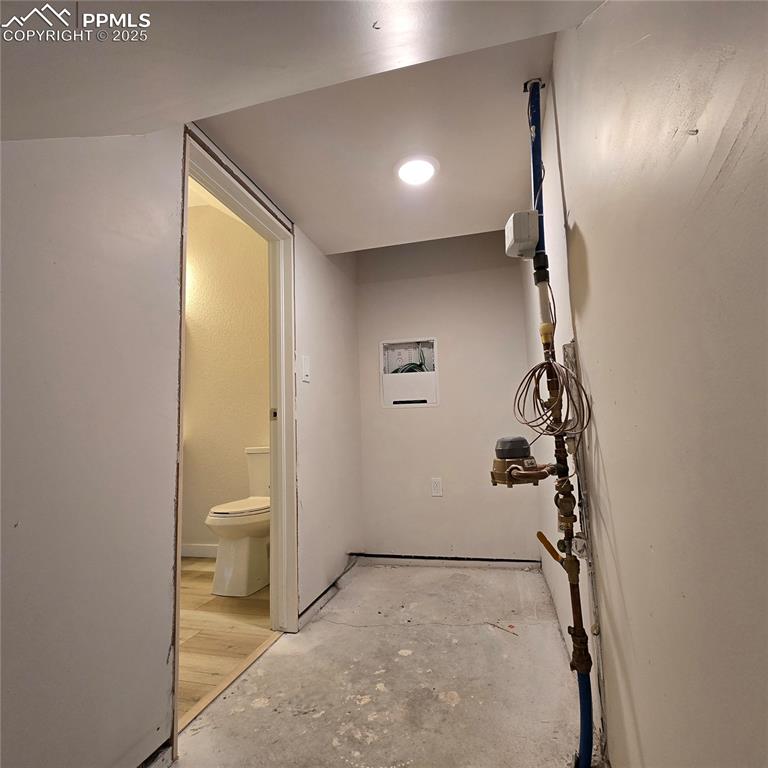
Under-stairs storage is accessed from the powder room.
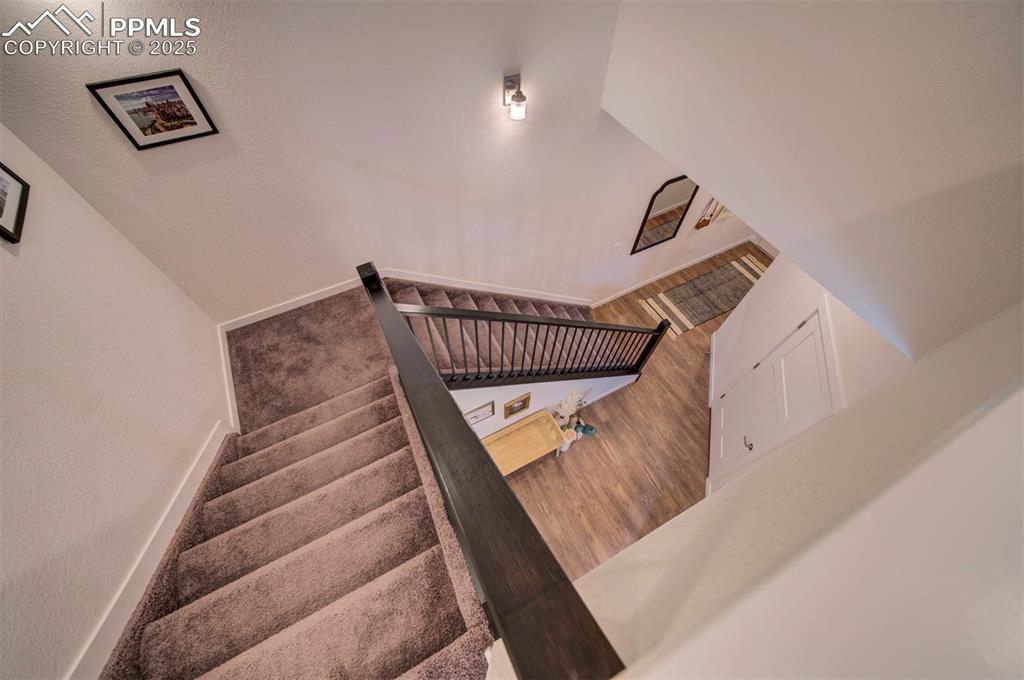
The 2-story entry has 25-foot ceilings to make the home feel spacious and inviting.
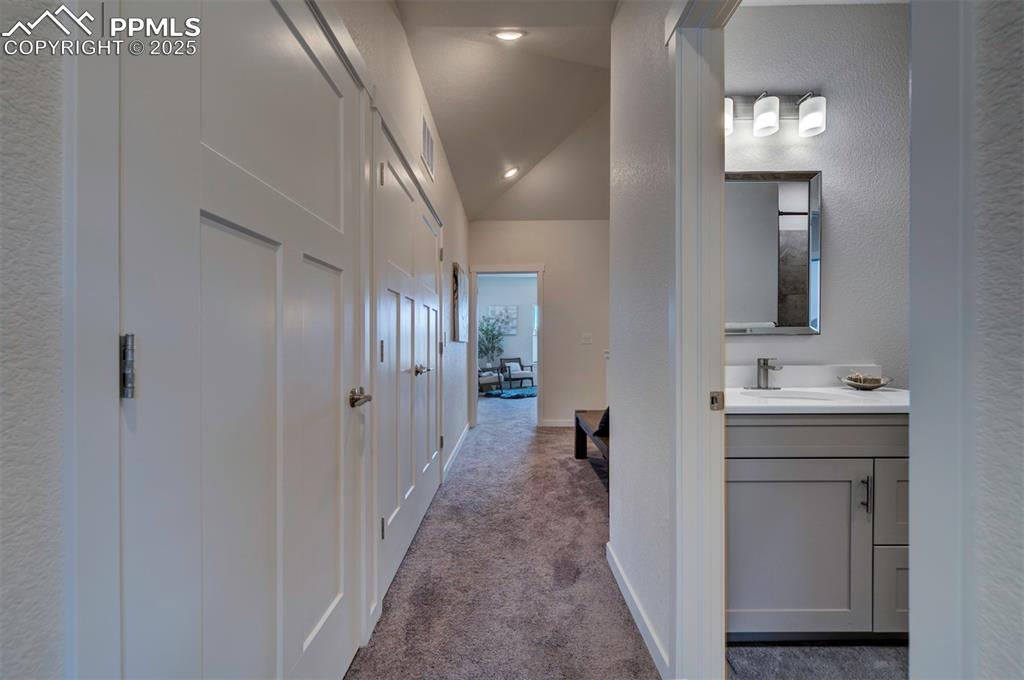
Upstairs hallway looking towards the primary bedroom and stairs.
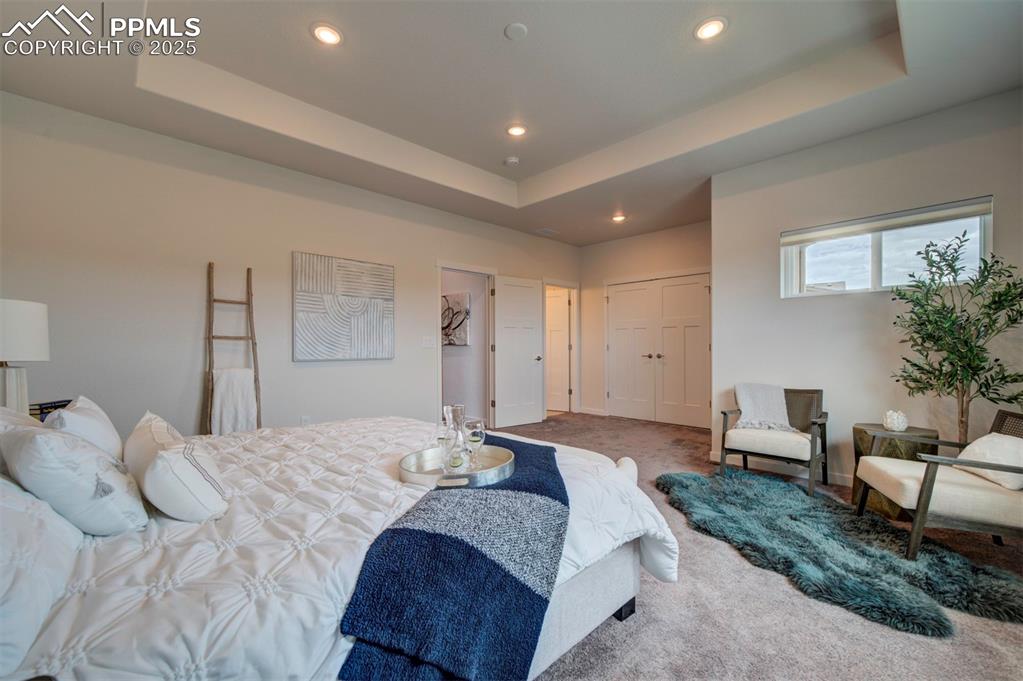
Primary bedroom has tray ceiling.
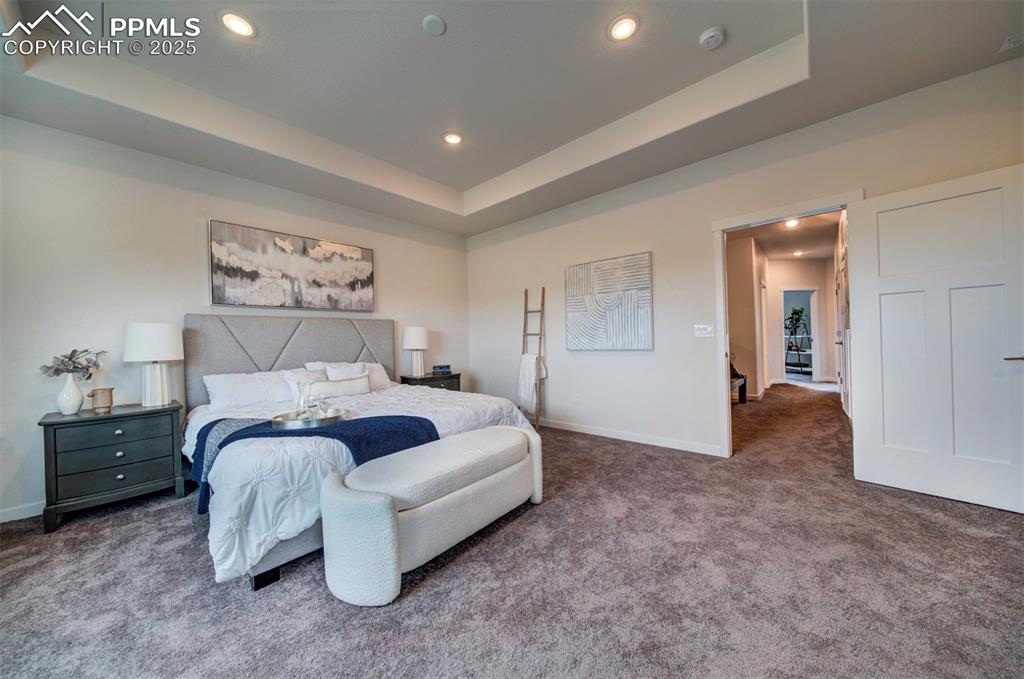
King bed and nightstands easily fit in the primary bedroom.
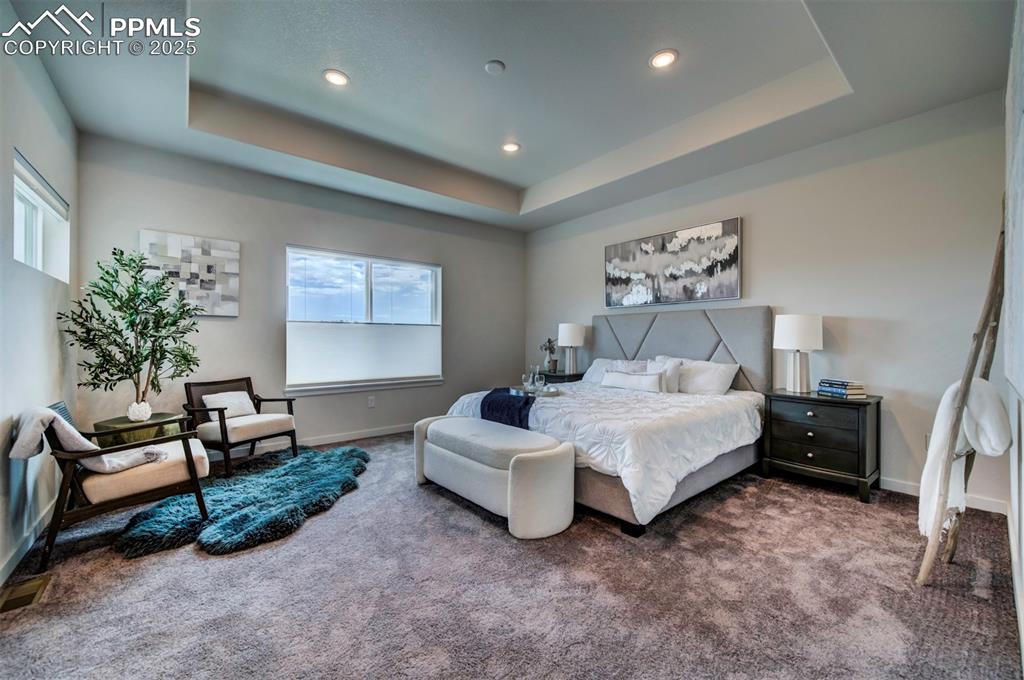
Primary bedroom is large enough for a king bed and sitting area with room left over.
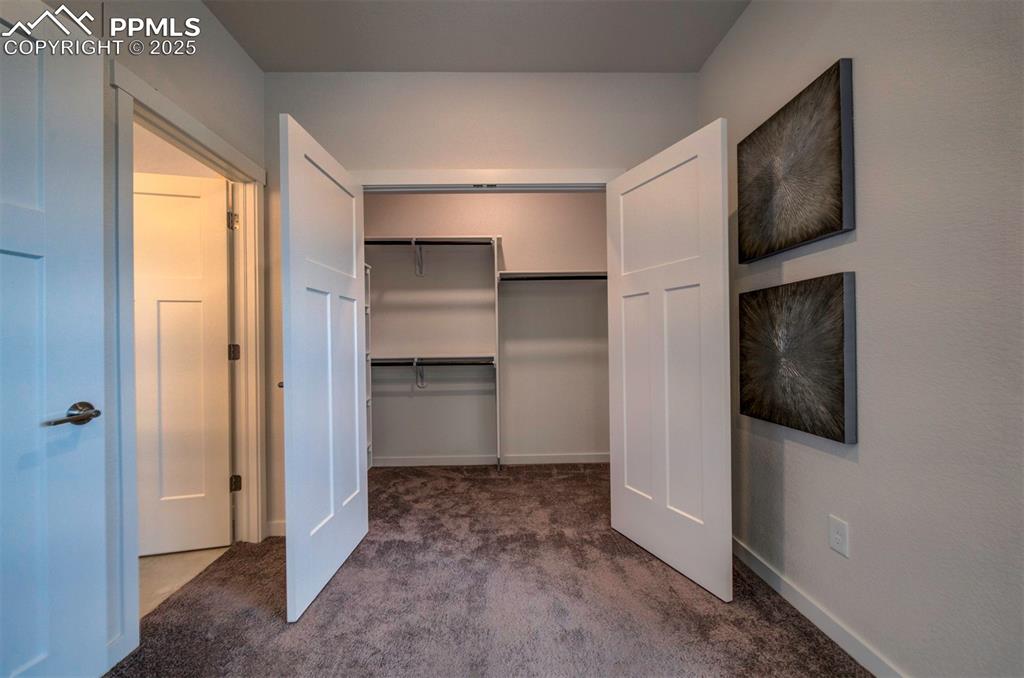
Primary bedroom has two closets. This is closet one.
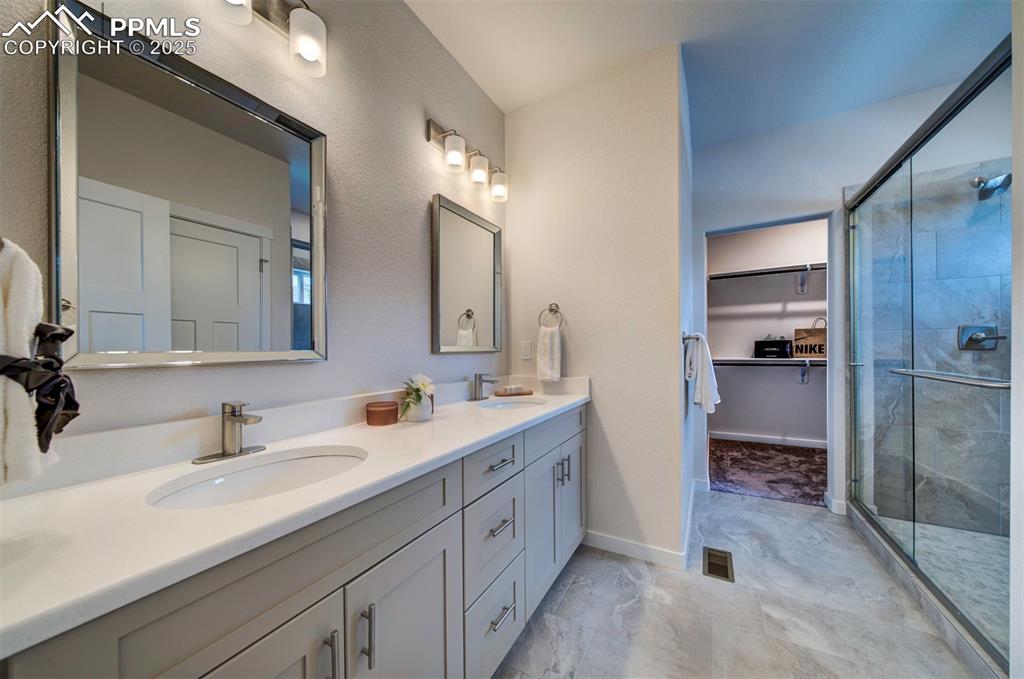
Bathroom has dual vanity, drawers, and a large shower.
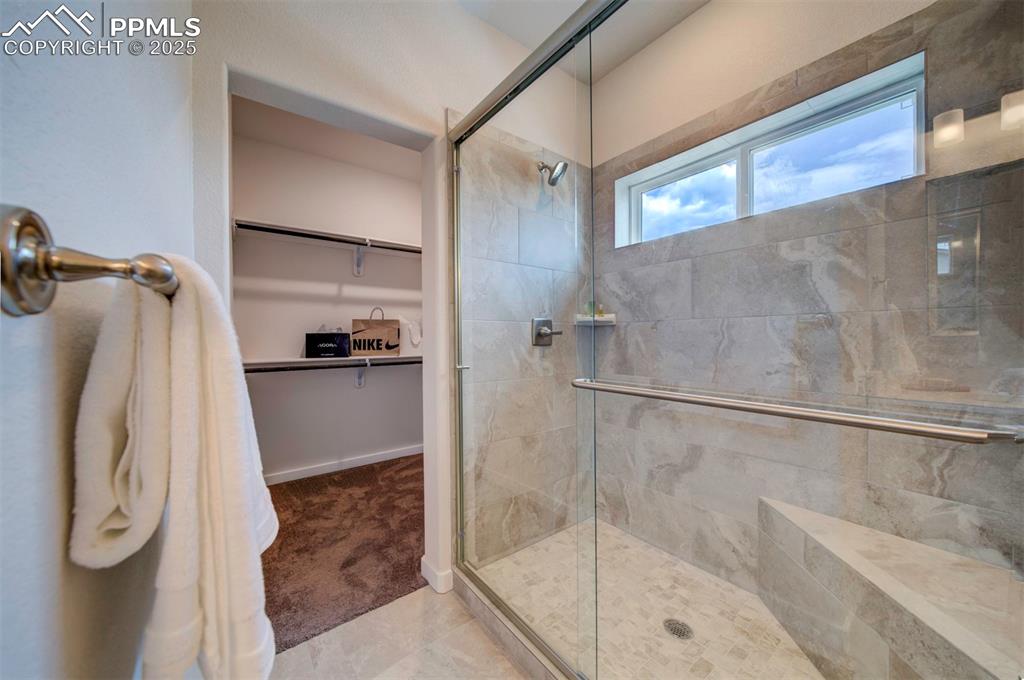
The large shower includes a seat.
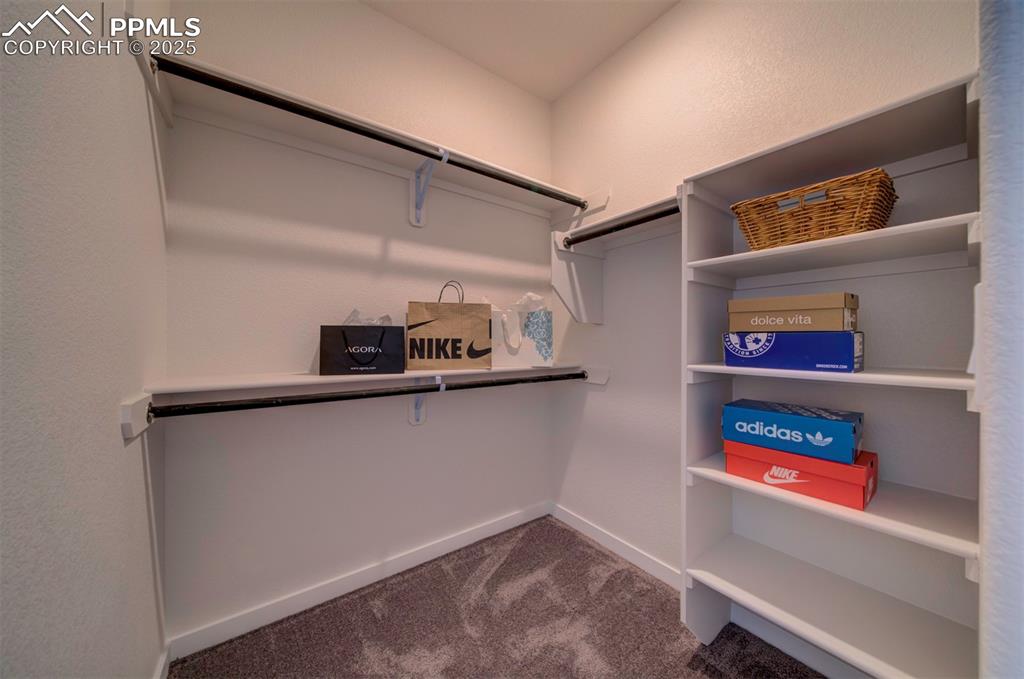
Primary bedroom has two closets. This is closet two.
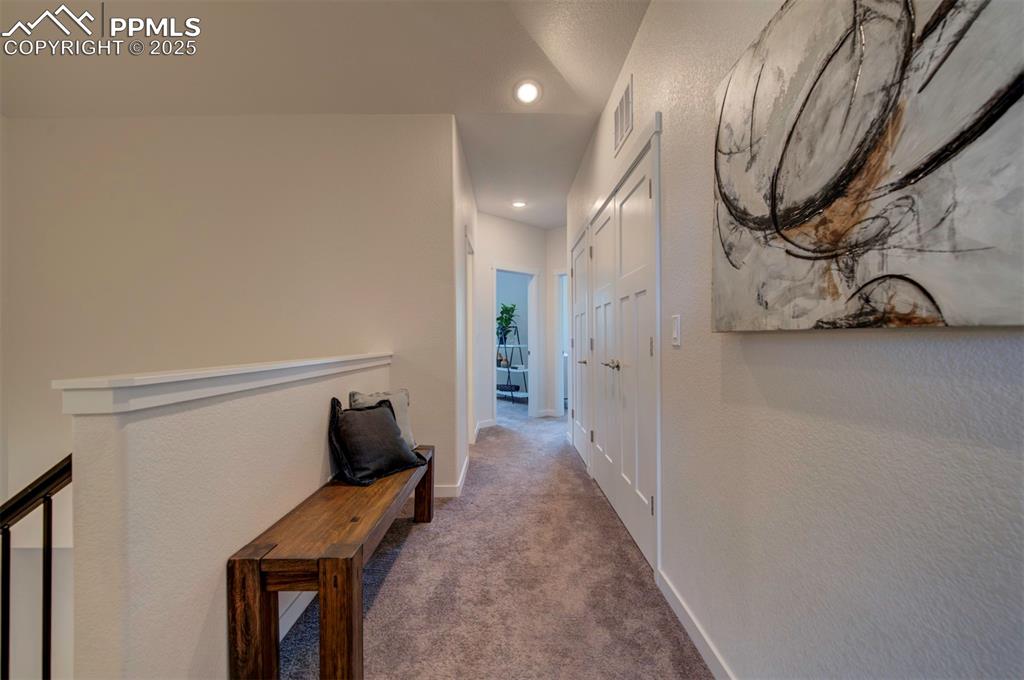
Hallway looking from the primary bedroom and stairs towards the other two bedrooms.
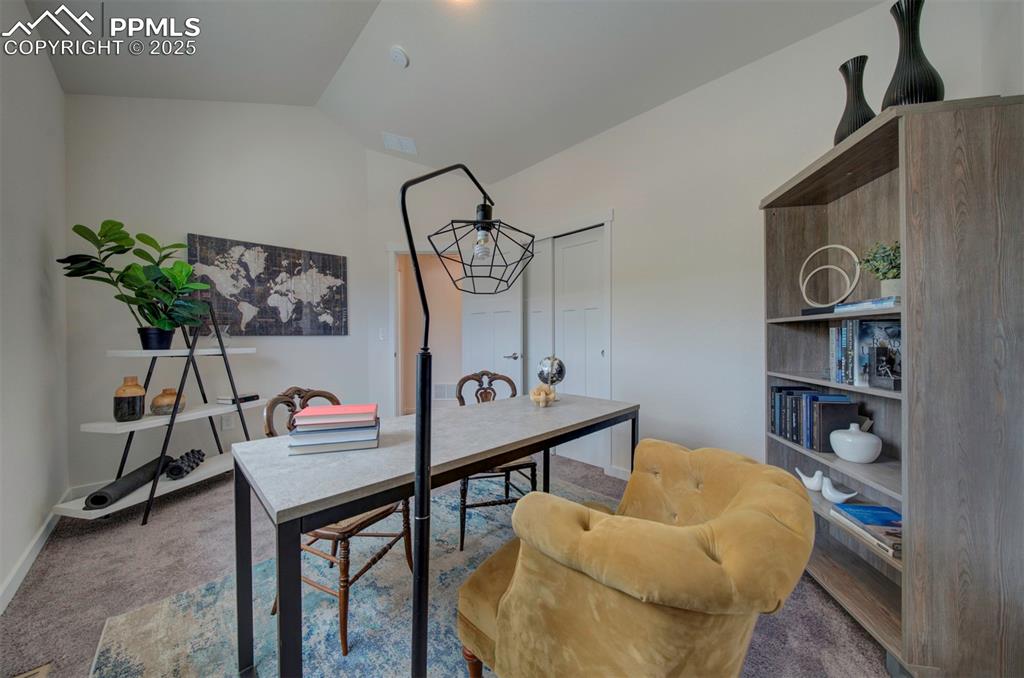
Bedroom two is commonly used as an office.
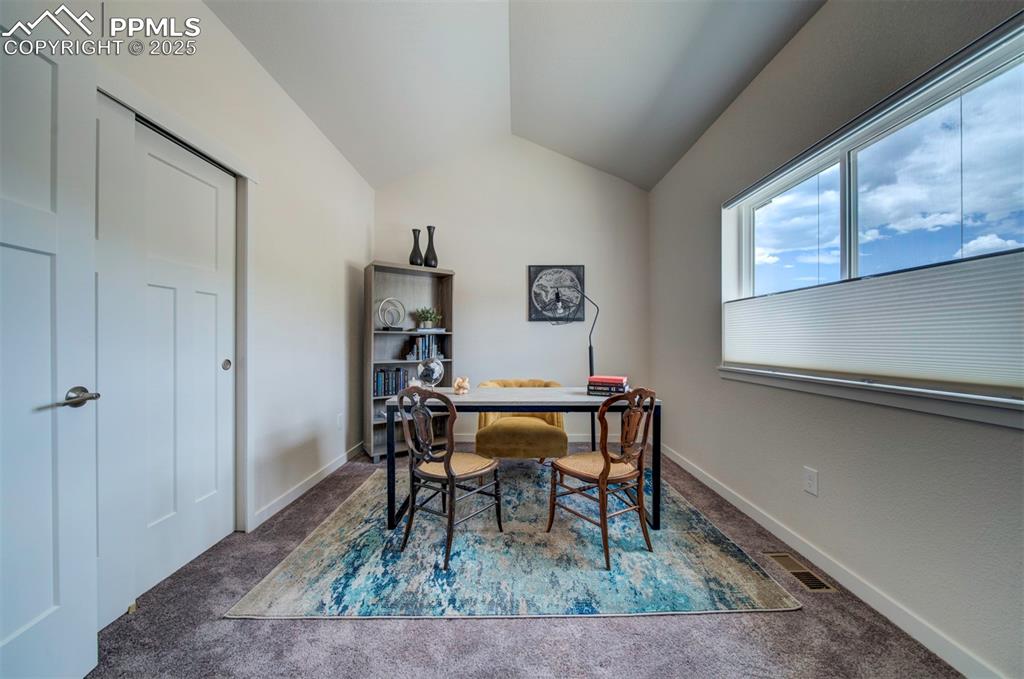
Bedroom two has vaulted ceilings.
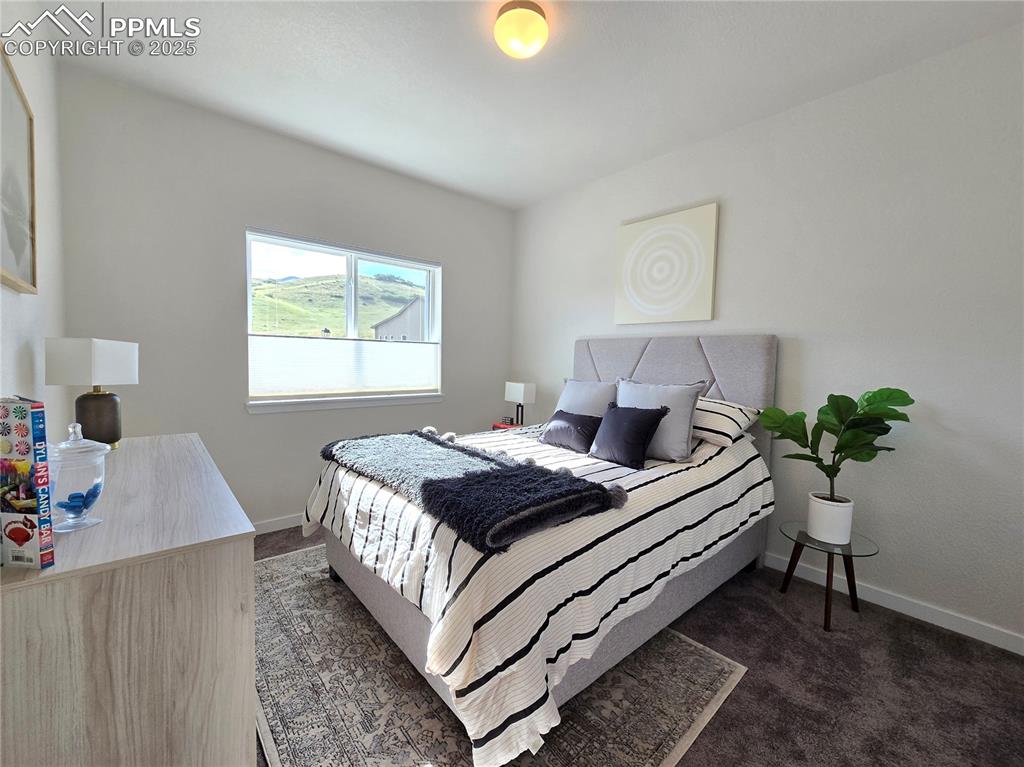
Bedroom three is shown here with a queen size bed.
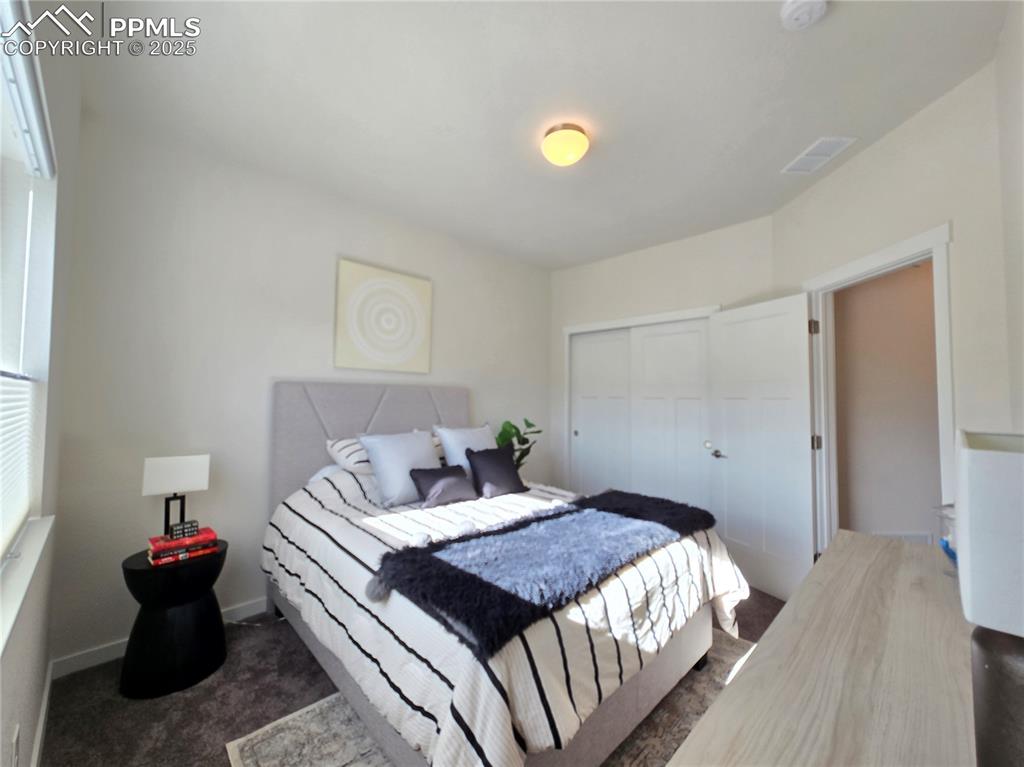
Bedroom three has room for a queen bed, nightstands, and dresser.
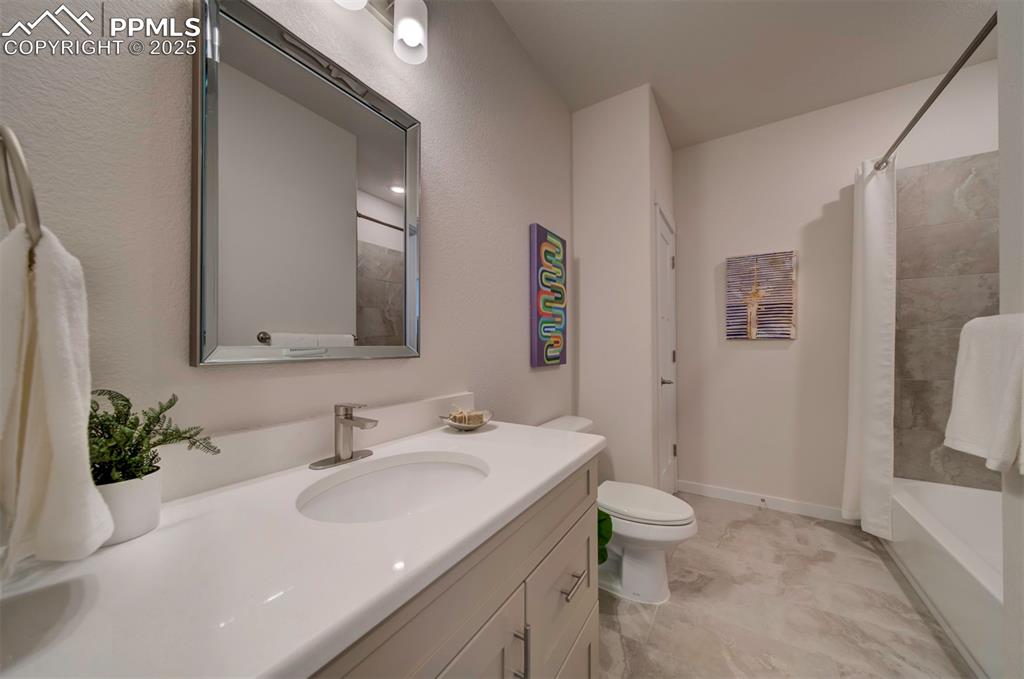
Bathroom two has a combo tub/shower and linen closet.
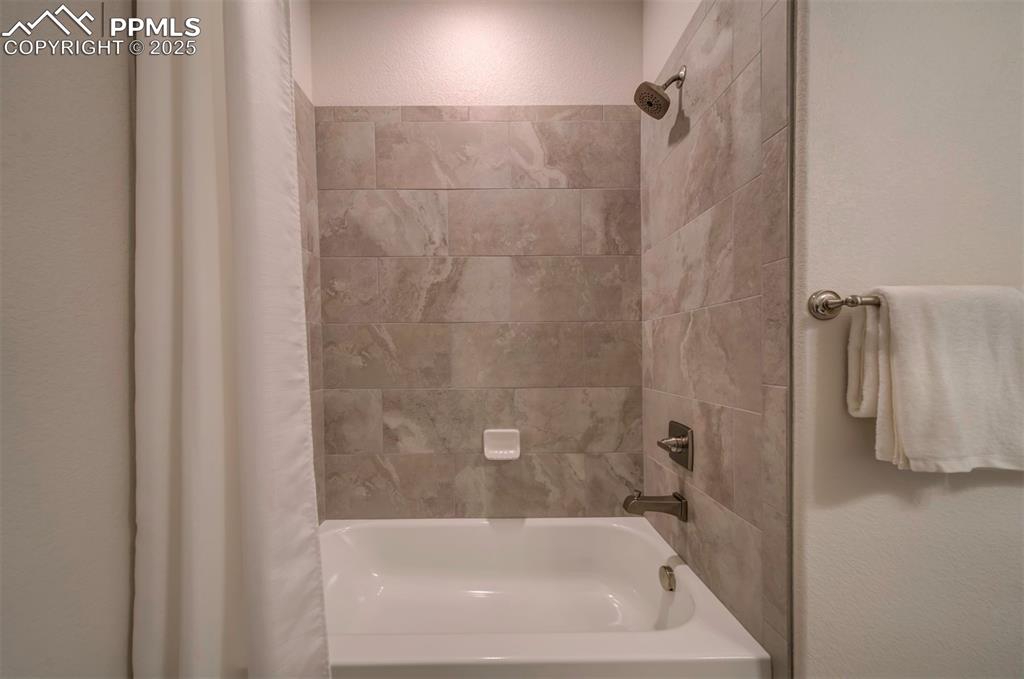
Tile surround in bathroom two.
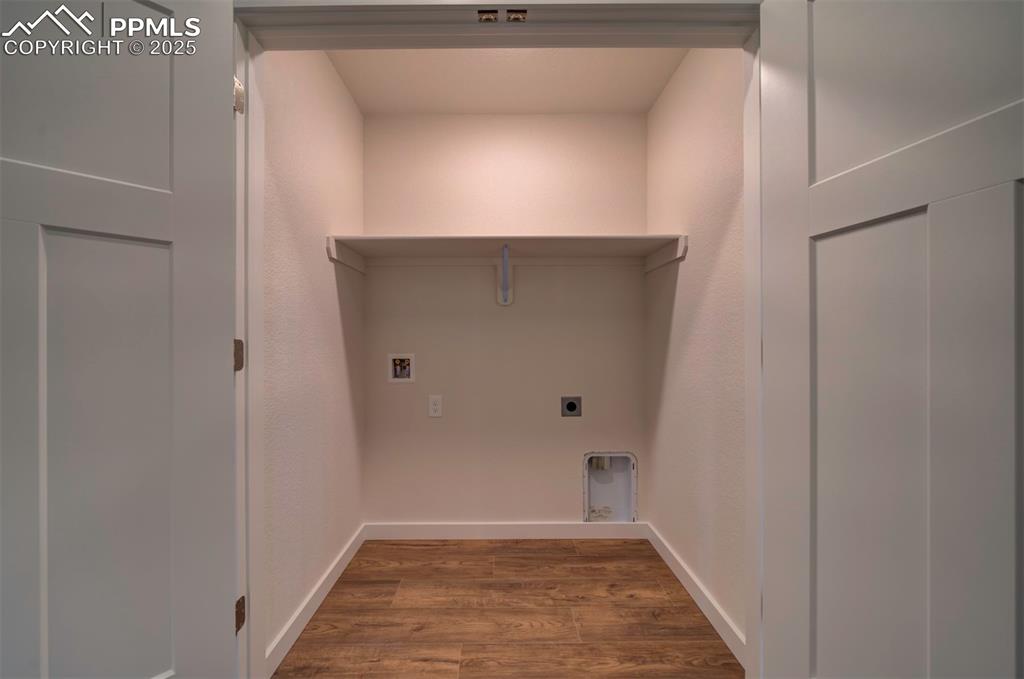
Upstairs laundry is convenient.
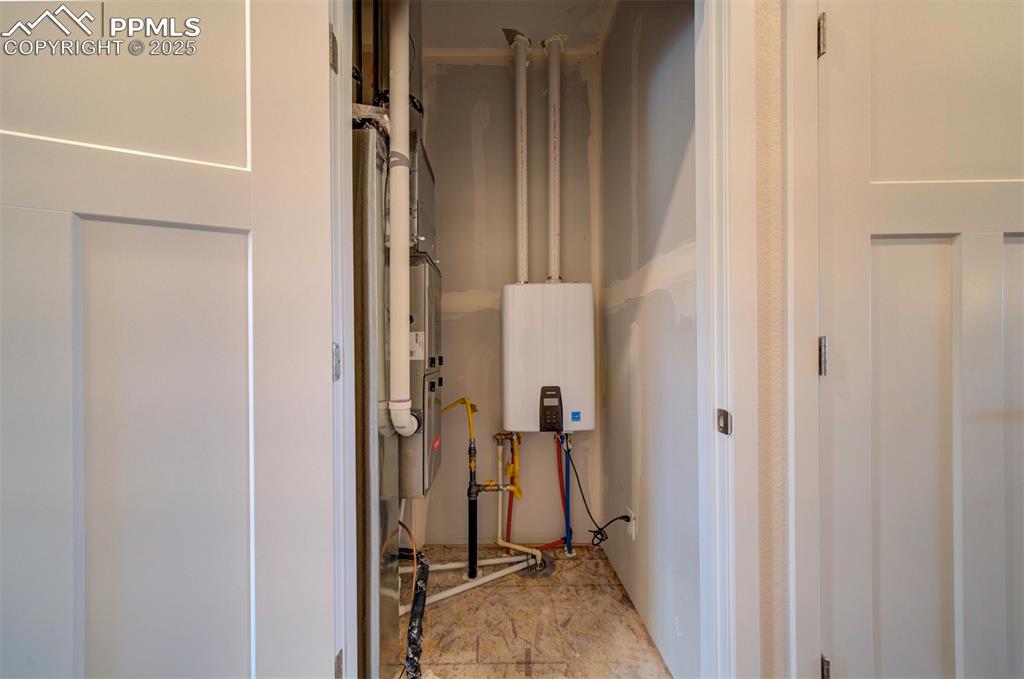
High efficiency gas furnace and tankless gas water heater serve the home.
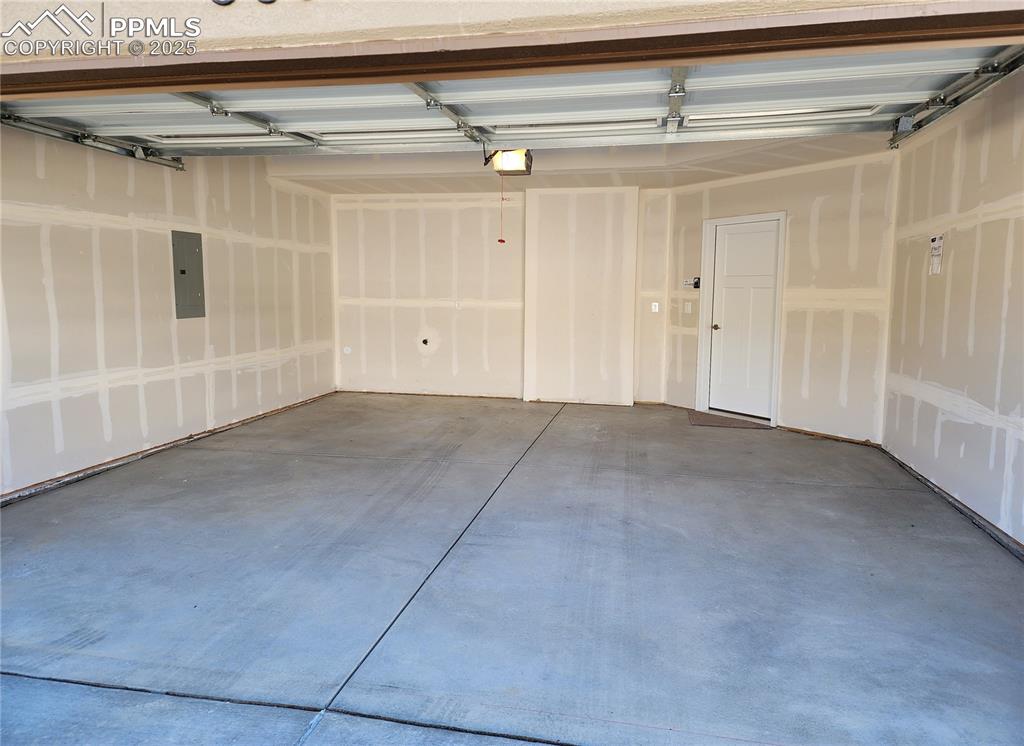
Two-car garage is drywall finished and has a hose hookup.
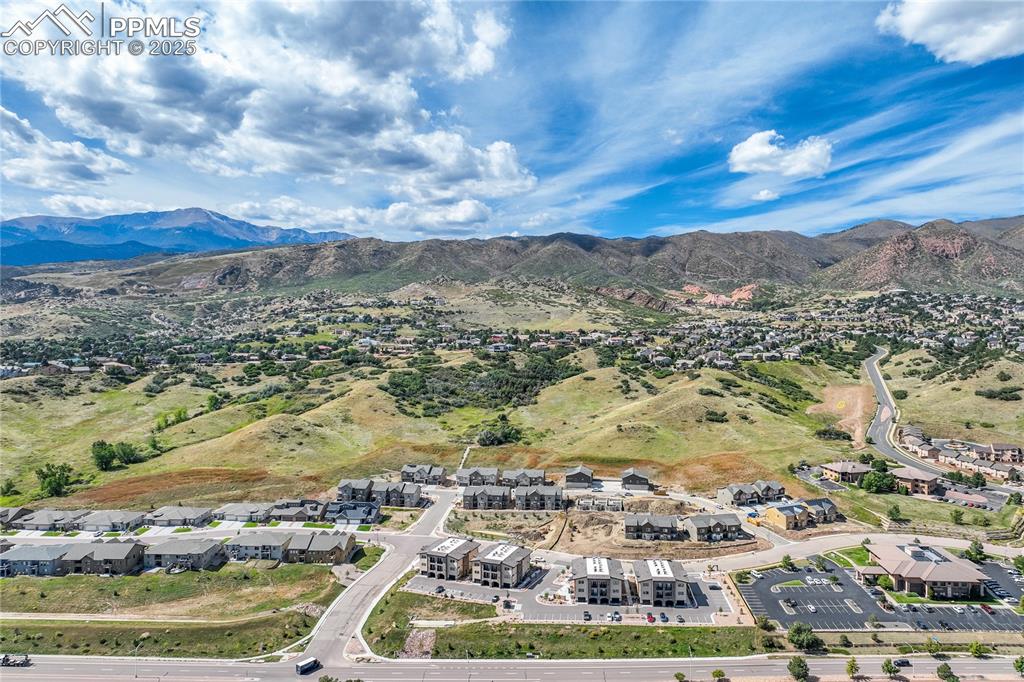
Enjoy your home nestled into the 78-acre Mountain Shadows Open Space, minutes from the mountains and right across from Ute Valley Park.
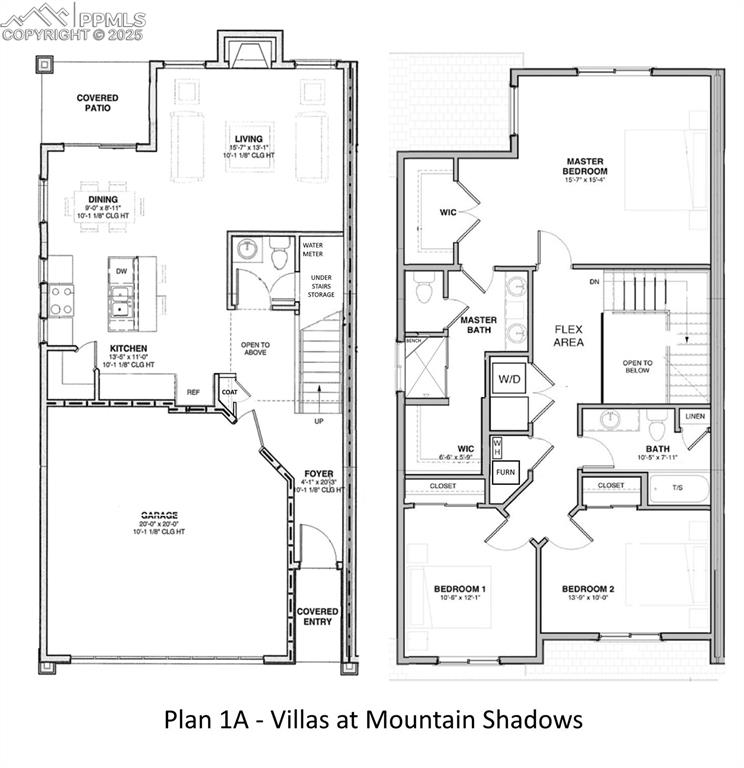
Well laid-out floor plan maximizes convenience and connections.
Disclaimer: The real estate listing information and related content displayed on this site is provided exclusively for consumers’ personal, non-commercial use and may not be used for any purpose other than to identify prospective properties consumers may be interested in purchasing.