2565 Edenderry Drive, Colorado Springs, CO, 80919
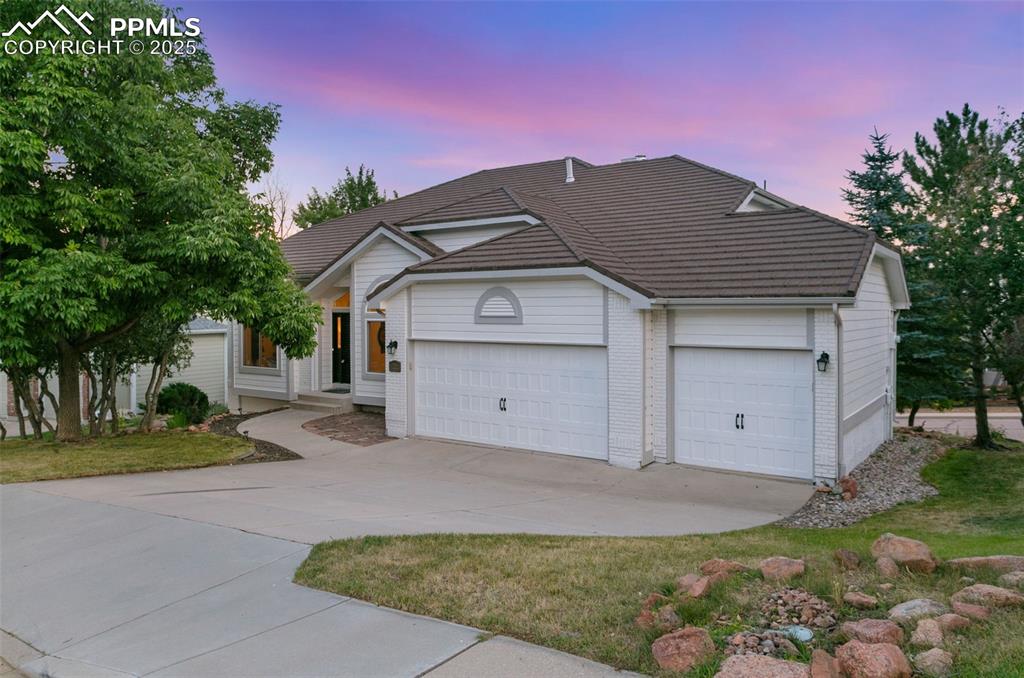
Ranch-style home featuring an attached garage, concrete driveway, and brick siding
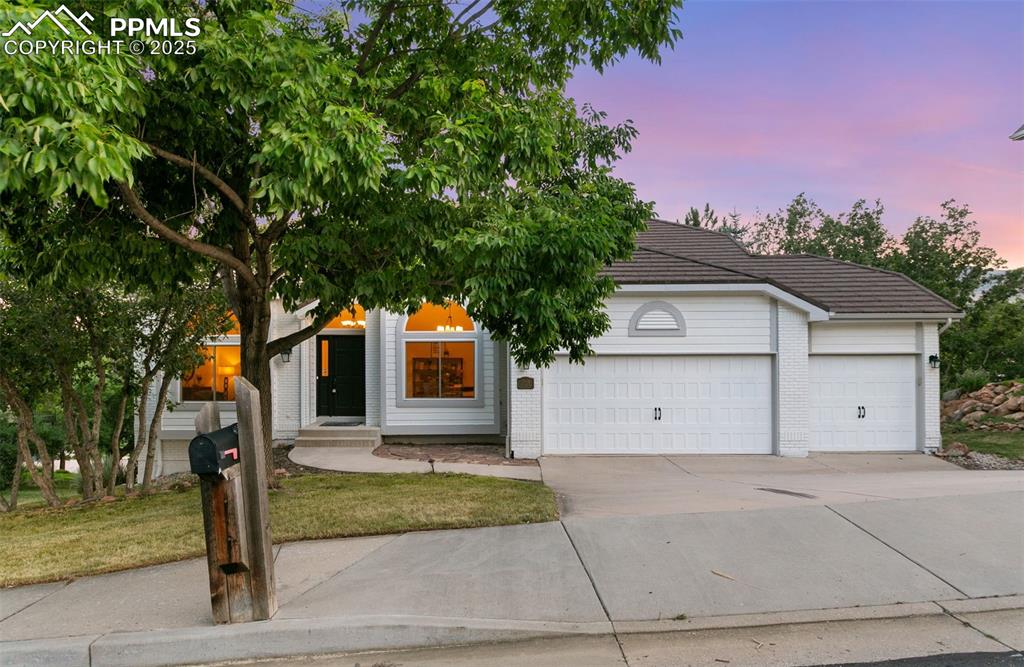
View of front of property with an attached garage, concrete driveway, brick siding, and a tiled roof
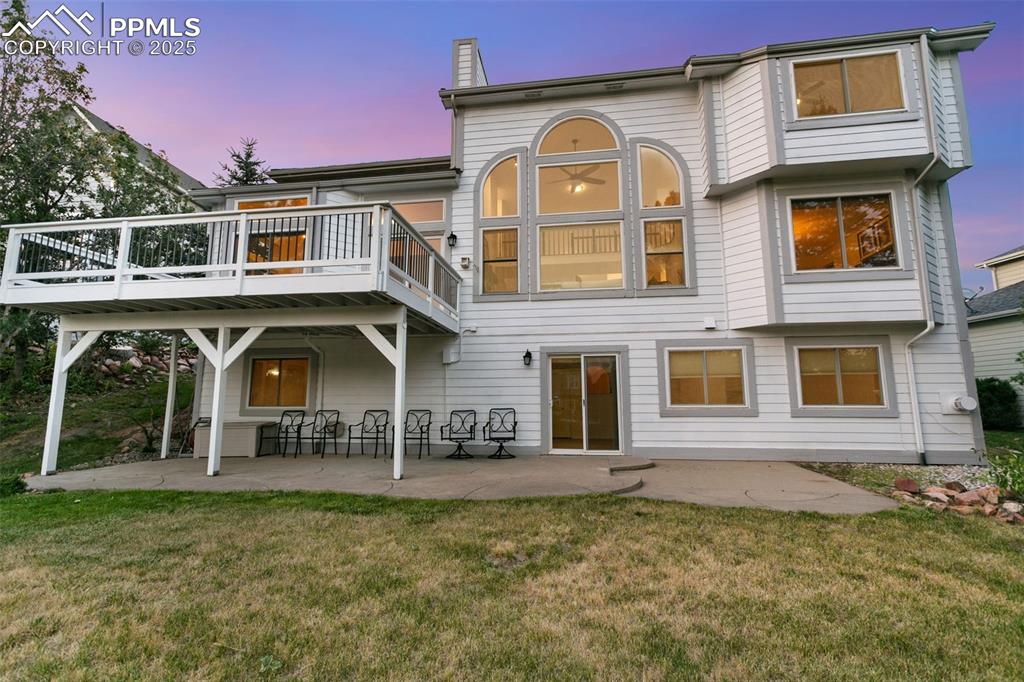
View of exterior entry at dusk
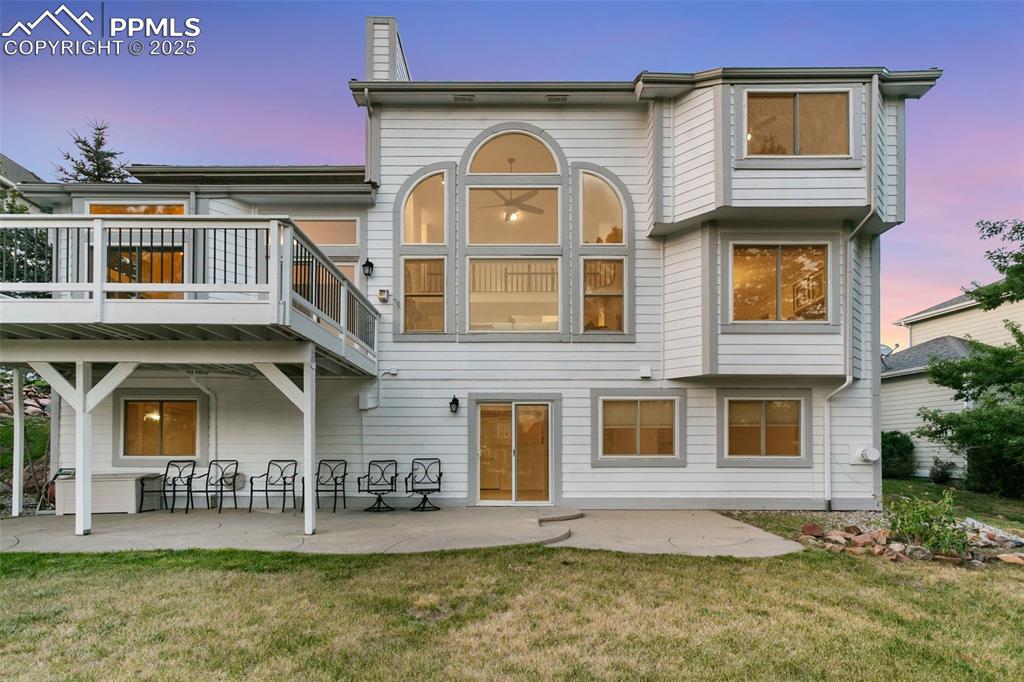
Obstructed view of property with brick siding, a tile roof, an attached garage, and concrete driveway
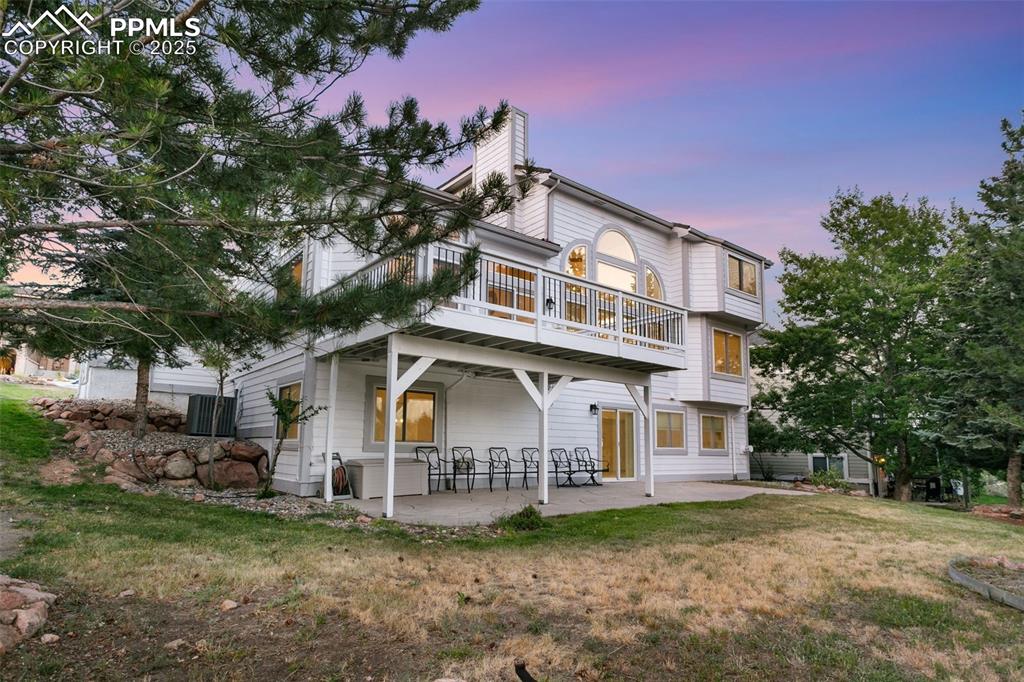
Carpeted office featuring a chandelier and baseboards
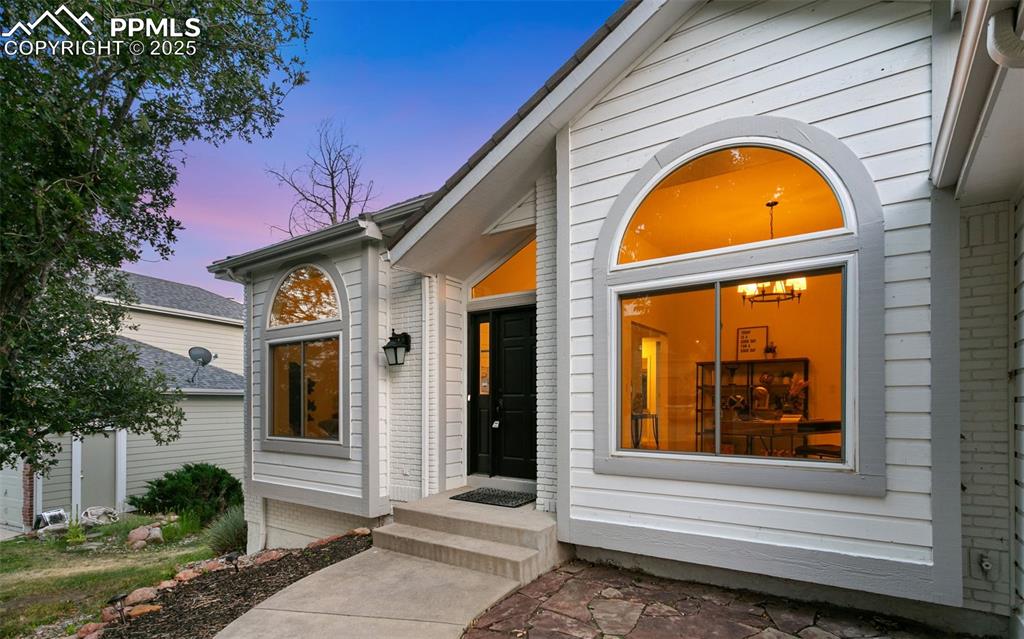
Home office with a chandelier, carpet flooring, and a high ceiling
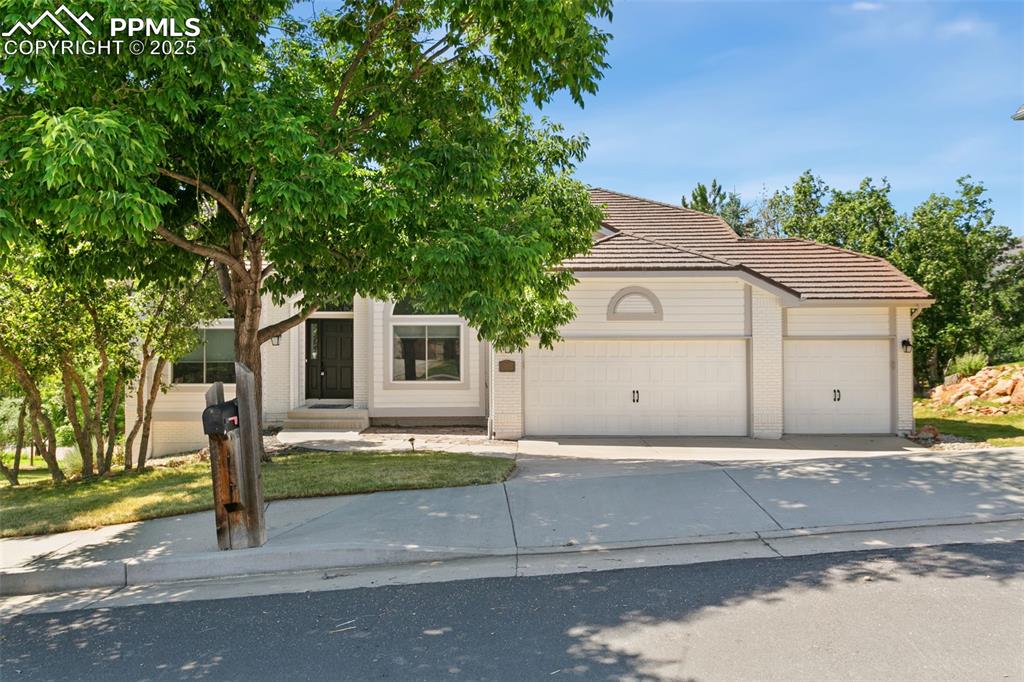
Living room with light carpet, a chandelier, light wood-type flooring, and high vaulted ceiling
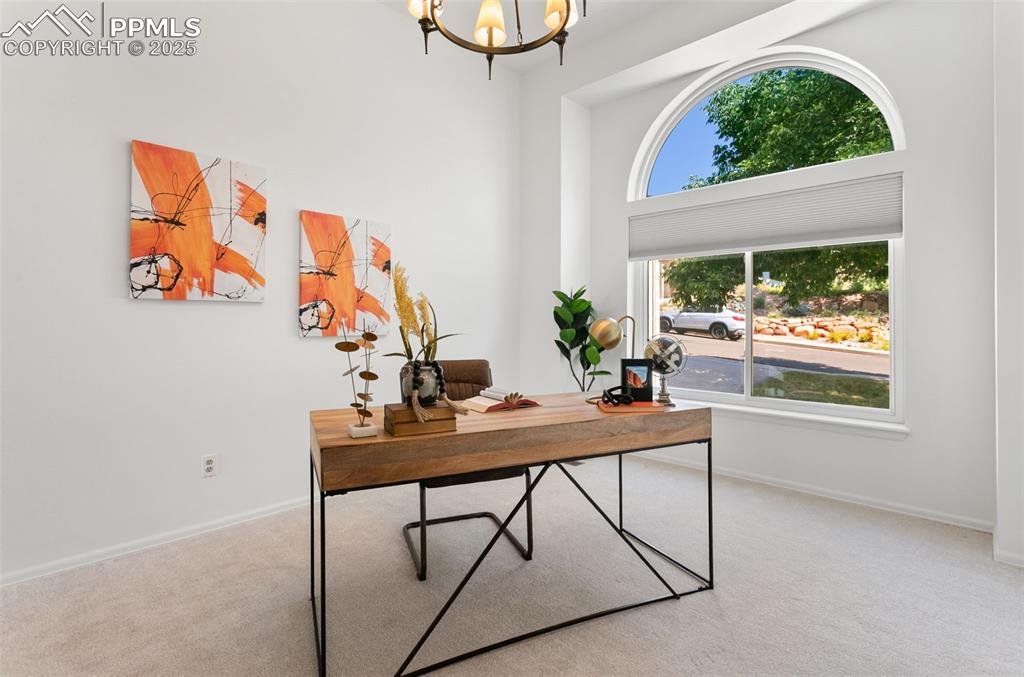
Living room featuring a towering ceiling and light wood-style flooring
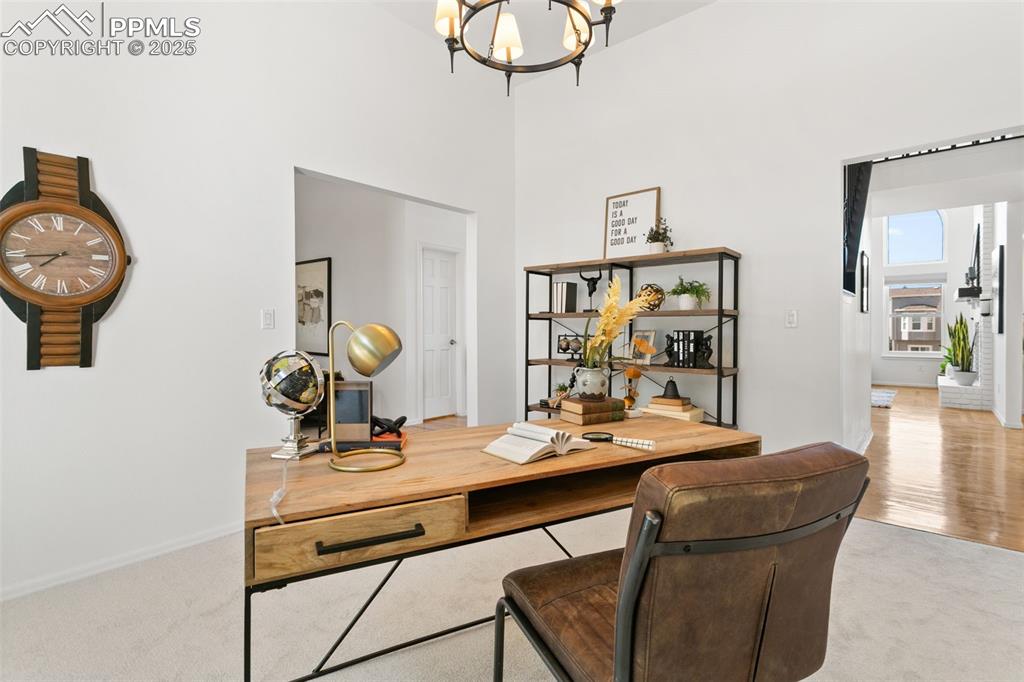
Living room featuring a high ceiling, stairs, a chandelier, and carpet floors
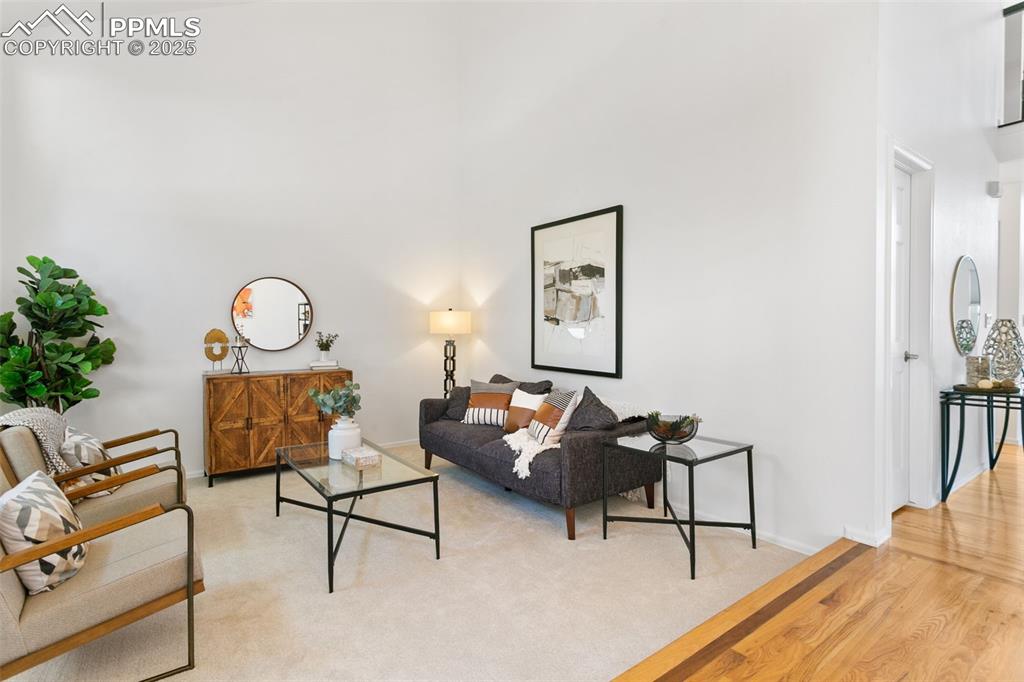
Kitchen featuring light wood-type flooring, a glass covered fireplace, white cabinetry, open floor plan, and dishwashing machine
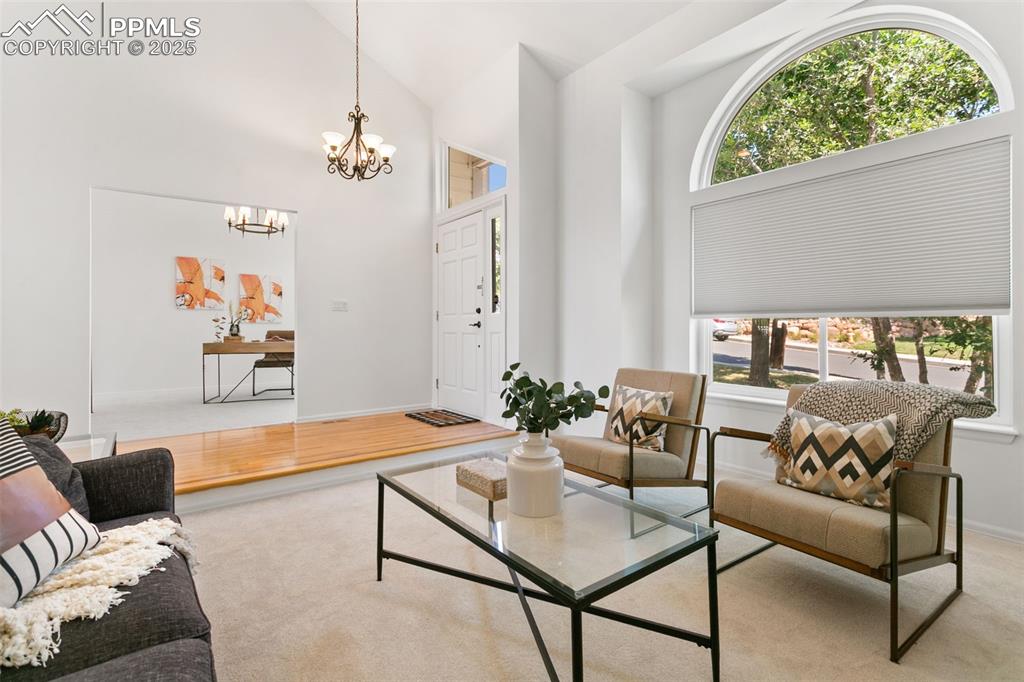
Kitchen featuring stainless steel appliances, white cabinets, a kitchen island, and light wood-style floors
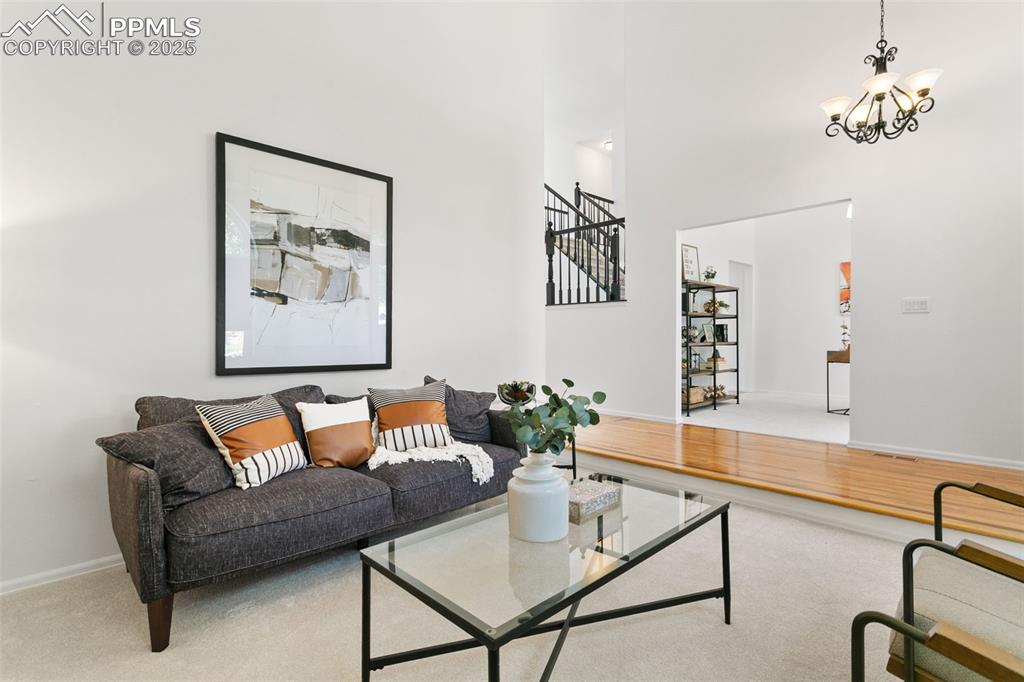
Kitchen with white cabinetry, light wood-style floors, a center island, and appliances with stainless steel finishes
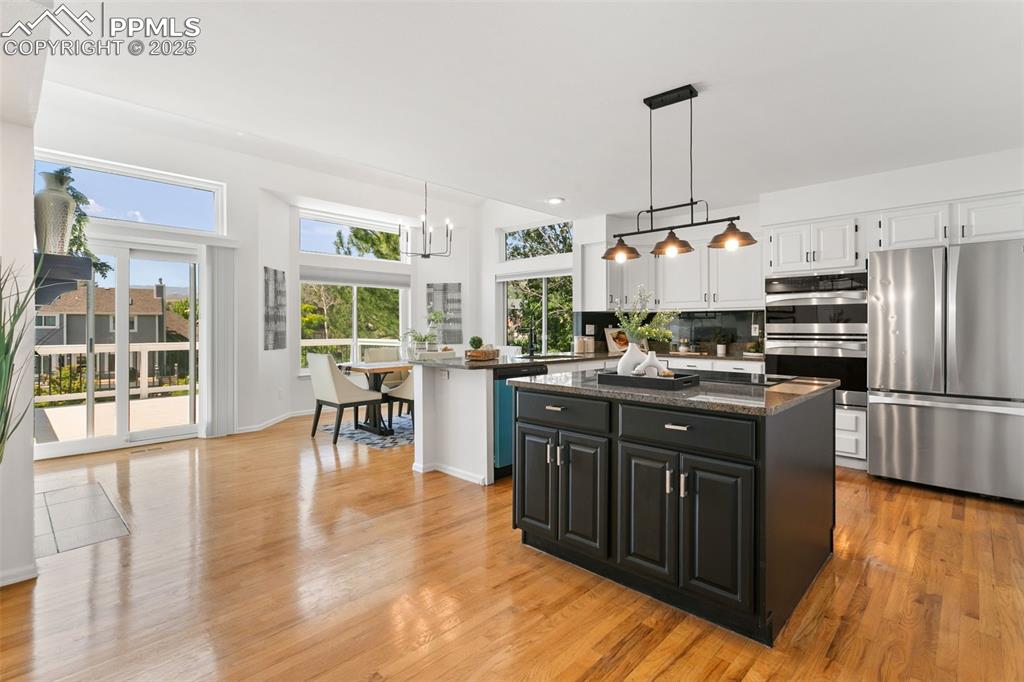
Kitchen featuring light wood-style floors, a center island, dark stone countertops, and pendant lighting
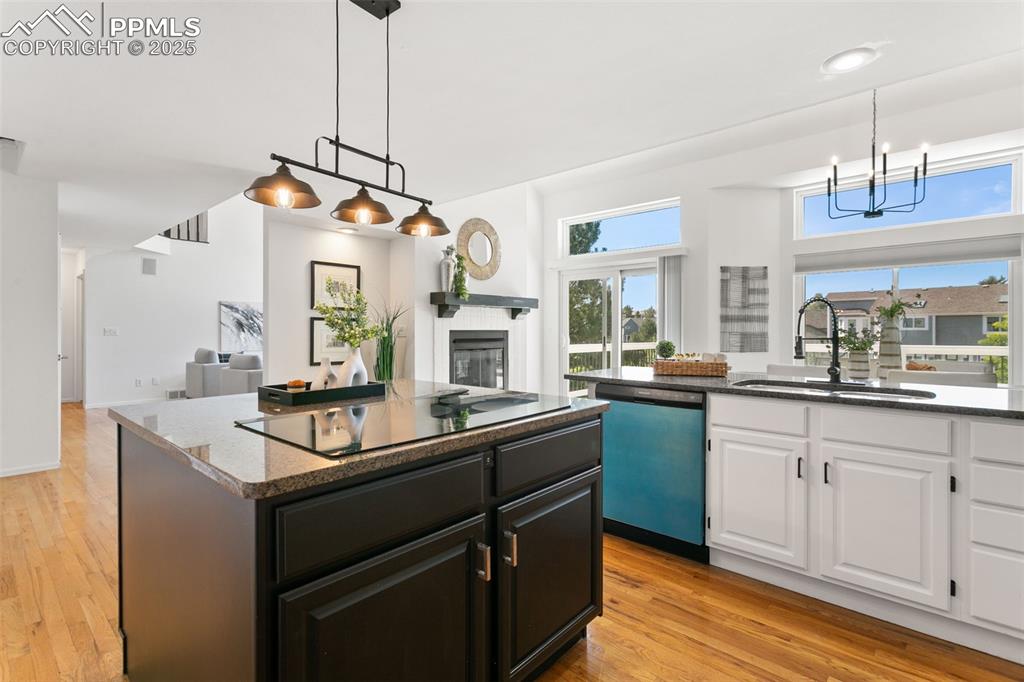
Dining space with a chandelier, light wood-style flooring, recessed lighting, and a high ceiling
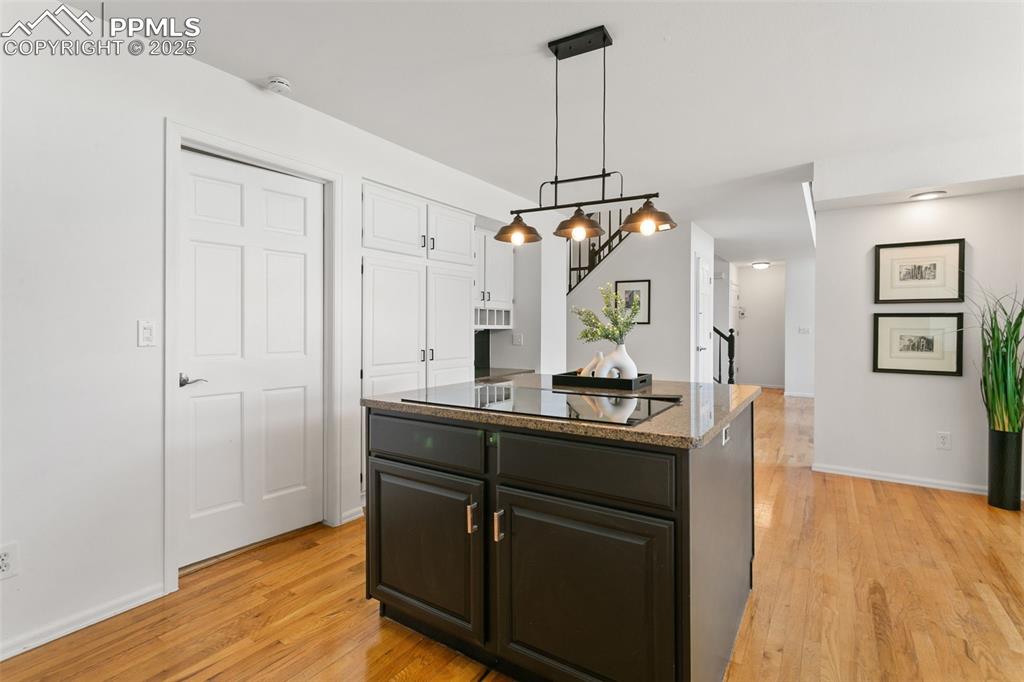
Dining area featuring light wood-style flooring, a chandelier, and a towering ceiling
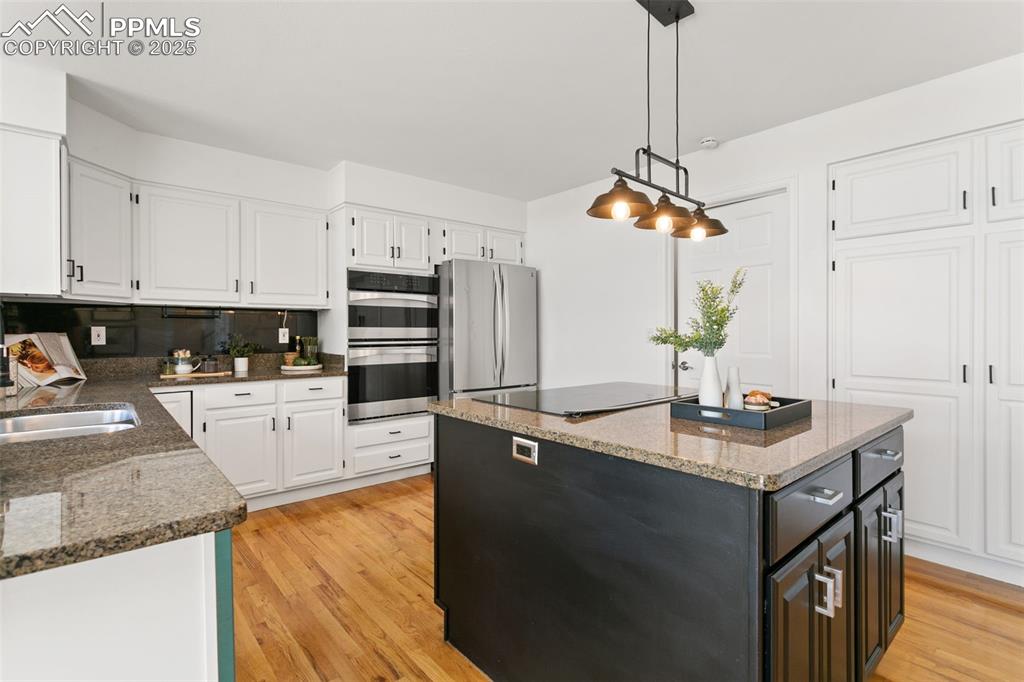
Dining area with a fireplace, wood-type flooring, and recessed lighting
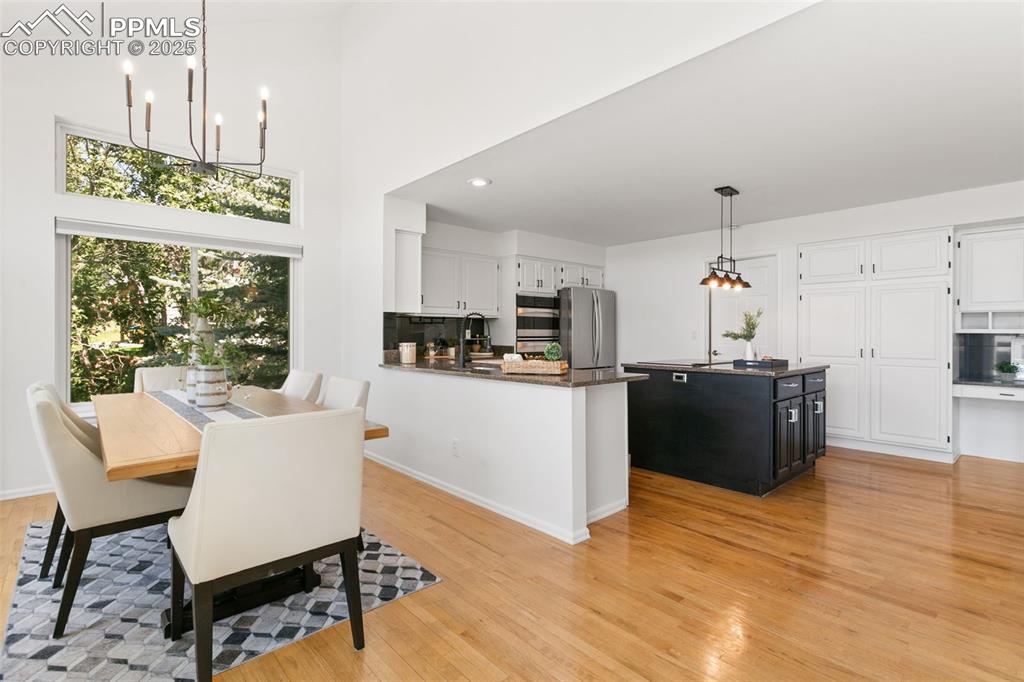
Living room featuring a towering ceiling, wood finished floors, and stairs
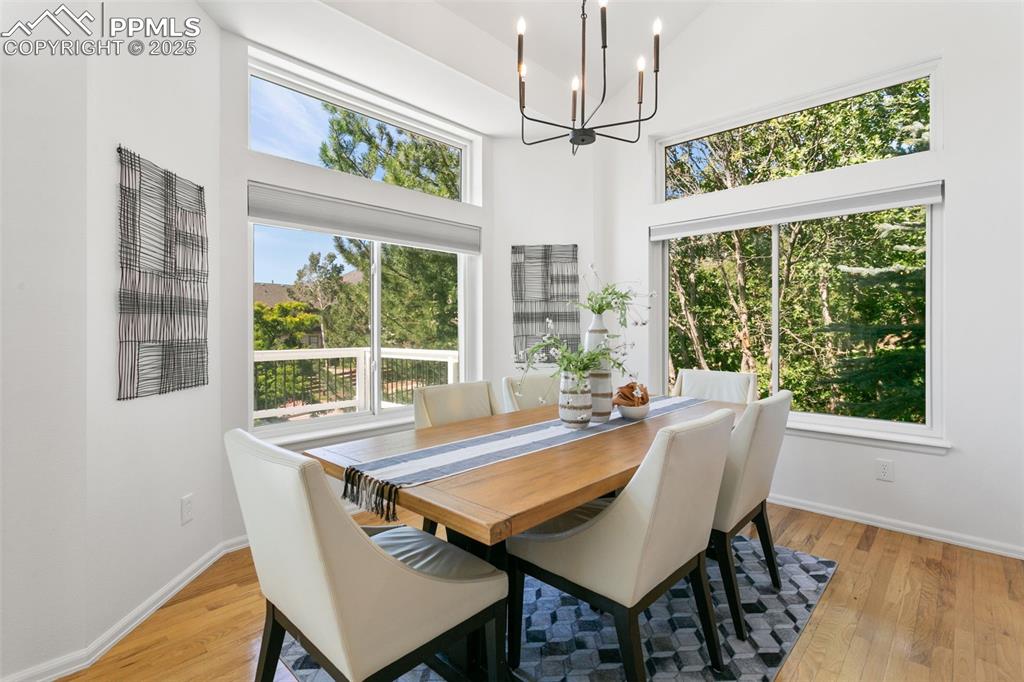
Living area featuring wood finished floors, a high ceiling, stairs, and a brick fireplace
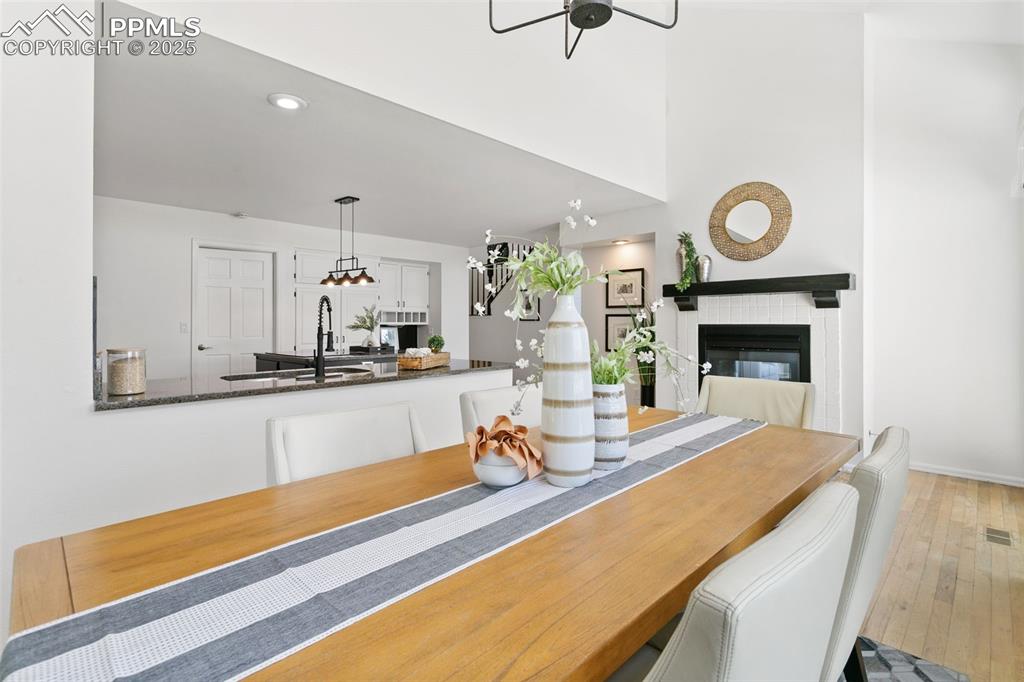
Living area featuring a brick fireplace, light wood-type flooring, plenty of natural light, and a high ceiling
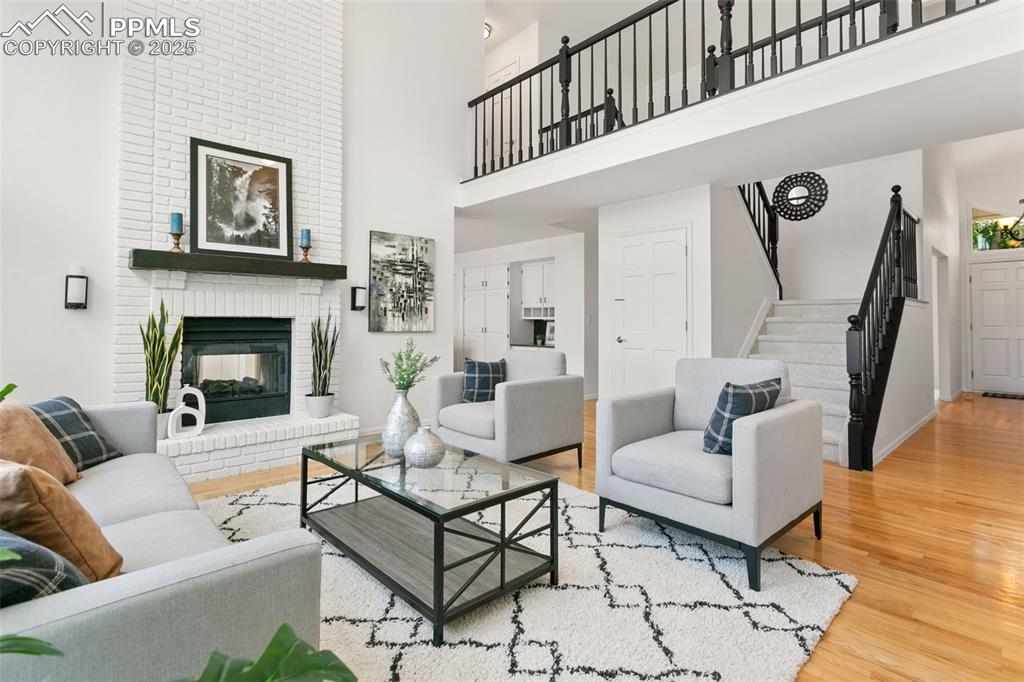
Hall with an upstairs landing and carpet flooring
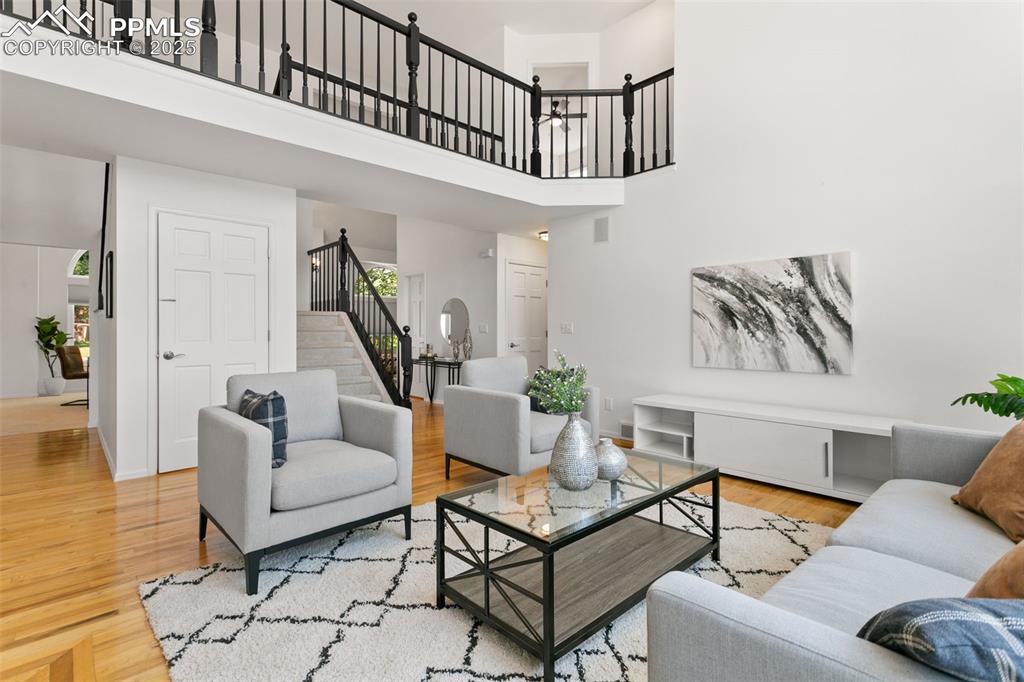
Laundry area featuring cabinet space, independent washer and dryer, and light tile patterned flooring
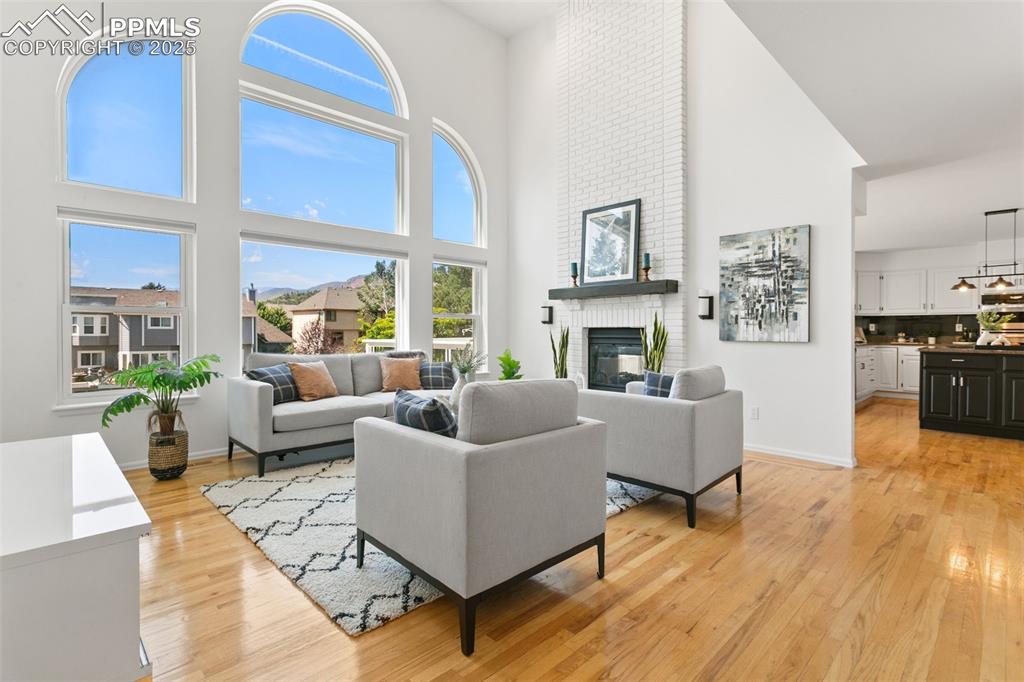
Bathroom with vanity
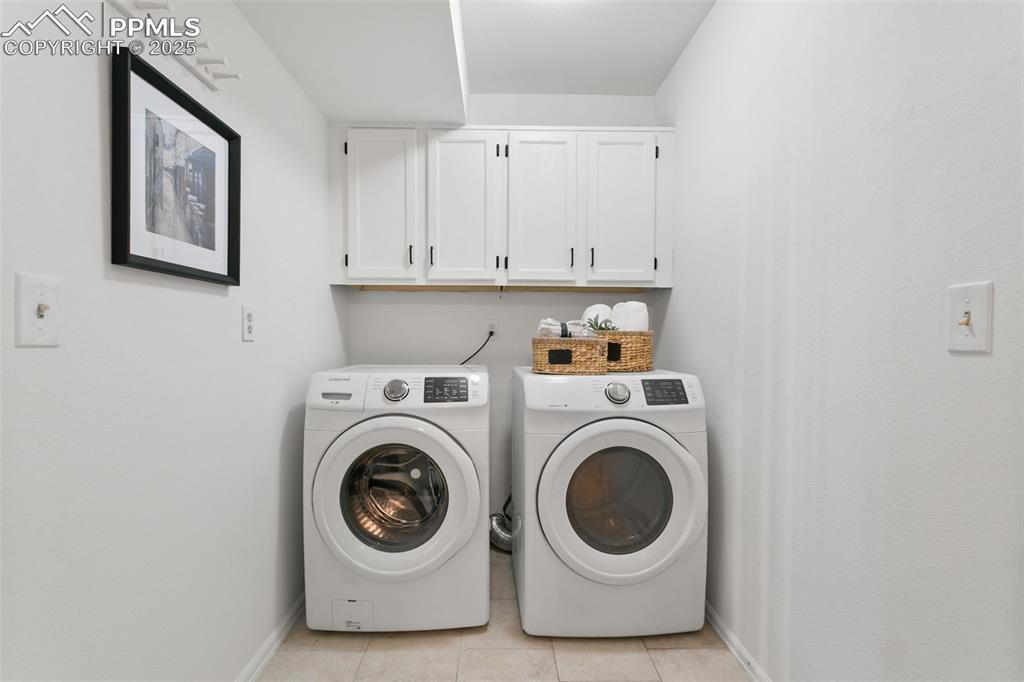
Unfurnished bedroom featuring light wood finished floors, a walk in closet, and a ceiling fan
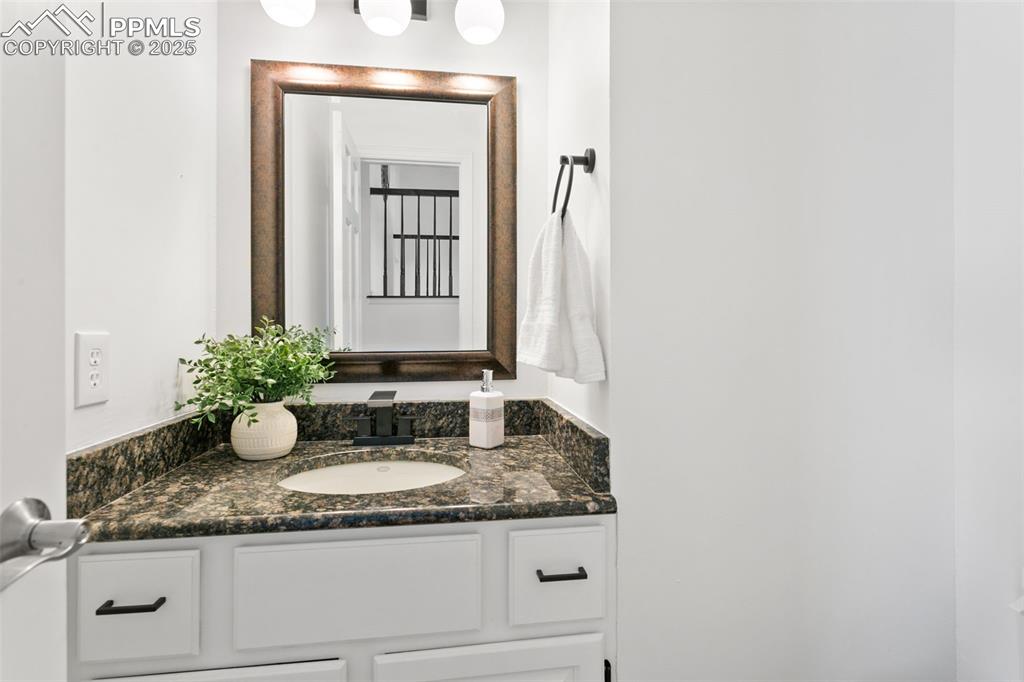
Unfurnished bedroom featuring light wood-style floors and ensuite bathroom
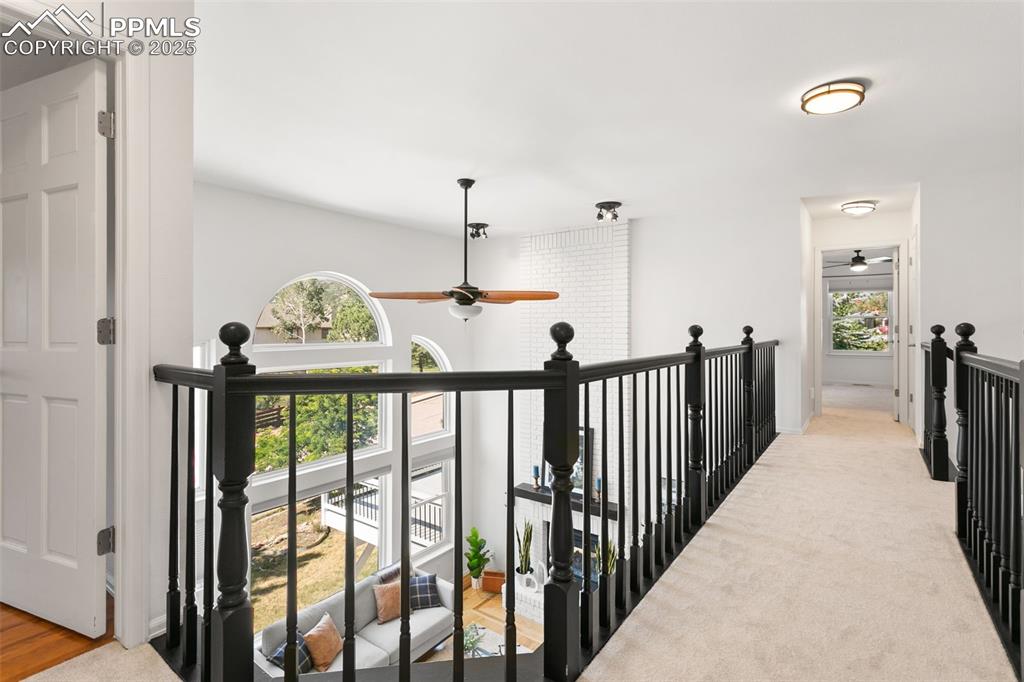
Unfurnished bedroom with wood finished floors, a walk in closet, and ceiling fan
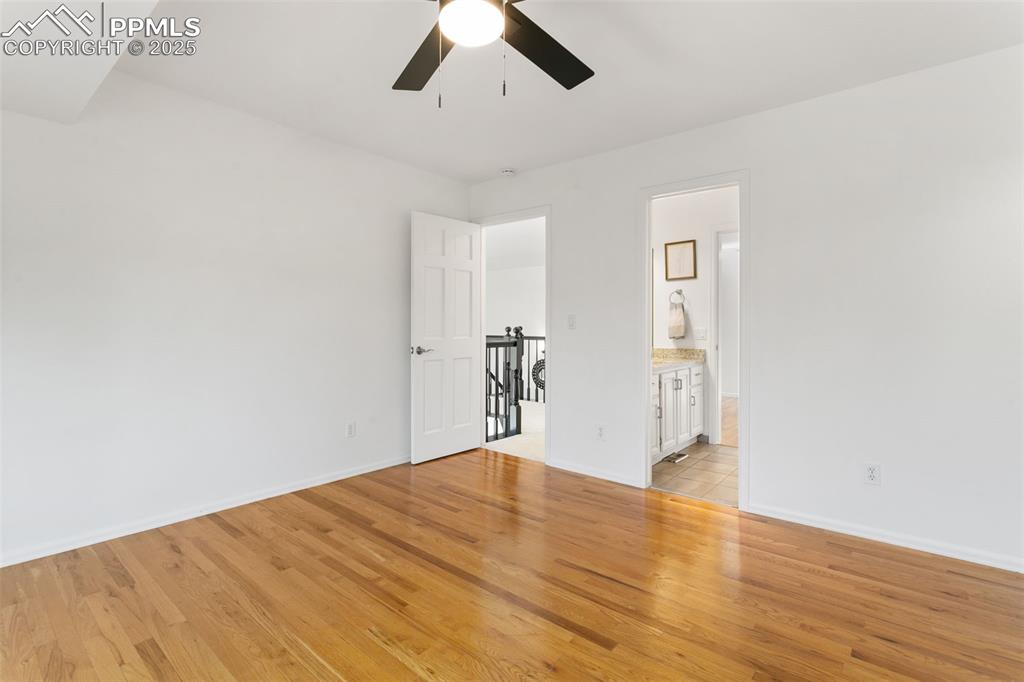
Spare room with a ceiling fan and light wood-style flooring
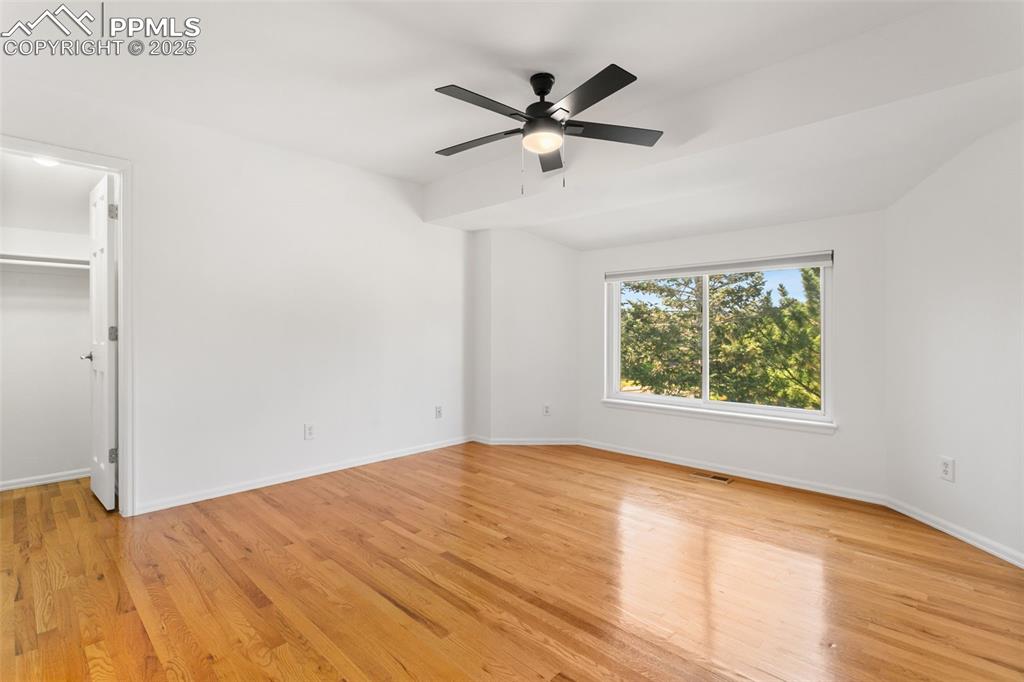
Bathroom with vanity, wood finished floors, and a shower with curtain
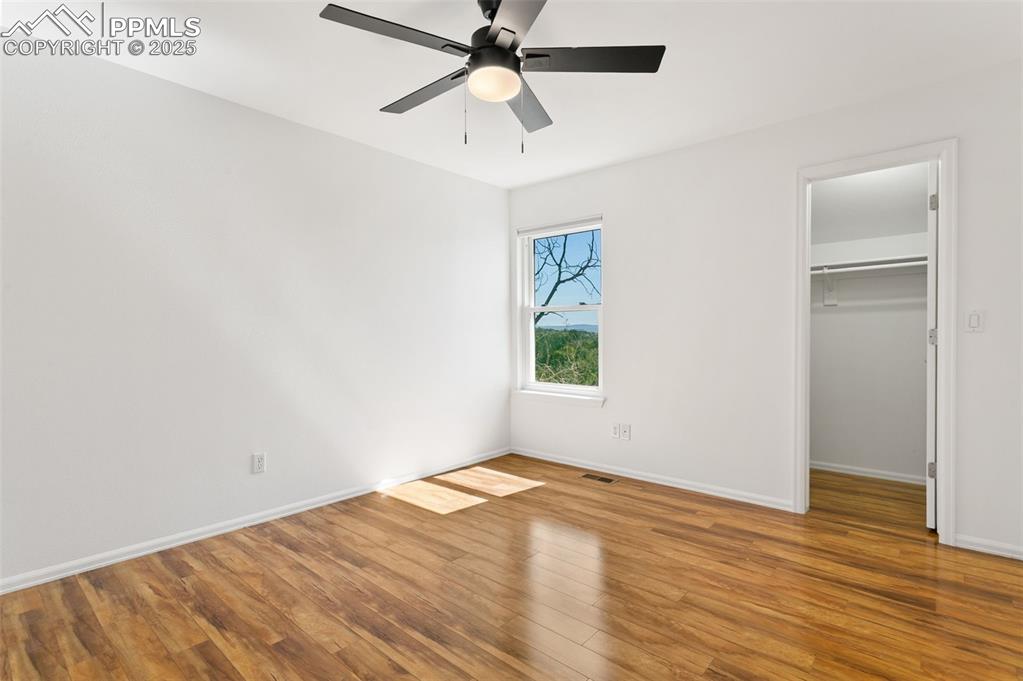
Bedroom with light carpet, a spacious closet, and a chandelier
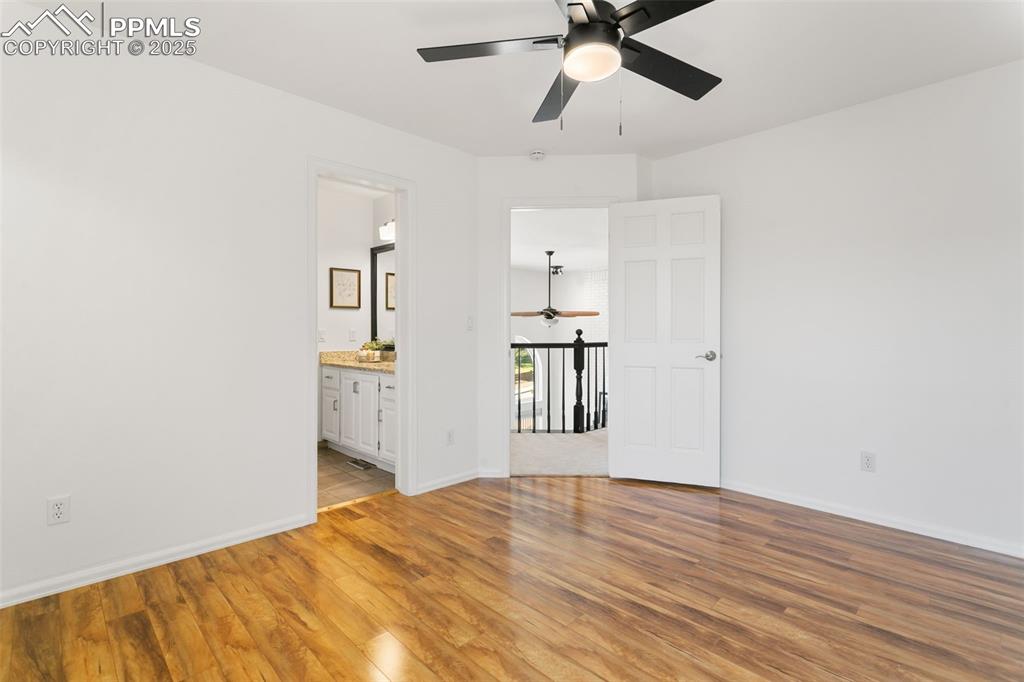
Bedroom featuring light carpet, a chandelier, and ensuite bathroom
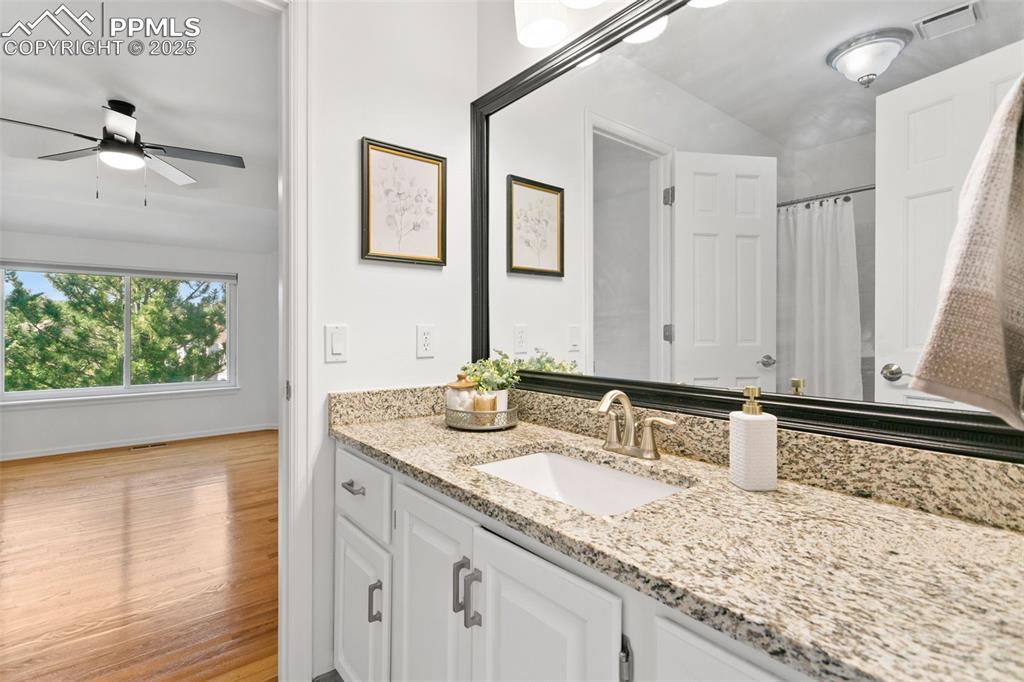
Bedroom with light carpet and a chandelier
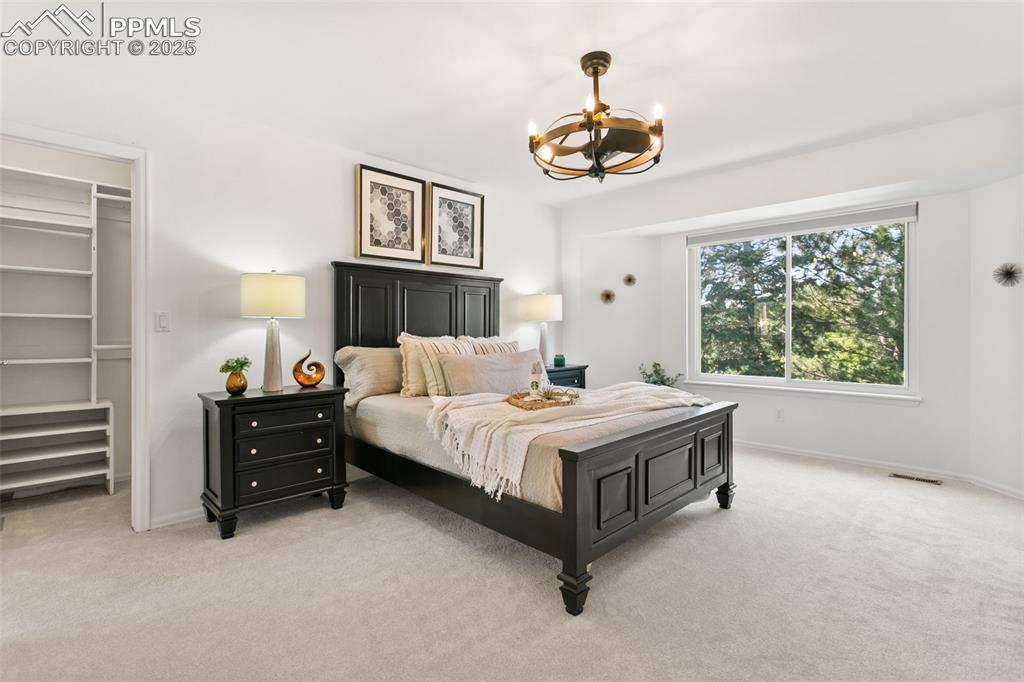
Bathroom featuring double vanity, a tile shower, tile patterned floors, and recessed lighting
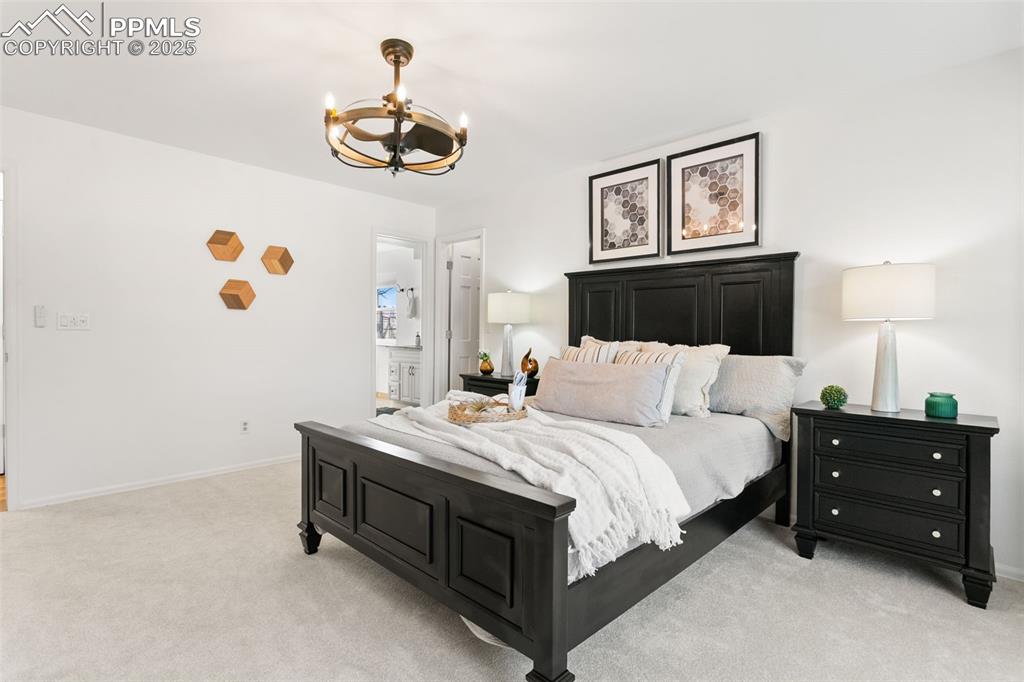
Full bathroom featuring vanity, a shower stall, tile patterned flooring, and recessed lighting
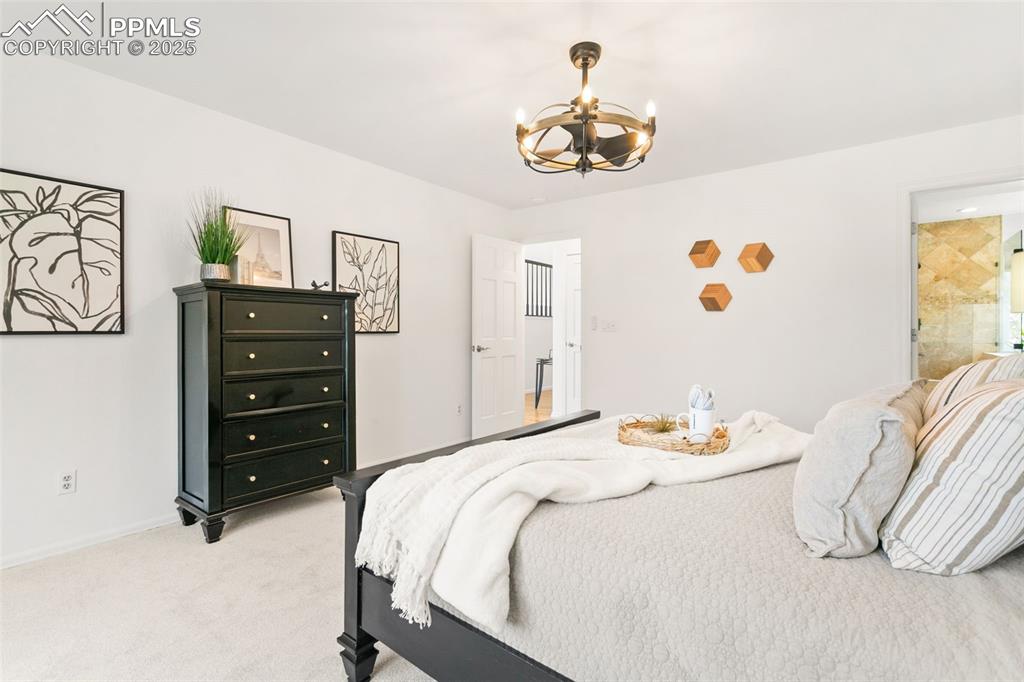
Other
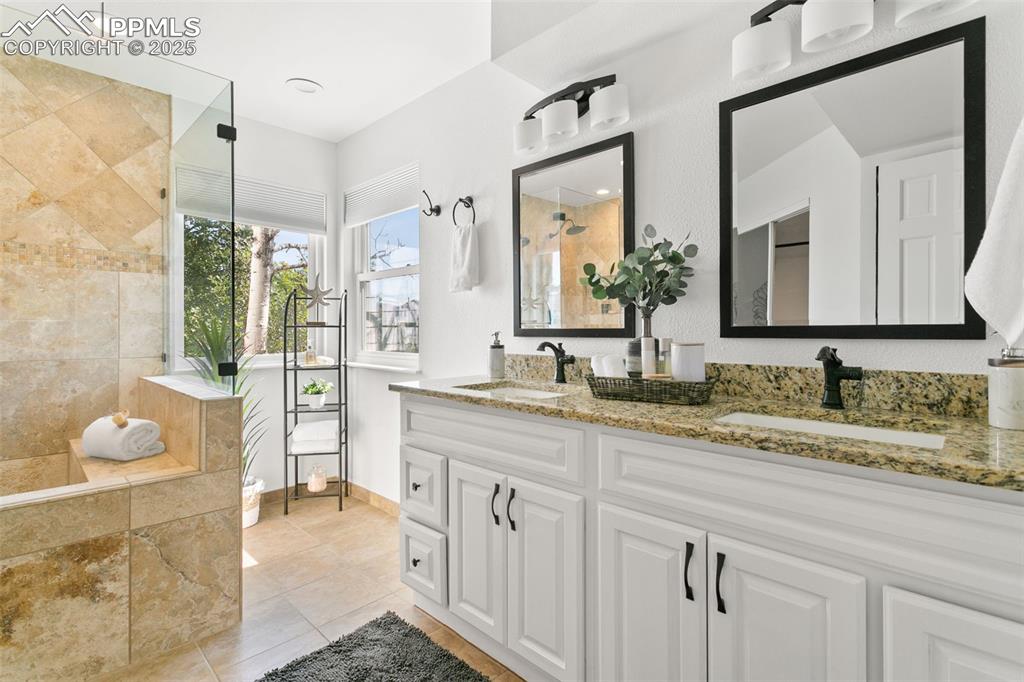
Unfurnished living room with a tile fireplace and baseboards
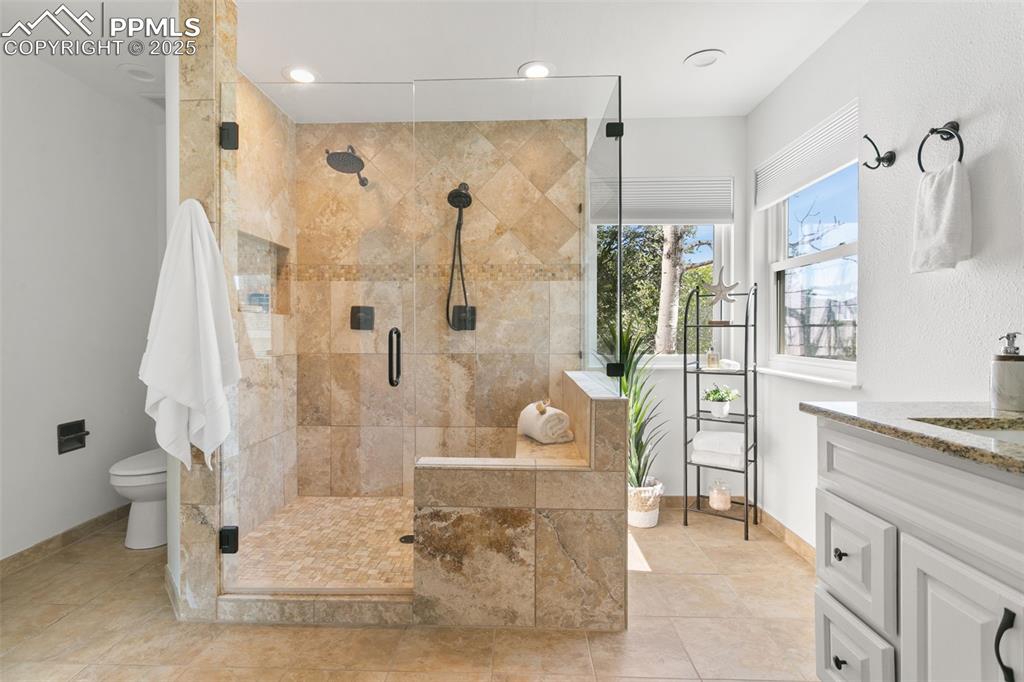
Unfurnished living room featuring a tile fireplace and baseboards
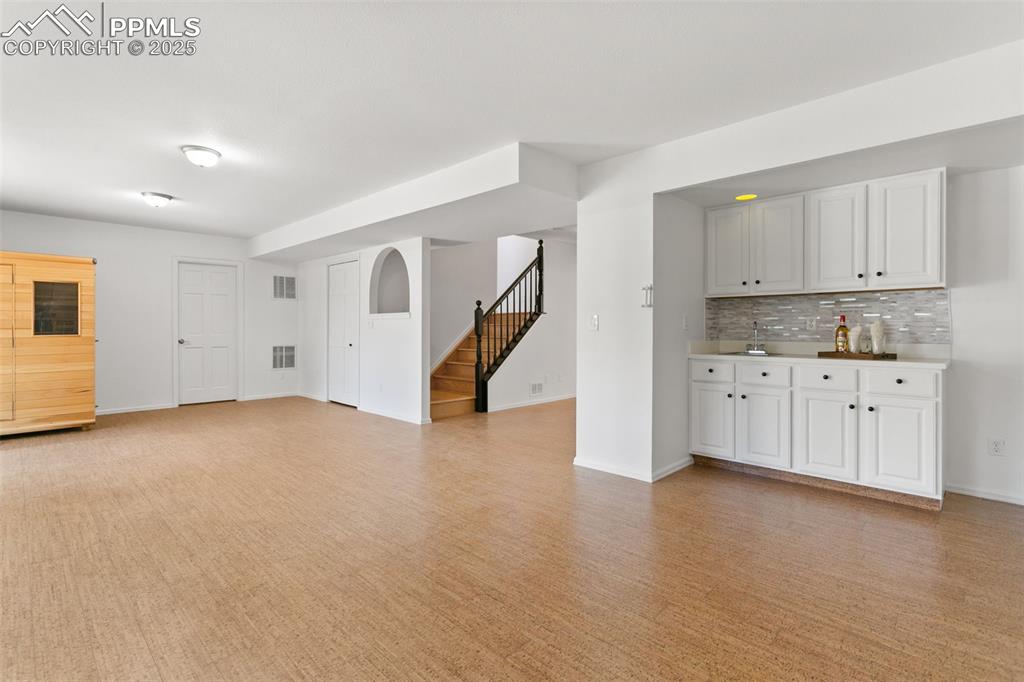
Unfurnished living room featuring plenty of natural light and wood finished floors
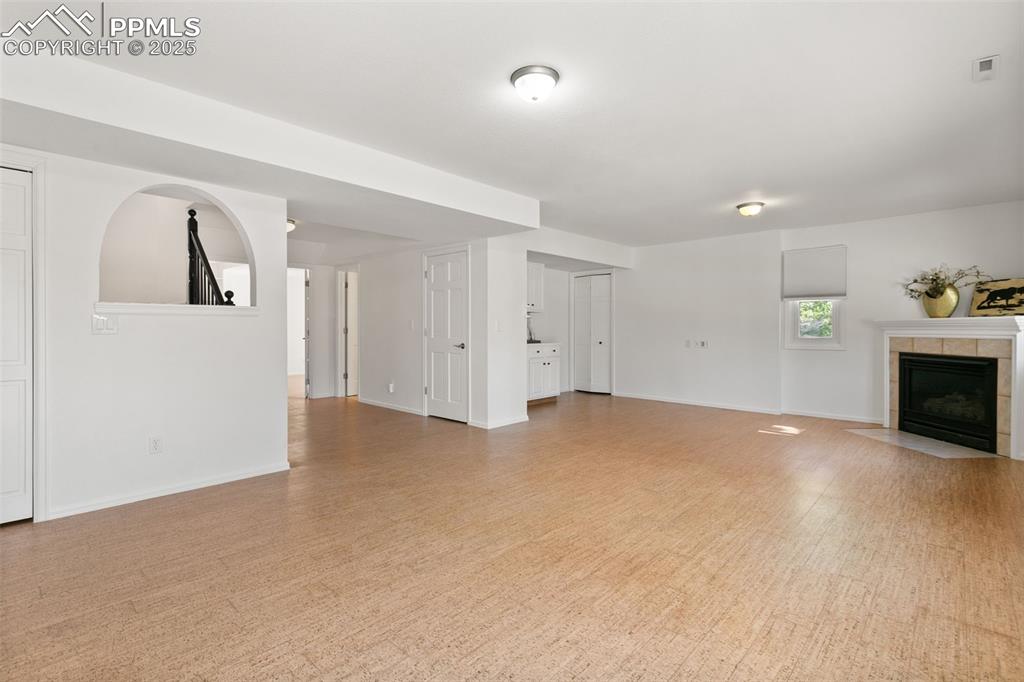
Unfurnished living room featuring dark wood-style flooring and baseboards
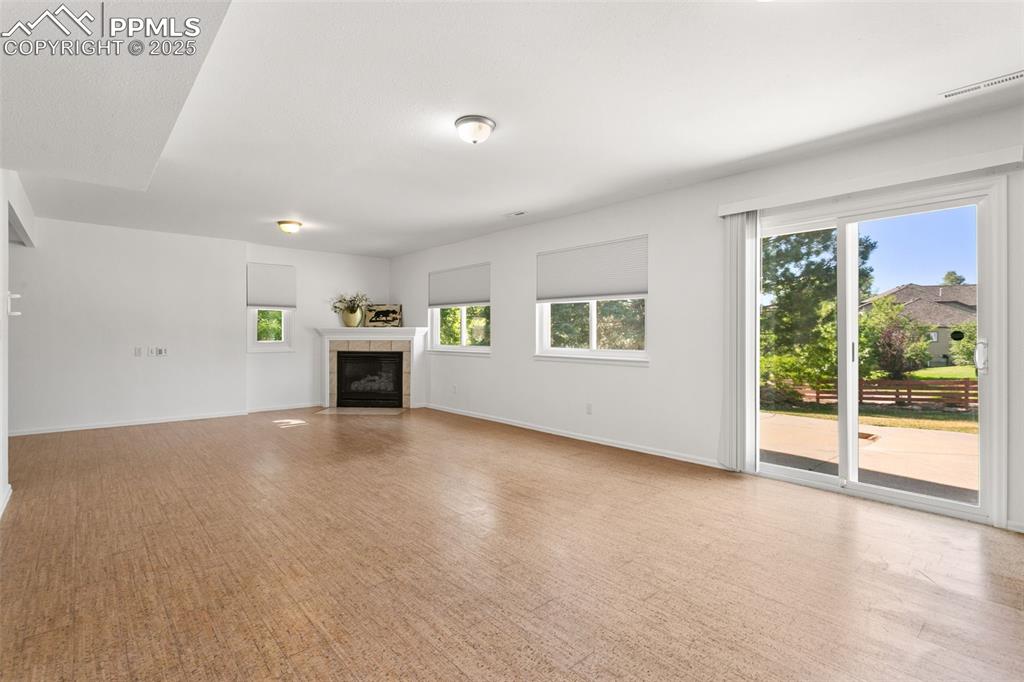
Spare room featuring wood finished floors
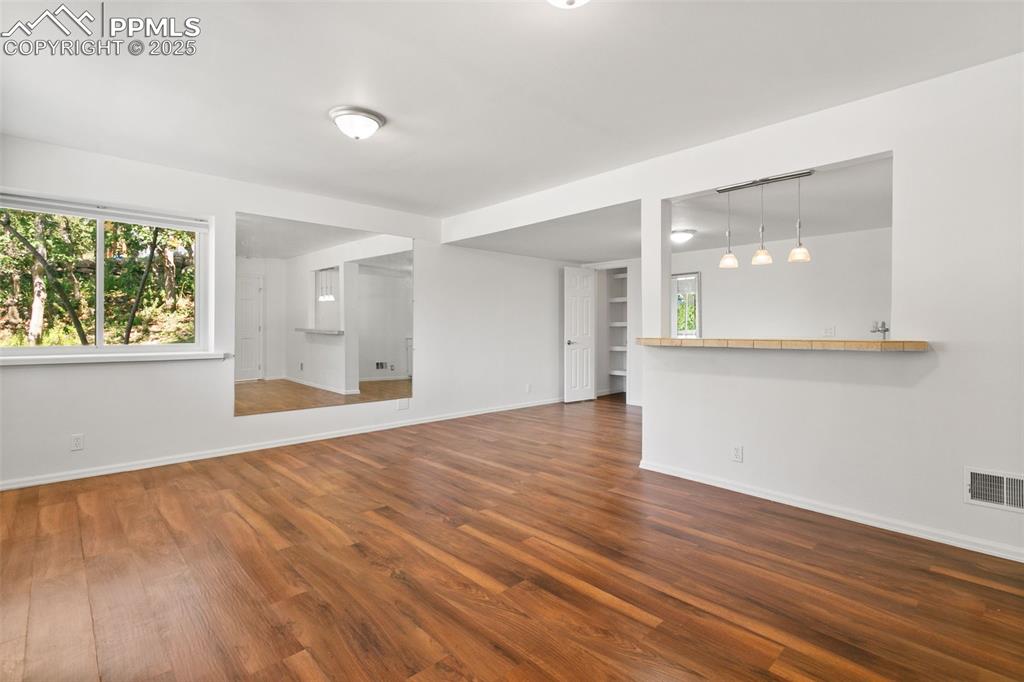
Full bath featuring tile patterned flooring, vanity, and a stall shower
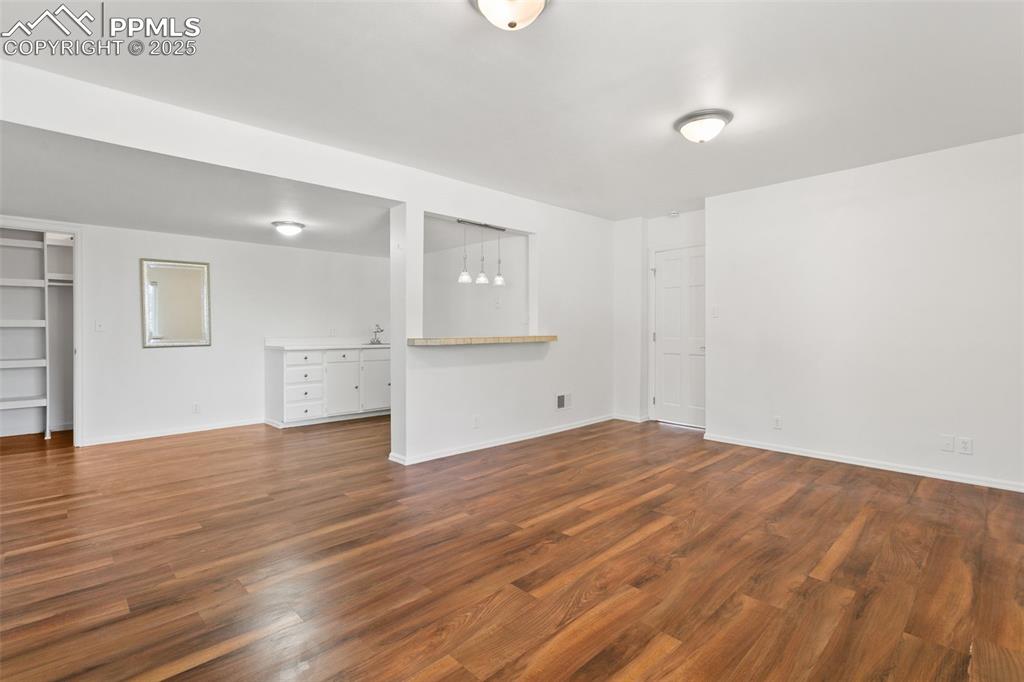
Unfurnished bedroom featuring two closets and light wood-style floors
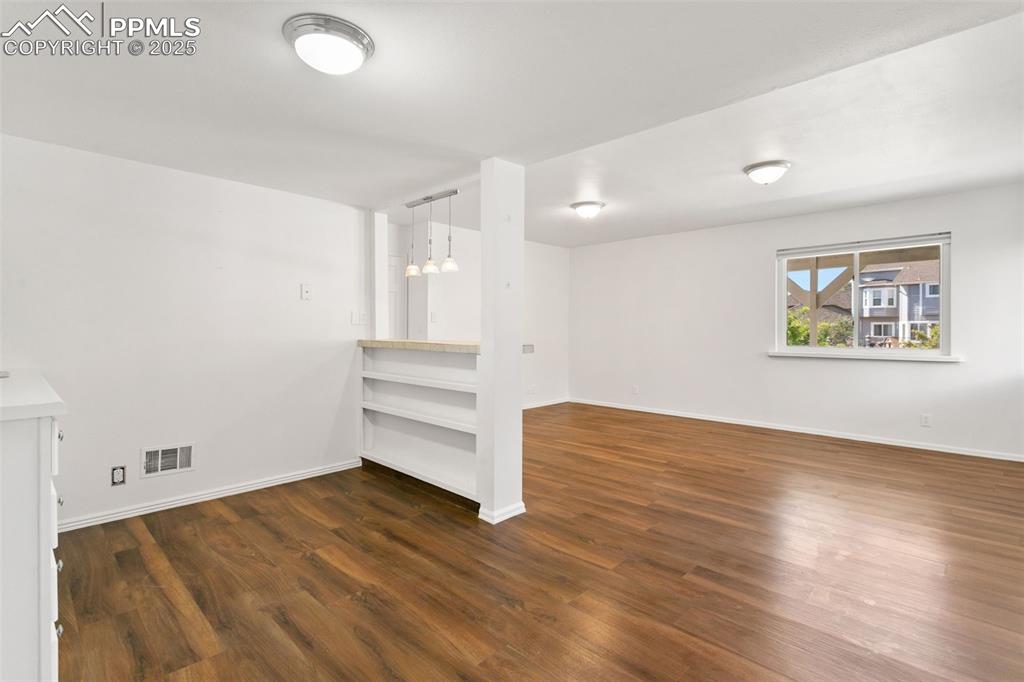
Other
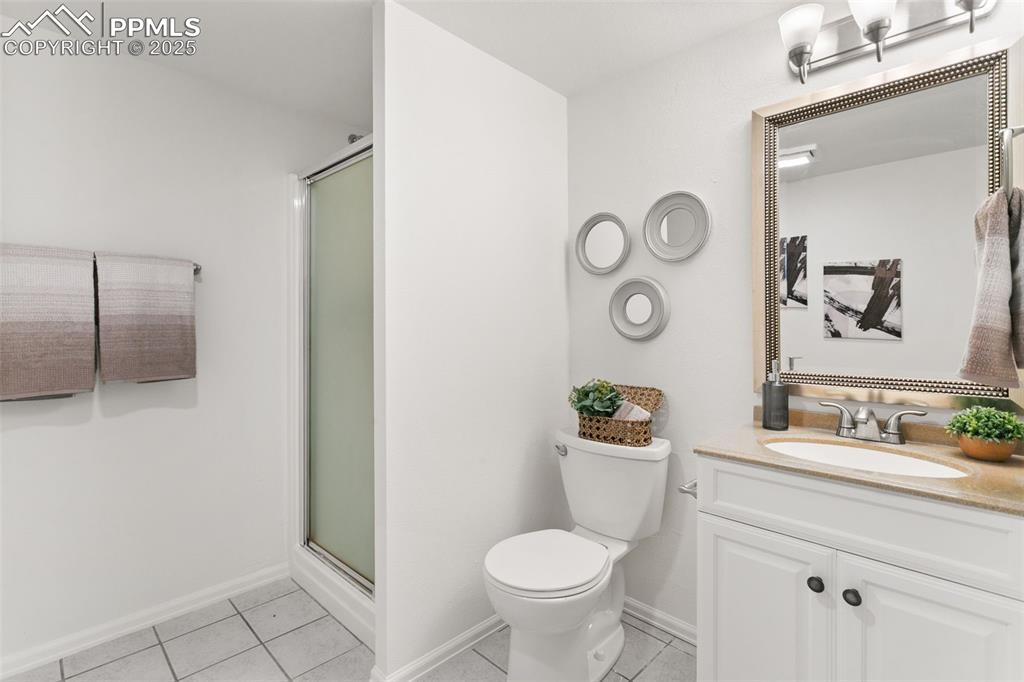
Bathroom with vanity and shower / bath combo
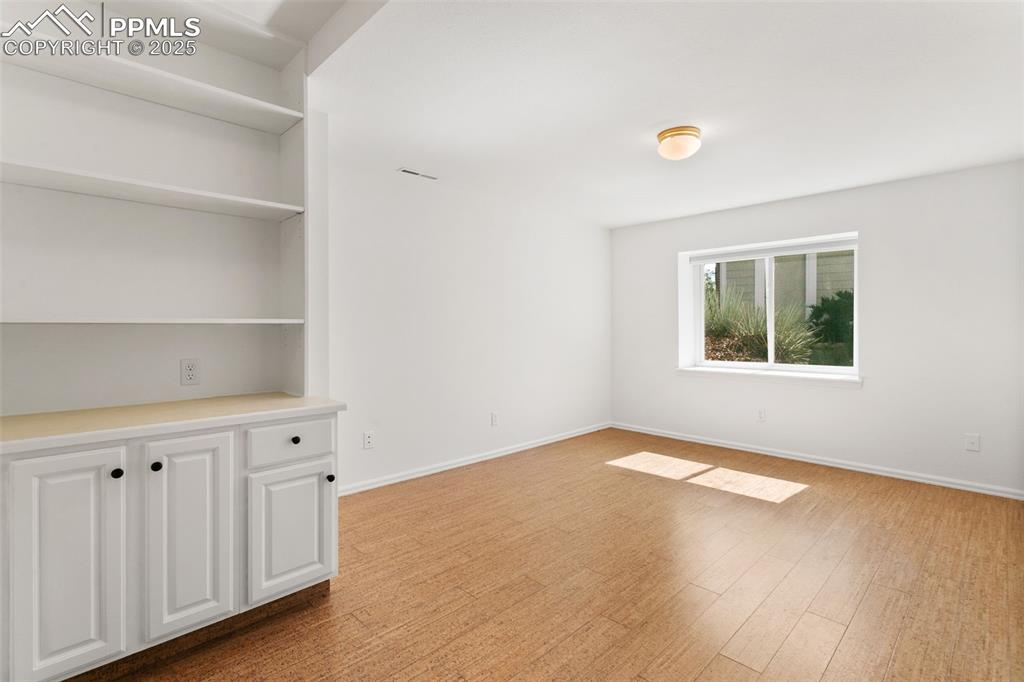
Unfurnished bedroom featuring light carpet, ceiling fan, and a spacious closet
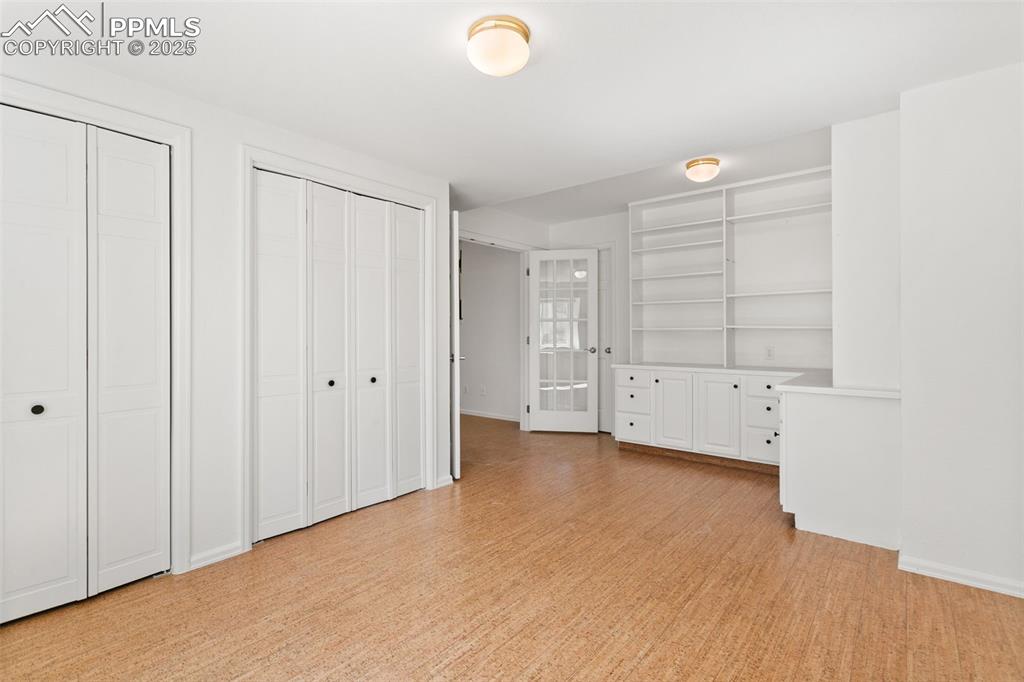
Empty room with carpet flooring and a ceiling fan
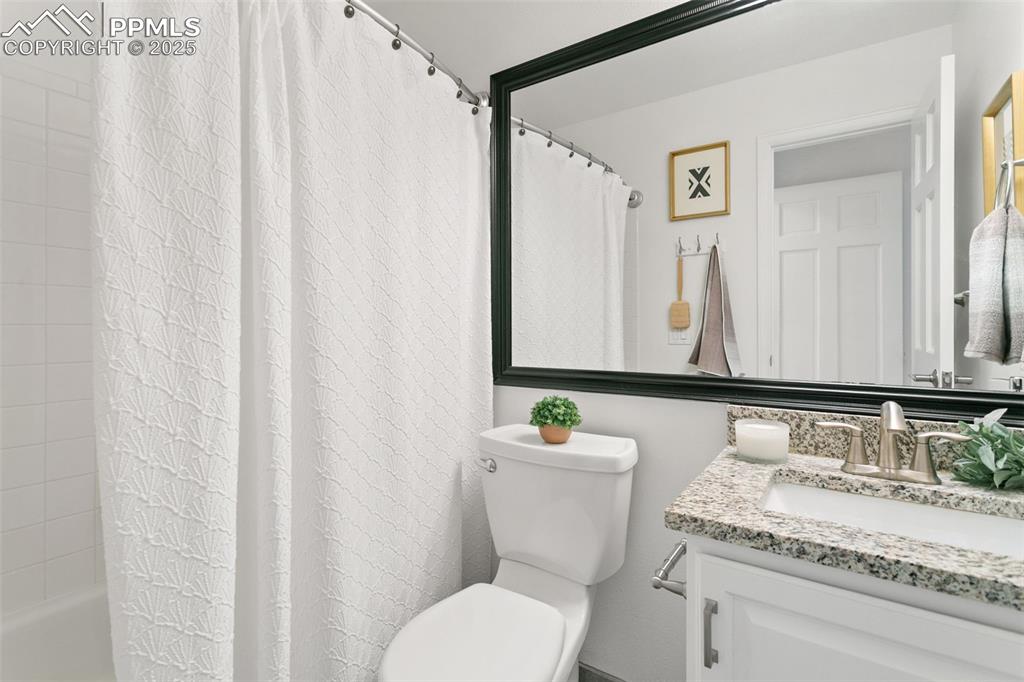
View of storage area
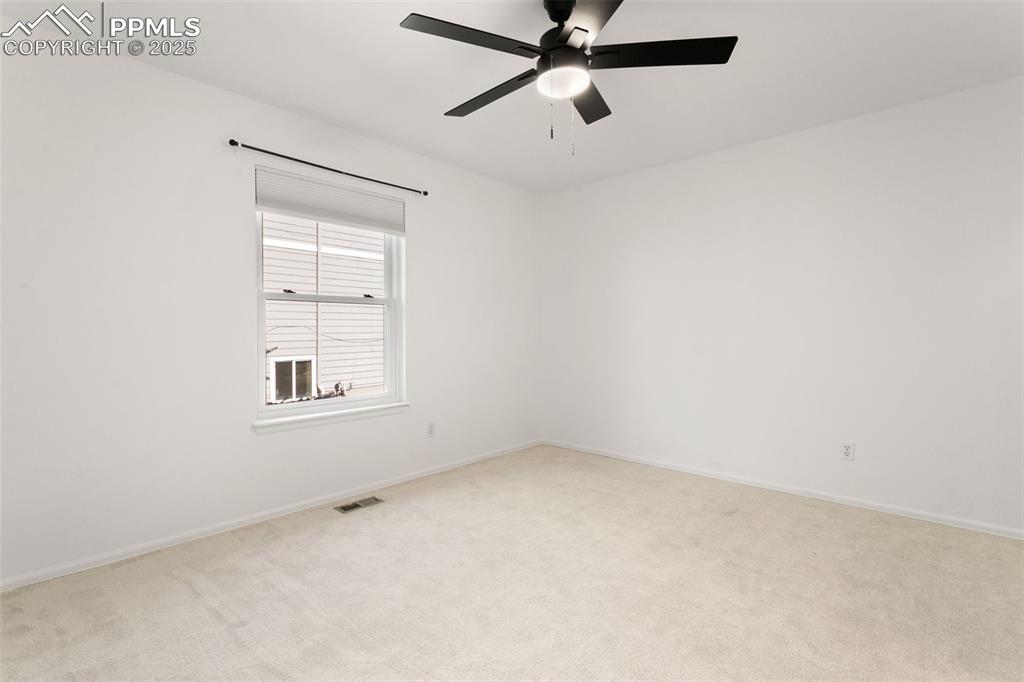
Wooden deck with a residential view
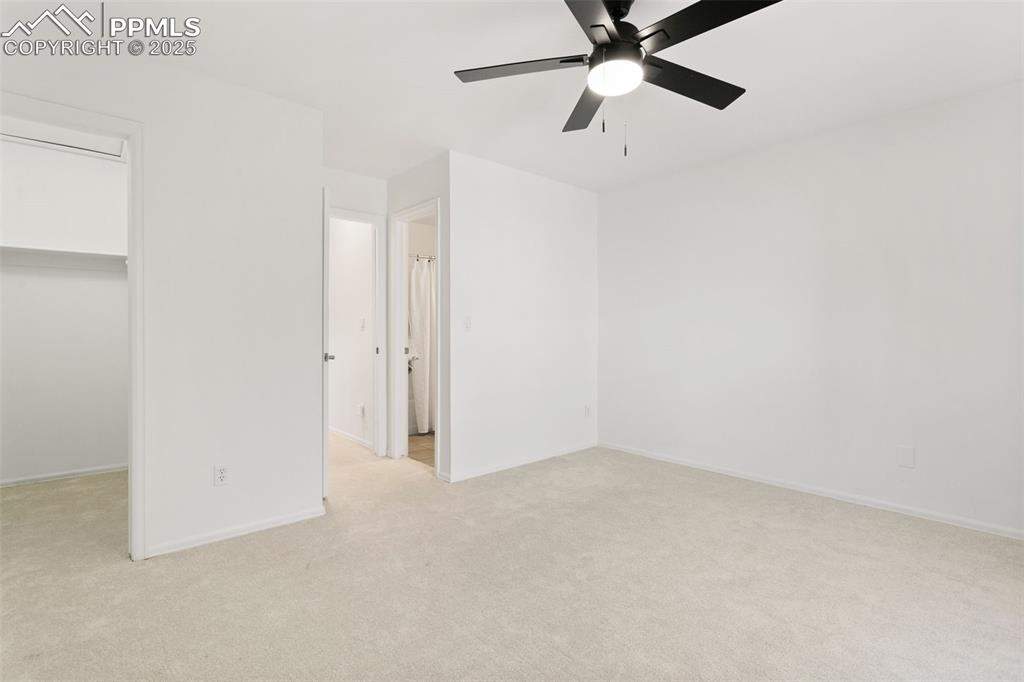
Rear view of house with a lawn, a patio, and a chimney
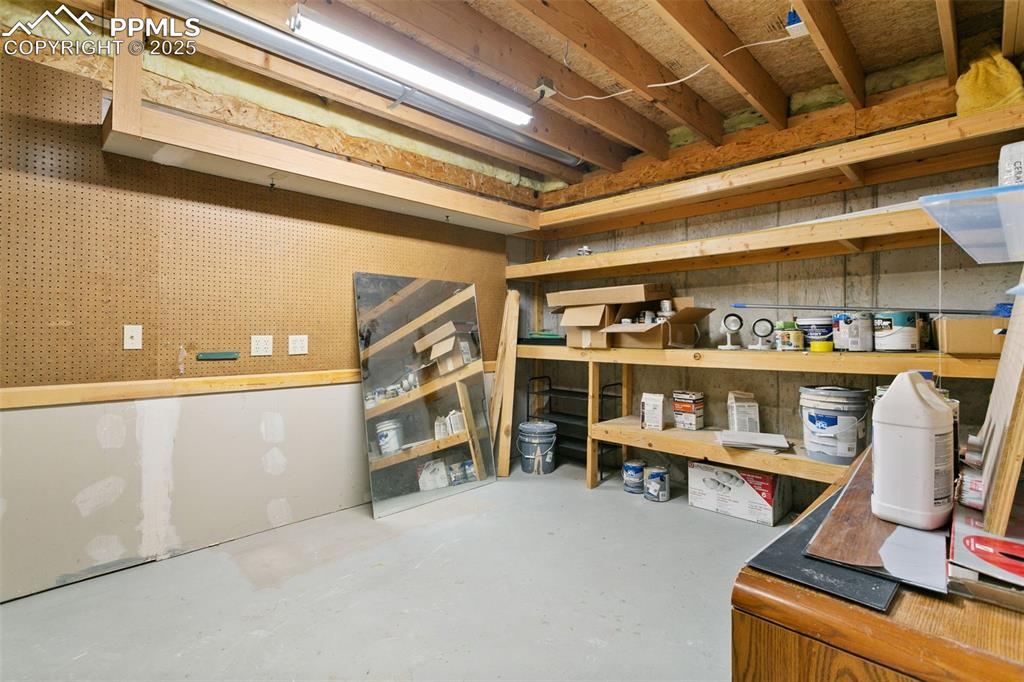
View of front of house with a patio area, a chimney, a lawn, and a balcony
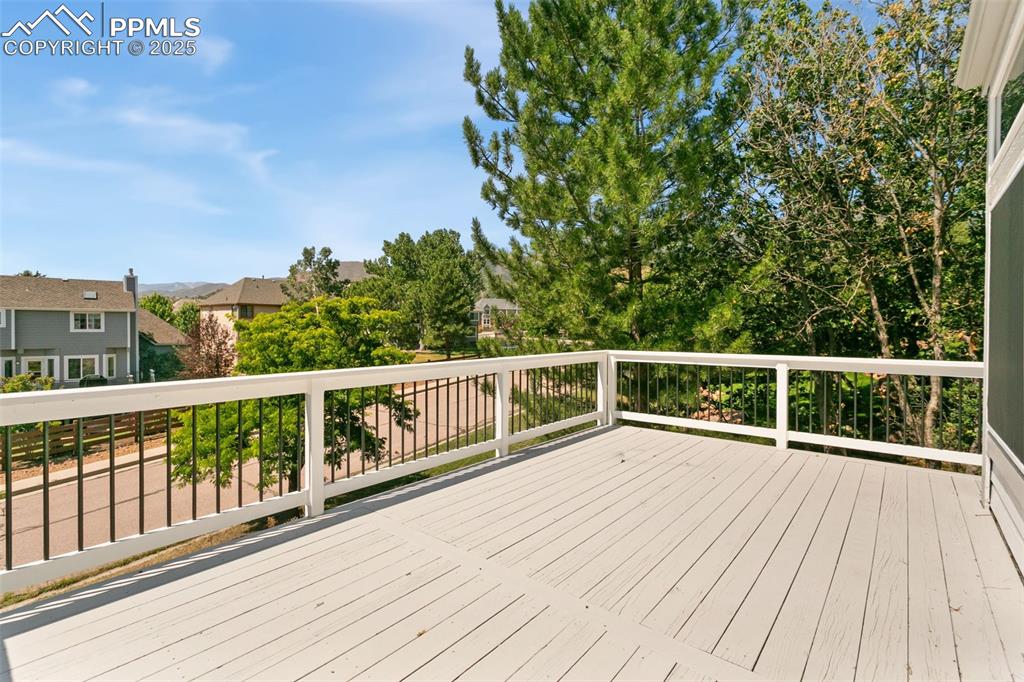
Rear view of property with a chimney, a patio area, and a yard
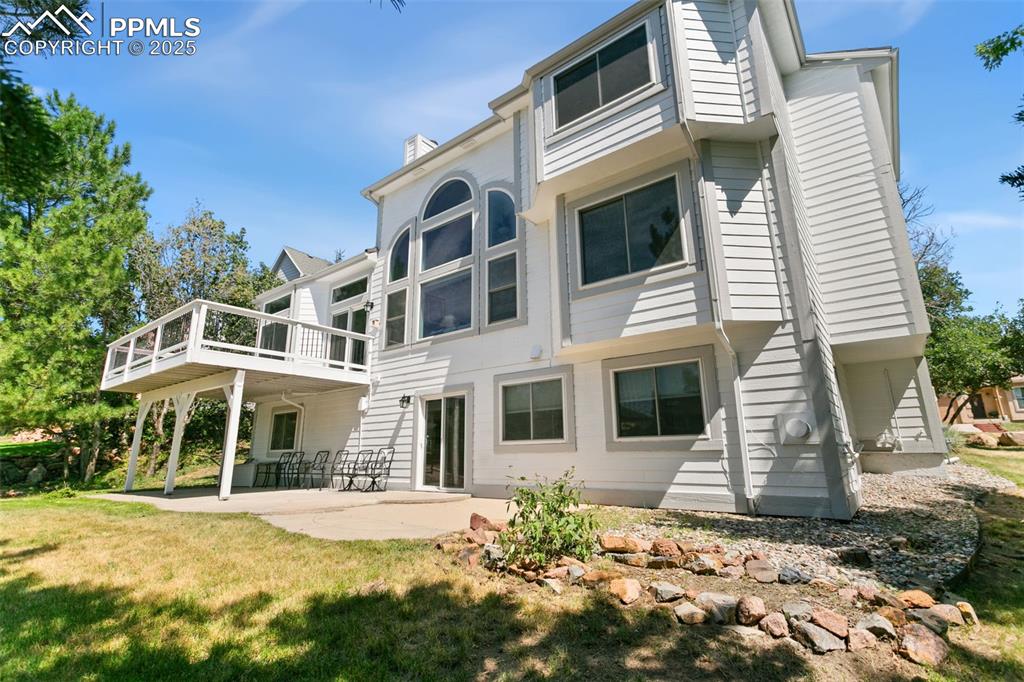
Back of house featuring a patio, a yard, and a chimney
Disclaimer: The real estate listing information and related content displayed on this site is provided exclusively for consumers’ personal, non-commercial use and may not be used for any purpose other than to identify prospective properties consumers may be interested in purchasing.