5745 Doe Skin Court, Colorado Springs, CO, 80918
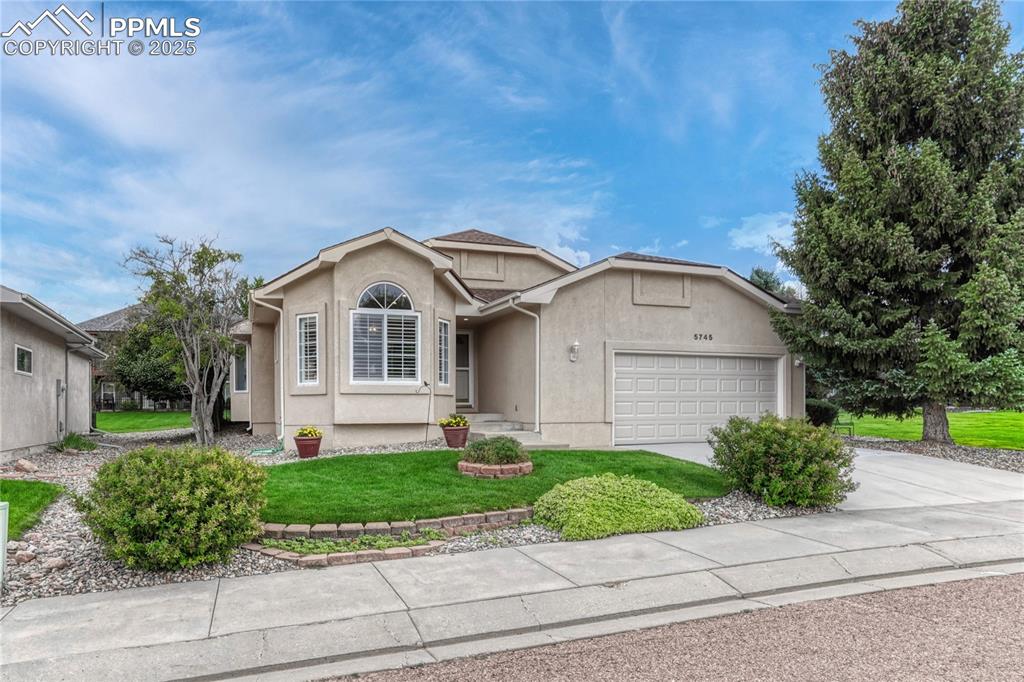
Fantastic main level living!
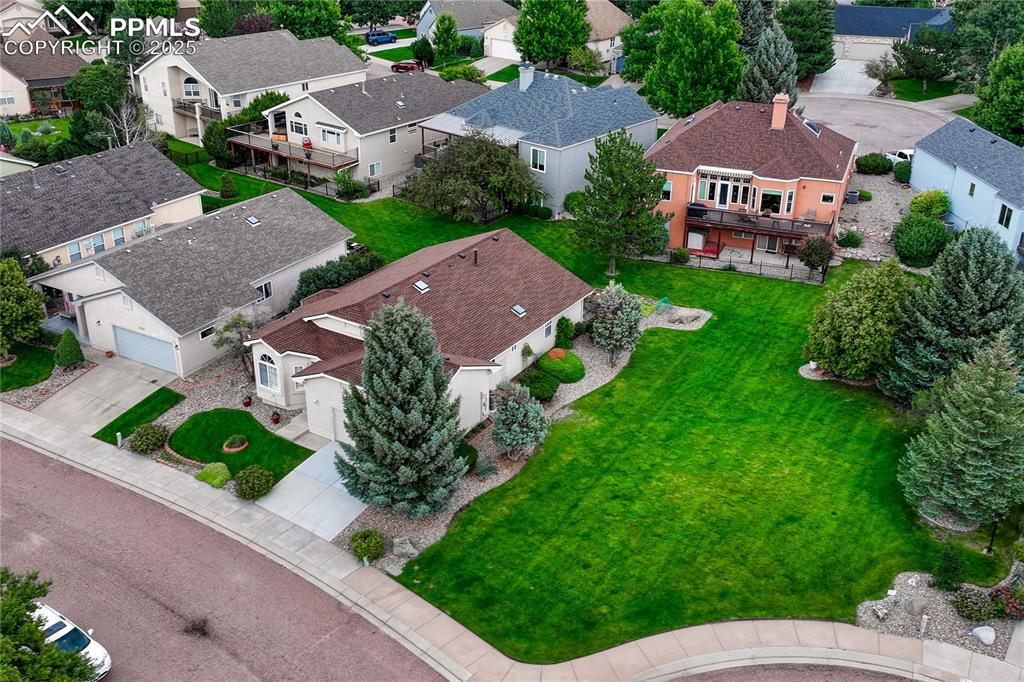
2 bedrooms, 2 bathrooms and oversized 2-car garage.
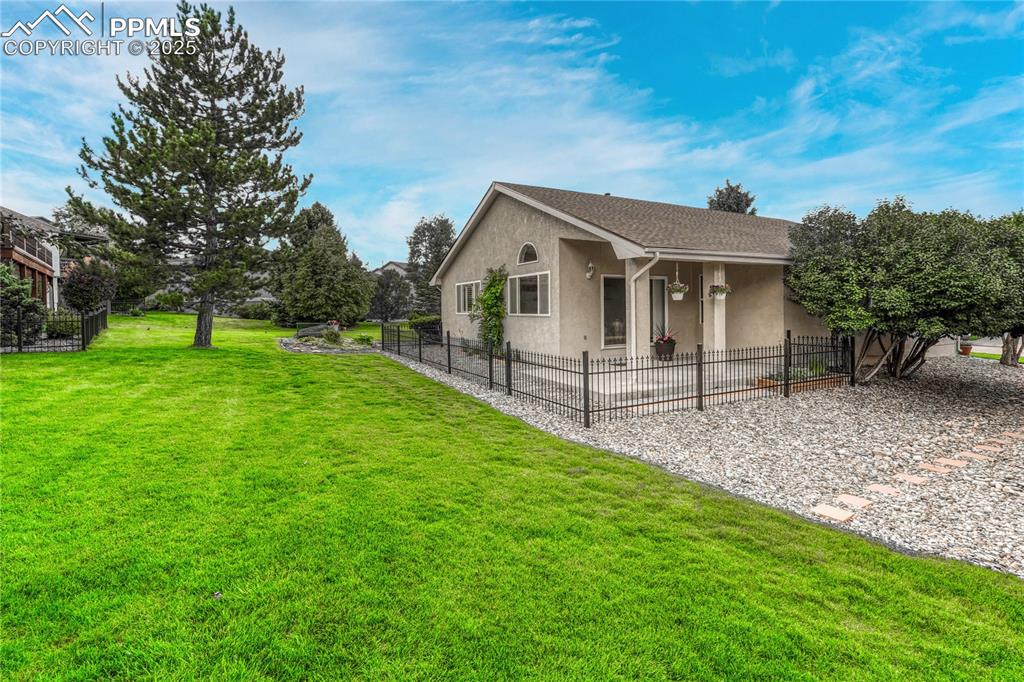
Maintenance-free living!
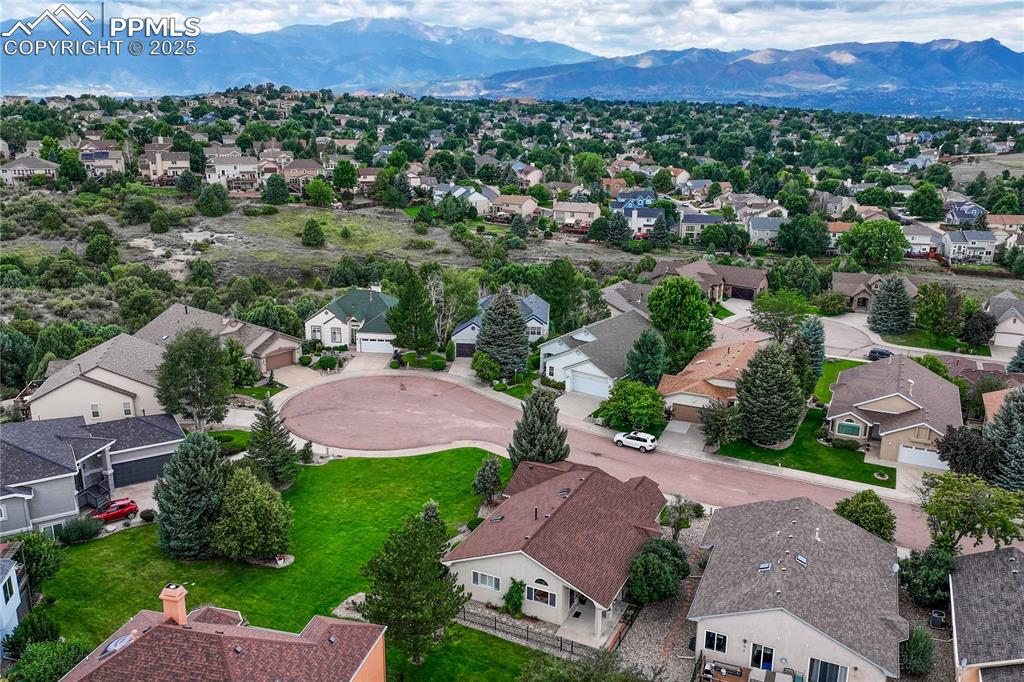
Central air conditioning and a new roof!
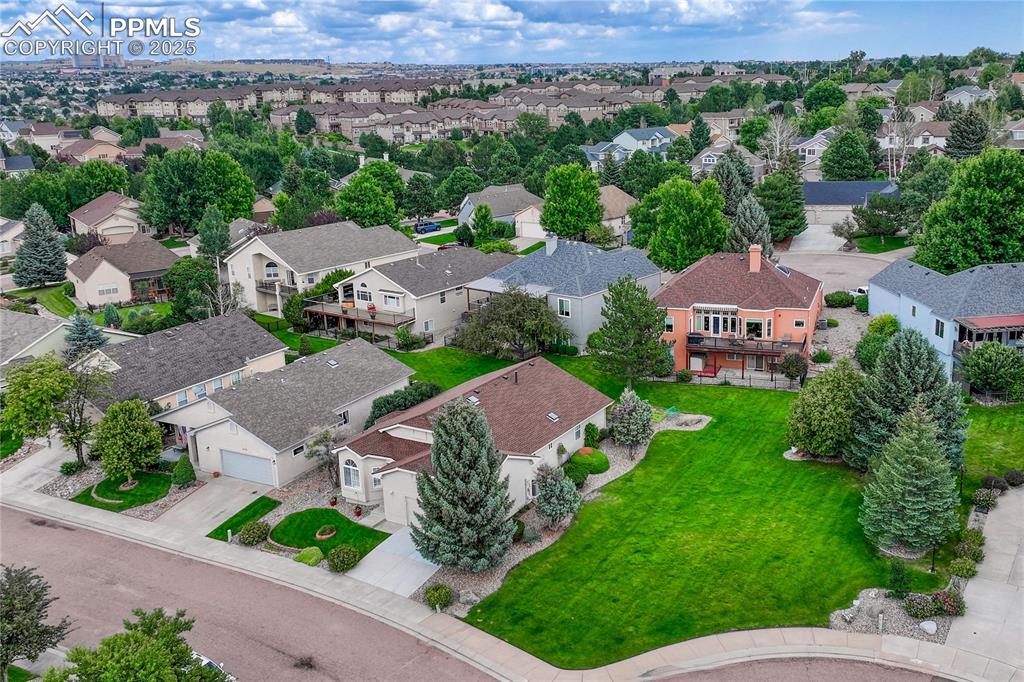
Aerial View
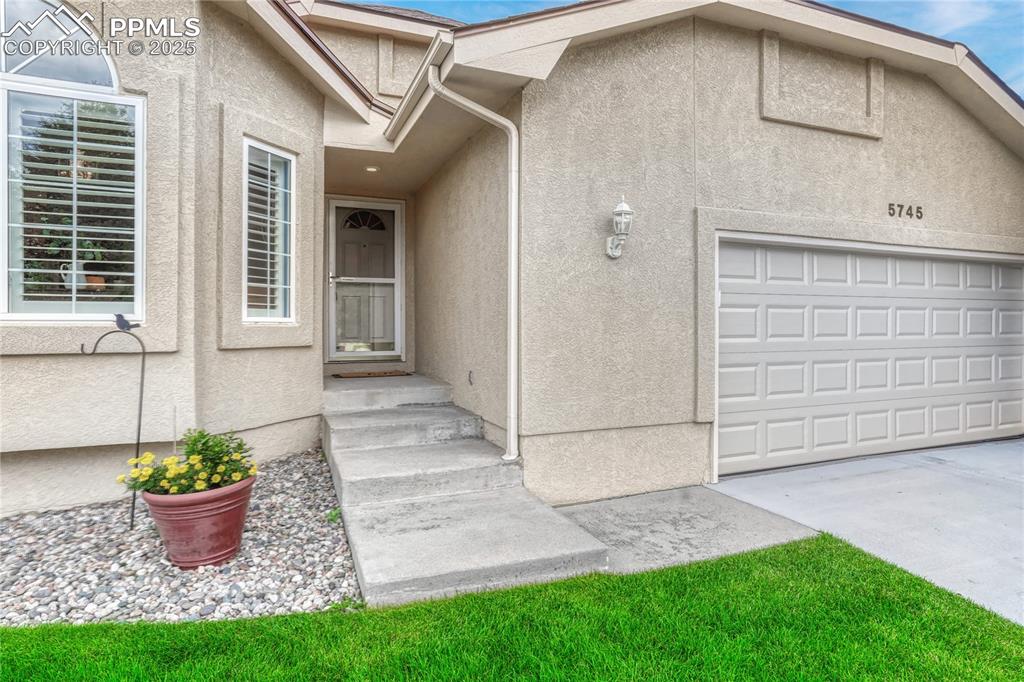
Welcome to this lovely 1,713 sq ft home!
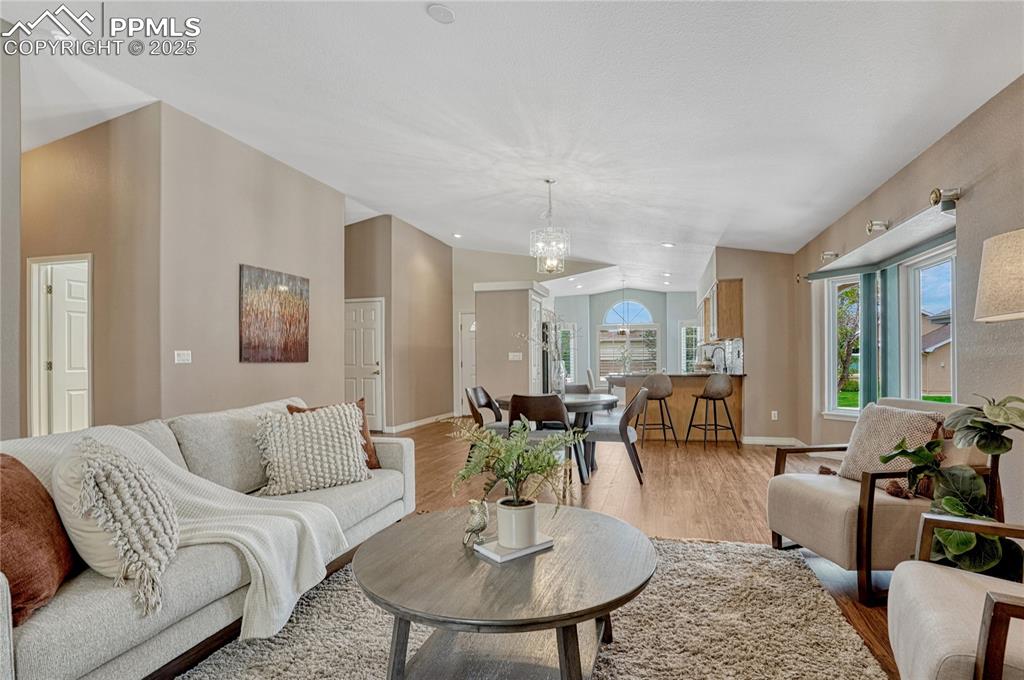
Open concept floor plan with vaulted ceilings and luxury vinyl flooring.
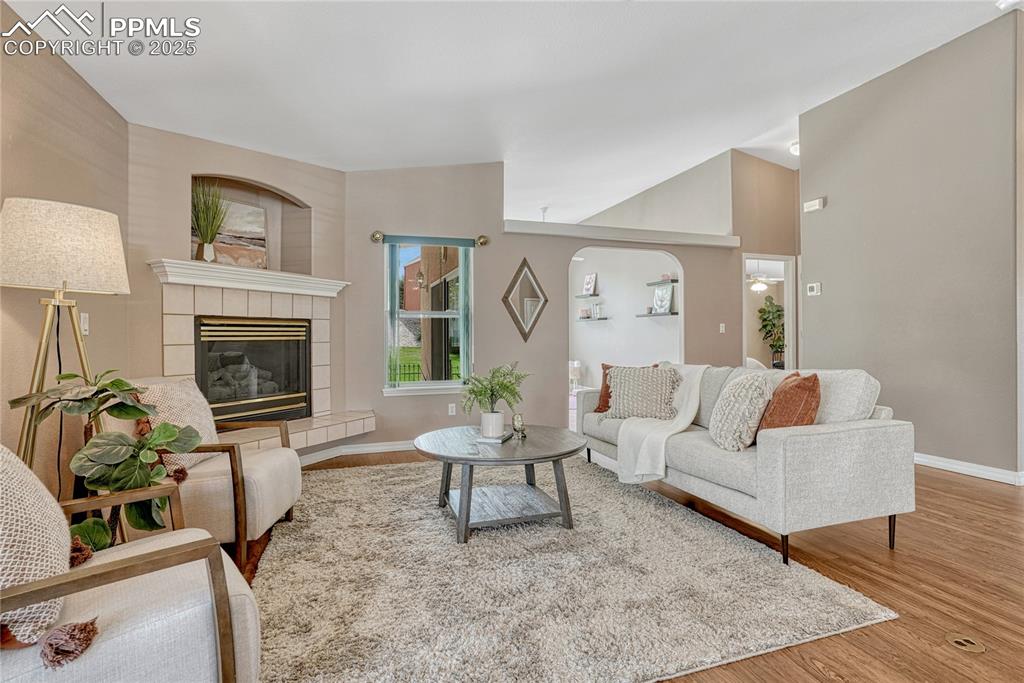
Great room has vaulted ceiling and gas fireplace.
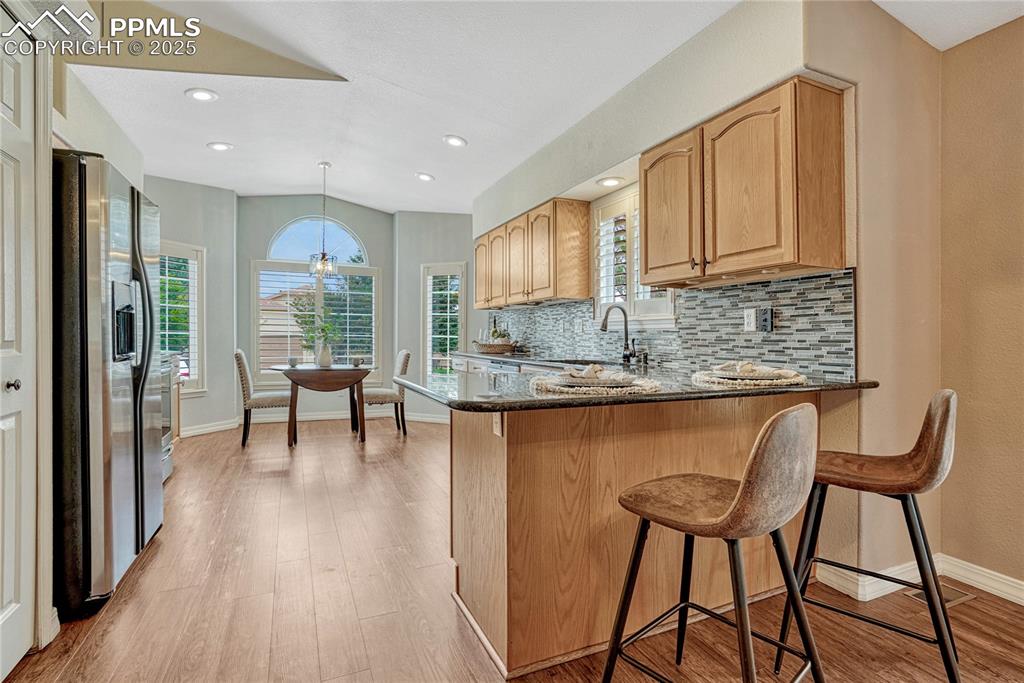
Large eat-in kitchen. Refrigerator included!
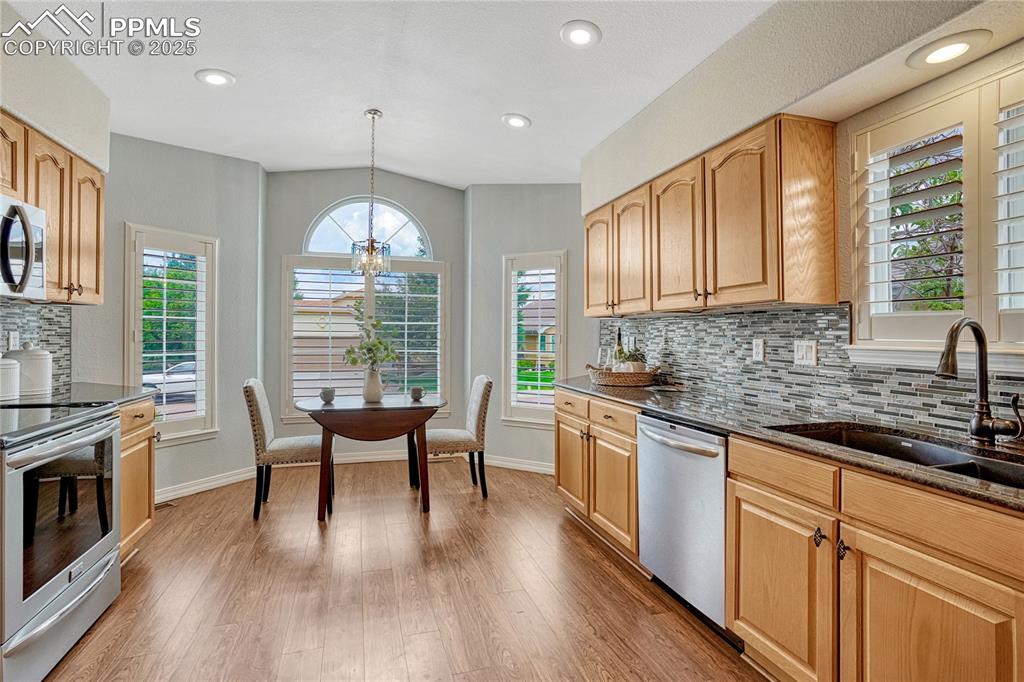
Stainless steel appliances, plantation shutters and graphite sink.
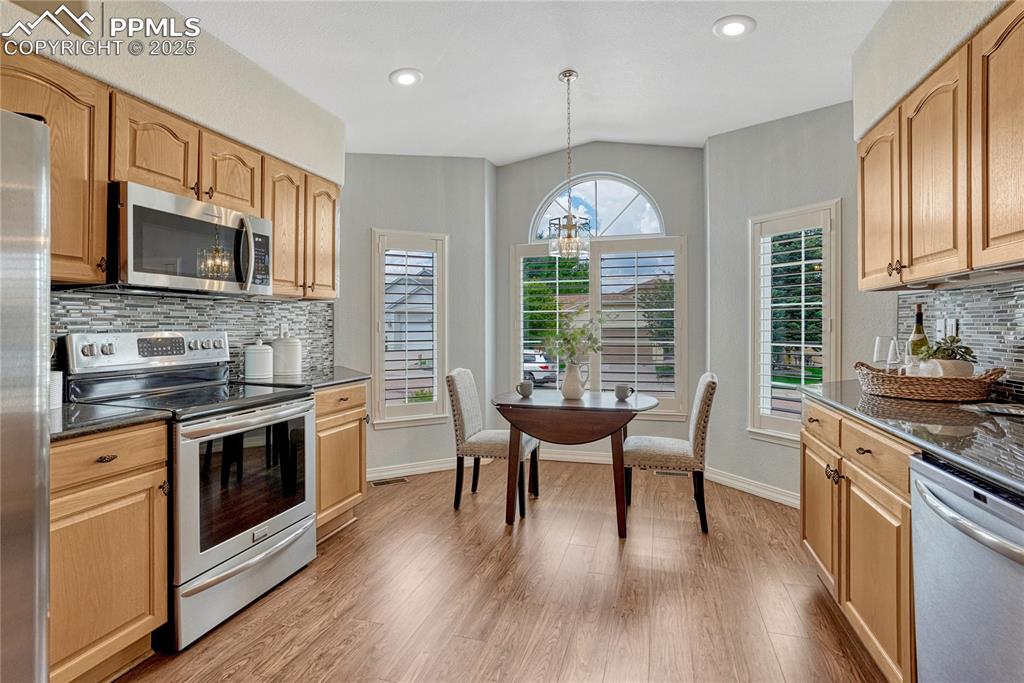
Light and bright!
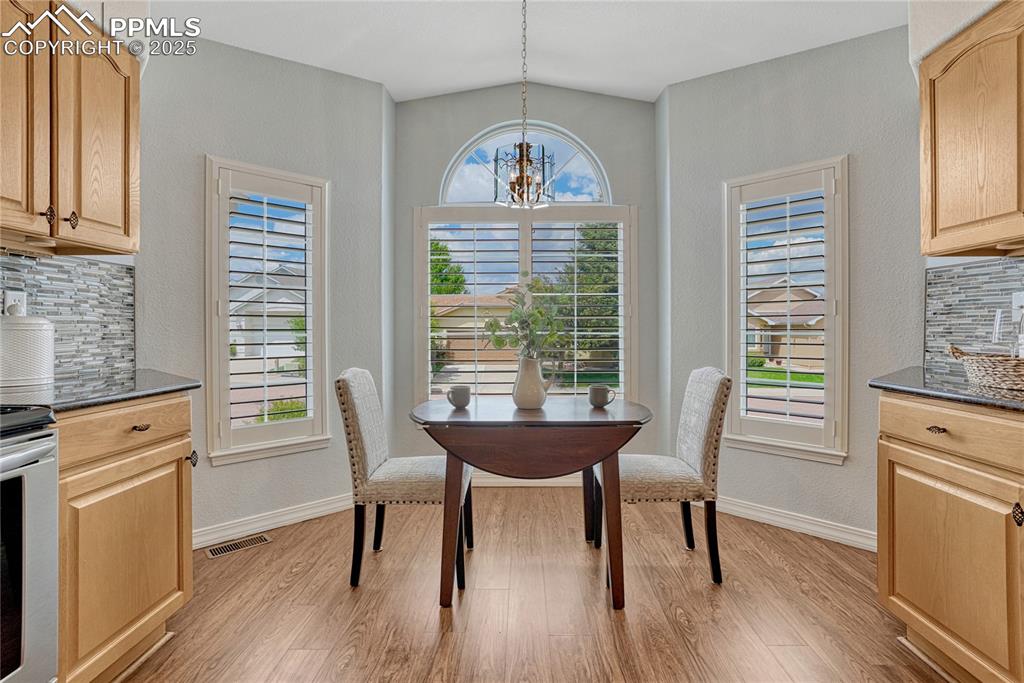
Peeks of Pikes Peak with morning coffee!
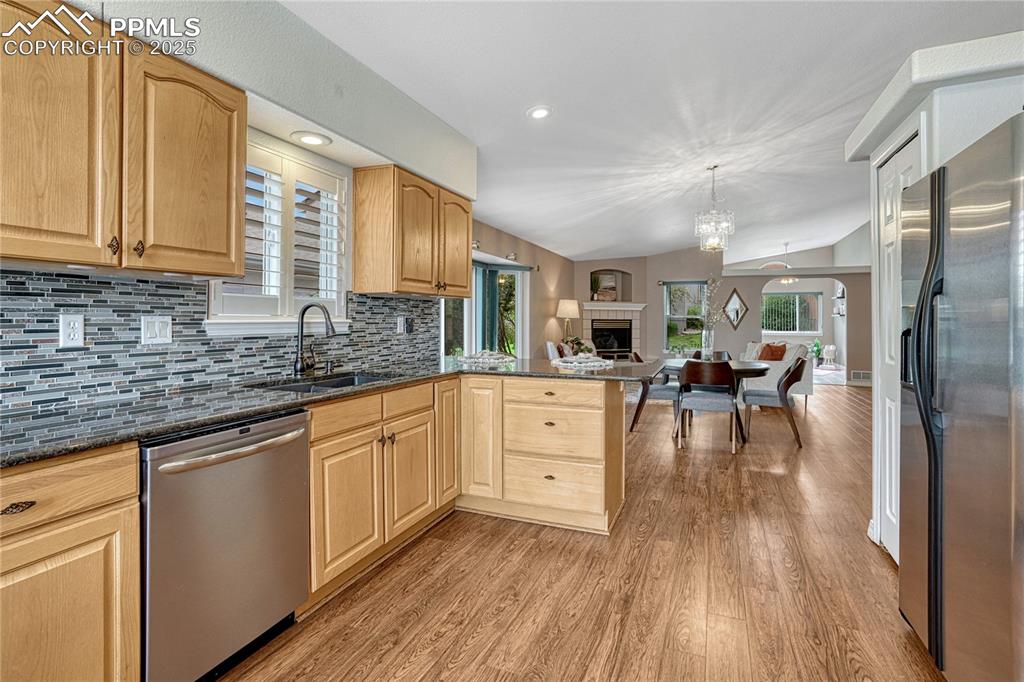
Counter bar and pantry.
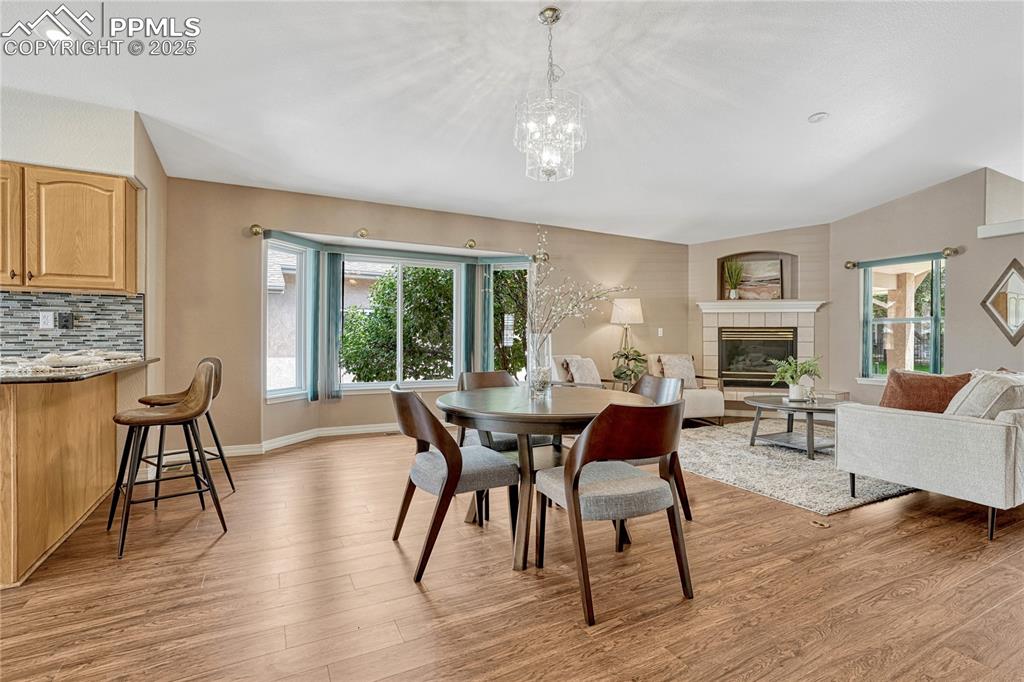
Dining area with large bay window.
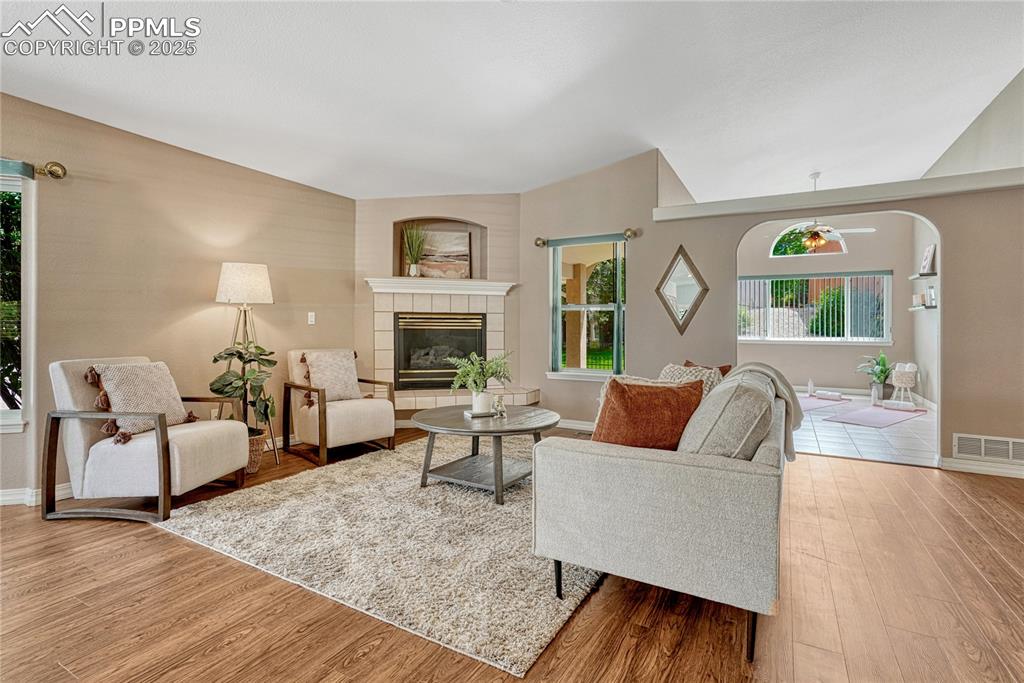
Great room.
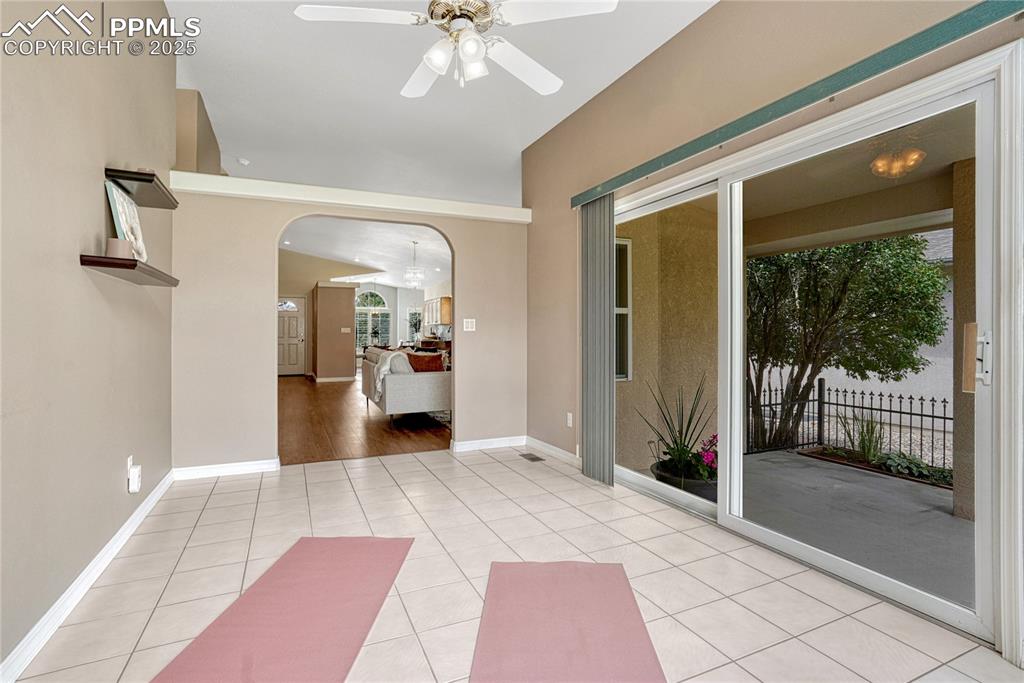
Flex space would make a fantastic workout room, hobby room...
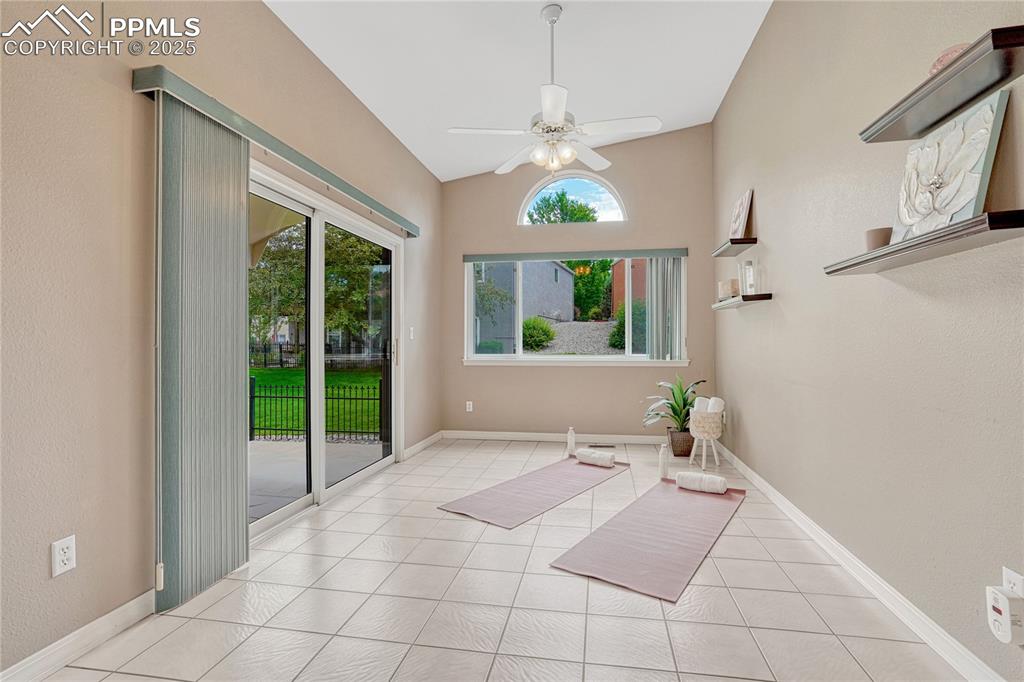
...or a home office. And, it walks out to the...
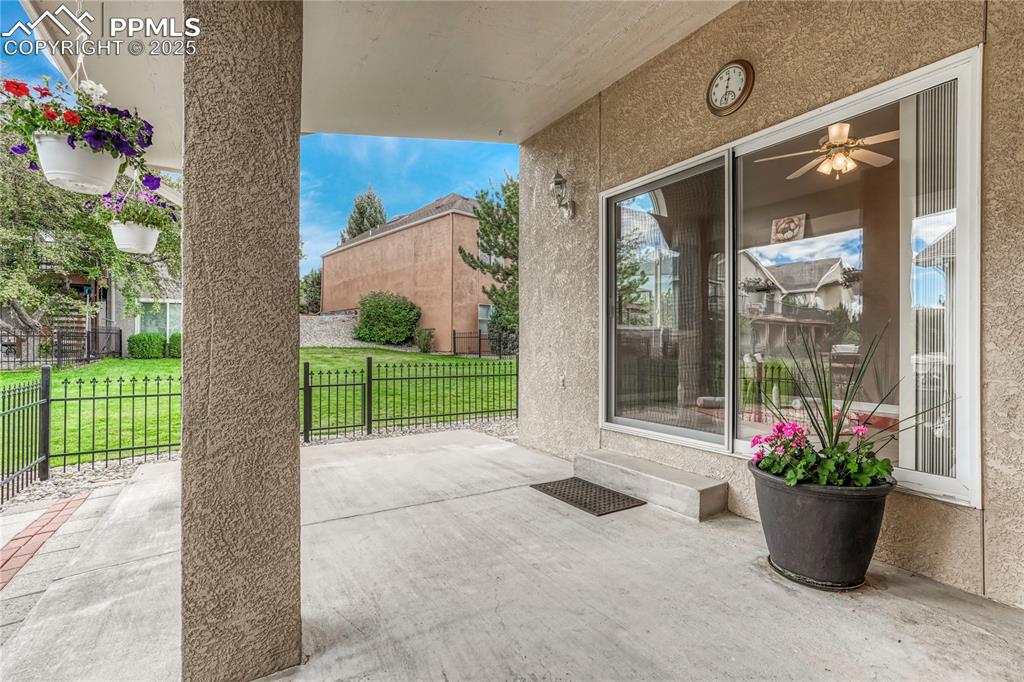
...large covered patio, which is hot tub ready!
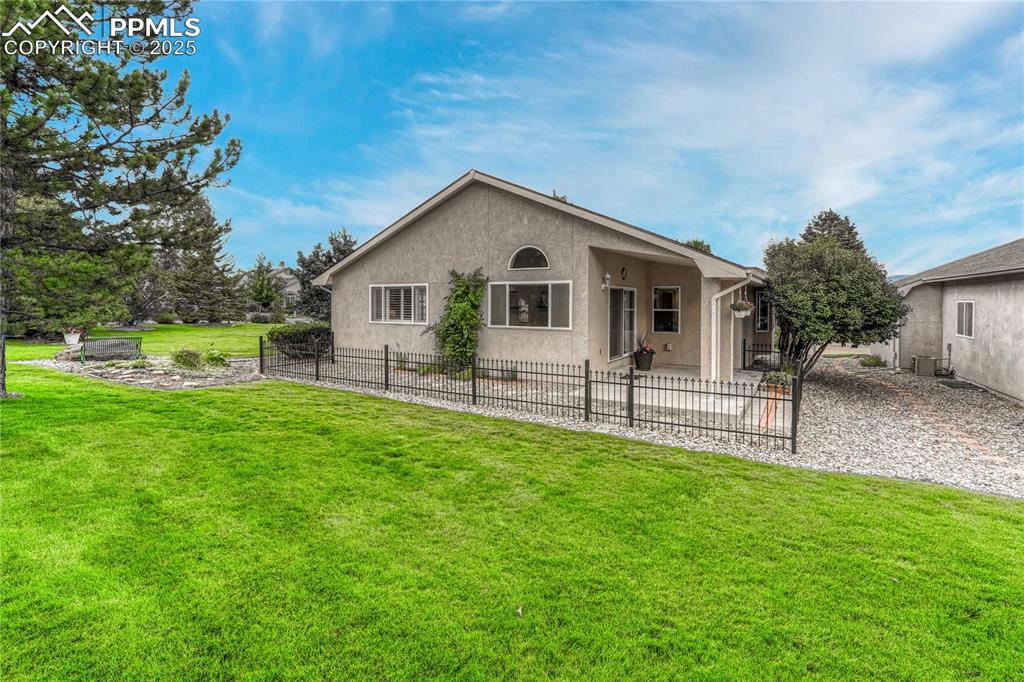
HOA covers lawn care.
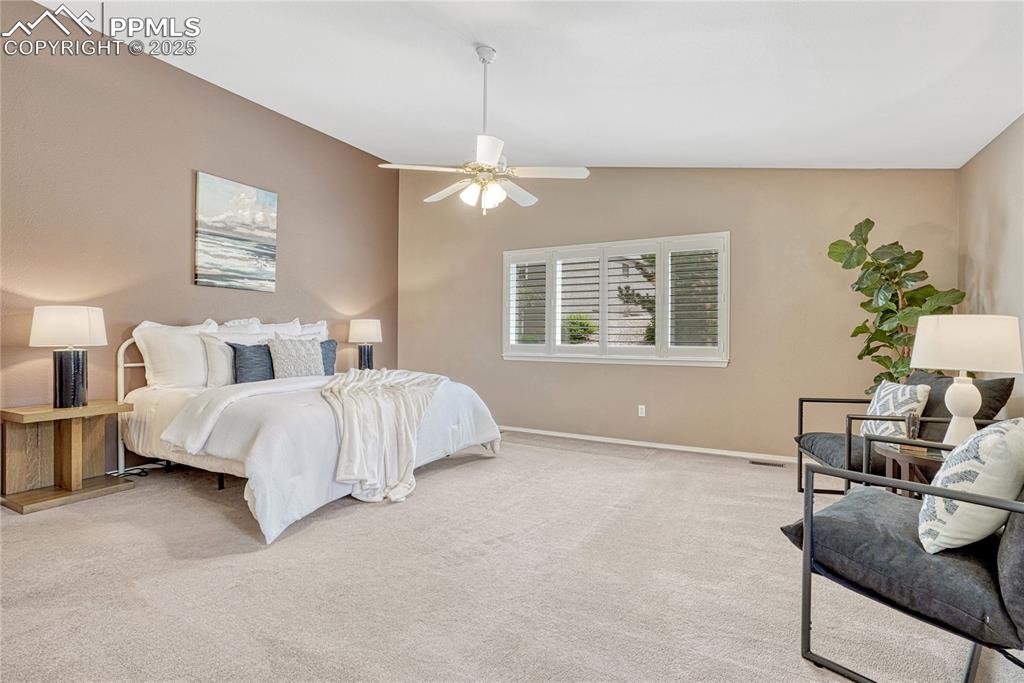
Primary bedroom with vaulted ceiling...
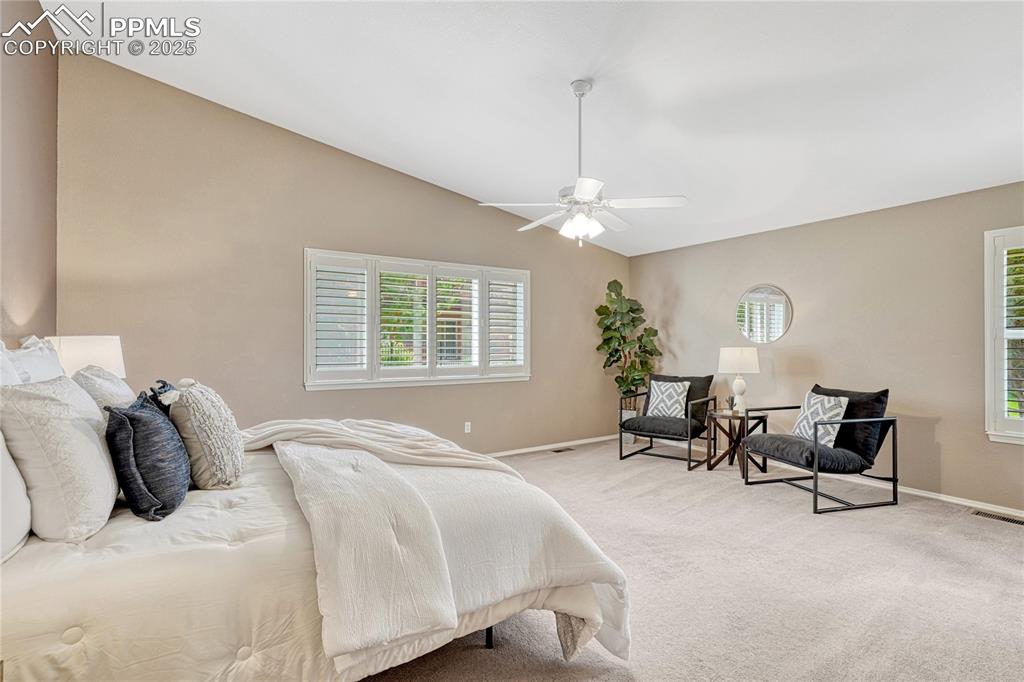
...ceiling fan...
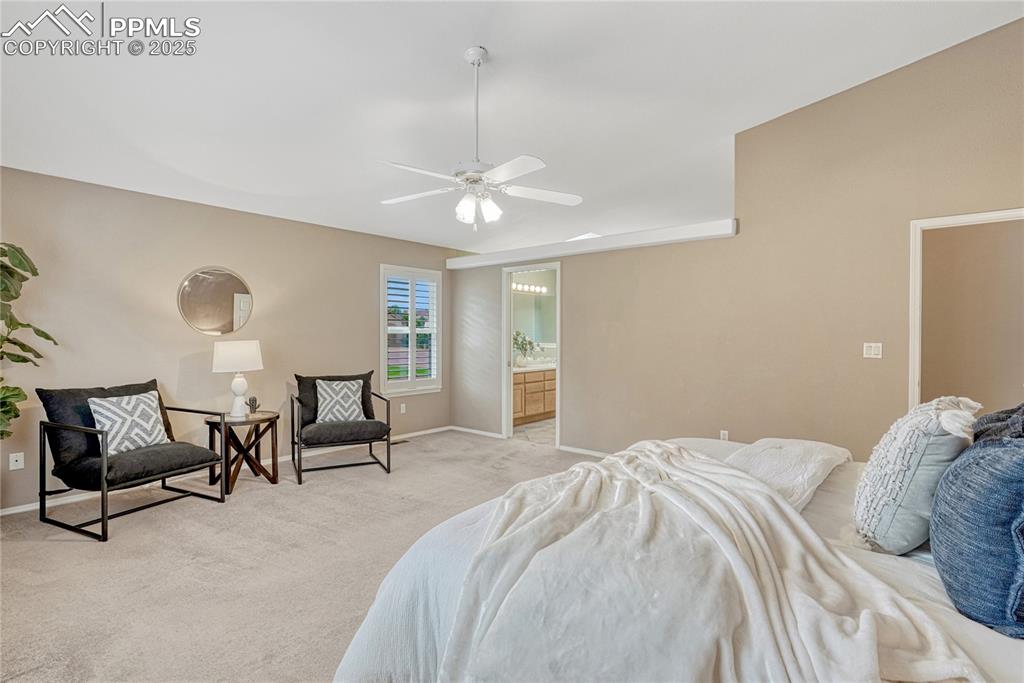
...and plenty of room for sitting space. Imagine relaxing here!
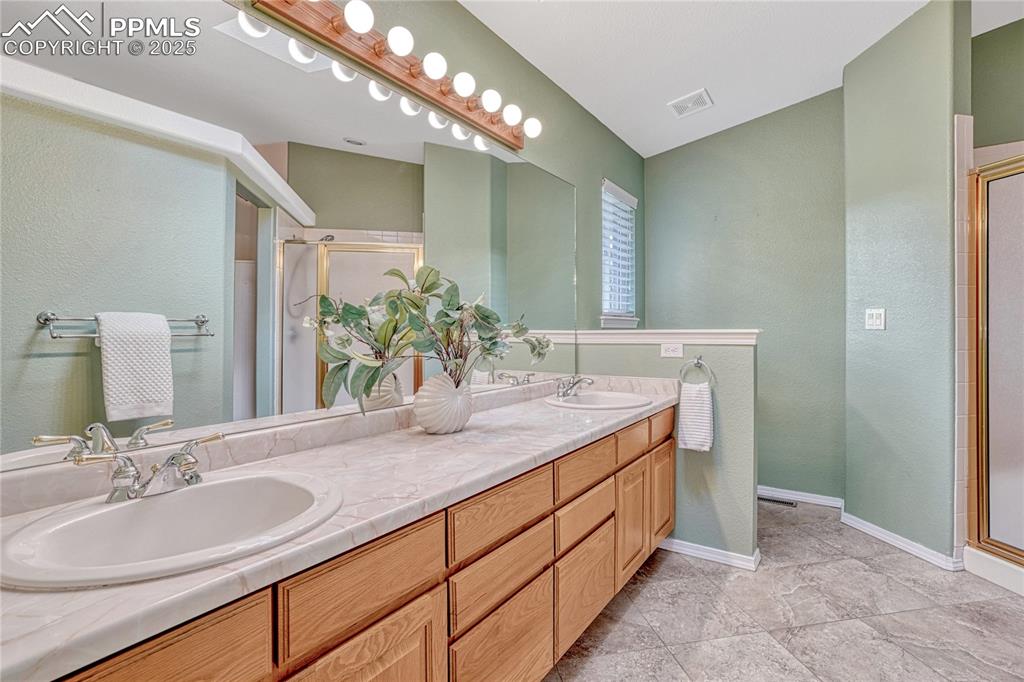
Adjoining primary bathroom with walk-in shower...
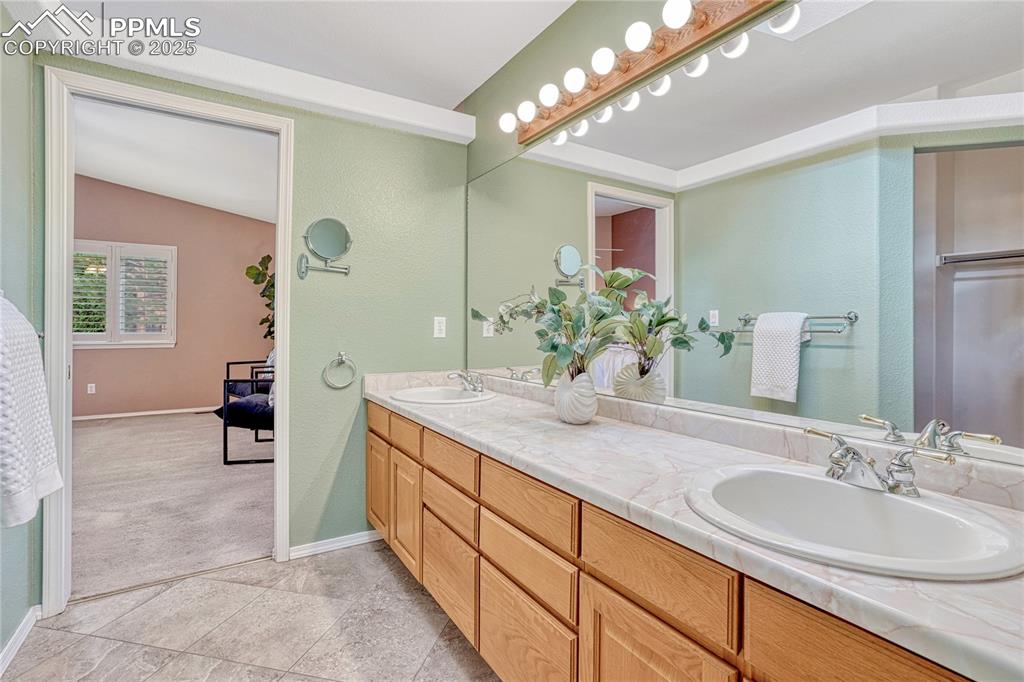
...walk-in closet, double vanity and skylight.
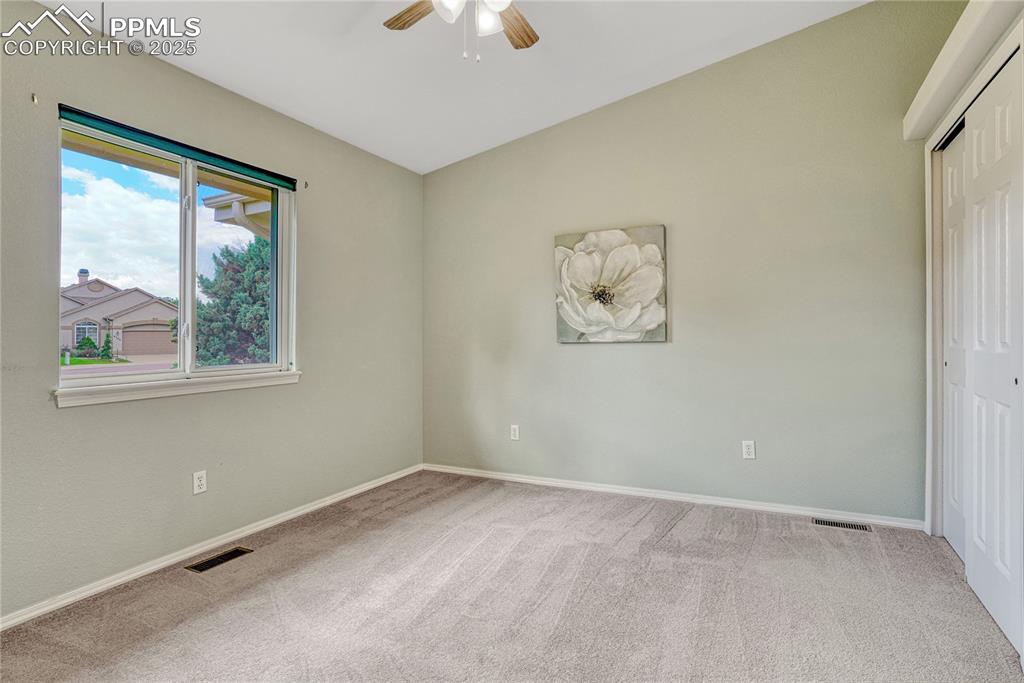
Second bedroom with views of the adjacent open lot.
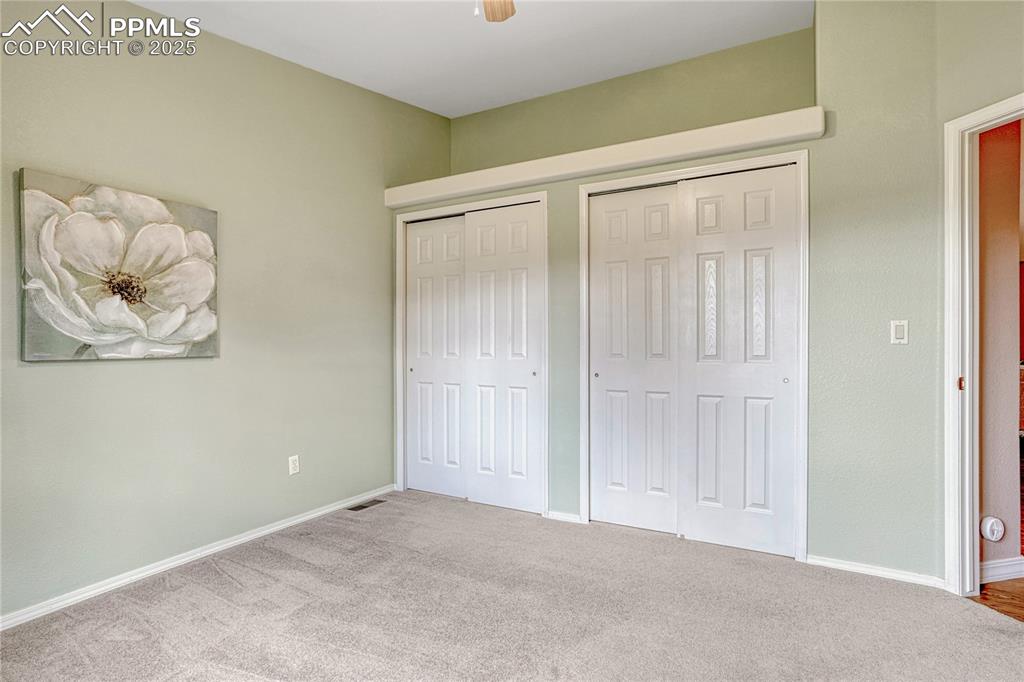
Second bedroom.
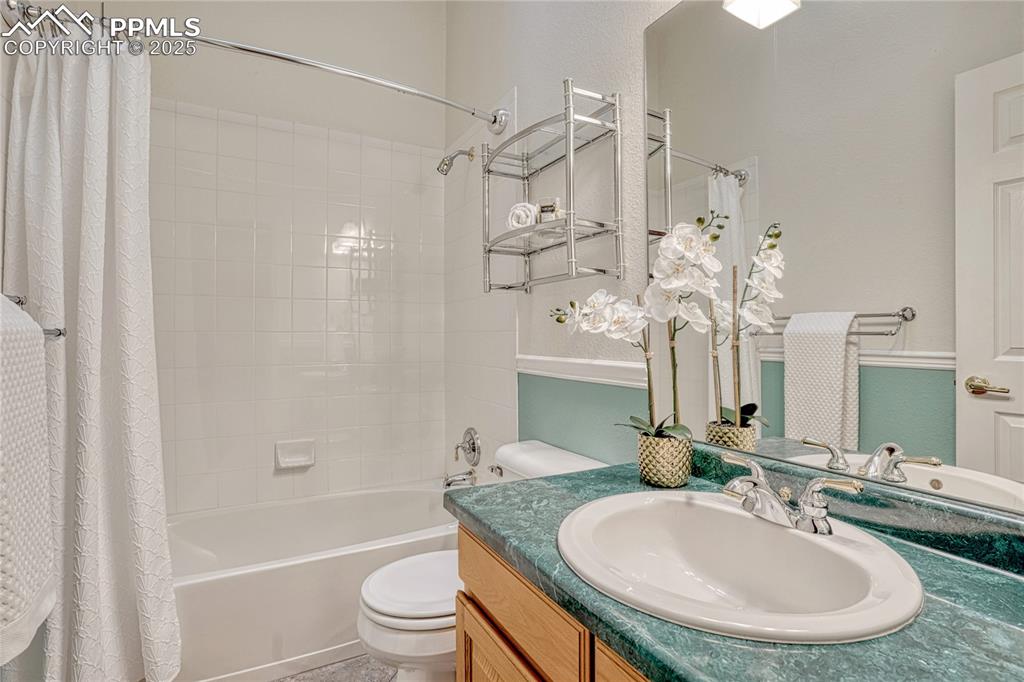
Full bath with skylight and tile floor.
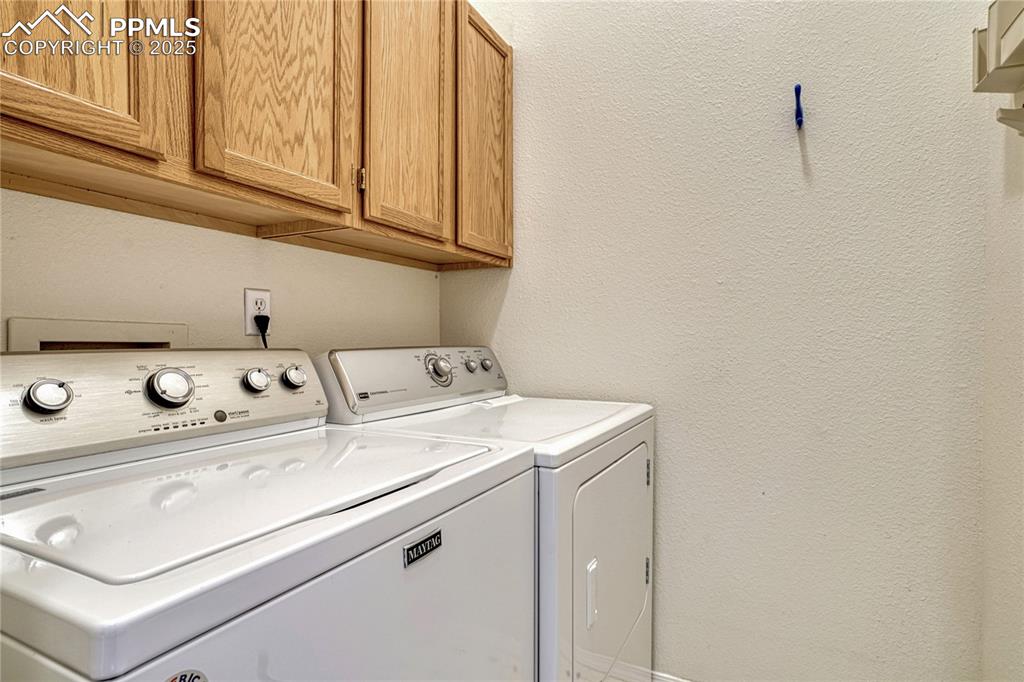
Washer and dryer included!
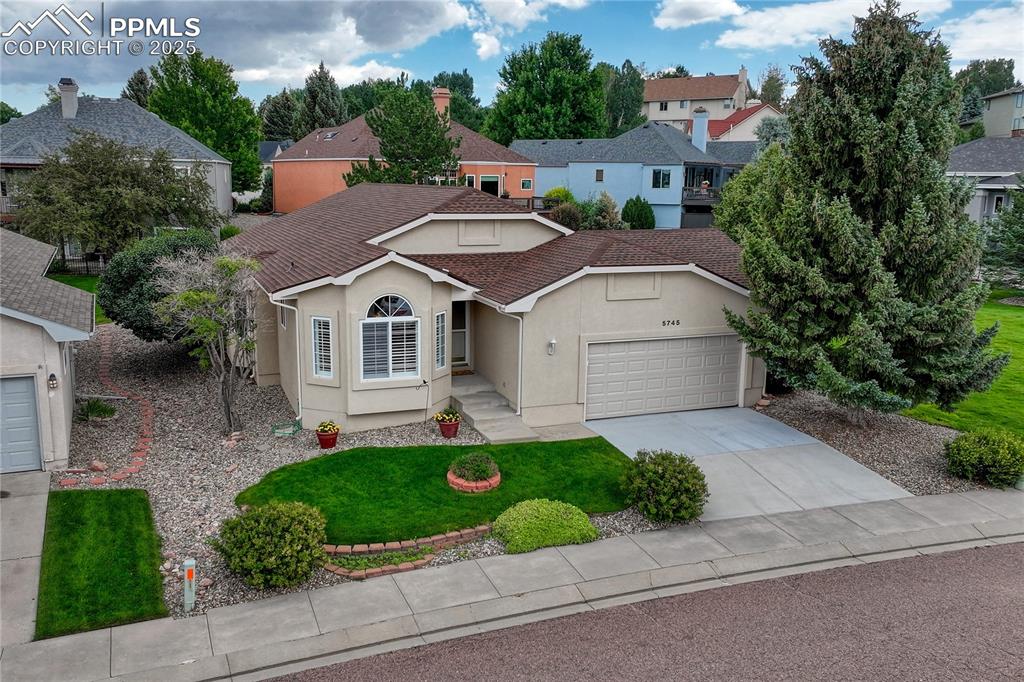
Neighborhood has mature landscaping.
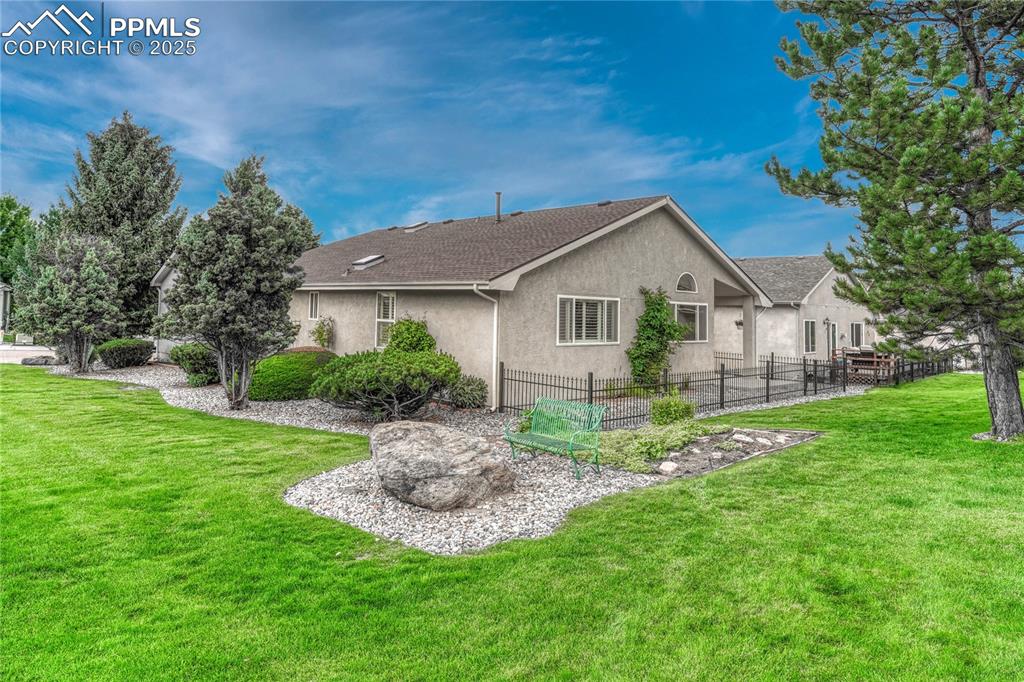
Maintenance-free living.
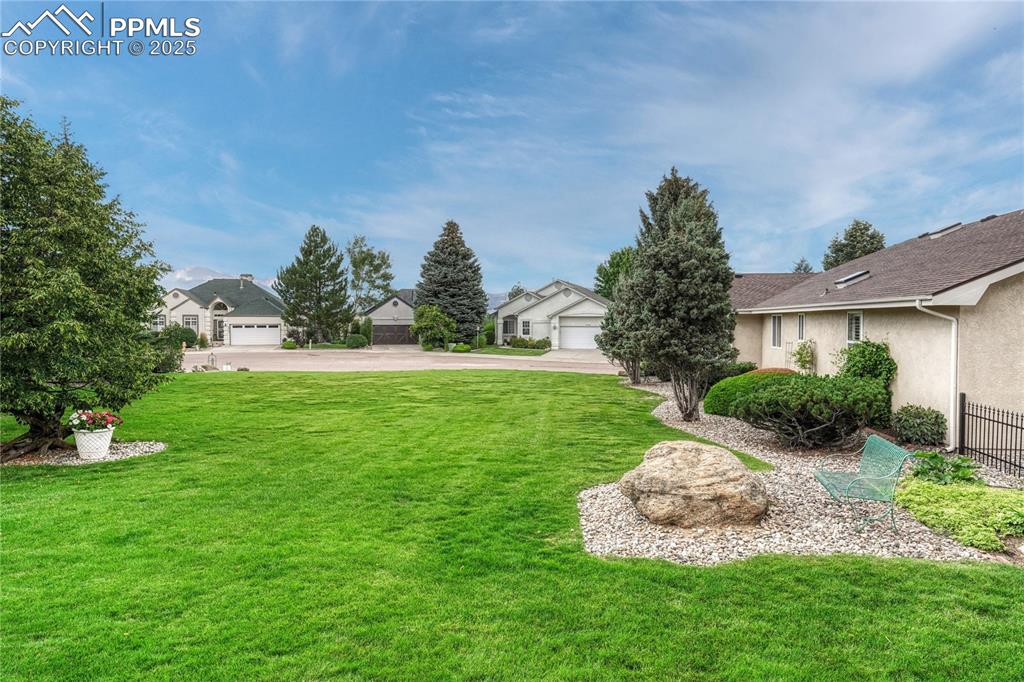
Unwind after a long day on this bench at the adjacent open lot.
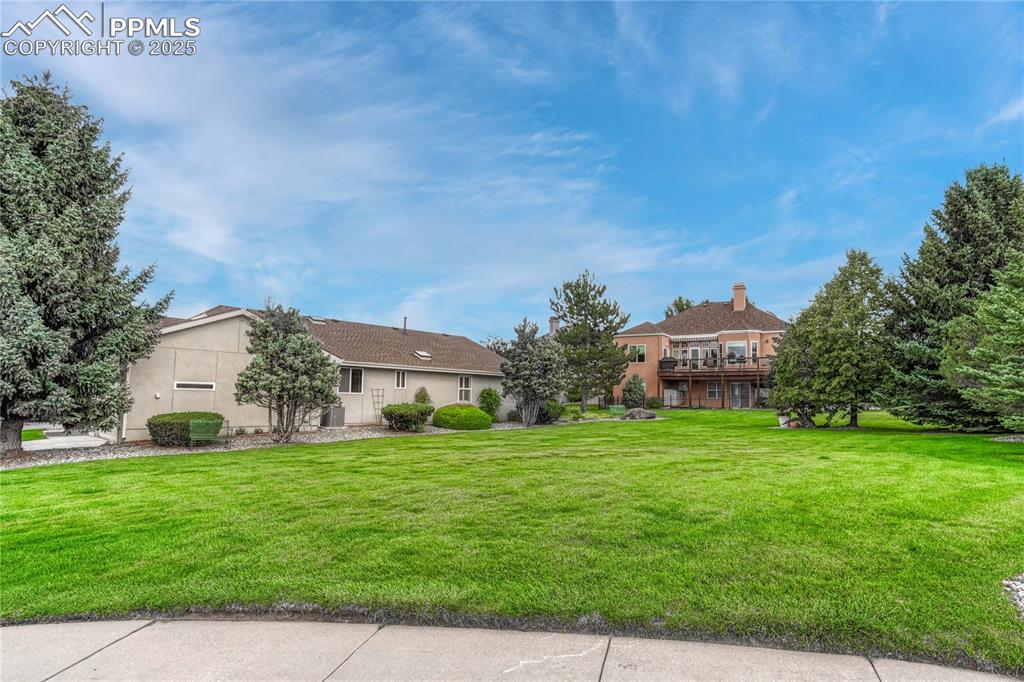
The adjacent open lot.
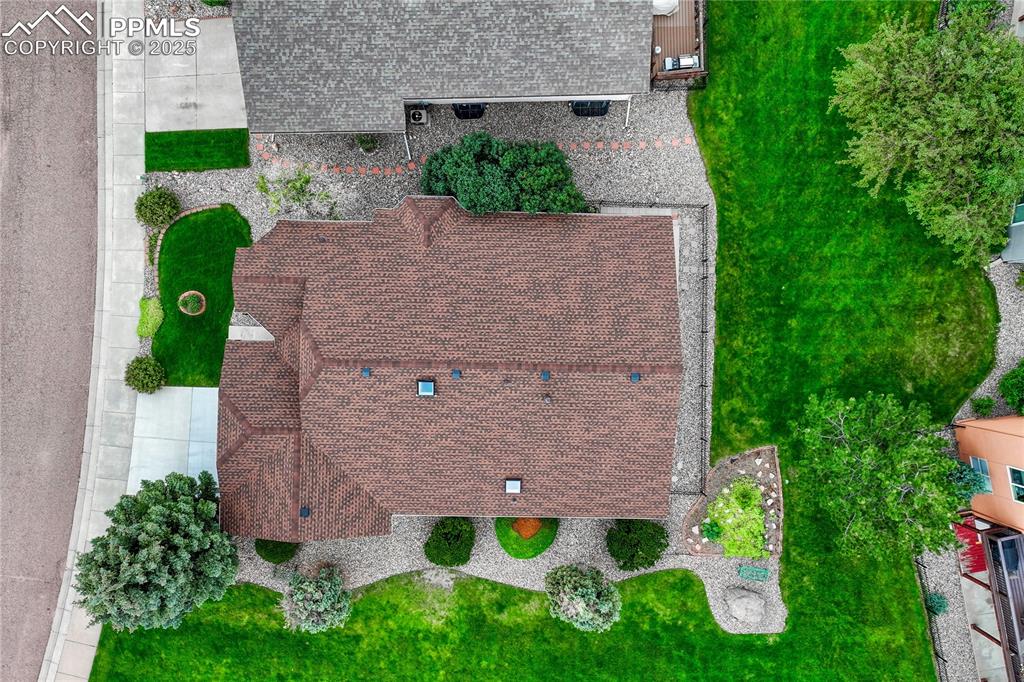
New roof!
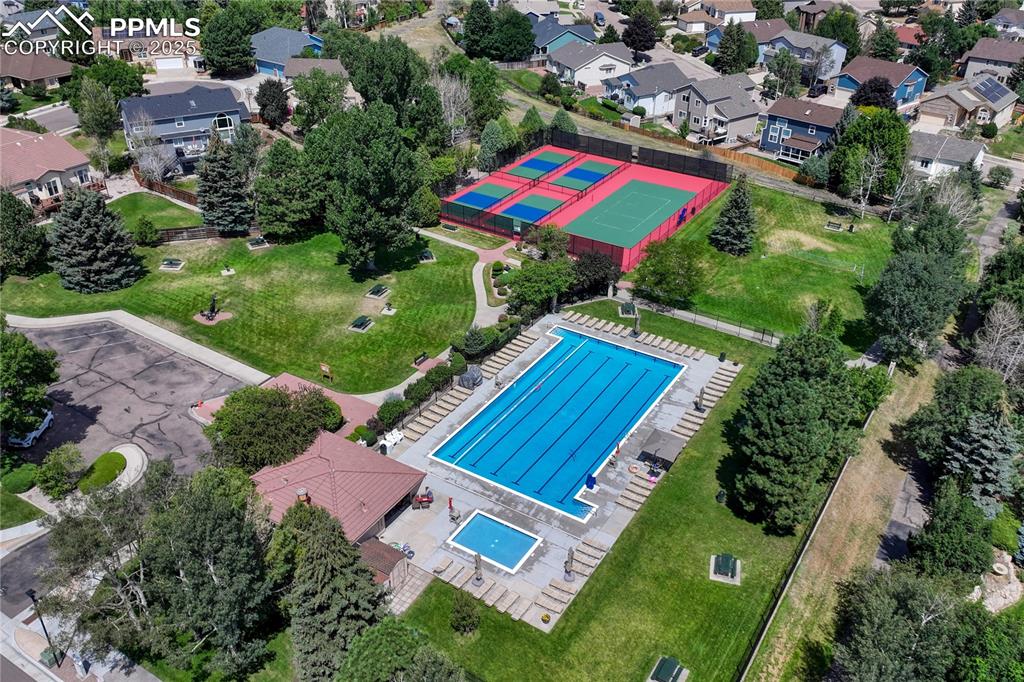
Access to the beautiful Norwood Recreation Center just a couple minutes' drive.
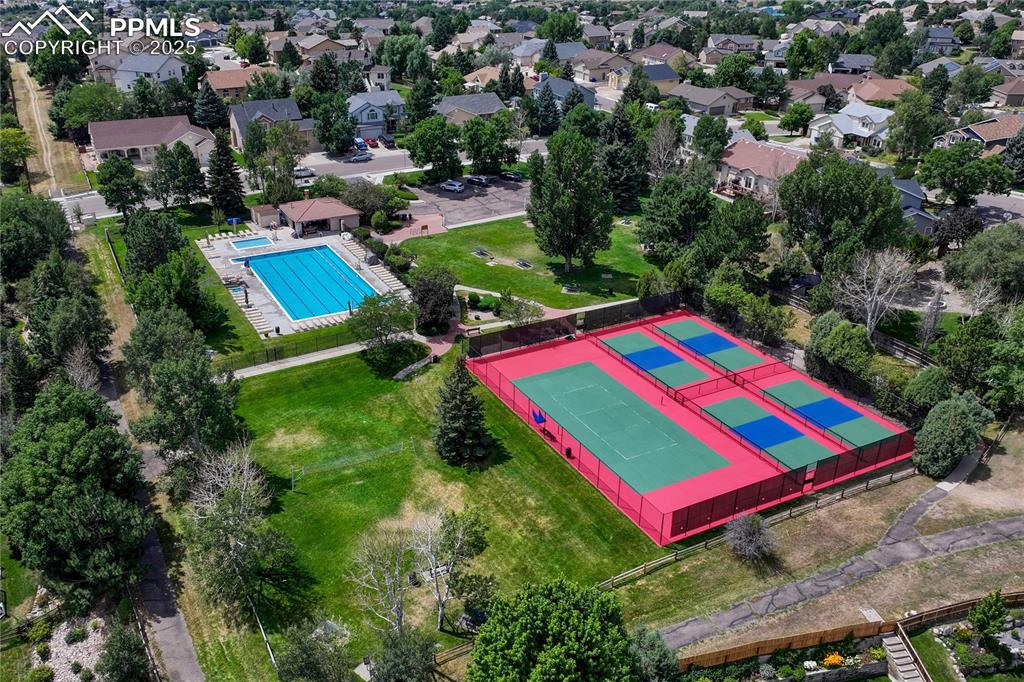
Beautifully kept pool, tennis and pickle ball courts.
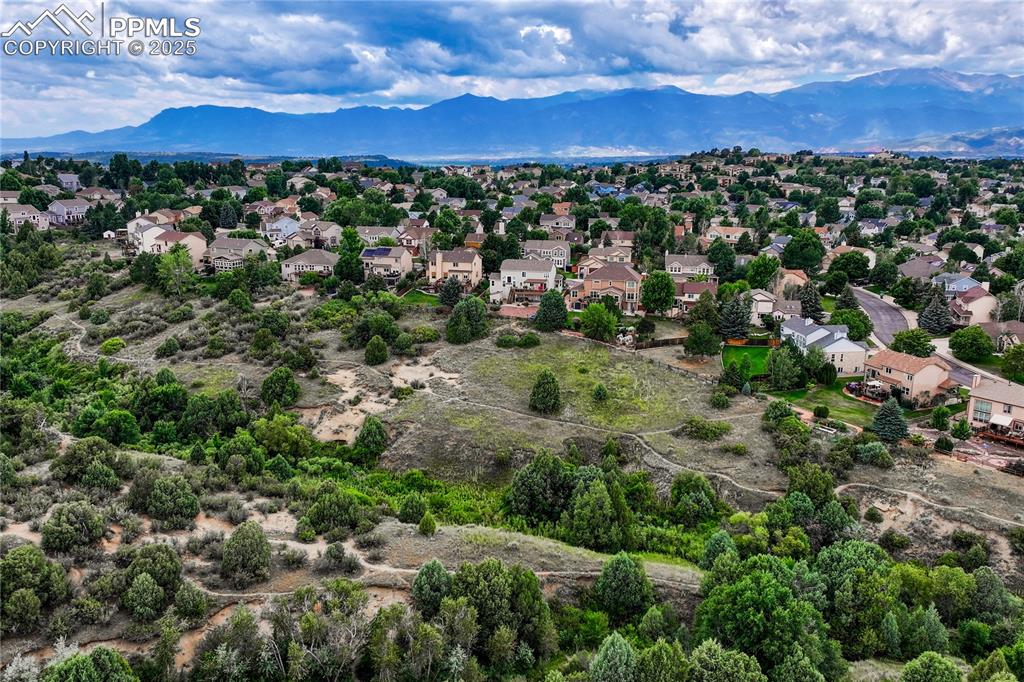
Southwest facing views of the easily accessible Sunset Mesa Open Space.
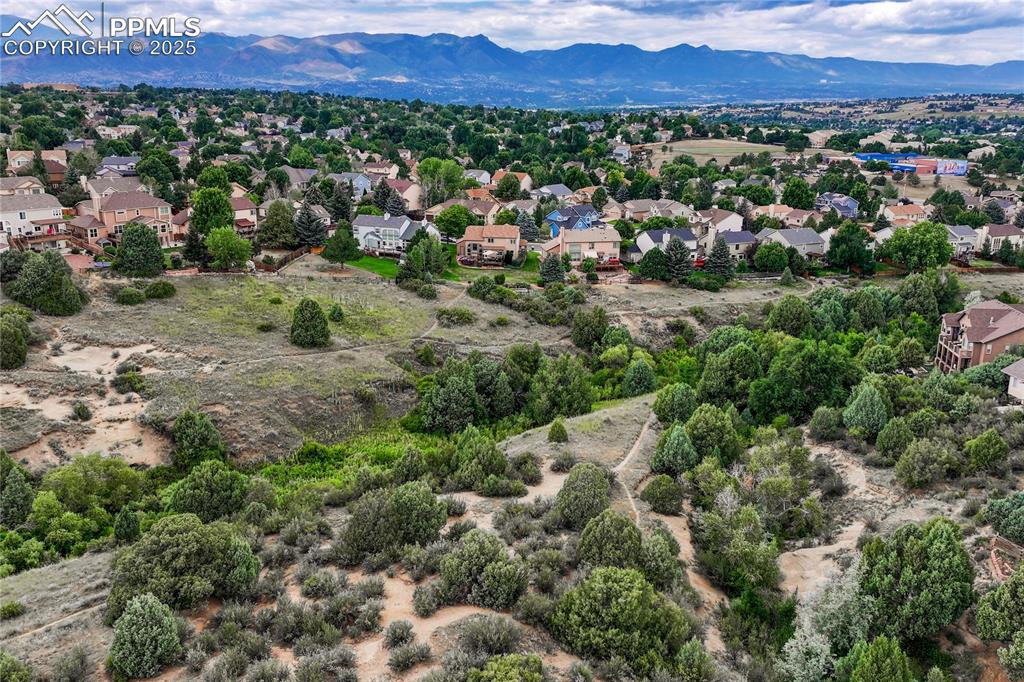
Northwest facing views of the open space. Just a 10 min. drive to I-25 and 7 min. to the Powers Corridor.
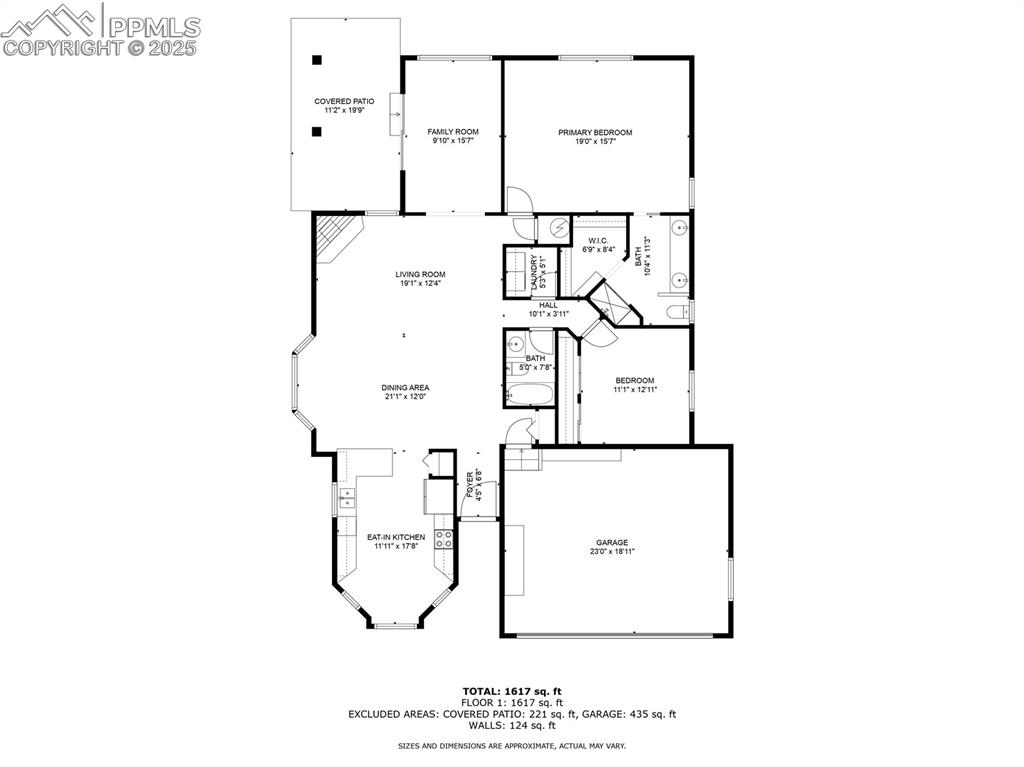
Floor plan.
Disclaimer: The real estate listing information and related content displayed on this site is provided exclusively for consumers’ personal, non-commercial use and may not be used for any purpose other than to identify prospective properties consumers may be interested in purchasing.