6540 White Falcon Court, Colorado Springs, CO, 80919
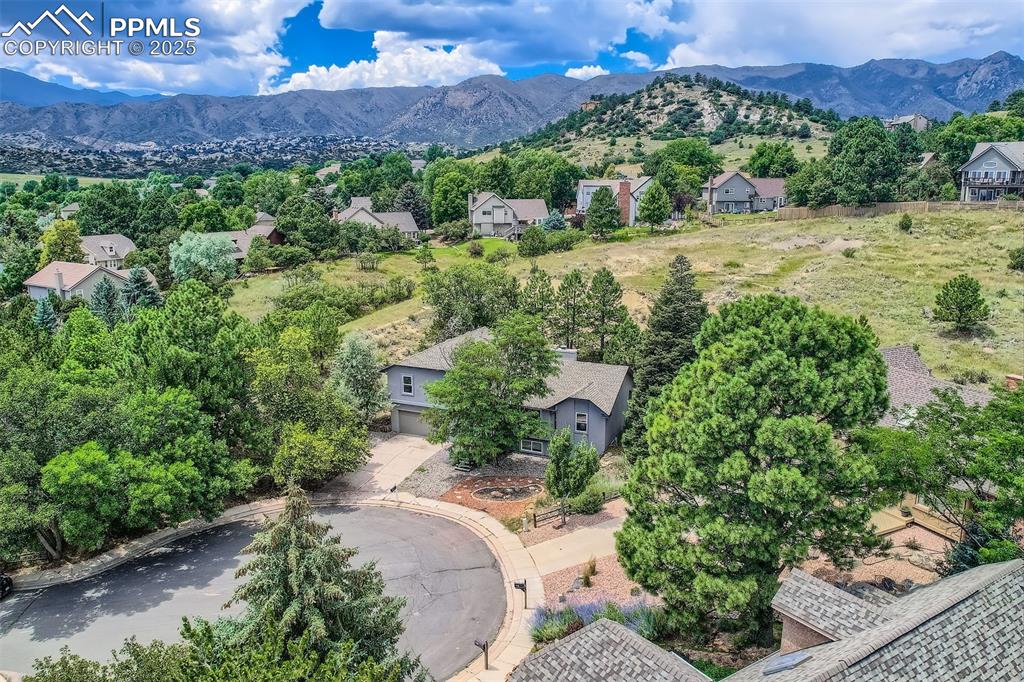
Great shot of the neighborhood privacy and culdesac!
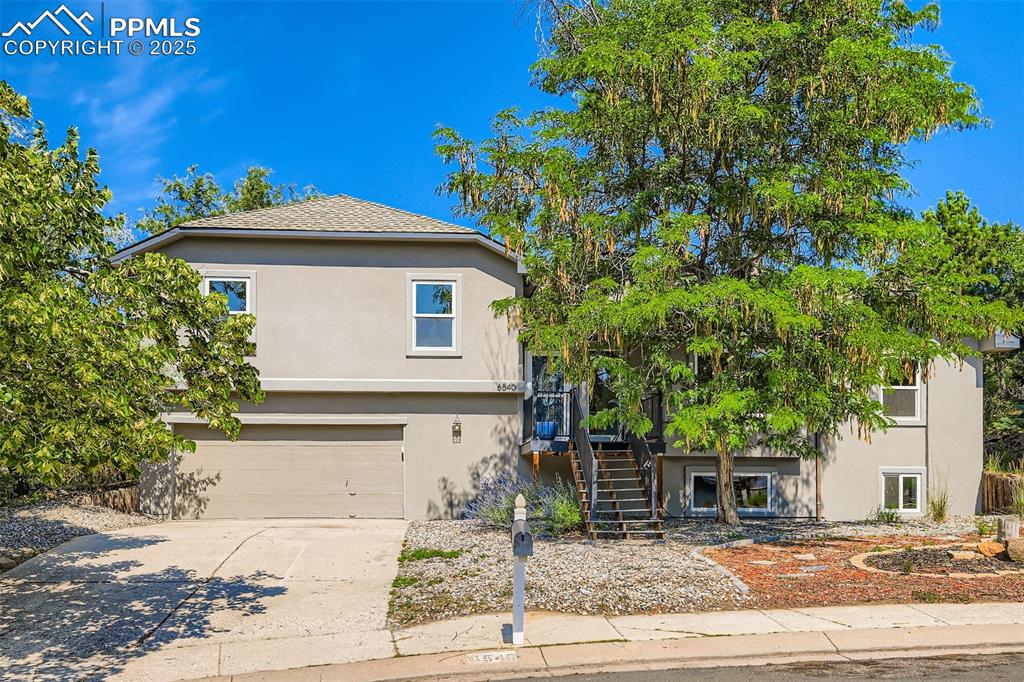
Lovely curb appeal!
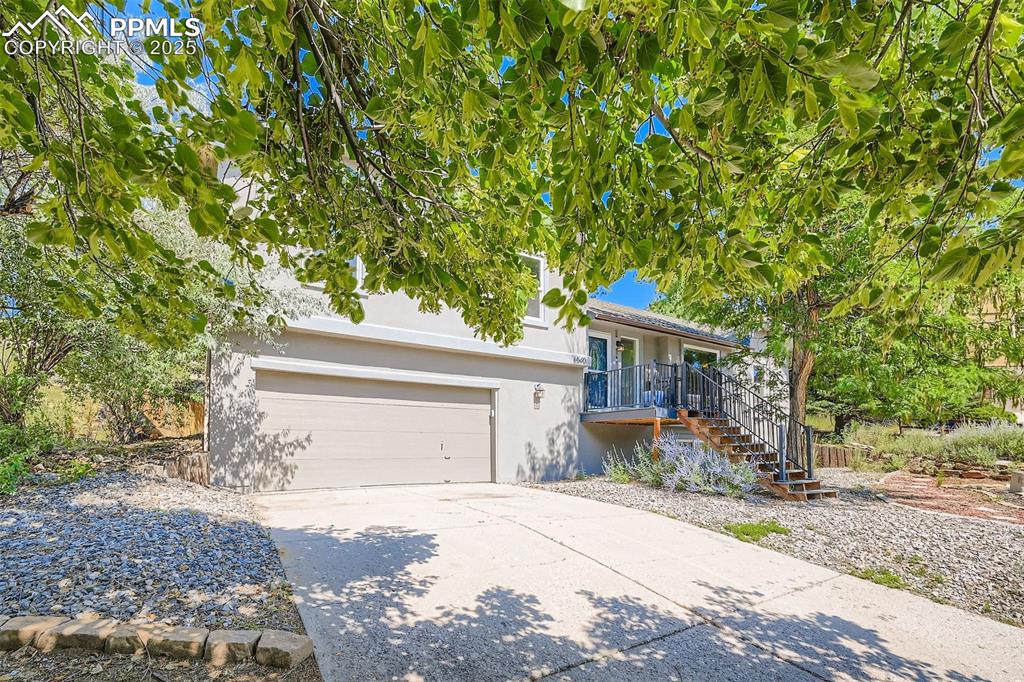
Zeroscaped, stucco, front appeal... shaded oasis!
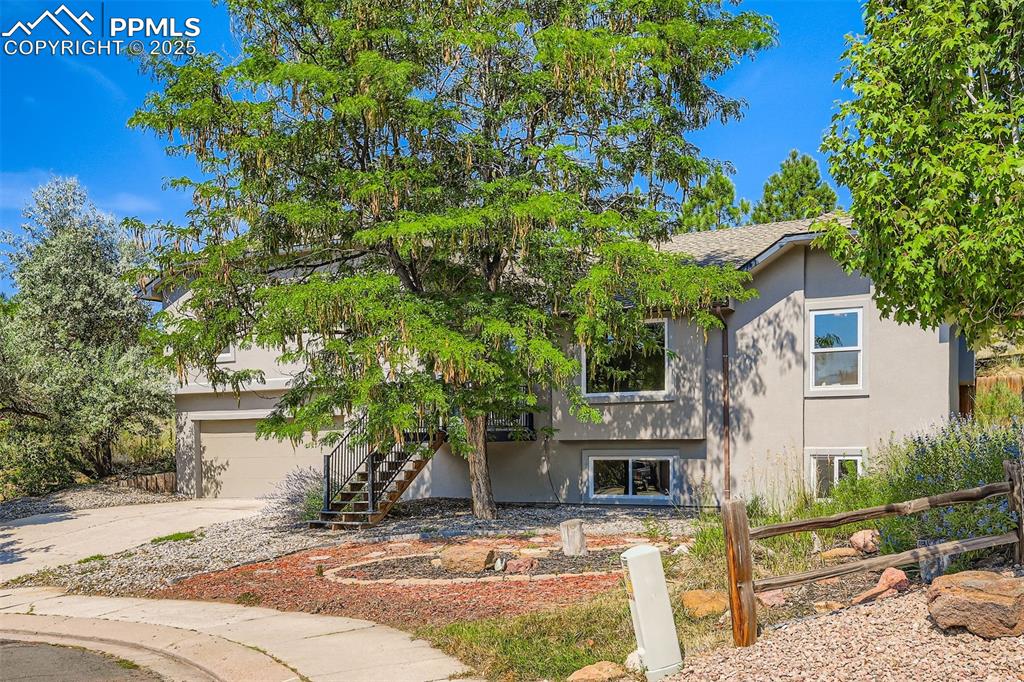
Beautiful Stucco home... lives more as a 2 story... quiet shady culdesac!
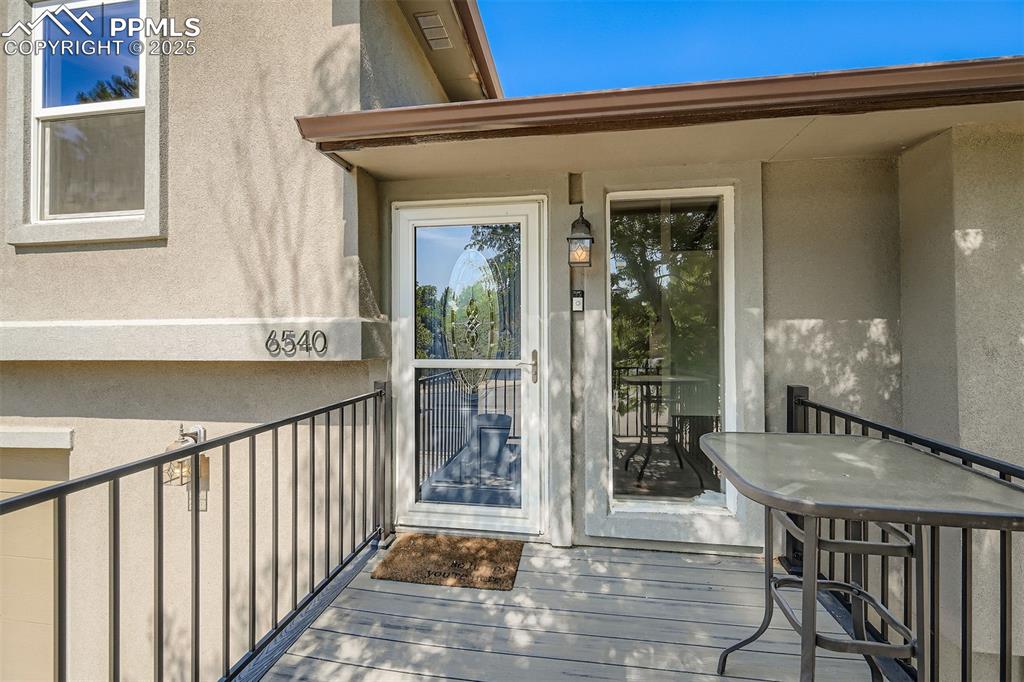
Front porch for evening sitting and watching the culdesac play!
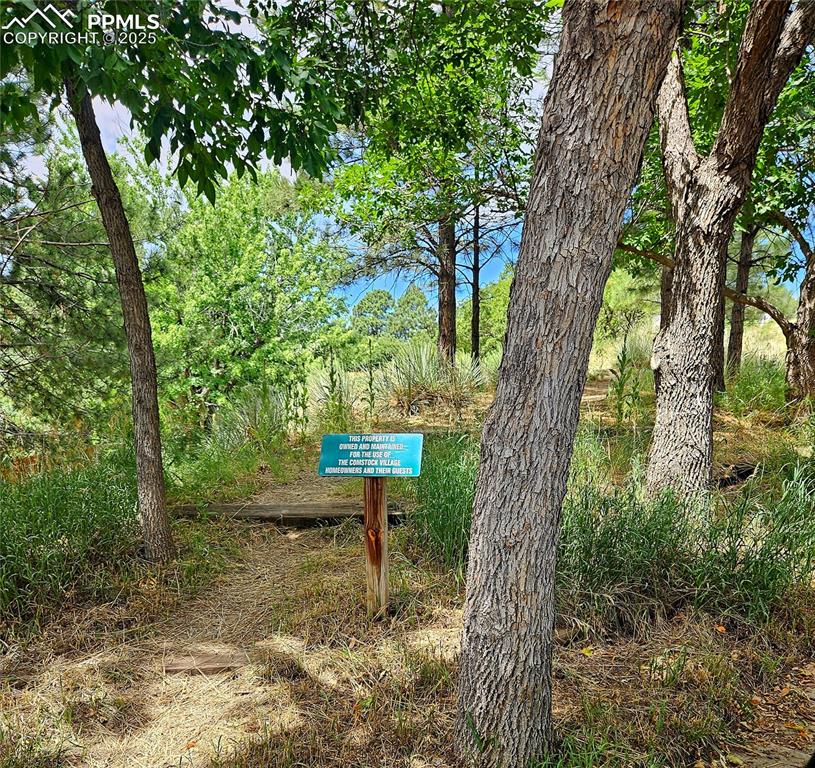
Trail.access next to the home! Fabulous location!
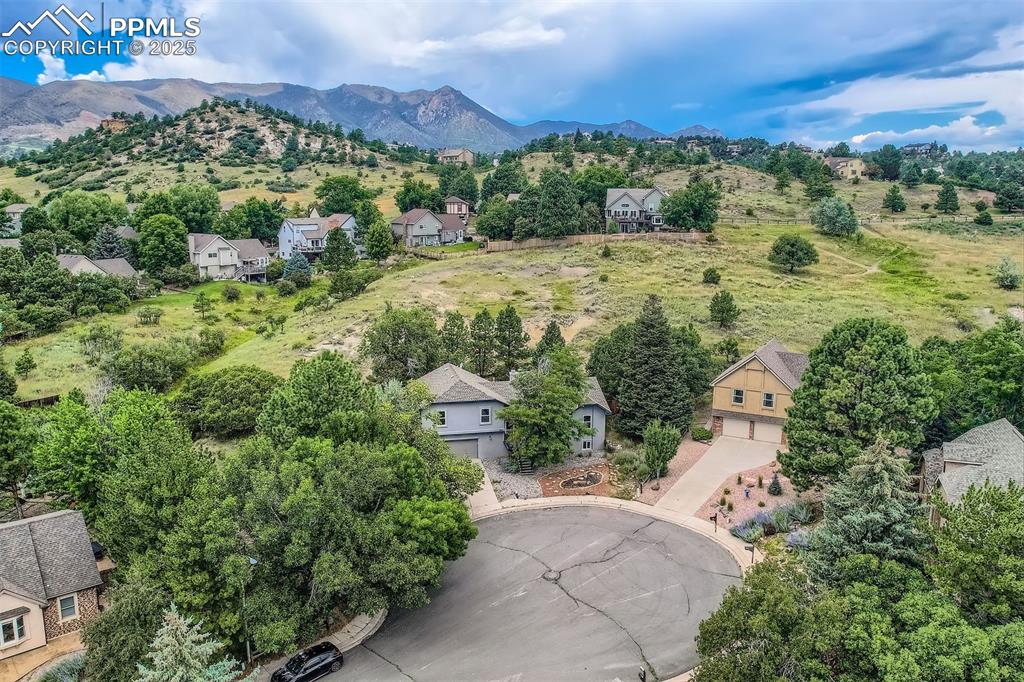
Secluded and close to it all!
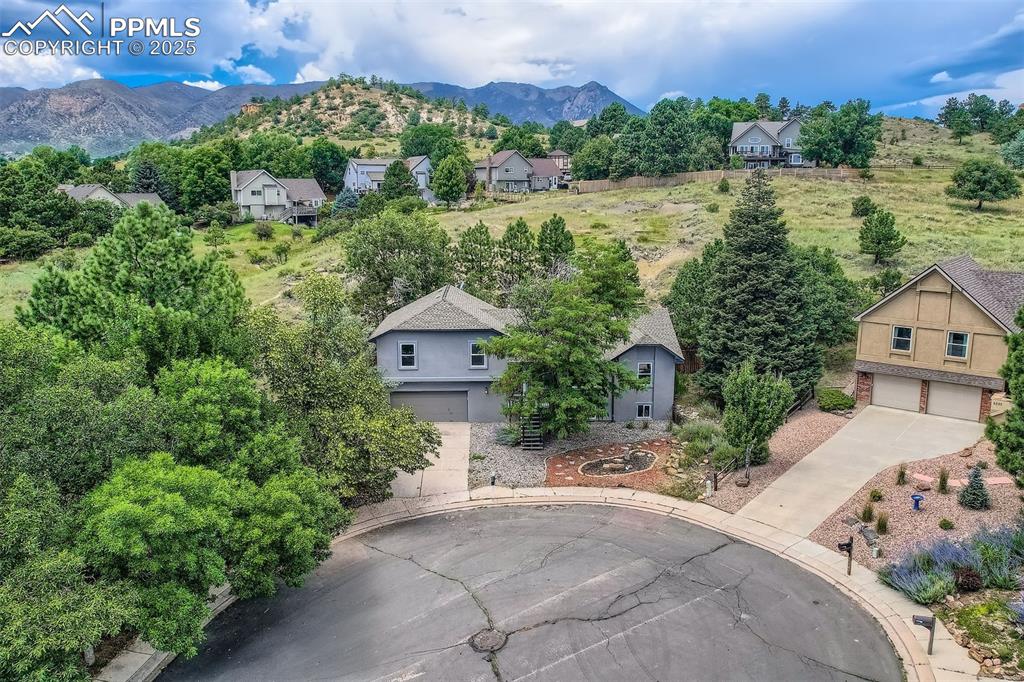
Peacefully perched in a quiet culdesac with open space to the rear, peaceful!
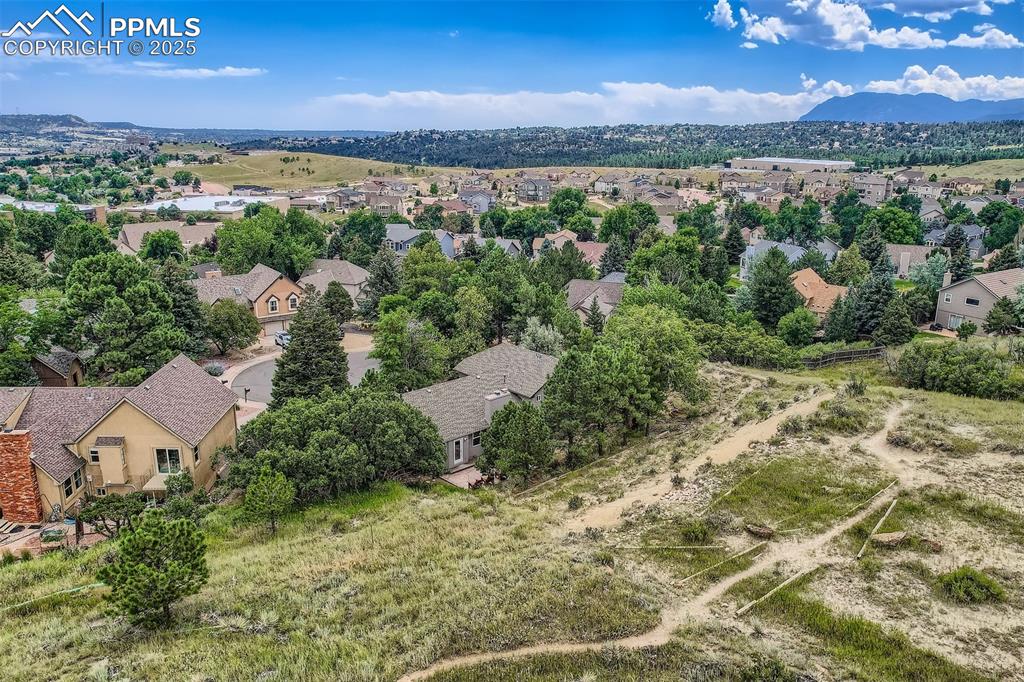
This home sits at the foothills of the Colorado Rockies!
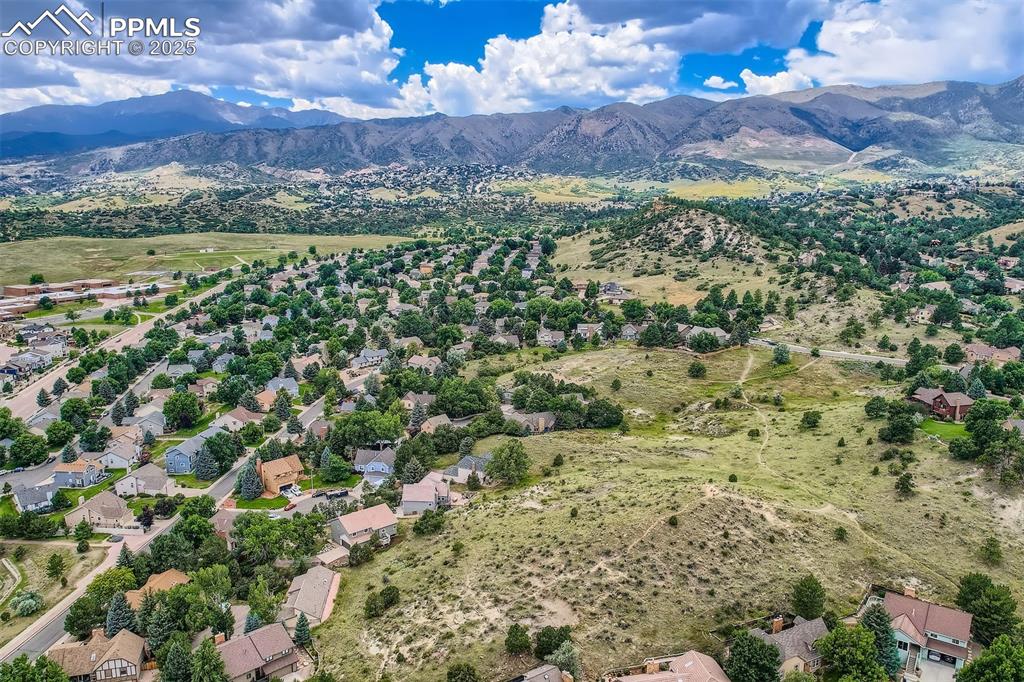
Colorado Rockies right out your door!
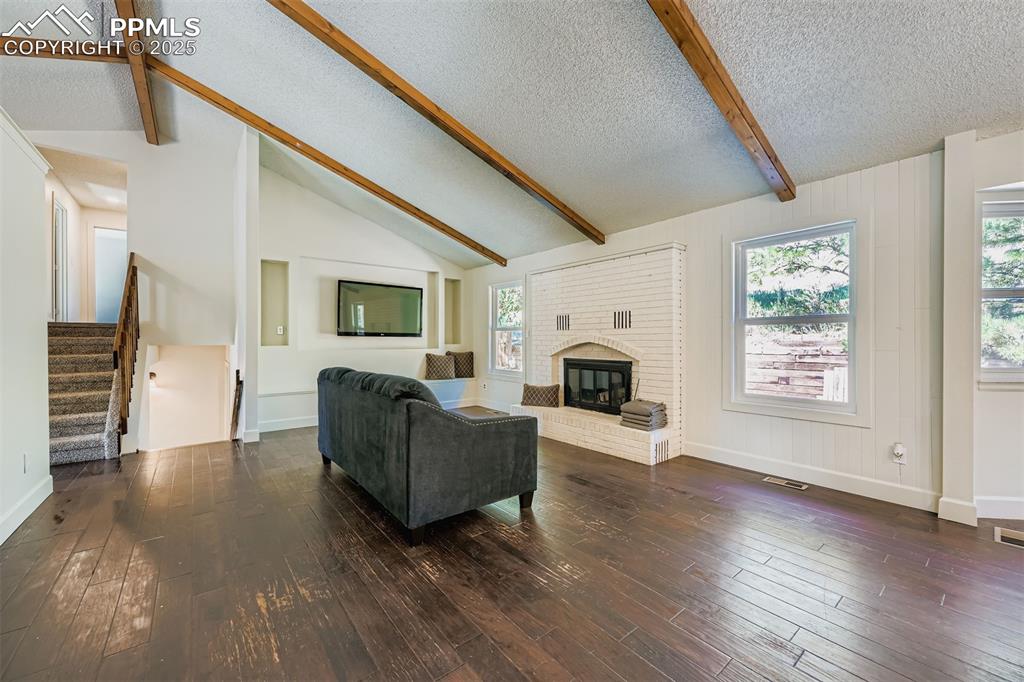
Large spaces to live your every day needs!
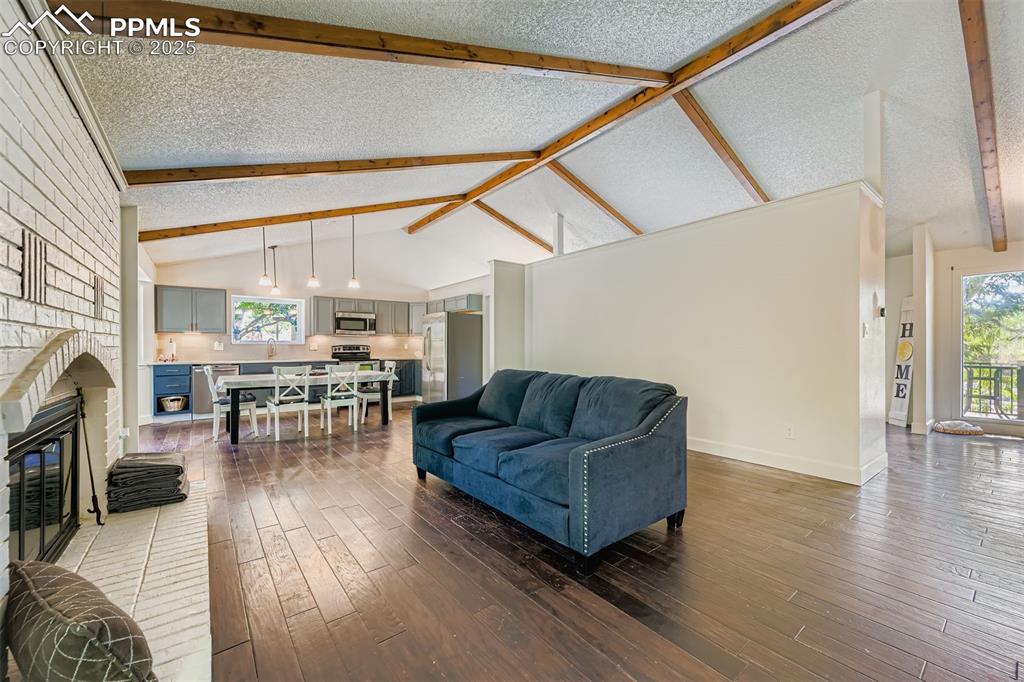
Living room featuring a textured ceiling, beam ceiling, a brick fireplace, dark wood finished floors, and high vaulted ceiling
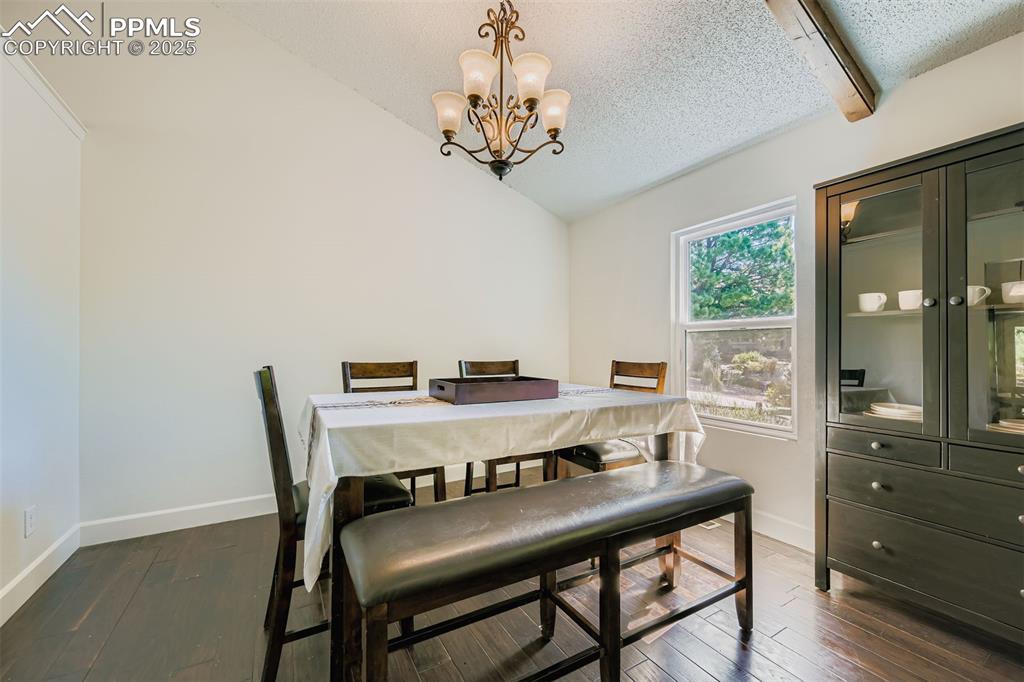
Easily a great office space or piano niche!
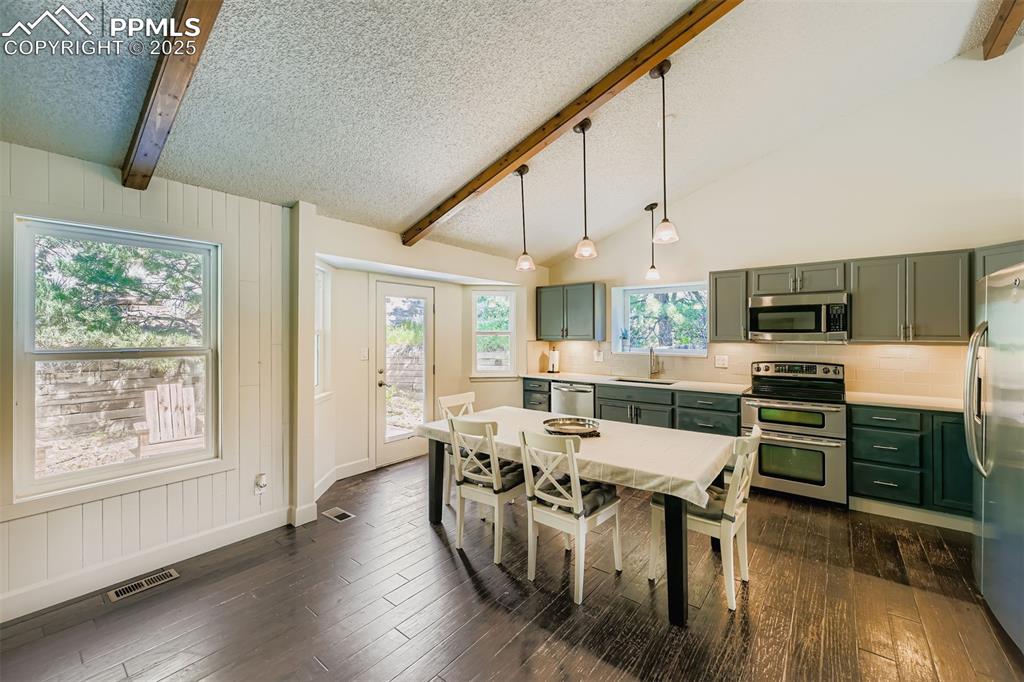
Open and spacious.... family space for sure!
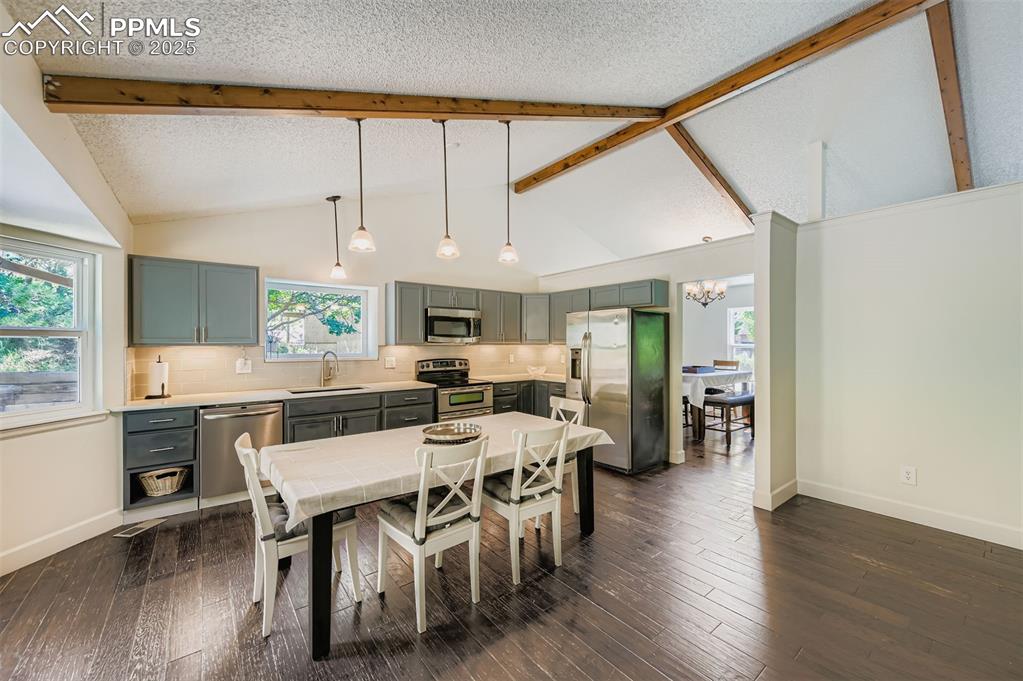
Super layout for open living and natural light!
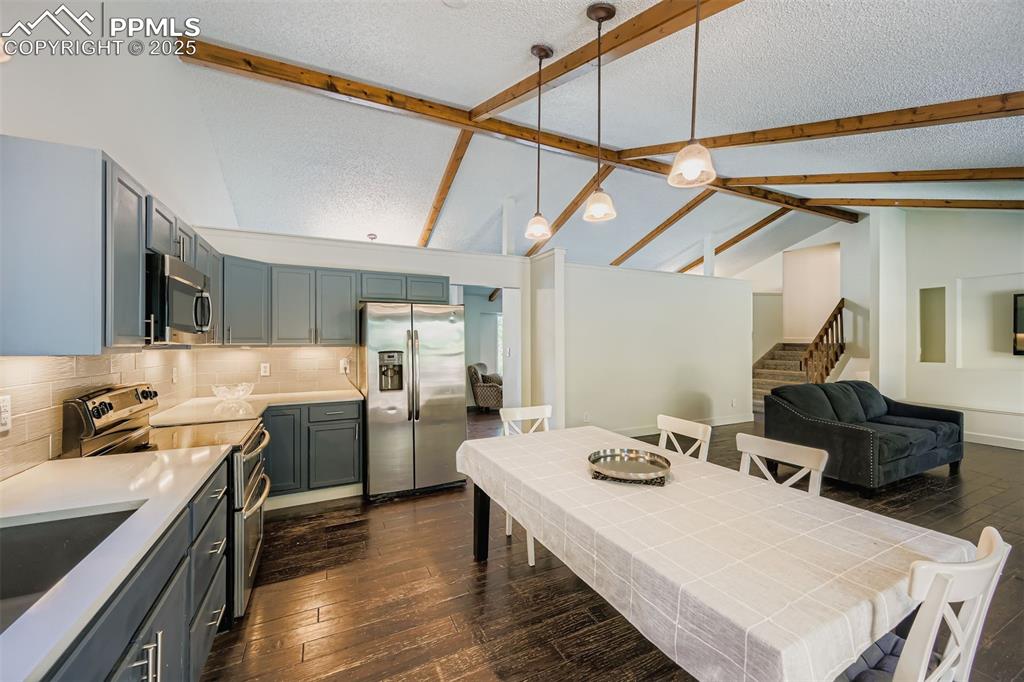
Super open to family room and fireplace for the perfect ambiance!
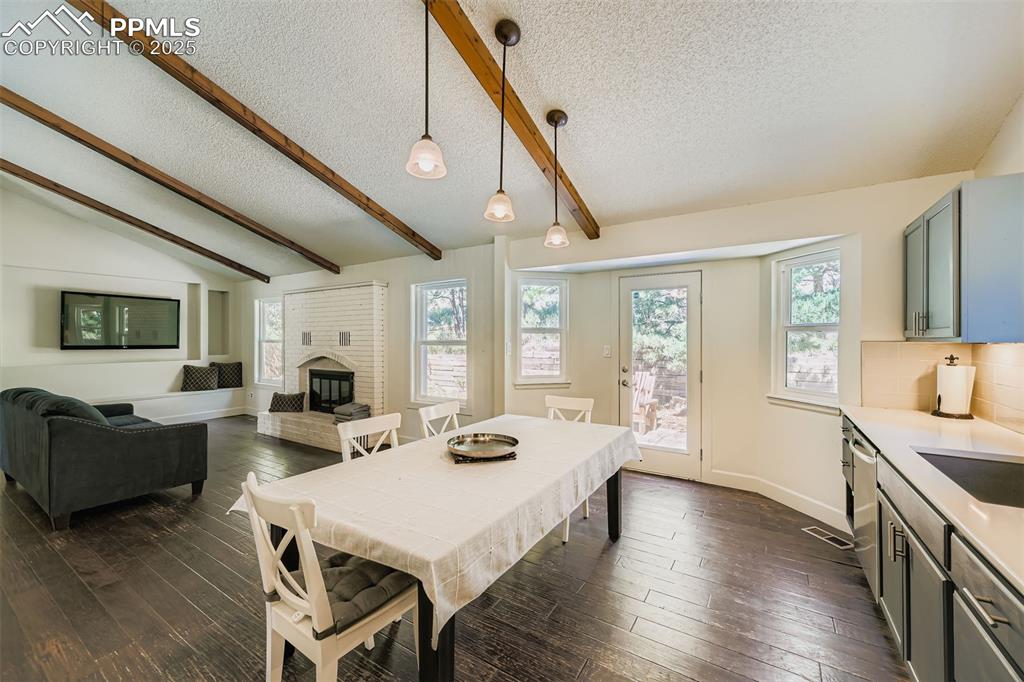
Dining area featuring plenty of natural light, dark wood finished floors, a brick fireplace, and a textured ceiling
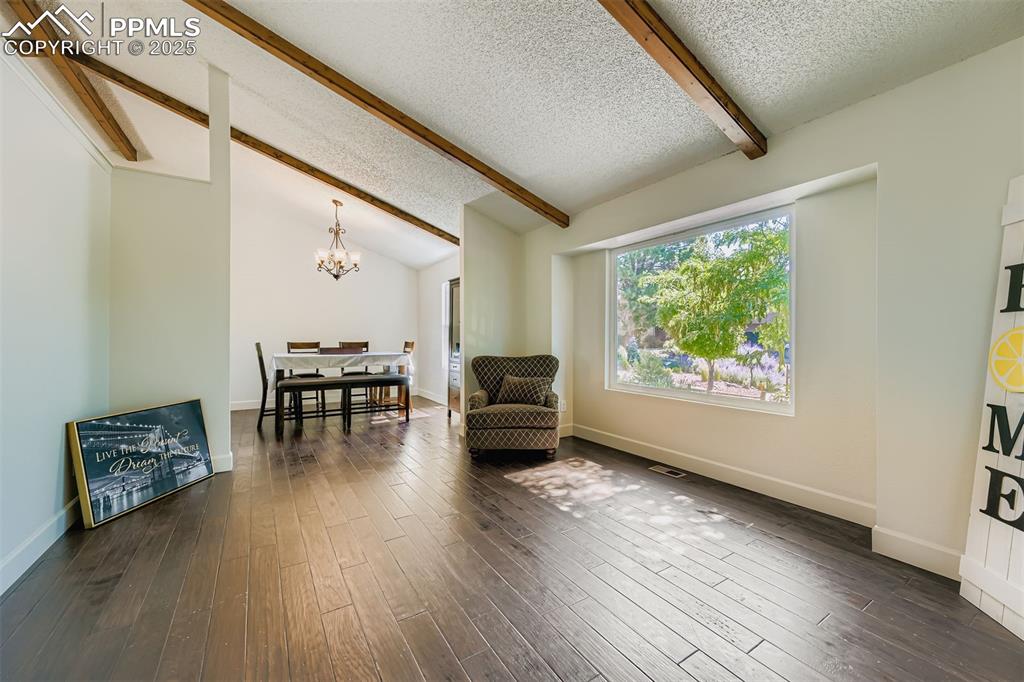
Main Living room to dining room, flexible bright and airy space off foyer!
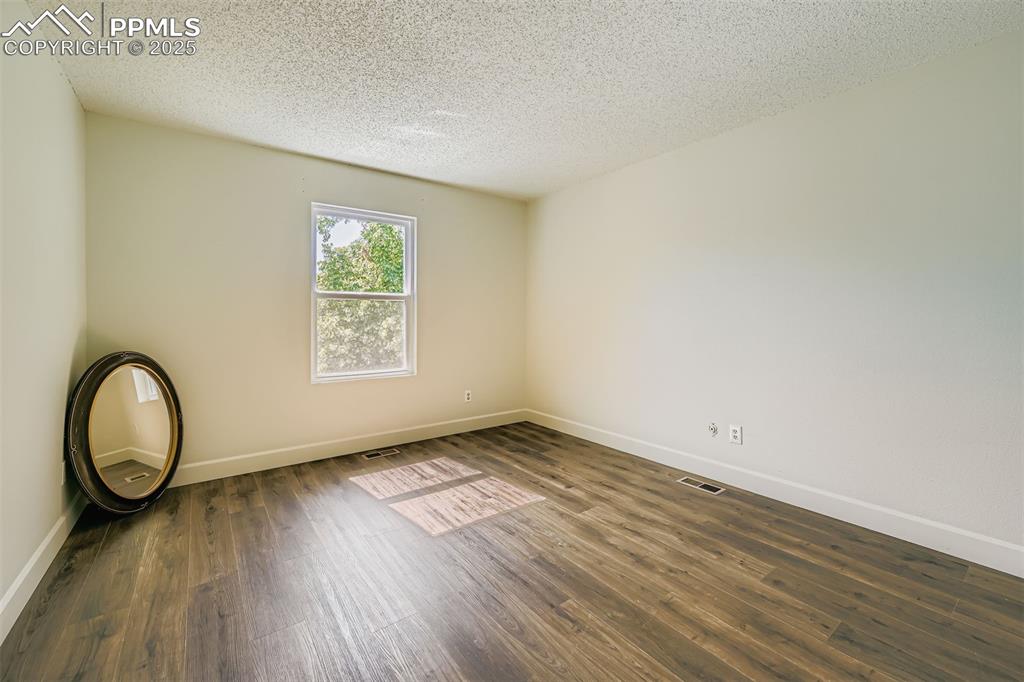
Primary bedroom!
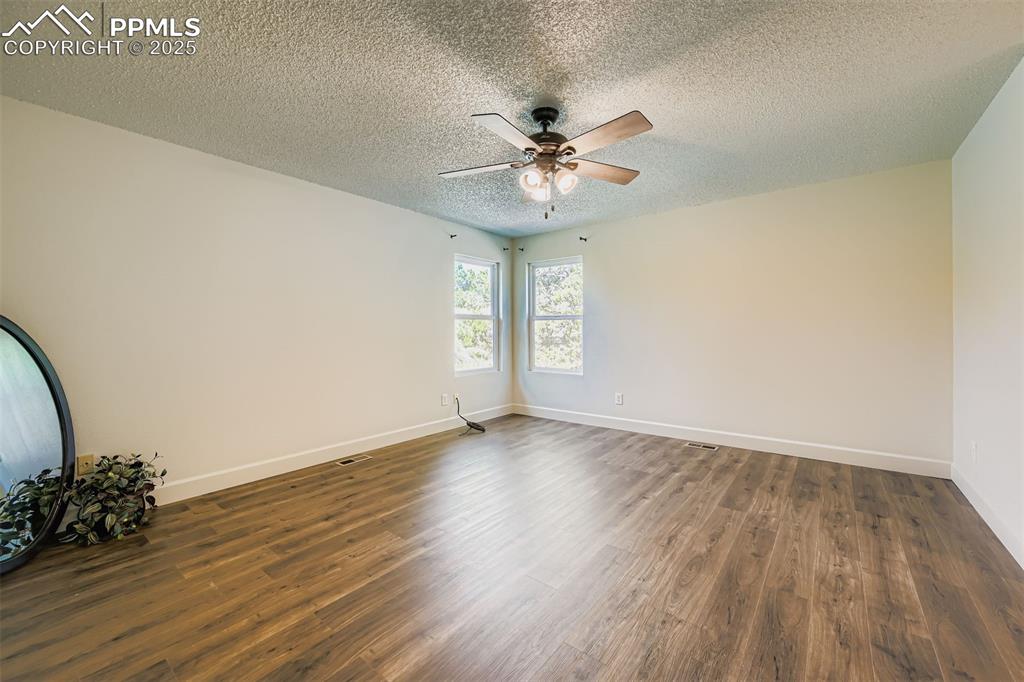
Primarybedroom with fantastic corner window!
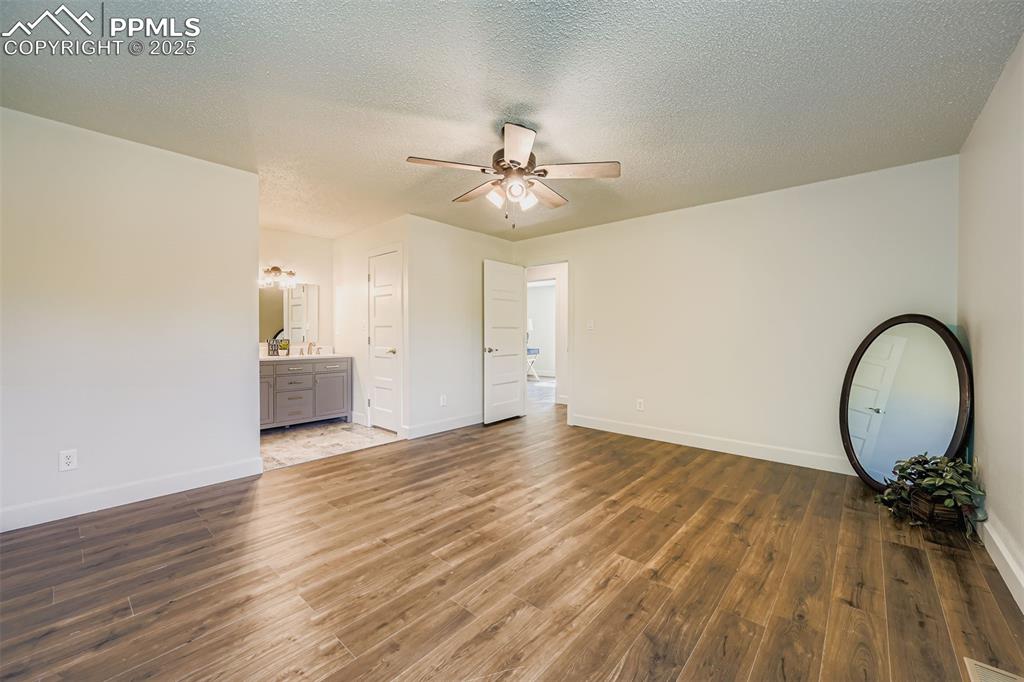
Primary bedroom!
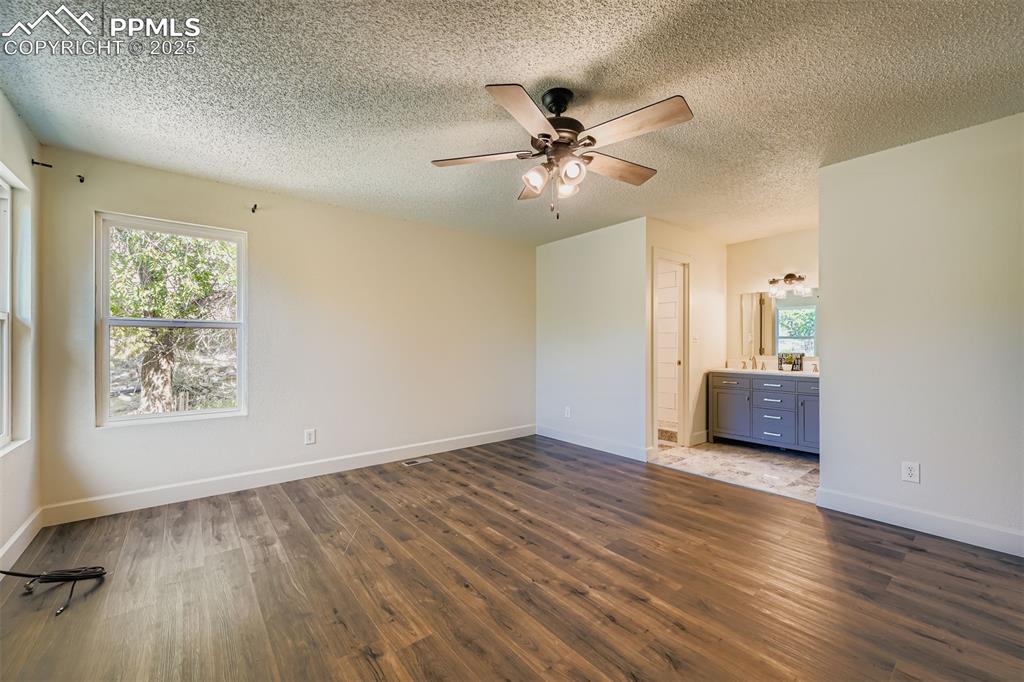
Primary bedroom!
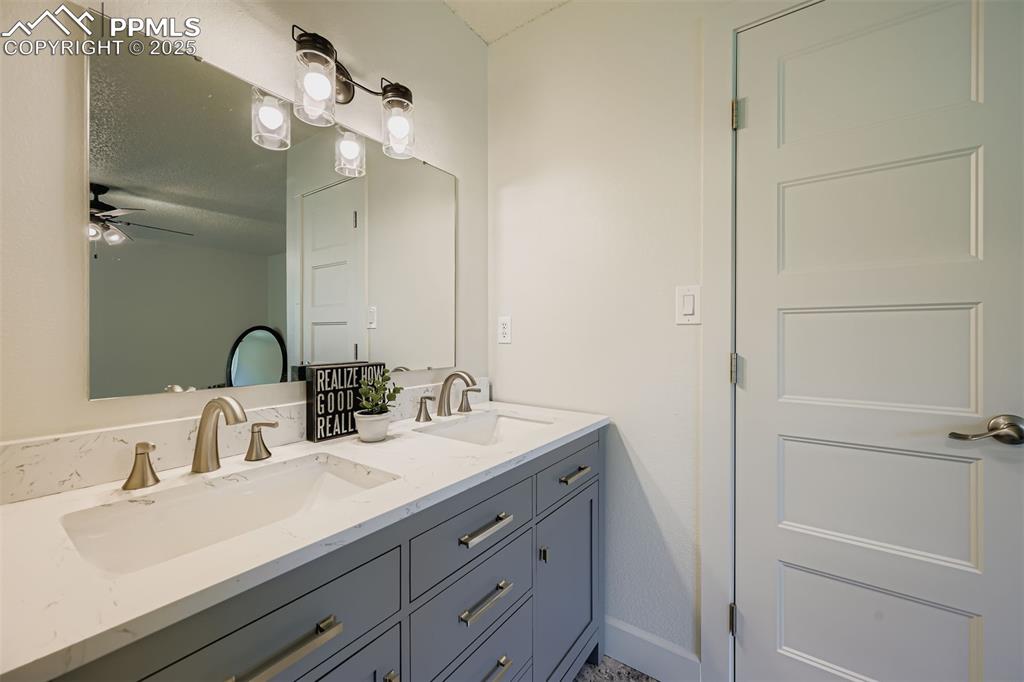
Primary Bathroom with double vanity!
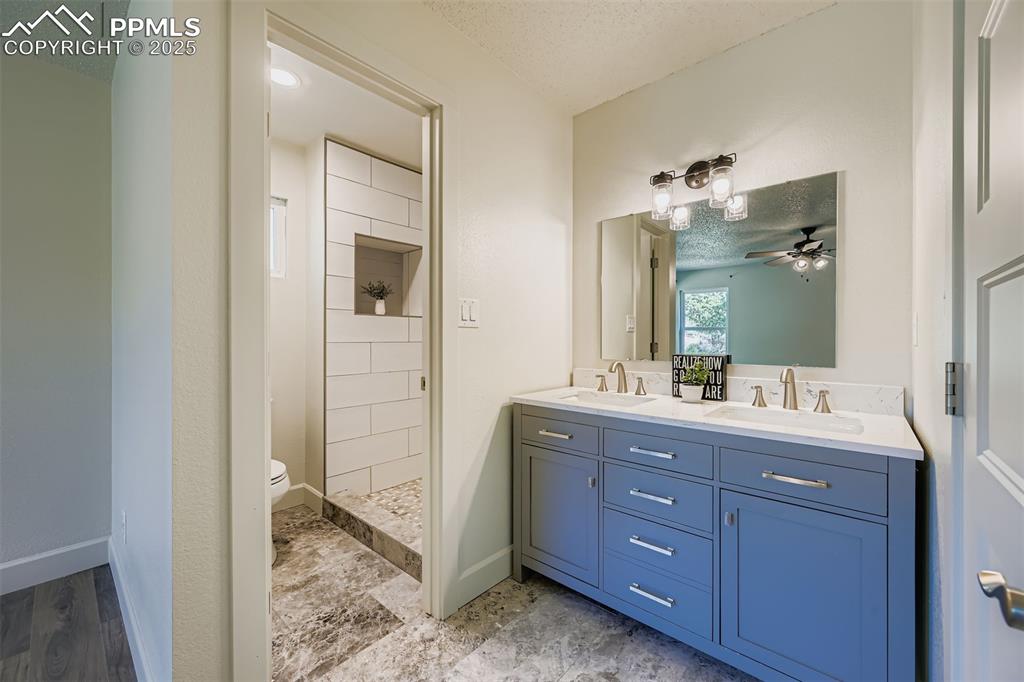
Freshand clean prmary full bathroom w/ double vanity, tiled shower, and ceiling fan
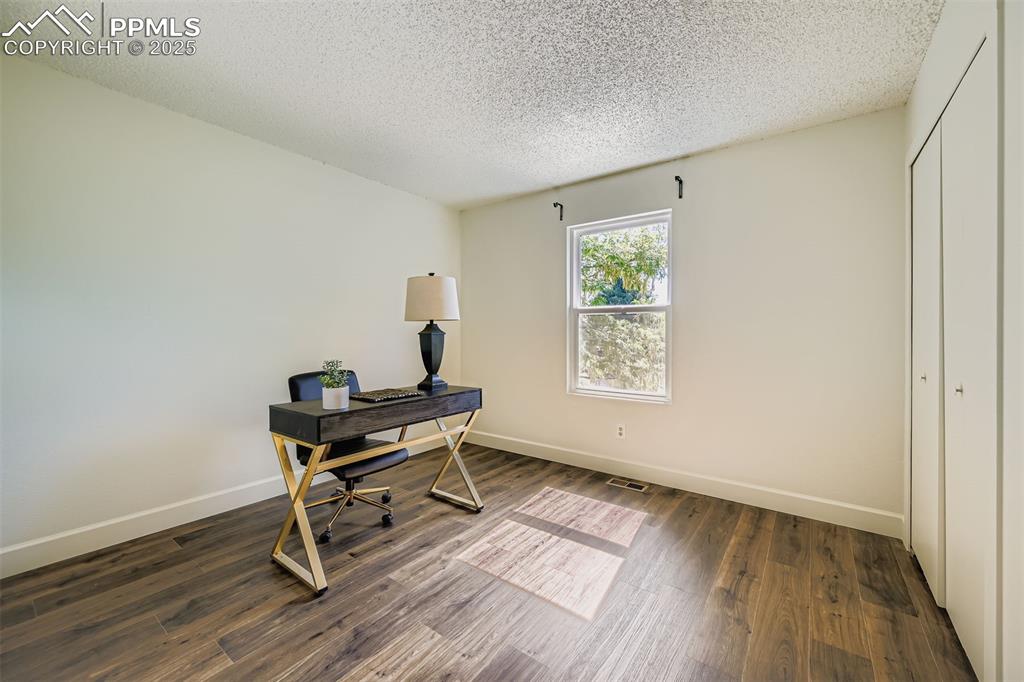
Upper bedroom, set up to be office space!
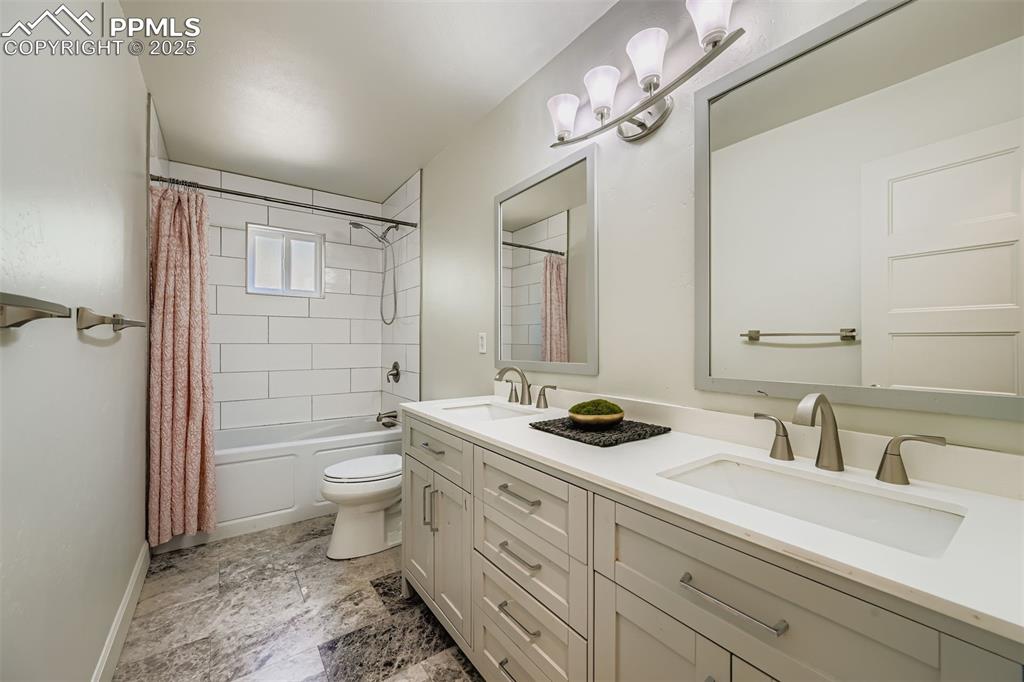
Updated bathroom w/ double vanity and plenty of spacious storage.
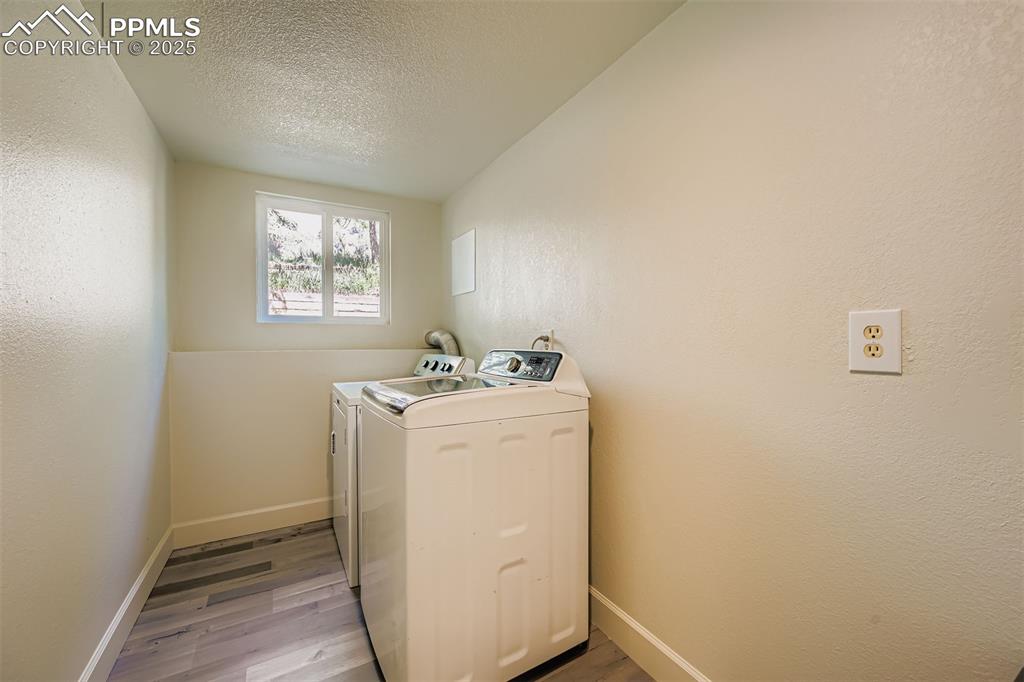
Spacious laundry room with room for shelves, cabinets and laundry hampers... perfect location!
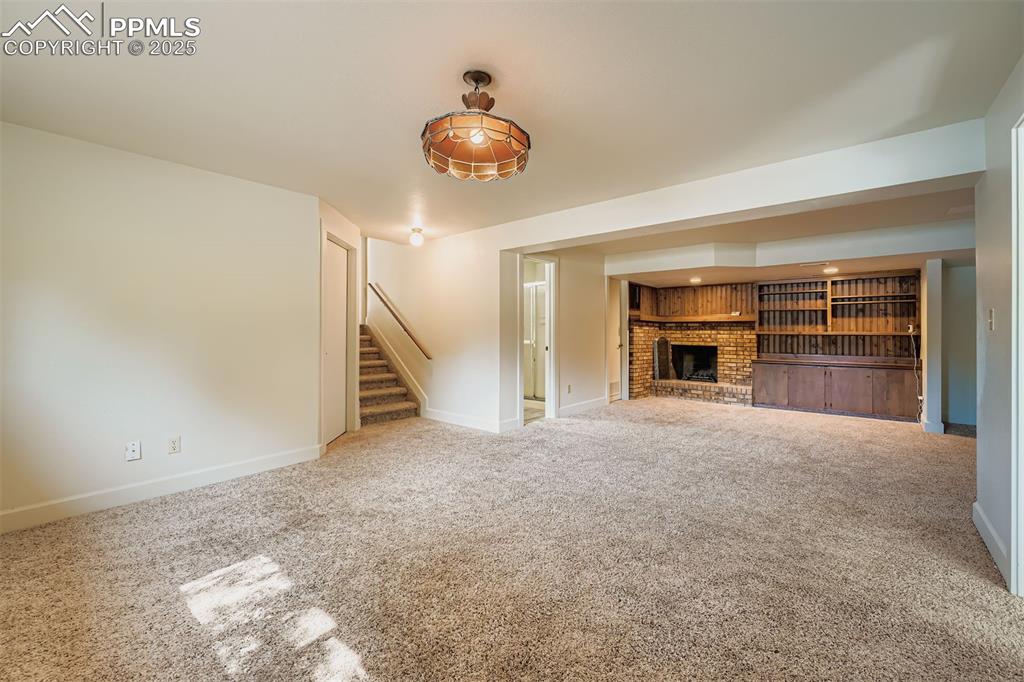
Garden Level Family Room w/ 3/4 bath; fireplace; builtins; office niche; spacious & bright space.. perfect guest or inlaw suite!
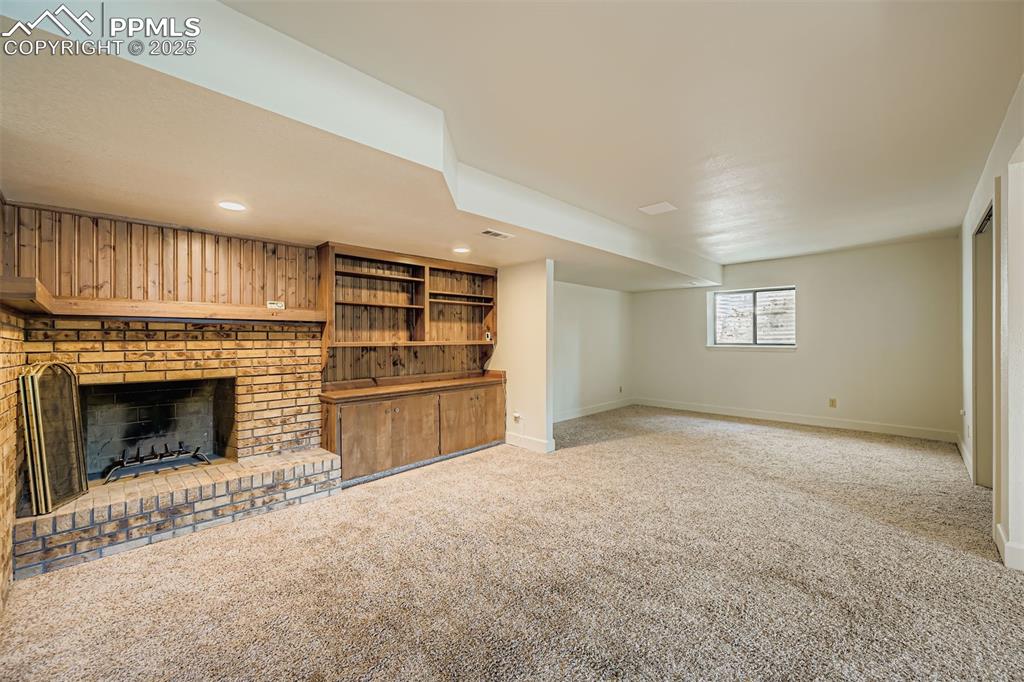
View to extra space off of garden level Family room!
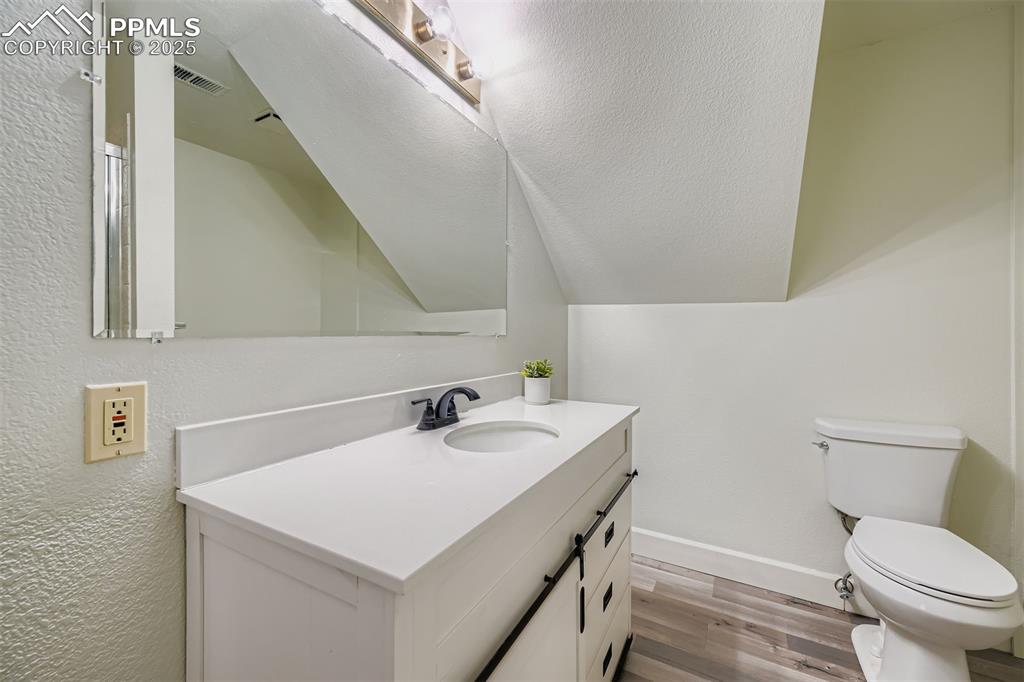
Large garden level bathroom!
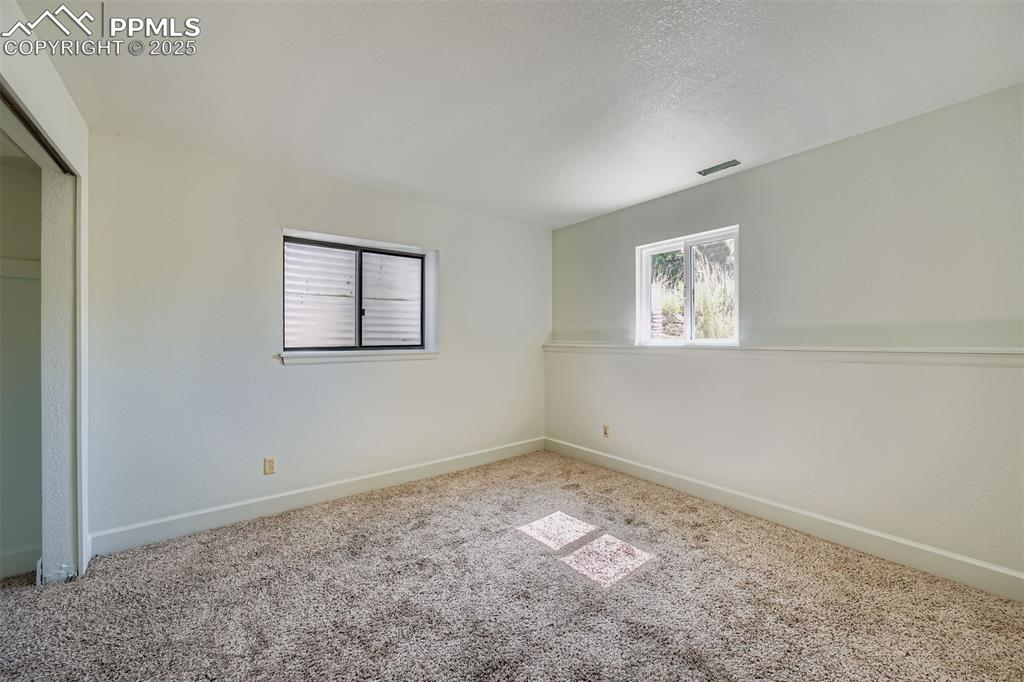
Garden Level Bedroom!
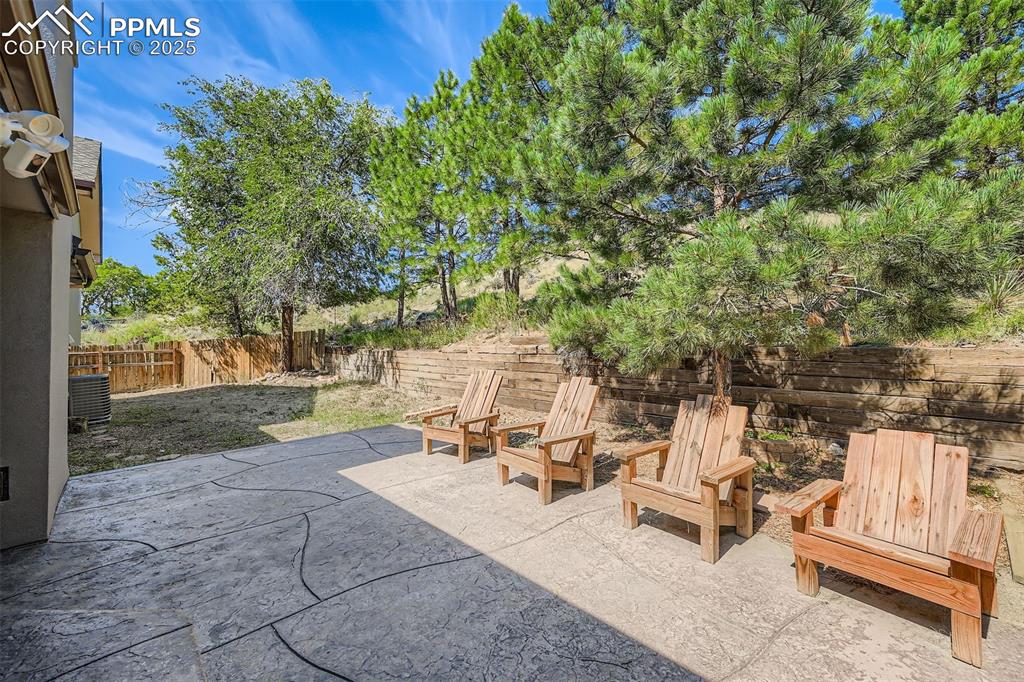
Fenced backyard with spacious quiet and private patio!
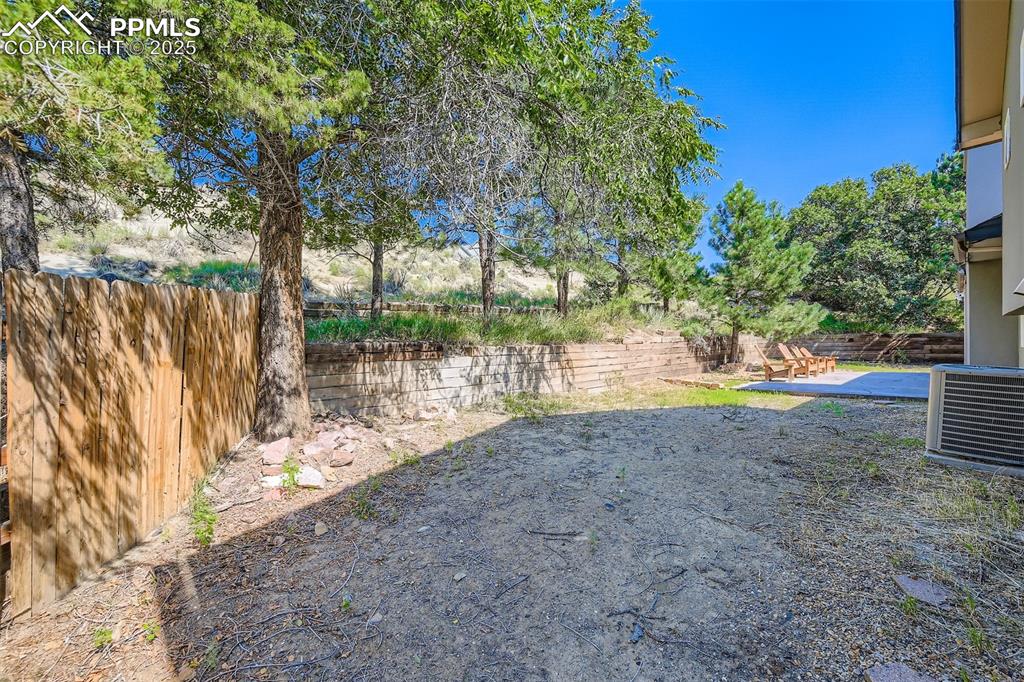
View of yard featuring a patio and privacy!
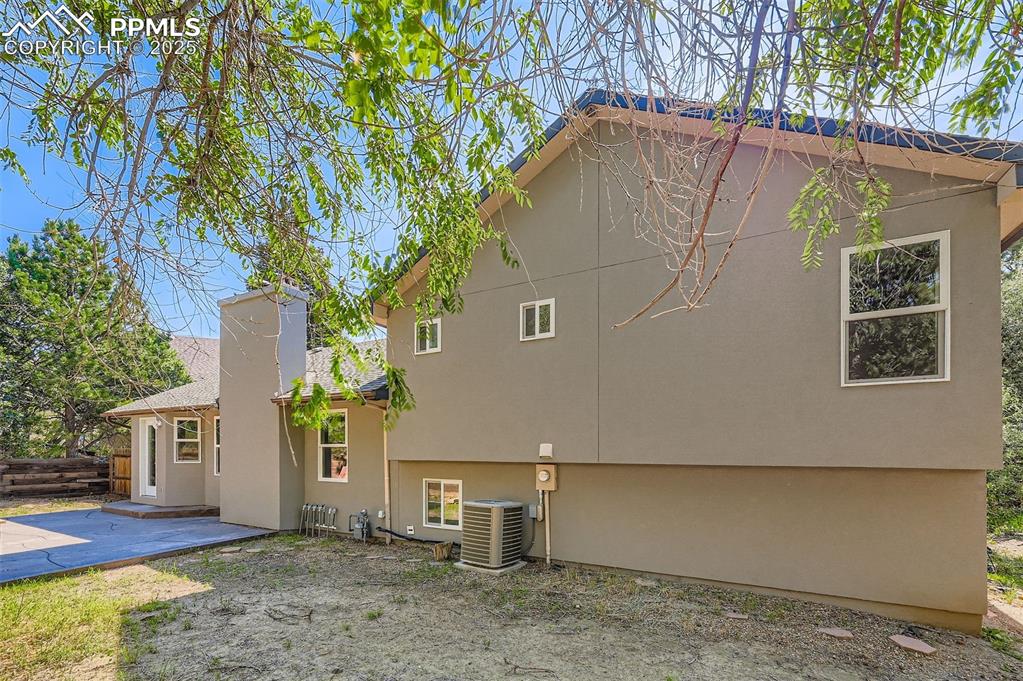
Rear yard and exterior!
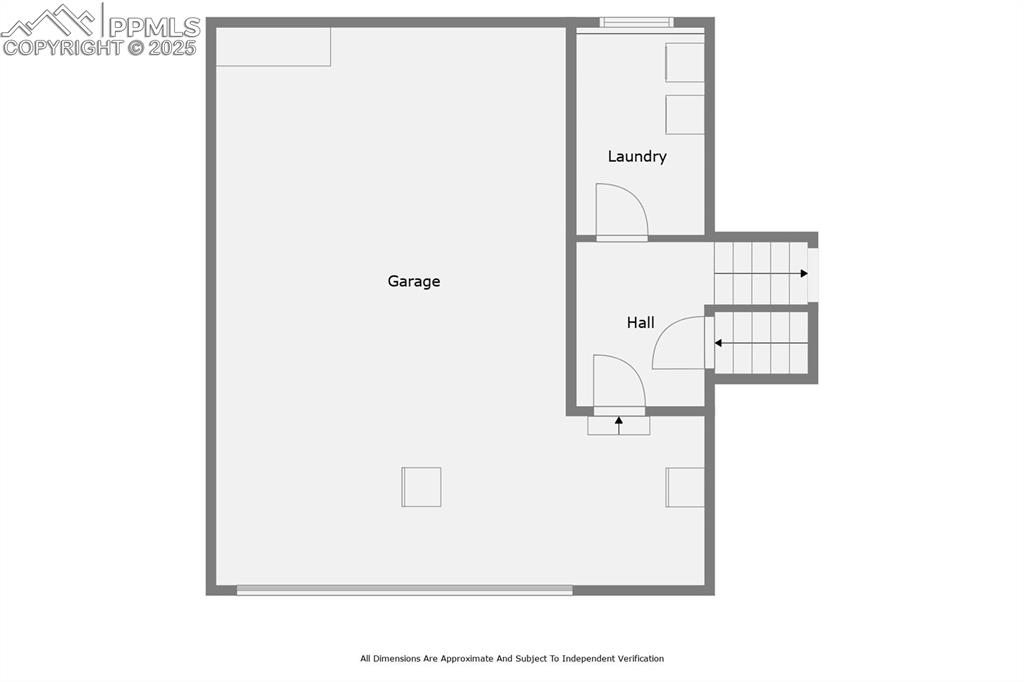
View of floor plan / room layout
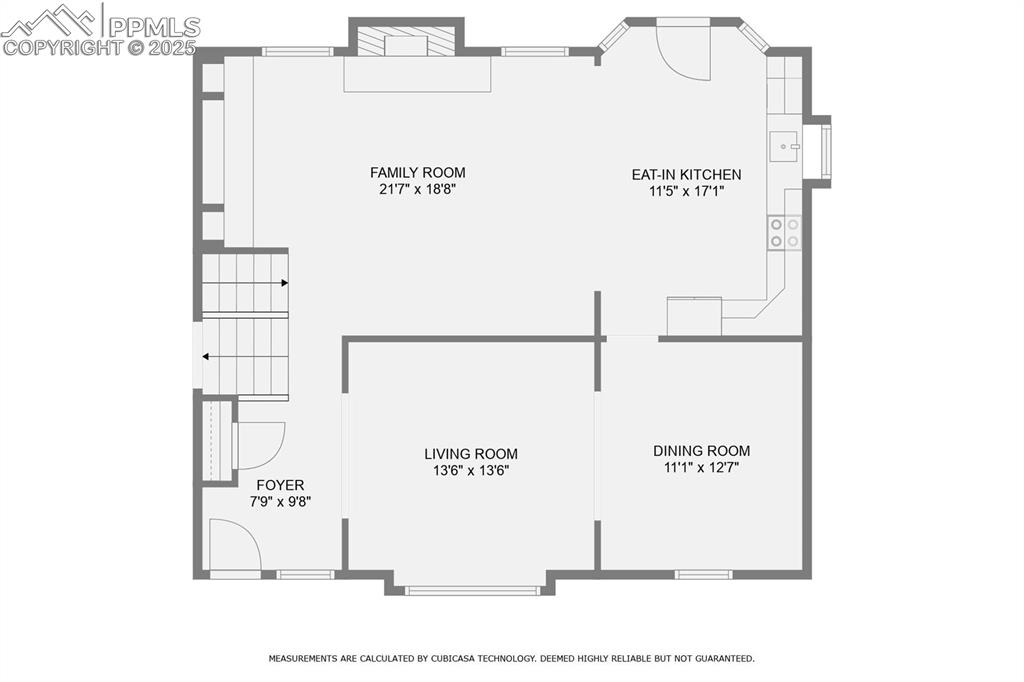
View of property floor plan
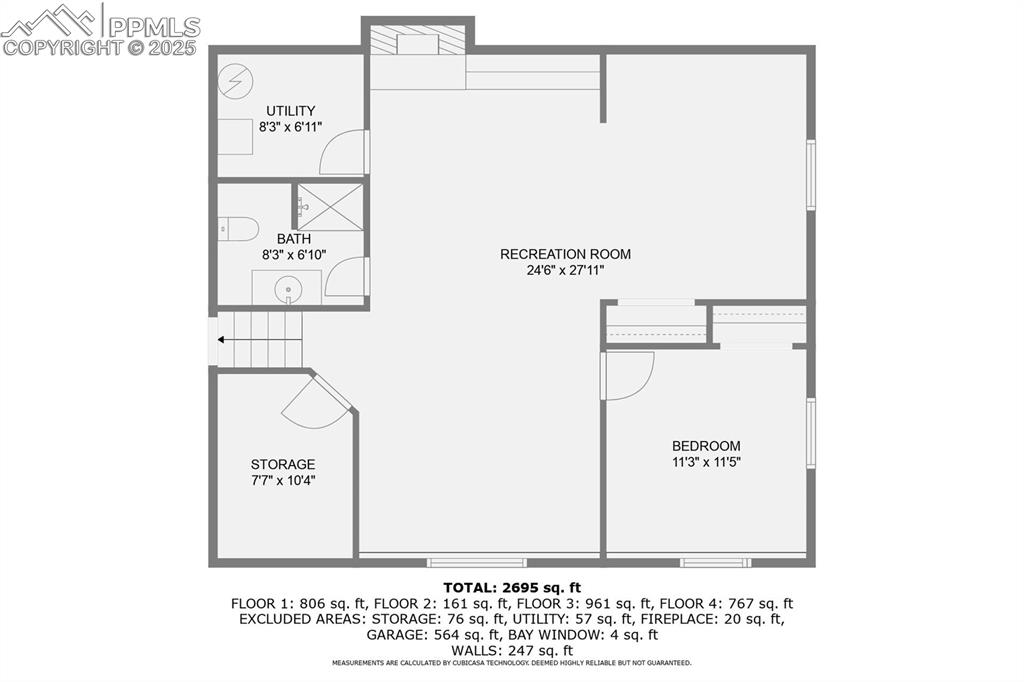
View of property floor plan
Disclaimer: The real estate listing information and related content displayed on this site is provided exclusively for consumers’ personal, non-commercial use and may not be used for any purpose other than to identify prospective properties consumers may be interested in purchasing.