1039 E La Salle Street, Colorado Springs, CO, 80916
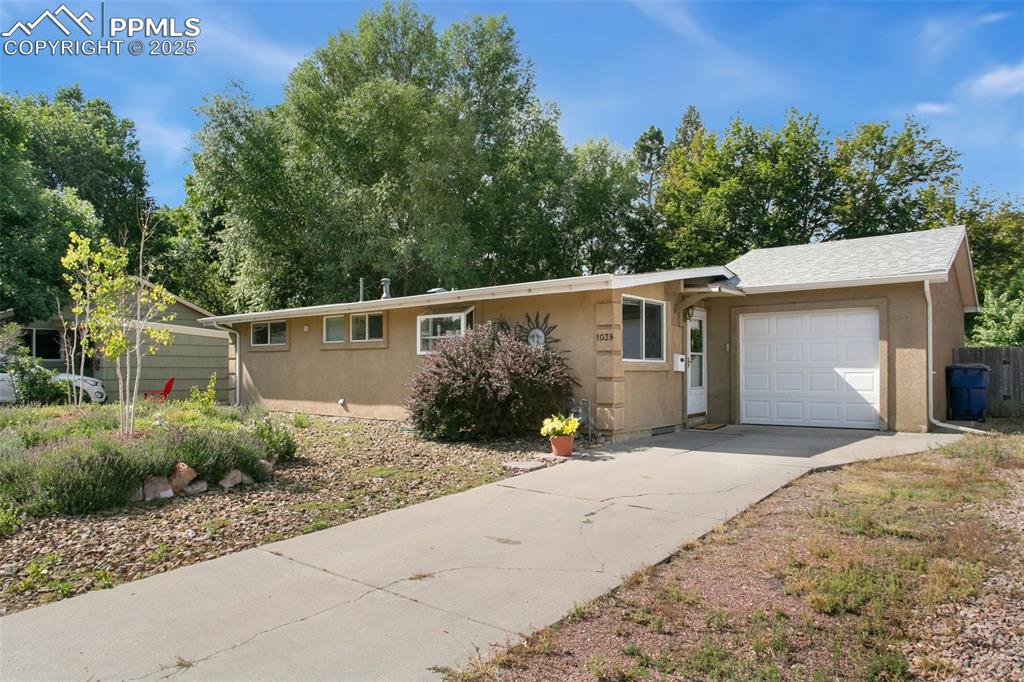
Front of Structure
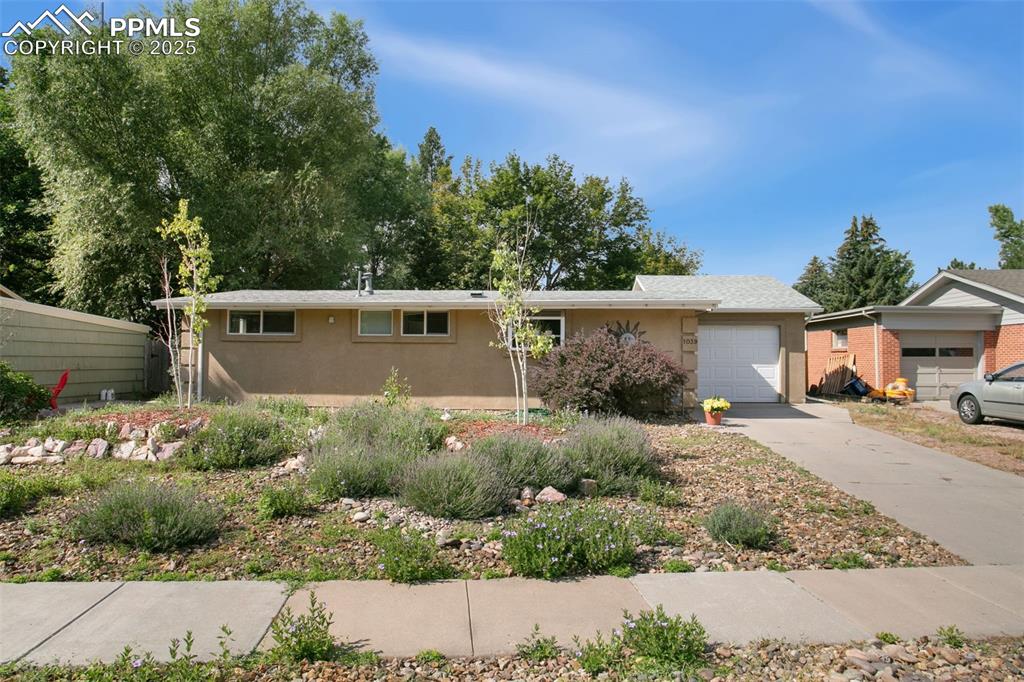
Front of Structure
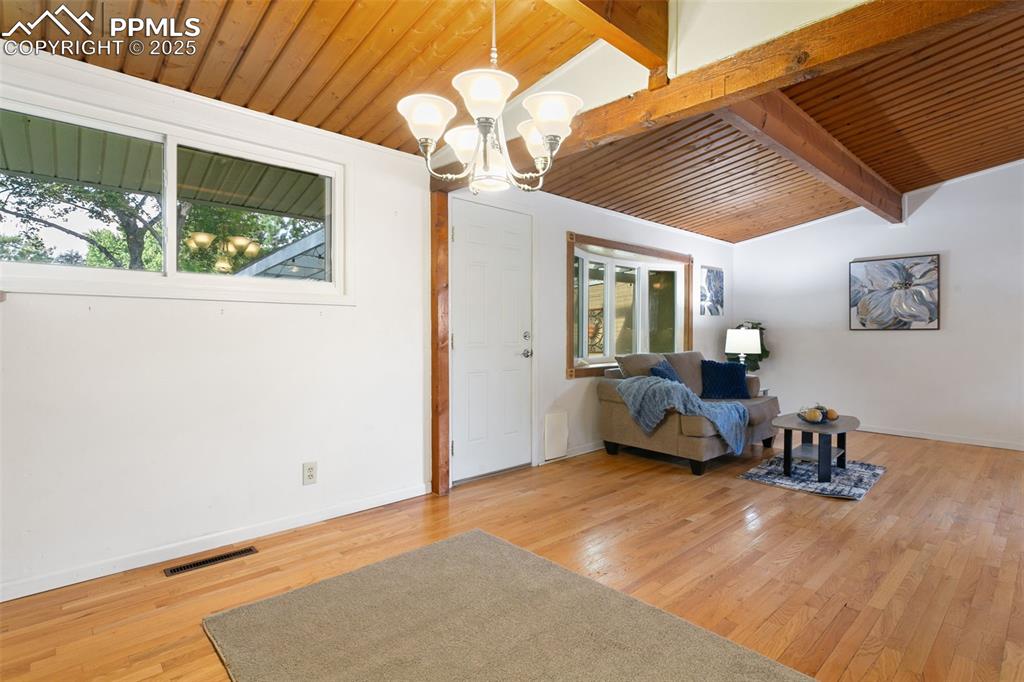
Dining Room
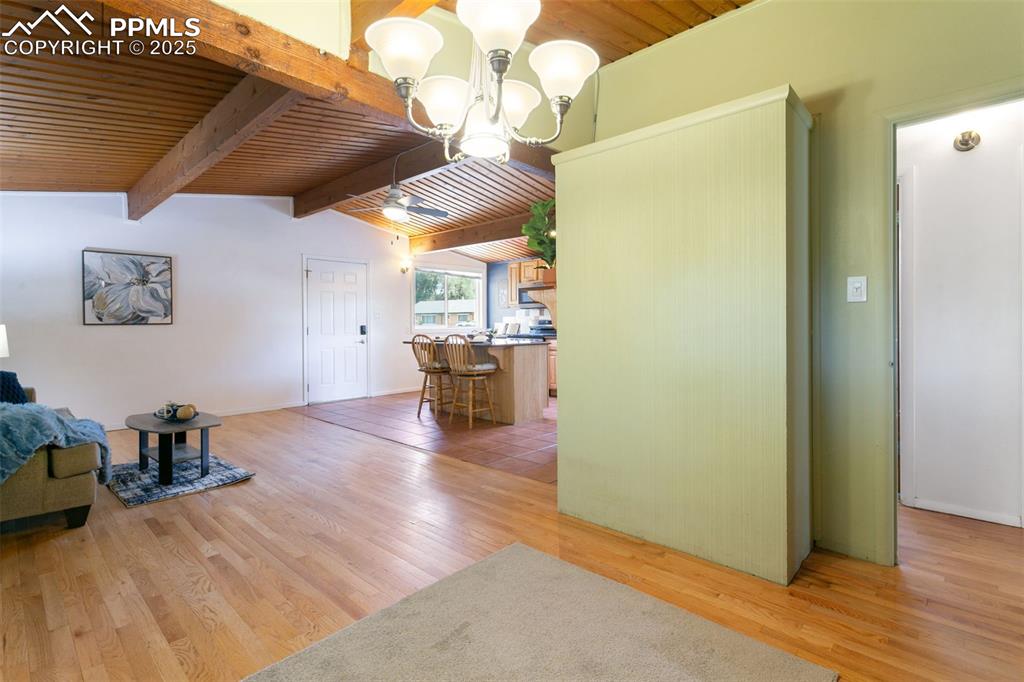
Dining Room
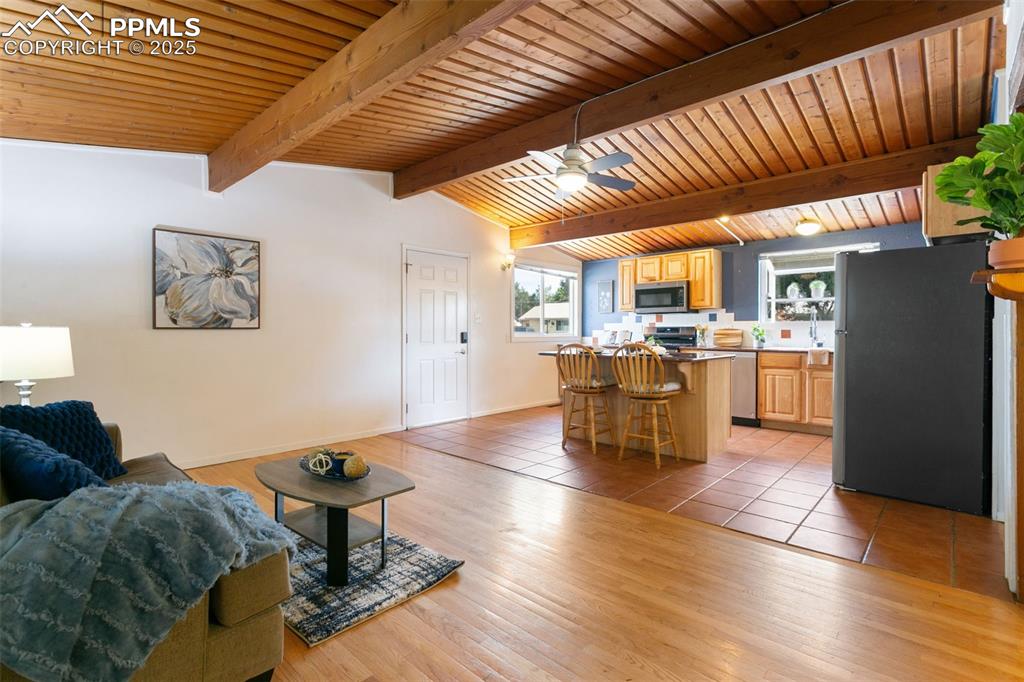
Living Room
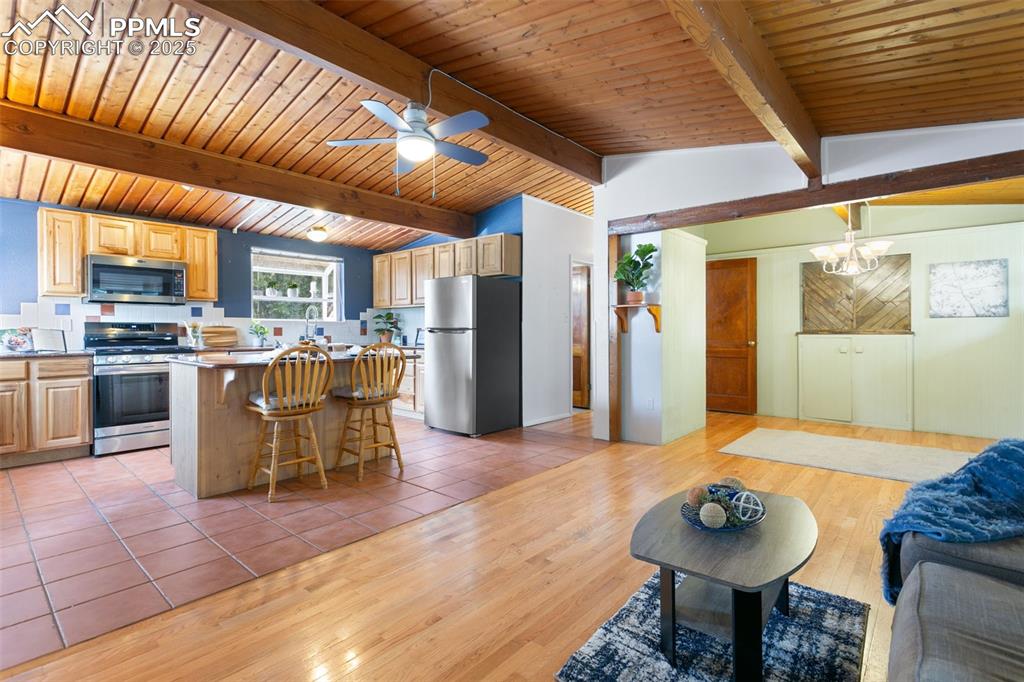
Living Room
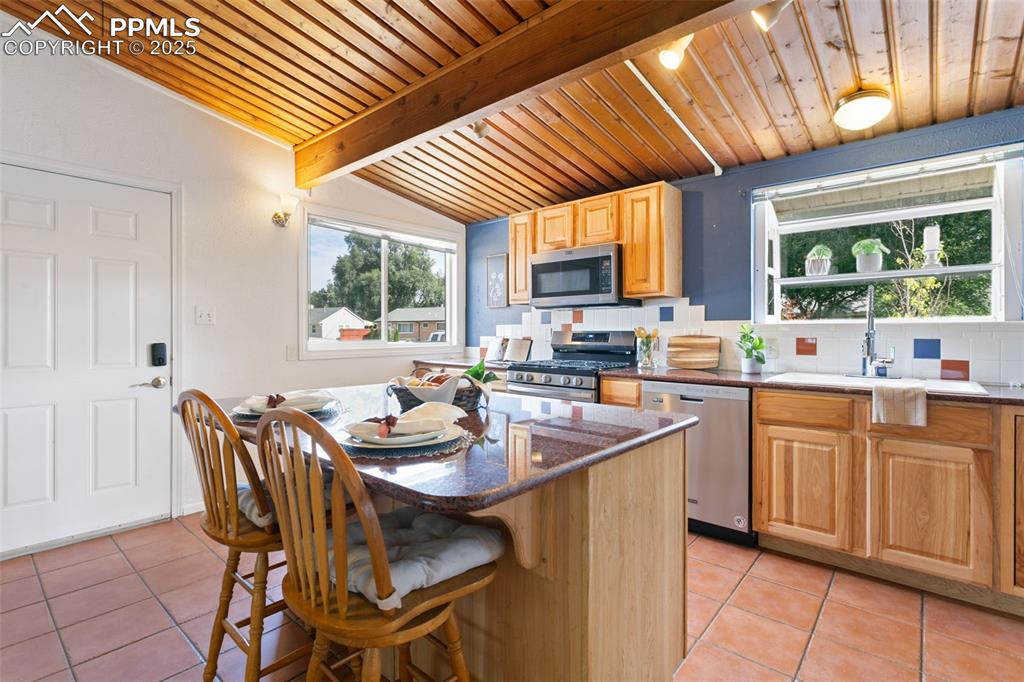
Kitchen
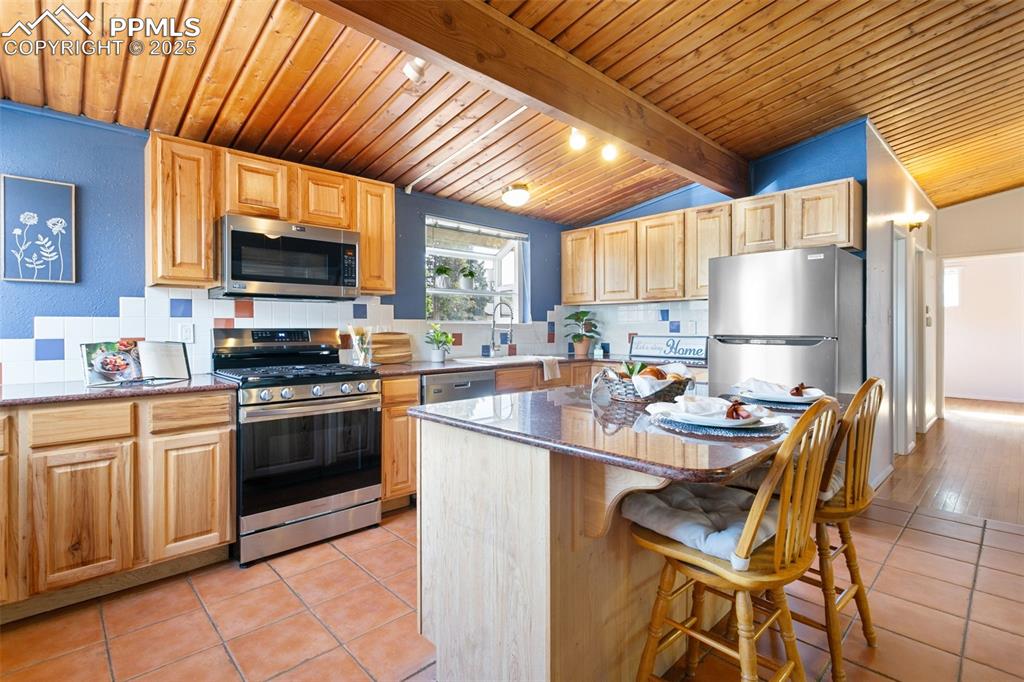
Kitchen
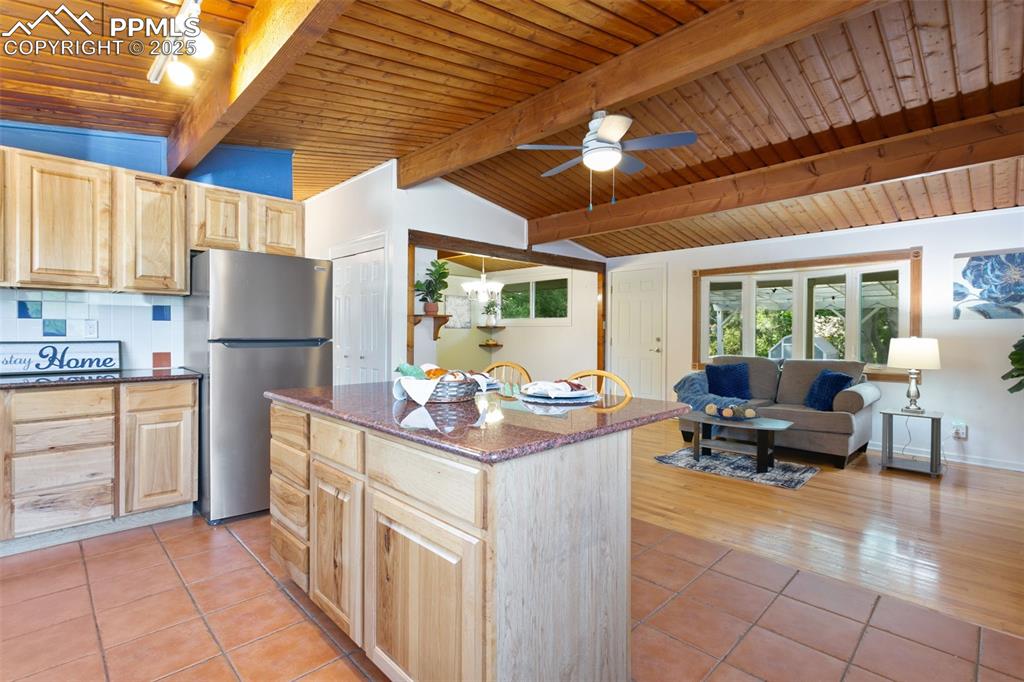
Kitchen
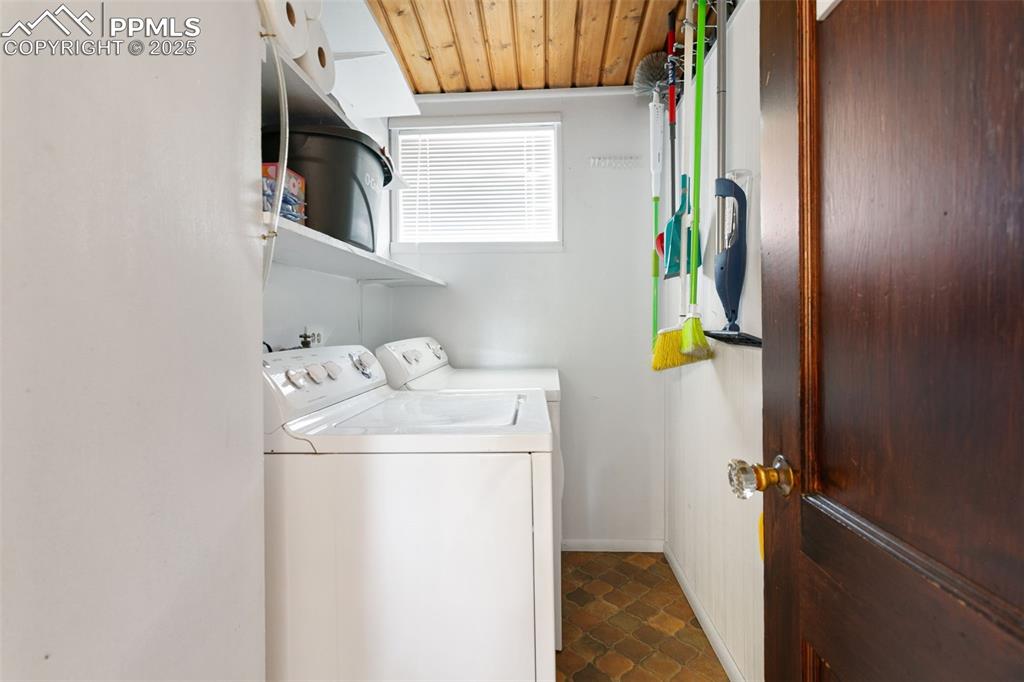
Laundry
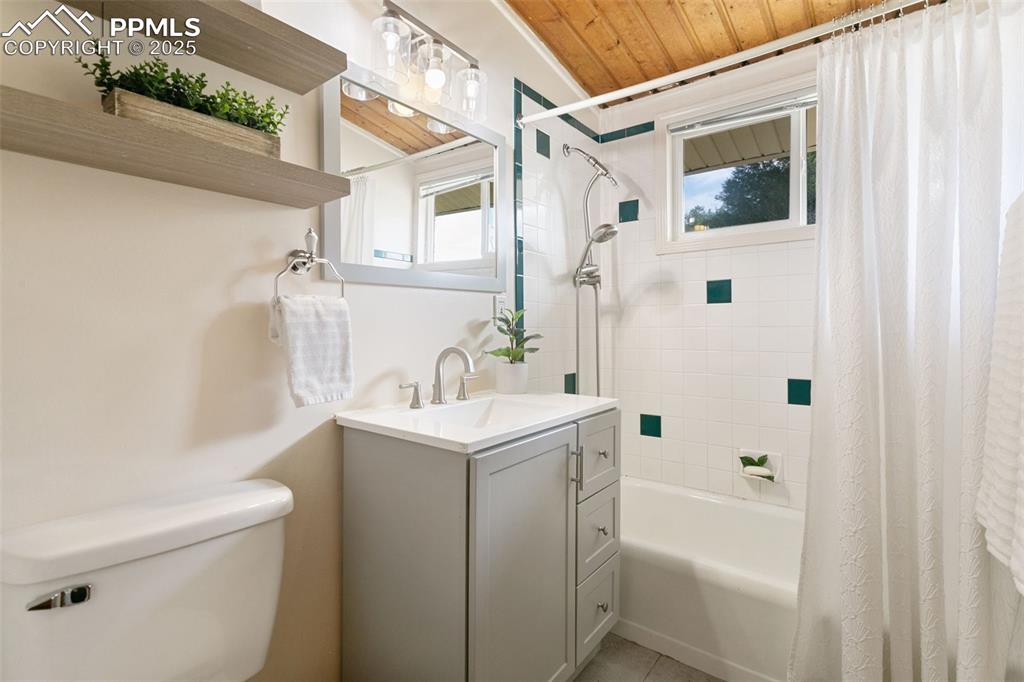
Bathroom
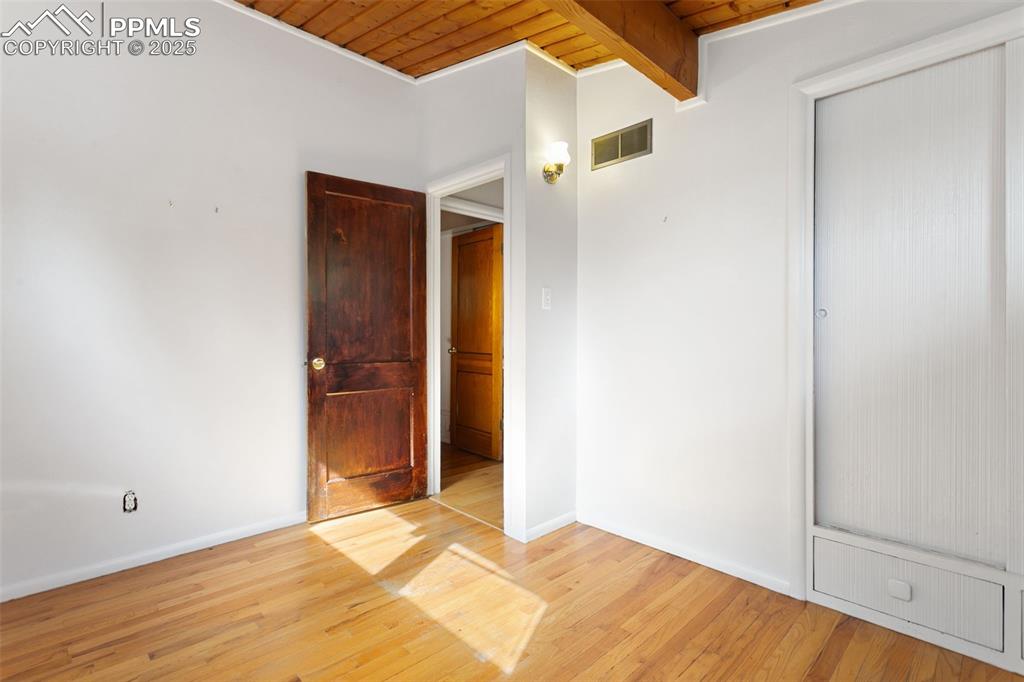
Master Bedroom
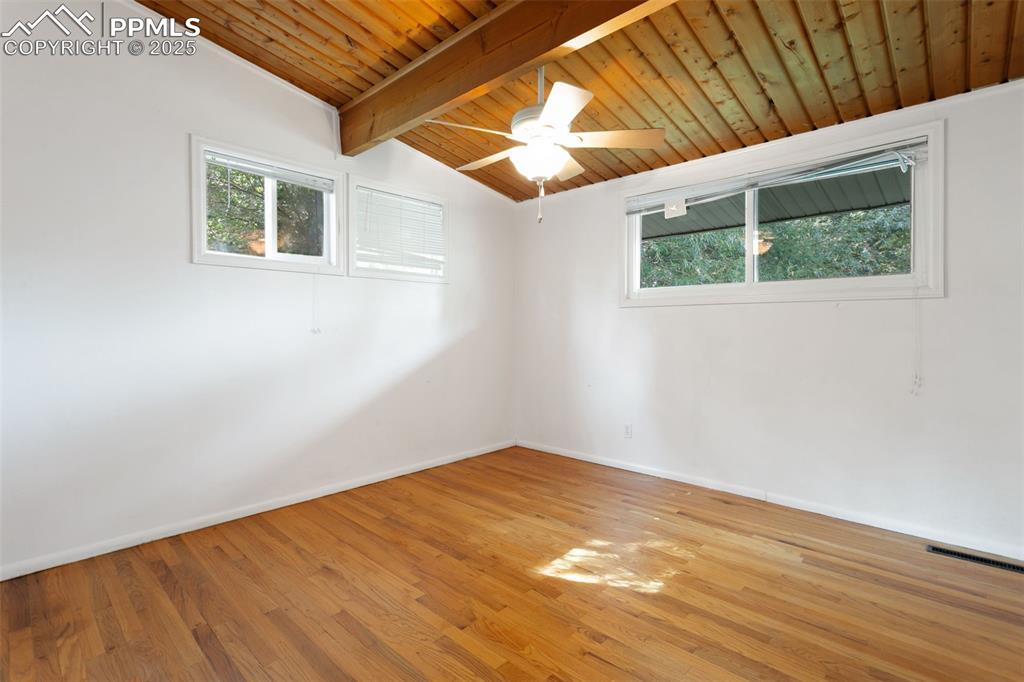
Master Bedroom
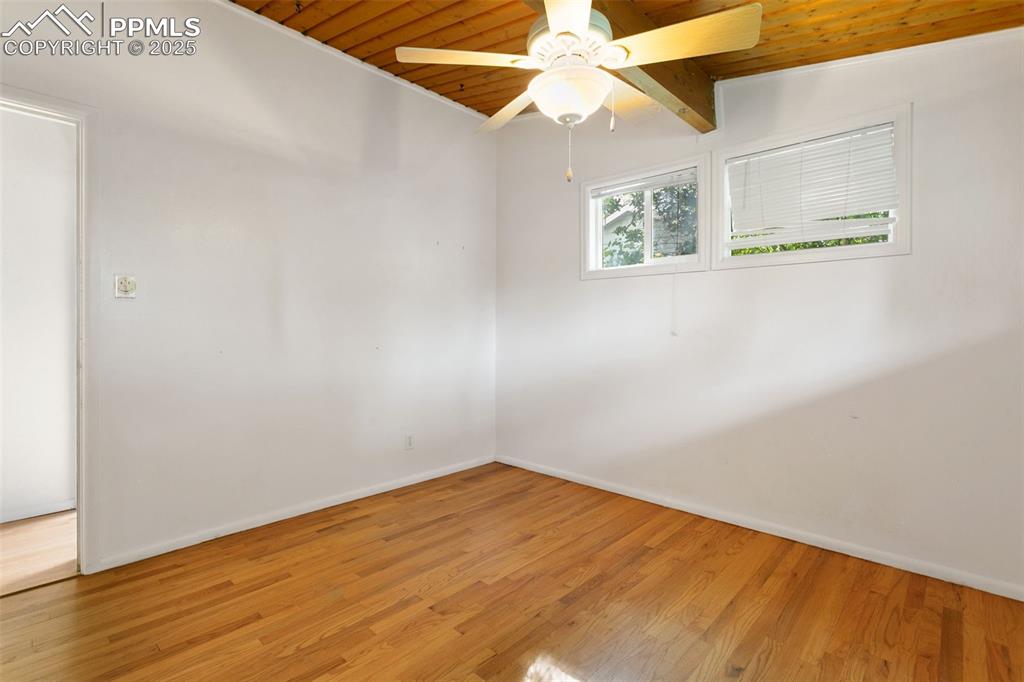
Bedroom
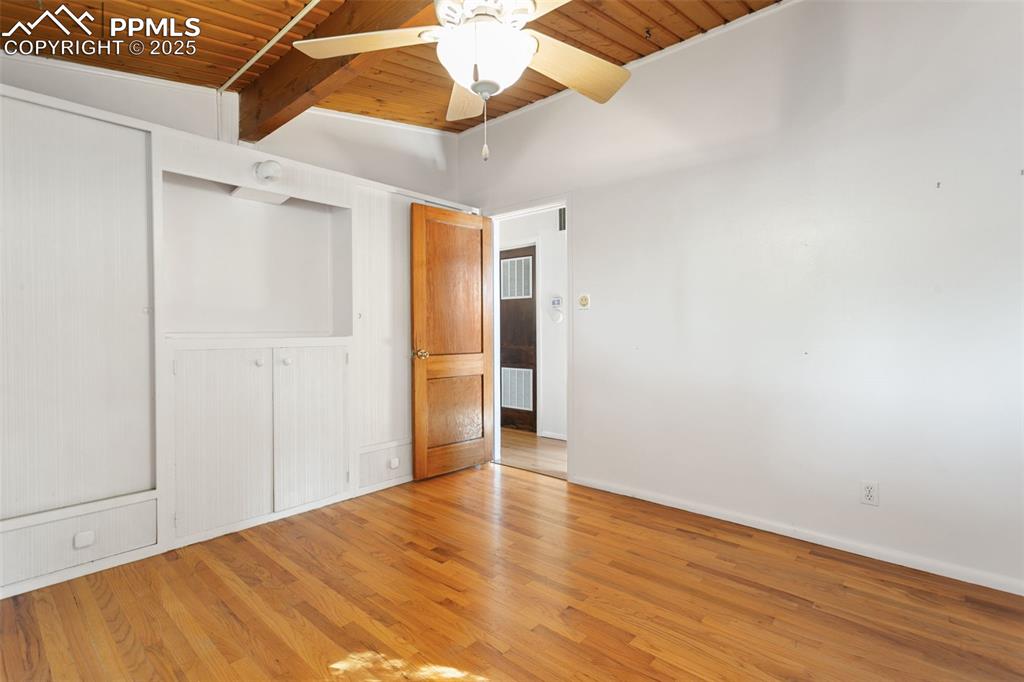
Bedroom
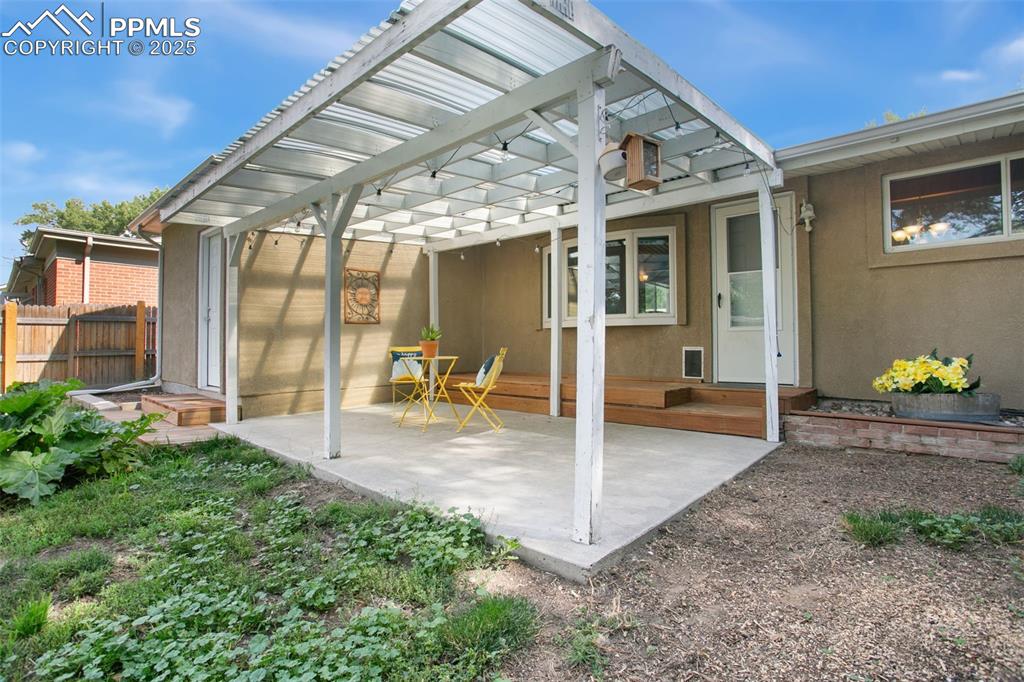
Patio
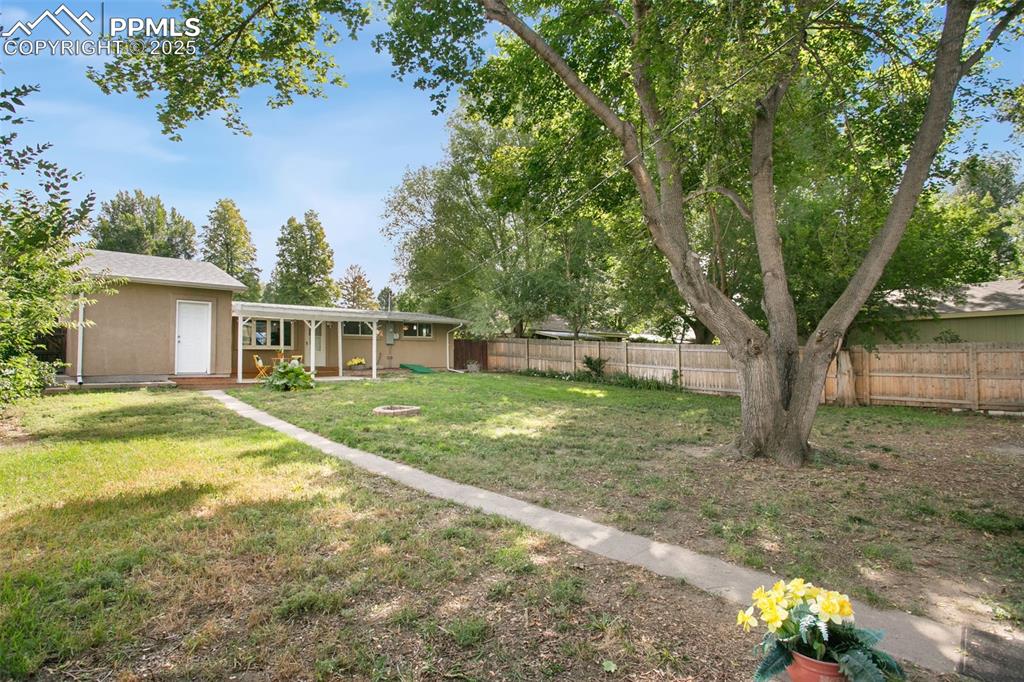
Yard
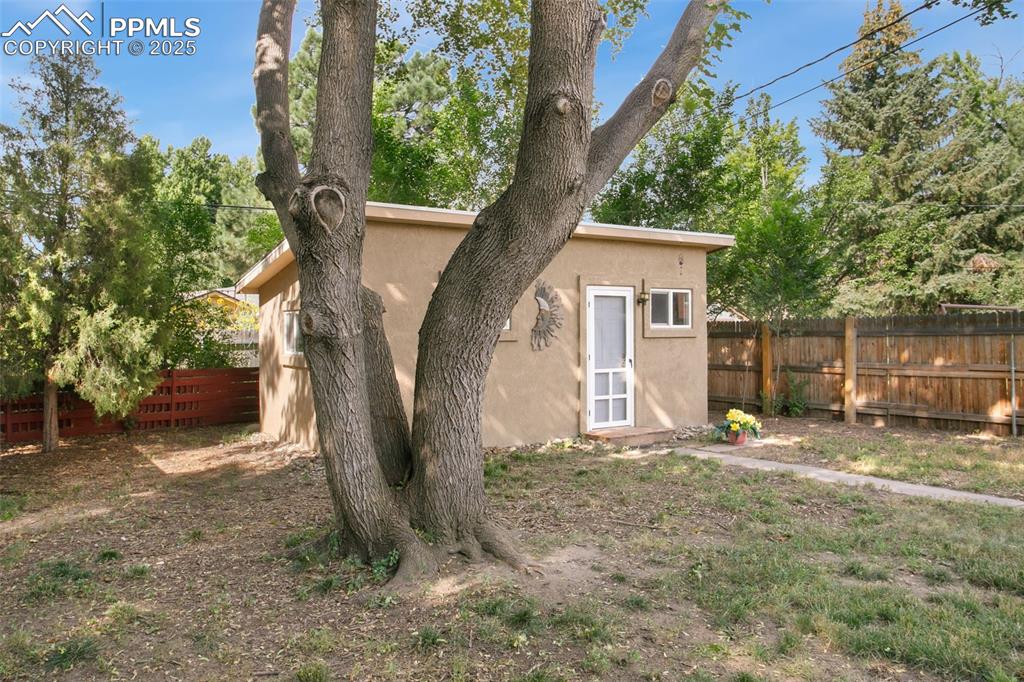
Bonus Room
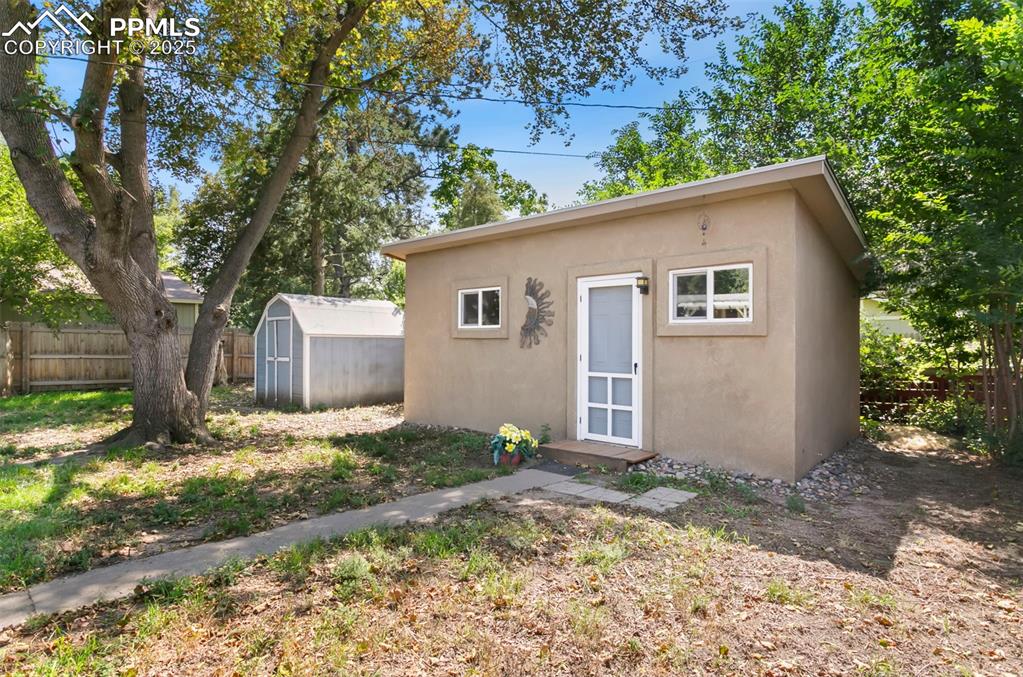
View of shed
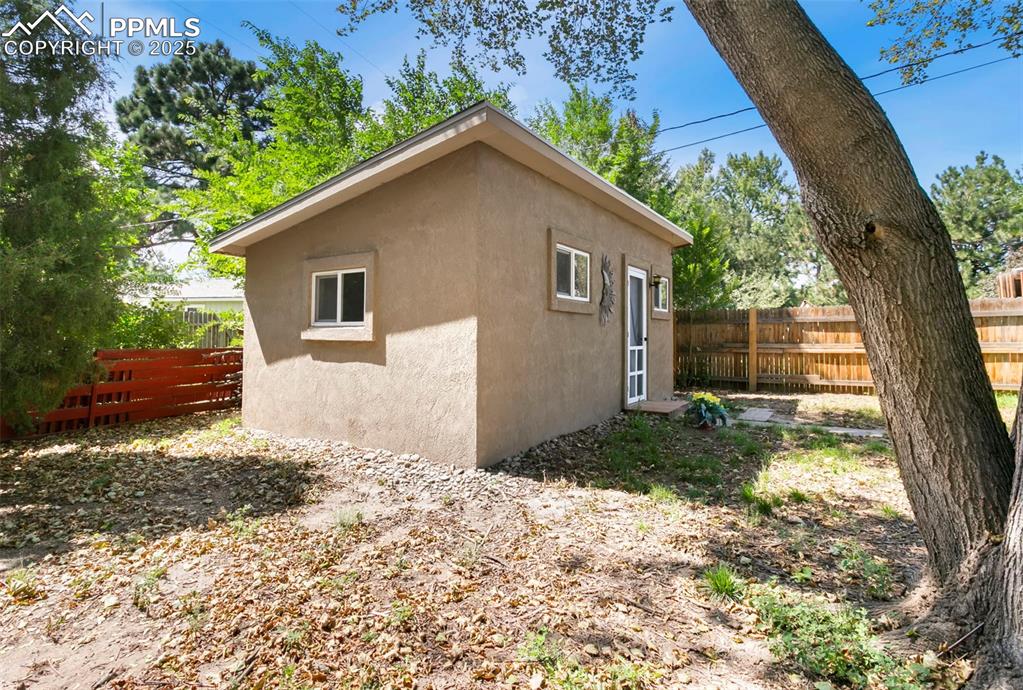
View of property exterior with stucco siding
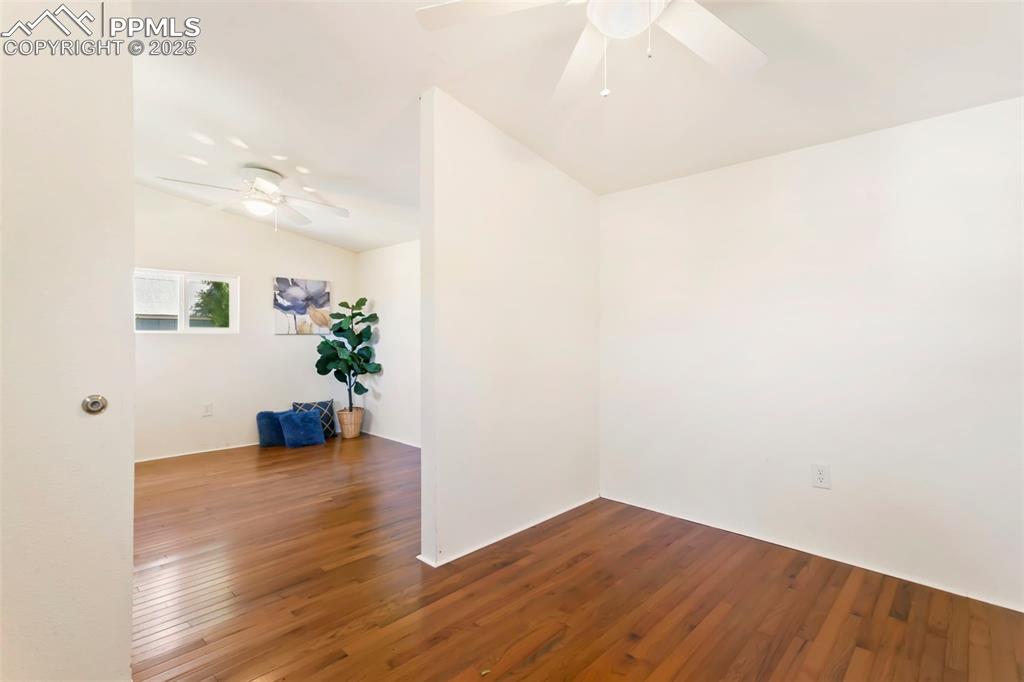
Unfurnished room with dark wood-style floors, ceiling fan, and lofted ceiling
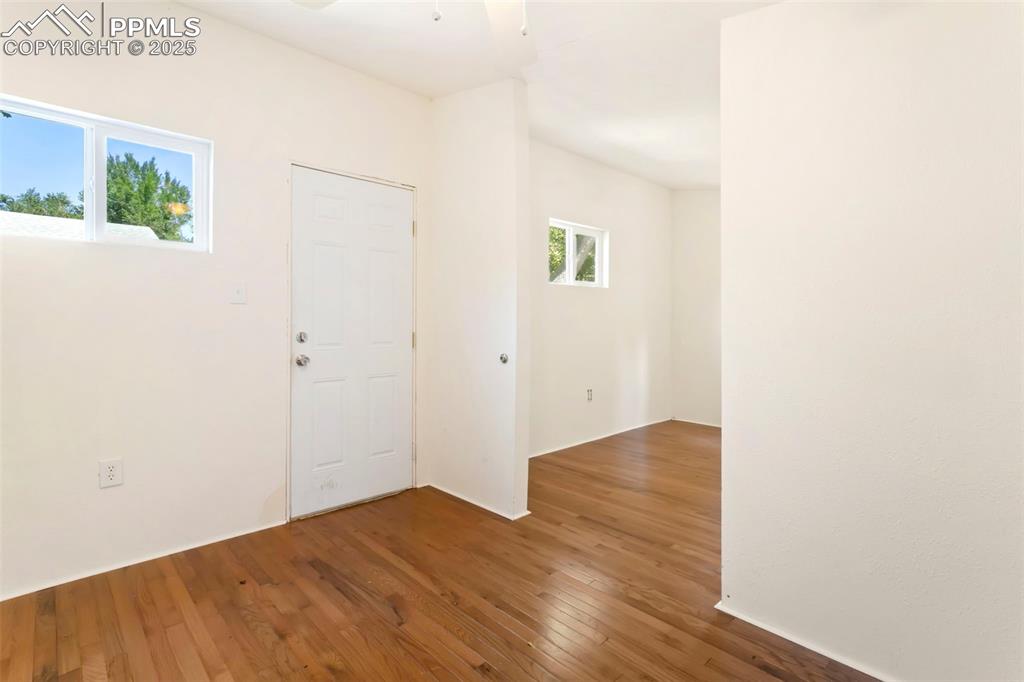
Spare room featuring dark wood finished floors
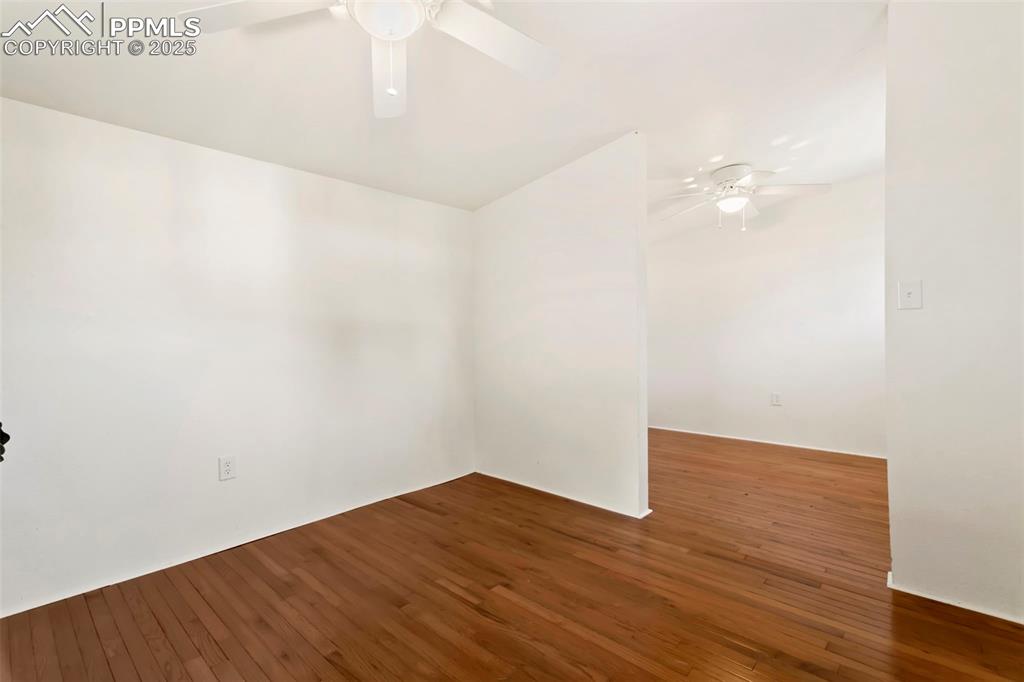
Empty room featuring dark wood finished floors and a ceiling fan
Disclaimer: The real estate listing information and related content displayed on this site is provided exclusively for consumers’ personal, non-commercial use and may not be used for any purpose other than to identify prospective properties consumers may be interested in purchasing.