1436 Territory Trail, Colorado Springs, CO, 80919
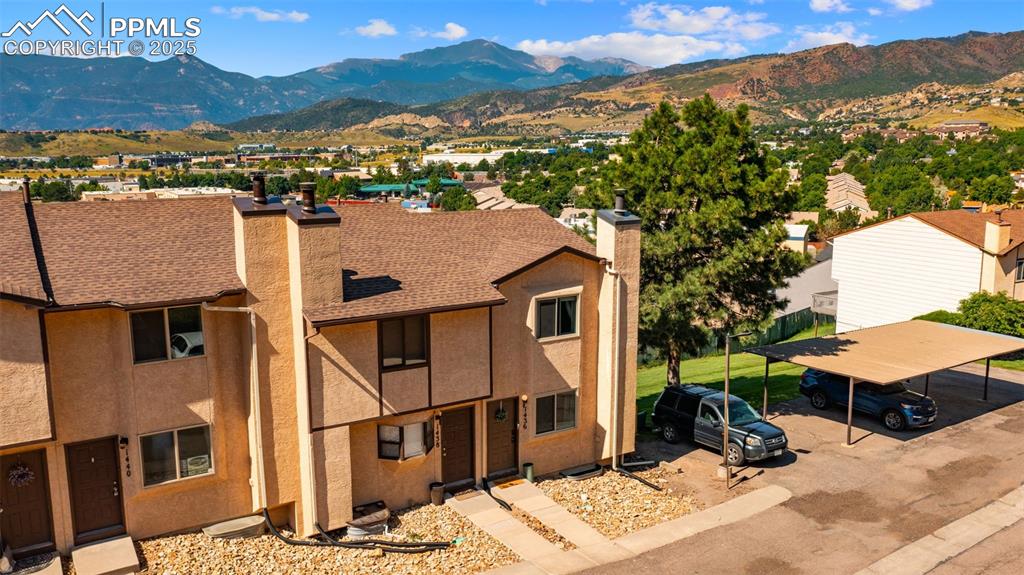
Welcome home!
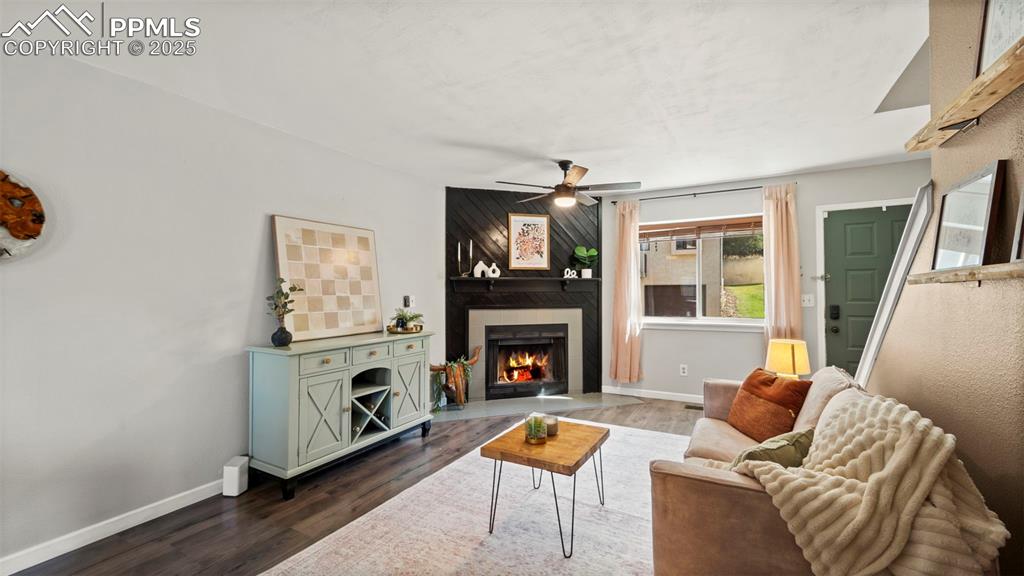
Amazing fireplace.
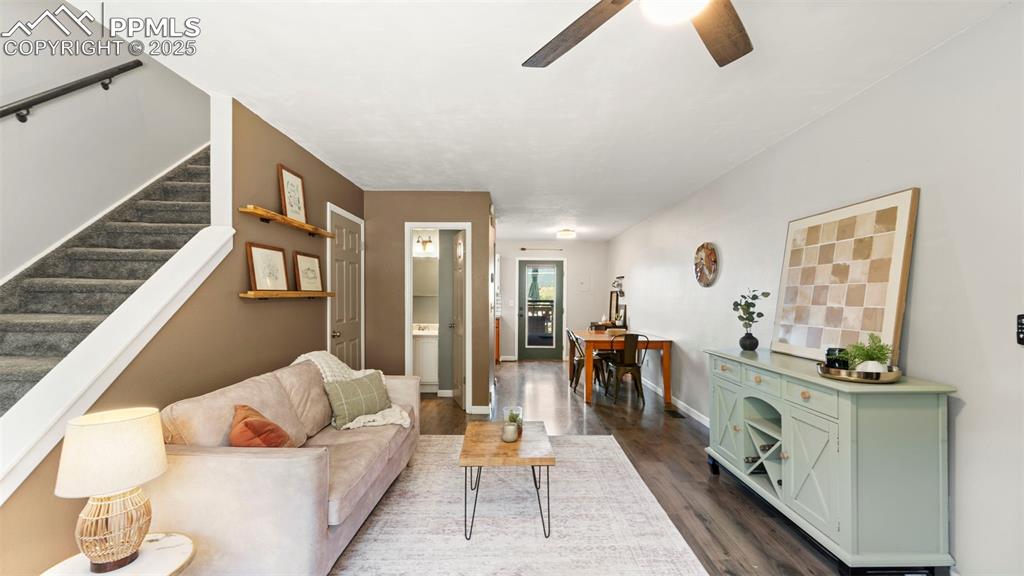
Upgraded flooring!
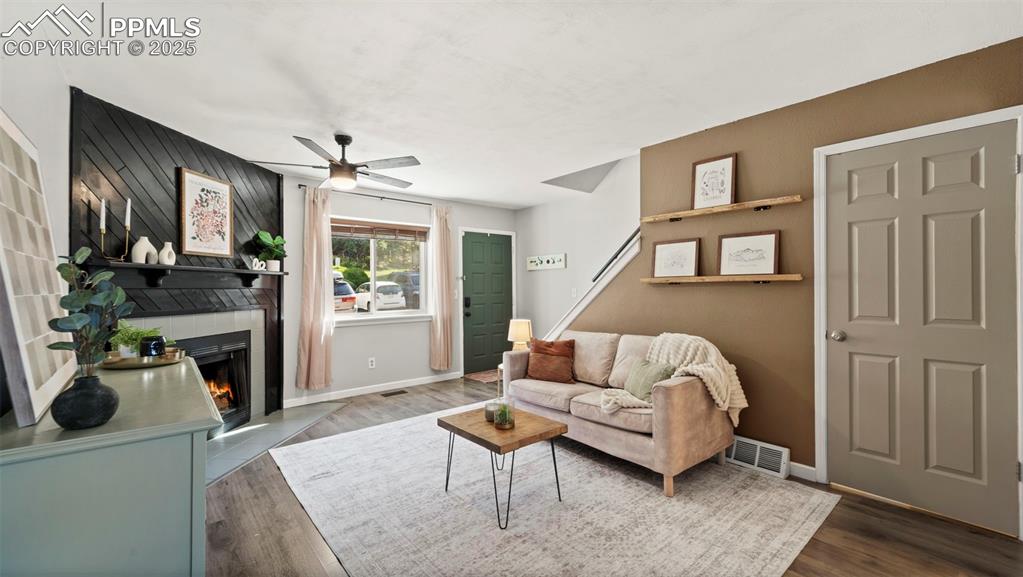
Bright and beautiful living room with a wood burning fireplace.
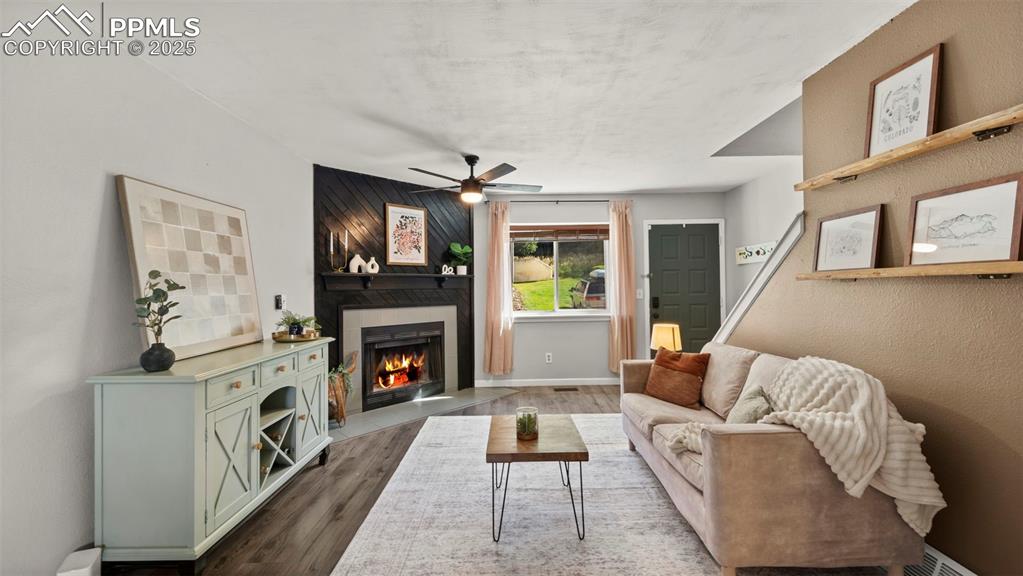
Lovely.
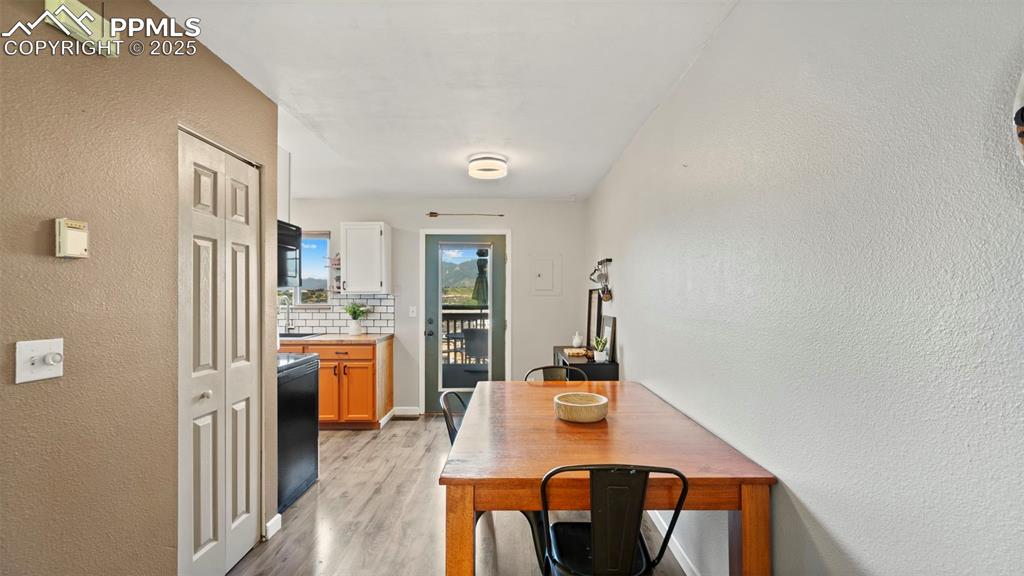
Dining nook between the kitchen and living room.
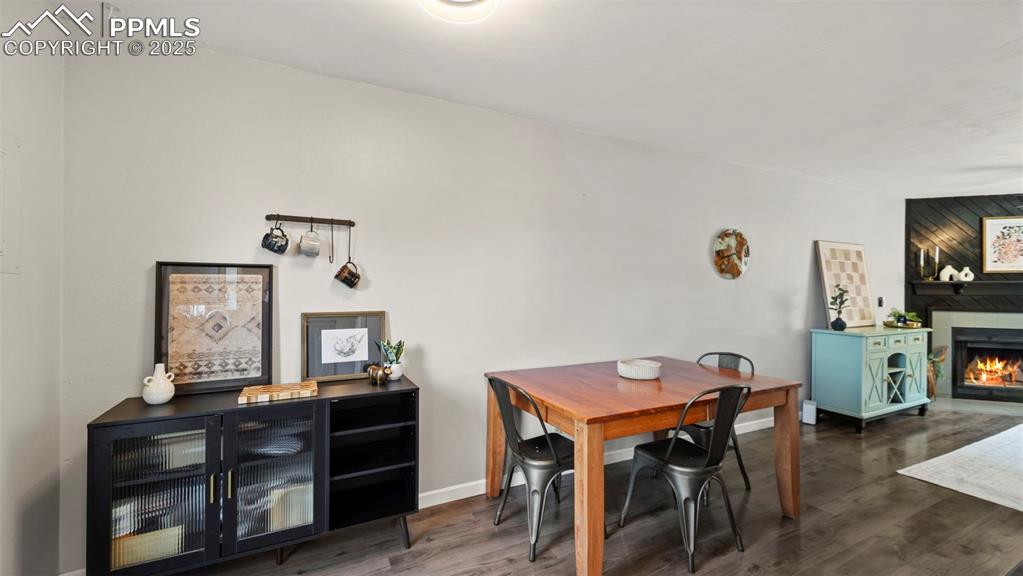
Room for a coffee bar!
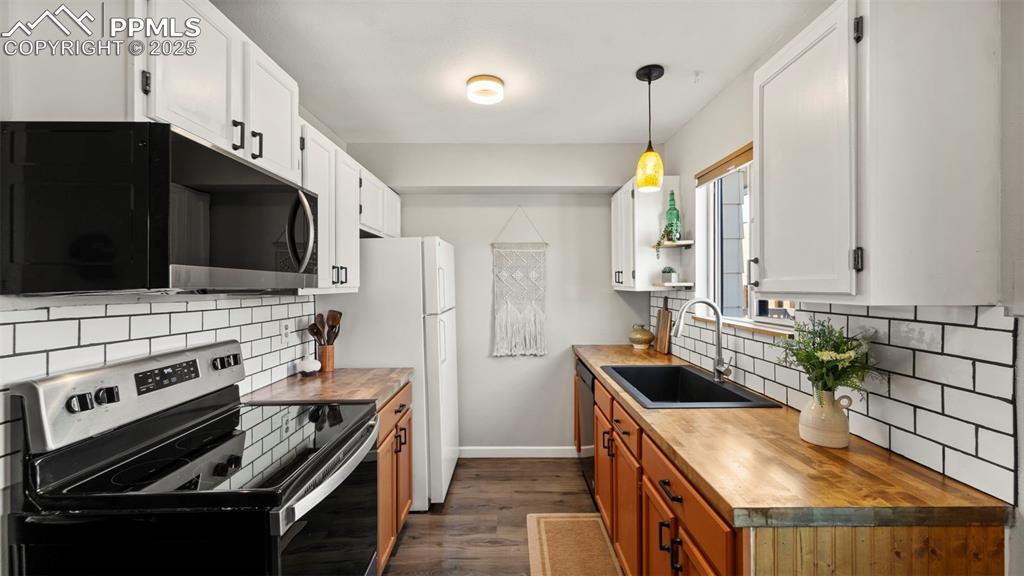
Fully upgraded kitchen.
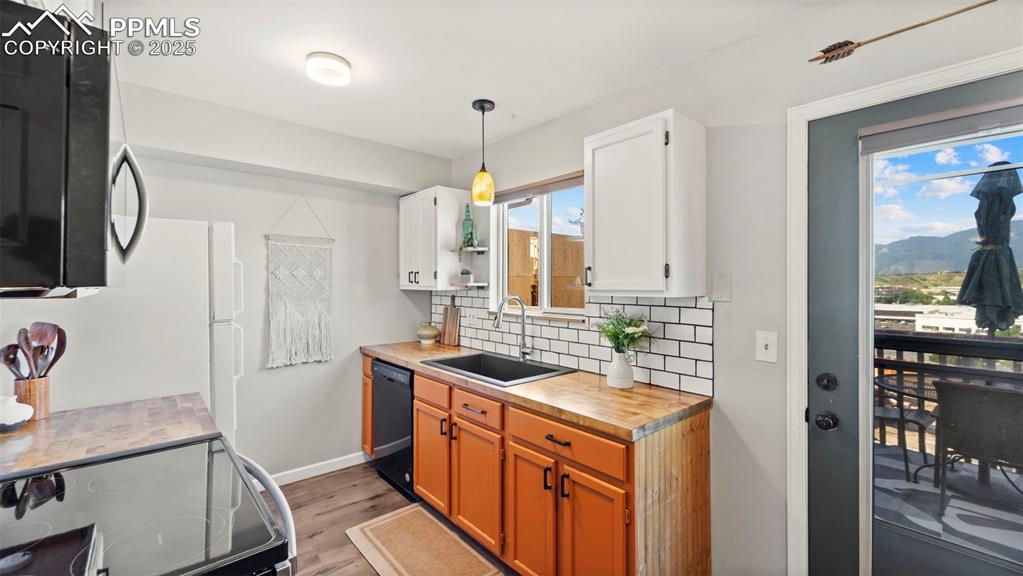
New sink! Access off the kitchen to the deck.
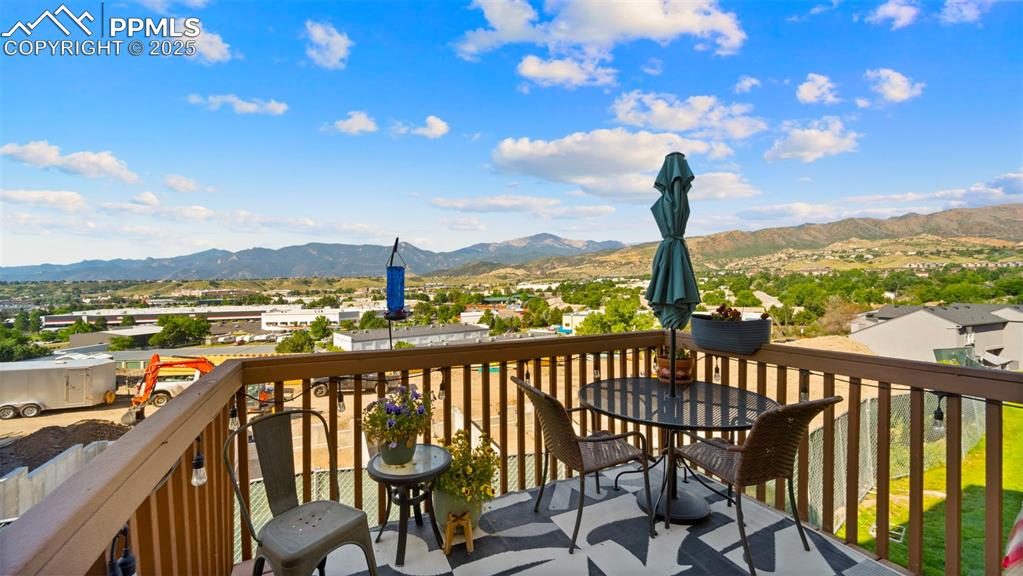
Deck
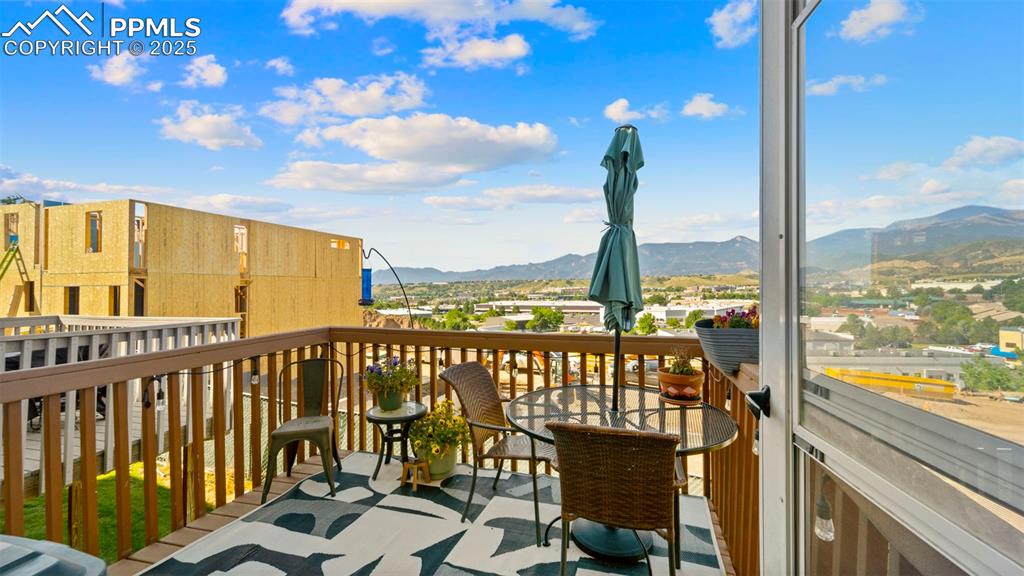
Open and inviting!
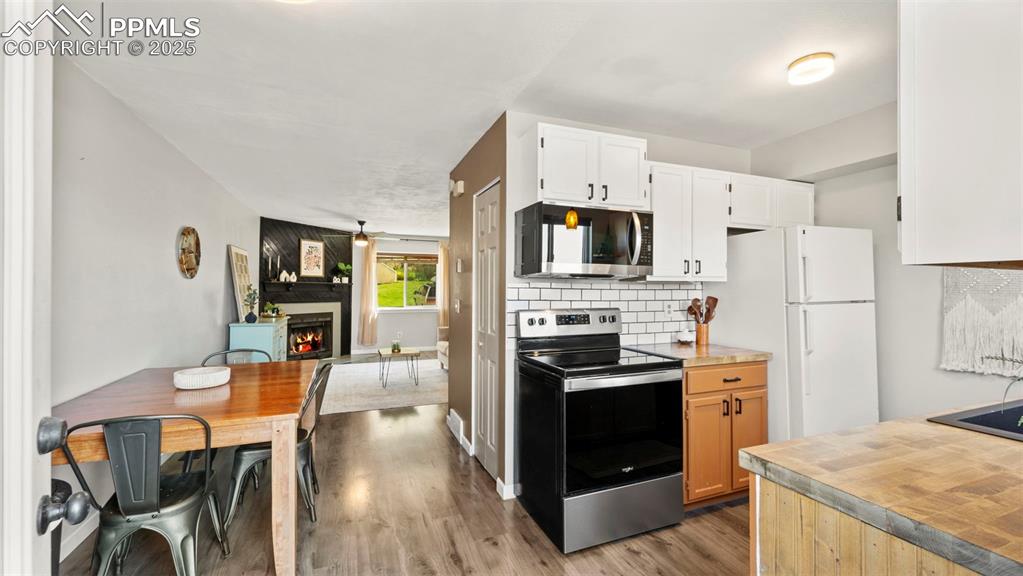
Main level powder room.
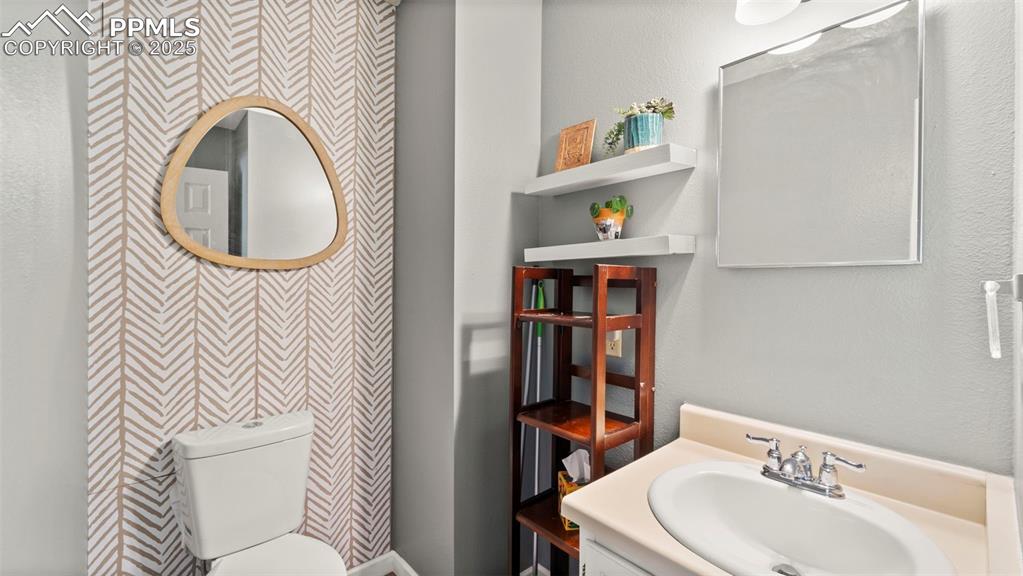
Moving upstairs...
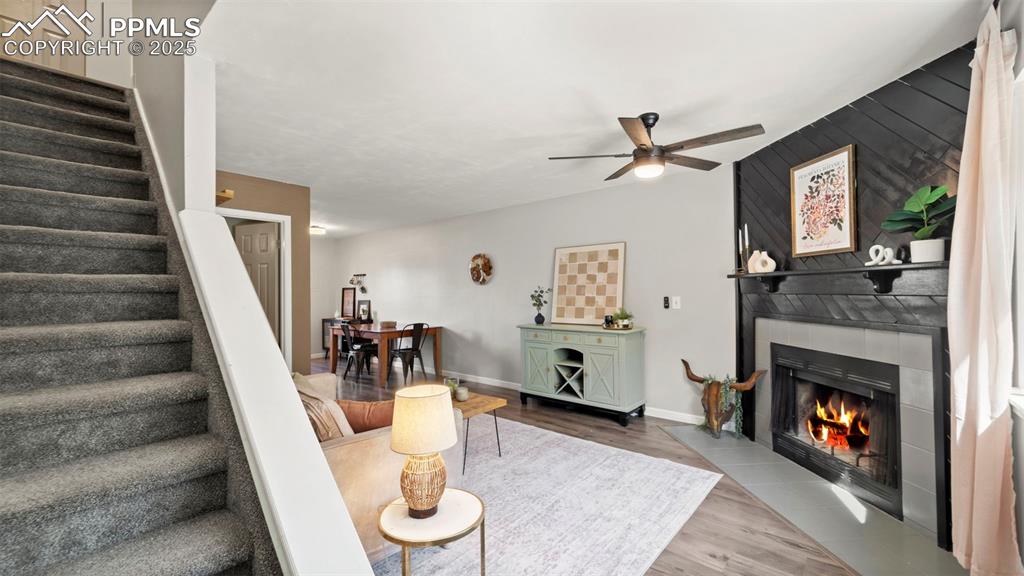
Primary bedroom, bright and beautiful.
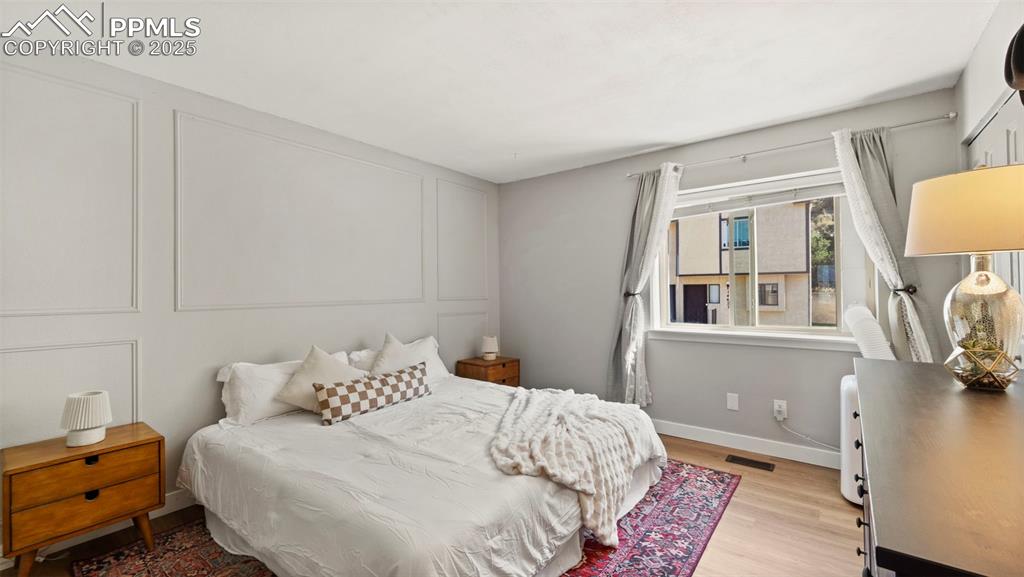
Lovely accent wall. New LVP flooring!
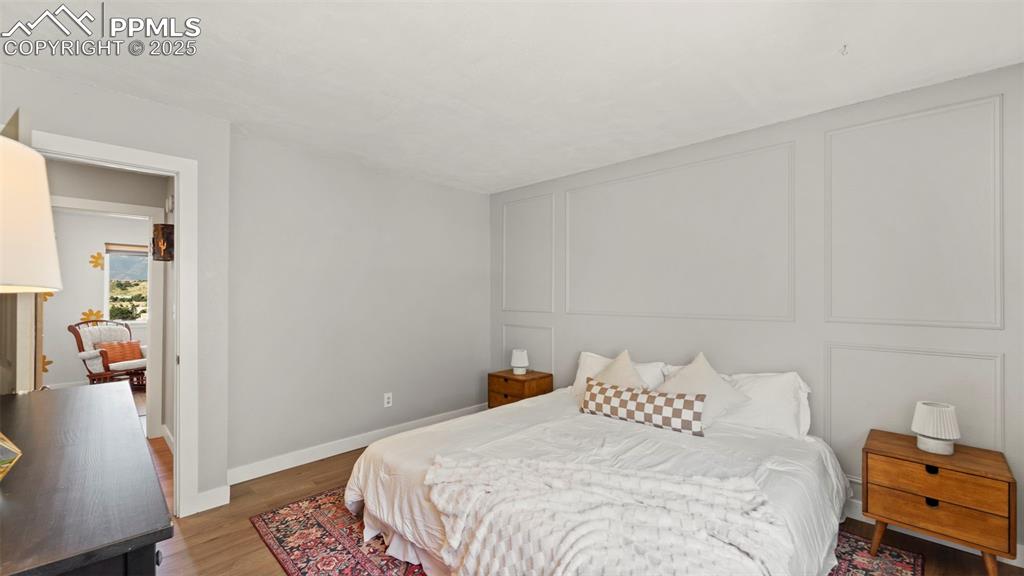
Fully remodelled bathroom! Stunning!
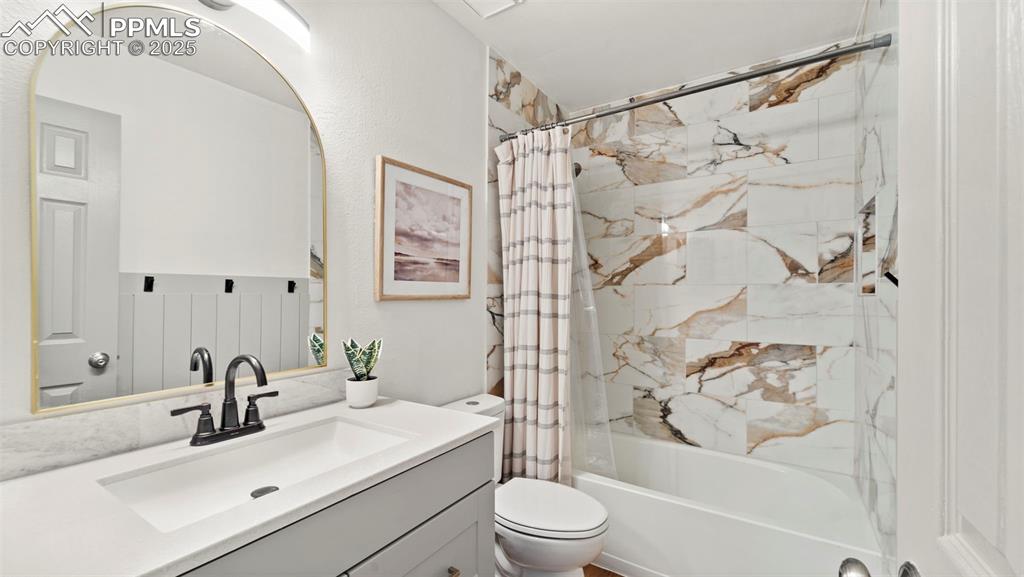
2nd upper level bedroom. New LVP flooring!
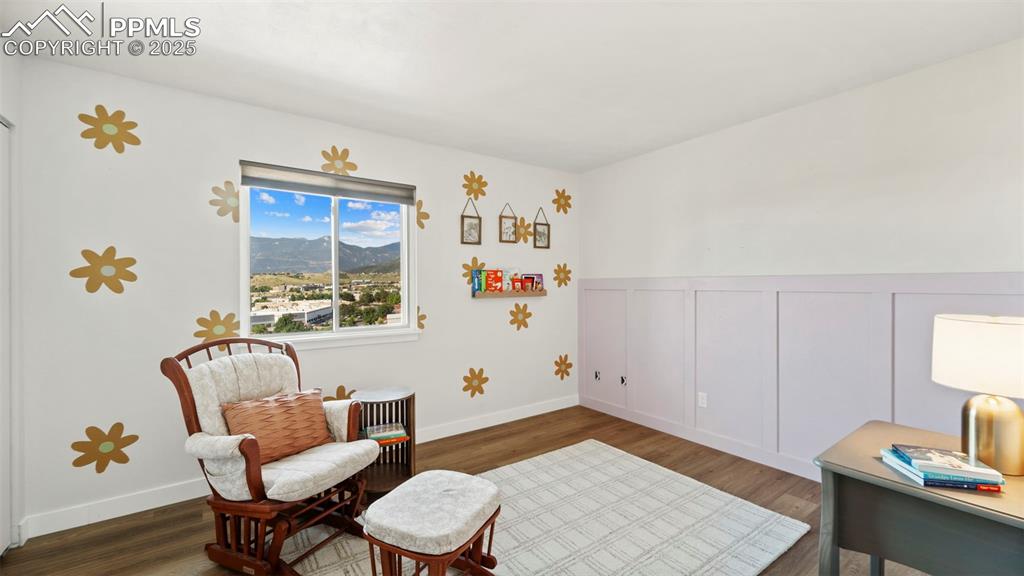
Moving to the basement...
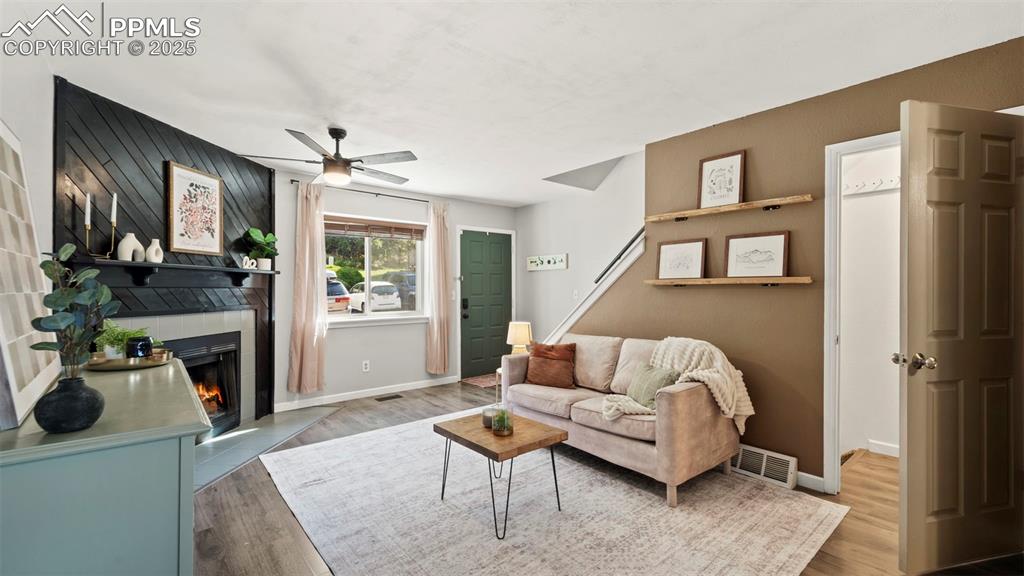
New LVP flooring! Bright basement with a walkout!
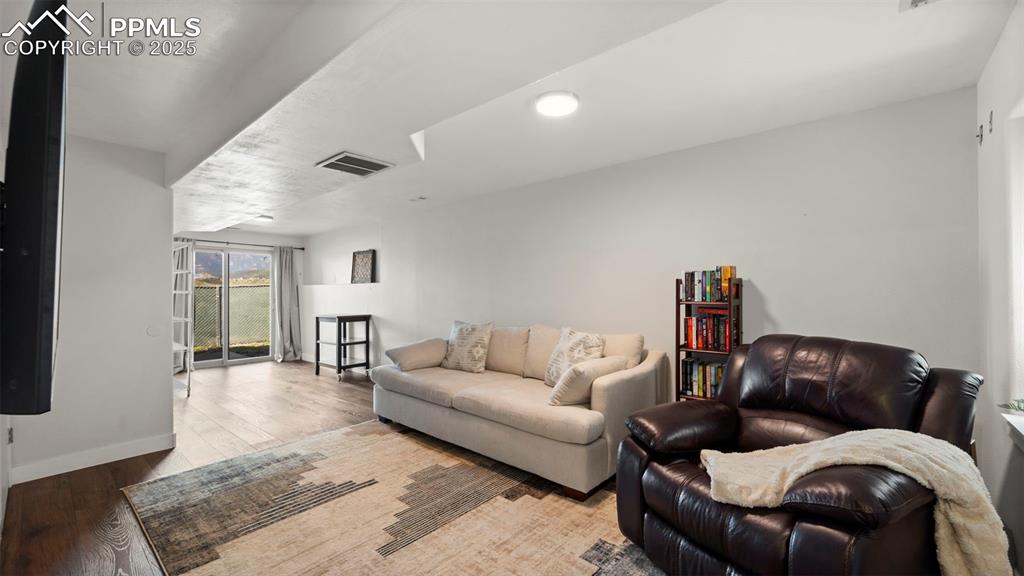
Perfect place to hang with family and friends.
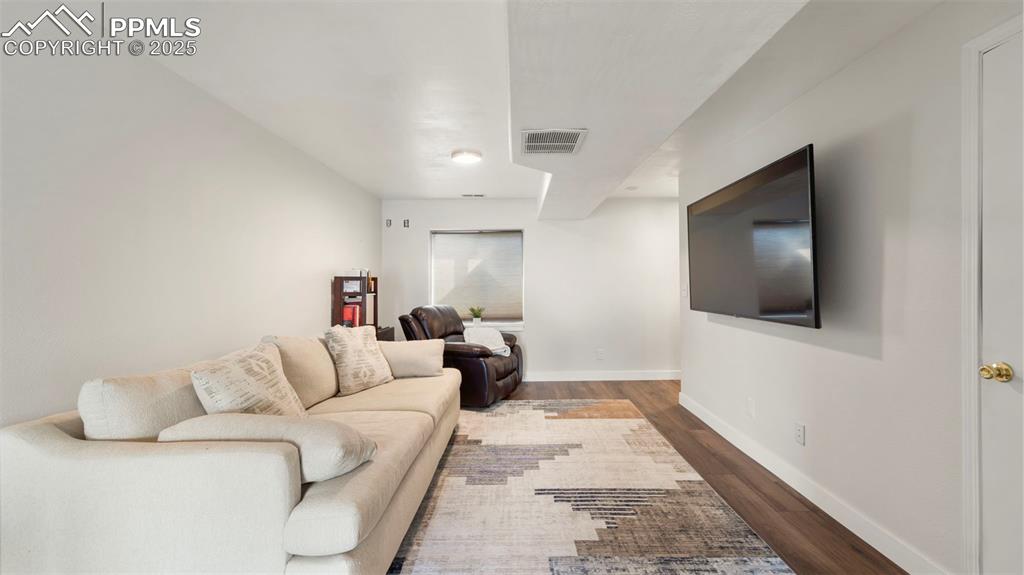
Could be converted to a non-conforming 3rd bedroom.
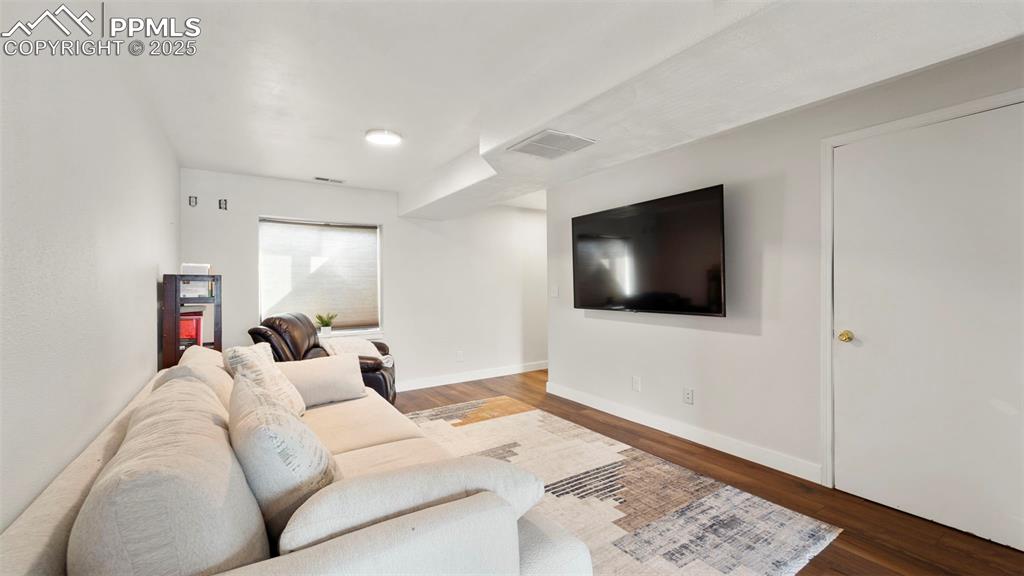
Tons of space!
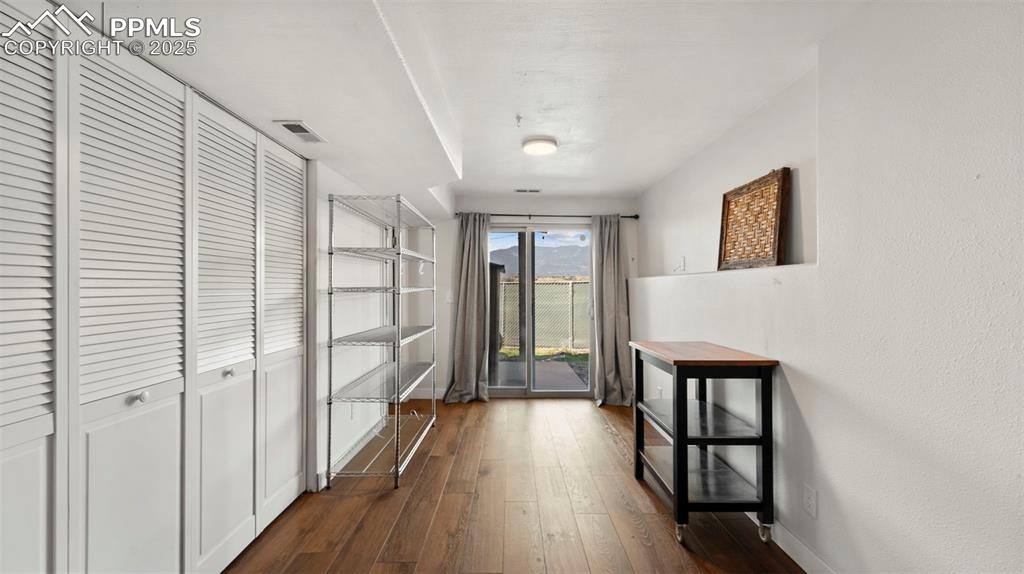
Upgraded 3/4 bath with nely tiled shower!
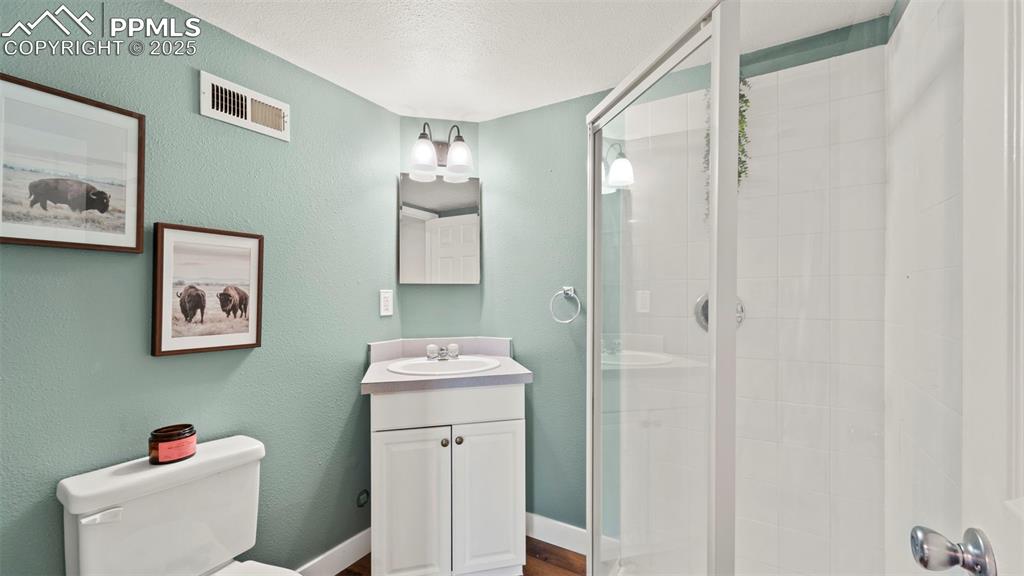
Access to back patio through sliding glass doors.
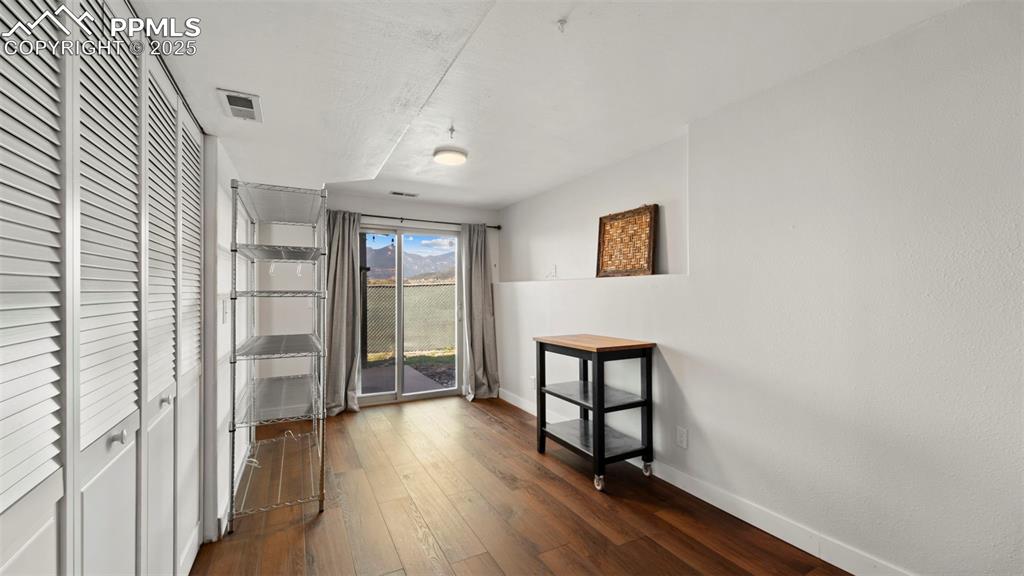
Back patio with storage shed.
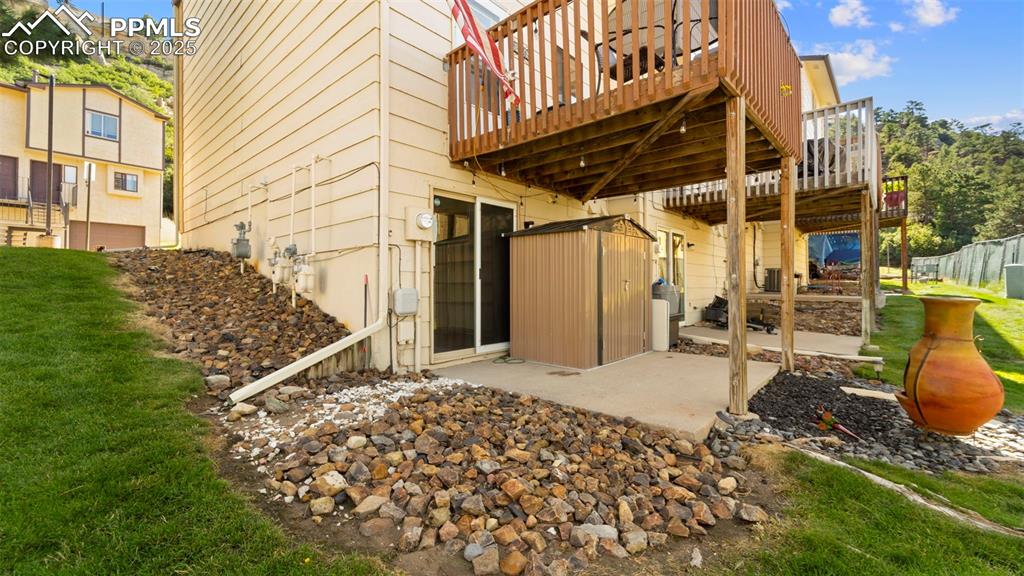
Side yard, convenient for pets.
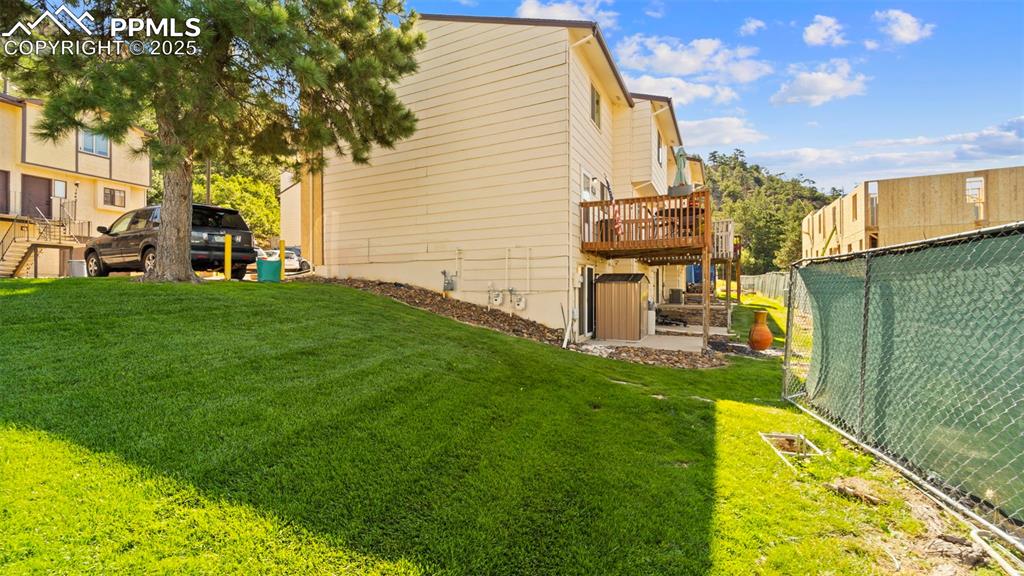
Streets getting repaved in October.
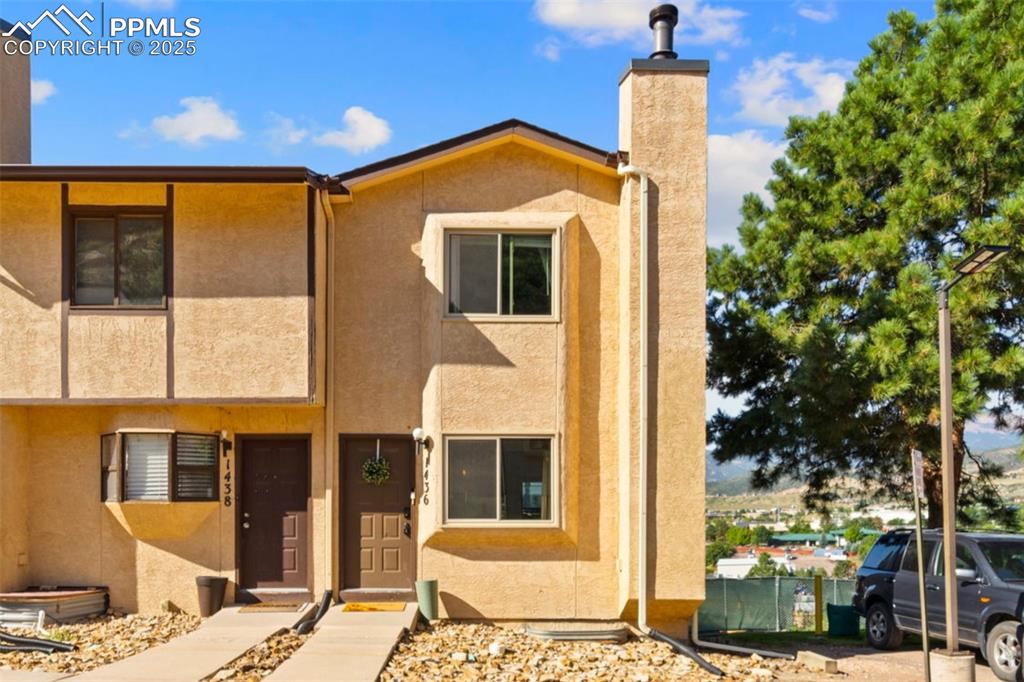
Streets getting repaved in October.
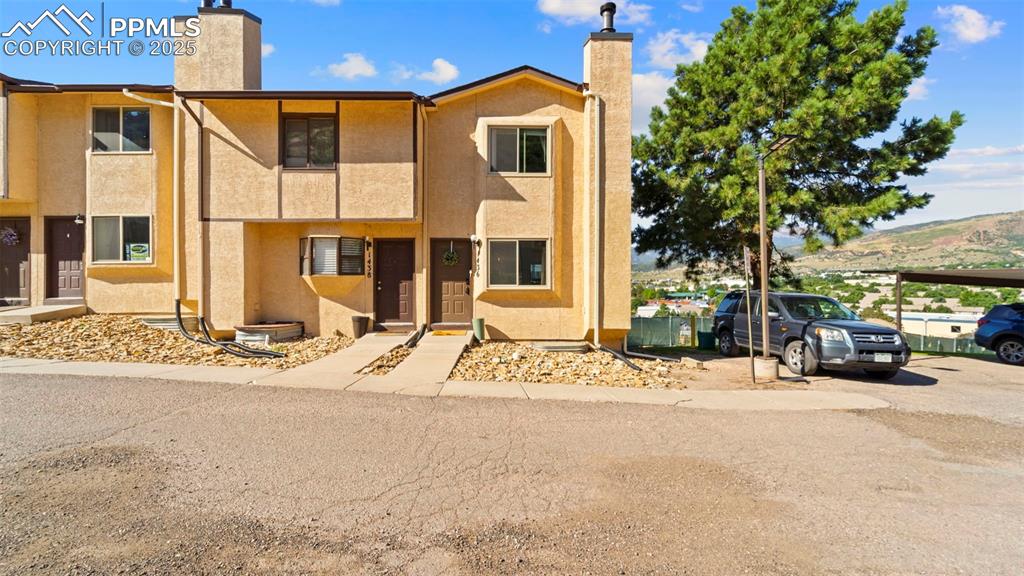
Streets getting repaved in October.
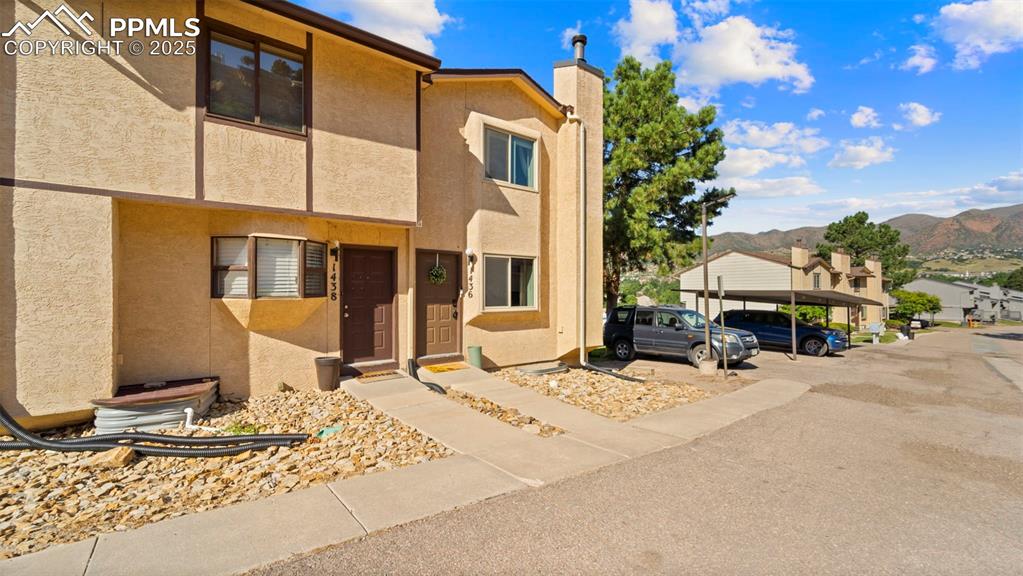
Find your home here!
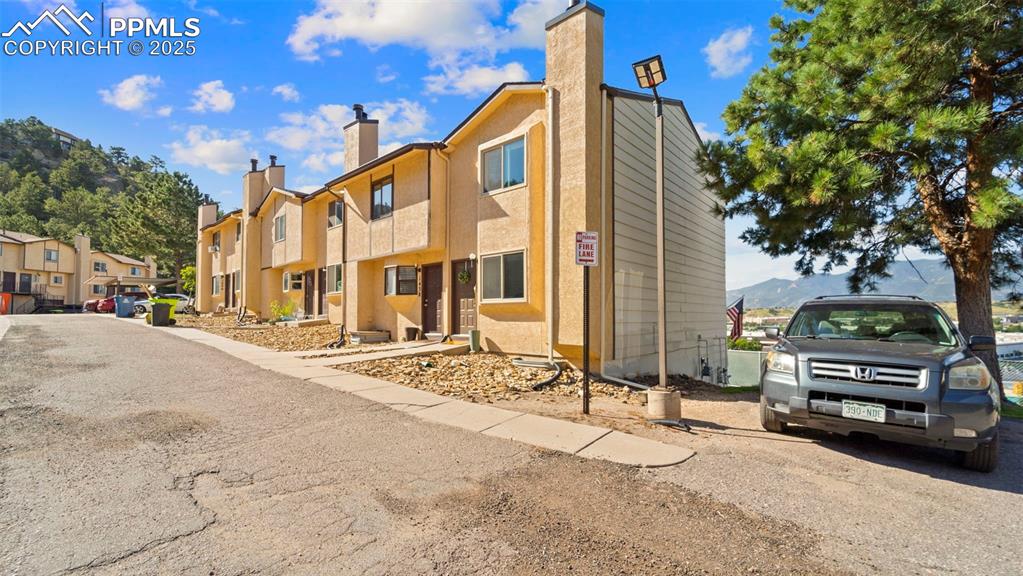
Aerial View
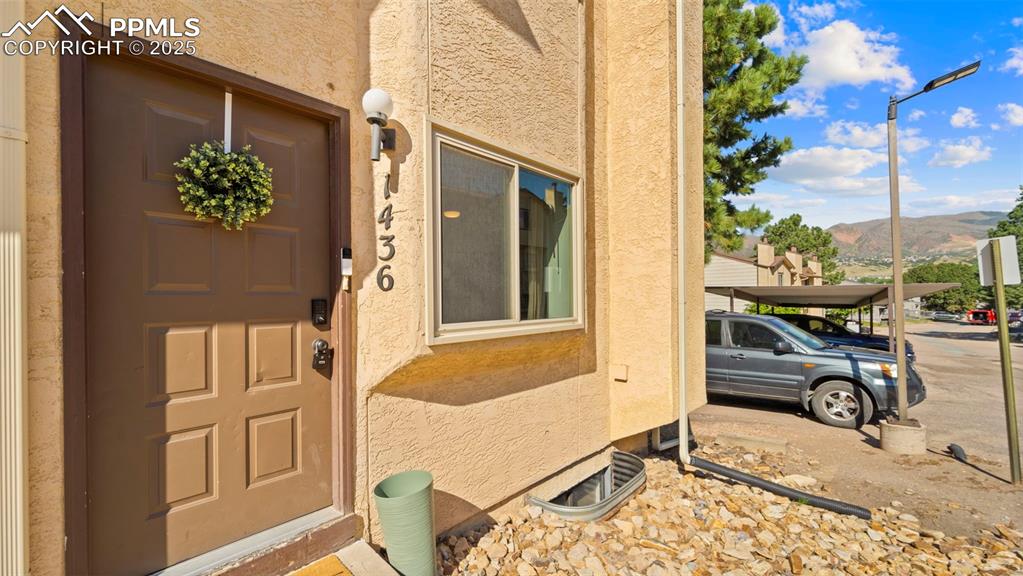
Back of Structure
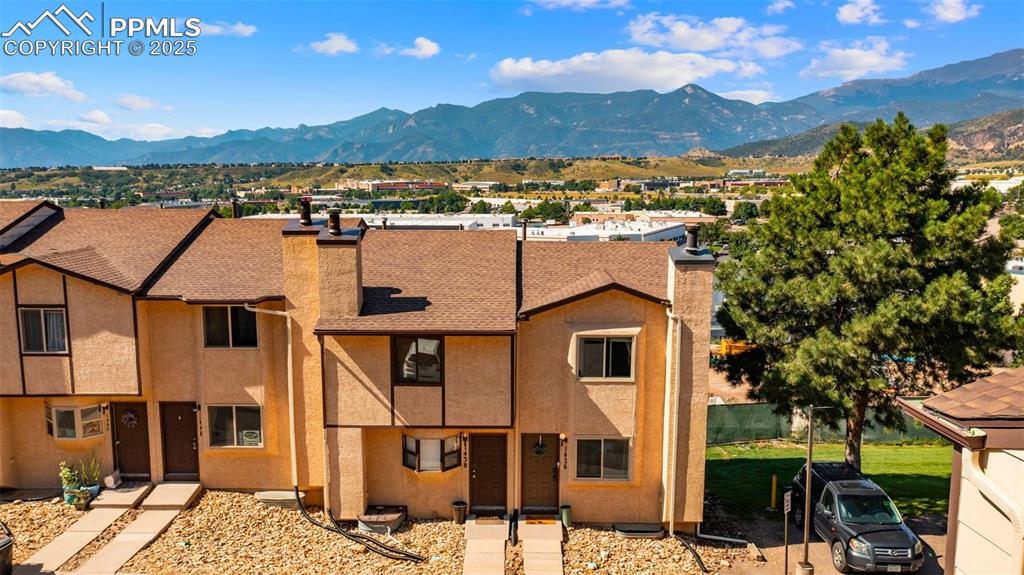
Aerial View
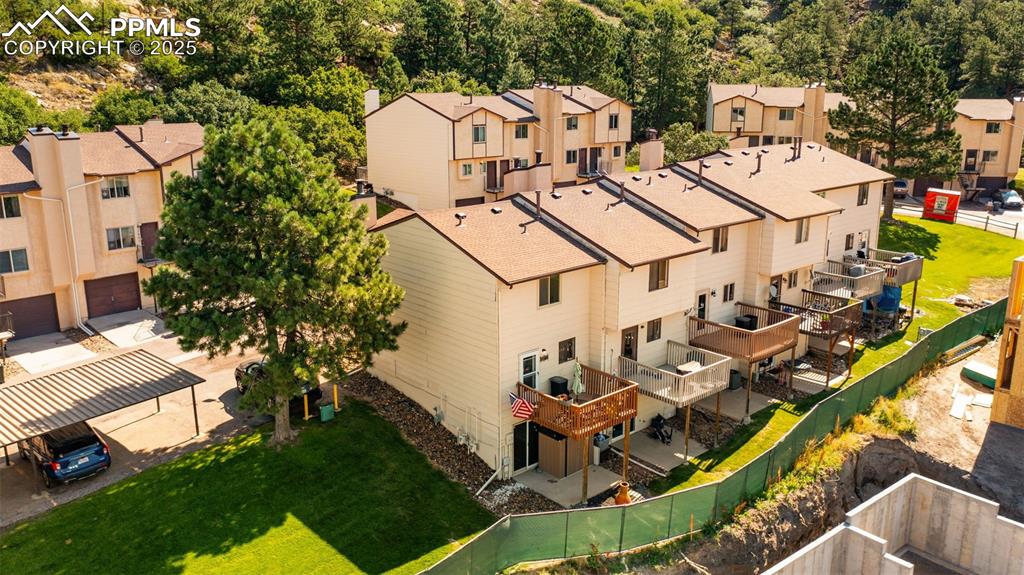
Aerial View
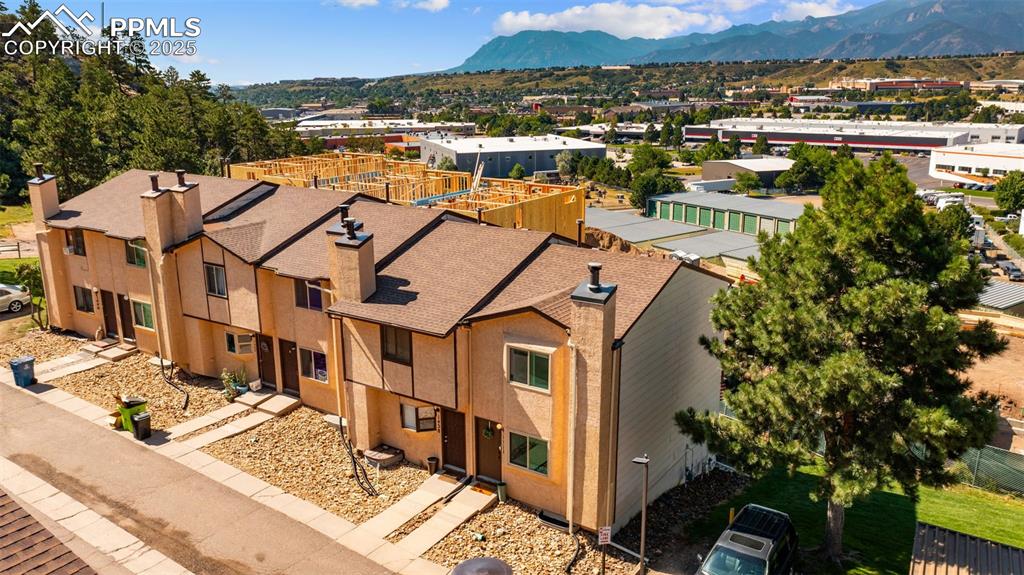
Aerial View
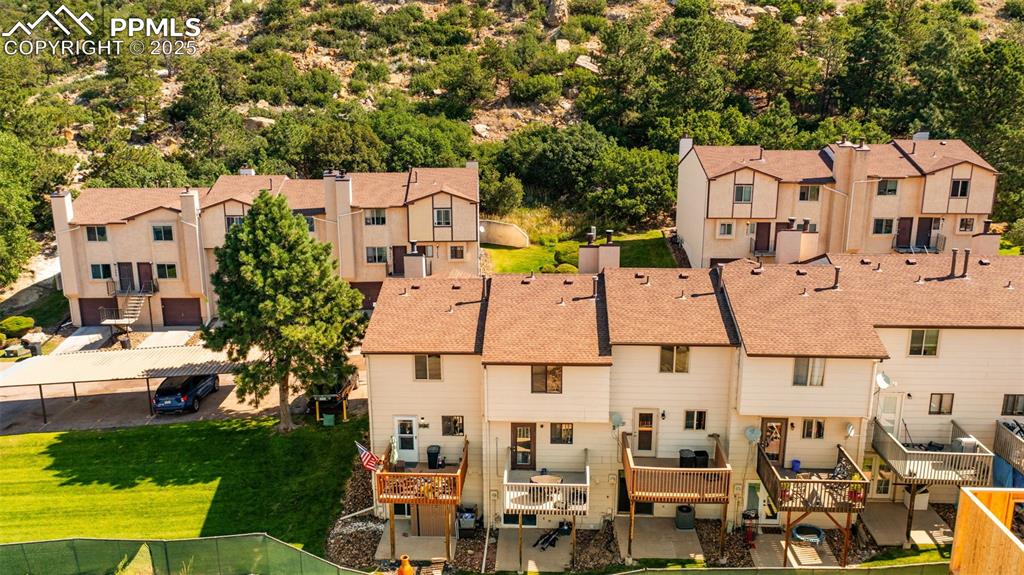
Front of Structure
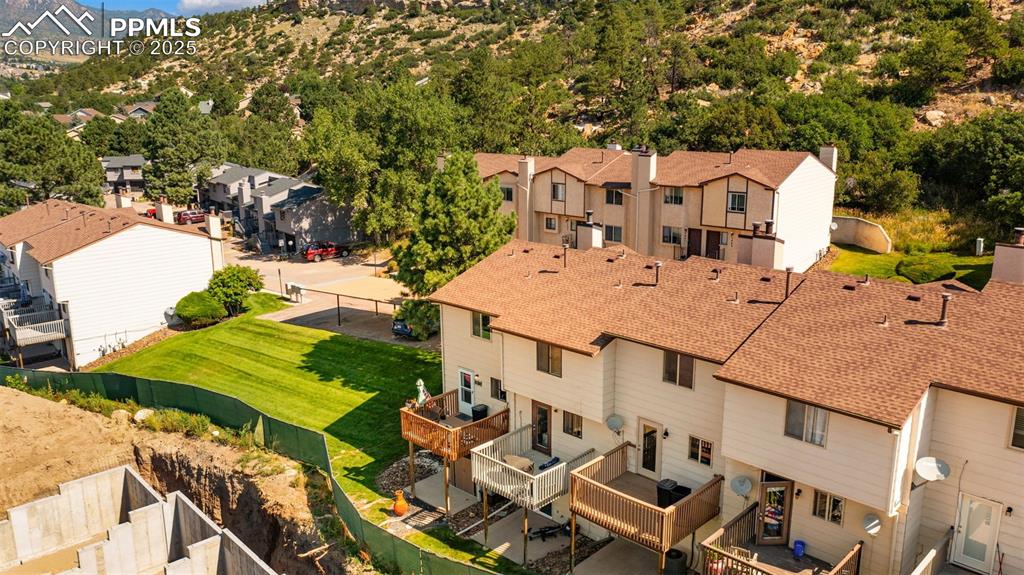
Aerial View
Disclaimer: The real estate listing information and related content displayed on this site is provided exclusively for consumers’ personal, non-commercial use and may not be used for any purpose other than to identify prospective properties consumers may be interested in purchasing.