2616 Alteza Place, Colorado Springs, CO, 80917
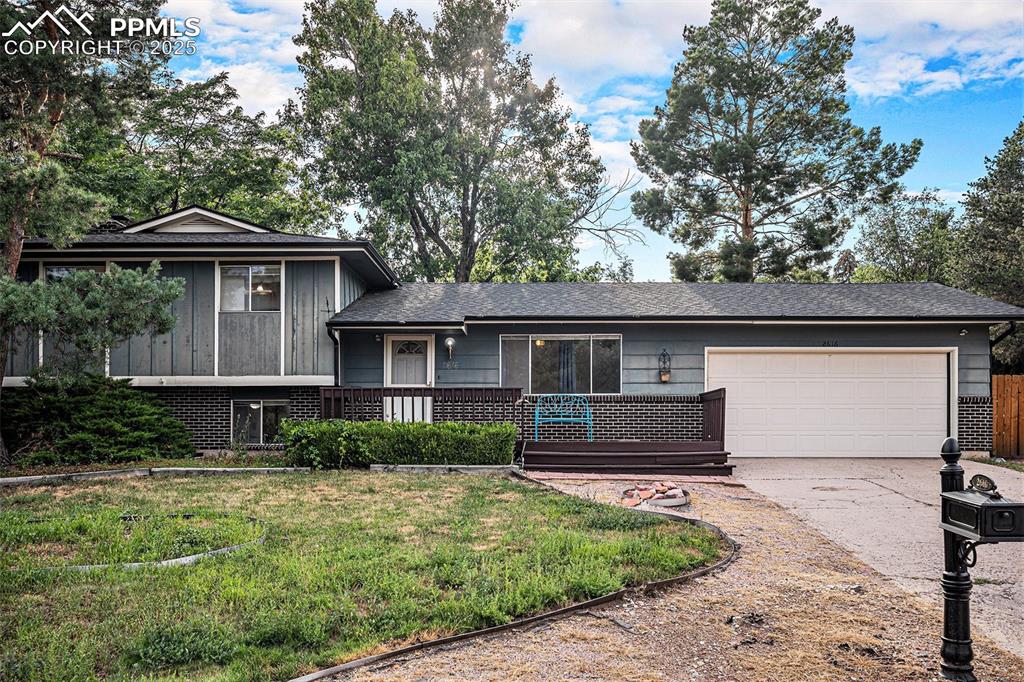
Welcome Home!
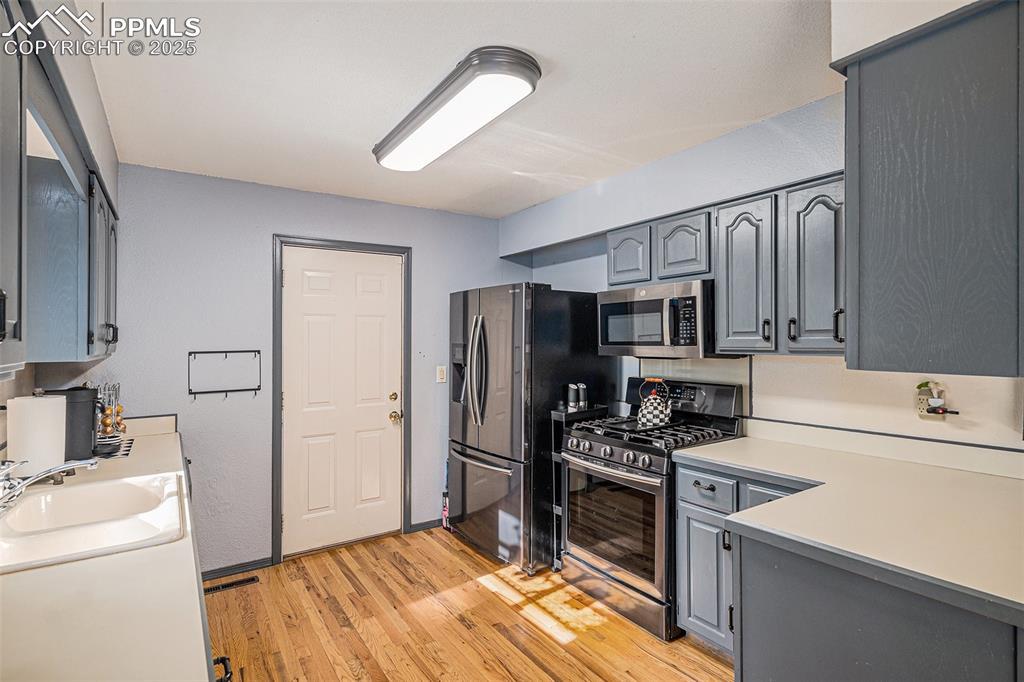
Loads of Counter Space and Cabinets! Hardwood Floors! Stainless Steel Gas Range Oven, Refrigerator, and Dishwasher!
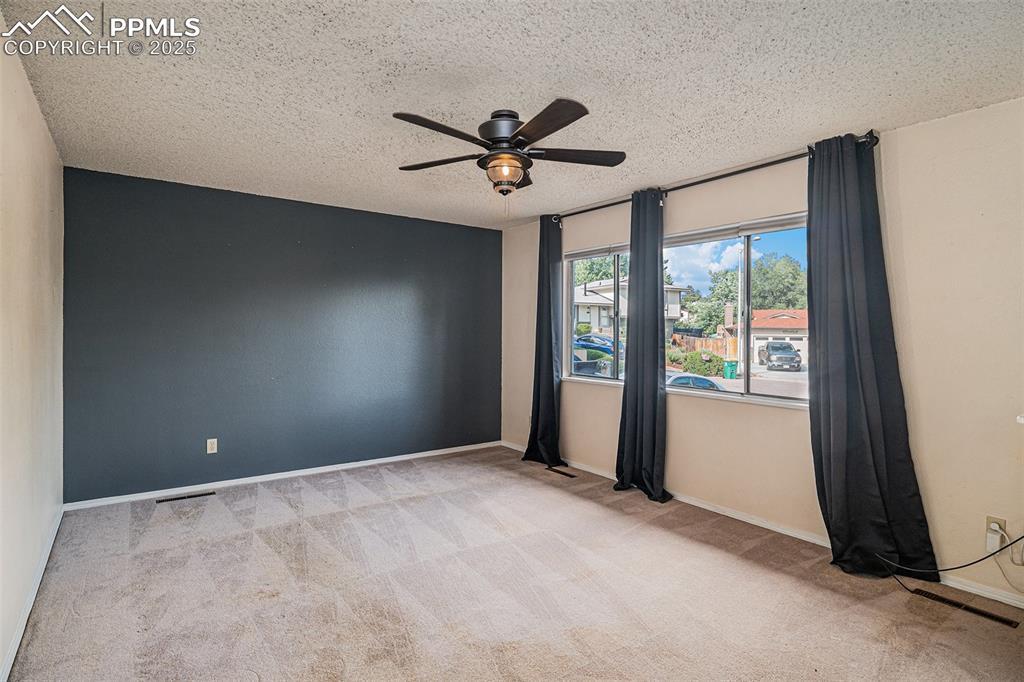
Spacious Living Room on the Main Level
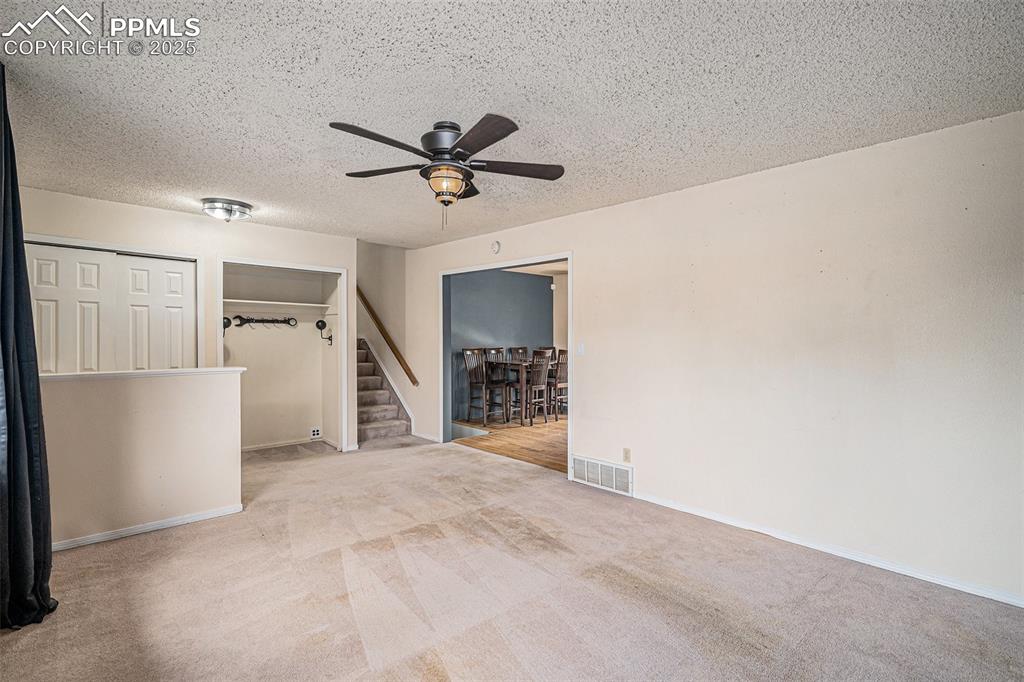
Living Room and Entry with two Closets!
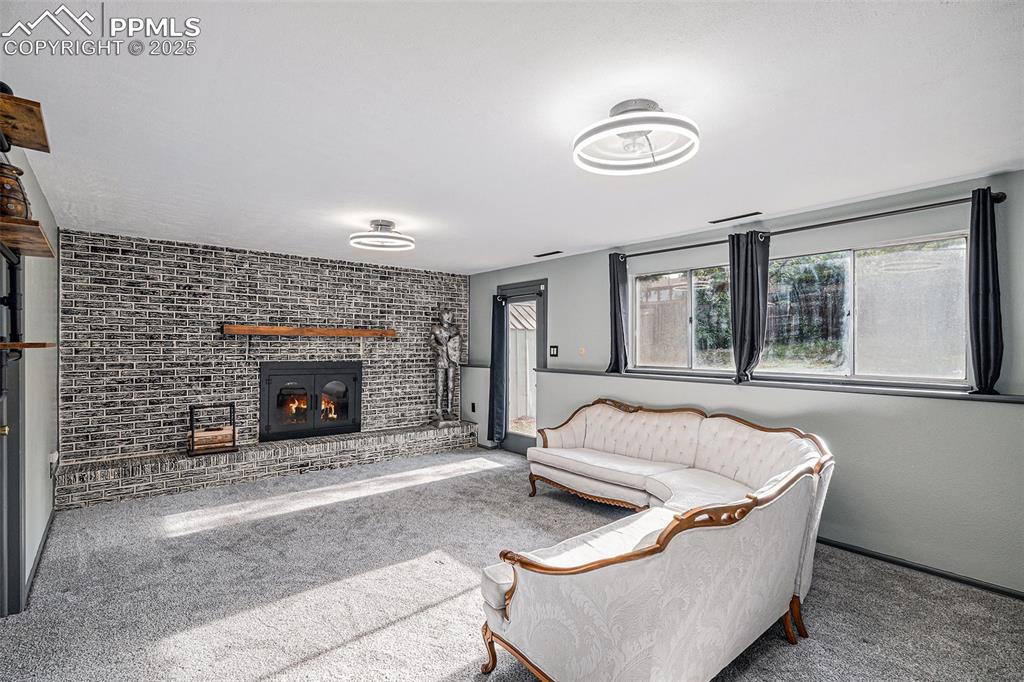
Gorgeous Lower Level Family Room with New Carpet and Brick Fireplace. Walkout to the Backyard!
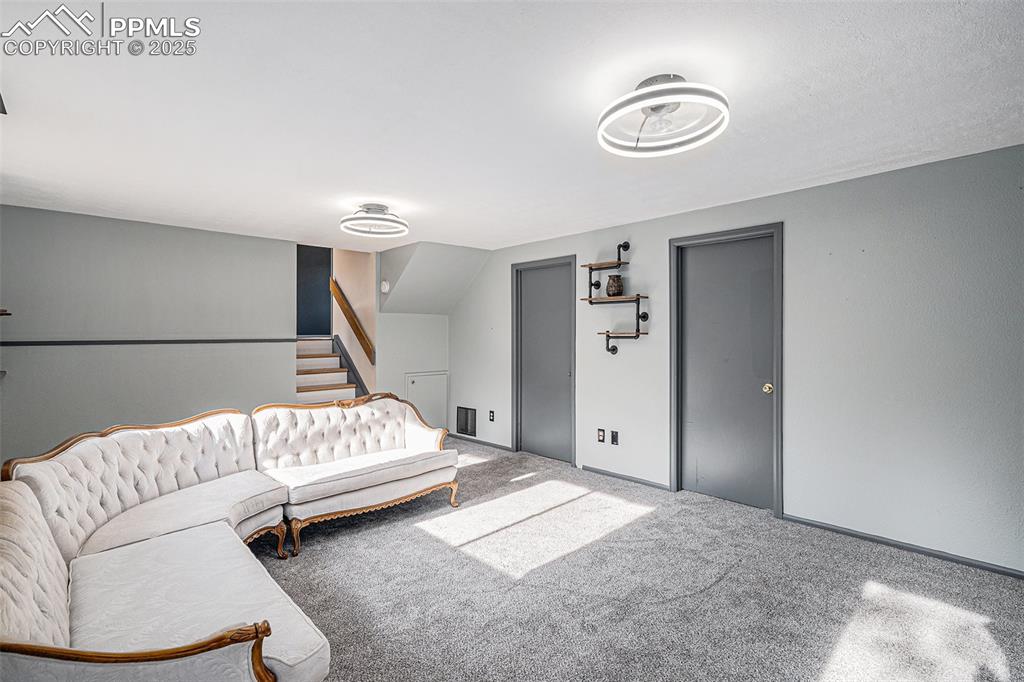
Lower Level Family Room with Lots of Natural light!
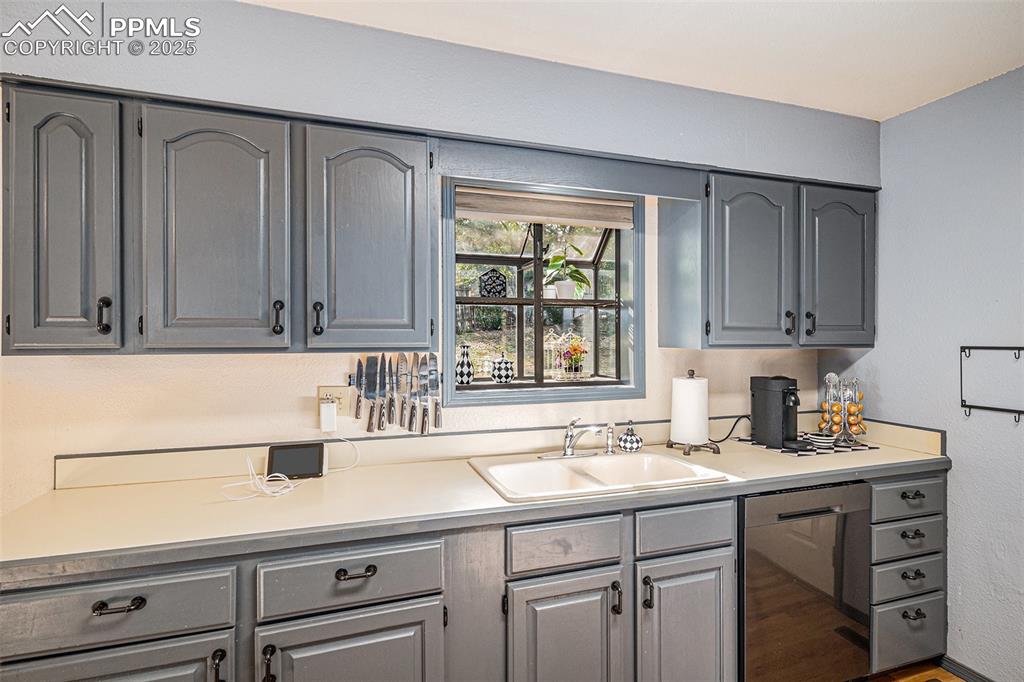
Views to the Backyard!
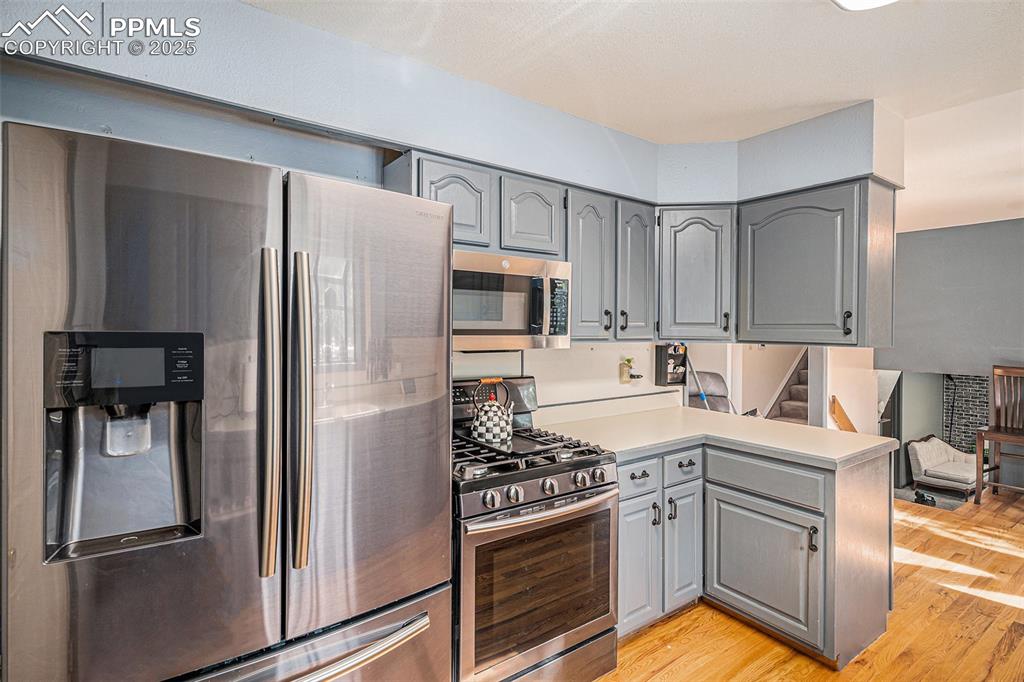
Kitchen
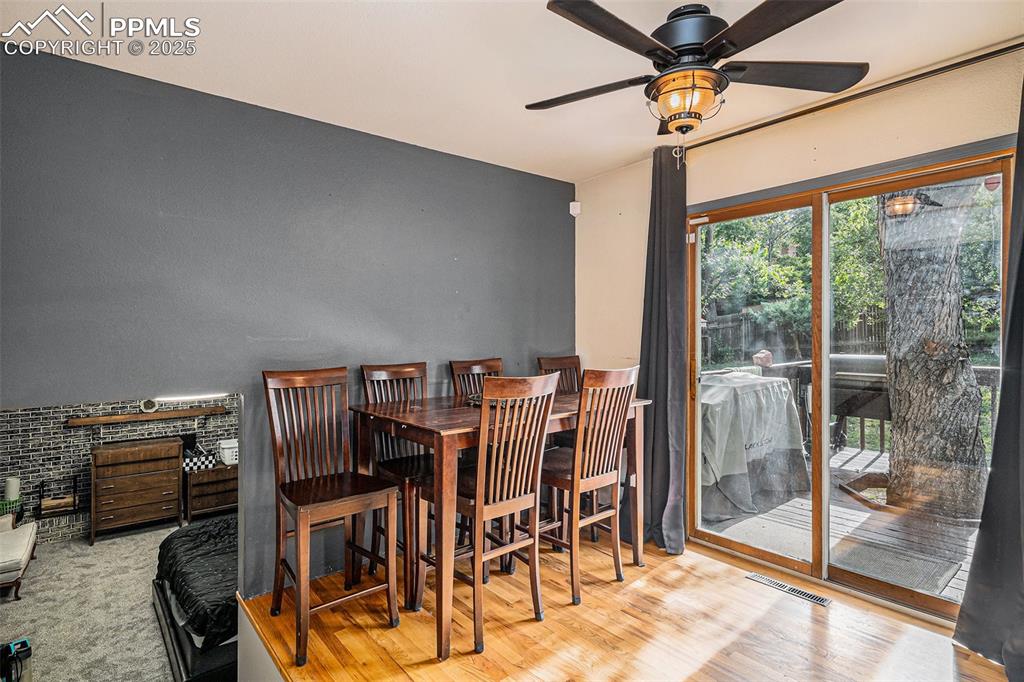
Off Kitchen Dining area with Hardwood Floors and Walkout to the Backyard Deck!
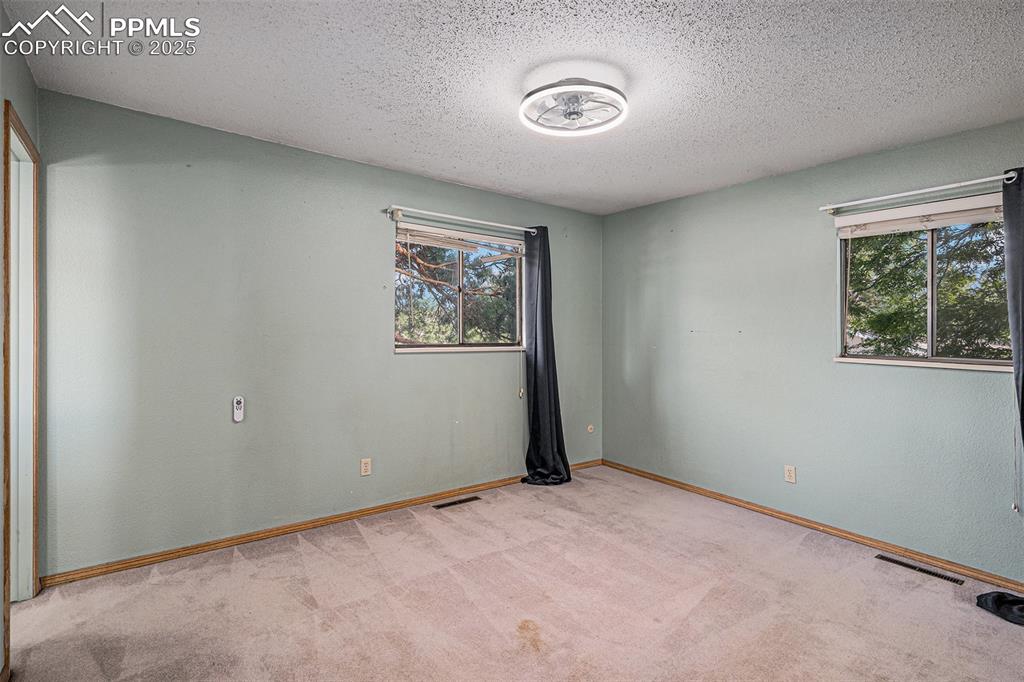
Primary Bedroom with Adjoining Bathroom!
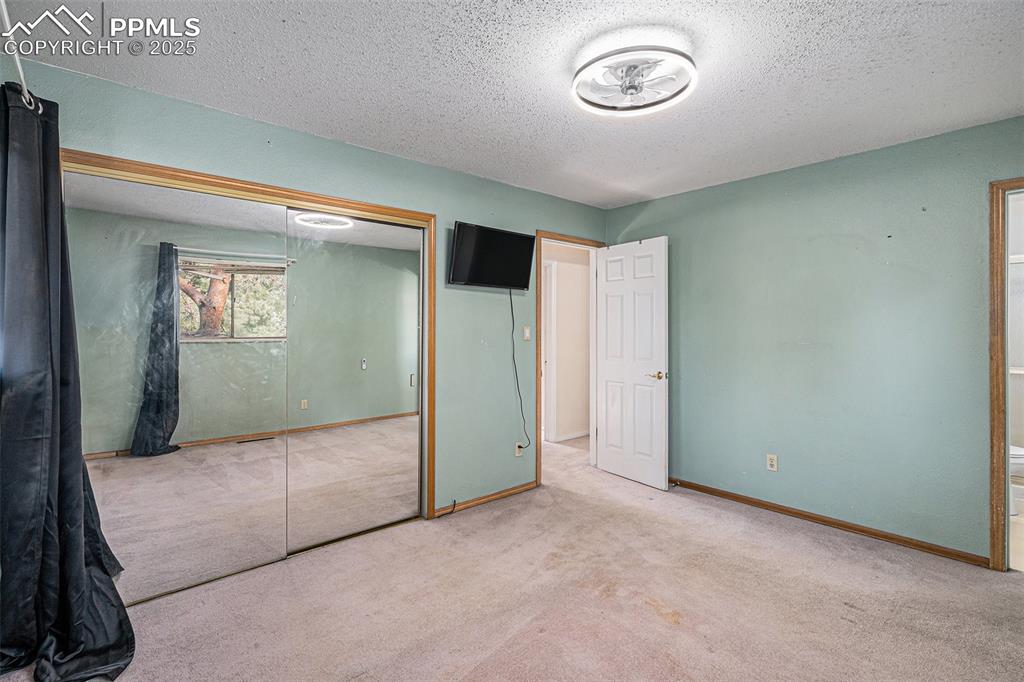
Primary Bedroom with Double Mirror Closet Doors!
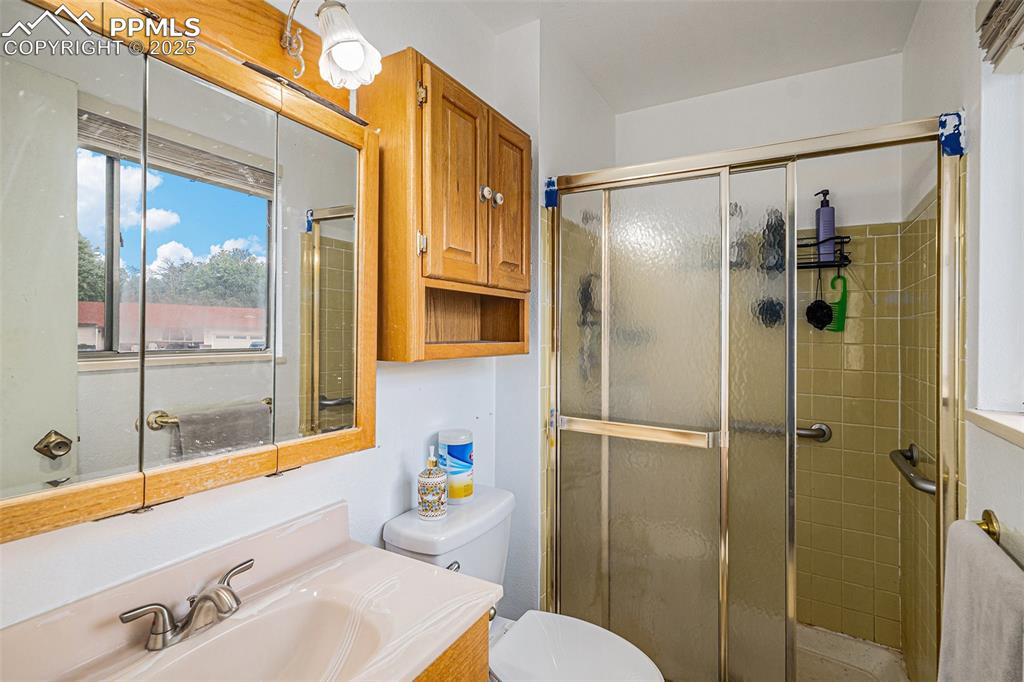
Master Bathroom
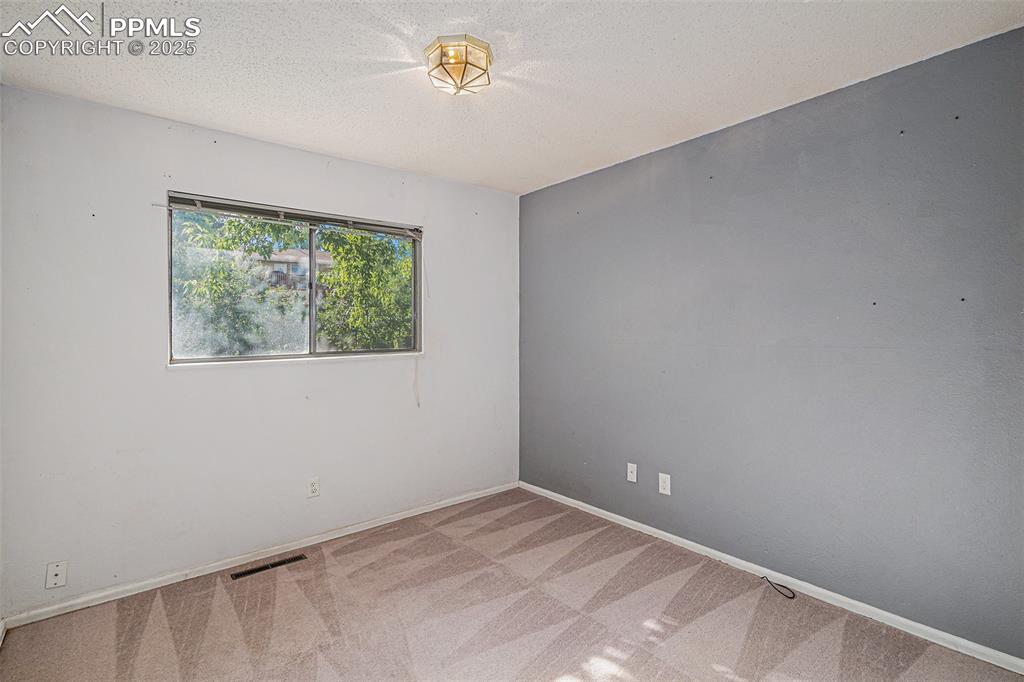
Upper Level Bedroom #2
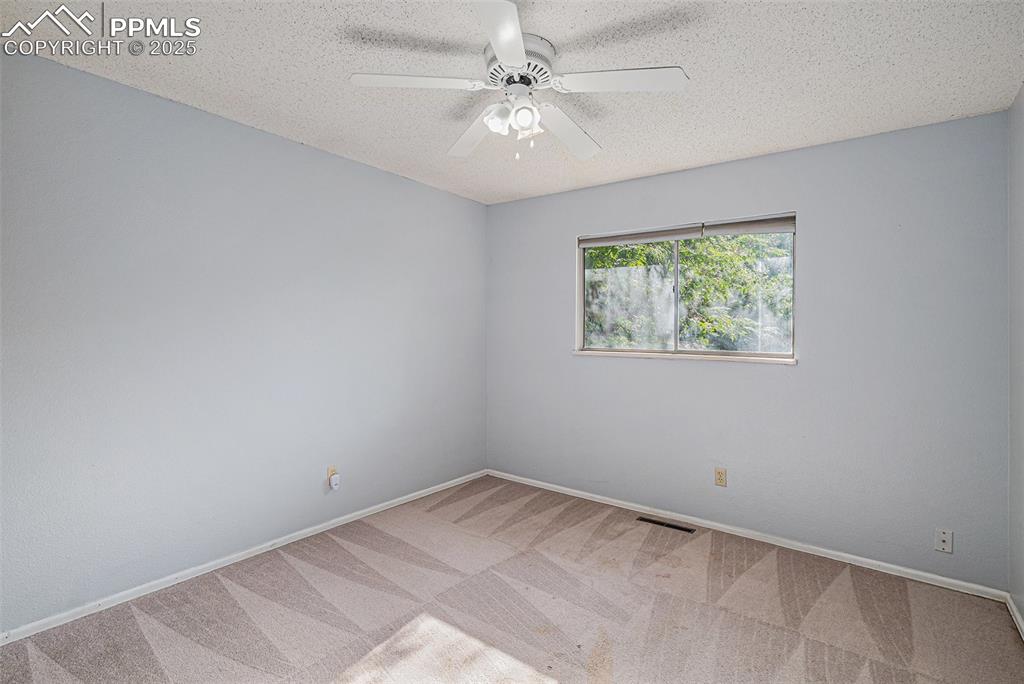
Upper Level Bedroom #3
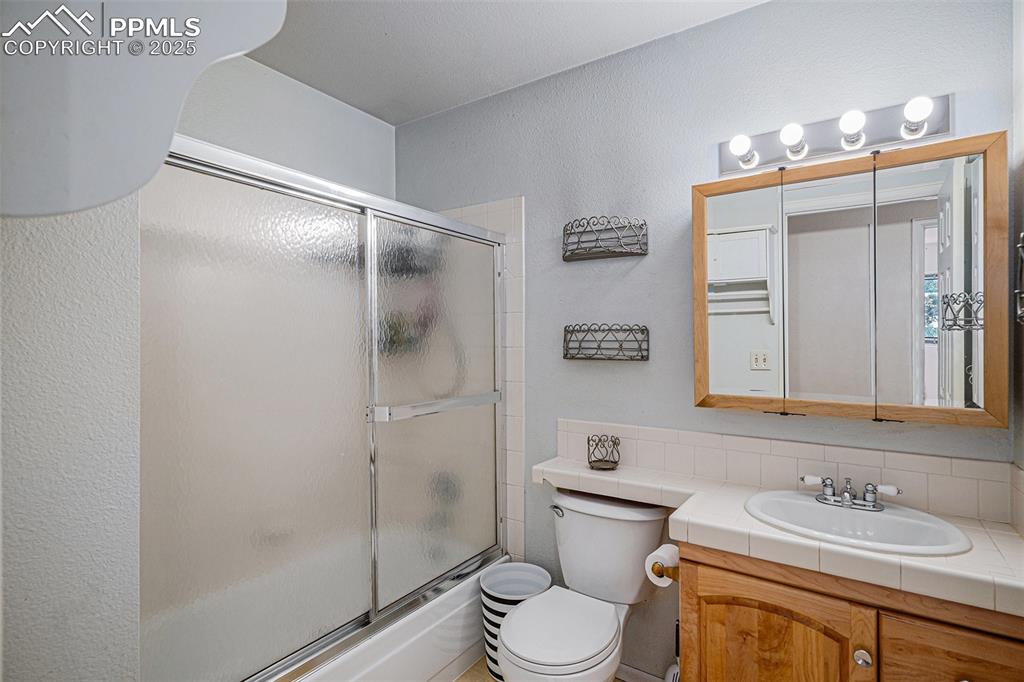
Upper Level Full Bathroom
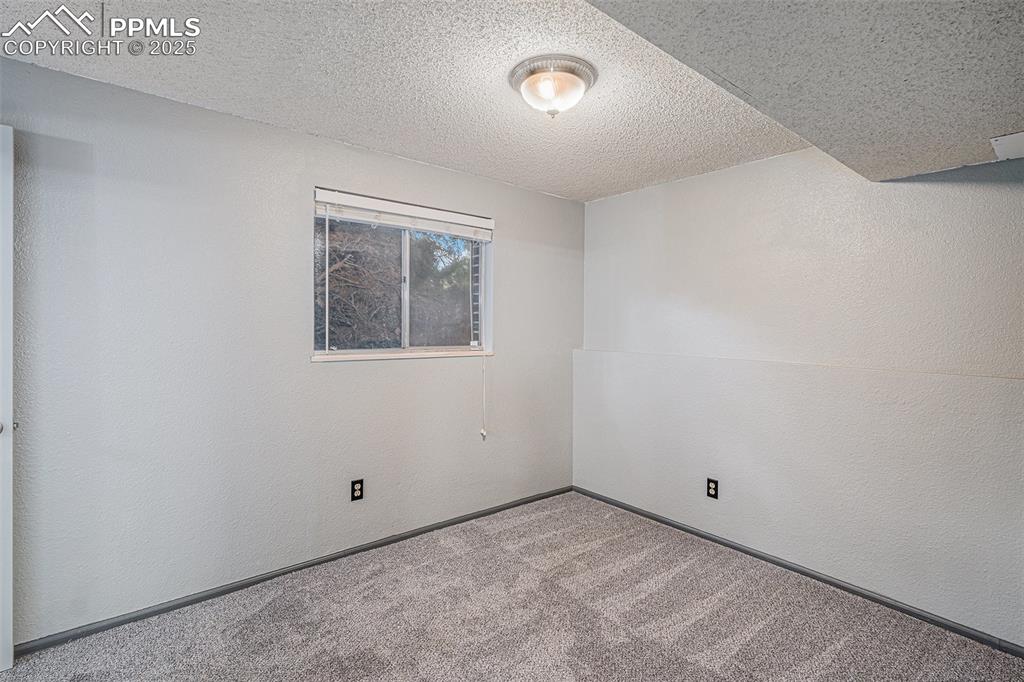
Lower Level Bedroom with Adjoining Bathroom
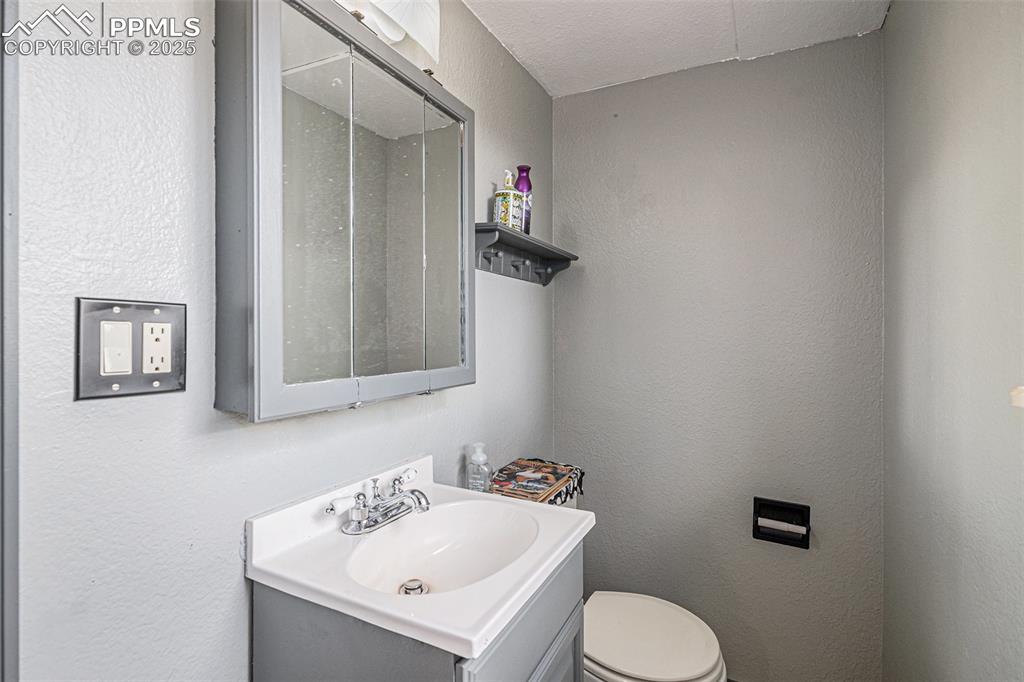
Half Bath on the Lower Level!
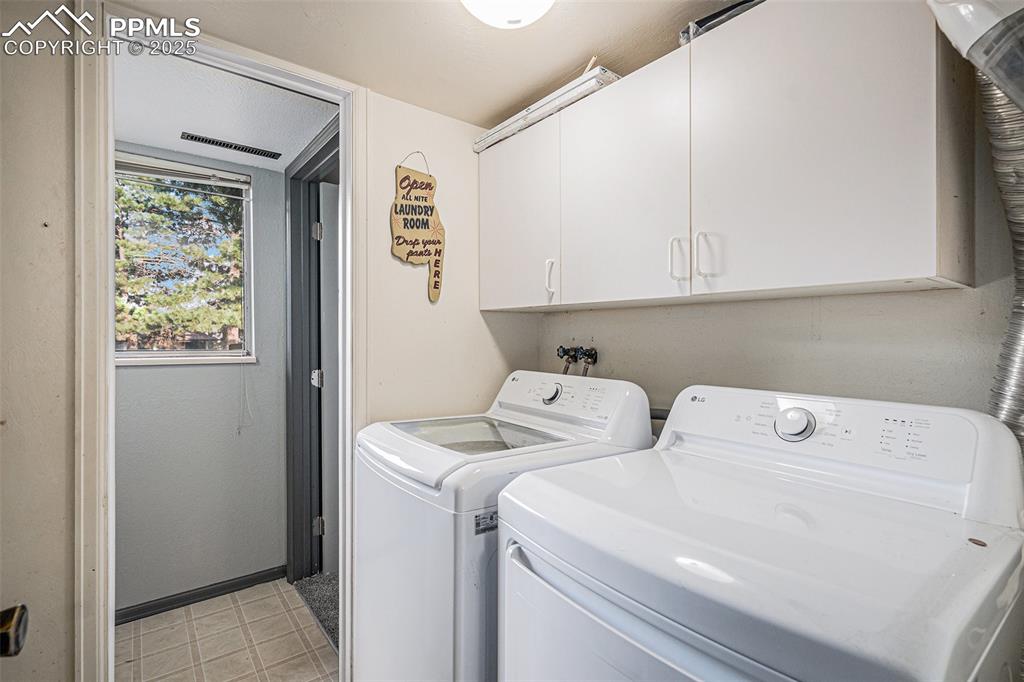
Lower Level Laundry
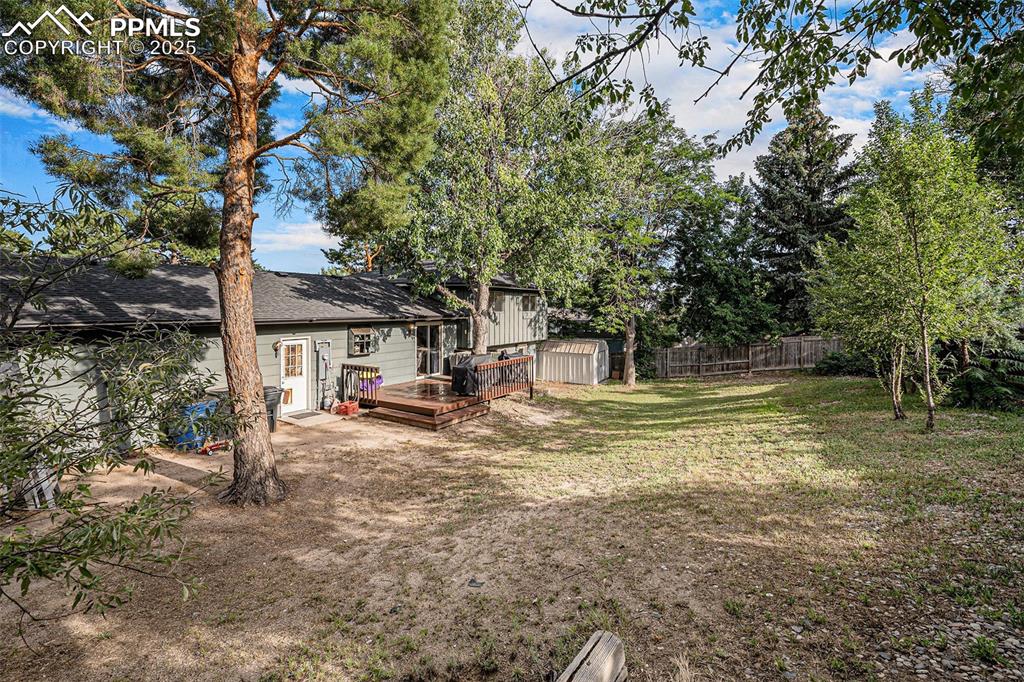
Wow! Incredibly Large Backyard with two Storage sheds!
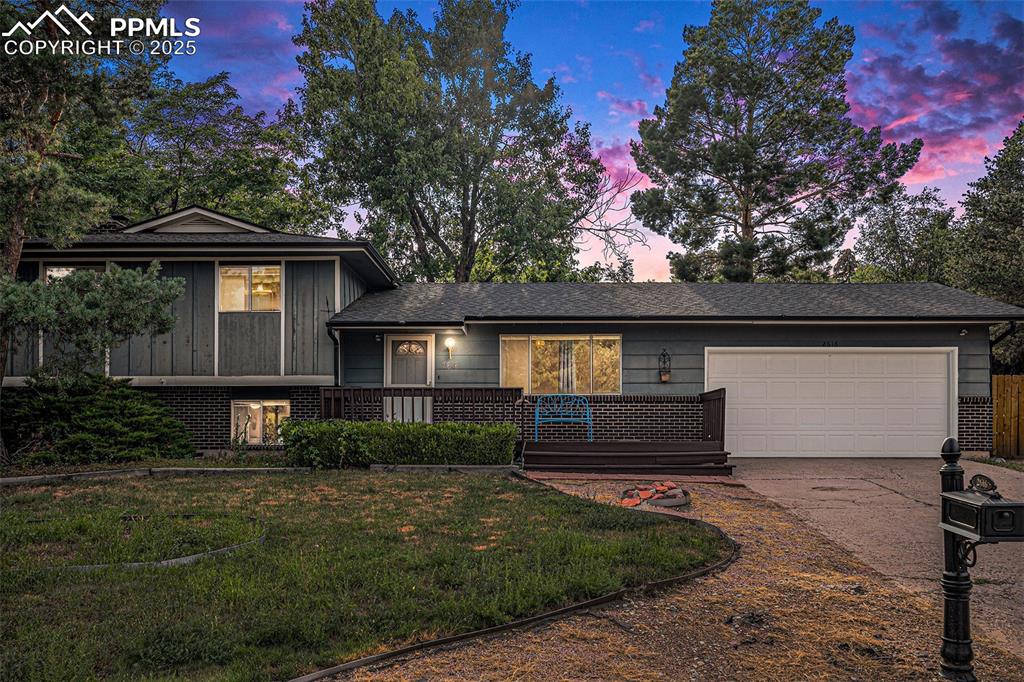
Front of Structure
Disclaimer: The real estate listing information and related content displayed on this site is provided exclusively for consumers’ personal, non-commercial use and may not be used for any purpose other than to identify prospective properties consumers may be interested in purchasing.