2520 Hamlet Lane A, Colorado Springs, CO, 80918
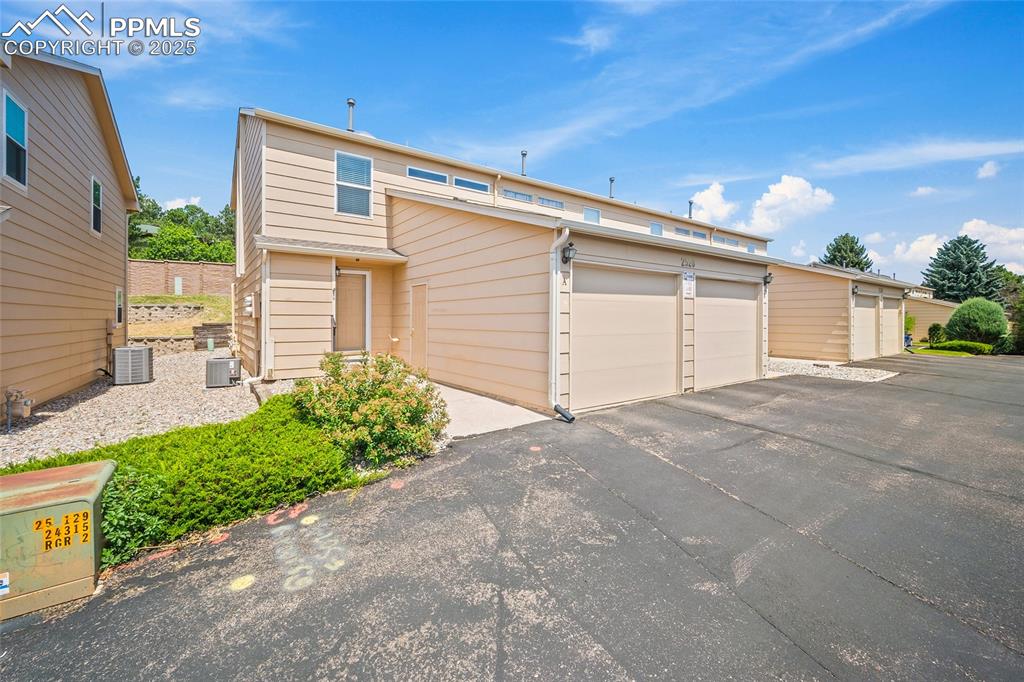
View of front facade
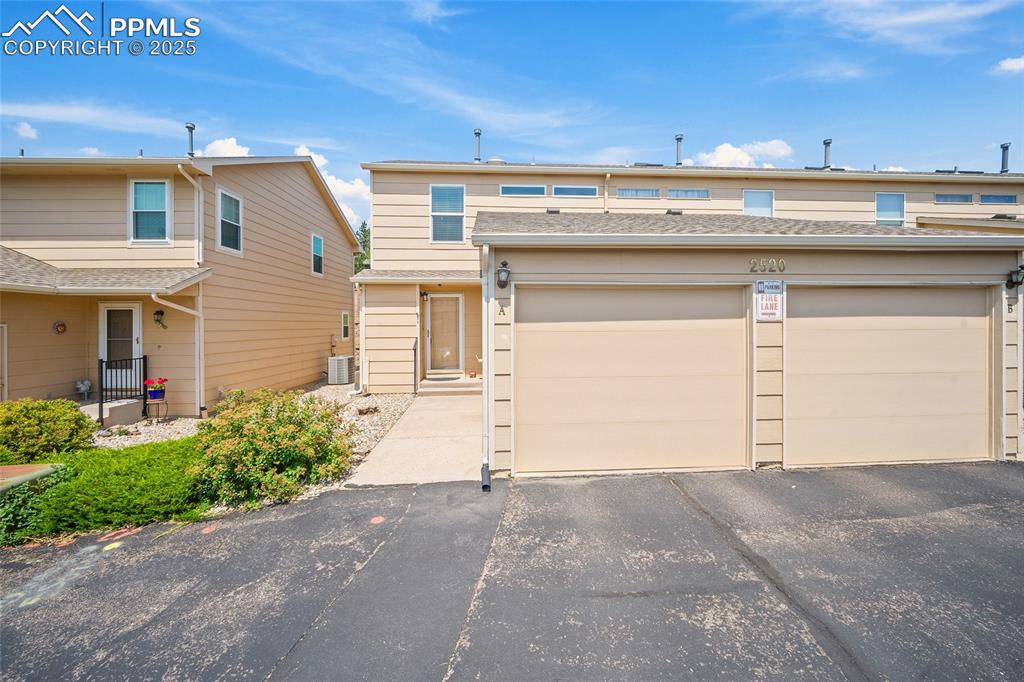
Living area featuring light wood-style flooring, a fireplace, a textured ceiling, and a ceiling fan. This is a virtually staged photo.
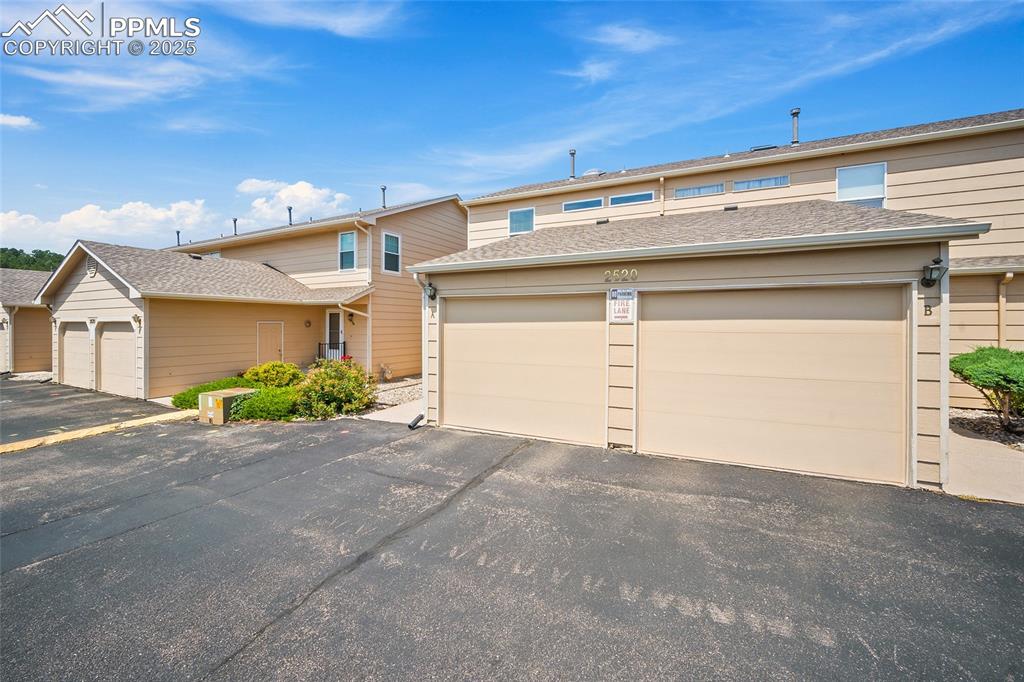
Unfurnished living room featuring a textured ceiling, light wood-style floors, a fireplace, and a ceiling fan
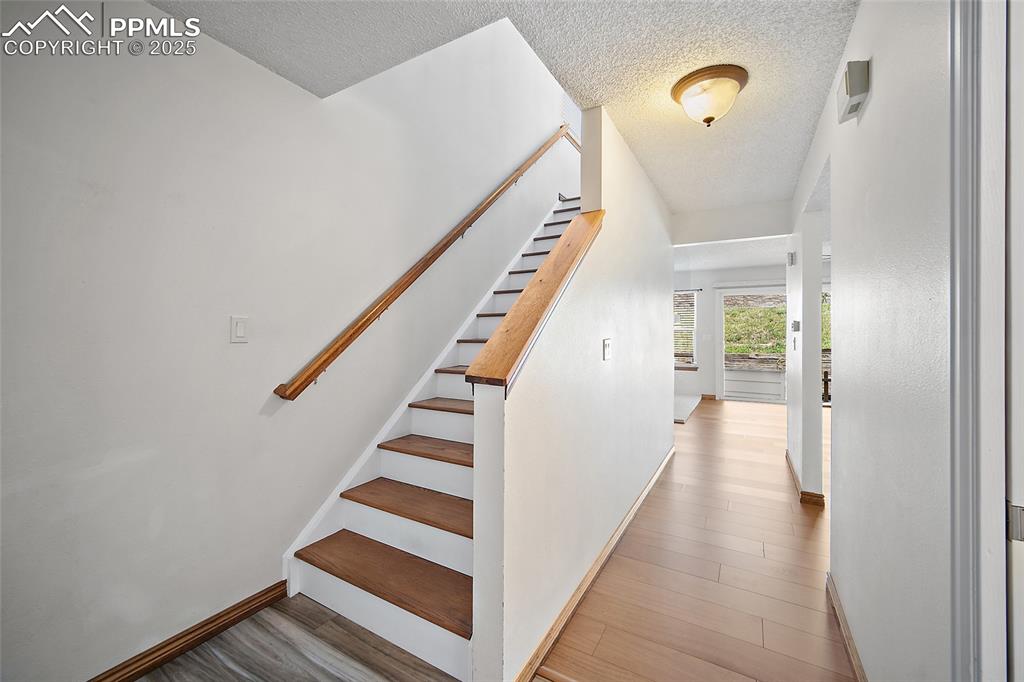
Living room featuring light wood-type flooring, a fireplace, a textured ceiling, and a ceiling fan. This is a virtually staged photo.
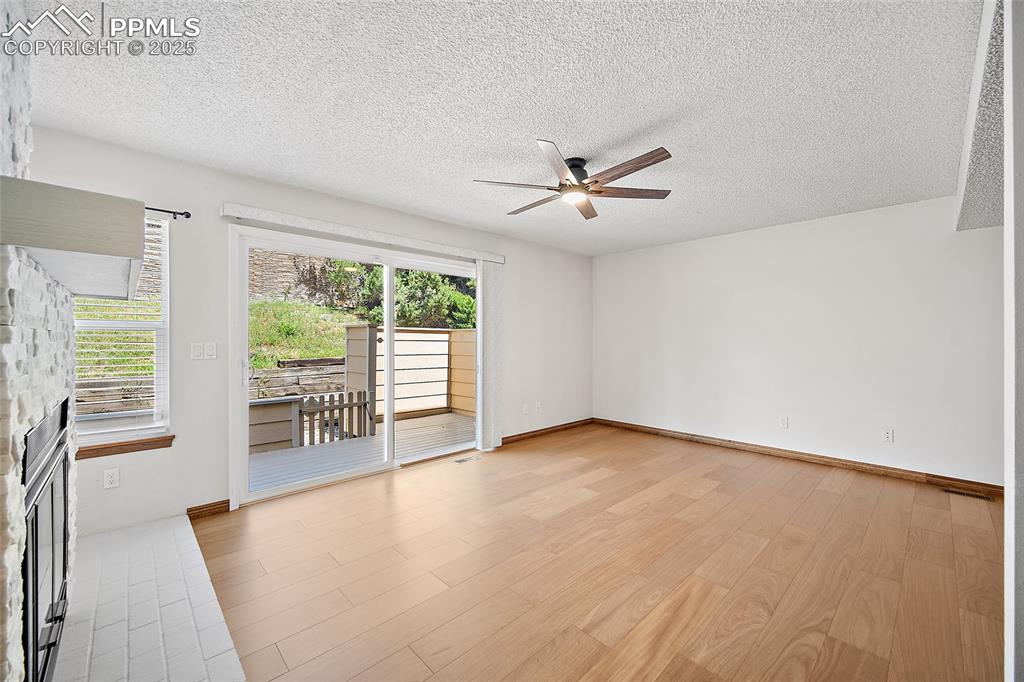
Unfurnished living room with light wood-style flooring, a stone fireplace, a ceiling fan, and a textured ceiling
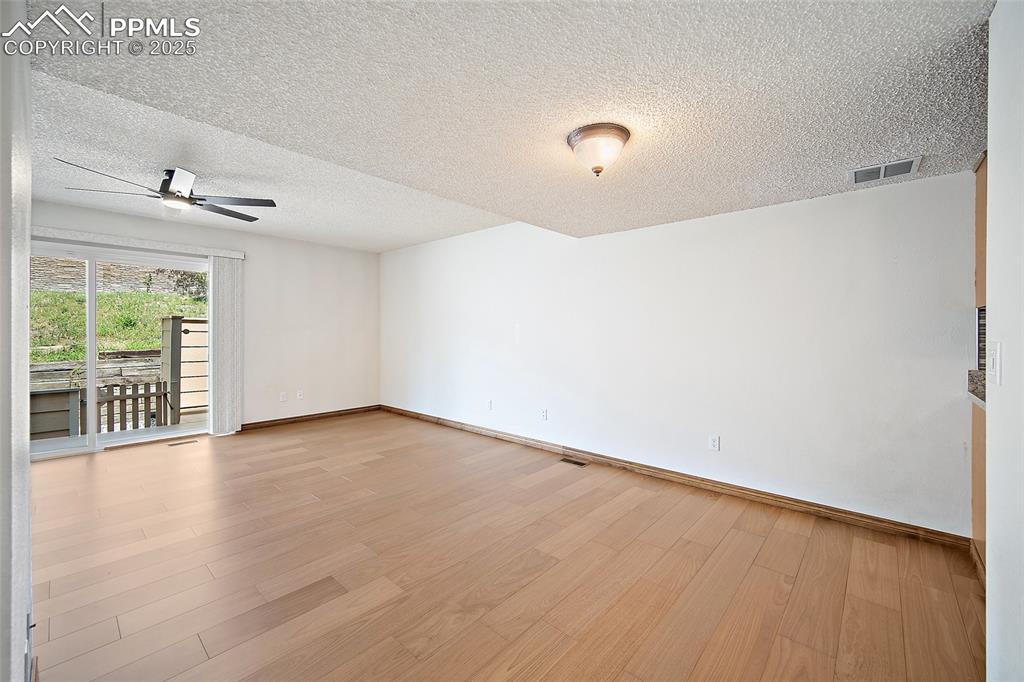
Bedroom with carpet, a textured ceiling, and ceiling fan. This is a virtually staged photo.
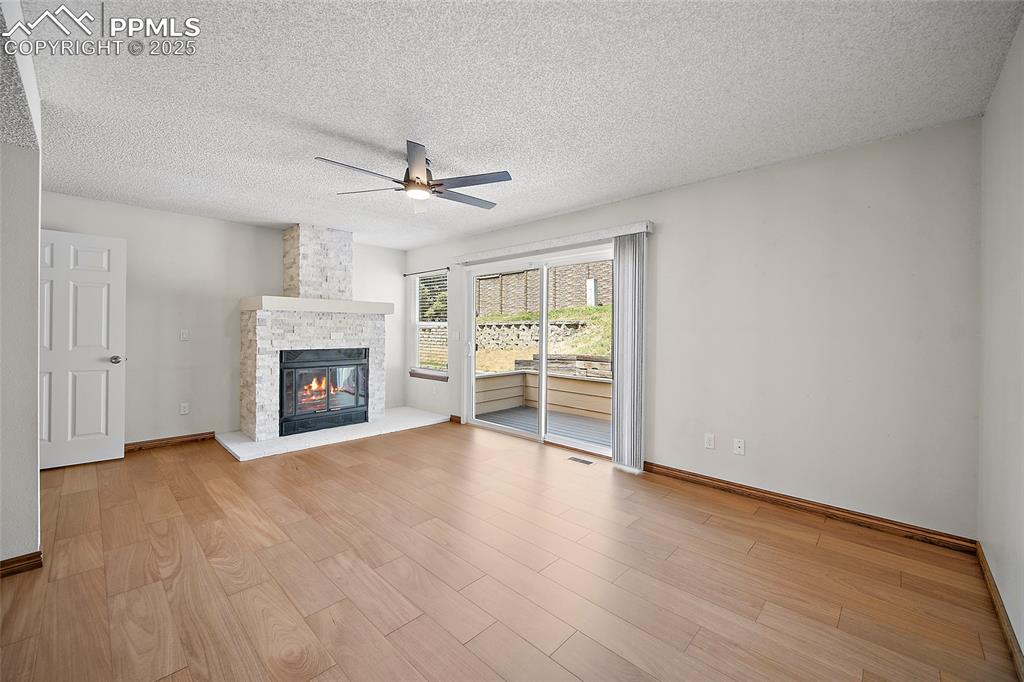
Carpeted empty room with a textured ceiling and ceiling fan
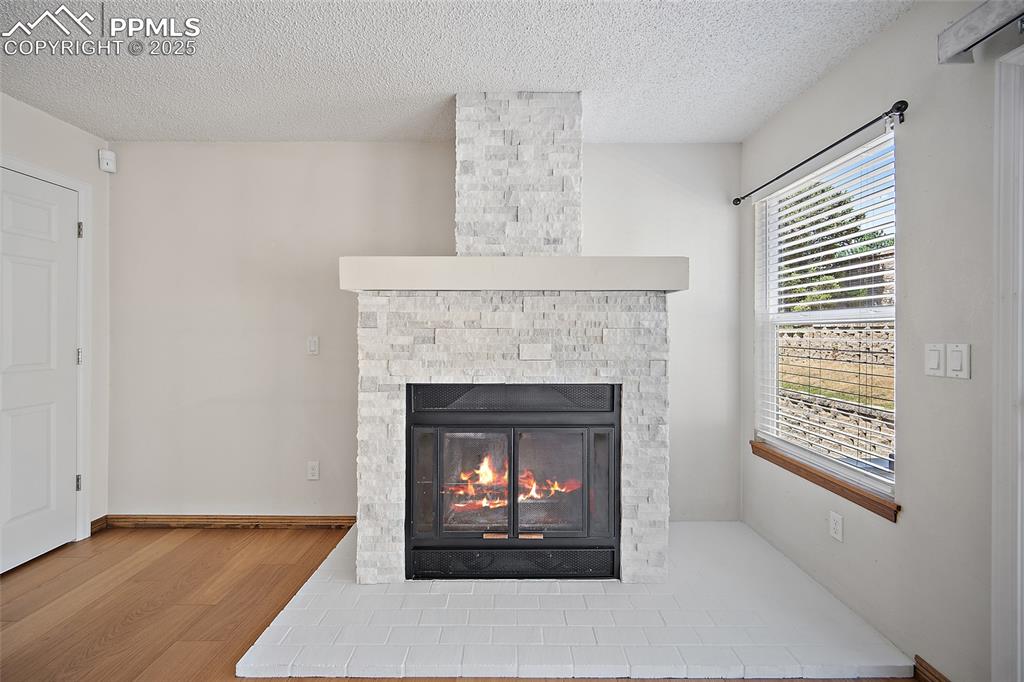
Stairway with wood finished floors and a textured ceiling
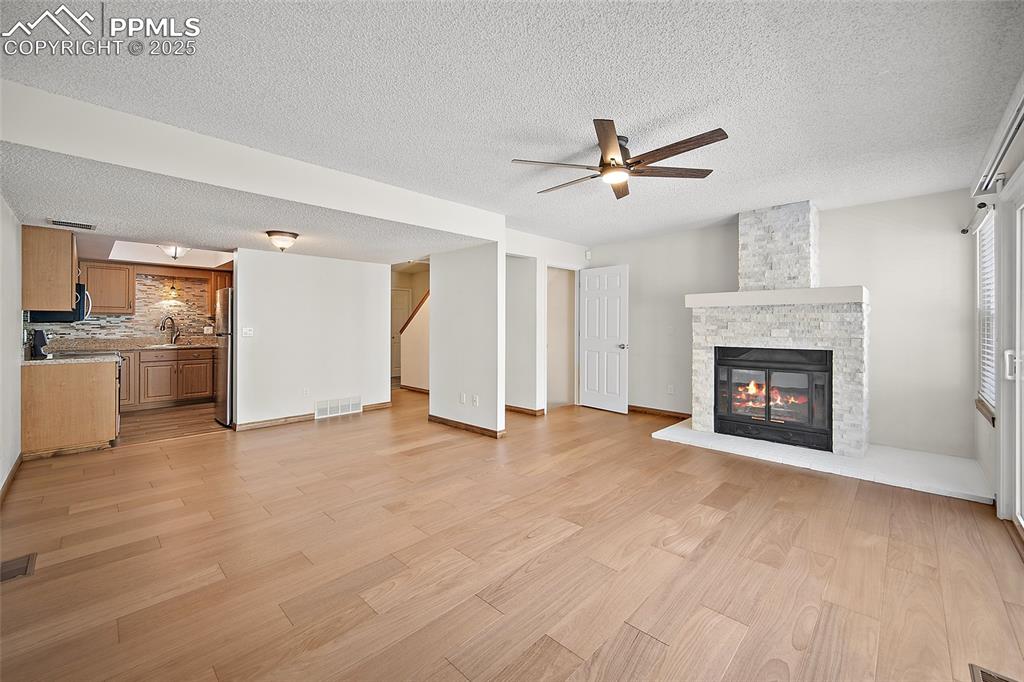
Spare room featuring a textured ceiling, light wood-type flooring, and a ceiling fan
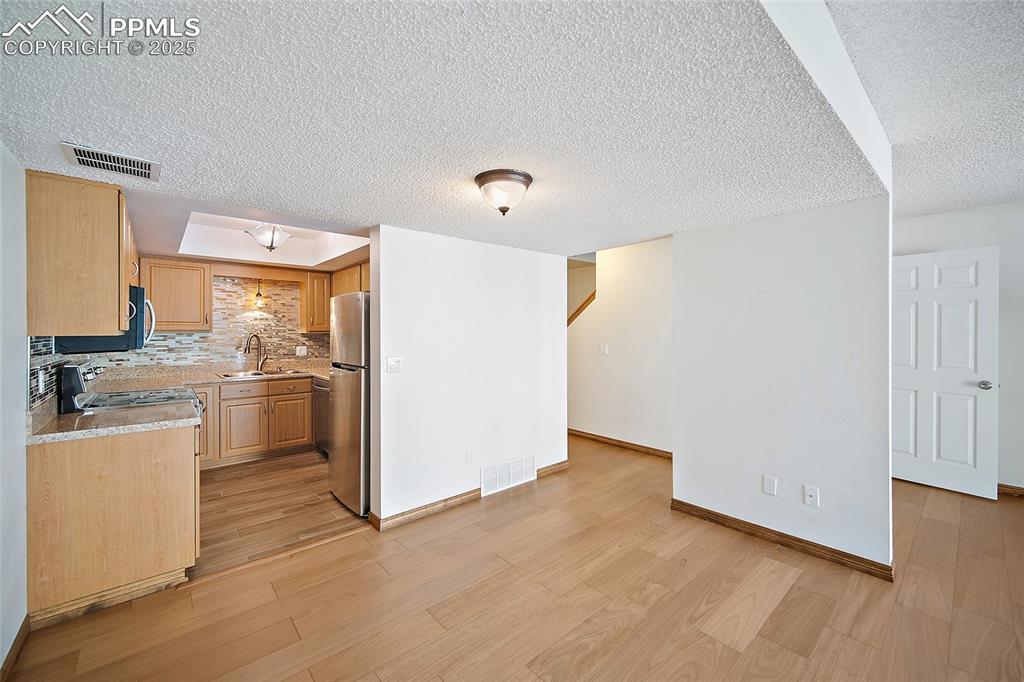
Unfurnished room with light wood-type flooring, a textured ceiling, and a ceiling fan
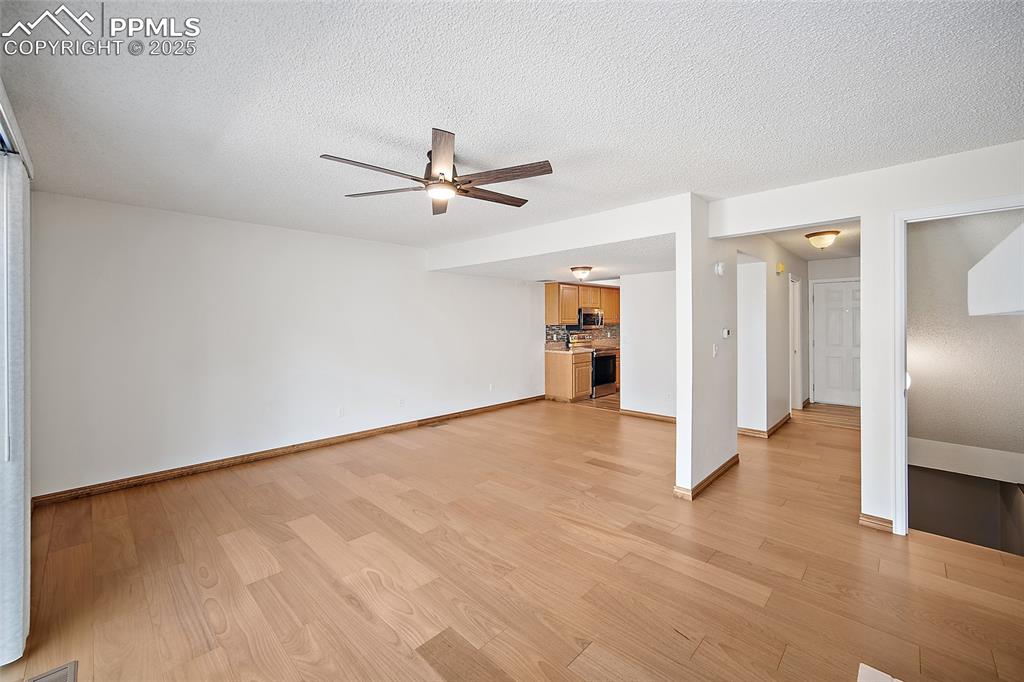
Detailed view of wood finished floors, a stone fireplace, and a textured ceiling
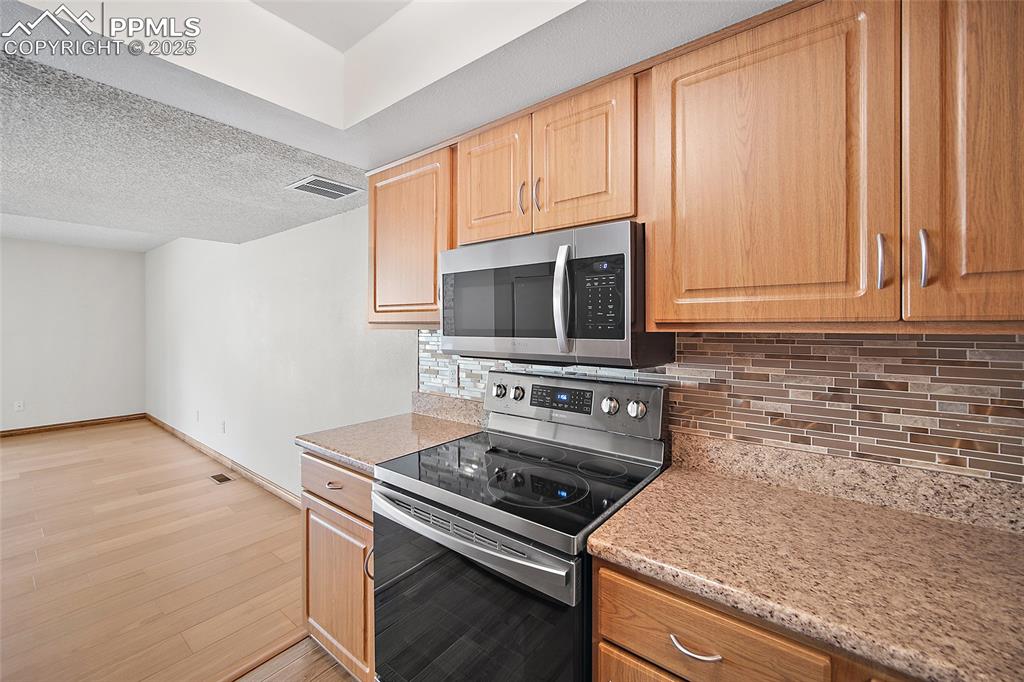
Kitchen with light countertops, light wood-style floors, tasteful backsplash, a textured ceiling, and light brown cabinetry
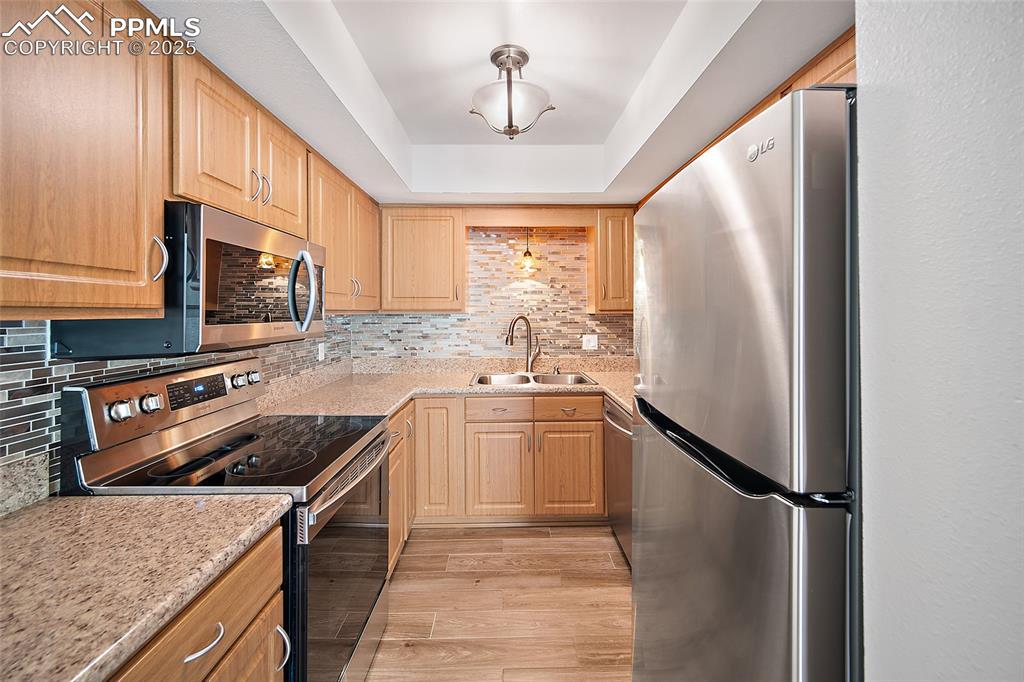
Unfurnished living room featuring a textured ceiling, light wood-style flooring, and ceiling fan
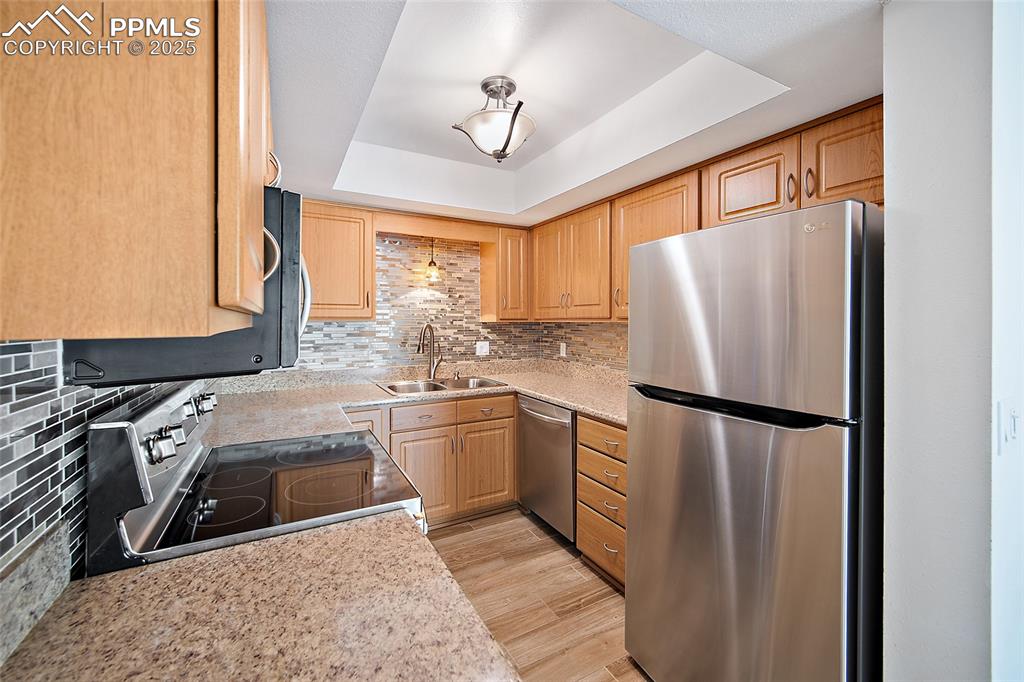
Kitchen featuring stainless steel appliances, tasteful backsplash, a textured ceiling, light wood finished floors, and light brown cabinets
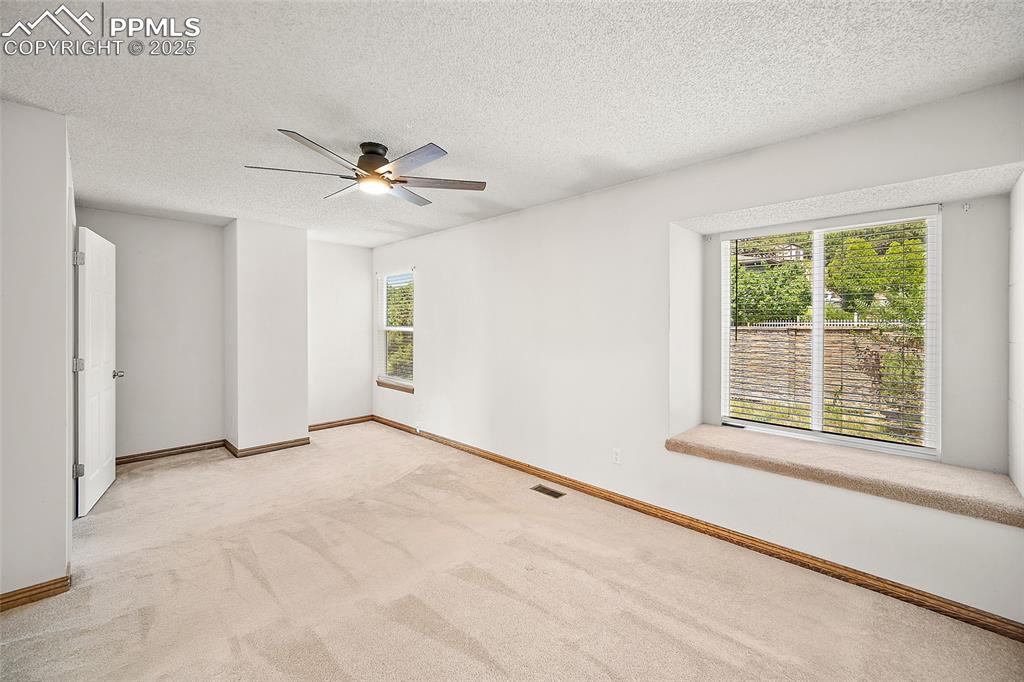
Kitchen featuring appliances with stainless steel finishes, light wood finished floors, backsplash, and light brown cabinetry
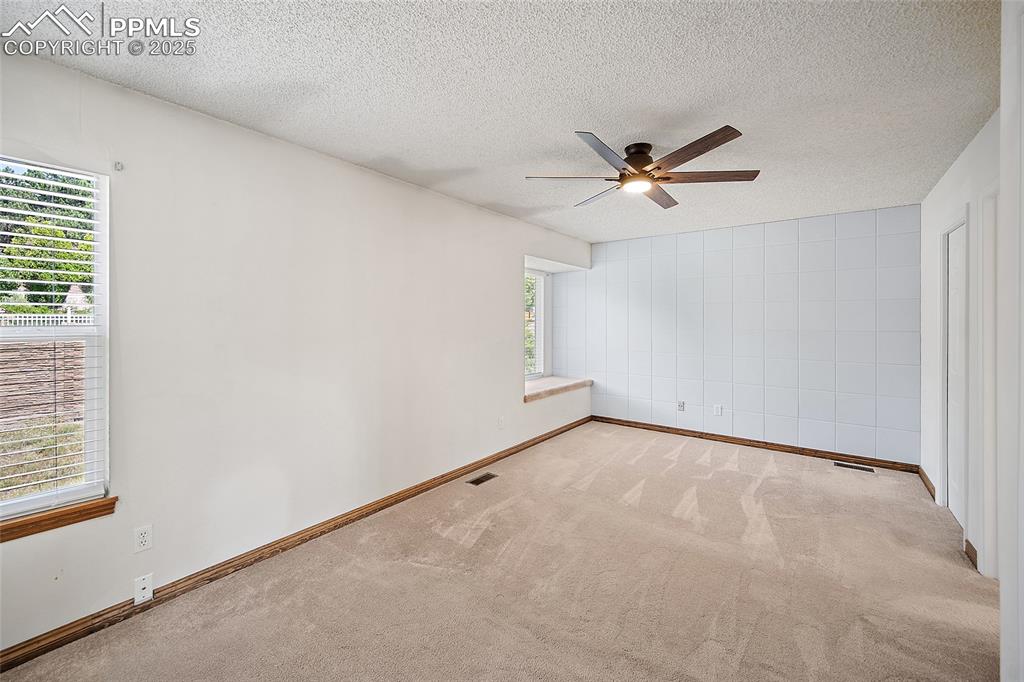
Kitchen featuring stainless steel appliances, a tray ceiling, tasteful backsplash, light wood-type flooring, and light countertops
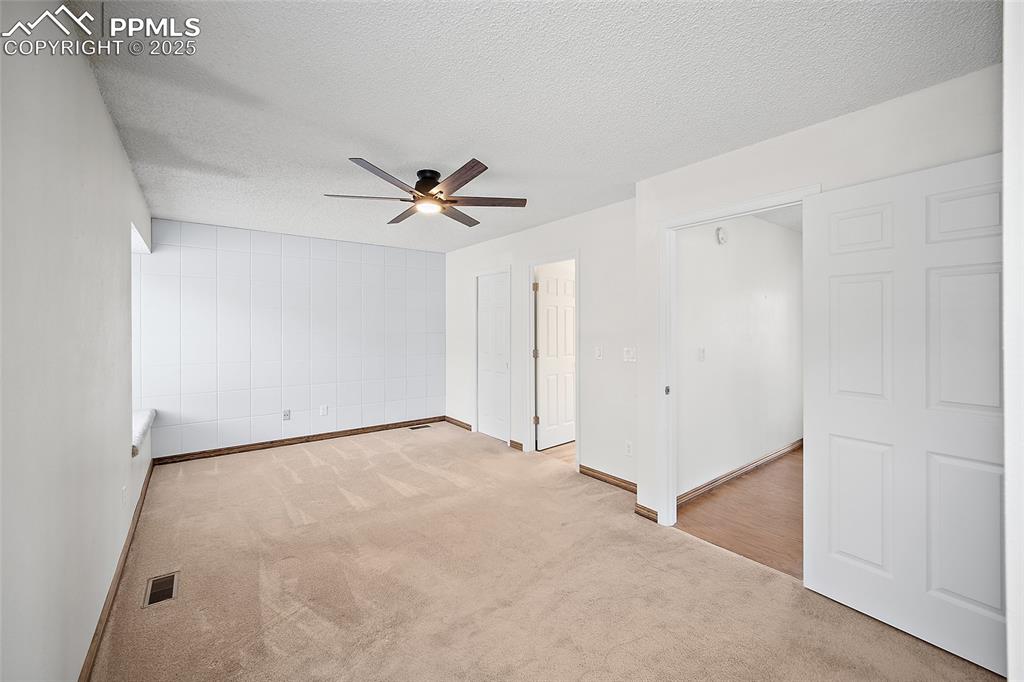
Carpeted spare room featuring a textured ceiling and a ceiling fan
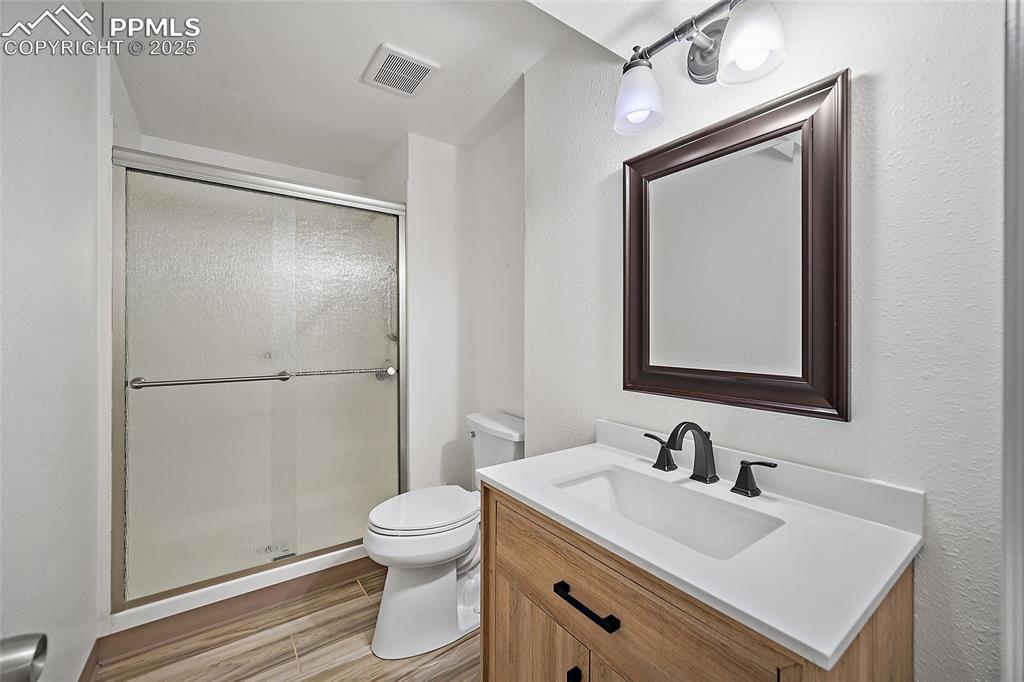
Carpeted empty room featuring a textured ceiling and ceiling fan
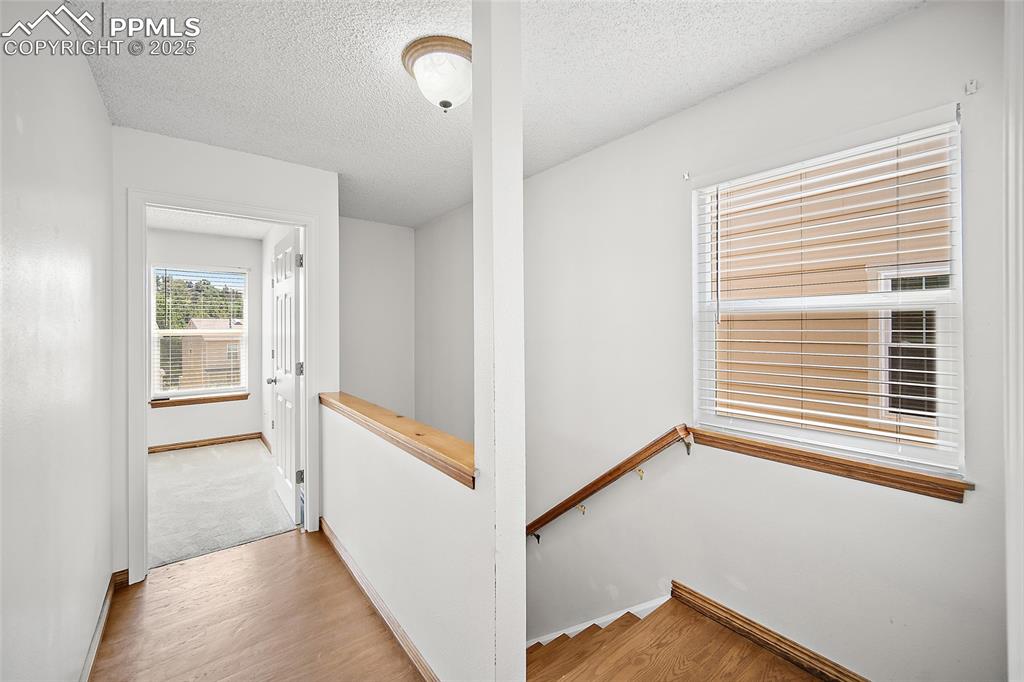
Bathroom featuring vanity, a shower stall, wood finished floors, and a textured wall
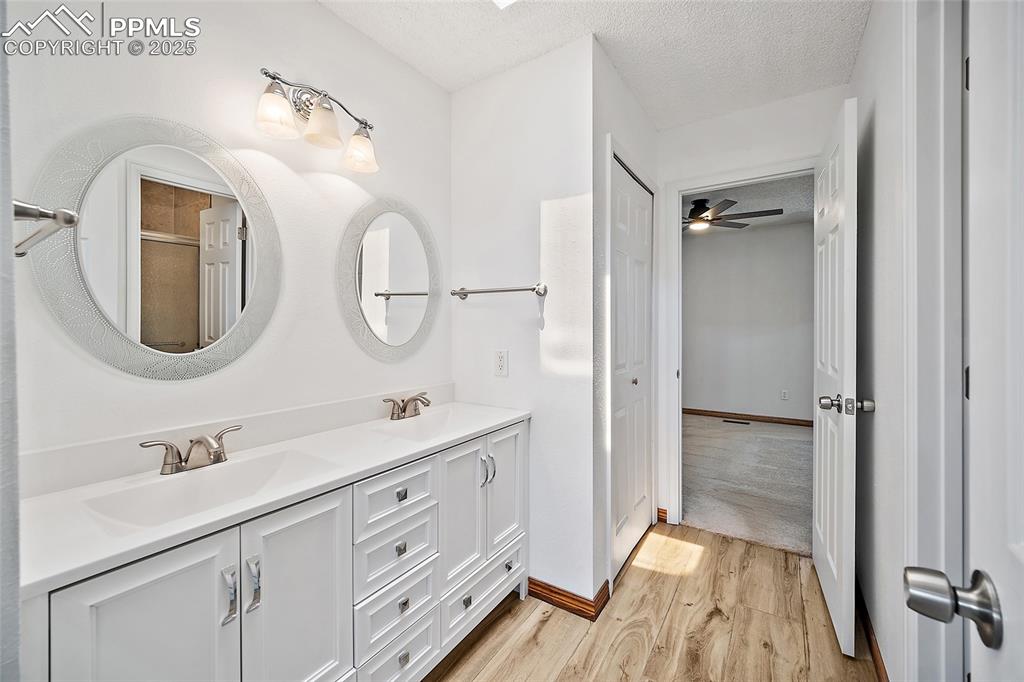
Hall featuring an upstairs landing, a textured ceiling, and wood finished floors
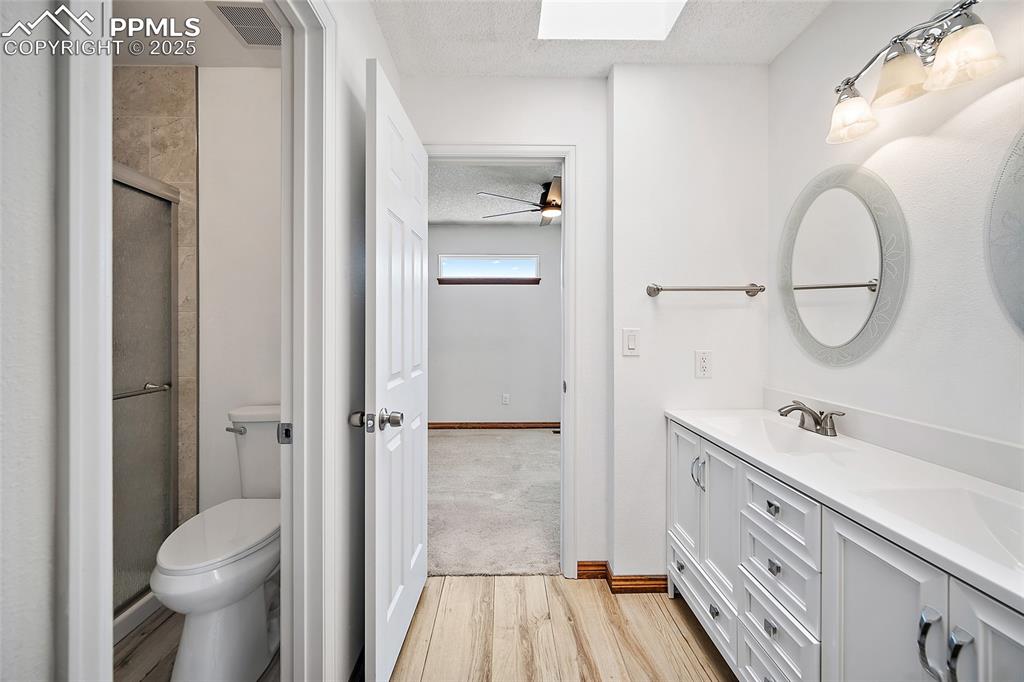
Bathroom
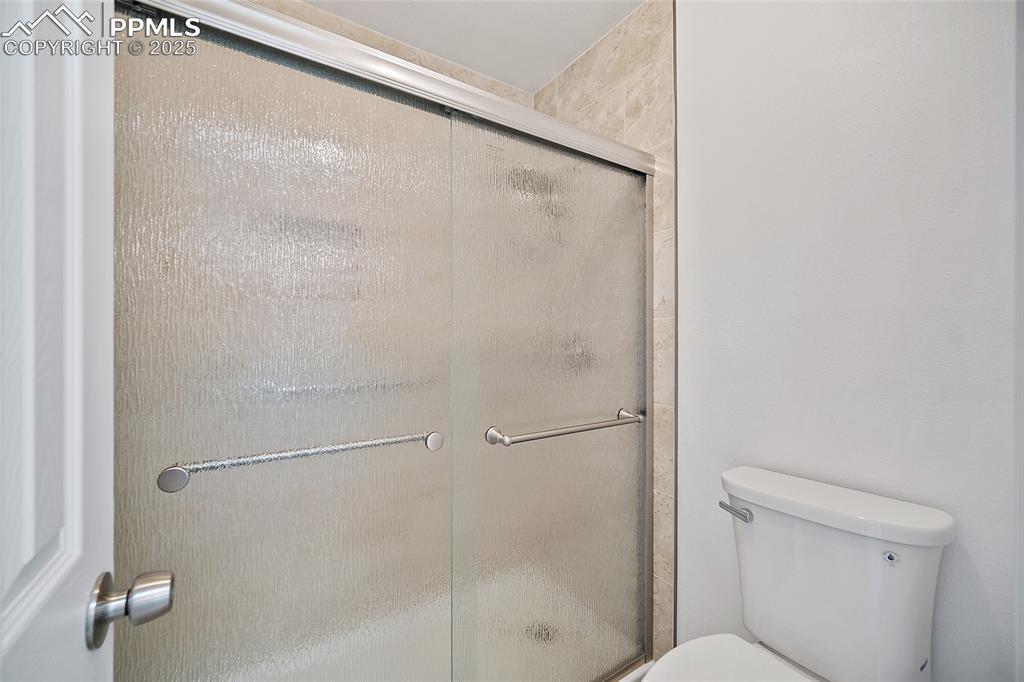
Full bathroom featuring a textured ceiling, a skylight, wood finished floors, a shower stall, and double vanity
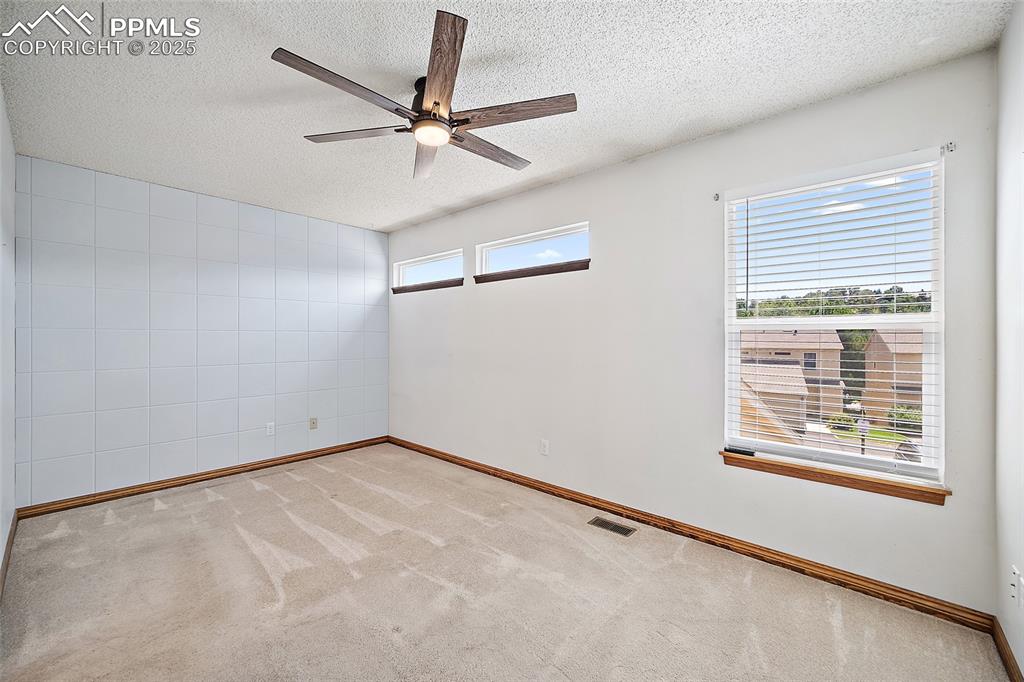
Bathroom with a shower with shower door
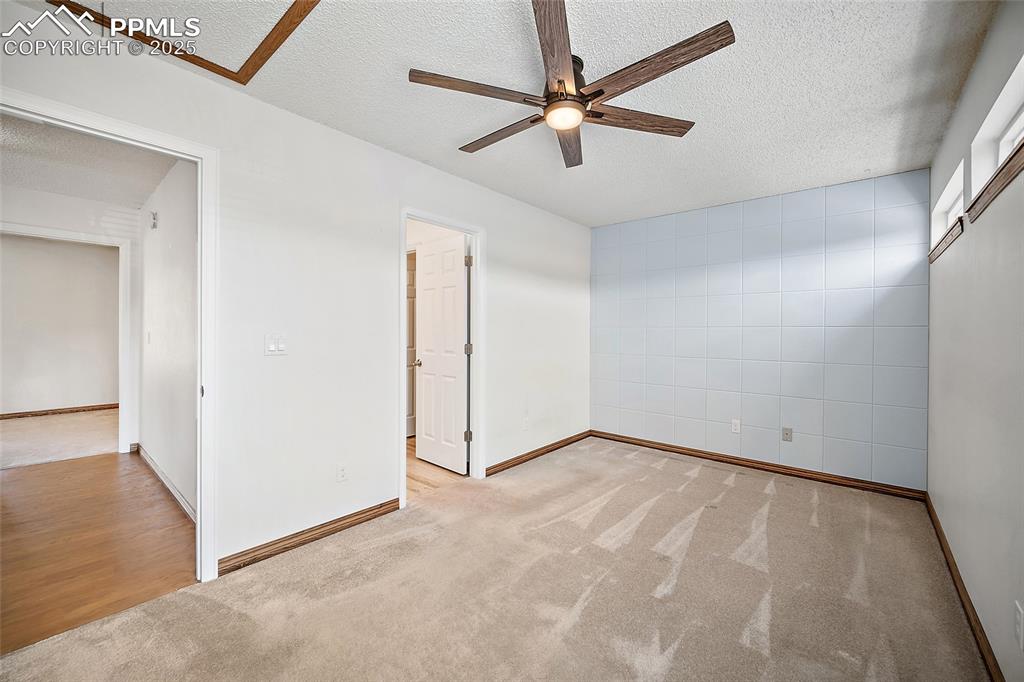
Empty room with a textured ceiling, carpet, and a ceiling fan
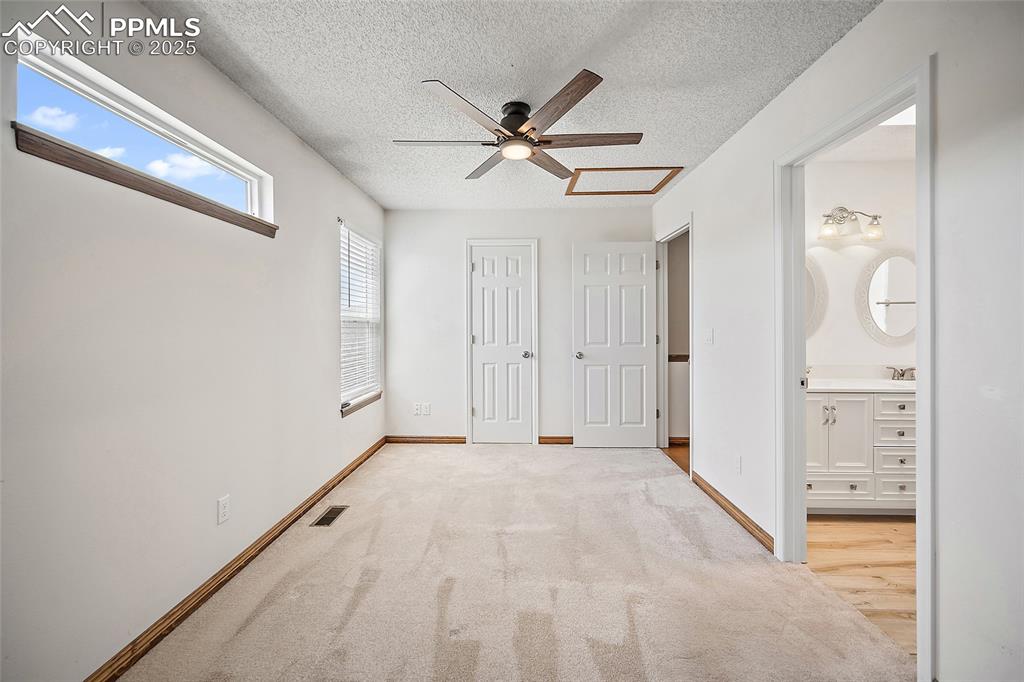
Unfurnished bedroom featuring carpet, a textured ceiling, and ceiling fan
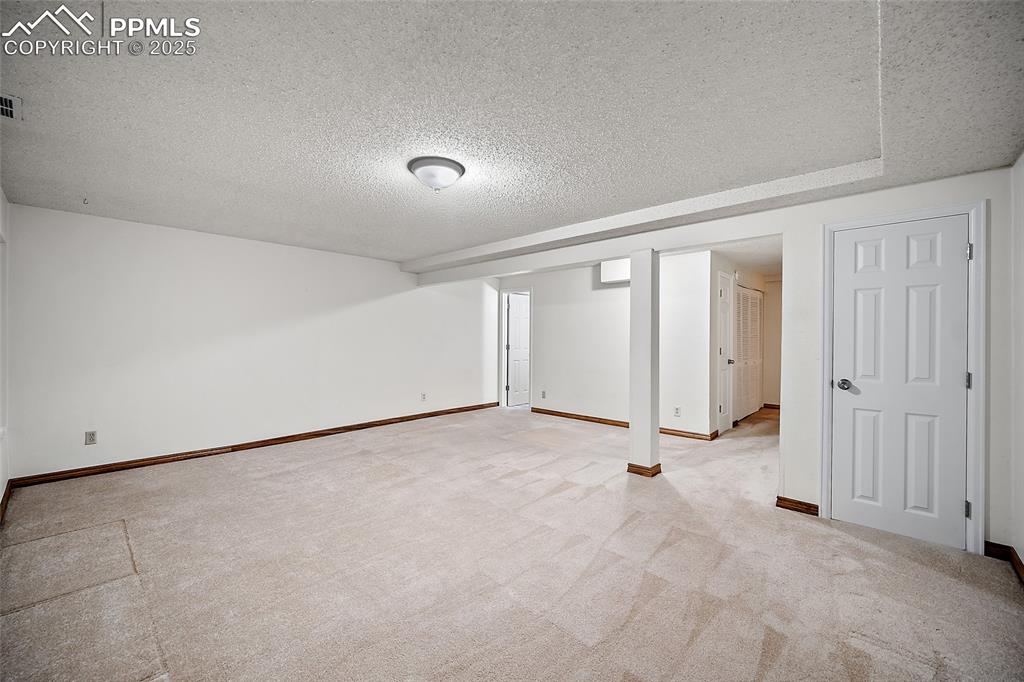
Unfurnished bedroom featuring a textured ceiling, carpet, a closet, ensuite bathroom, and a ceiling fan
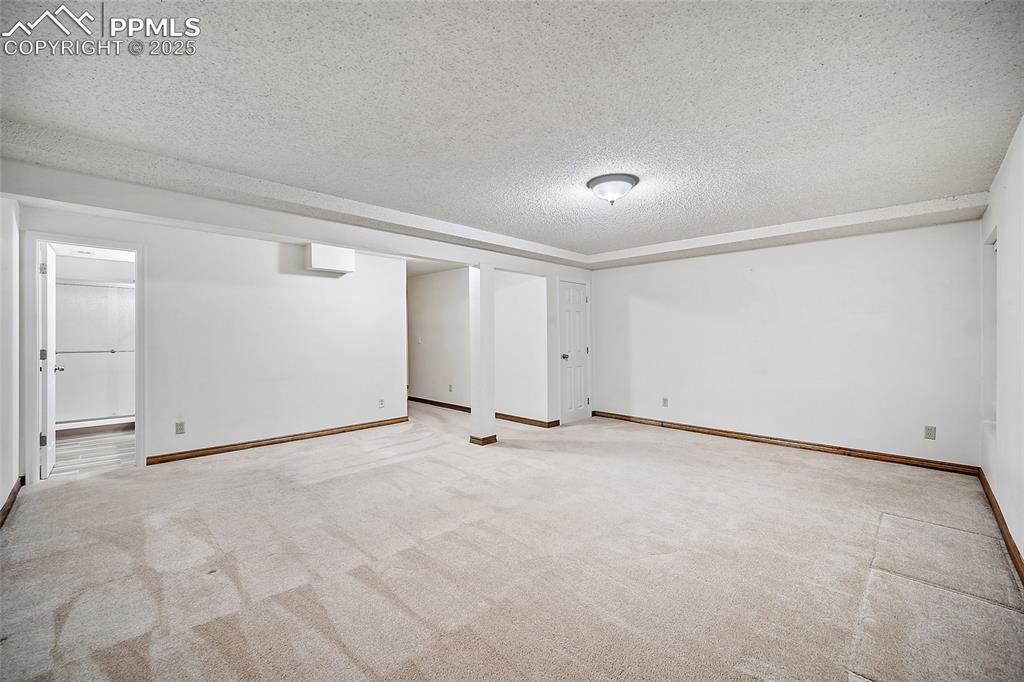
Spare room featuring a textured ceiling and light colored carpet
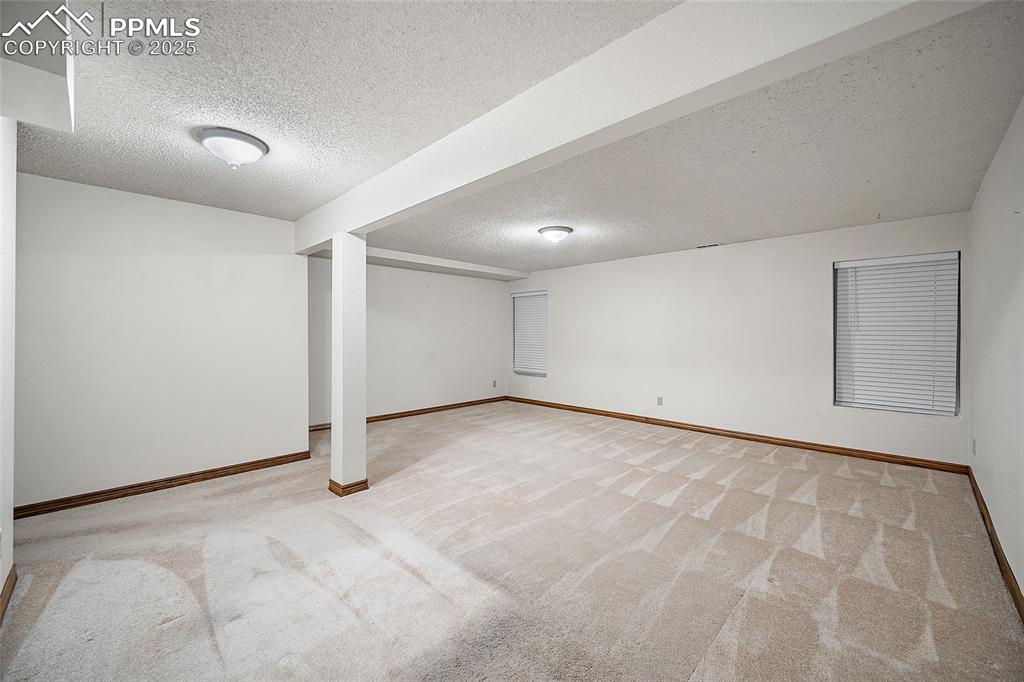
Finished basement featuring a textured ceiling and carpet
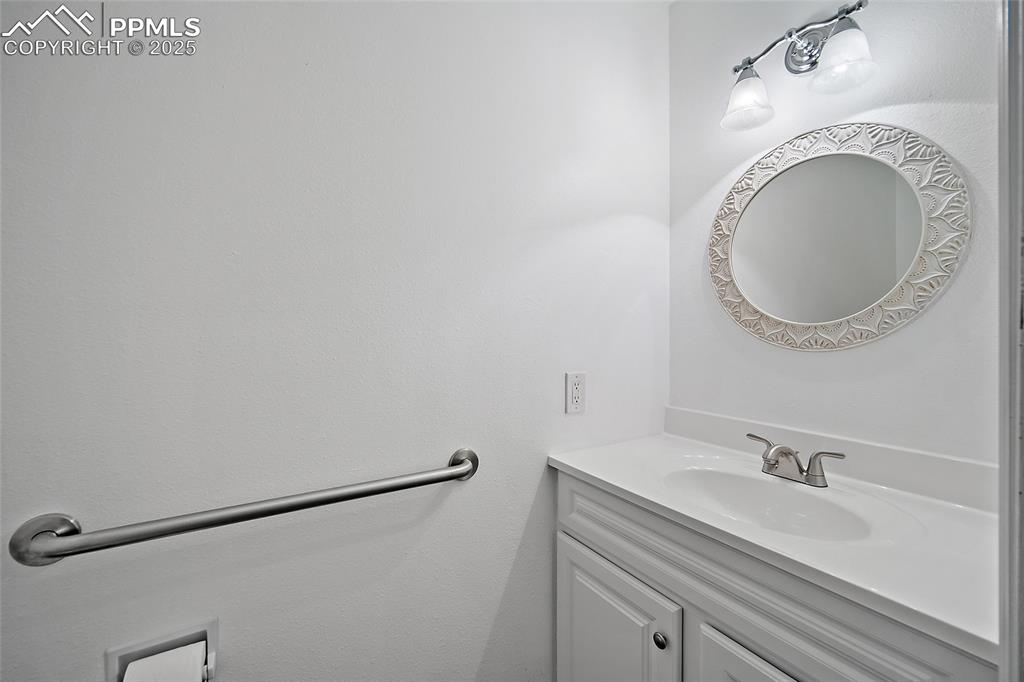
Finished below grade area with a textured ceiling and carpet
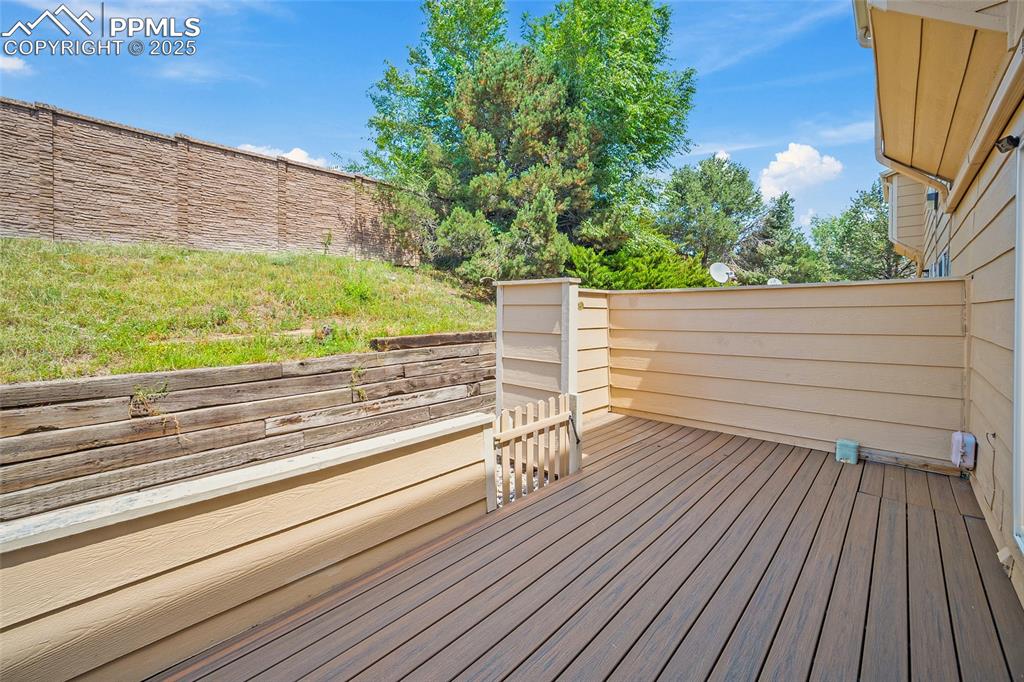
Bathroom with vanity
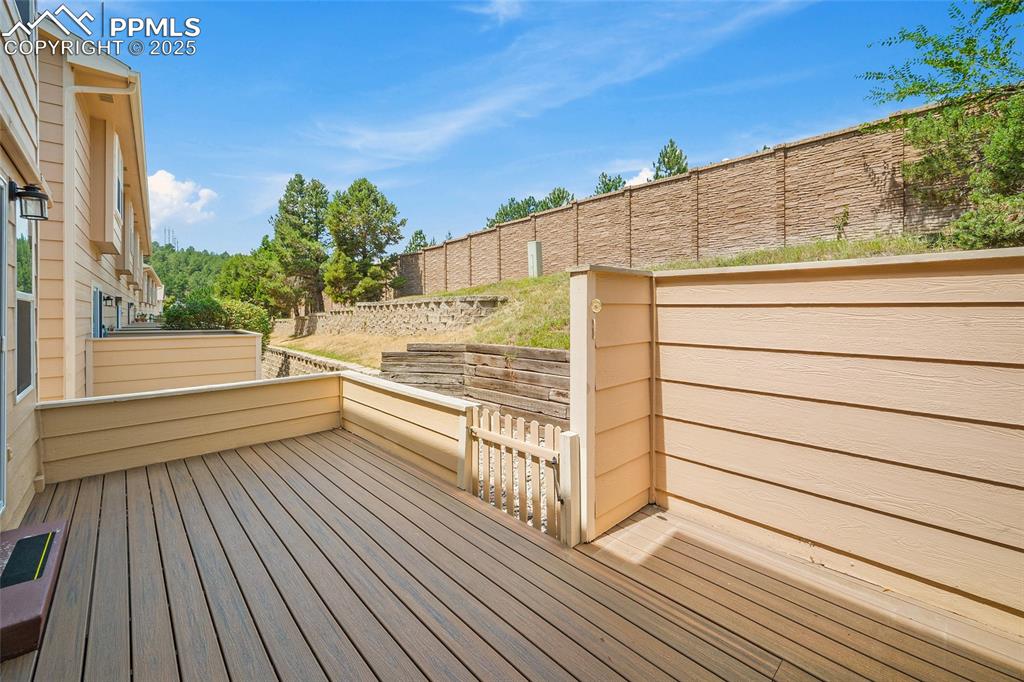
View of wooden terrace
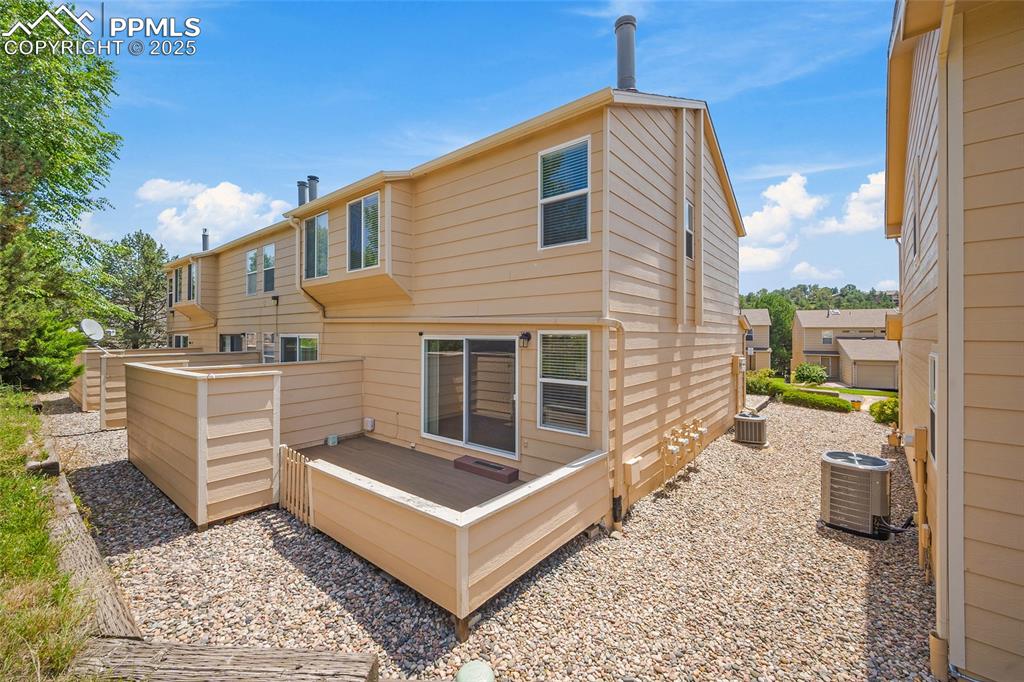
View of deck
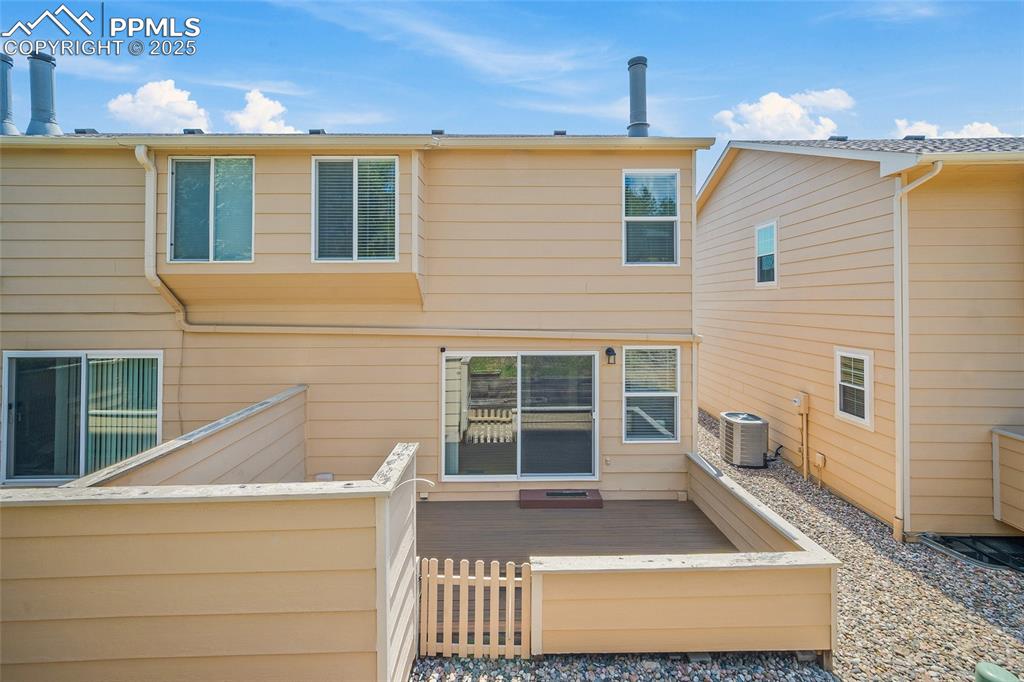
Rear view of property
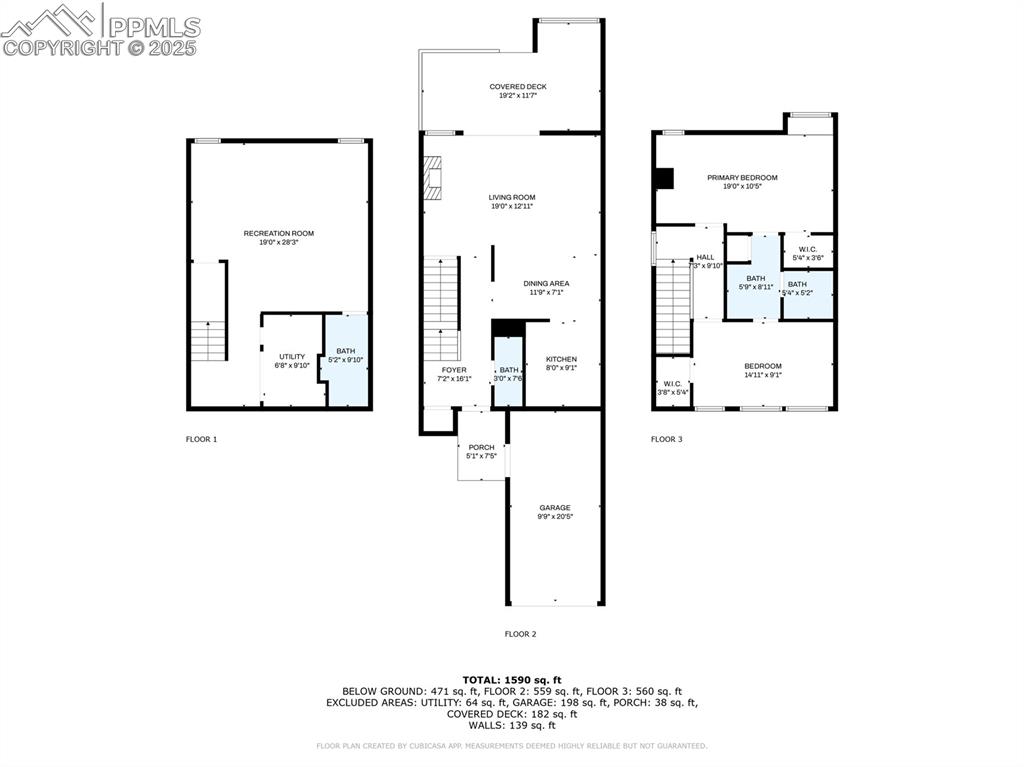
Rear view of property featuring a wooden deck
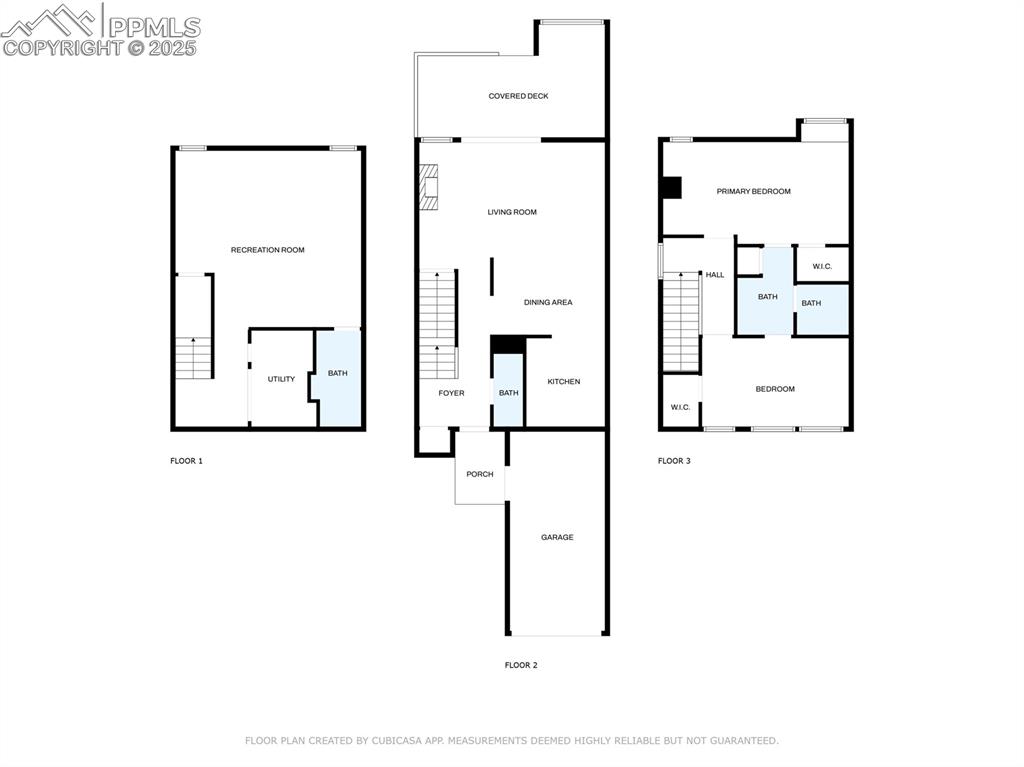
Traditional-style home with a garage, a shingled roof, and asphalt driveway
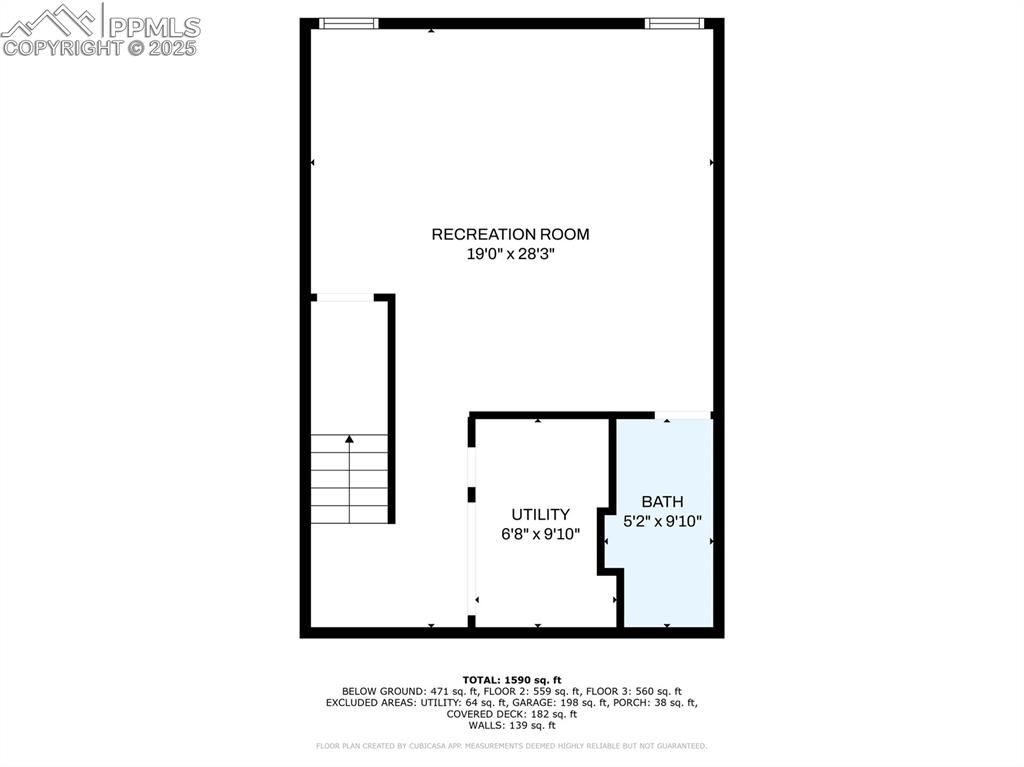
Traditional-style house with a shingled roof
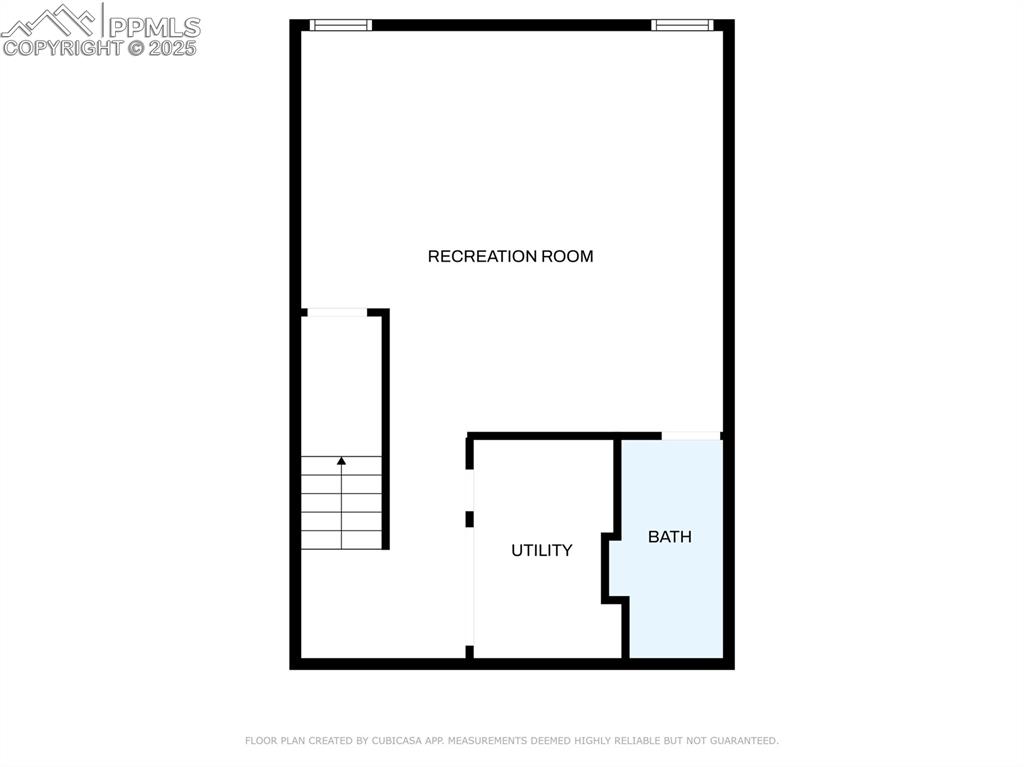
View of floor plan / room layout
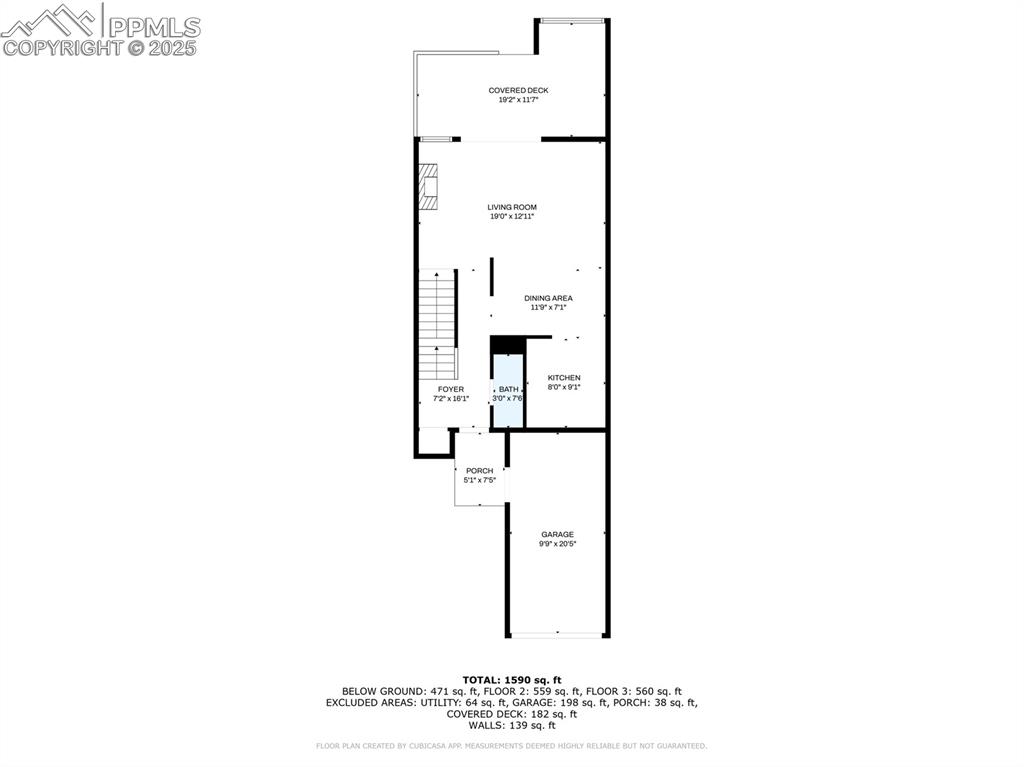
View of home floor plan
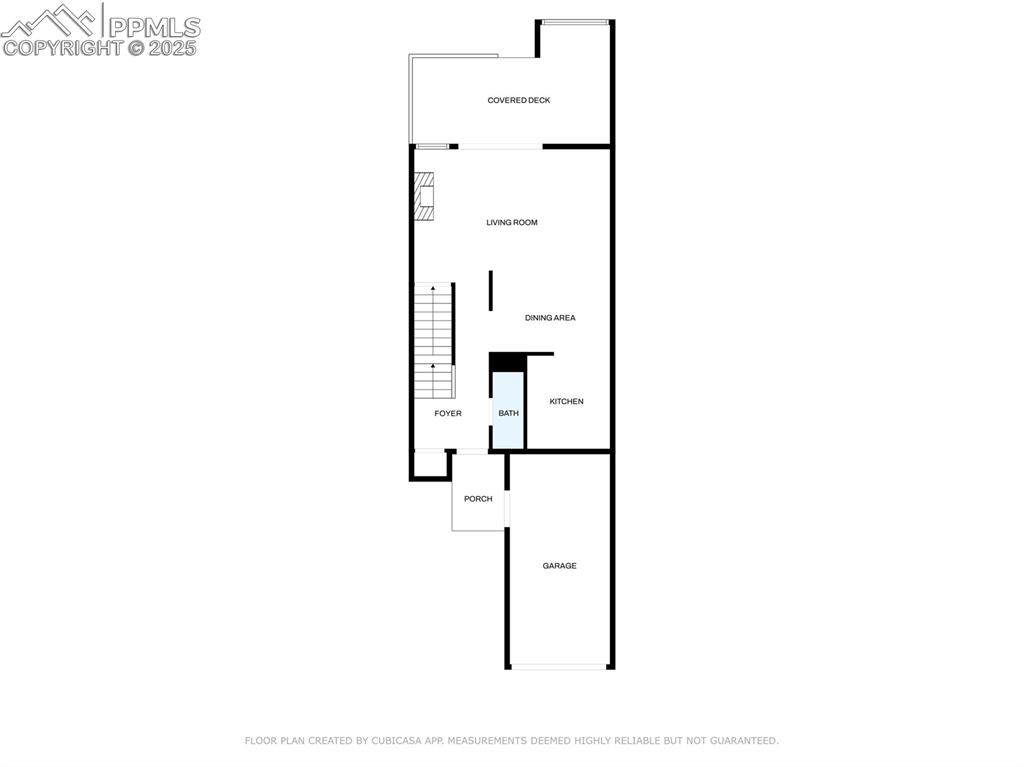
View of room layout
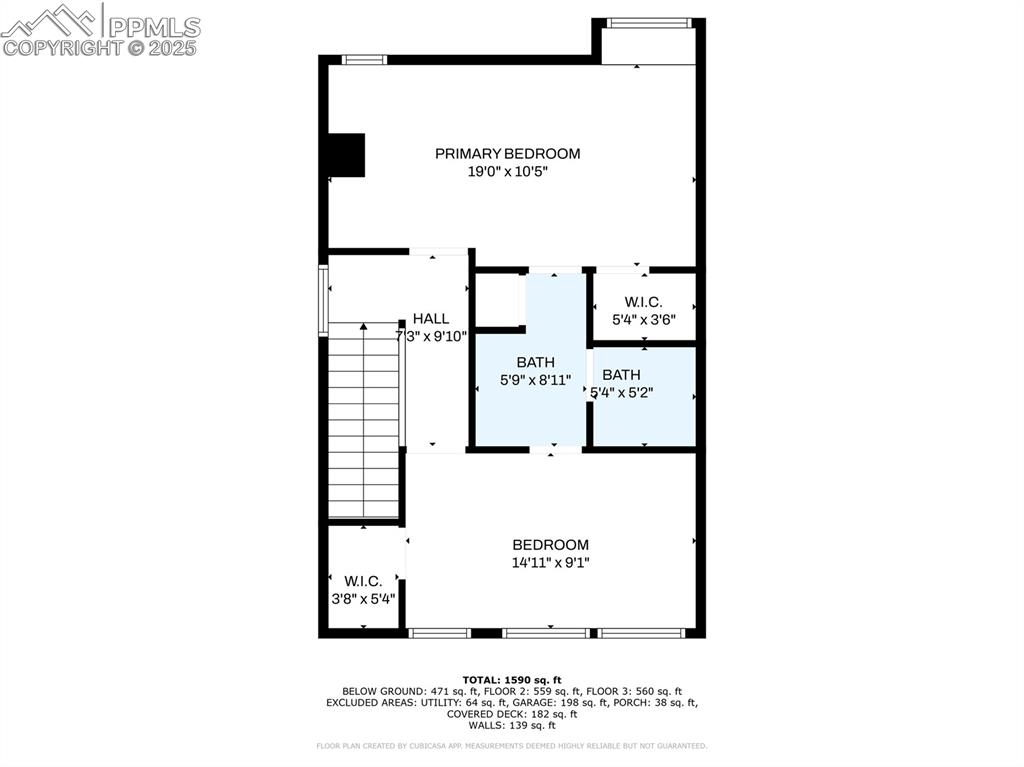
View of home floor plan
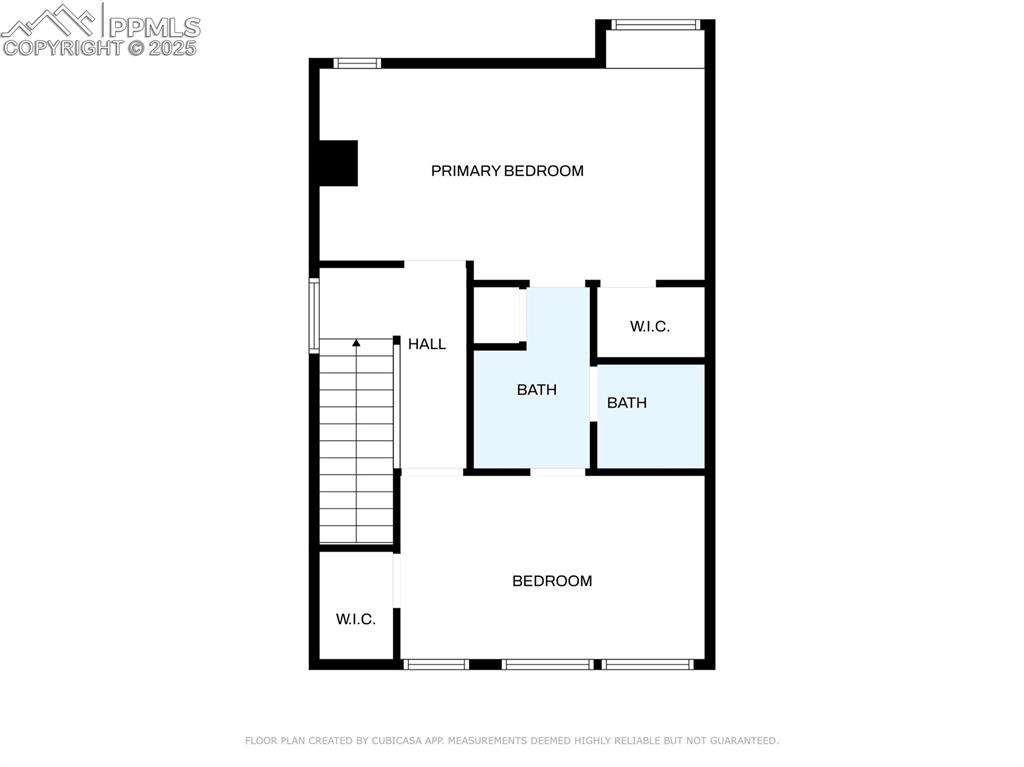
View of property floor plan
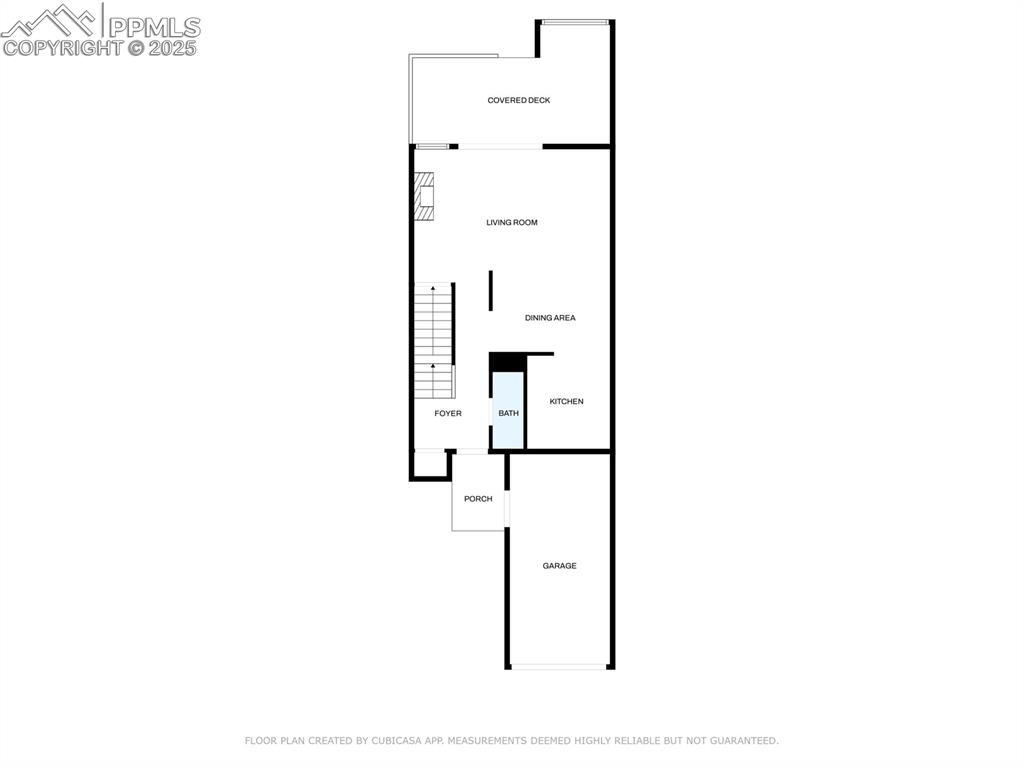
View of floor plan / room layout
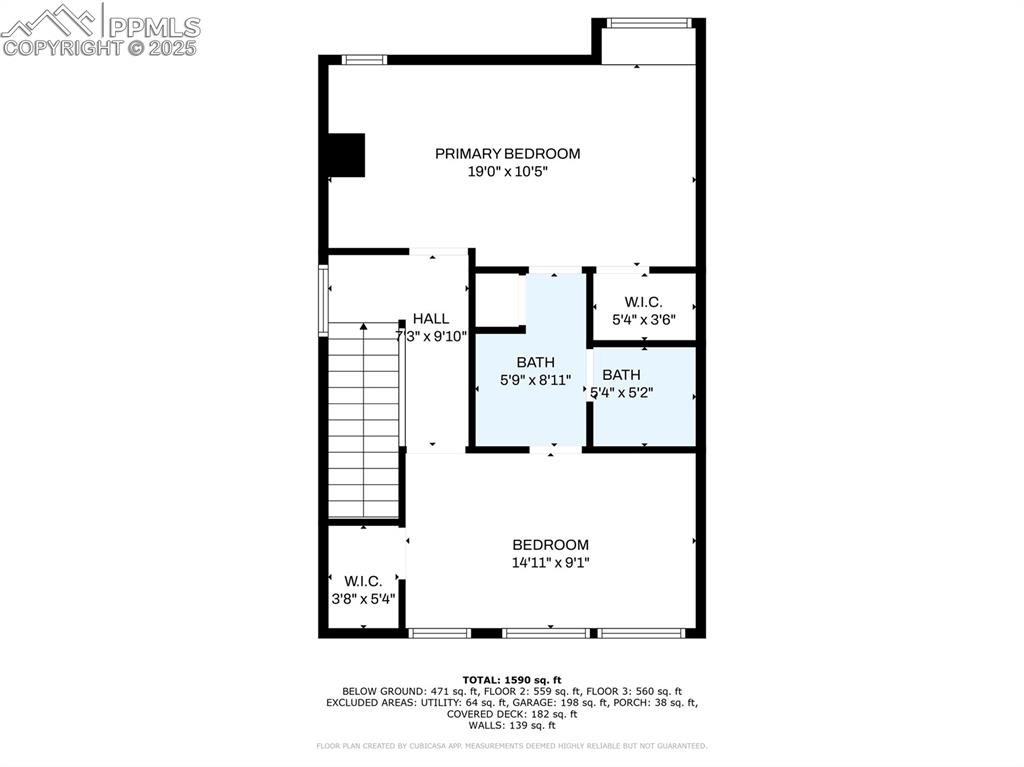
View of room layout
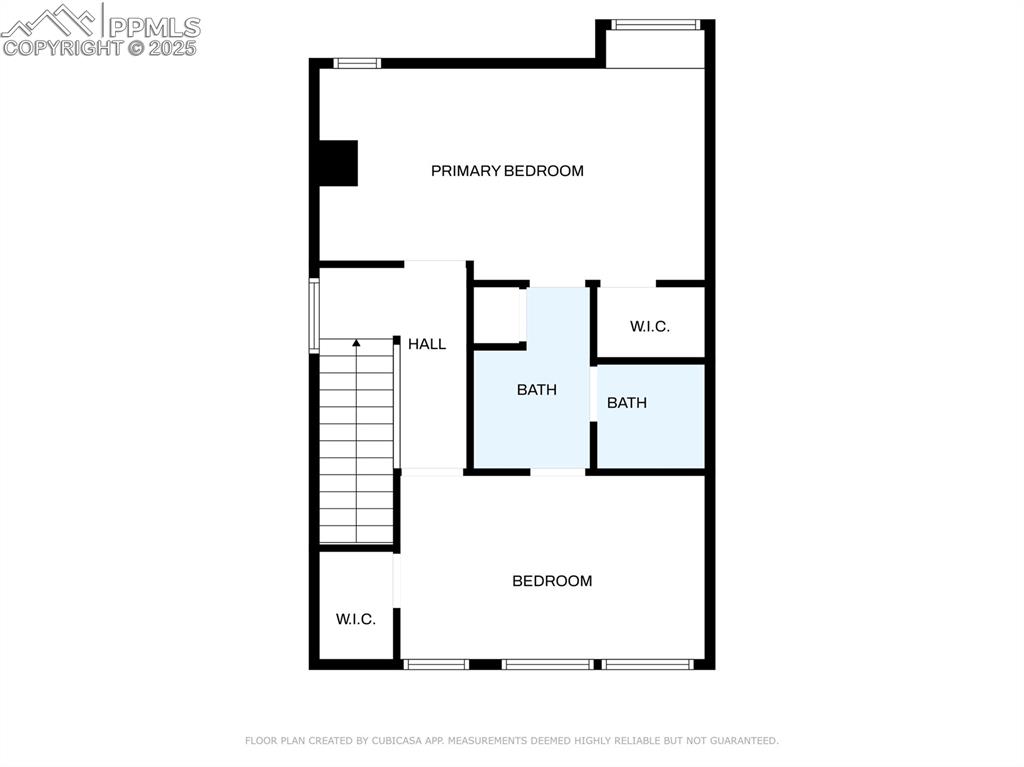
View of floor plan / room layout
Disclaimer: The real estate listing information and related content displayed on this site is provided exclusively for consumers’ personal, non-commercial use and may not be used for any purpose other than to identify prospective properties consumers may be interested in purchasing.