3350 Castellon Drive, Colorado Springs, CO, 80916
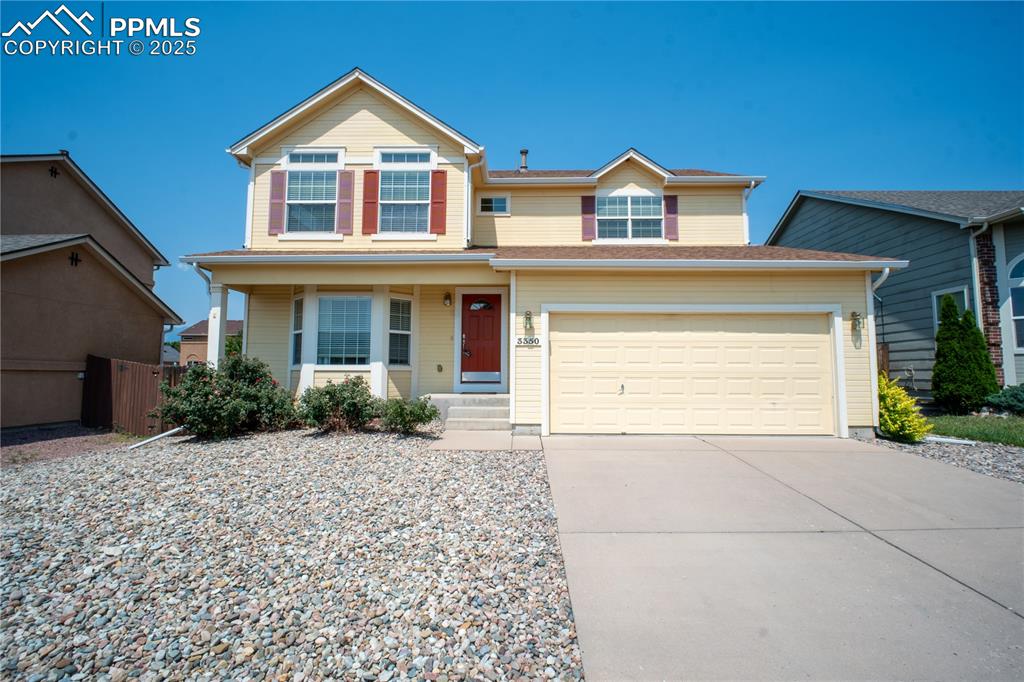
Well cared for home in a great SE Colo Springs location
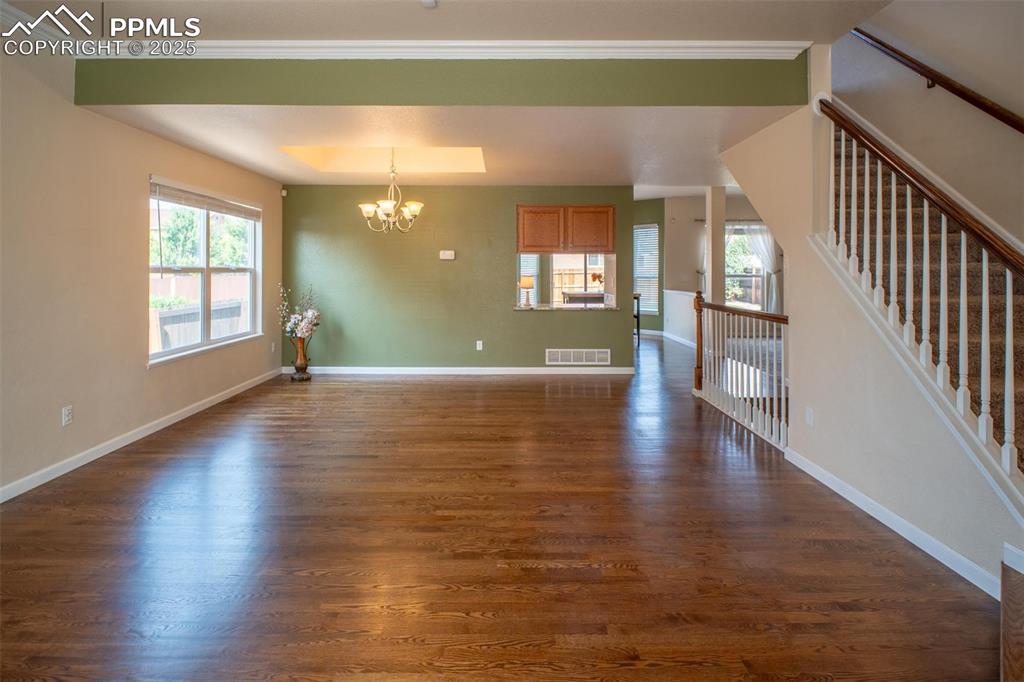
Virtually staged
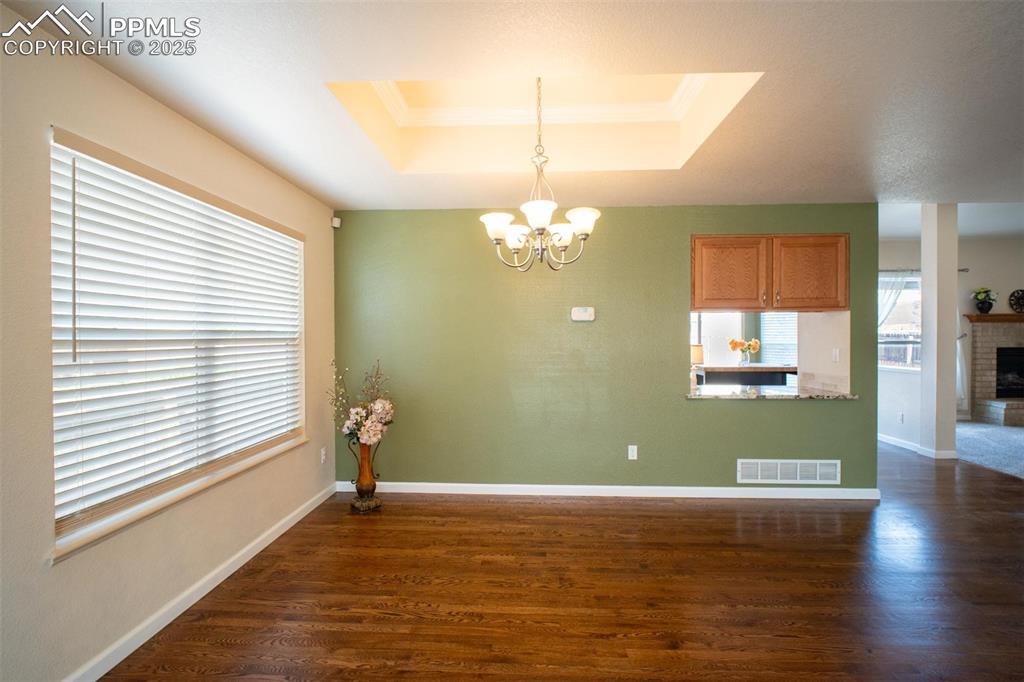
Gleaming hardwood floors greet you as you enter this large home
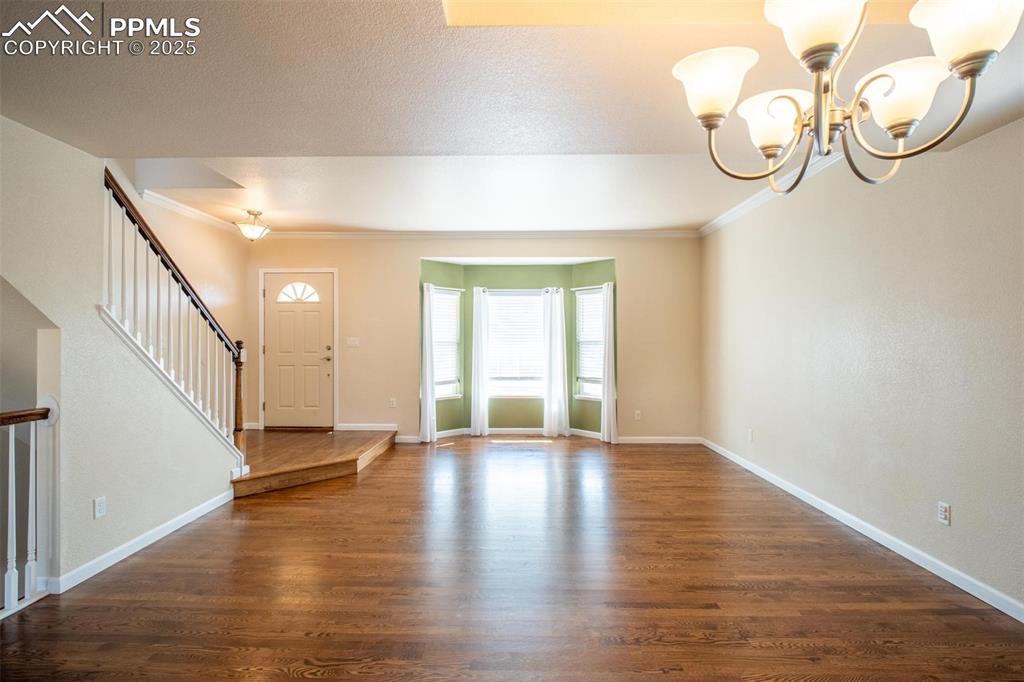
Virtually staged
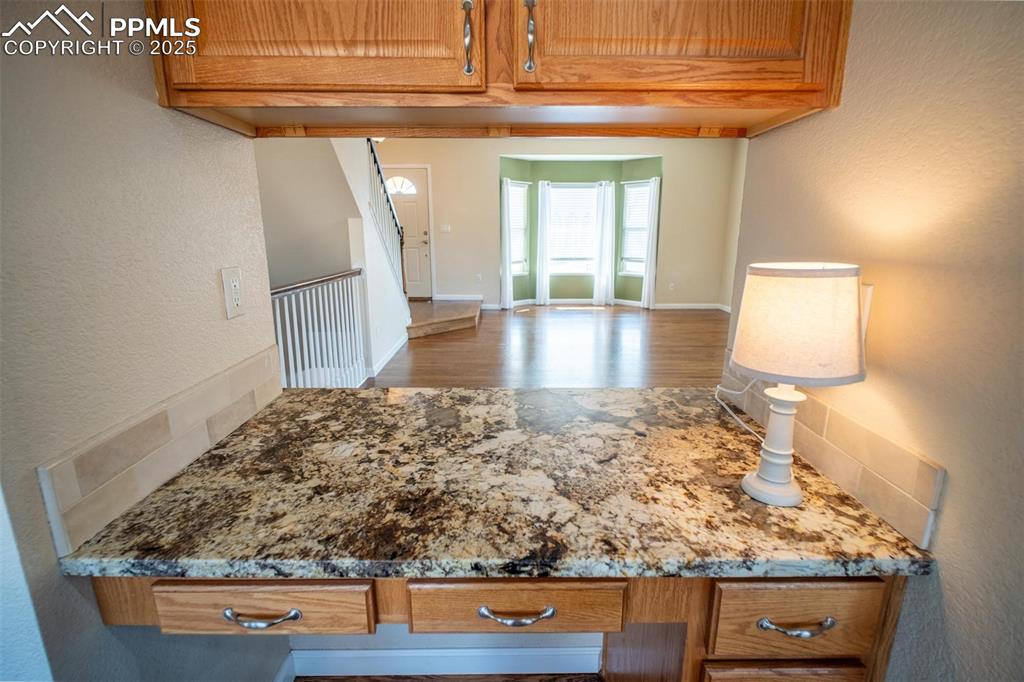
The dining area has a pass through to the kitchen and views of the mountains from the window
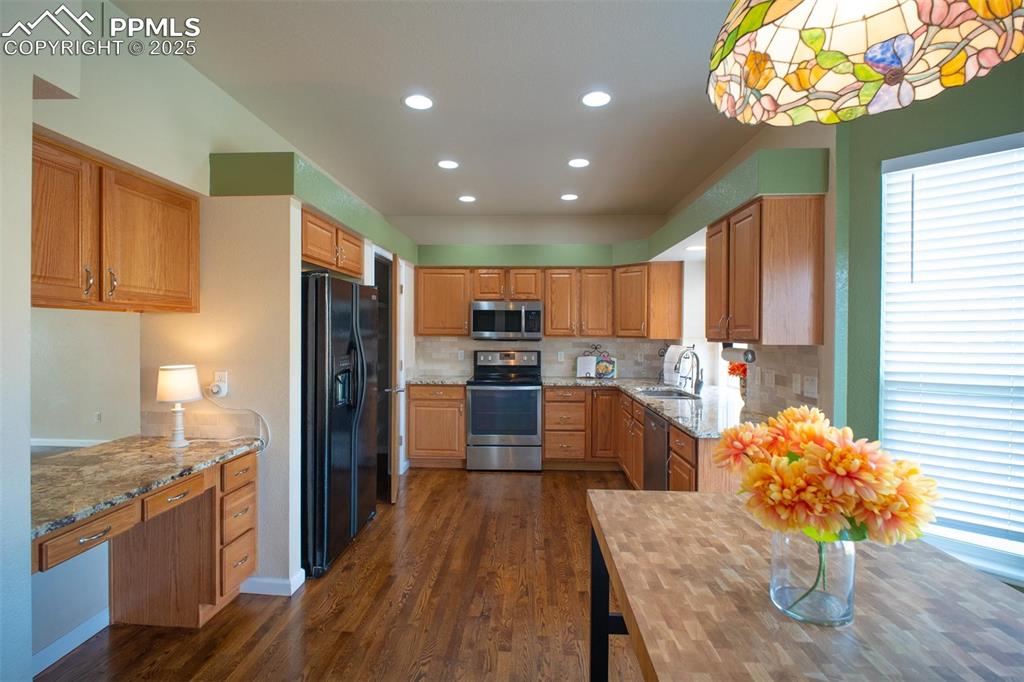
Virtually staged
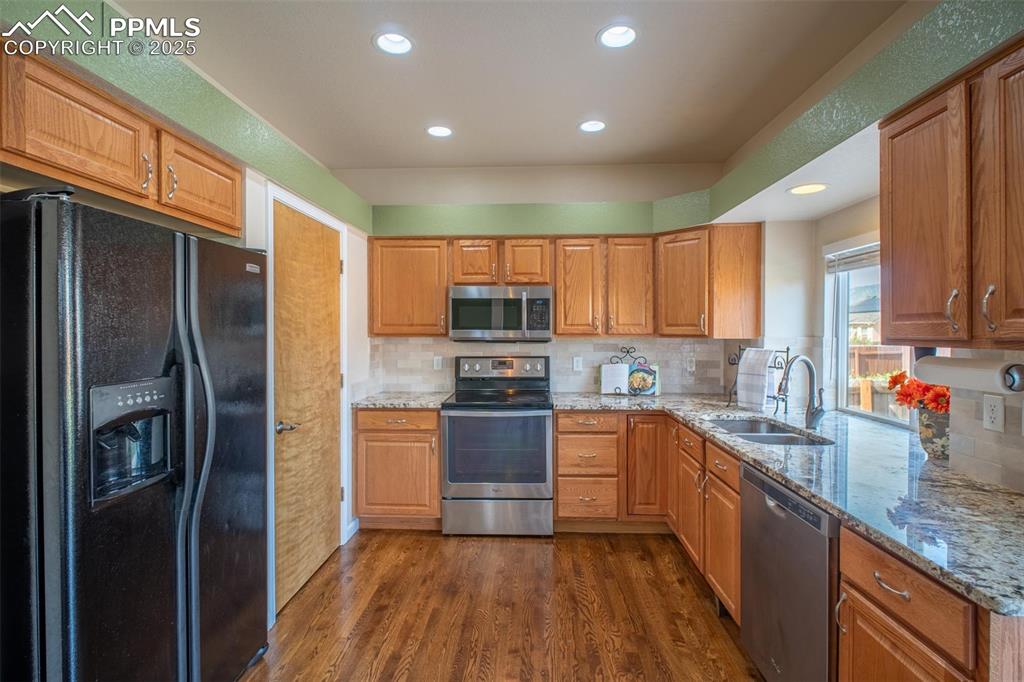
A beautiful bay window and step up to the entry and stairs
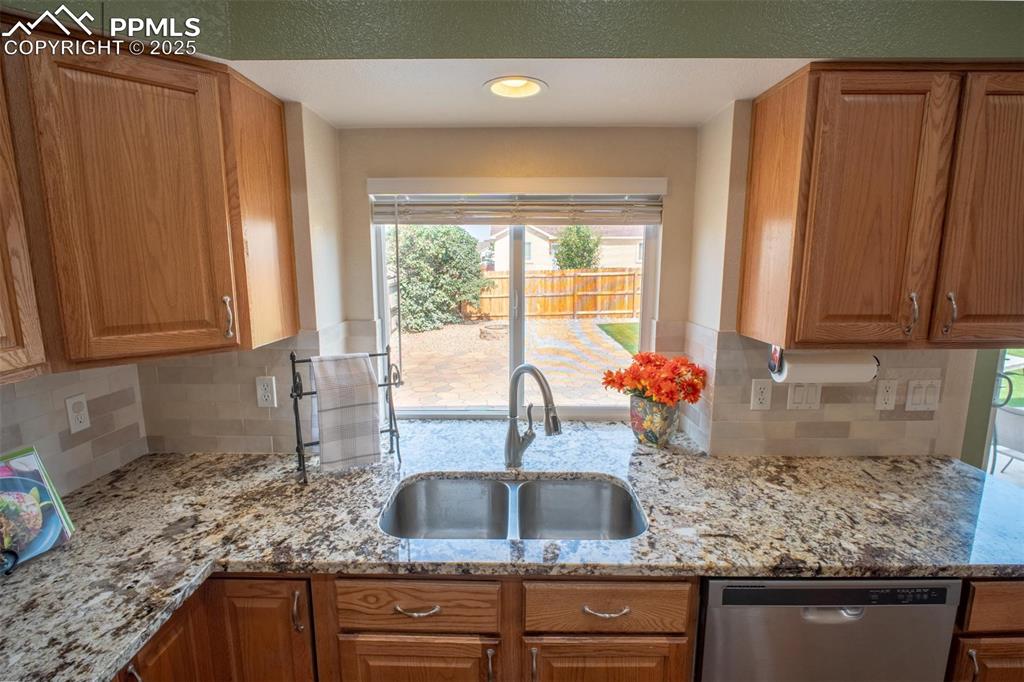
This pass-through offers upper cabinets that open on both sides and a handy desk for the kitchen
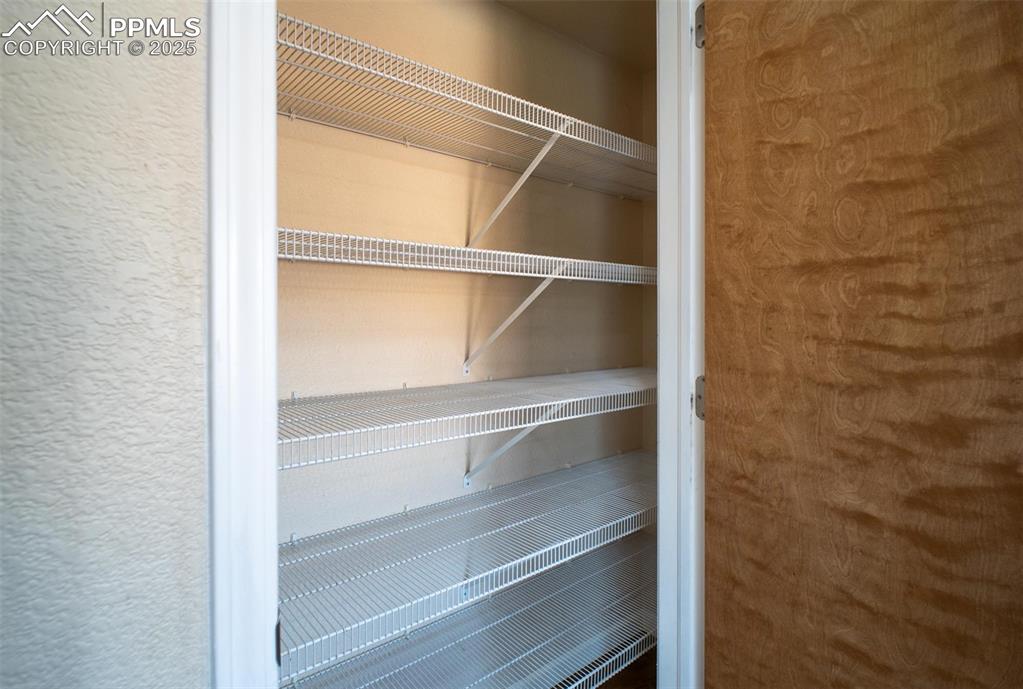
The kitchen is bright and open
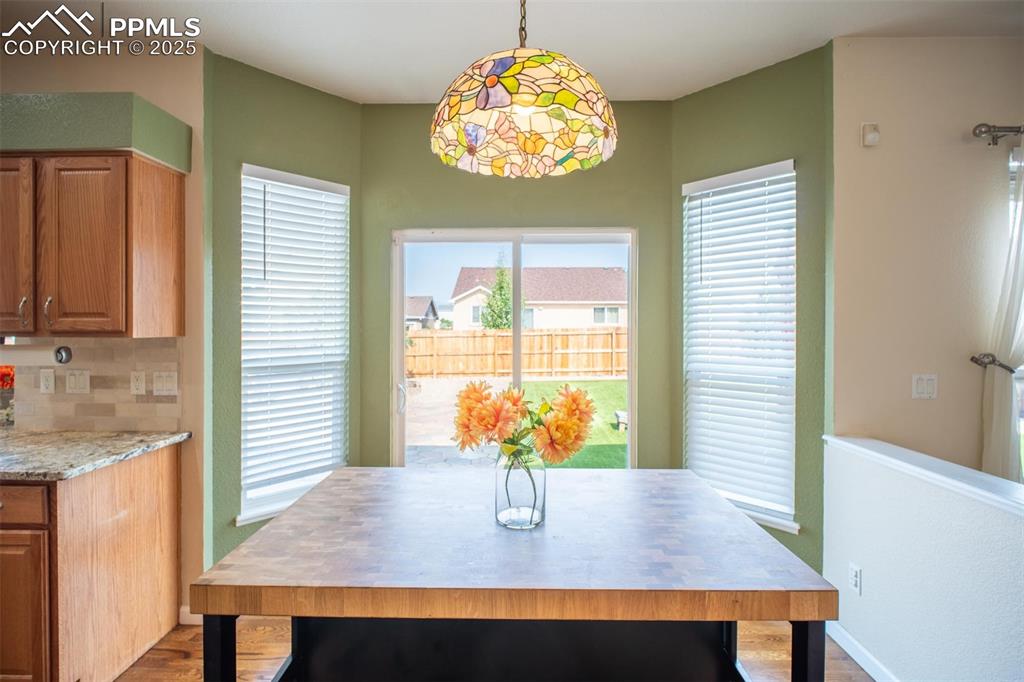
A well appointed kitchen makes meal prep a snap
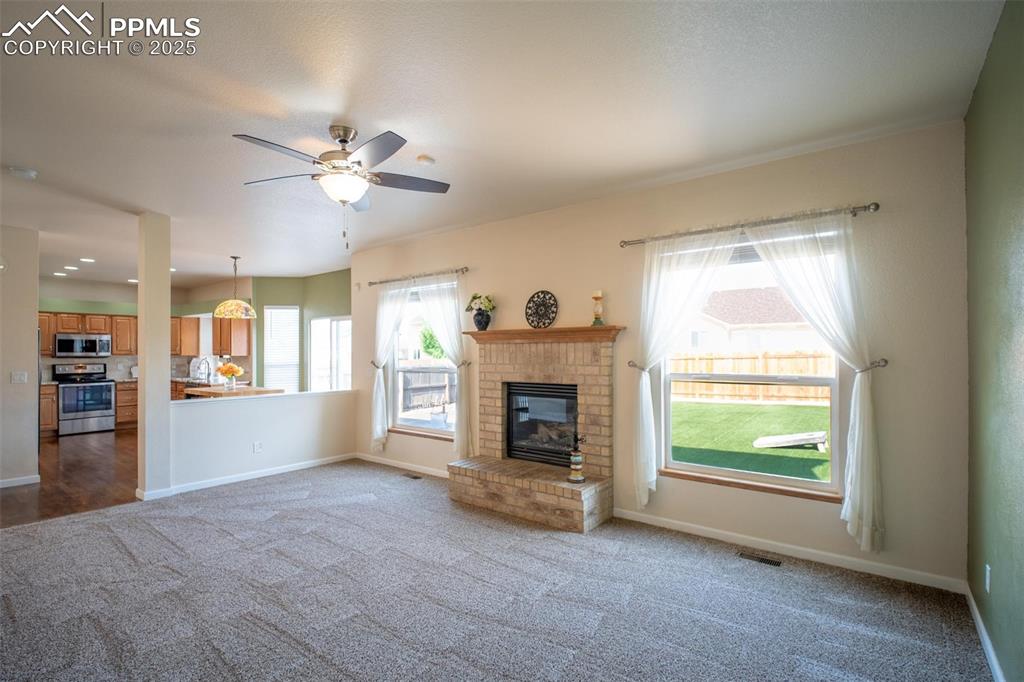
Enjoy a view to the backyard while tidying up
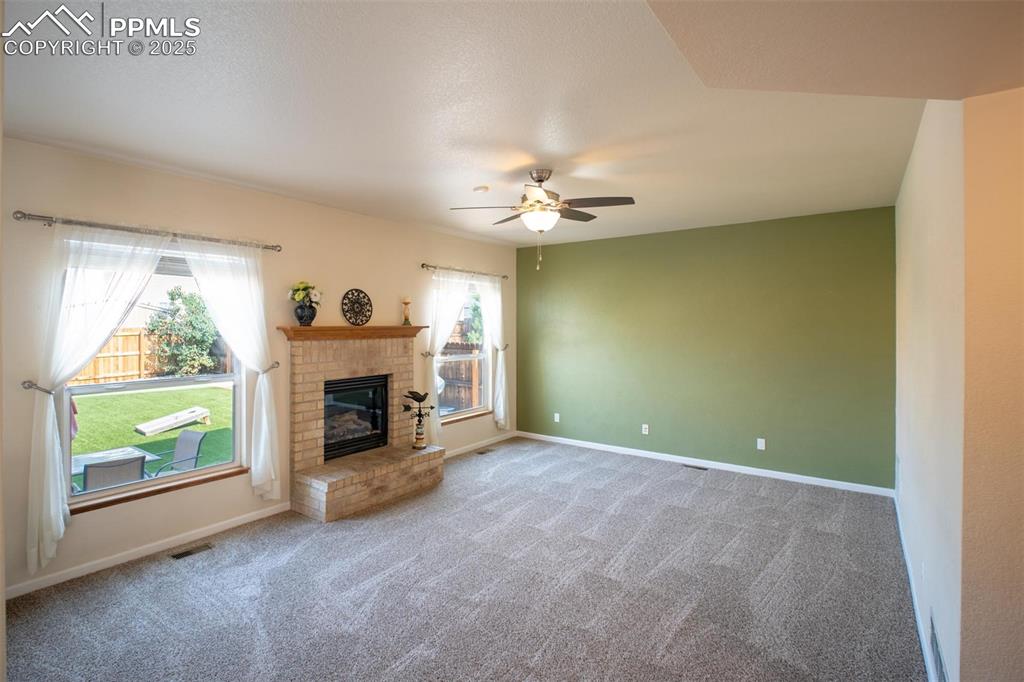
A spacious pantry helps accommodate the bulk of food and appliances to free up countertops
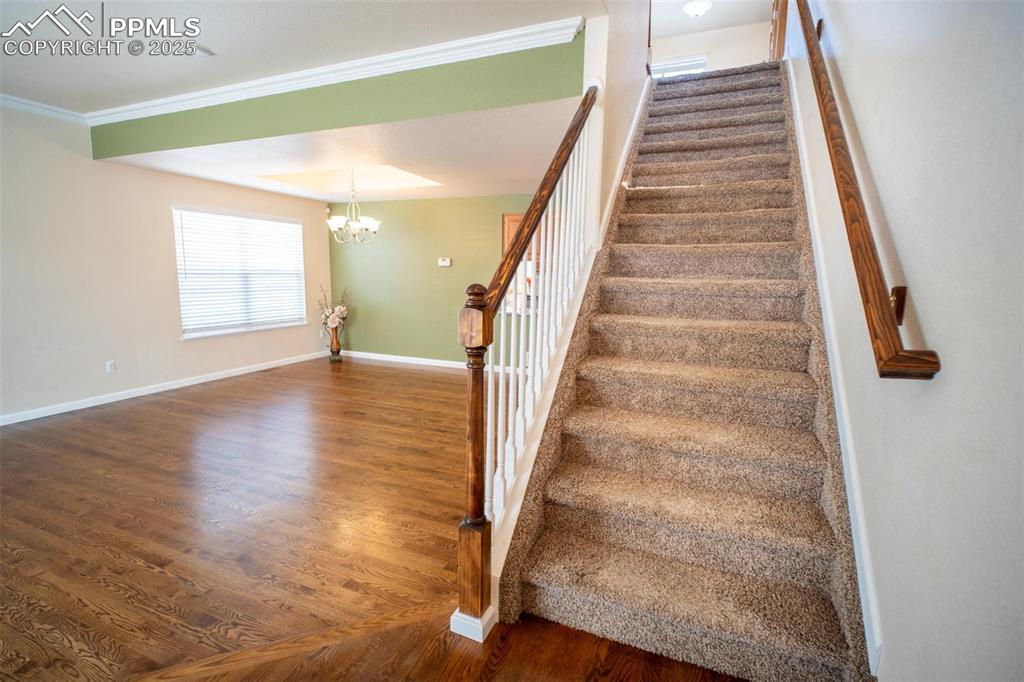
A portable island comes in handy for meal prep or doubles as a breakfast bar
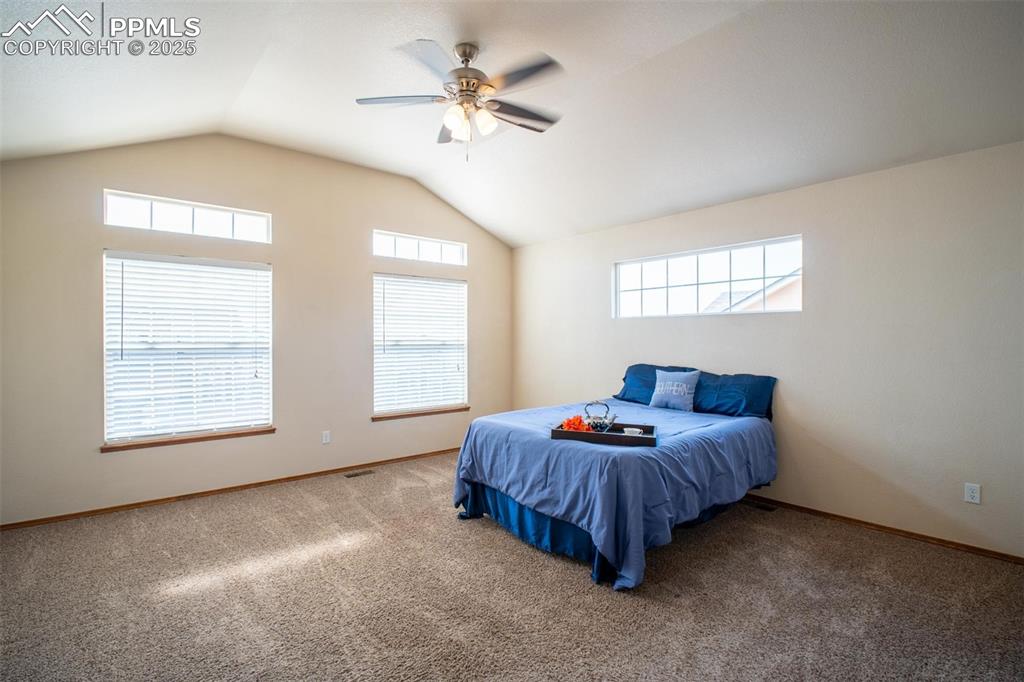
Virtually staged
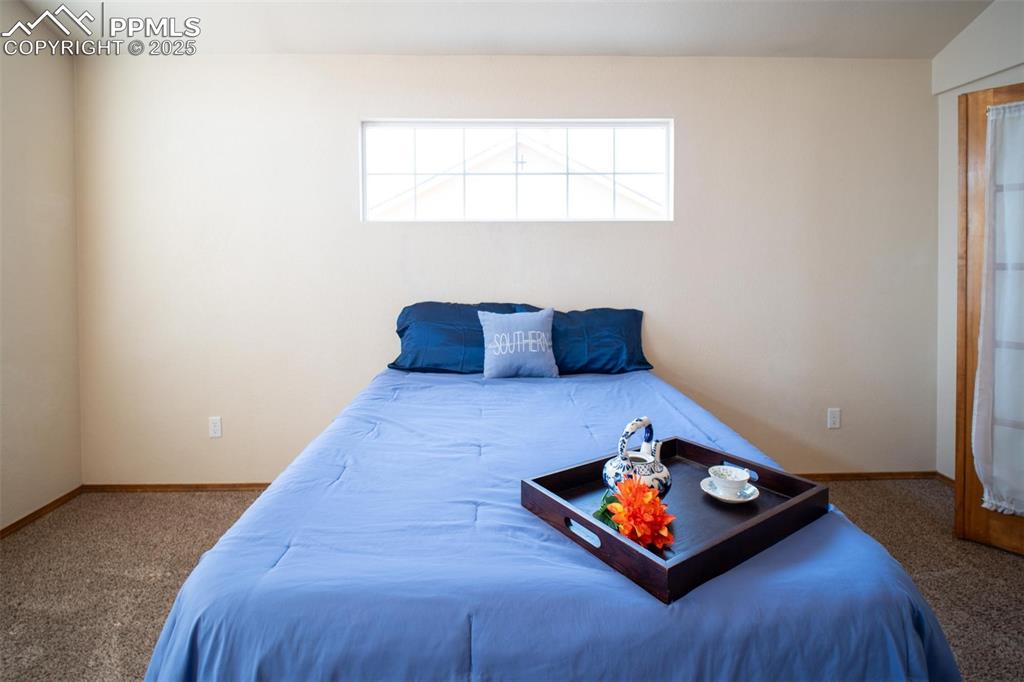
This cozy family room opens to the kitchen
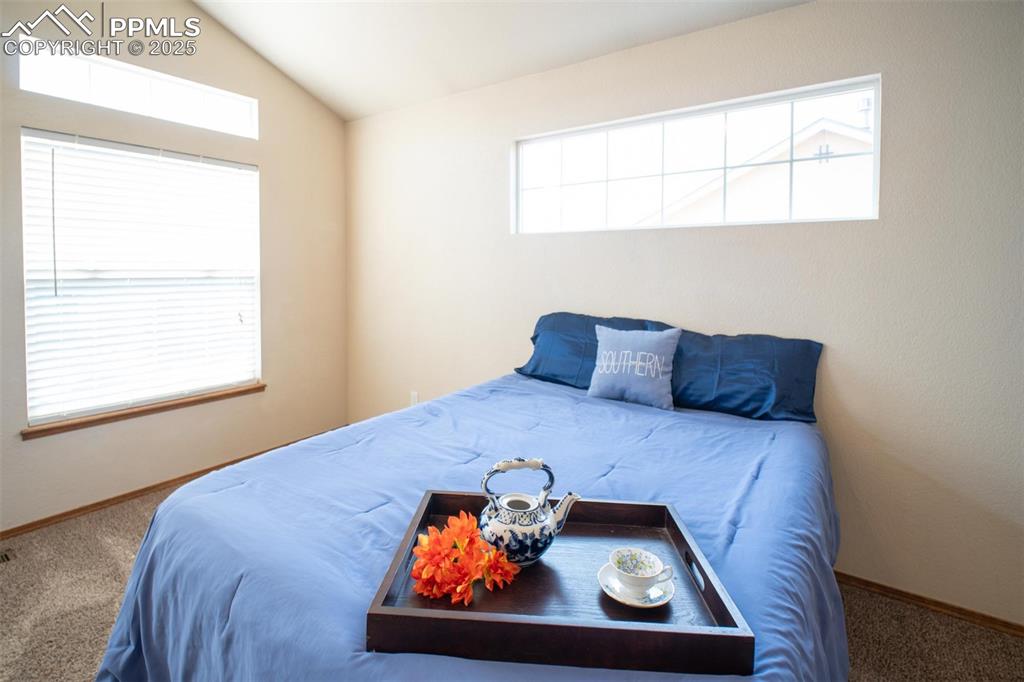
Virtually staged
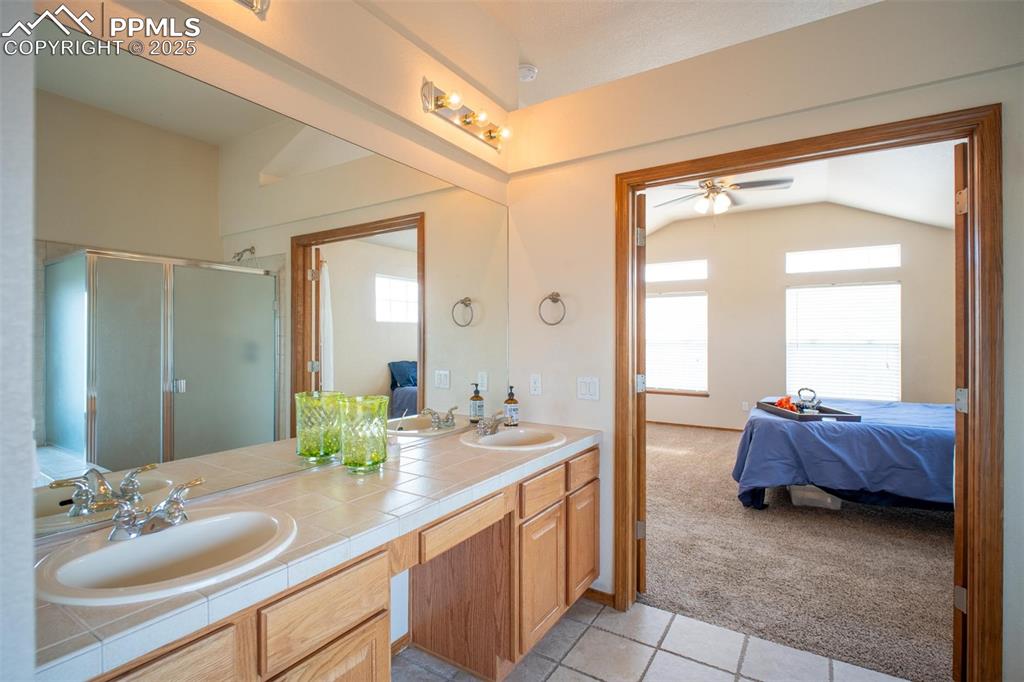
A sweet space to gather for movie nights or curled up in front of the fire.
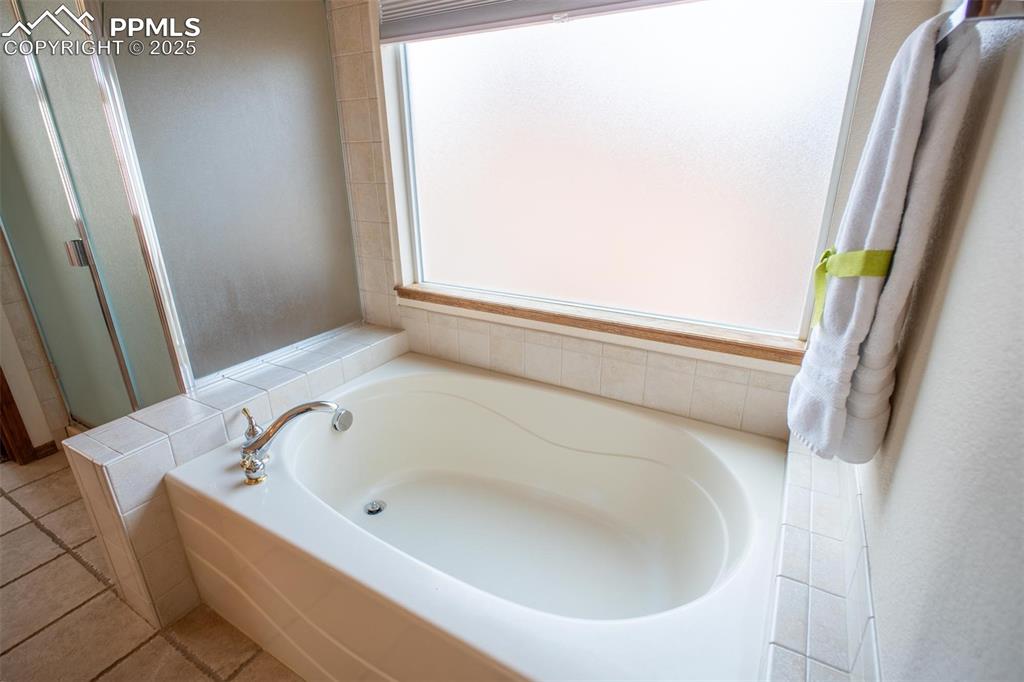
Brand new carpeting and a brick fireplace make for a cozy place to hang with family and friends
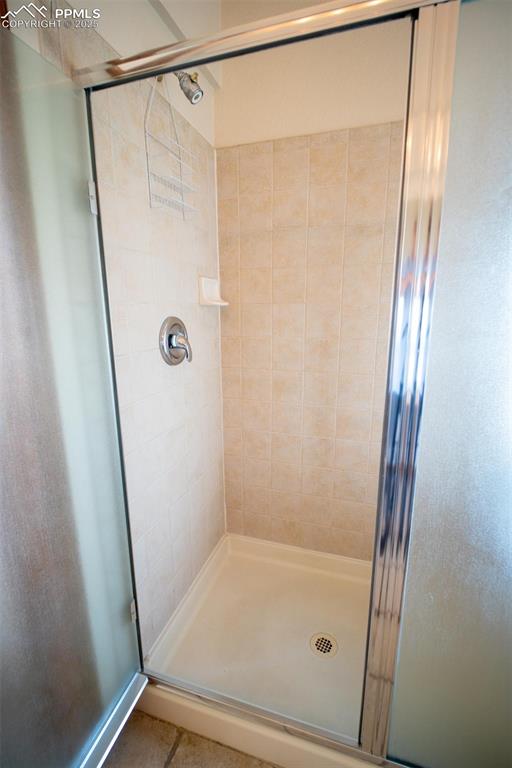
Head upstairs...
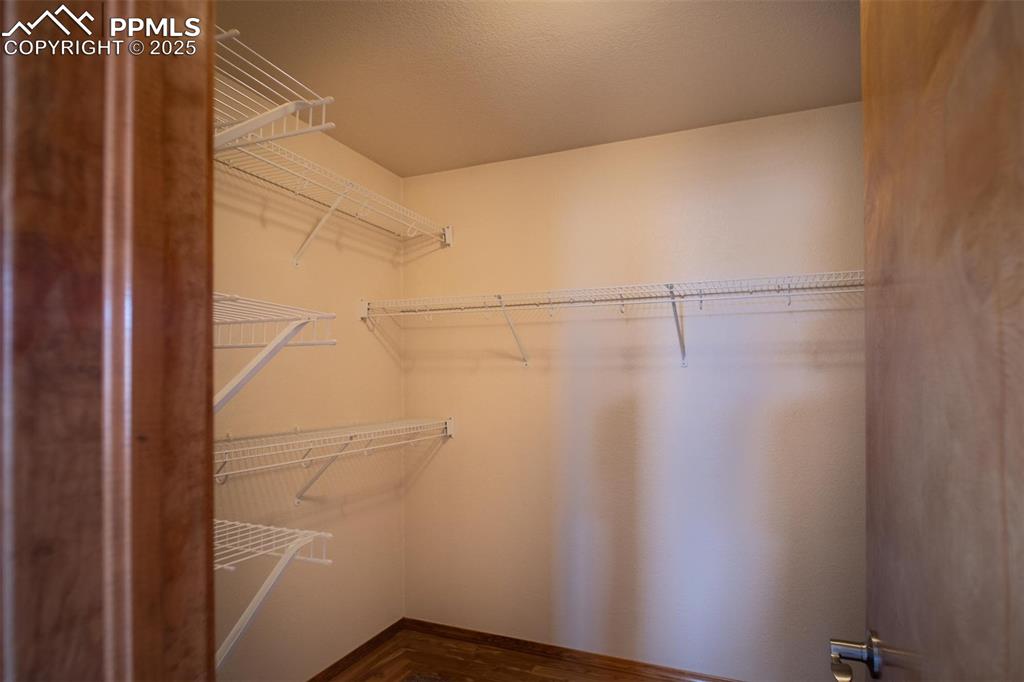
The master bedroom offers vaulted ceilings and an abundance of nat'l light
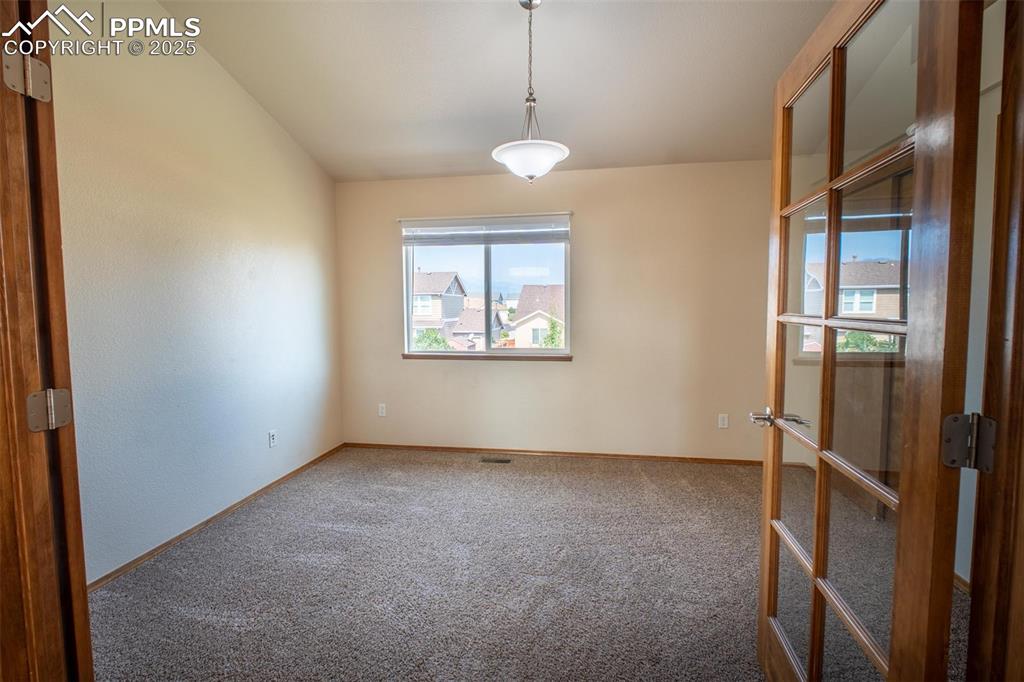
There is lots of space for a variety of furniture options
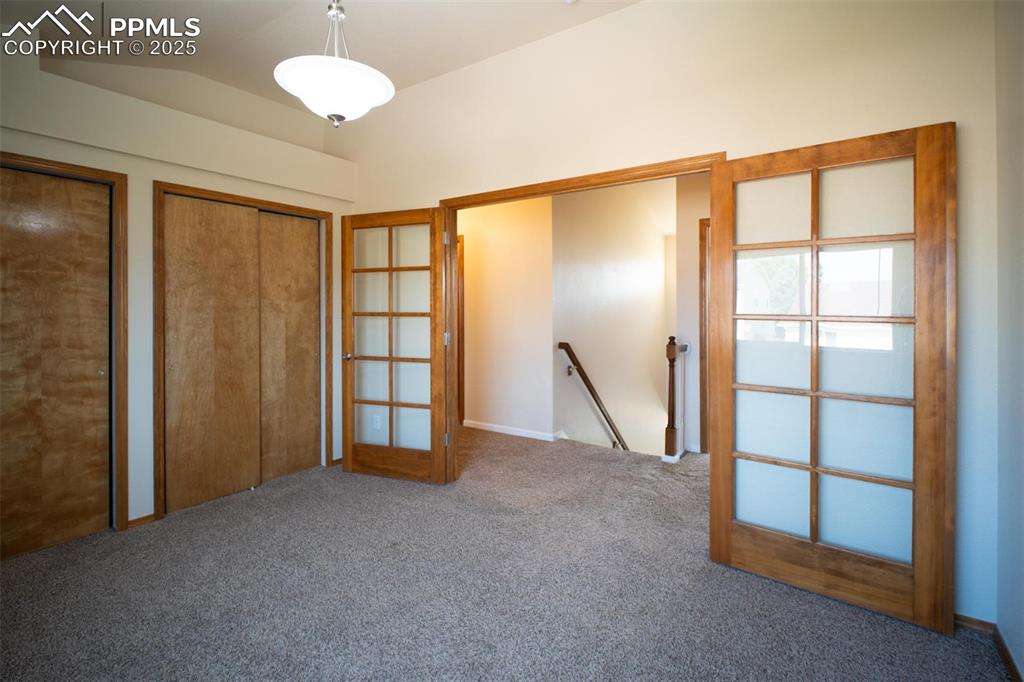
Enjoy multiple windows for lots of nat'l light
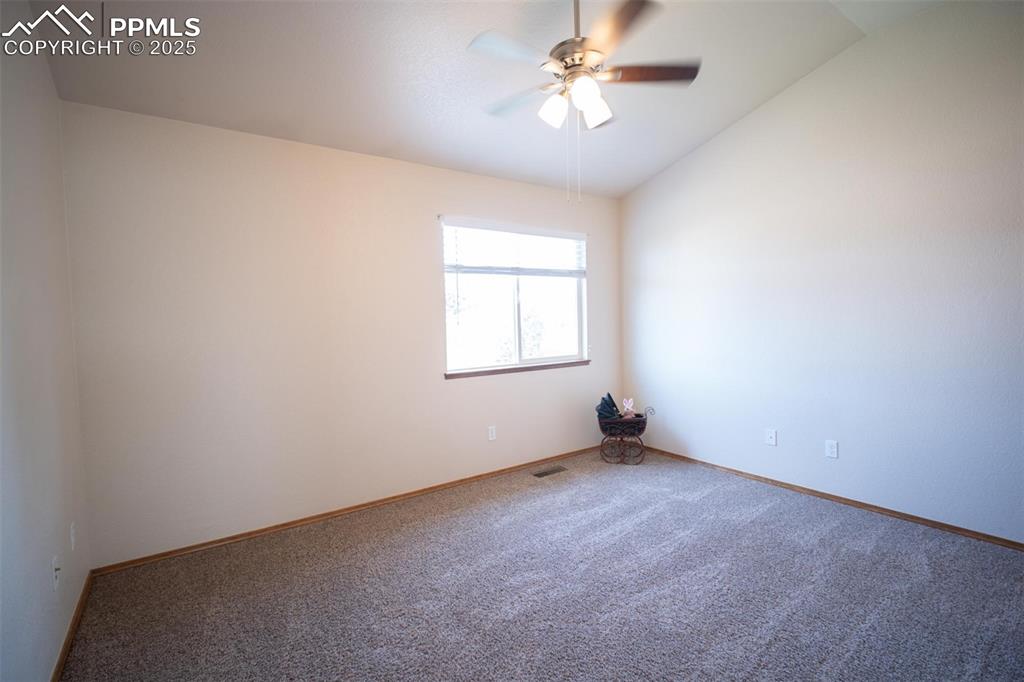
This ensuite offers a double vanity and tile floors
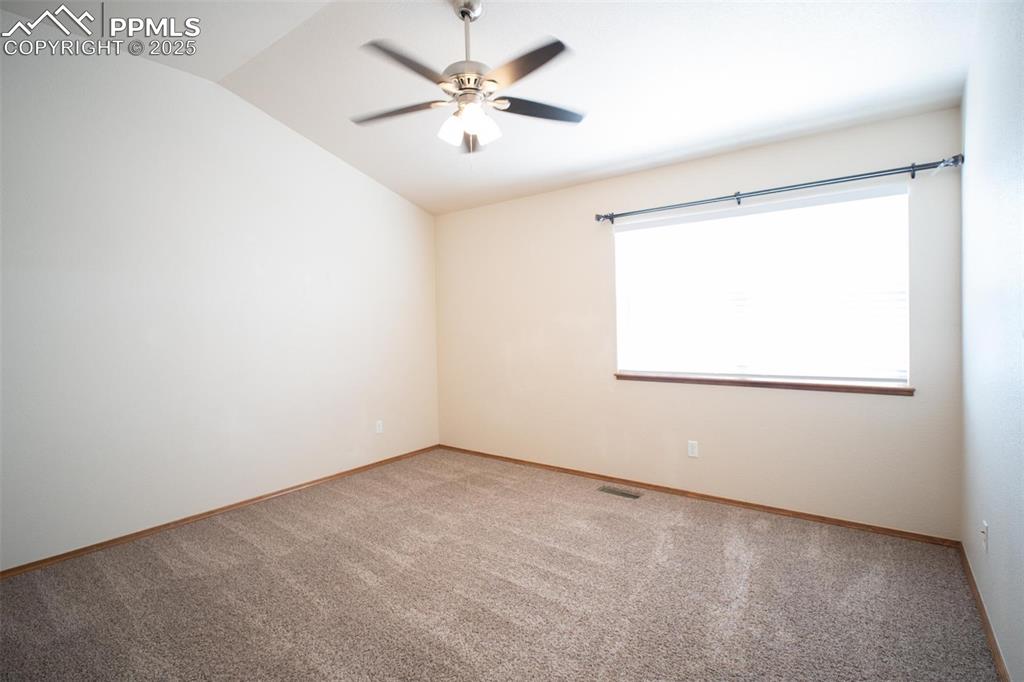
Enjoy relaxing in this large soaking tub
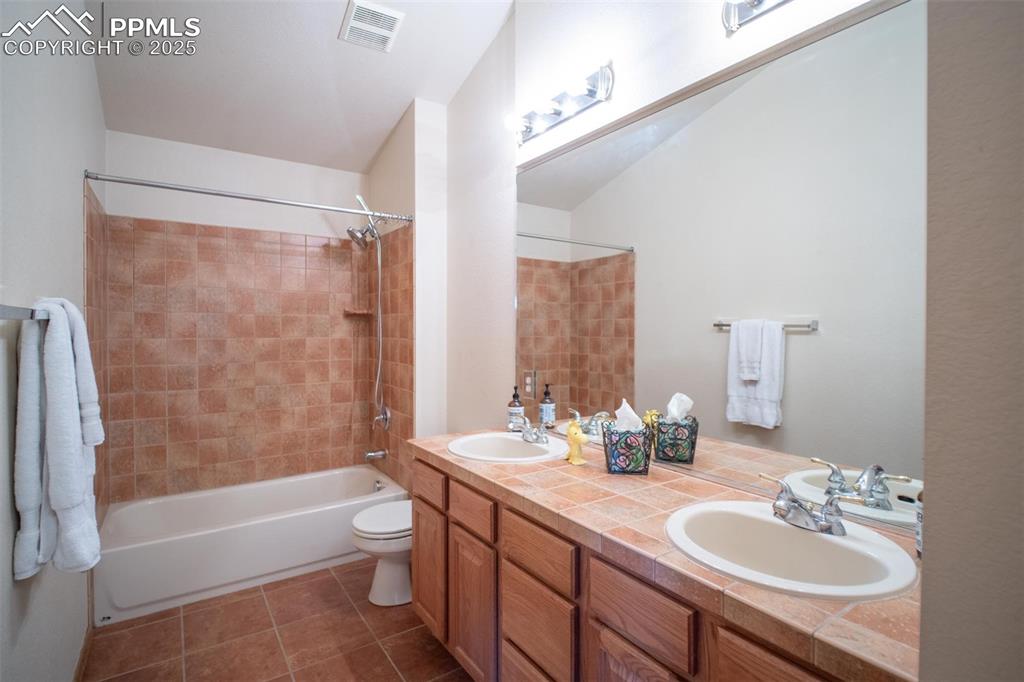
A generous sized shower compliments the ensuite
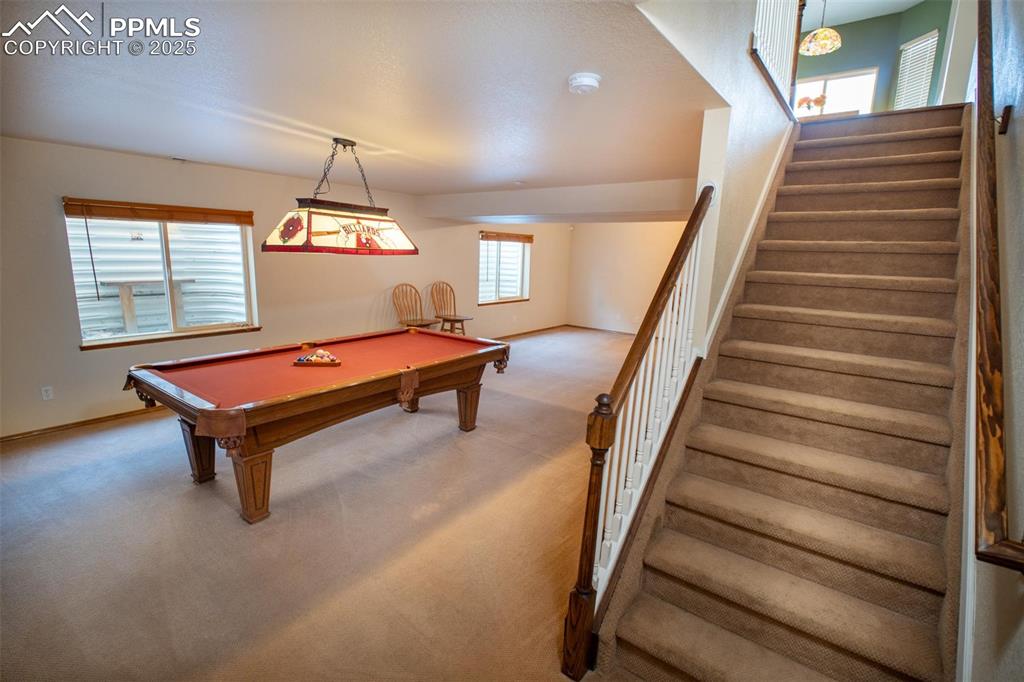
The primary walk-in closet offers an abundance of space and is lined with cedar floors for a fresh scent
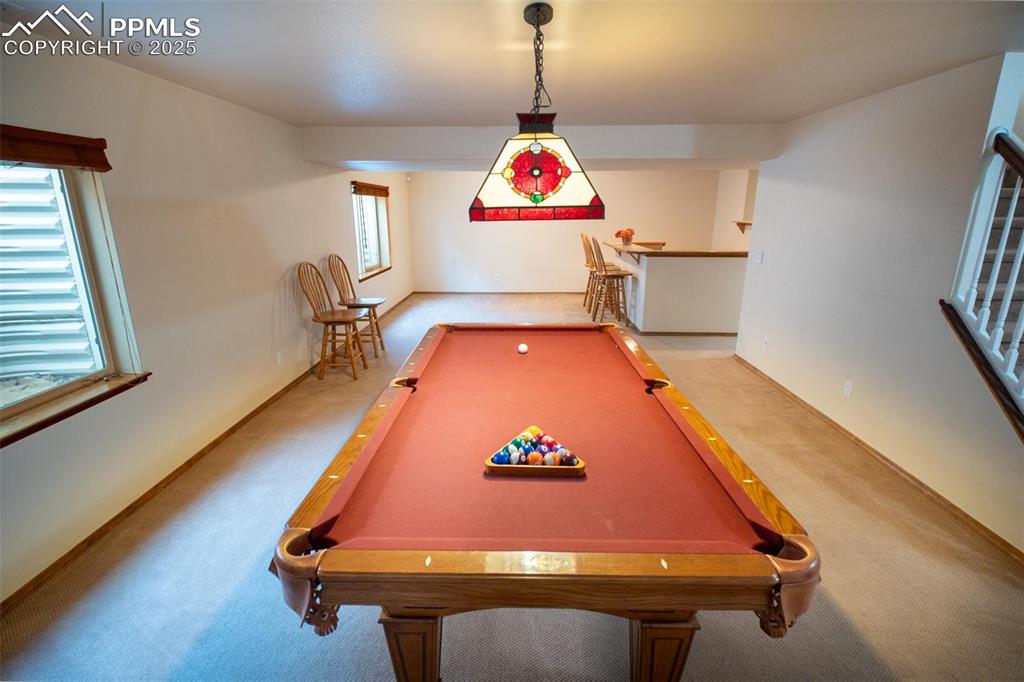
The upstairs office has double doors and is easily converted to a 5th bedroom if needed
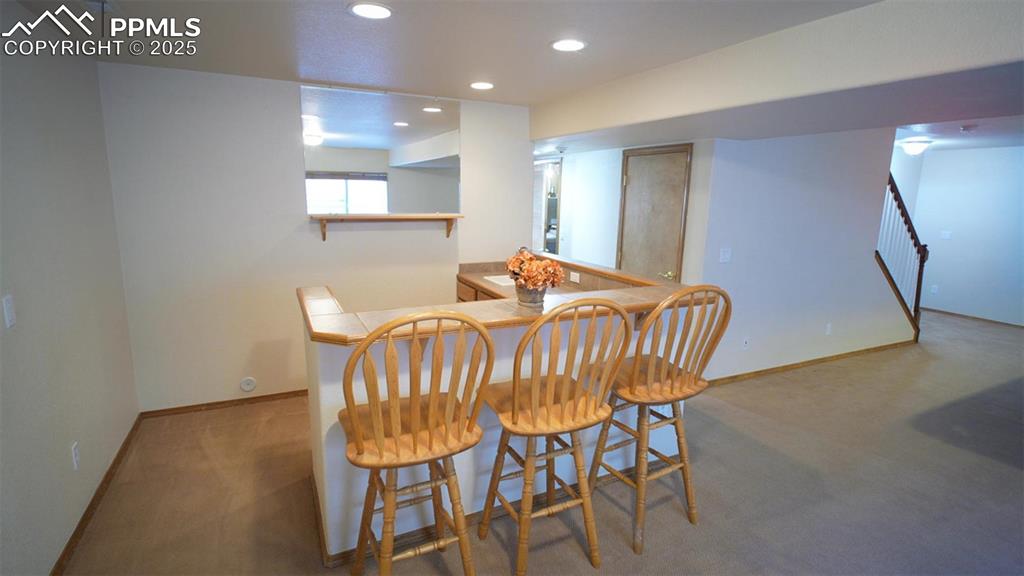
Double closets means lots of storage!
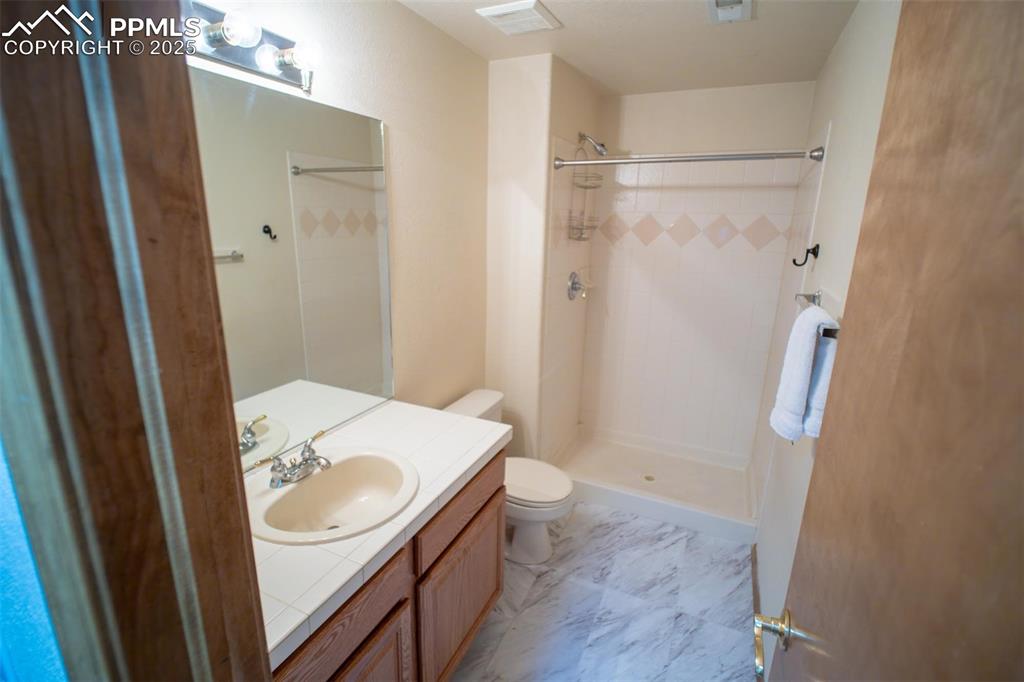
Virtually staged
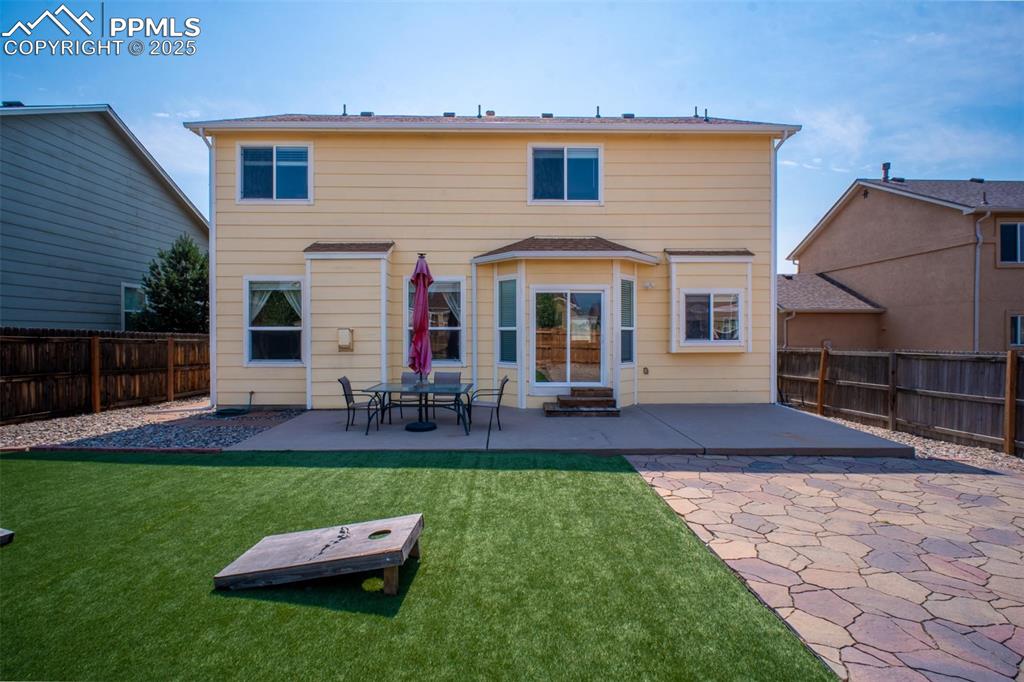
Virtually staged
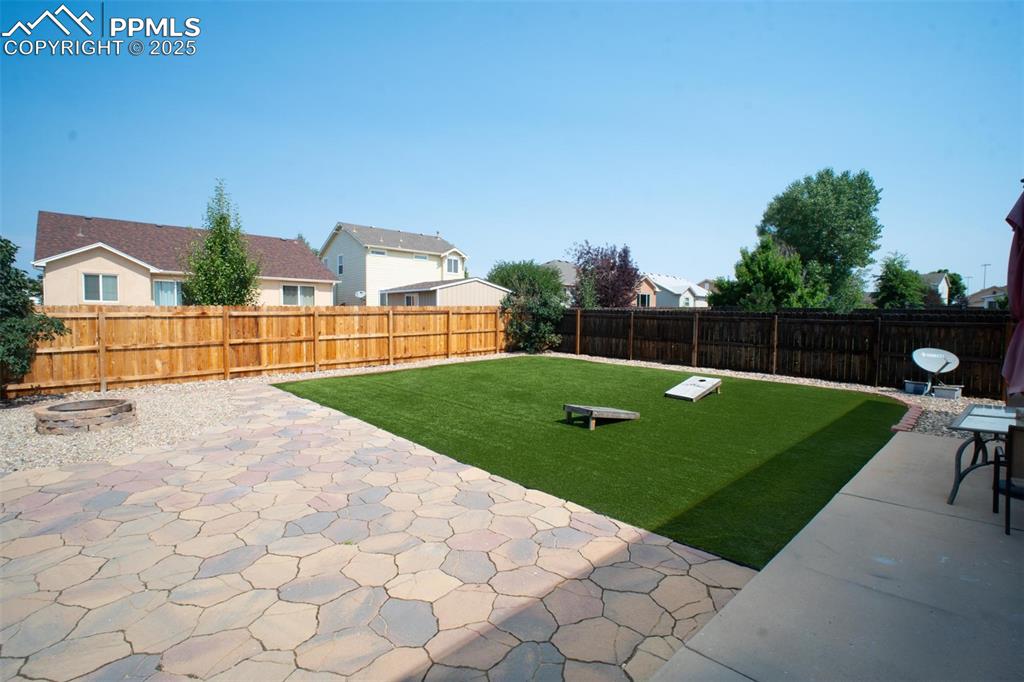
Each of the bedrooms offers a ceiling fan/light combo as well as walk-in closets
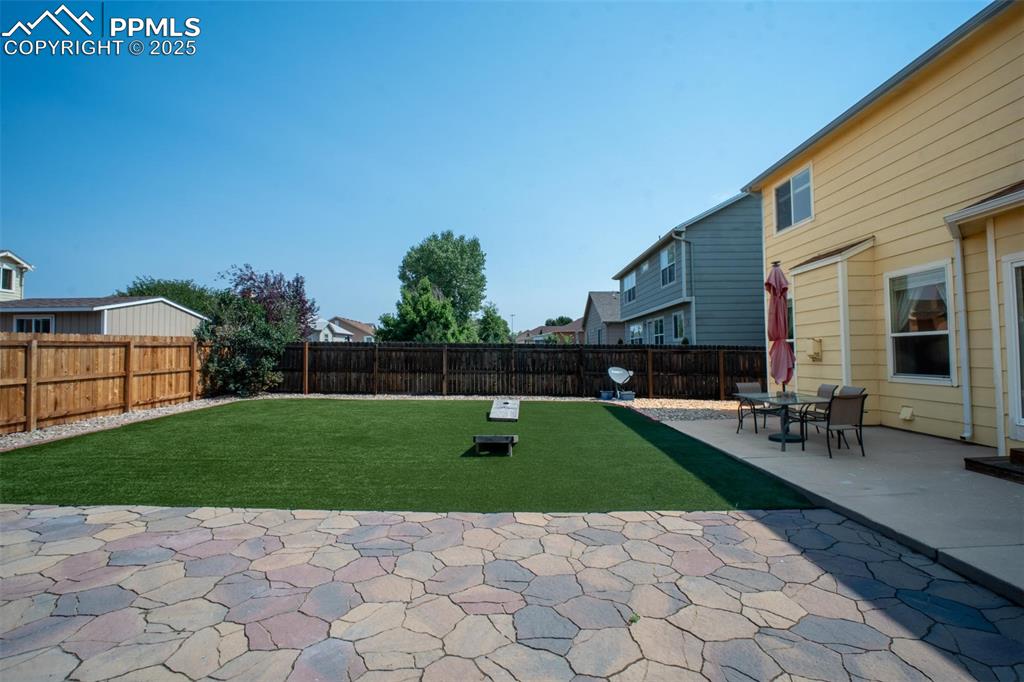
This Tuscan style hall bath has a double vanity, tiled countertops, tiled bath surround and tiled floor.
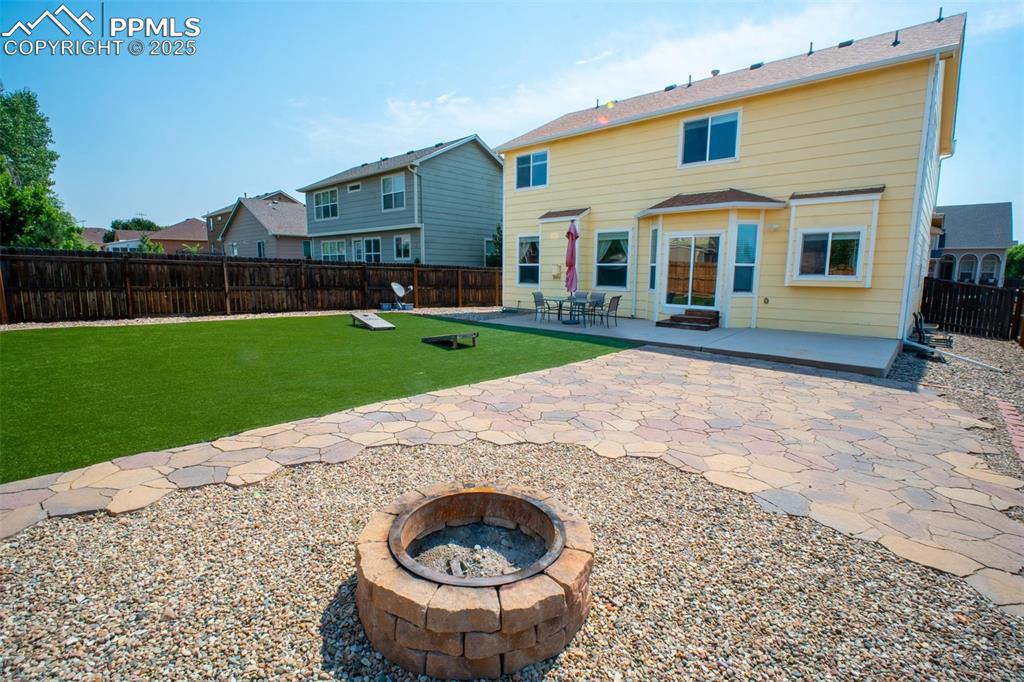
Game night, anyone?
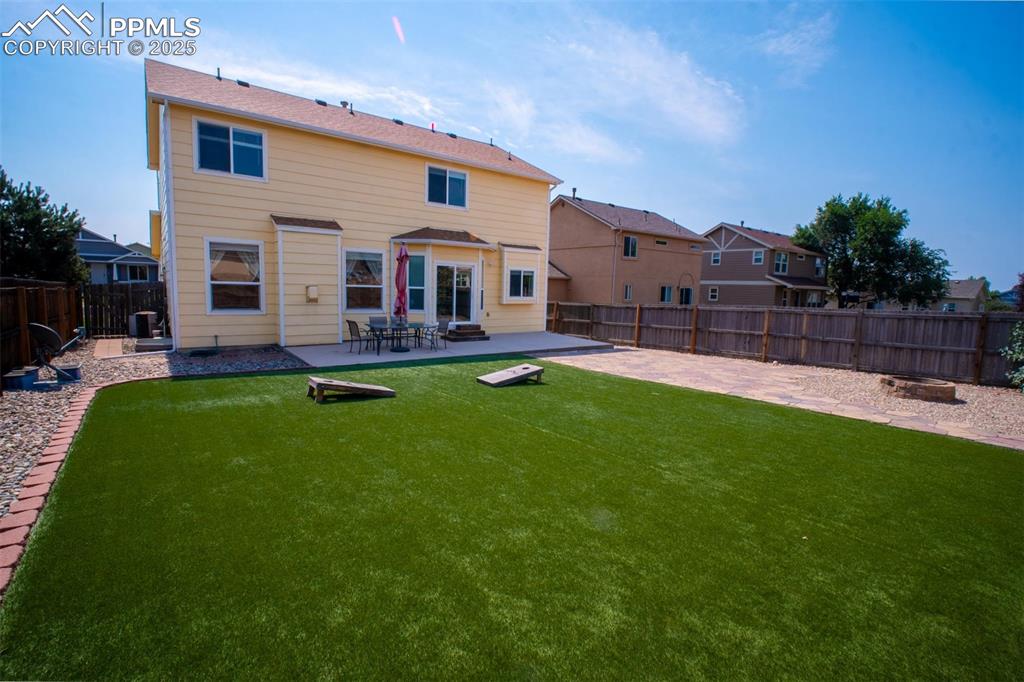
There's plenty of room to create a movie night vibe, too!

Complete with a spacous wet bar with bar seating
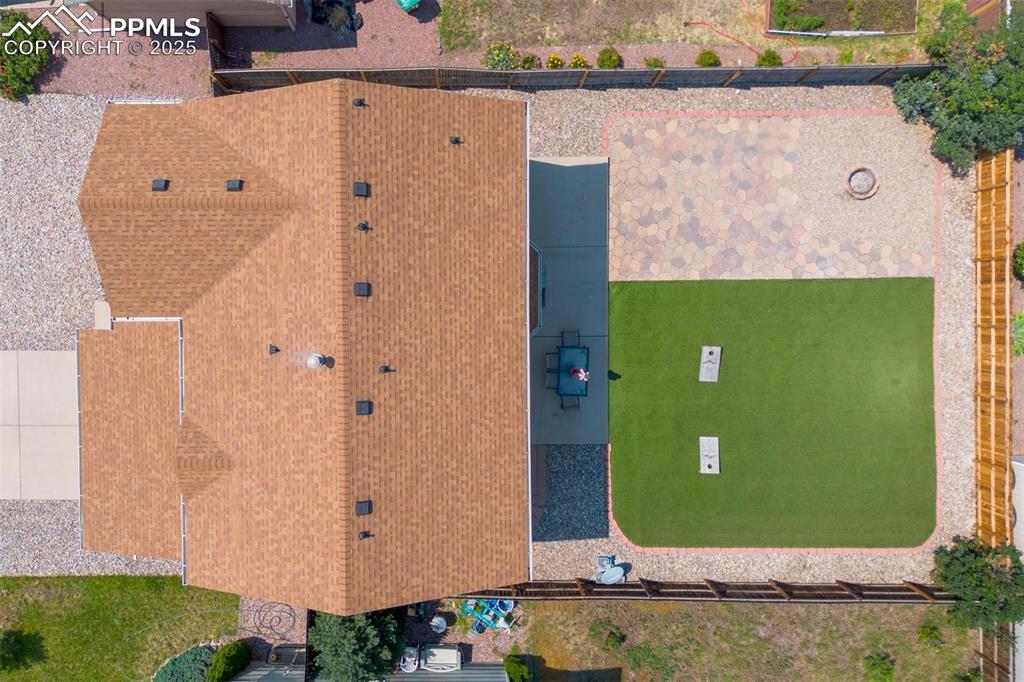
The basement bathroom offers an oversized shower and new finyl flooring
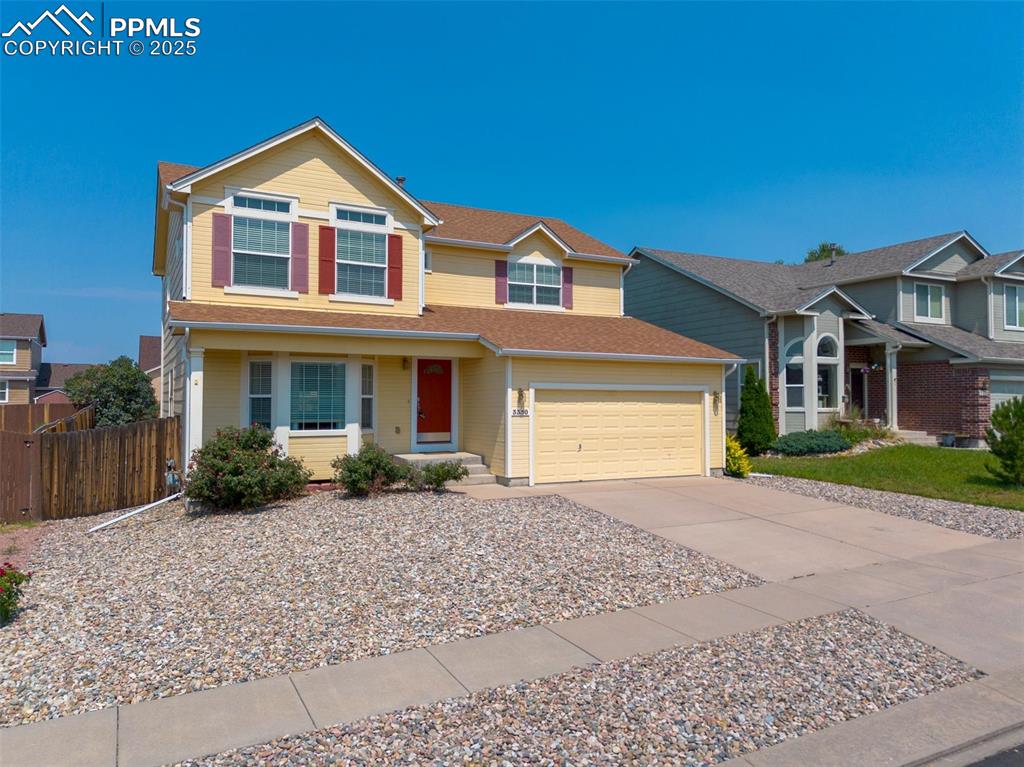
Let the cornhole competition begin!
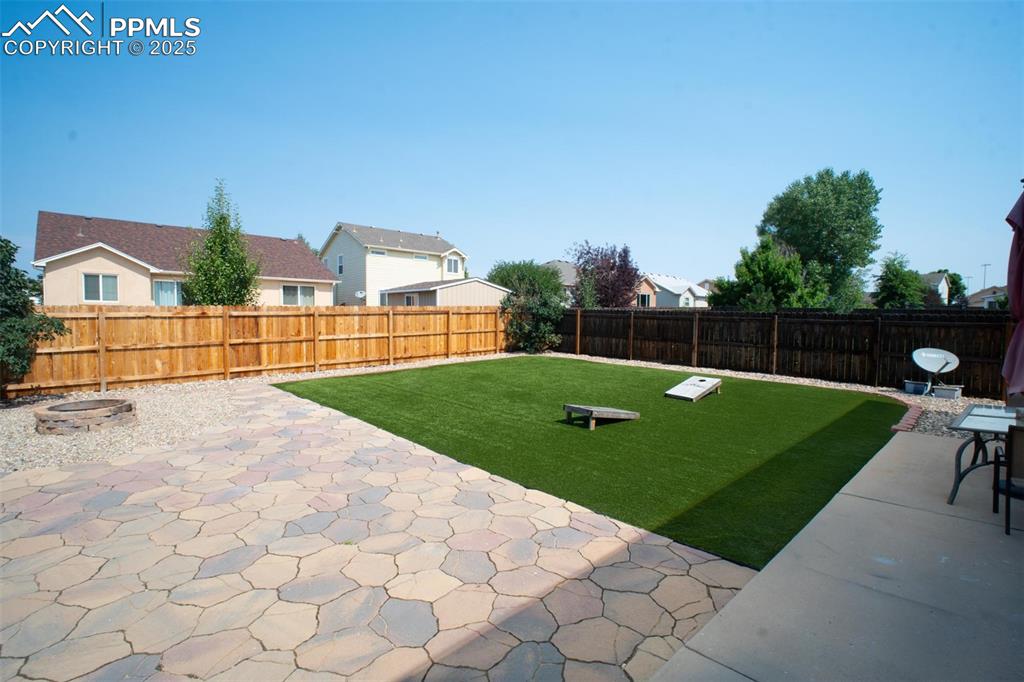
Enjoy the additional stone patio great for parties
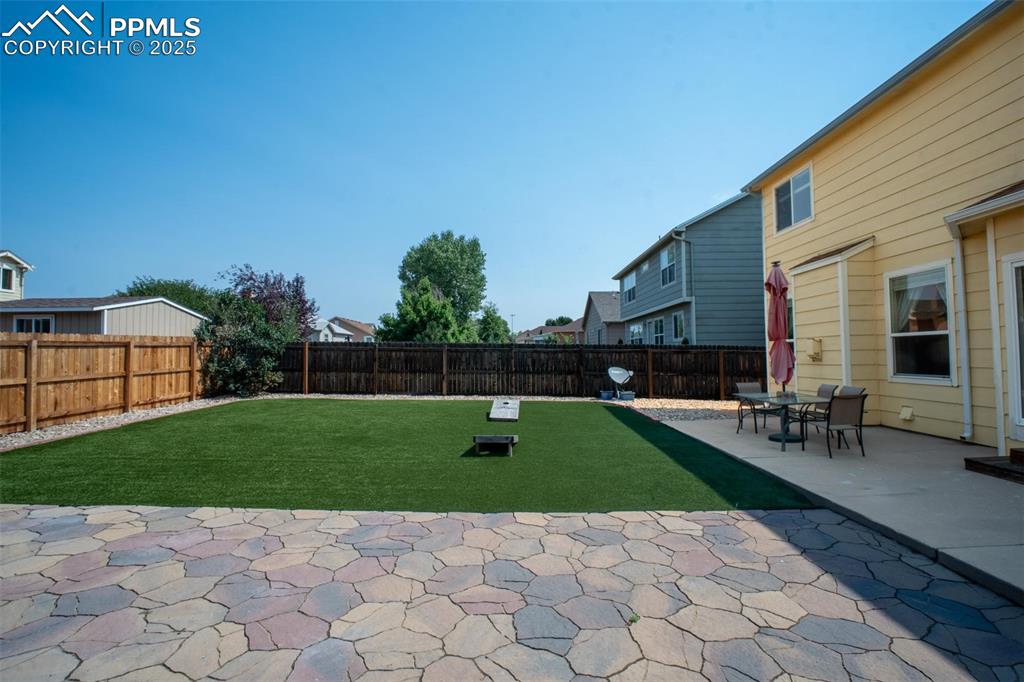
Imagine BBQing while enjoying the mountain views
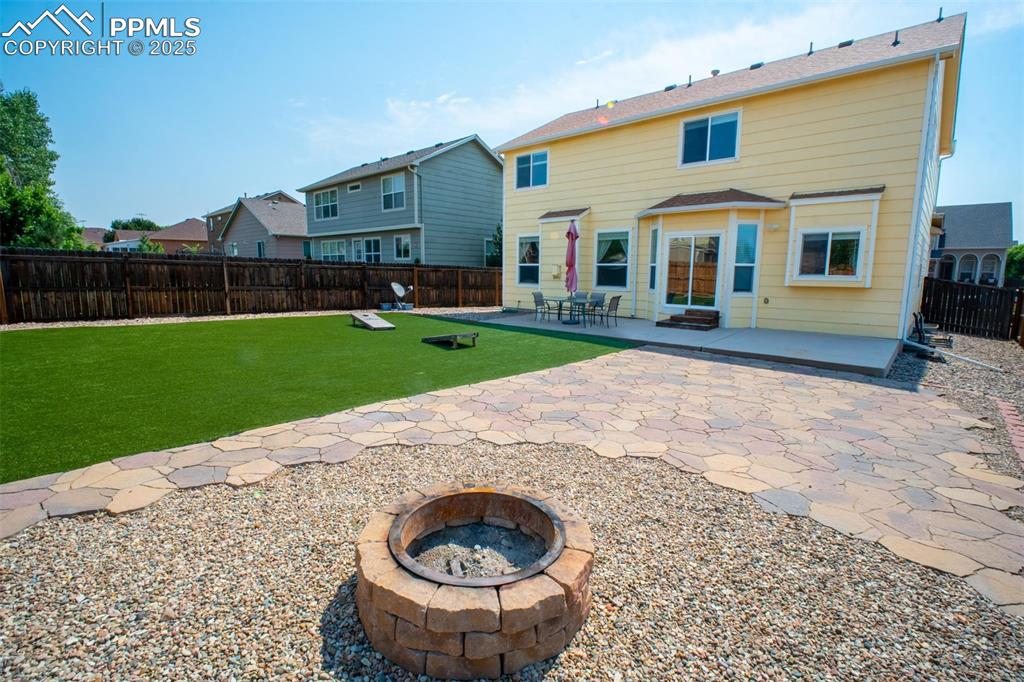
This firepit will attract sticky smores as well as great conversations around the fire.

Low maintenance turf makes life that much easier, right?

This is in the coveted Soaring Eagles neighborhood that's close to pretty much everything you may need.
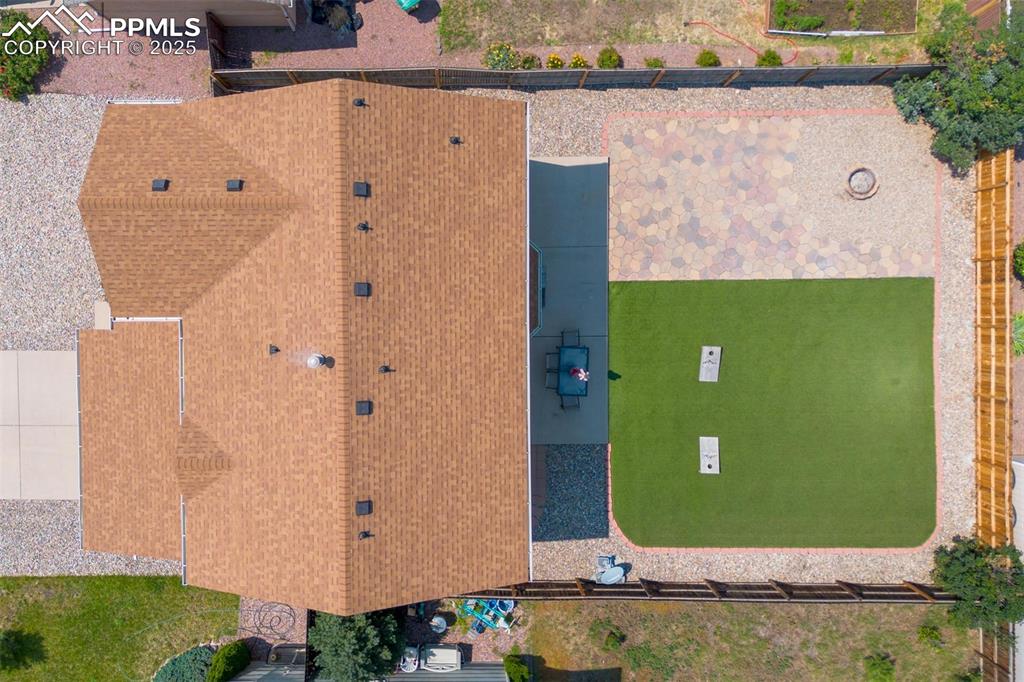
A bird's eye view of the spacious and well appointed backyard
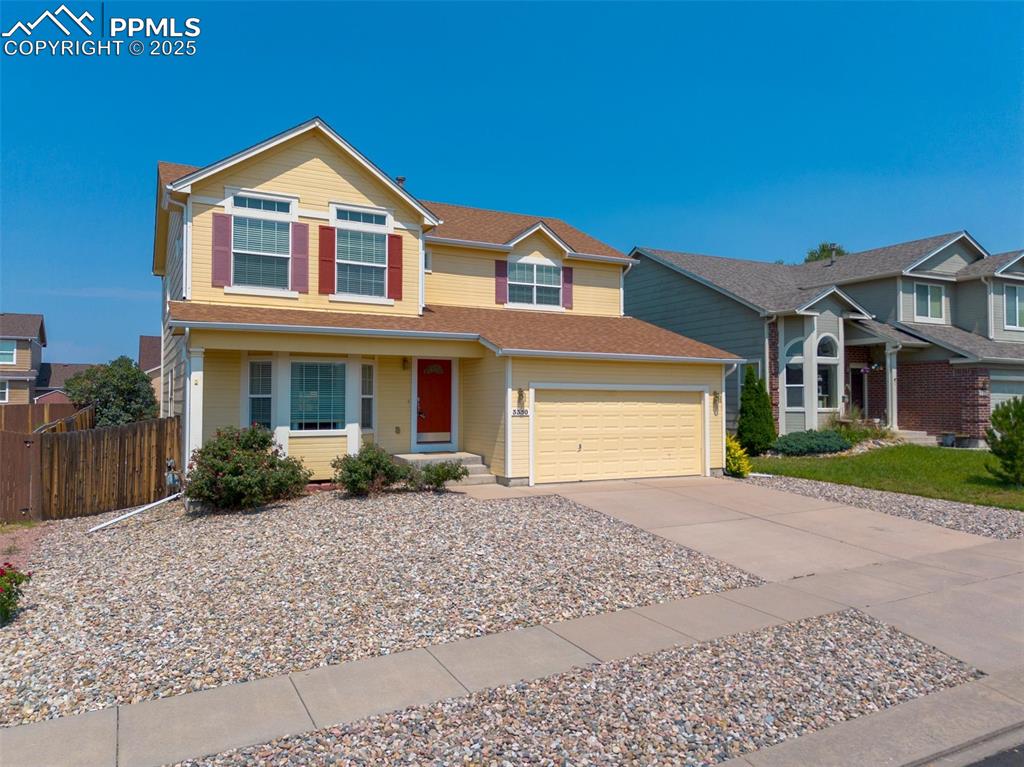
This home is waiting for you! Welcome Home!
Disclaimer: The real estate listing information and related content displayed on this site is provided exclusively for consumers’ personal, non-commercial use and may not be used for any purpose other than to identify prospective properties consumers may be interested in purchasing.