6965 Battle Mountain Road, Colorado Springs, CO, 80922
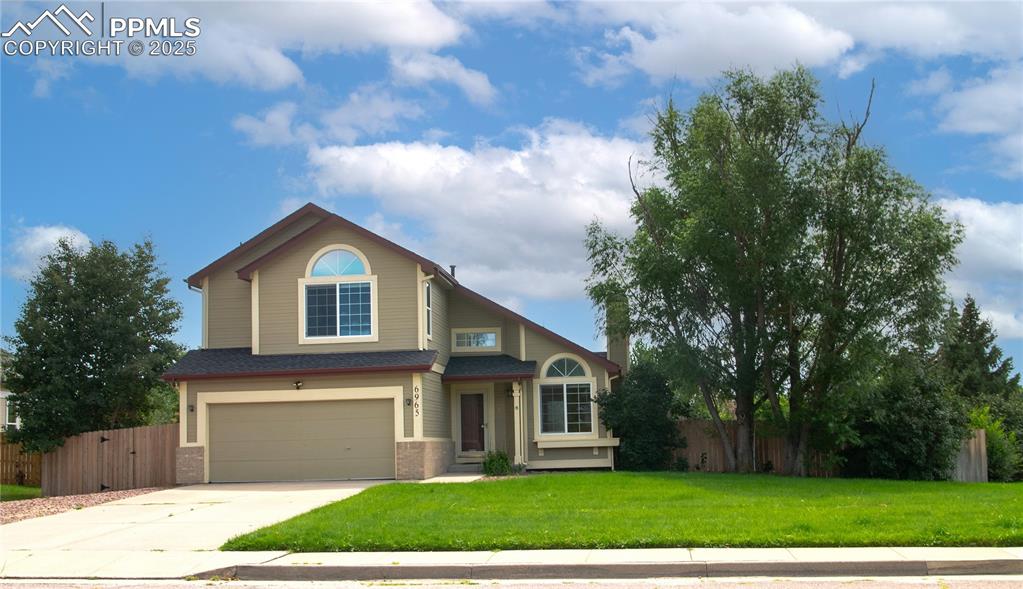
Located on a lovely corner lot
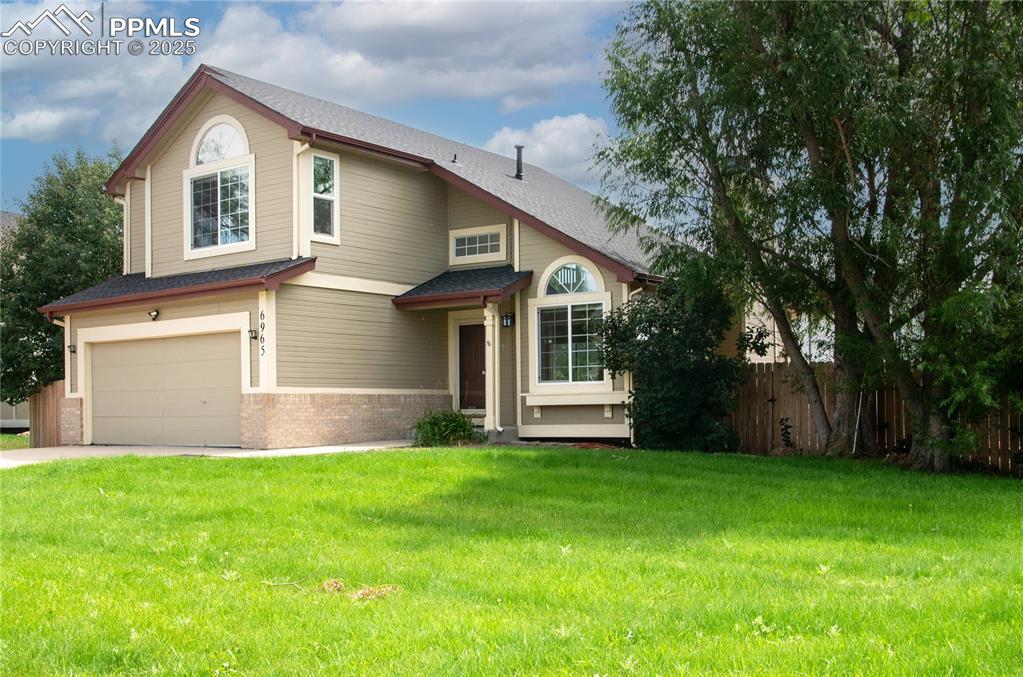
Located on a lovely corner lot
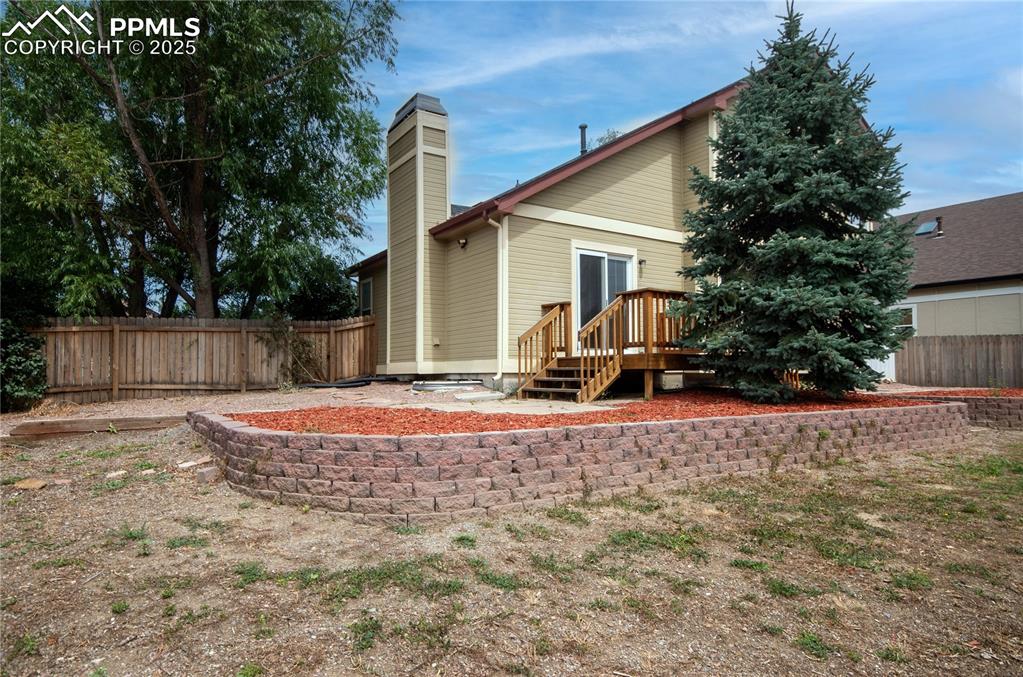
Back of house featuring a fenced backyard, a patio, a chimney, and a deck
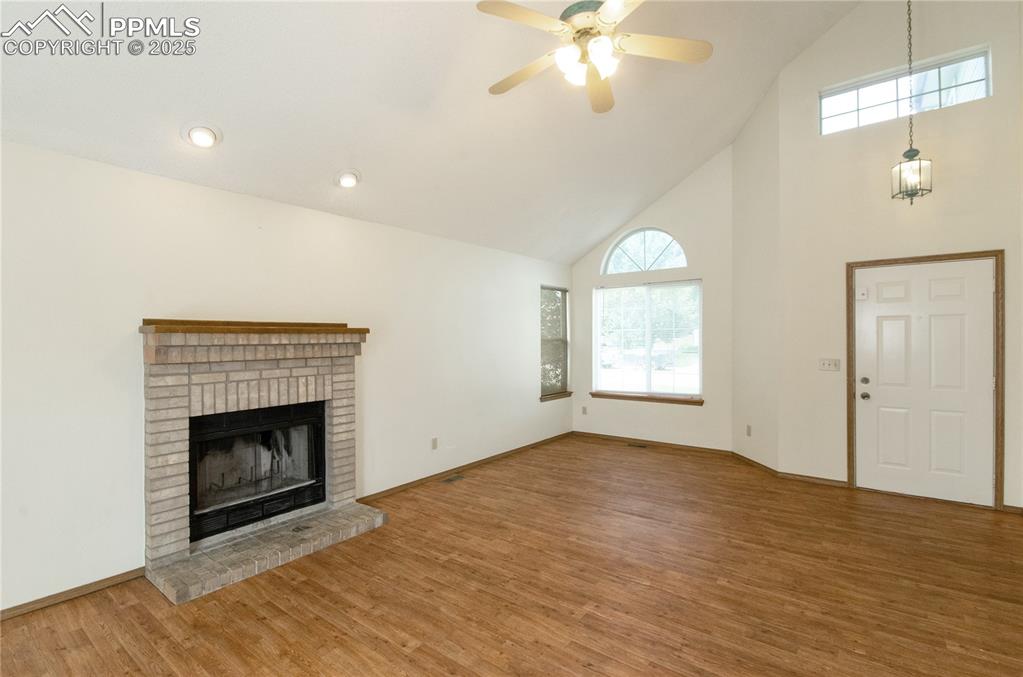
Entry and Living room with wood burning fireplace
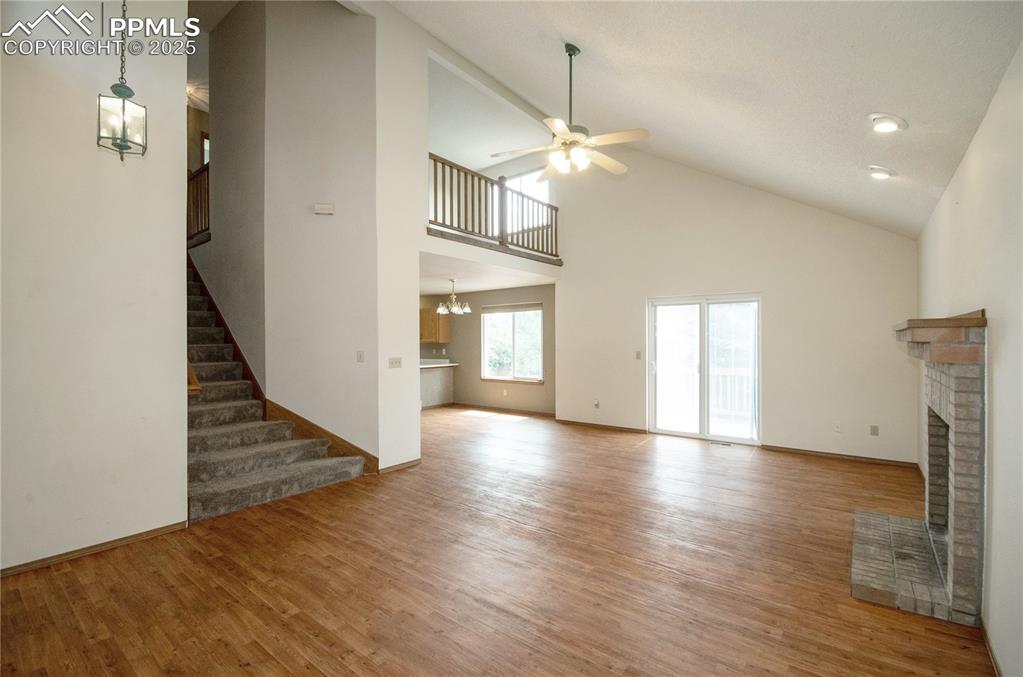
hardwood flooring and walk out to back deck
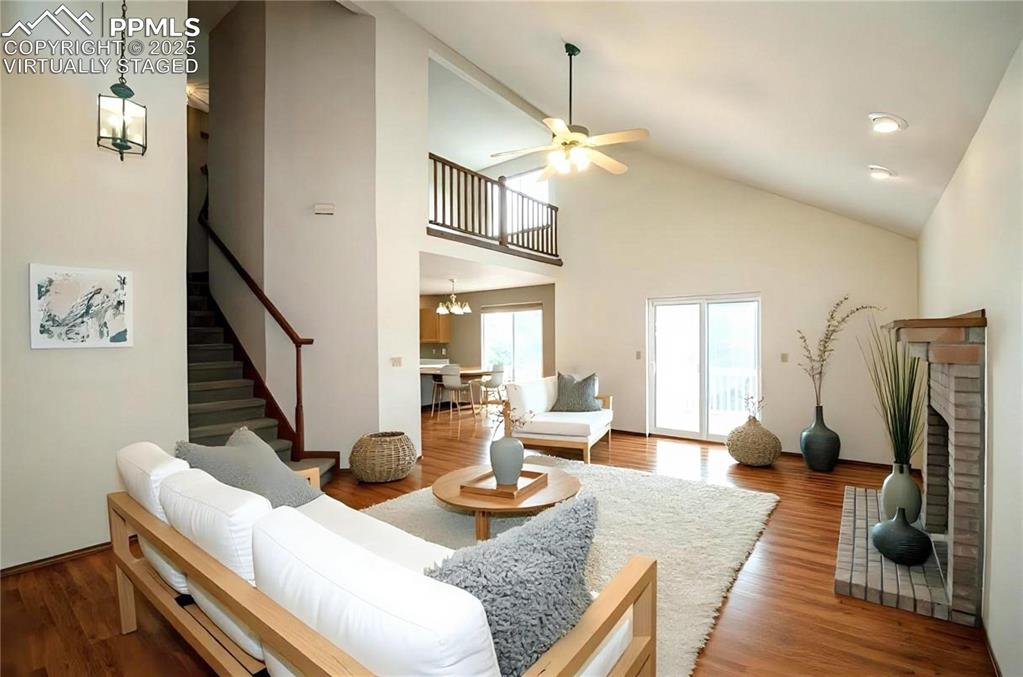
virtually staged living room
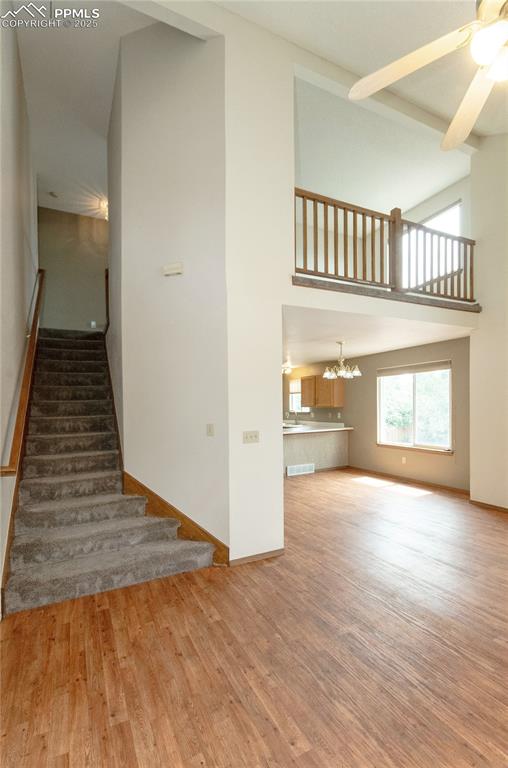
Loft overlooking the Living Room
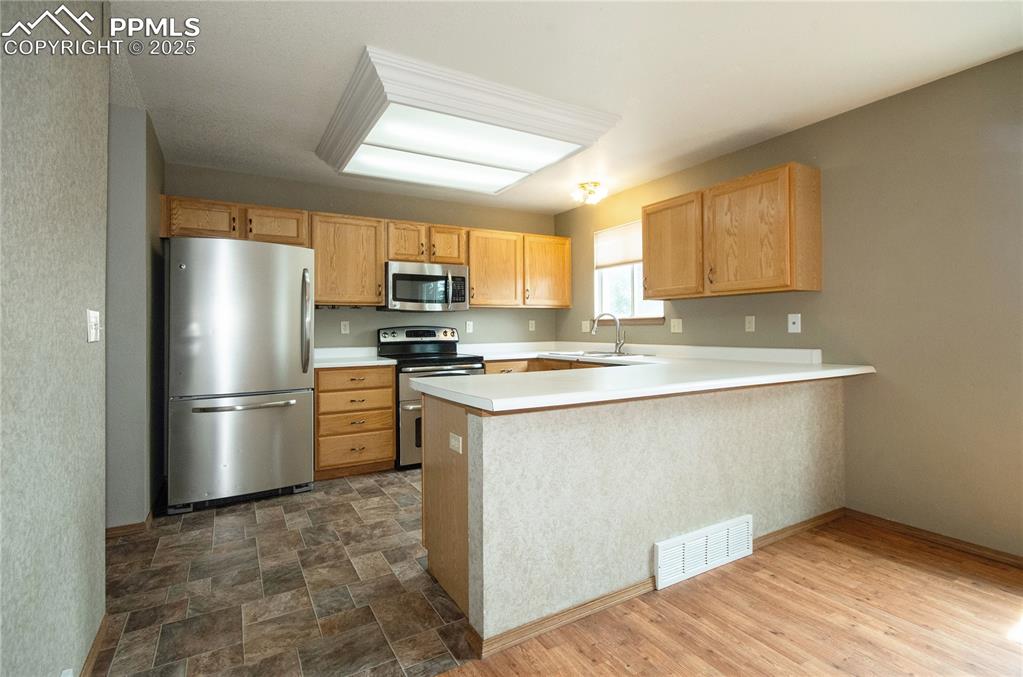
Kitchen
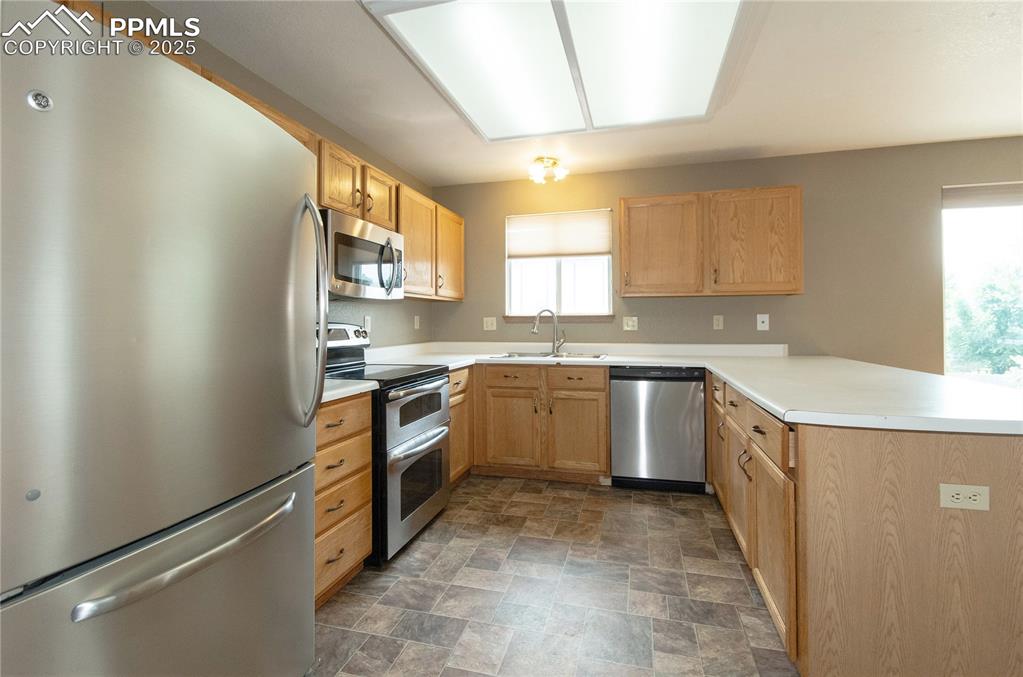
Kitchen
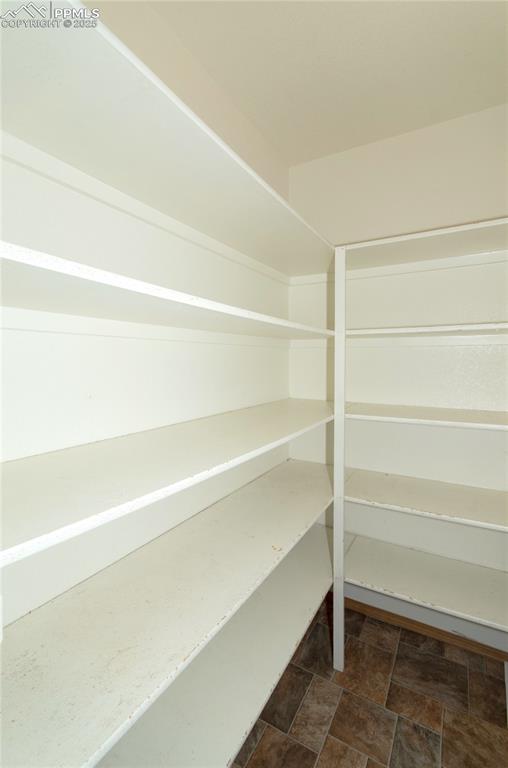
Pantry
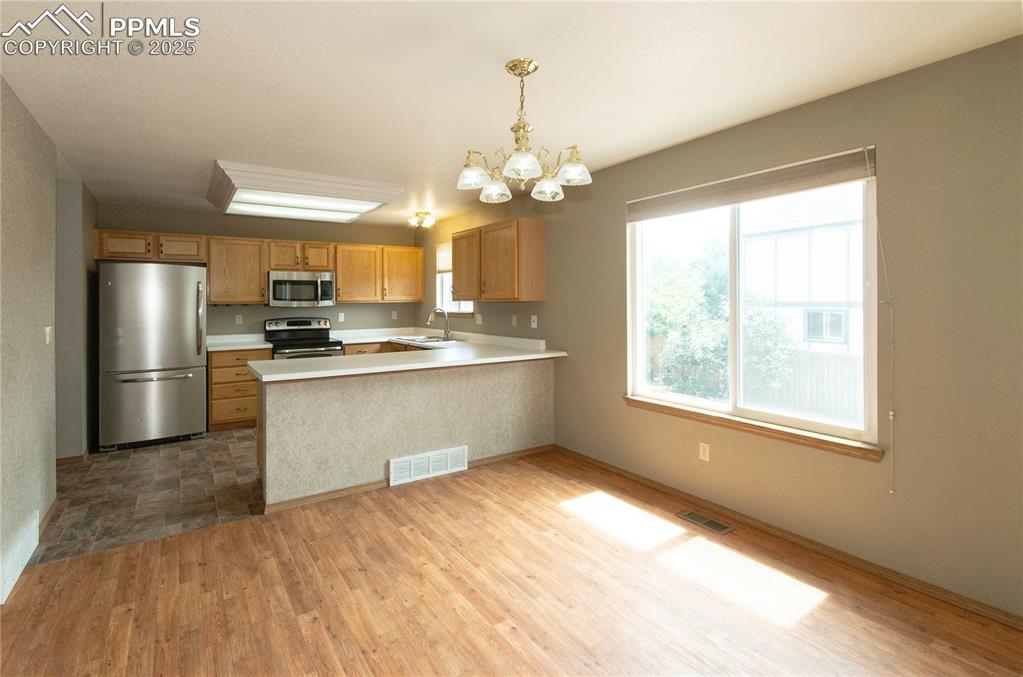
Kitchen and dining area
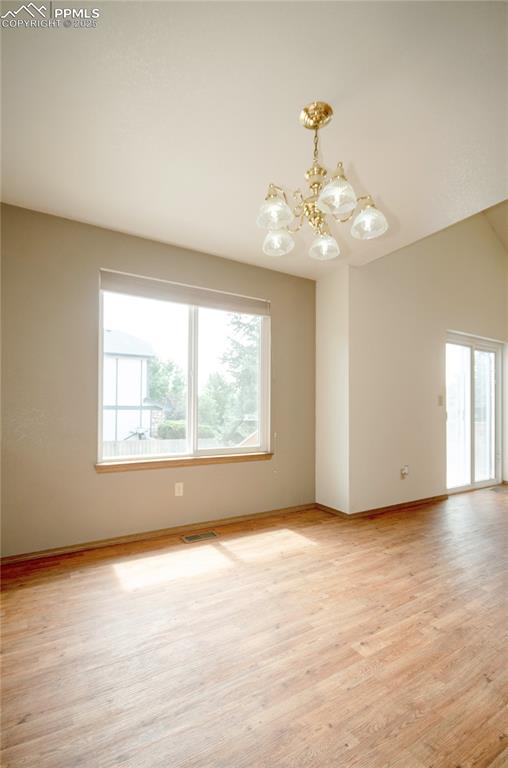
dining area
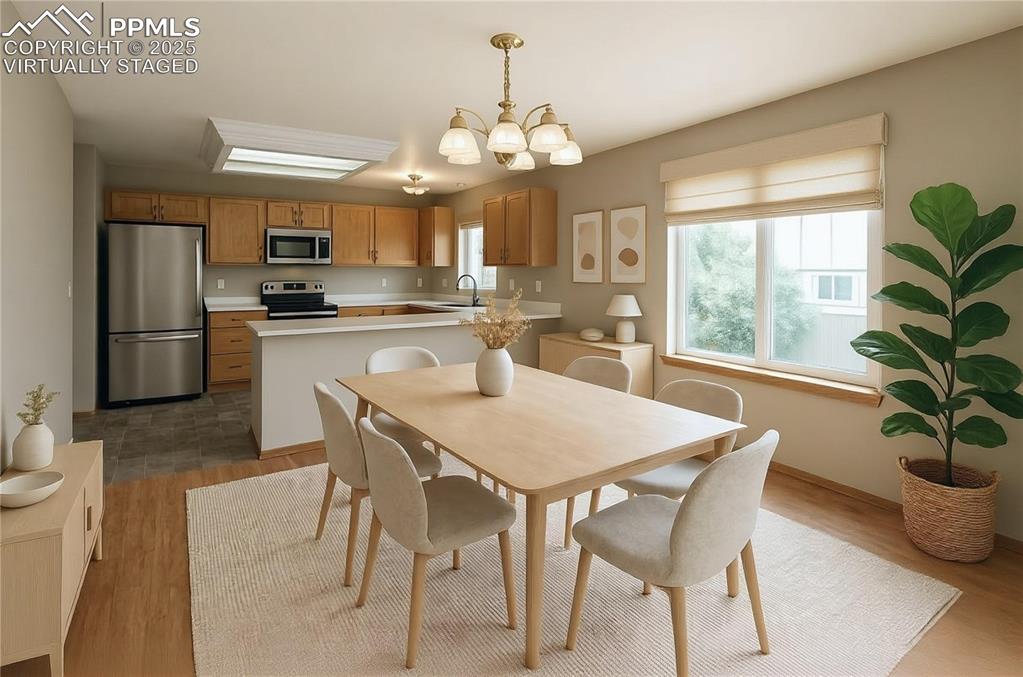
virtually staged dining area
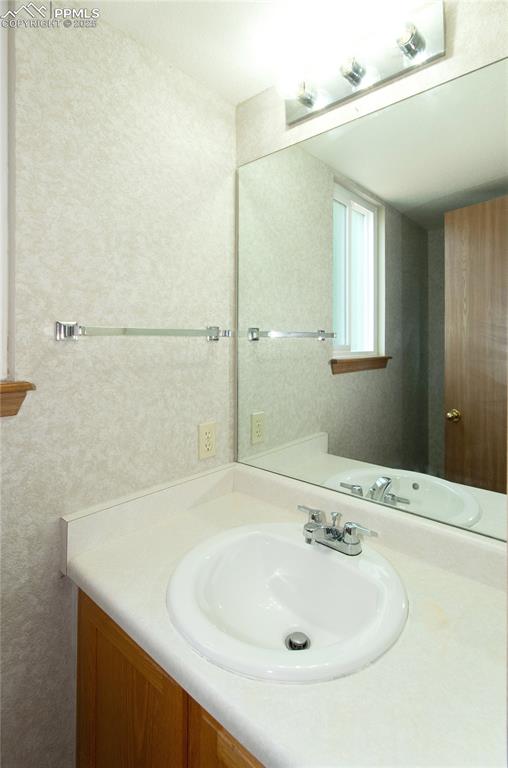
Masin level powder room
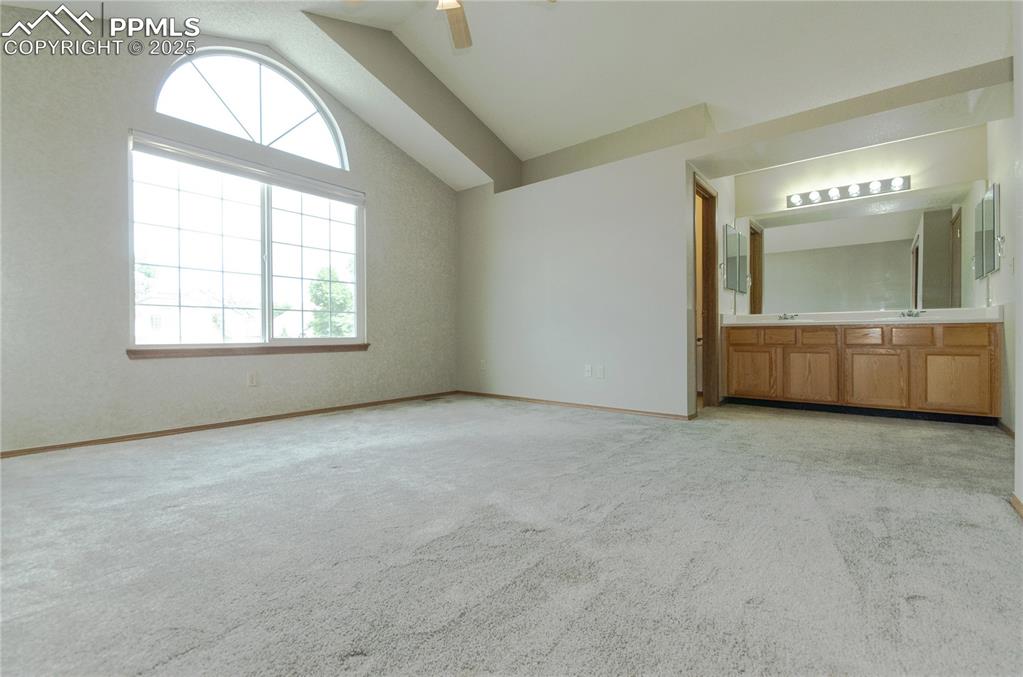
Primary bedroom with vaulted ceilings. In the back ground is a double vanity for the Primary bath
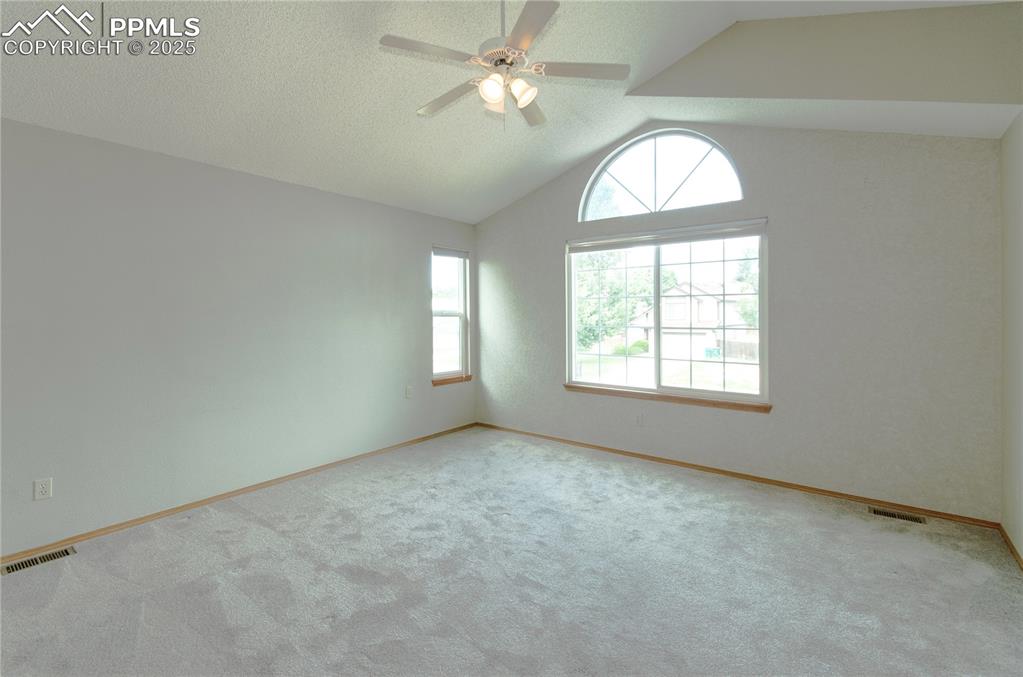
Master Bedroom
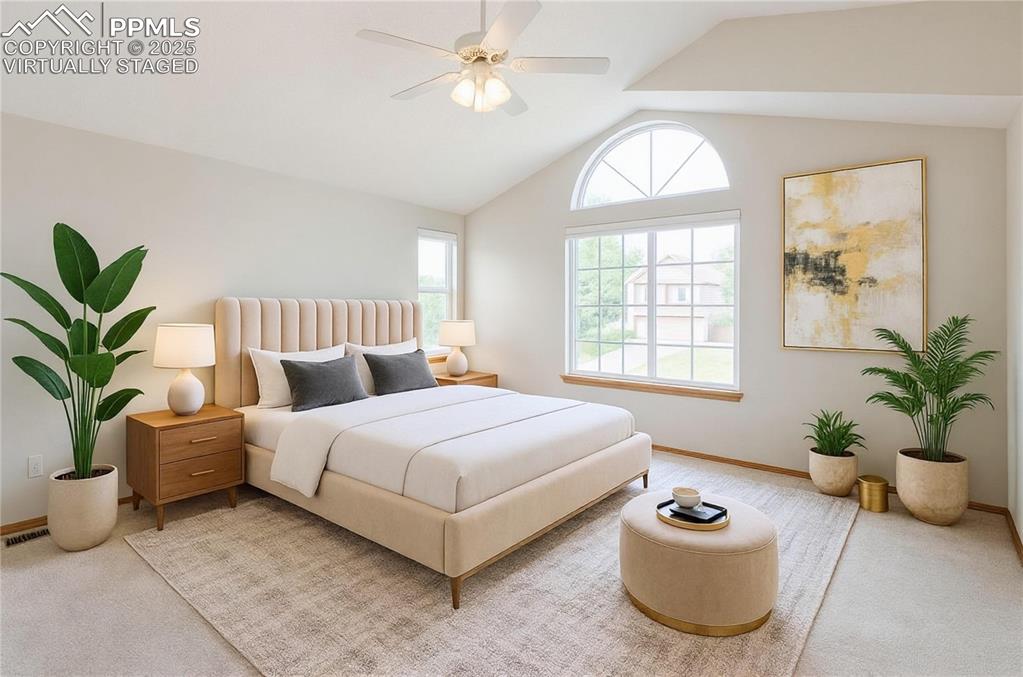
Virtually staged Primary Bedroom
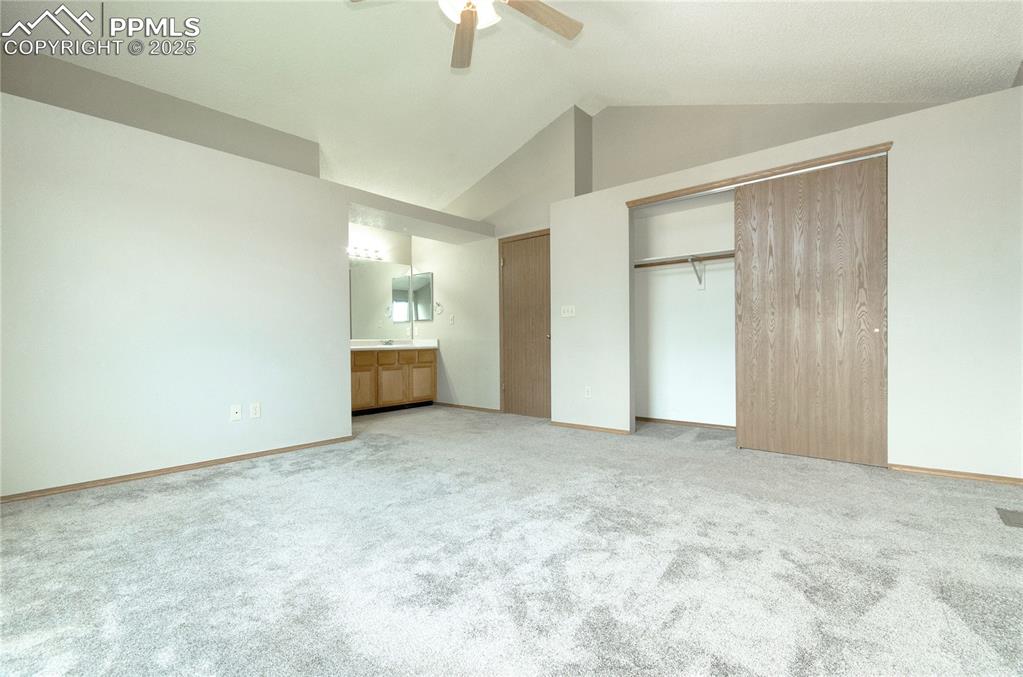
Bedroom
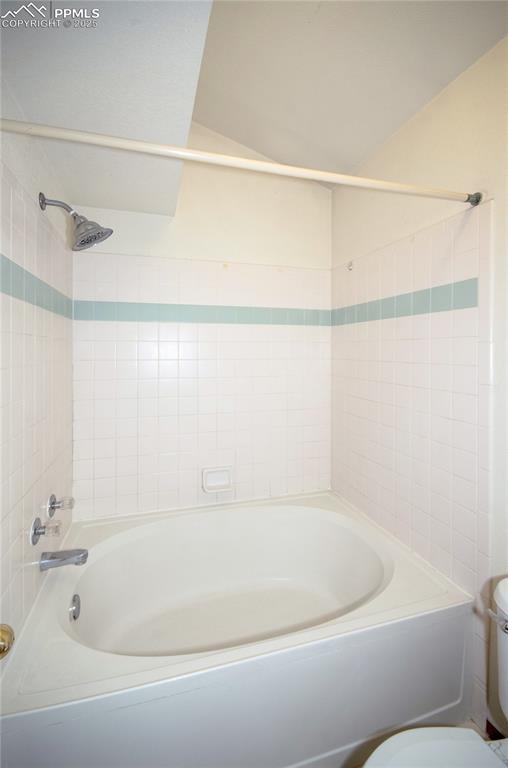
Master Bathroom
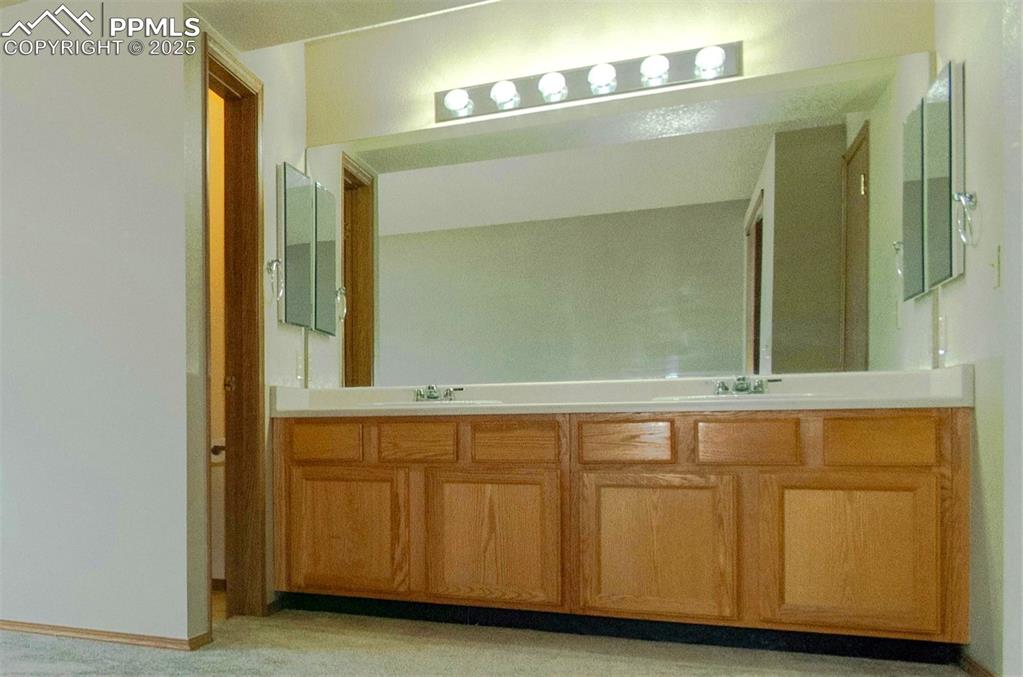
Double vanity with plenty of storage
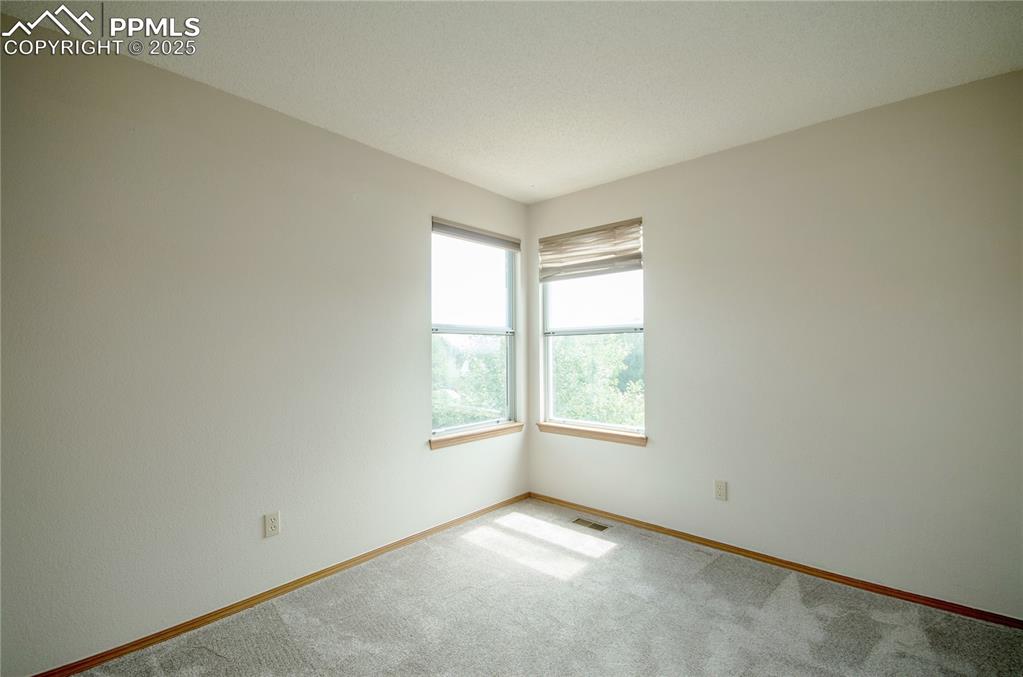
Bedroom
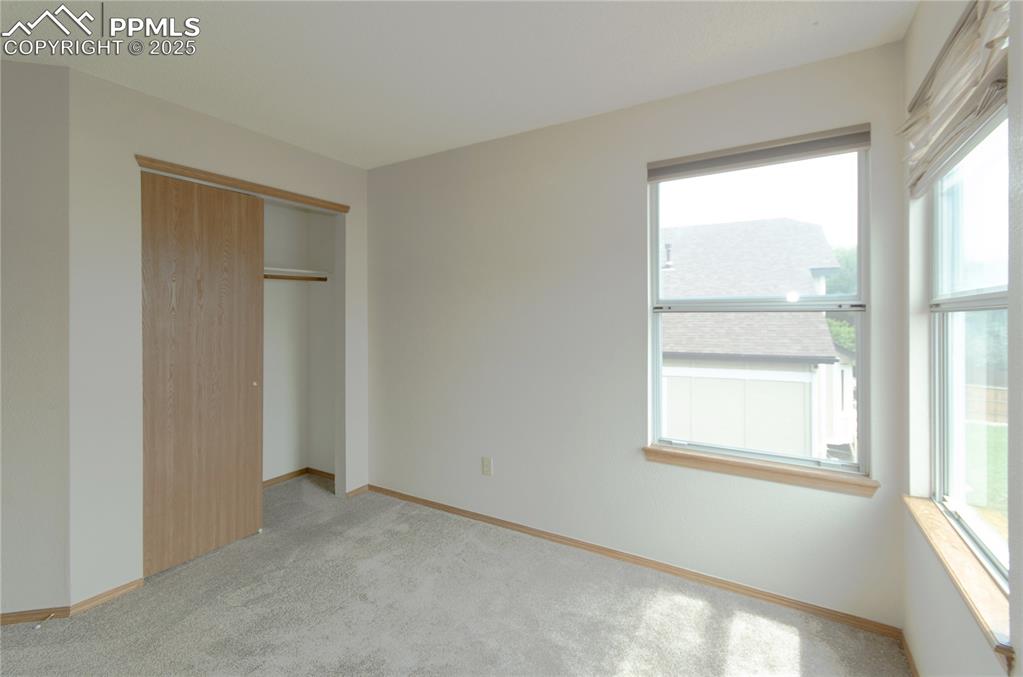
Bedroom
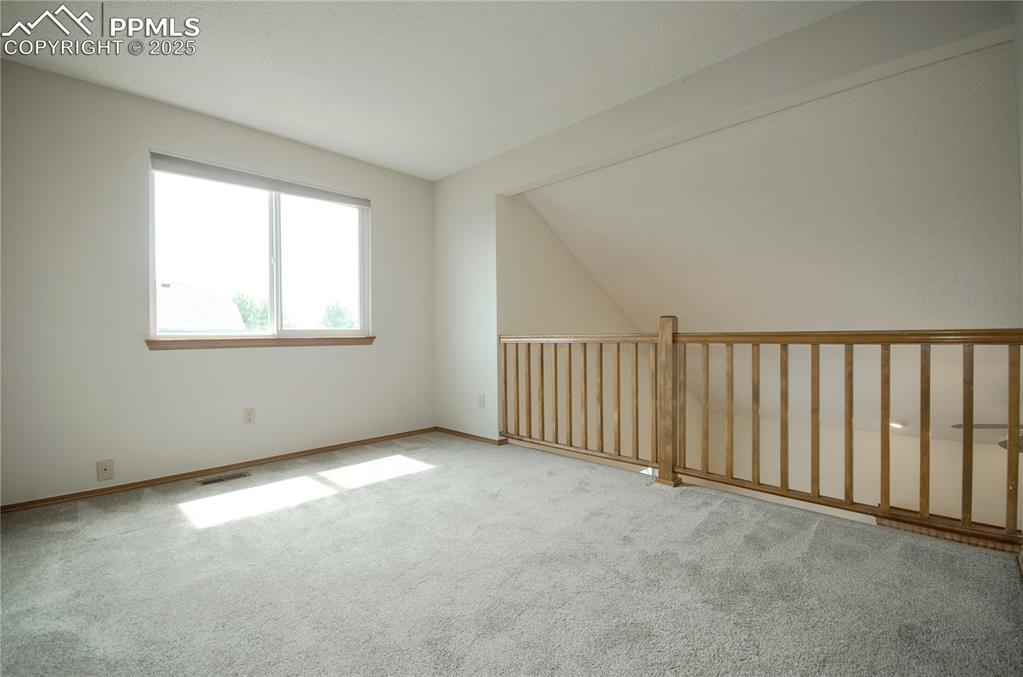
loft overlooks the living room
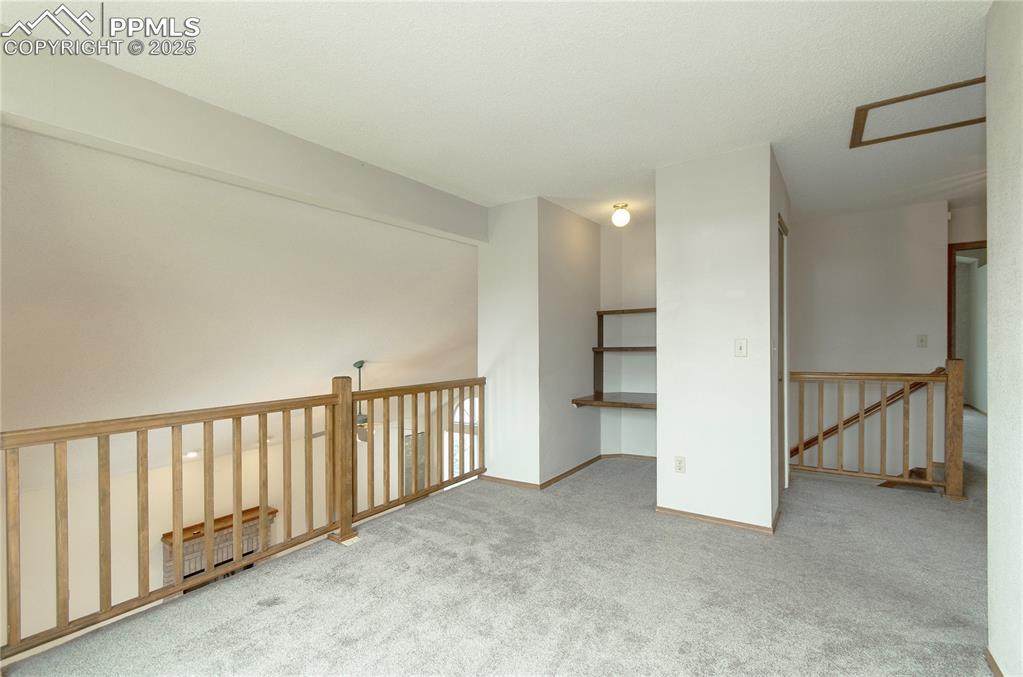
Loft
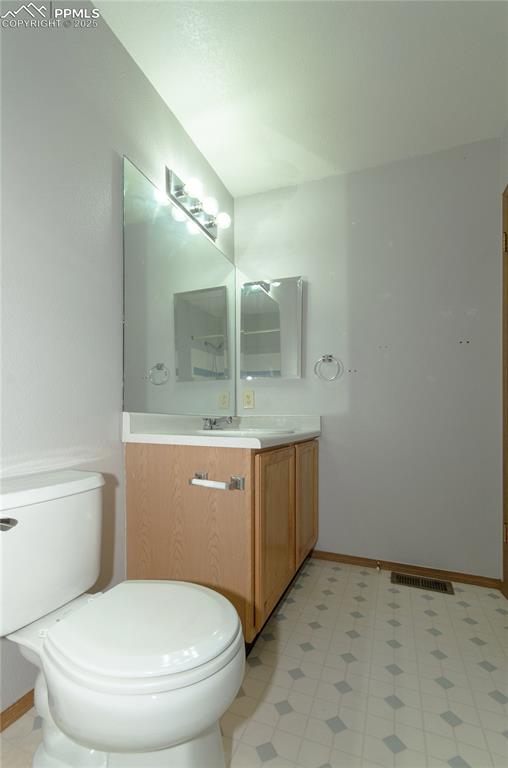
Upstairs hall bath
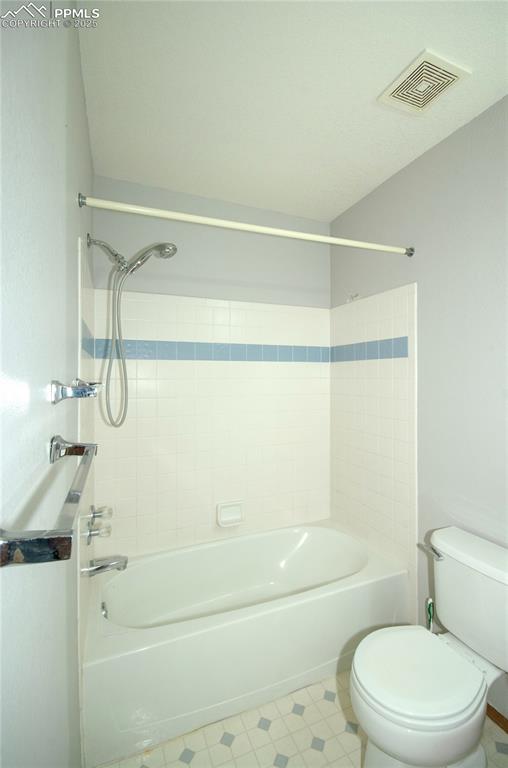
upstairs hall bath
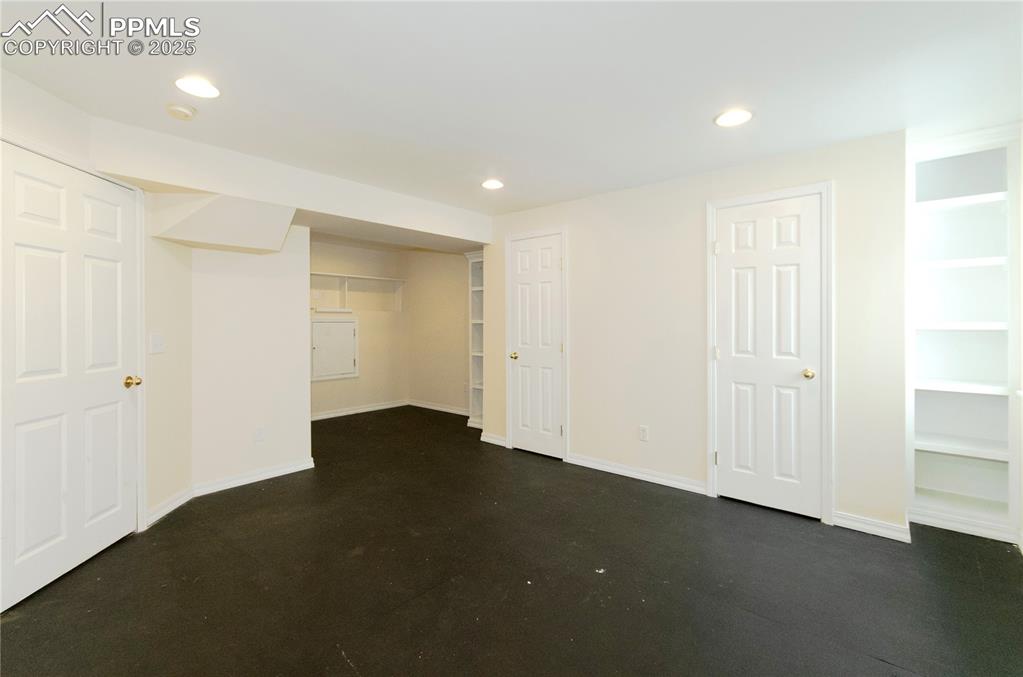
Basement bedroom with dual closets
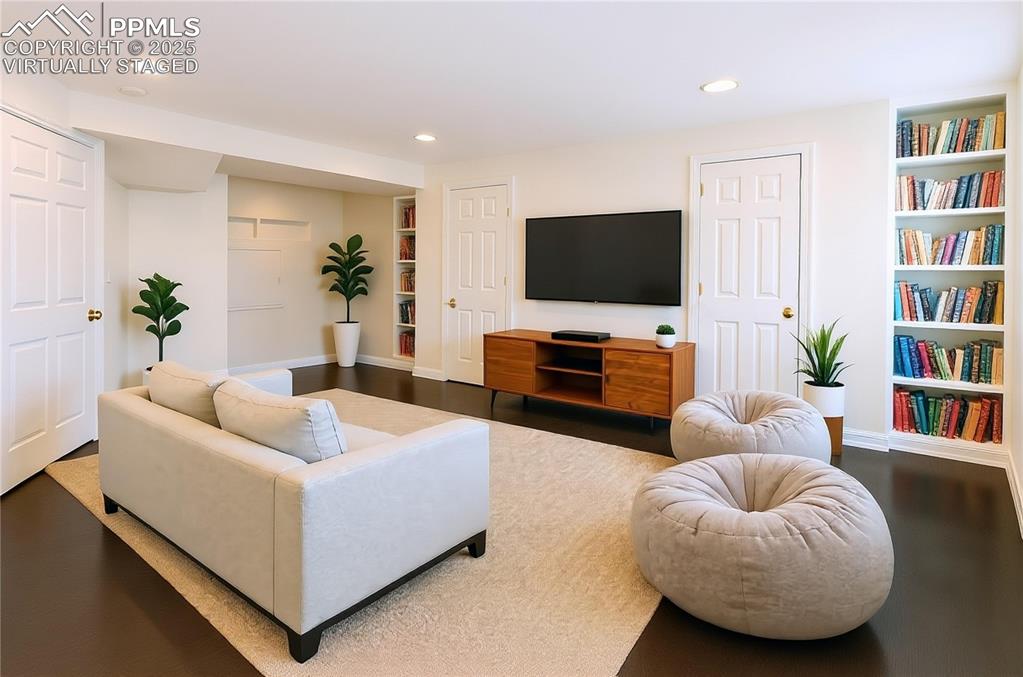
virtually staged basement family room
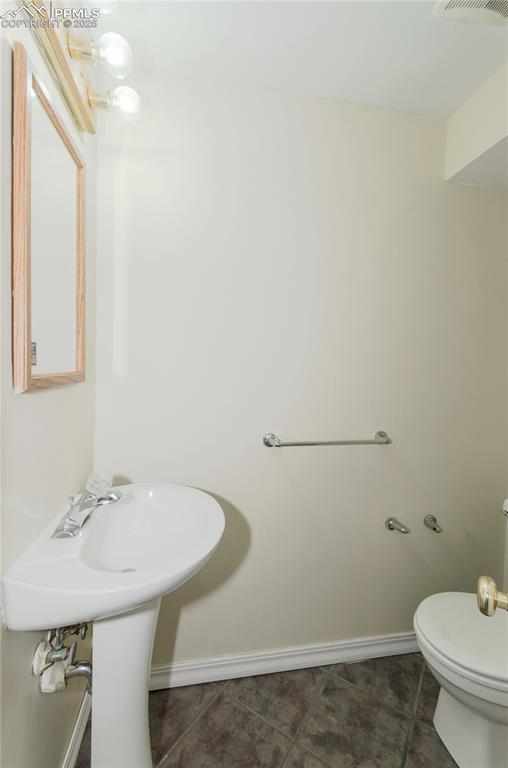
Basement 3/4 bath
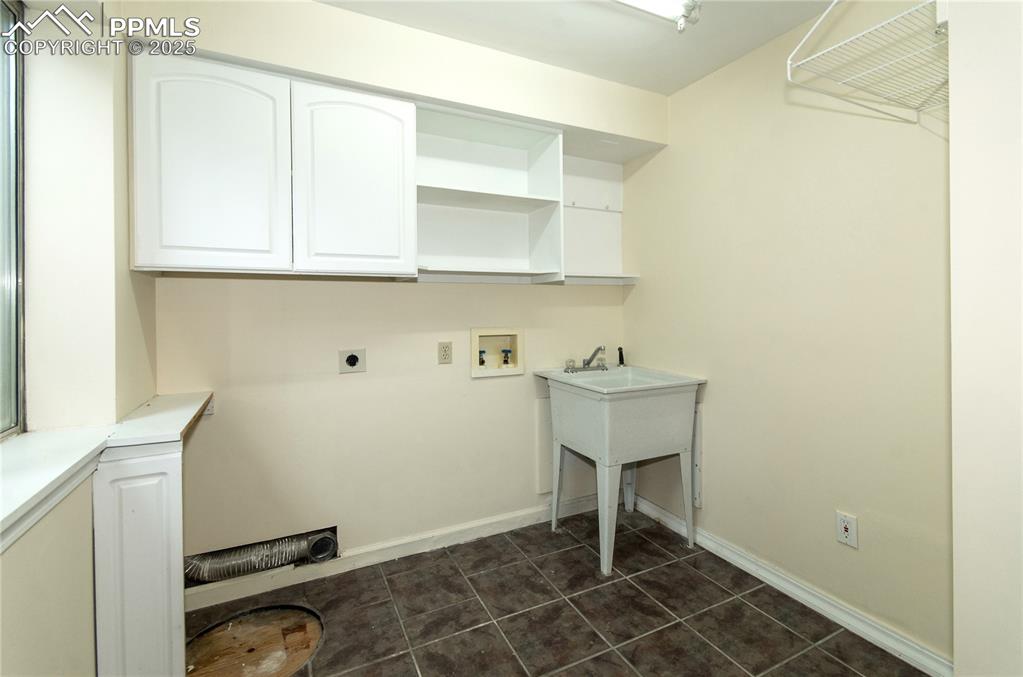
Laundry
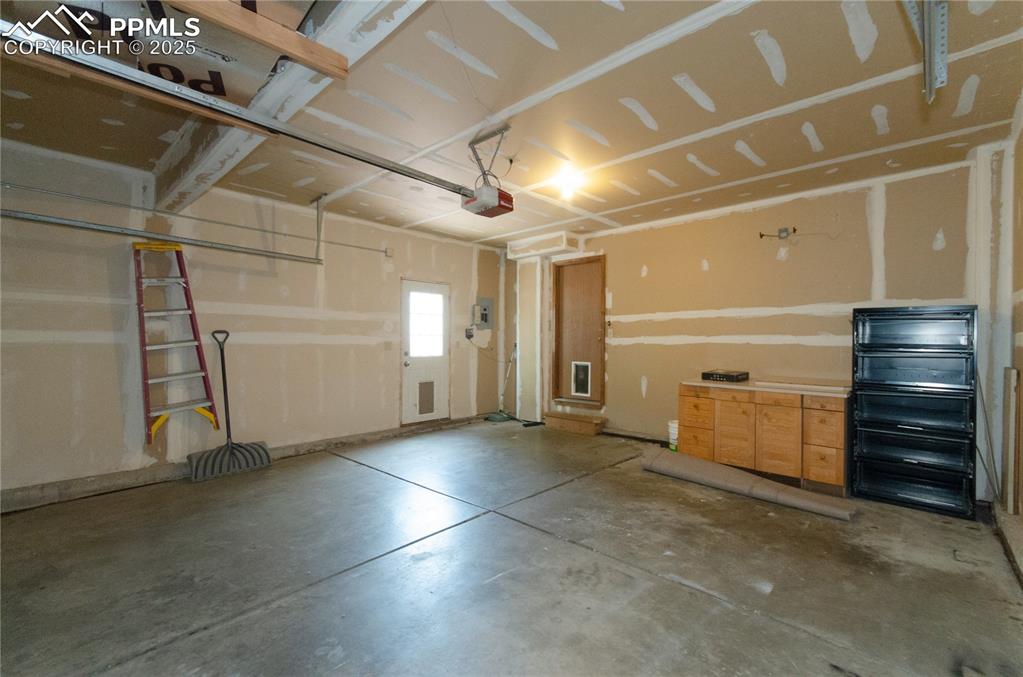
Oversize 2 car garage
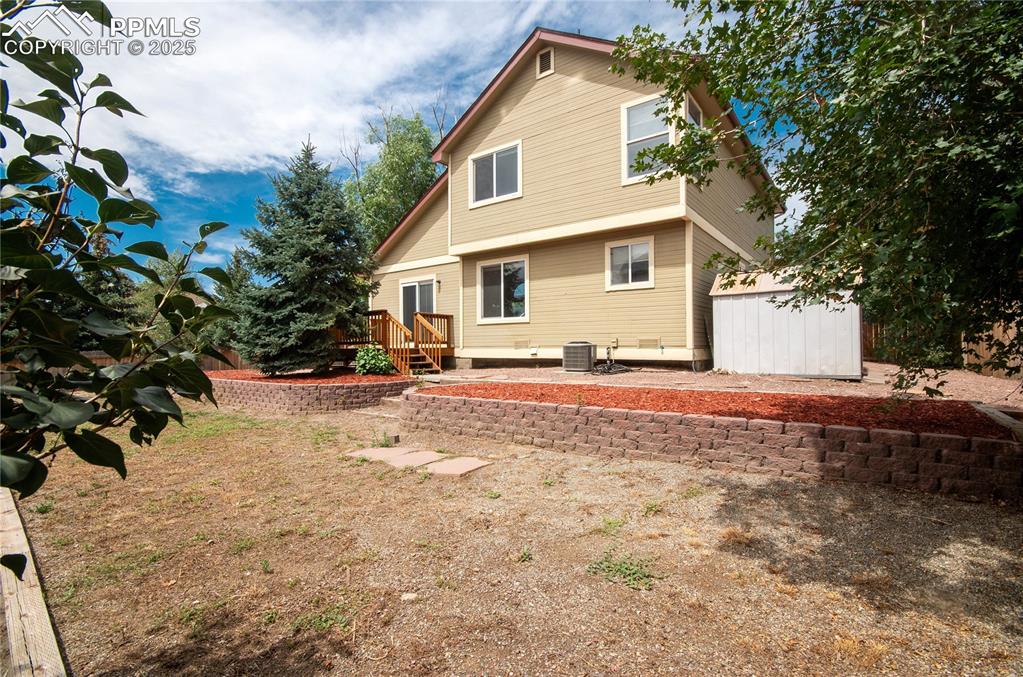
Back of Structure
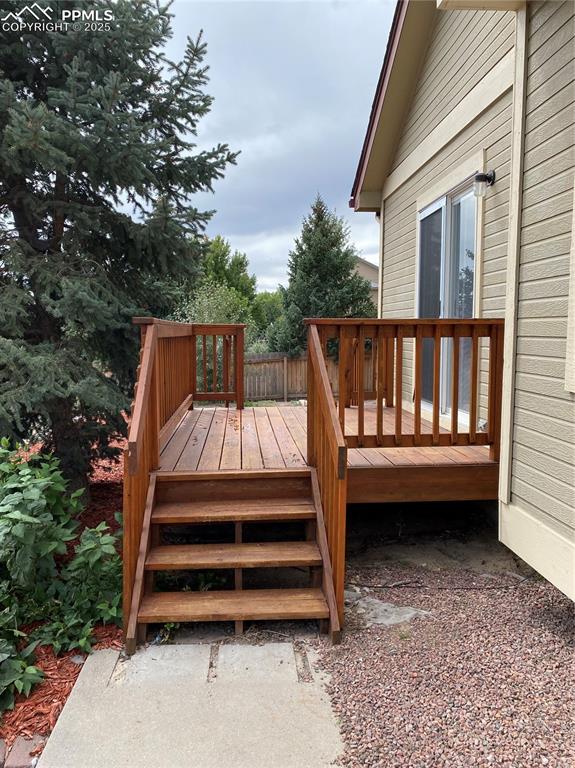
deck off the living room looking west
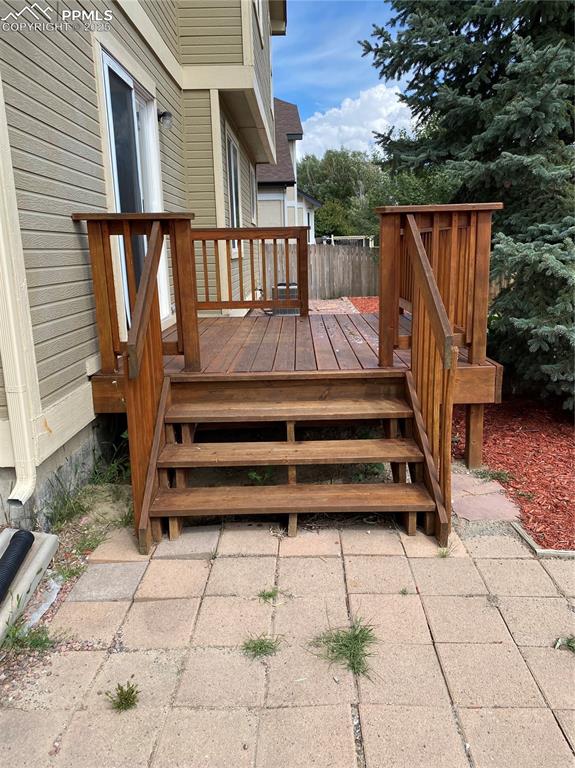
Deck and patio made of pavers
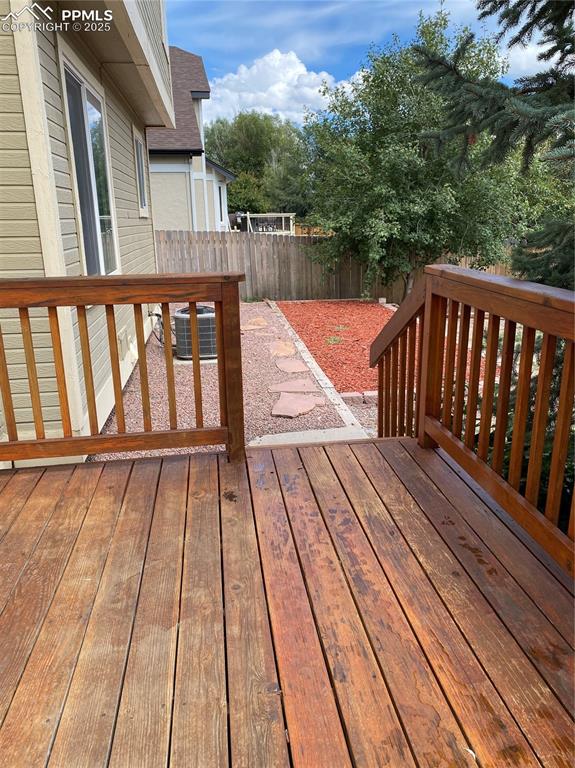
Deck looking east
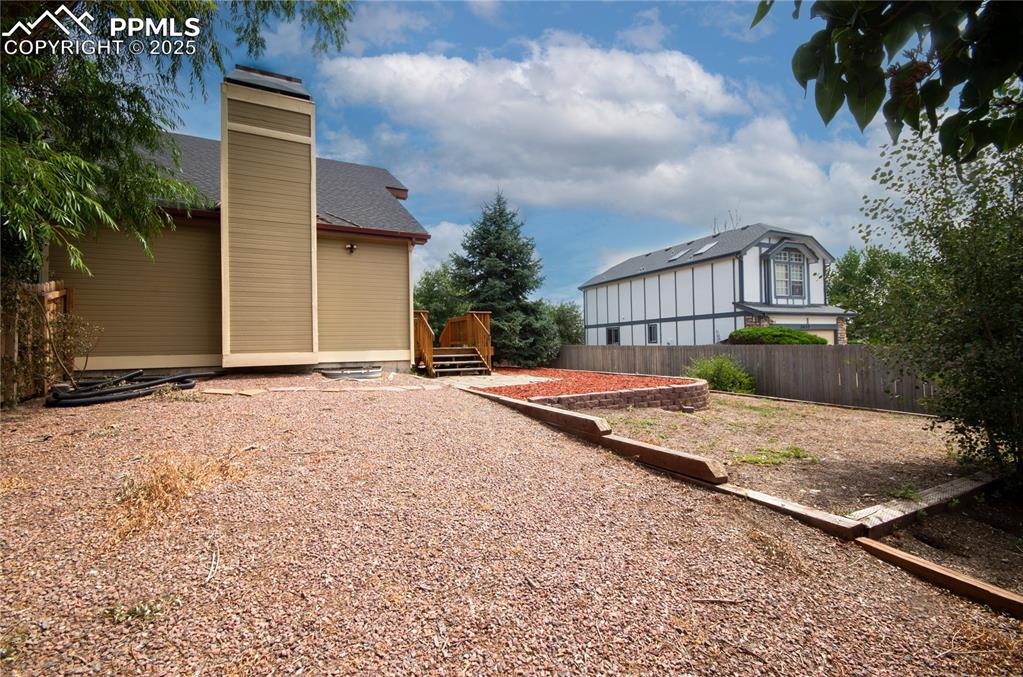
Side yard available for future RV Parking
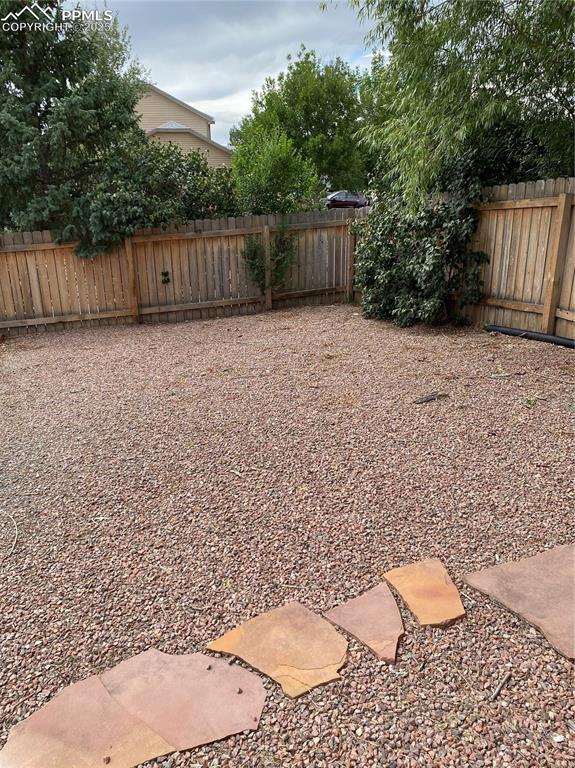
21'x34' area for RV Parking
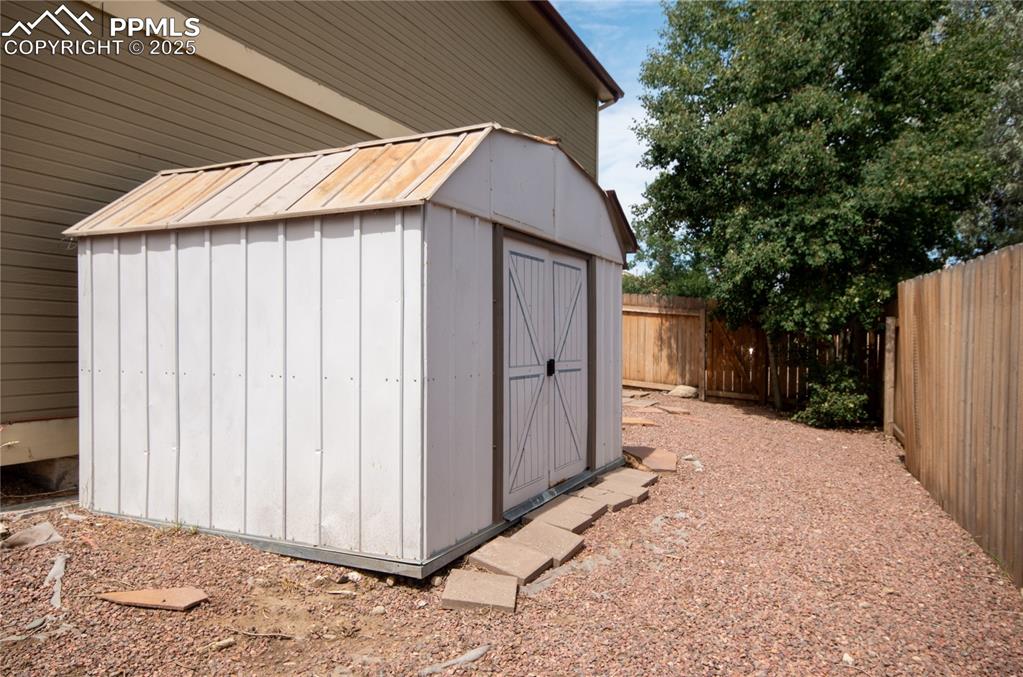
metal storage building located on the east side yard
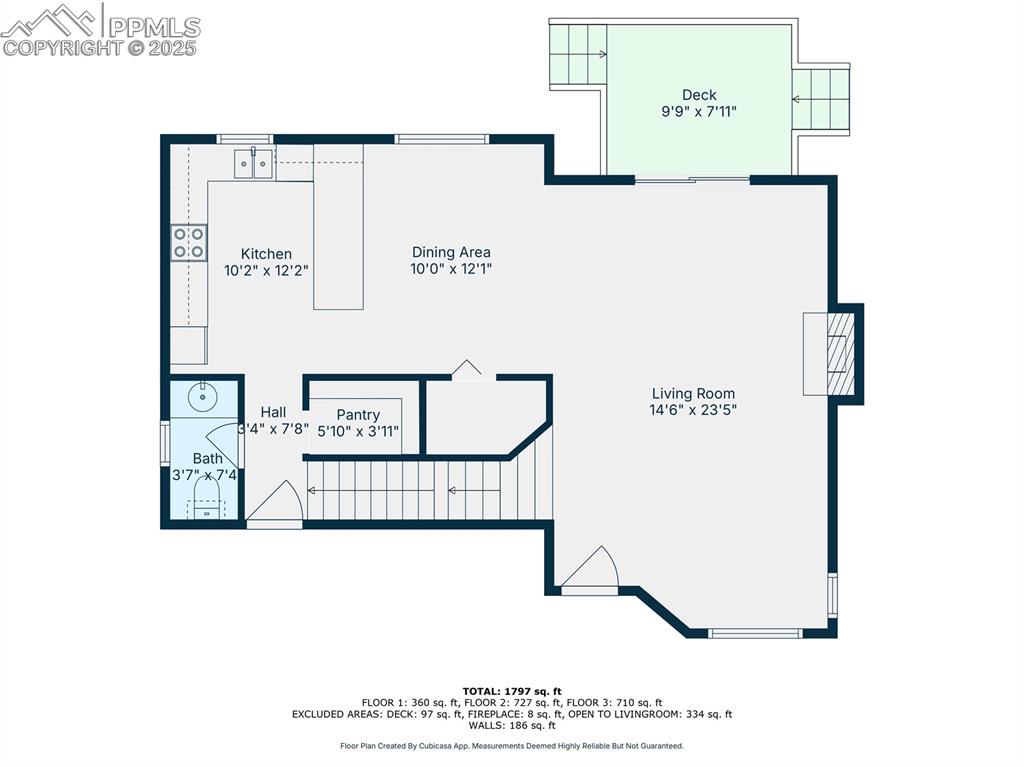
Main Level
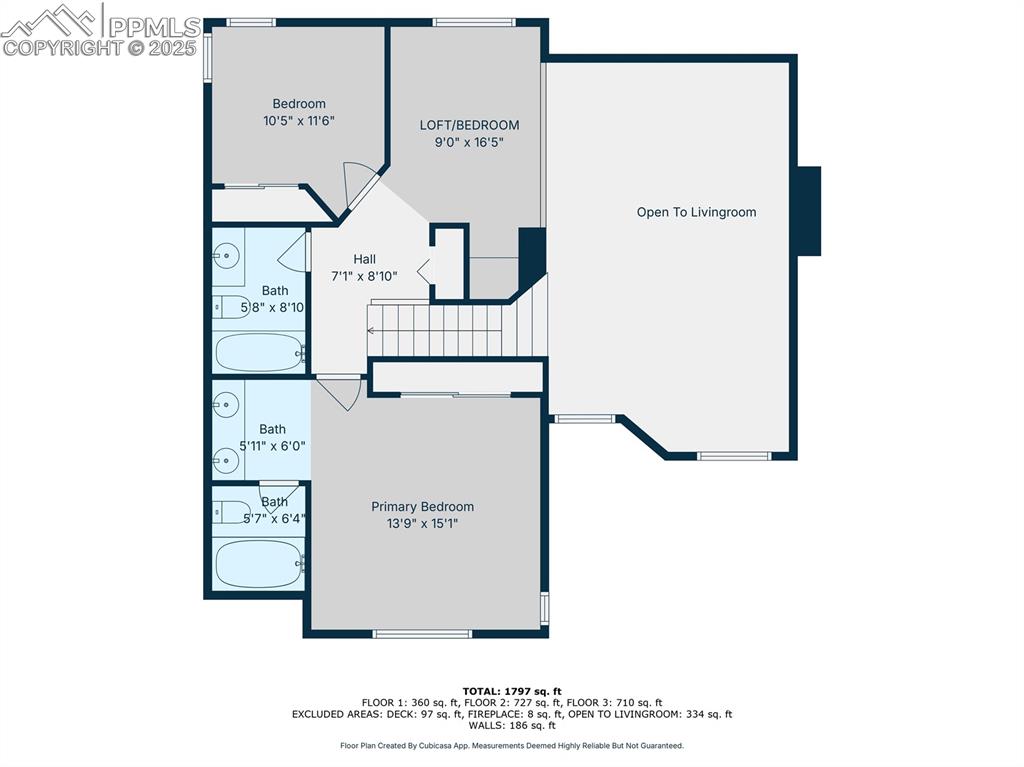
Upper floor
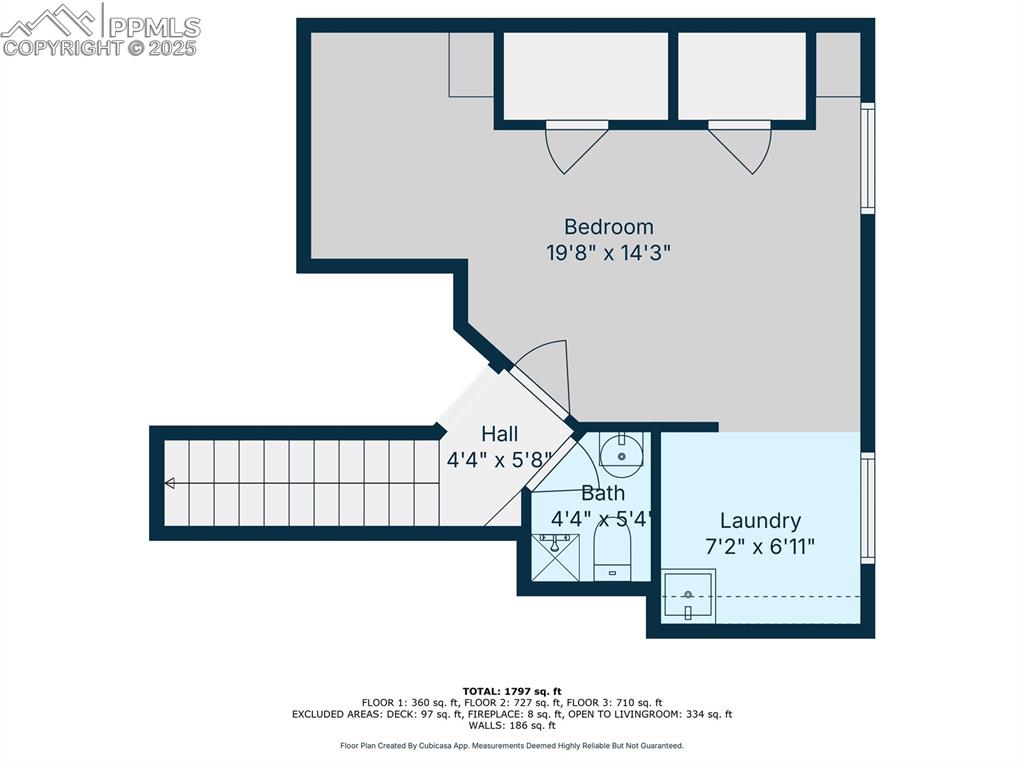
Basement. This level has several uses as a bedroom, rec room, theater, or office
Disclaimer: The real estate listing information and related content displayed on this site is provided exclusively for consumers’ personal, non-commercial use and may not be used for any purpose other than to identify prospective properties consumers may be interested in purchasing.