4411 Hickory Hollow Drive, Colorado Springs, CO, 80922
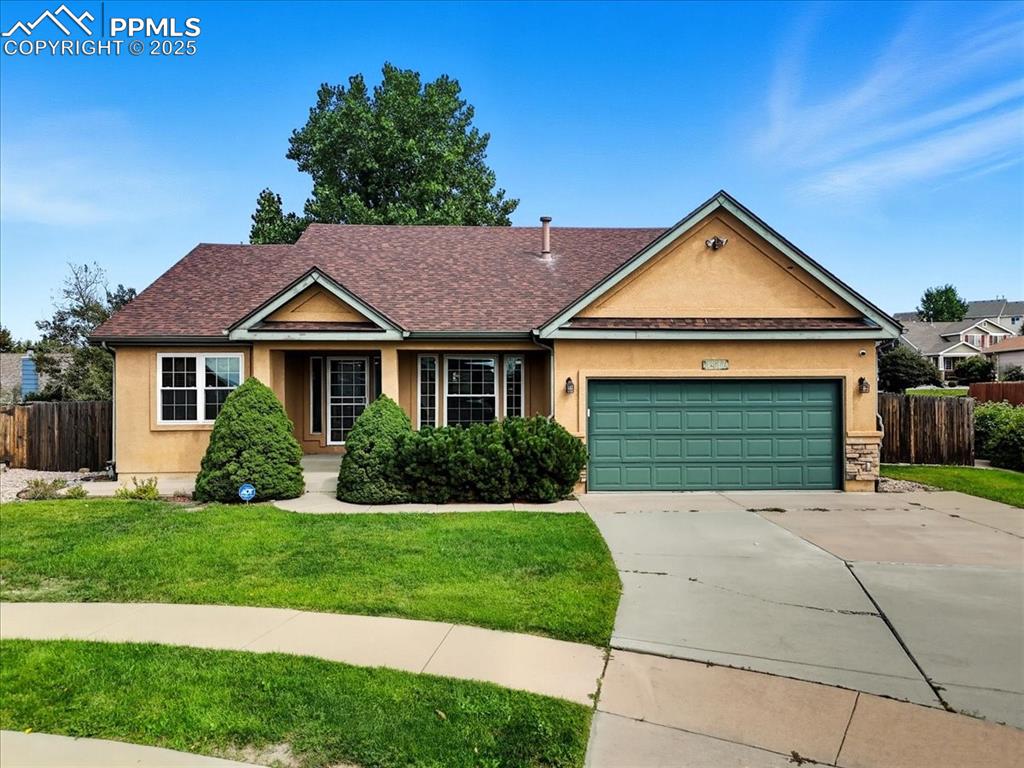
Ranch-style house featuring stucco siding, a shingled roof, concrete driveway, and an attached garage
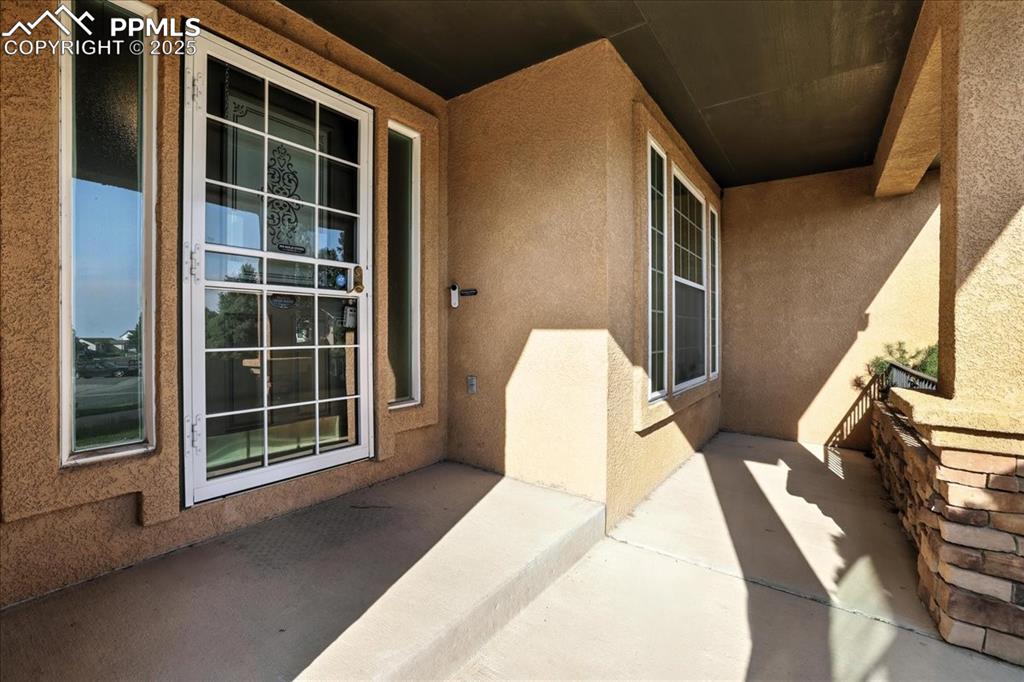
View of patio
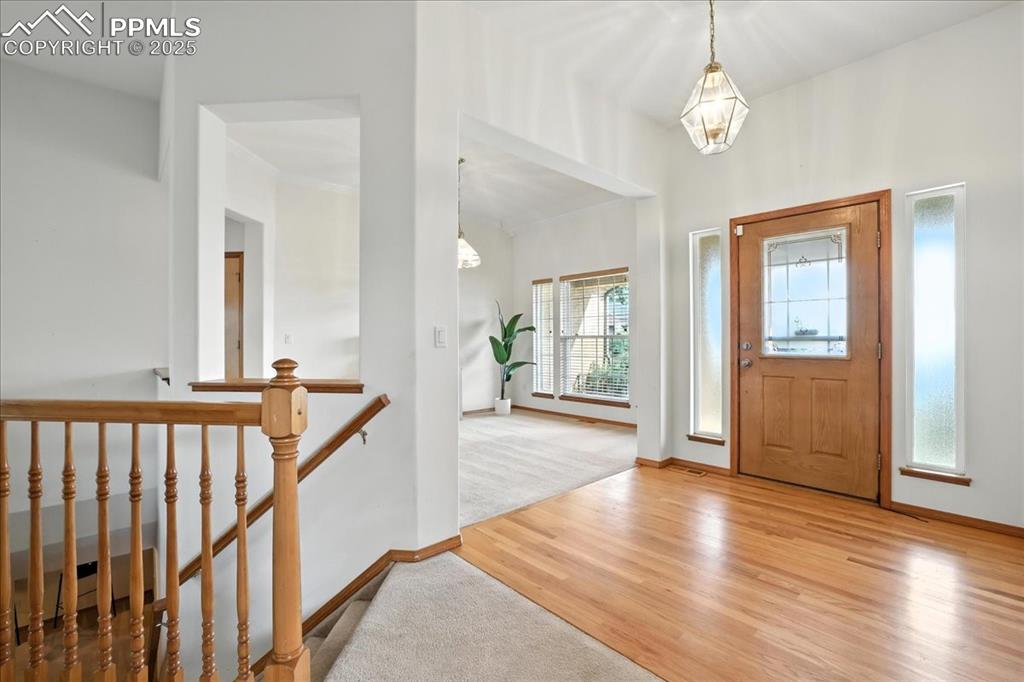
Entryway featuring wood finished floors and carpet floors
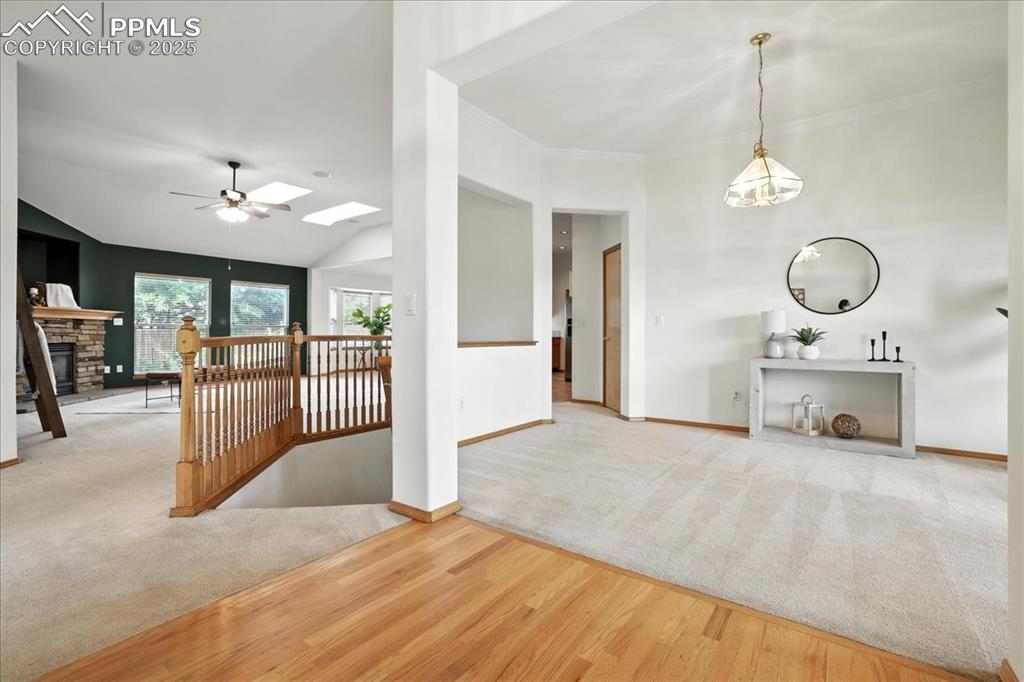
Other
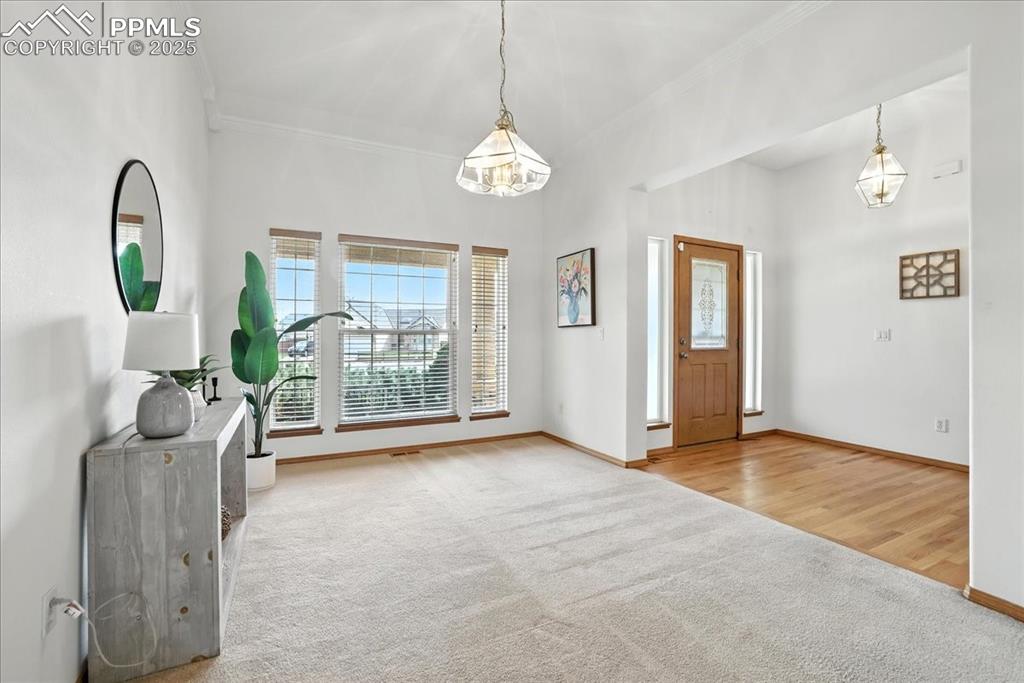
Carpeted entryway with crown molding and wood finished floors
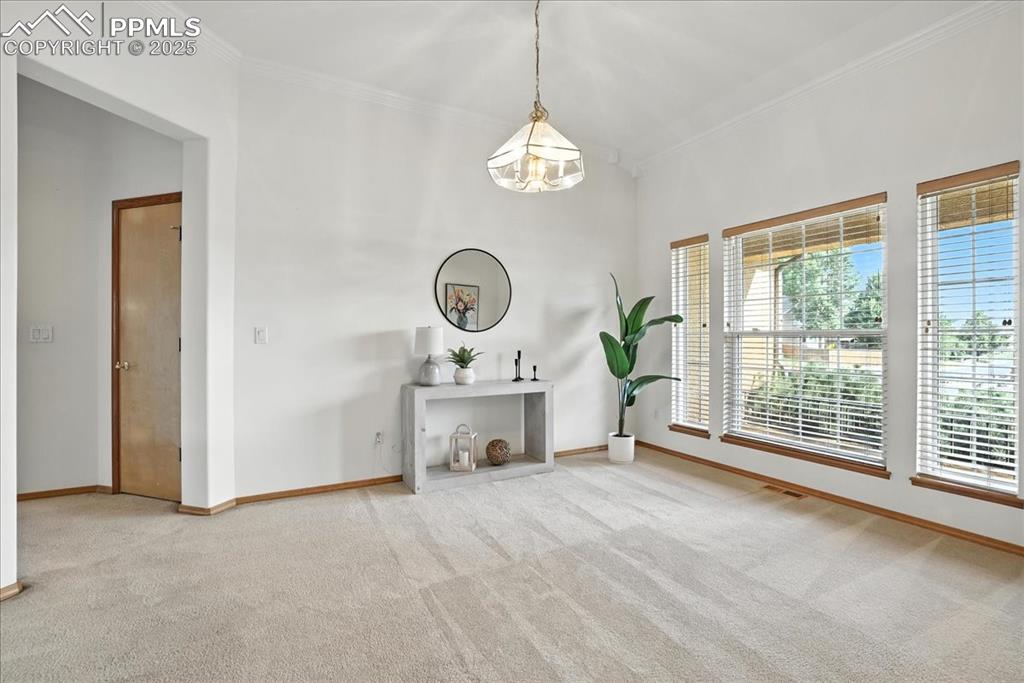
Other
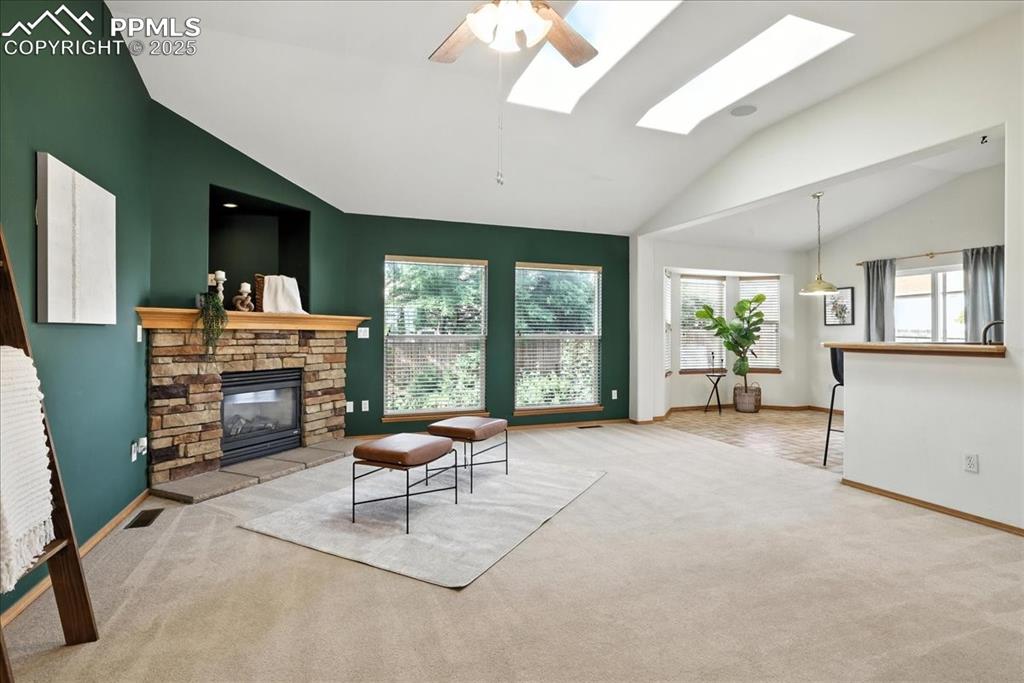
Carpeted living area with vaulted ceiling, a fireplace, ceiling fan, and a skylight
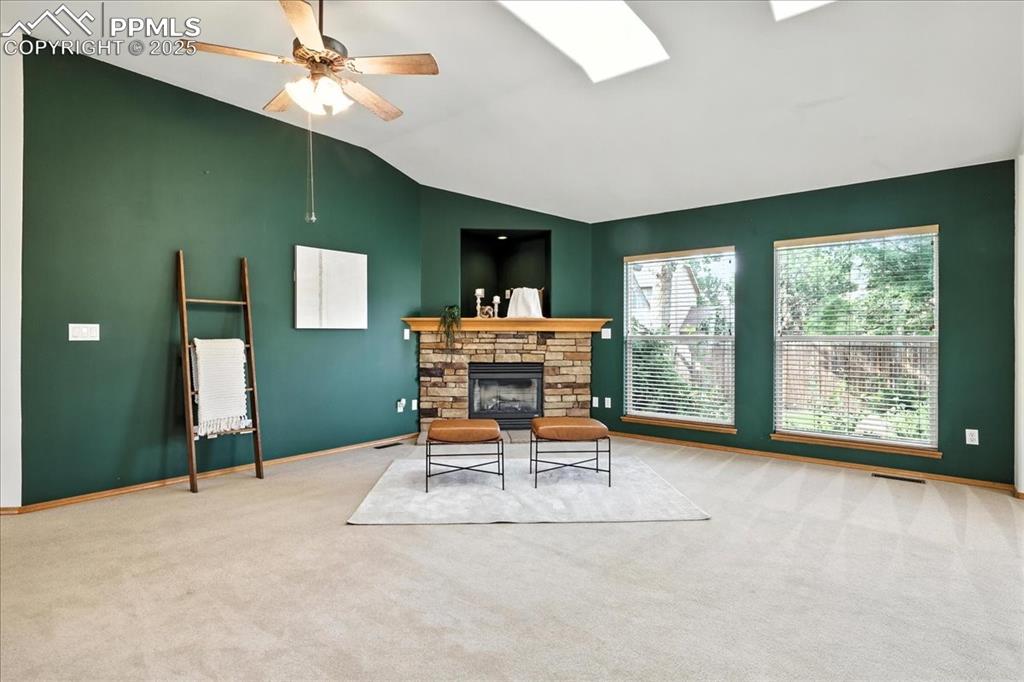
Carpeted living room featuring lofted ceiling, ceiling fan, a skylight, and a fireplace
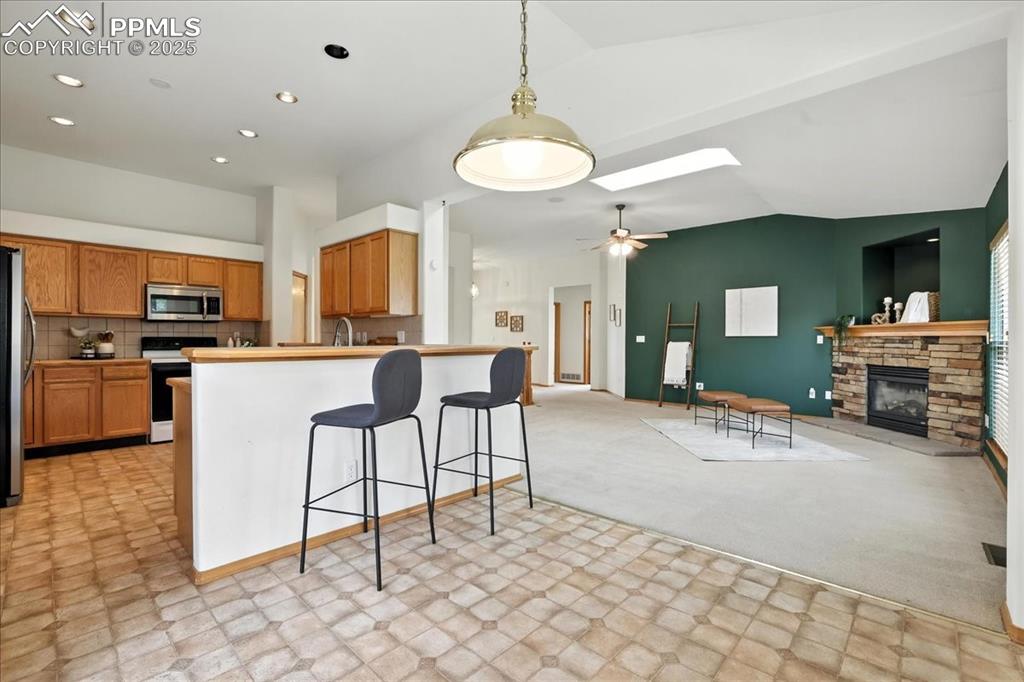
Kitchen featuring open floor plan, vaulted ceiling, a skylight, a breakfast bar area, and decorative backsplash
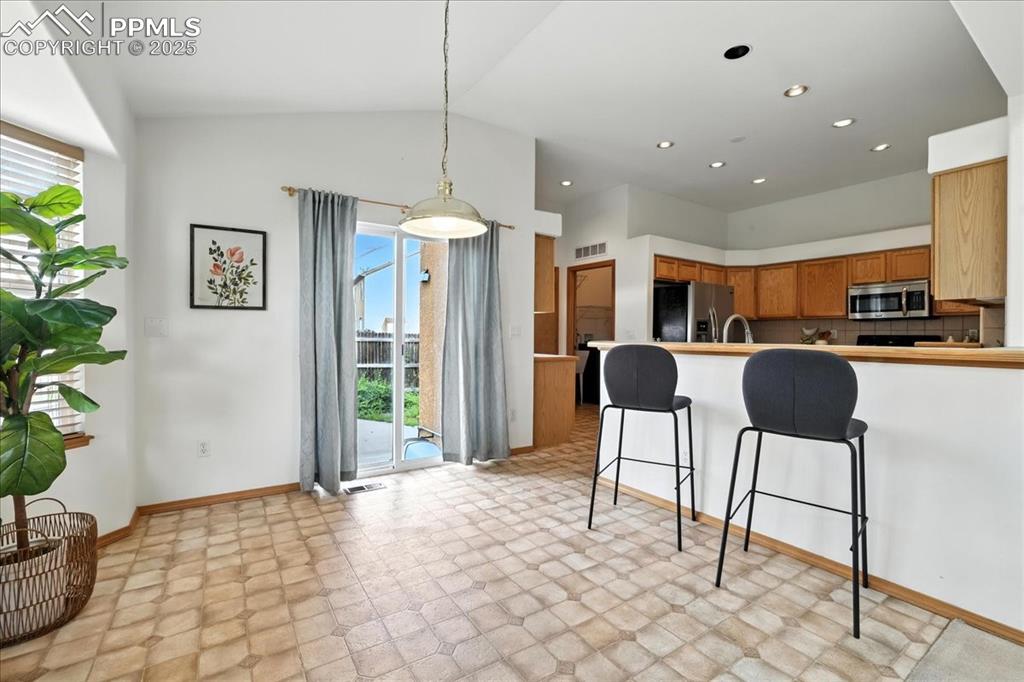
Kitchen with light flooring, vaulted ceiling, stainless steel appliances, a peninsula, and a kitchen bar
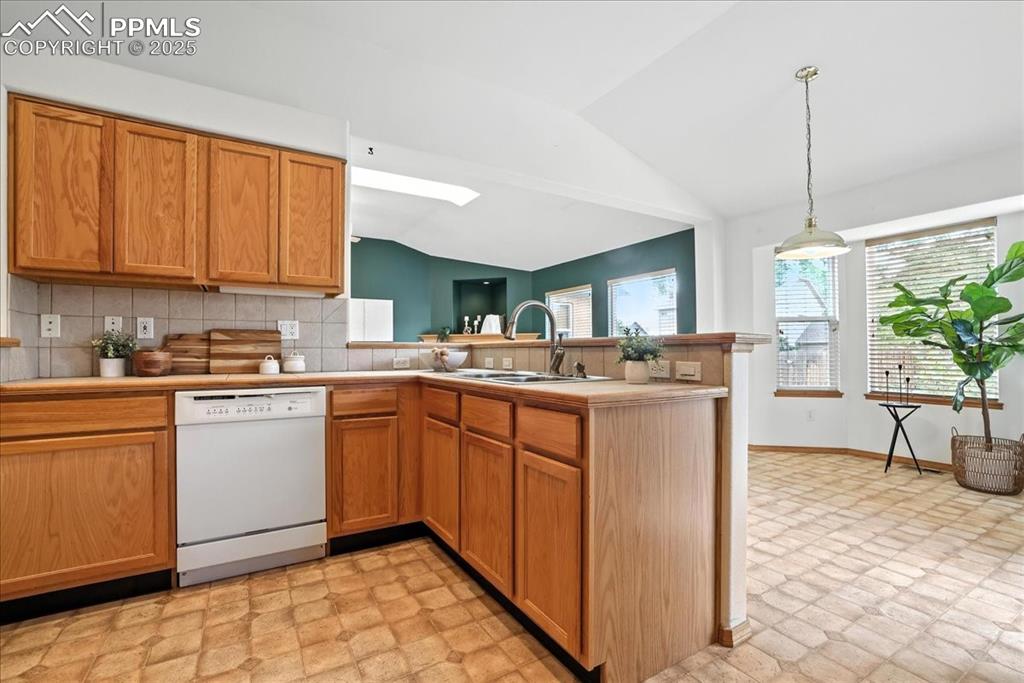
Kitchen with vaulted ceiling, white dishwasher, backsplash, a peninsula, and light floors
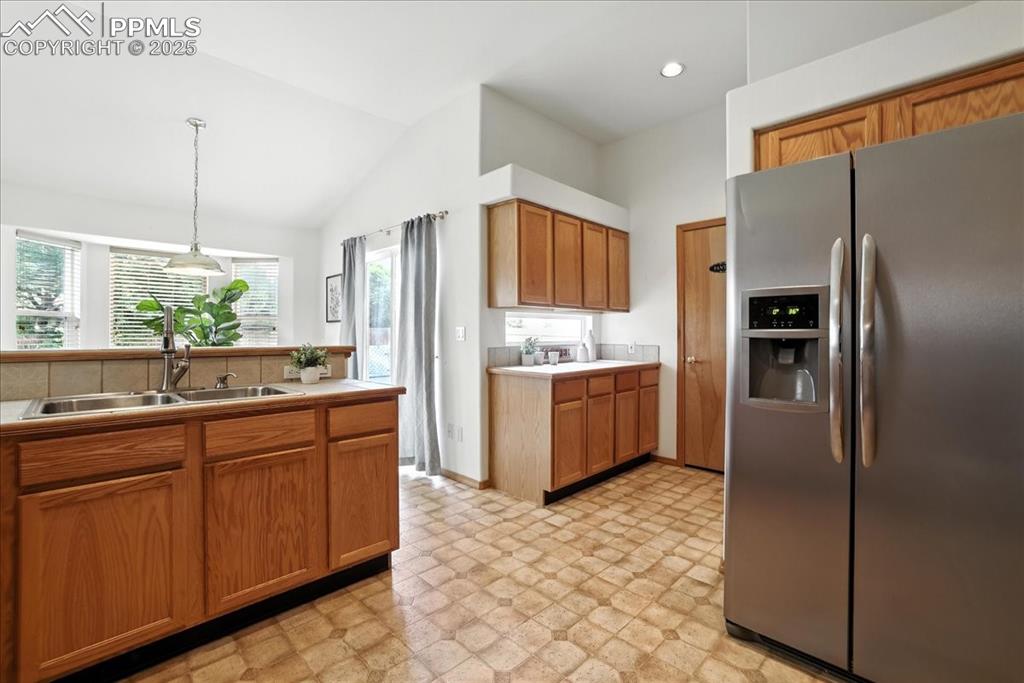
Kitchen featuring stainless steel fridge, vaulted ceiling, light floors, light countertops, and brown cabinetry
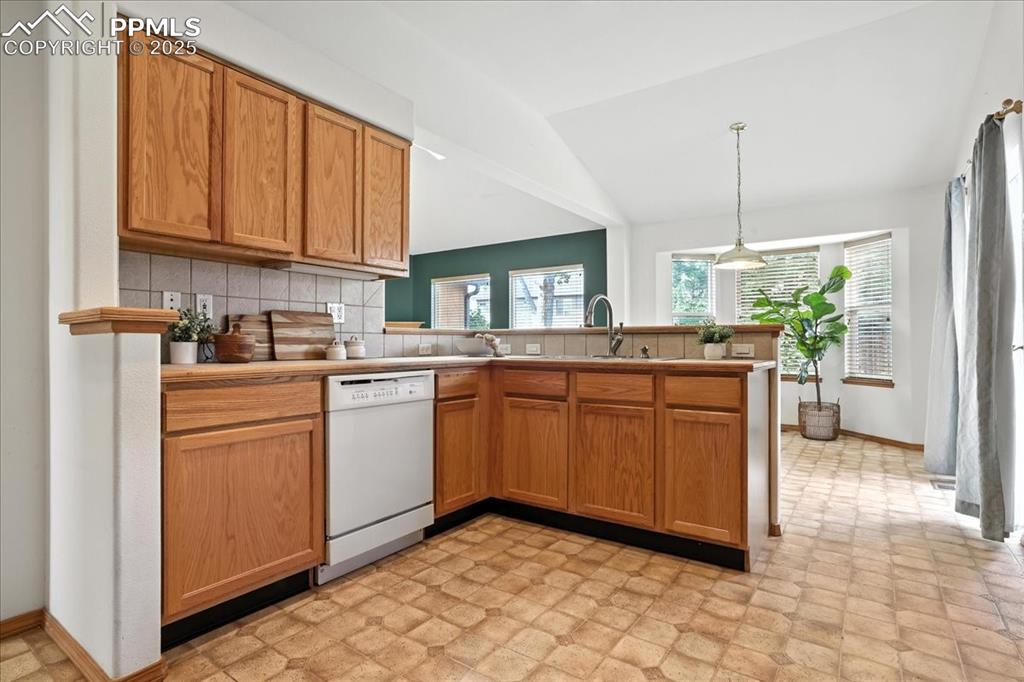
Kitchen with backsplash, light flooring, vaulted ceiling, and white dishwasher
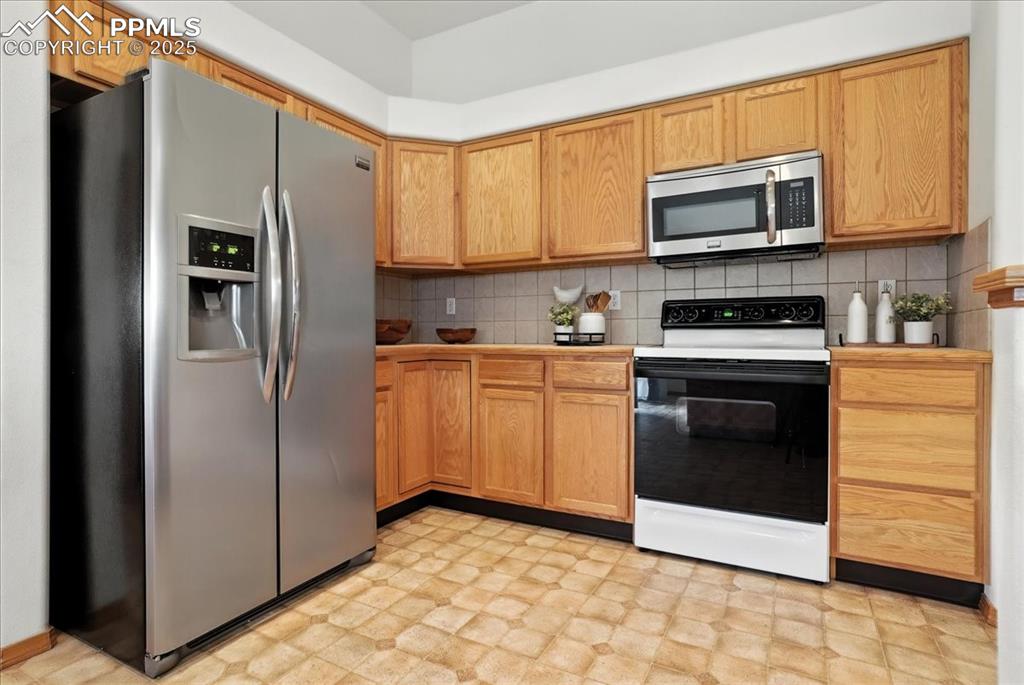
Kitchen with light floors, stainless steel appliances, and decorative backsplash
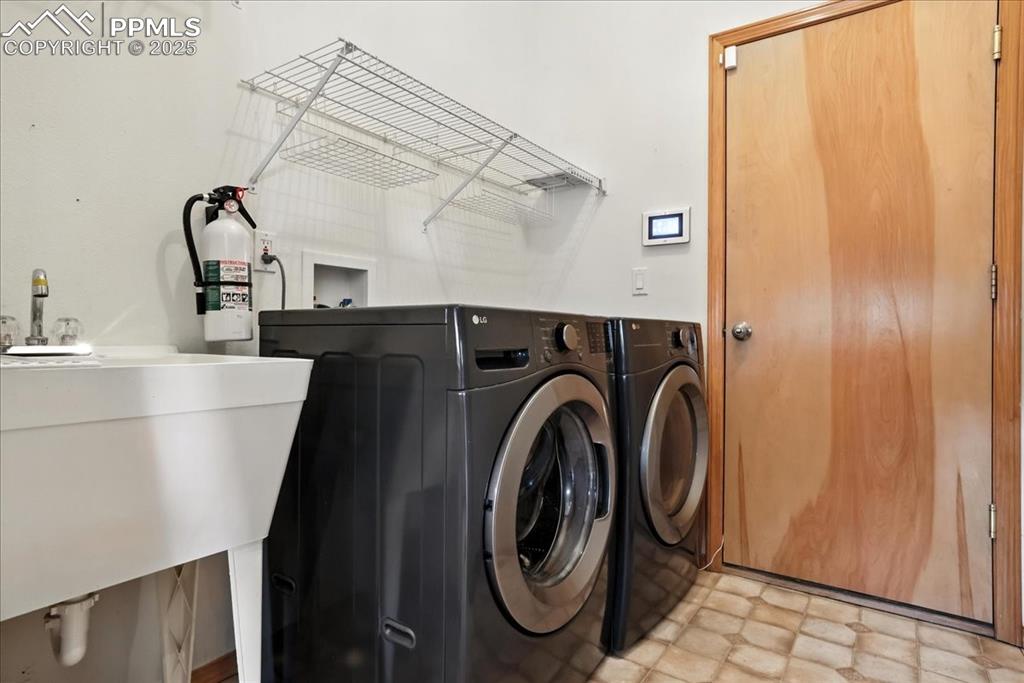
Laundry room featuring washer and clothes dryer and light flooring
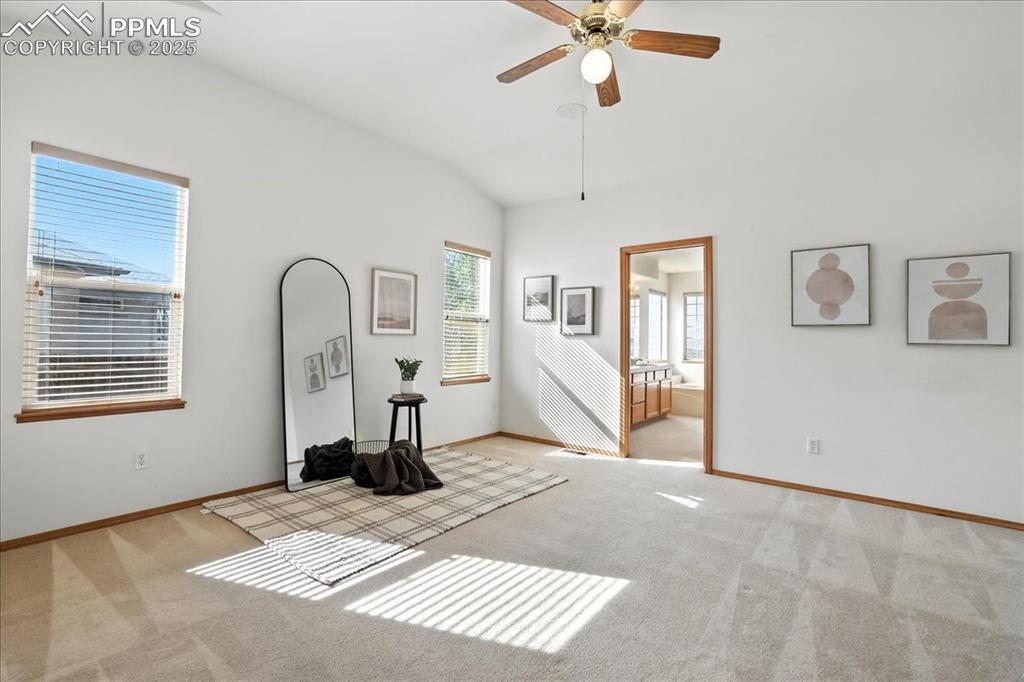
Other
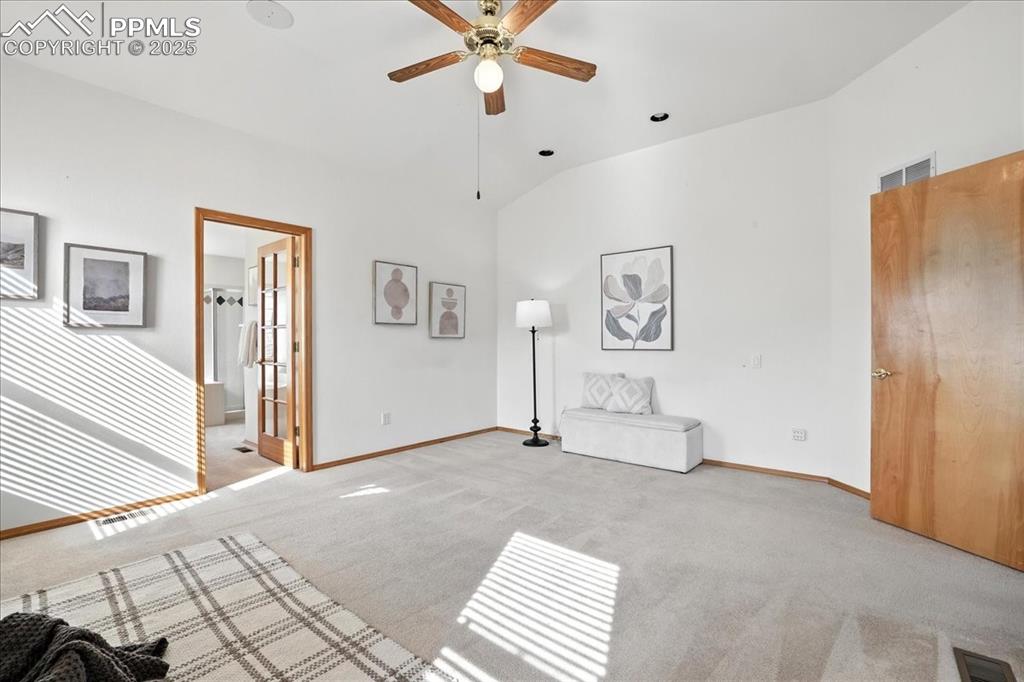
Other
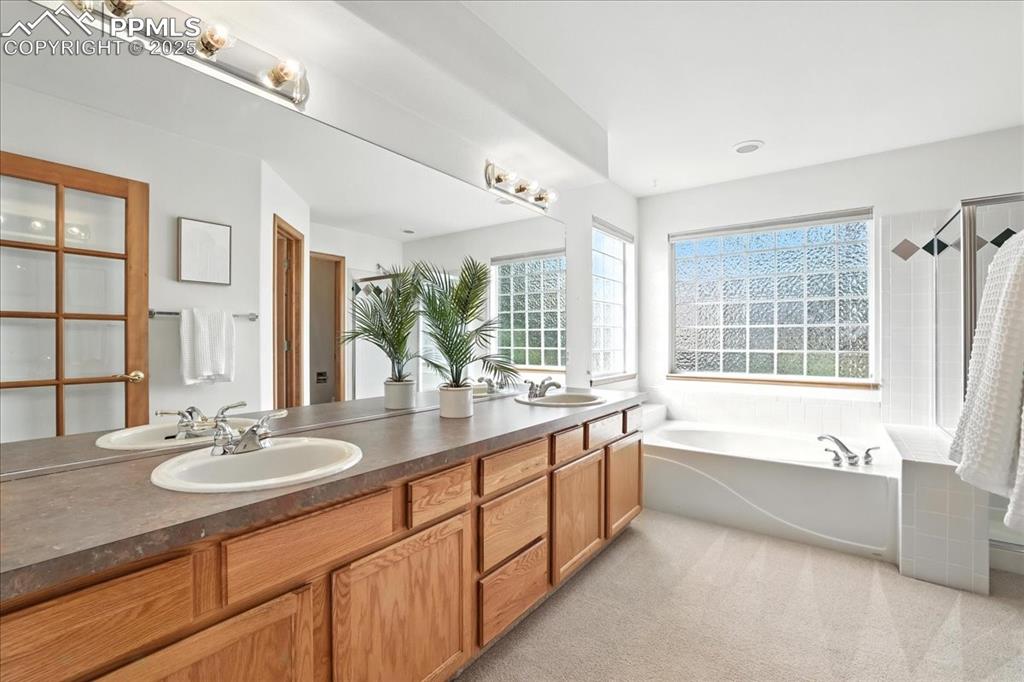
Bathroom featuring a garden tub and double vanity
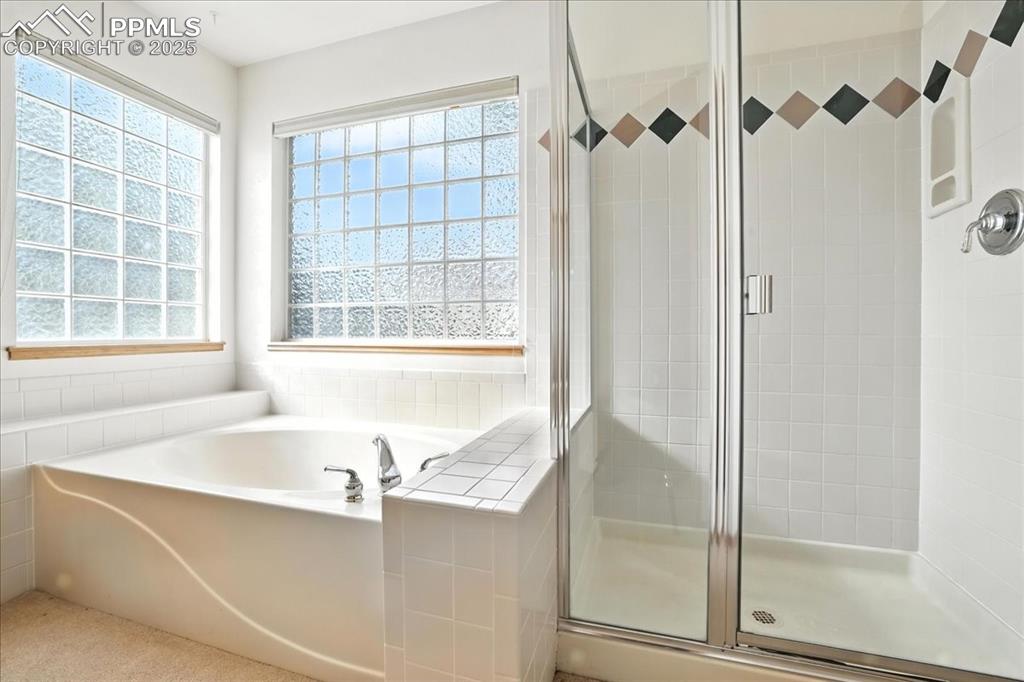
Bathroom featuring a garden tub, a stall shower, and healthy amount of natural light
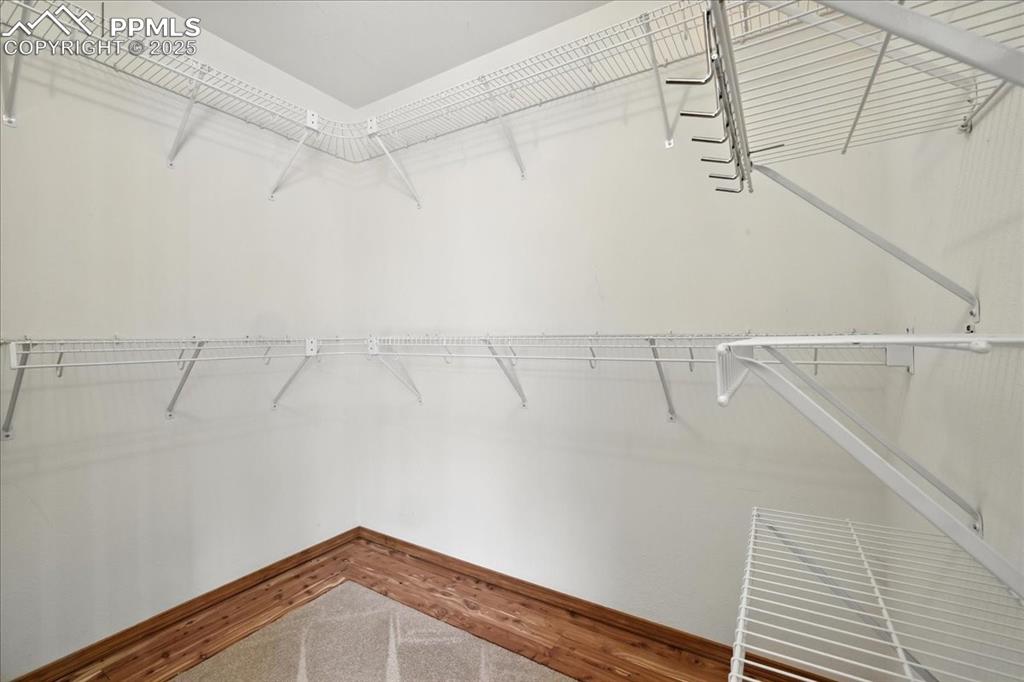
View of spacious closet
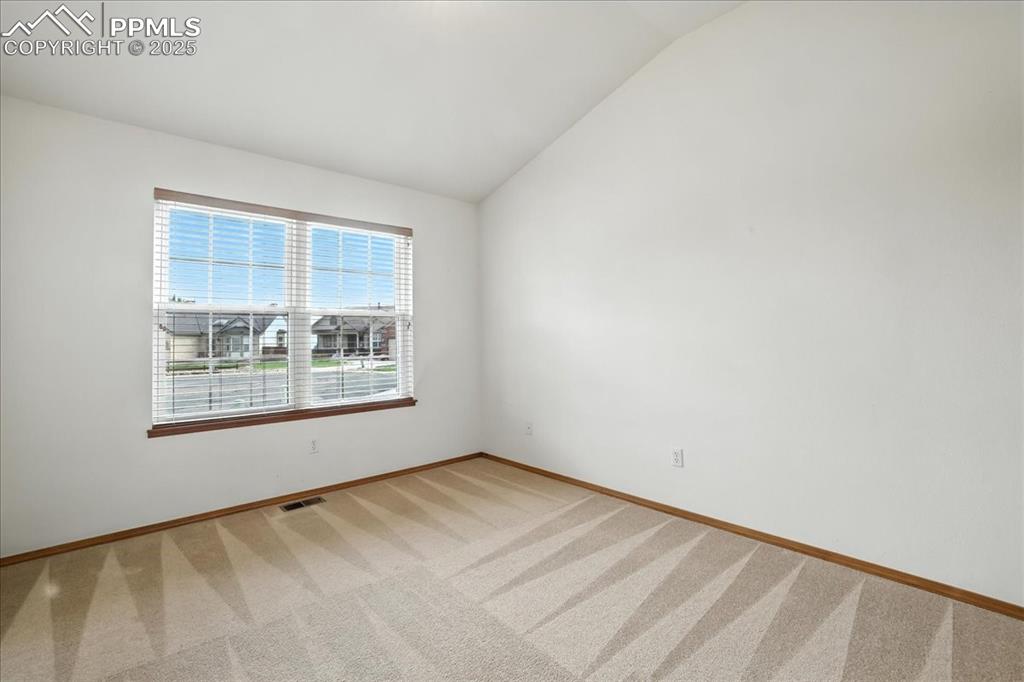
Spare room featuring vaulted ceiling and light colored carpet
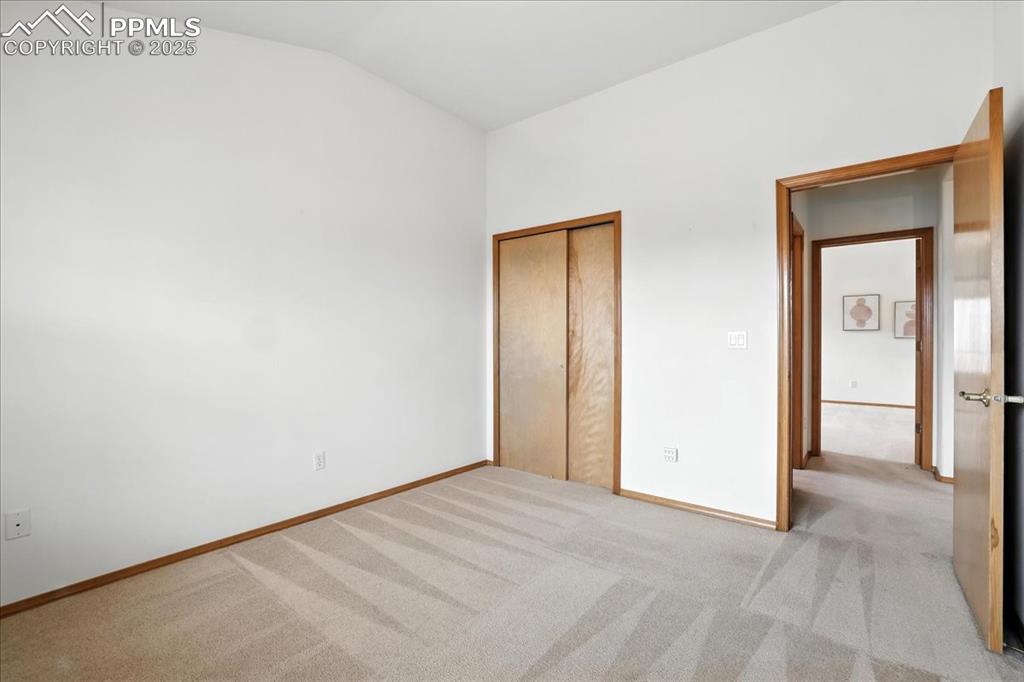
Unfurnished bedroom with light colored carpet, vaulted ceiling, and a closet
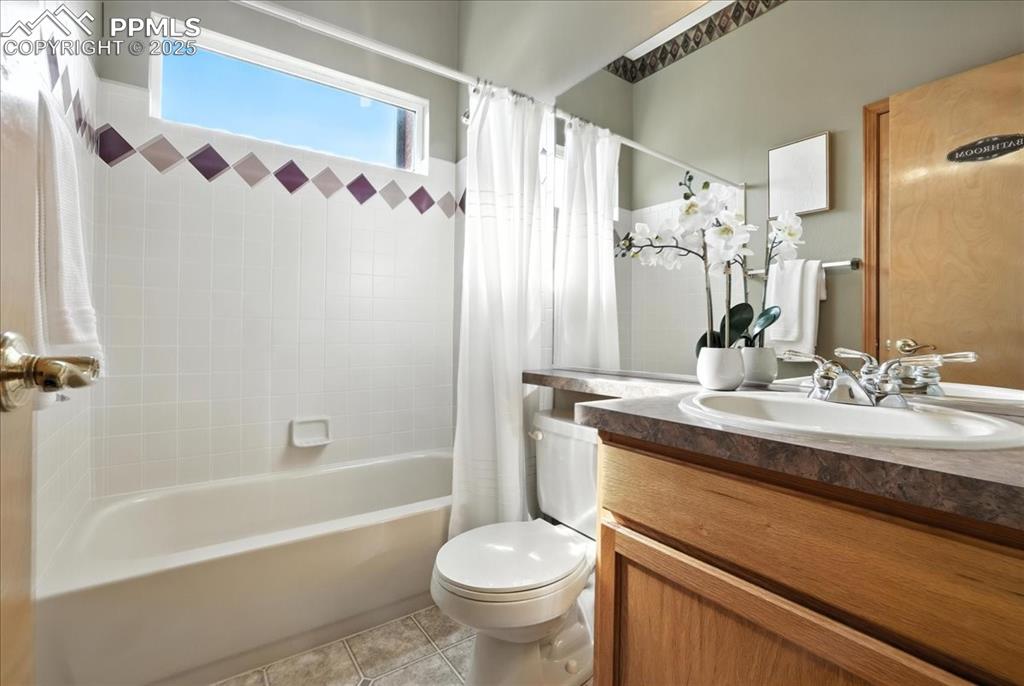
Bathroom featuring vanity, shower / bath combo with shower curtain, and tile patterned flooring
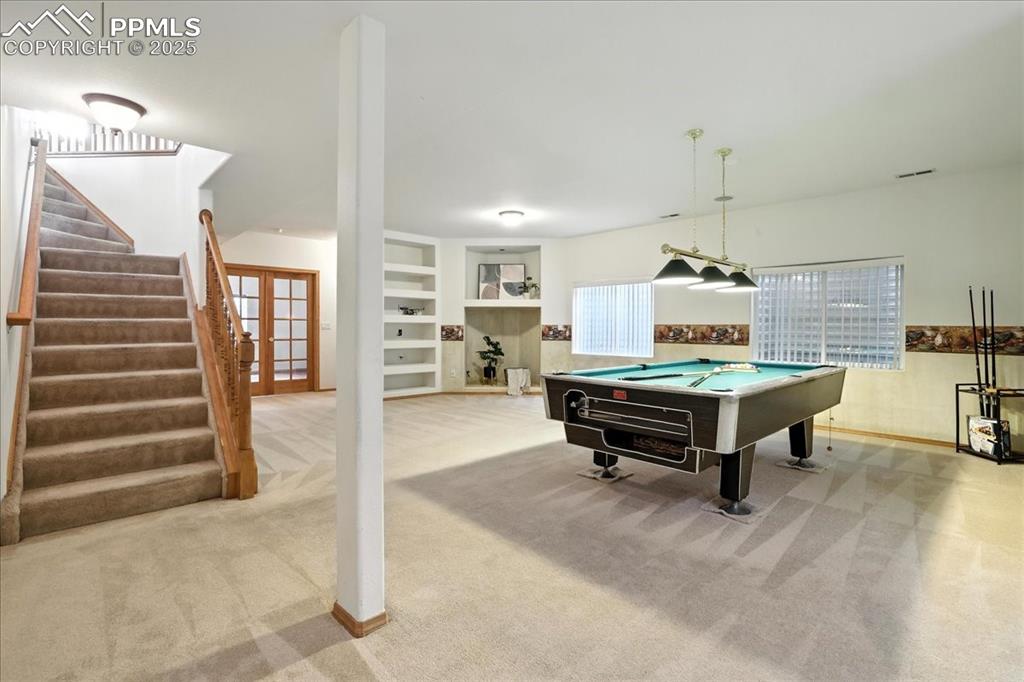
Recreation room with billiards, carpet, and french doors
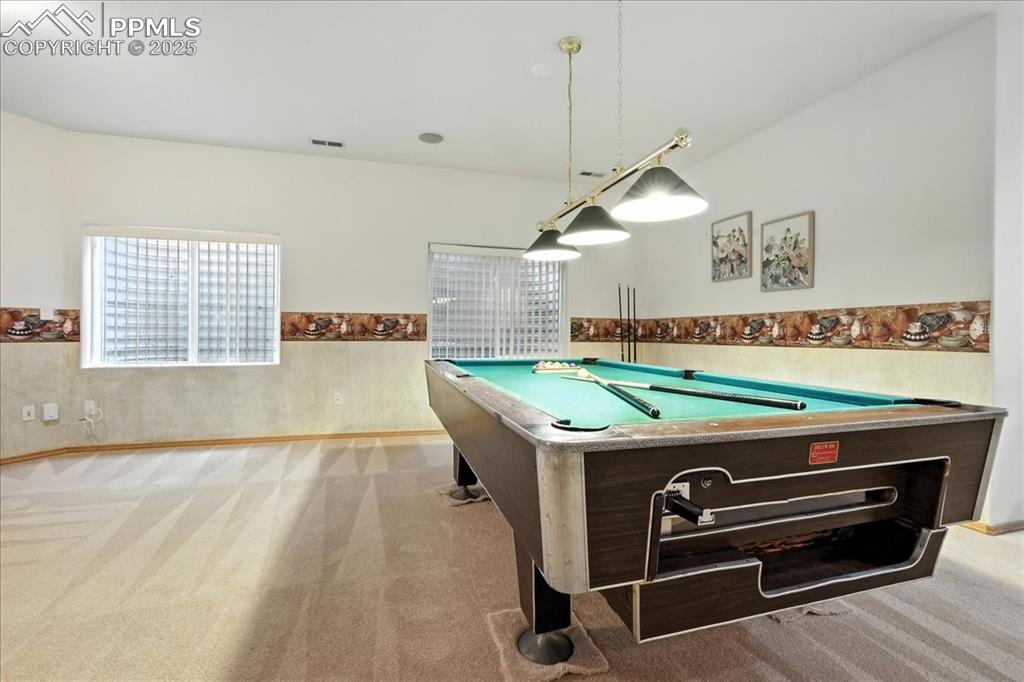
Recreation room with billiards table and carpet floors
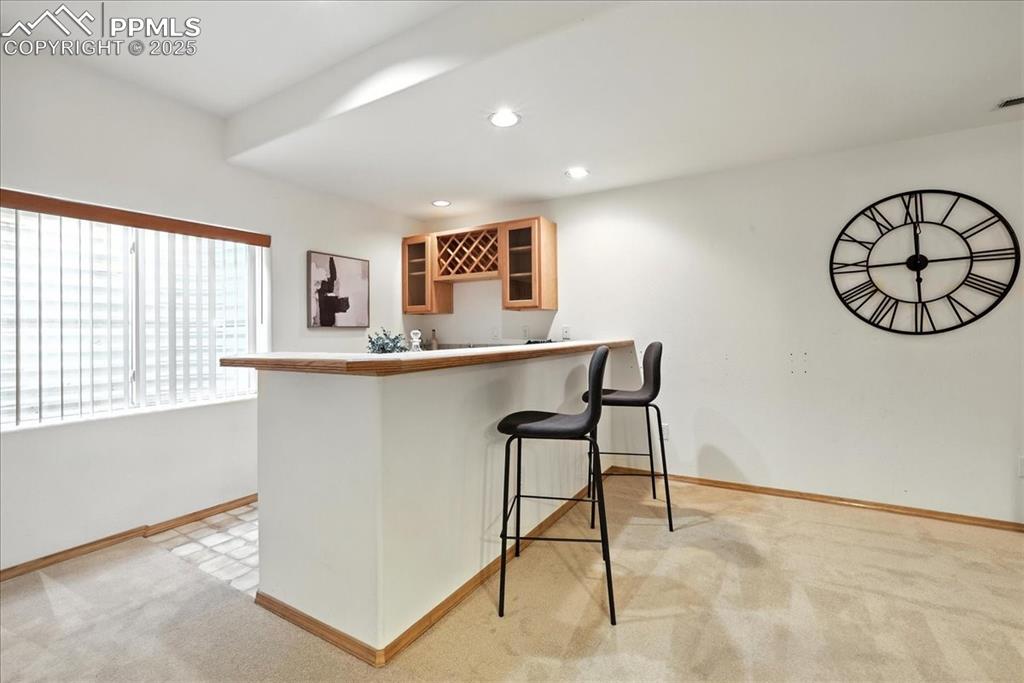
Indoor bar featuring light carpet and recessed lighting
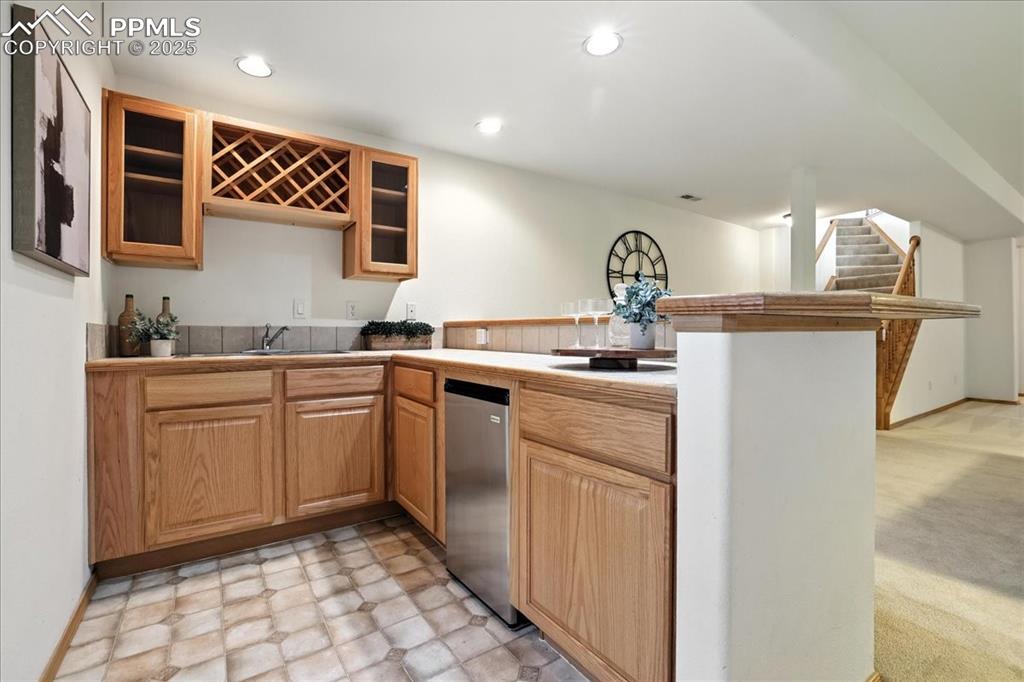
Kitchen with light flooring, a peninsula, glass insert cabinets, recessed lighting, and dishwasher
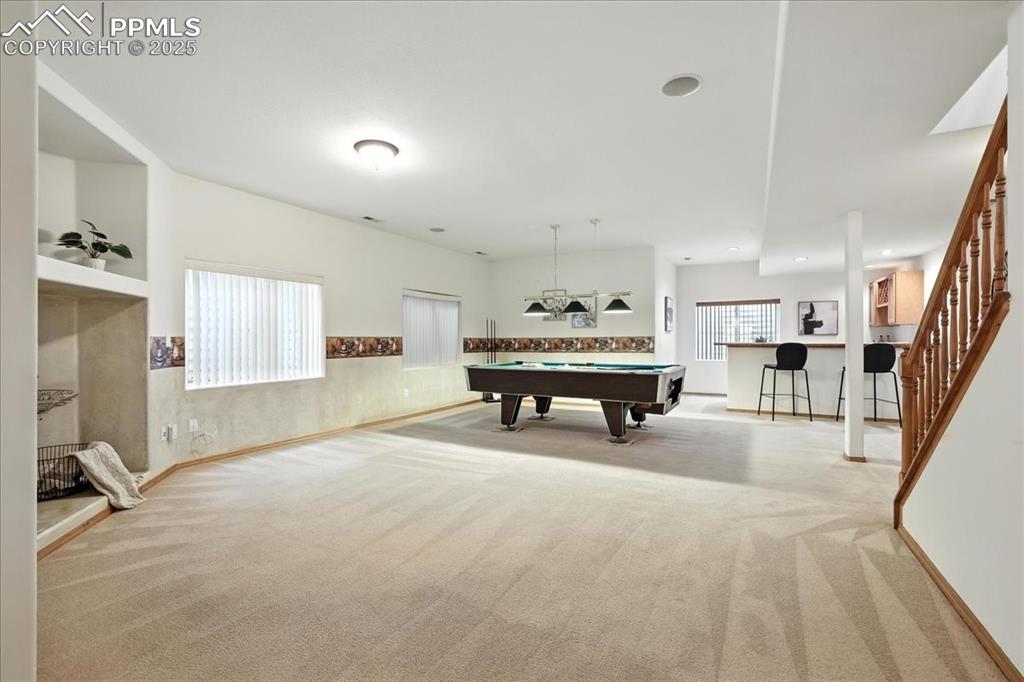
Recreation room with pool table and carpet flooring
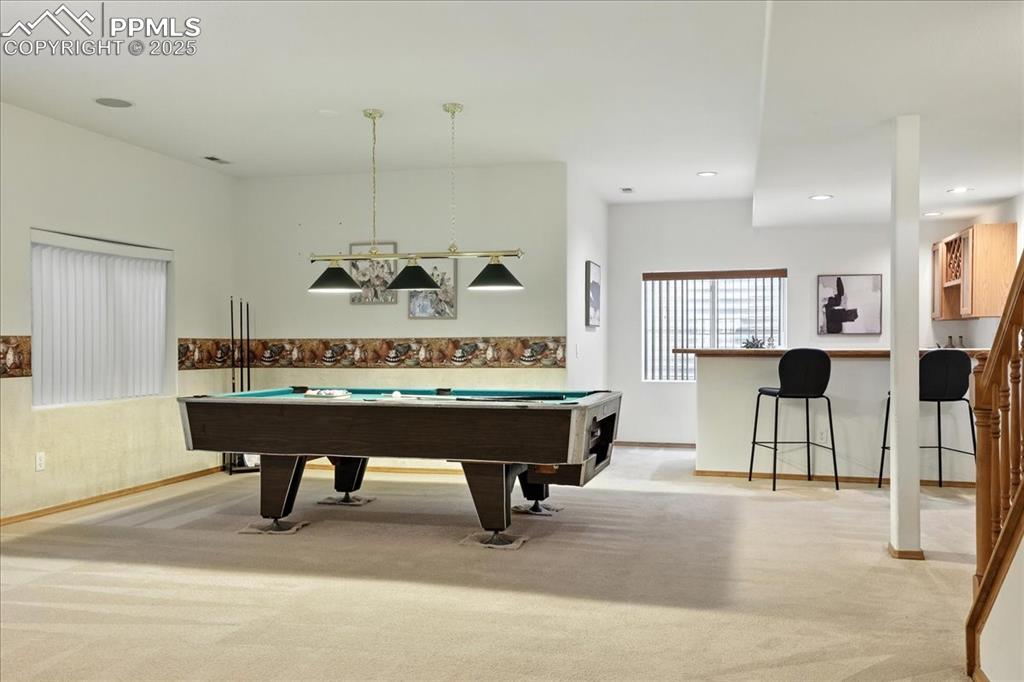
Playroom with billiards table, light colored carpet, and recessed lighting
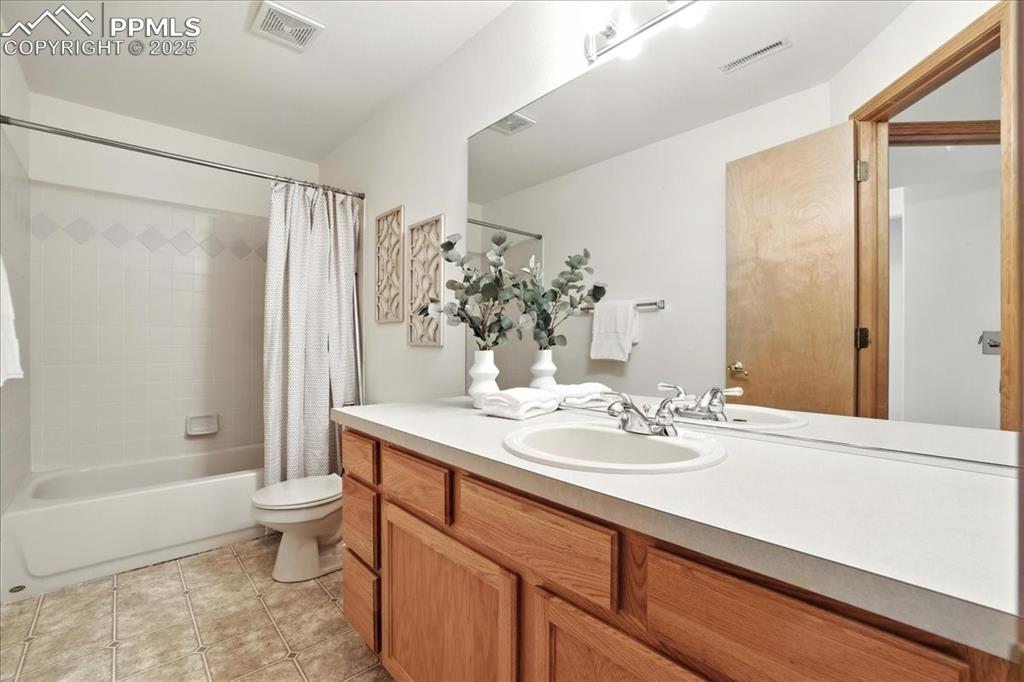
Bathroom featuring vanity, shower / bath combination with curtain, and tile patterned flooring
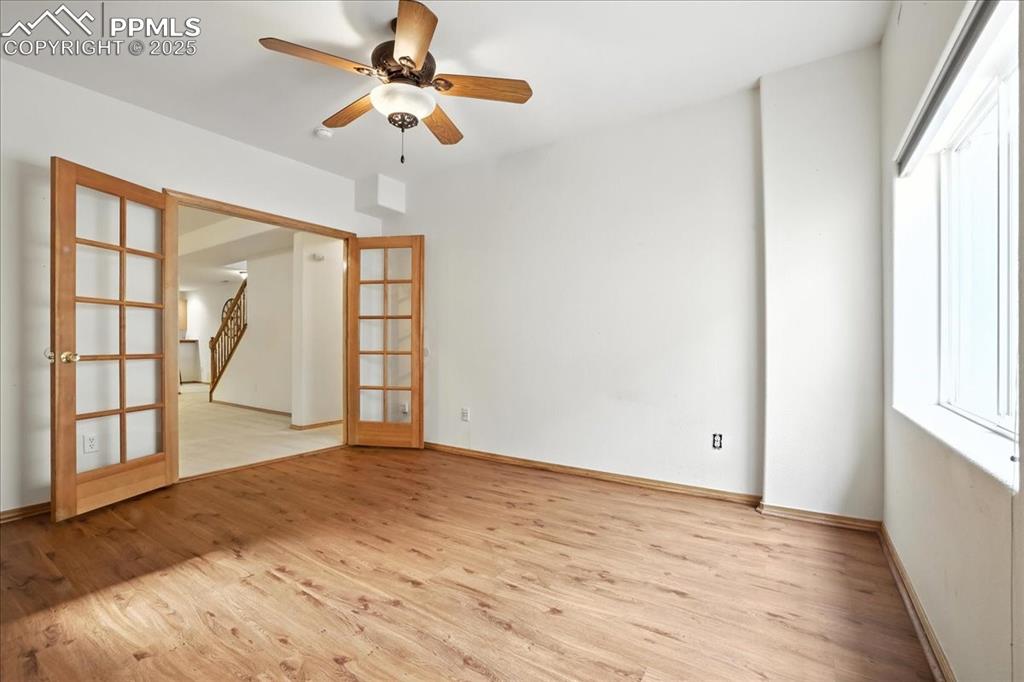
Unfurnished room featuring french doors, wood finished floors, and a ceiling fan
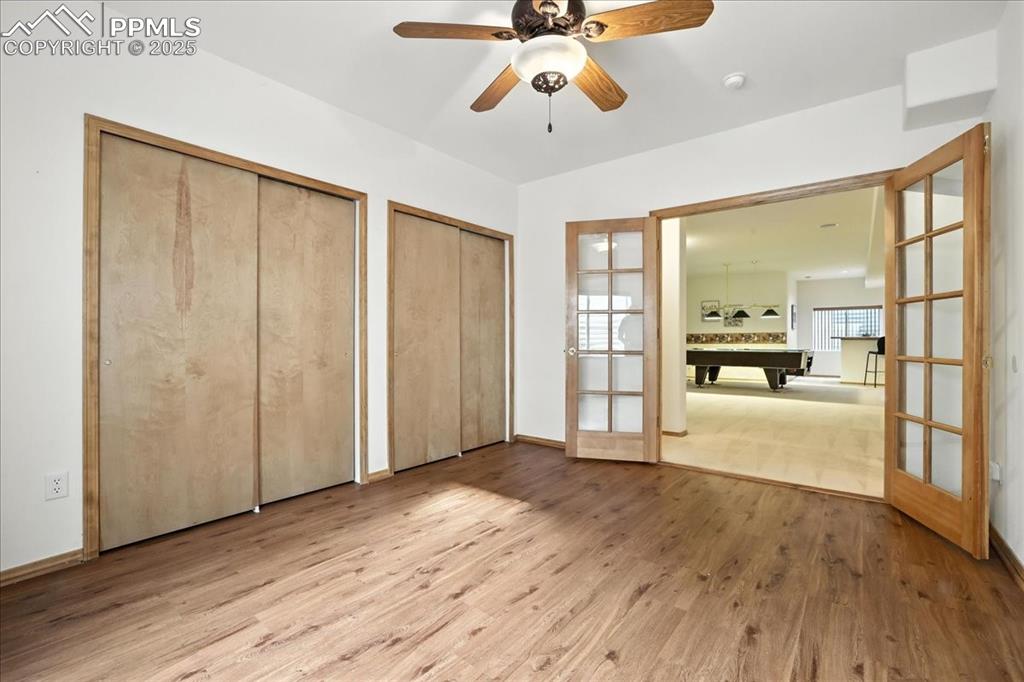
Unfurnished bedroom featuring two closets, billiards, wood finished floors, and french doors
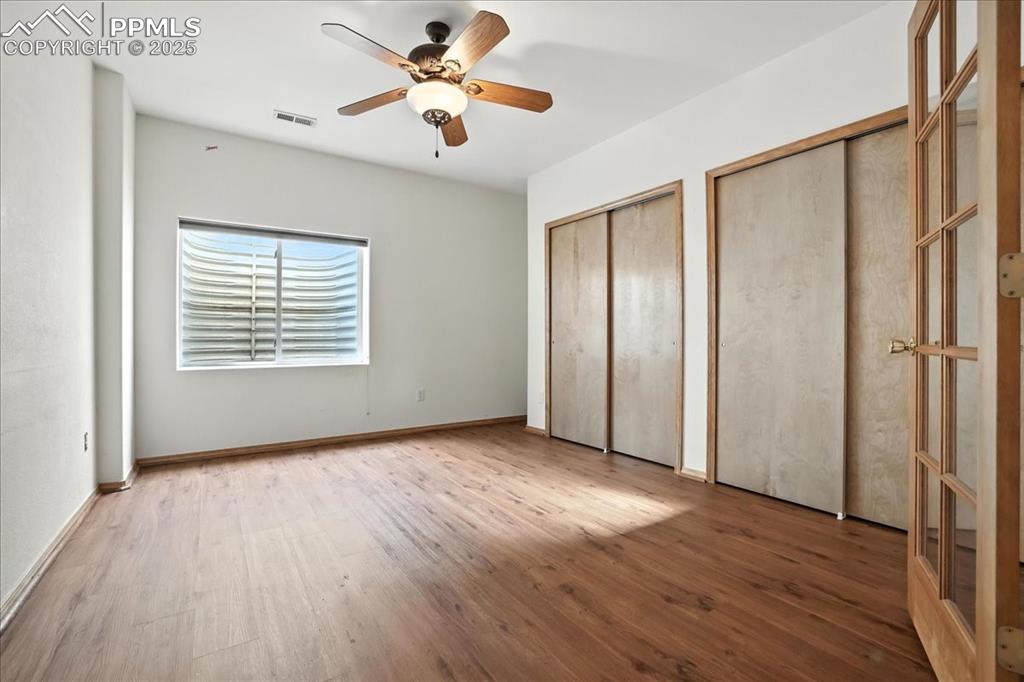
Unfurnished bedroom with two closets, wood finished floors, and a ceiling fan
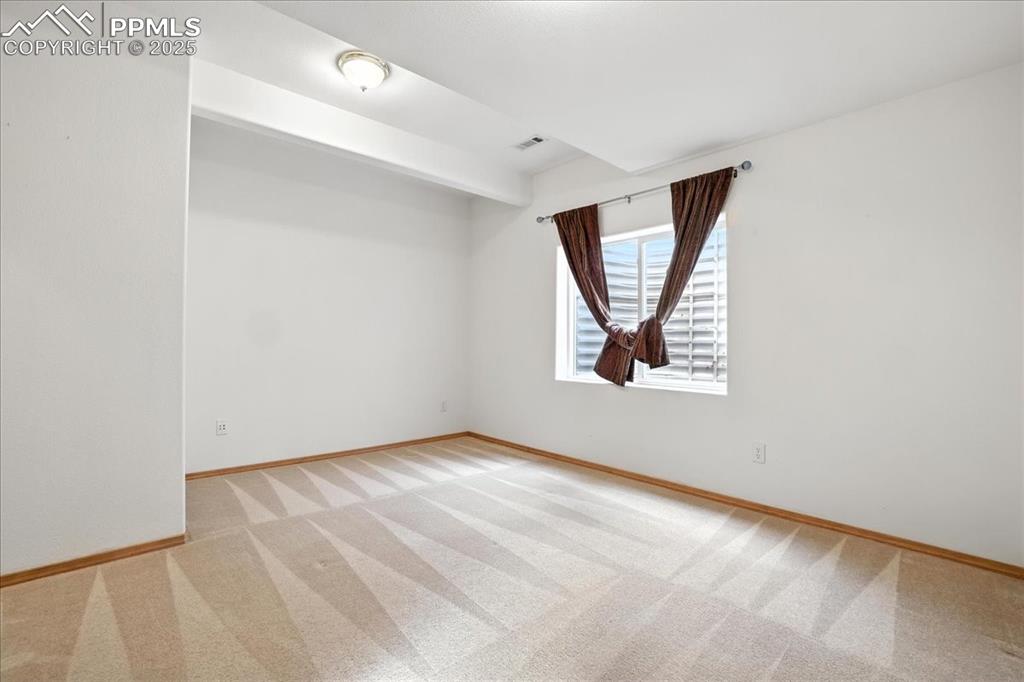
Unfurnished room featuring carpet and beam ceiling
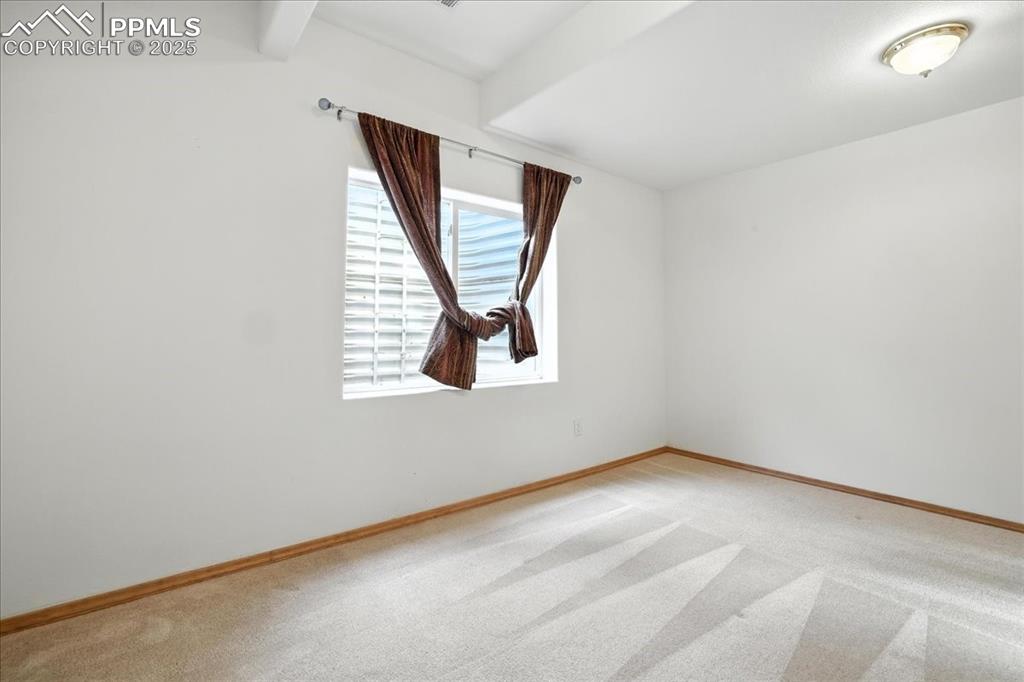
Unfurnished room with light colored carpet and baseboards
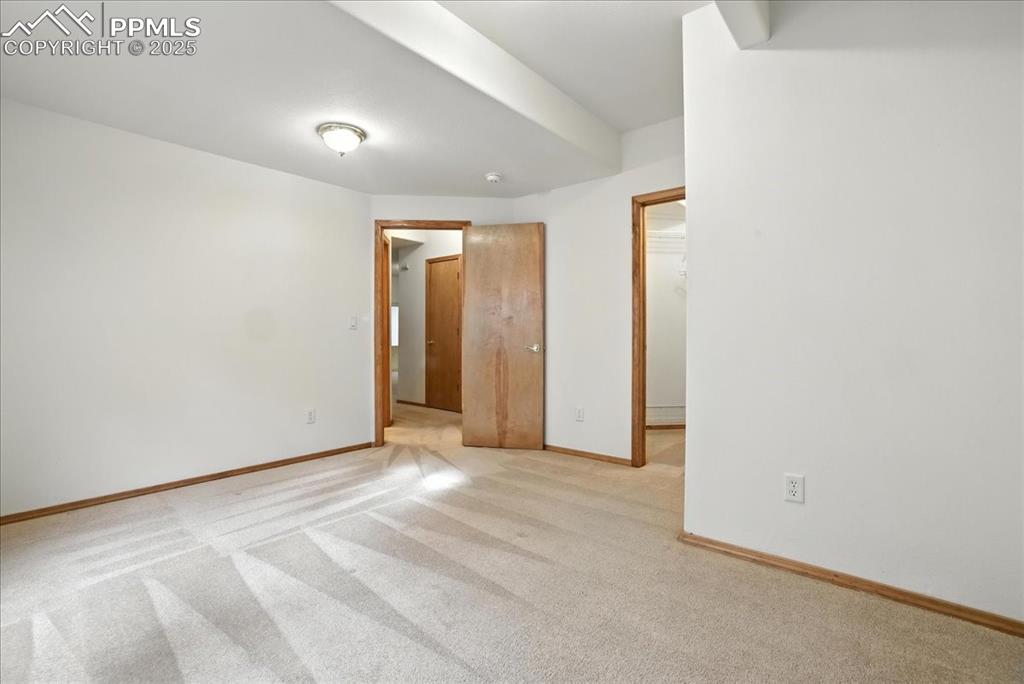
Empty room with light colored carpet and baseboards
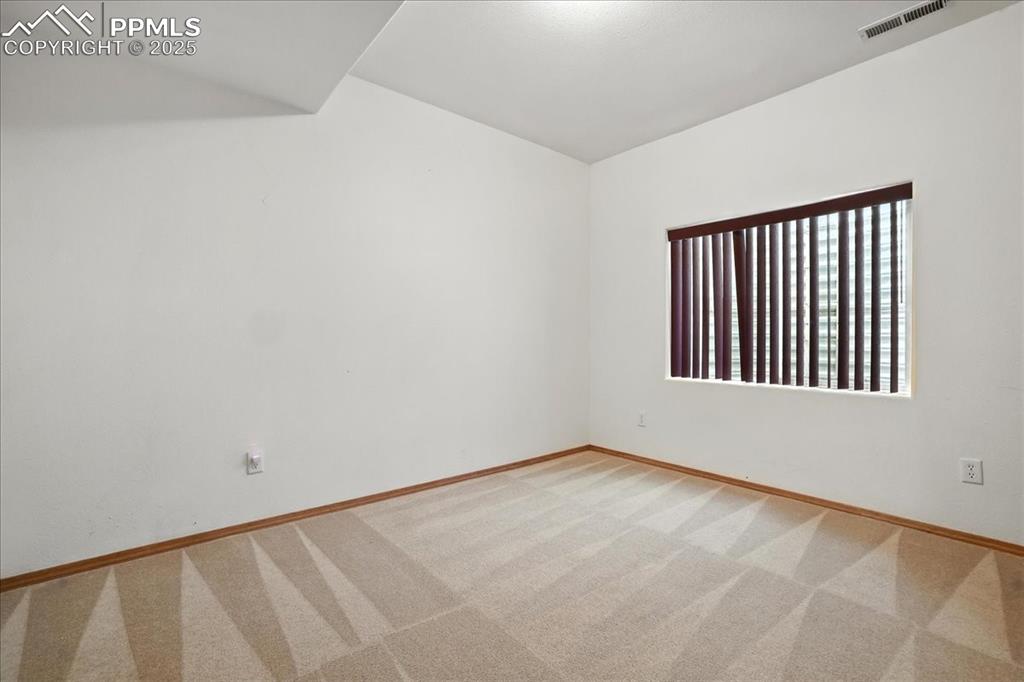
Empty room featuring light colored carpet and baseboards
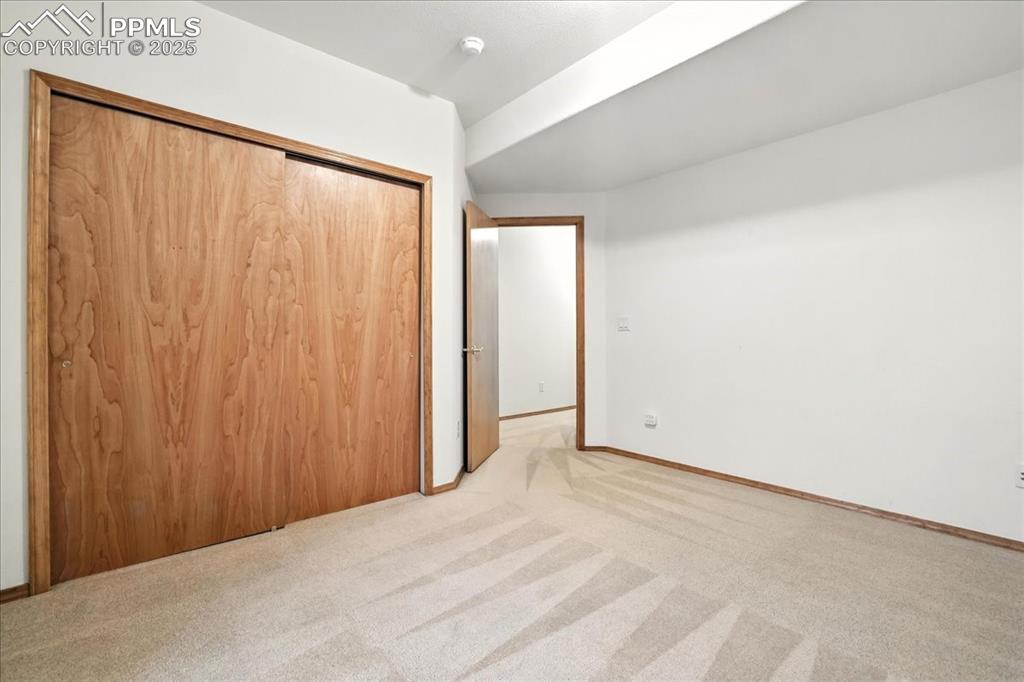
Unfurnished bedroom with light colored carpet and a closet
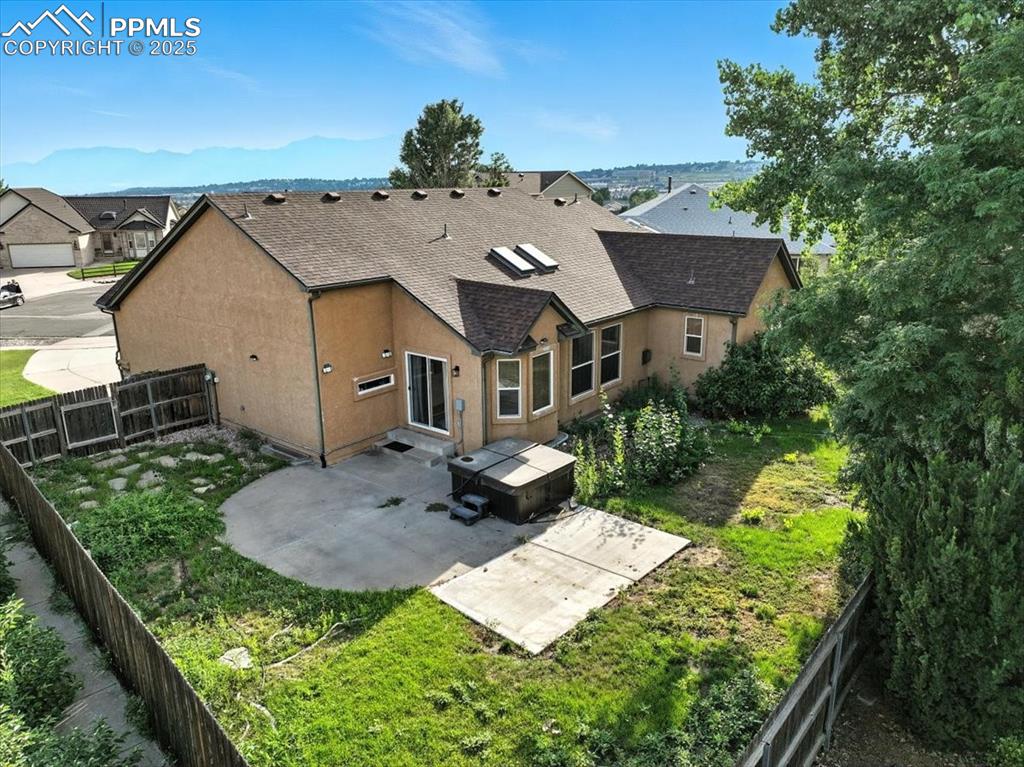
Back of house with a patio area, a shingled roof, stucco siding, and a fenced backyard
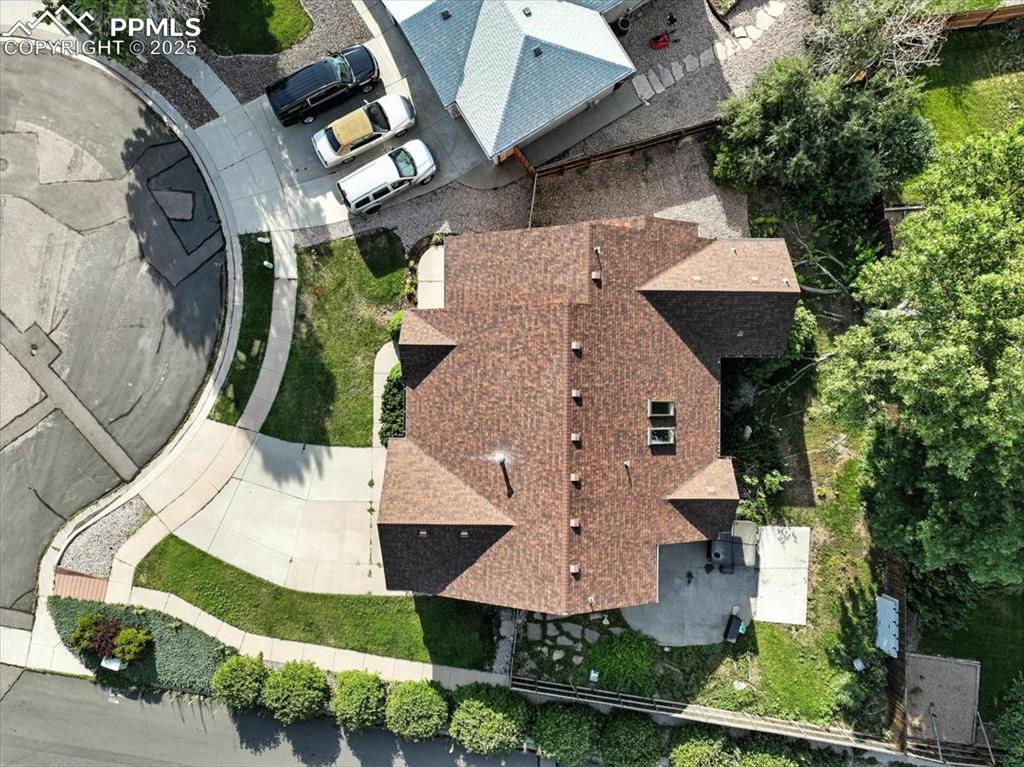
View of property location
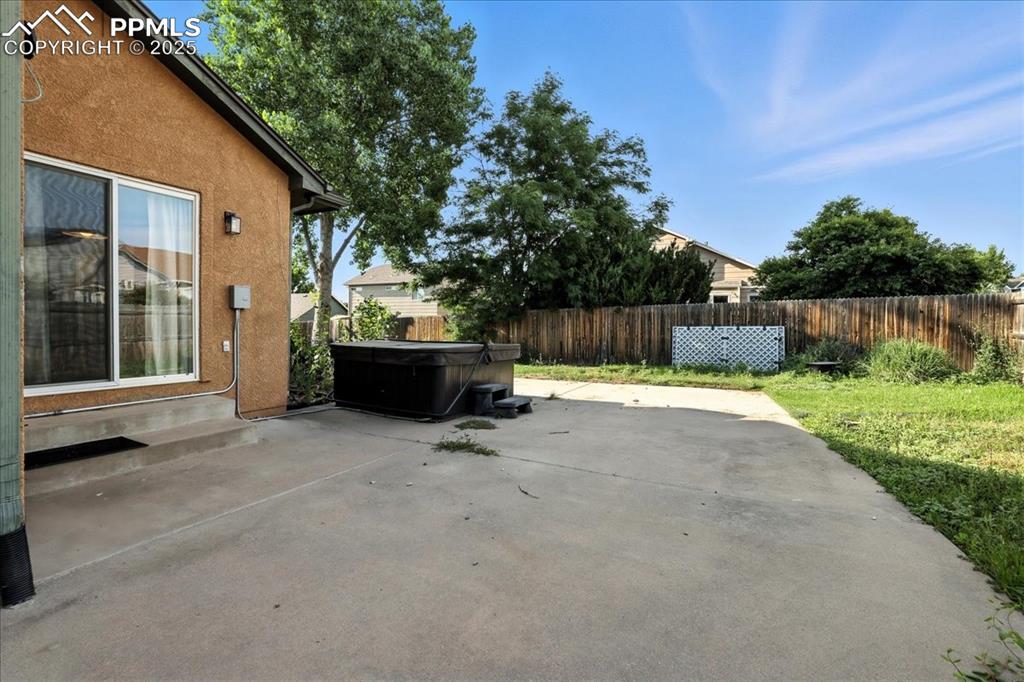
View of patio
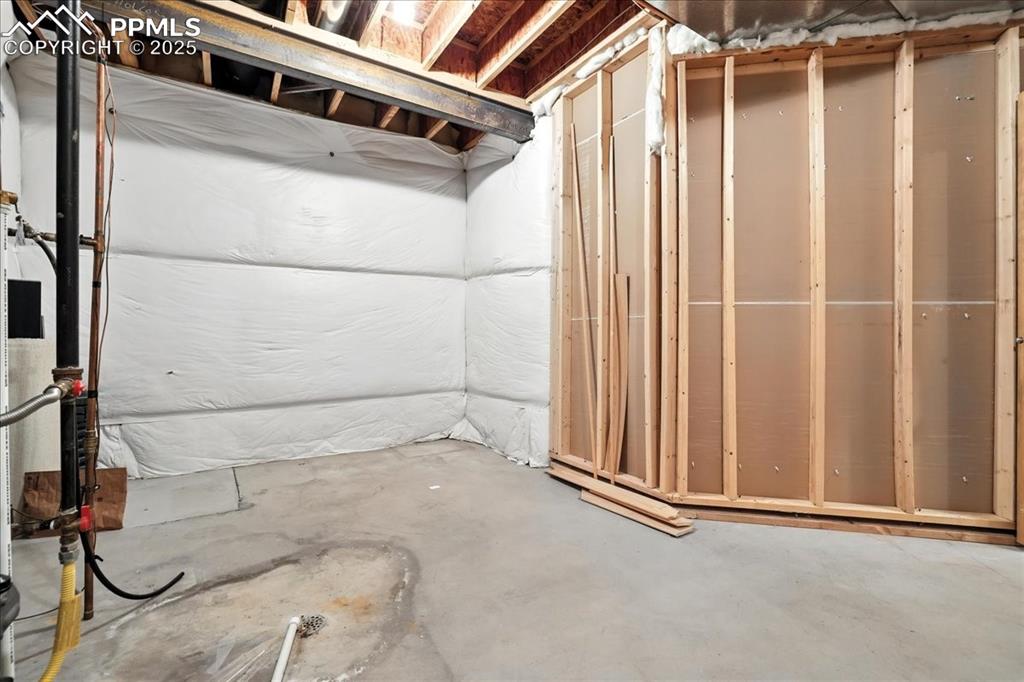
View of unfinished basement
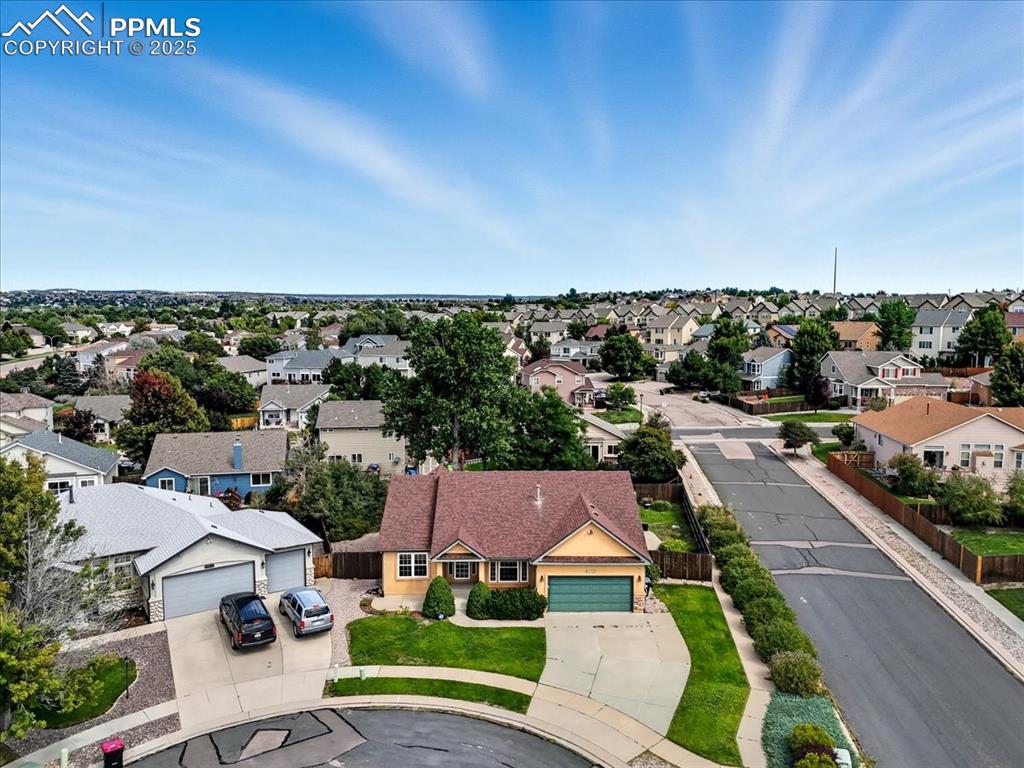
Aerial view of residential area
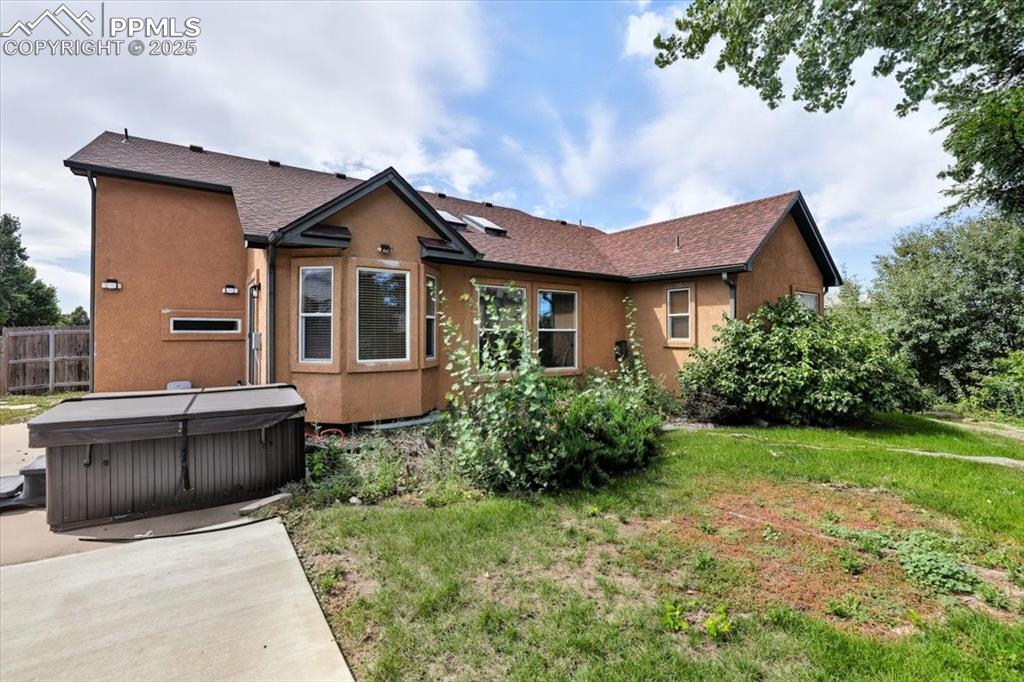
Back of house with a hot tub, stucco siding, and roof with shingles
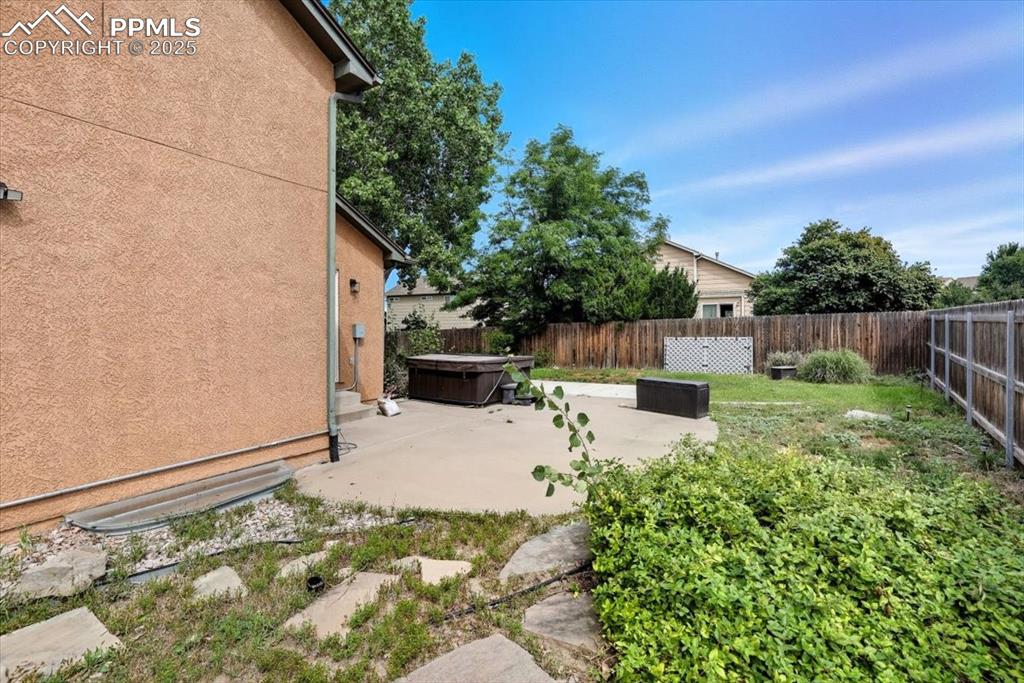
Other
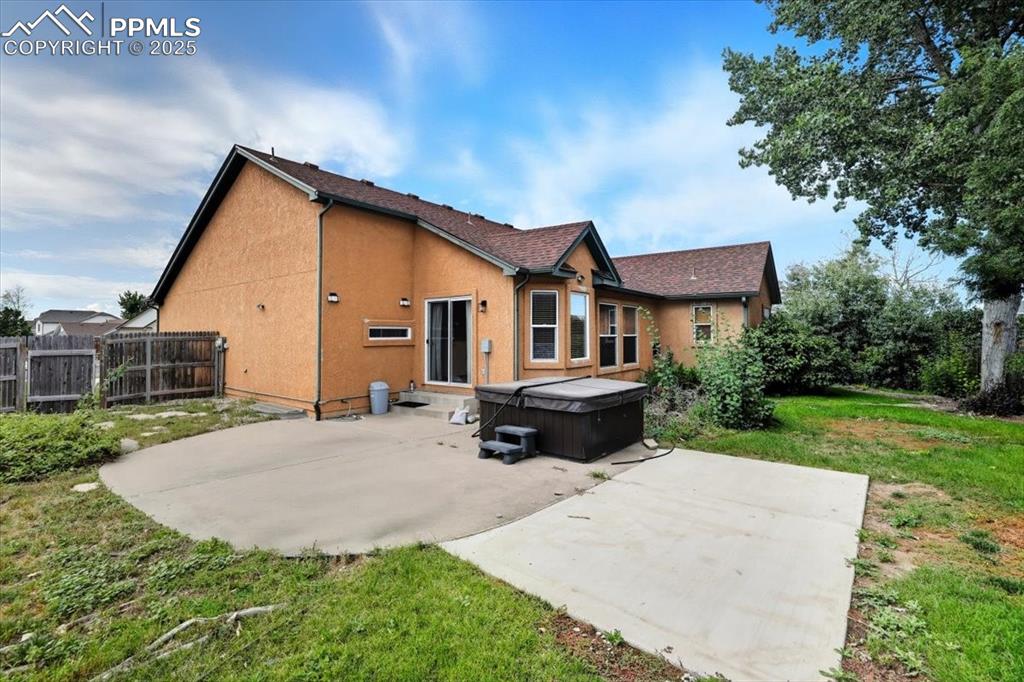
Back of property with a patio, a hot tub, and stucco siding
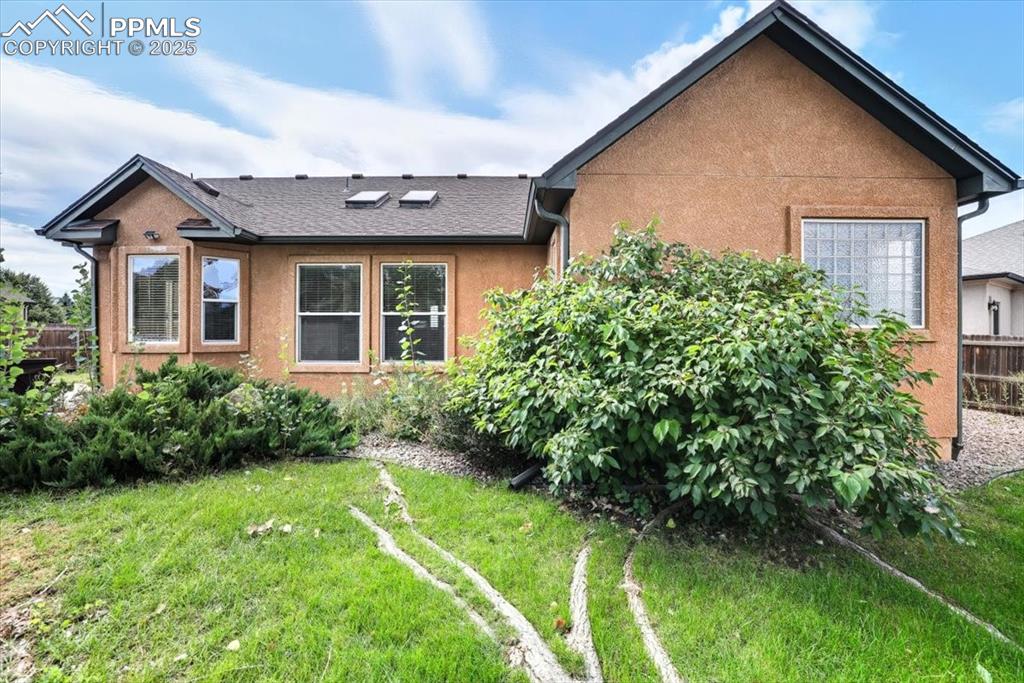
Rear view of house featuring stucco siding and roof with shingles
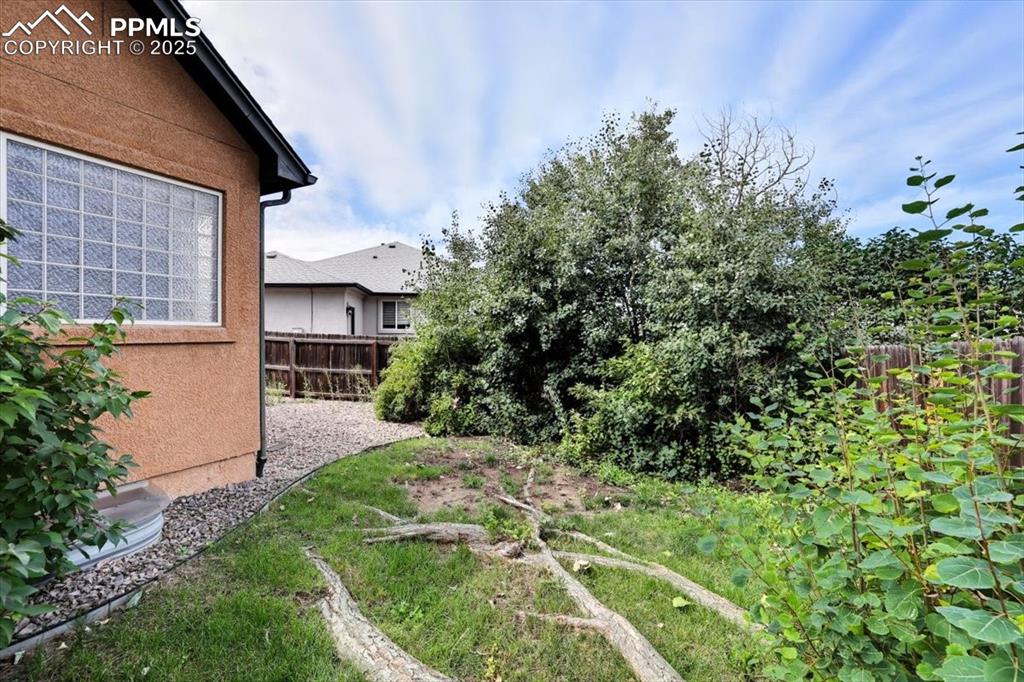
View of yard
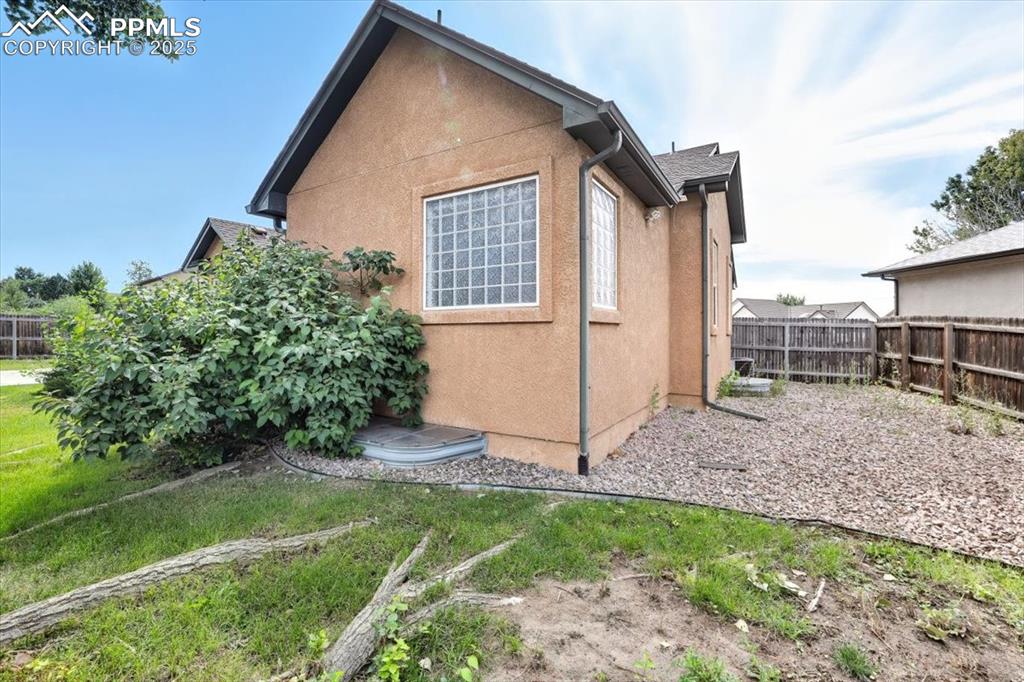
View of property exterior featuring stucco siding
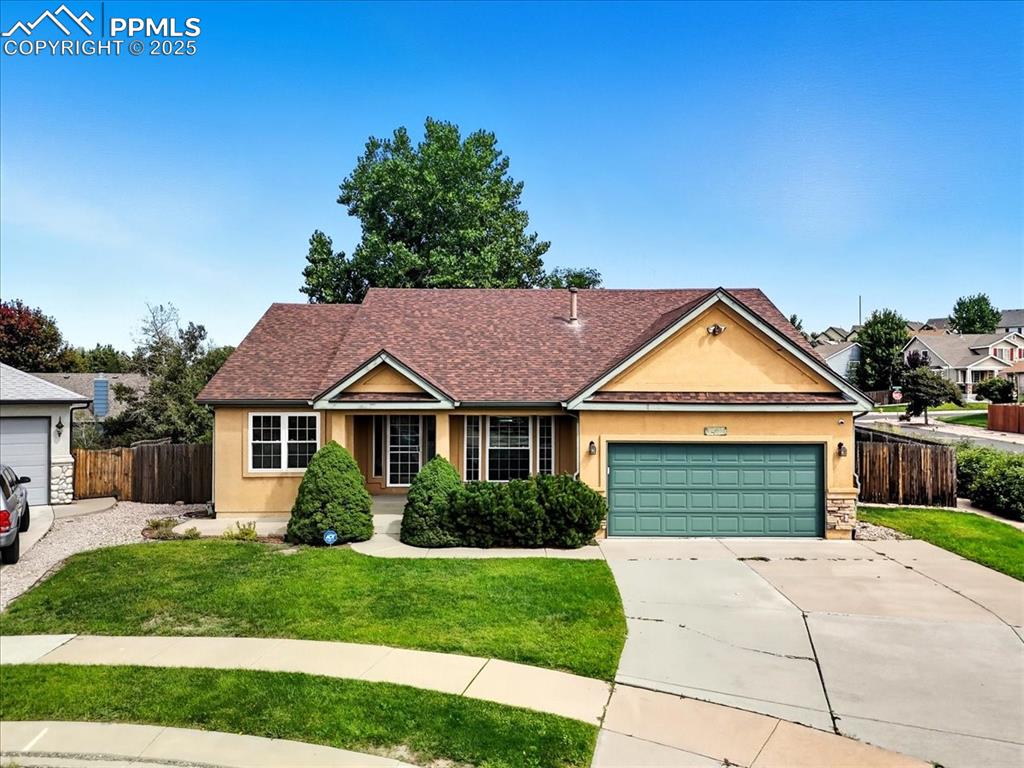
Ranch-style house with stucco siding, a shingled roof, concrete driveway, a garage, and stone siding
Disclaimer: The real estate listing information and related content displayed on this site is provided exclusively for consumers’ personal, non-commercial use and may not be used for any purpose other than to identify prospective properties consumers may be interested in purchasing.