4375 Cassidy Street, Colorado Springs, CO, 80911
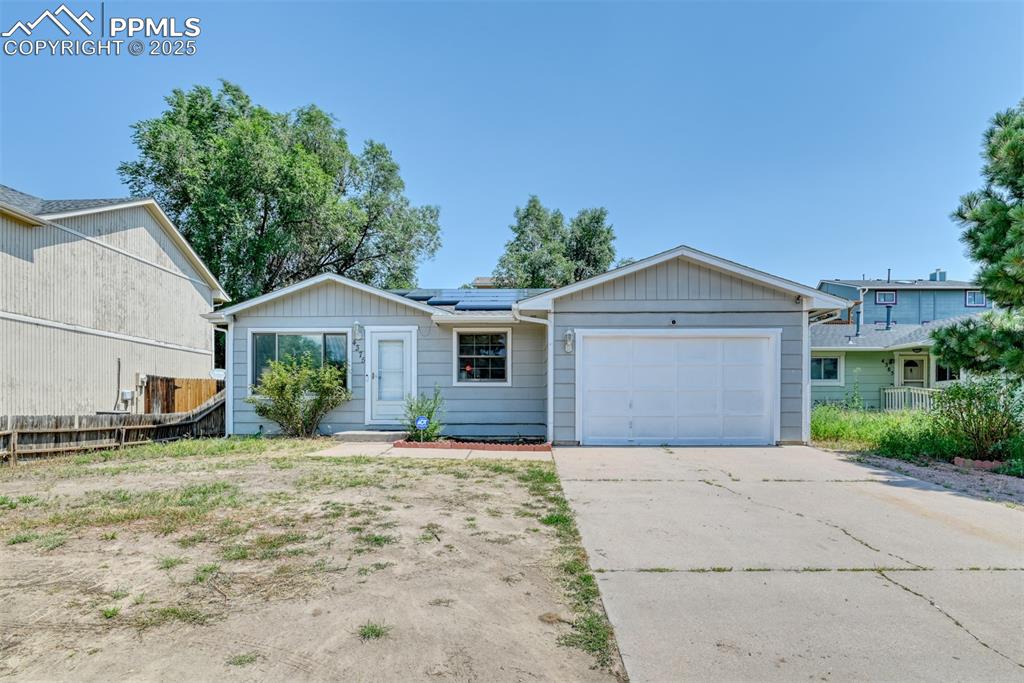
Ranch-style house with roof mounted solar panels, an attached garage, and driveway
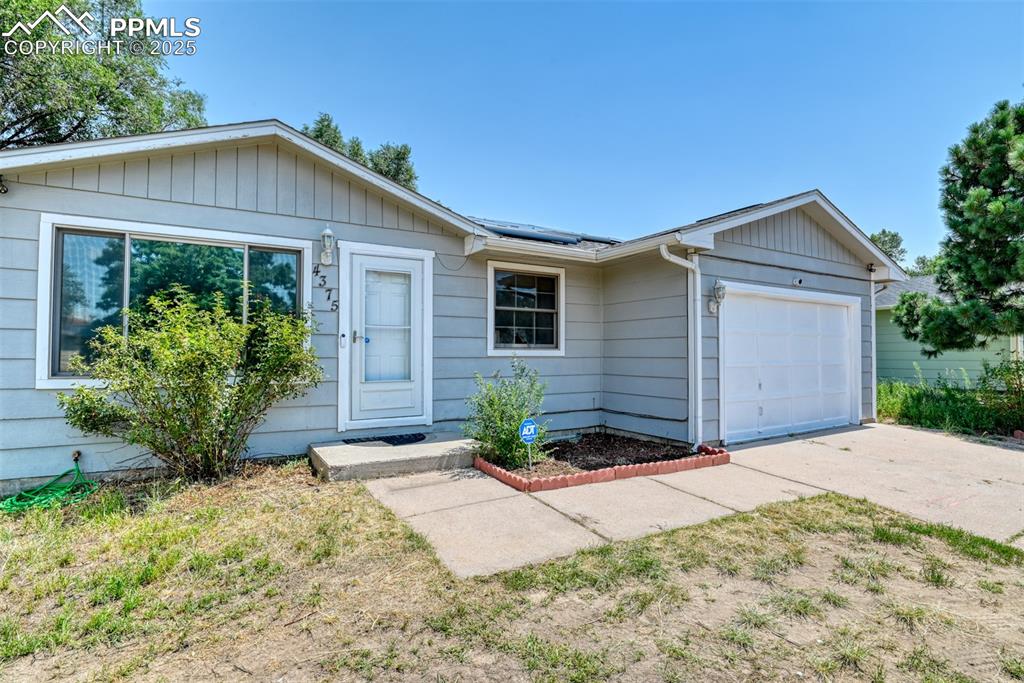
Ranch-style house featuring an attached garage, roof mounted solar panels, driveway, and board and batten siding
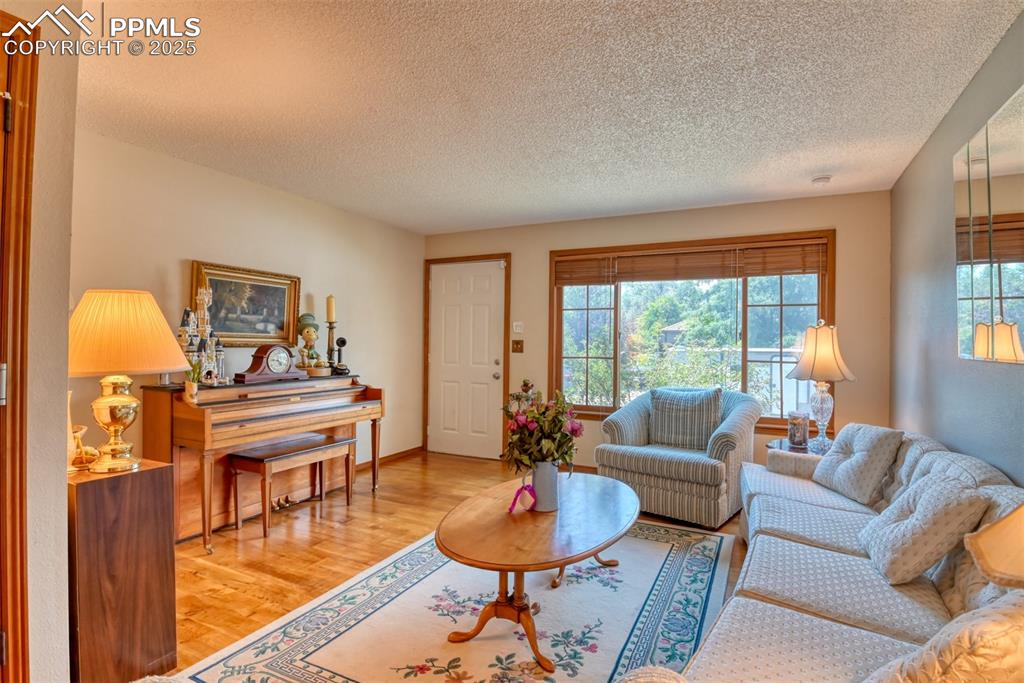
Living area featuring light wood-type flooring and a textured ceiling
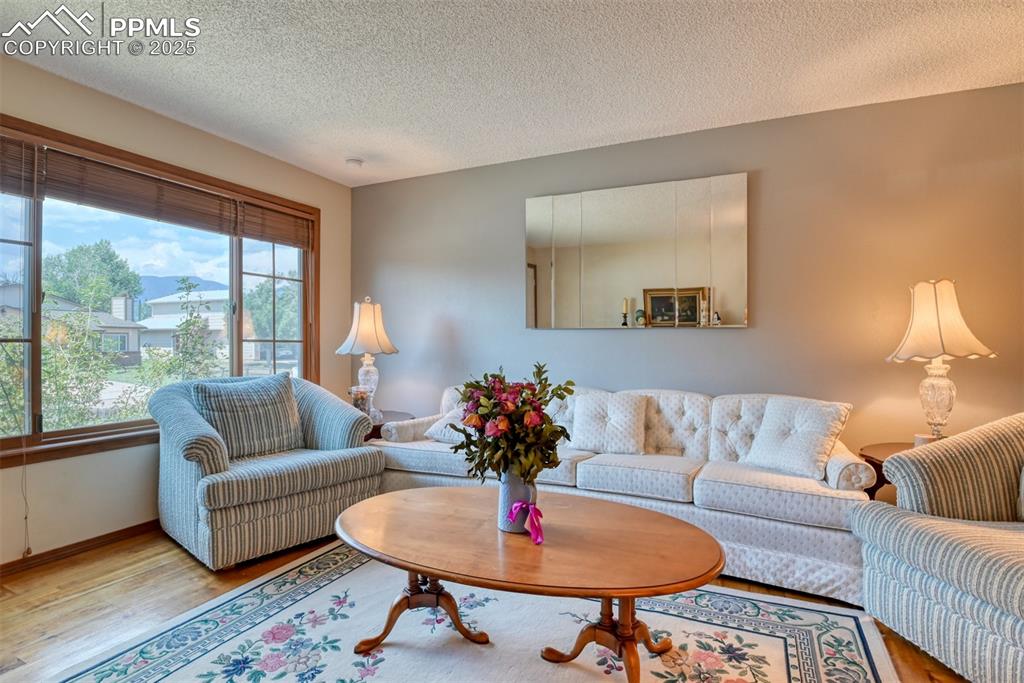
Living room with wood finished floors and a textured ceiling
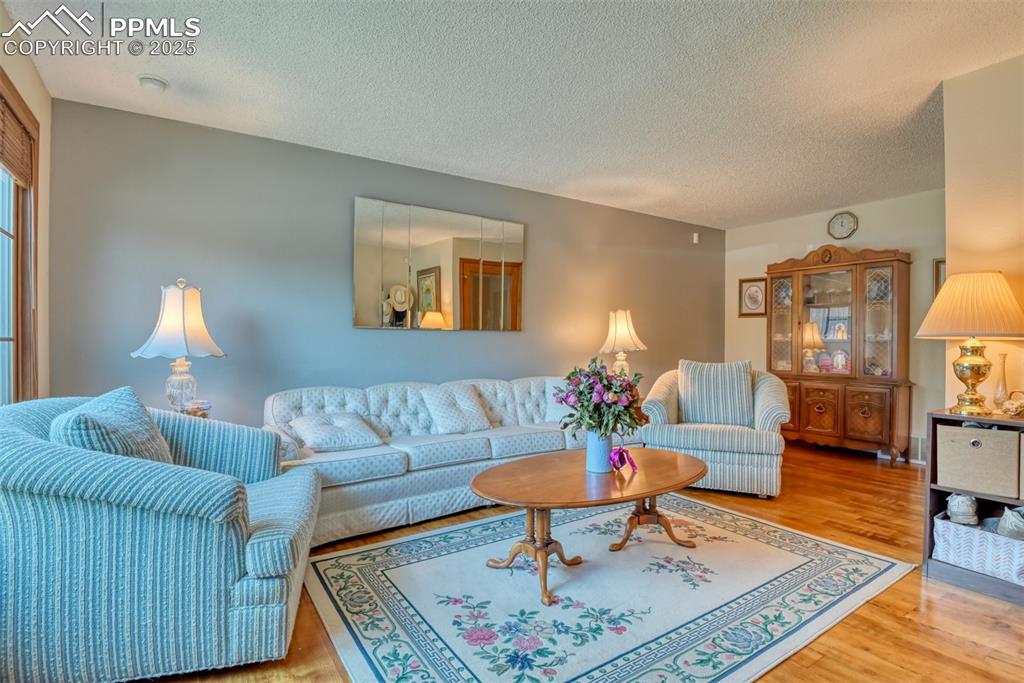
Living area with wood finished floors and a textured ceiling
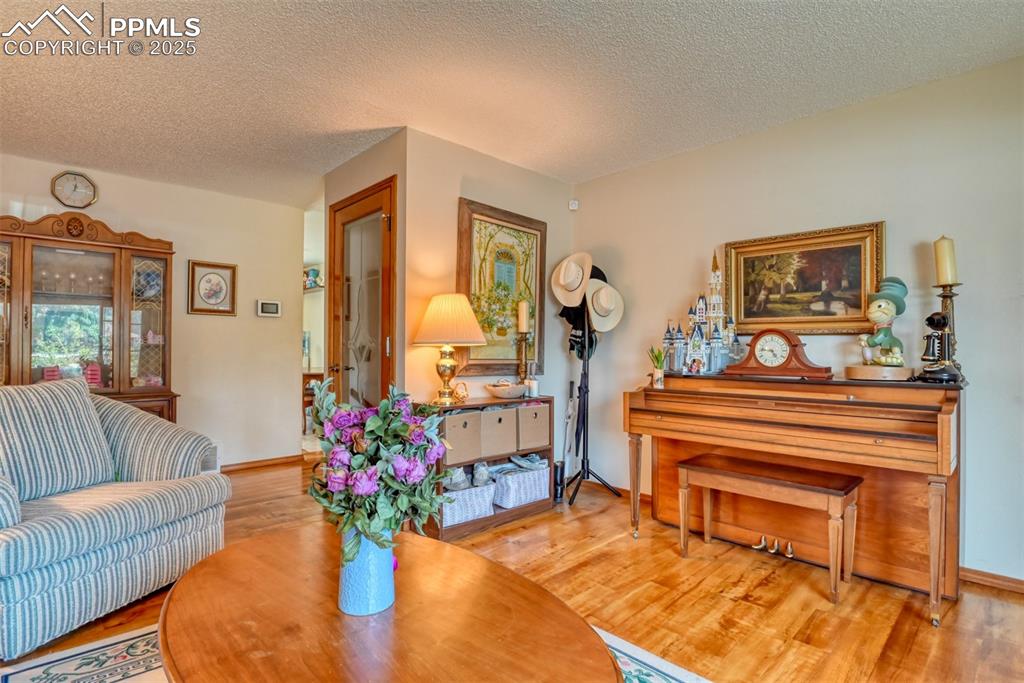
Living area with a textured ceiling and wood finished floors
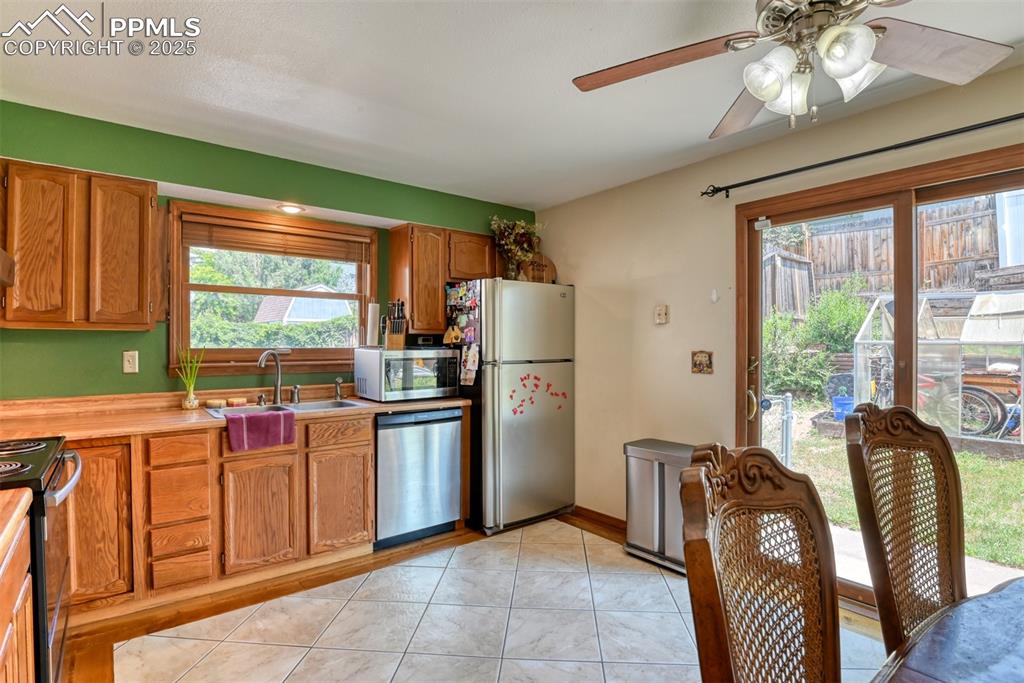
Kitchen featuring stainless steel appliances, light countertops, ceiling fan, light tile patterned floors, and brown cabinetry
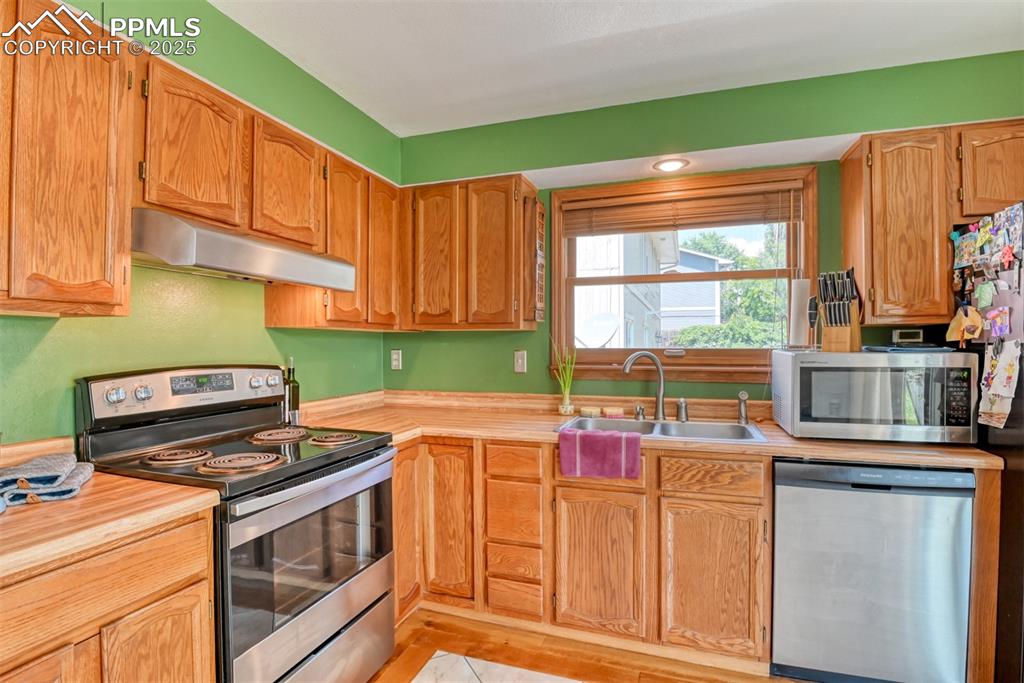
Kitchen featuring appliances with stainless steel finishes and under cabinet range hood
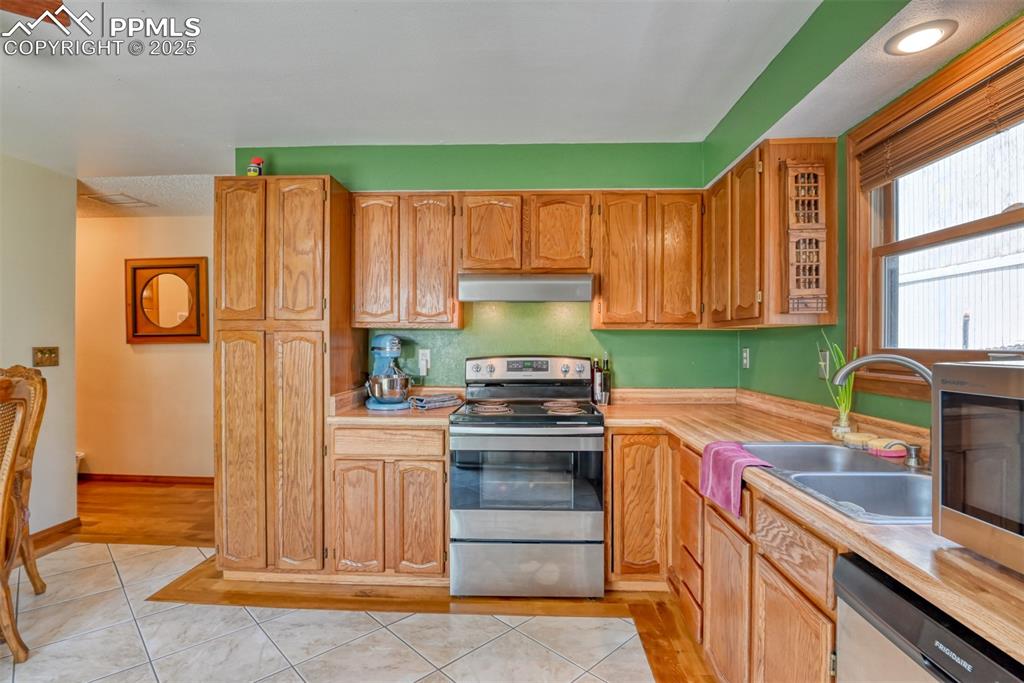
Kitchen featuring stainless steel appliances, light countertops, under cabinet range hood, and light tile patterned floors
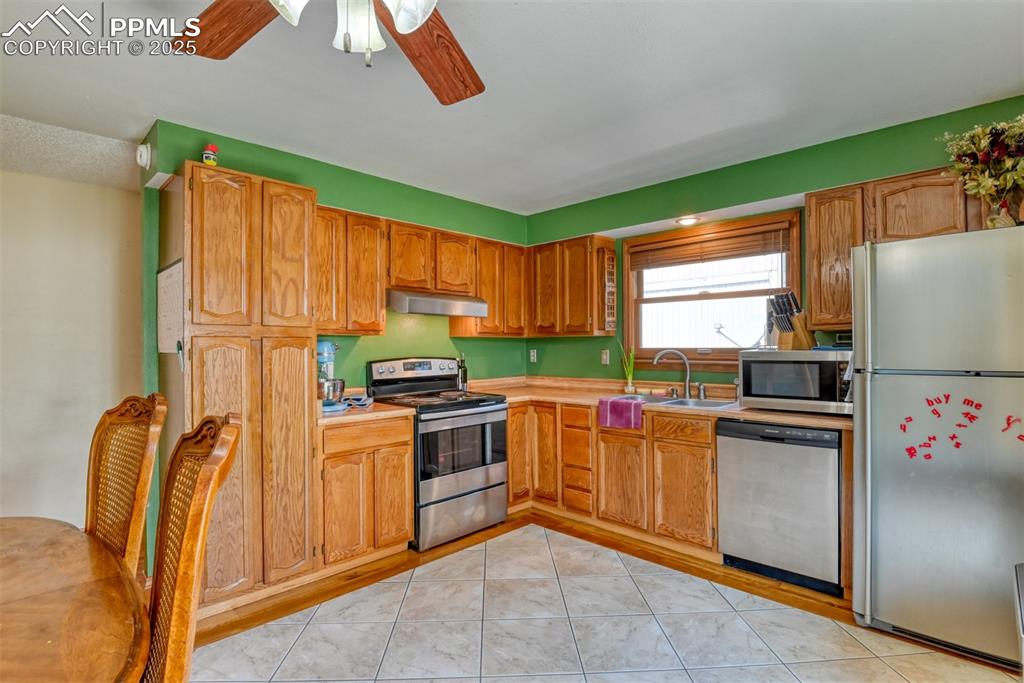
Kitchen featuring appliances with stainless steel finishes, light countertops, a ceiling fan, light tile patterned floors, and under cabinet range hood
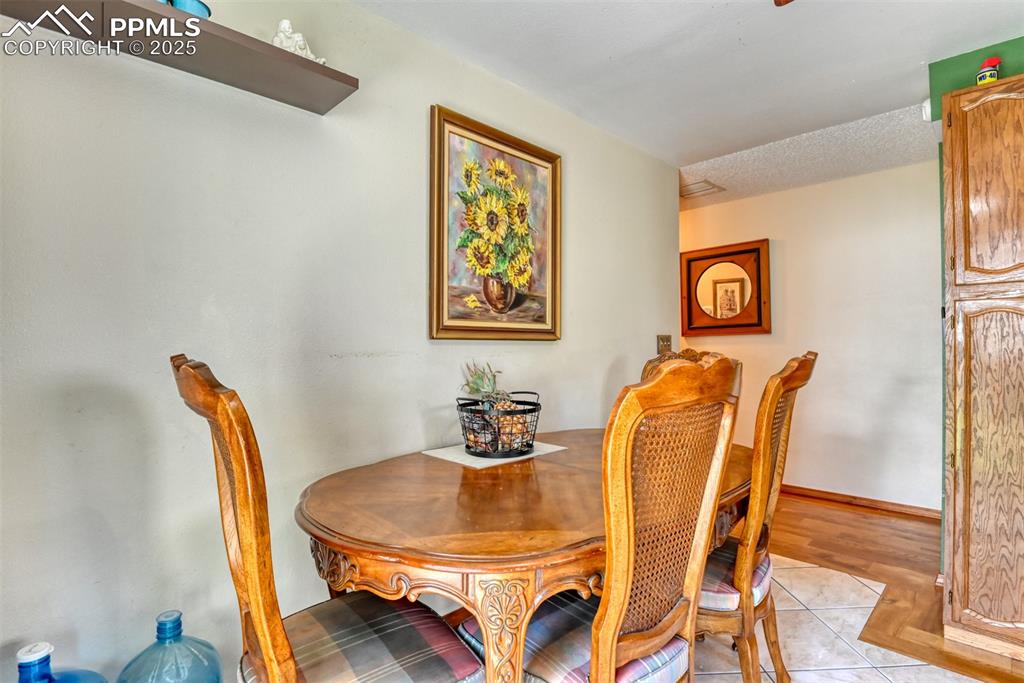
Dining space with light tile patterned flooring
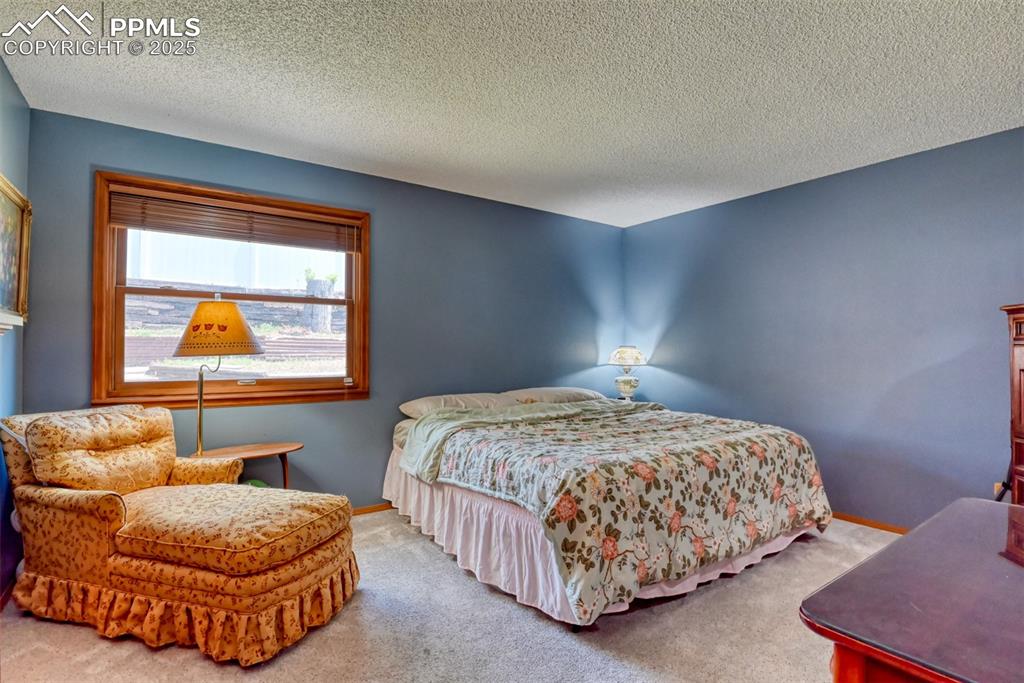
Bedroom featuring carpet flooring and a textured ceiling
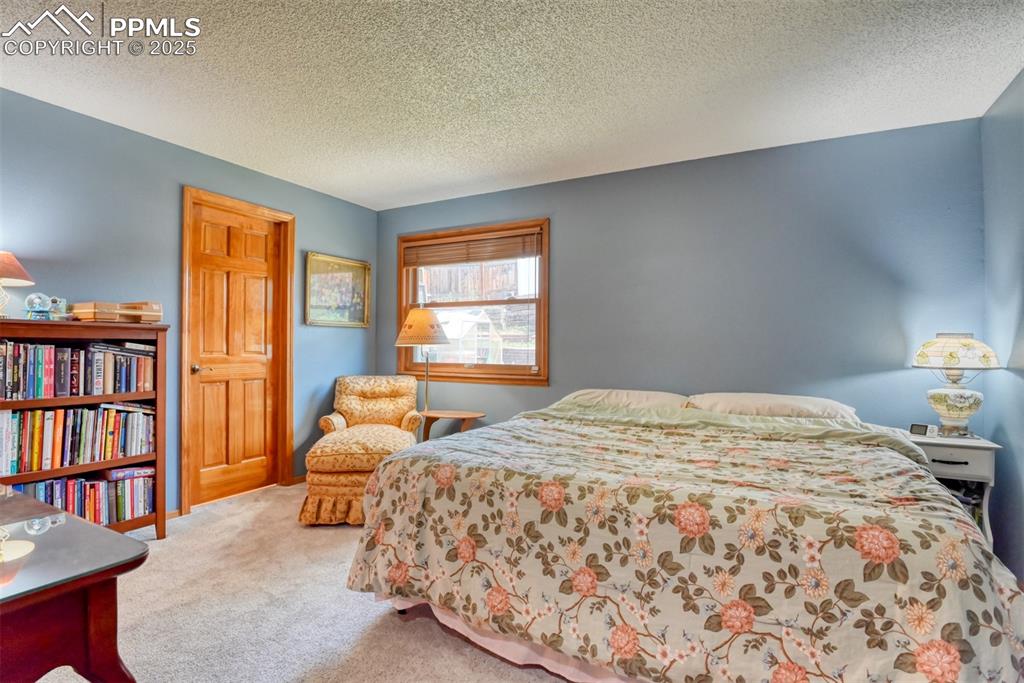
Bedroom with carpet floors and a textured ceiling
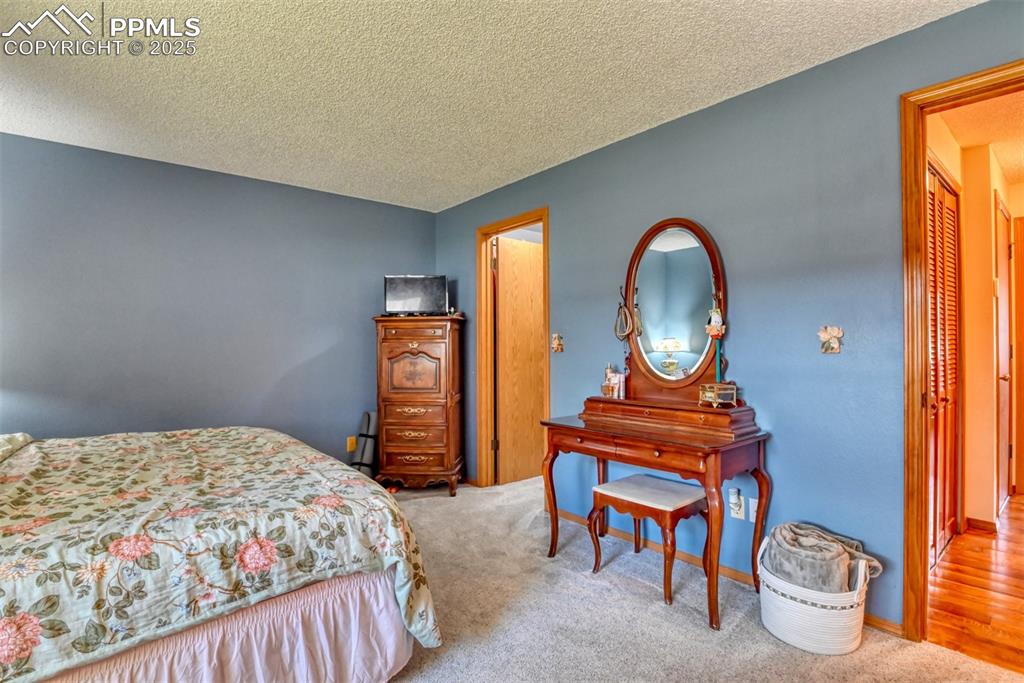
Carpeted bedroom with a textured ceiling and baseboards
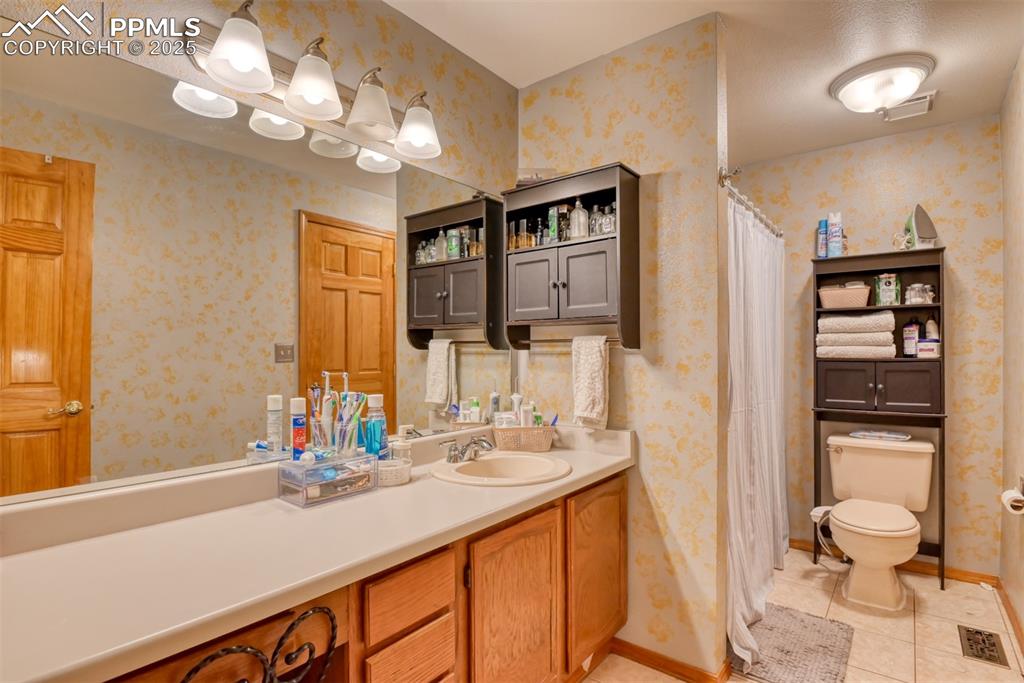
Full bath with wallpapered walls, vanity, tile patterned flooring, and a shower with curtain
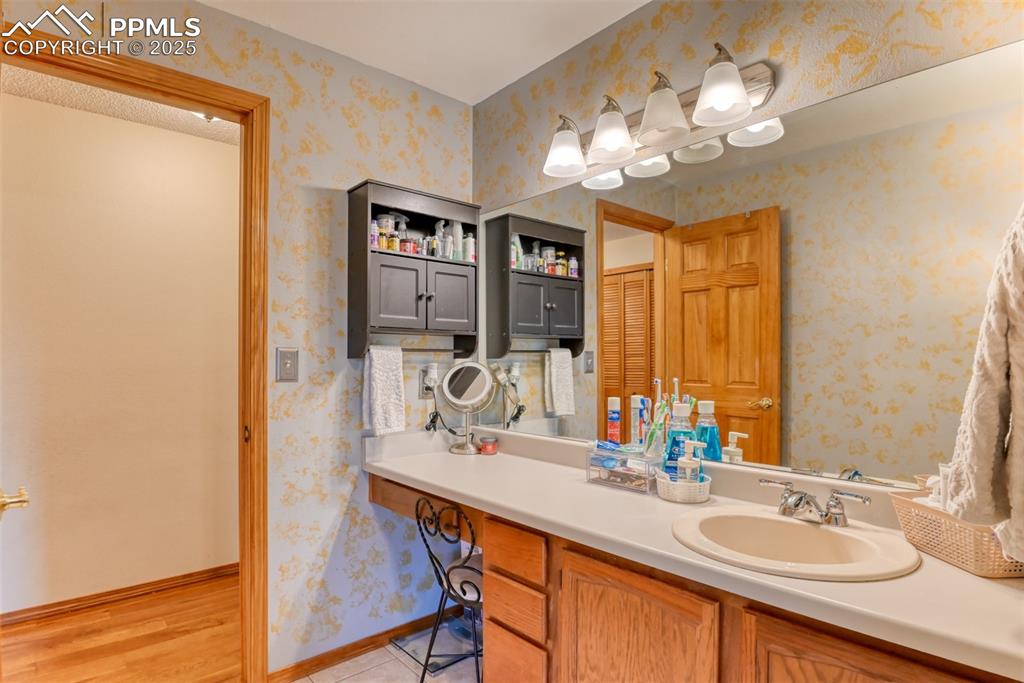
Bathroom featuring wallpapered walls, vanity, and wood finished floors
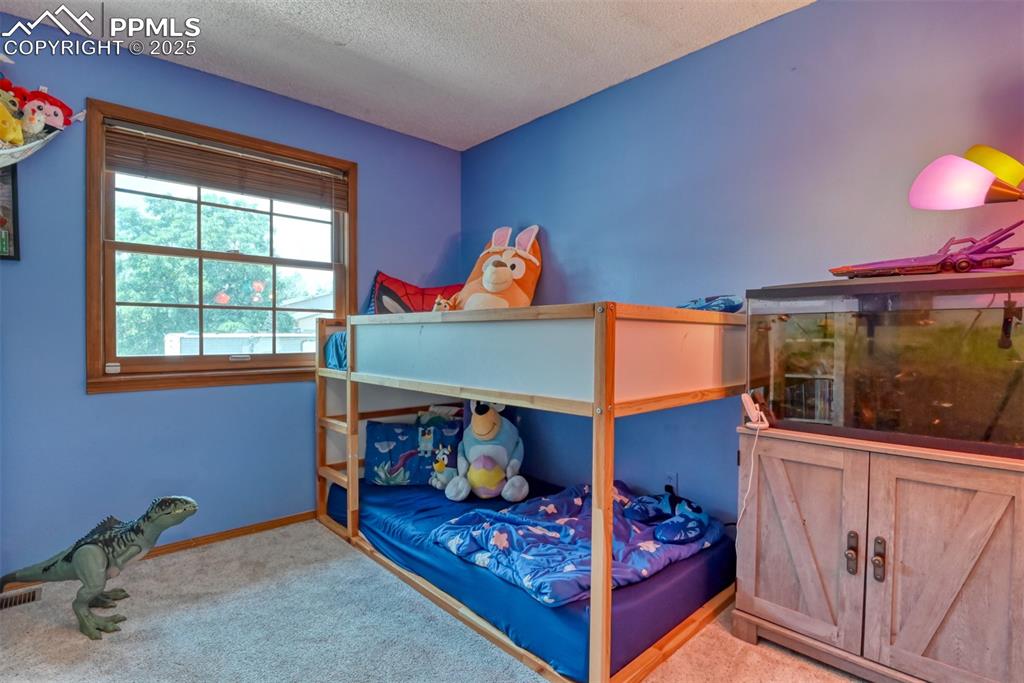
Bedroom featuring a textured ceiling and carpet floors
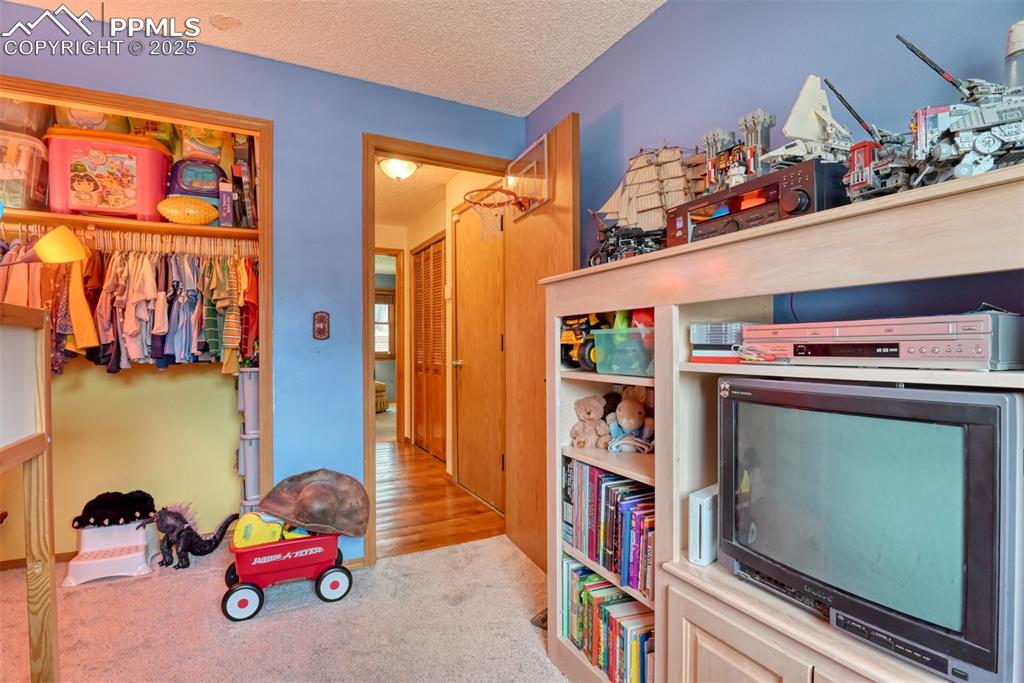
Carpeted bedroom with a textured ceiling
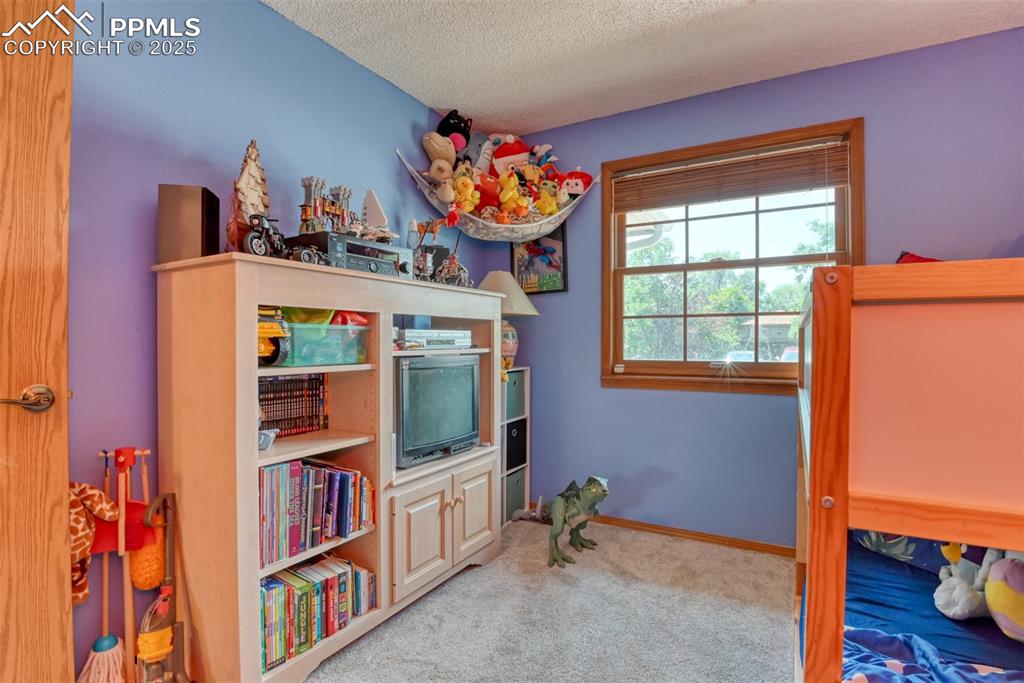
Carpeted bedroom featuring a textured ceiling and baseboards
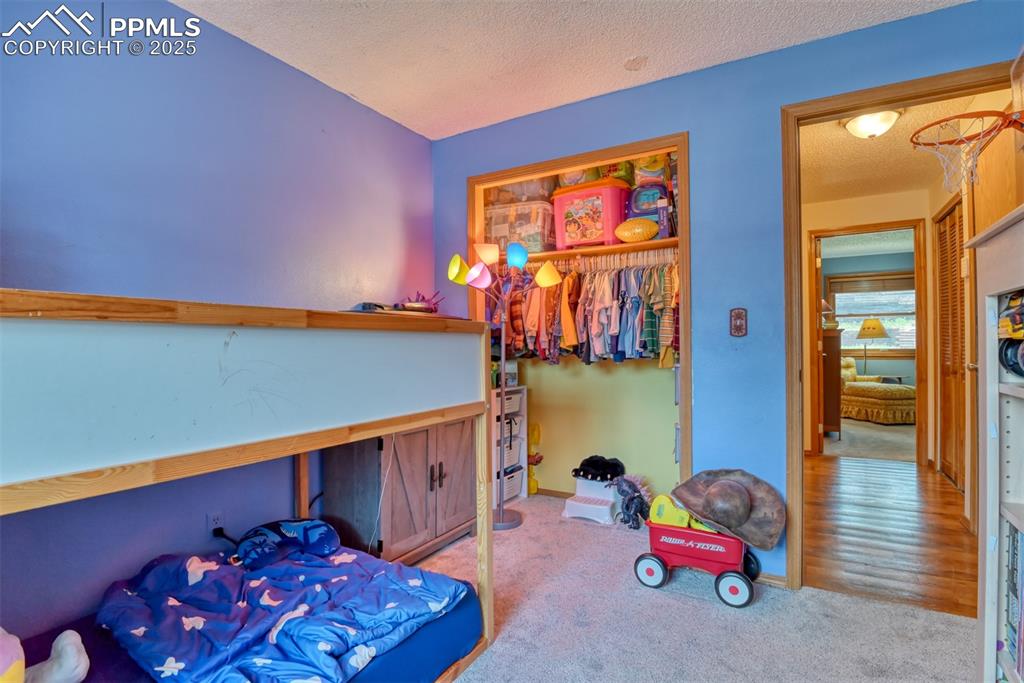
Bedroom with a textured ceiling, carpet flooring, and a closet
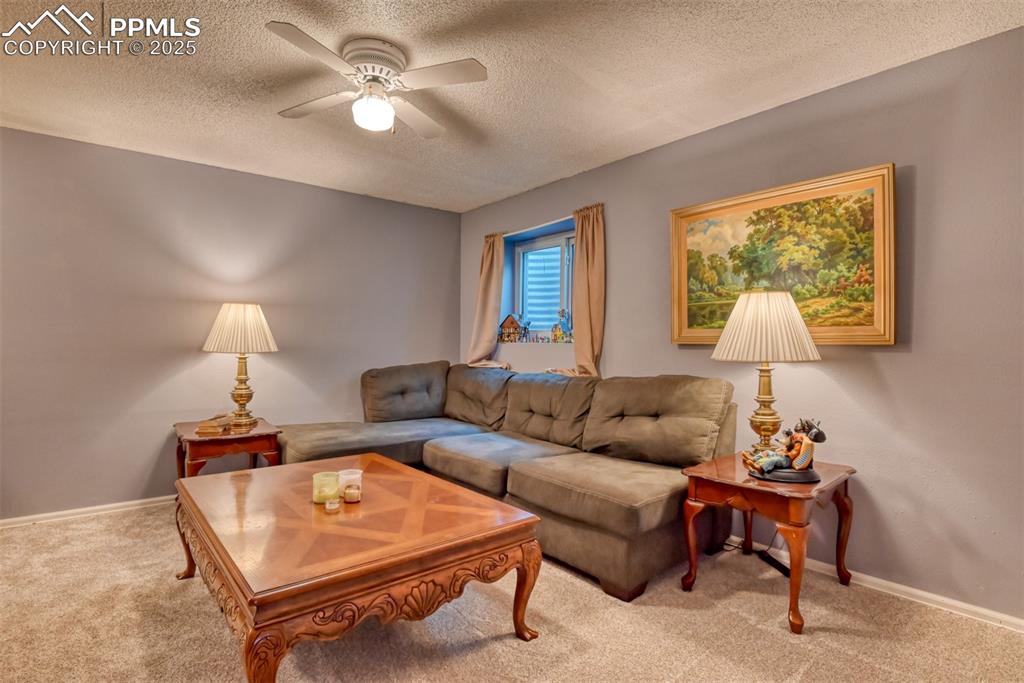
Carpeted living area featuring a textured ceiling and ceiling fan
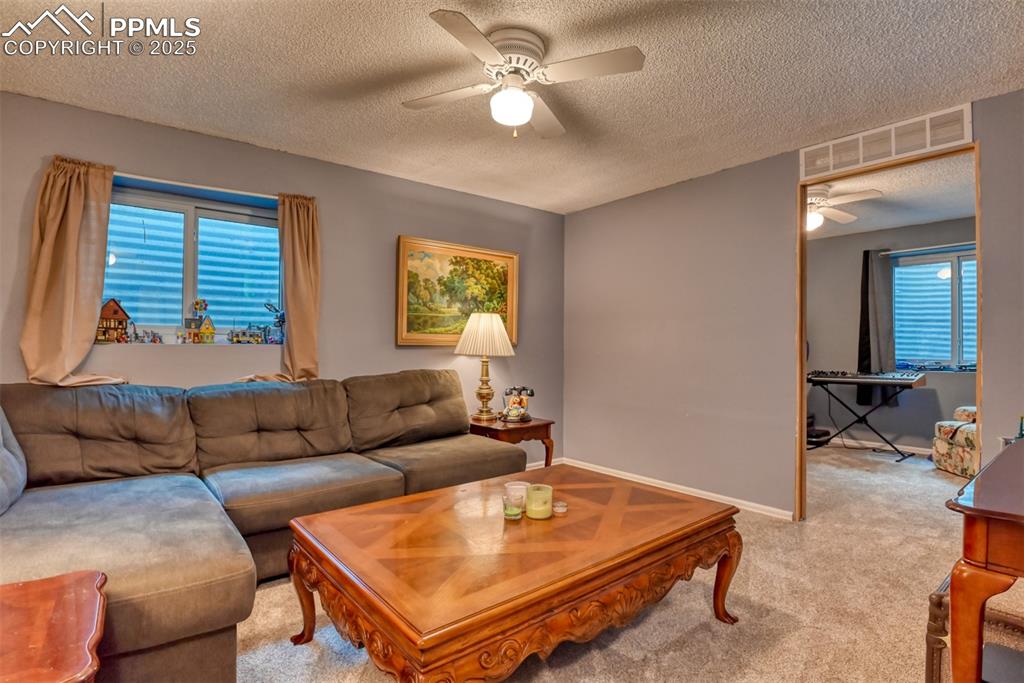
Living area featuring light carpet, a textured ceiling, and a ceiling fan
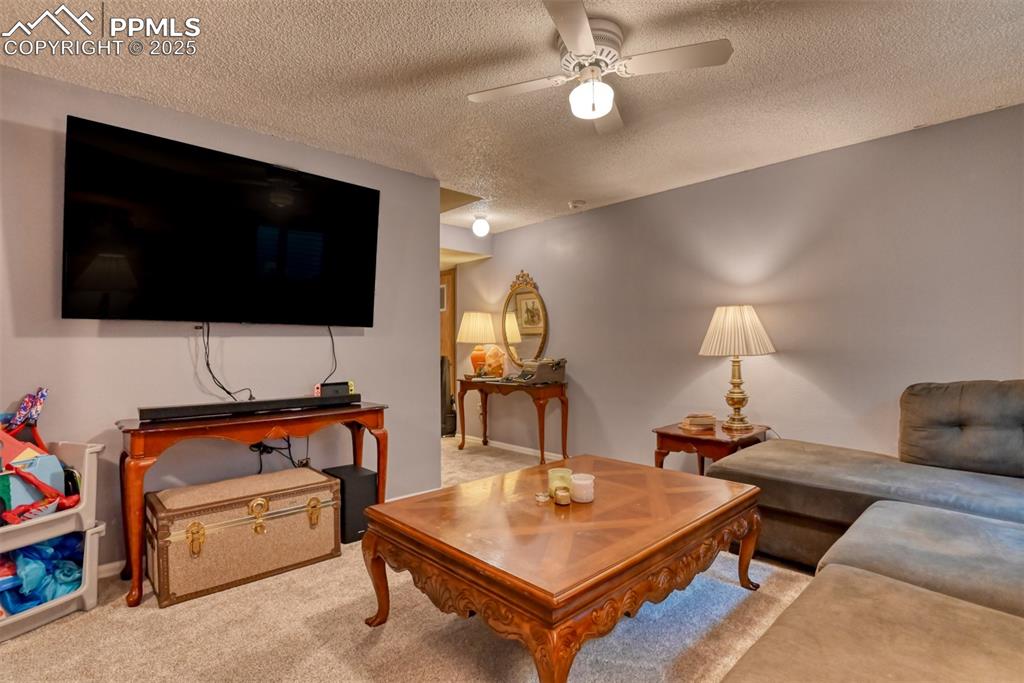
Living area featuring carpet flooring, a textured ceiling, and ceiling fan
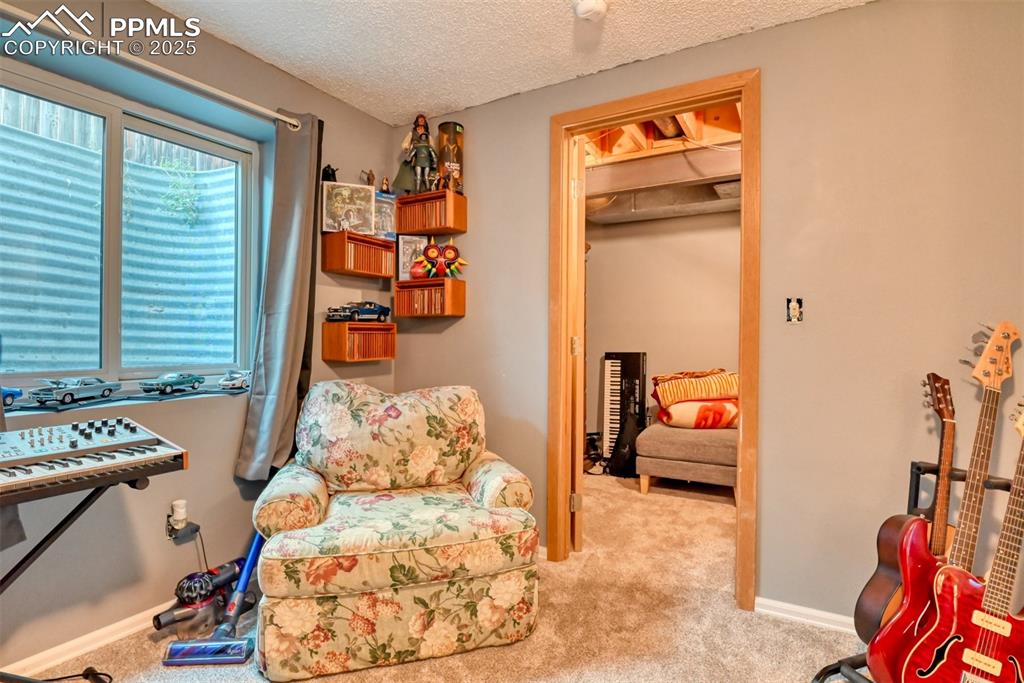
Sitting room featuring a textured ceiling and carpet flooring
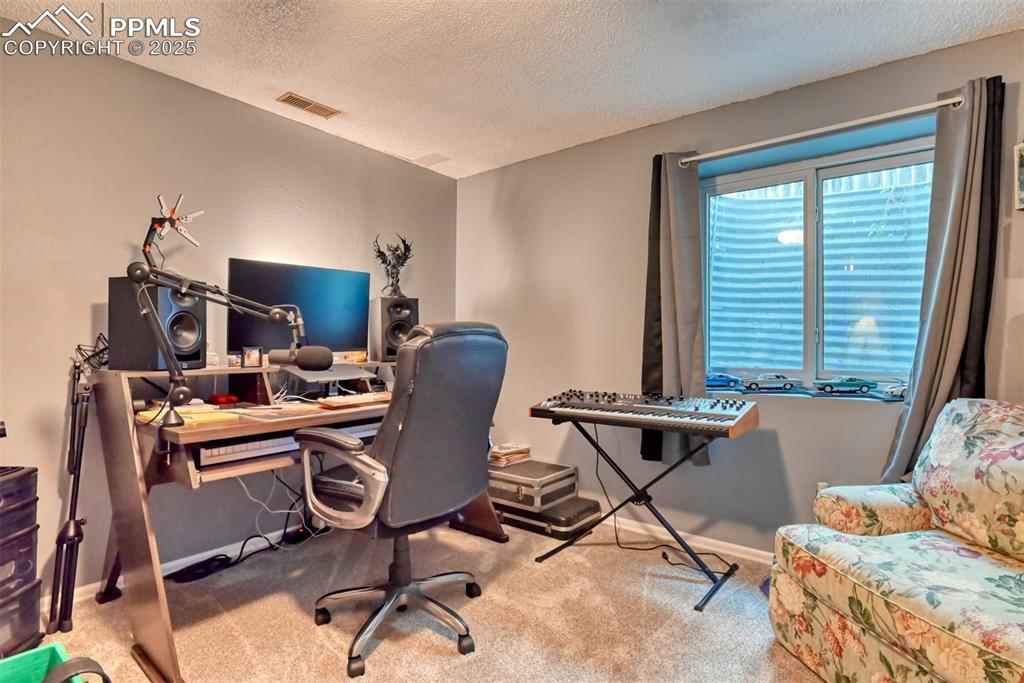
Home office with a textured ceiling and carpet flooring
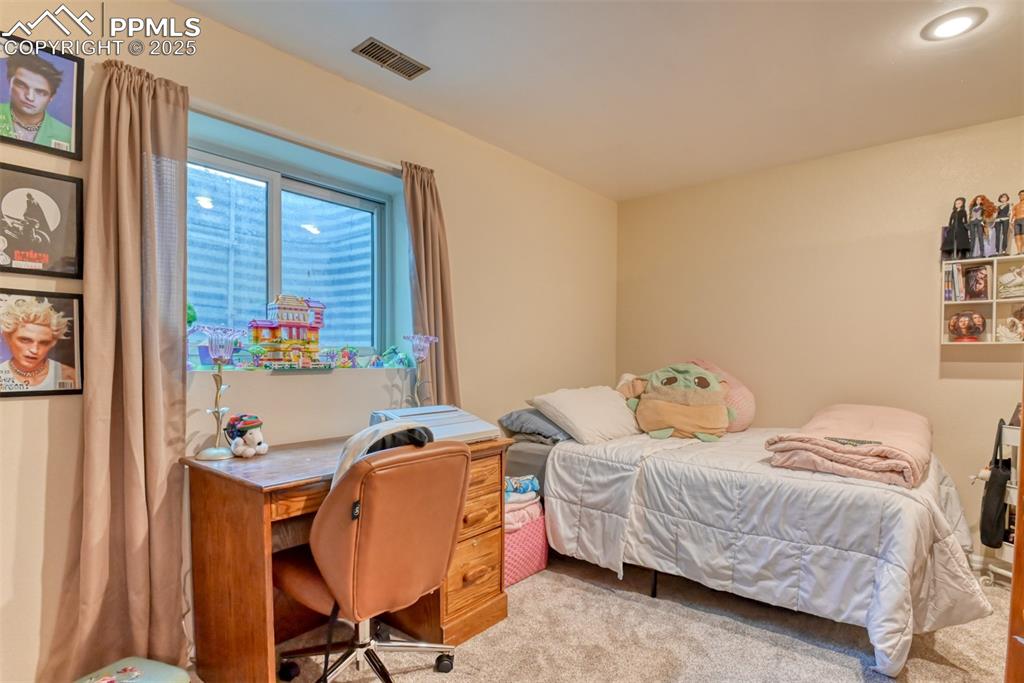
Carpeted bedroom with an office area
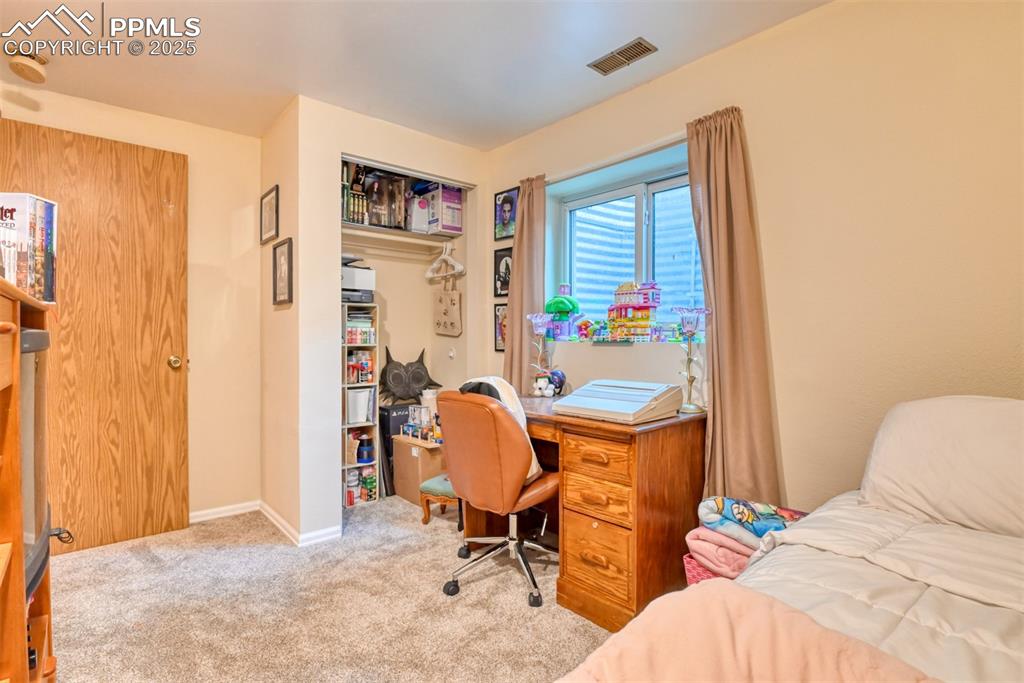
Carpeted bedroom with an office area and a closet
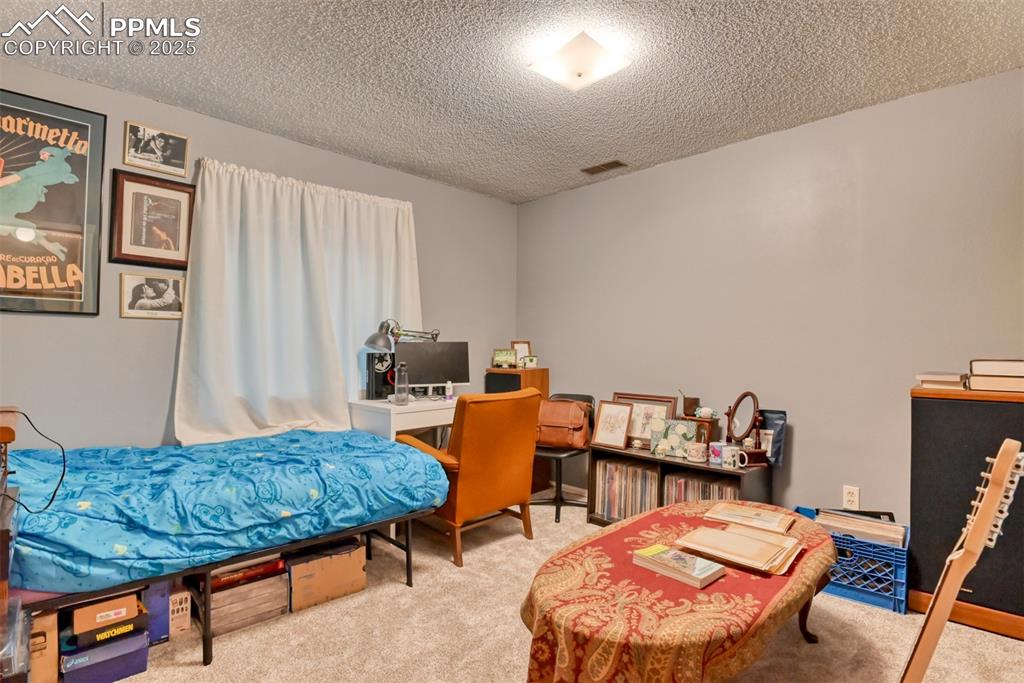
Bedroom featuring a textured ceiling and carpet
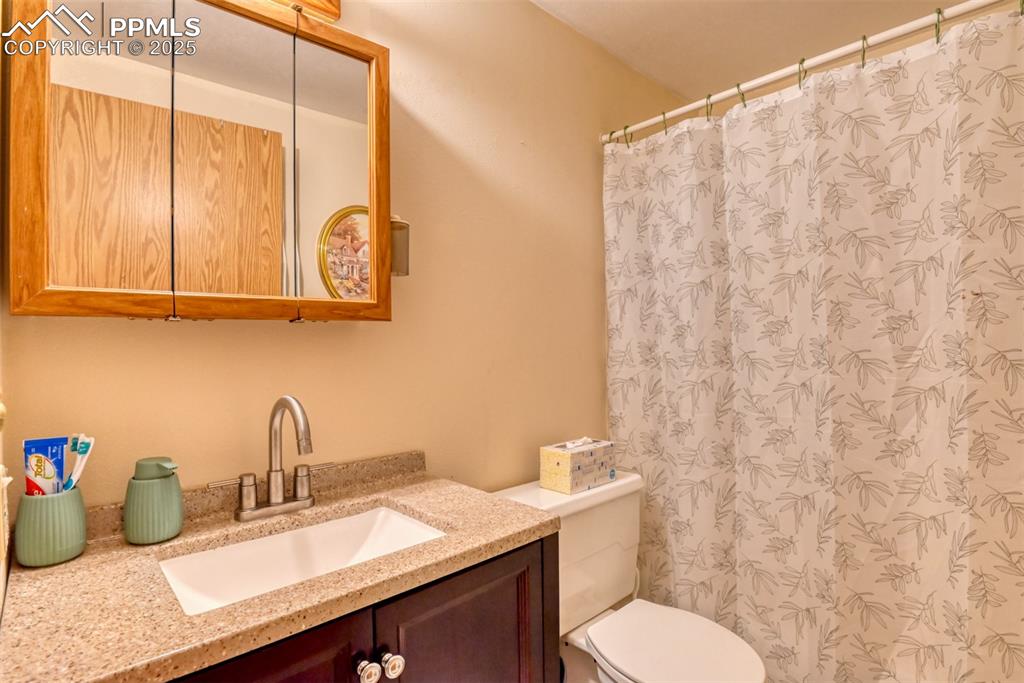
Full bathroom featuring vanity and a shower with curtain
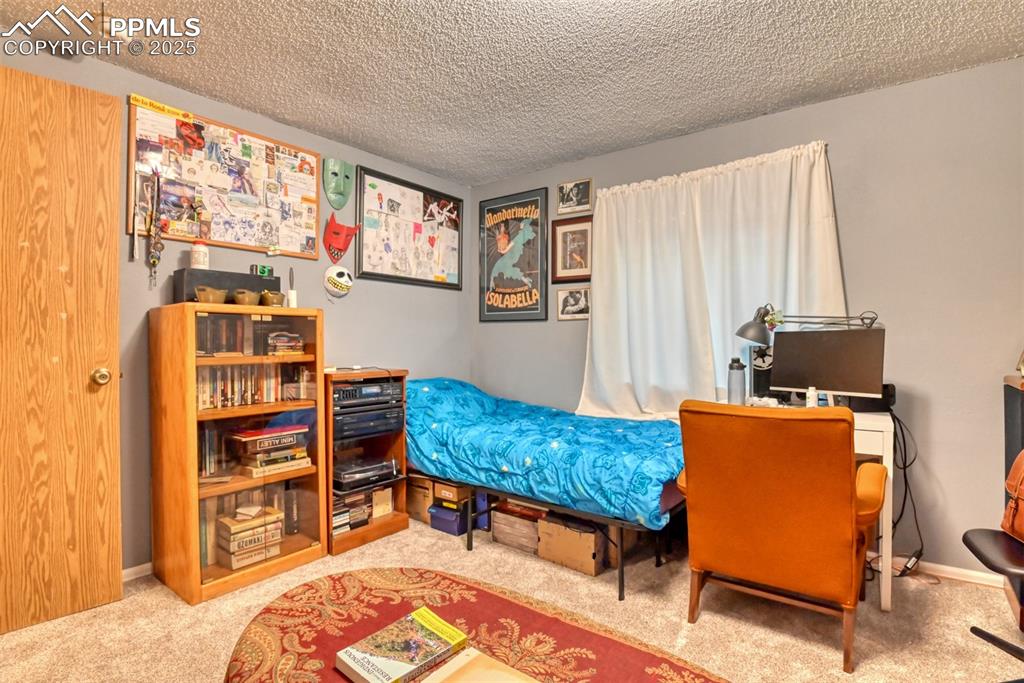
Bedroom featuring a textured ceiling and carpet
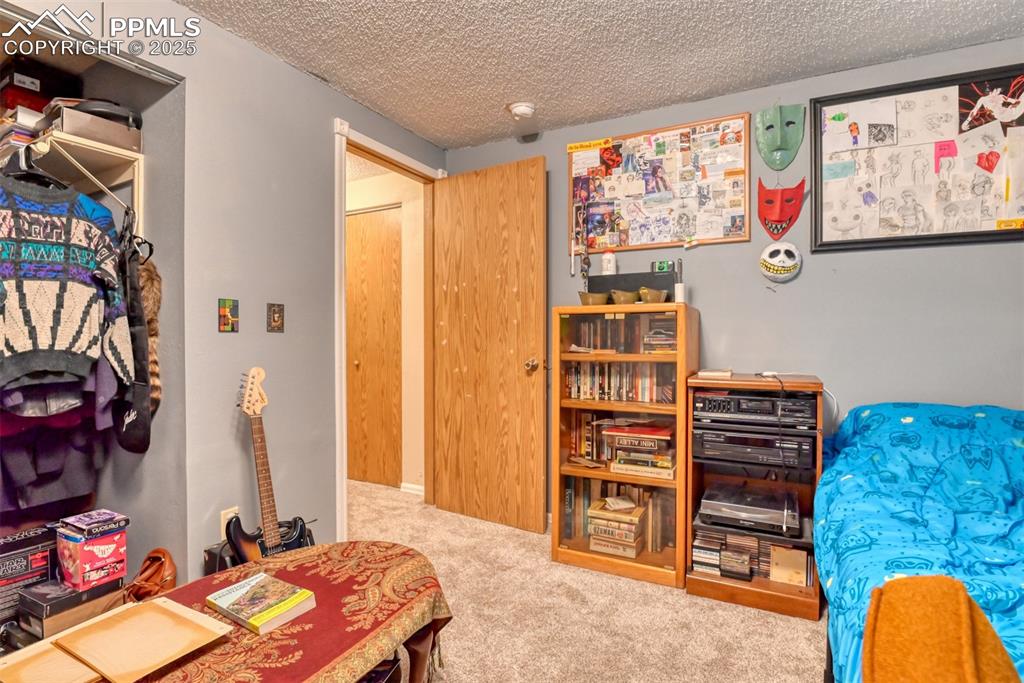
Bedroom featuring a textured ceiling and carpet flooring
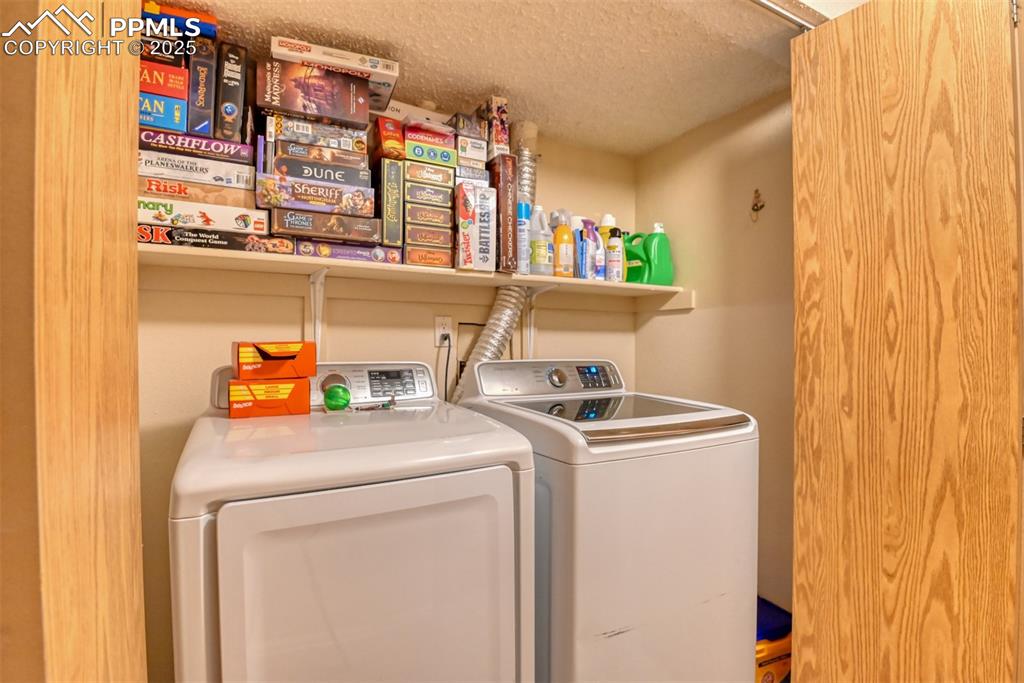
Washroom with washing machine and clothes dryer and a textured ceiling
Disclaimer: The real estate listing information and related content displayed on this site is provided exclusively for consumers’ personal, non-commercial use and may not be used for any purpose other than to identify prospective properties consumers may be interested in purchasing.