5015 Bonita Way, Colorado Springs, CO, 80918
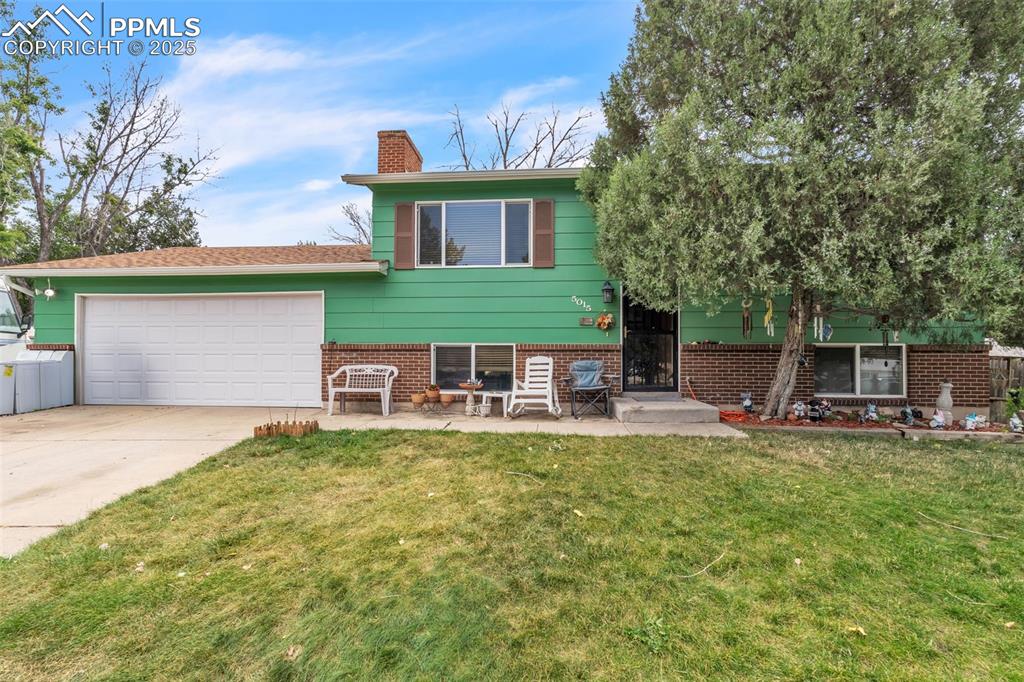
View of front facade featuring brick siding, driveway, an attached garage, a chimney, and a patio
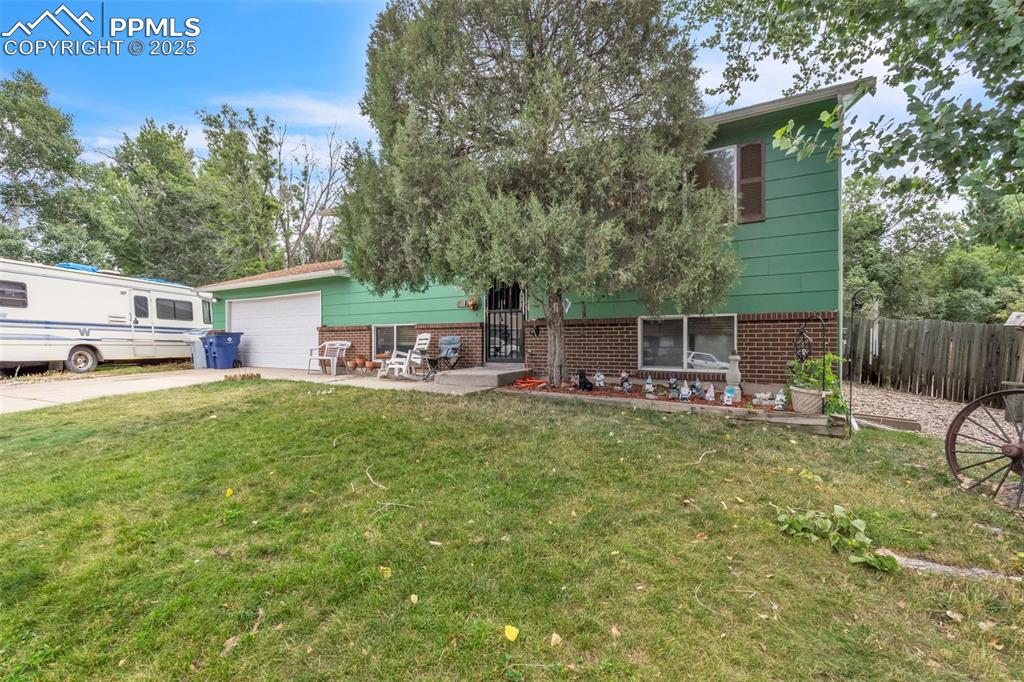
Back of house with stairway, a shed, a patio area, a wooden deck, and a chimney
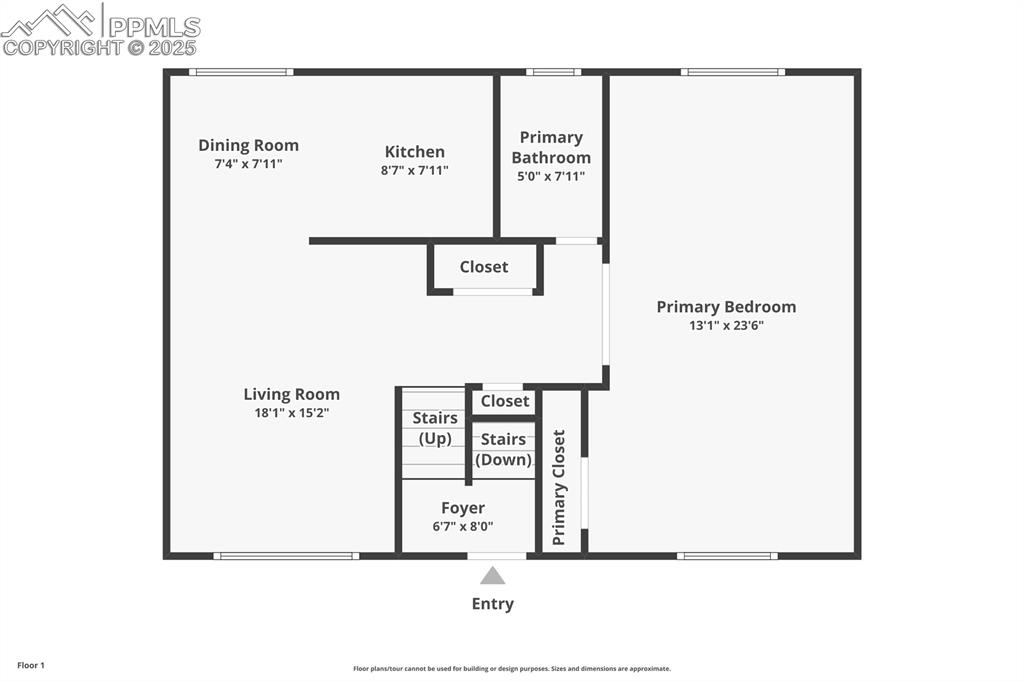
Upper Level
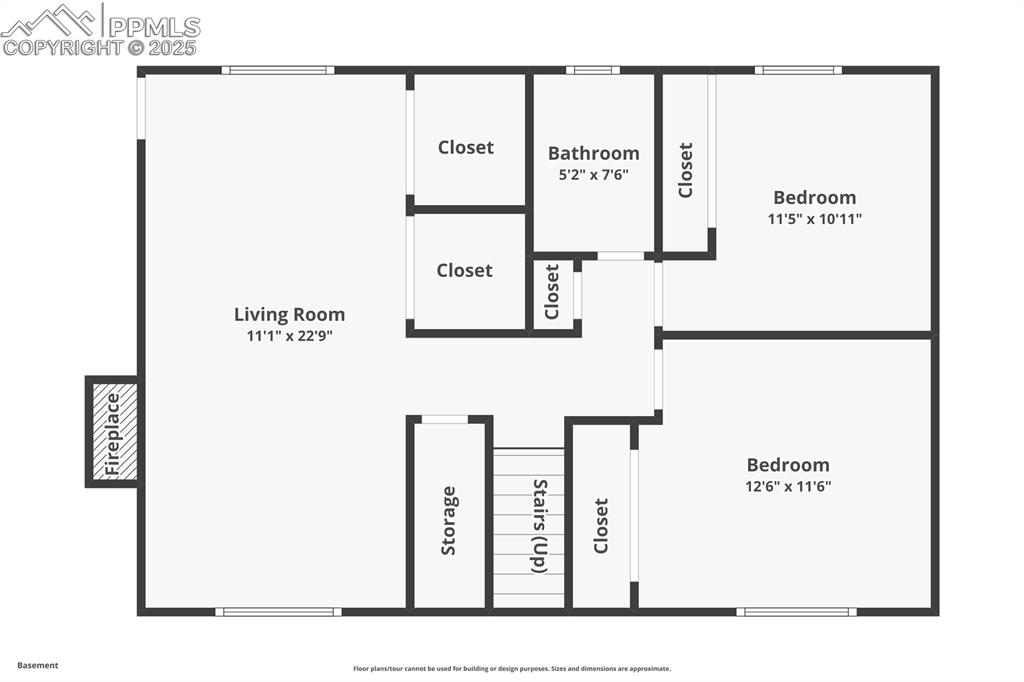
Lower Level
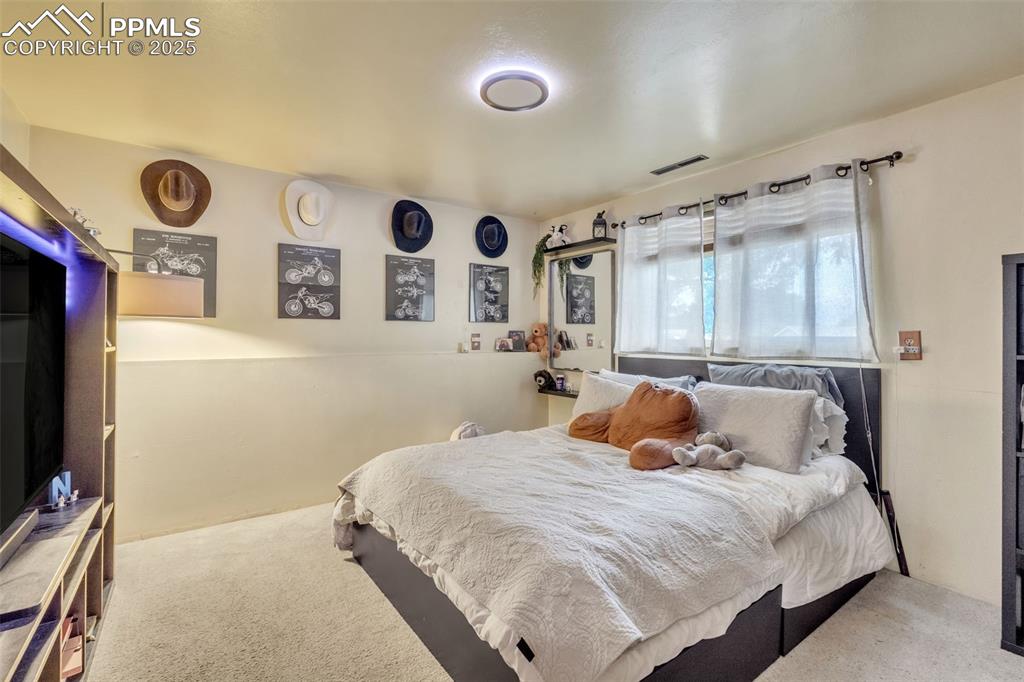
View of carpeted bedroom
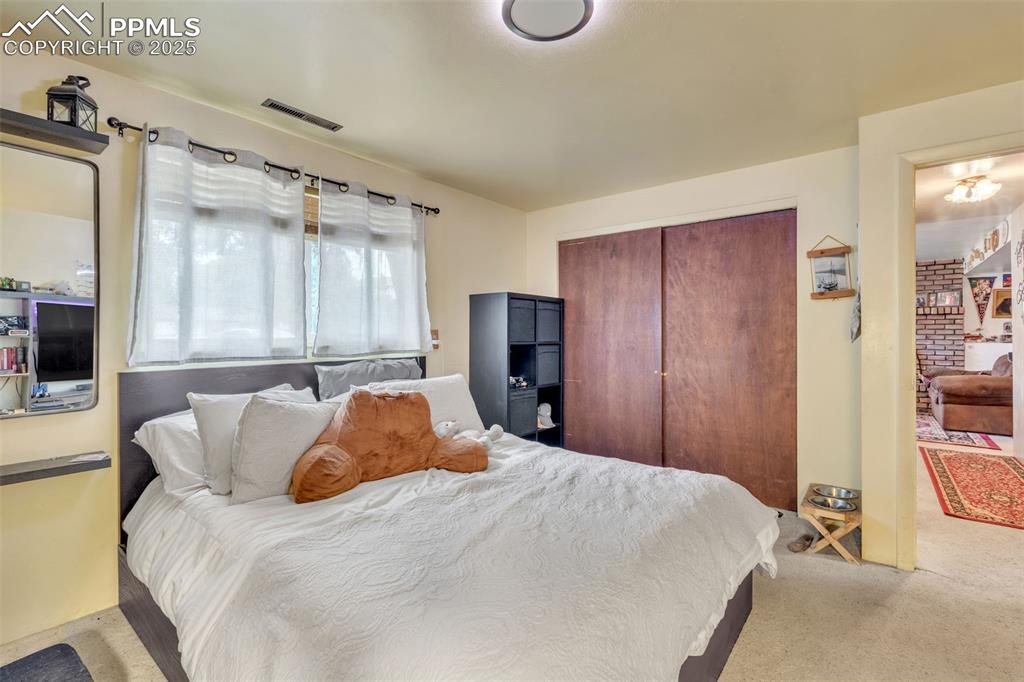
Bedroom with carpet and a closet
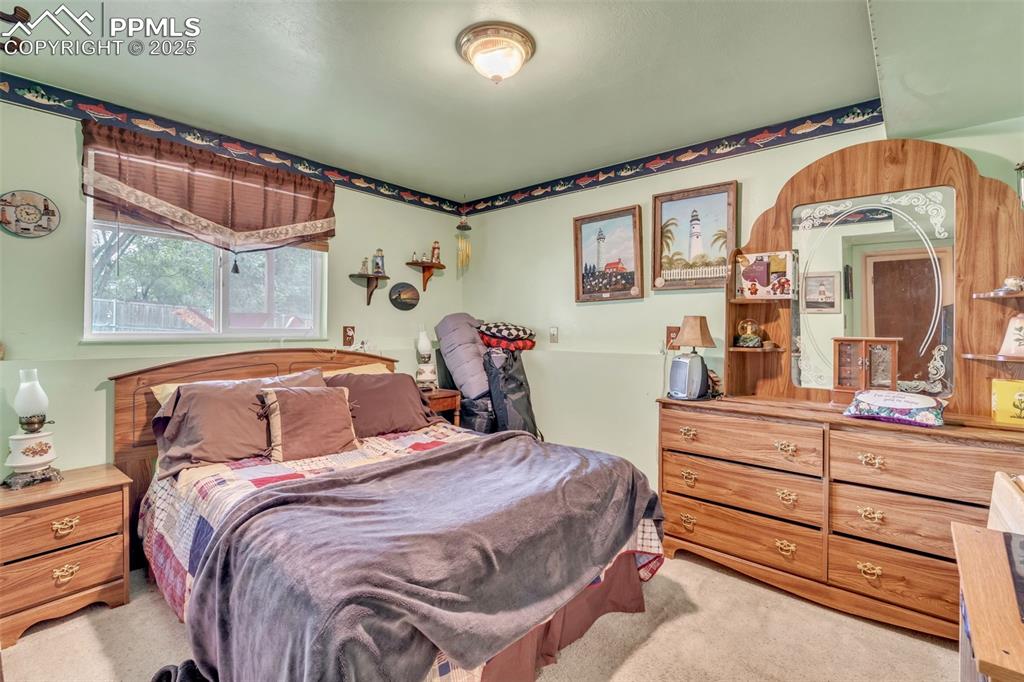
Bedroom featuring light colored carpet
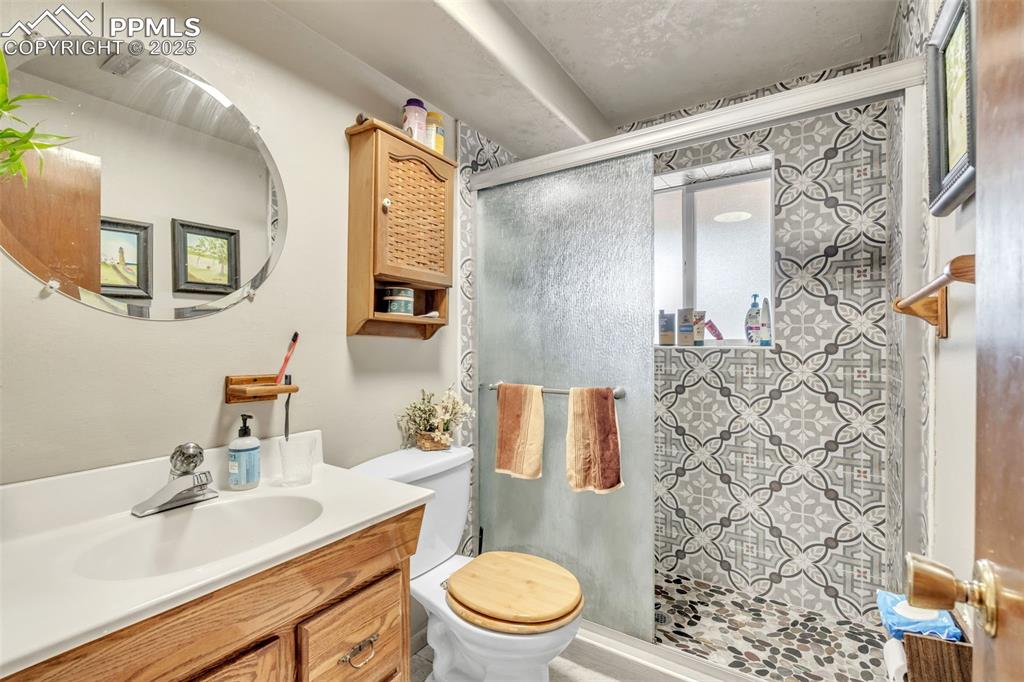
Full bathroom with vanity and a stall shower
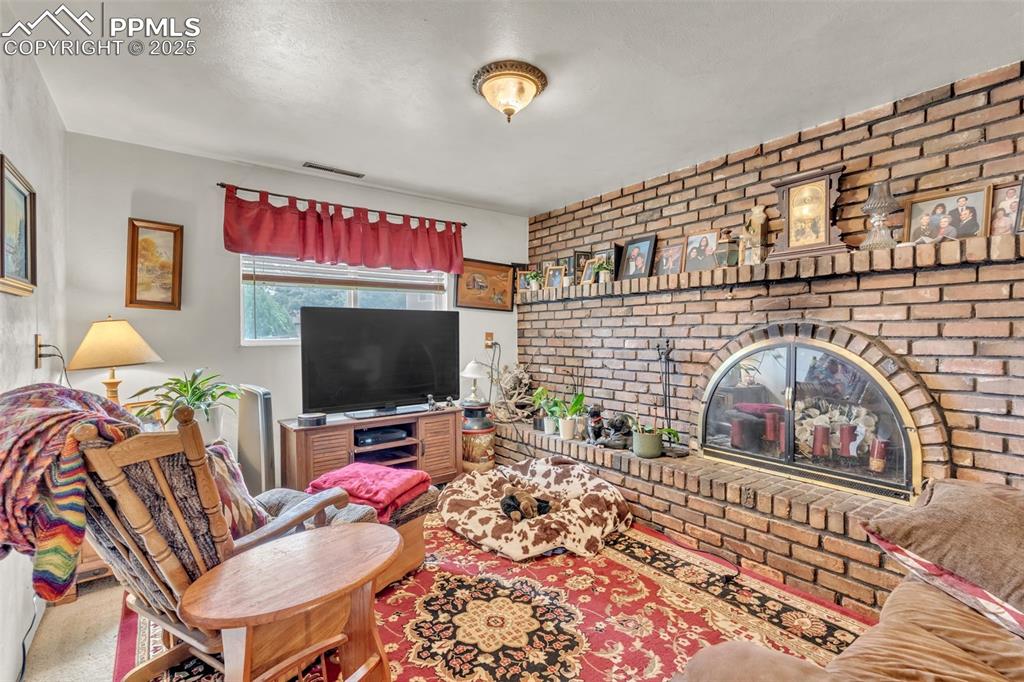
Brick fireplace with mantel and hearth.
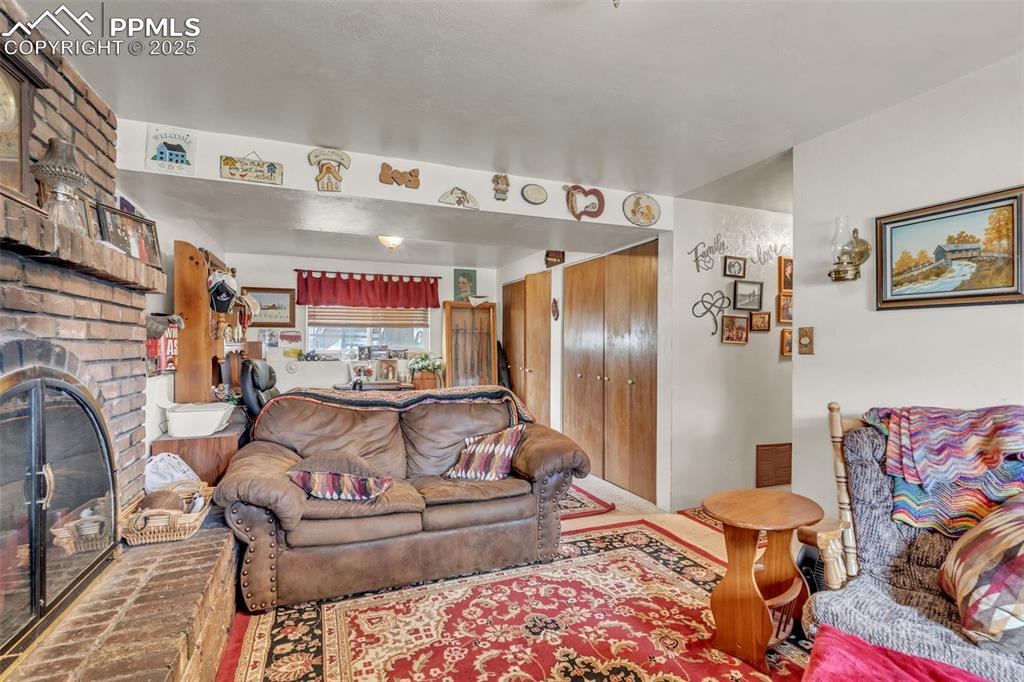
Living area featuring a brick fireplace
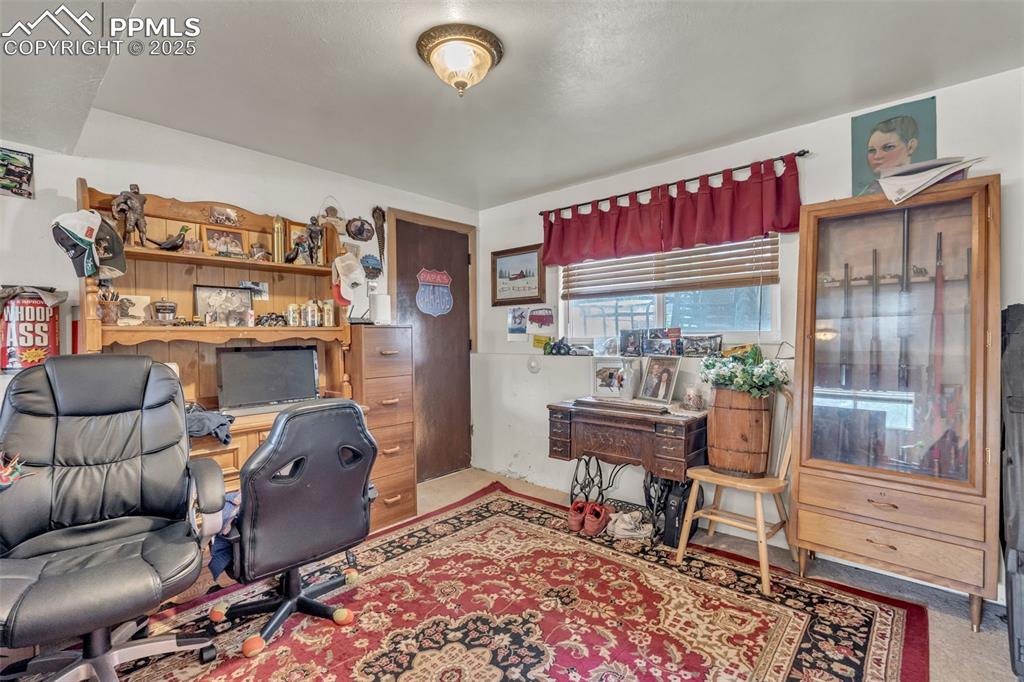
Extra space in spacious family room.
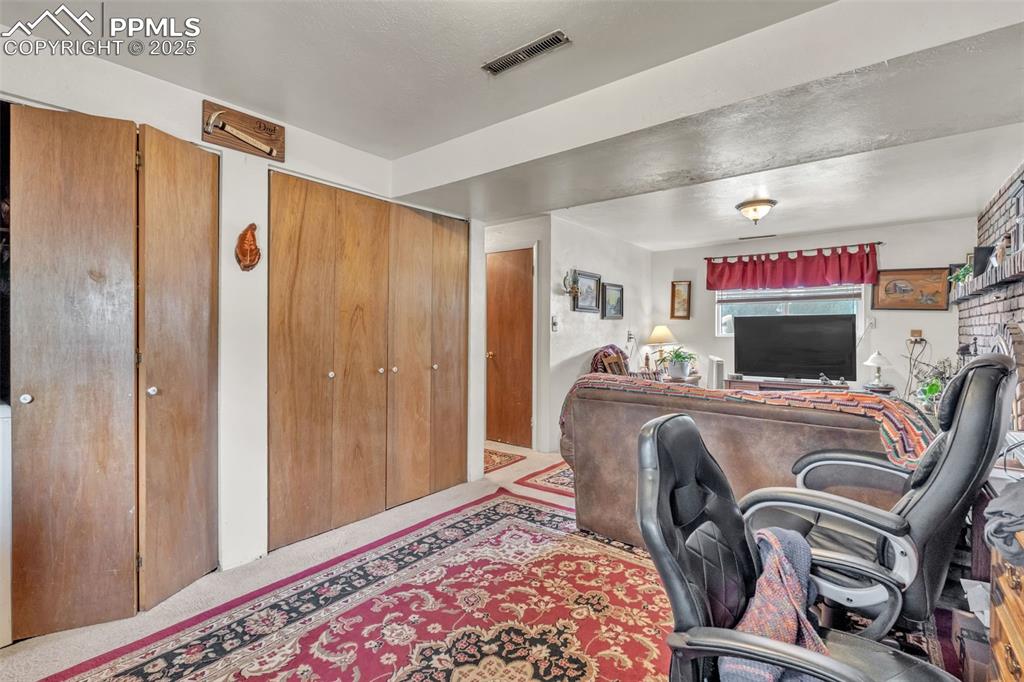
Storage Space
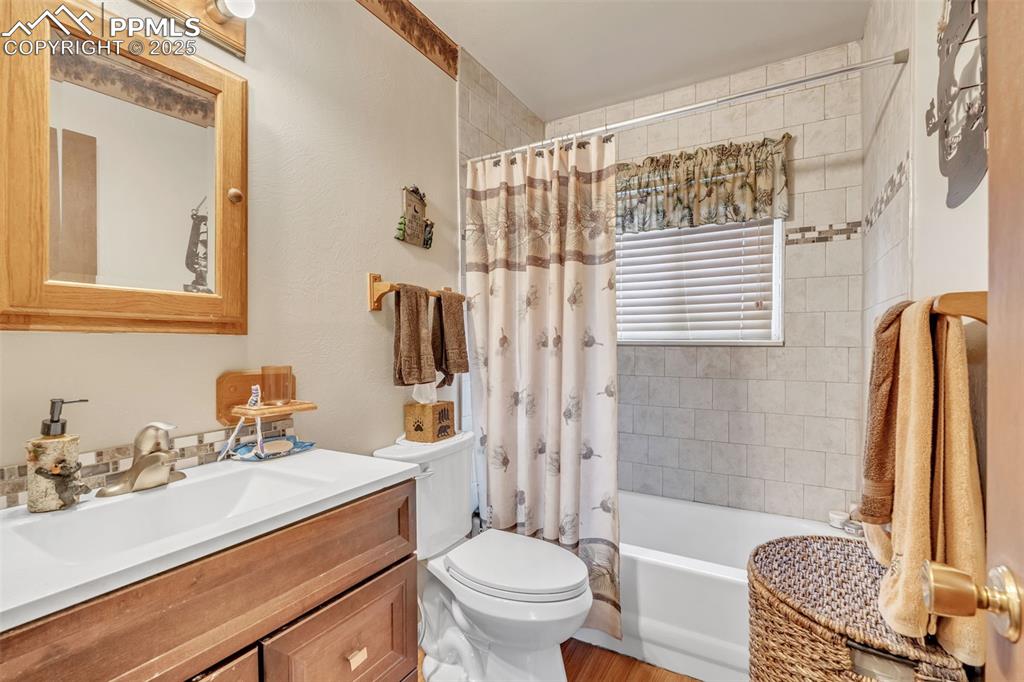
Bathroom featuring vanity, shower / bath combo, and wood finished floors
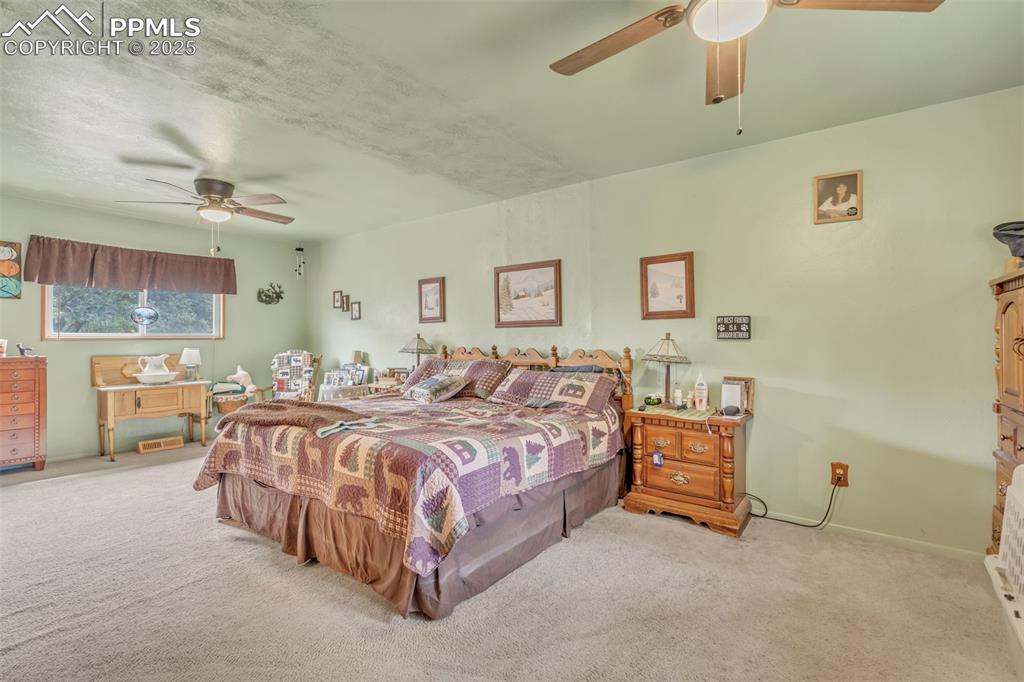
Spacious Master Bedroom featuring 2 ceiling fans and closets.
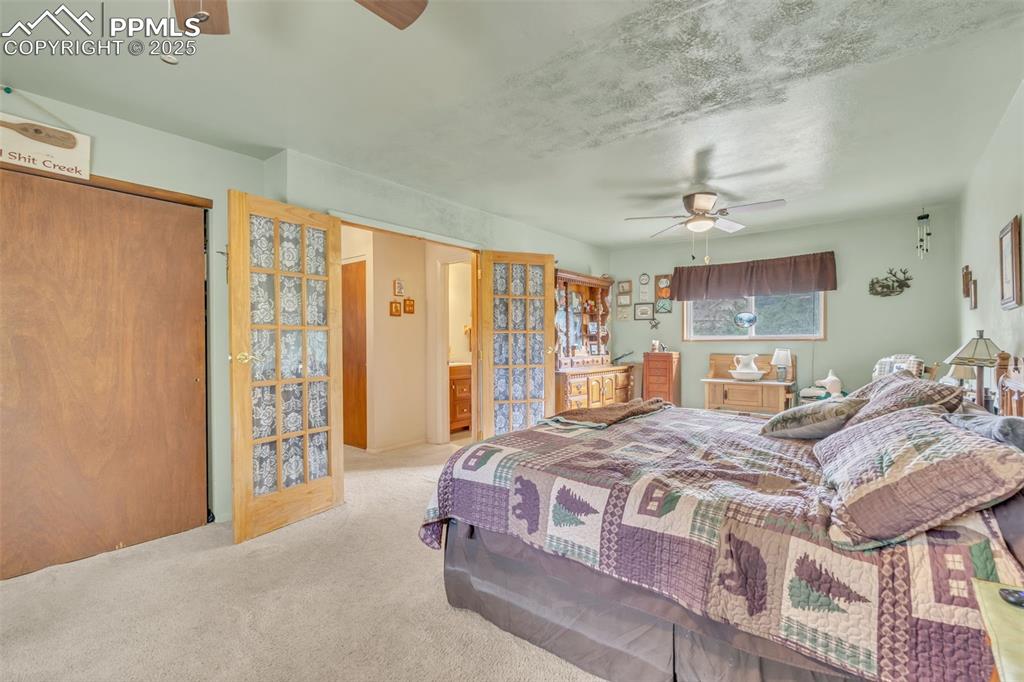
Bedroom featuring carpet flooring, ceiling fan, and a closet
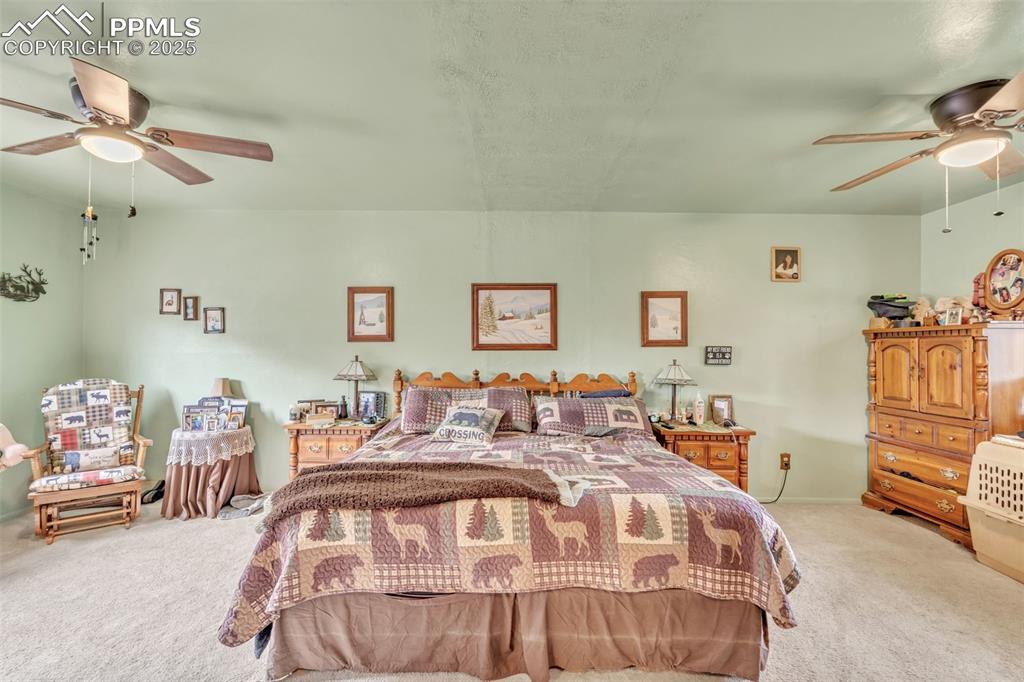
Bedroom featuring light colored carpet and ceiling fan
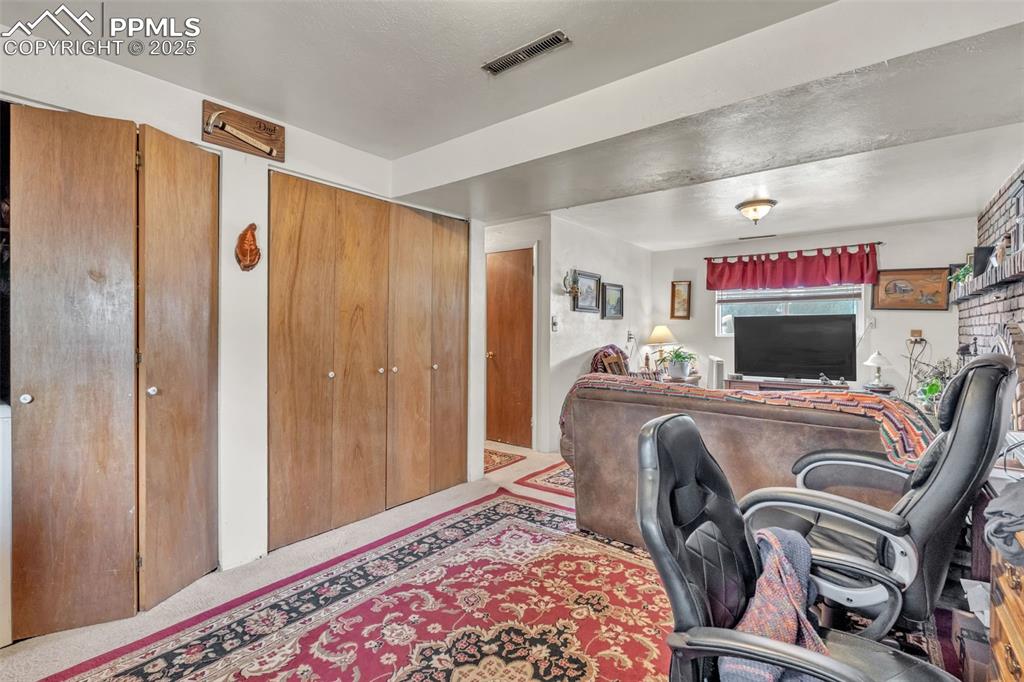
Office area with carpet floors
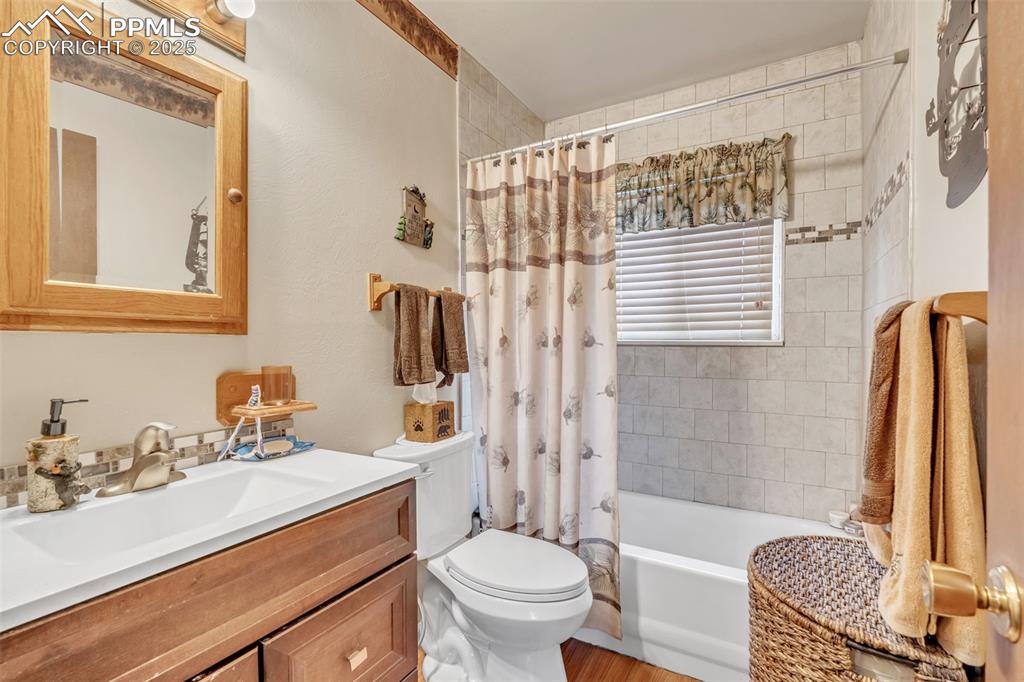
Bathroom featuring vanity, shower / bath combo, and wood finished floors
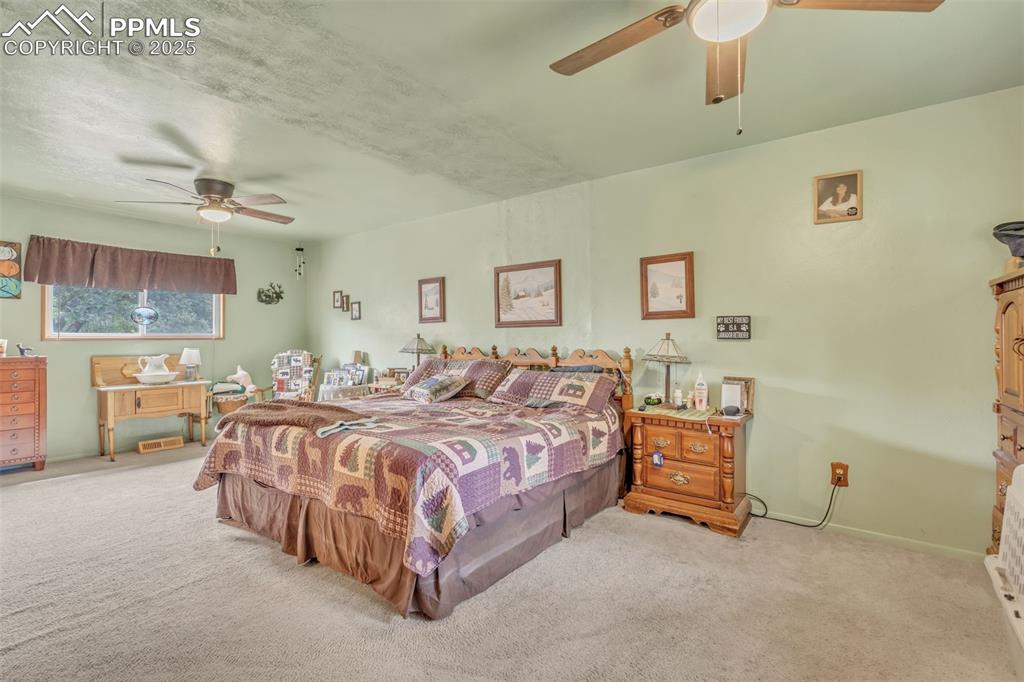
Carpeted bedroom featuring a ceiling fan and baseboards
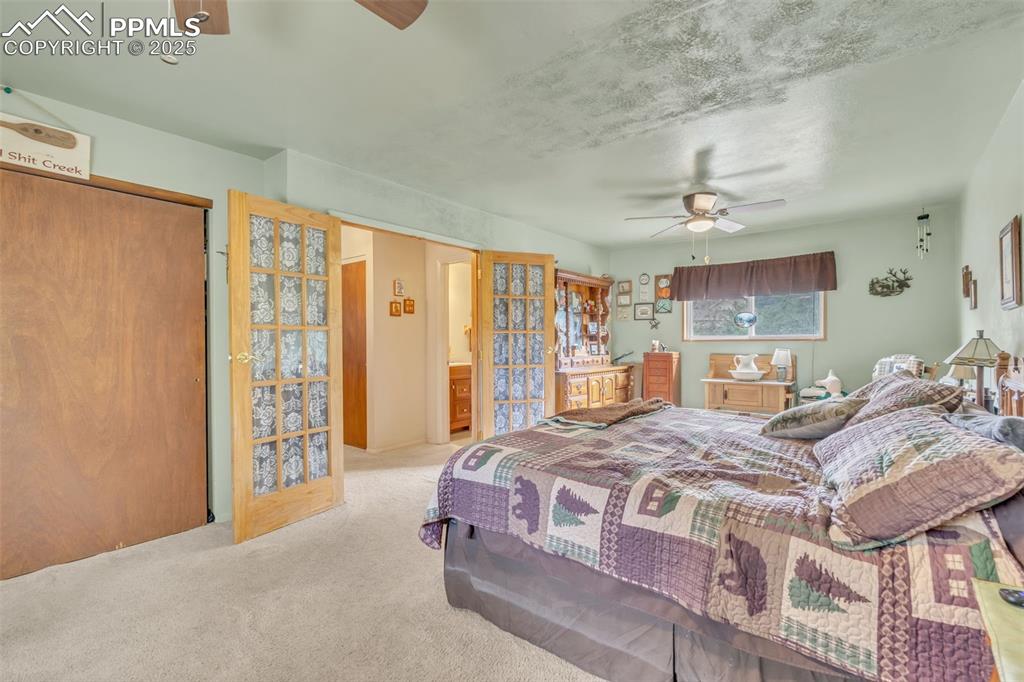
Bedroom featuring carpet flooring, ceiling fan, and a closet
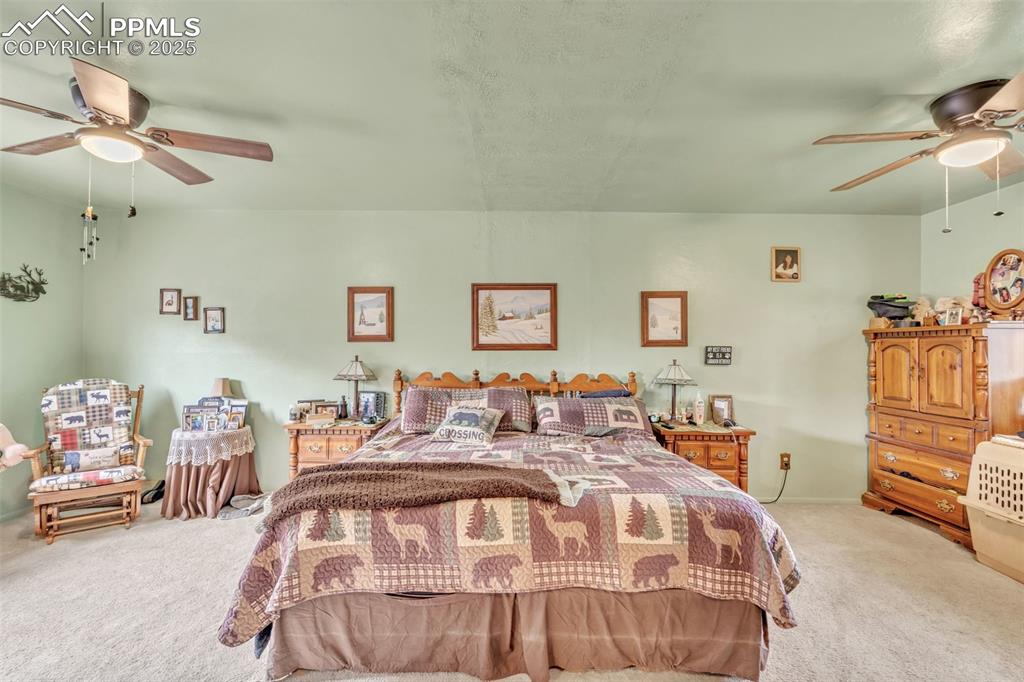
Bedroom featuring light colored carpet and ceiling fan
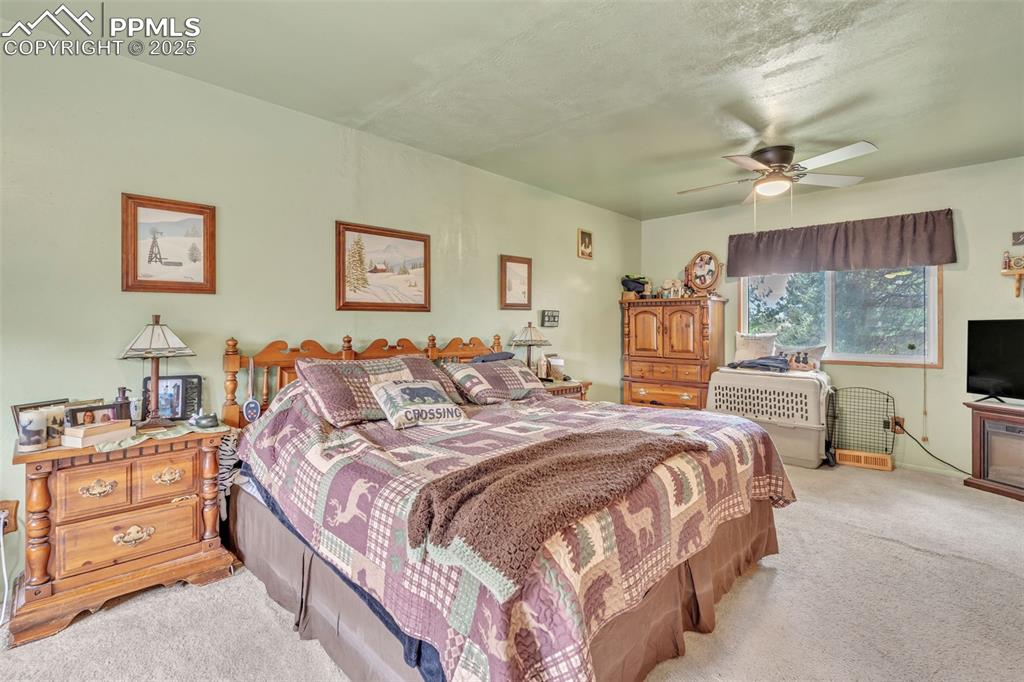
Bedroom with light colored carpet and ceiling fan
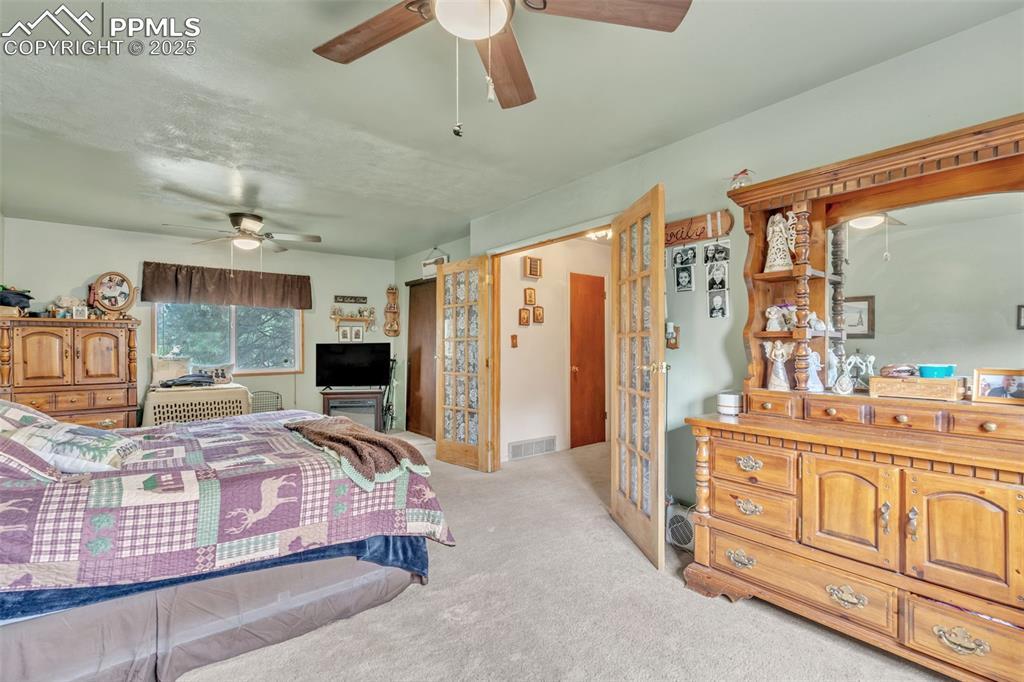
Carpeted bedroom with a ceiling fan
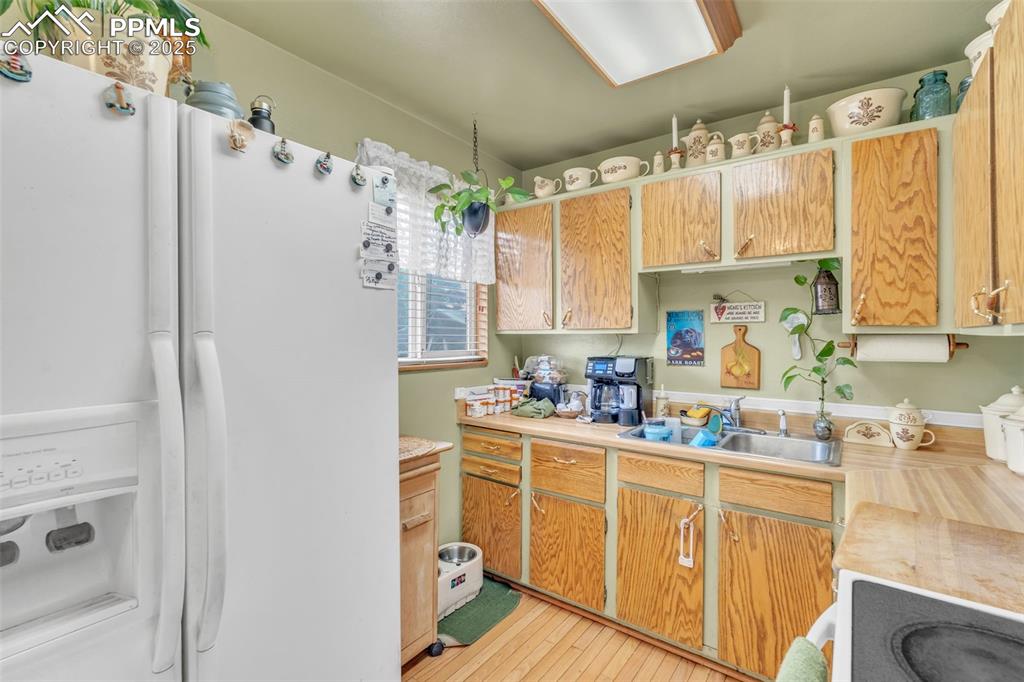
Kitchen featuring white fridge with ice dispenser, light countertops, light wood-style flooring, and stove
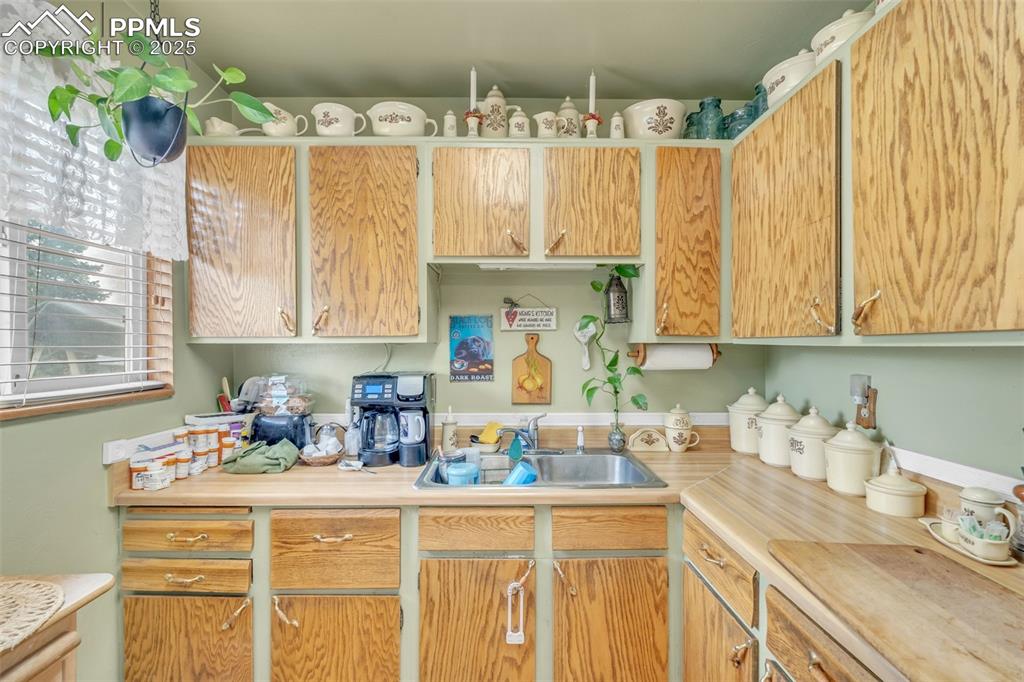
Kitchen with light countertops and a sink
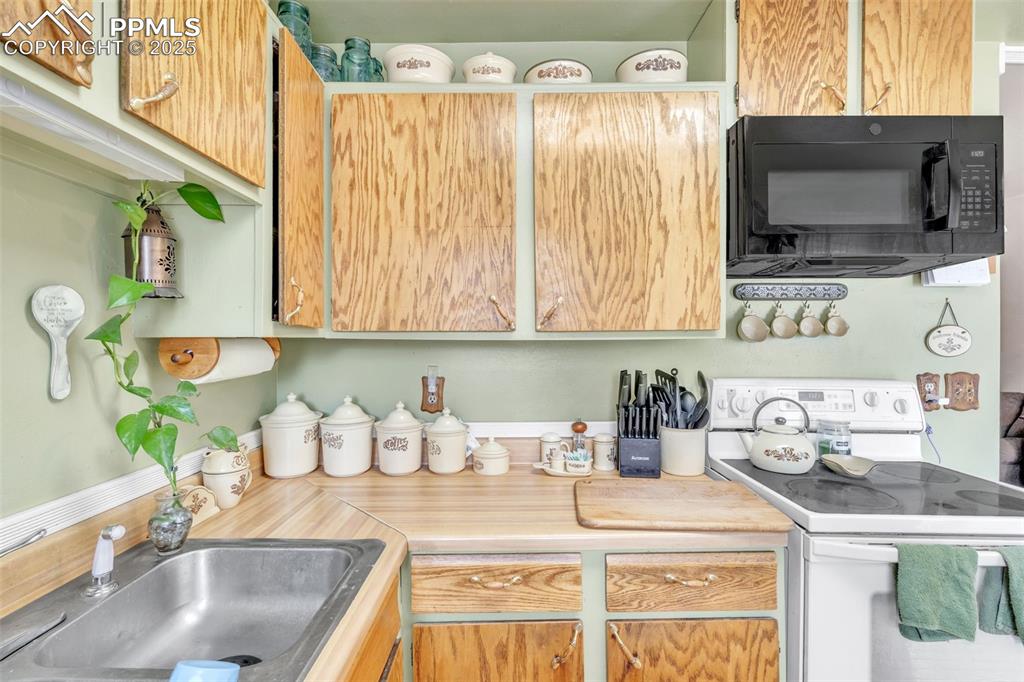
Kitchen with electric range, black microwave, and light countertops
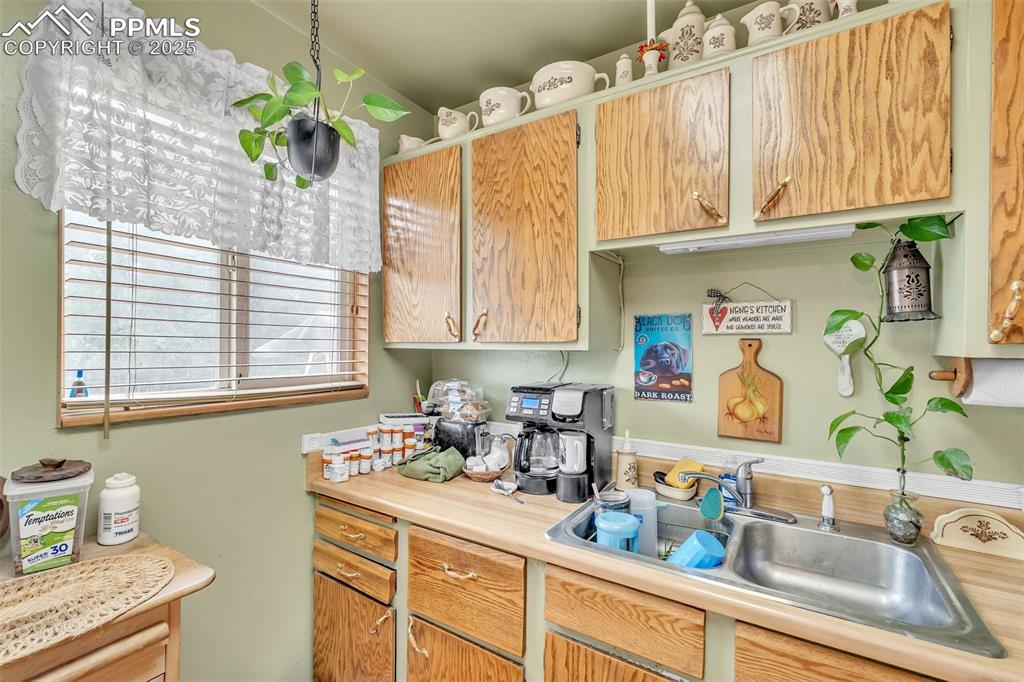
Kitchen featuring light countertops
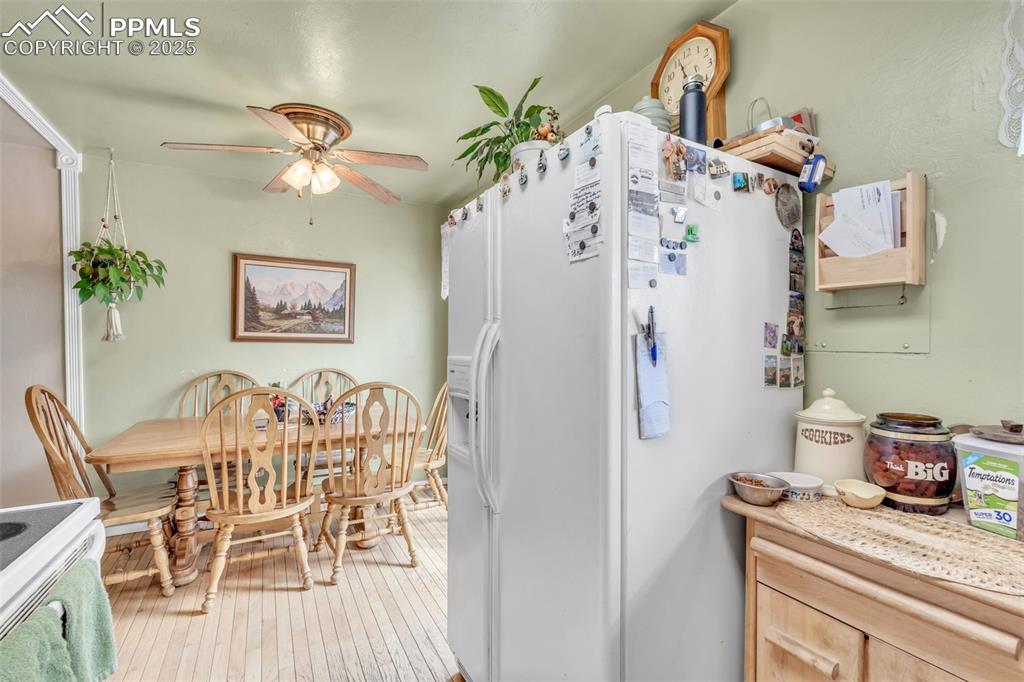
Kitchen with white fridge with ice dispenser, hardwood / wood-style floors, range, light countertops, and a ceiling fan
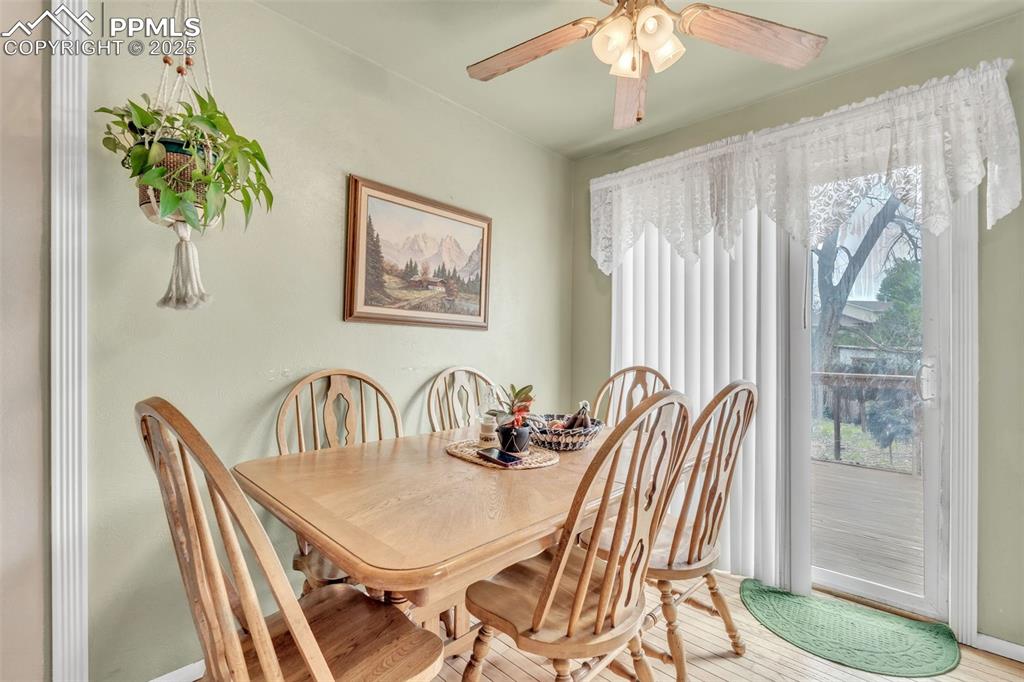
Dining area with light wood finished floors and ceiling fan
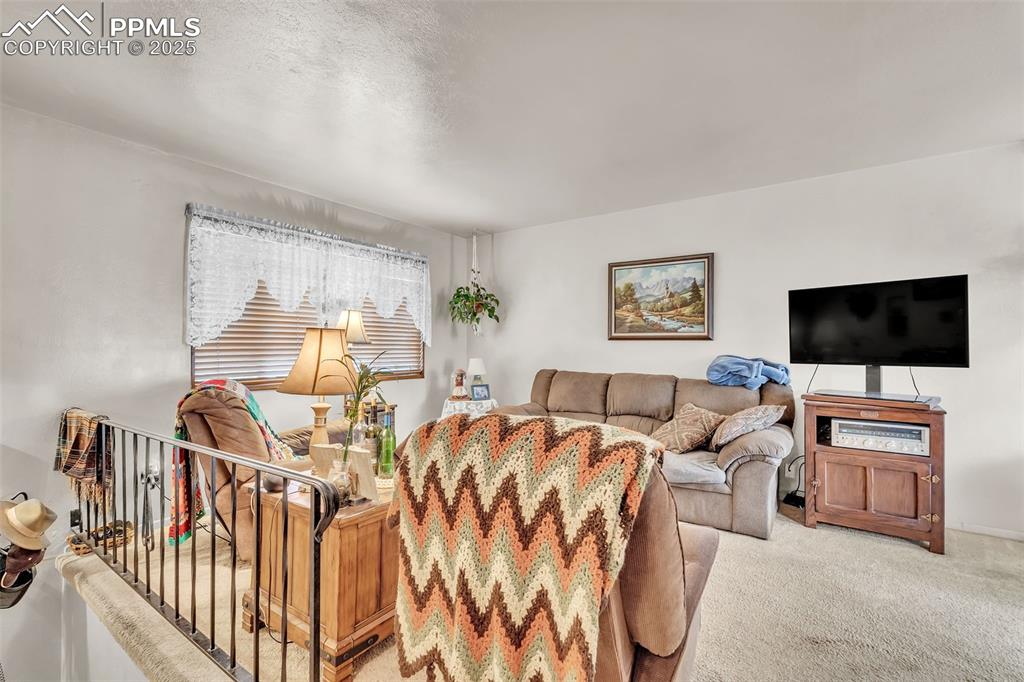
Living area with light carpet and a textured ceiling
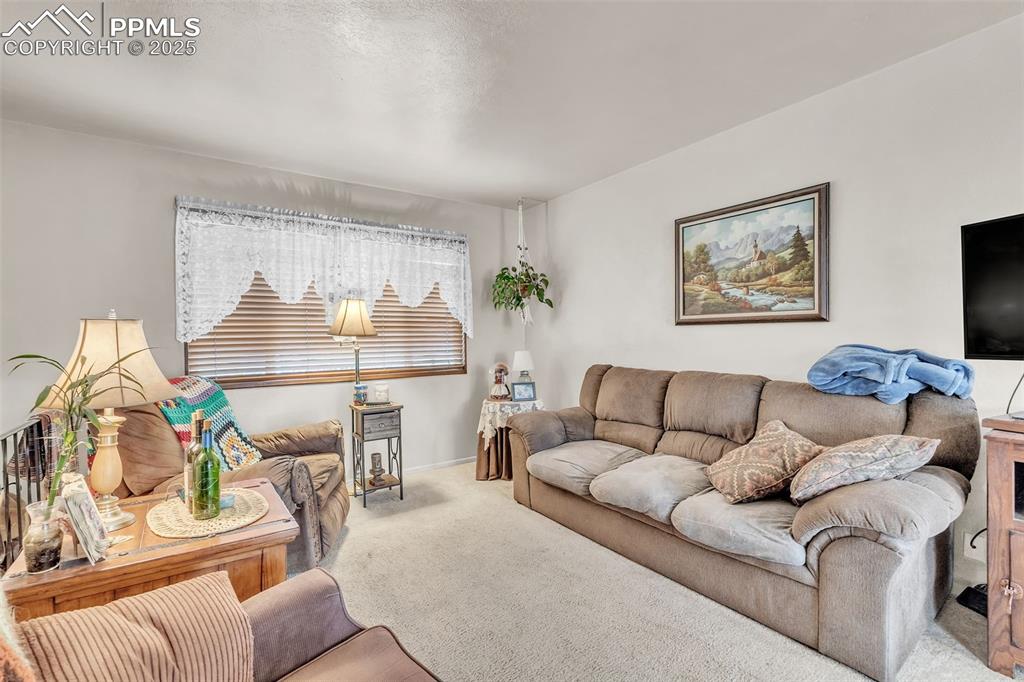
Carpeted living area with baseboards
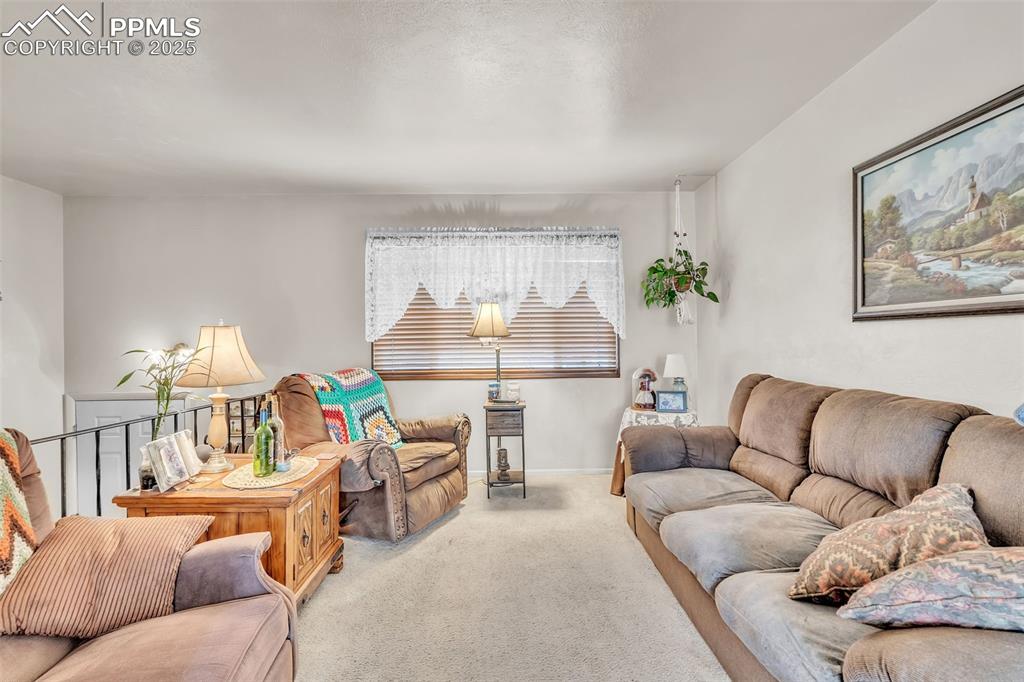
Living room with carpet floors and baseboards
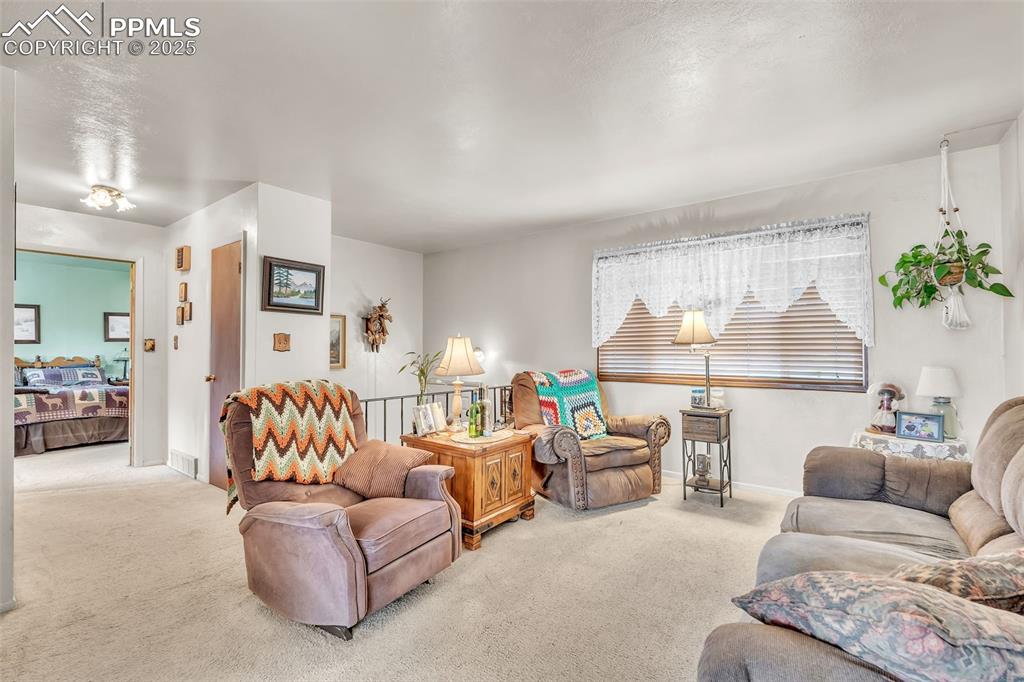
Living room with carpet and baseboards
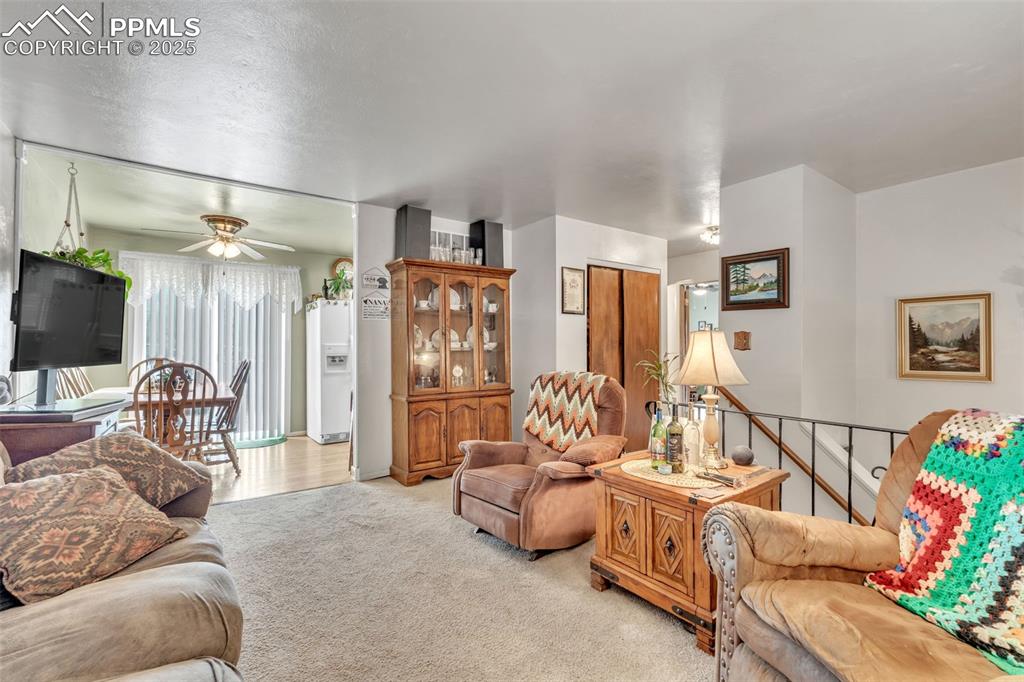
Living room with light carpet and a ceiling fan
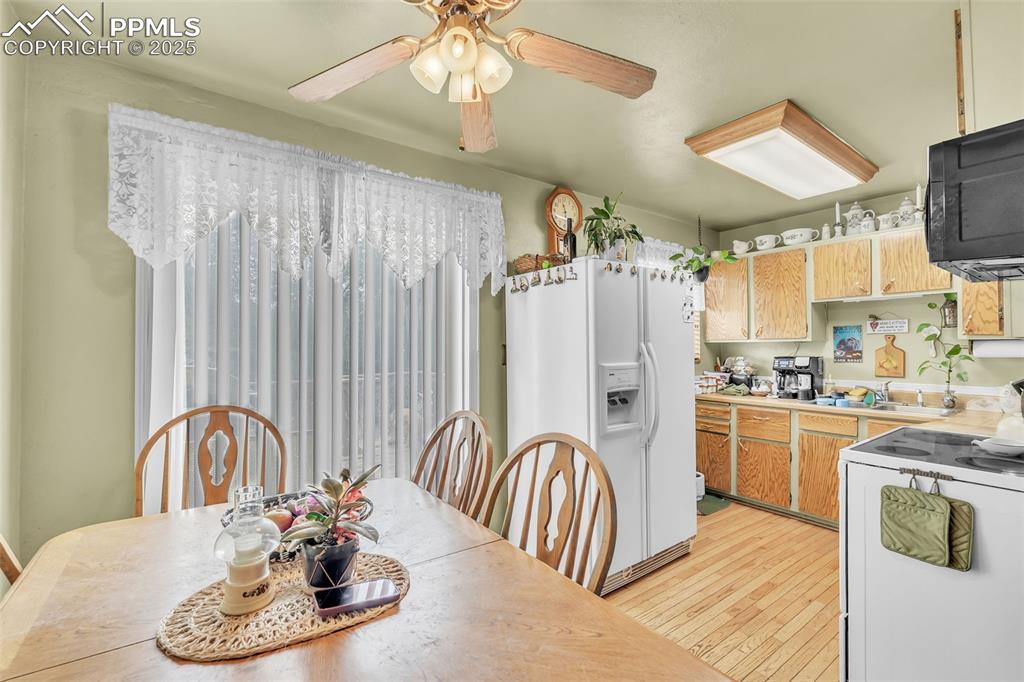
Dining area with light wood-style floors and a ceiling fan
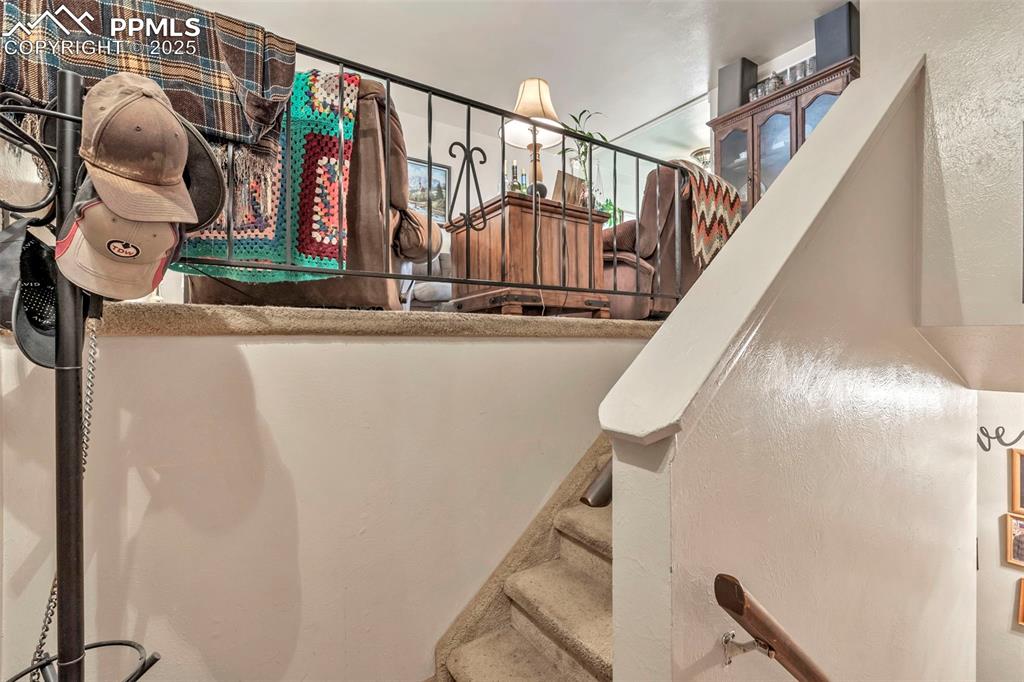
View of stairs
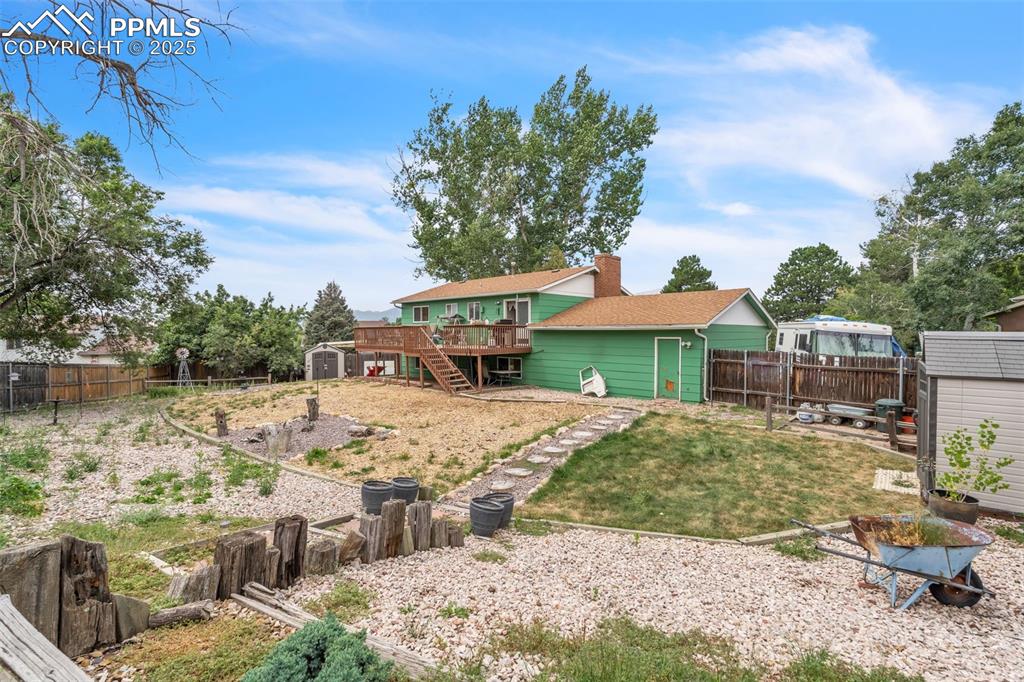
Aerial view of property and surrounding area
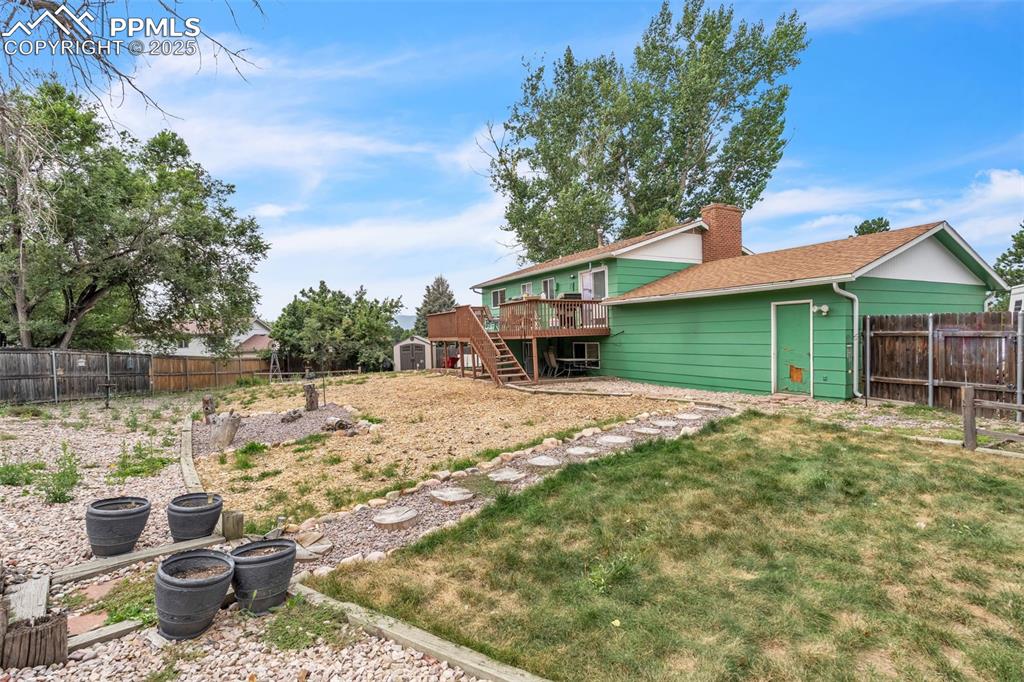
Aerial perspective of suburban area featuring a mountain backdrop
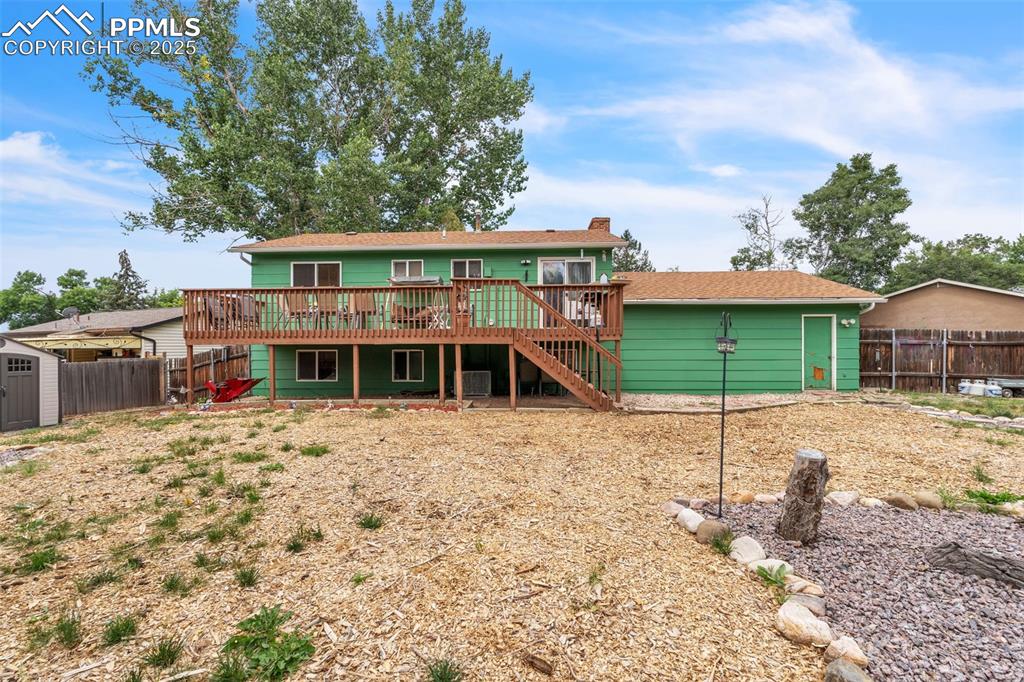
Aerial perspective of suburban area
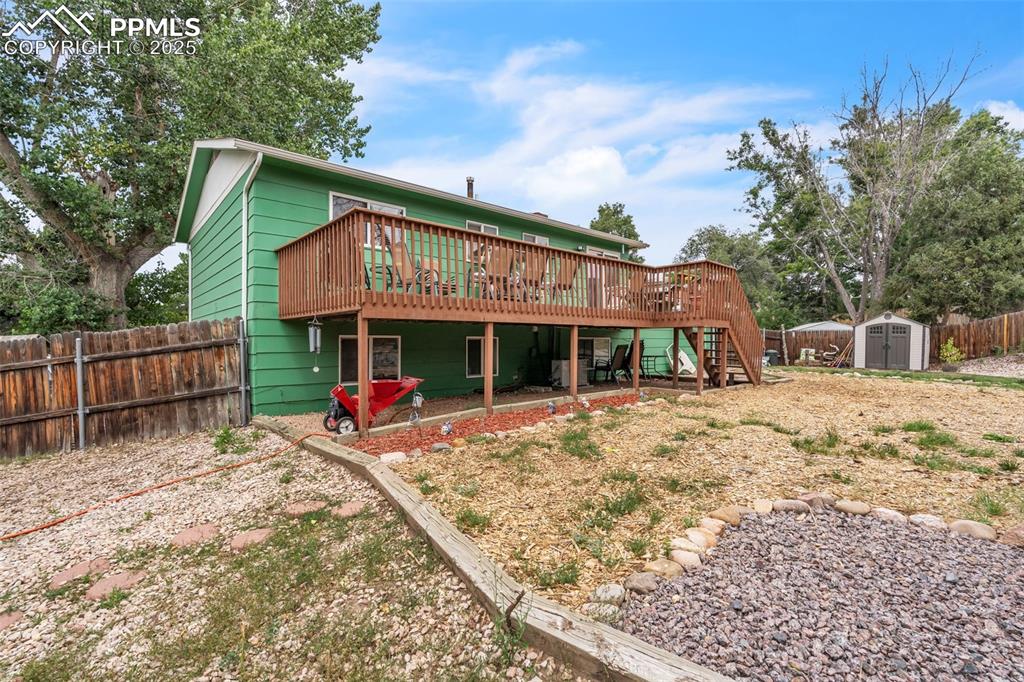
View of property location
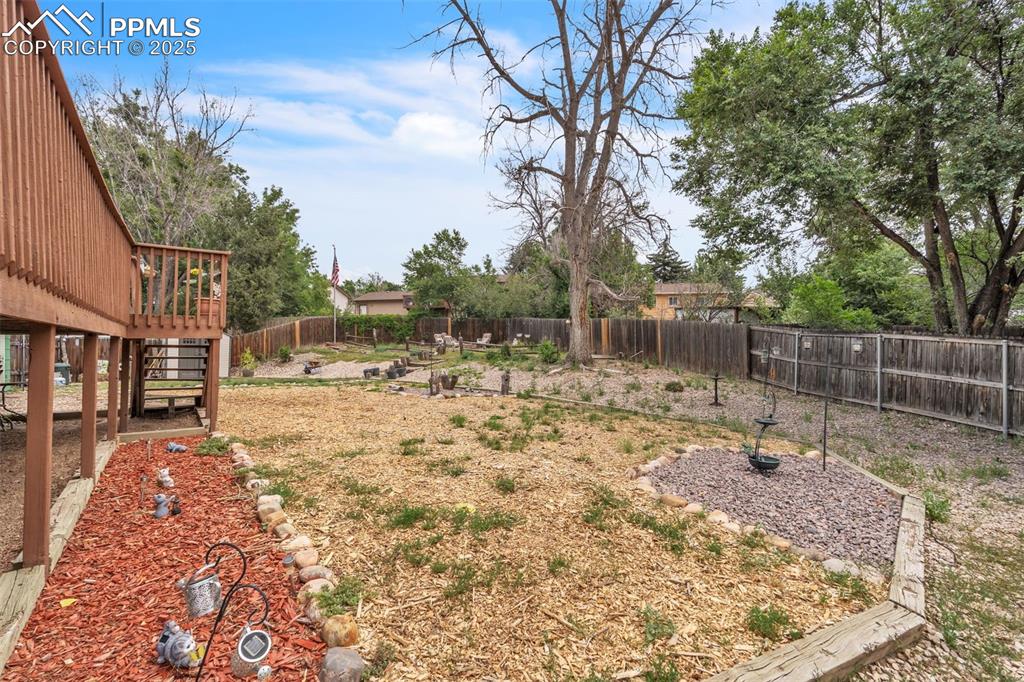
Fenced backyard with a storage unit, stairs, and a deck
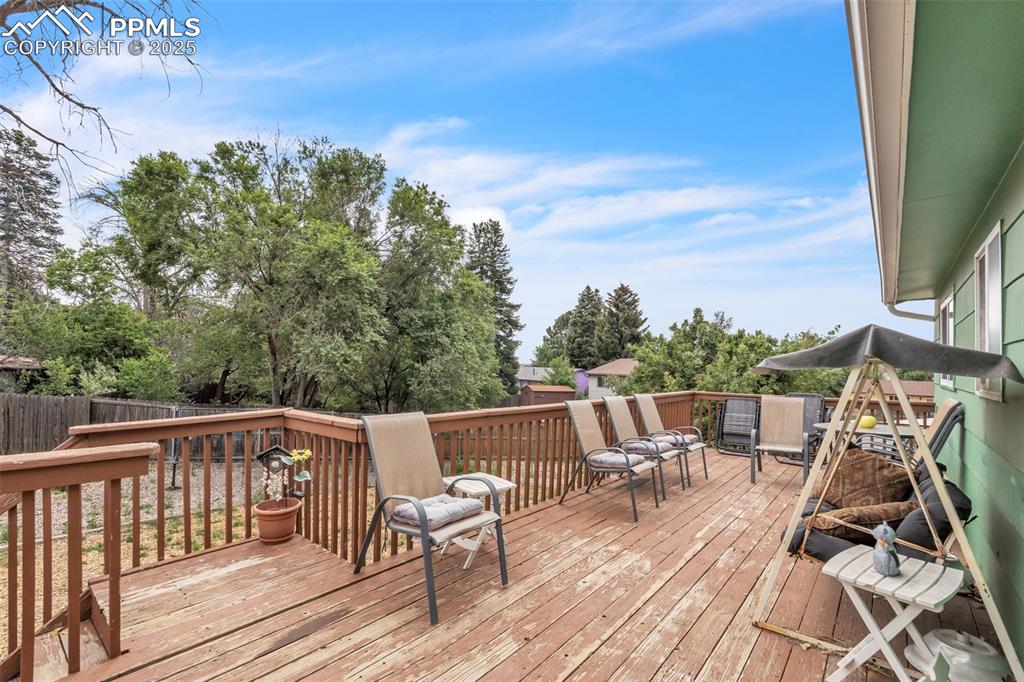
Back of house with stairway, a shed, a patio area, a wooden deck, and a chimney
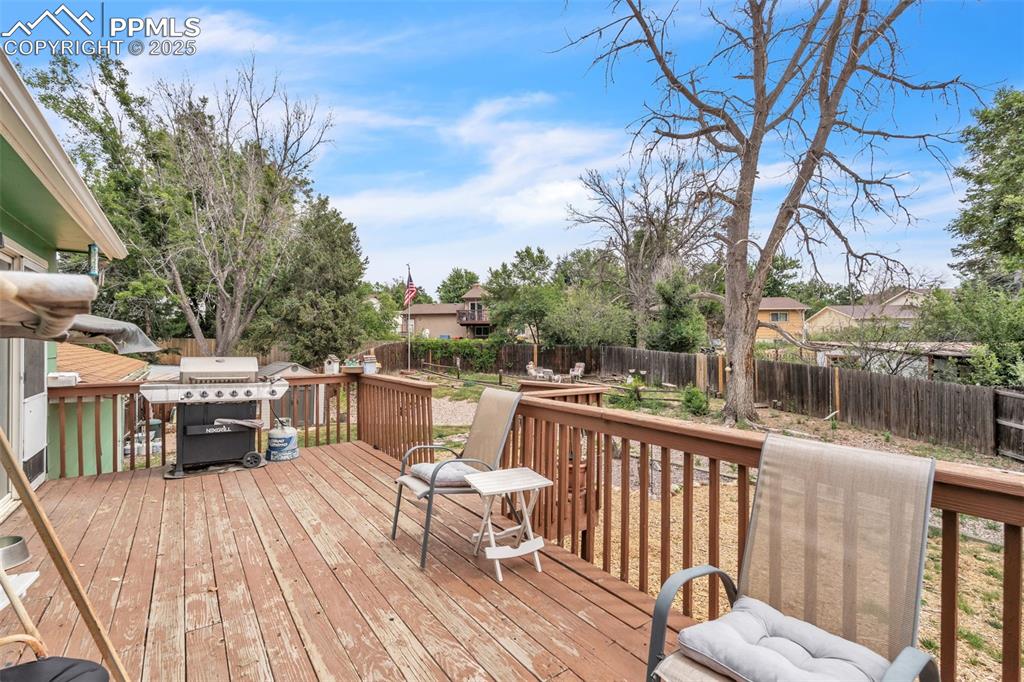
Back of property with a storage shed, stairs, a wooden deck, and a fenced backyard
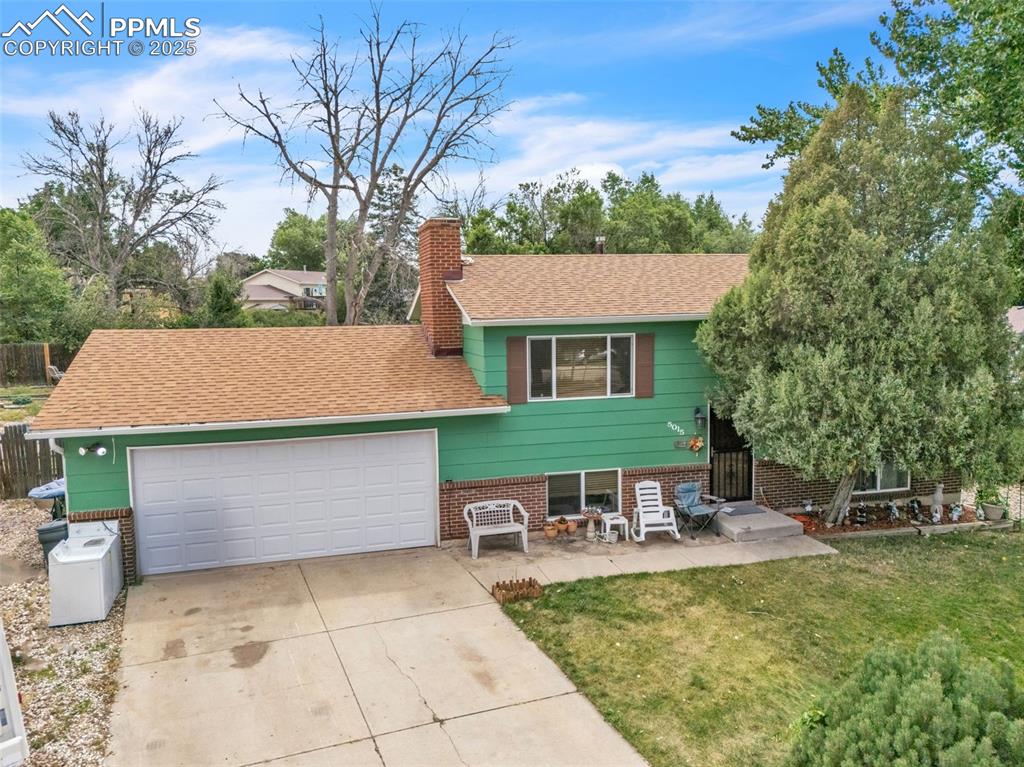
Back of house with stairs, a fenced backyard, a wooden deck, and a shed
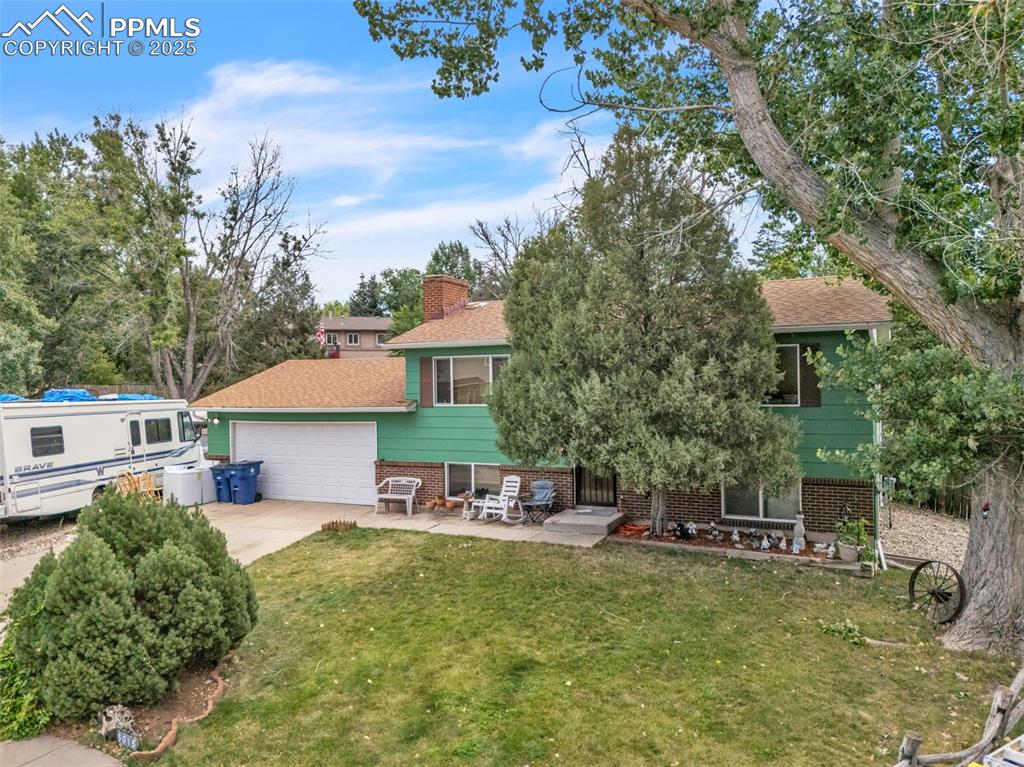
Wooden deck with a fenced backyard
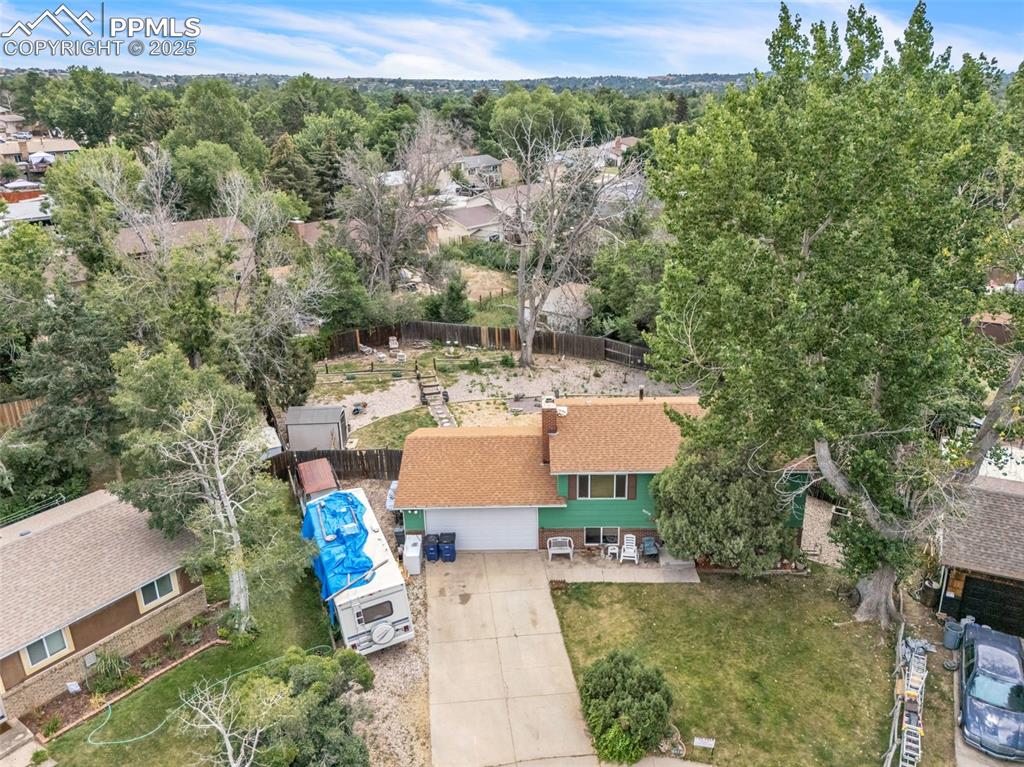
Fenced backyard featuring a shed
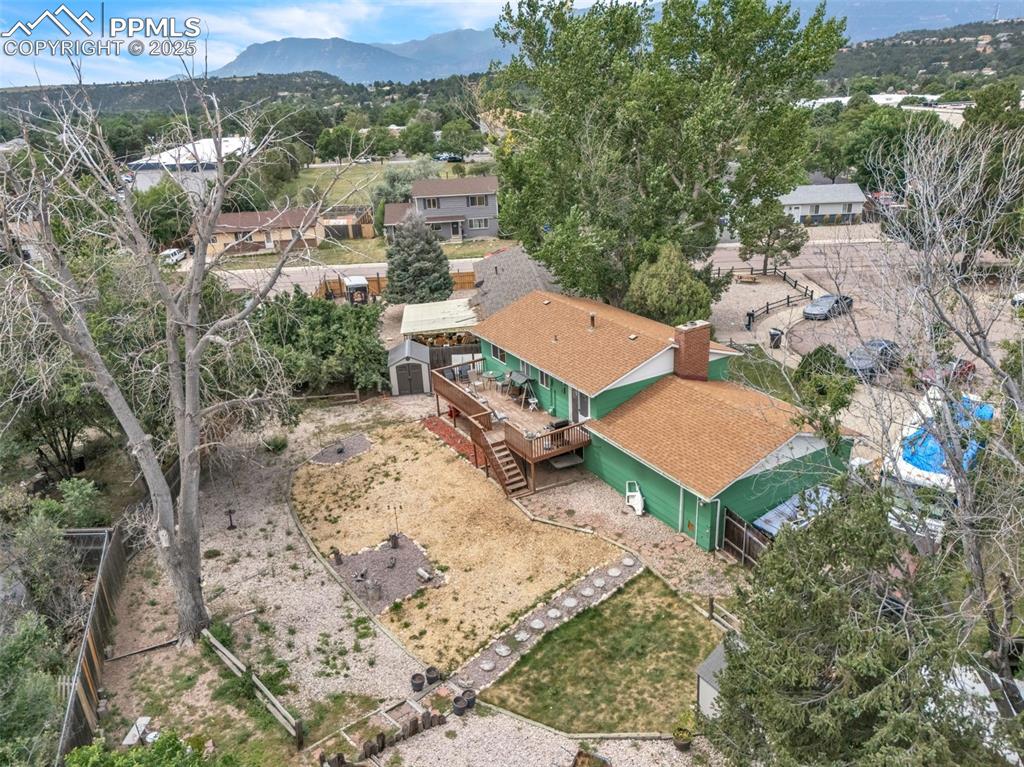
Fenced backyard featuring a wooden deck
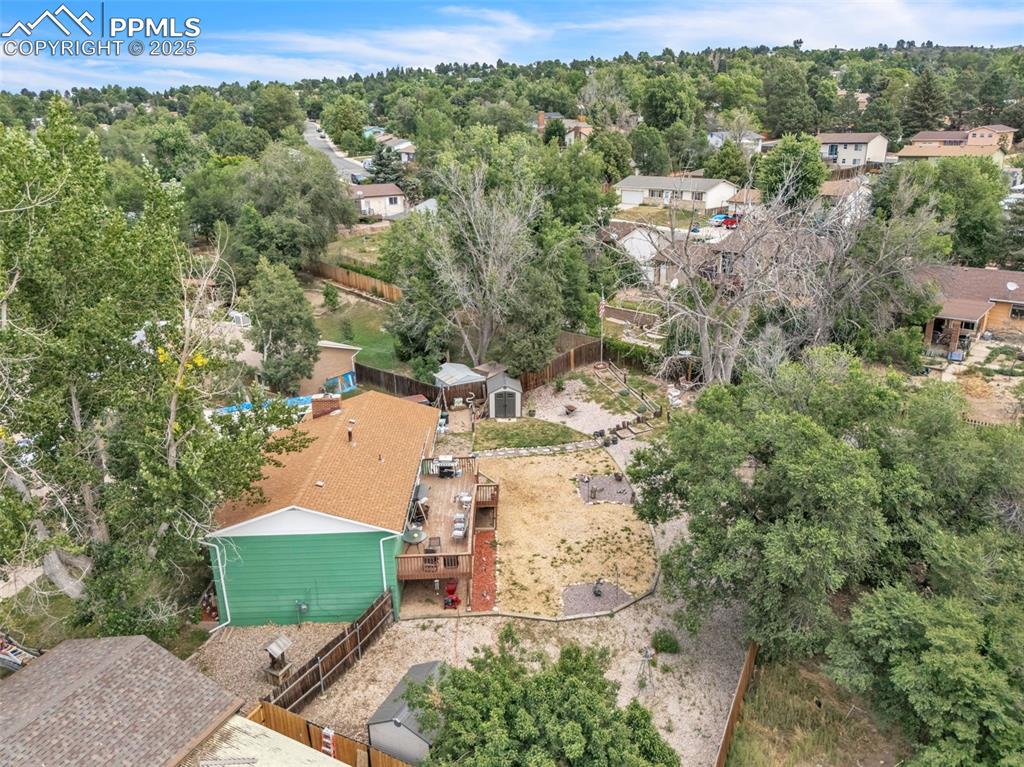
Fenced backyard with an outdoor fire pit
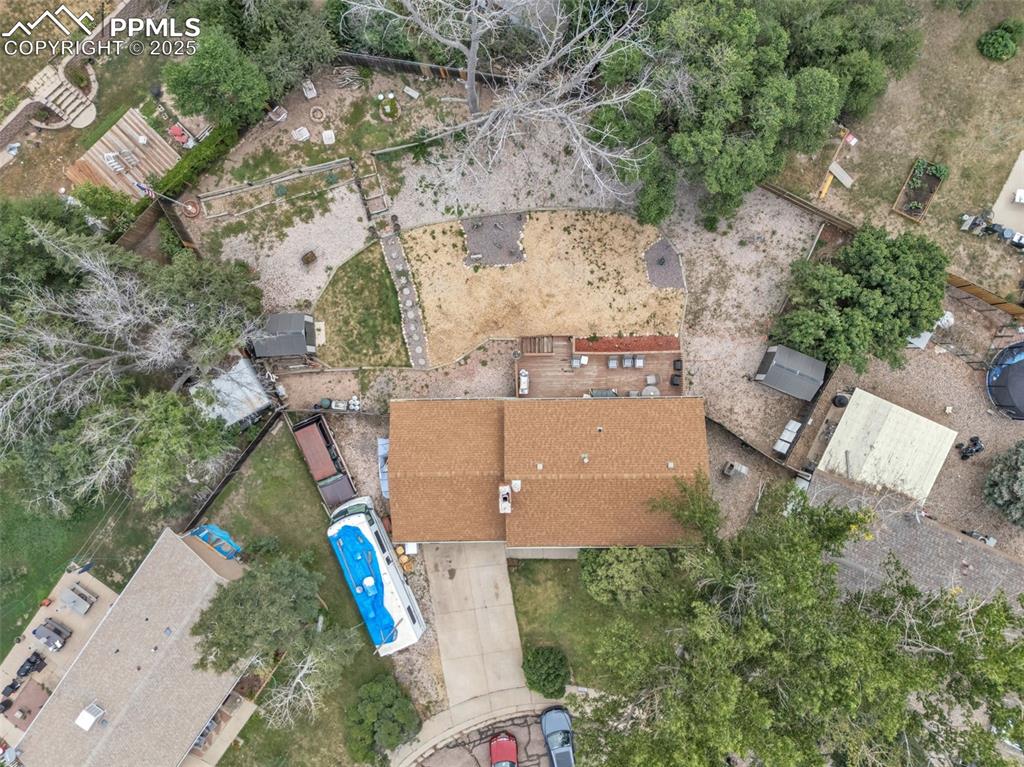
Back of house with stairs, a fenced backyard, a wooden deck, and a shed
Disclaimer: The real estate listing information and related content displayed on this site is provided exclusively for consumers’ personal, non-commercial use and may not be used for any purpose other than to identify prospective properties consumers may be interested in purchasing.