1103 TURLEY Circle, Colorado Springs, CO, 80915
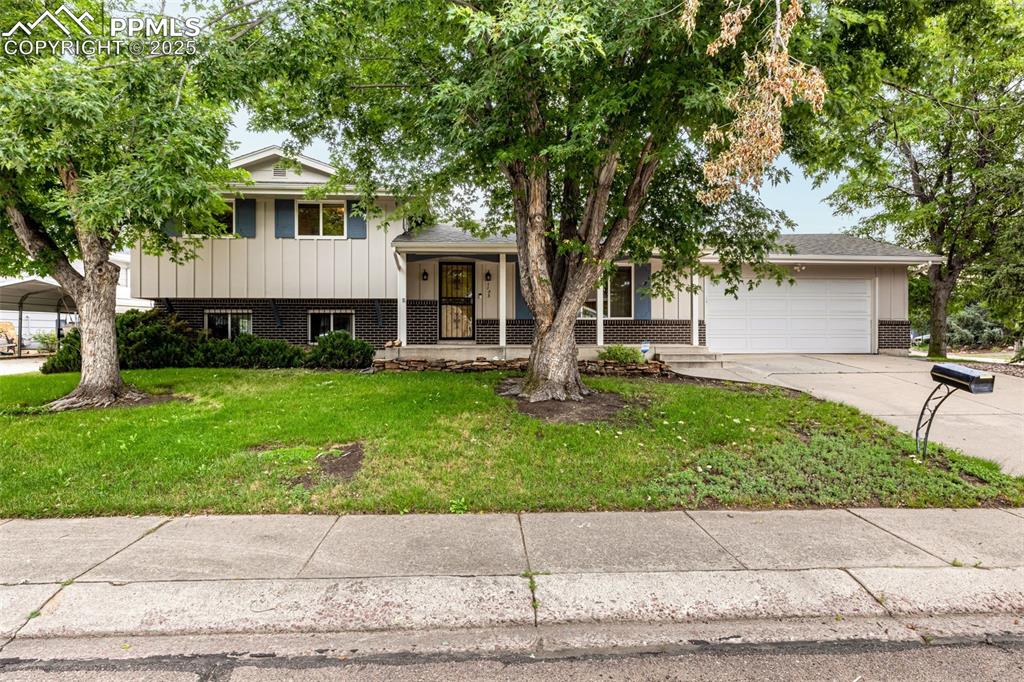
Split level home with brick siding, covered porch, a front lawn, driveway, and an attached garage
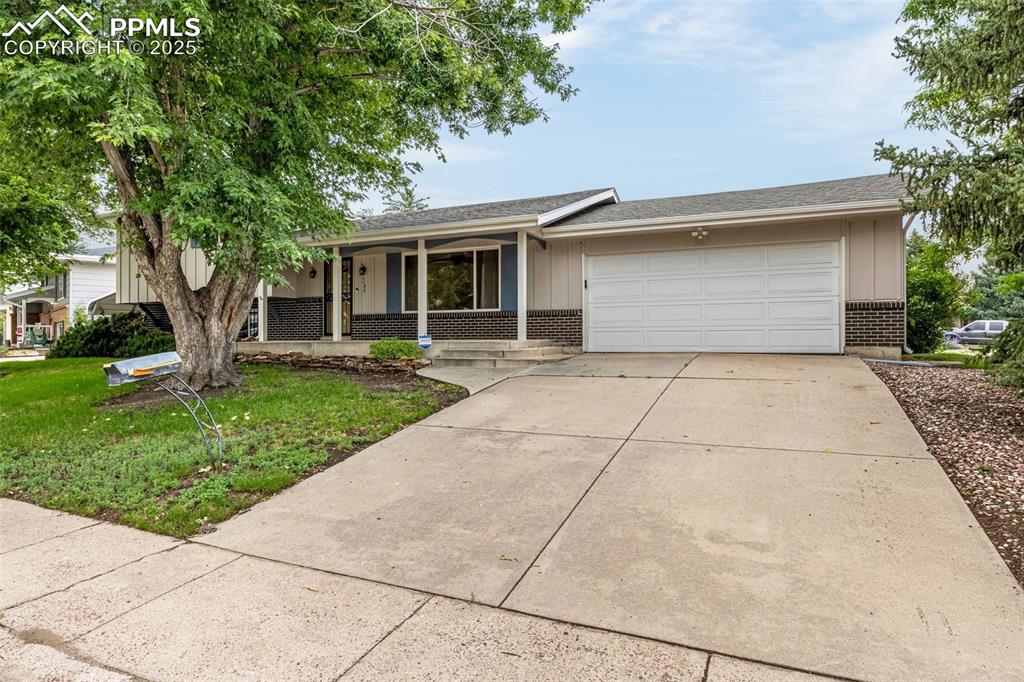
Ranch-style house featuring a porch, brick siding, an attached garage, concrete driveway, and a shingled roof.
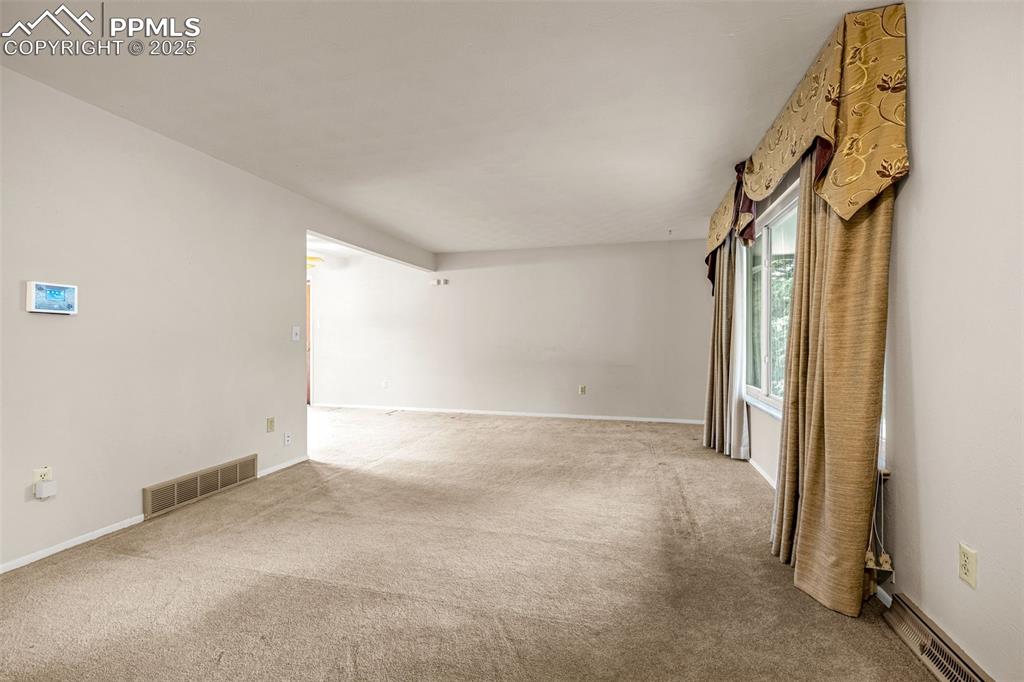
Living room with carpet.
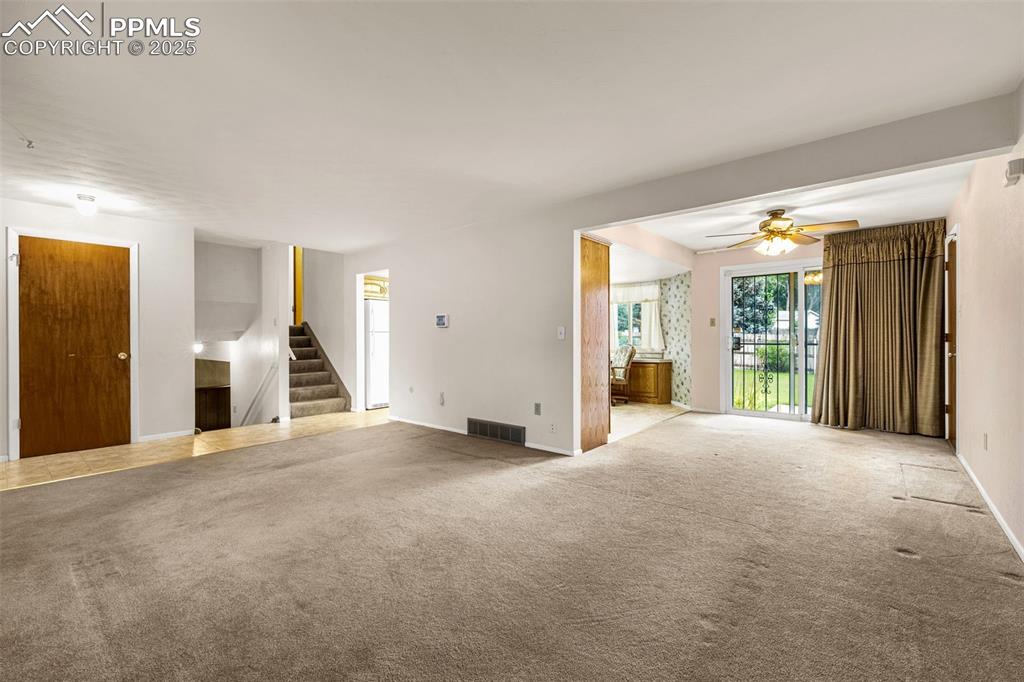
Unfurnished living room & dining area with carpet flooring and a ceiling fan.
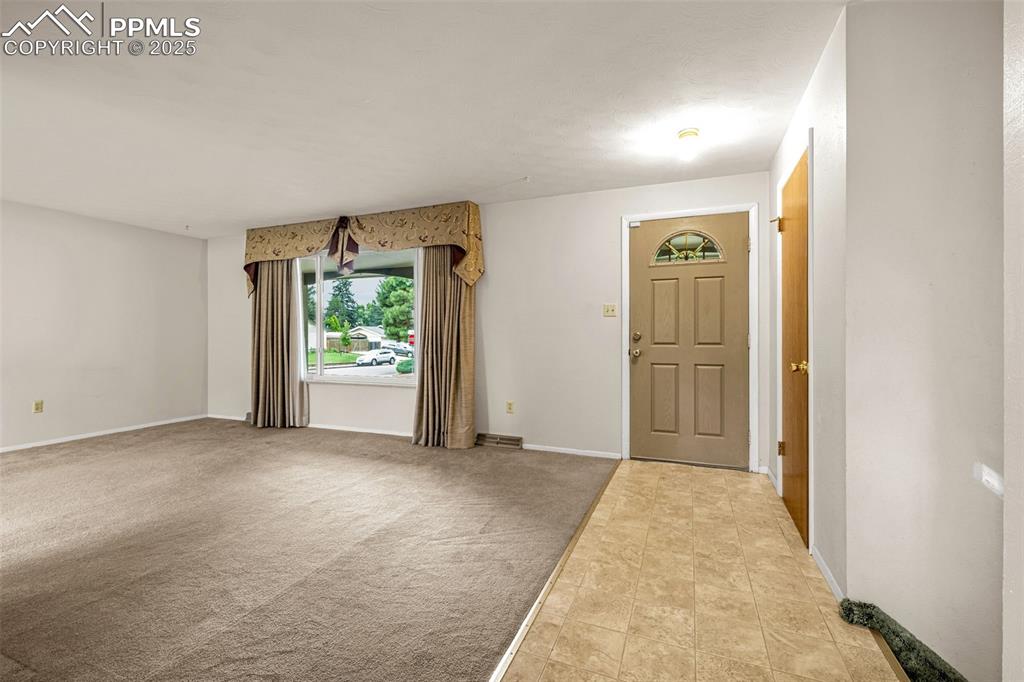
An alternate view of living room space.
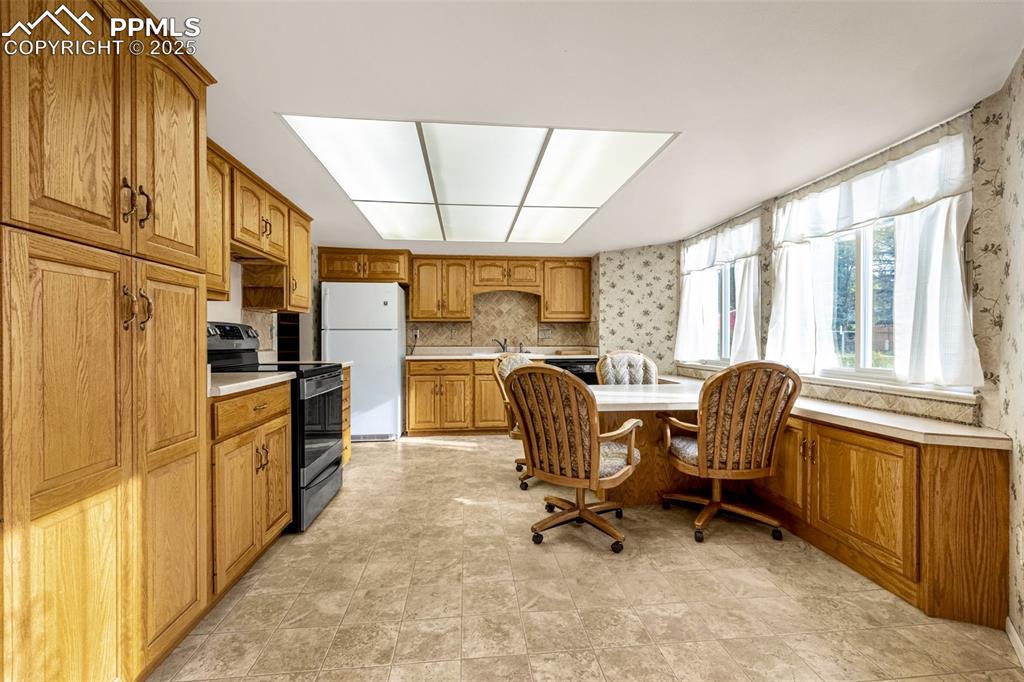
Kitchen featuring glass top range with light countertops, brown cabinets, freestanding refrigerator, and decorative backsplash.
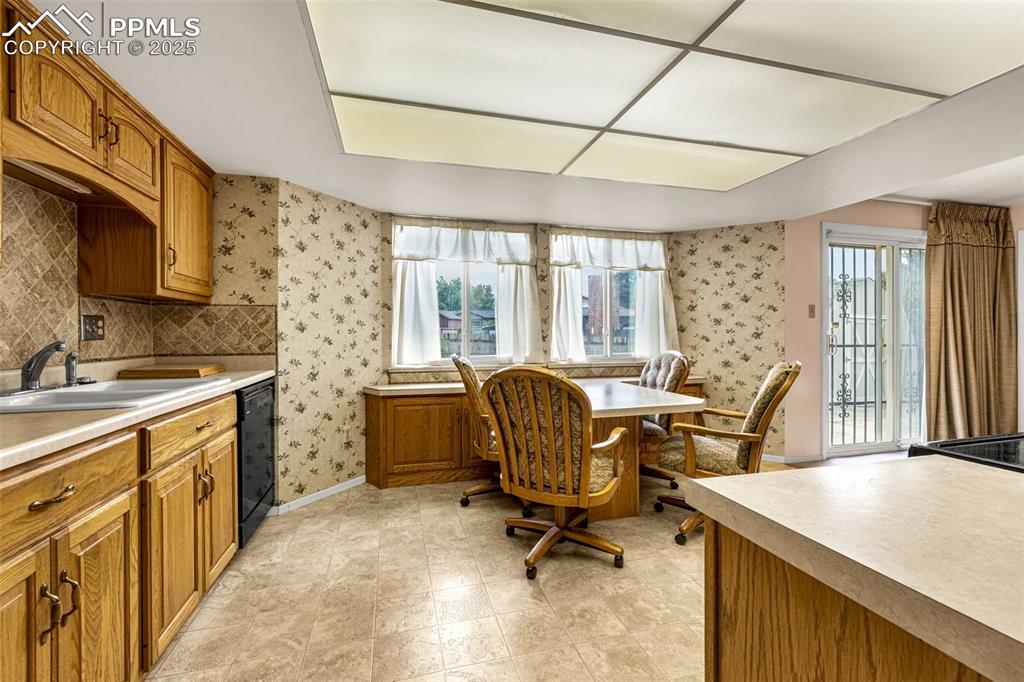
Alternate view of kitchen featuring breakfast eating area, healthy amount of natural light and abundance of cabinet space.
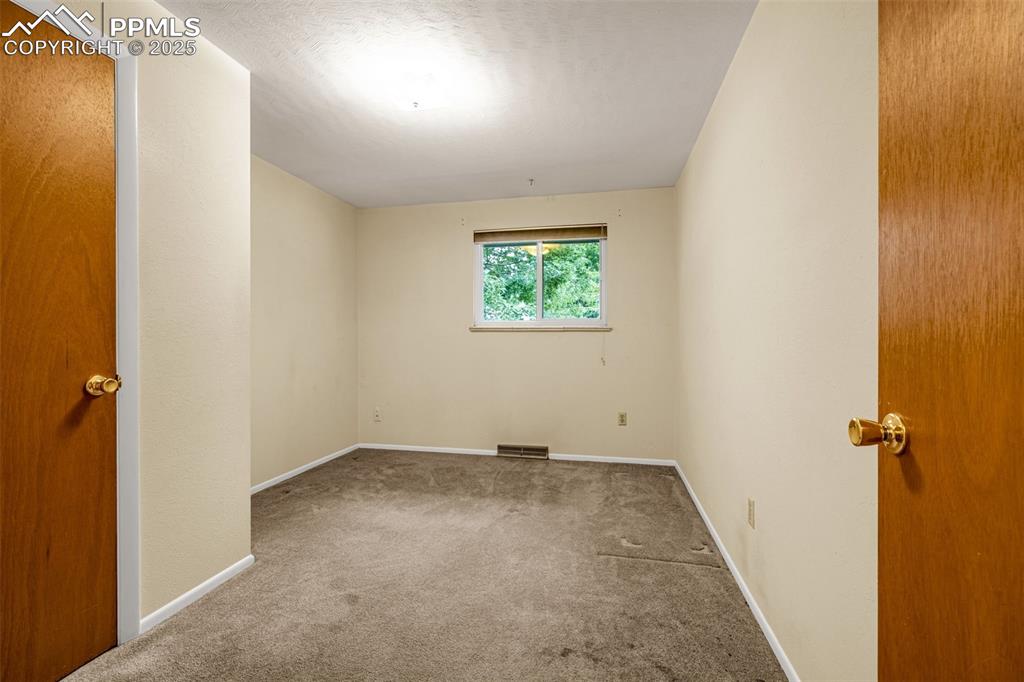
Carpeted secondary bedroom.
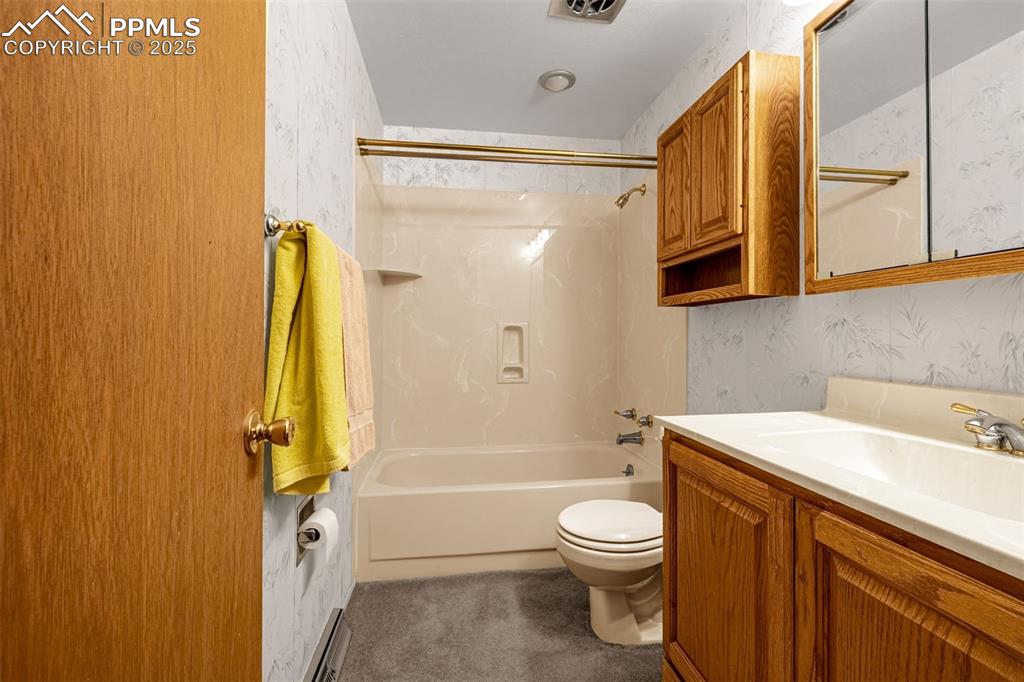
Main upper level bathroom with tub and shower combination and ample cabinet space for storage.
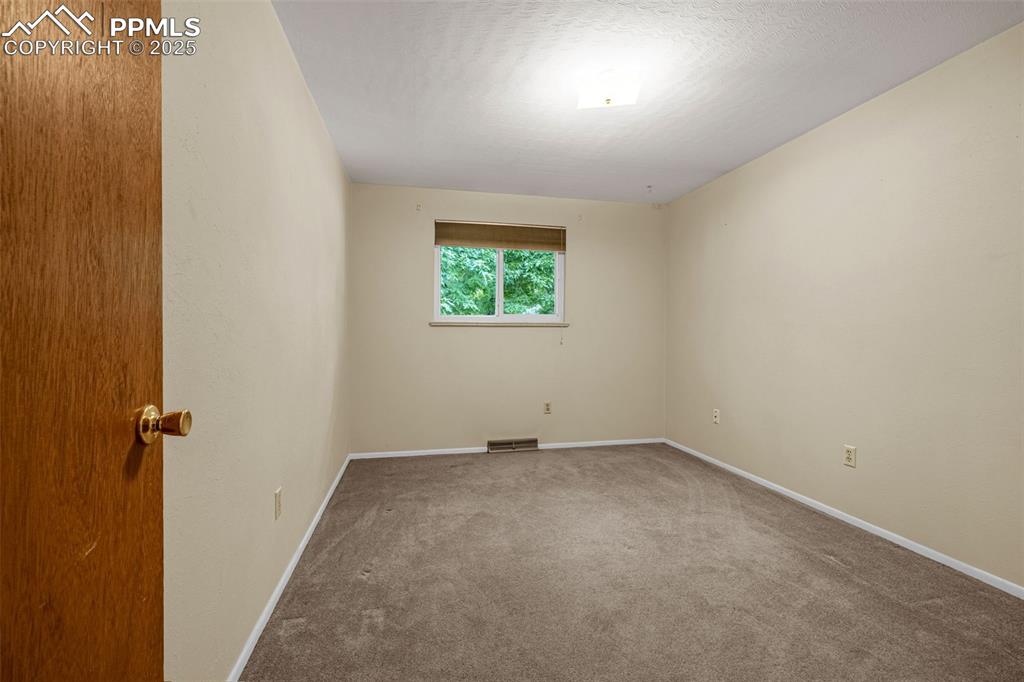
Third bedroom with carpet.
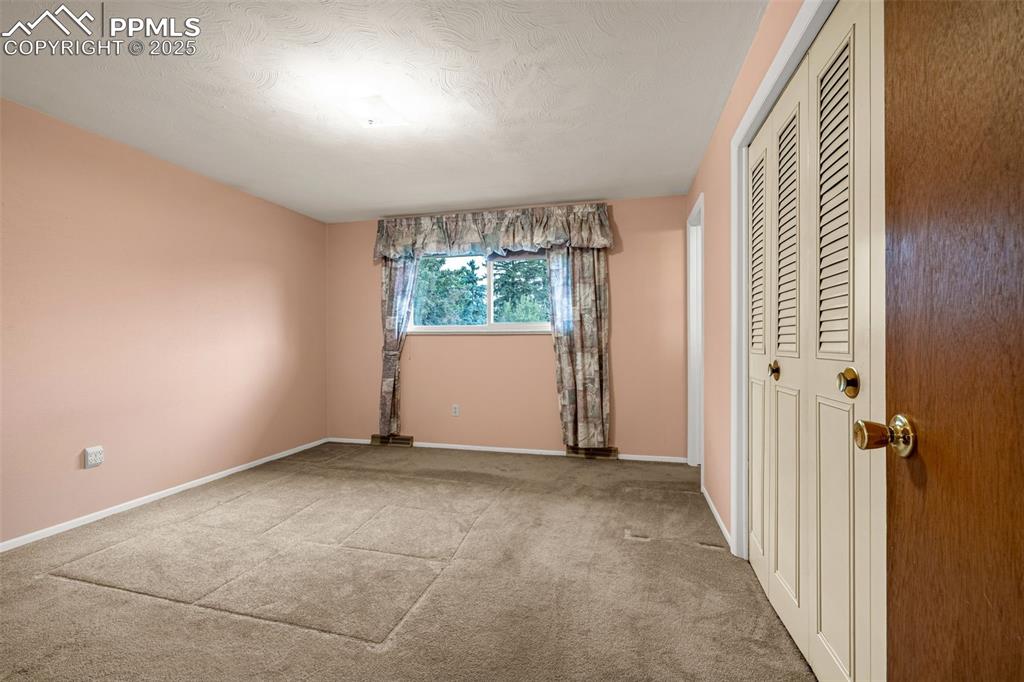
Master bedroom with generous closet space and three-piece bathroom attached.
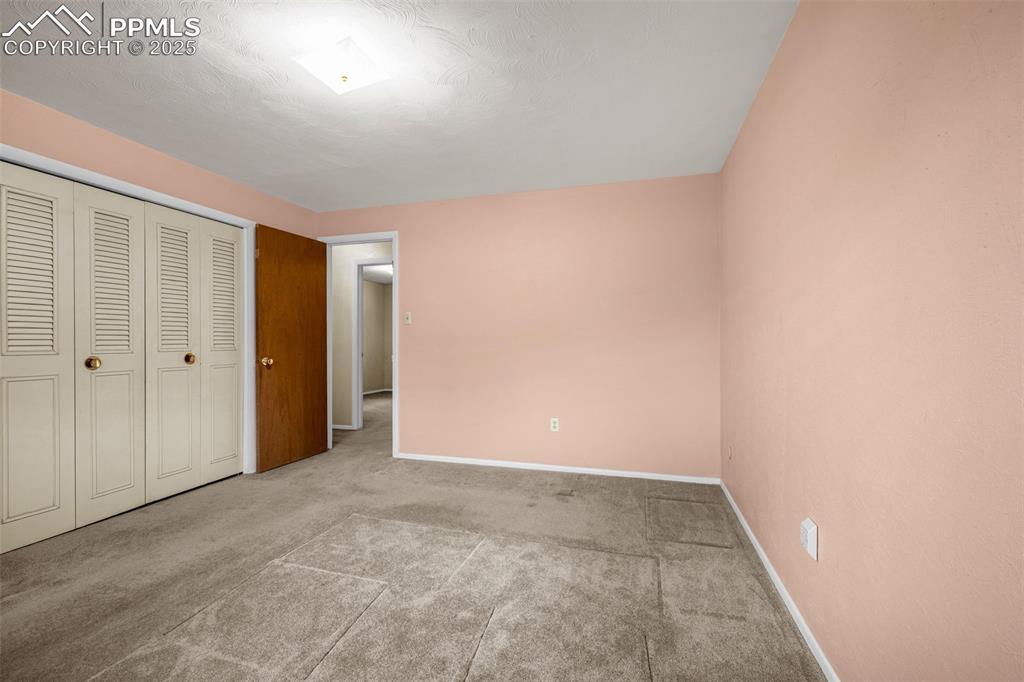
Unfurnished bedroom with carpet and adequate closet space.
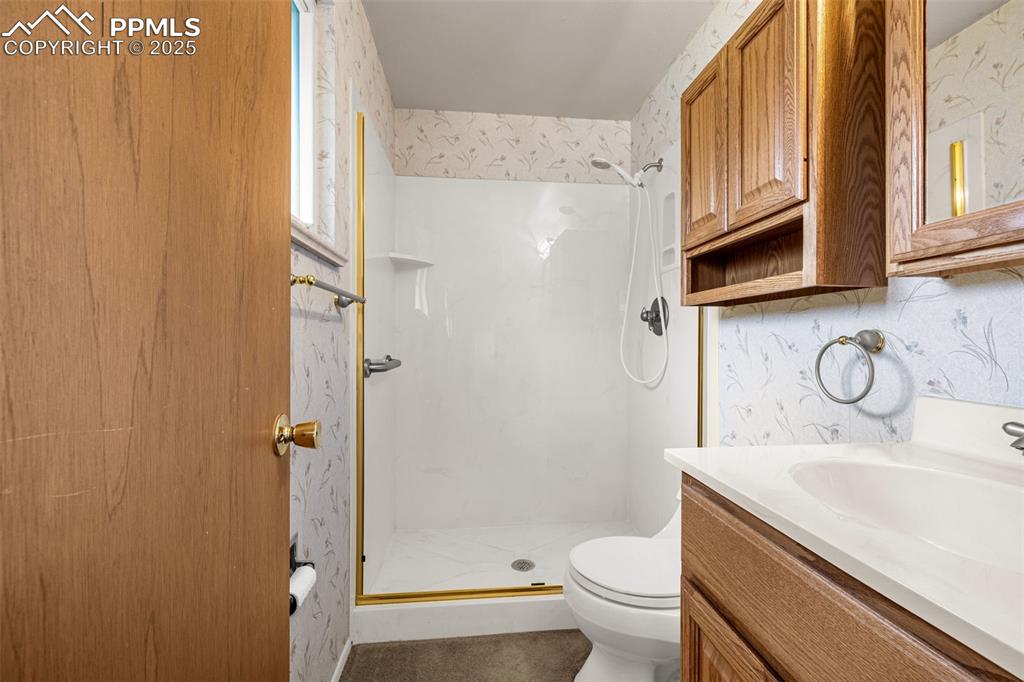
Three piece bathroom in master bedroom including stall shower, sink & toilet with much storage space.
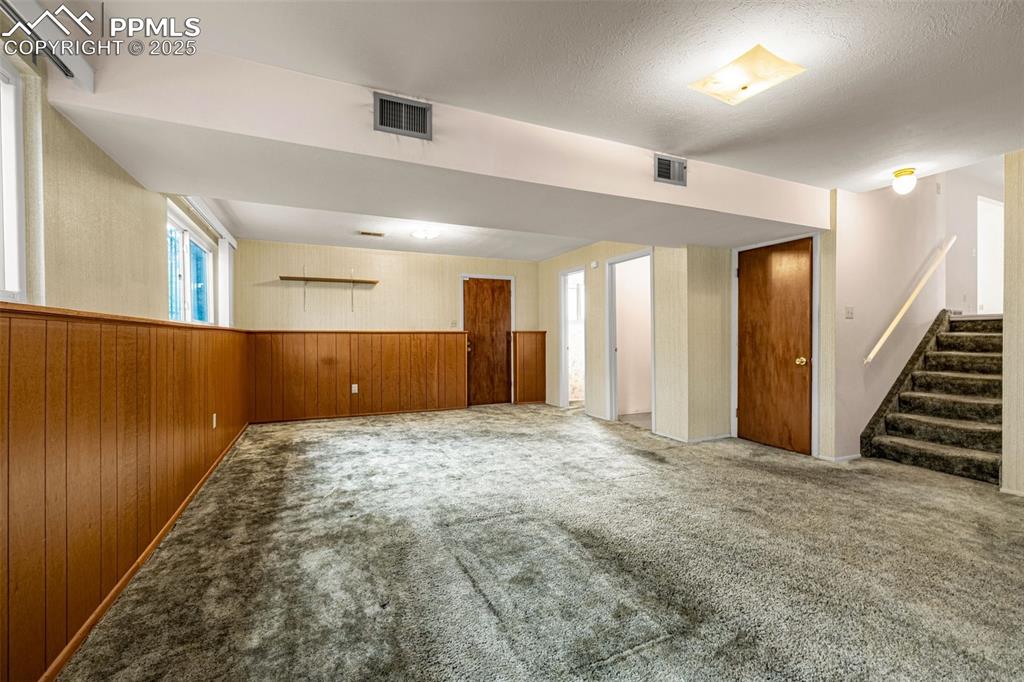
Spacious lower level family room featuring laundry room, half-bathroom and door leading to back yard.
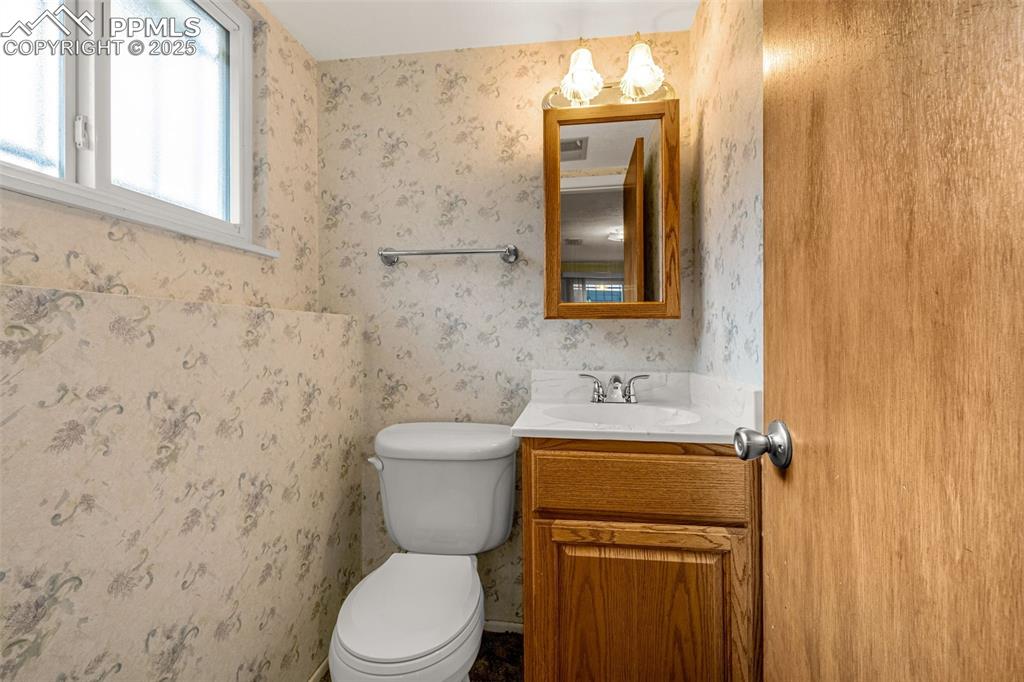
Half bathroom in lower-level family room.
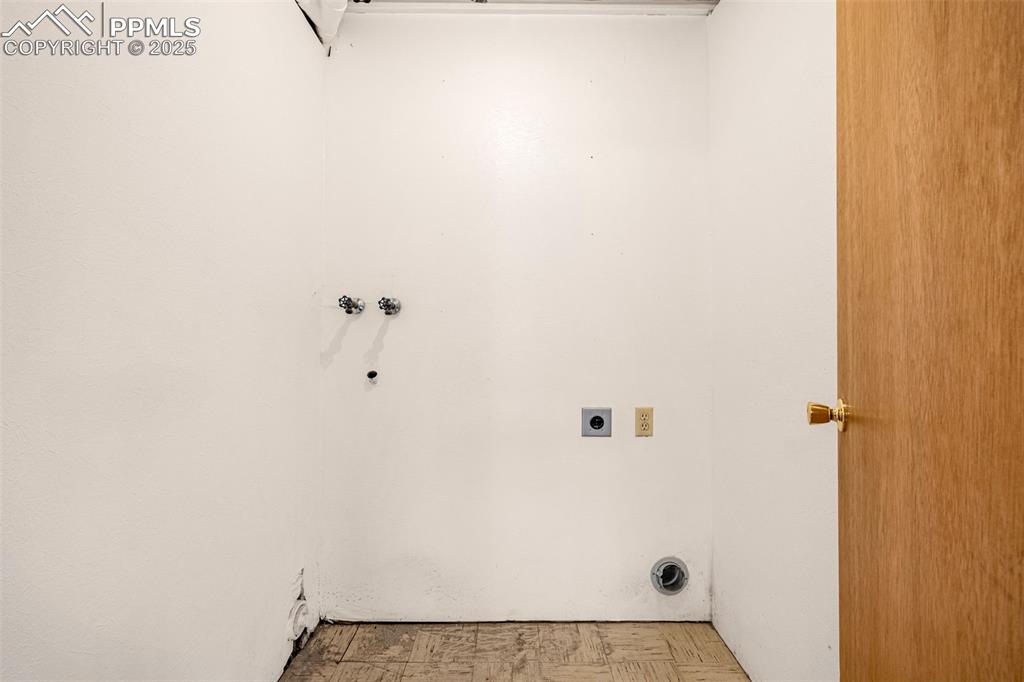
Laundry area off lower-level family room with electric washer & dryer hookups.
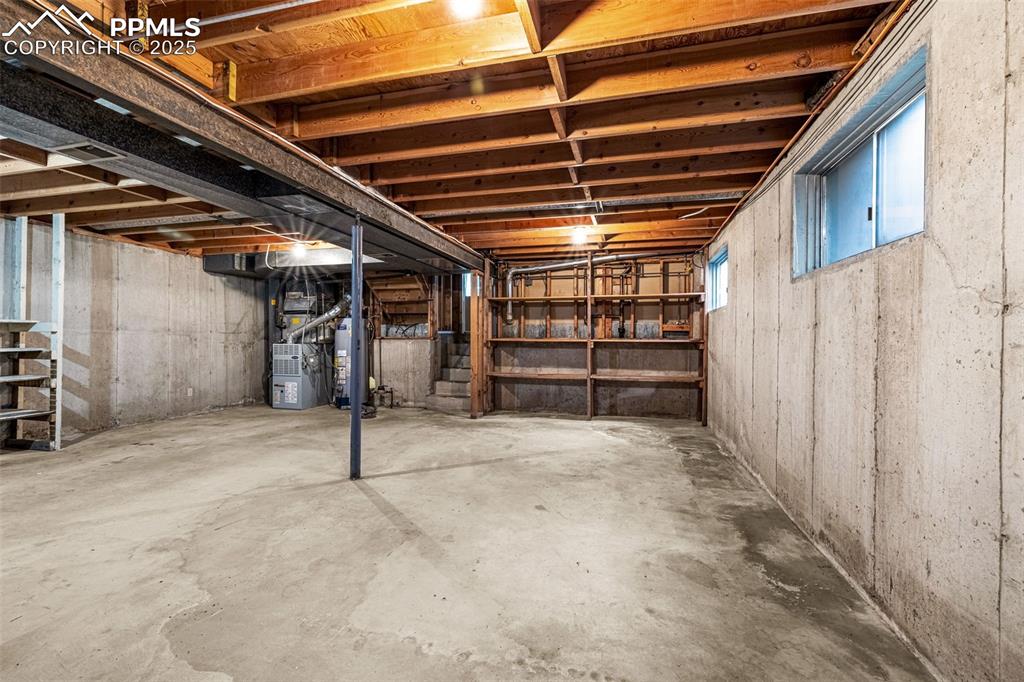
Basement with gas water heater, gas furnace and approximately 530 square feet of potential storage space.
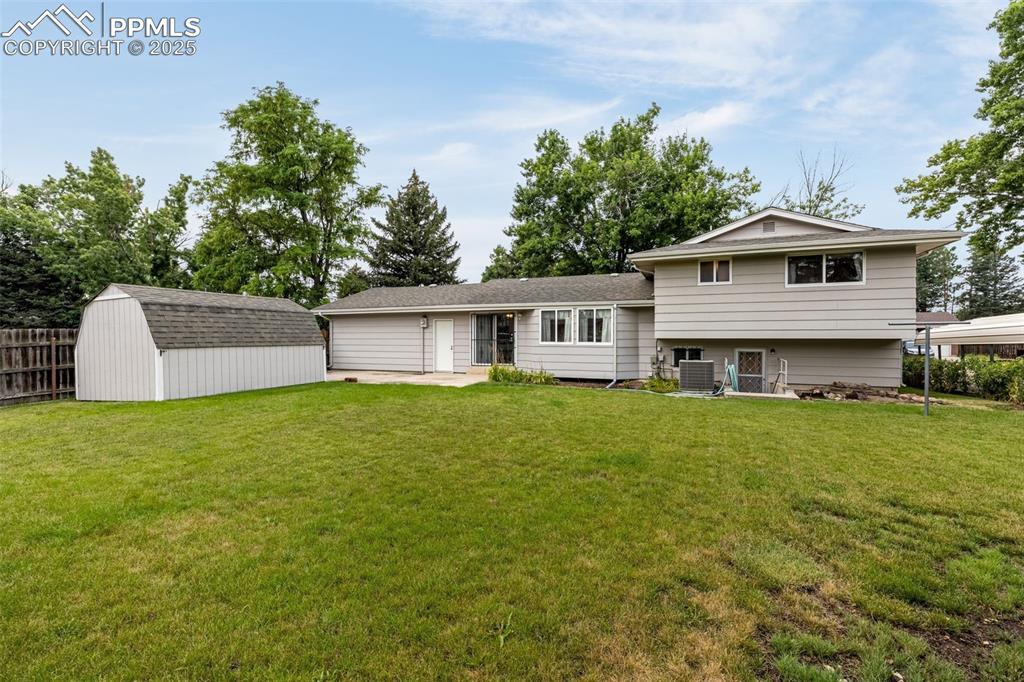
Back of property featuring a storage unit and a patio.
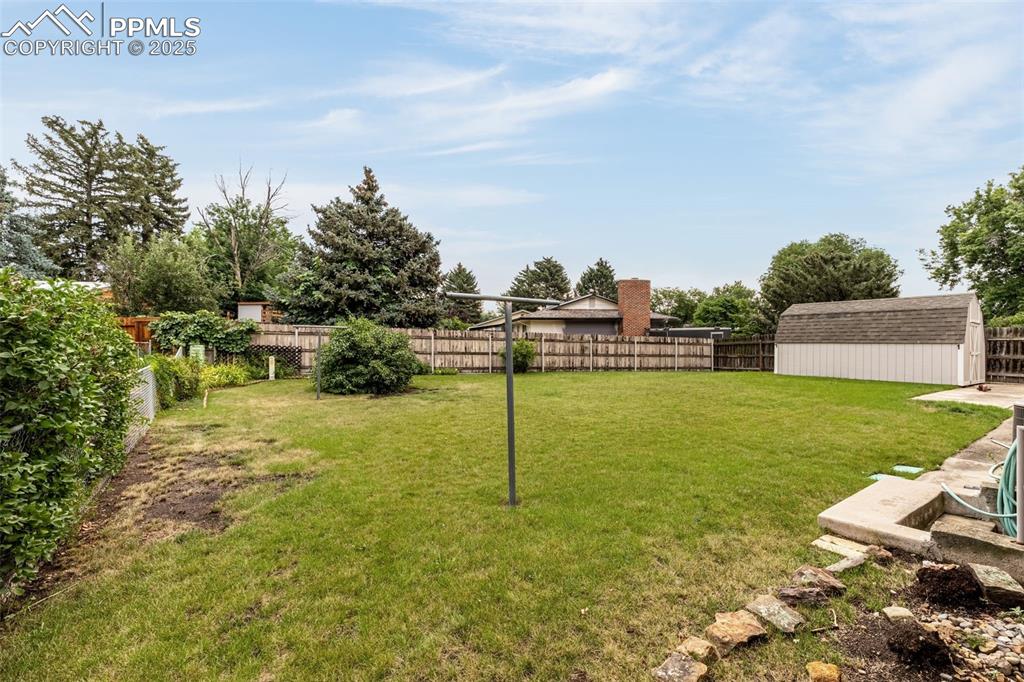
Fenced backyard with a utility shed and clothes line.
Disclaimer: The real estate listing information and related content displayed on this site is provided exclusively for consumers’ personal, non-commercial use and may not be used for any purpose other than to identify prospective properties consumers may be interested in purchasing.