4578 Gray Fox Heights 52, Colorado Springs, CO, 80922
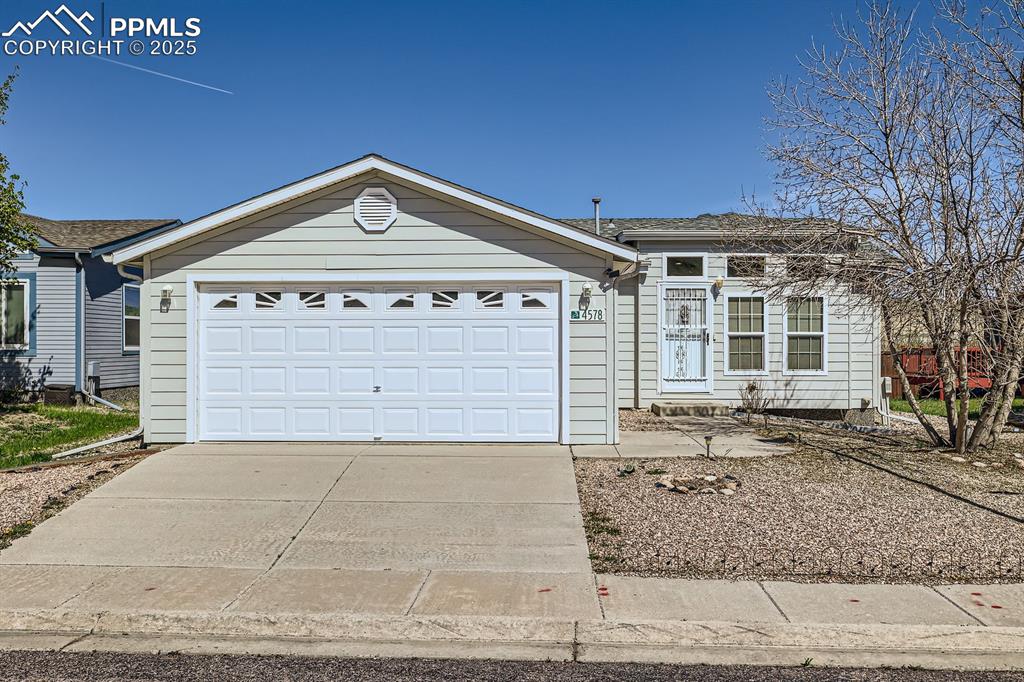
Ranch-style house with driveway and an attached garage
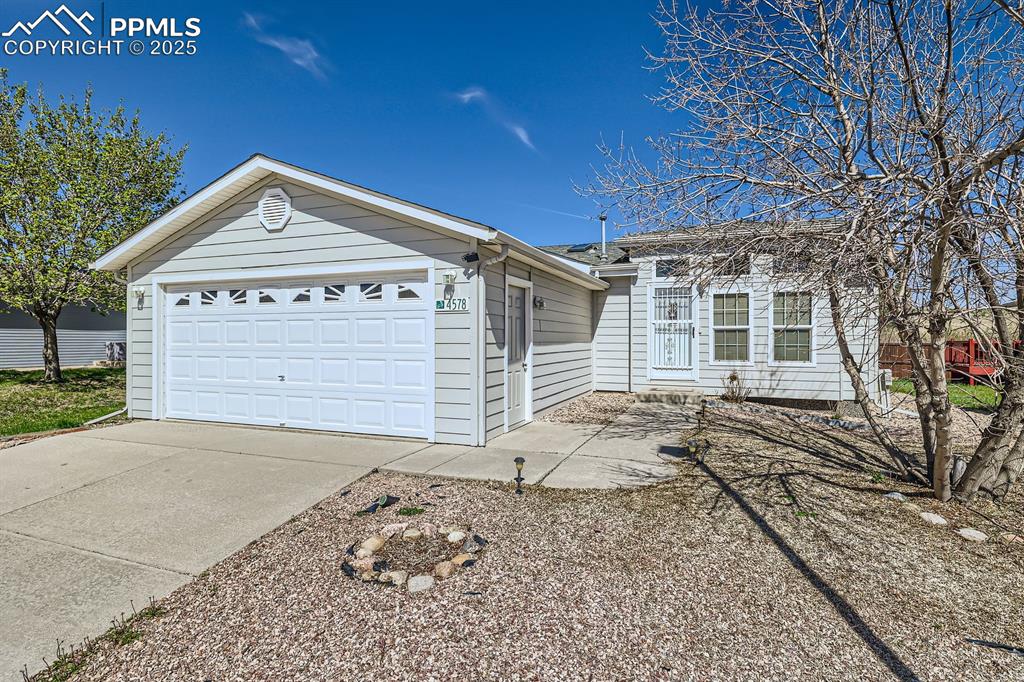
View of front facade featuring an attached garage and concrete driveway
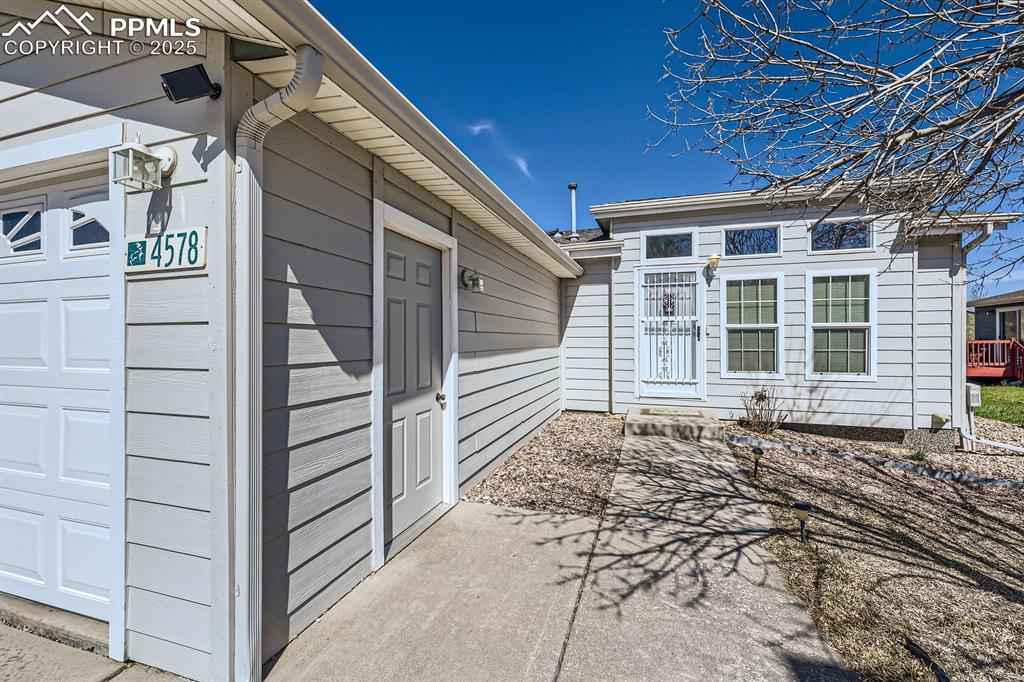
View of side of property with a garage
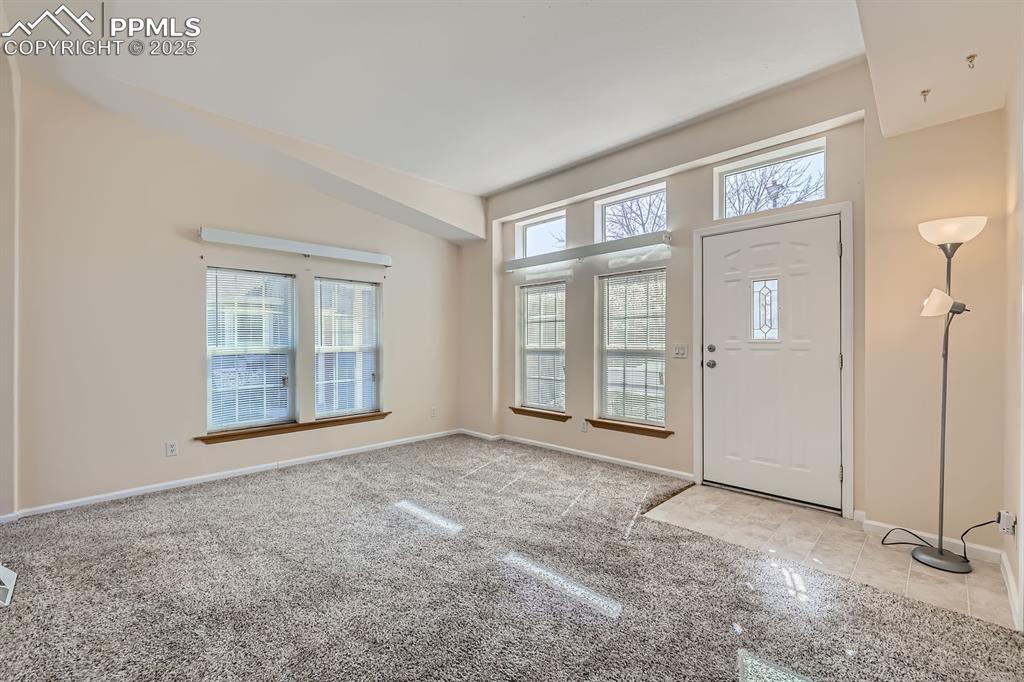
Carpeted entryway with baseboards
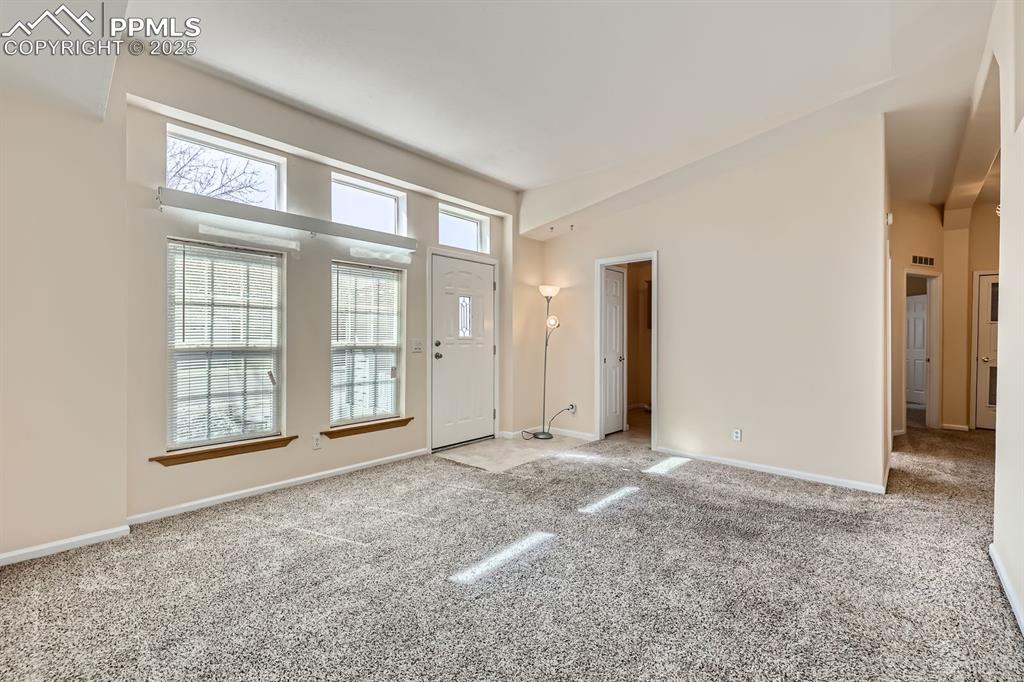
Carpeted foyer with healthy amount of natural light
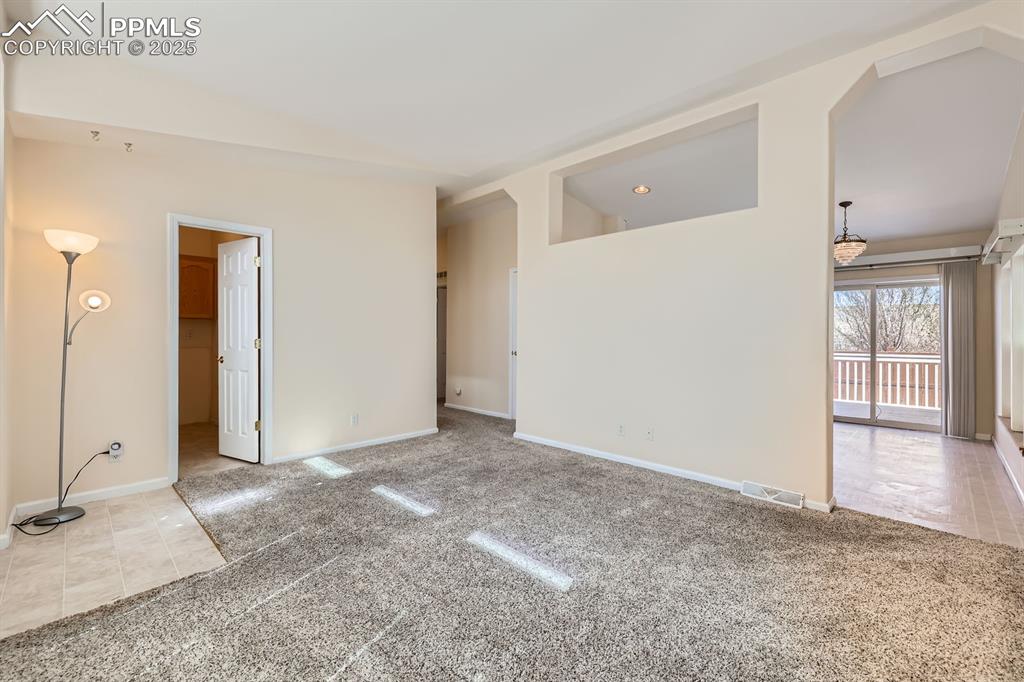
Spare room featuring carpet flooring, lofted ceiling, and tile patterned flooring
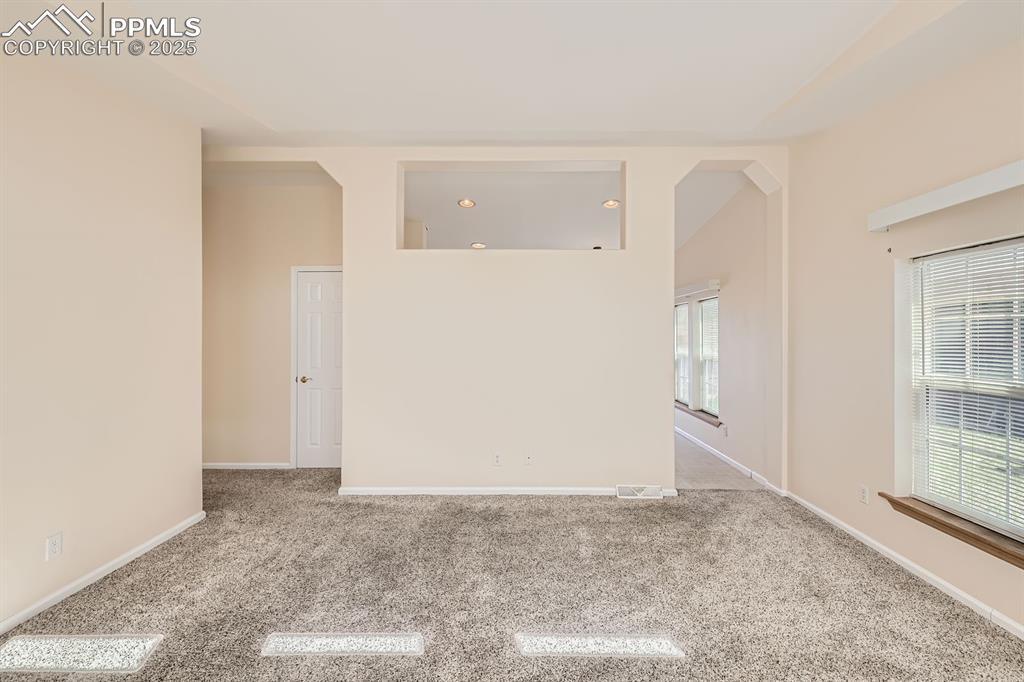
Carpeted spare room featuring baseboards
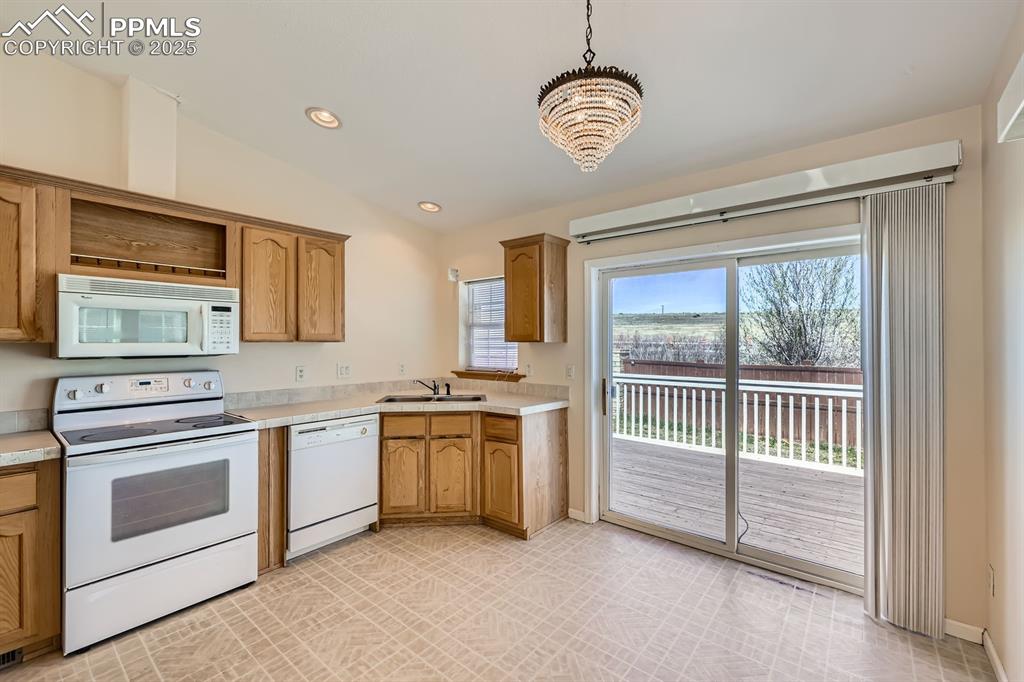
Kitchen featuring vaulted ceiling, white appliances, light countertops, a chandelier, and recessed lighting
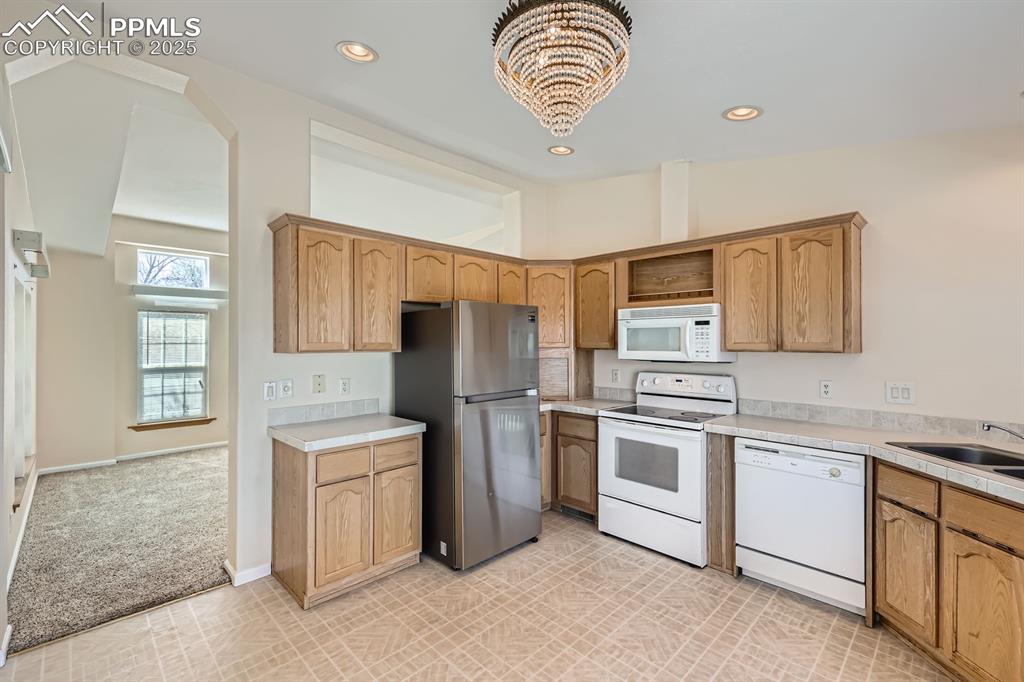
Kitchen featuring white appliances, light countertops, a chandelier, recessed lighting, and brown cabinetry
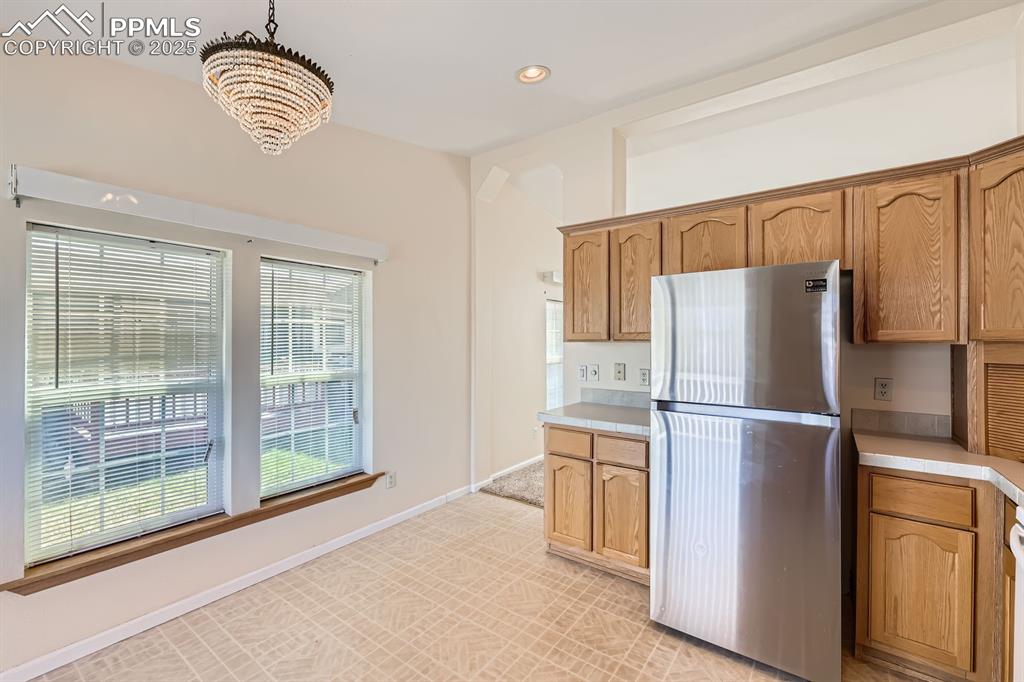
Kitchen with freestanding refrigerator, light countertops, recessed lighting, decorative light fixtures, and a chandelier
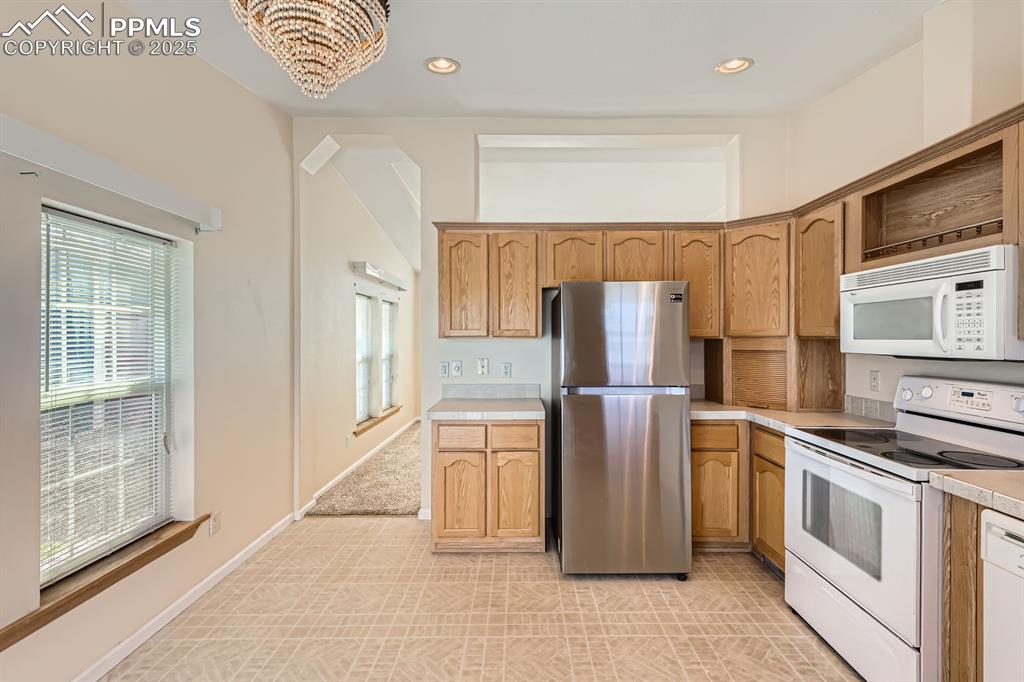
Kitchen with white appliances, light countertops, recessed lighting, and a chandelier
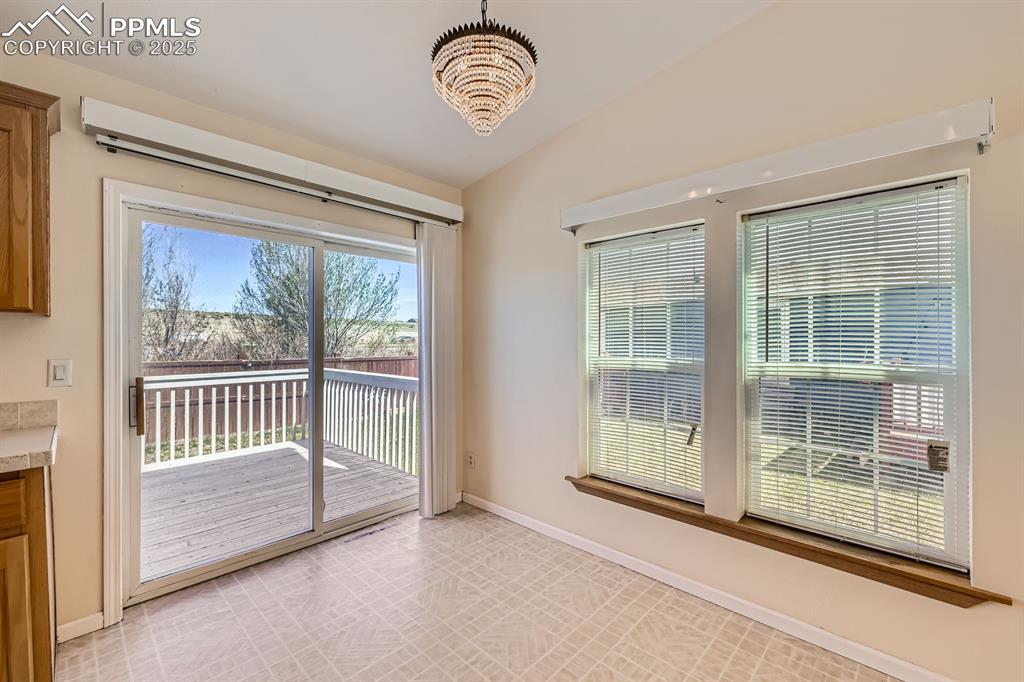
Unfurnished dining area with a chandelier and lofted ceiling
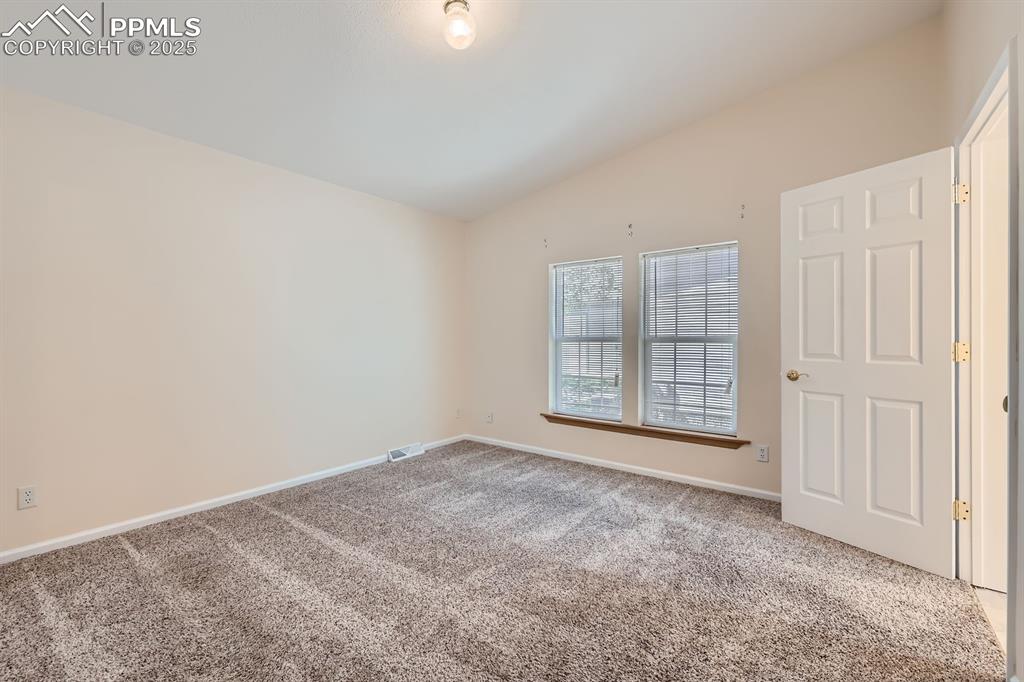
Carpeted empty room with lofted ceiling and baseboards
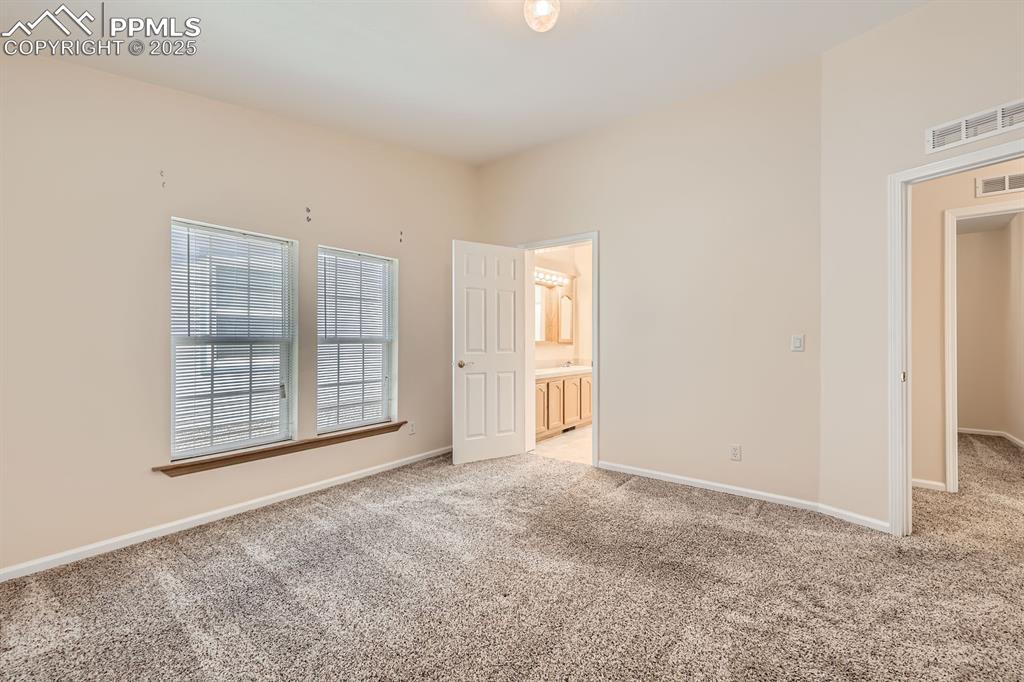
Unfurnished bedroom with light carpet and ensuite bathroom
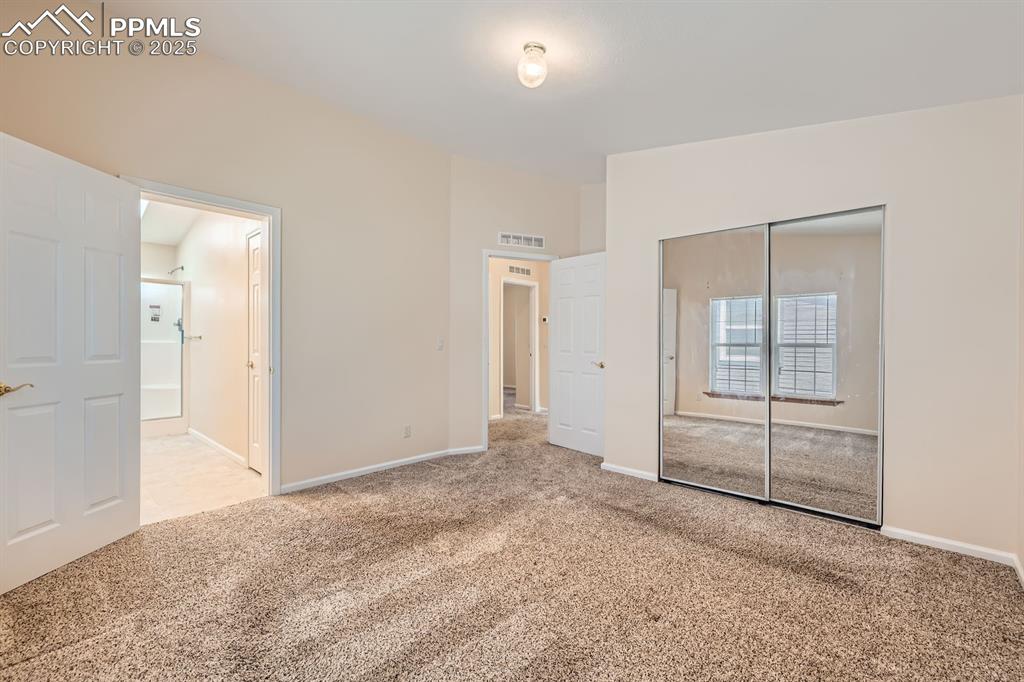
Unfurnished bedroom with carpet and a closet
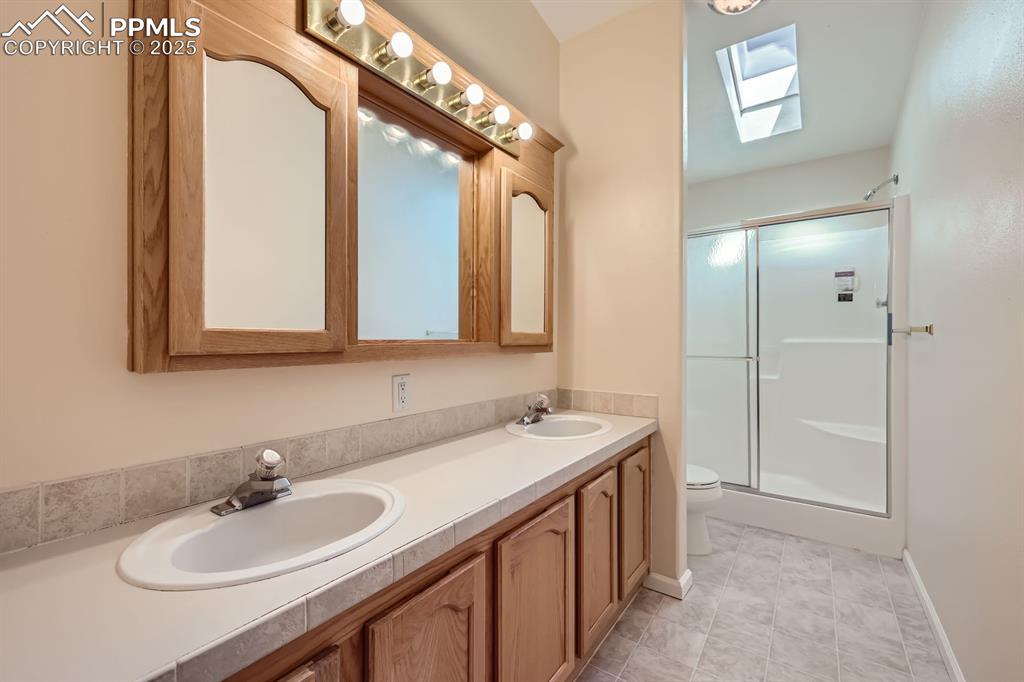
Full bath featuring a skylight, a shower stall, and double vanity
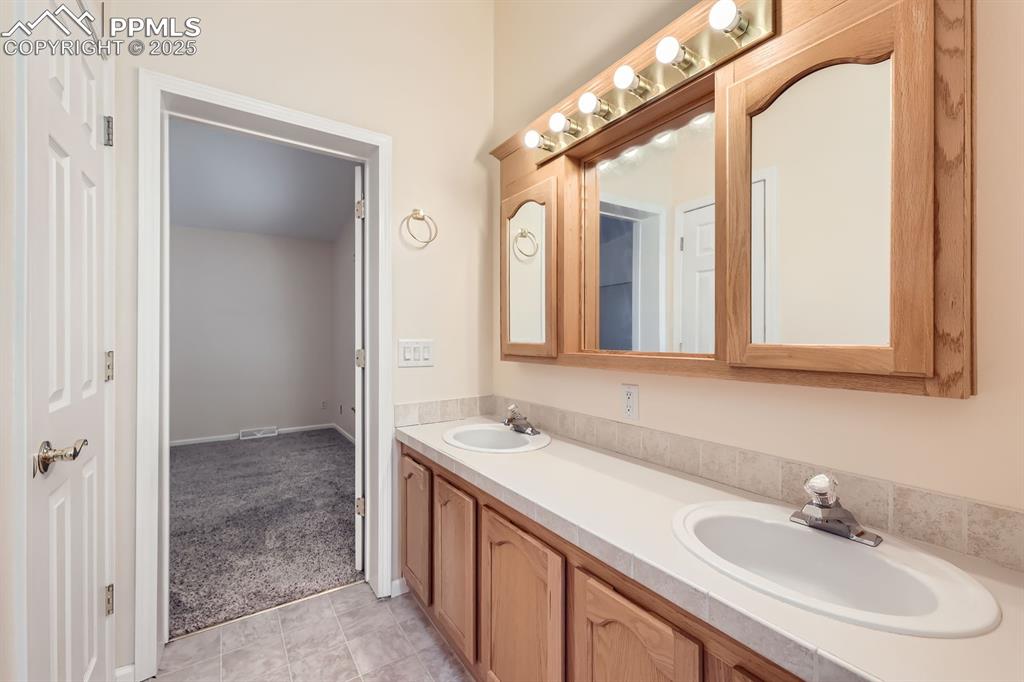
Bathroom featuring double vanity and tile patterned flooring
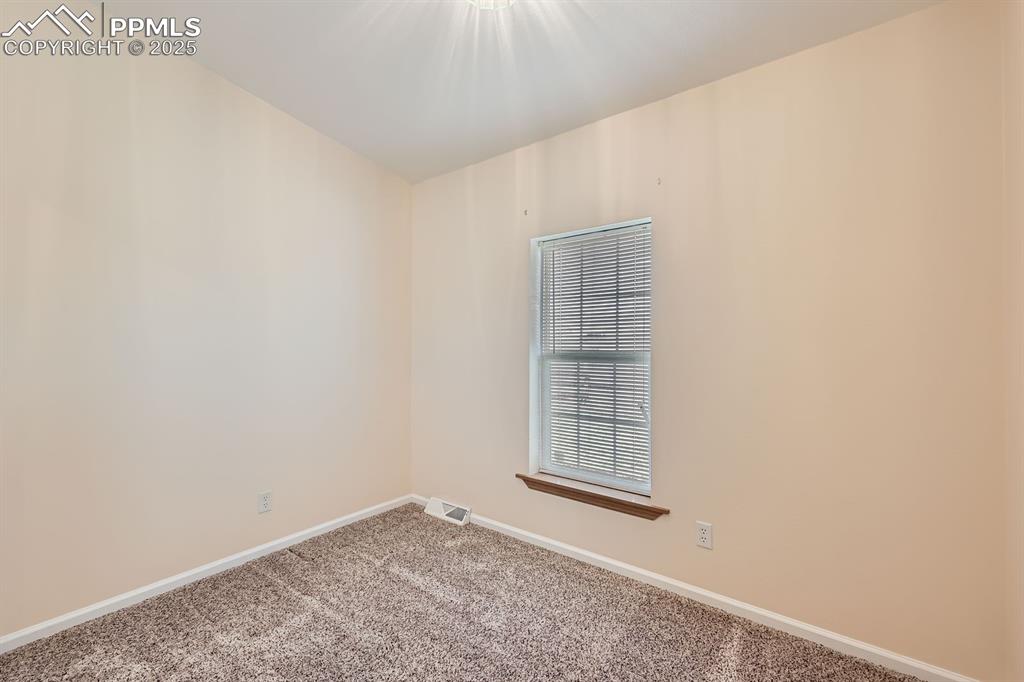
Carpeted spare room with baseboards
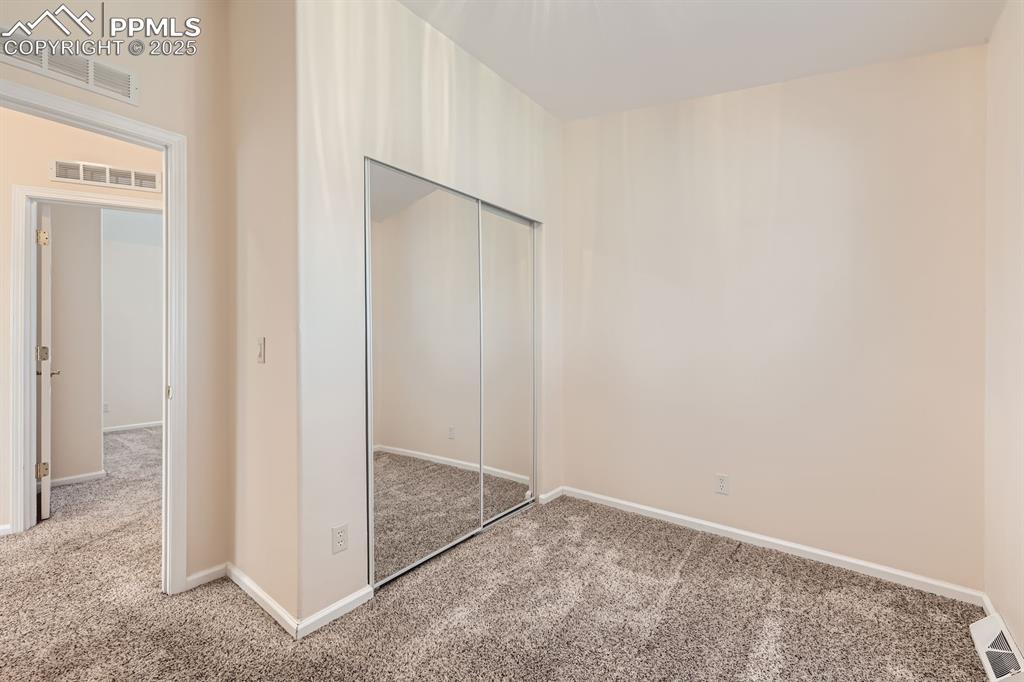
Unfurnished bedroom with carpet flooring and a closet
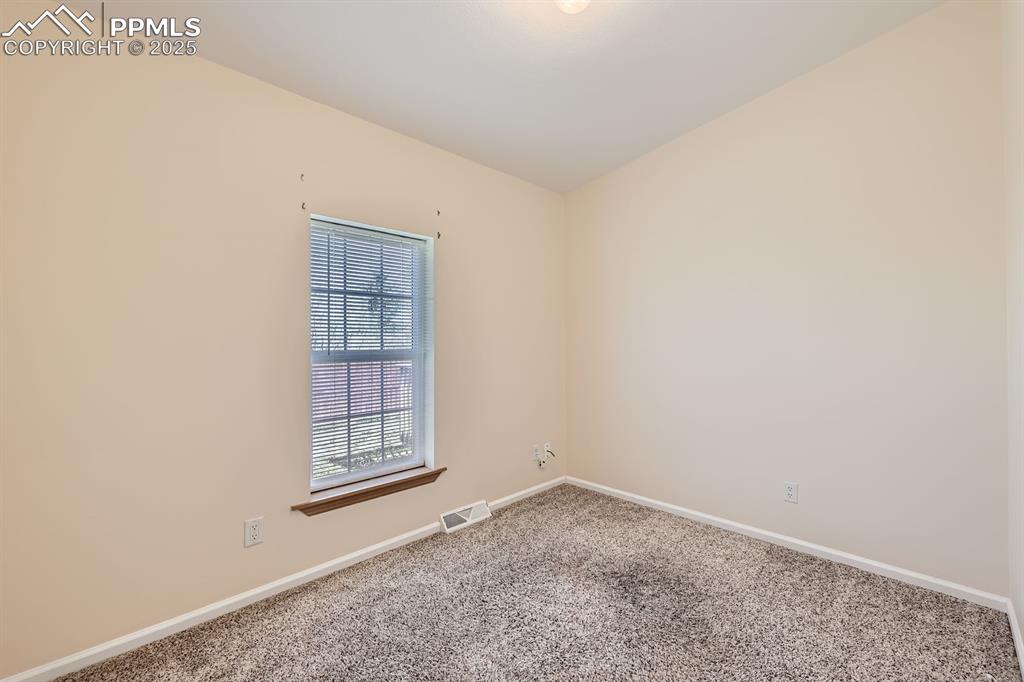
Carpeted empty room with baseboards
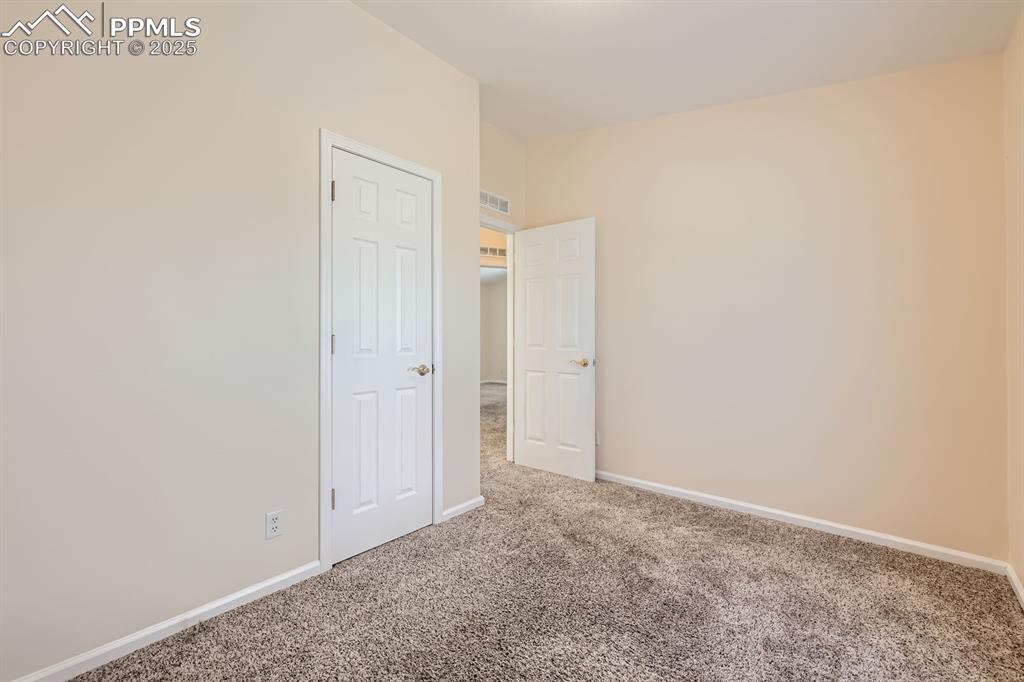
Unfurnished bedroom featuring baseboards and carpet floors
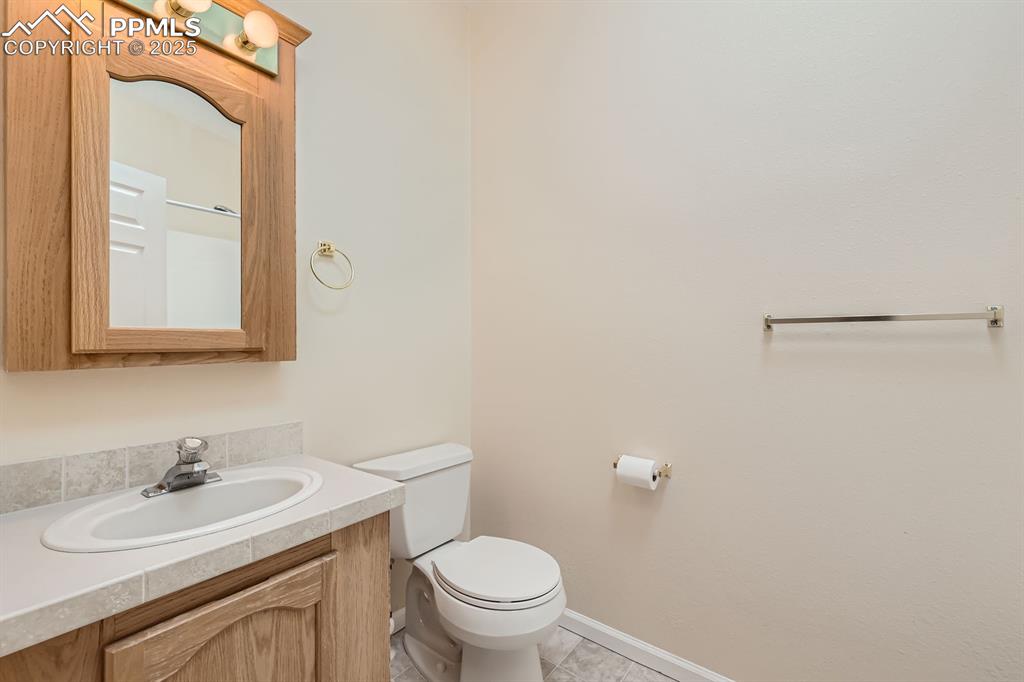
Half bath with toilet and vanity
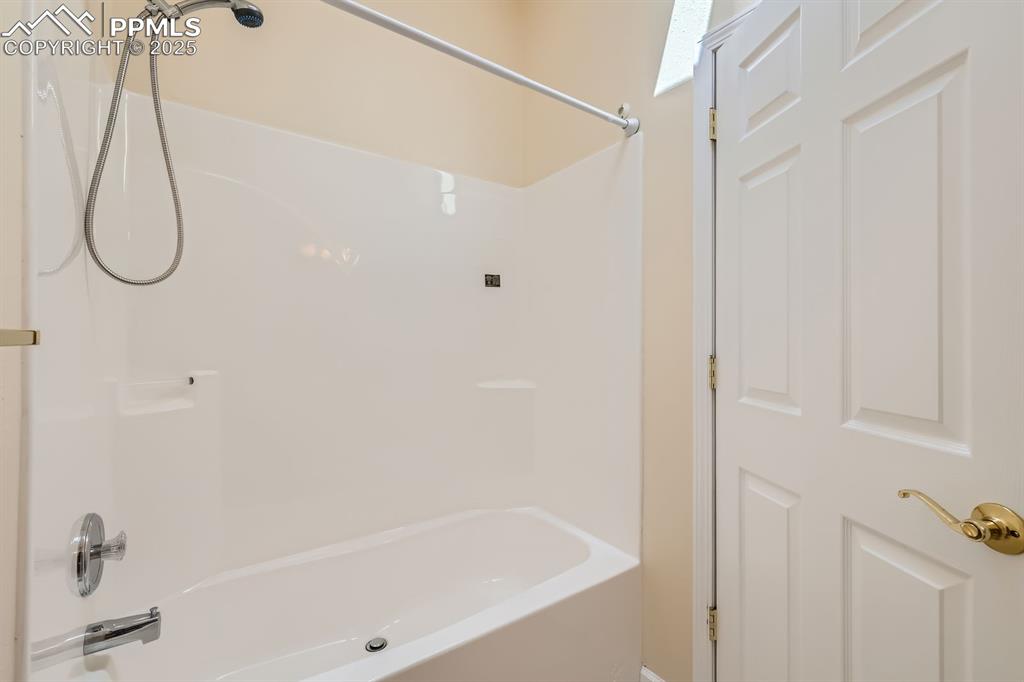
Full bathroom with bathing tub / shower combination
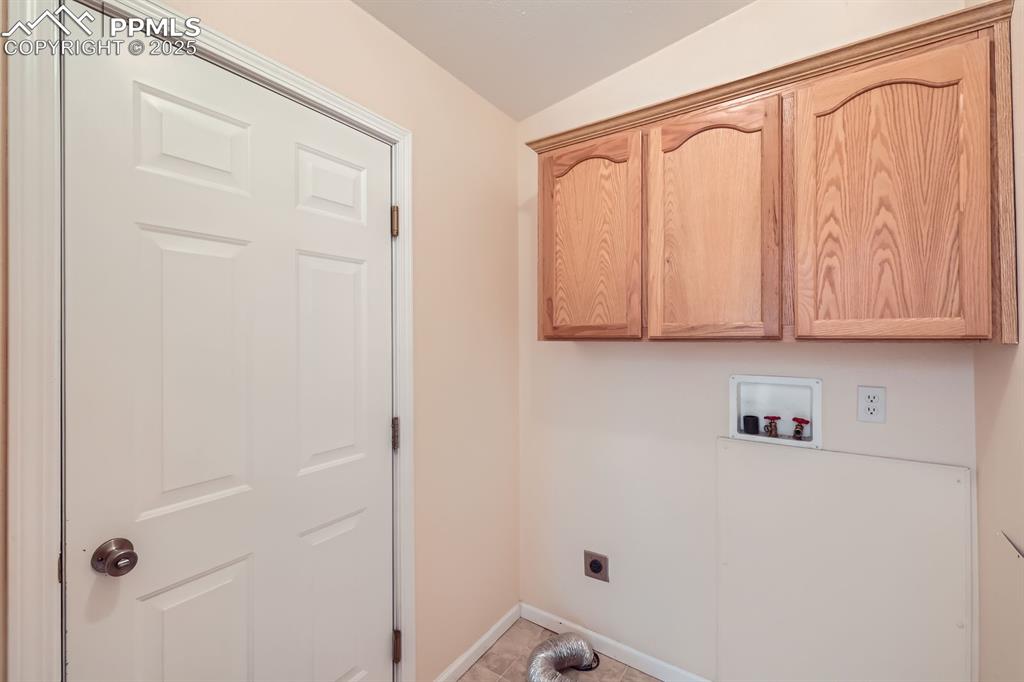
Laundry room with hookup for an electric dryer, cabinet space, and washer hookup
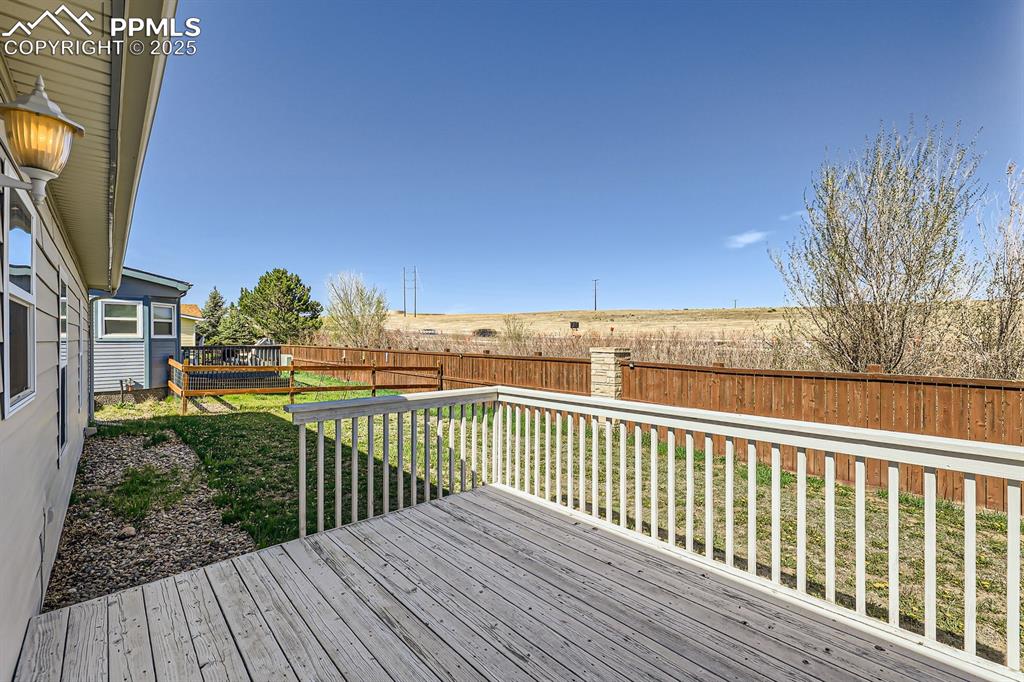
Wooden deck with a fenced backyard
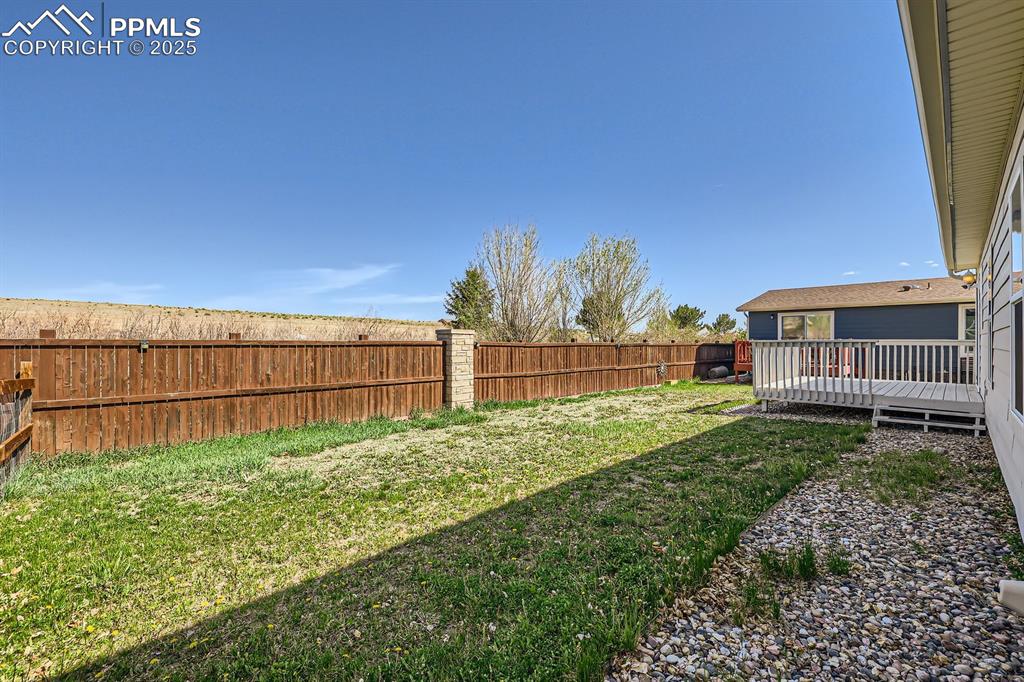
Fenced backyard with a wooden deck
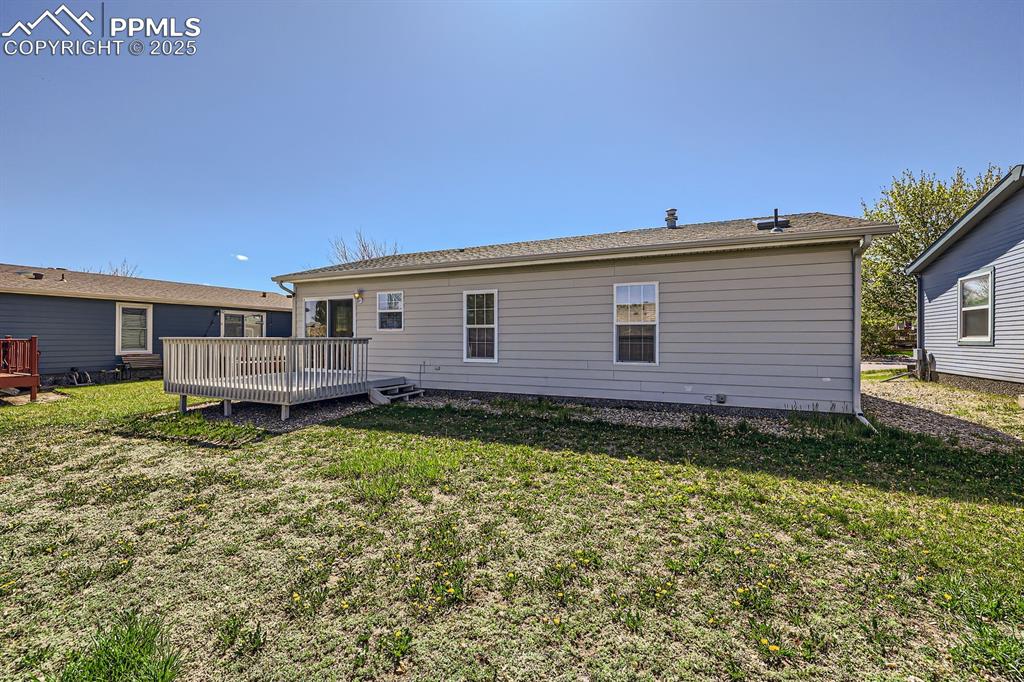
Rear view of house featuring a deck and a yard
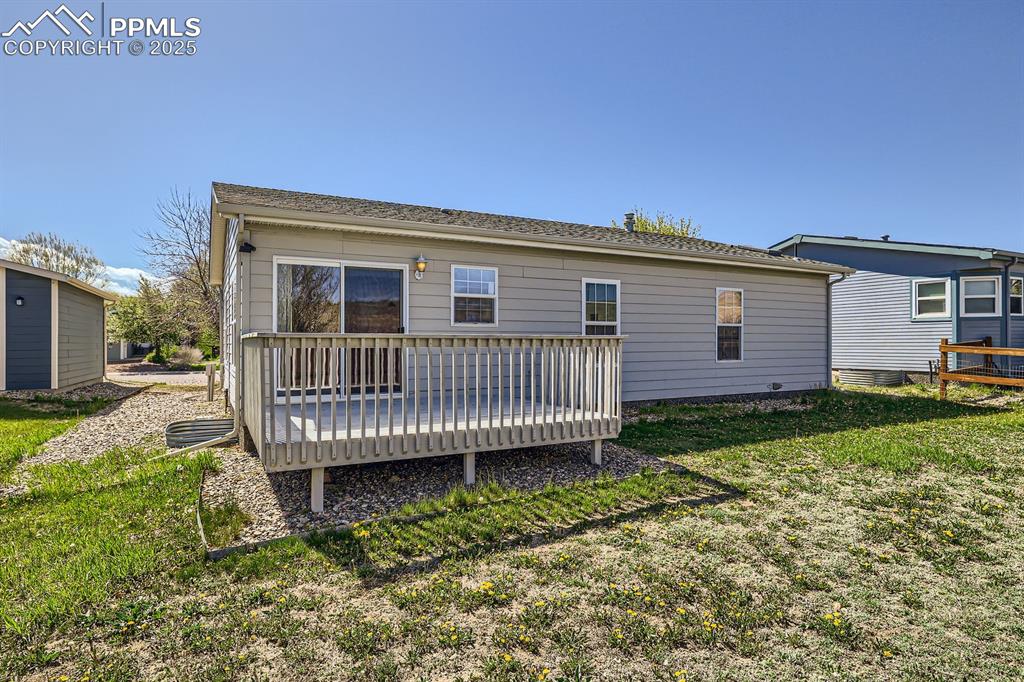
Rear view of property with a deck and a yard
Disclaimer: The real estate listing information and related content displayed on this site is provided exclusively for consumers’ personal, non-commercial use and may not be used for any purpose other than to identify prospective properties consumers may be interested in purchasing.