11333 Sage Mesa Way, Peyton, CO, 80831
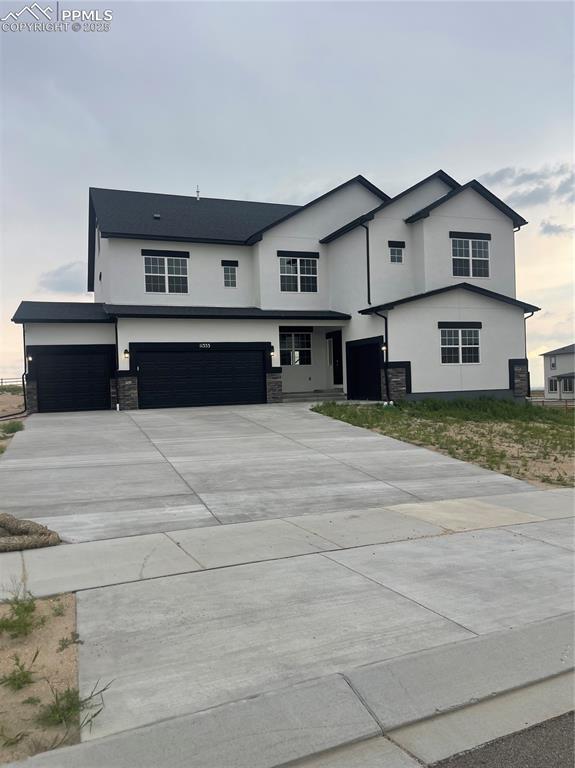
View of front of home with stucco siding, an attached garage, driveway, and stone siding
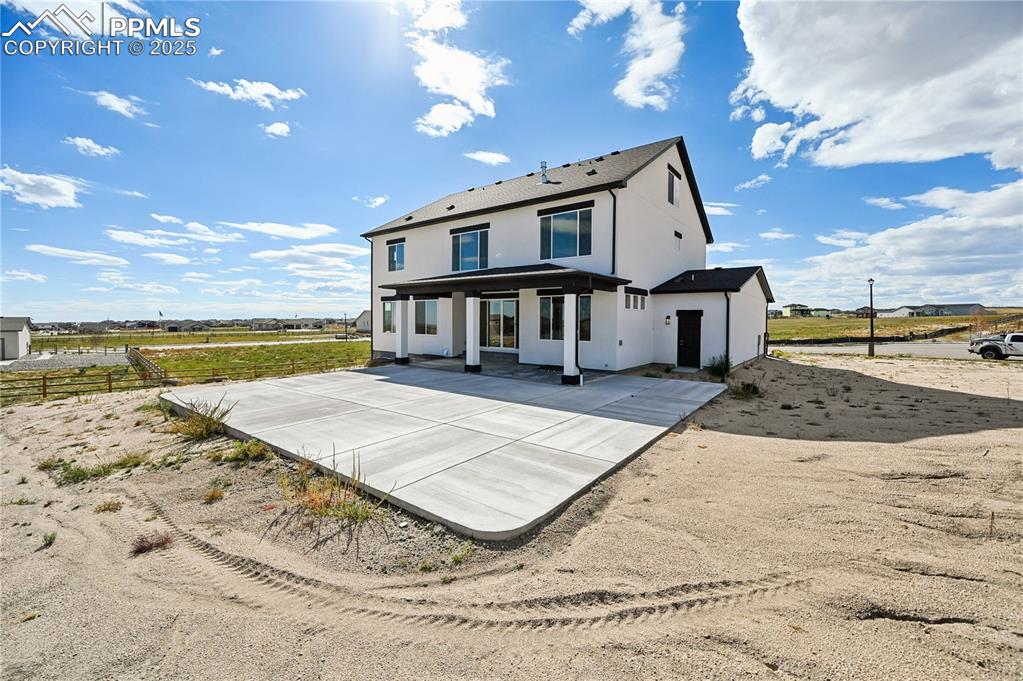
Rear view of property featuring stucco siding
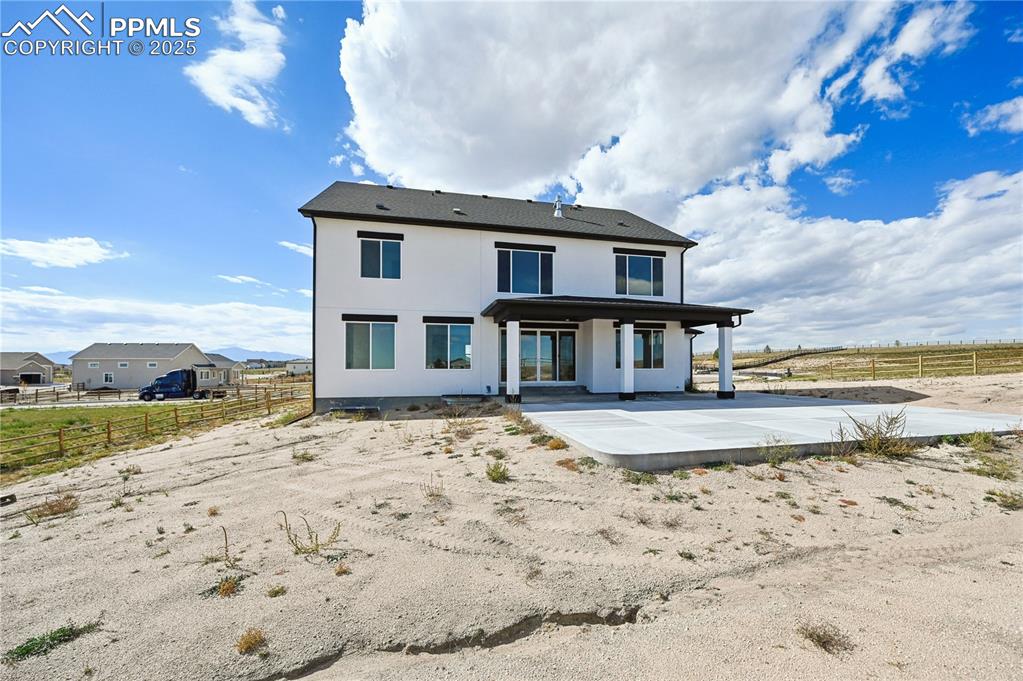
Back of property with a patio area and stucco siding
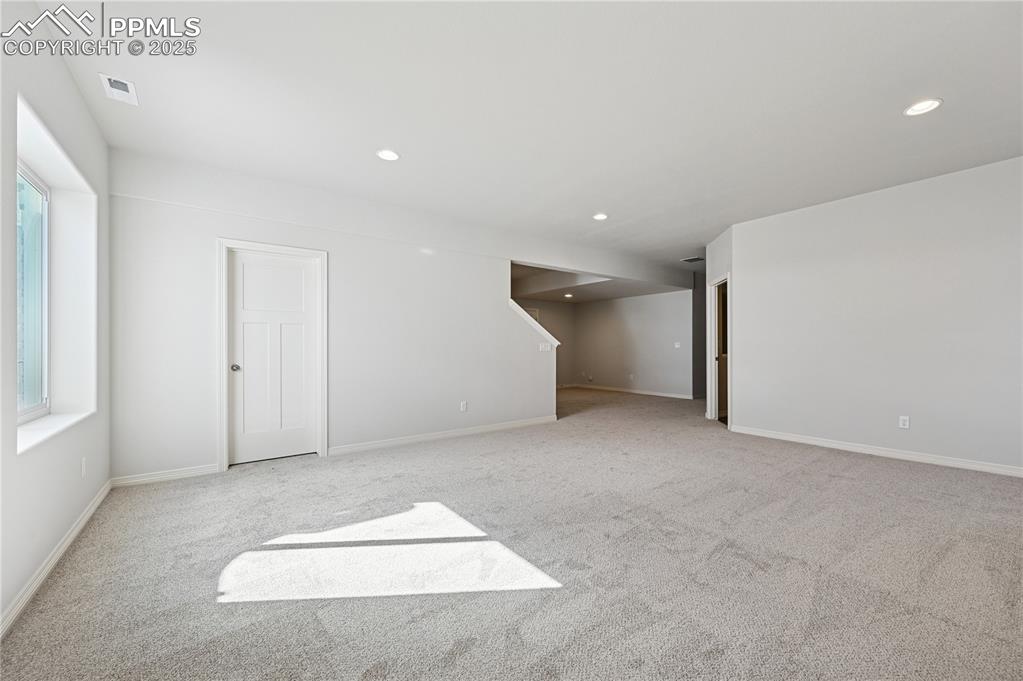
Other
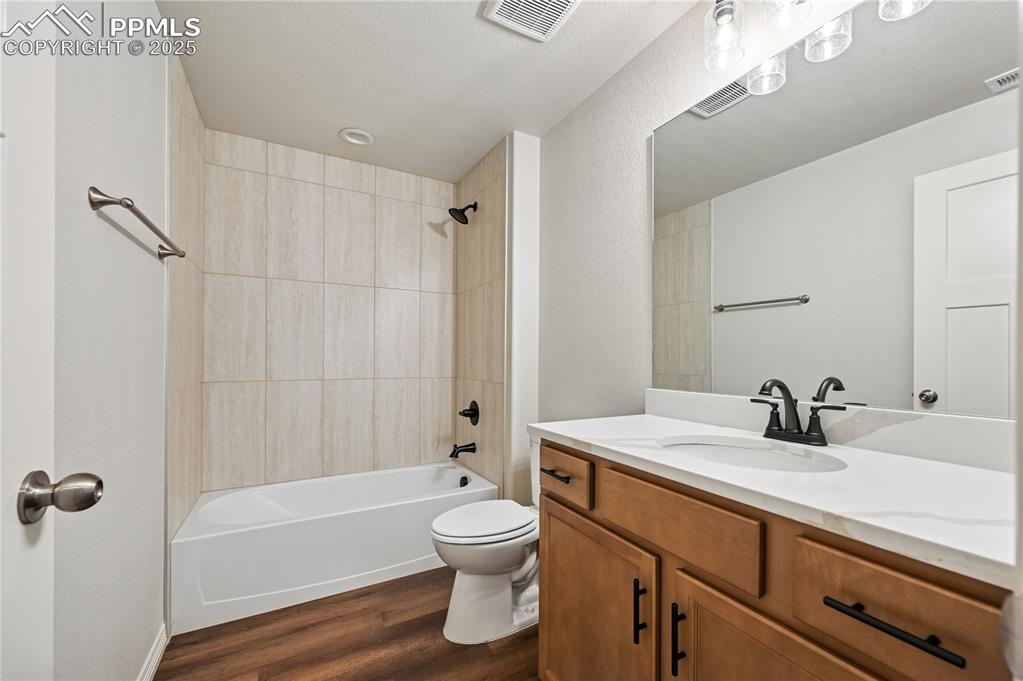
Bathroom featuring shower / bath combination, vanity, and dark wood-style floors
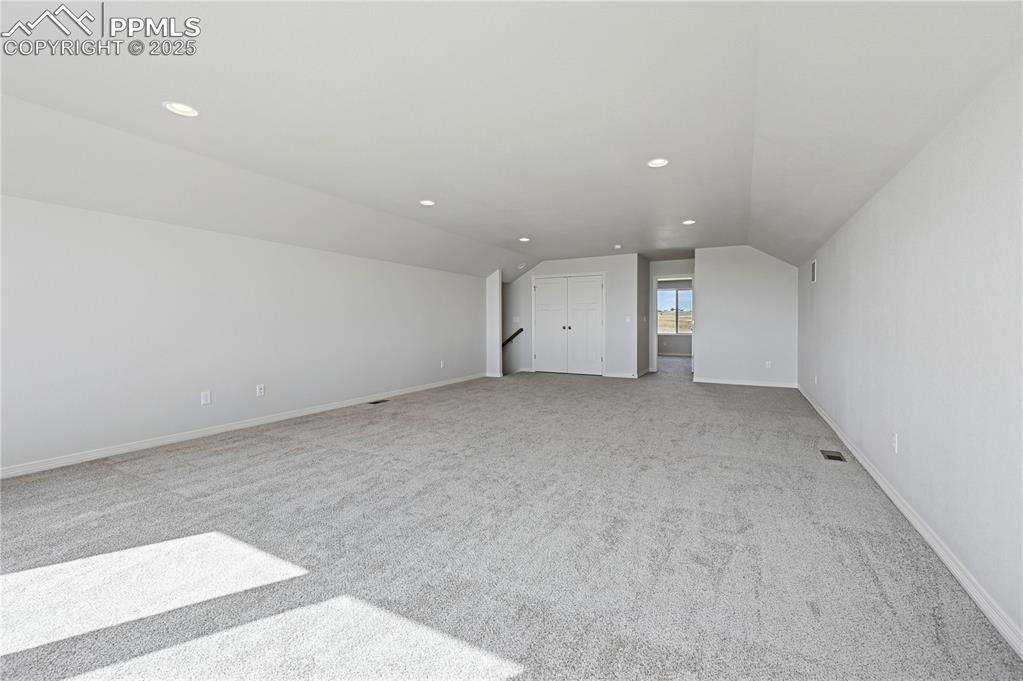
Additional living space with light colored carpet, lofted ceiling, and recessed lighting
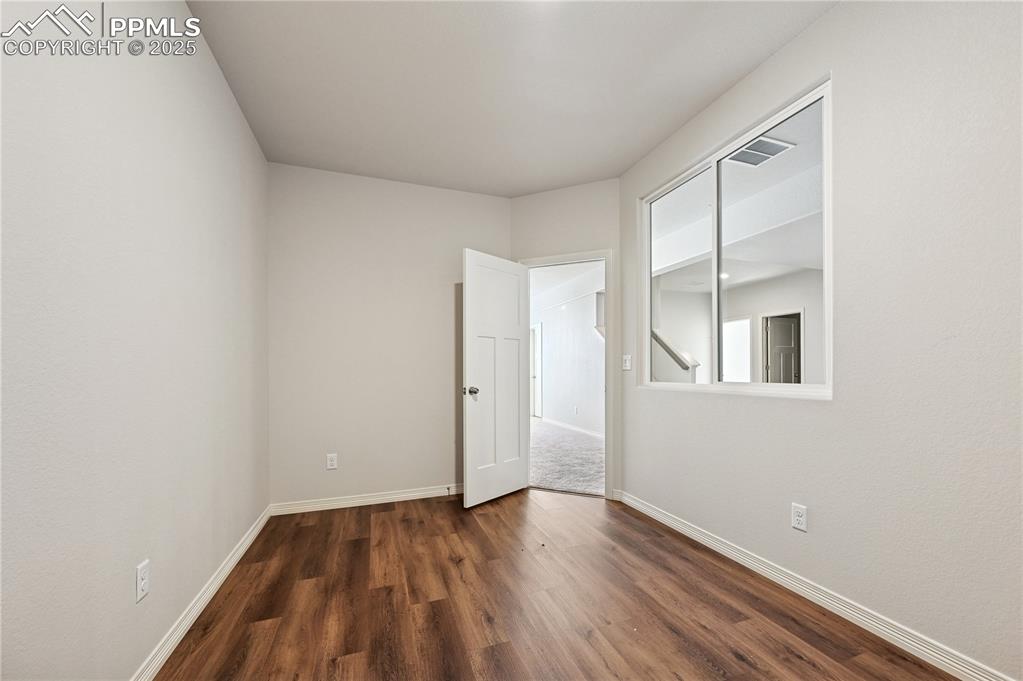
Unfurnished room featuring dark wood-type flooring and baseboards
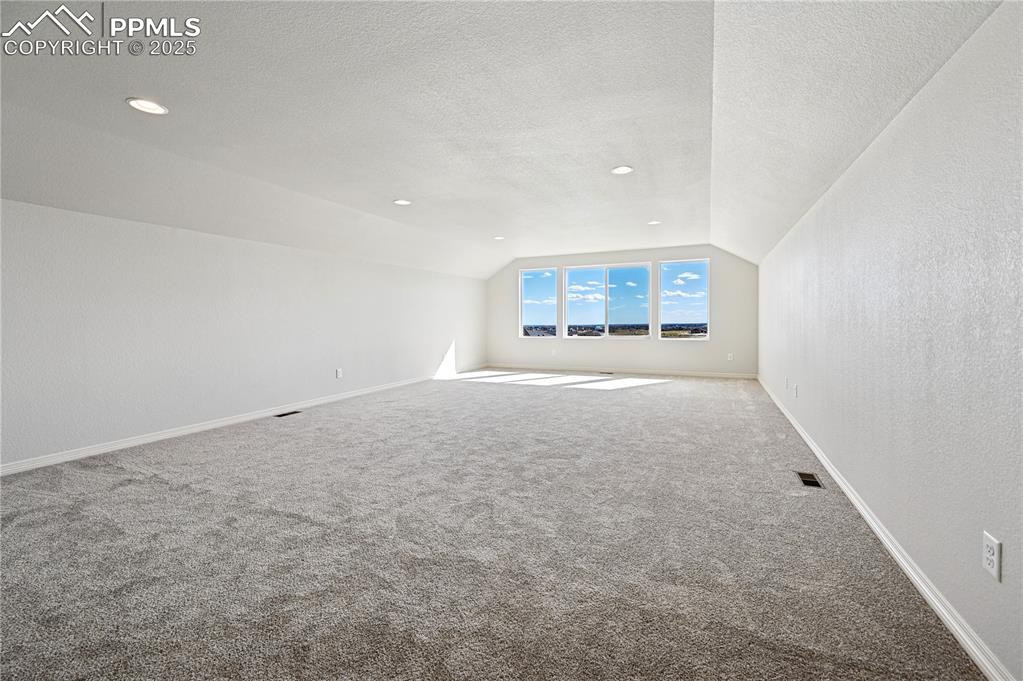
Additional living space with lofted ceiling, carpet flooring, a textured ceiling, and recessed lighting
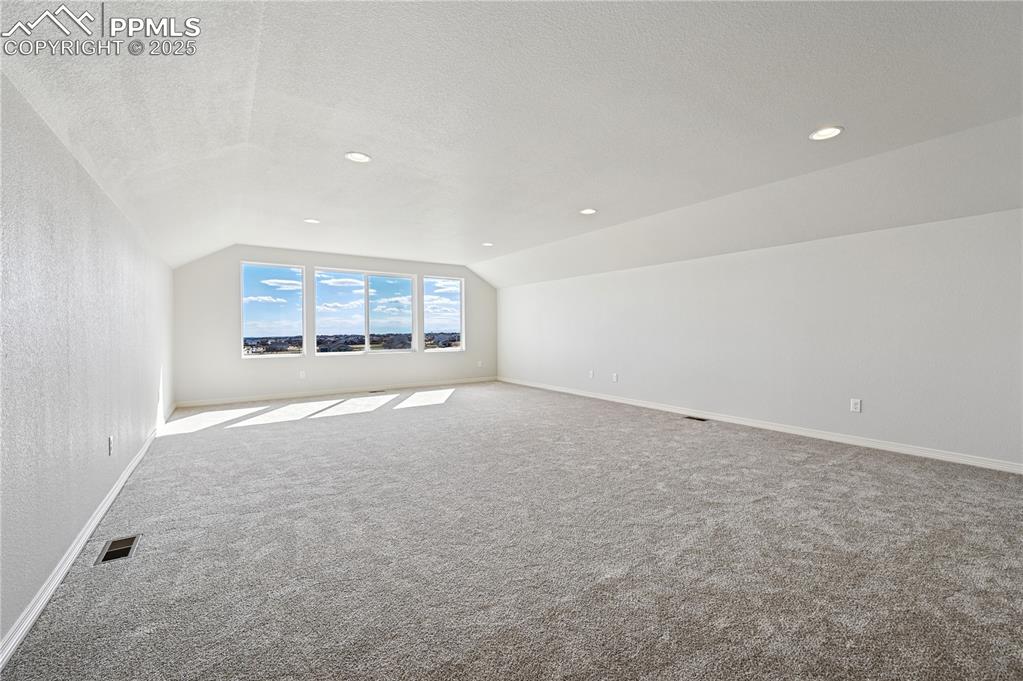
Additional living space with vaulted ceiling, carpet floors, a textured ceiling, and recessed lighting
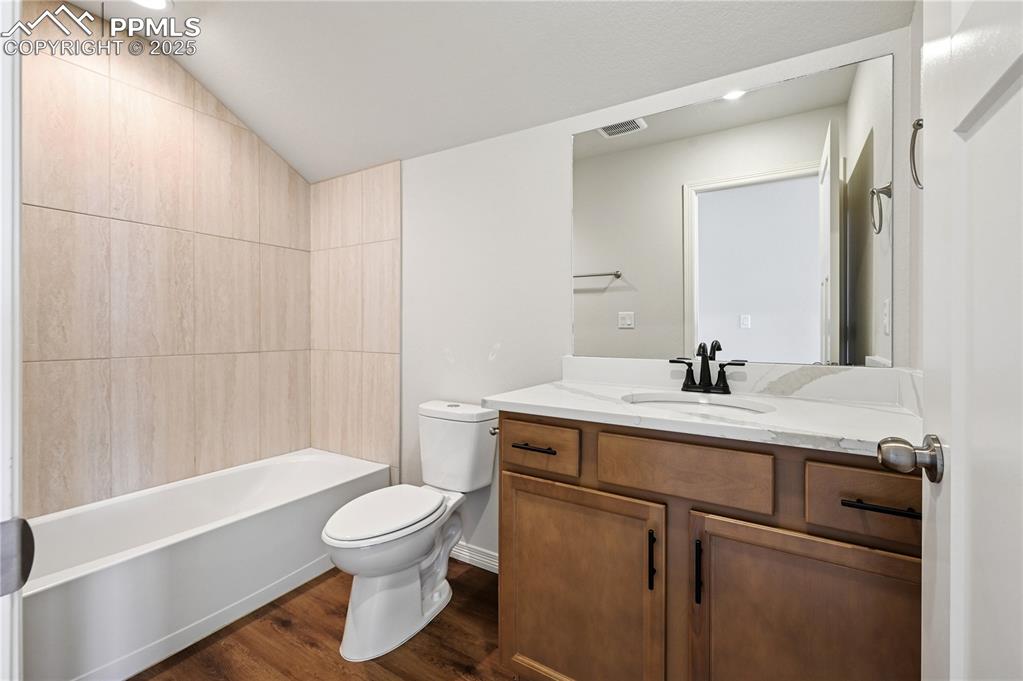
Full bath with vanity, dark wood-type flooring, bathtub / shower combination, recessed lighting, and lofted ceiling
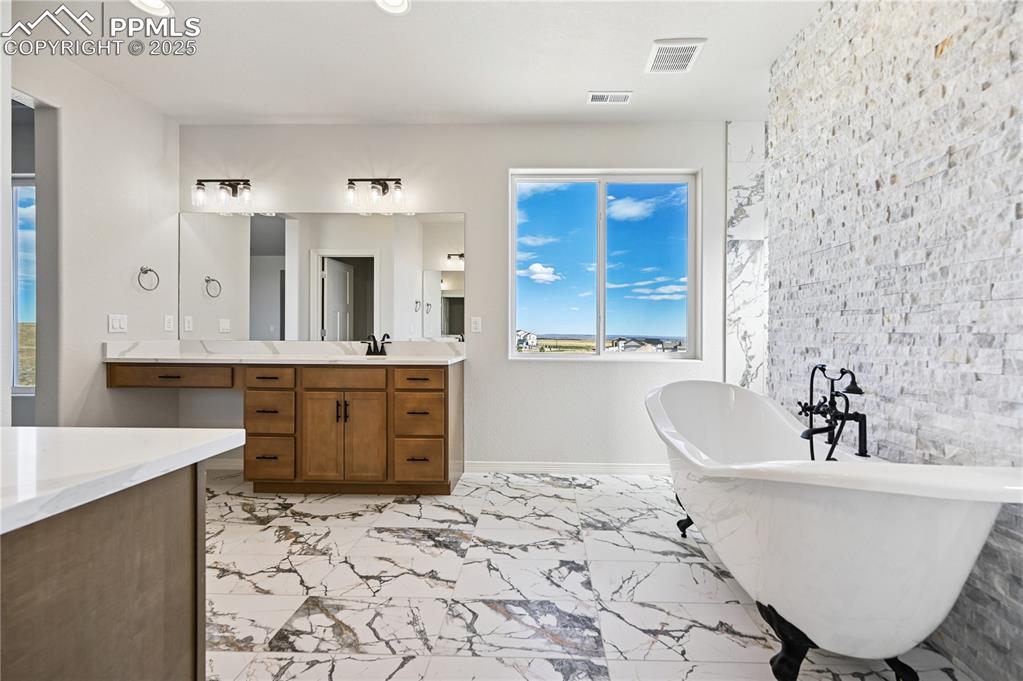
Bathroom with vanity, a freestanding bath, light marble finish flooring, and recessed lighting
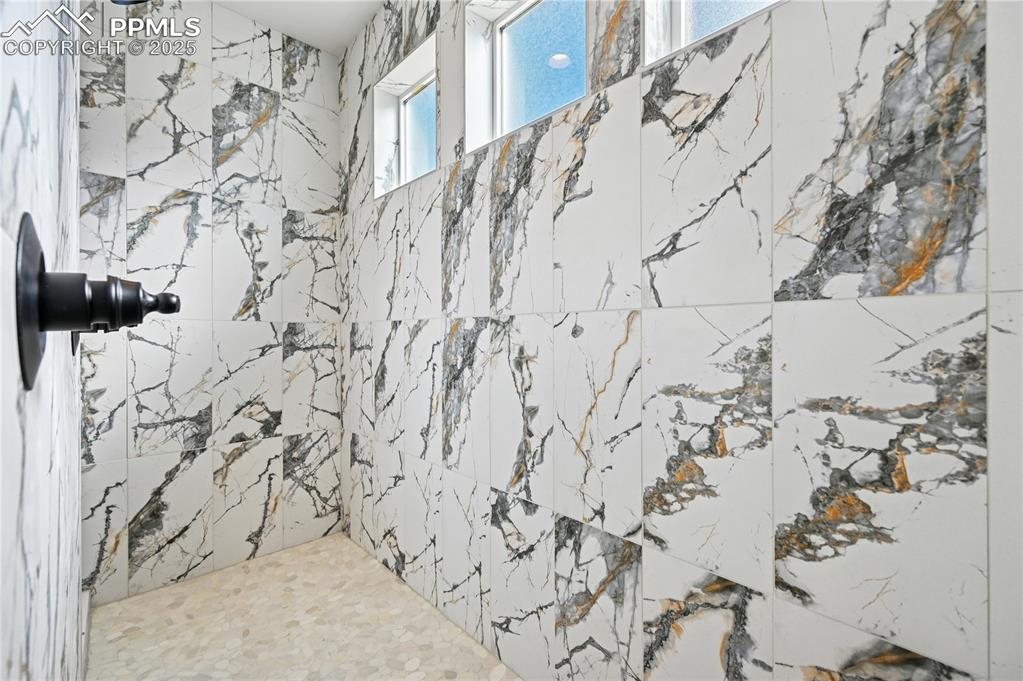
Bathroom with a tile shower
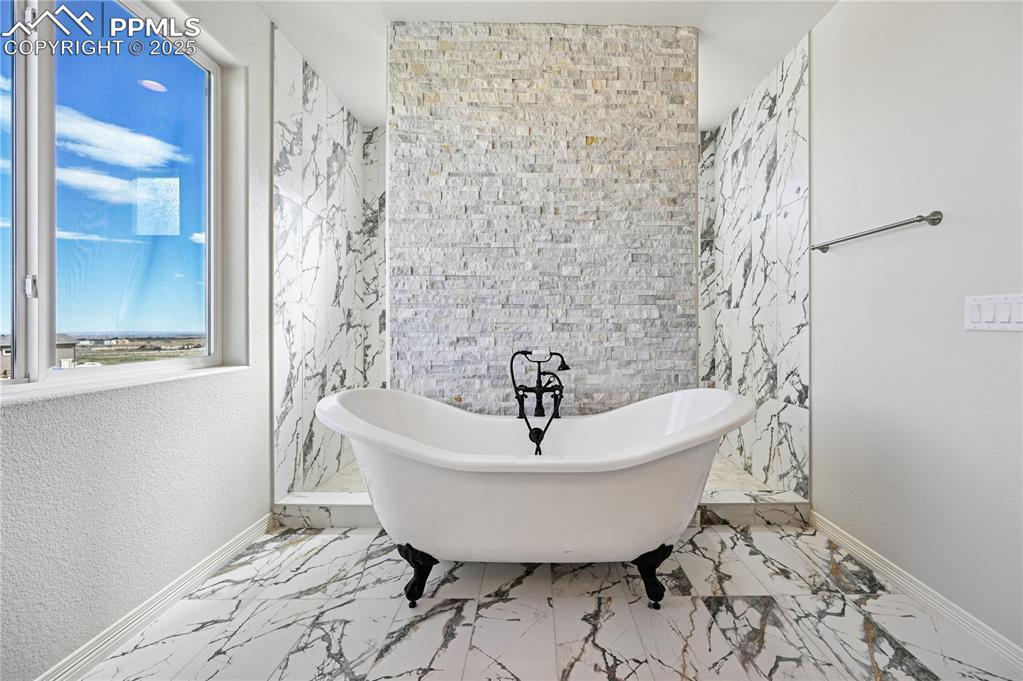
Bathroom with a freestanding tub, tile walls, and marble finish flooring
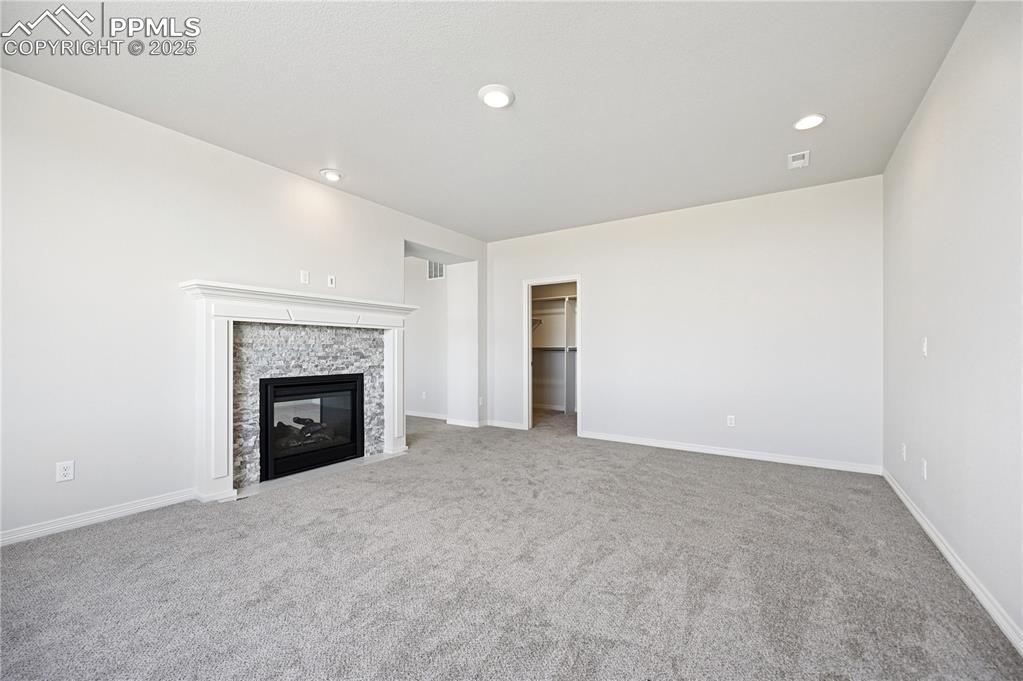
Unfurnished living room featuring light colored carpet, recessed lighting, and a stone fireplace
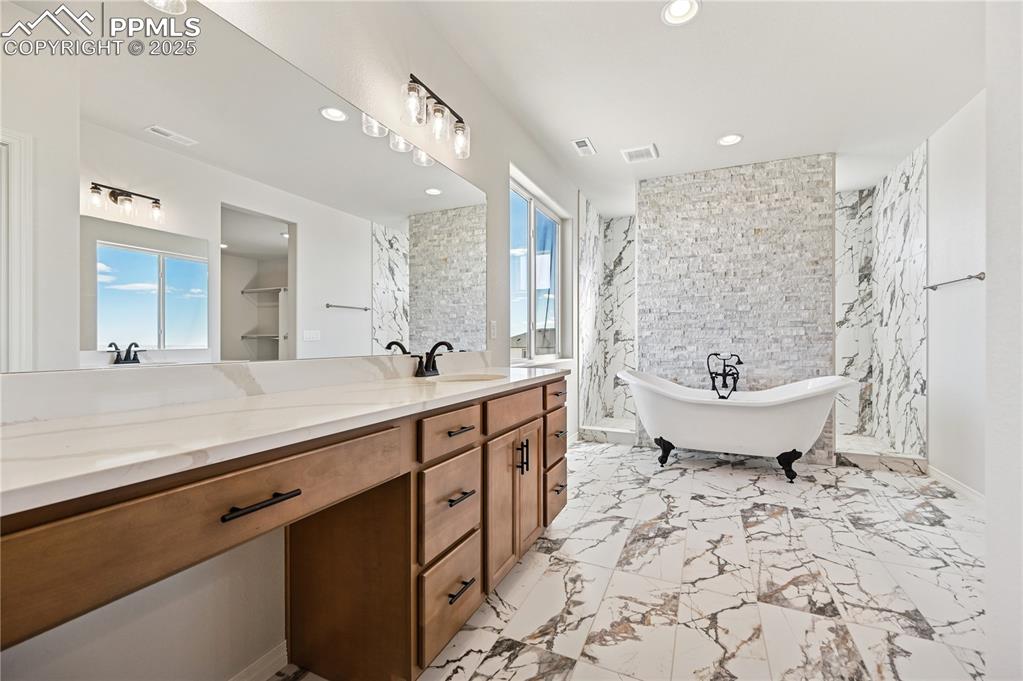
Bathroom with vanity, a freestanding tub, recessed lighting, light marble finish flooring, and tile walls
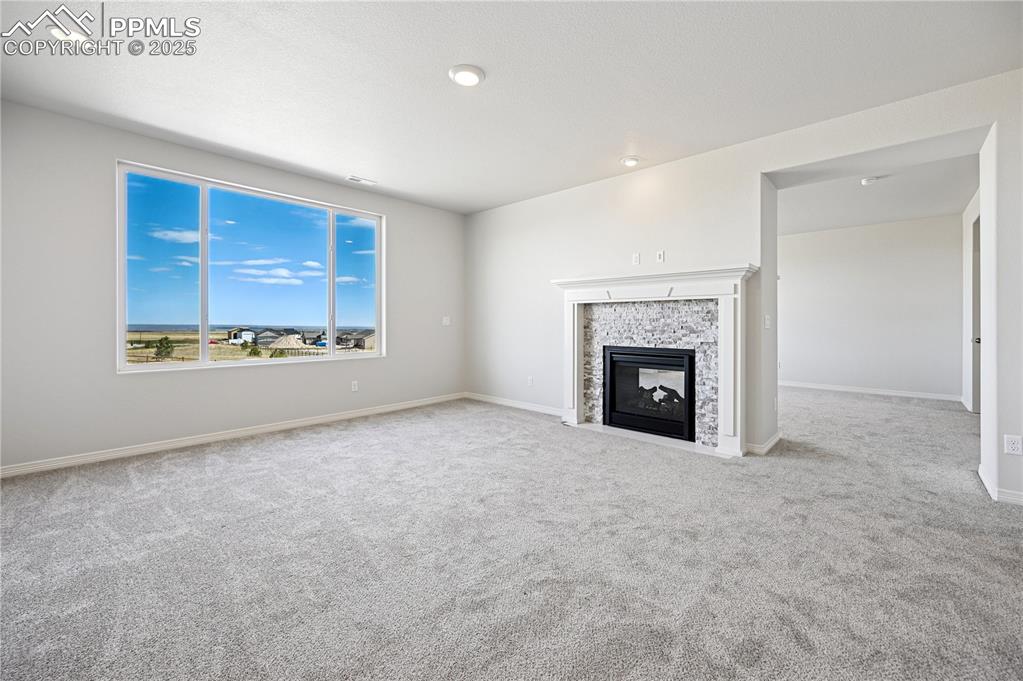
Unfurnished living room with light carpet, a tiled fireplace, and recessed lighting
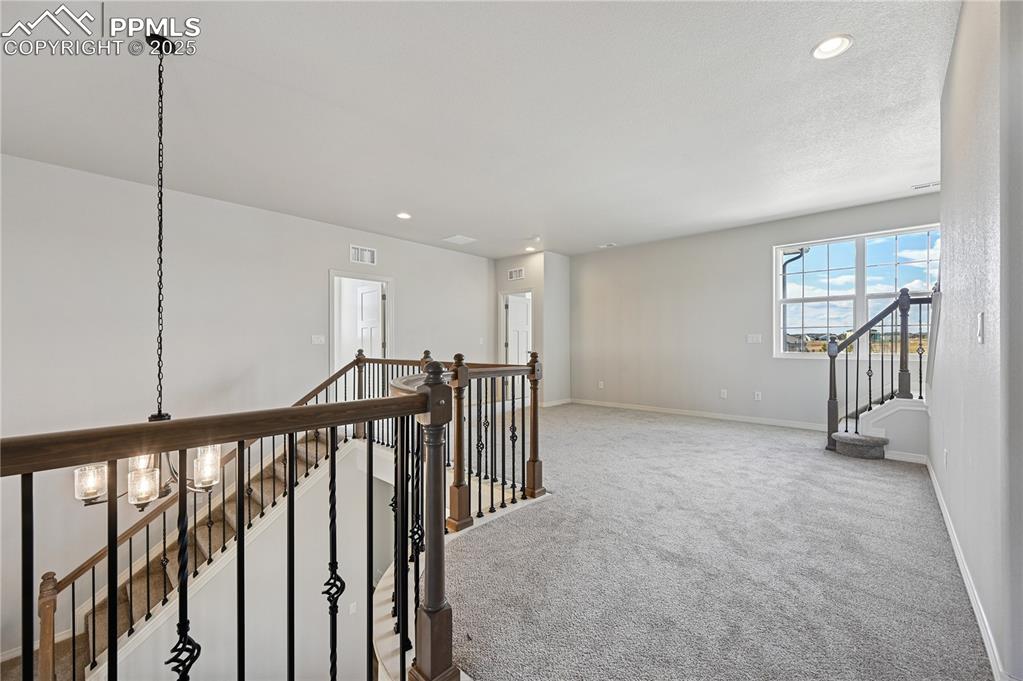
Hall with carpet floors, recessed lighting, stairway, a chandelier, and an upstairs landing
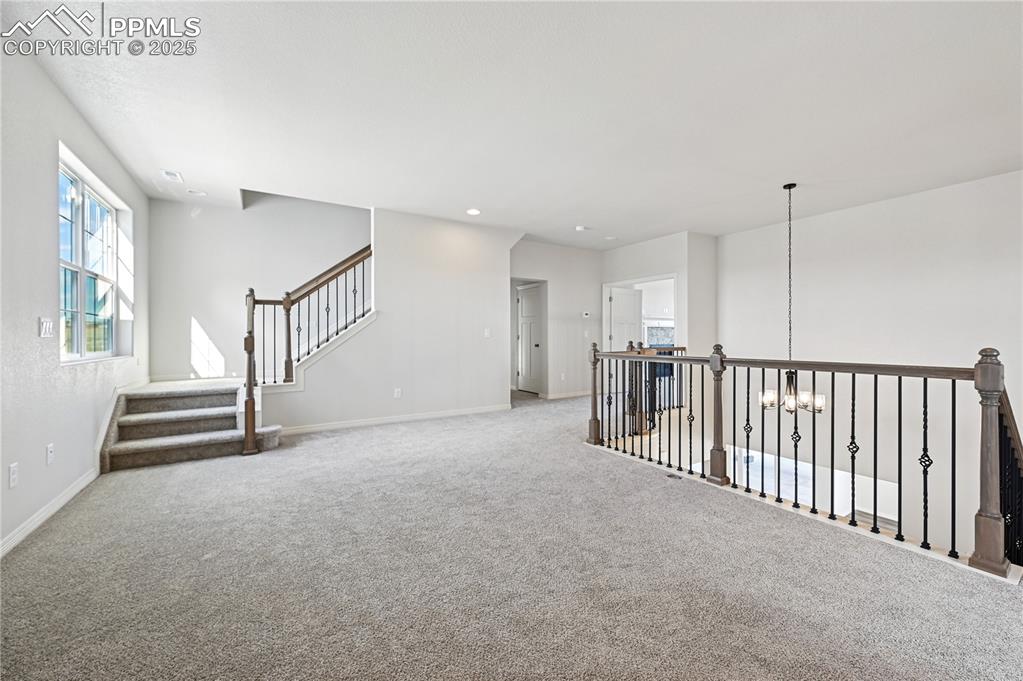
Carpeted empty room featuring stairs, recessed lighting, and a chandelier
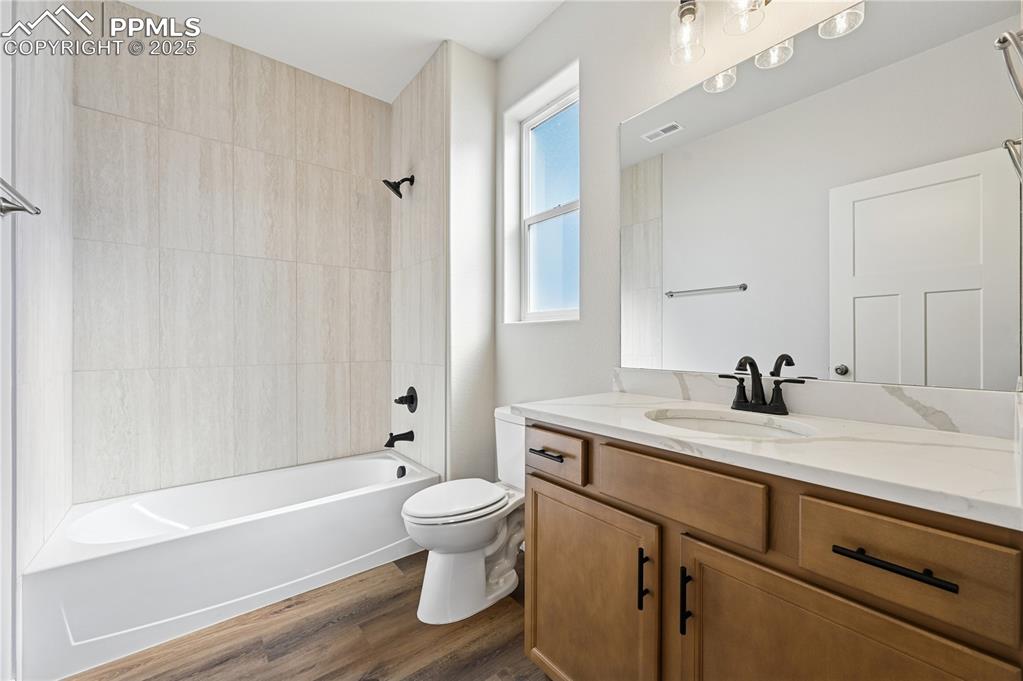
Full bath with washtub / shower combination, vanity, and dark wood finished floors
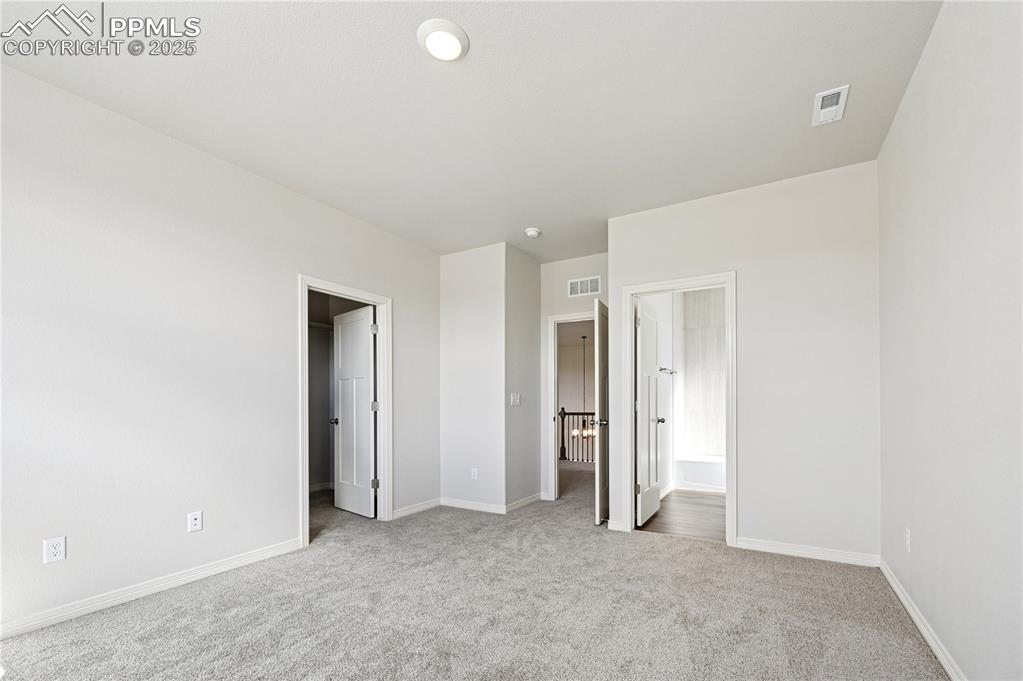
Unfurnished bedroom with light carpet and ensuite bathroom
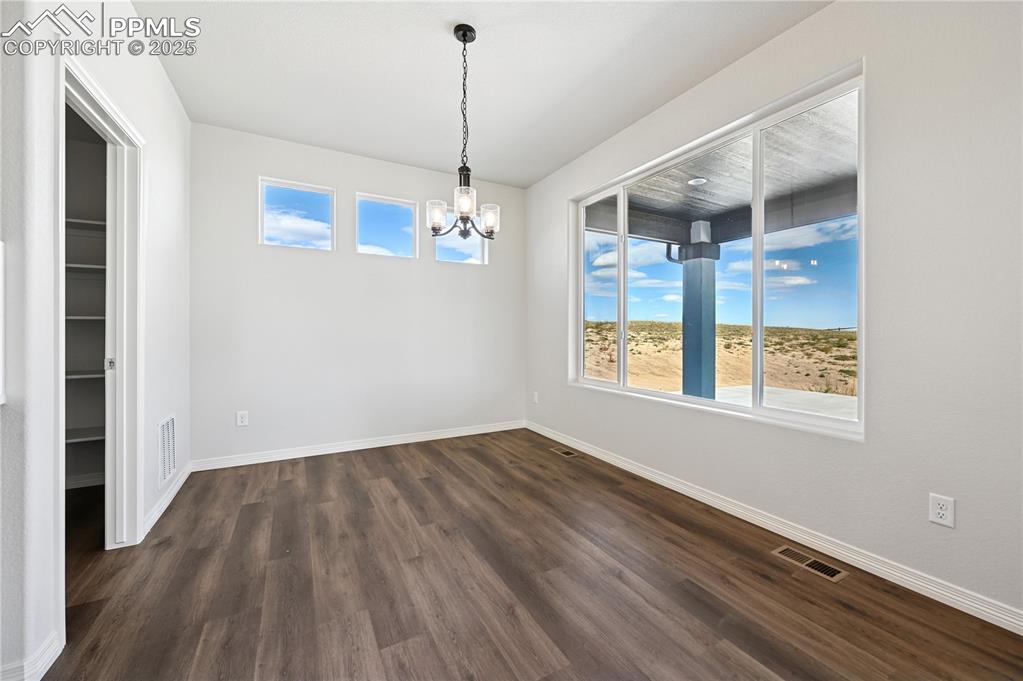
Unfurnished dining area featuring dark wood-style floors and a chandelier
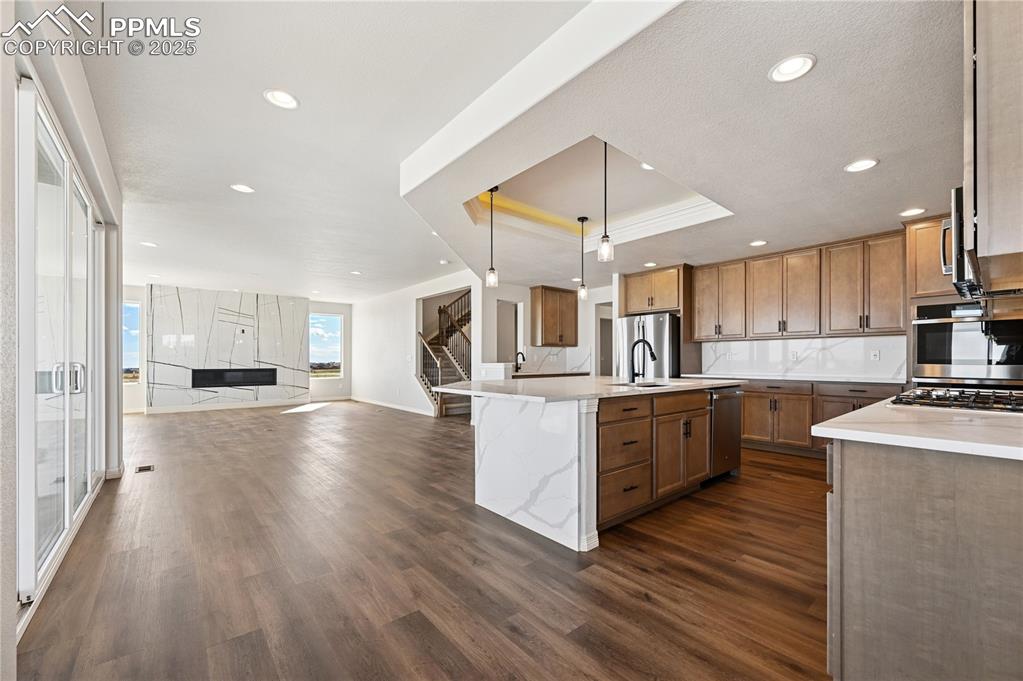
Kitchen featuring hanging light fixtures, brown cabinetry, a raised ceiling, a kitchen island with sink, and dark wood finished floors
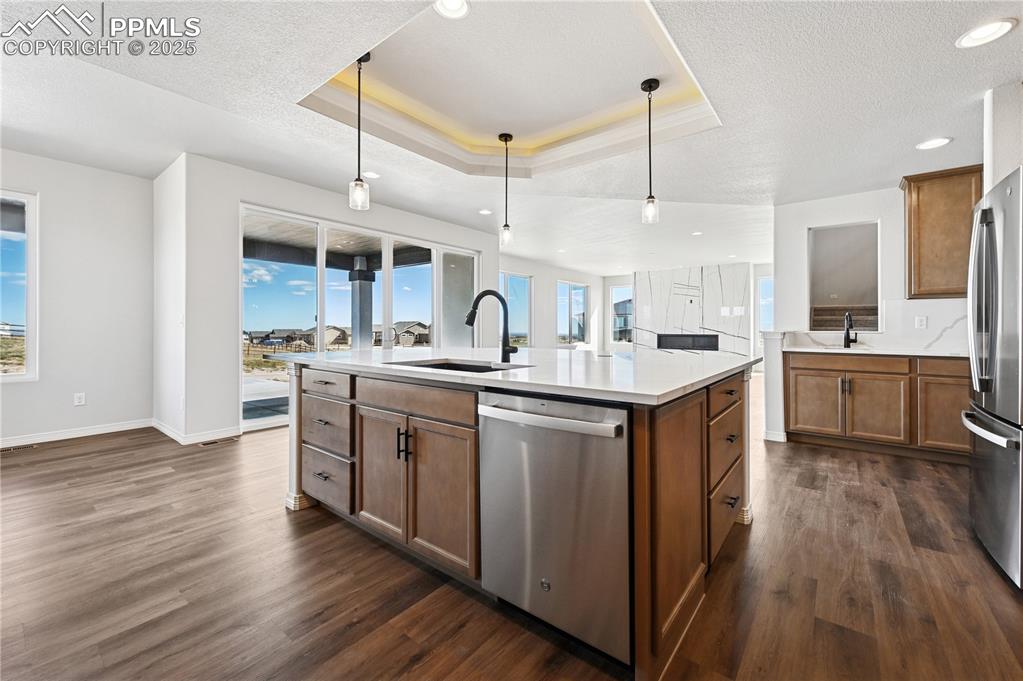
Kitchen featuring brown cabinets, appliances with stainless steel finishes, pendant lighting, dark wood-style floors, and a center island with sink
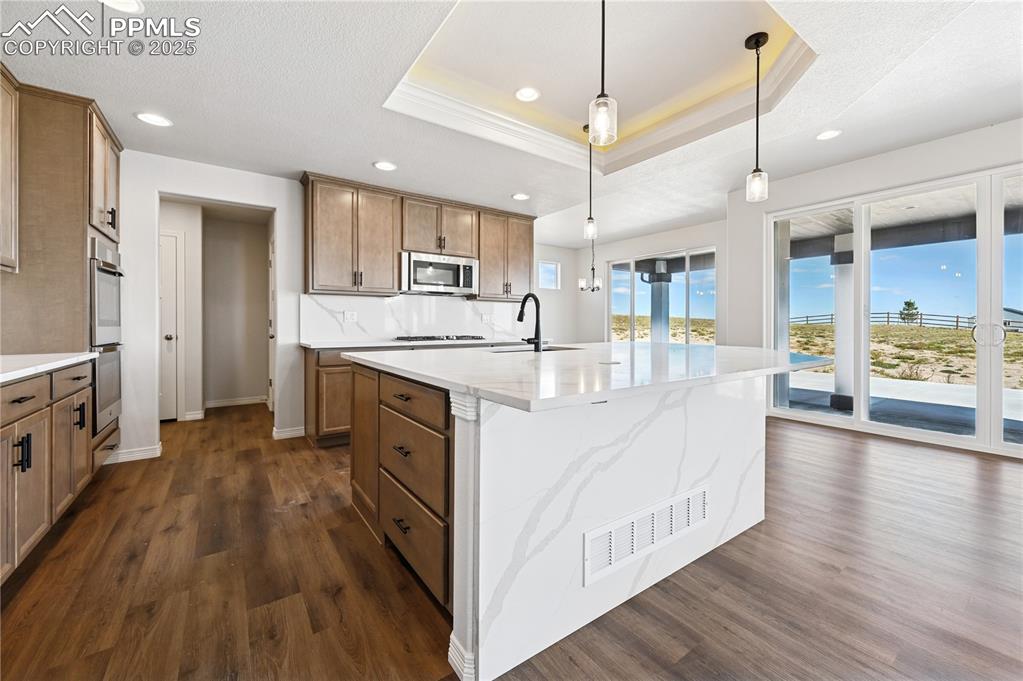
Kitchen with brown cabinetry, recessed lighting, hanging light fixtures, a kitchen island with sink, and light stone countertops
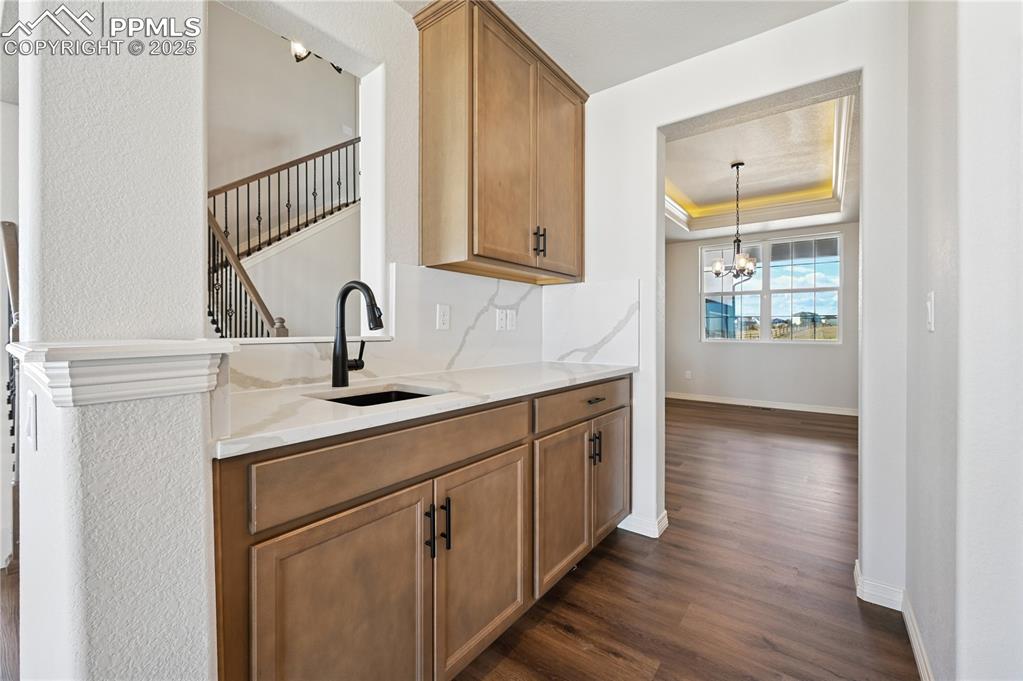
Bar area with a raised ceiling, light stone countertops, dark wood-type flooring, a chandelier, and decorative light fixtures
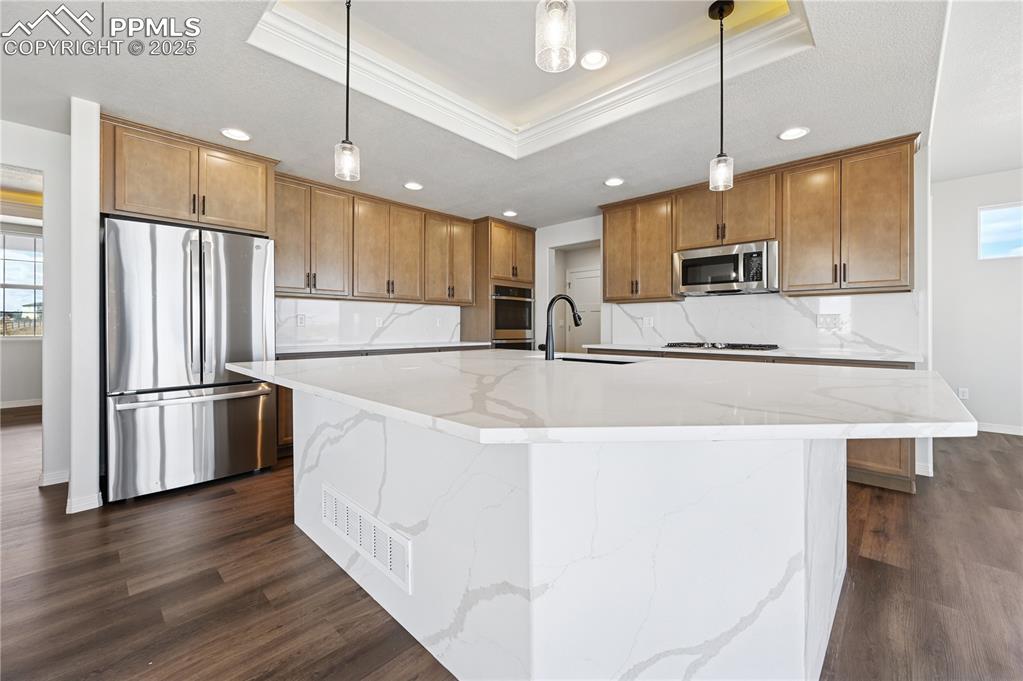
Kitchen with brown cabinets, appliances with stainless steel finishes, tasteful backsplash, a raised ceiling, and recessed lighting
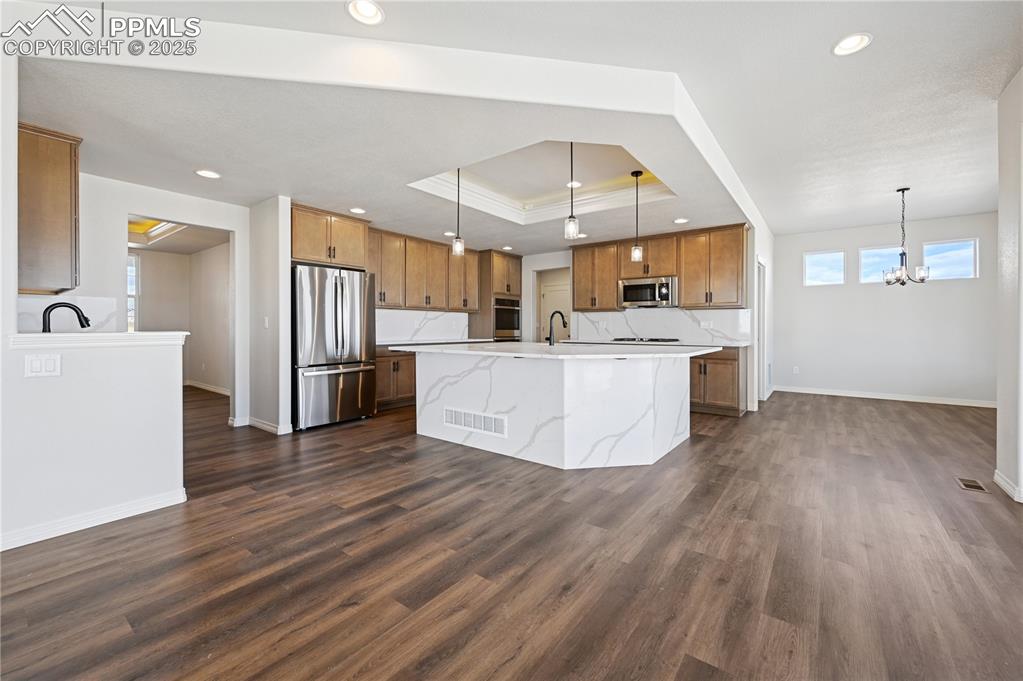
Kitchen with brown cabinets, appliances with stainless steel finishes, decorative light fixtures, a tray ceiling, and a kitchen island with sink
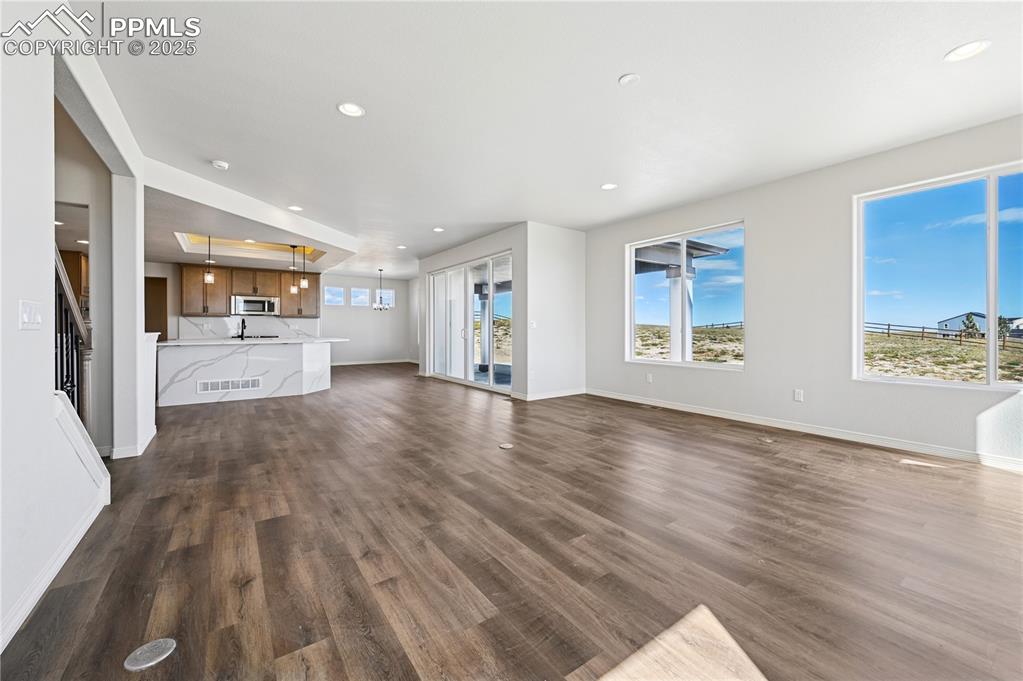
Unfurnished living room with recessed lighting, dark wood-style flooring, and stairs
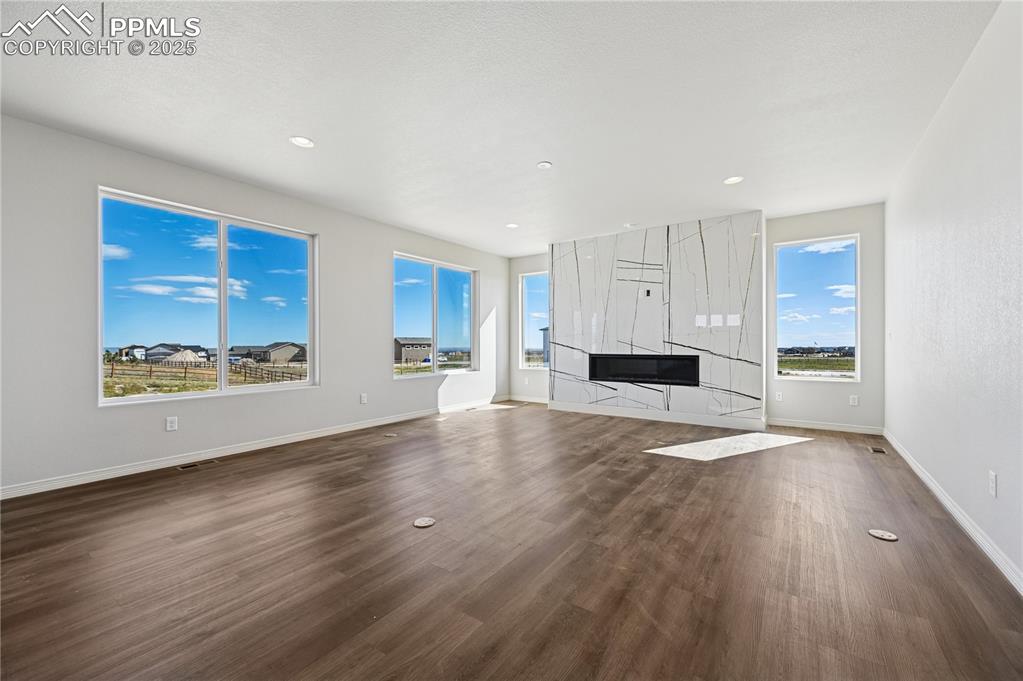
Unfurnished living room with dark wood-style flooring and recessed lighting
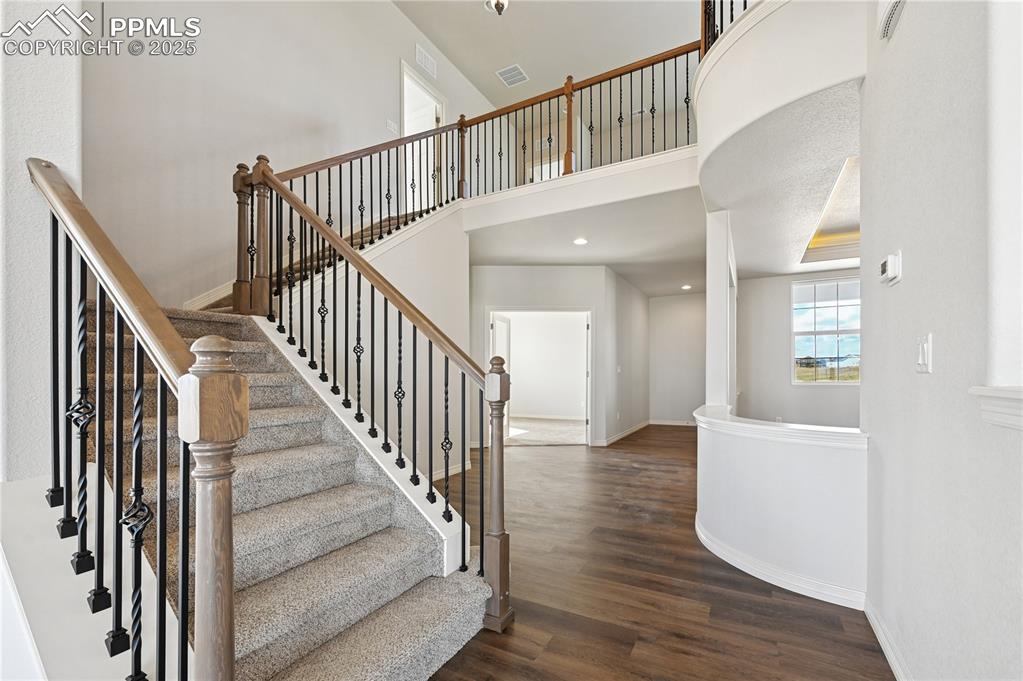
Staircase featuring a high ceiling, wood finished floors, and recessed lighting
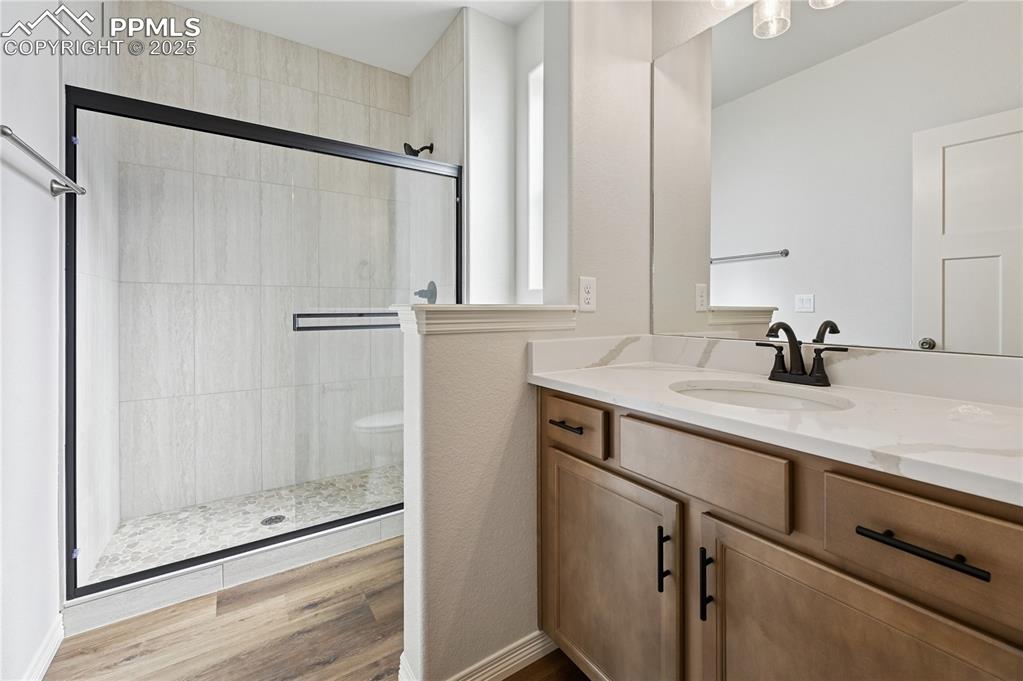
Full bathroom featuring a shower stall, vanity, and light wood finished floors
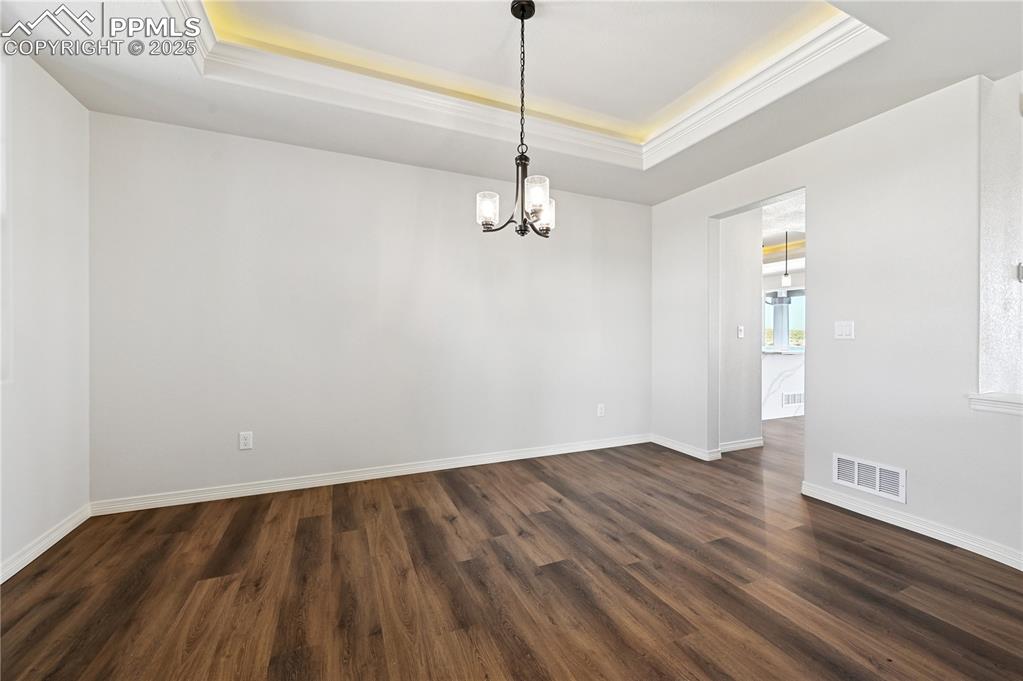
Unfurnished room featuring a tray ceiling, dark wood-style flooring, a chandelier, and crown molding
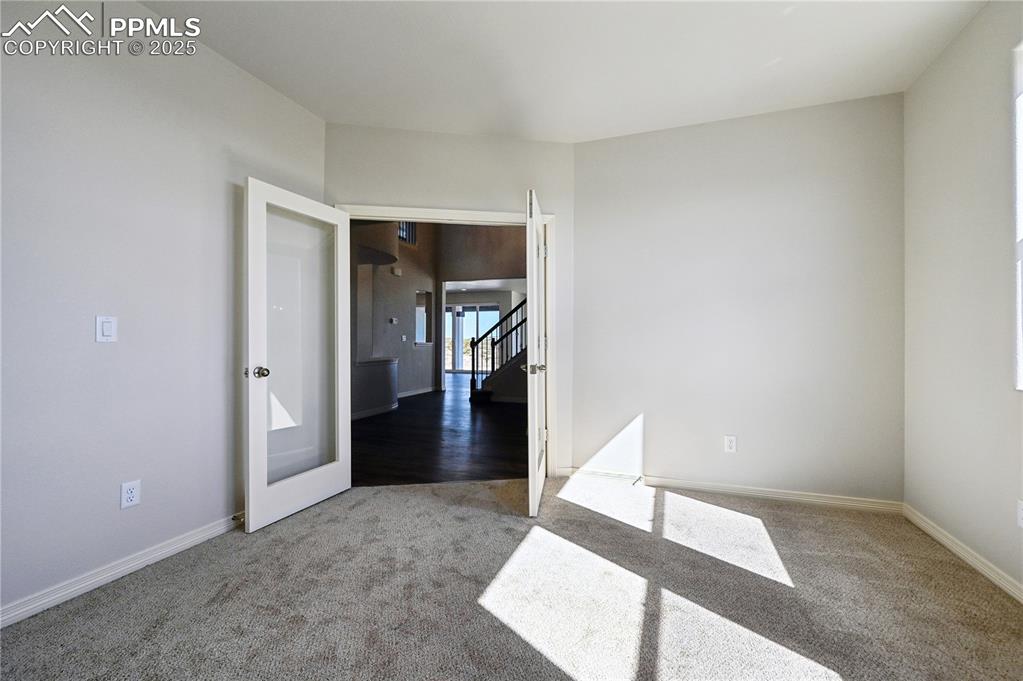
Unfurnished room featuring carpet floors and stairway
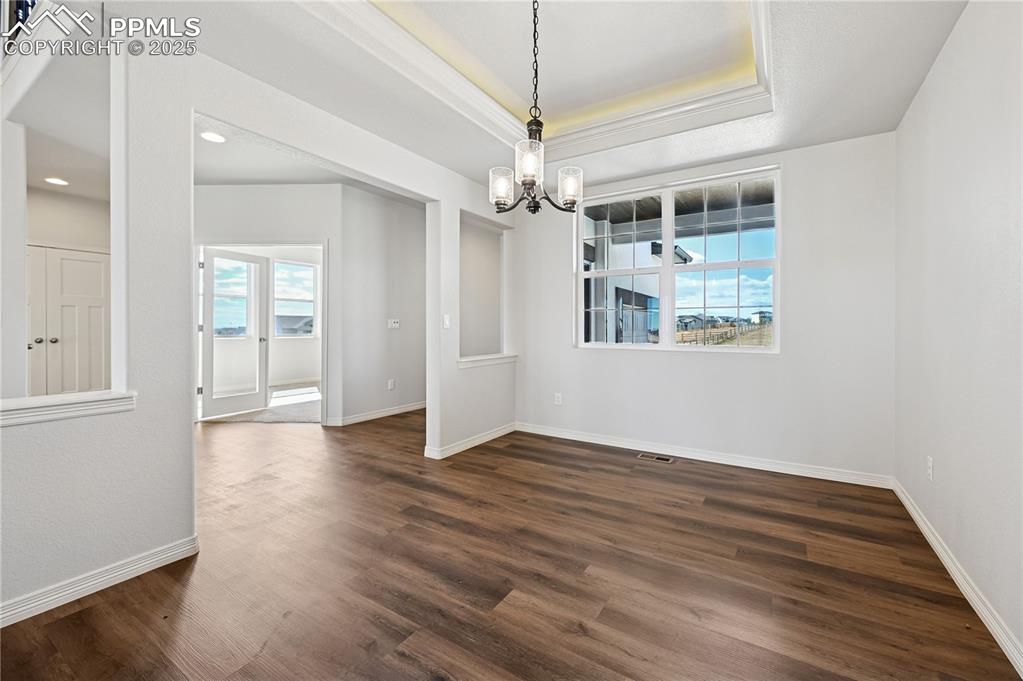
Unfurnished dining area with a raised ceiling, dark wood-type flooring, and a chandelier
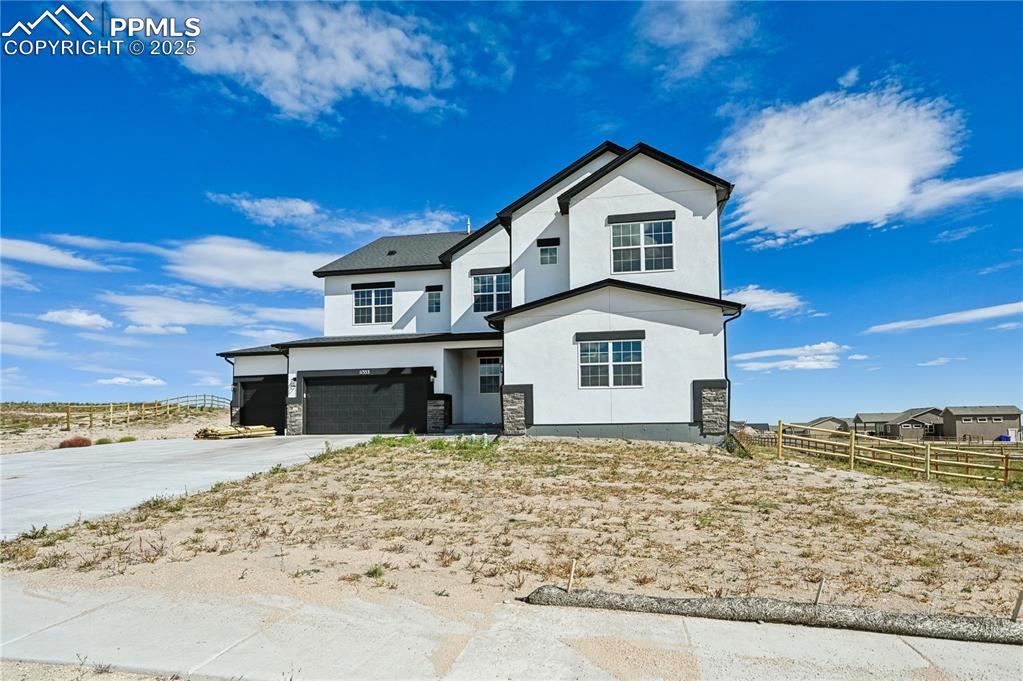
View of front of property featuring a garage, stucco siding, driveway, and stone siding
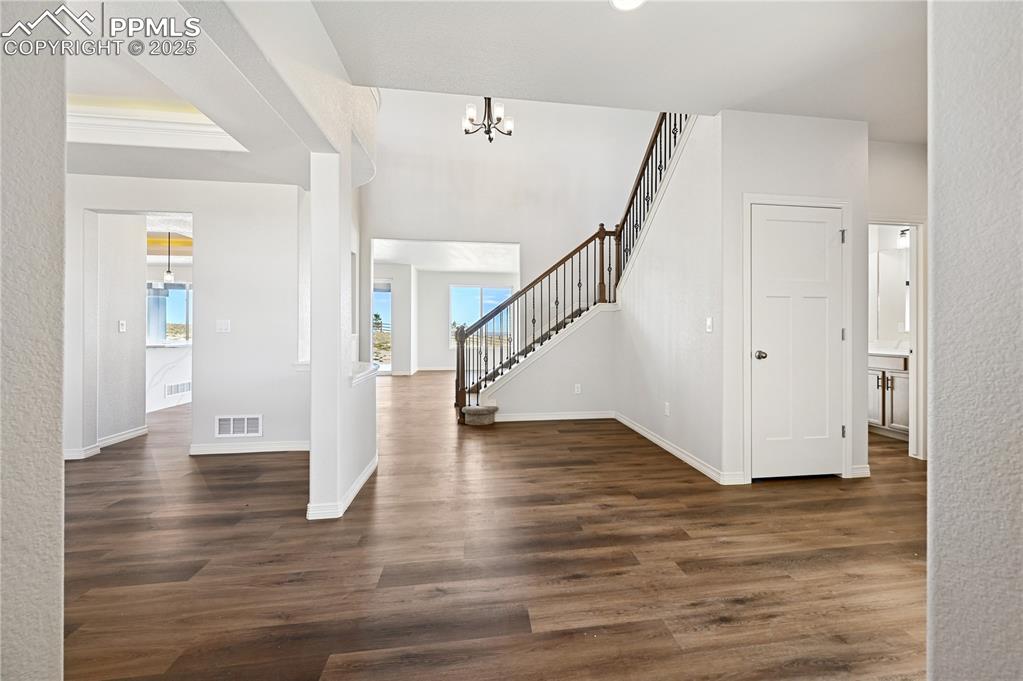
Entryway with dark wood-style floors, stairway, and a chandelier
Disclaimer: The real estate listing information and related content displayed on this site is provided exclusively for consumers’ personal, non-commercial use and may not be used for any purpose other than to identify prospective properties consumers may be interested in purchasing.