7694 Wrangler Ridge Drive, Colorado Springs, CO, 80923
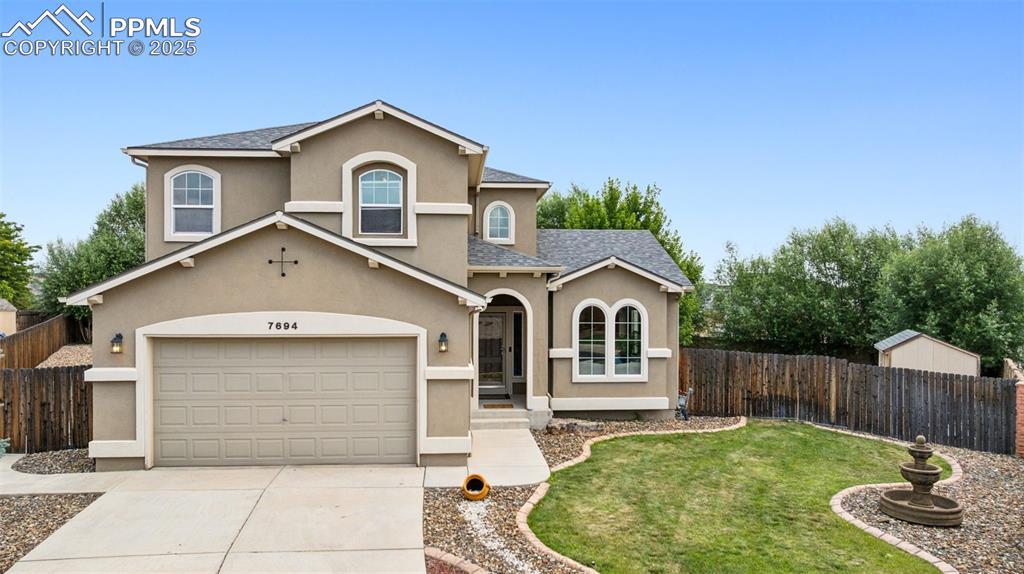
Traditional-style house featuring stucco siding, concrete driveway, 2 car attached garage, and 2 sheds in backyard
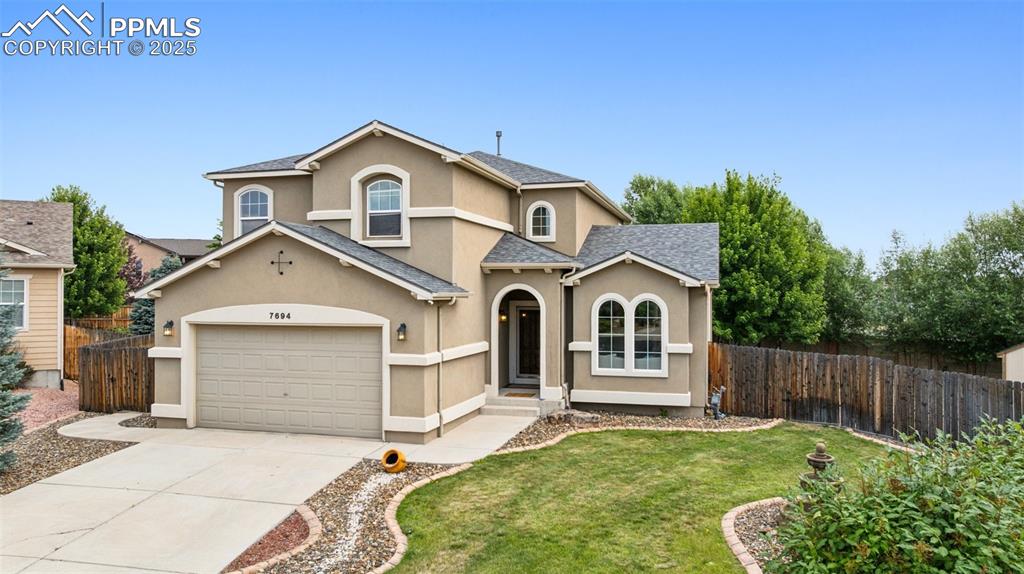
Traditional-style house featuring stucco siding, driveway, a shingled roof, and a garage
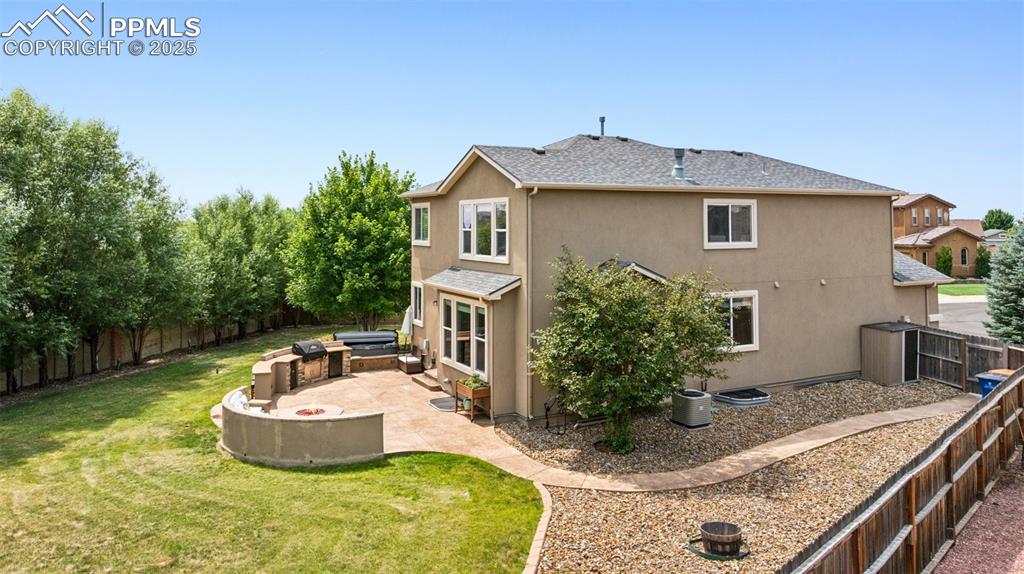
Rear view of property with stucco siding, a patio, a fenced backyard, and roof with shingles
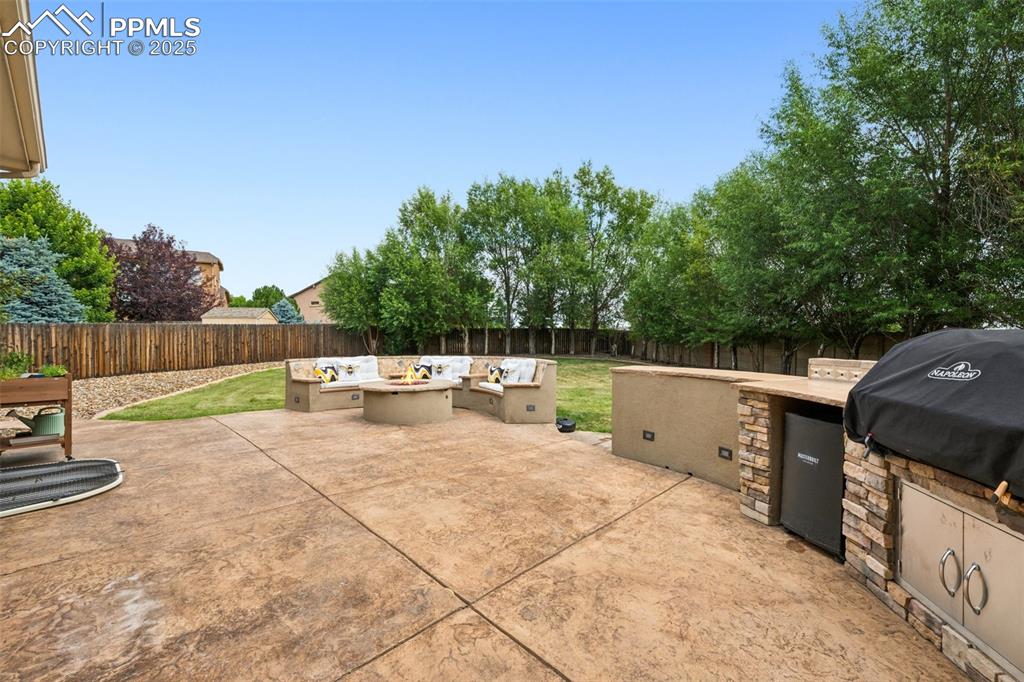
Fenced backyard with area for grilling, a patio, and an outdoor fire pit
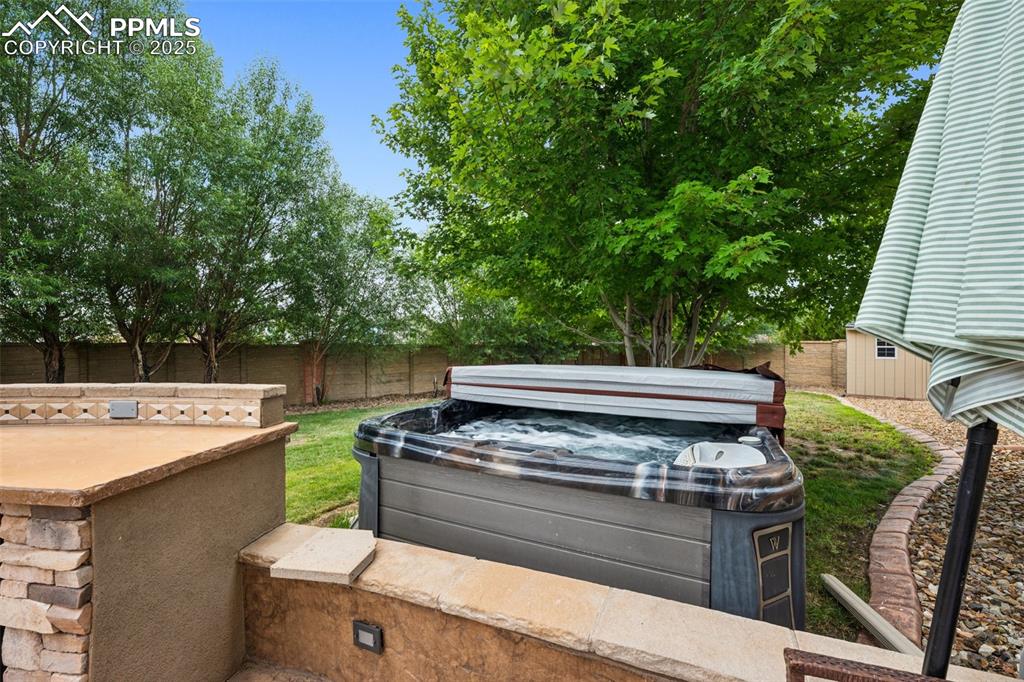
Fenced backyard with a hot tub
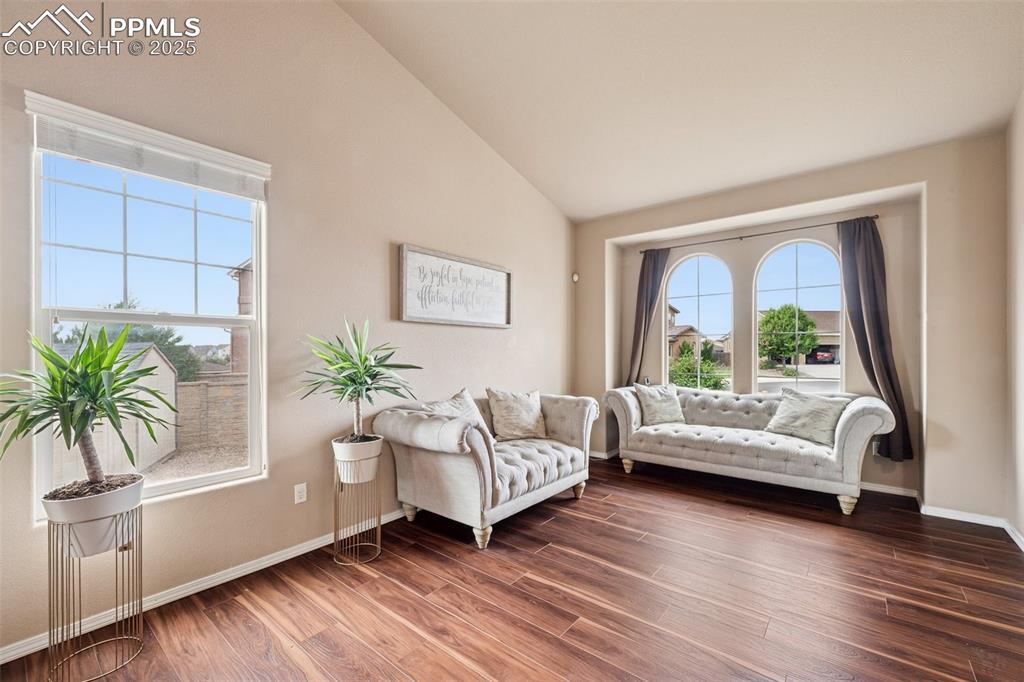
Living area featuring lofted ceiling and dark wood finished floors
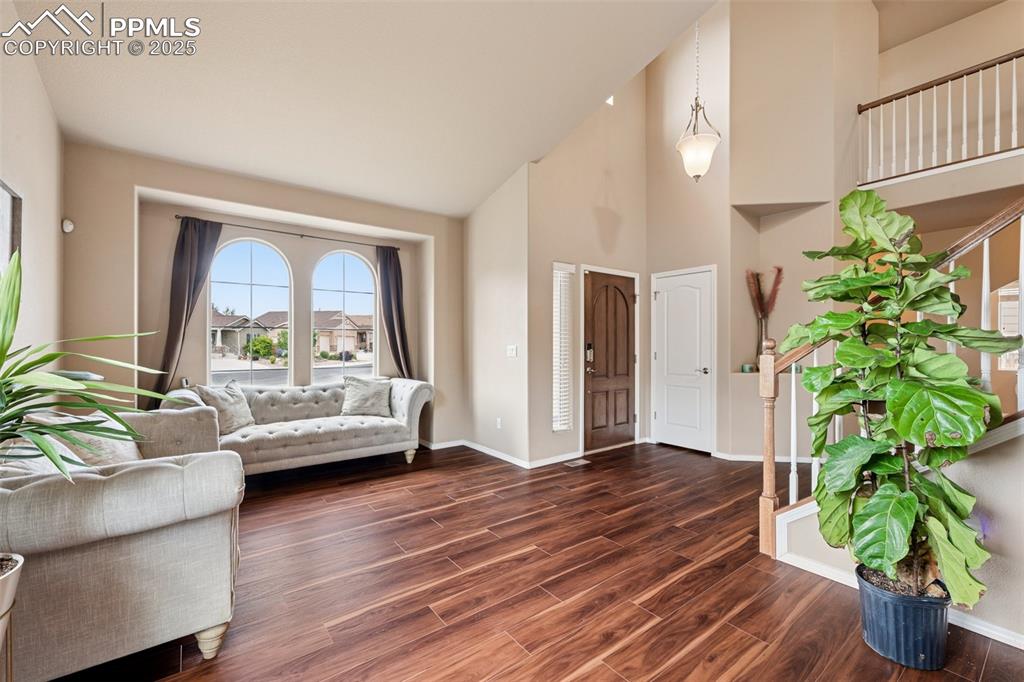
Living room with wood finished floors and high vaulted ceilings
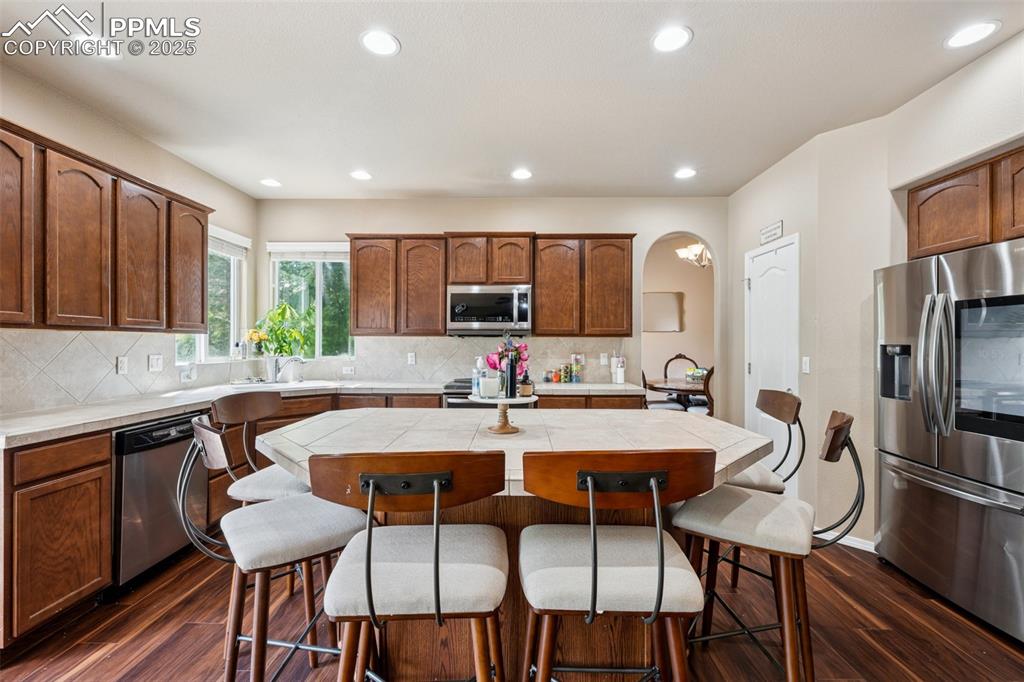
Kitchen with arched walkways, stainless steel appliances, tile counters, a kitchen island, recessed lighting, and dark wood-style flooring
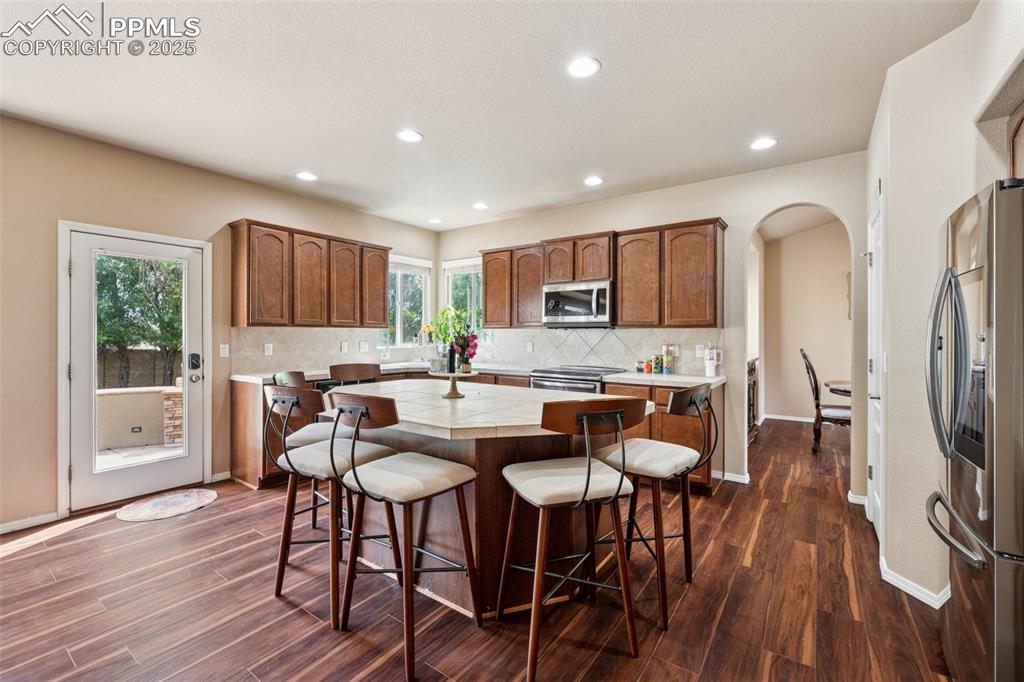
Kitchen with tile counters, arched walkways, stainless steel appliances, dark wood-style flooring, and recessed lighting
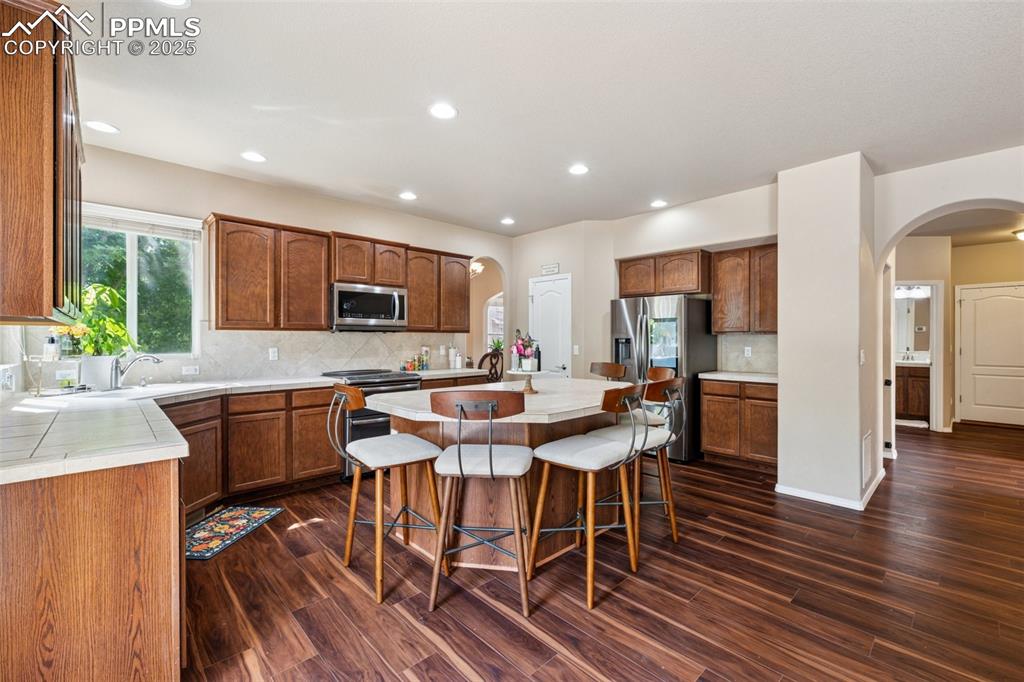
Kitchen with arched walkways, dark wood-style flooring, light countertops, tasteful backsplash, and recessed lighting
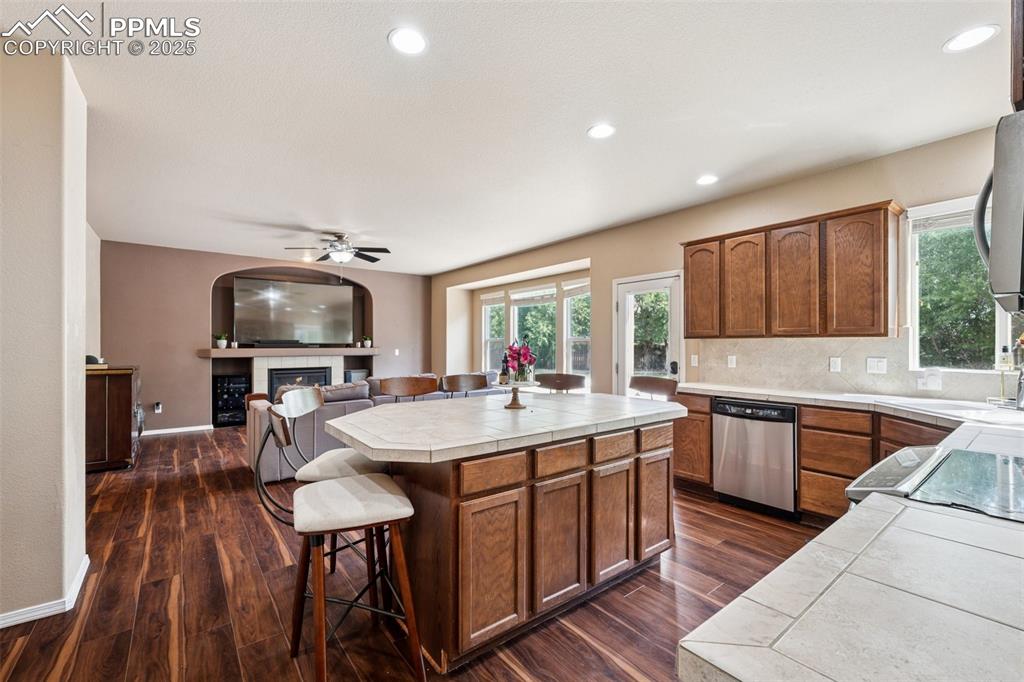
Kitchen featuring tile counters, a fireplace, dark wood finished floors, a ceiling fan, and stainless steel dishwasher
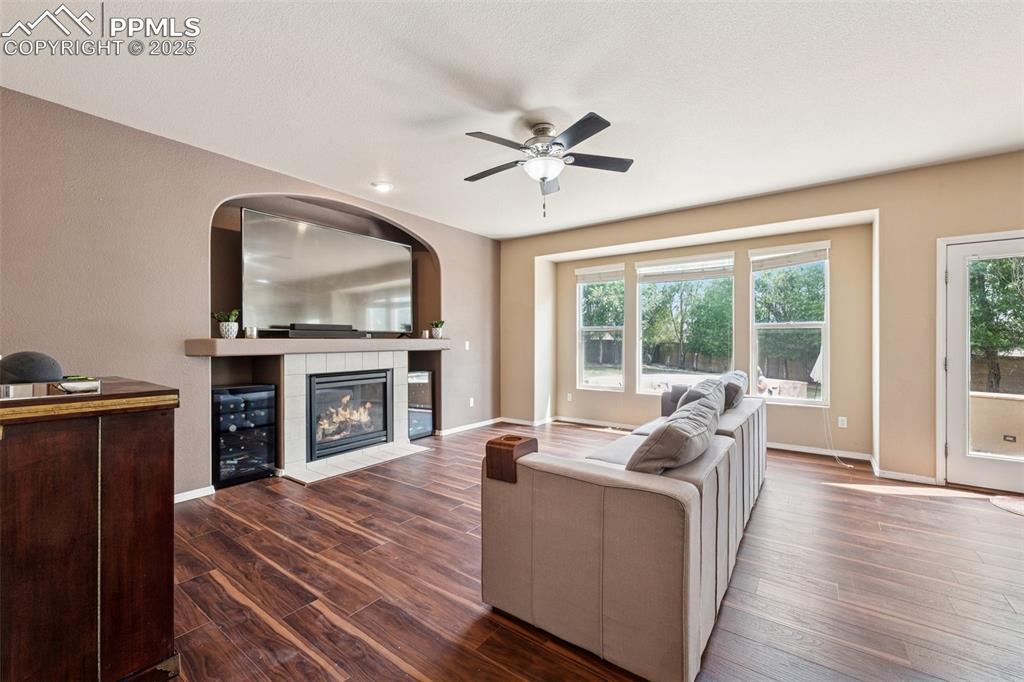
Living room featuring wood finished floors, wine coolers, a gas fireplace, and a ceiling fan
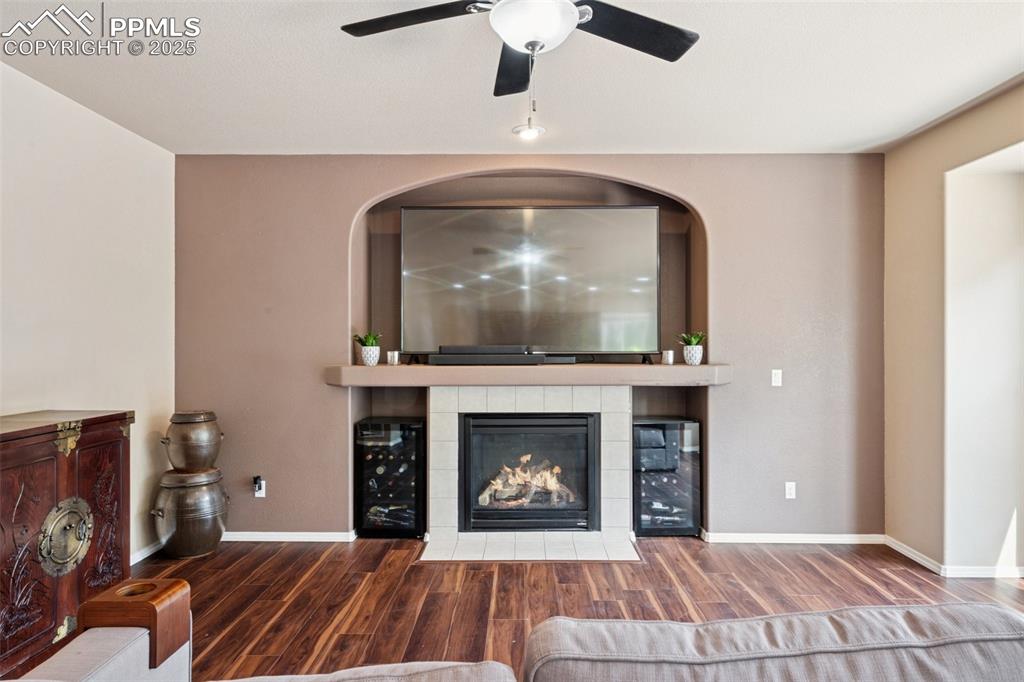
Living area with wood finished floors, a fireplace, and wine cooler
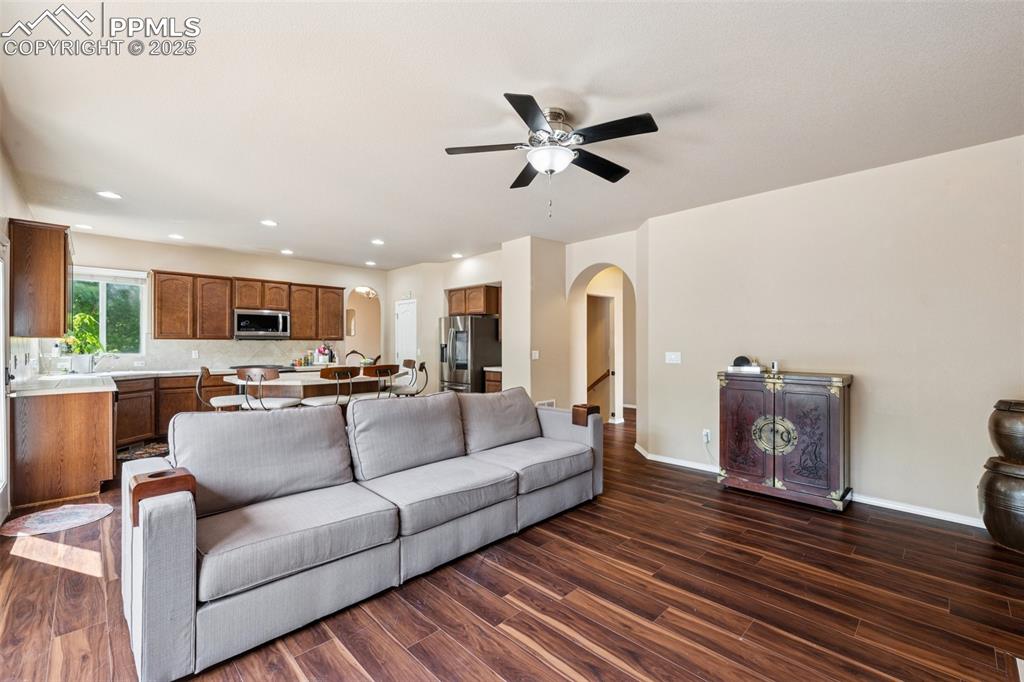
Living room featuring dark wood-style flooring, arched walkways, recessed lighting, and a ceiling fan
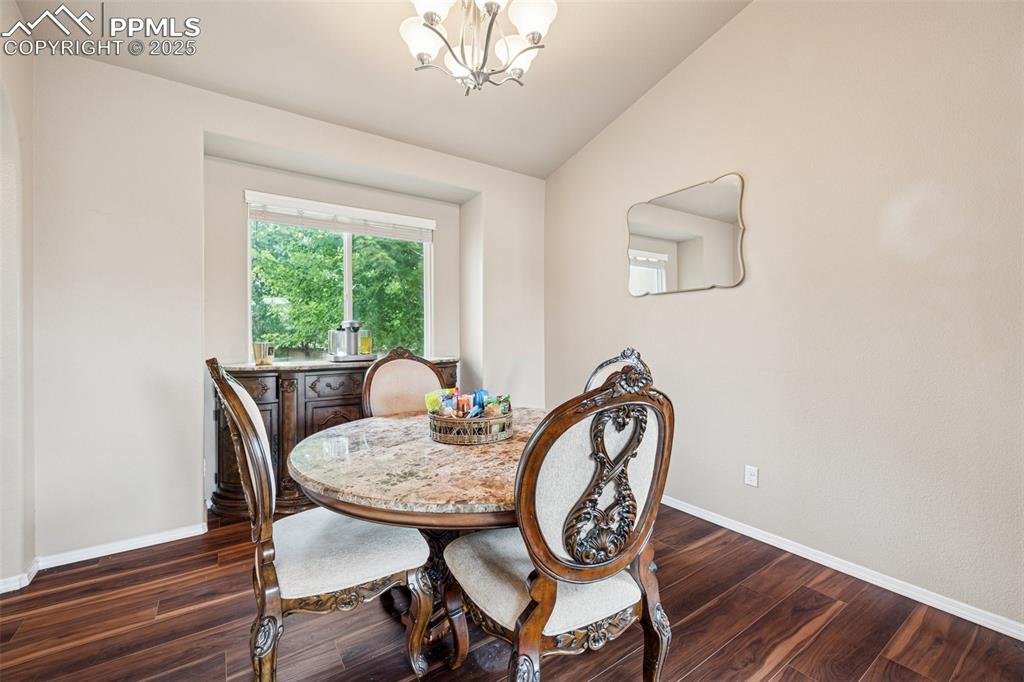
Dining area with vaulted ceiling, dark wood-style floors, and a chandelier
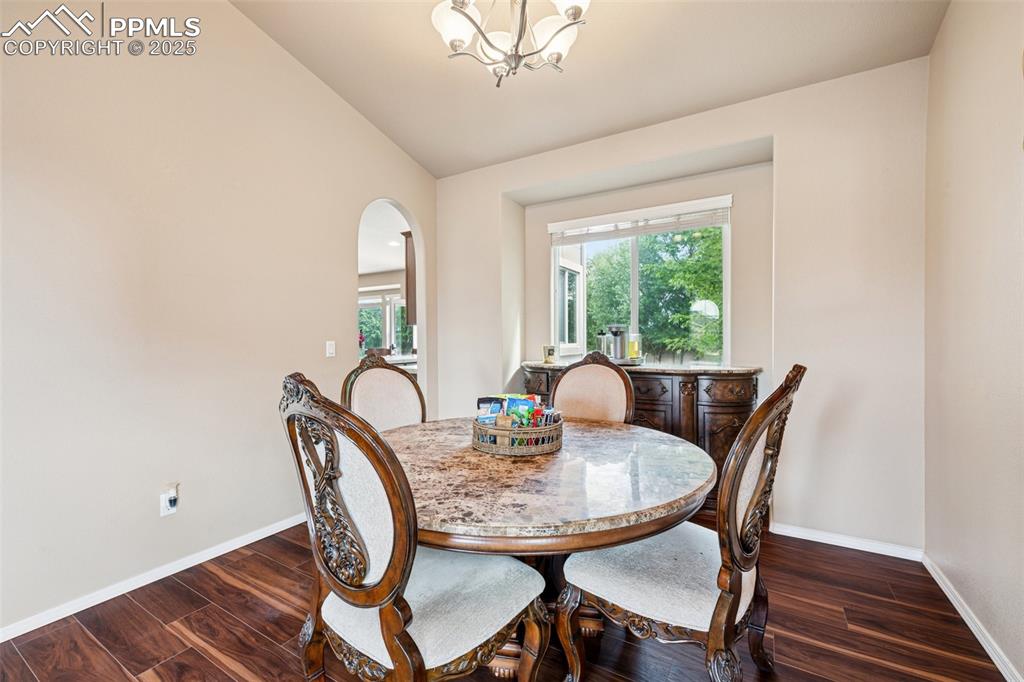
Dining room with dark wood-style floors, lofted ceiling, and arched walkways
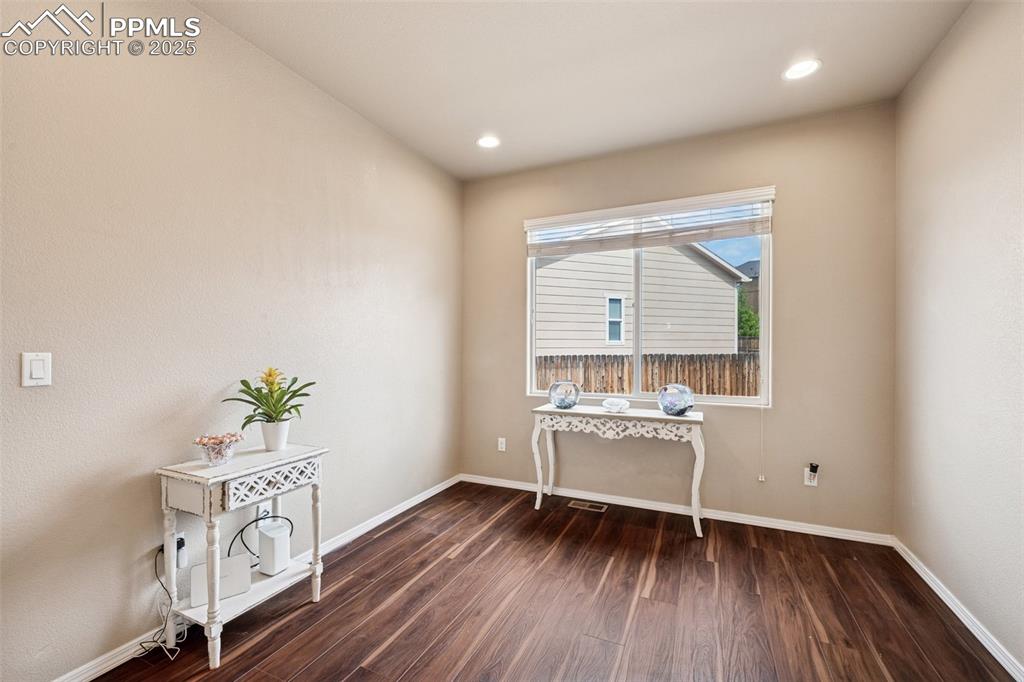
Office with wood-style floors and recessed lighting
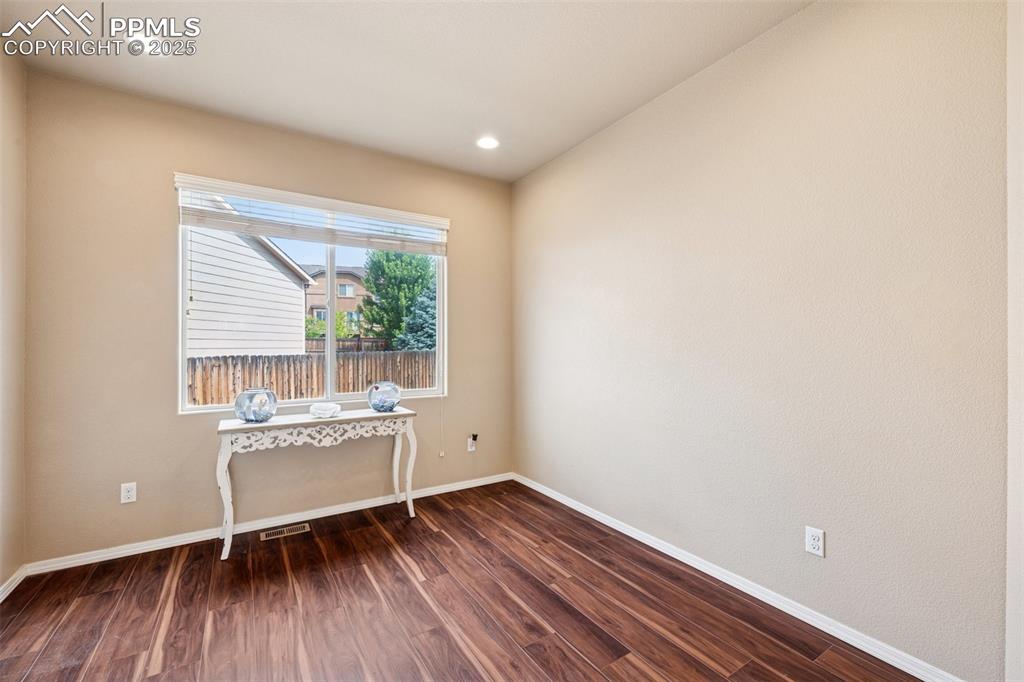
Empty room with dark wood-style floors and recessed lighting
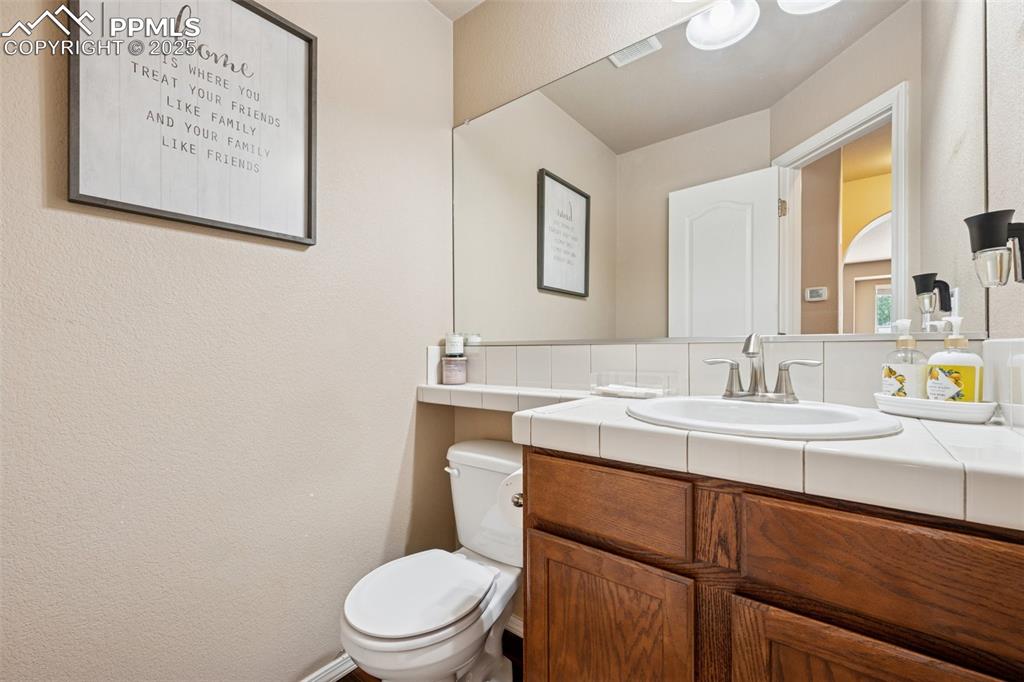
Bathroom with a single vanity
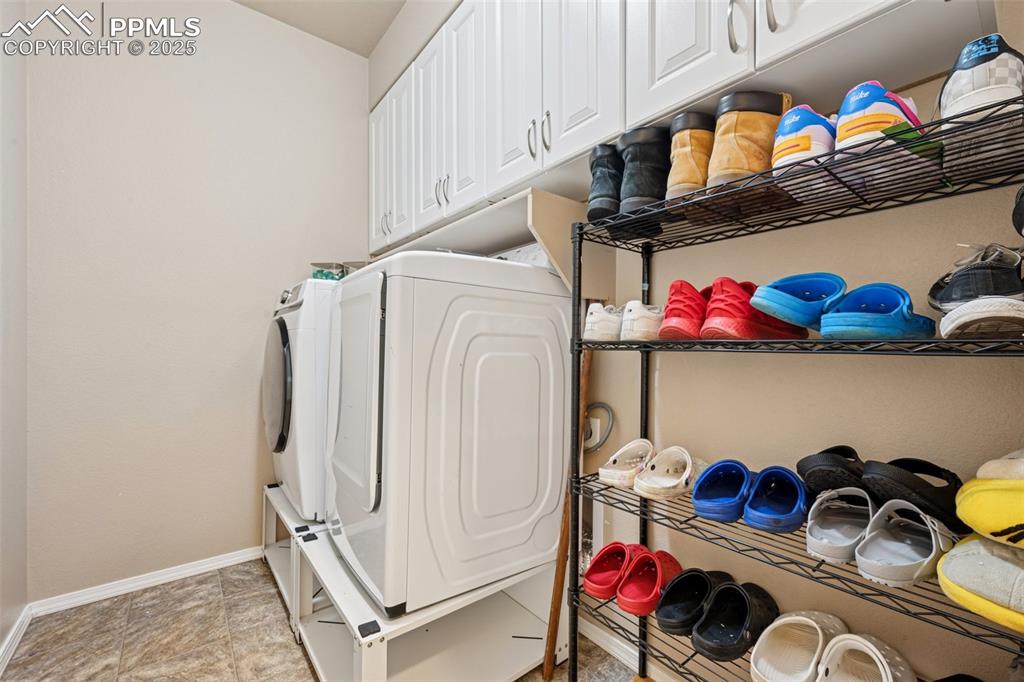
Laundry area featuring washer / dryer and cabinet space
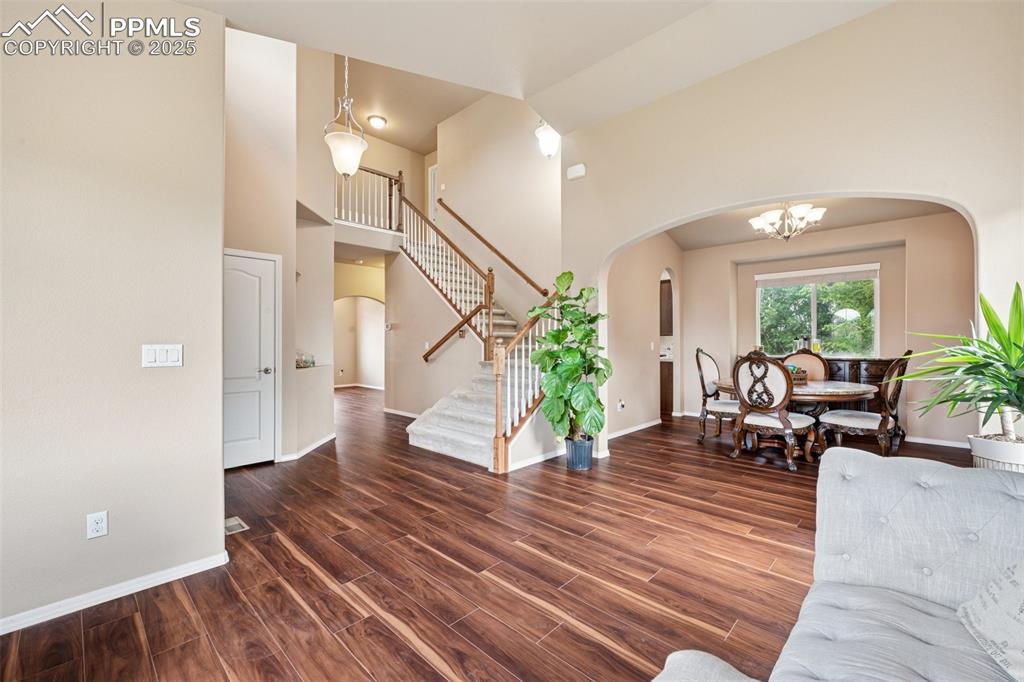
Living room featuring arched walkways, a towering ceiling, wood finished floors, stairs, and a chandelier
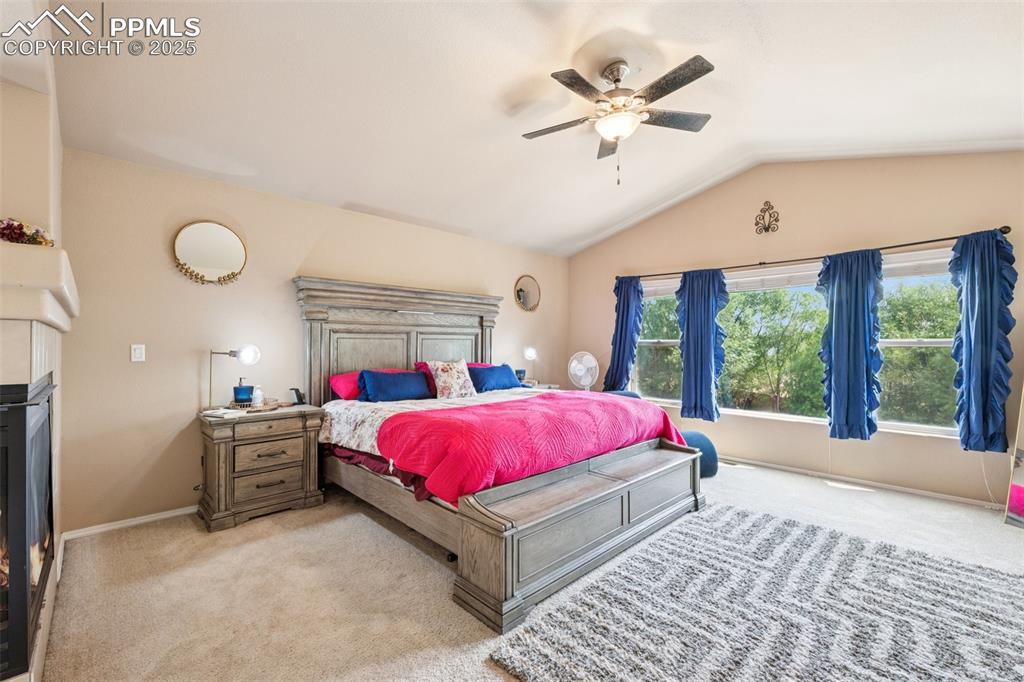
Carpeted primary suite featuring a fireplace, vaulted ceilings, sitting area, and a ceiling fan
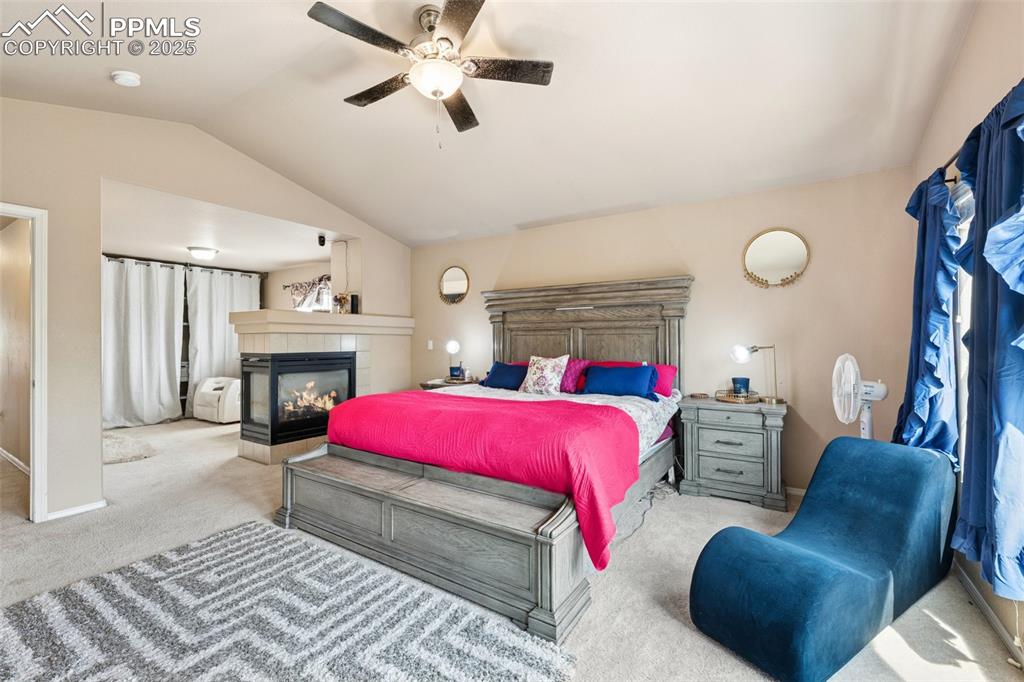
Carpeted bedroom featuring lofted ceiling, a fireplace, and a ceiling fan
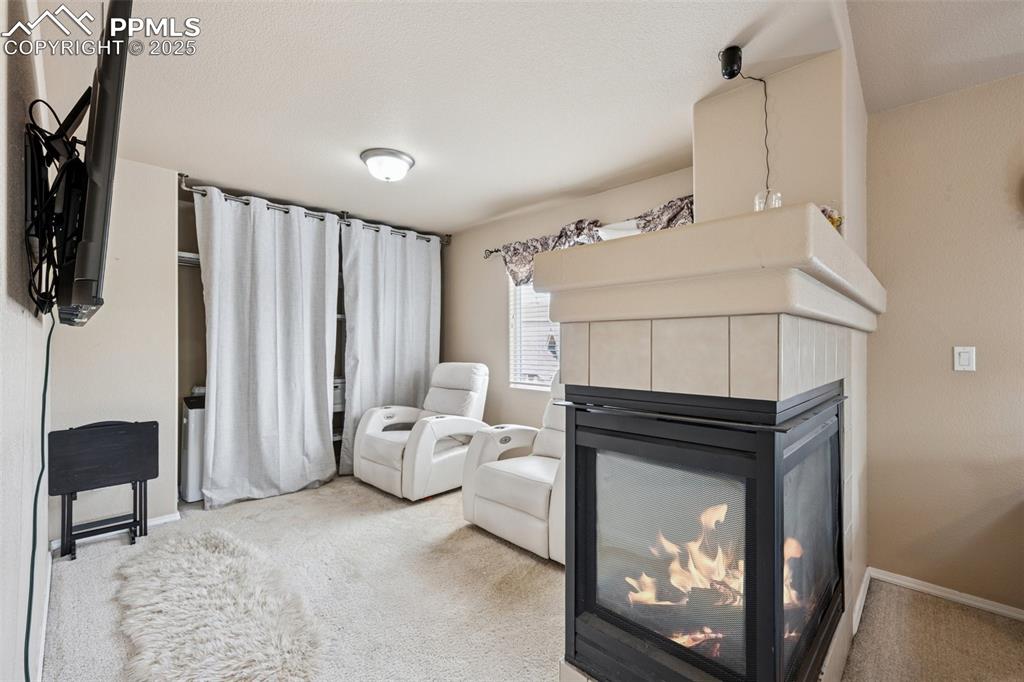
Carpeted sitting area in primary suite featuring a gas fireplace
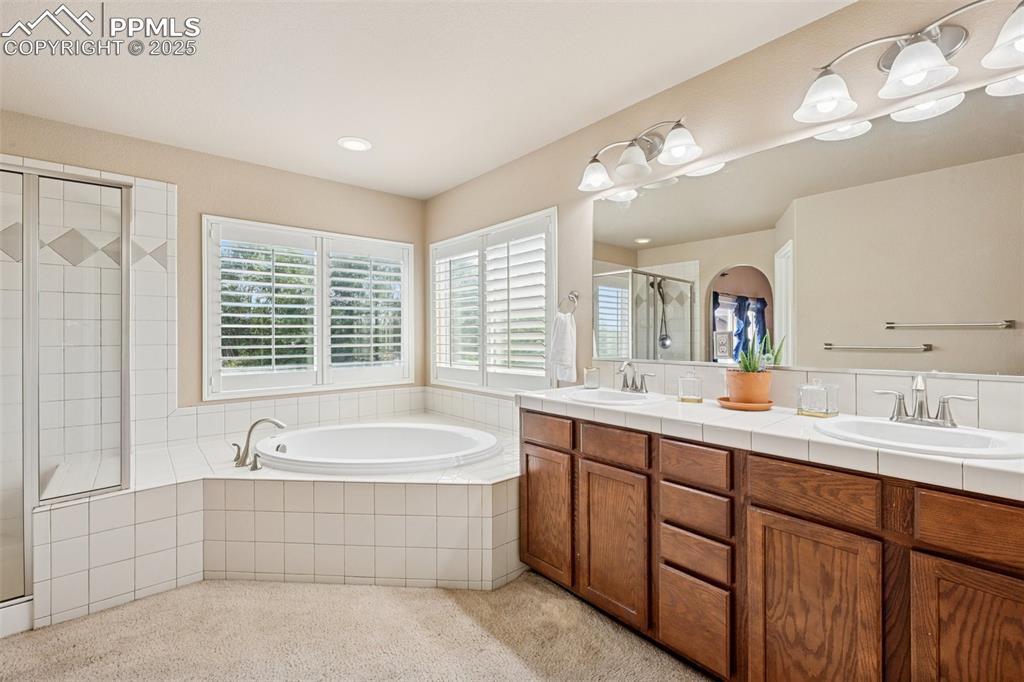
Primary bathroom featuring double vanity, soaking tub, stand alone shower and walk-in closet
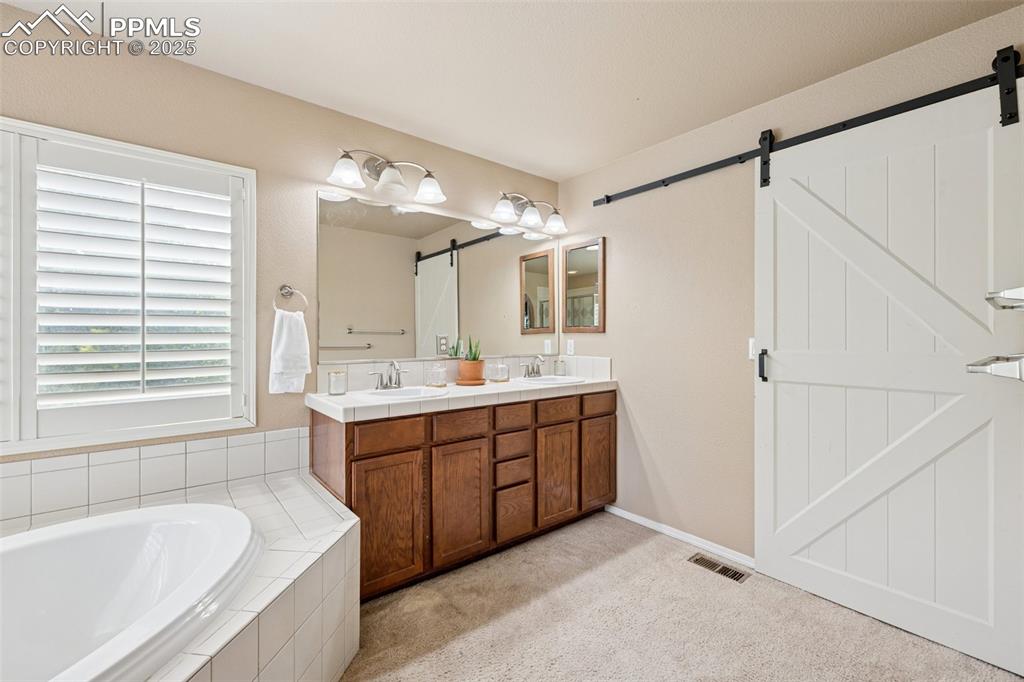
Bathroom featuring double vanity and a bath
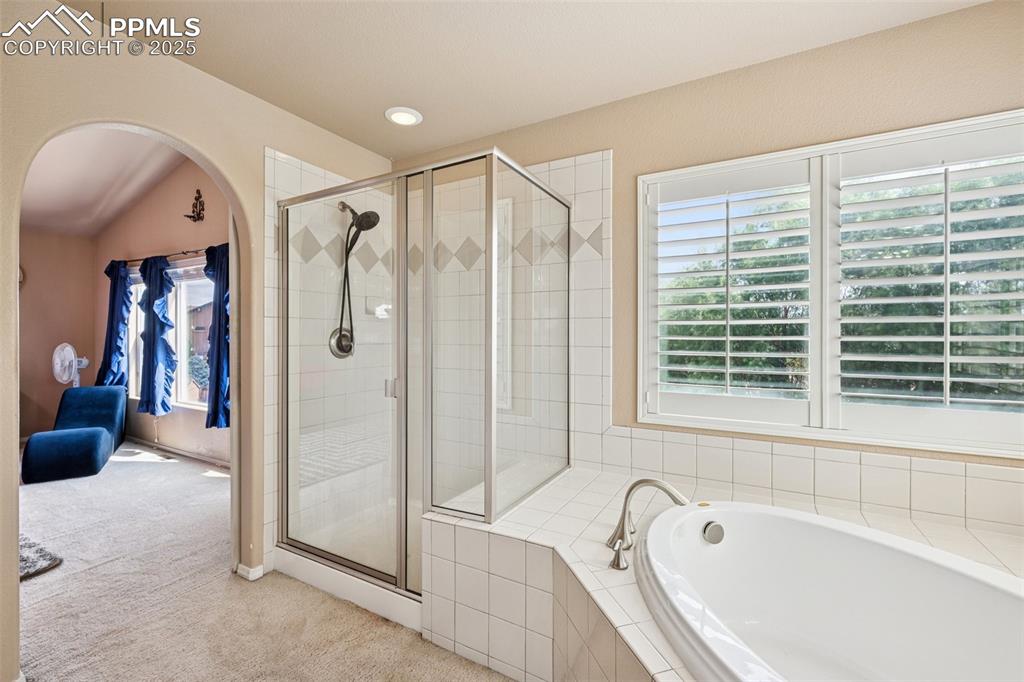
Bathroom featuring a bath, a stall shower, and vaulted ceiling
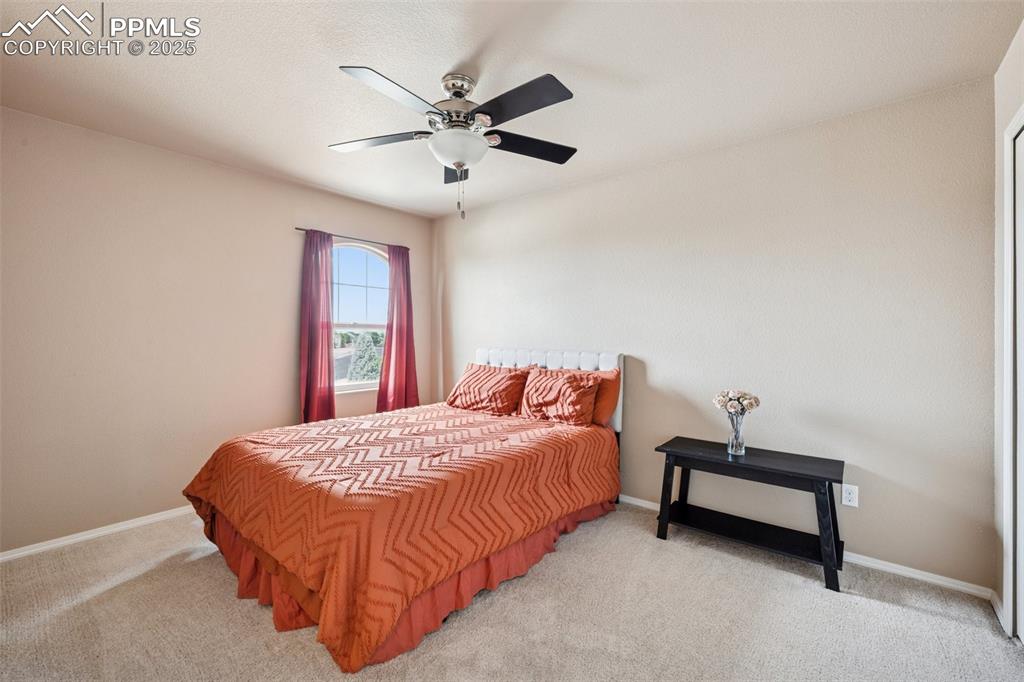
Bedroom with unobstructed views of Pikes Peak Mountains with light colored carpet and a ceiling fan
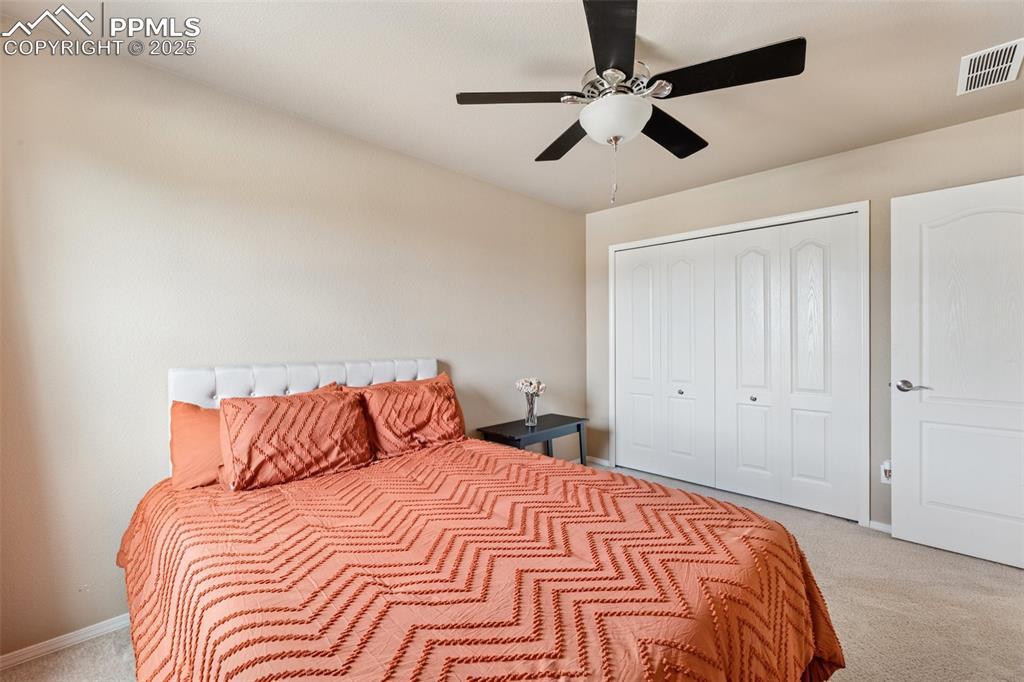
Bedroom featuring light carpet, a closet, and ceiling fan
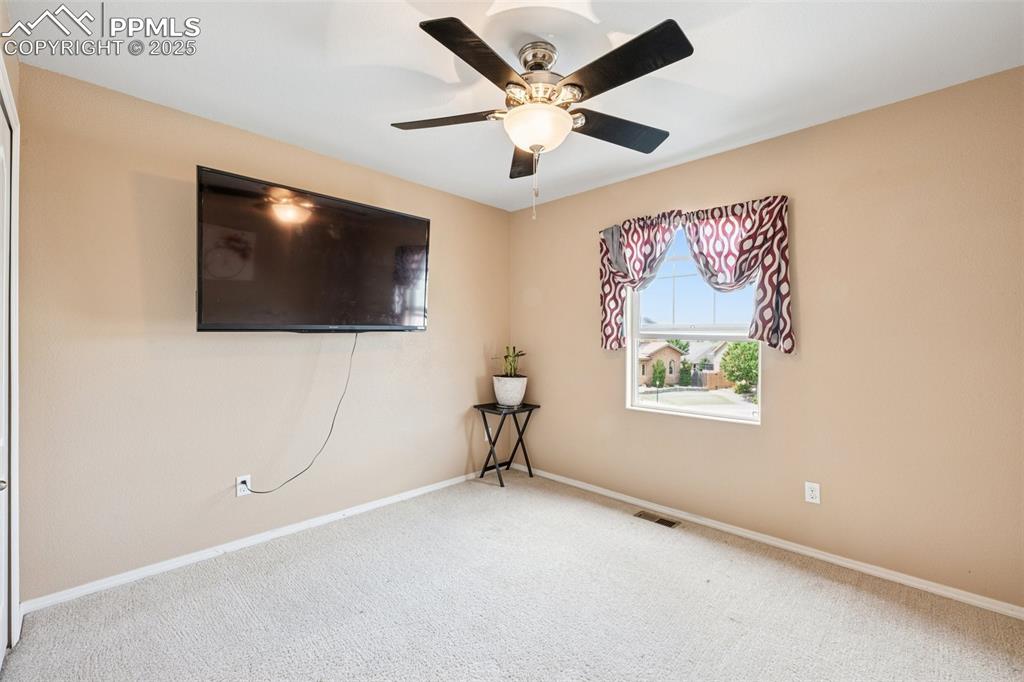
Bedroom with unobstructed views of Pikes Peak Mountains with light colored carpet and a ceiling fan
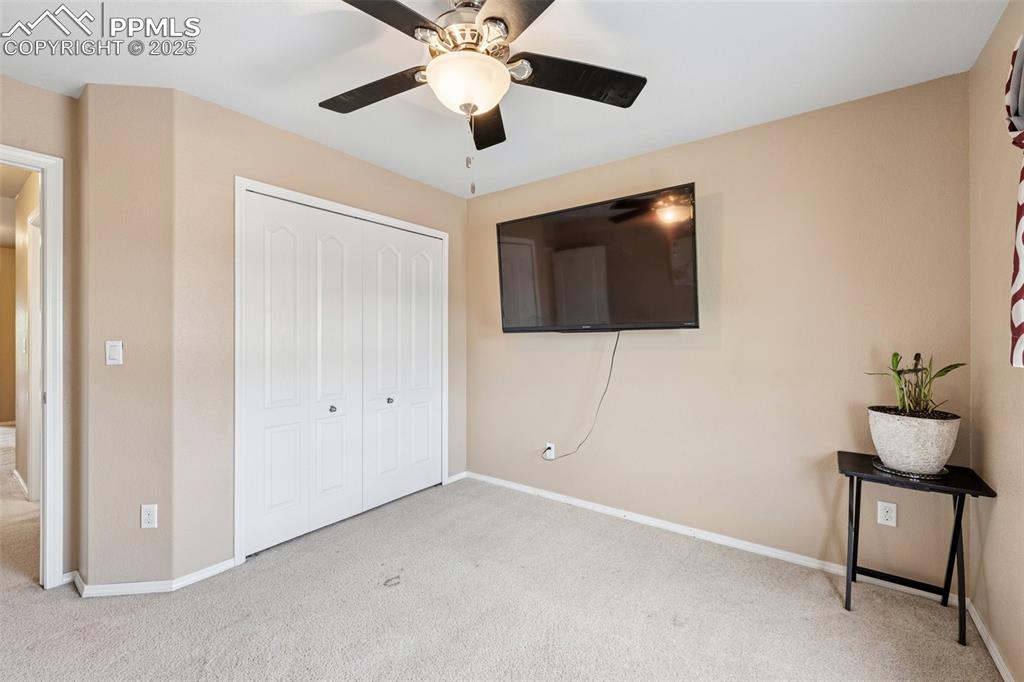
Unfurnished bedroom featuring carpet flooring, a closet, and a ceiling fan
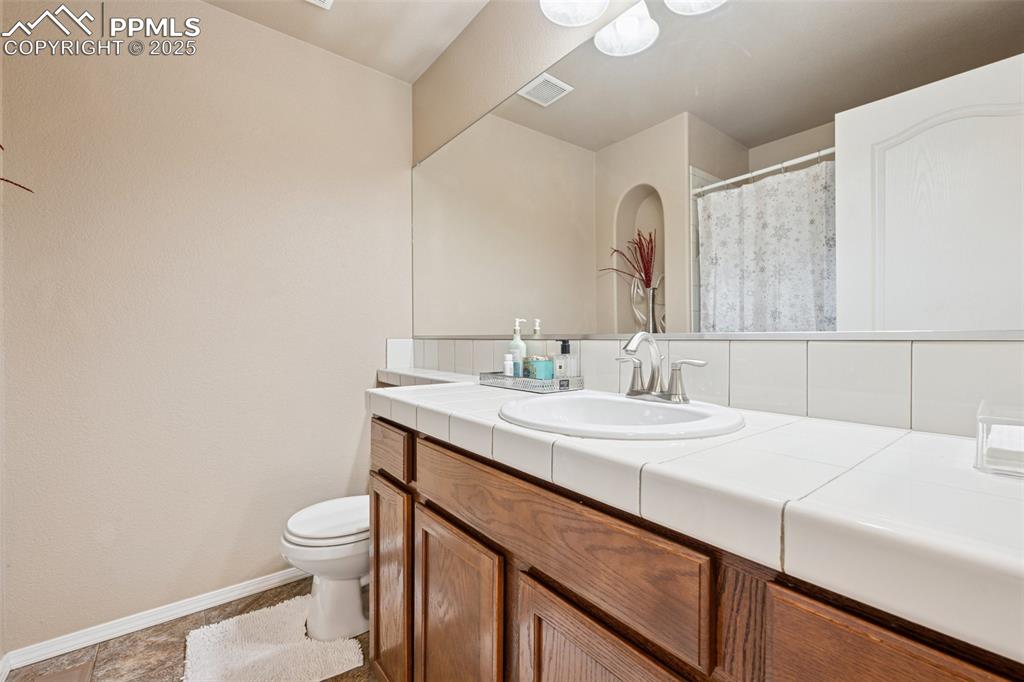
Bathroom featuring shower/tub, toilet and vanity
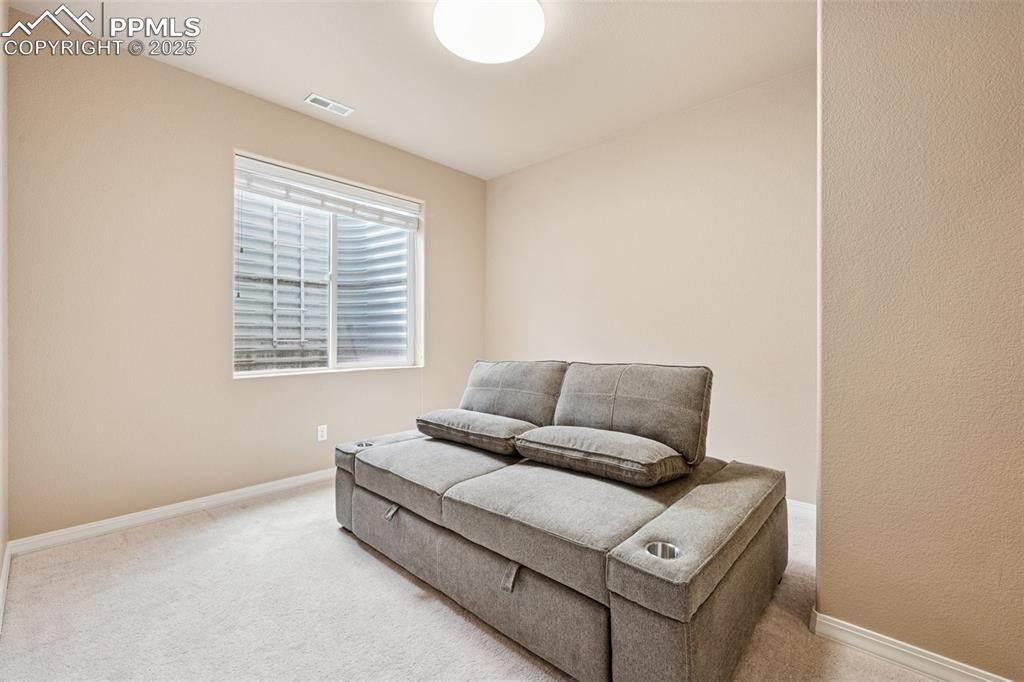
Bedroom with baseboards and carpet flooring
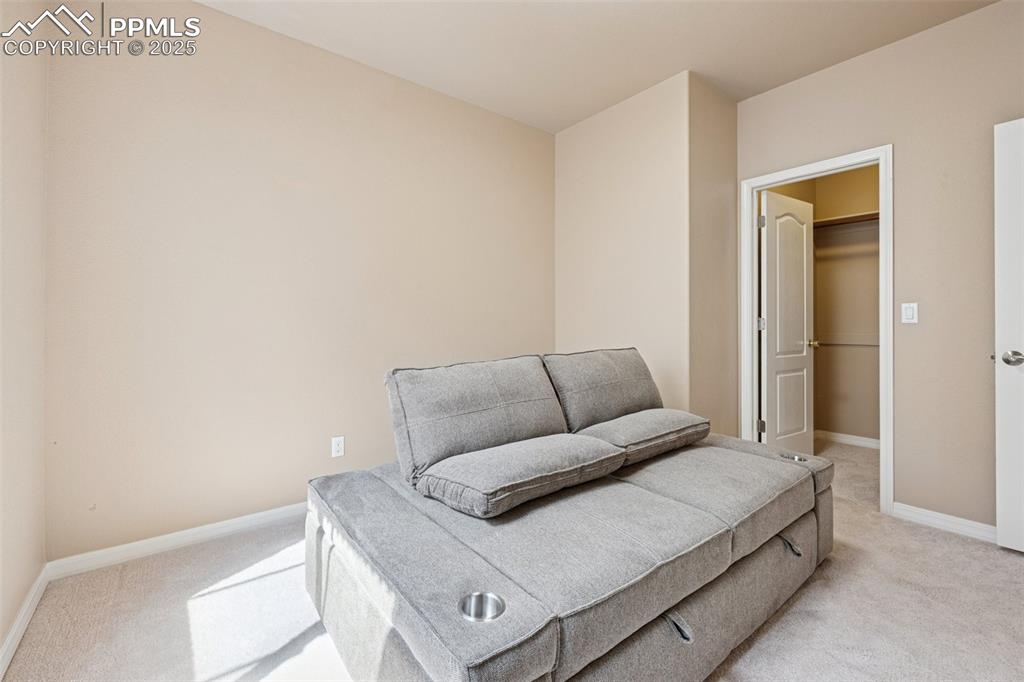
Living area featuring light colored carpet
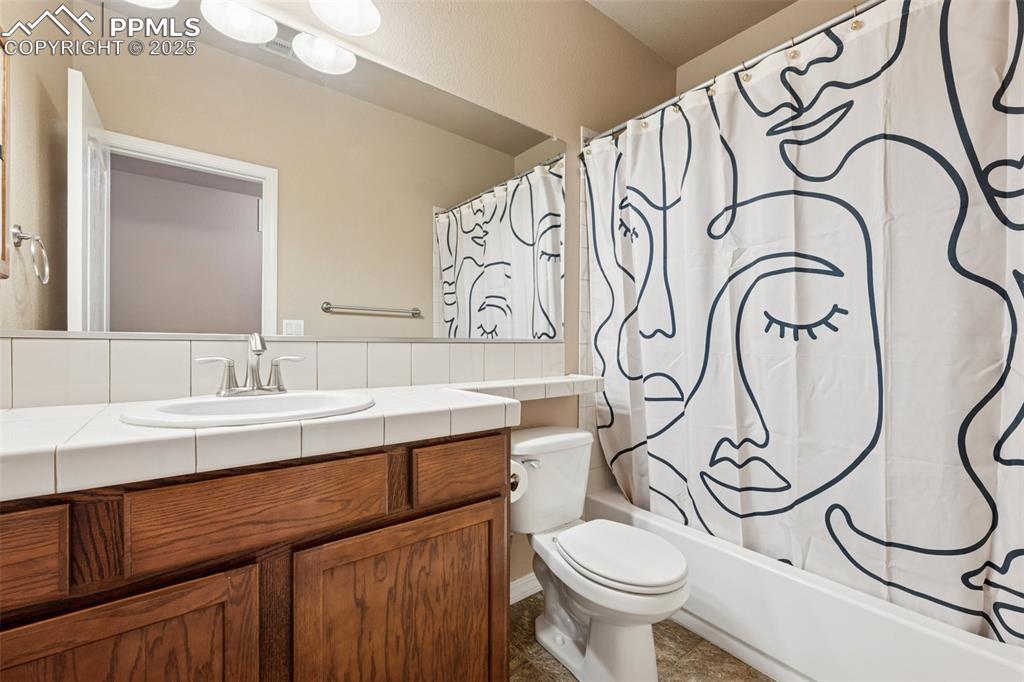
Full bath with vanity, shower / tub combo with curtain, and tile patterned floors
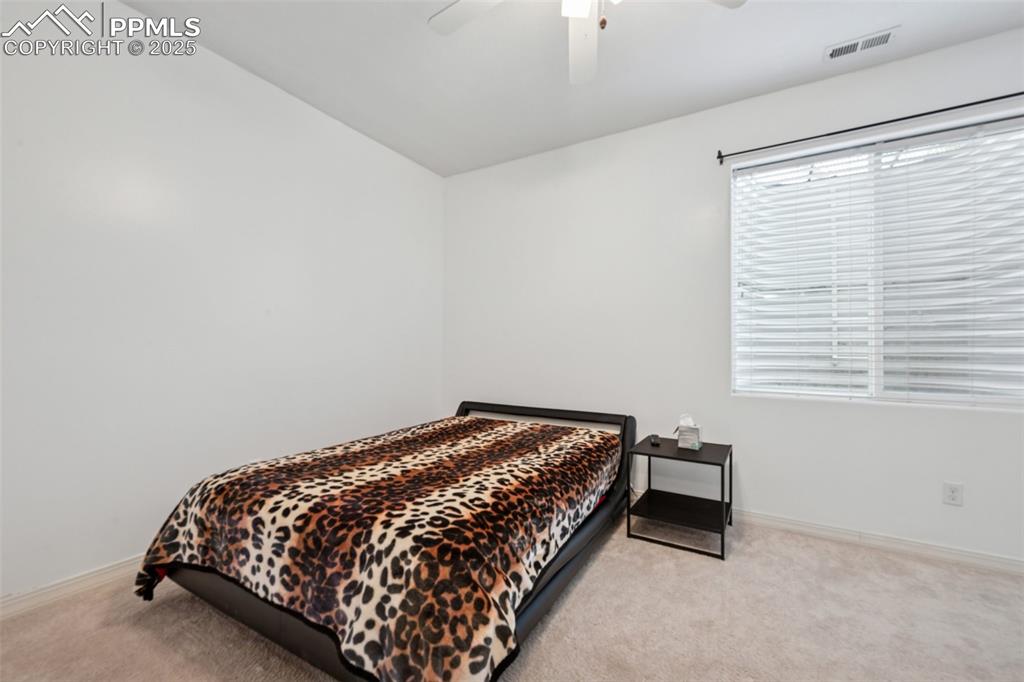
Bedroom featuring carpet floors and a ceiling fan
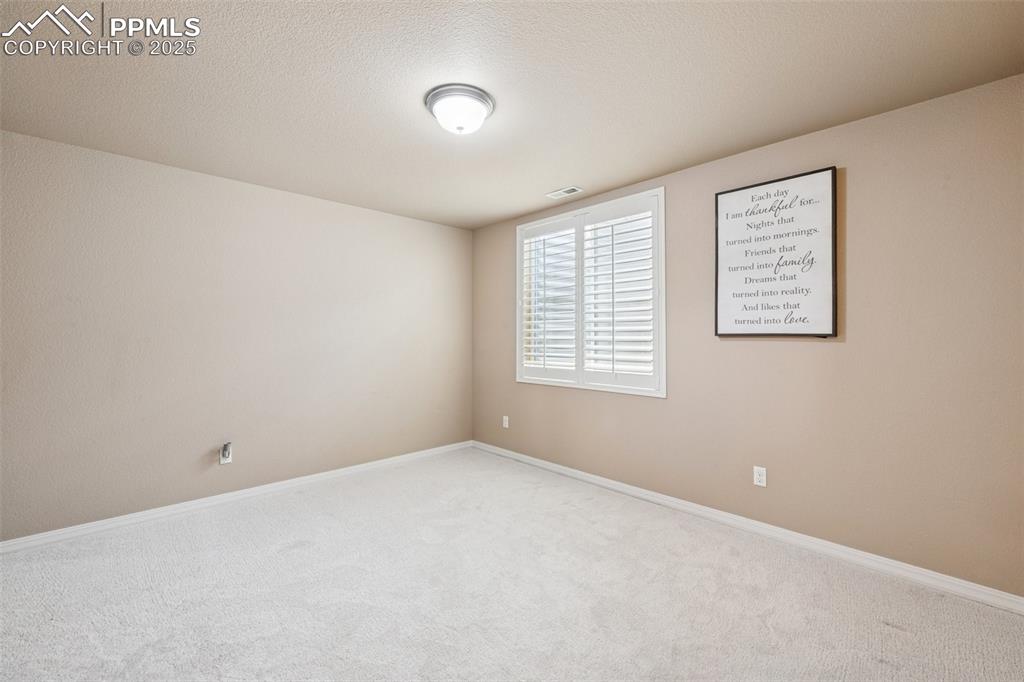
Bedroom featuring carpet floors, baseboards and lighting
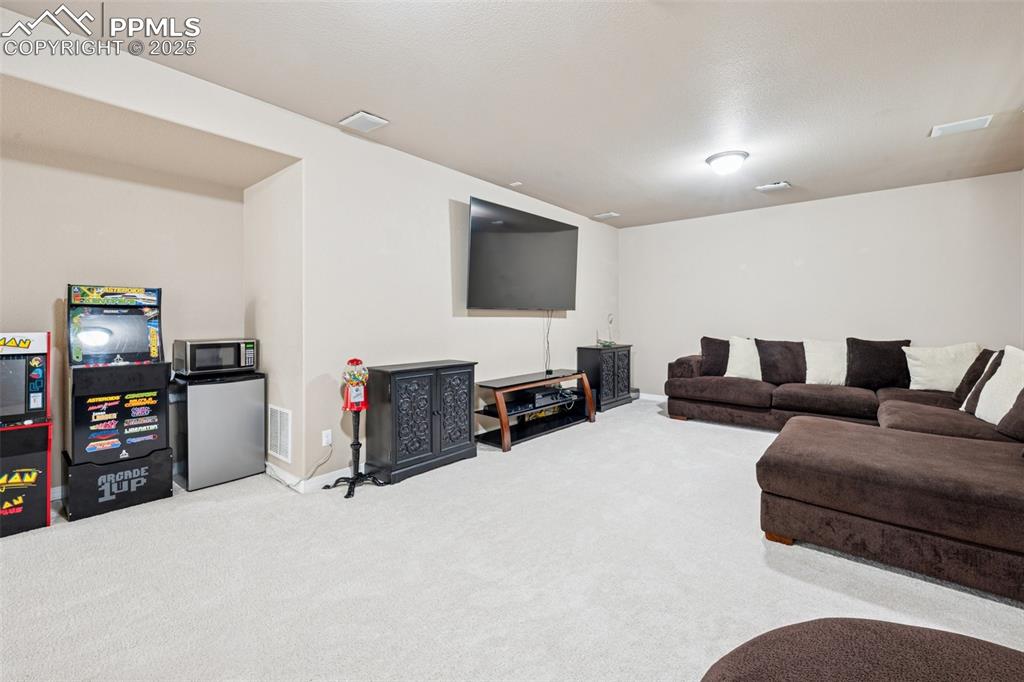
Second living area in basement featuring carpet flooring and baseboards
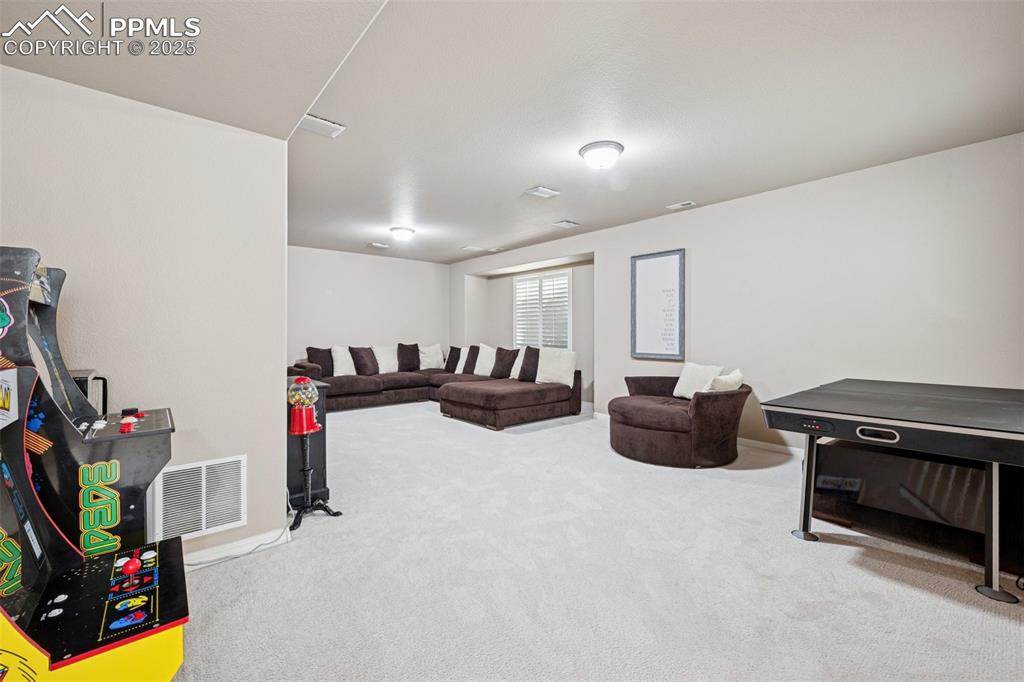
Spacious game room with the arcade games
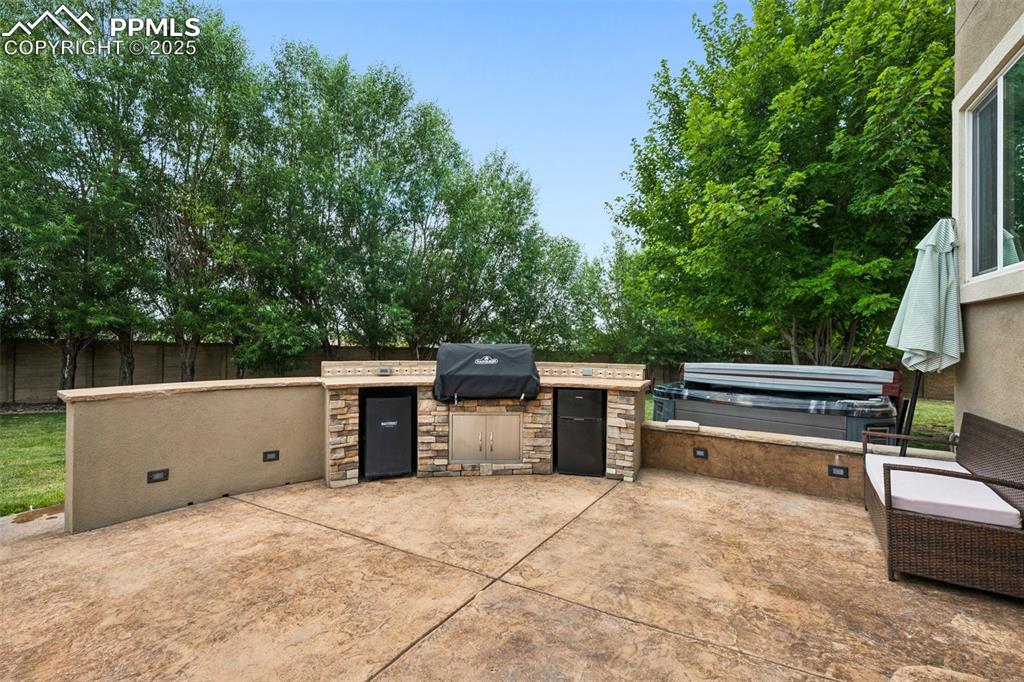
View of patio with exterior kitchen
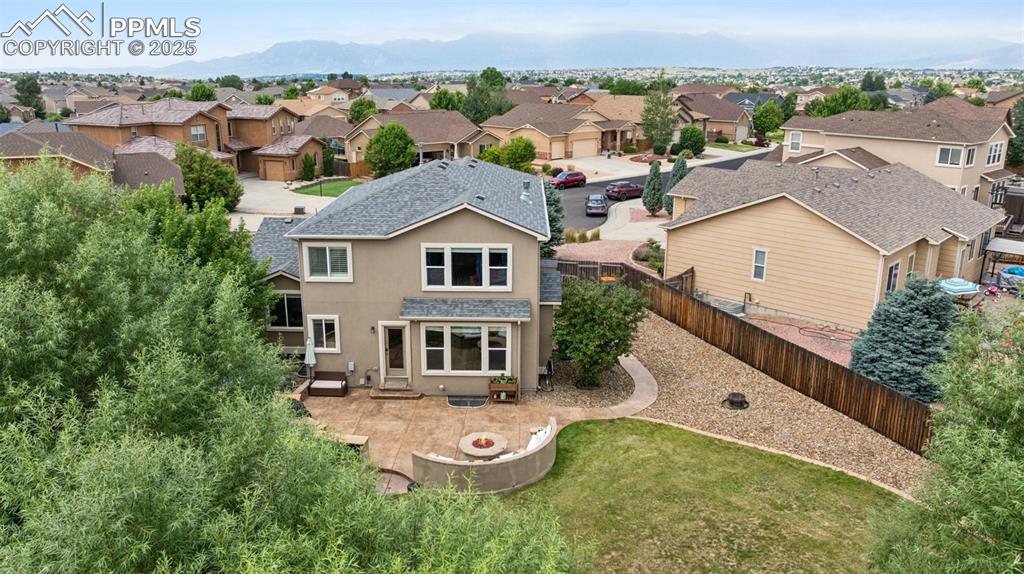
Aerial perspective of suburban area with a mountain backdrop
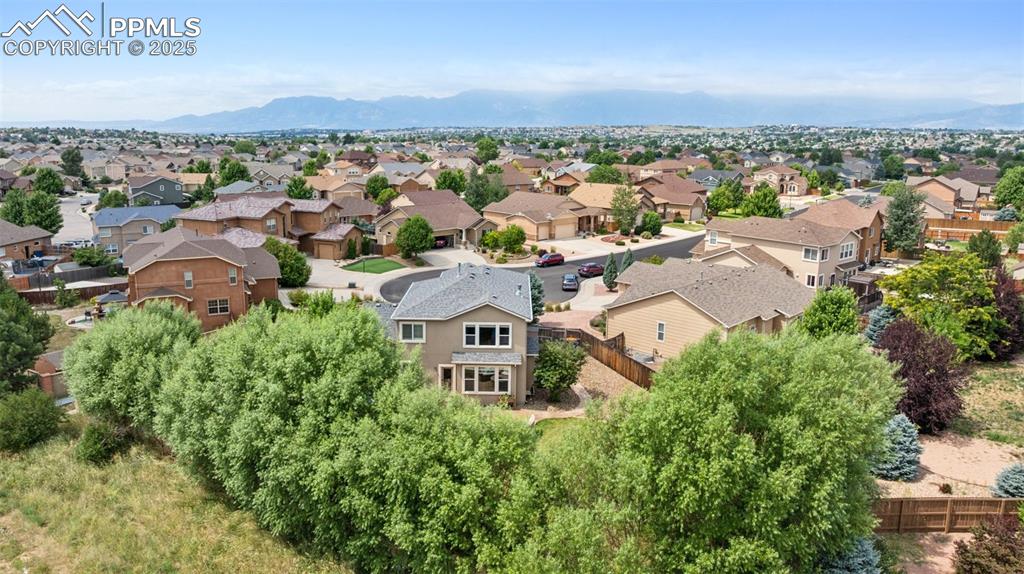
Bird's eye view of a mountain backdrop
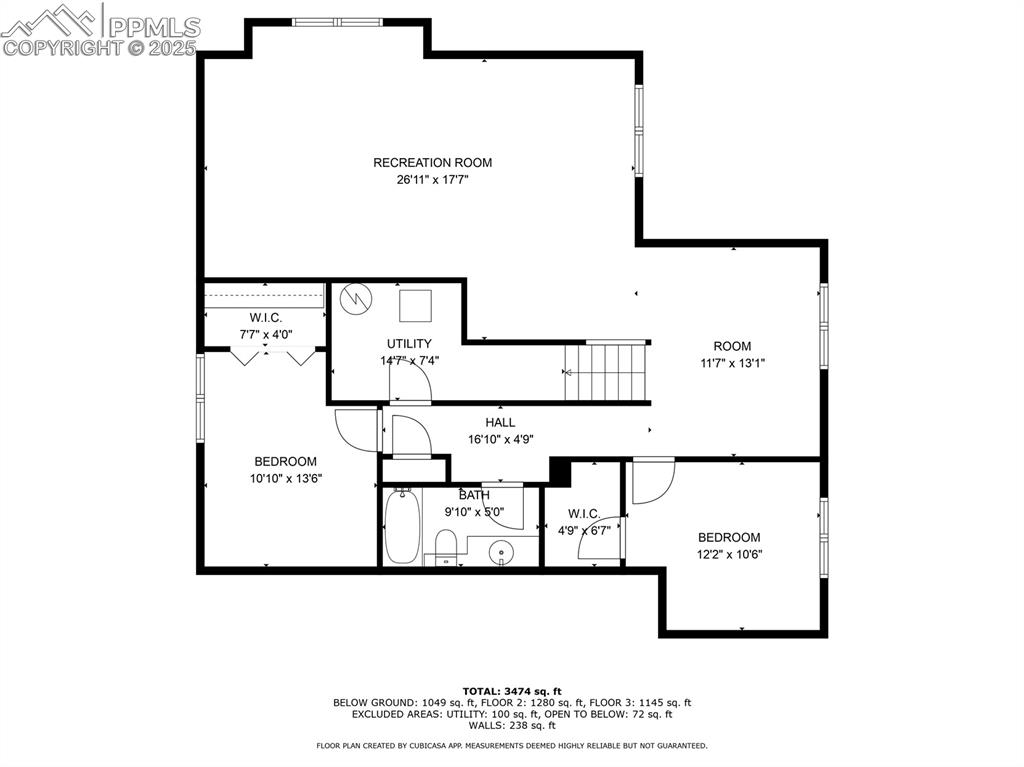
View of home floor plan
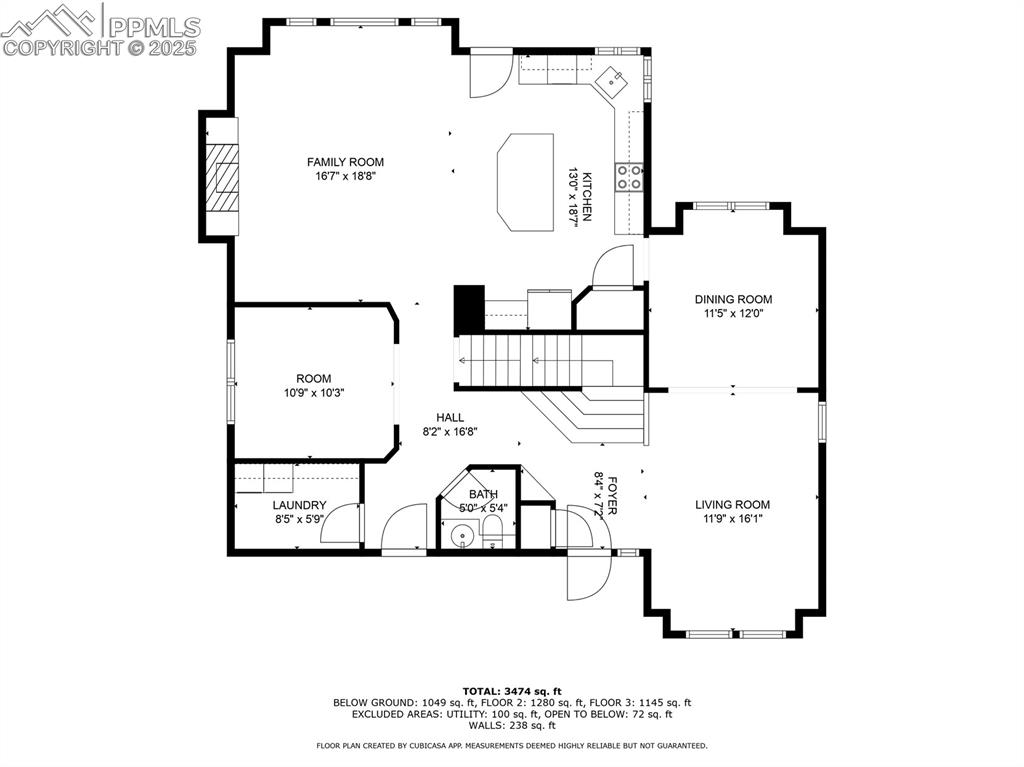
View of floor plan / room layout
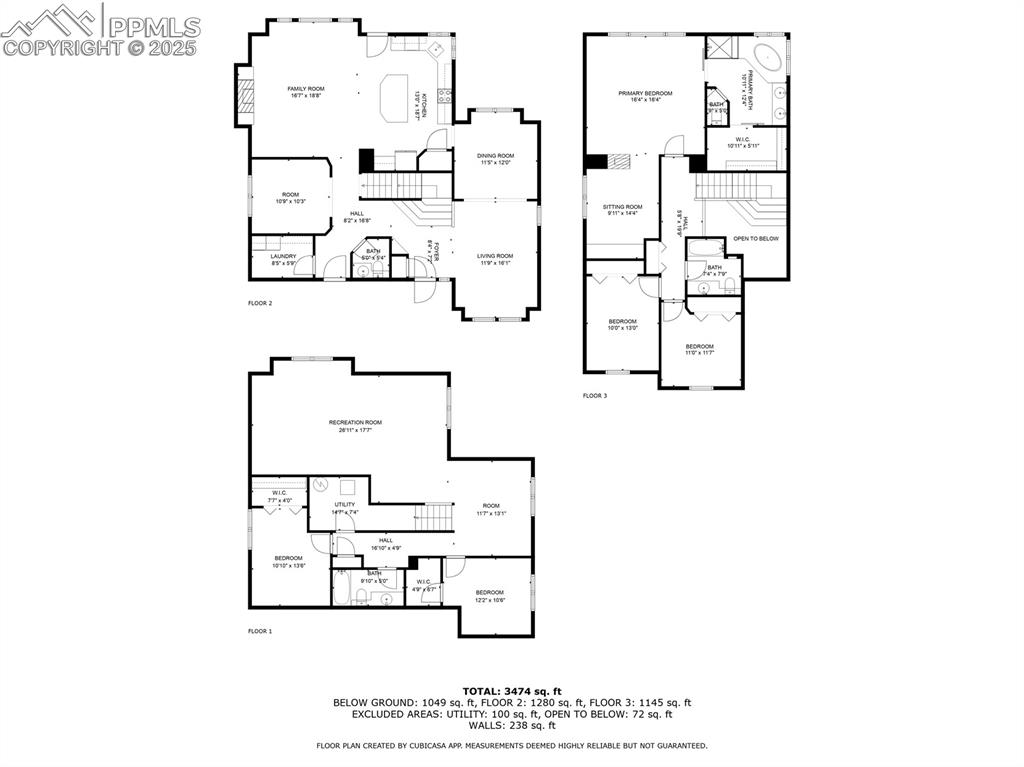
View of floor plan / room layout
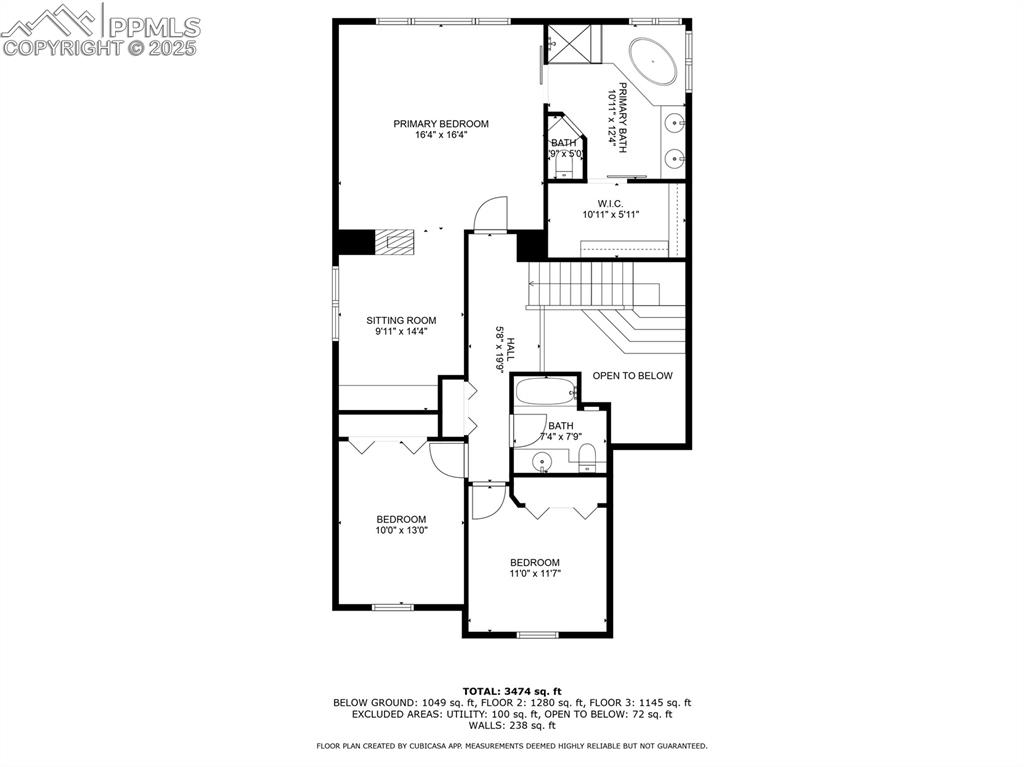
View of home floor plan
Disclaimer: The real estate listing information and related content displayed on this site is provided exclusively for consumers’ personal, non-commercial use and may not be used for any purpose other than to identify prospective properties consumers may be interested in purchasing.