790 Columbine Village Drive B, Woodland Park, CO, 80863
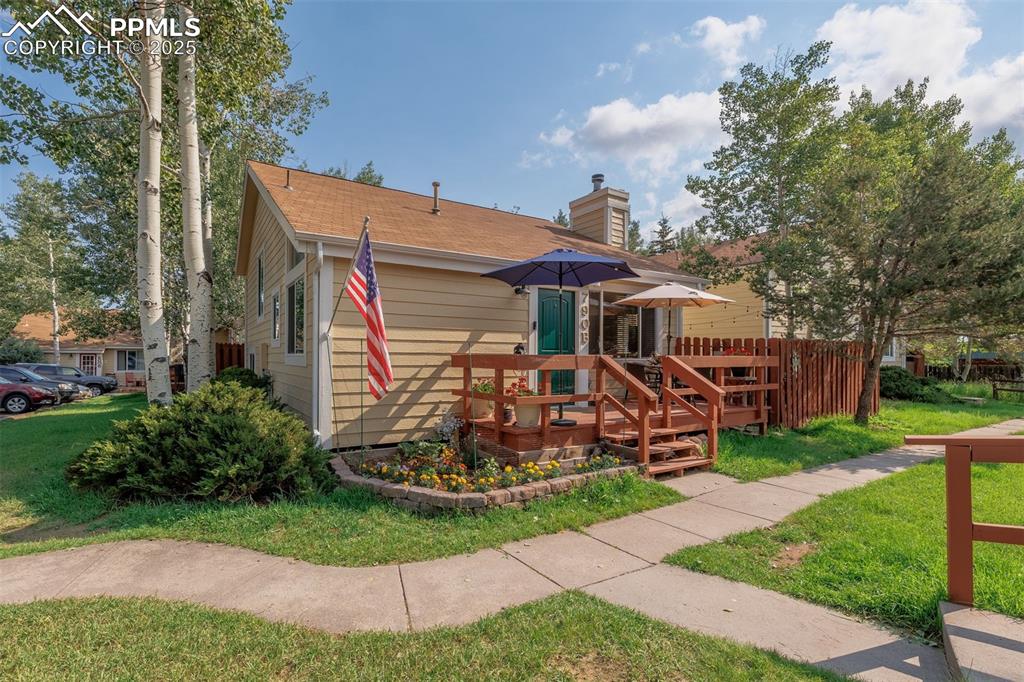
Front of Structure
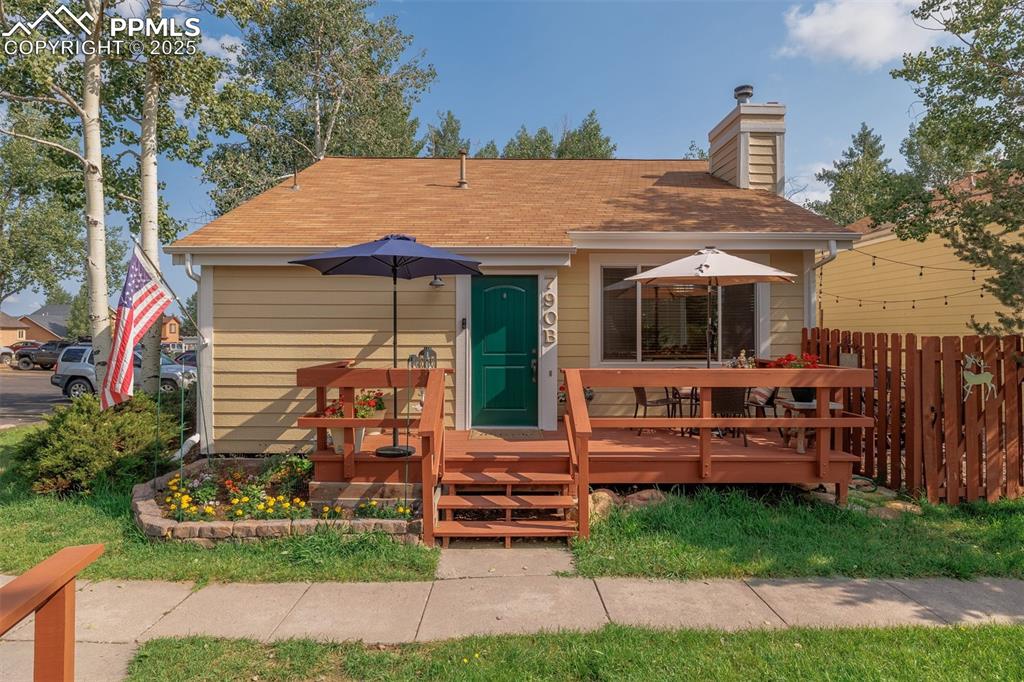
Front of Structure
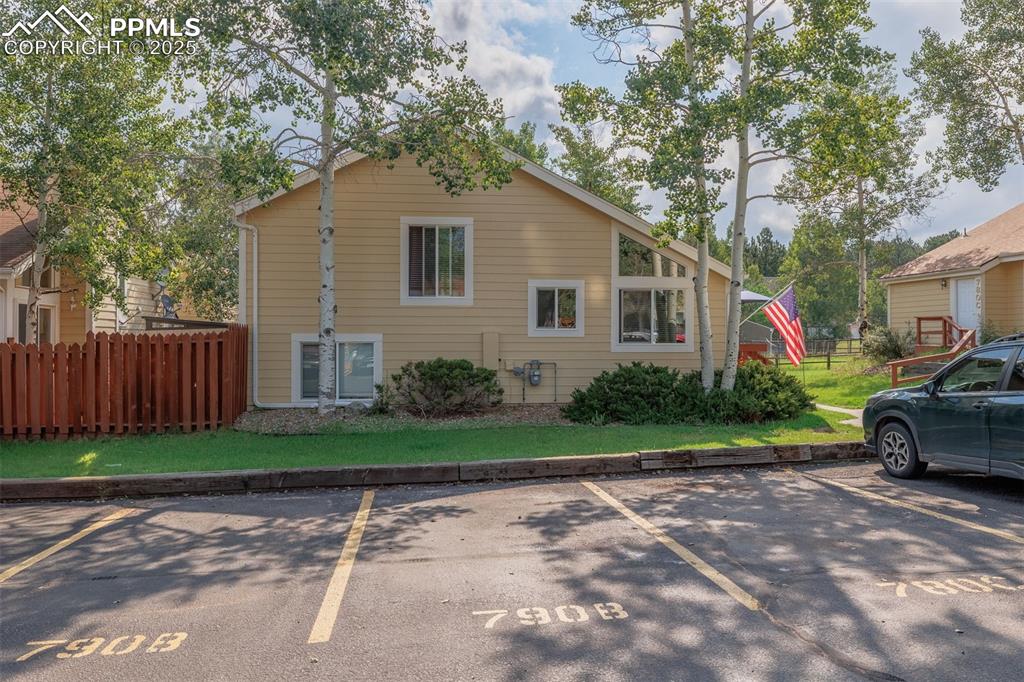
Side of Structure
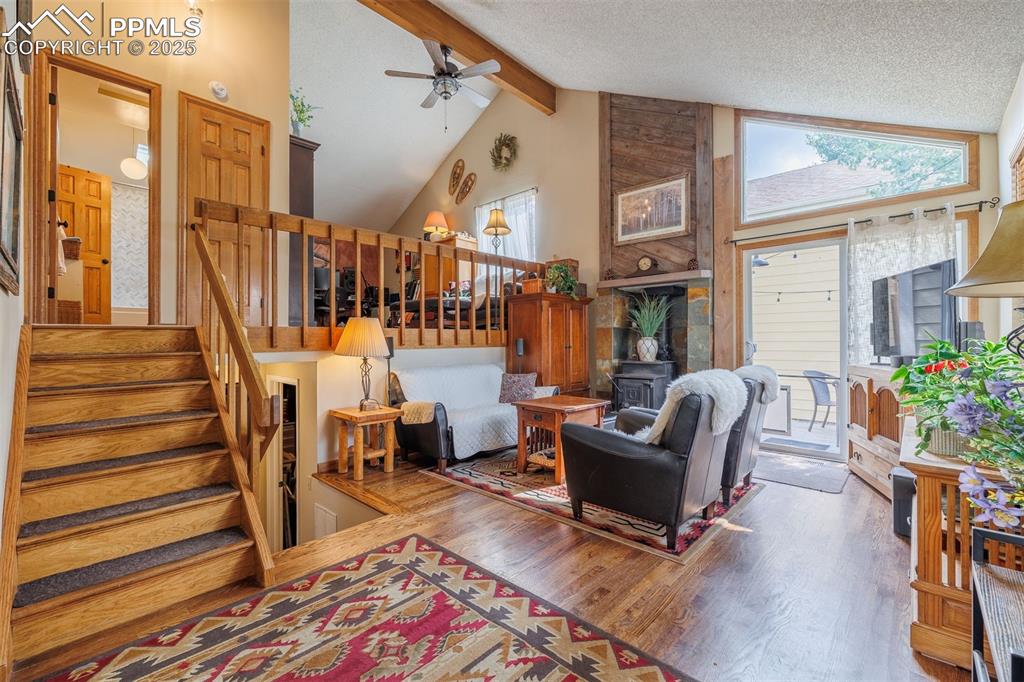
Nice living room with a wood burning stove for those cold winter evenings
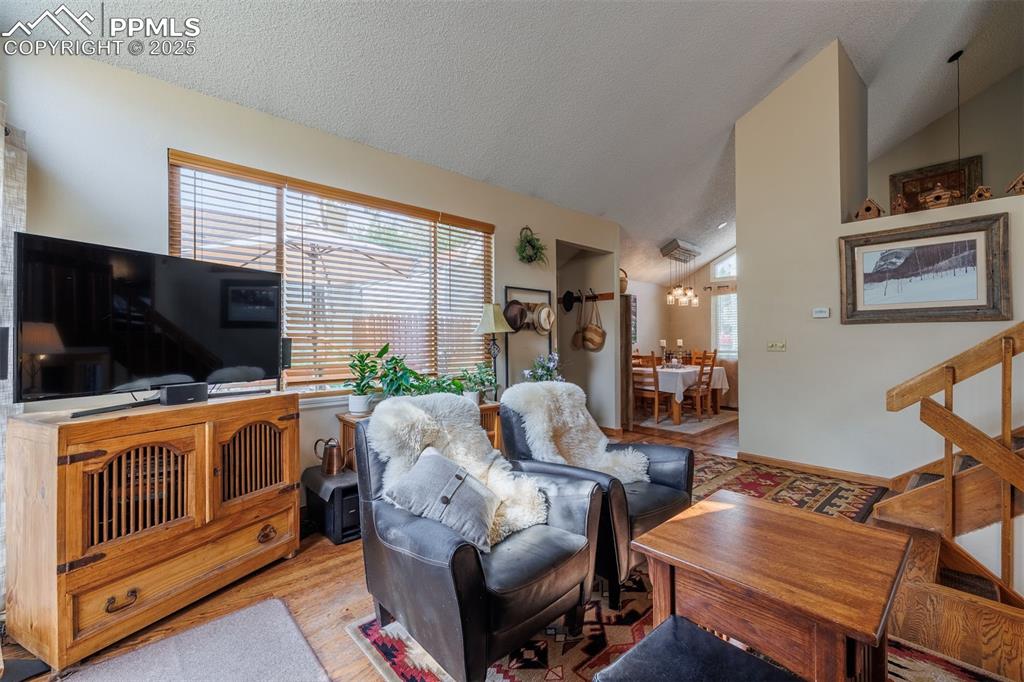
Living Room
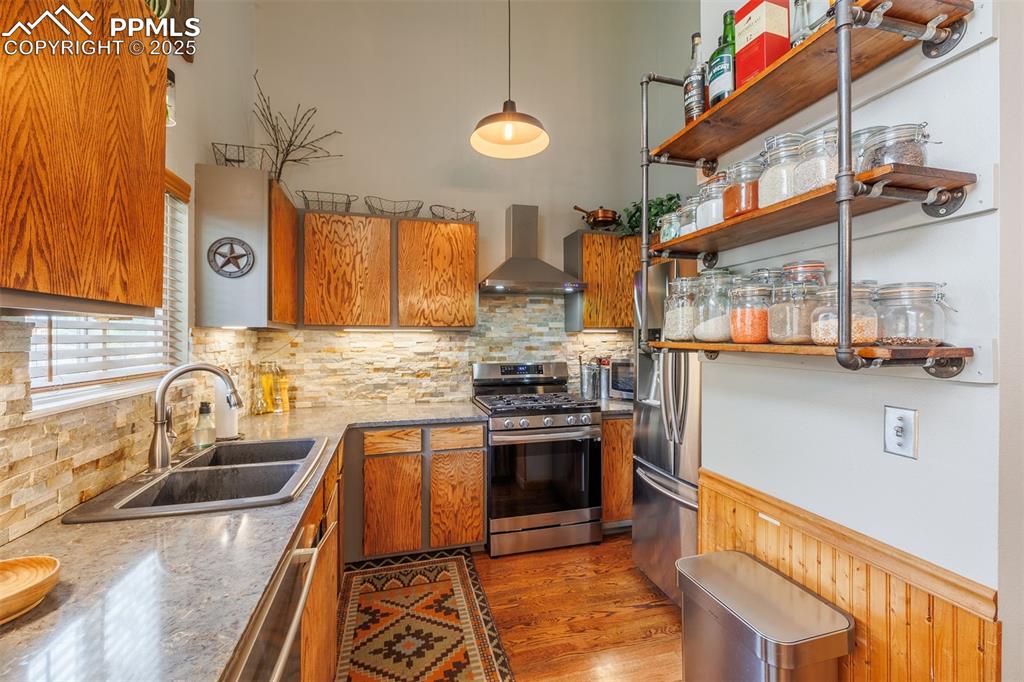
Nicely updated kitchen
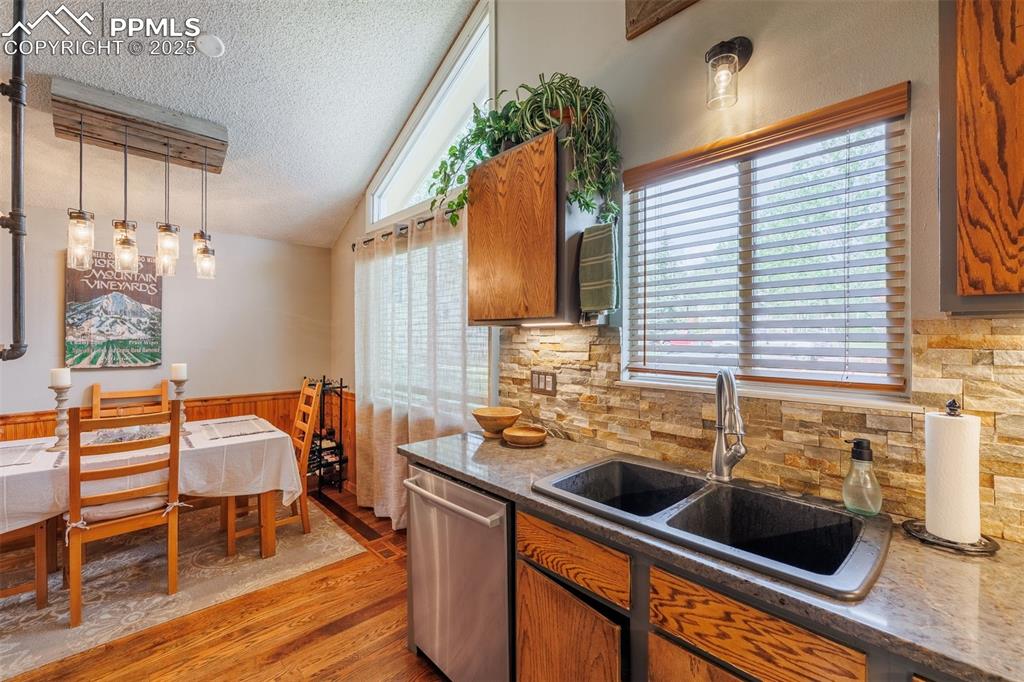
Kitchen
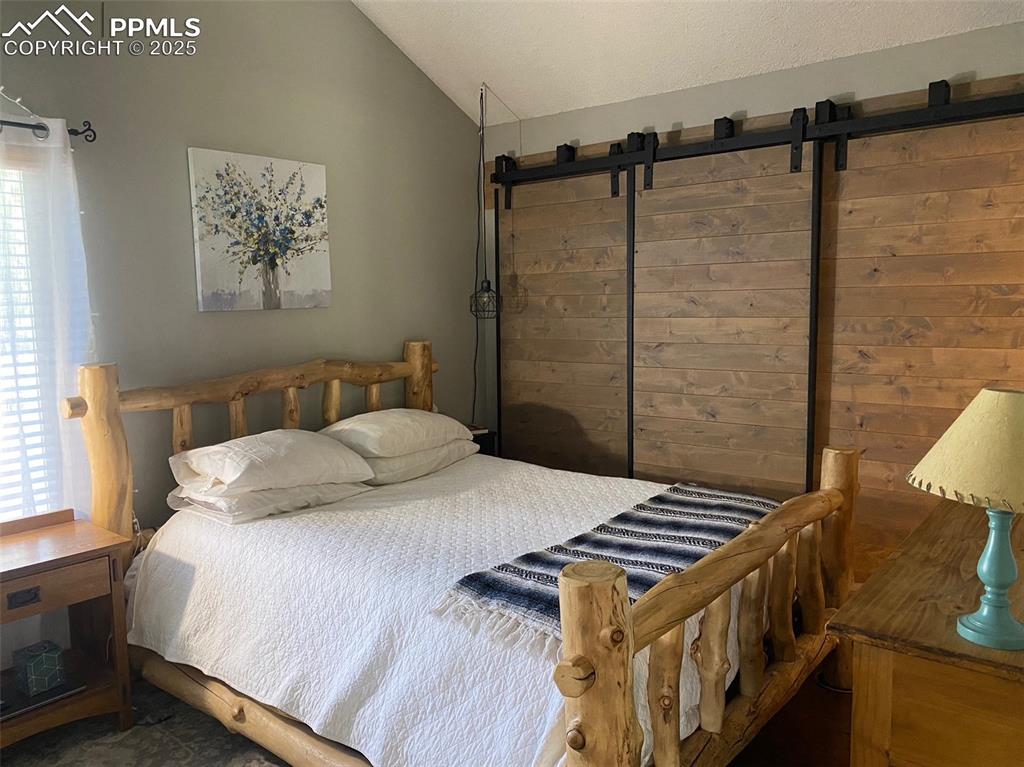
Bedroom with lofted ceiling and a barn door
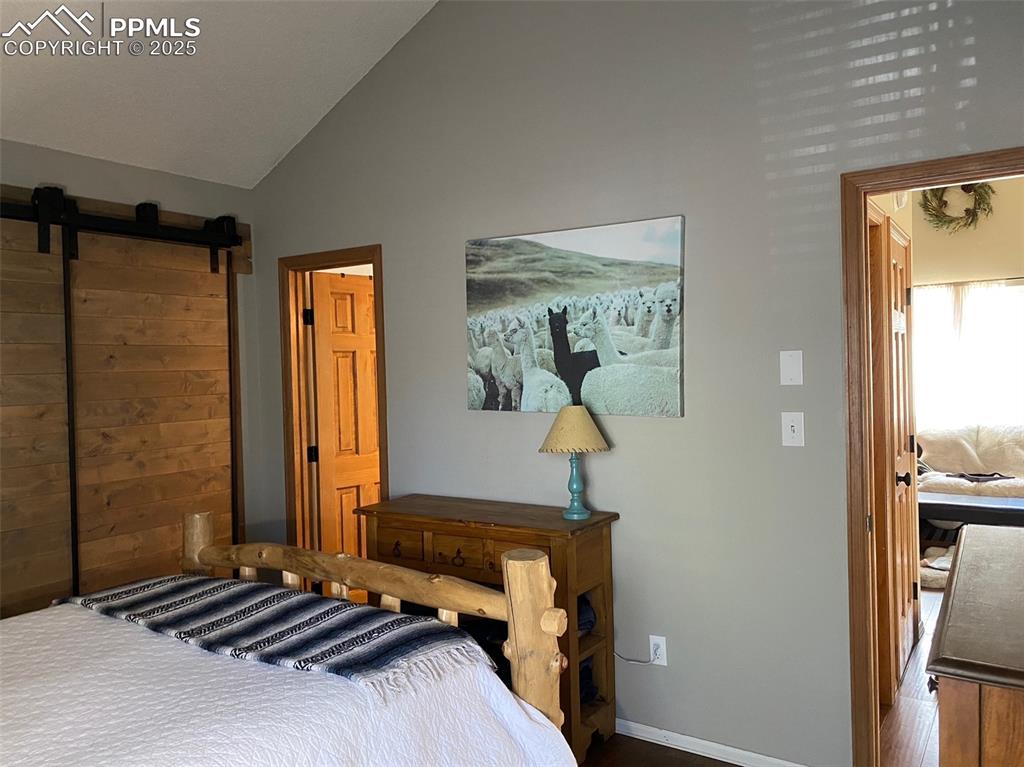
Bedroom with a barn door, vaulted ceiling, and wood finished floors
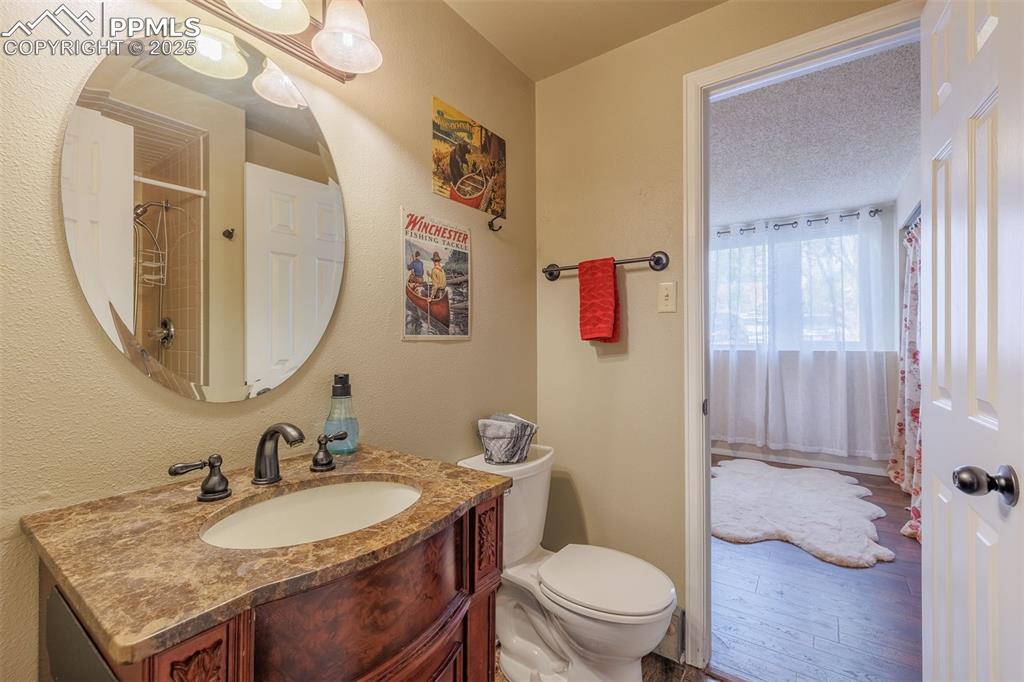
Bathroom
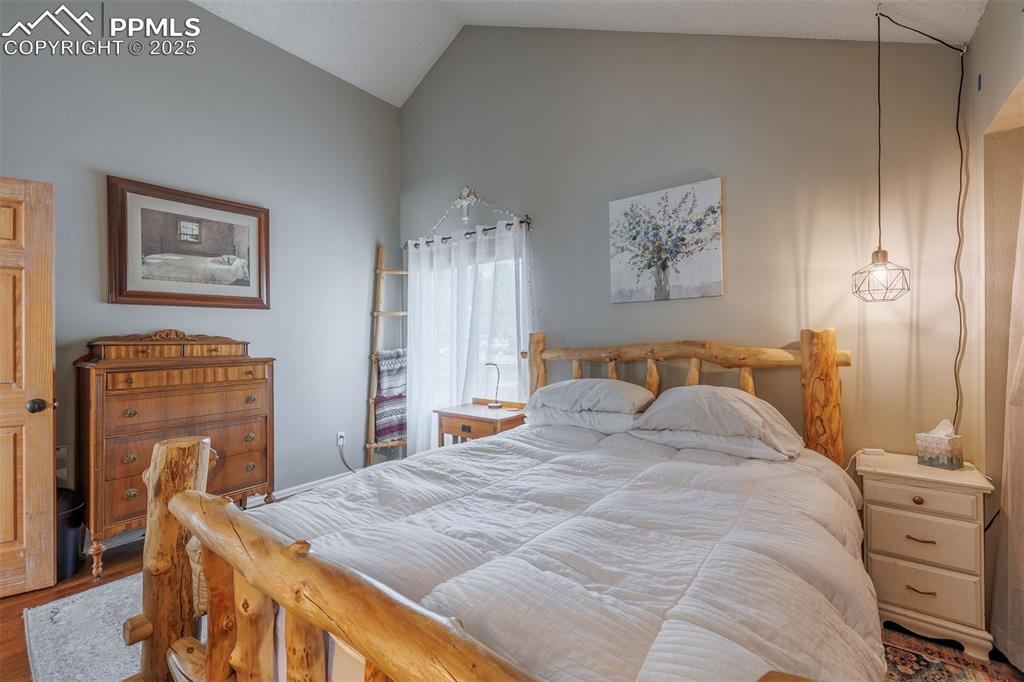
Bedroom with lofted ceiling and wood finished floors
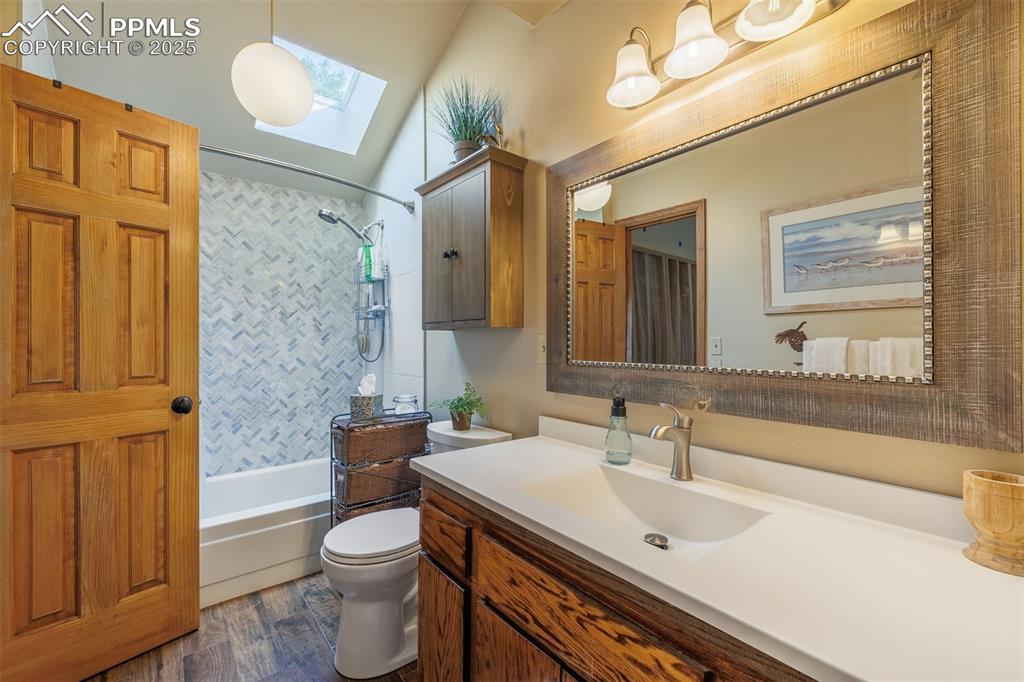
Full bath featuring a skylight, vanity, shower / tub combo and wood finished floors
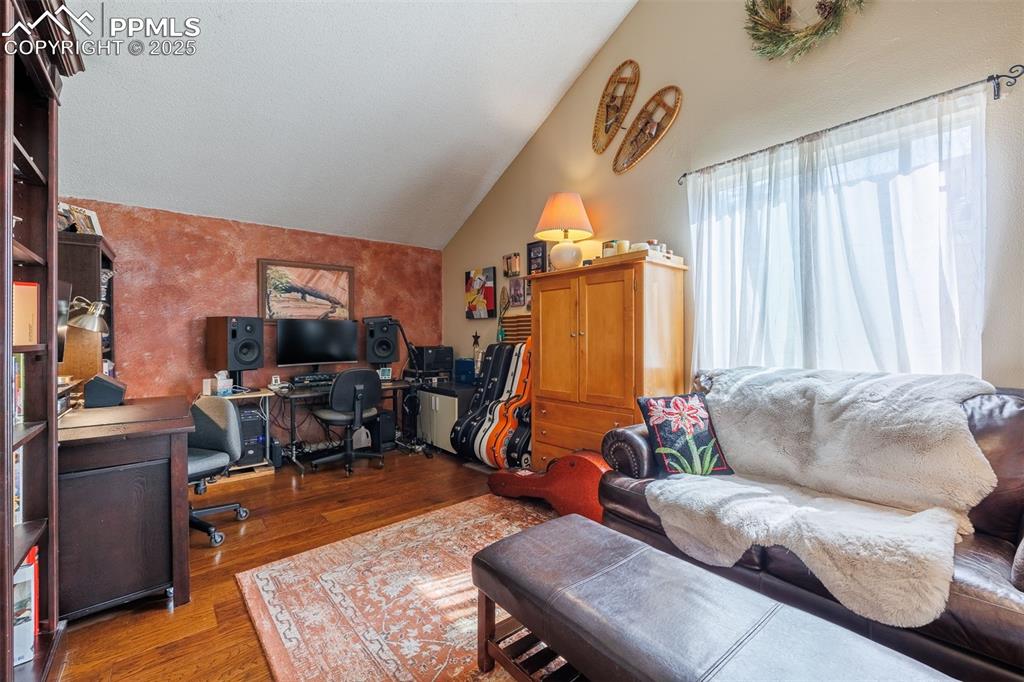
Office space or living room with wood finished floors and vaulted ceiling
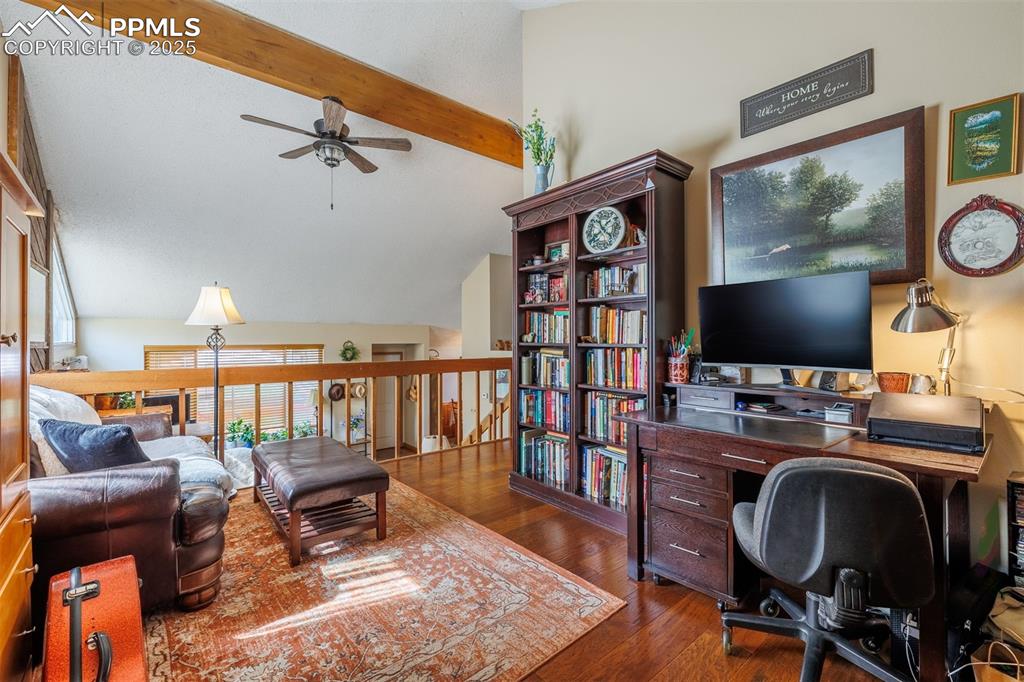
Office area featuring ceiling fan and dark wood-type flooring
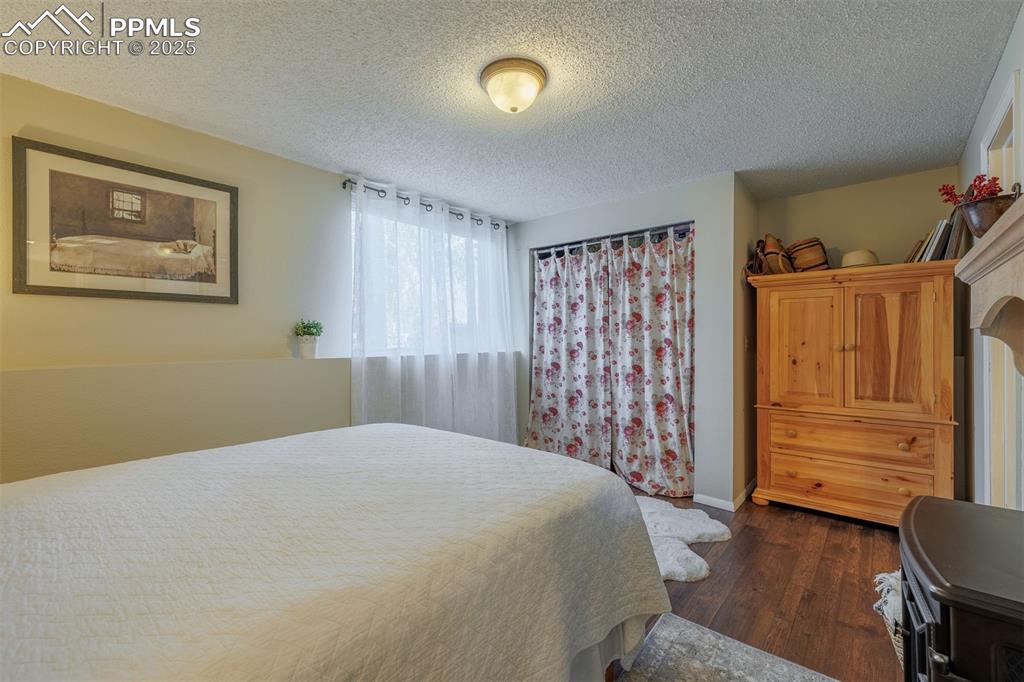
Bedroom with dark wood-style flooring and a textured ceiling
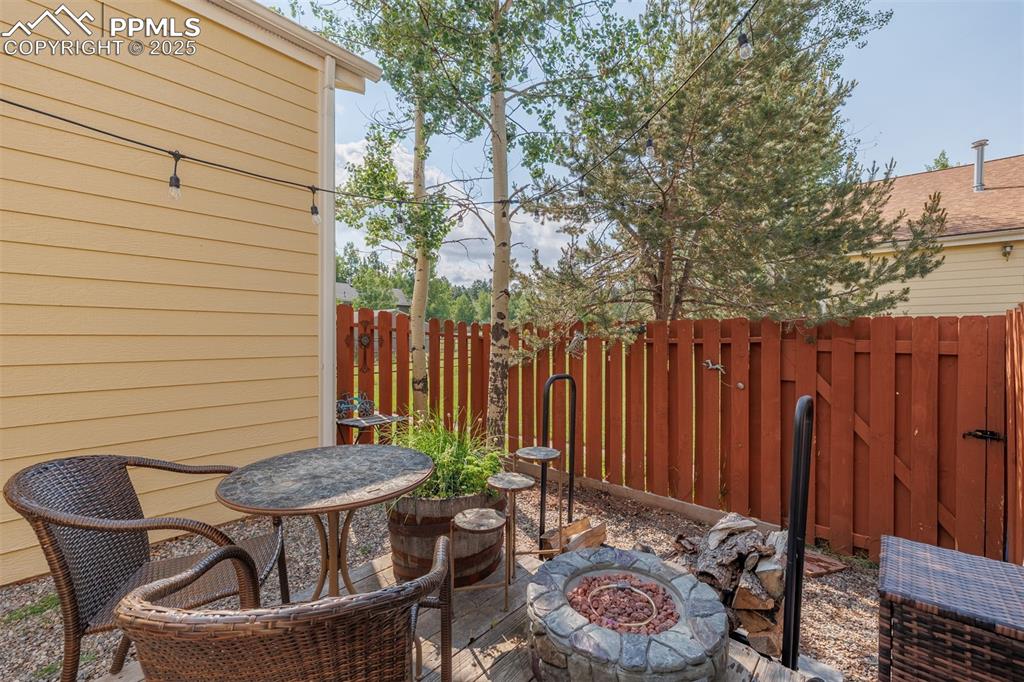
View of patio
Disclaimer: The real estate listing information and related content displayed on this site is provided exclusively for consumers’ personal, non-commercial use and may not be used for any purpose other than to identify prospective properties consumers may be interested in purchasing.