1285 Golden Hills Road, Colorado Springs, CO, 80919
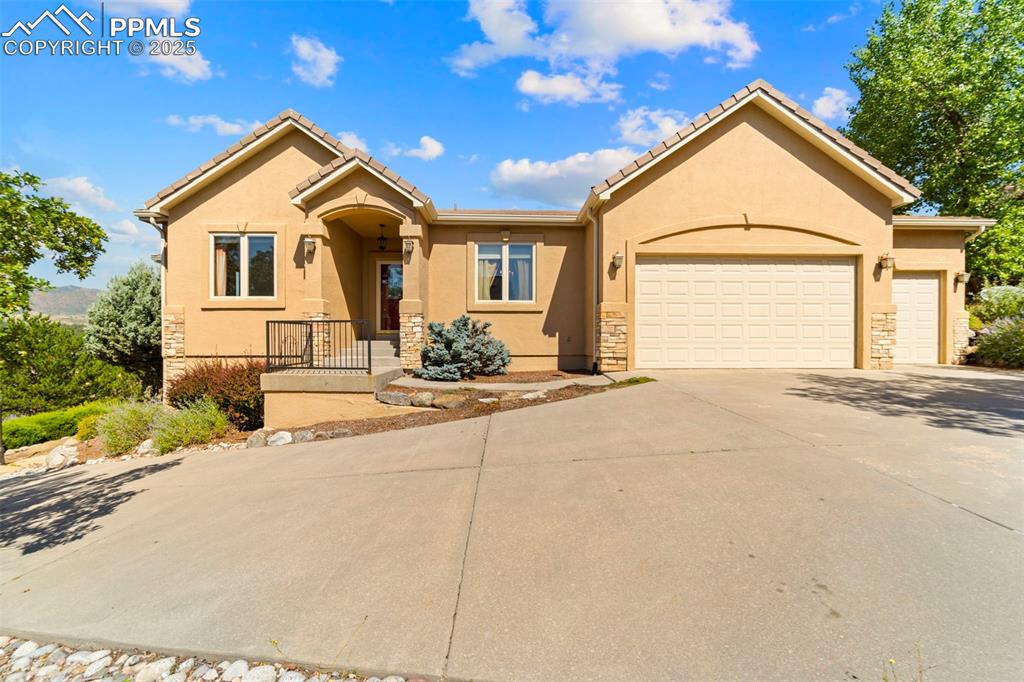
Stucco exterior rancher with 3 car garage in Pinecliff neighborhood
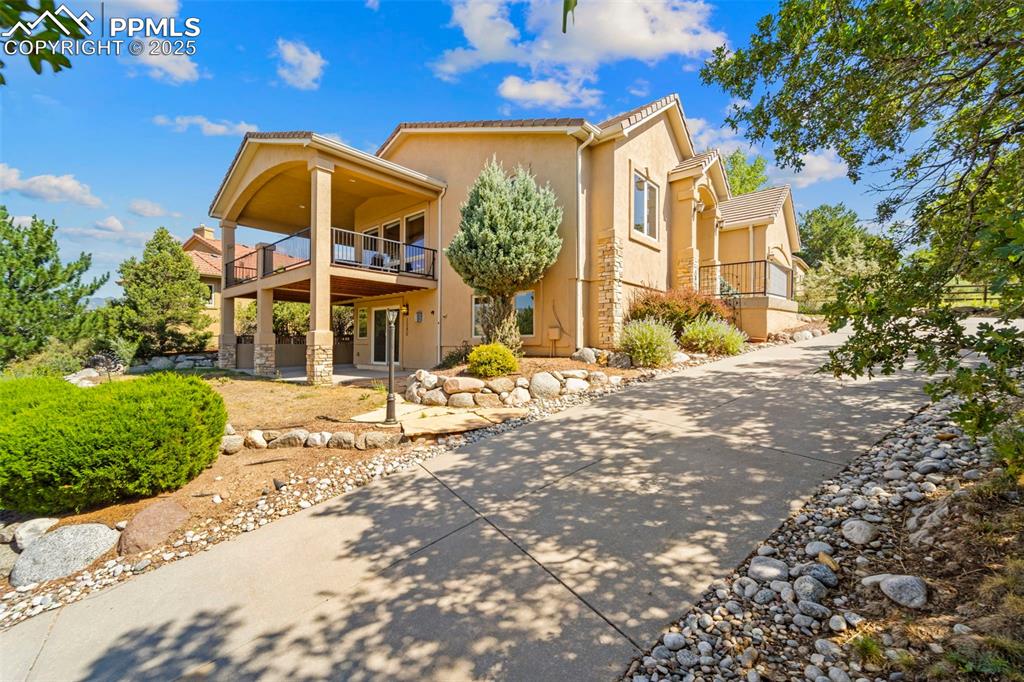
Walkout basement with covered patio
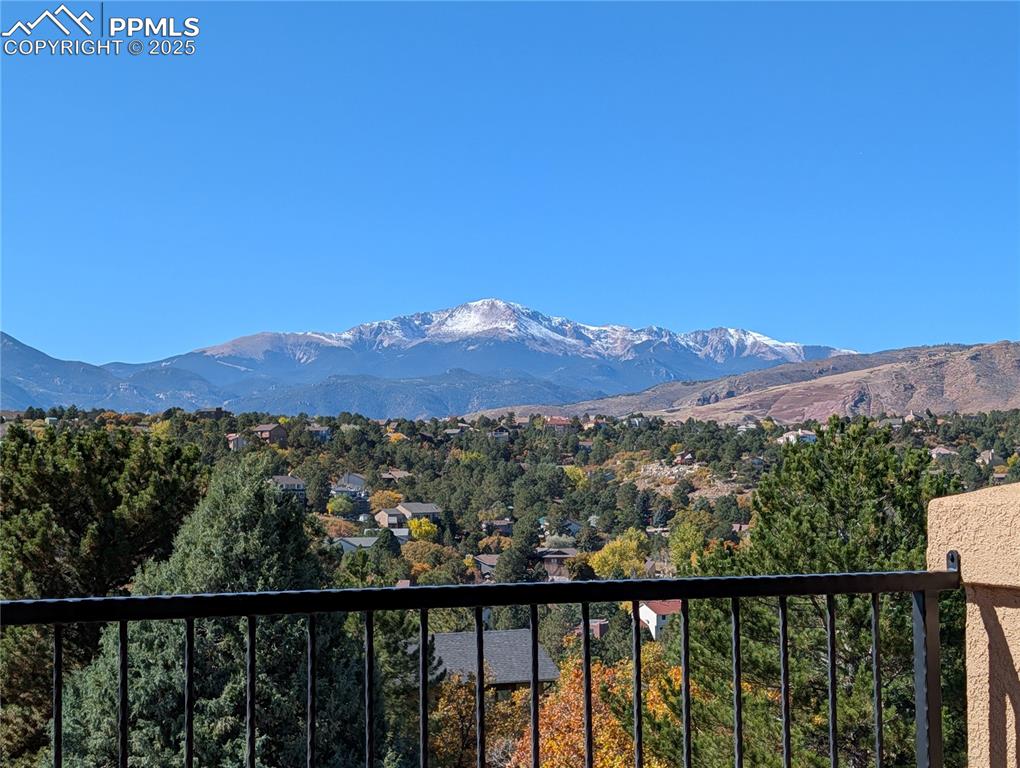
Incredible mountain views from the upper and lower porches
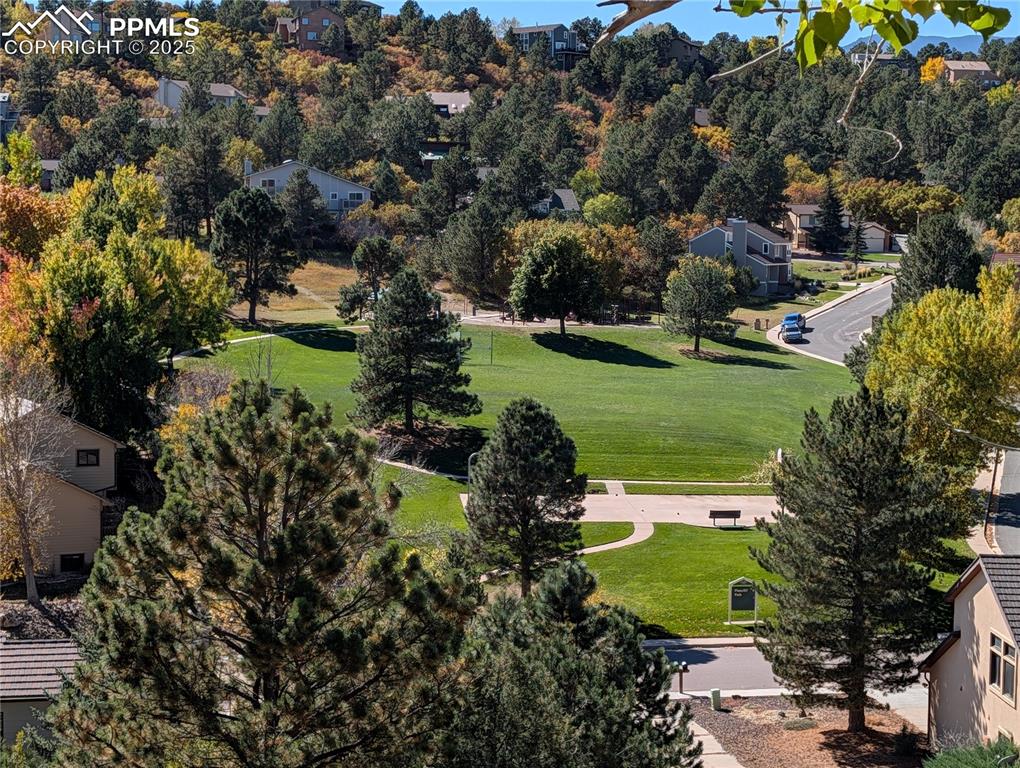
Just up the street from Pinecliff Park
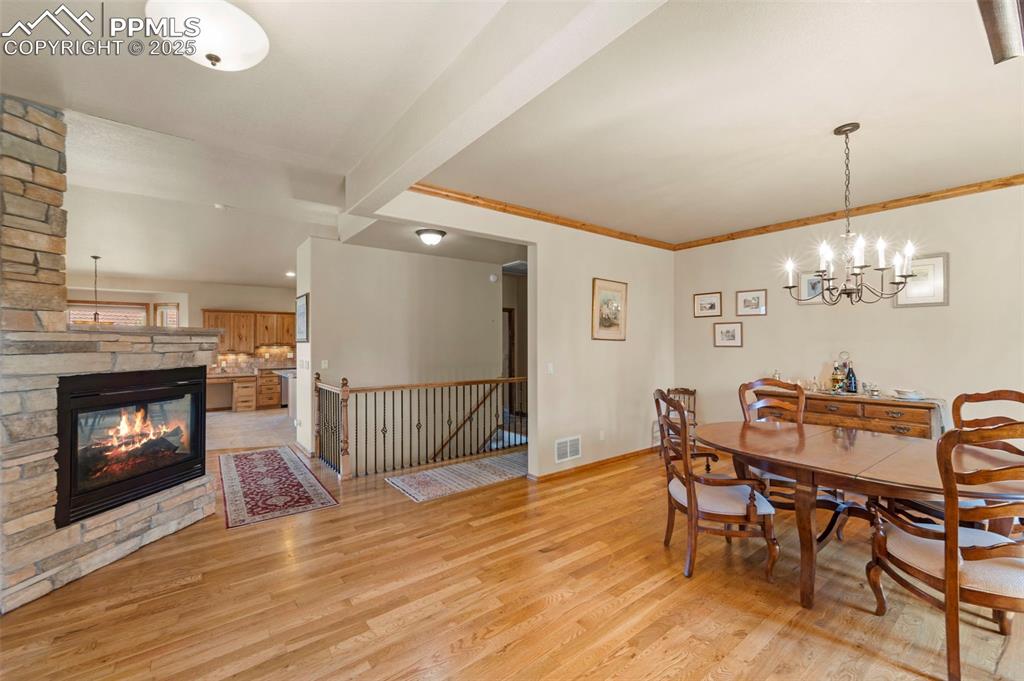
Formal dining and 3-sided fireplace upon entry
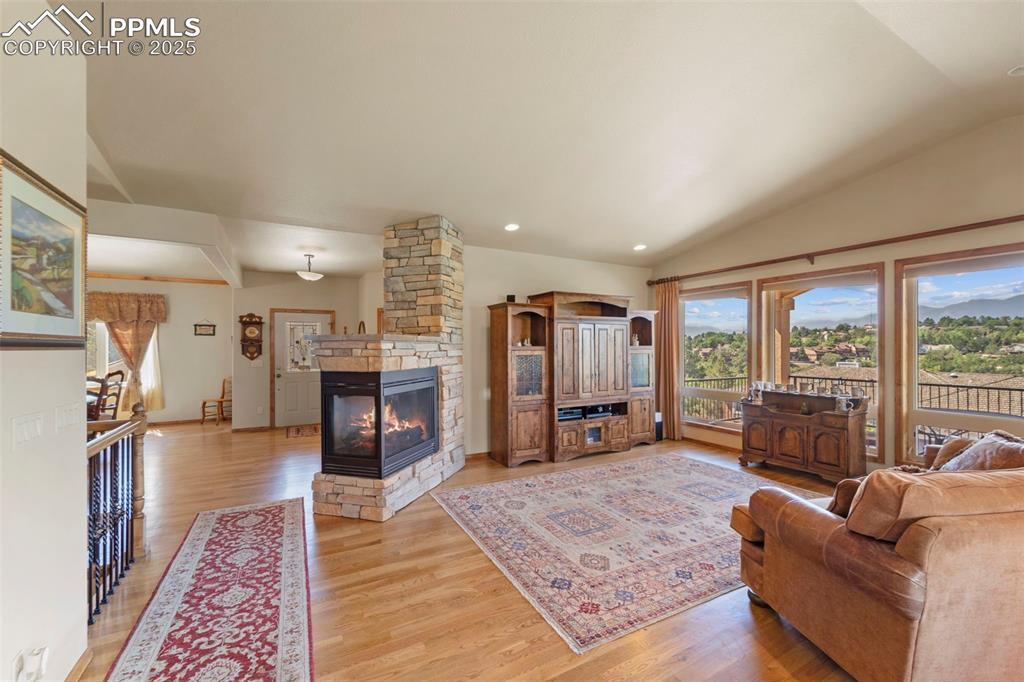
Living room with wood floors and huge picture windows with unobstructed views of Pikes Peak and the Front Range
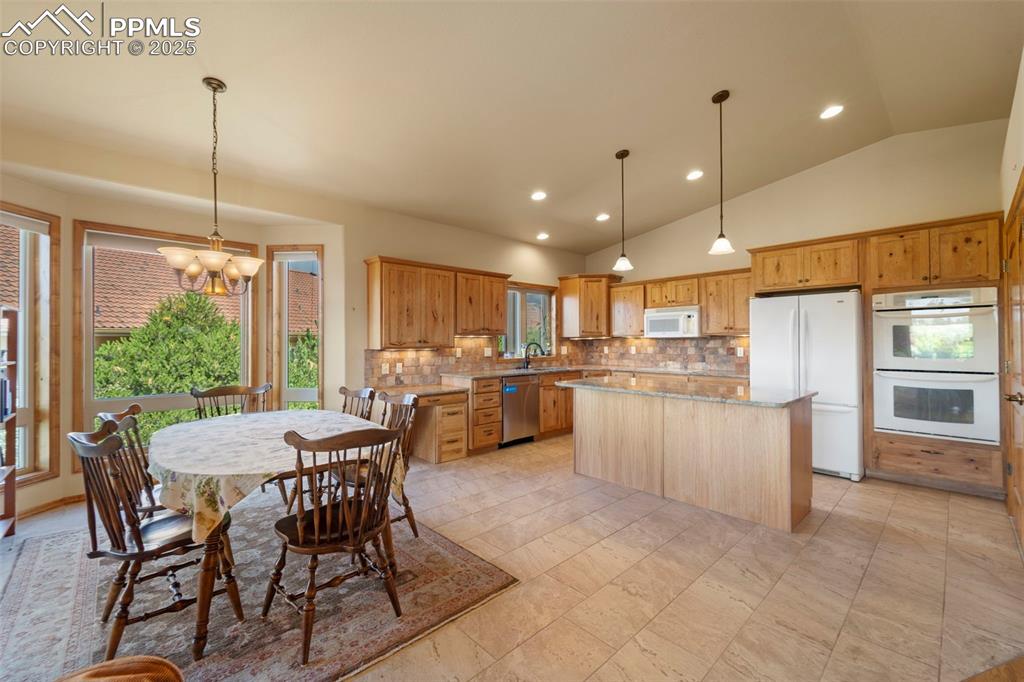
Gorgeous kitchen with dining area, kitchen island, double ovens, and huge pantry
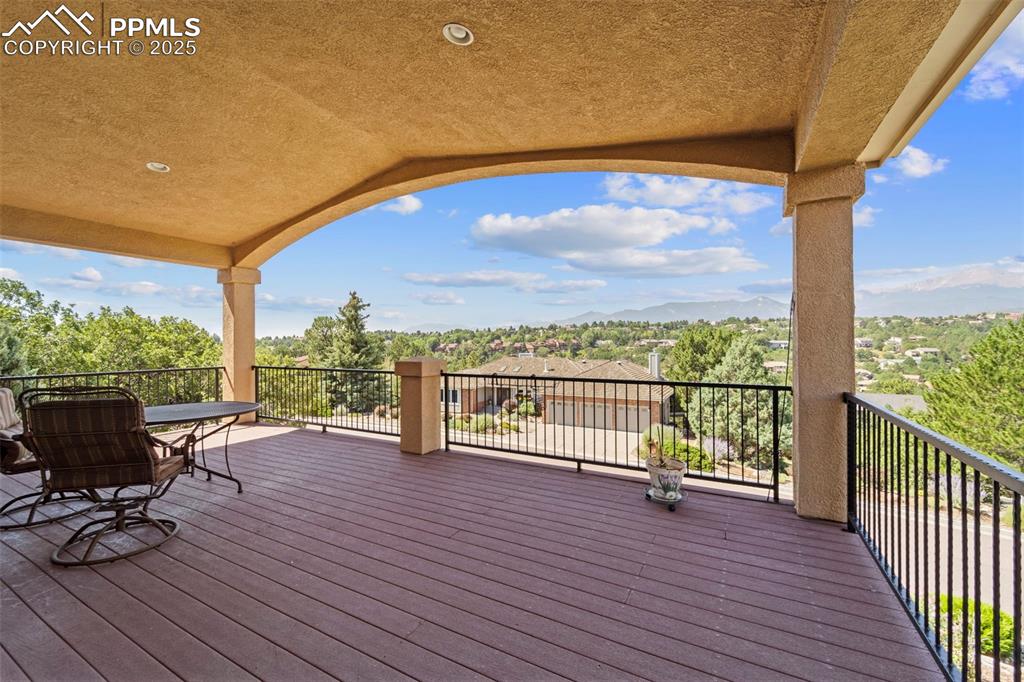
Kitchen walks out to massive deck protecting you from the weather while you take in the views
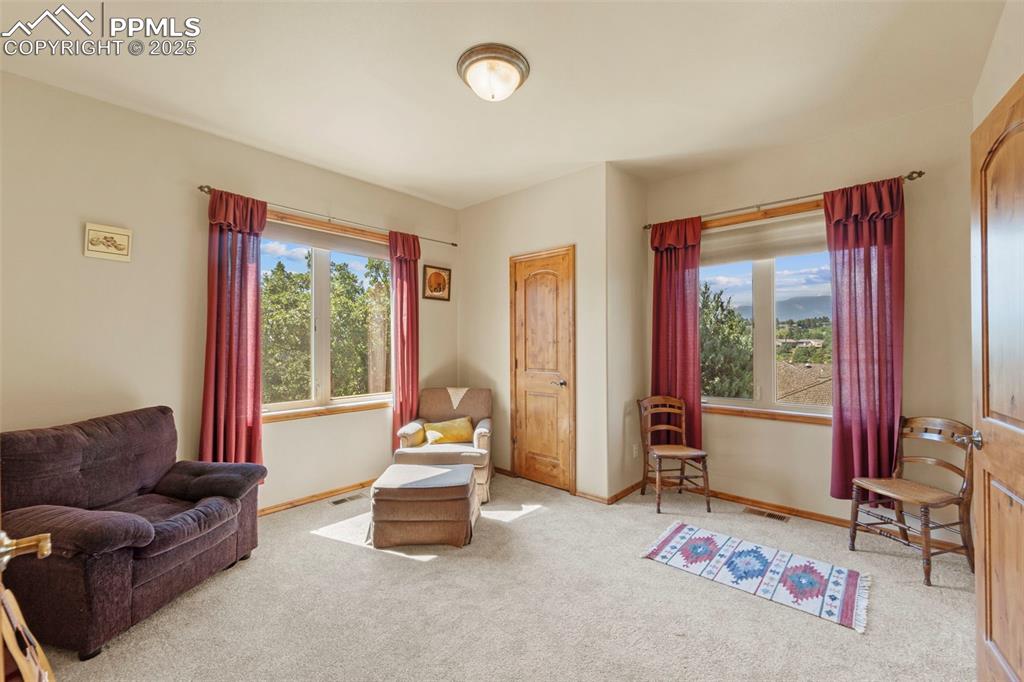
Carpeted upper bedroom off the front entry includes attached full bathroom
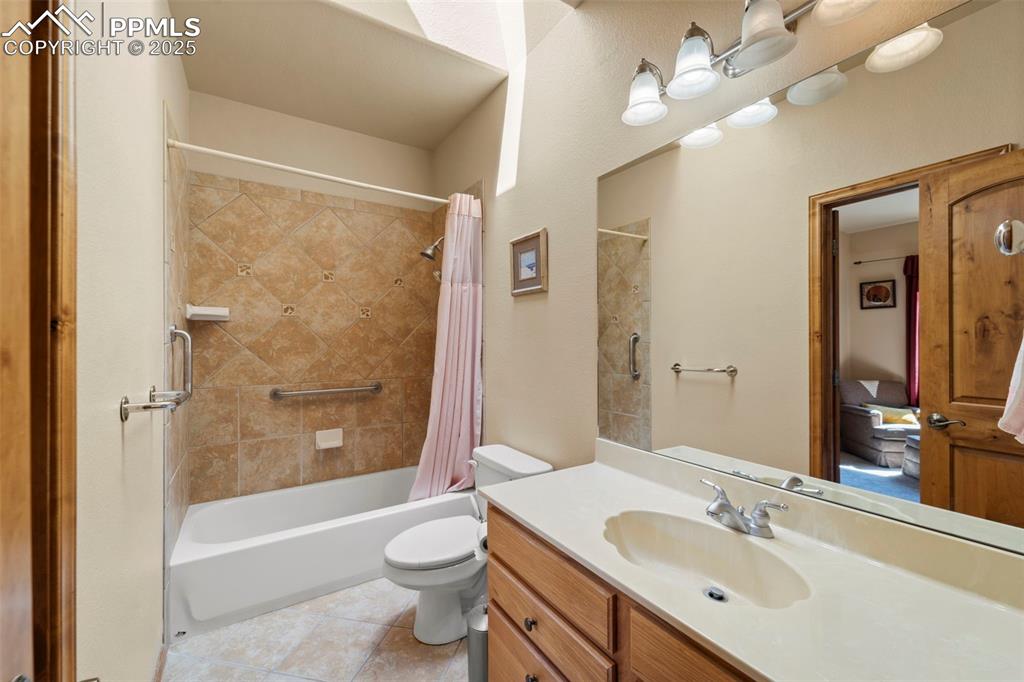
Full bathroom off first bedroom on main level
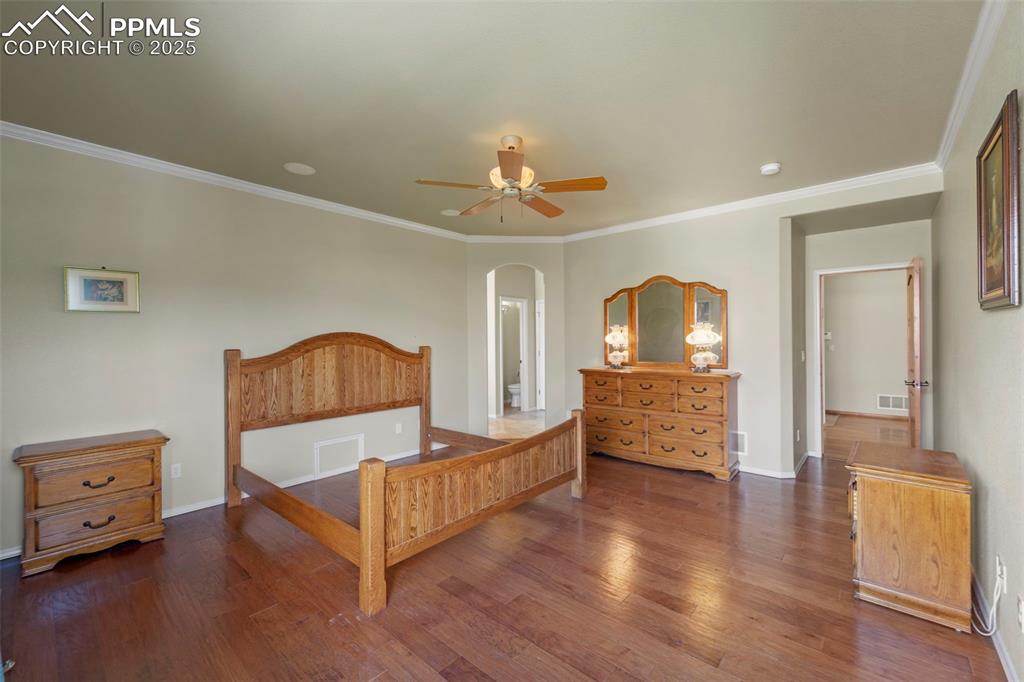
Primary bedroom with attached 5-piece bathroom
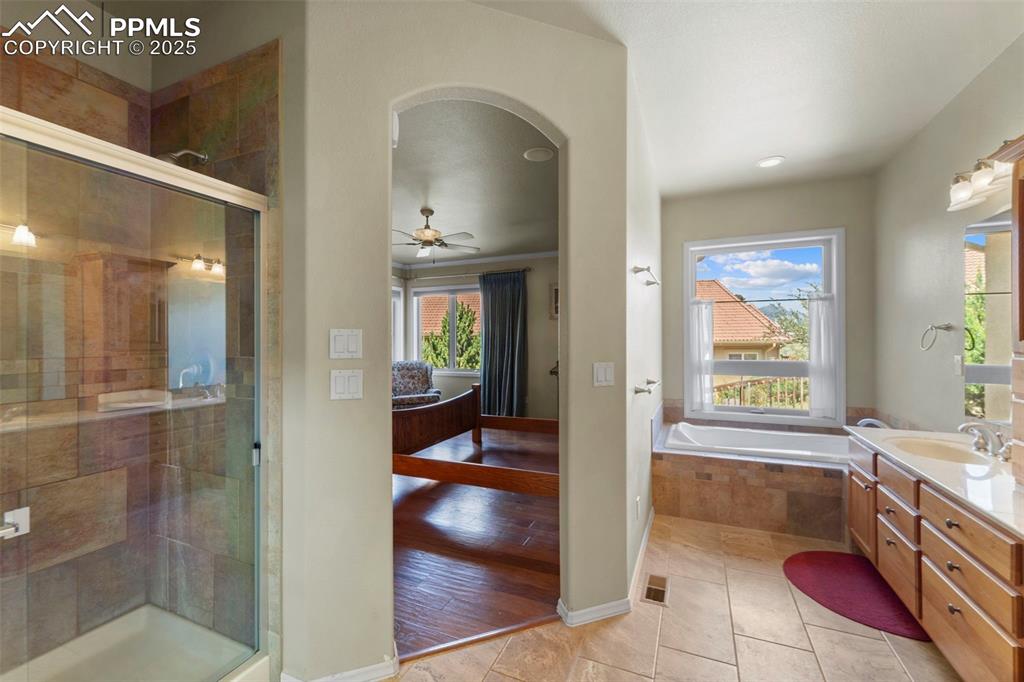
Double sinks, jet tub, shower, and huge walk-in closet in primary bedroom
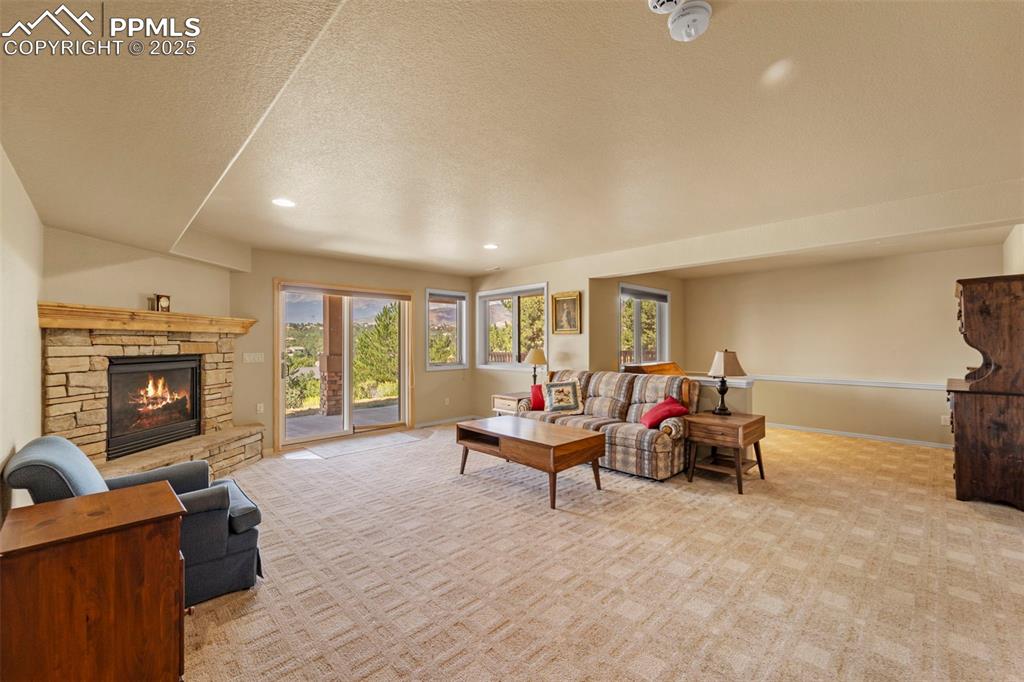
Lower level family room with open office area, fireplace, and walkout to covered patio
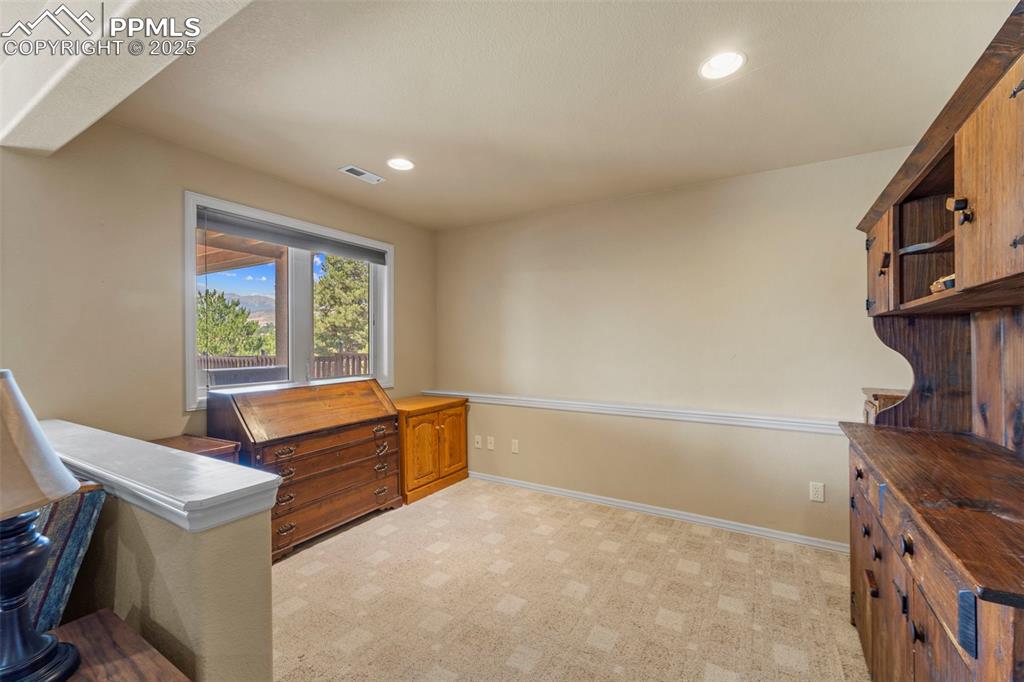
Open office area
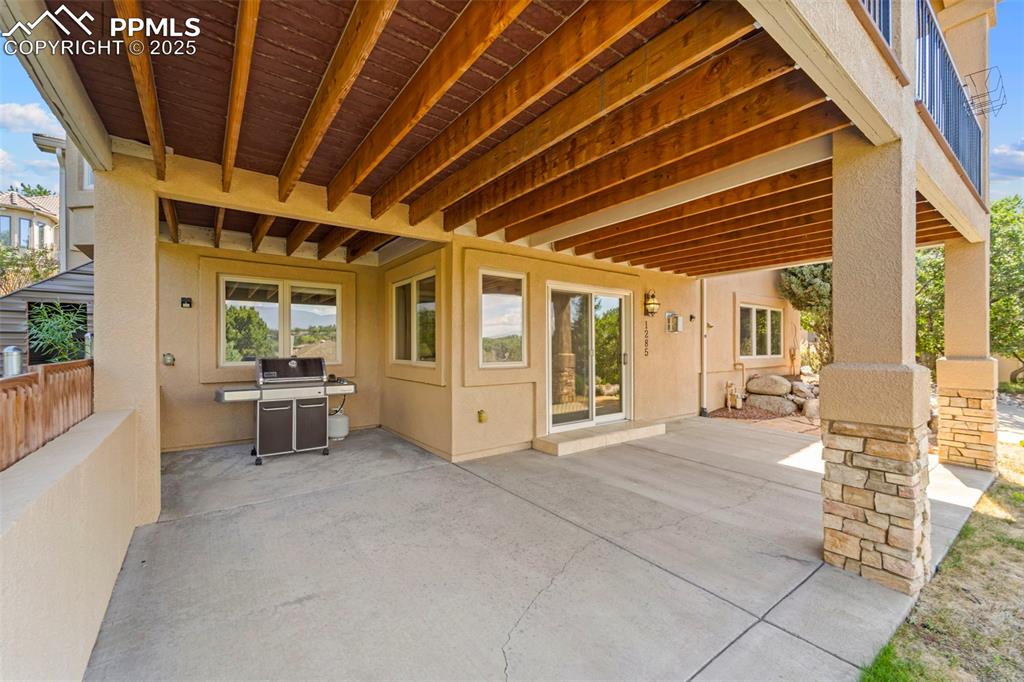
Walkout on lower level to covered cement patio
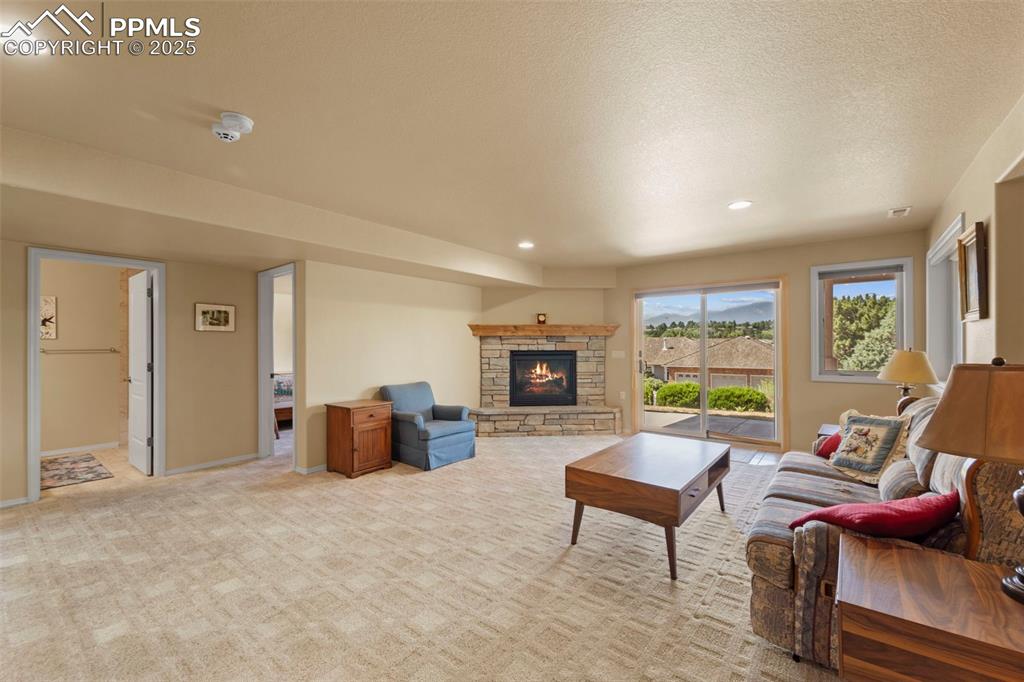
Full bathroom and bedroom off lower level family room
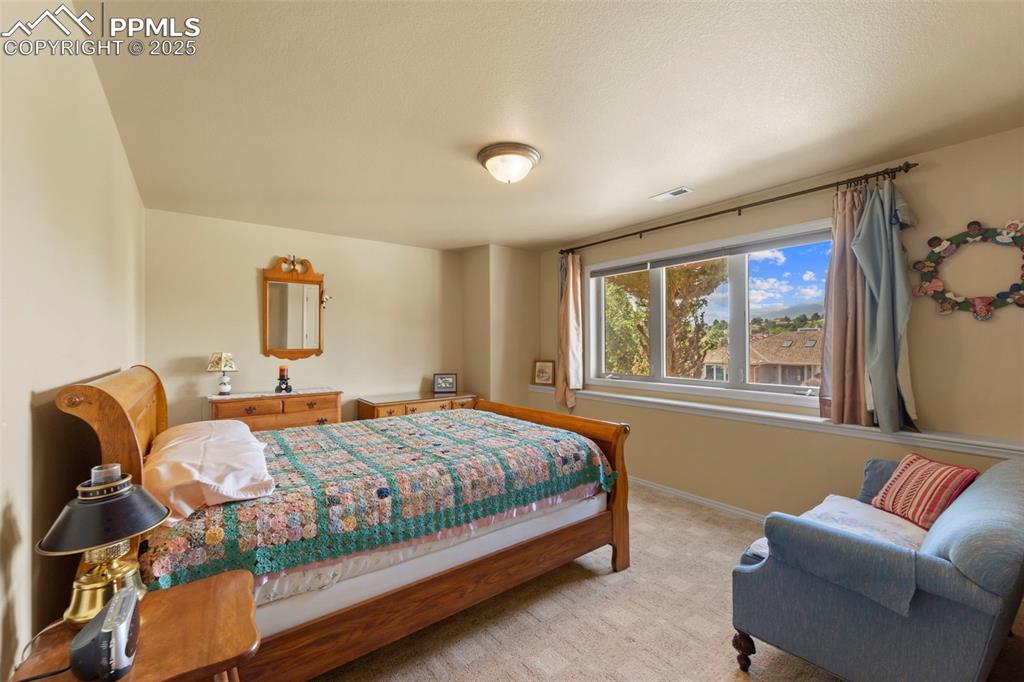
Large lower level bedroom with mountain views
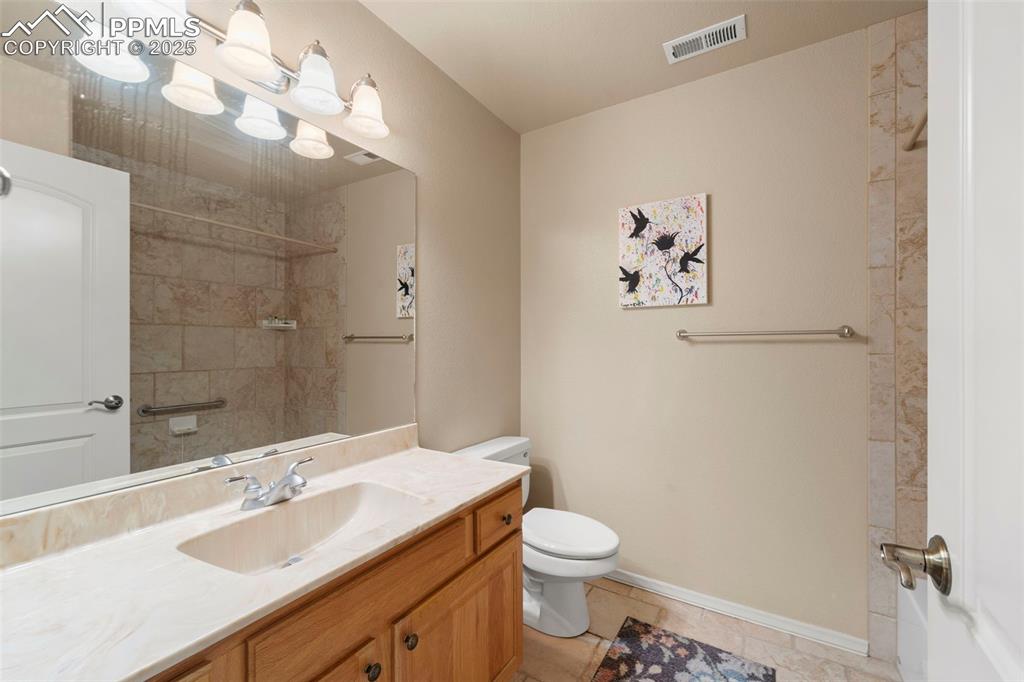
Lower level full bath
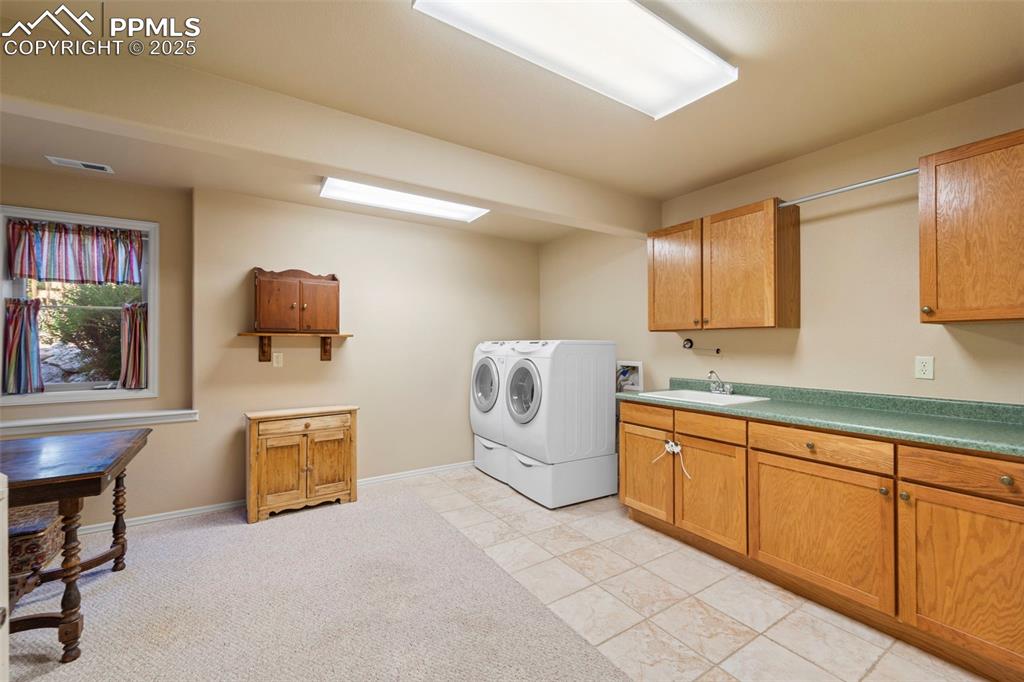
Lower level laundry room with sink and lots of storage
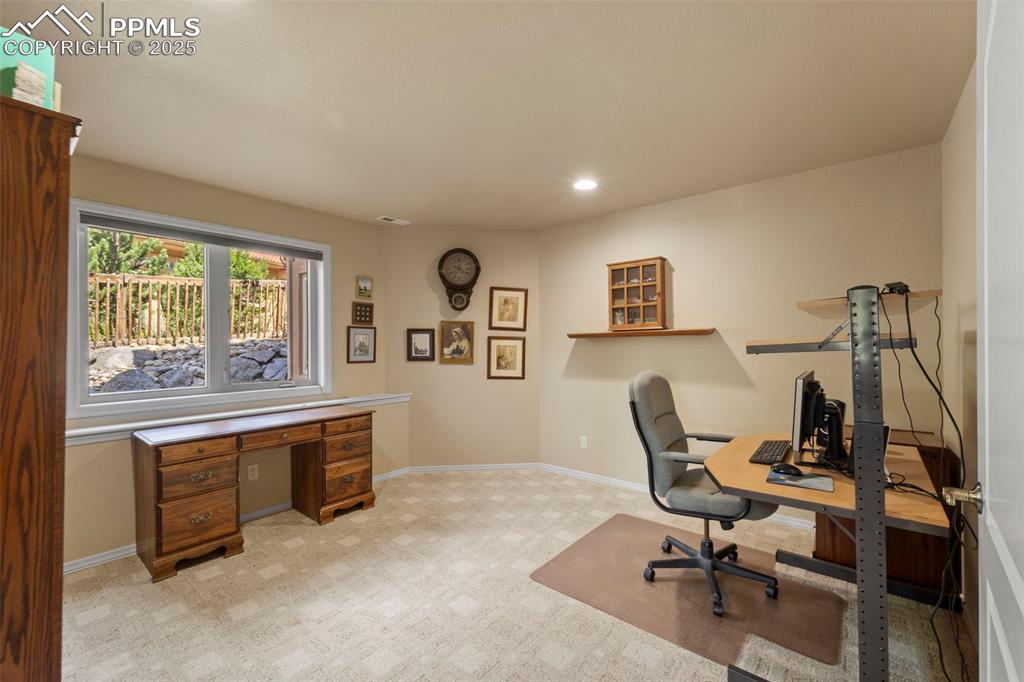
Lower level non-conforming bedroom (no closet) currently used as an office / study
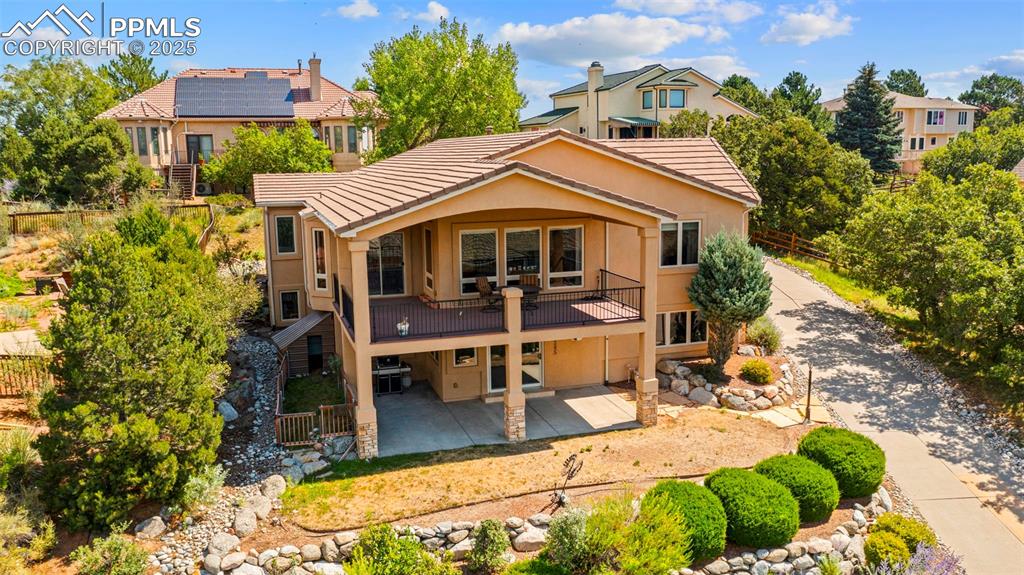
Low maintenance landscaping
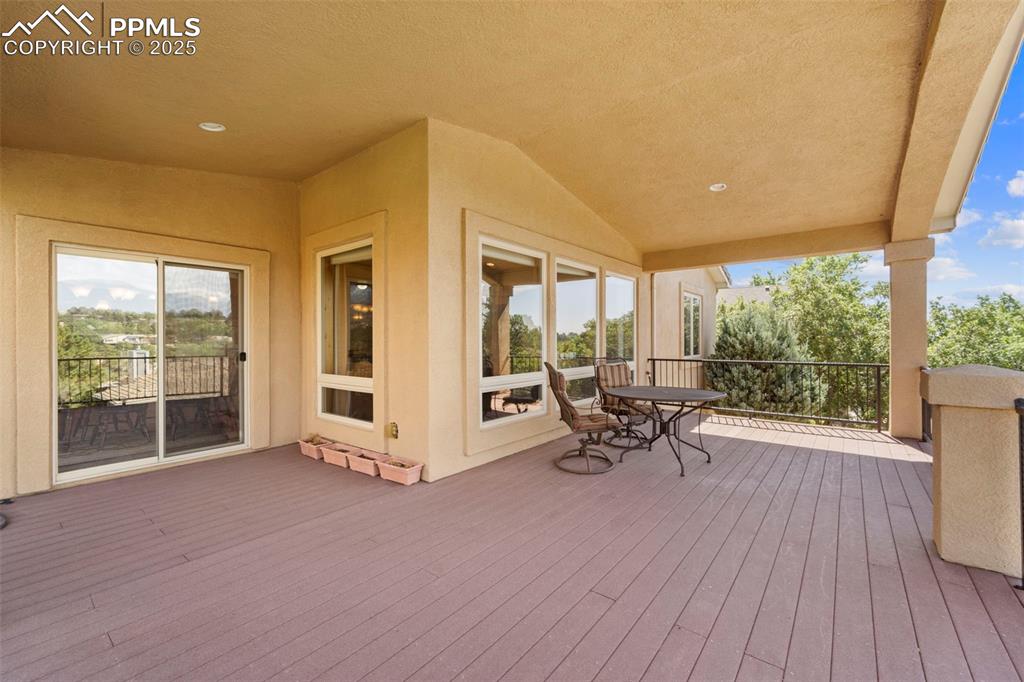
Upper patio with composite decking
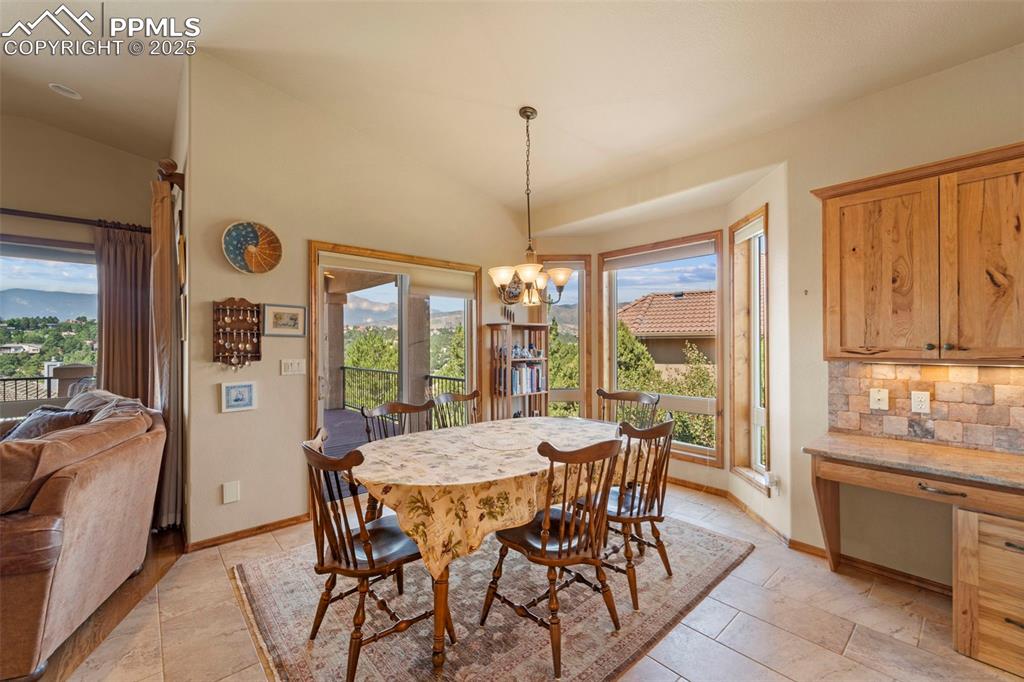
Views from nearly every room
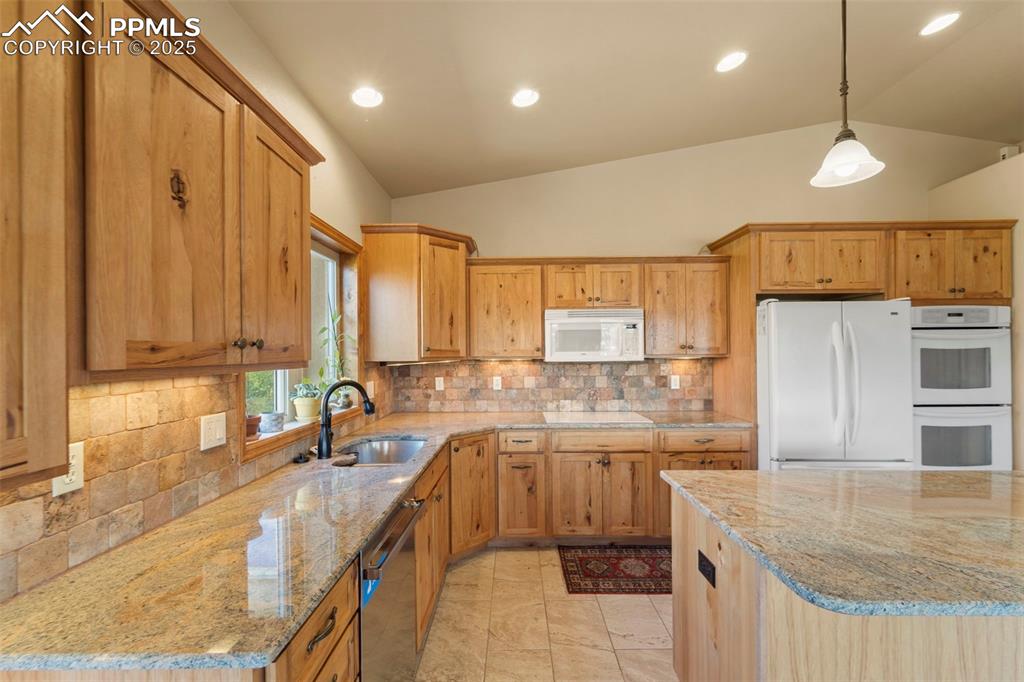
Nicely appointed kitchen
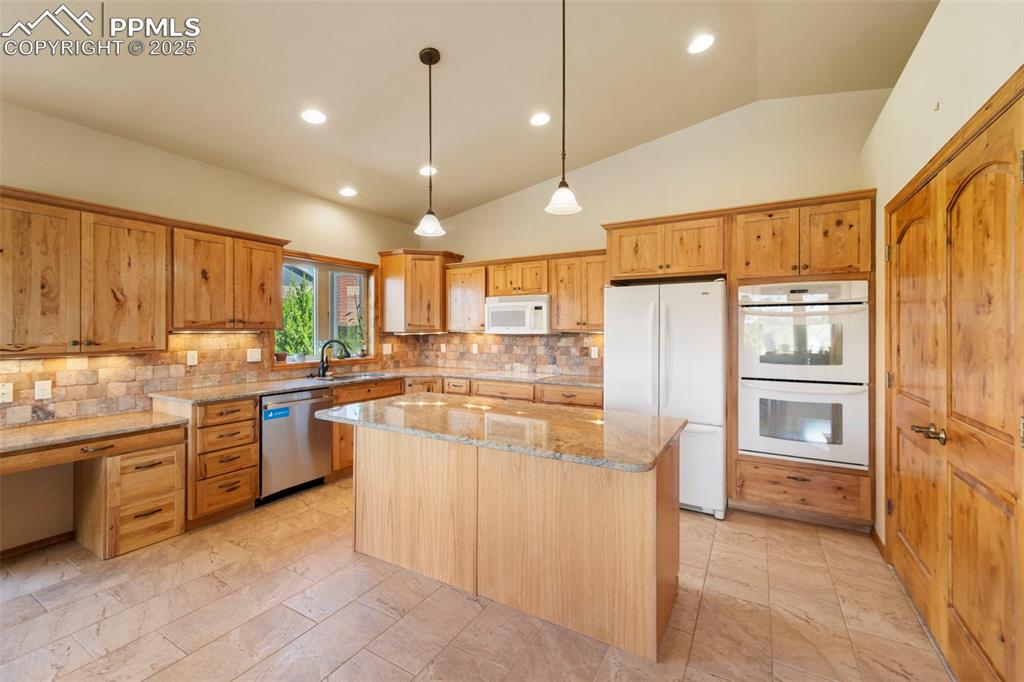
All kitchen appliances included
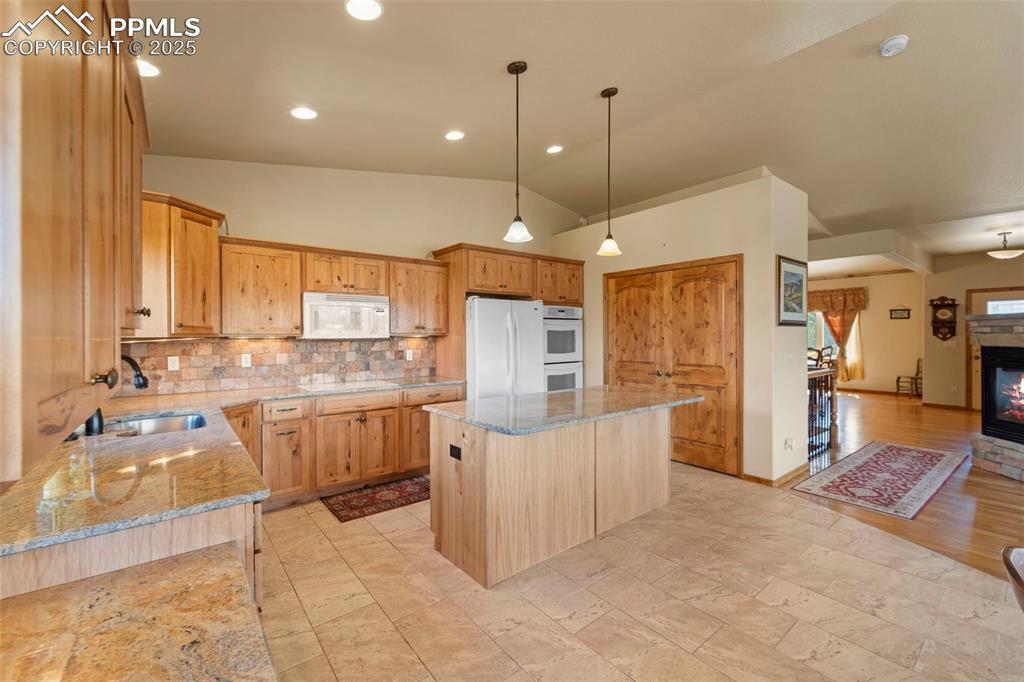
Open concept main living
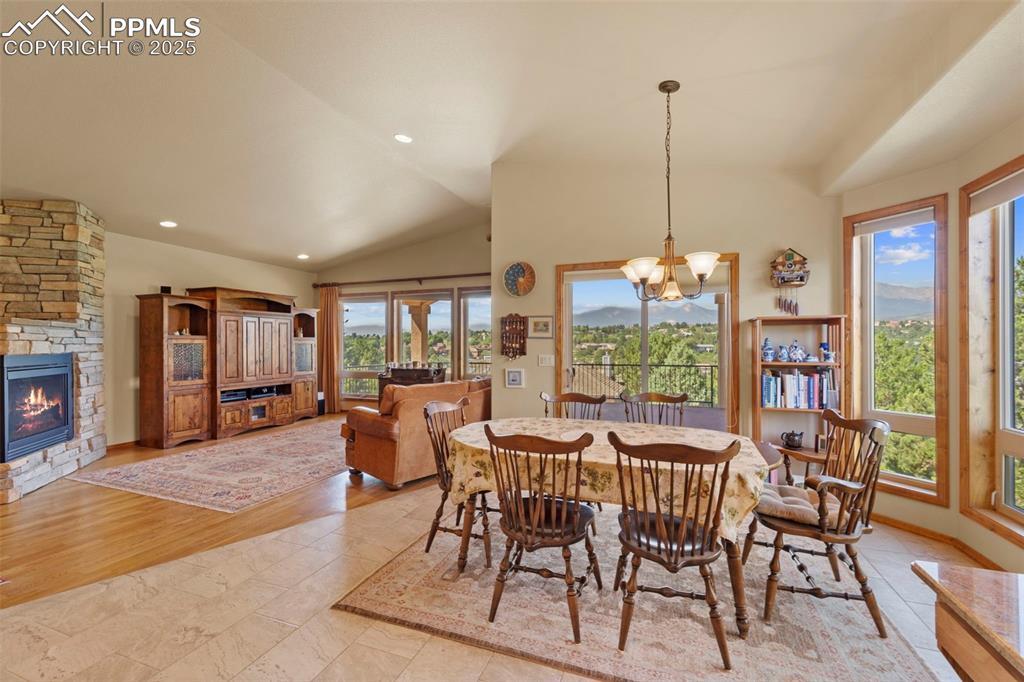
Formal and informal dining areas, as well as outdoor options
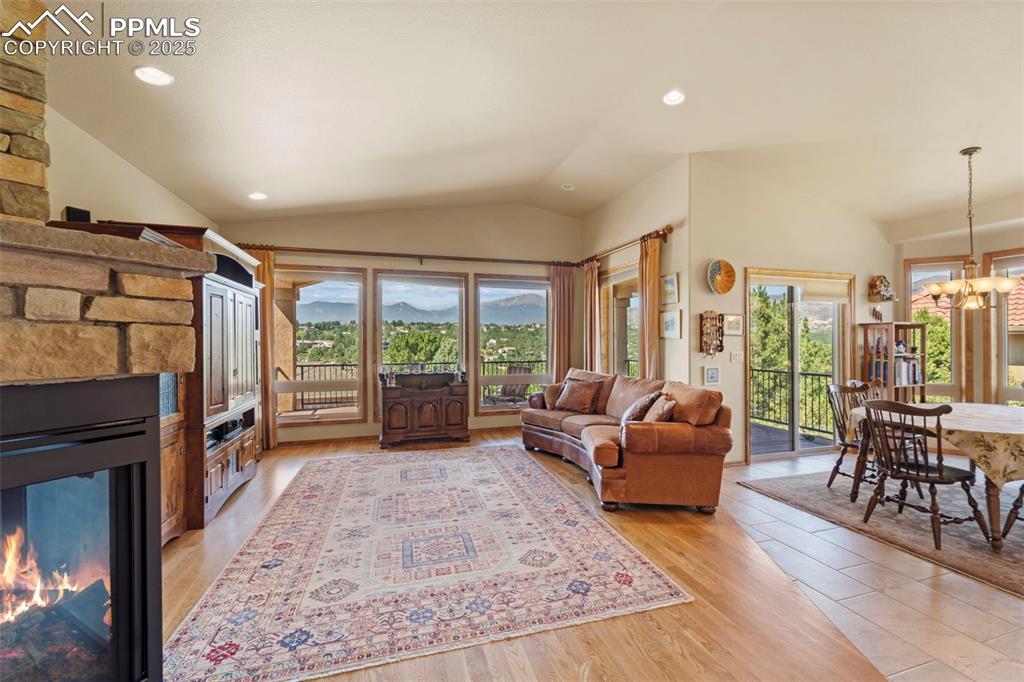
Plenty of space and plenty of views
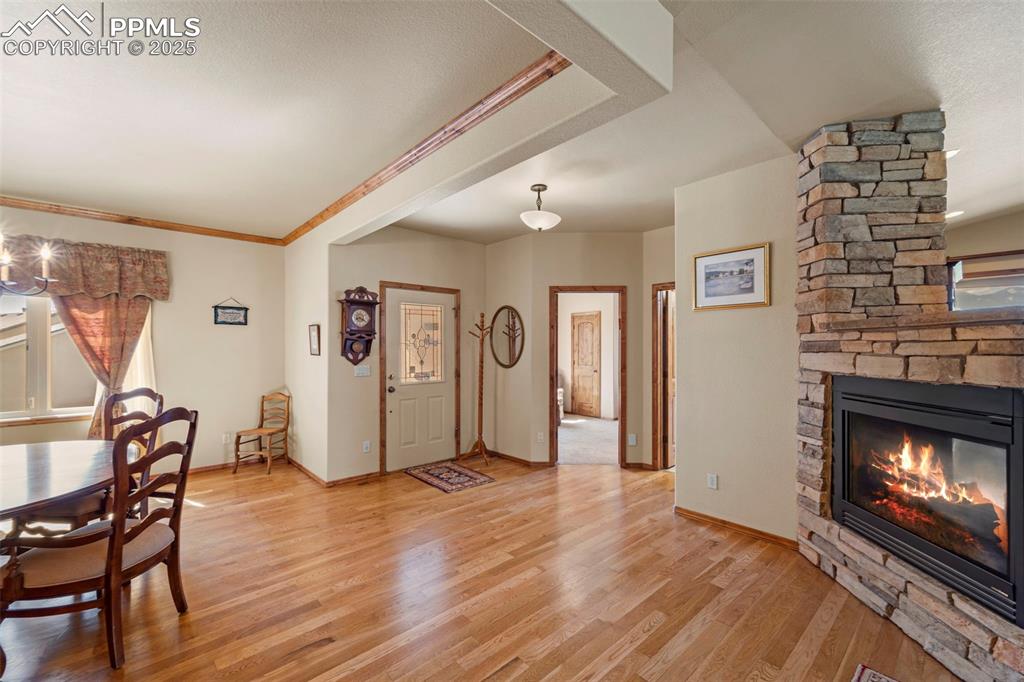
Entry area with bedroom and bathroom, plus formal dining
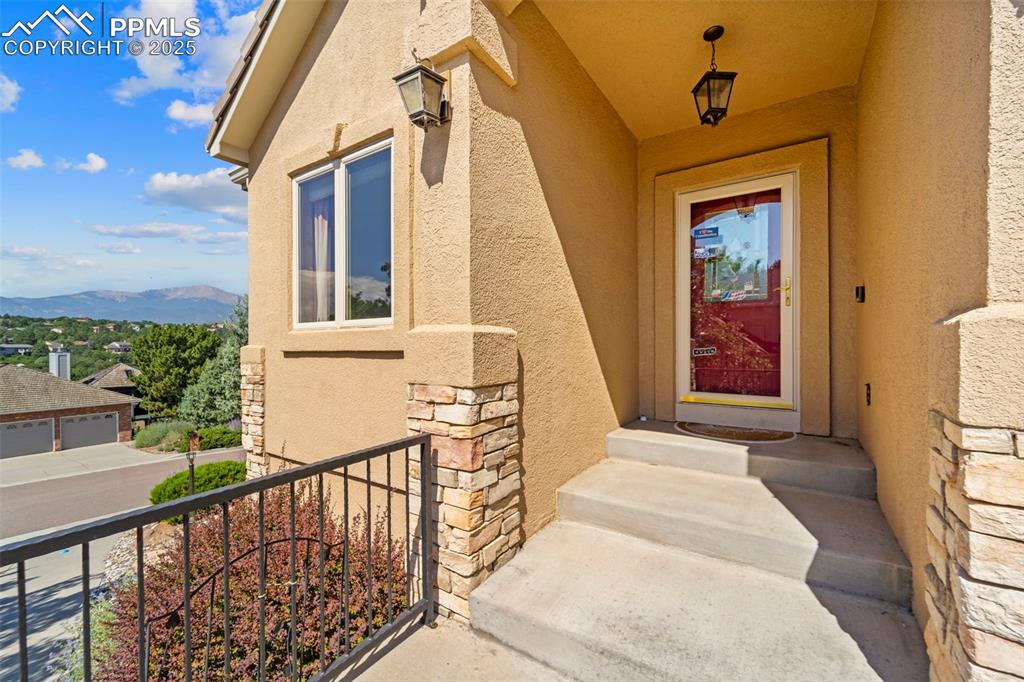
Andersen doors and windows to help see the incredible mountain views
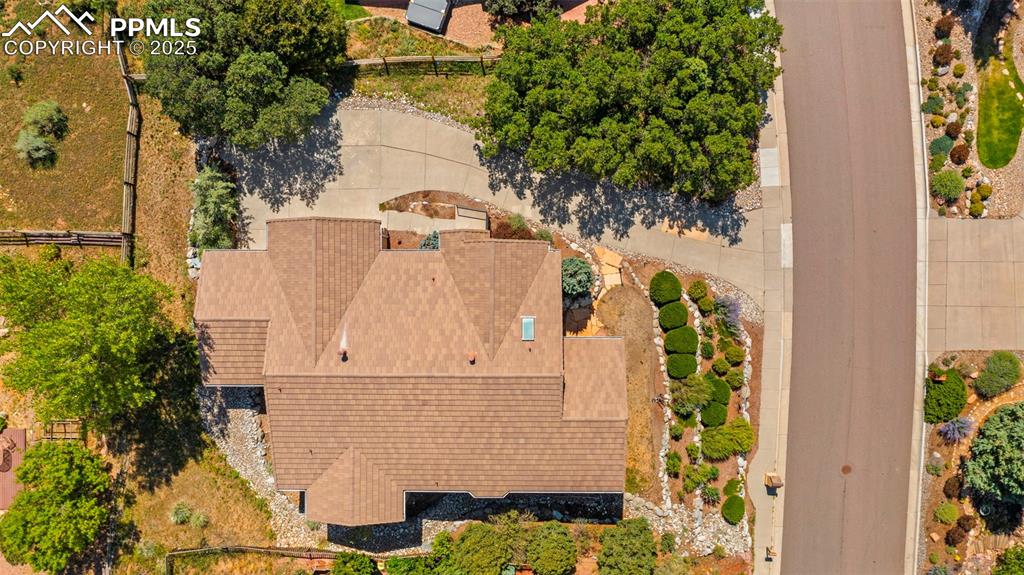
Cement tile roofing
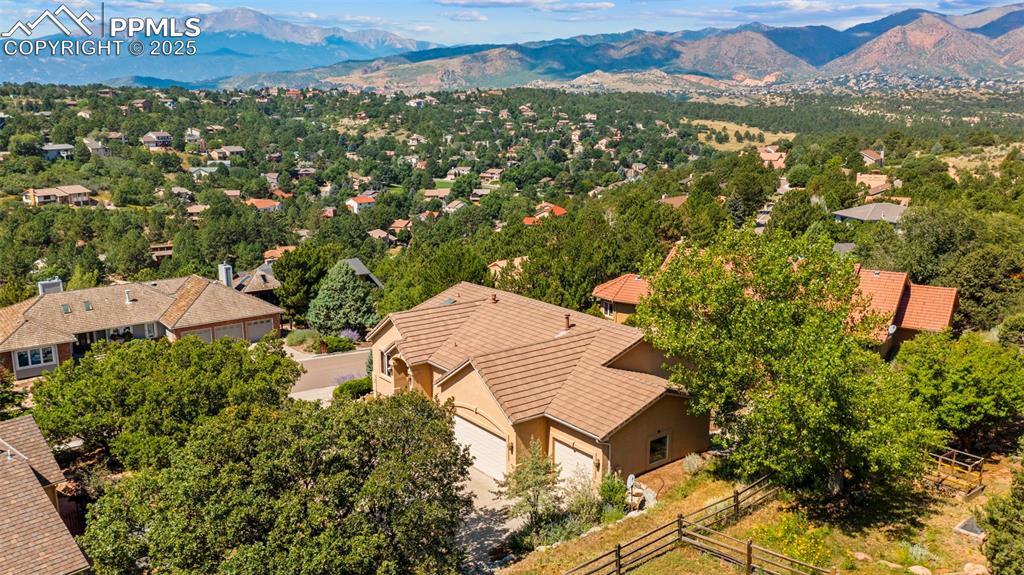
Enjoy views of the entire front range in a mature neighborhood
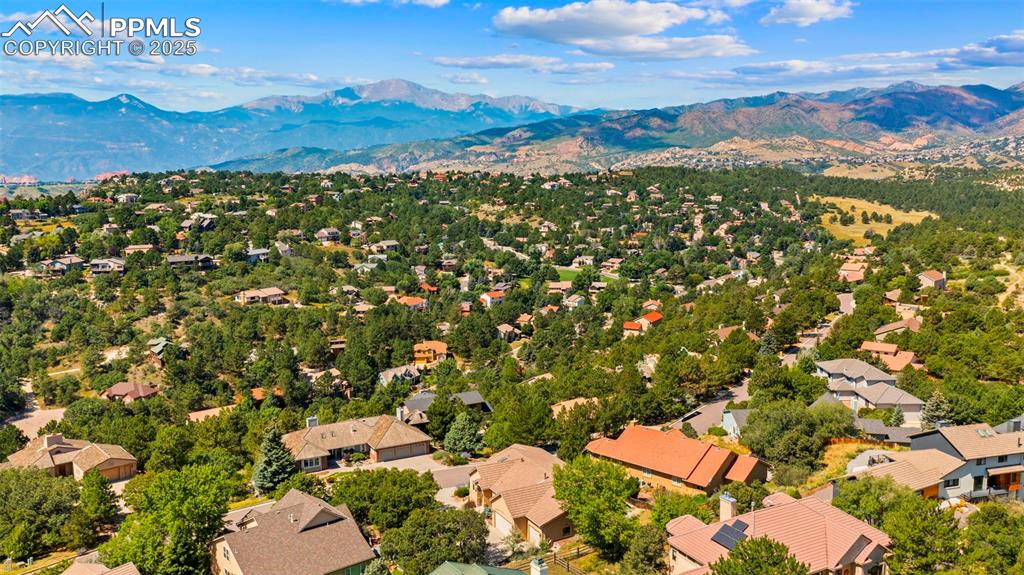
Centrally located just off I-25 but with little noise of the city
Disclaimer: The real estate listing information and related content displayed on this site is provided exclusively for consumers’ personal, non-commercial use and may not be used for any purpose other than to identify prospective properties consumers may be interested in purchasing.