460 Rolling Hills Drive 32, Colorado Springs, CO, 80919
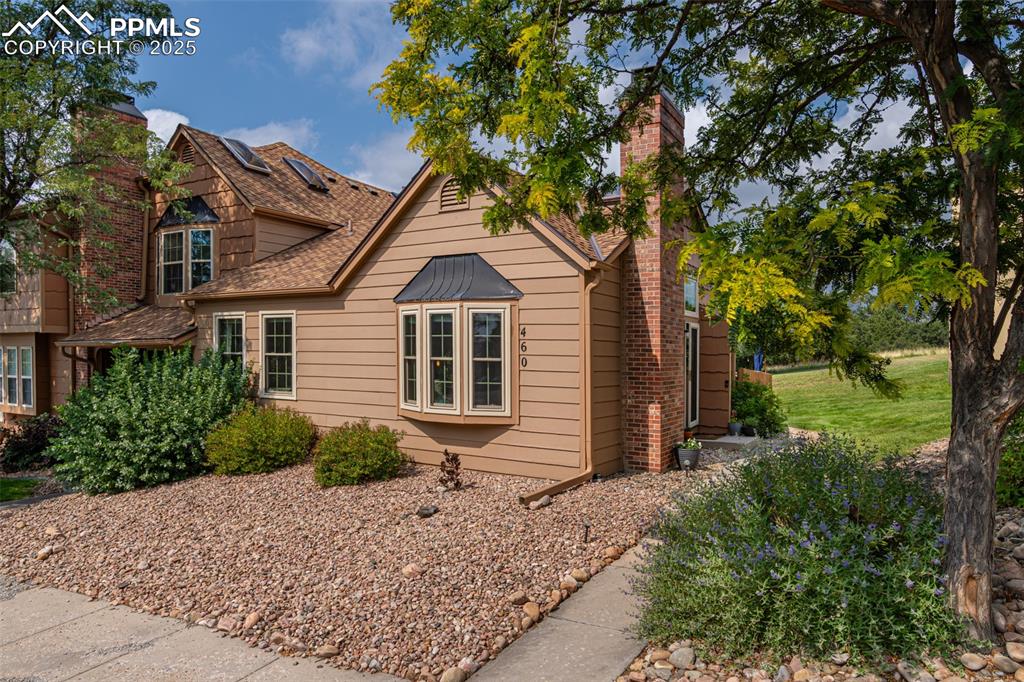
Adorable end unit tucked back in the community.
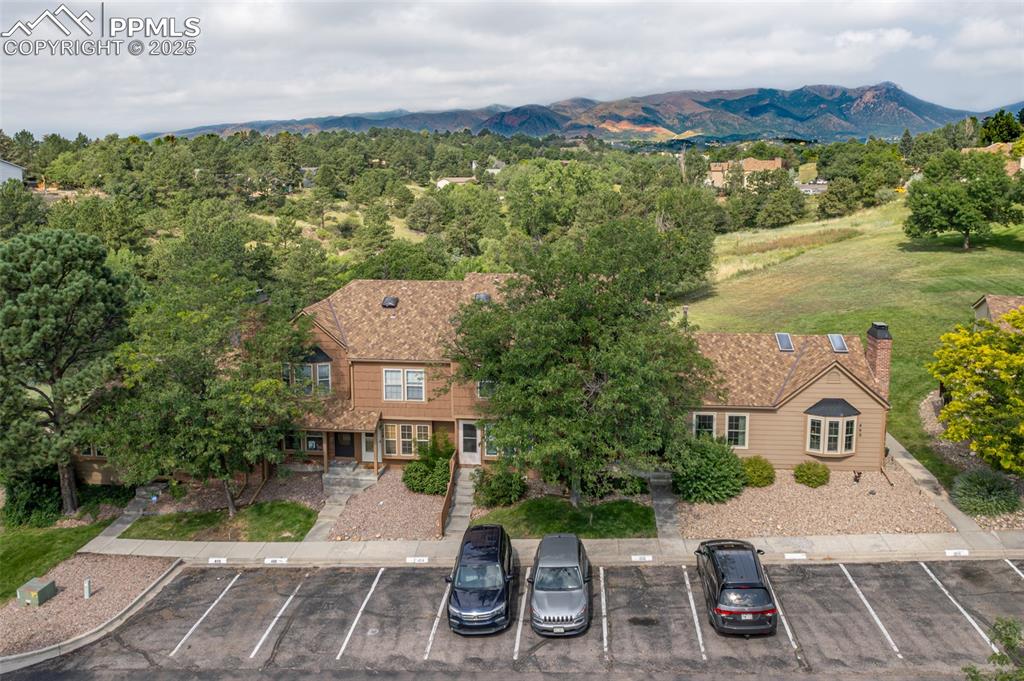
Aerial view of property backs to open space and surrounding mountainous background
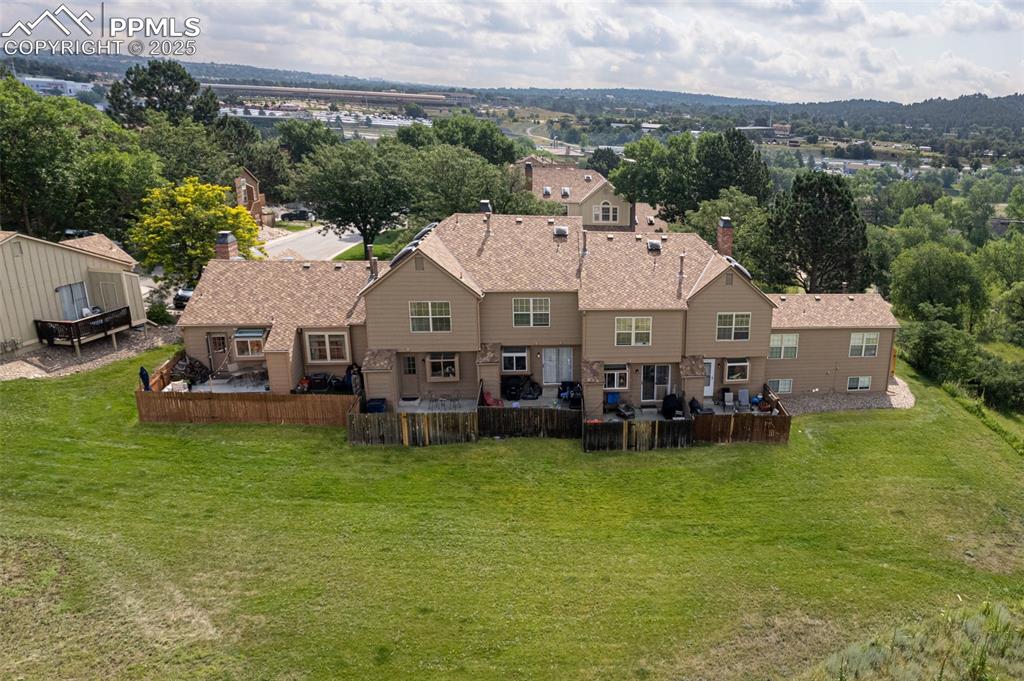
Aerial view of the back of the property and surrounding area
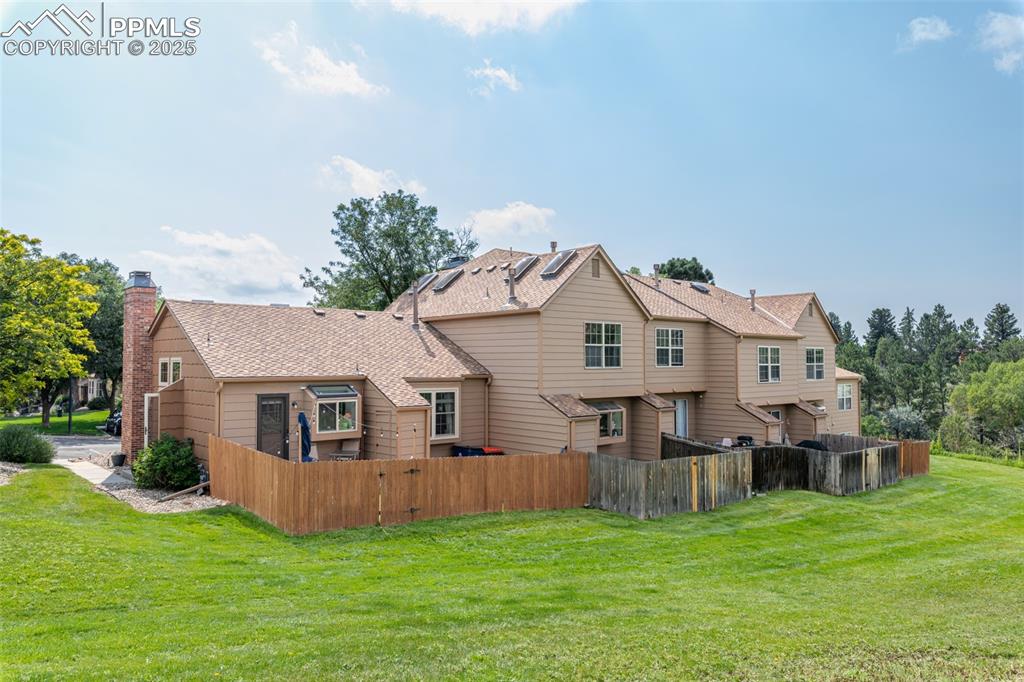
Rear view of house
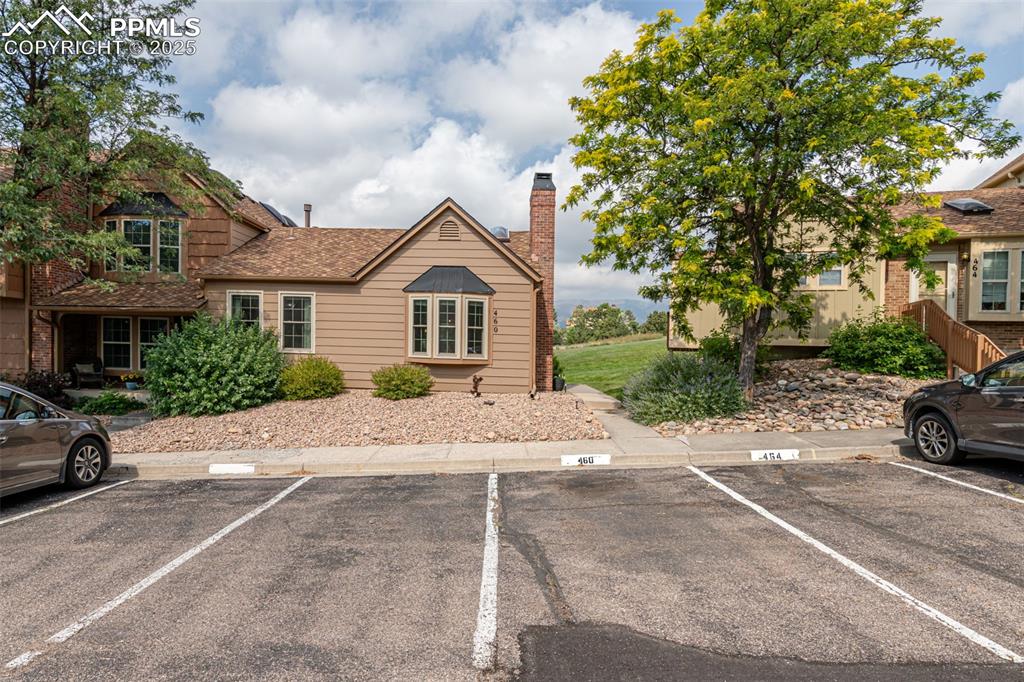
View of front of property featuring one assigned parking space with plenty of guest spots. Seller has never had an issue with parking.
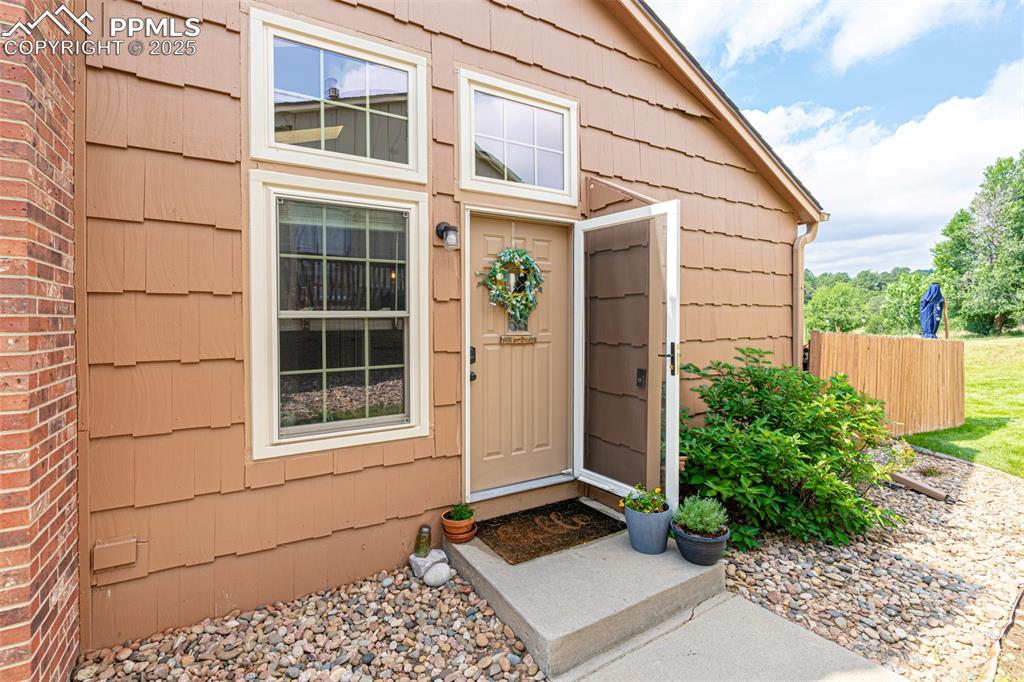
Solid Storm door with lock and screen
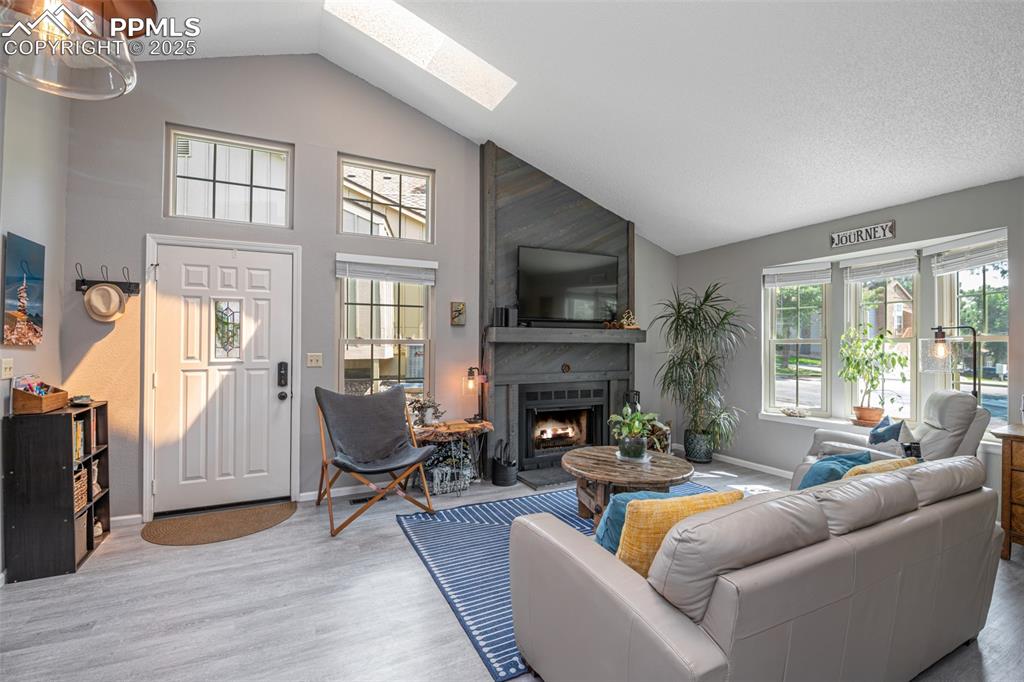
Living room featuring skylights, a large fireplace, and high vaulted ceilings
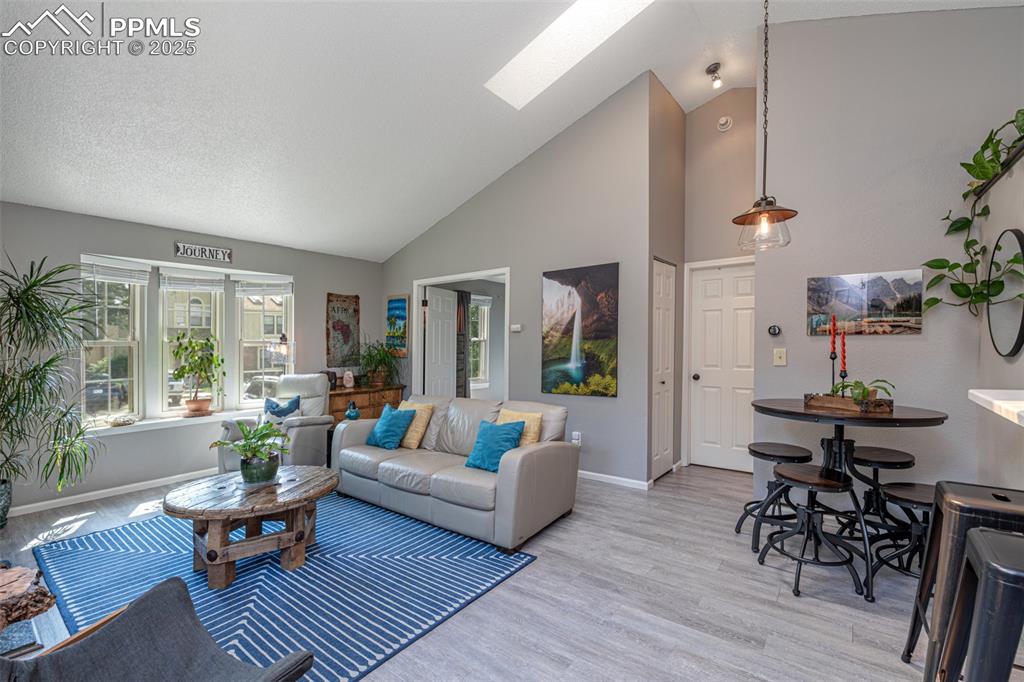
Living room featuring light wood-style flooring, high vaulted ceiling, skylights and updated lighting
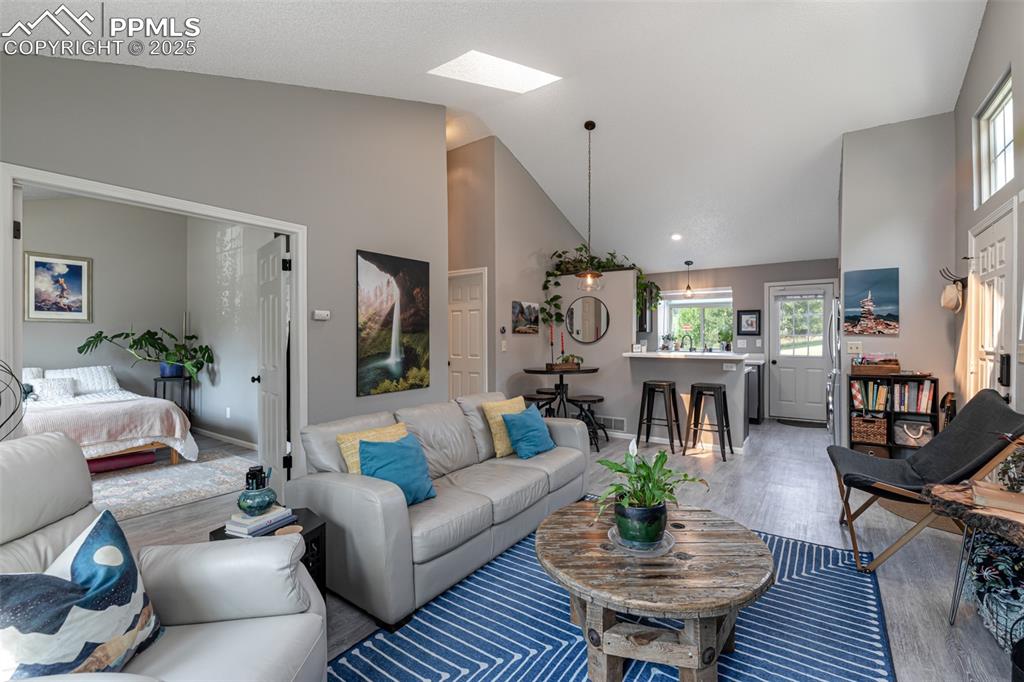
Living room with french doors to one bedroom. Light colored paint throughout
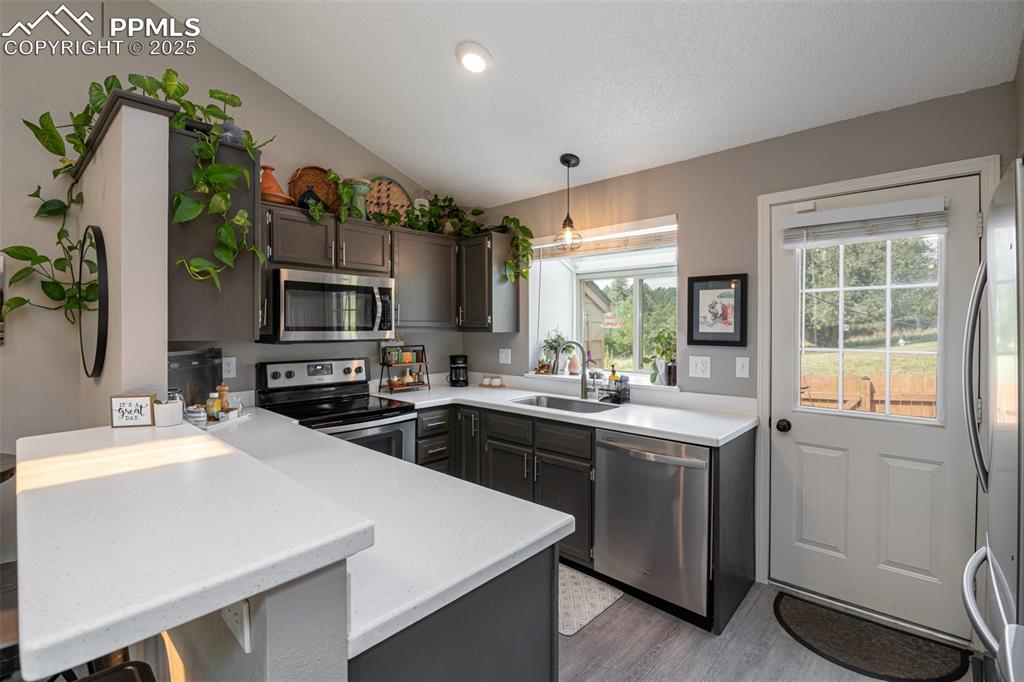
Kitchen with breakfast bar, recessed lighting, appliances with stainless steel finishes, Door to patio, box window, build in microwave, light stone countertops.
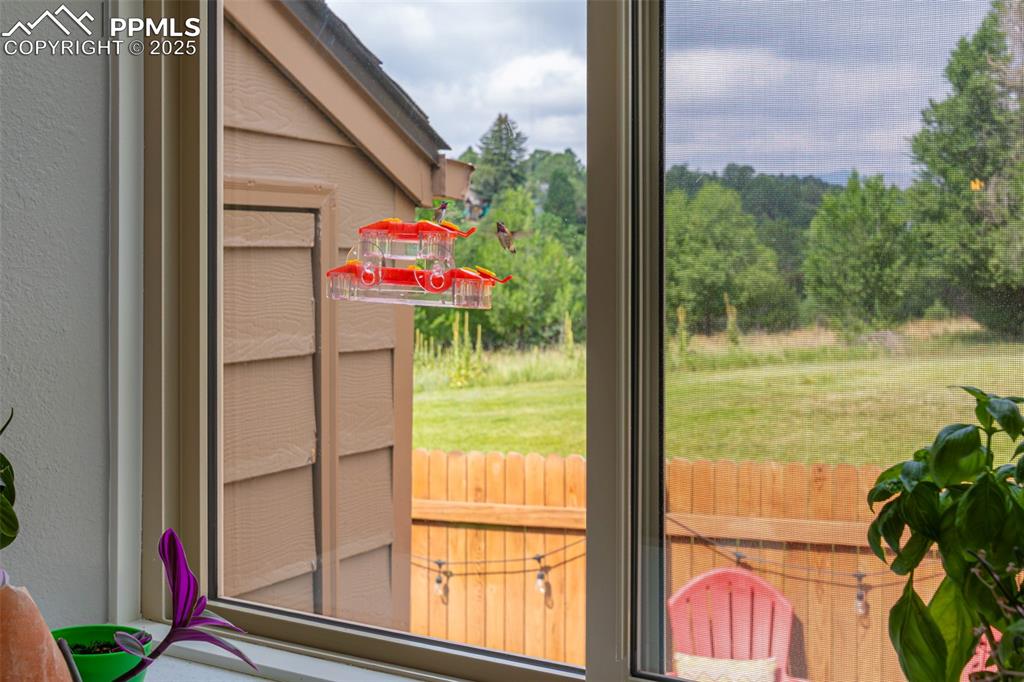
Kitchen view with Brand new box window. Hummingbird feeder can stay
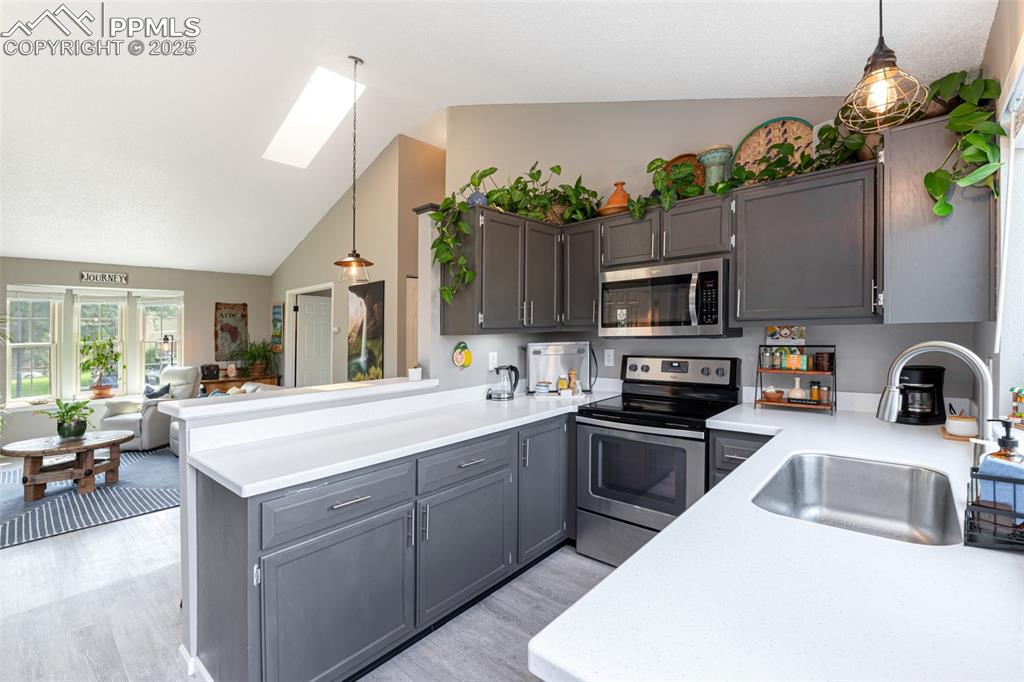
Kitchen with deep sink and plenty of countertop space and storage.
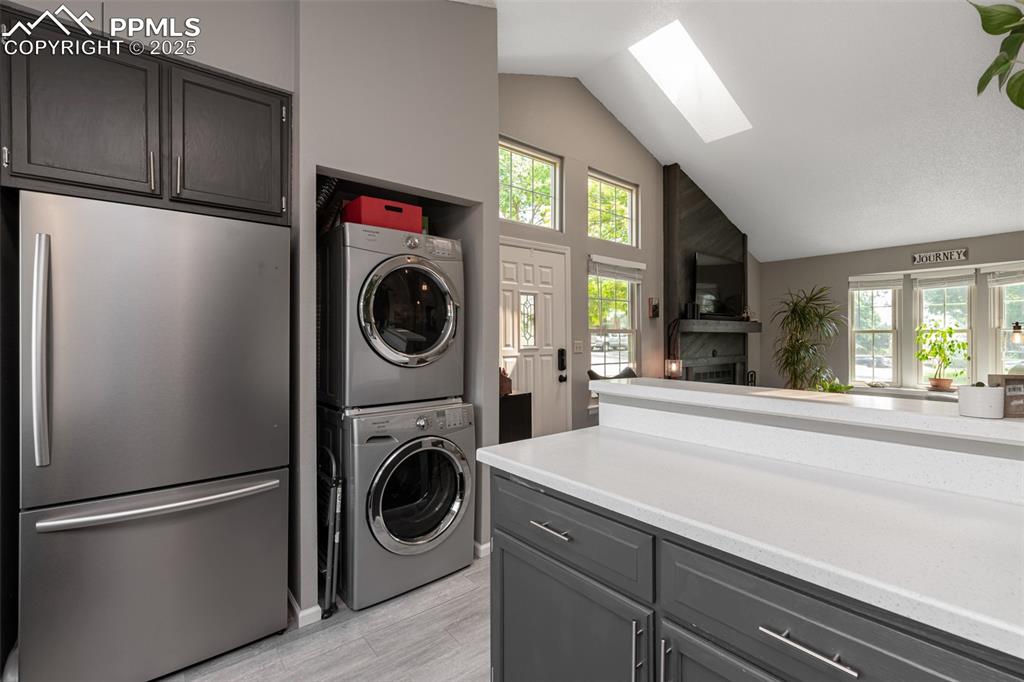
Electric Laundry area with stacked washer / drying machine, brand new refrigerator
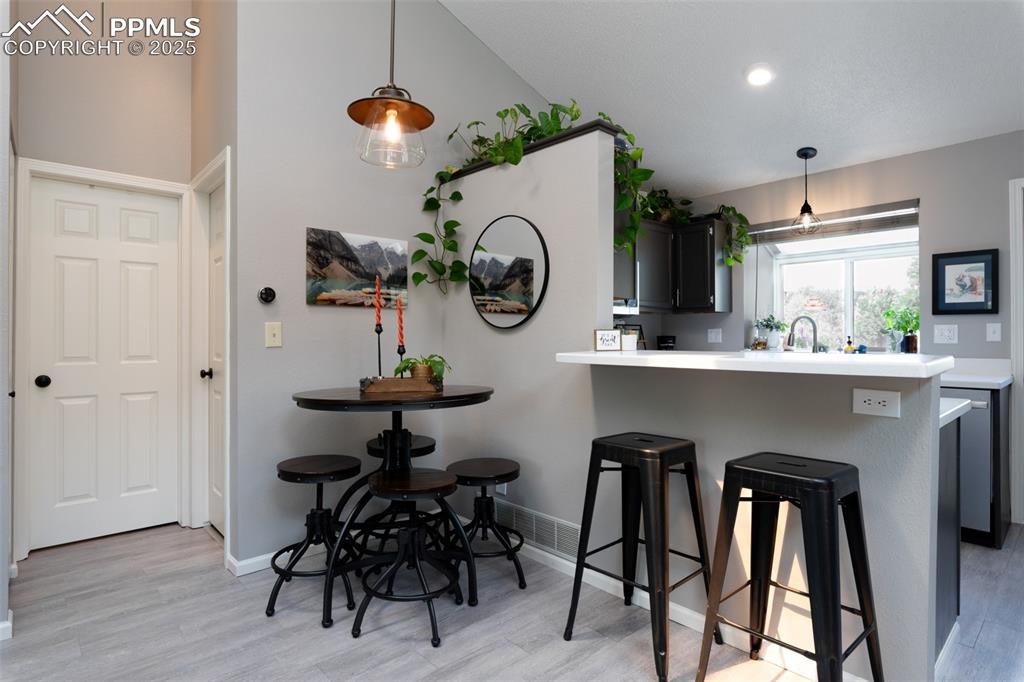
Nook and bar with door to bedroom and bathroom
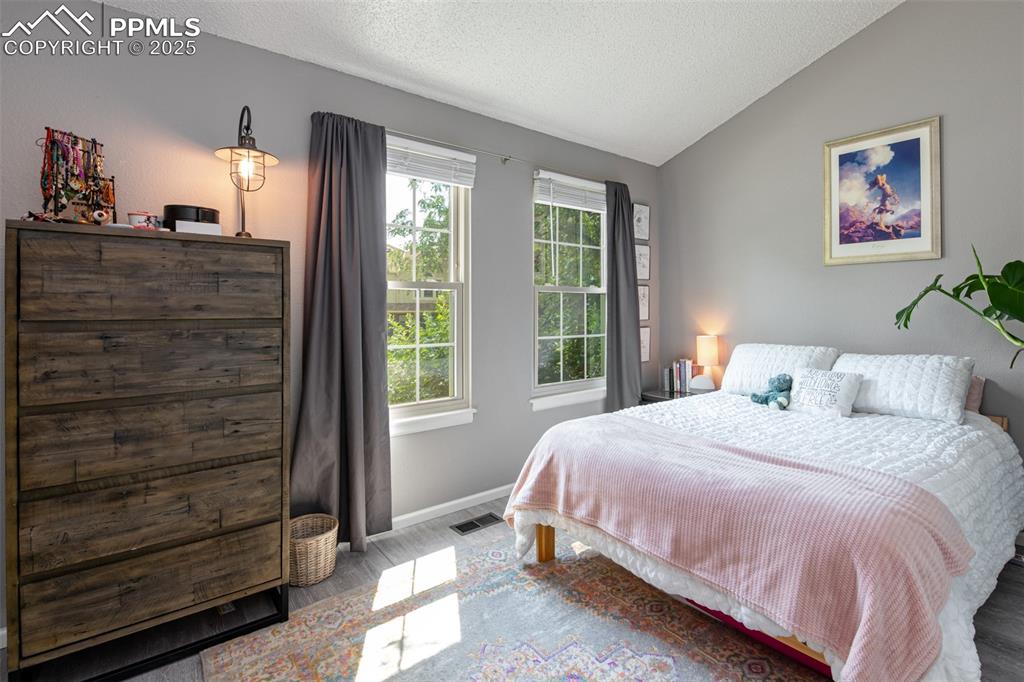
Bedroom featuring new windows, blinds and black out curtains. View to the front of the home.
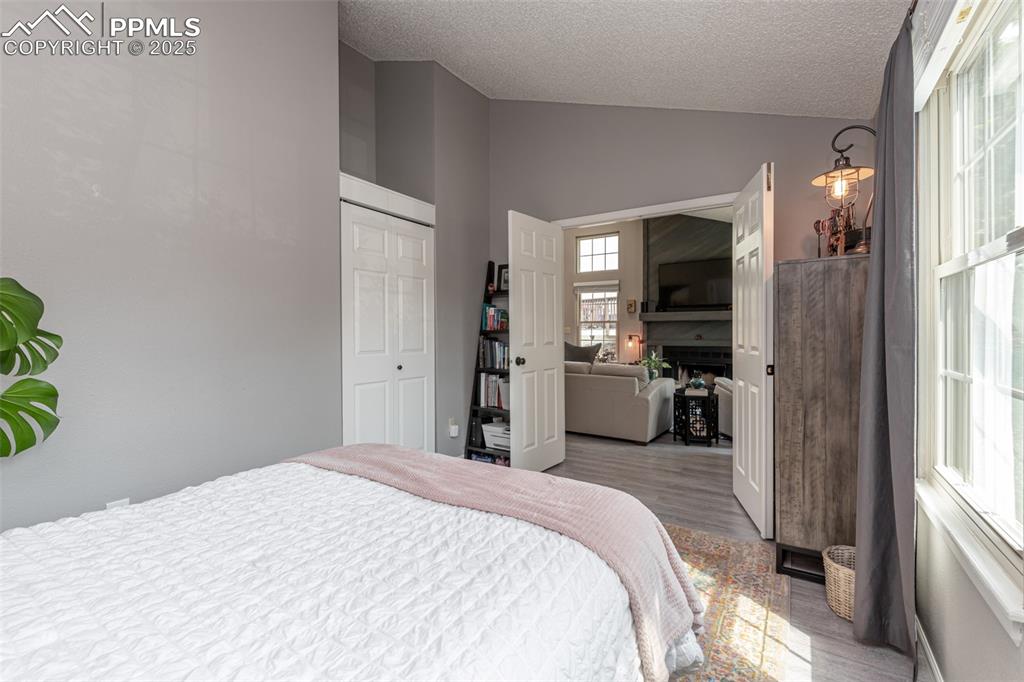
Bedroom with double french doors, closet and high ceilings.
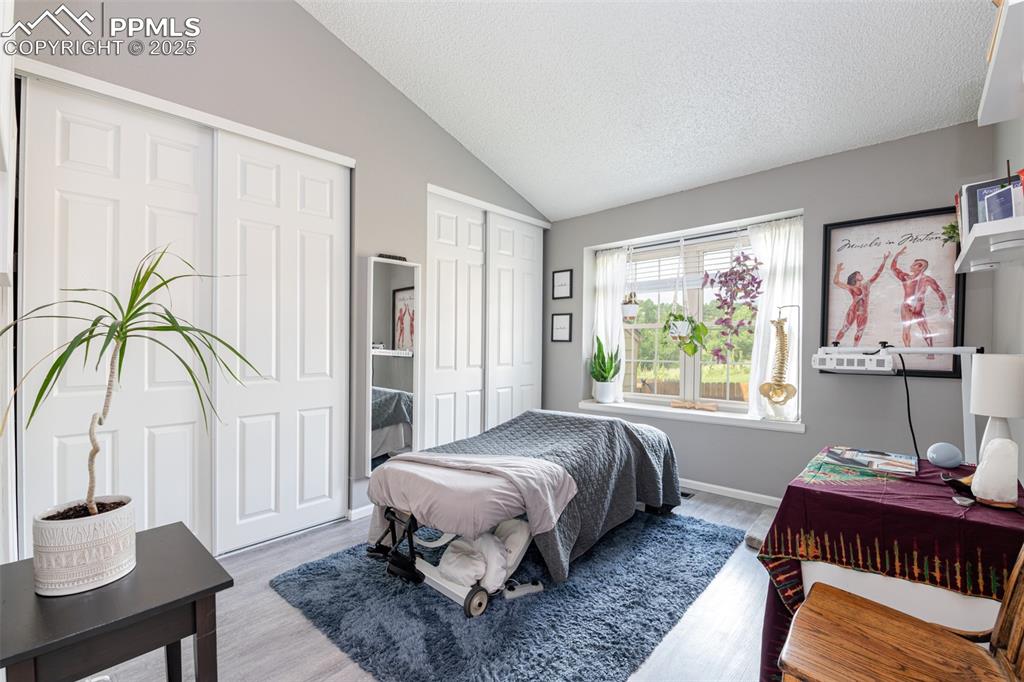
Primary Bedroom currently used for massage therapy. Two closets with access to the crawl space. View the the green space.
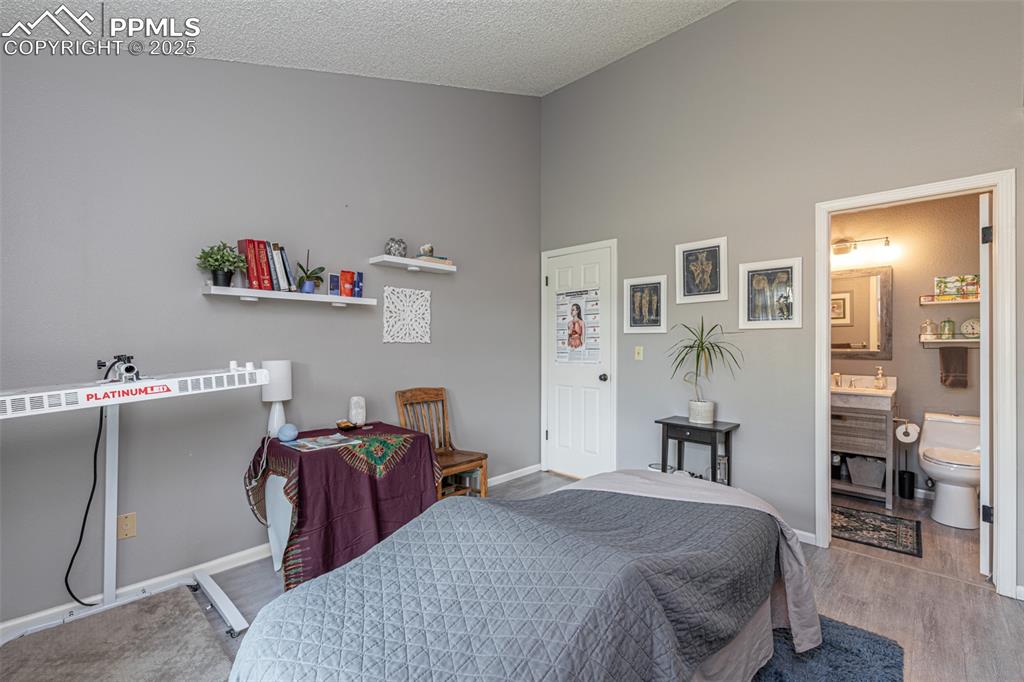
Primary bedroom with door to bathroom.
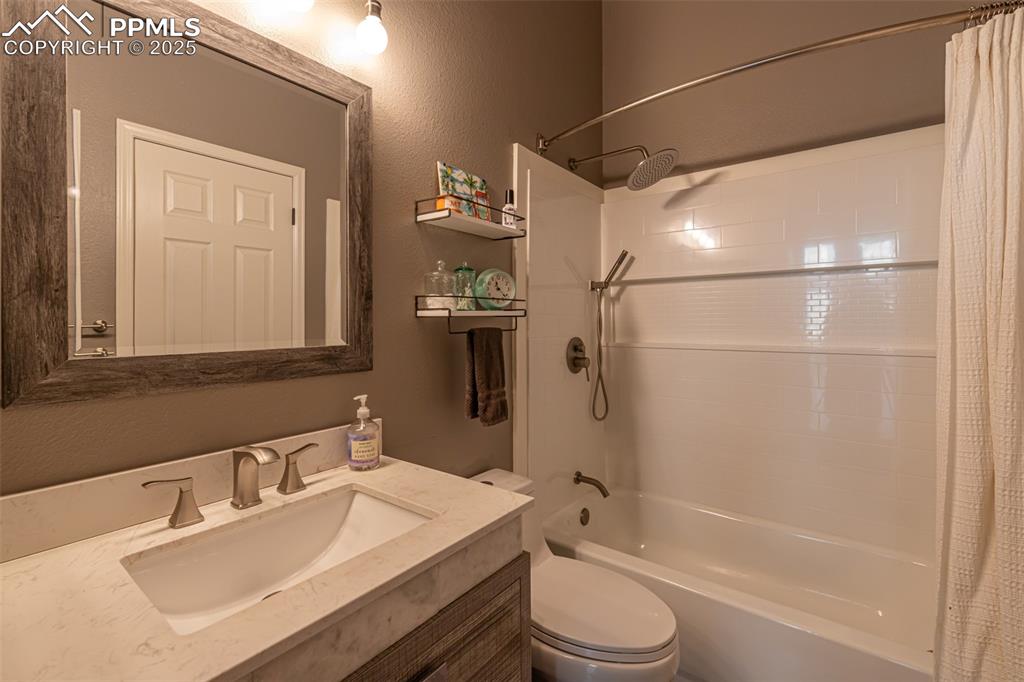
New Shower/tub combo with great shelf, granite countertop, low flow toilet.
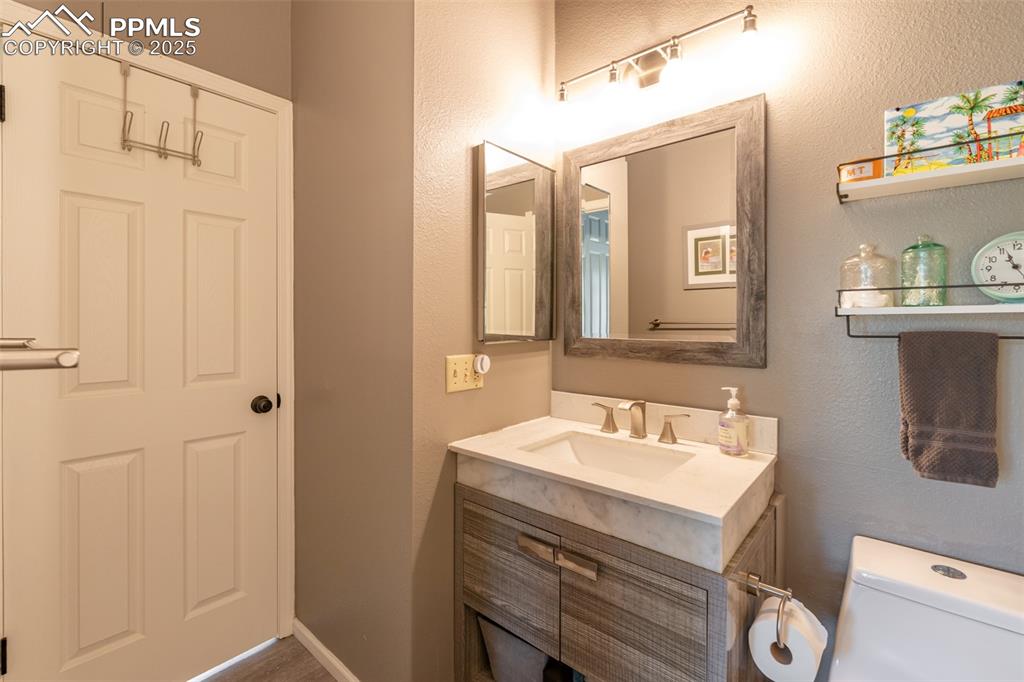
Full bath featuring a vanity, updated lighting and low flow comode.
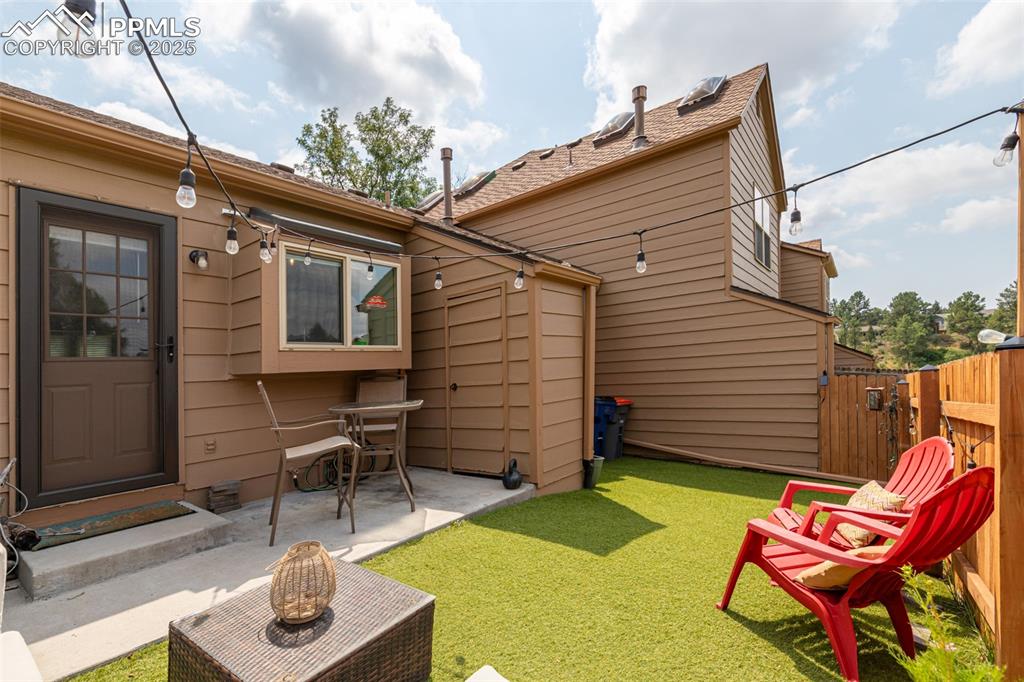
Back of house with a patio area and a gate
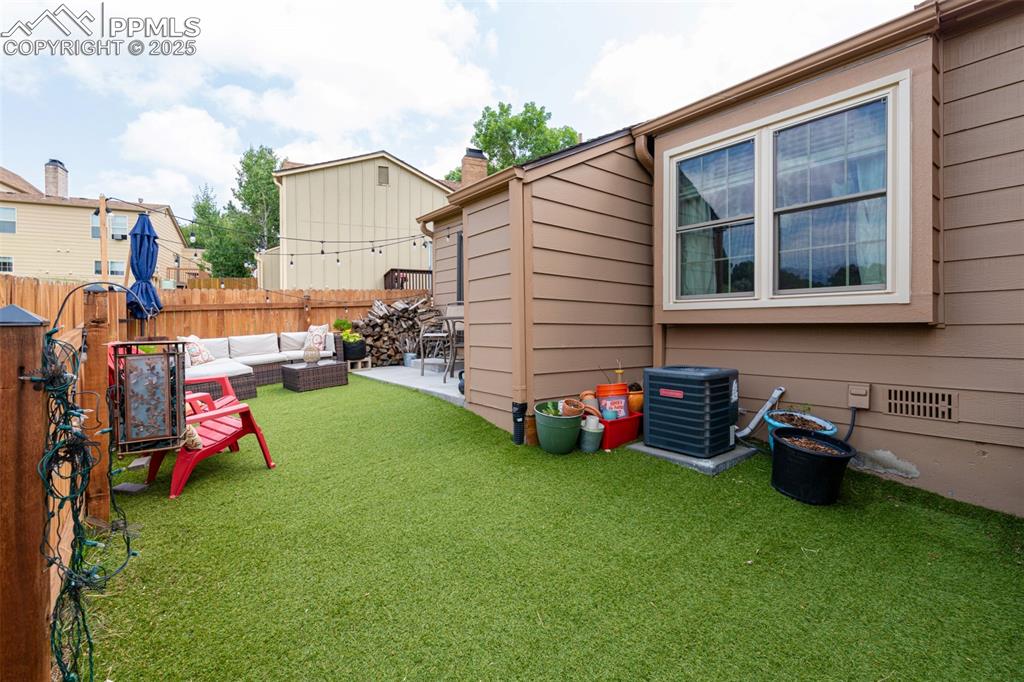
Fenced yard featuring outdoor lounge area and a patio area
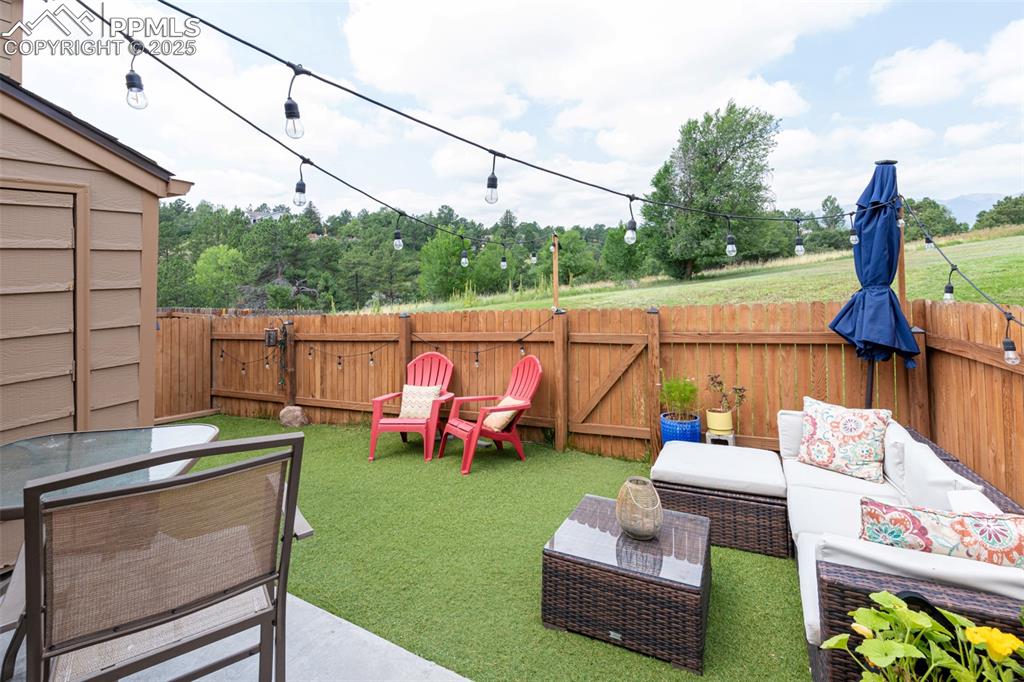
Fenced backyard with outdoor lounge area and a patio
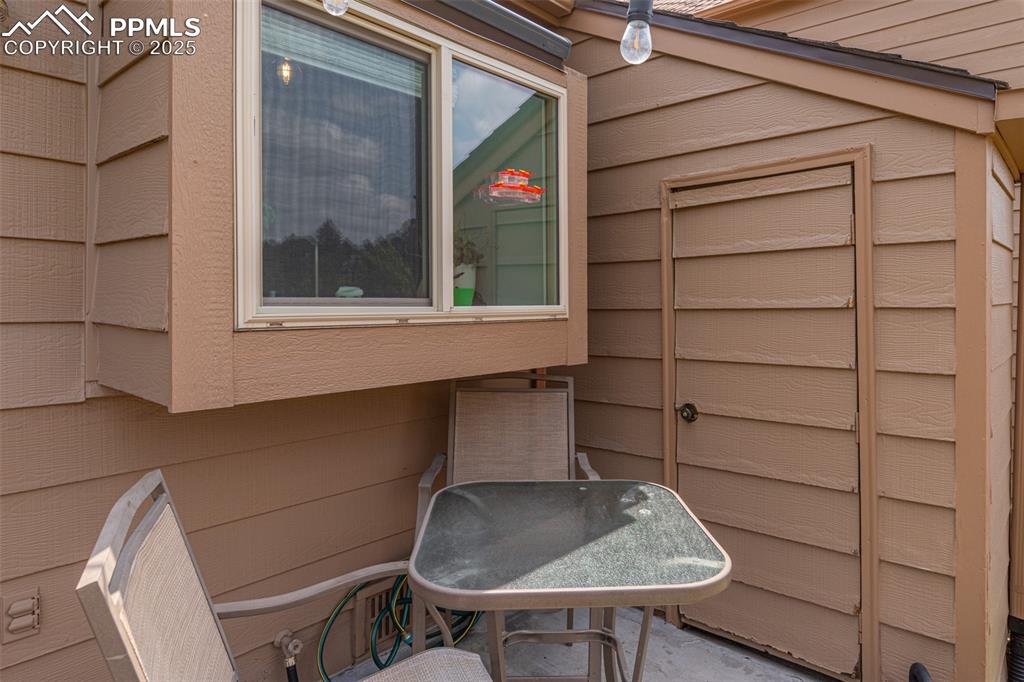
Exterior storage space
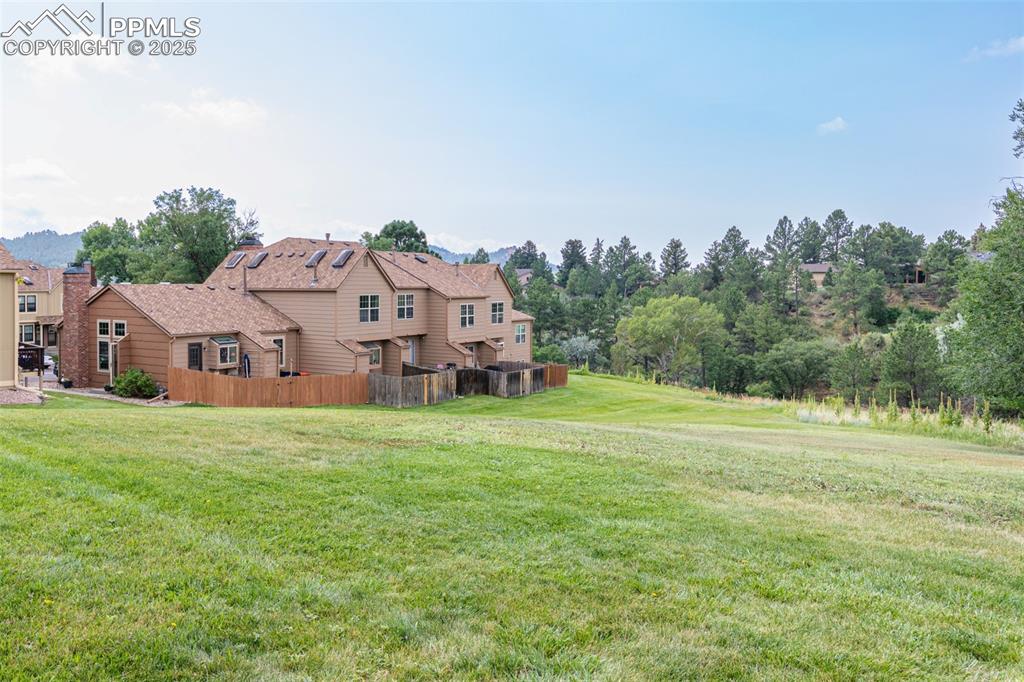
View of yard
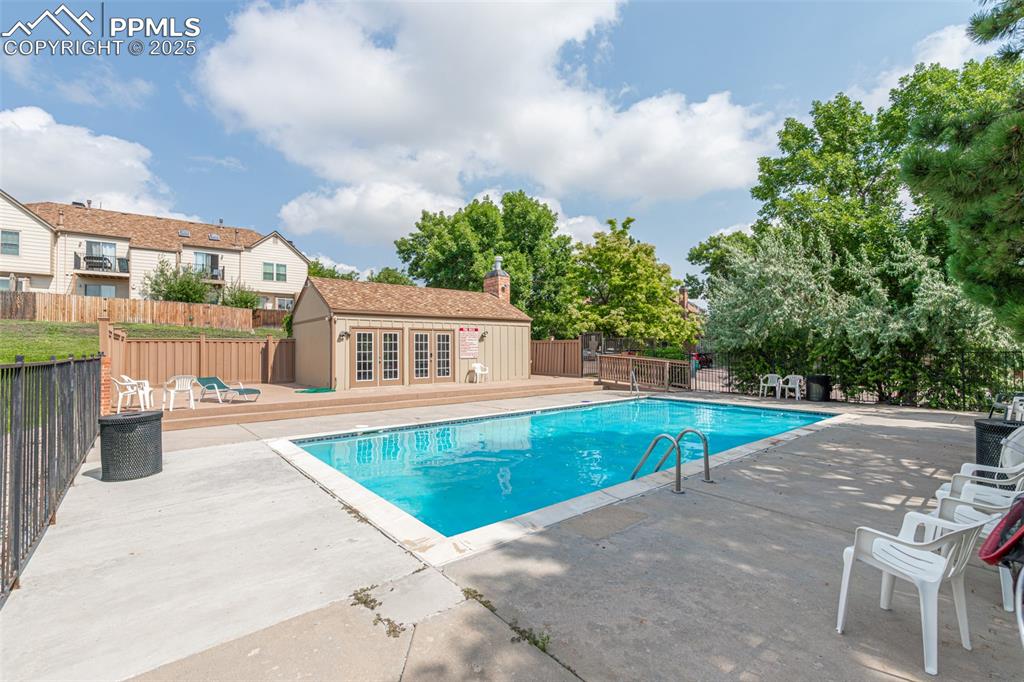
View of swimming pool with a wooden deck, a patio, an outdoor structure, and french doors
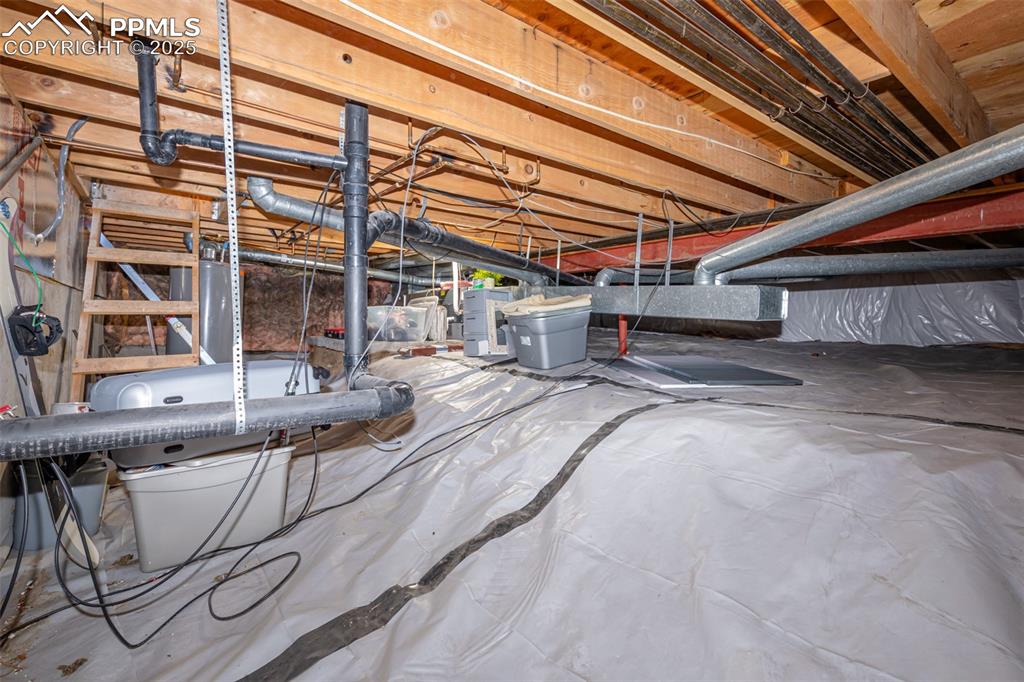
Below grade area with crawl space.
Disclaimer: The real estate listing information and related content displayed on this site is provided exclusively for consumers’ personal, non-commercial use and may not be used for any purpose other than to identify prospective properties consumers may be interested in purchasing.