5902 Chorus Heights, Colorado Springs, CO, 80923
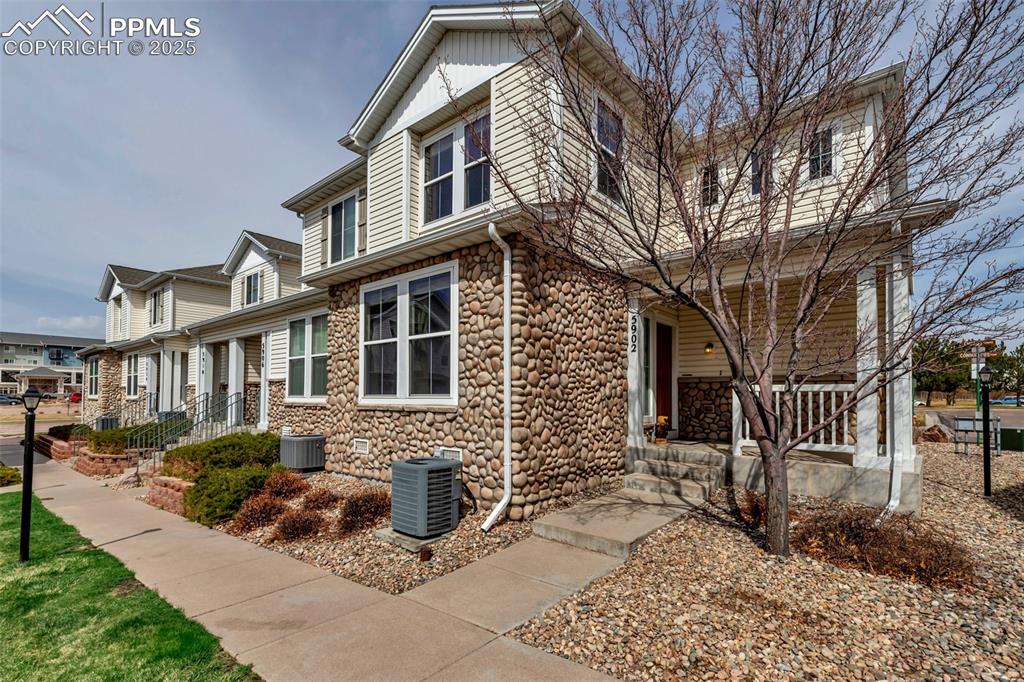
View of front of house with a porch and stone siding
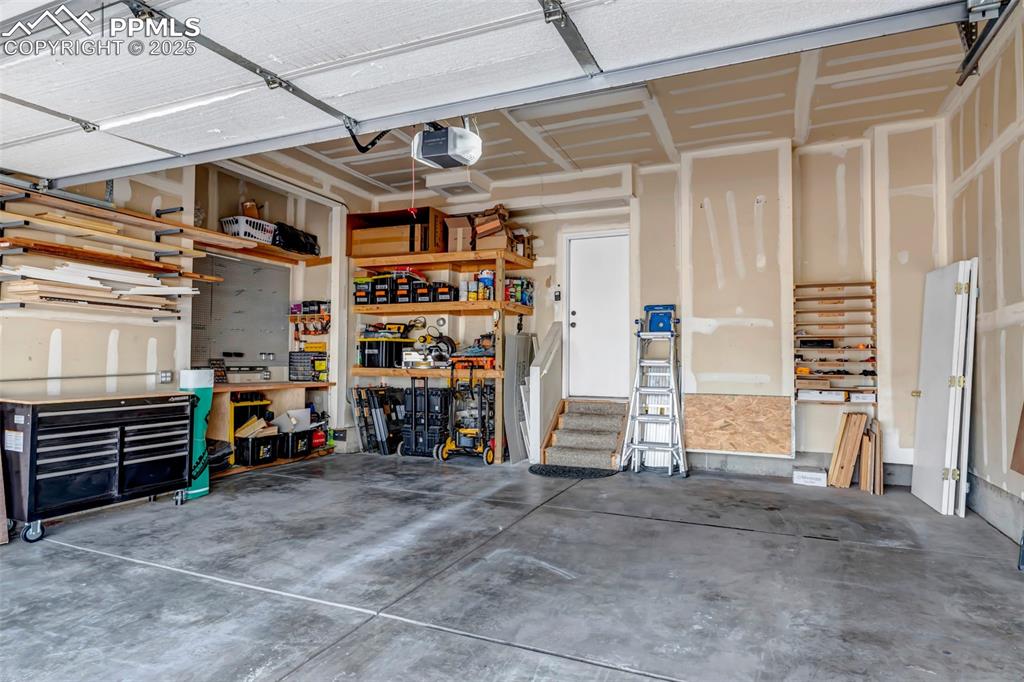
Garage with a workshop area and a garage door opener
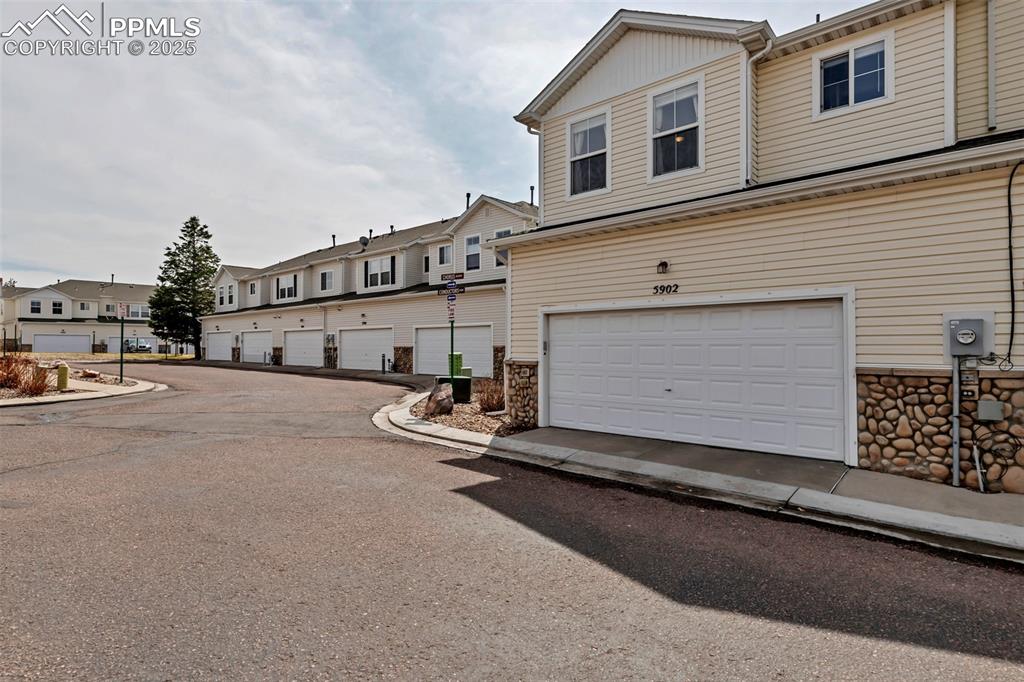
View of road featuring a residential view
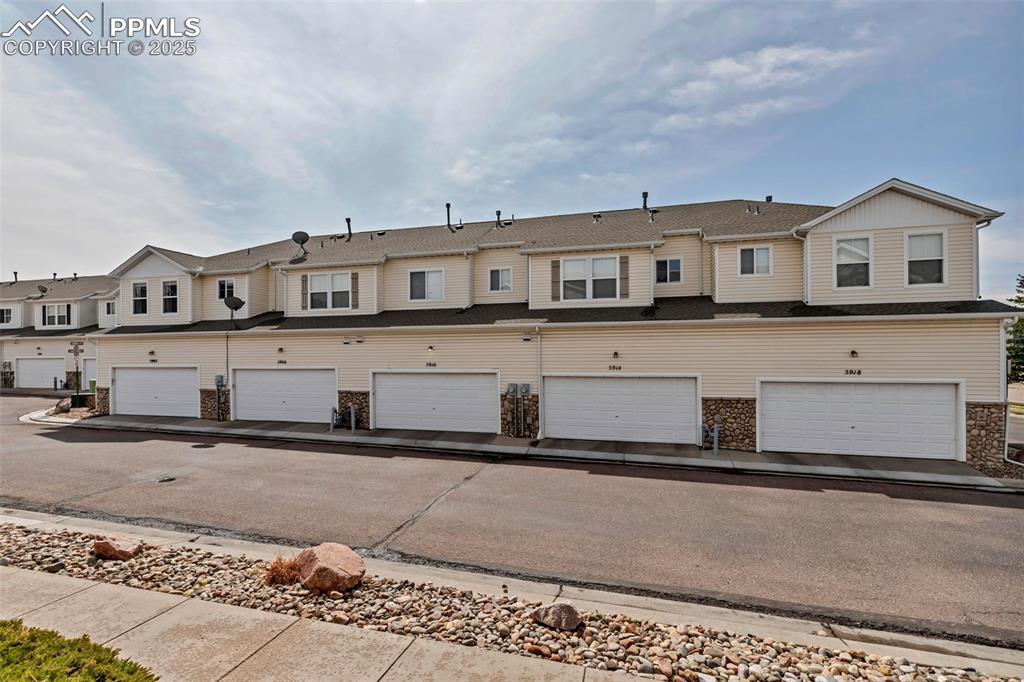
View of property featuring a residential view
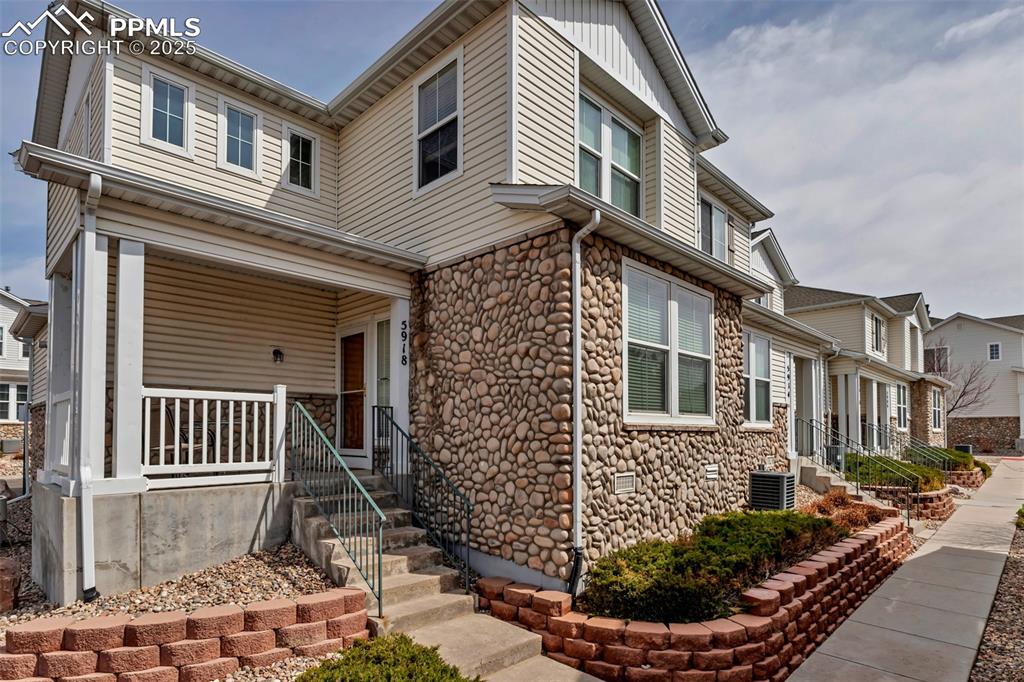
View of home's exterior featuring stone siding and a porch
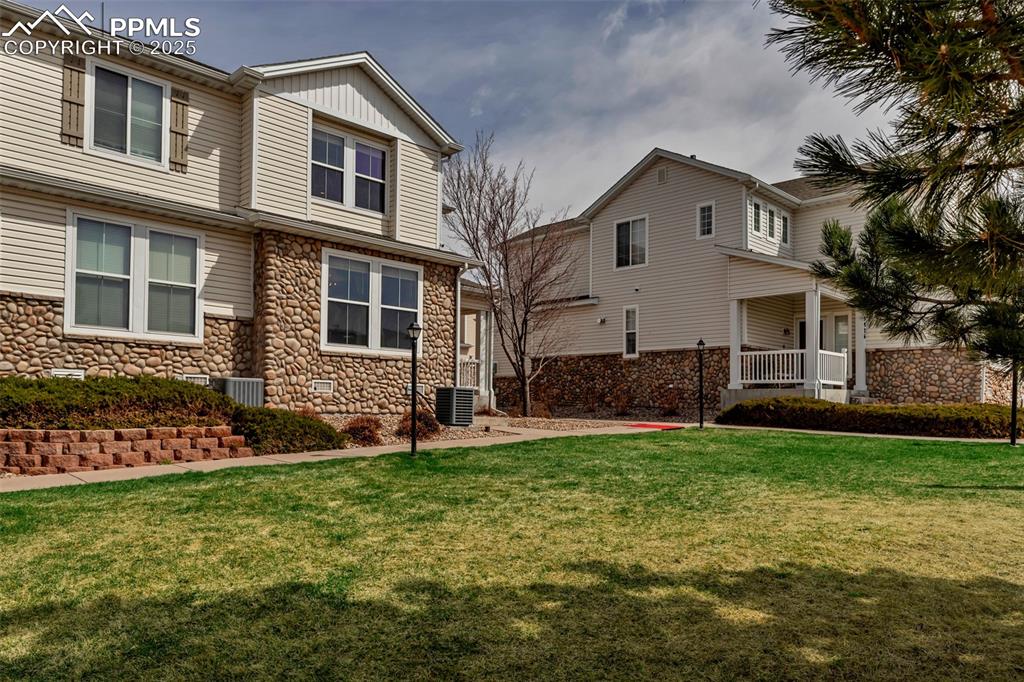
View of front of house featuring stone siding, a front lawn, board and batten siding, and a porch
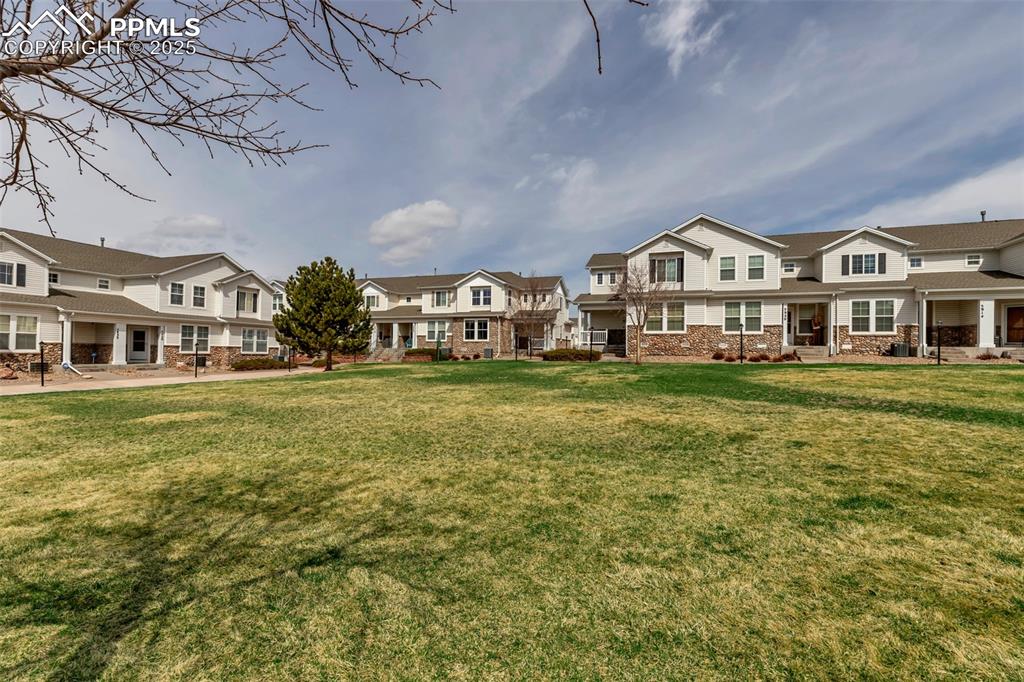
View of property's community with a residential view and a lawn
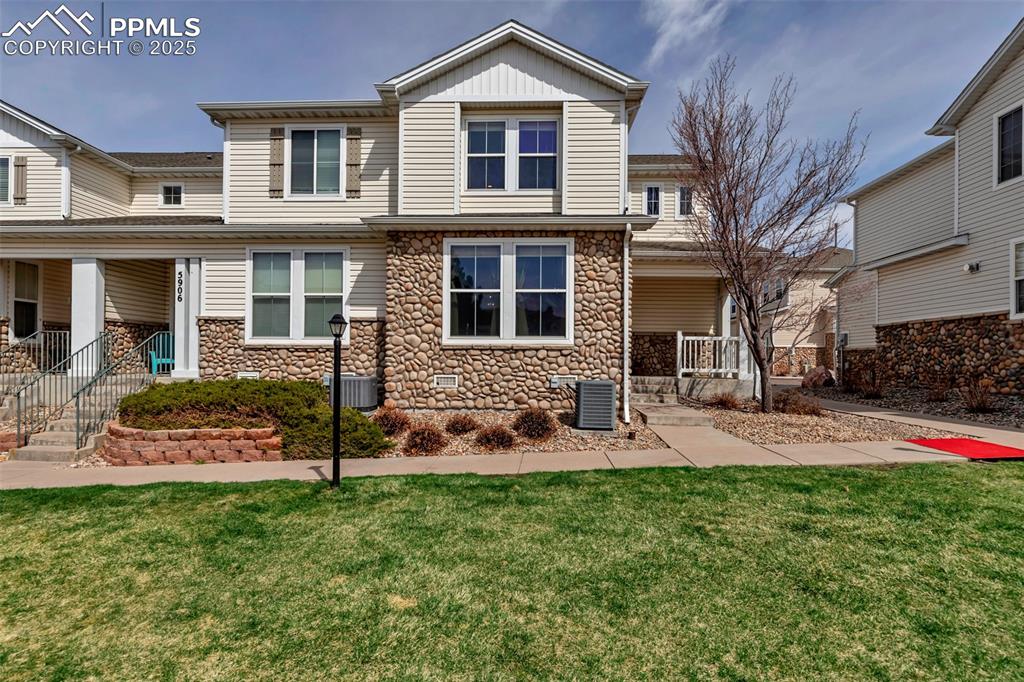
View of front facade featuring stone siding, covered porch, and a front yard
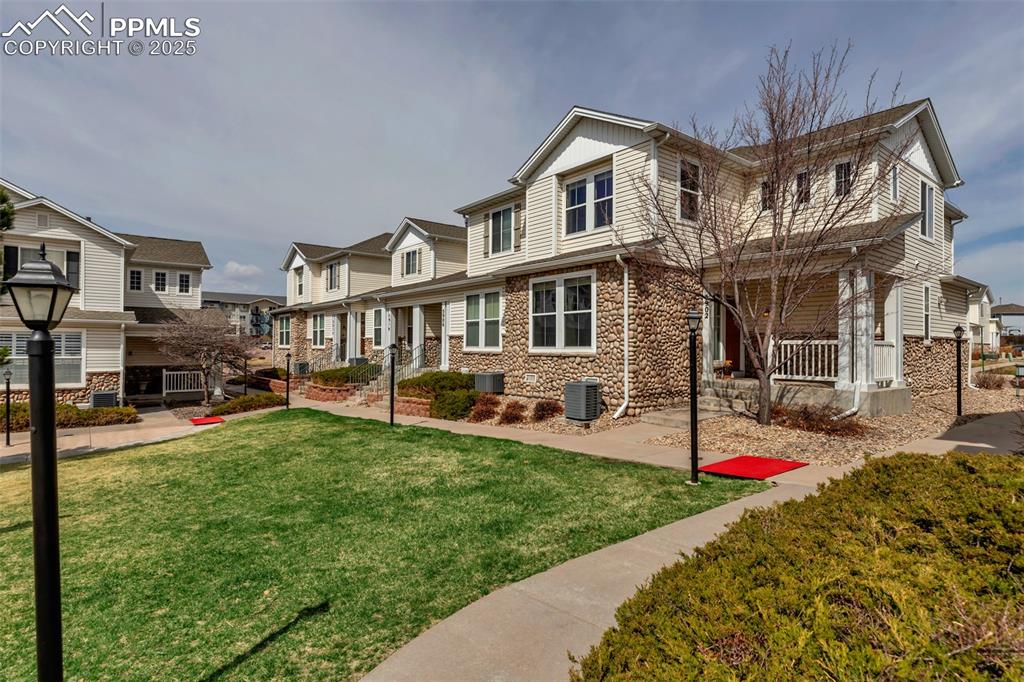
View of front of home with stone siding, a front yard, covered porch, and a residential view
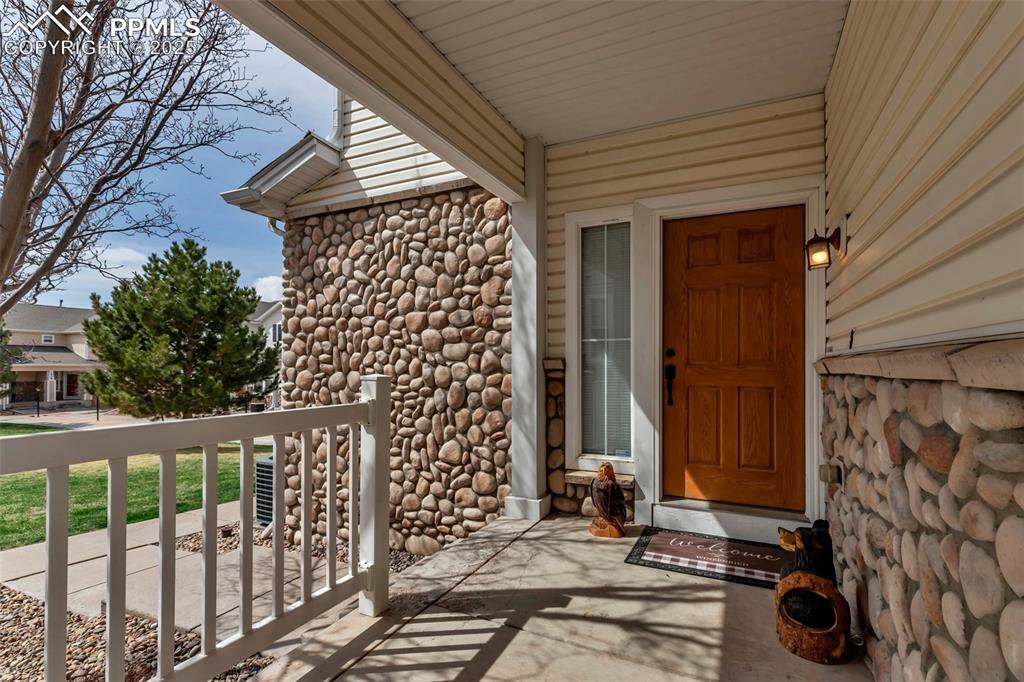
Property entrance with stone siding and a porch
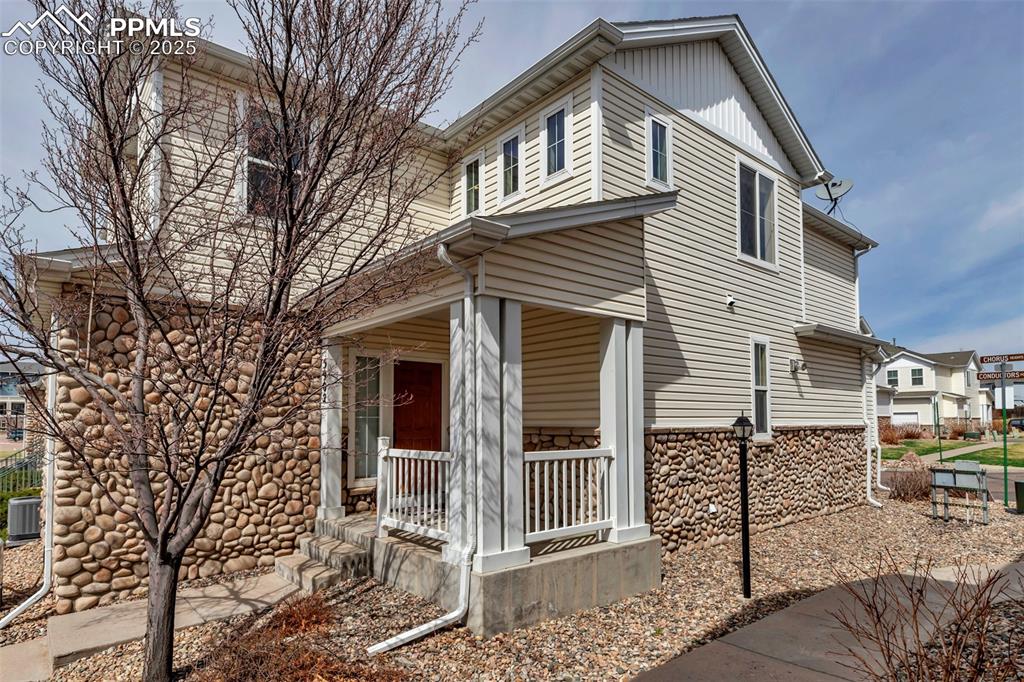
View of property exterior with a porch and stone siding
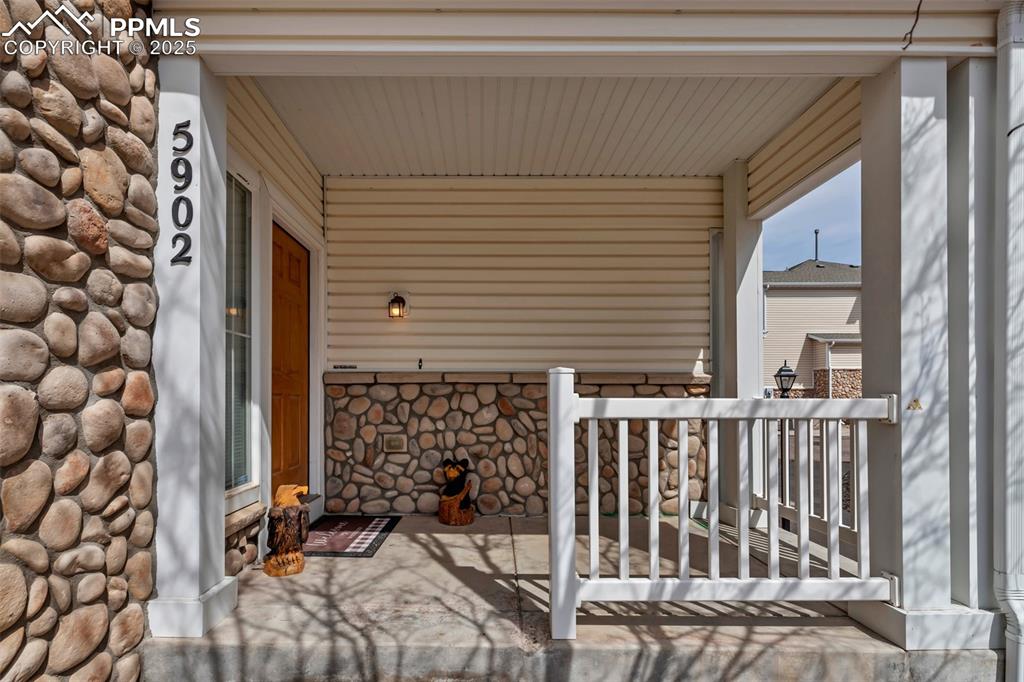
View of covered porch
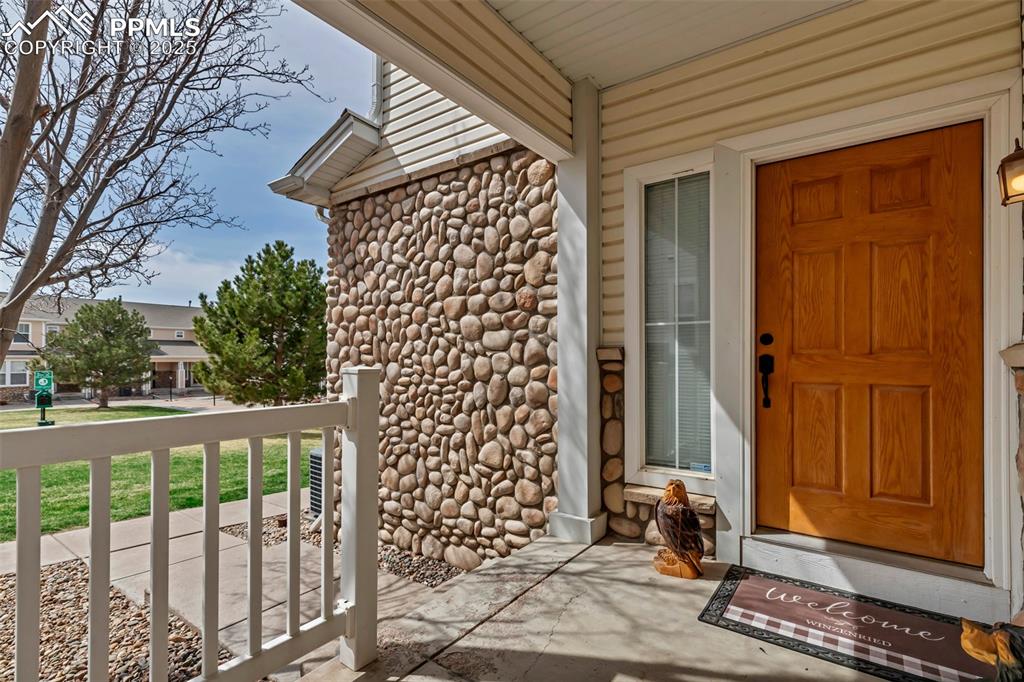
Doorway to property featuring stone siding and a porch
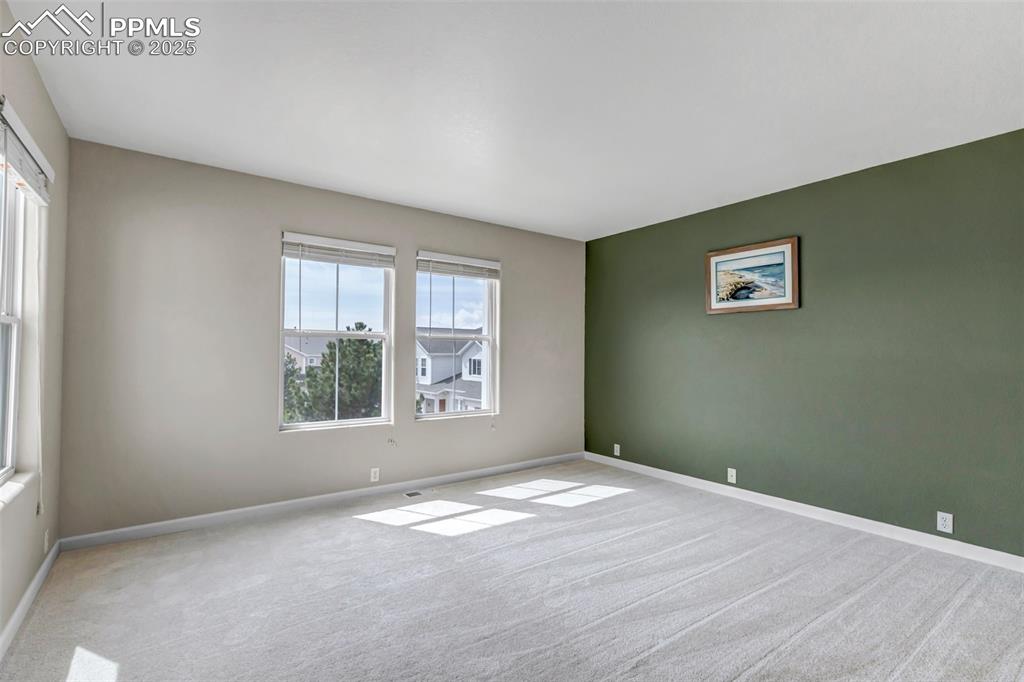
Carpeted spare room with baseboards
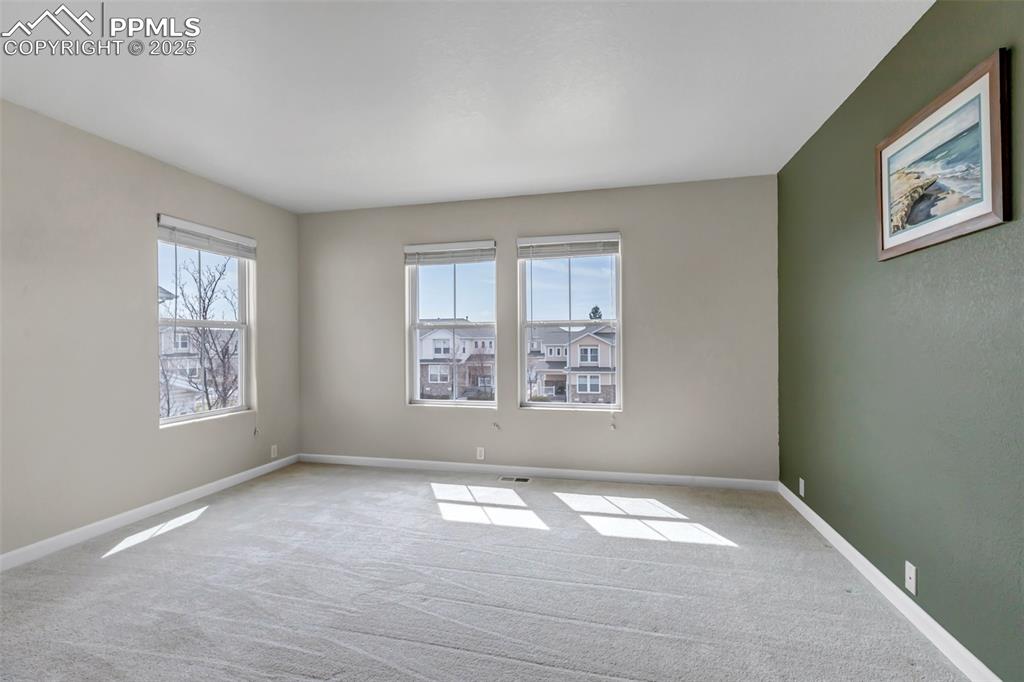
Empty room featuring healthy amount of natural light and carpet
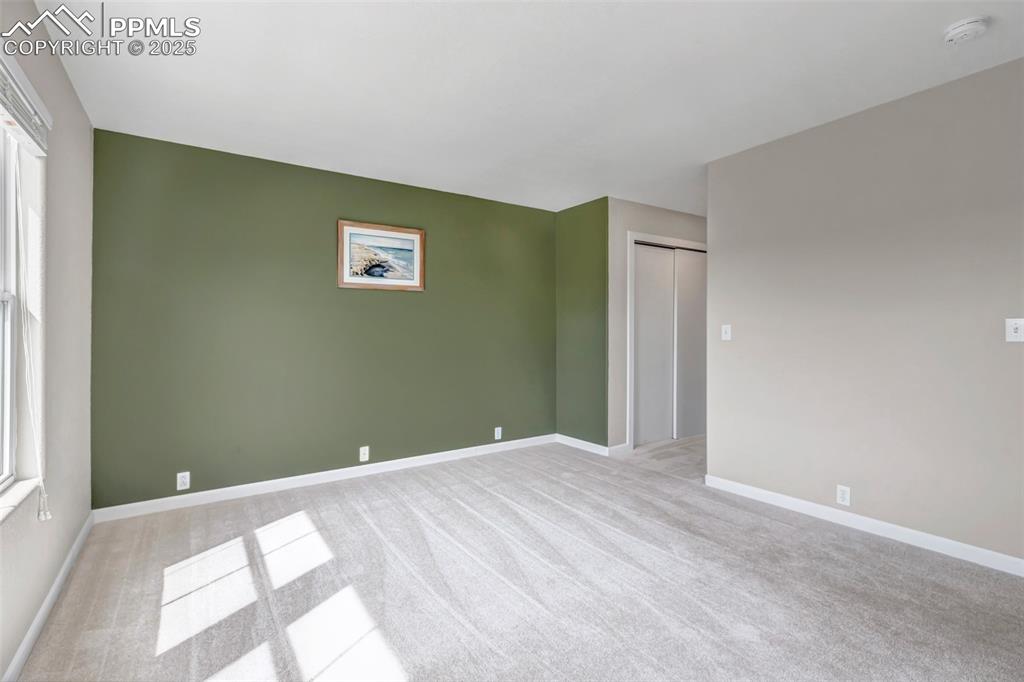
Empty room featuring light colored carpet and a smoke detector
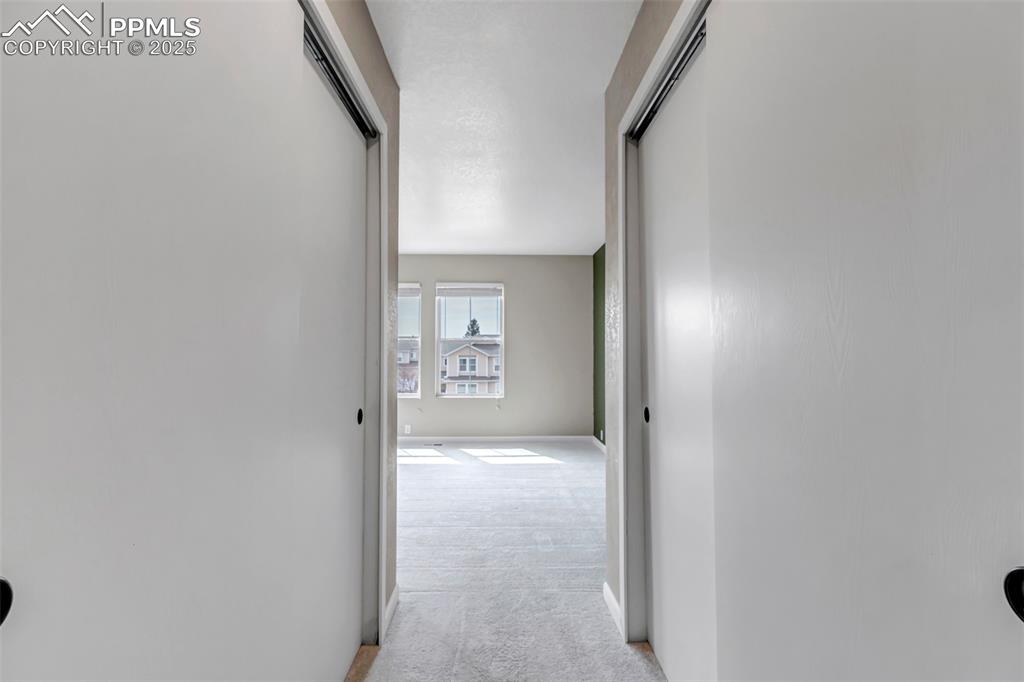
Hallway featuring light colored carpet and baseboards
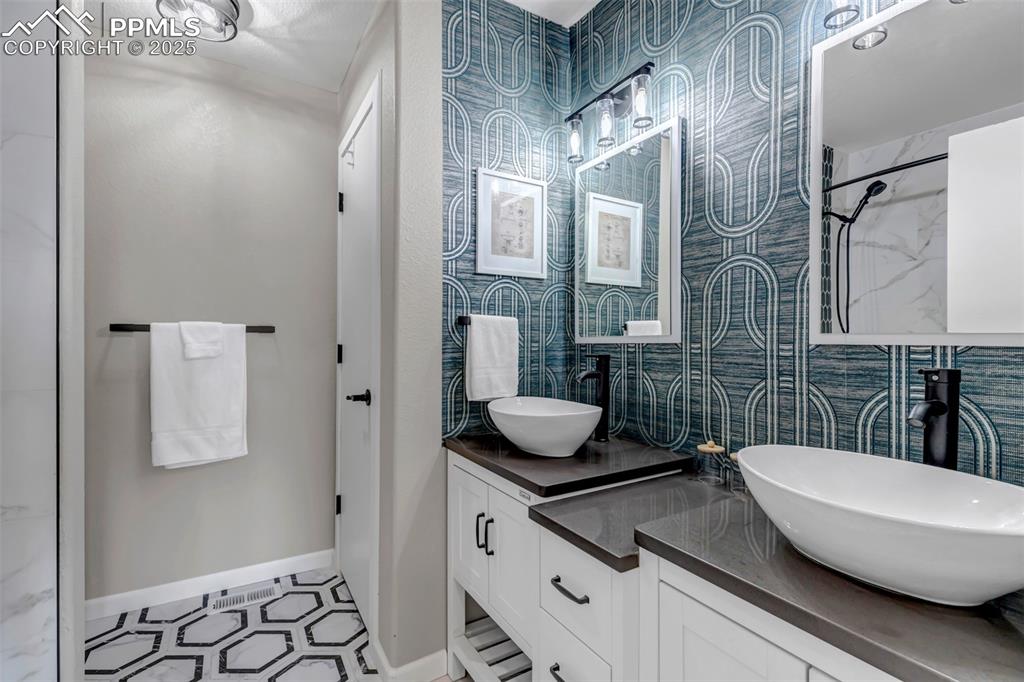
Bathroom with double vanity and a shower
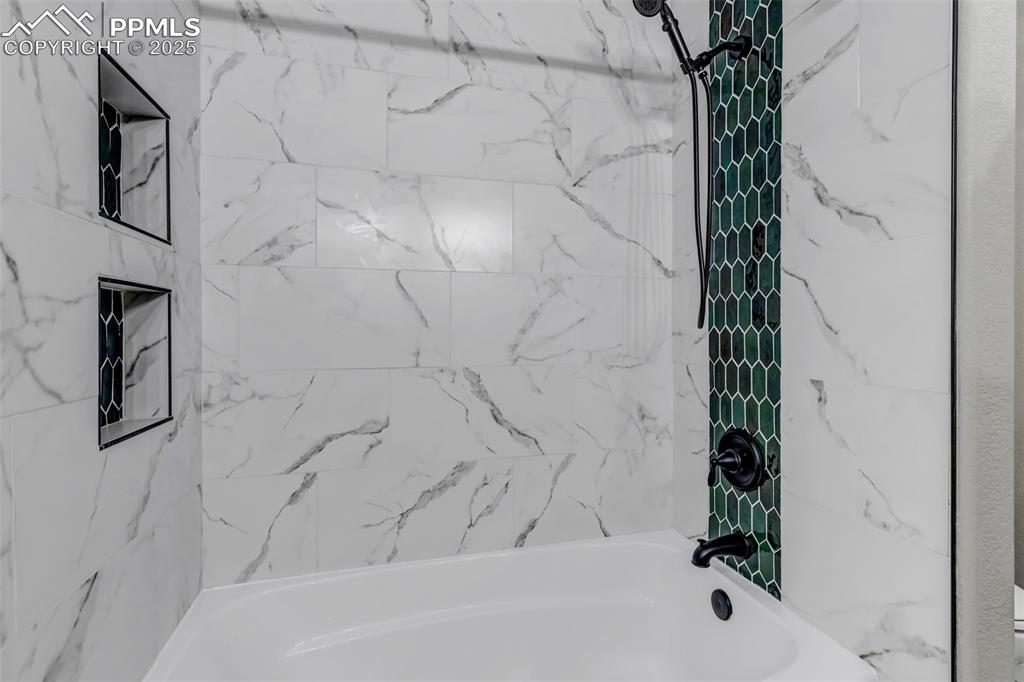
Bathroom featuring bathing tub / shower combination
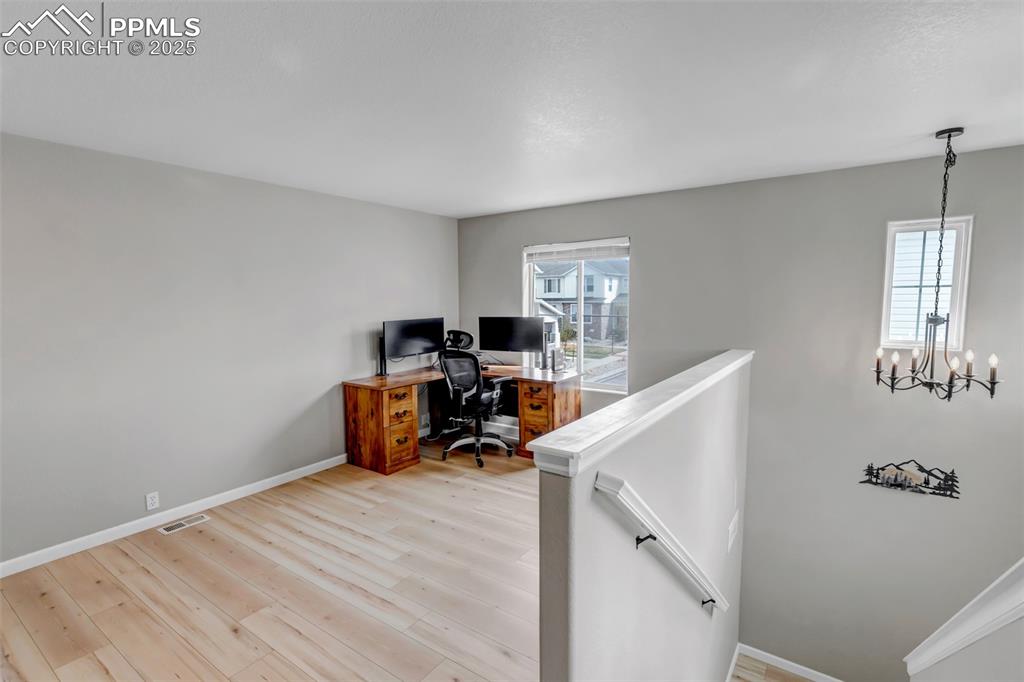
Office space featuring light wood-style flooring and a chandelier
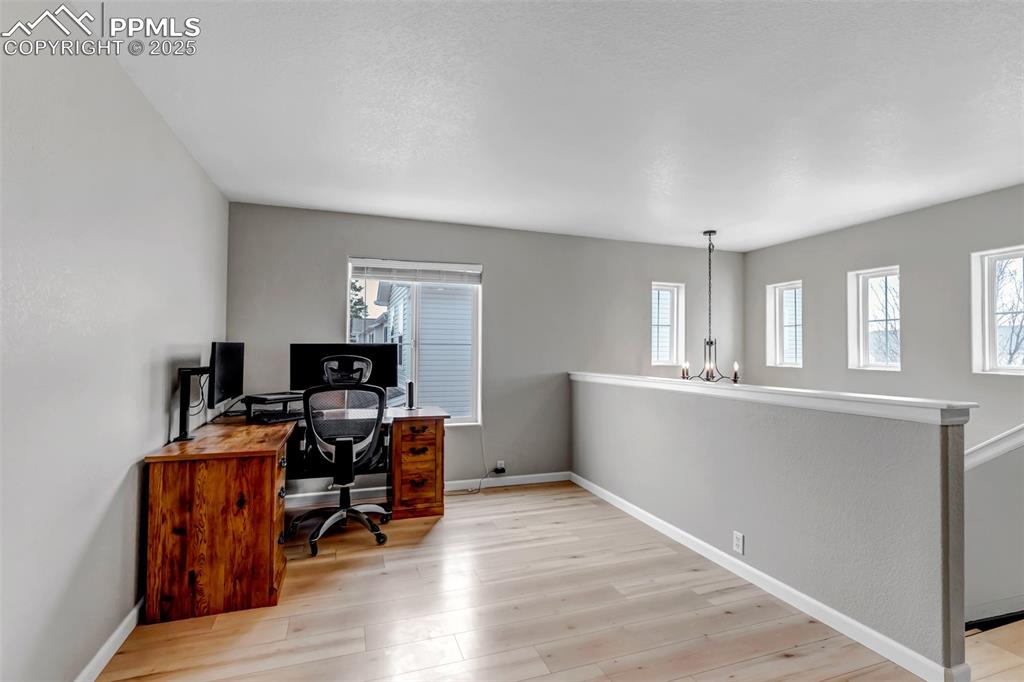
Office space with light wood-style flooring, a chandelier, and a textured ceiling
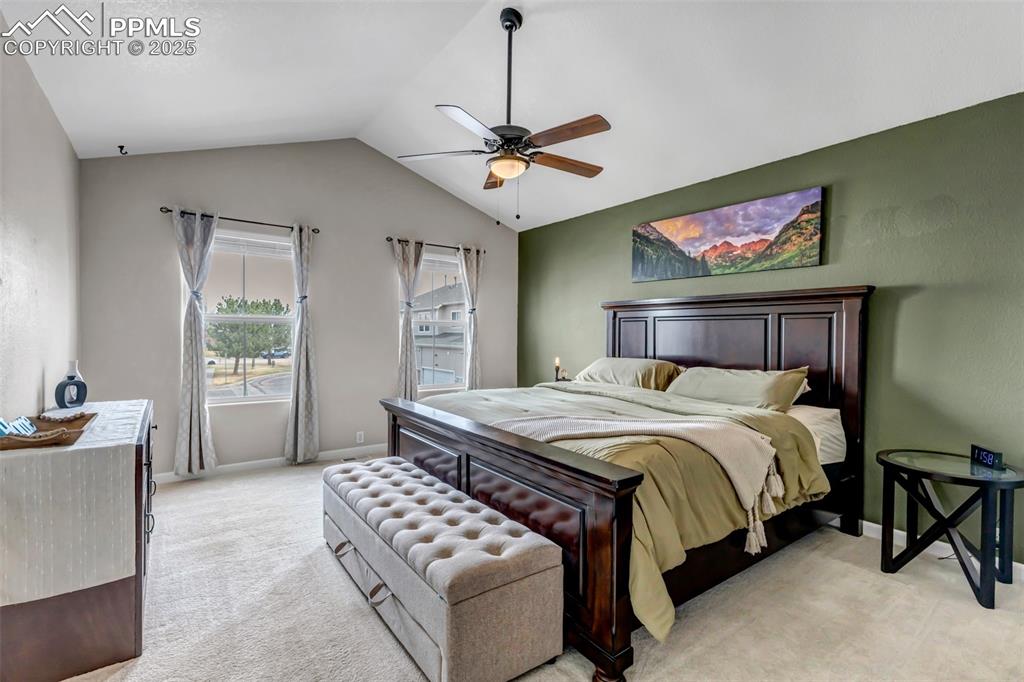
Bedroom featuring light carpet, vaulted ceiling, and a ceiling fan
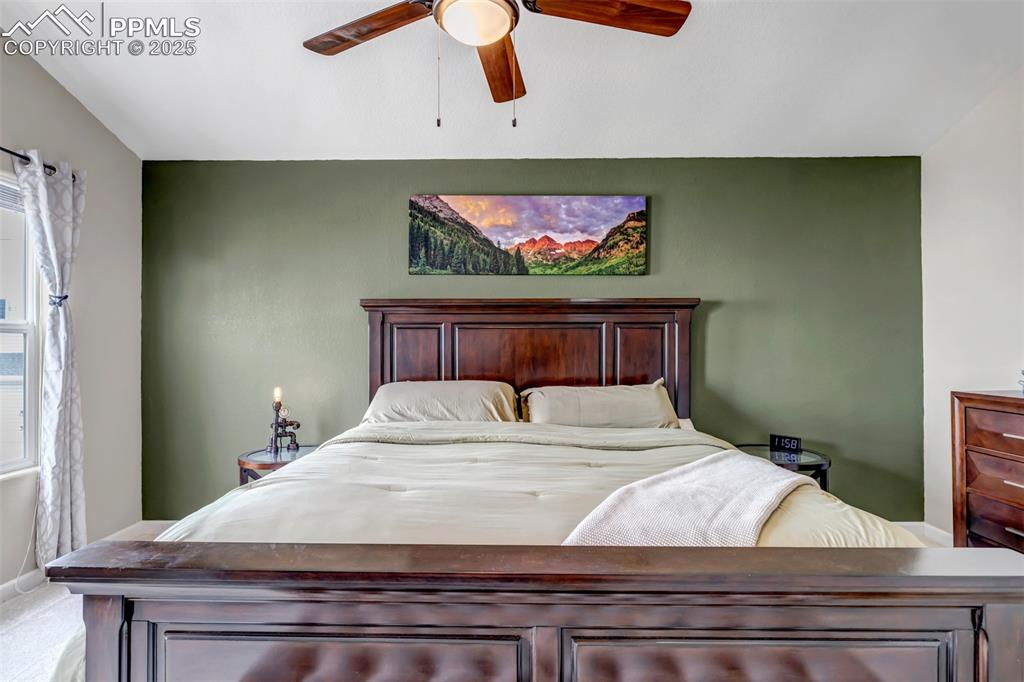
Bedroom with ceiling fan
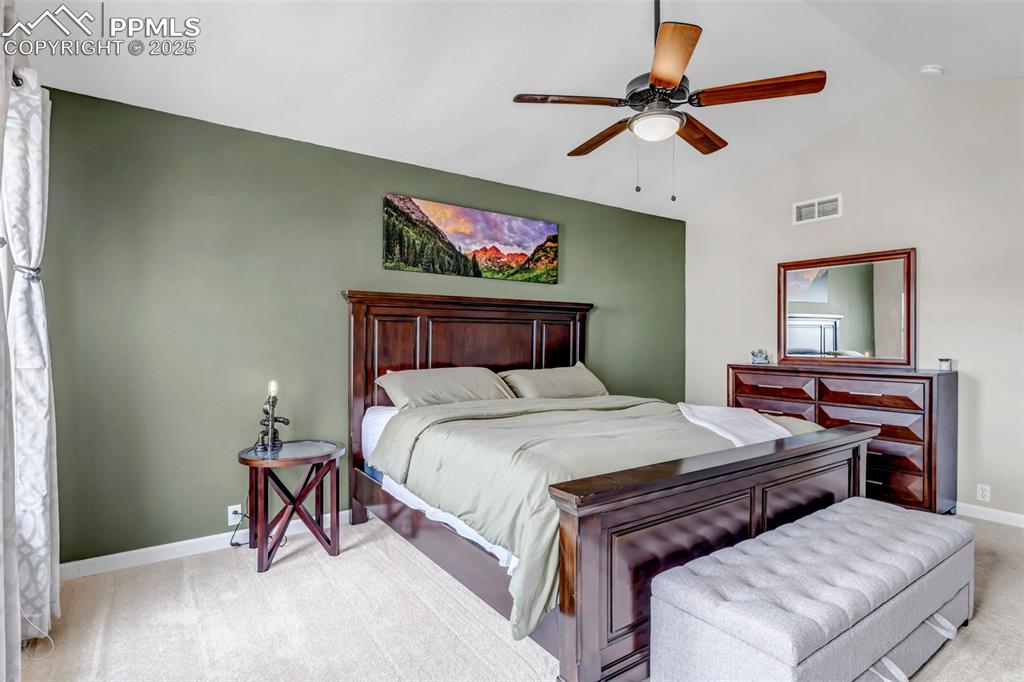
Carpeted bedroom featuring lofted ceiling and ceiling fan
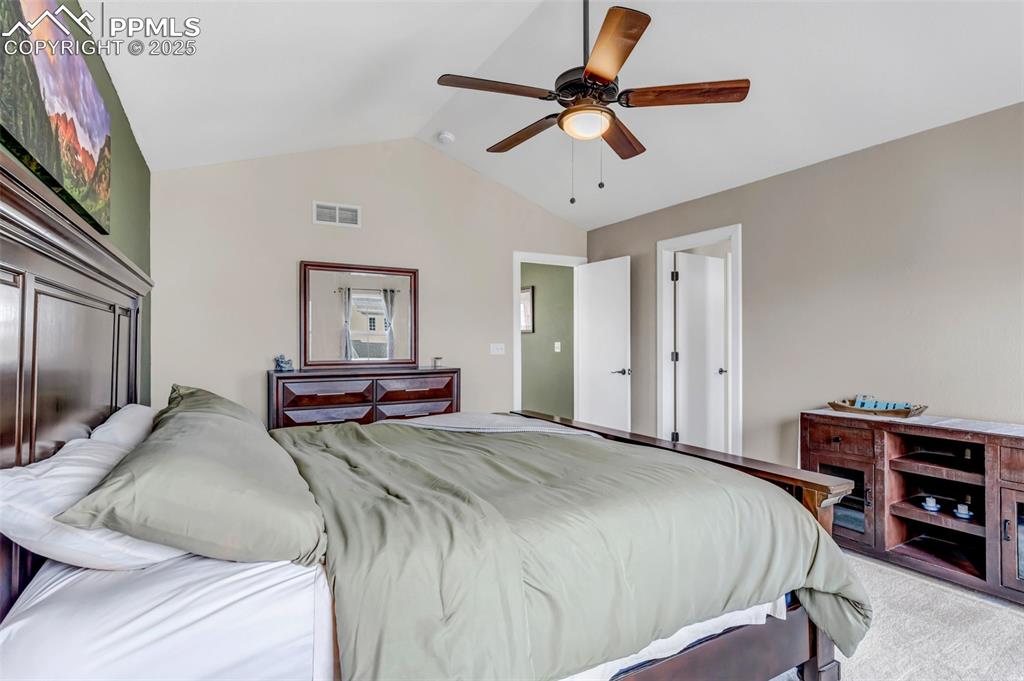
Bedroom featuring lofted ceiling, carpet flooring, and a ceiling fan
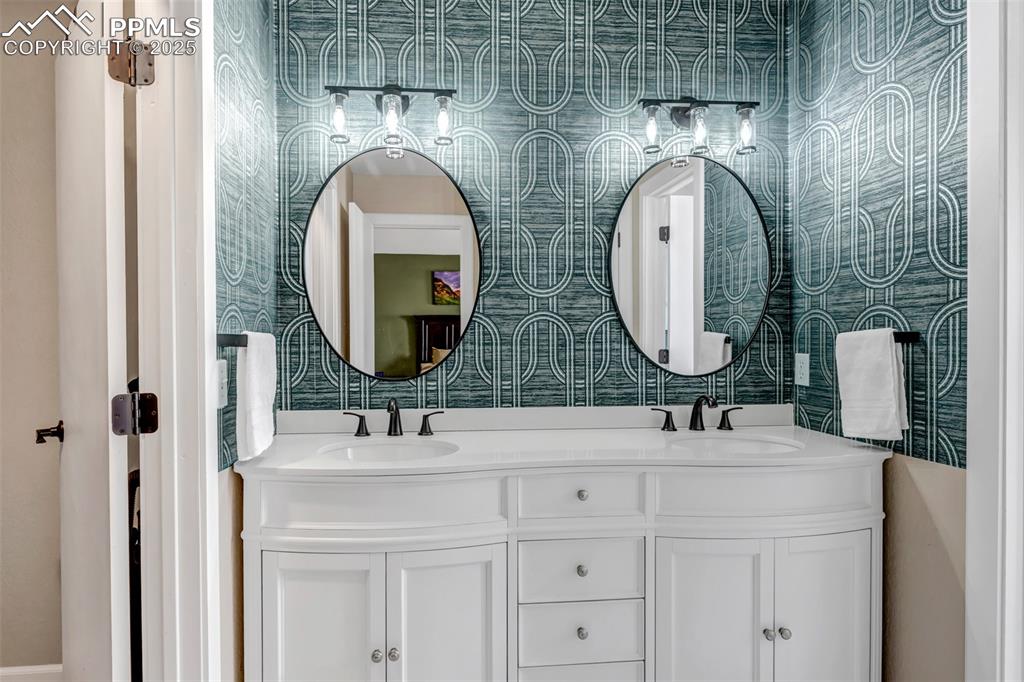
Bathroom with double vanity
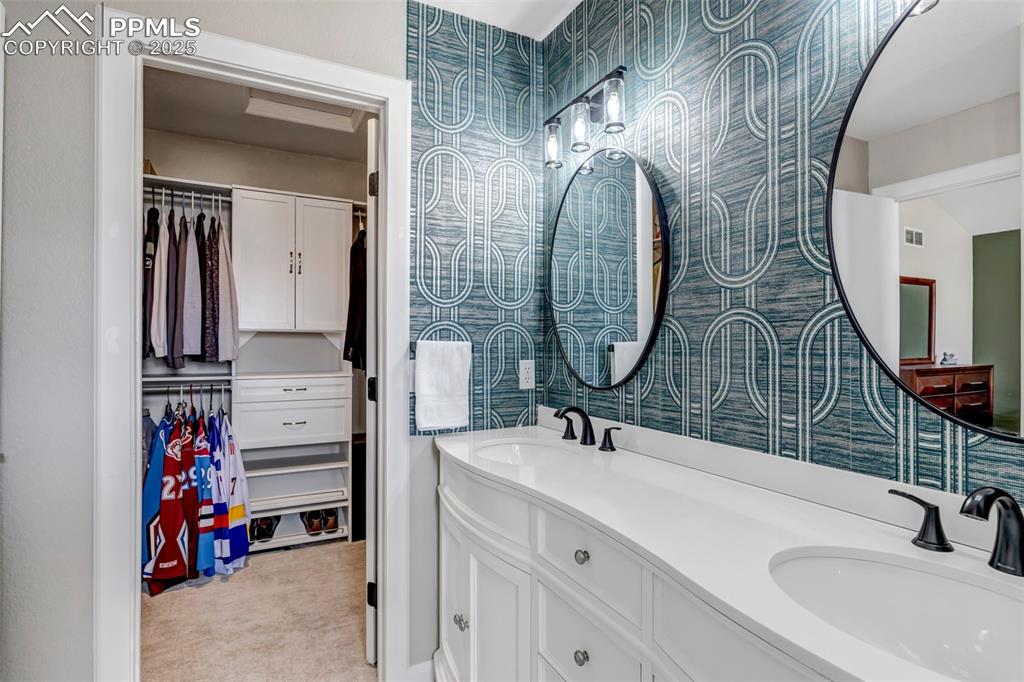
Bathroom with wallpapered walls, double vanity, and a walk in closet
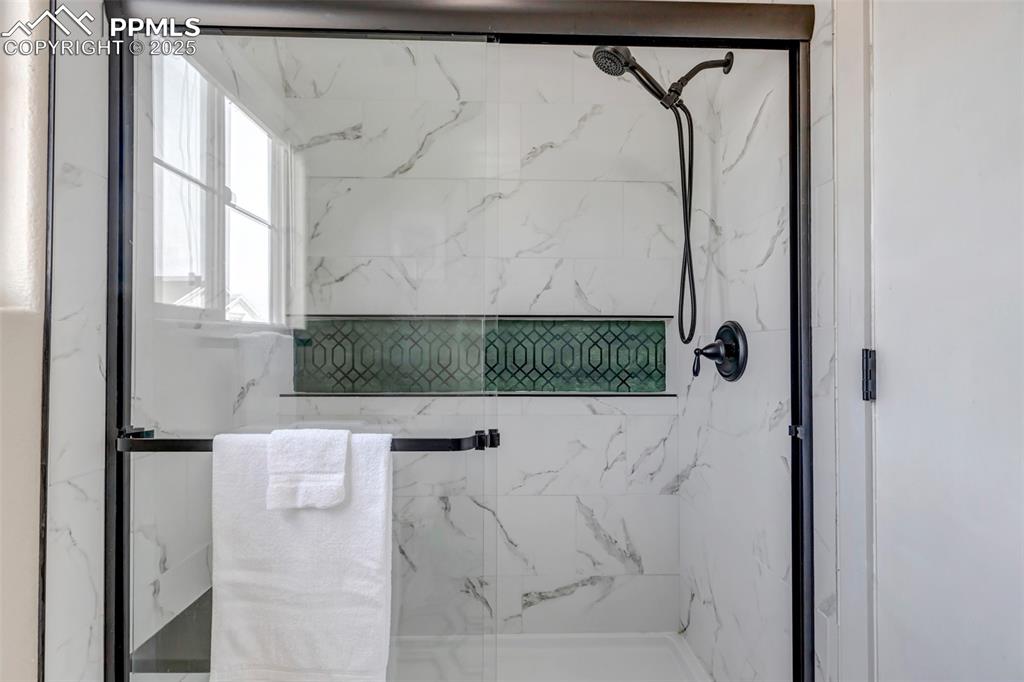
Bathroom with a marble finish shower
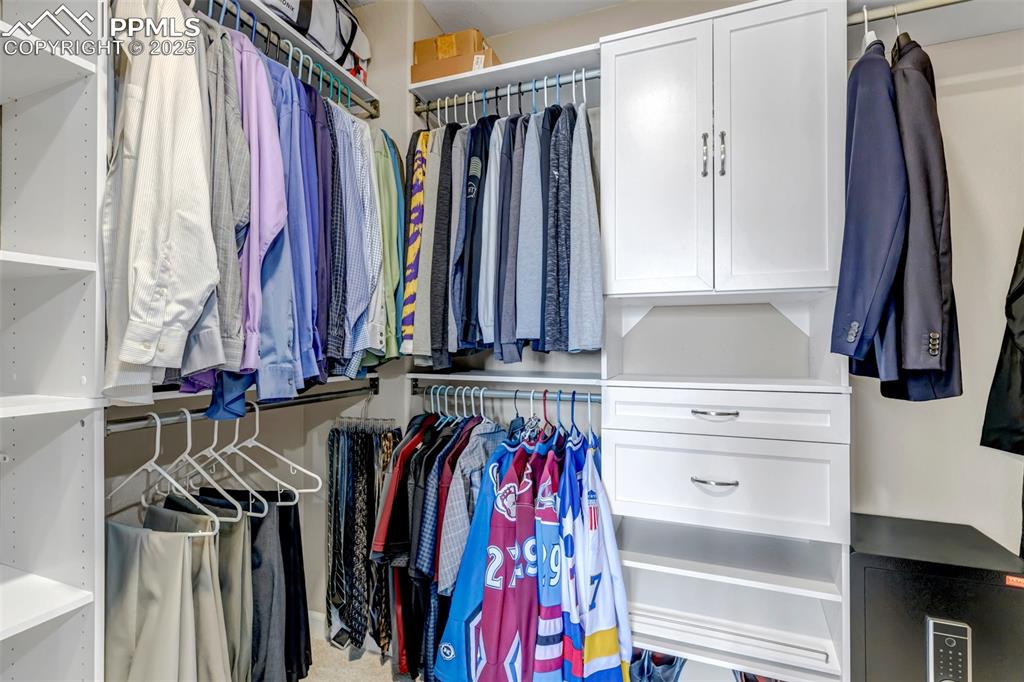
View of spacious closet
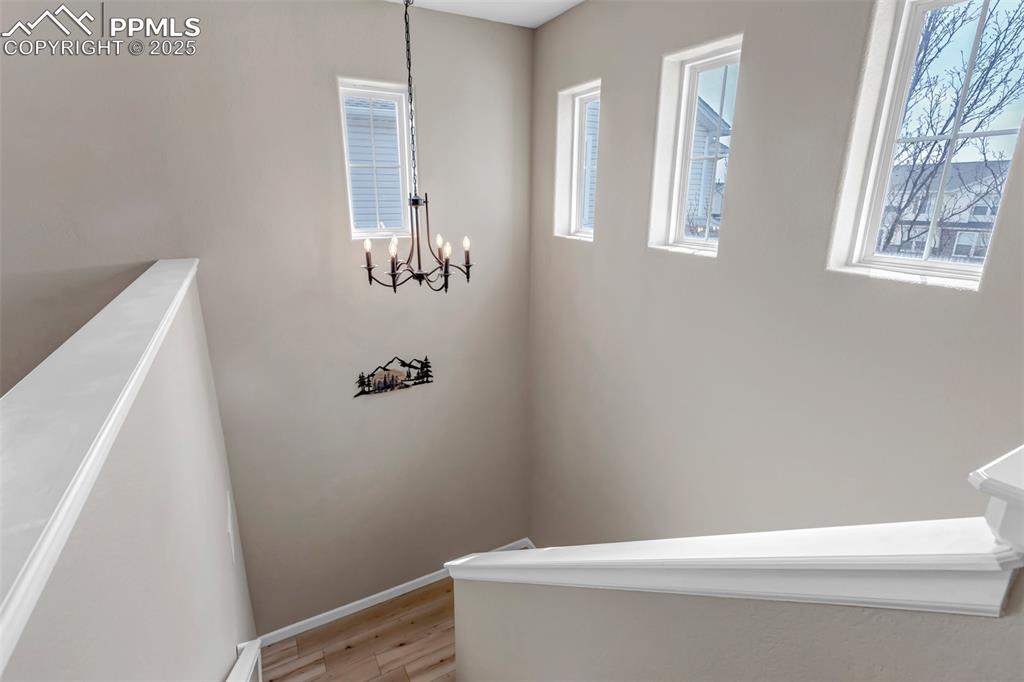
Staircase featuring a chandelier and wood finished floors
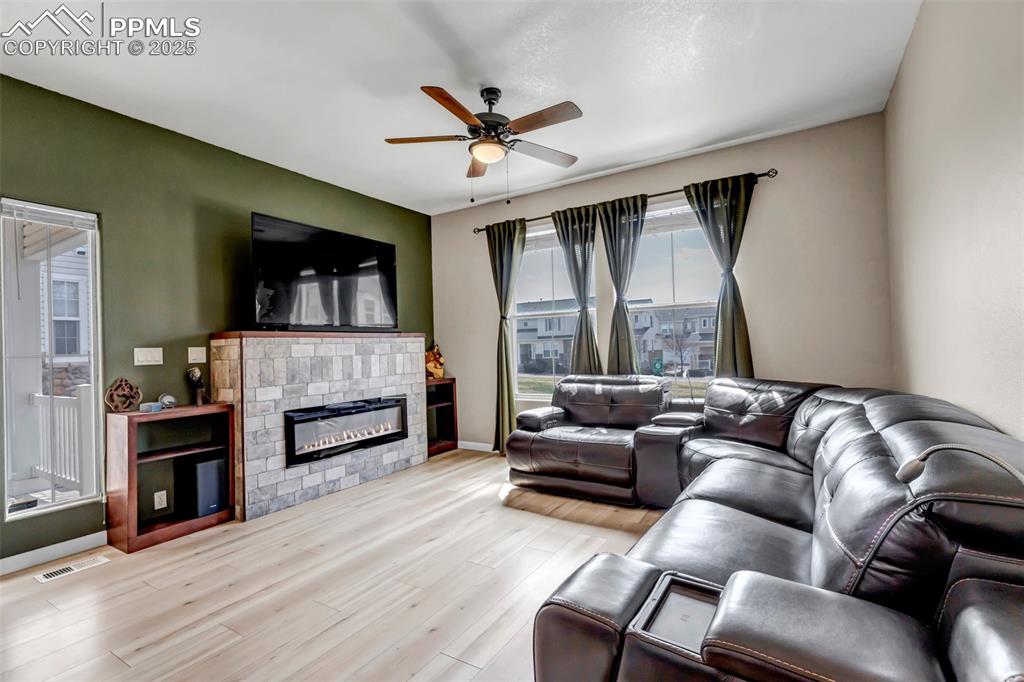
Living room with ceiling fan, wood finished floors, and a glass covered fireplace
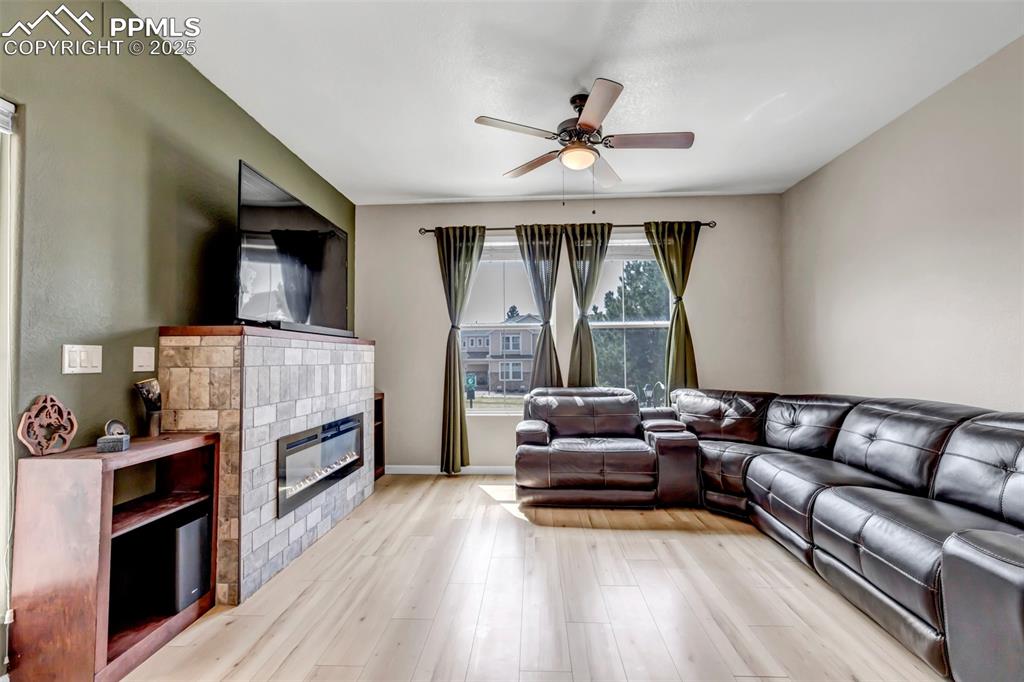
Living area featuring light wood-type flooring, a ceiling fan, and a tiled fireplace
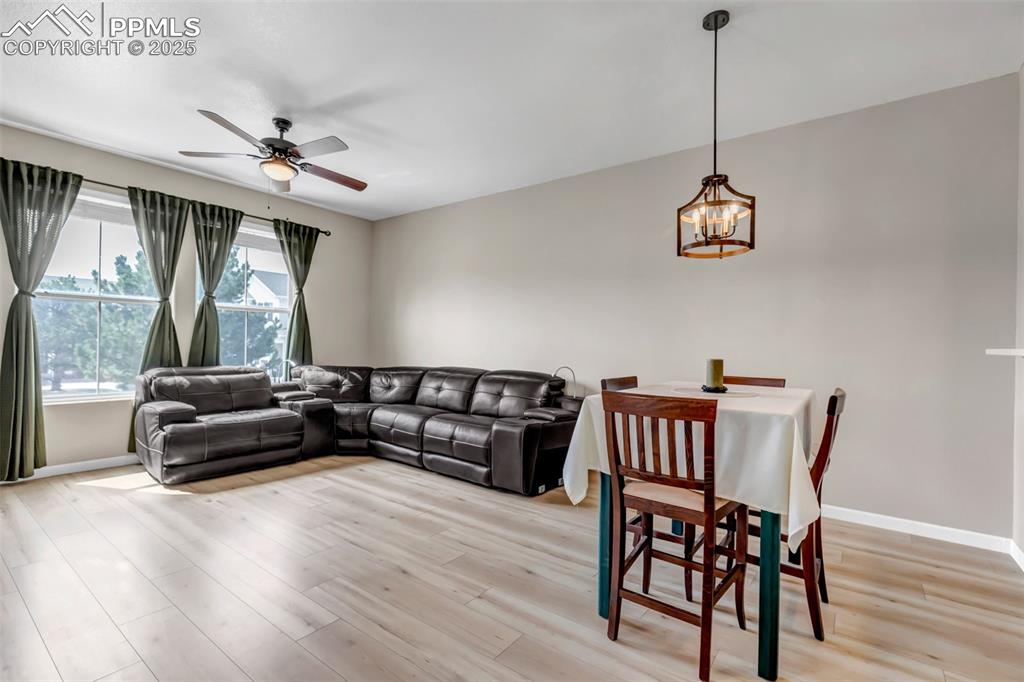
Living area with a ceiling fan, light wood finished floors, and a chandelier
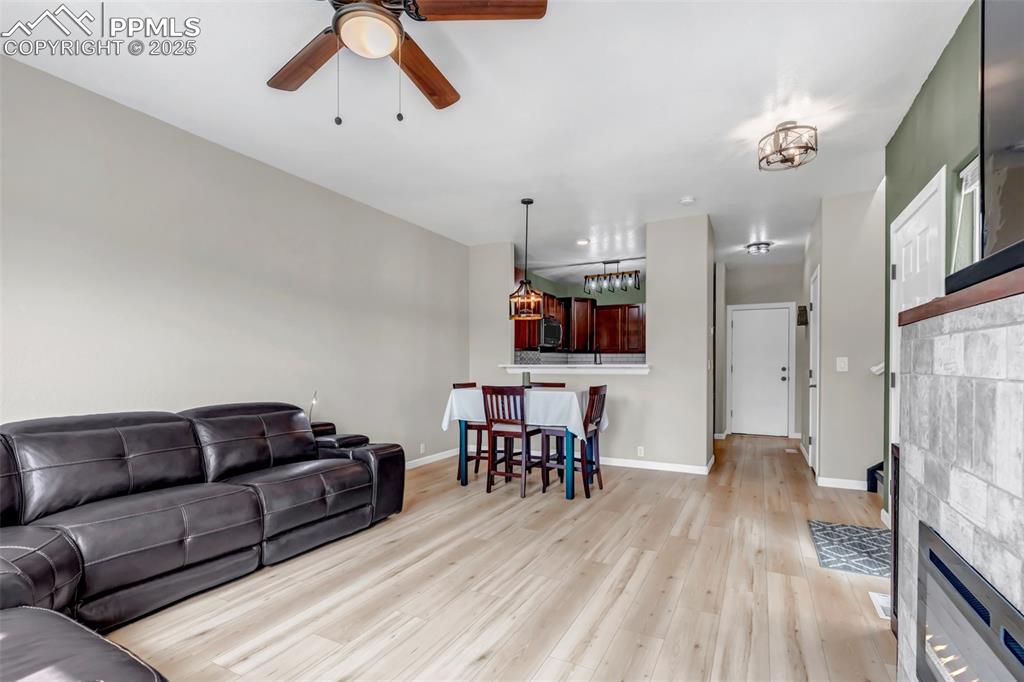
Living room featuring a tile fireplace, light wood-type flooring, and a ceiling fan
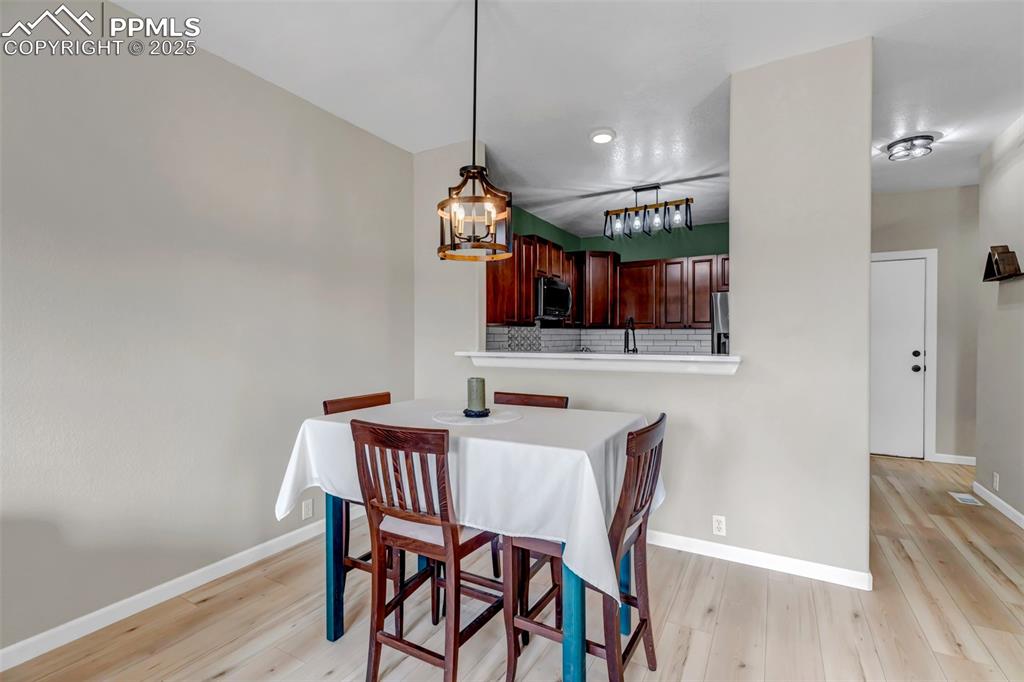
Dining space featuring light wood-type flooring and a chandelier
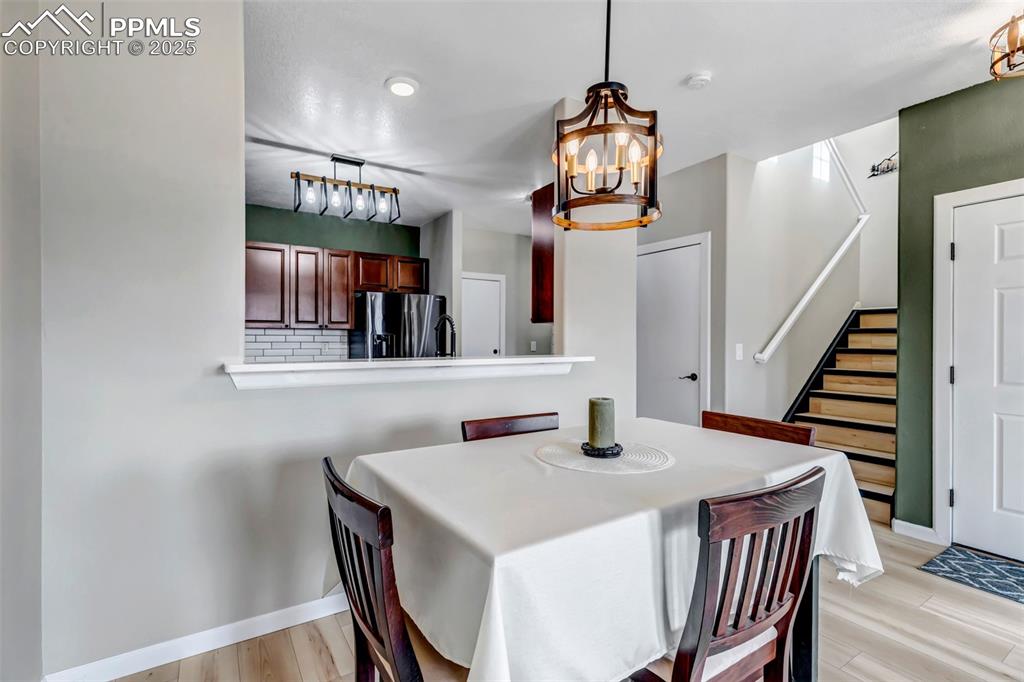
Dining space with a chandelier, light wood-style flooring, and stairs
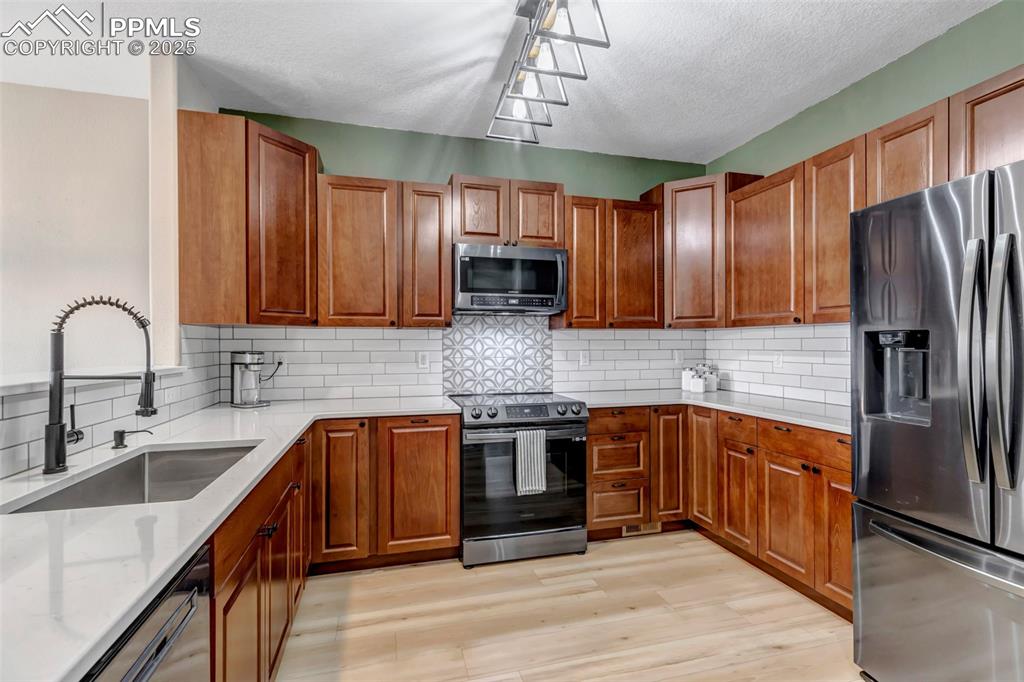
Kitchen featuring stainless steel appliances, a textured ceiling, decorative backsplash, light wood-style floors, and brown cabinetry
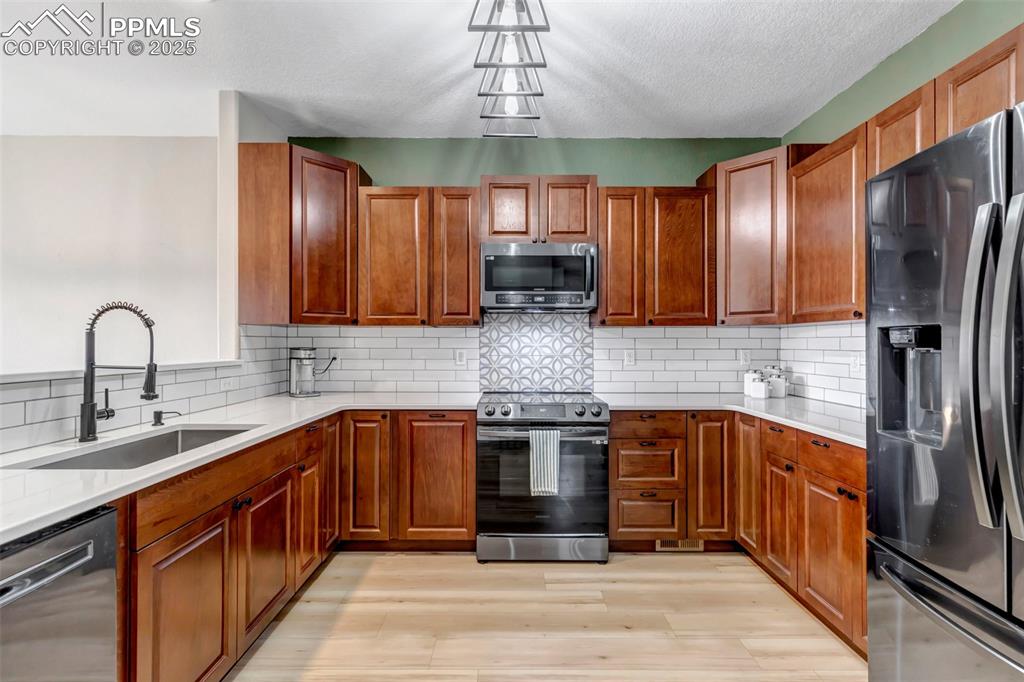
Kitchen featuring stainless steel appliances, backsplash, light countertops, light wood-style flooring, and a textured ceiling
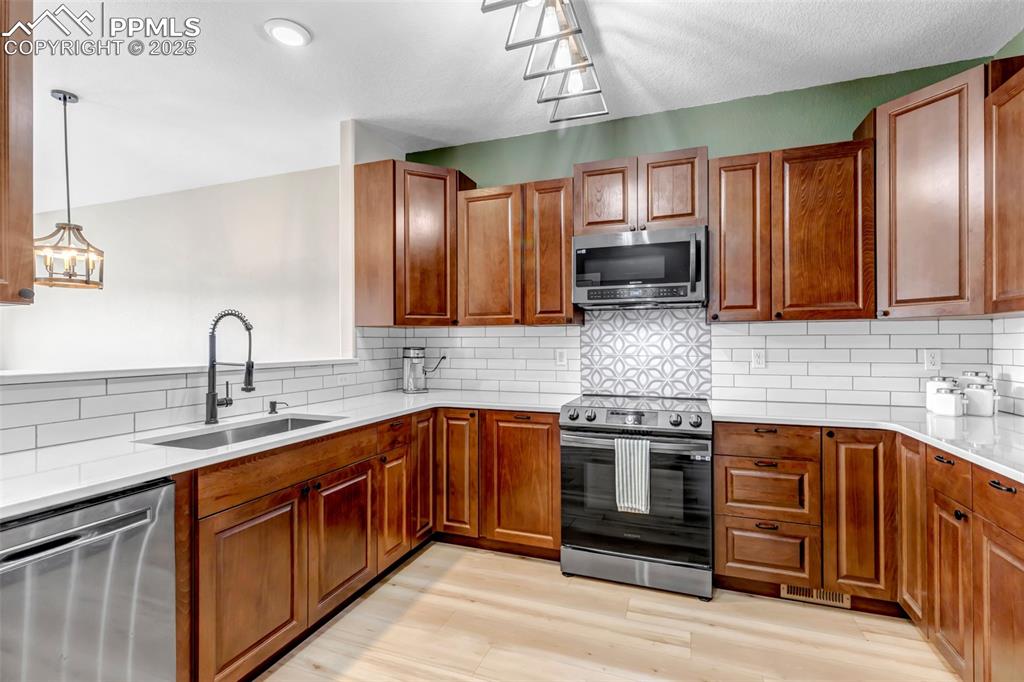
Kitchen featuring stainless steel appliances, light wood-style floors, decorative backsplash, and light countertops
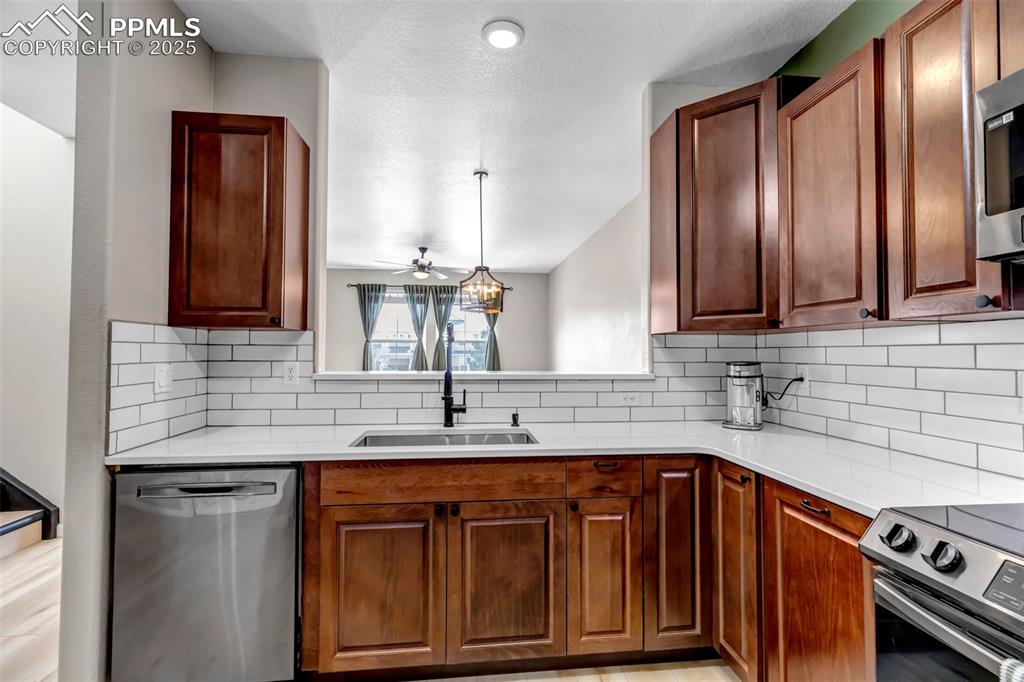
Kitchen with backsplash, stainless steel appliances, a ceiling fan, light countertops, and a textured ceiling
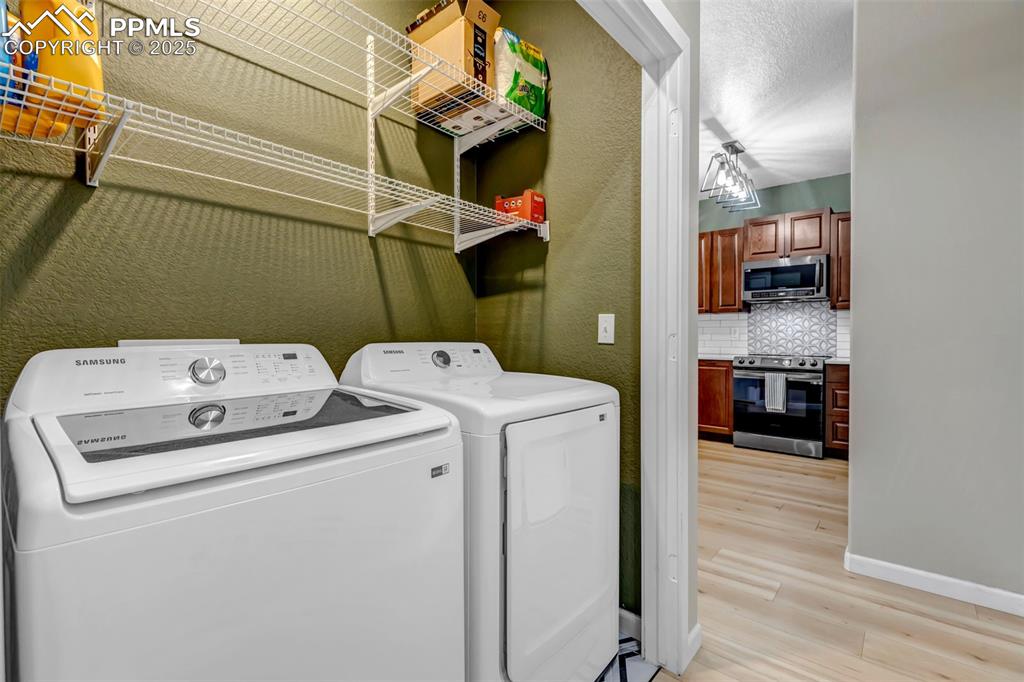
Laundry room with independent washer and dryer, light wood-style floors, and a textured ceiling
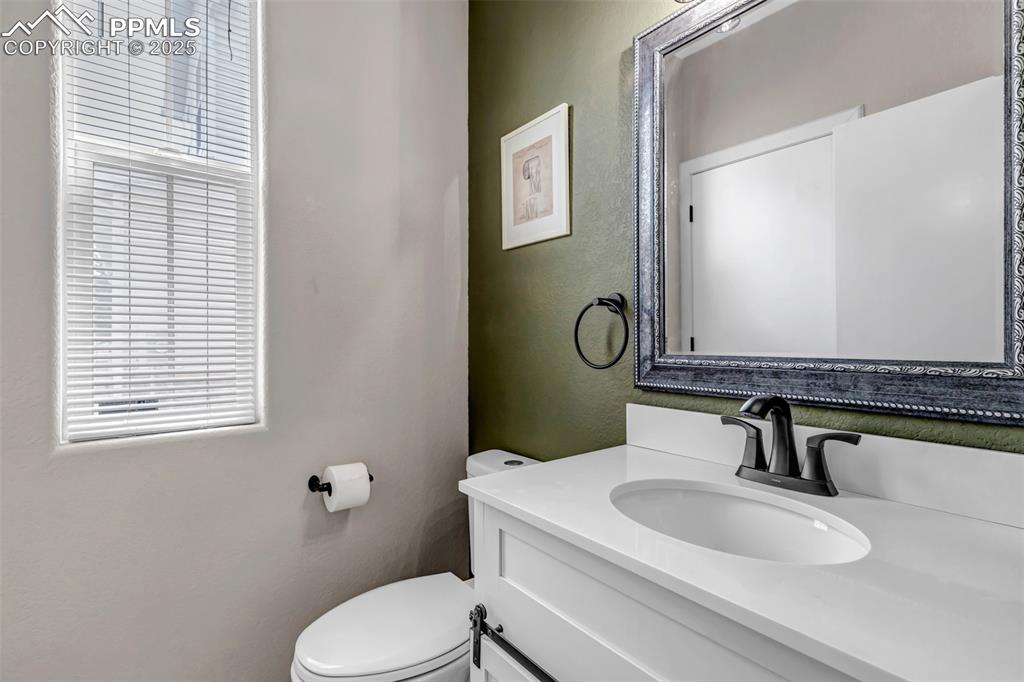
Bathroom with vanity and a textured wall
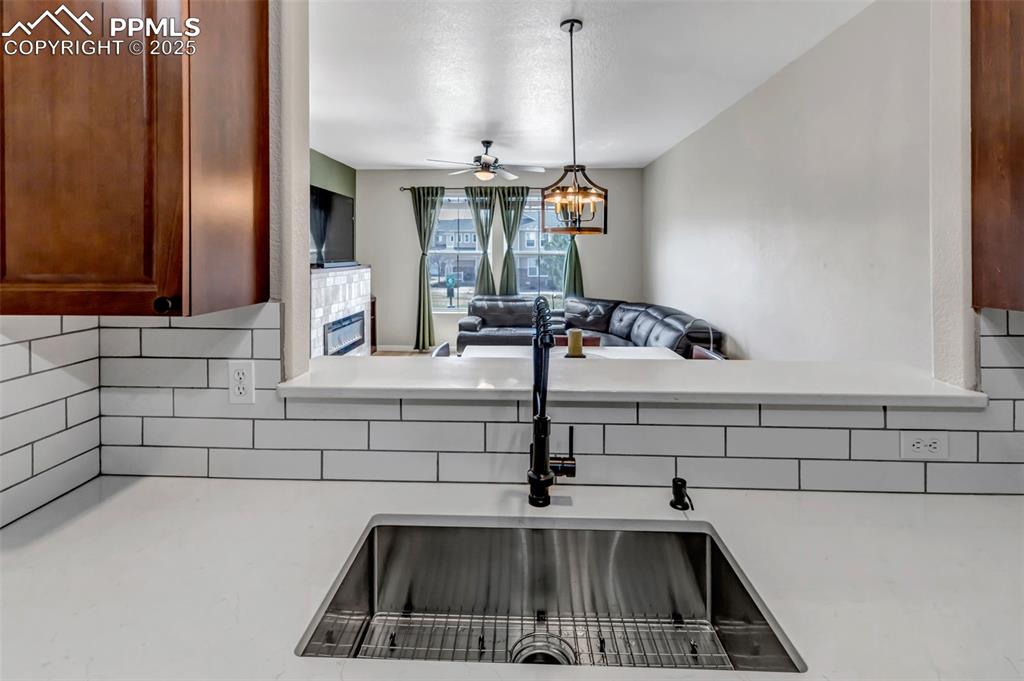
Kitchen featuring tasteful backsplash, open floor plan, light countertops, pendant lighting, and a ceiling fan
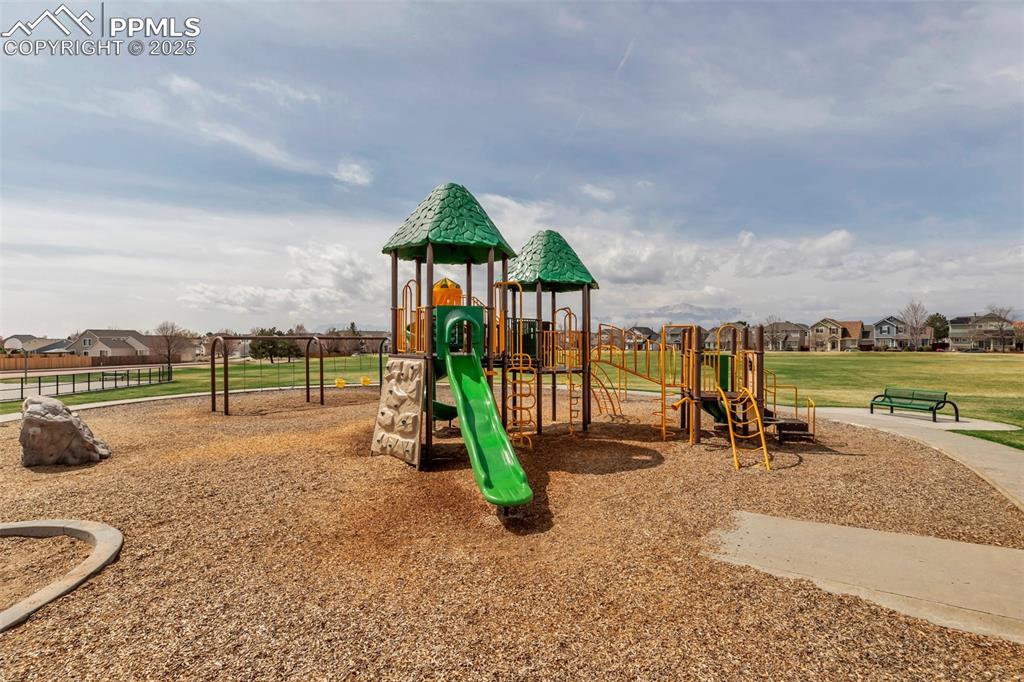
Community playground featuring a residential view
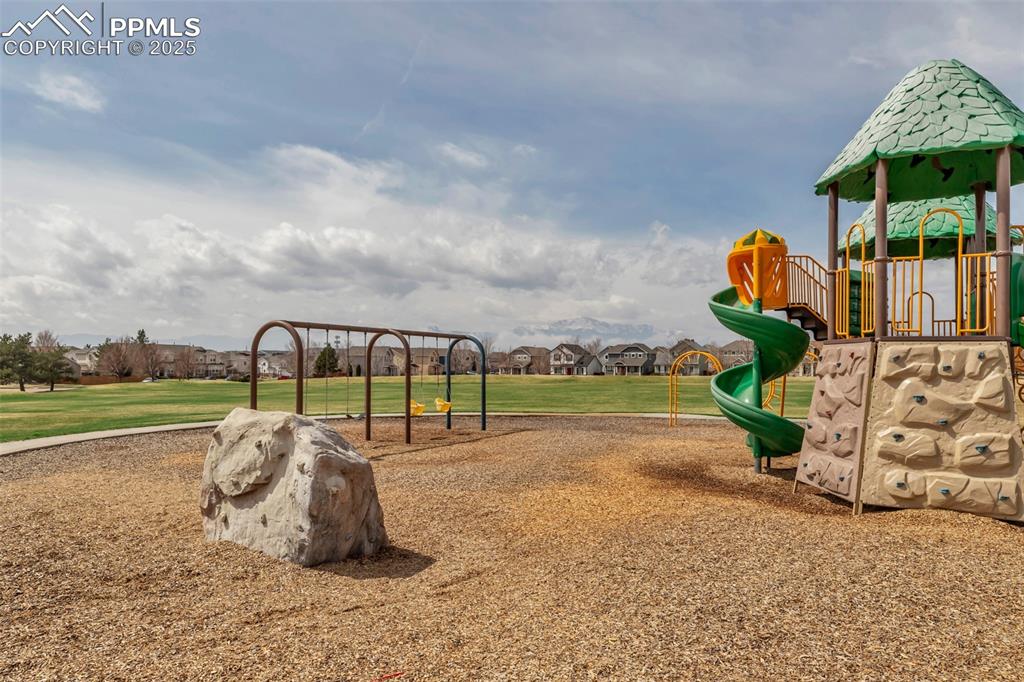
Community playground with a residential view and a lawn
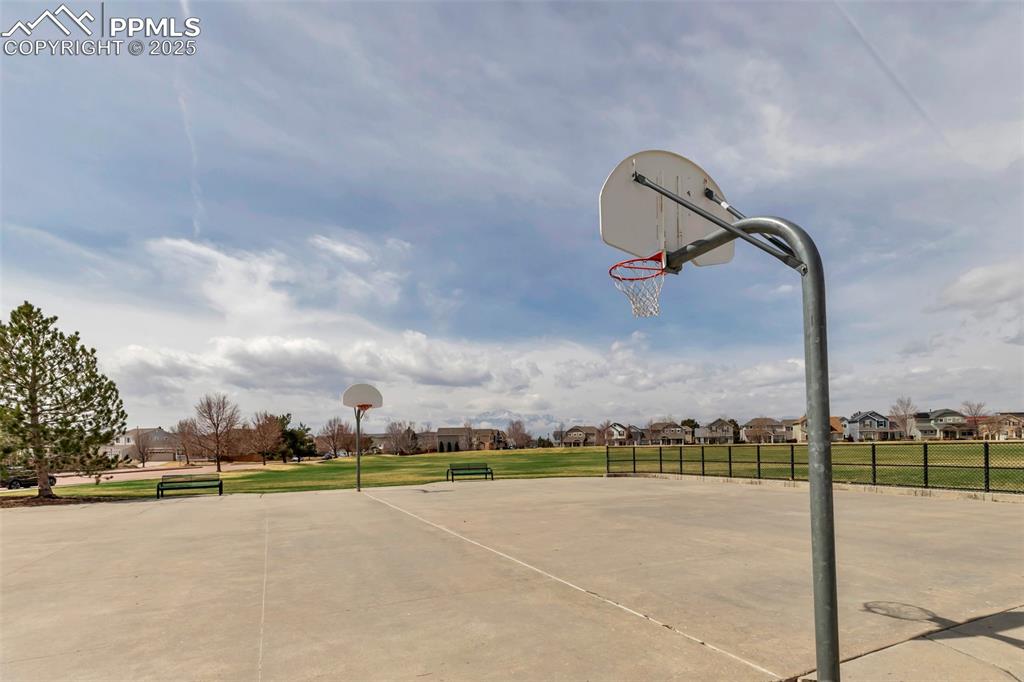
View of basketball court featuring community basketball court and a residential view
Disclaimer: The real estate listing information and related content displayed on this site is provided exclusively for consumers’ personal, non-commercial use and may not be used for any purpose other than to identify prospective properties consumers may be interested in purchasing.