761 Columbine Village Drive B, Woodland Park, CO, 80863
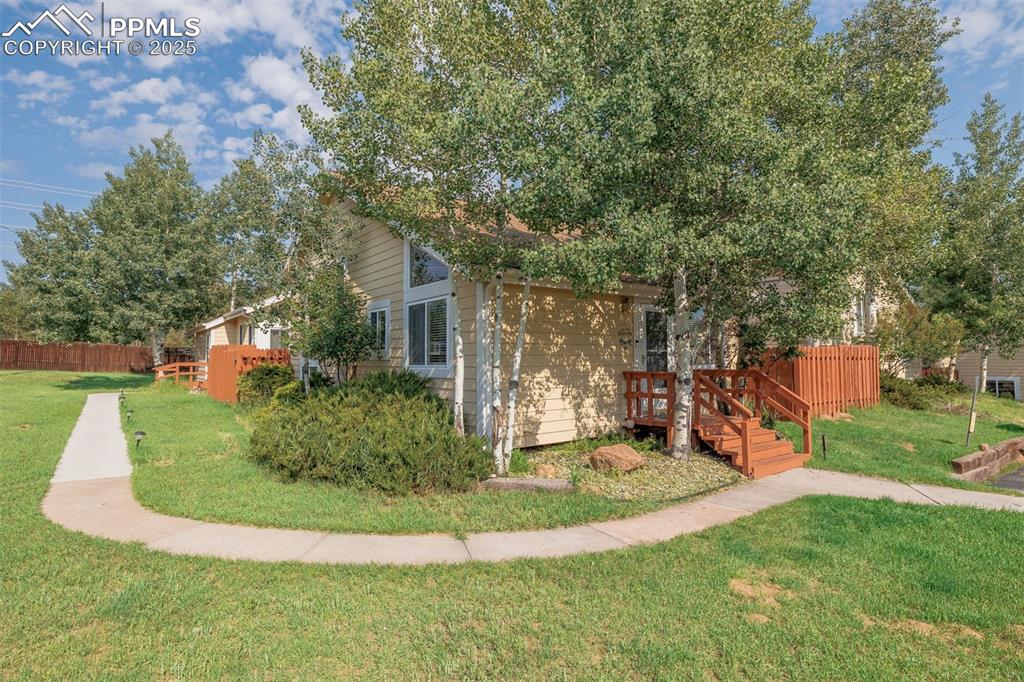
View of side of property with a wooden deck
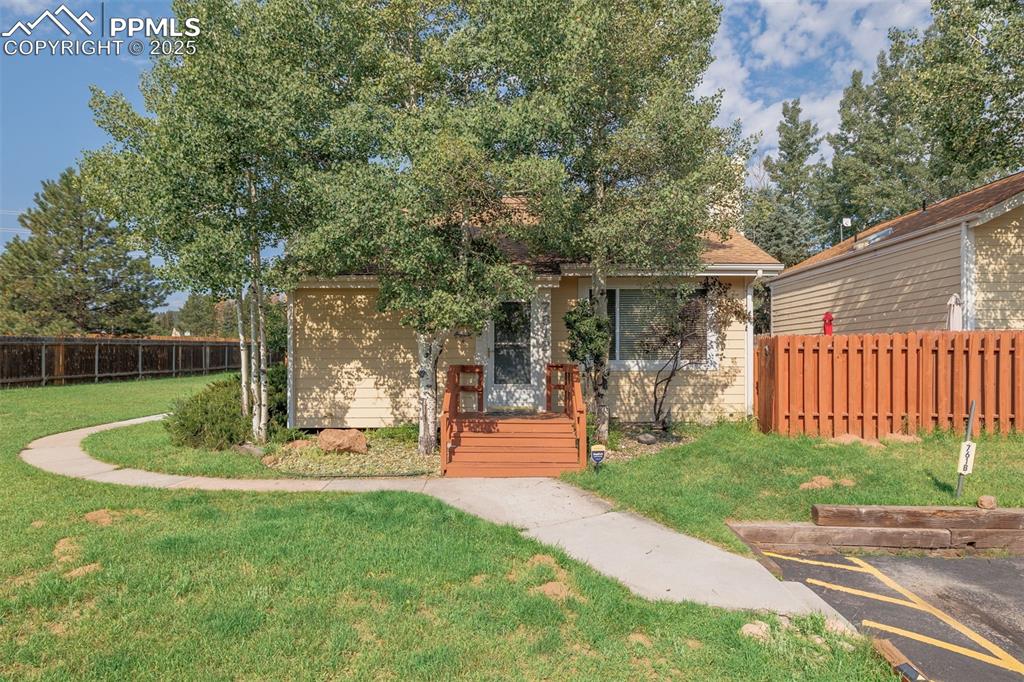
View of front of house
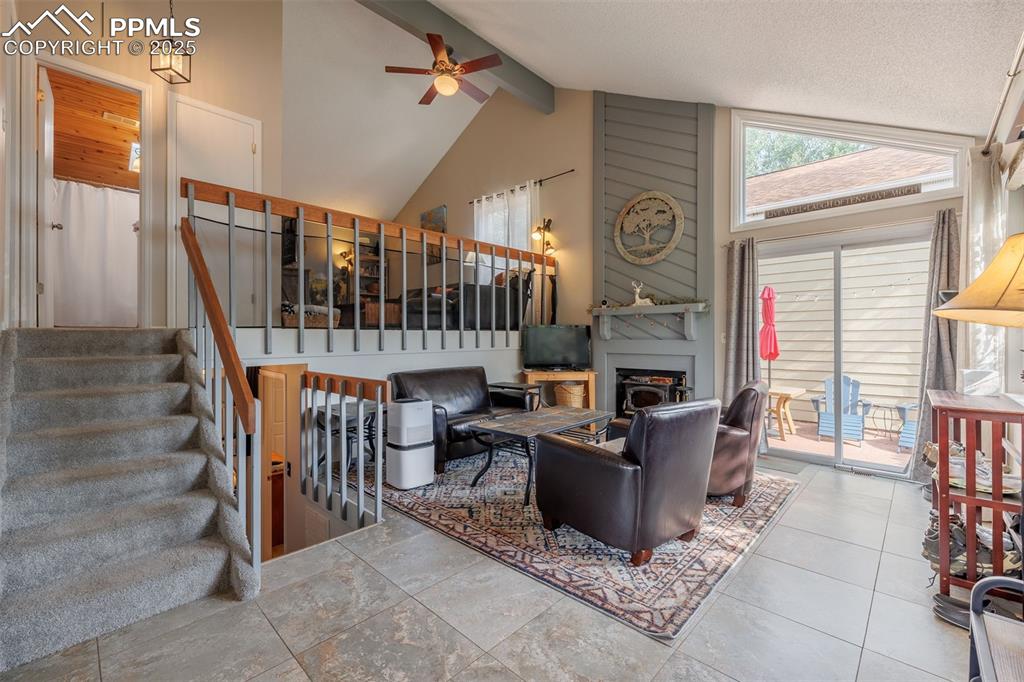
Living room, beam ceiling, high vaulted ceiling, and a fireplace
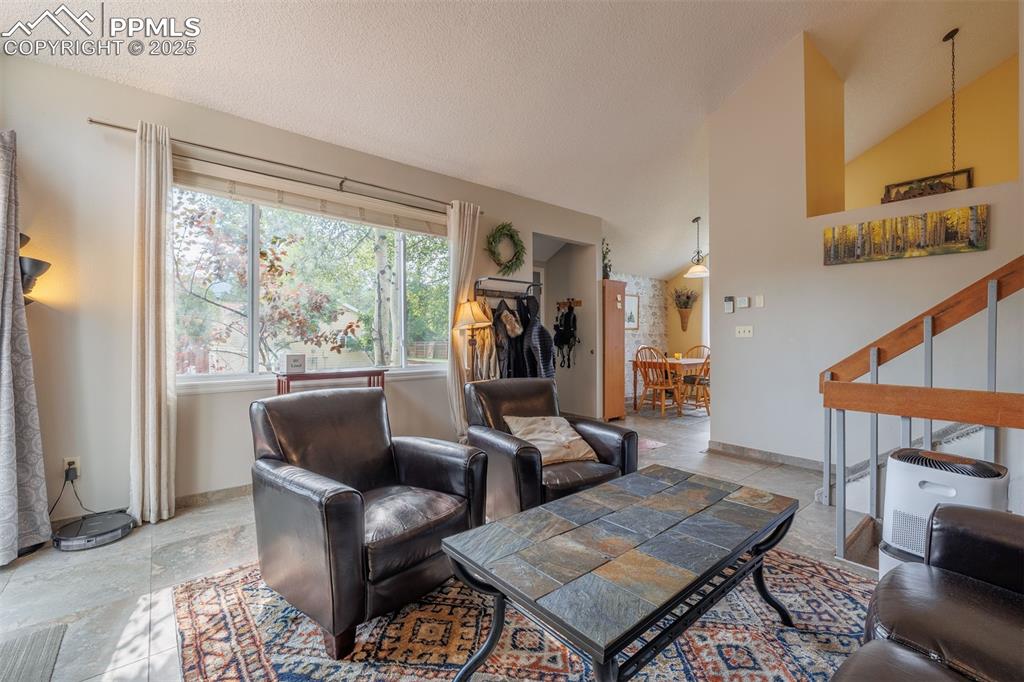
Living room
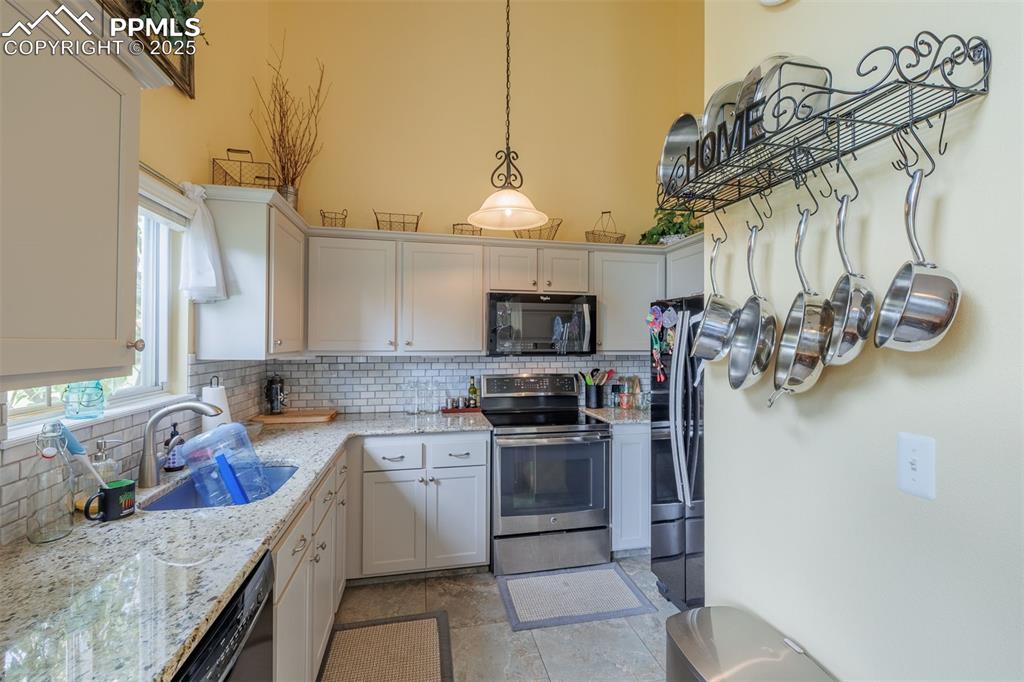
Kitchen featuring black appliances, decorative backsplash, hanging light fixtures and light stone countertops
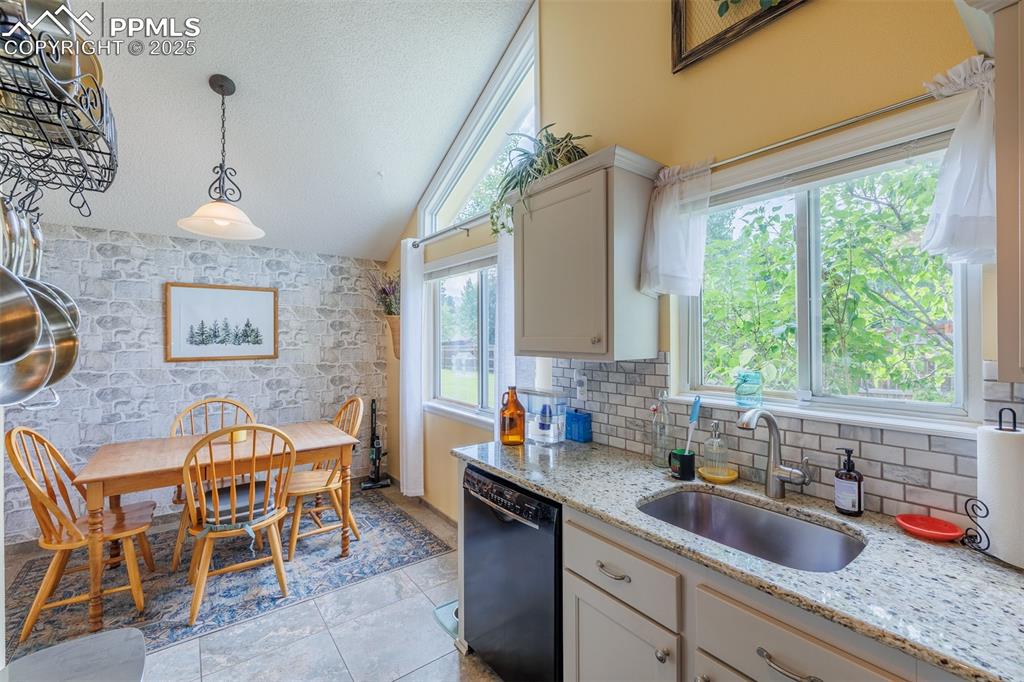
Kitchen featuring vaulted ceiling, hanging light fixtures, and tasteful backsplash
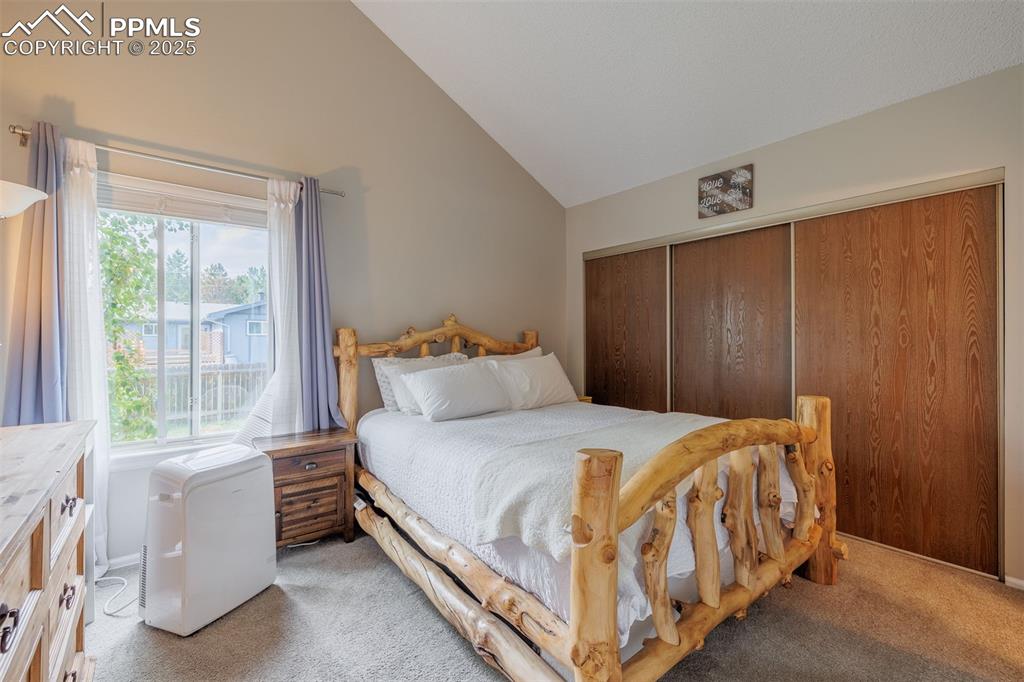
Bedroom featuring vaulted ceiling, light carpet, and a closet
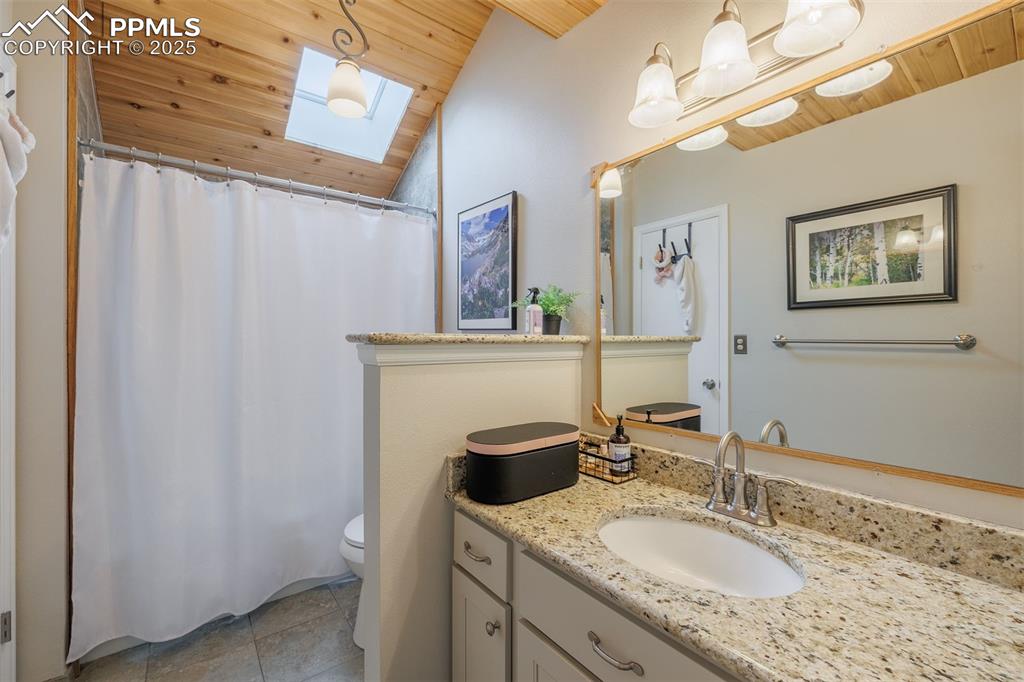
Full bathroom upstairs
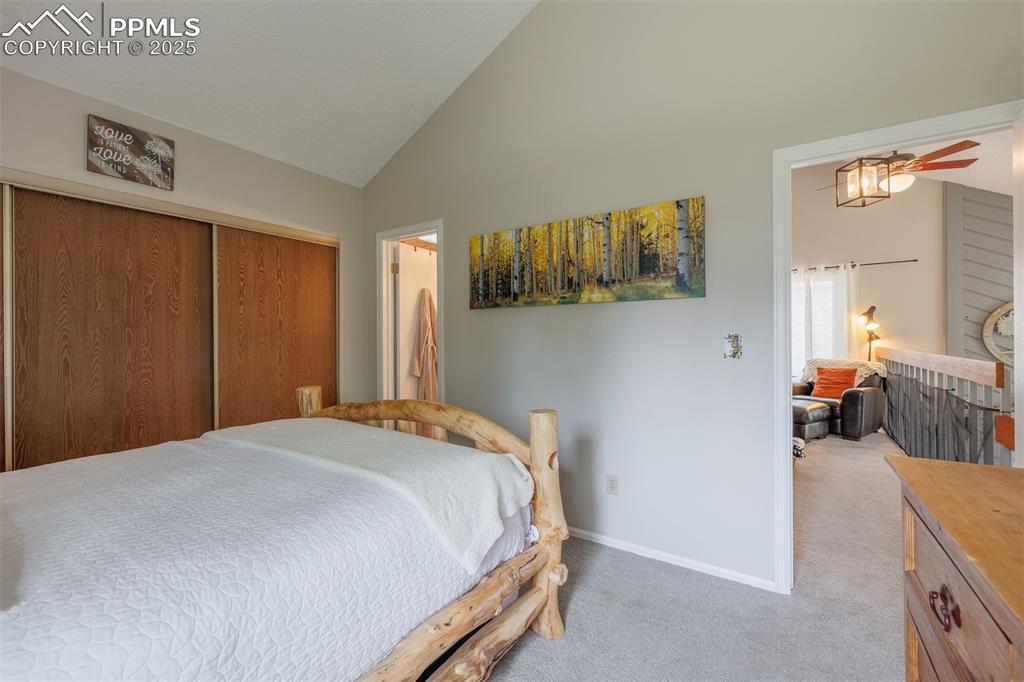
Bedroom
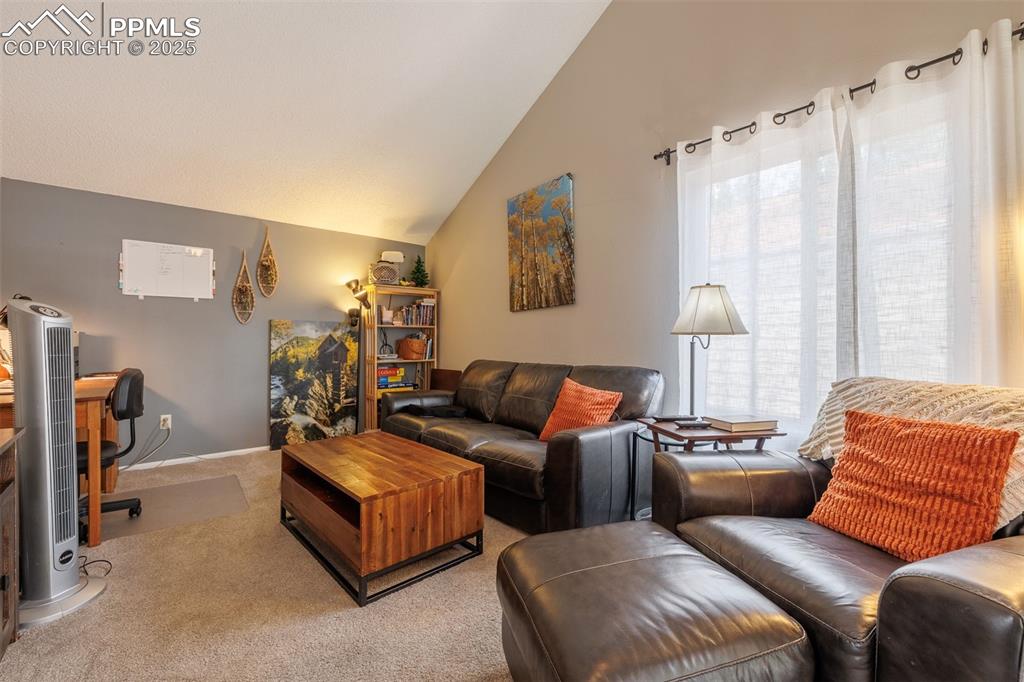
Family Room
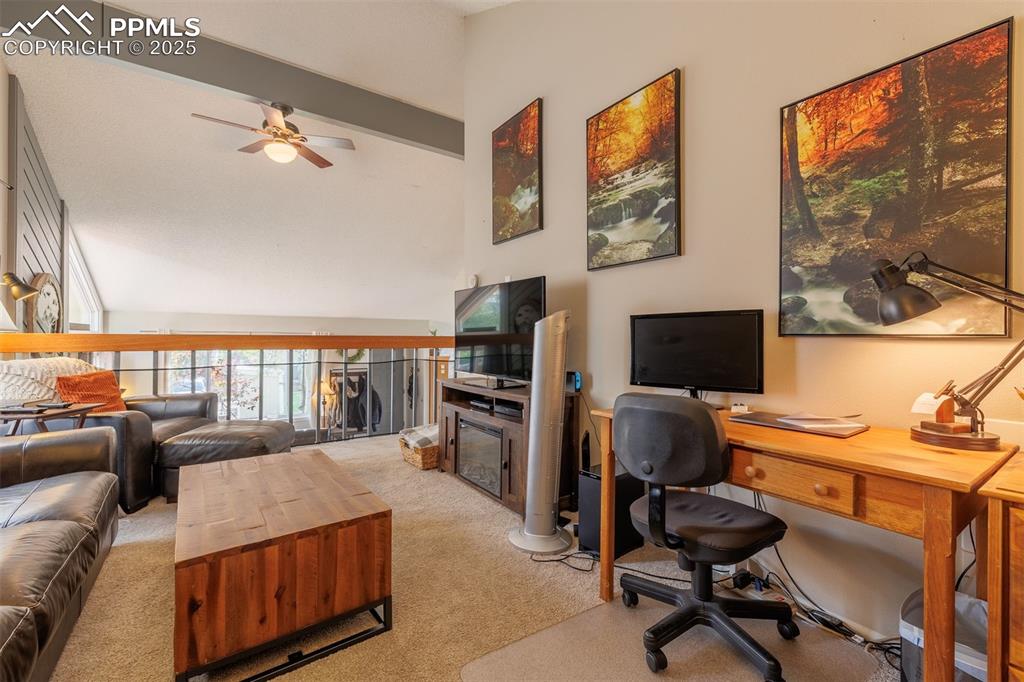
Family Room
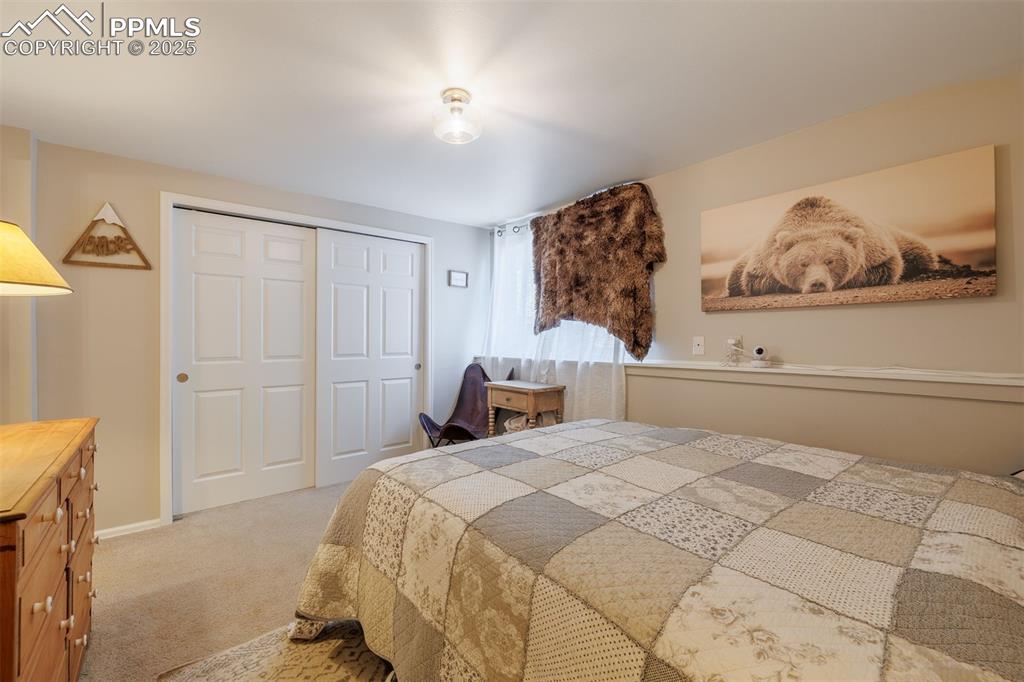
Bedroom
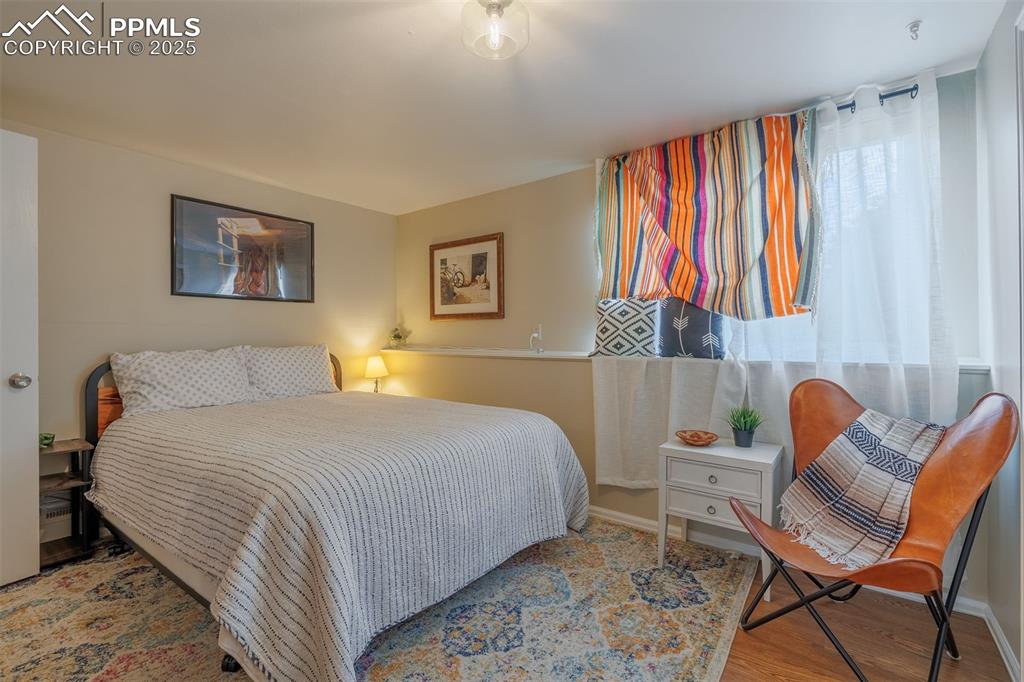
Bedroom
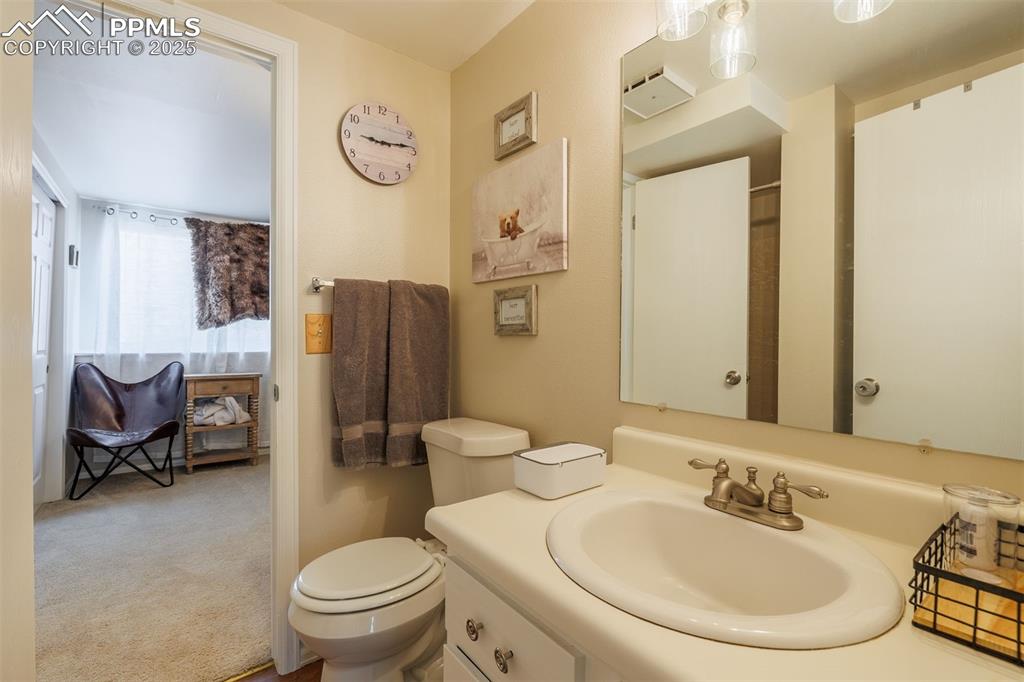
Lower level Jack n Jill bathroom
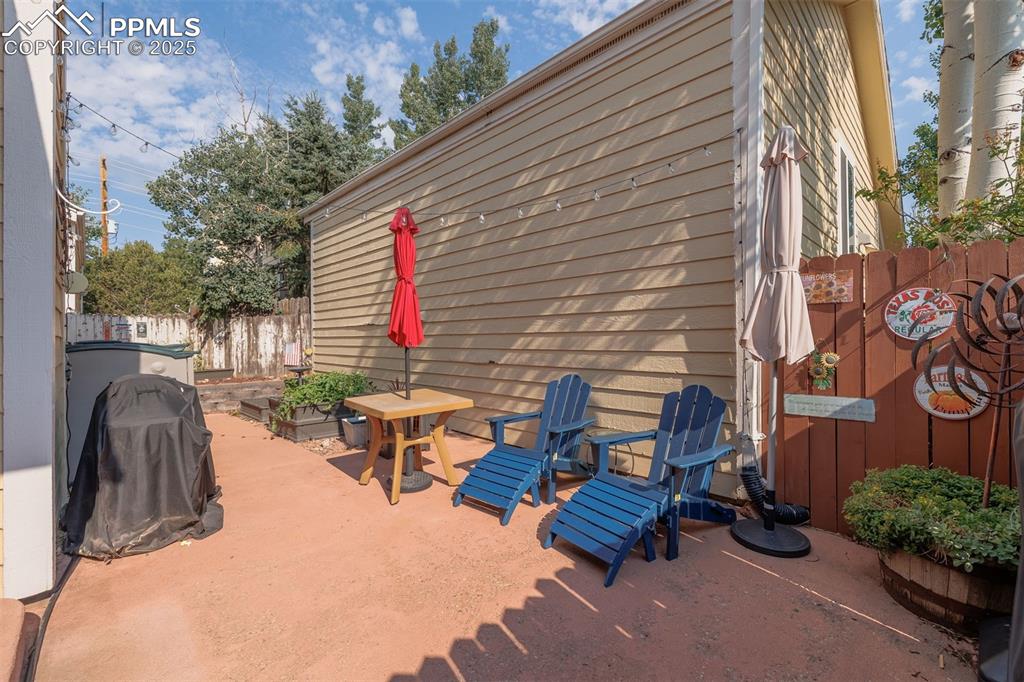
Patio
Disclaimer: The real estate listing information and related content displayed on this site is provided exclusively for consumers’ personal, non-commercial use and may not be used for any purpose other than to identify prospective properties consumers may be interested in purchasing.