12190 Smoke Bluffs Road, Peyton, CO, 80831
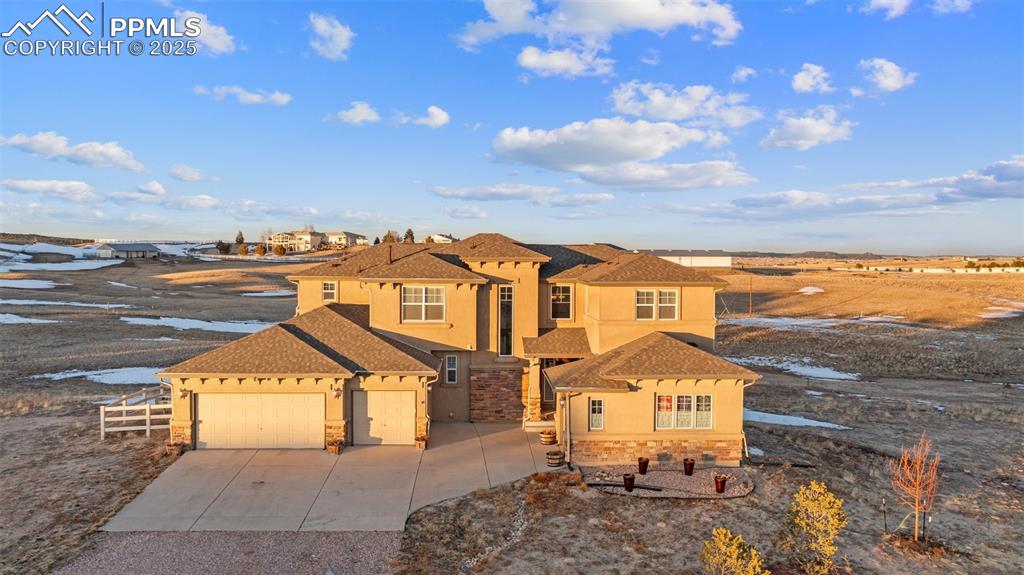
Front of home featuring stone siding, stucco siding, driveway, a garage, and roof with shingles
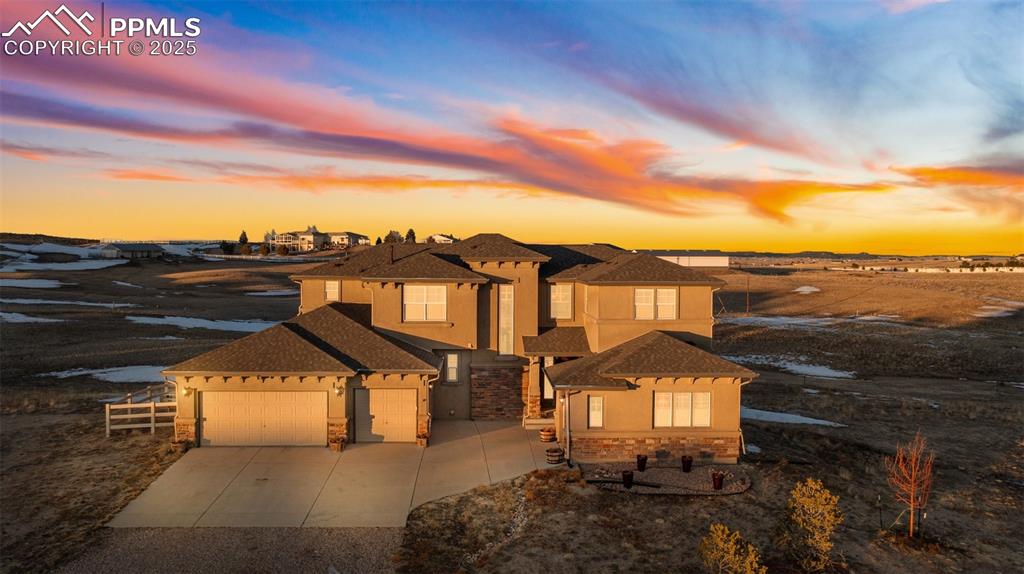
View of front facade with a garage
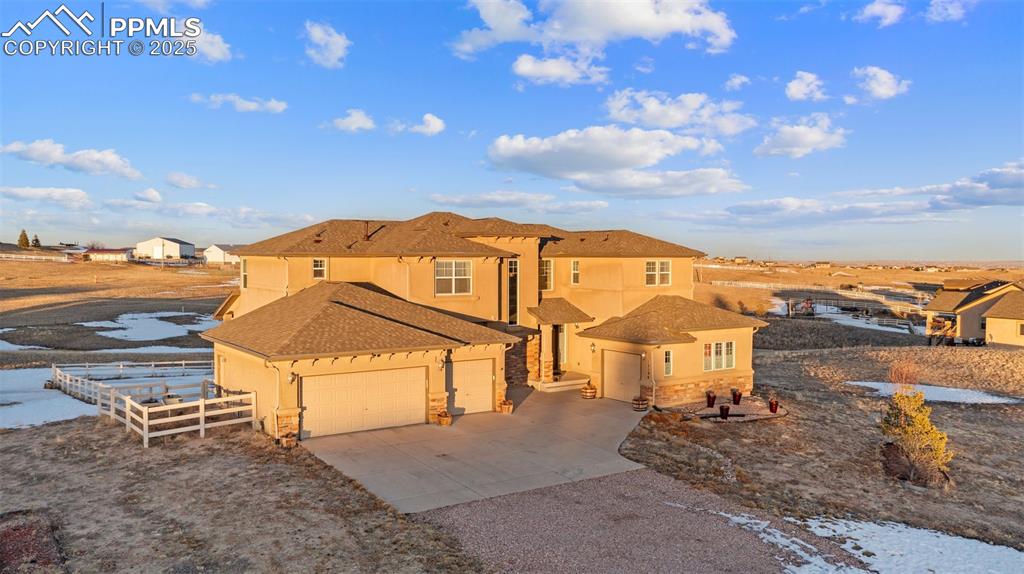
Front of home with a shingled roof, driveway, stone siding, and stucco siding
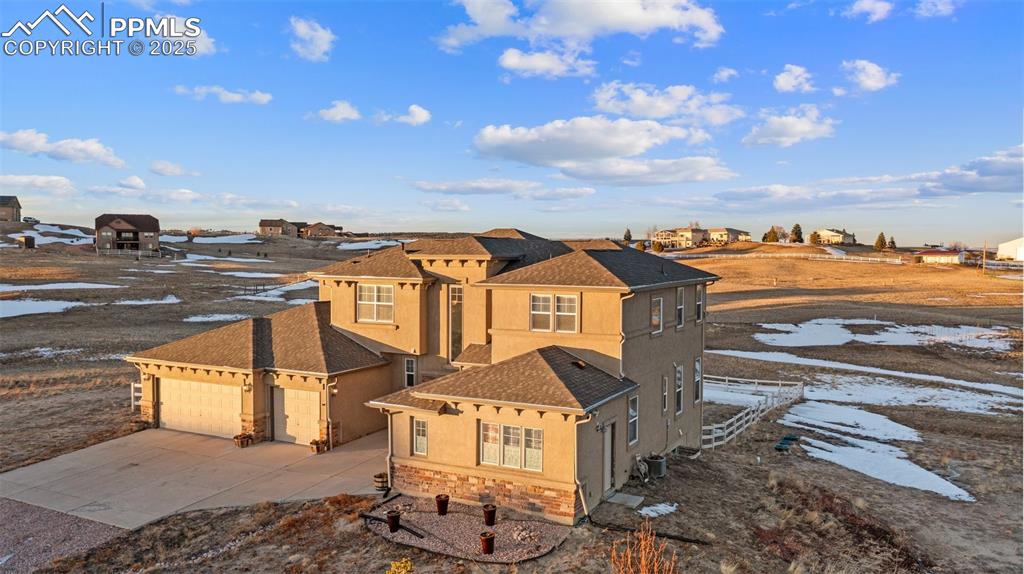
View of front facade featuring stucco siding, driveway, roof with shingles, a garage, and a residential view
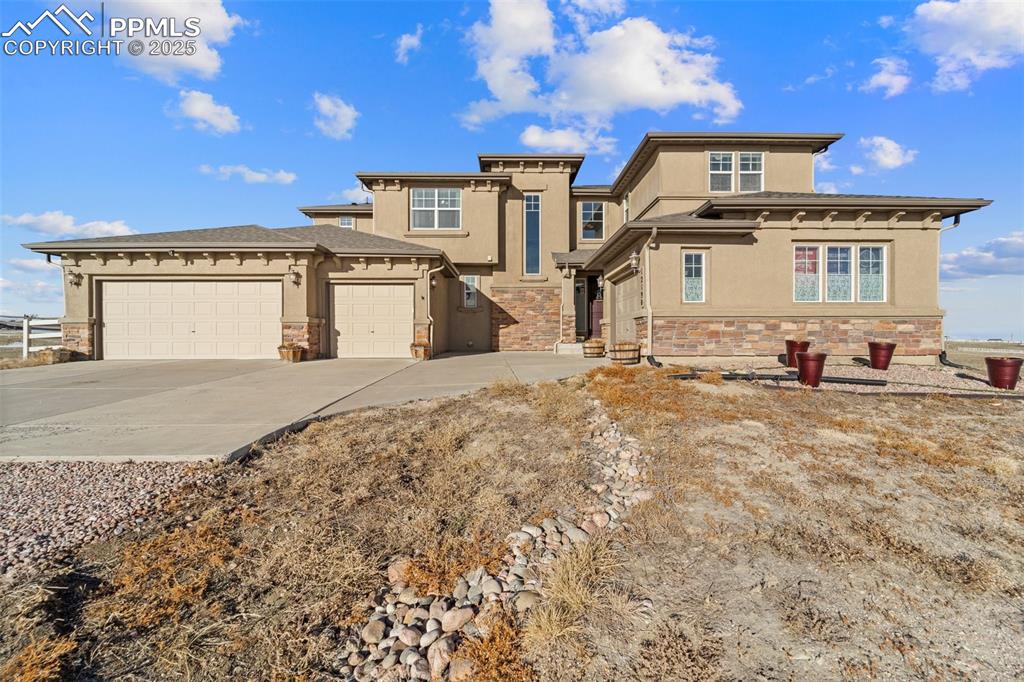
View of front of property with stone siding, stucco siding, a garage, and driveway
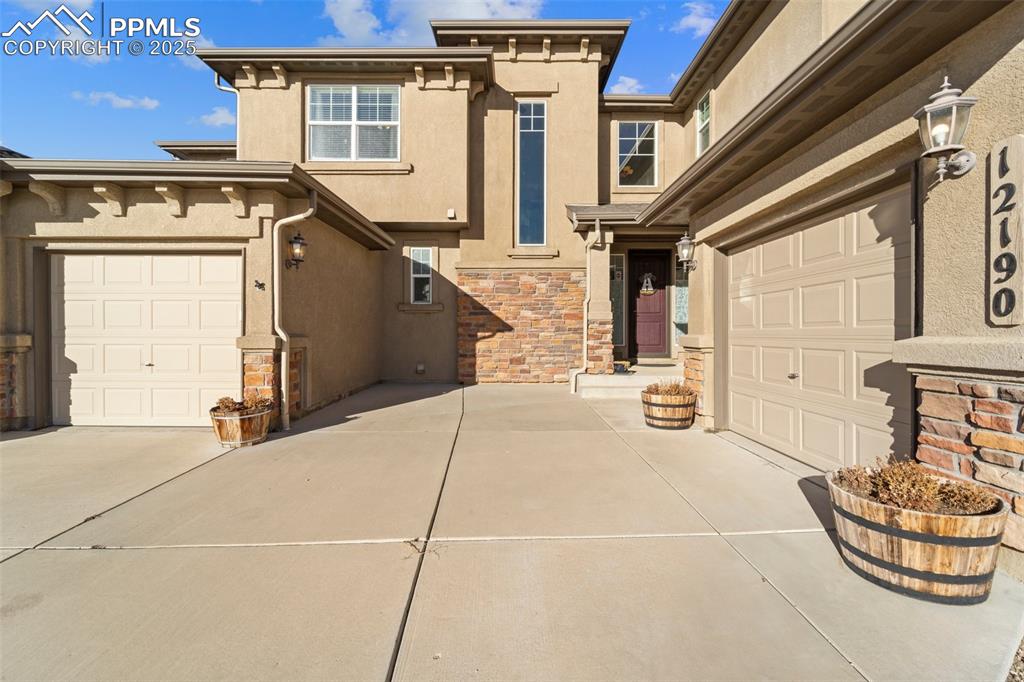
View of front of home with a garage
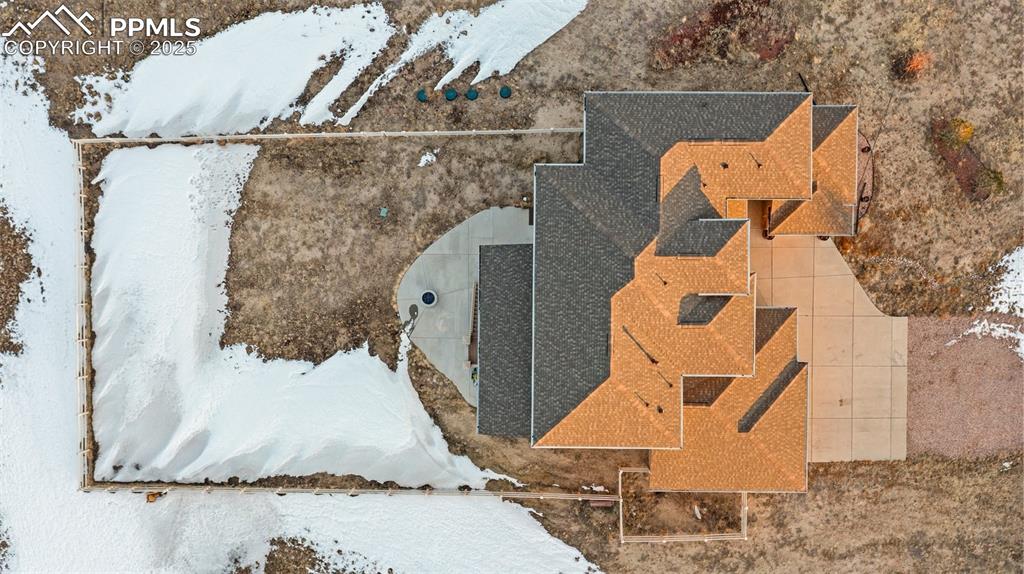
Bird's eye view
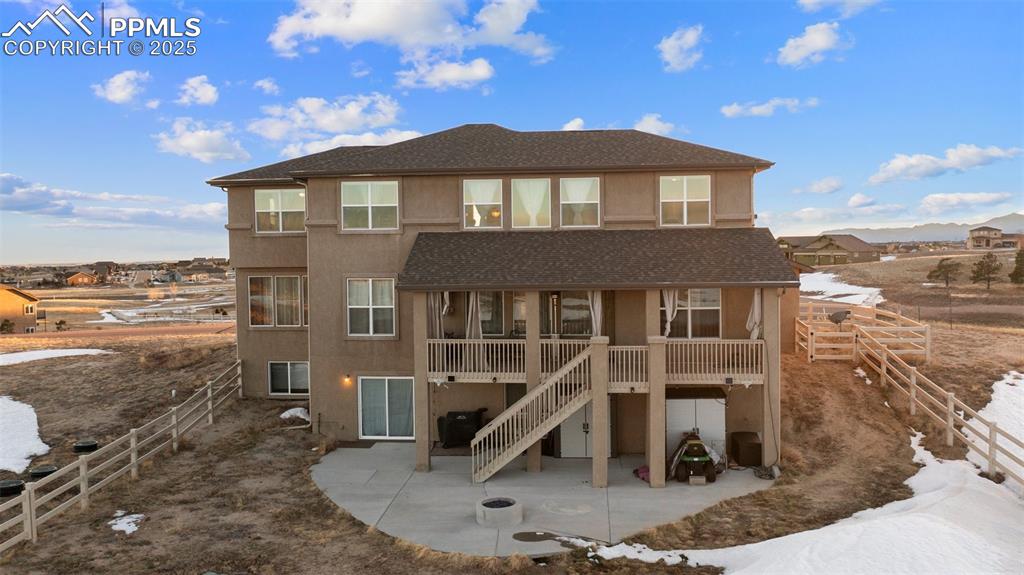
Snow covered house featuring roof with shingles, a patio area, stucco siding, a fenced backyard, and stairs
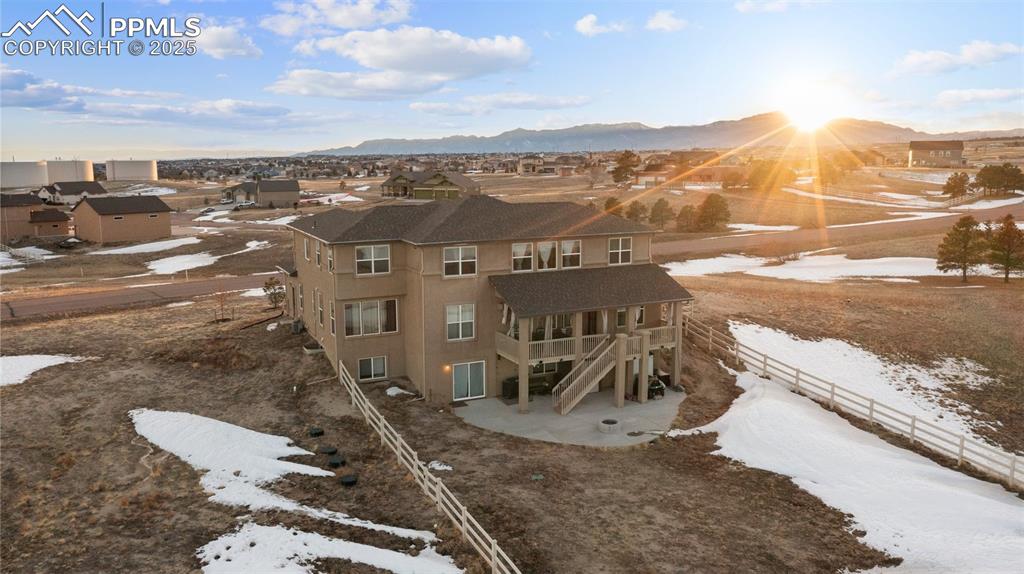
Snowy aerial view featuring a mountain view
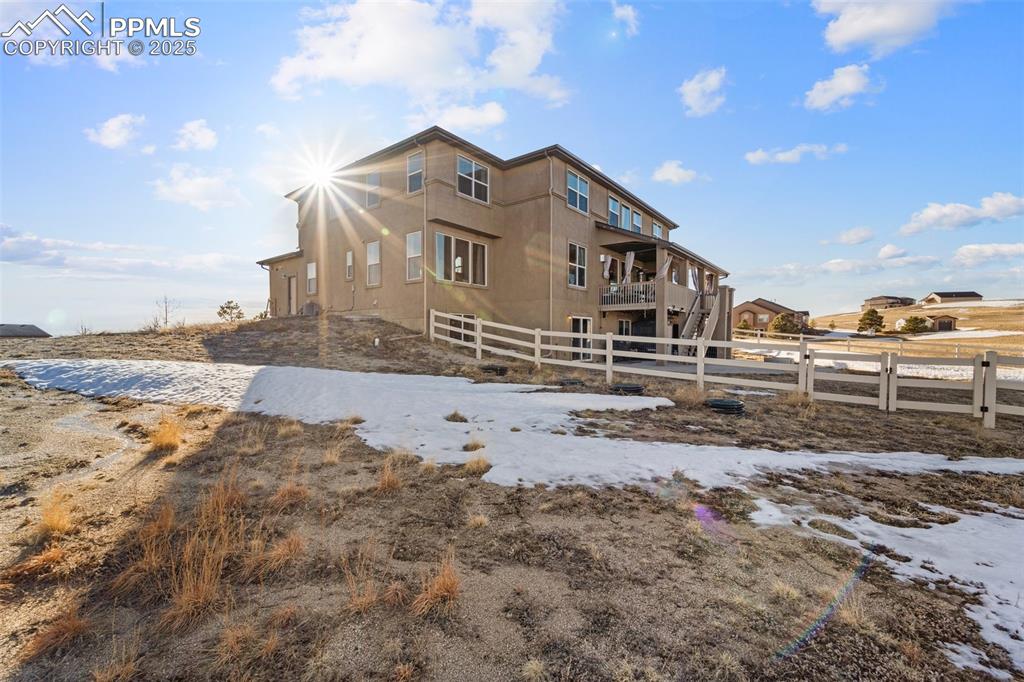
Other
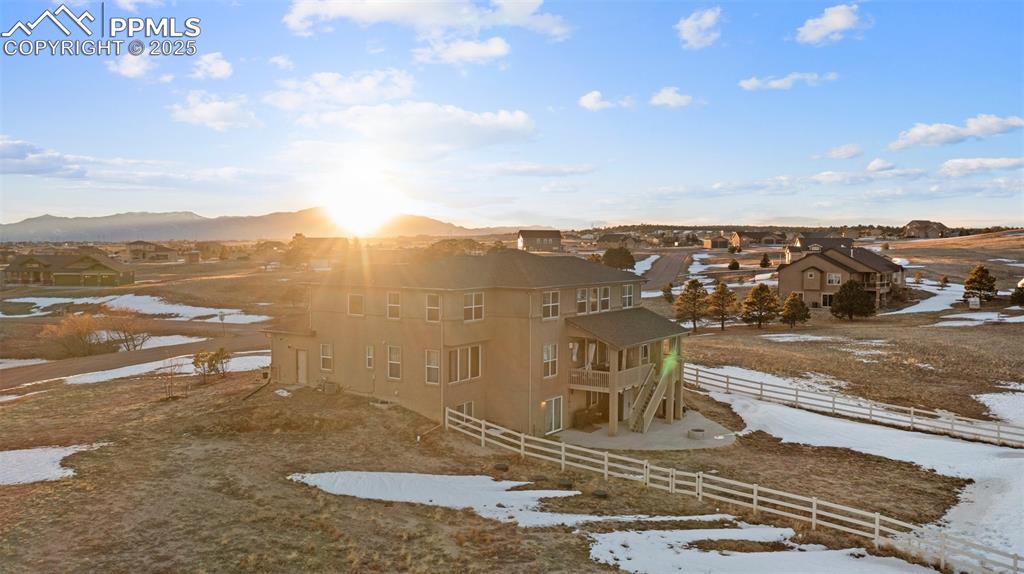
Snowy aerial view with a mountain view
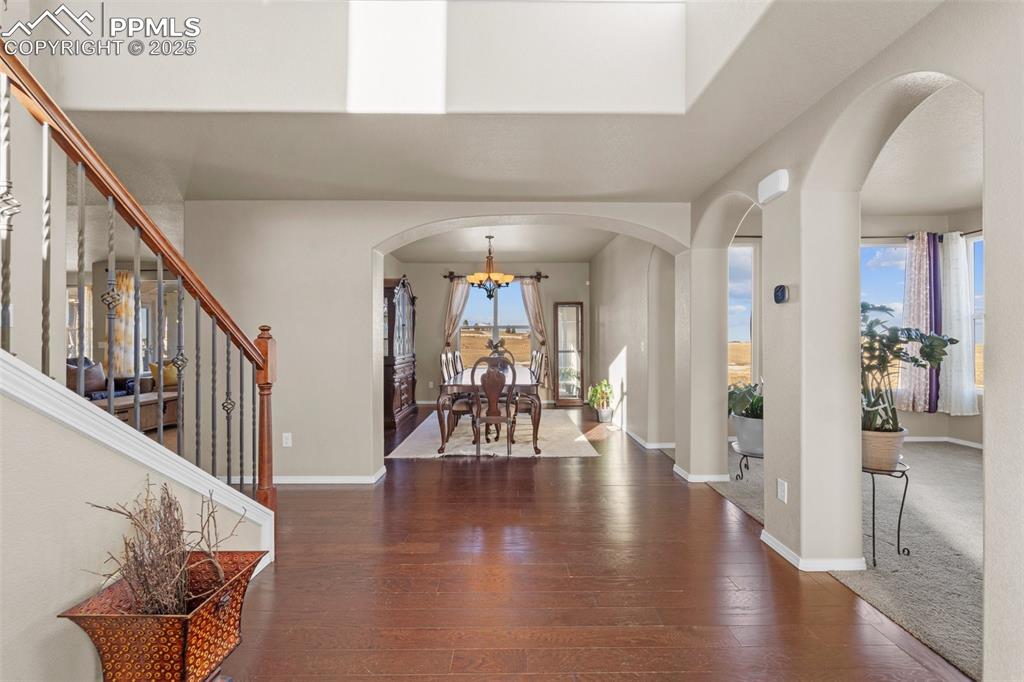
Foyer entrance featuring dark hardwood / wood-style floors and a chandelier
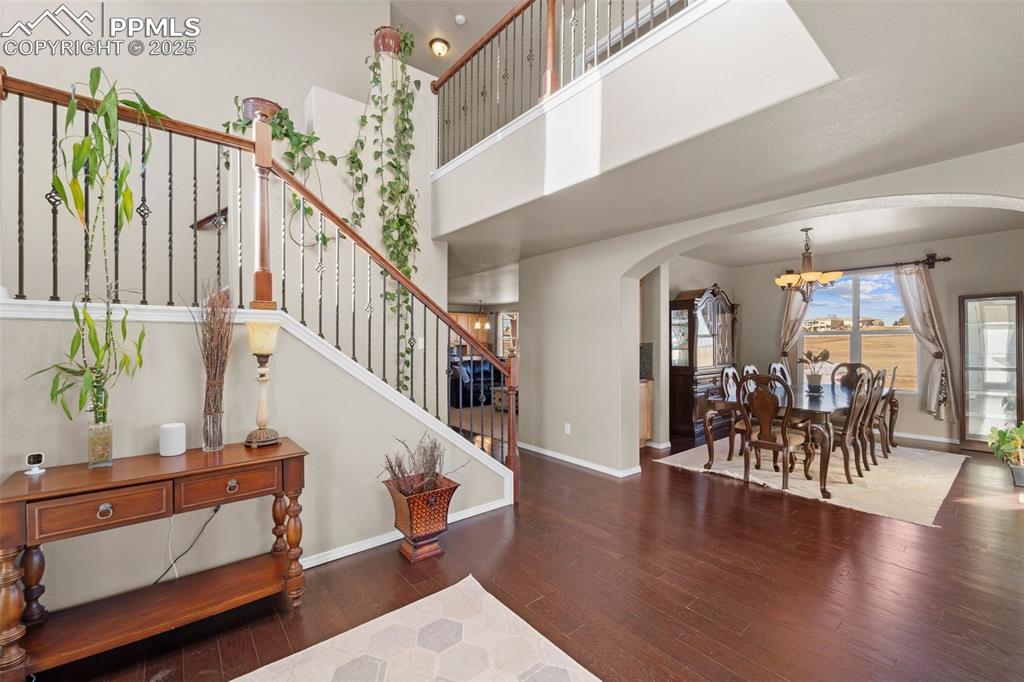
Foyer entrance featuring an inviting chandelier, dark hardwood / wood-style floors, and a high ceiling
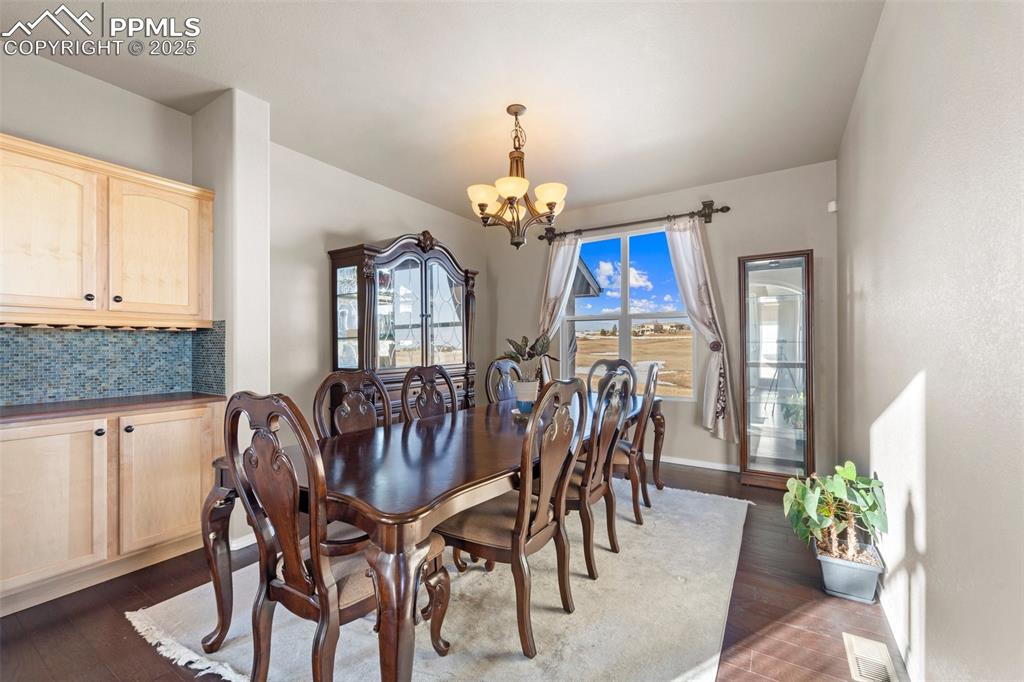
Dining area featuring an inviting chandelier and dark hardwood / wood-style flooring
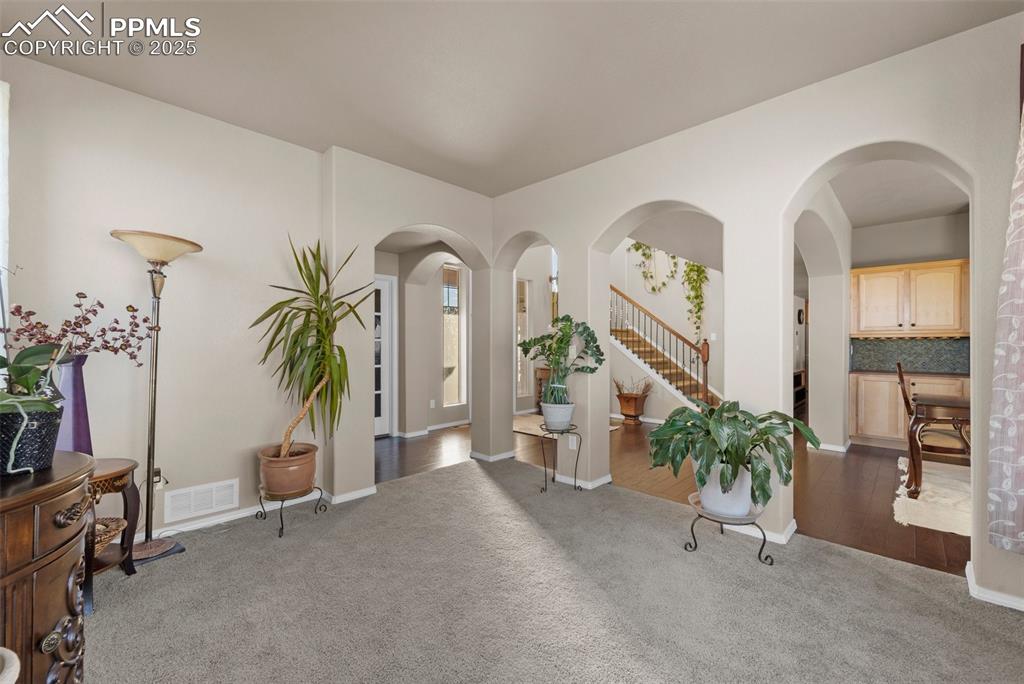
View of carpeted entryway
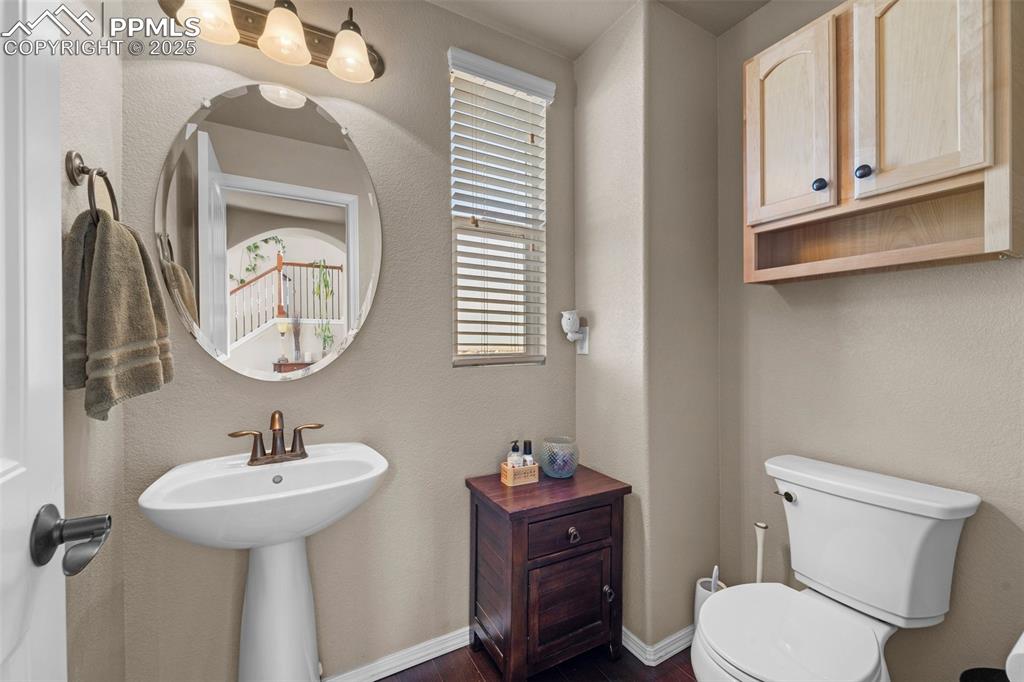
Bathroom featuring sink and toilet
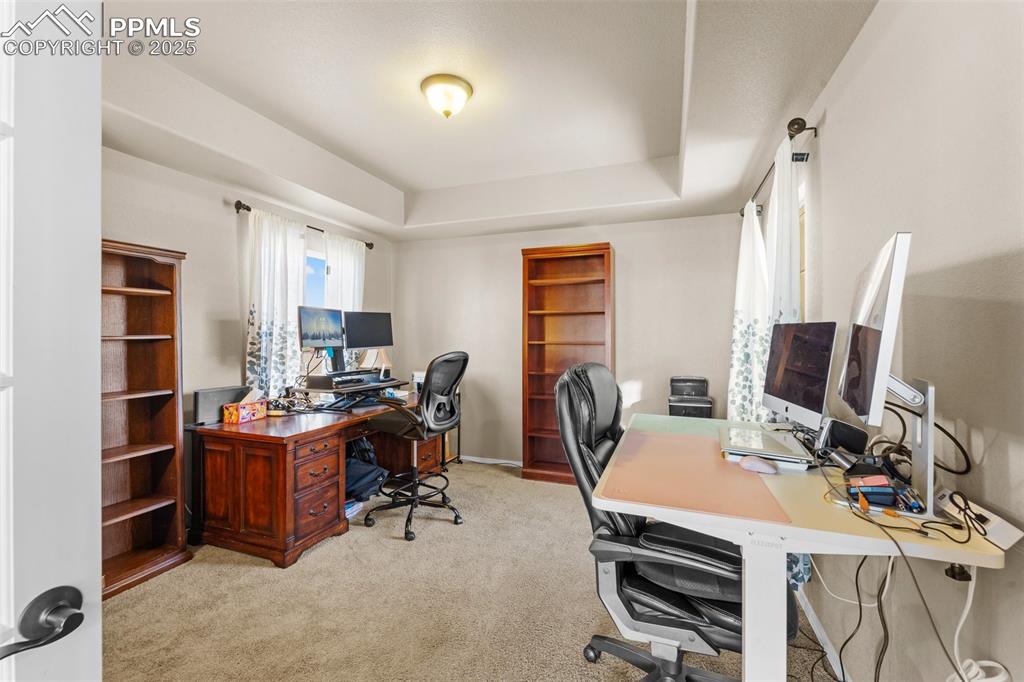
Office area featuring light carpet and a tray ceiling
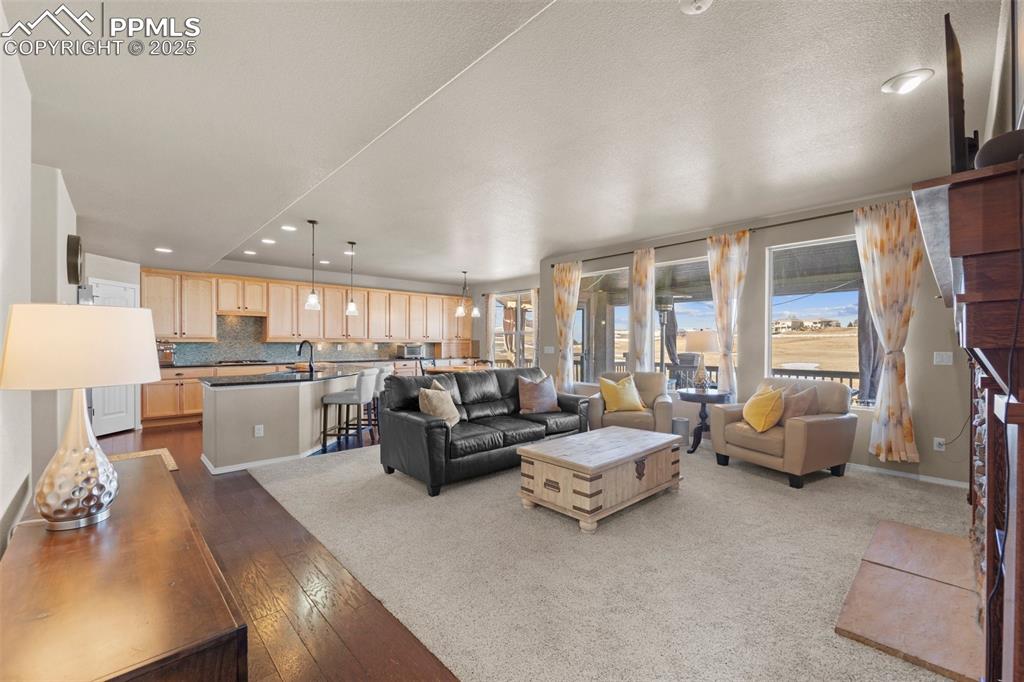
Living room with sink and hardwood / wood-style floors
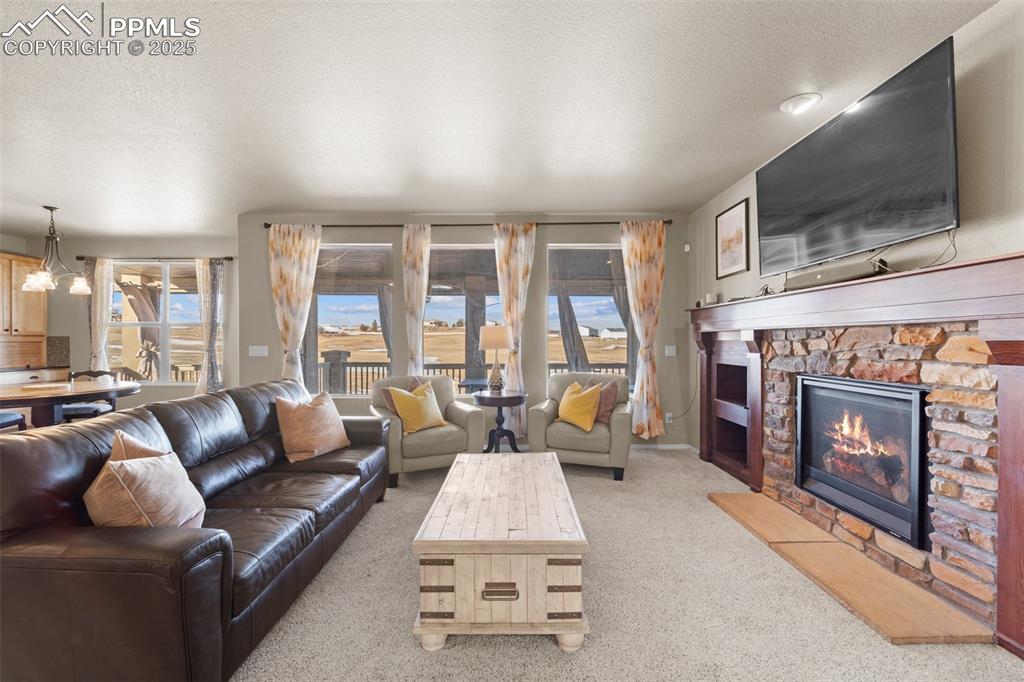
Living room with a fireplace, a chandelier, light carpet, and a textured ceiling
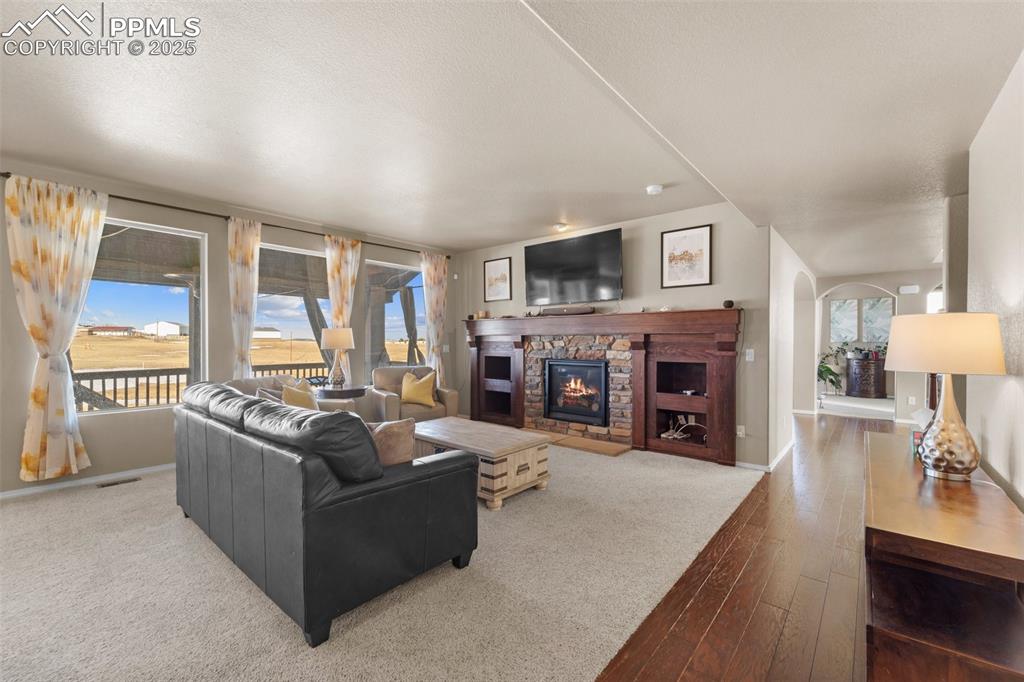
Living room with wood-type flooring, a stone fireplace, and a textured ceiling
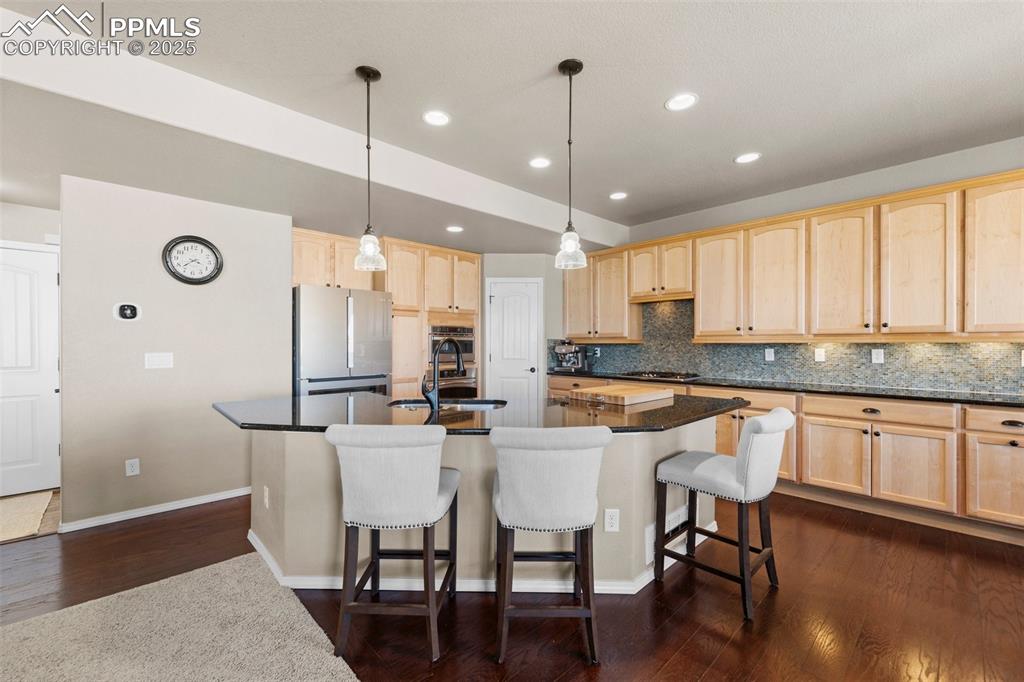
Kitchen with pendant lighting, light brown cabinetry, refrigerator, and a center island with sink
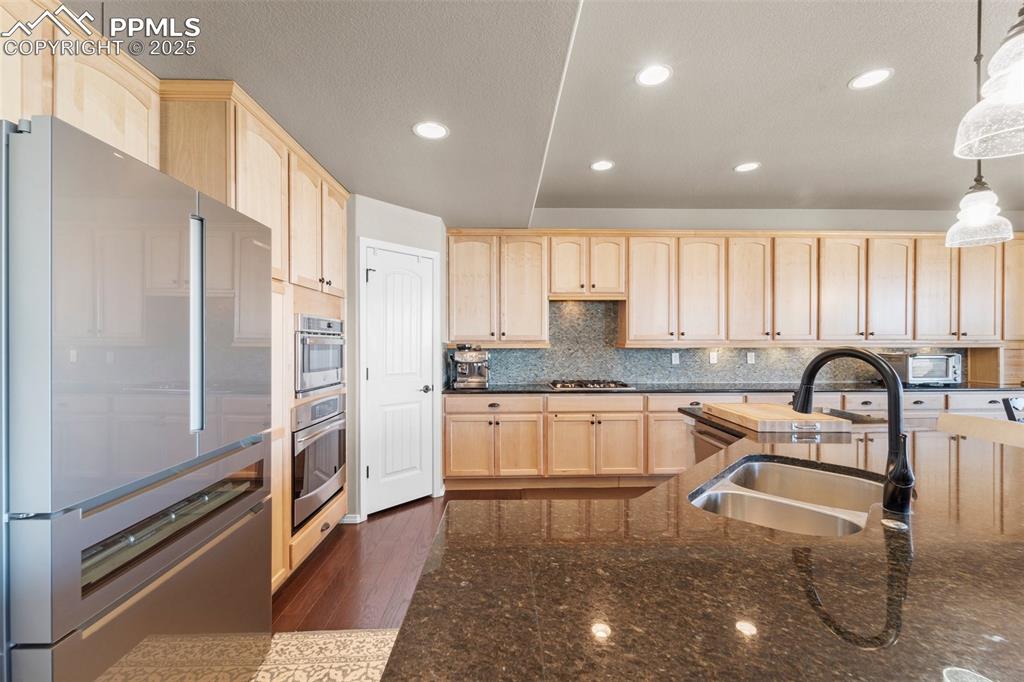
Kitchen featuring sink, decorative light fixtures, light brown cabinets, appliances with stainless steel finishes, and dark hardwood / wood-style floors
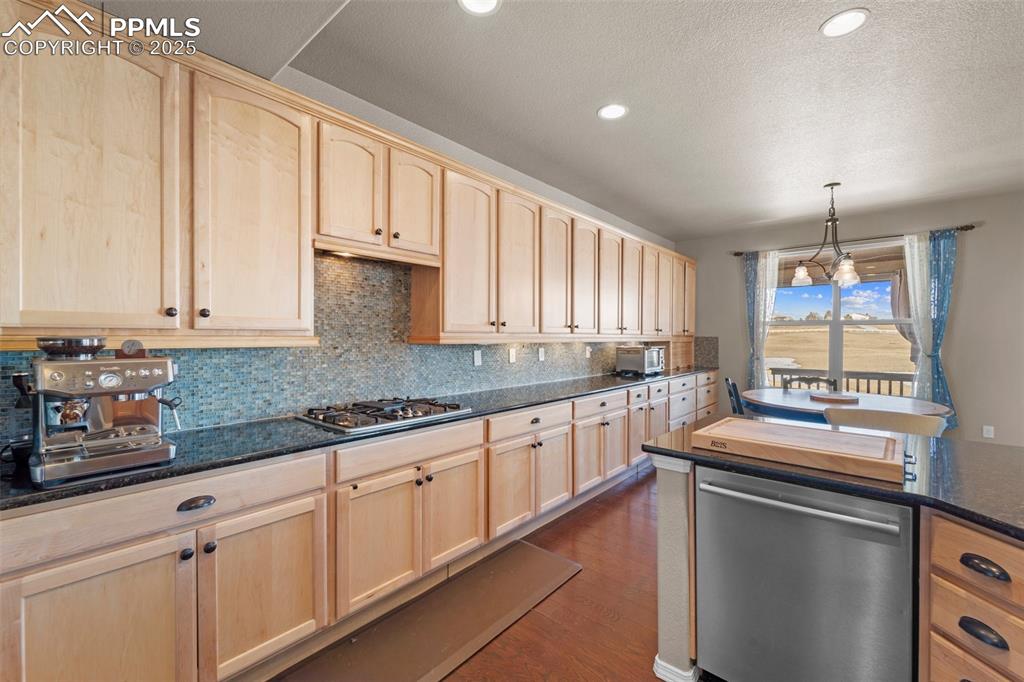
Kitchen with stainless steel appliances, decorative light fixtures, dark hardwood / wood-style flooring, and light brown cabinets
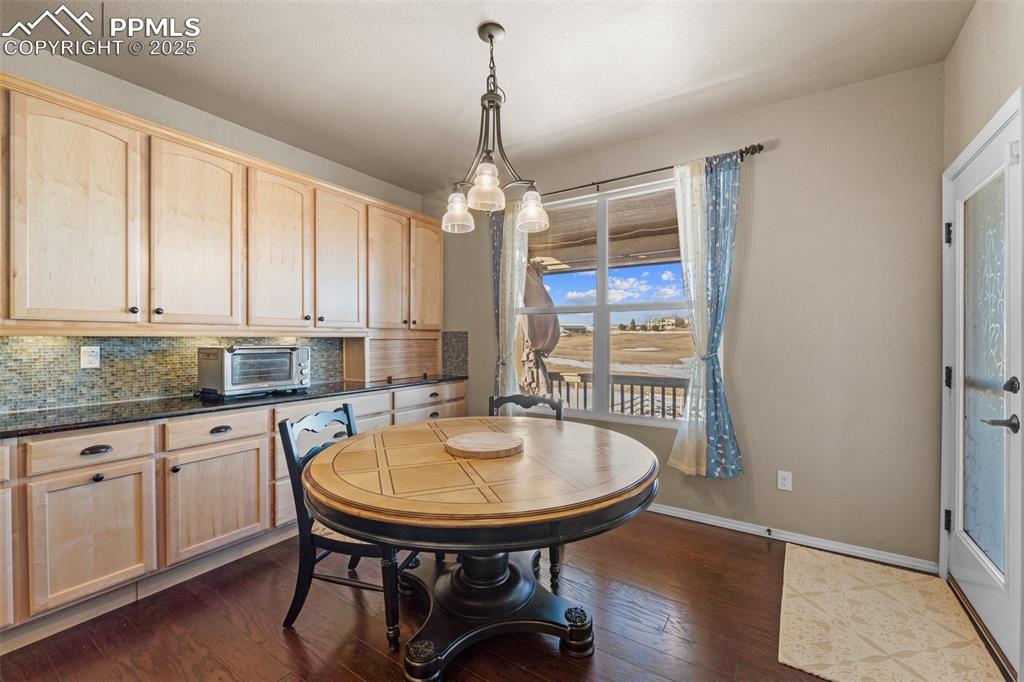
Dining area featuring dark wood-type flooring
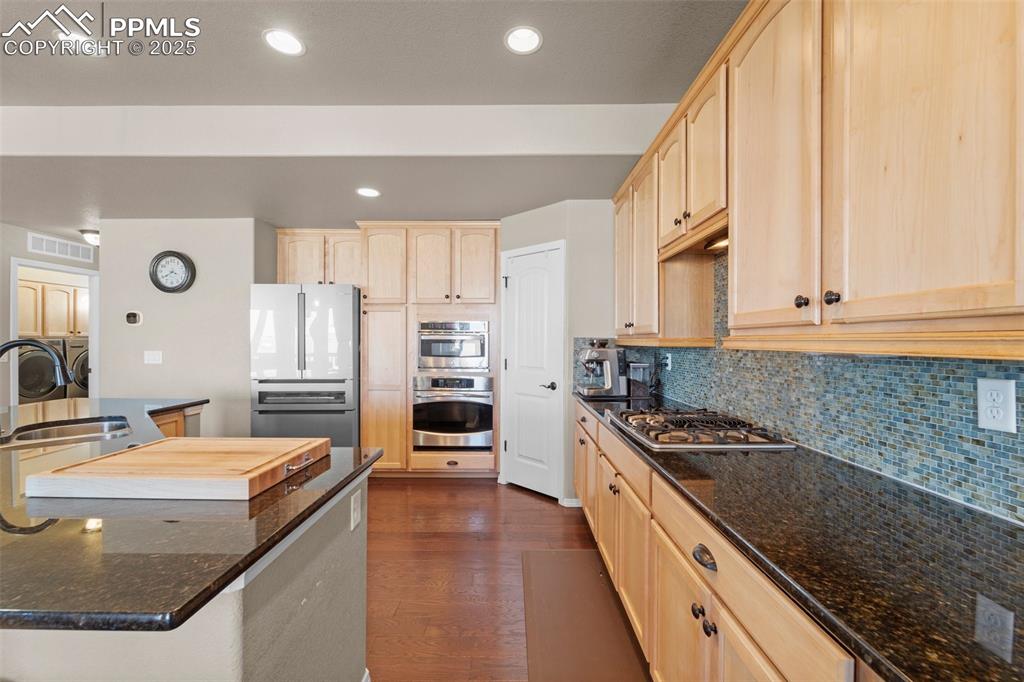
Kitchen featuring light brown cabinetry, sink, dark stone counters, and appliances with stainless steel finishes
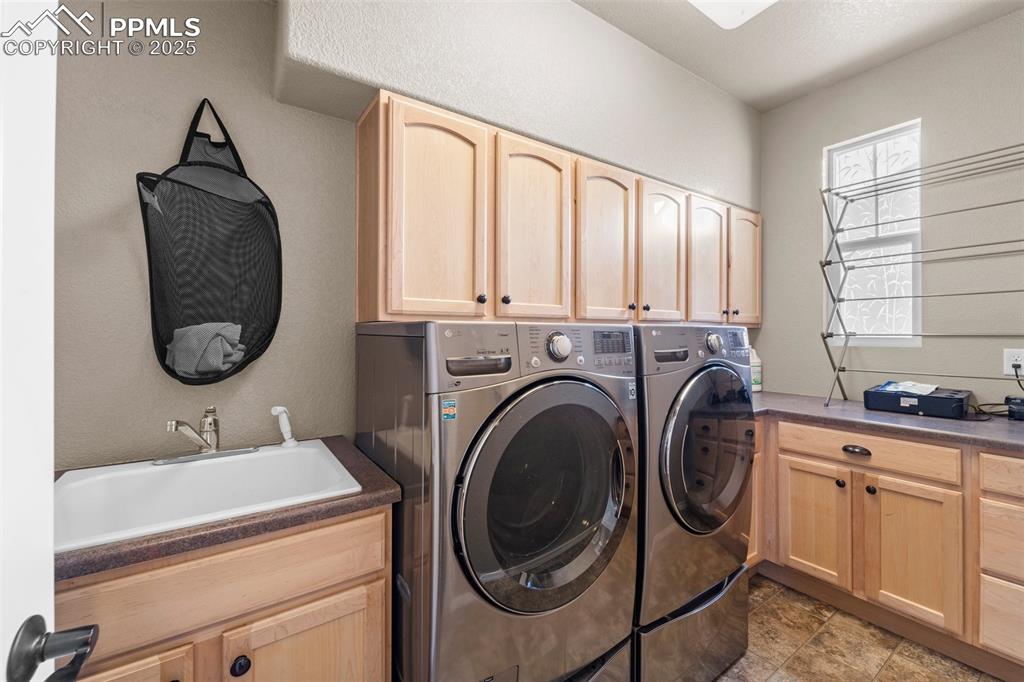
Washroom featuring cabinets, separate washer and dryer, and sink
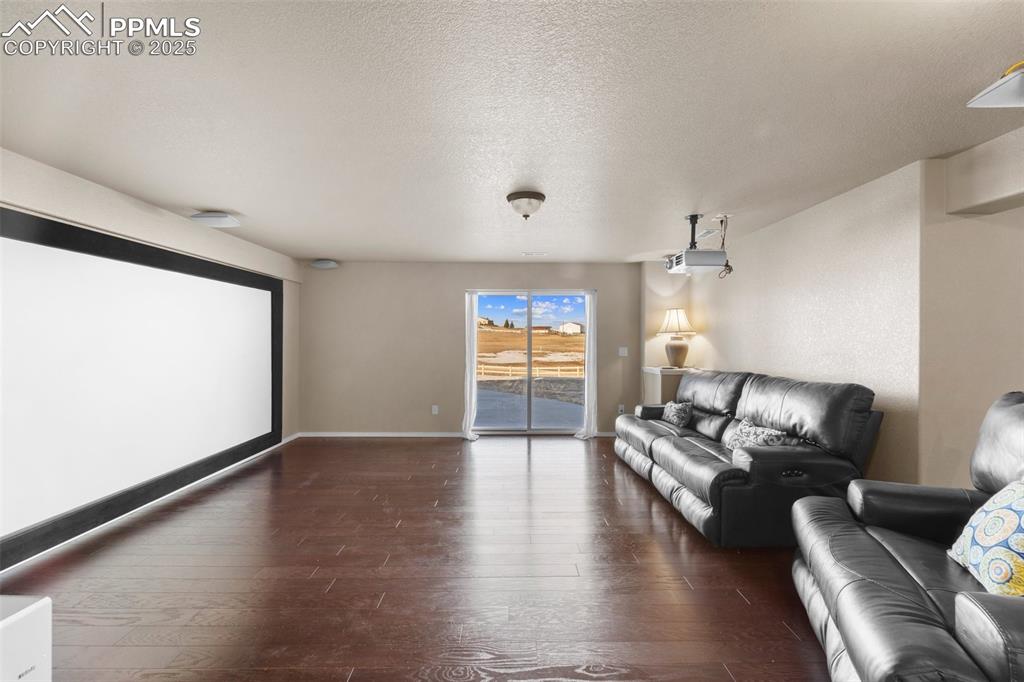
Cinema featuring dark hardwood / wood-style flooring and a textured ceiling
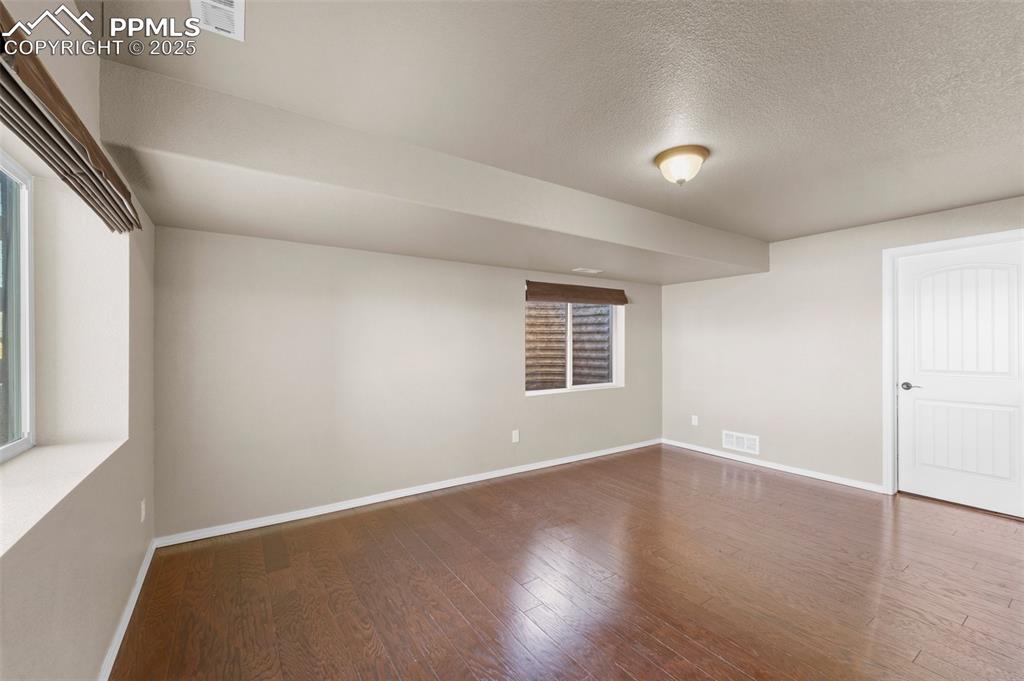
Unfurnished room featuring wood-type flooring and a textured ceiling
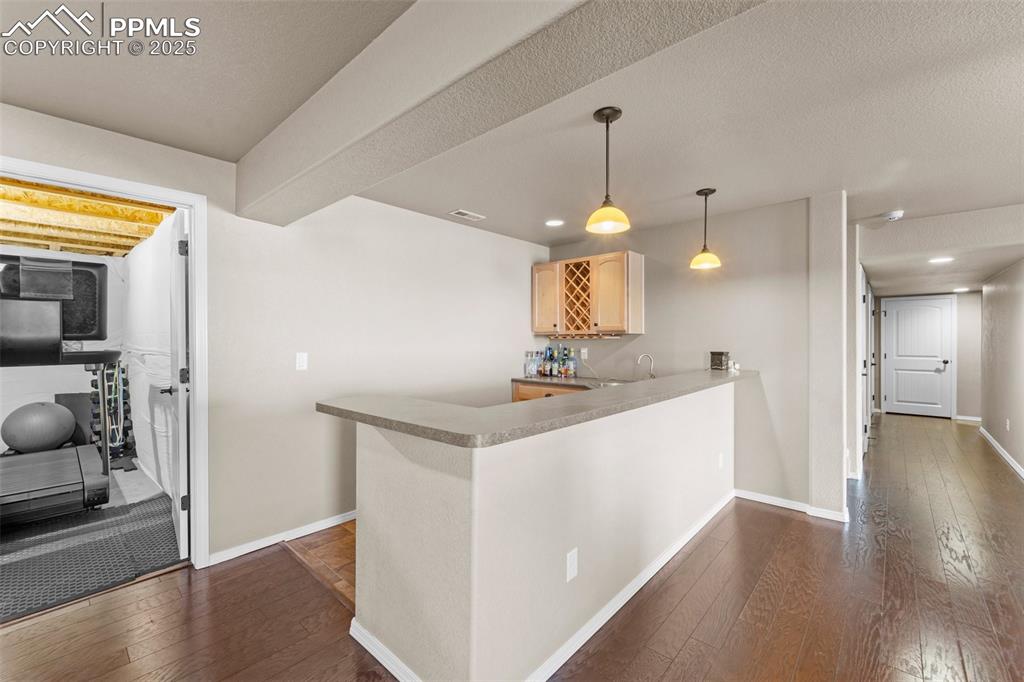
Kitchen featuring light brown cabinetry, sink, dark hardwood / wood-style flooring, hanging light fixtures, and kitchen peninsula
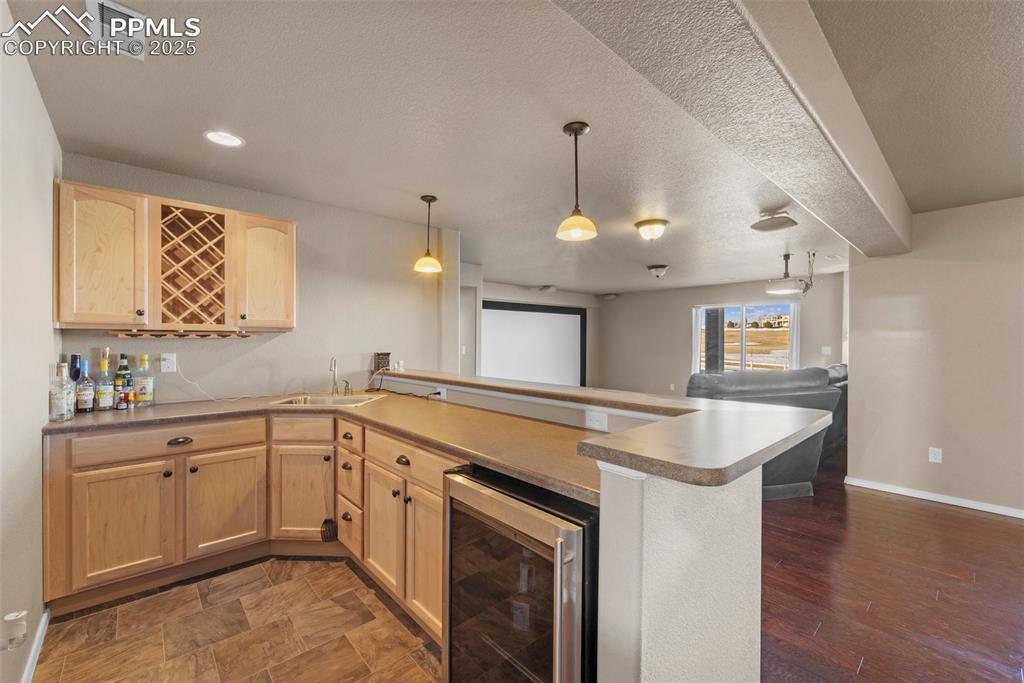
Kitchen featuring sink, beverage cooler, hanging light fixtures, kitchen peninsula, and light brown cabinets
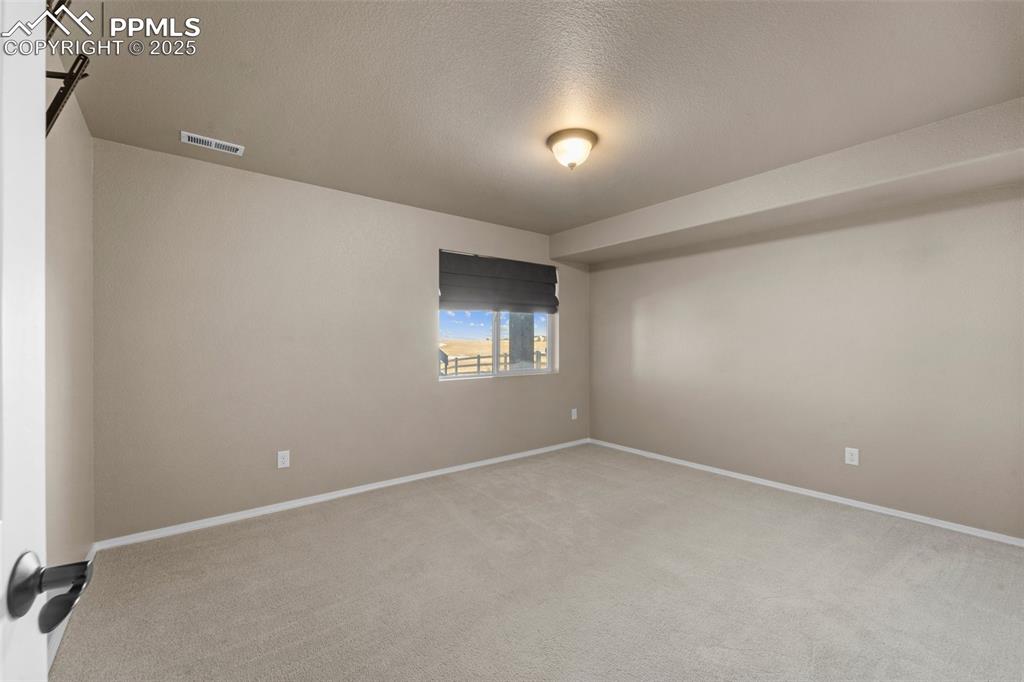
Spare room featuring light colored carpet and a textured ceiling
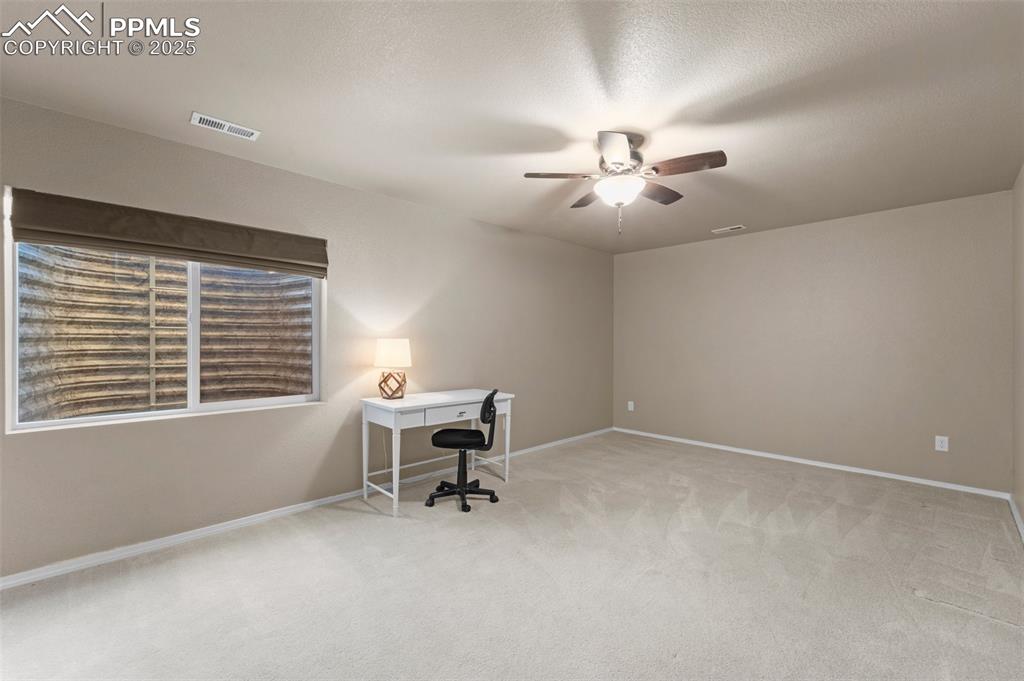
Carpeted office featuring a textured ceiling and ceiling fan
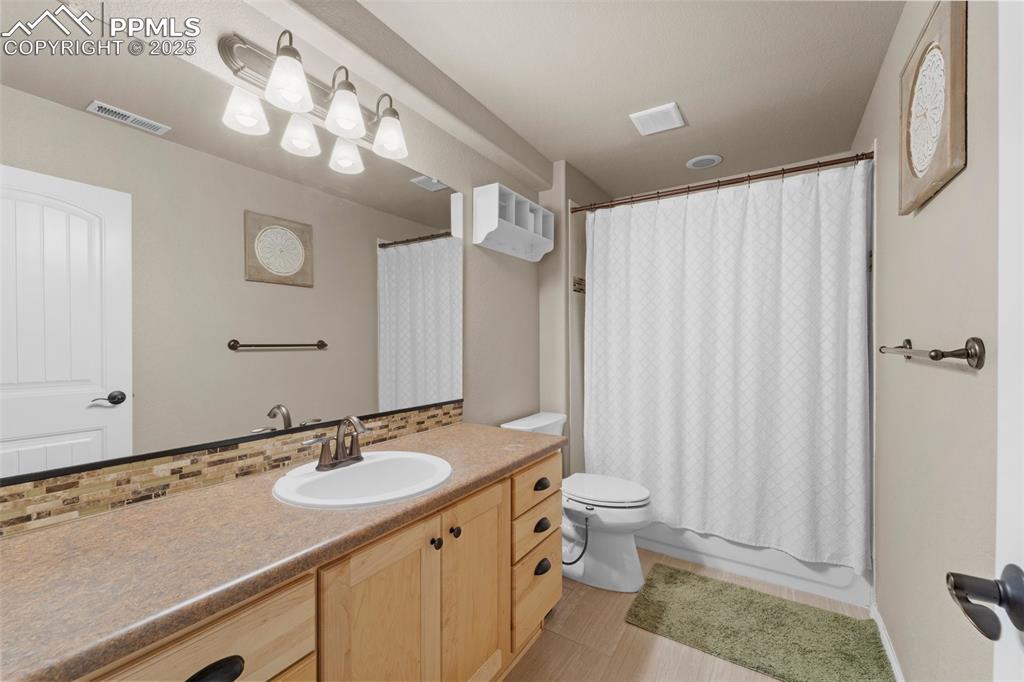
Full bathroom featuring tasteful backsplash, vanity, shower / tub combo, and toilet
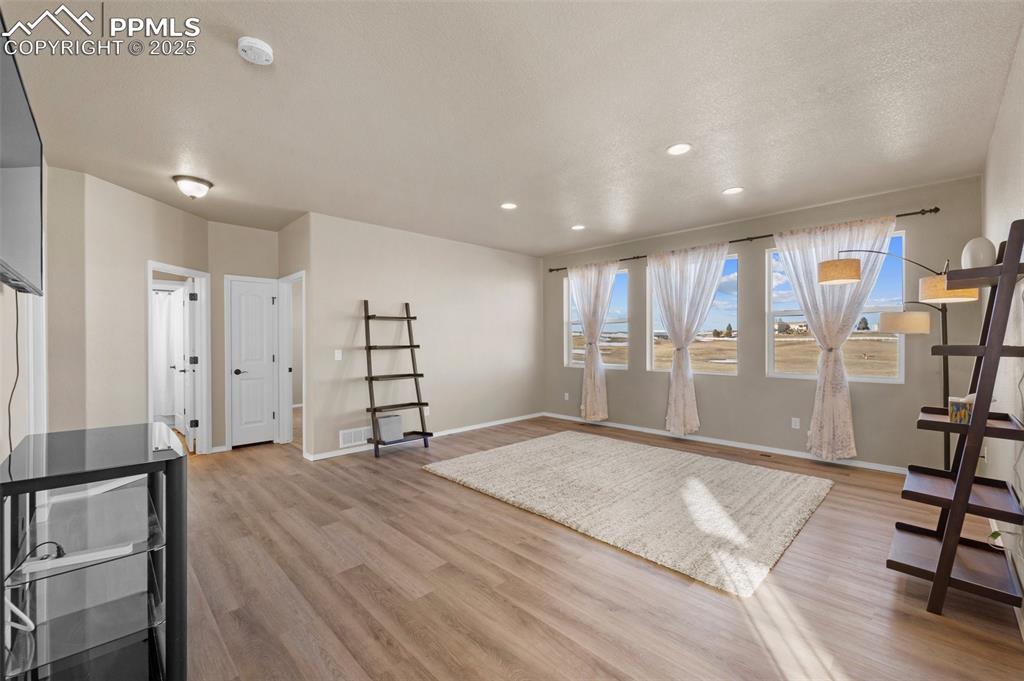
Workout room featuring light hardwood / wood-style flooring and a textured ceiling
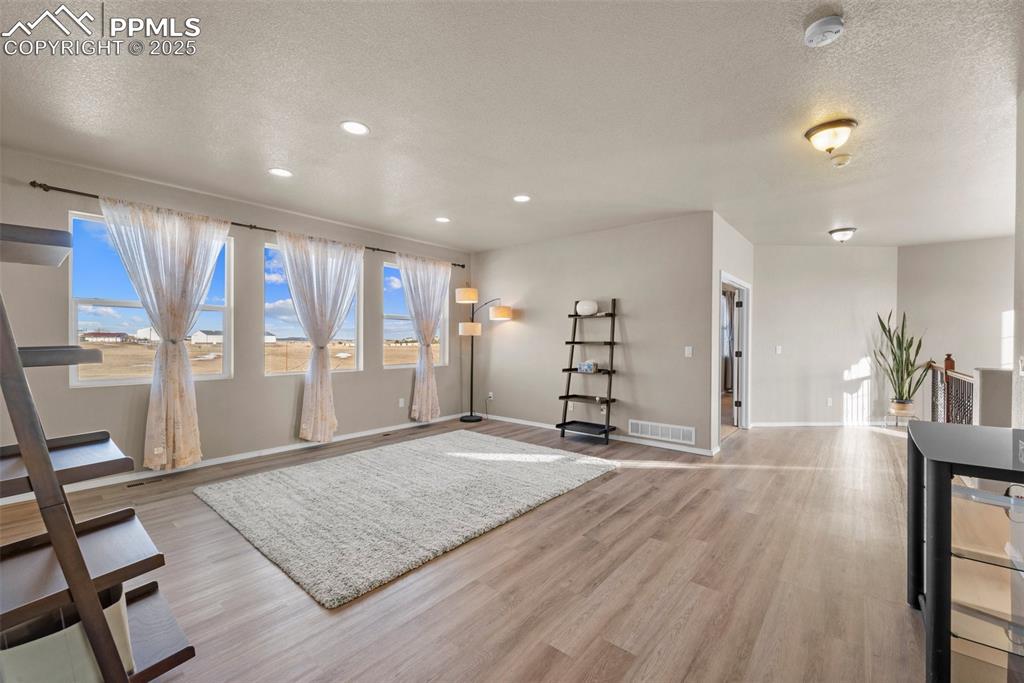
Foyer with a textured ceiling and light wood-type flooring
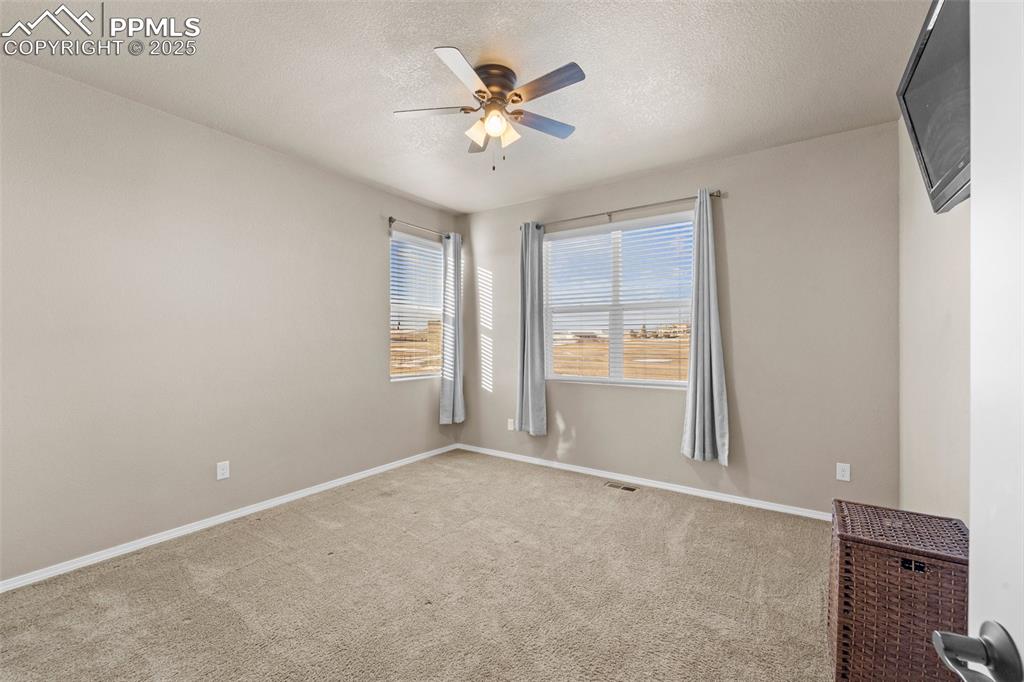
Unfurnished room with a textured ceiling, ceiling fan, and carpet
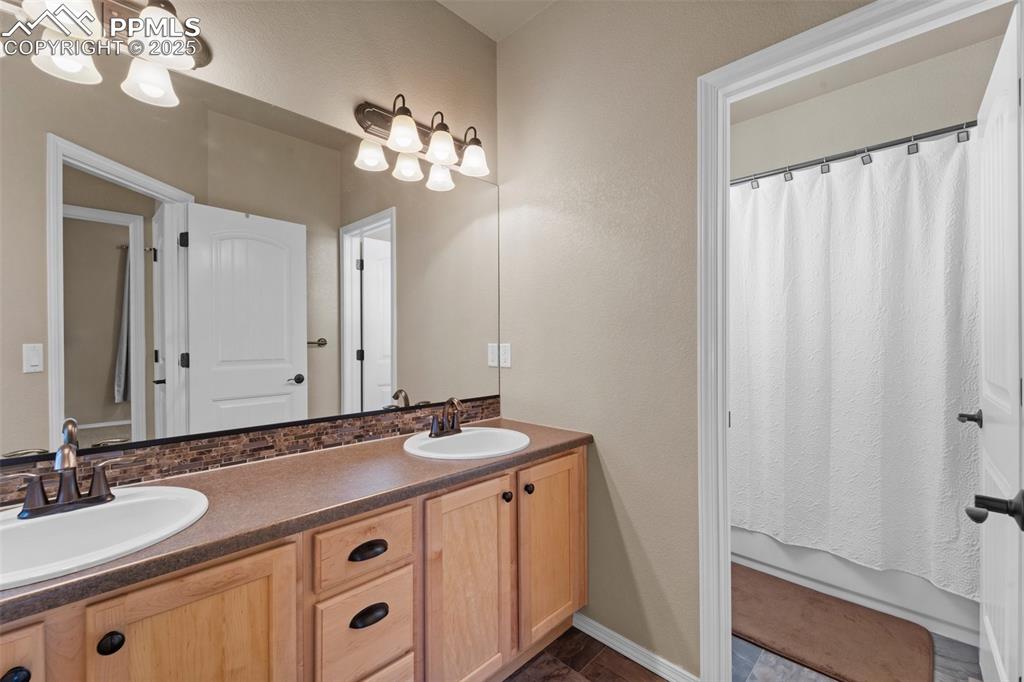
Bathroom with vanity
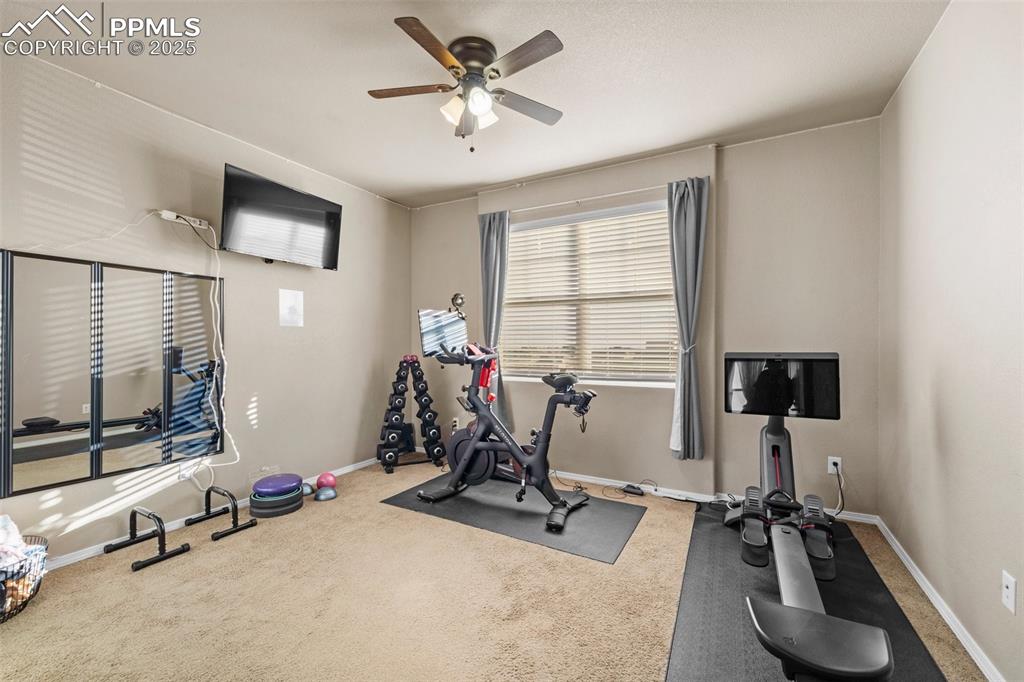
Exercise room featuring carpet flooring and ceiling fan
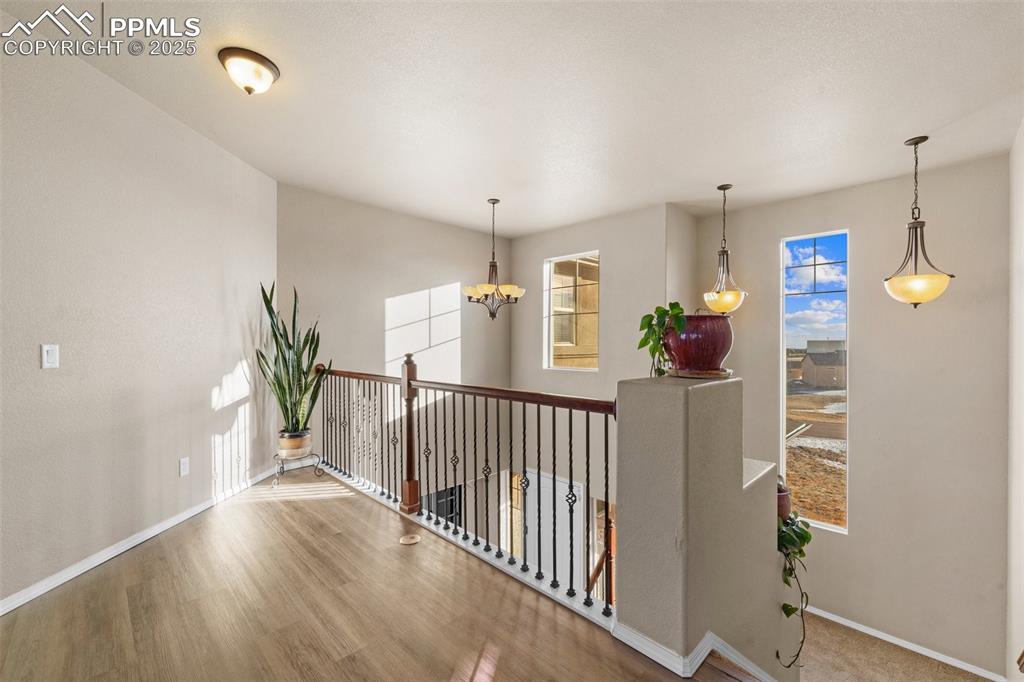
Hallway featuring hardwood / wood-style flooring and a notable chandelier
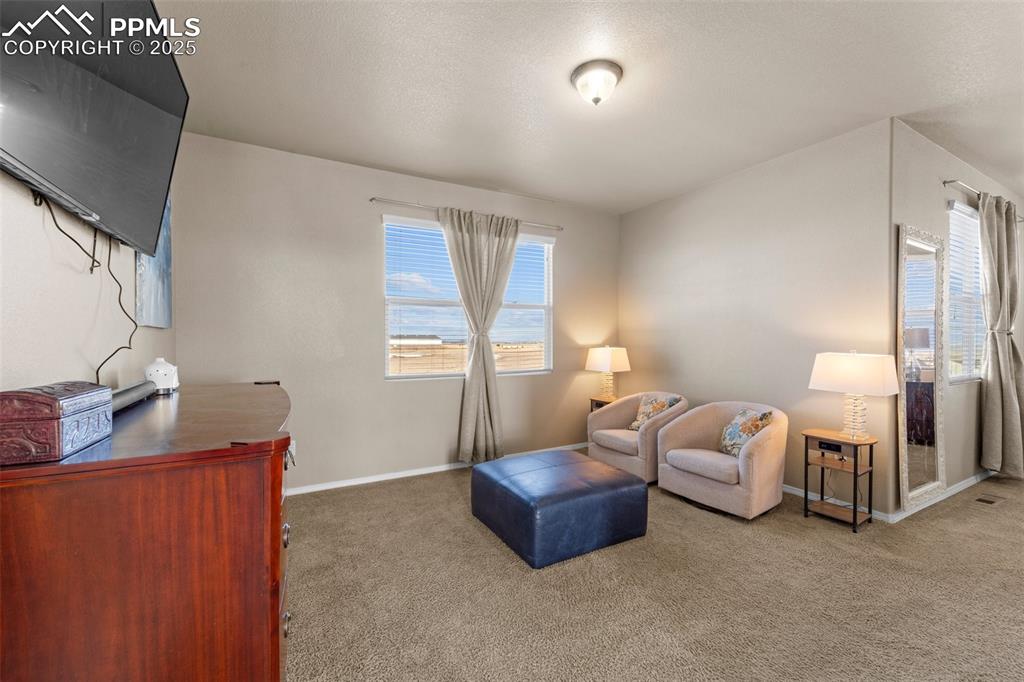
Carpeted living room featuring a textured ceiling
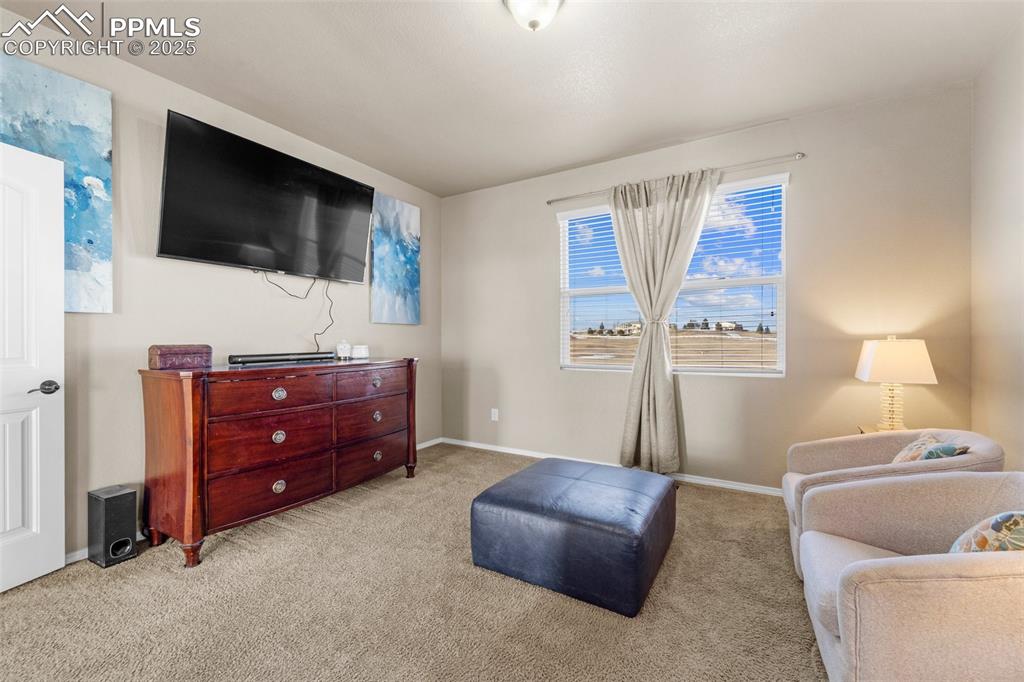
Sitting room featuring light colored carpet
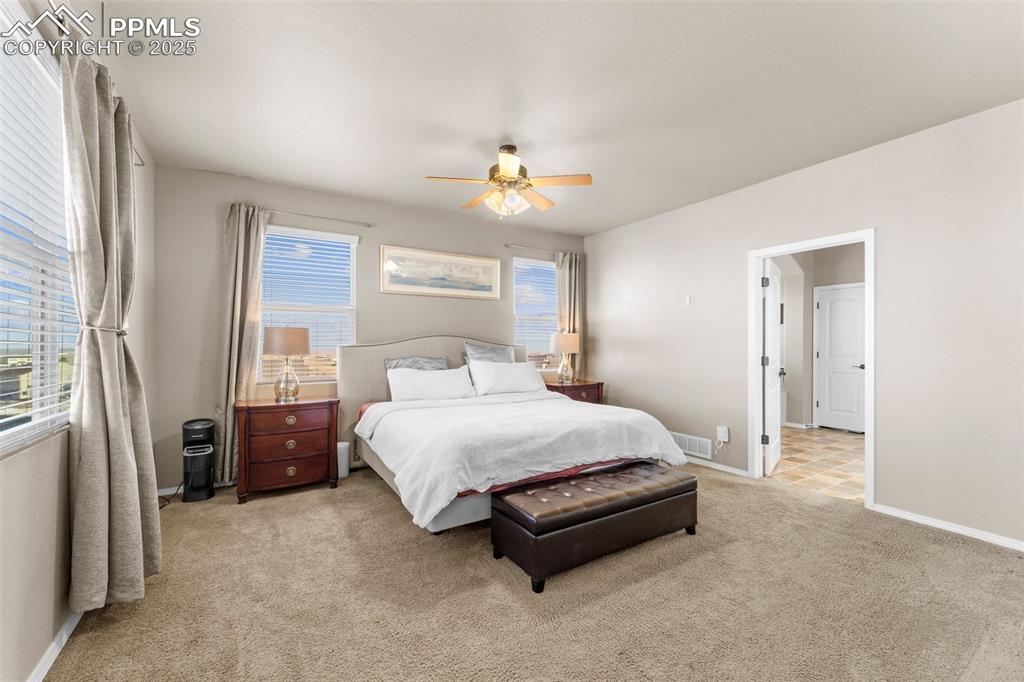
Bedroom with light colored carpet and ceiling fan
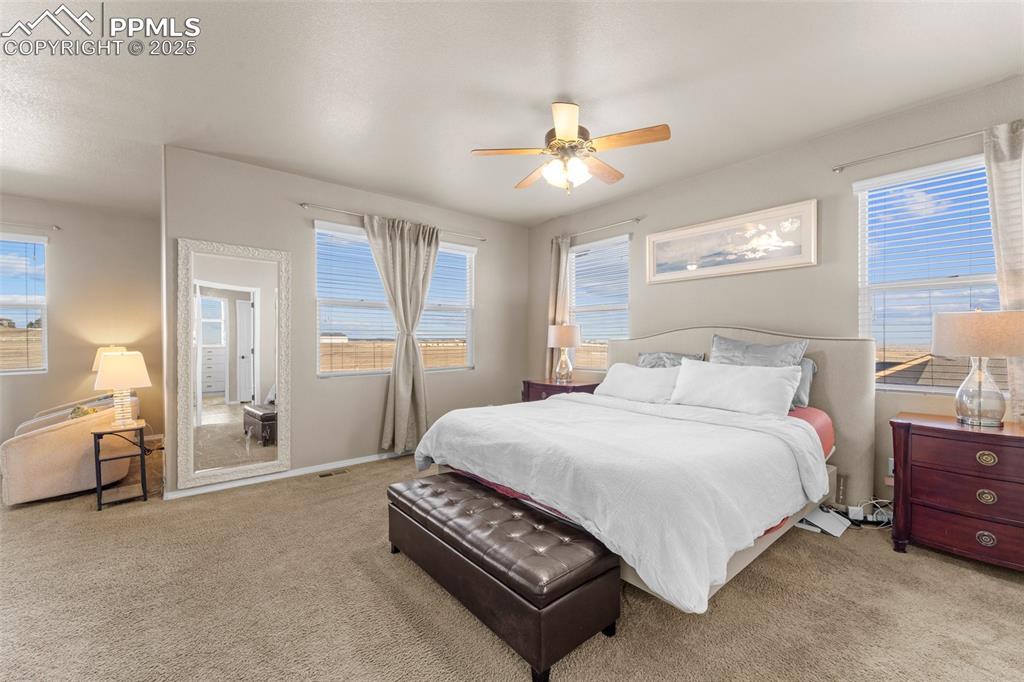
Carpeted bedroom with ceiling fan and multiple windows
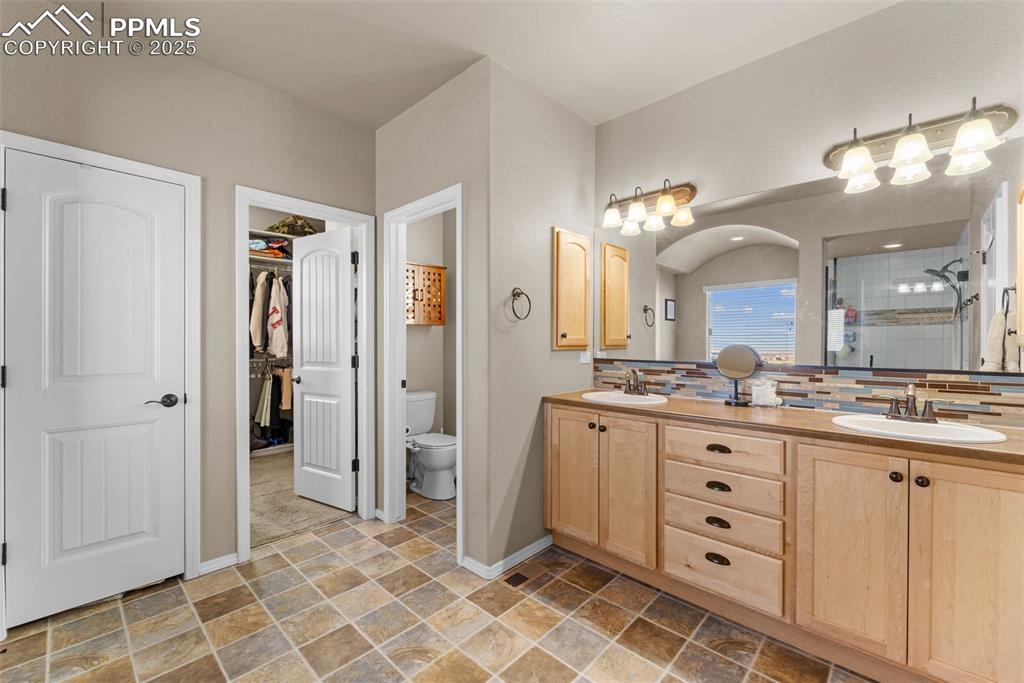
Bathroom featuring vanity, toilet, decorative backsplash, and a shower
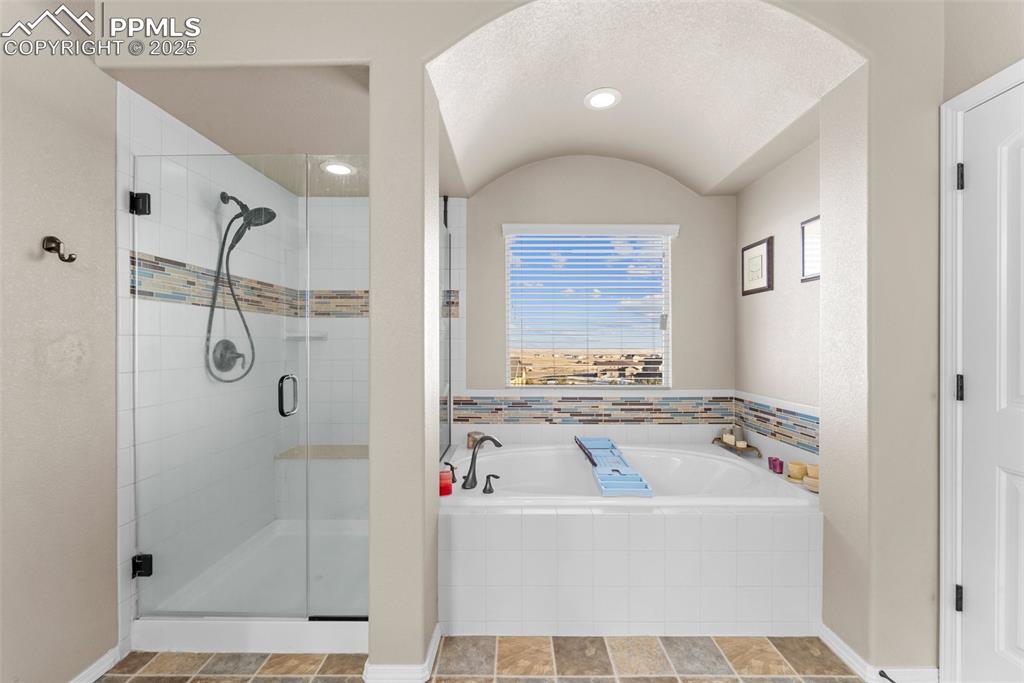
Bathroom featuring separate shower and tub
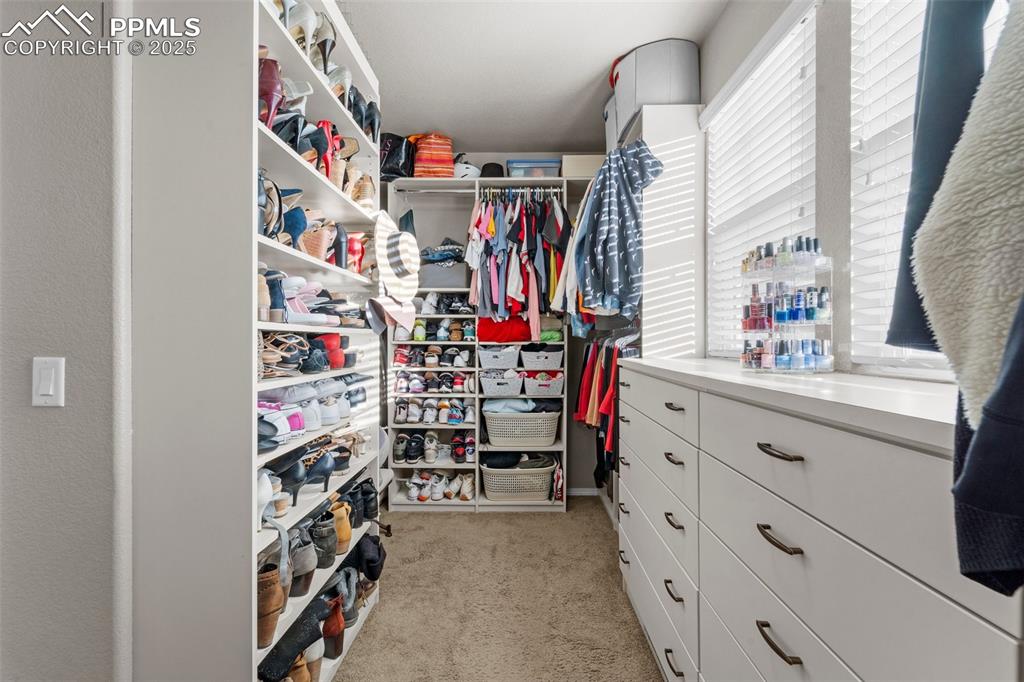
Walk in closet featuring light carpet
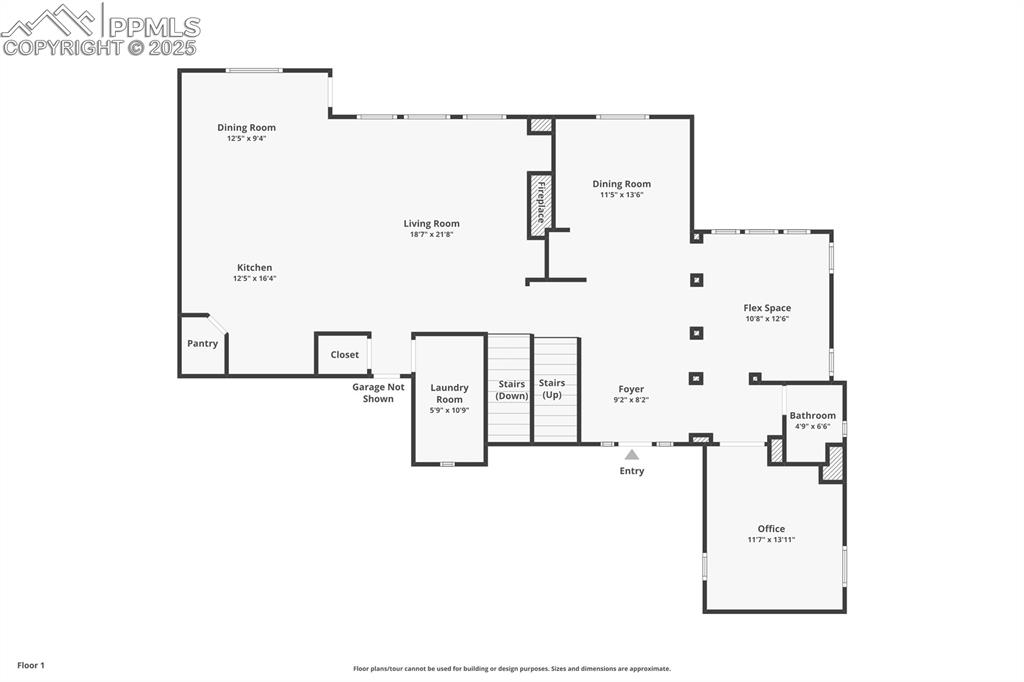
Floor plan
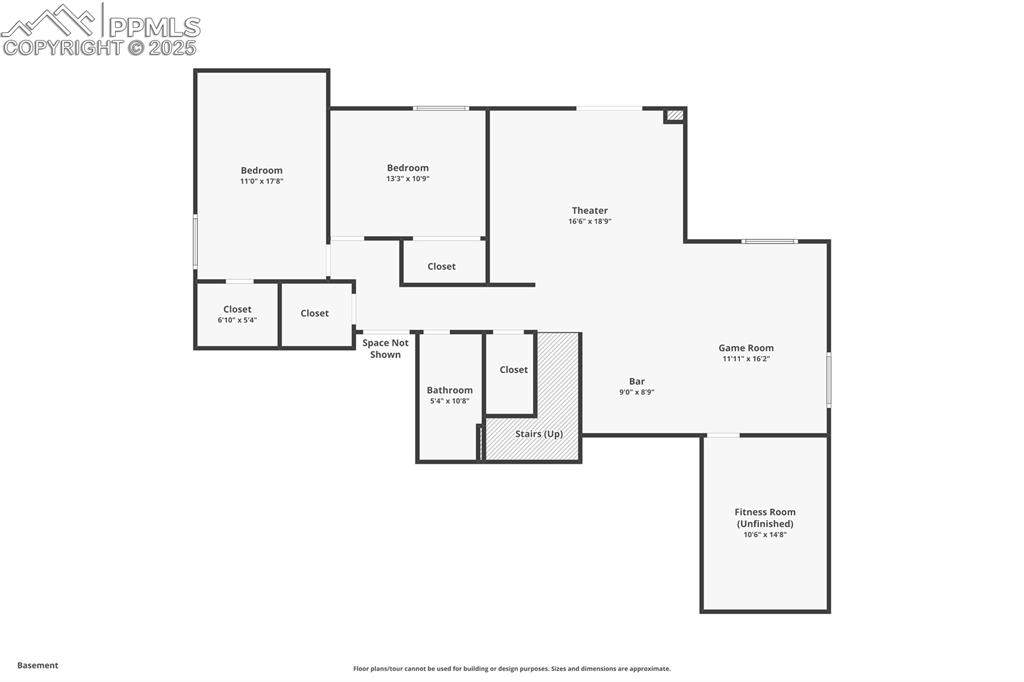
Floor plan
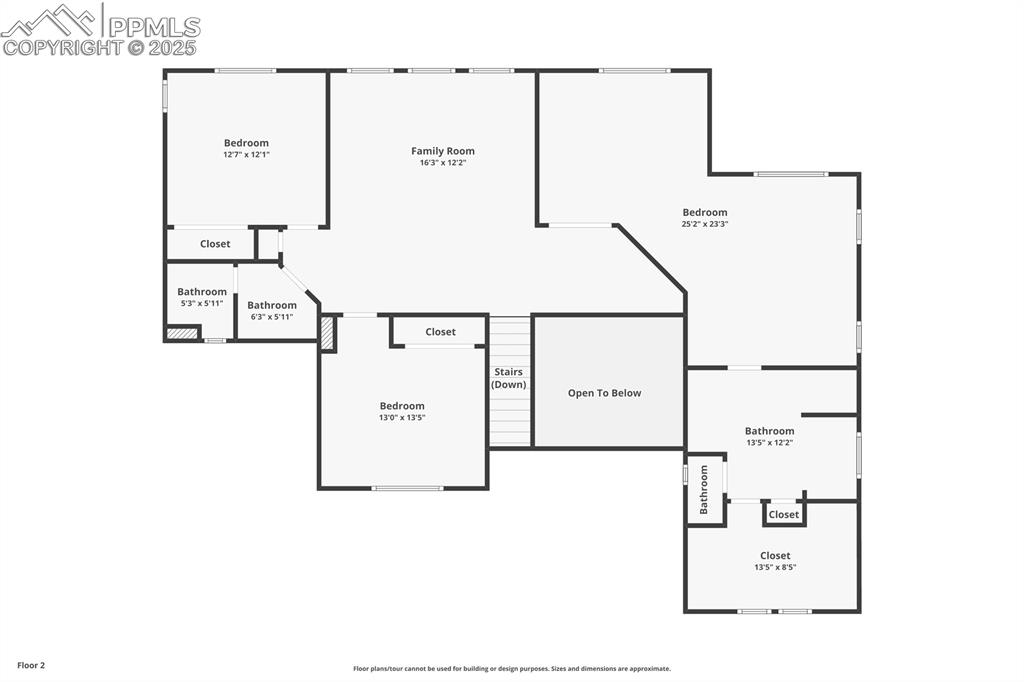
Floor plan
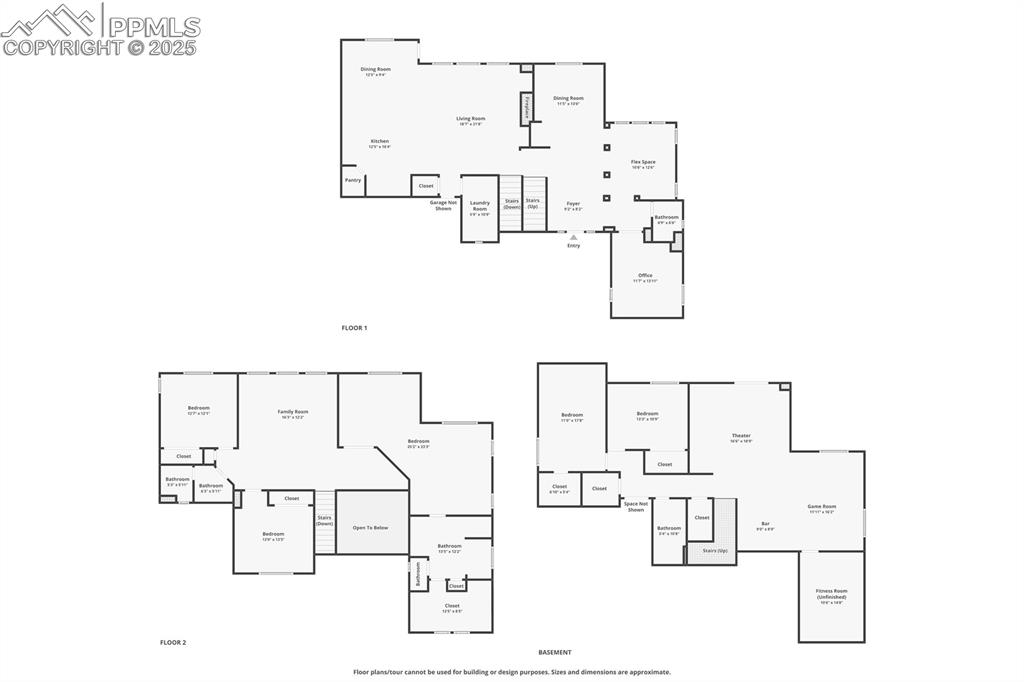
Plan
Disclaimer: The real estate listing information and related content displayed on this site is provided exclusively for consumers’ personal, non-commercial use and may not be used for any purpose other than to identify prospective properties consumers may be interested in purchasing.