1942 Warwick Lane, Colorado Springs, CO, 80909
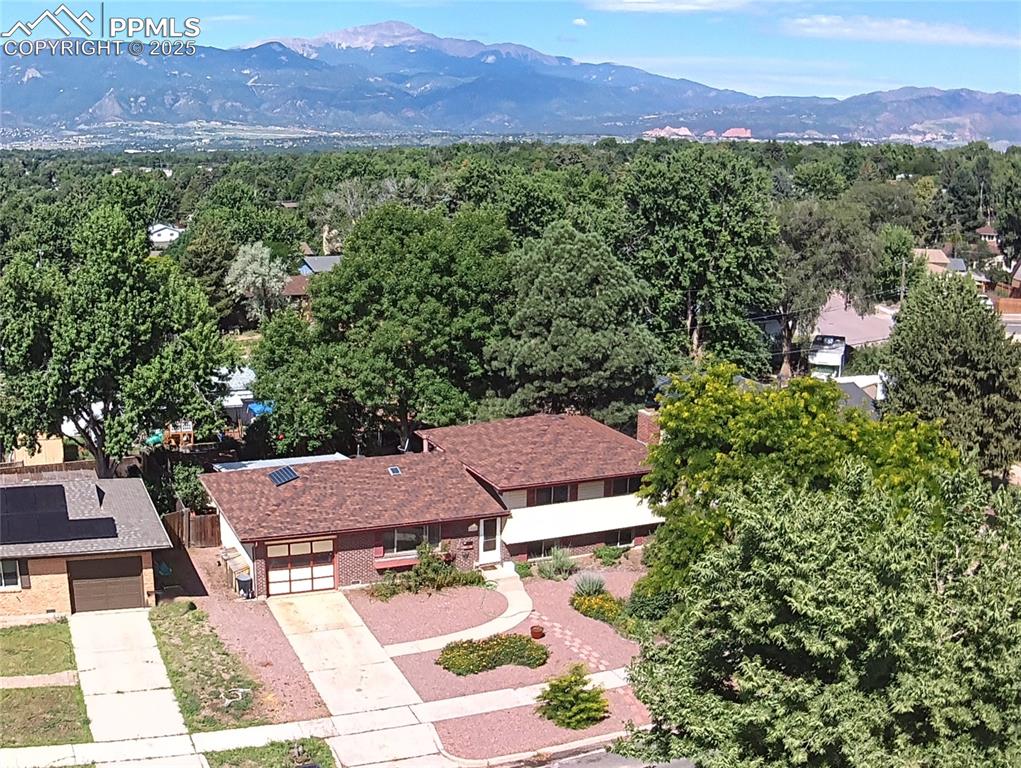
COME AND SEE this beautiful home
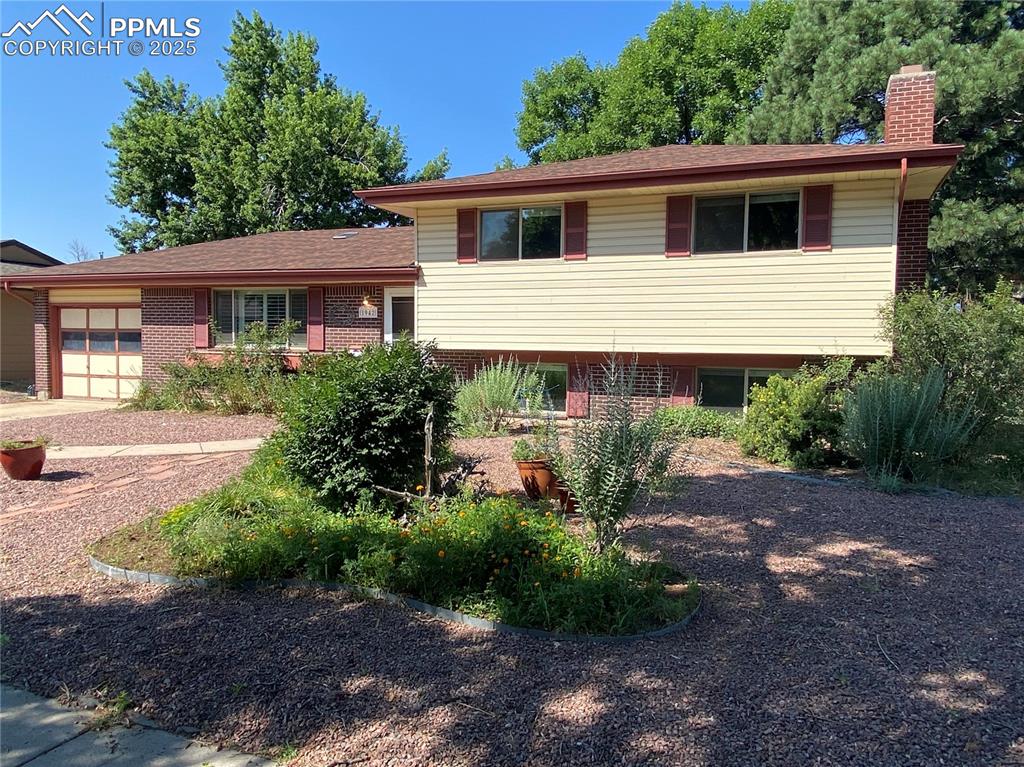
With a low-maintenance xeriscaped front yard
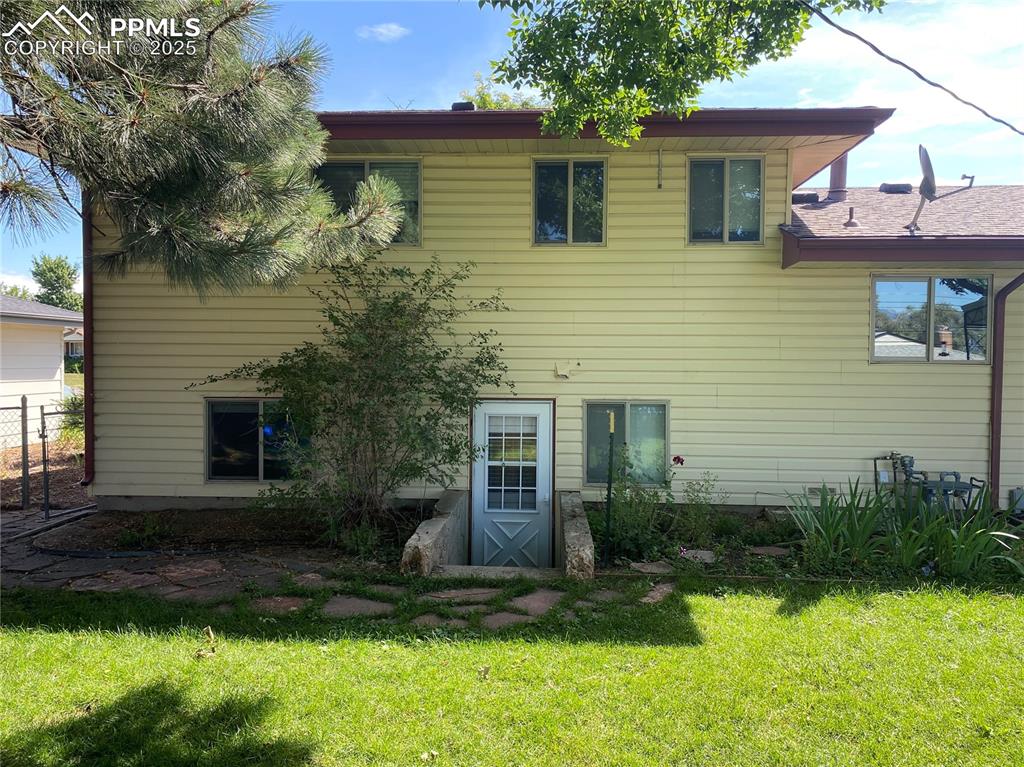
And fully landscaped backyard with plenty of shade
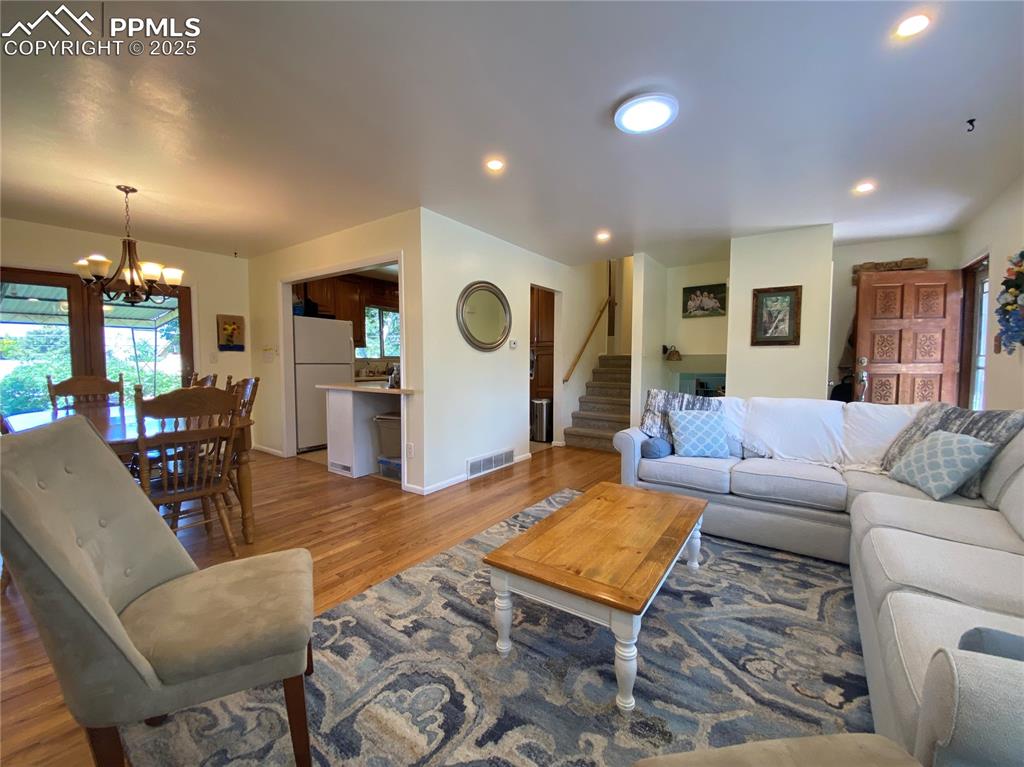
The natural hardwood floors are stunning
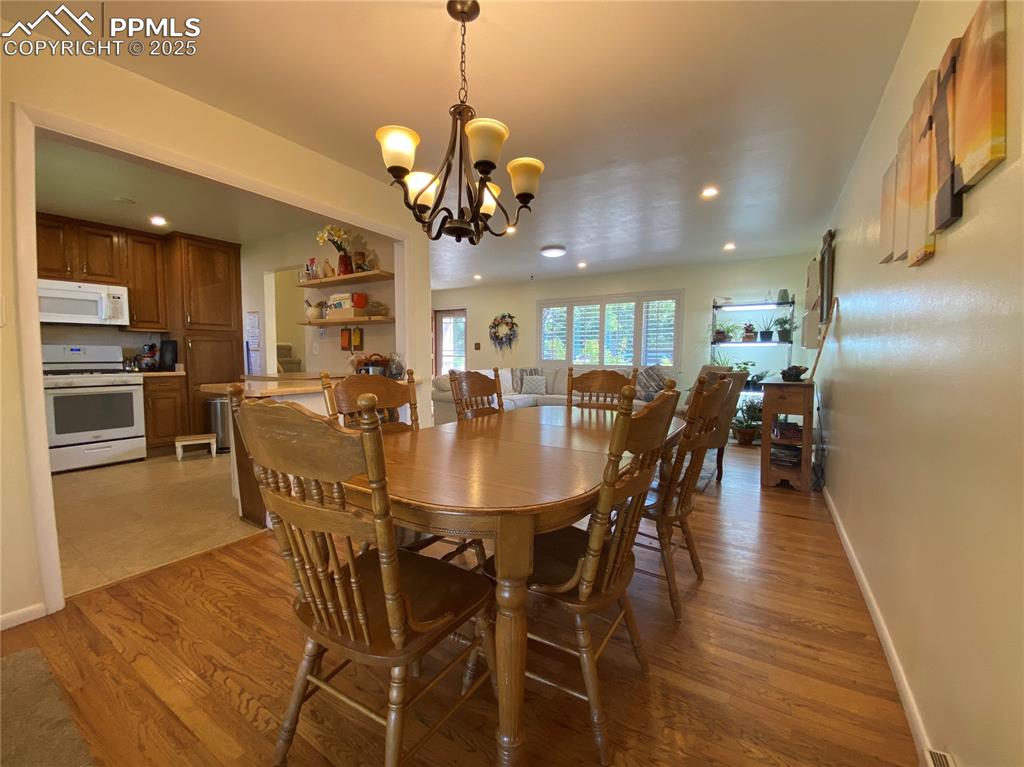
And the dining room walks out to the covered porch
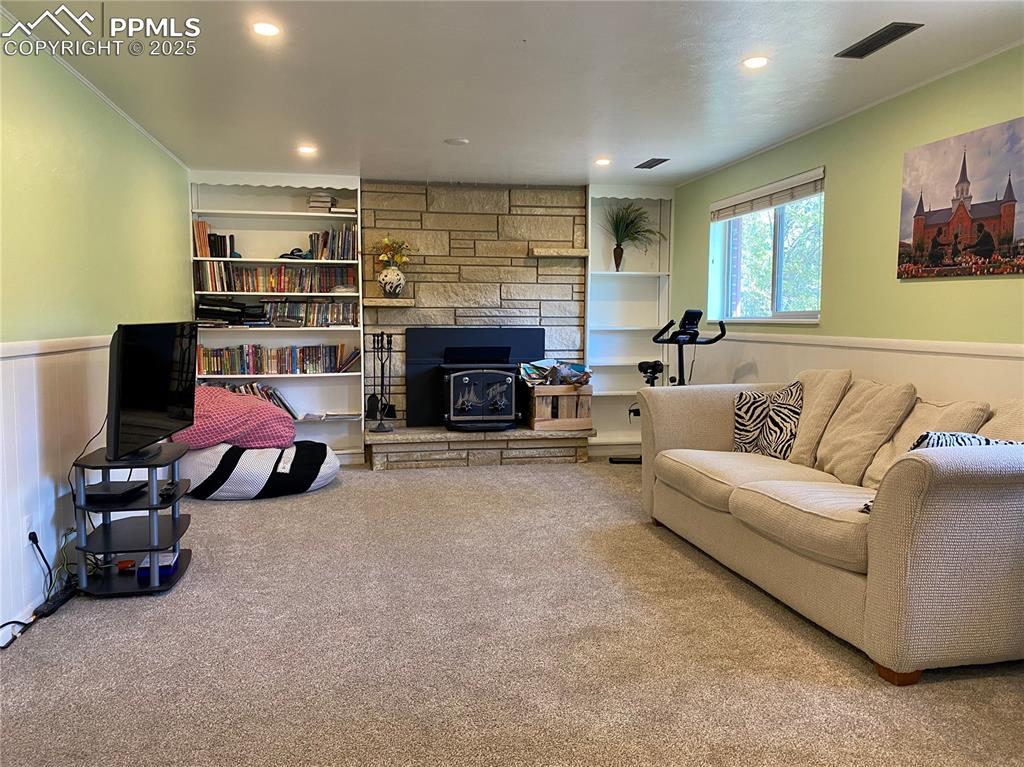
With NEW comfortable carpet in the rest of the home
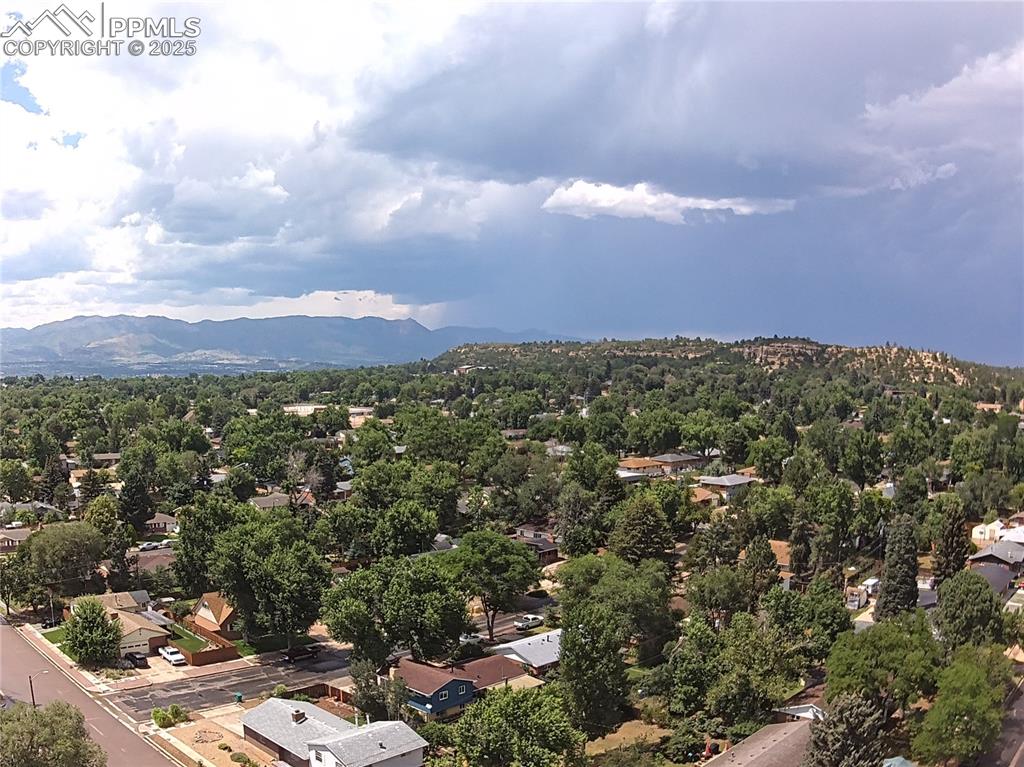
Palmer Park is mere blocks away
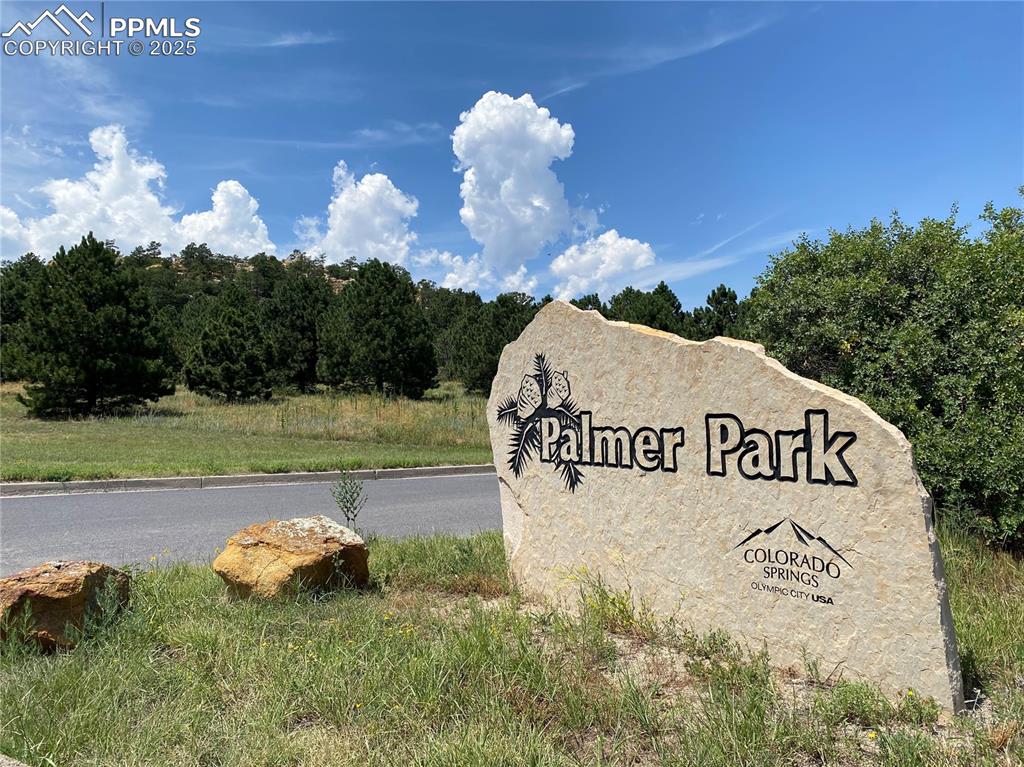
With lots of hiking trails
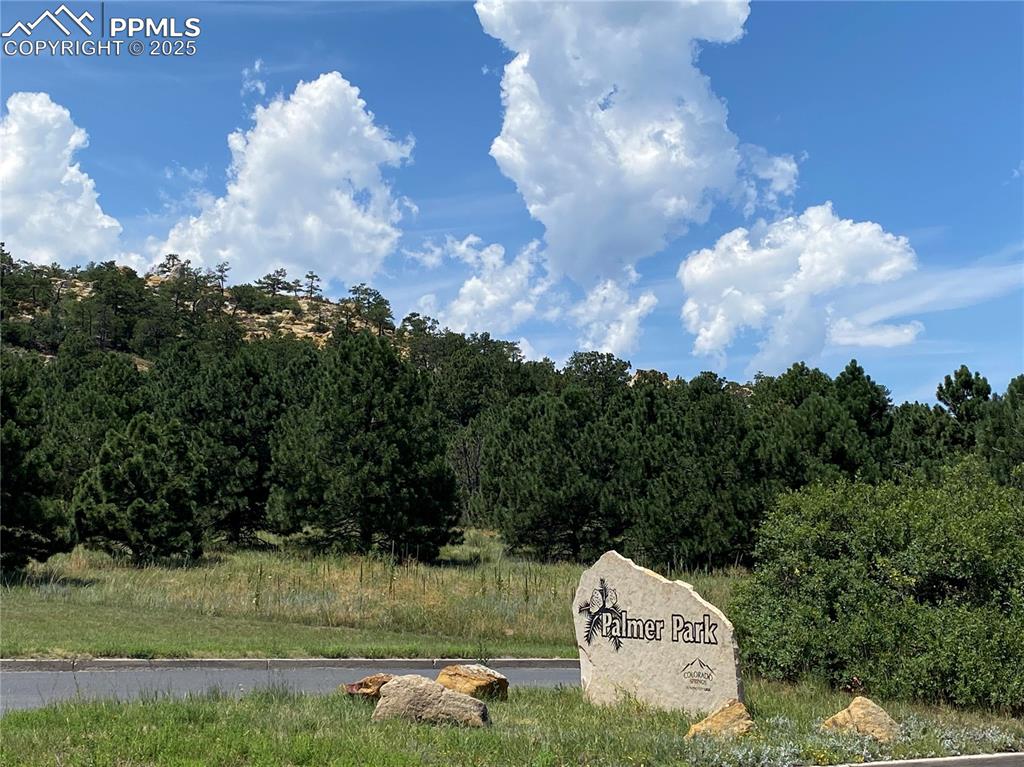
And more outdoor fun
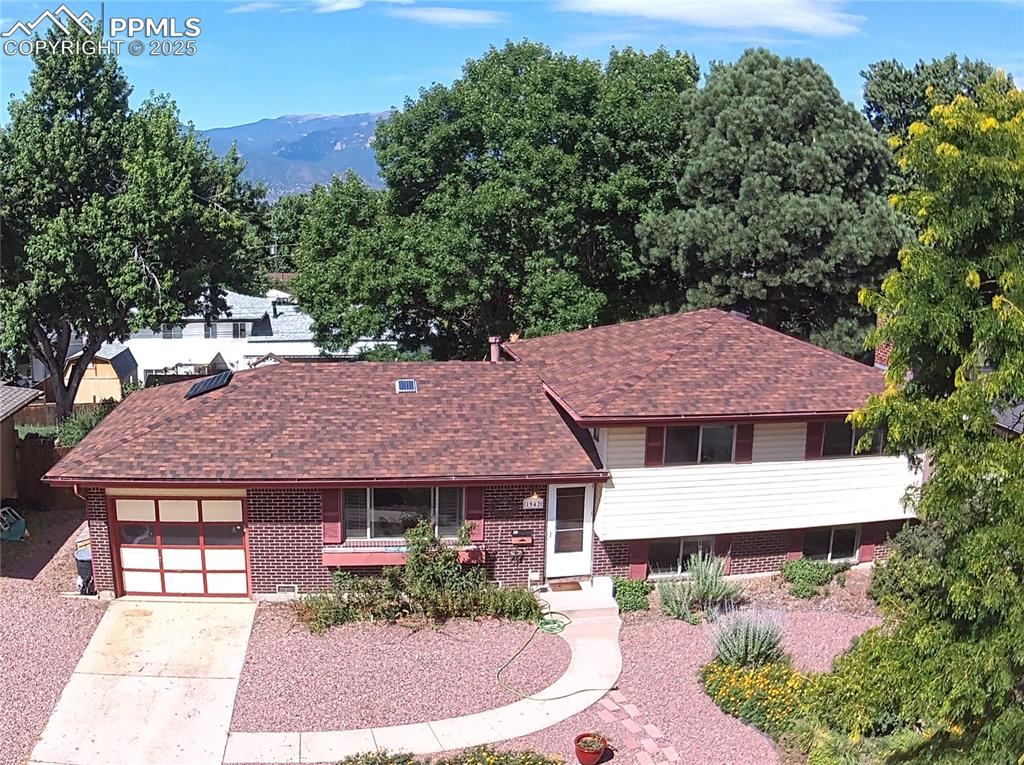
You're sure to fall in love with this conveniently located gem
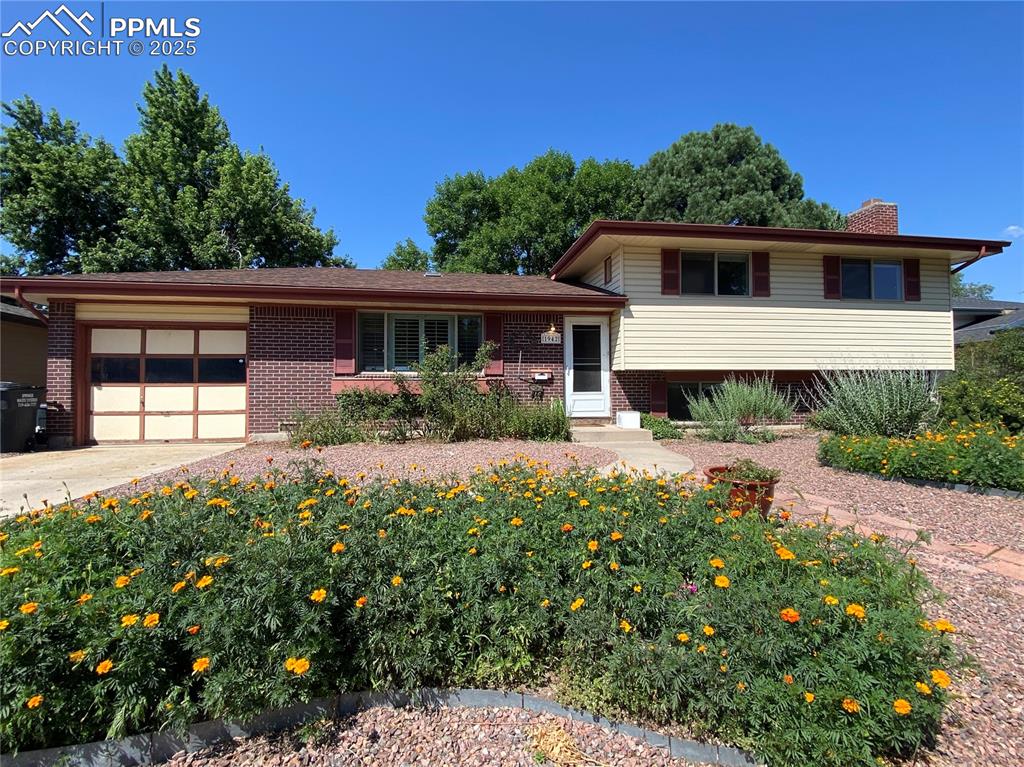
Native shrubs and flowering bushes accent the front yard
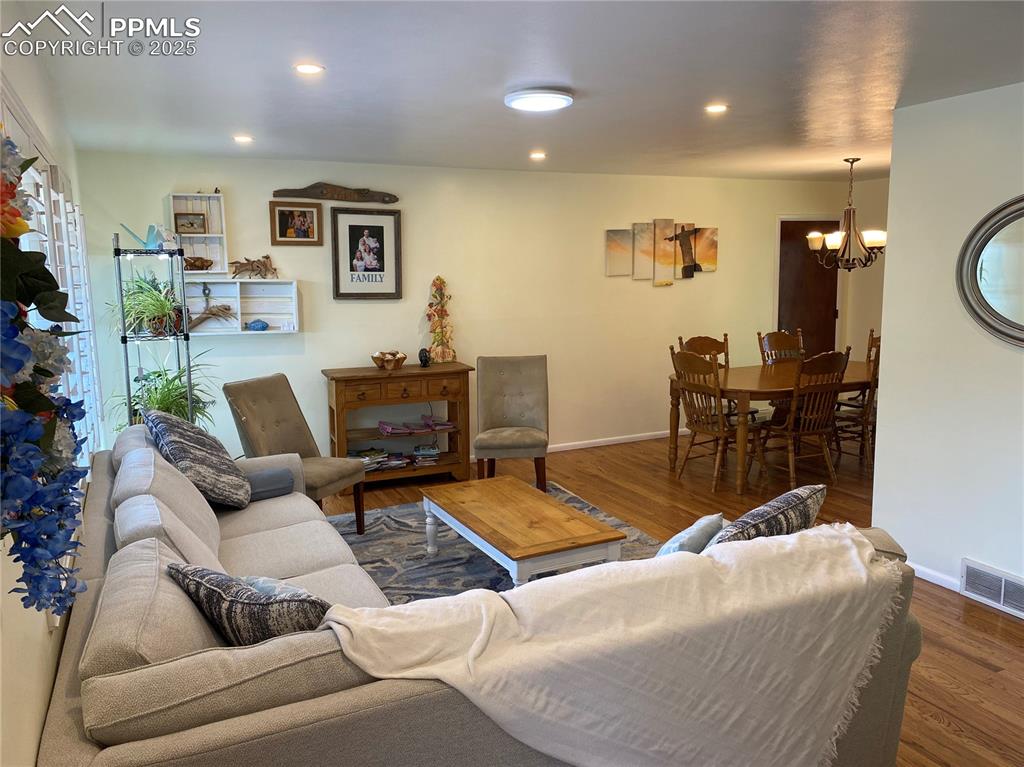
With plenty of natural light and updated fixtures throughout
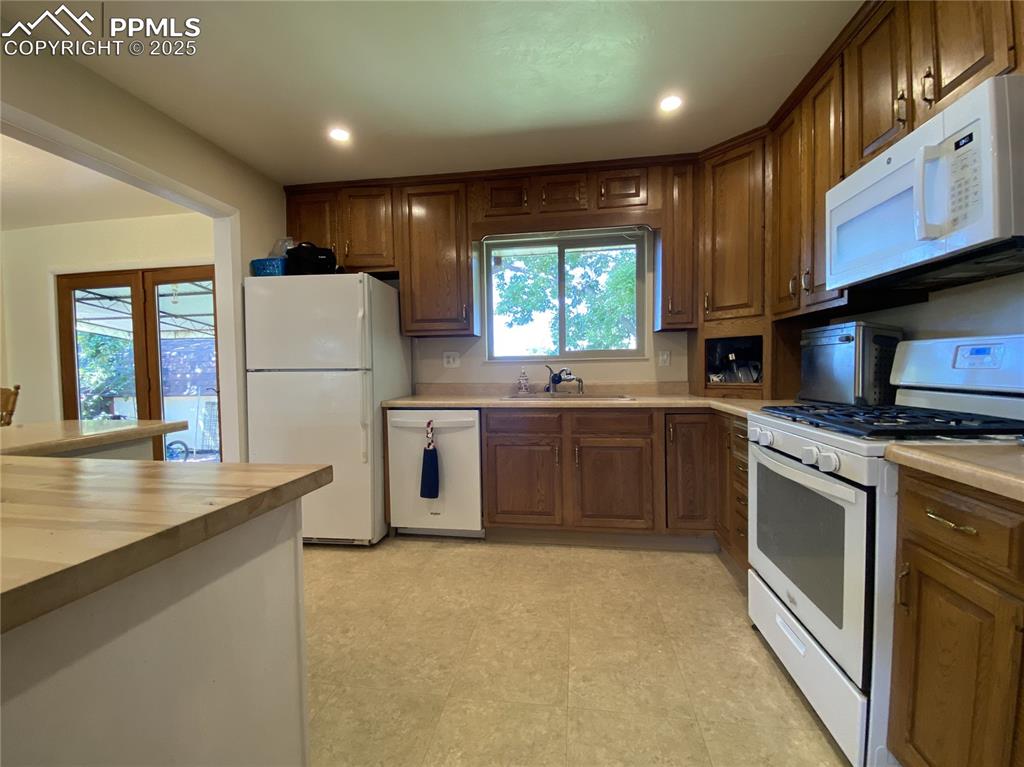
All white appliances highlight the clean, functional kitchen
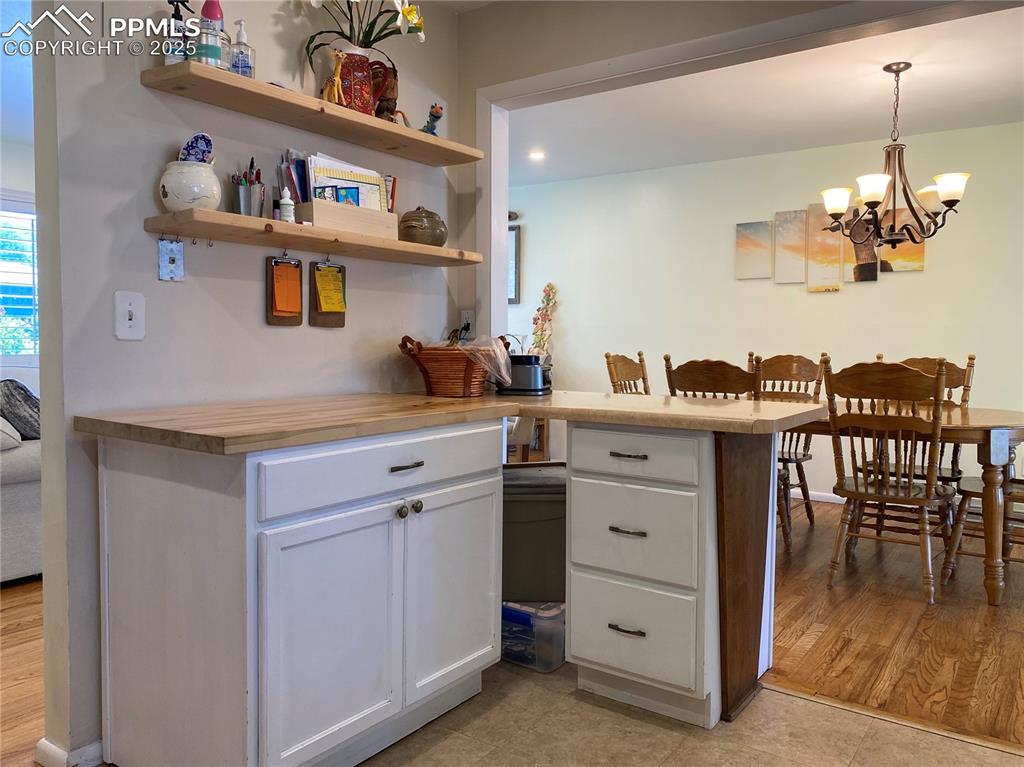
Additional cabinets and countertop provide more versatility
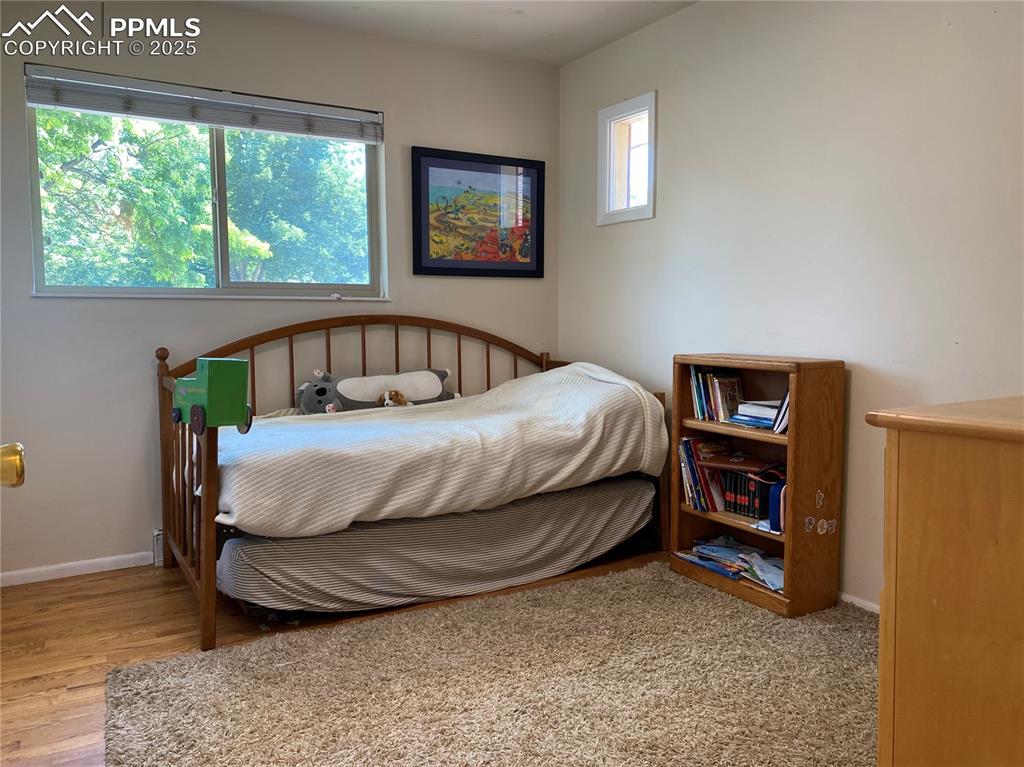
Upstairs we'll find three bedrooms
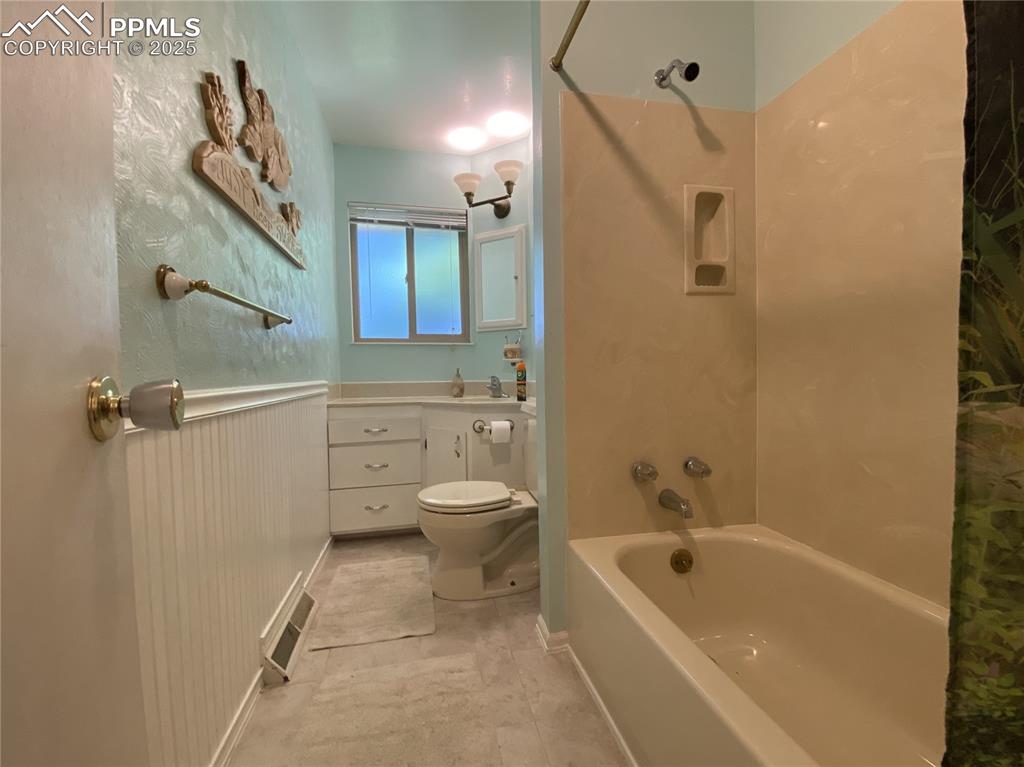
The FULL bathroom has custom paint and texturing
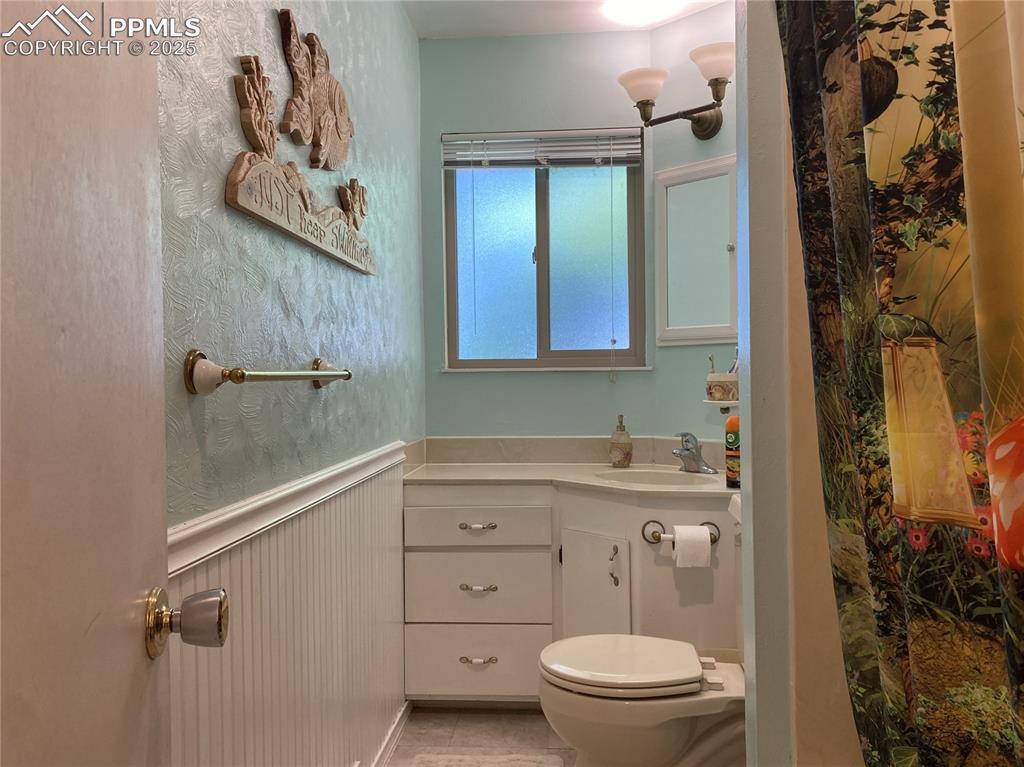
And the window provides light, but also privacy
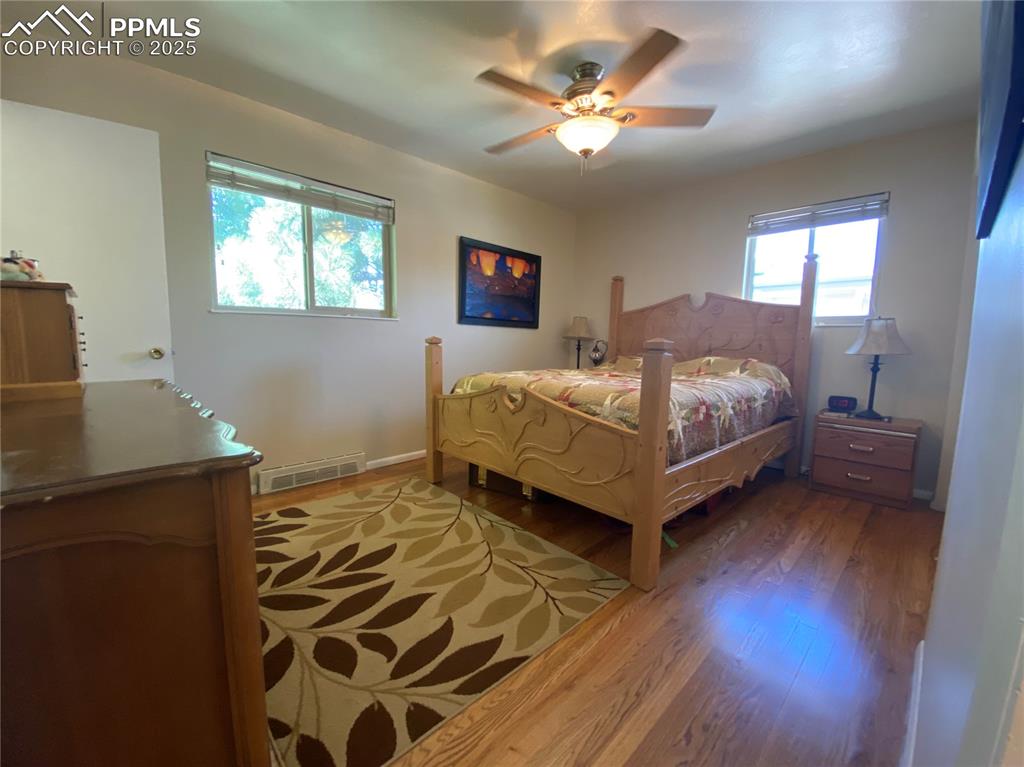
The master bedroom has double closets
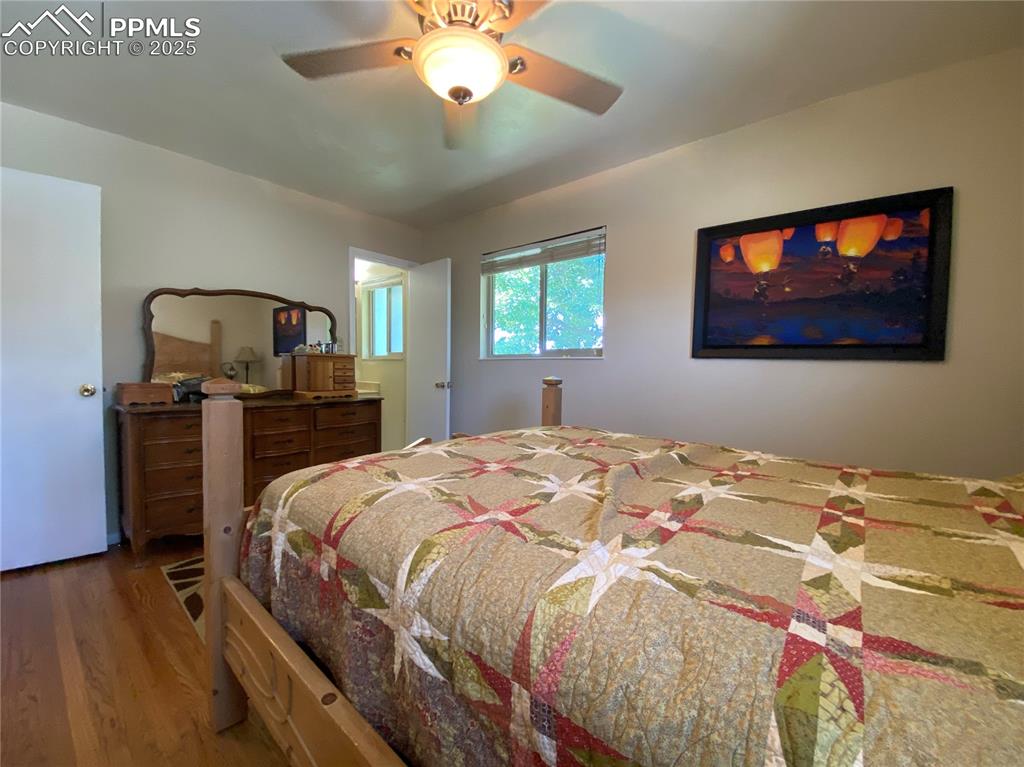
And it's own adjoining 3/4 bathroom
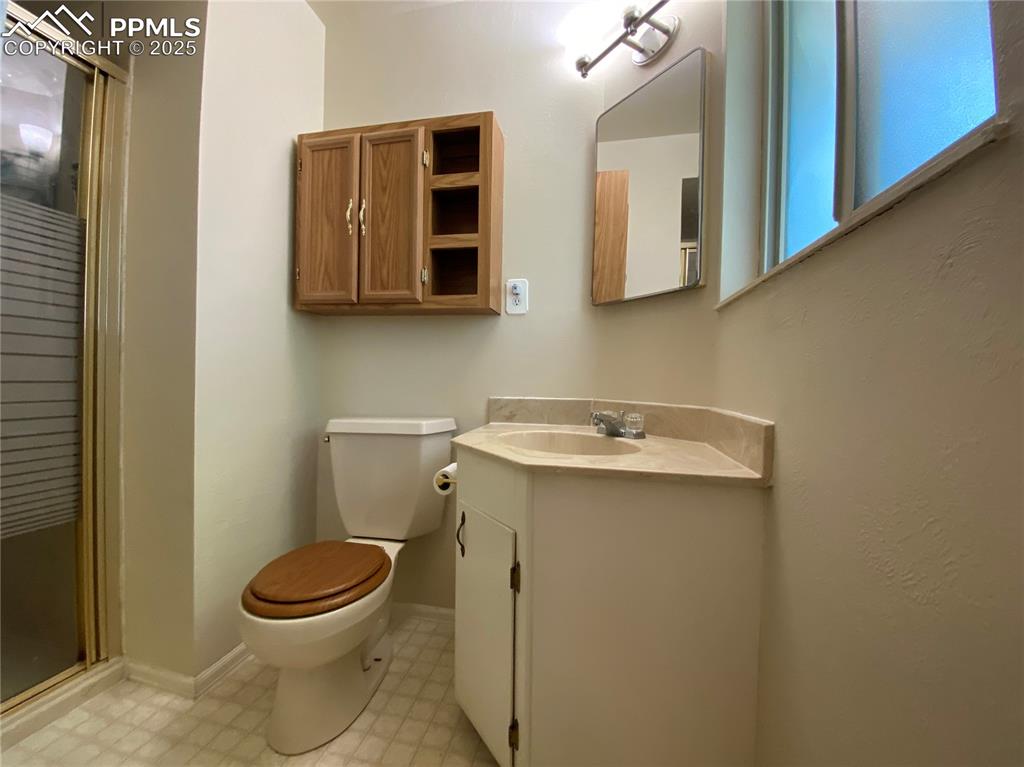
With a stand-alone shower
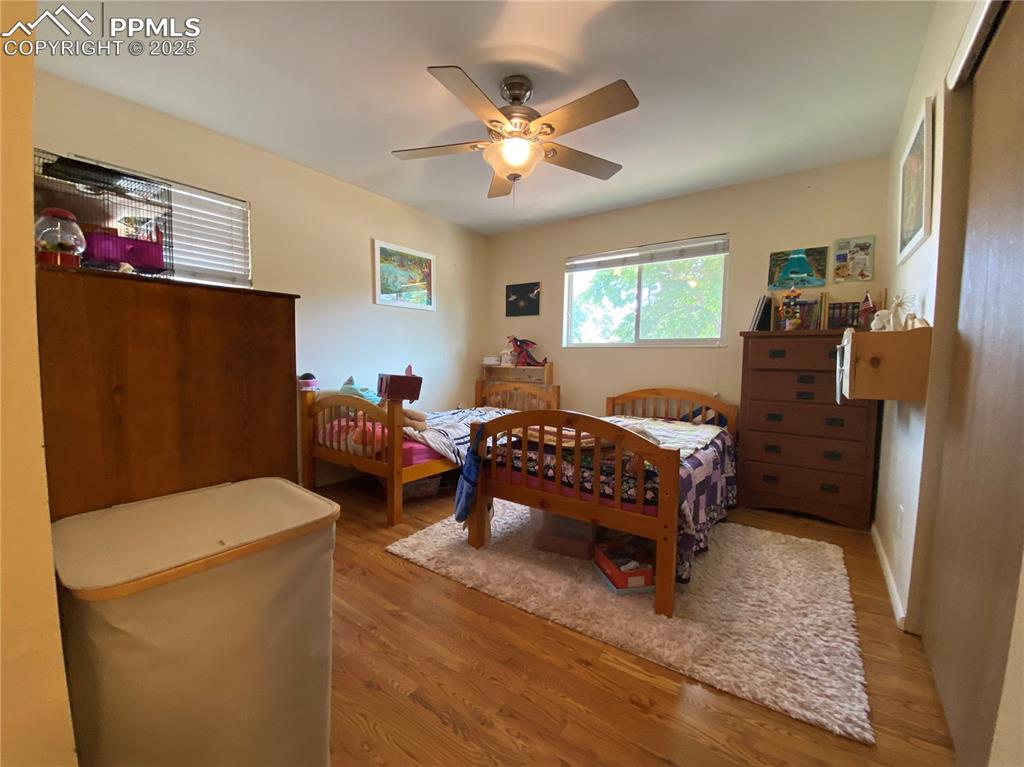
The other bedroom accommodates a number of layouts
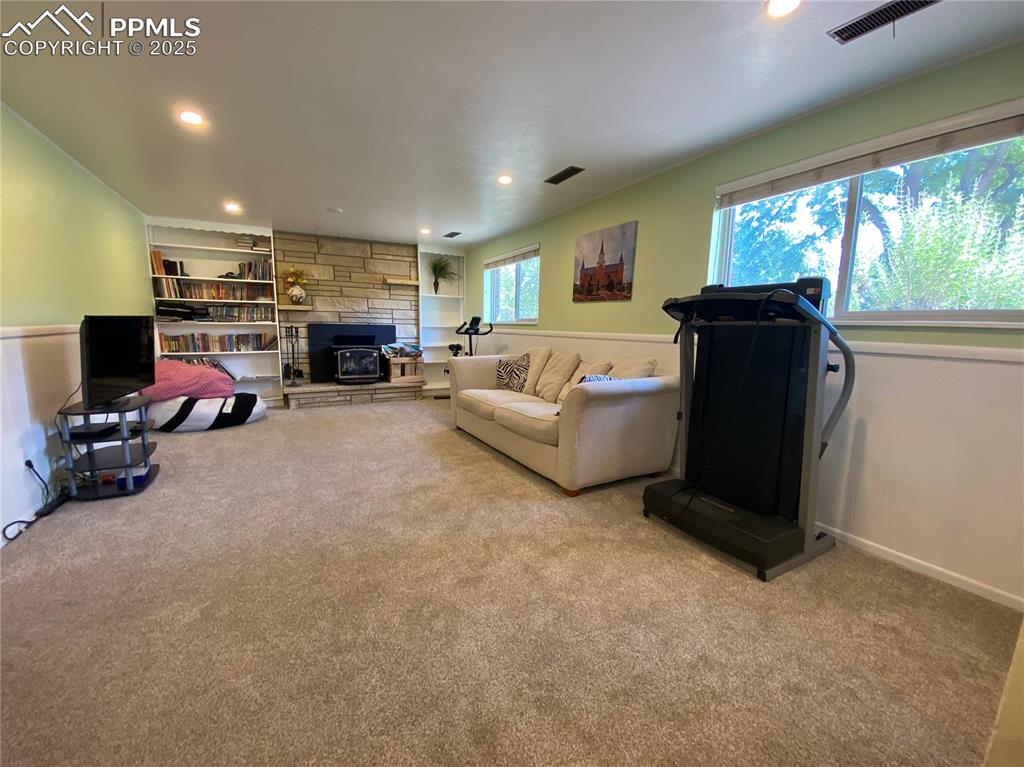
Downstairs you'll find a family room with fireplace
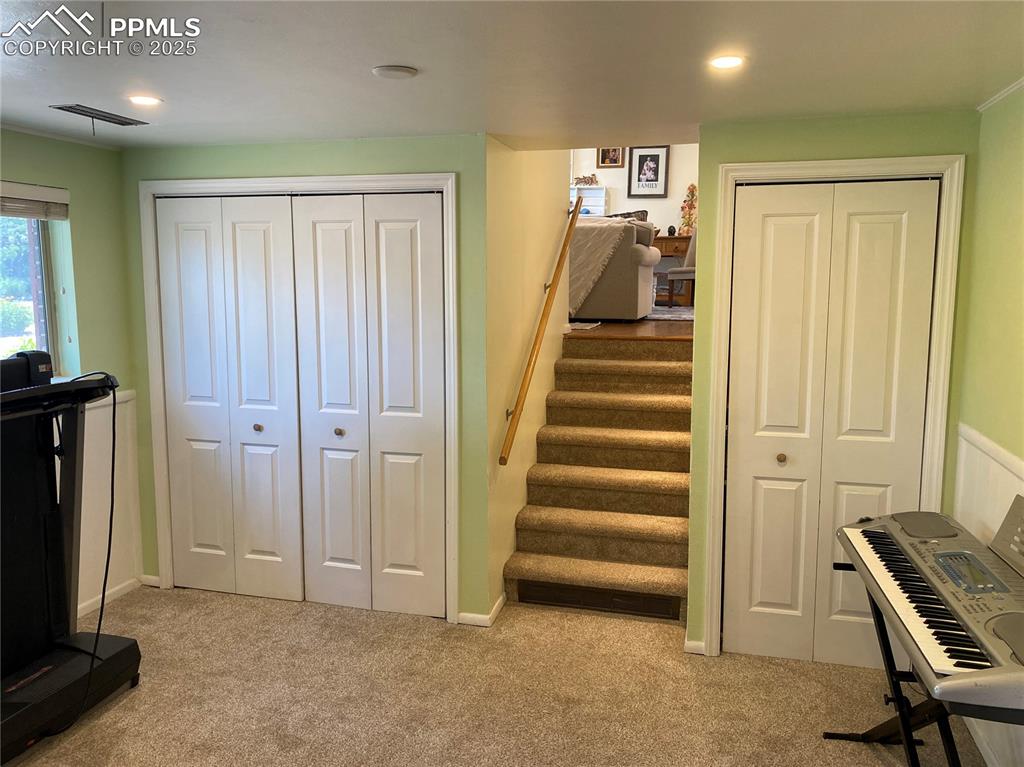
And custom closets for more storage
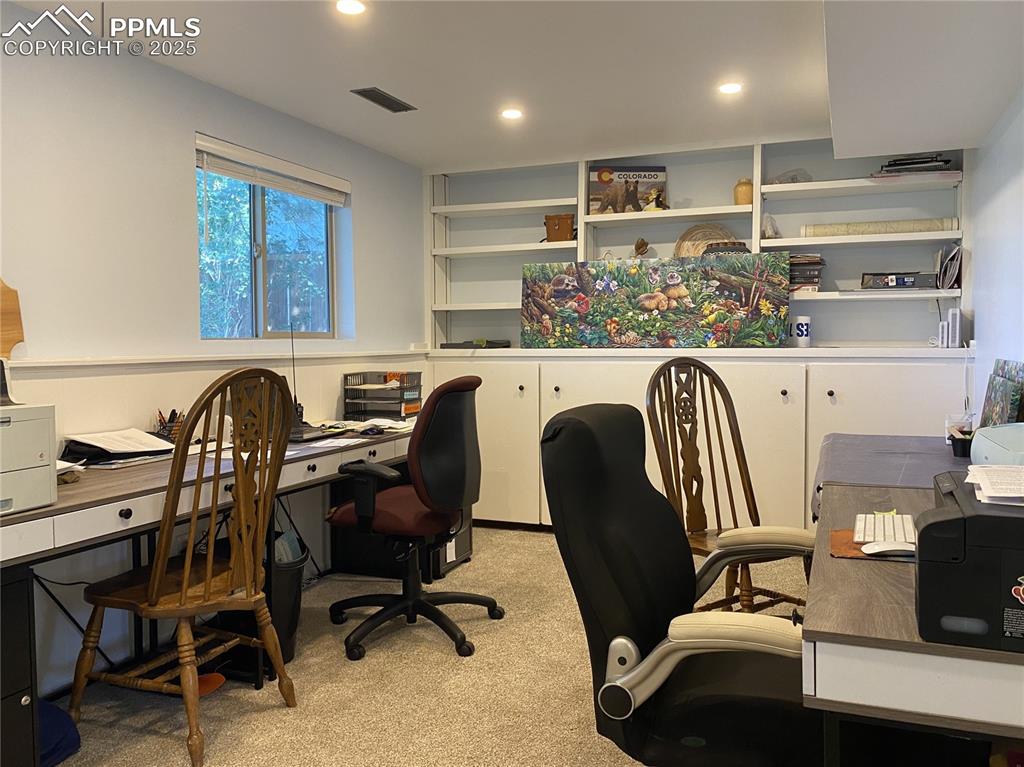
The office also features custom cabinets and bookshelves
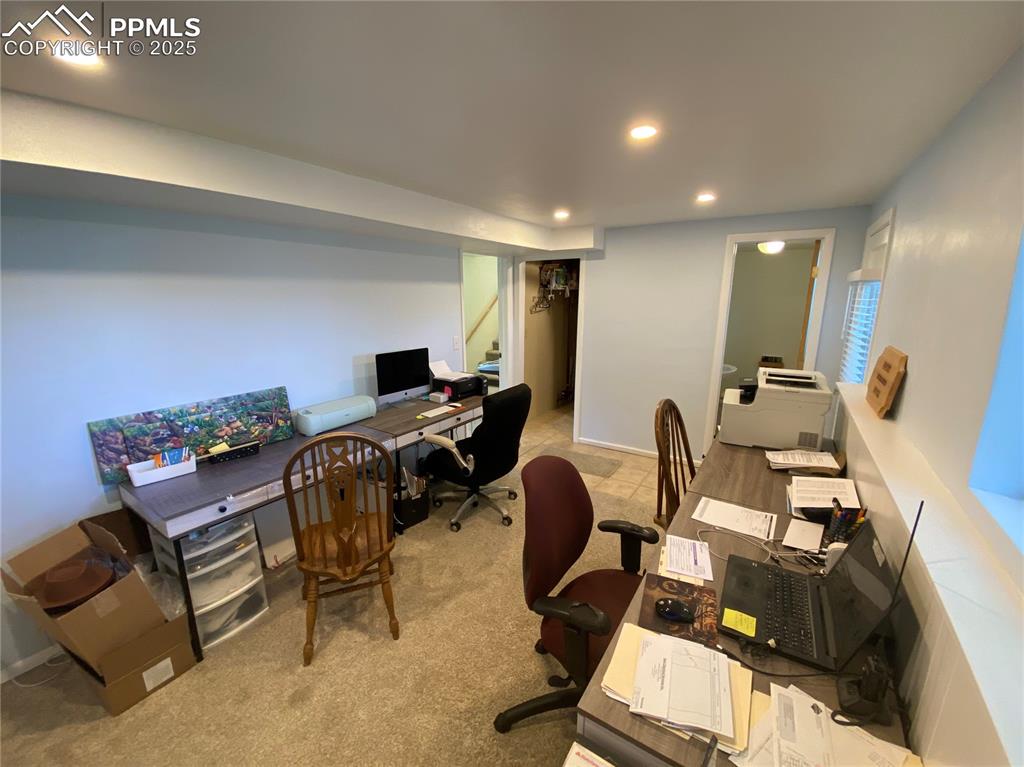
With an adjoining 1/2 bath and walkout to the backyard
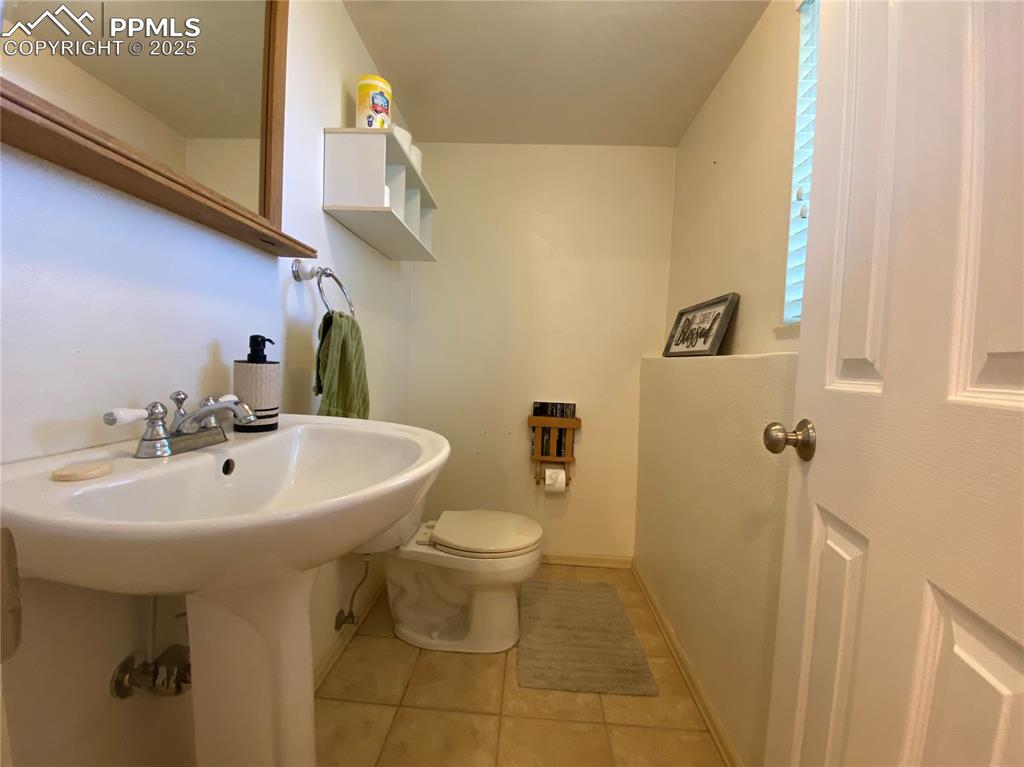
The powder room is convenient from the backyard as well
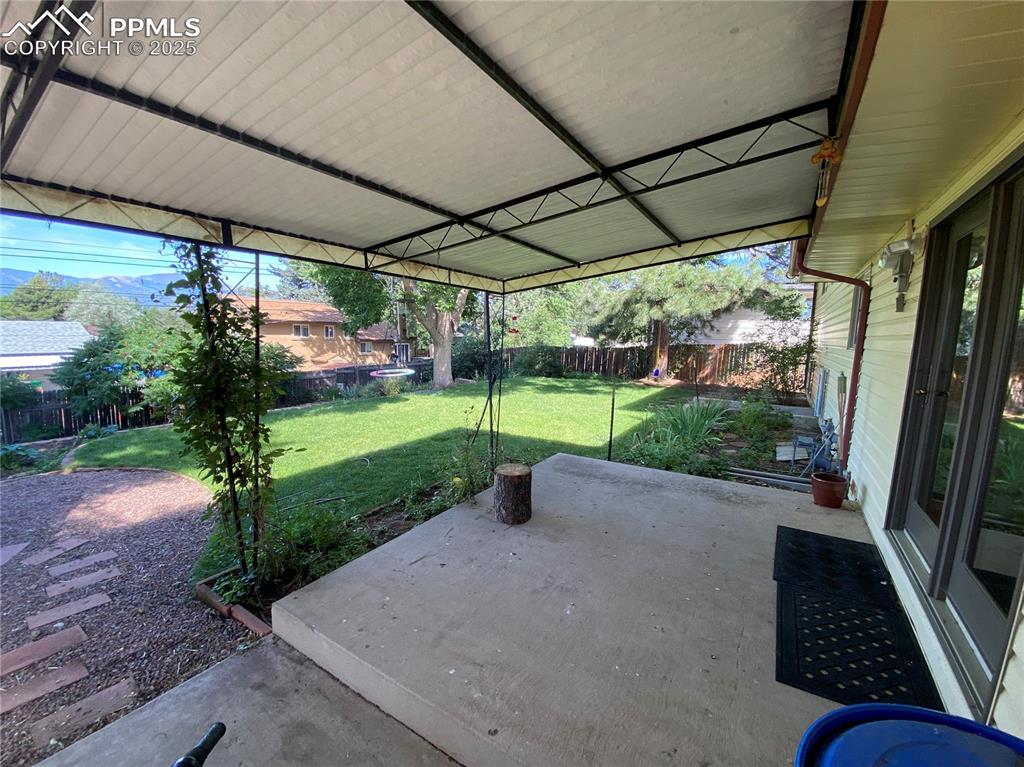
Back upstairs you'll enjoy the covered porch just off the kitchen
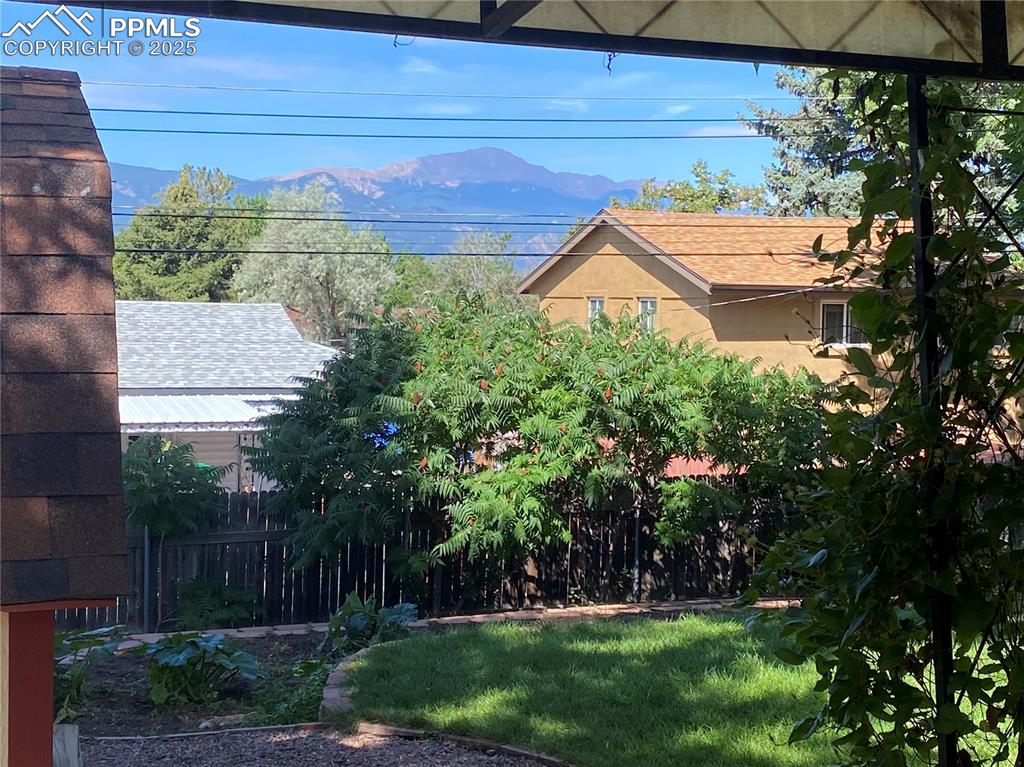
With Pikes Peak views all year around - amazing sunsets!
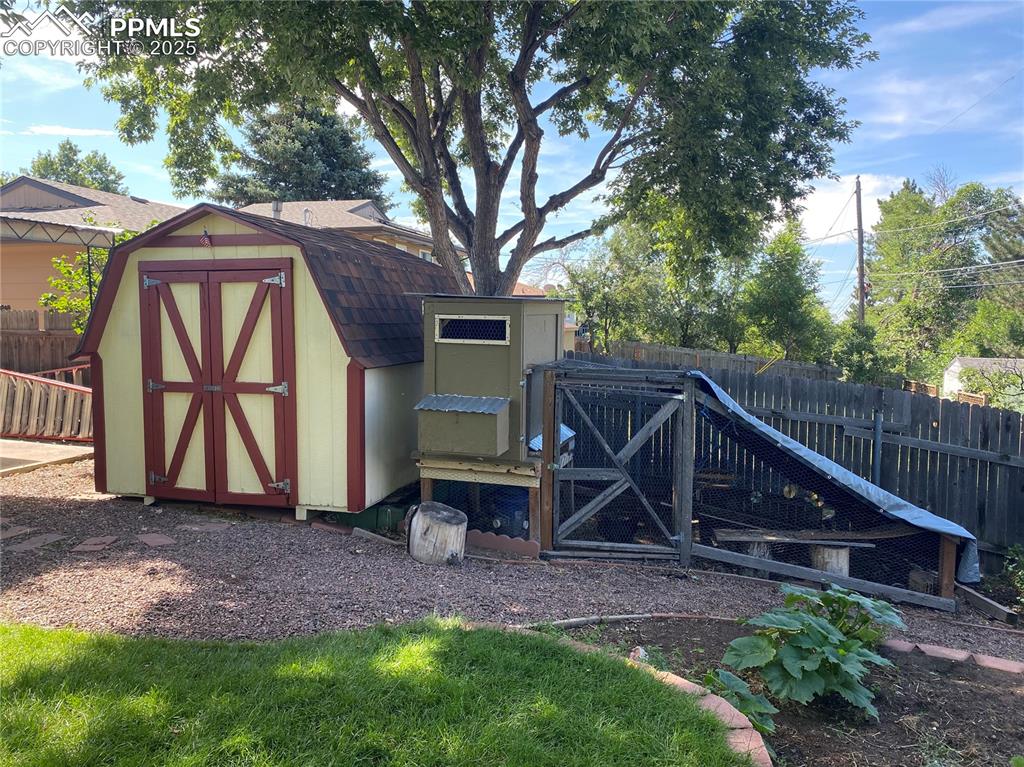
The storage shed and chicken coop stay with the home
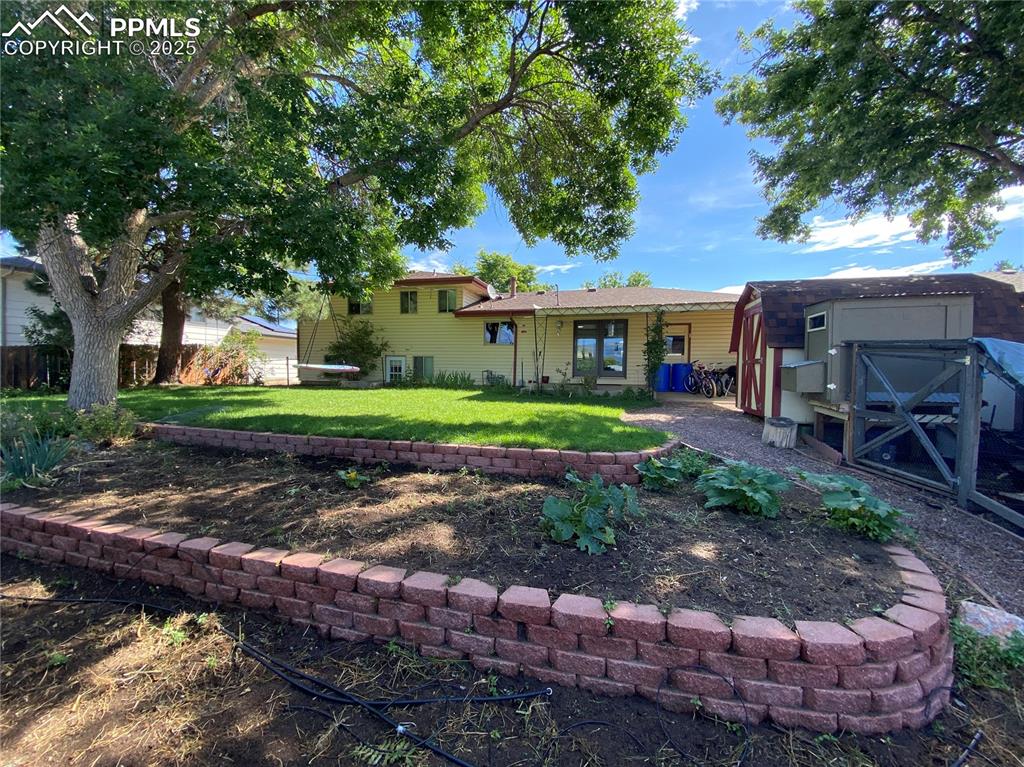
And just look at that green grassy play area!
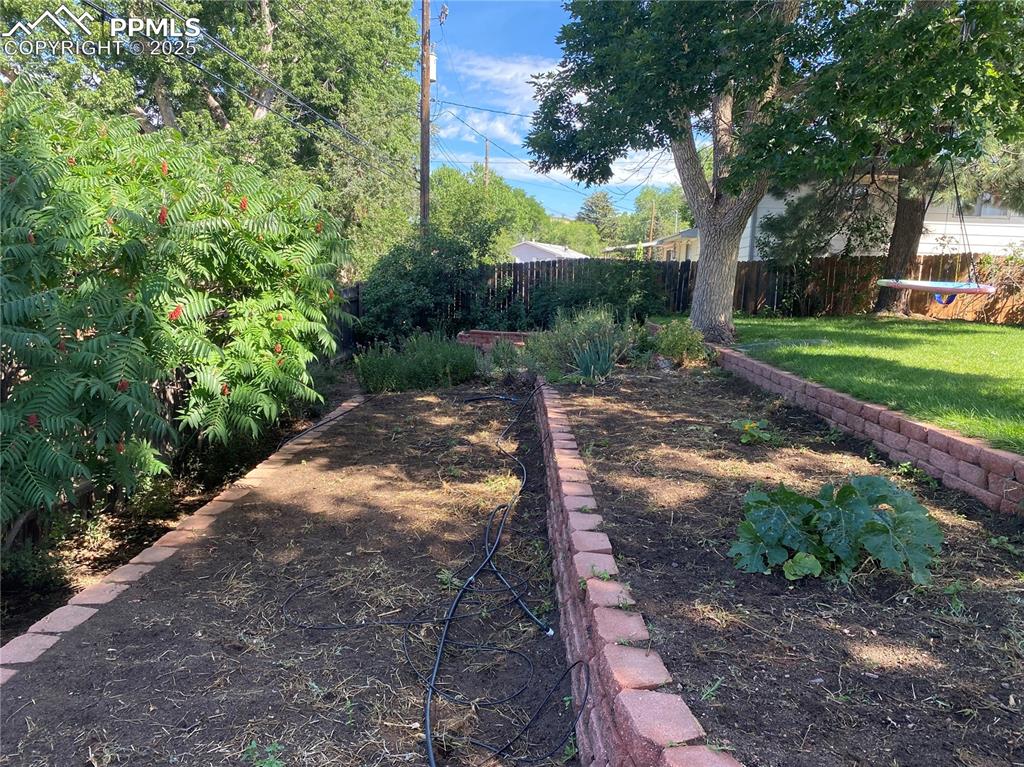
With terraced garden beds, complete with drip line sprinklers
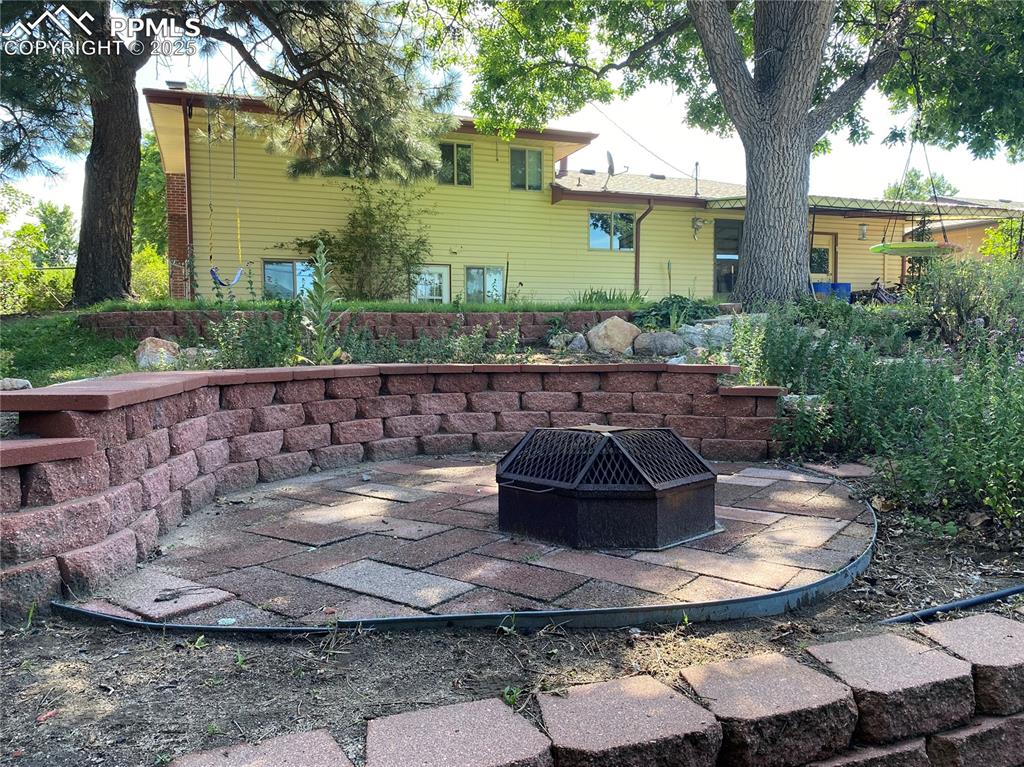
DON'T MISS the stairs down to the firepit sitting area
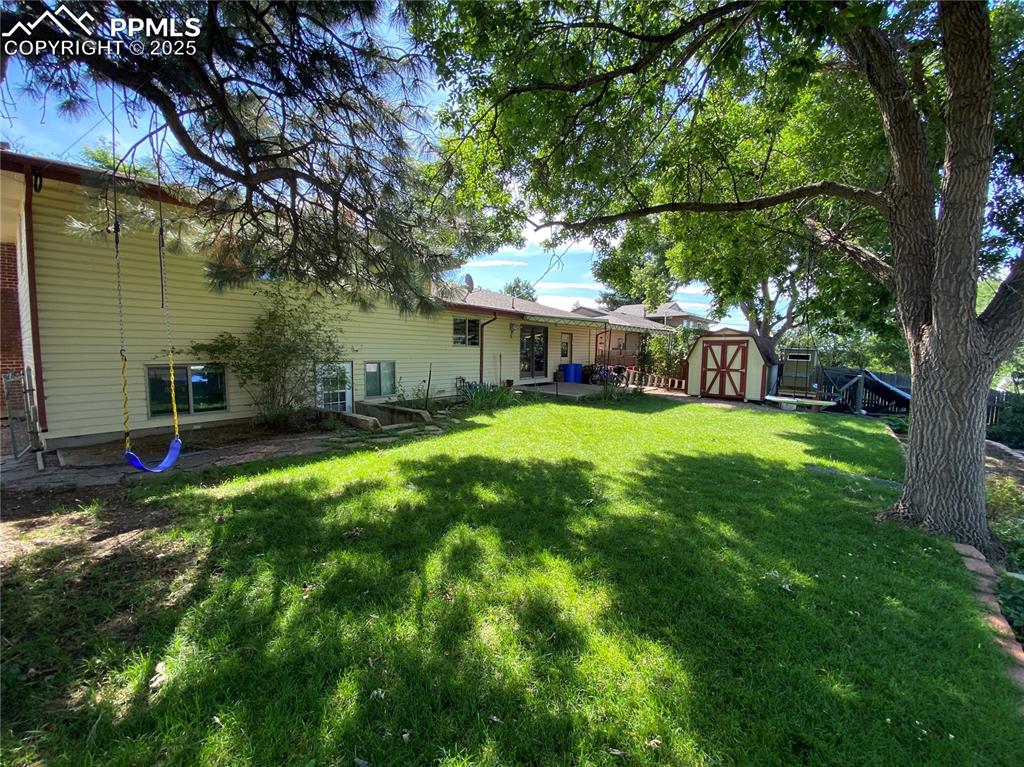
And the established trees provide great shade virtually all day long
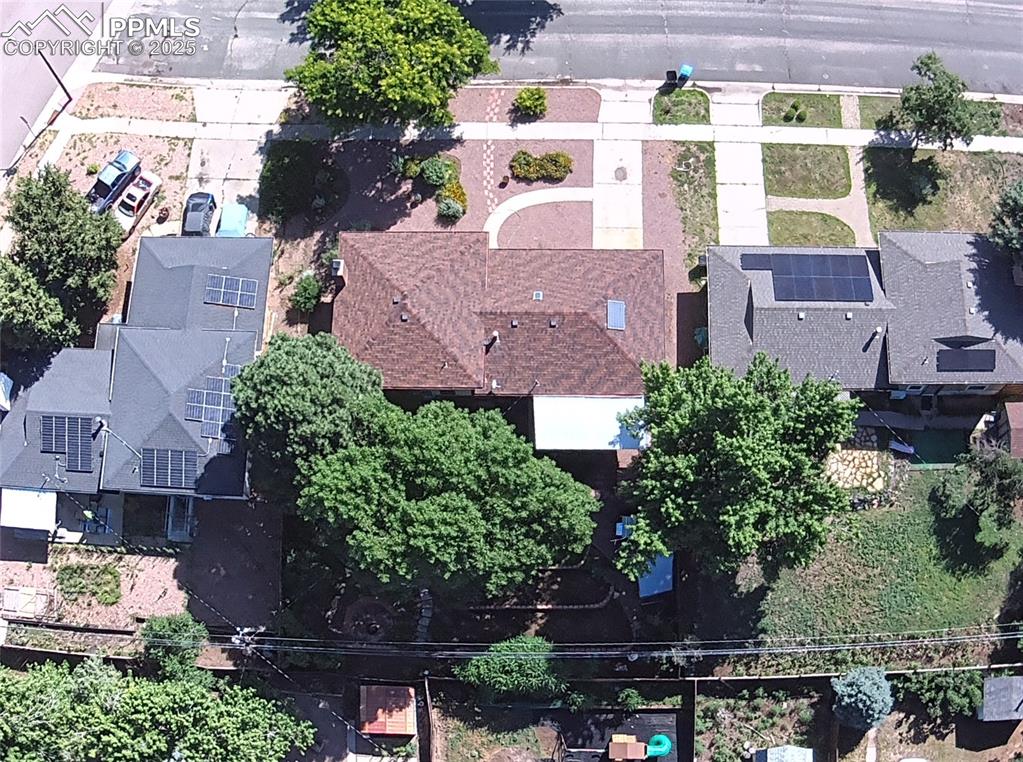
A NEW roof will be installed prior to closing
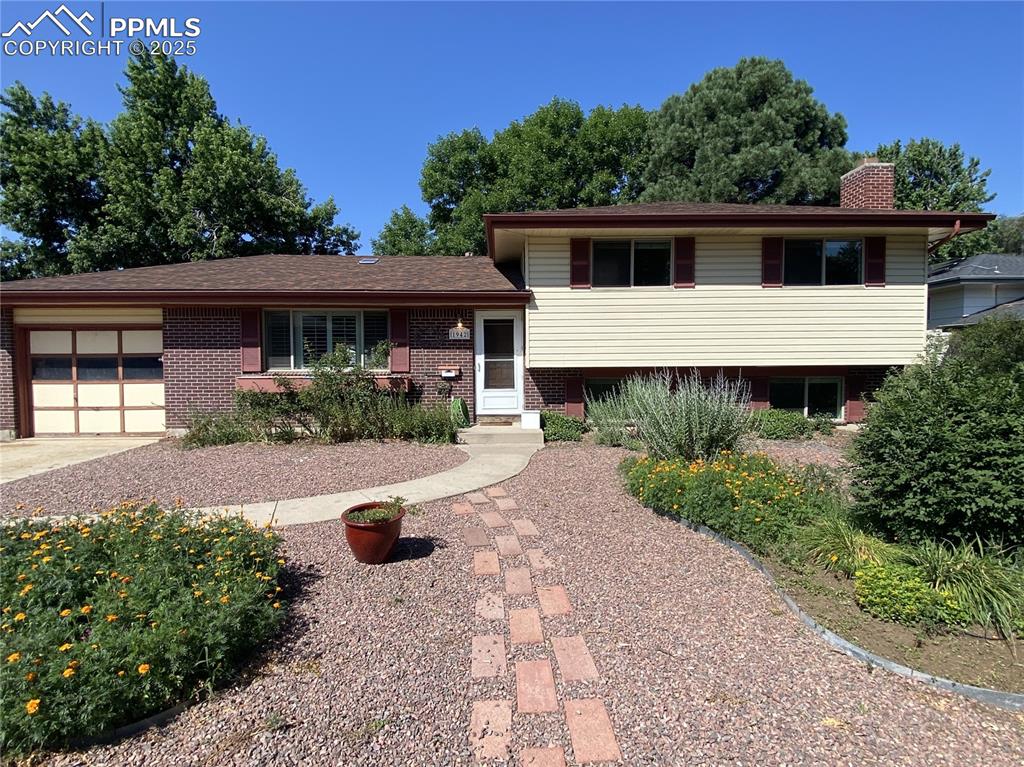
All that's missing is you! Schedule your showing today!
Disclaimer: The real estate listing information and related content displayed on this site is provided exclusively for consumers’ personal, non-commercial use and may not be used for any purpose other than to identify prospective properties consumers may be interested in purchasing.