15310 Coyote Haven View, Peyton, CO, 80831
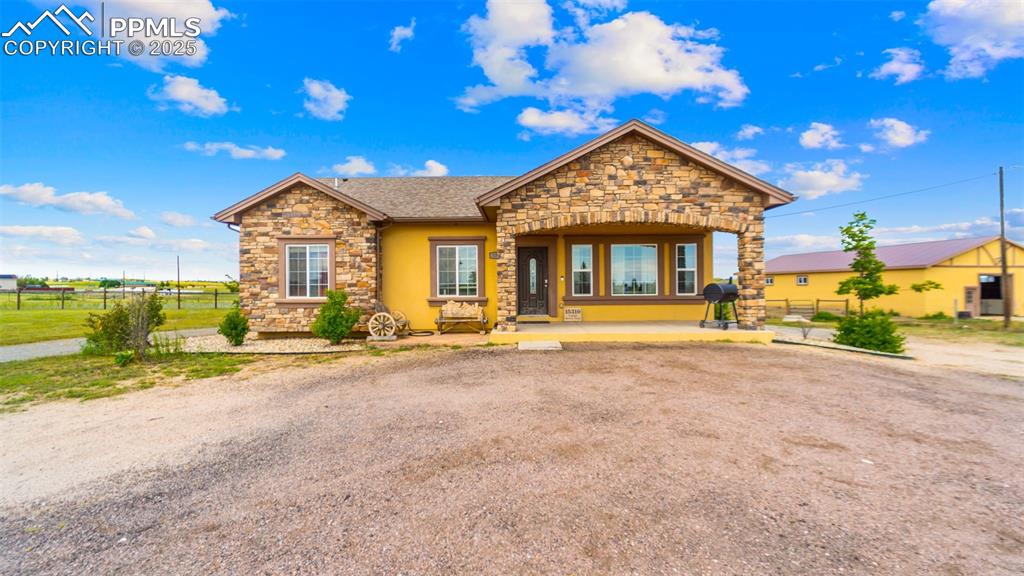
Ranch-style home with stone siding and a shingled roof
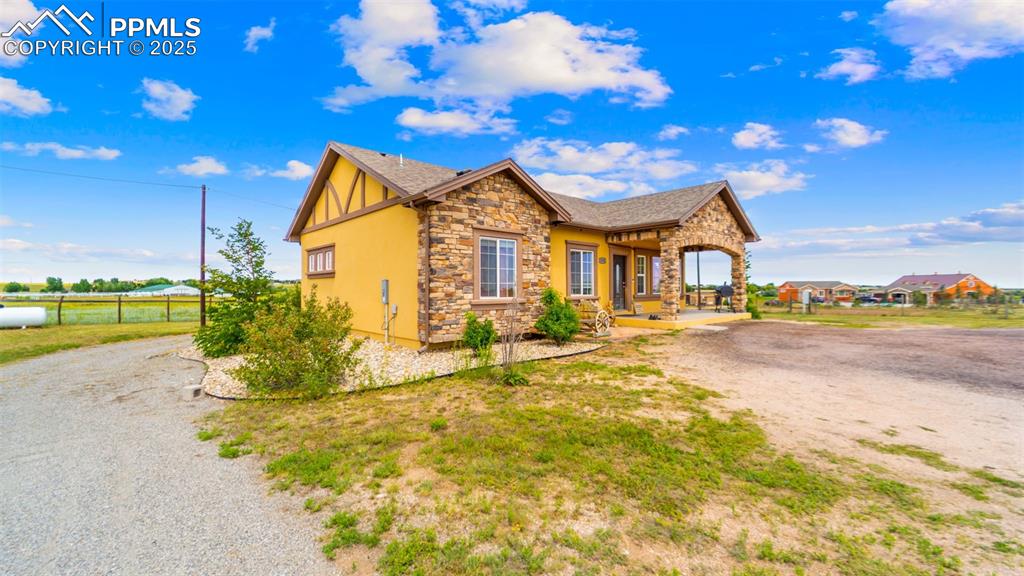
View of front of property featuring stone siding, stucco siding, and a shingled roof
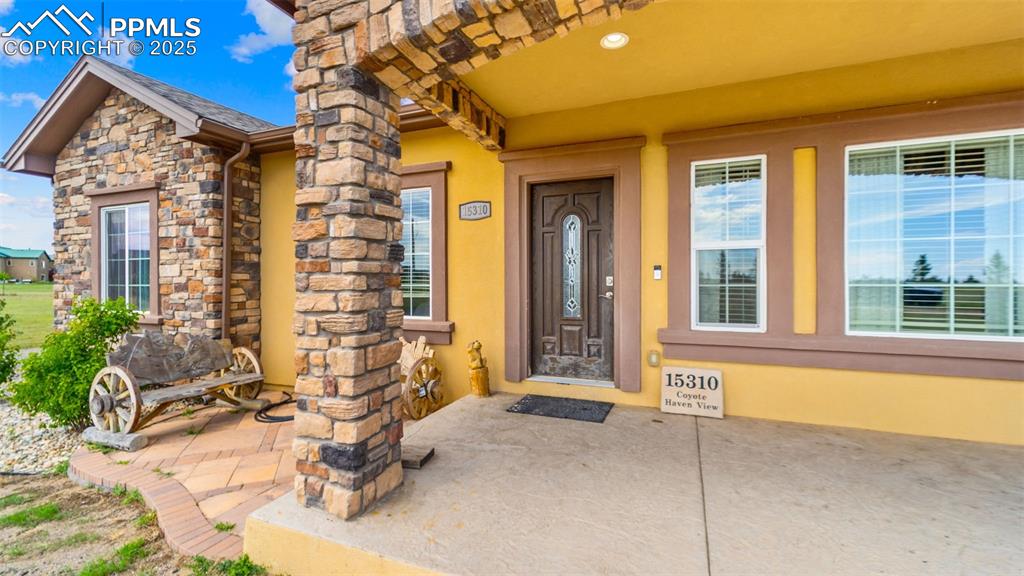
Doorway to property with stone siding and stucco siding
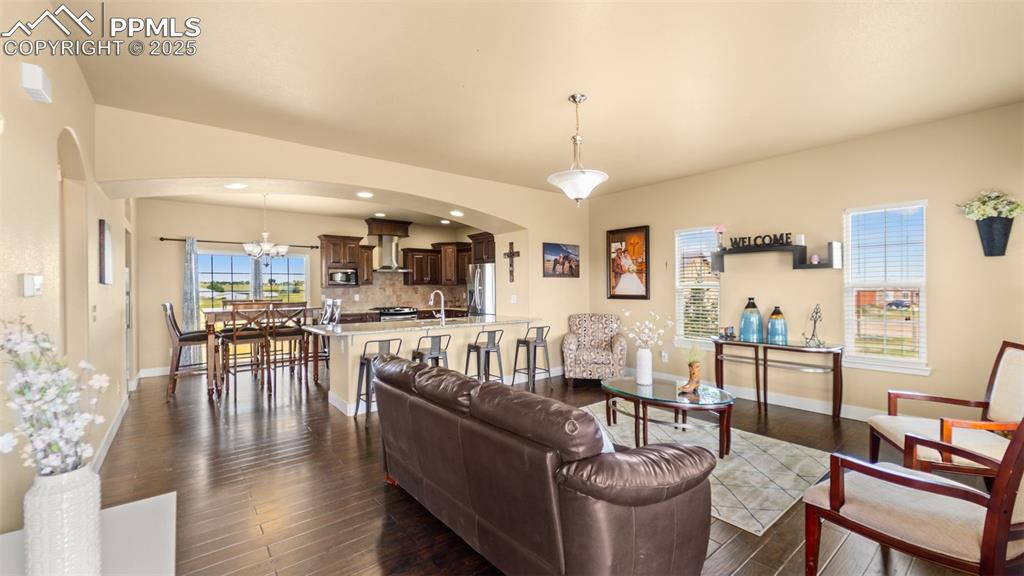
Living room with arched walkways, dark wood-style floors, recessed lighting, and a chandelier
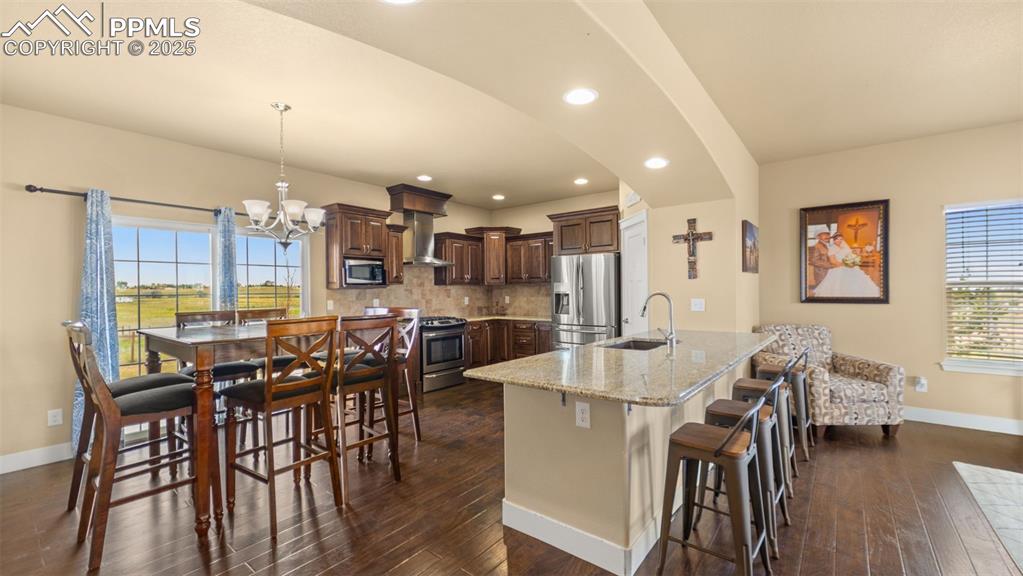
Kitchen with healthy amount of natural light, backsplash, stainless steel appliances, dark brown cabinetry, and recessed lighting
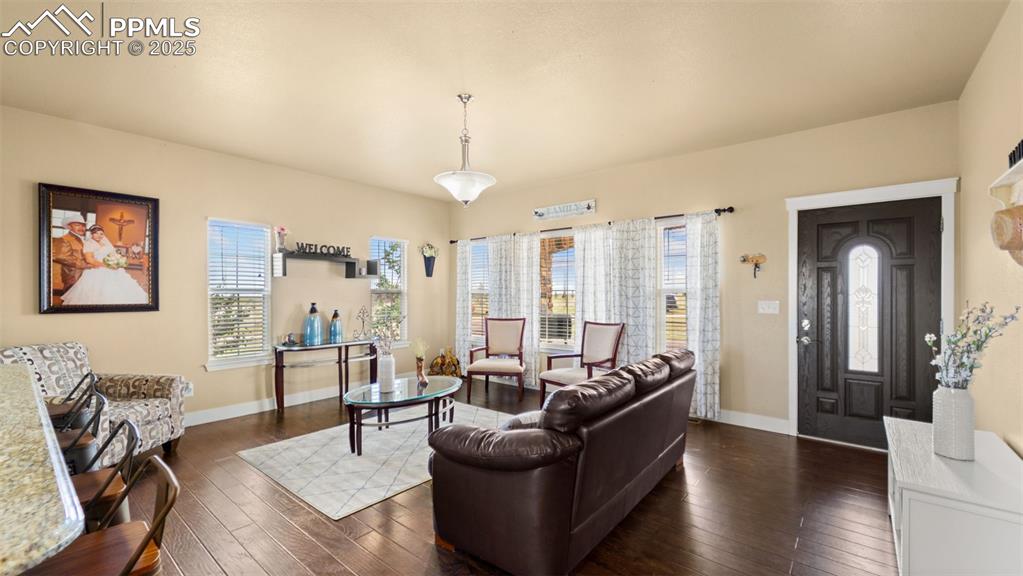
Living area with dark wood-style floors and baseboards
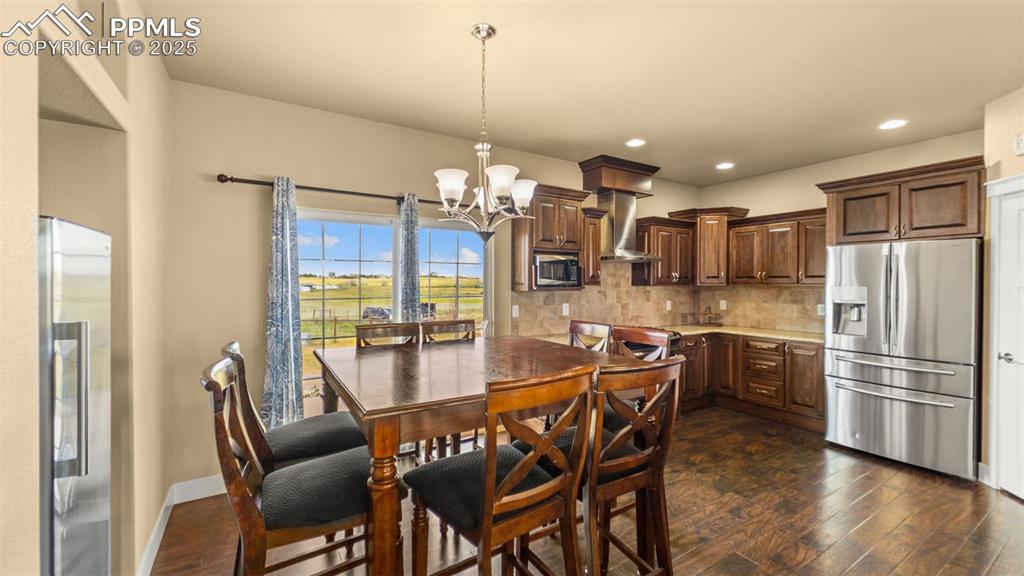
Dining room with dark wood finished floors, a chandelier, and recessed lighting
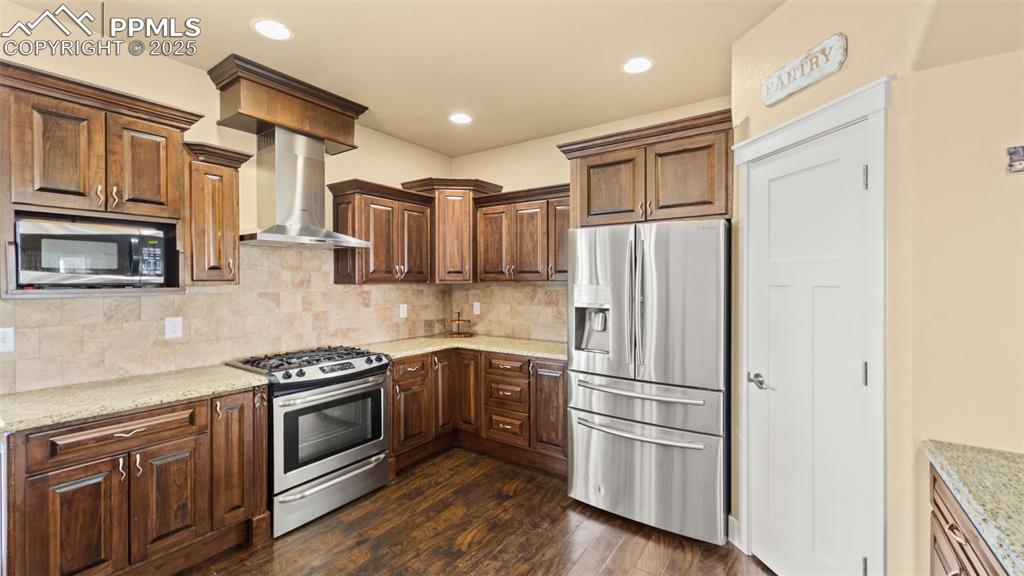
Kitchen with appliances with stainless steel finishes, tasteful backsplash, dark wood-type flooring, wall chimney range hood, and recessed lighting
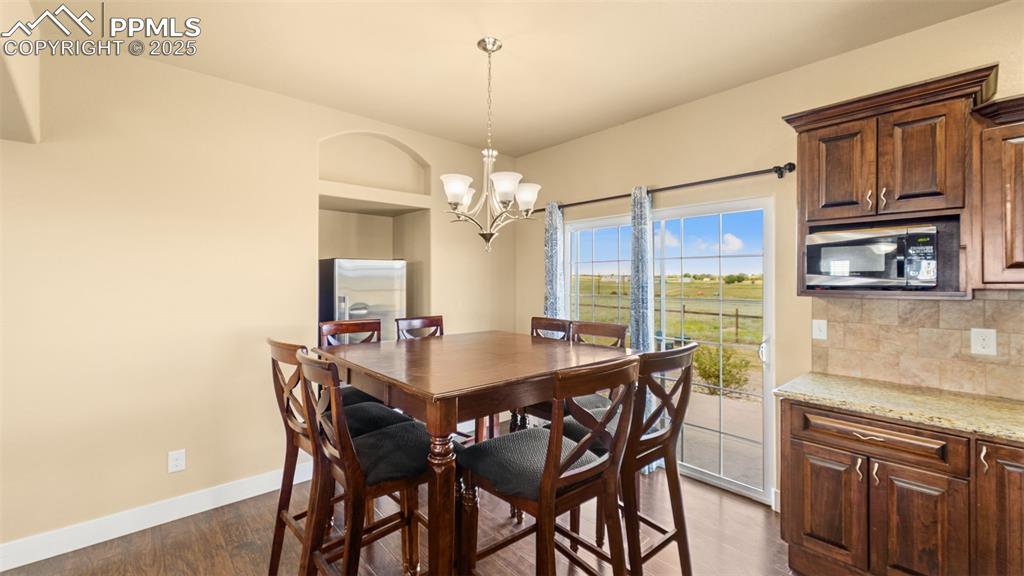
Dining area featuring a chandelier and dark wood-style flooring
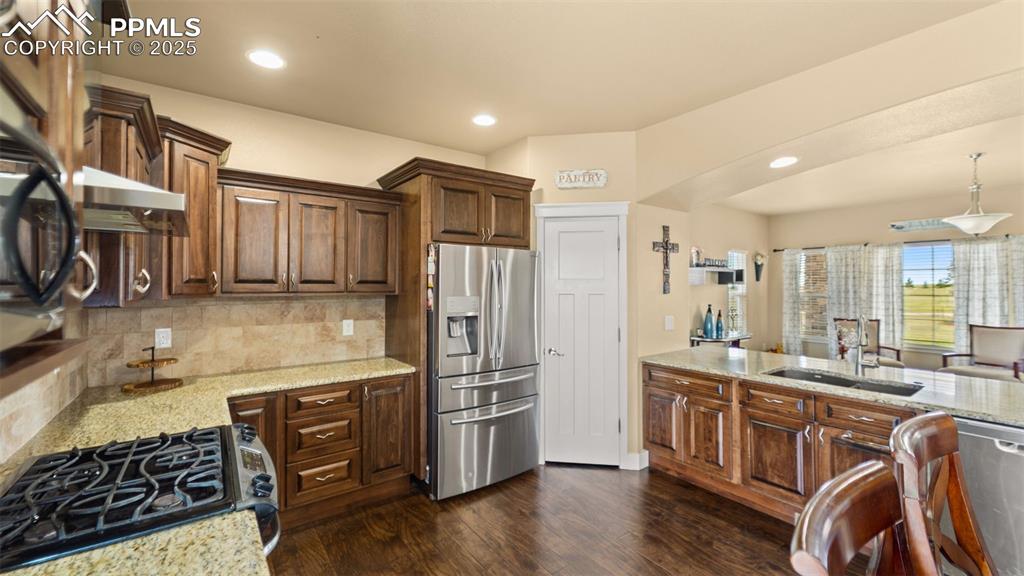
Kitchen with appliances with stainless steel finishes, tasteful backsplash, recessed lighting, dark wood finished floors, and light stone counters
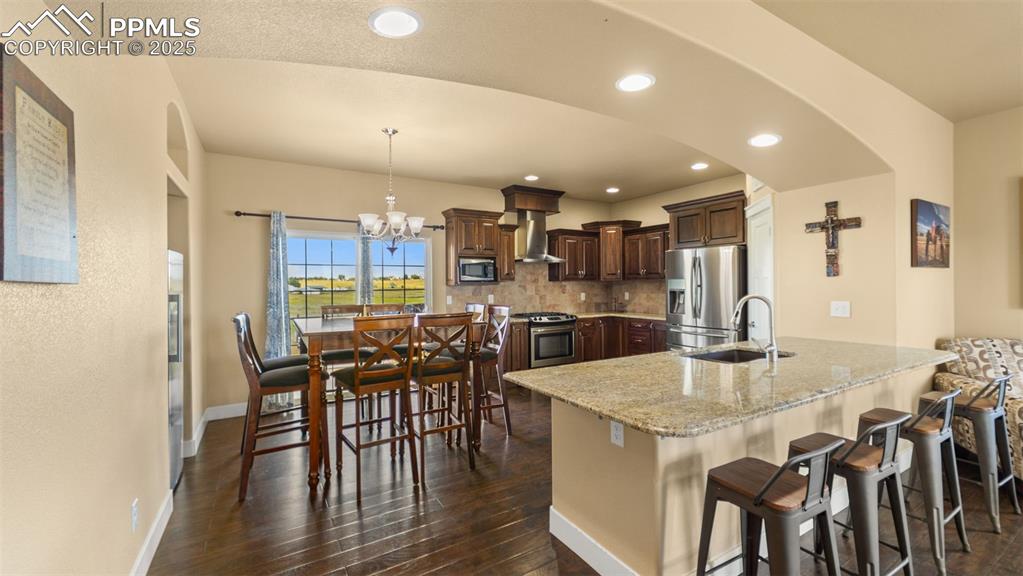
Kitchen featuring stainless steel appliances, a peninsula, decorative backsplash, light stone counters, and dark brown cabinets
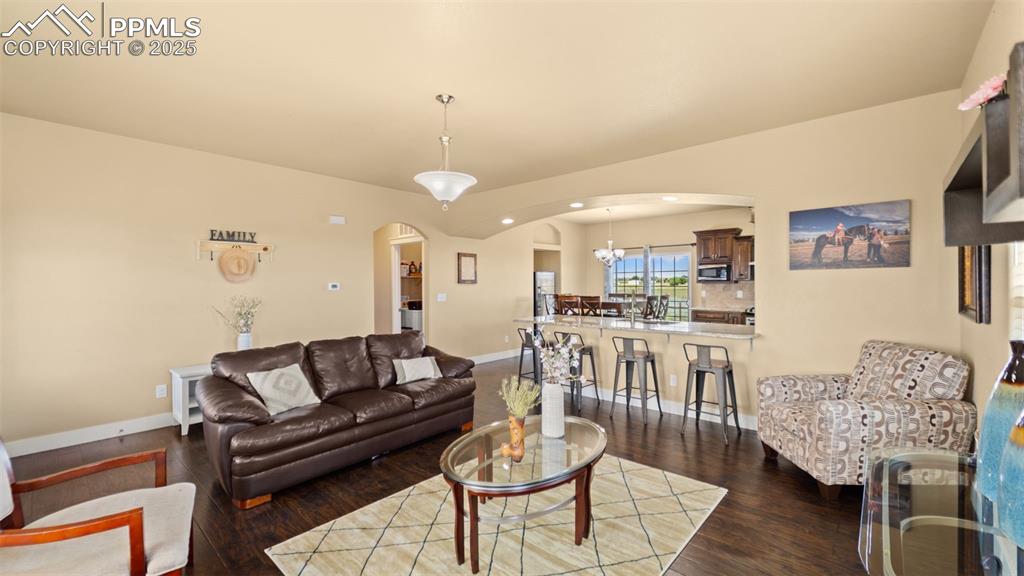
Living area featuring arched walkways, wood finished floors, and recessed lighting
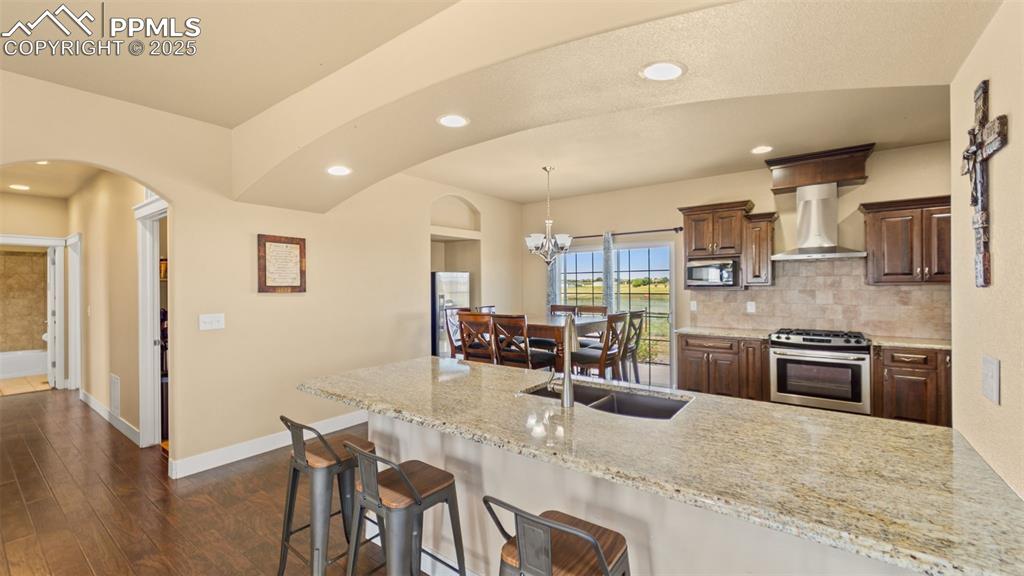
Kitchen featuring appliances with stainless steel finishes, wall chimney exhaust hood, recessed lighting, arched walkways, and a breakfast bar
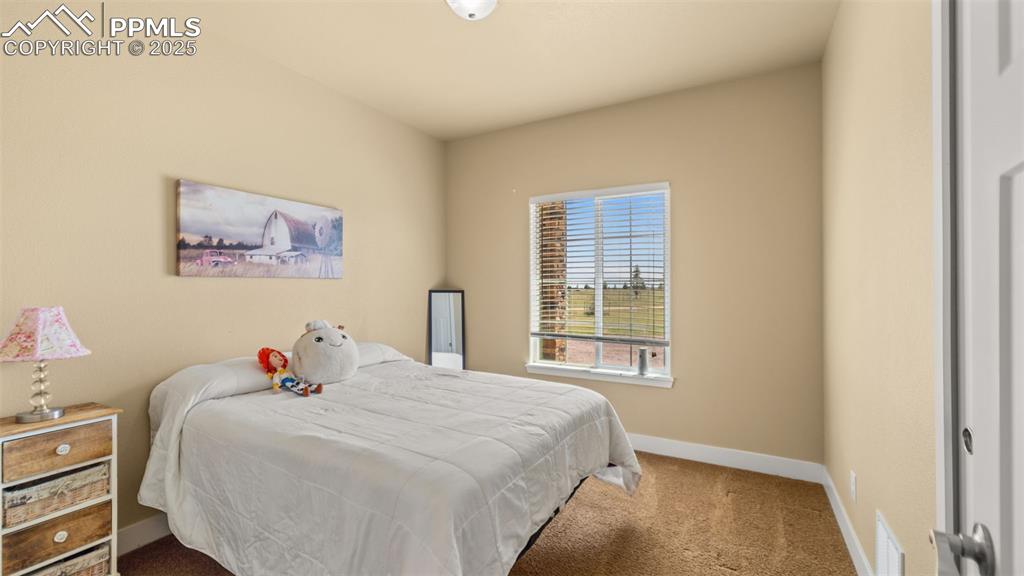
Carpeted bedroom featuring baseboards
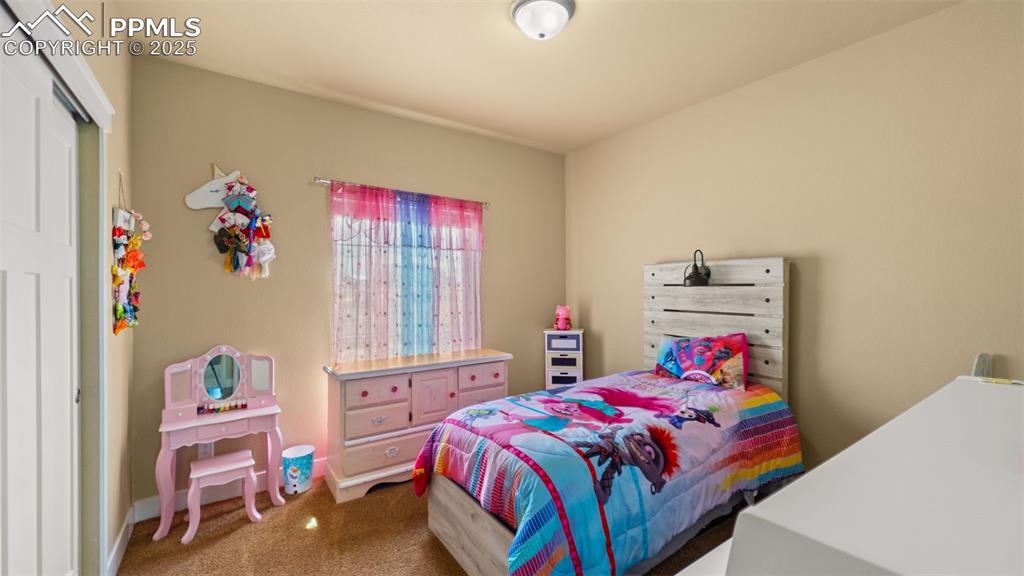
Bedroom featuring carpet and a closet
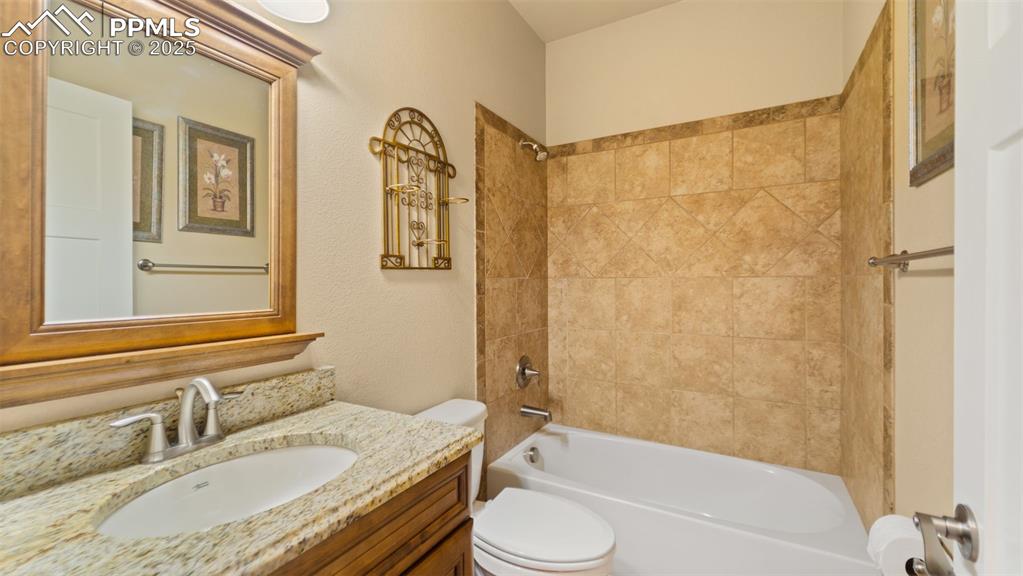
Bathroom featuring vanity and bathing tub / shower combination
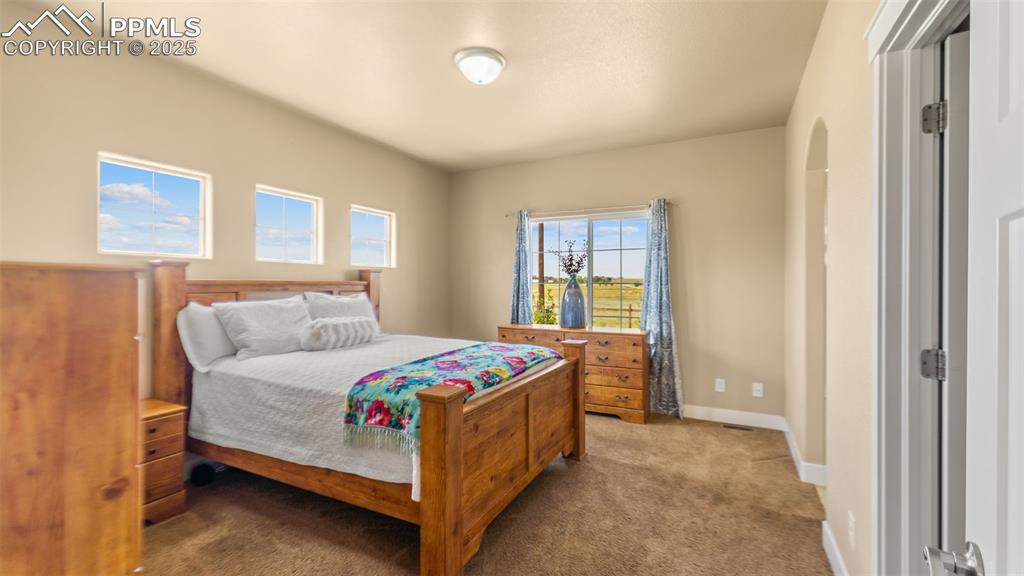
Carpeted bedroom with baseboards
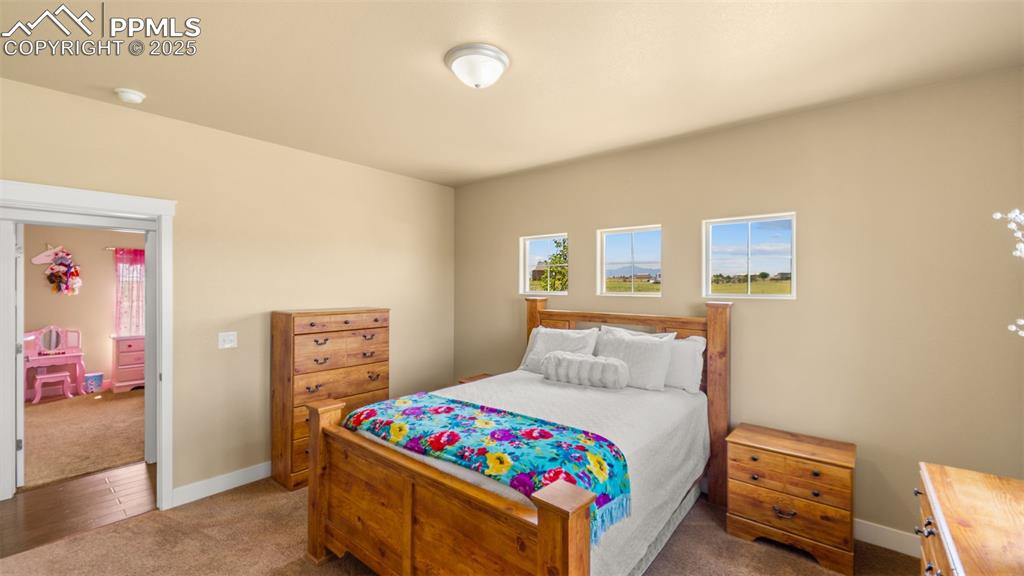
Bedroom with carpet floors and multiple windows
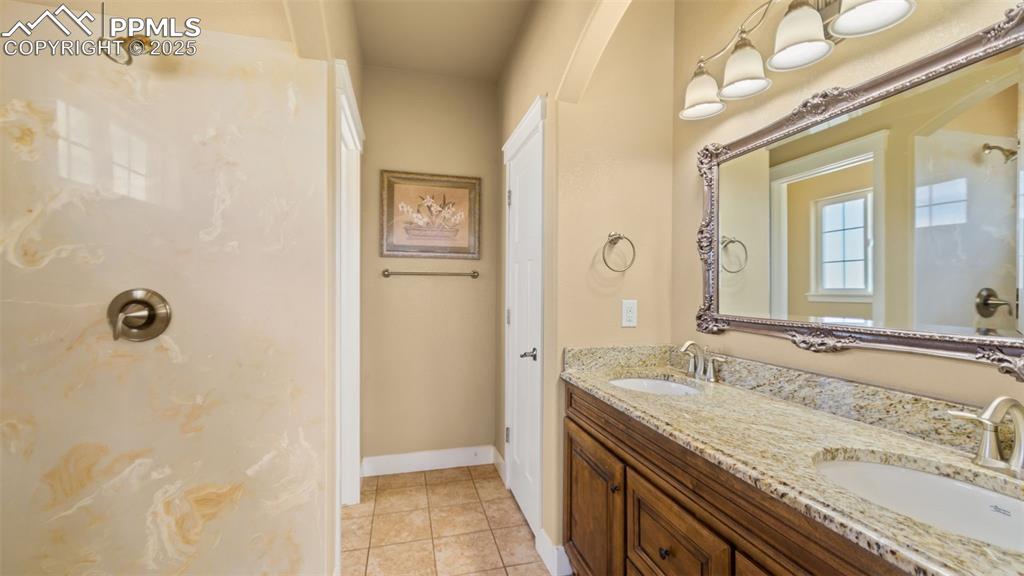
Full bath featuring double vanity, a shower, and tile patterned floors
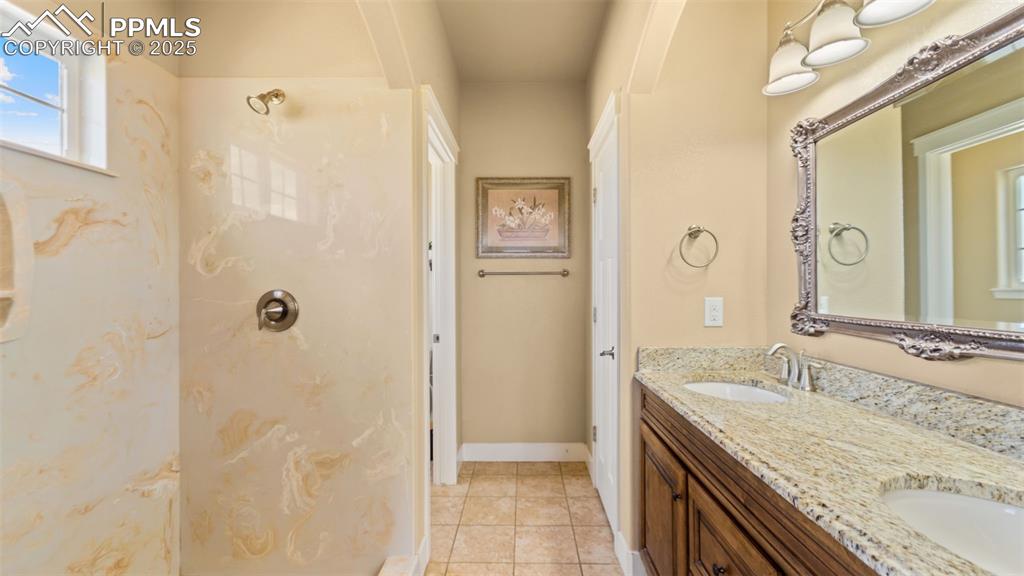
Bathroom with double vanity, a shower, and tile patterned flooring
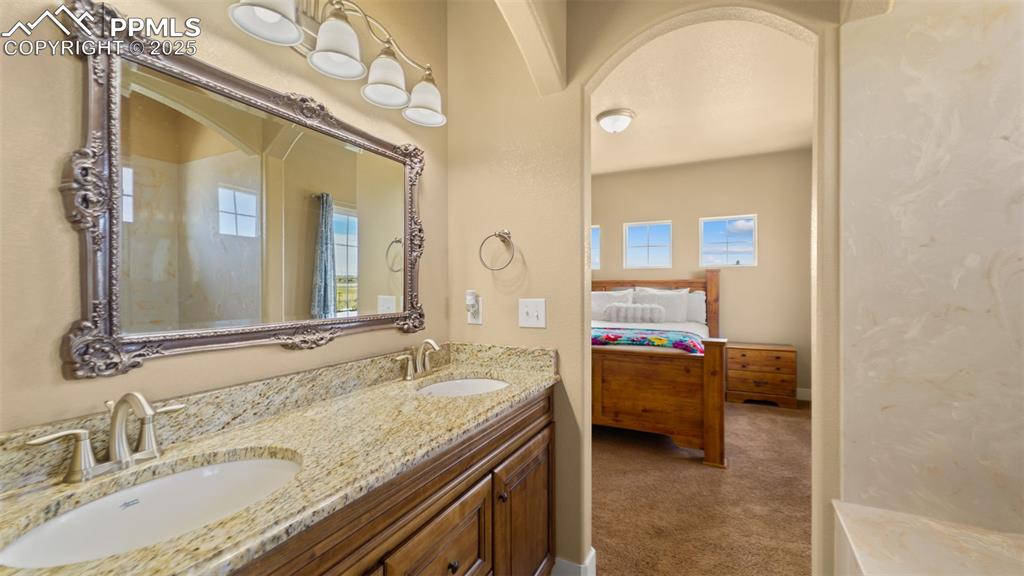
Full bath featuring ensuite bathroom and double vanity
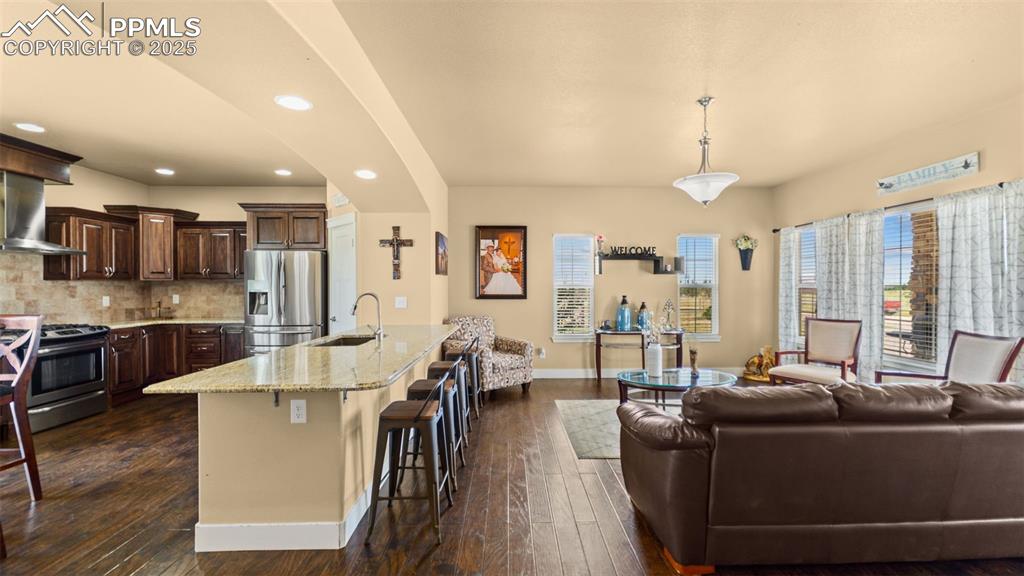
Kitchen with appliances with stainless steel finishes, dark brown cabinetry, tasteful backsplash, wall chimney range hood, and open floor plan
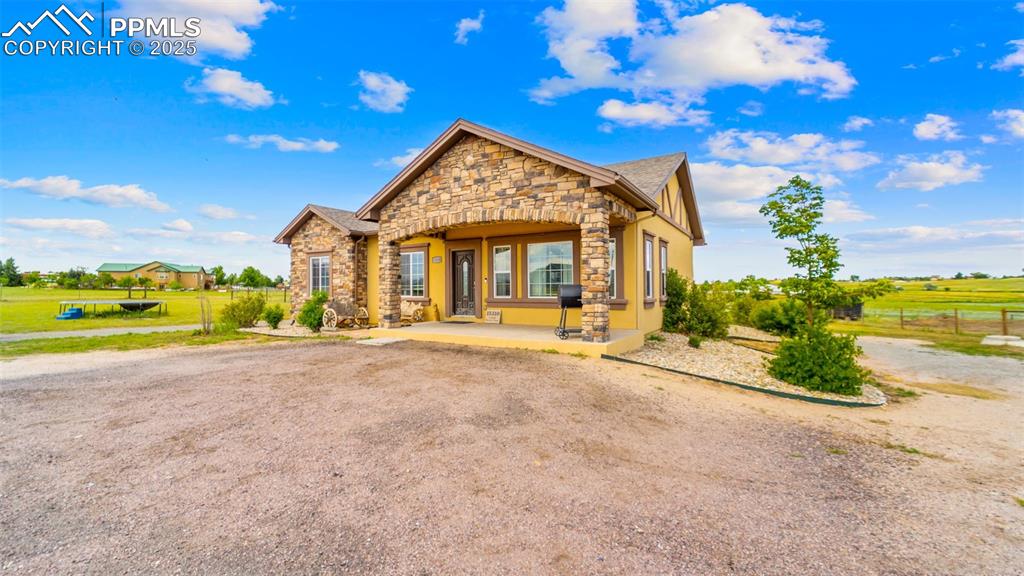
Craftsman-style house with stone siding and covered porch
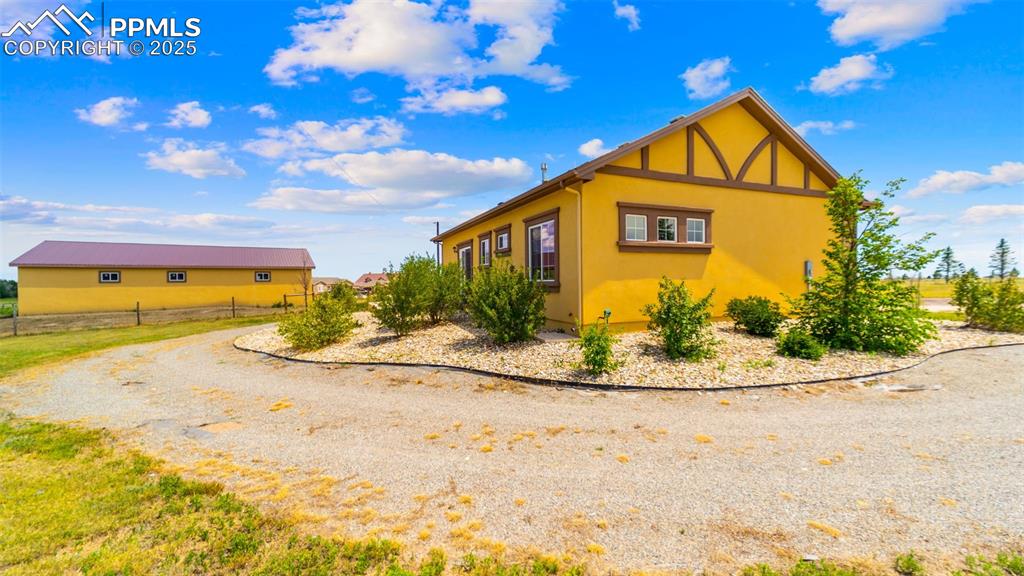
View of home's exterior with stucco siding
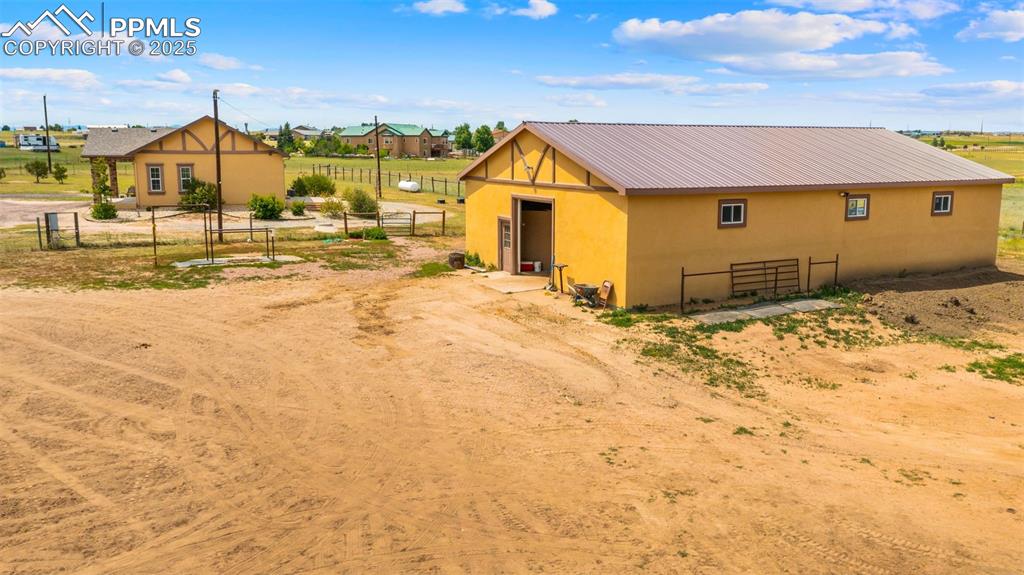
View of outdoor structure
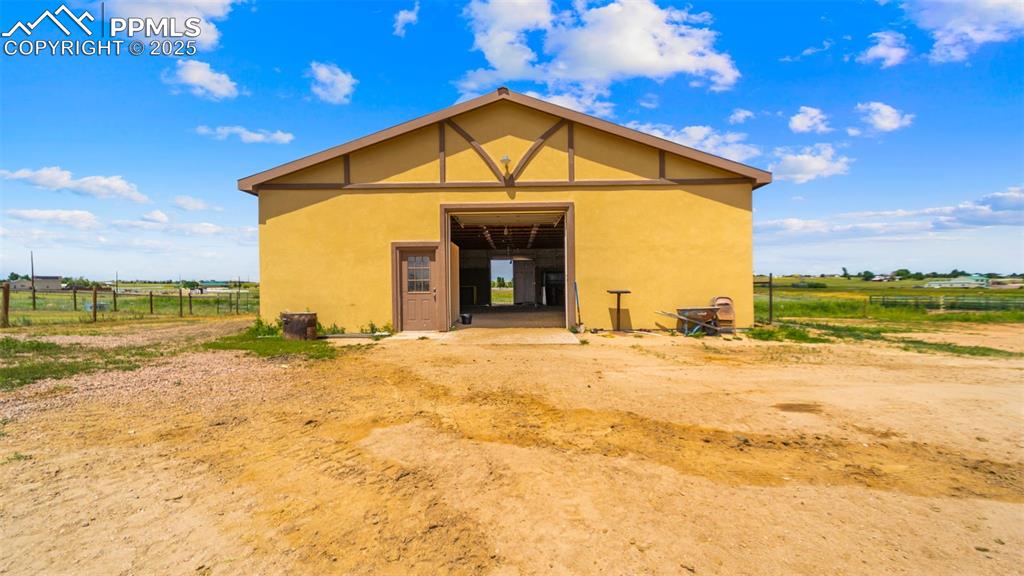
Other
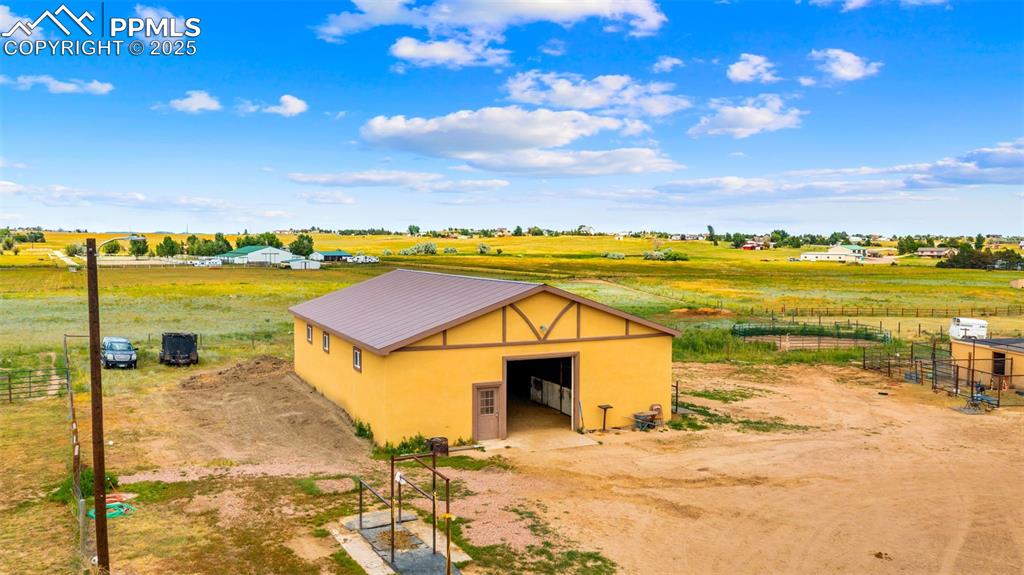
View of pole building featuring a view of countryside
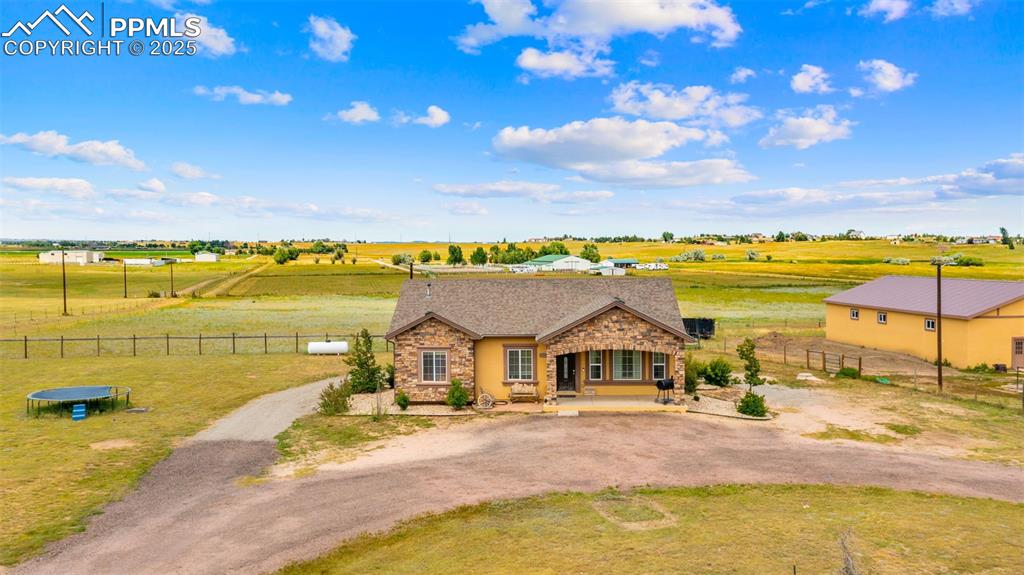
View of front of home featuring dirt driveway, a porch, a rural view, and brick siding
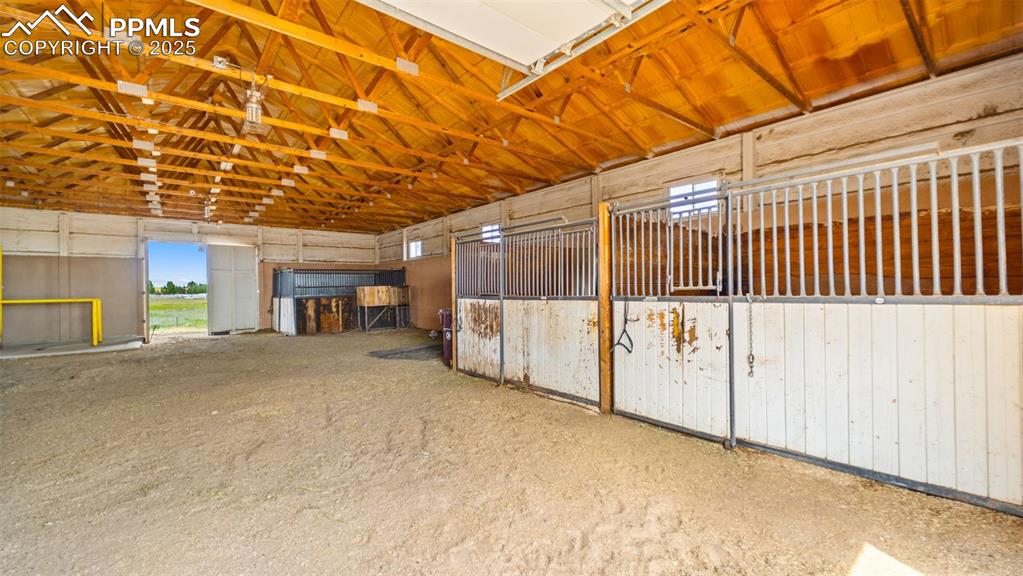
View of stable
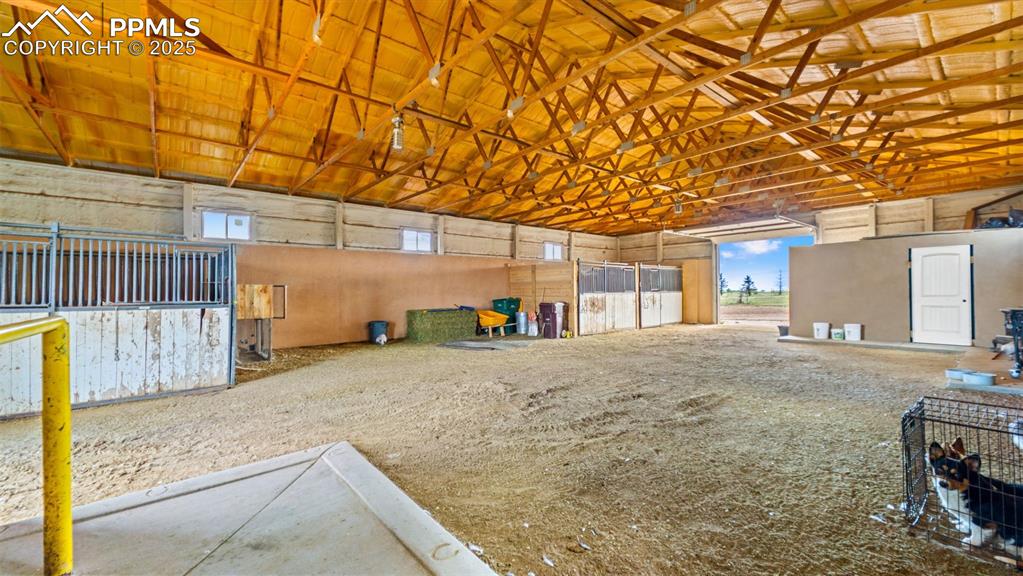
View of horse barn
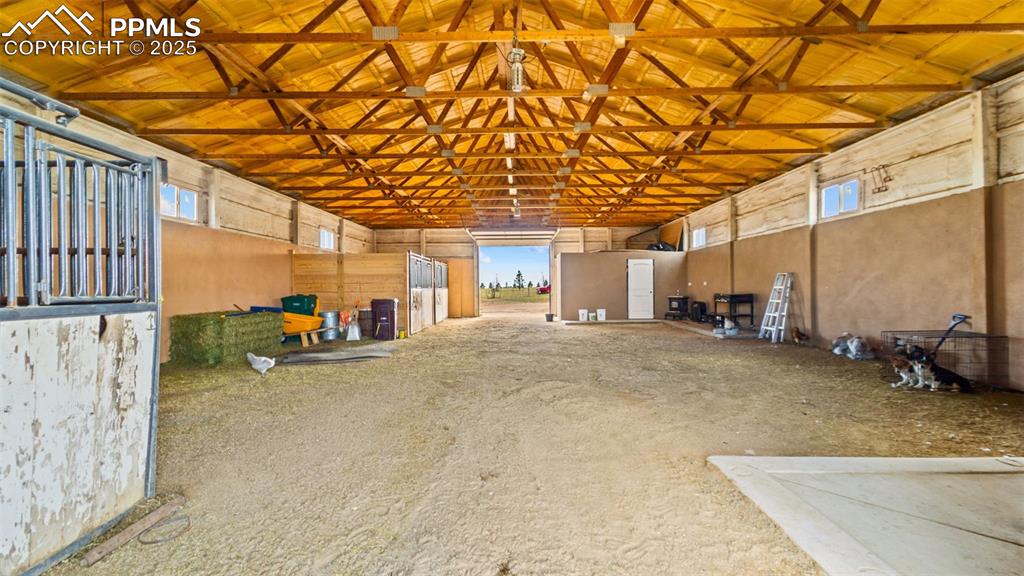
View of horse barn
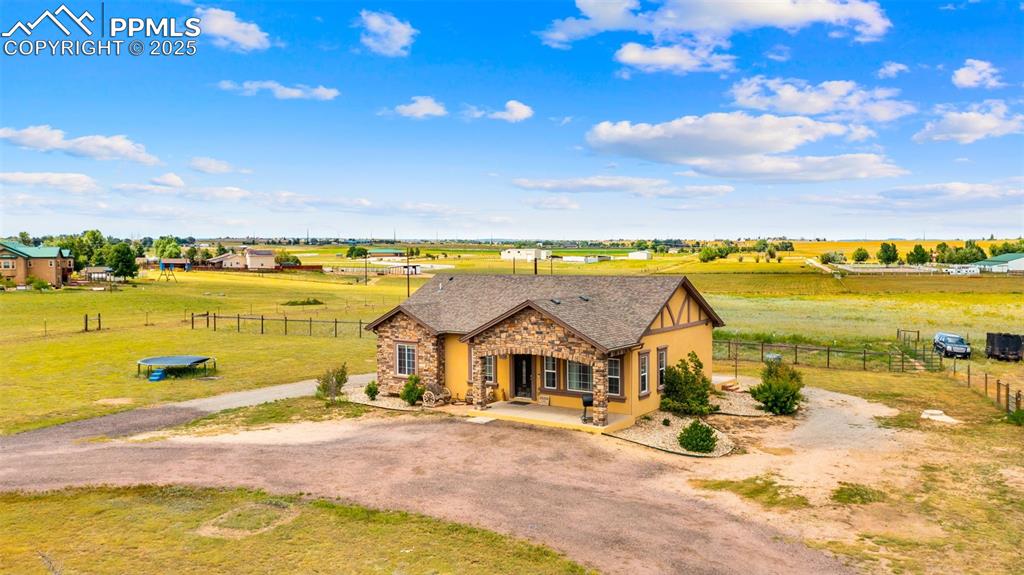
View of front of house featuring driveway, stone siding, covered porch, and a rural view
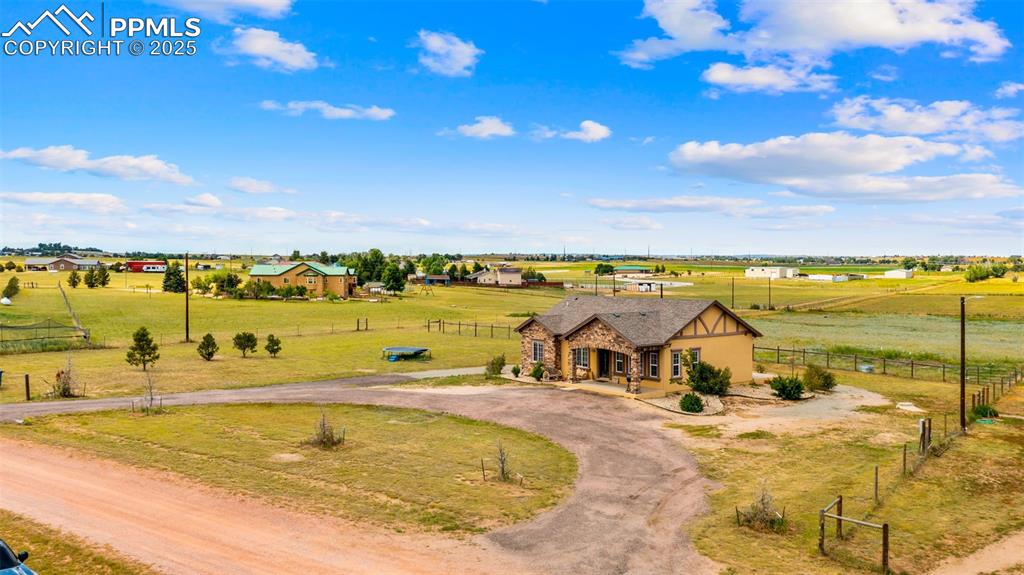
Overview of rural landscape
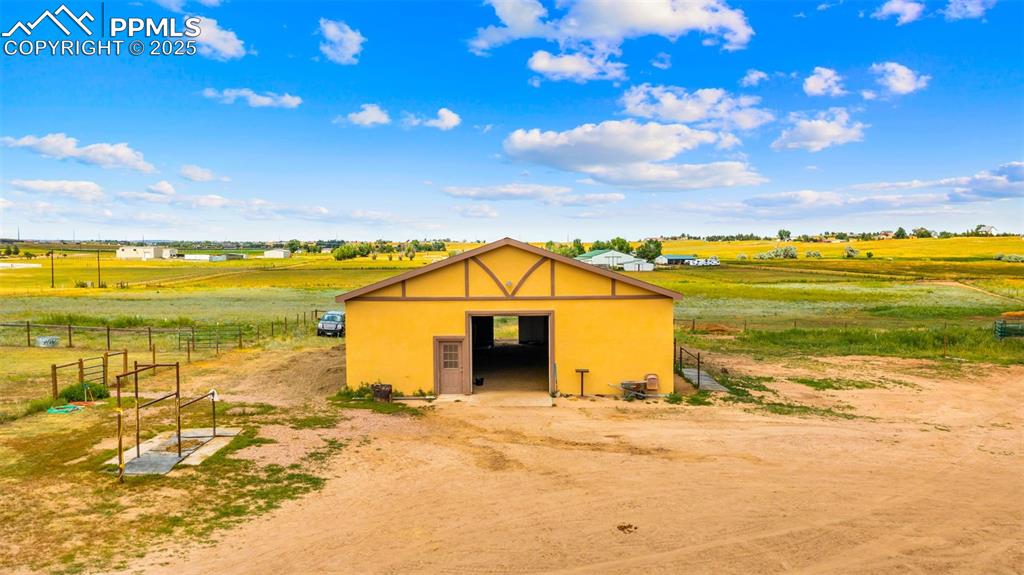
View of outbuilding featuring a view of rural / pastoral area
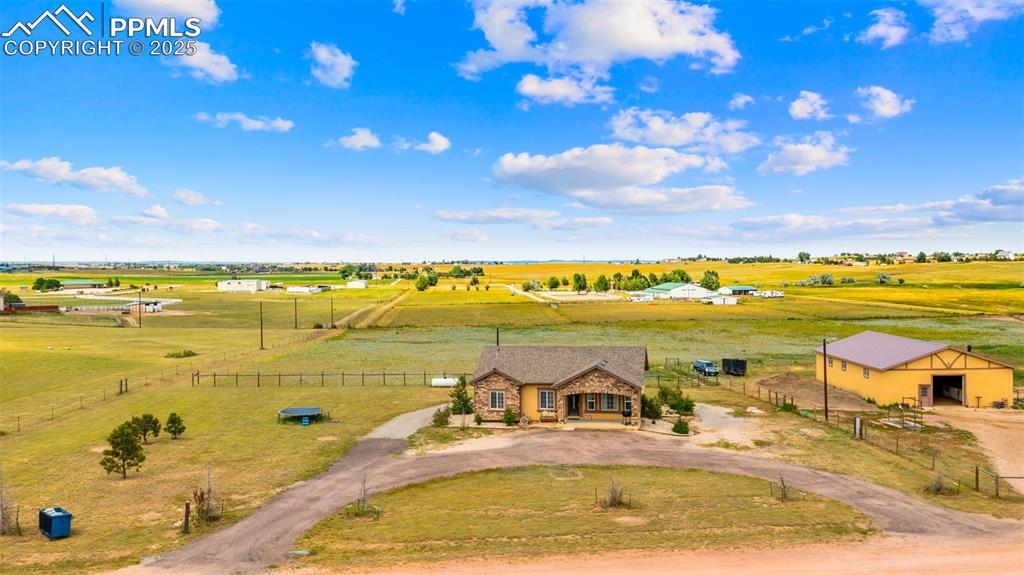
Aerial view of sparsely populated area with a pastoral area
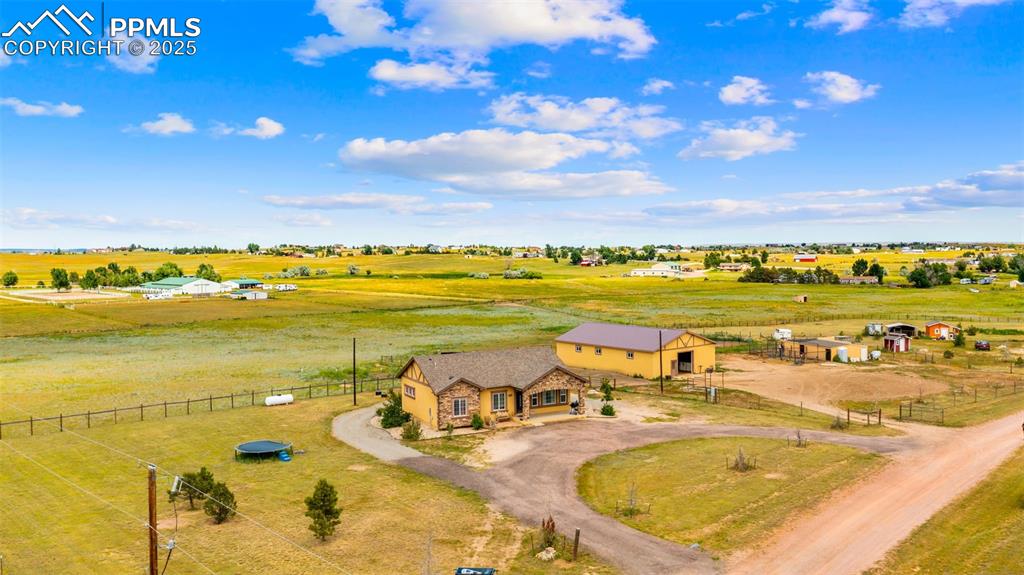
View of rural area with a pastoral area
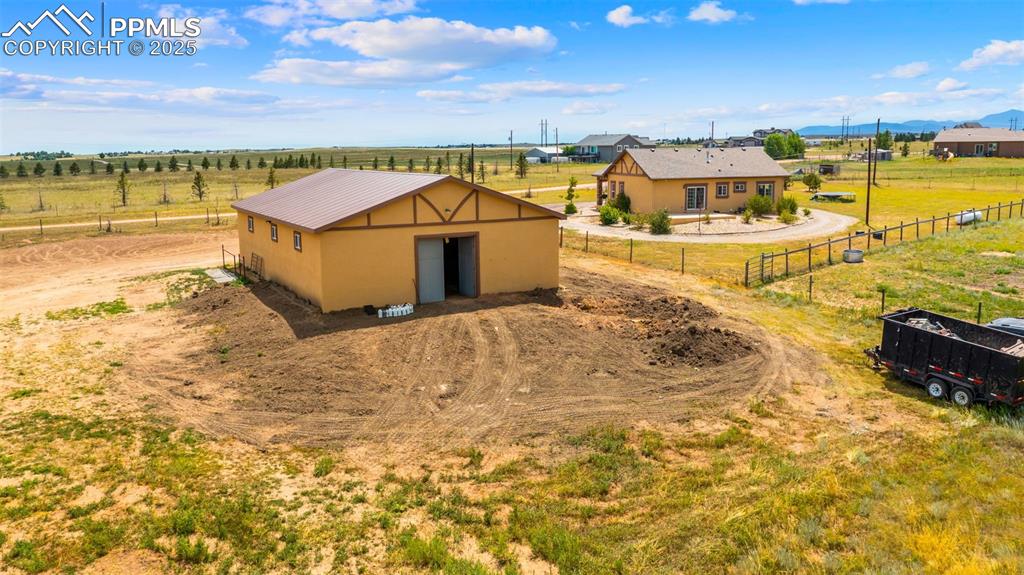
View of outbuilding featuring a view of rural / pastoral area
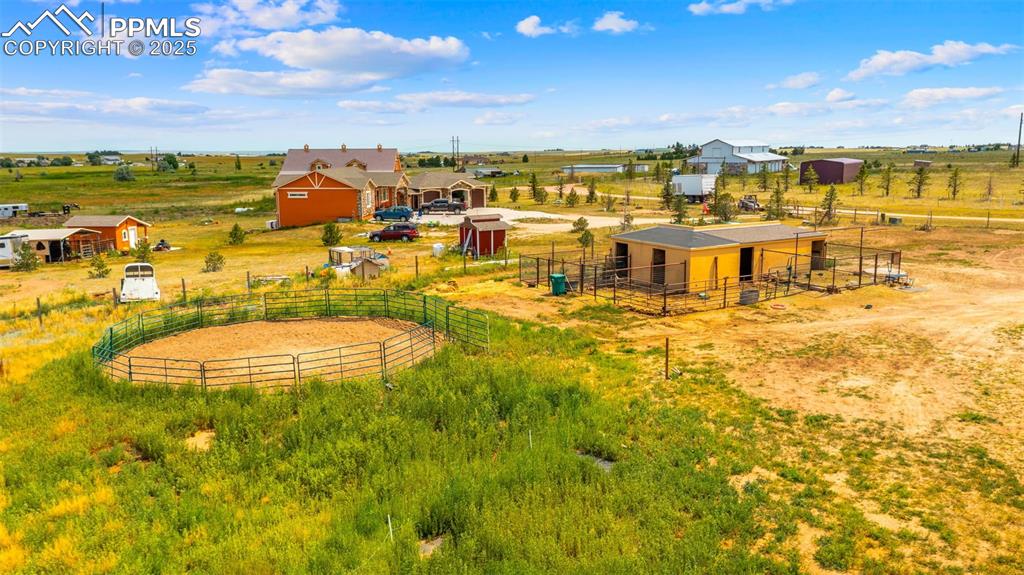
View of yard with an exterior structure, a rural view, and an outbuilding
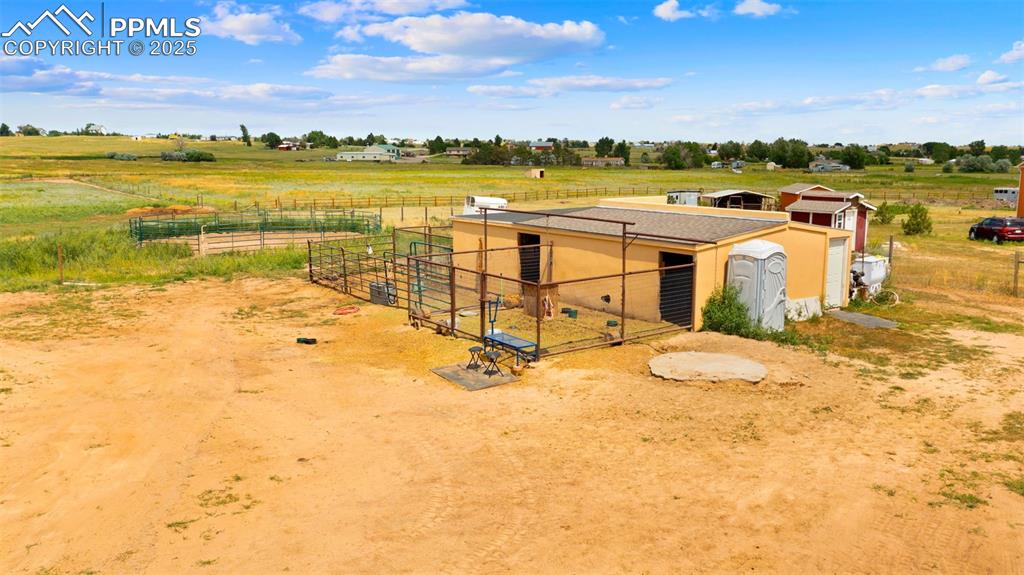
Other
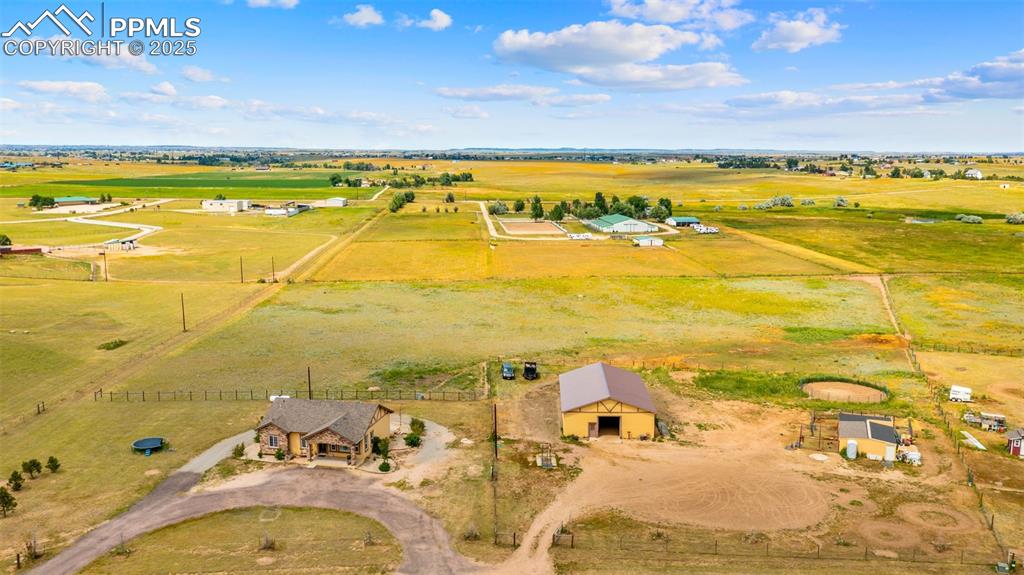
Overview of rural landscape
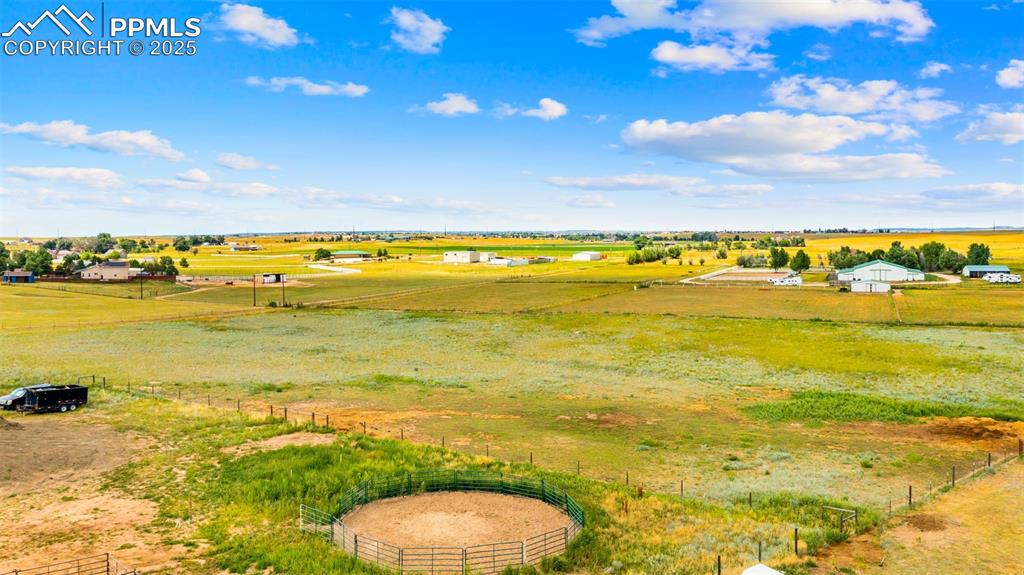
Overview of rural landscape featuring a pastoral area
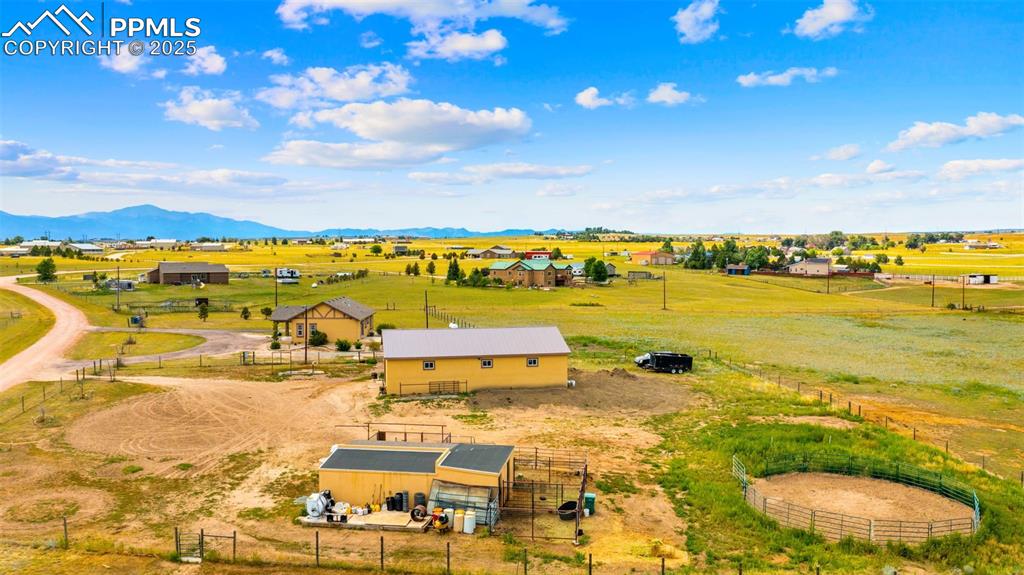
Aerial view of sparsely populated area featuring a mountainous background
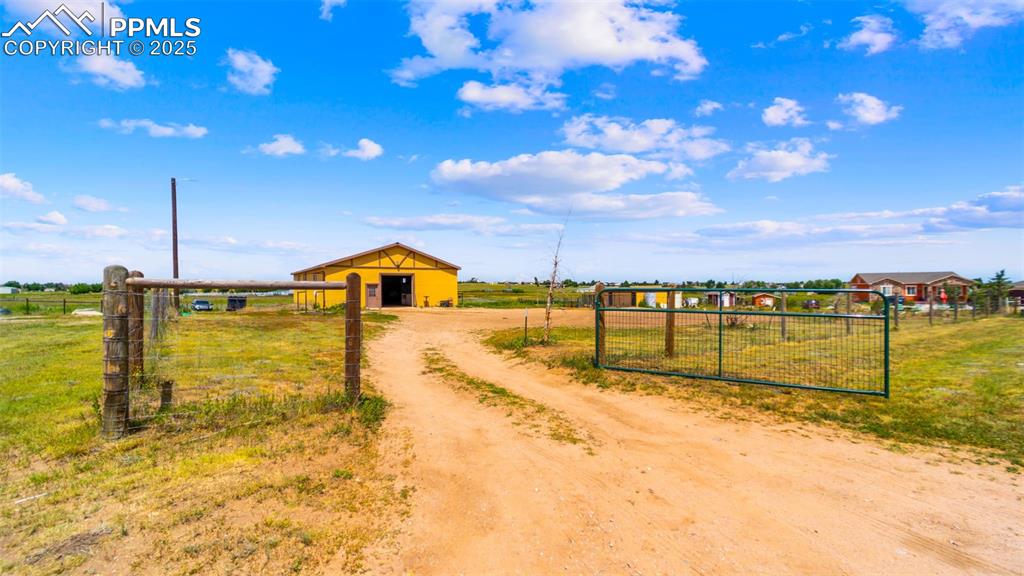
View of dirt / gravel driveway featuring a view of rural / pastoral area and a gated entry
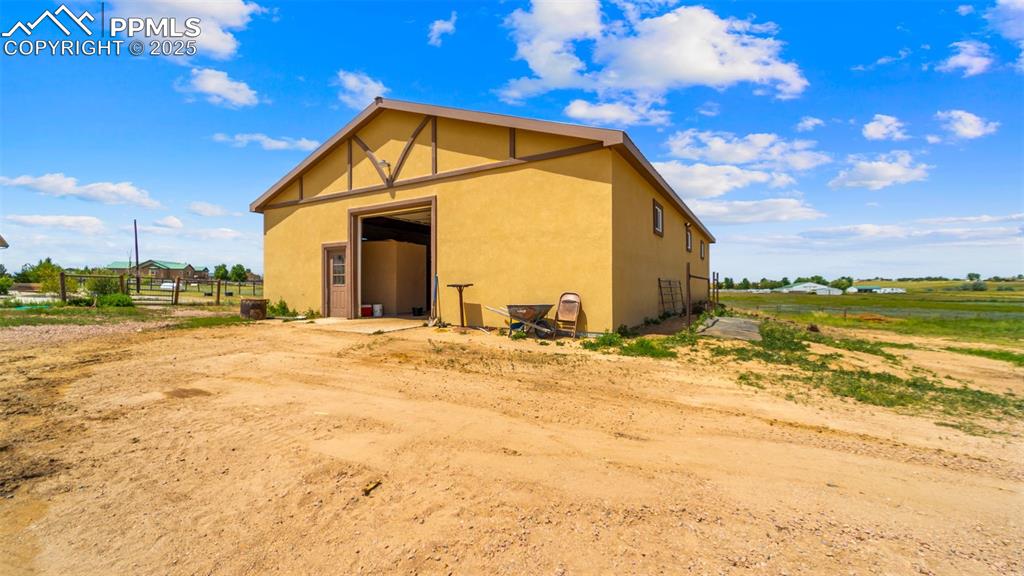
View of outbuilding
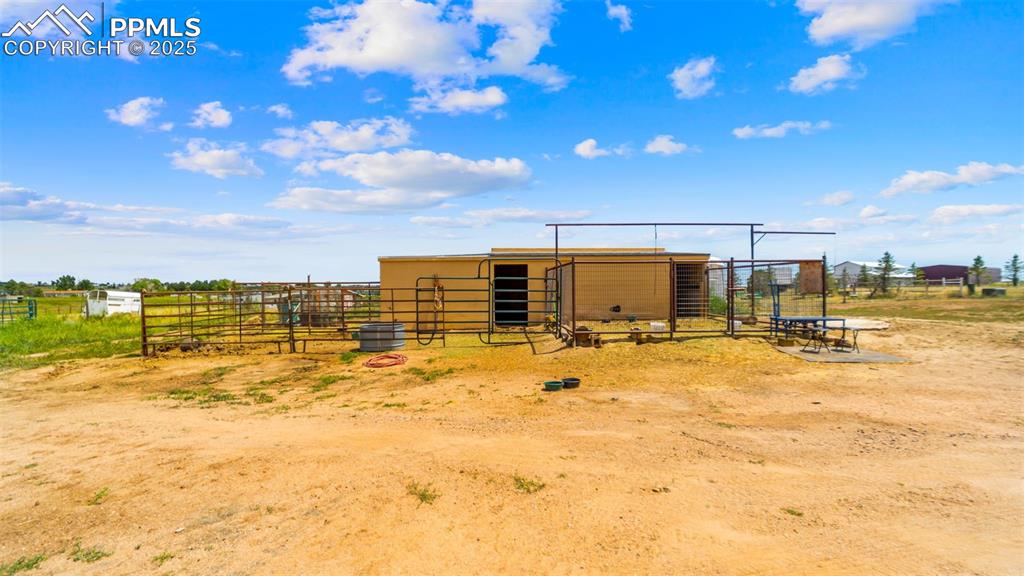
View of outdoor structure featuring an exterior structure and a rural view
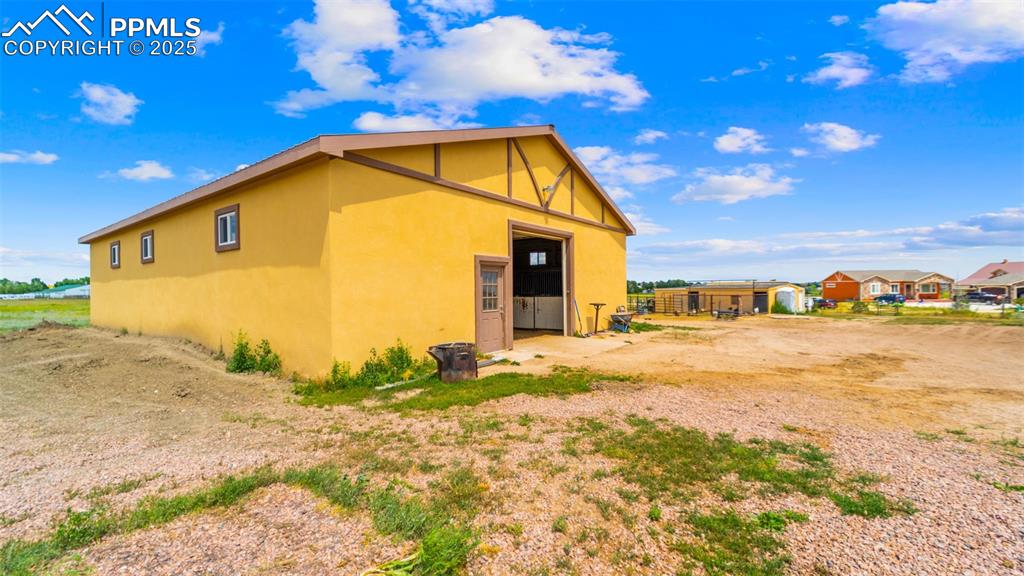
View of outdoor structure
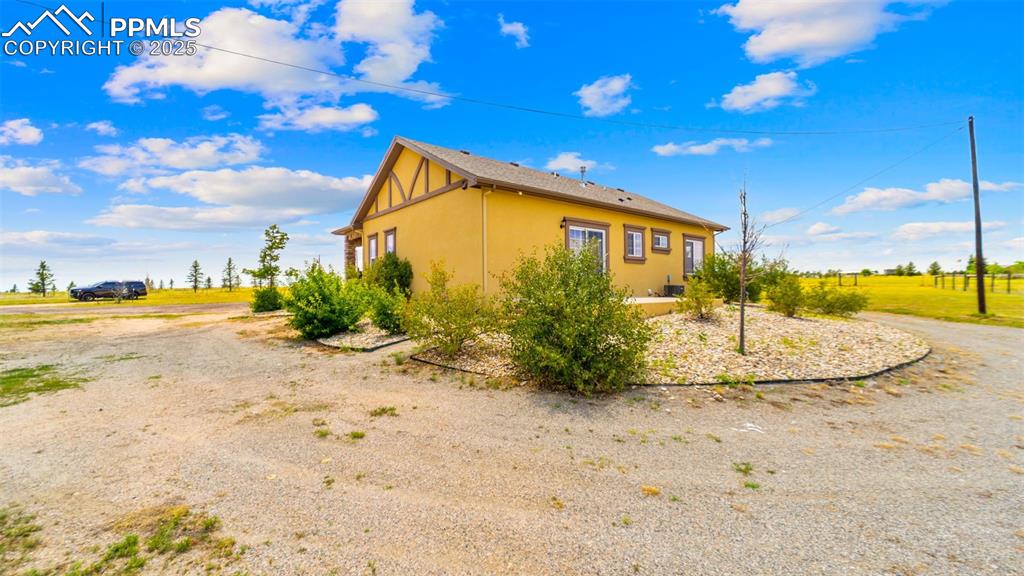
View of property exterior featuring stucco siding
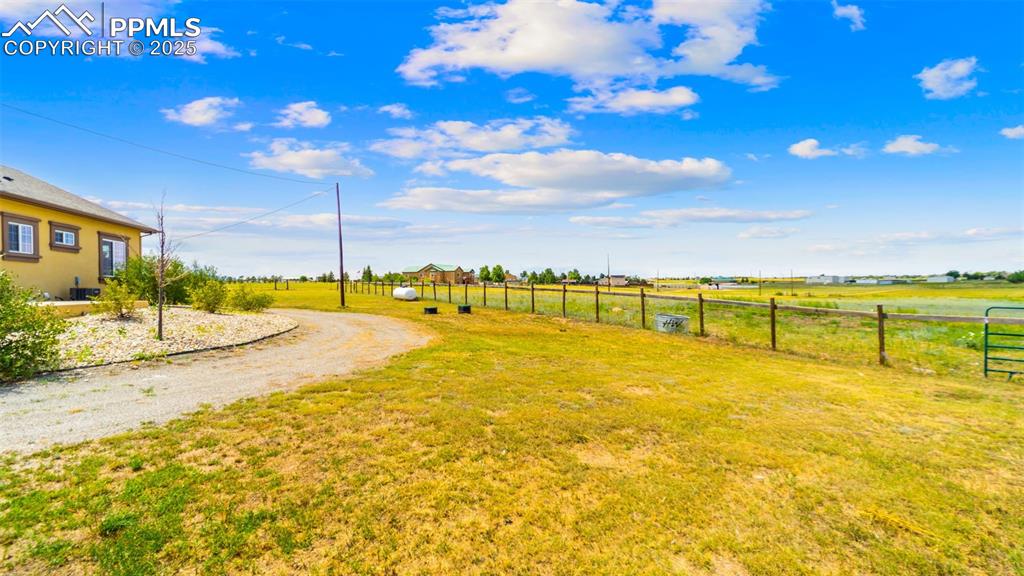
View of yard with a view of rural / pastoral area
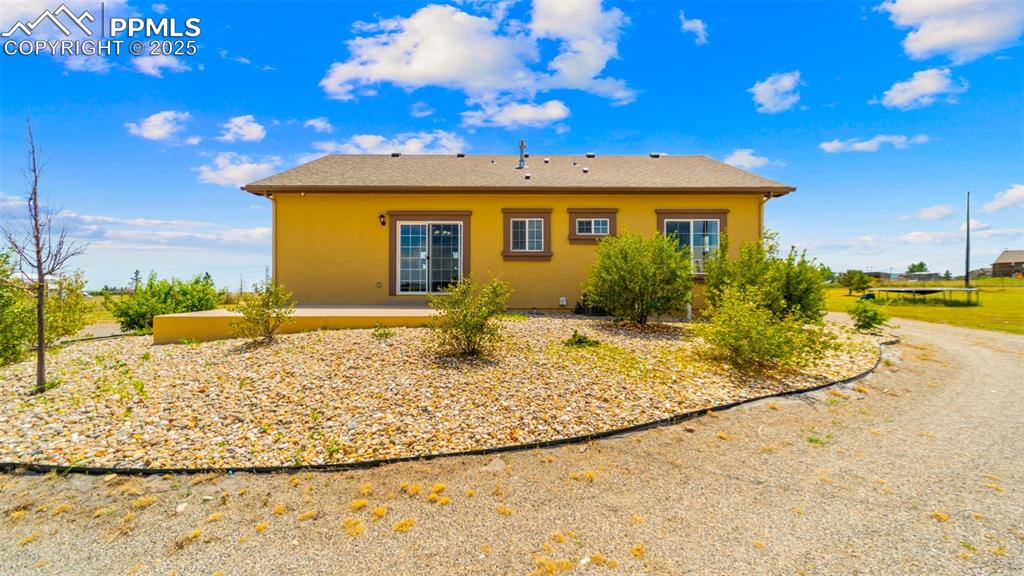
Back of house with stucco siding
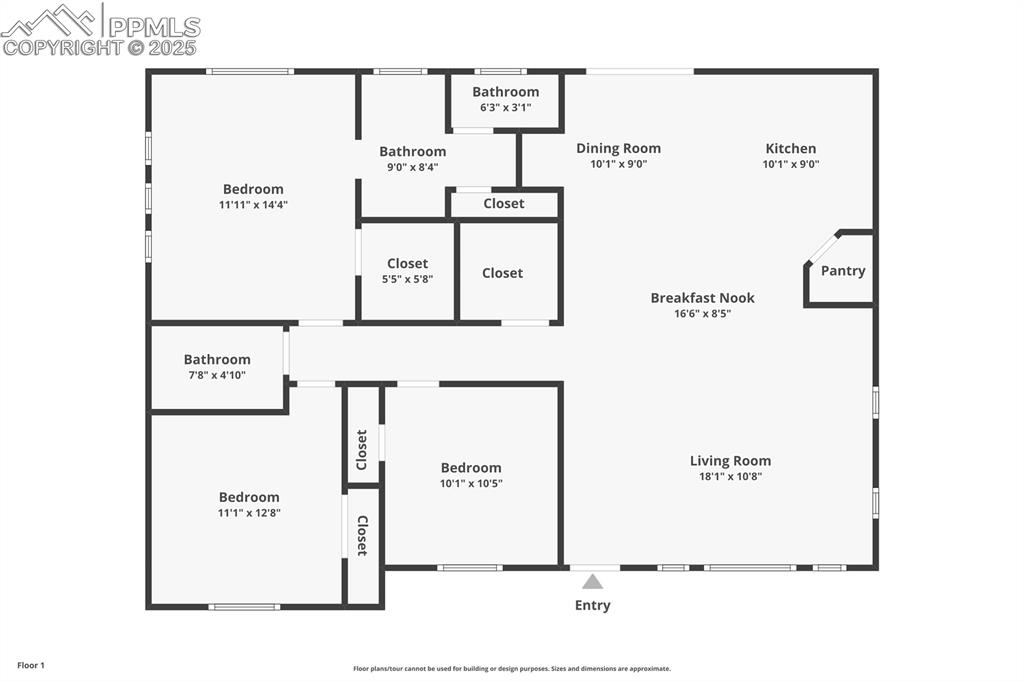
View of property floor plan
Disclaimer: The real estate listing information and related content displayed on this site is provided exclusively for consumers’ personal, non-commercial use and may not be used for any purpose other than to identify prospective properties consumers may be interested in purchasing.