3330 W Fontanero Street, Colorado Springs, CO, 80904
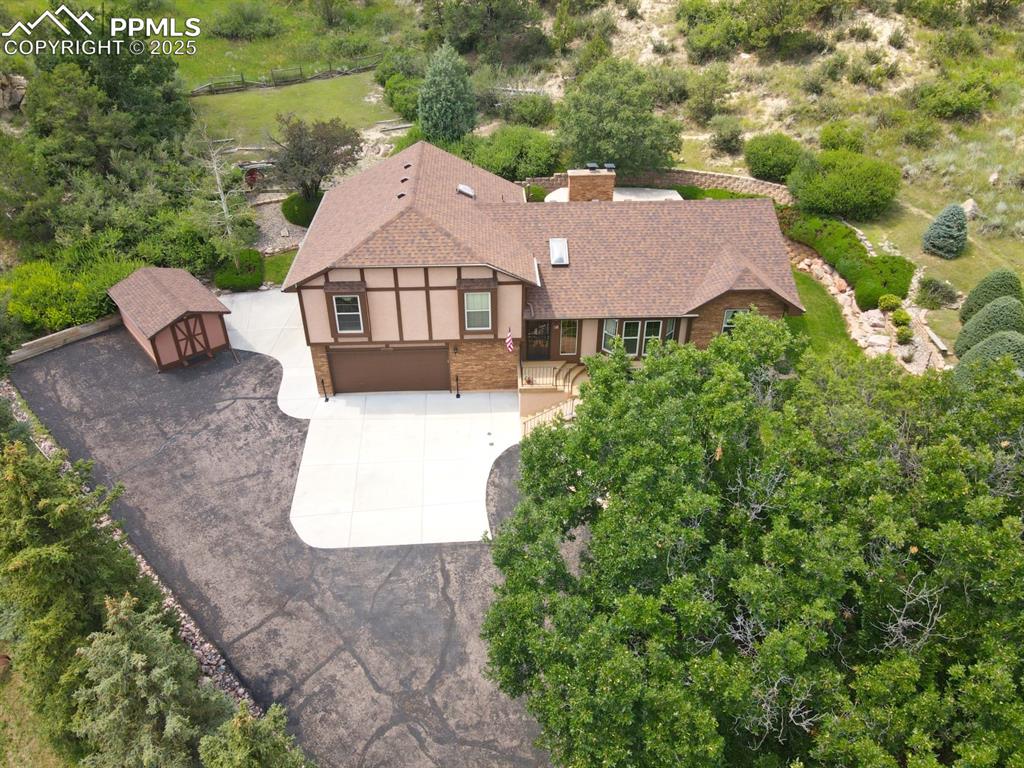
Home Sweet Home!!
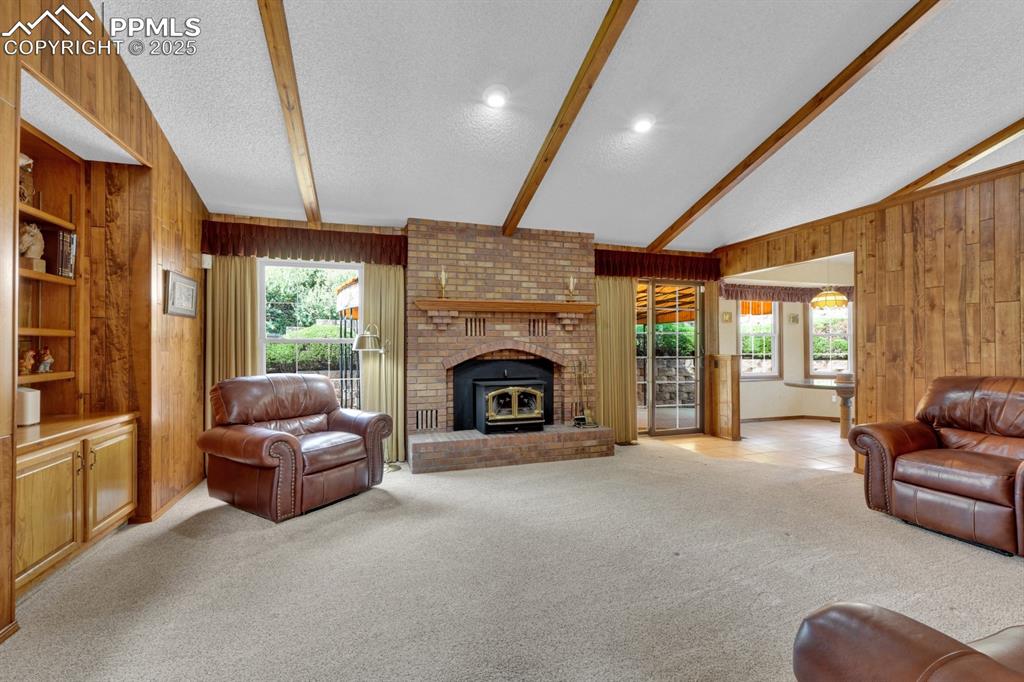
Living area with a wood burning brick fireplace
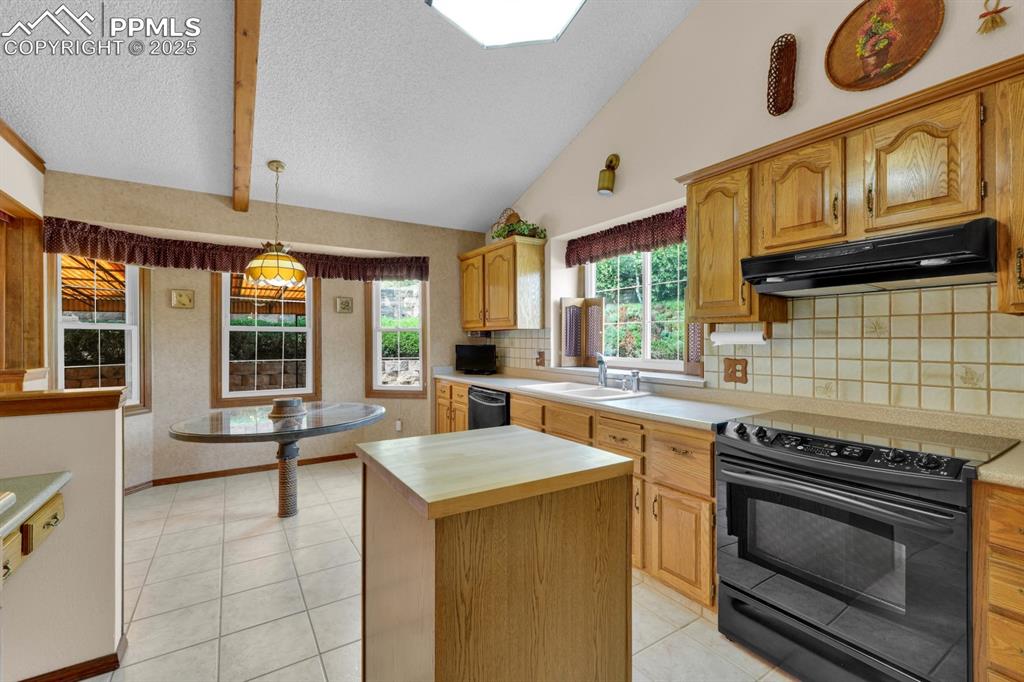
Overlooking the backyard
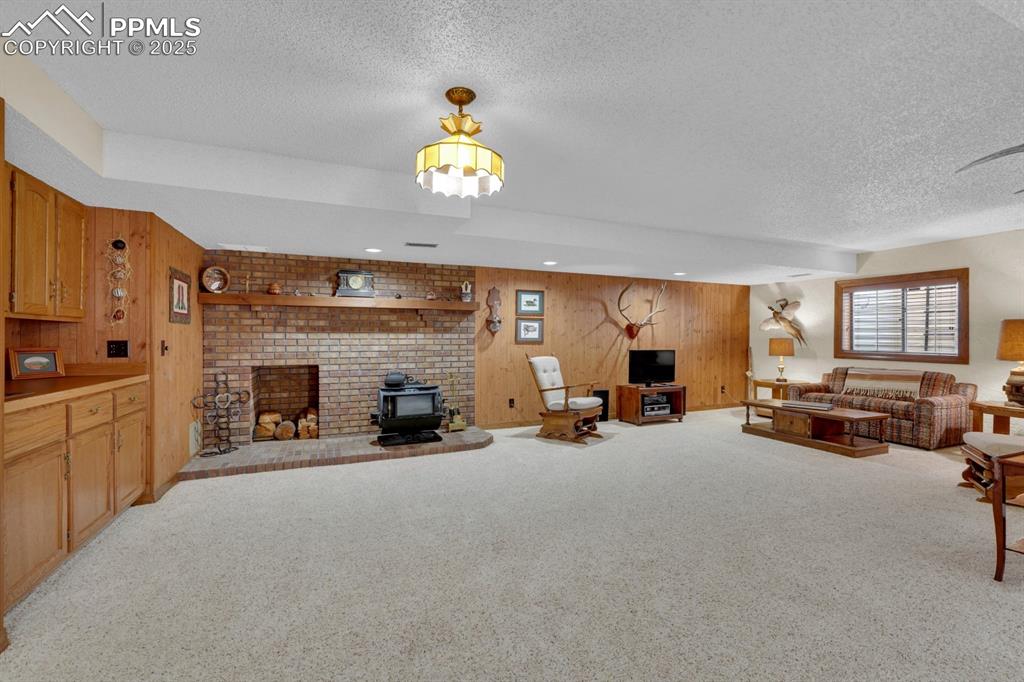
Wood burning fireplace
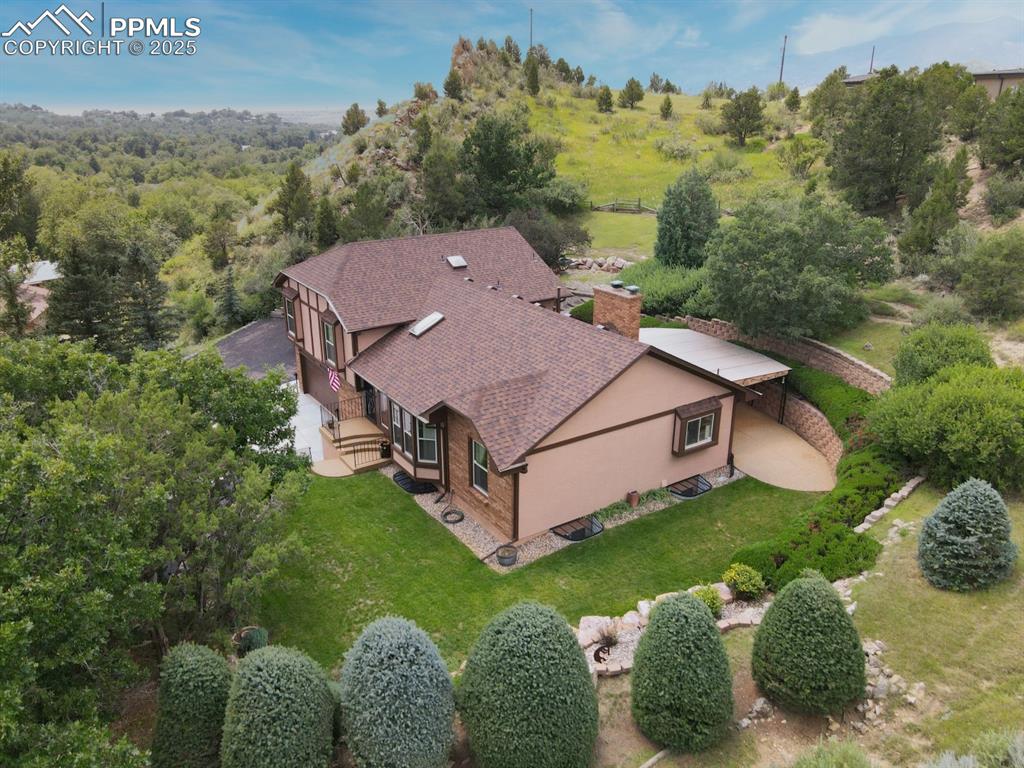
Aerial view of property
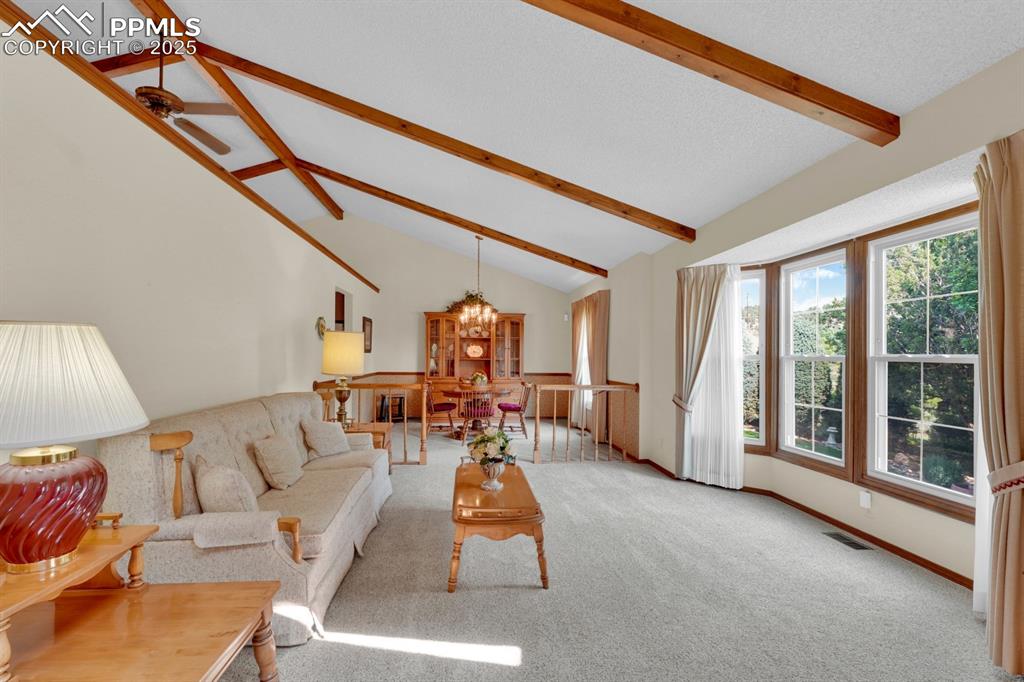
Living area with exposed beams and high vaulted ceiling
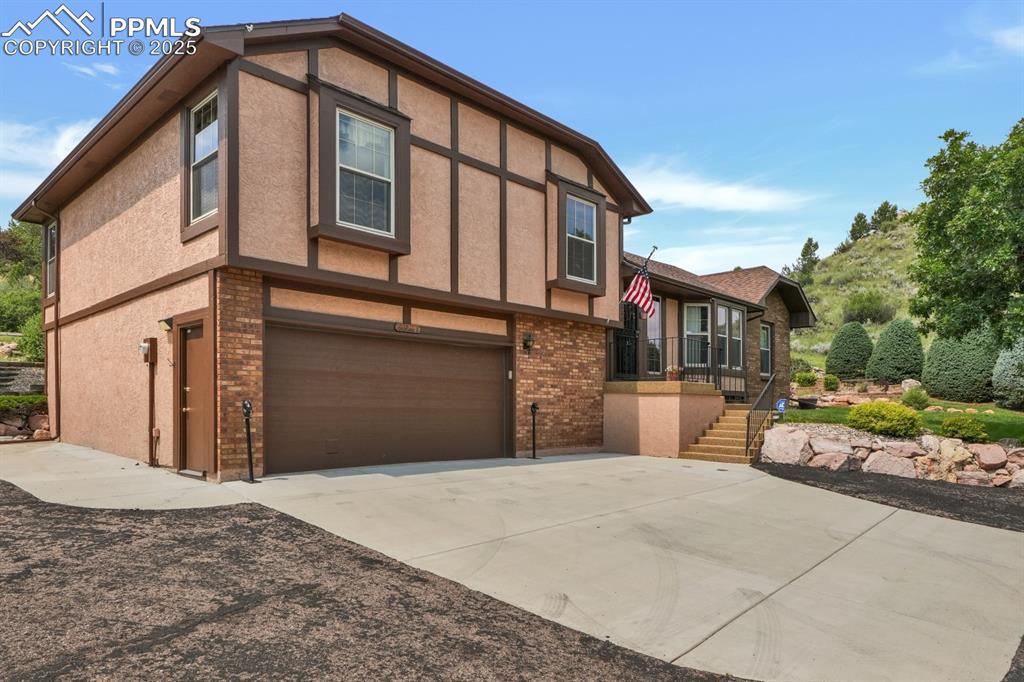
Attached Garage
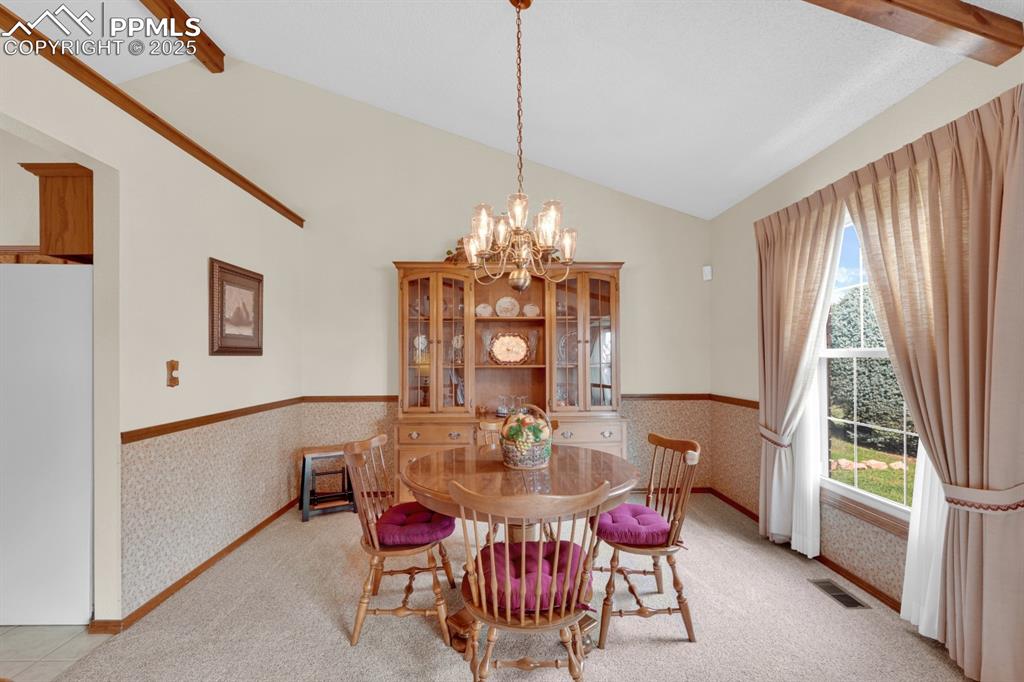
Dining area with a wainscoted wall
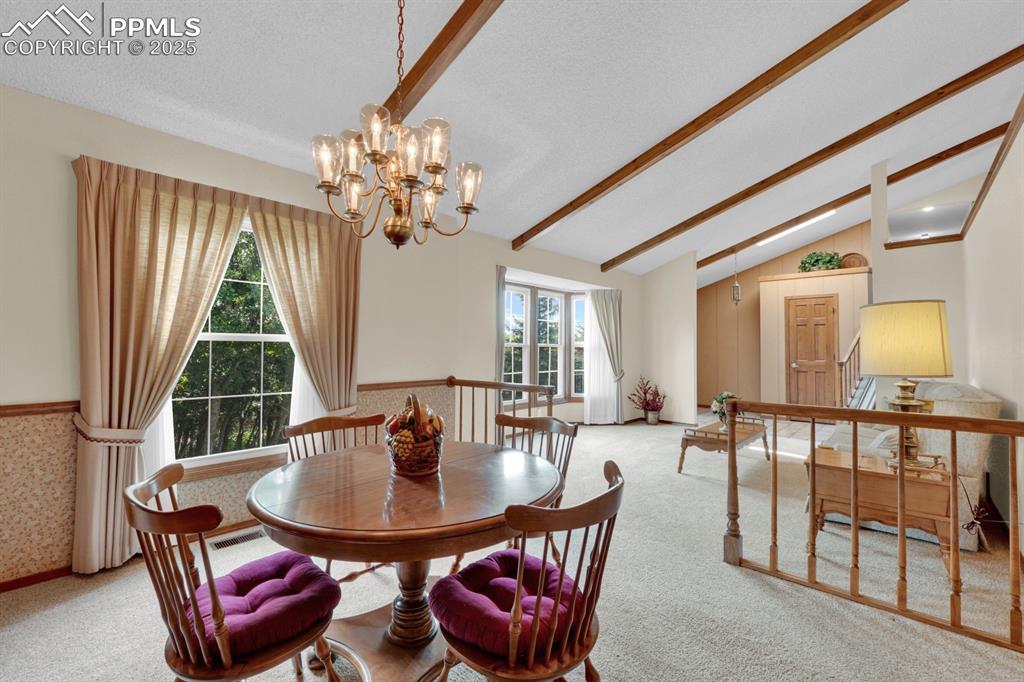
Dining room featuring a chandelier and light carpet
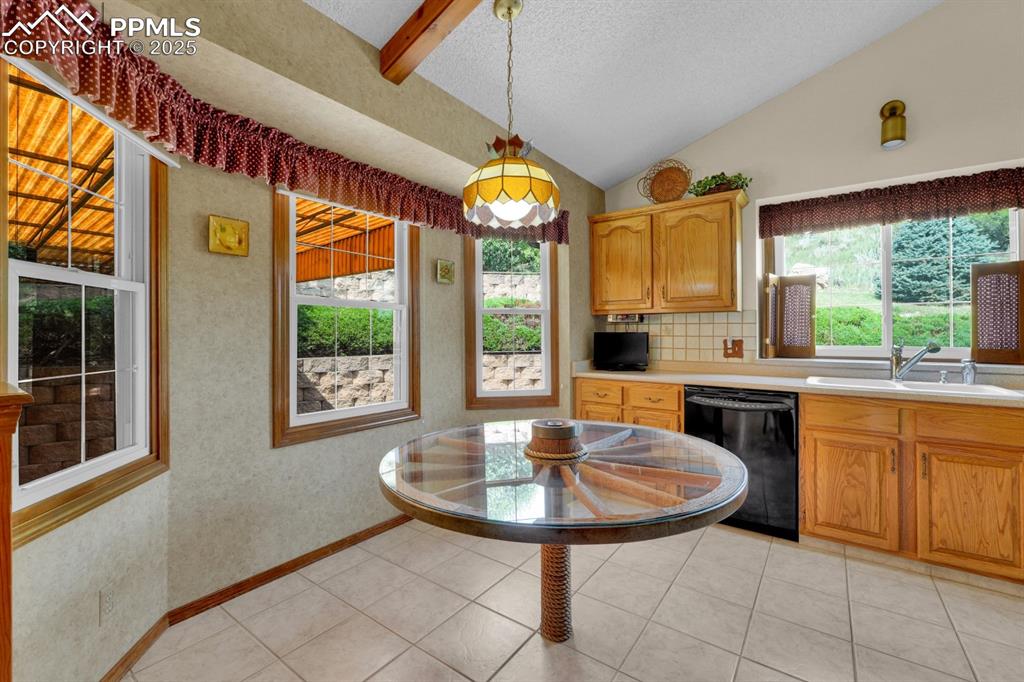
Kitchen tile floors, black appliances and breakfast nook
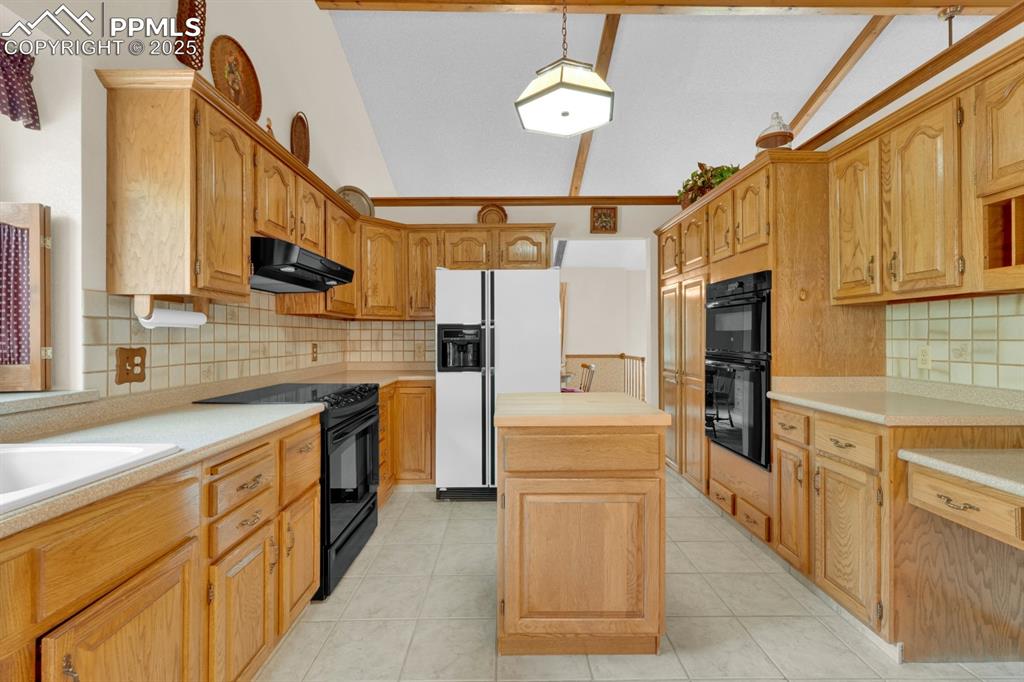
Roomy kitchen with butcher block island
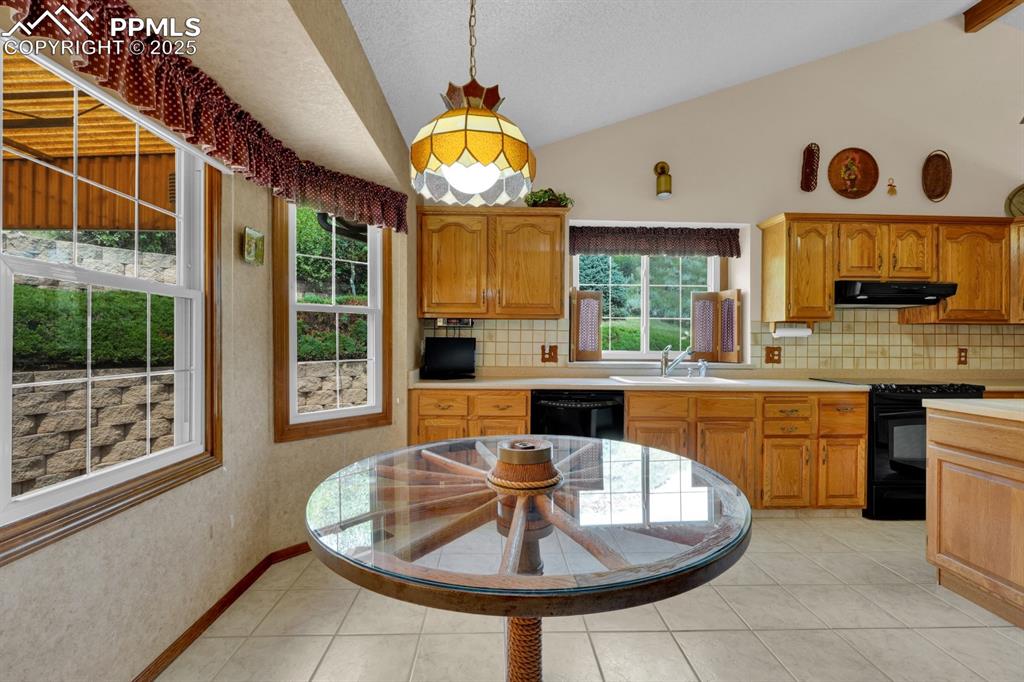
Kitchen featuring decorative backsplash, light countertops, black appliances, hanging light fixtures, and a textured ceiling
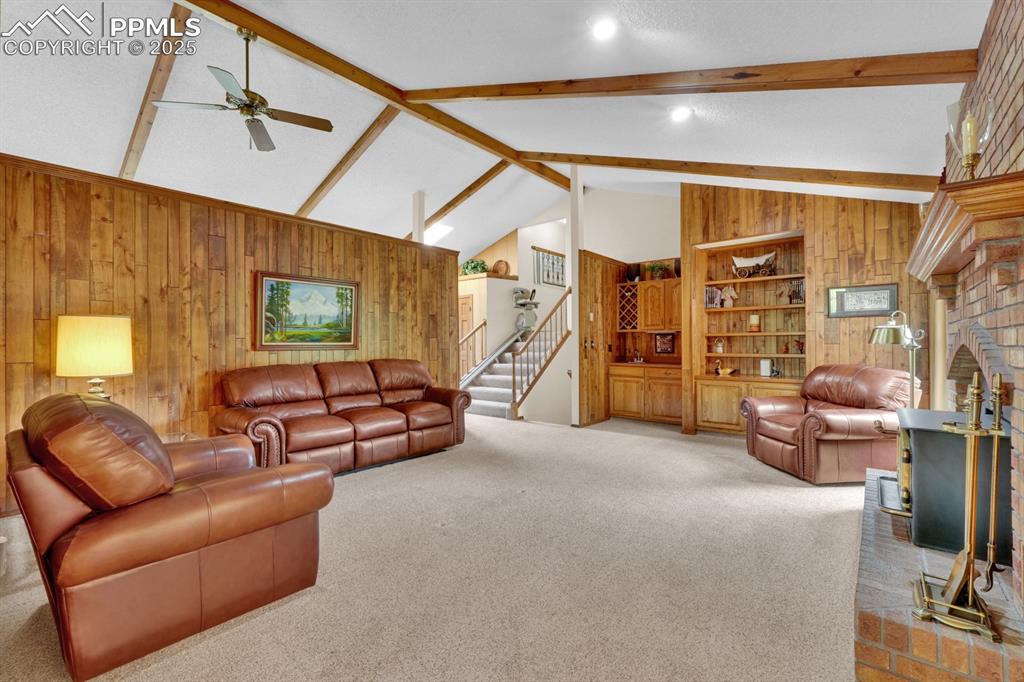
Living room featuring pine wood wood paneling and exposed beams
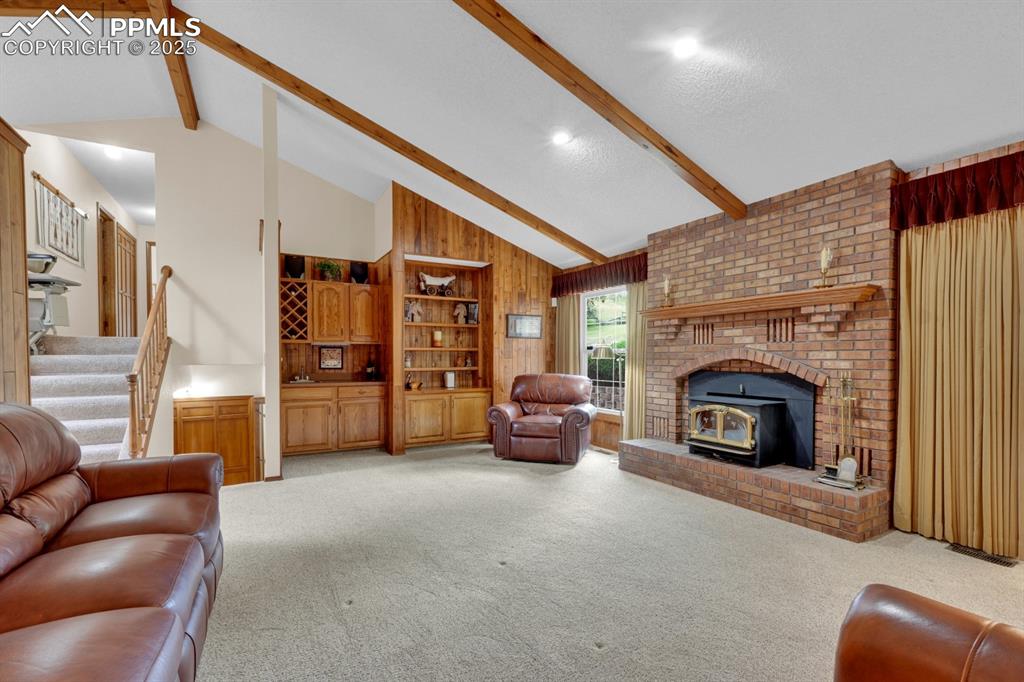
Living room featuring beam ceiling, wooden walls, light carpet, a wood stove, and stairway
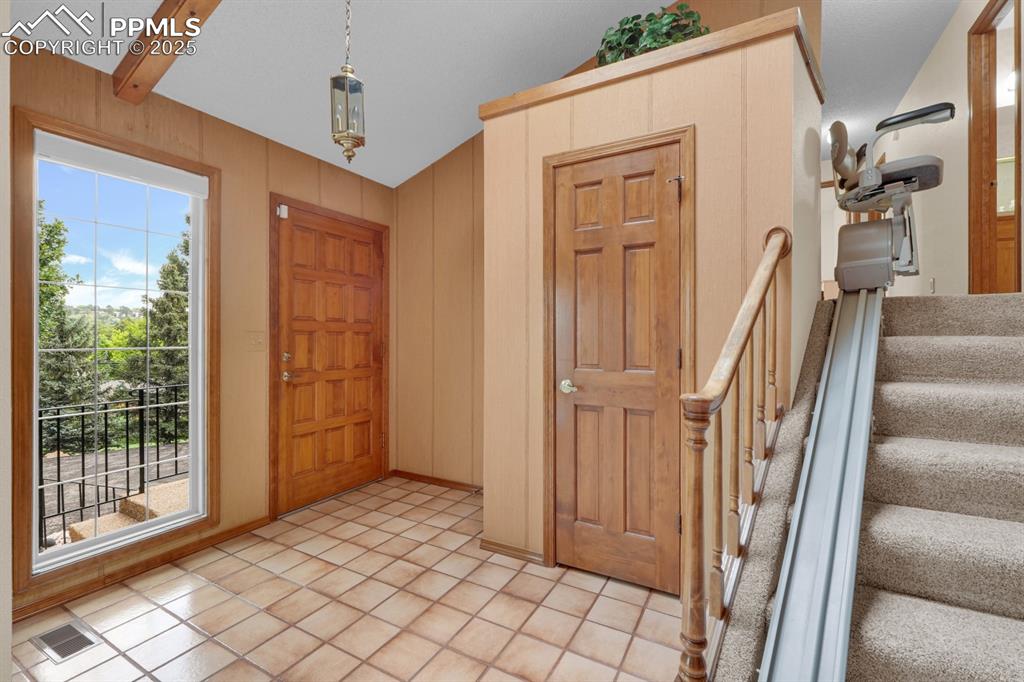
Tiled entryway
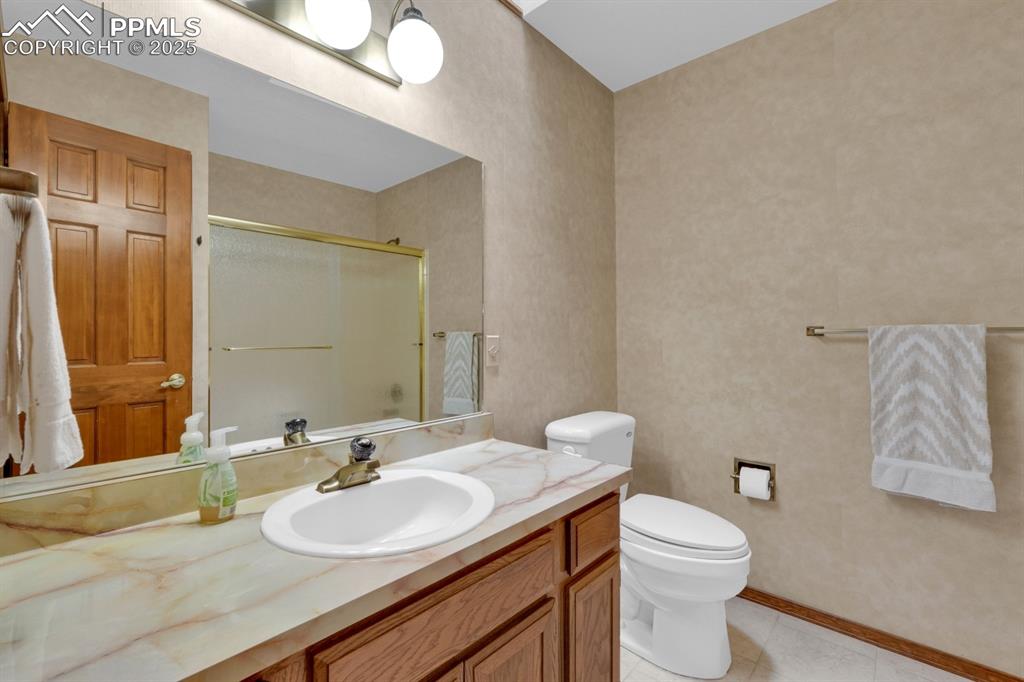
Hall bathroom featuring tub/shower combo
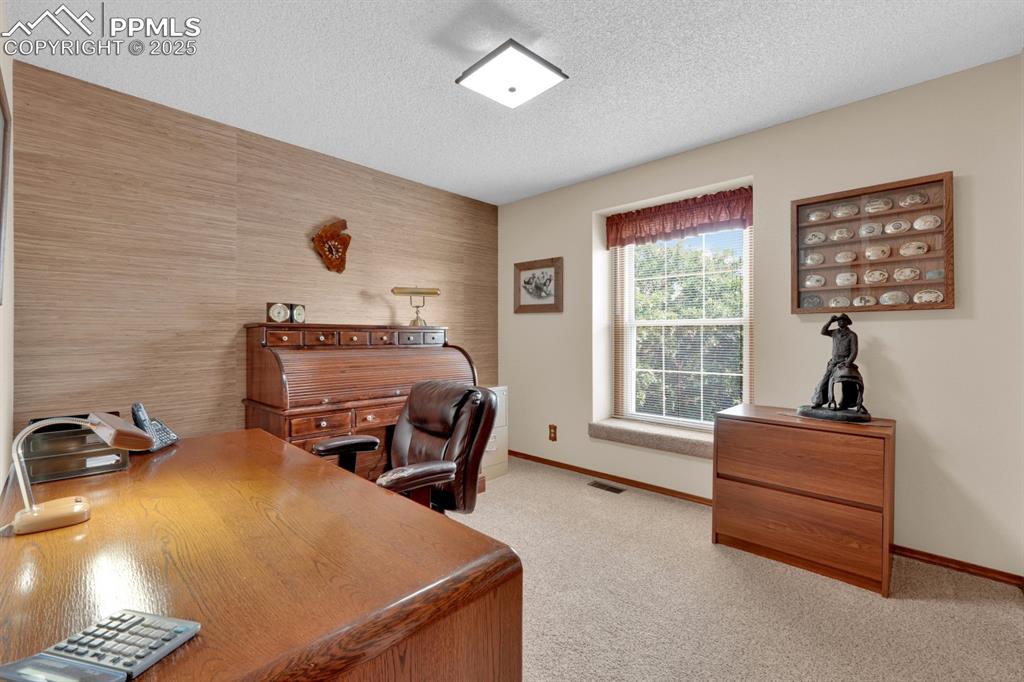
Bedroom 1
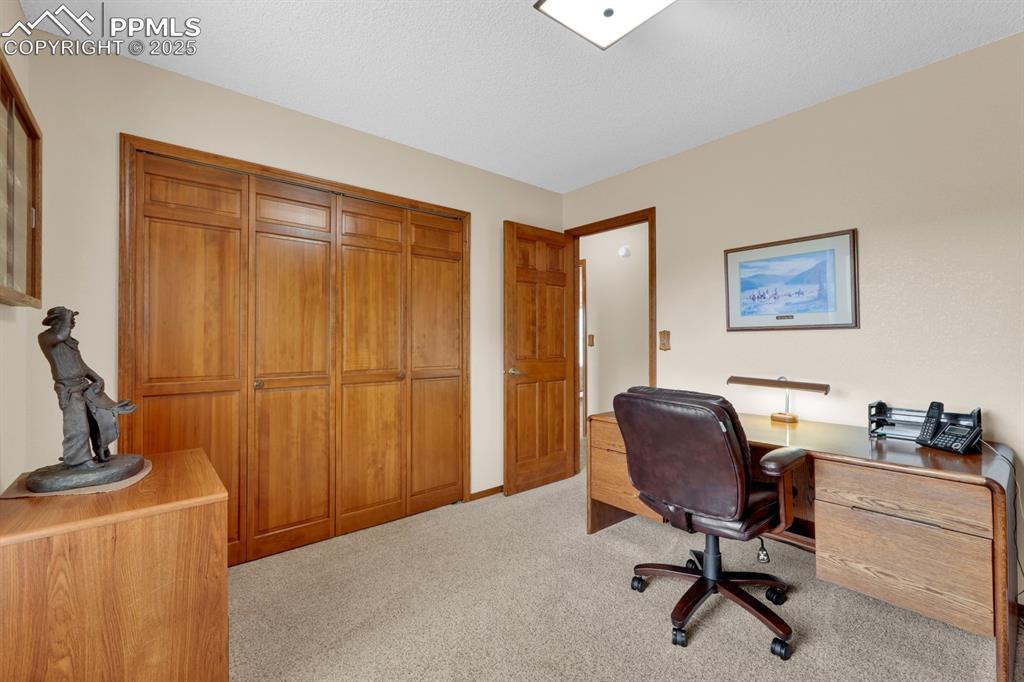
Bedroom 1
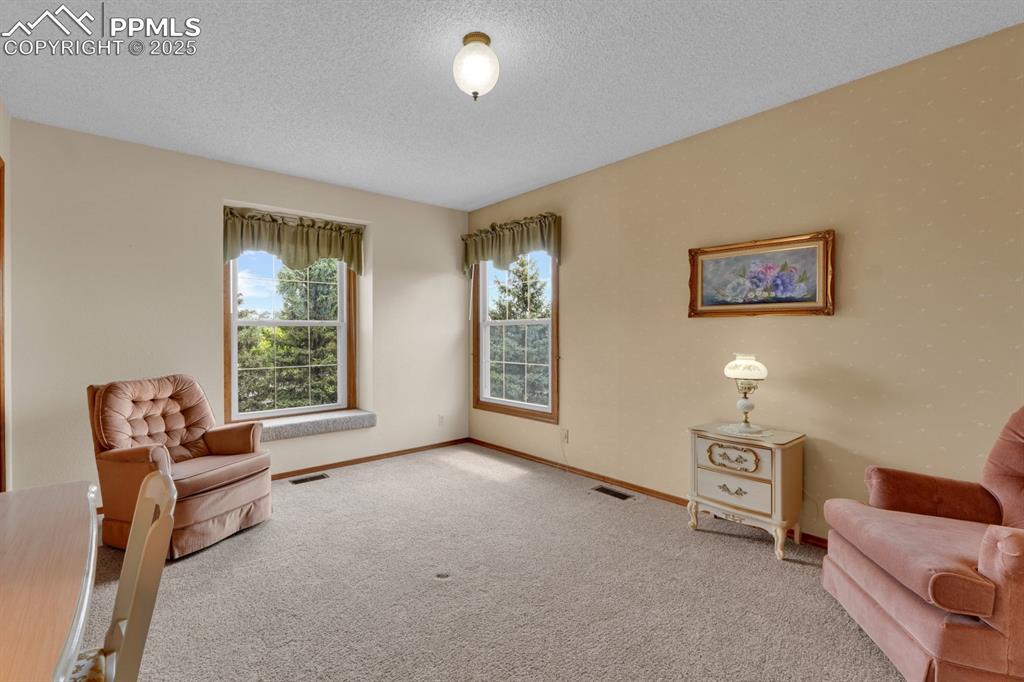
Bedroom 2
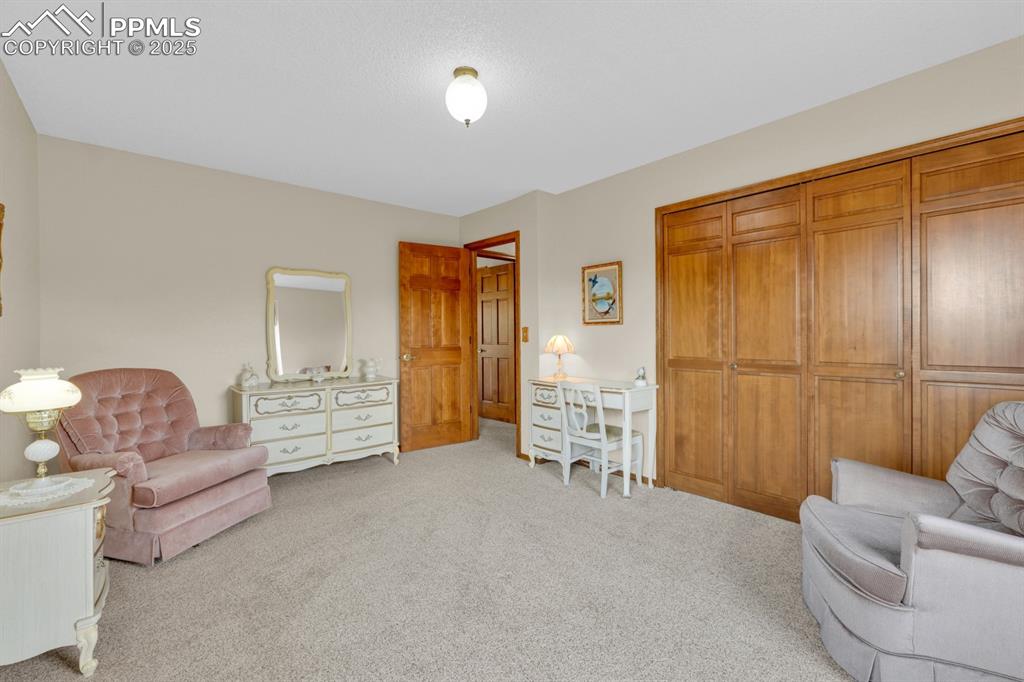
Bedroom 2
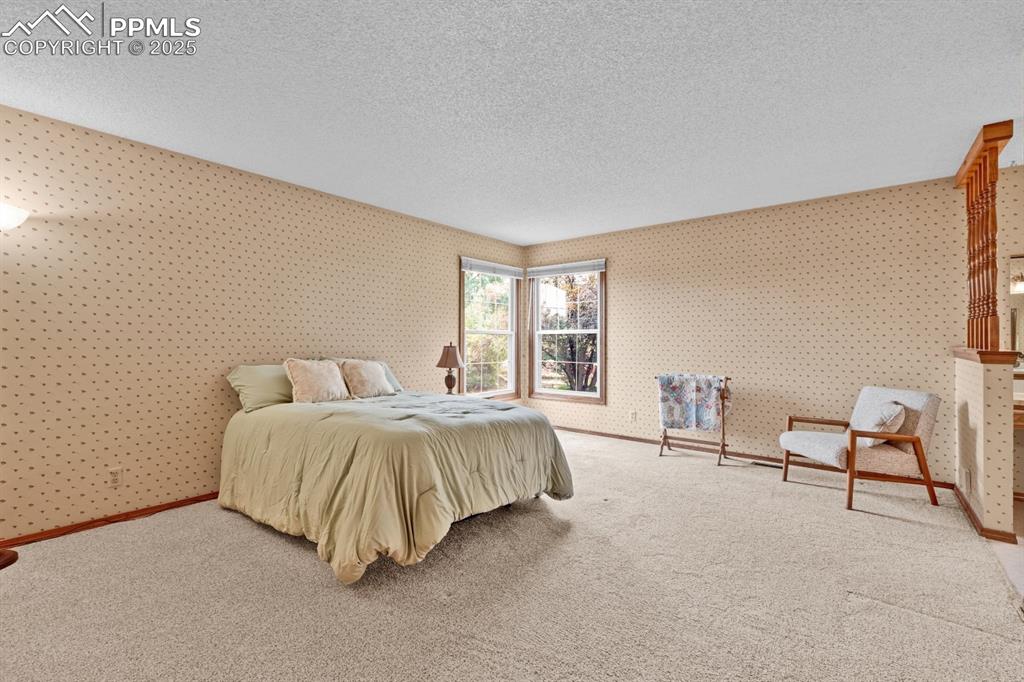
Primary bedroom
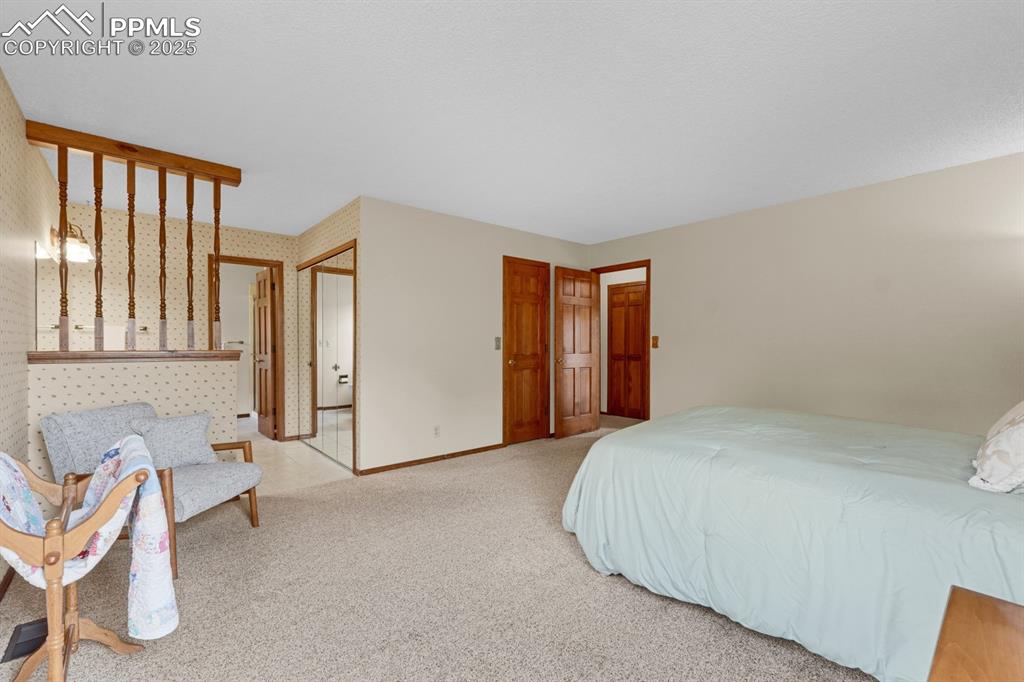
Primary bedroom
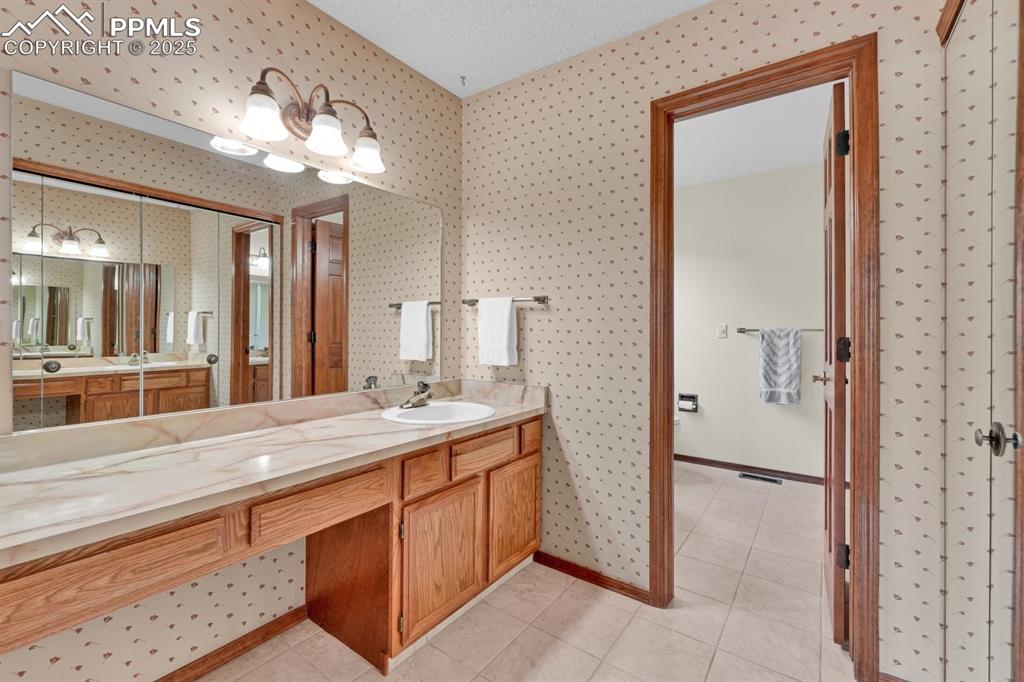
Primary bathroom with tile floors and double vanity
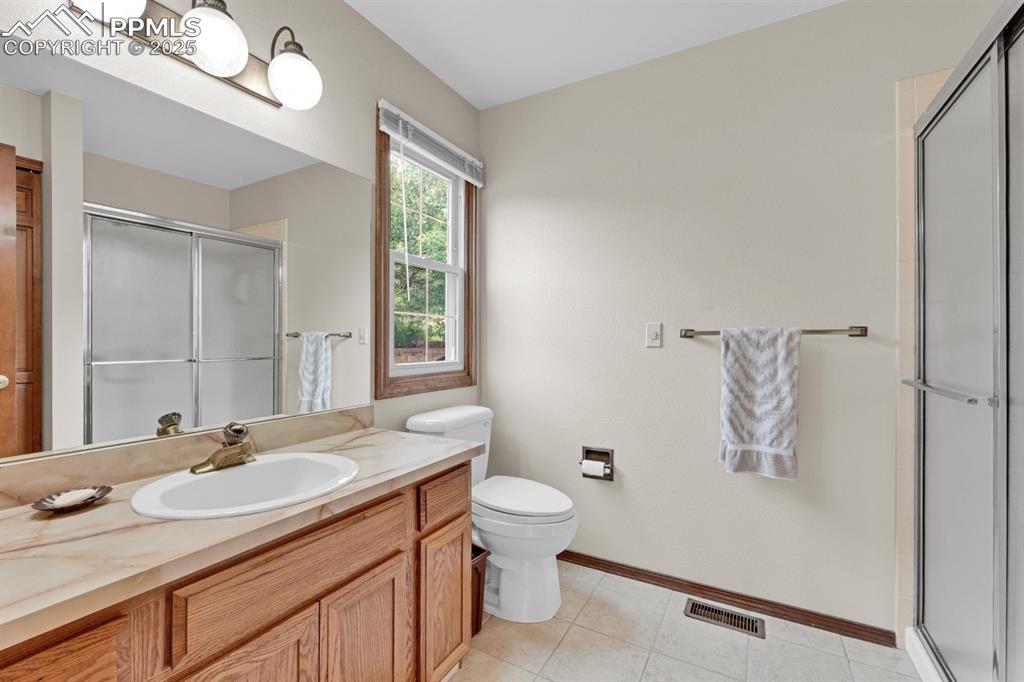
Bathroom with tile flooring
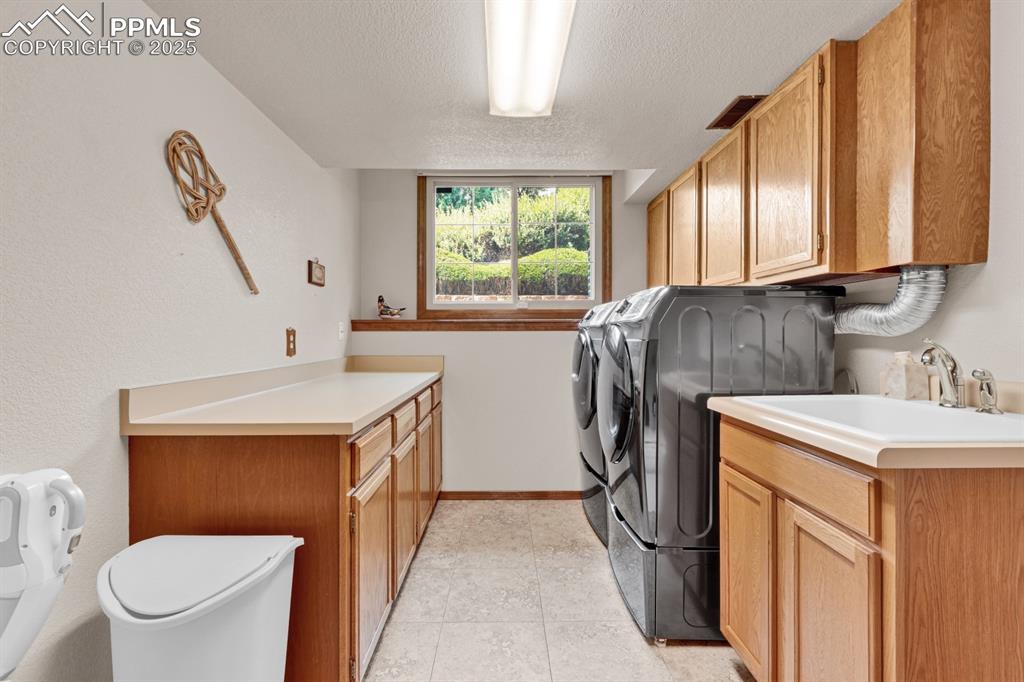
Laundry room with cabinet space and 1/2 bath
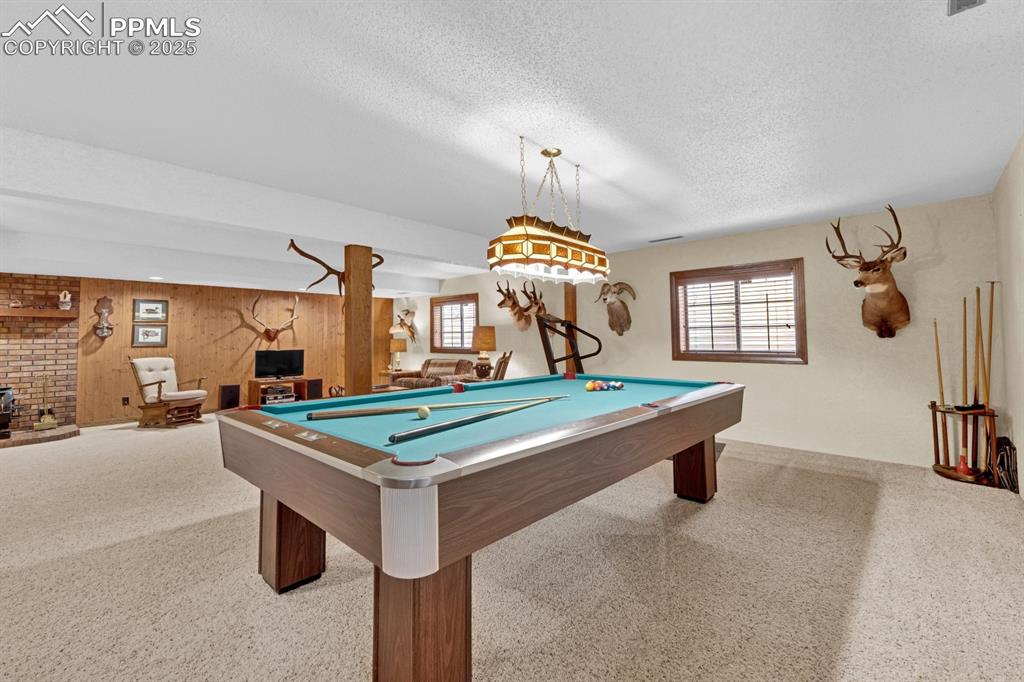
Recreation room featuring pine wood paneling
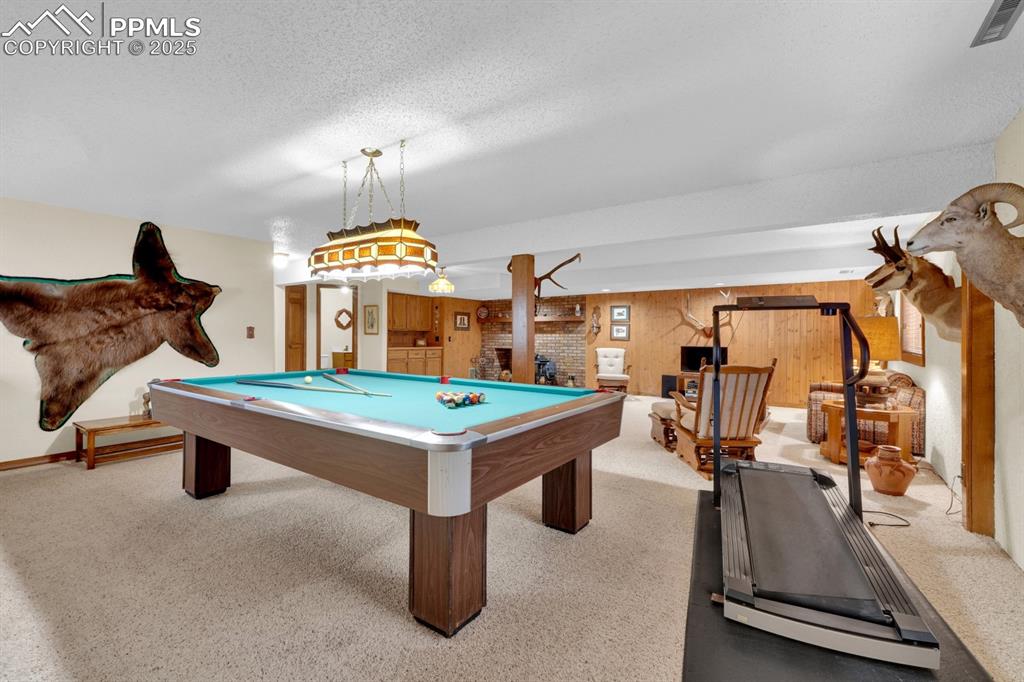
Game room with carpet floors, billiards, a fireplace, a textured ceiling, and wooden walls
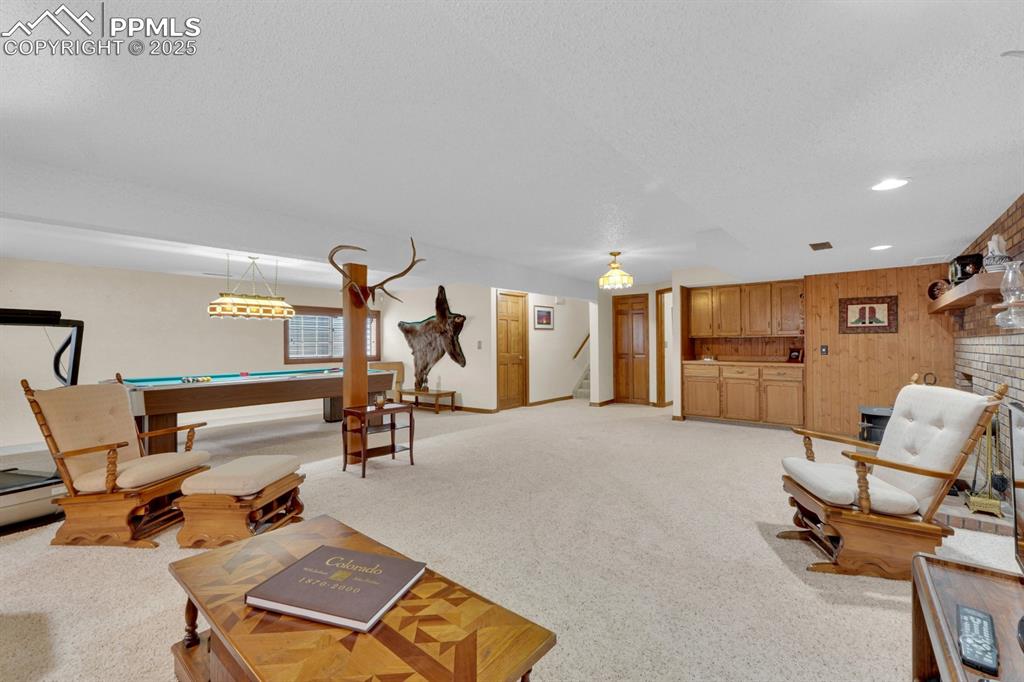
2nd family room
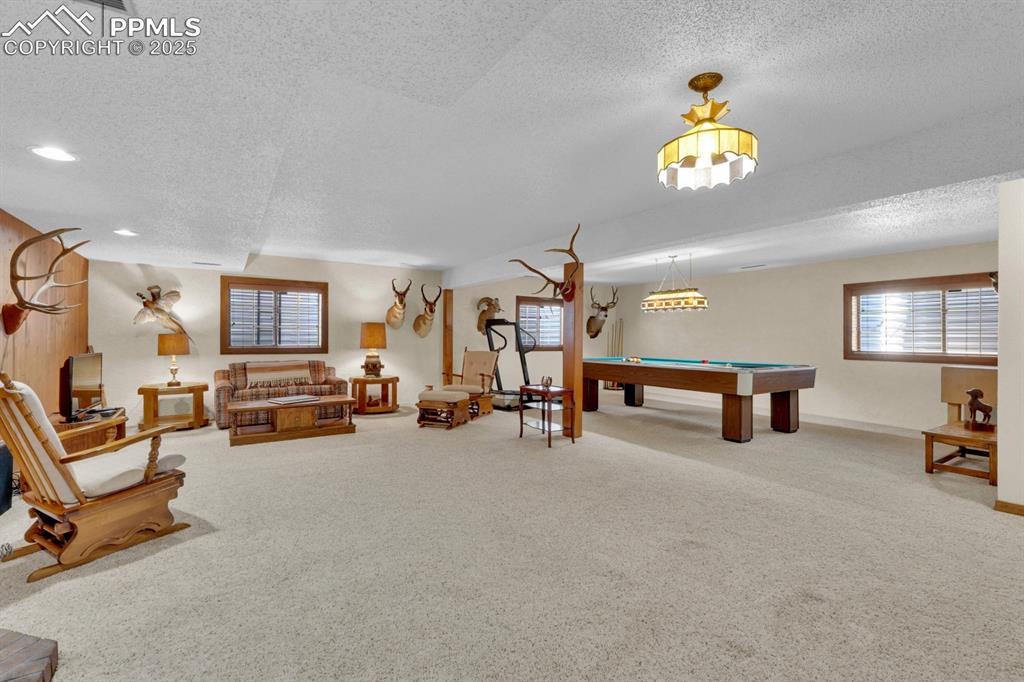
Spacious rec room
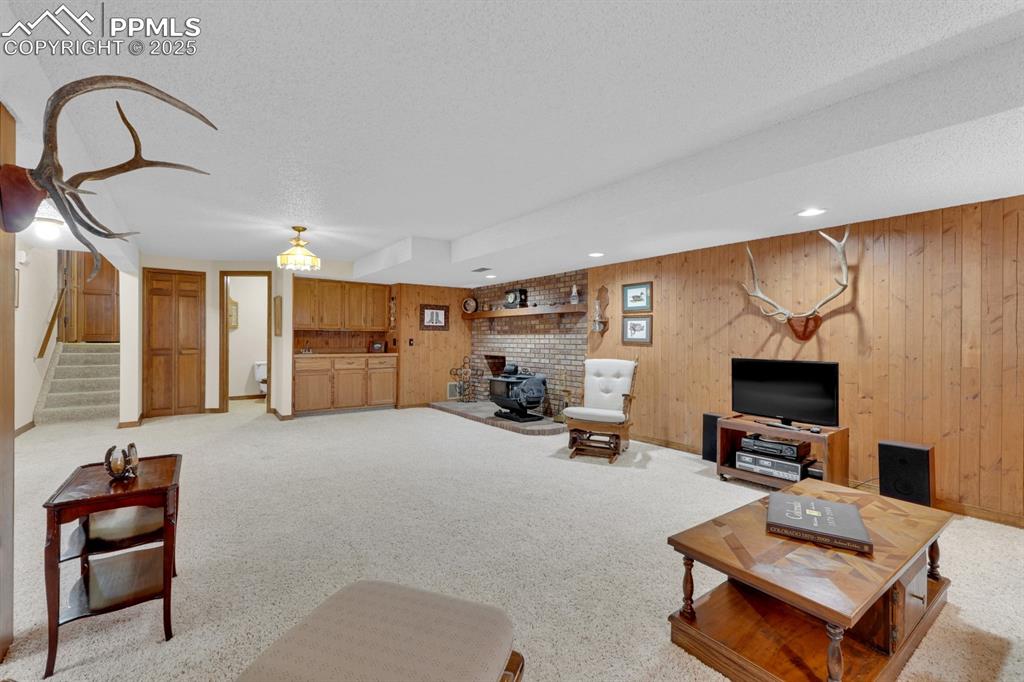
Living area with a wood stove, light colored carpet, stairs, wood walls, and a textured ceiling
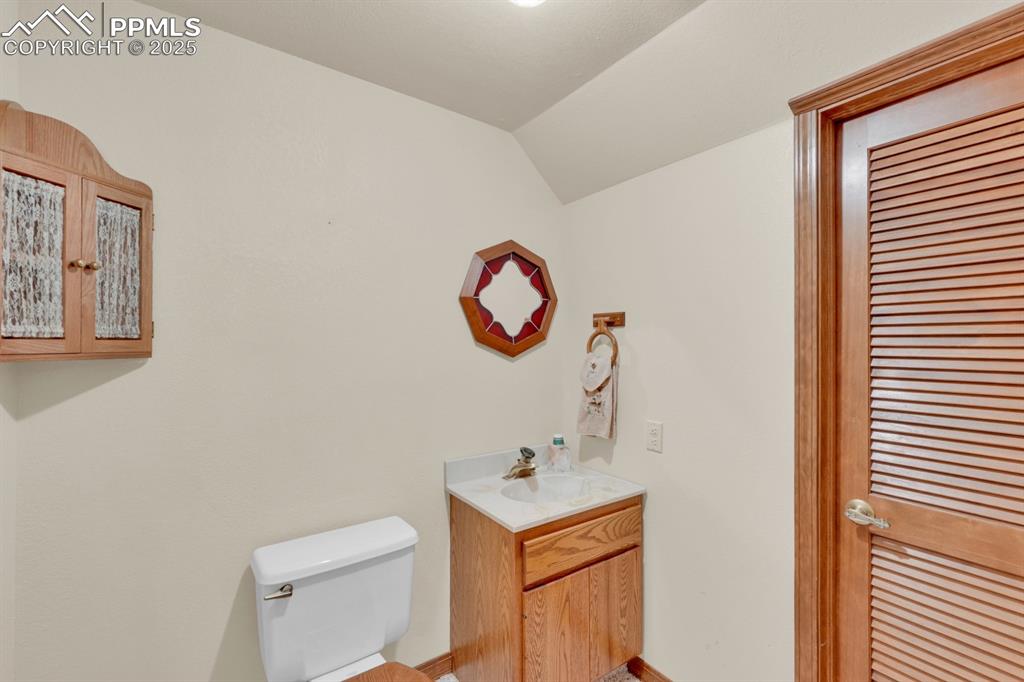
1/2 bath in basement
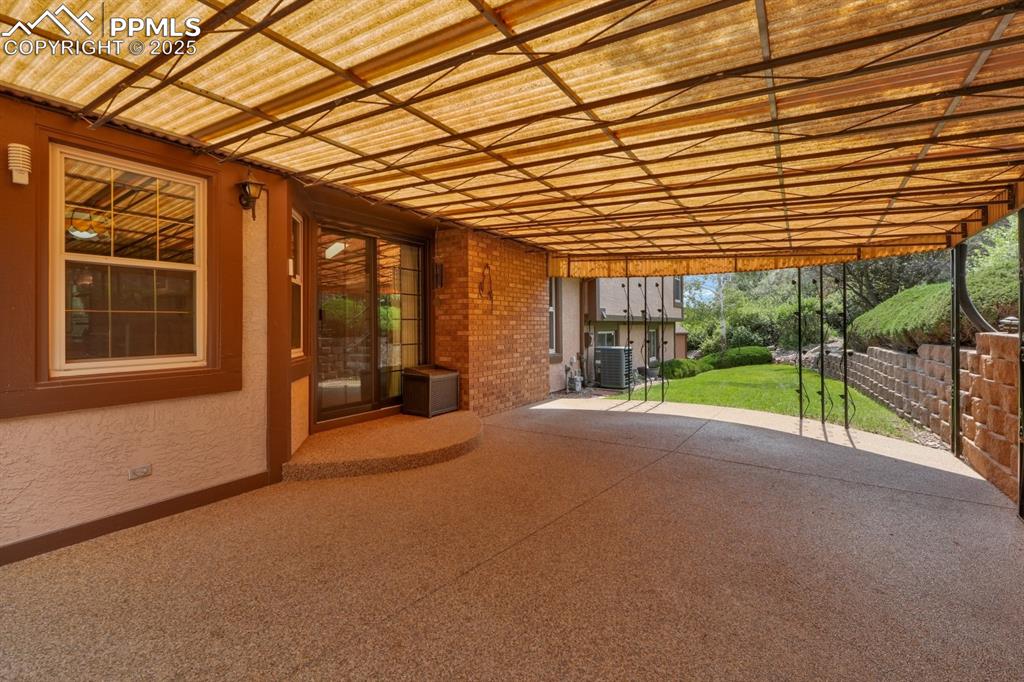
Covered patio
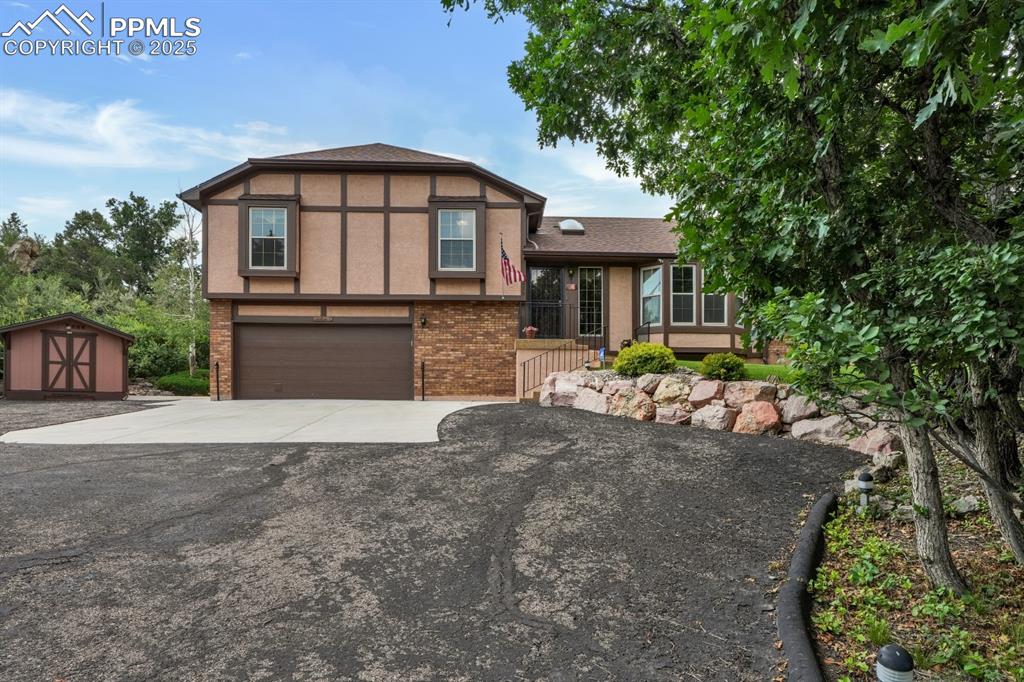
Spacious driveway
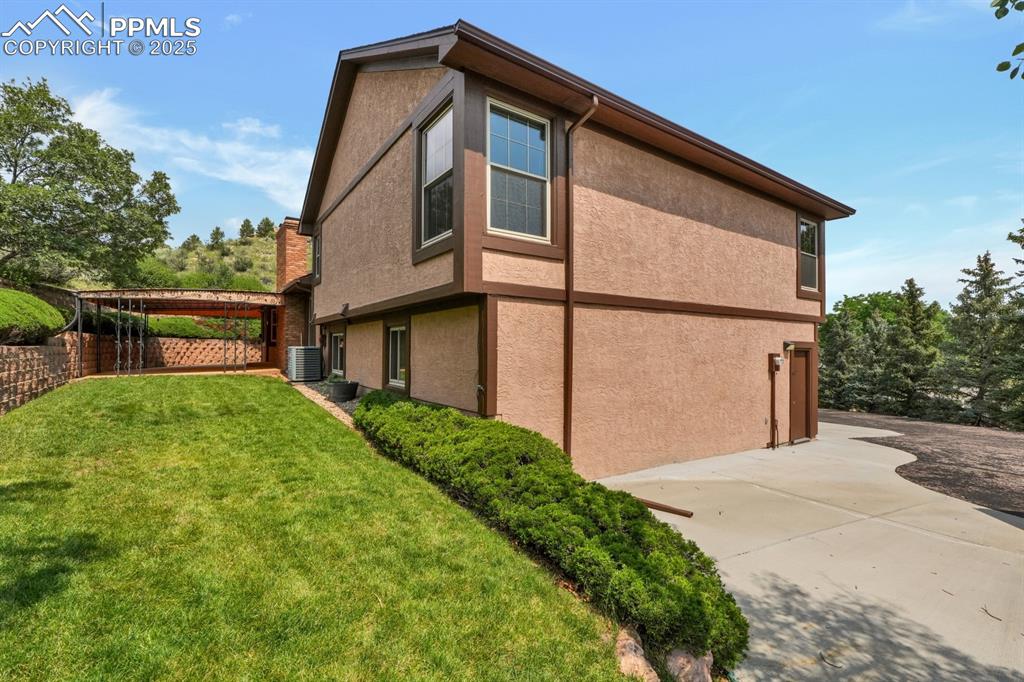
Side view of yard and covered patio
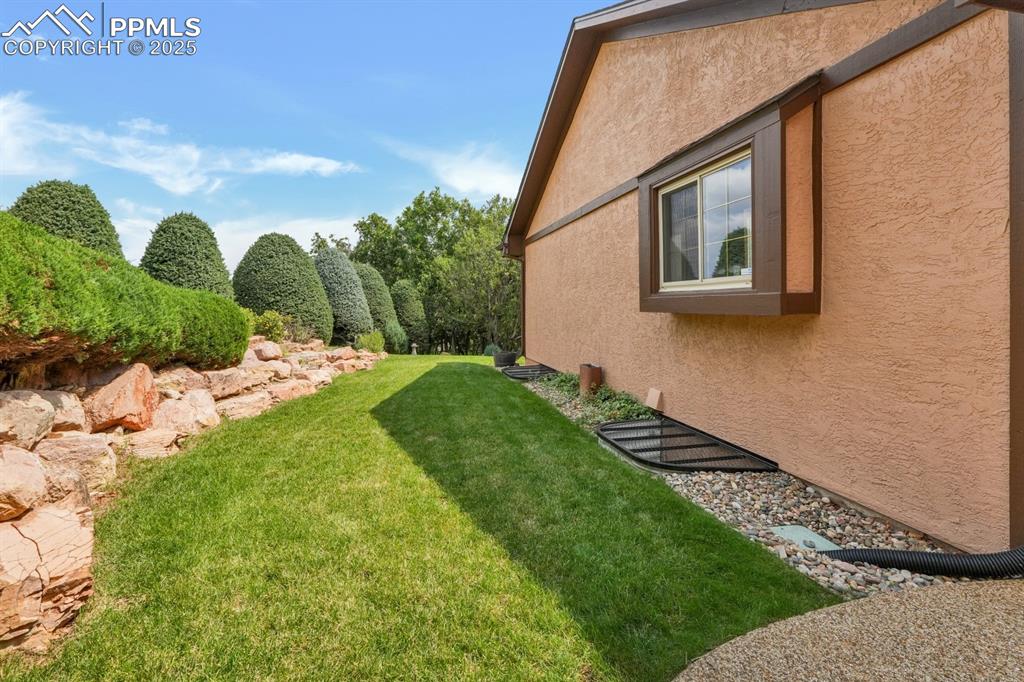
View of green lawn
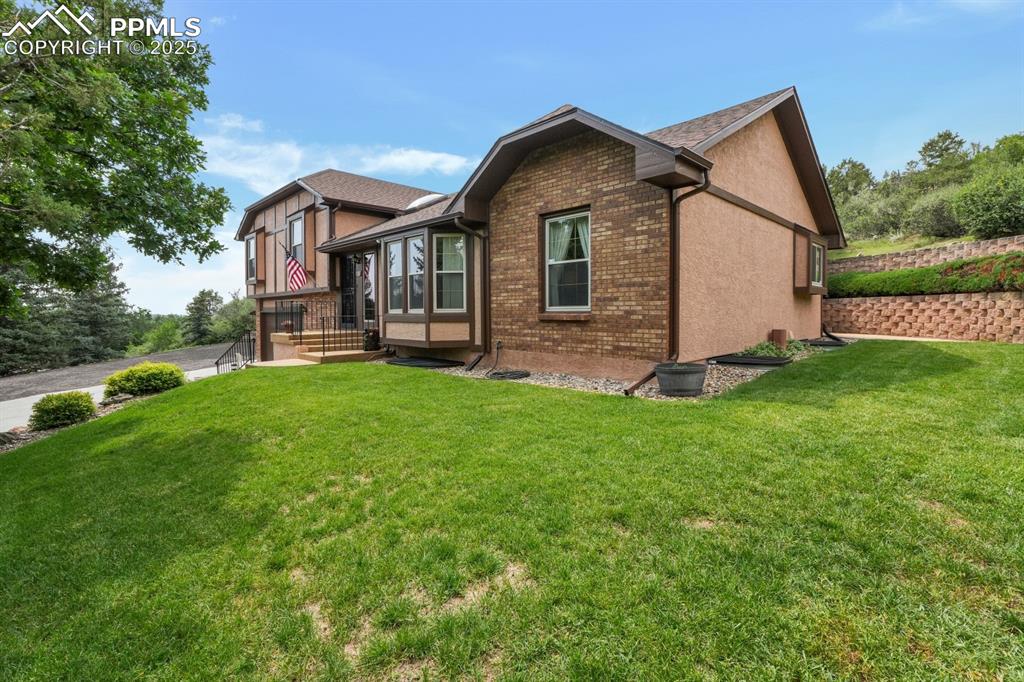
View of home's exterior with brick and stucco siding
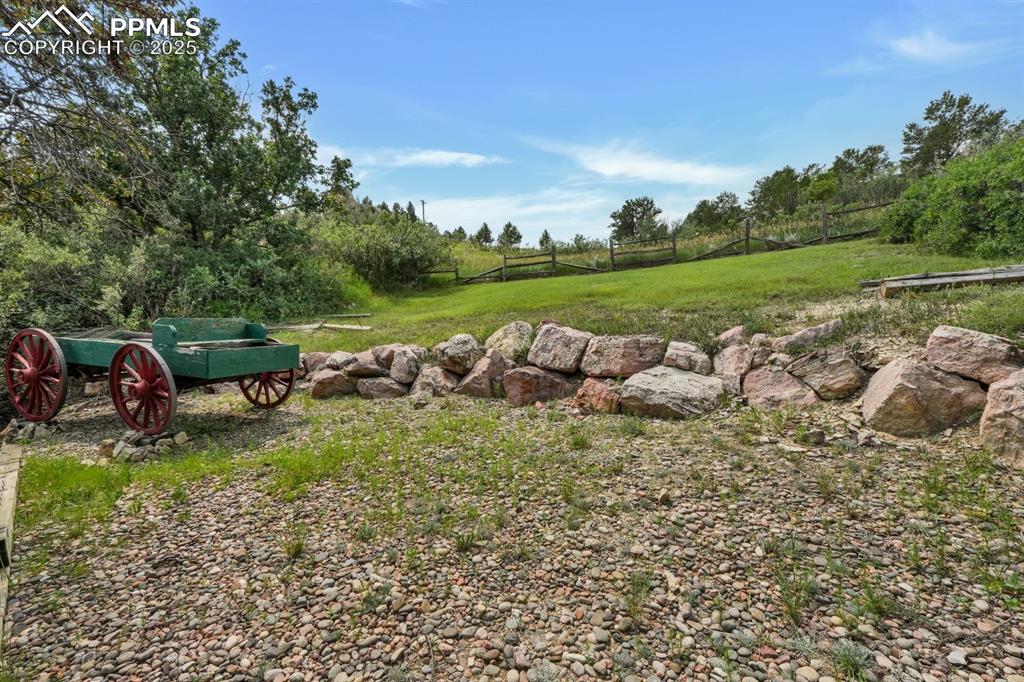
Amazing multi level yard
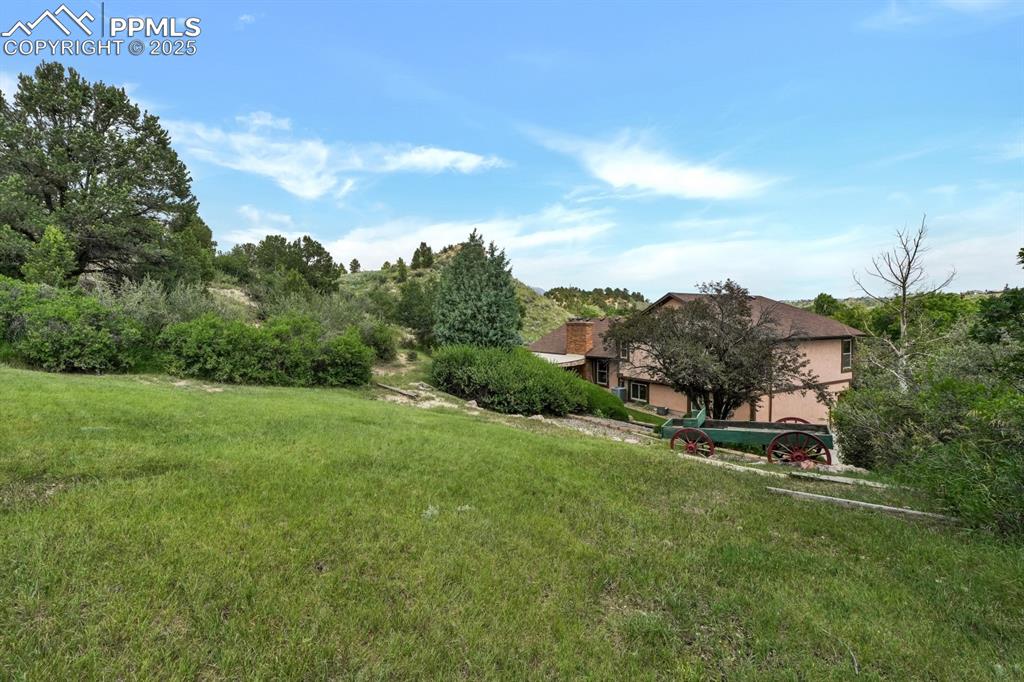
An acre of paradise!!
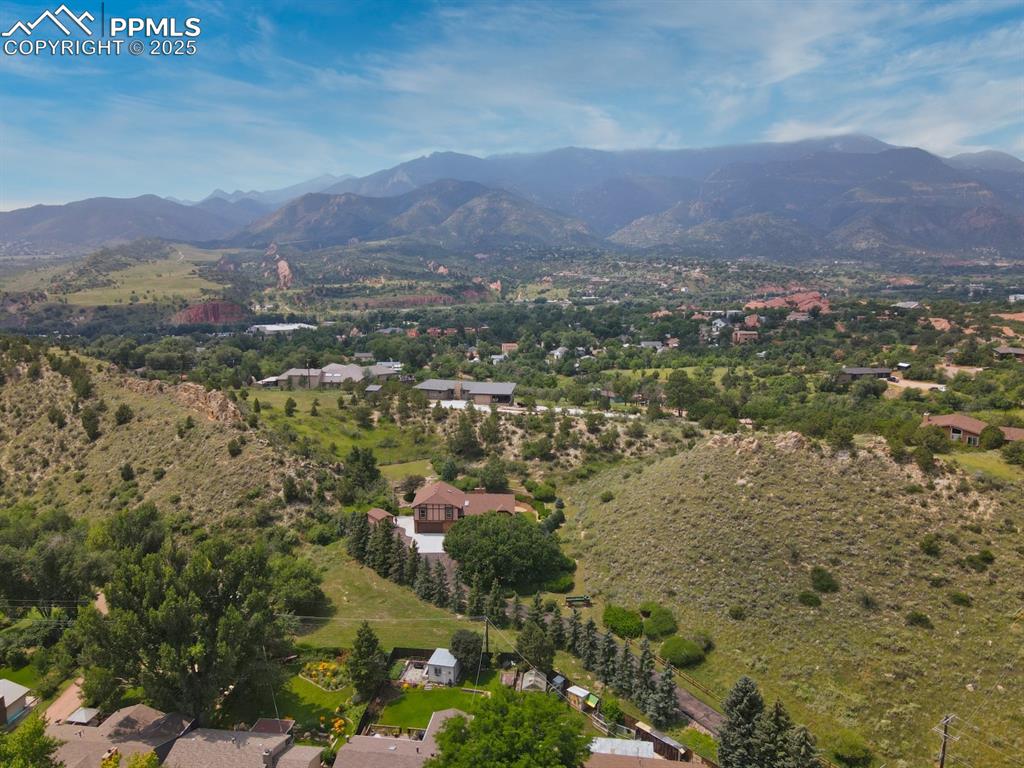
Aerial view of property with mountain views
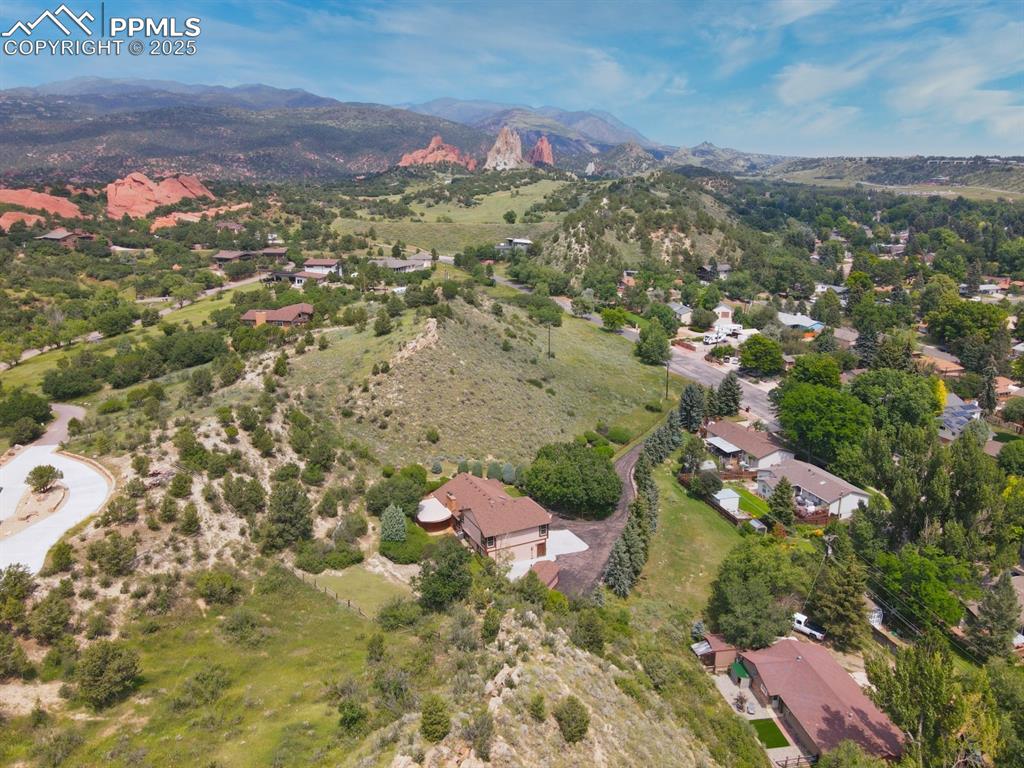
Garden of the Gods
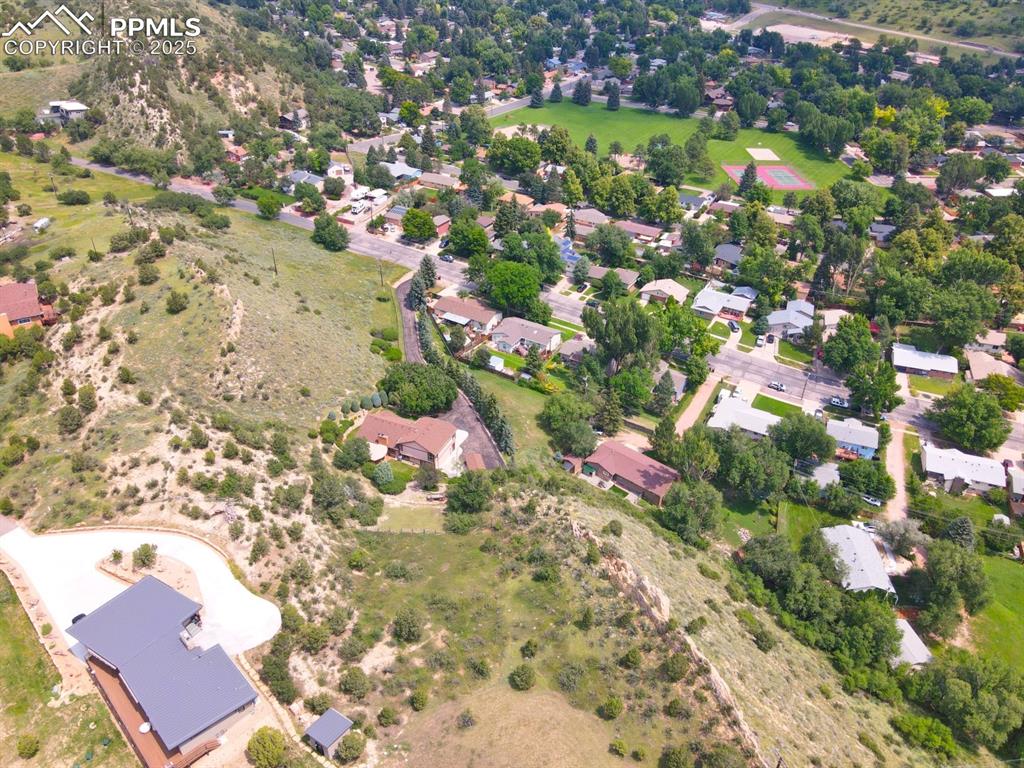
Perfect West Side Living!!
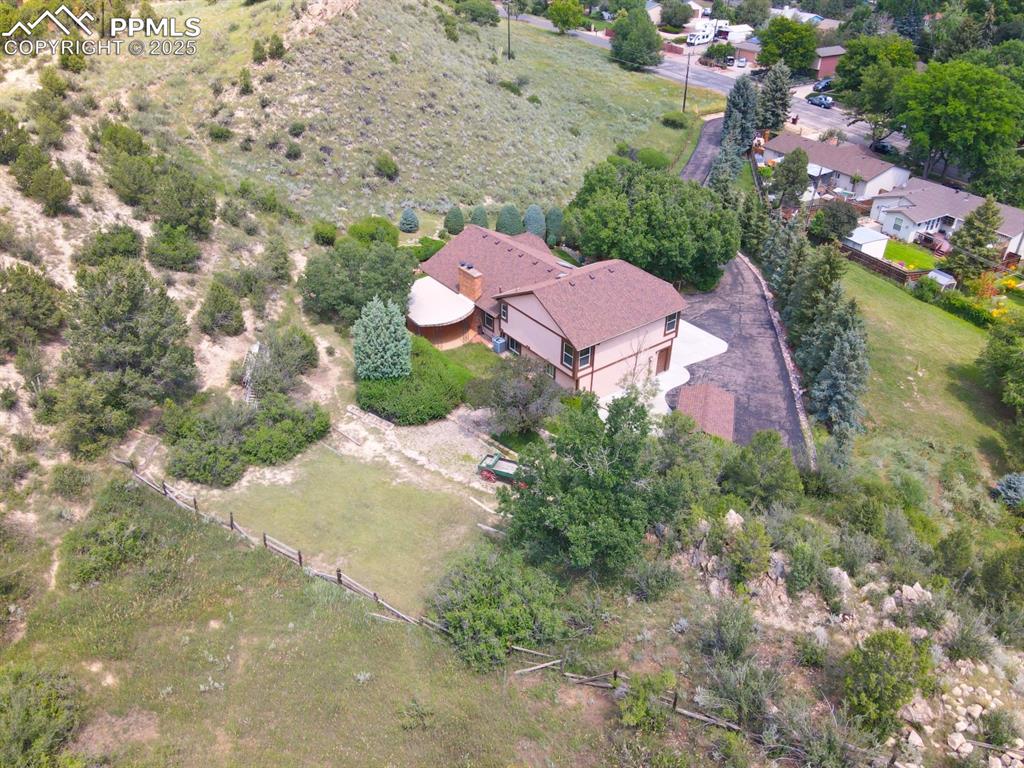
Aerial view of property's location
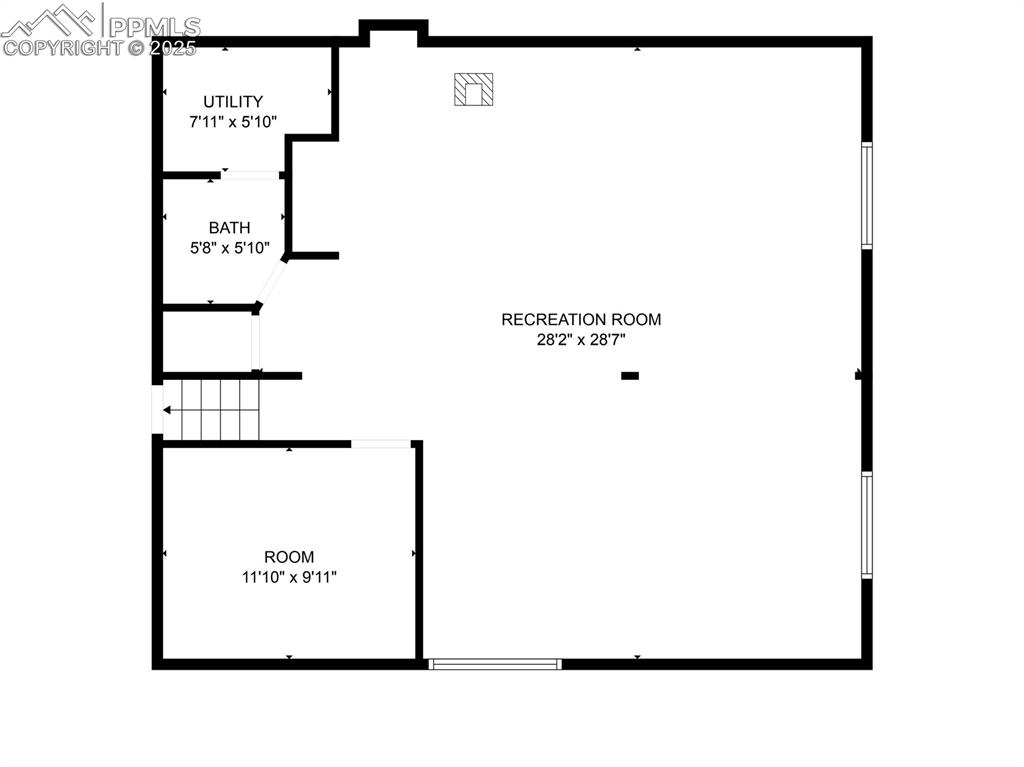
Floor plan
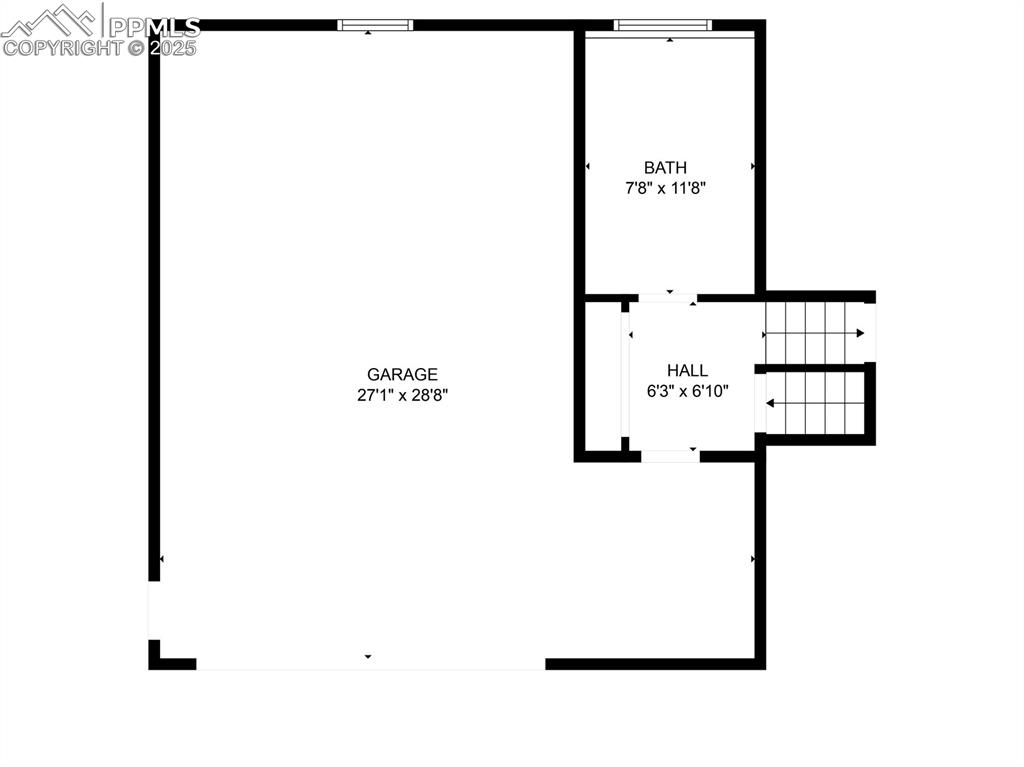
Floor plan
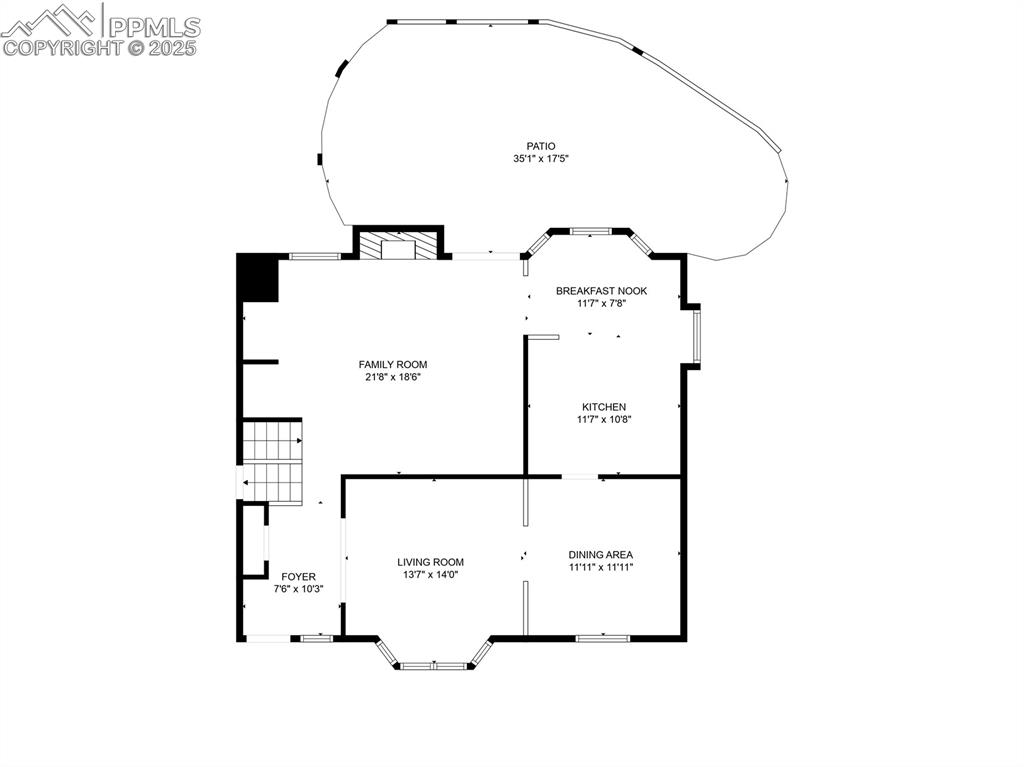
Floor plan
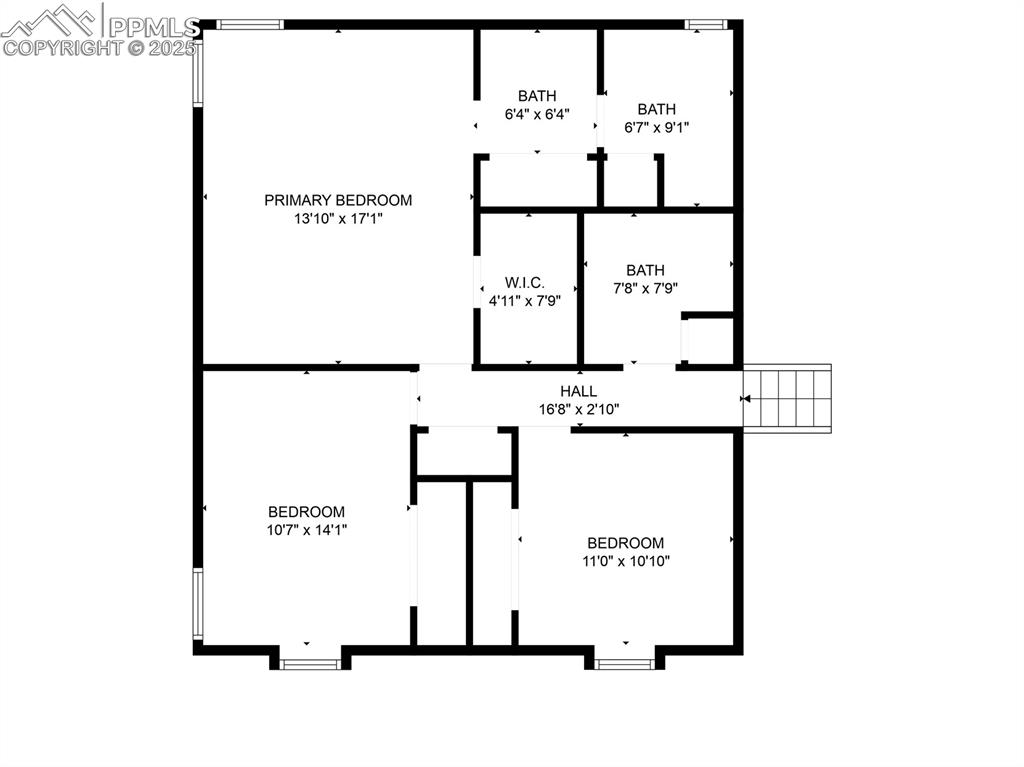
Floor plan
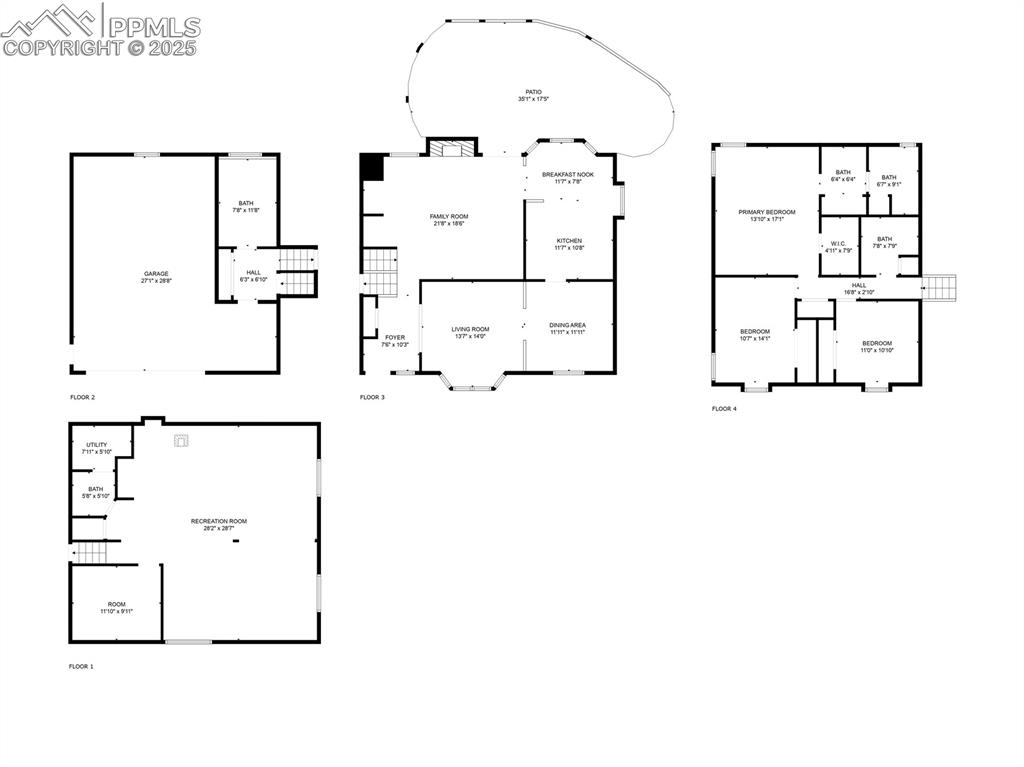
Floor plan
Disclaimer: The real estate listing information and related content displayed on this site is provided exclusively for consumers’ personal, non-commercial use and may not be used for any purpose other than to identify prospective properties consumers may be interested in purchasing.