1515 N Murray Boulevard, Colorado Springs, CO, 80915
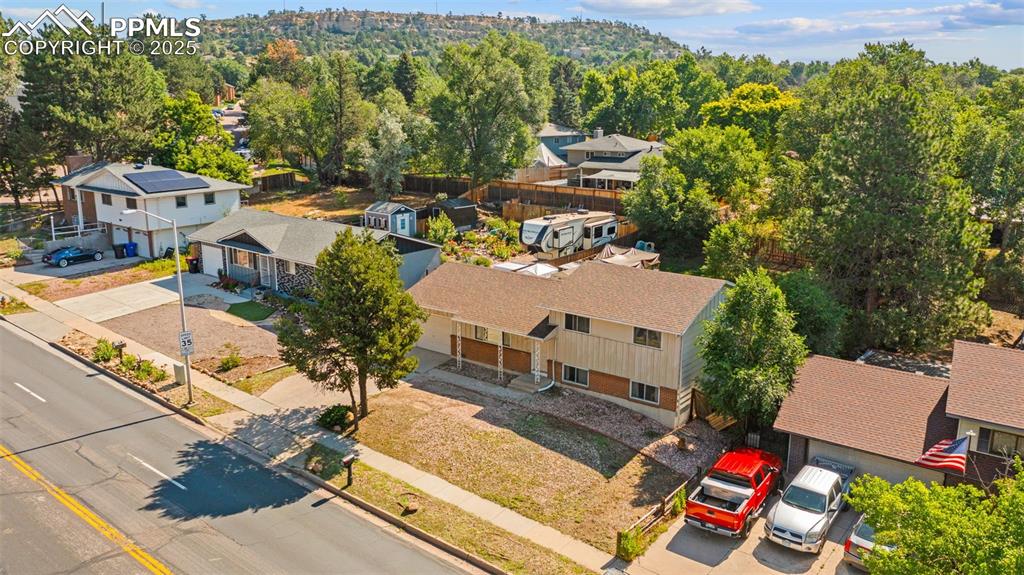
Aerial view of residential area
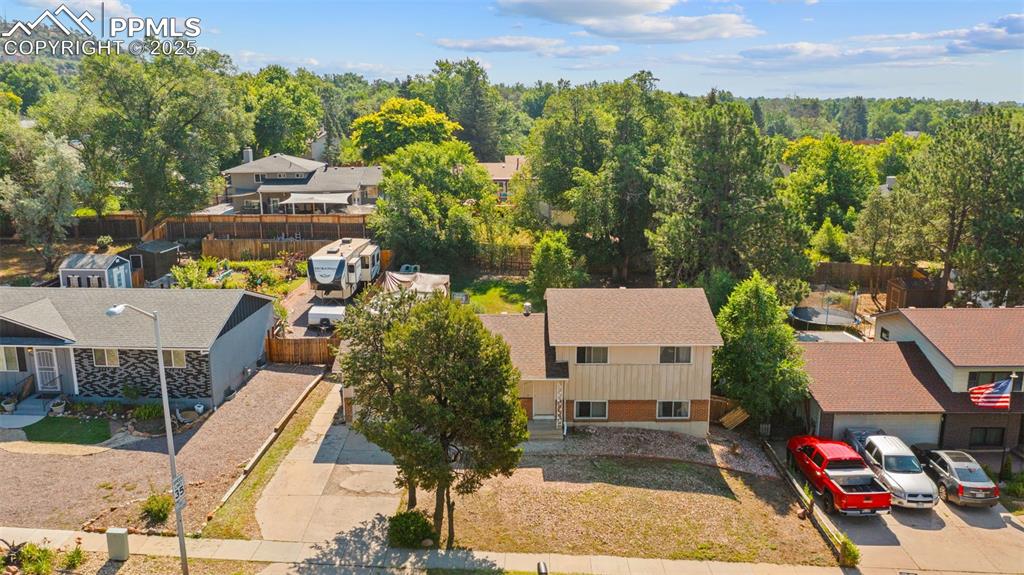
Aerial perspective of suburban area
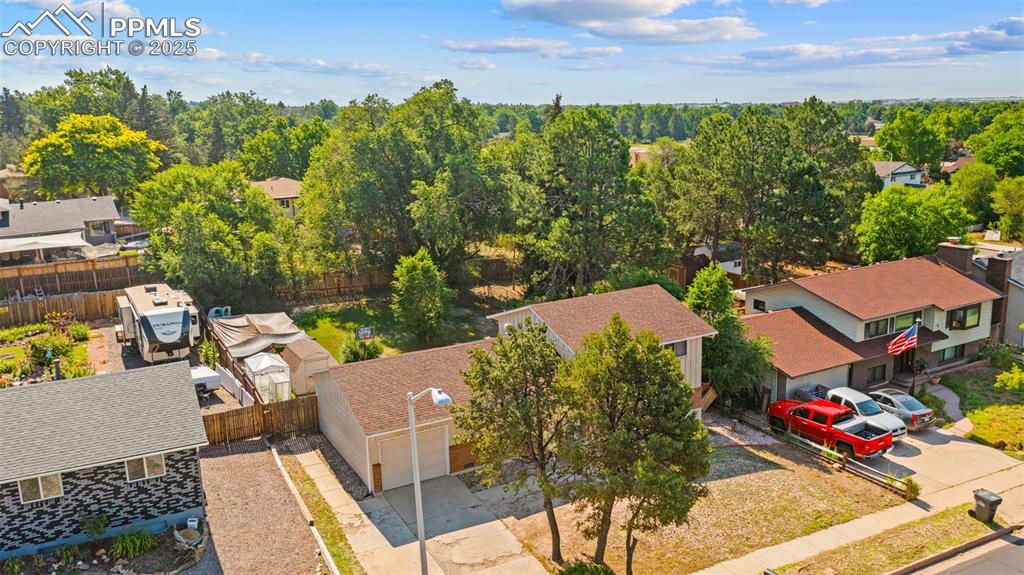
Aerial perspective of suburban area
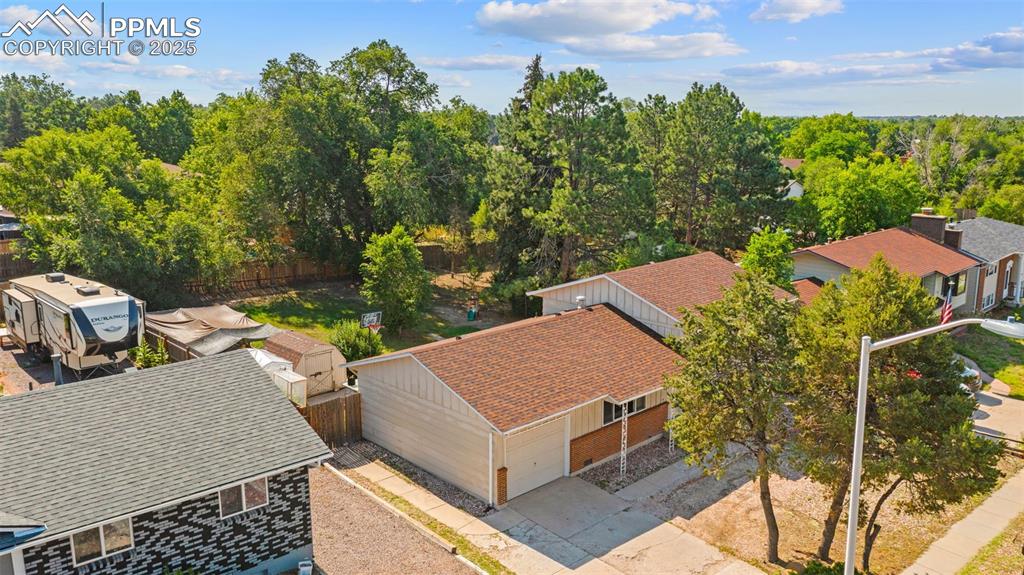
Aerial view of residential area
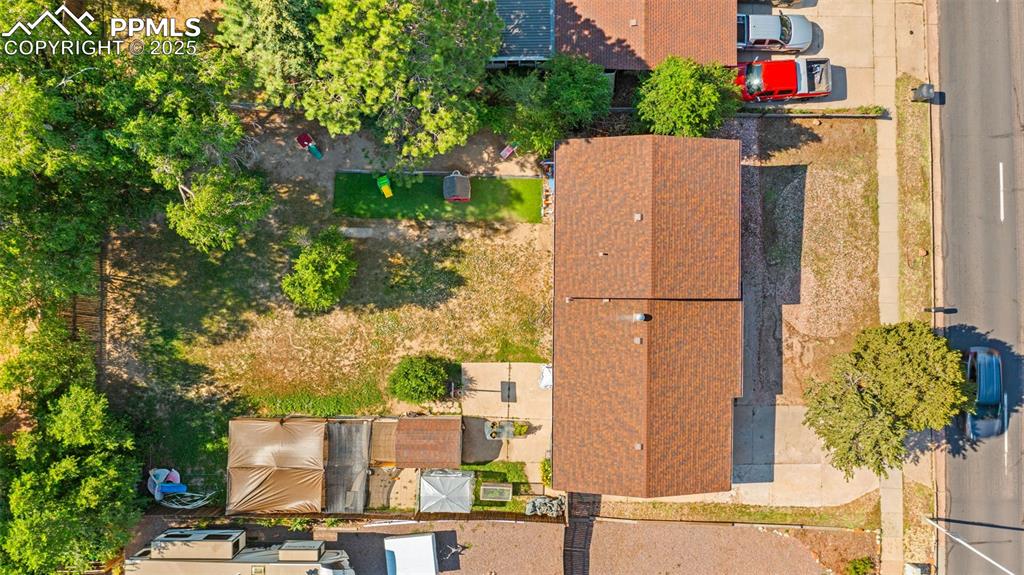
Bird's eye view
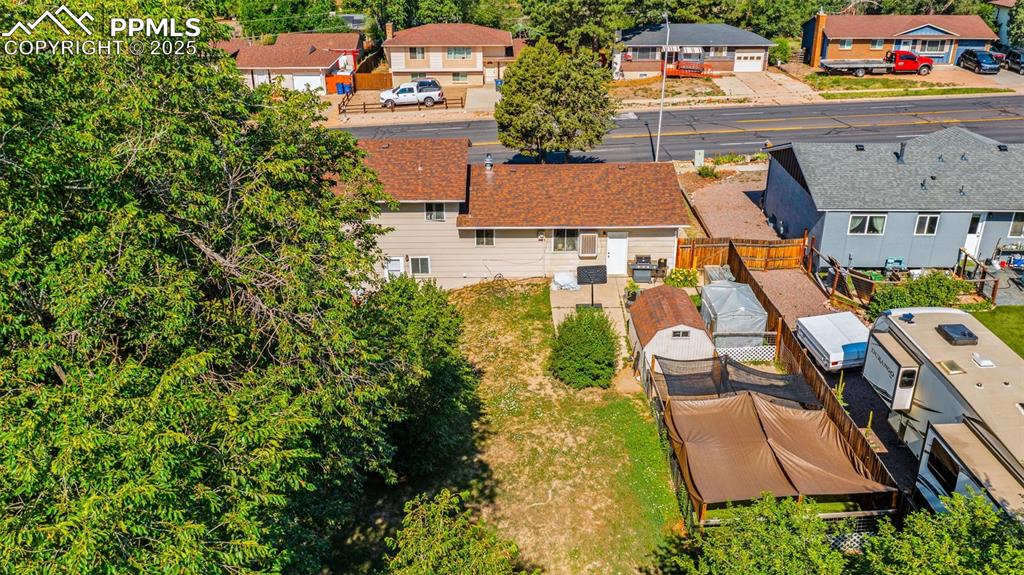
Aerial view of residential area
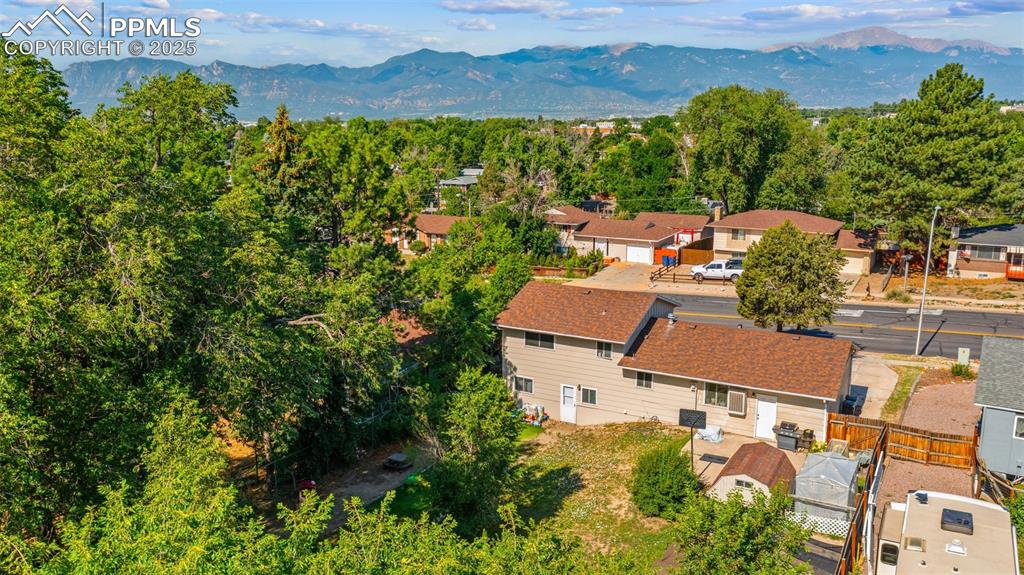
Aerial perspective of suburban area with a mountainous background
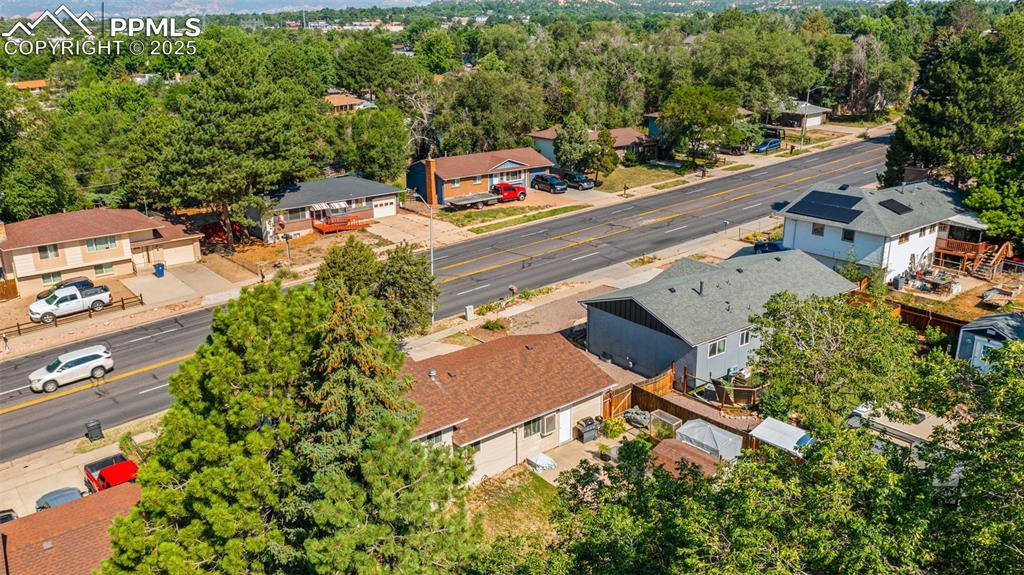
Aerial view of residential area
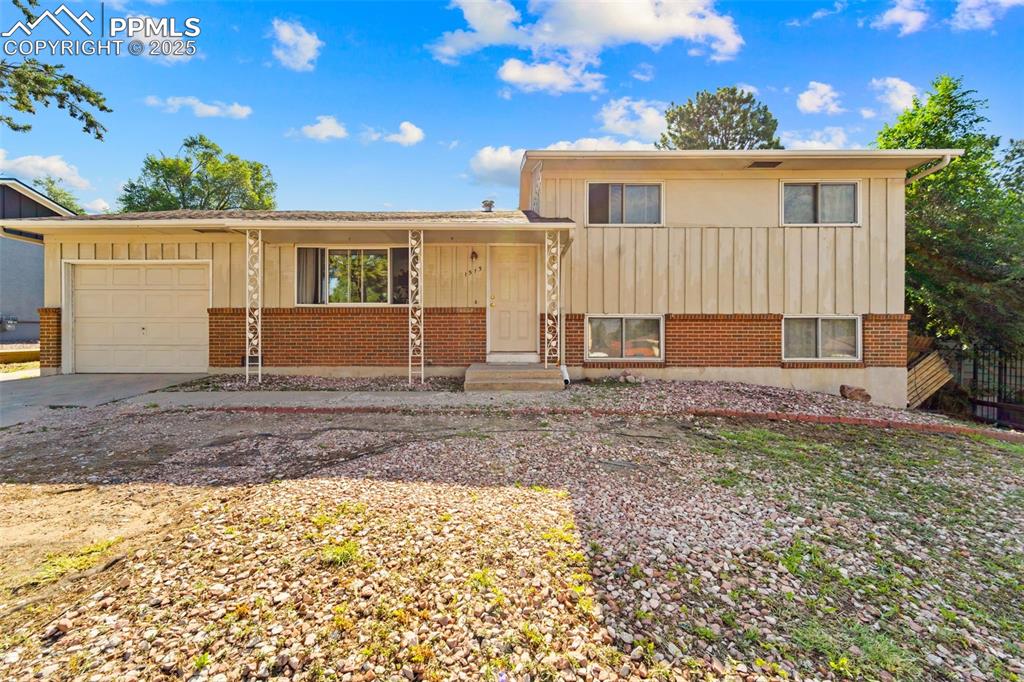
Split level home with a garage, board and batten siding, driveway, and brick siding
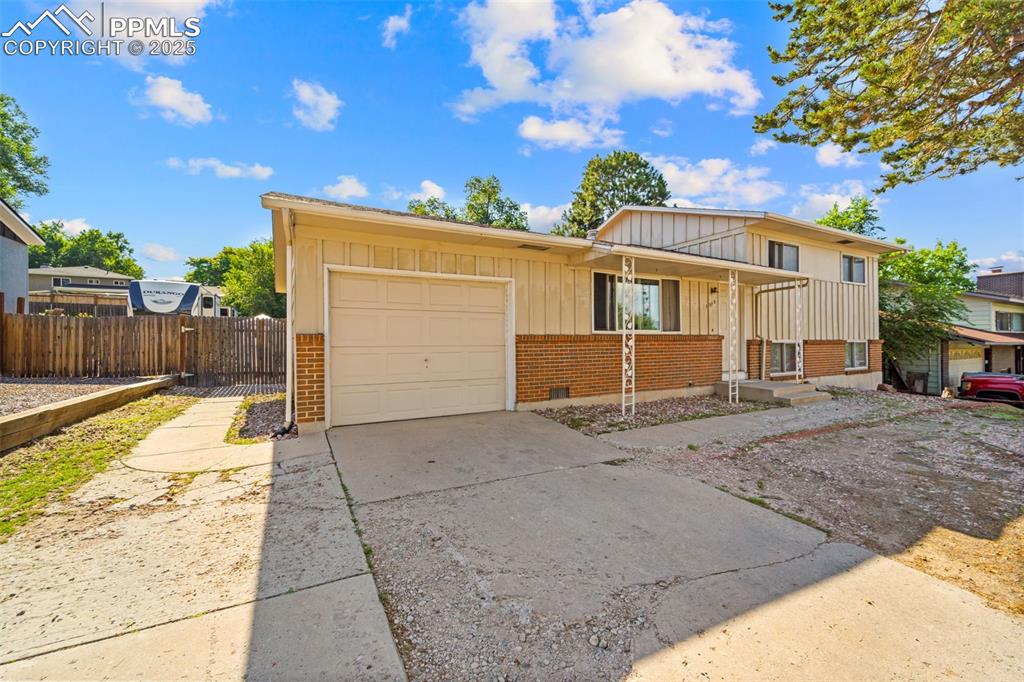
View of front of house with brick siding, driveway, board and batten siding, and an attached garage
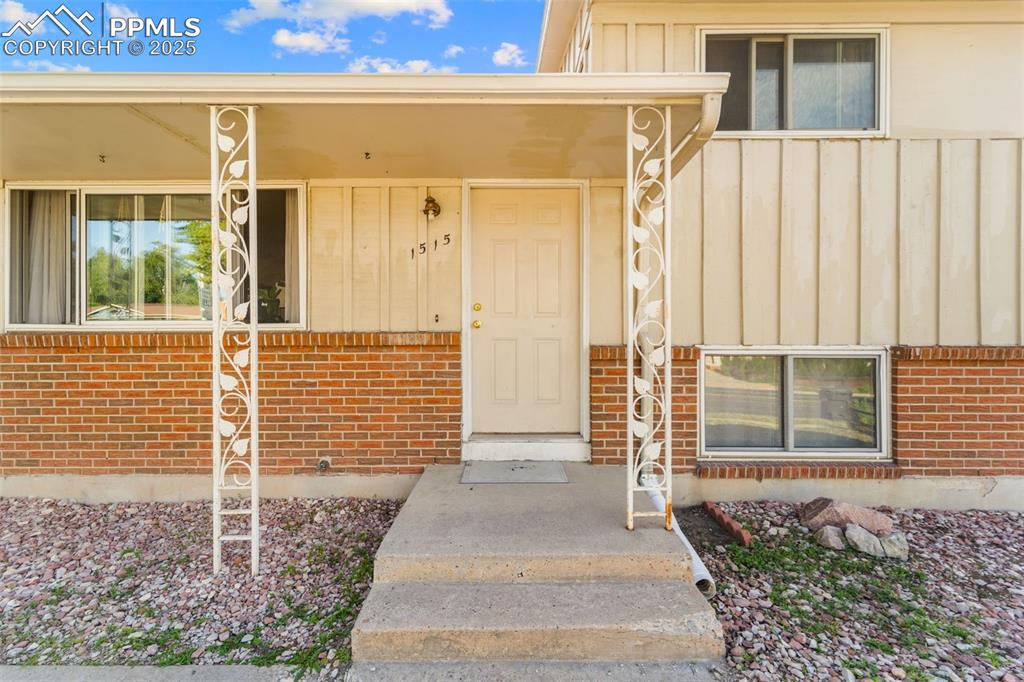
Property entrance with board and batten siding and brick siding
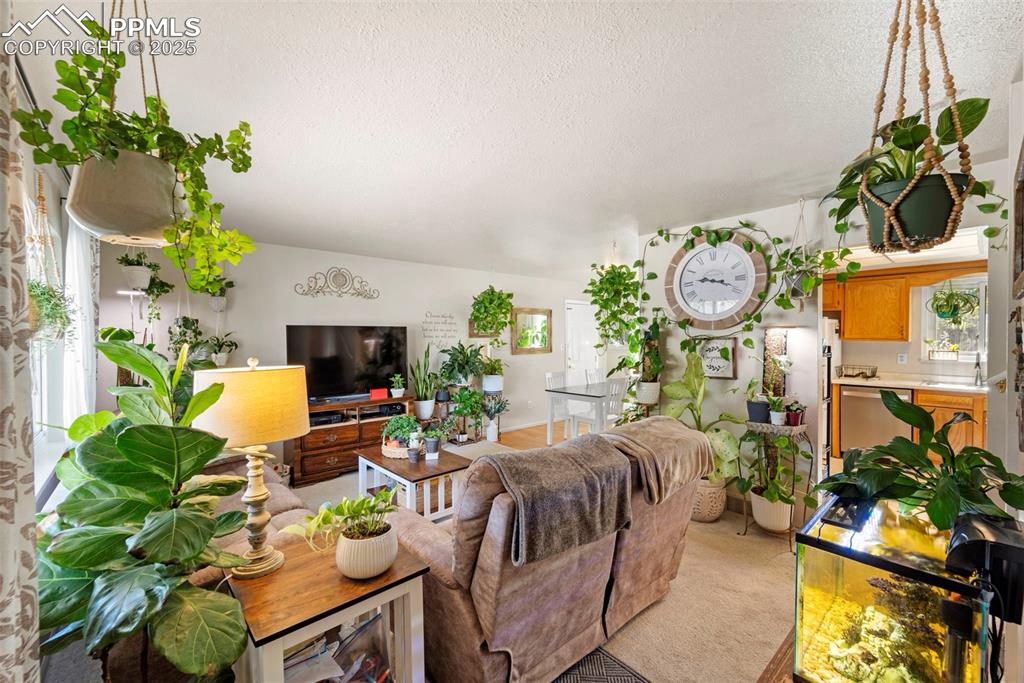
Living area with a textured ceiling and light carpet
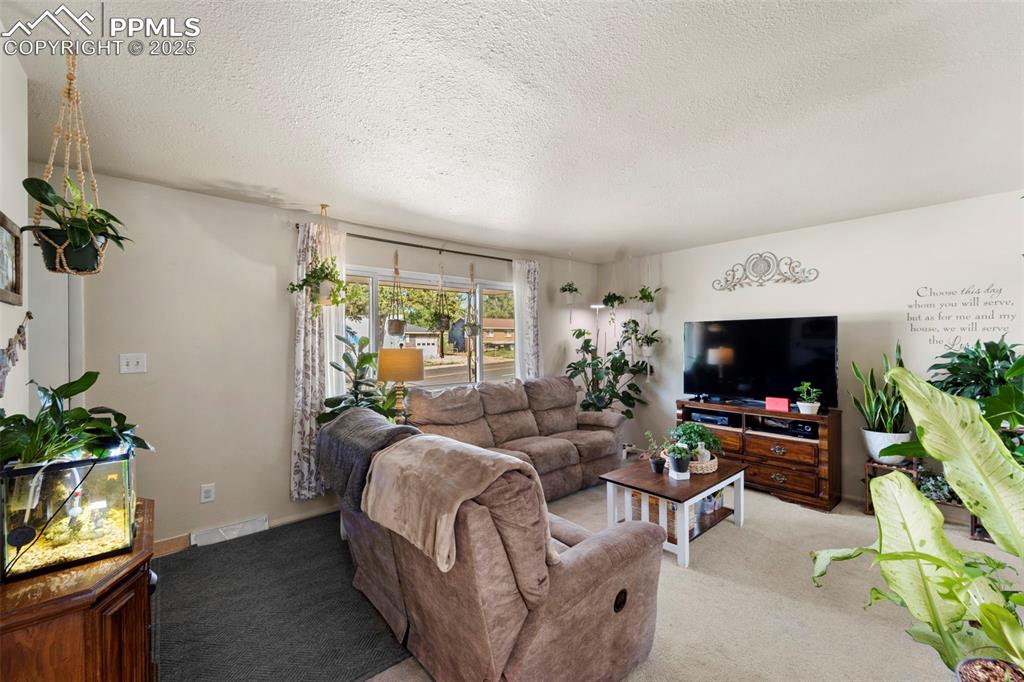
Living area featuring a textured ceiling and light carpet
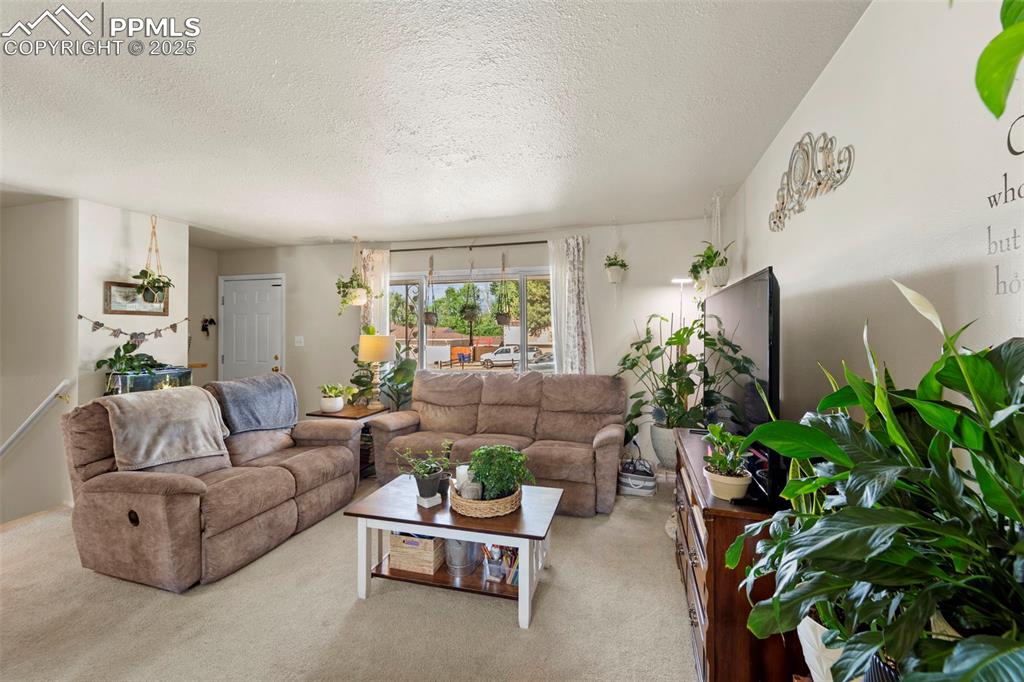
Living room with carpet flooring and a textured ceiling
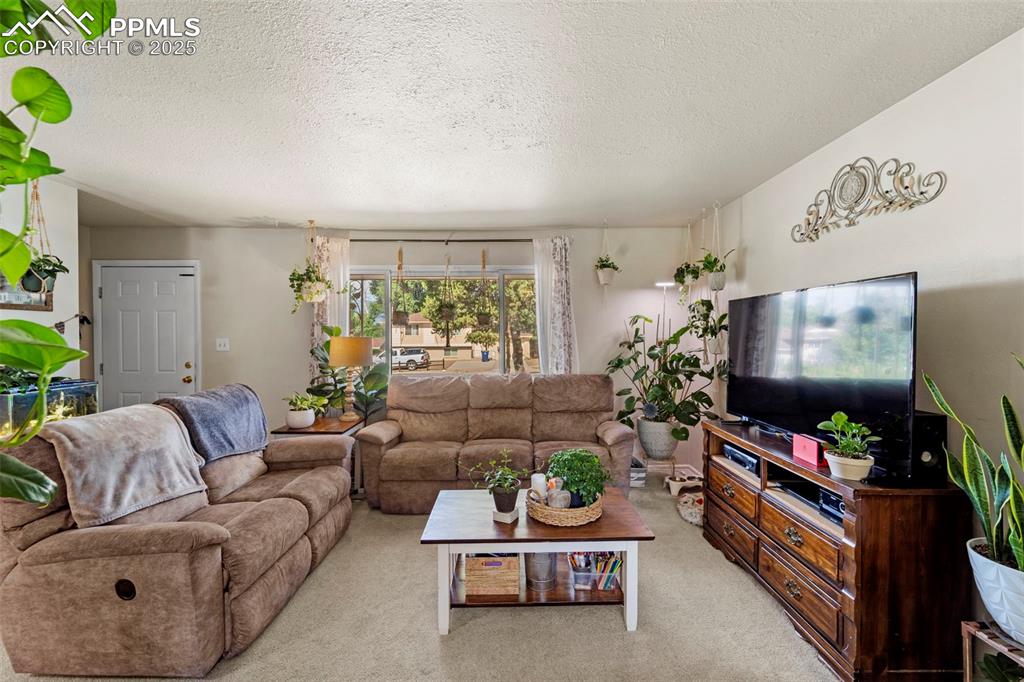
Living room featuring a textured ceiling and light colored carpet
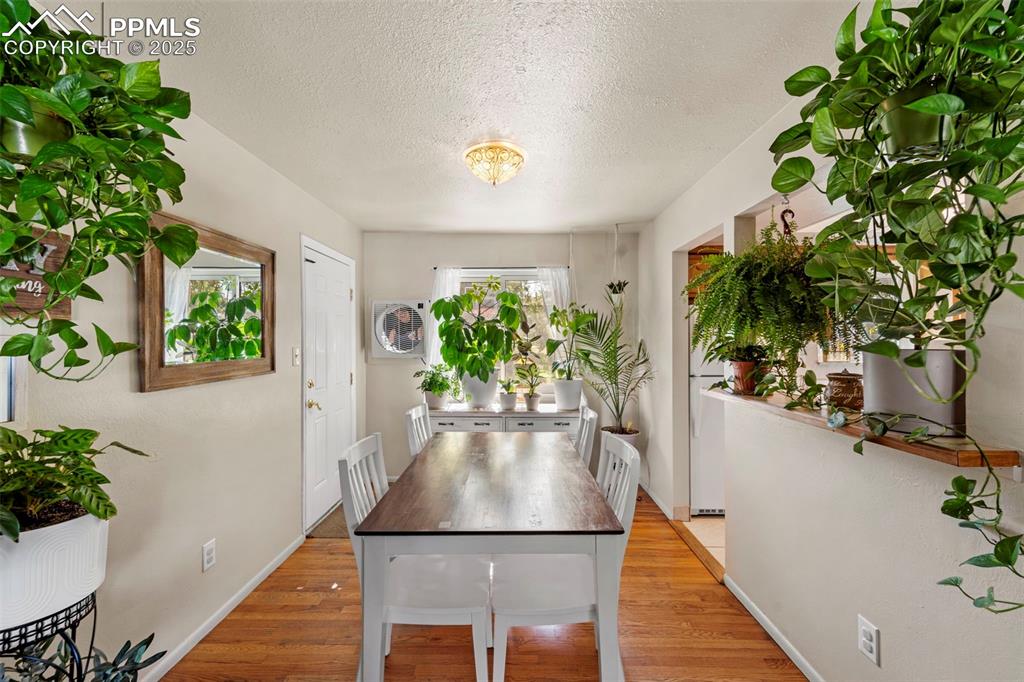
Dining space featuring light wood finished floors and a textured ceiling
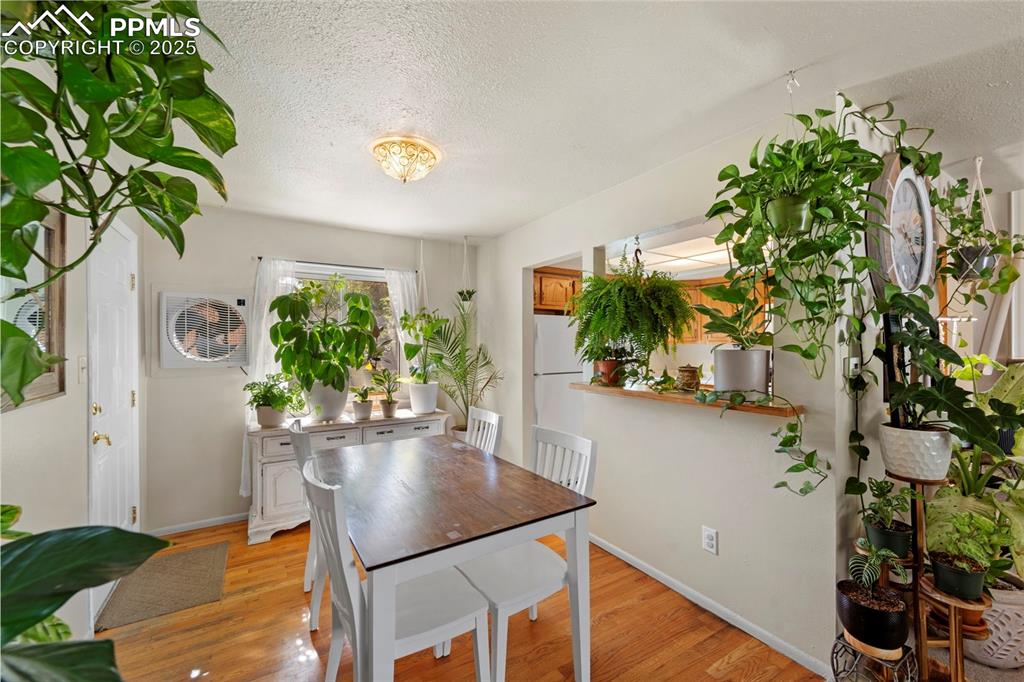
Dining room with a textured ceiling and light wood-style flooring
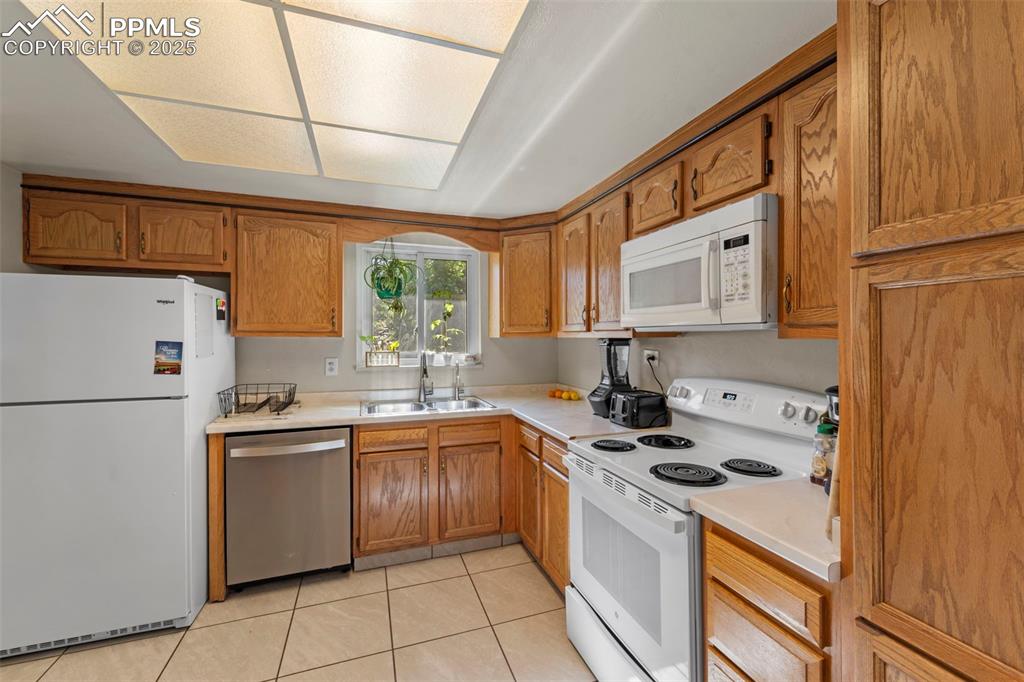
Kitchen with white appliances, light countertops, brown cabinets, and light tile patterned floors
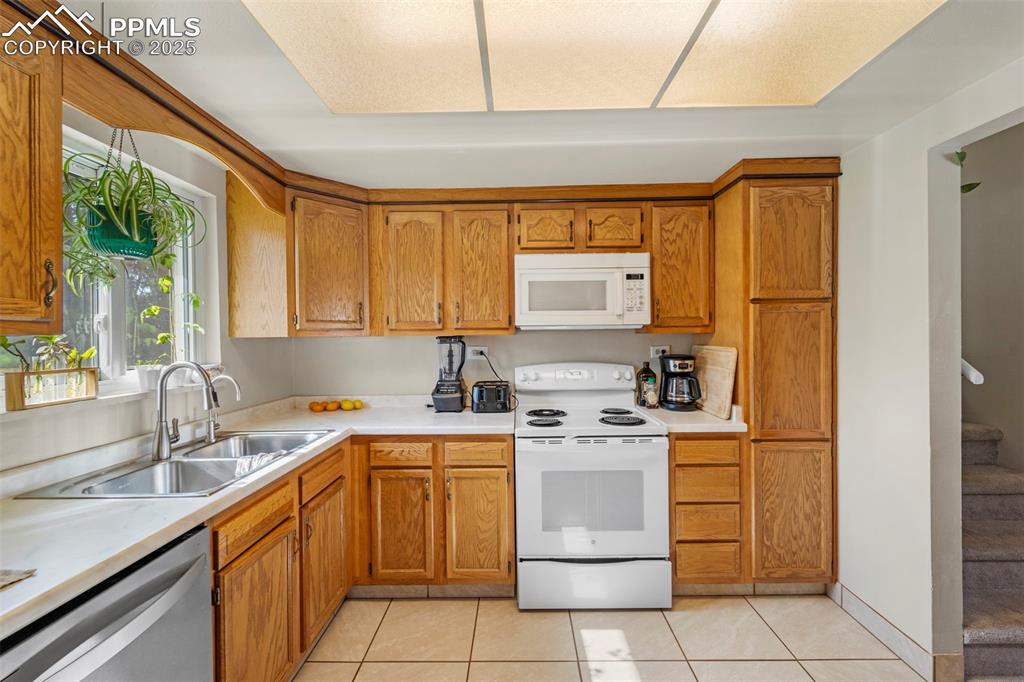
Kitchen featuring white appliances, light tile patterned floors, light countertops, and brown cabinets
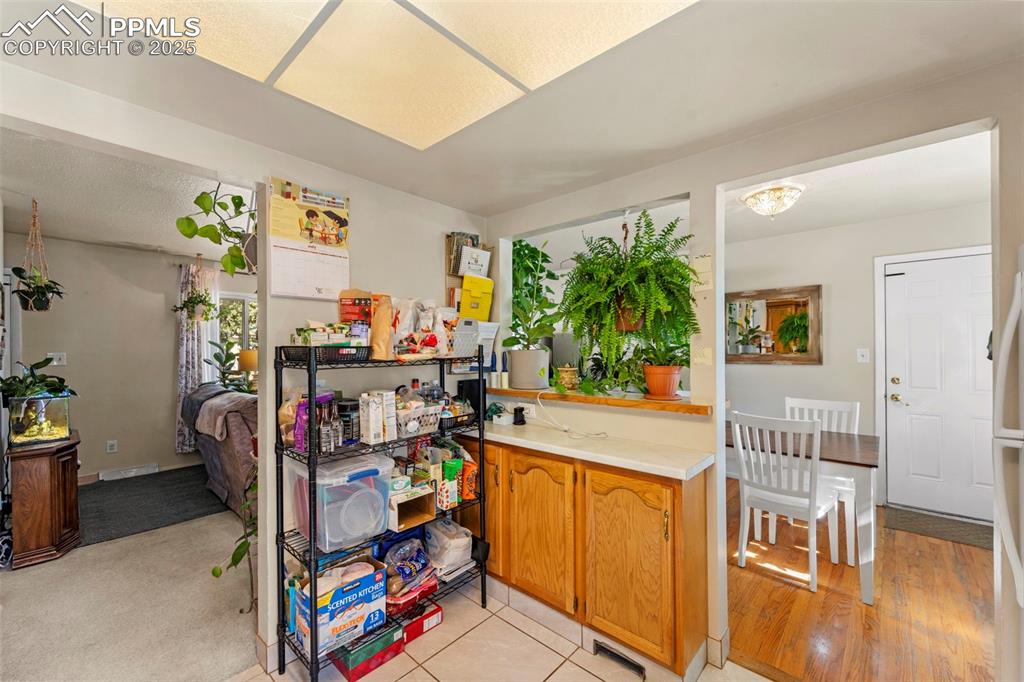
Kitchen featuring light countertops, light carpet, light tile patterned floors, brown cabinetry, and freestanding refrigerator
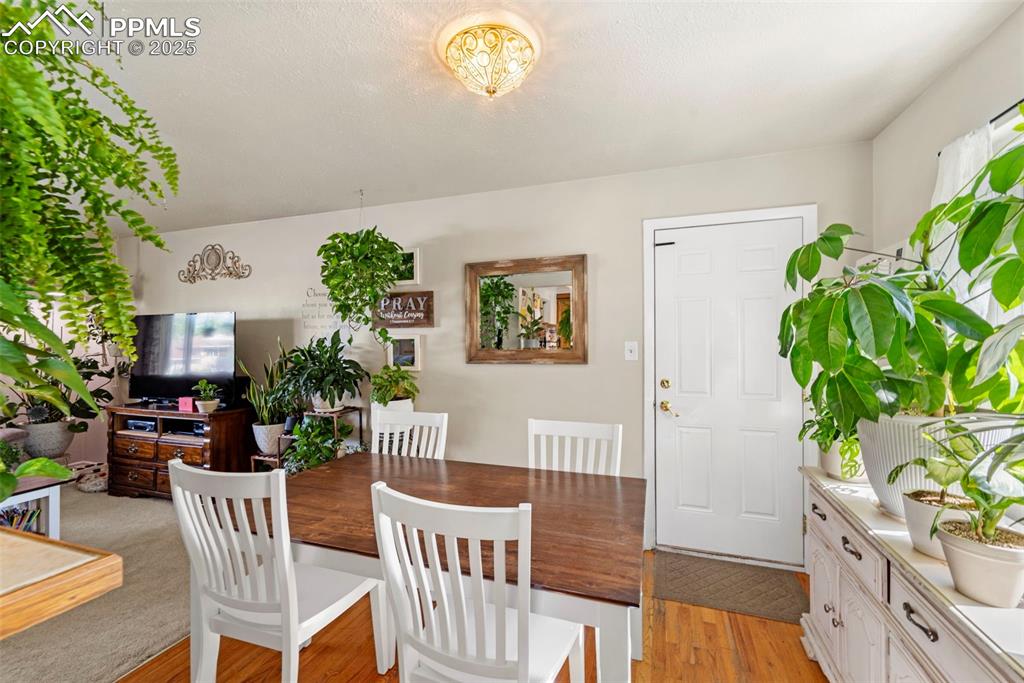
Dining space featuring light wood finished floors
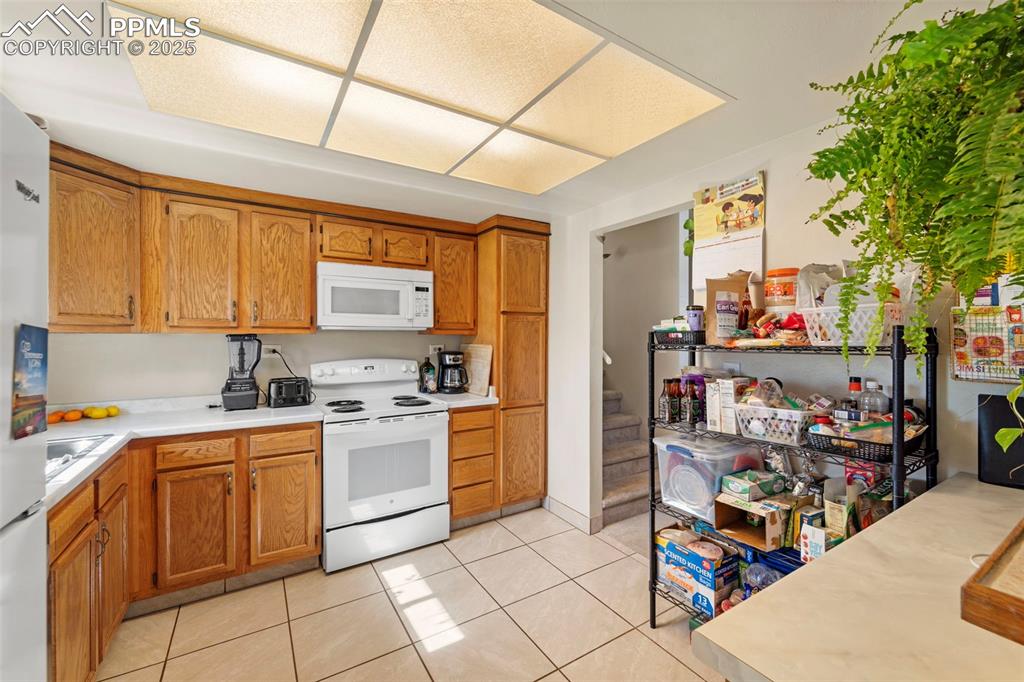
Kitchen featuring white appliances, light countertops, light tile patterned floors, and brown cabinetry
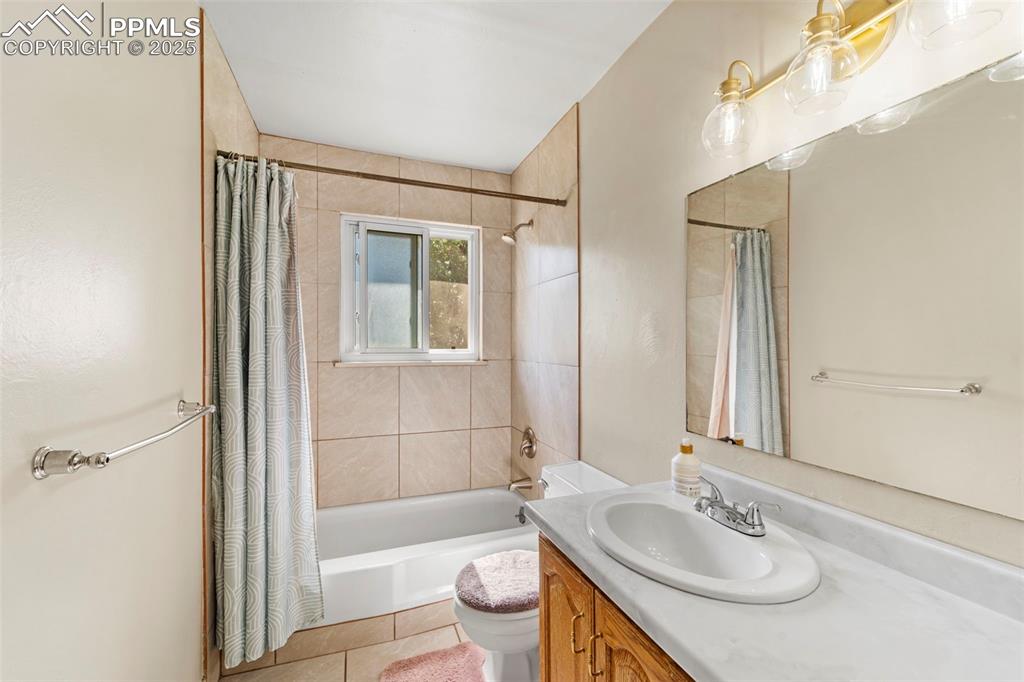
Bathroom featuring vanity, shower / tub combo with curtain, and tile patterned flooring
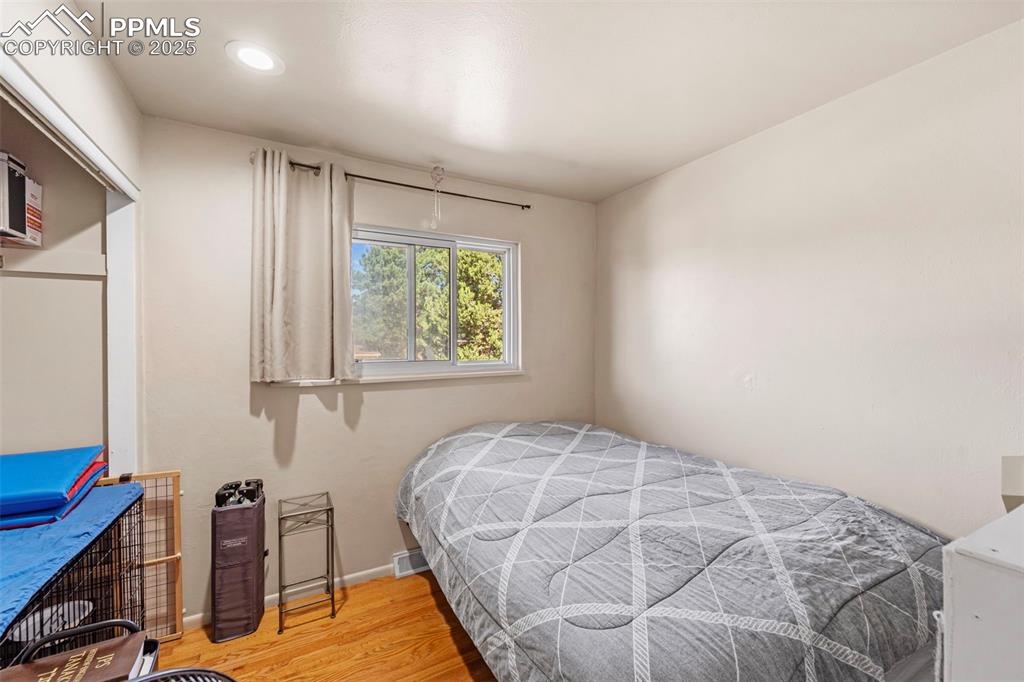
Bedroom featuring wood finished floors and recessed lighting
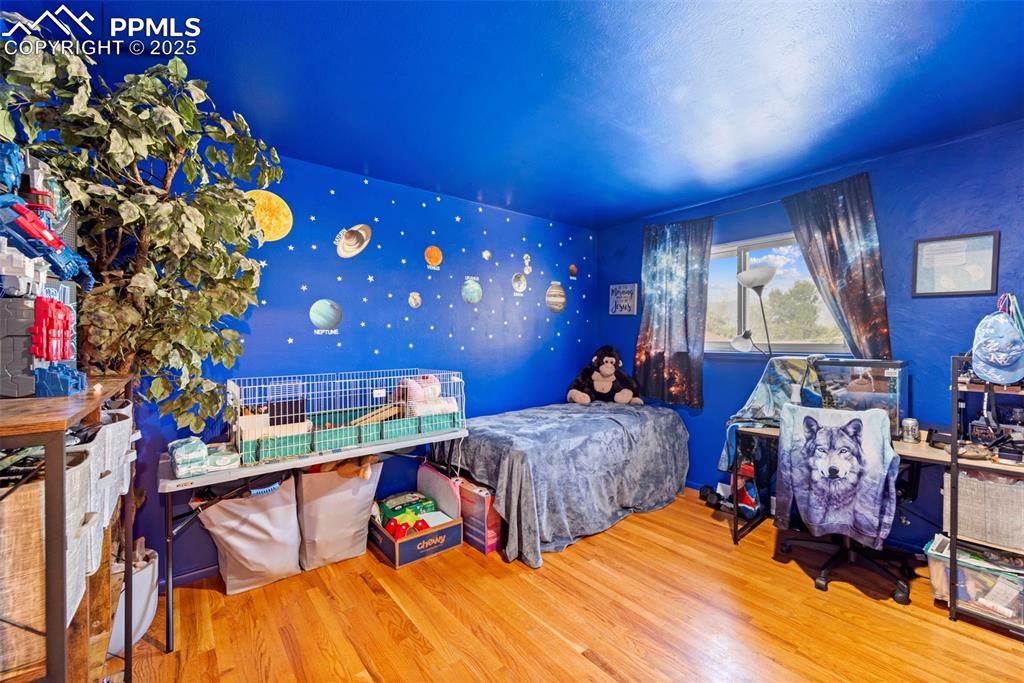
Bedroom with wood finished floors
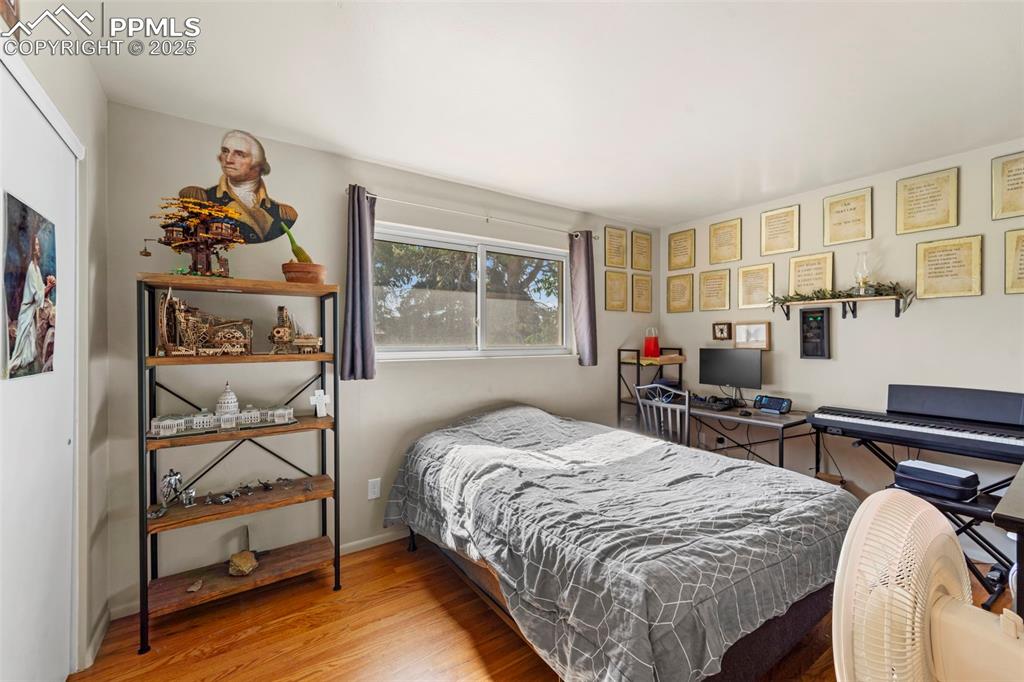
Bedroom featuring wood finished floors and baseboards
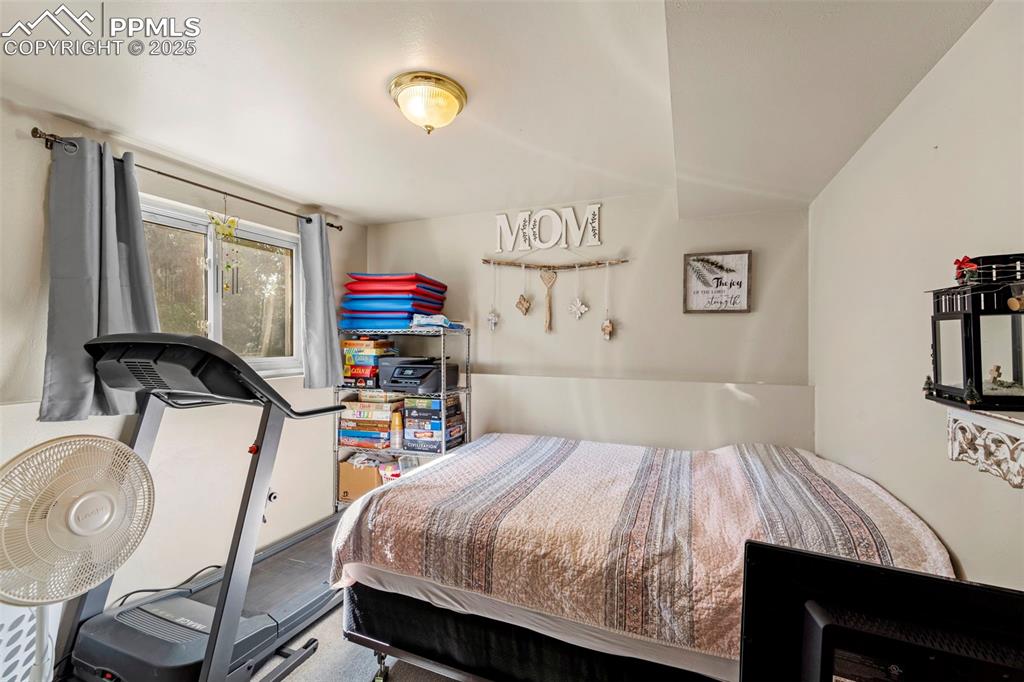
View of bedroom
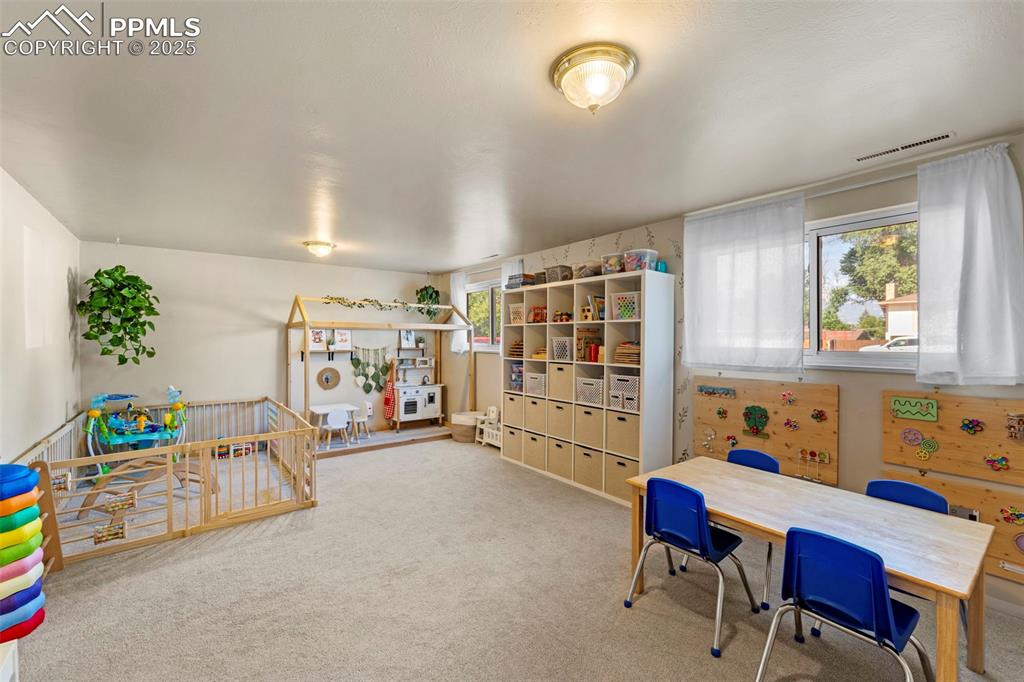
Game room with carpet flooring
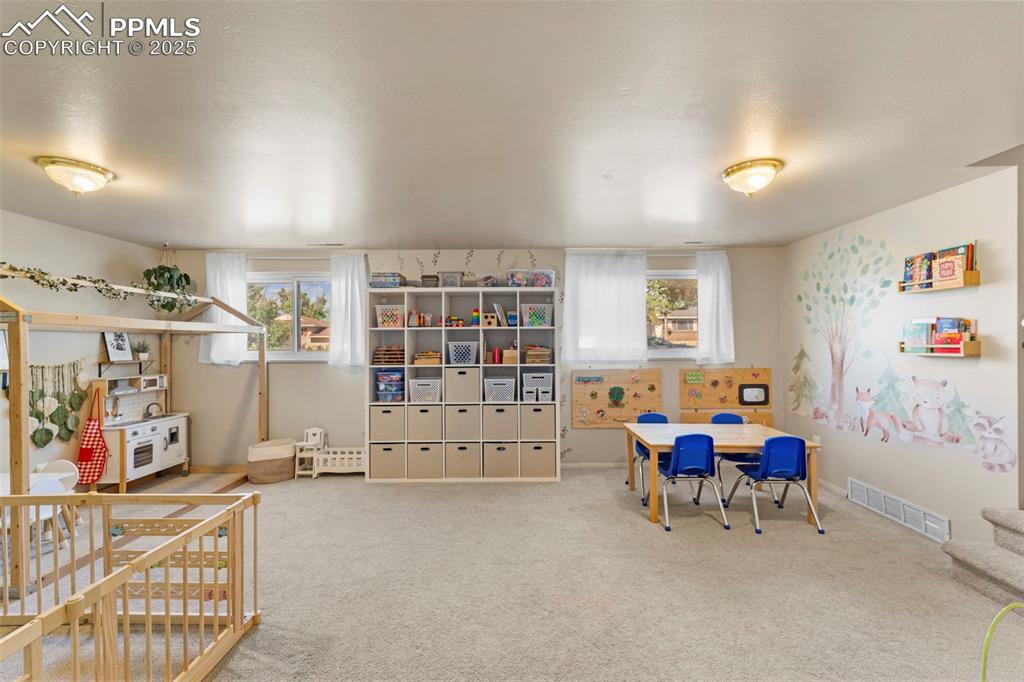
Game room with healthy amount of natural light and carpet
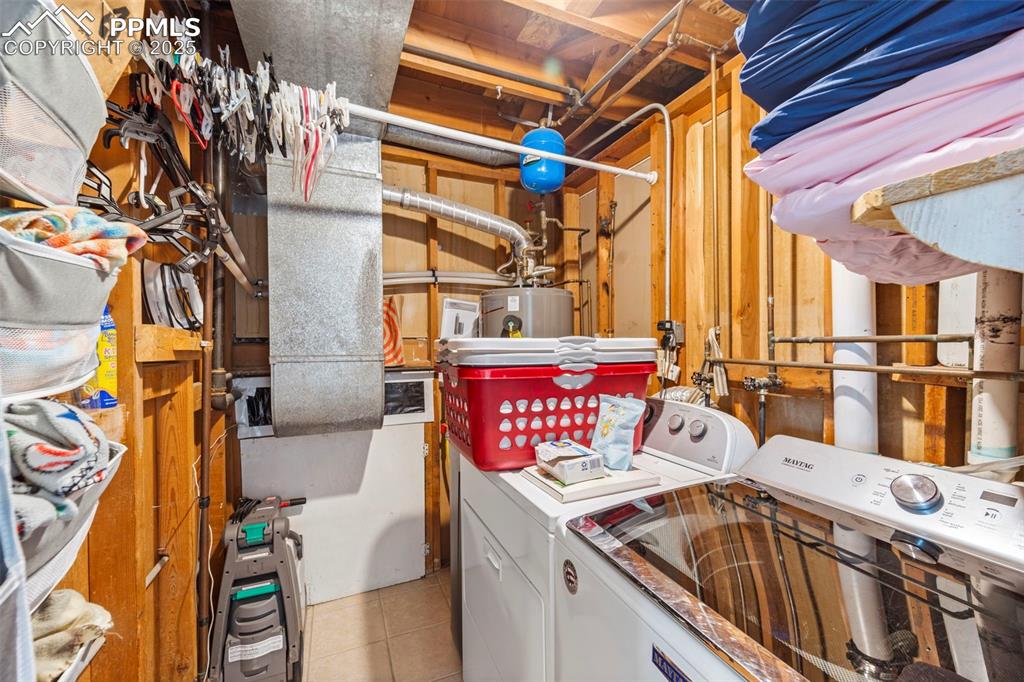
Laundry area featuring washing machine and dryer and tile patterned flooring
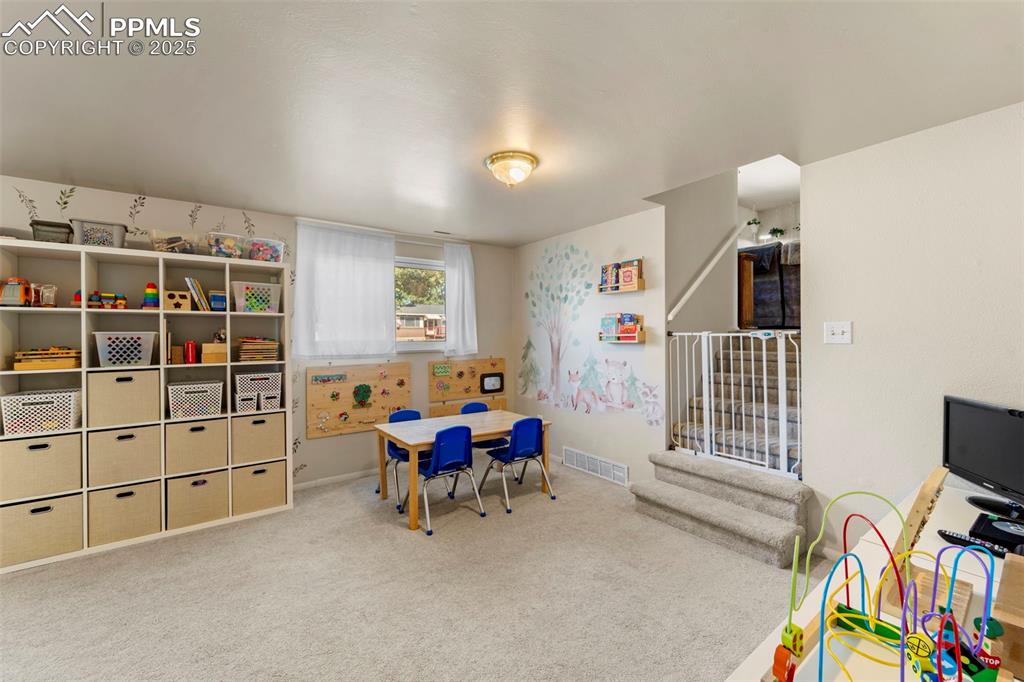
Rec room with carpet floors and baseboards
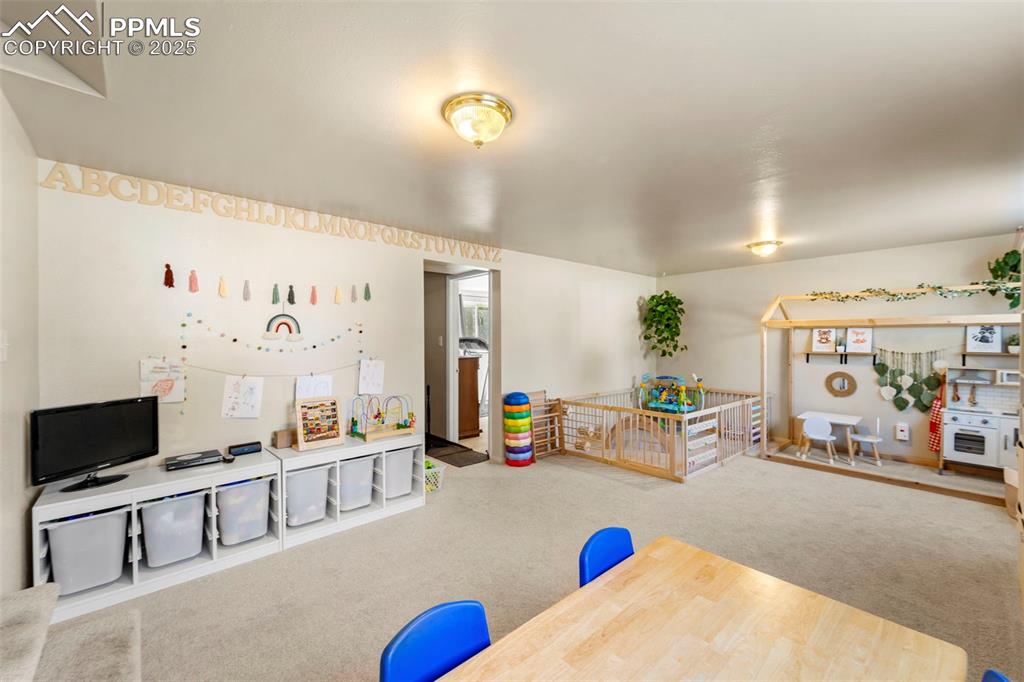
Recreation room with carpet
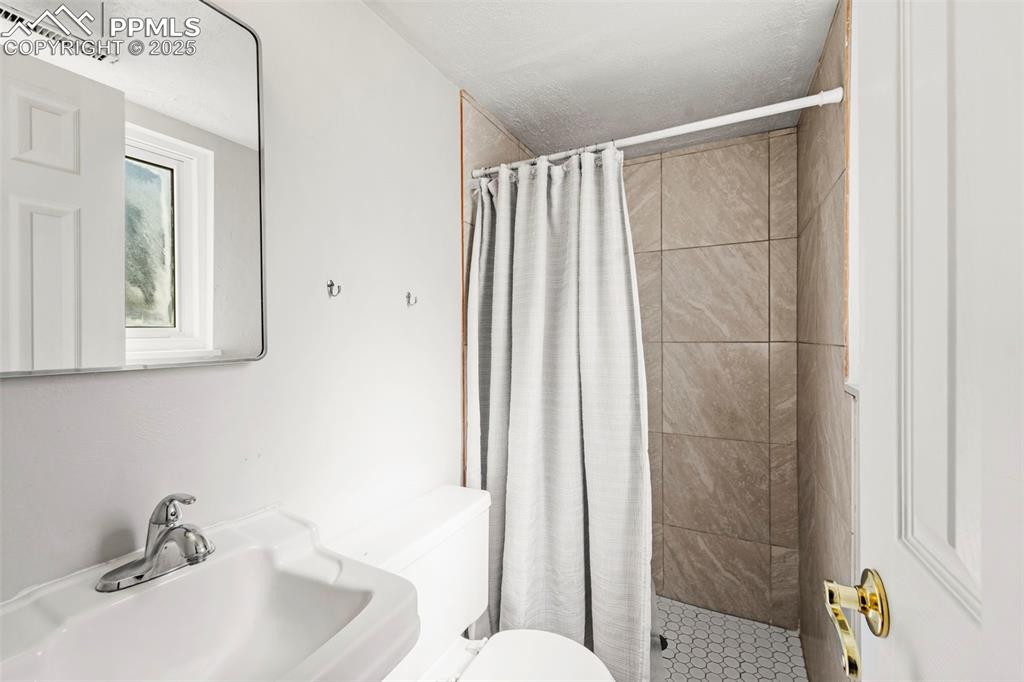
Full bathroom featuring toilet and a shower stall
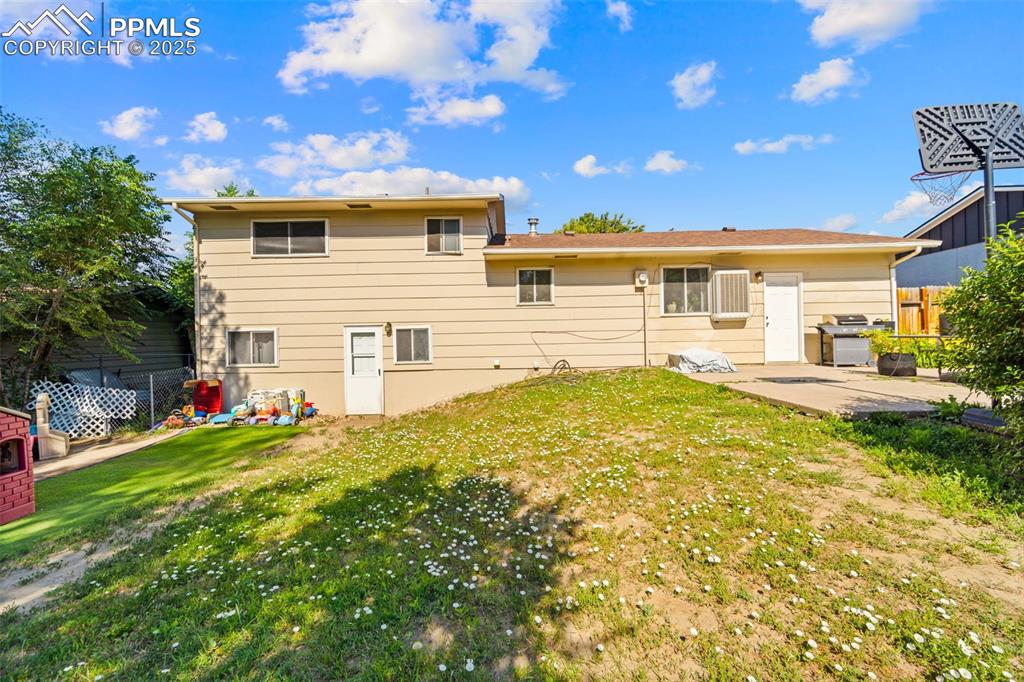
Rear view of house with a patio
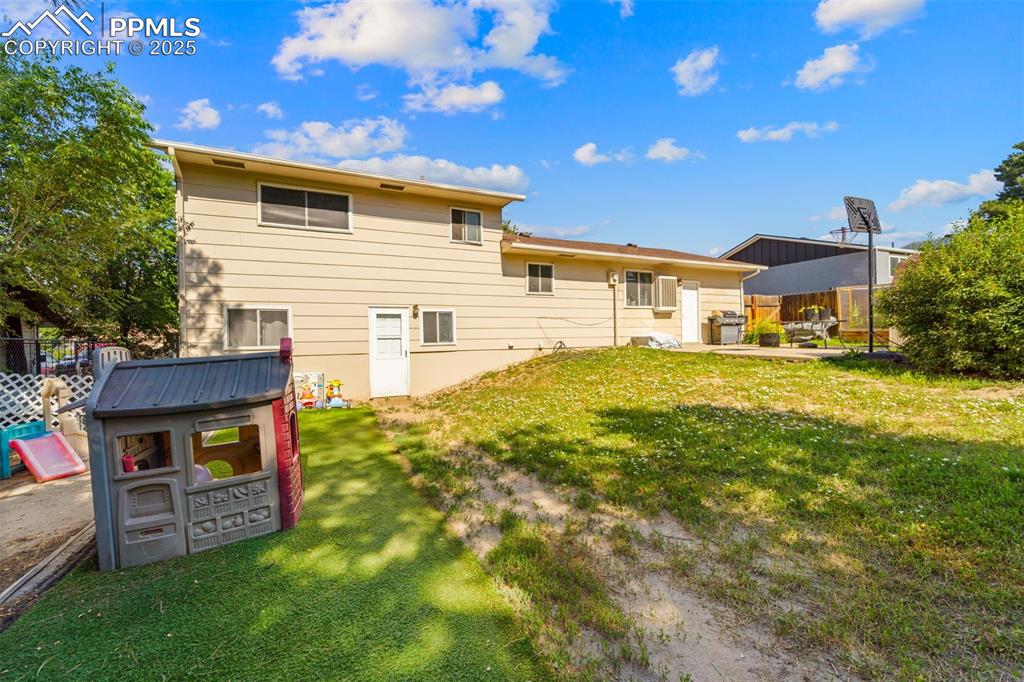
Rear view of house
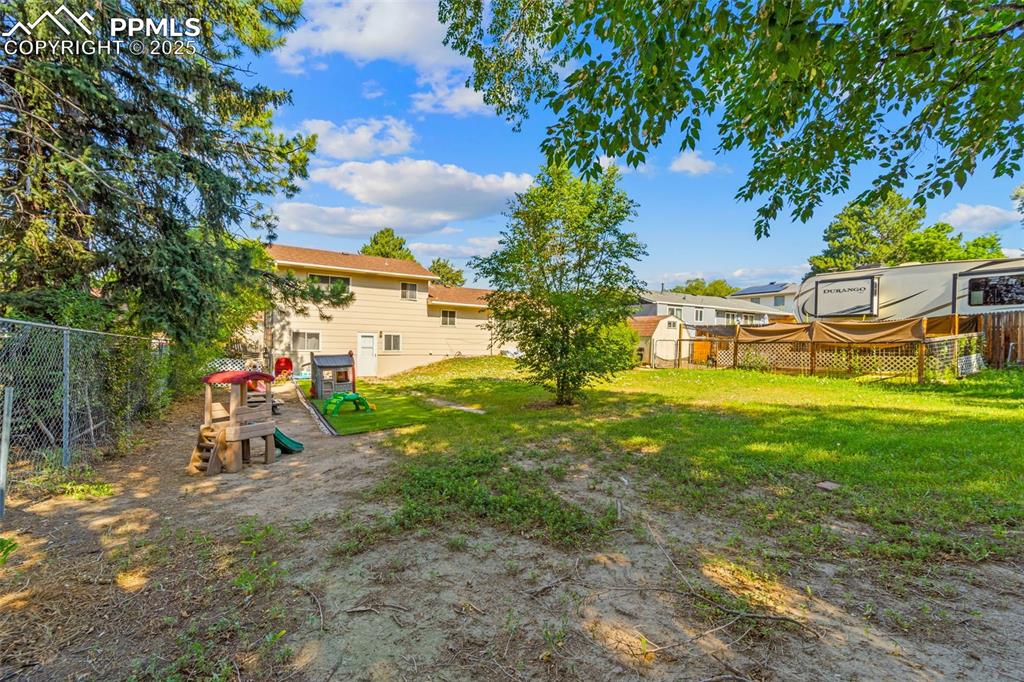
View of yard with a playground
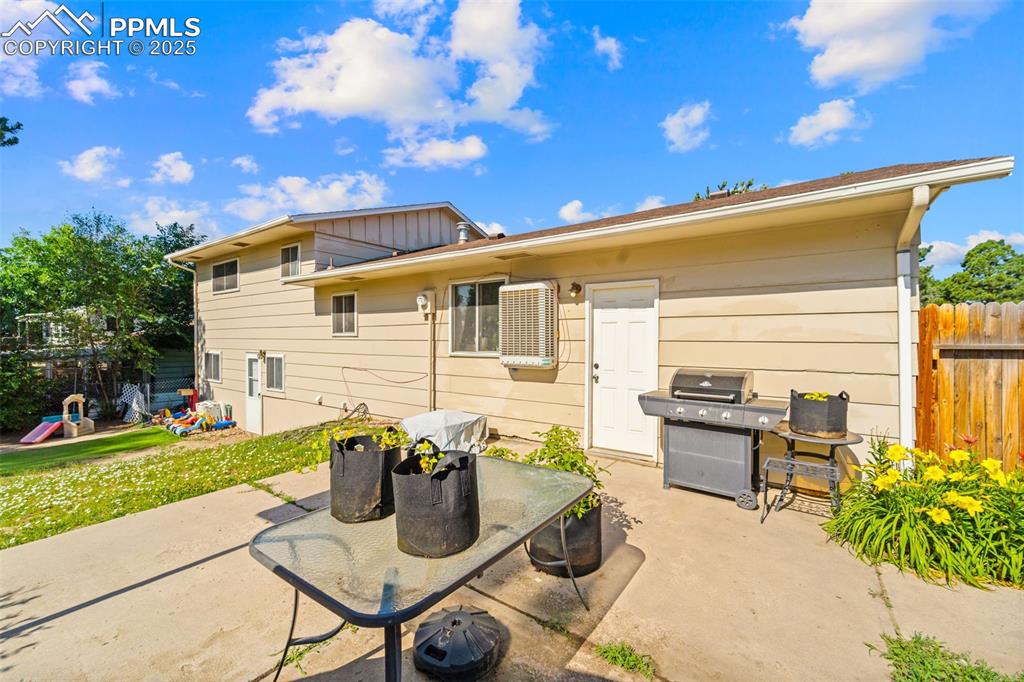
Back of house with a patio area and board and batten siding
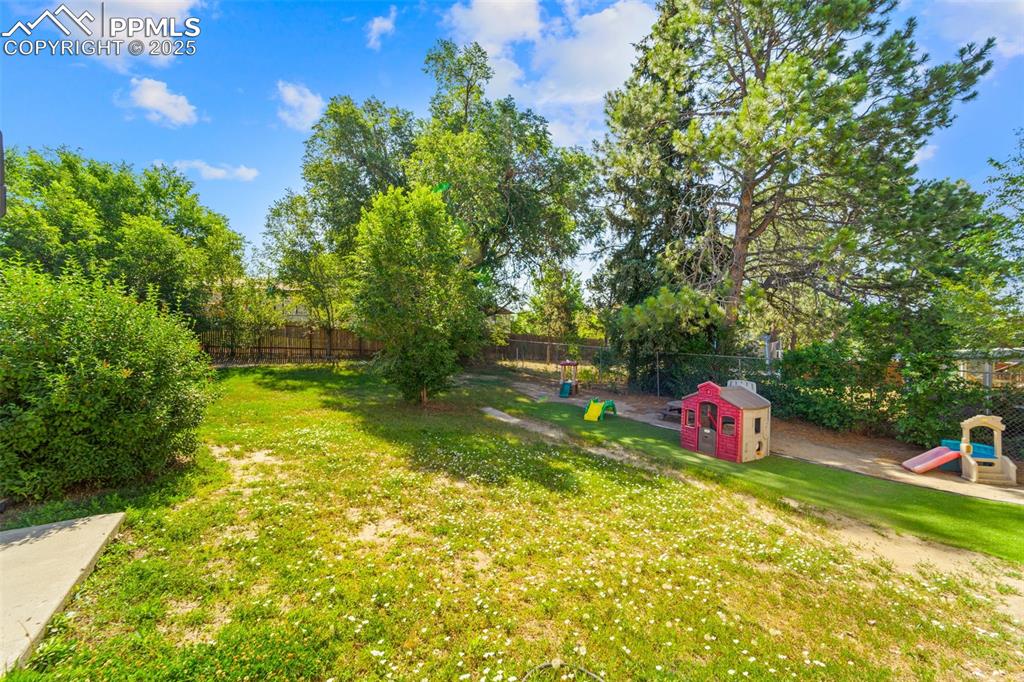
View of fenced backyard
Disclaimer: The real estate listing information and related content displayed on this site is provided exclusively for consumers’ personal, non-commercial use and may not be used for any purpose other than to identify prospective properties consumers may be interested in purchasing.