2501 Old Broadmoor Road, Colorado Springs, CO, 80906
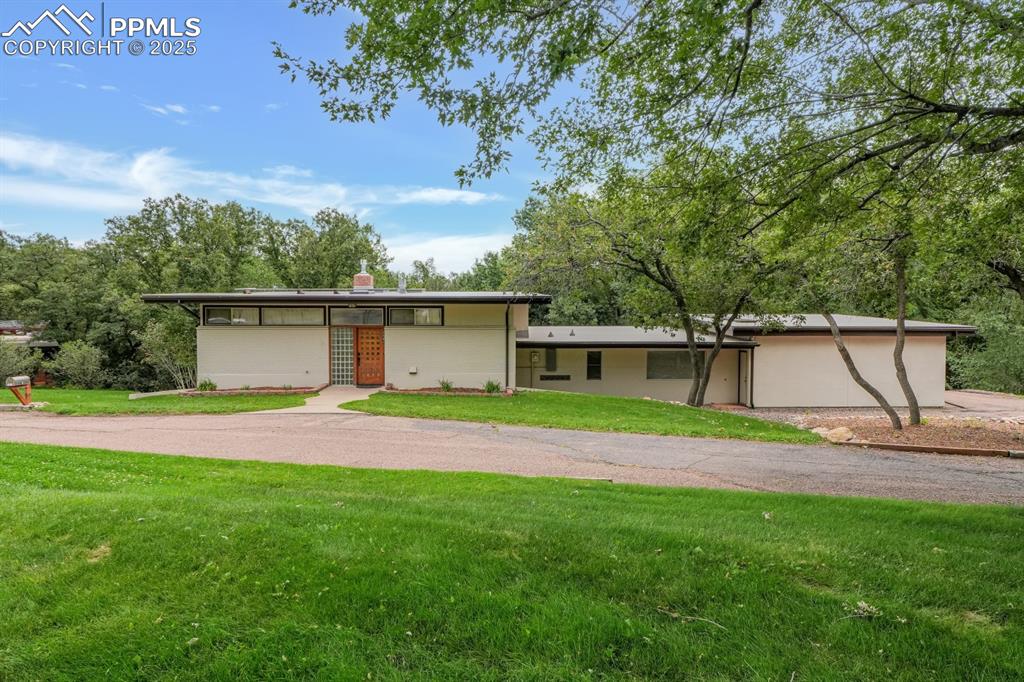
View of front facade featuring a front lawn and brick siding
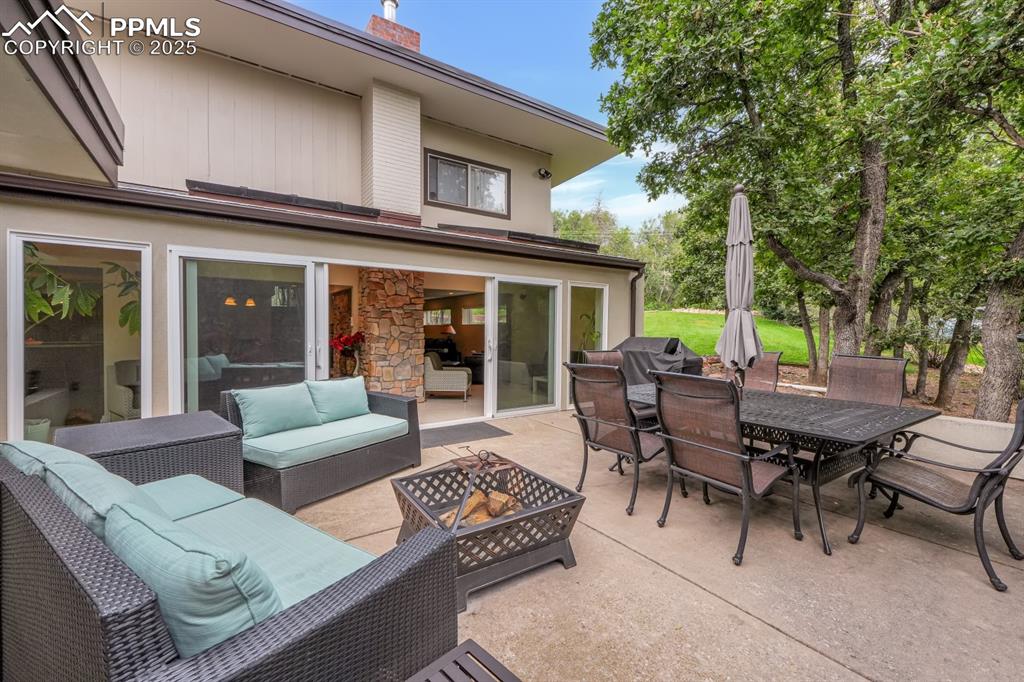
Walk out patio from living area
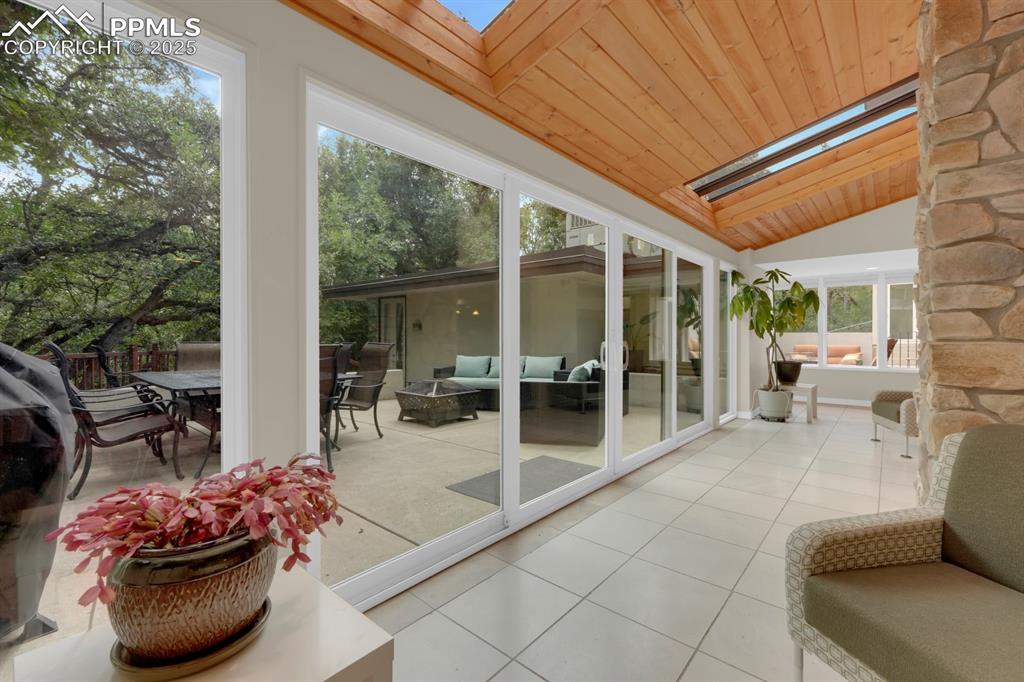
Sunroom / solarium with lofted ceiling, tile patterned flooring, wood ceiling, and a skylight
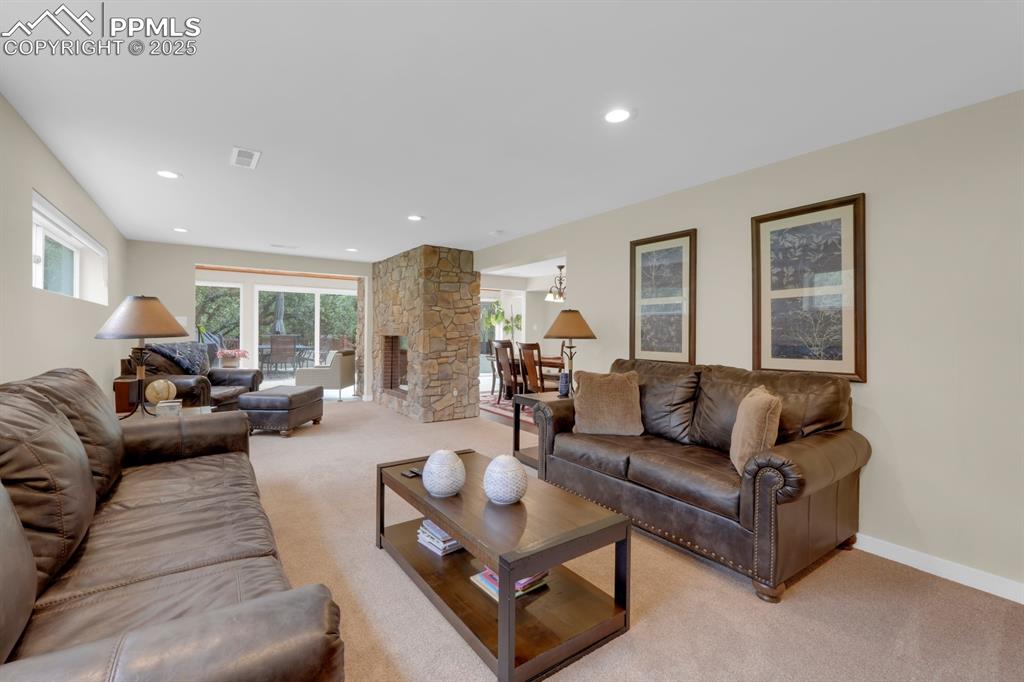
Living area featuring walk out to patio
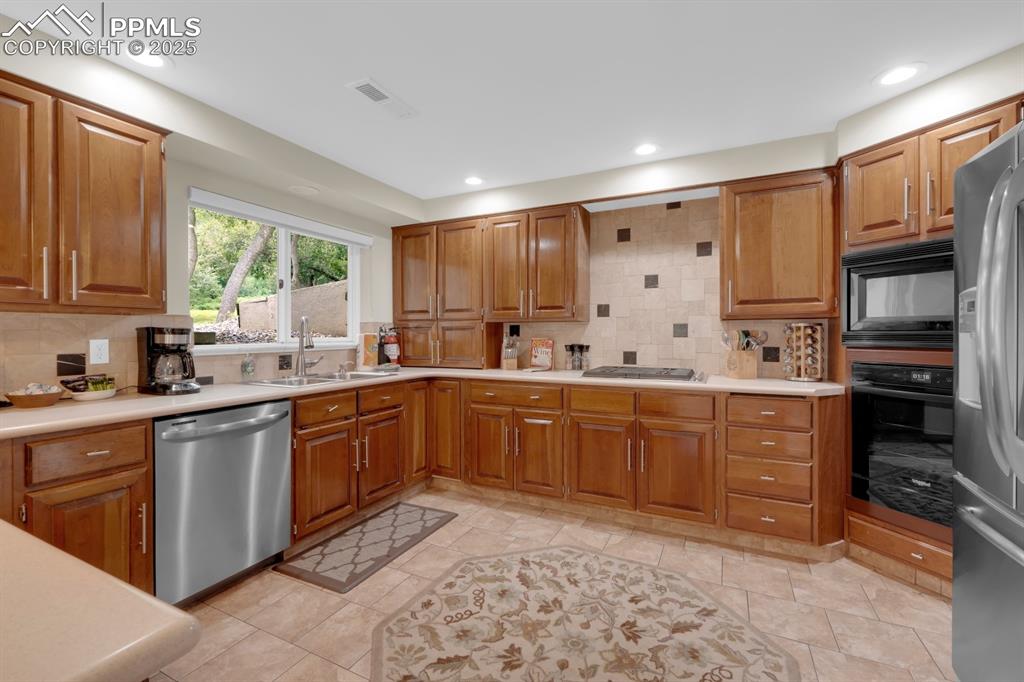
Kitchen featuring tasteful backsplash, black and stainless appliances with recessed lighting
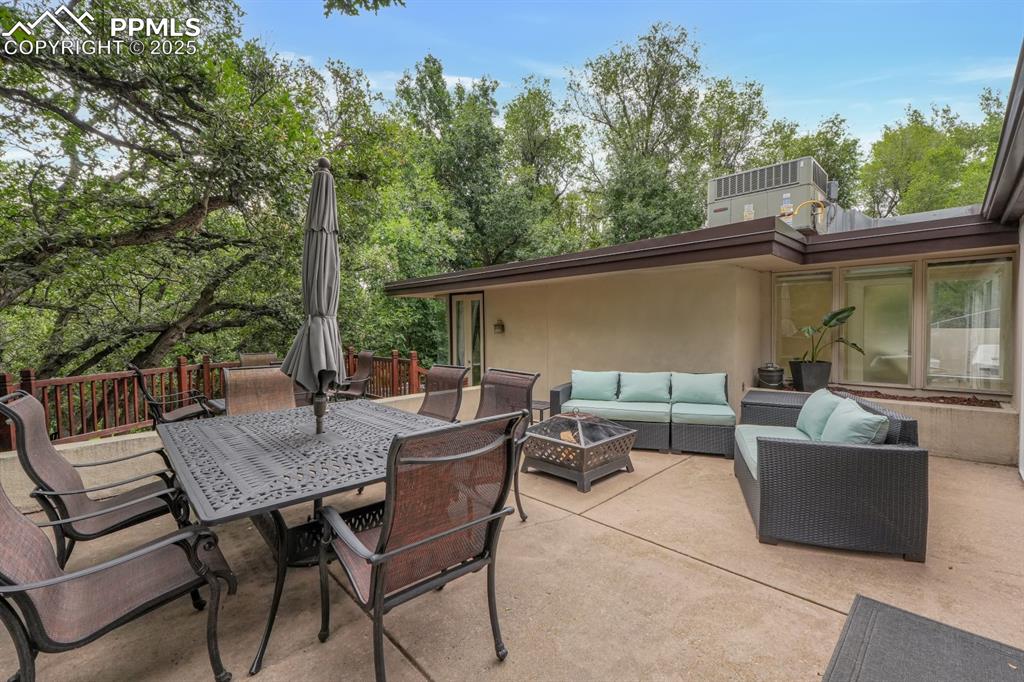
Open patio with amble space to make your own
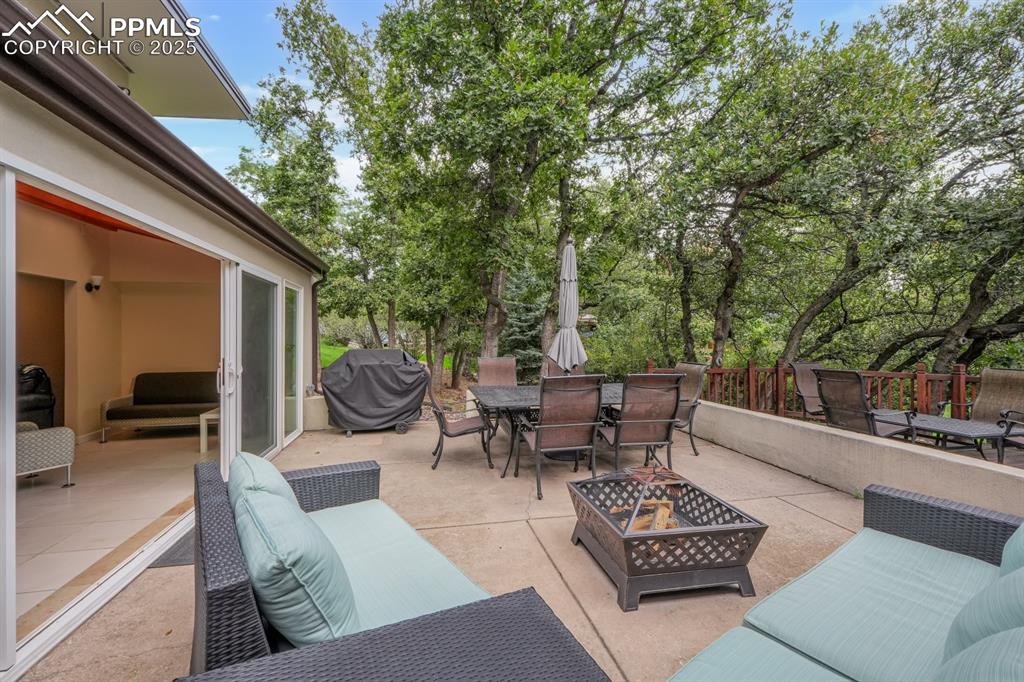
Kitchen with black appliances, brown cabinets, light countertops, decorative backsplash, and recessed lighting
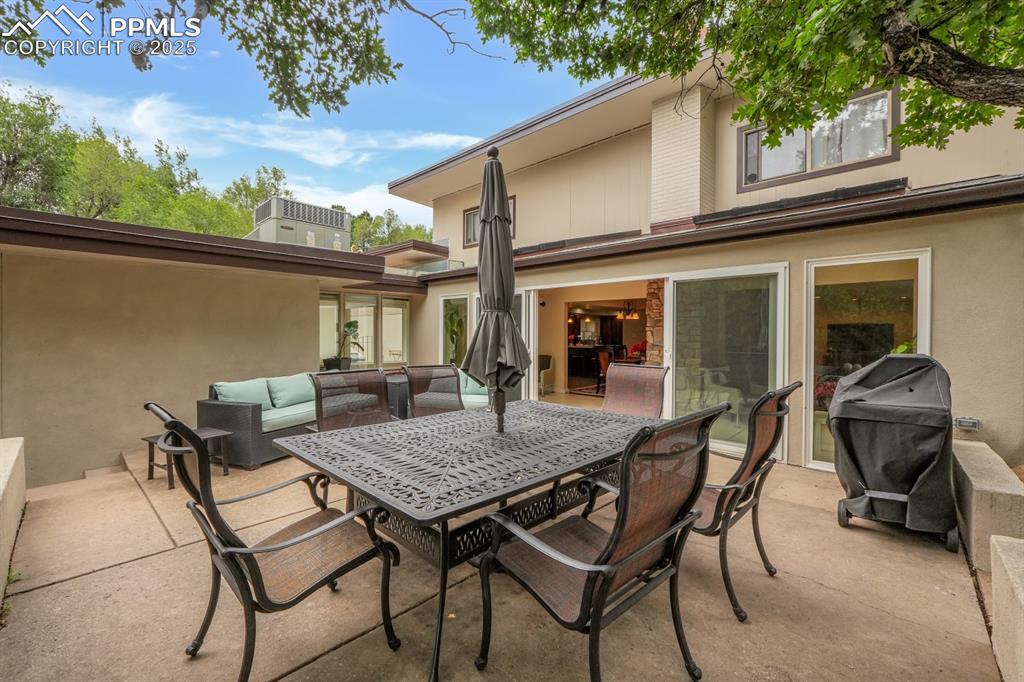
Breakfast bar
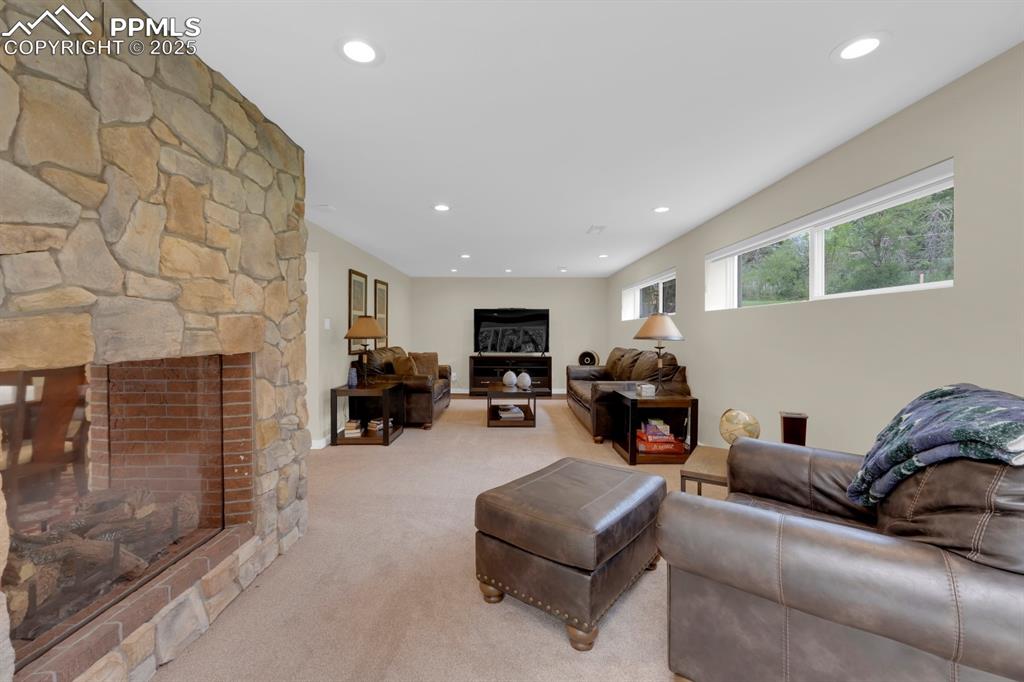
Living room featuring a stone fireplace and recessed lighting
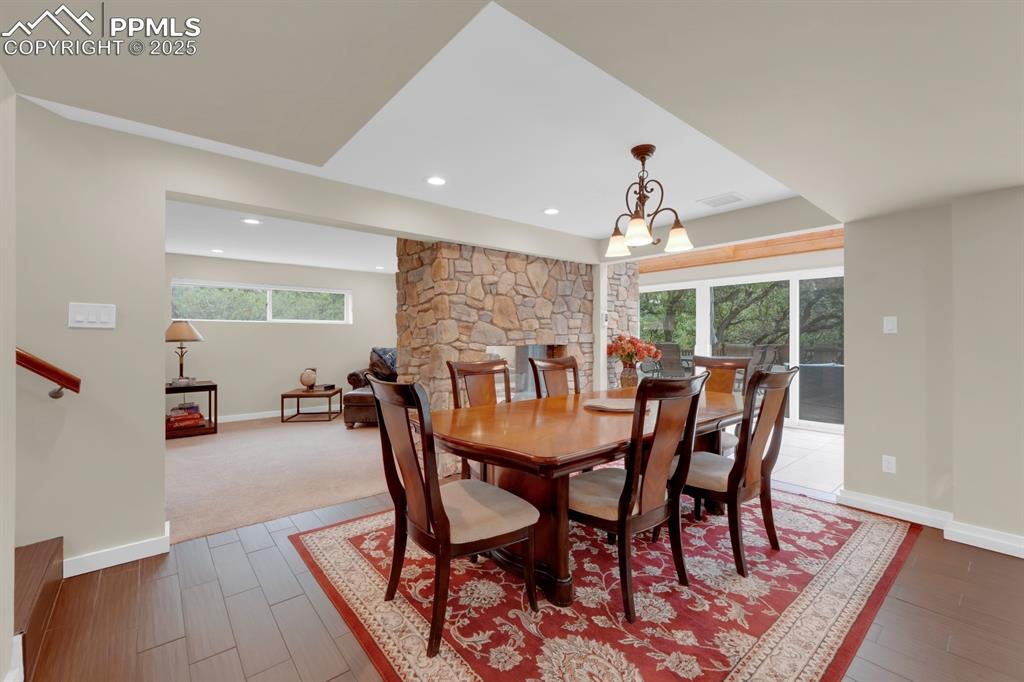
Cozy fireplace
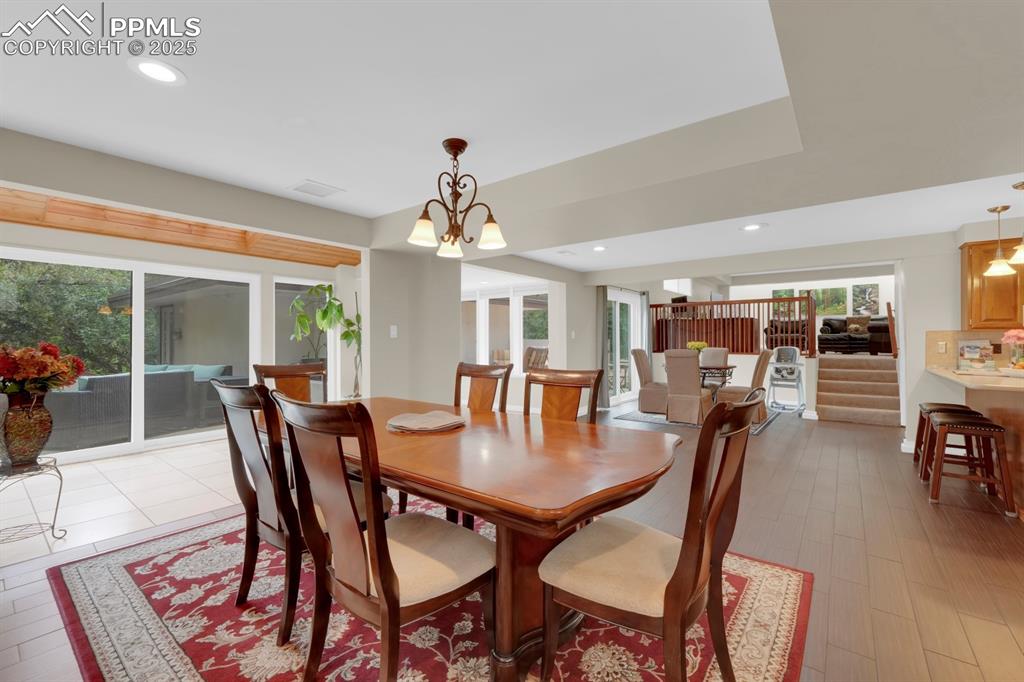
Formal dining area off sunroom
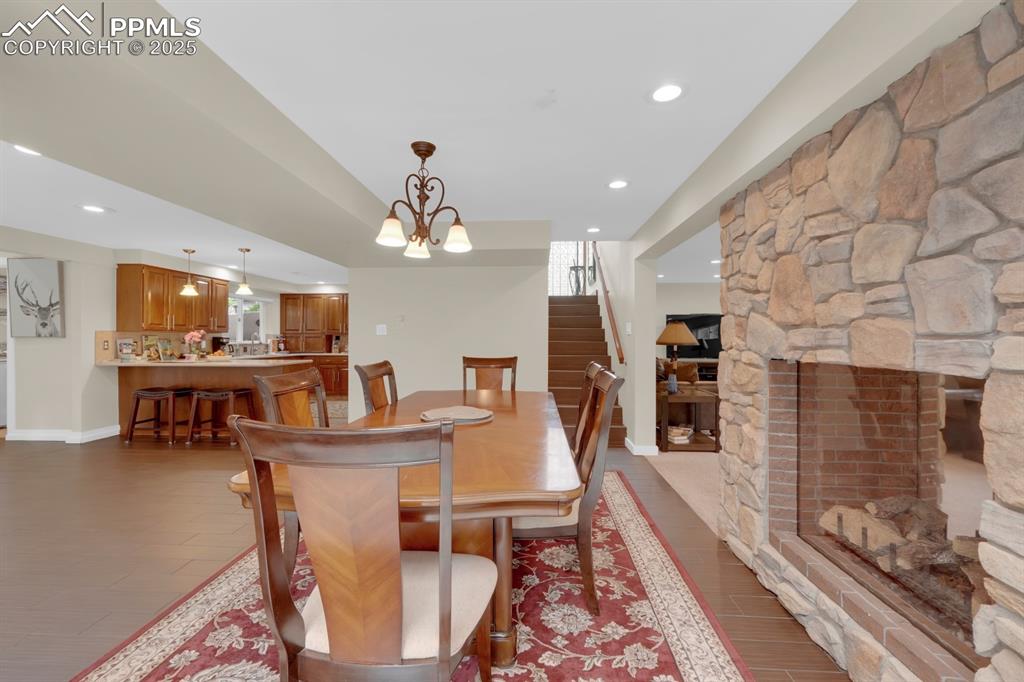
Dining room-tile floors, walk out to sunroom
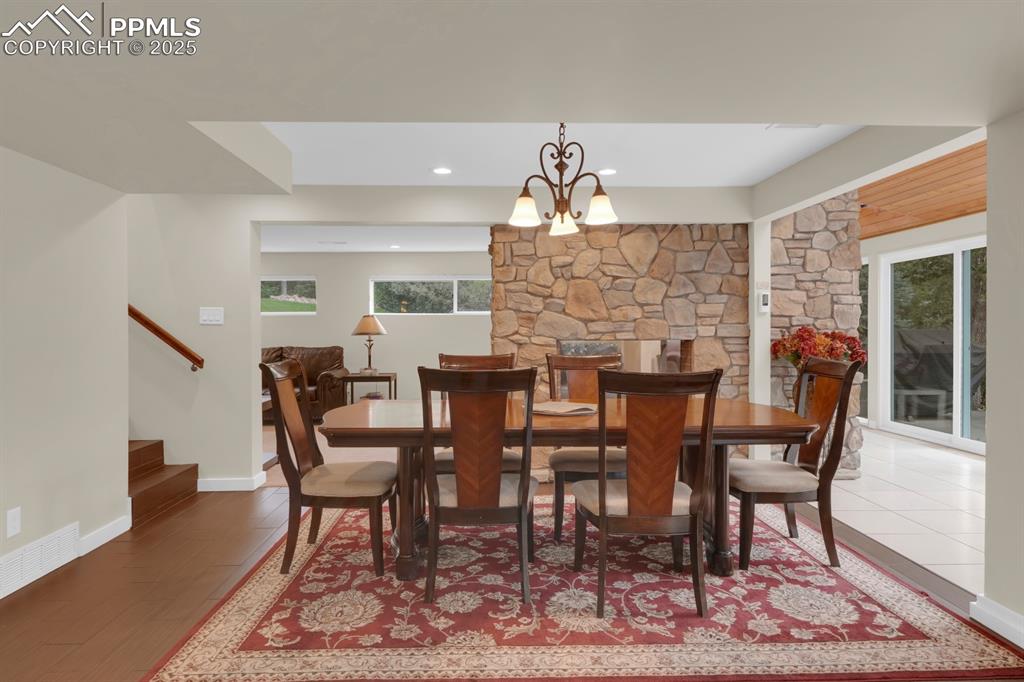
Patio with extra deck space
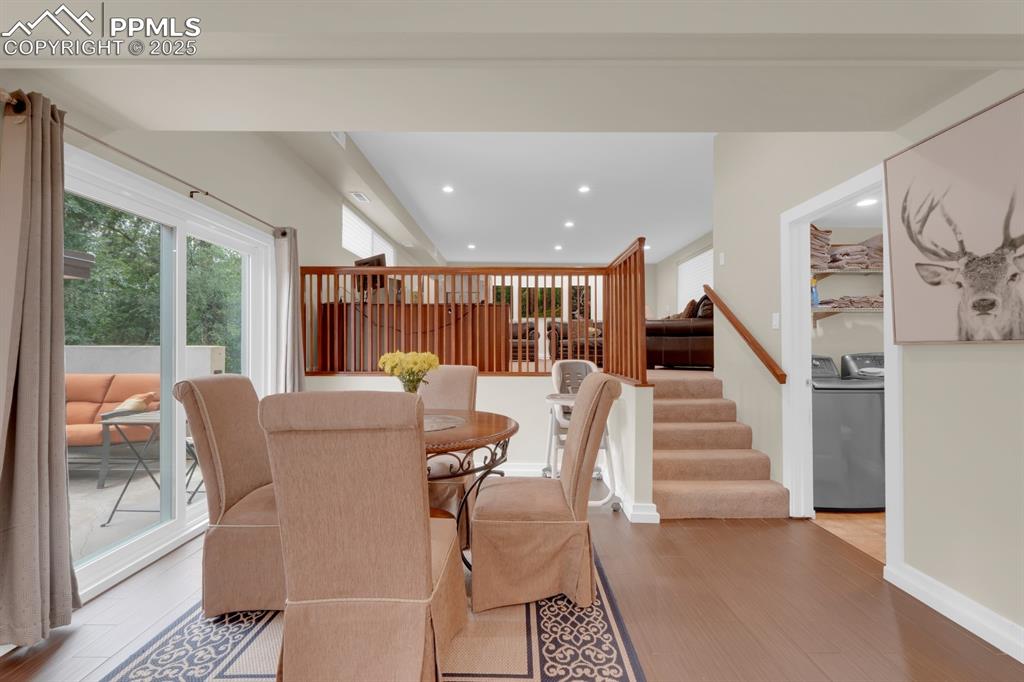
View of patio featuring an outdoor living space and area for grilling
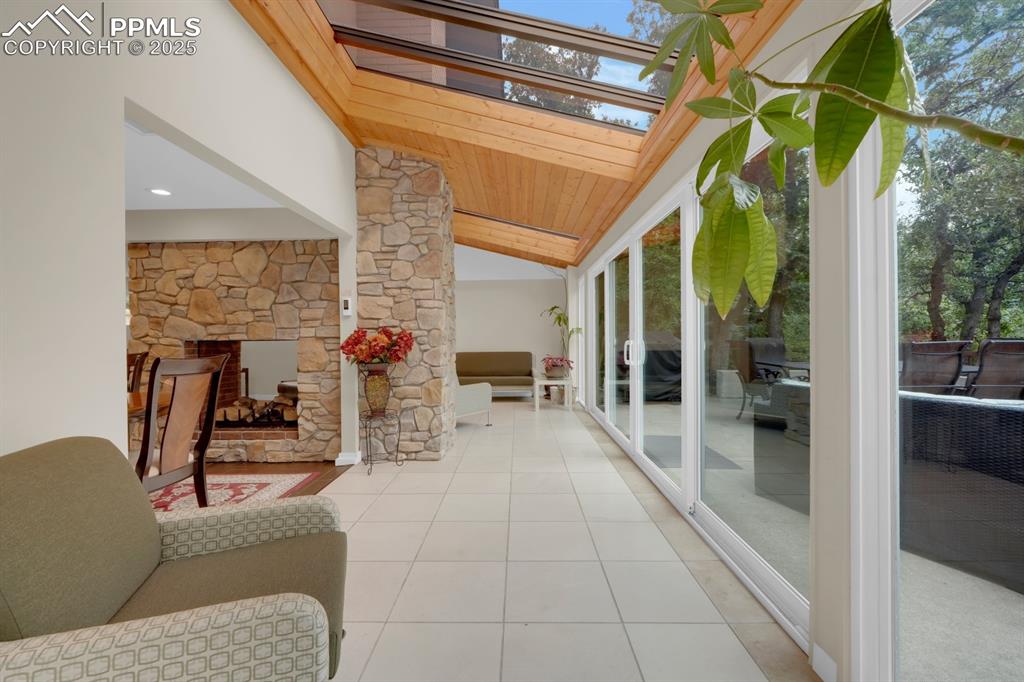
Breakfast nook
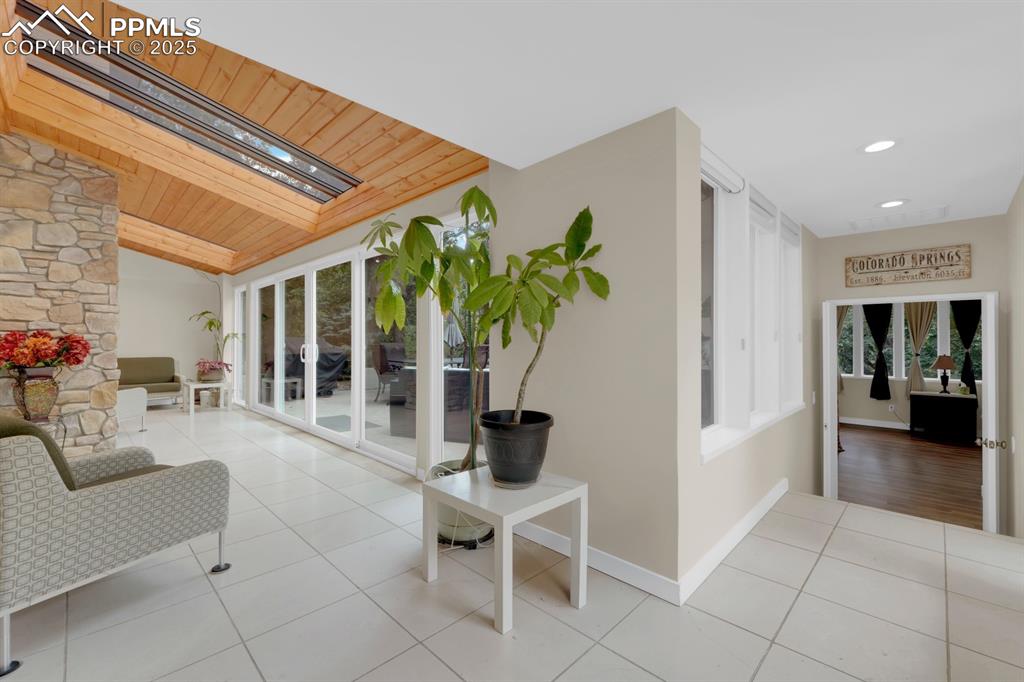
Walk out patio from breakfast nook
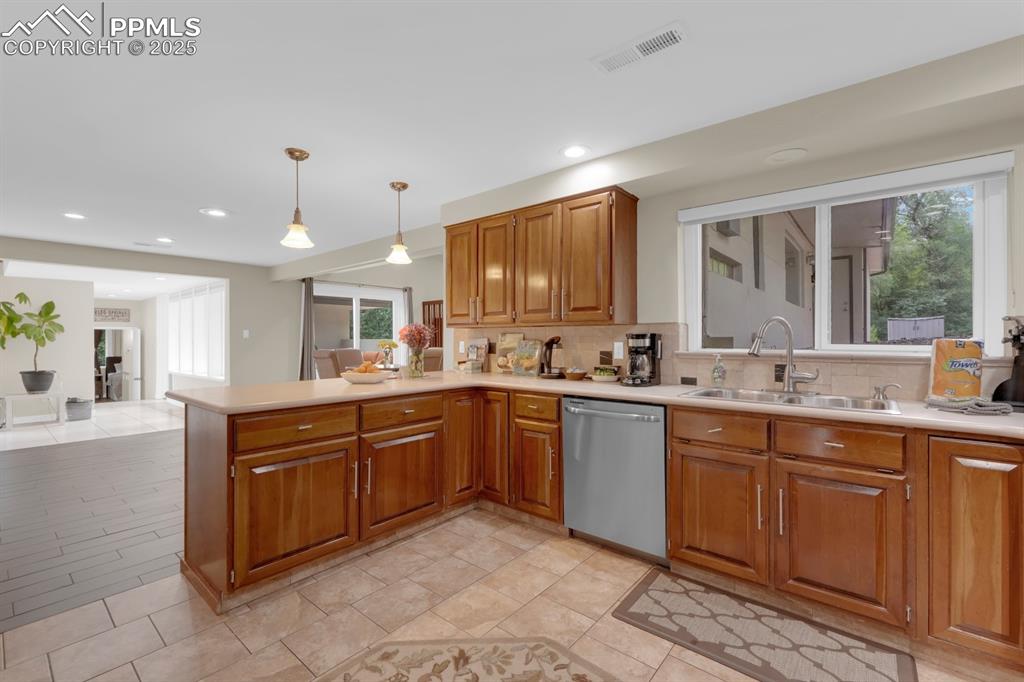
Laundry Room
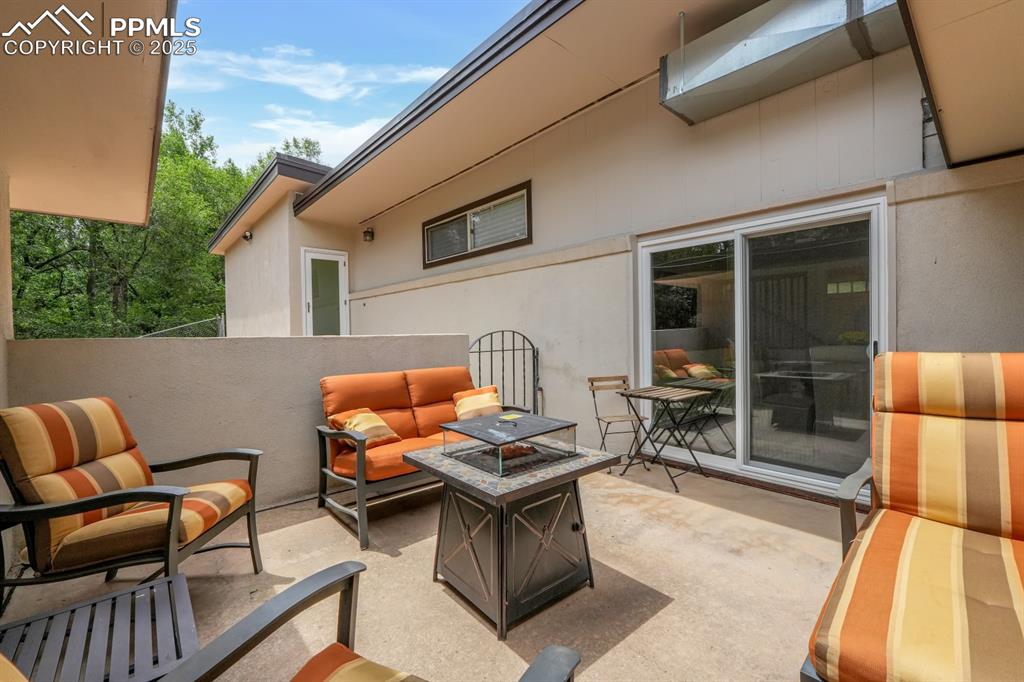
Family room with recessed lighting and ample natural light
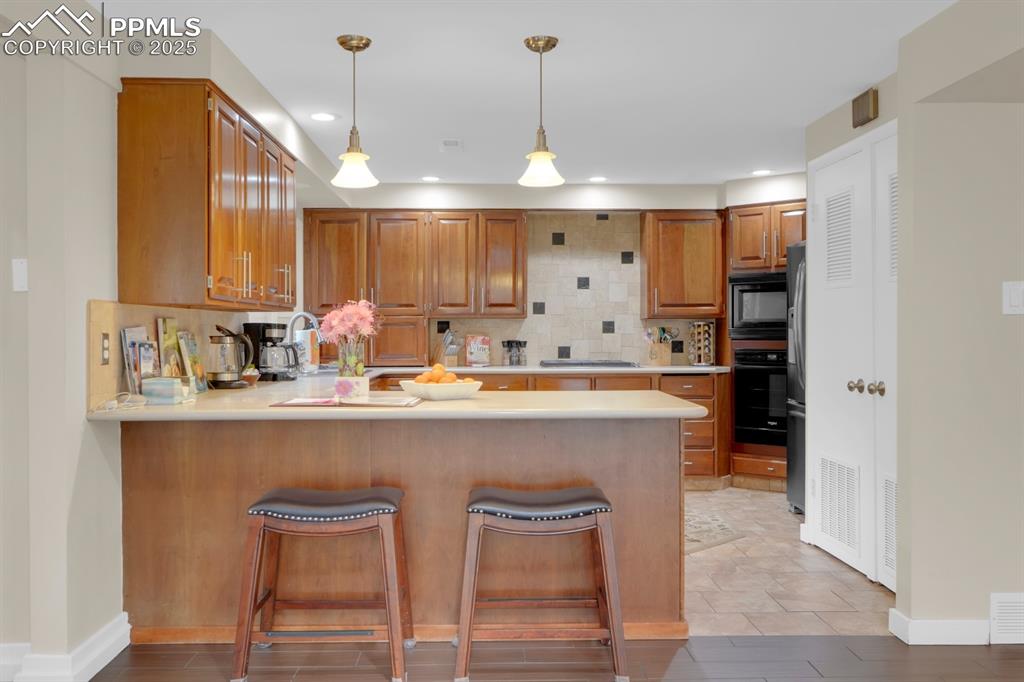
Family room featuring a skylight
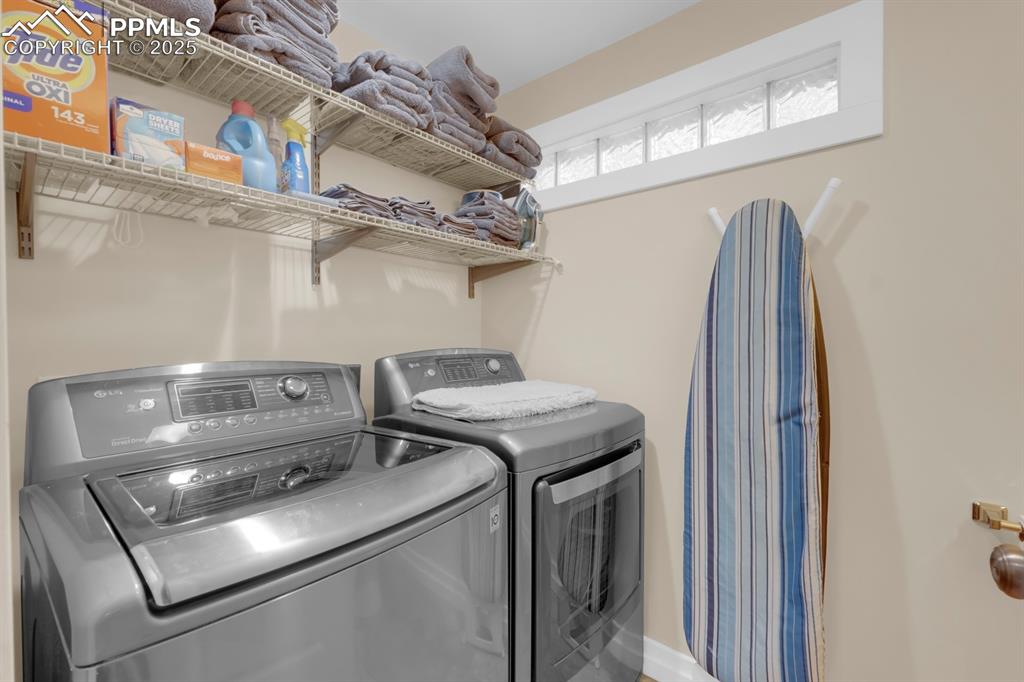
Living room with an office area, recessed lighting, and carpet flooring
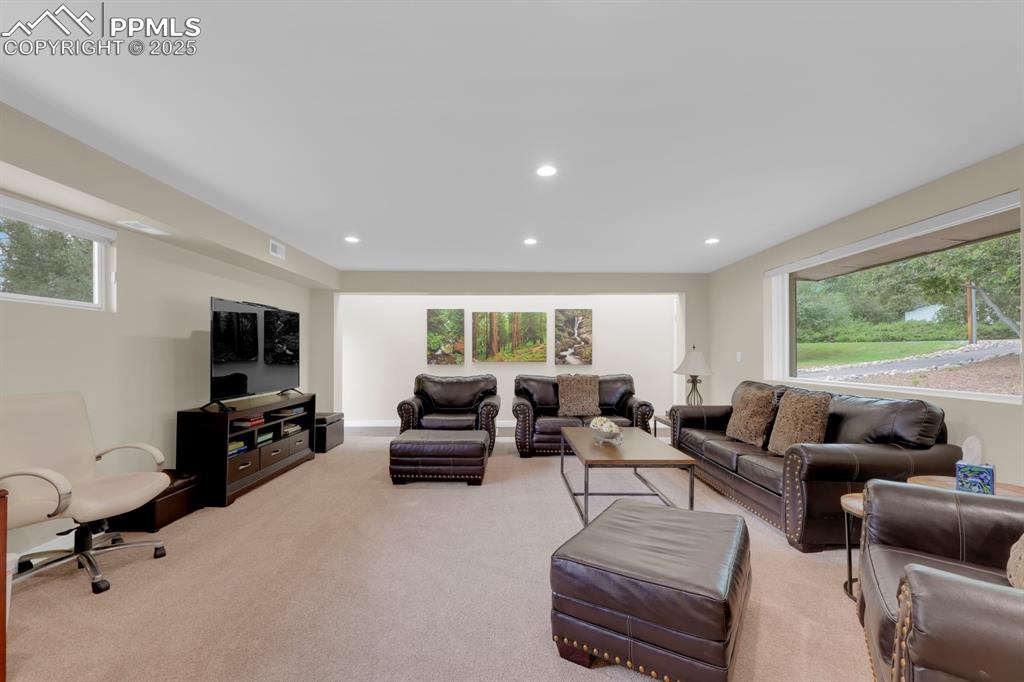
Living area featuring an office area, carpet, and recessed lighting
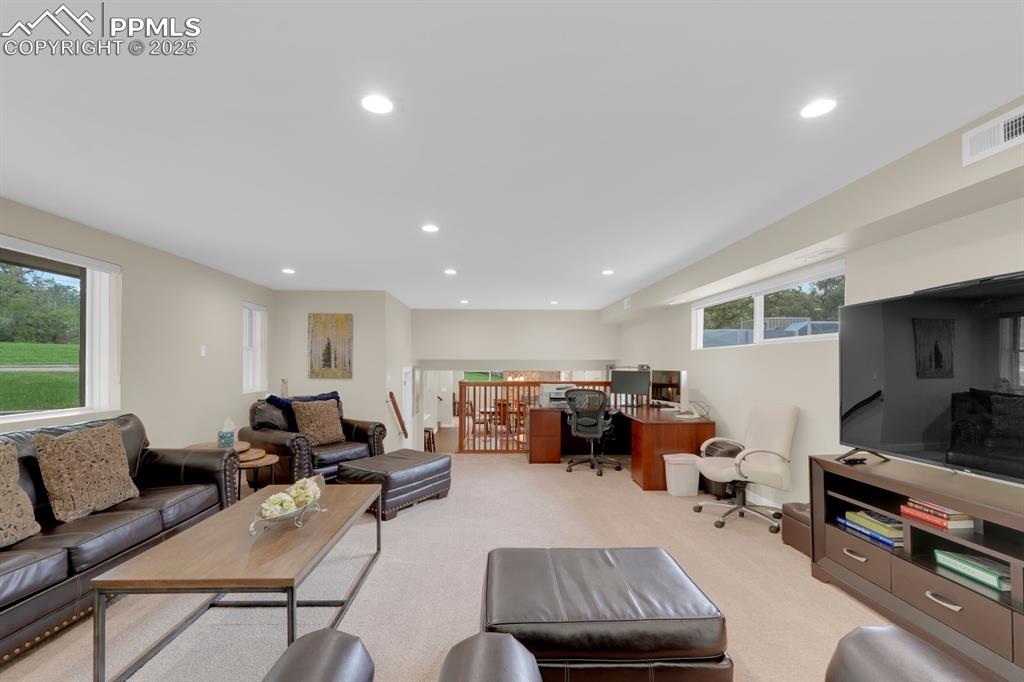
Primary Bedroom Suite
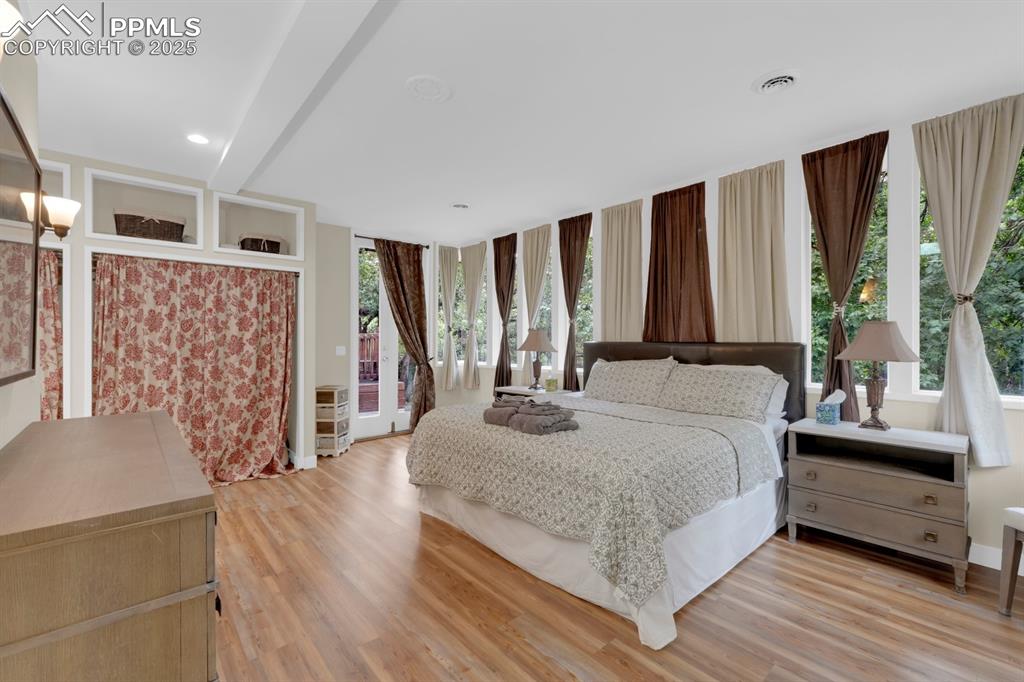
Primary Bedroom w/walkout to deck
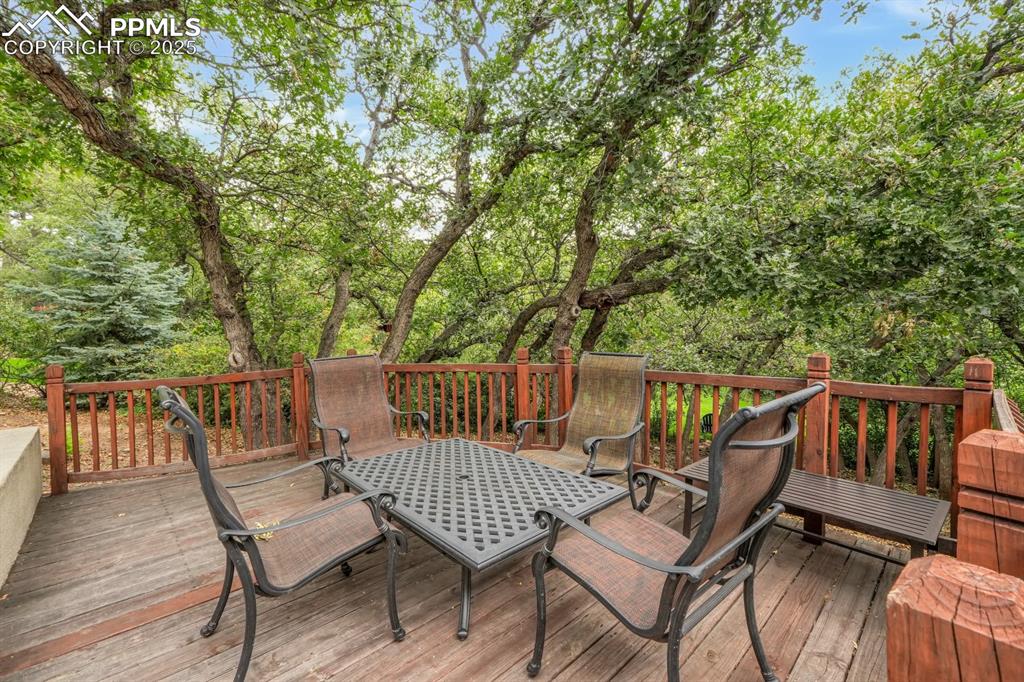
5 pc bath featuring a skylight and double vanity
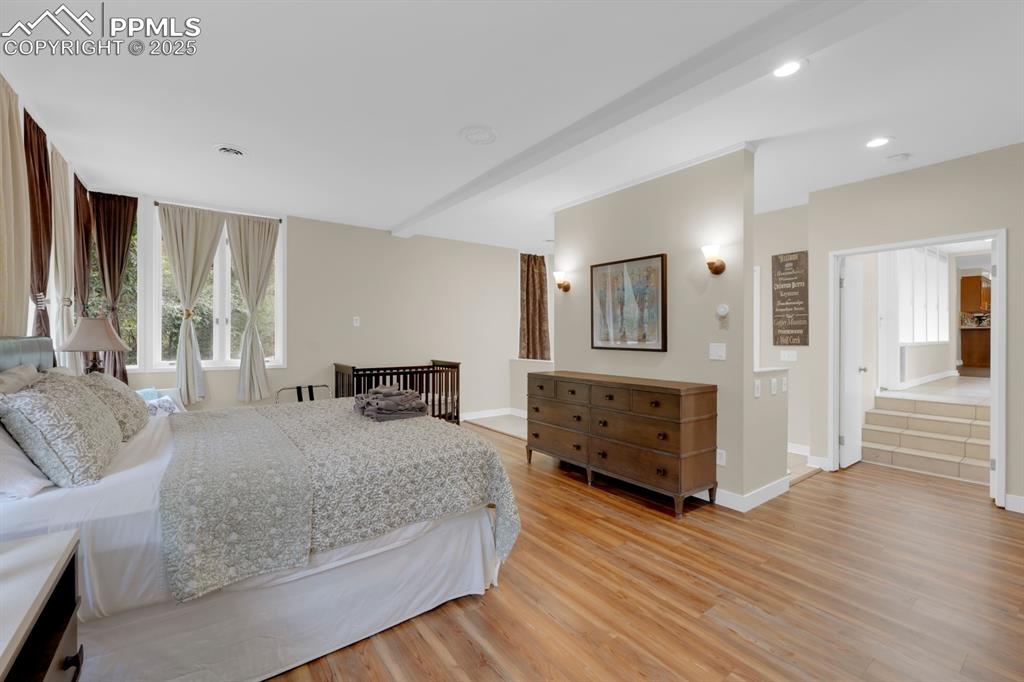
Jetted tub
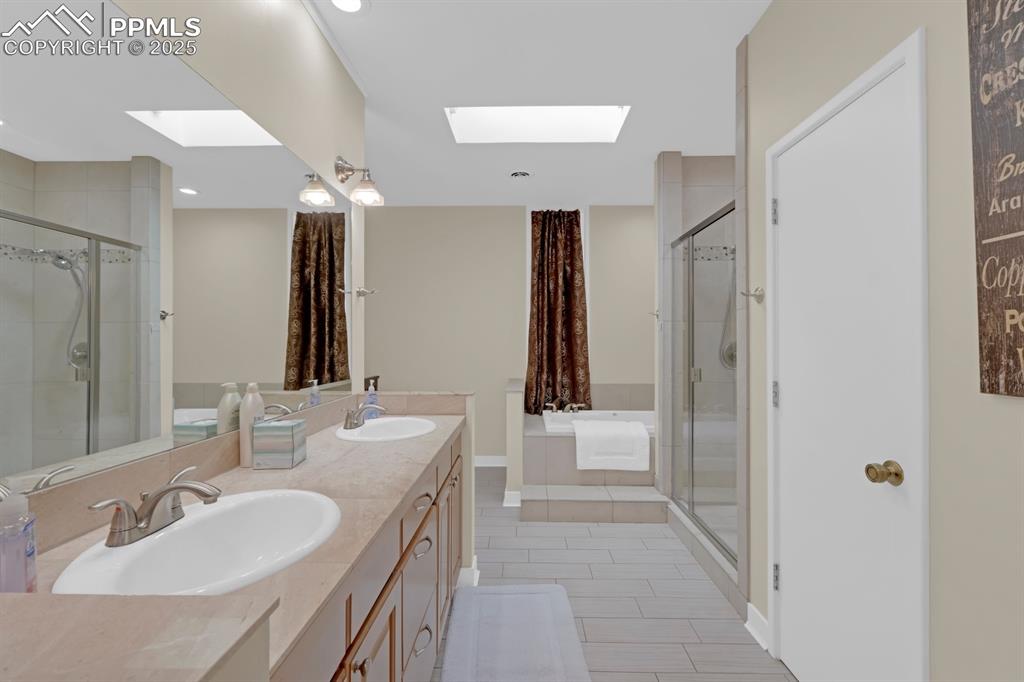
Bedroom 1
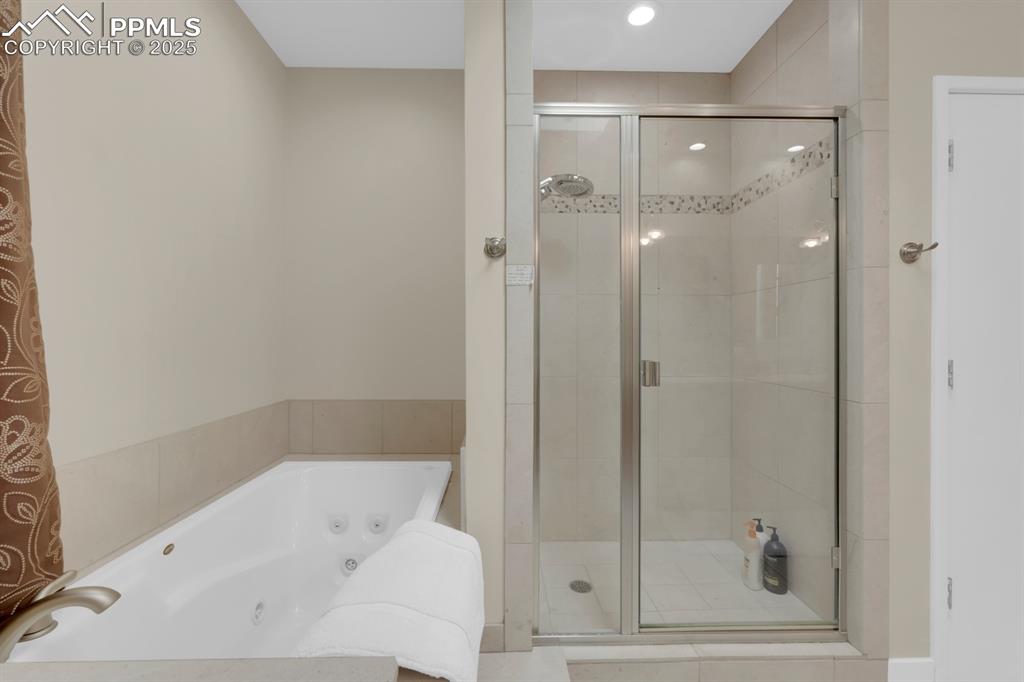
Bedroom 1 w/ attached bathroom
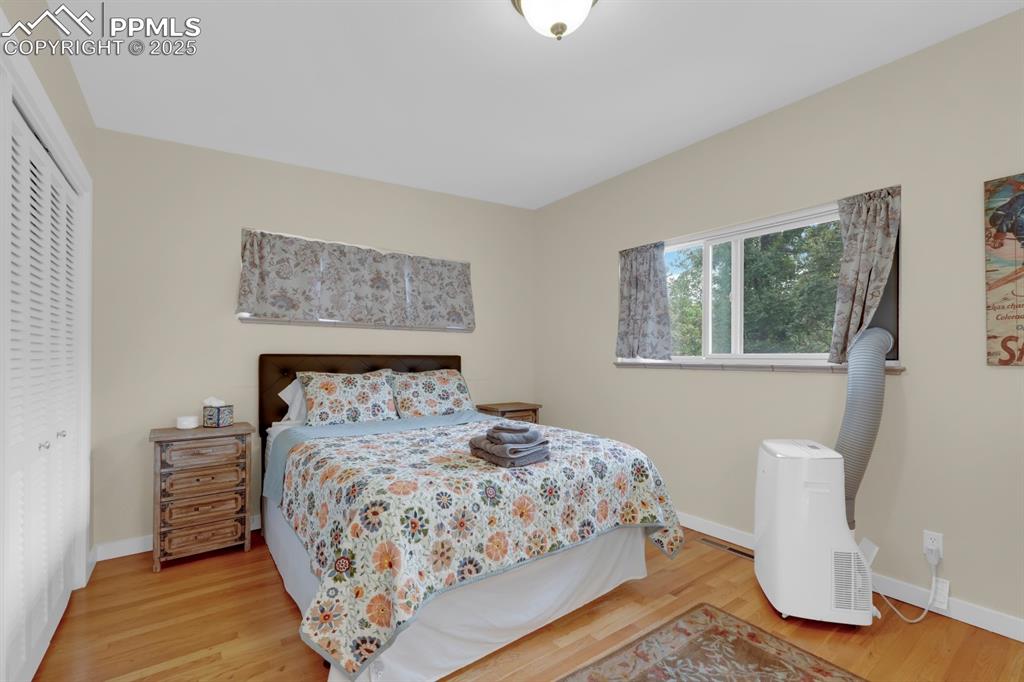
Full bath for Bedroom 1
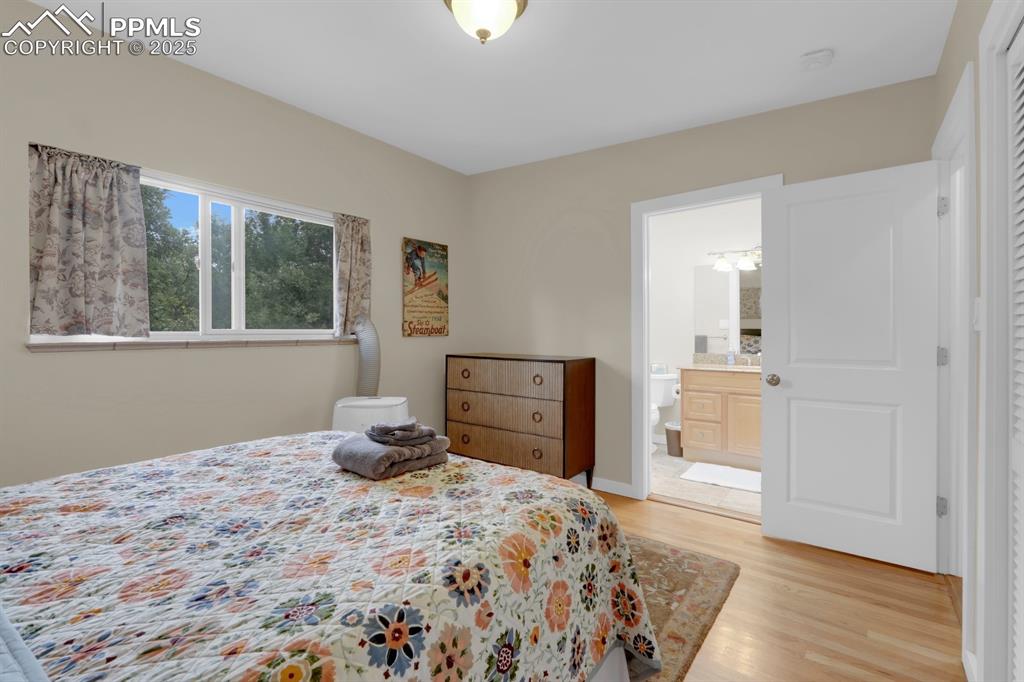
Bedroom 2
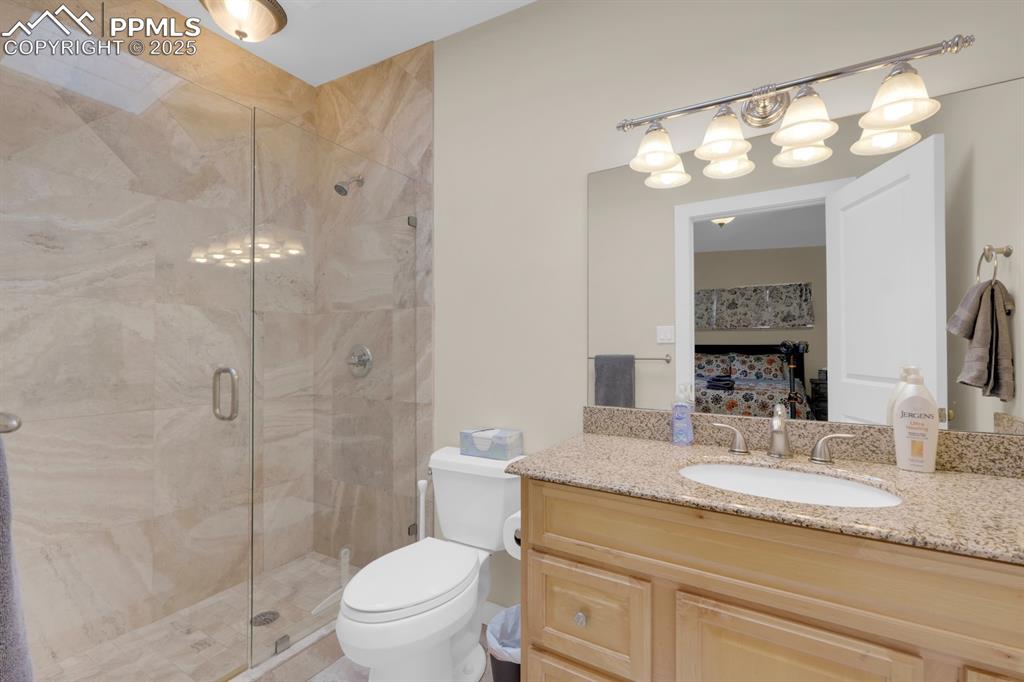
Bedroom 2
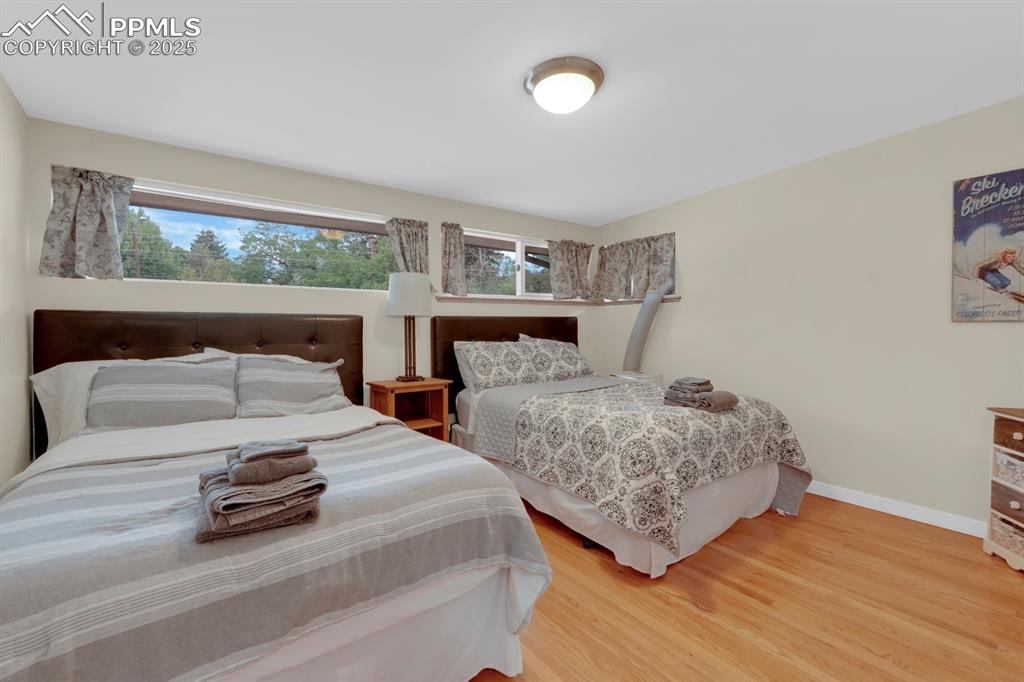
Hall Full Bathroom w/ skylight
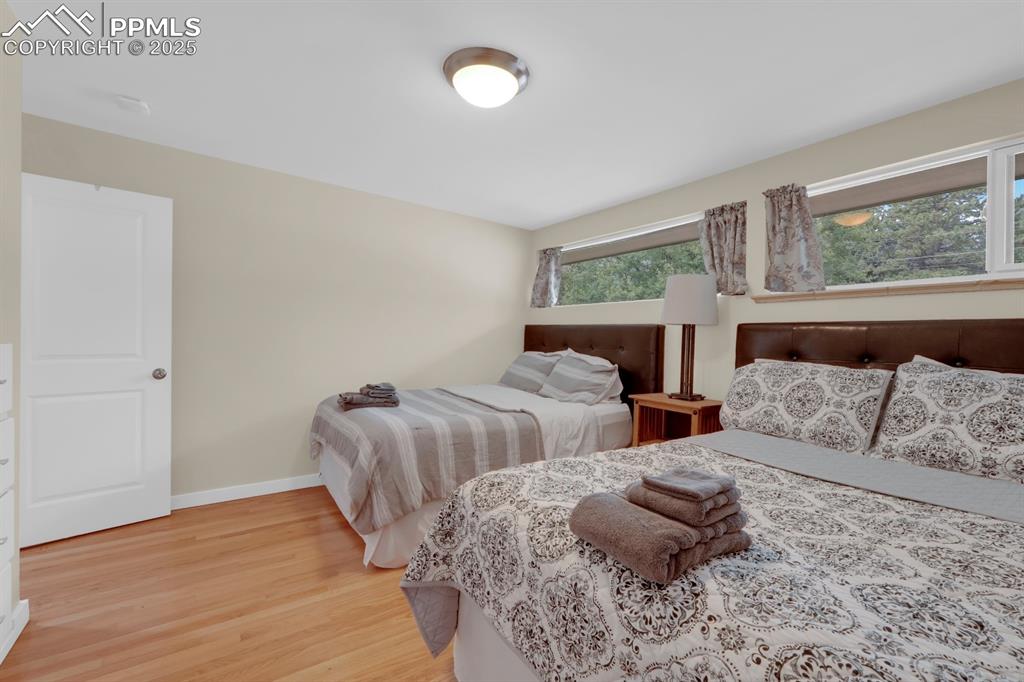
Bedroom 3
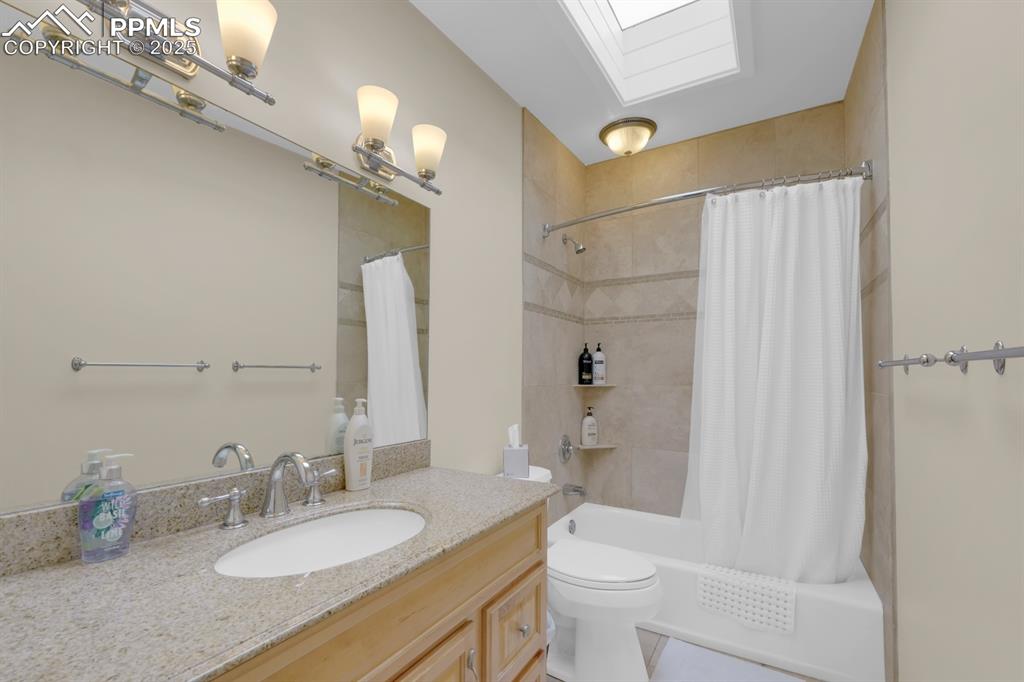
Bedroom 3
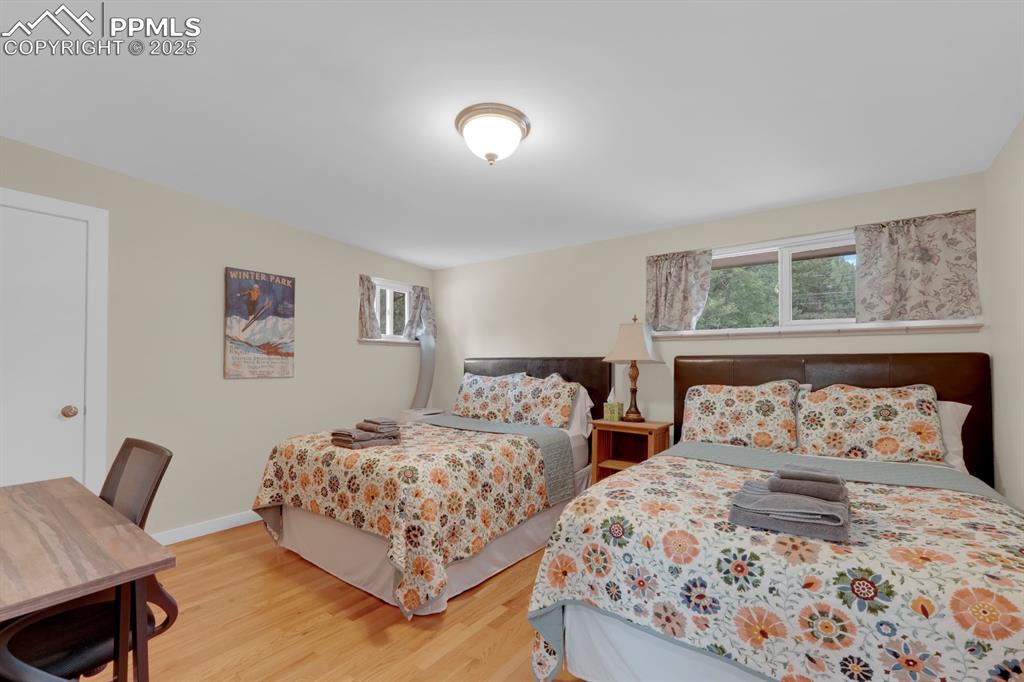
Bedroom 4
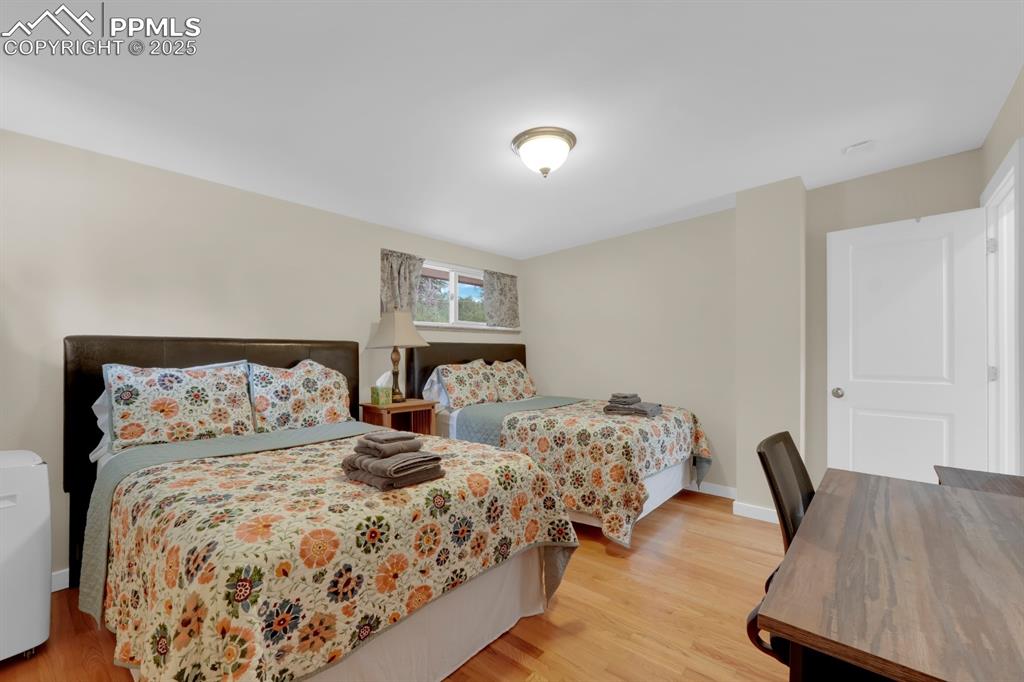
Bedroom 4
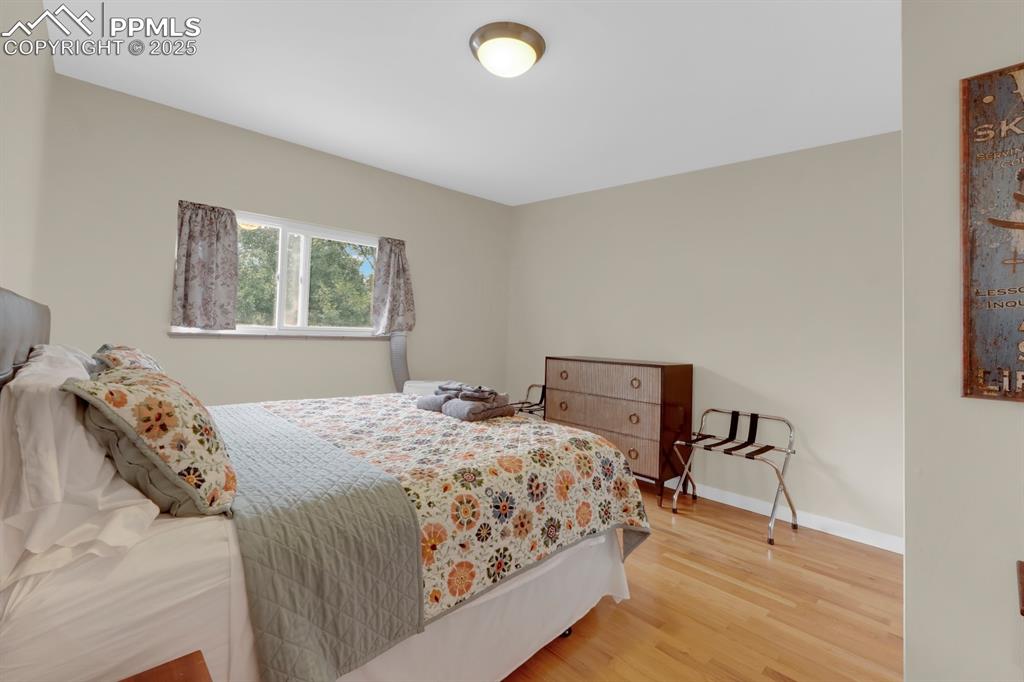
Over 26,000 sqft lot
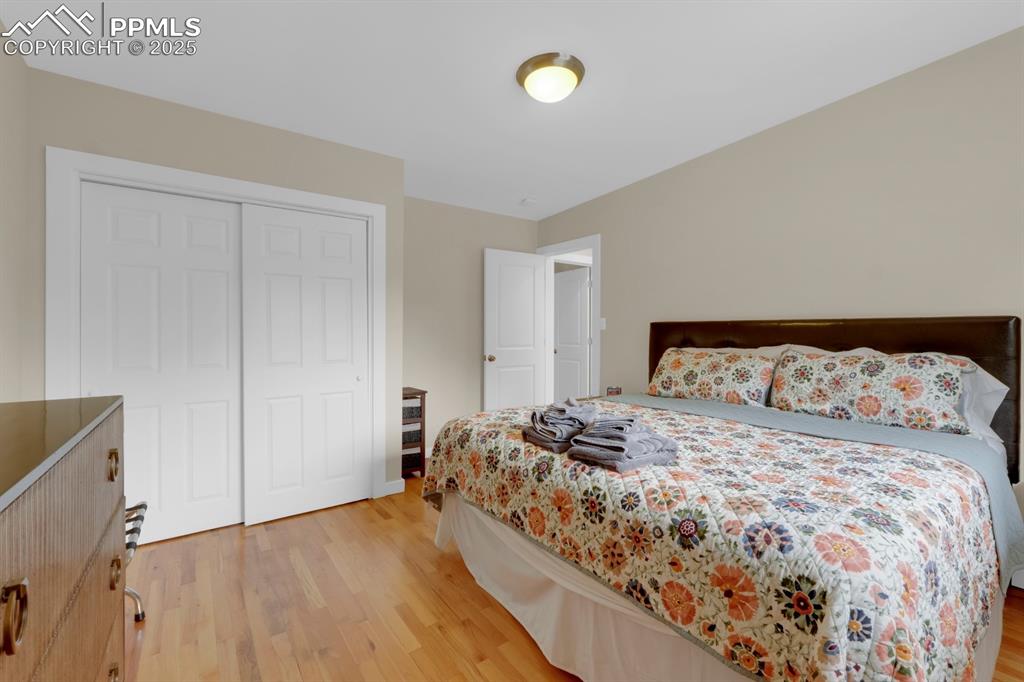
View of grassy yard
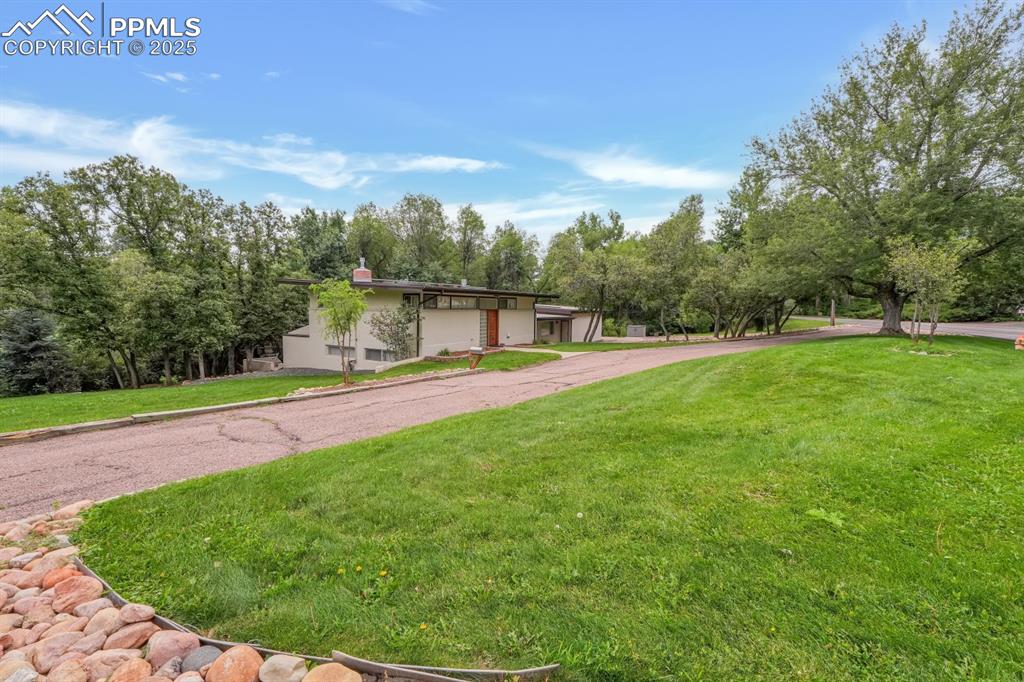
Front yard space
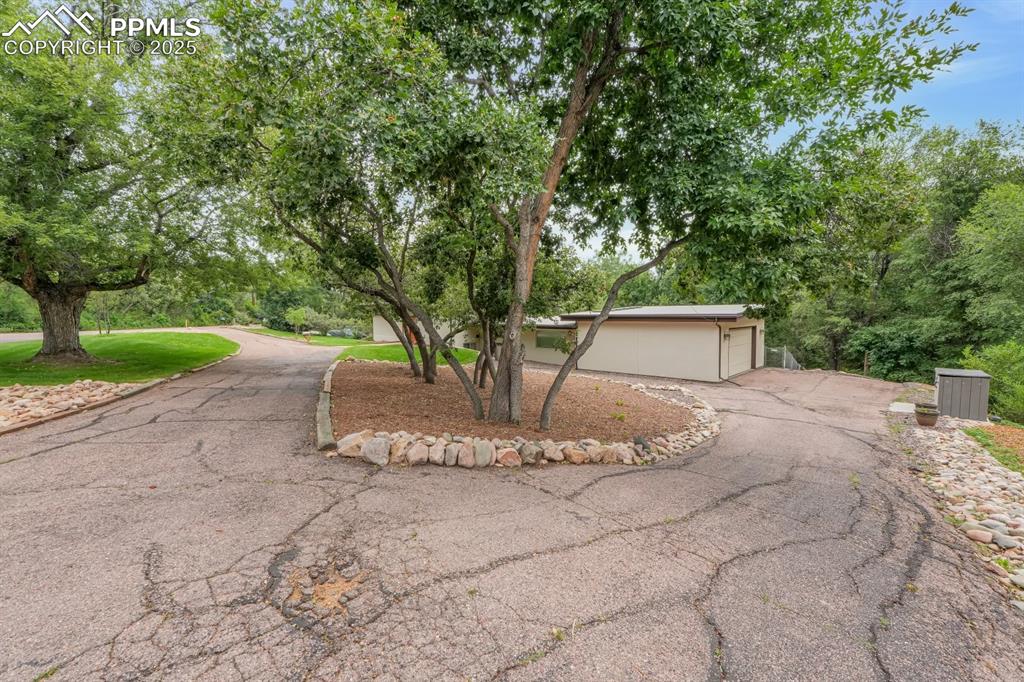
Oversized two-car garage
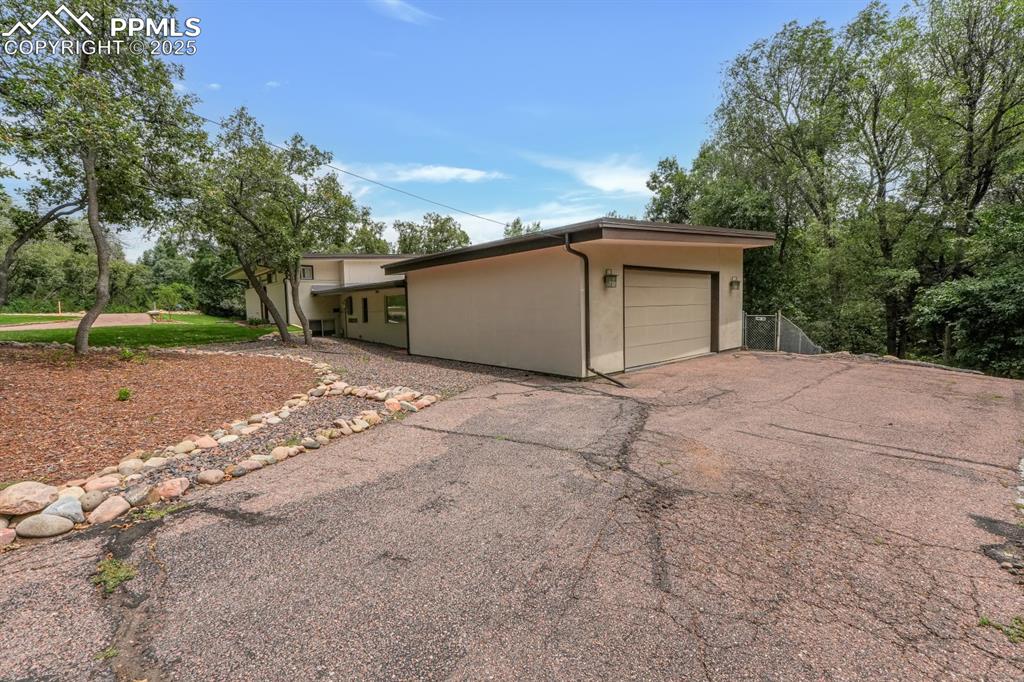
Rolling lawn off garage
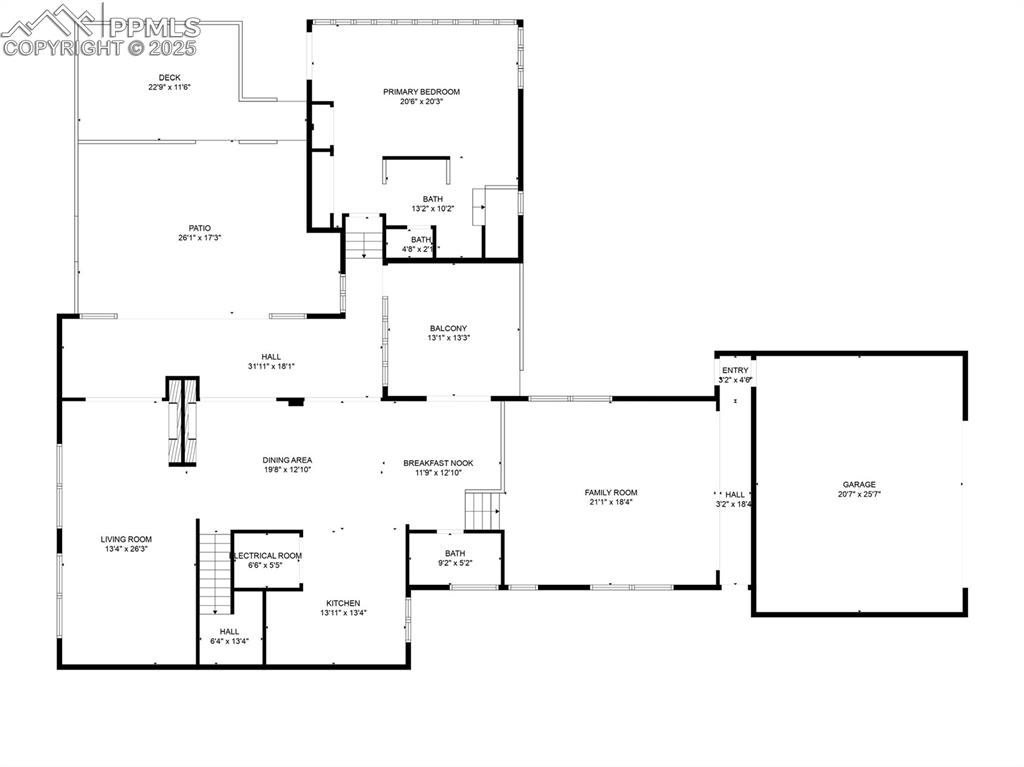
Great lot space; rolling yard
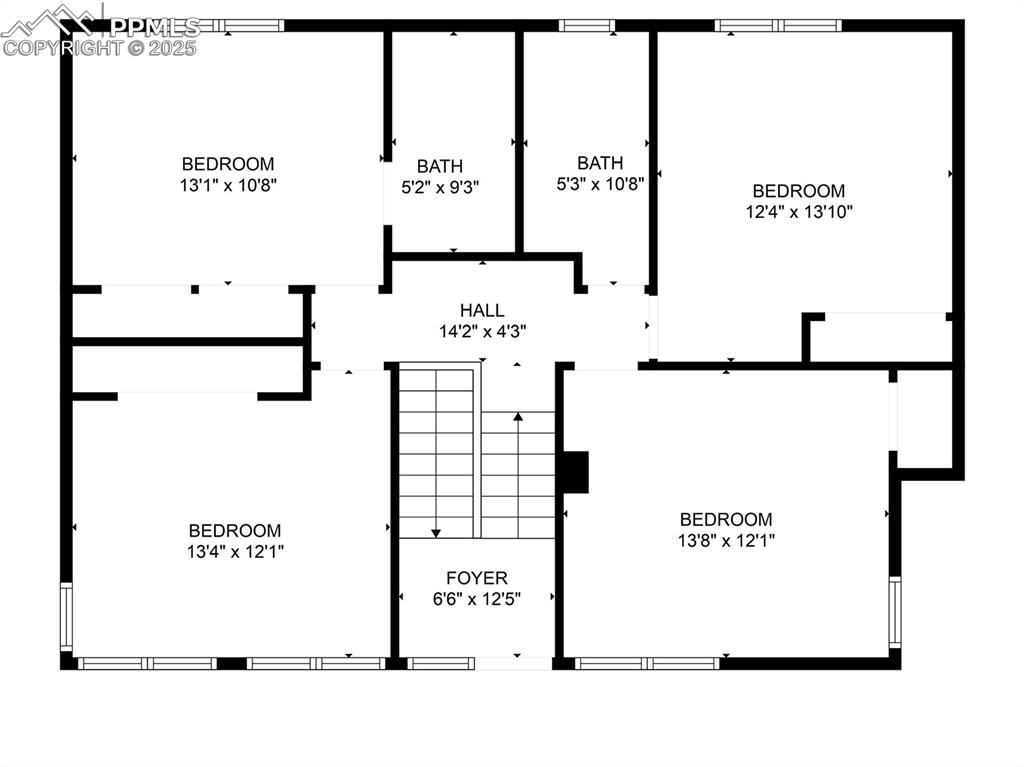
Wonderful style home
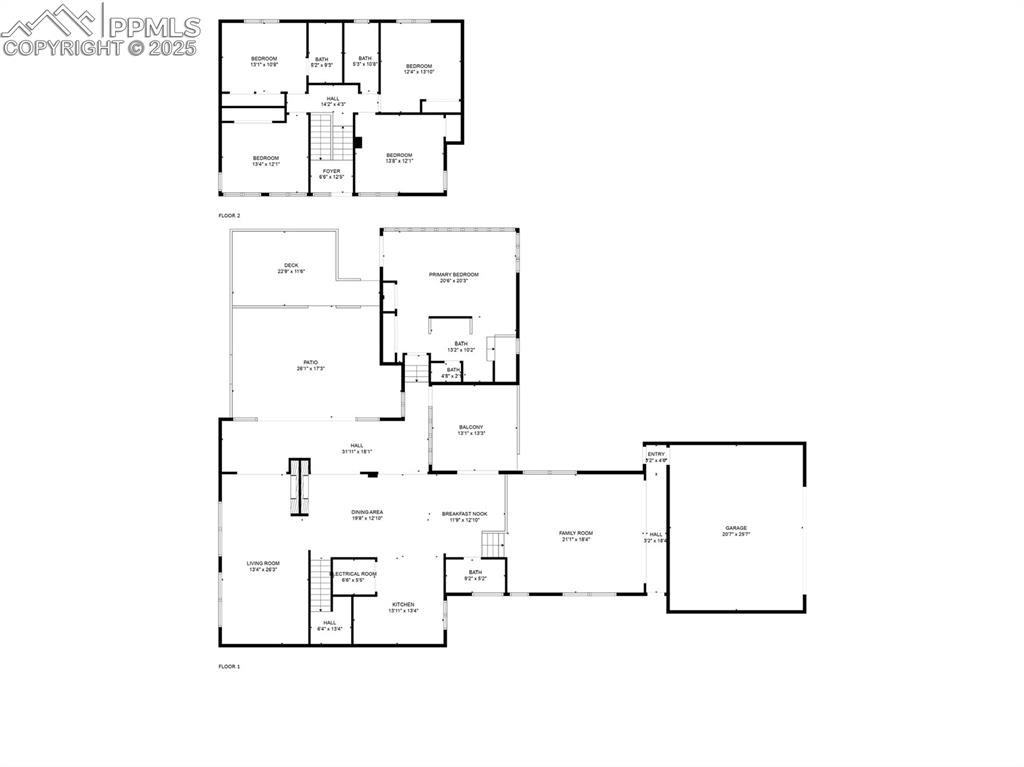
Floor plan - main level
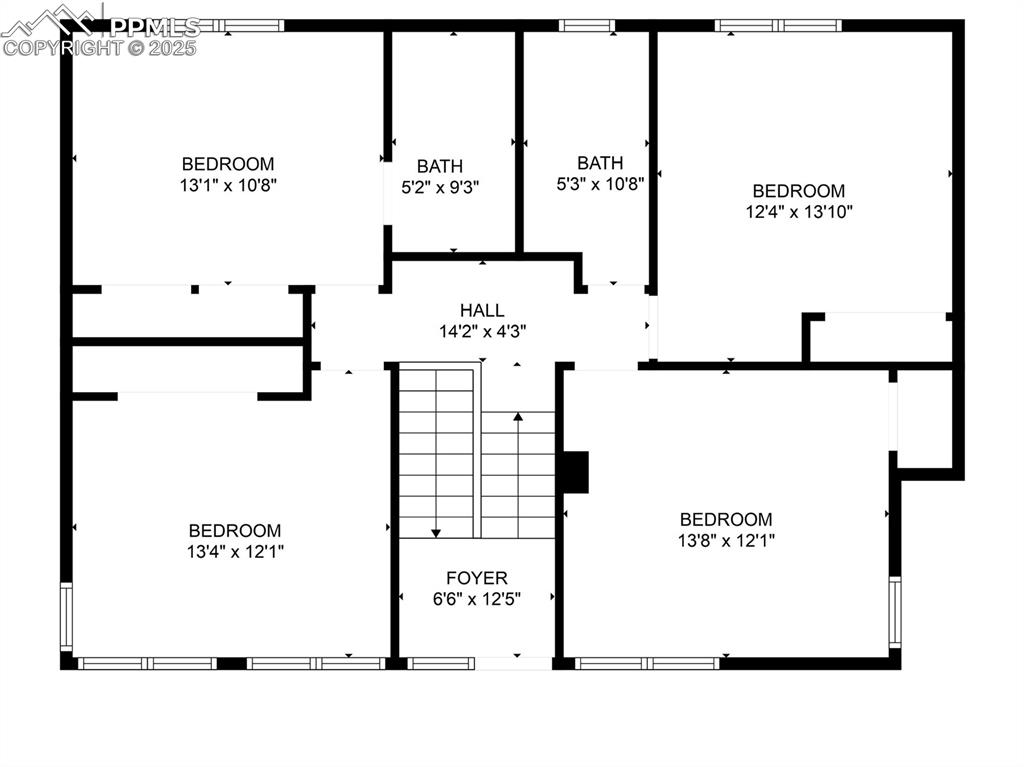
Floor plan
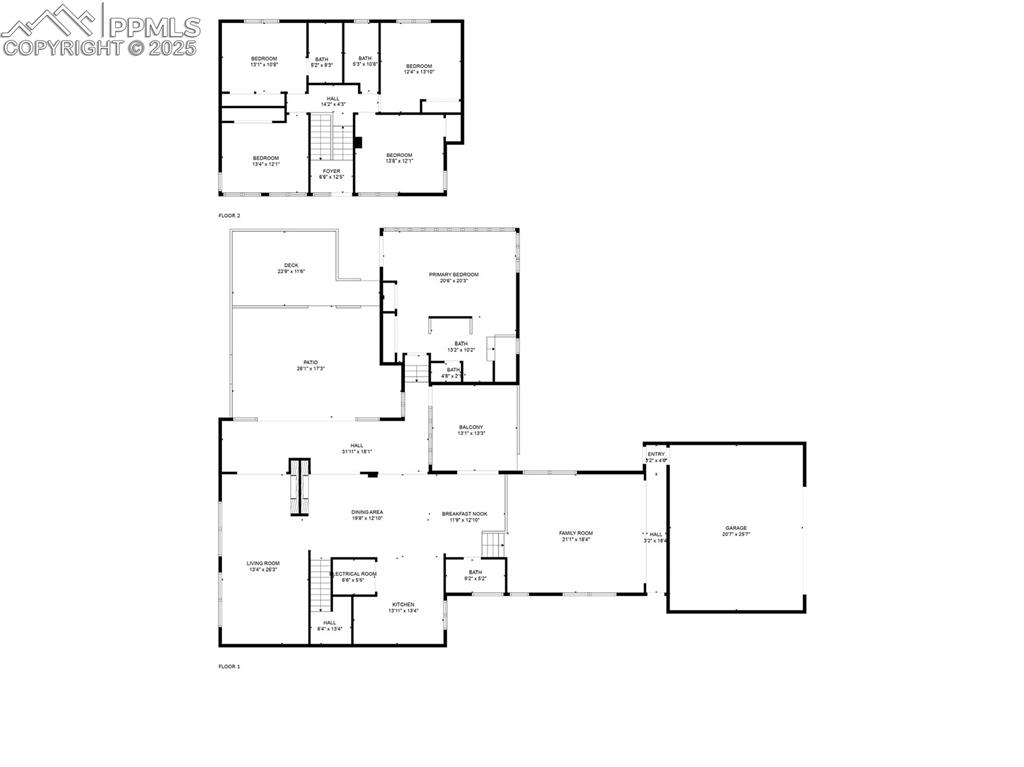
View of room layout
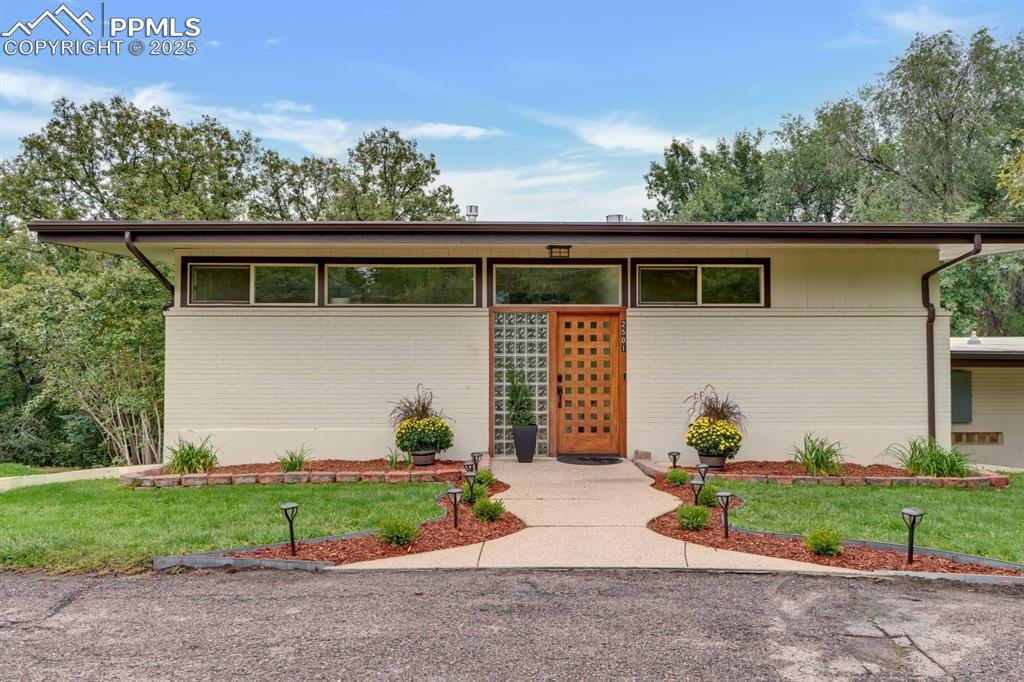
Mid-century inspired
Disclaimer: The real estate listing information and related content displayed on this site is provided exclusively for consumers’ personal, non-commercial use and may not be used for any purpose other than to identify prospective properties consumers may be interested in purchasing.