9435 Setting Moon Court, Colorado Springs, CO, 80925
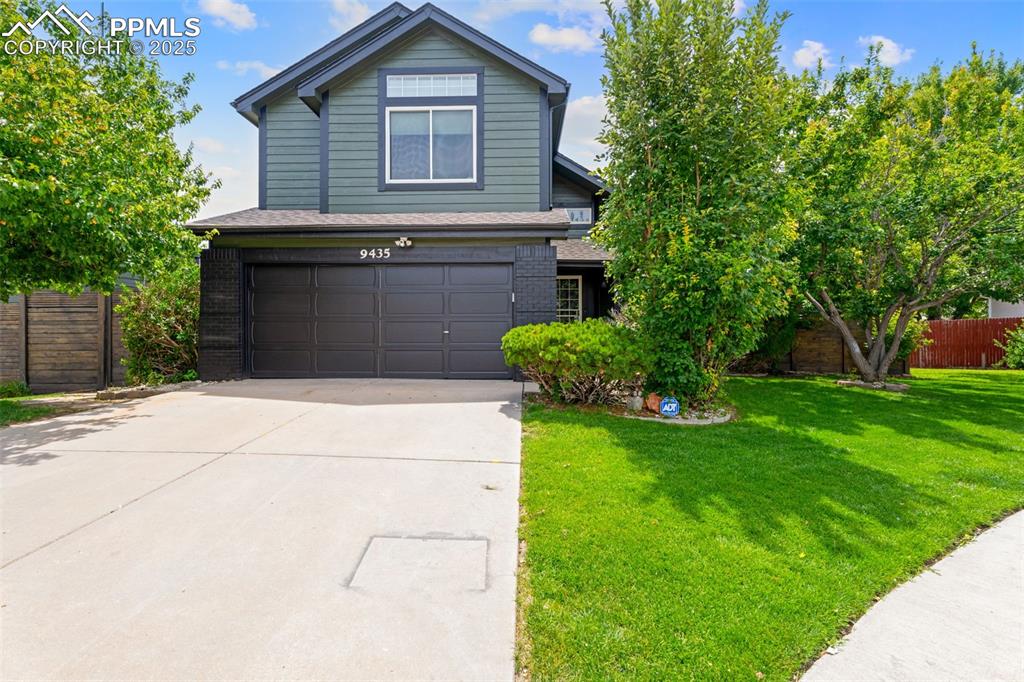
Traditional-style home with brick siding, a garage, concrete driveway, and roof with shingles
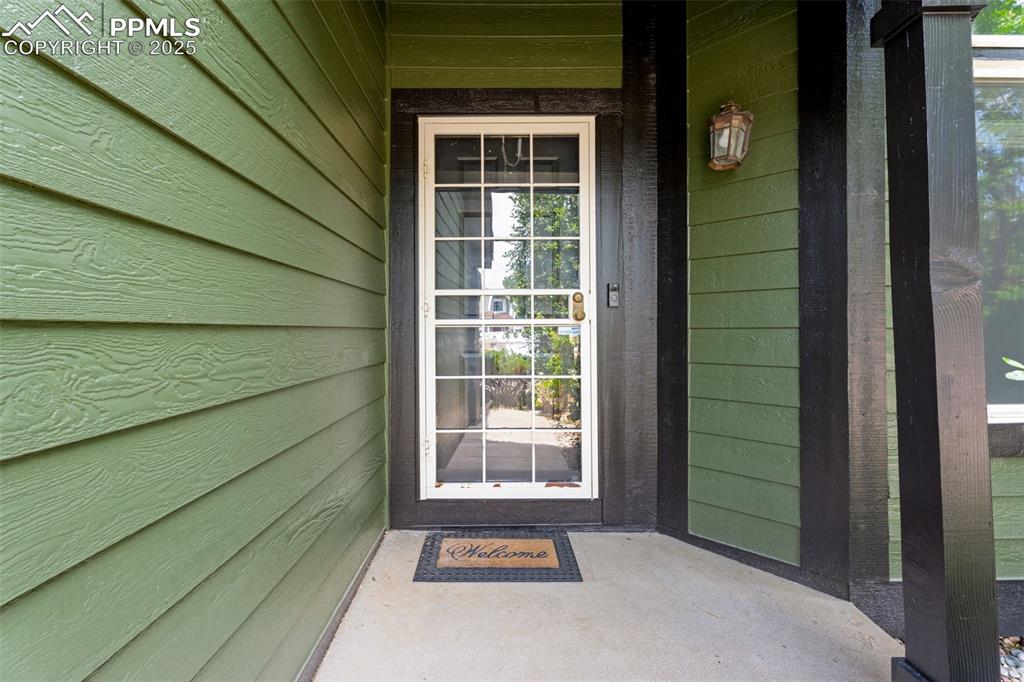
Entrance to property
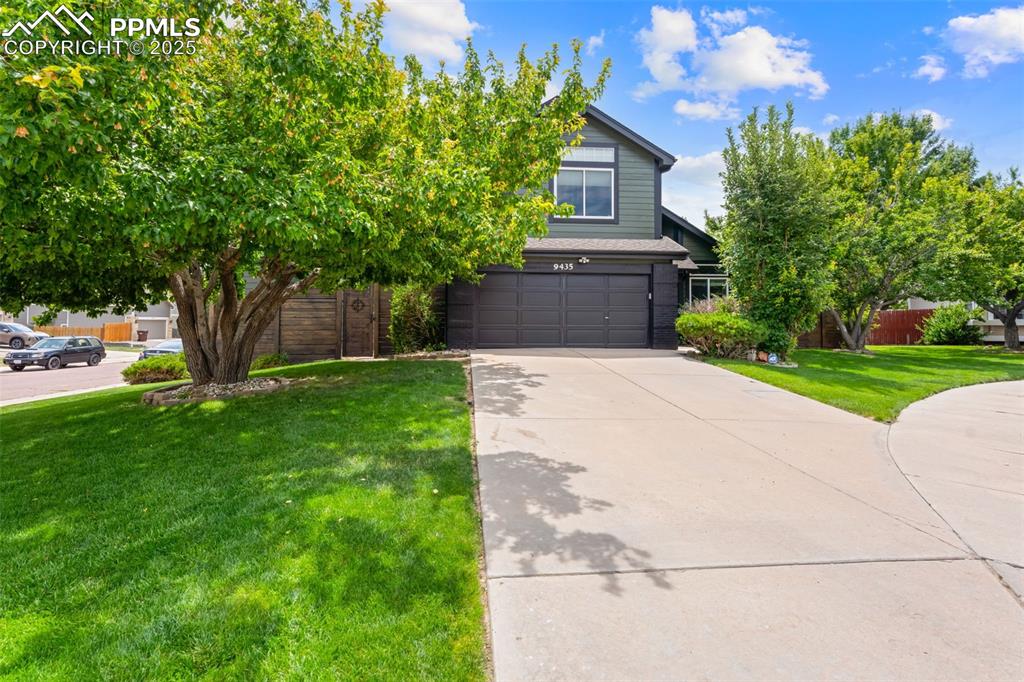
Obstructed view of property with a garage and driveway
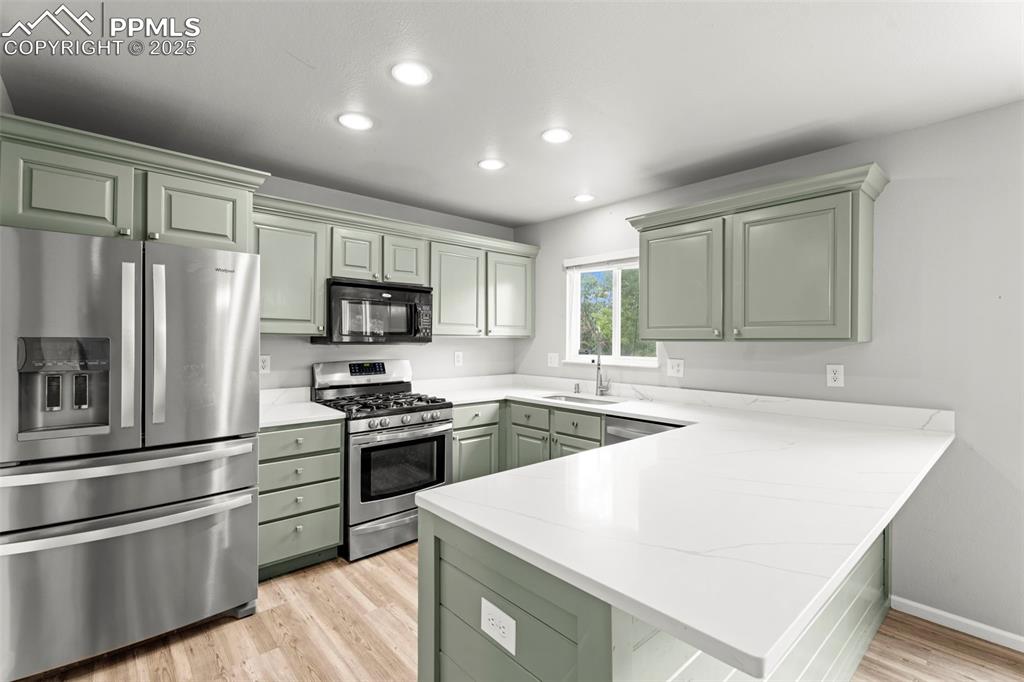
Kitchen with appliances with stainless steel finishes, a peninsula, light wood-type flooring, green cabinetry, and recessed lighting
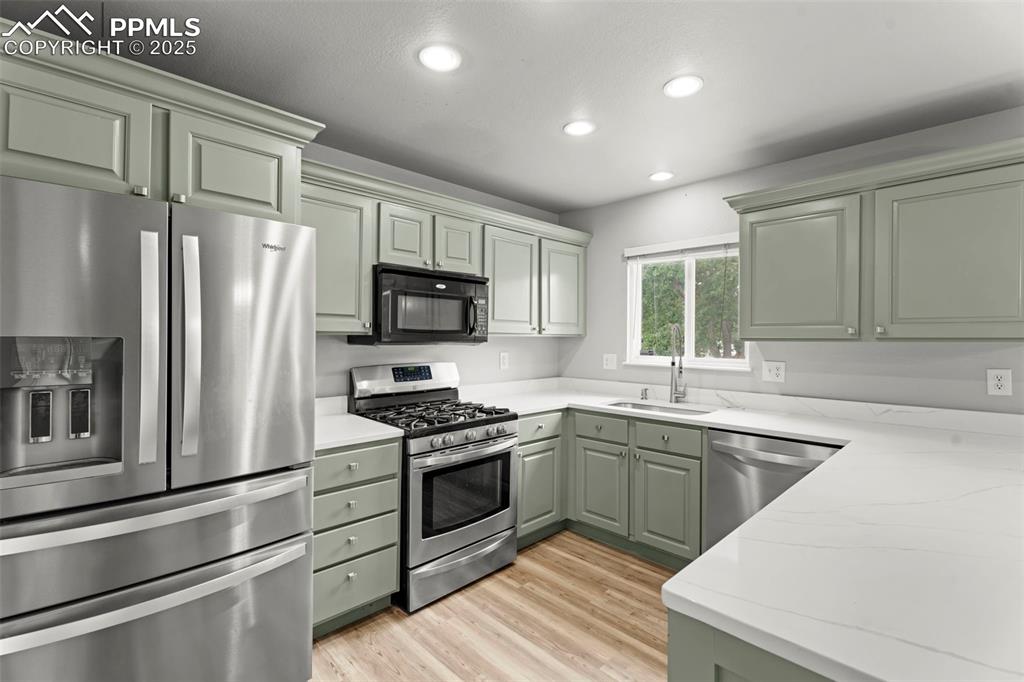
Kitchen with stainless steel appliances, light wood finished floors, recessed lighting, green cabinets, and light stone counters
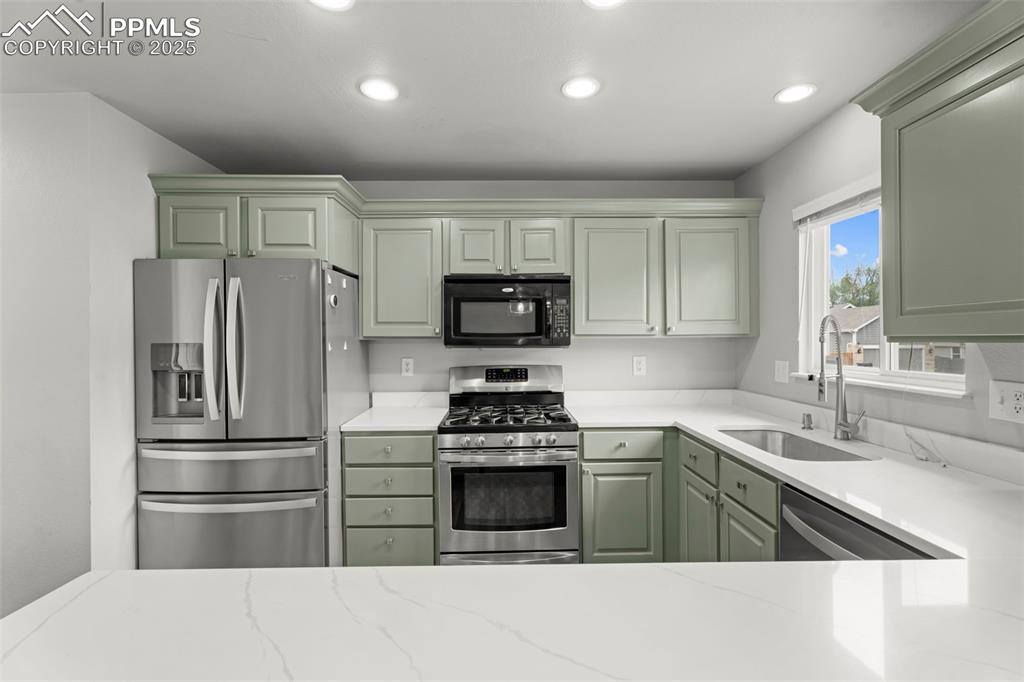
Kitchen featuring stainless steel appliances, recessed lighting, green cabinets, and light stone counters
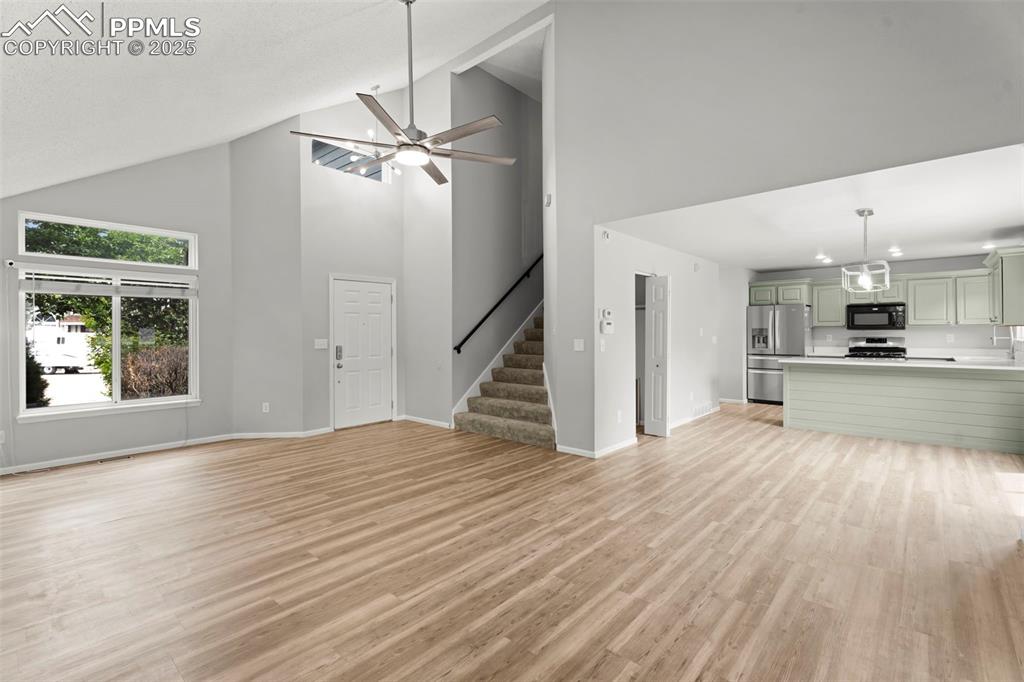
Unfurnished living room with high vaulted ceiling, ceiling fan, light wood-style flooring, and stairs
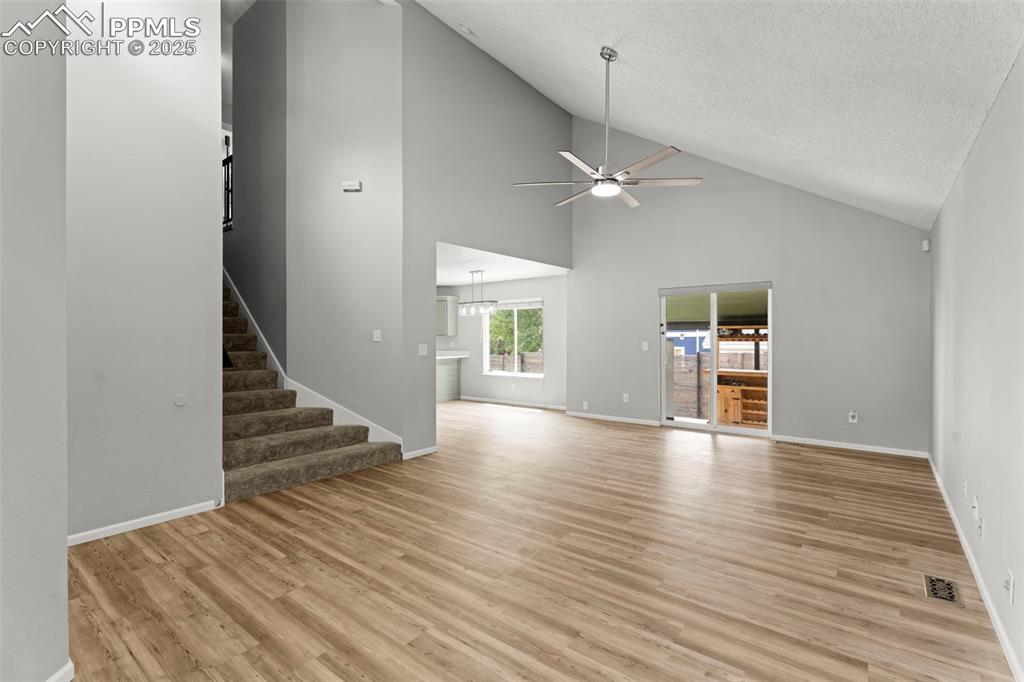
Unfurnished living room with high vaulted ceiling, stairs, light wood-style flooring, a ceiling fan, and a textured ceiling
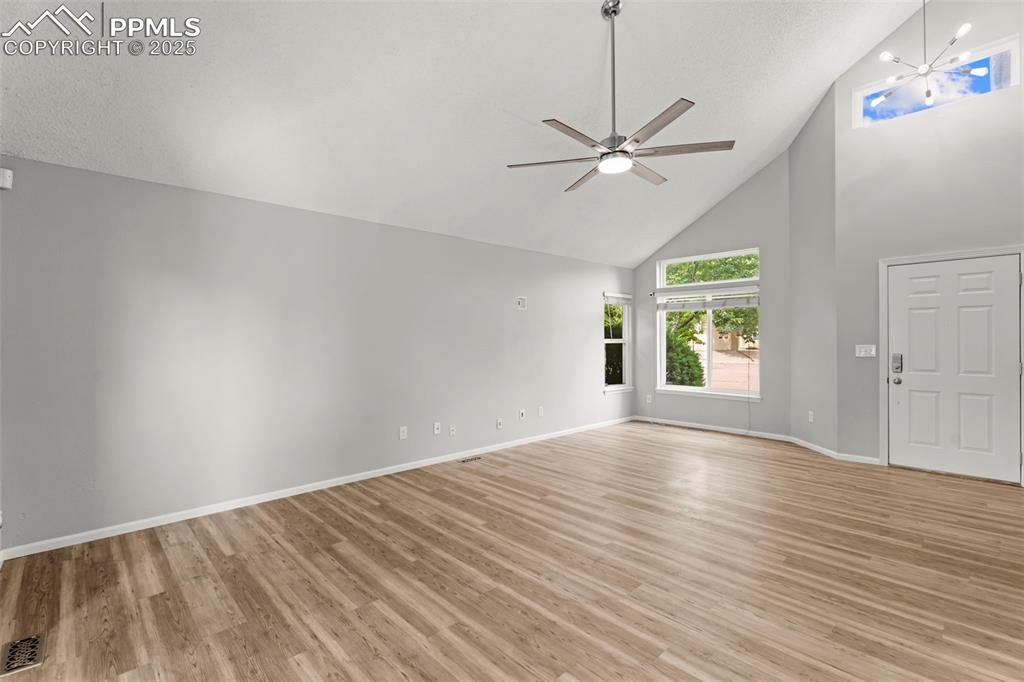
Unfurnished living room featuring high vaulted ceiling, light wood-type flooring, a ceiling fan, a chandelier, and a textured ceiling
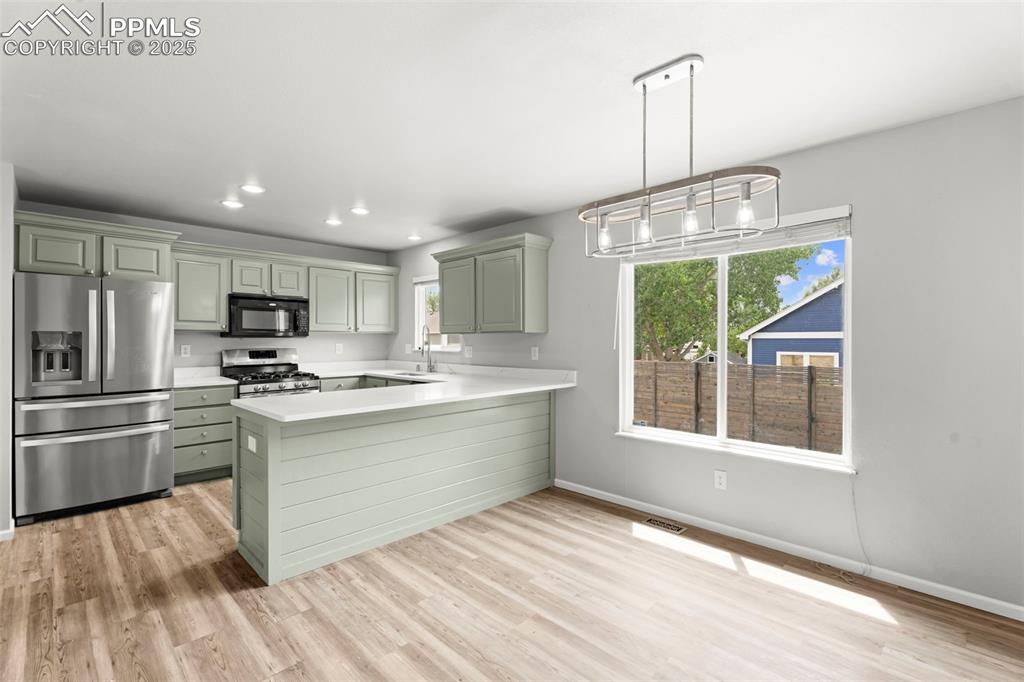
Kitchen with appliances with stainless steel finishes, light countertops, a peninsula, light wood-style floors, and recessed lighting
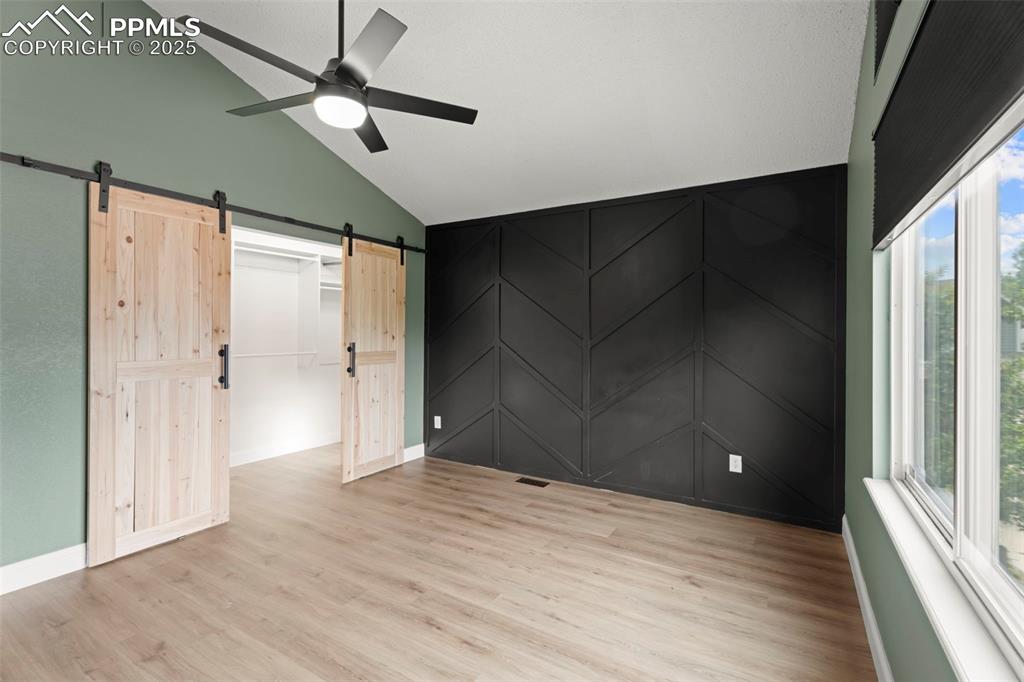
Unfurnished bedroom with light wood-style floors, multiple windows, ceiling fan, a walk in closet, and a decorative wall
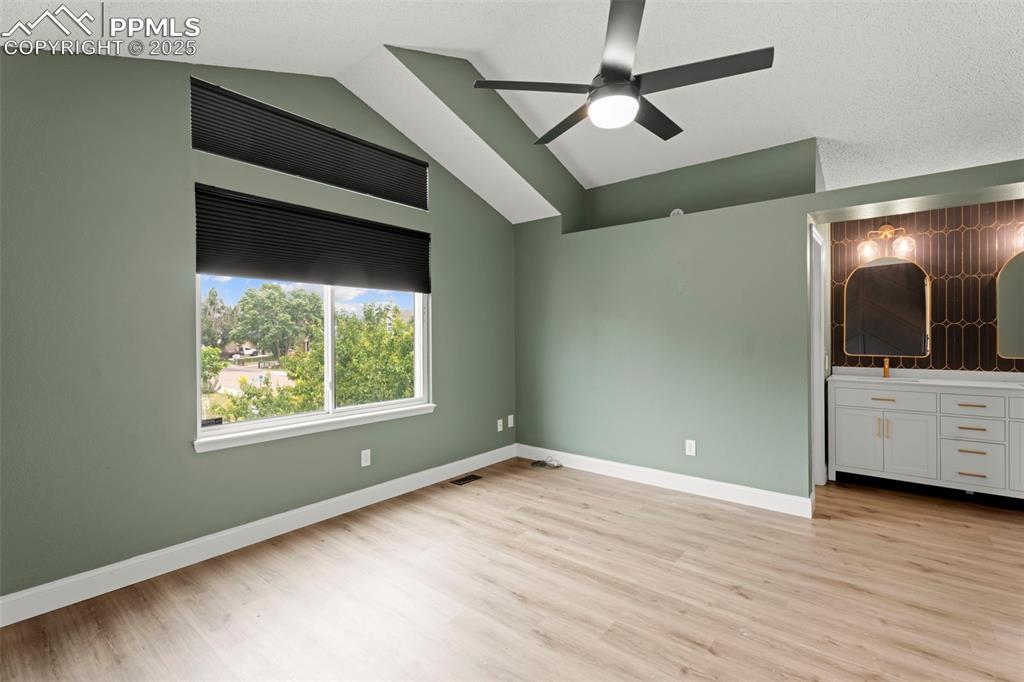
Unfurnished bedroom featuring light wood-style floors and vaulted ceiling
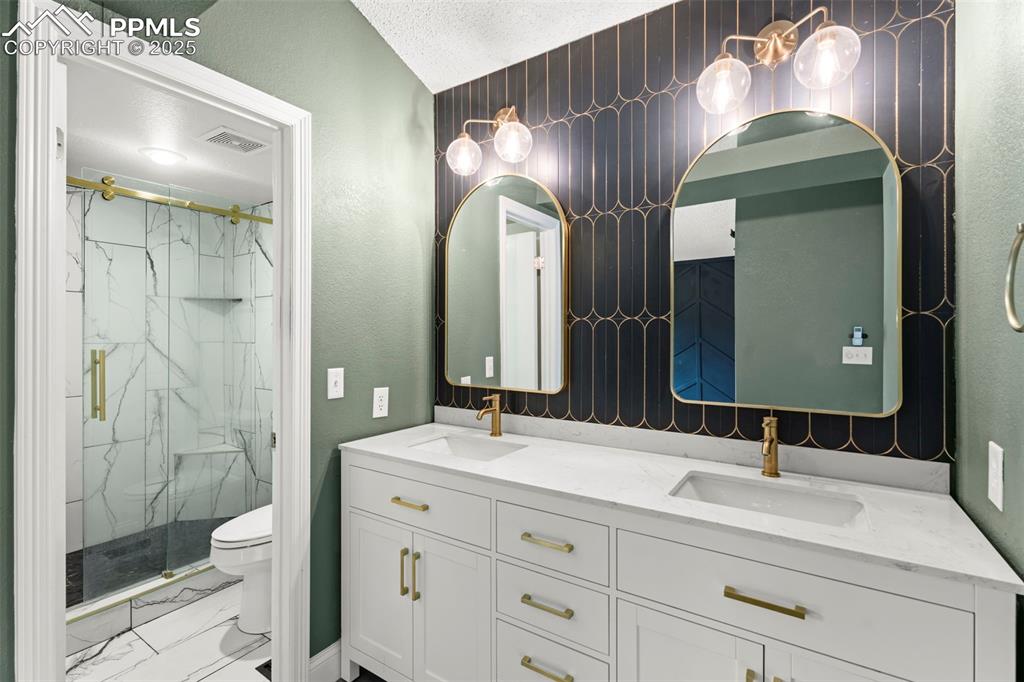
Bathroom with a marble finish shower, marble look tiles, double vanity, a textured ceiling, and a textured wall
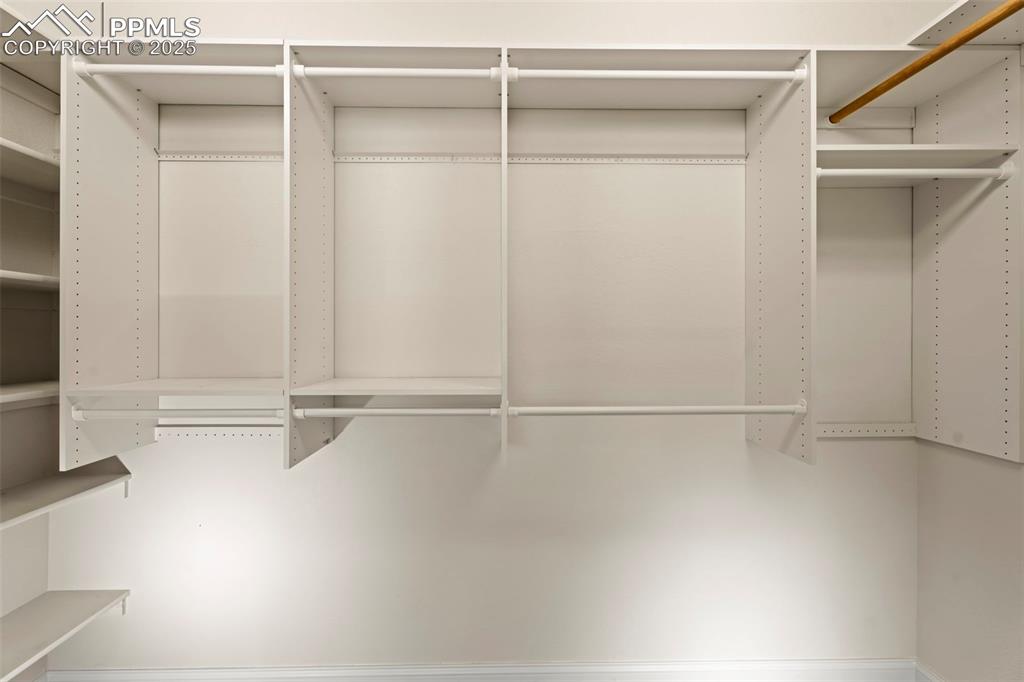
View of spacious closet
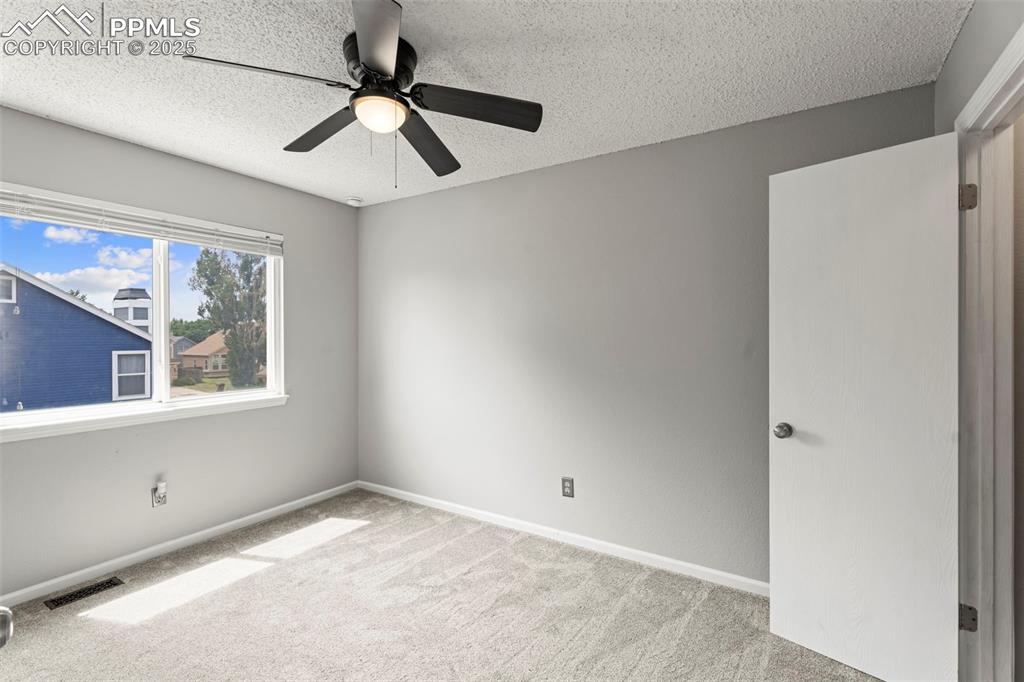
Unfurnished bedroom featuring carpet flooring, a textured ceiling, and ceiling fan
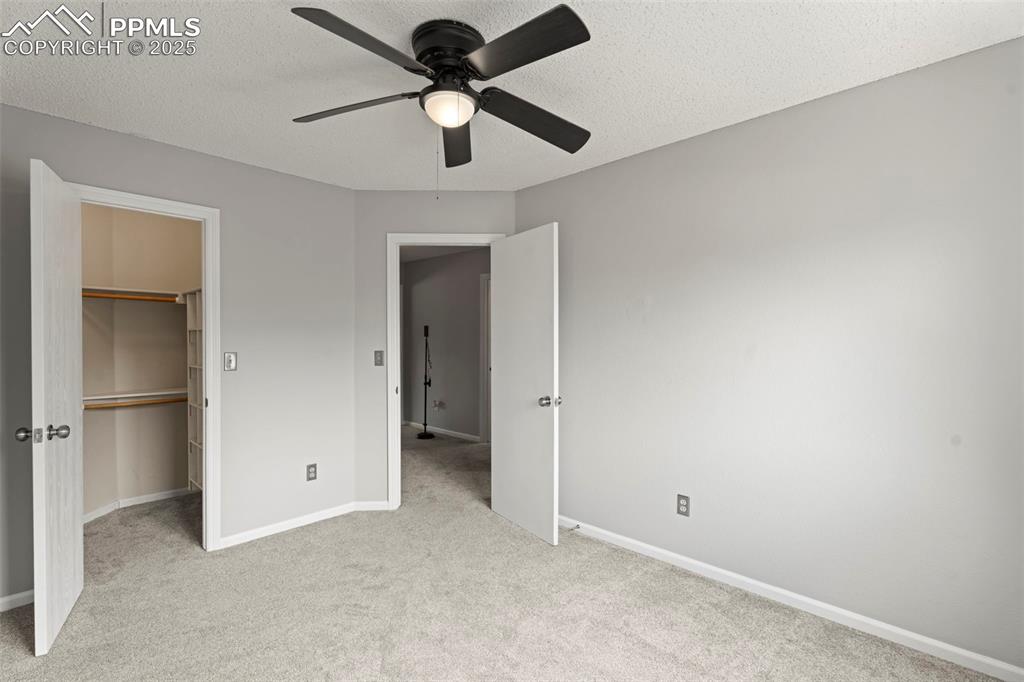
Unfurnished bedroom with a textured ceiling, a spacious closet, light carpet, and ceiling fan
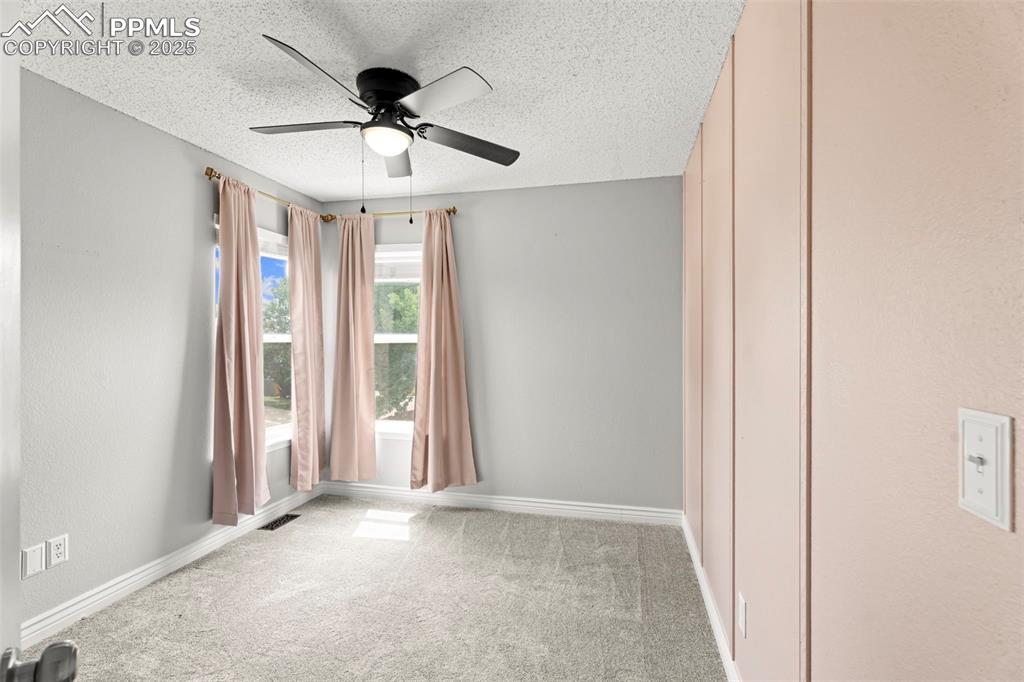
Carpeted spare room with a textured ceiling, a textured wall, and a ceiling fan
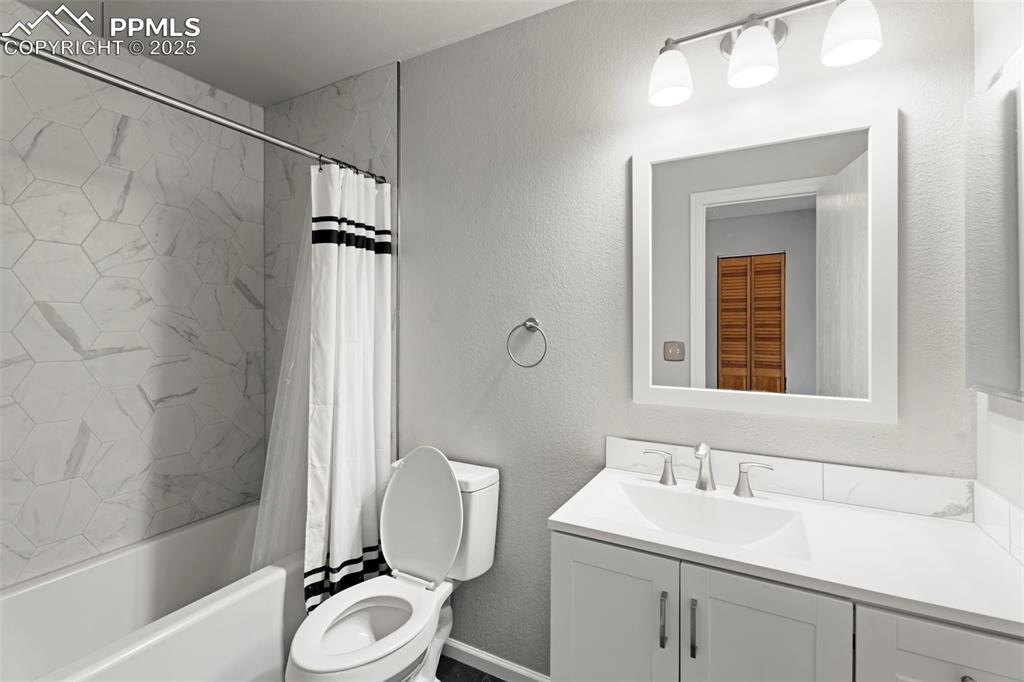
Full bath featuring vanity, a textured wall, and shower / bath combination with curtain
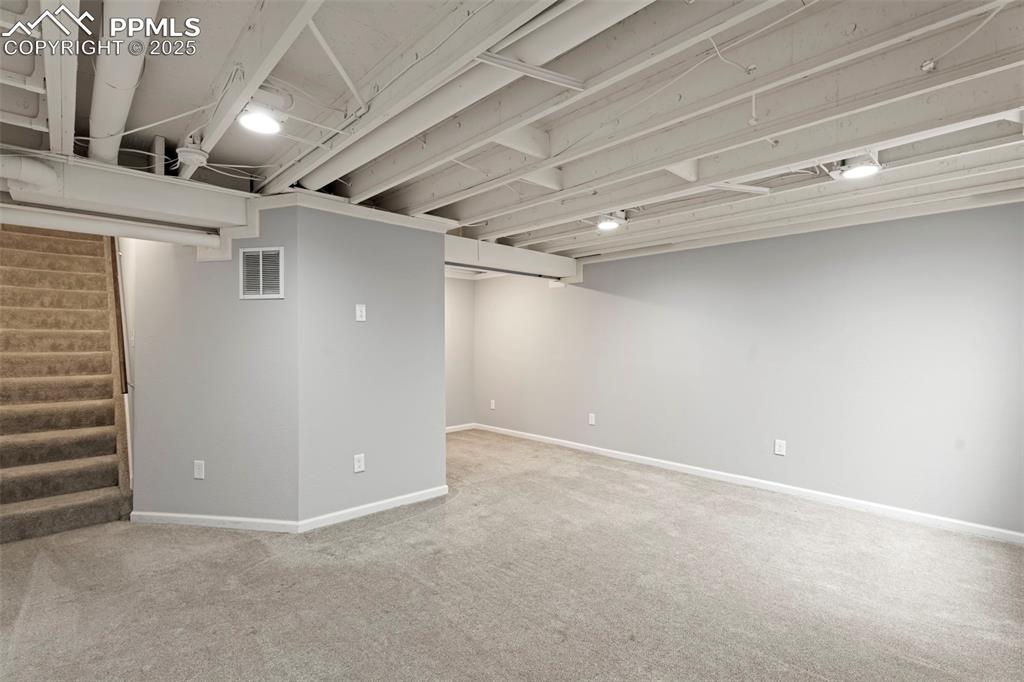
Finished basement featuring carpet flooring and baseboards
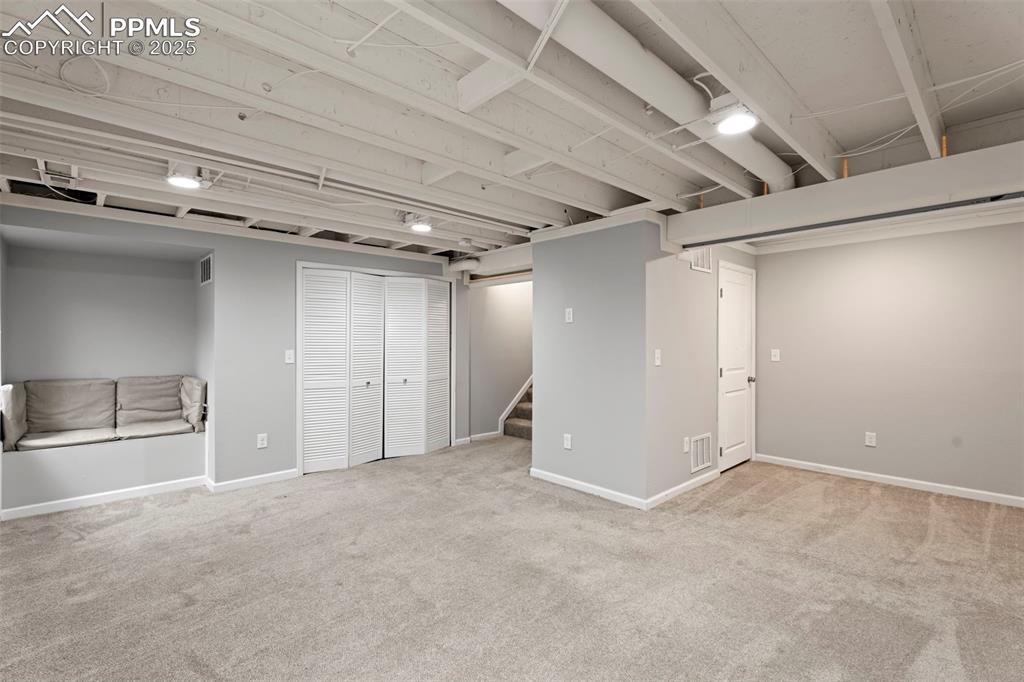
Finished below grade area featuring stairs and carpet floors
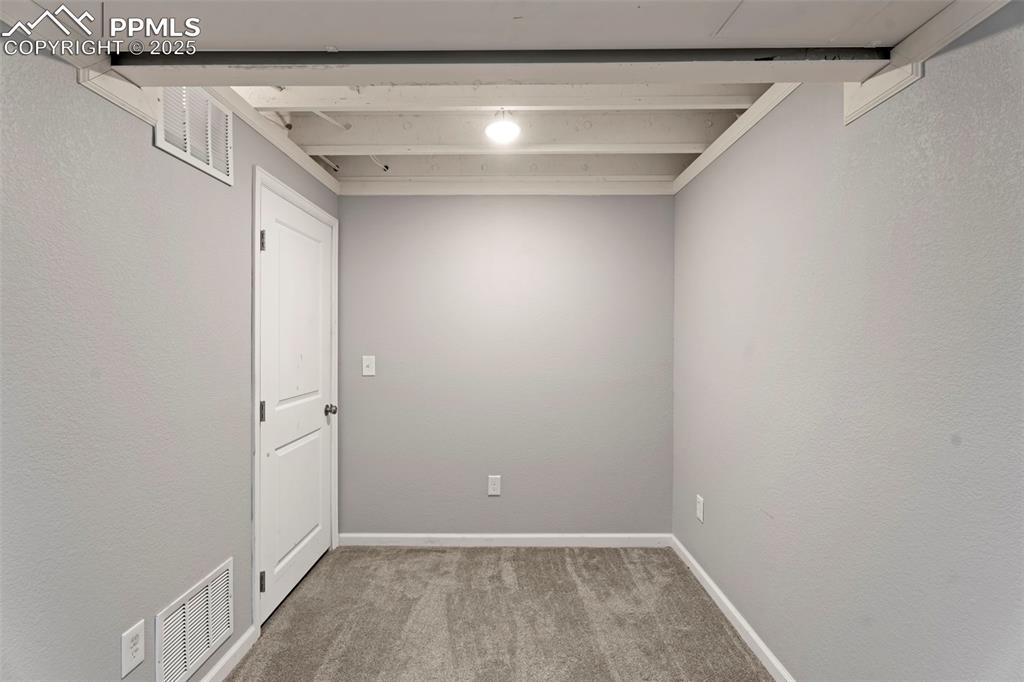
Empty room with light colored carpet and a textured wall
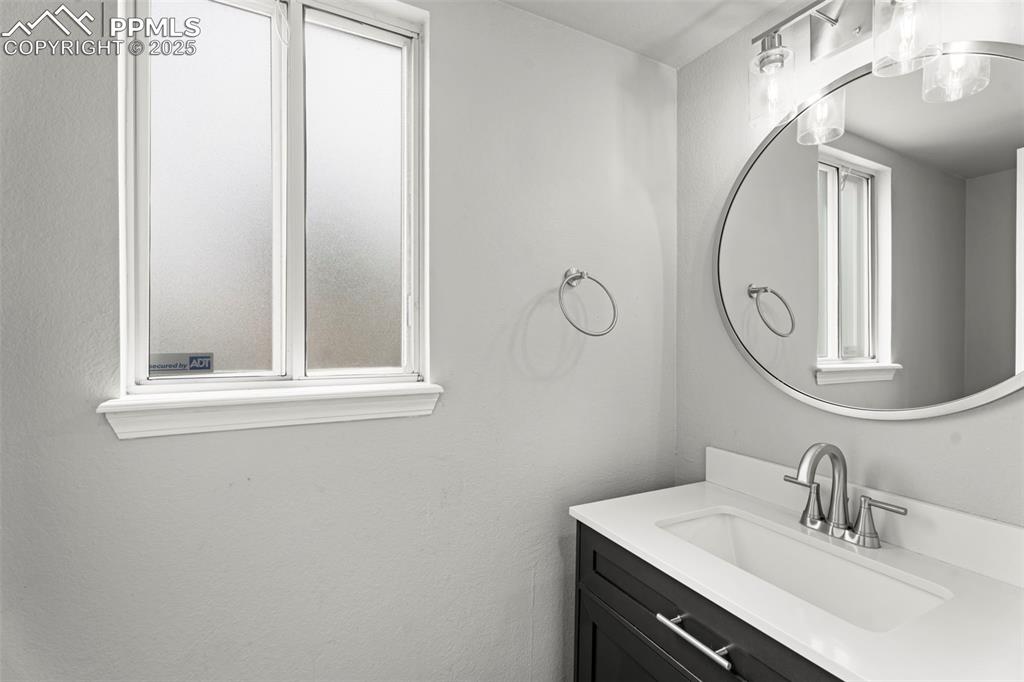
Bathroom featuring vanity and a textured wall
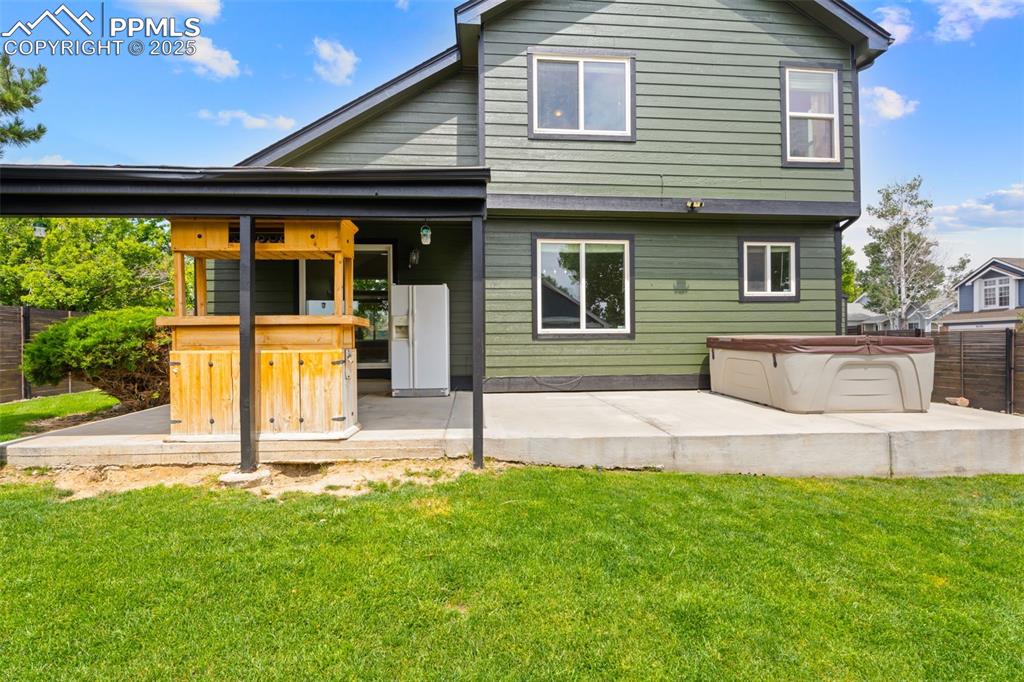
Rear view of house featuring a hot tub and a patio area
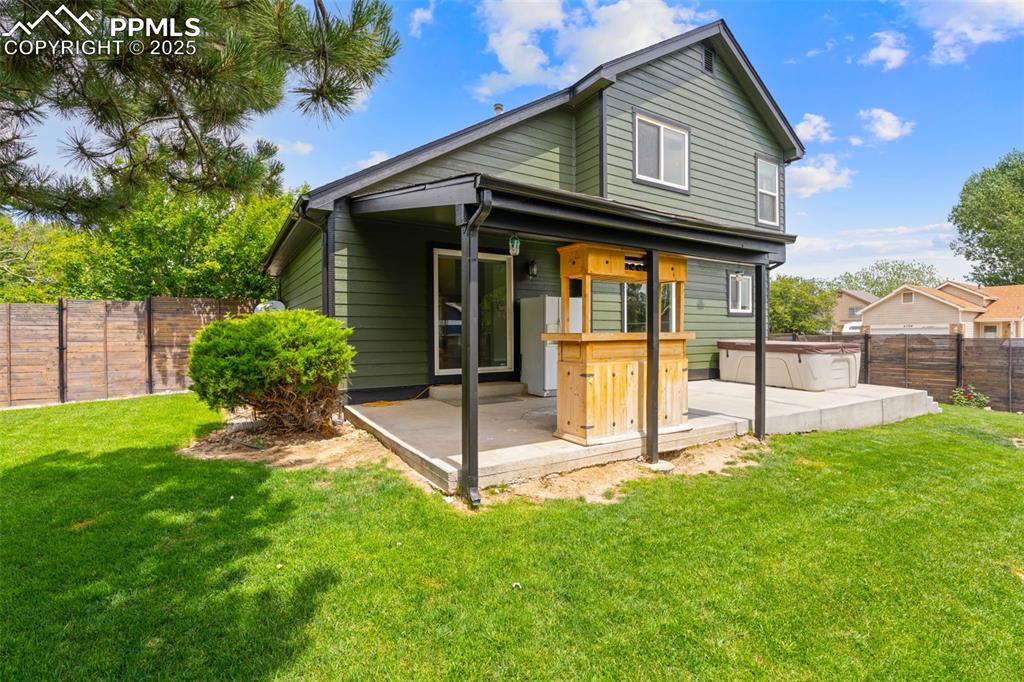
Back of house featuring a fenced backyard, a hot tub, and a patio area
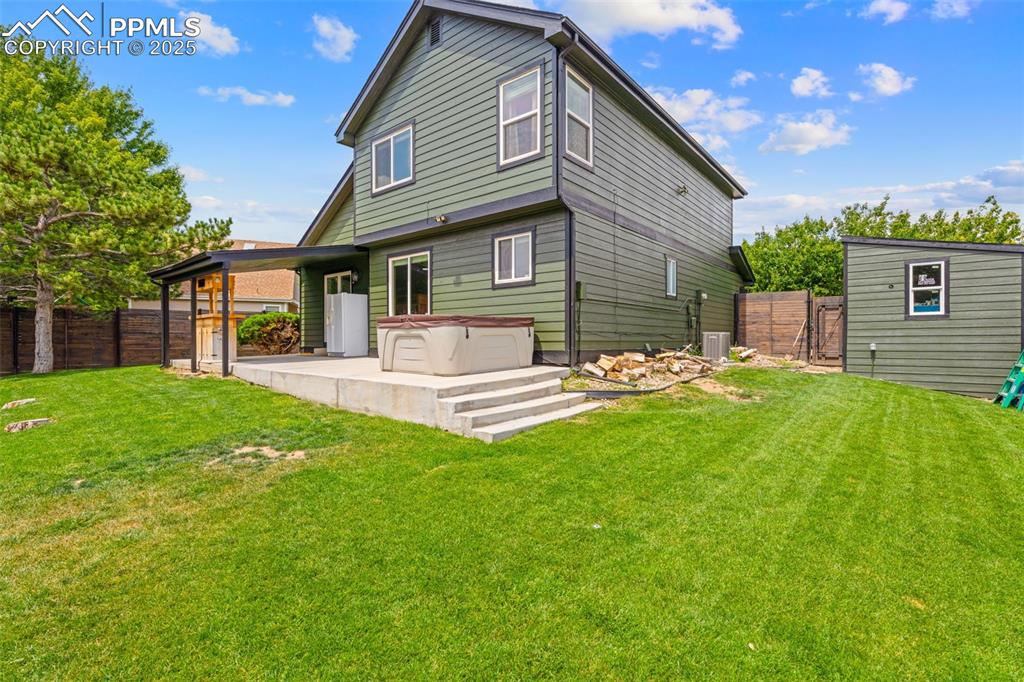
Back of house featuring a fenced backyard, a hot tub, and a patio area
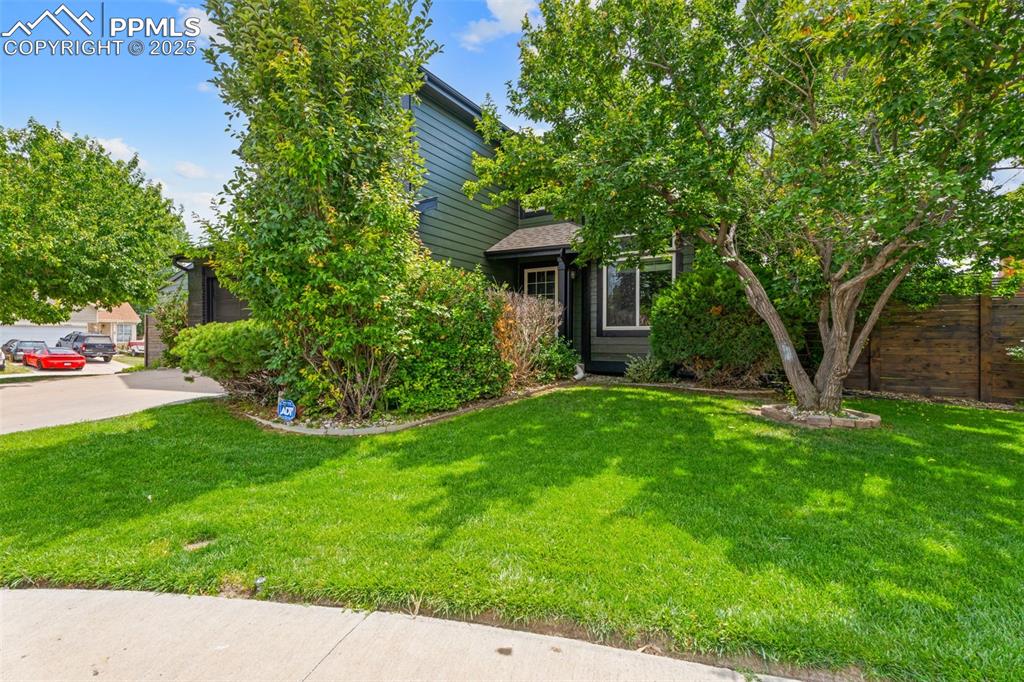
Obstructed view of property featuring a front lawn and a garage
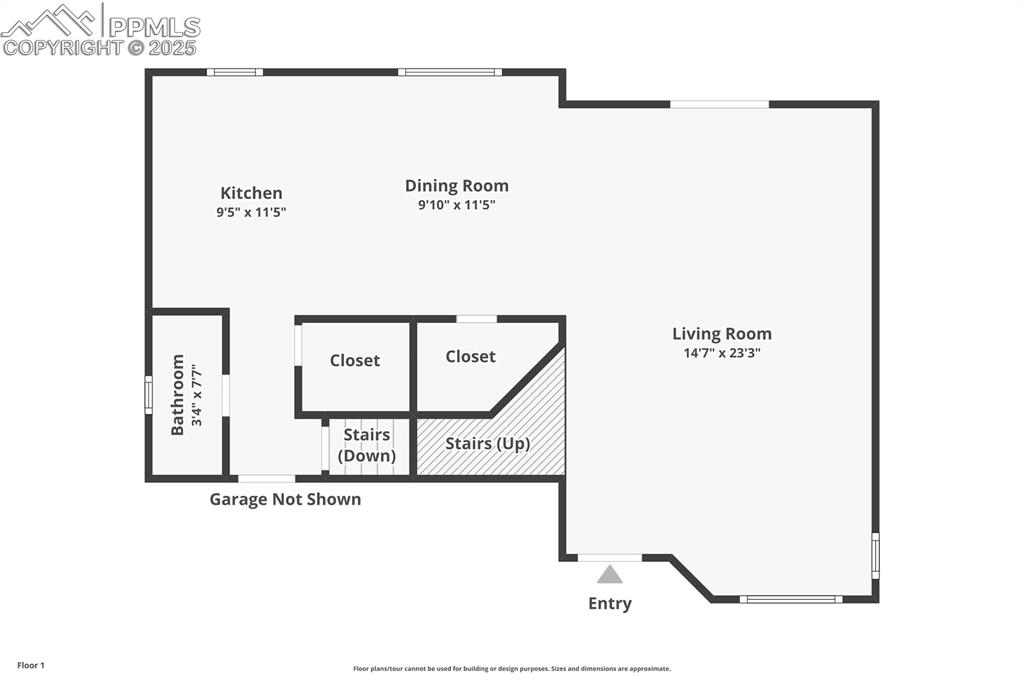
View of property floor plan
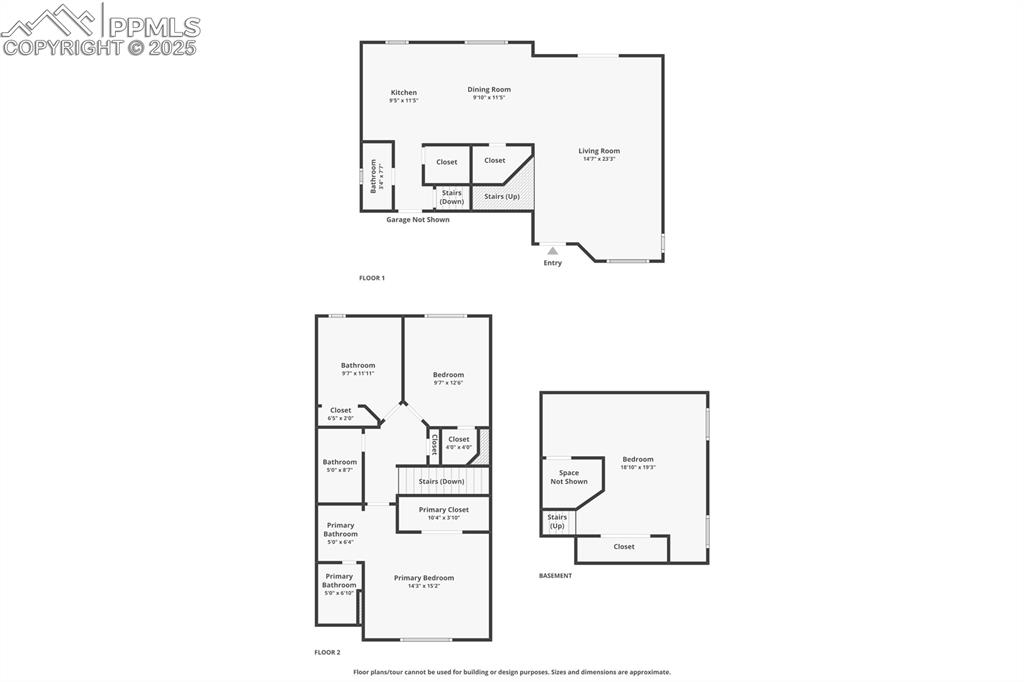
View of home floor plan
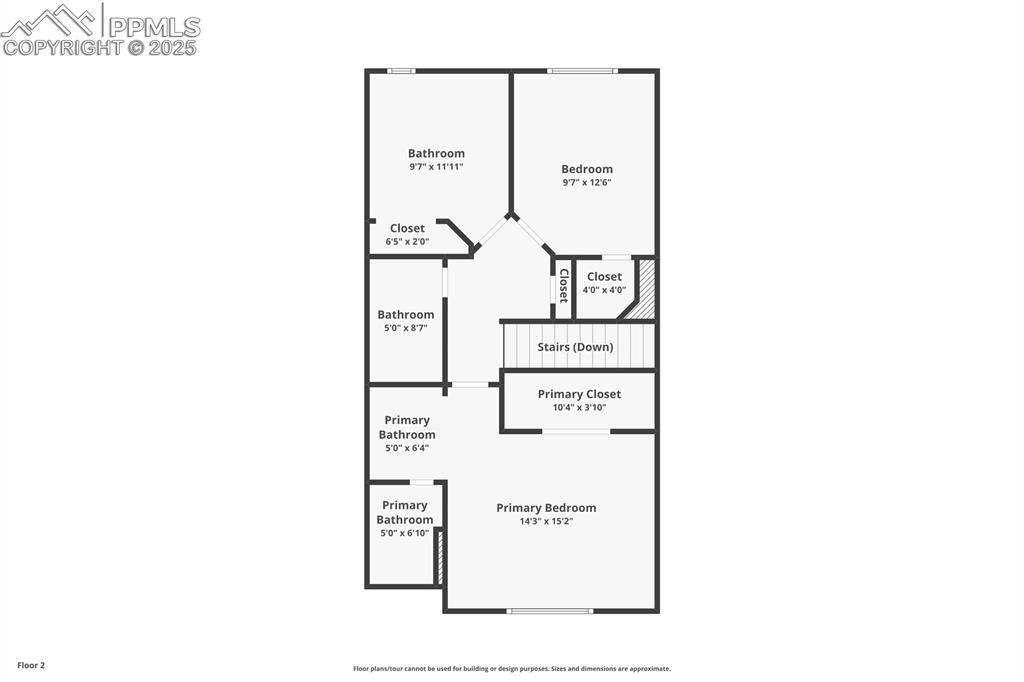
View of property floor plan
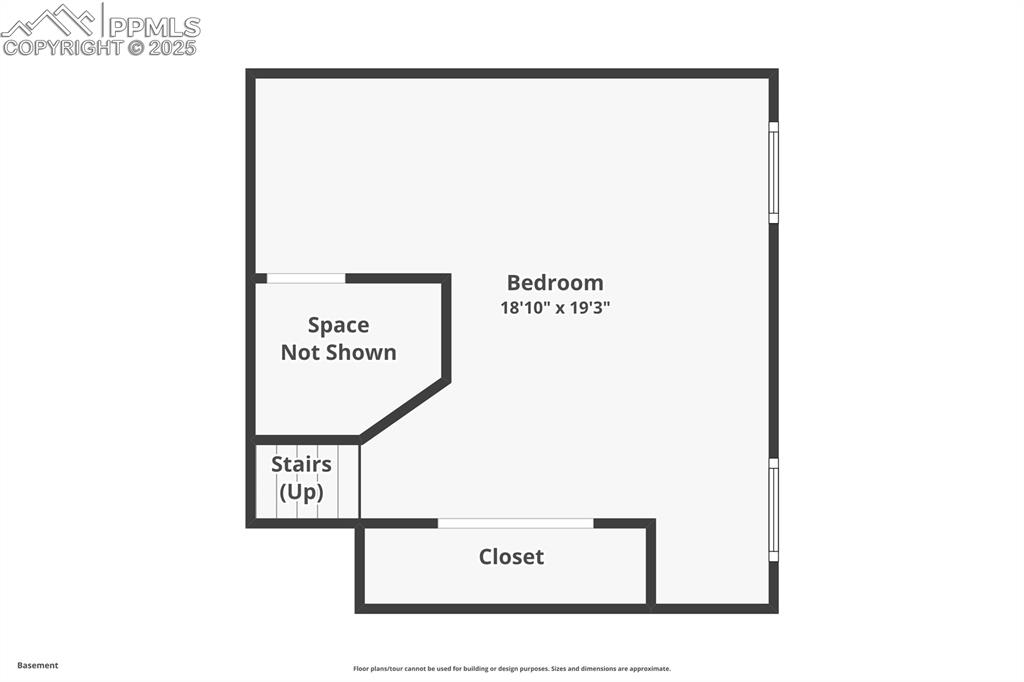
View of floor plan / room layout
Disclaimer: The real estate listing information and related content displayed on this site is provided exclusively for consumers’ personal, non-commercial use and may not be used for any purpose other than to identify prospective properties consumers may be interested in purchasing.