8 Luxury Lane, Colorado Springs, CO, 80921
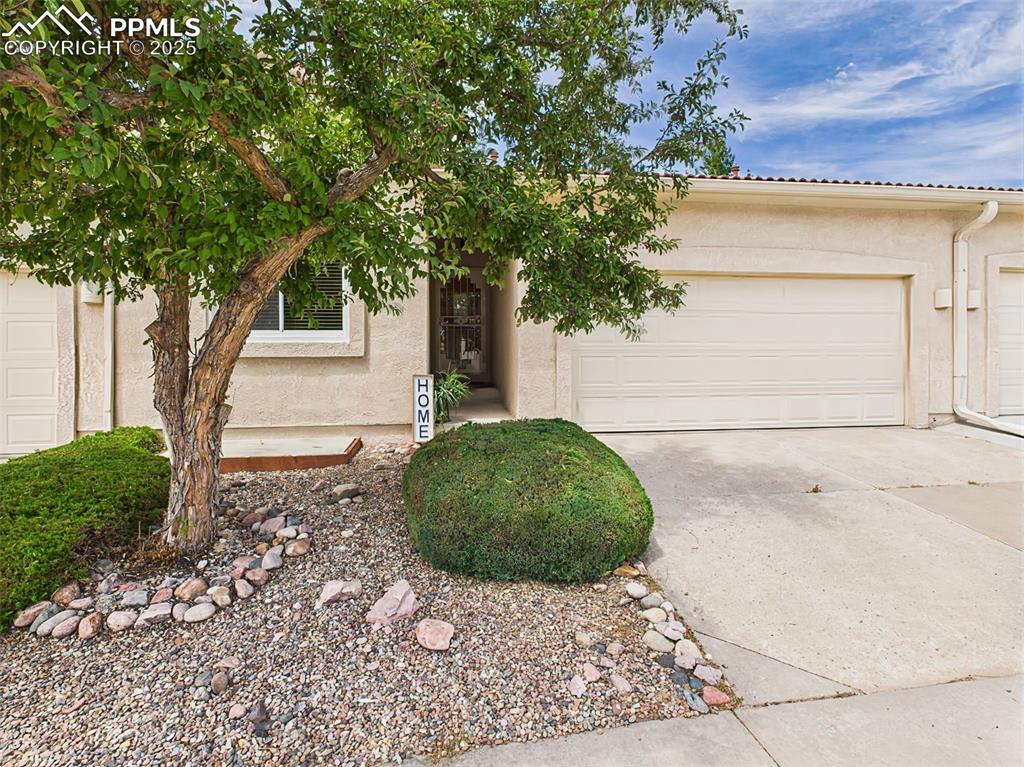
Welcome Home! Covered Entry and HOA maintained landscaping!
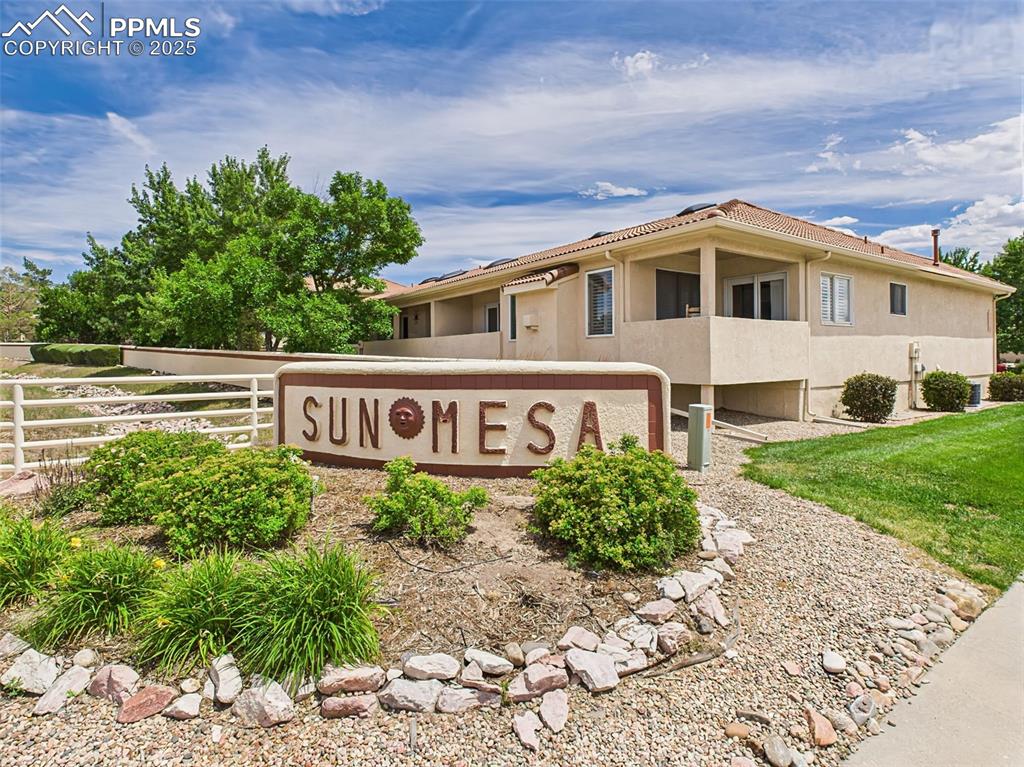
Highly Desired Sun Mesa Townhomes in Gleneagle!
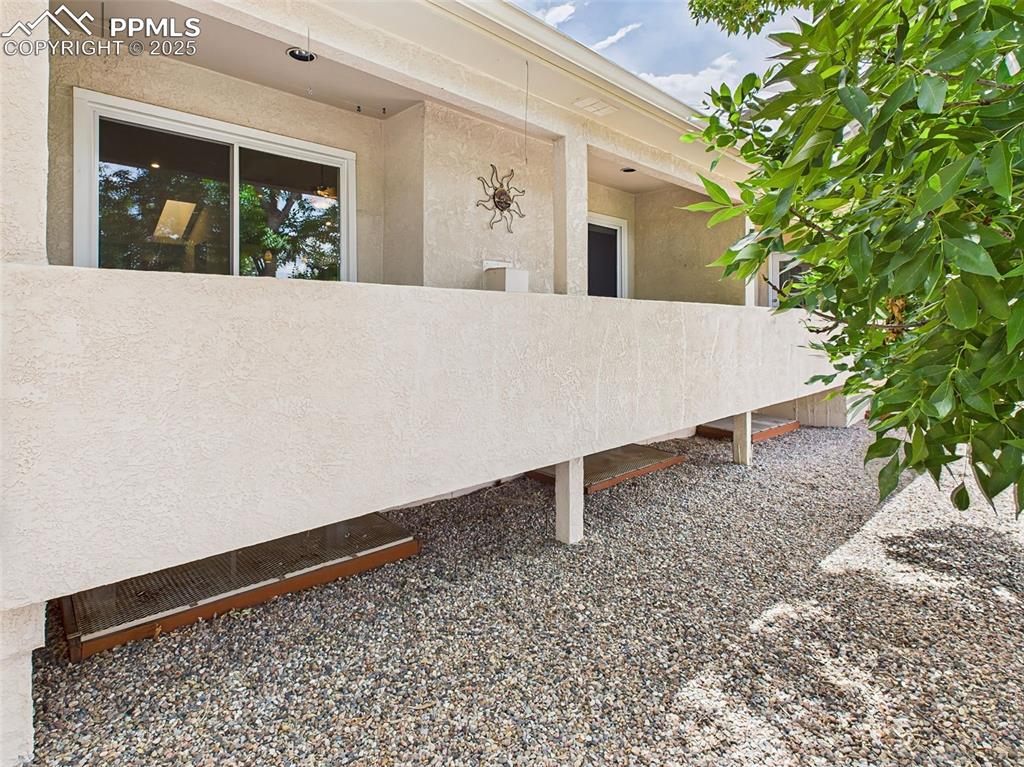
Private Balcony to enjoy morning coffee and quiet evenings!
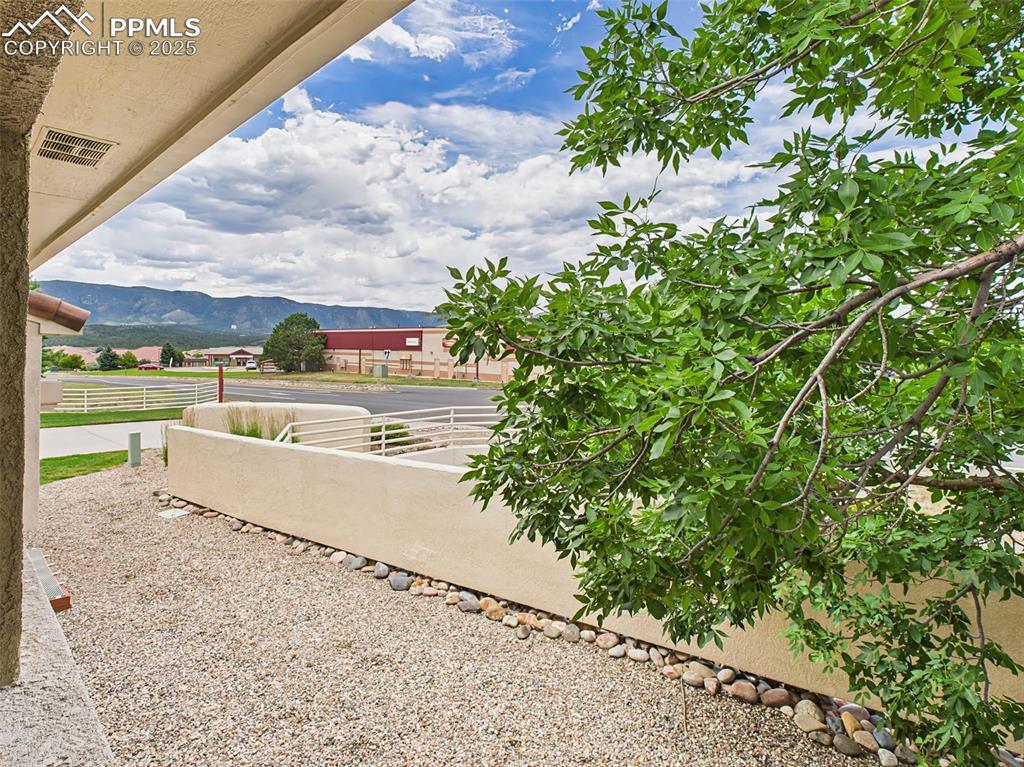
View of Mount Herman and privacy tree!
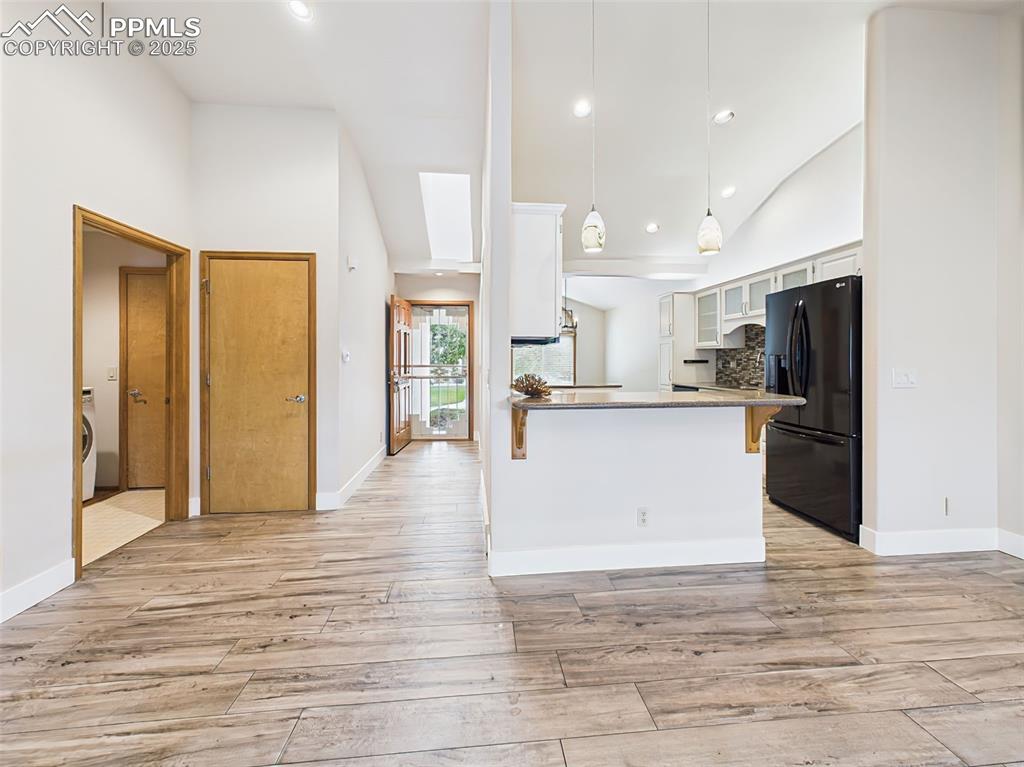
View of Entry from porch or garage access via laundry room!
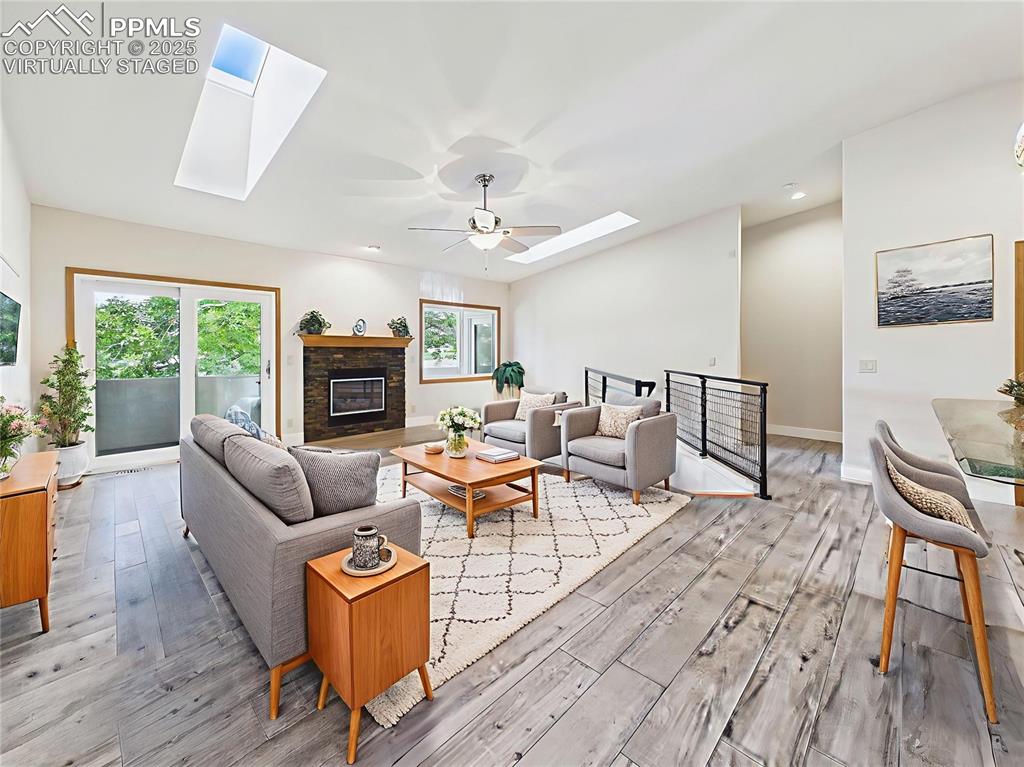
Virtually Staged
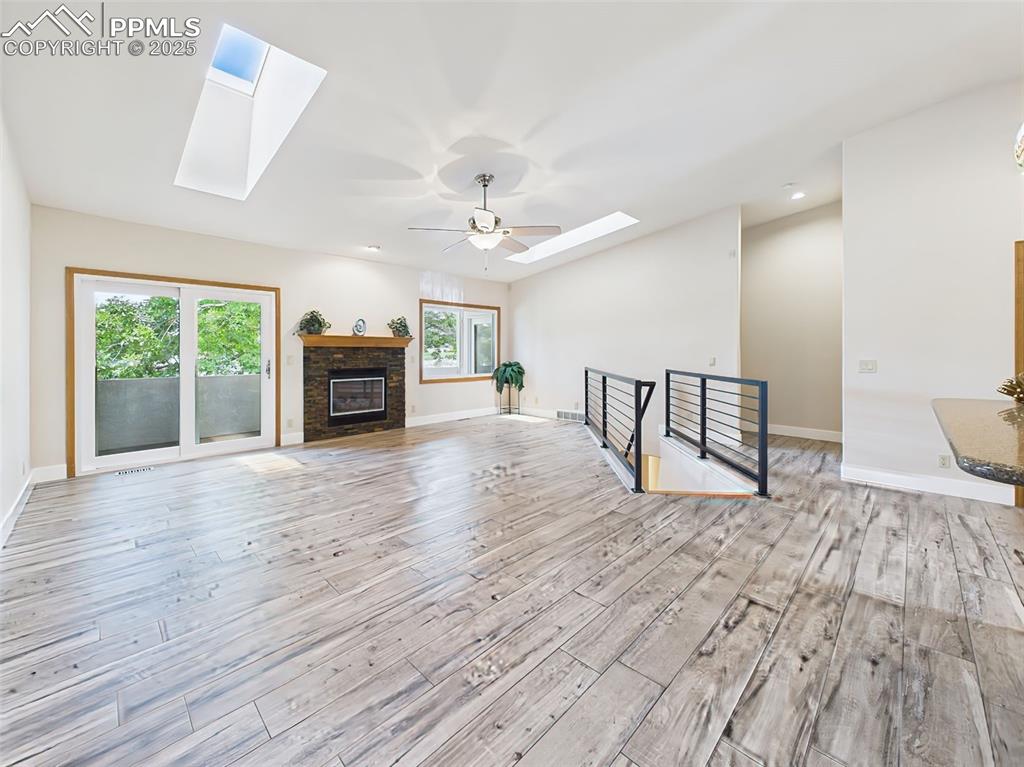
Newer flooring, modern metal handrails, custom stacked stone fireplace, walk-out to balcony, vaulted ceiling with Skylights!
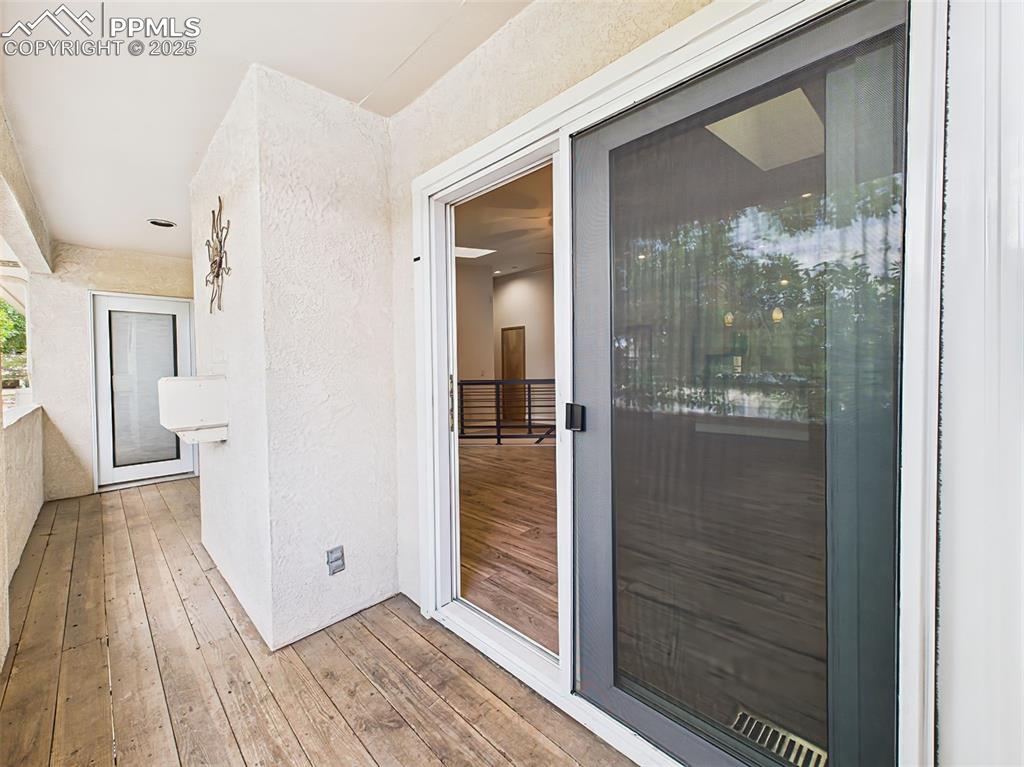
Private balcony access from main-level great room and primary suite!
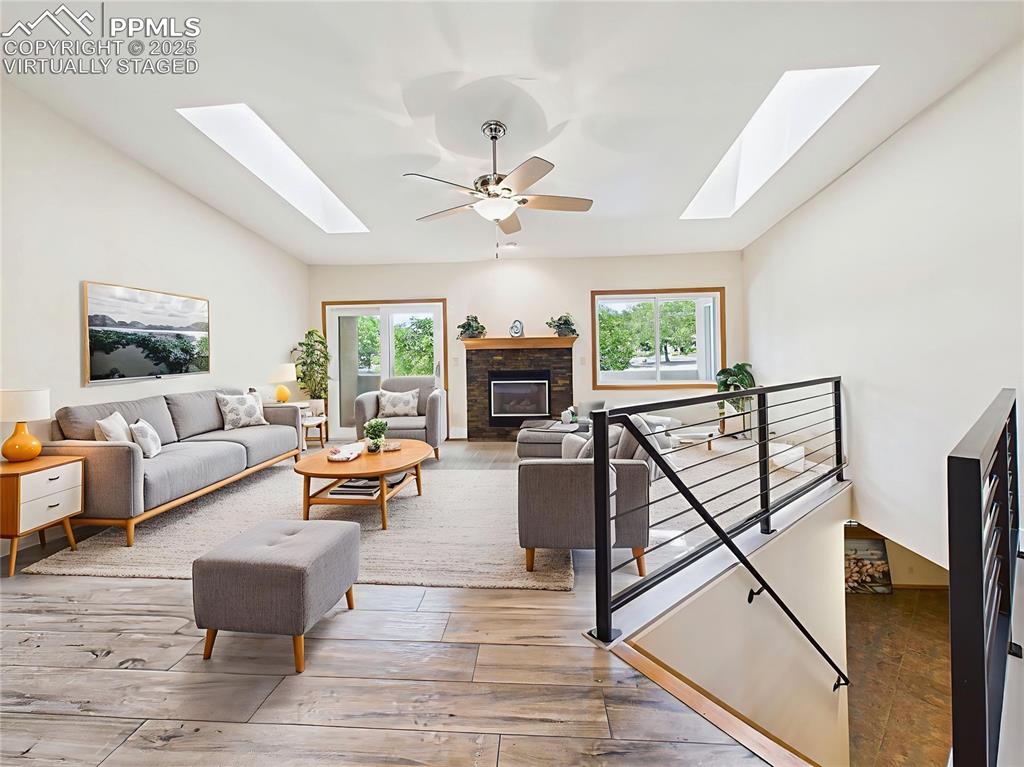
Virtually Staged
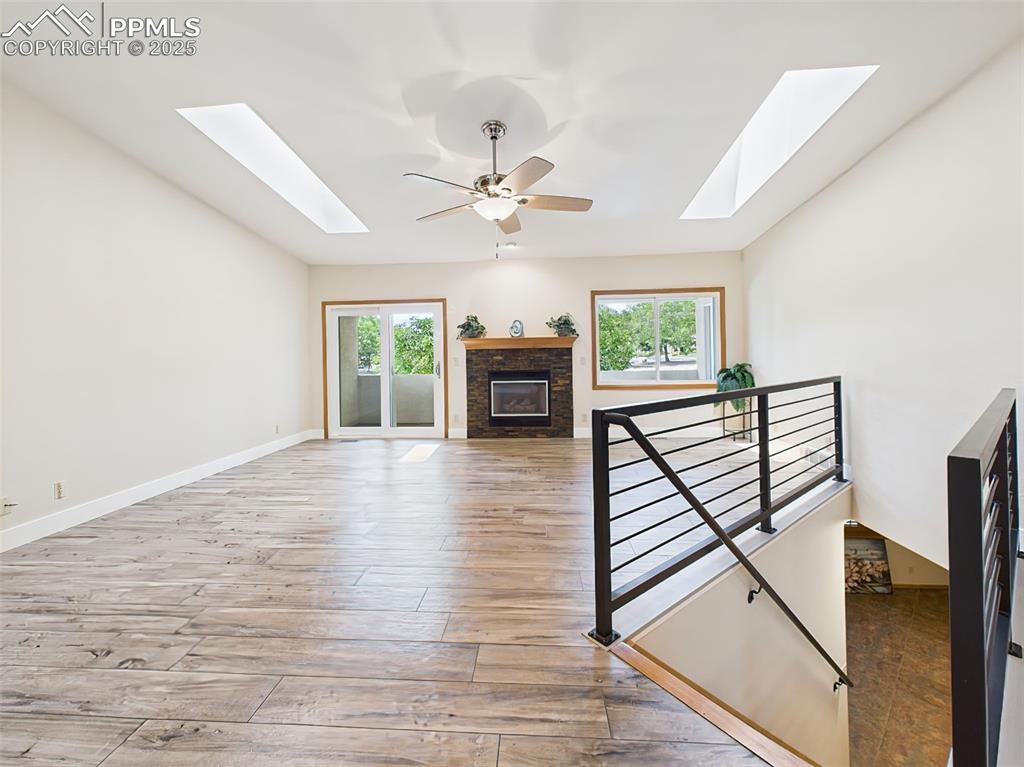
So much natural light via Skylights, Sliding door and large window!
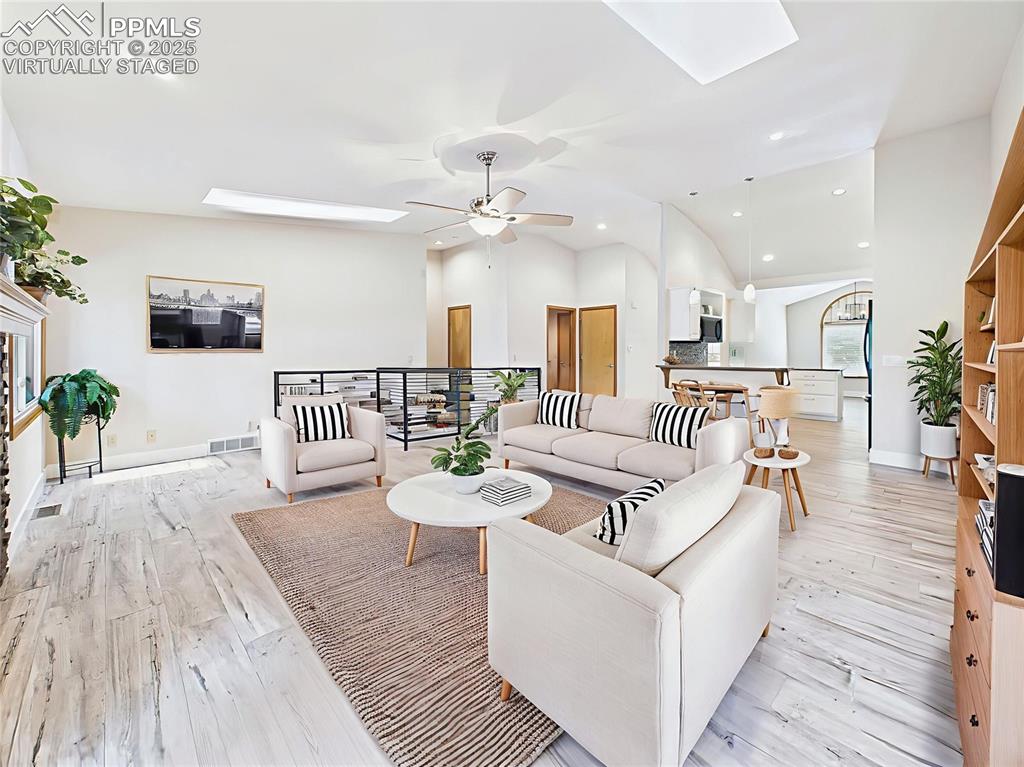
Virtually Staged
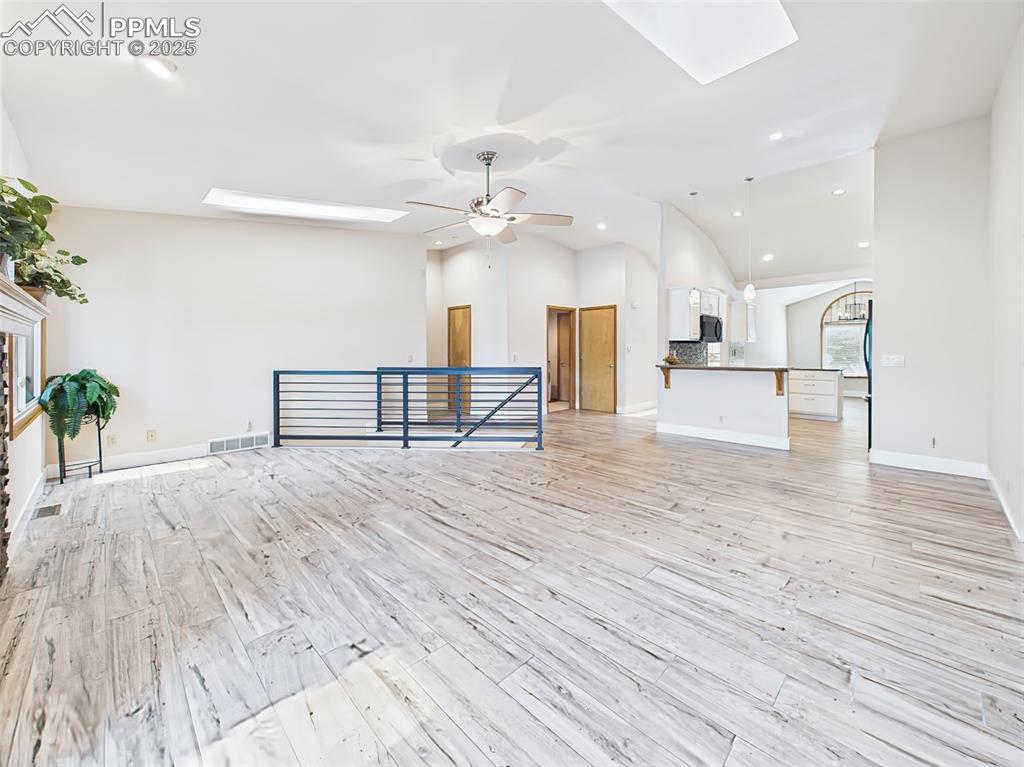
Open-Concept Living at its finest! Spacious and Bright!
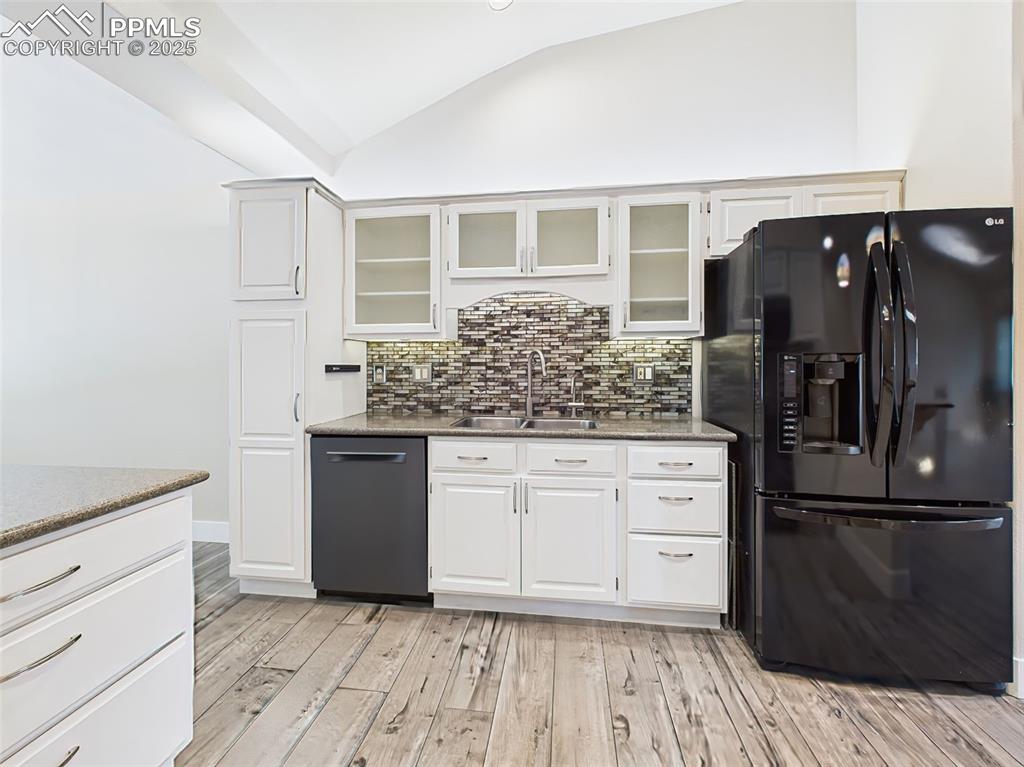
White pantry cabinet to left of sink has pull-outs! Beautiful glass tile backsplash! New Bosch Dishwasher!
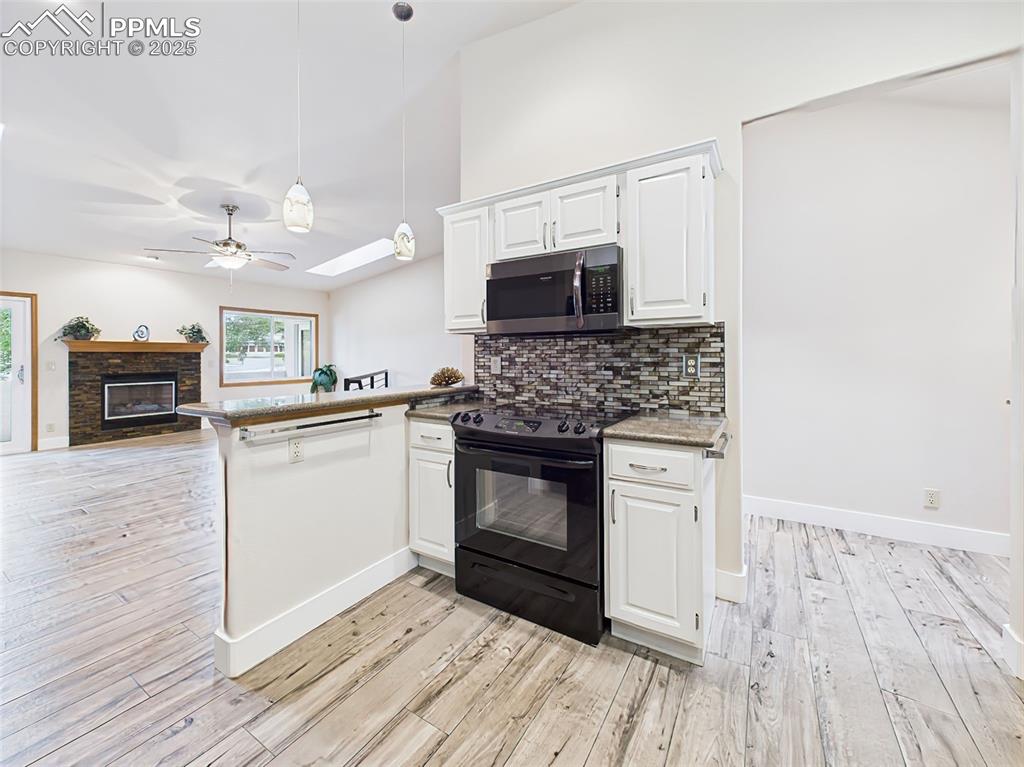
Breakfast bar with new pendant lights!
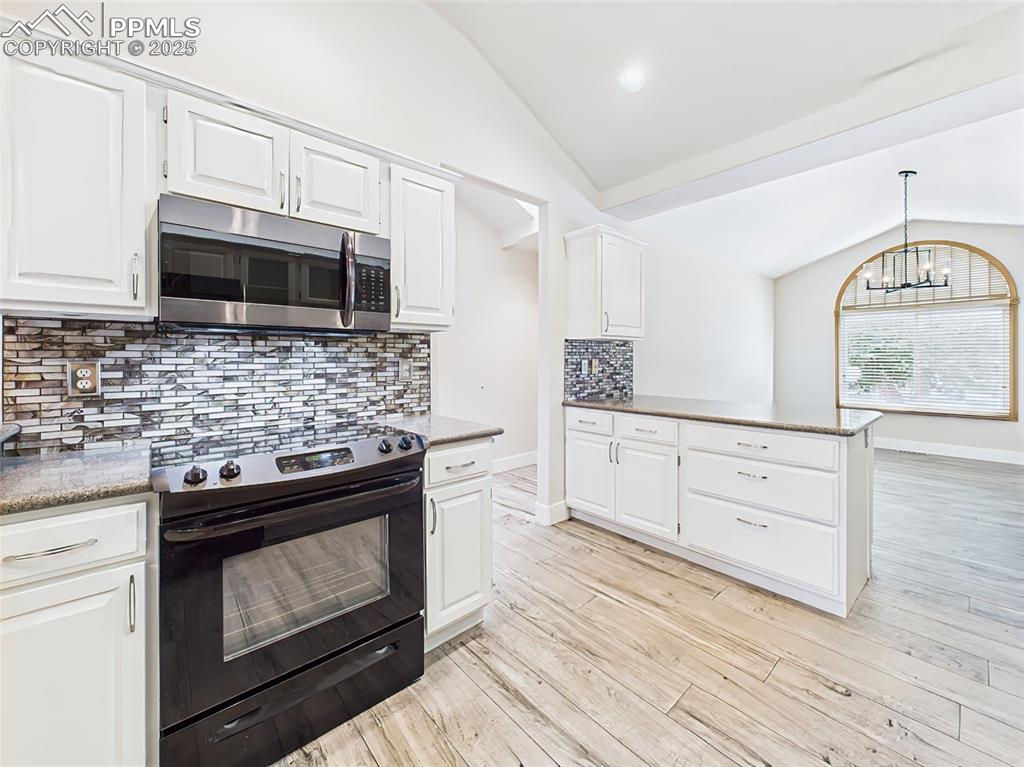
Gorgeous corian countertops and view into dining room!
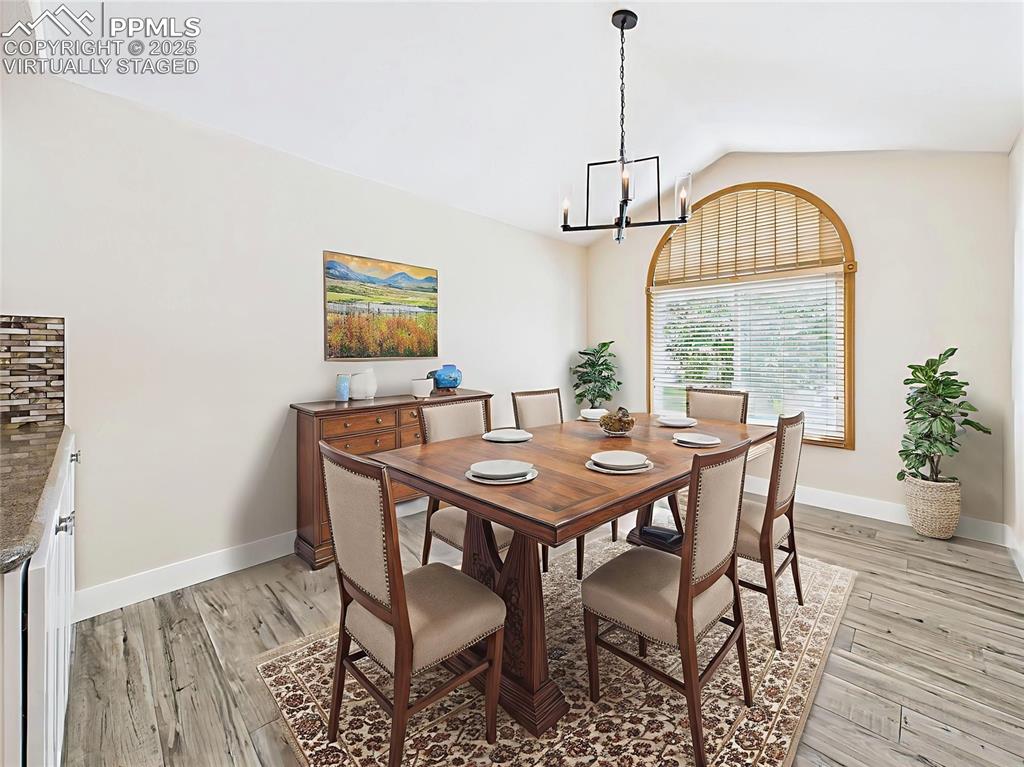
Virtually Staged
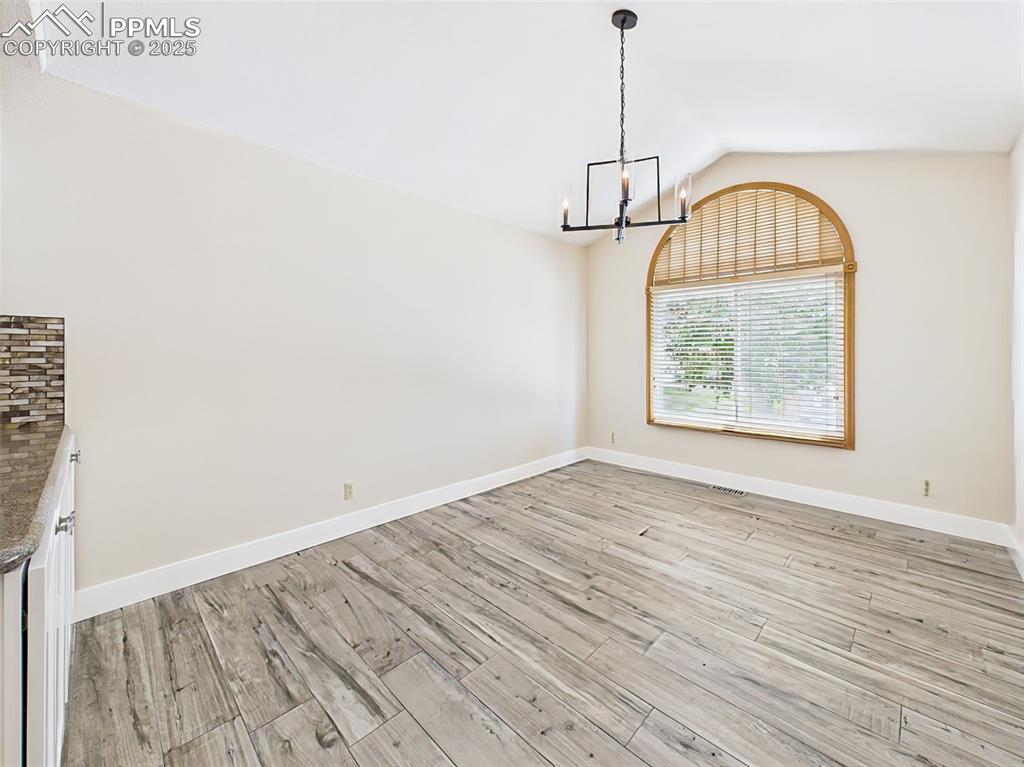
Large Dining Room with New light fixture and large fashionable window!
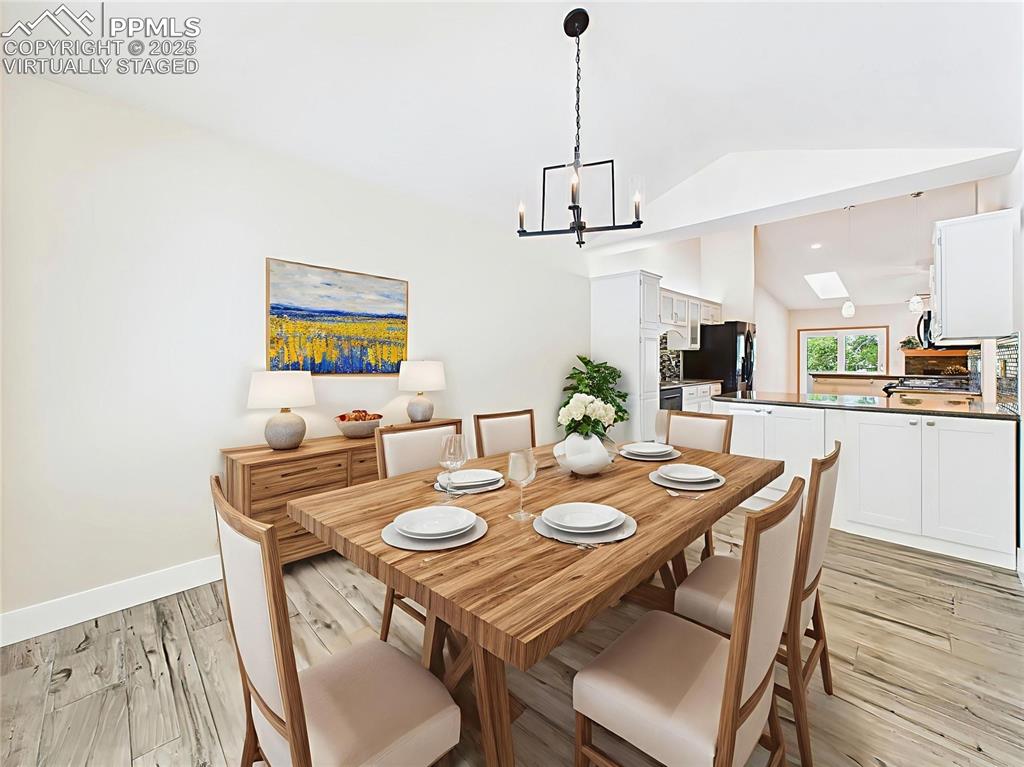
Virtually Staged
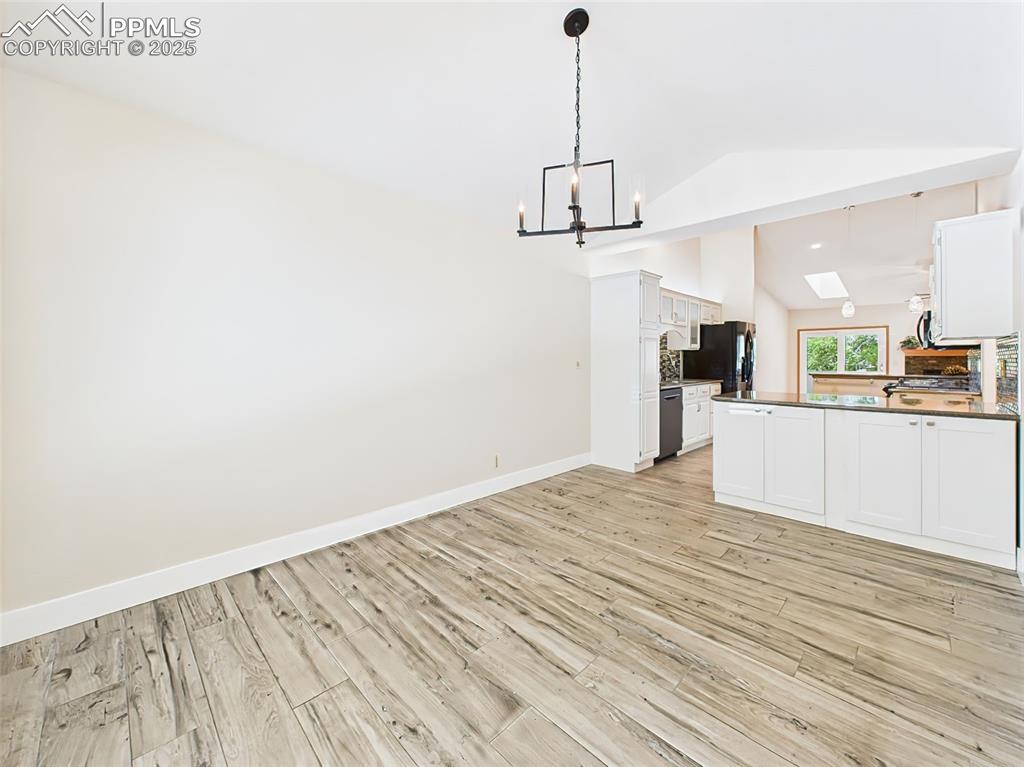
view looking into kitchen! Also notice the cabinet storage for the dining area!
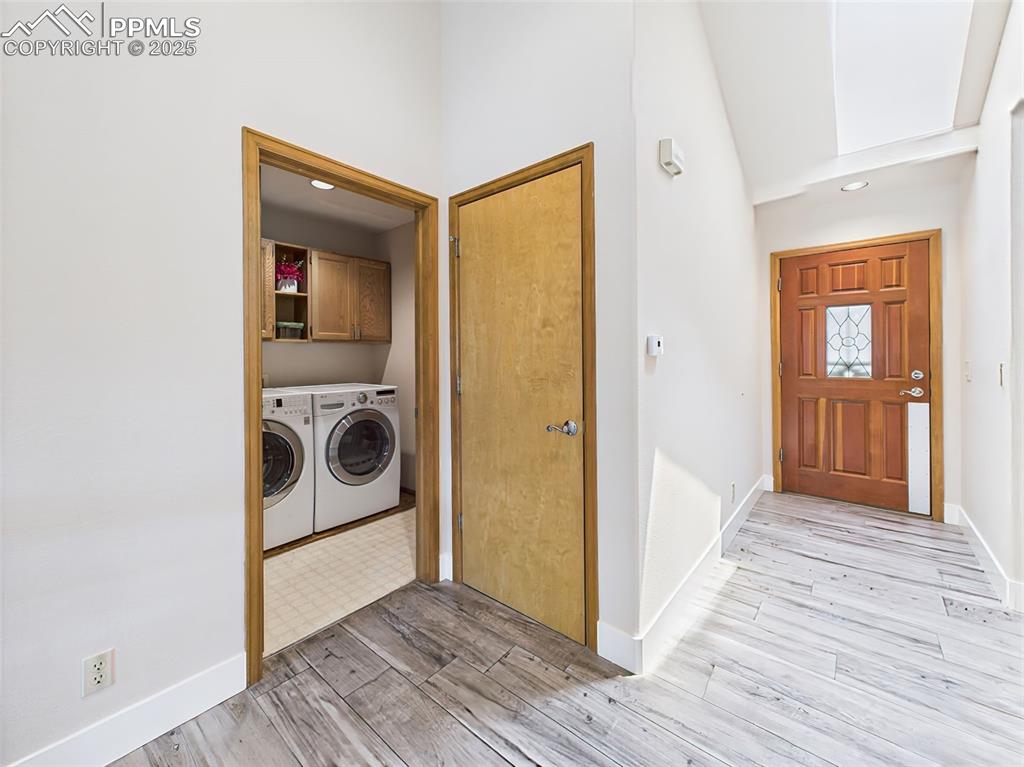
Newer washer and dryer included! Access to garage! Notice the beautiful front door entranceway!
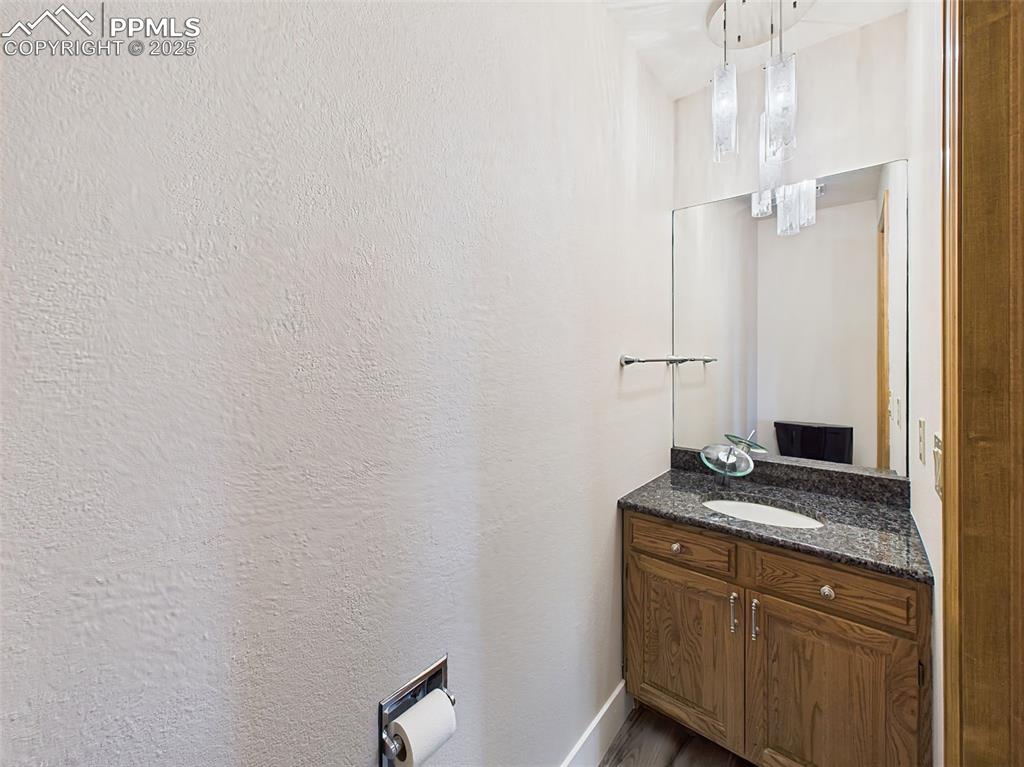
1/2 Bath on Main Level with granite countertop, modern light fixture and waterfall faucet!
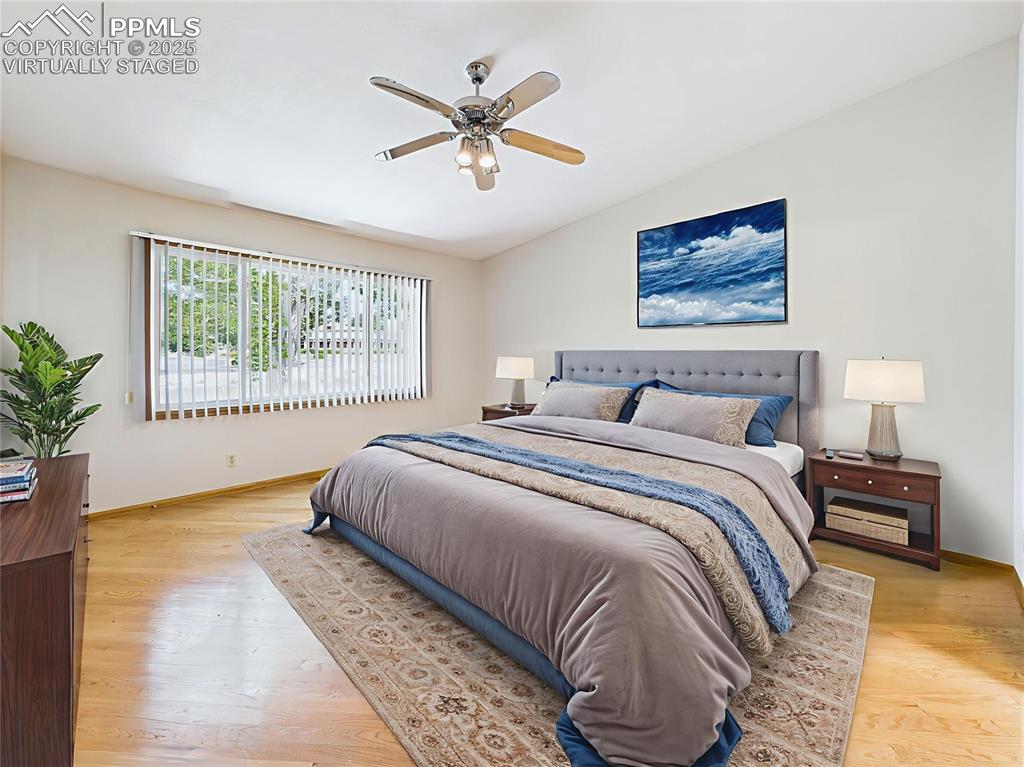
Virtually Staged
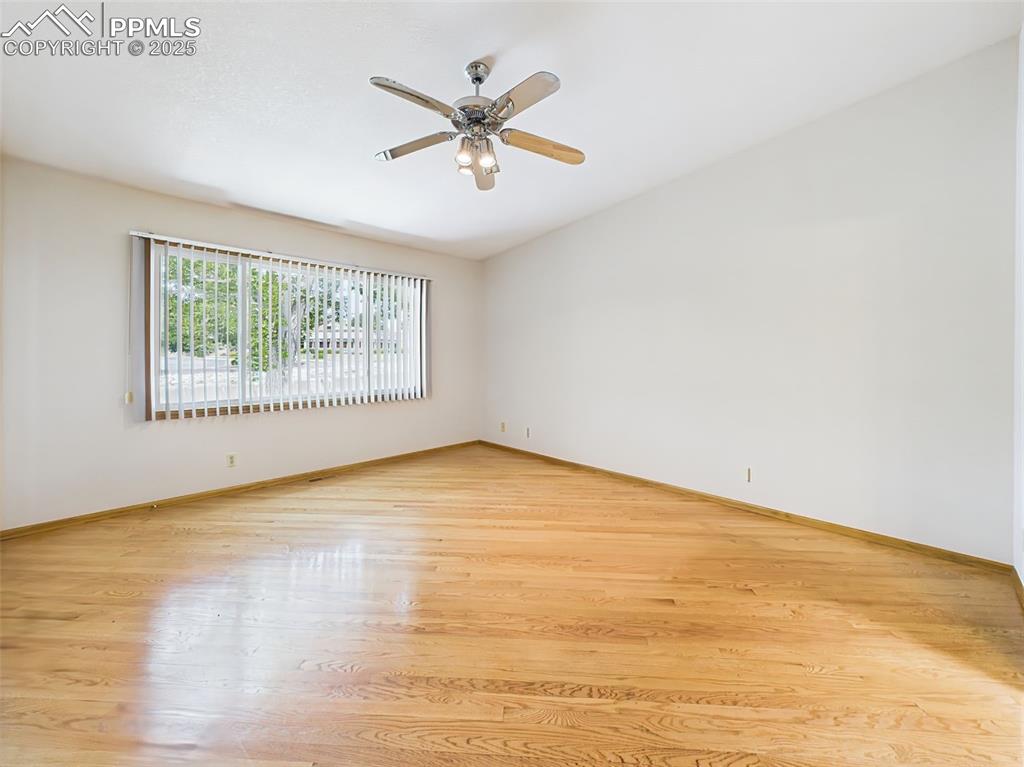
Gleaming wood floors, a large window and ceiling fan!
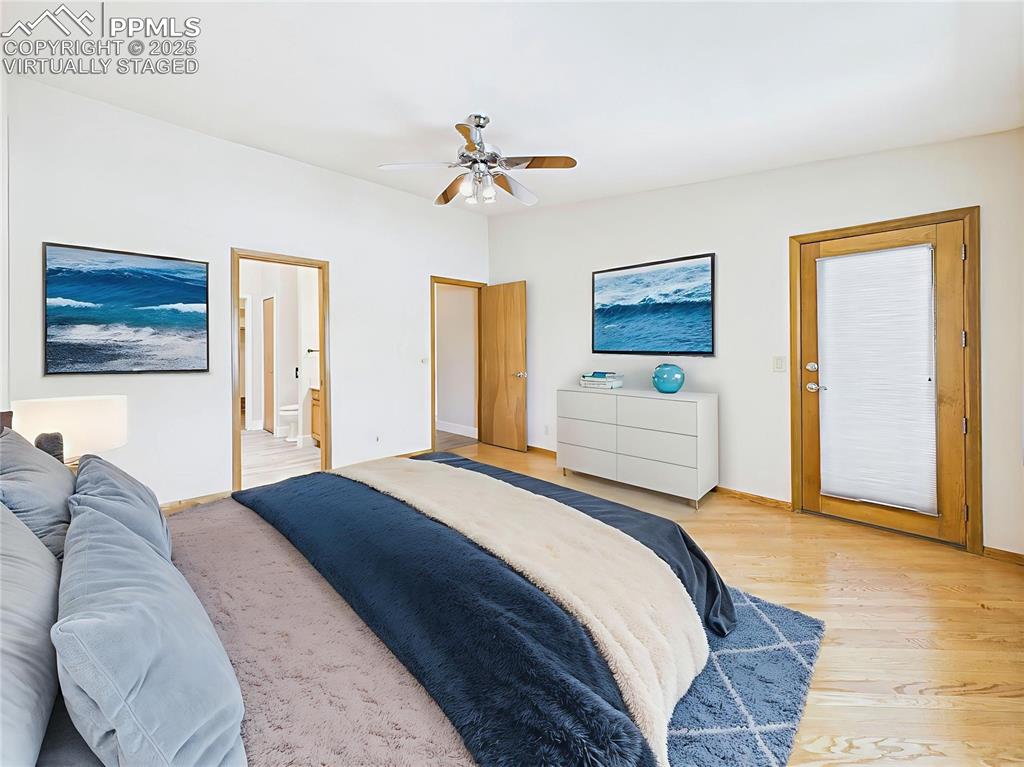
Virtually Staged
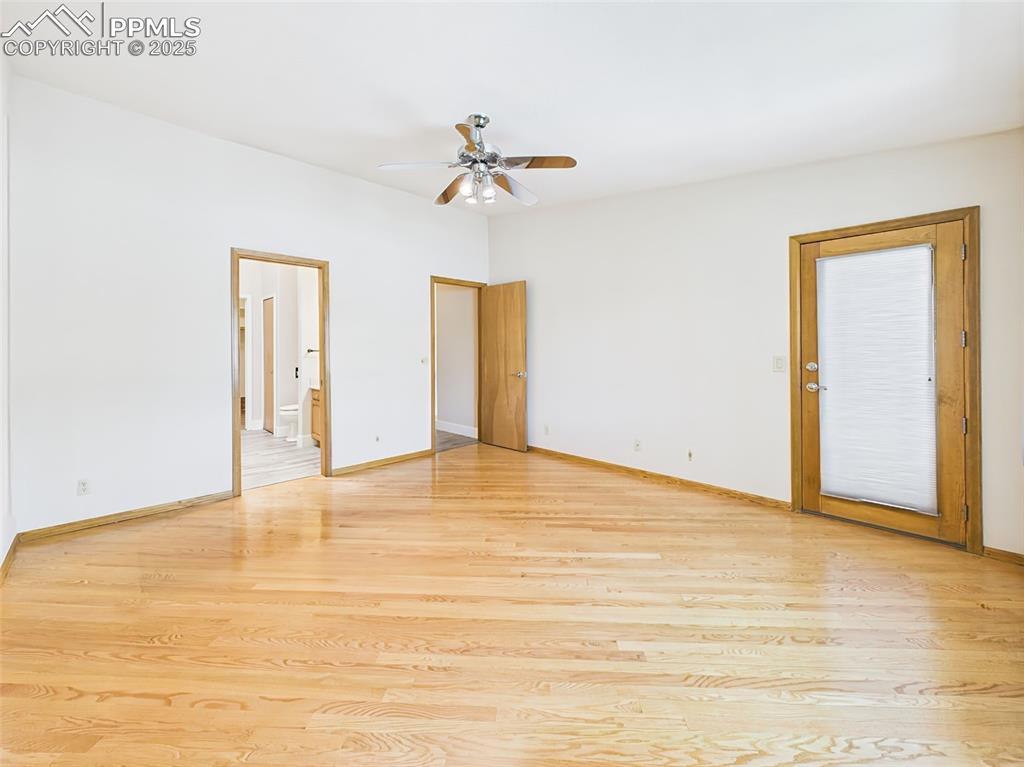
Bright and Airy with access to primary bathroom, hallway and balcony!
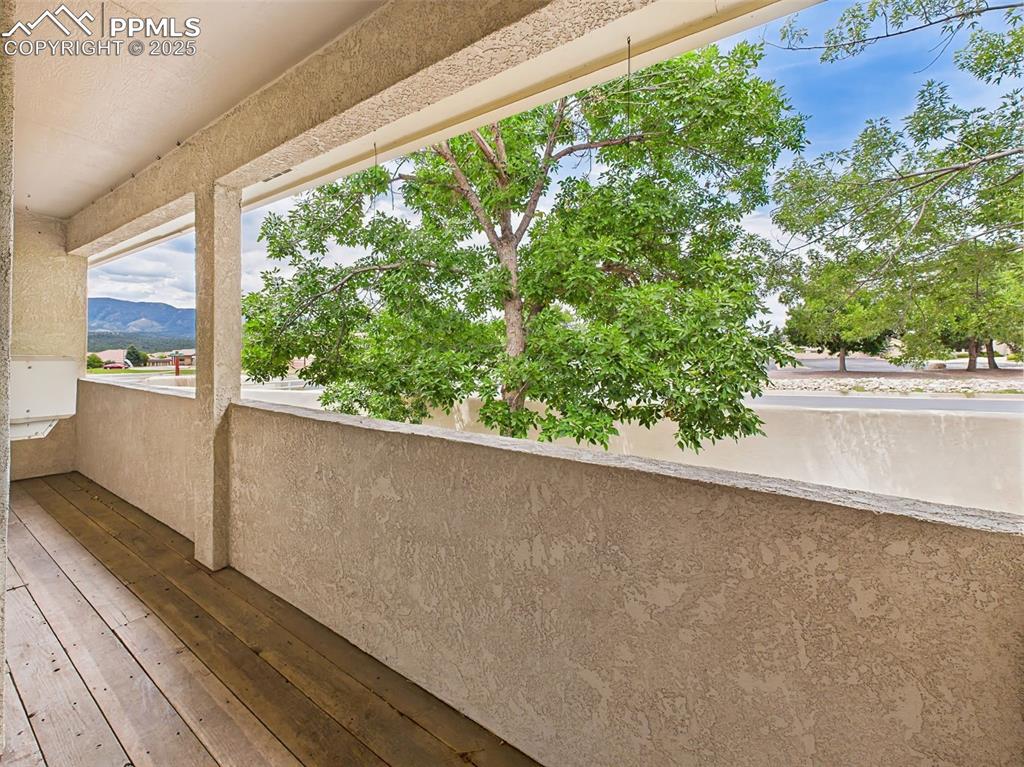
Covered deck/balcony with a mountain view. The lush tree offers privacy and peacefulness! Great place to relax and unwind after a long day!
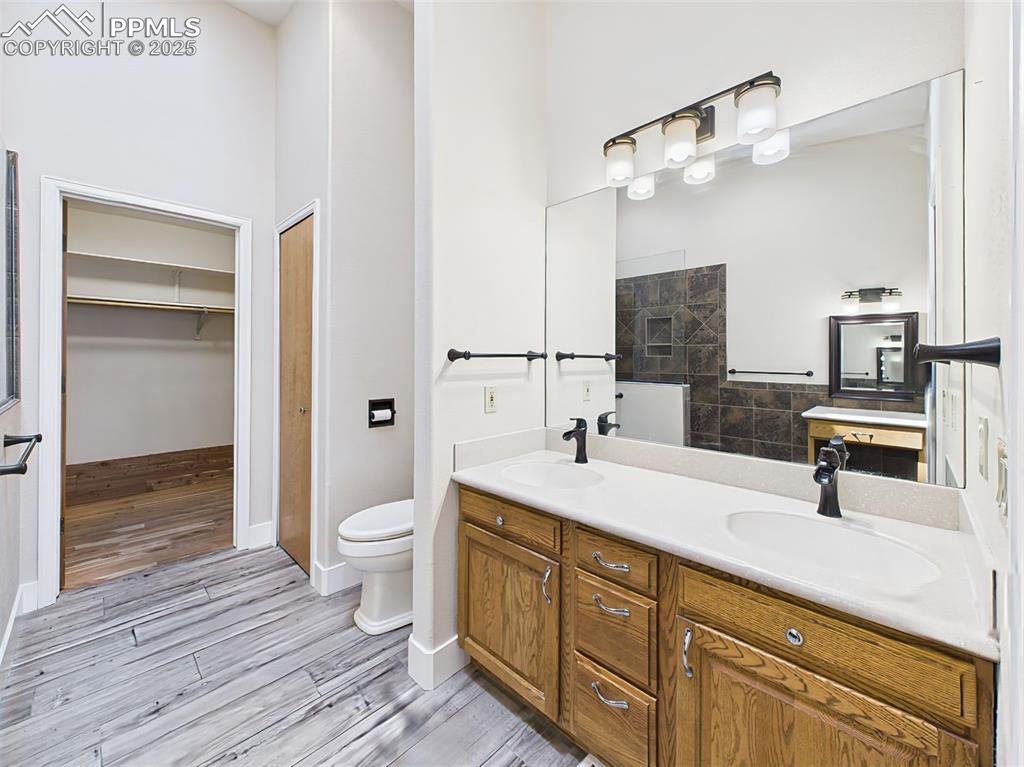
Updated and modern with newer flooring, double vanity, lights and a cedar-lined walk-in closet!
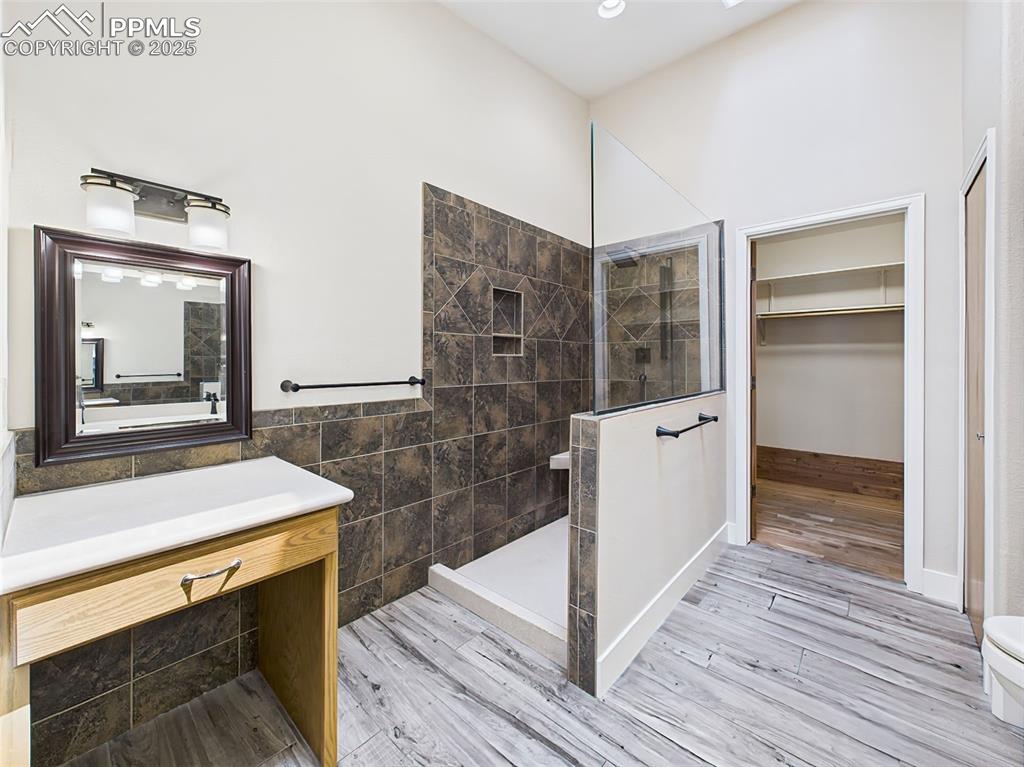
Custom built Walk-In Shower with Spa Rain-Head, glamour vanity with newer light fixture!
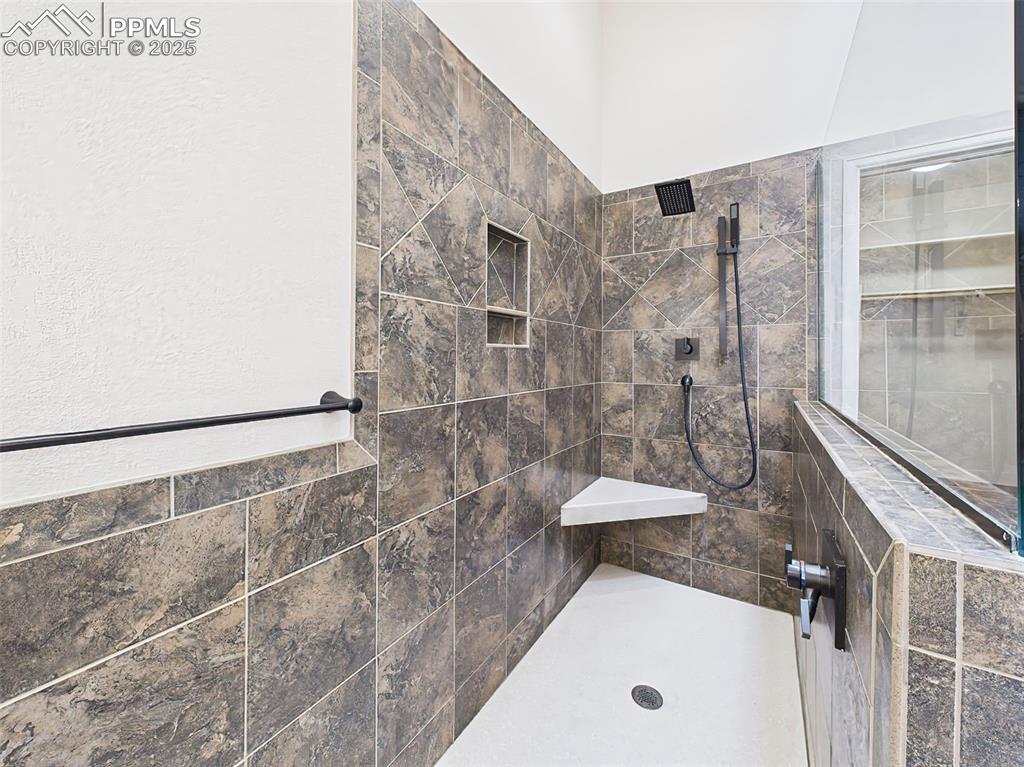
Once you step into this custom shower you might not want to come out!
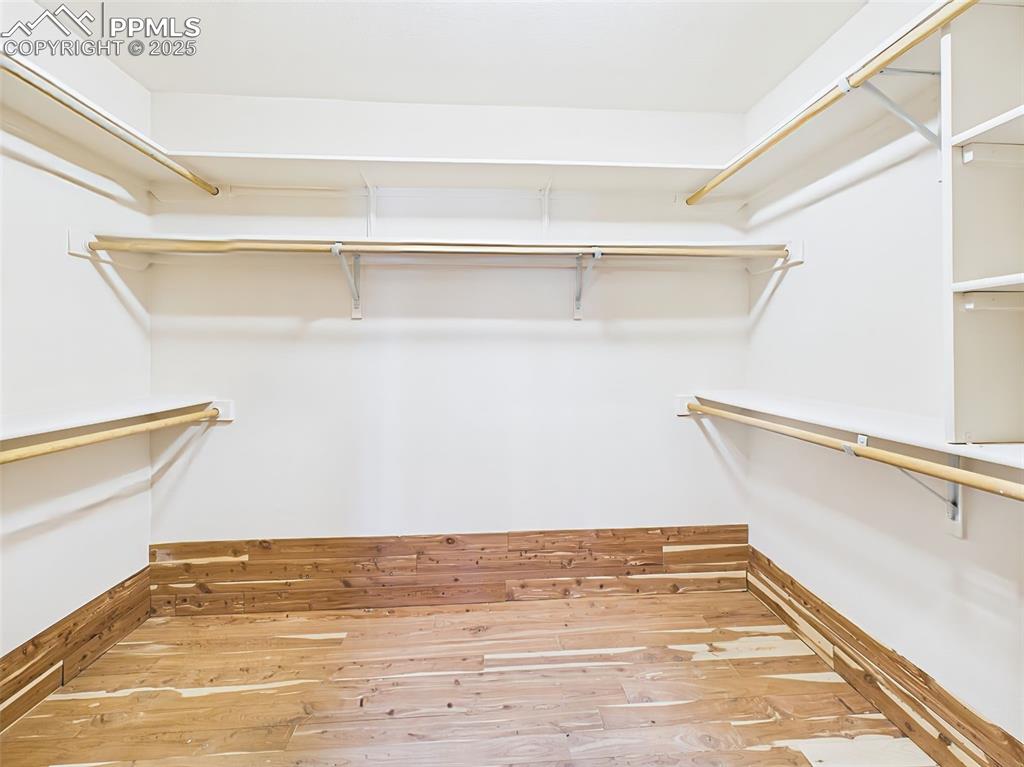
Walk-in Cedar-lined Custom Closet!
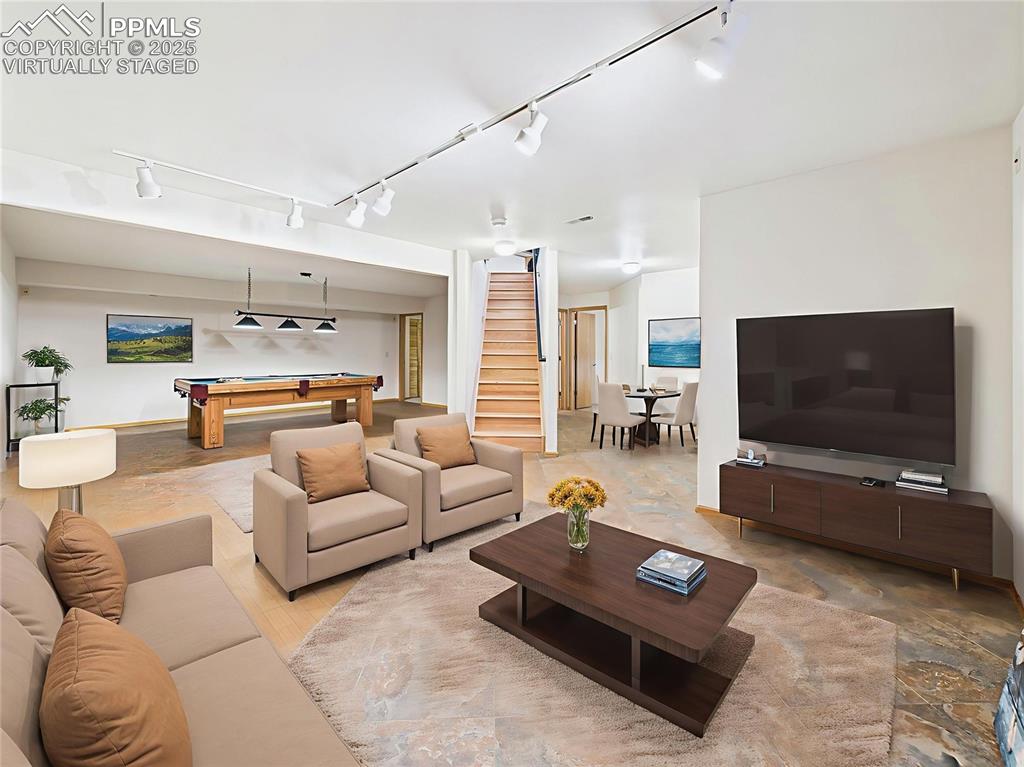
Virtually Staged
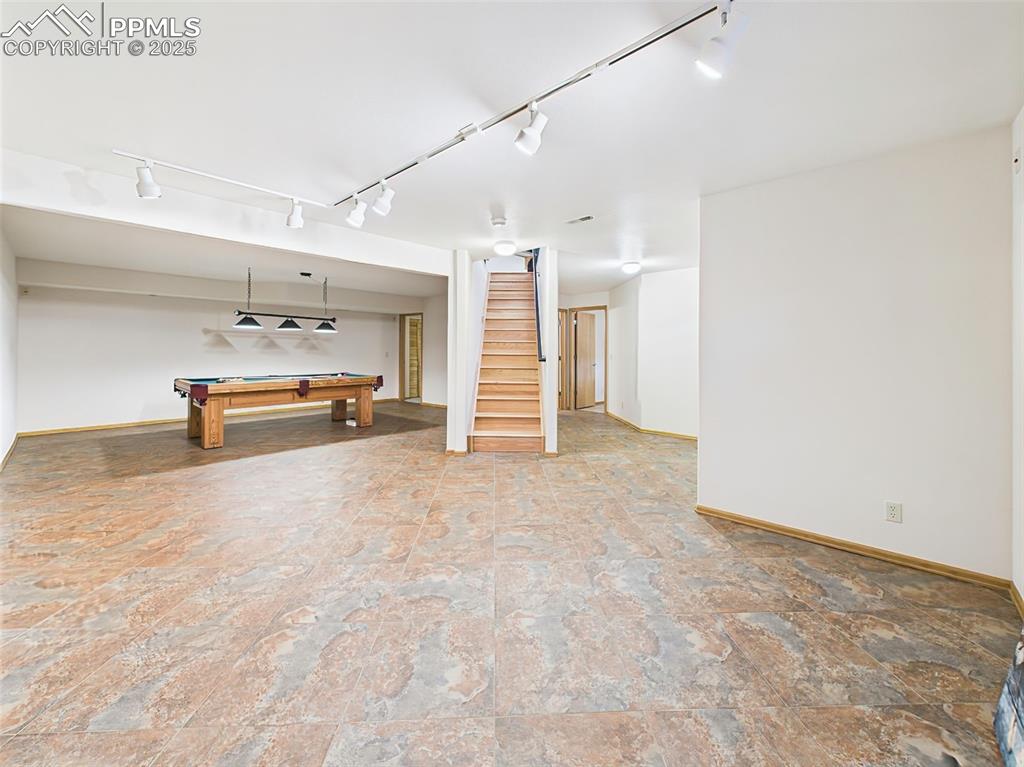
Basement Family Room with ceramic tiled floors, track lighting and Billiard area! Hallway to the right leads to 3/4 bathroom and 2nd BR
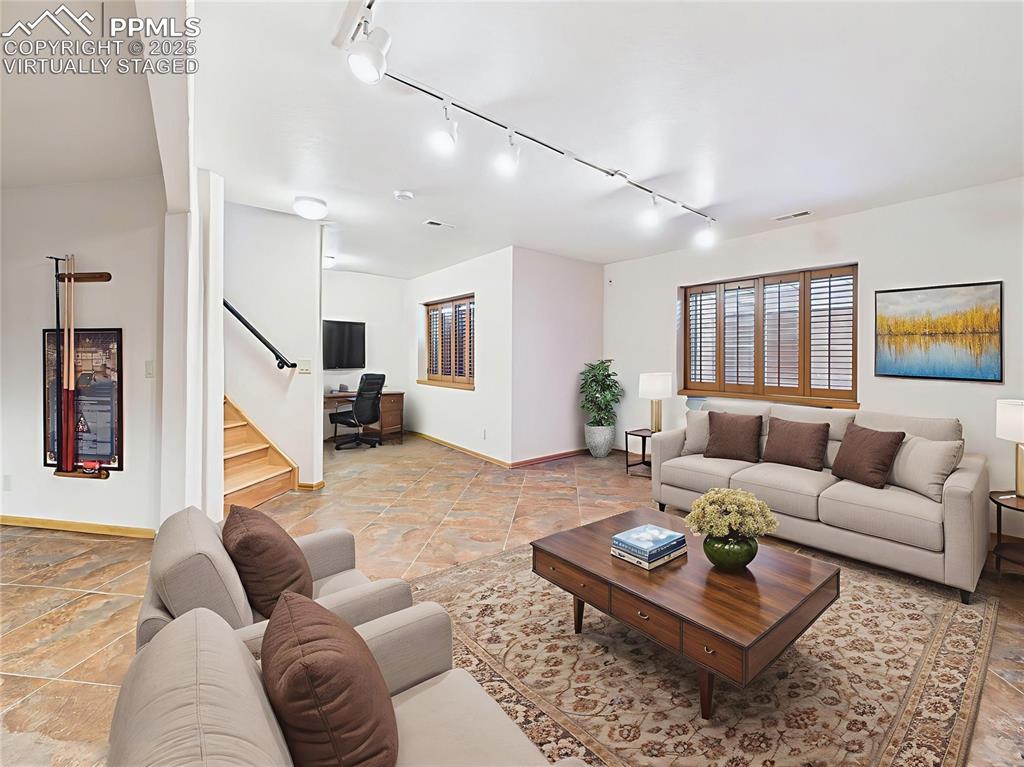
Virtually Staged
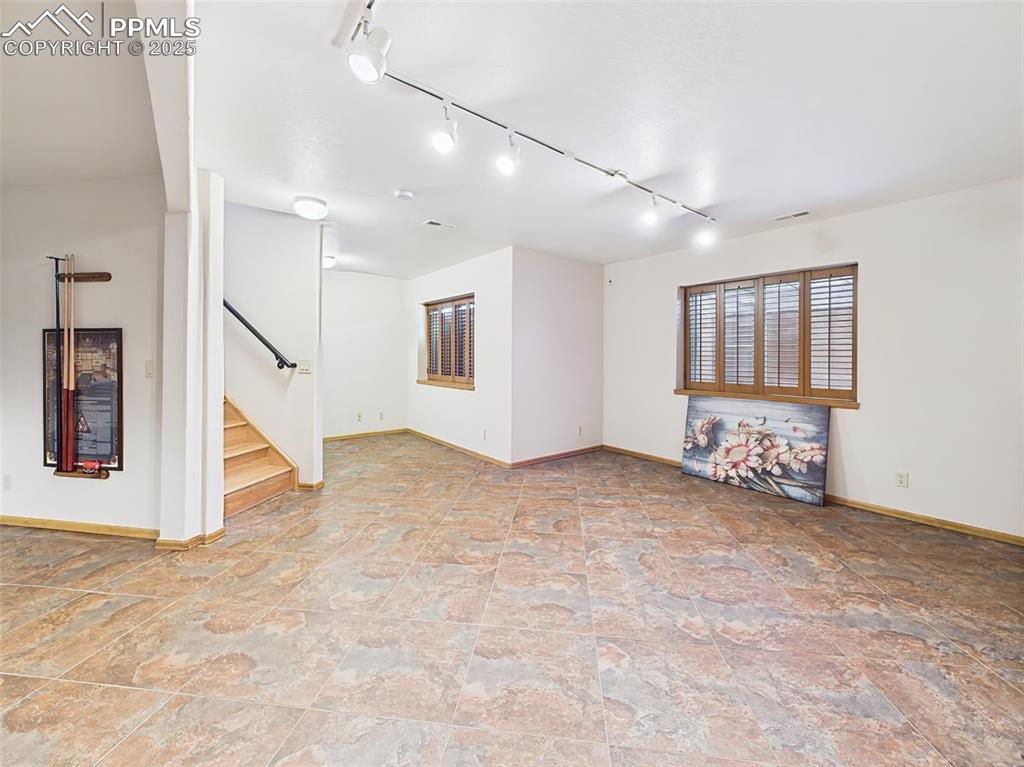
Check out that corner nook that would be perfect for a desk or reading area. Look at the plantation shutters too!
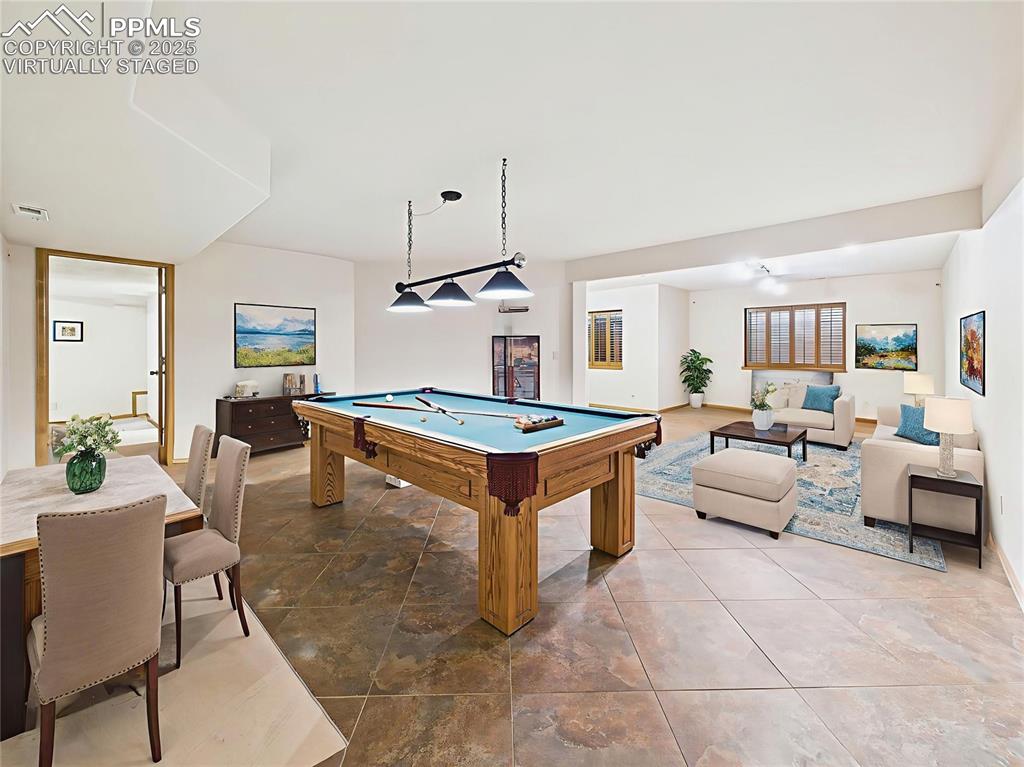
Virtually Staged
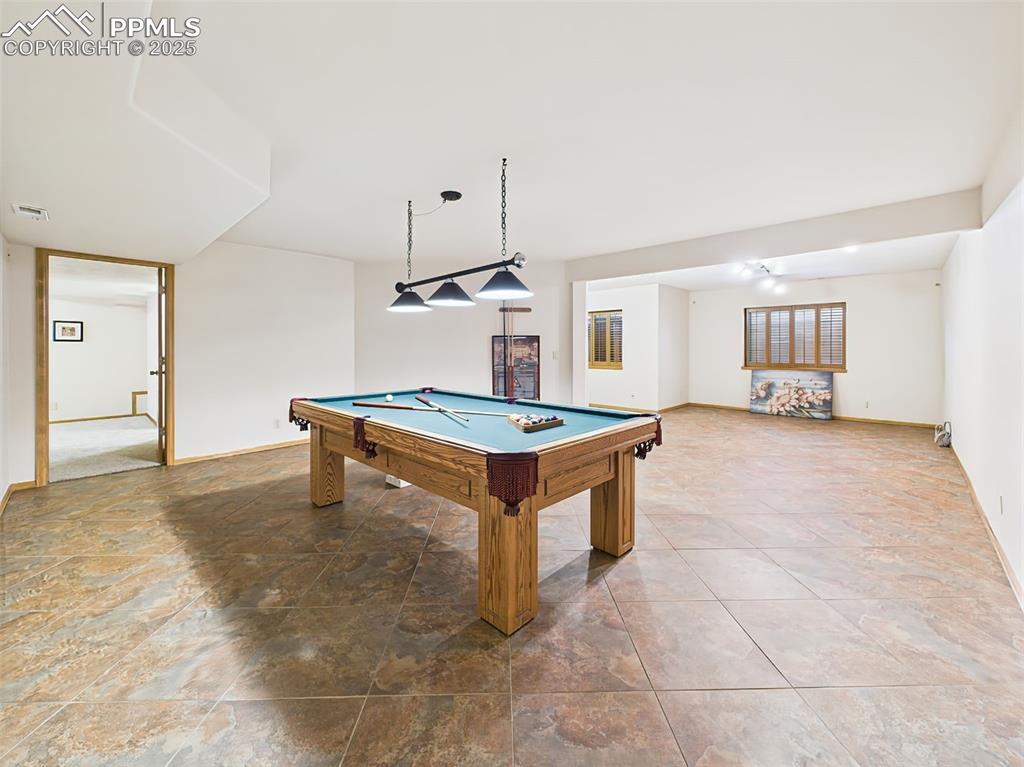
The High-End Olhausen Billiards table with accessories are included! The room to the left has many possibilities!
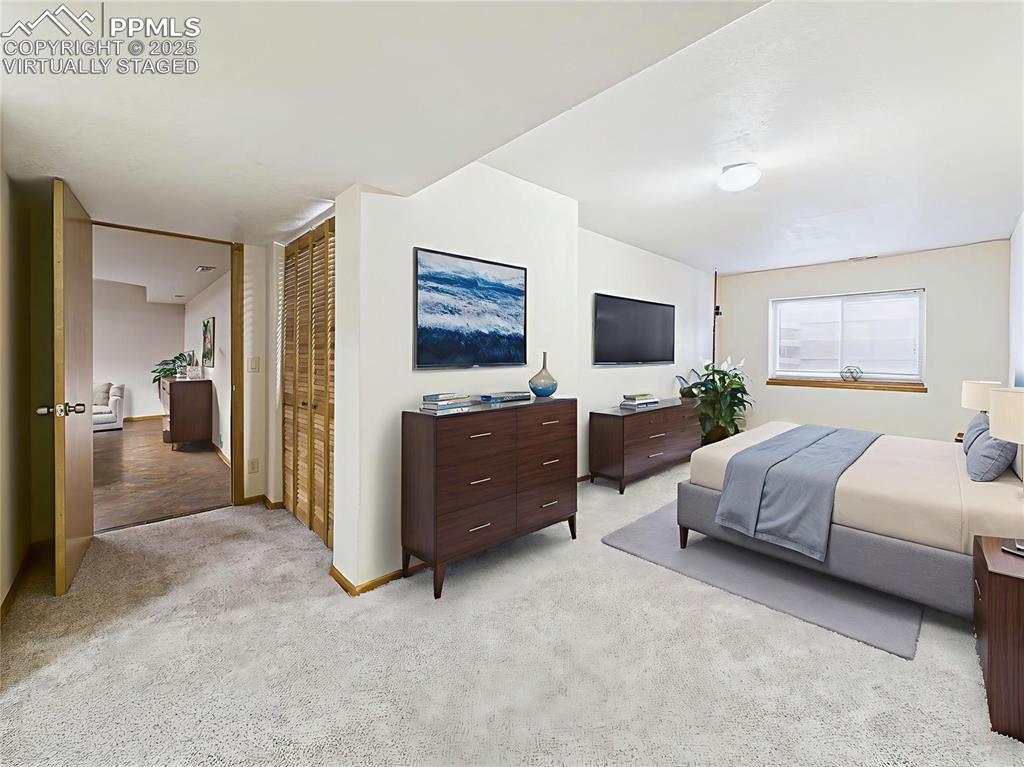
Virtually Staged
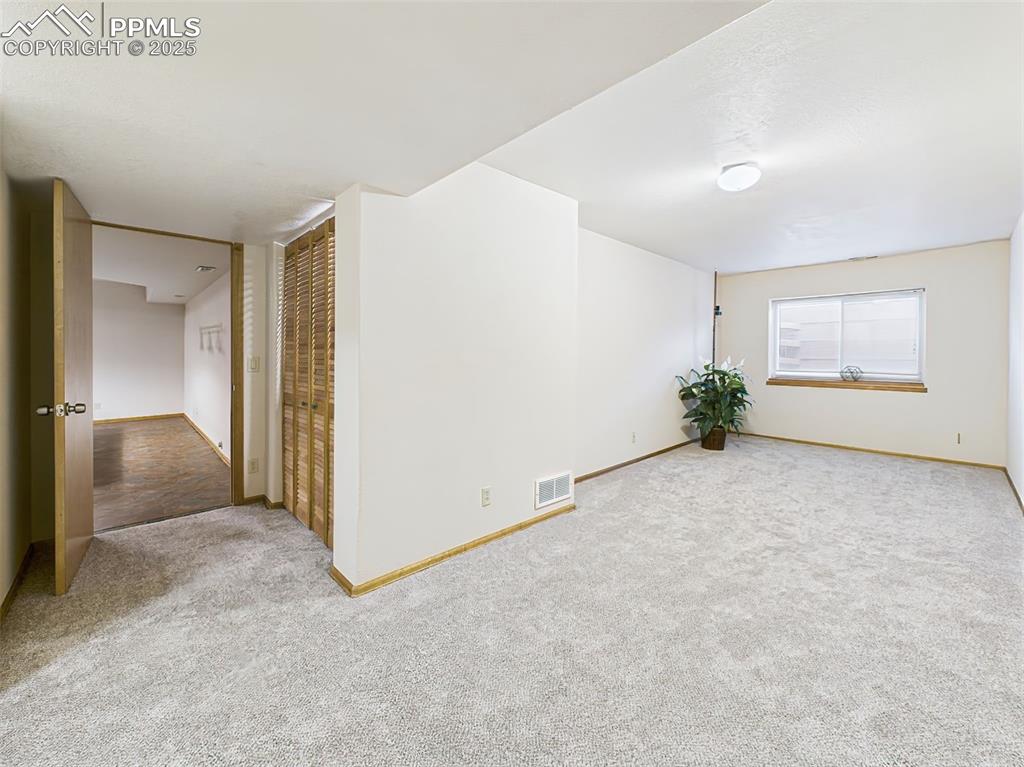
Bedroom #3 is non-conforming due to not having a dedicated closet! If a 3rd BR is not needed this room can be used in so many other ways! Home theater, hobby, exercise, dedicated office etc....
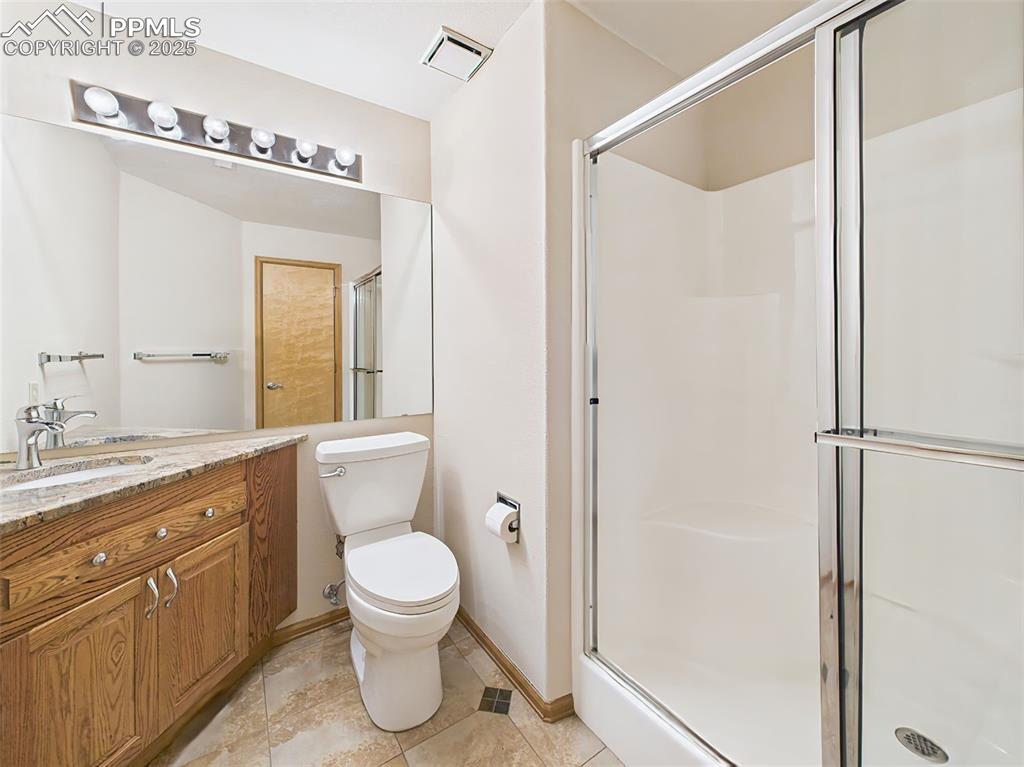
3/4 Bathroom in Basement has newer slab granite countertop and fixtures.
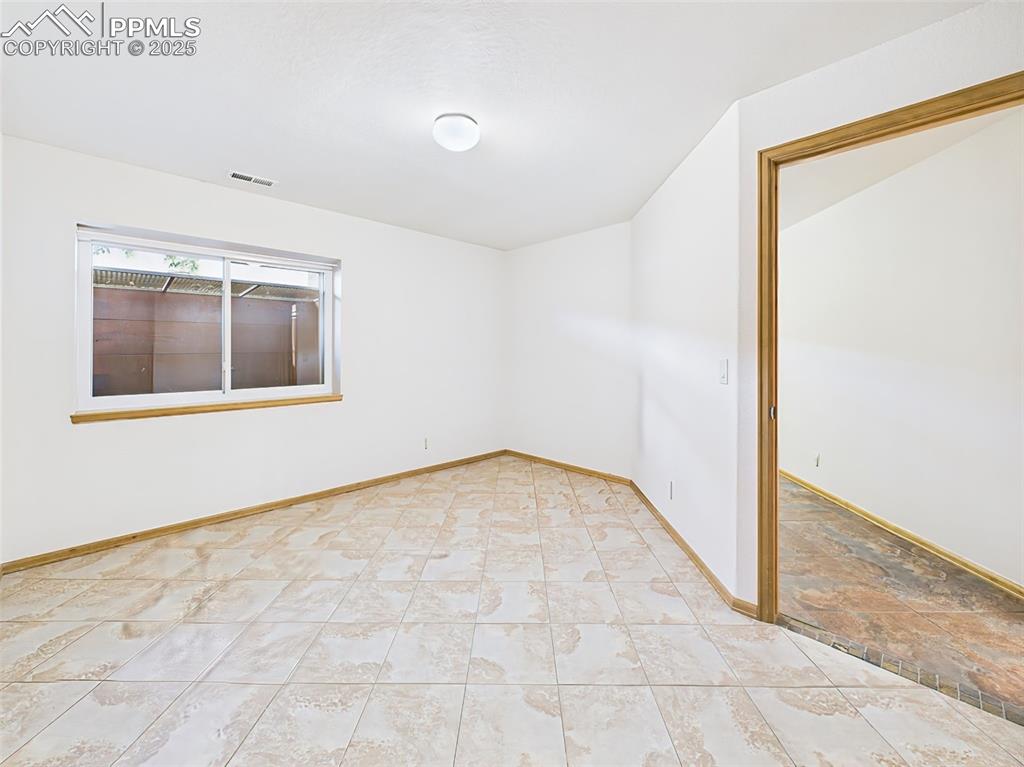
Bedroom #2 in basement has garden level window and tiled floors!
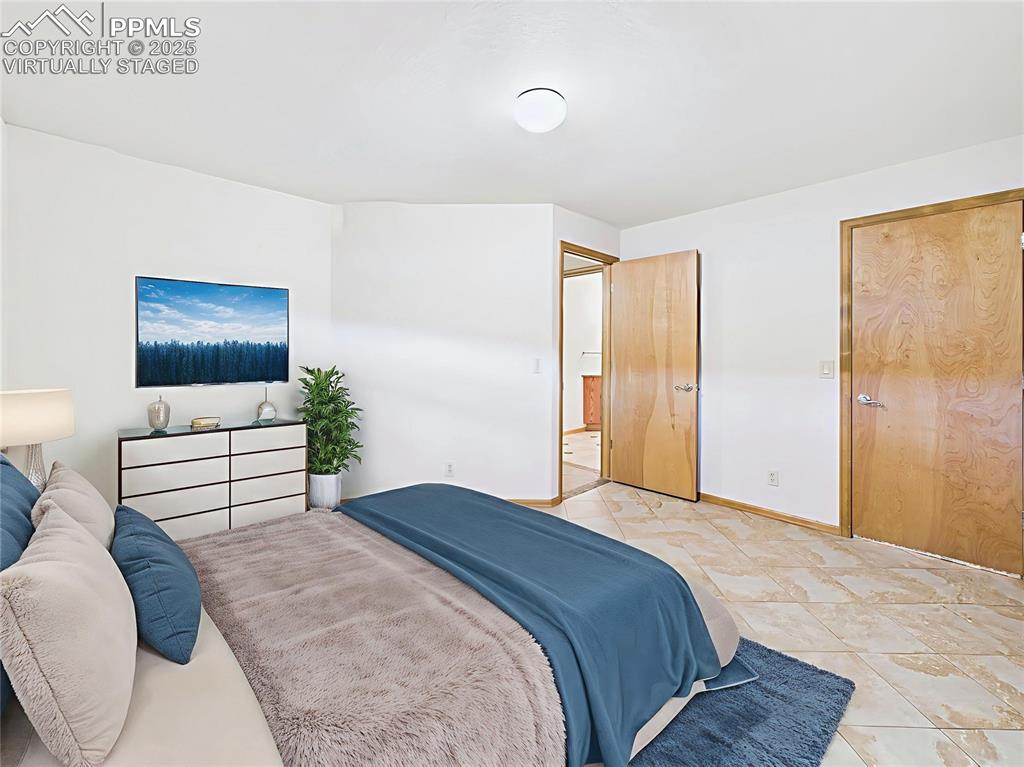
Virtually Staged
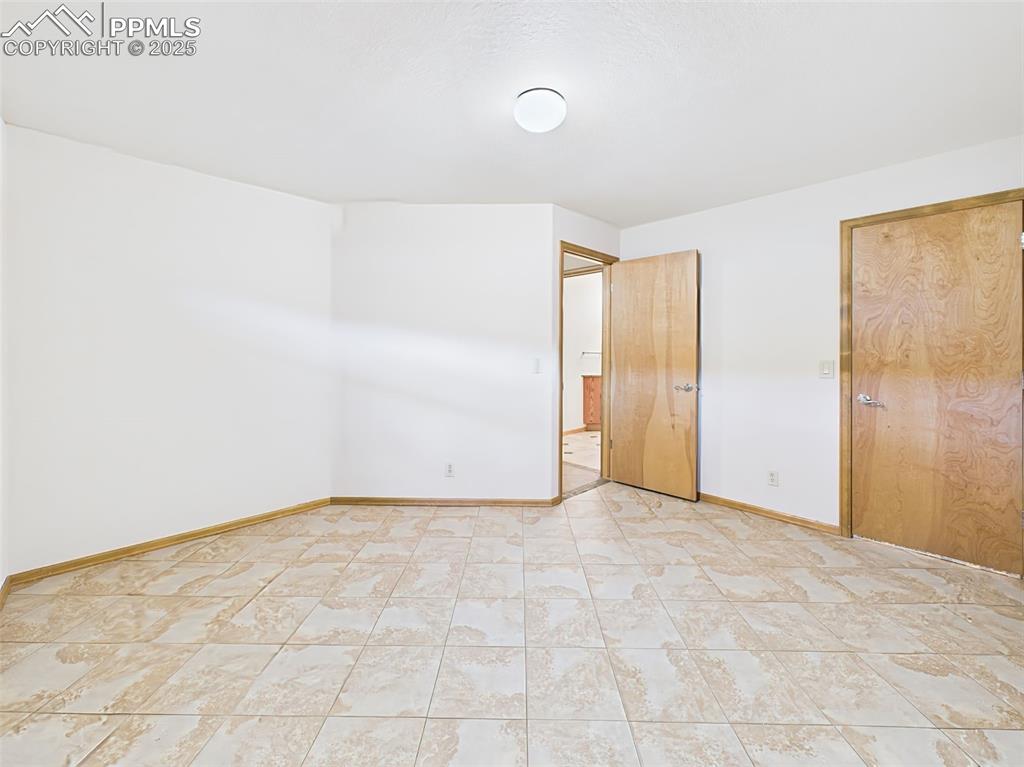
Bedroom #2 has immediate access to 3/4 bathroom!
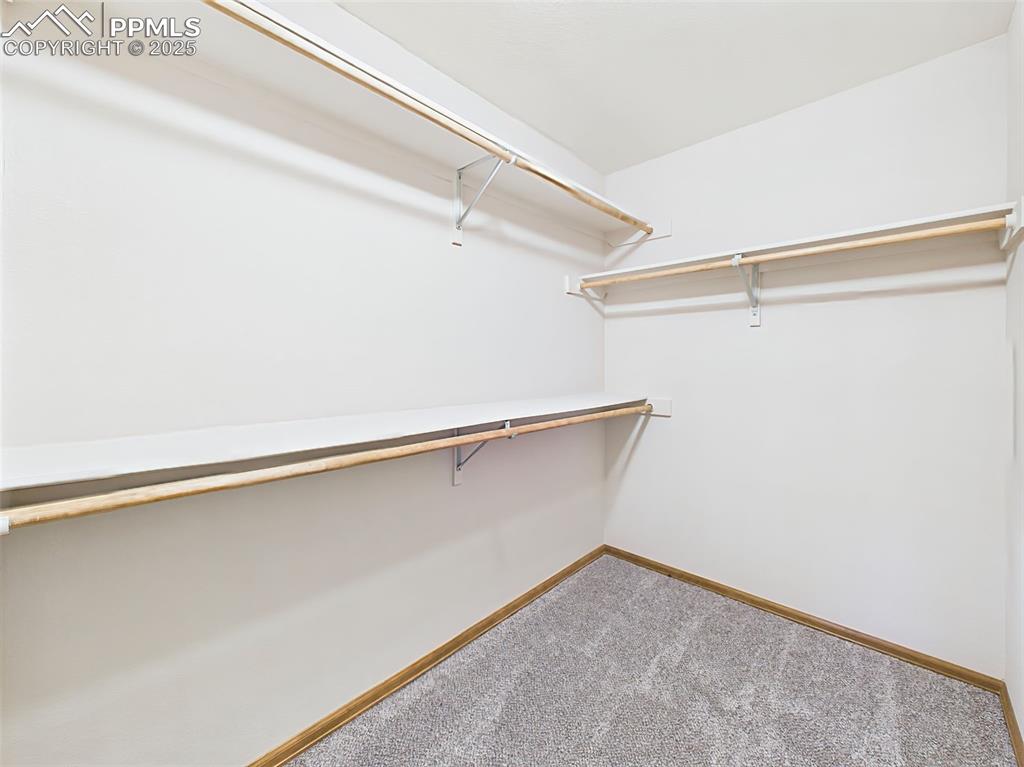
Bedroom #2 has a large walk-in closet!
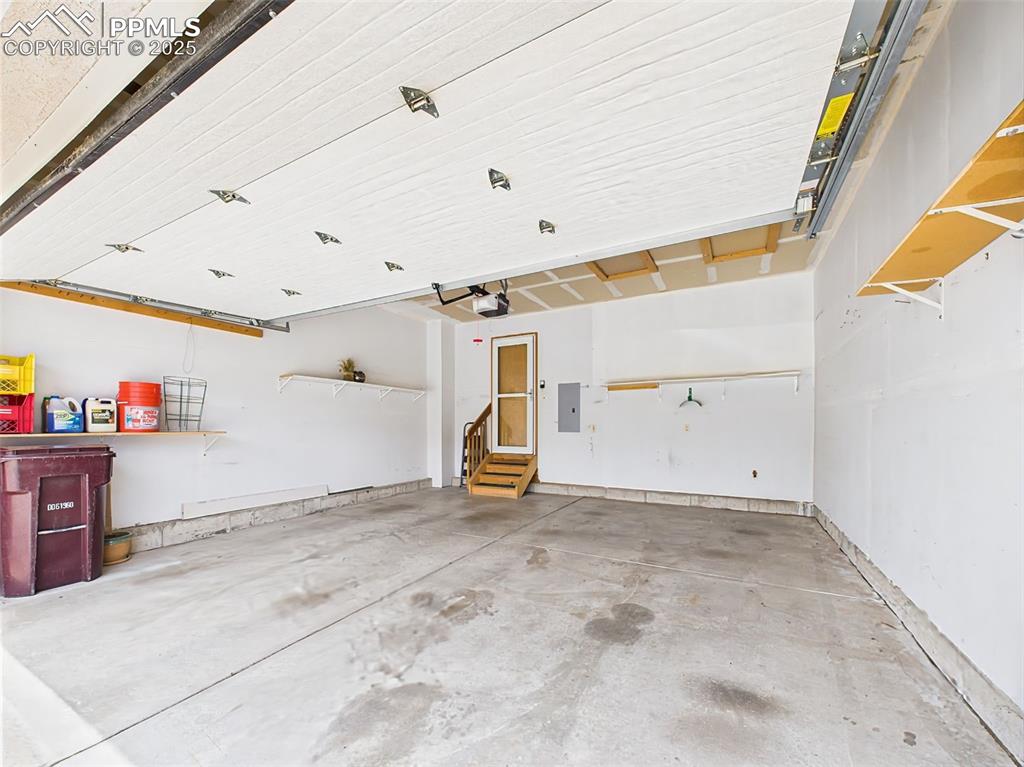
2-Car Finished Garage with some shelving!
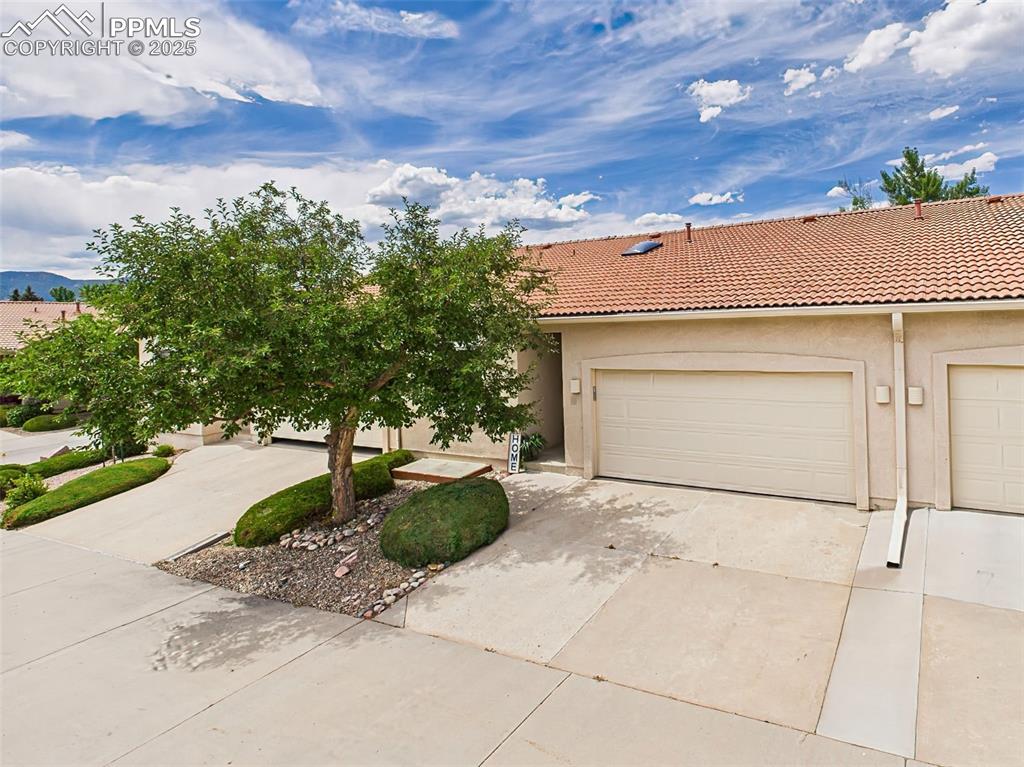
Impeccably maintained townhome in Sun Mesa! HOA is responsible for all exterior maintenance including roof and siding, landscaping, snow and trash removal!
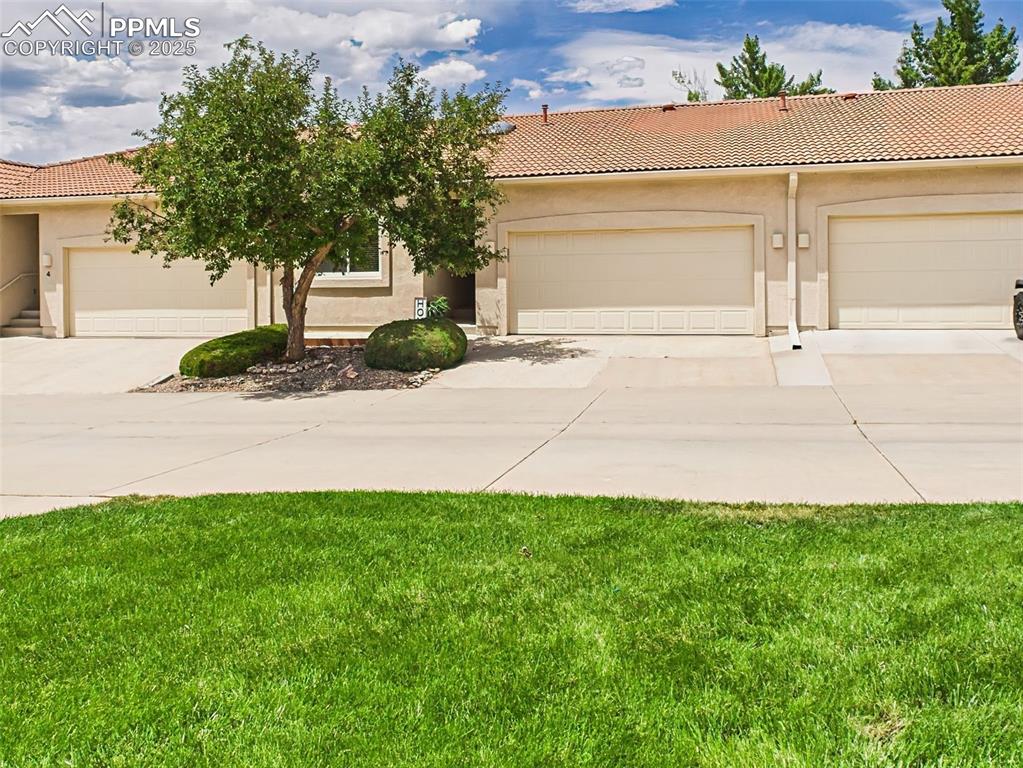
The Epitome of Low-Maintenance Living so you can enjoy ALL THINGS COLORADO!!
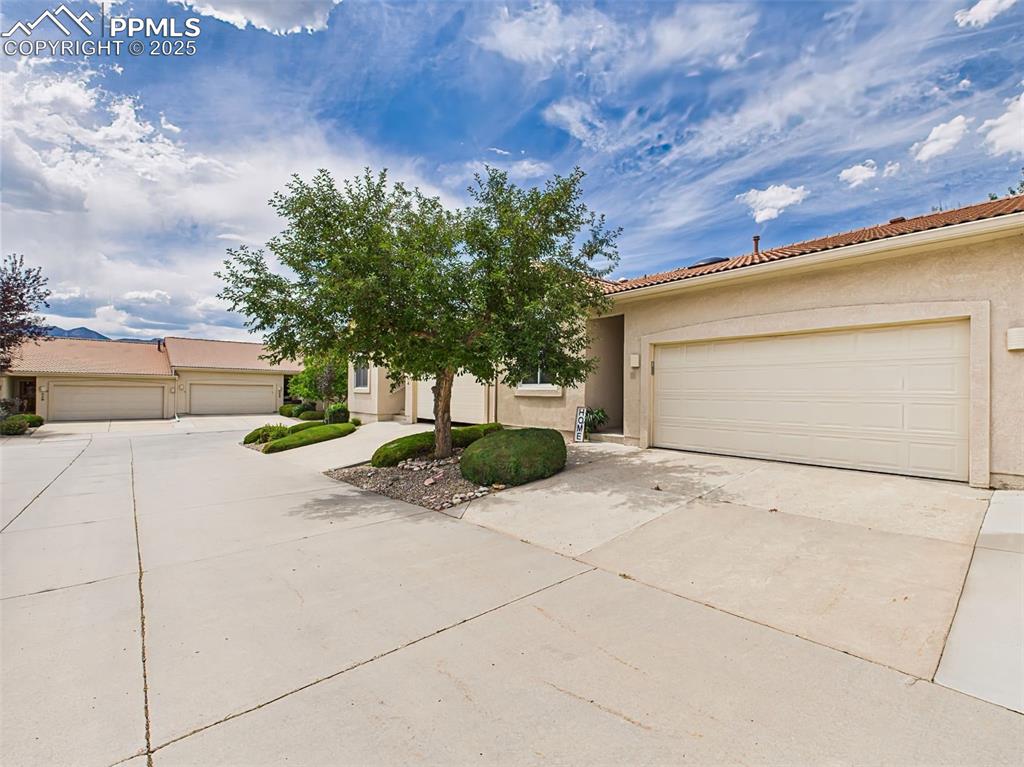
A very wonderful, quiet, friendly neighborhood for you to enjoy day in and day out!
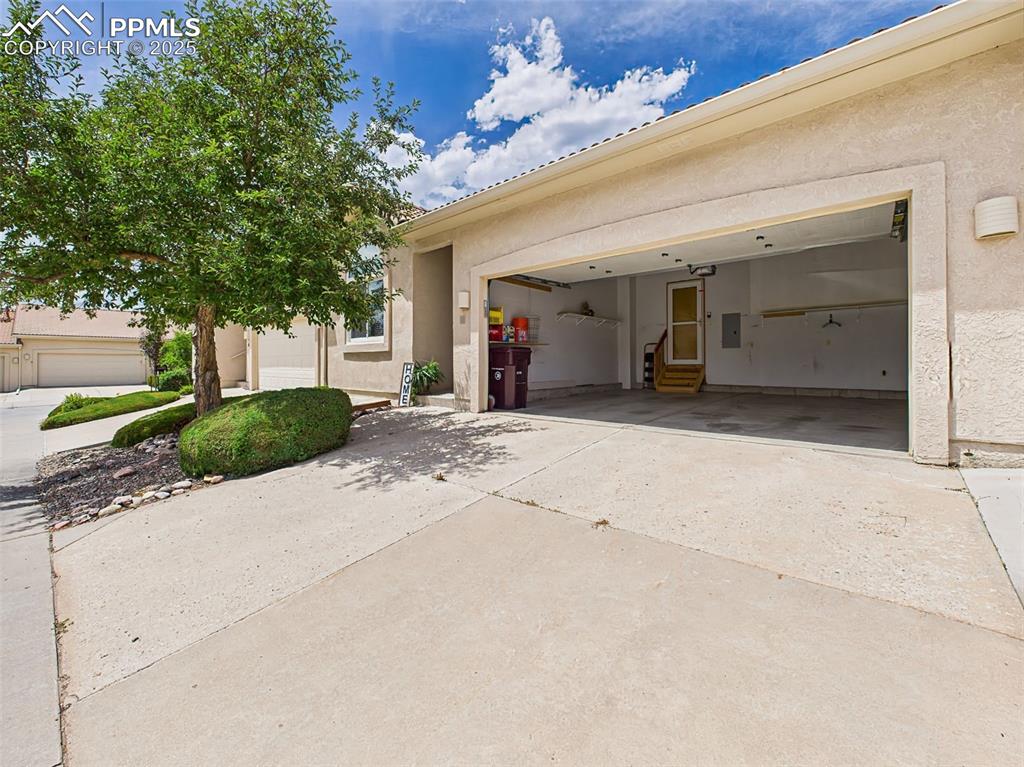
Garage is level with main floor making it a breeze to come and go, out of the snow, yo!
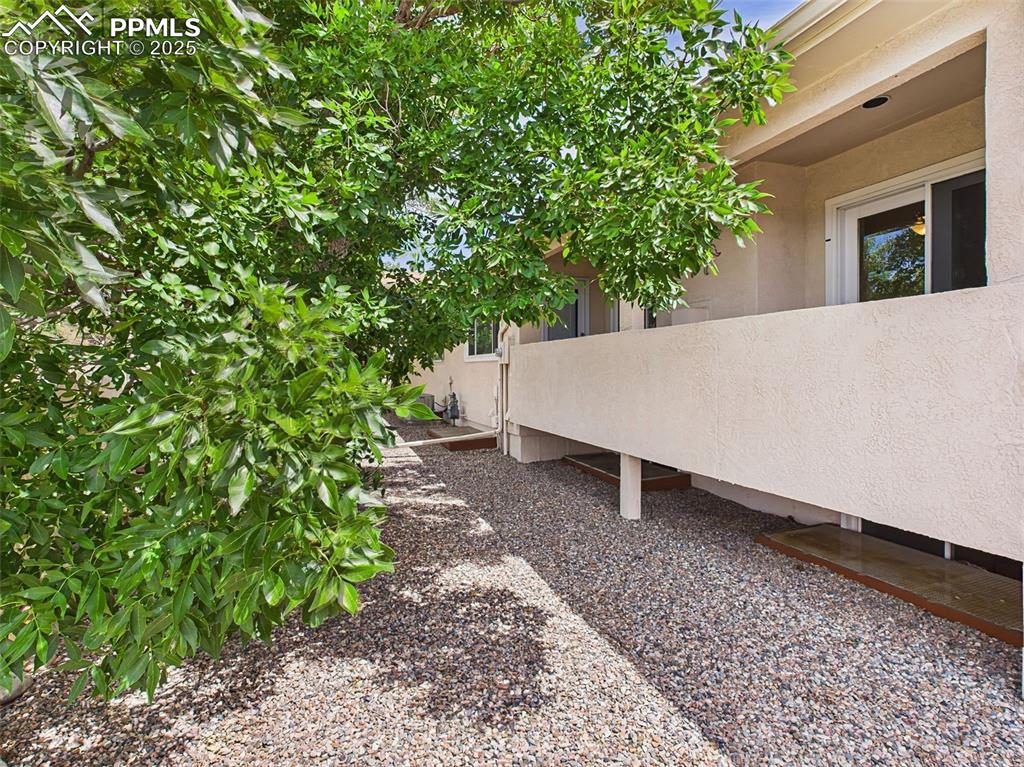
Backyard and balcony/deck offers a place to relax and unwind, enjoy morning coffee, tea or reading and a cool beverage in the evenings!
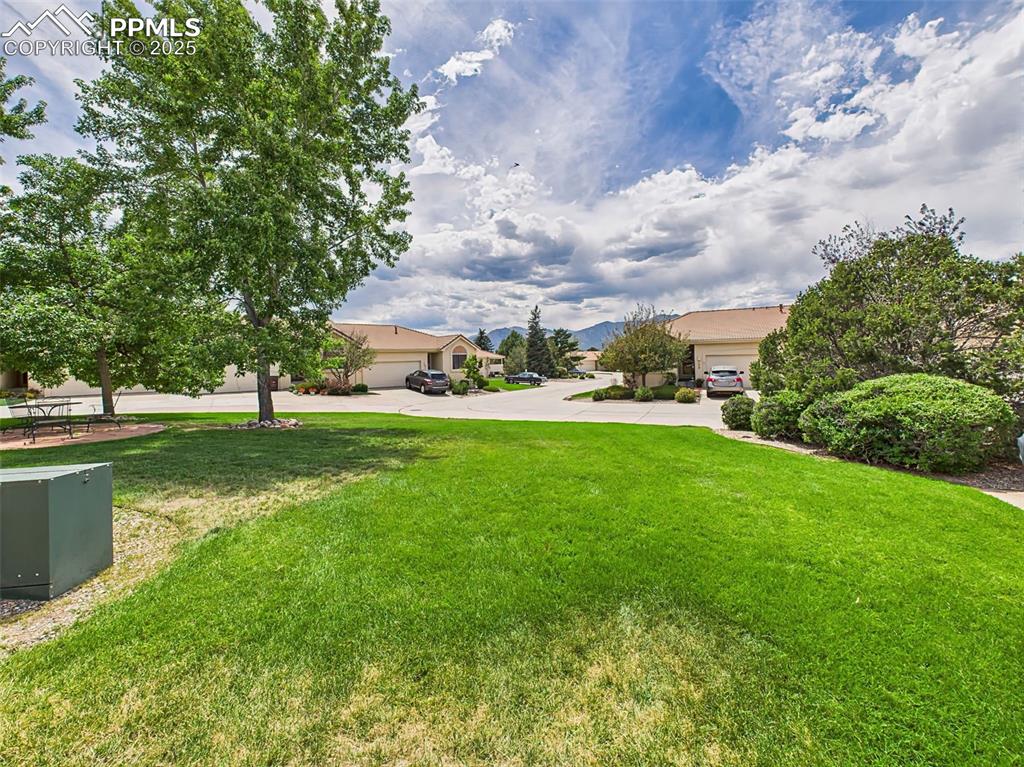
The Sun Mesa townhome community is highly sought after! It is extremely well maintained and managed! Don't miss your chance to live here and live your best life yet!!
Disclaimer: The real estate listing information and related content displayed on this site is provided exclusively for consumers’ personal, non-commercial use and may not be used for any purpose other than to identify prospective properties consumers may be interested in purchasing.