125 S Derail Lane, Lake George, CO, 80827
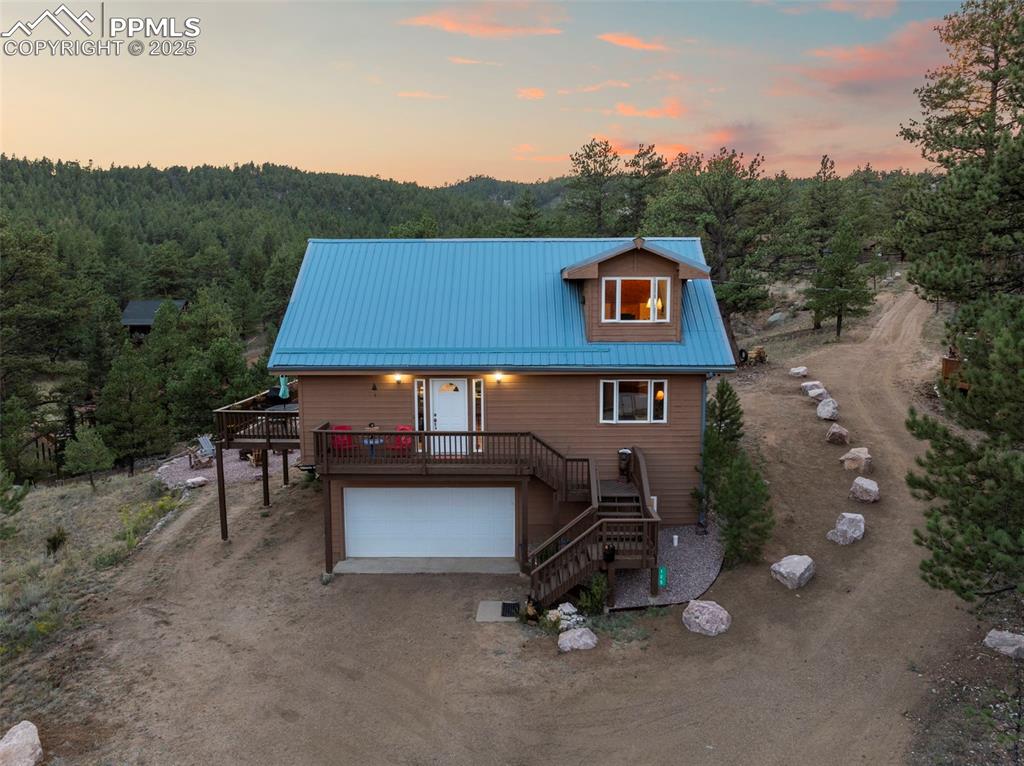
Rustic home with driveway, stairs, a metal roof, a deck, and an attached garage
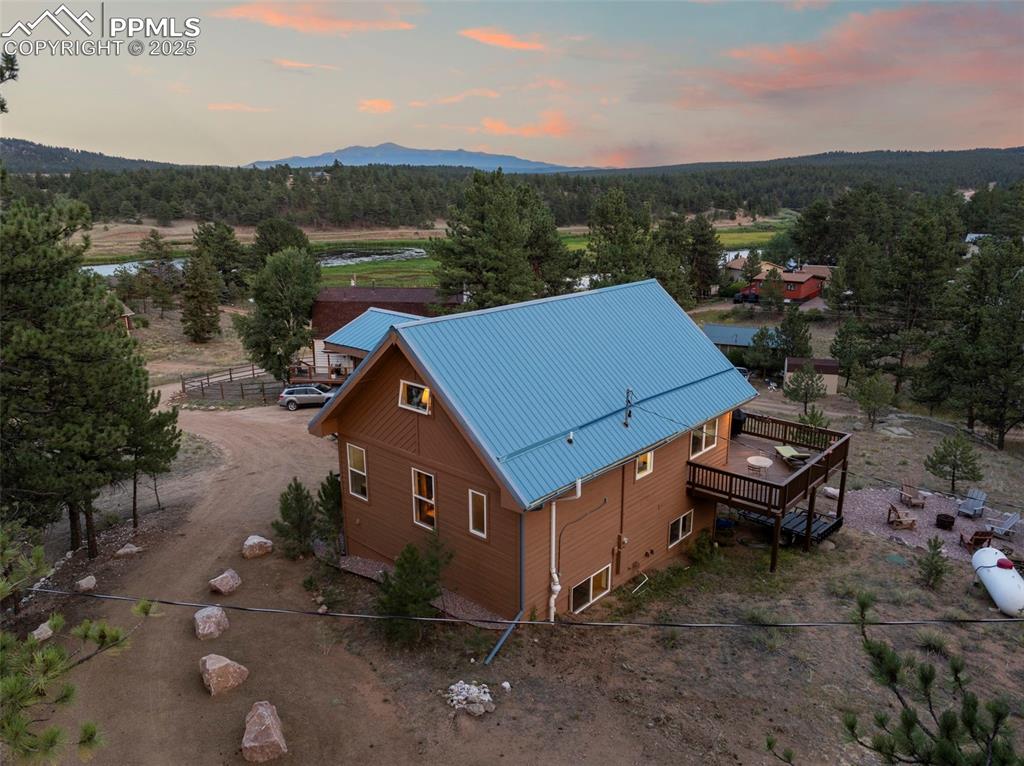
Aerial View
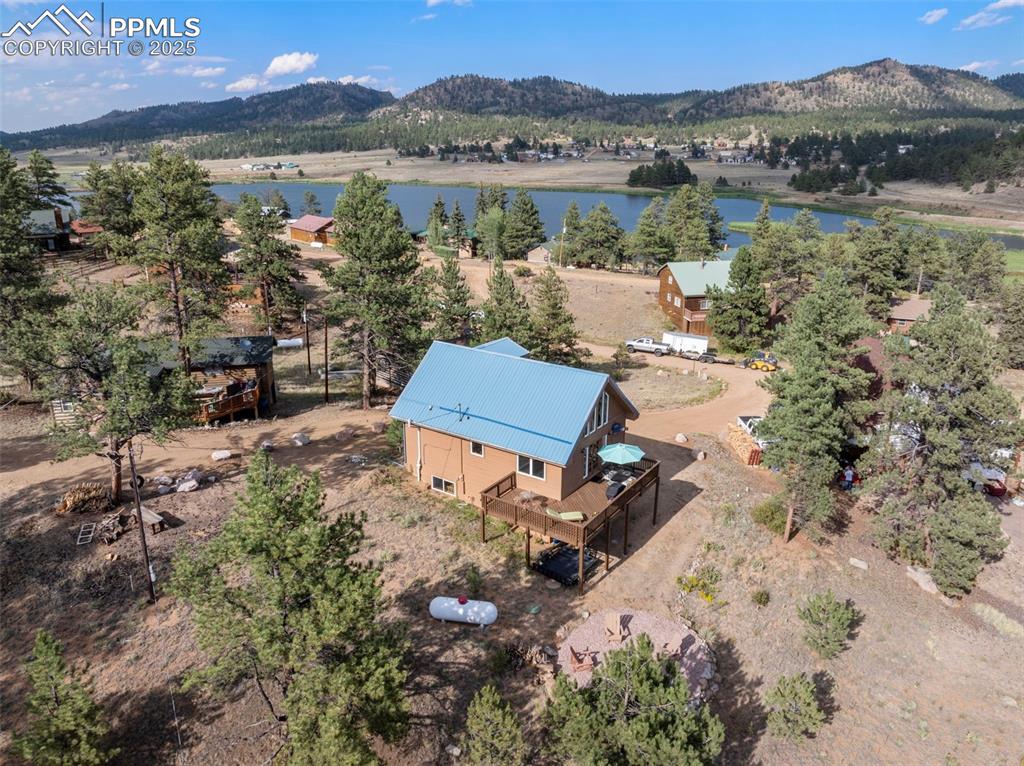
View from above of property featuring a water and mountain view
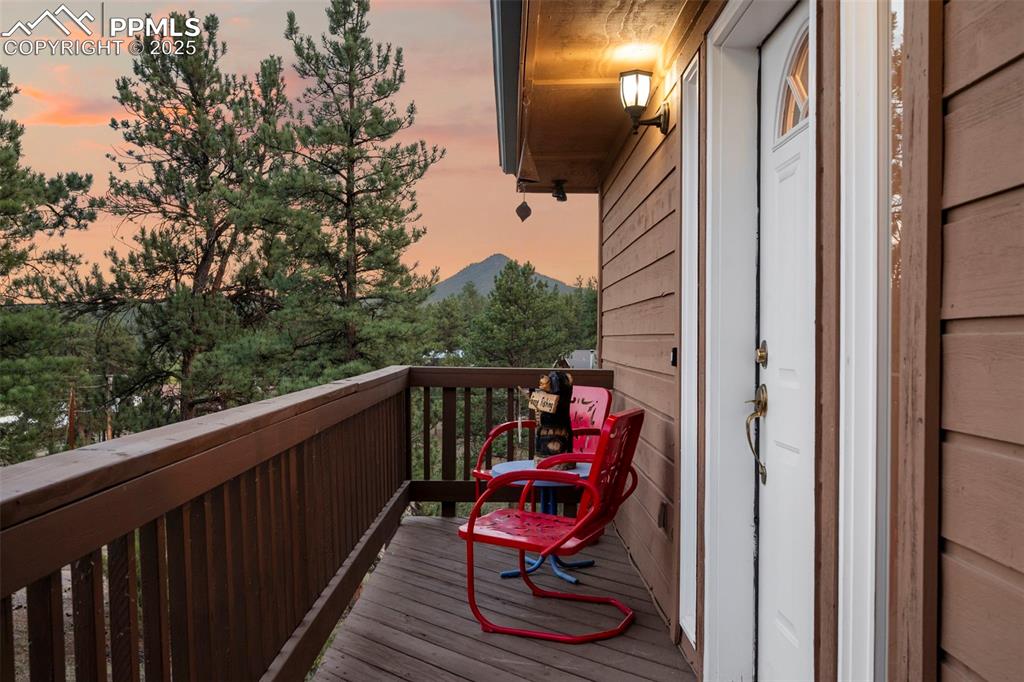
View of balcony
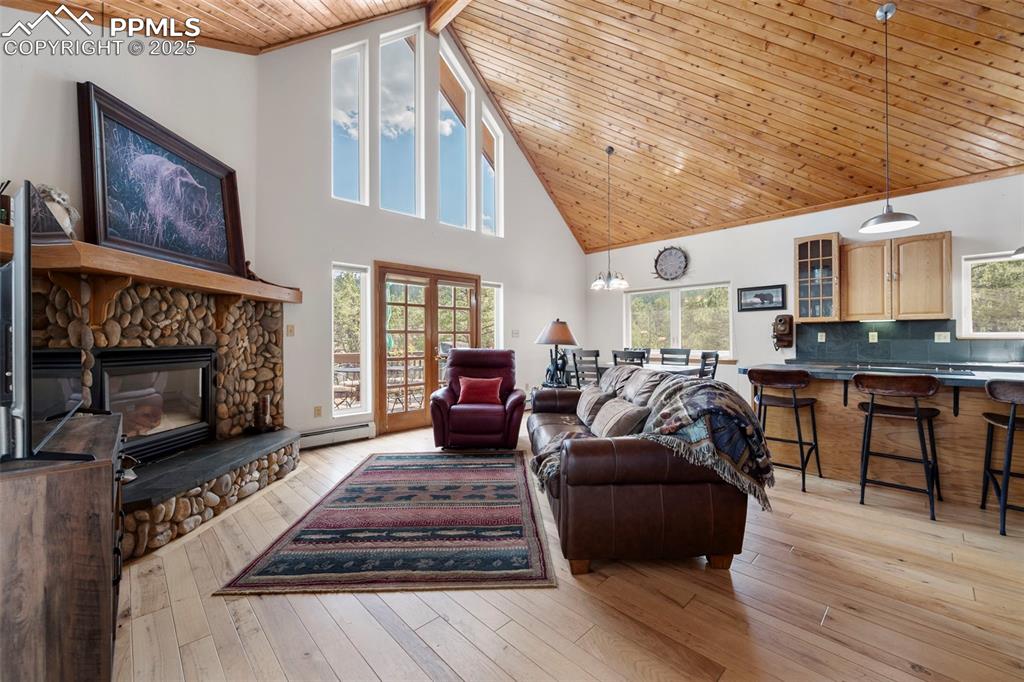
Living room featuring a wood ceiling with exposed beams, high vaulted ceiling, a fireplace, light wood-type flooring, and a baseboard radiator
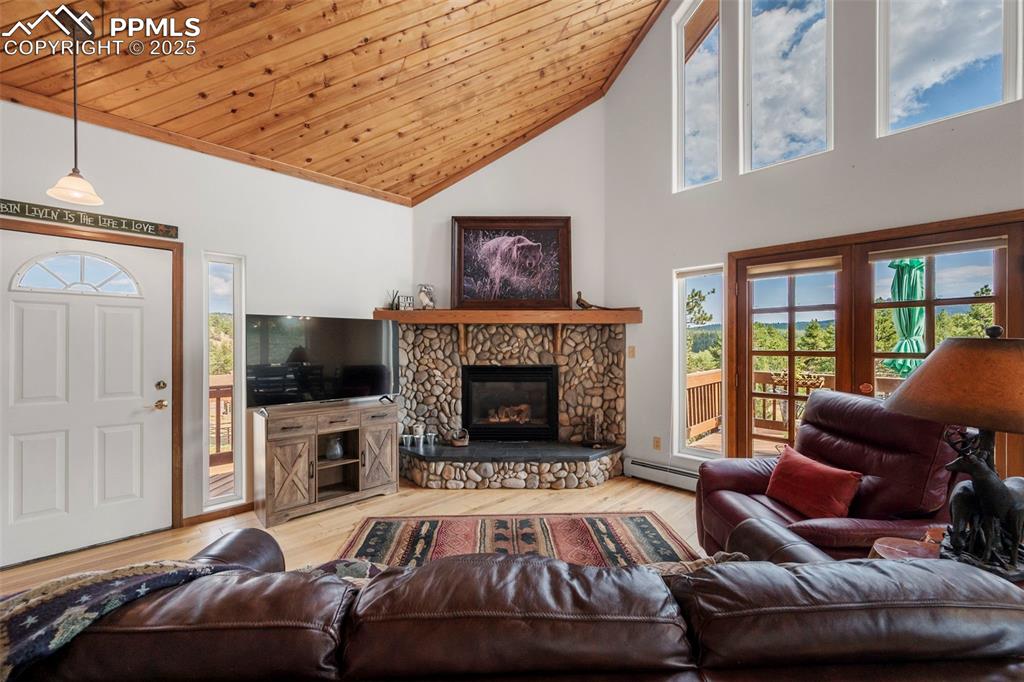
Living room featuring high vaulted ceiling, wood finished floors, wood ceiling, a stone fireplace, and a baseboard radiator
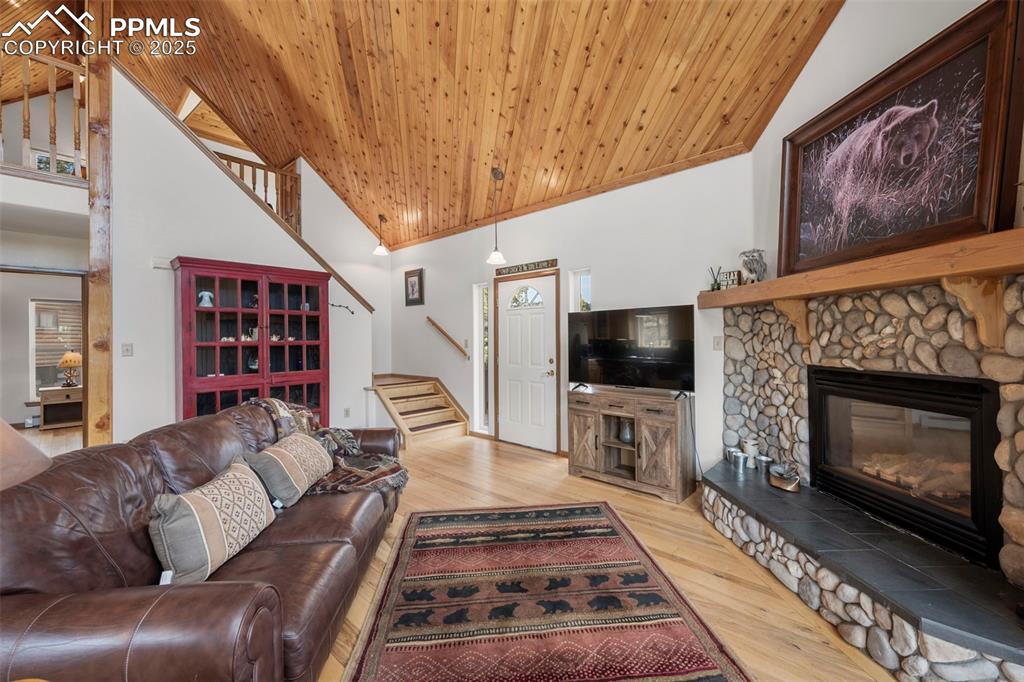
Living room featuring light wood-type flooring, high vaulted ceiling, wood ceiling, a fireplace, and stairs
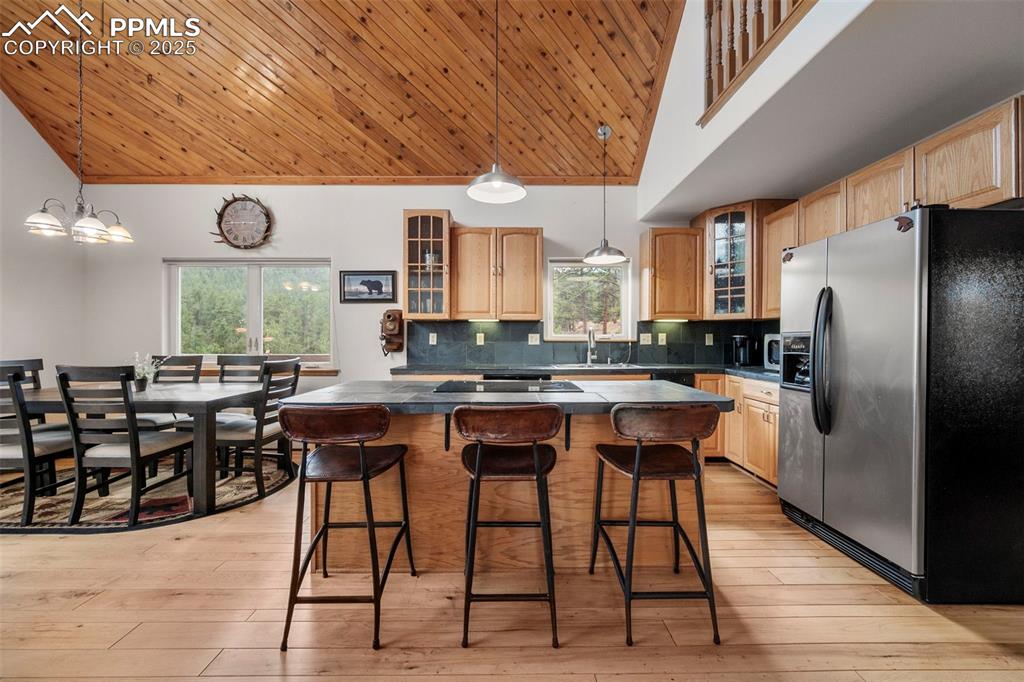
Kitchen with glass insert cabinets, stainless steel refrigerator with ice dispenser, dark countertops, a center island, and high vaulted ceiling
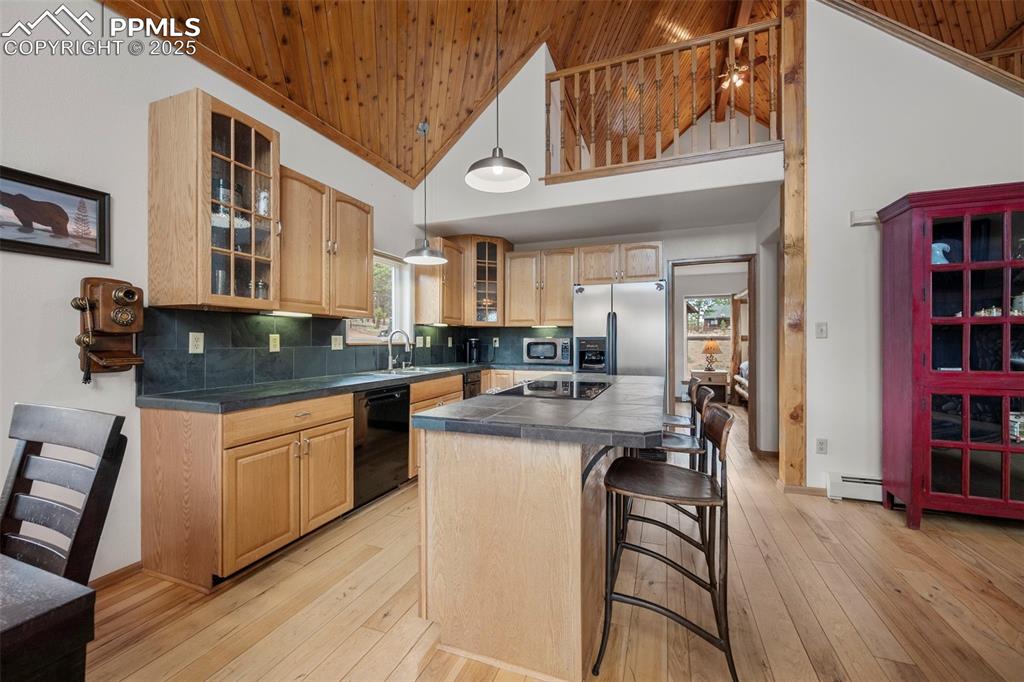
Kitchen featuring a breakfast bar, tasteful backsplash, glass insert cabinets, a center island, and high vaulted ceiling
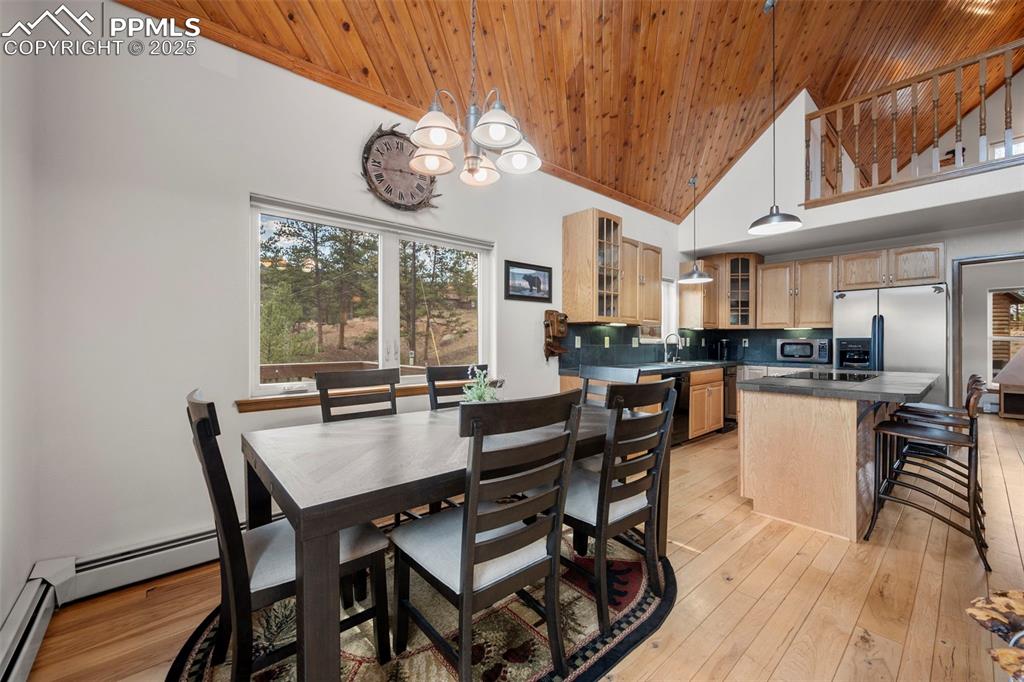
Dining space featuring high vaulted ceiling, light wood-style flooring, wood ceiling, and a chandelier
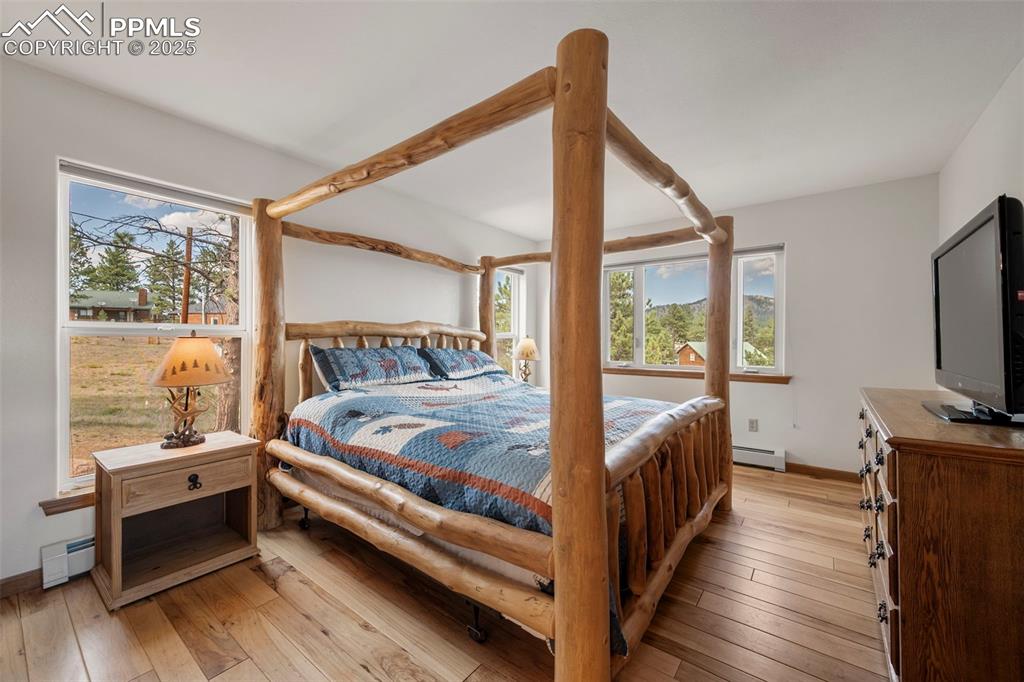
Bedroom featuring multiple windows, light wood finished floors, and a baseboard radiator
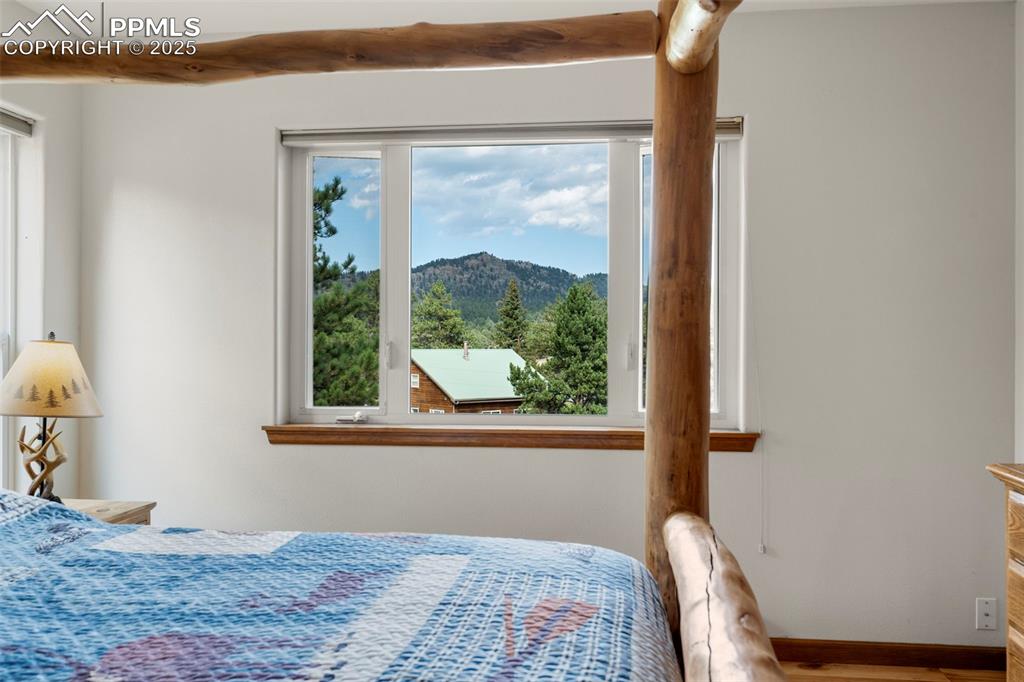
Bedroom featuring a mountain view, wood finished floors, and beamed ceiling
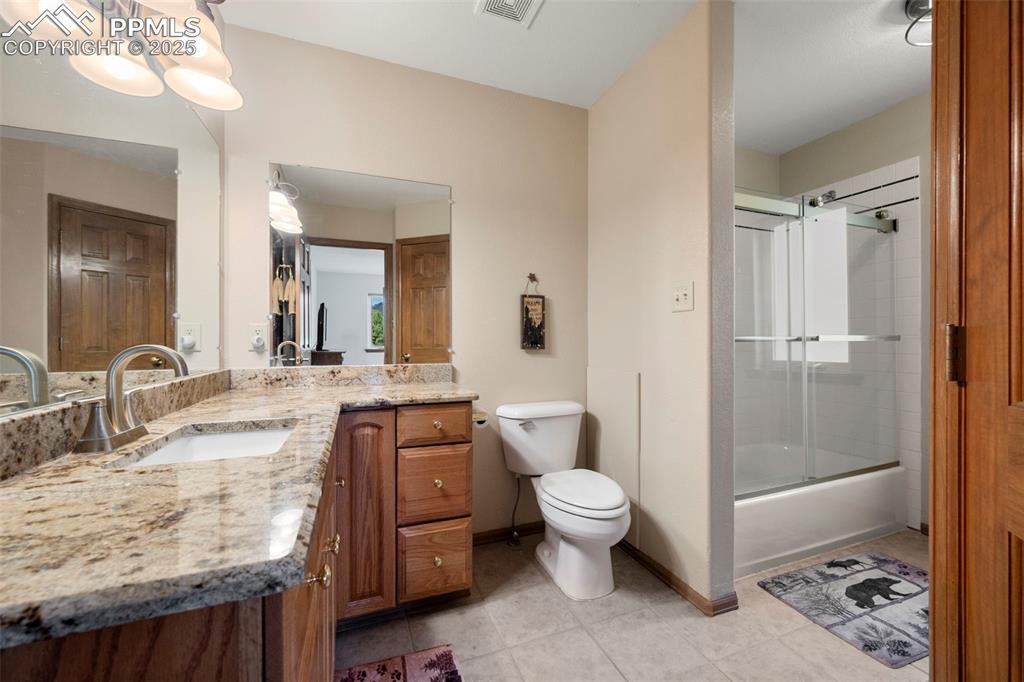
Bathroom featuring vanity, enclosed tub / shower combo, and light tile patterned floors
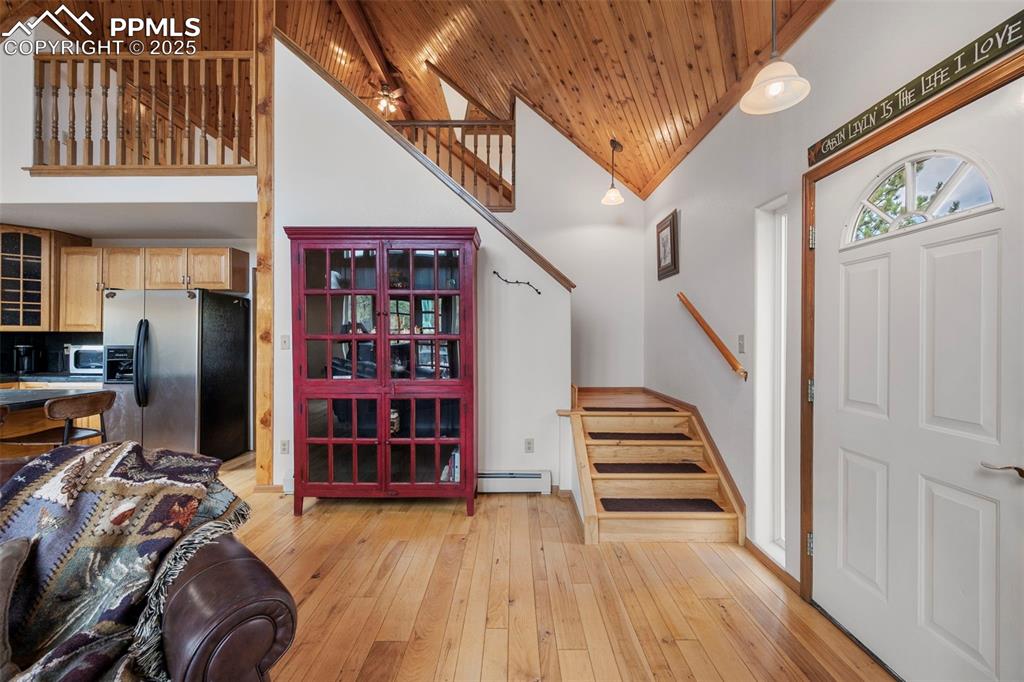
Foyer entrance with stairway, high vaulted ceiling, a ceiling fan, light wood-type flooring, and wooden ceiling
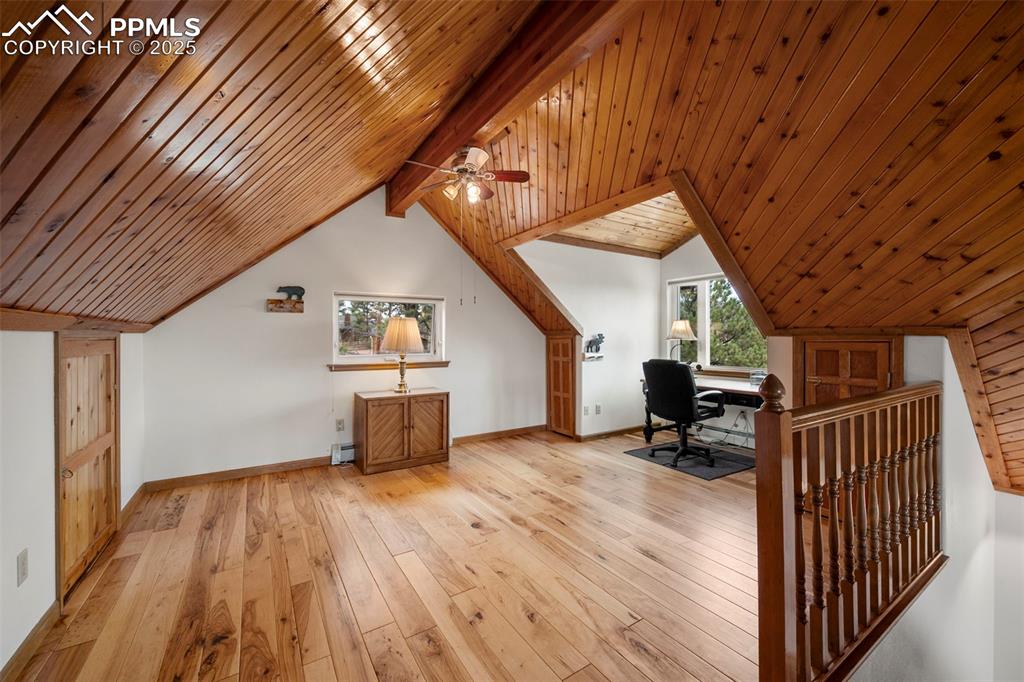
Office area featuring light wood-type flooring and wood ceiling
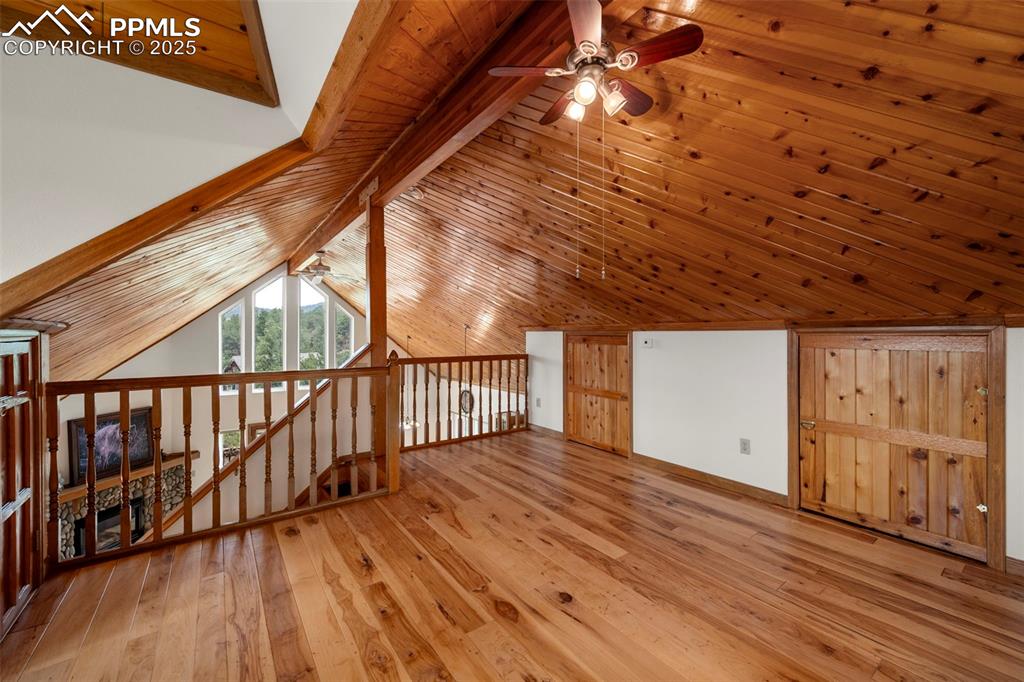
Bonus room with light wood finished floors, ceiling fan, and wood ceiling
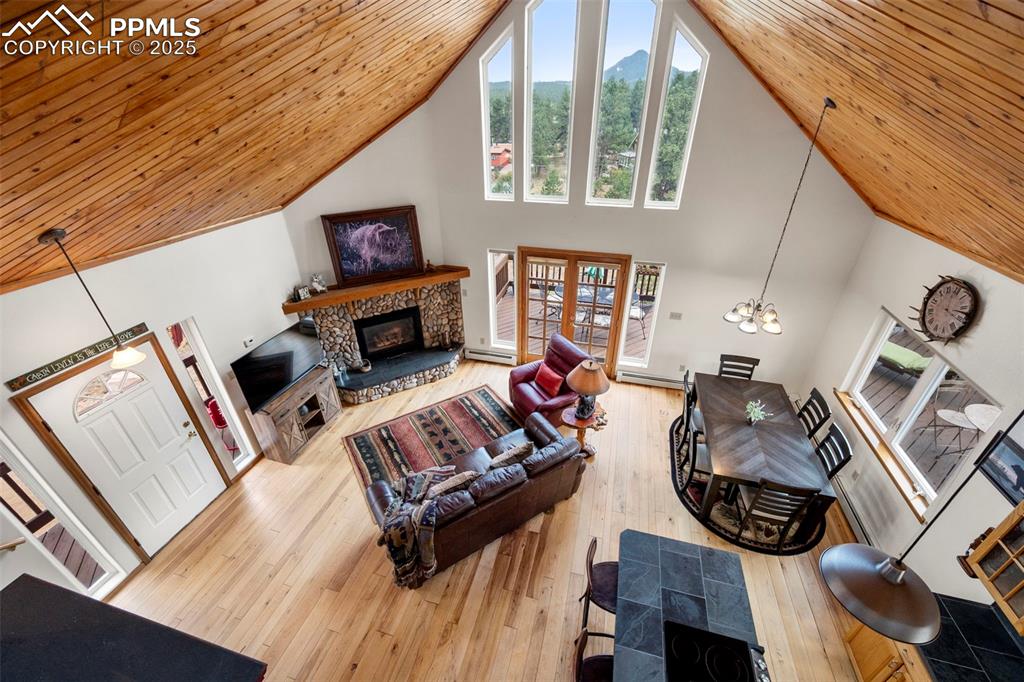
Living area featuring high vaulted ceiling, wooden ceiling, hardwood / wood-style flooring, a tile fireplace, and a chandelier
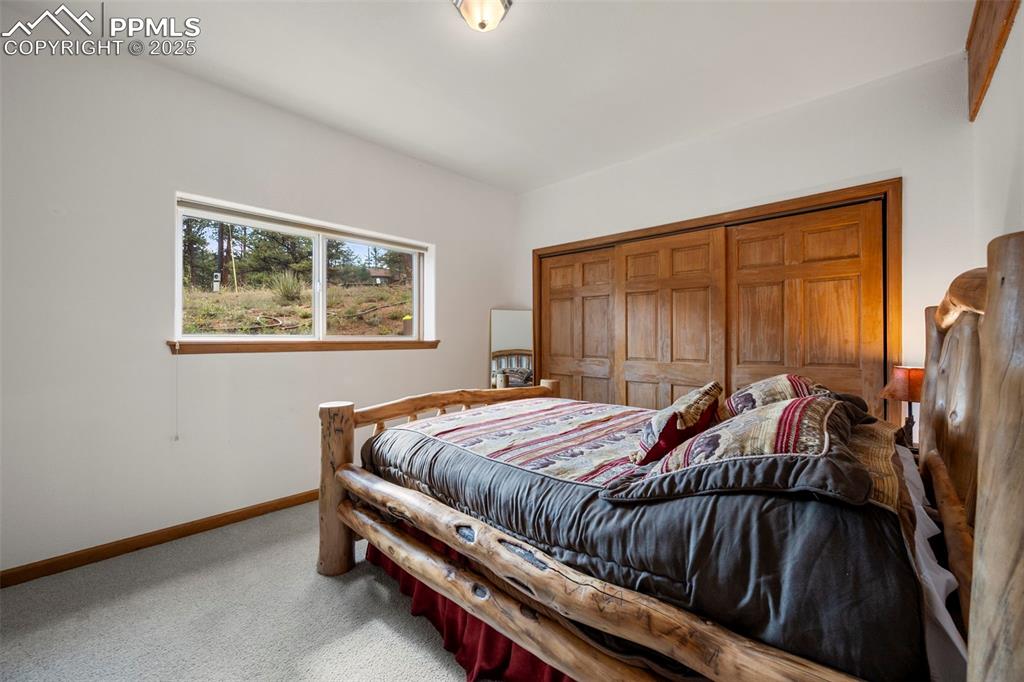
Basement bedroom
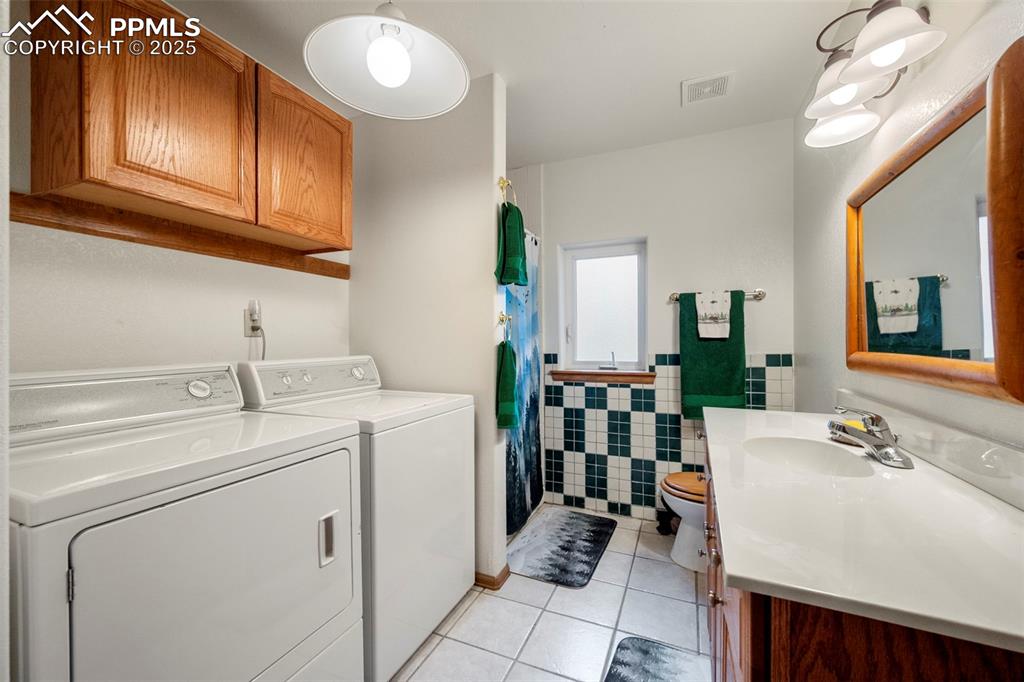
Basement bathroom
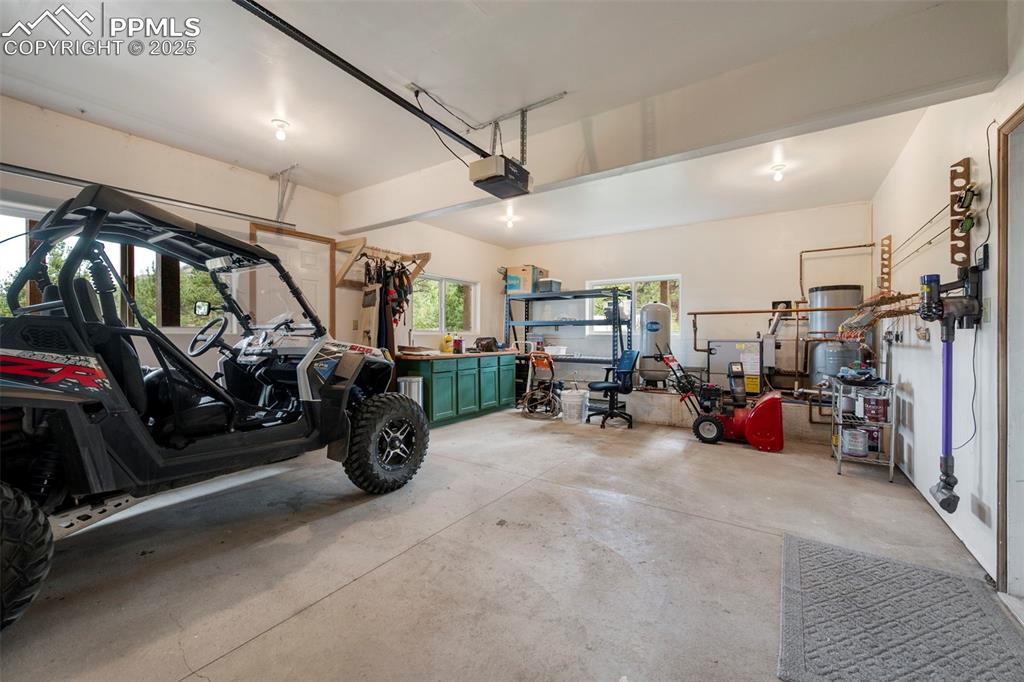
Heated two car garage!
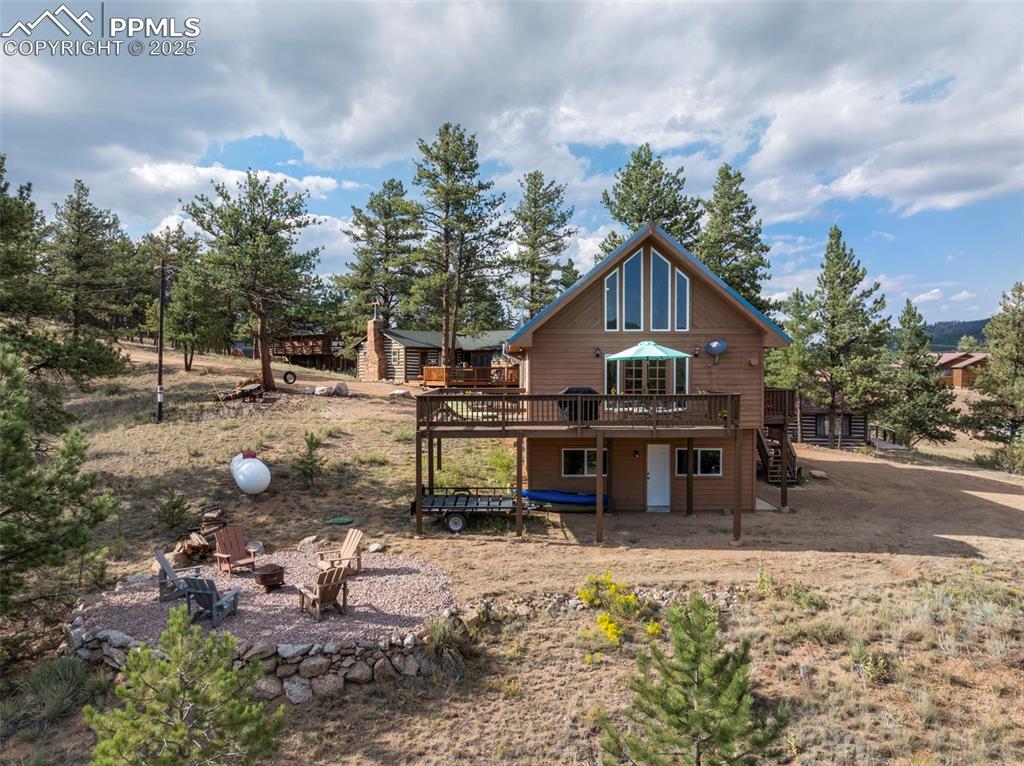
Back of house featuring a wooden deck, an outdoor fire pit, and stairway
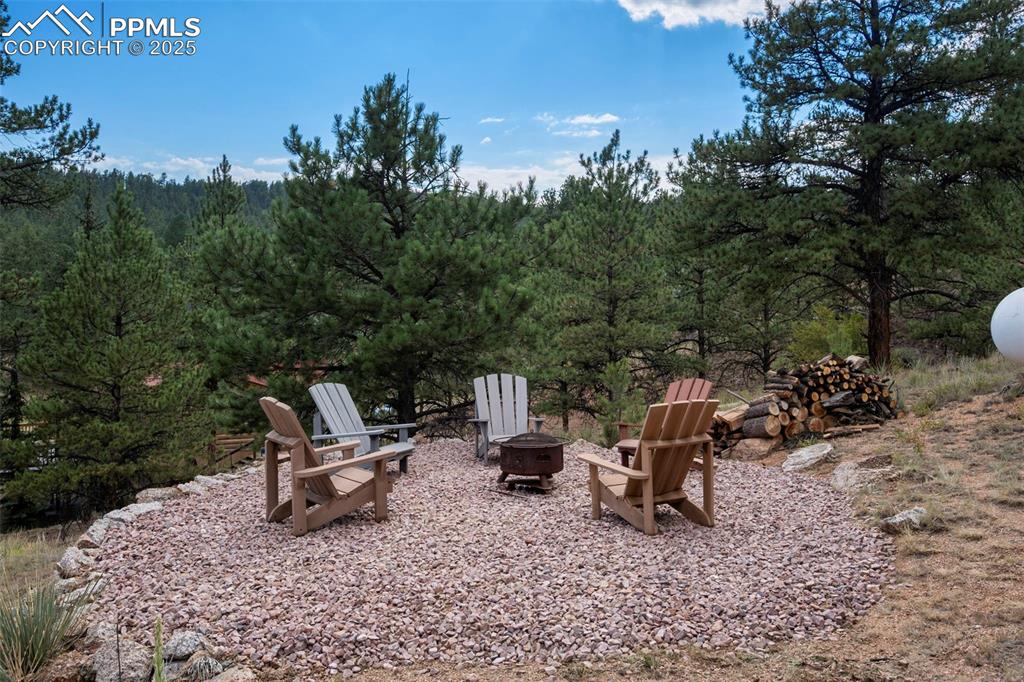
View of patio / terrace with a fire pit
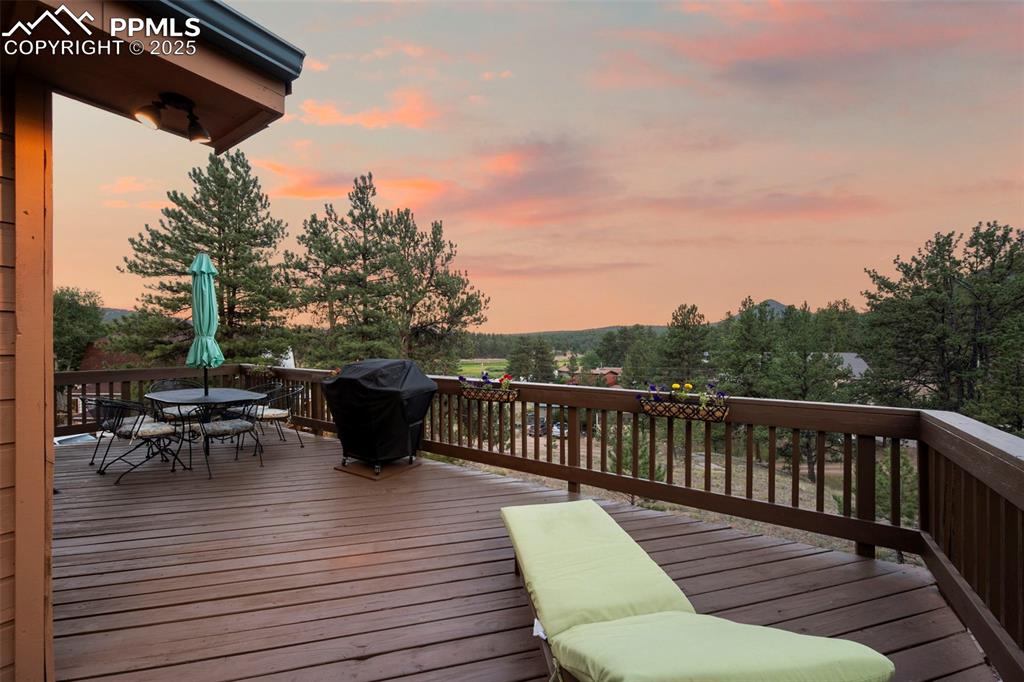
Deck at dusk featuring outdoor dining area and area for grilling
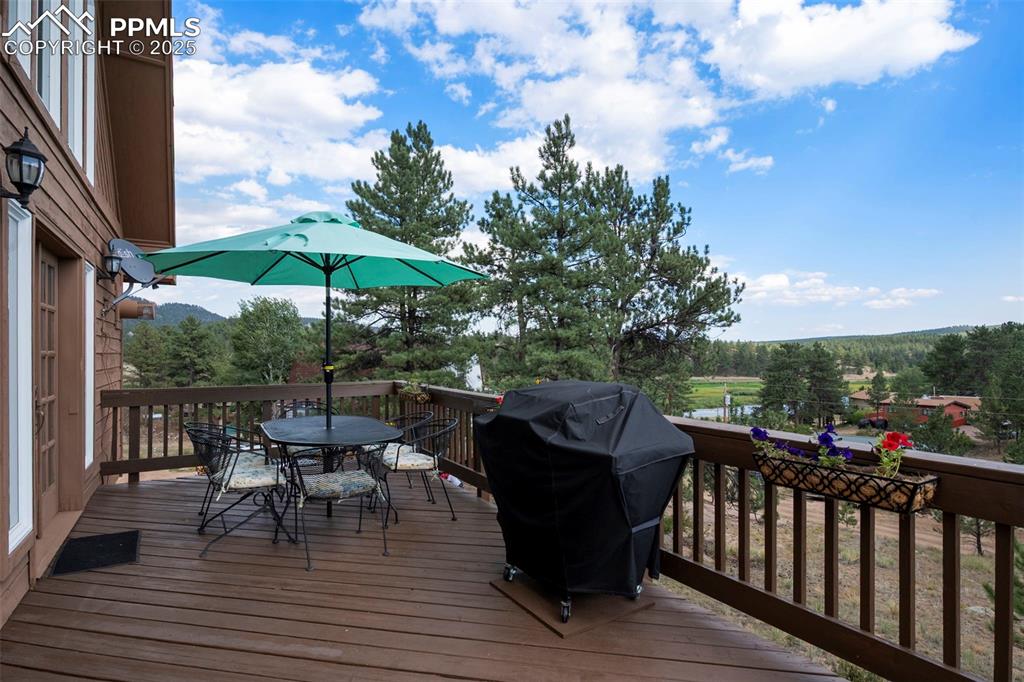
Wooden terrace featuring outdoor dining space and area for grilling
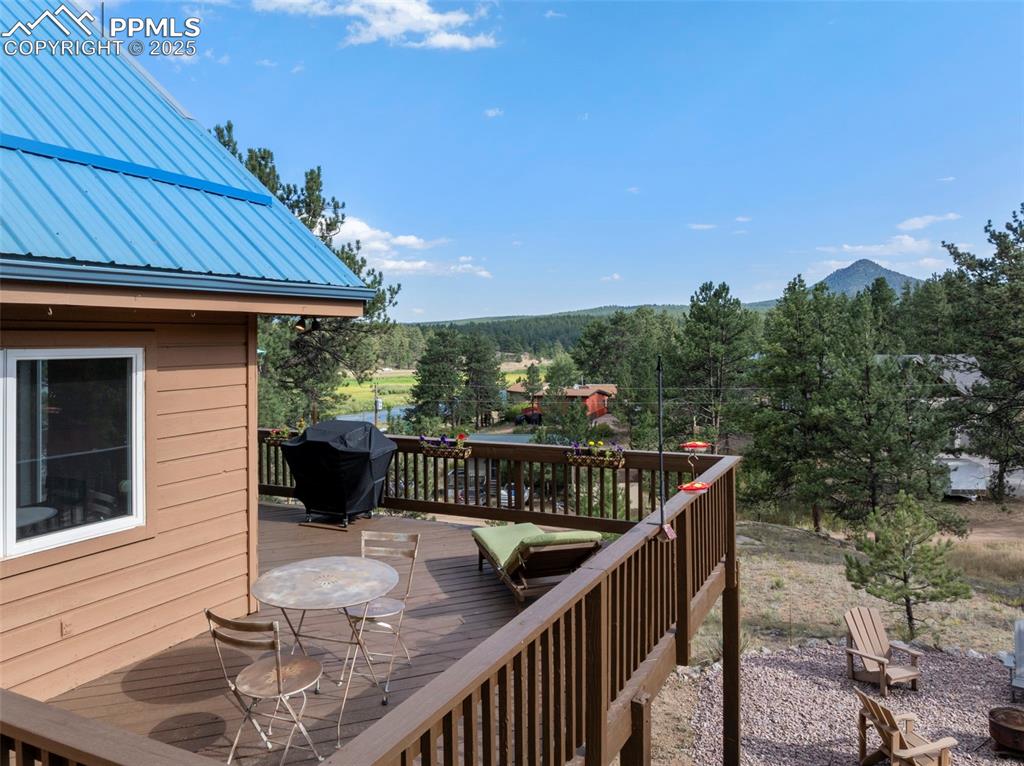
Wooden deck featuring grilling area, a mountain view, and an outdoor fire pit
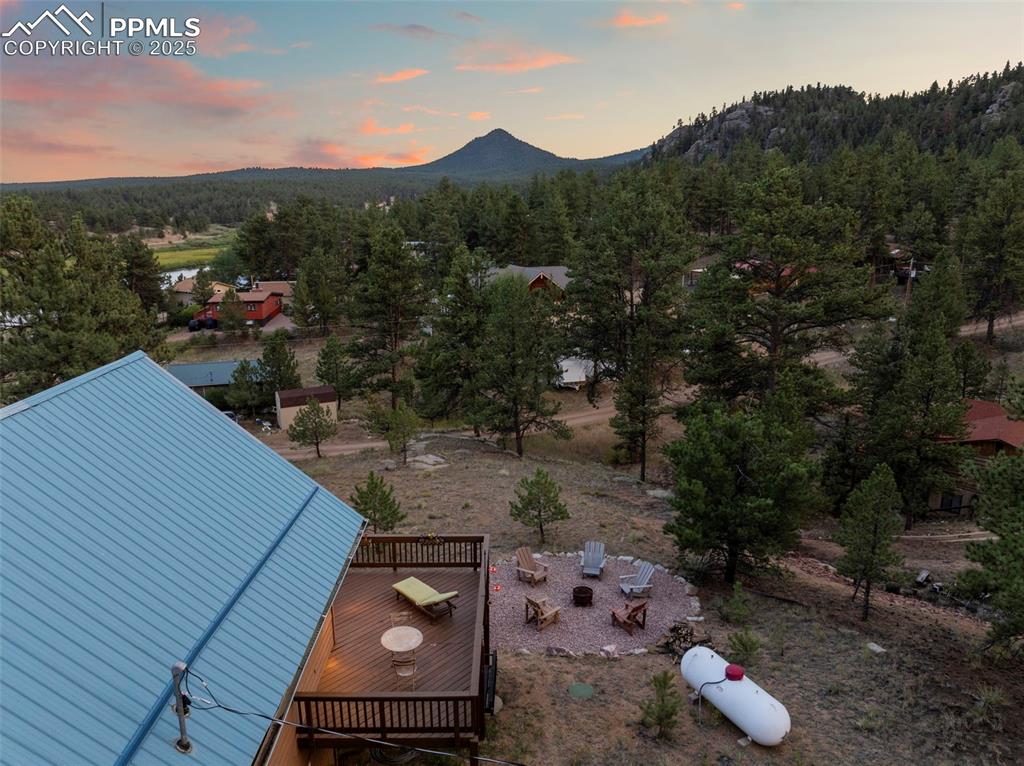
View
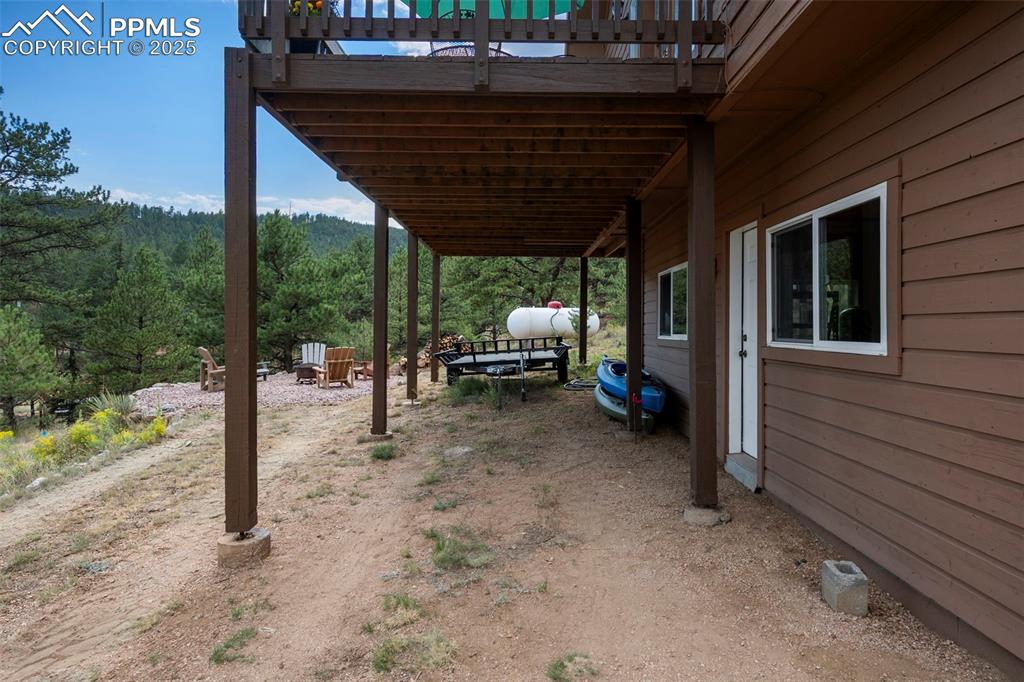
Carport Potential!
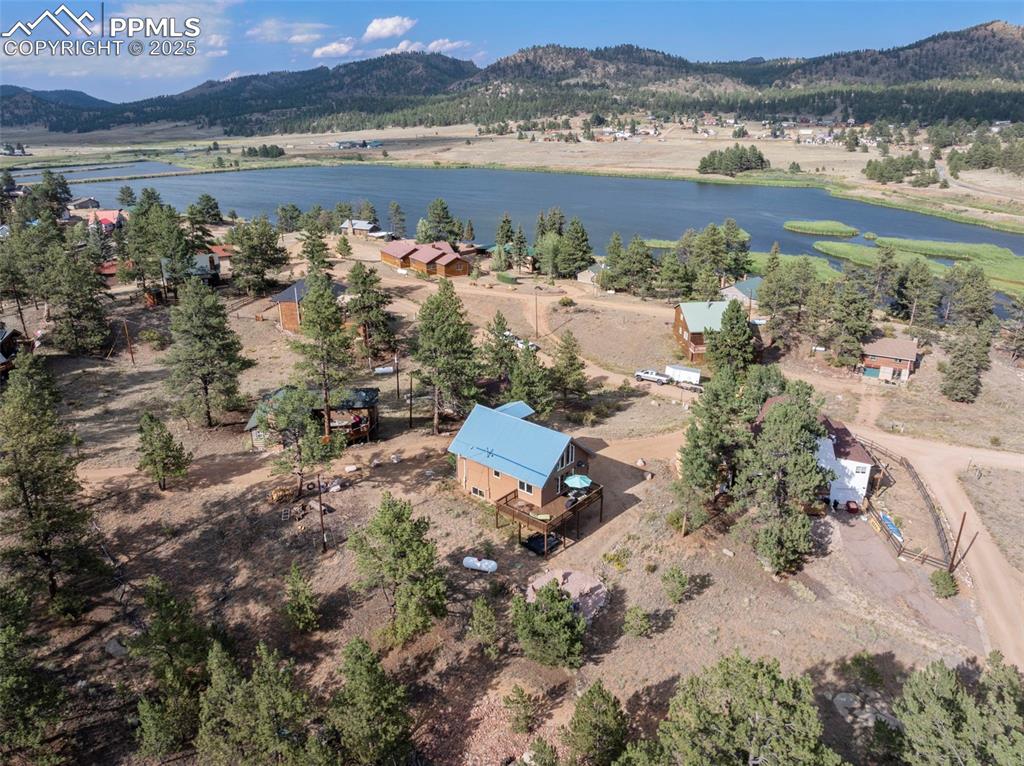
Aerial view of property's location featuring a water and mountain view
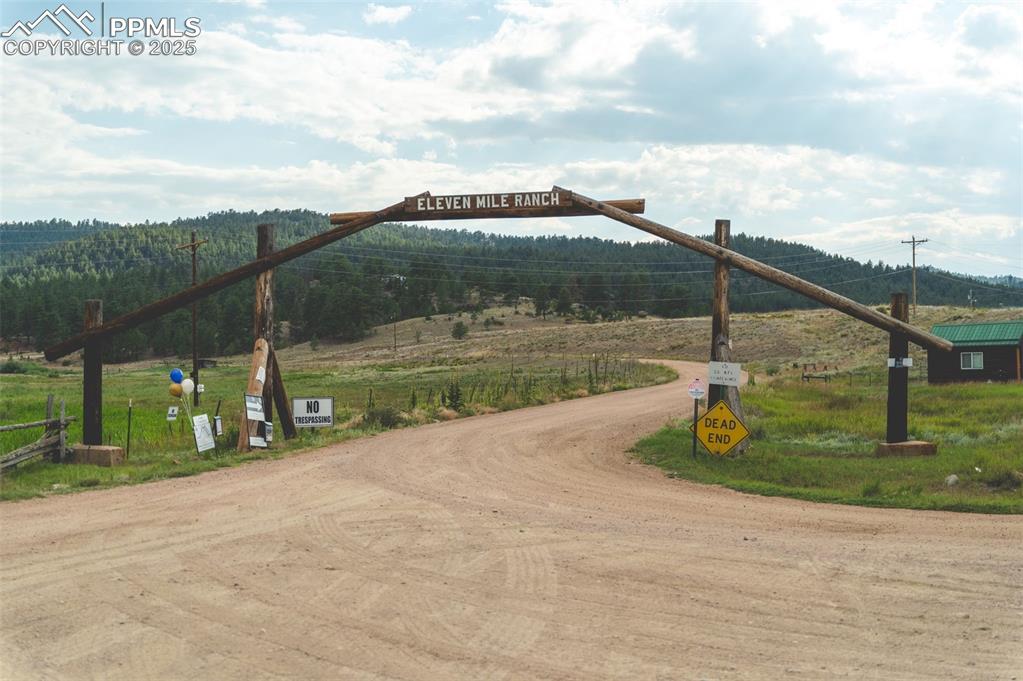
Distinct Entry with coded gate further in
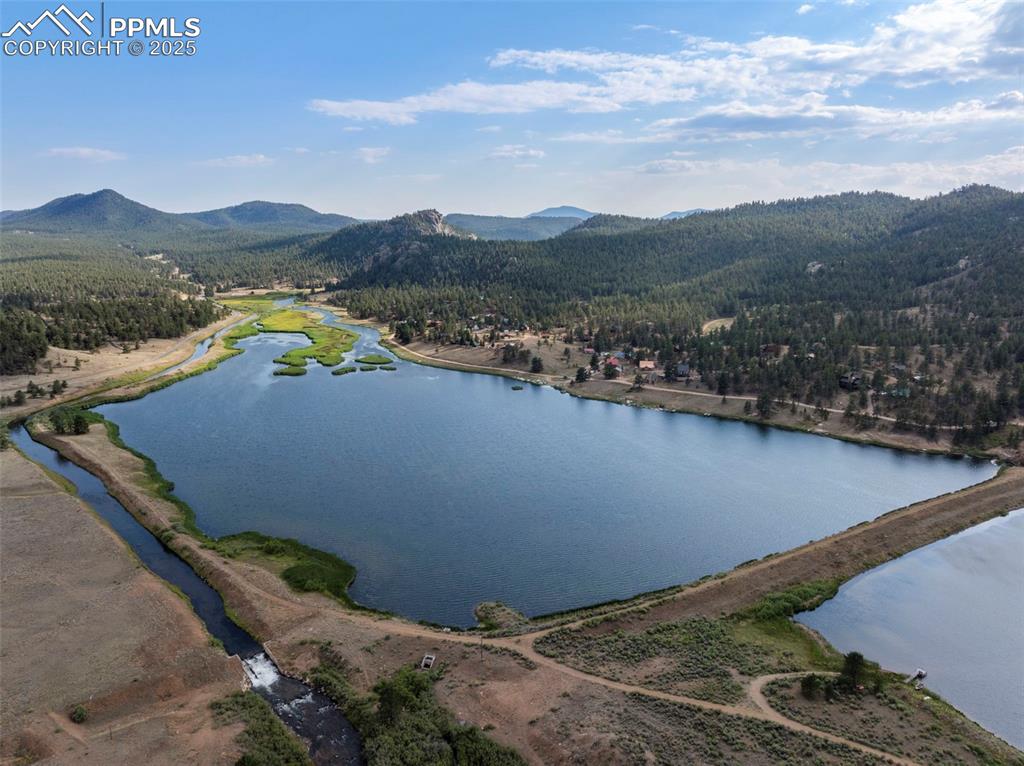
Lake George that you'll have private access to
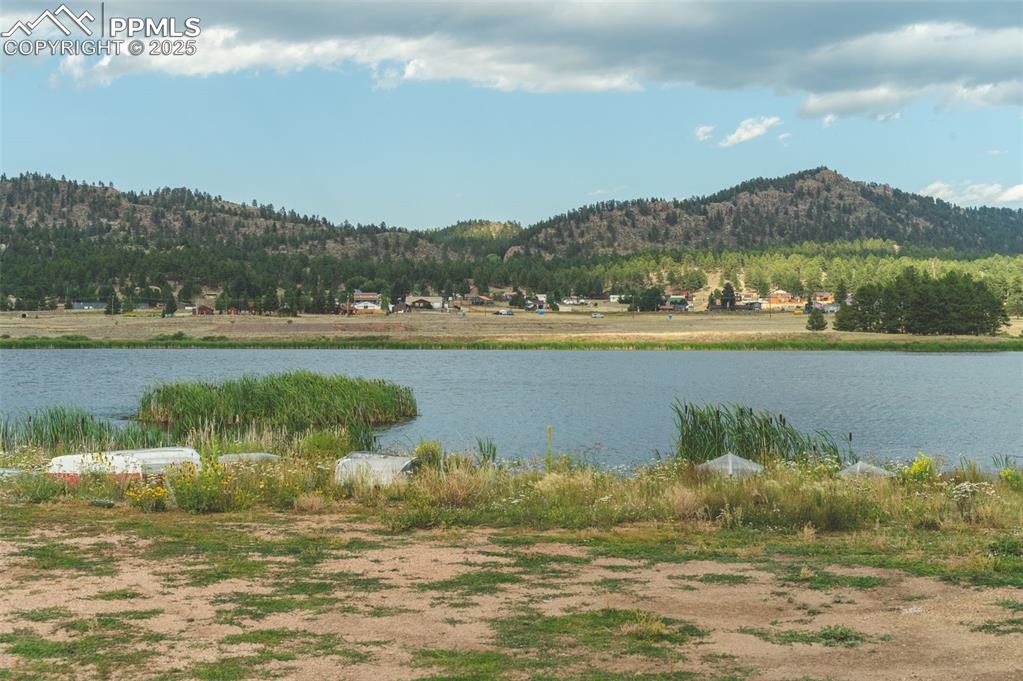
Lake George that you'll have private access to
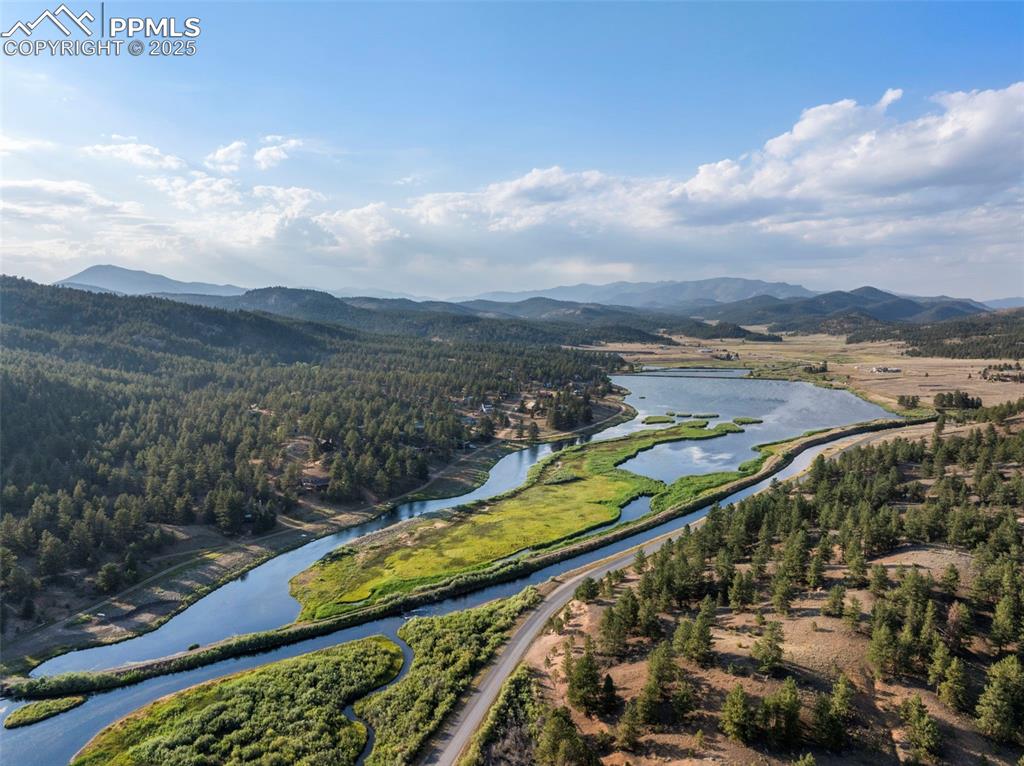
Lake George that you'll have private access to
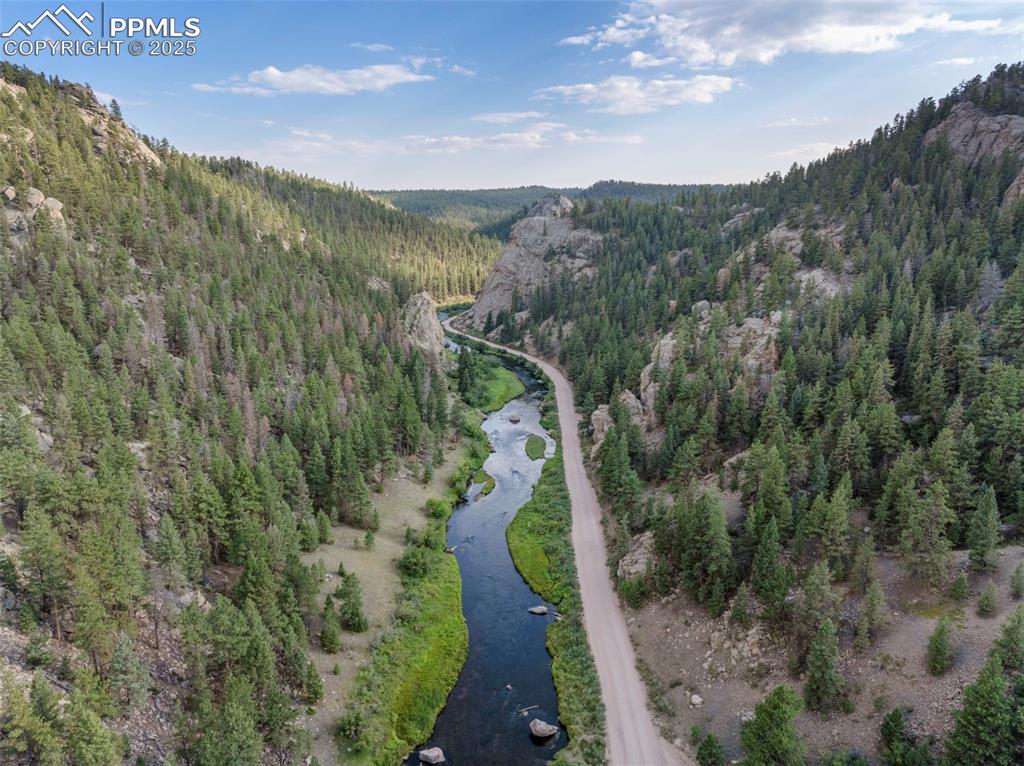
Eleven Mile Canyon Nearby for Outdoor Recreation
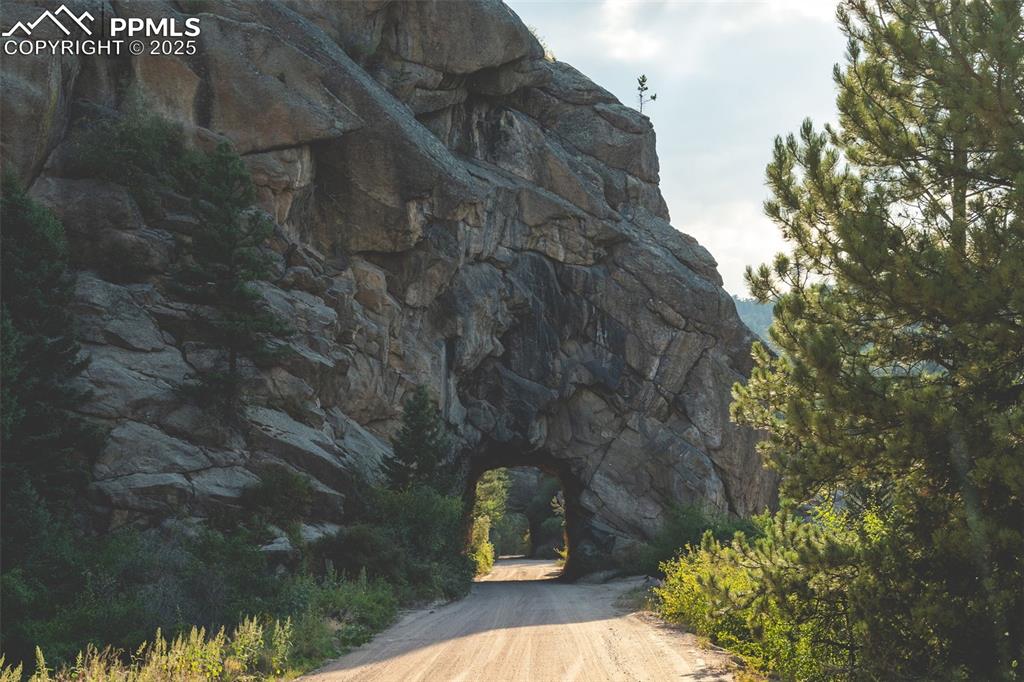
Eleven Mile Canyon Nearby for Outdoor Recreation
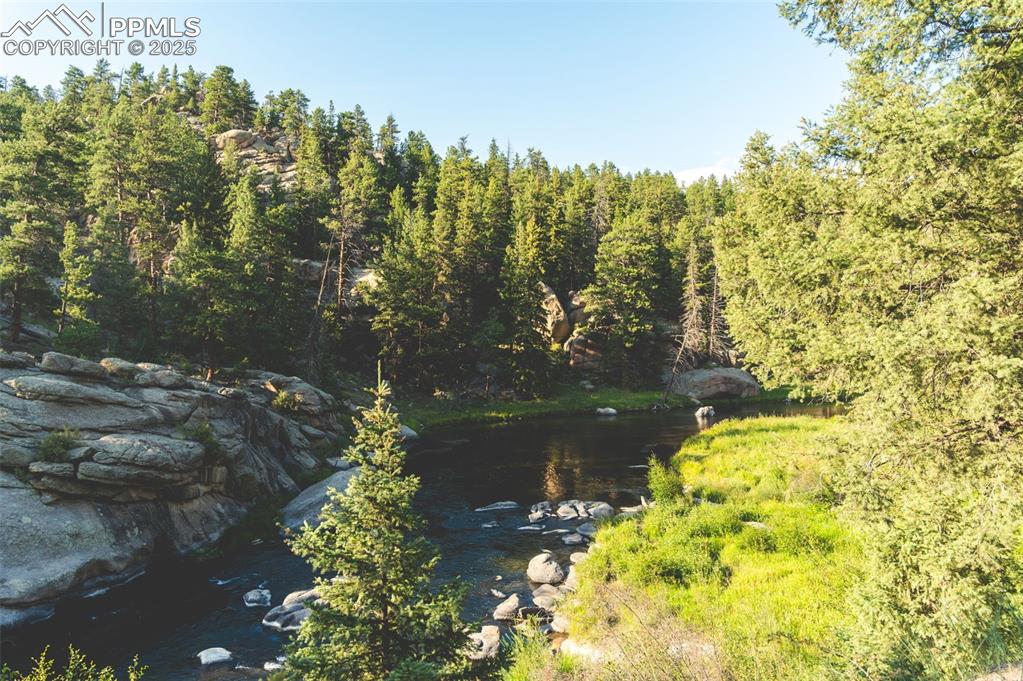
Eleven Mile Canyon Nearby for Outdoor Recreation
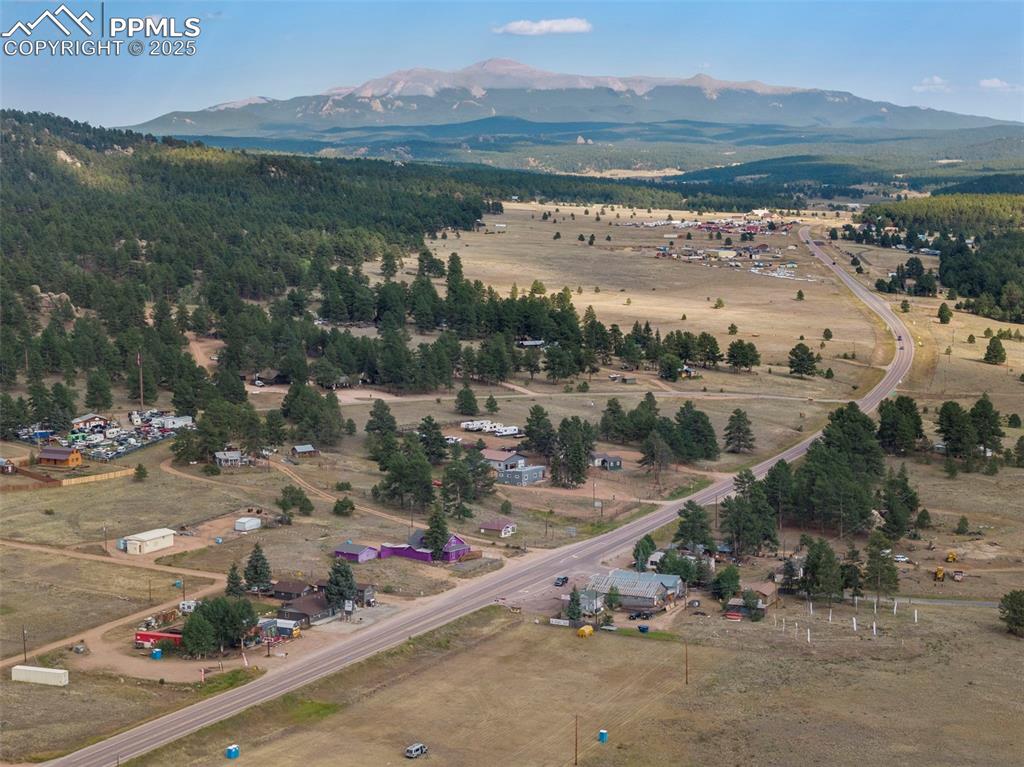
Check out the cute town of Lake George
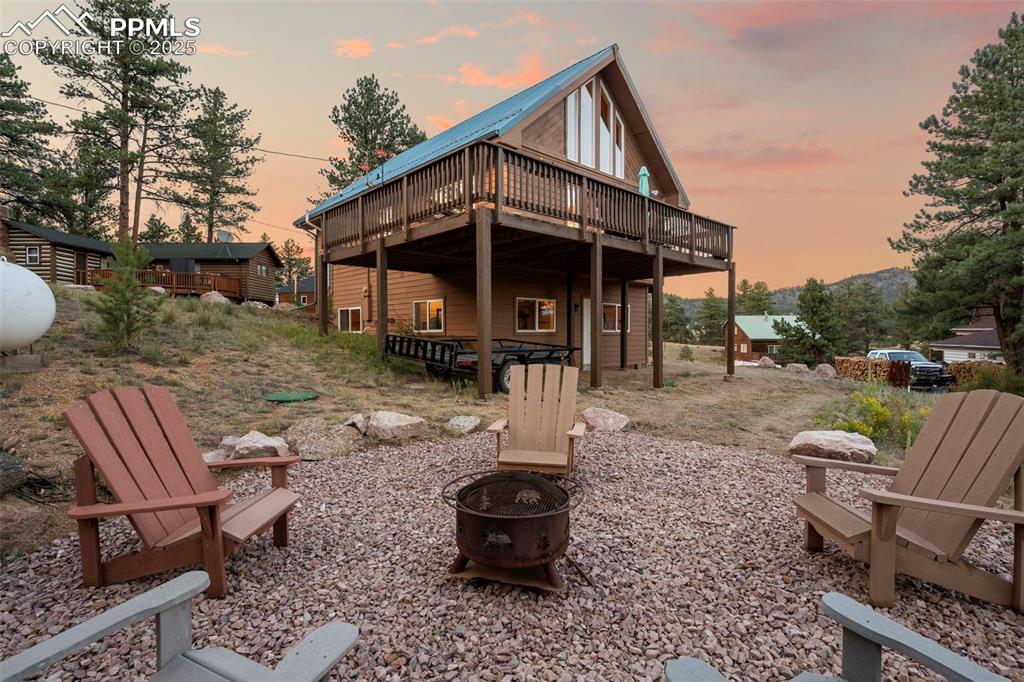
Back of Structure
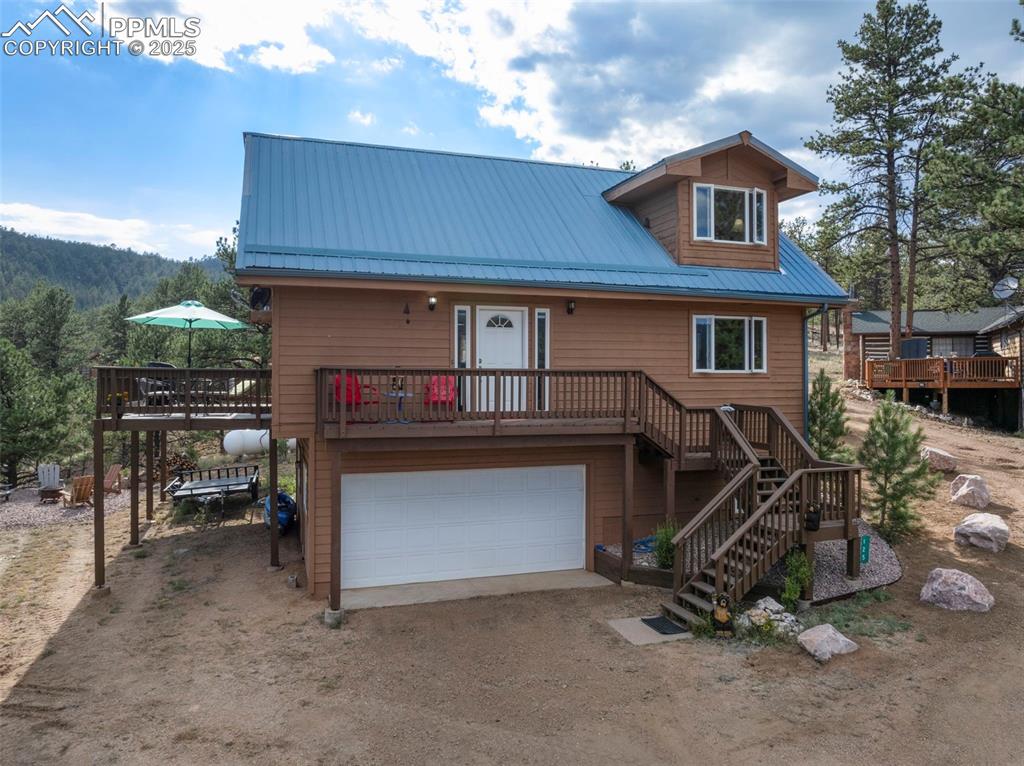
Chalet / cabin with a wooden deck, stairway, a metal roof, and driveway
Disclaimer: The real estate listing information and related content displayed on this site is provided exclusively for consumers’ personal, non-commercial use and may not be used for any purpose other than to identify prospective properties consumers may be interested in purchasing.