7326 Legacy Point, Fountain, CO, 80817
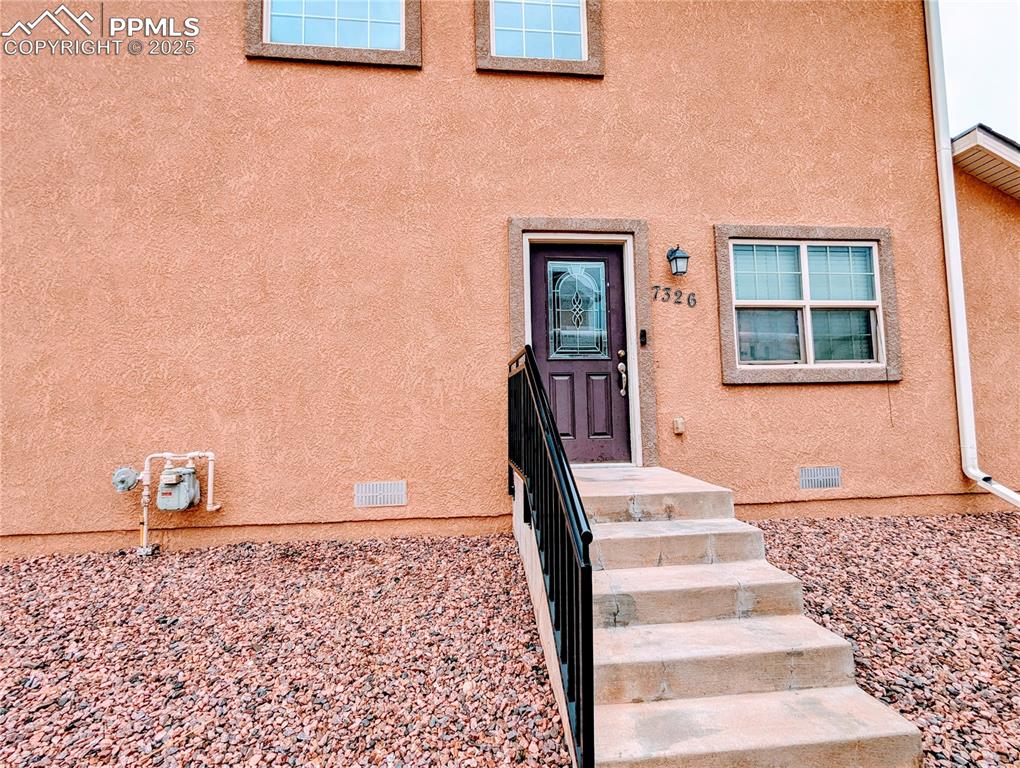
Doorway to property with crawl space and stucco siding
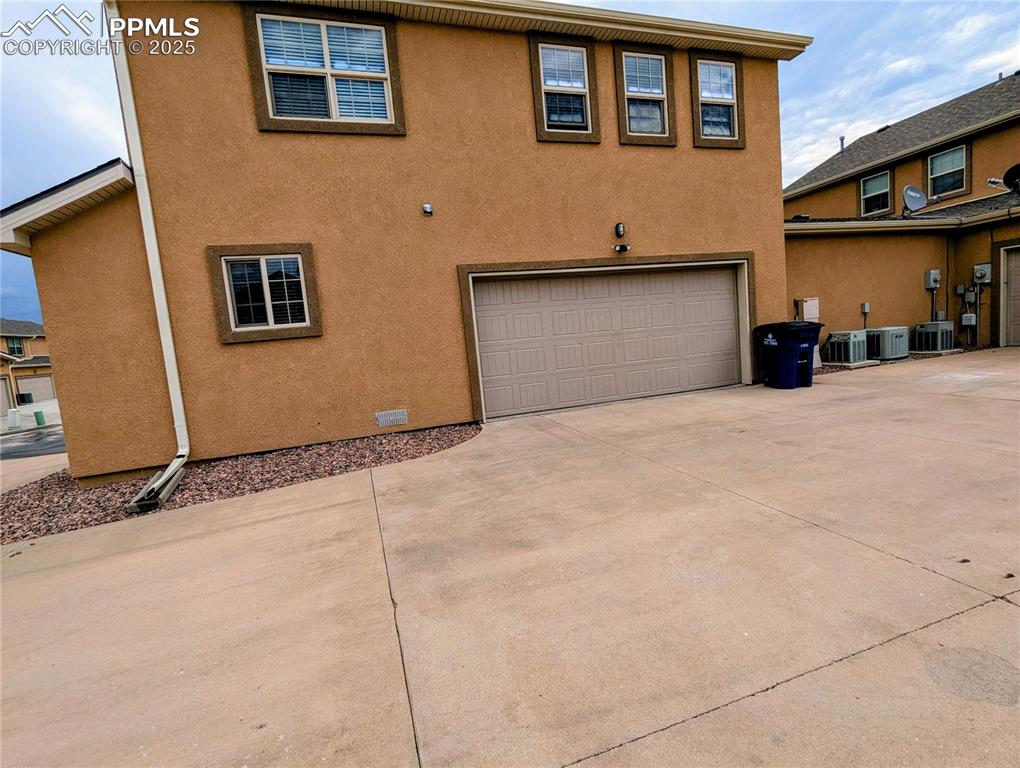
Rear view of property featuring an attached garage, driveway, and stucco siding
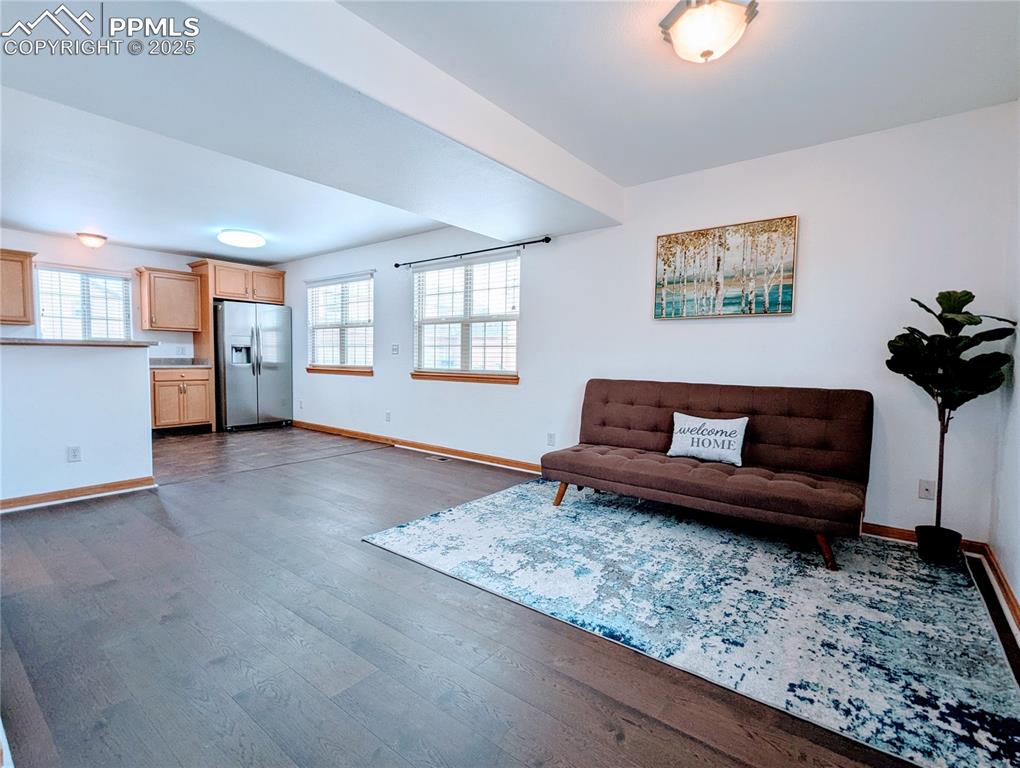
Living room with dark wood-style flooring and baseboards
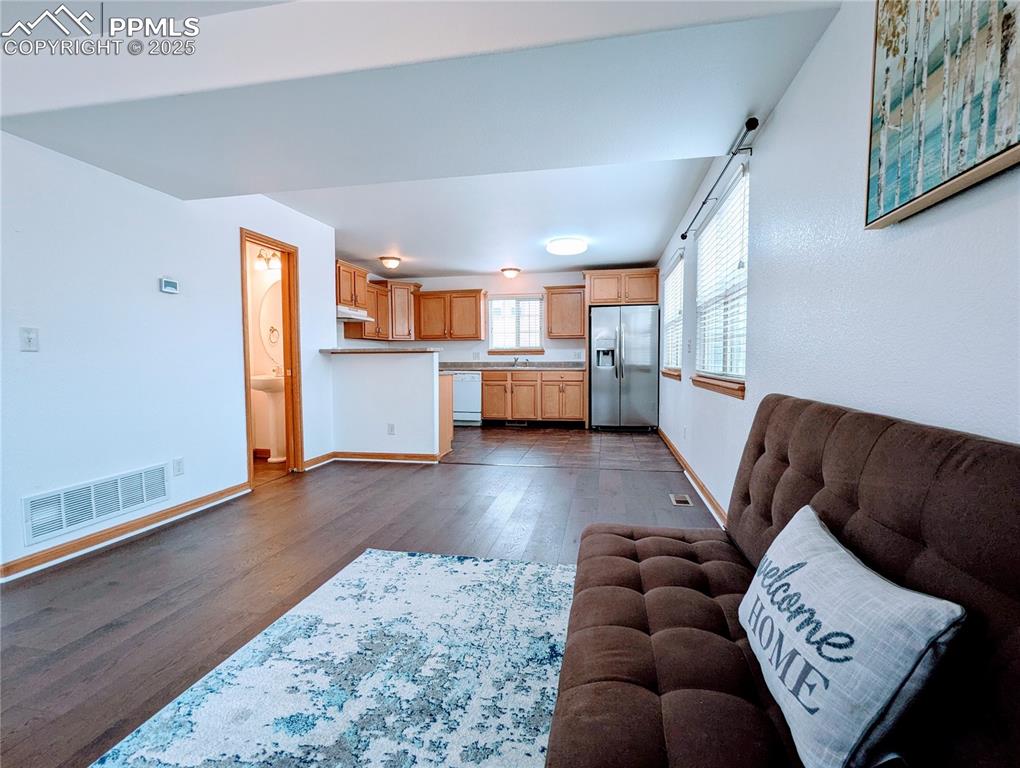
Living area featuring dark wood-style floors and baseboards
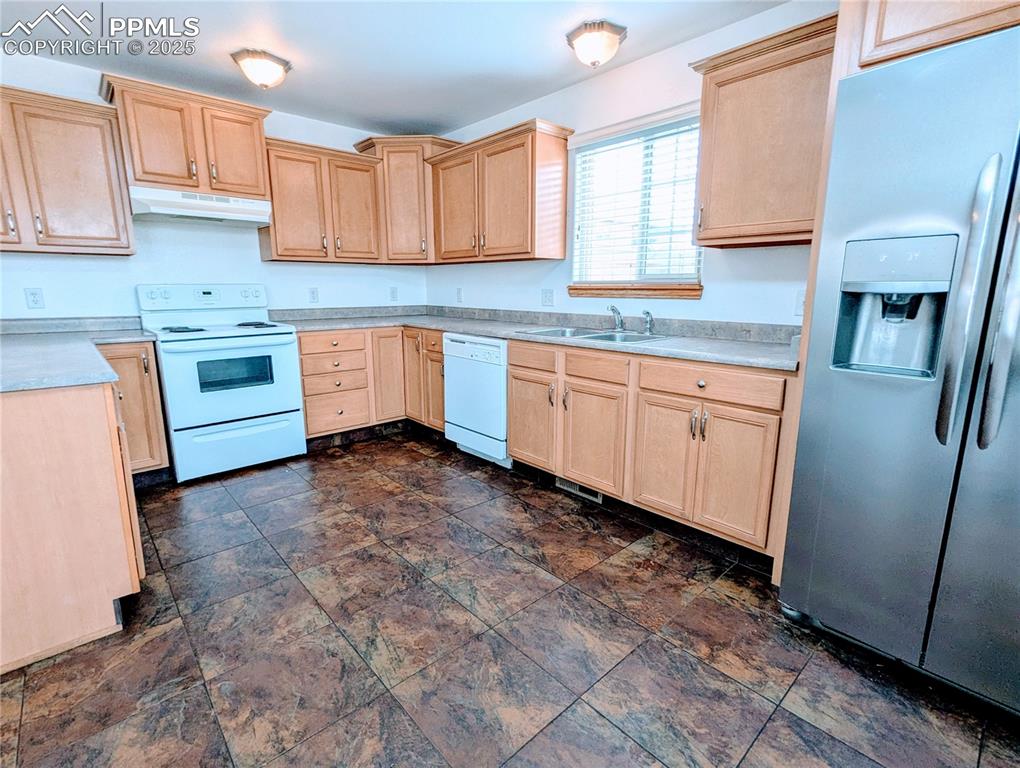
Kitchen featuring light brown cabinetry, white appliances, under cabinet range hood, and light countertops
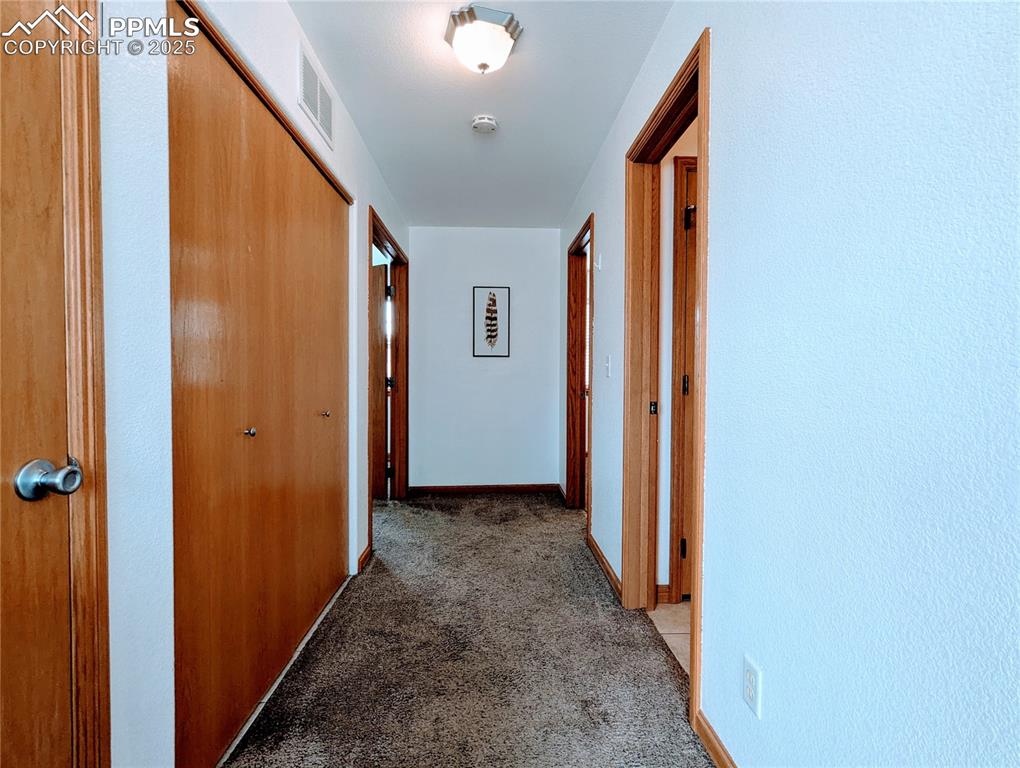
Hall with light carpet and baseboards
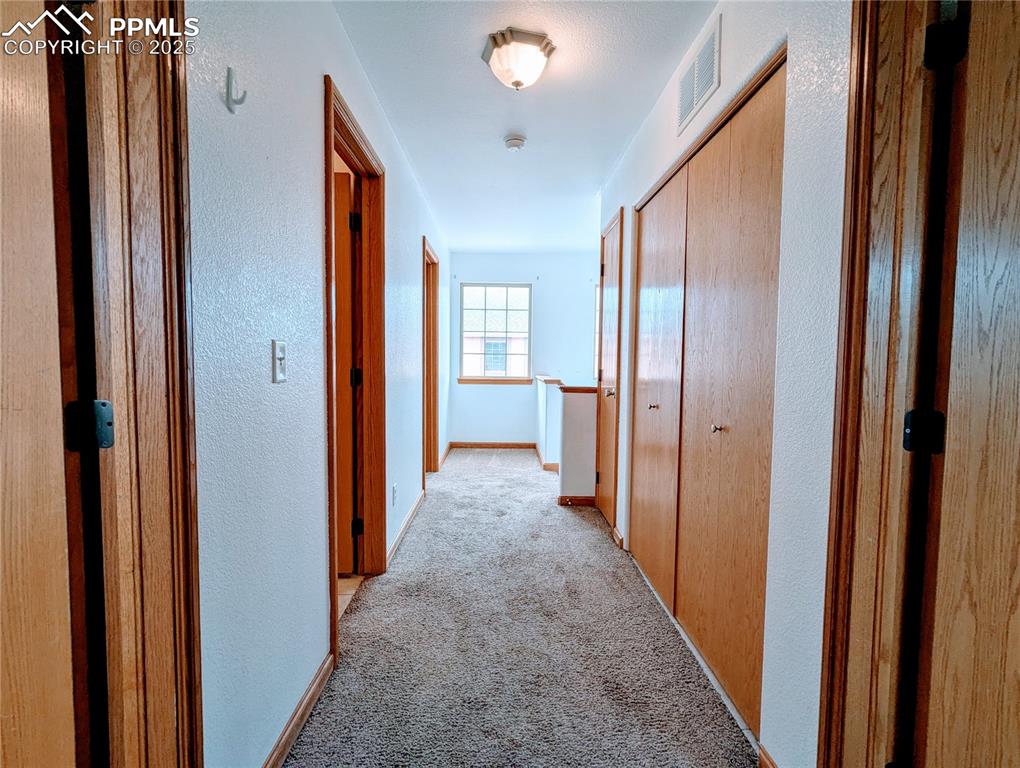
Hallway with light carpet and a textured wall
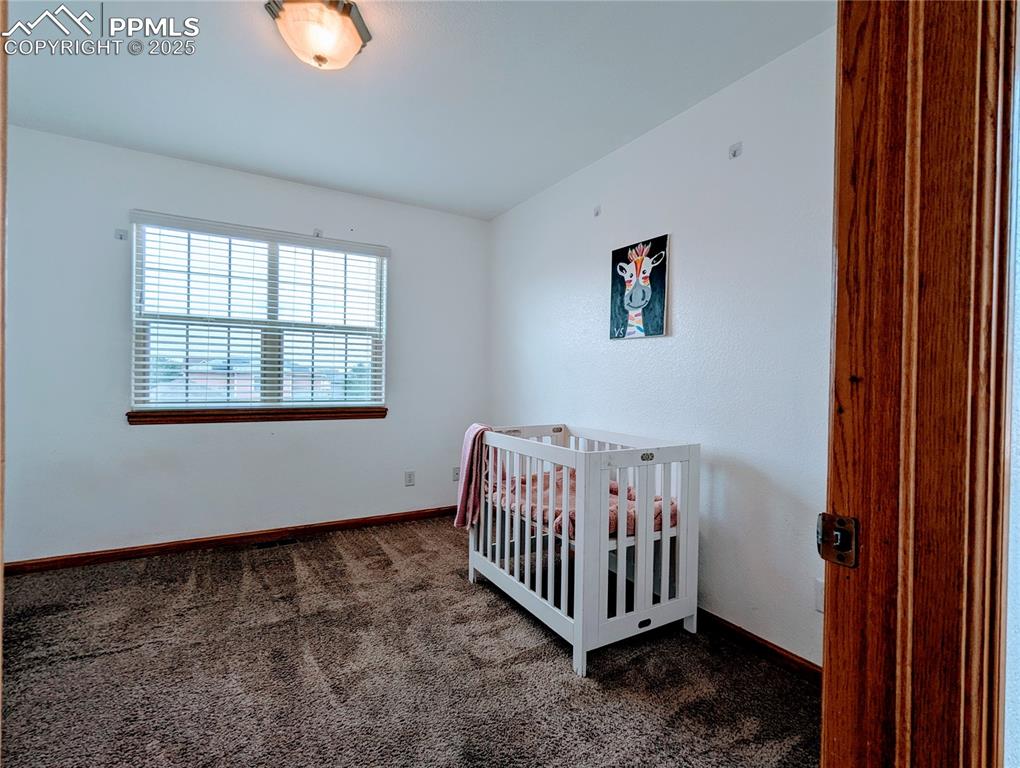
Bedroom 1 featuring carpet floors and baseboards
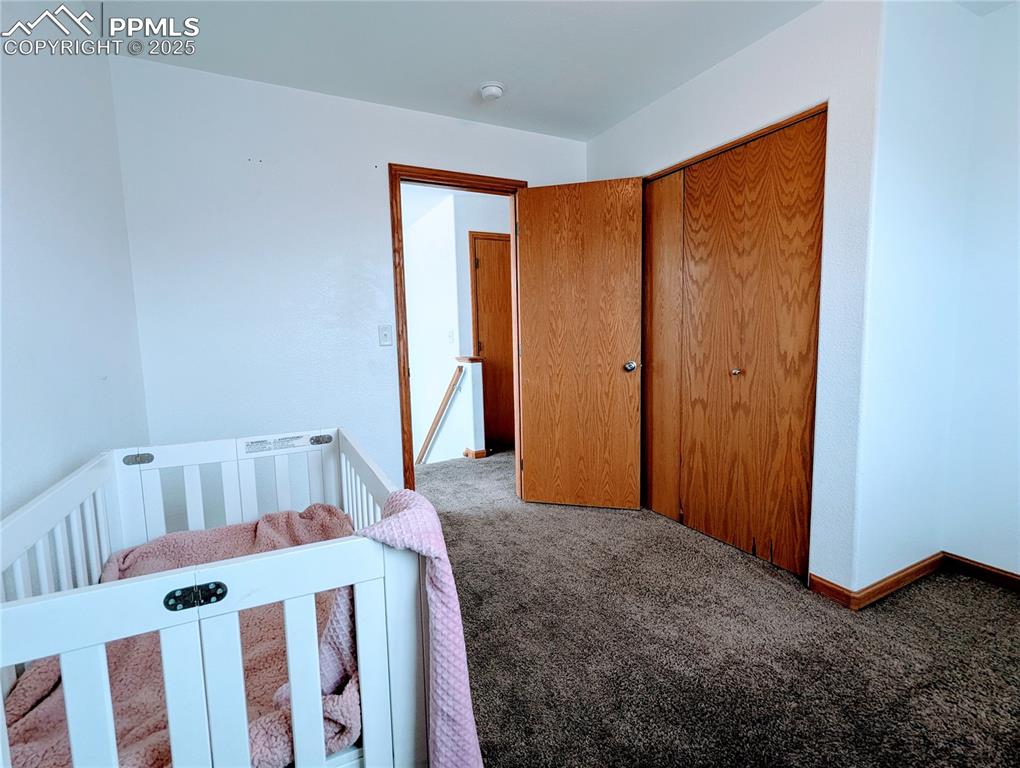
Carpeted bedroom featuring baseboards
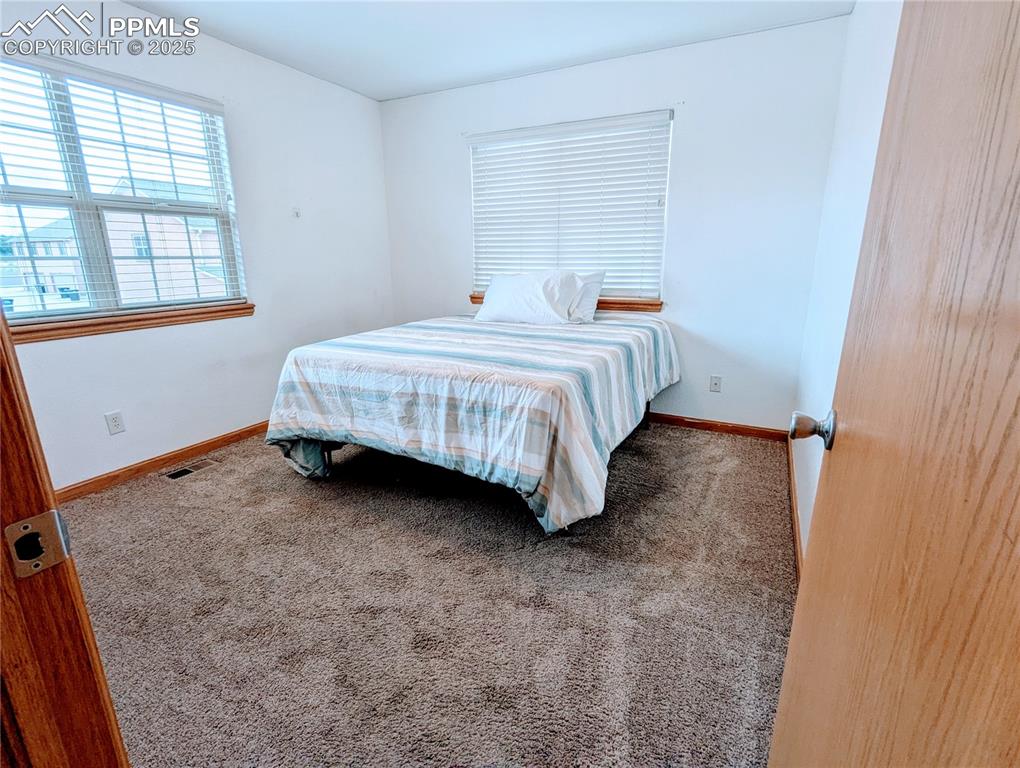
Carpeted bedroom 2featuring baseboards
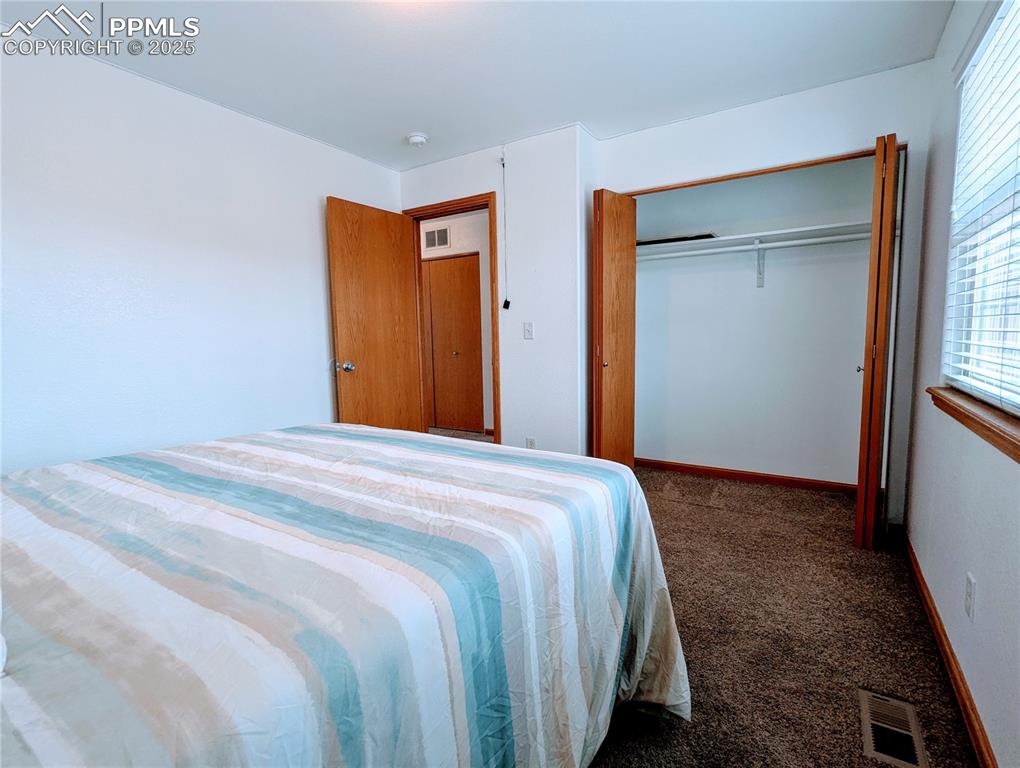
Carpeted bedroom featuring multiple windows and a closet
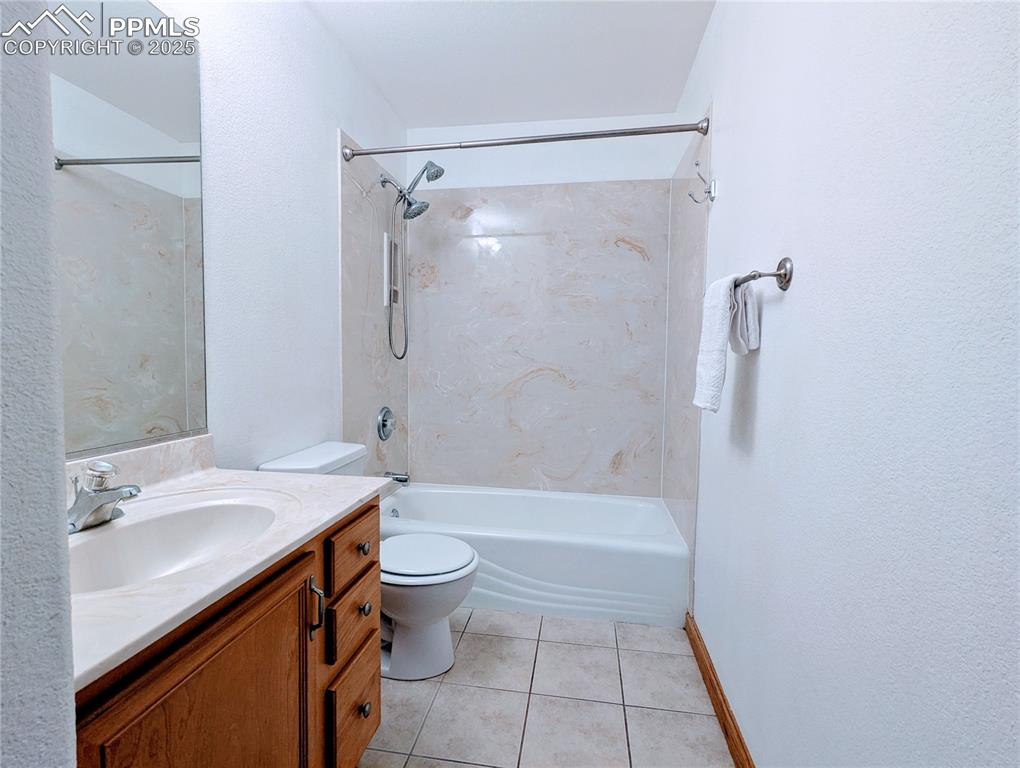
Full bathroom featuring tile patterned flooring, shower combination, vanity, and a textured wall
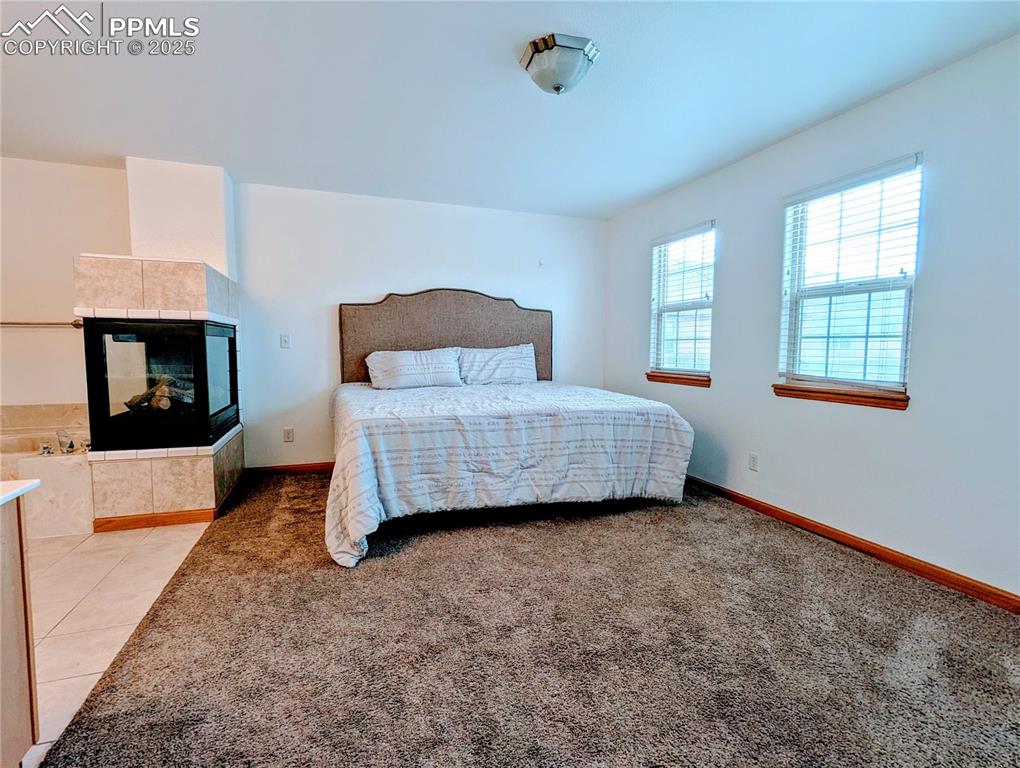
Master Bedroom with light colored carpet and baseboards
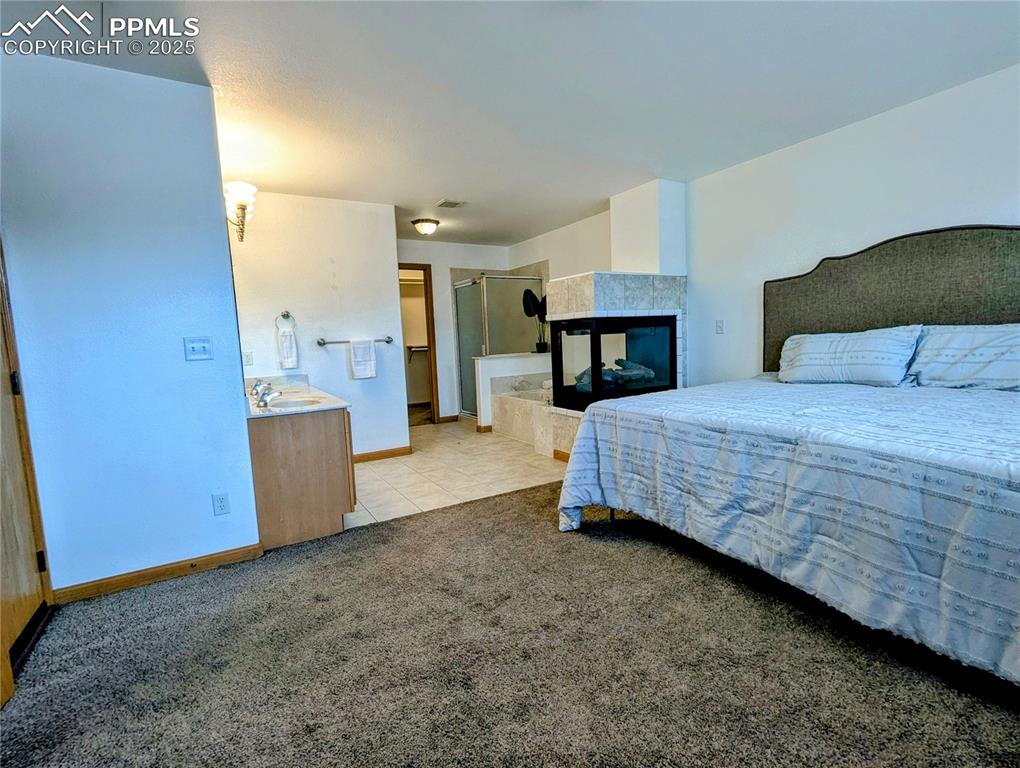
Carpeted bedroom with a tile fireplace and tile patterned floors
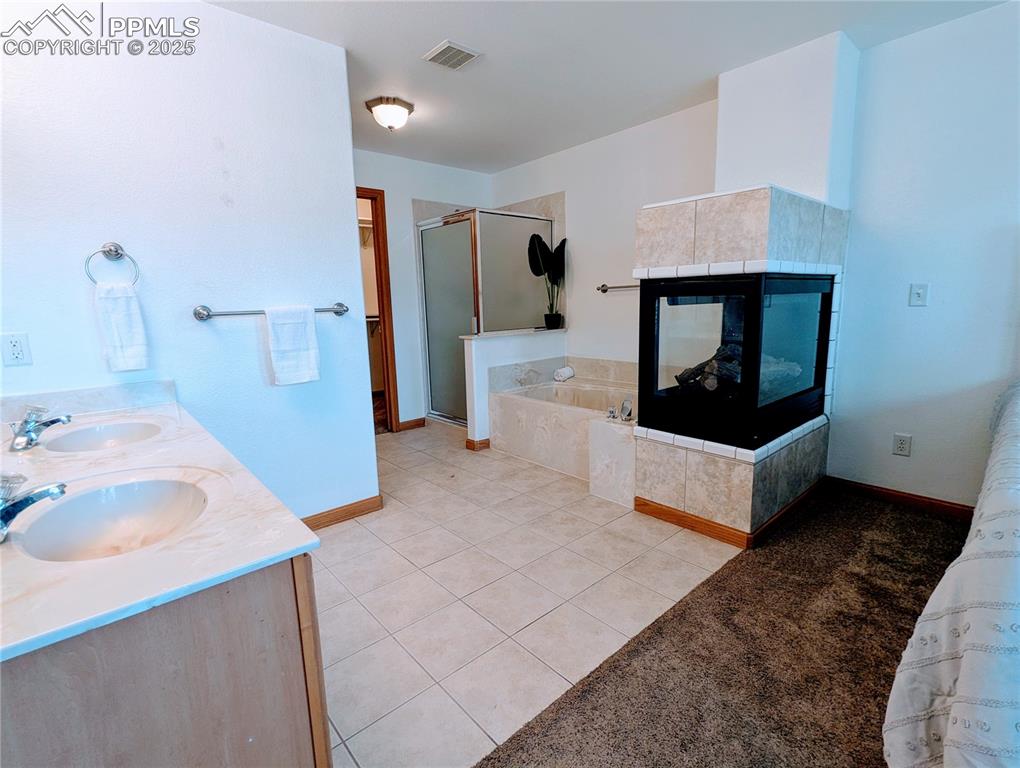
Full bath featuring a shower stall, a garden tub, tile patterned floors, double vanity, and a fireplace
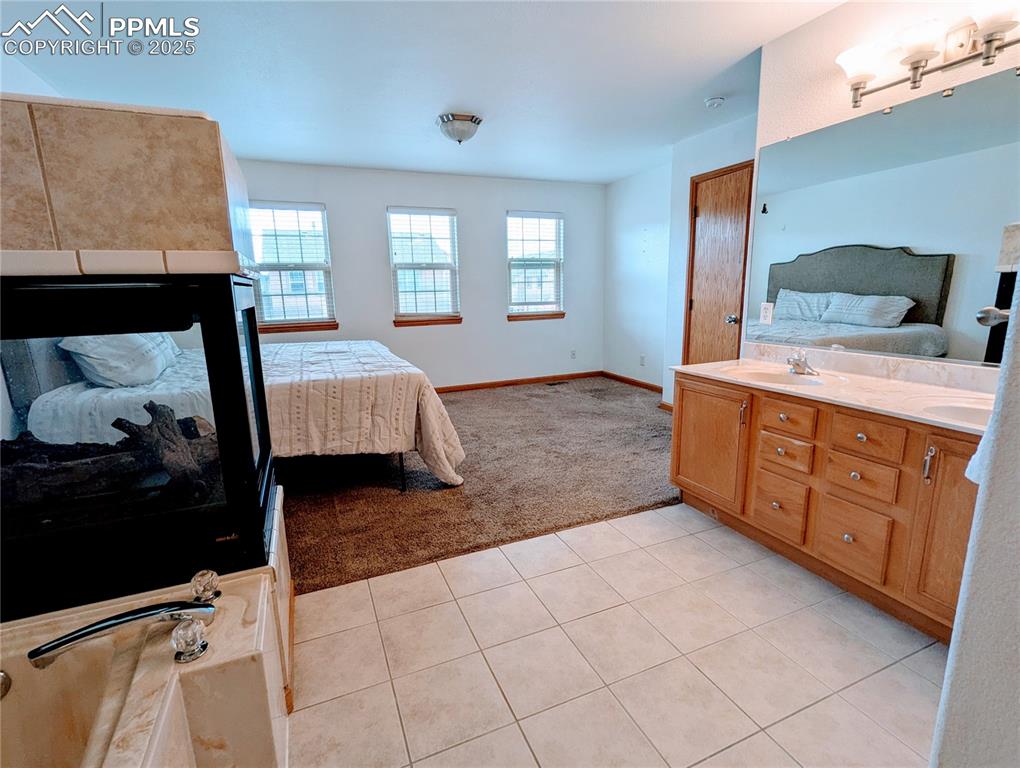
Full bathroom with ensuite bathroom, tile patterned flooring, double vanity, and a bath
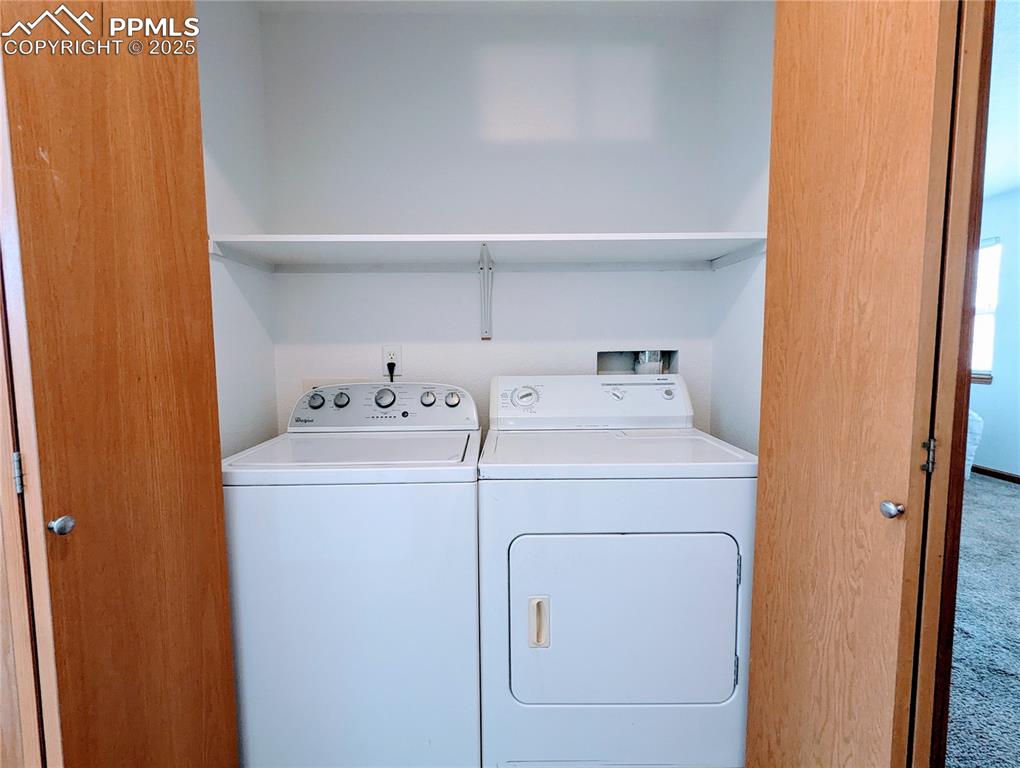
Laundry room with washing machine and clothes dryer
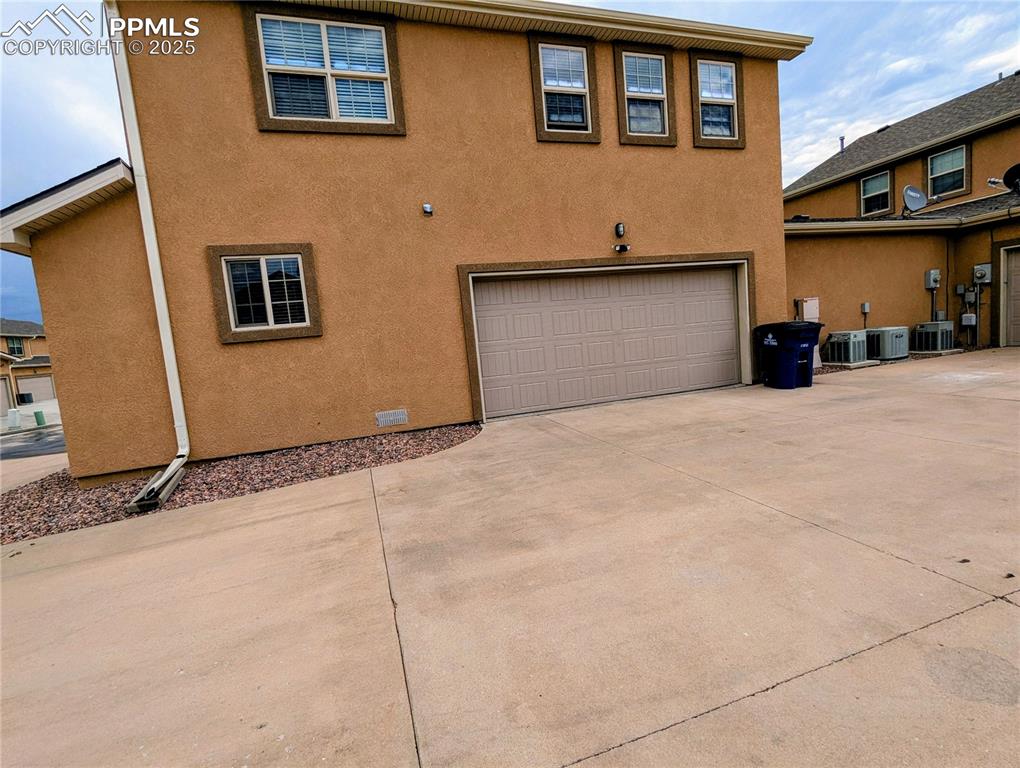
Rear view of property featuring an attached garage, driveway, and stucco siding
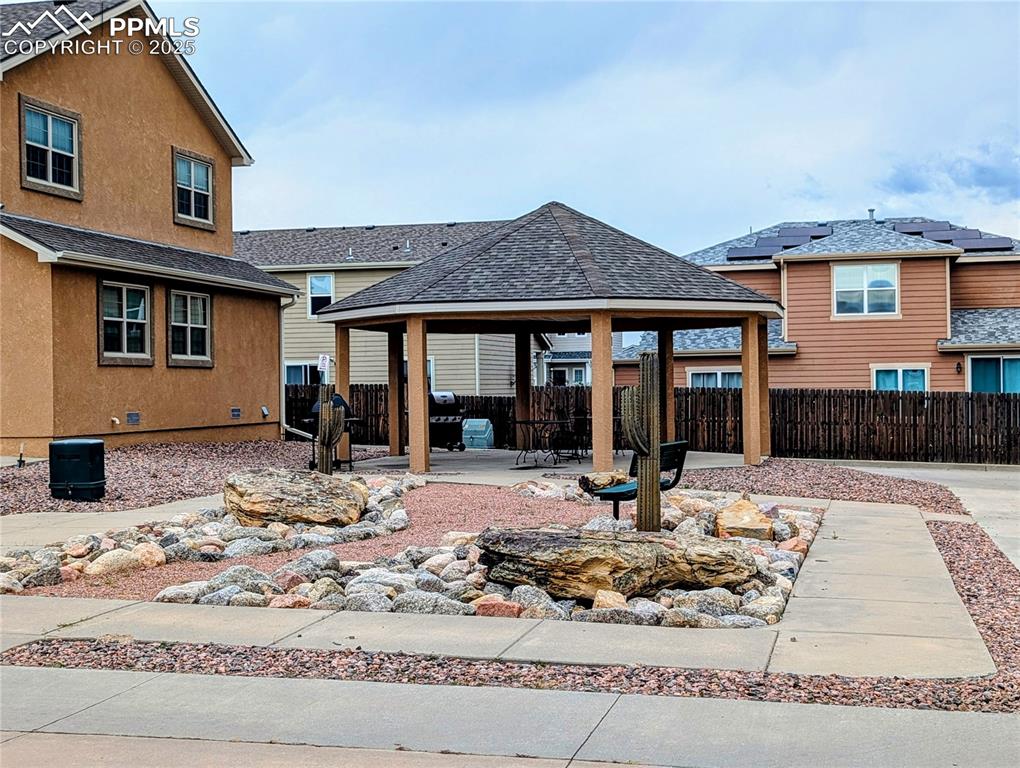
Community entertaing area directly across the street.
Disclaimer: The real estate listing information and related content displayed on this site is provided exclusively for consumers’ personal, non-commercial use and may not be used for any purpose other than to identify prospective properties consumers may be interested in purchasing.