6292 Tenderfoot Drive, Colorado Springs, CO, 80923
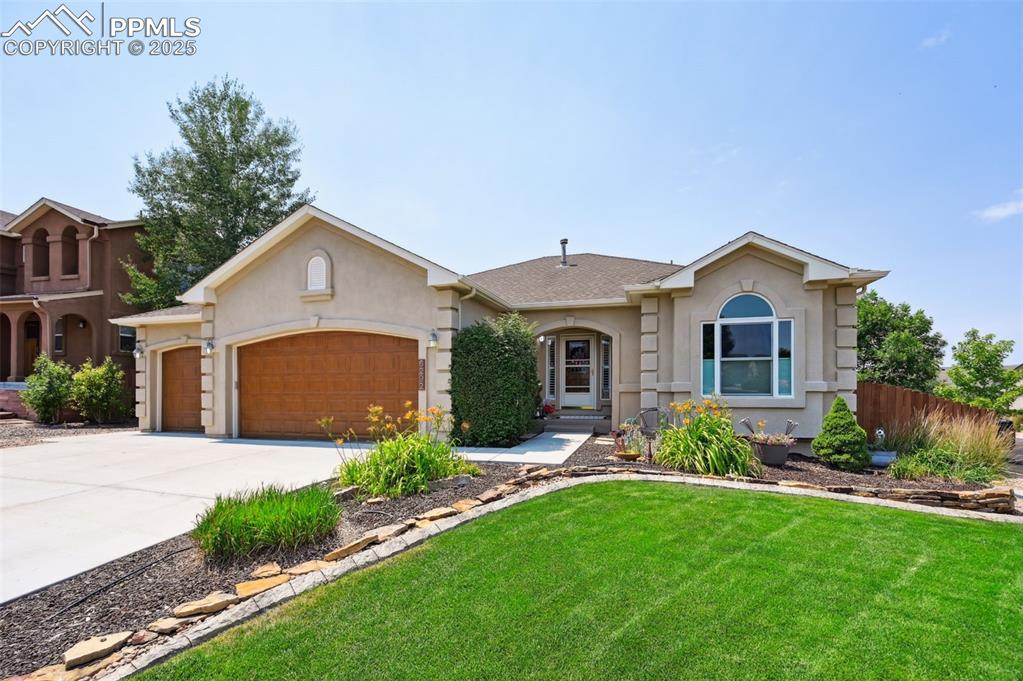
front of property w/stucco exterior
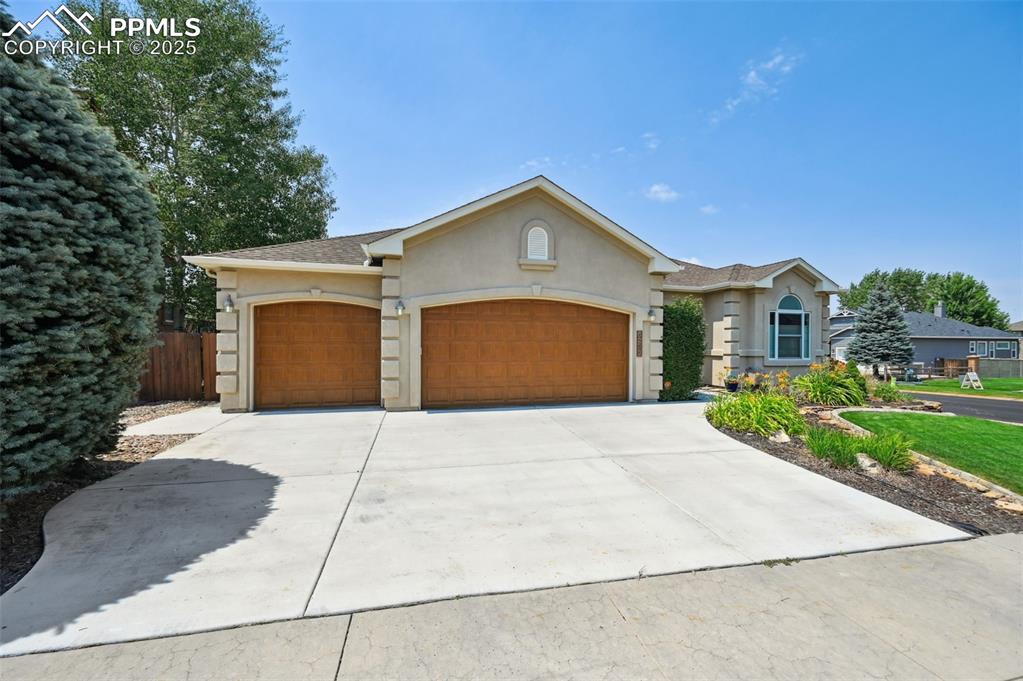
Ranch-style house w/ 3 car garage
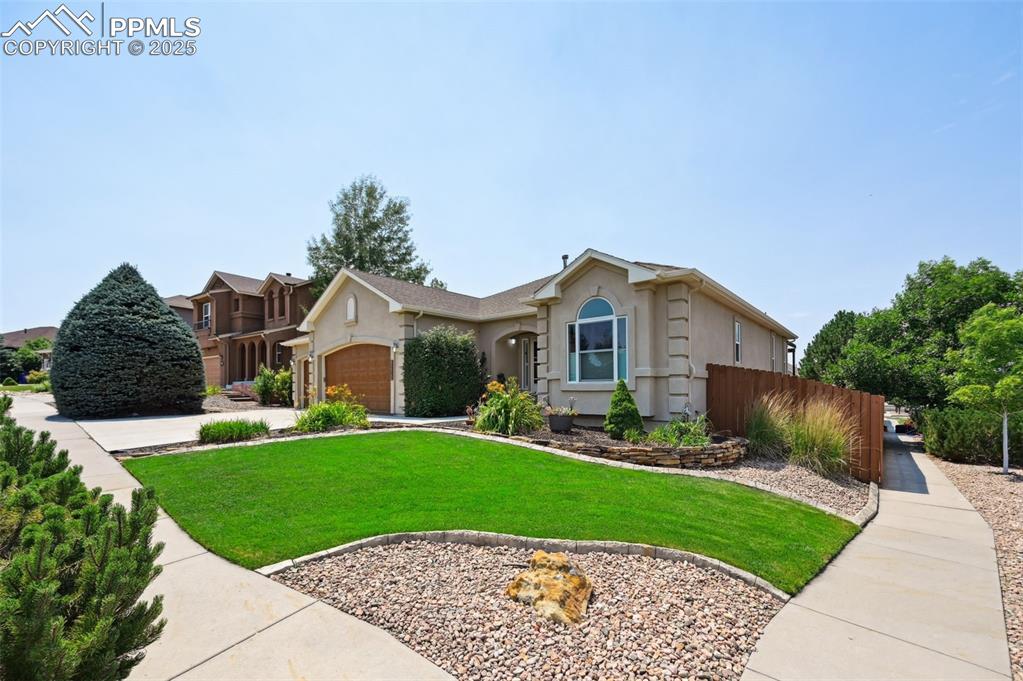
View of front of property with stucco siding, concrete driveway, and an attached garage
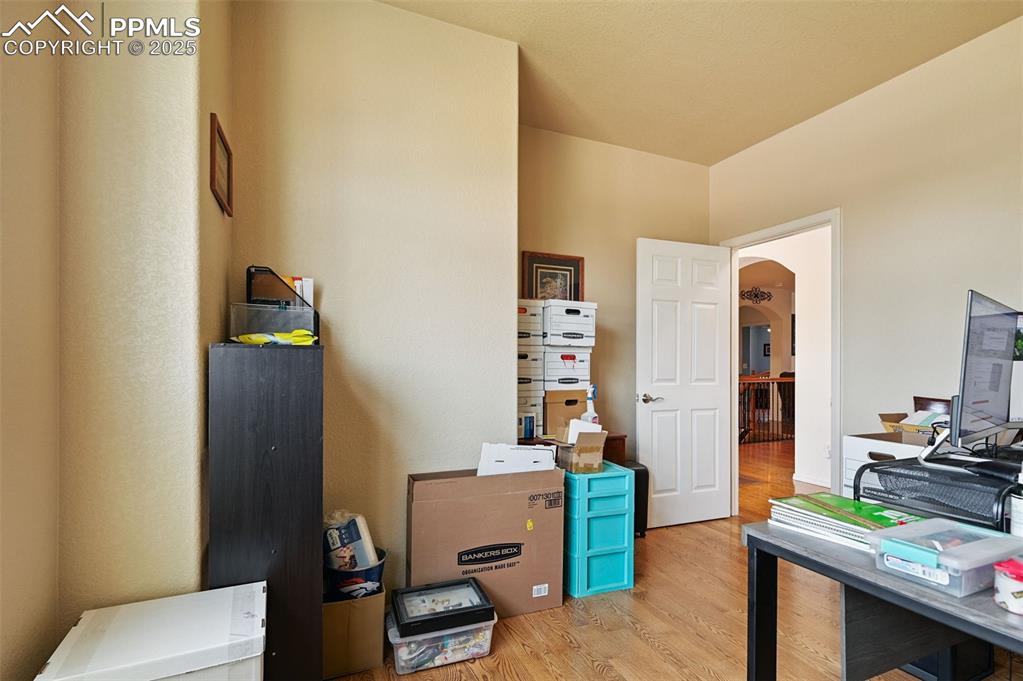
Office area
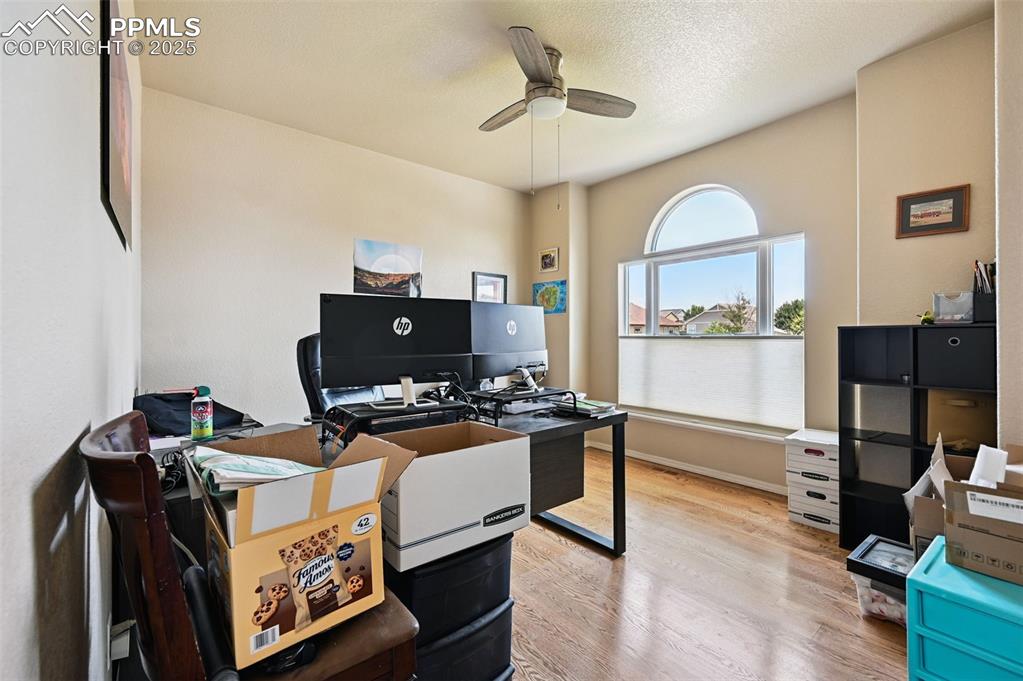
Office
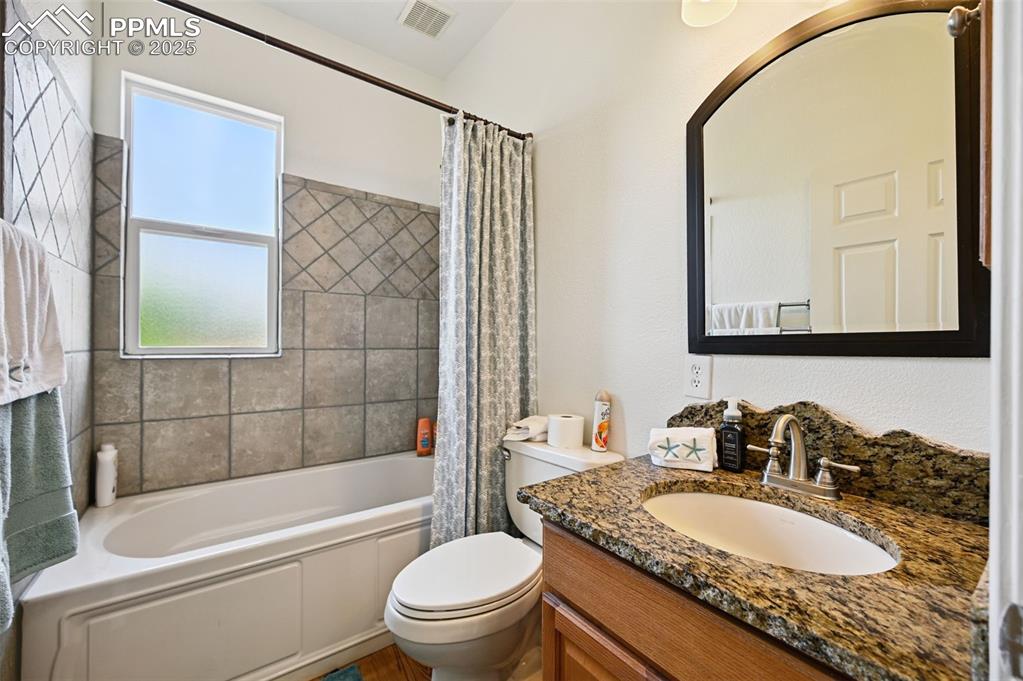
main level bathroom
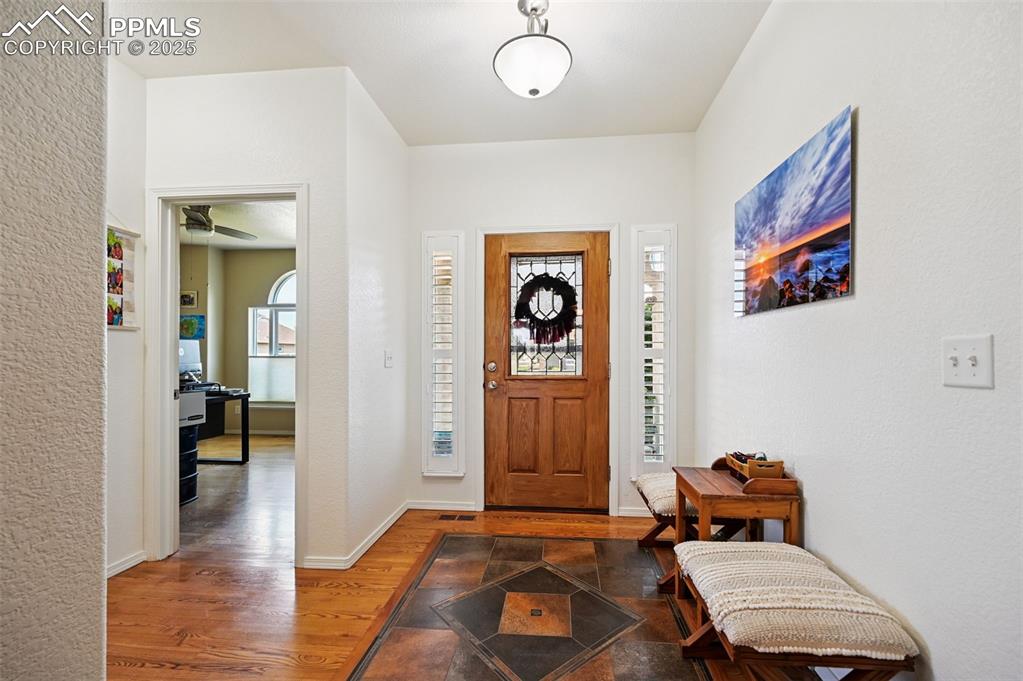
Entryway with wood floors
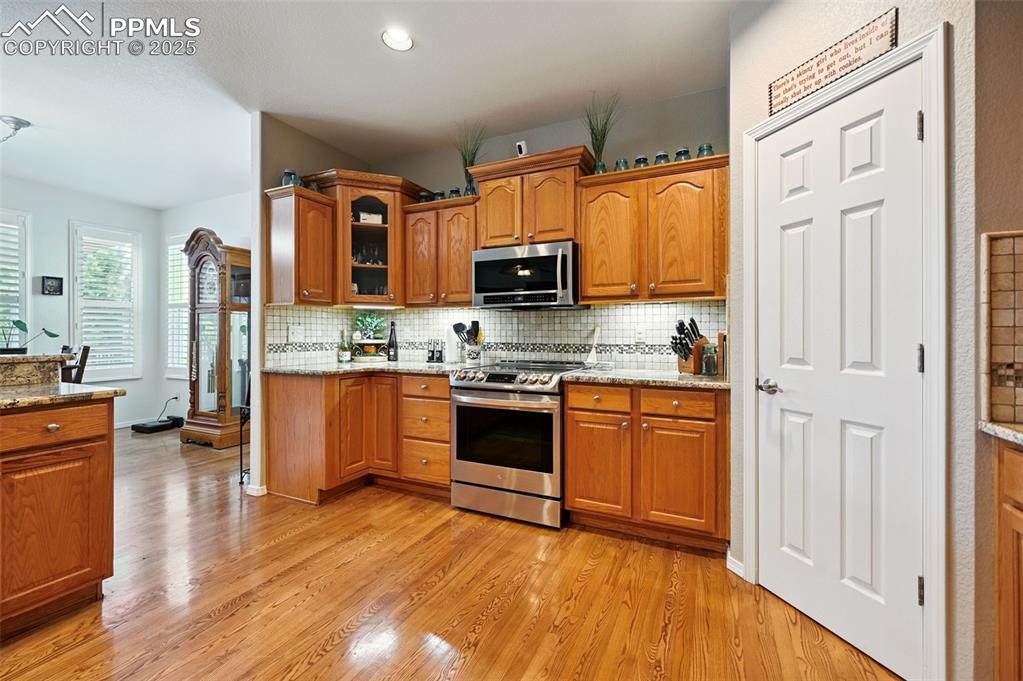
Open kitchen with stainless appliances and a large pantry
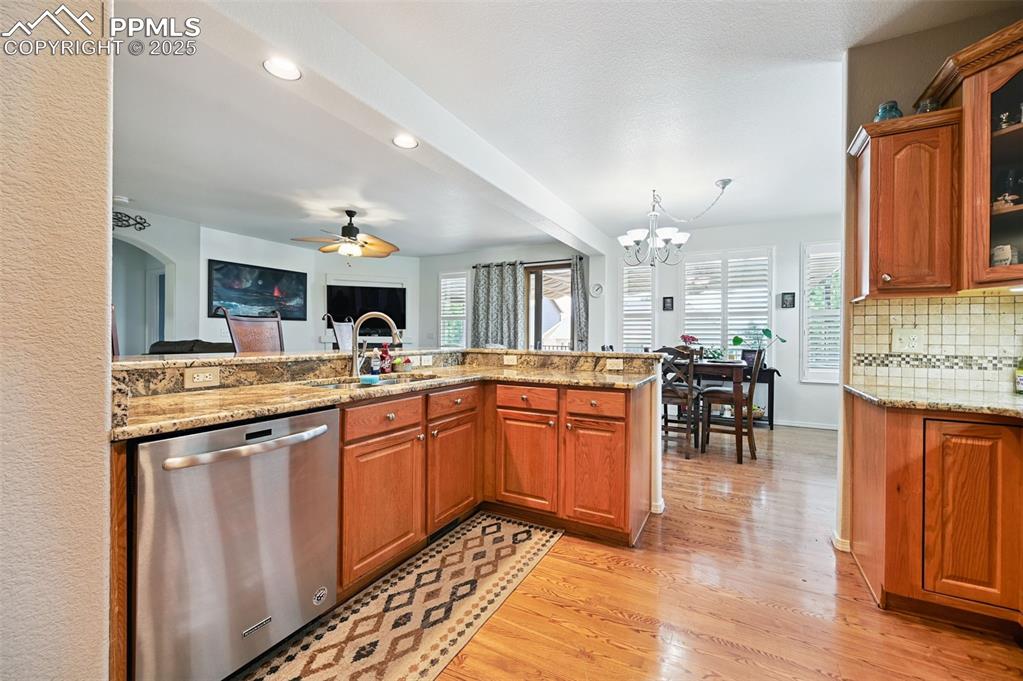
Kitchen with stainless steel dishwasher, ceiling fan, a chandelier, glass insert cabinets, and brown cabinets
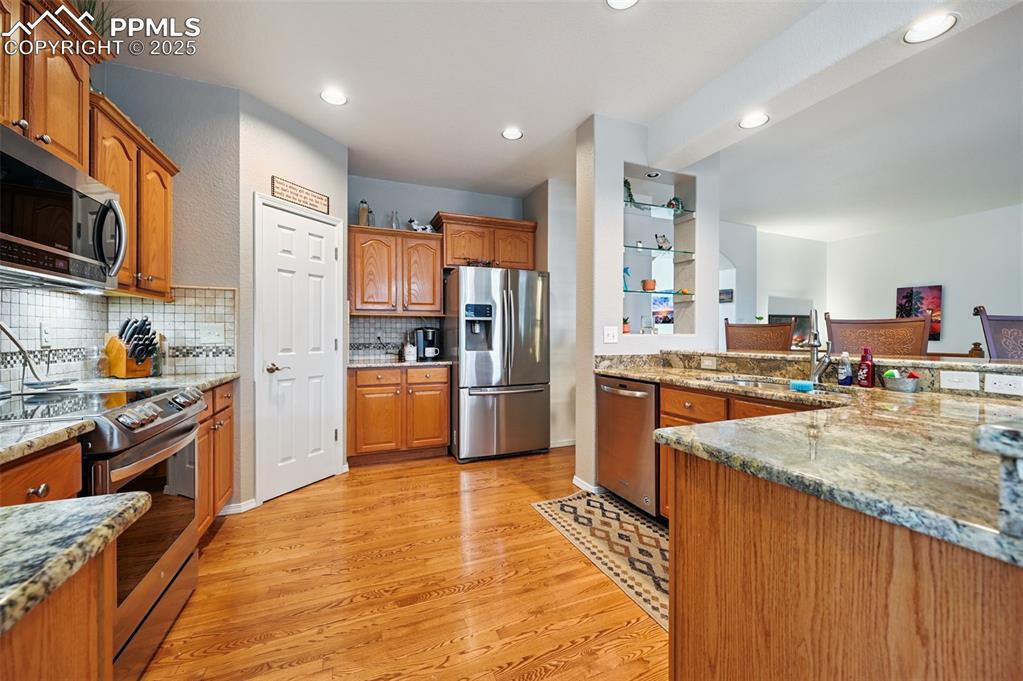
Coffee bar area in kitchen
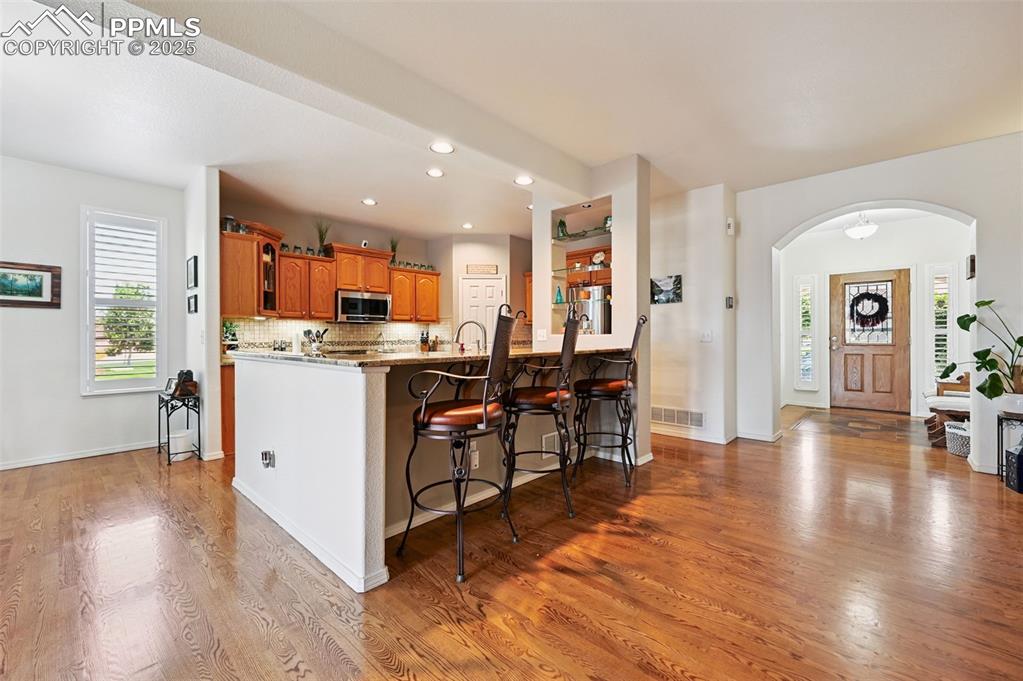
Island/ breakfast bet
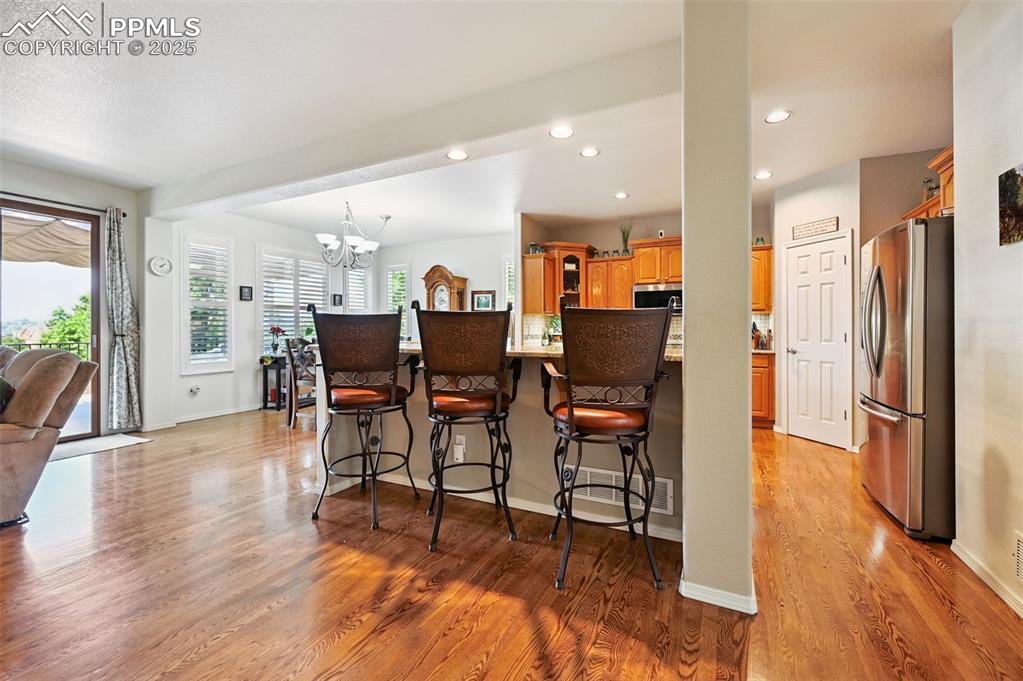
Kitchen featuring stainless steel appliances, a kitchen breakfast bar, a chandelier, light wood-style flooring, and brown cabinetry
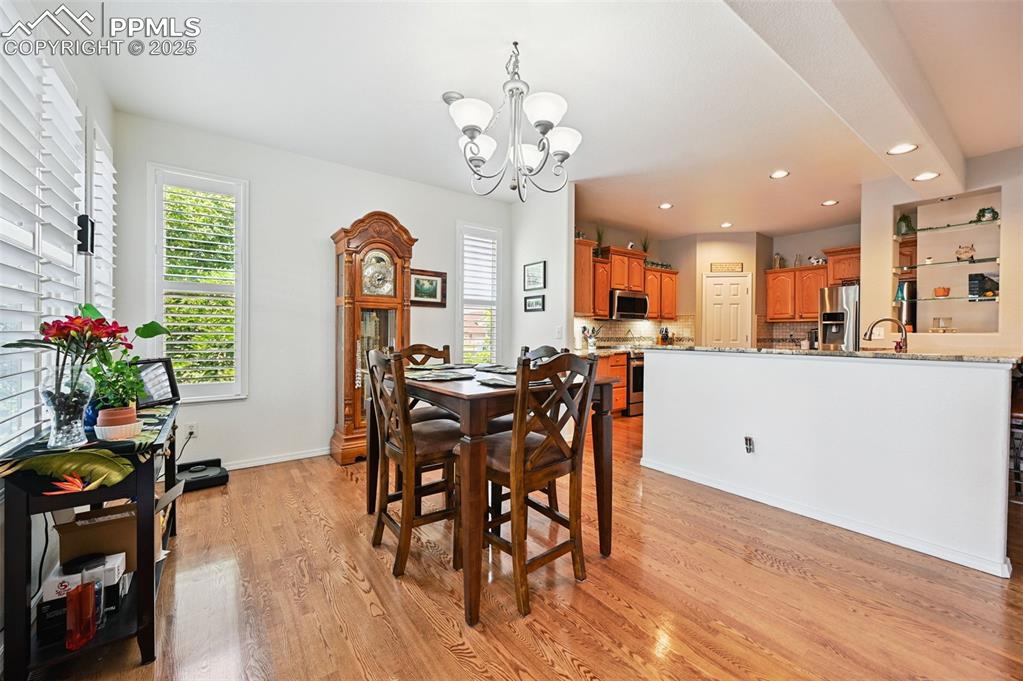
Dining
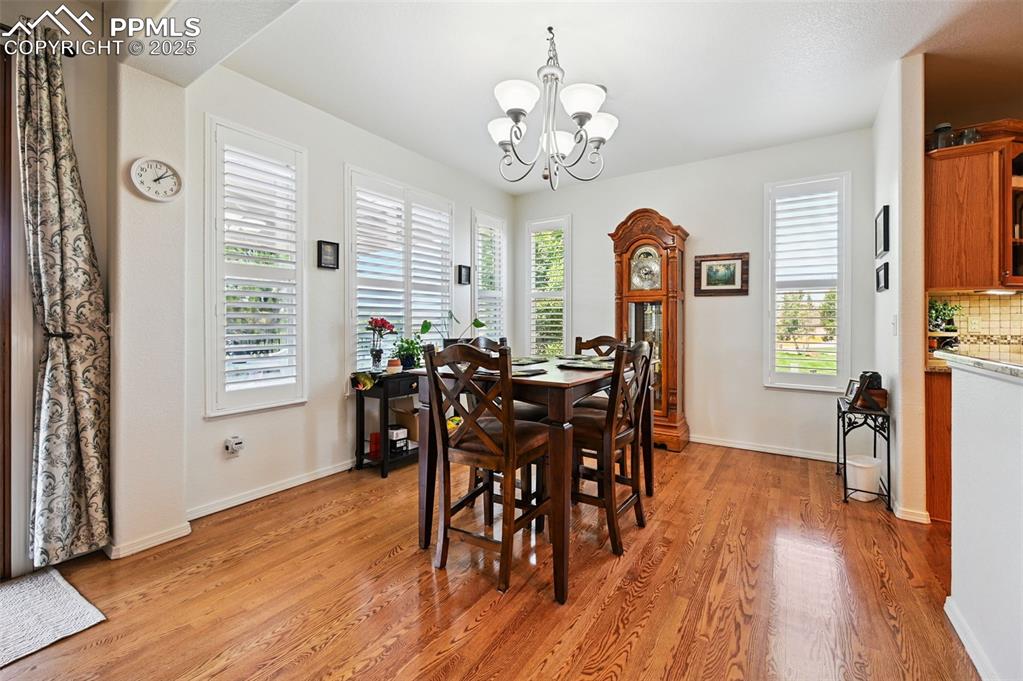
Dining
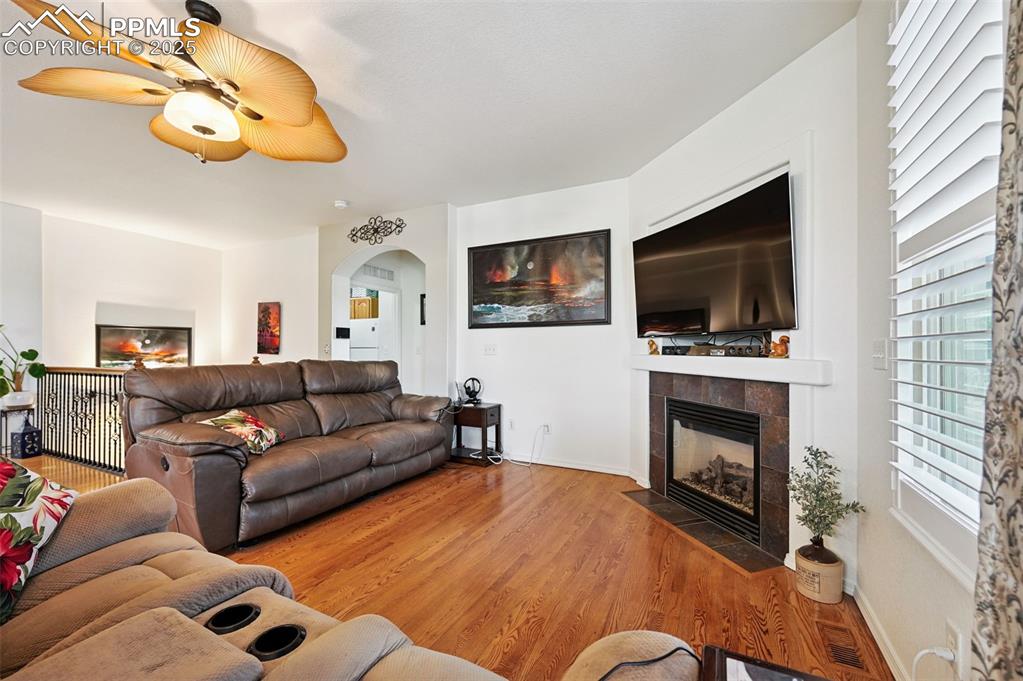
large open greatroom w/gas fireplace
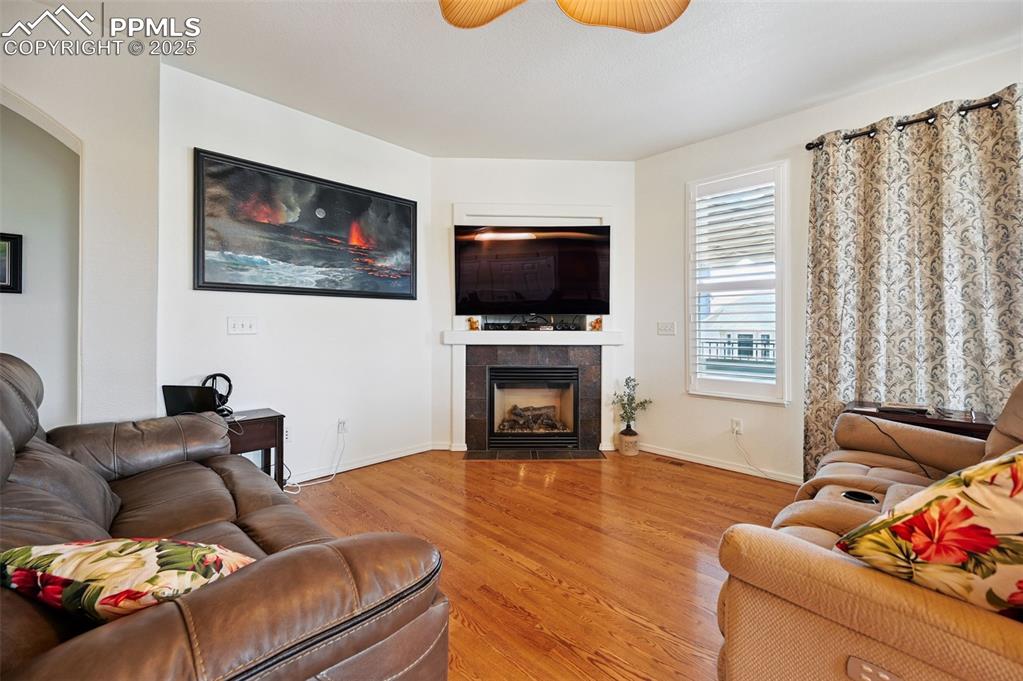
Living area featuring wood finished floors, a tile fireplace, and arched walkways
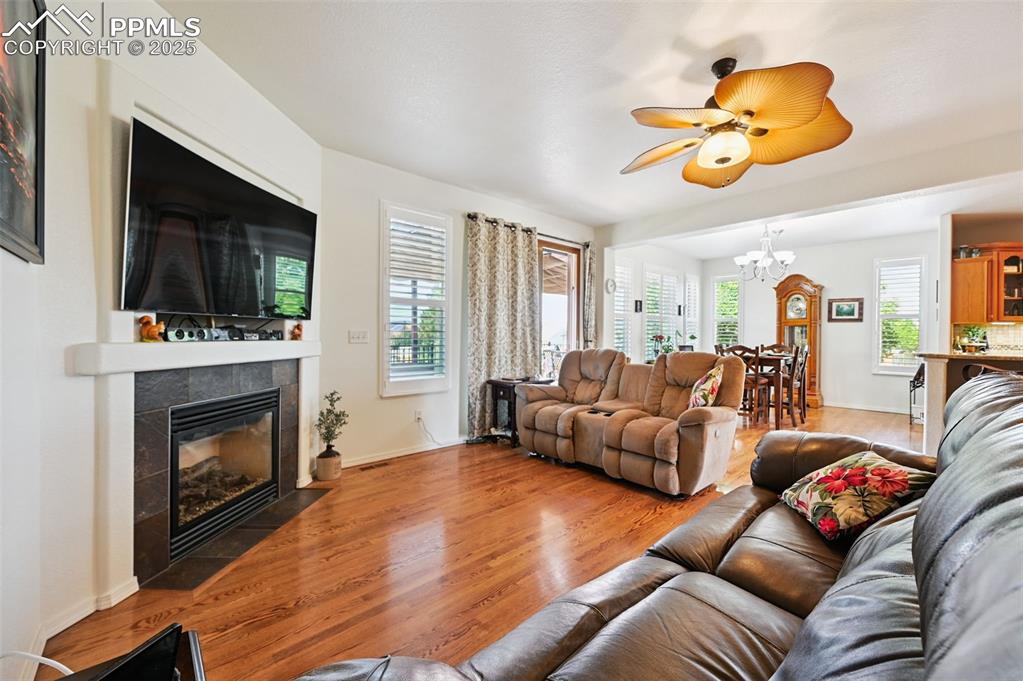
Living room featuring light wood-type flooring, a fireplace, a ceiling fan, and a chandelier
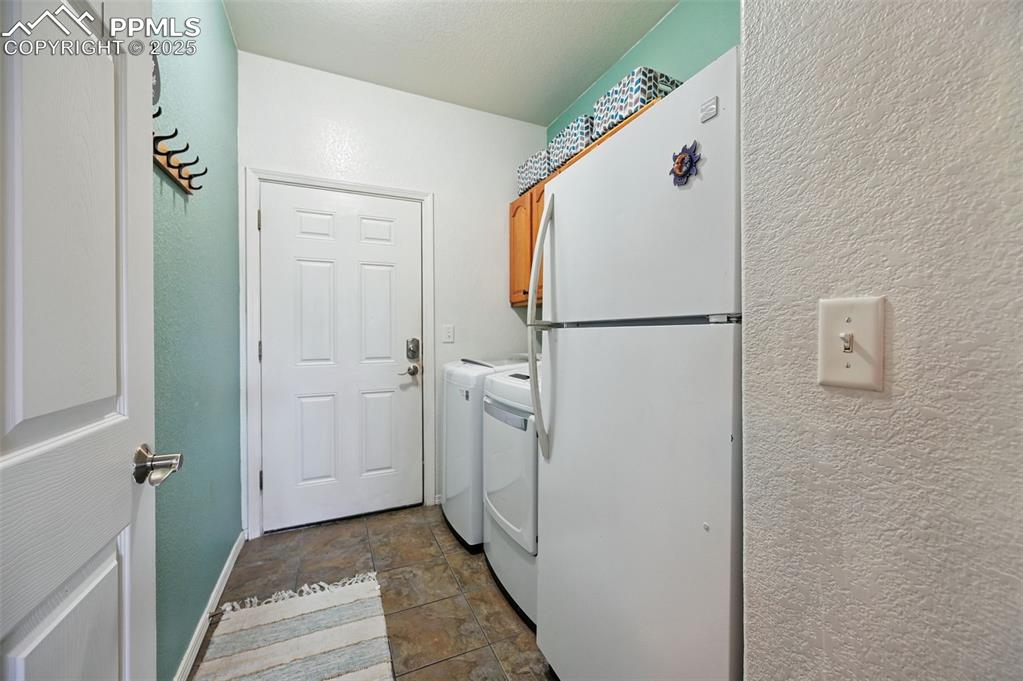
Main level laundry
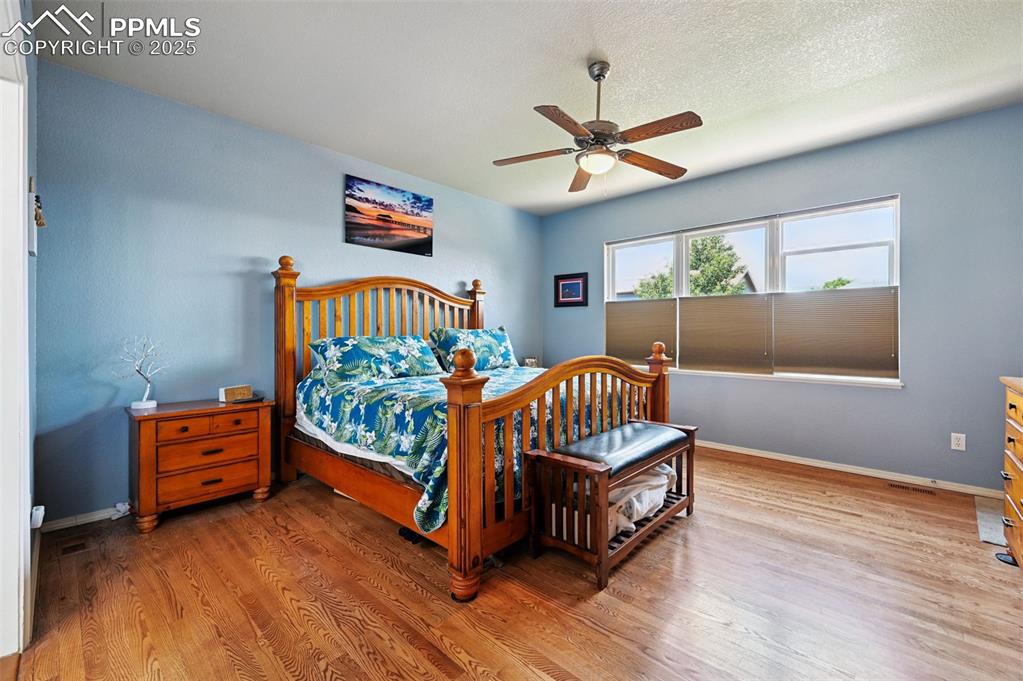
Spacious primary bedroom
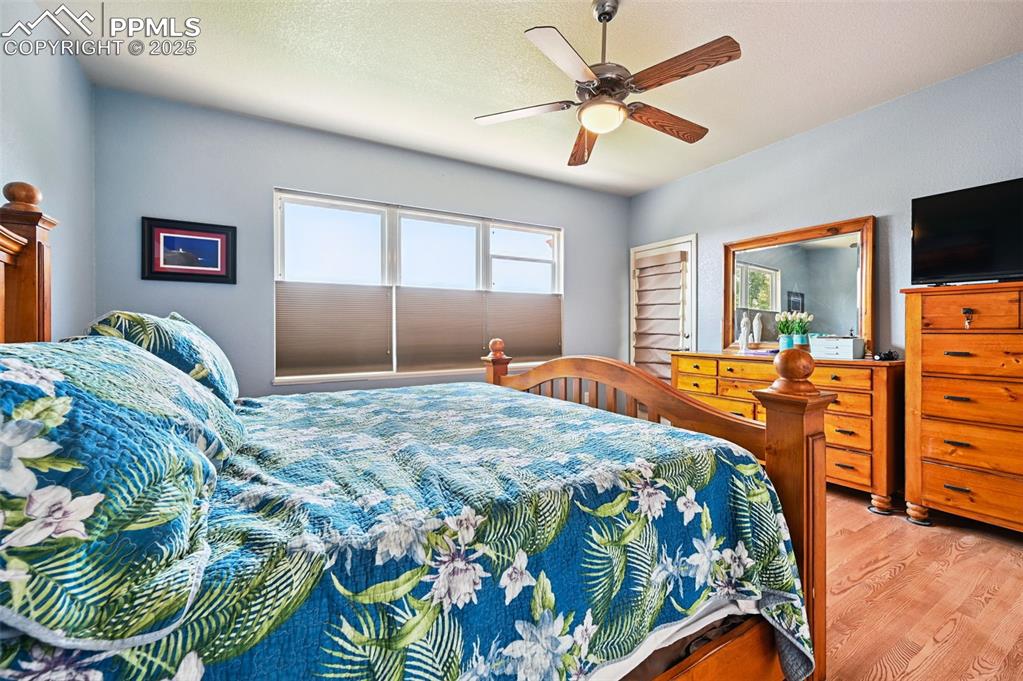
Bedroom with light wood-type flooring, a ceiling fan, and a textured ceiling
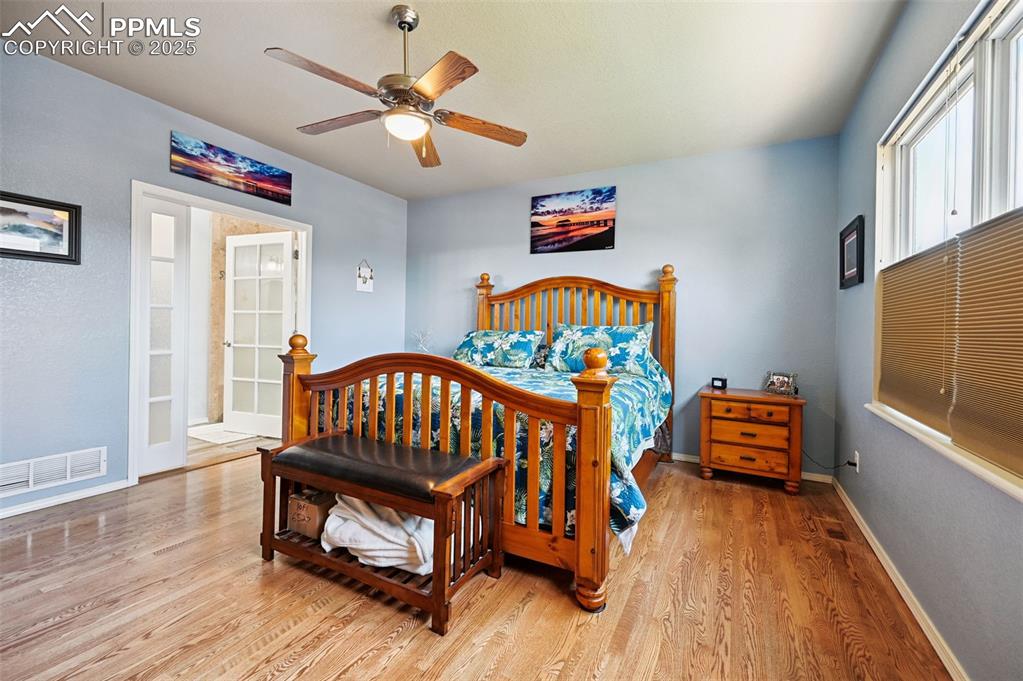
Bedroom featuring wood finished floors and ceiling fan
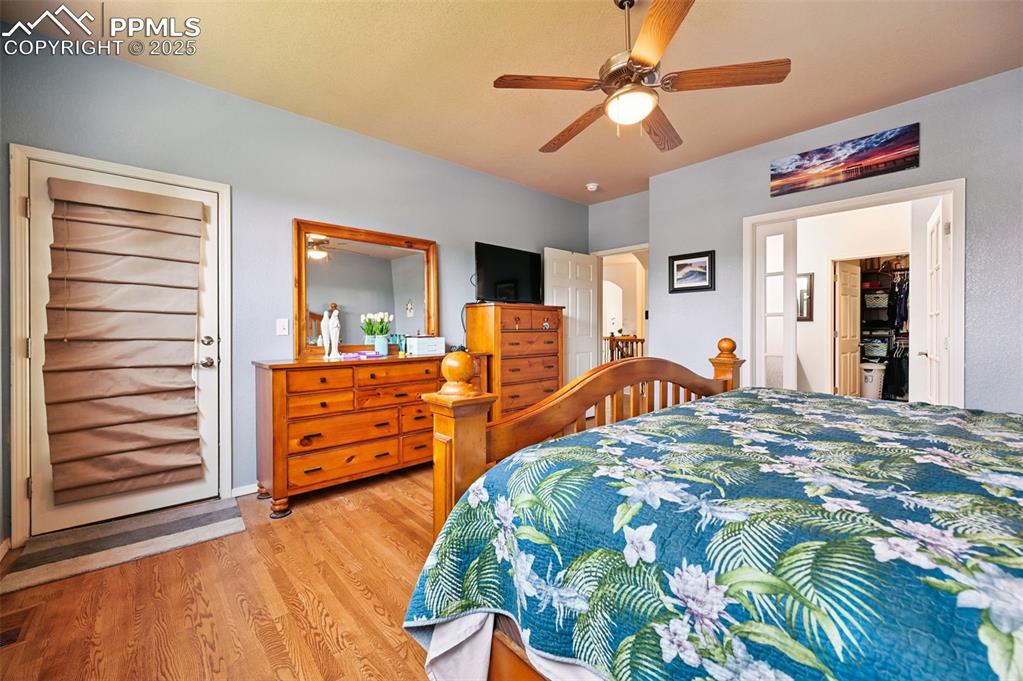
walks out to deck
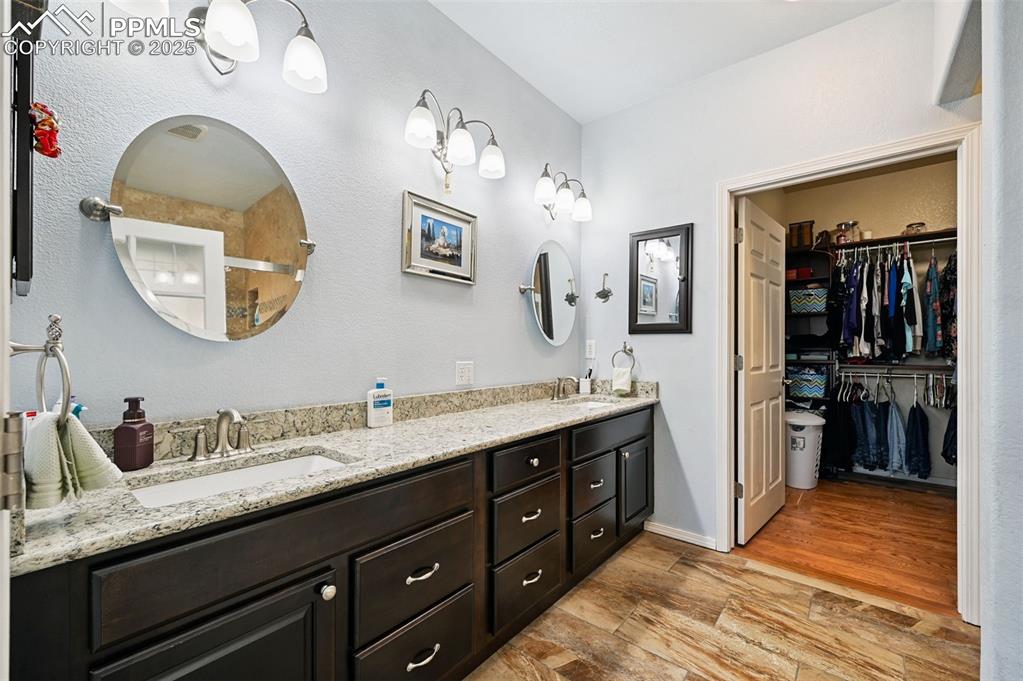
primary bath with dual sinks
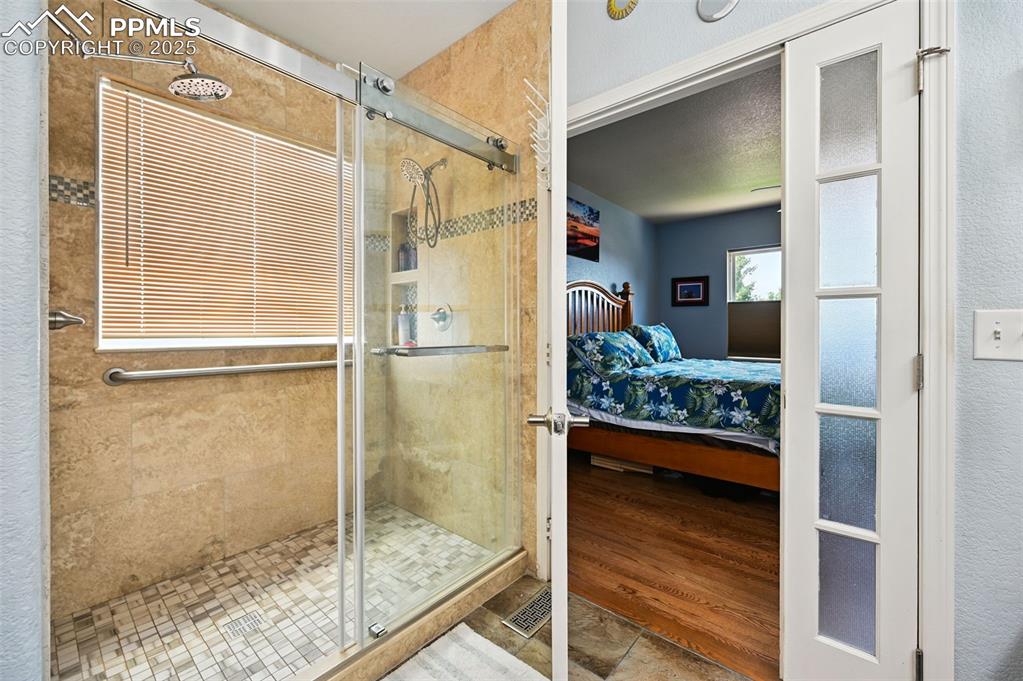
walk in shower in primary bath

walk in closet in primary bedroom
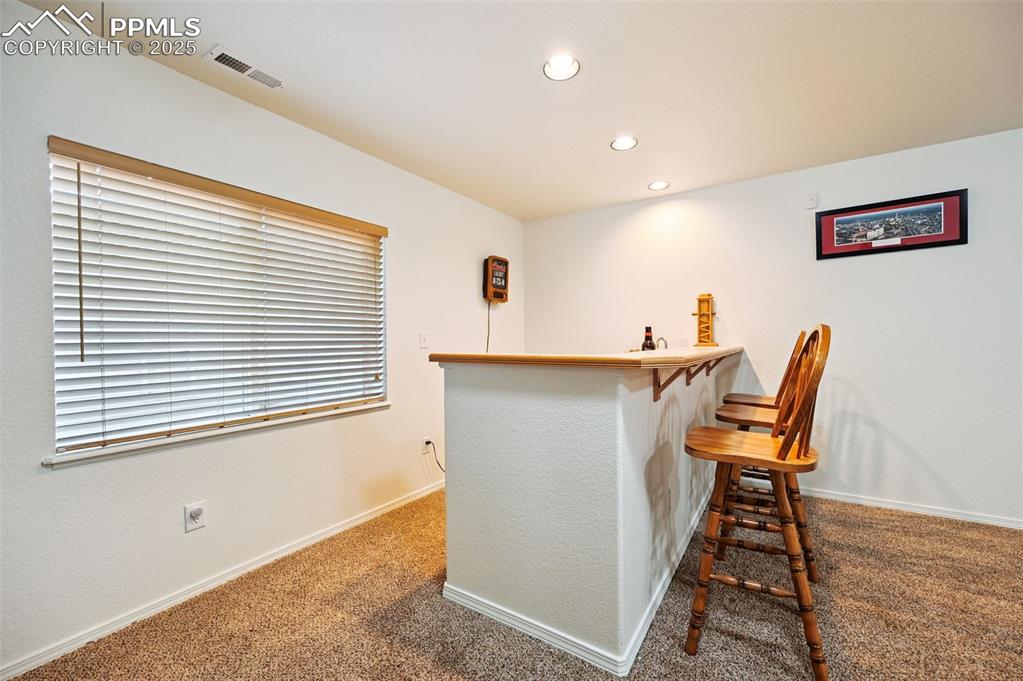
Wet bar in basement
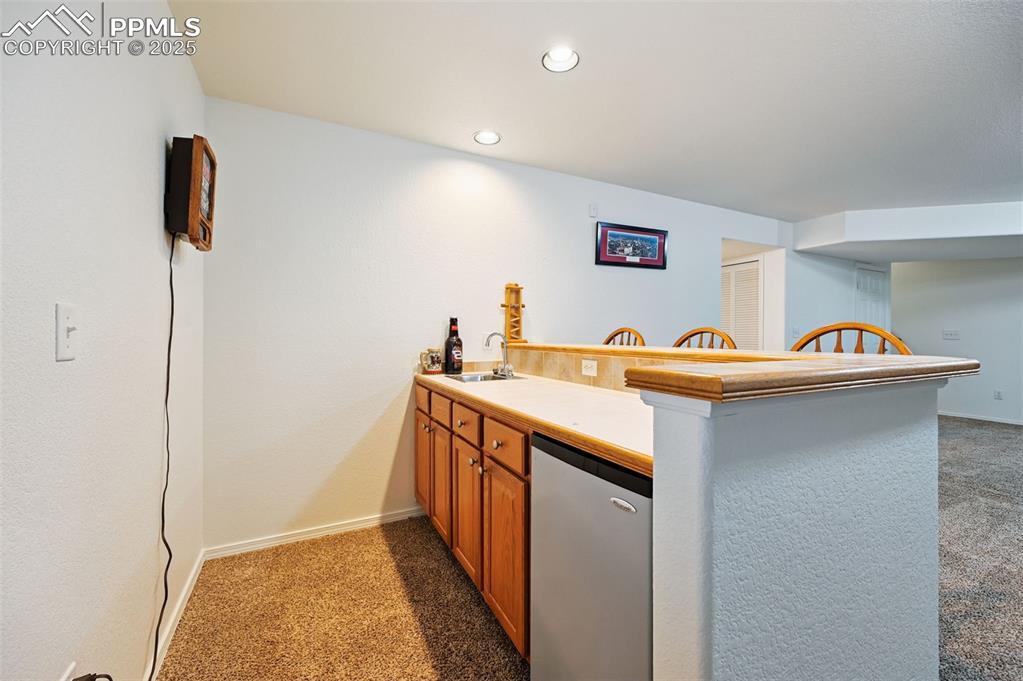
Kitchen featuring light colored carpet, a peninsula, brown cabinets, recessed lighting, and a breakfast bar
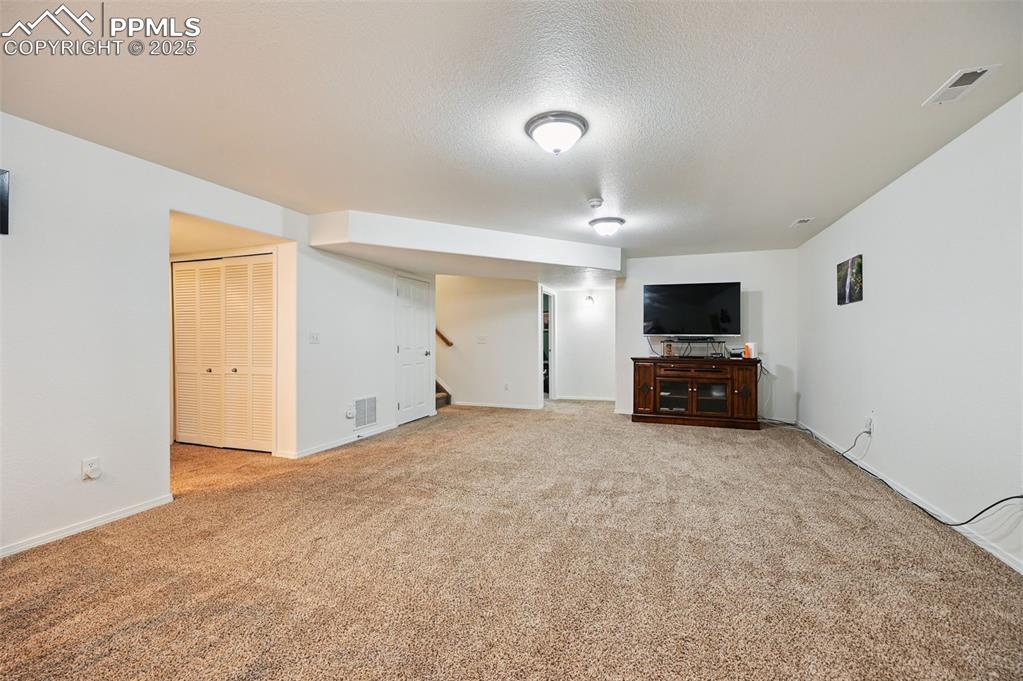
Basement family room
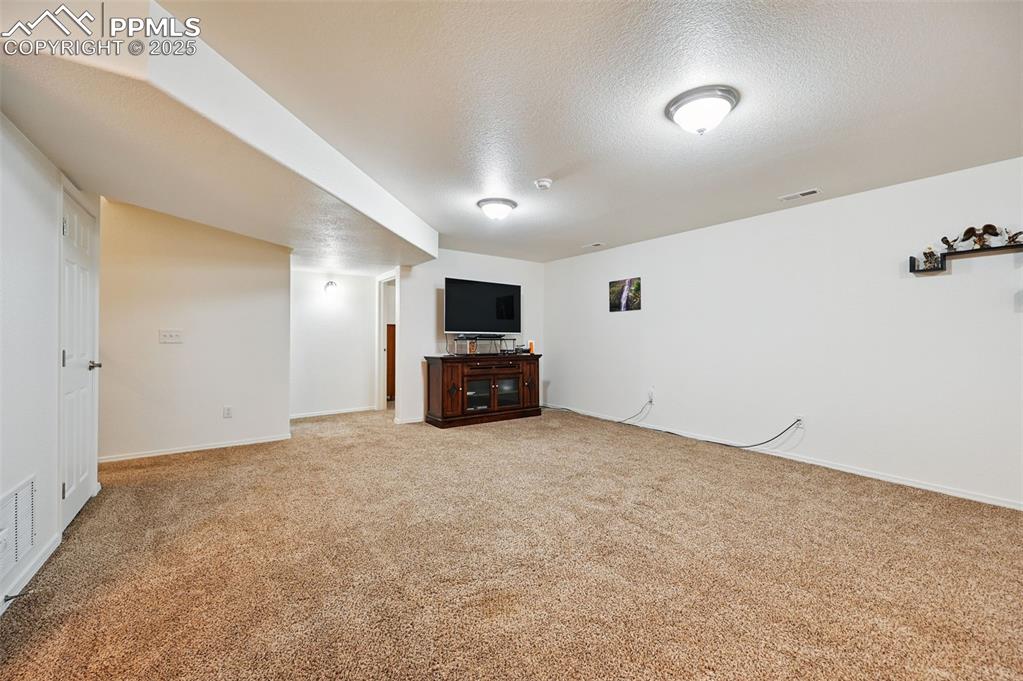
Unfurnished living room with a textured ceiling and carpet floors
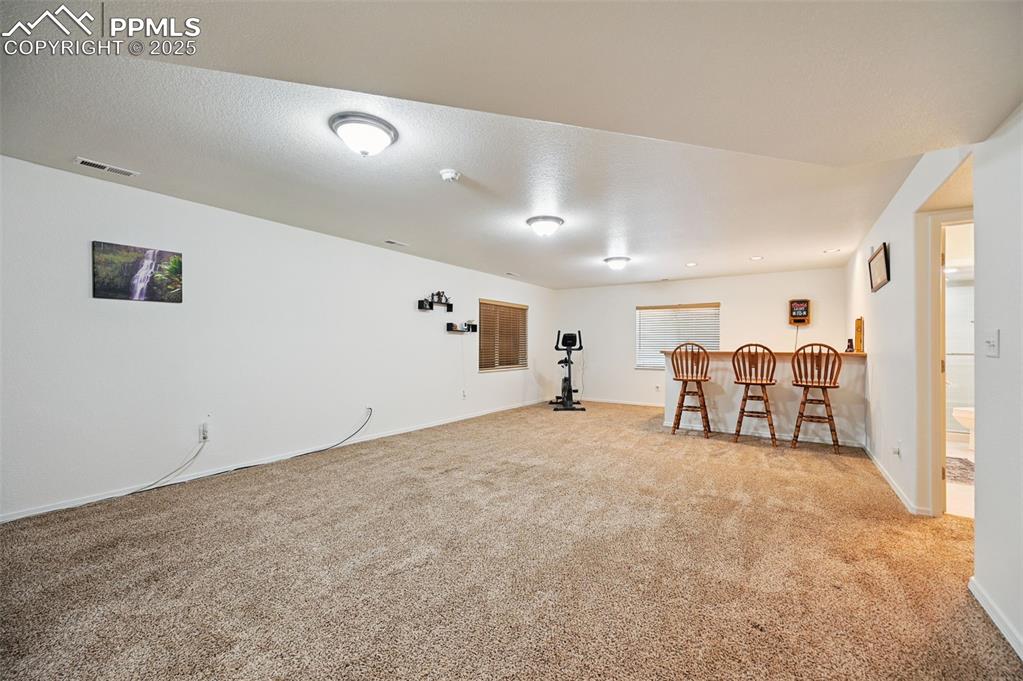
Sitting room featuring carpet, a textured ceiling, and a dry bar
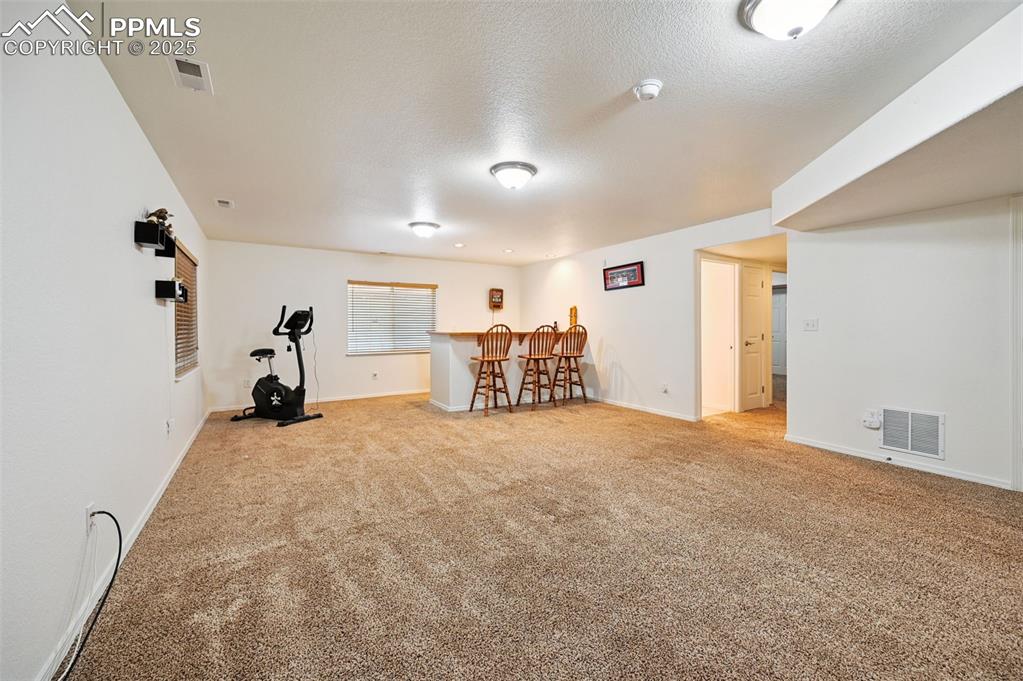
Exercise room featuring a textured ceiling, carpet flooring, and a dry bar
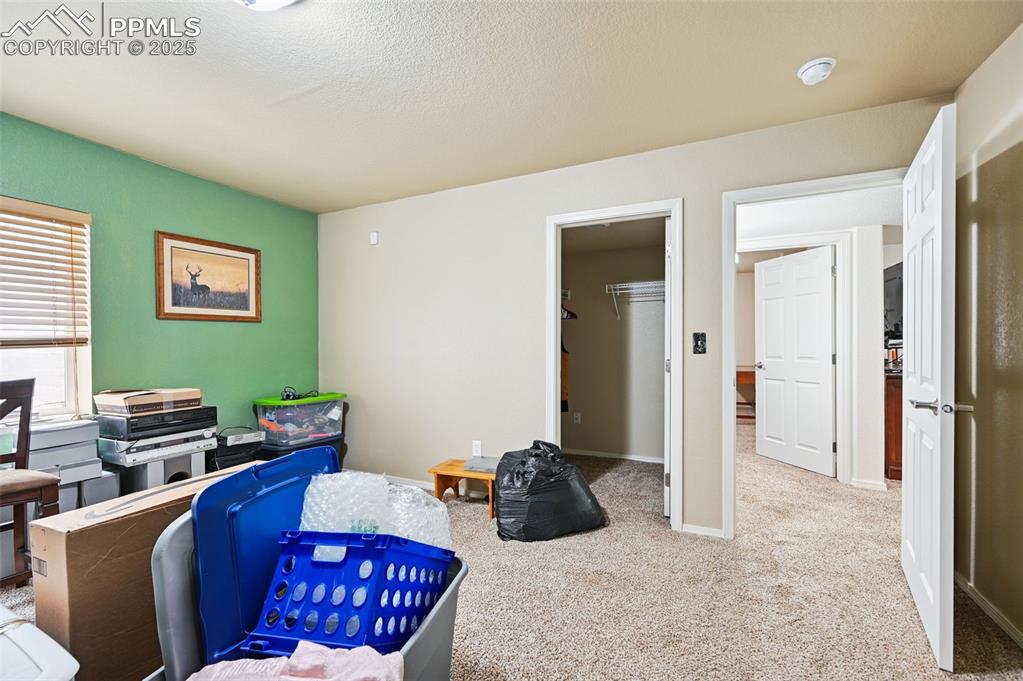
Basement bedroom
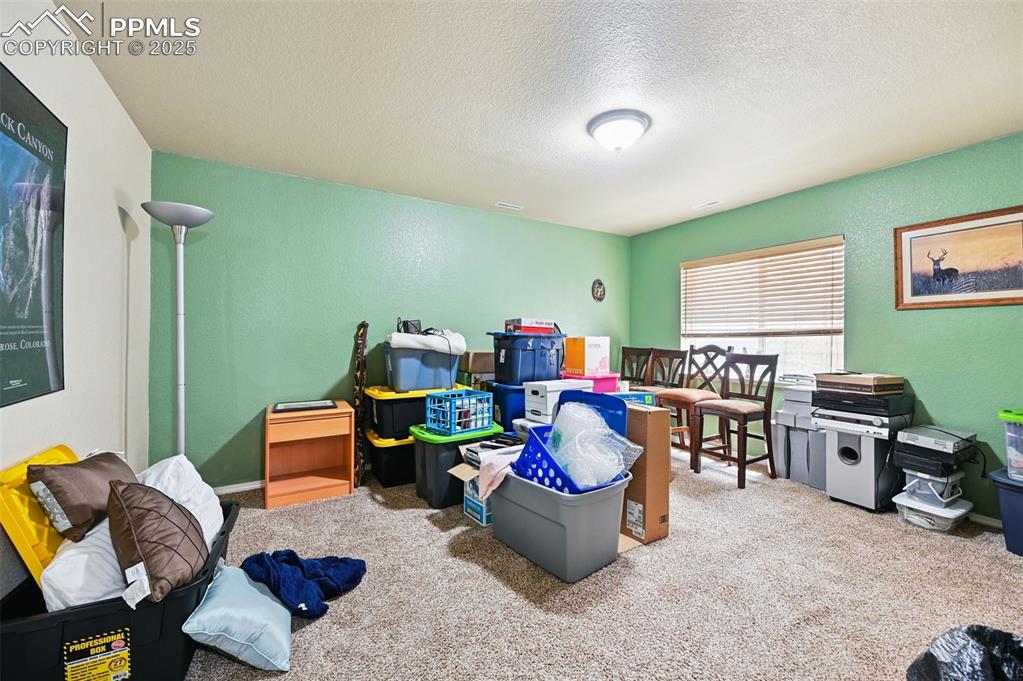
Basement bedroom
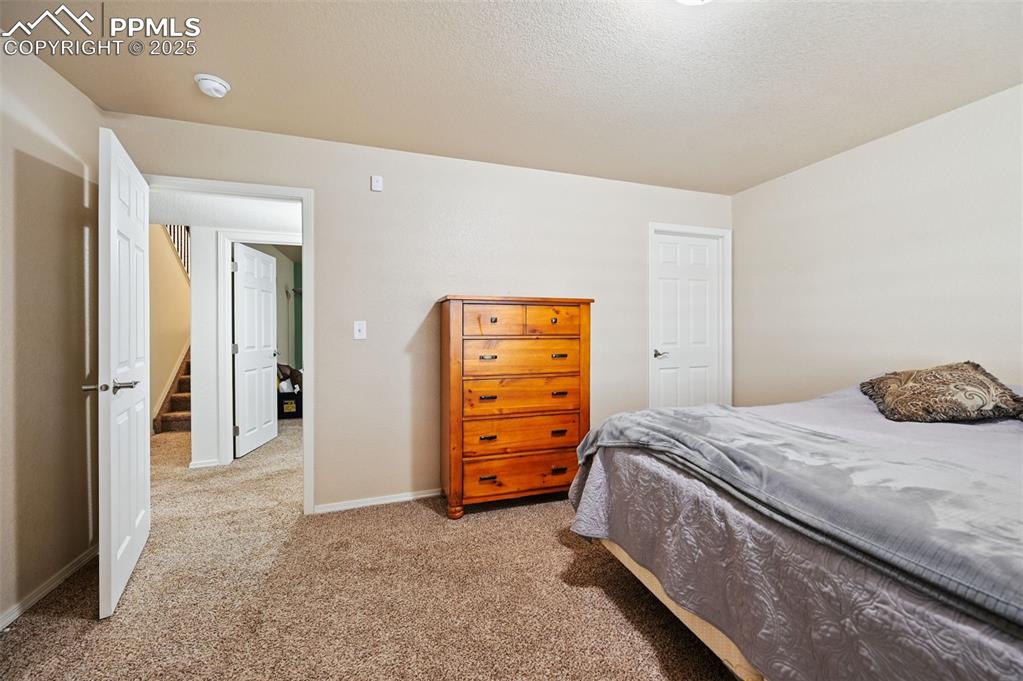
Basement bedroom
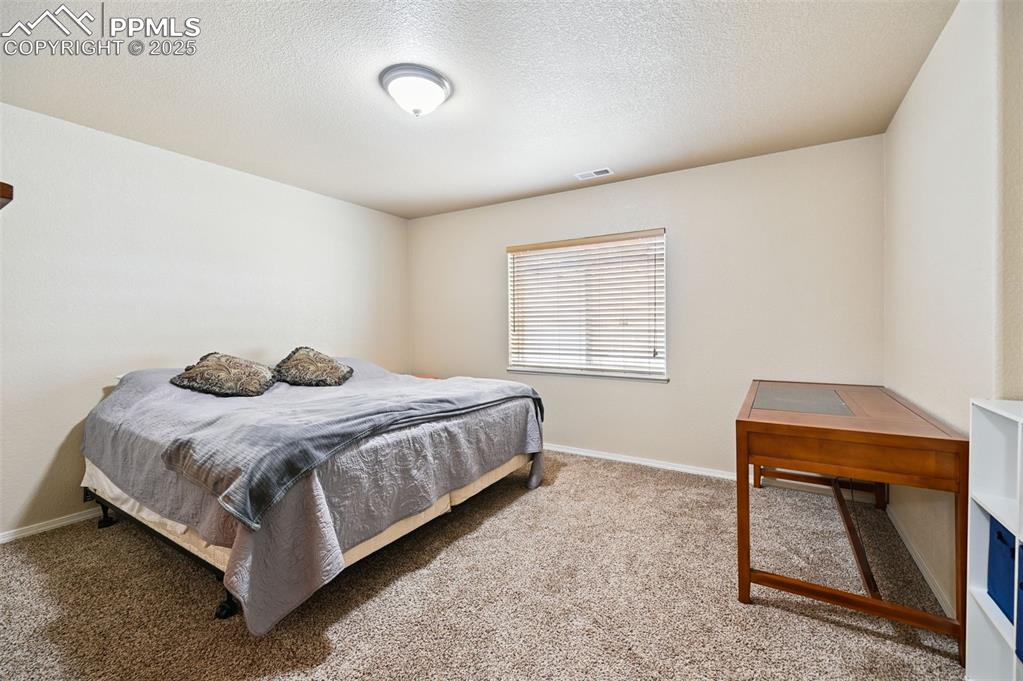
Basement bedroo m
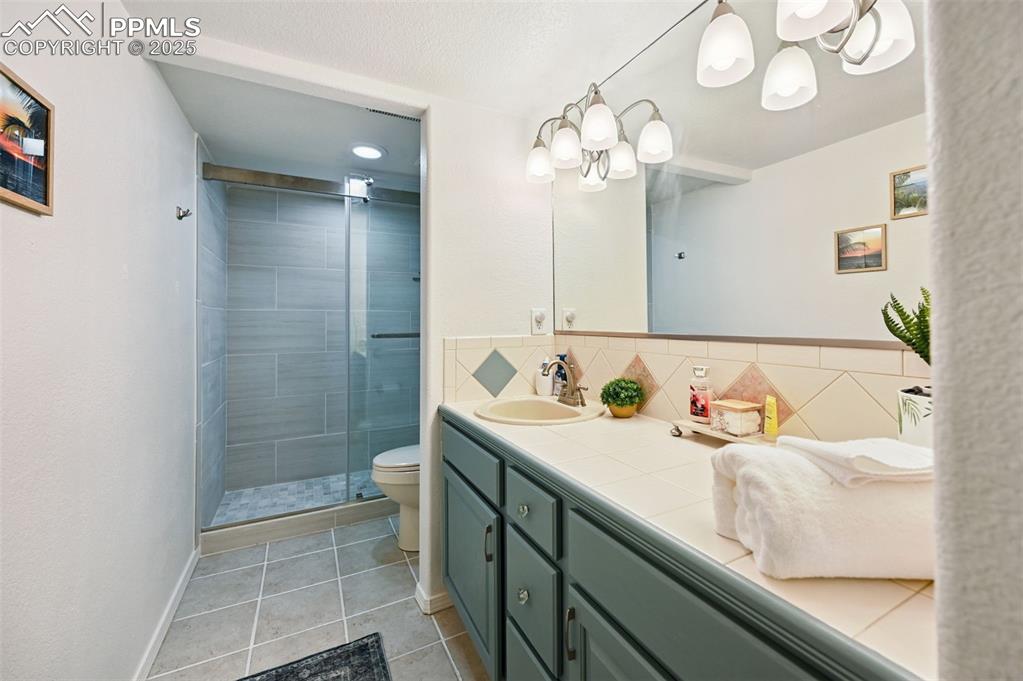
Basement bathroom
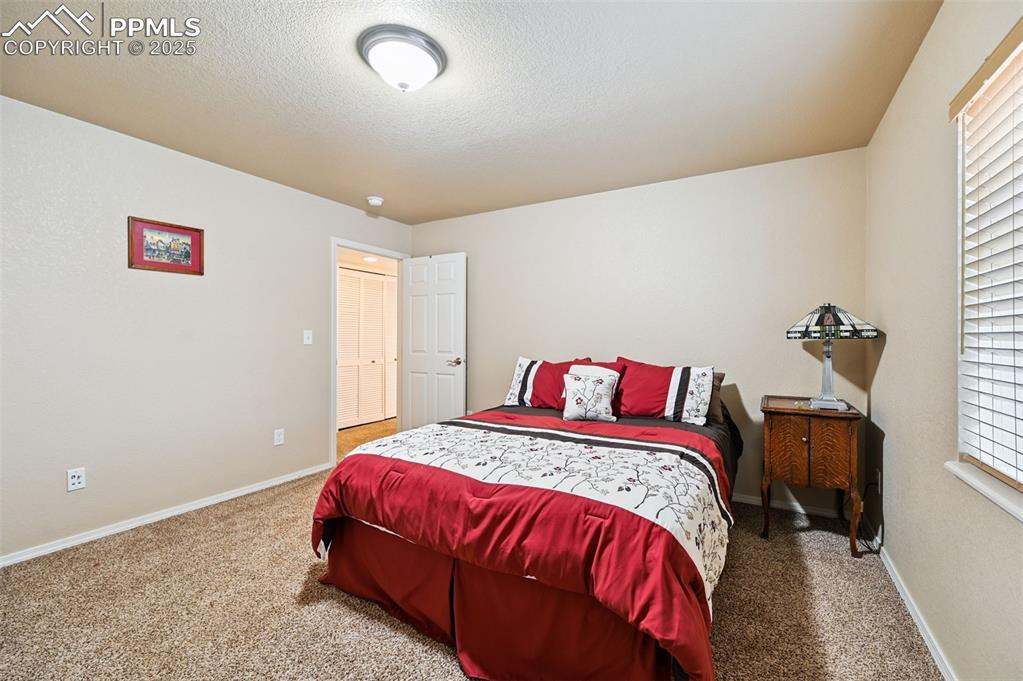
Basement bedroom
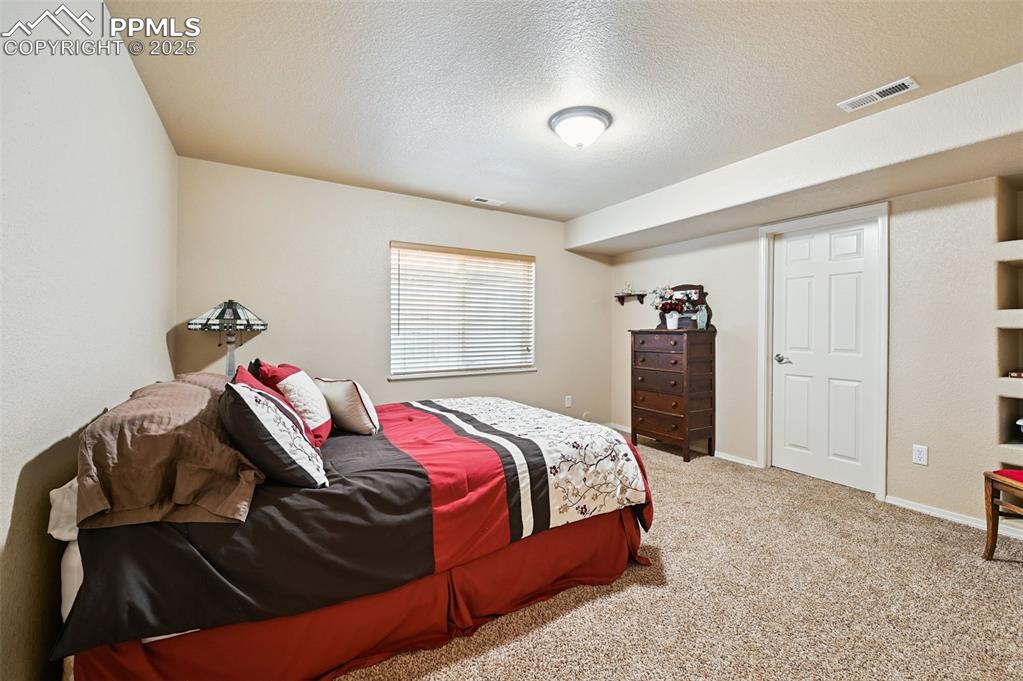
Basement bedroom
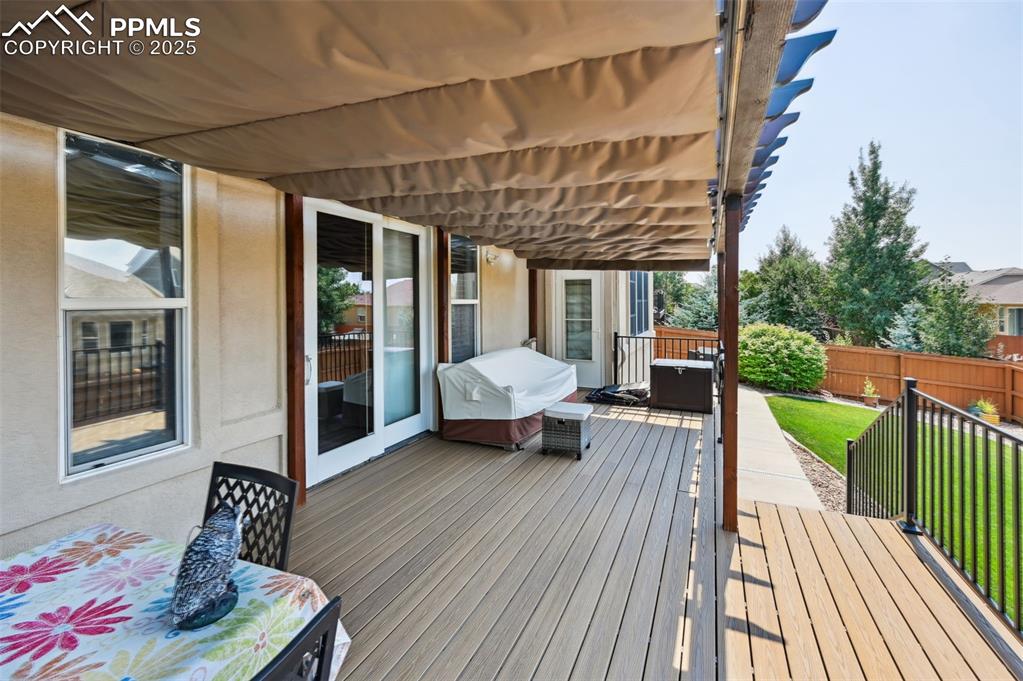
Wooden deck
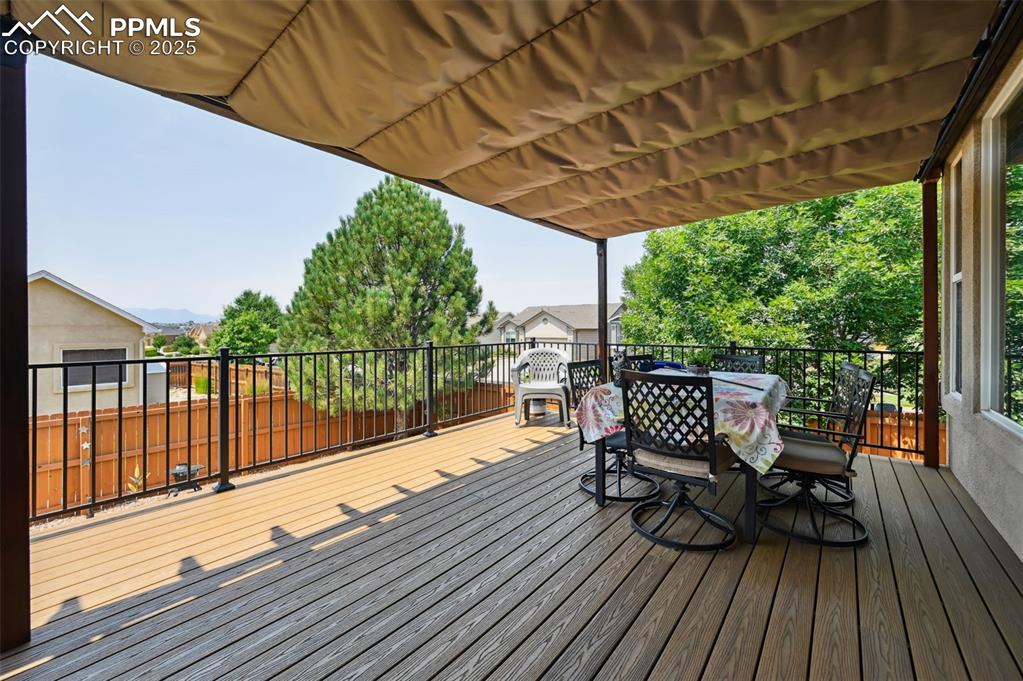
Wooden deck
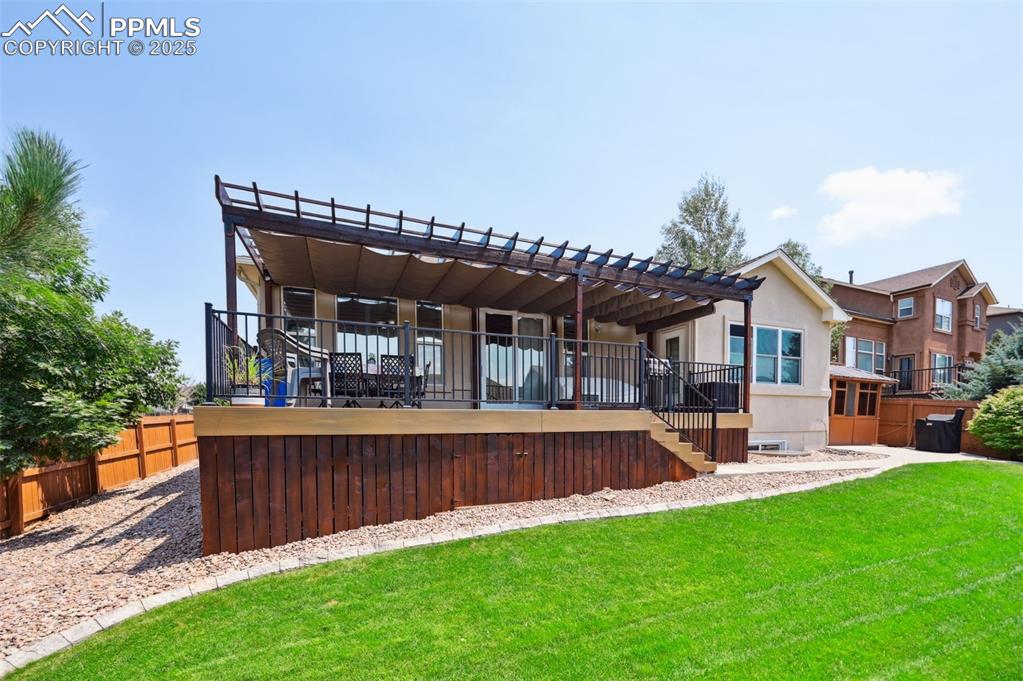
Rear view of property featuring a pergola, stairs, and stucco siding
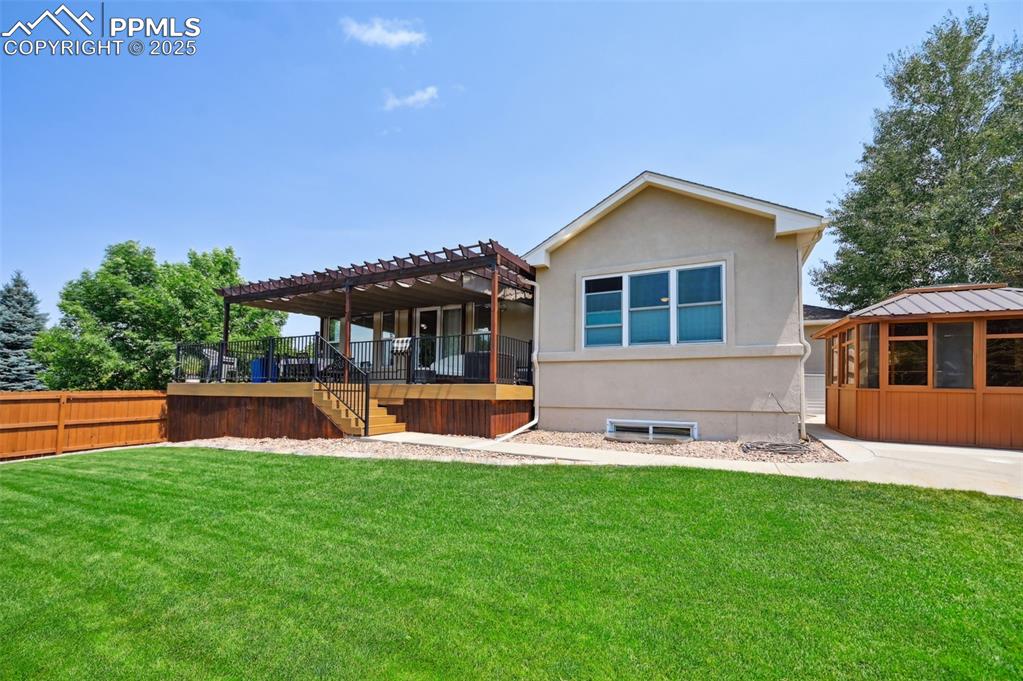
Rear view of property featuring a pergola, stucco siding, and stairs
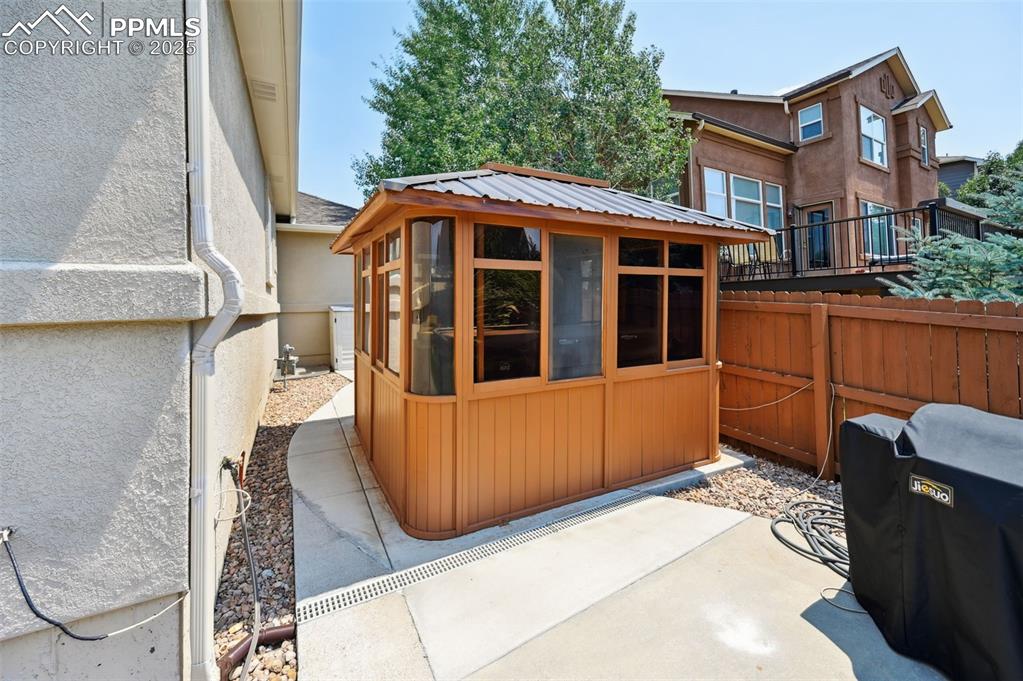
Yard
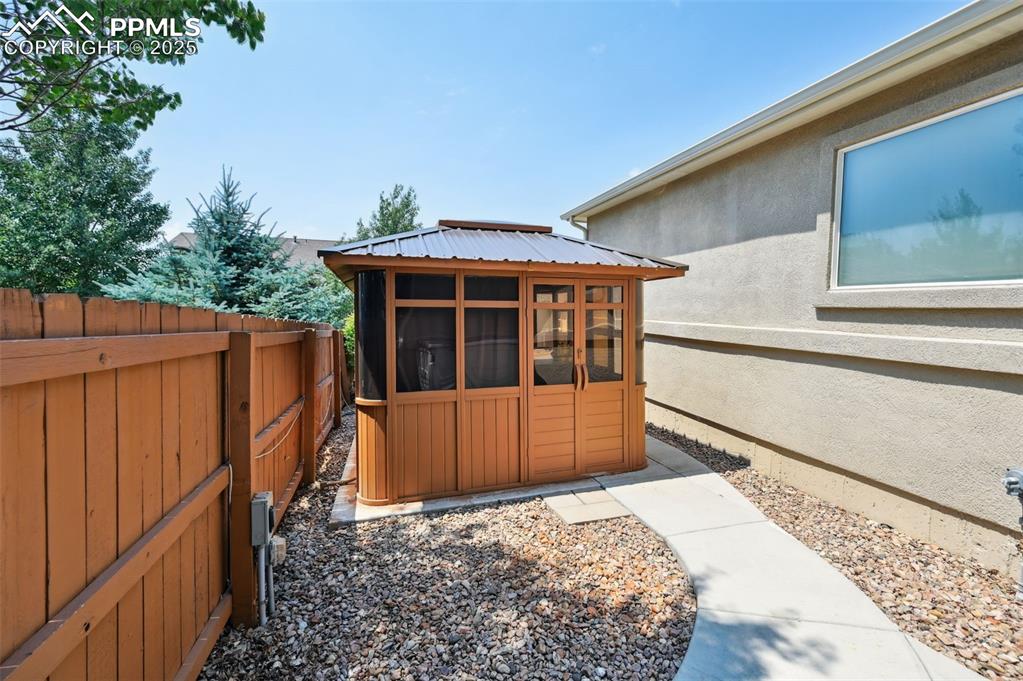
View of fenced backyard
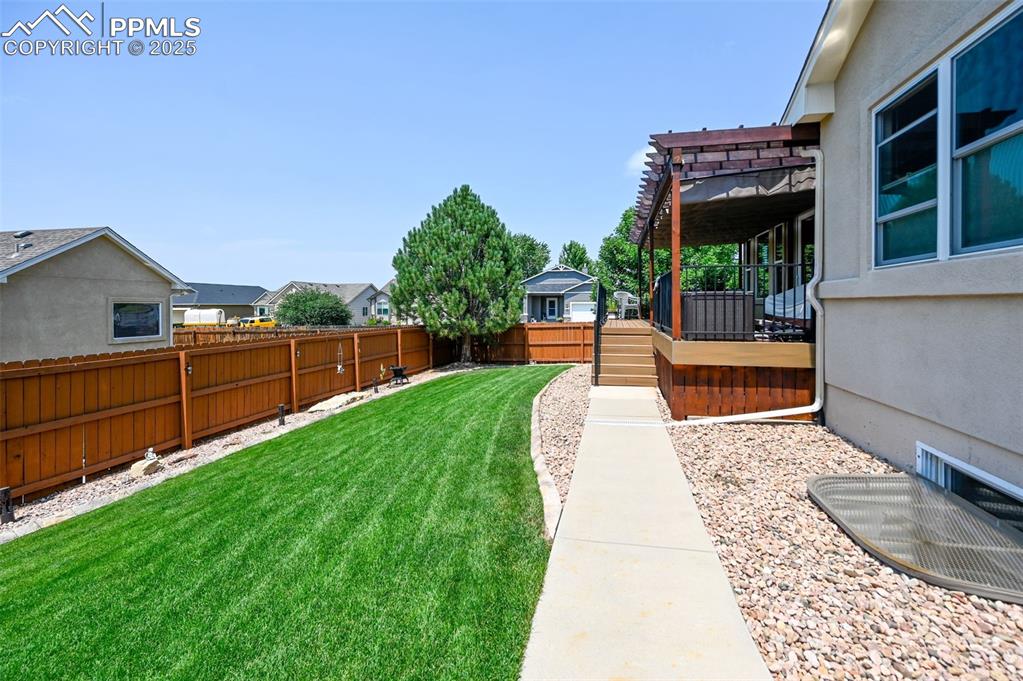
Fenced backyard featuring a wooden deck and a pergola
Disclaimer: The real estate listing information and related content displayed on this site is provided exclusively for consumers’ personal, non-commercial use and may not be used for any purpose other than to identify prospective properties consumers may be interested in purchasing.