4225 Walker Vista Heights, Colorado Springs, CO, 80908
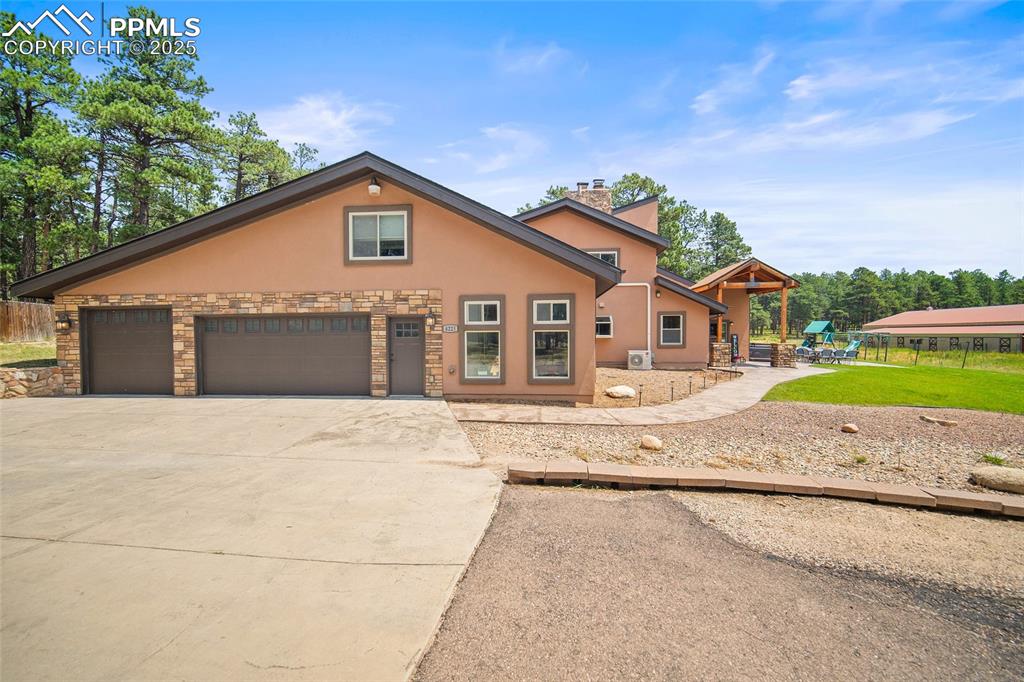
View of front of home featuring stucco siding, driveway, stone siding, a playground, and a chimney
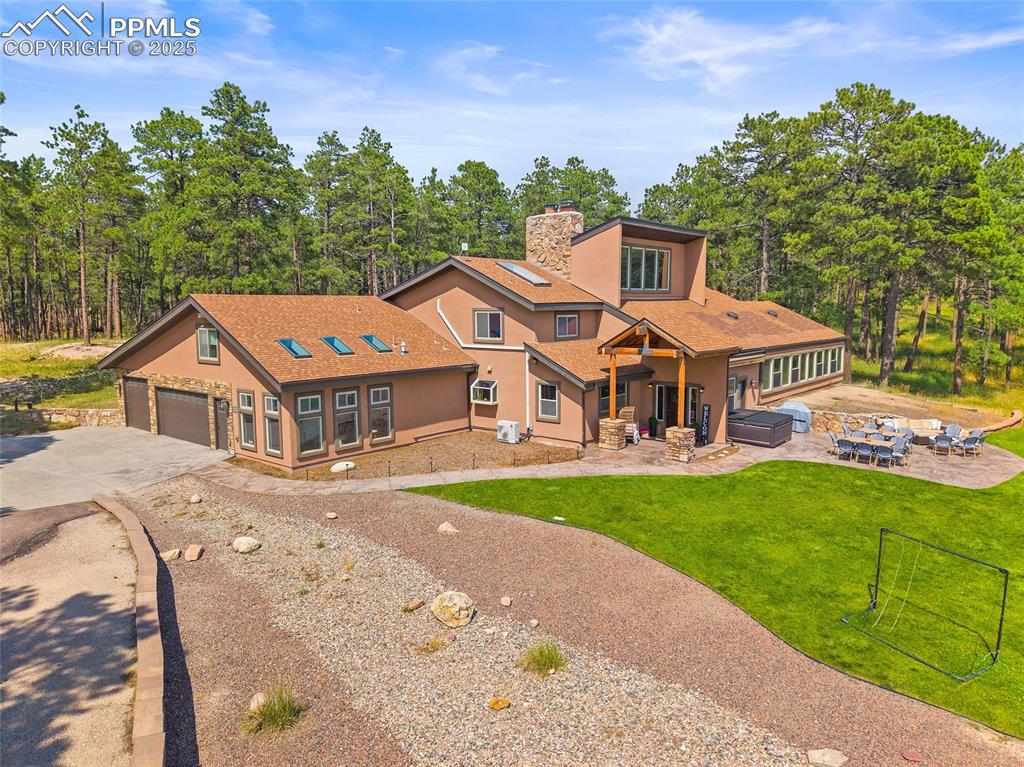
Rear view of house with driveway, a lawn, a patio, and a chimney
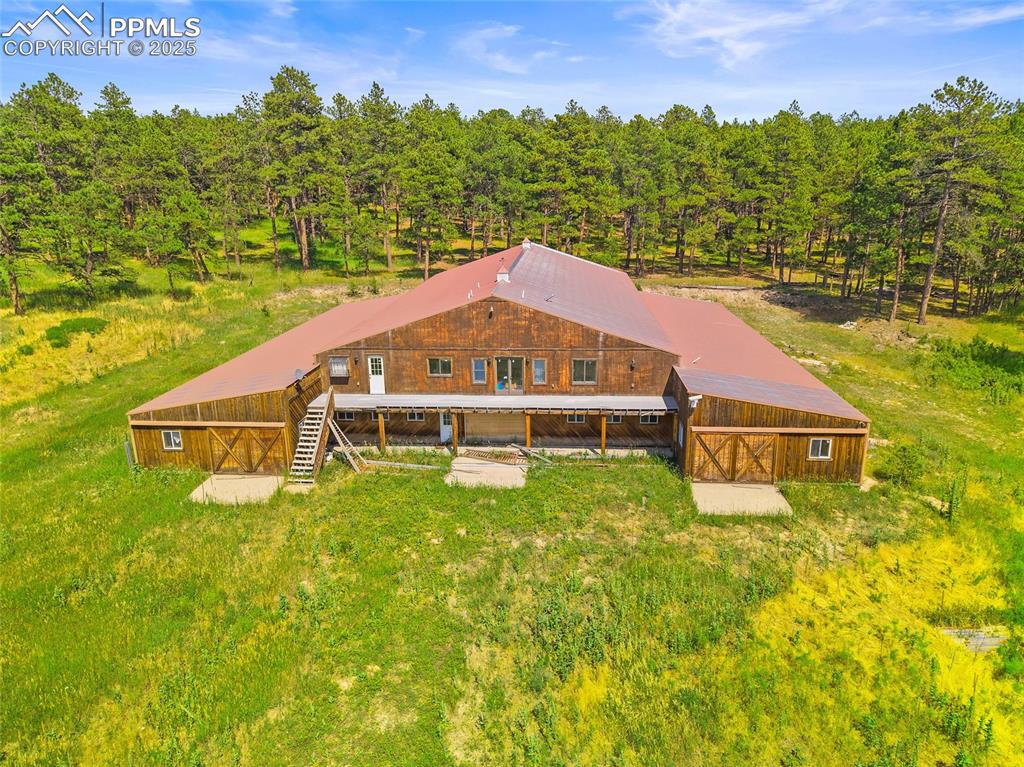
View from above of property
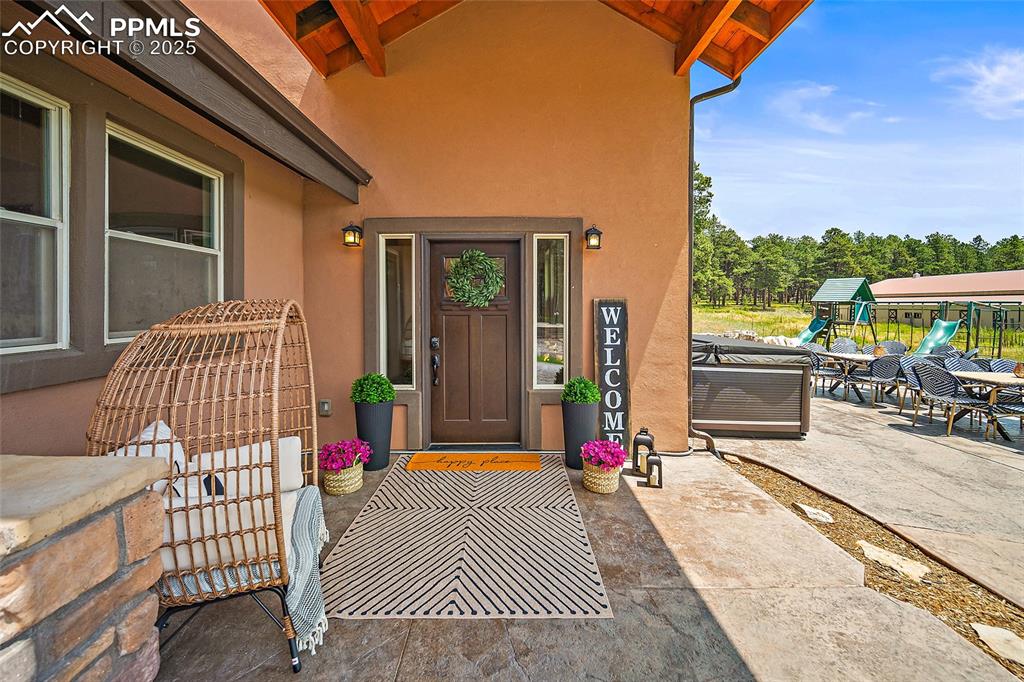
Doorway to property featuring stucco siding
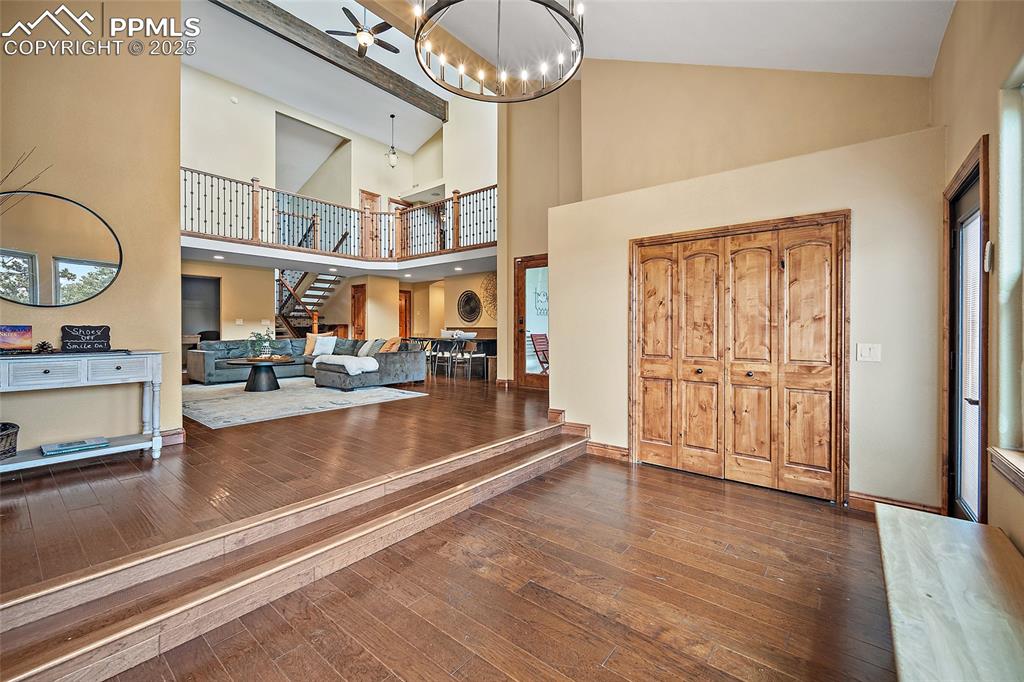
Entryway featuring hardwood / wood-style floors, stairway, high vaulted ceiling, and a chandelier
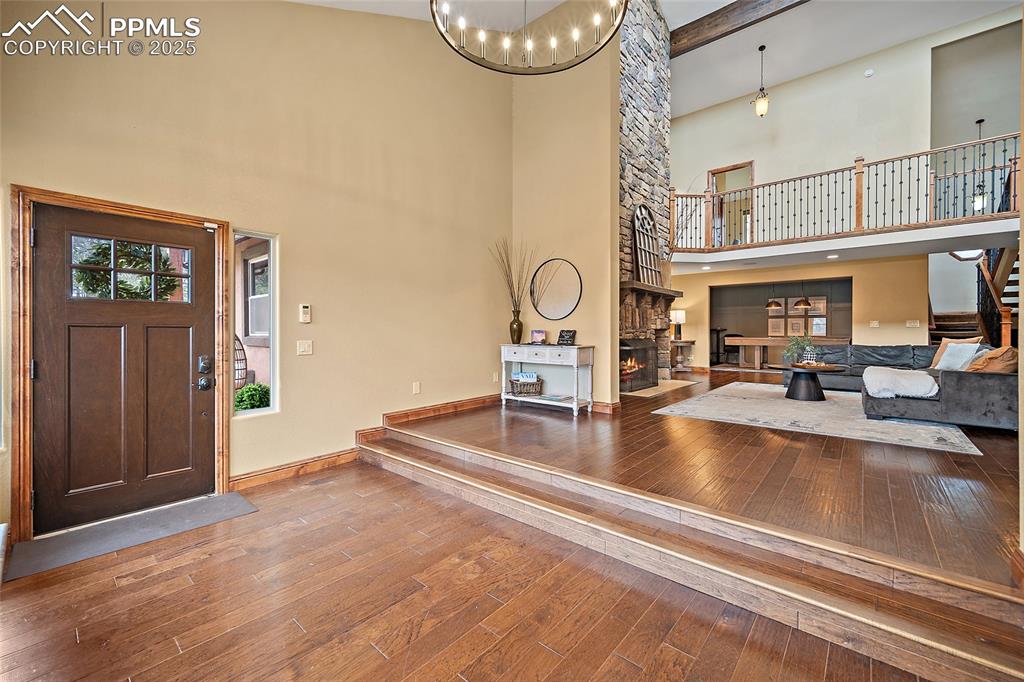
Foyer entrance featuring wood-type flooring, stairway, a stone fireplace, beamed ceiling, and a towering ceiling
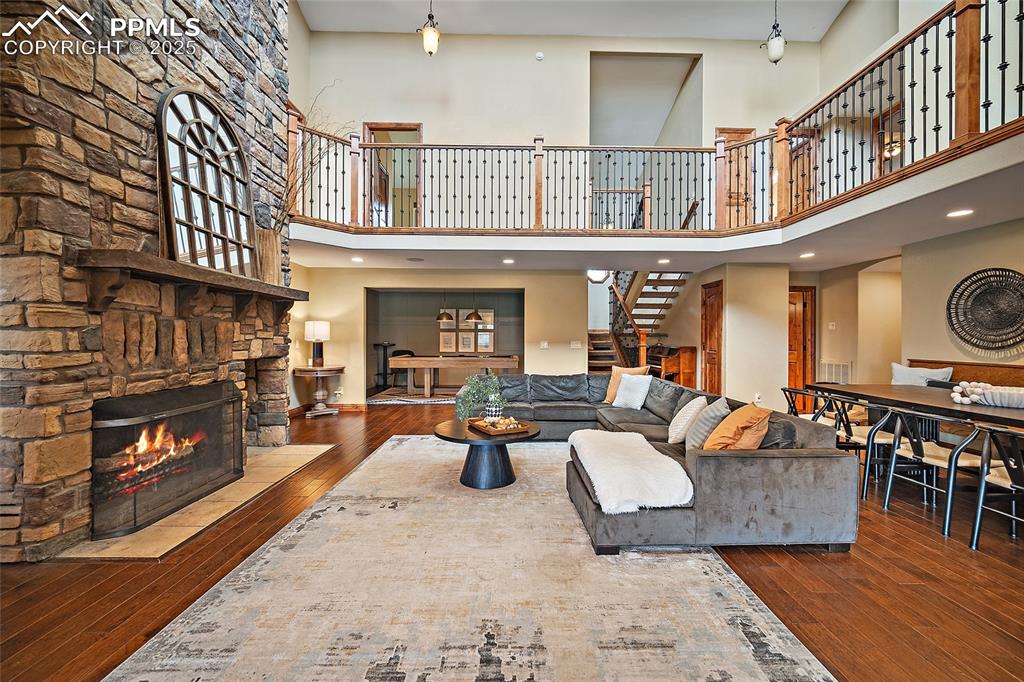
Living area with wood-type flooring, a stone fireplace, stairs, recessed lighting, and a high ceiling
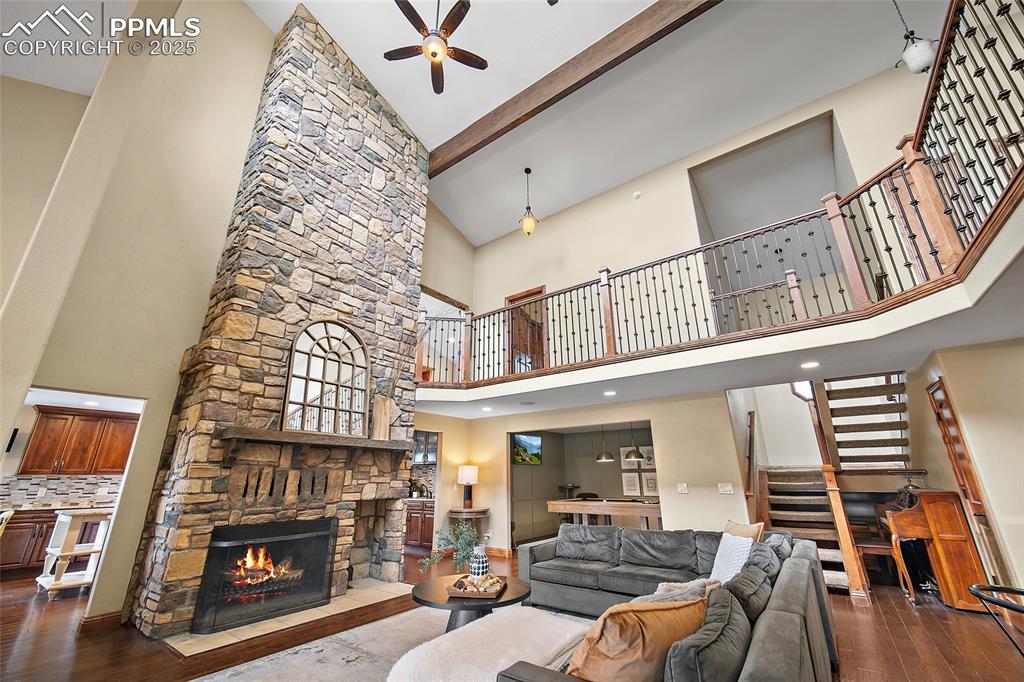
Living area featuring wood finished floors, a ceiling fan, stairway, beam ceiling, and a fireplace
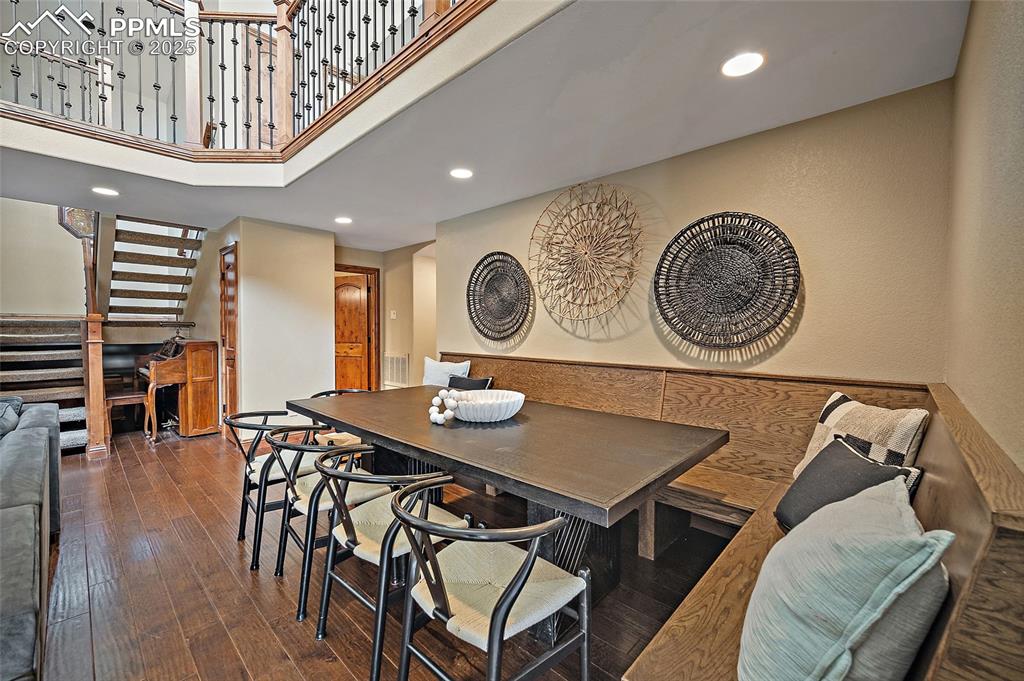
Dining area with recessed lighting, stairs, hardwood / wood-style floors, and a high ceiling
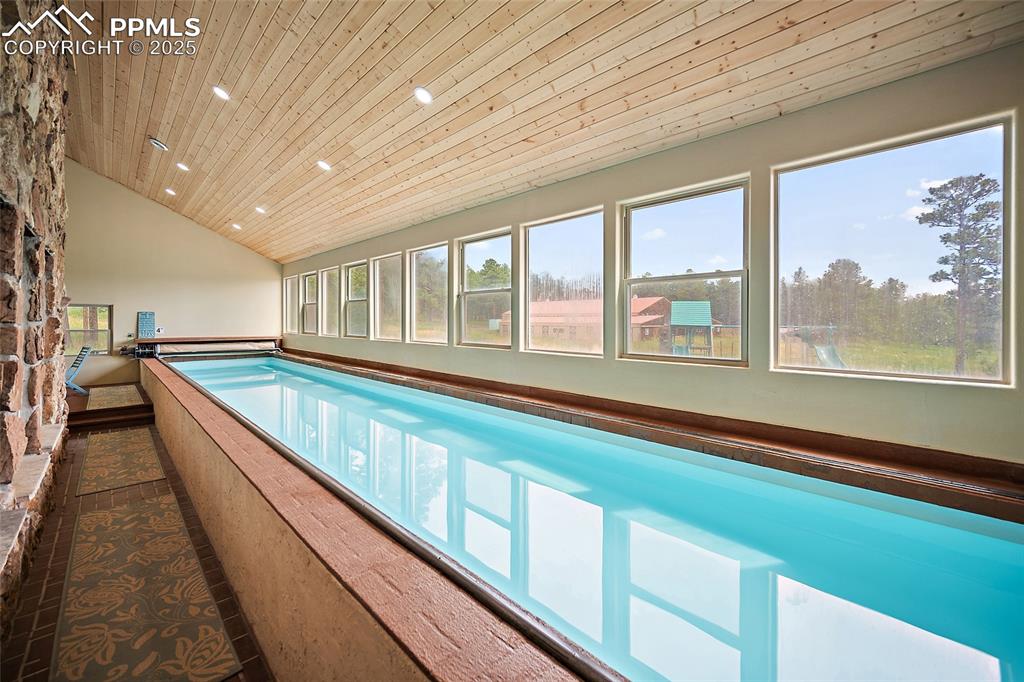
View of swimming pool
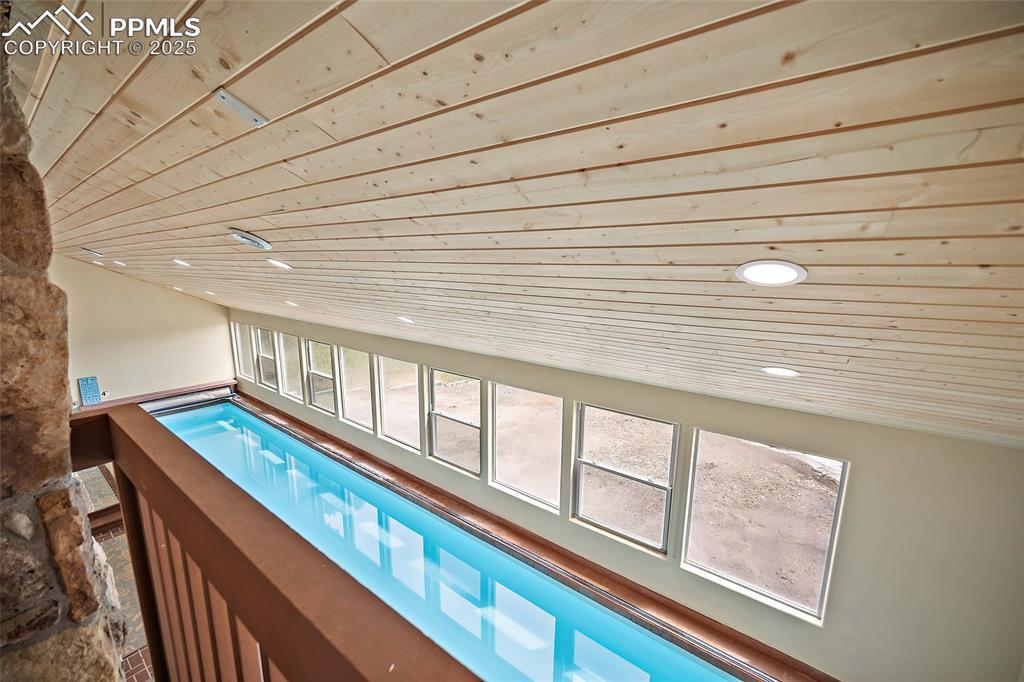
View of swimming pool with a hot tub
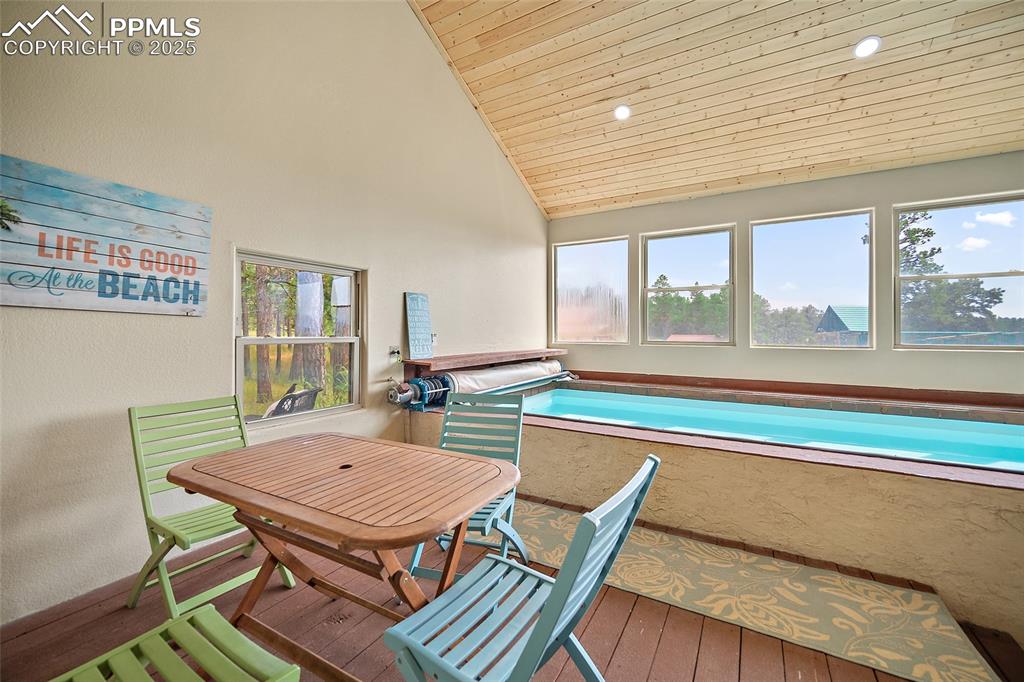
View of pool
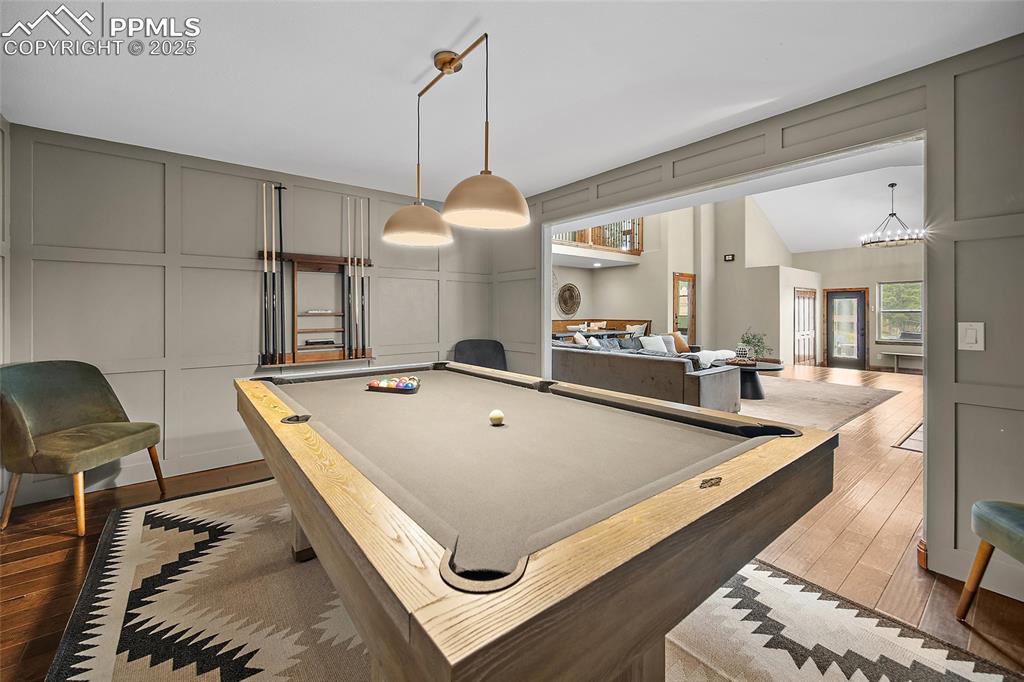
Playroom with a decorative wall, billiards, wood-type flooring, a chandelier, and vaulted ceiling
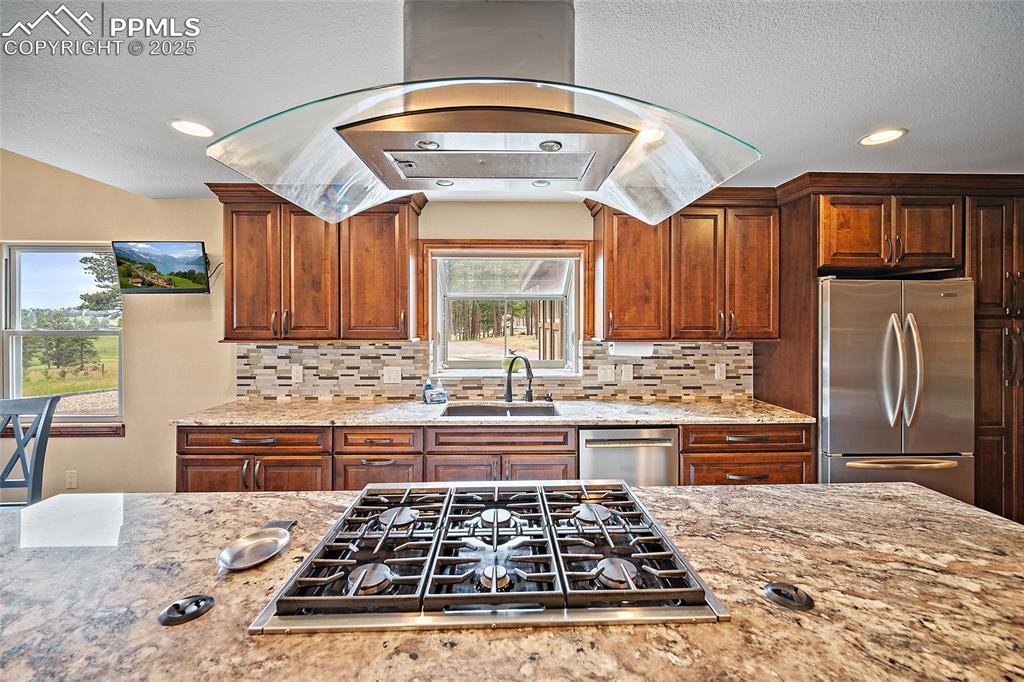
Kitchen with exhaust hood, appliances with stainless steel finishes, tasteful backsplash, a textured ceiling, and light stone countertops
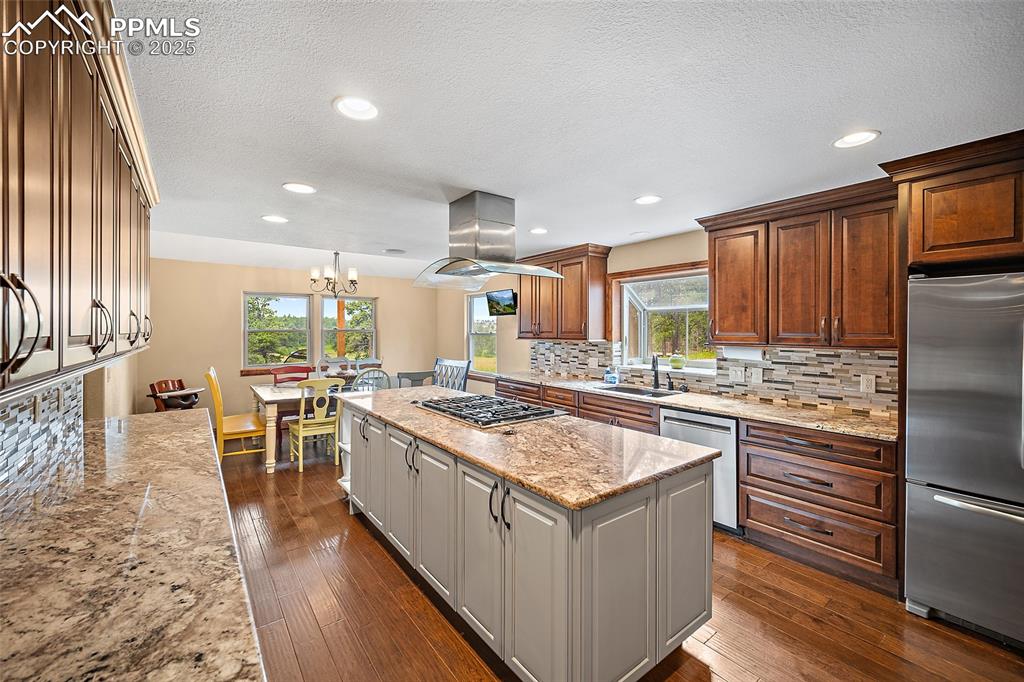
Kitchen featuring decorative backsplash, stainless steel appliances, a kitchen island, light stone counters, and recessed lighting
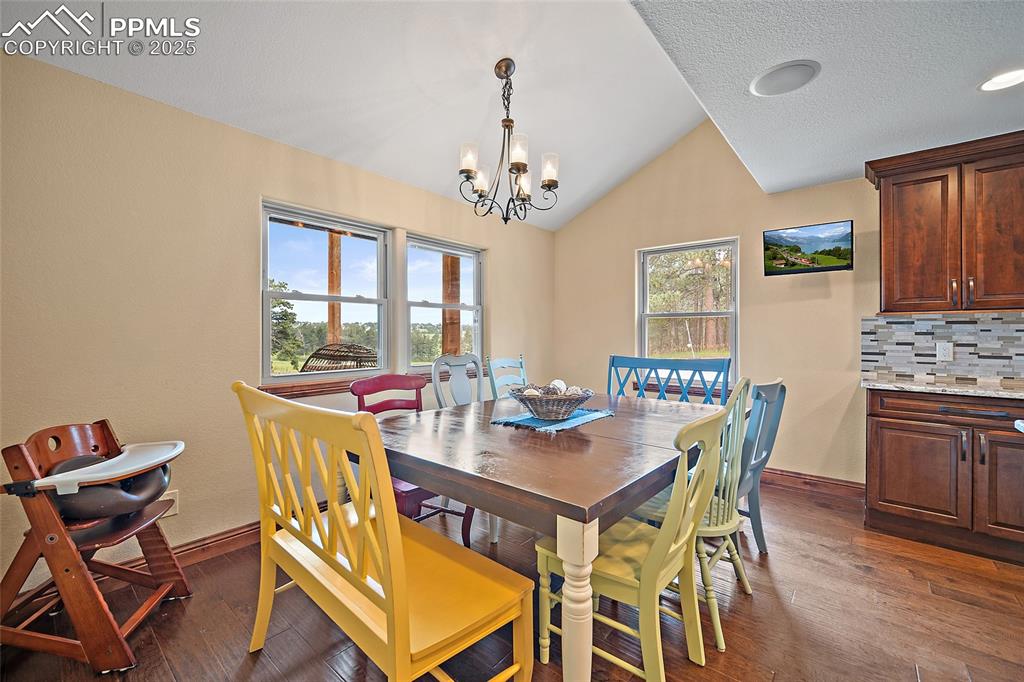
Dining area with lofted ceiling, a chandelier, dark wood-style floors, and a textured ceiling
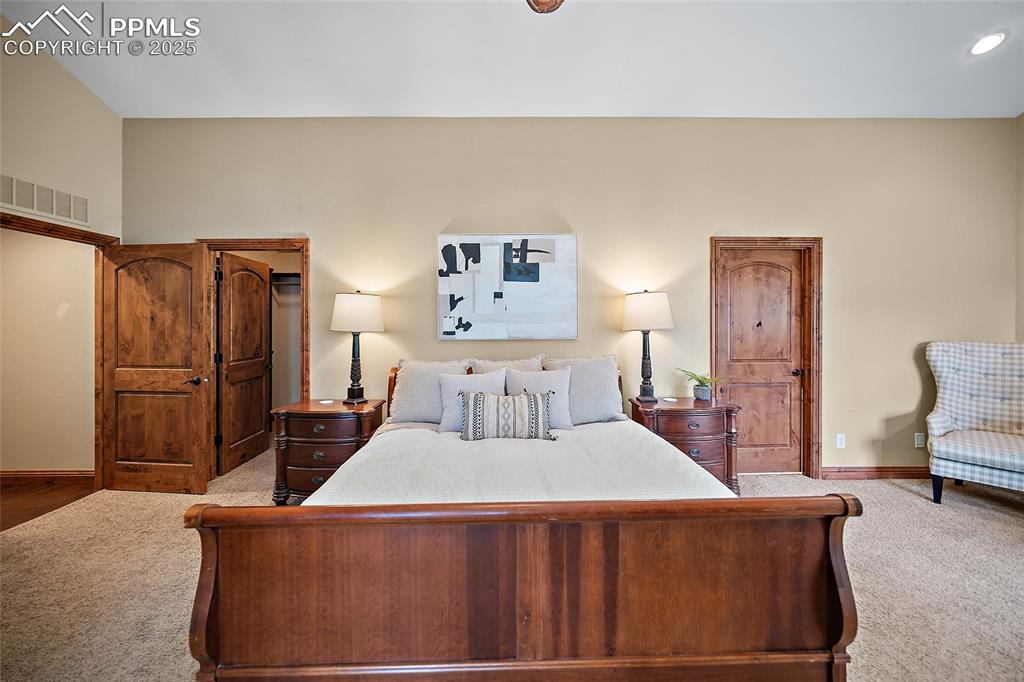
Bedroom with carpet and baseboards
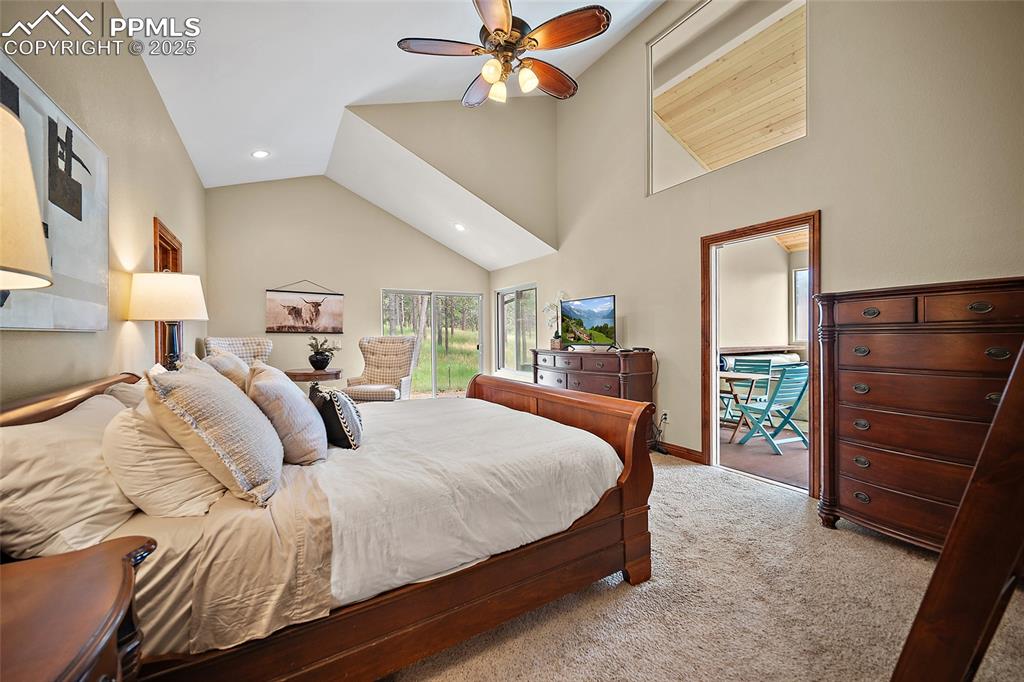
Bedroom with carpet, access to exterior, high vaulted ceiling, recessed lighting, and a ceiling fan
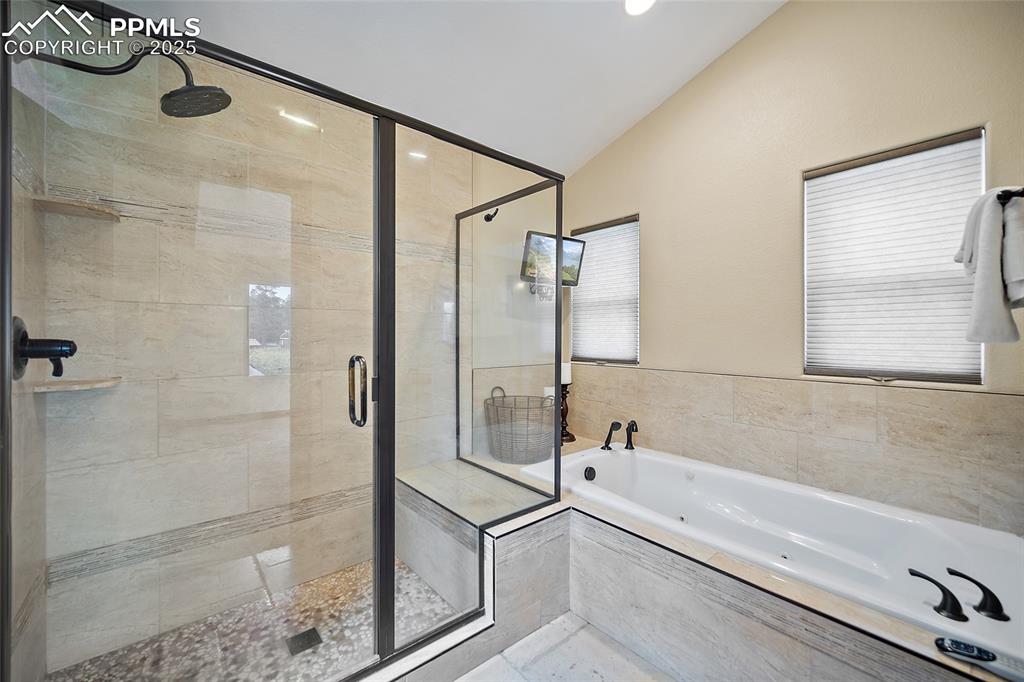
Full bathroom with vaulted ceiling, a whirlpool tub, a stall shower, and recessed lighting
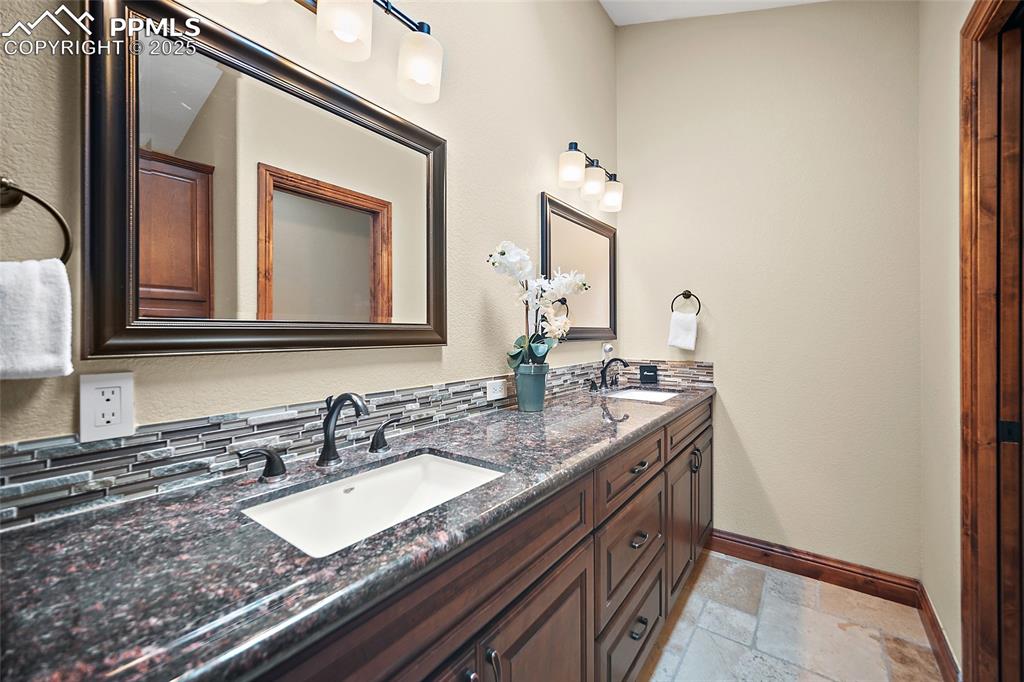
Bathroom featuring double vanity, stone tile flooring, and a textured wall
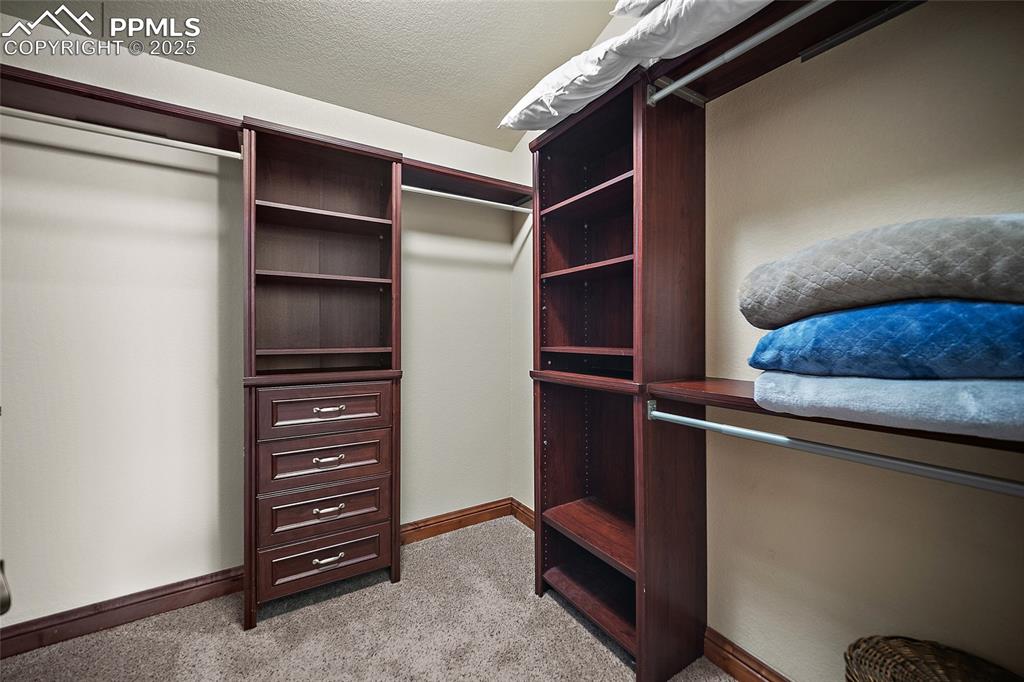
Walk in closet featuring light colored carpet
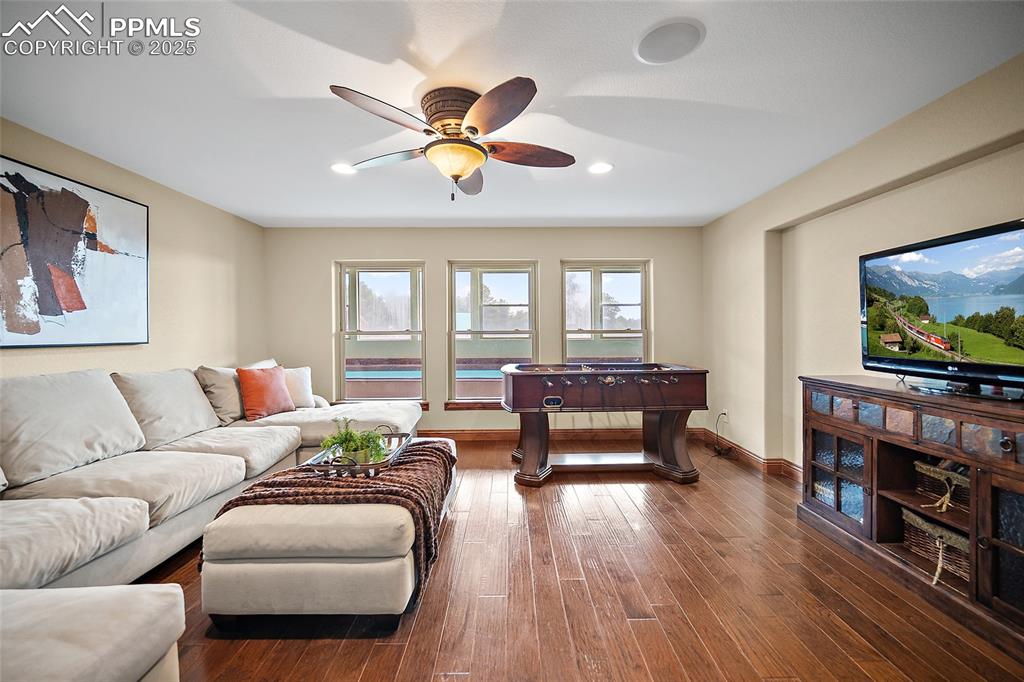
Living area with dark wood-type flooring, ceiling fan, and recessed lighting
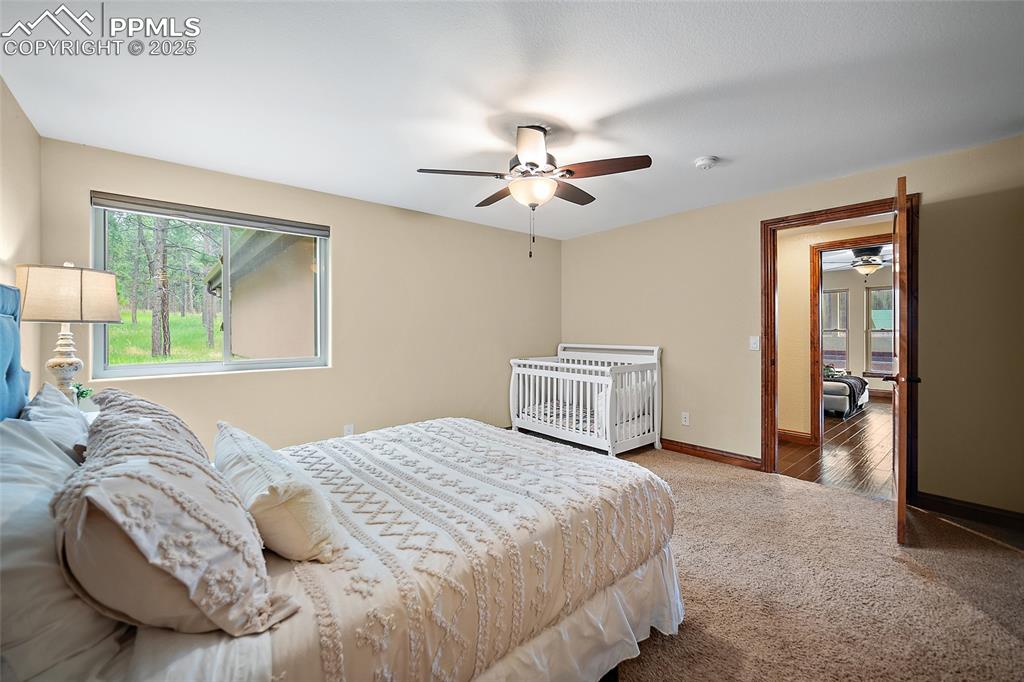
Carpeted bedroom with multiple windows and a ceiling fan
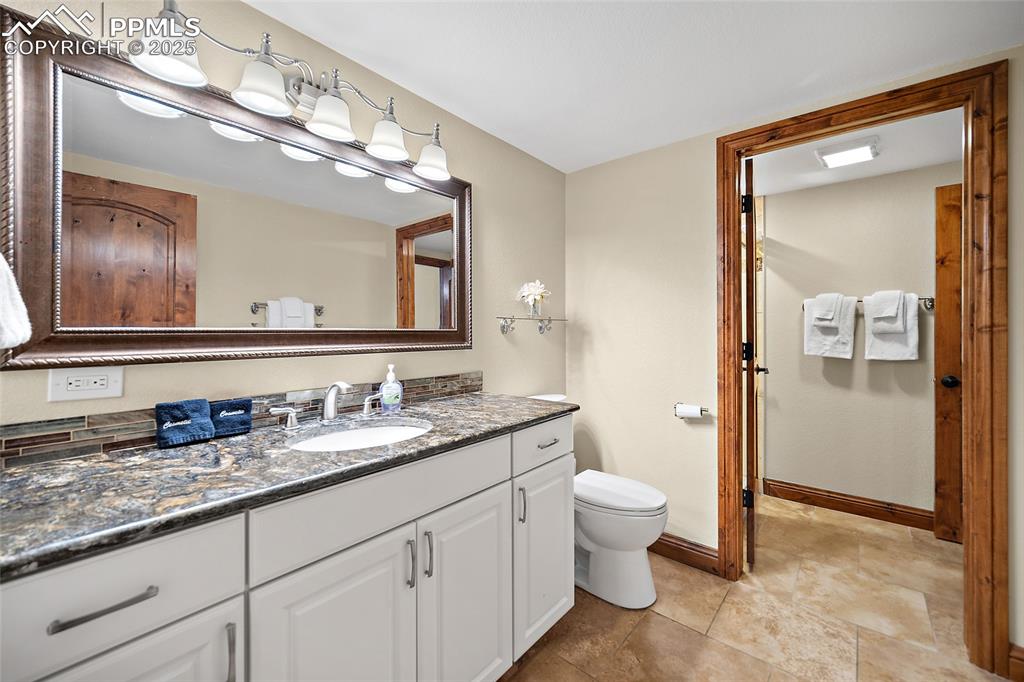
Bathroom featuring vanity and toilet
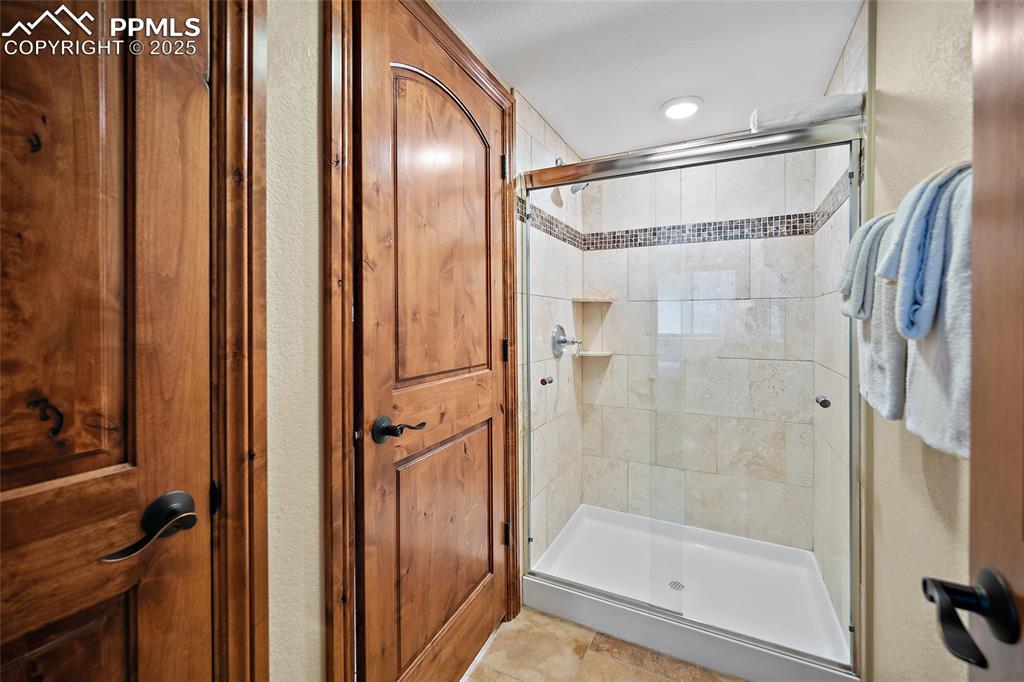
Full bathroom with a stall shower
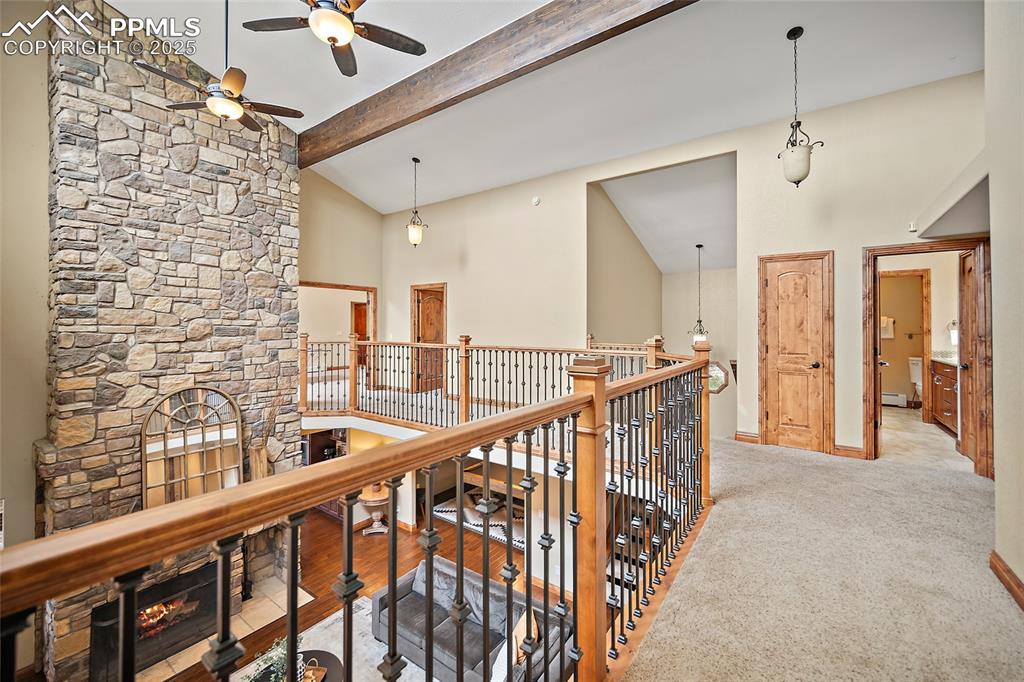
Hallway featuring high vaulted ceiling, beam ceiling, carpet, an upstairs landing, and a baseboard heating unit
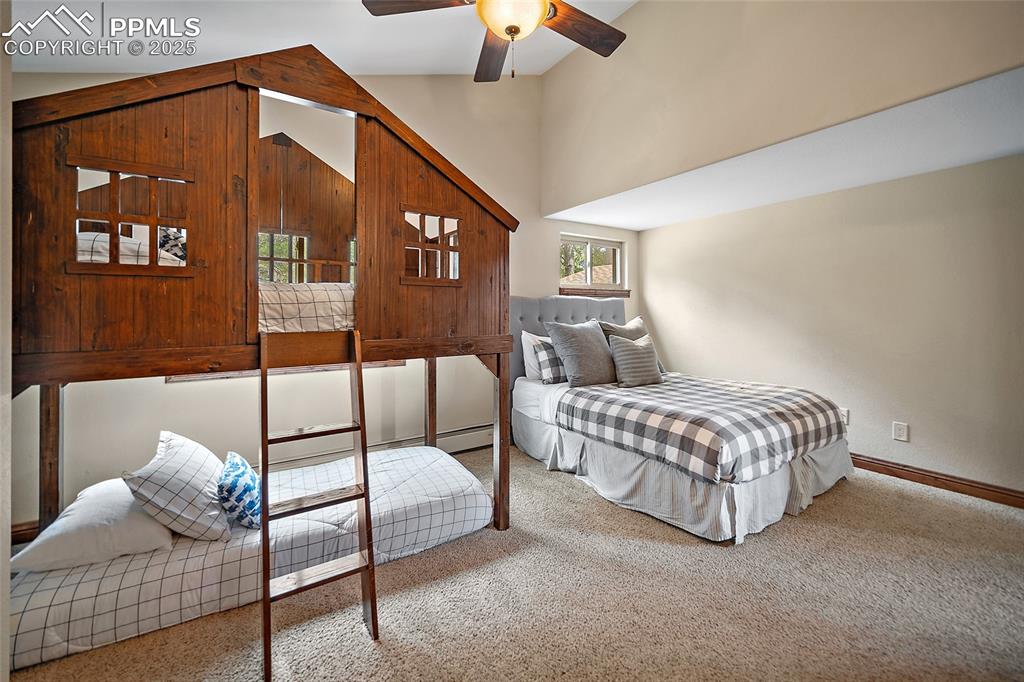
Carpeted bedroom featuring high vaulted ceiling and a ceiling fan
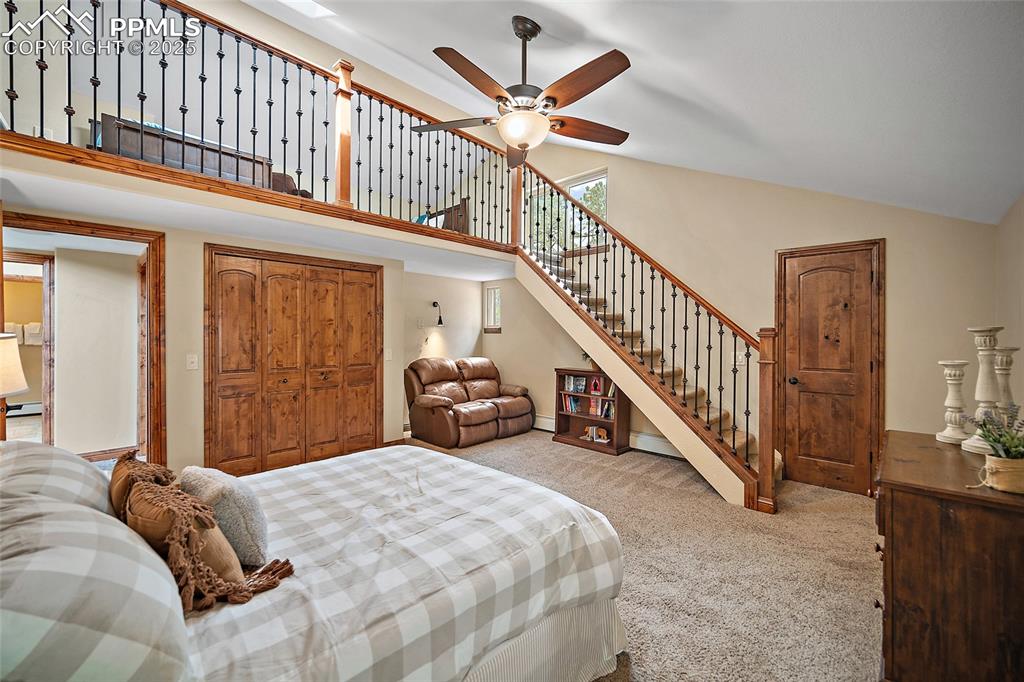
Bedroom featuring carpet floors, high vaulted ceiling, a closet, a ceiling fan, and a baseboard radiator
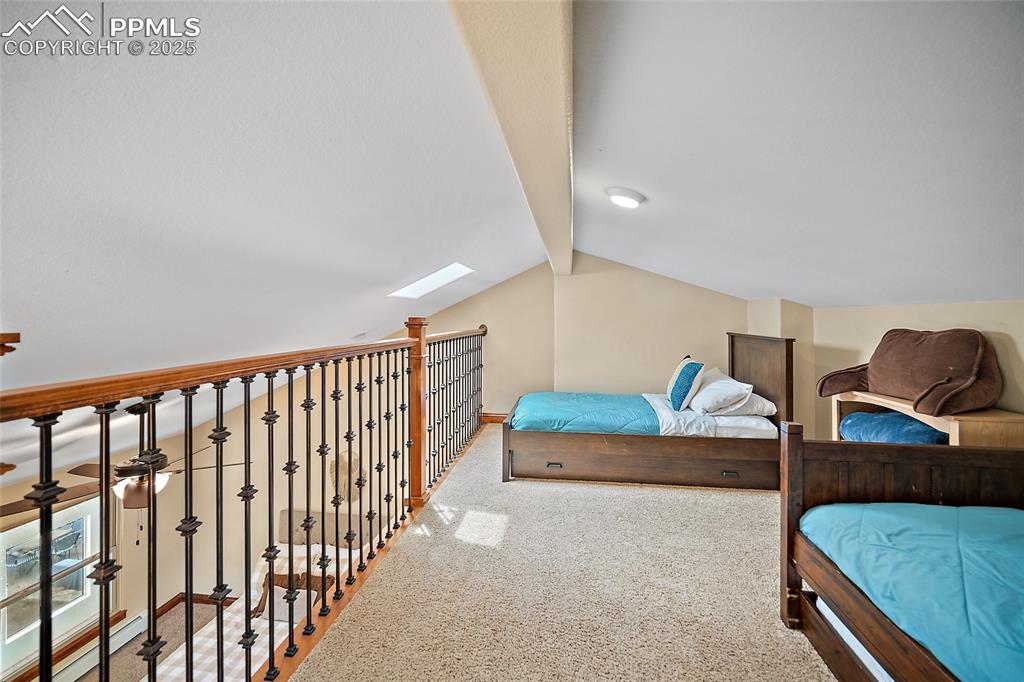
Bedroom featuring carpet floors and a baseboard radiator
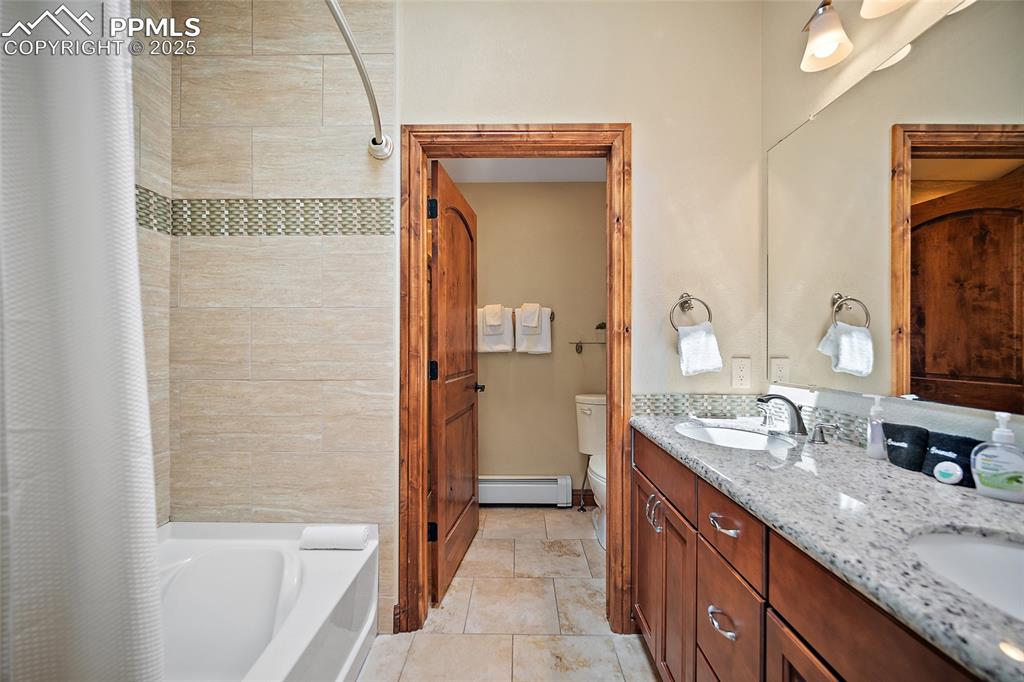
Bathroom featuring double vanity, baseboard heating, and shower / bath combo with shower curtain
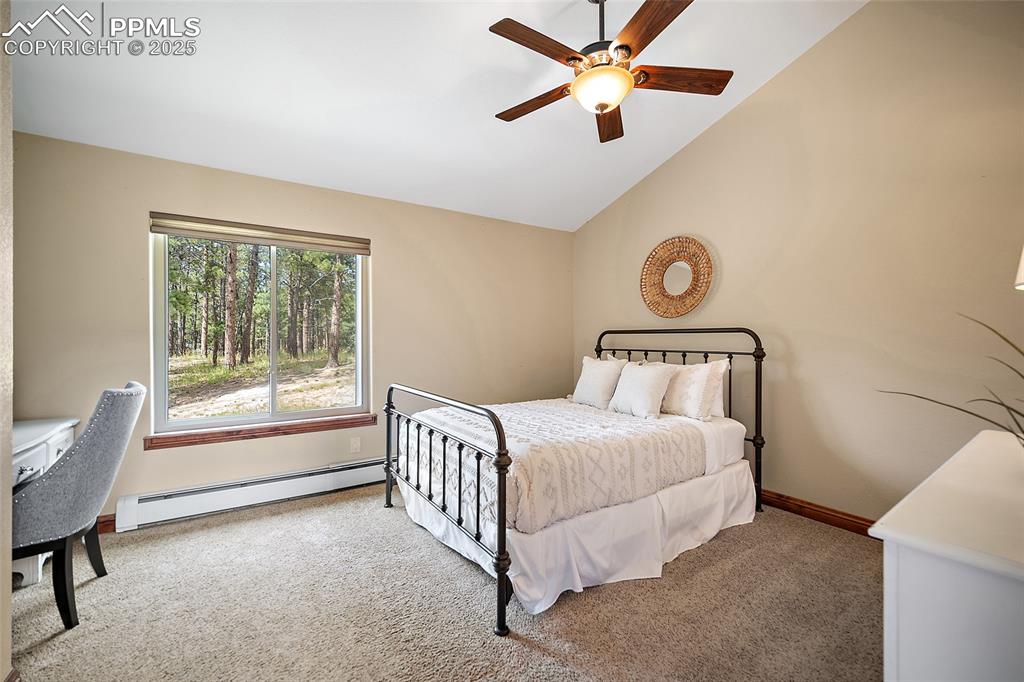
Carpeted bedroom featuring a baseboard radiator, lofted ceiling, and ceiling fan
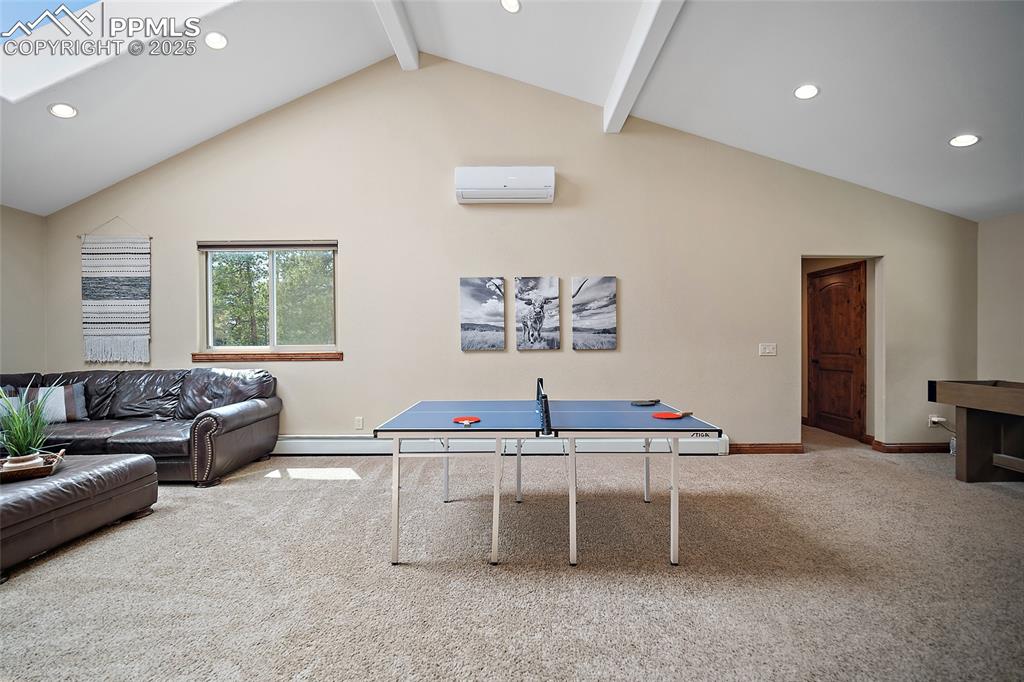
Rec room featuring recessed lighting, carpet floors, beamed ceiling, a skylight, and high vaulted ceiling
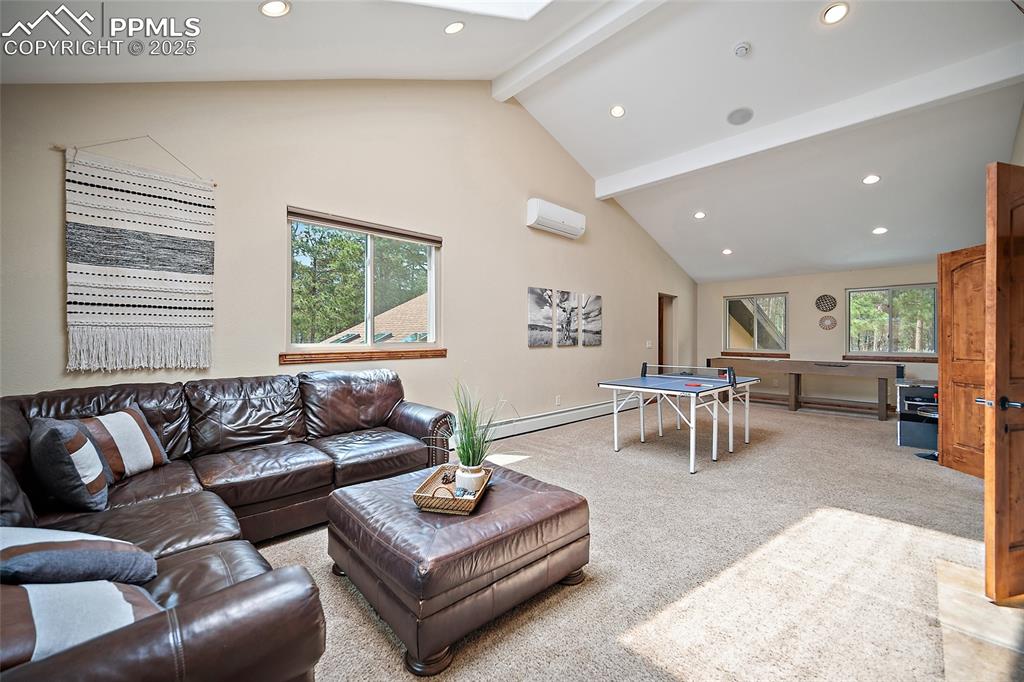
Living room with beamed ceiling, healthy amount of natural light, carpet, recessed lighting, and high vaulted ceiling
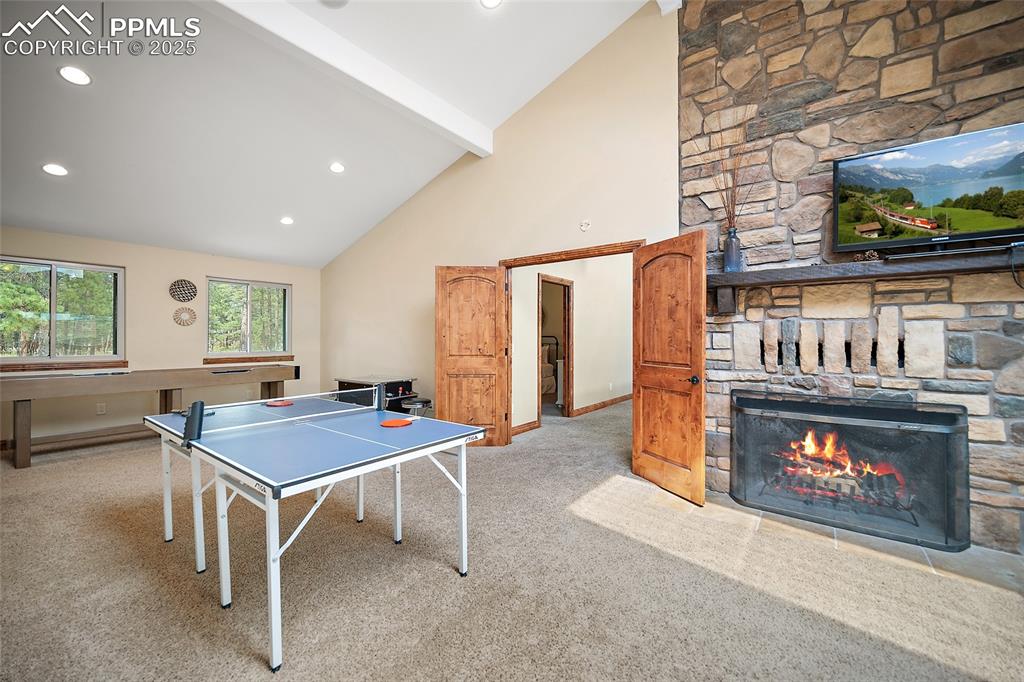
Rec room with a fireplace, high vaulted ceiling, carpet, beamed ceiling, and recessed lighting
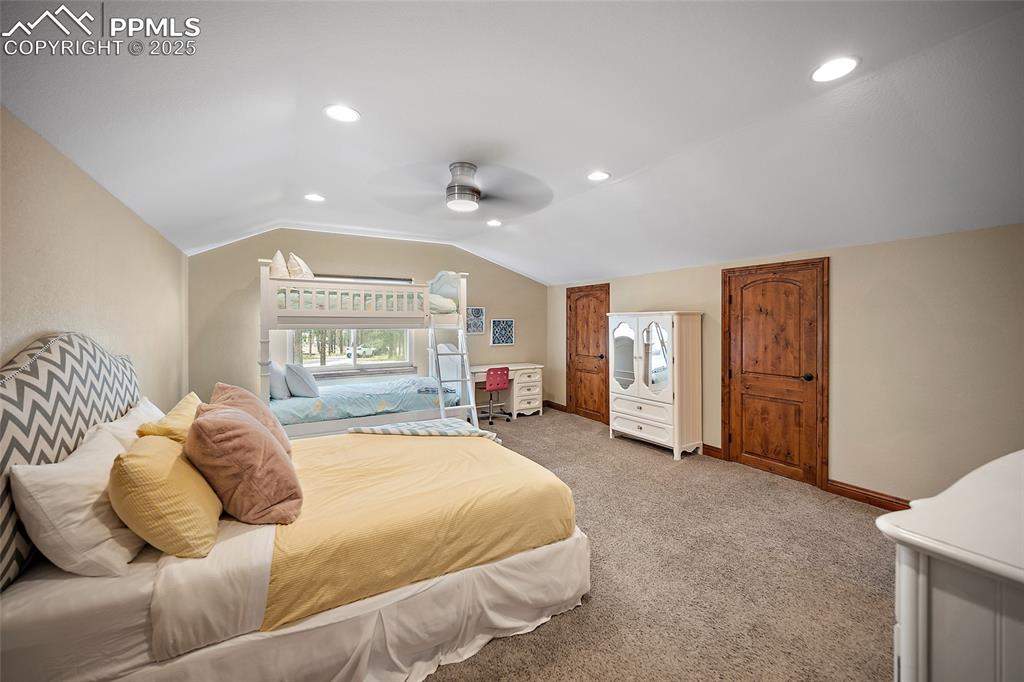
Bedroom with vaulted ceiling, light carpet, recessed lighting, and ceiling fan
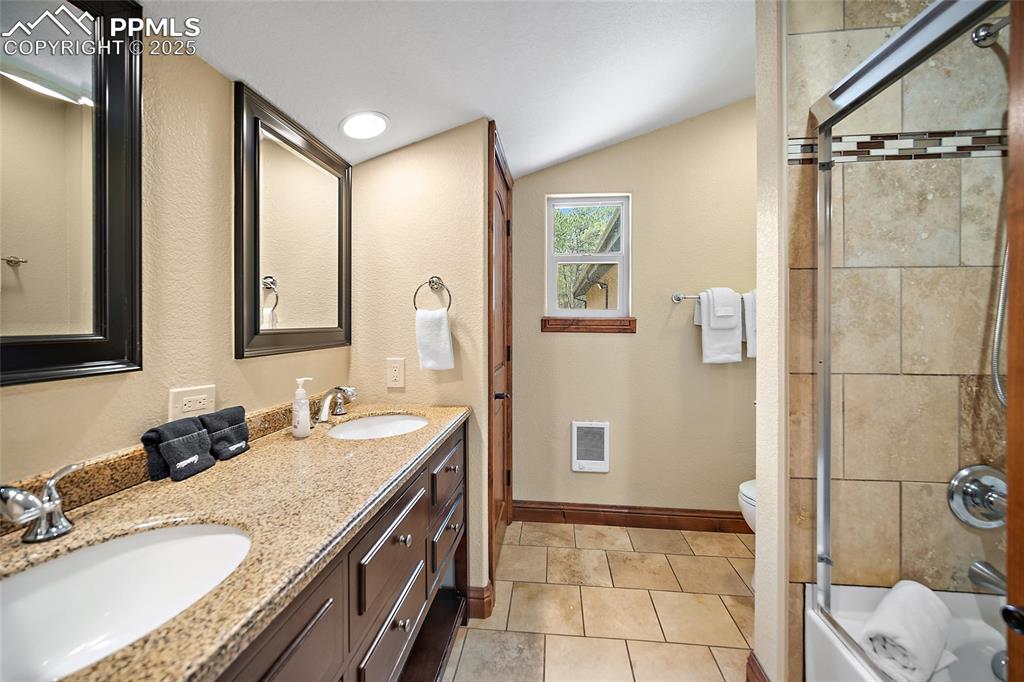
Bathroom featuring lofted ceiling, double vanity, shower / bath combination with glass door, tile patterned flooring, and heating unit
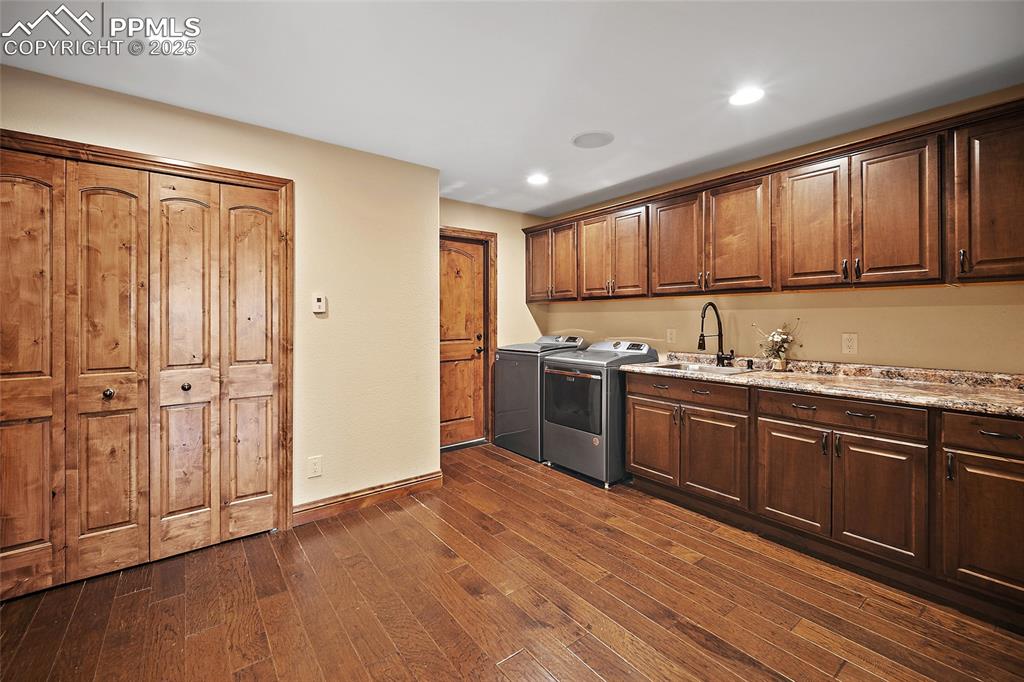
washer and dryer, dark wood-type flooring, recessed lighting, and light stone counters
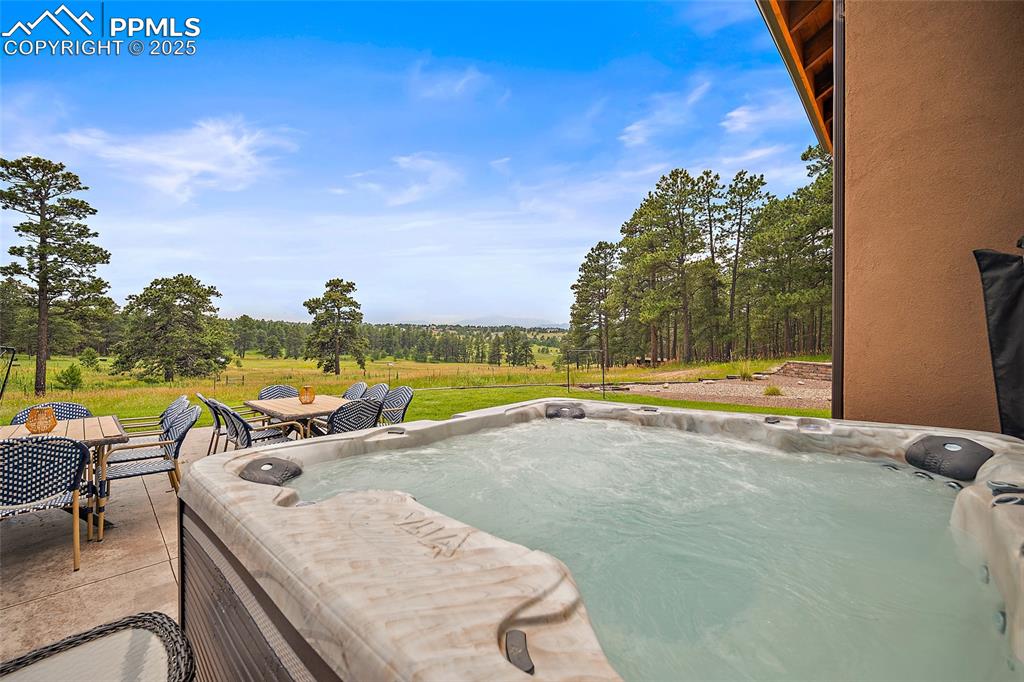
View of pool with a hot tub and outdoor dining area
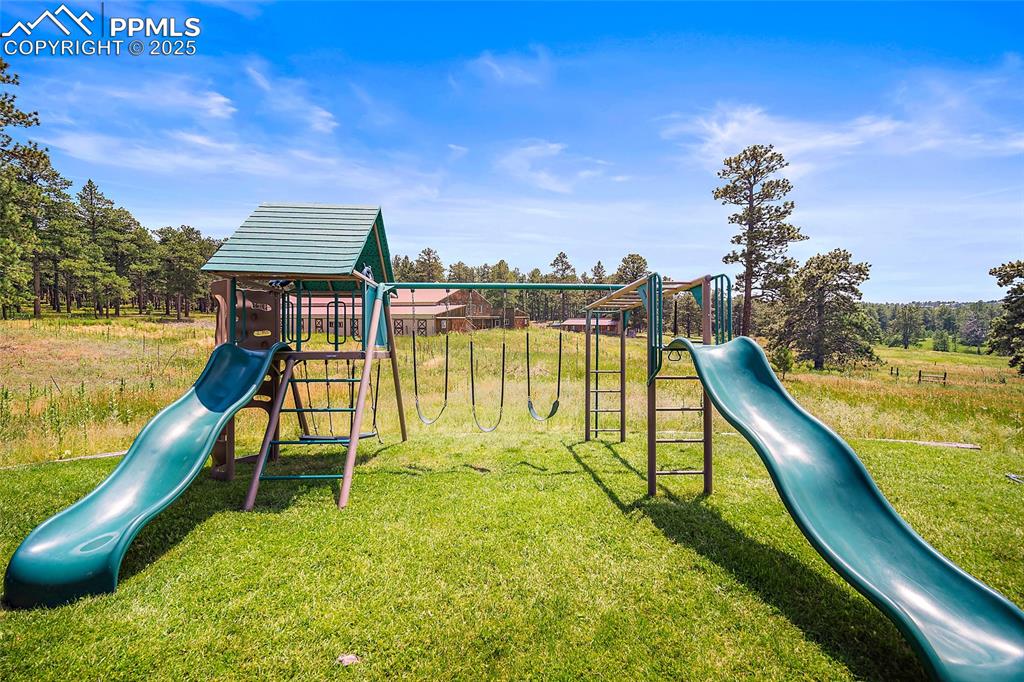
Community jungle gym with a yard
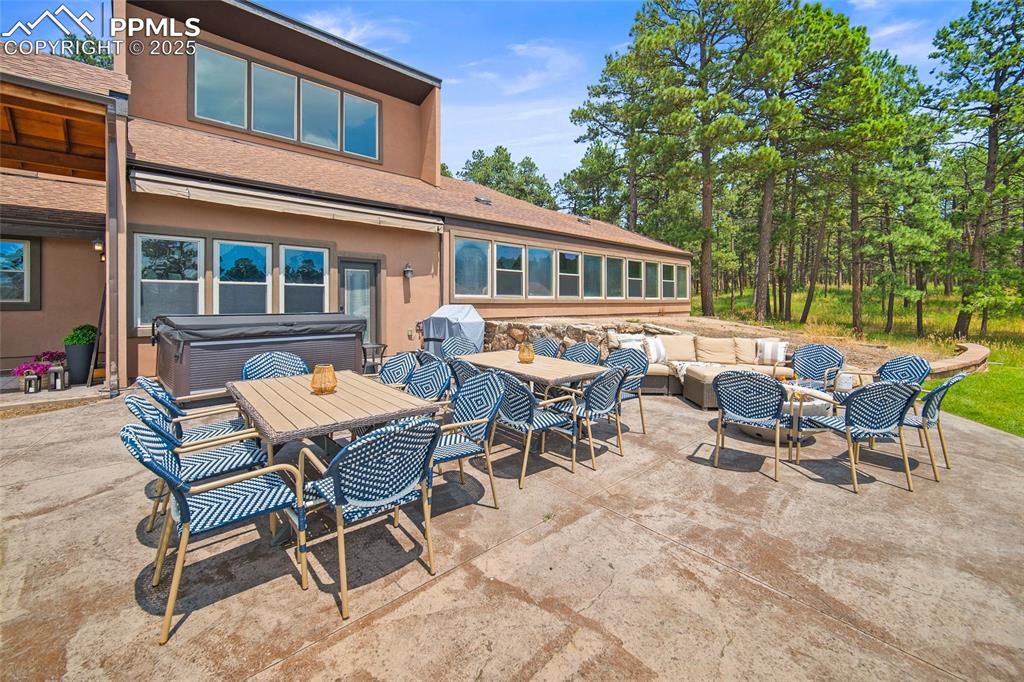
View of patio featuring a hot tub, an outdoor living space, outdoor dining area, and a grill
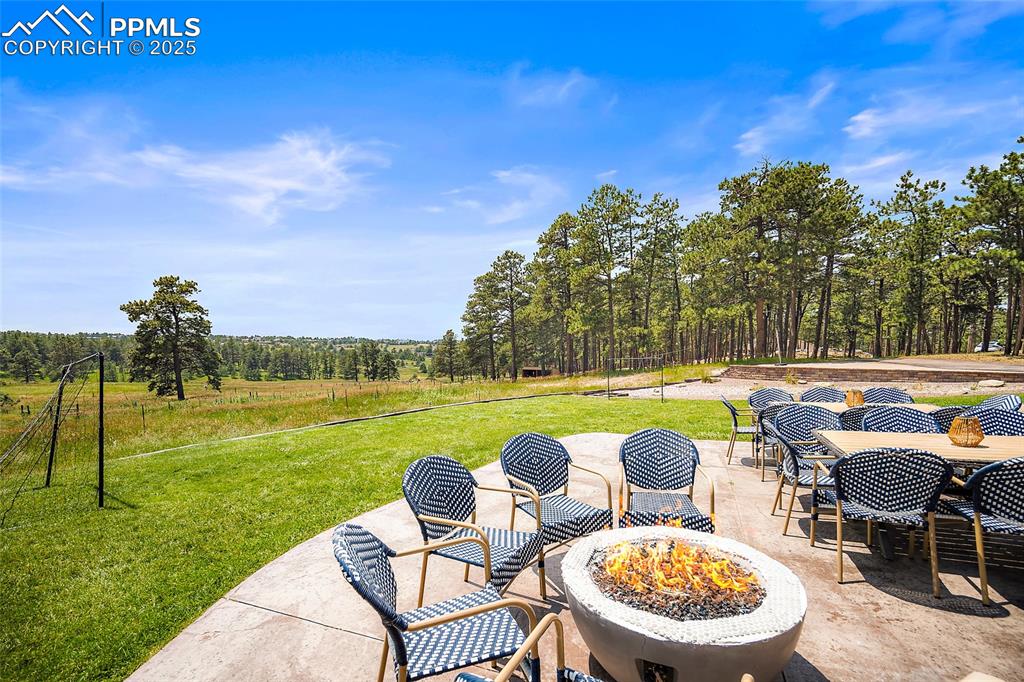
View of patio with an outdoor fire pit and outdoor dining space
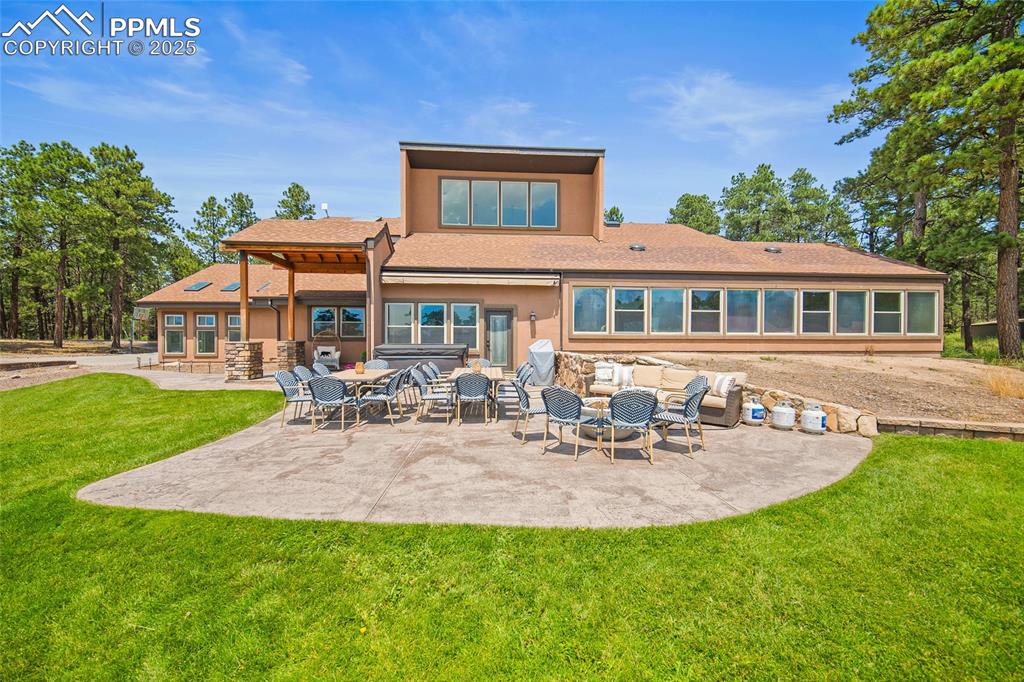
Rear view of property featuring a shingled roof, a patio, a lawn, and stone siding
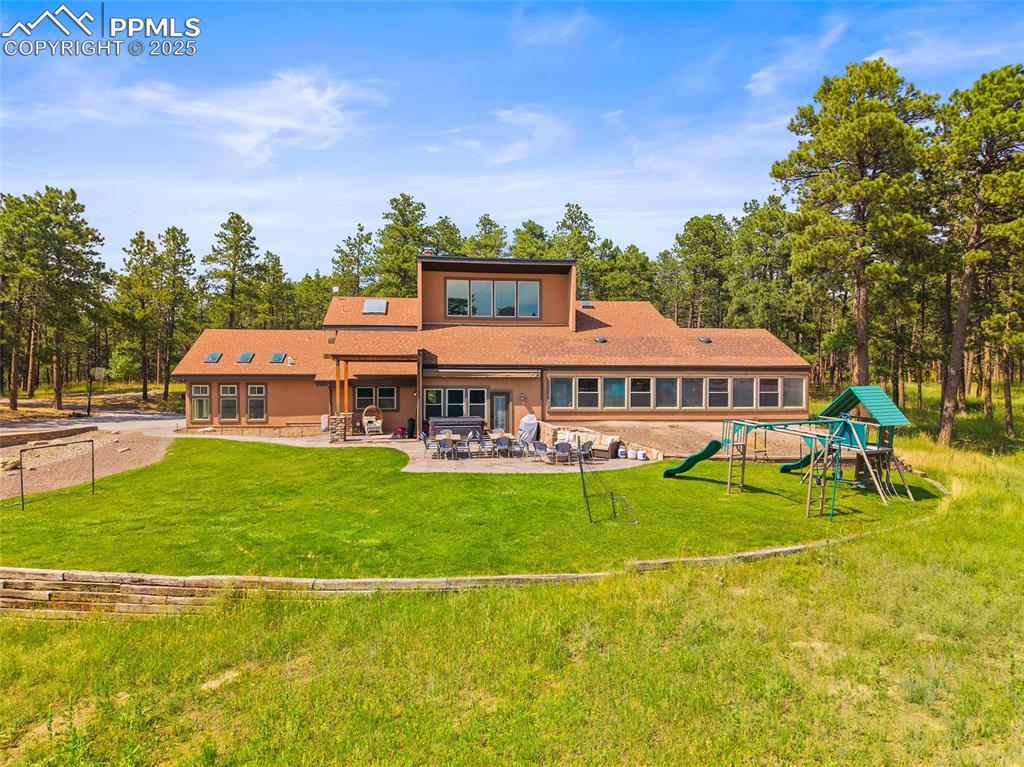
Rear view of house featuring a patio area, a lawn, and roof with shingles
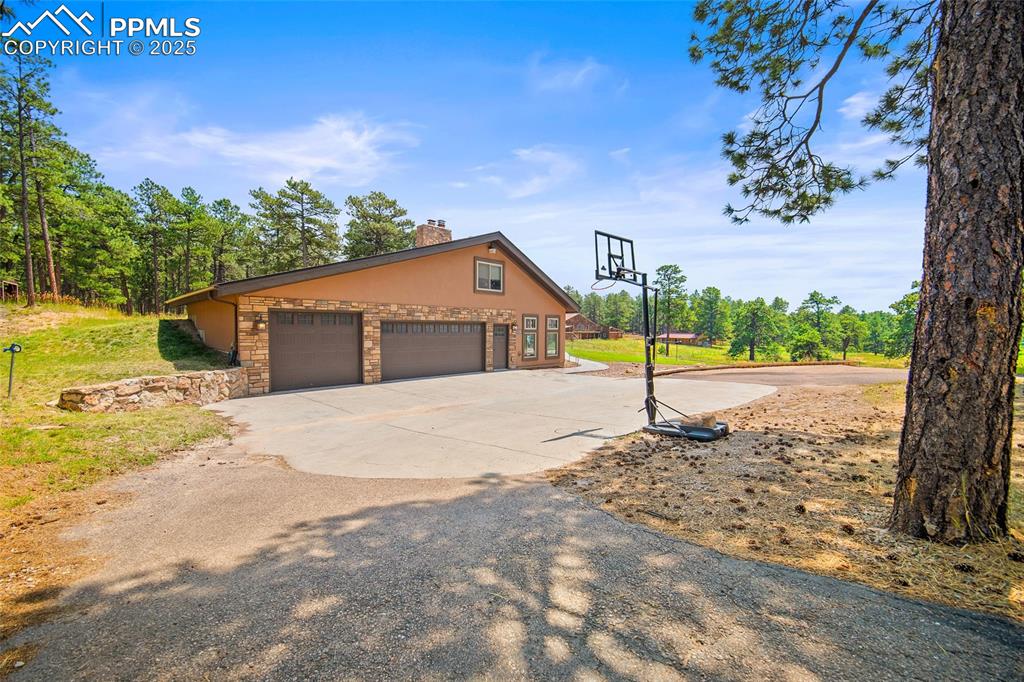
View of side of home featuring driveway, a chimney, a garage, stone siding, and stucco siding
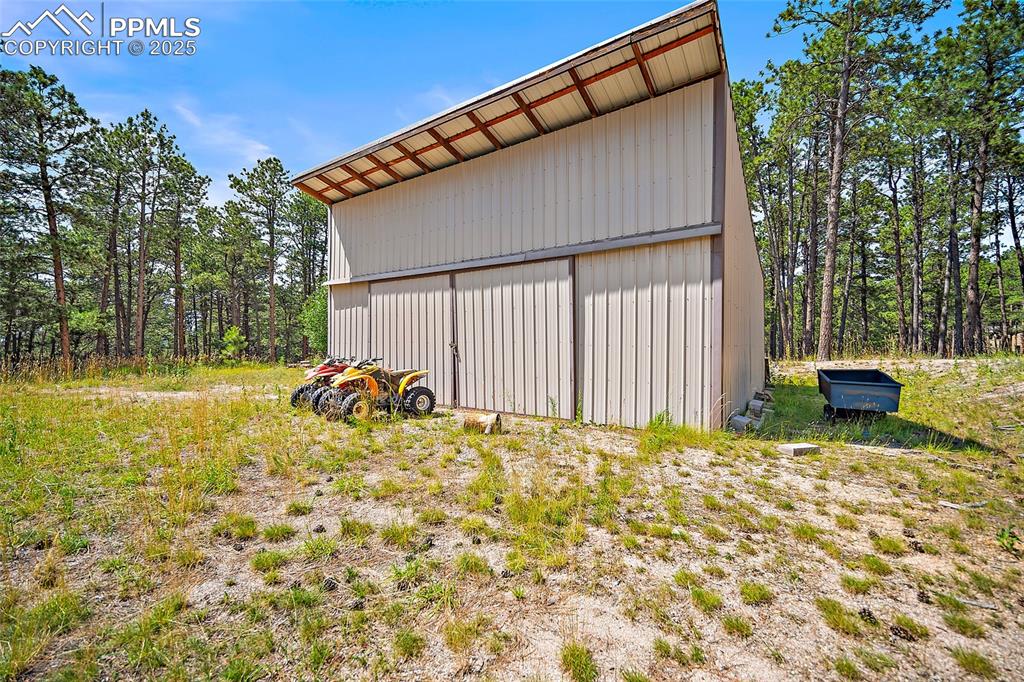
View of pole building
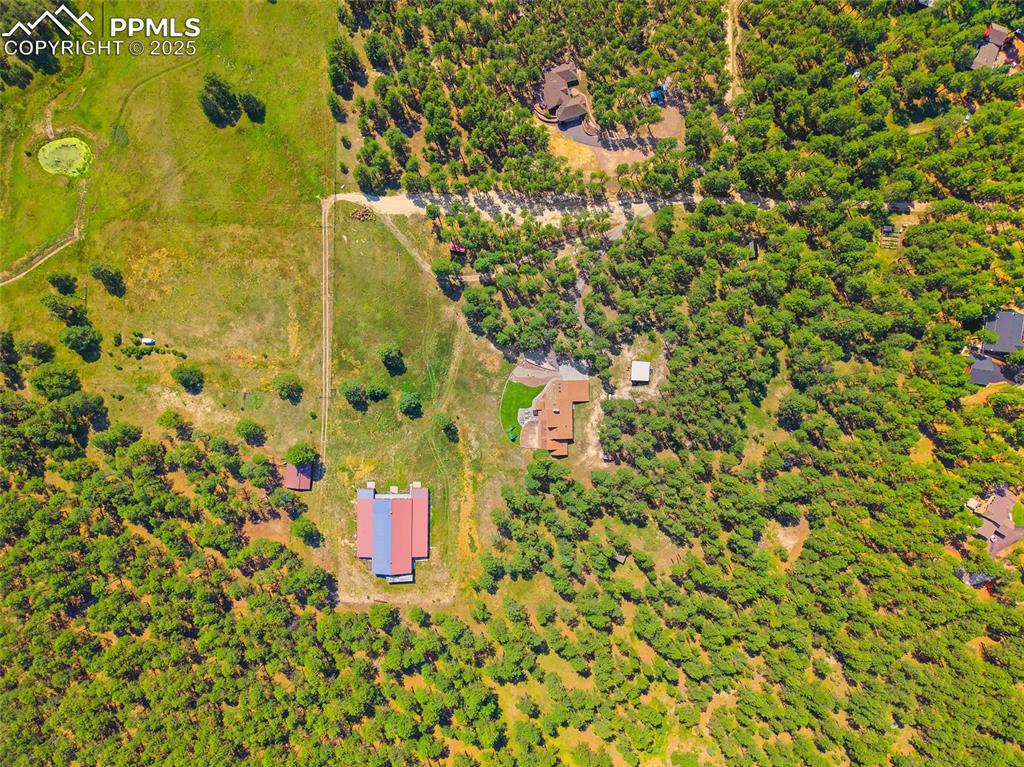
Drone / aerial view
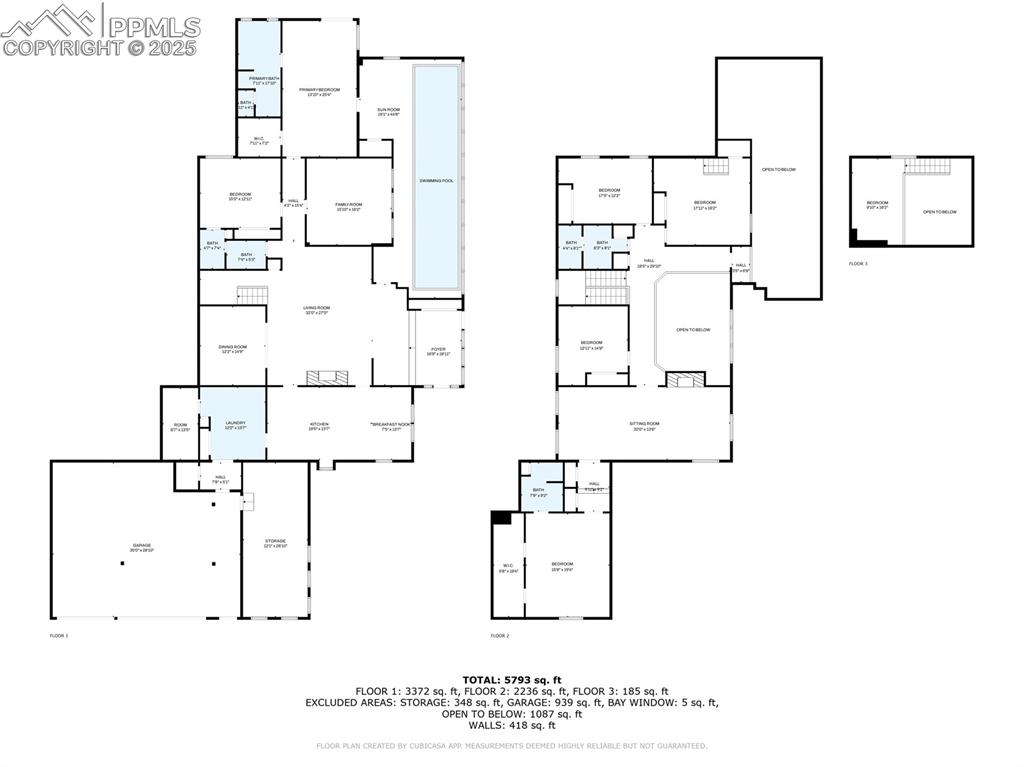
View of property floor plan
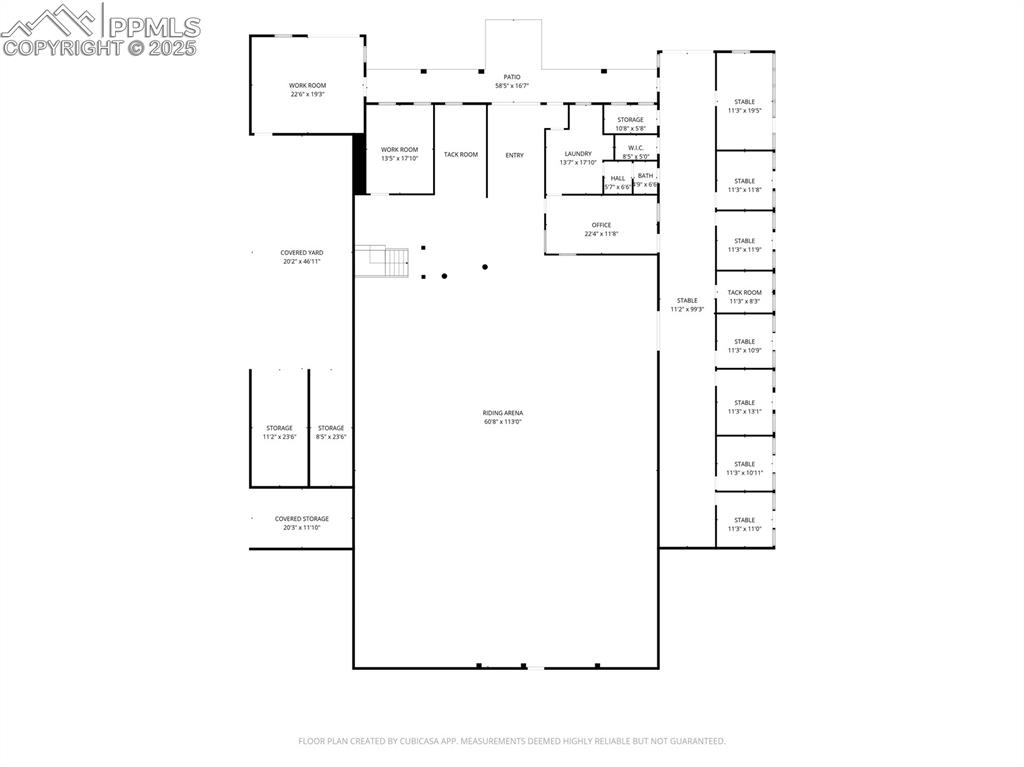
Barn Floor Plan
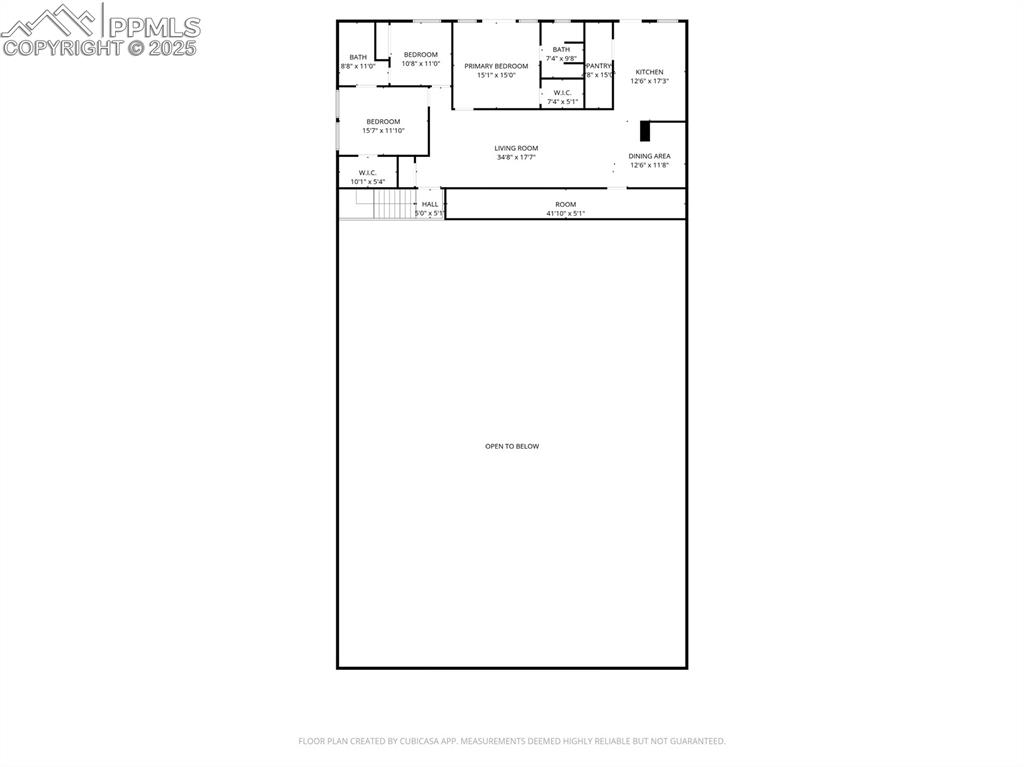
Barn Floor Plan
Disclaimer: The real estate listing information and related content displayed on this site is provided exclusively for consumers’ personal, non-commercial use and may not be used for any purpose other than to identify prospective properties consumers may be interested in purchasing.