201 Eagles Perch Place, Woodland Park, CO, 80863
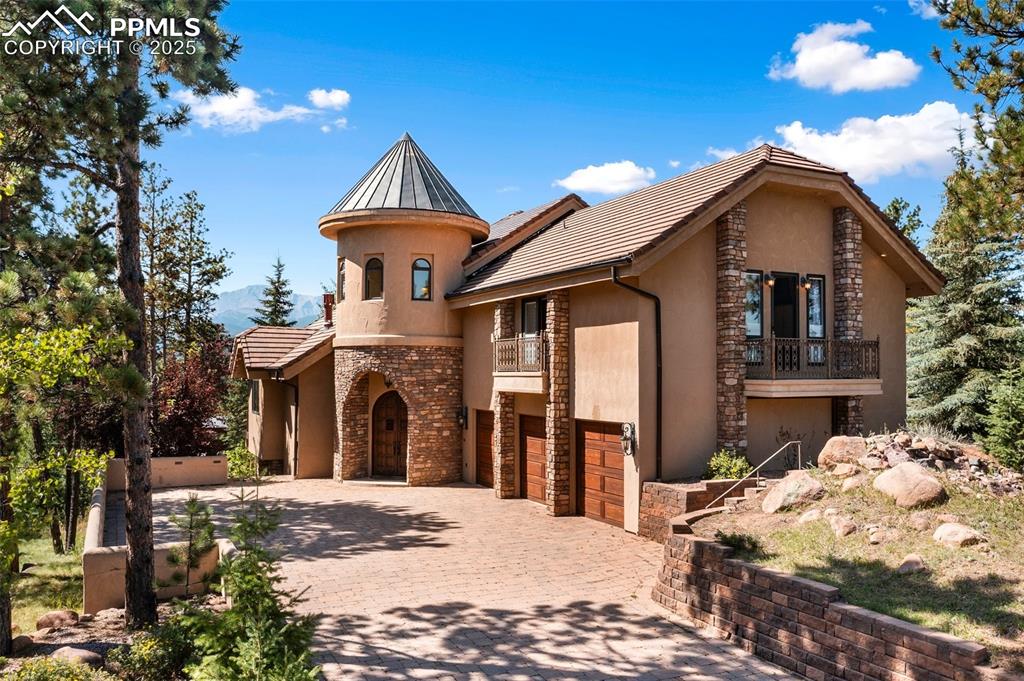
Welcome to your Tuscan Inspired home in the beautiful town of Woodland Park
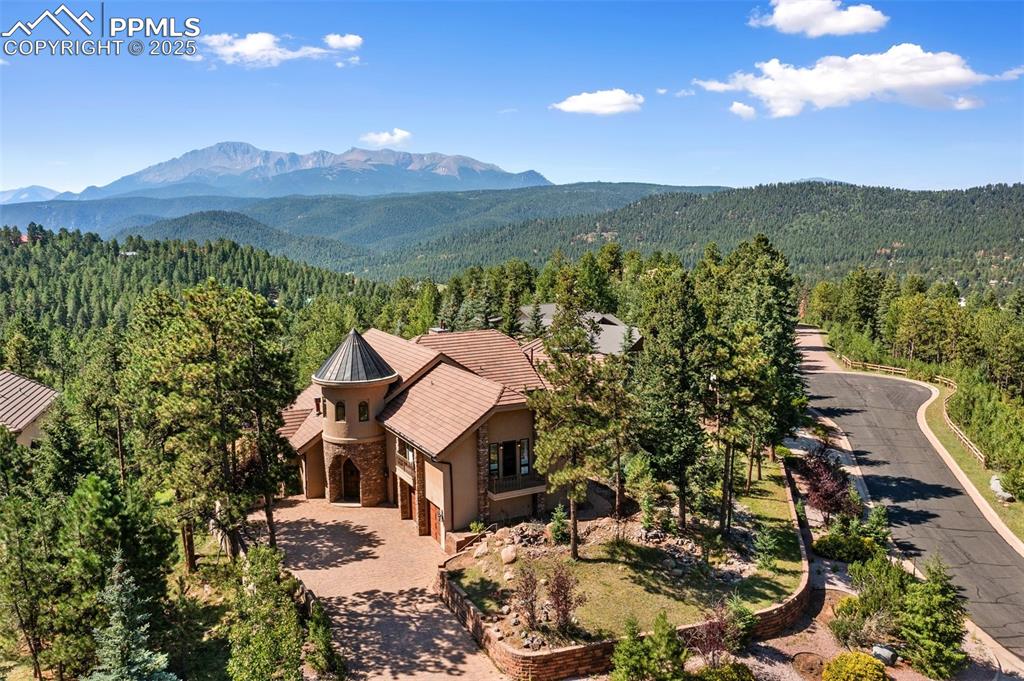
Pikes Peak Views from the home
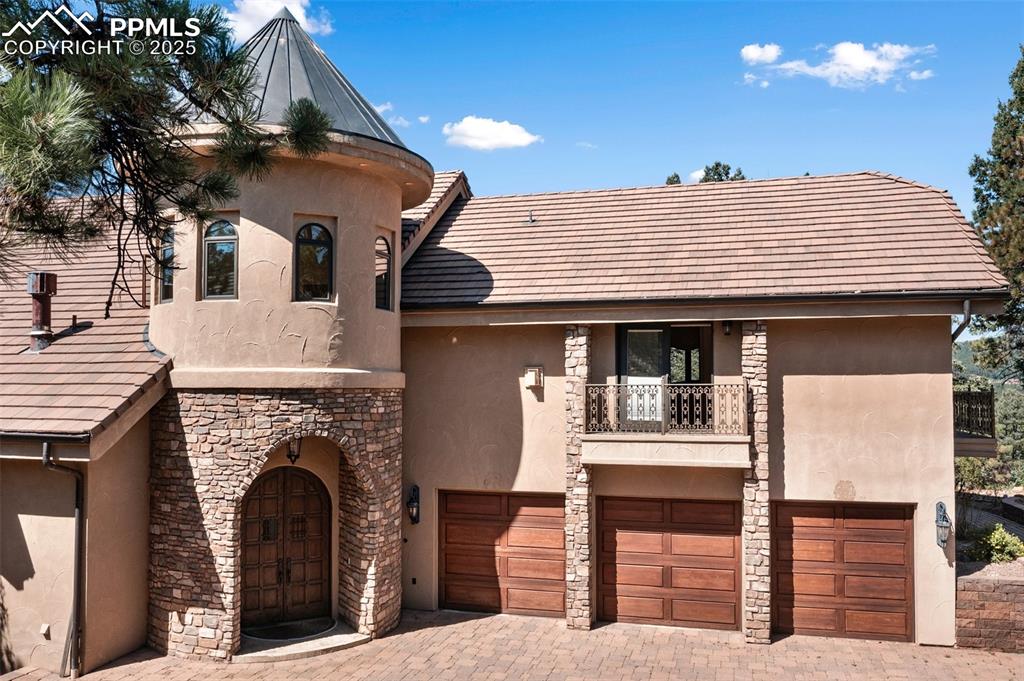
Stucco siding with 3 car garage
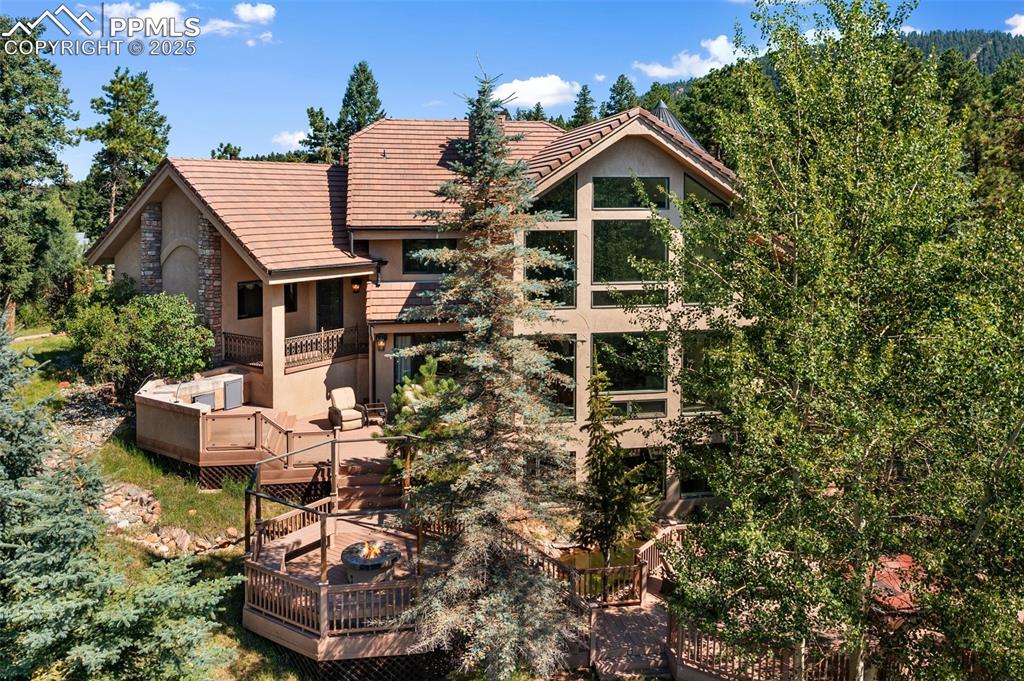
Floor to ceiling windows bringing in lots of natural lighting
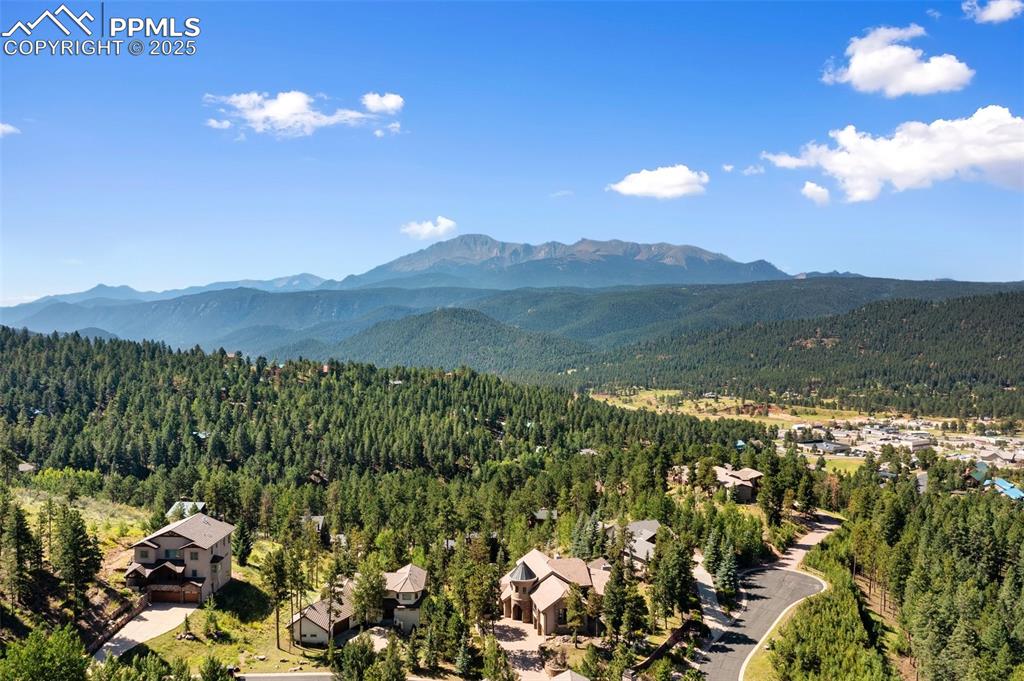
View
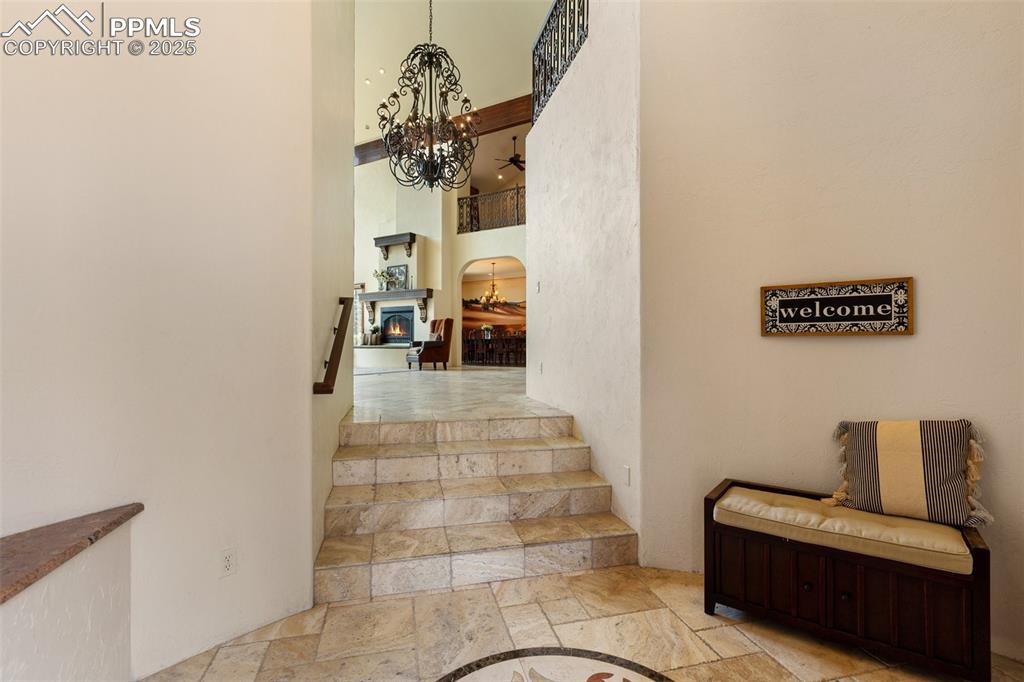
Front entry way with two built in benches and double closets. Plenty of storage for your winter gear.
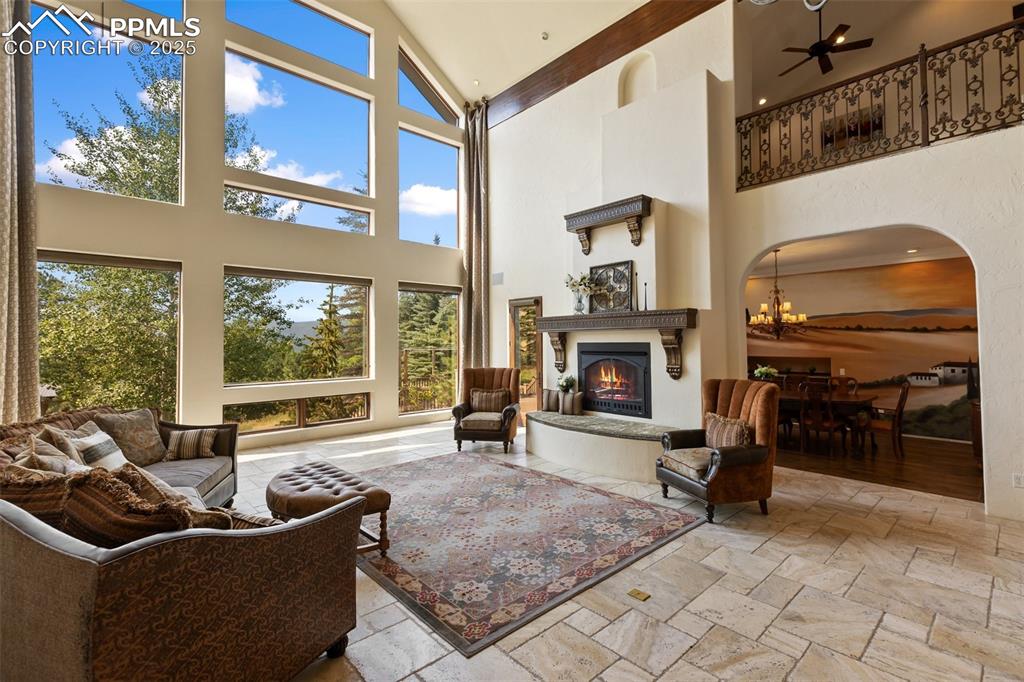
Stunning views of Pikes Peak from the Main Living Room
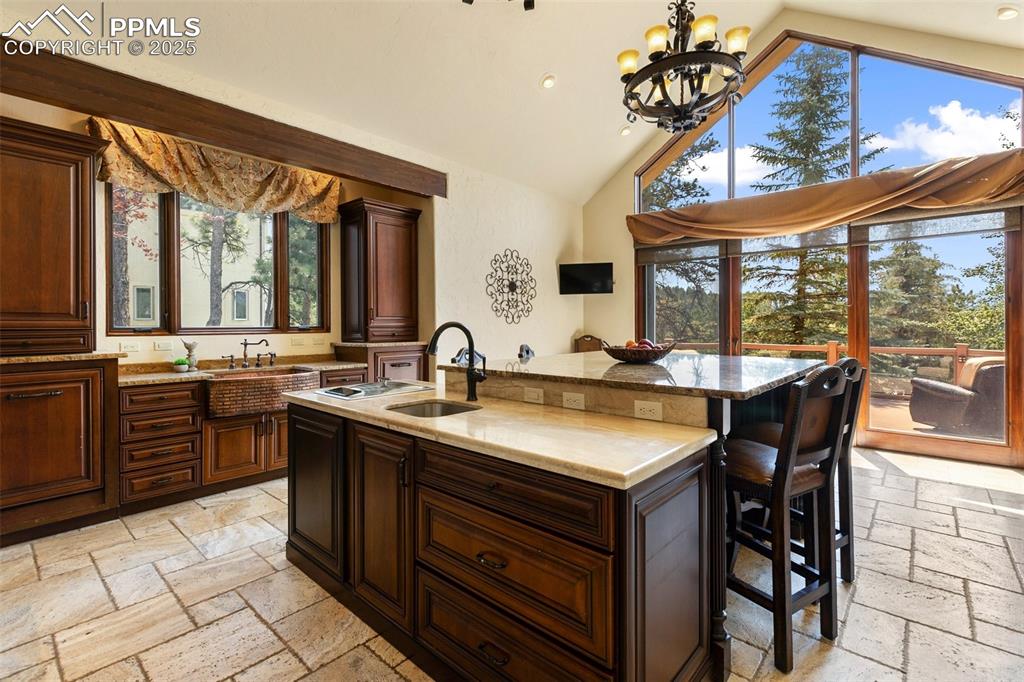
Chefs Dream Kitchen plenty of space for entertaining.
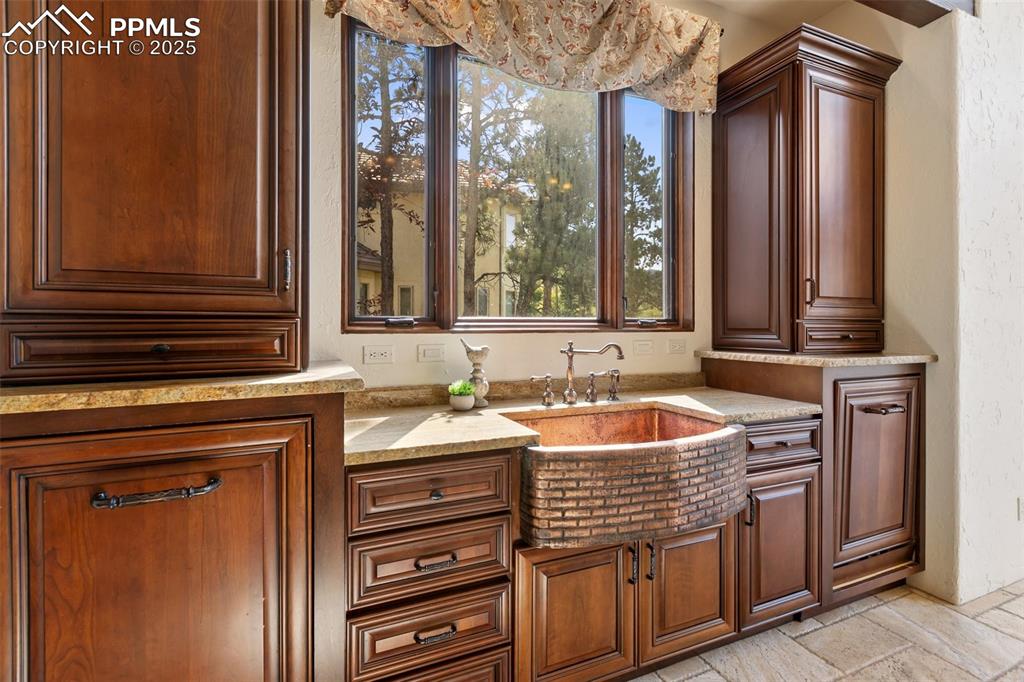
Copper sink with double dishwashers on both sides.
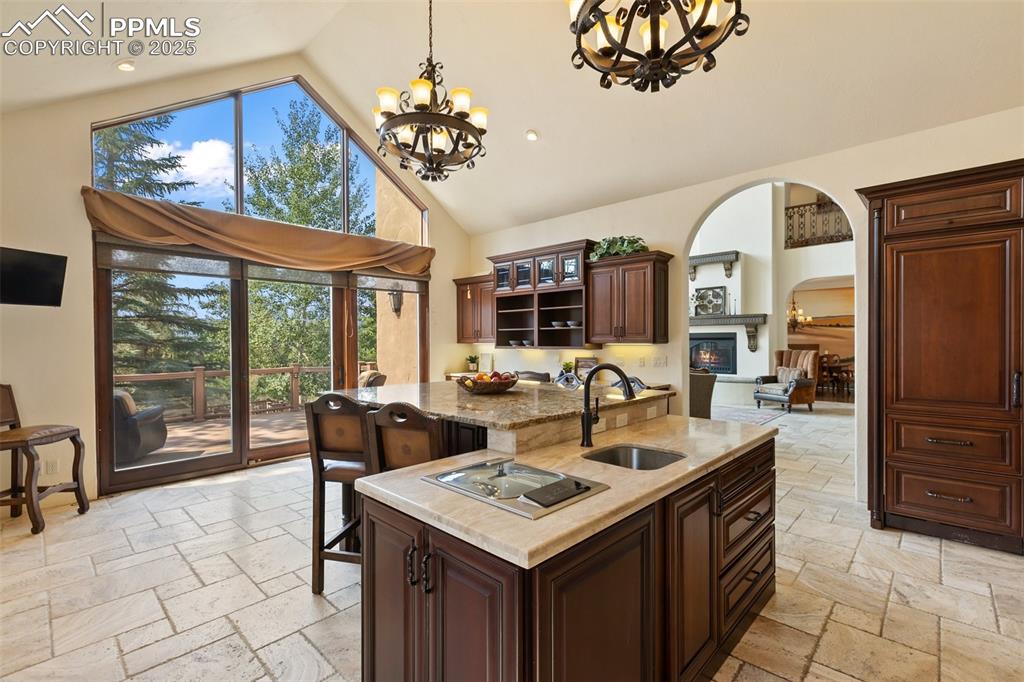
Walk out deck from kitchen.
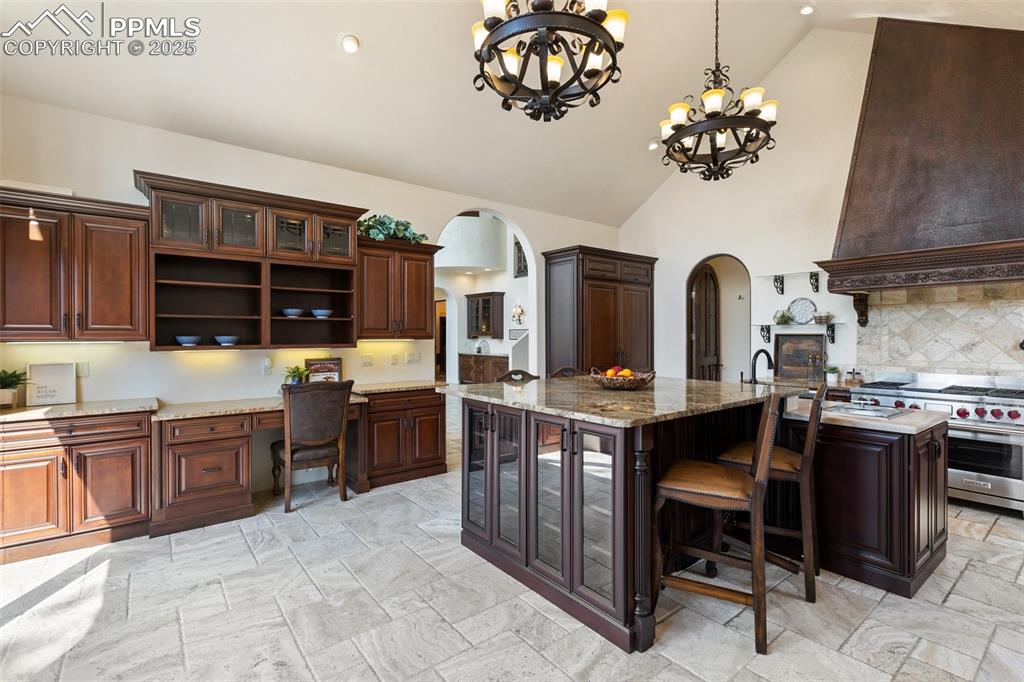
Built in coffee bar, mini
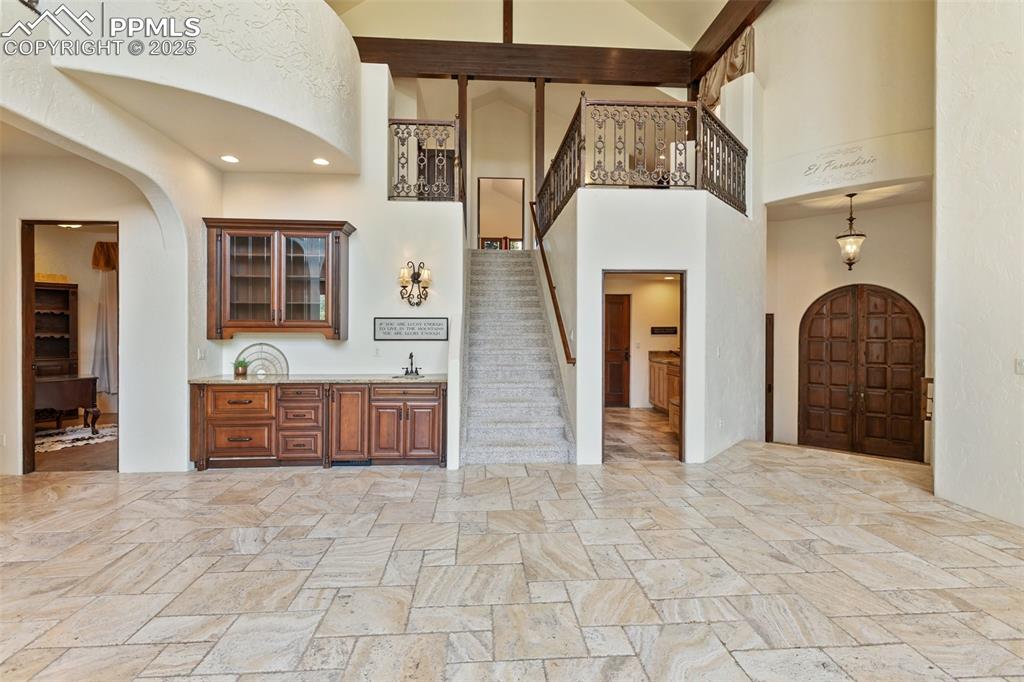
Entry
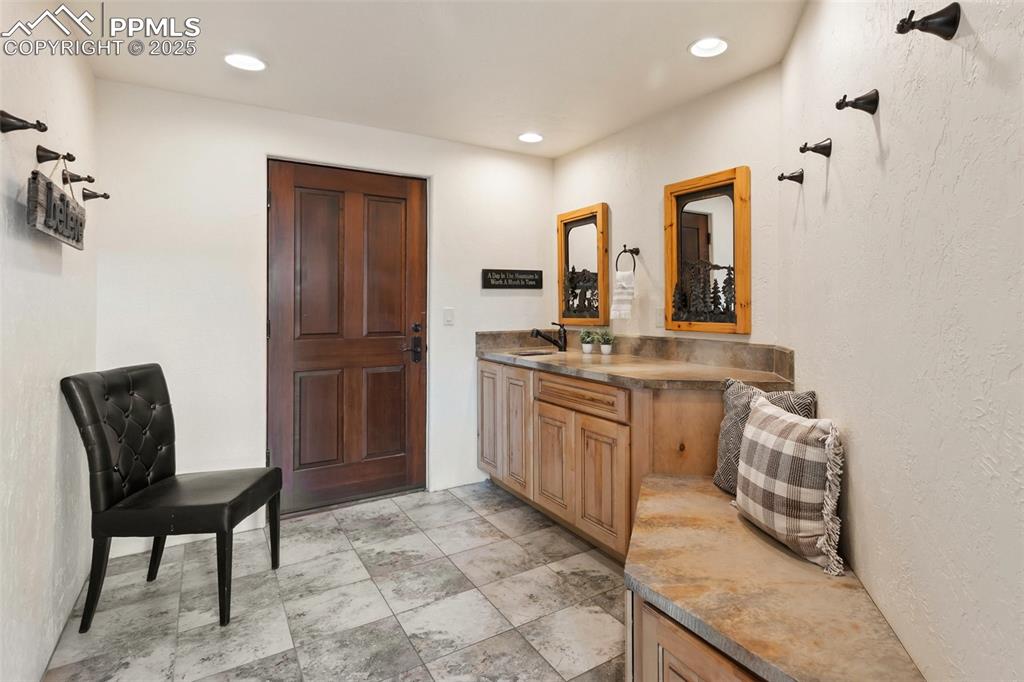
Mud Room
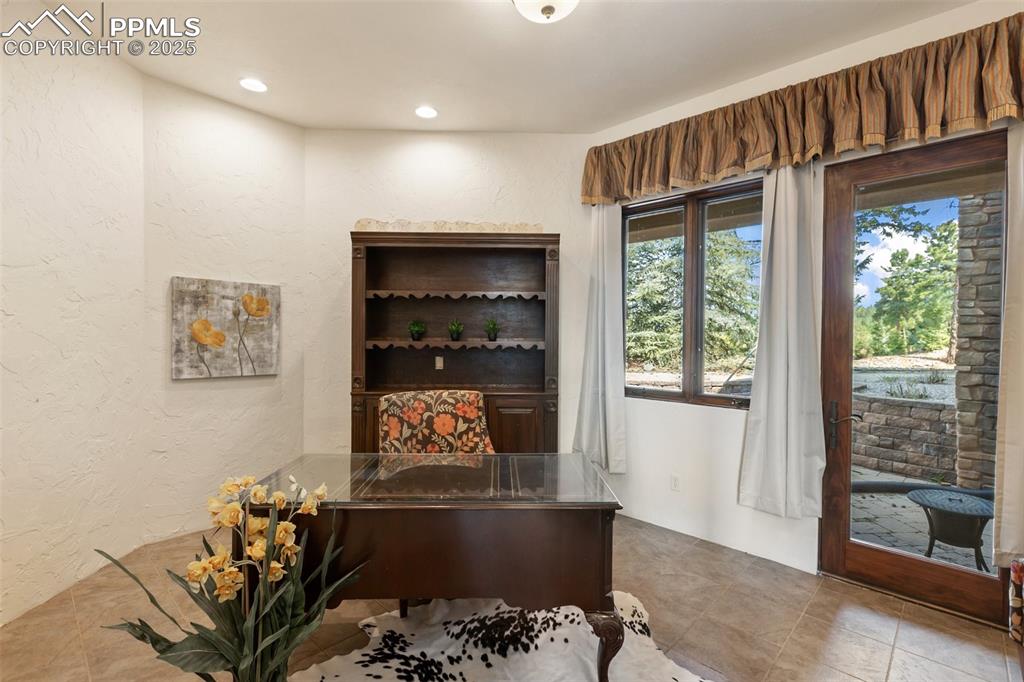
Office
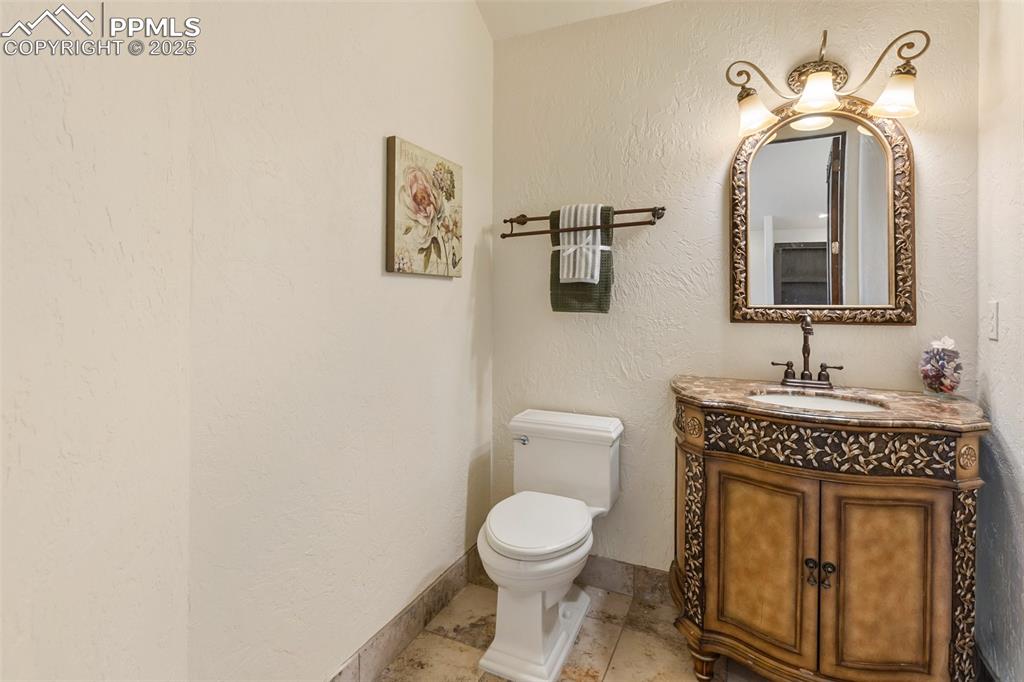
Bathroom
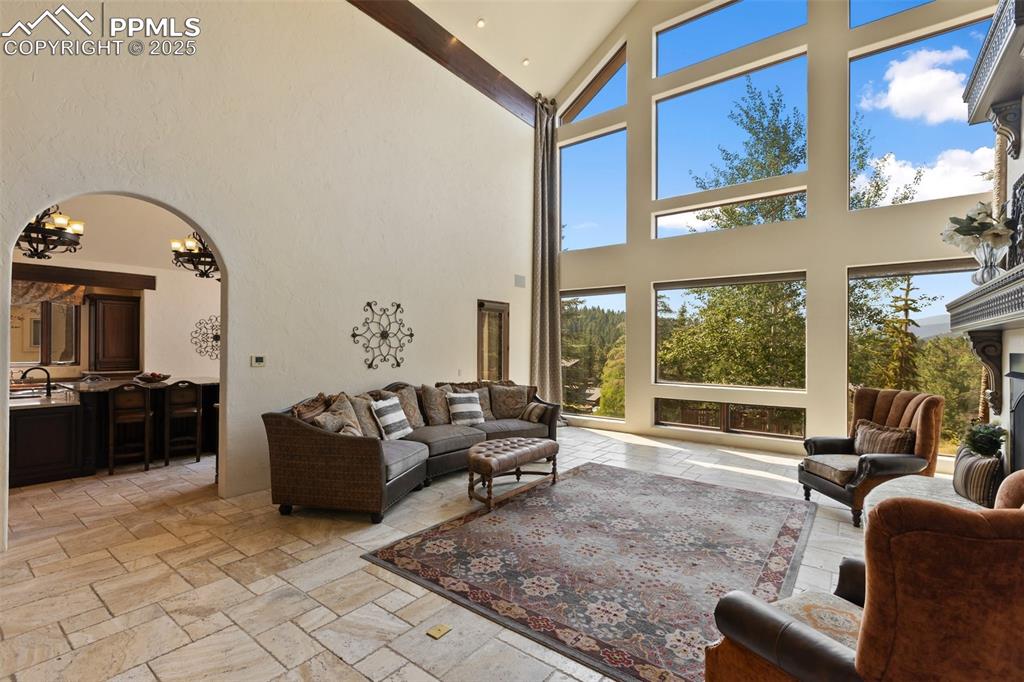
Living Room
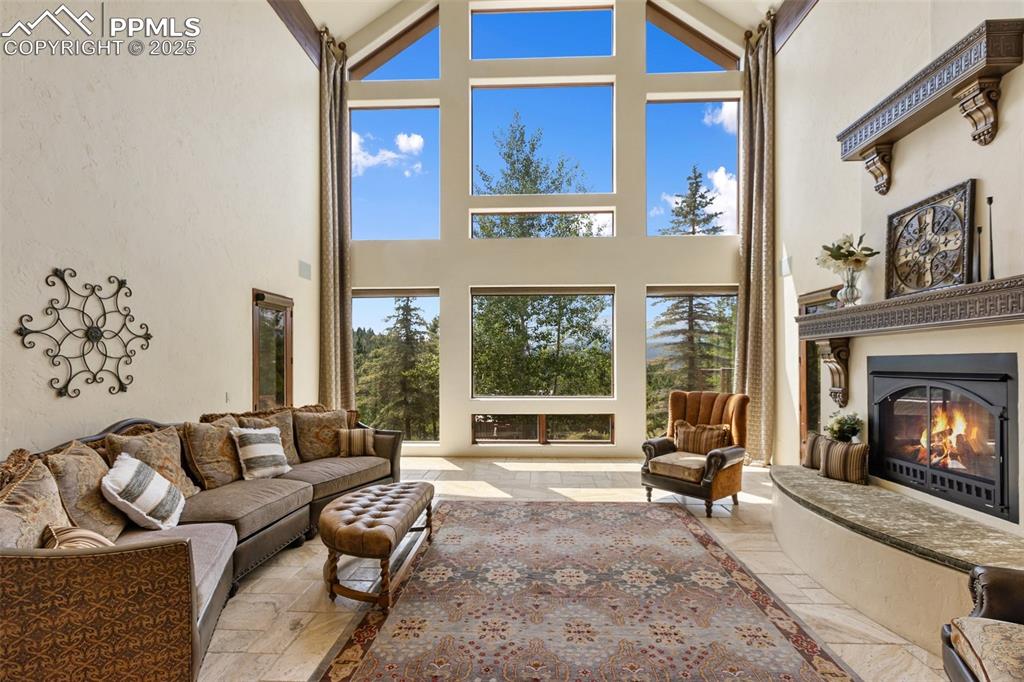
Living Room
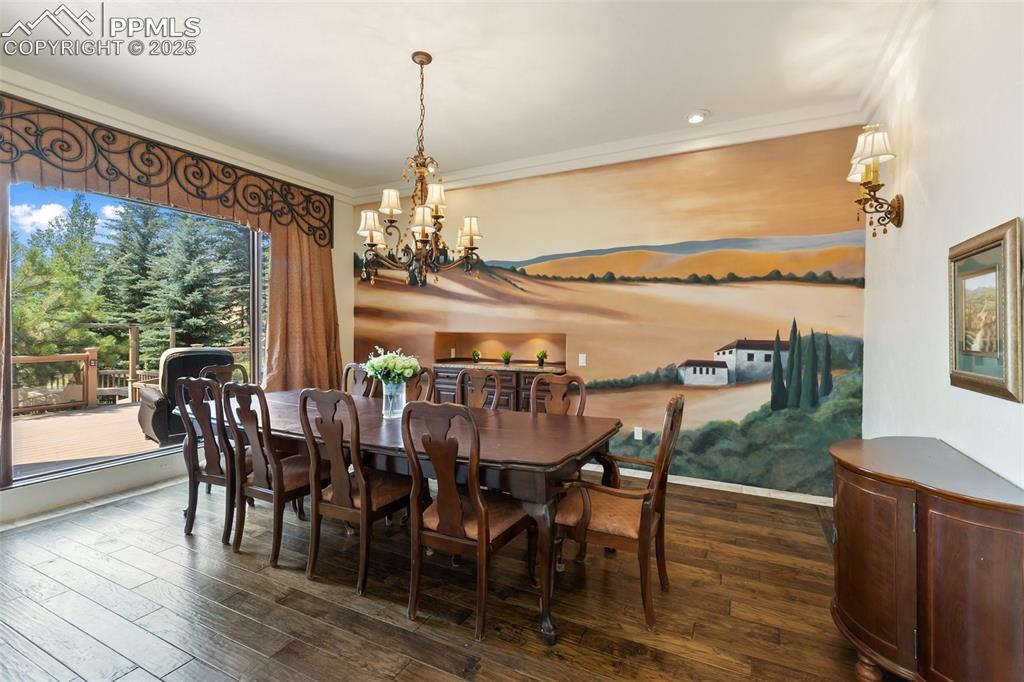
Formal Dining room with a beautiful mural and built in cabinetry.
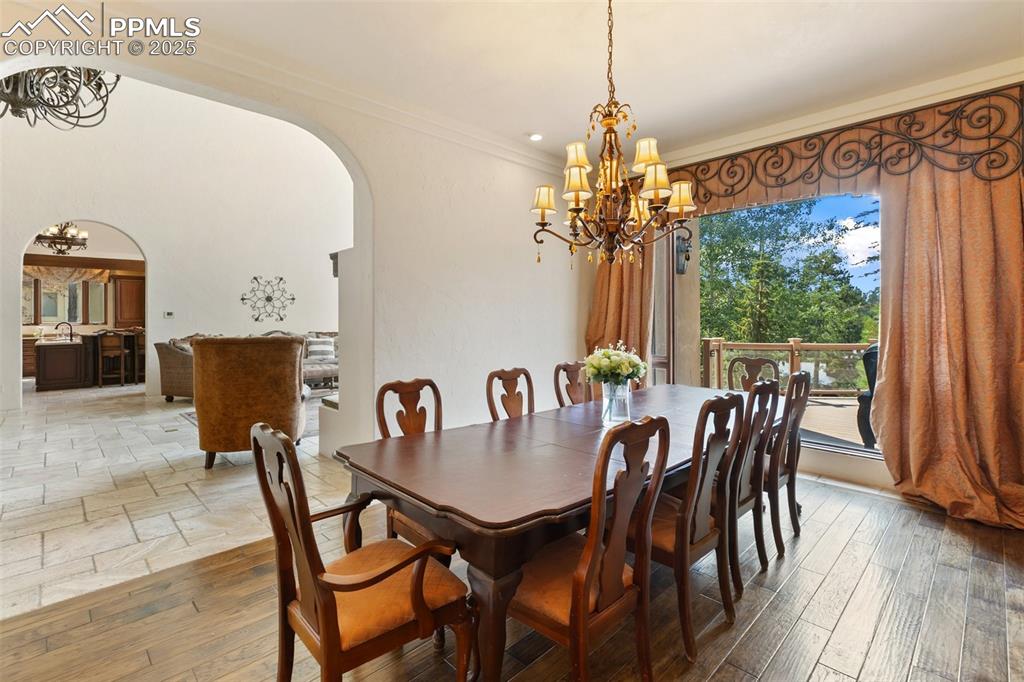
Dining Area
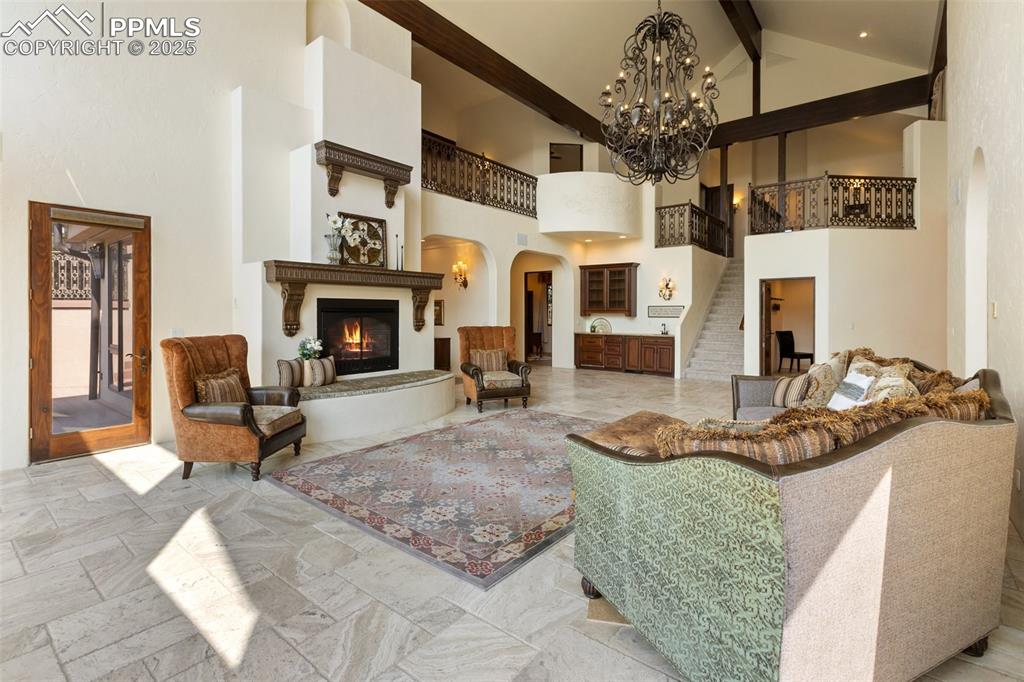
Living Room
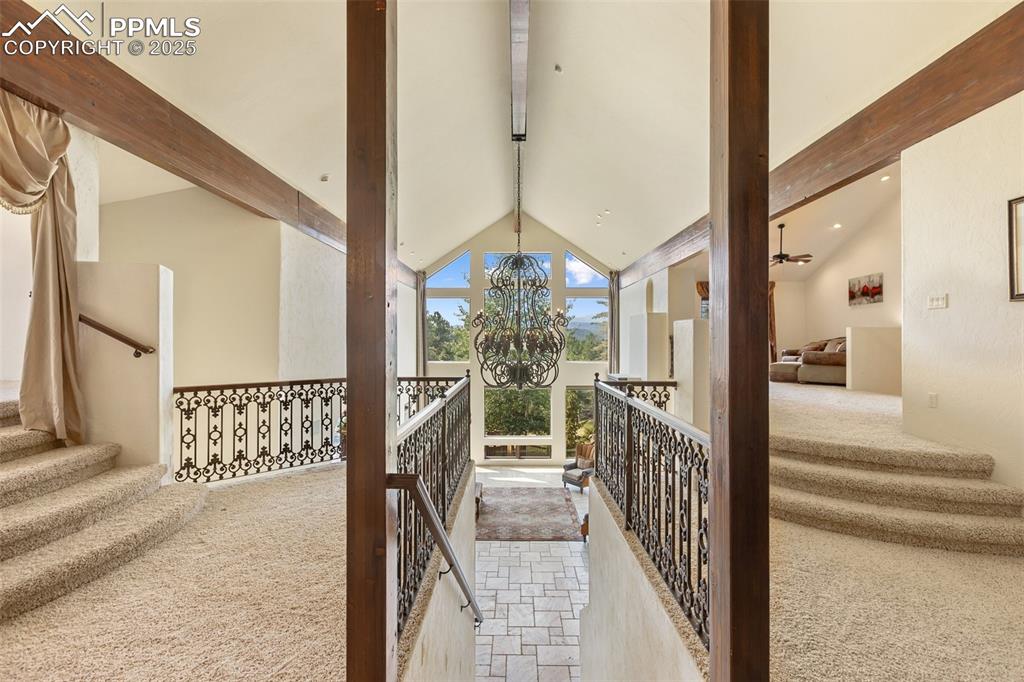
Upper Hallway leading to multiple rooms.
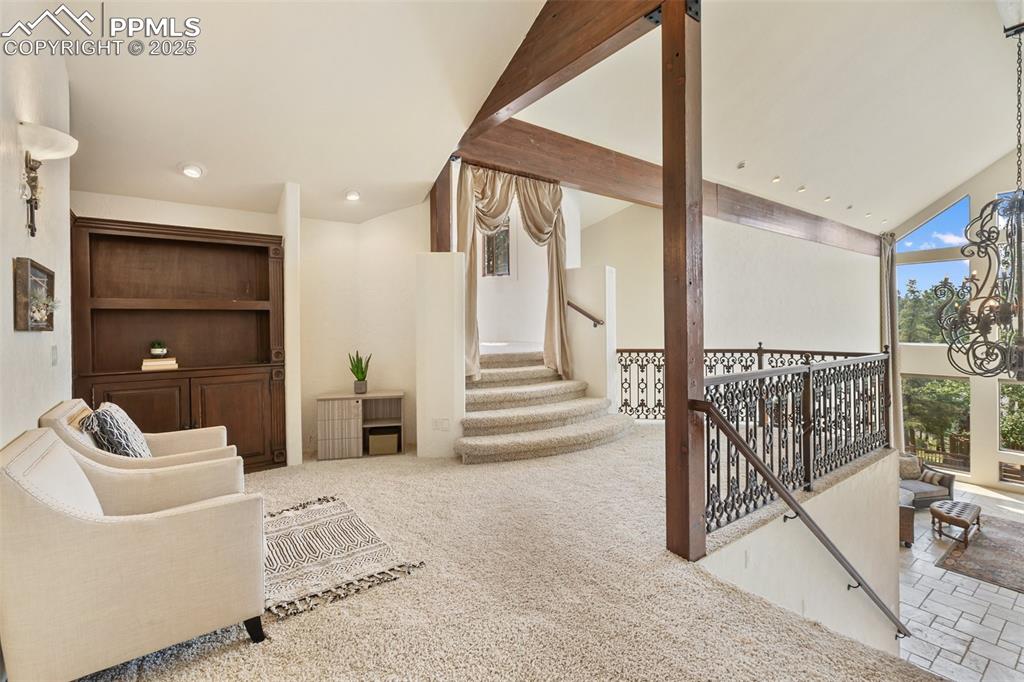
Sitting Room
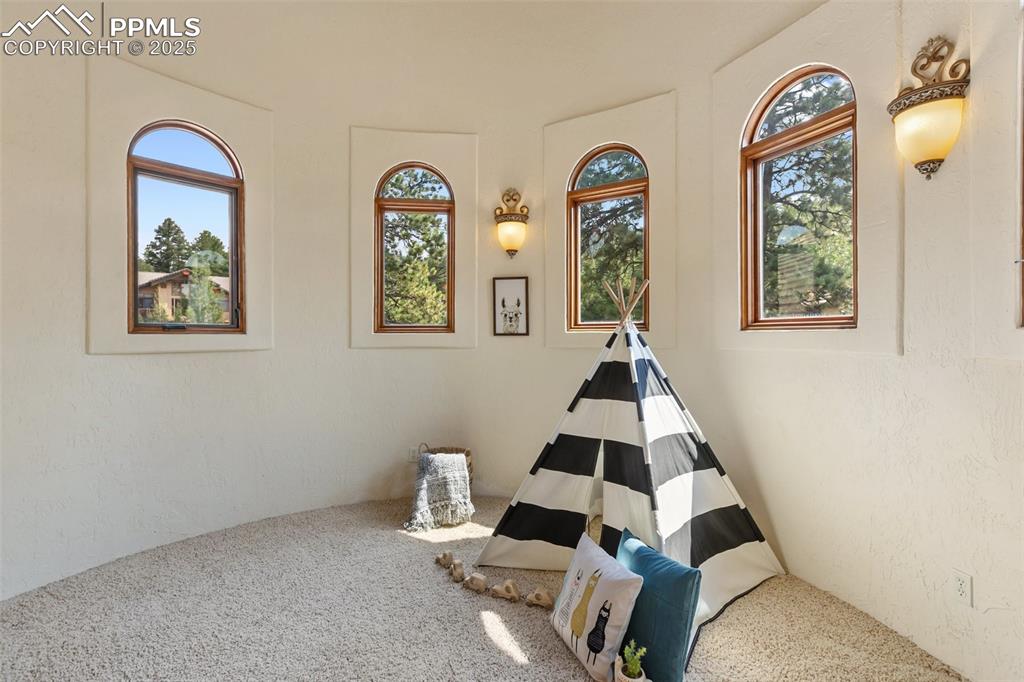
A fun space for your vision. Playroom, game room, office. The possibilities are endless.
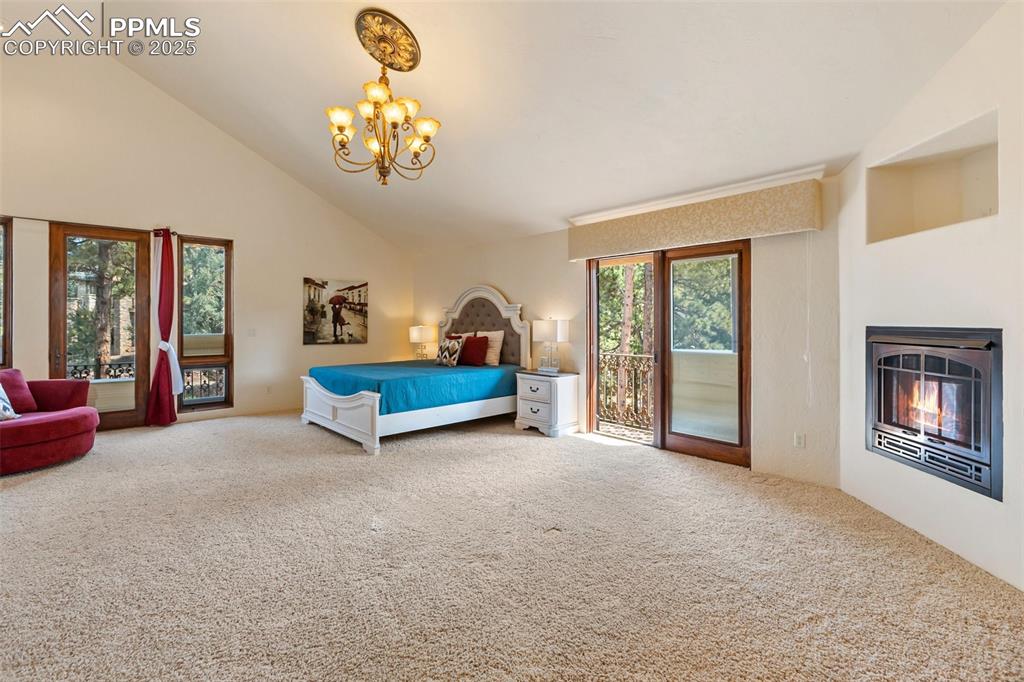
One of two of the master suites. Equipped with many luxuries such as the built in fireplace.
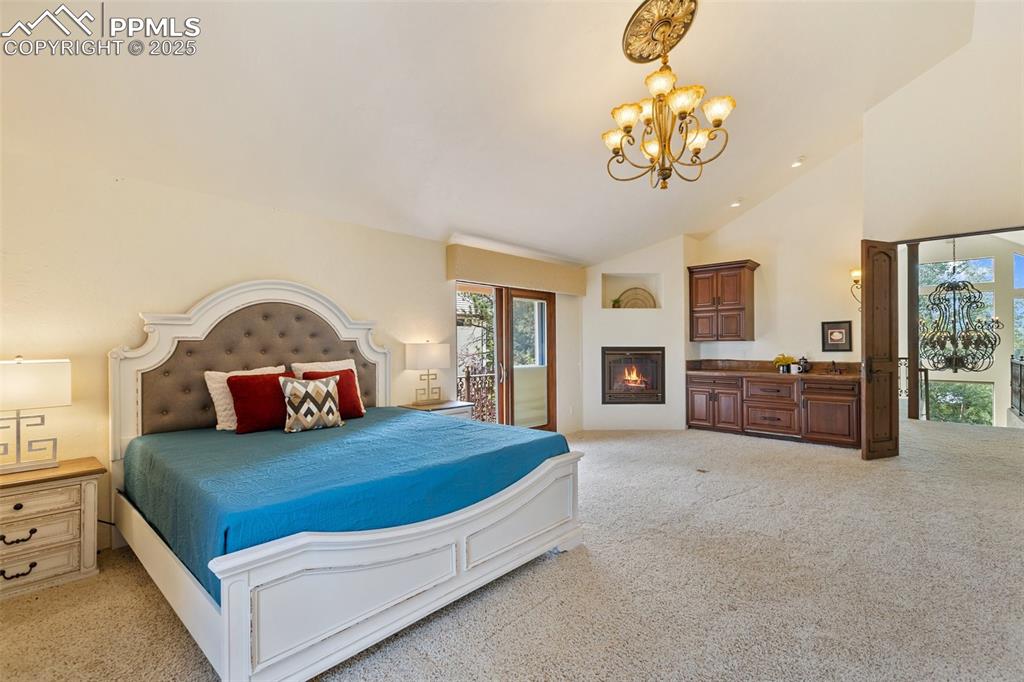
The master as hosts a built in wet bar with mini fridge.
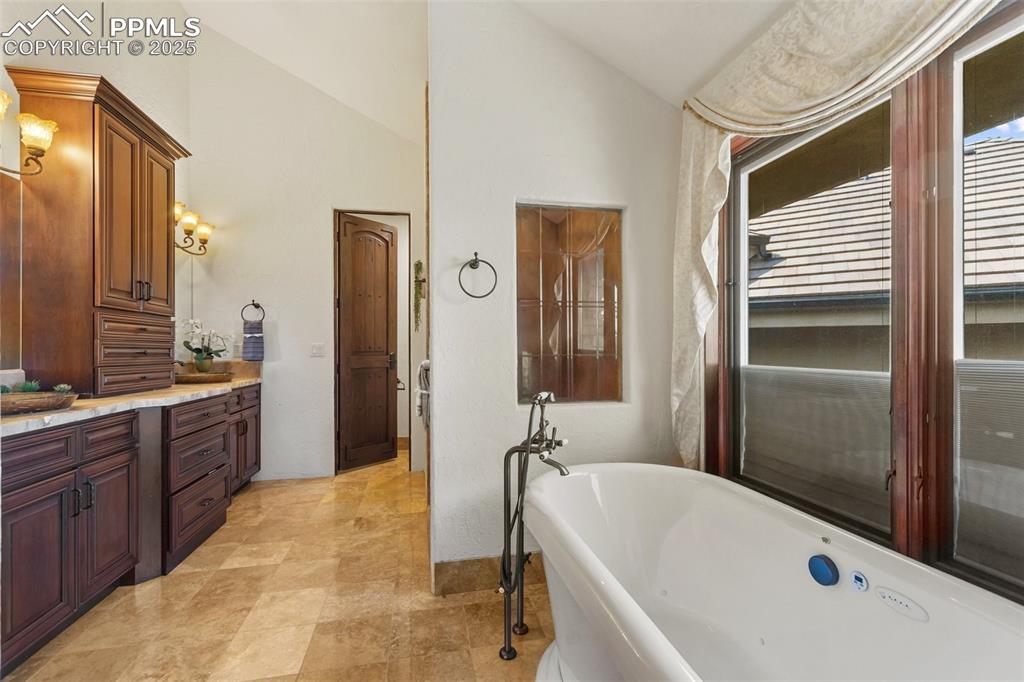
Stand alone shower with a separate soaking tub and jack and jill sinks.
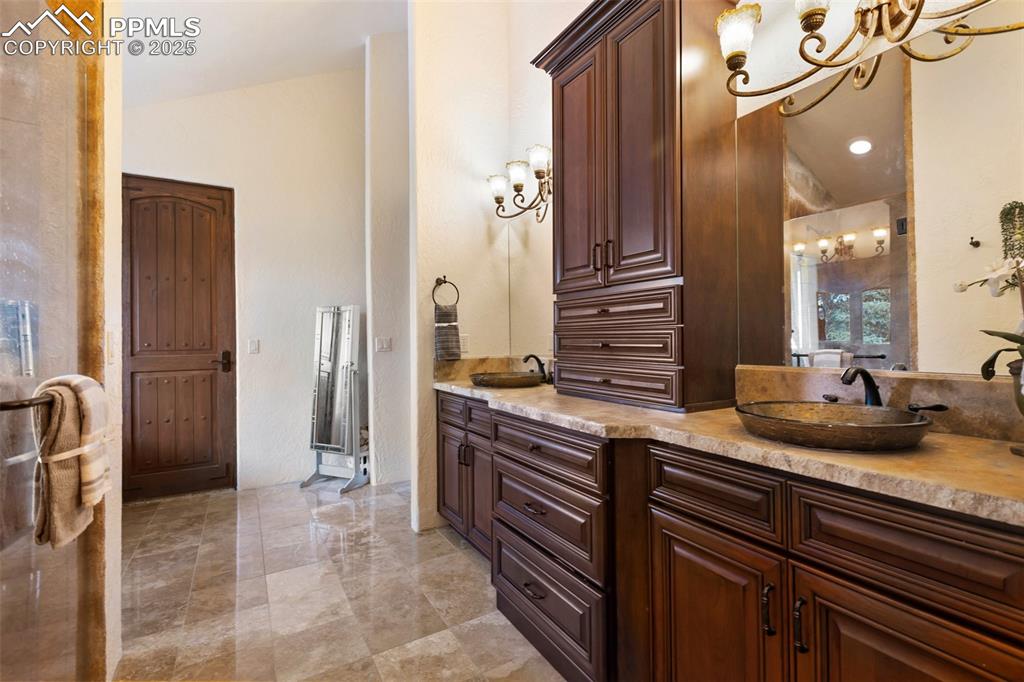
Bathroom
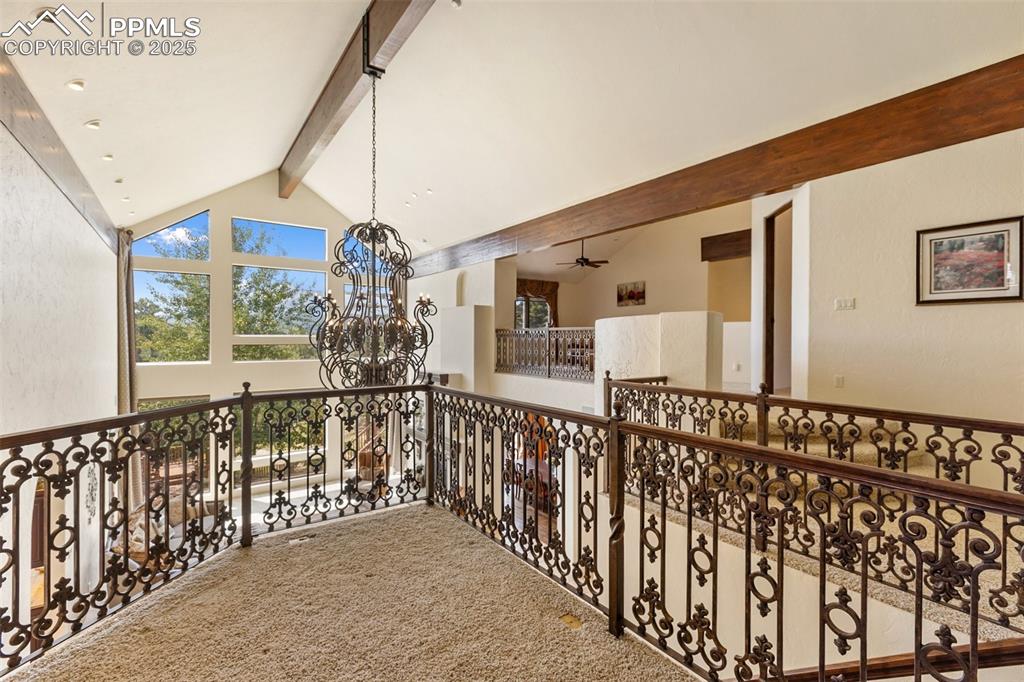
Other
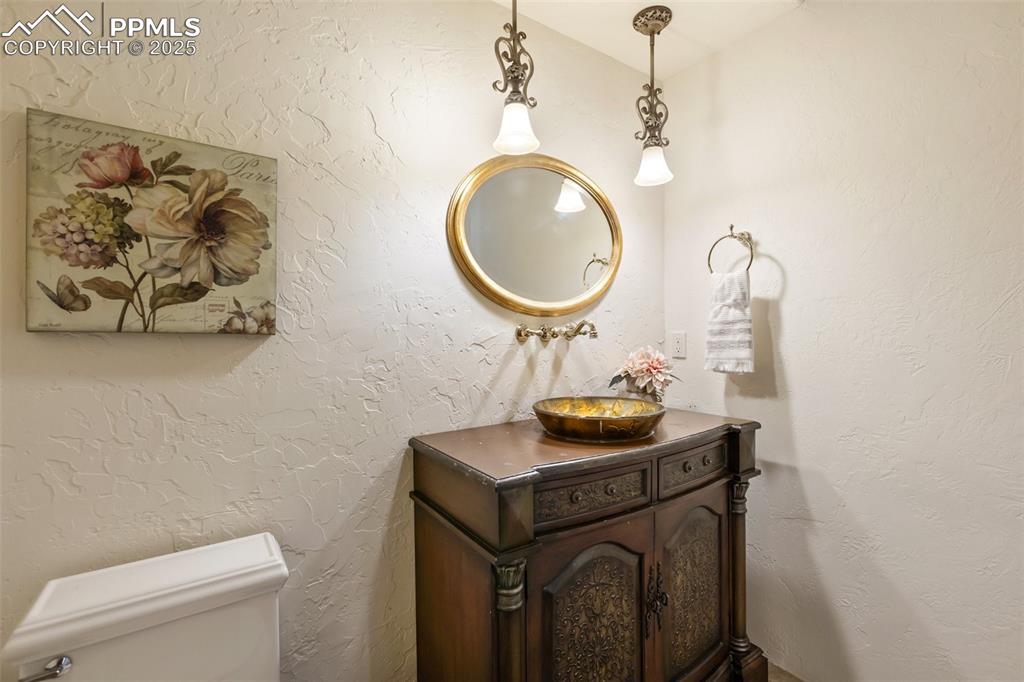
Bathroom
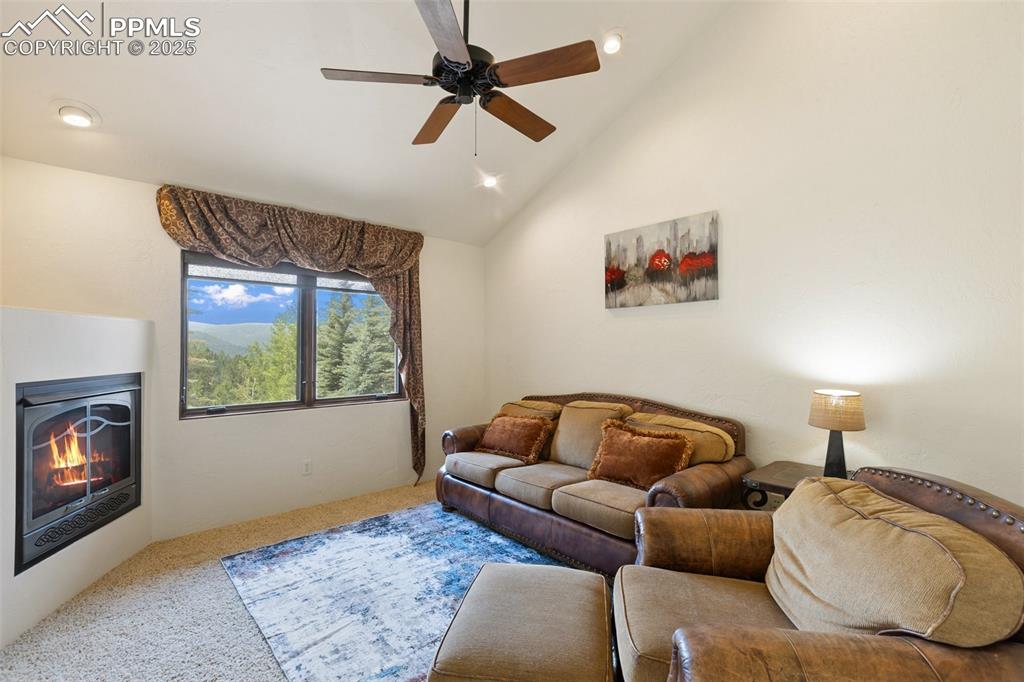
Upper level family room
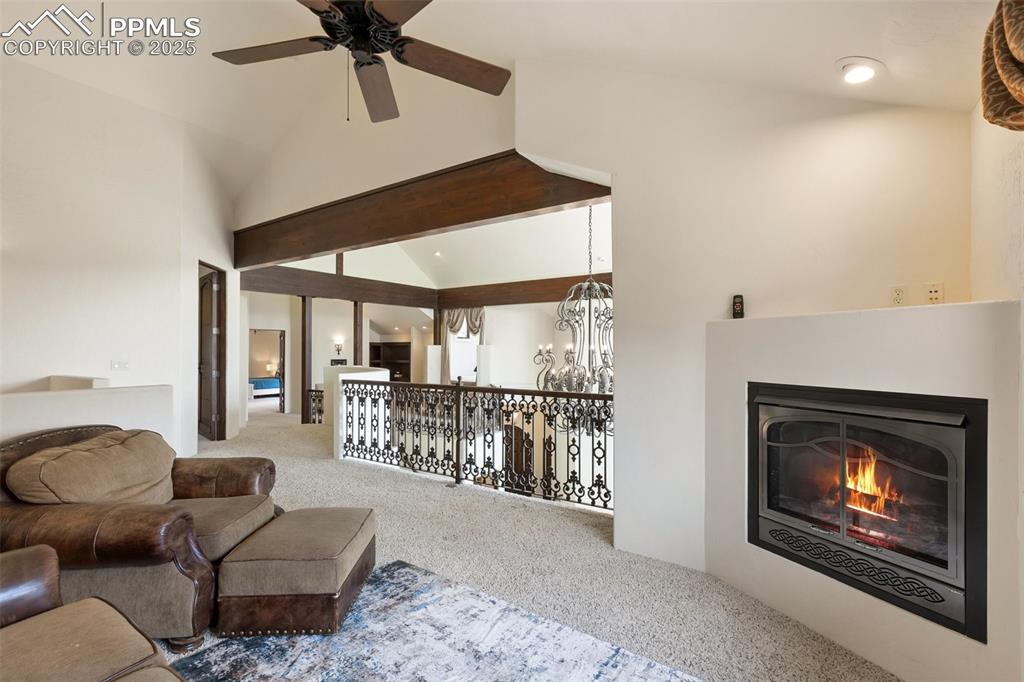
Family Room
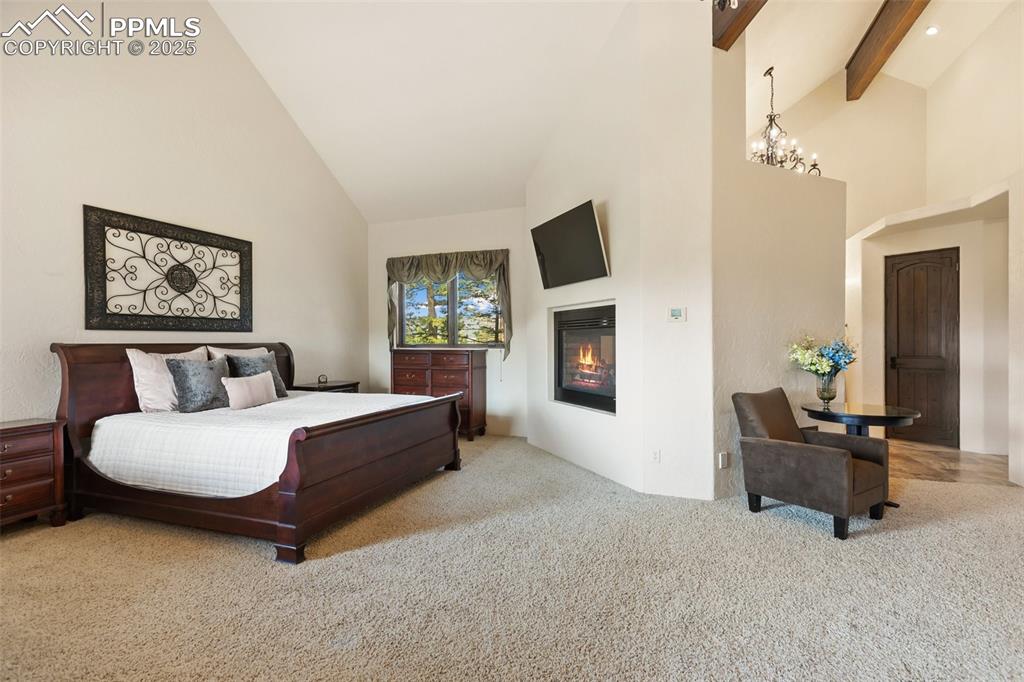
Second Master Suite with private fireplace that you can see from the bathroom too.
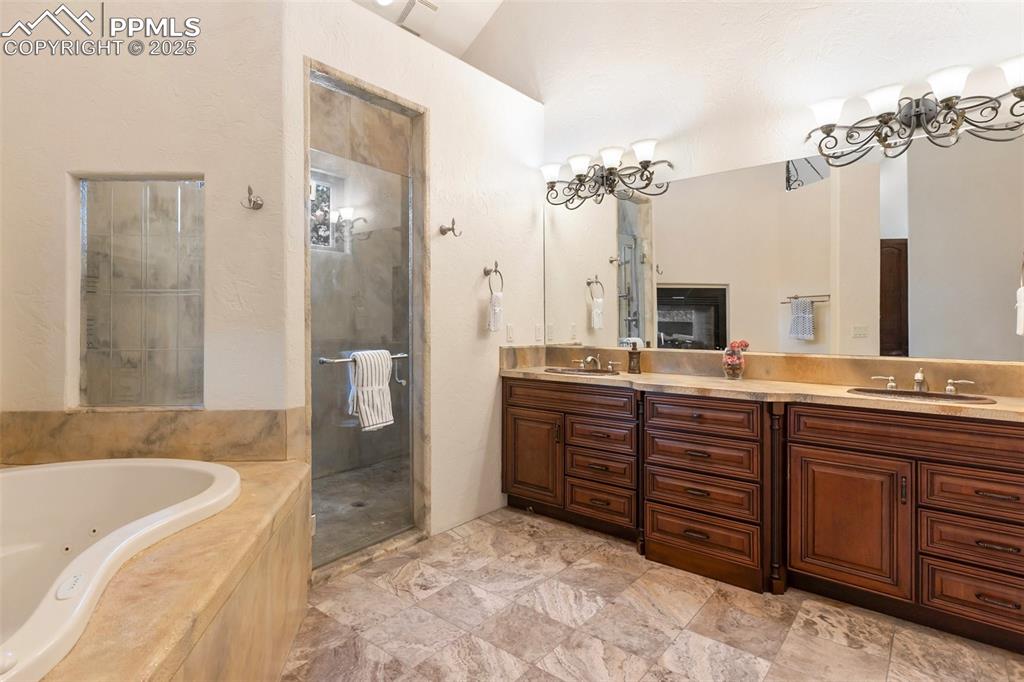
Bathroom
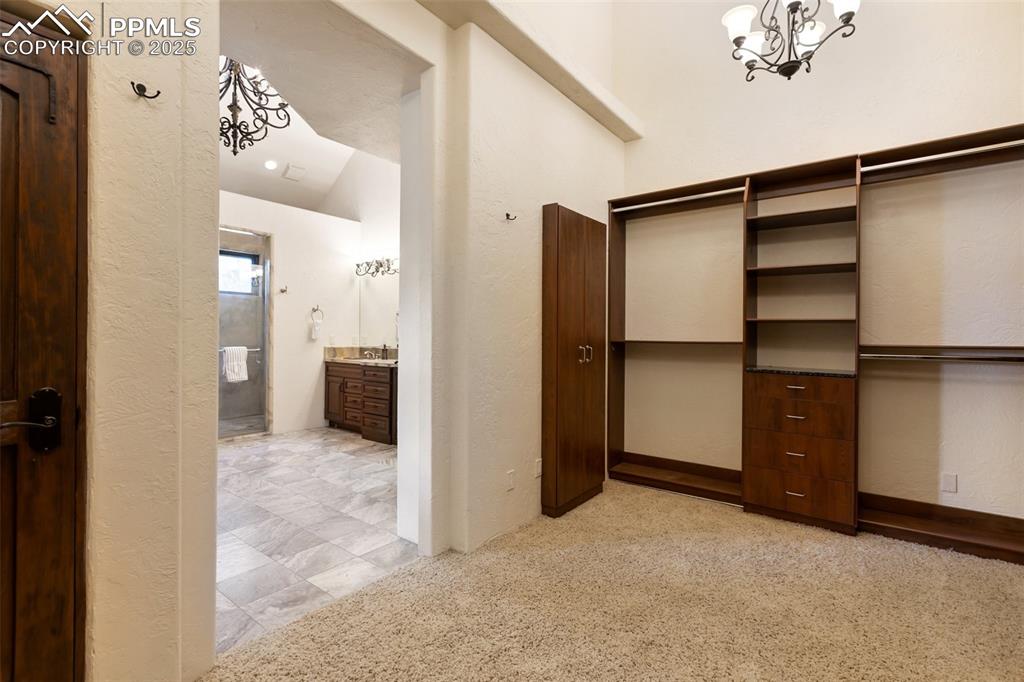
Large Walk-in Closet off of the bathroom.
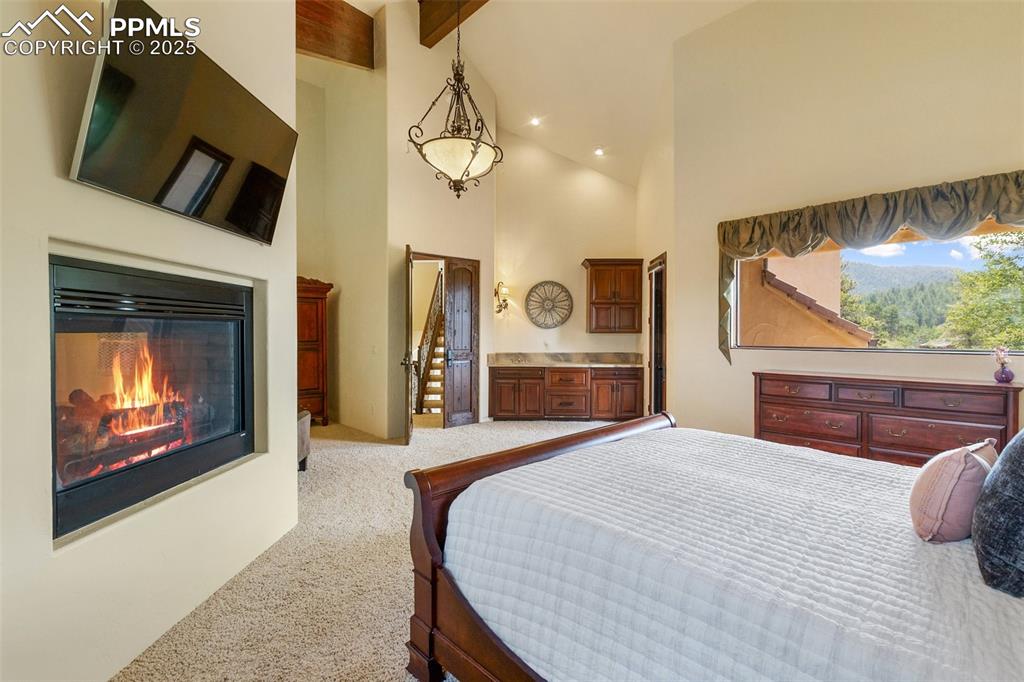
Master Bedroom
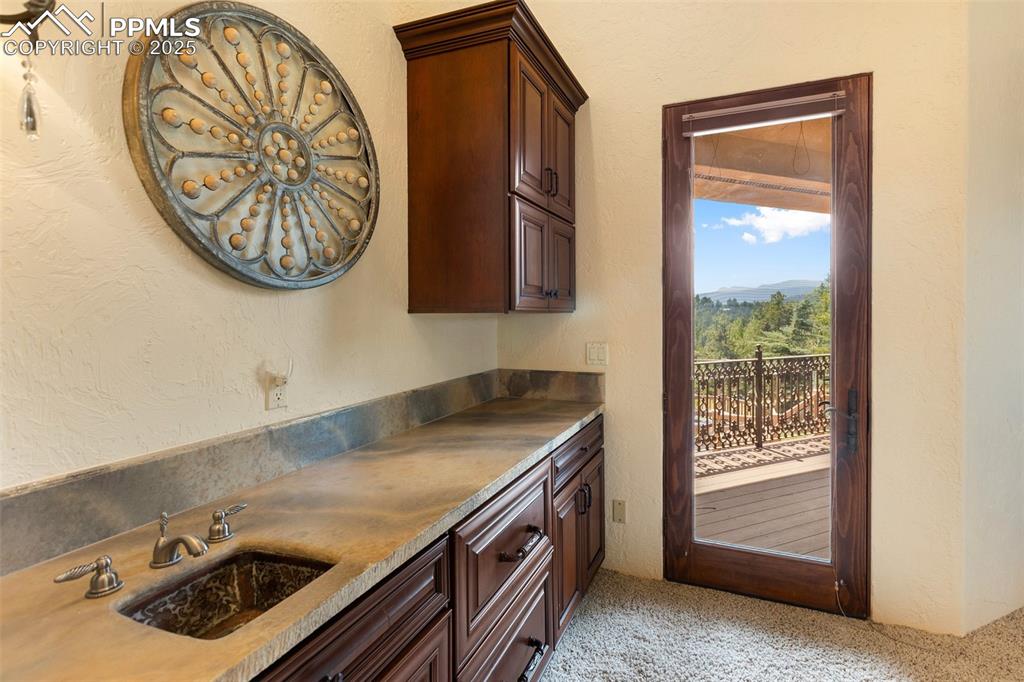
Personal bar with private walk out patio.
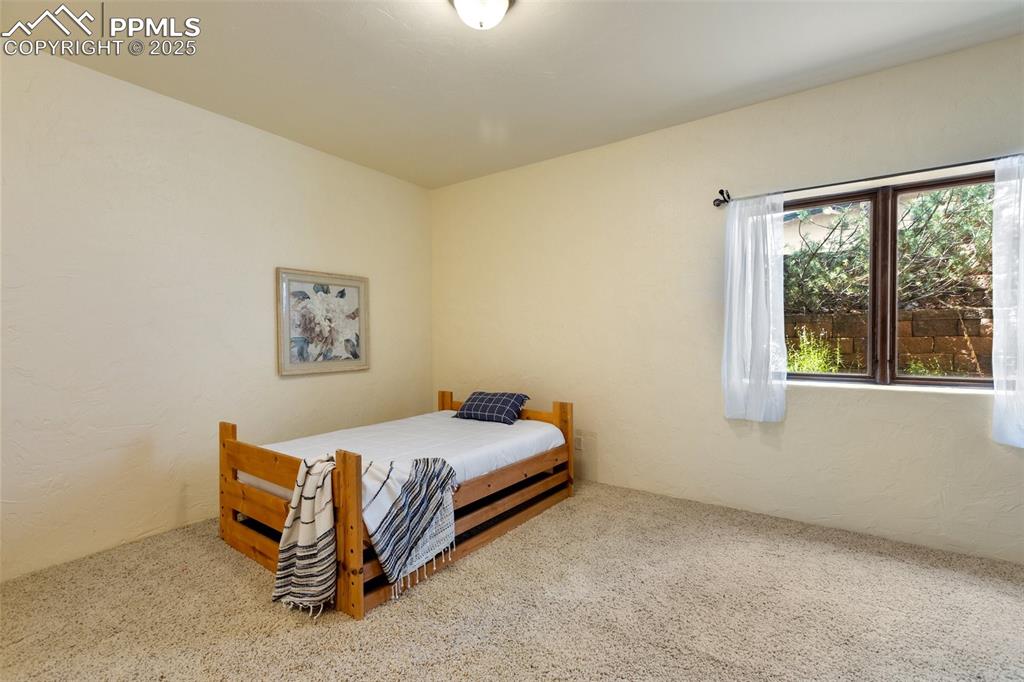
Bedroom
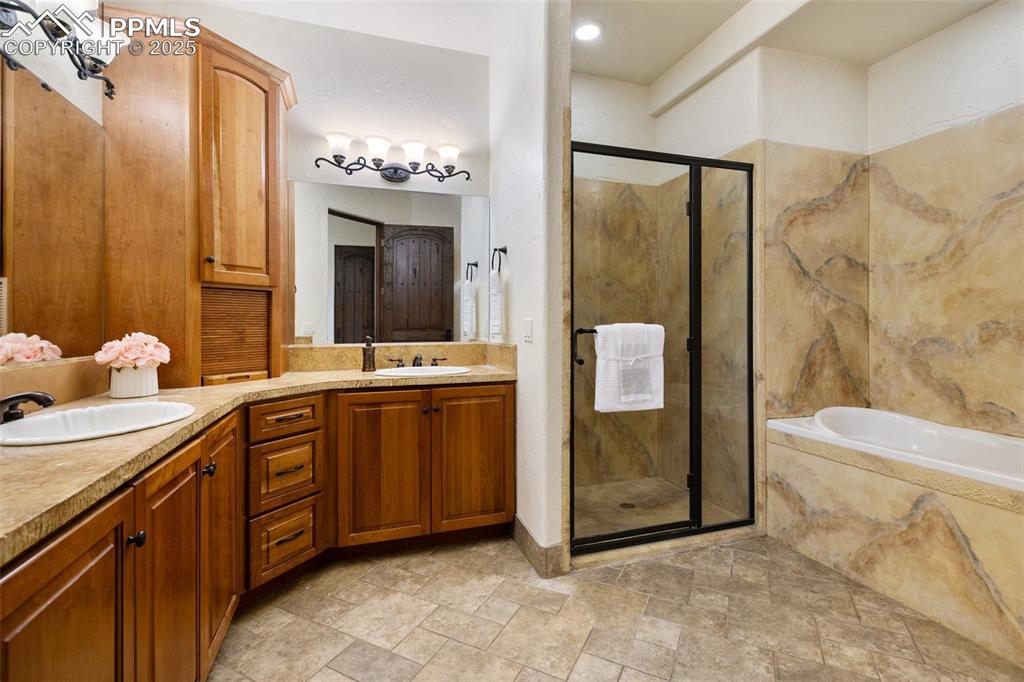
Full bathroom between both guest bedrooms.
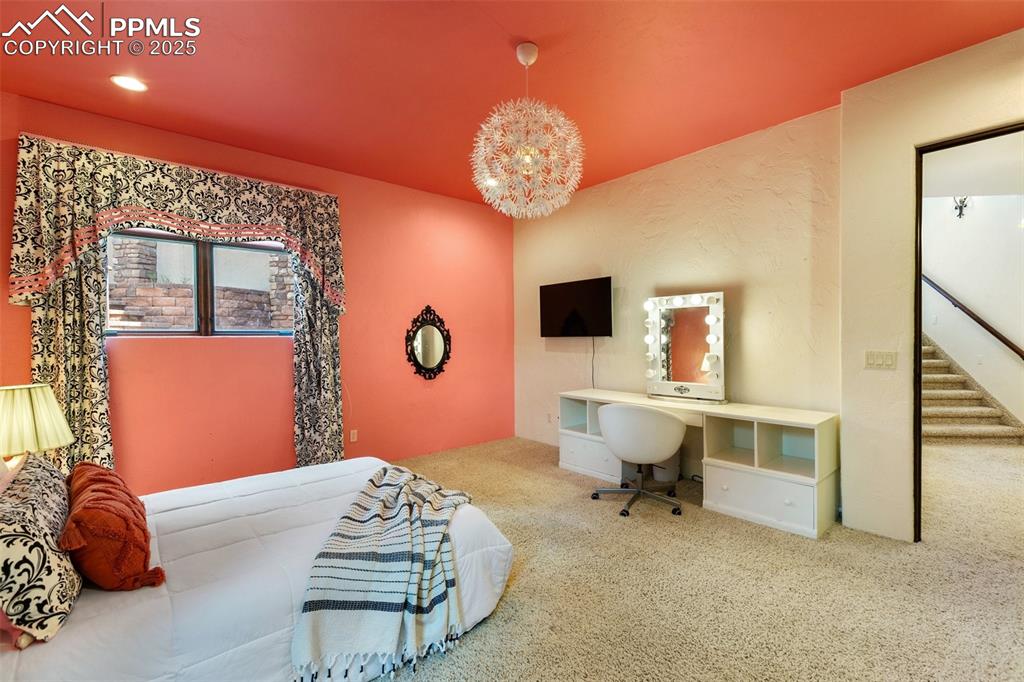
Bedroom
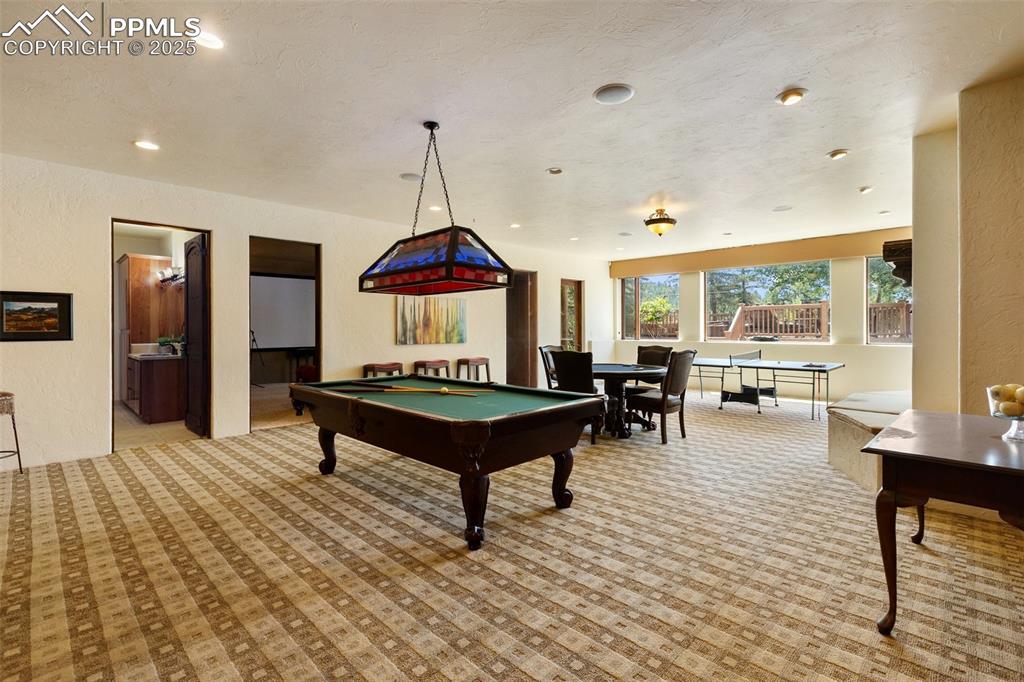
Game Room
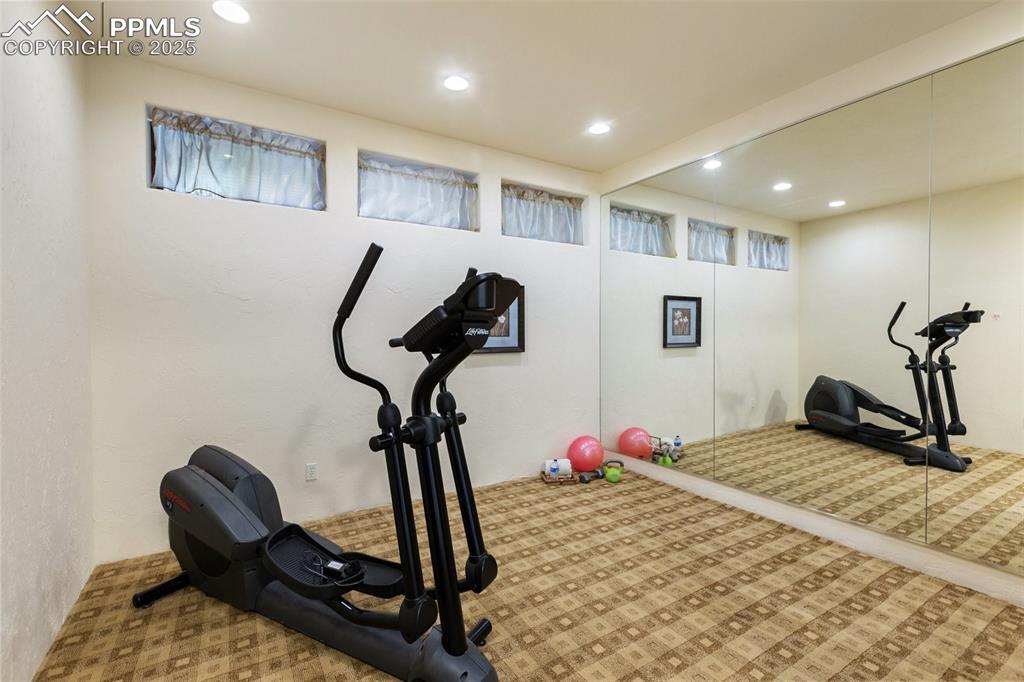
Exercise Room
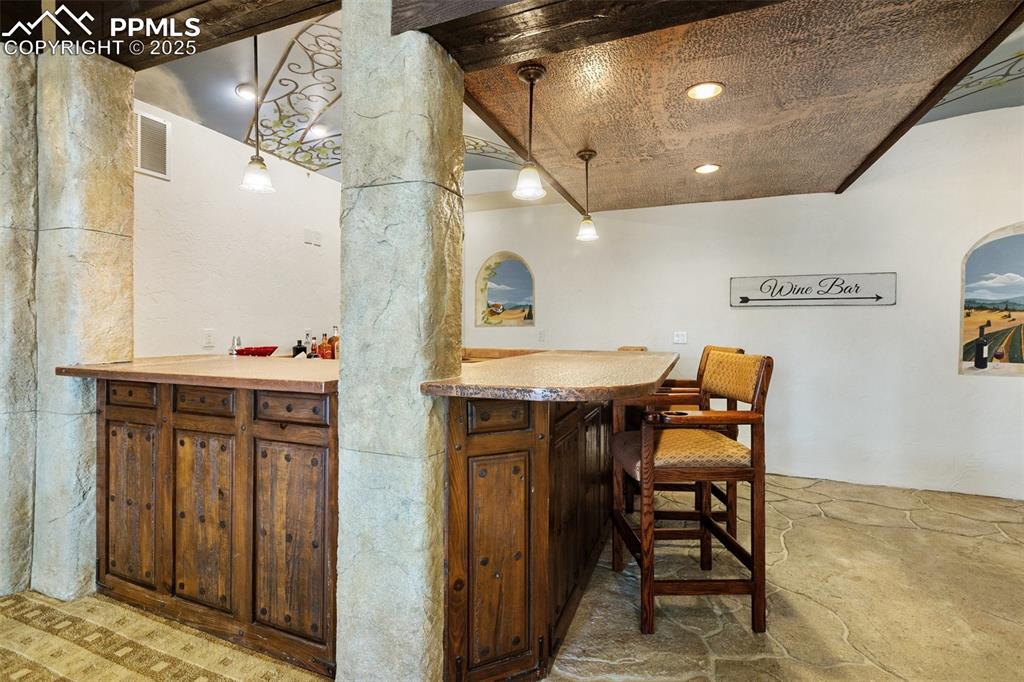
Fully equipped bar with sink, dishwasher and mini fridge.
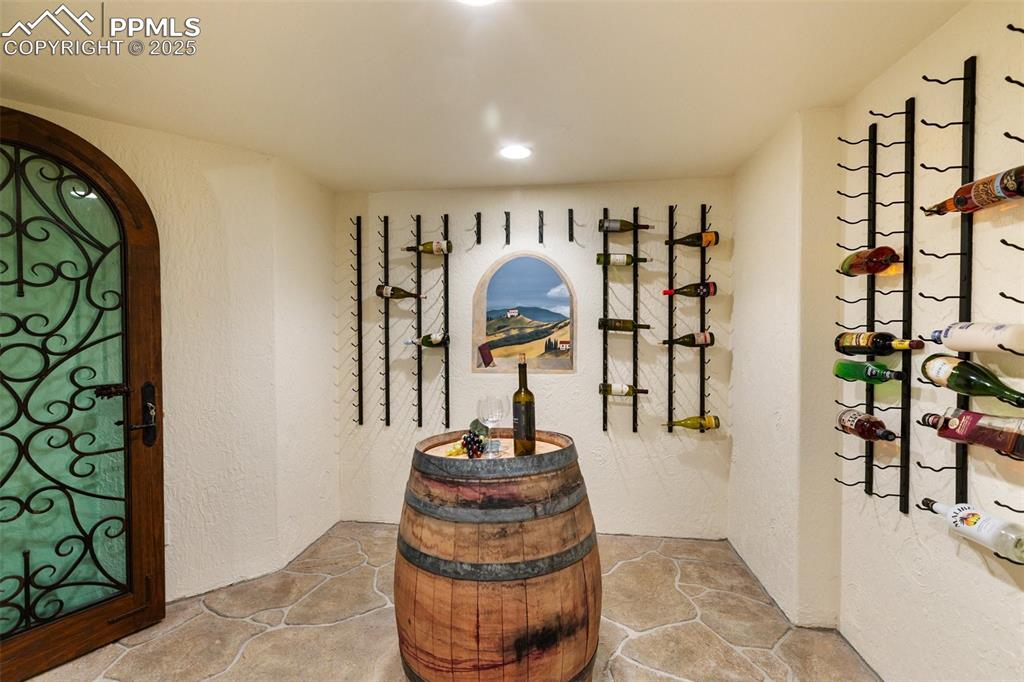
Wine cellar to accommodate with the full bar.
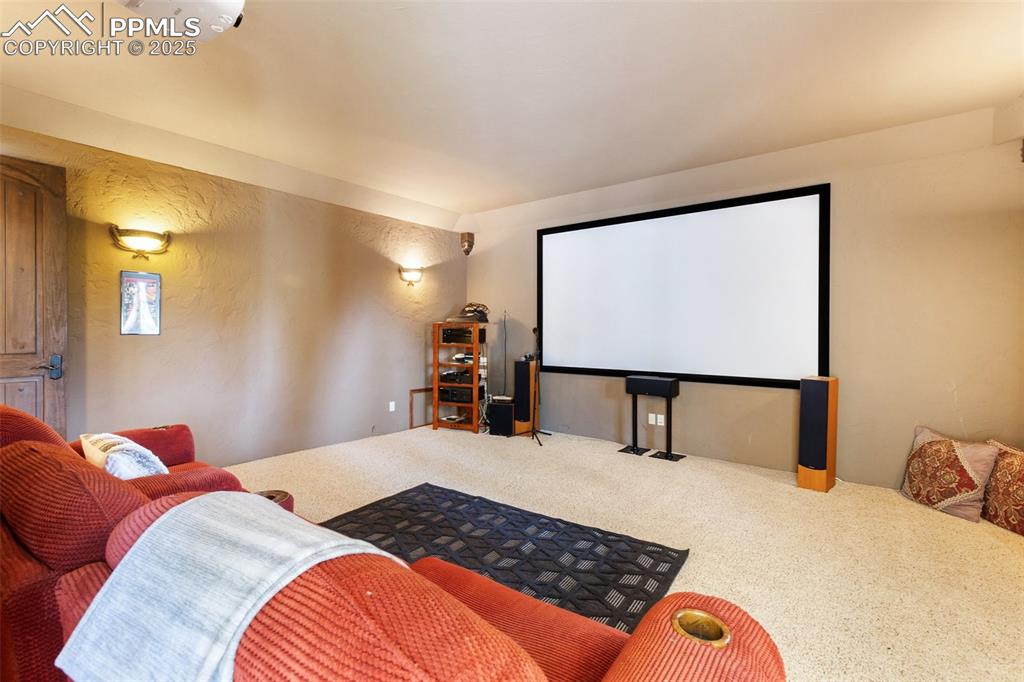
Media Room
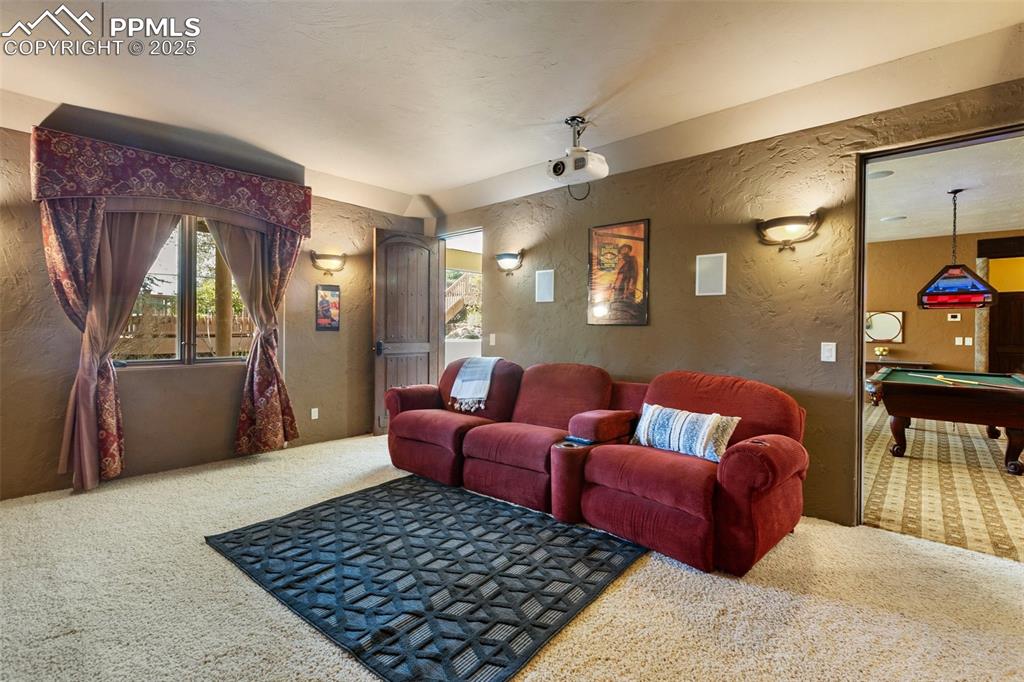
Media Room
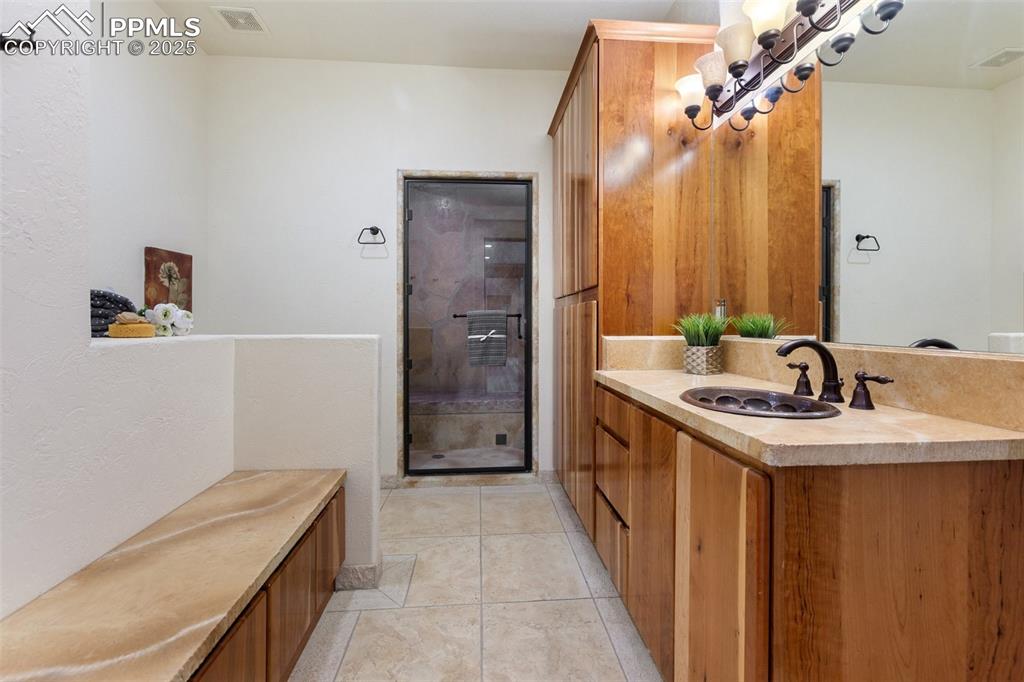
Basement bathroom with sauna/shower combo.
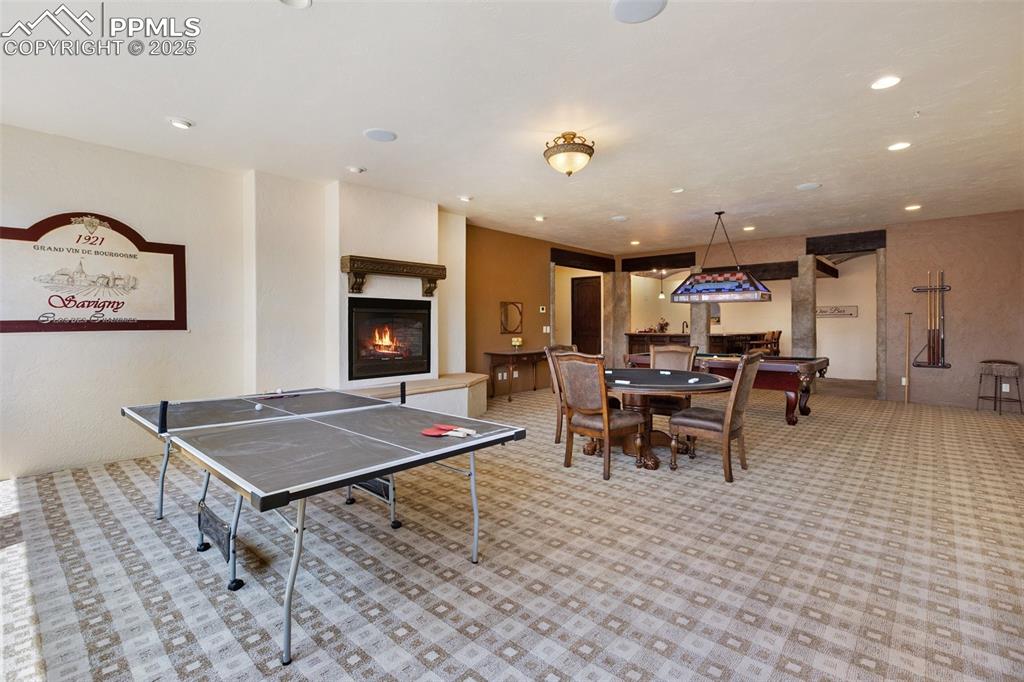
Game Room
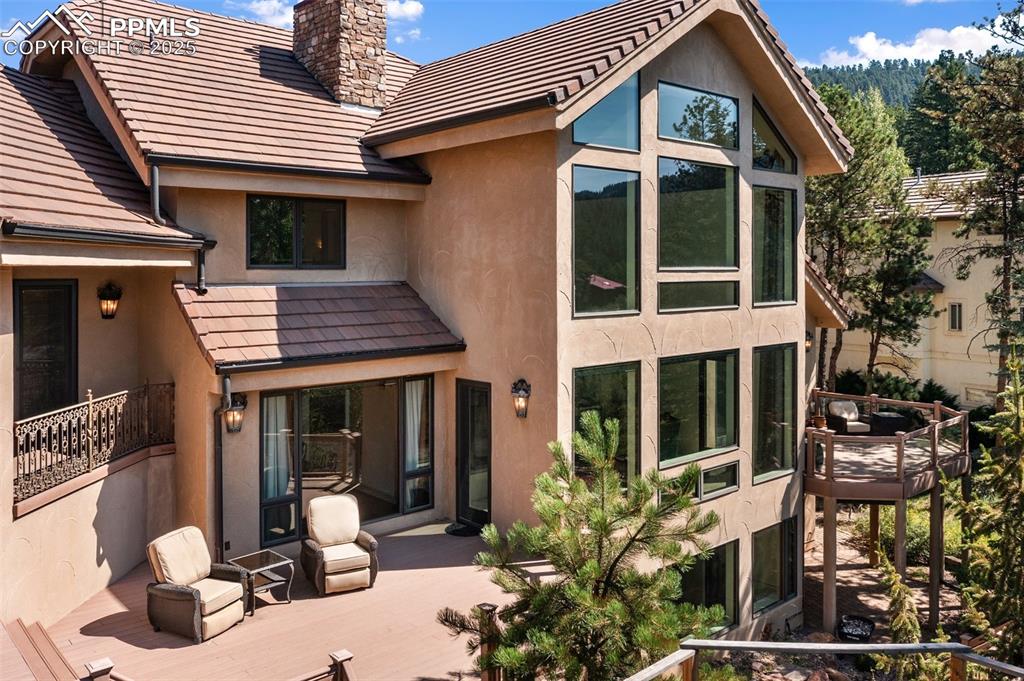
Back of Structure
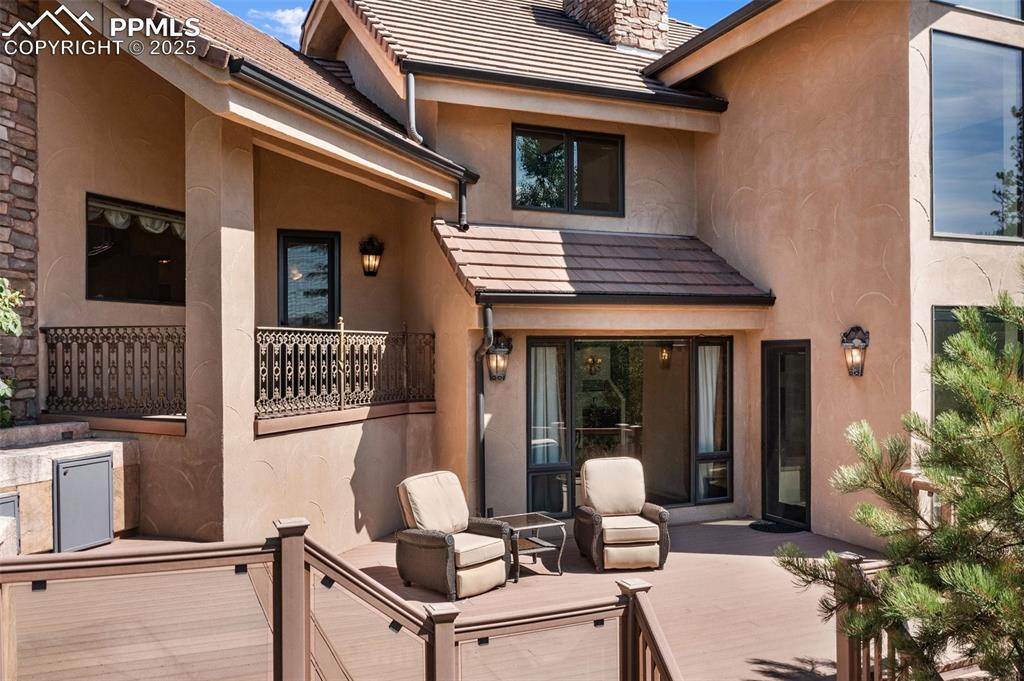
Deck
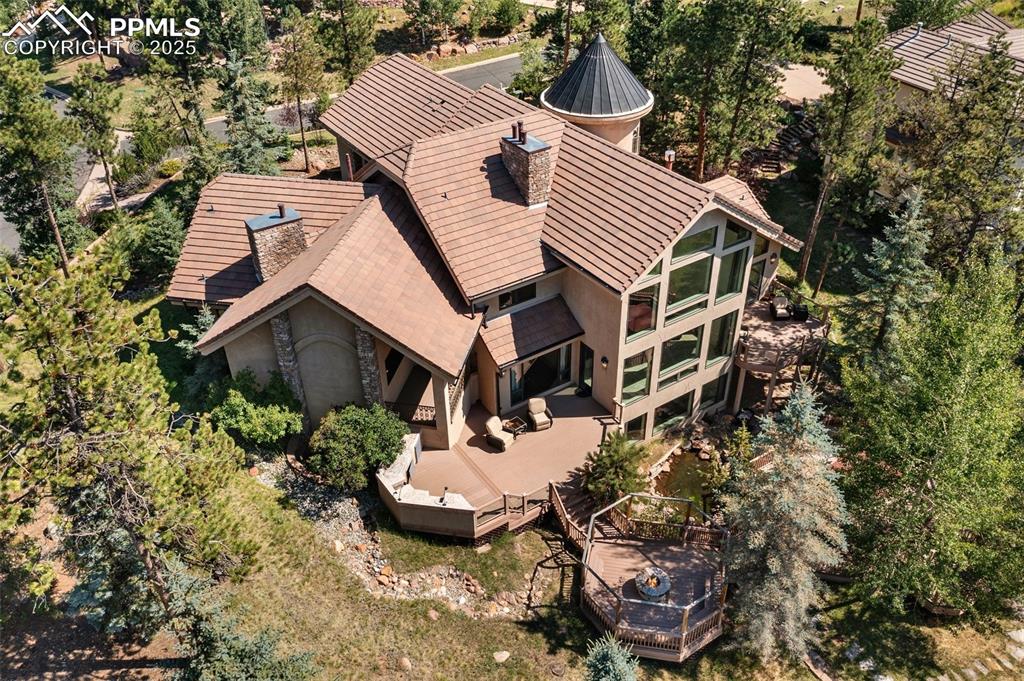
Aerial View
Disclaimer: The real estate listing information and related content displayed on this site is provided exclusively for consumers’ personal, non-commercial use and may not be used for any purpose other than to identify prospective properties consumers may be interested in purchasing.