2067 Bristlecone Drive, Colorado Springs, CO, 80919
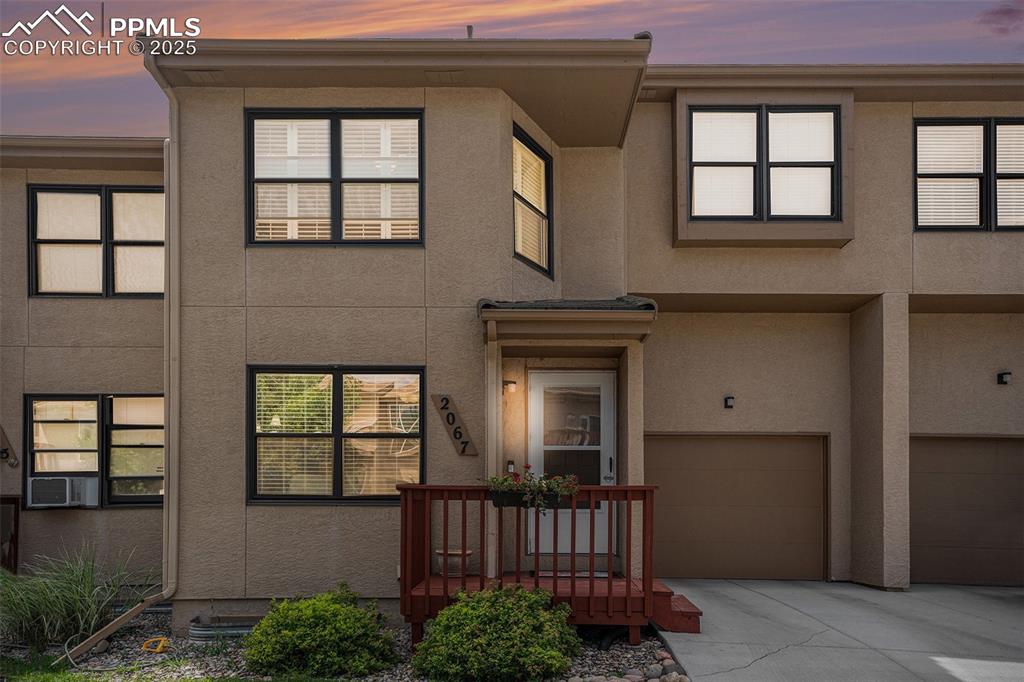
View of front of house with stucco siding, an attached garage, and newer concrete driveway
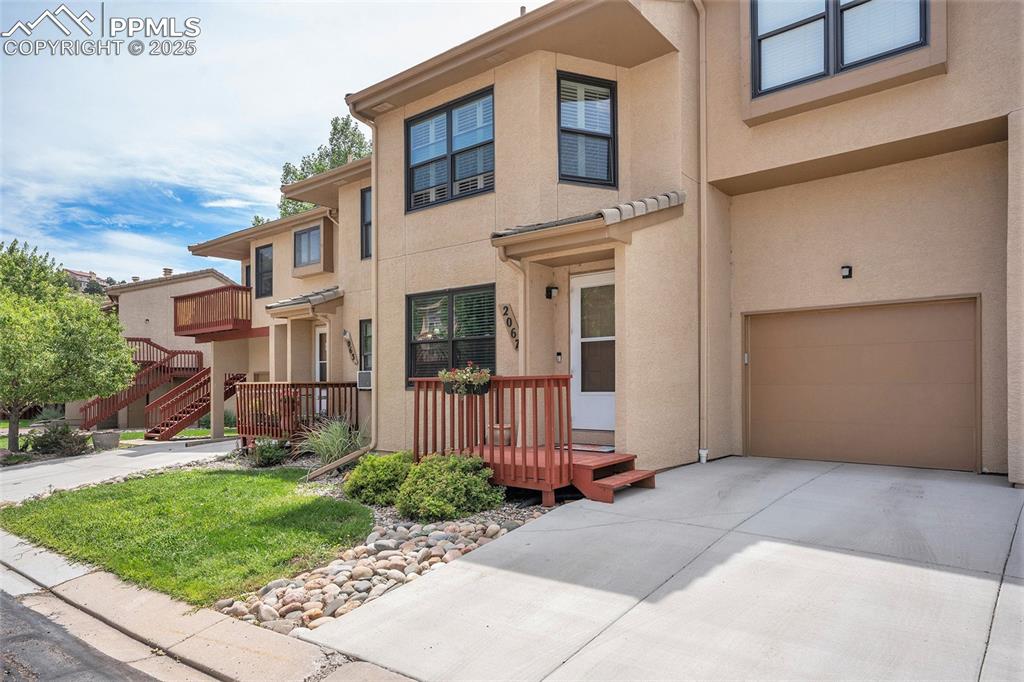
View of front of home with a garage, newer concrete driveway, stucco siding, and a small front lawn
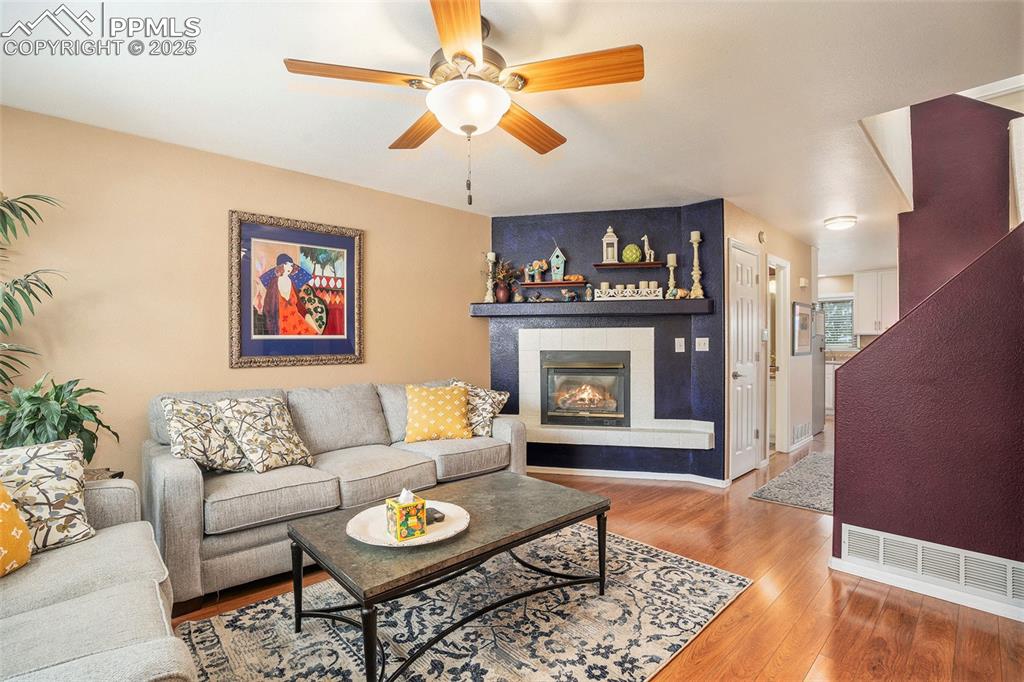
View of living room upon entry into home featuring relatively new floors, a gas fireplace, and upgraded ceiling fan
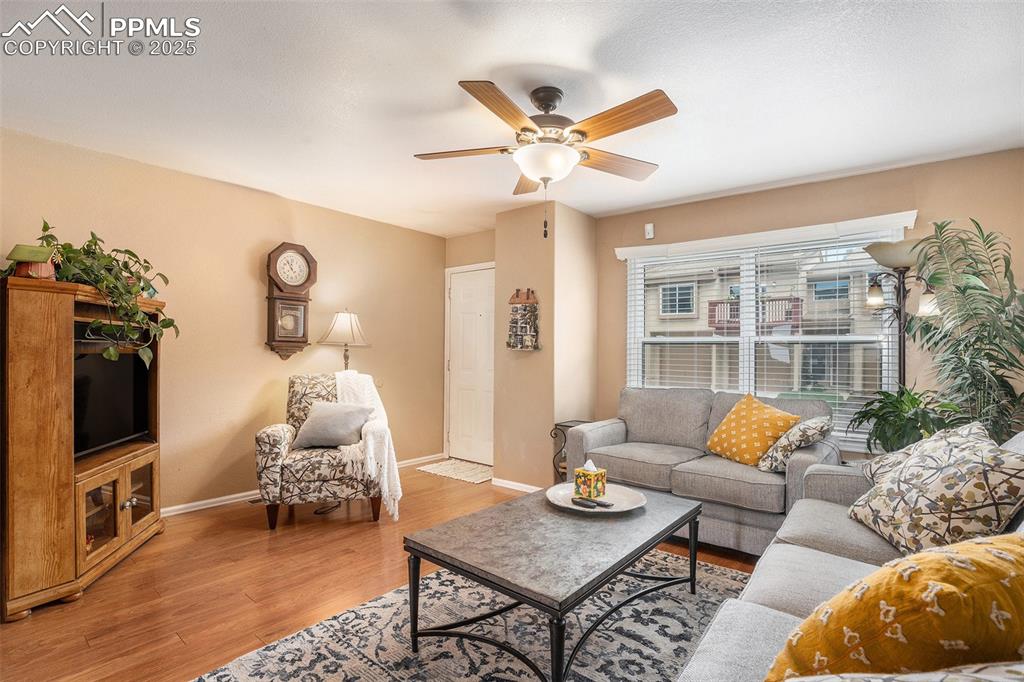
Living area featuring light and bright area
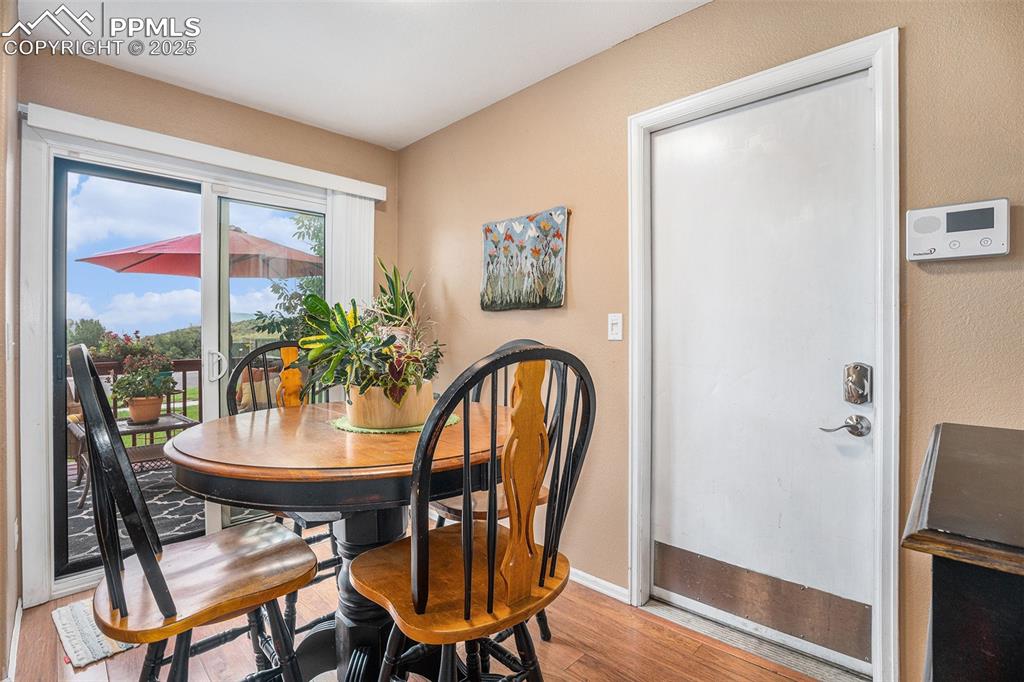
Dining room with newer flooring which is open and bright and leads to extended deck with mountain views
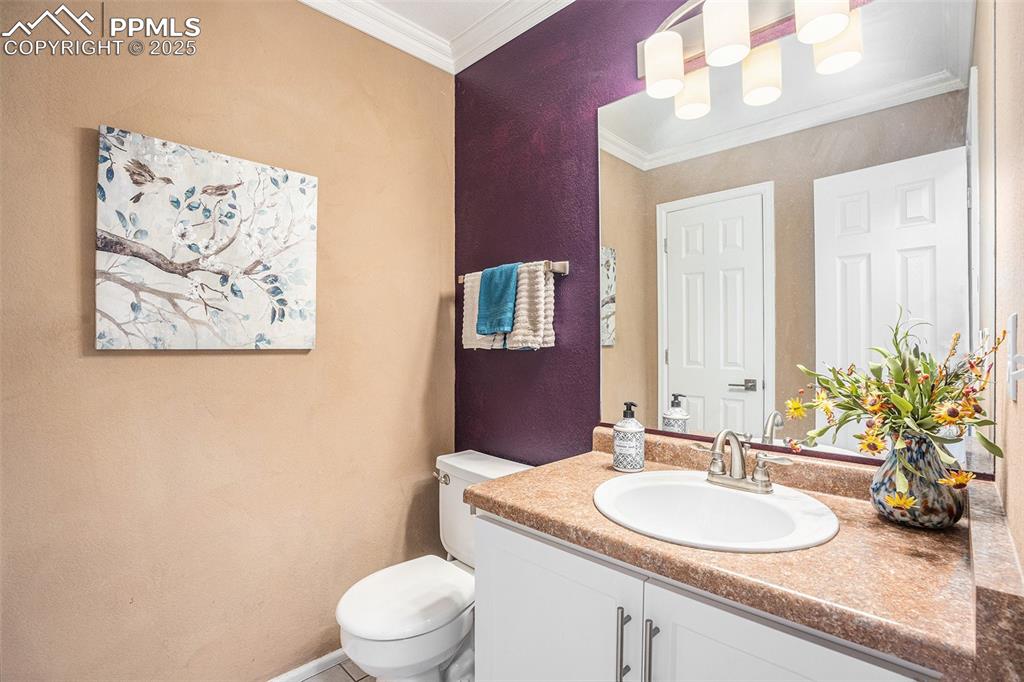
Half Bathroom on main featuring vanity, crown molding, and upgraded lighting
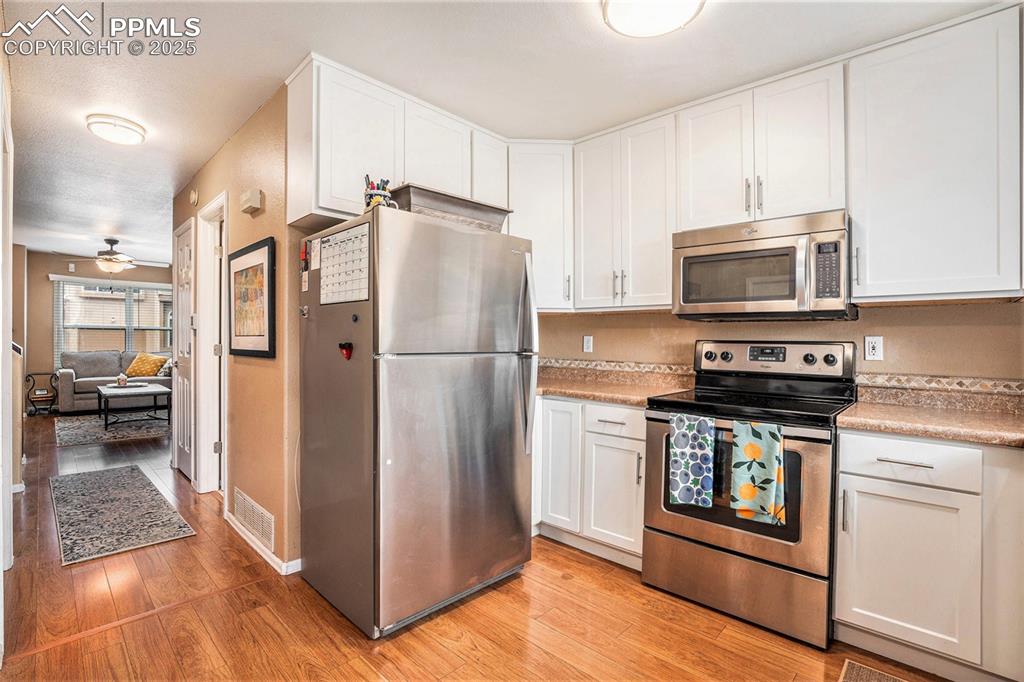
Kitchen featuring stainless steel appliances, recently refaced white cabinets, light countertops, newer flooring
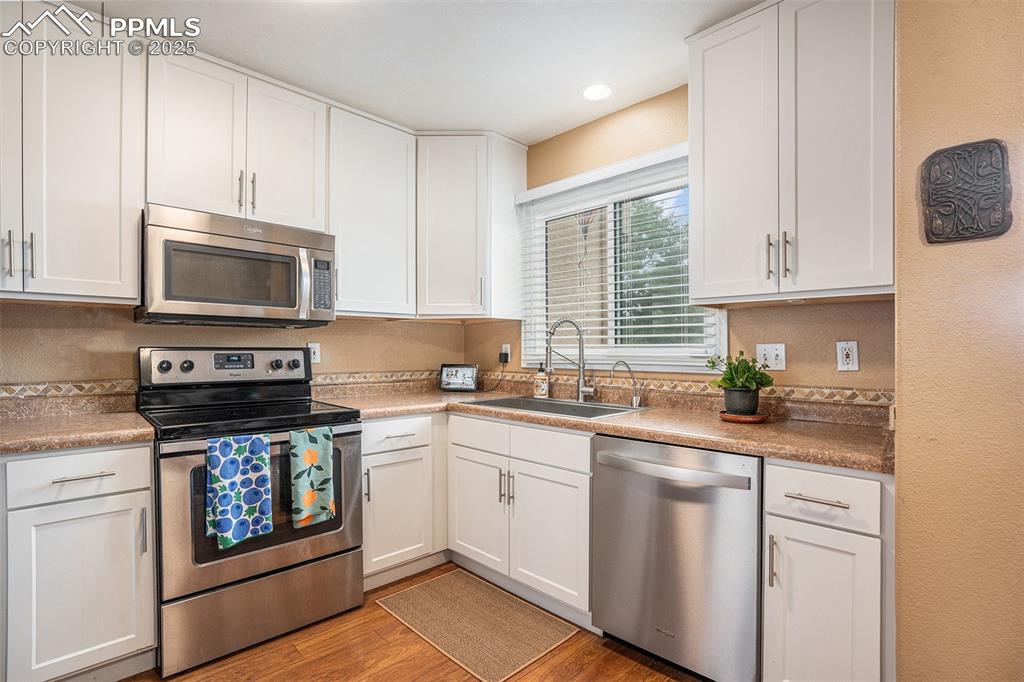
Kitchen with stainless steel appliances, light flooring, and white cabinets that were refaced recently and extra cabinets added for extra space and storage
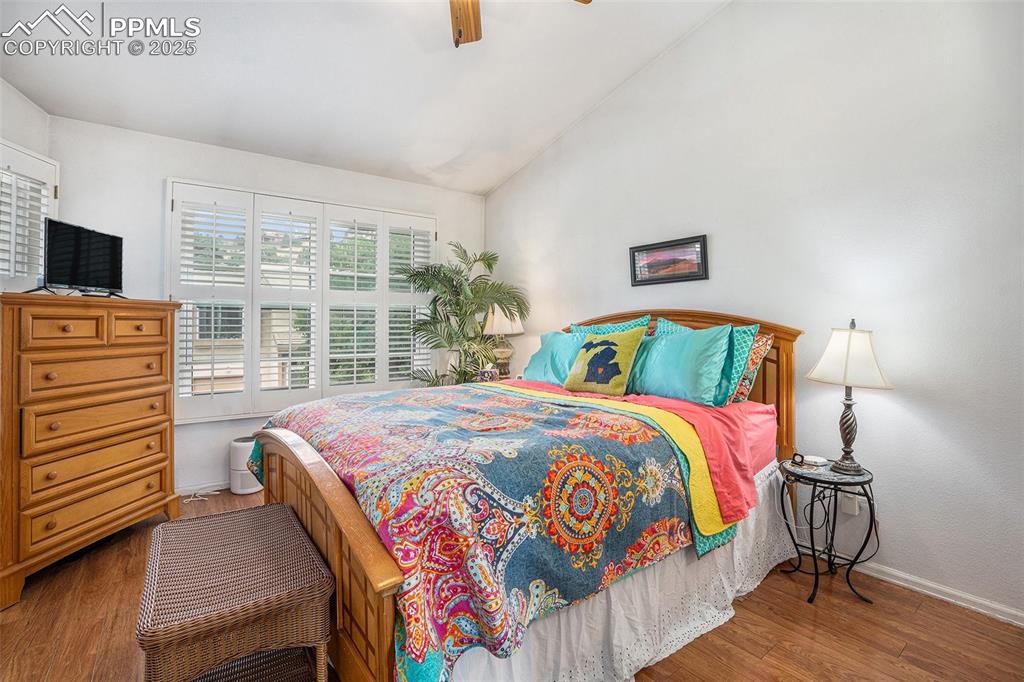
Upper primary bedroom with newer floors, vaulted ceiling, plantation shutters and an upgraded ceiling fan
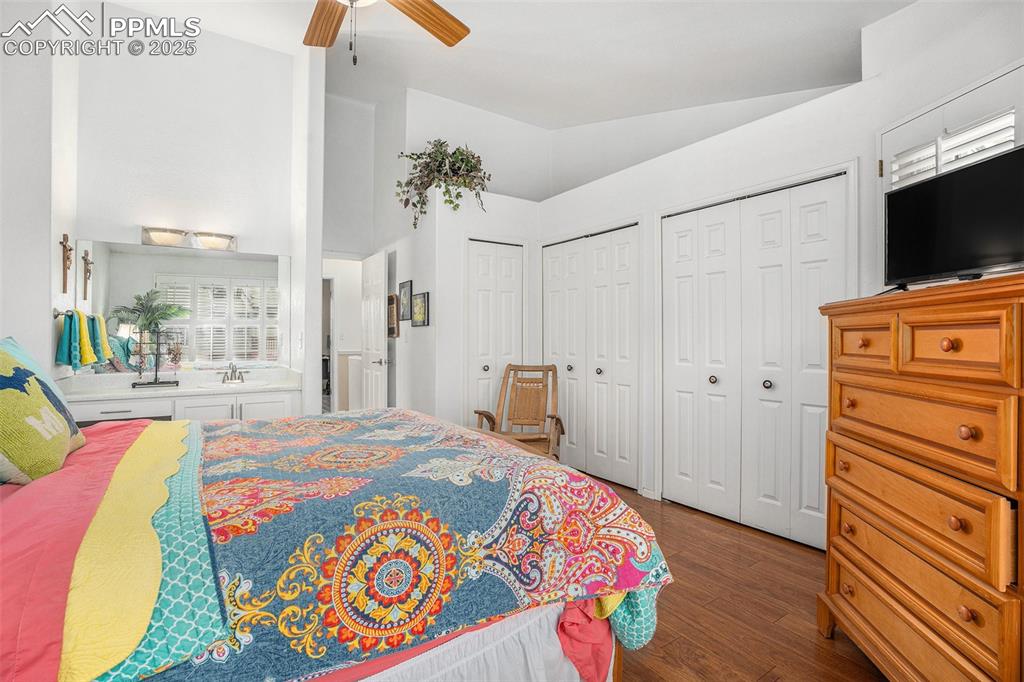
Primary upper level bedroom with multiple closets and vanity
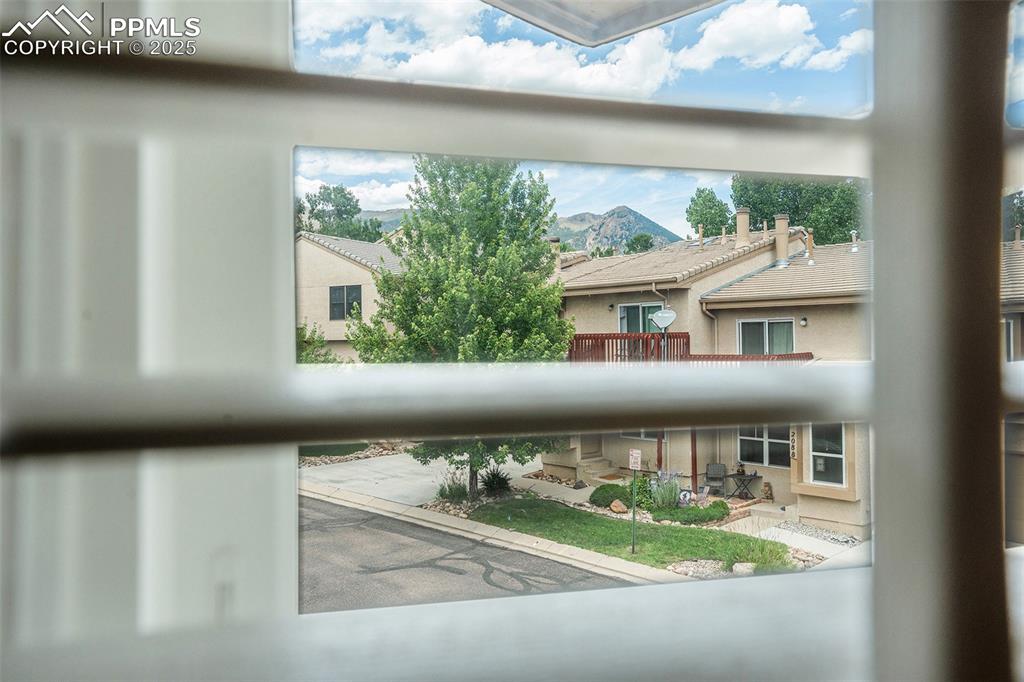
Mountain view from primary bedroom with plantation shutters
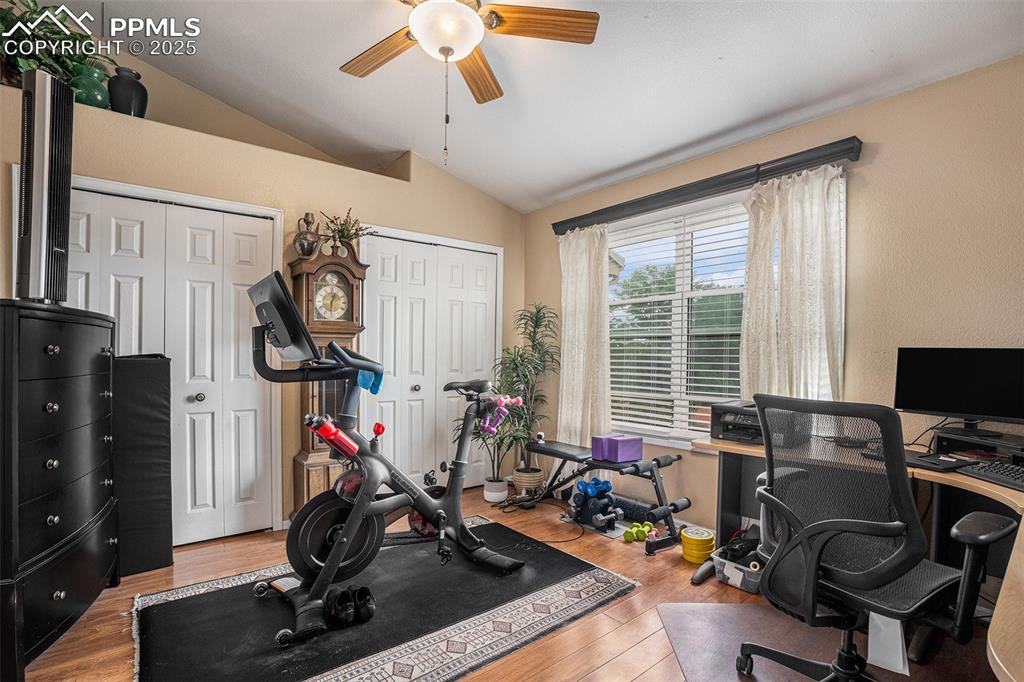
Upper level second bedroom being used an exercise area and office with upgraded ceiling fan, vaulted ceiling, and newer floors with mountain view
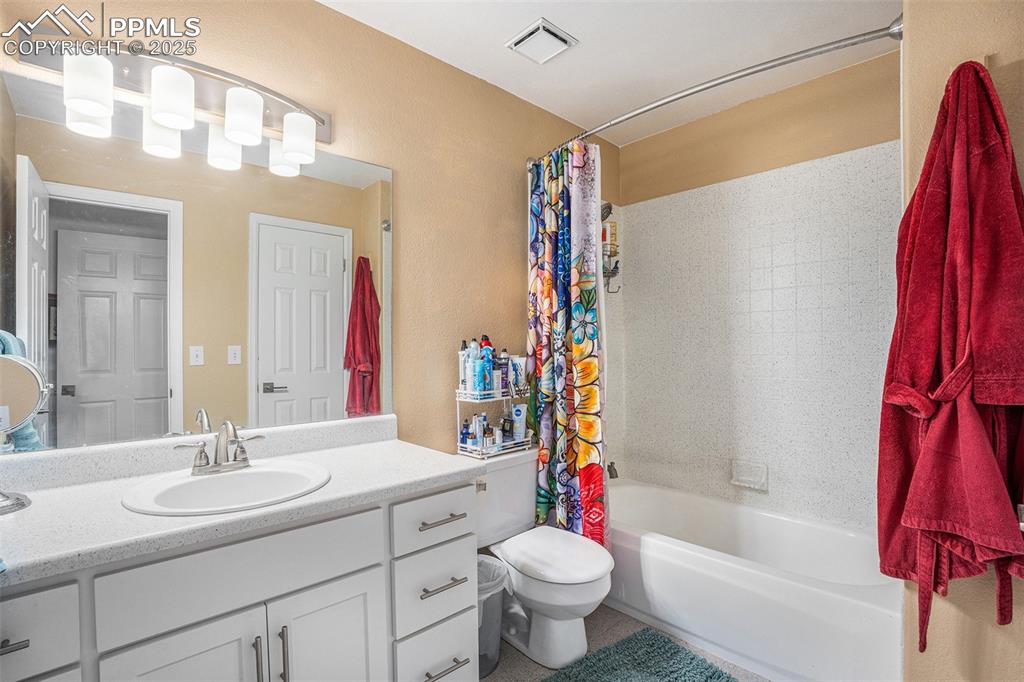
Full bathroom featuring shower / tub combo and vanity. Flooring, countertops, lighting and cabinets all recently upgraded and refaced
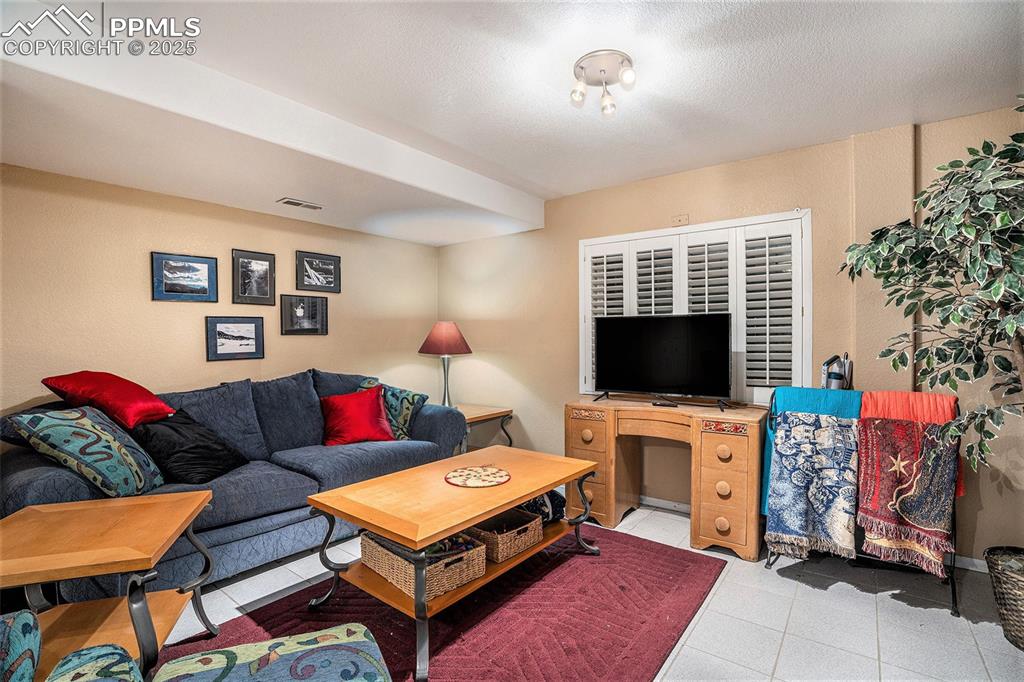
Second living area in lower level of home could also be used as office or exercise room
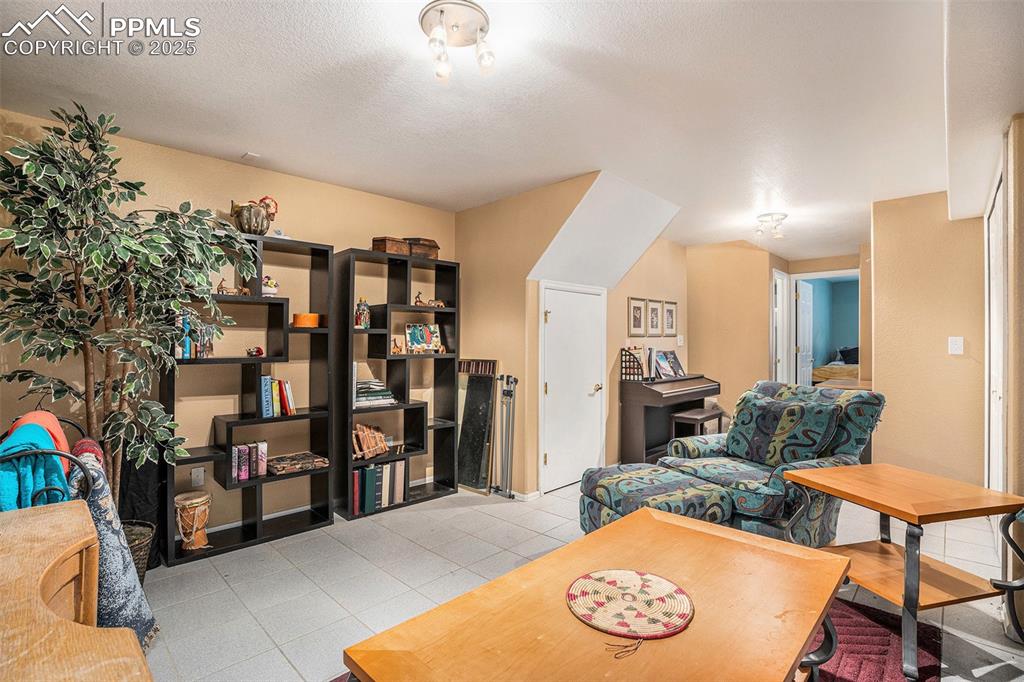
Living area that can be second living area or office in lower level featuring low maintenance flooring
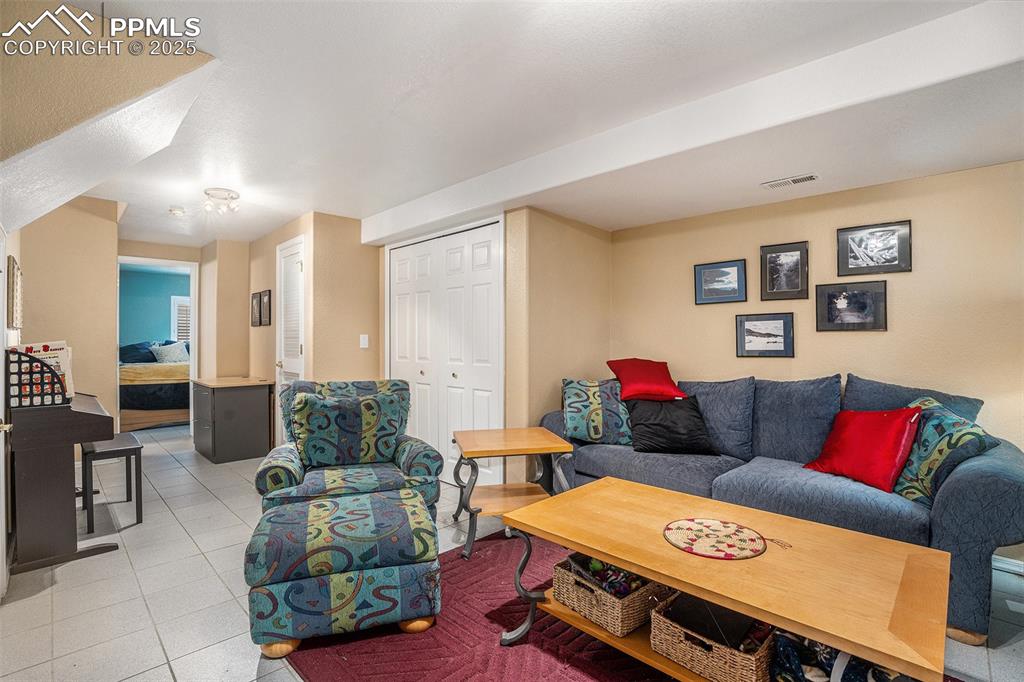
Living area featuring light tile patterned flooring
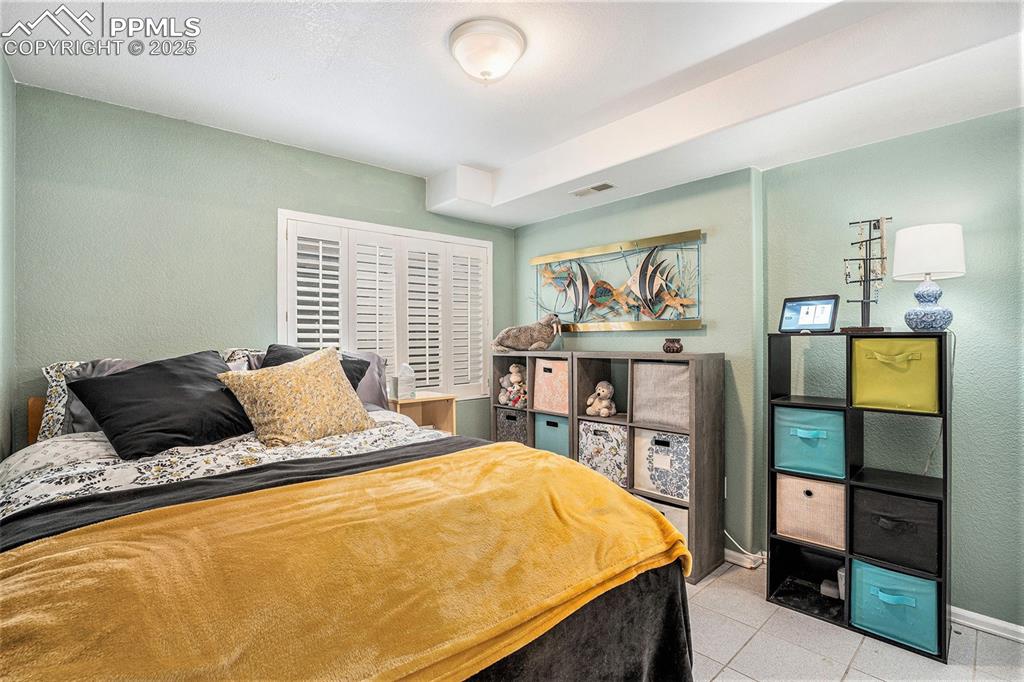
Lower level bedroom with low maintenance flooring
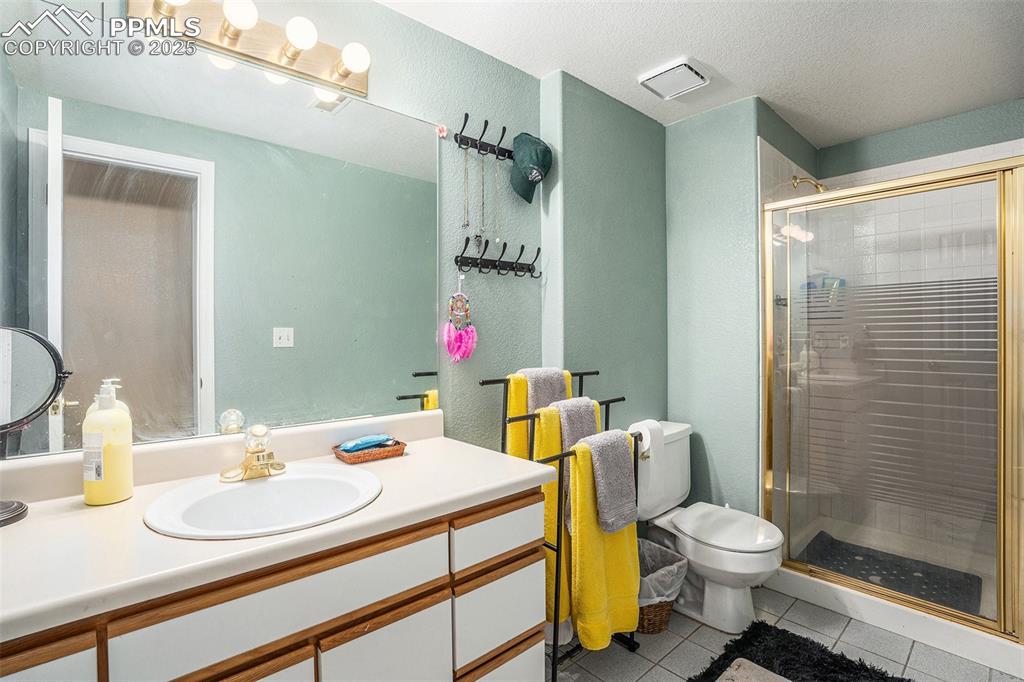
Large 3/4 lower level bathroom featuring a shower and vanity
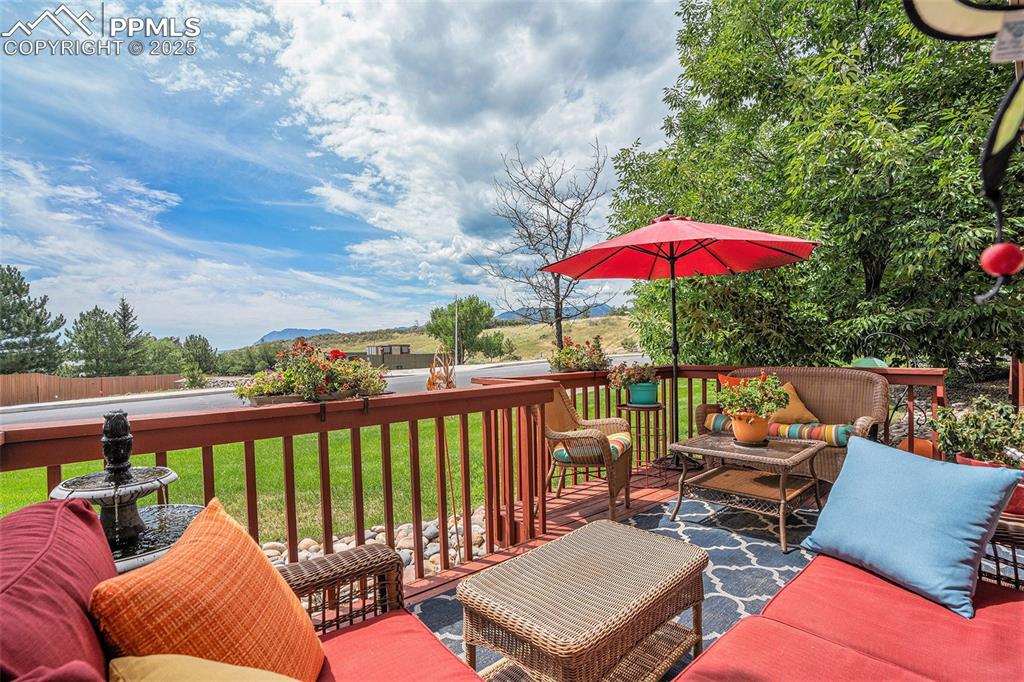
Outdoor living space/deck which was extended to create an even more inviting area to enjoy a cup of morning coffee or afternoon adult beverage complete with mountain views
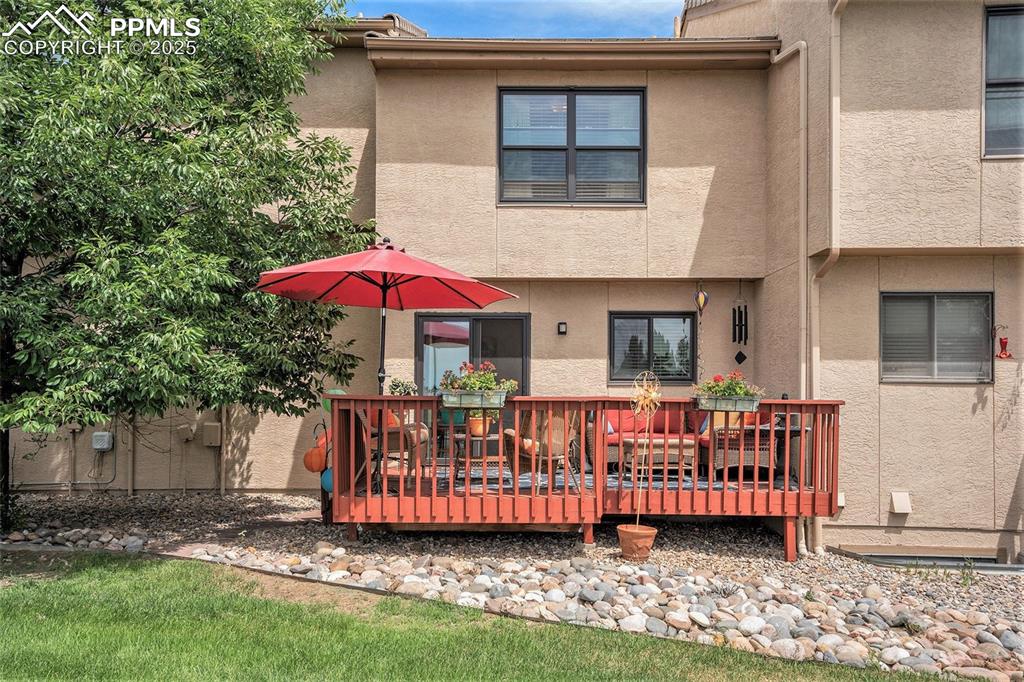
View of extended deck on back of house. Seller added water spigot and steps so one can more easily water plants and access common area
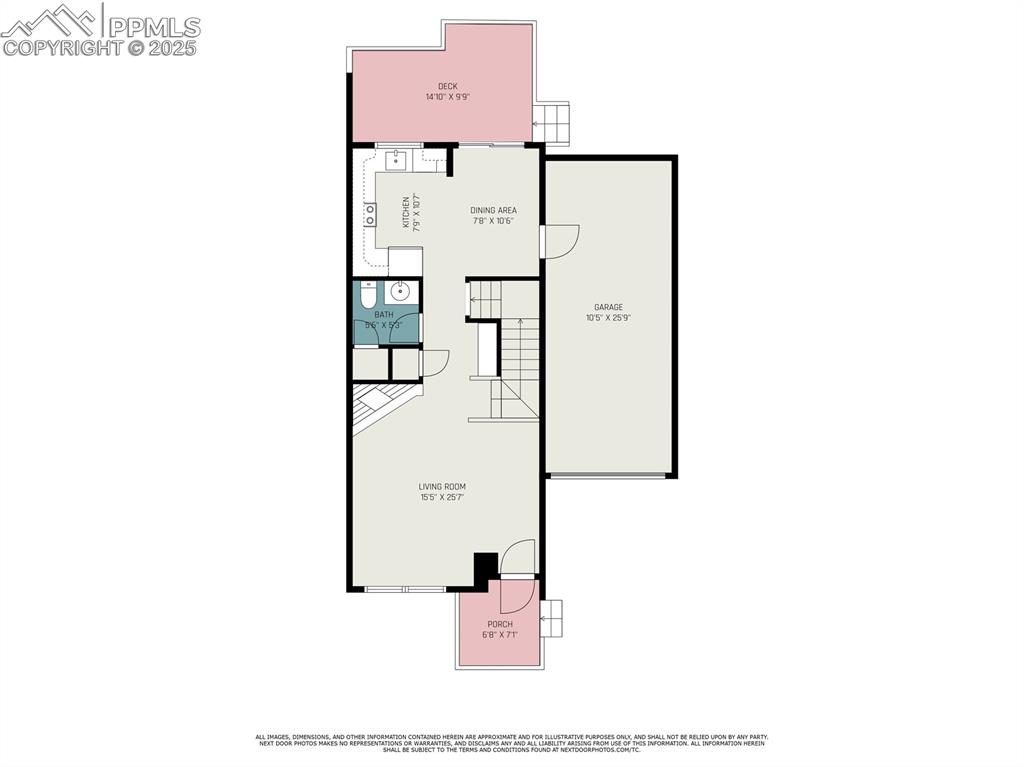
View of home floor plan on main level
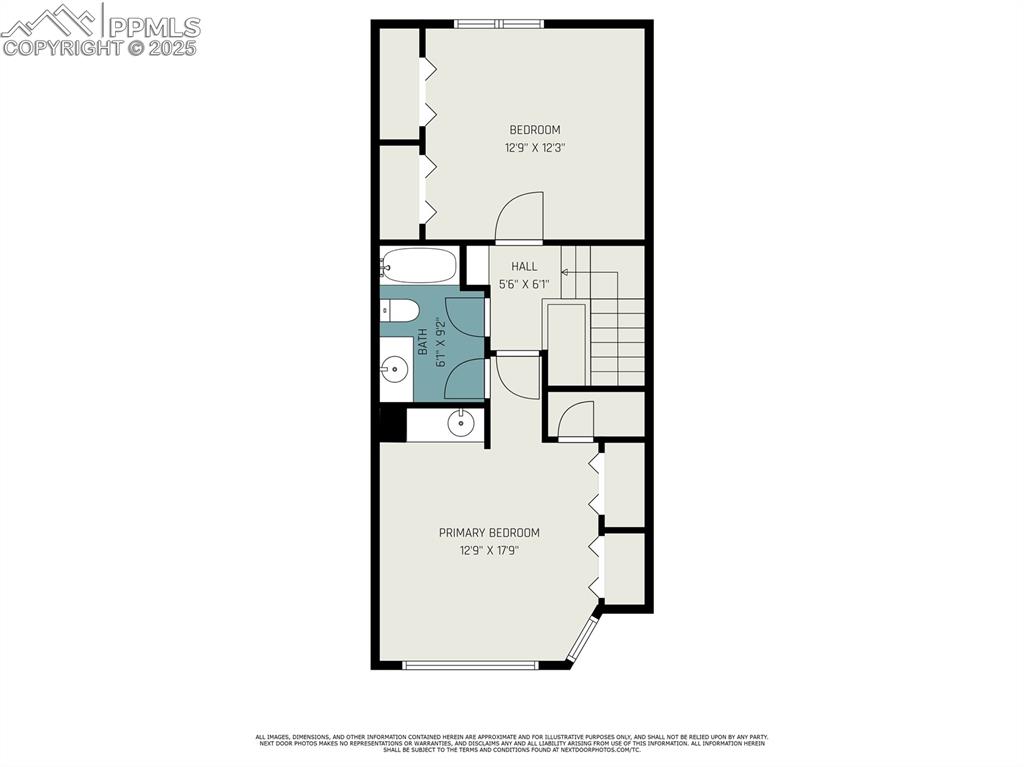
View of home floor plan on second floor
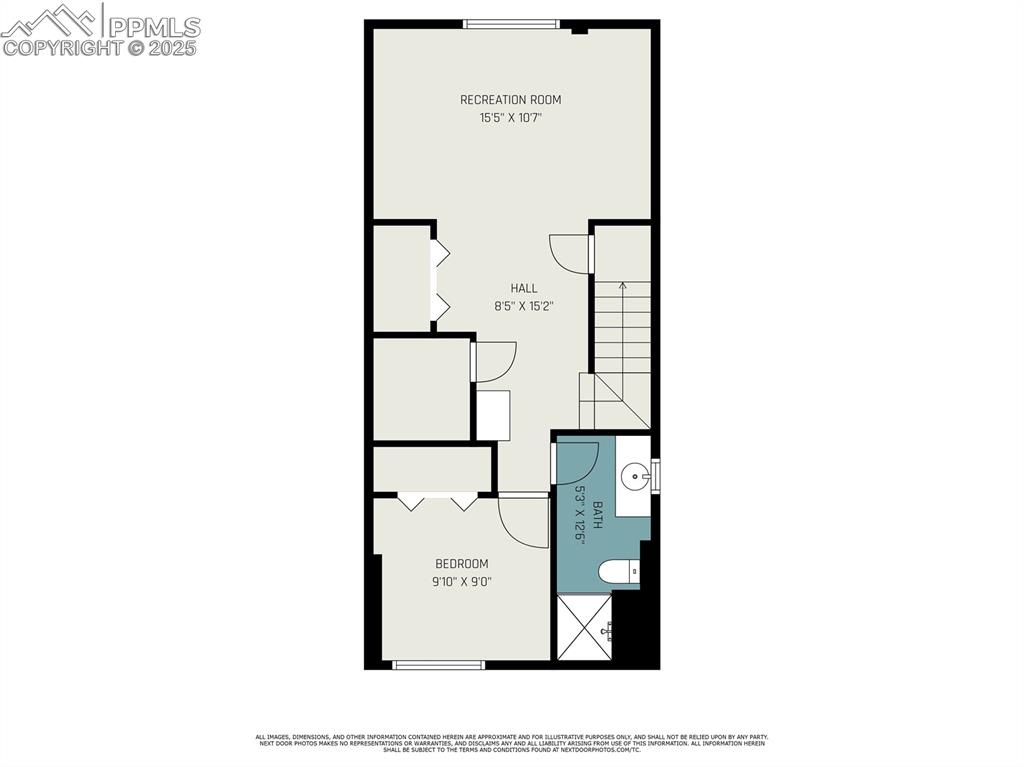
View of property floor plan on lower level/basement
Disclaimer: The real estate listing information and related content displayed on this site is provided exclusively for consumers’ personal, non-commercial use and may not be used for any purpose other than to identify prospective properties consumers may be interested in purchasing.