1160 Berglind Road, Colorado Springs, CO, 80920
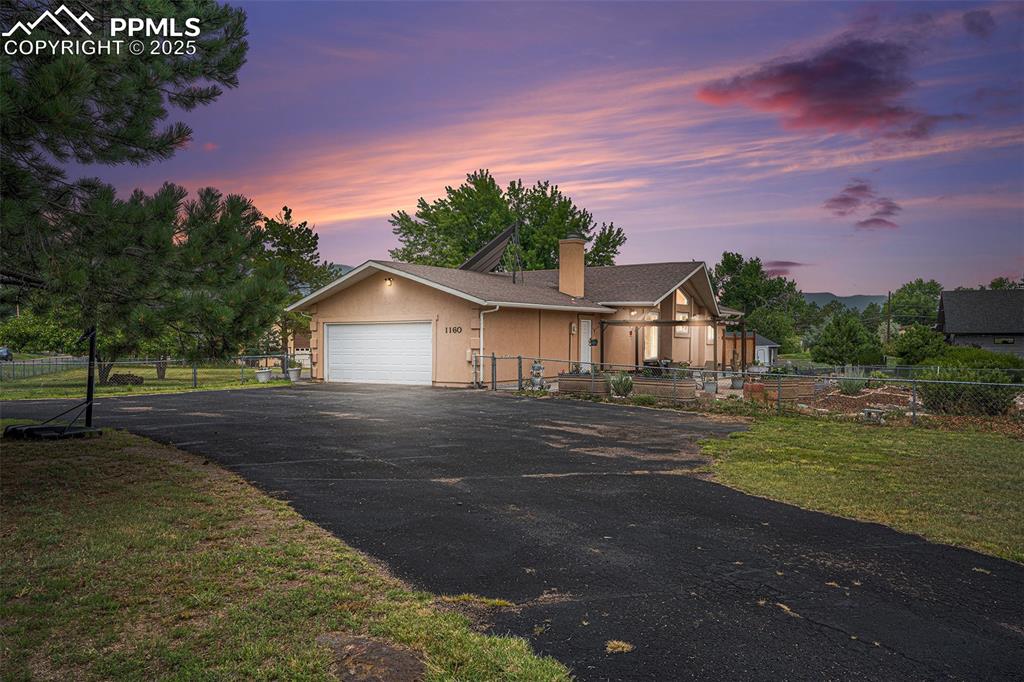
Ranch-style house featuring driveway, an attached garage, a chimney, and stucco siding
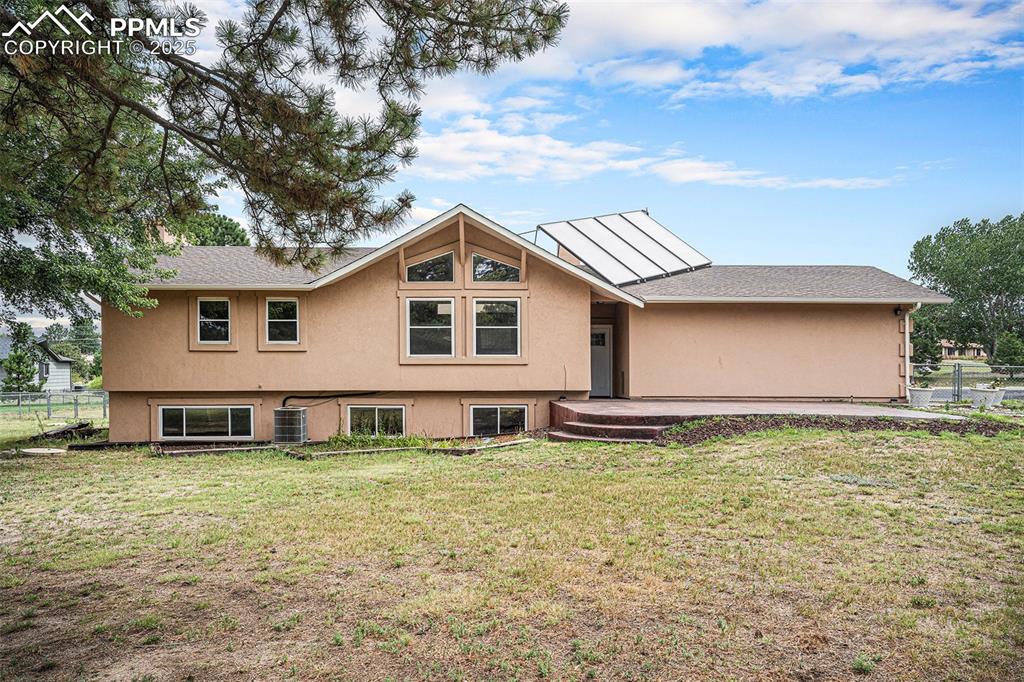
Rear view of house featuring stucco siding and roof with shingles
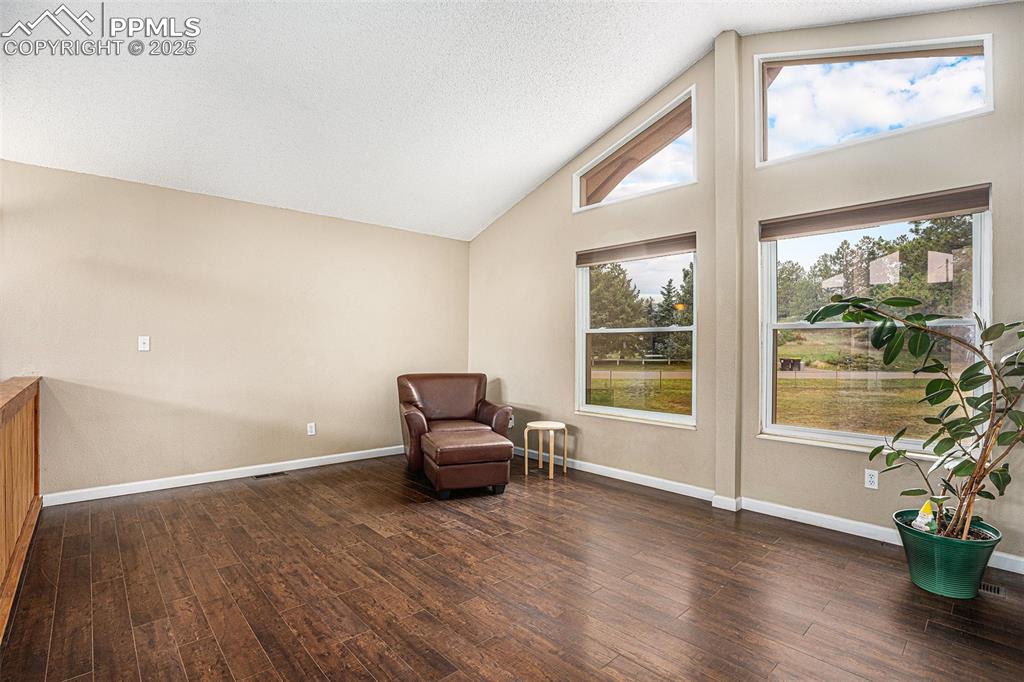
Living area featuring vaulted ceiling, wood finished floors, and a textured ceiling
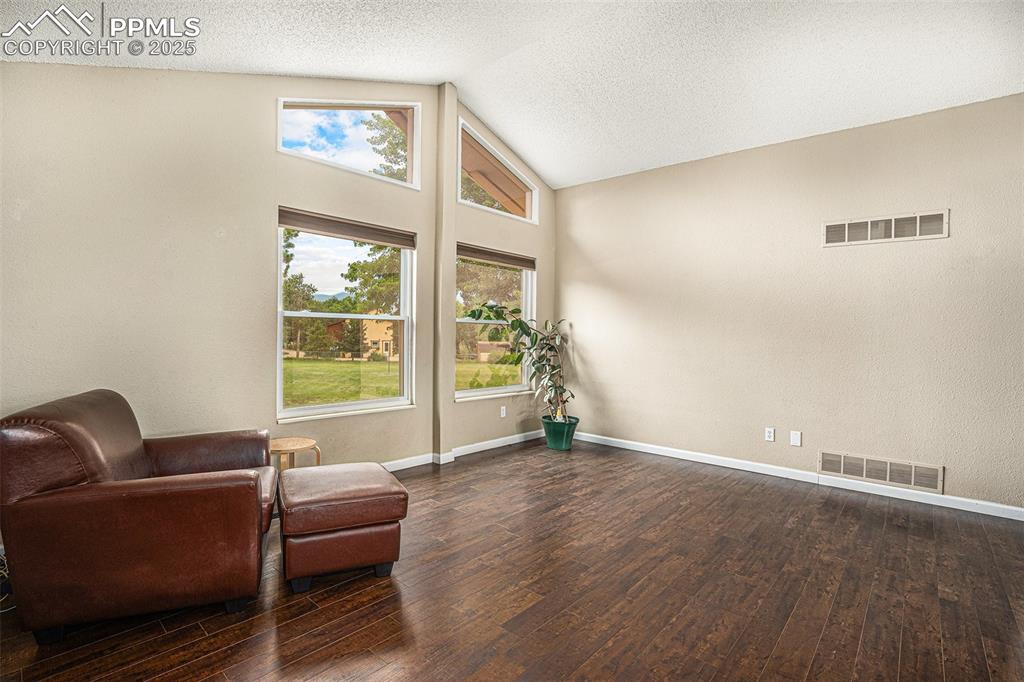
Living room featuring healthy amount of natural light, wood finished floors, a textured ceiling, and high vaulted ceiling
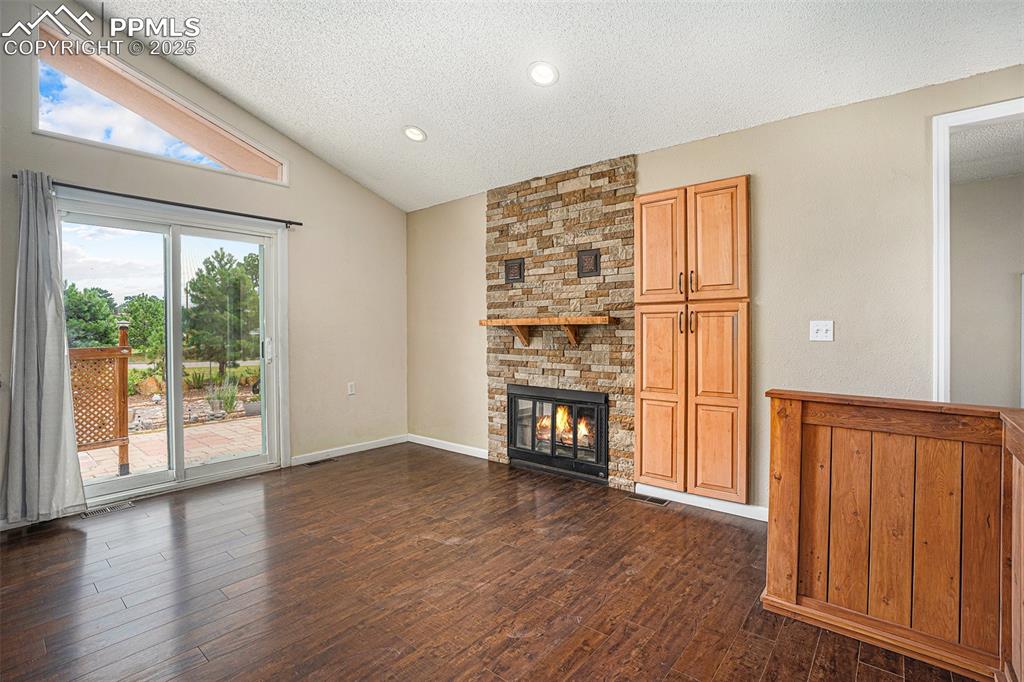
Unfurnished dining room with a textured ceiling, dark wood-style flooring, vaulted ceiling, and a stacked stone fireplace
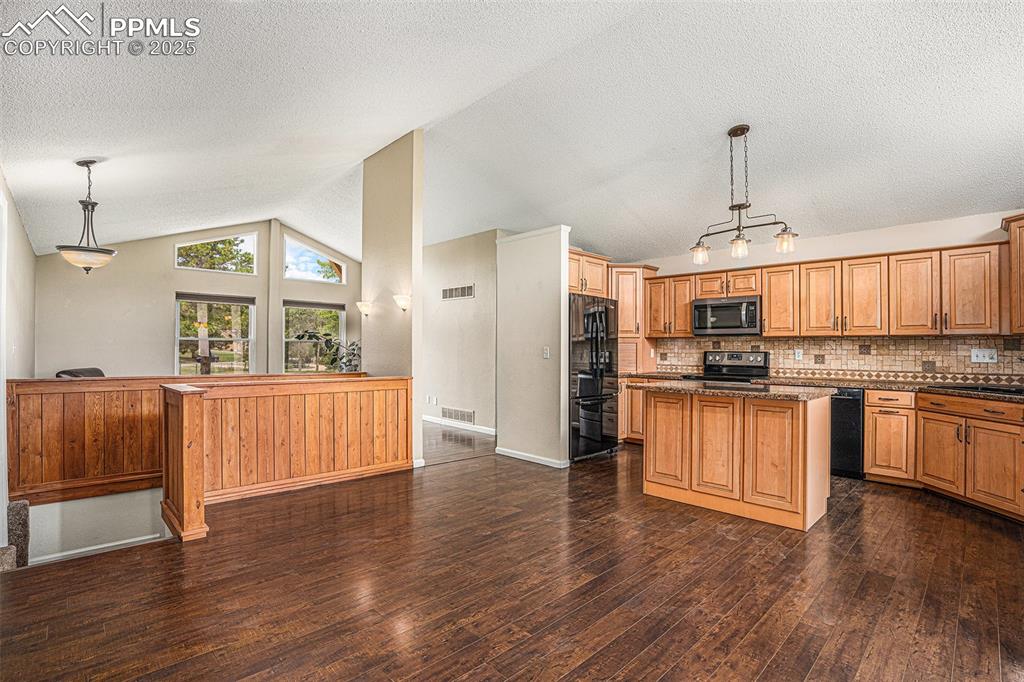
Kitchen with vaulted ceiling, dark wood-style flooring, a textured ceiling, black appliances, and a center island
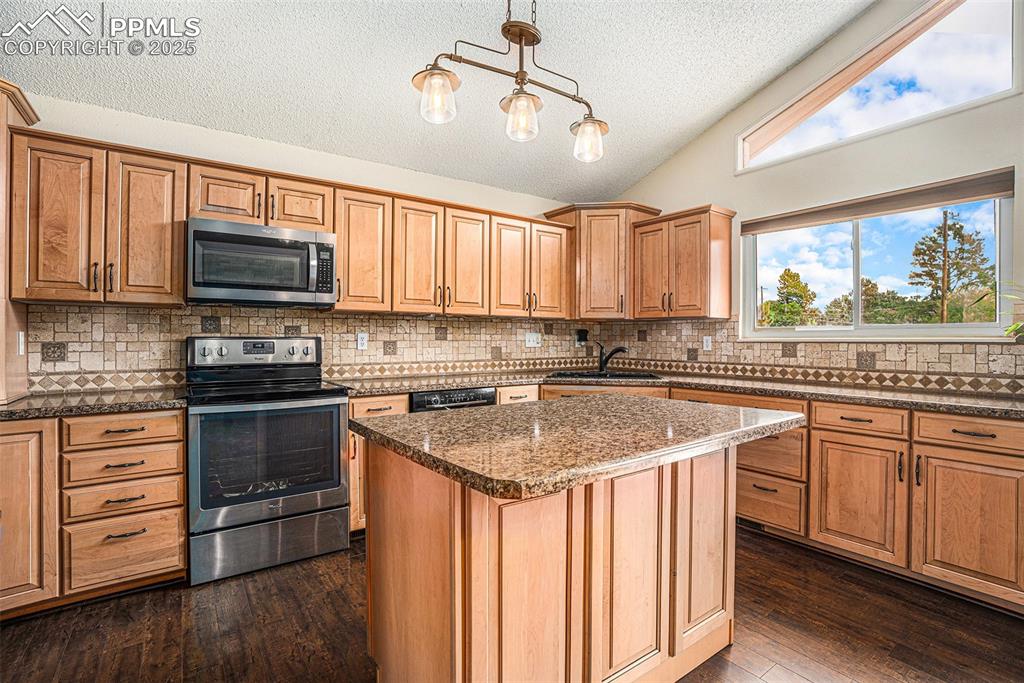
Kitchen featuring lofted ceiling, appliances with stainless steel finishes, a textured ceiling, dark wood-type flooring, and a center island
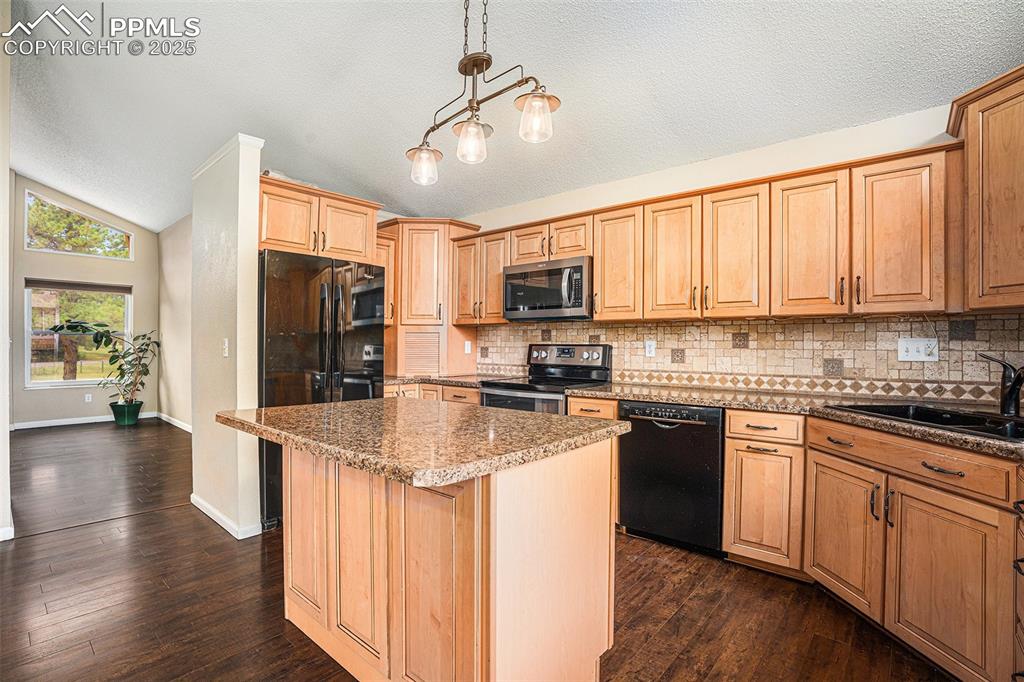
Kitchen with lofted ceiling, appliances with stainless steel finishes, dark wood-style floors, decorative backsplash, and a center island
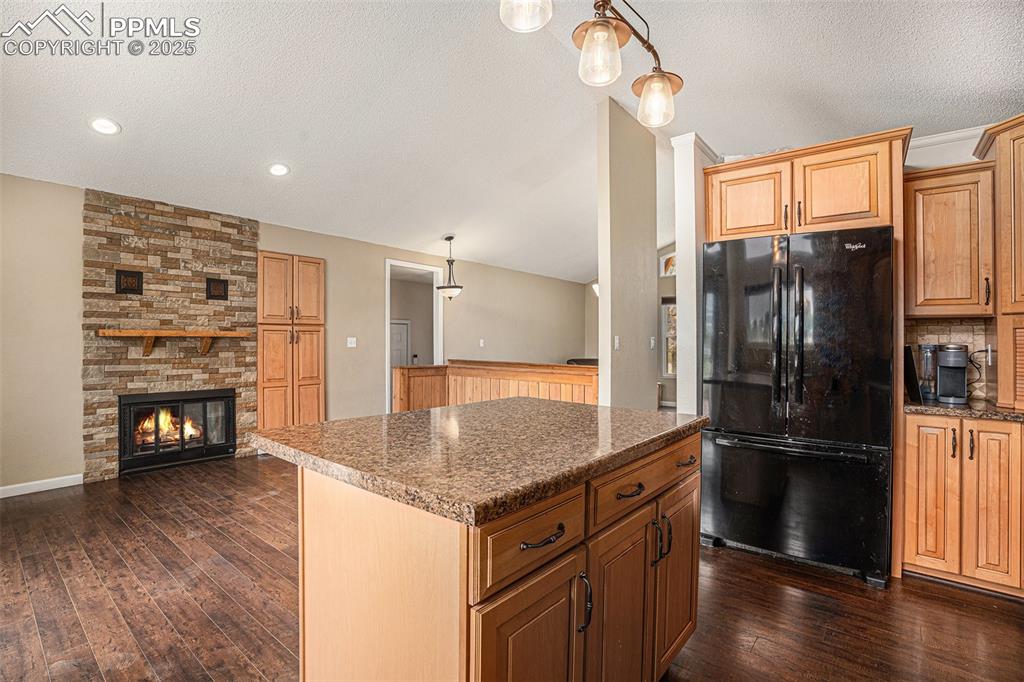
Kitchen with freestanding refrigerator, dark wood-style floors, a textured ceiling, vaulted ceiling, and a kitchen island
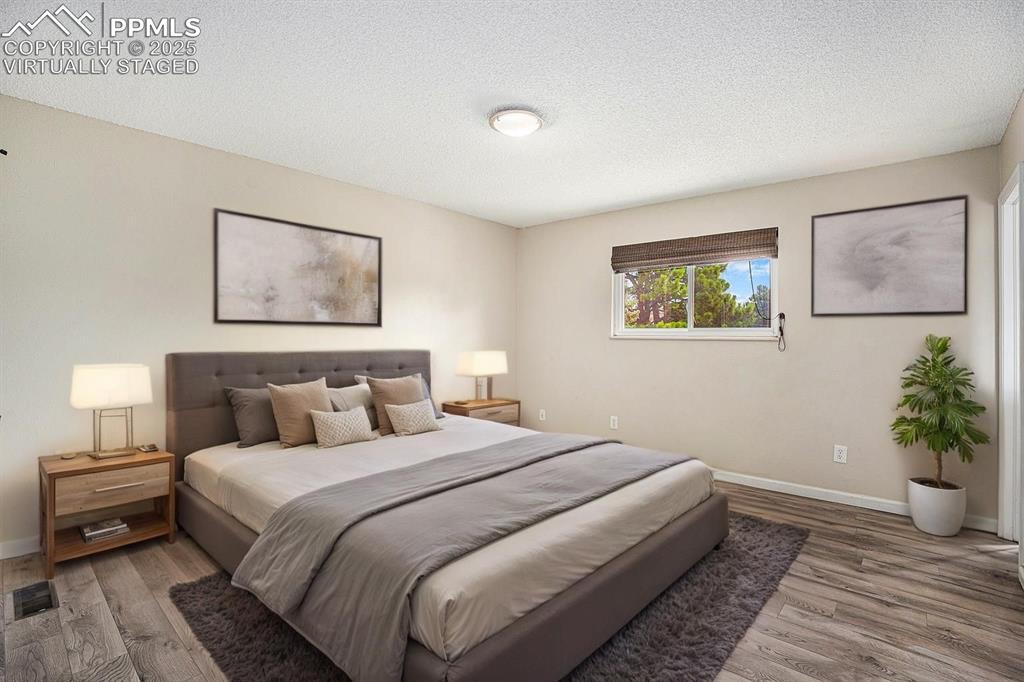
Virtually Staged. Bedroom with a textured ceiling and light wood-style flooring
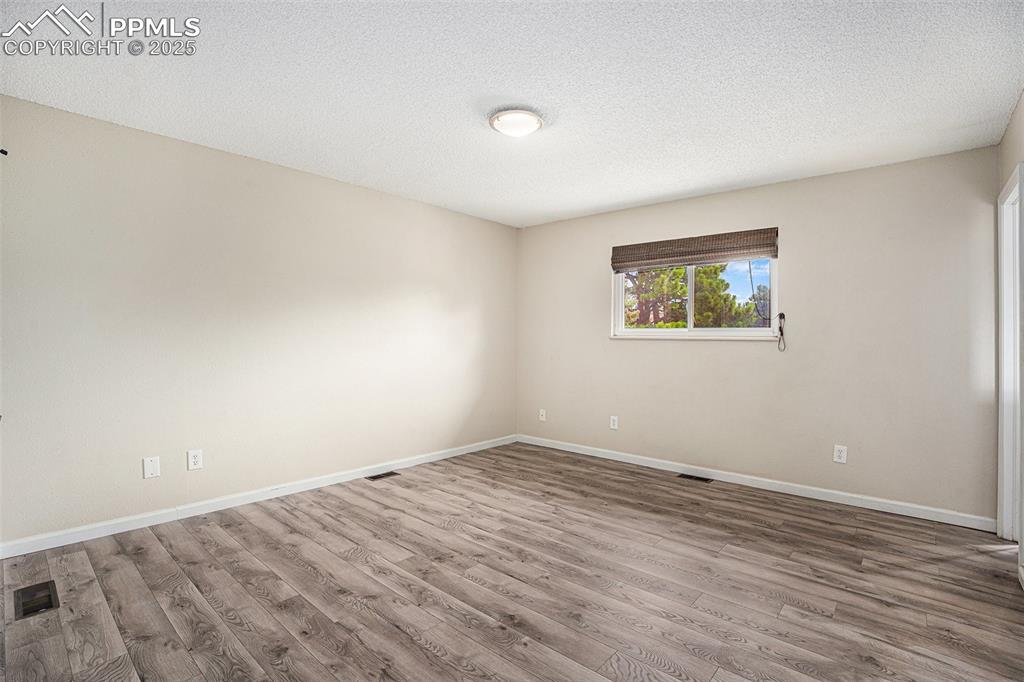
Primary bedroom with walk in closet and attached bath
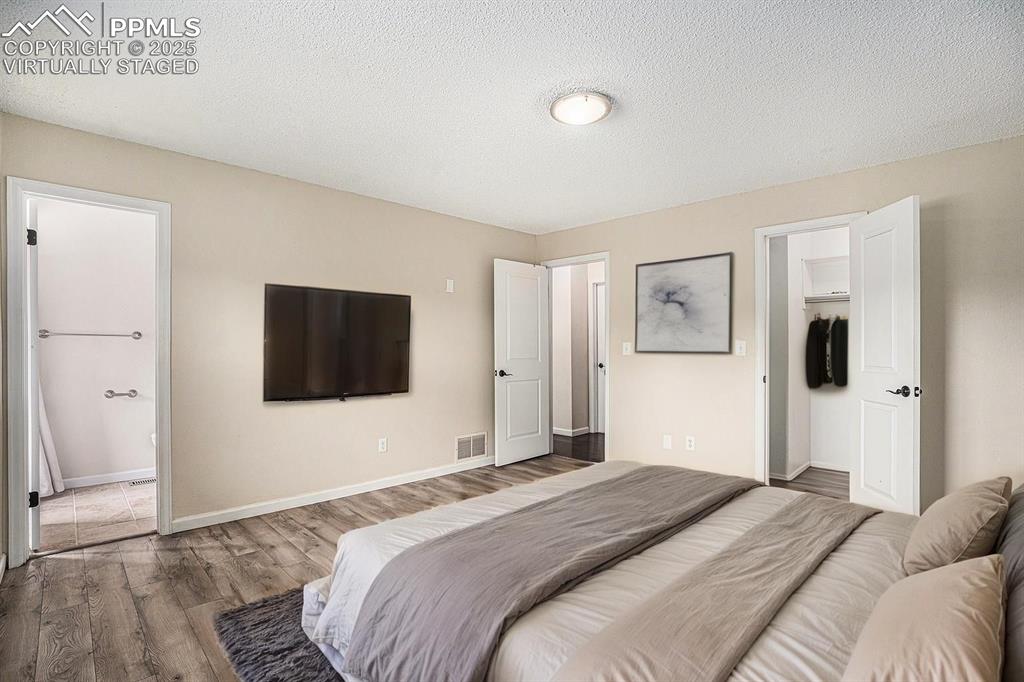
Virtually Staged. Bedroom featuring a textured ceiling, wood finished floors, a walk in closet, and ensuite bath
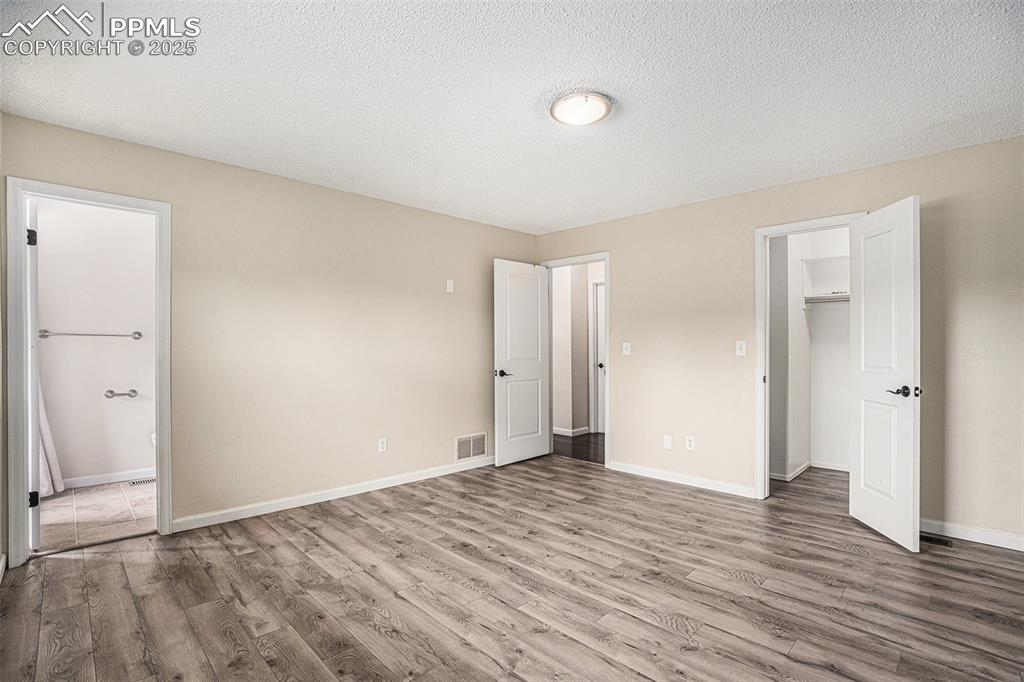
Unfurnished bedroom featuring a textured ceiling and wood finished floors
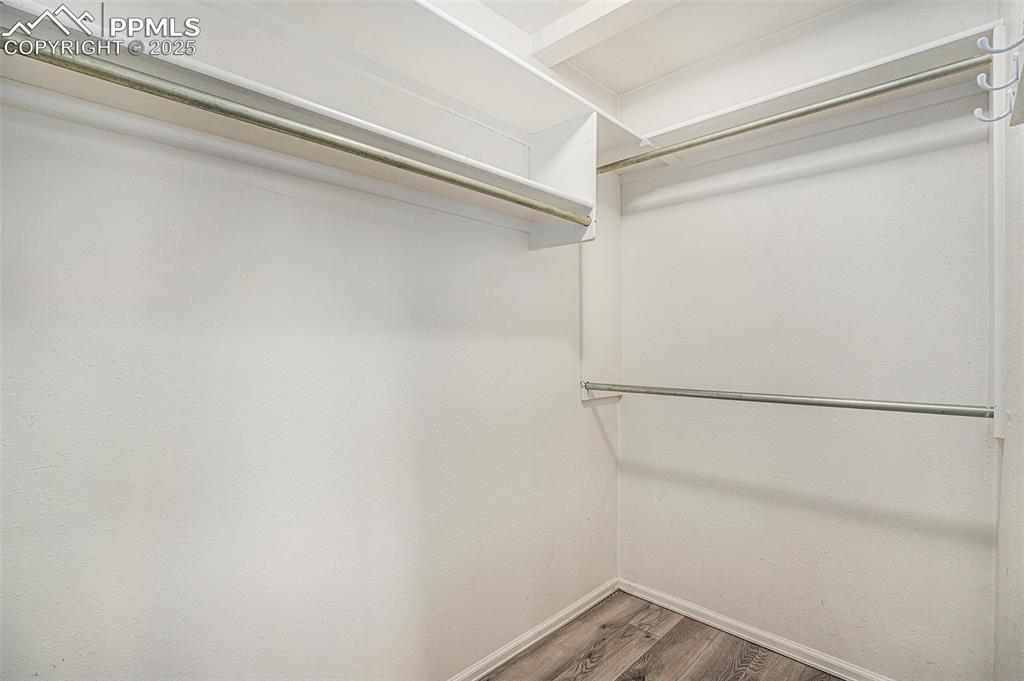
Walk in closet featuring wood finished floors
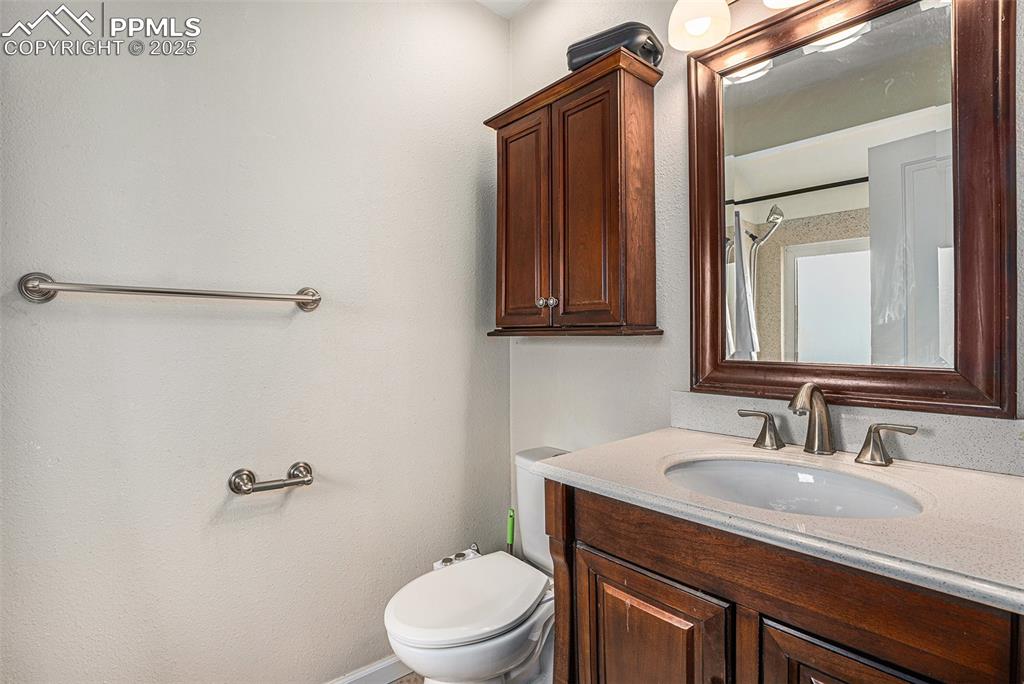
Bathroom featuring vanity and a textured wall
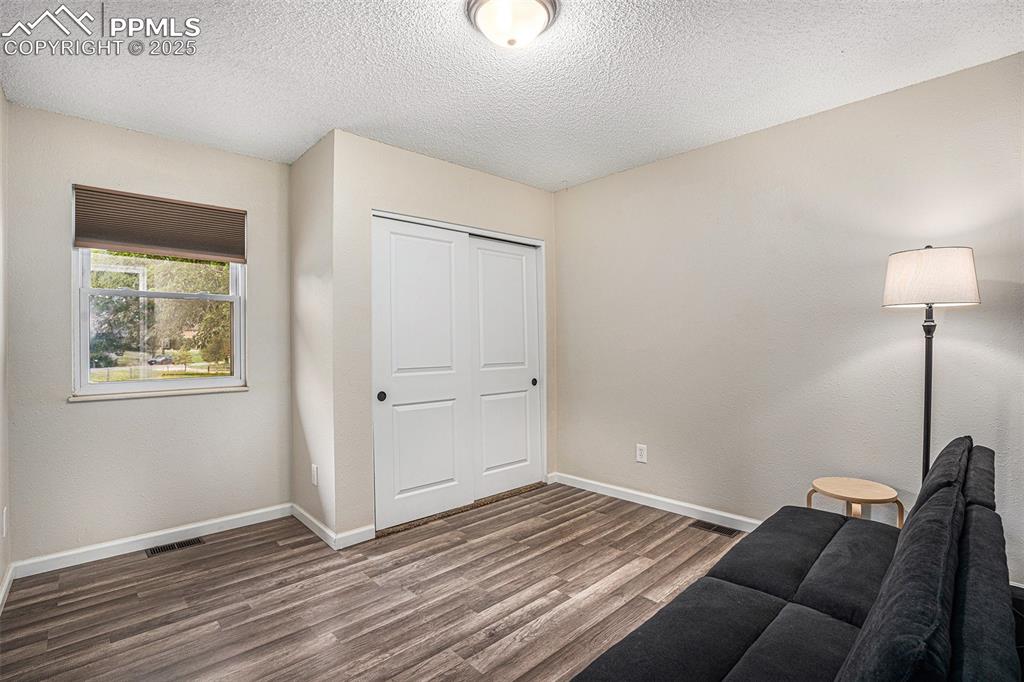
Sitting room featuring a textured ceiling and wood finished floors
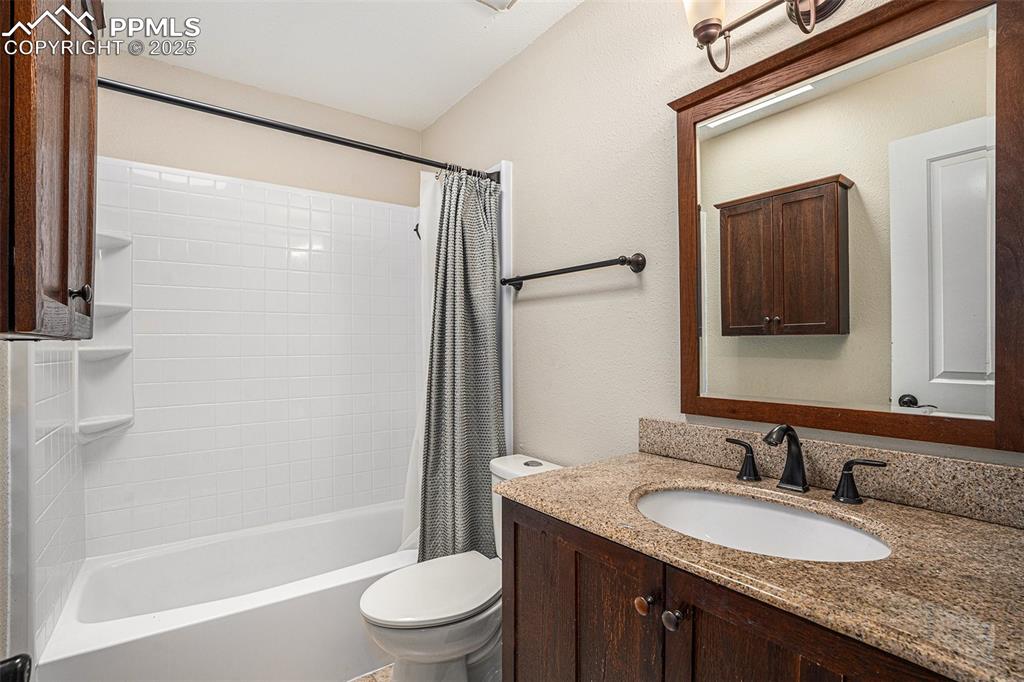
Full bath featuring vanity, shower / bath combo, and a textured wall
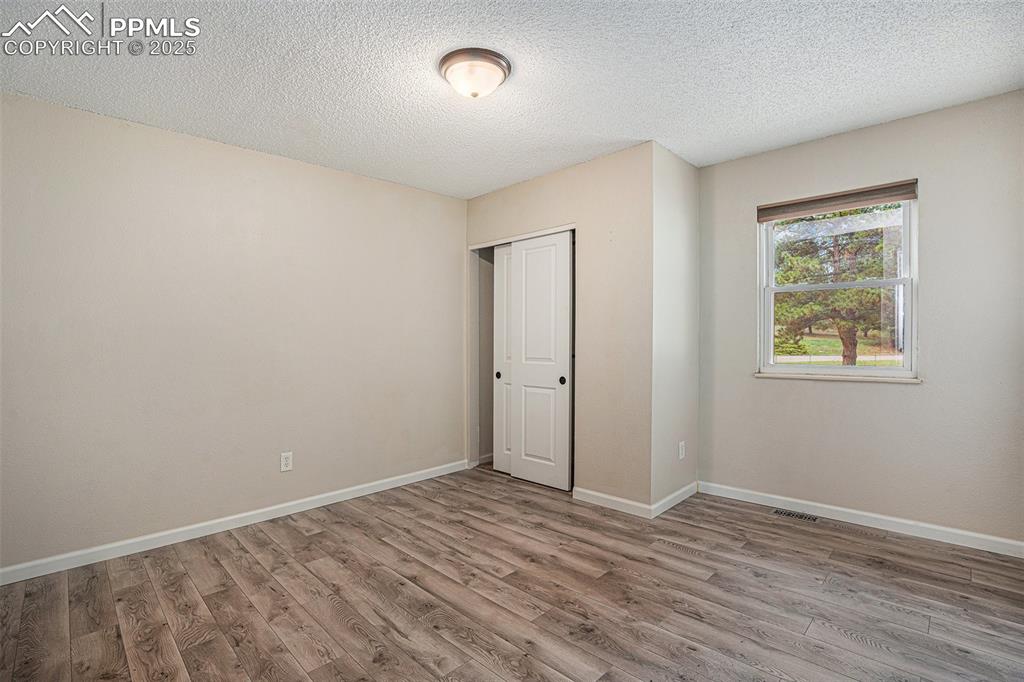
Unfurnished bedroom featuring a textured ceiling, wood finished floors, and a closet
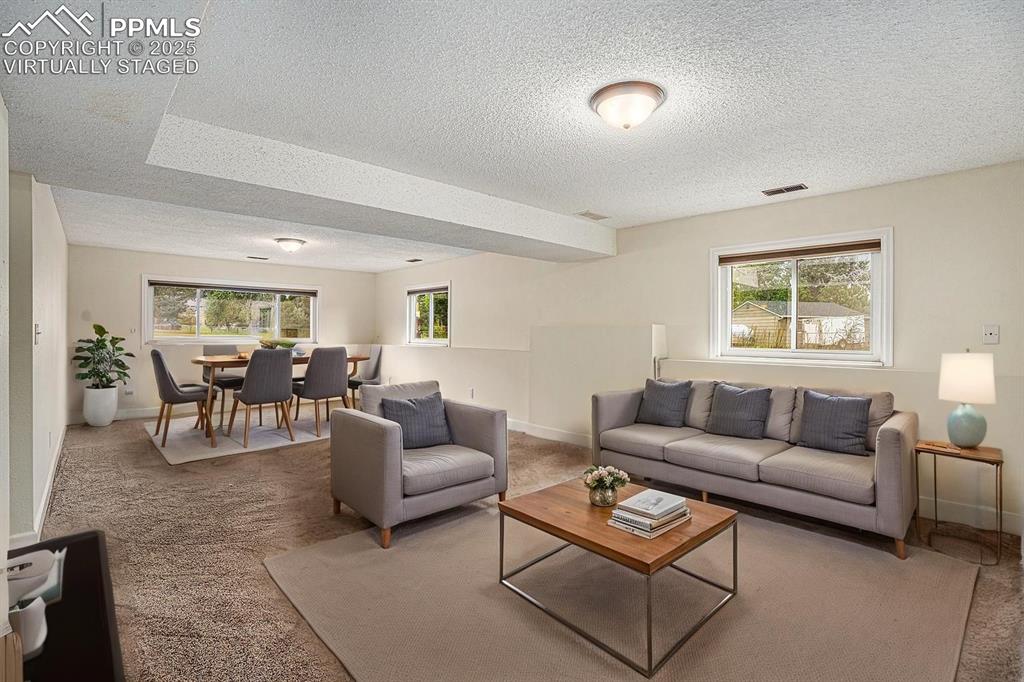
Virtually Staged. Carpeted family room area with a textured ceiling and baseboards
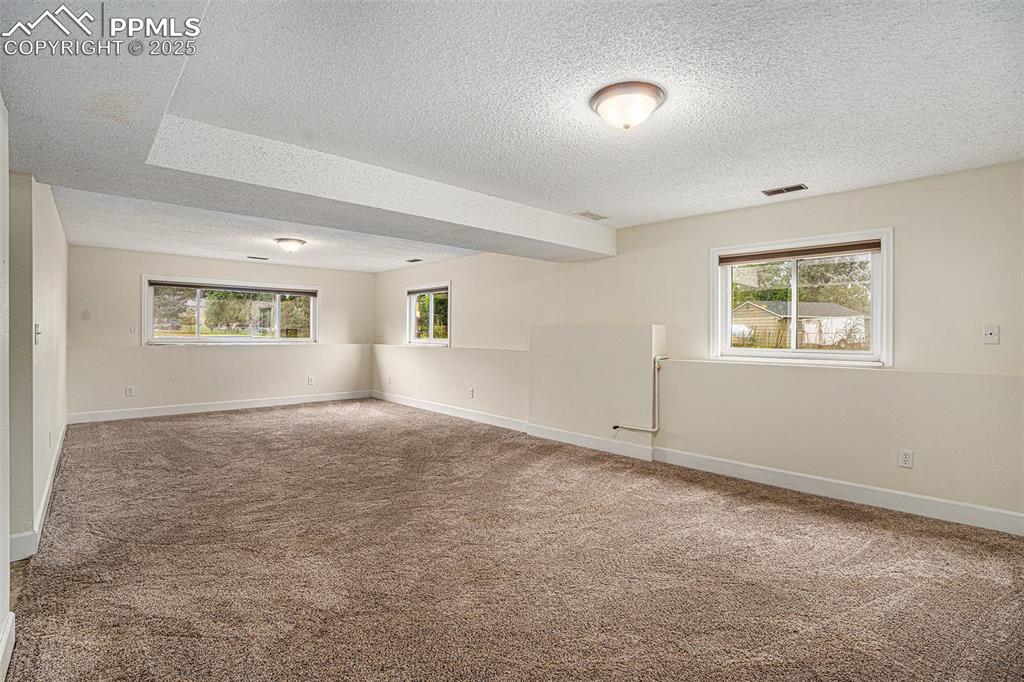
Family room featuring light colored carpet and a textured ceiling
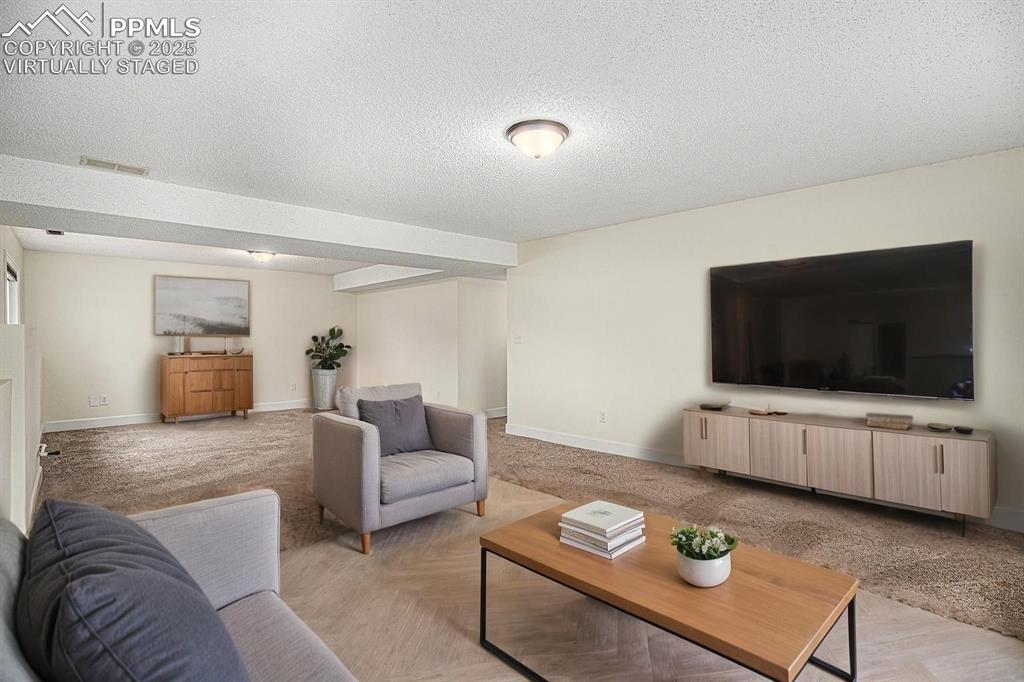
Virtually Staged. Family room featuring light colored carpet and a textured ceiling
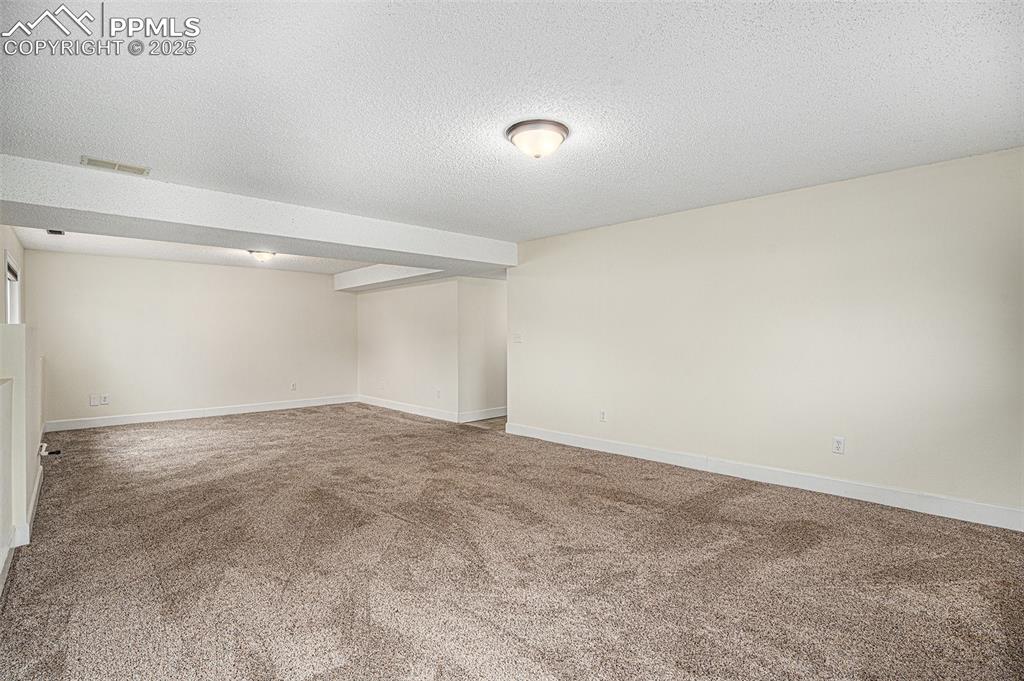
Family room featuring a textured ceiling and carpet floors
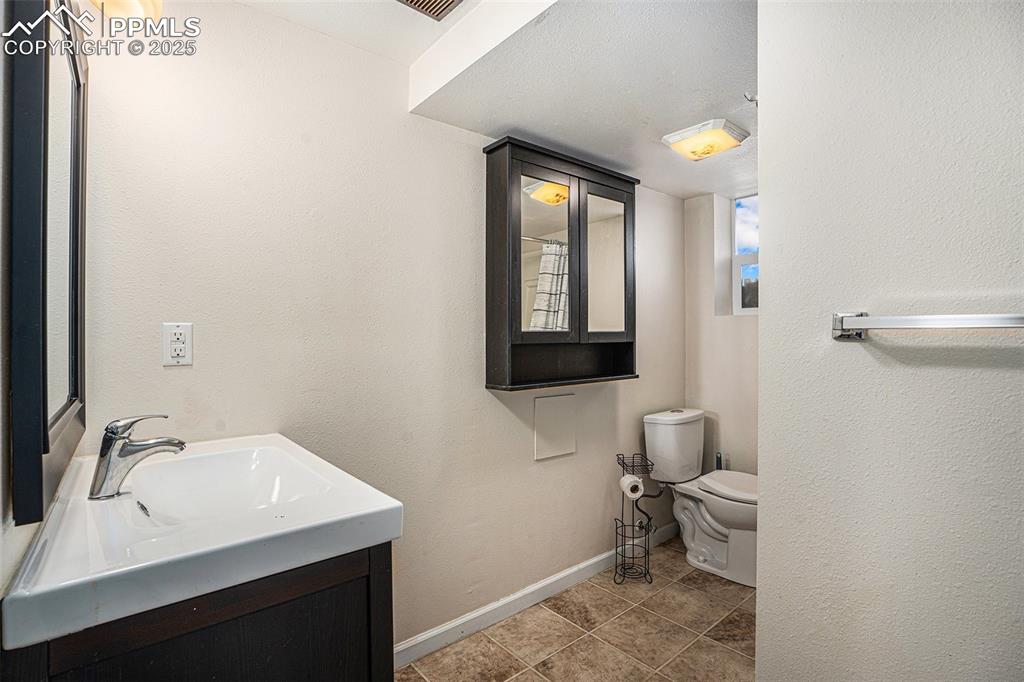
Bathroom featuring vanity, tile patterned floors, and a textured wall
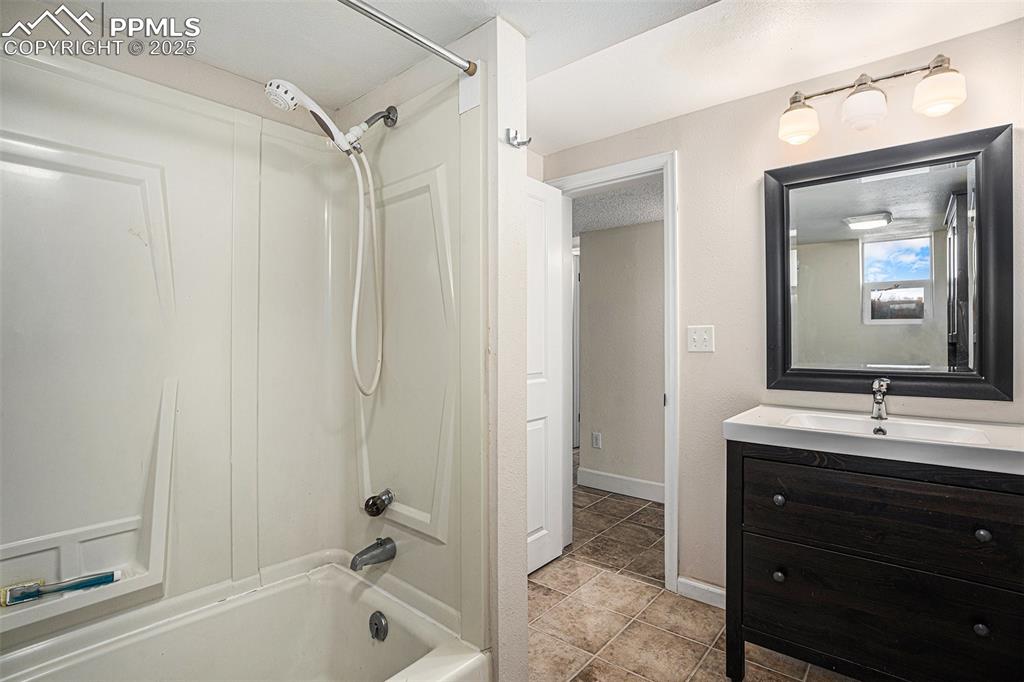
Bathroom with bathtub / shower combination, vanity, and tile patterned flooring
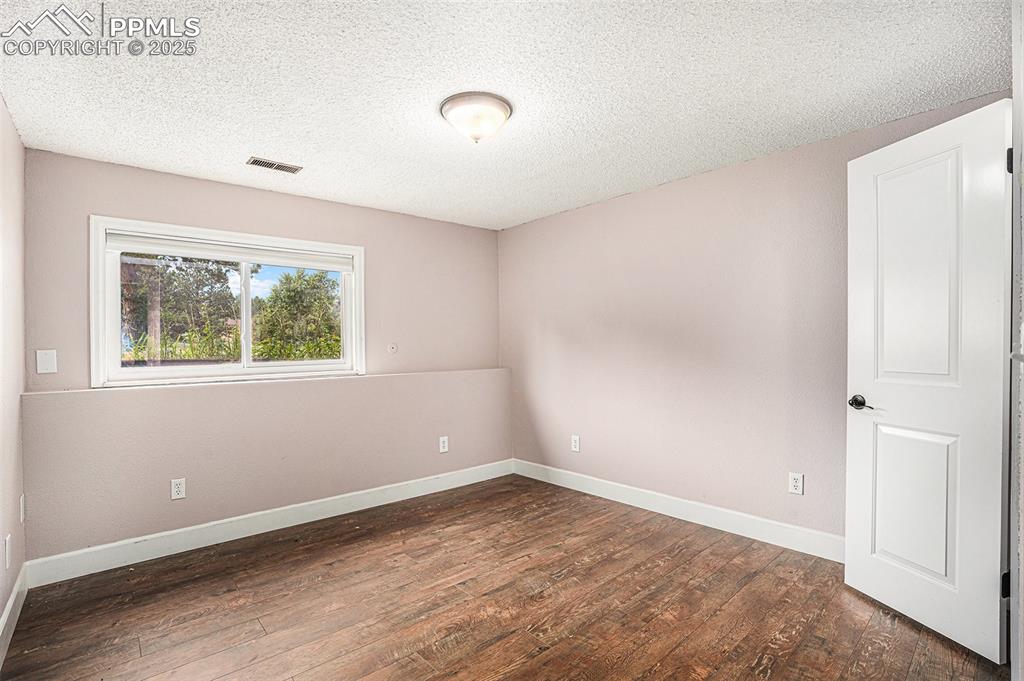
Bedroom featuring wood-type flooring and a textured ceiling
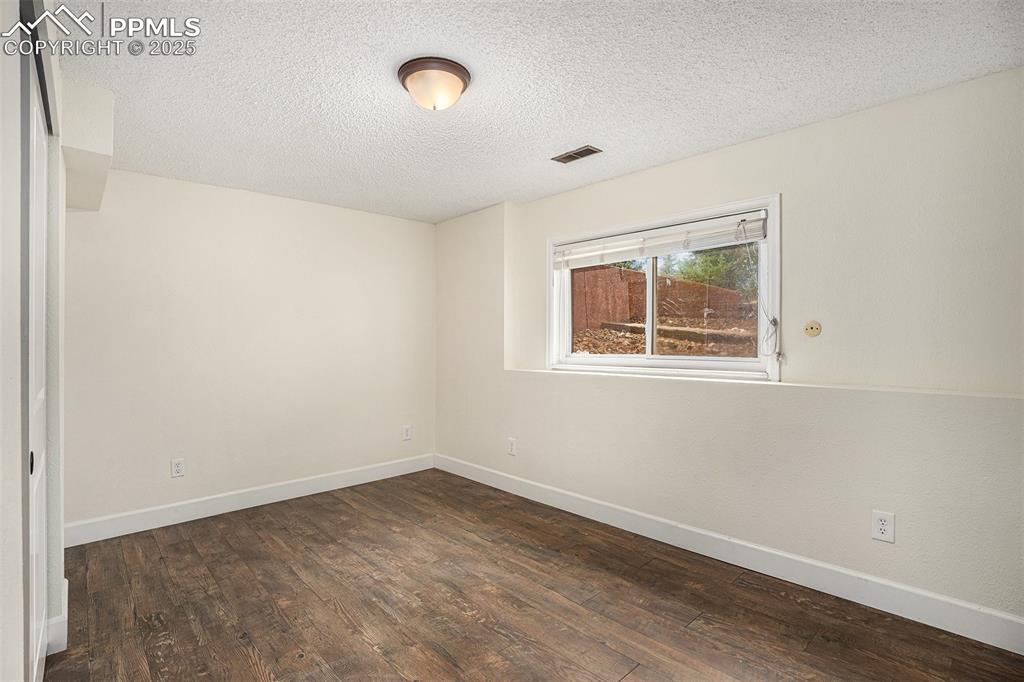
Spare room with a textured ceiling and wood finished floors
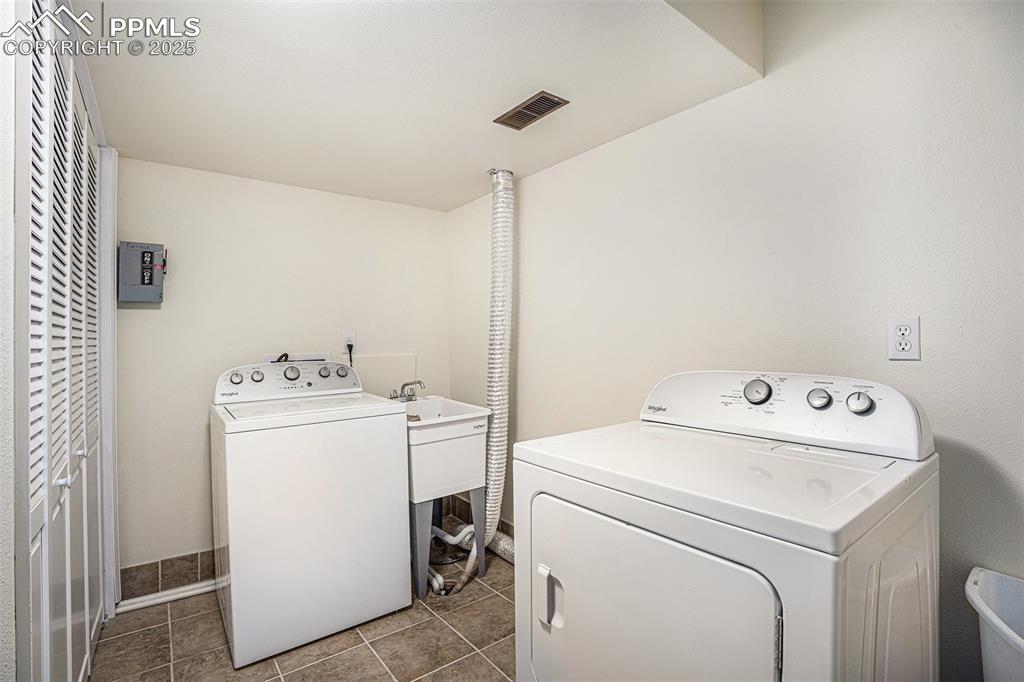
Laundry area featuring separate washer and dryer and tile patterned flooring
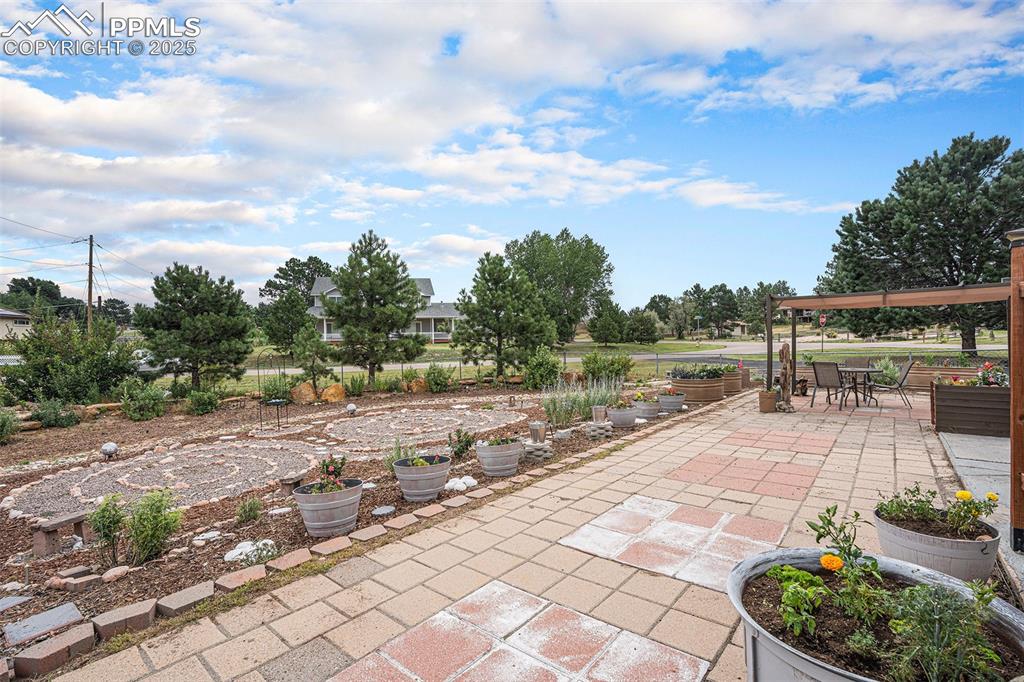
View of patio
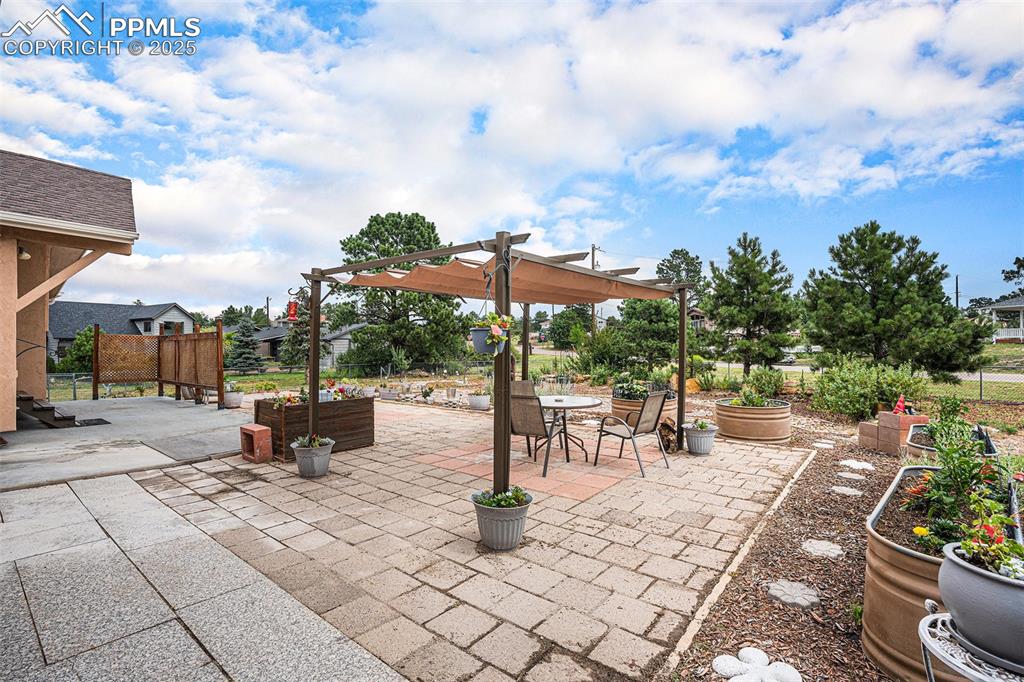
View of patio featuring a pergola, a garden, and outdoor dining area
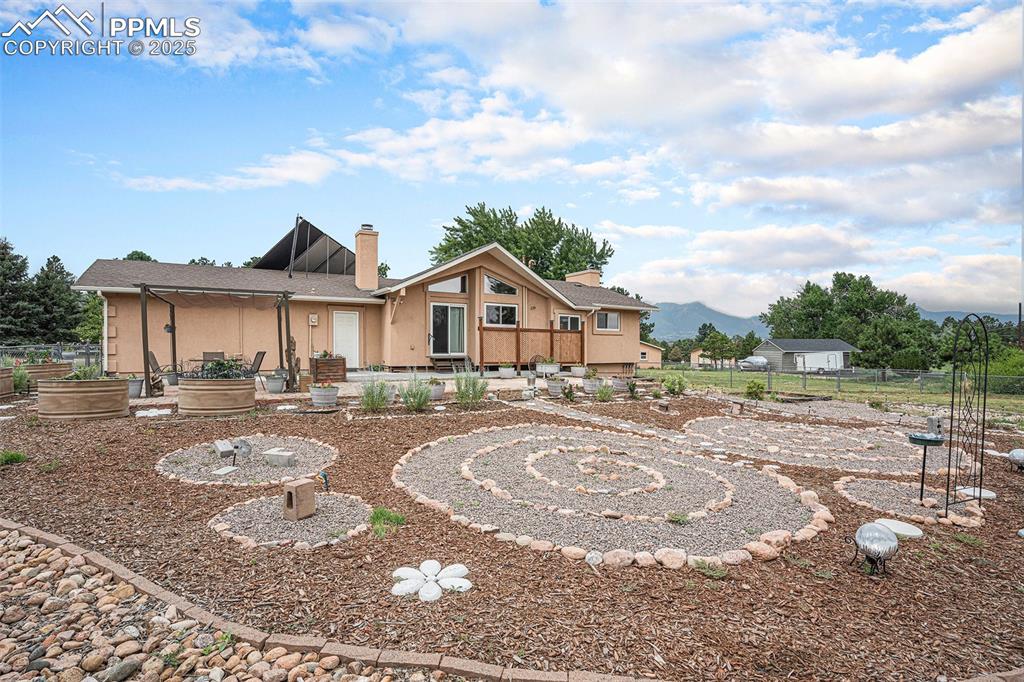
View of front facade featuring a chimney, a vegetable garden, and a patio area
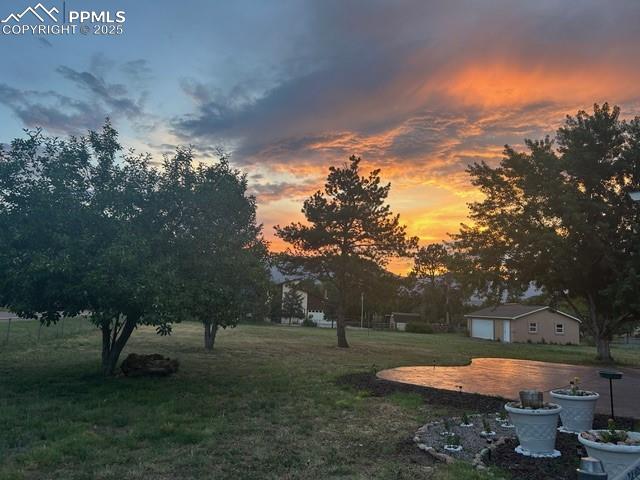
Yard at dusk with a detached 3 car garage, a yard, and a garage
Disclaimer: The real estate listing information and related content displayed on this site is provided exclusively for consumers’ personal, non-commercial use and may not be used for any purpose other than to identify prospective properties consumers may be interested in purchasing.