11136 Falling Snow Lane, Colorado Springs, CO, 80908
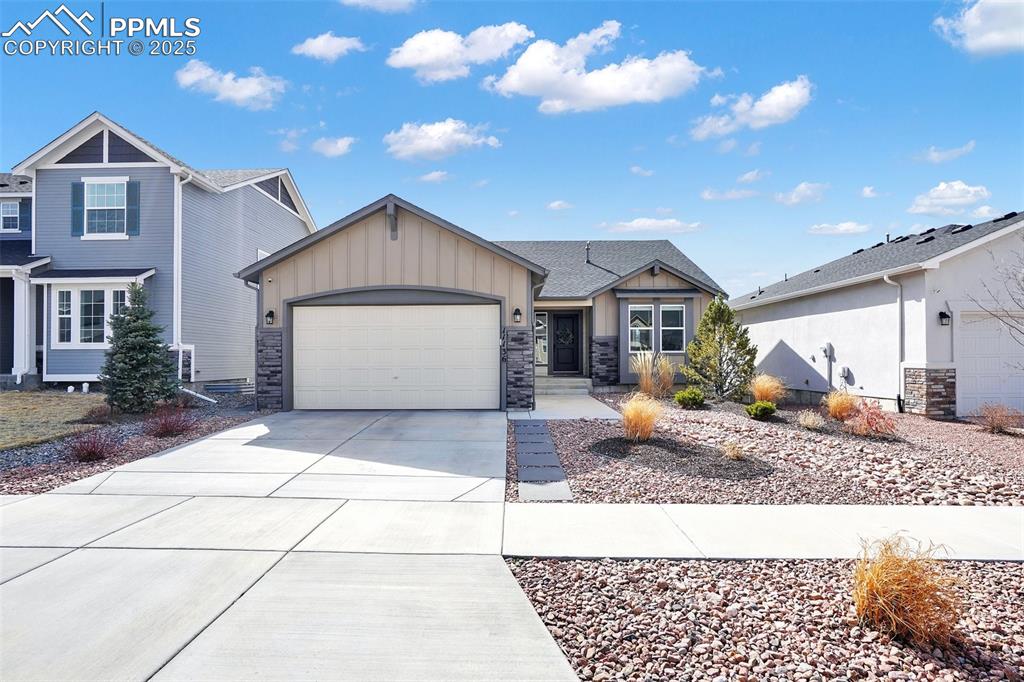
Beautiful Classic Providence II model located in North Fork at Briargate. With a combination of stone and siding, the exterior catches your eye. This home combines a craftsman exterior with a modern interior and low maintenance landscaping. Get the feeling of a new build without the wait.
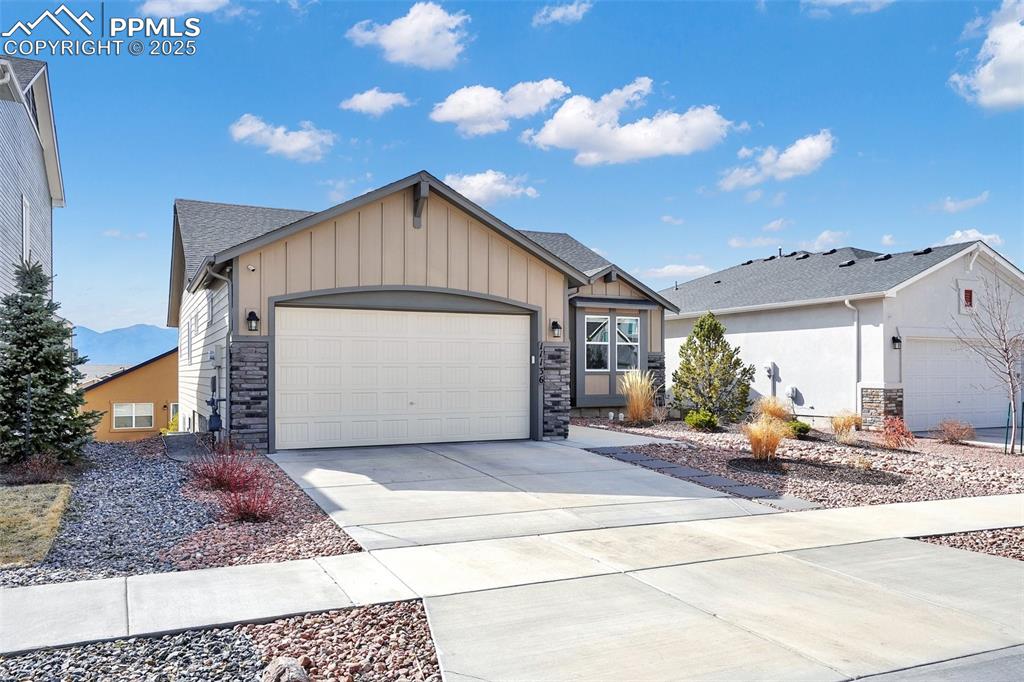
Beautiful exterior with great curb appeal
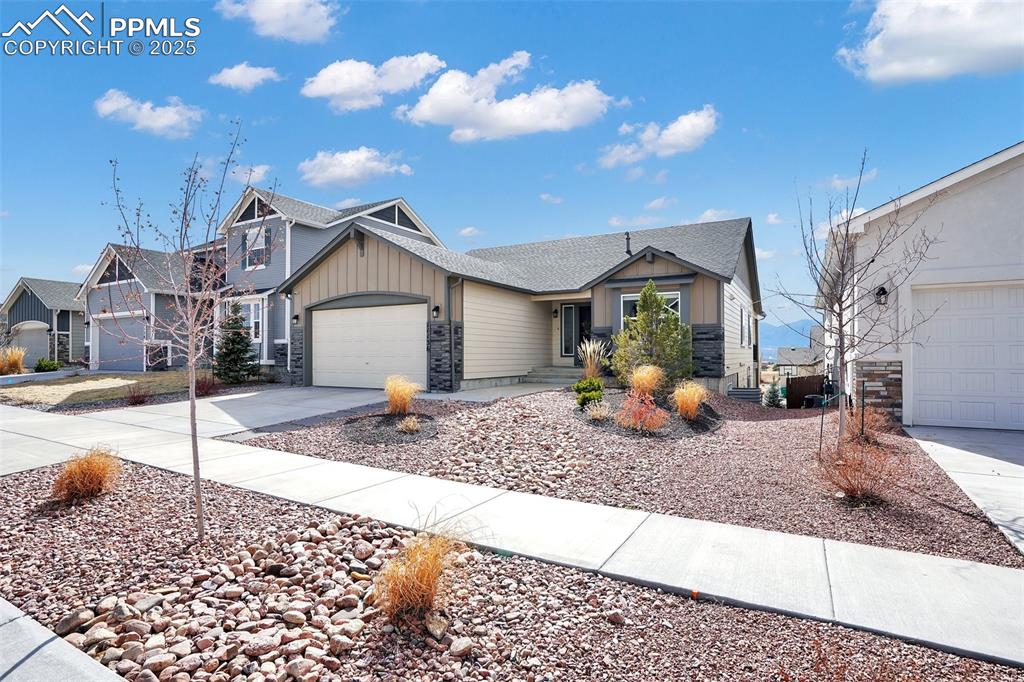
Front of Structure
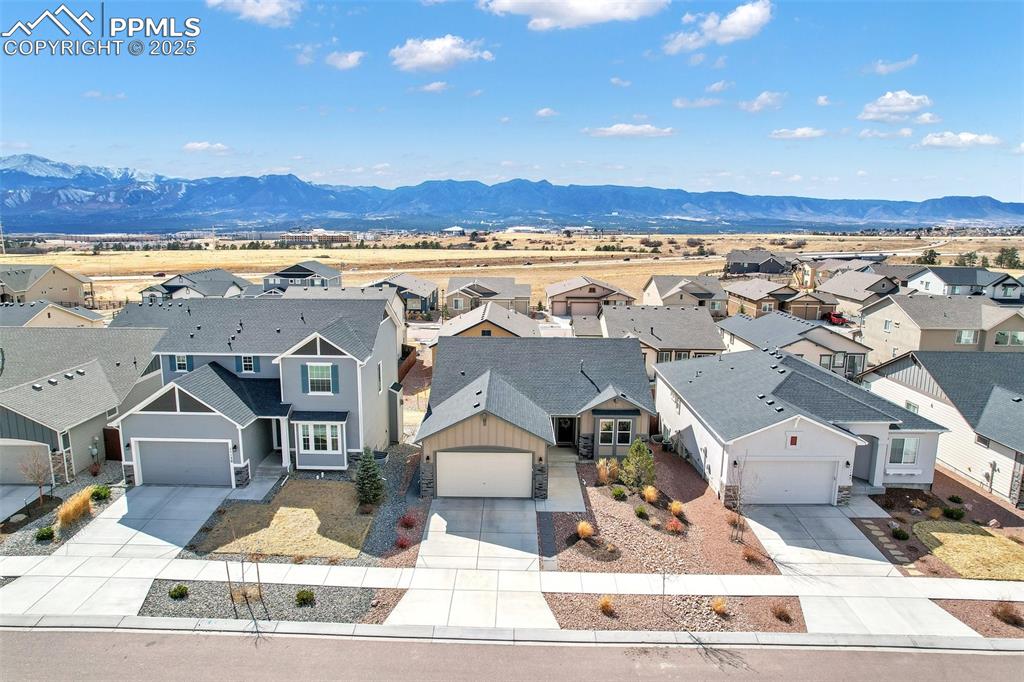
View of home and location looking to the west
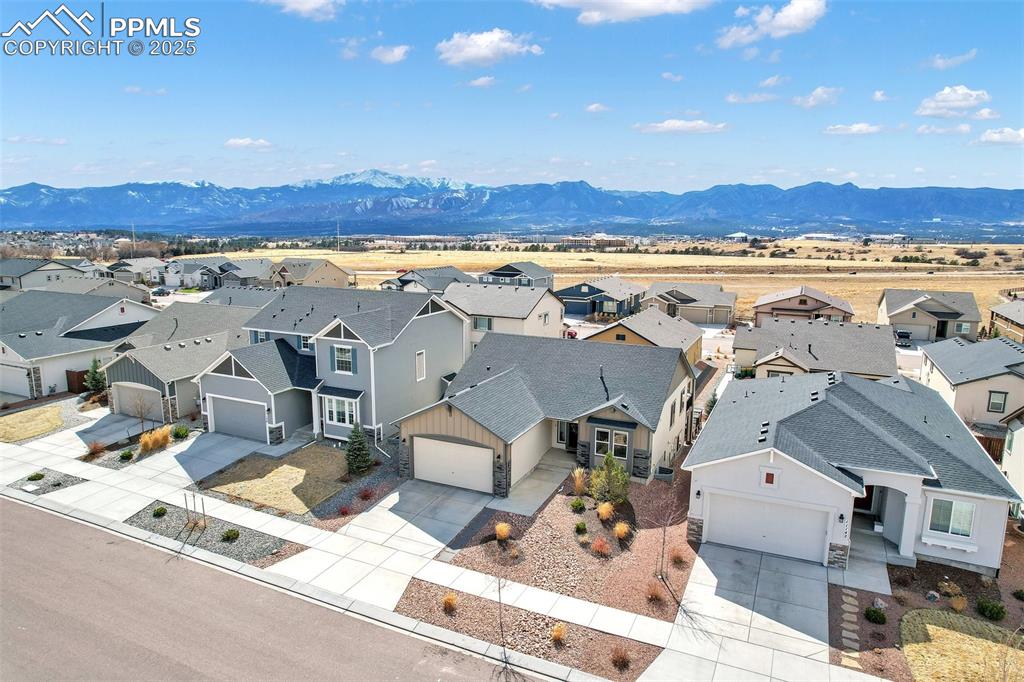
Pikes Peak views from back deck
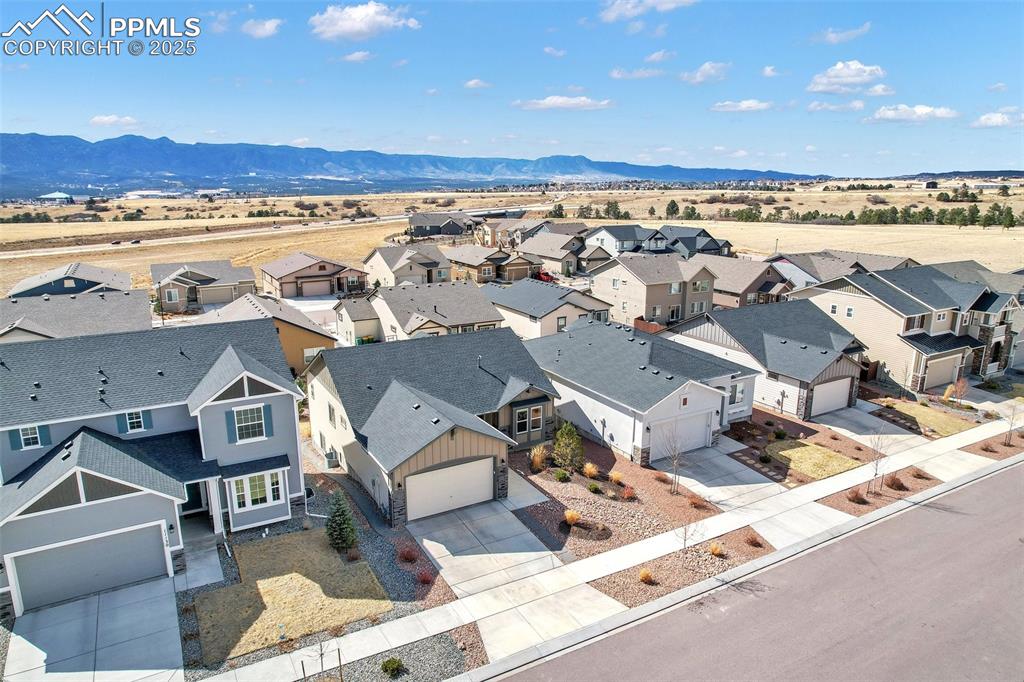
Aerial View
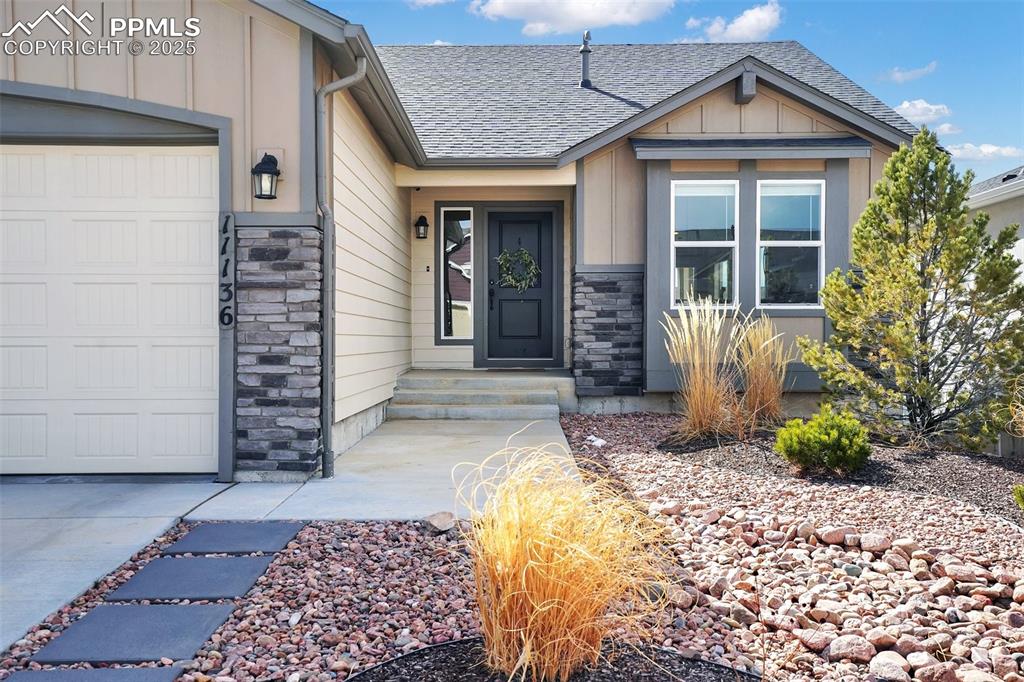
Entry
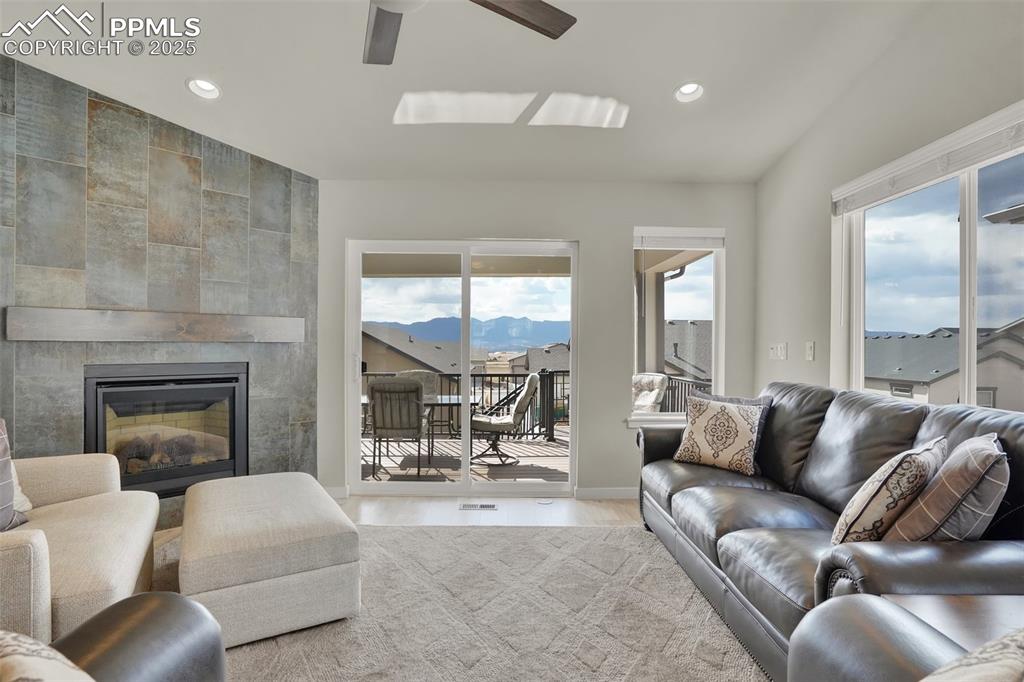
Living room with cozy fire place and walkout to back deck and views
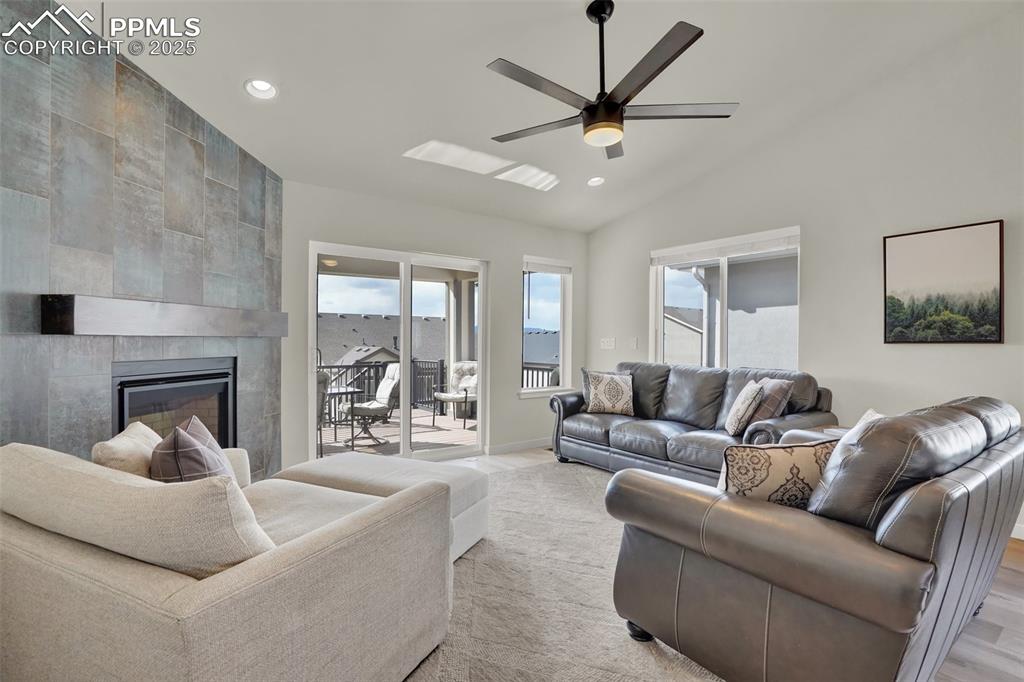
Living Room
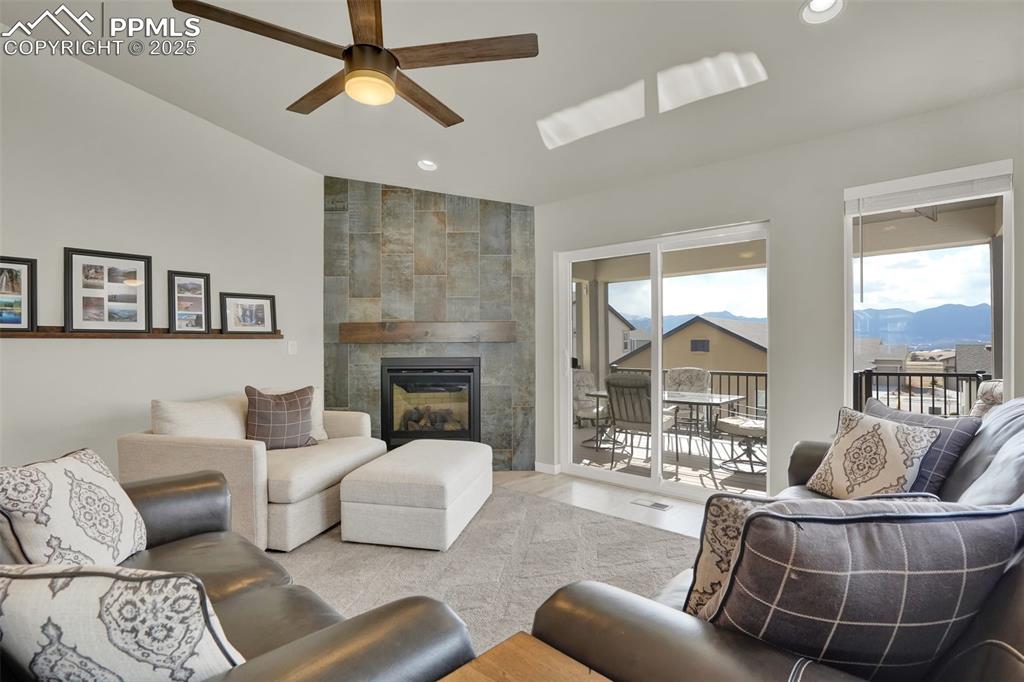
Living Room
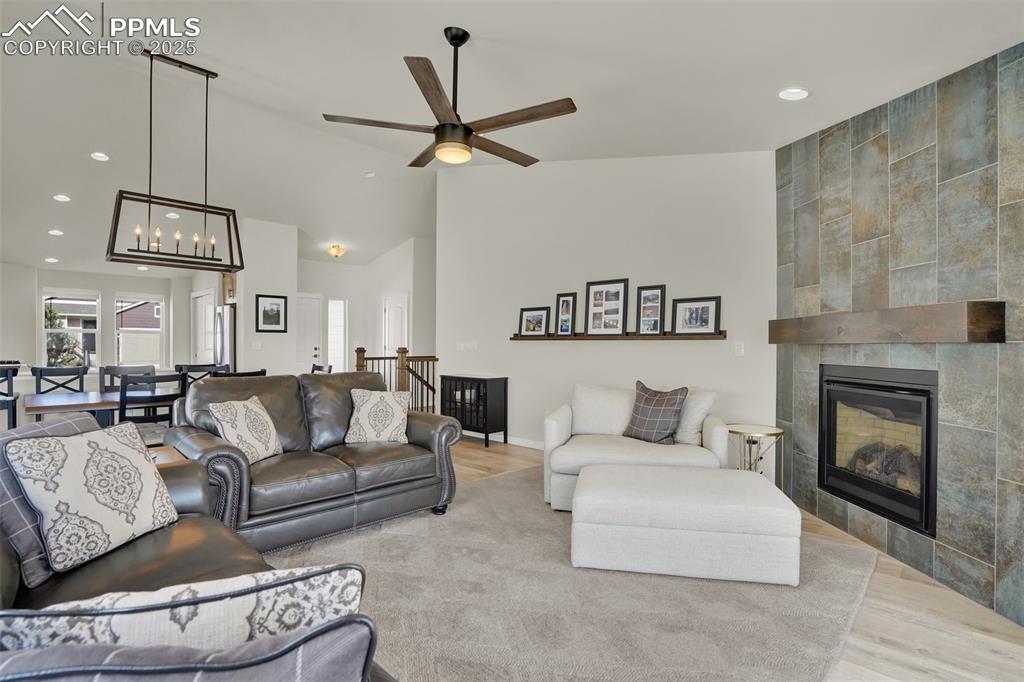
View from living room looking towards front entry. Open floor plan makes entertaining a dream
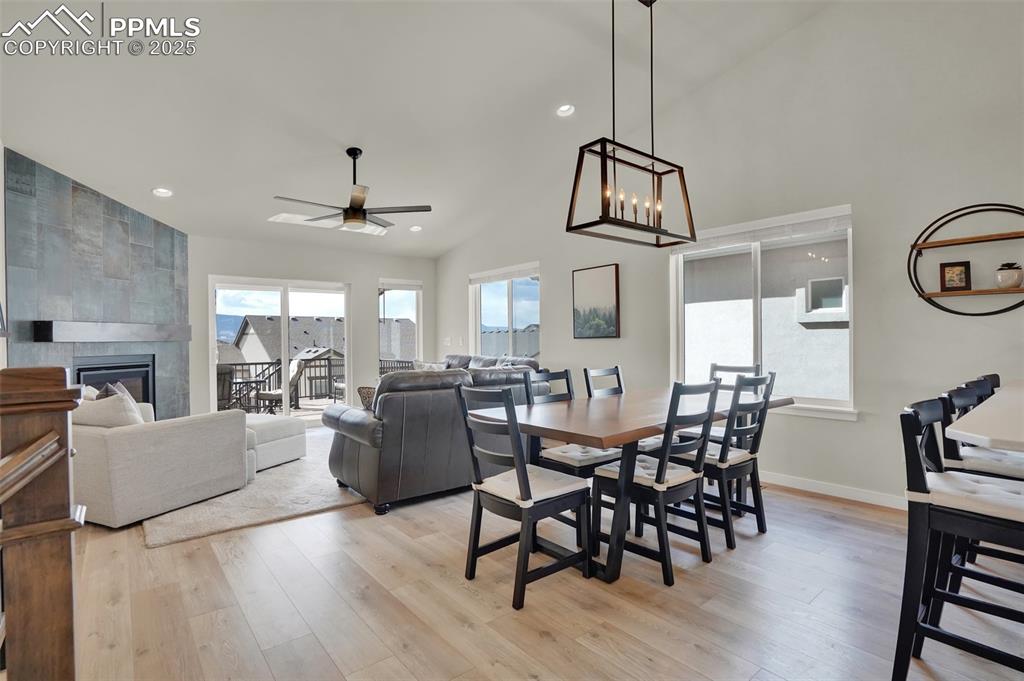
Large open dining room right off kitchen. Great space for entertaining
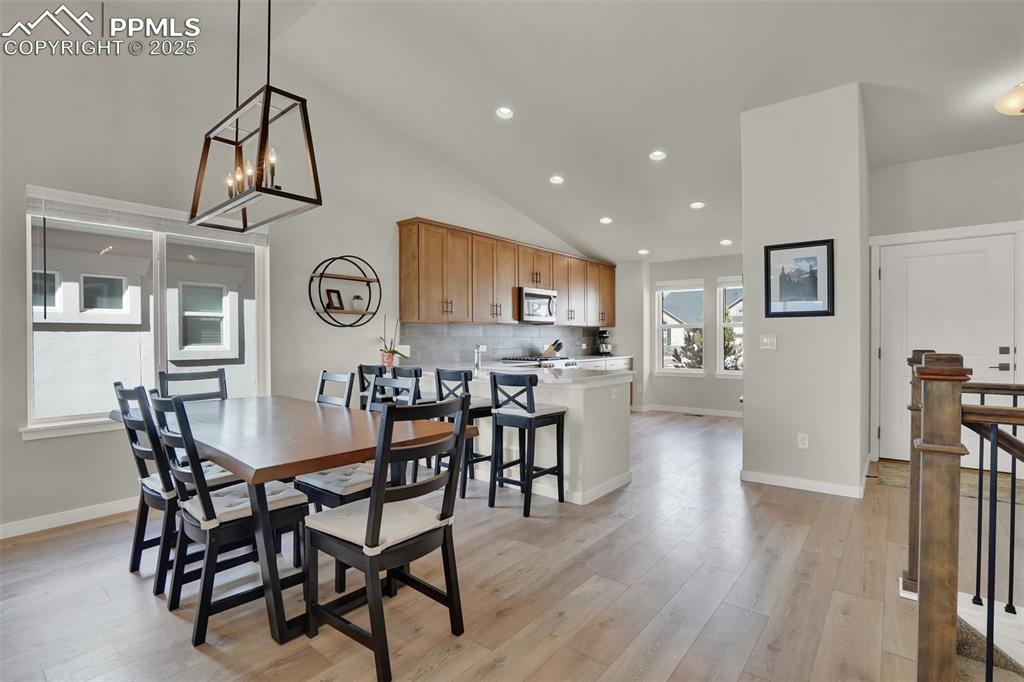
View from living room into dining room and kitchen
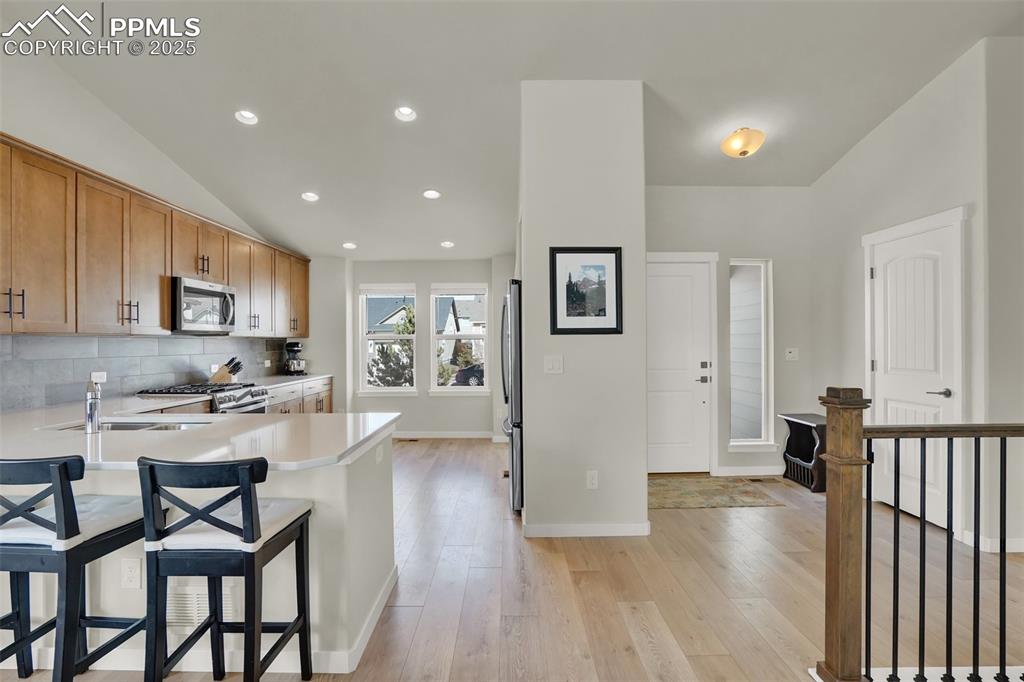
Kitchen
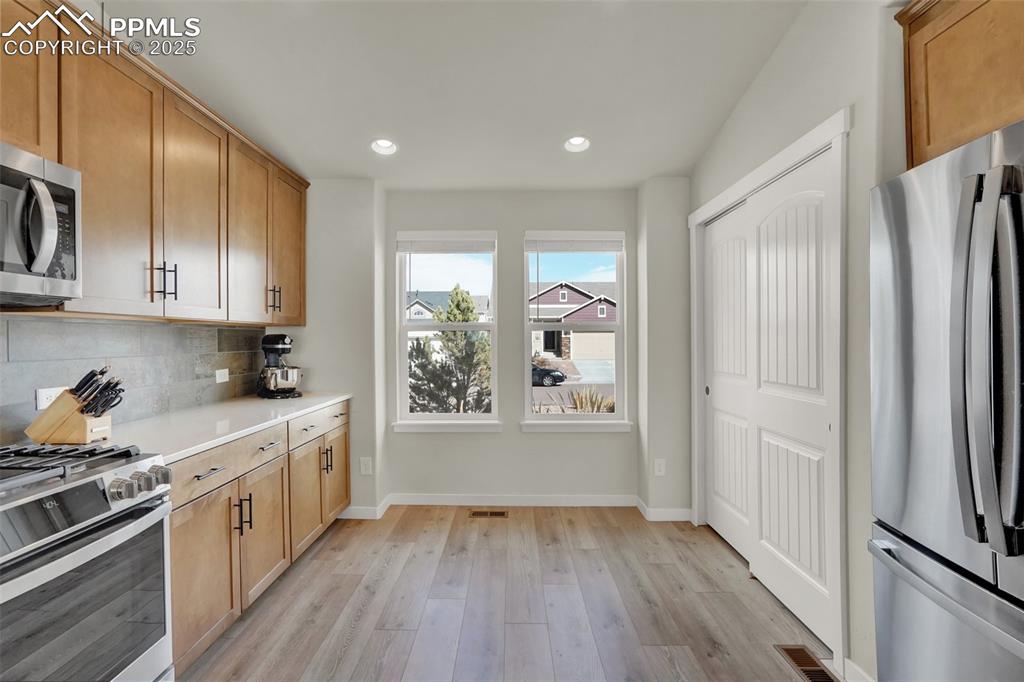
Modern kitchen with quartz counters, gas range, built in microwave, plentiful cabinet space and a large pantry.
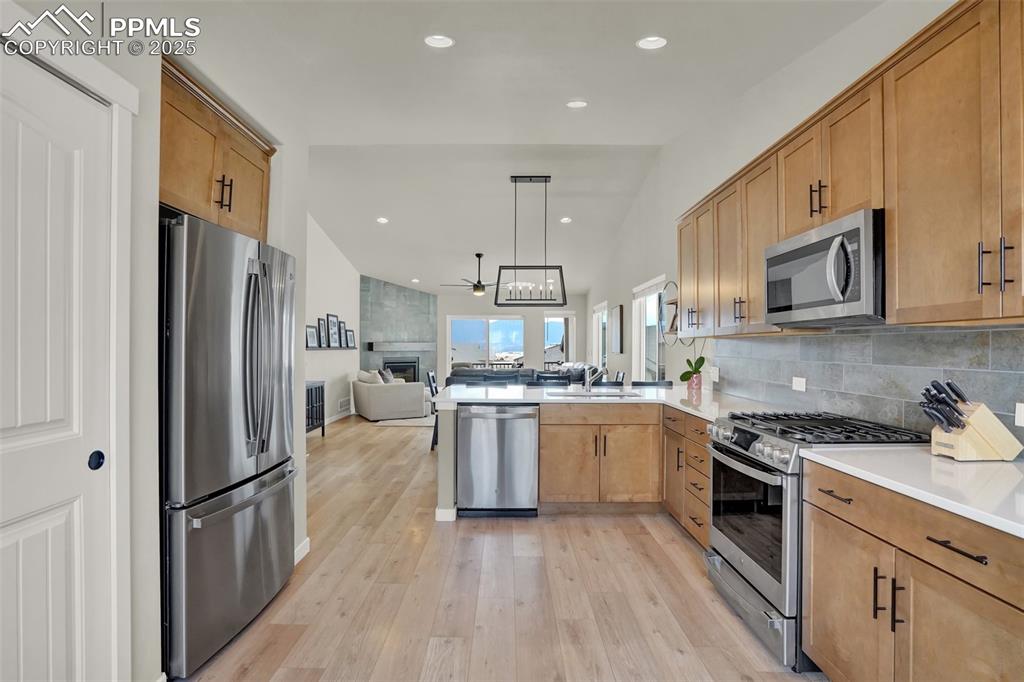
View from kitchen to dining and living room
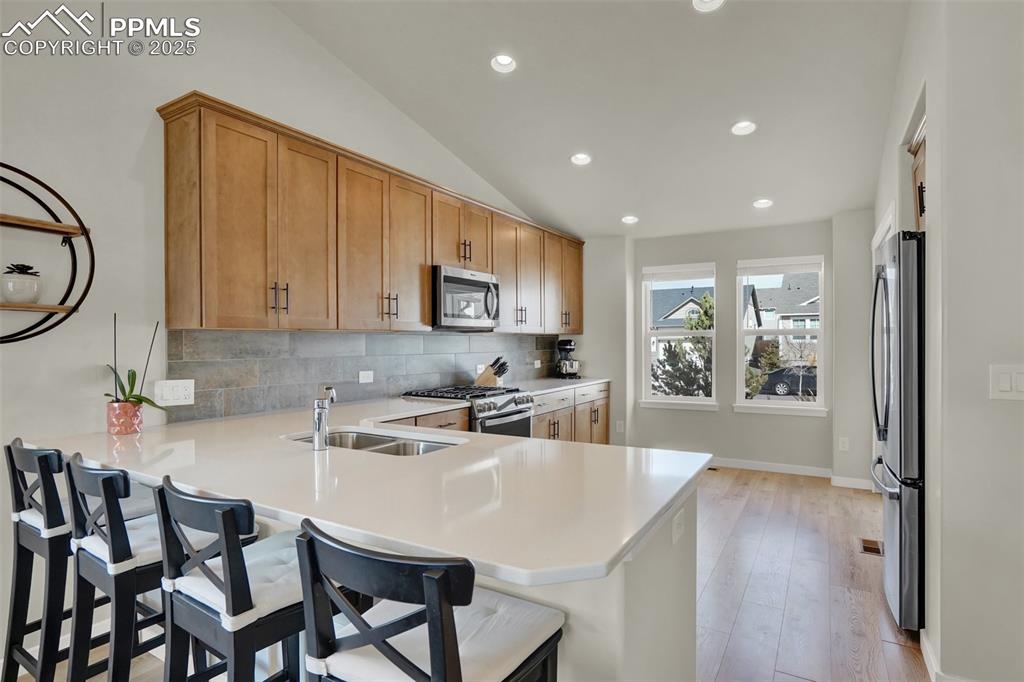
Breakfast bar gives plenty of seating options whether your hosting a large group or a small get together.
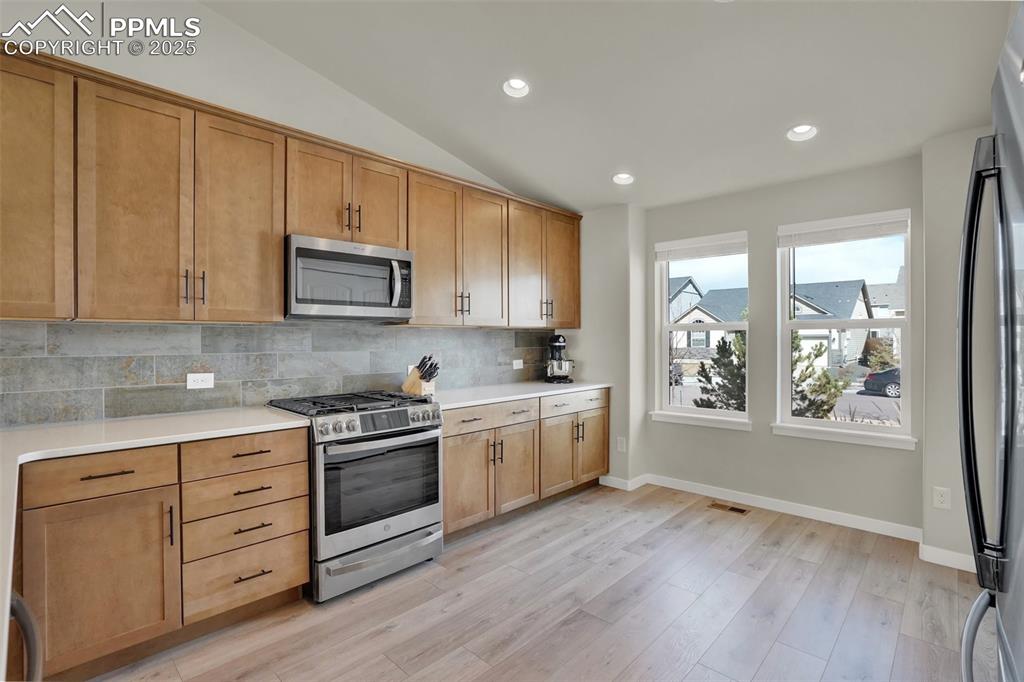
Gorgeous tile back splash to compliment the warm cozy but modern feel of the kitchen.
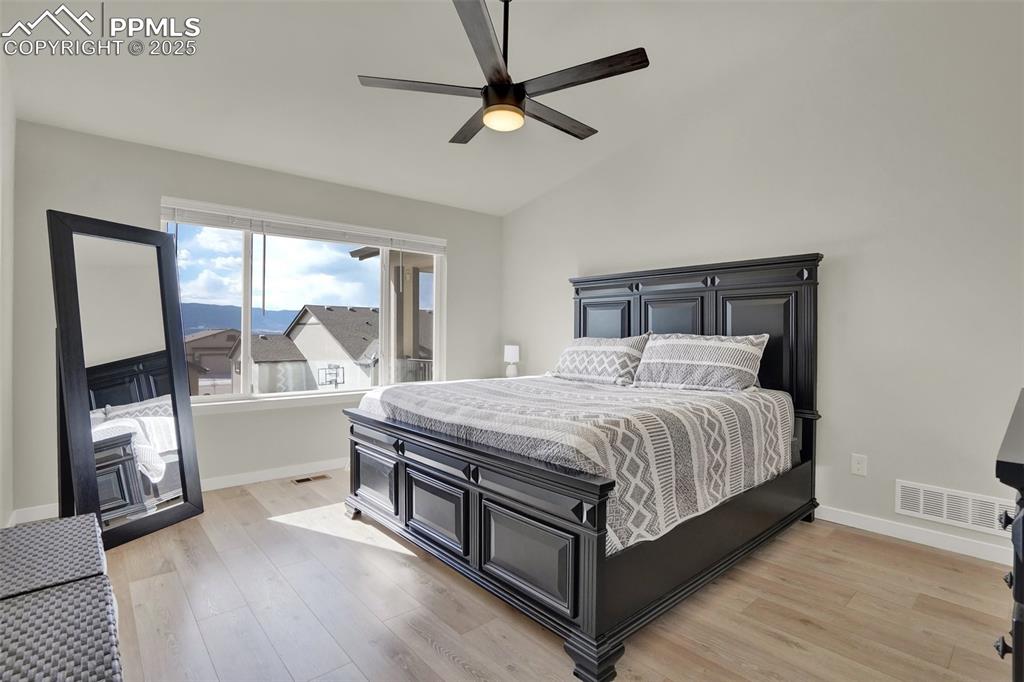
Large and open main level primary suite with views of the mountains and vaulted ceiling.
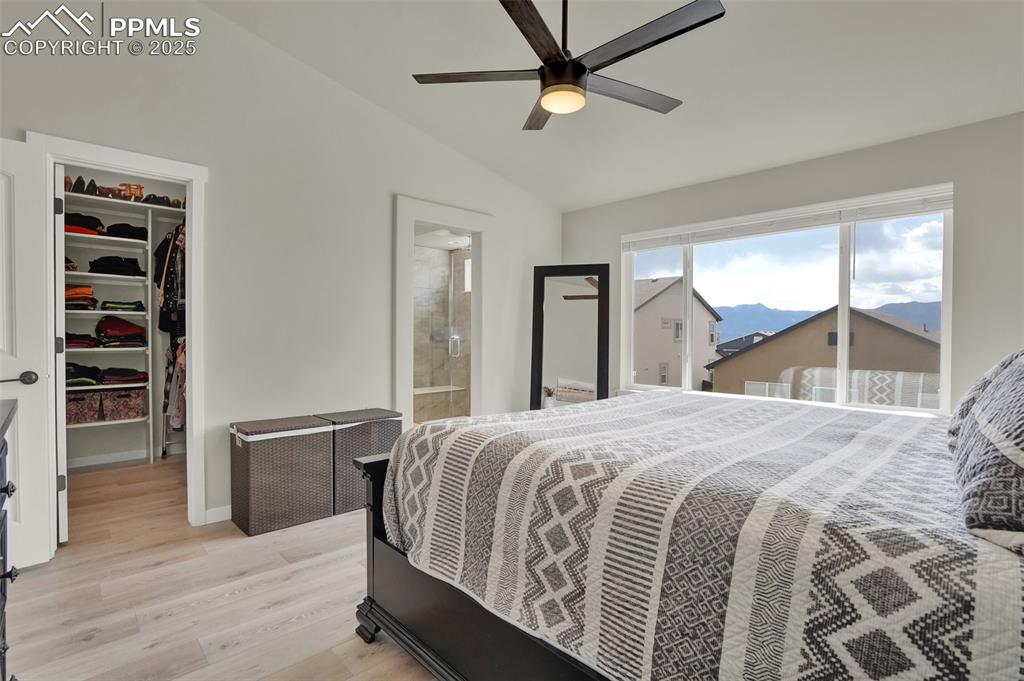
View of closet and primary bathroom from bedroom.
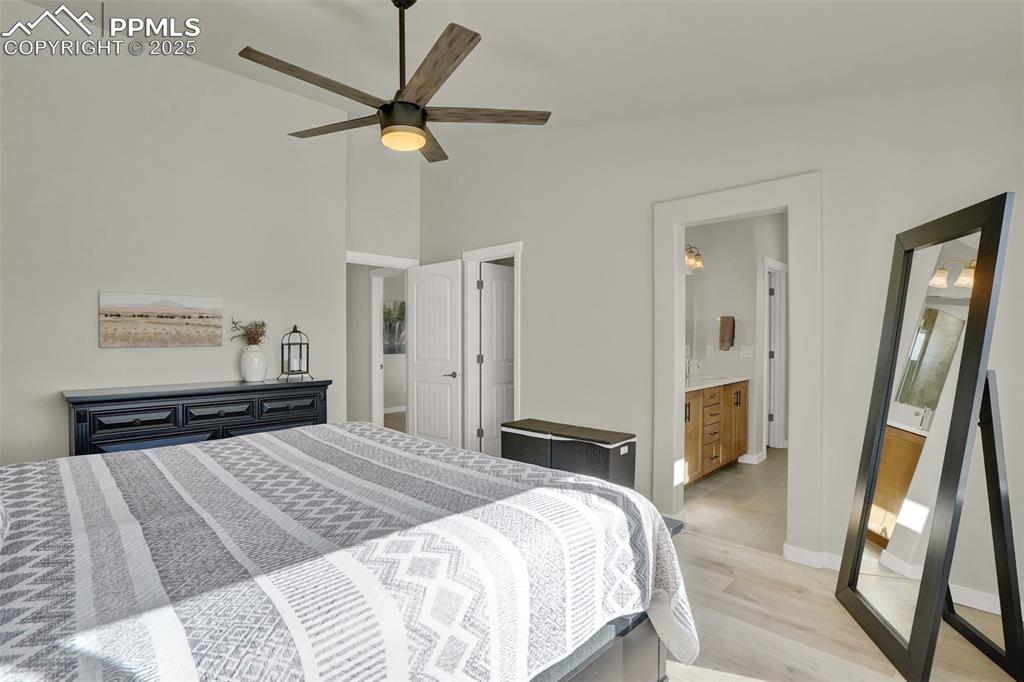
View towards hallway
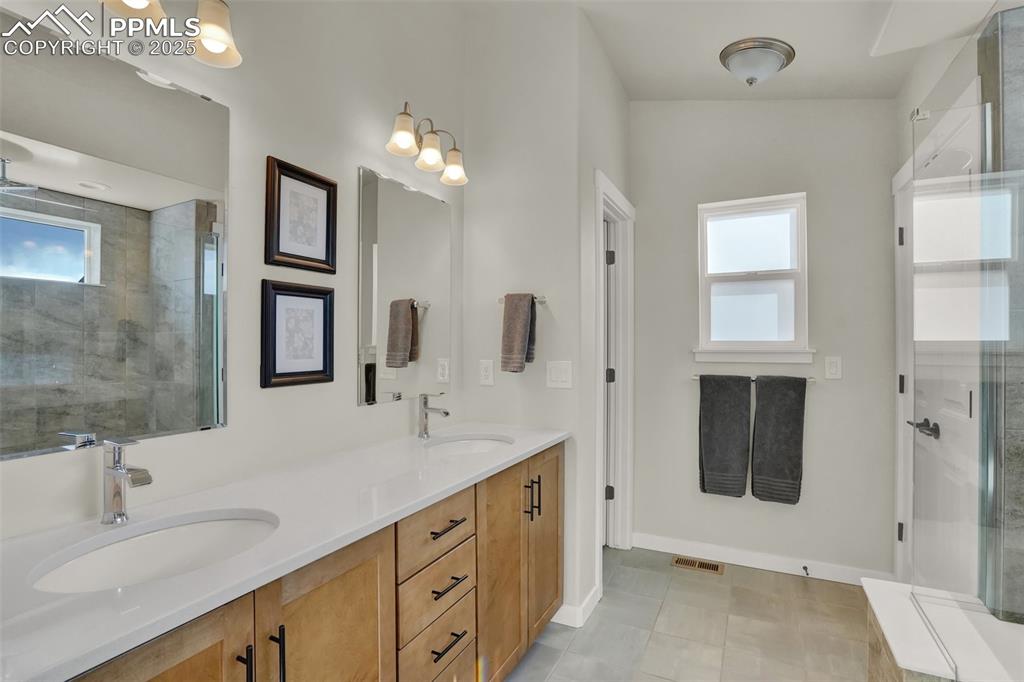
Large primary suite bathroom with double vanity, extended shower, separate bathroom area and tile flooring throughout.
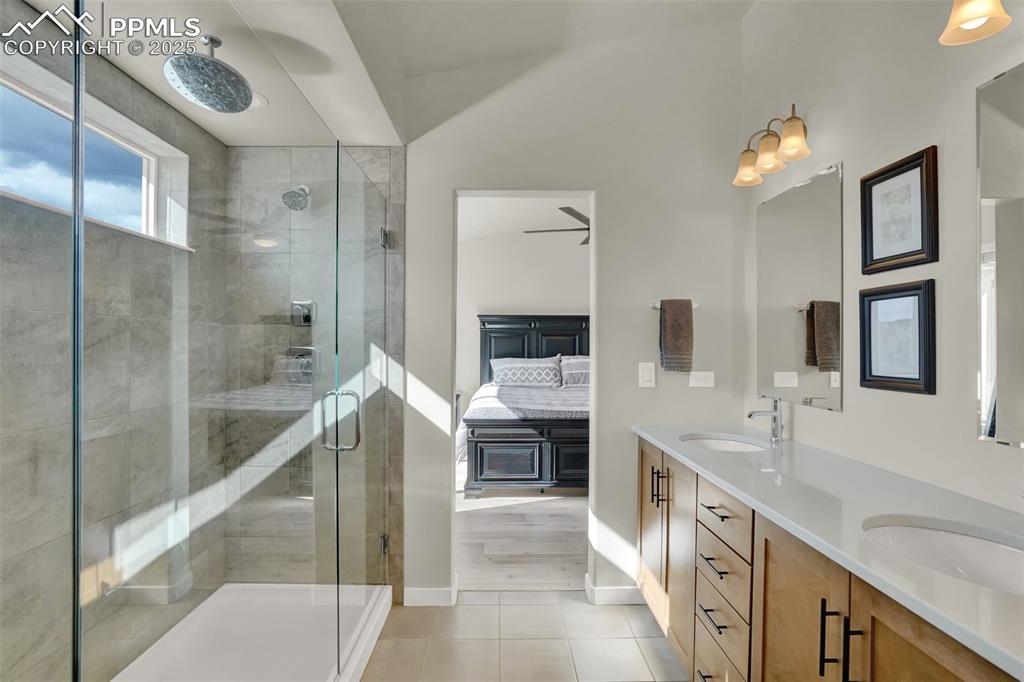
Extended shower
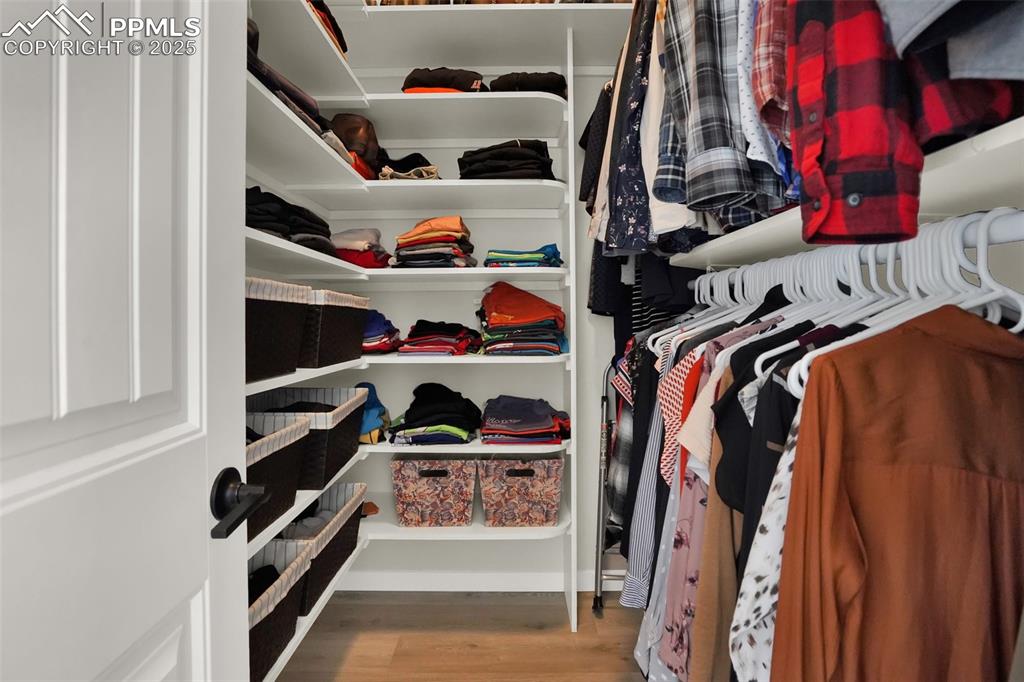
Primary suite walk-in closet with built in shelving and storage
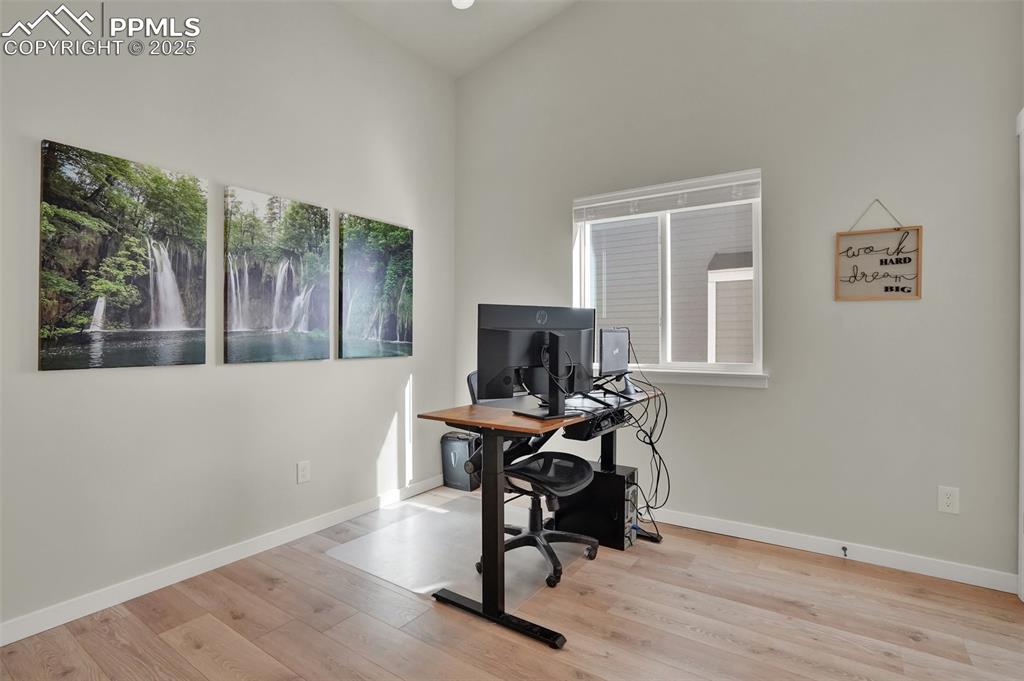
Spacious main level secondary bedroom or office.
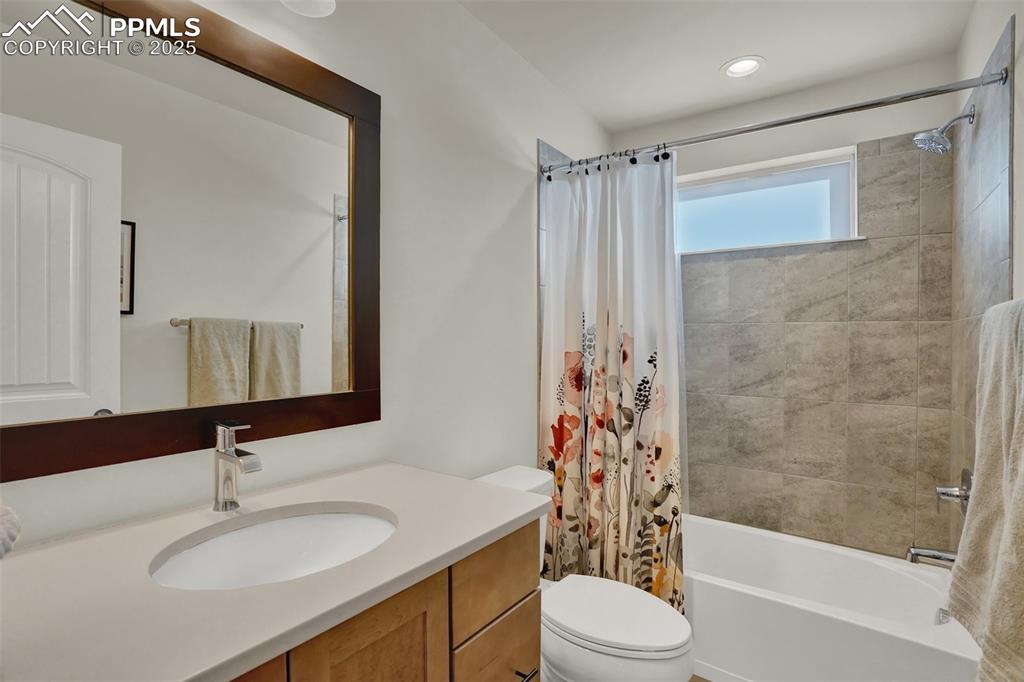
Secondary bath on main level next to garage with quartz counters and upgraded tile shower.
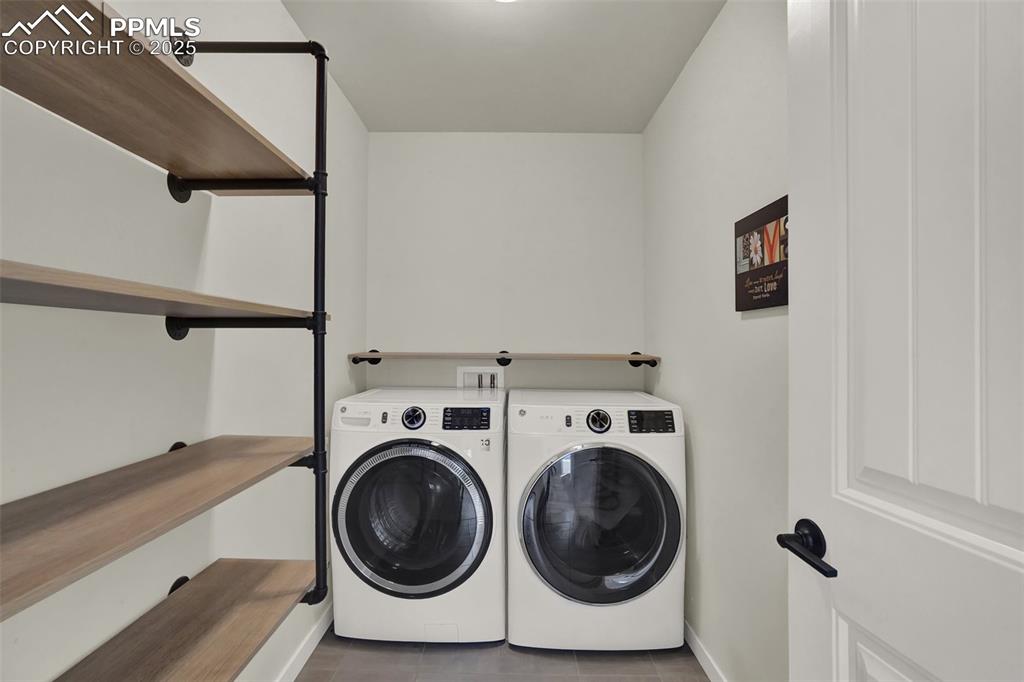
Laundry area with shelving on main level
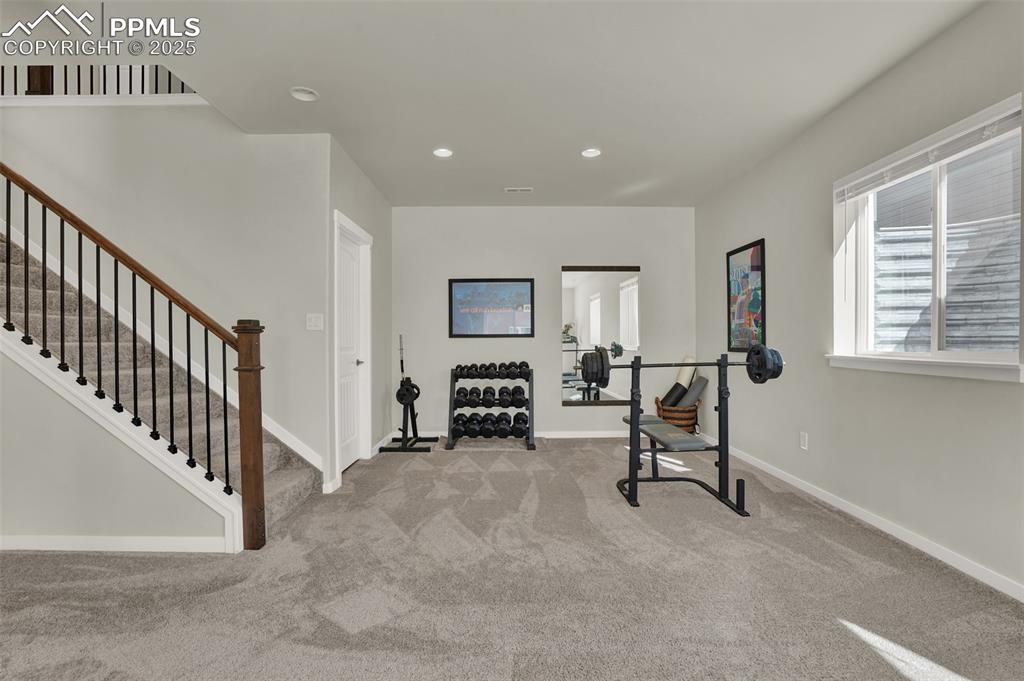
Stairs from main level to lower level. 9' ceilings. Flex area that can be used a gym, game room, craft area.
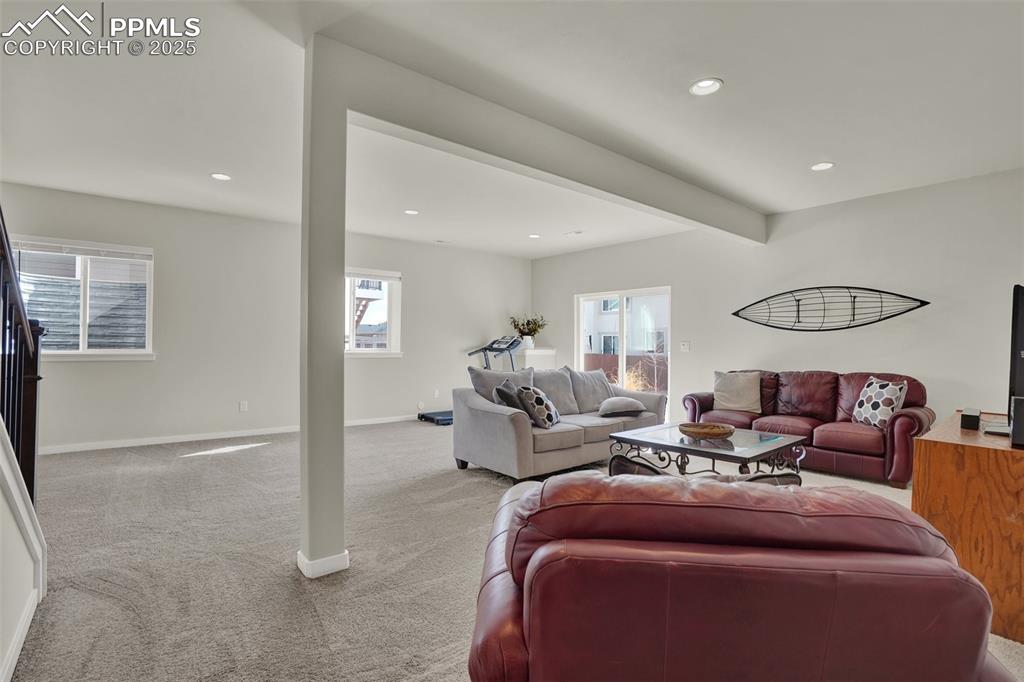
Main living area of basement looking towards the door and backyard.
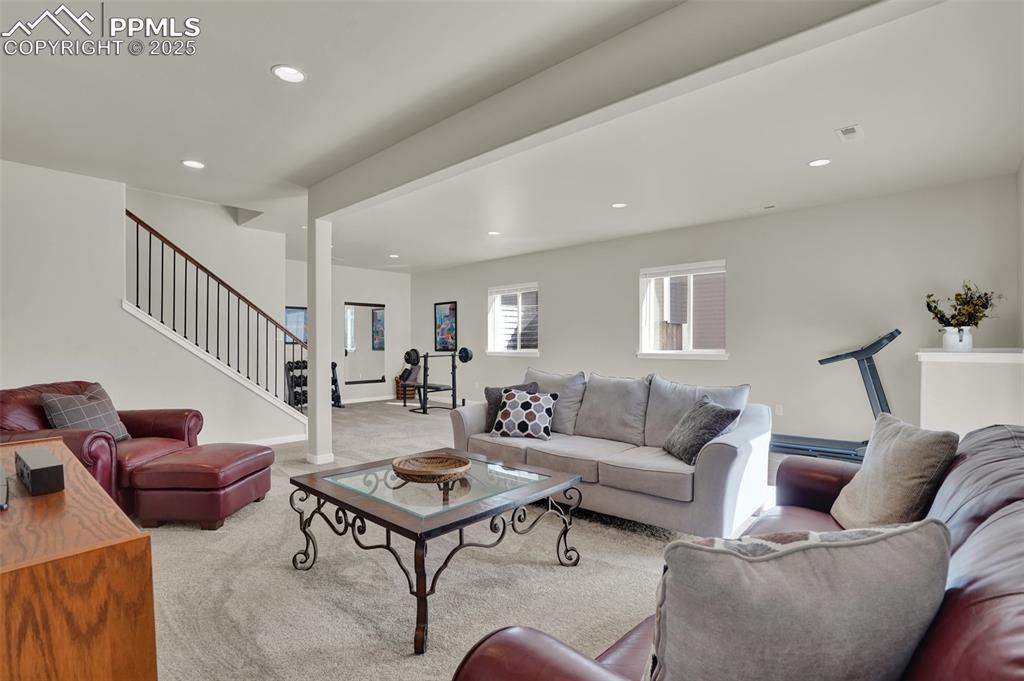
Basement
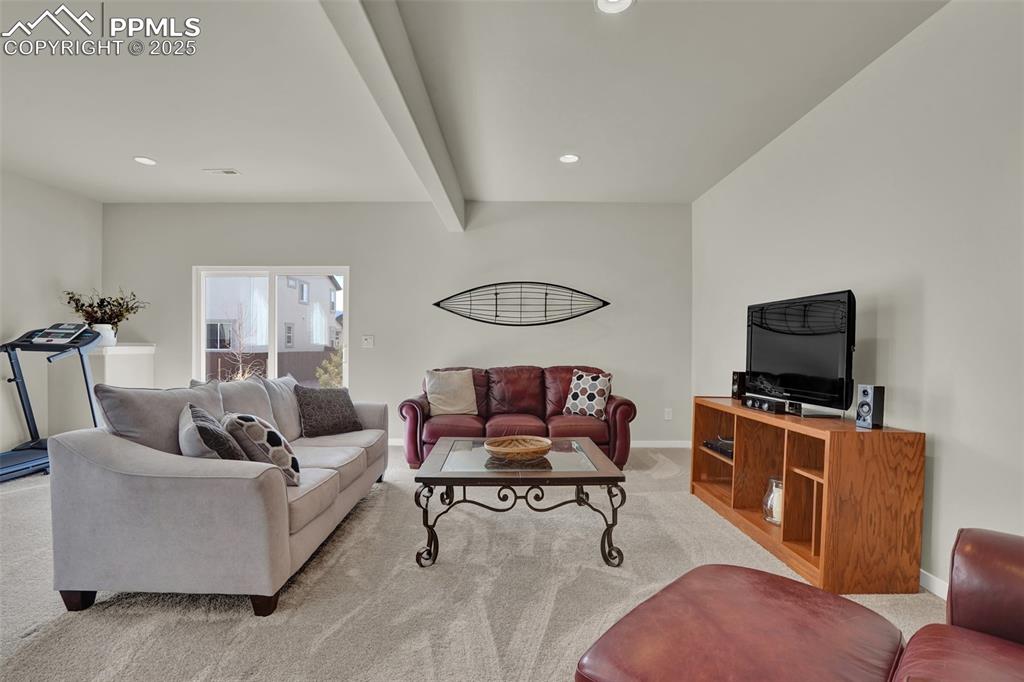
Basement
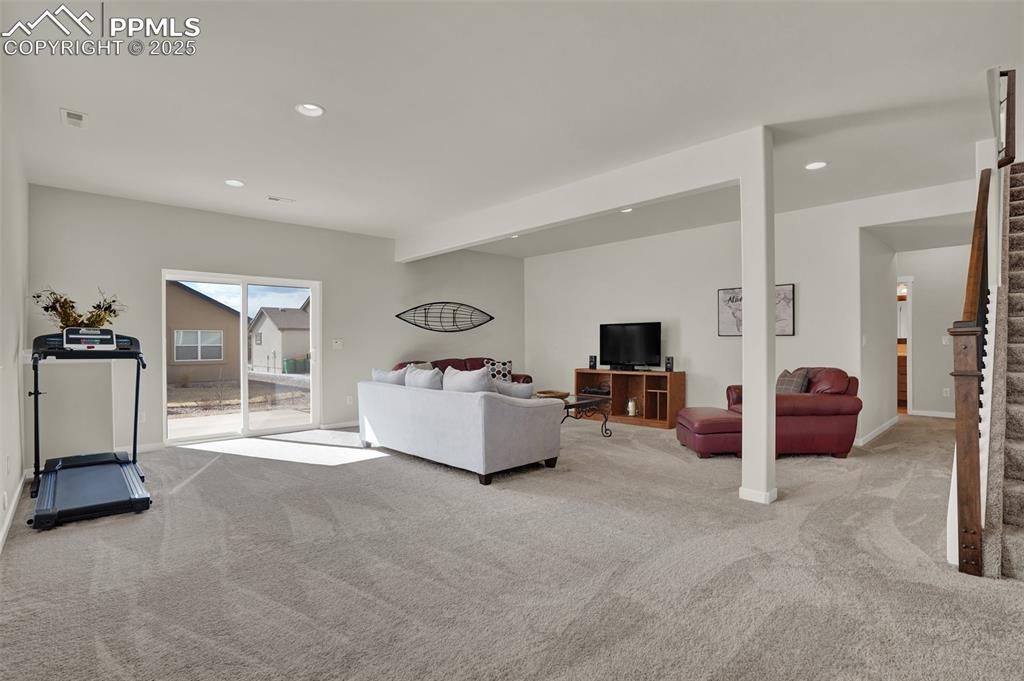
Basement
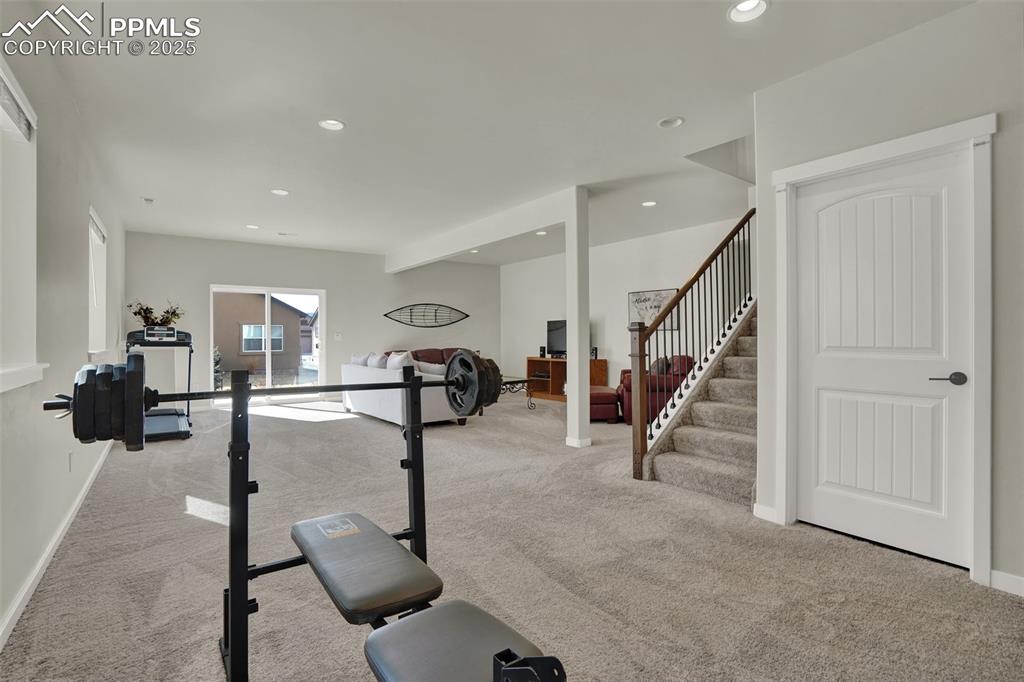
Basement
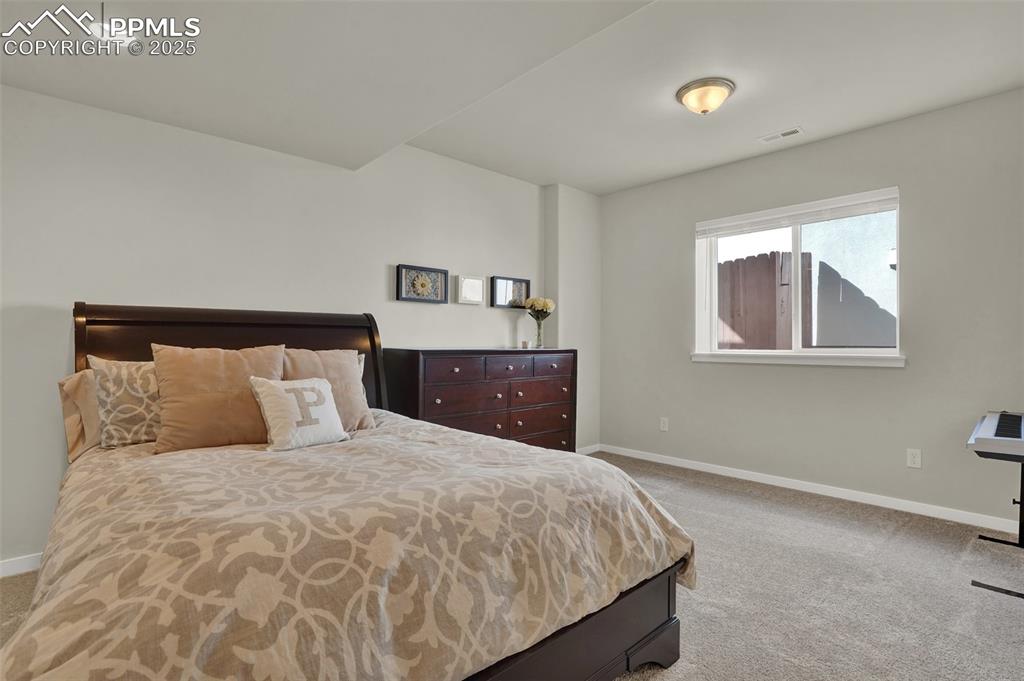
Bedroom 3 on lower level.
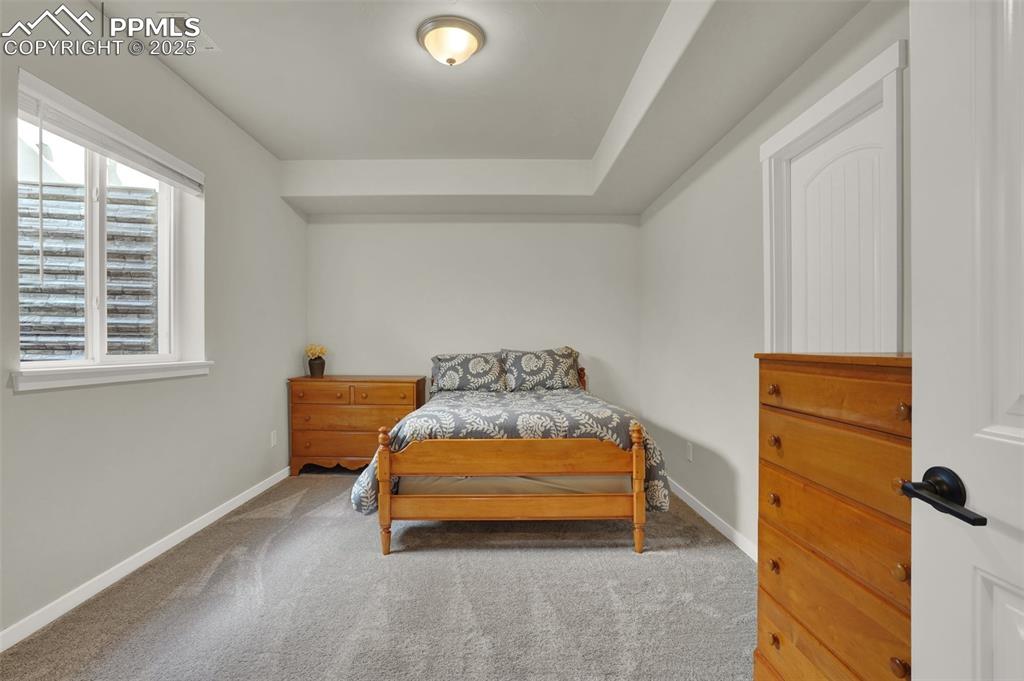
Bedroom 4 on lower level
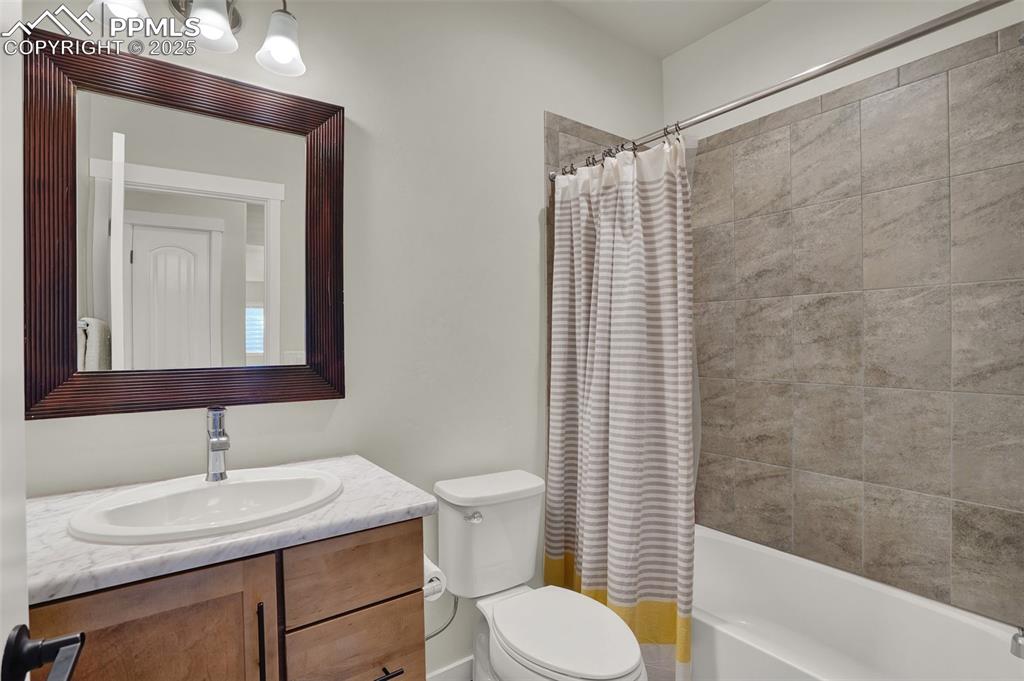
Lower level full bathroom.
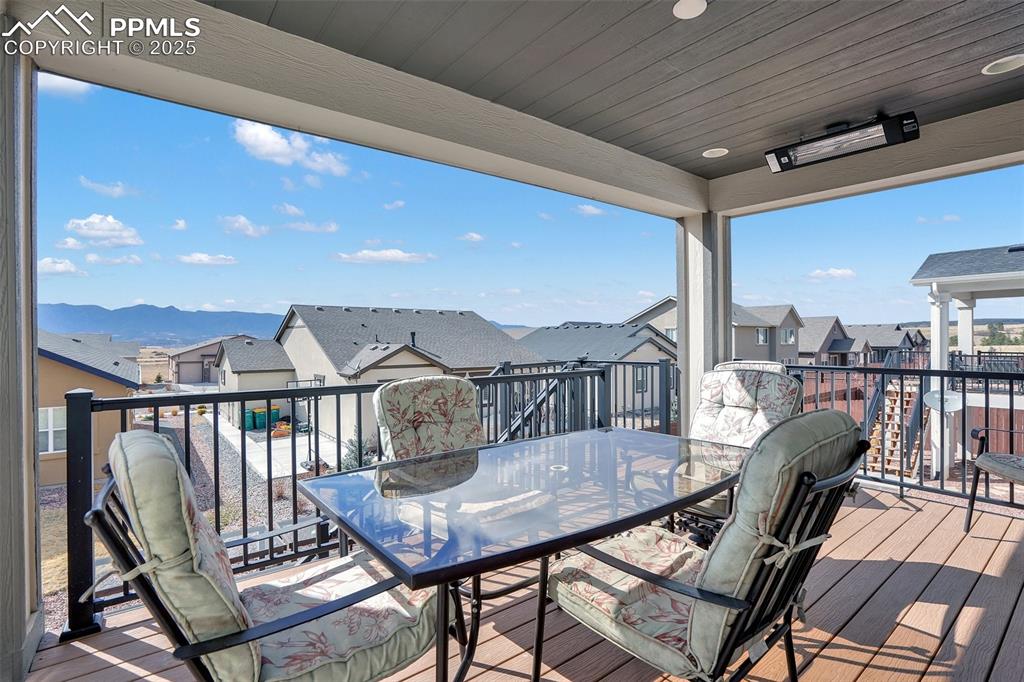
Covered composite deck with mountain views.
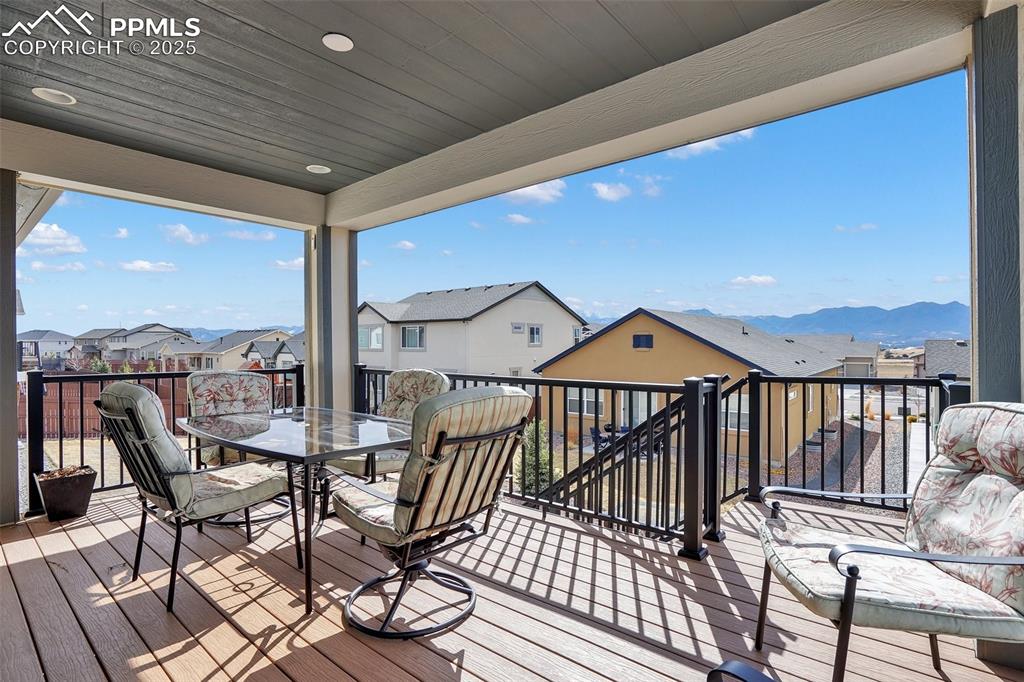
Deck
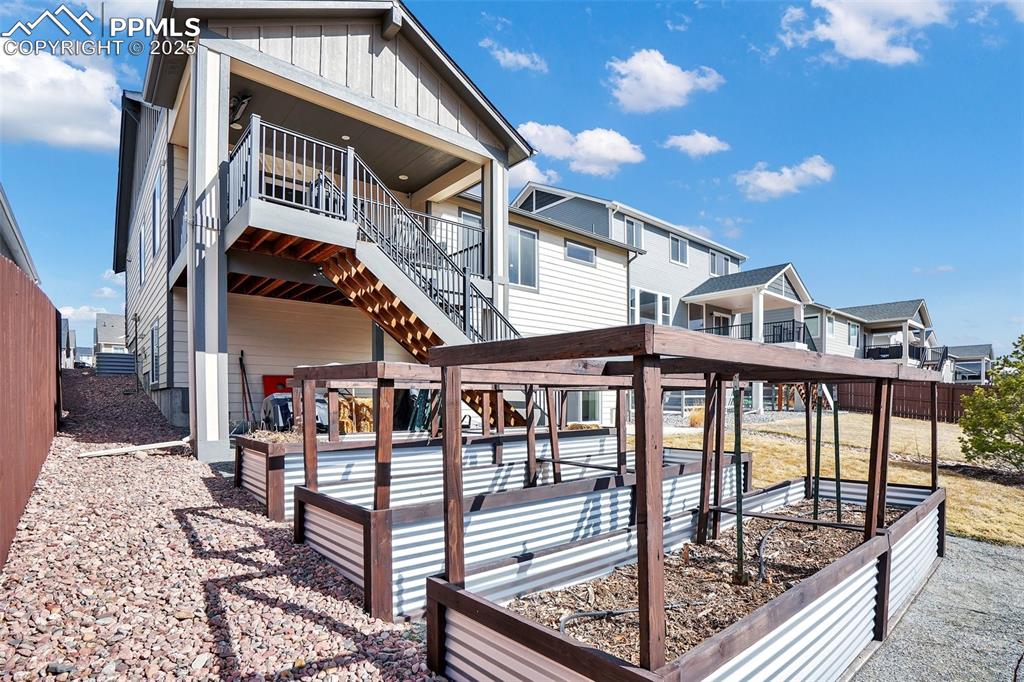
Fully landscaped backyard with garden boxes
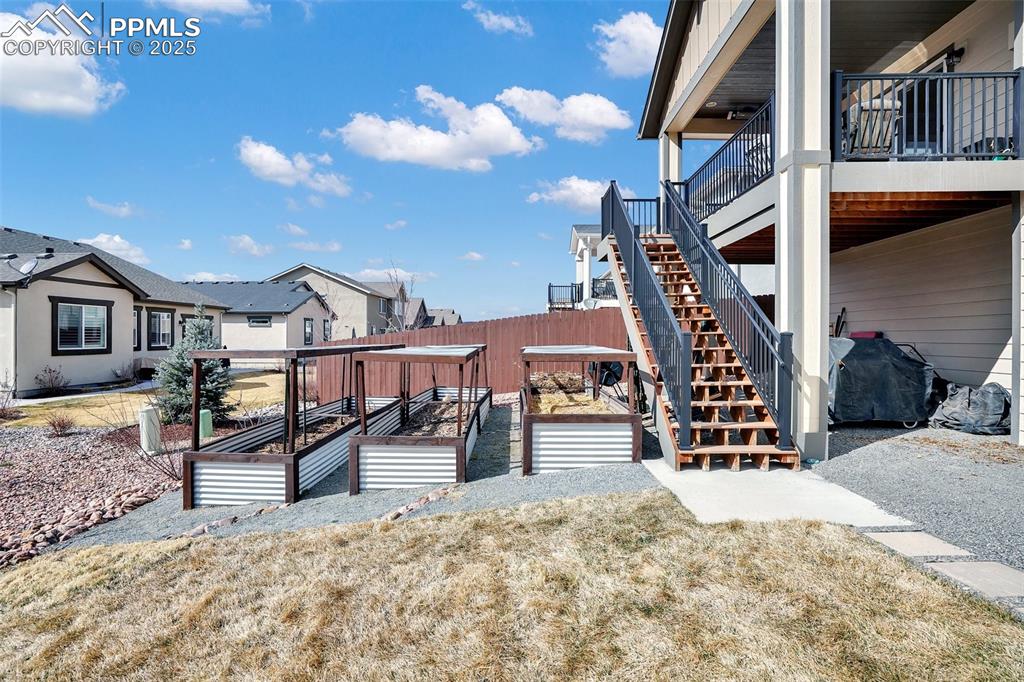
Back of Structure
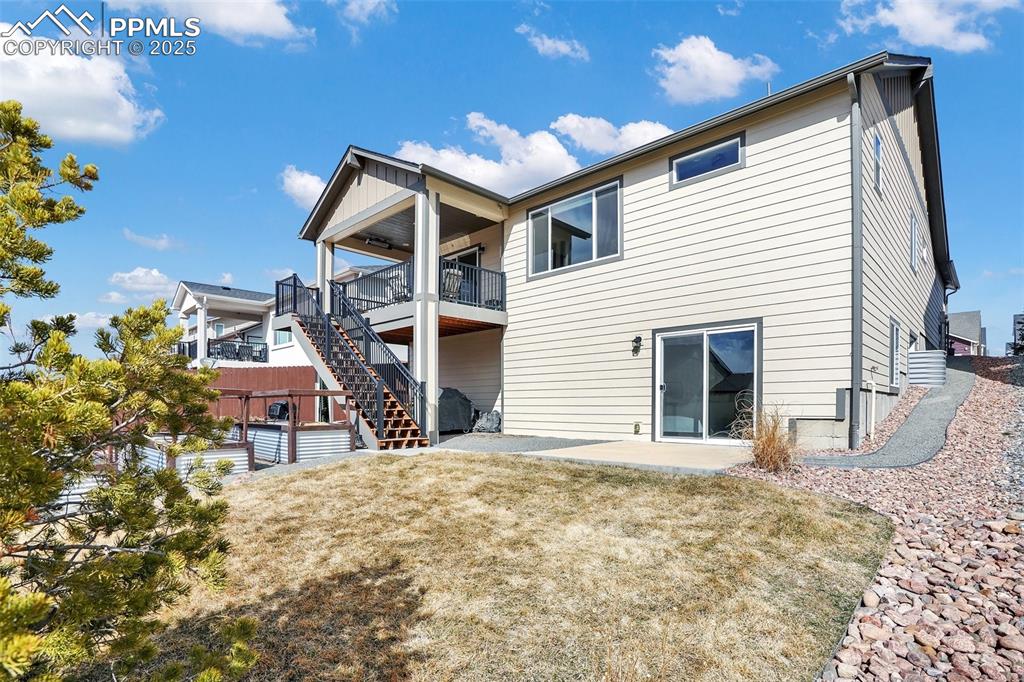
Back of Structure
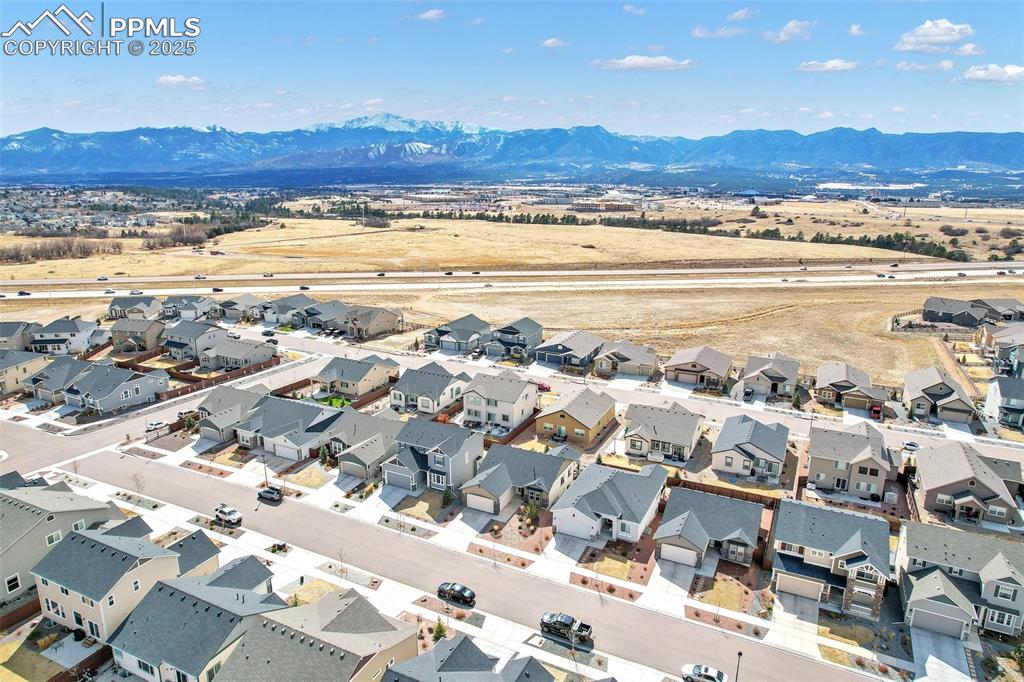
Aerial View
Disclaimer: The real estate listing information and related content displayed on this site is provided exclusively for consumers’ personal, non-commercial use and may not be used for any purpose other than to identify prospective properties consumers may be interested in purchasing.