96 Cheyenne Boulevard, Colorado Springs, CO, 80905
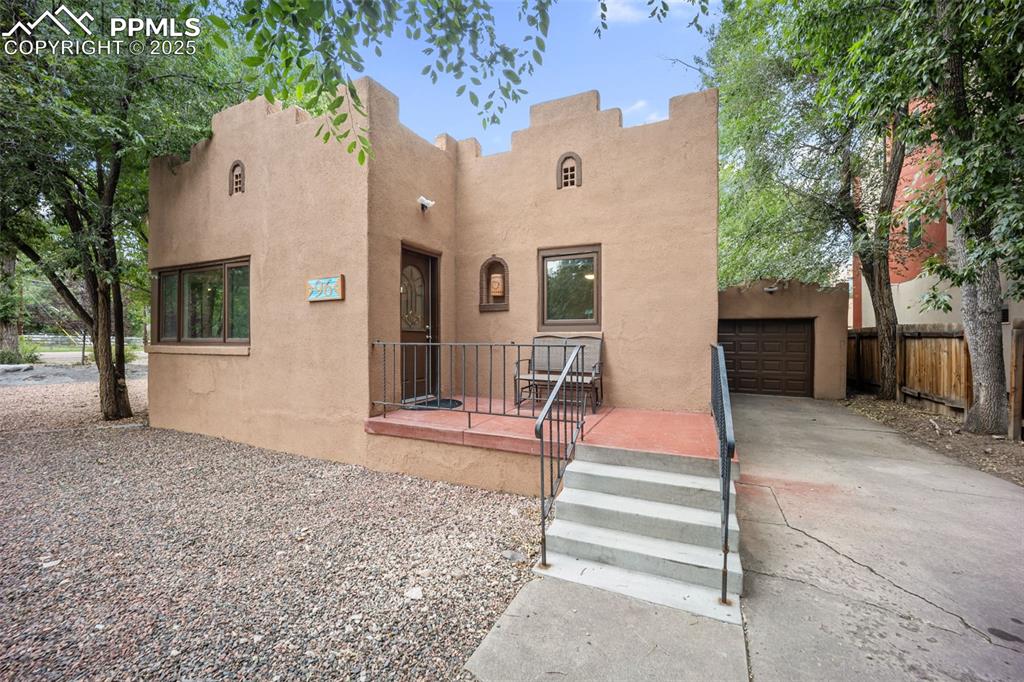
View of front of property featuring a garage, stucco siding, and concrete driveway
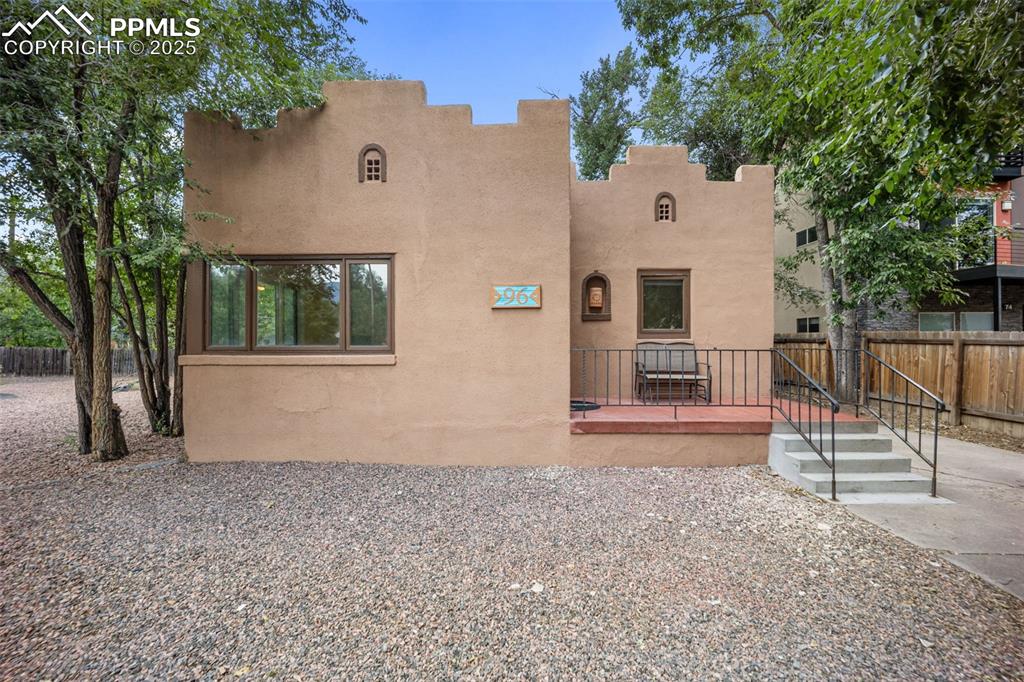
Pueblo-style house with stucco siding
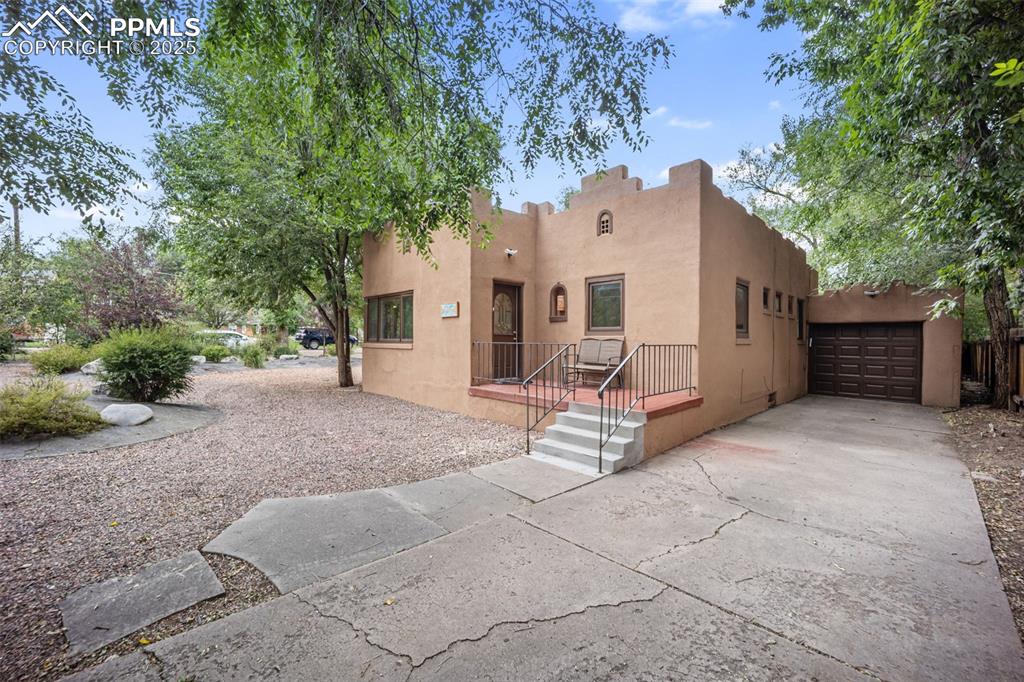
Adobe home with stucco siding, driveway, and an attached garage
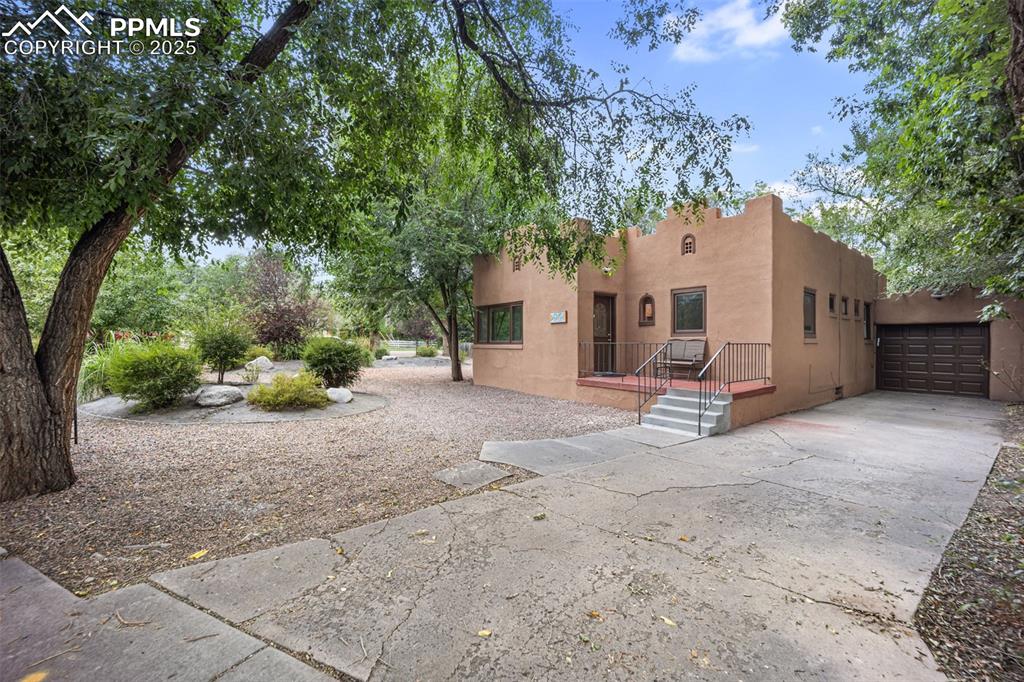
Rear view of property with stucco siding, a garage, and concrete driveway
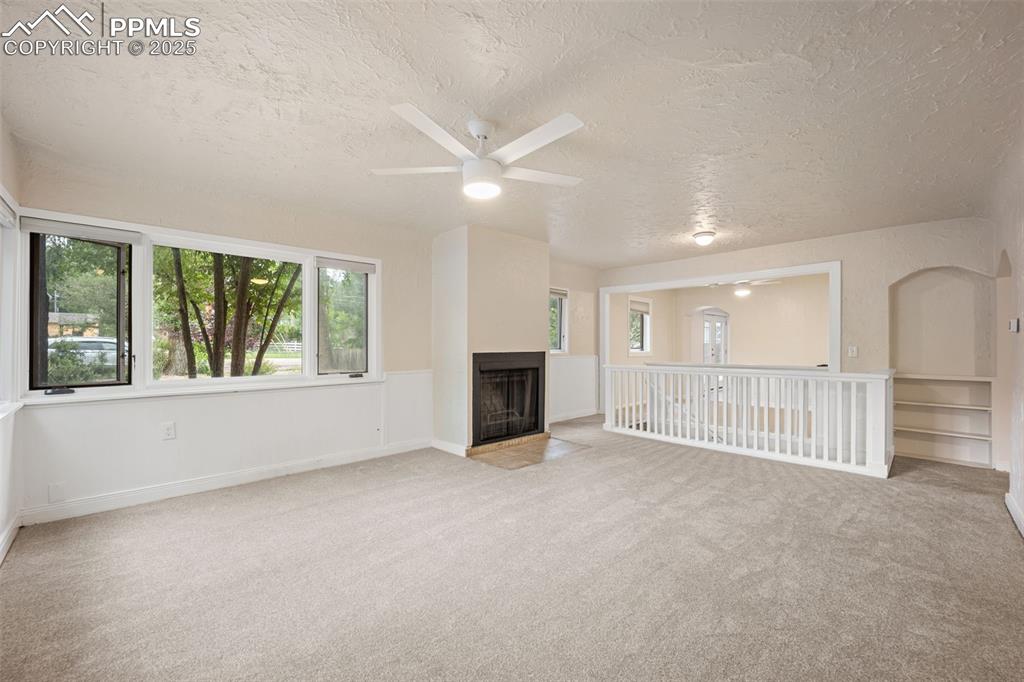
Unfurnished living room featuring a textured ceiling, a ceiling fan, light colored carpet, and a multi sided fireplace
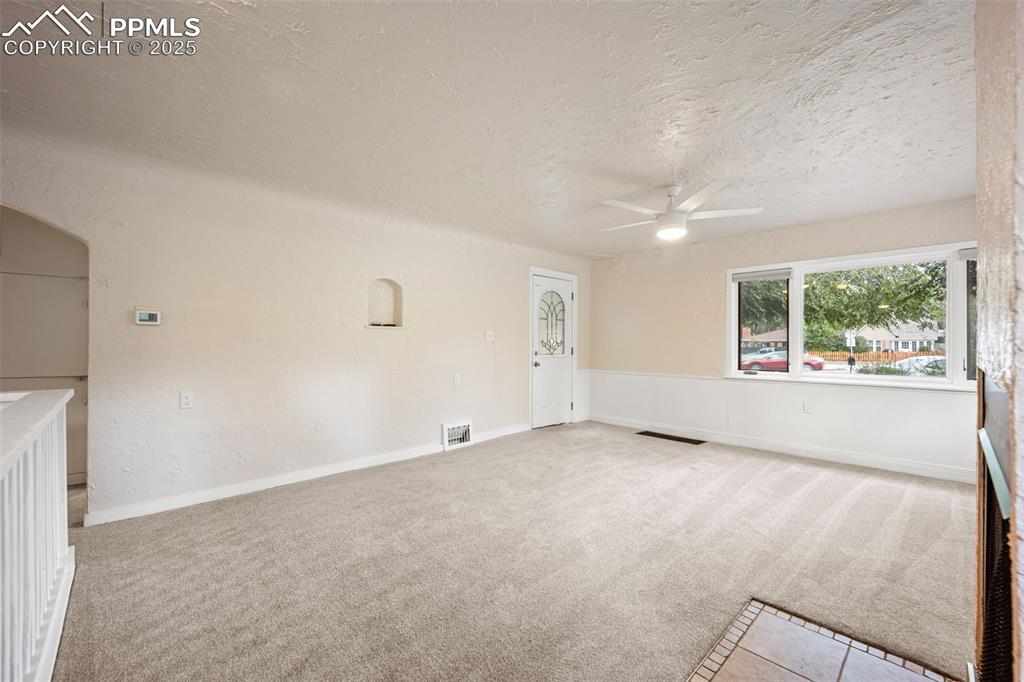
Unfurnished living room with light colored carpet, a textured ceiling, arched walkways, and a ceiling fan
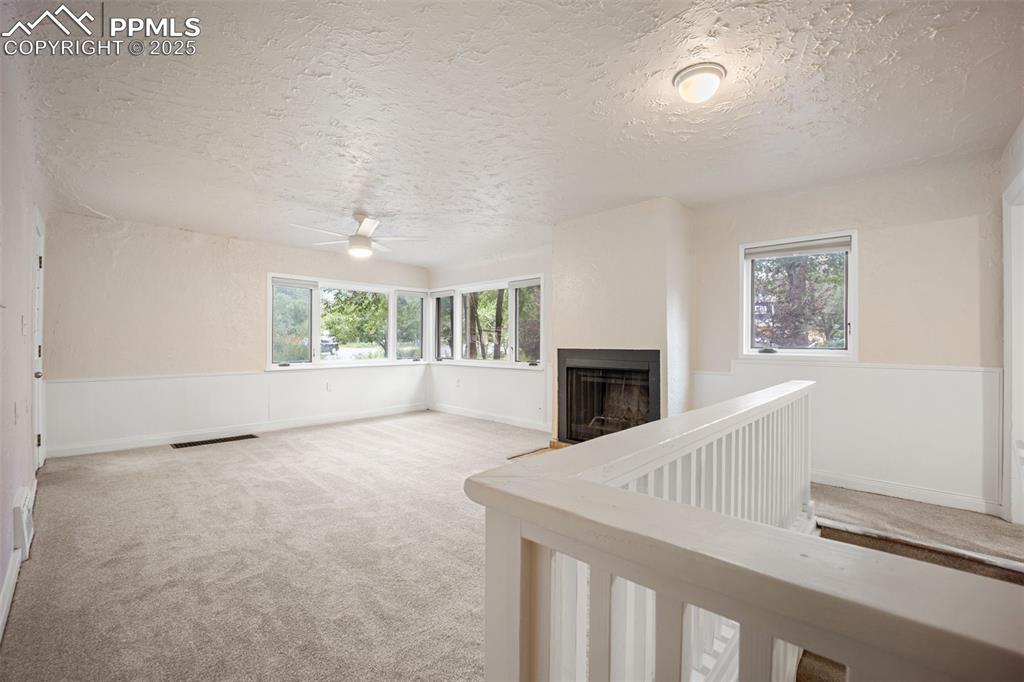
Other
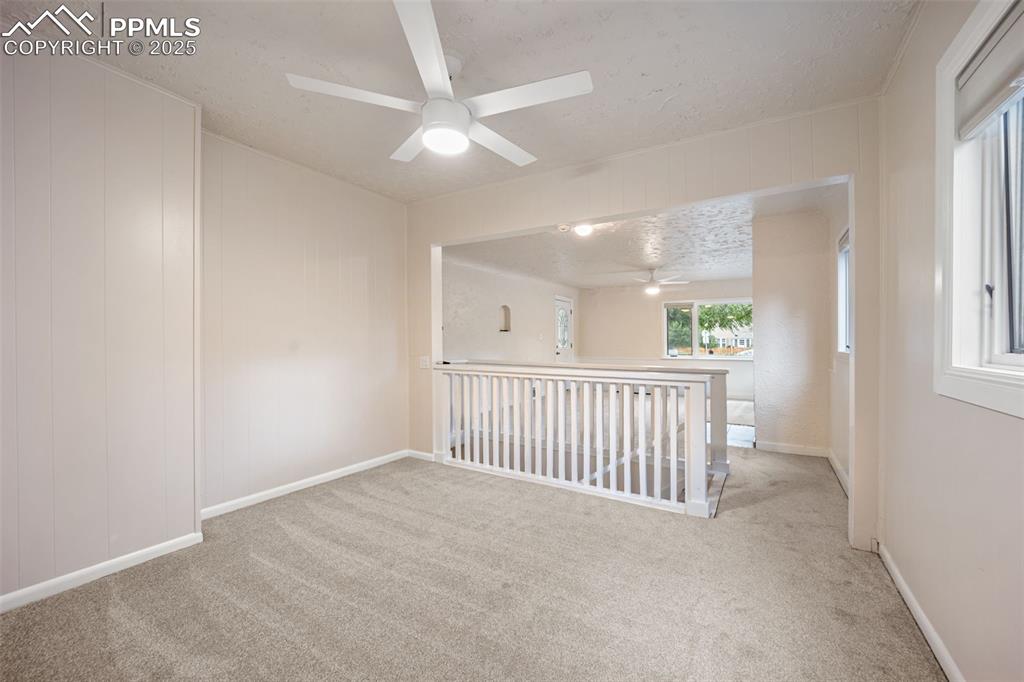
Carpeted spare room with a textured ceiling and ceiling fan
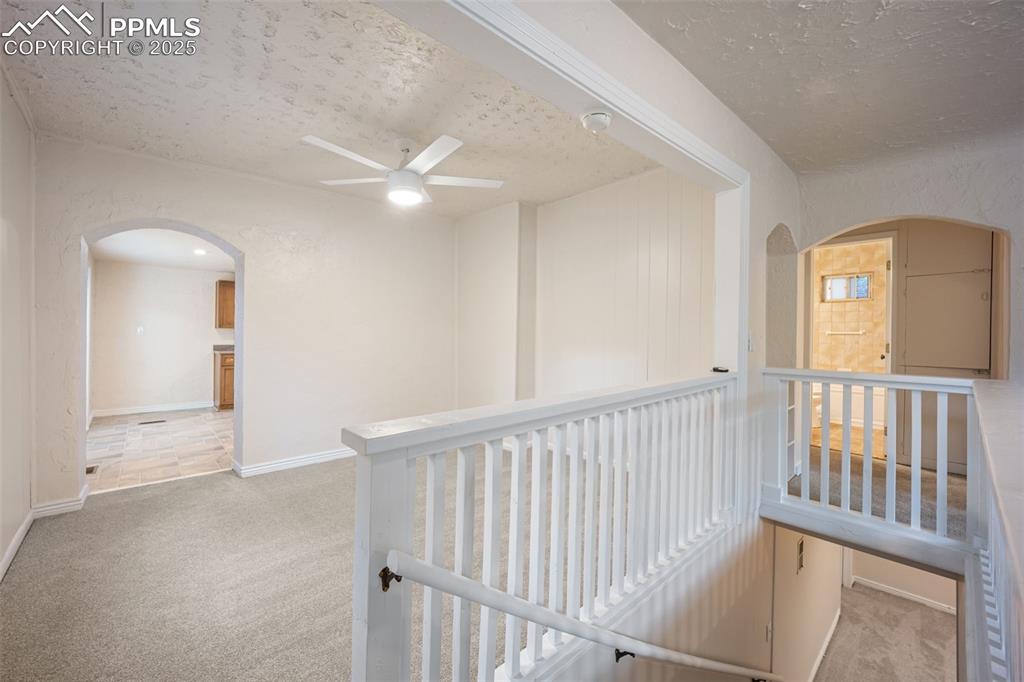
Hall featuring arched walkways, carpet floors, a textured ceiling, and an upstairs landing
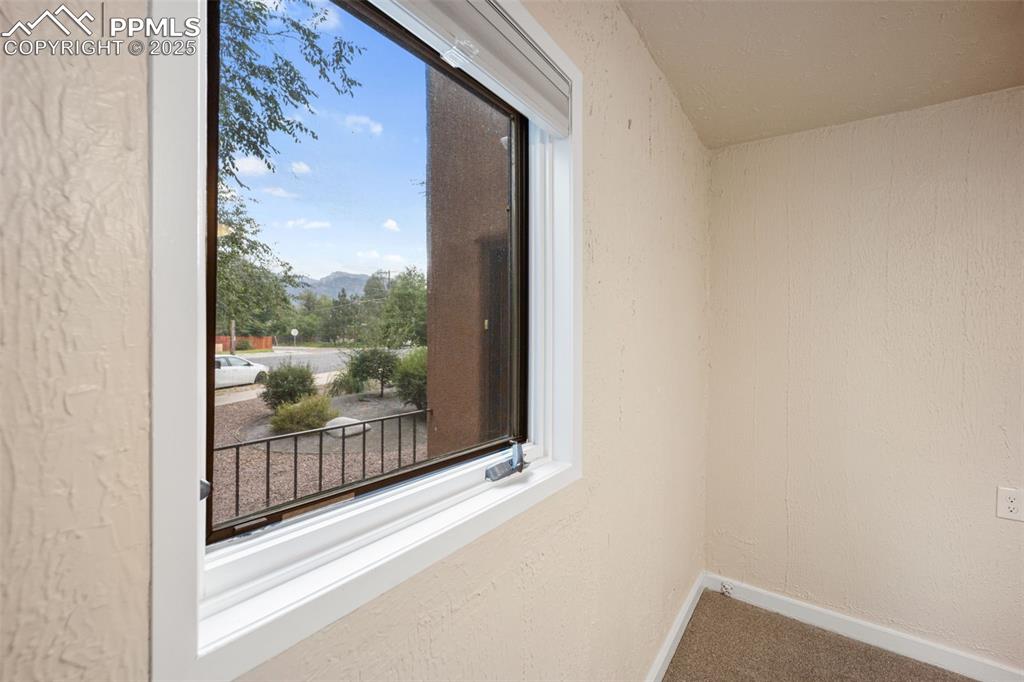
Other
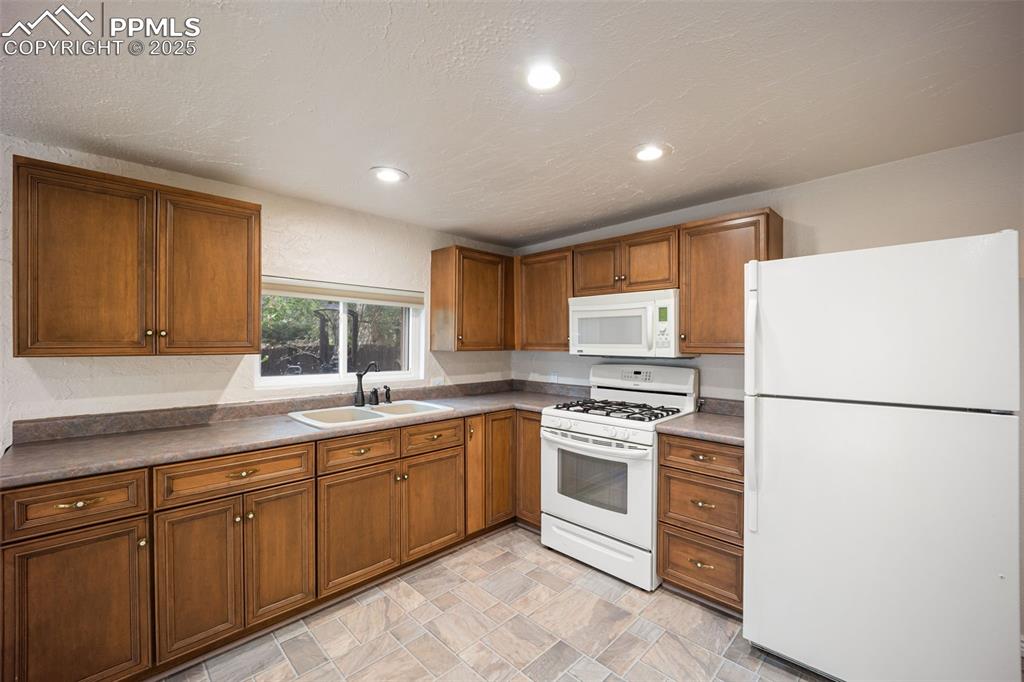
Kitchen with white appliances, brown cabinets, stone finish flooring, a textured ceiling, and recessed lighting
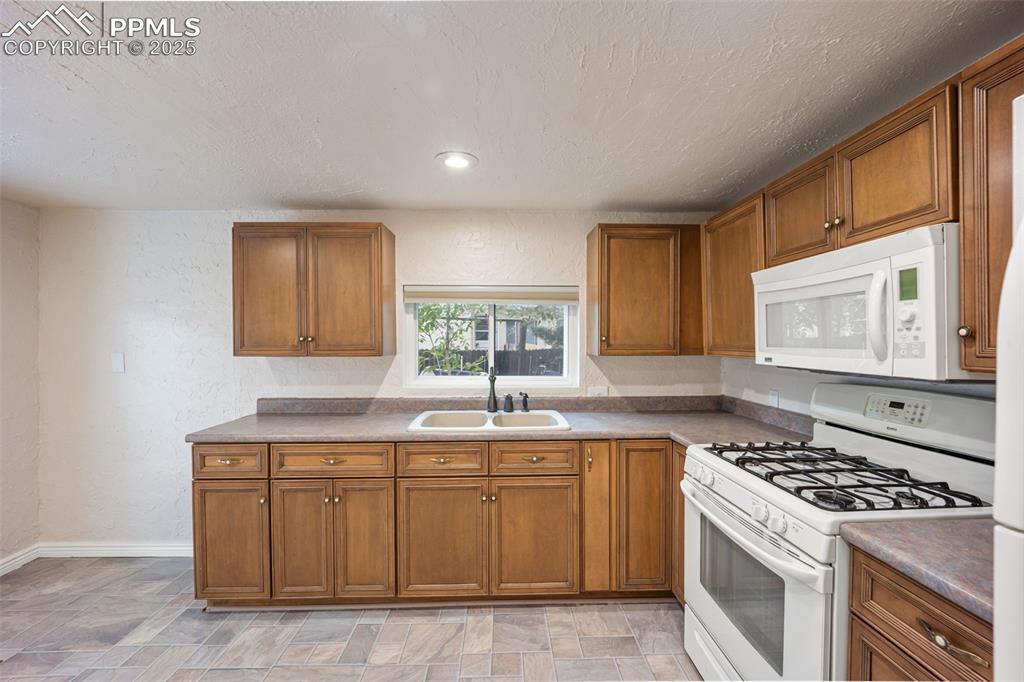
Kitchen with white appliances, a textured wall, brown cabinets, stone finish floors, and a textured ceiling
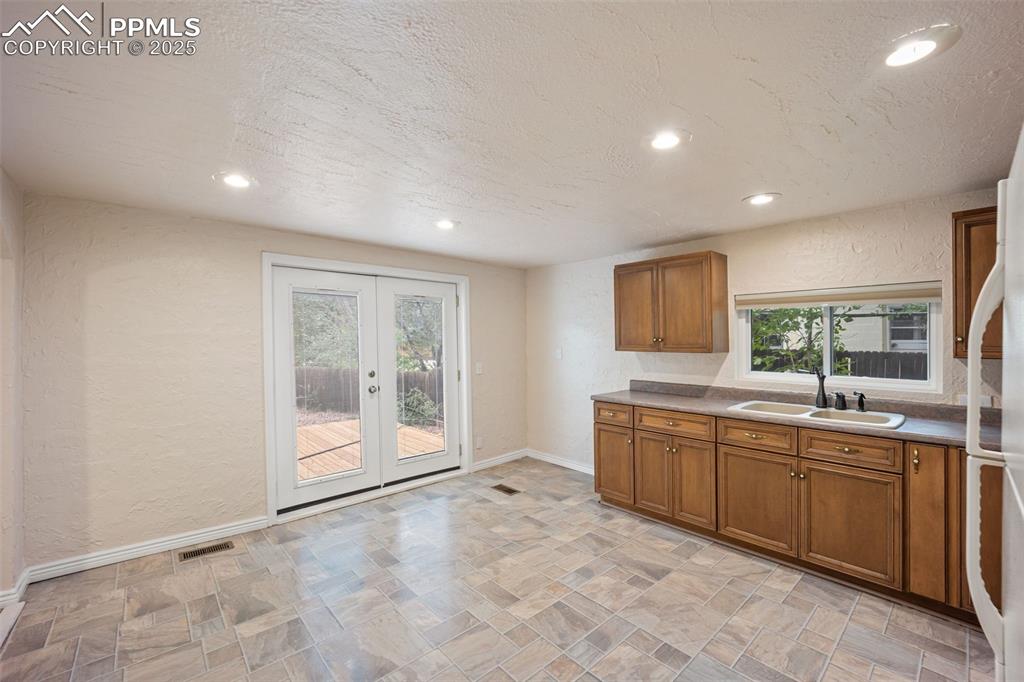
Kitchen with a textured wall, brown cabinetry, french doors, recessed lighting, and a textured ceiling
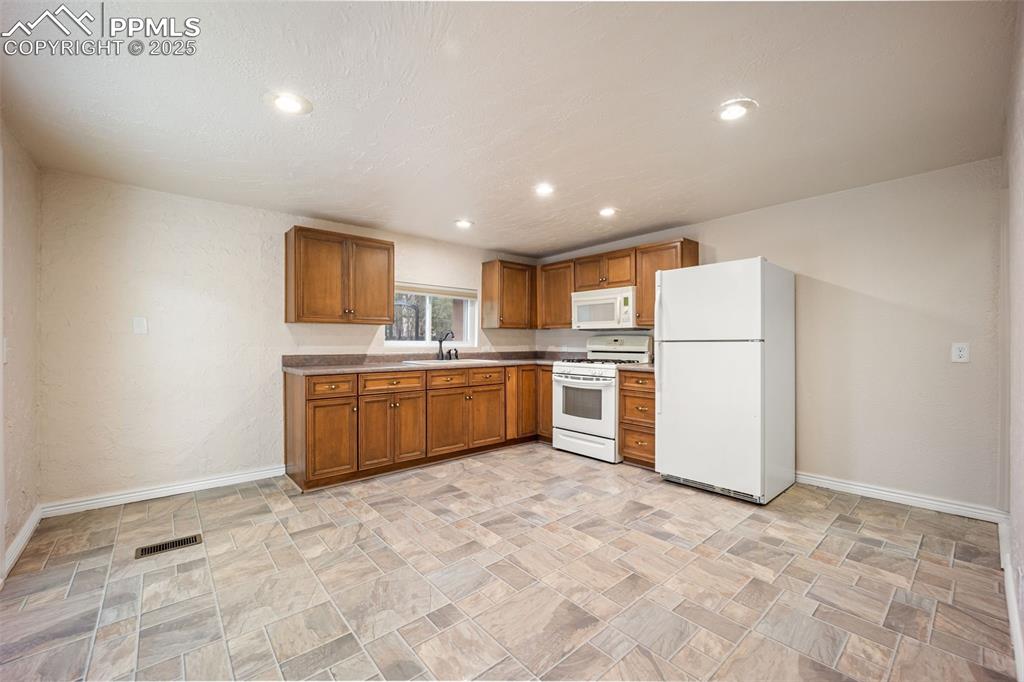
Kitchen featuring white appliances, brown cabinets, recessed lighting, stone finish floors, and light countertops
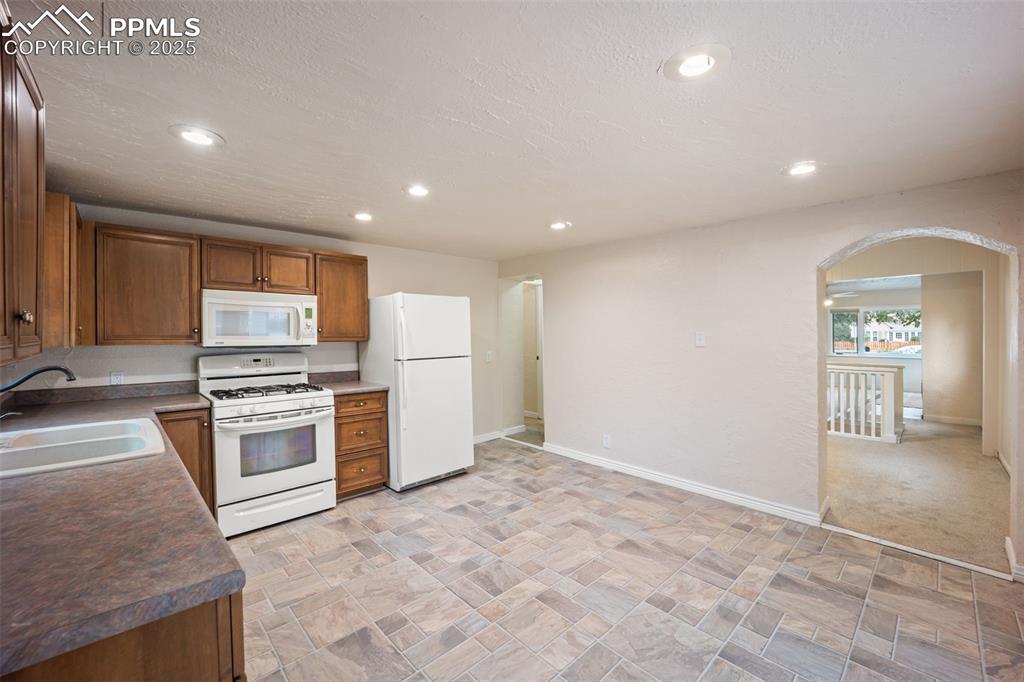
Kitchen with white appliances, arched walkways, recessed lighting, dark countertops, and stone finish floors
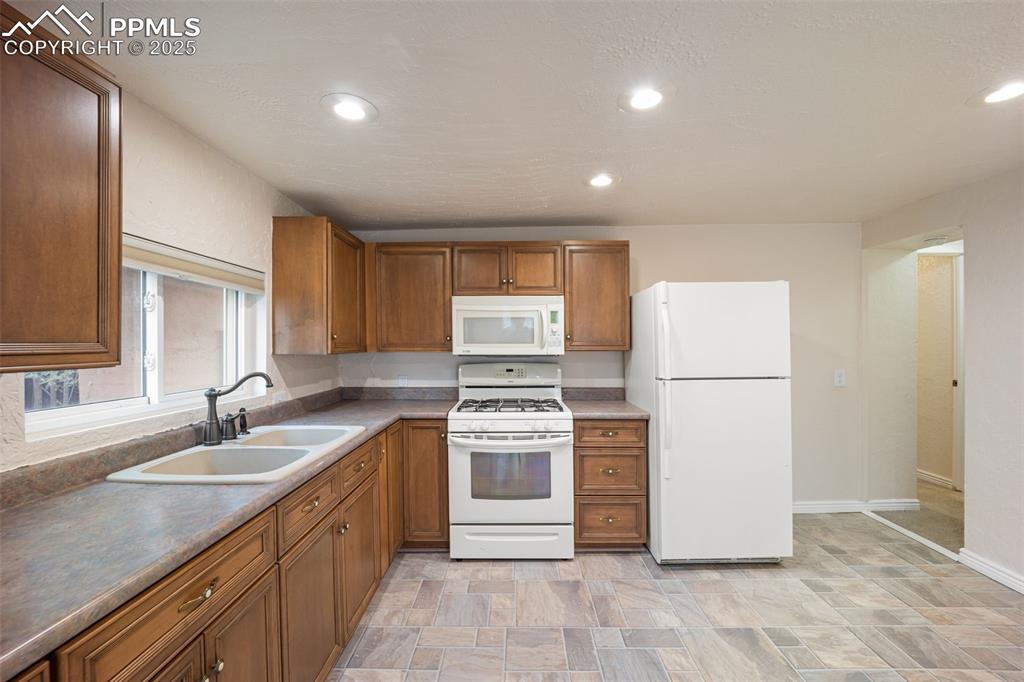
Kitchen with white appliances, brown cabinets, recessed lighting, stone finish floors, and vaulted ceiling
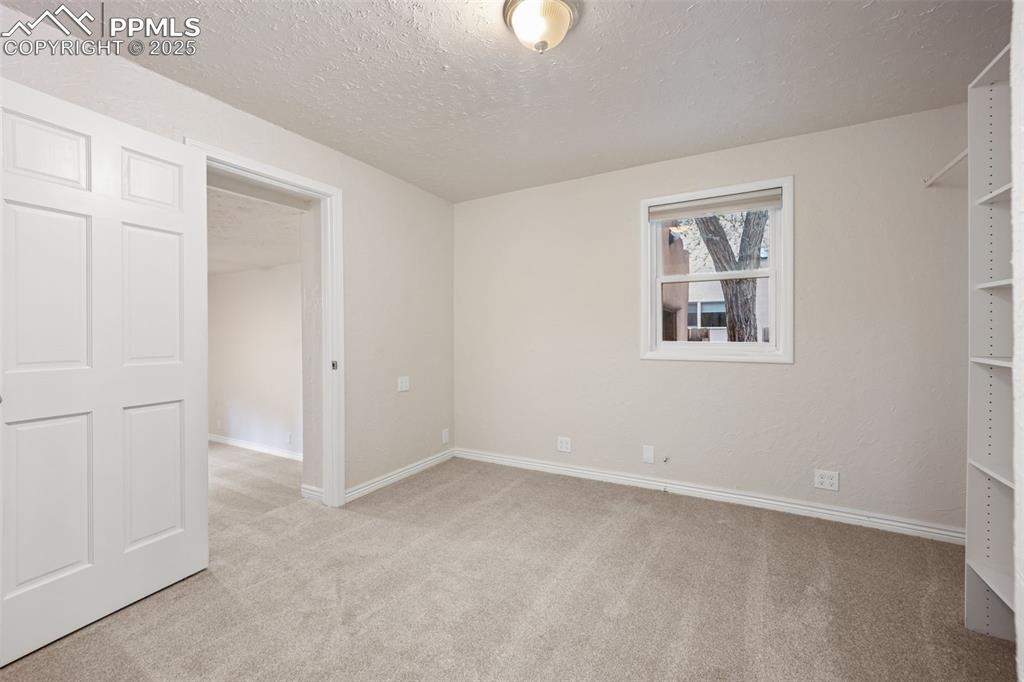
Unfurnished bedroom with light colored carpet and a textured ceiling
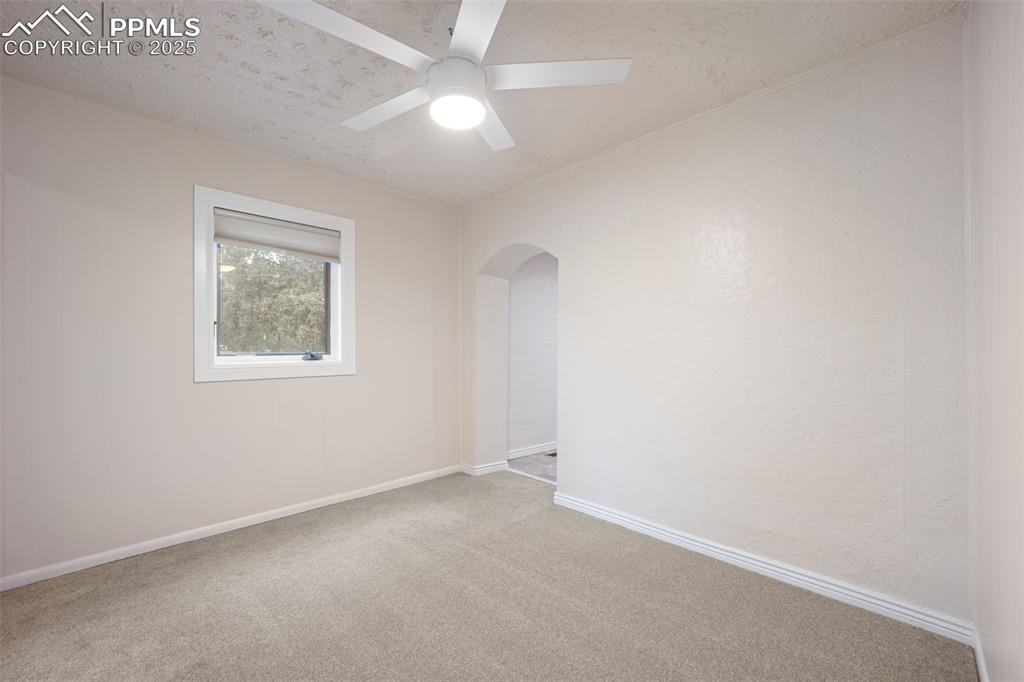
Empty room featuring arched walkways, carpet floors, a ceiling fan, and a textured ceiling
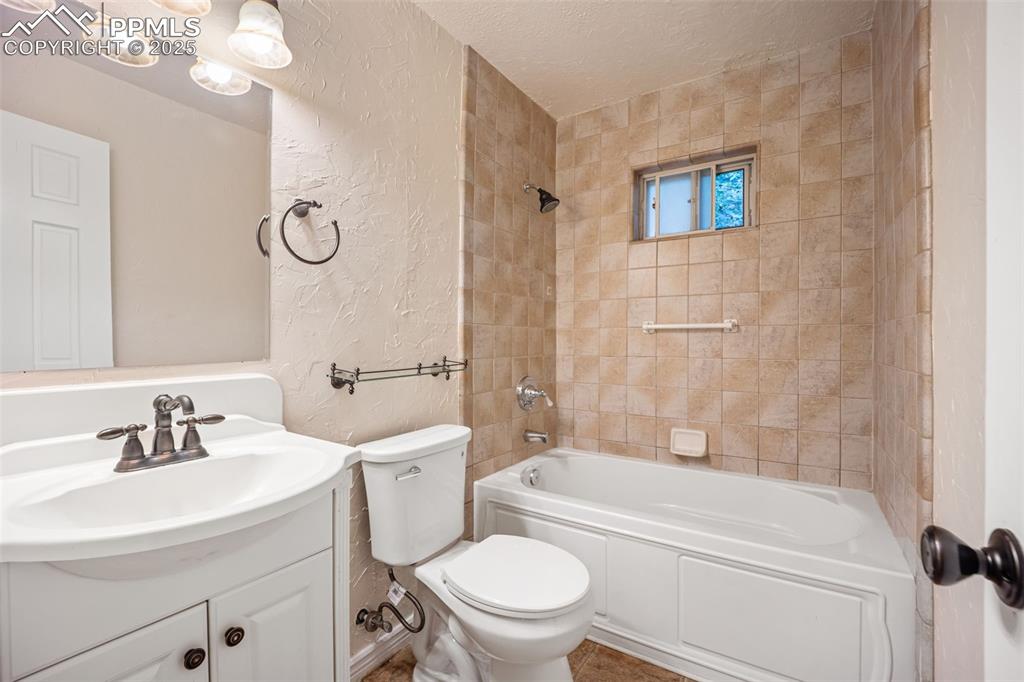
Full bath with a textured wall, vanity, shower / bath combination, and a textured ceiling
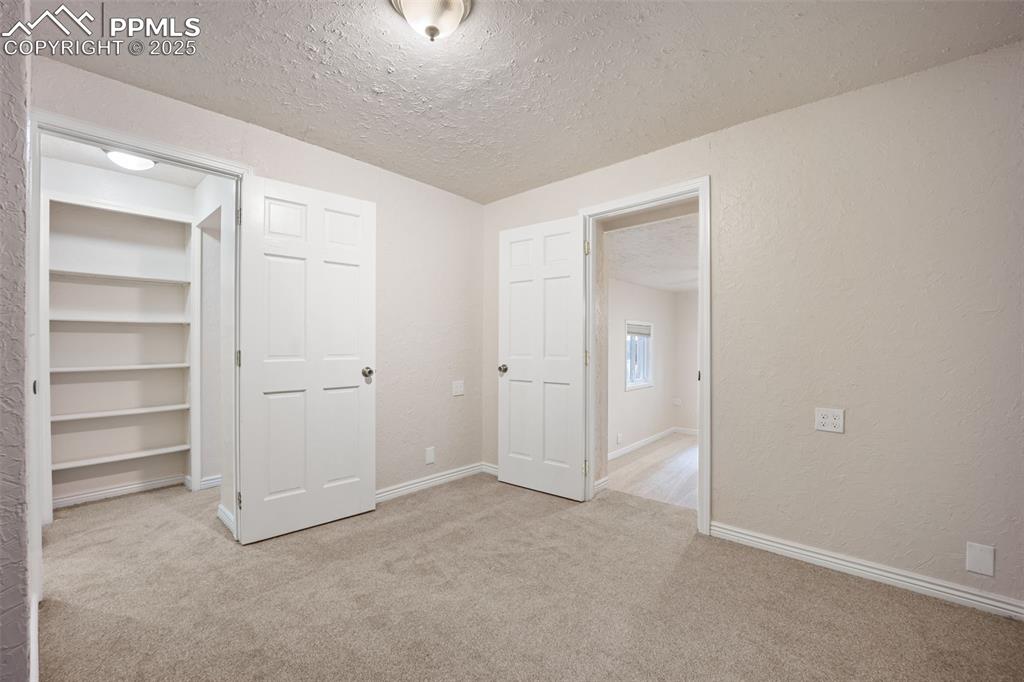
Unfurnished bedroom featuring light carpet, a textured ceiling, and a textured wall
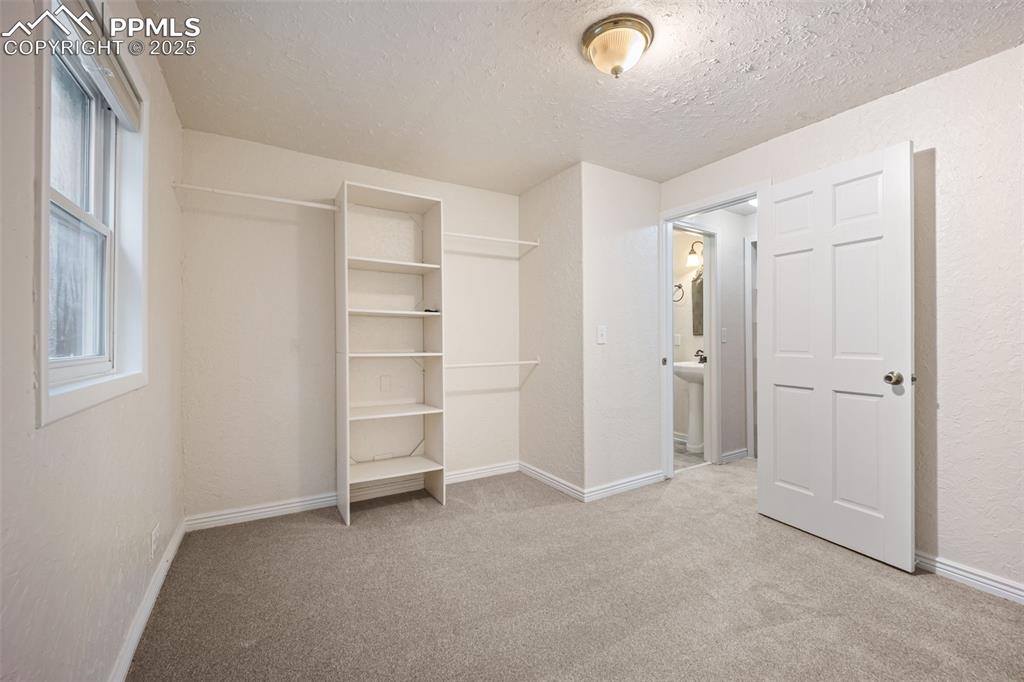
Unfurnished bedroom with carpet floors, a textured wall, a textured ceiling, and connected bathroom
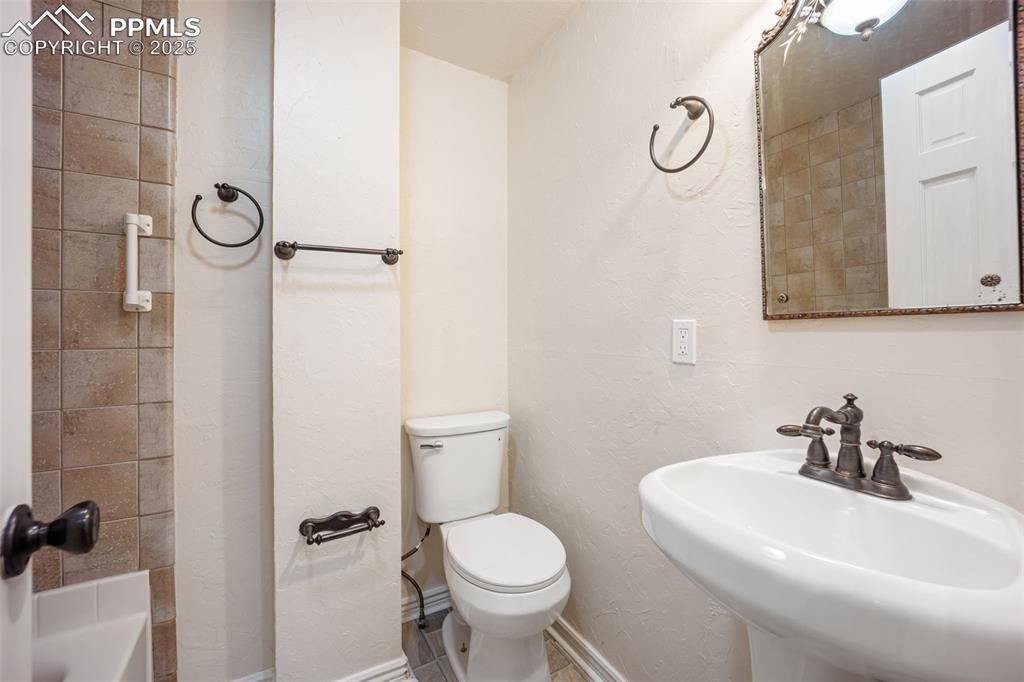
Bathroom featuring a sink and a textured wall
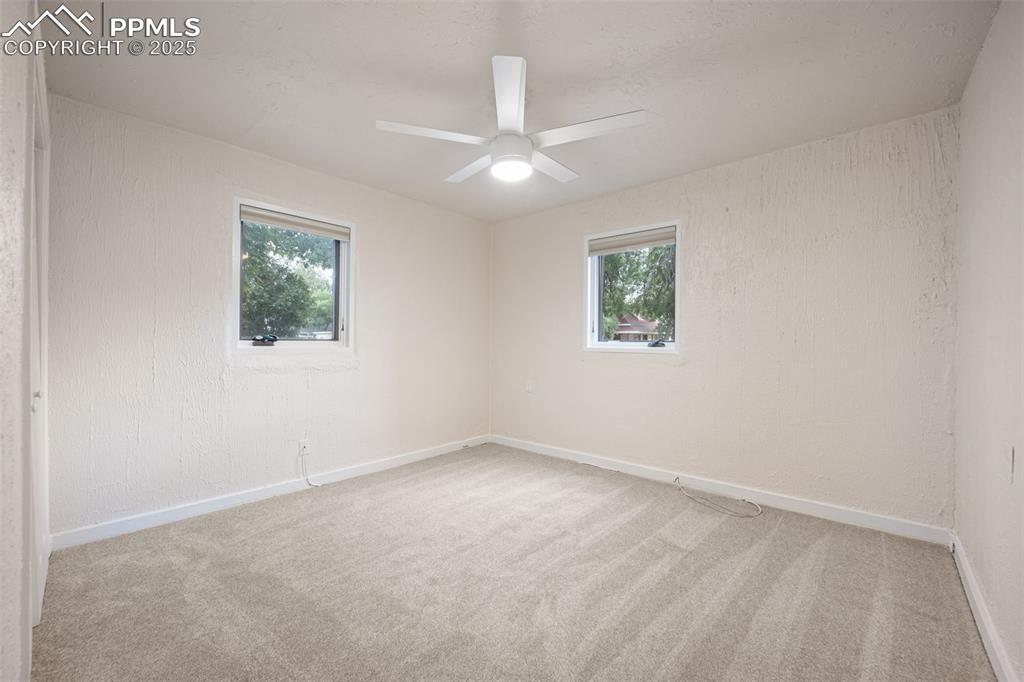
Carpeted spare room with baseboards and a ceiling fan
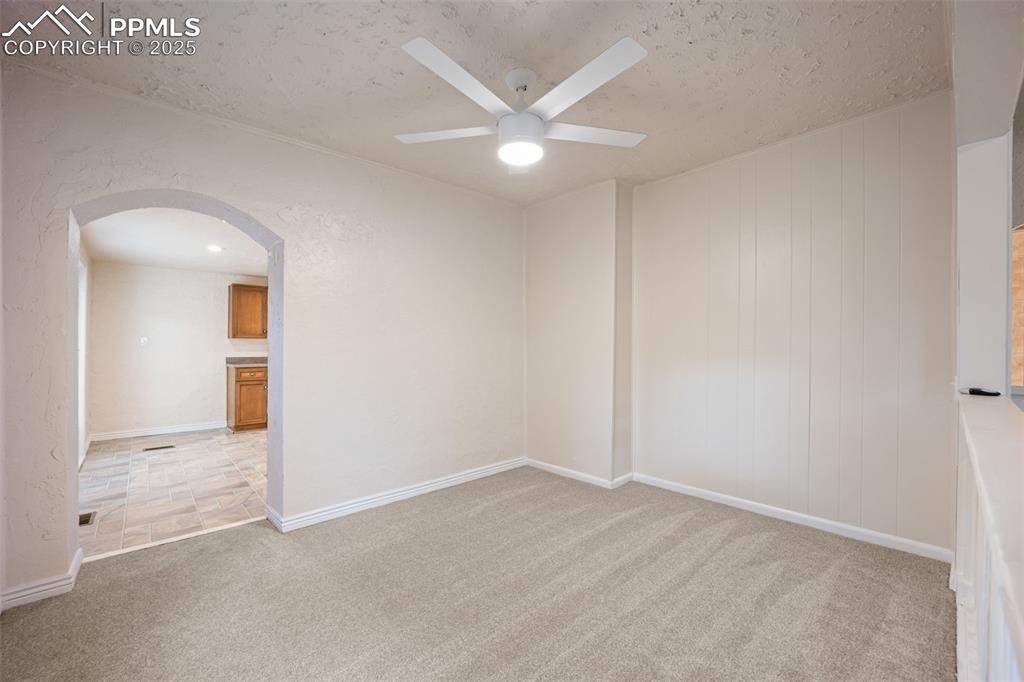
Unfurnished room featuring arched walkways, light carpet, ceiling fan, and a textured ceiling
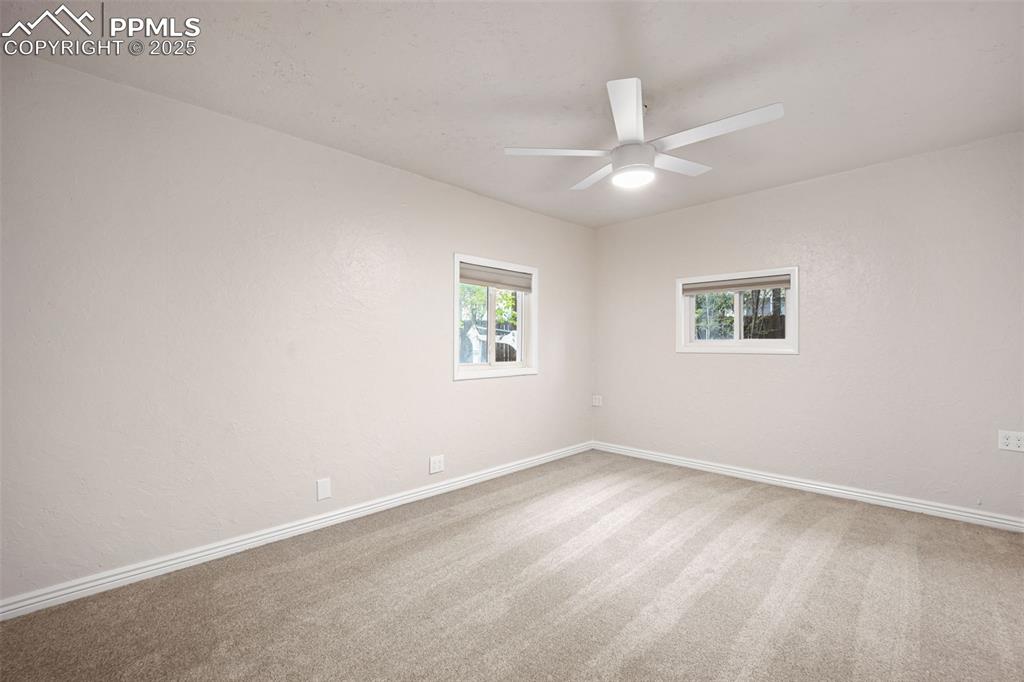
Carpeted spare room featuring baseboards and a ceiling fan
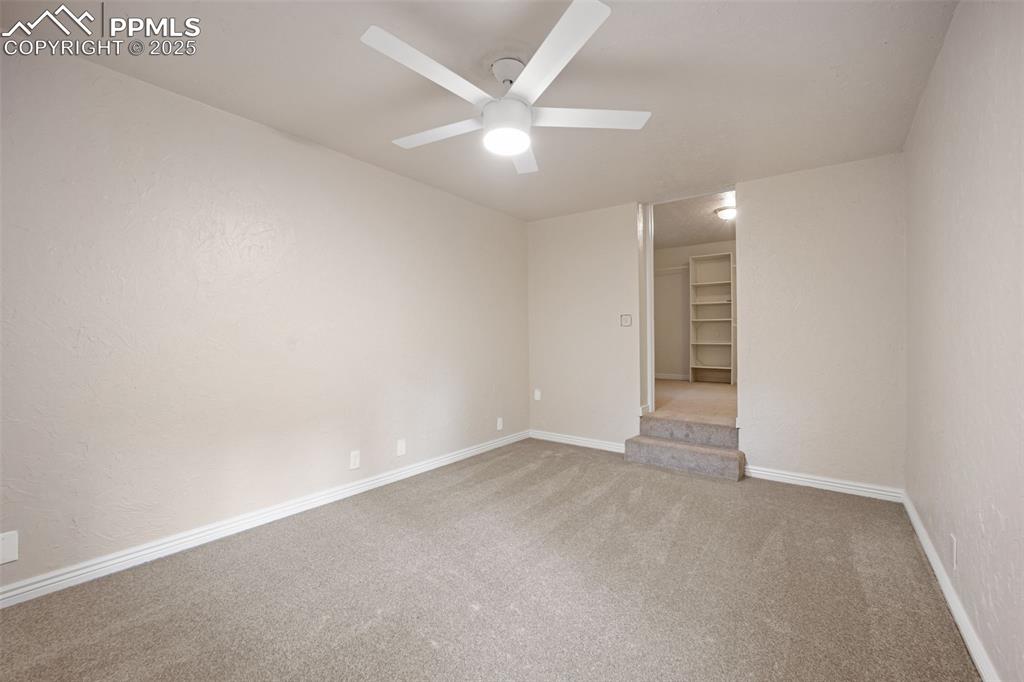
Spare room with carpet floors and a ceiling fan
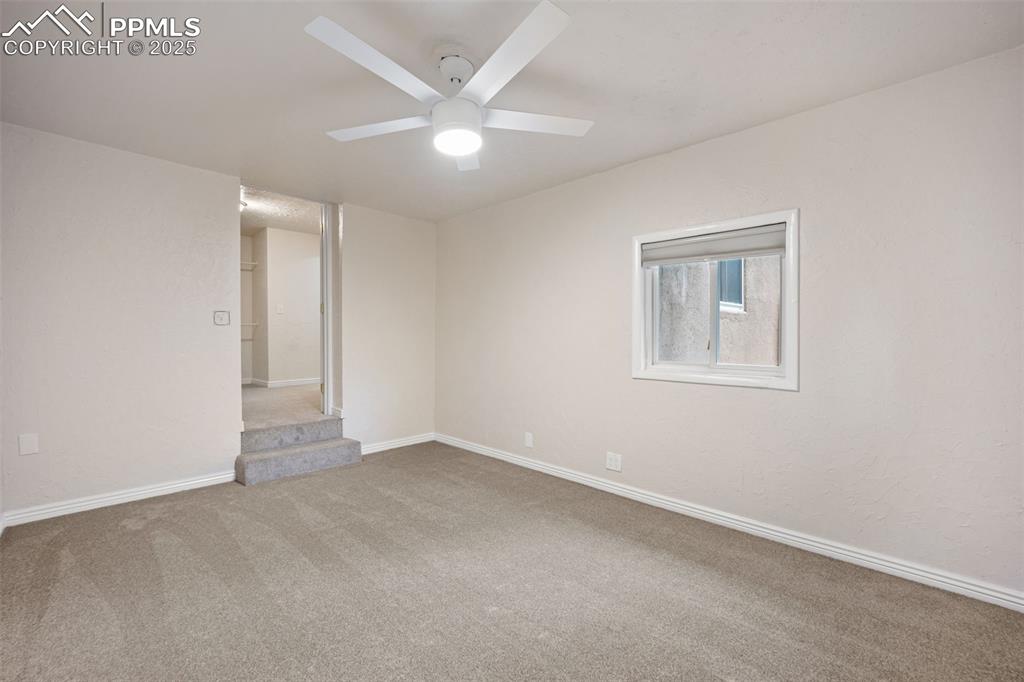
Carpeted spare room with baseboards and ceiling fan
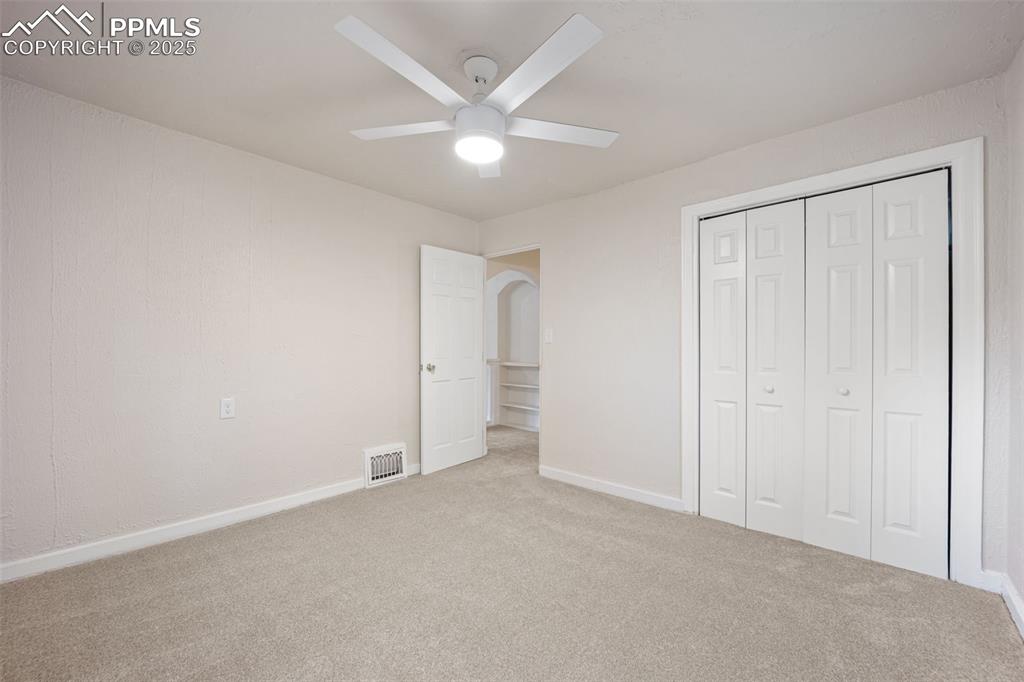
Unfurnished bedroom featuring carpet flooring, arched walkways, a closet, and a ceiling fan
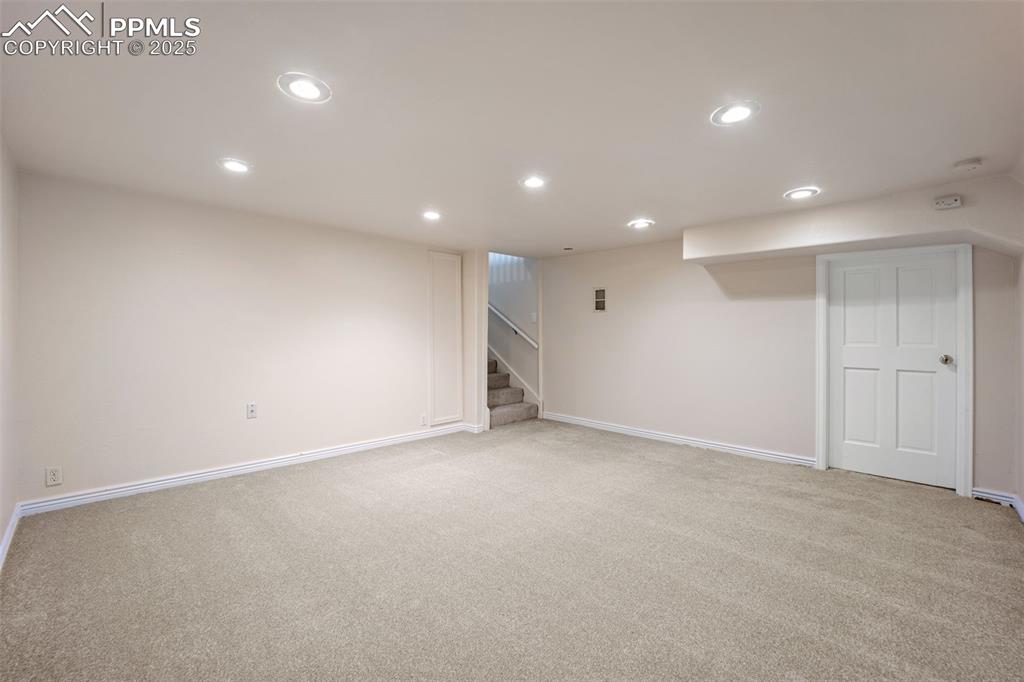
Finished below grade area with recessed lighting, light carpet, and stairs
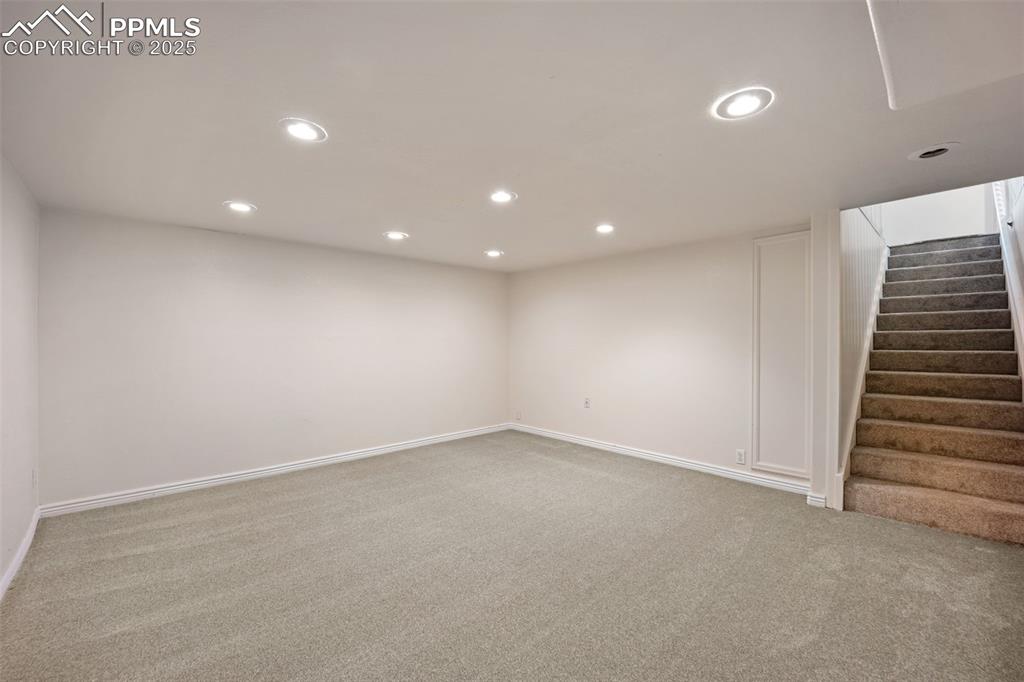
Finished basement with carpet flooring, recessed lighting, and stairway
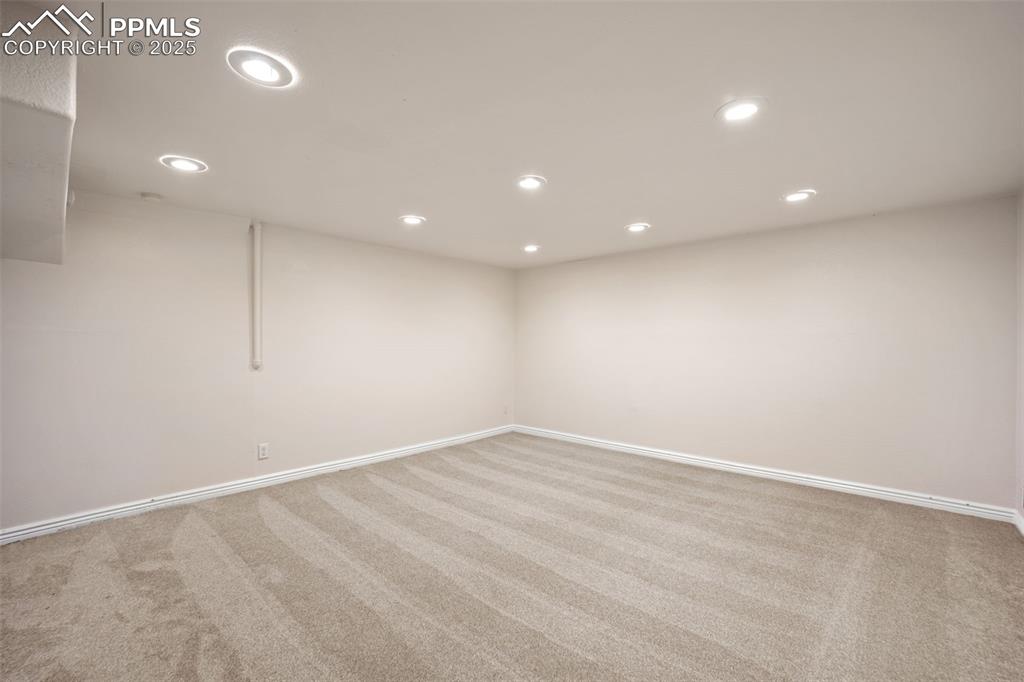
Unfurnished room with carpet floors and recessed lighting
Disclaimer: The real estate listing information and related content displayed on this site is provided exclusively for consumers’ personal, non-commercial use and may not be used for any purpose other than to identify prospective properties consumers may be interested in purchasing.