6325 Laud Point, Colorado Springs, CO, 80924
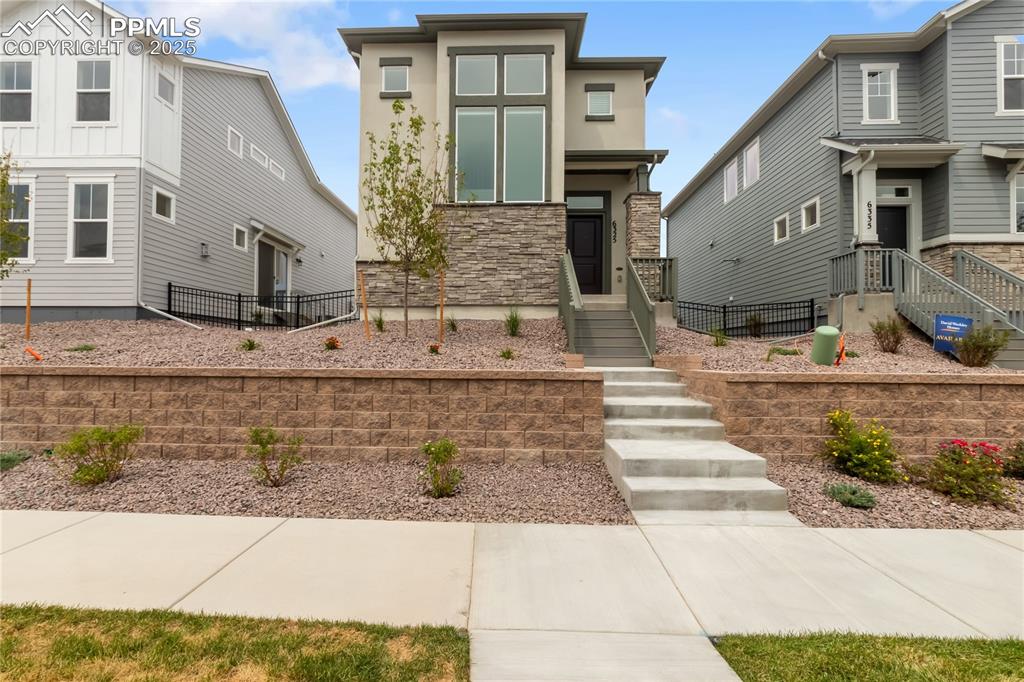
View of front of house with stone siding and stucco siding
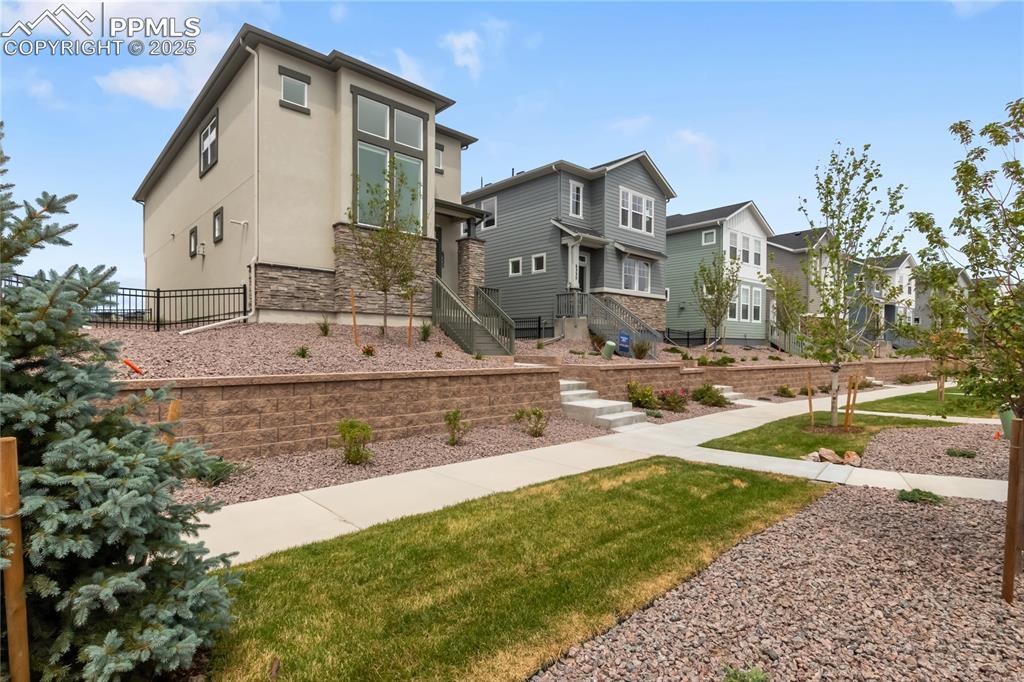
View of front facade featuring stone siding, a residential view, and stucco siding
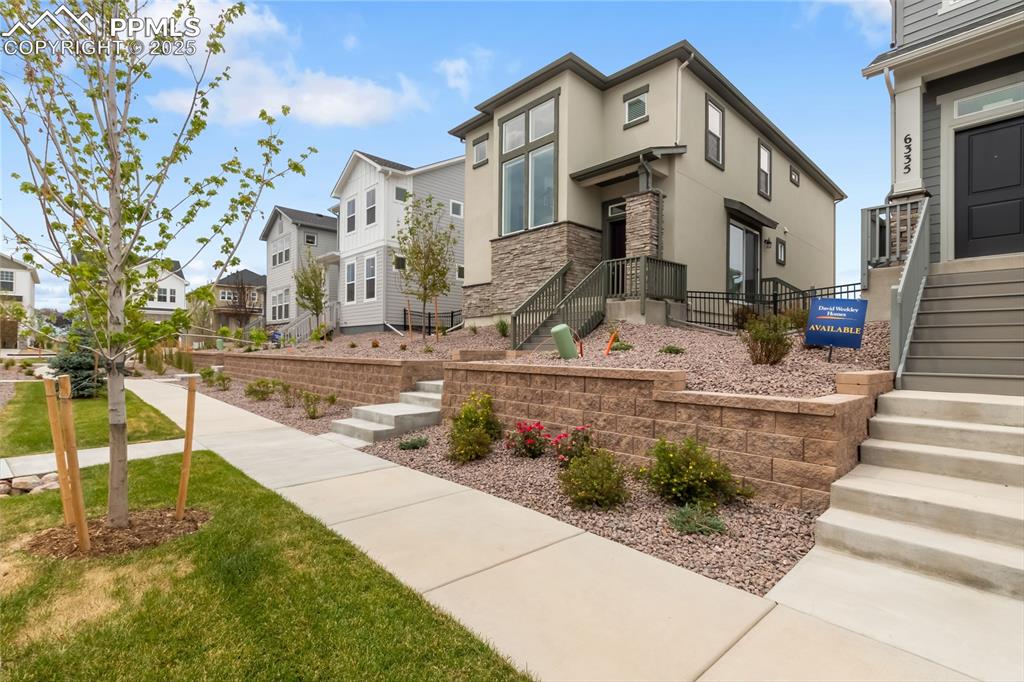
View of front of house with a residential view, stone siding, stucco siding, and stairs
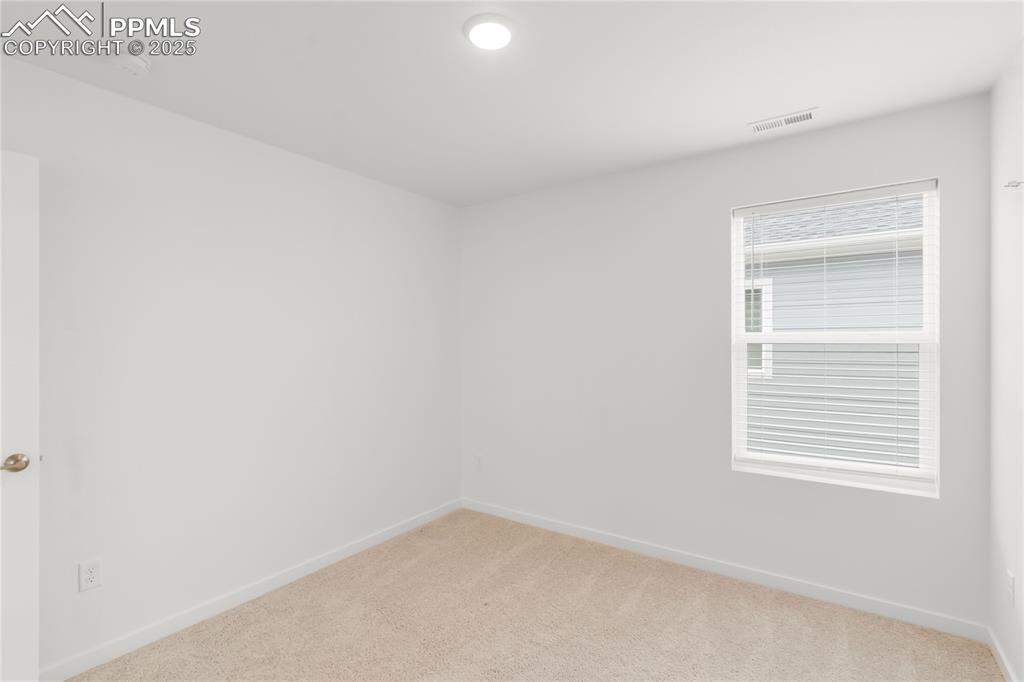
Spare room featuring light colored carpet and baseboards
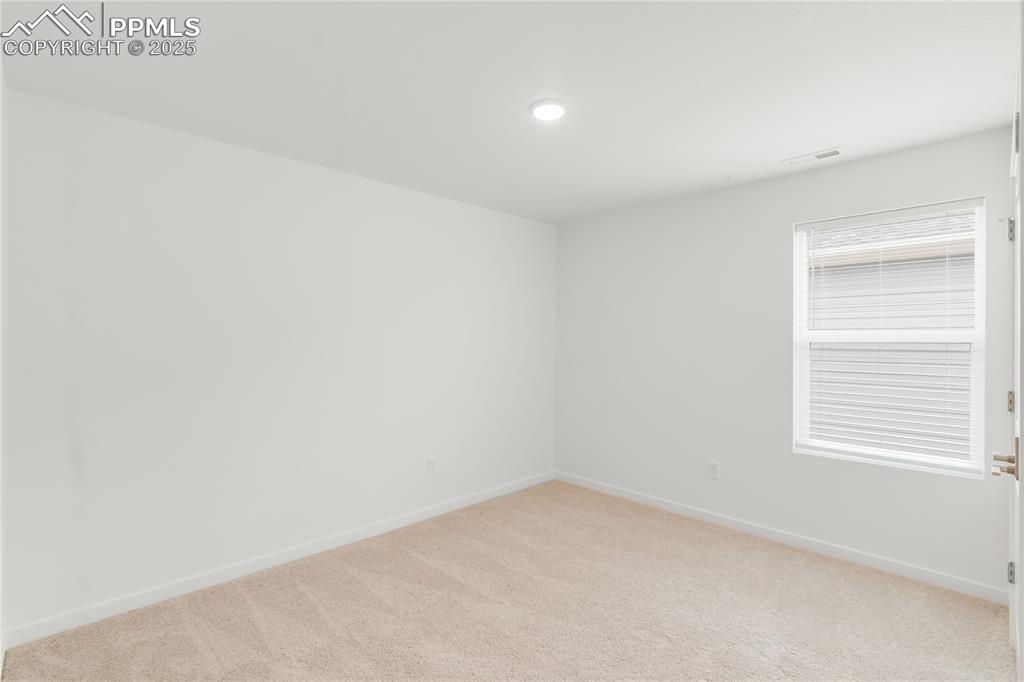
Unfurnished room with light carpet
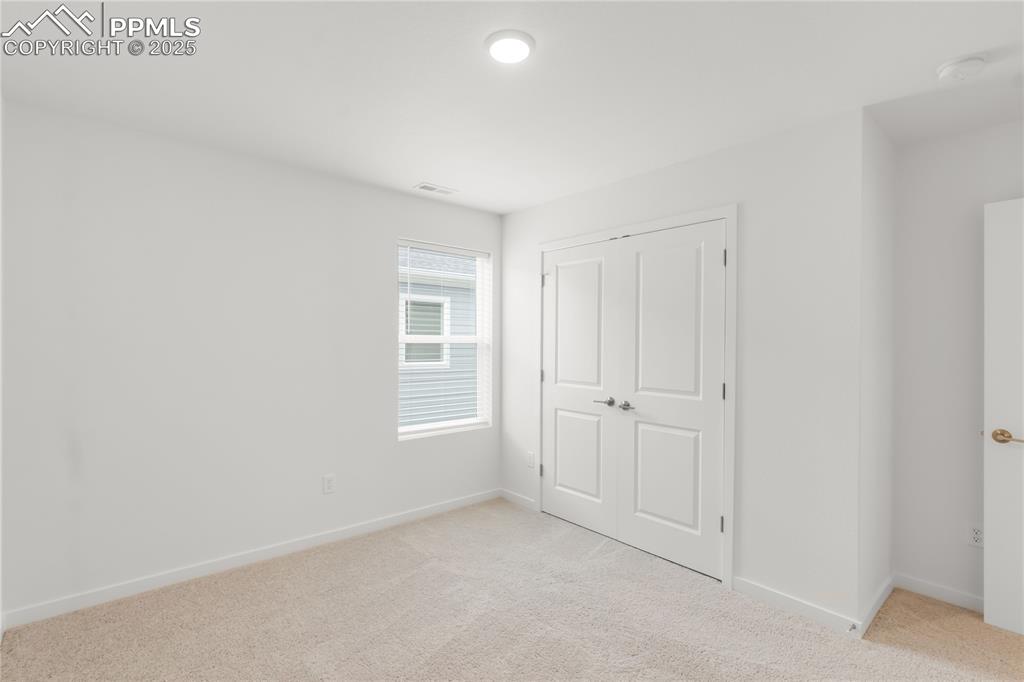
Unfurnished bedroom featuring light colored carpet and a closet
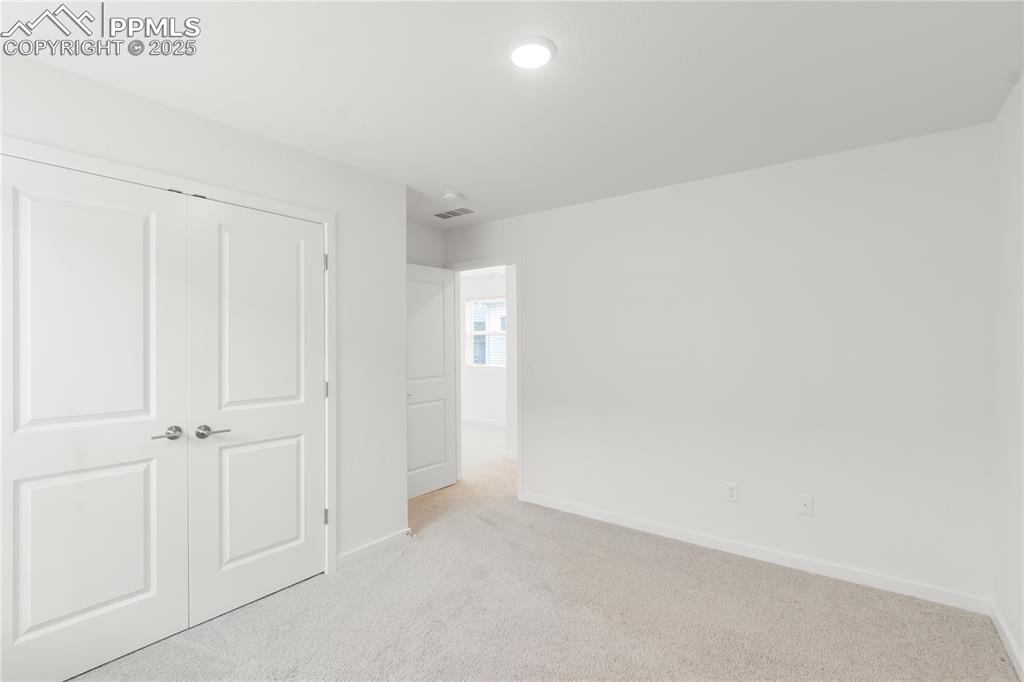
Unfurnished bedroom featuring light carpet and a closet
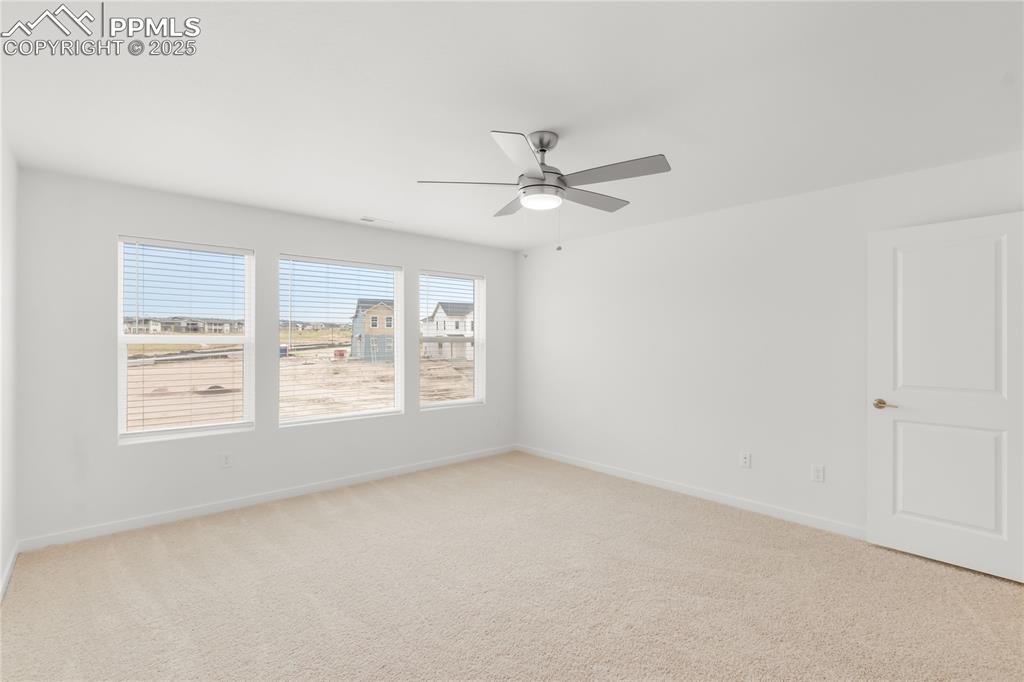
Spare room featuring light colored carpet and ceiling fan
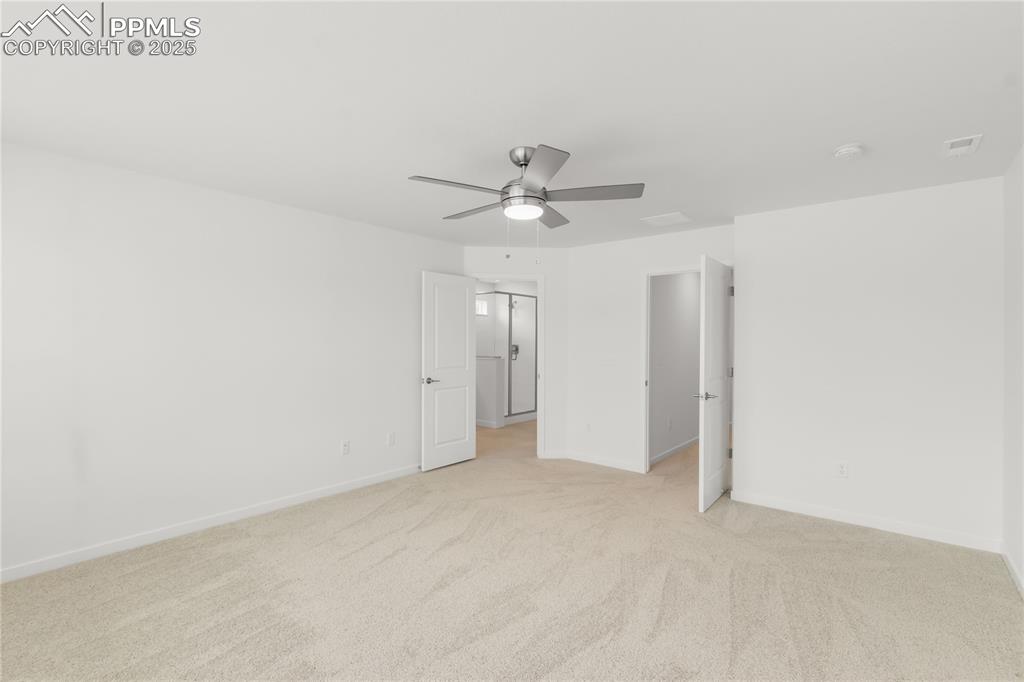
Unfurnished bedroom with light colored carpet and a ceiling fan
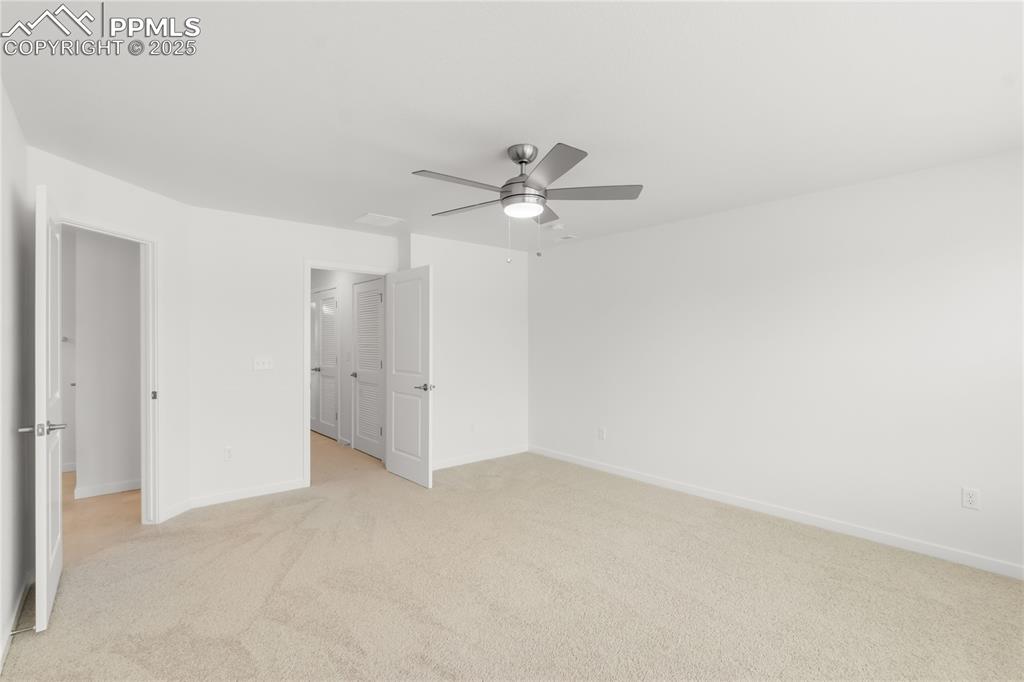
Unfurnished bedroom featuring light colored carpet and ceiling fan
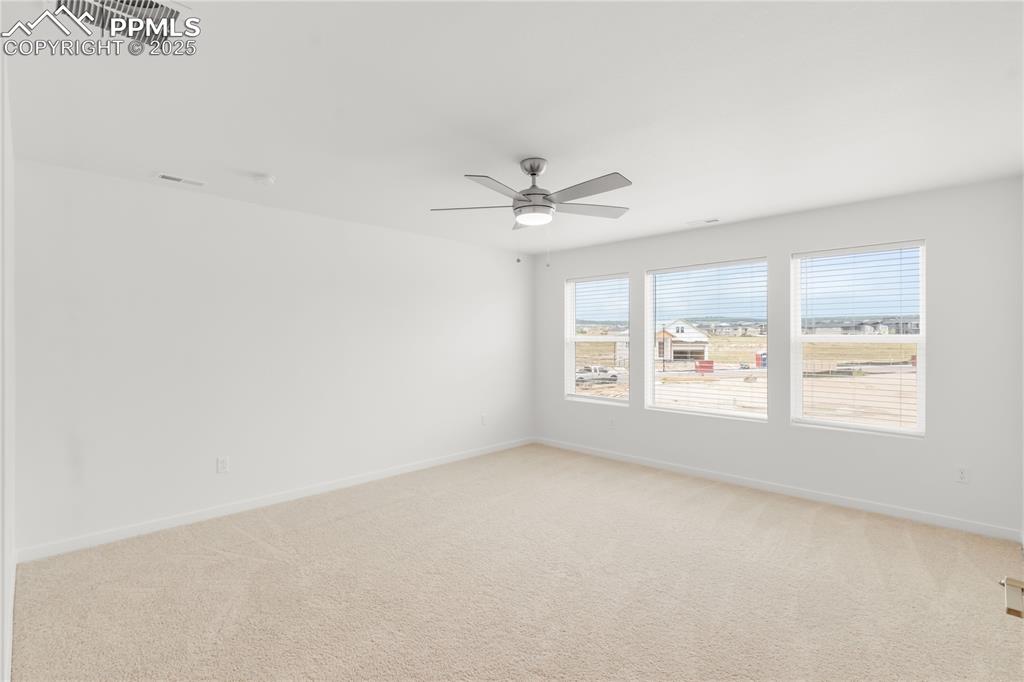
Spare room with light colored carpet and a ceiling fan
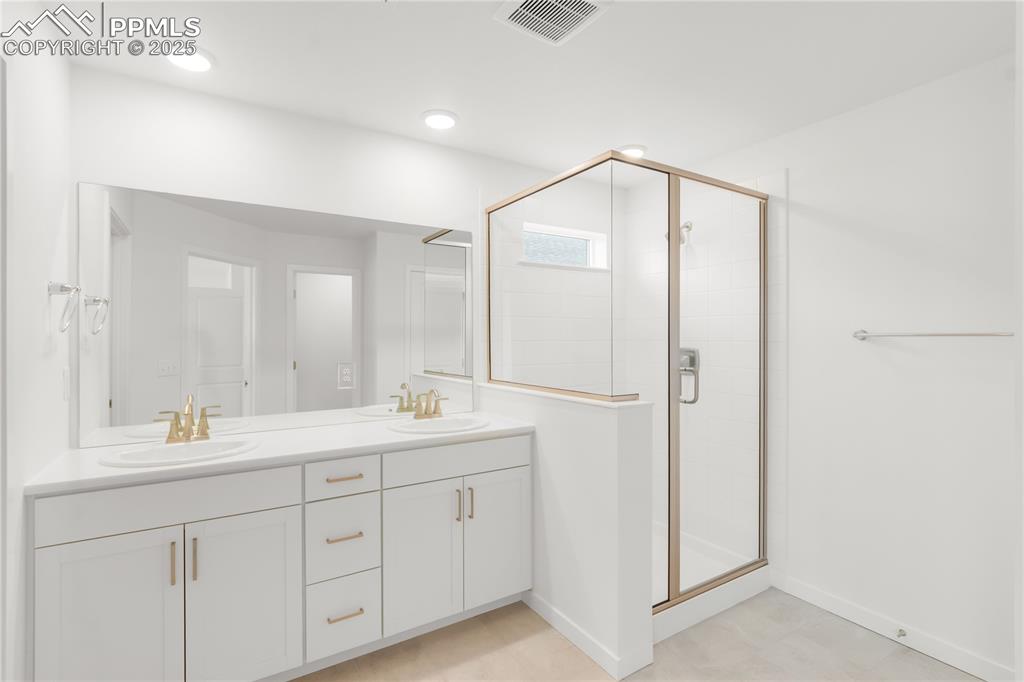
Bathroom with double vanity and a shower stall
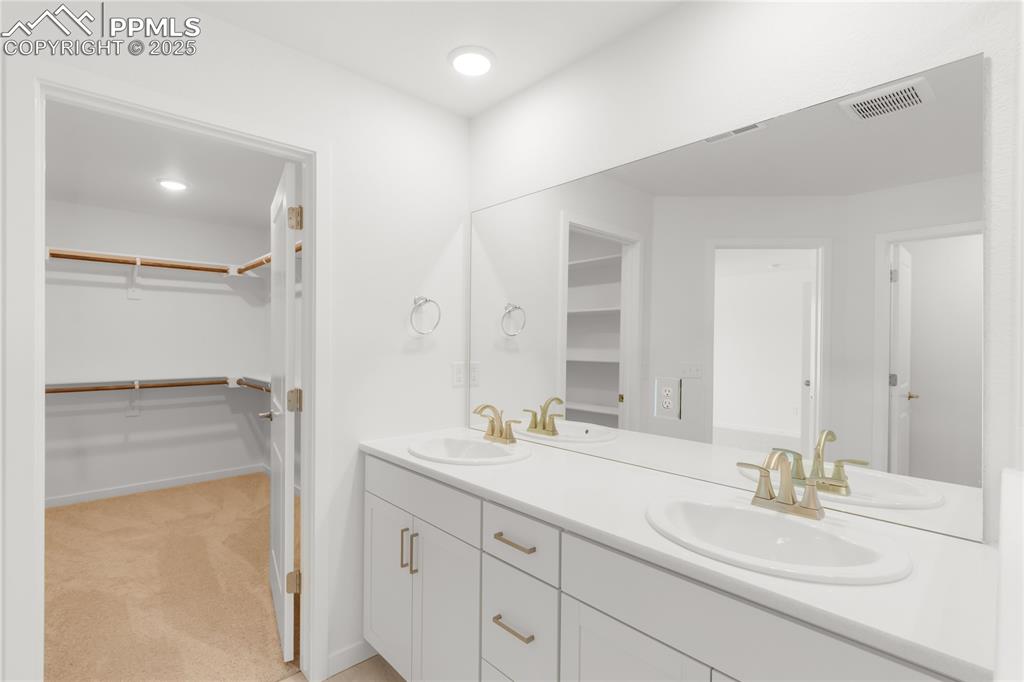
Bathroom featuring double vanity and a spacious closet
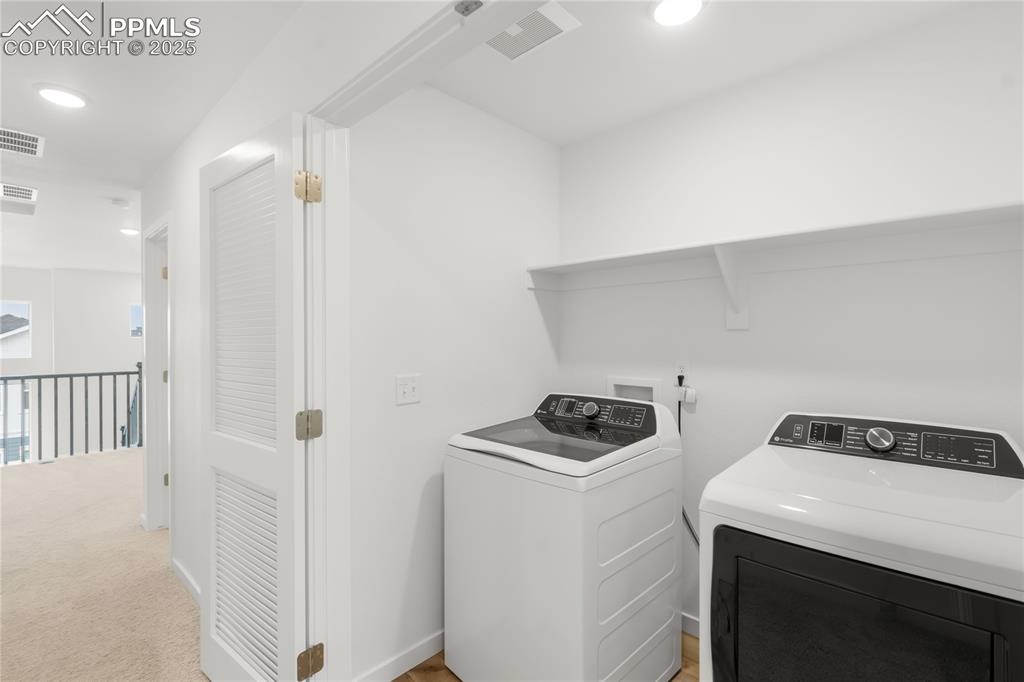
Washroom featuring washing machine and clothes dryer, recessed lighting, and light colored carpet
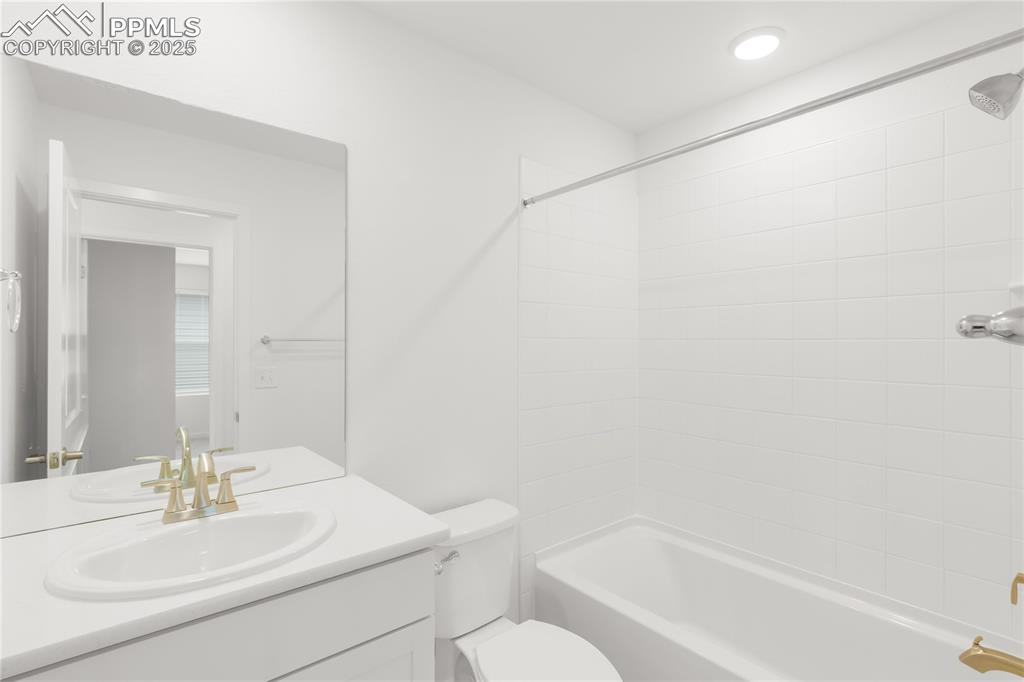
Full bath with vanity and shower / bathtub combination
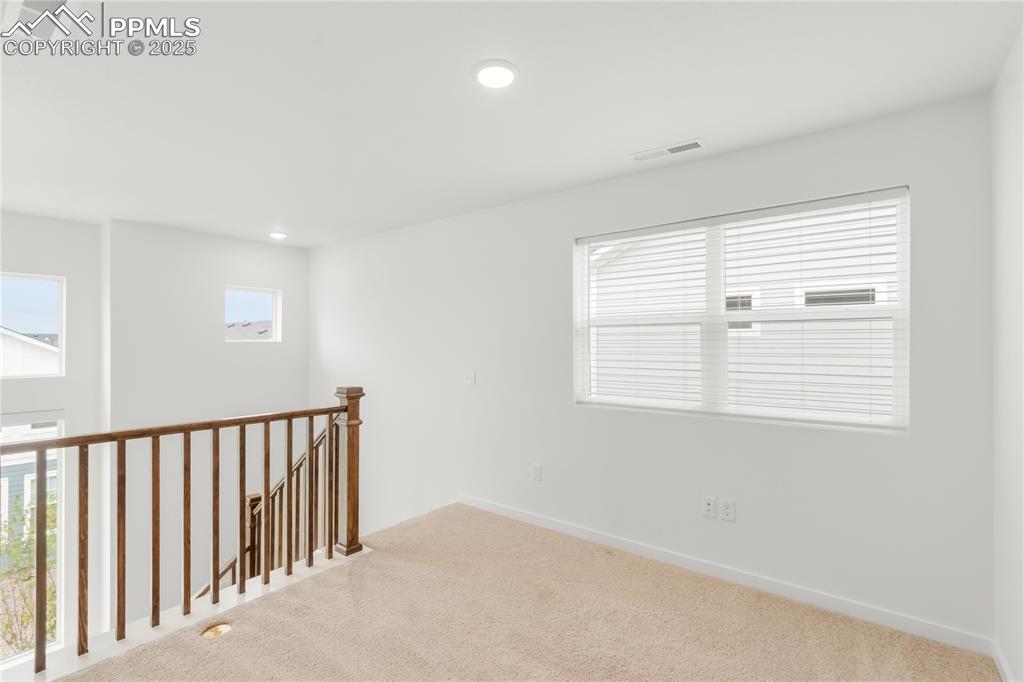
Carpeted spare room with recessed lighting
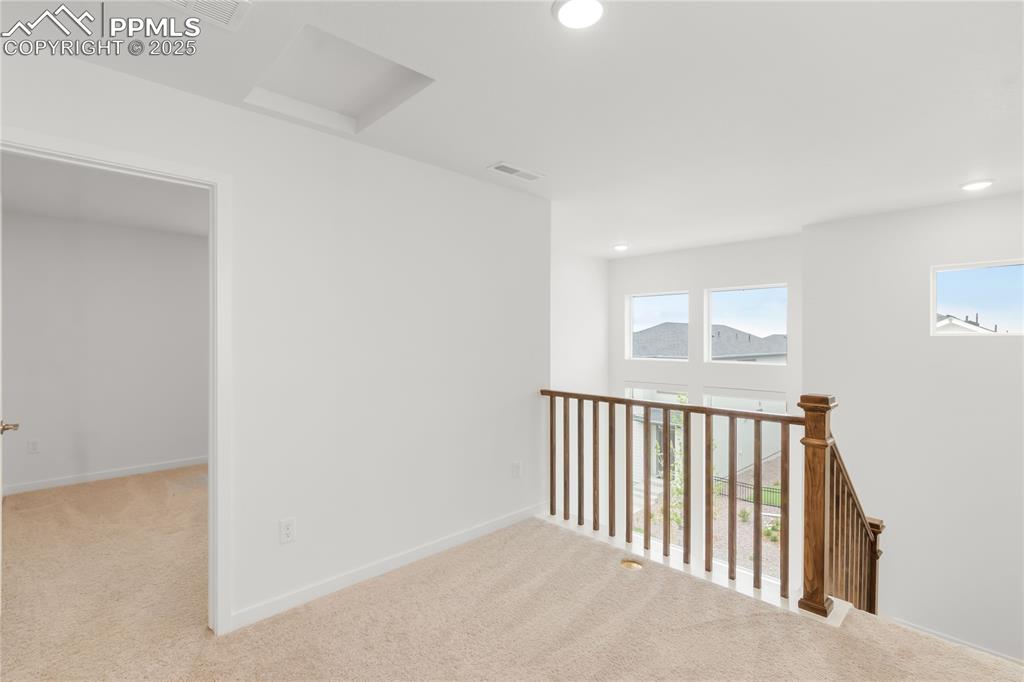
Hallway with healthy amount of natural light, carpet floors, and recessed lighting
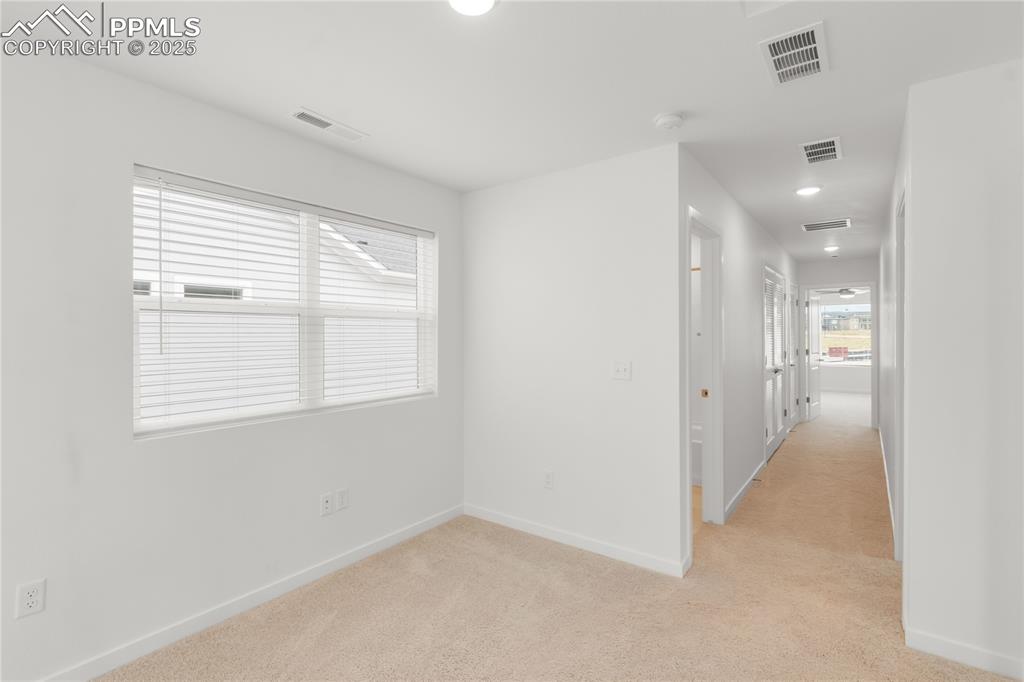
Hallway with light carpet and recessed lighting
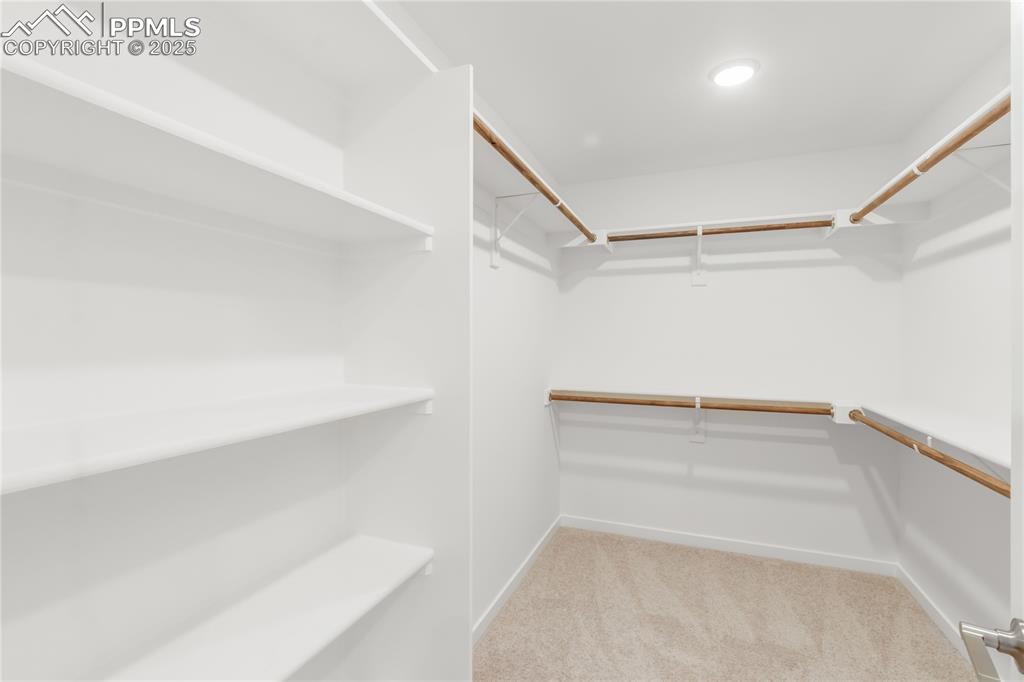
Walk in closet with light carpet
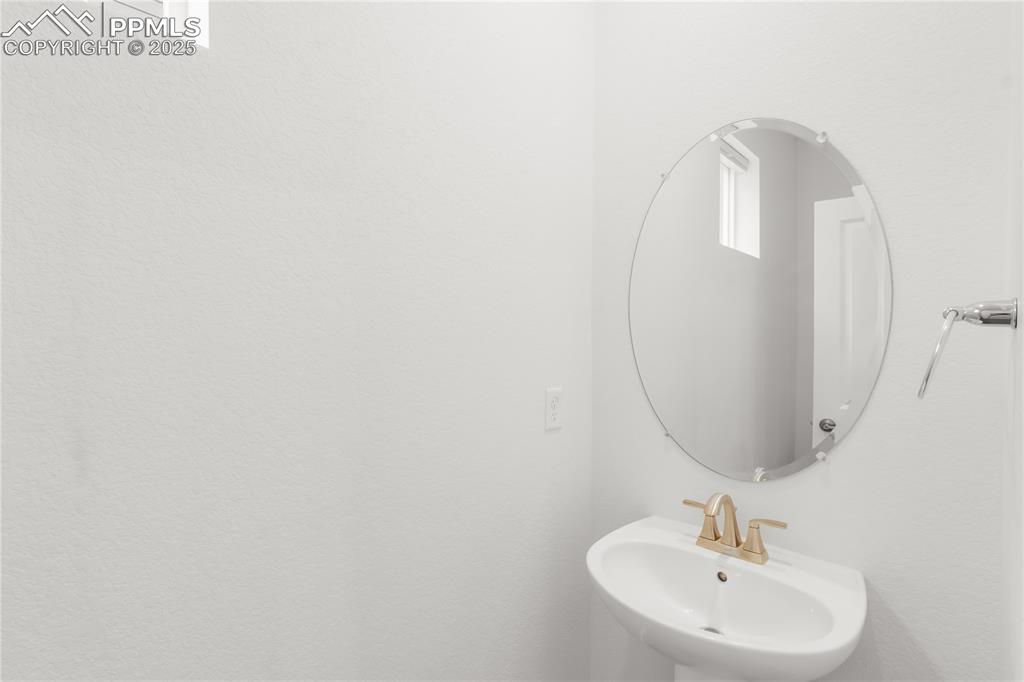
Bathroom featuring a sink
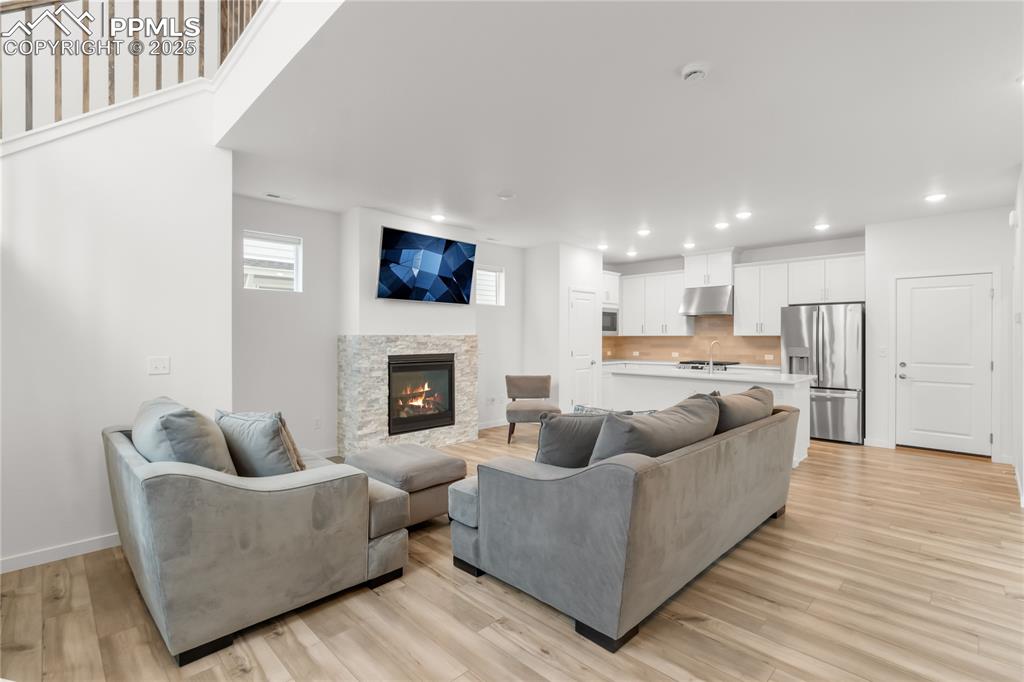
Living area featuring a fireplace, light wood-style floors, and recessed lighting
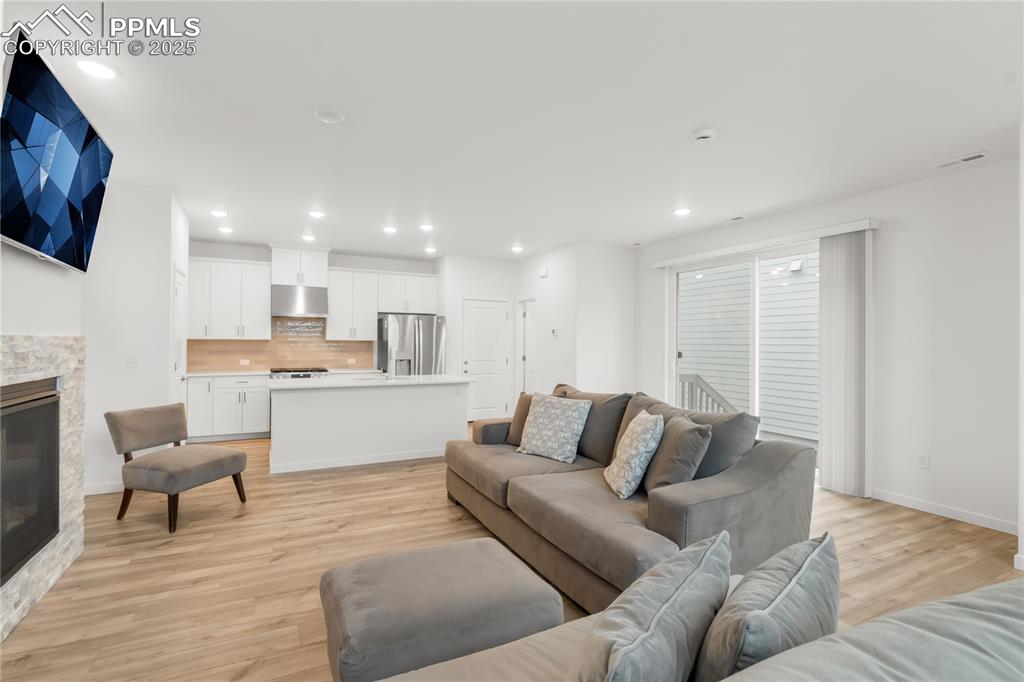
Living room featuring a glass covered fireplace, light wood-style flooring, and recessed lighting
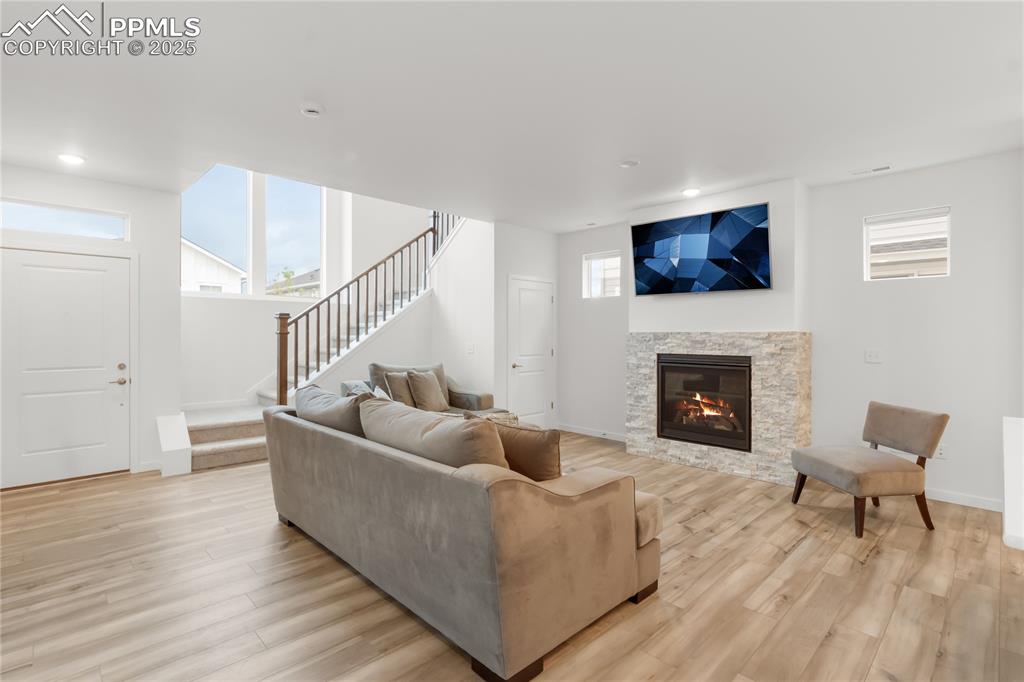
Living area featuring stairway, a fireplace, light wood-style floors, and recessed lighting
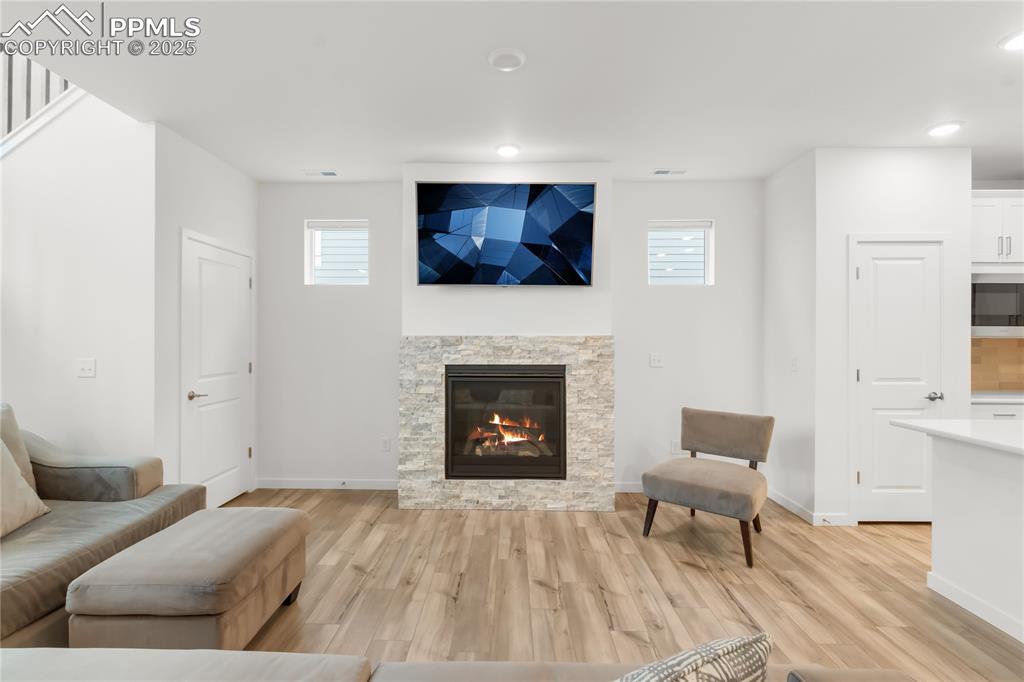
Living area with light wood-style floors, a fireplace, and recessed lighting
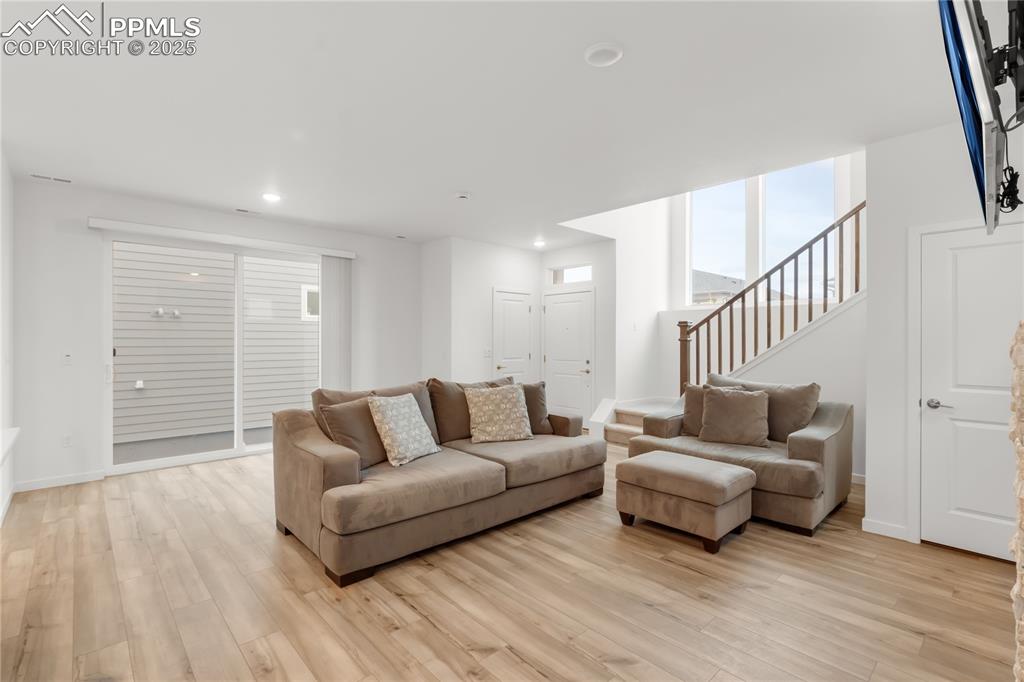
Living room featuring light wood-style floors, stairway, and recessed lighting
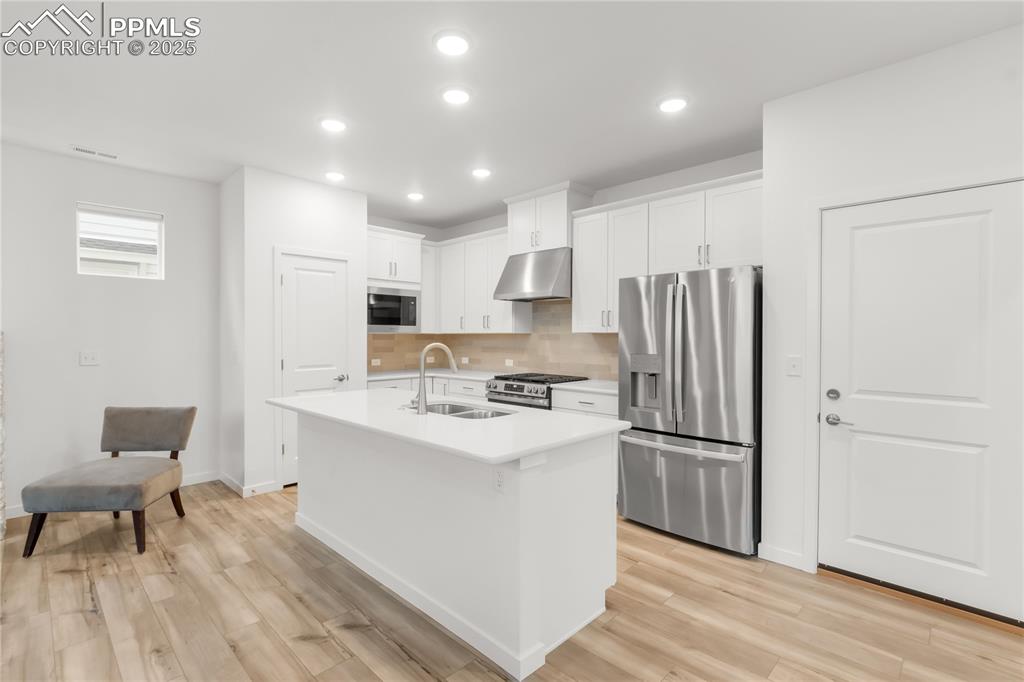
Kitchen with stainless steel appliances, under cabinet range hood, decorative backsplash, light wood finished floors, and light countertops
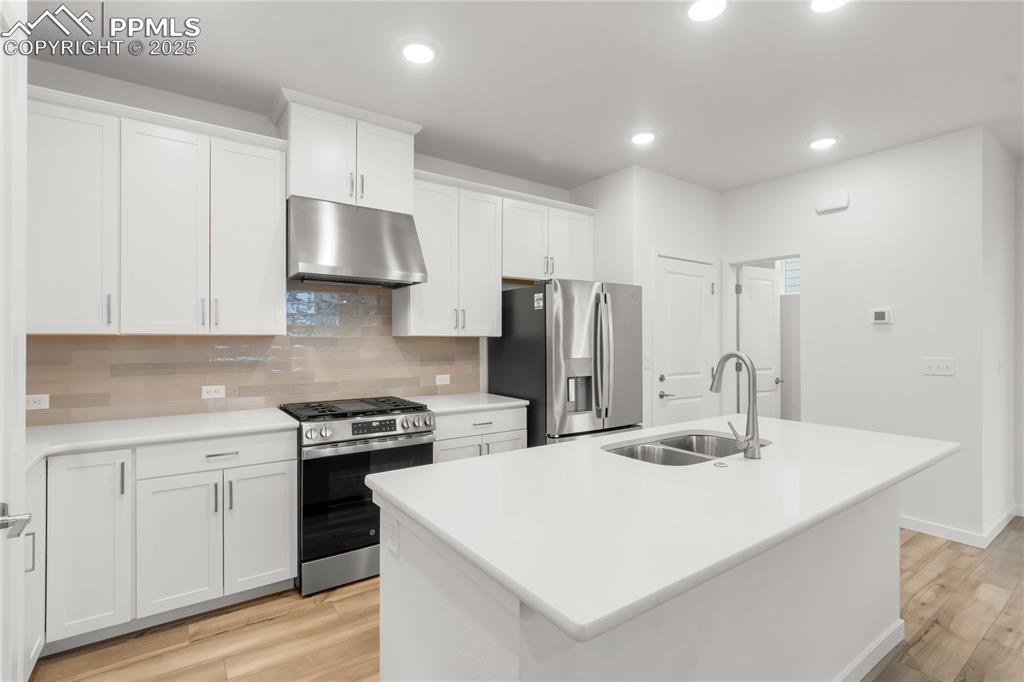
Kitchen featuring stainless steel appliances, under cabinet range hood, tasteful backsplash, light wood-style flooring, and recessed lighting
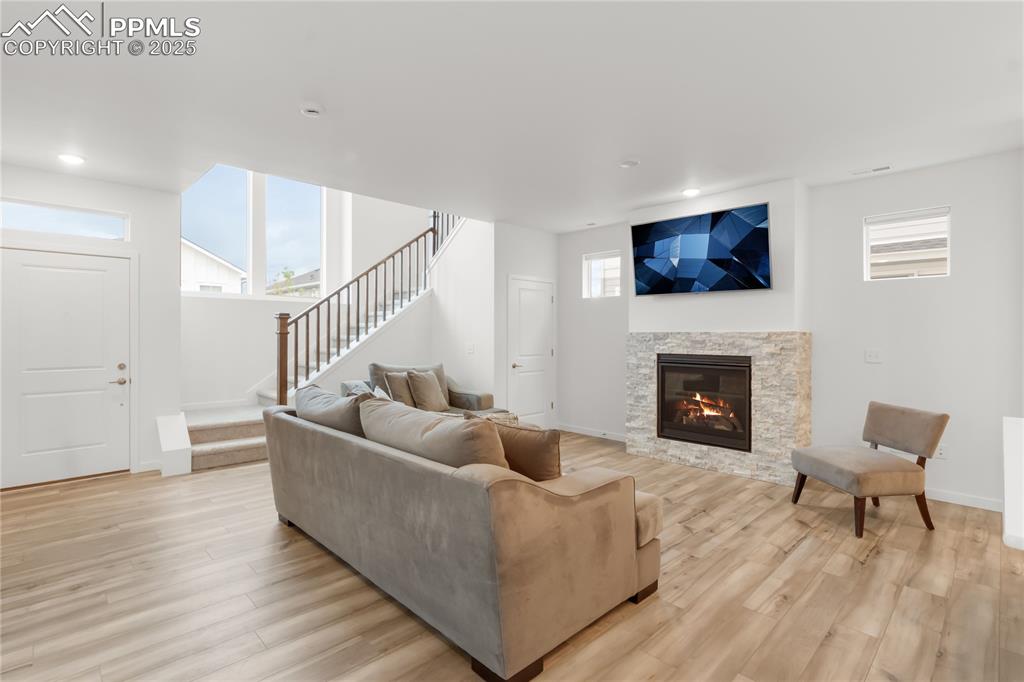
Living area featuring stairway, a fireplace, light wood-style floors, and recessed lighting
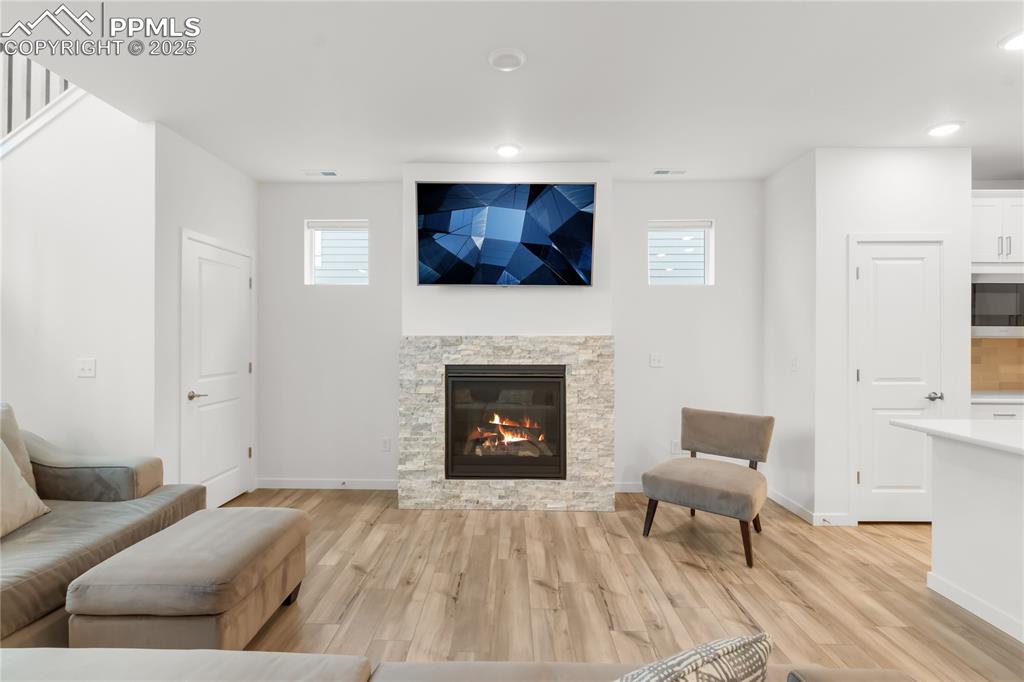
Living area with light wood-style floors, a fireplace, and recessed lighting
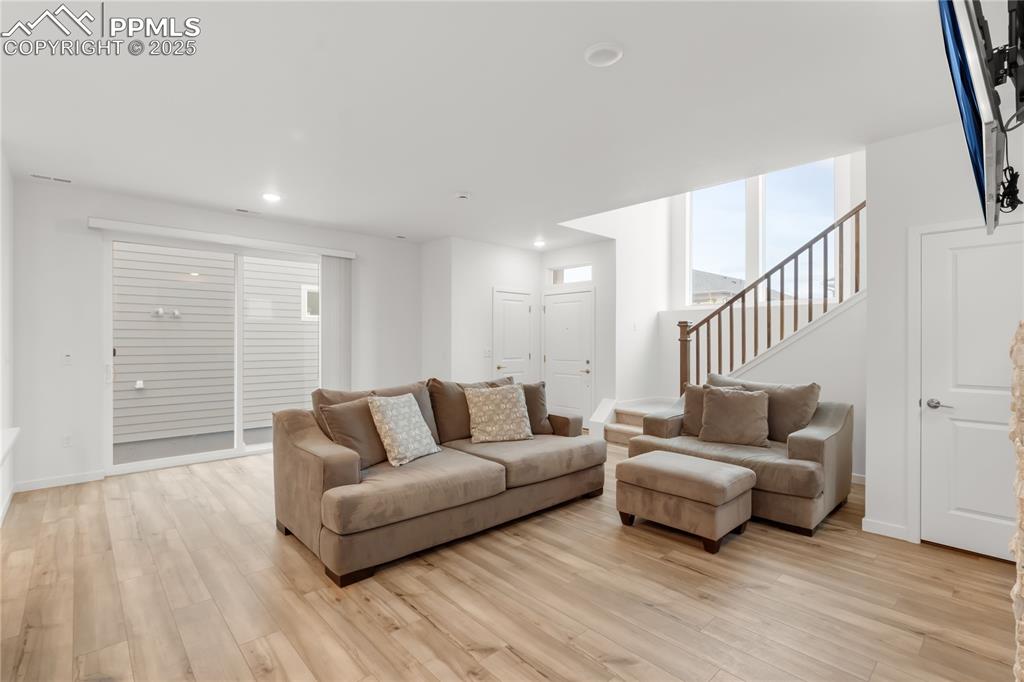
Living room featuring light wood-style floors, stairway, and recessed lighting
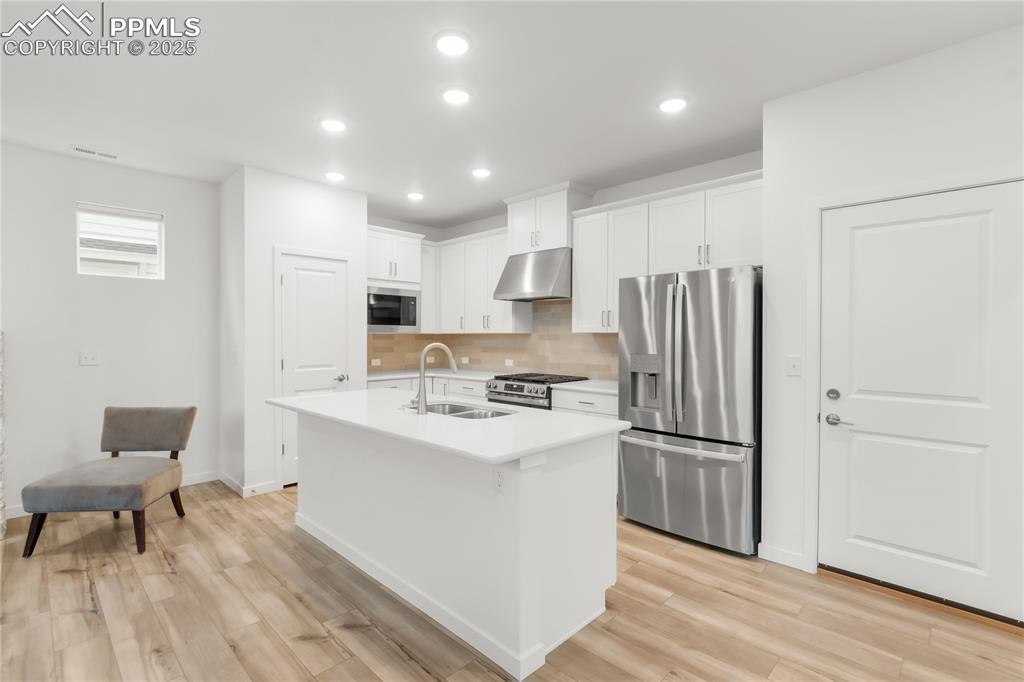
Kitchen with stainless steel appliances, under cabinet range hood, decorative backsplash, light wood finished floors, and light countertops
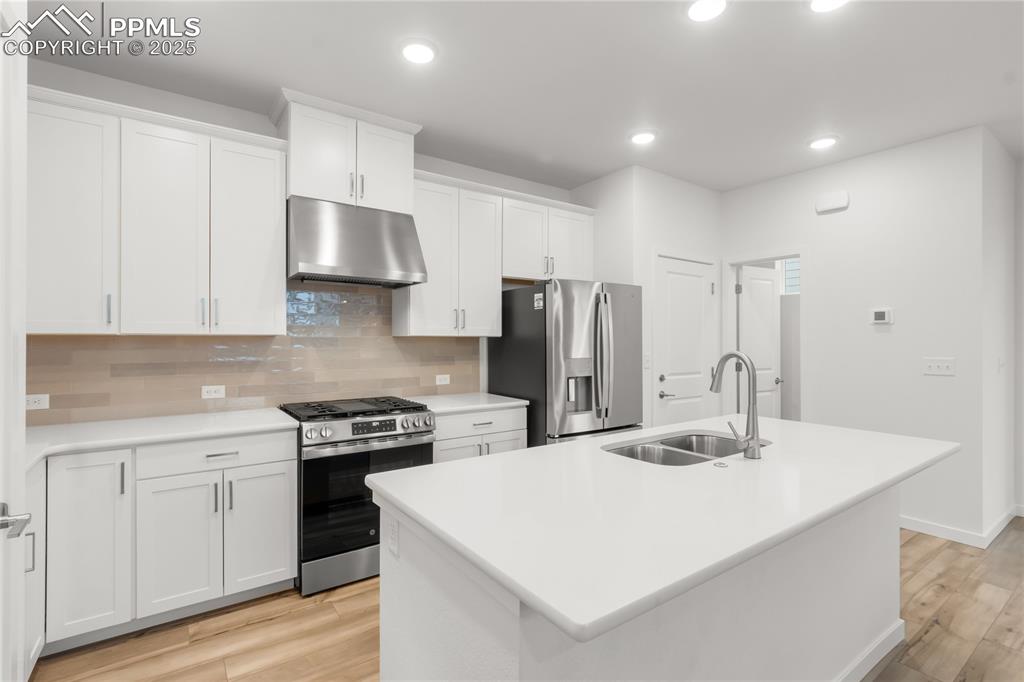
Kitchen featuring stainless steel appliances, under cabinet range hood, tasteful backsplash, light wood-style flooring, and recessed lighting
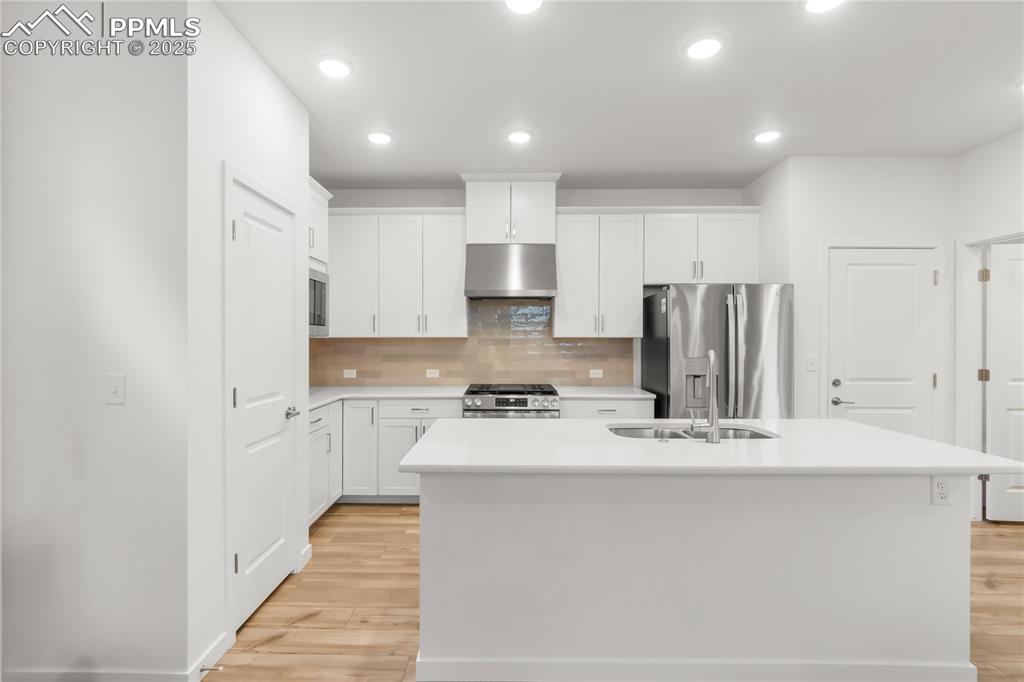
Kitchen with under cabinet range hood, tasteful backsplash, stainless steel appliances, light countertops, and recessed lighting
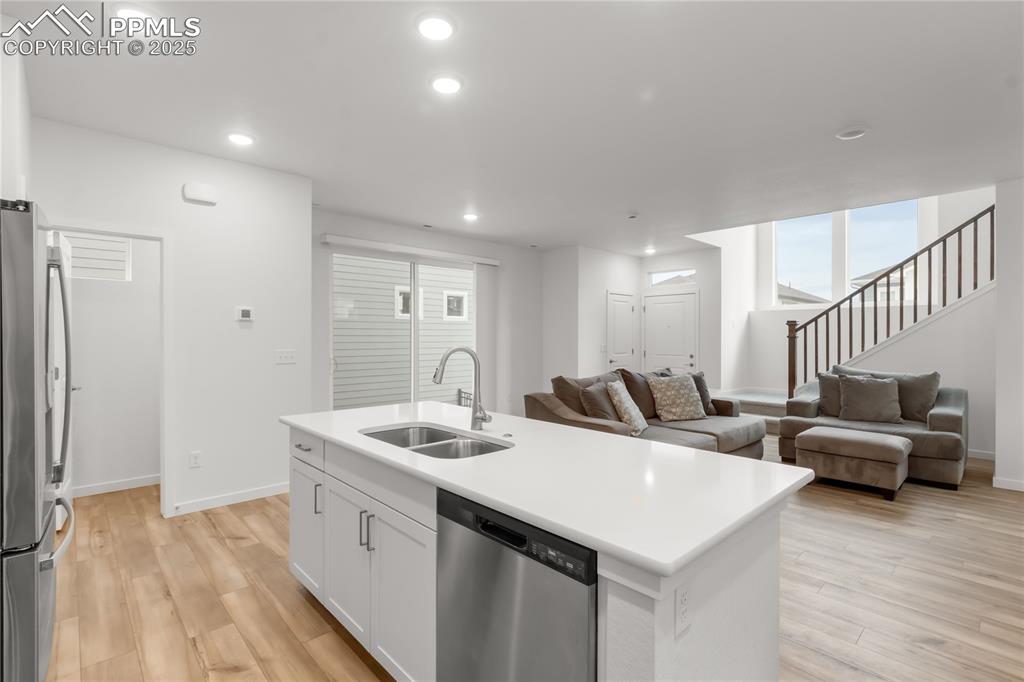
Kitchen with appliances with stainless steel finishes, light wood-type flooring, white cabinets, a kitchen island with sink, and open floor plan
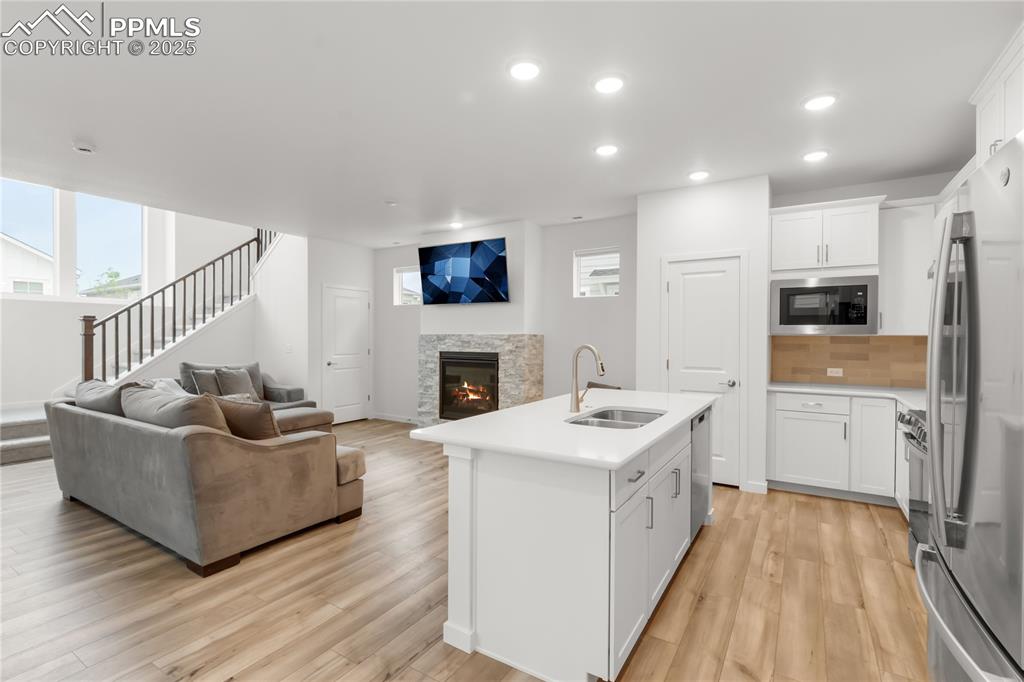
Kitchen featuring open floor plan, light countertops, a stone fireplace, light wood finished floors, and stainless steel appliances
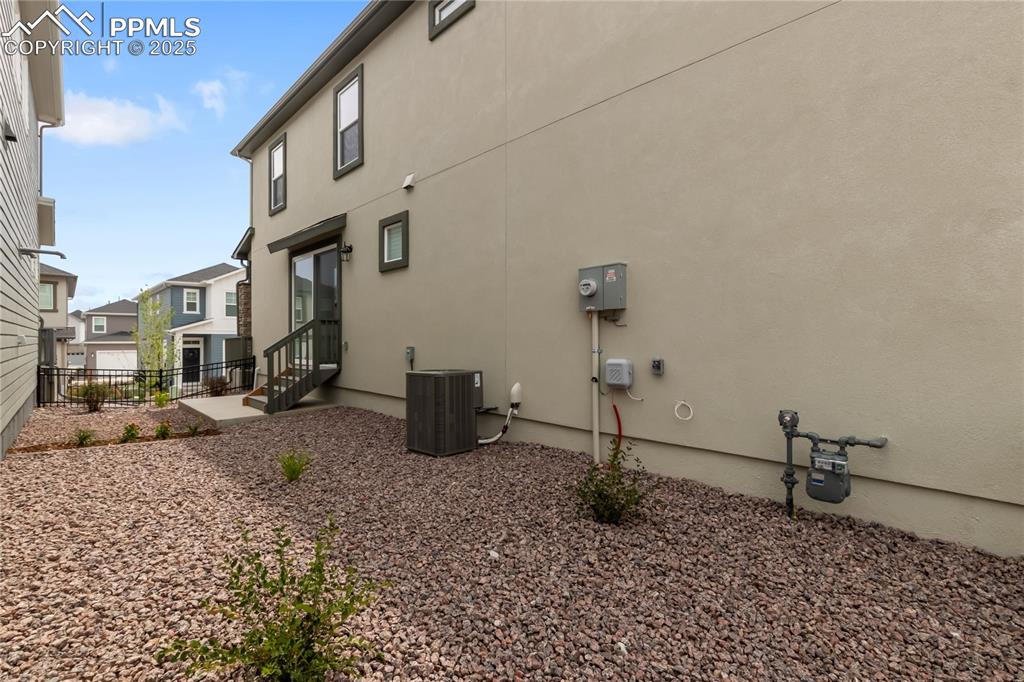
View of side of home with stucco siding and entry steps
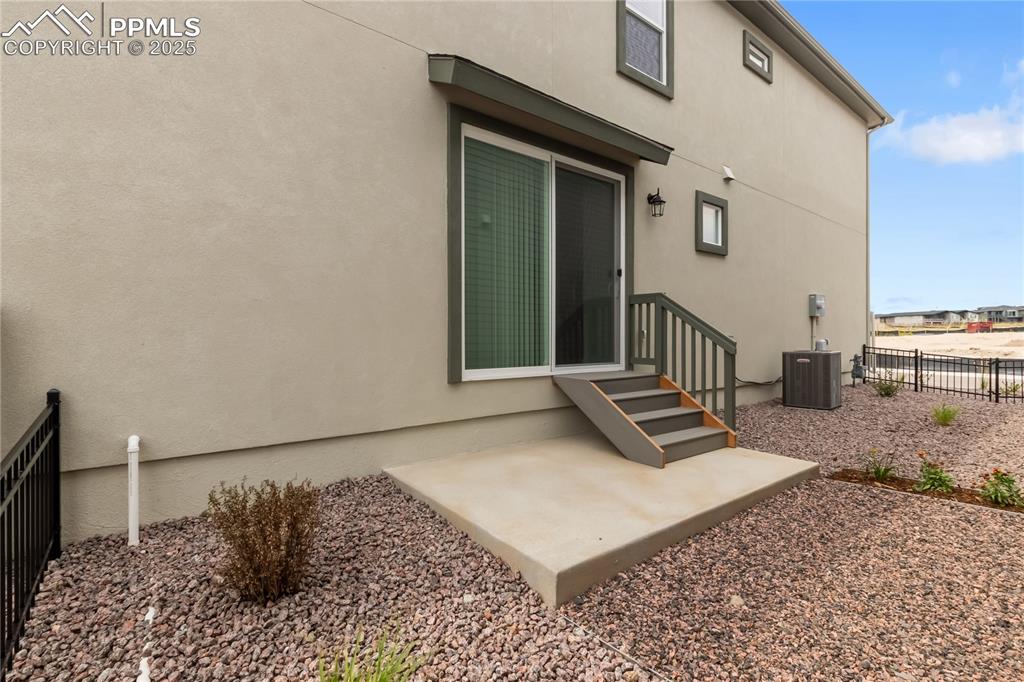
Back of property with stucco siding and a patio
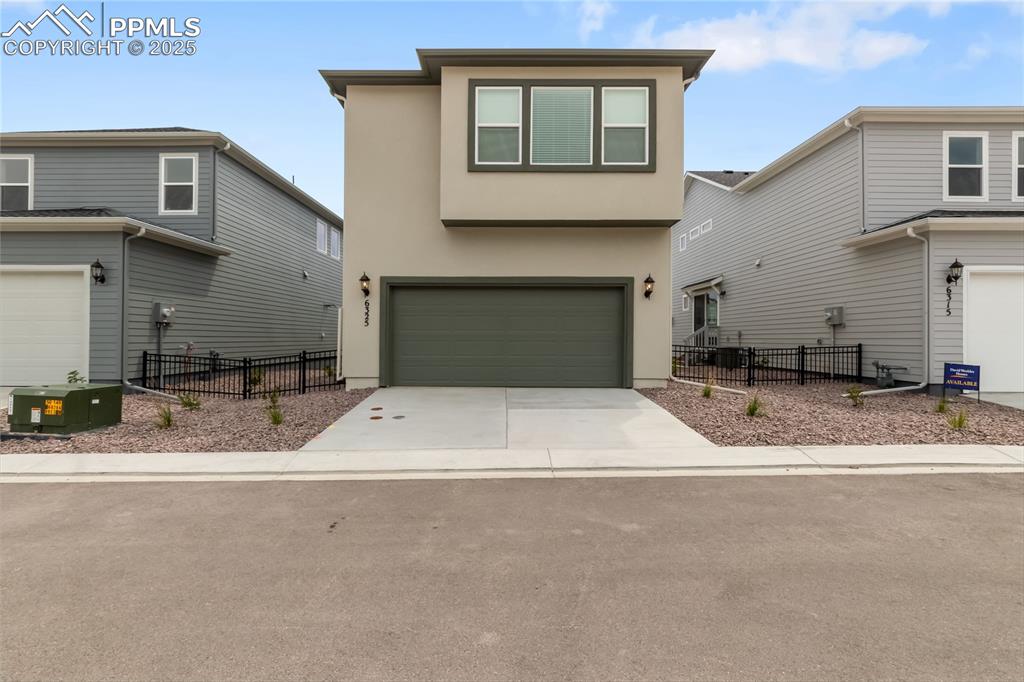
Traditional home featuring stucco siding, concrete driveway, and a garage
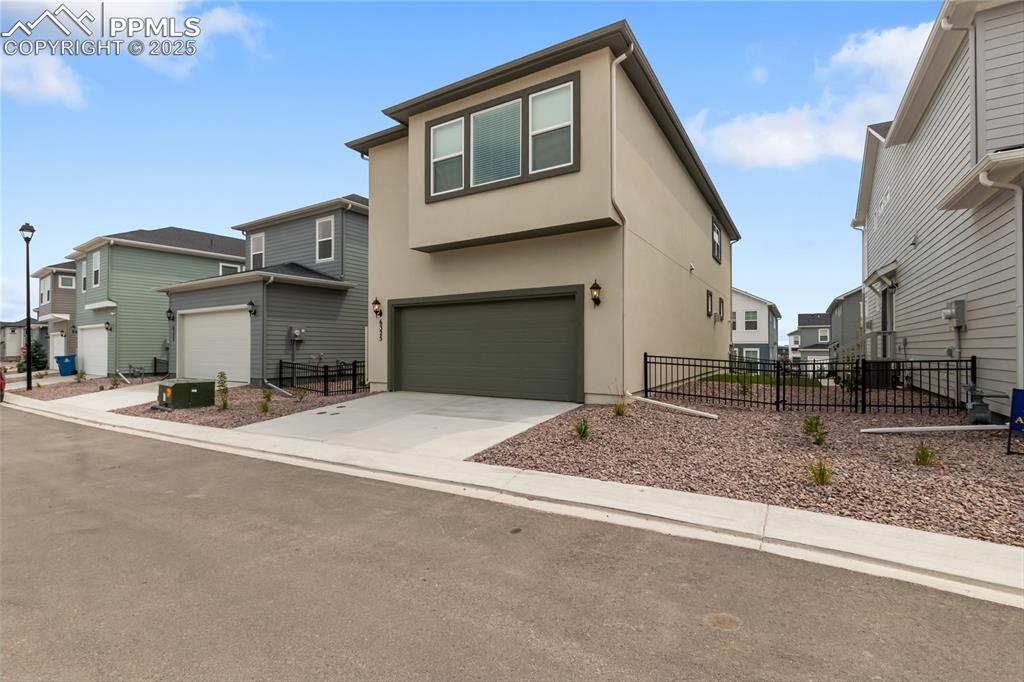
View of front of house featuring stucco siding, a residential view, an attached garage, and driveway
Disclaimer: The real estate listing information and related content displayed on this site is provided exclusively for consumers’ personal, non-commercial use and may not be used for any purpose other than to identify prospective properties consumers may be interested in purchasing.