10154 Beckham Street, Peyton, CO, 80831
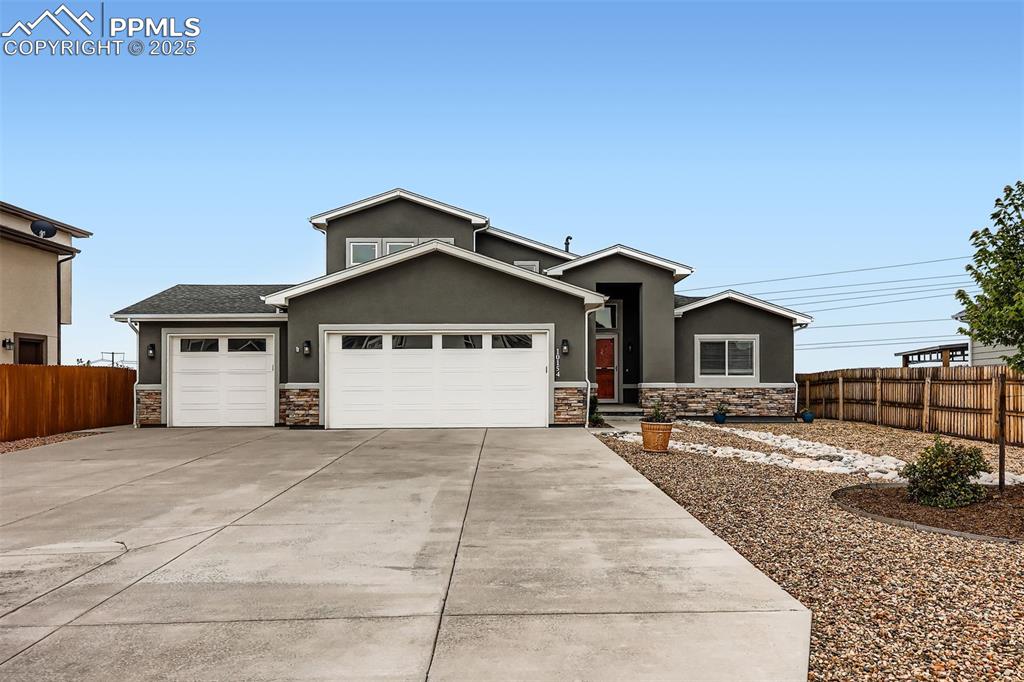
From the inviting front porch to the beautifully landscaped backyard, every corner of this residence is crafted for comfort and style.
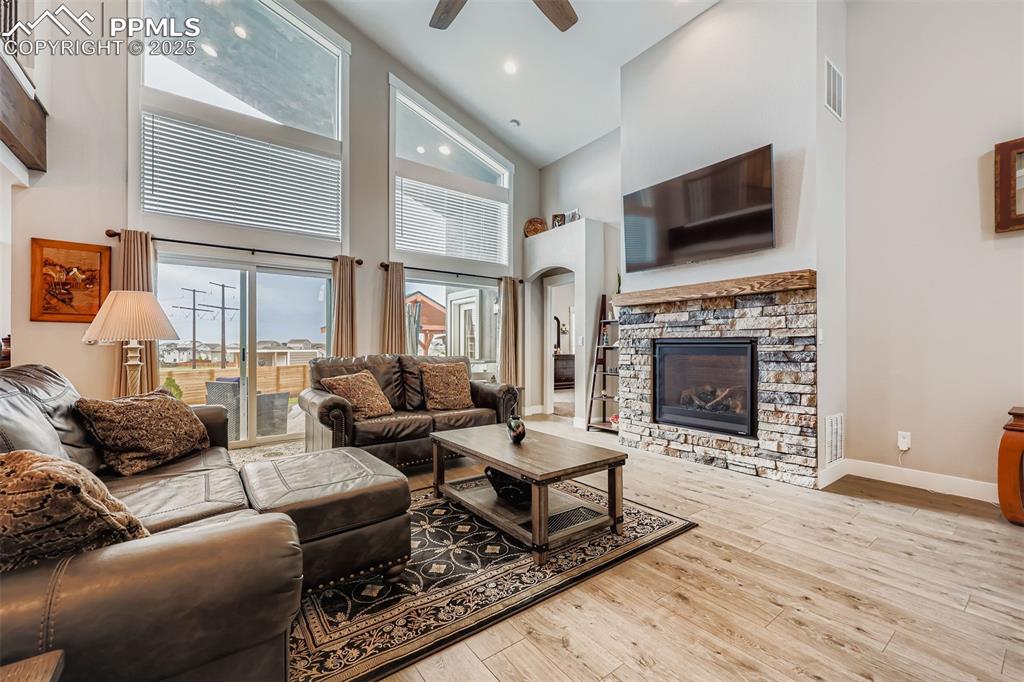
The open-concept living room features abundant natural light and flows seamlessly into a formal dining area—perfect for hosting.
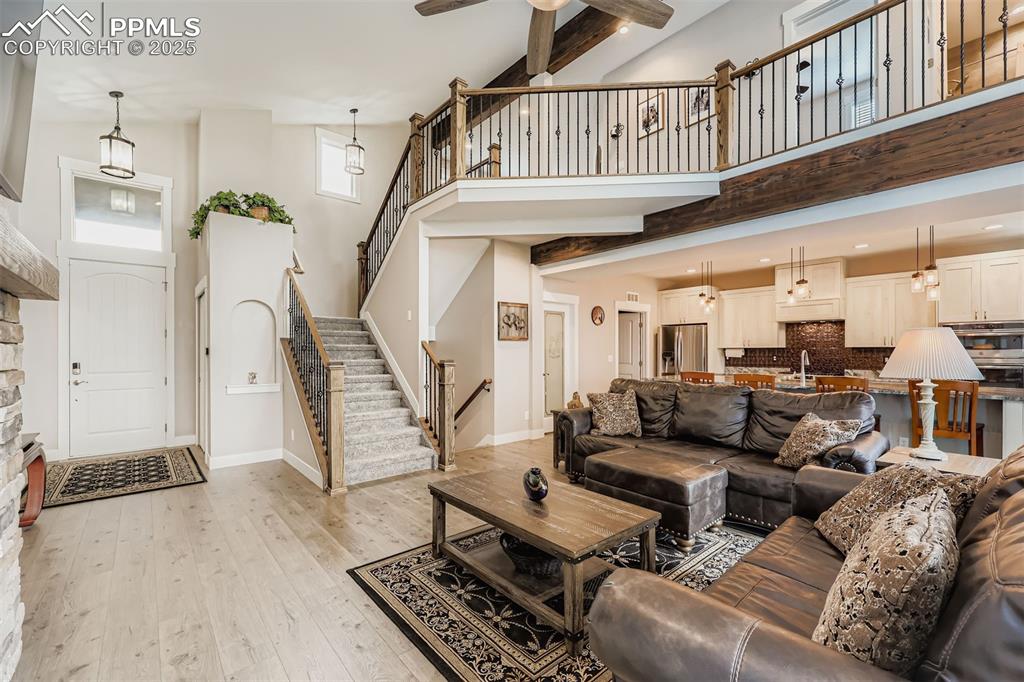
Upstairs, well-appointed bedrooms offer restful retreats, while spa-inspired bathrooms feature tasteful finishes
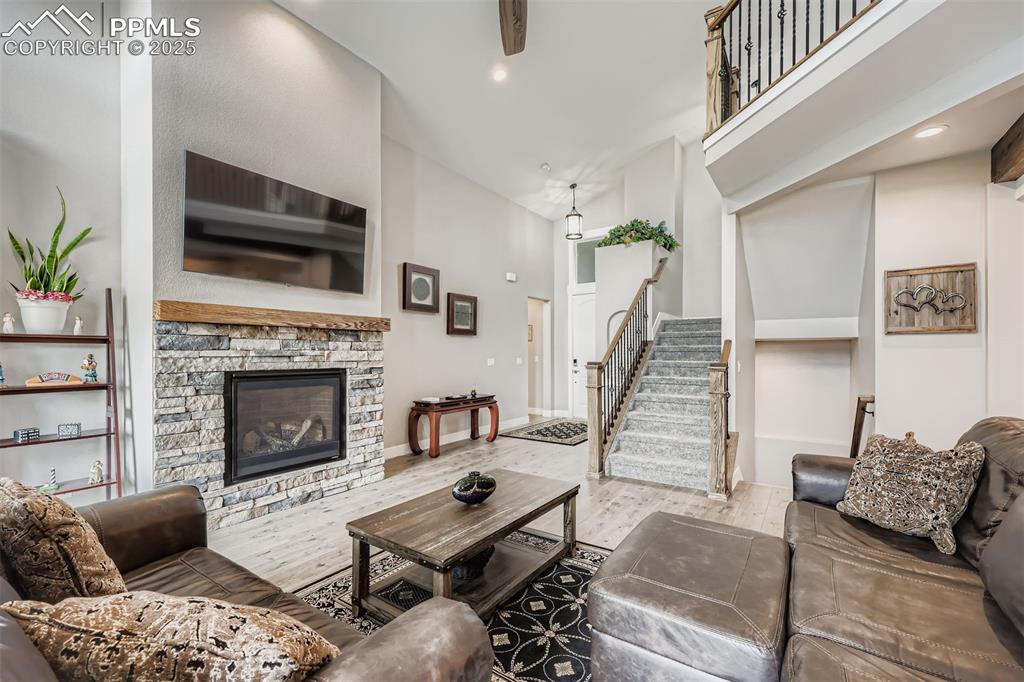
The sunlit living room flows seamlessly into a formal dining area, creating the perfect environment for hosting family and friends.
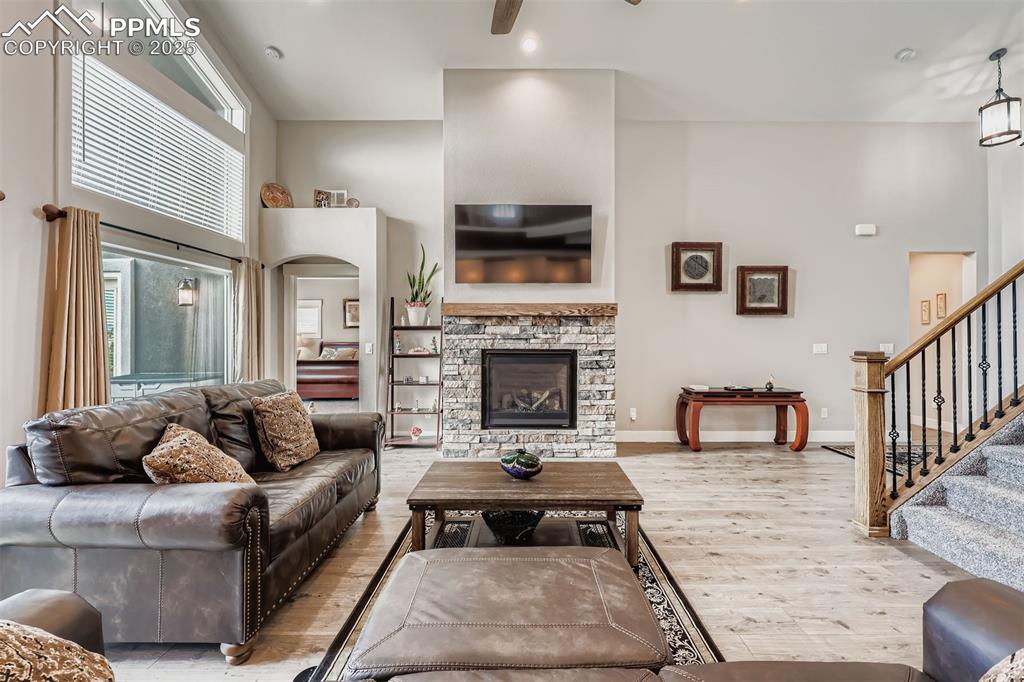
Open concept designed features vaulted ceilings, and plenty of natural lighting and no neighbors directly behind you.
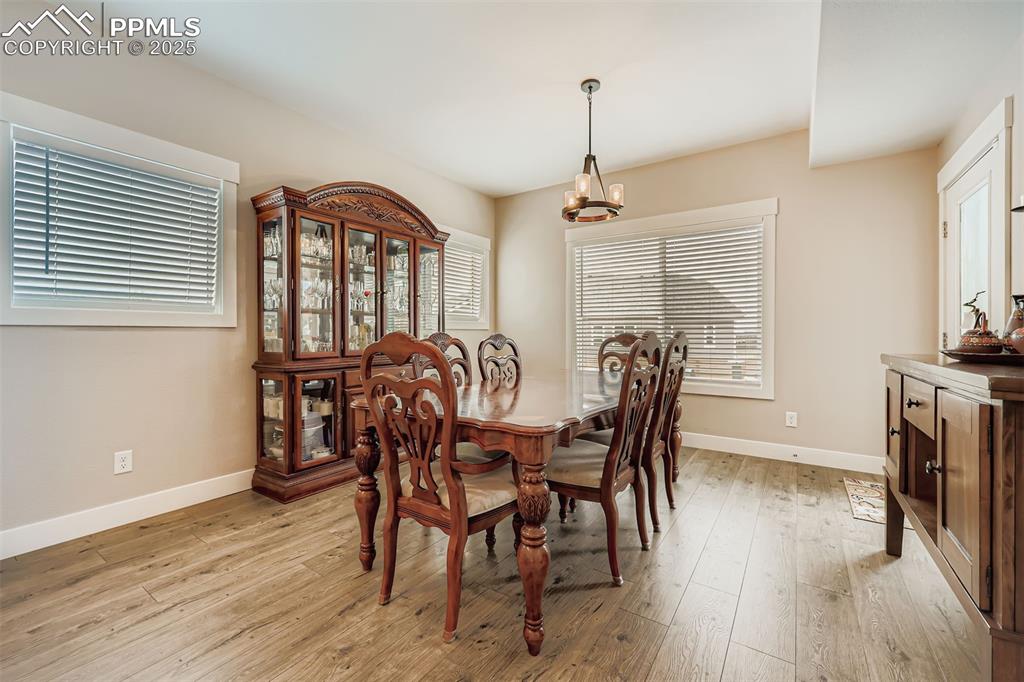
Perfect for entertaining this dining area walks out to the covered patio and outdoor living spaces.
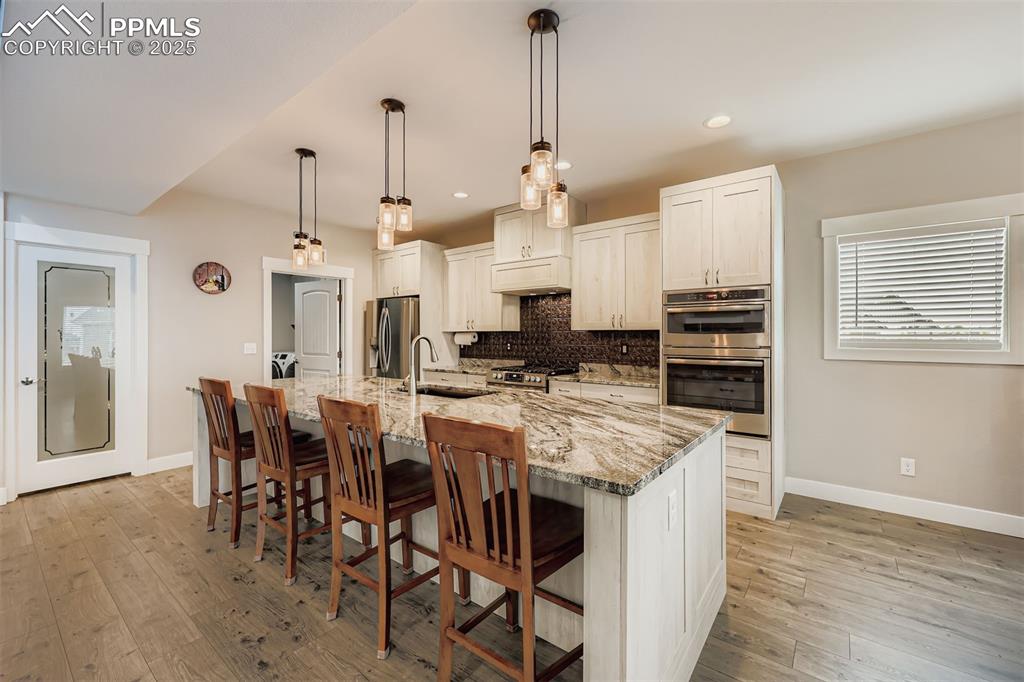
A gourmet kitchen with sleek countertops, stainless steel appliances, and ample cabinetry provides function without compromising aesthetics.
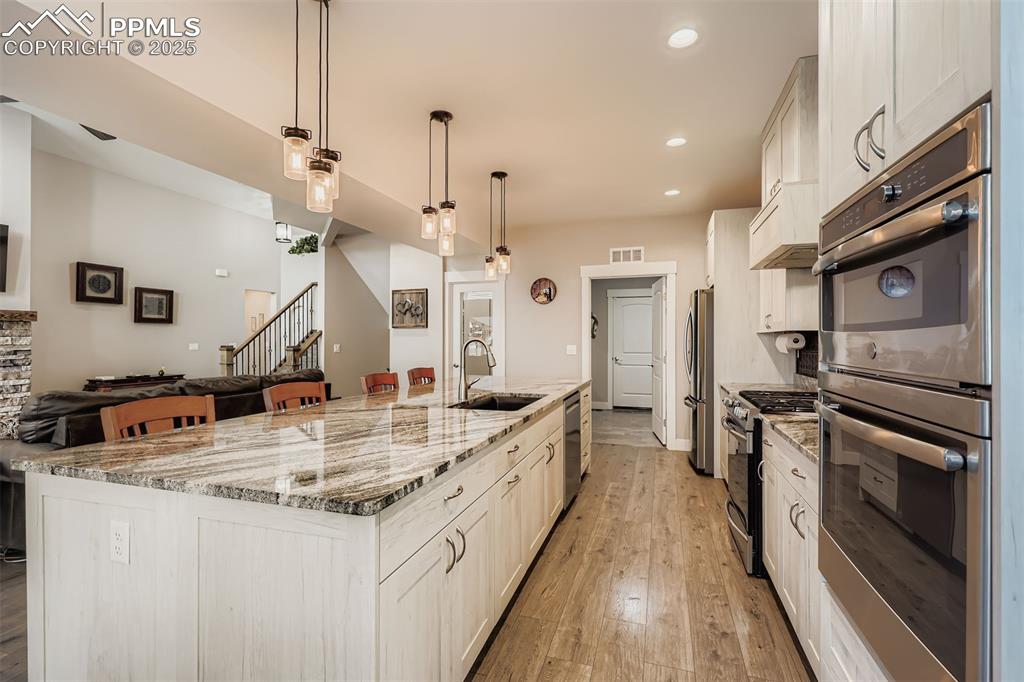
This cooks delight kitchen includes solid stone countertops and custom soft close drawers and cabinetry.
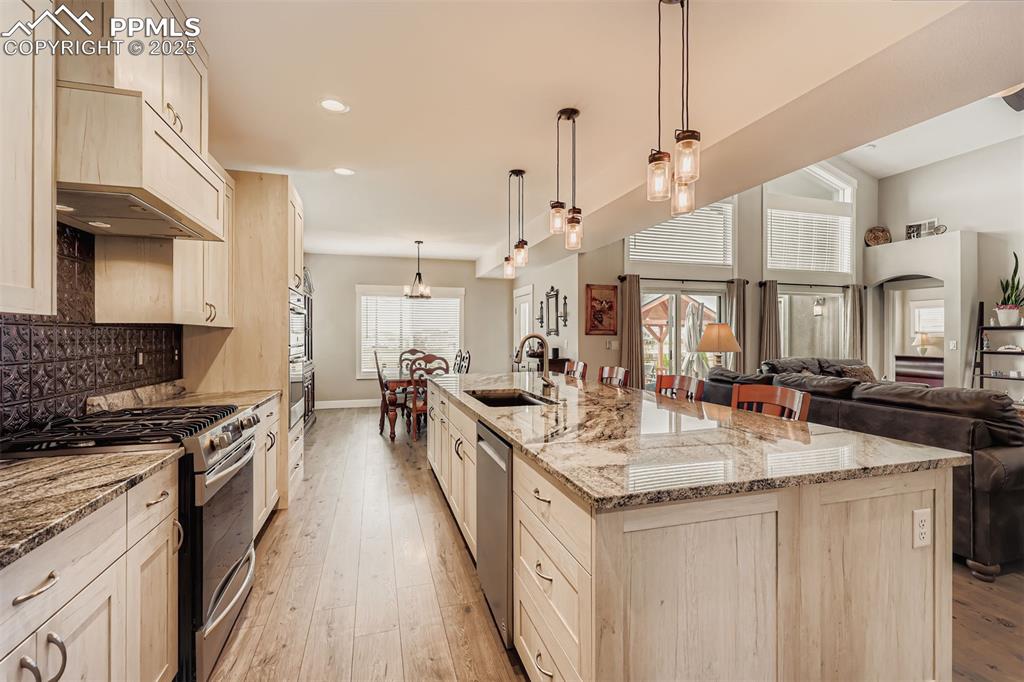
Wall ovens and large island with breakfast counter are a plus.
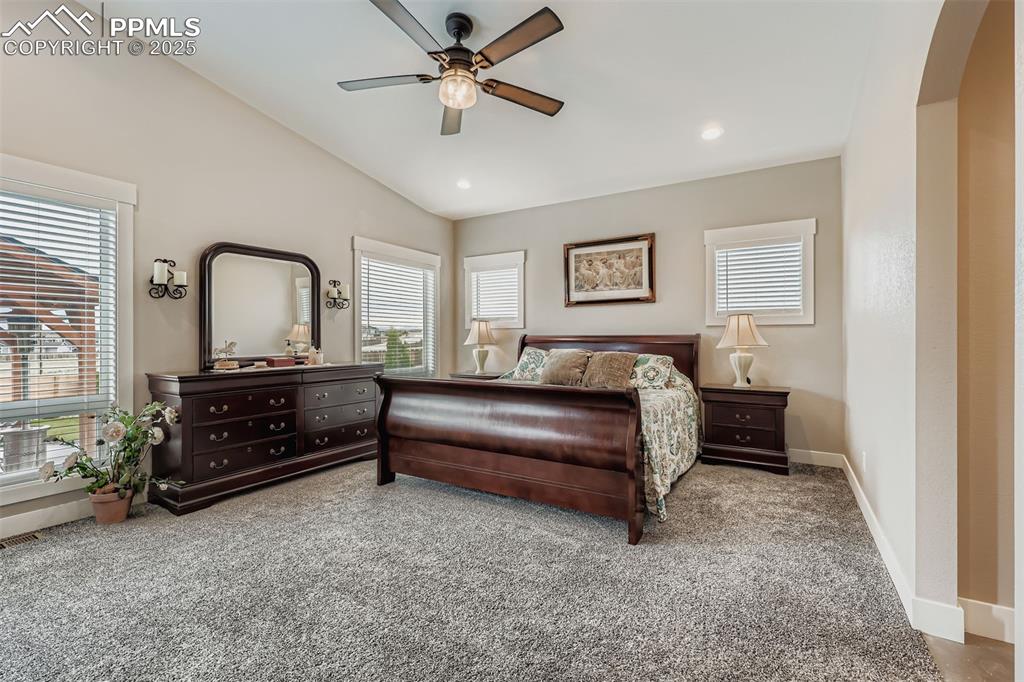
The primary suite includes a generous walk-in closet and a luxurious ensuite
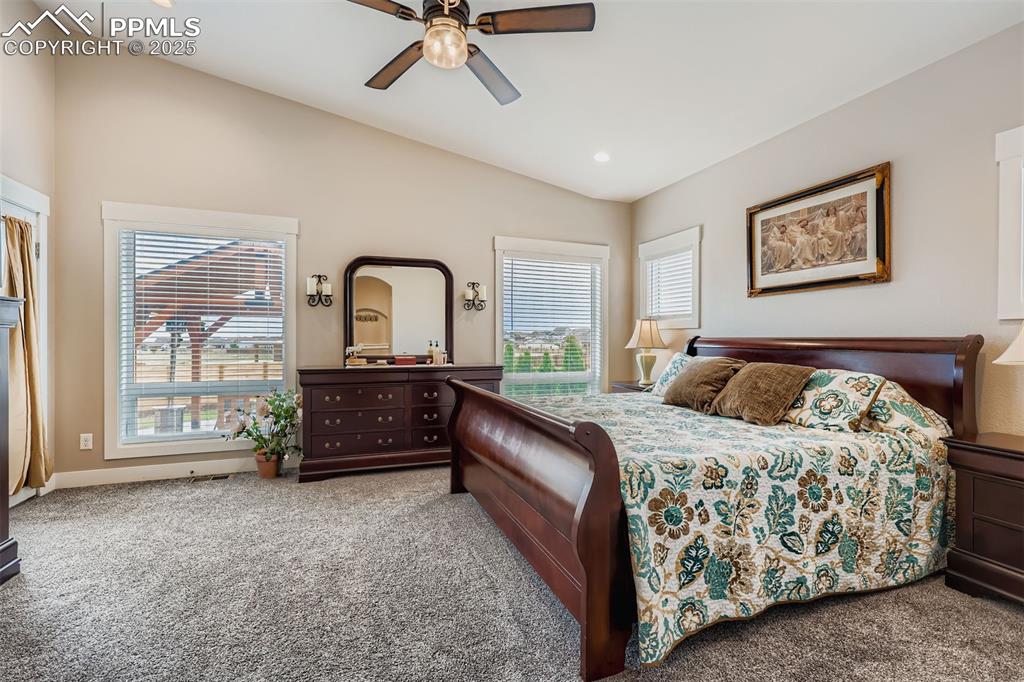
Private master suit on the main level also features a walk out to the outdoor covered living areas.
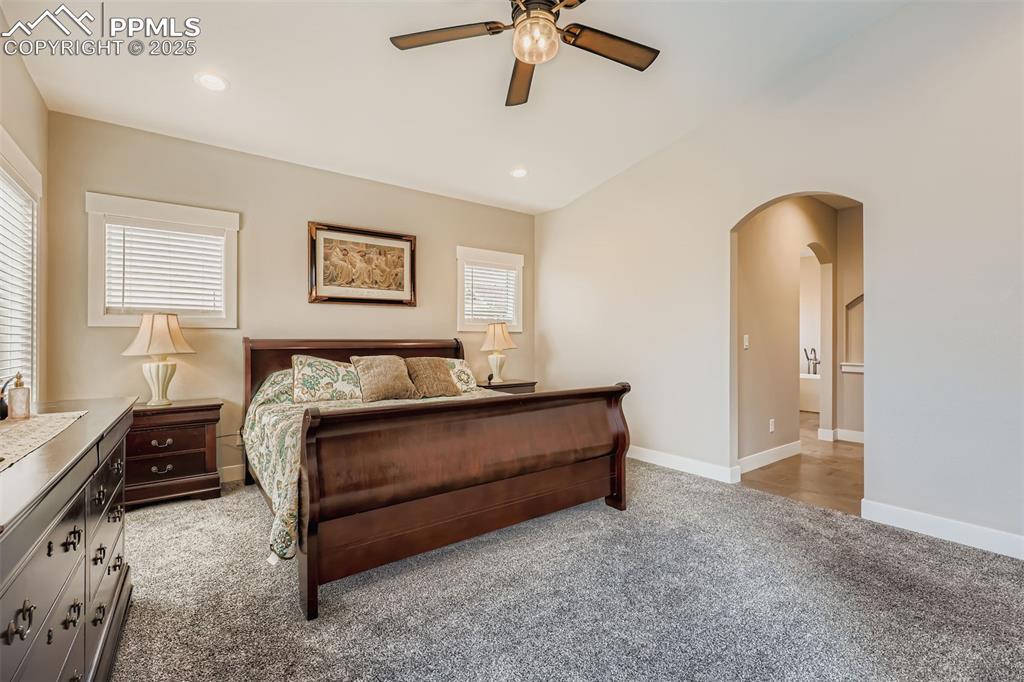
The primary suite is a true retreat, featuring direct patio access, a spa-inspired five-piece en-suite bath with a freestanding soaking tub, double vanity, and an oversized walk-in closet with custom shelving.
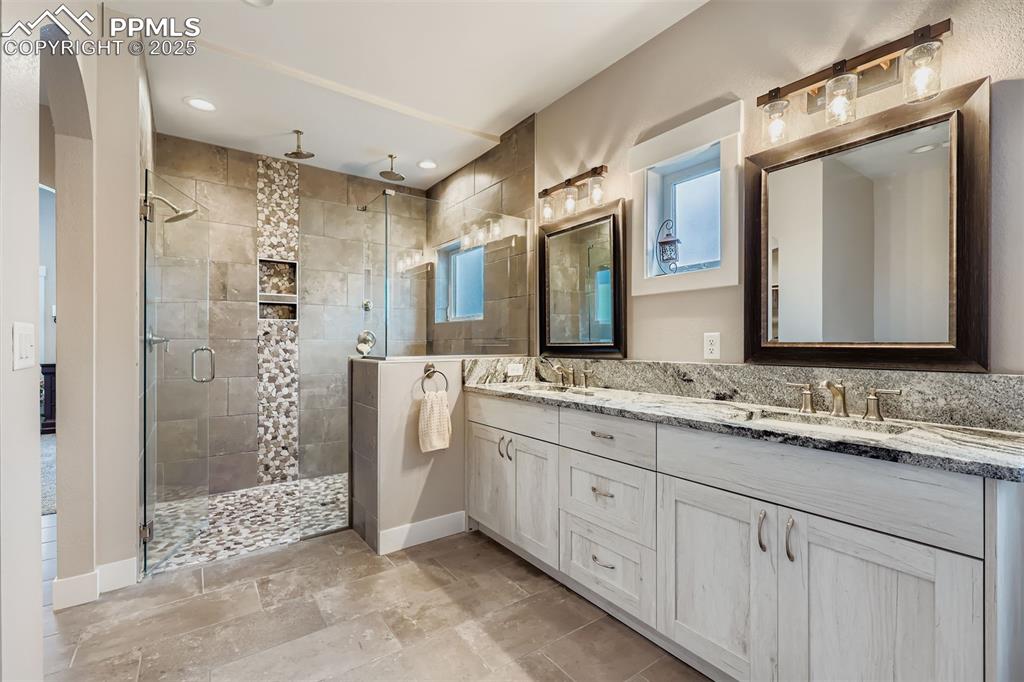
Features include 4 head walk in large stone shower and river rock flooring.
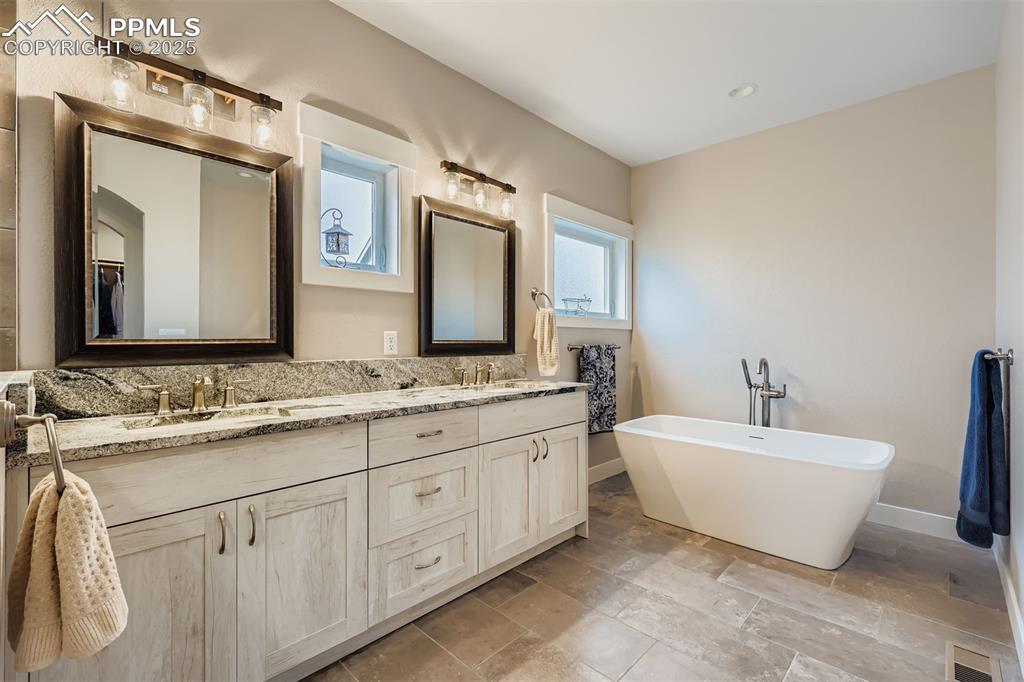
Princess large soaking tub, perfect after a long day of work or play.
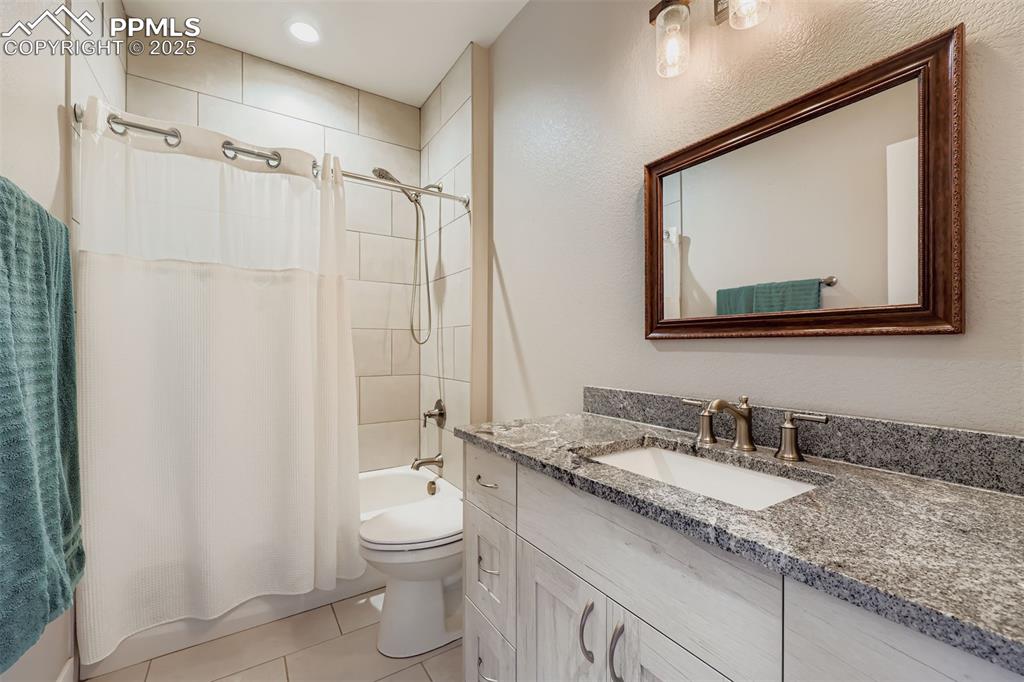
Second full bath on the main level adjoins the secondary bedroom.
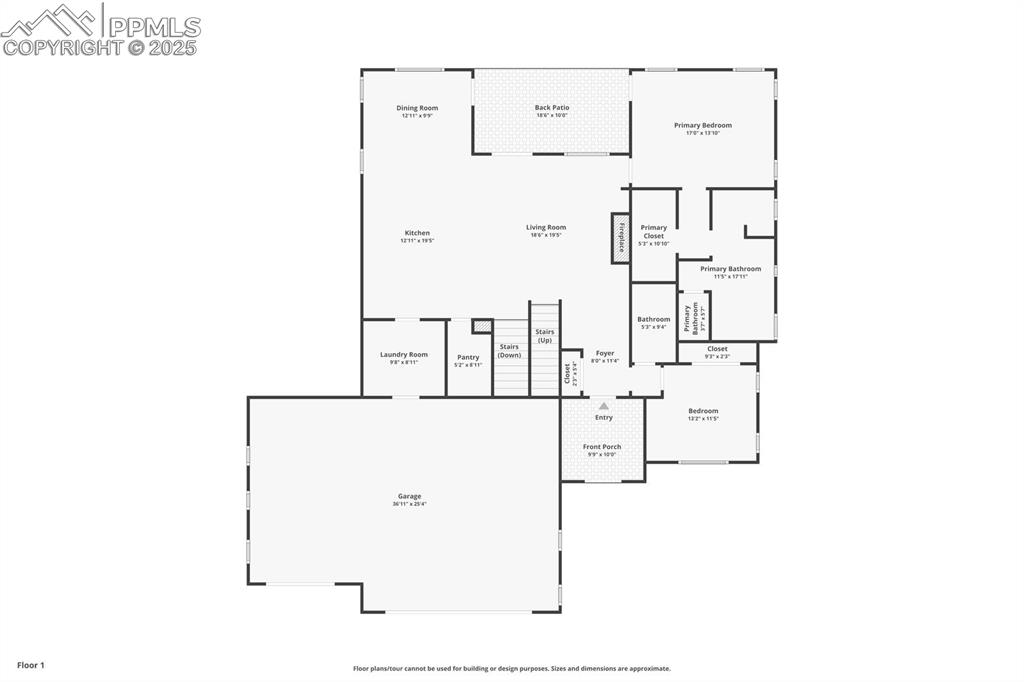
Main Level
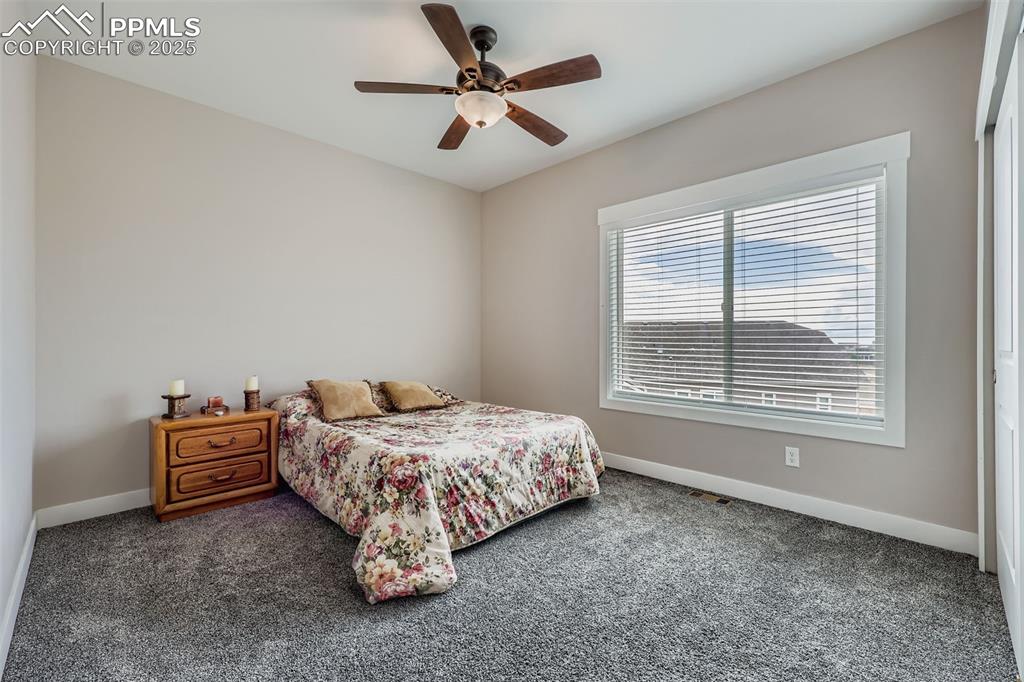
Upper-level west bedroom with gorgous
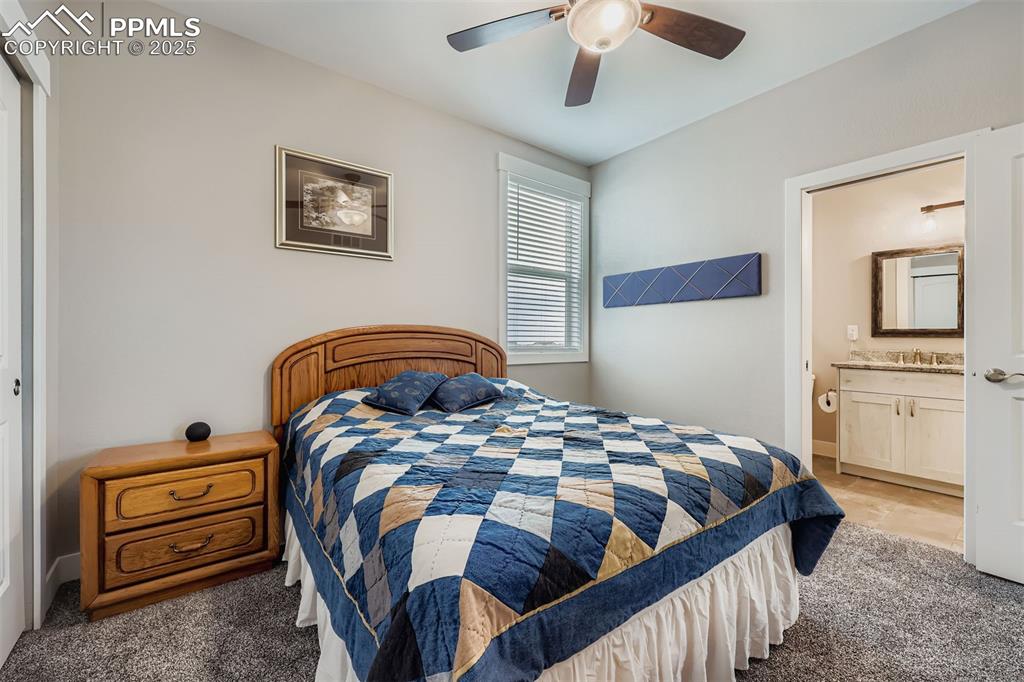
Upper-level bedroom features adjoining full bath
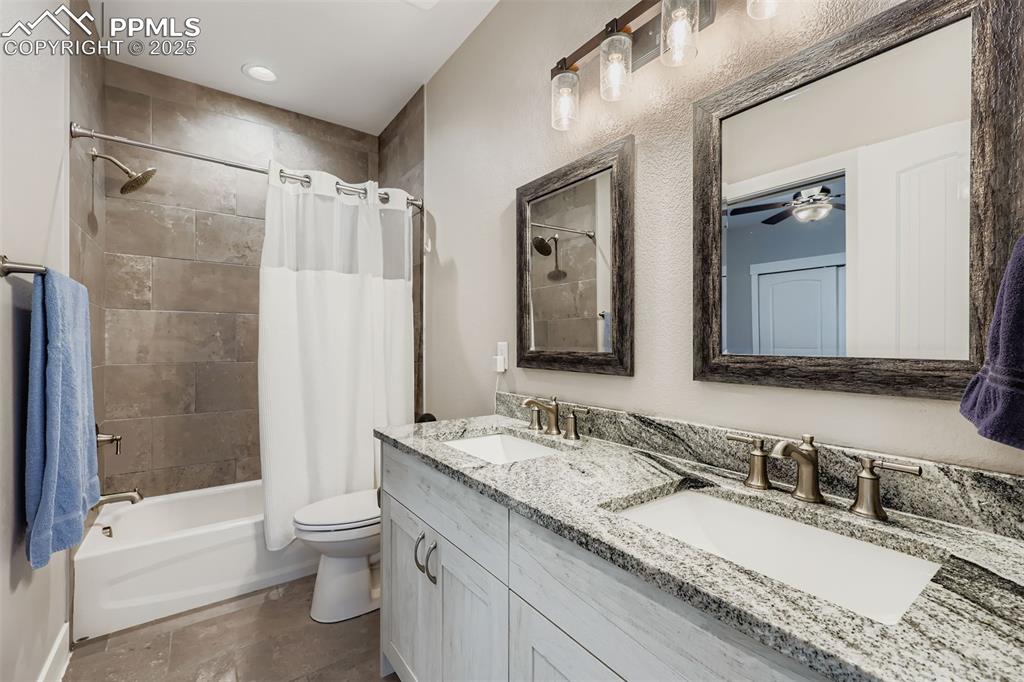
Upper level full bath with granite slab countertops and tile flooring.
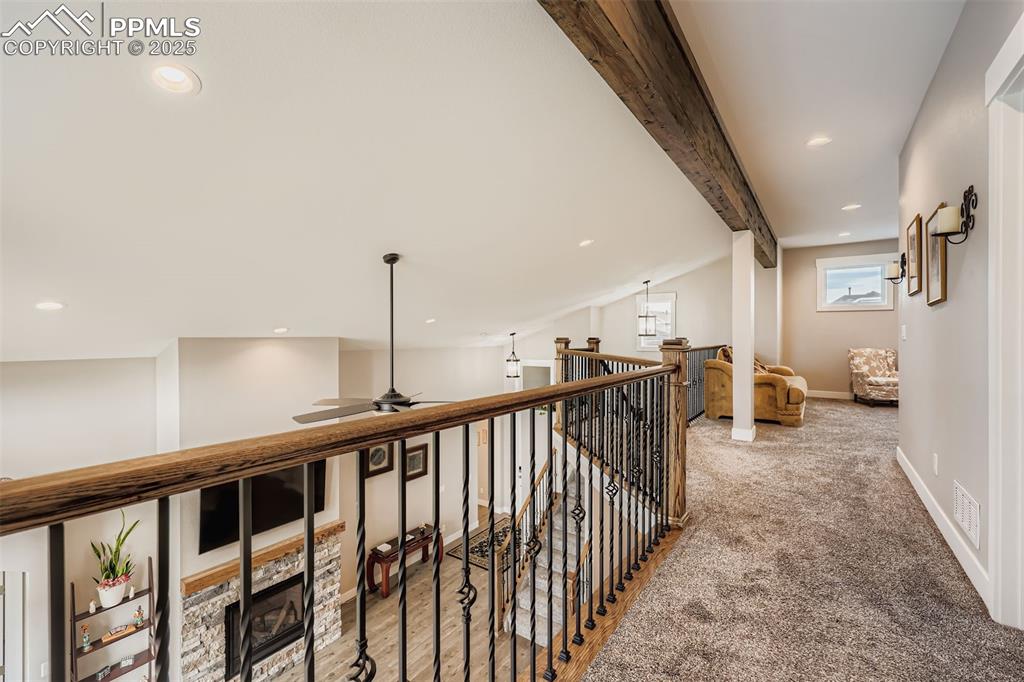
Upper loft
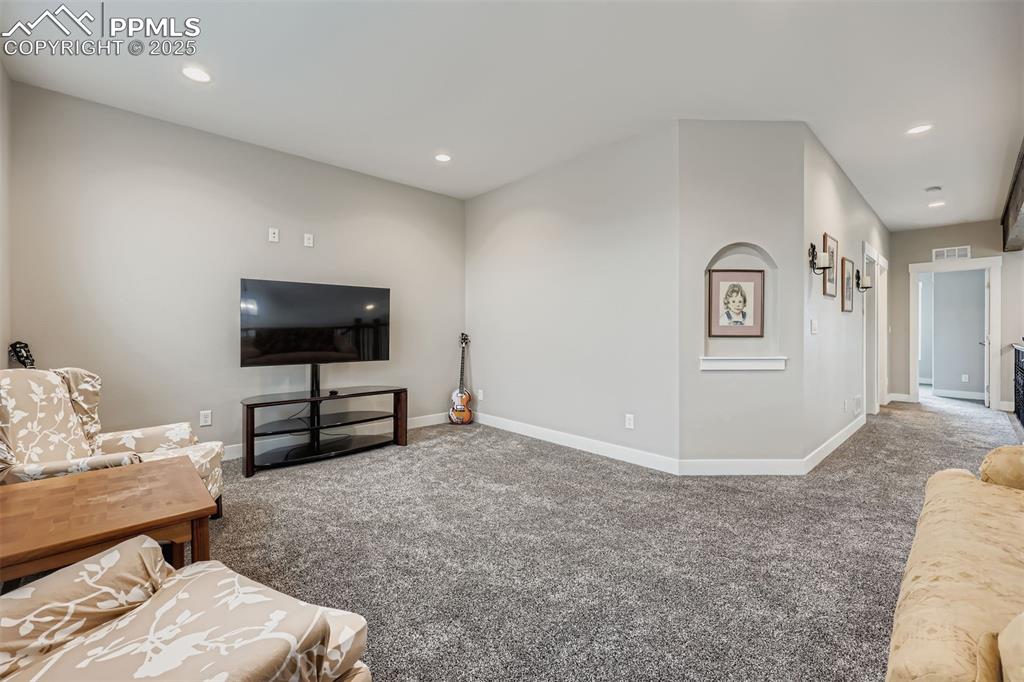
Upstairs, the home offers two generously sized bedrooms, a full bathroom, and a loft-style living space that serves as a flexible third living area, media zone, or study.
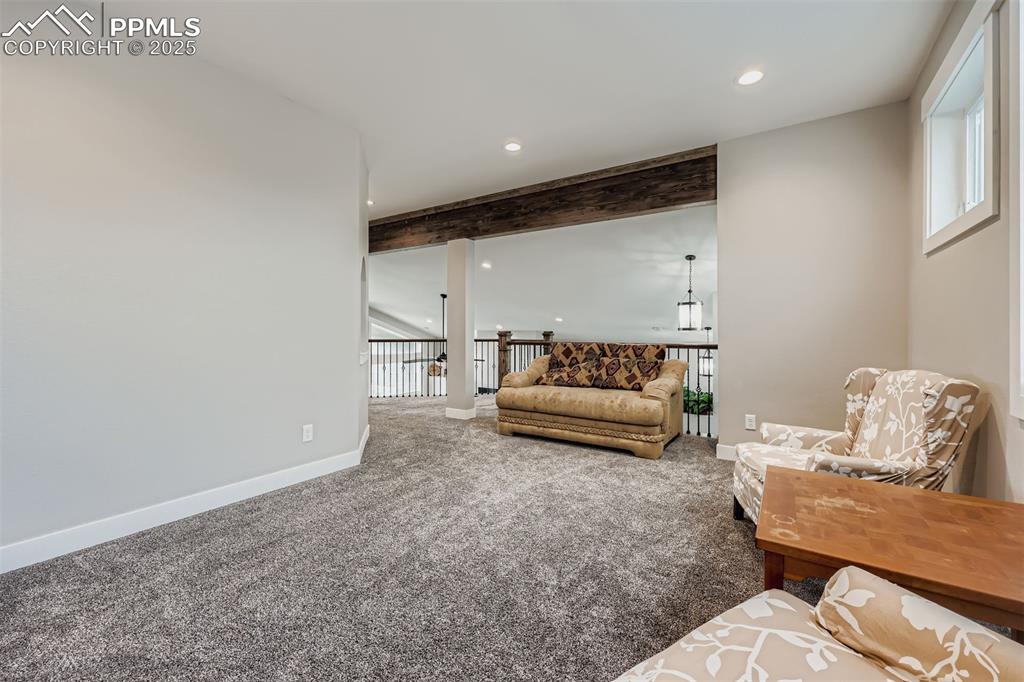
Loft is a great bonus living area.
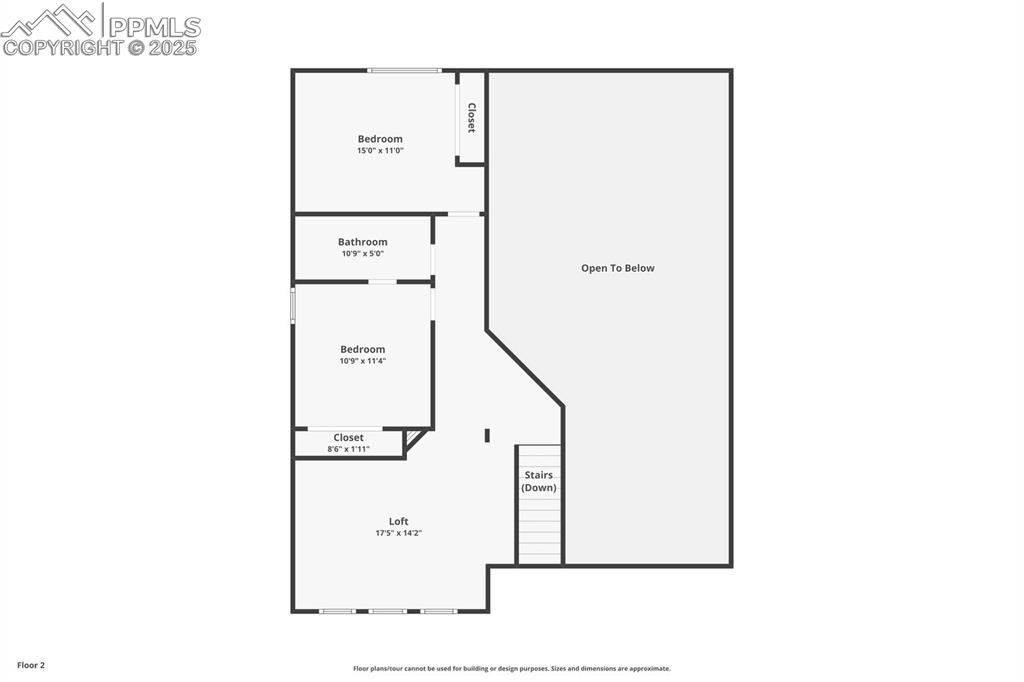
Upper Level
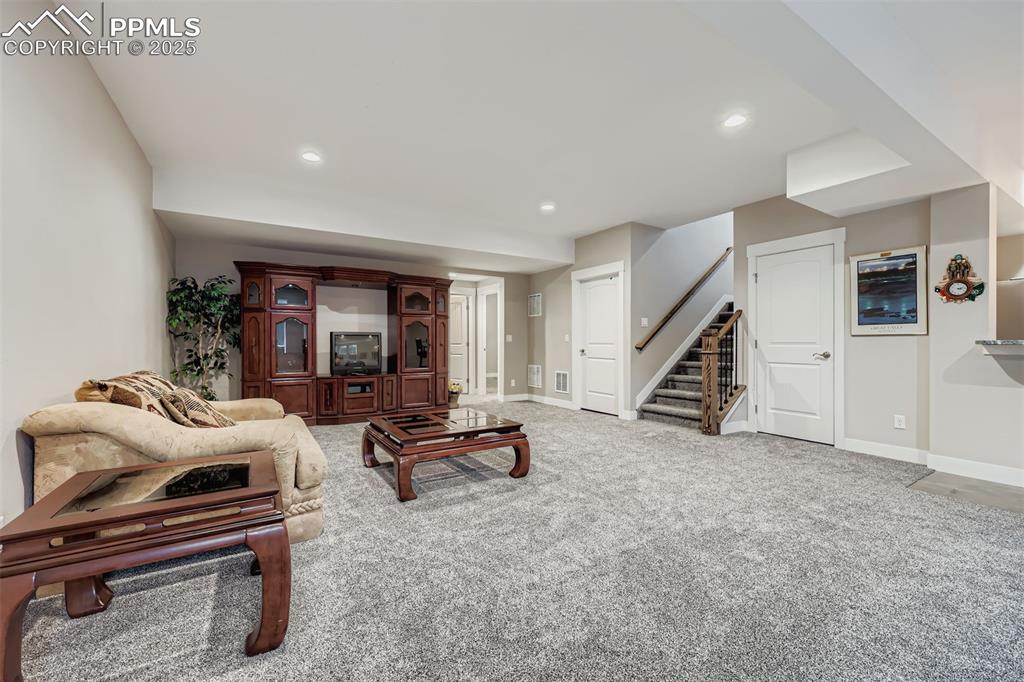
The finished basement expands the living options even further with nine-foot ceilings that lend a bright, open atmosphere. This level features a spacious recreation room, a separate game room, and a built-in wet bar complete with a dishwasher and bar seating, creating a perfect space for entertaining or relaxing.
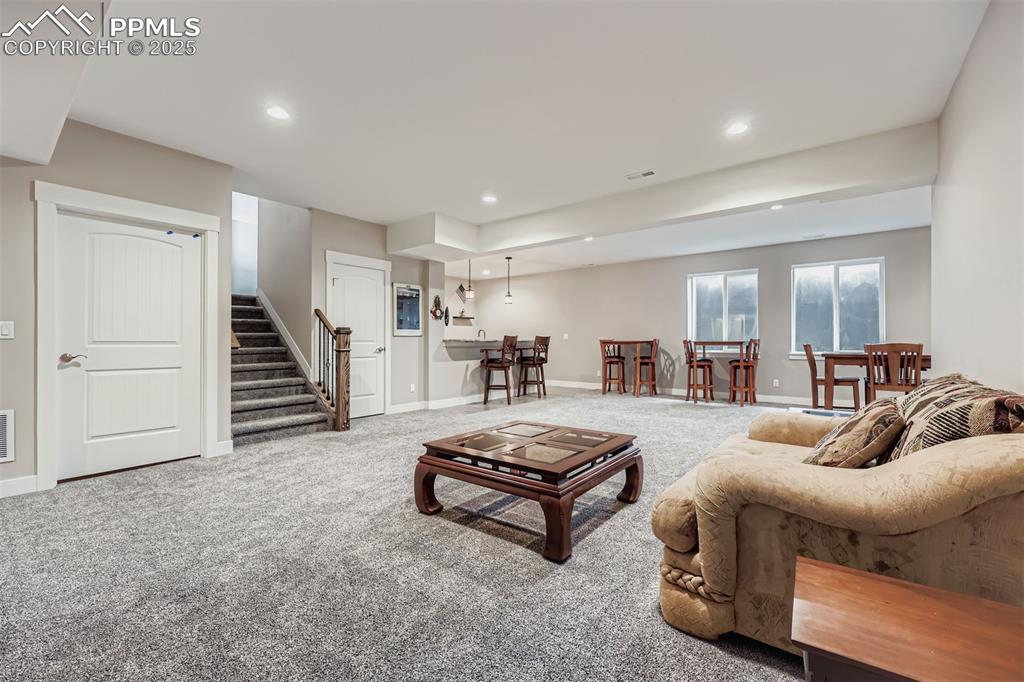
Basement family room also includes unfinished storage, and secure basement safe room adds peace of mind and an additional layer of functionality.
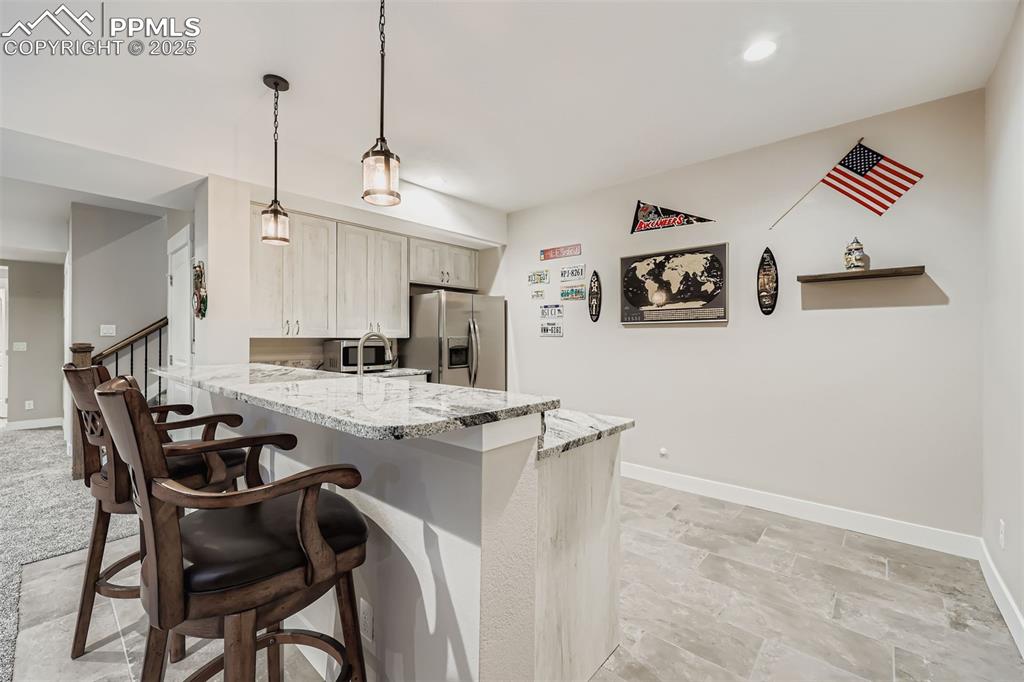
Basement wet bar featuring dishwasher and bar seating, creating a perfect space for entertaining or relaxing. Includes tile flooring and sold slab granite countertops.
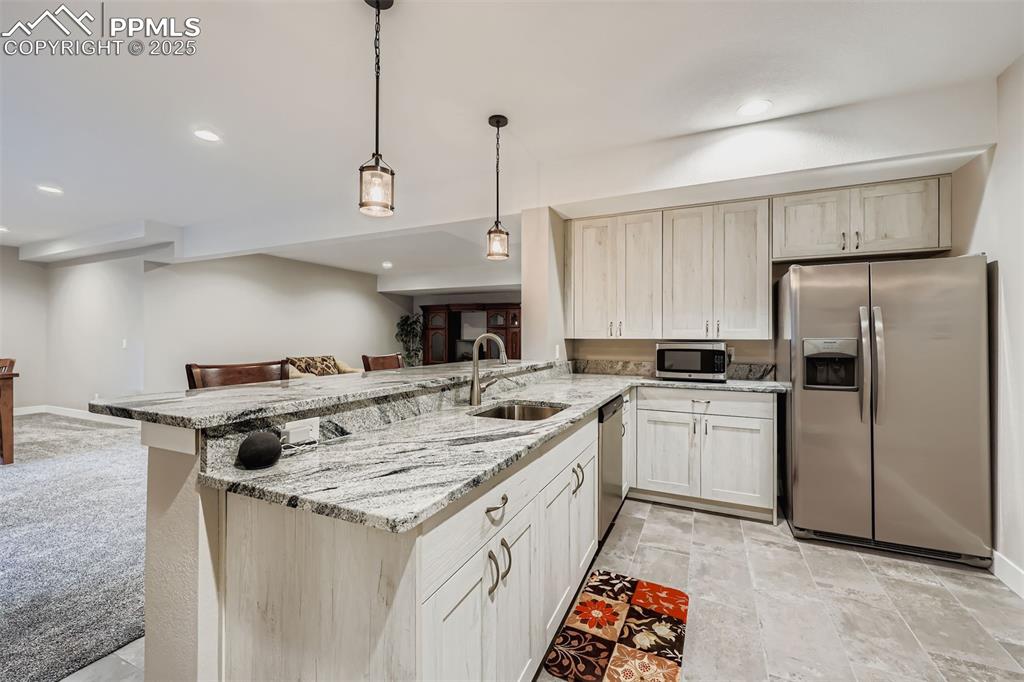
Plenty of countertop space and storage and the refrigerator is negotiable.
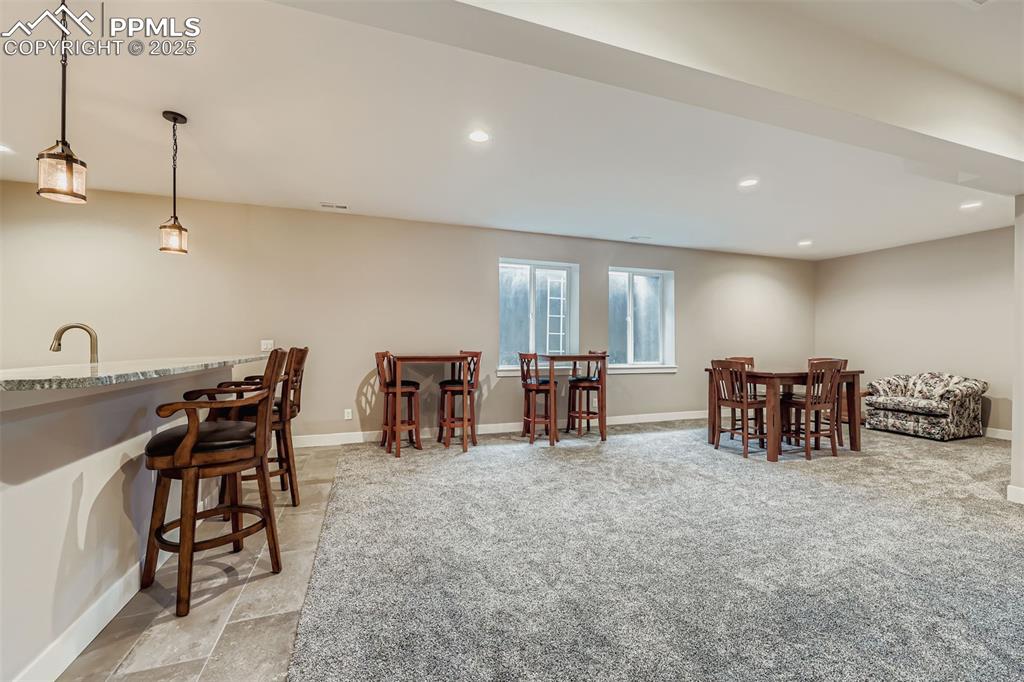
Wet bar and rec- room
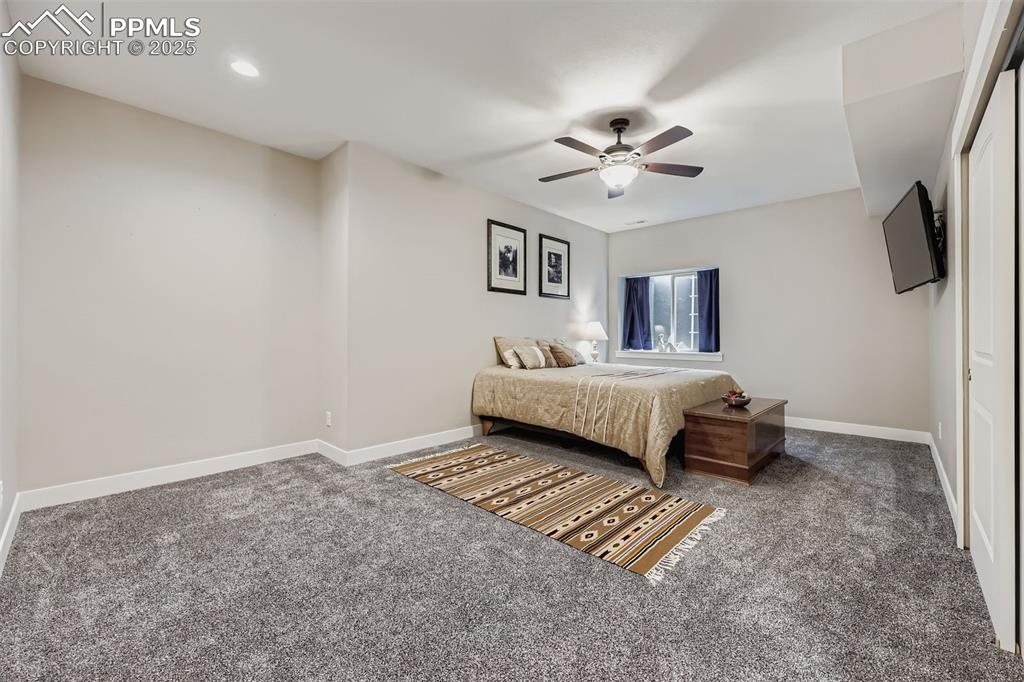
Basement guest JR suite has plenty of space and it adjoins a full bathroom.
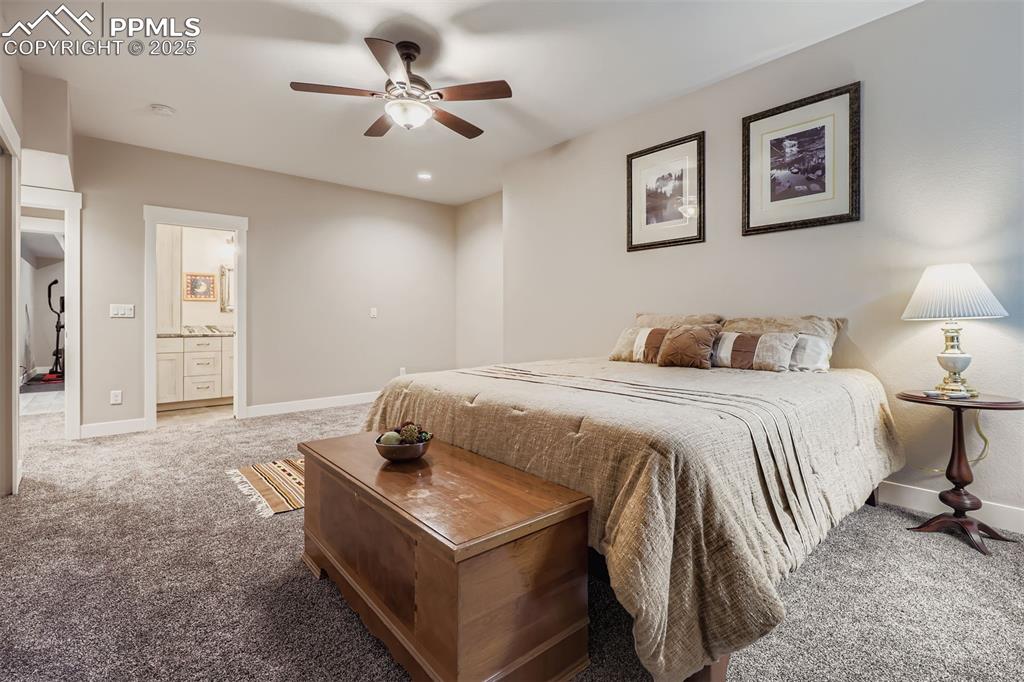
Basement bedroom and bath.
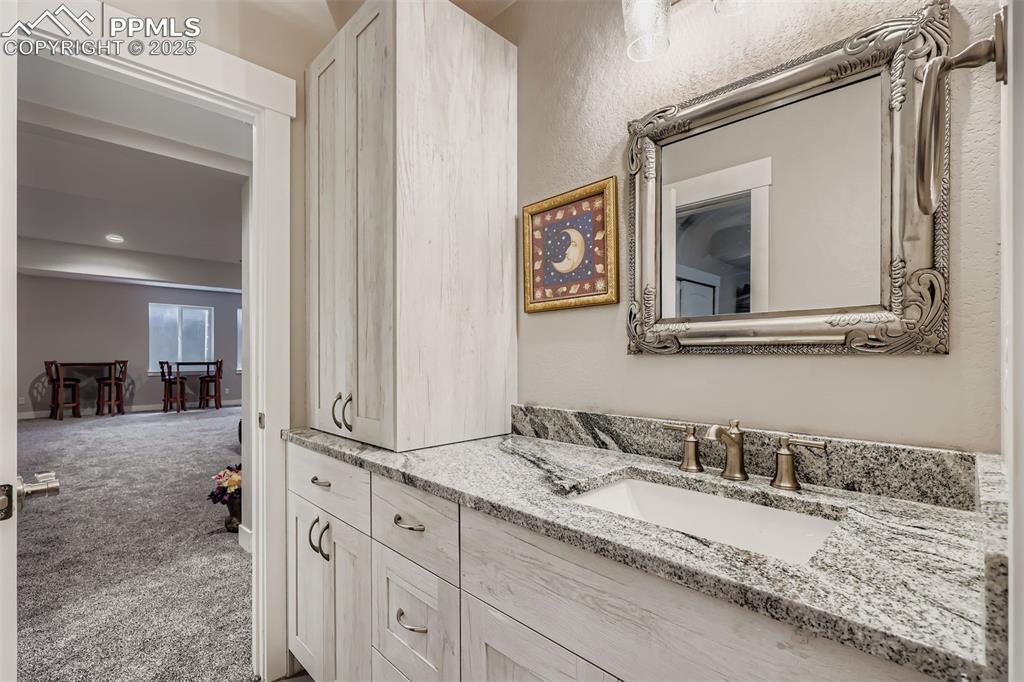
basement full bath that adjoins the guest bedroom.
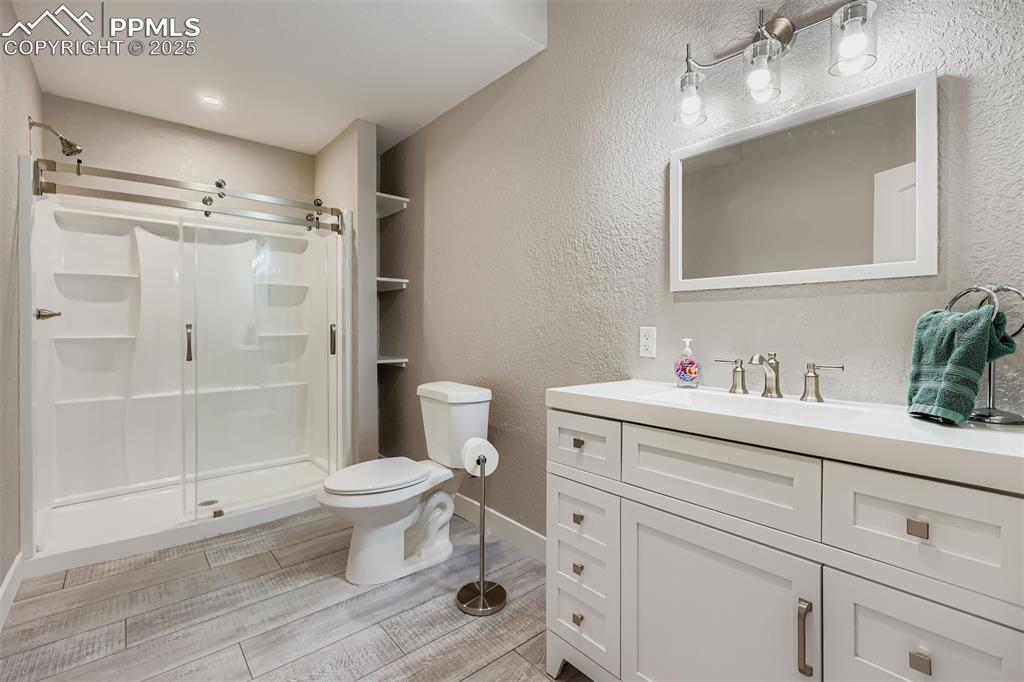
Another basement three-quarter bath.
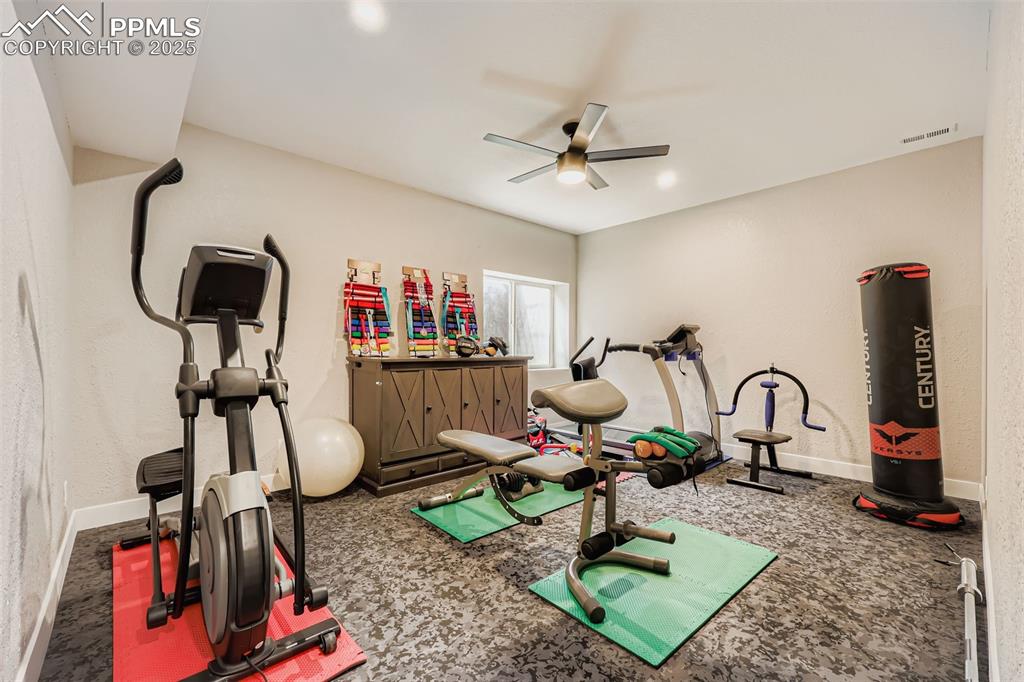
Basement bonus room could be an office or 6th bedroom.
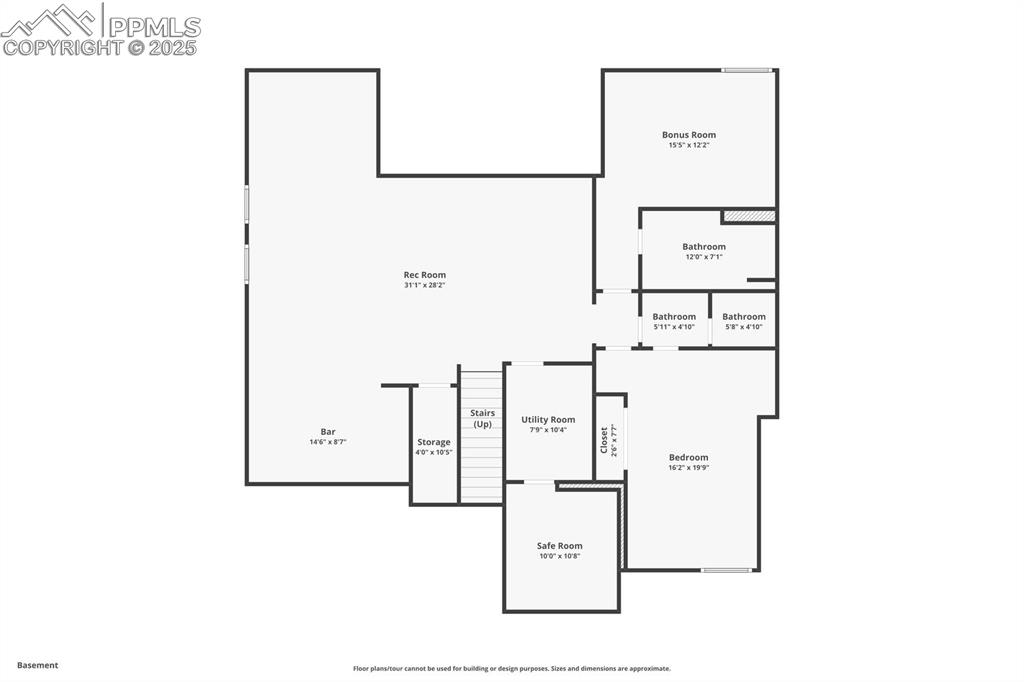
Basement Level
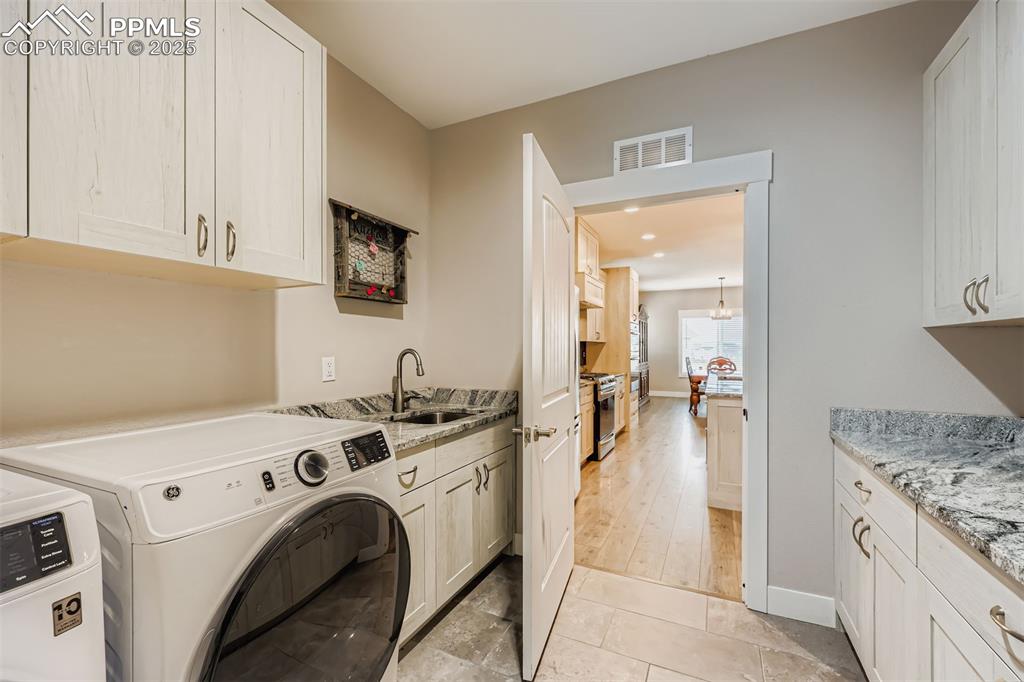
Well-appointed laundry/mudroom with built-in cabinetry, utility sink, and direct access to the oversized three-car garage.
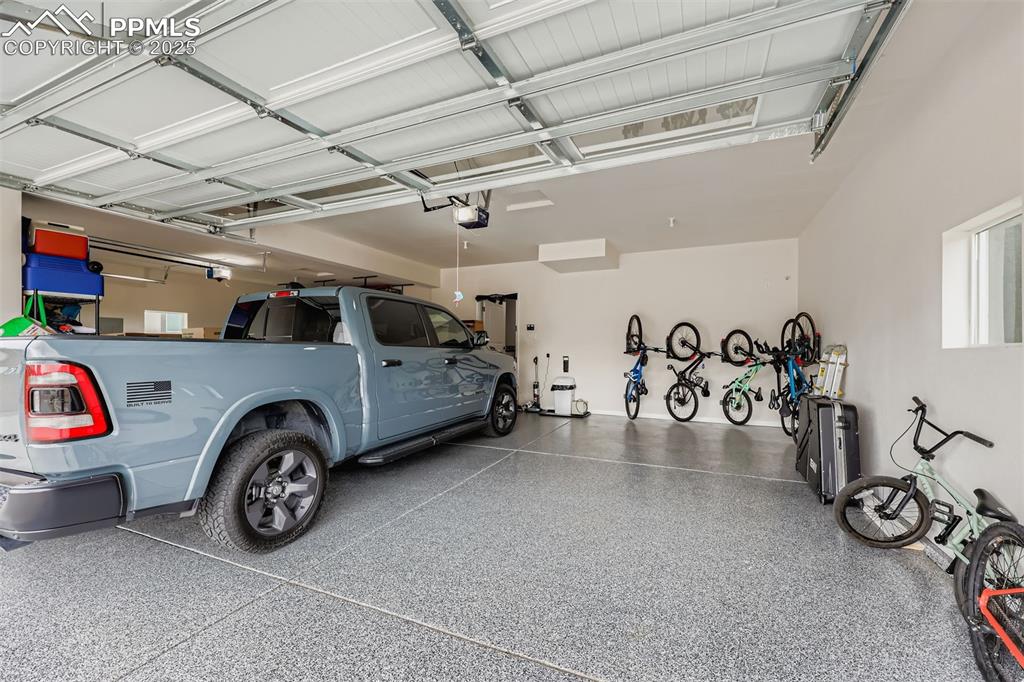
Plenty of room for vehicles and gear—this oversized garage comfortably fits a full-sized pickup with space to spare front and back. The professionally finished drywall and durable epoxy-coated floors add both utility and appeal. A pre-installed gas stub offers easy future installation of a garage heater for year-round comfort.
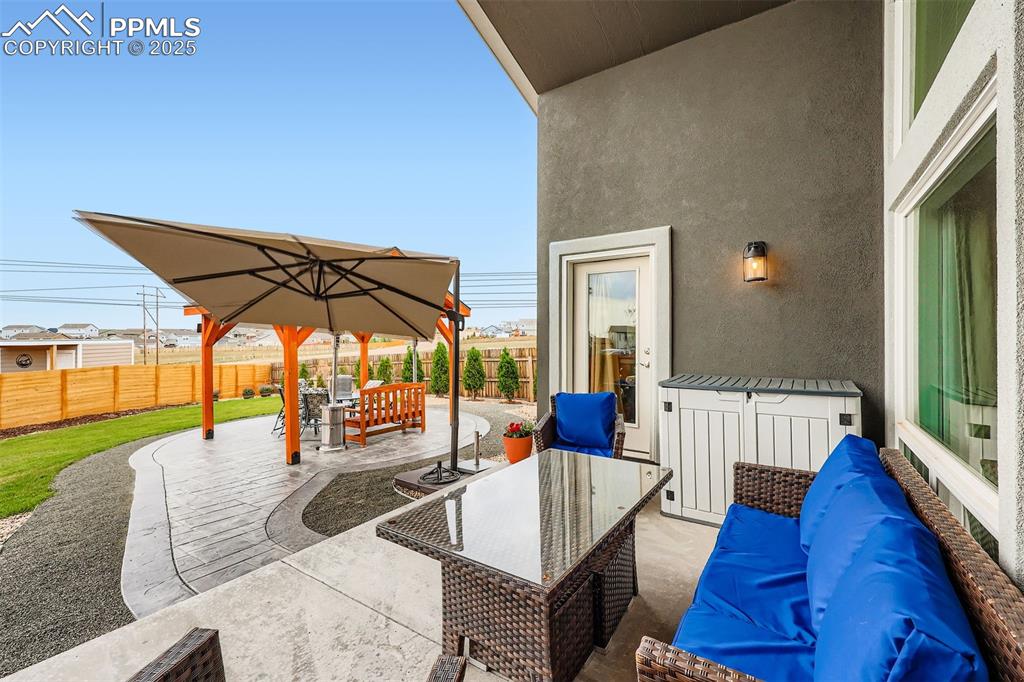
Outside, the fully fenced backyard is a private haven with two covered patios, stamped and stained concrete surfaces, and a concrete and stone paver walkway leading to a rear storage shed.
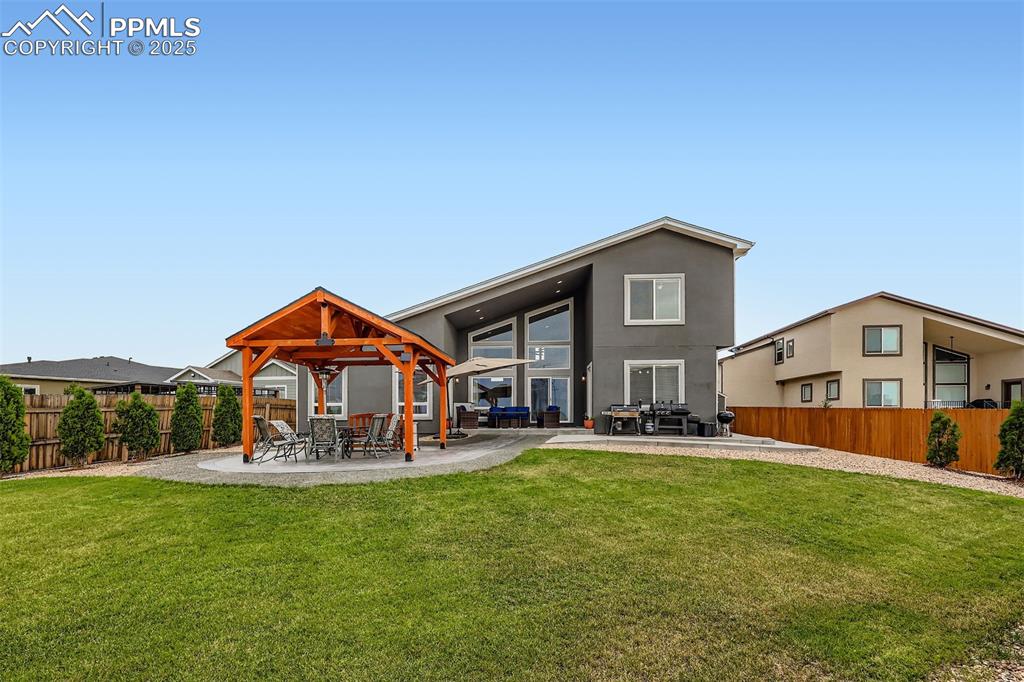
With no rear neighbors, the home provides unmatched privacy and stunning panoramic views of the Front Range and the iconic Pikes Peak, offering a tranquil, scenic backdrop to everyday life.
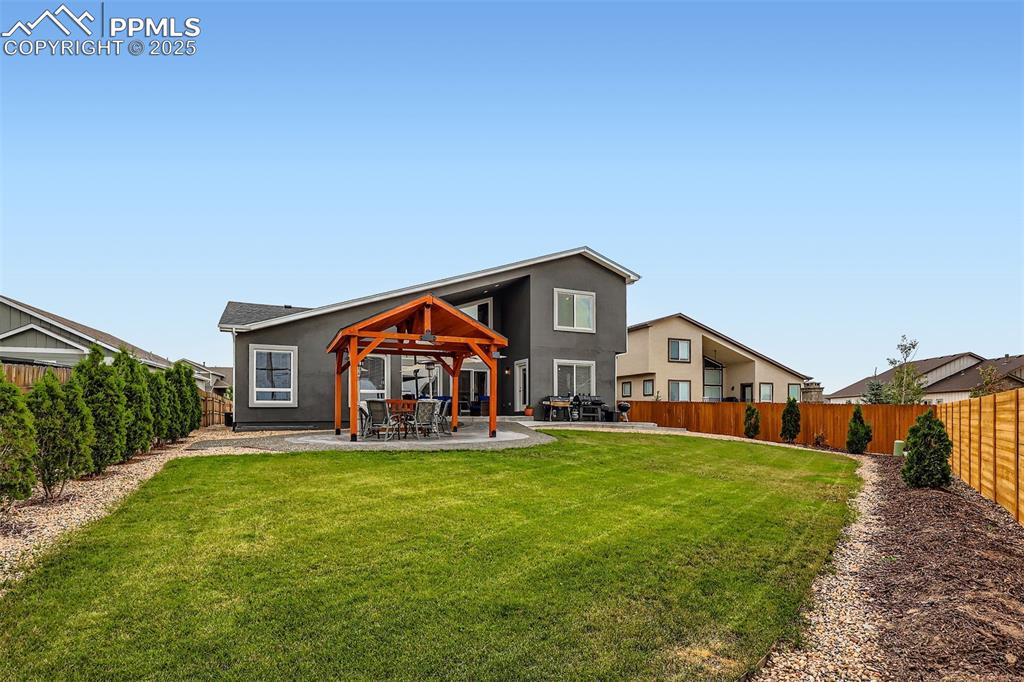
The property enjoys proximity to parks, shopping centers, and District 49 schools, all without monthly metro district dues, making it both a luxurious and value-conscious opportunity.
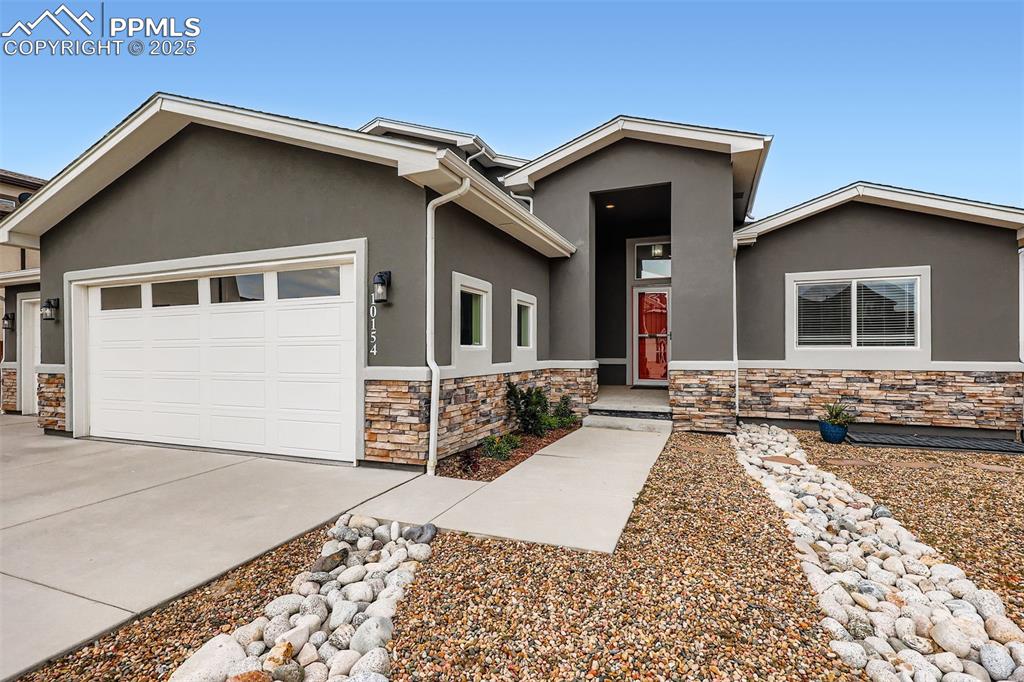
From refined interiors to functional outdoor living spaces, this Black Oak Home balances beauty and practicality at every turn.
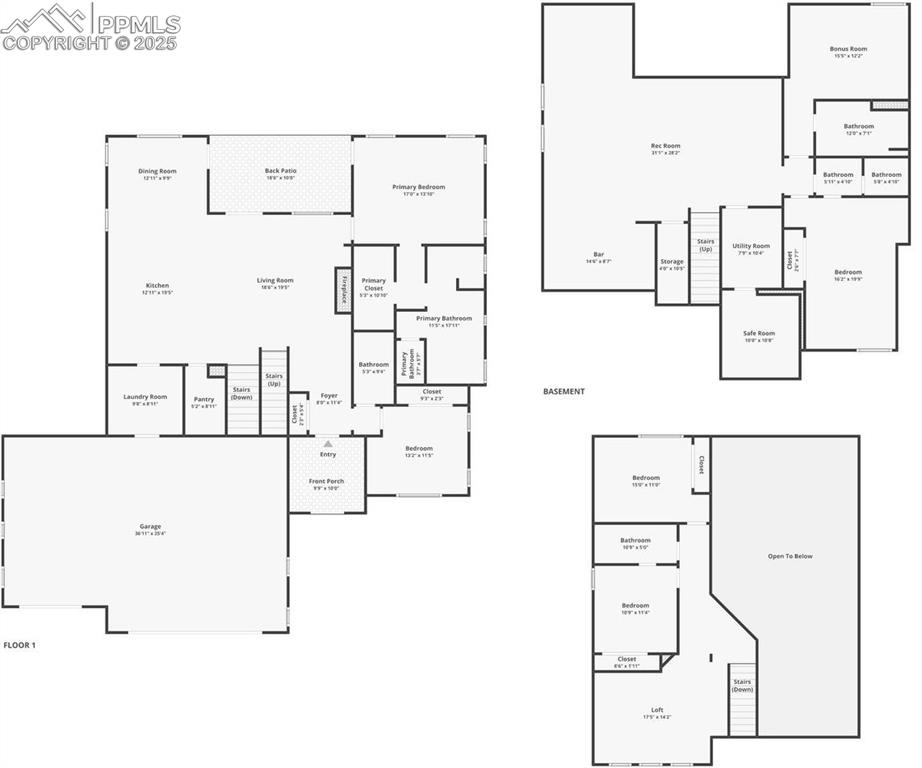
Floor Plan Entire Home
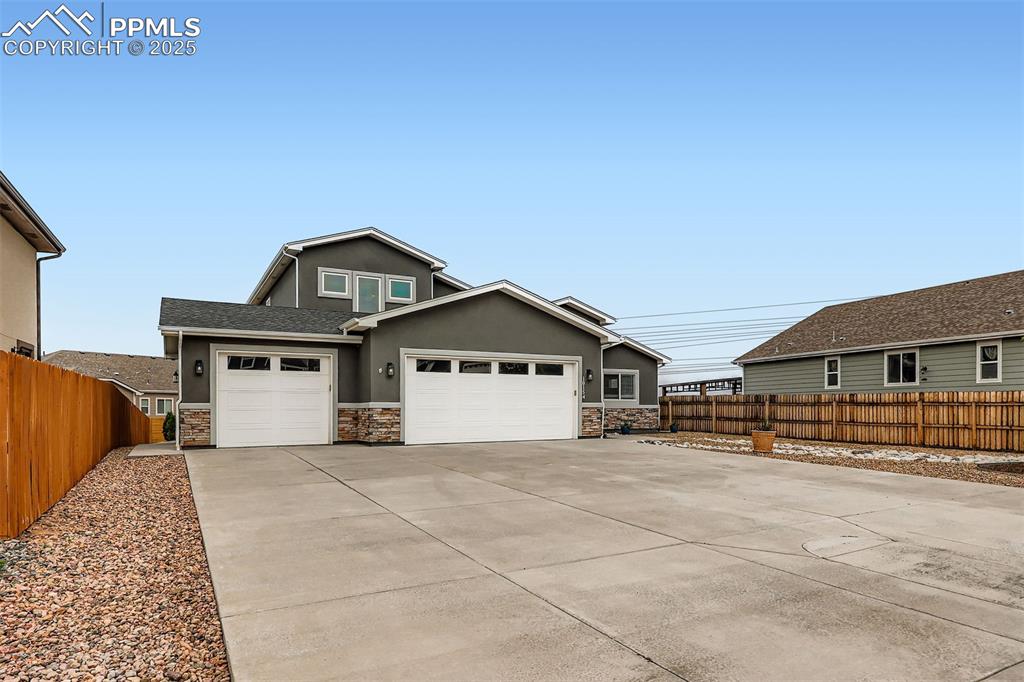
Modern elegance meets thoughtful design in this spacious 6-bedroom, 5-bathroom home nestled in a quiet neighborhood.
Disclaimer: The real estate listing information and related content displayed on this site is provided exclusively for consumers’ personal, non-commercial use and may not be used for any purpose other than to identify prospective properties consumers may be interested in purchasing.