575 Blossom Field Road, Fountain, CO, 80817
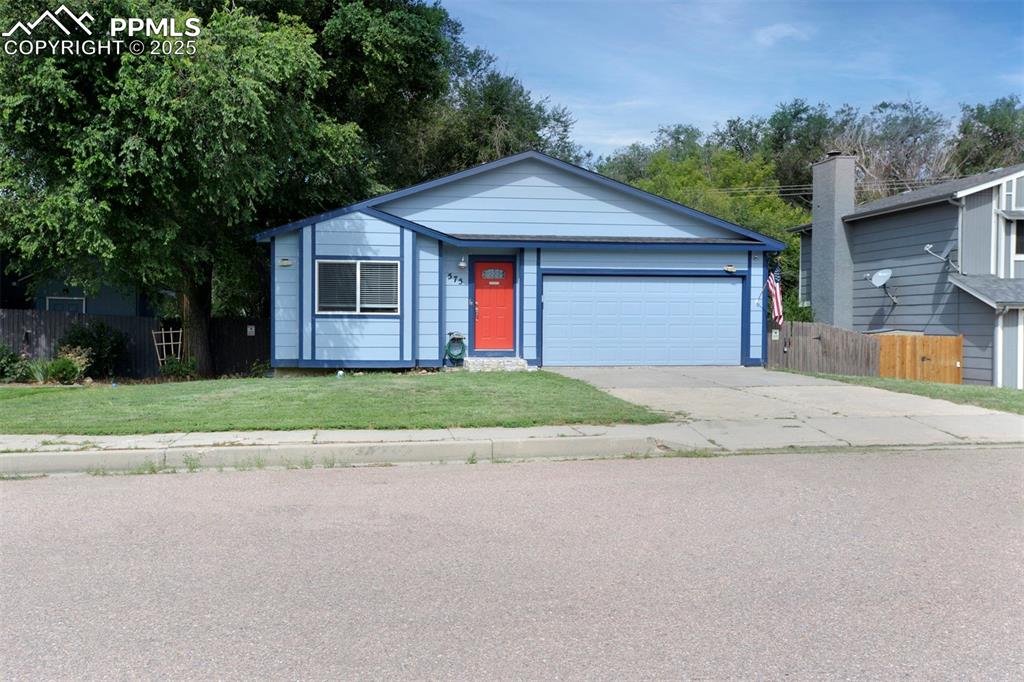
Welcome to 575 Blossom Field Rd
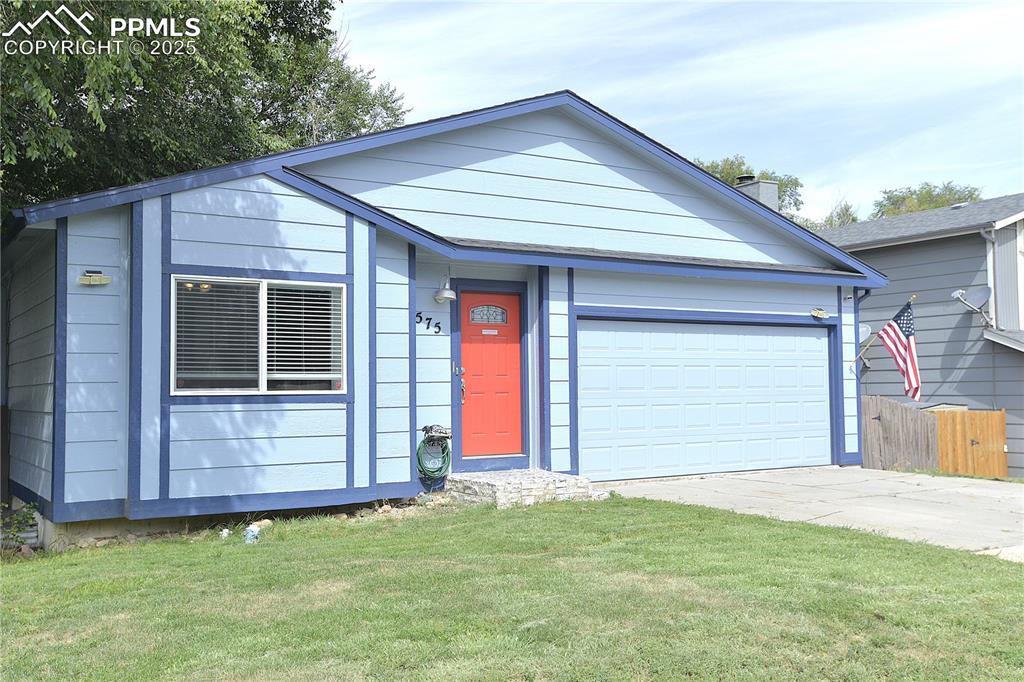
in Beautiful Fountain, CO. Close to Ft Carson & Peterson, Parks & Trails.
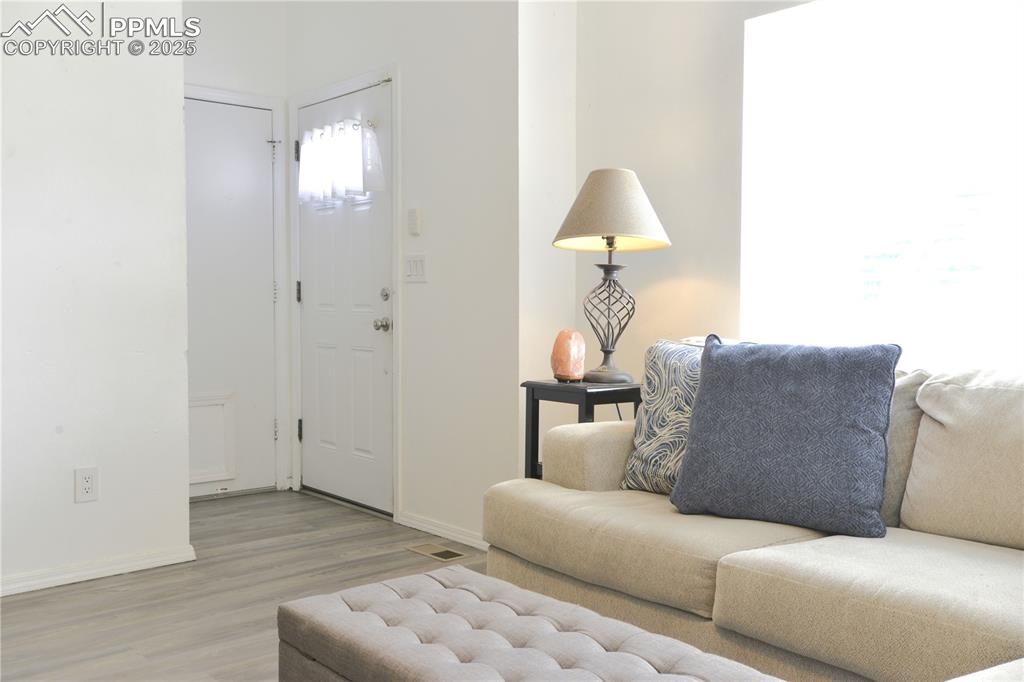
This adorable rancher has sought after true main level living.
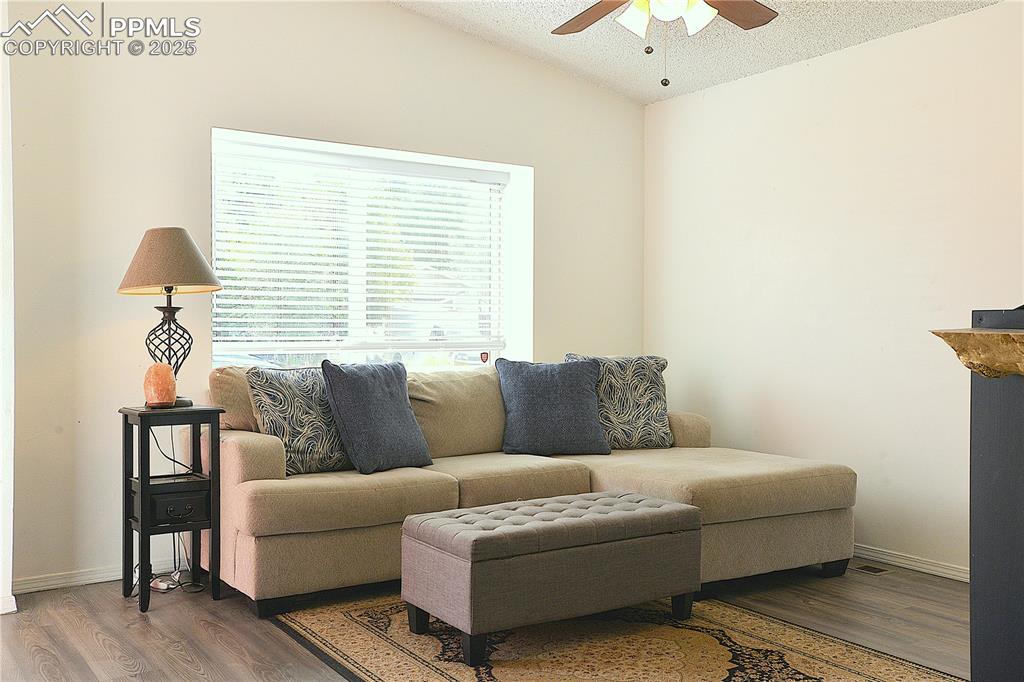
Light filled spaces on the main
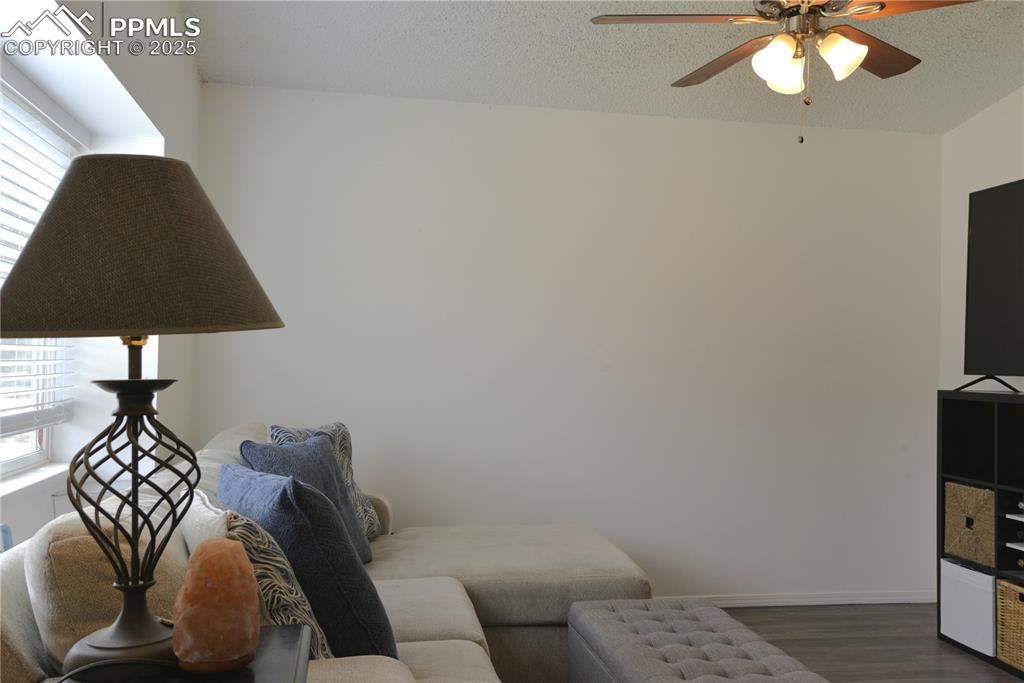
include the living room,
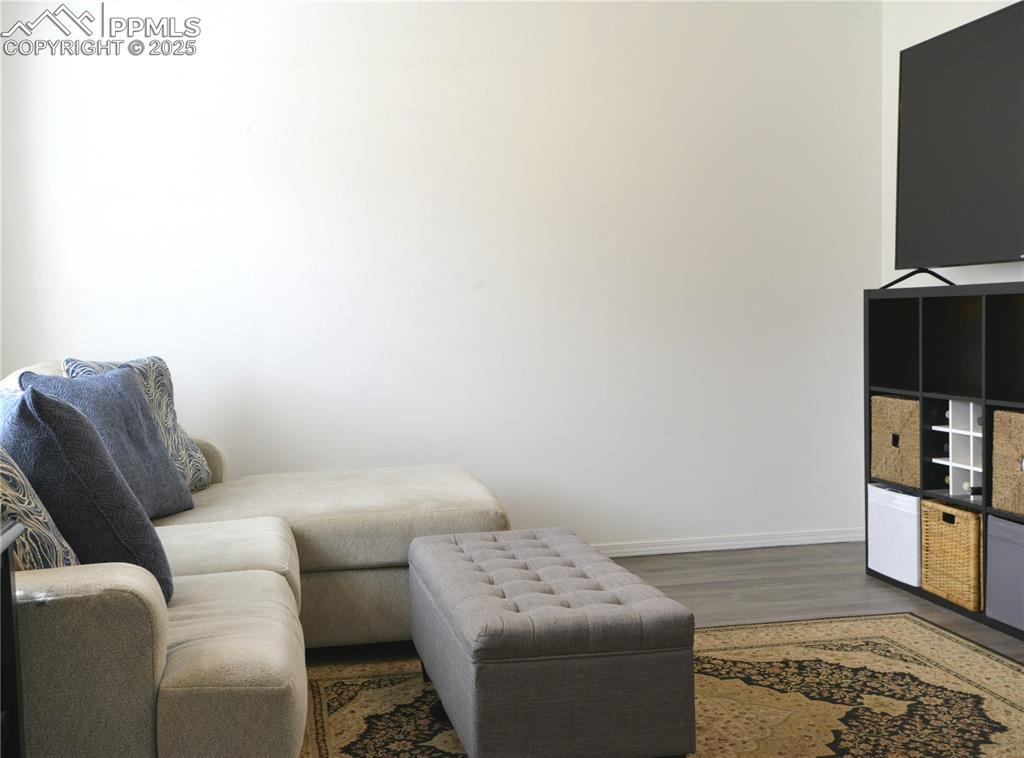
dining area,
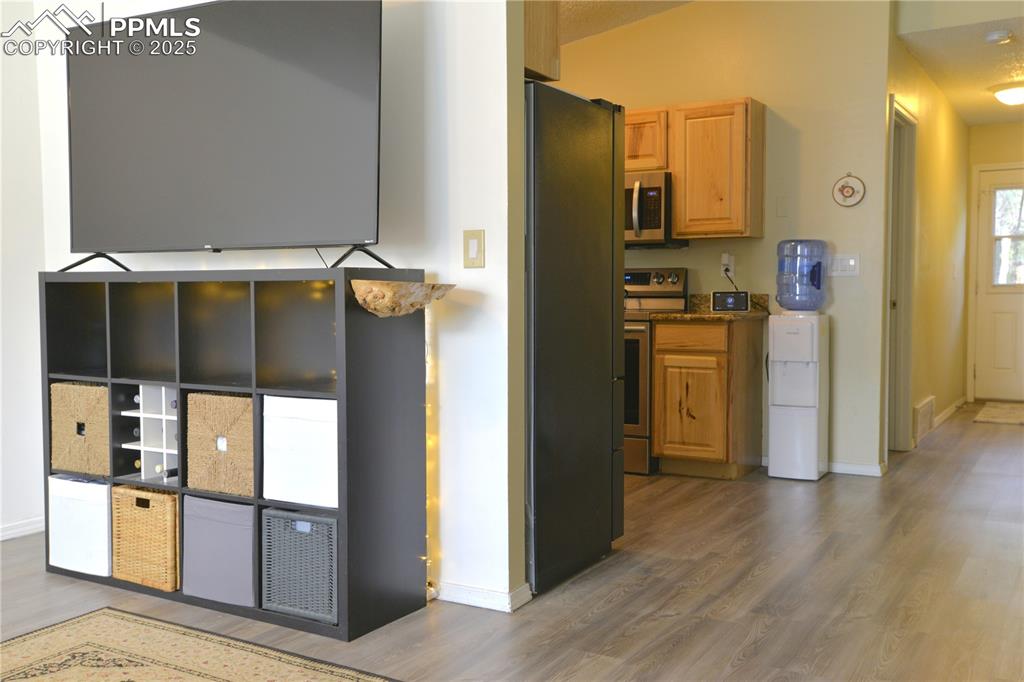
kitchen with the perfect window above the sink
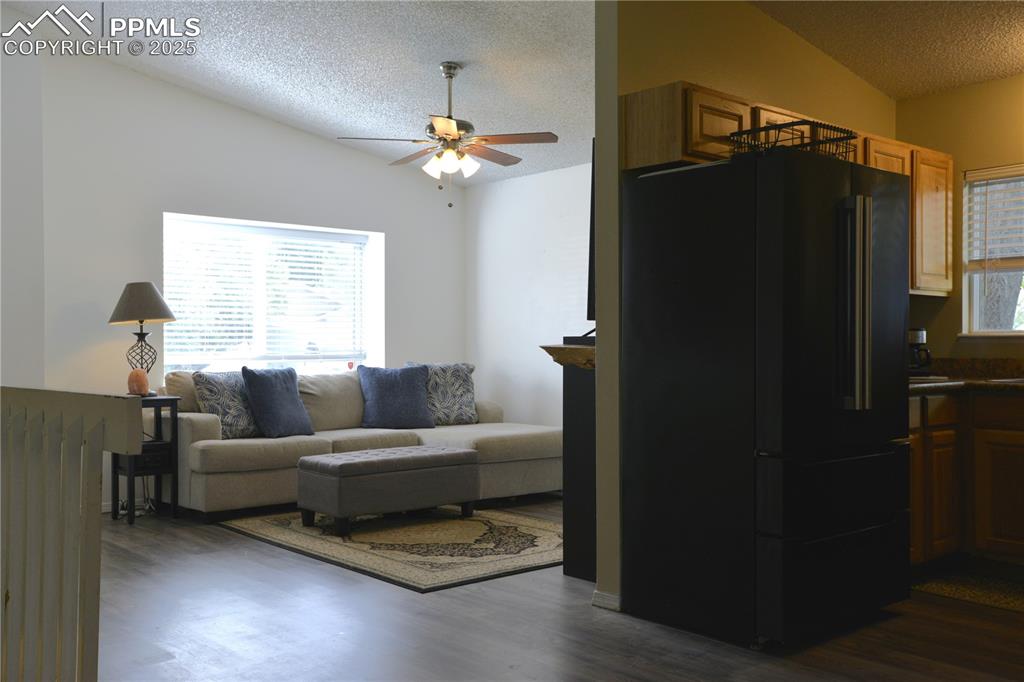
to watch birds as you sip your coffee,
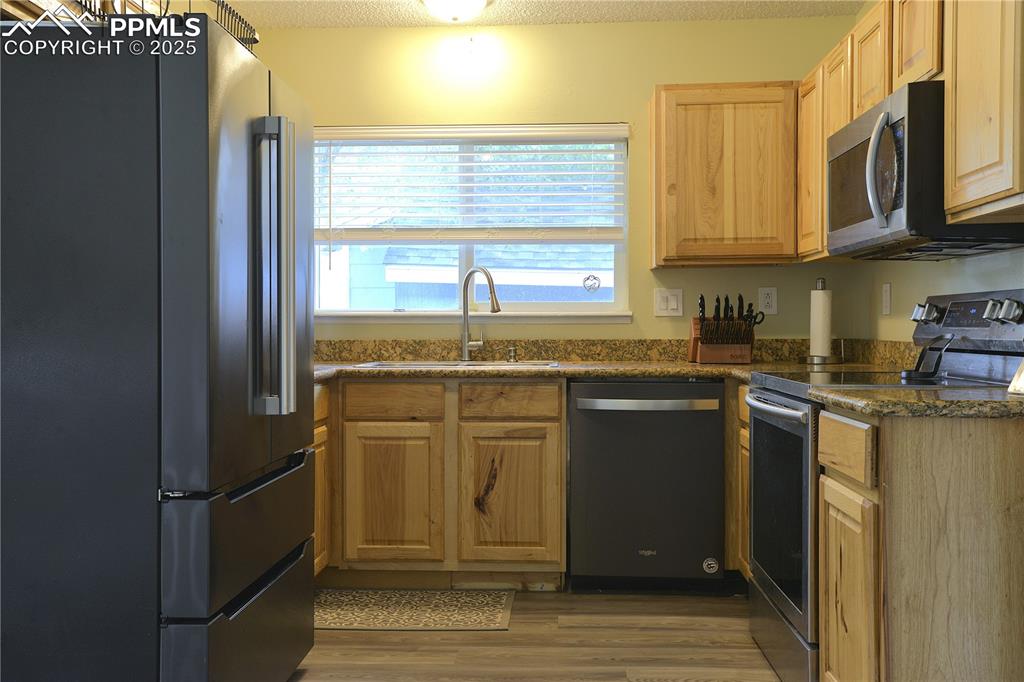
look at that morning sun!
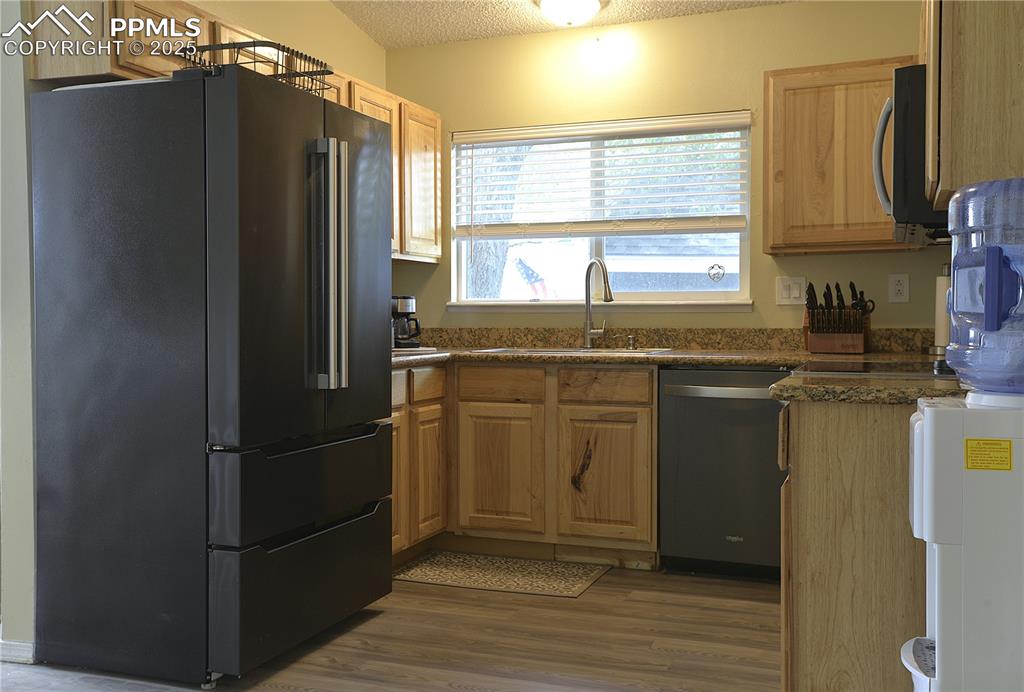
Also on the main level - master bedroom with 2 closets,
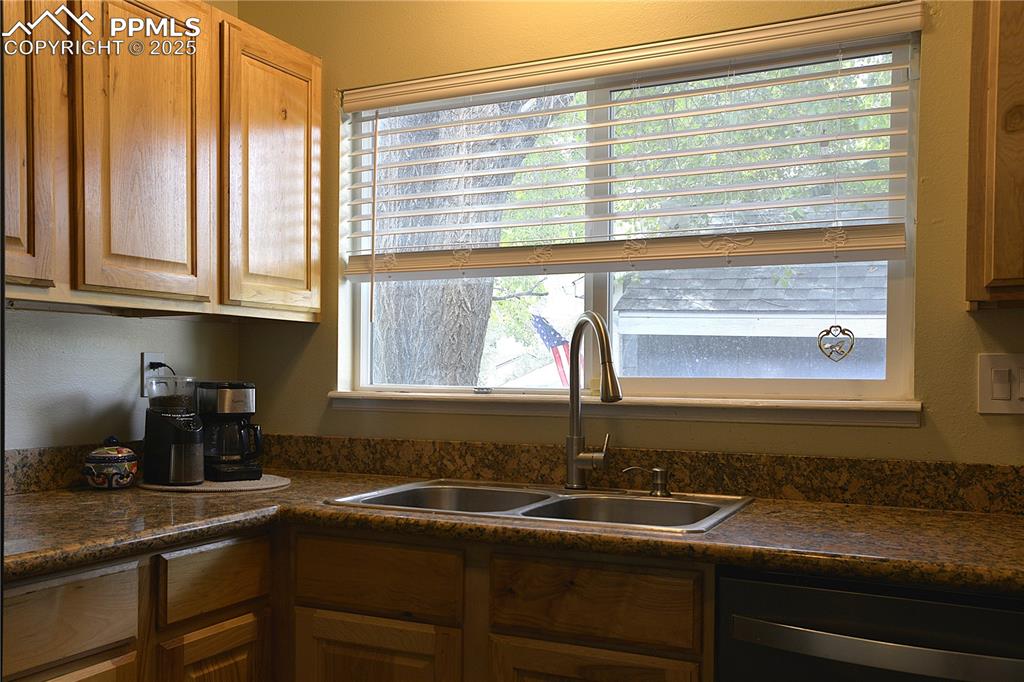
and an overlook of the peaceful and private back yard.
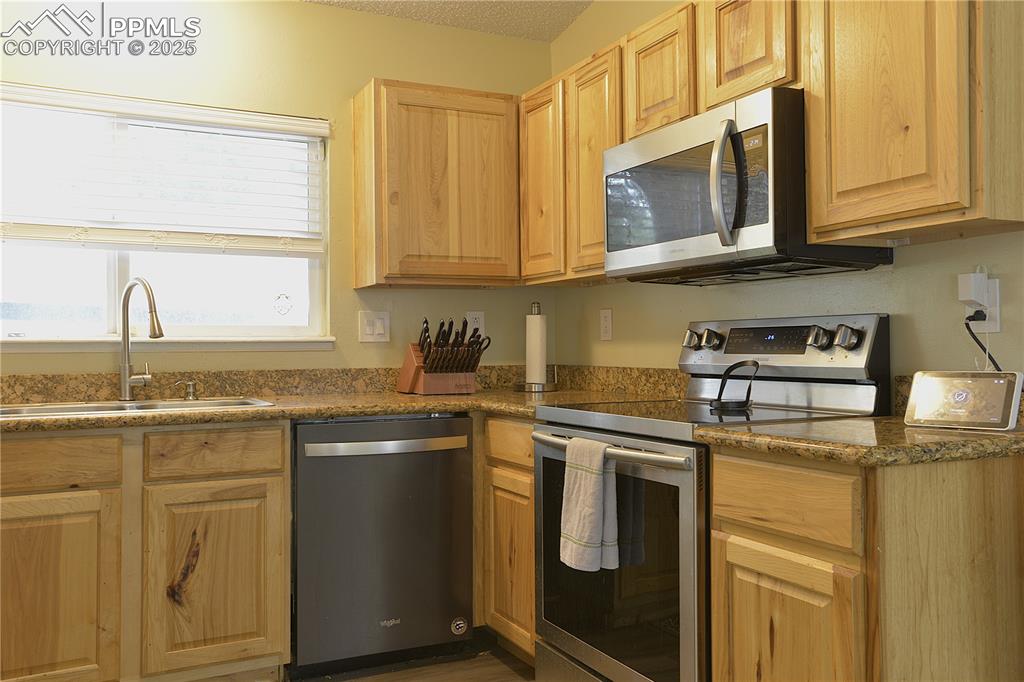
Main level bathroom with skylight
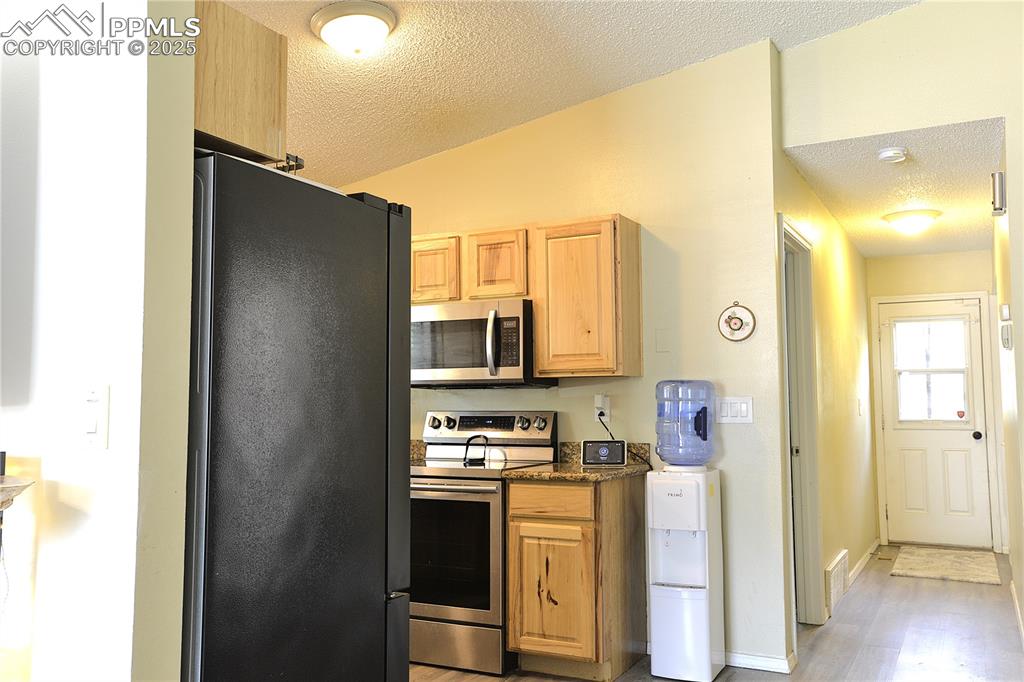
and a secondary bedroom - with another picture perfect view of the treed back yard.
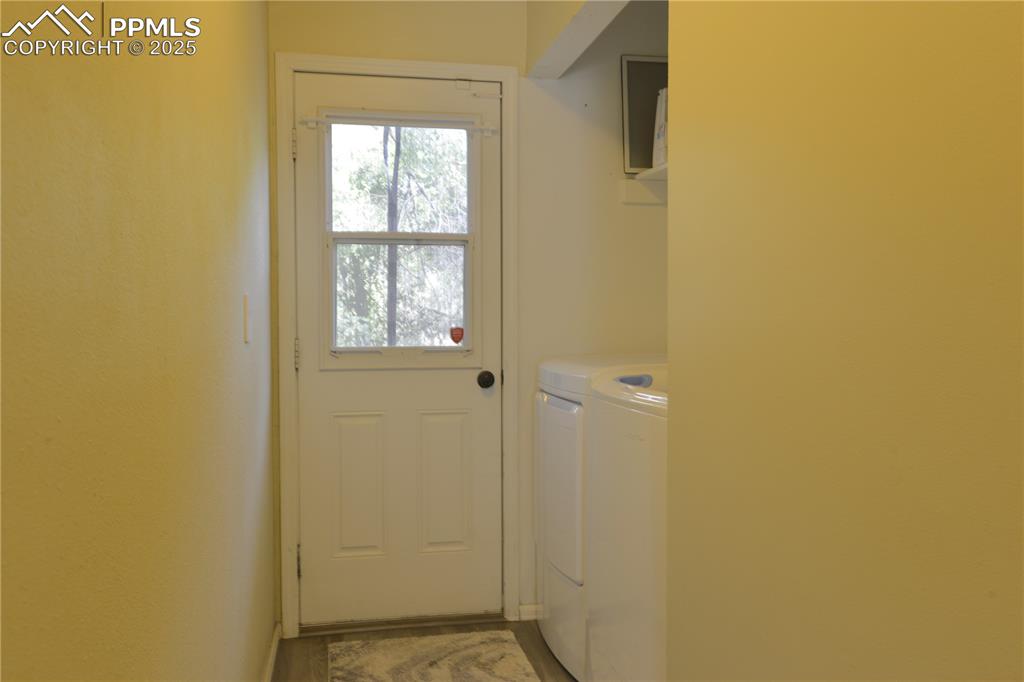
Just a step out of the back door, you'll find
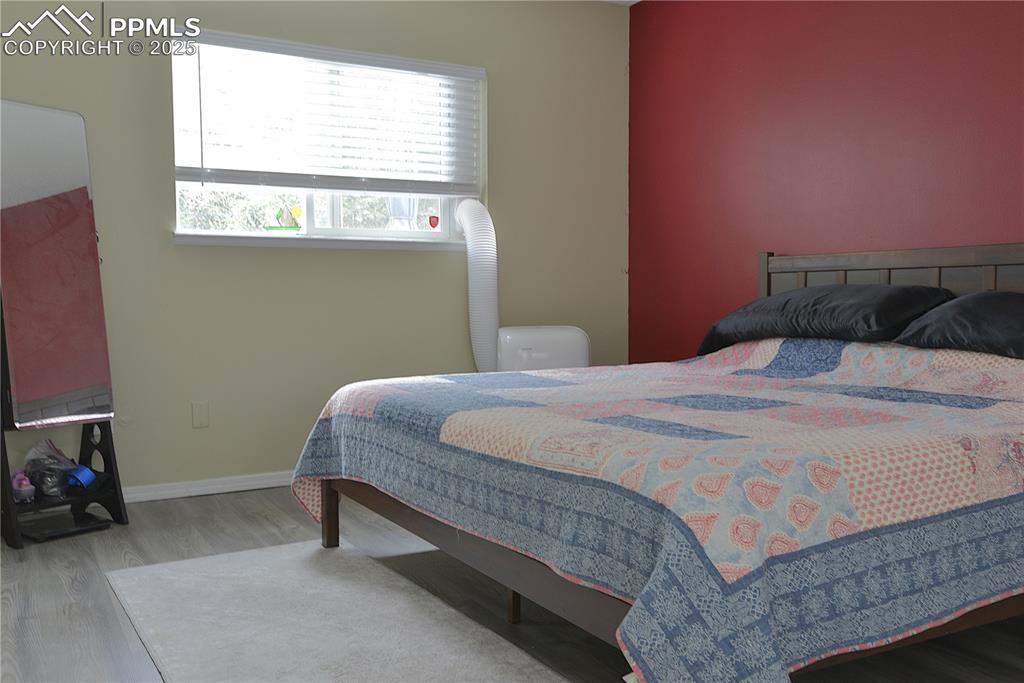
this amazing house-width deck - perfect for entertaining or sipping cocoa next to the fire pit.
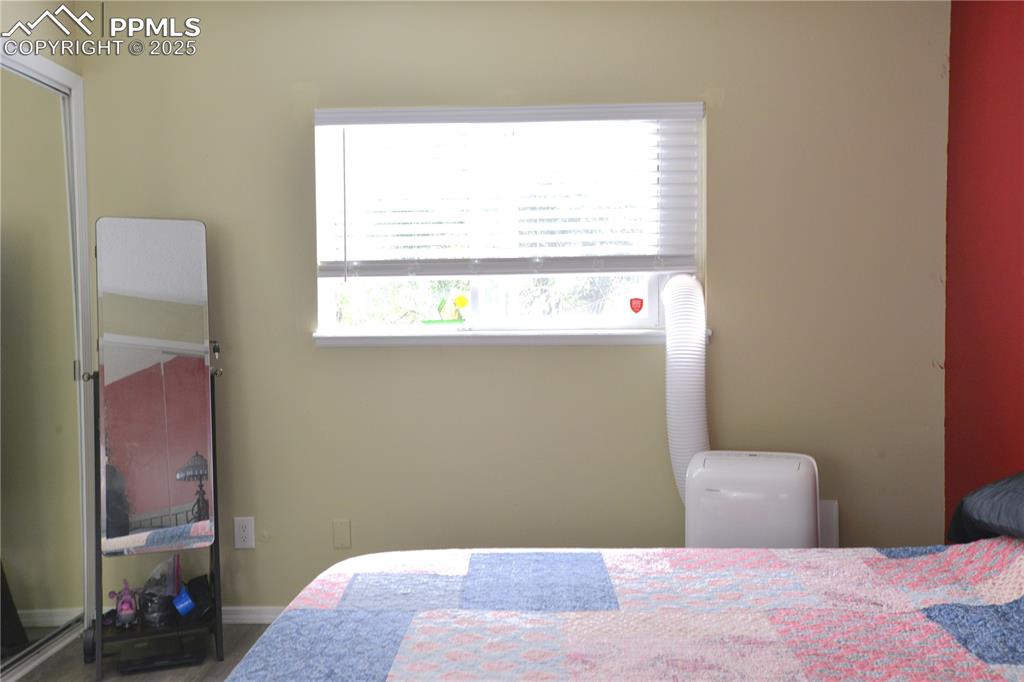
Down in the basement
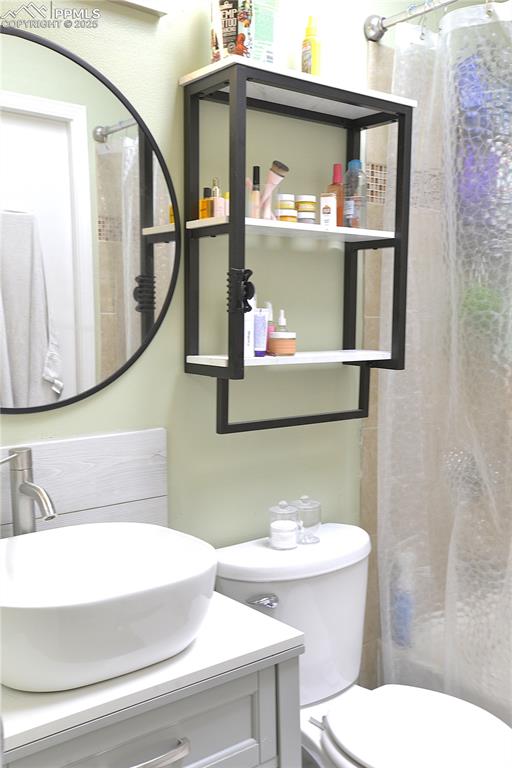
we have a spacious and bright family room
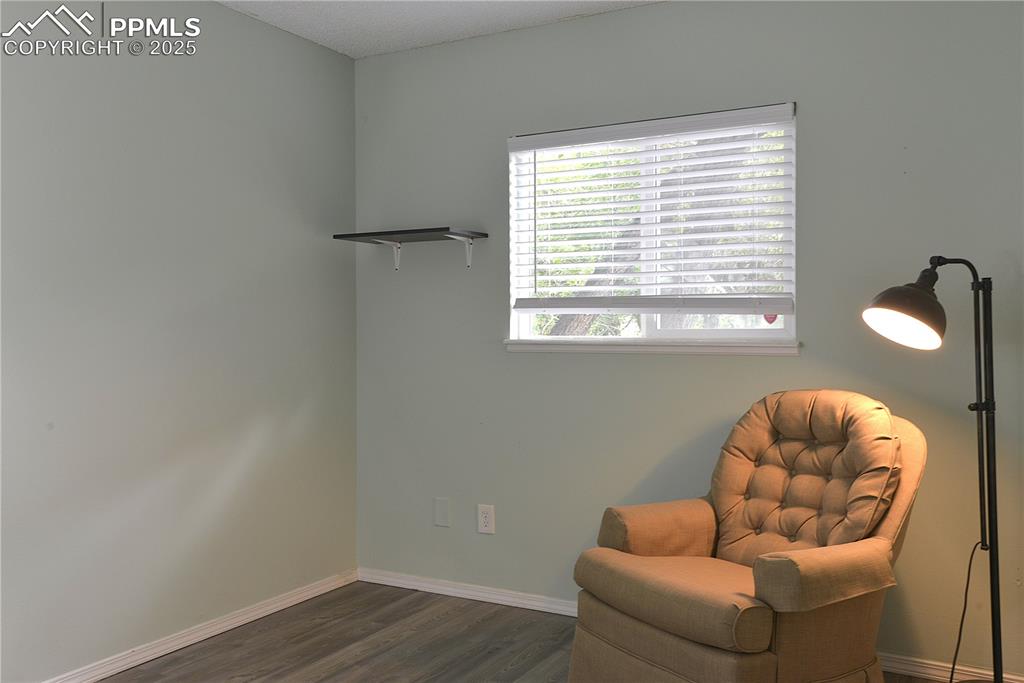
great flex space for gym, theater, playroom.
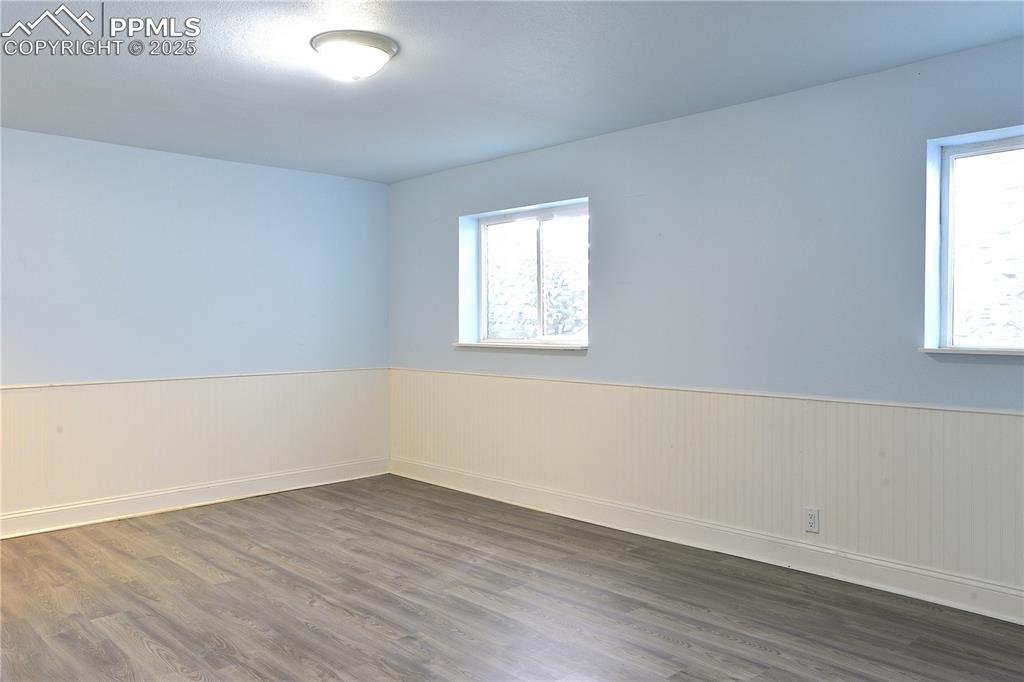
Basement level walkout room - sunny & bright with large closets. Perfect for office or guest room!
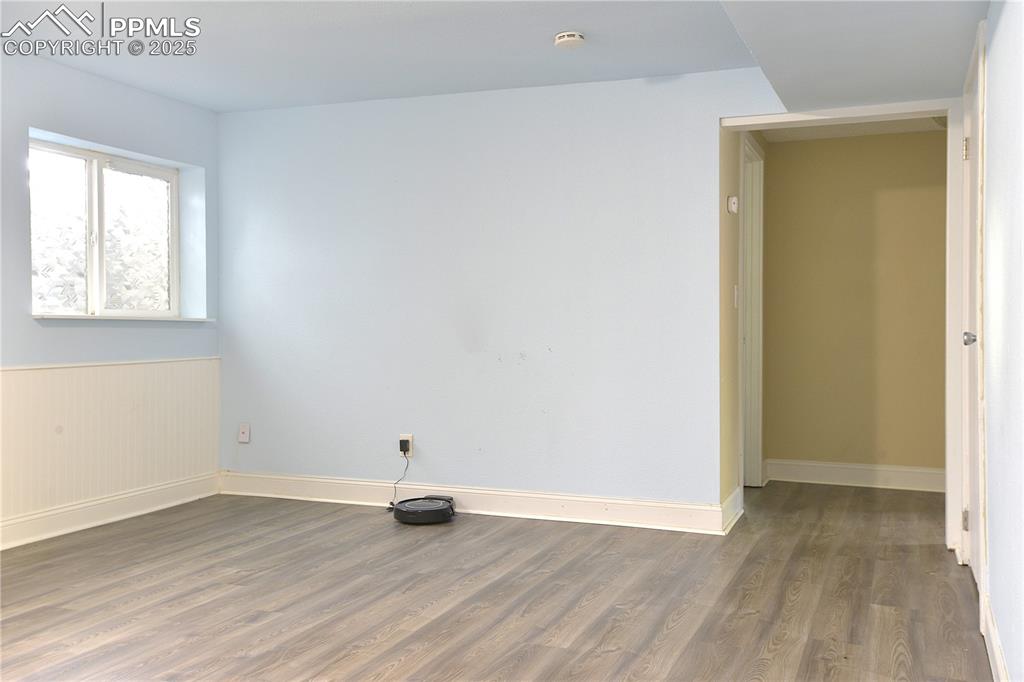
There is a shared full bath on the walkout basement level.
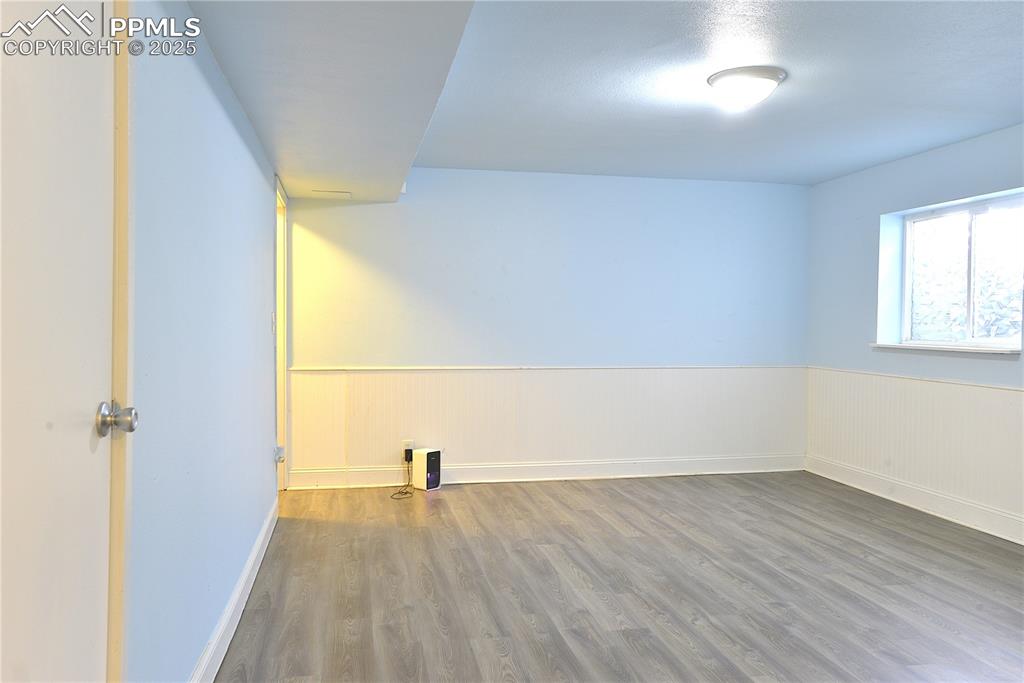
and another secondary bedroom
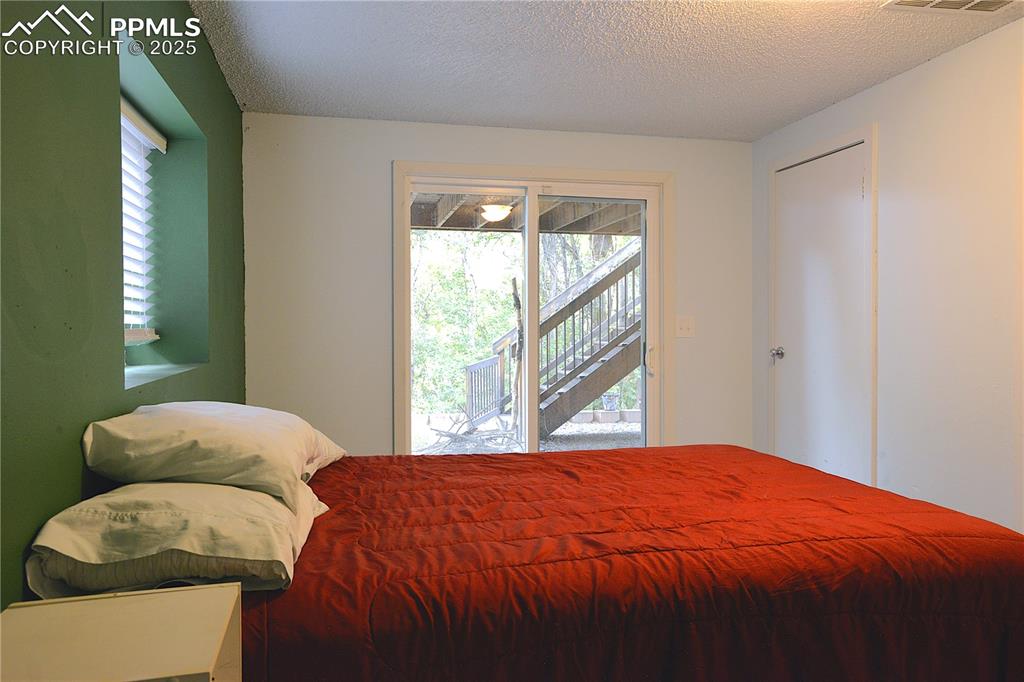
in a bright sunny yellow
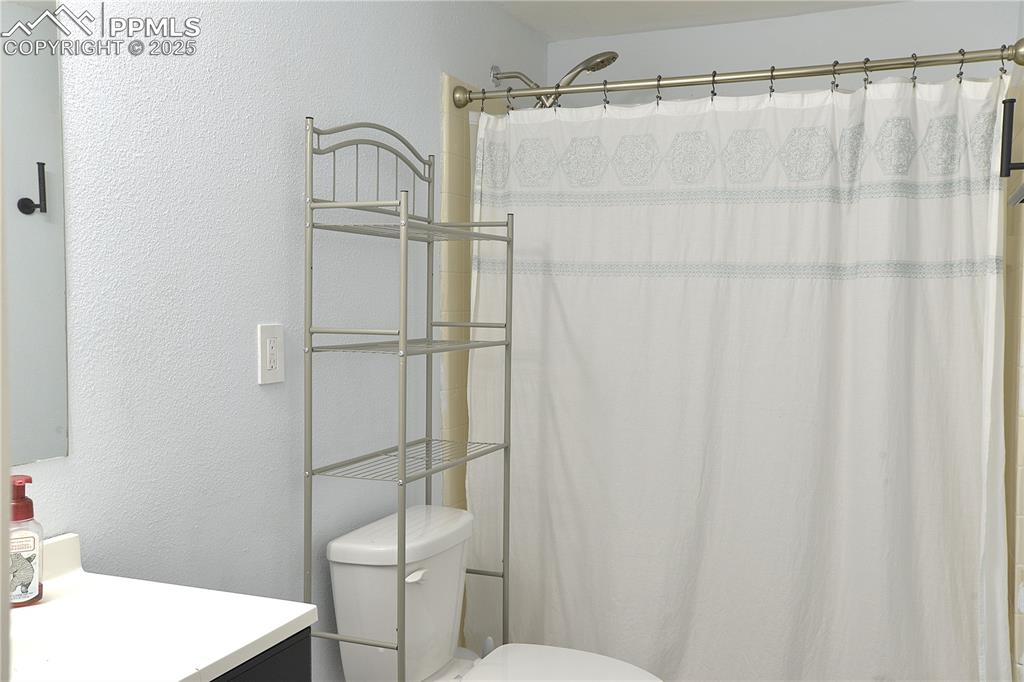
with lots of storage space.
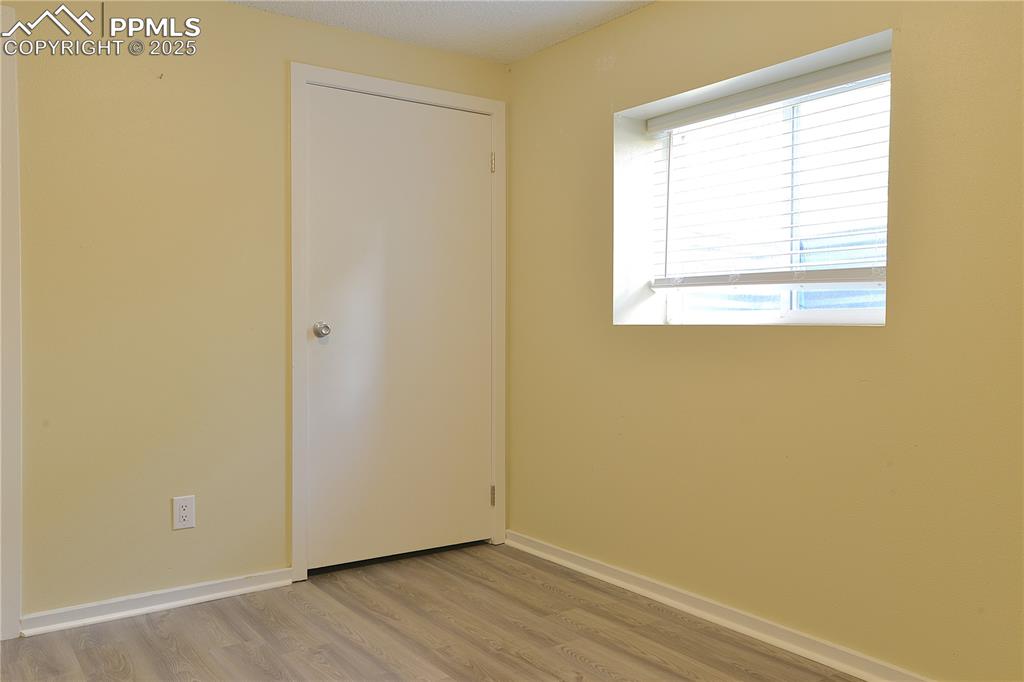
Great floorplan! Come see today.
Disclaimer: The real estate listing information and related content displayed on this site is provided exclusively for consumers’ personal, non-commercial use and may not be used for any purpose other than to identify prospective properties consumers may be interested in purchasing.