3121 E Weaver Avenue, Centennial, CO, 80121
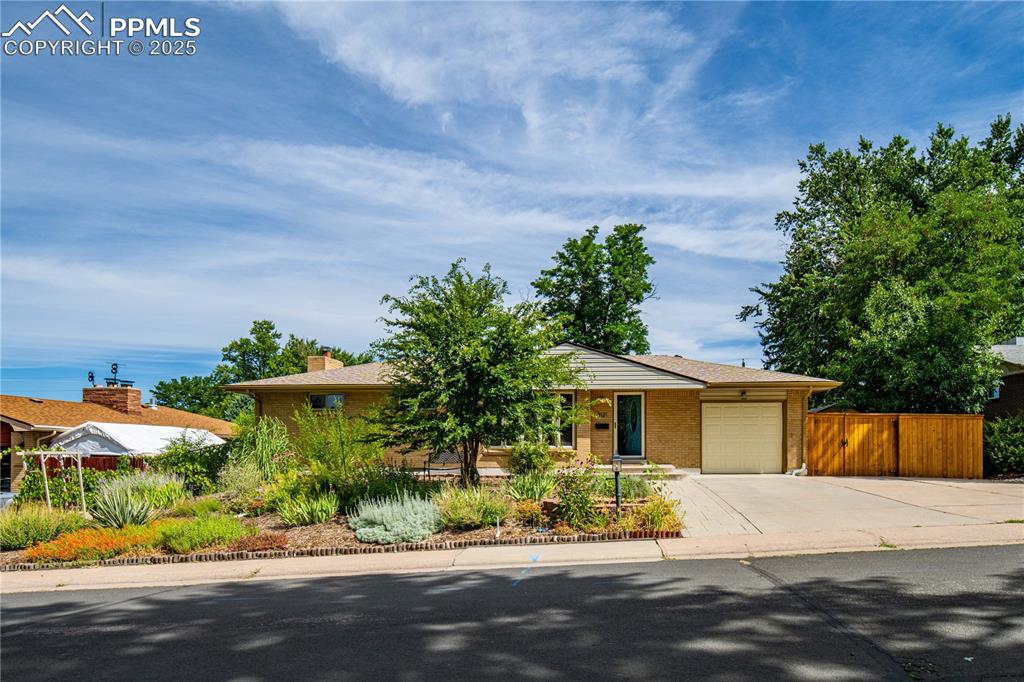
Enjoy the outdoor entertaining space with seating area and shade from mature trees—an inviting extension of this Centennial home’s living space.
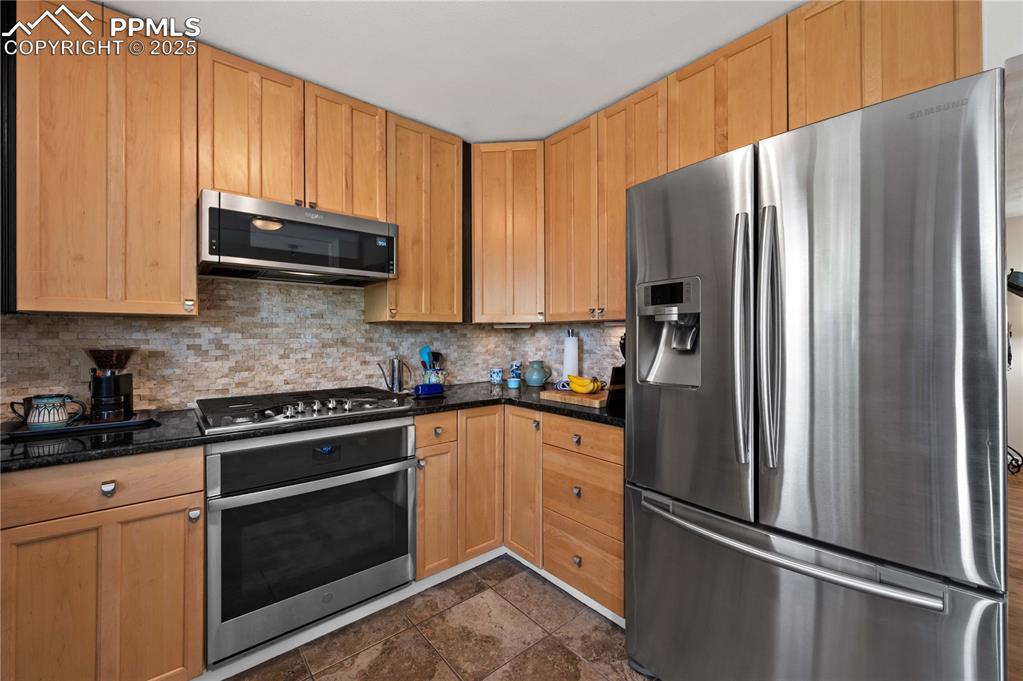
Charming ranch-style home with mature trees and beautifully landscaped front yard.
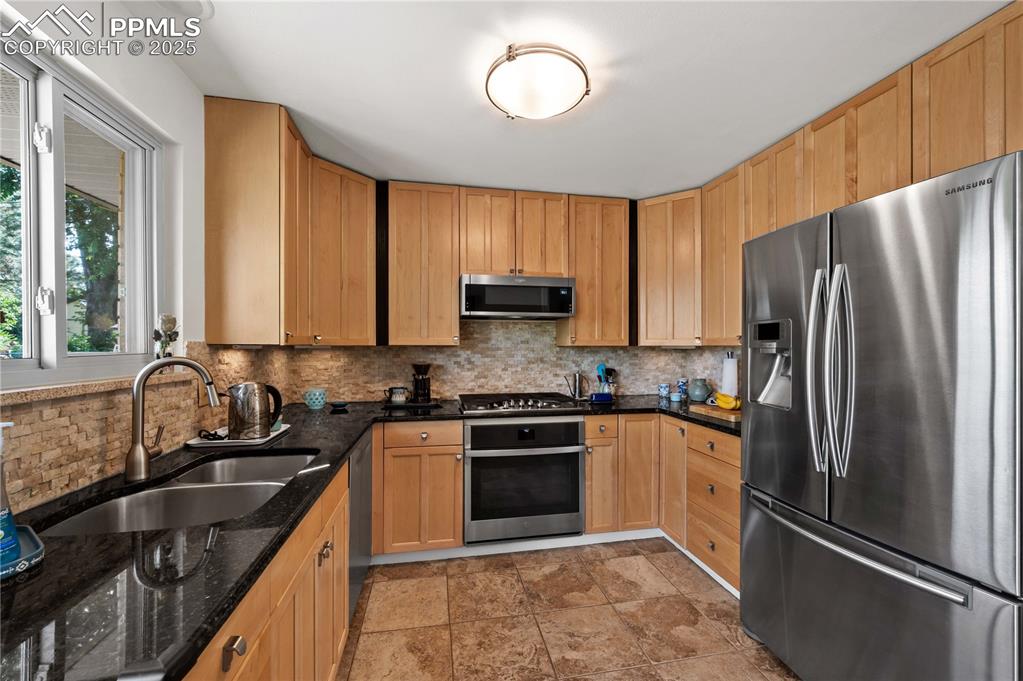
Front of Structure
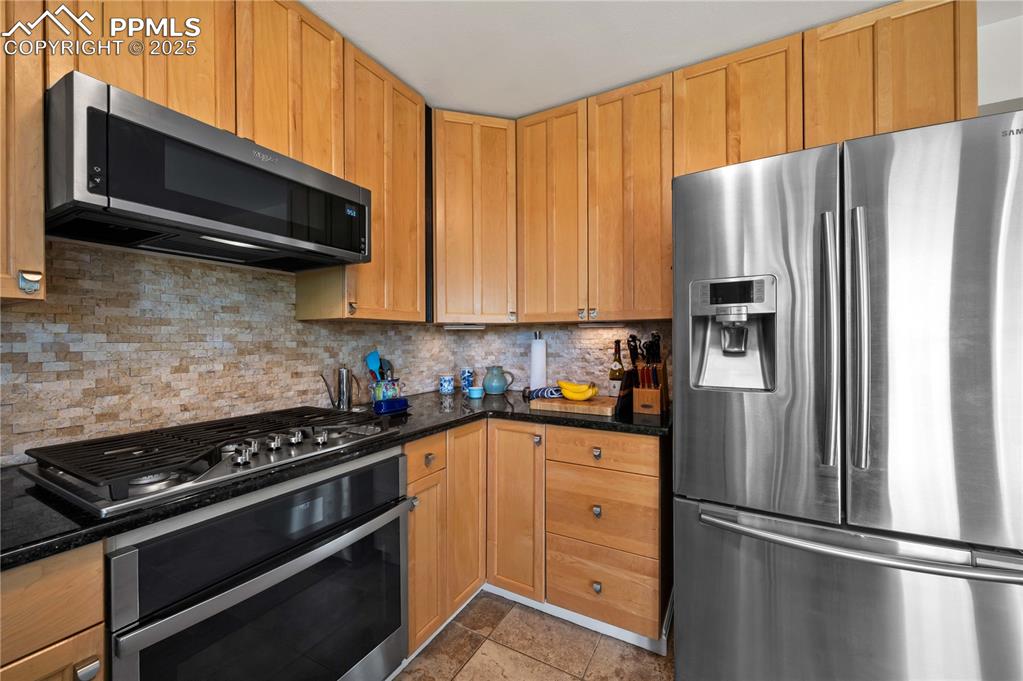
Bright living room with hardwood floors and large picture window, filling the space with natural light and showcasing the timeless charm of this Centennial ranch home.
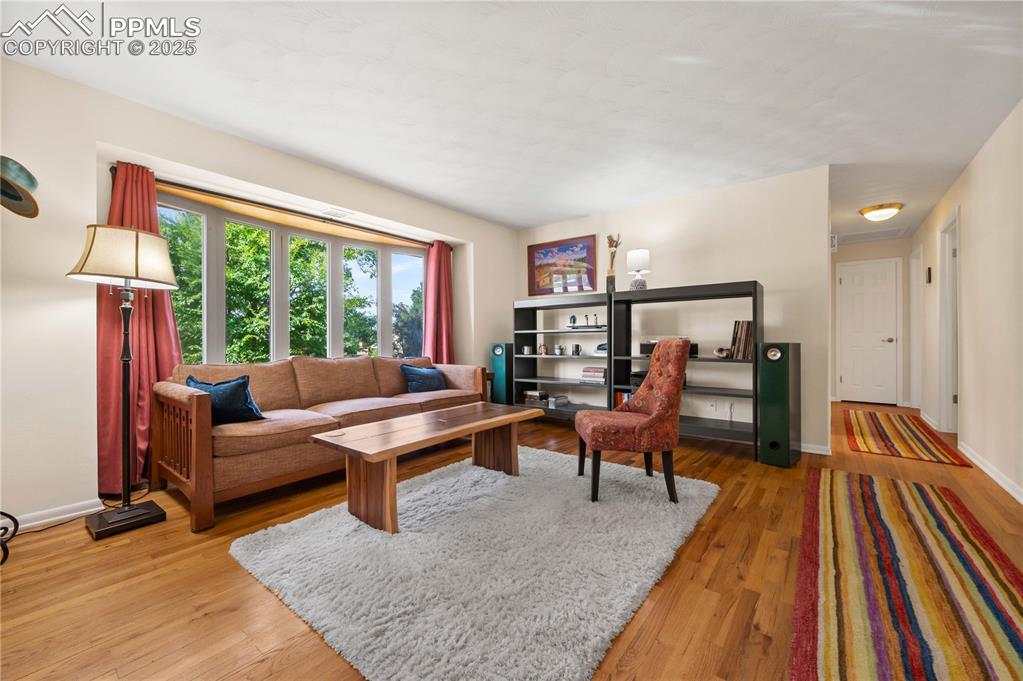
Spacious main-level living room filled with natural light from the large picture window, featuring hardwood floors and neutral paint throughout this Centennial CO ranch home.
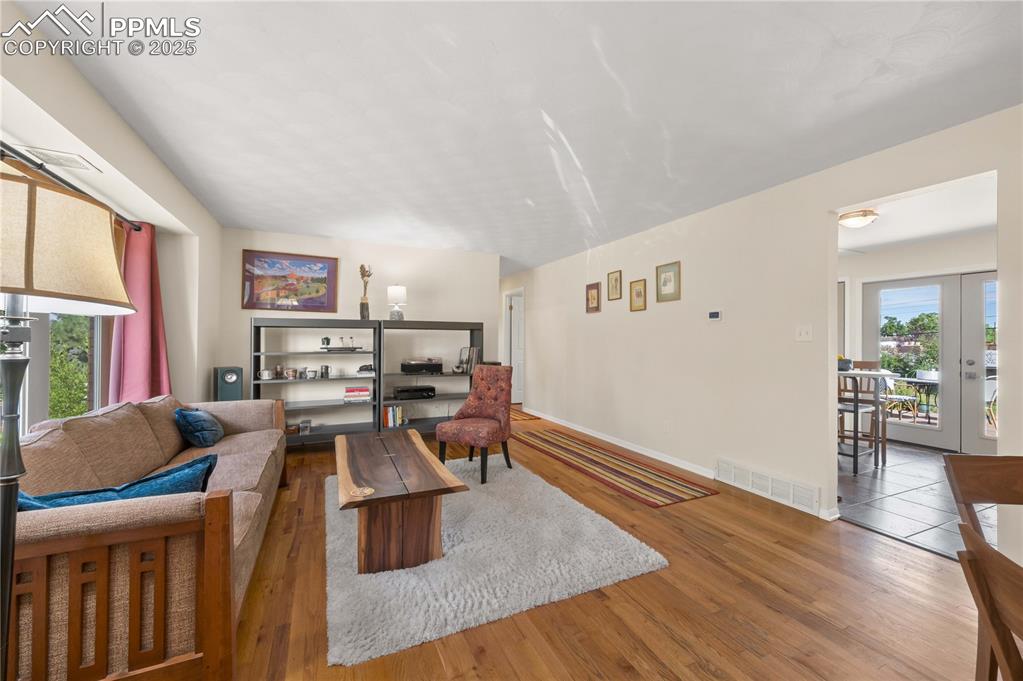
Beautifully updated kitchen featuring stainless-steel appliances, granite countertops, and natural wood cabinetry—style meets function in this Centennial CO ranch.
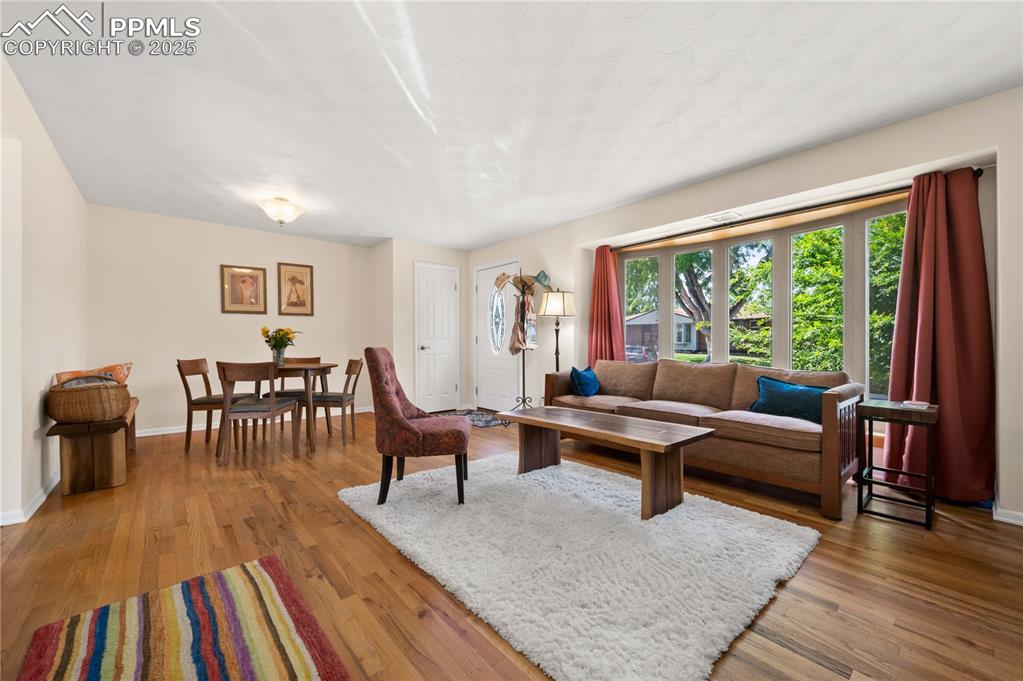
Inviting breakfast nook connects seamlessly to the patio through French doors, creating an easy indoor-outdoor living flow perfect for Colorado mornings.
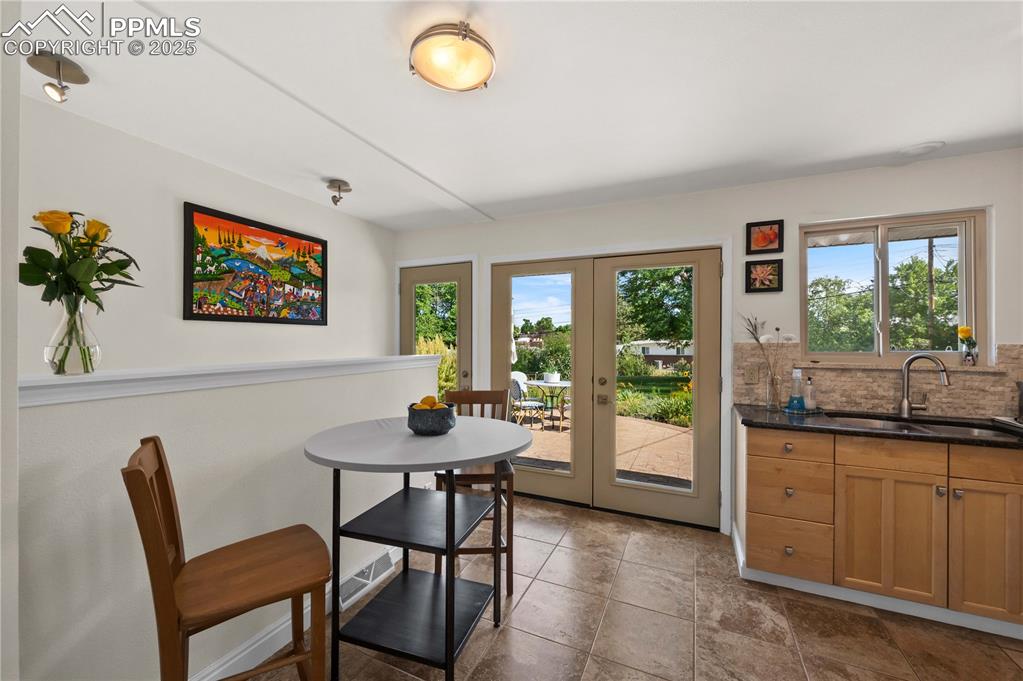
Spacious dining area with hardwood floors, open to the kitchen and backyard access—ideal for gatherings in this Centennial CO home for sale.
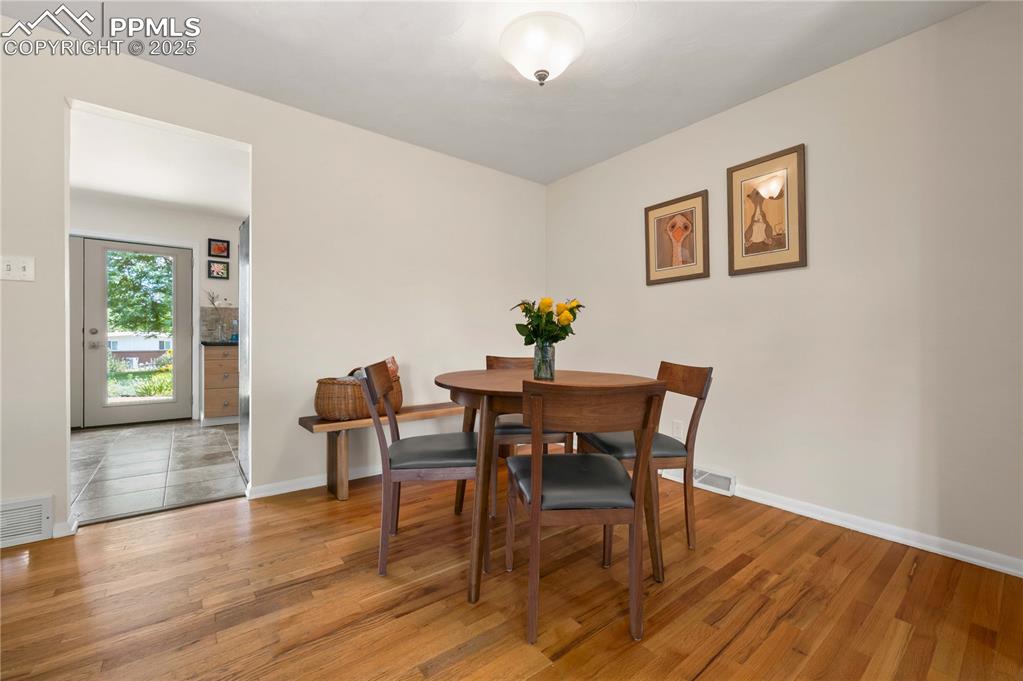
Bedroom
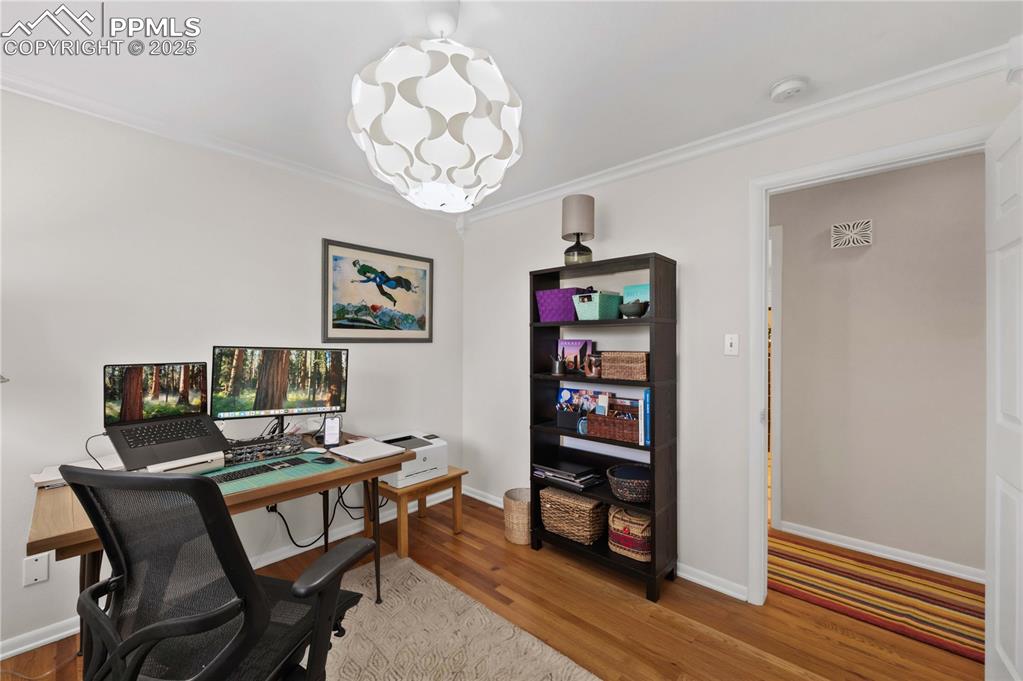
Bedroom
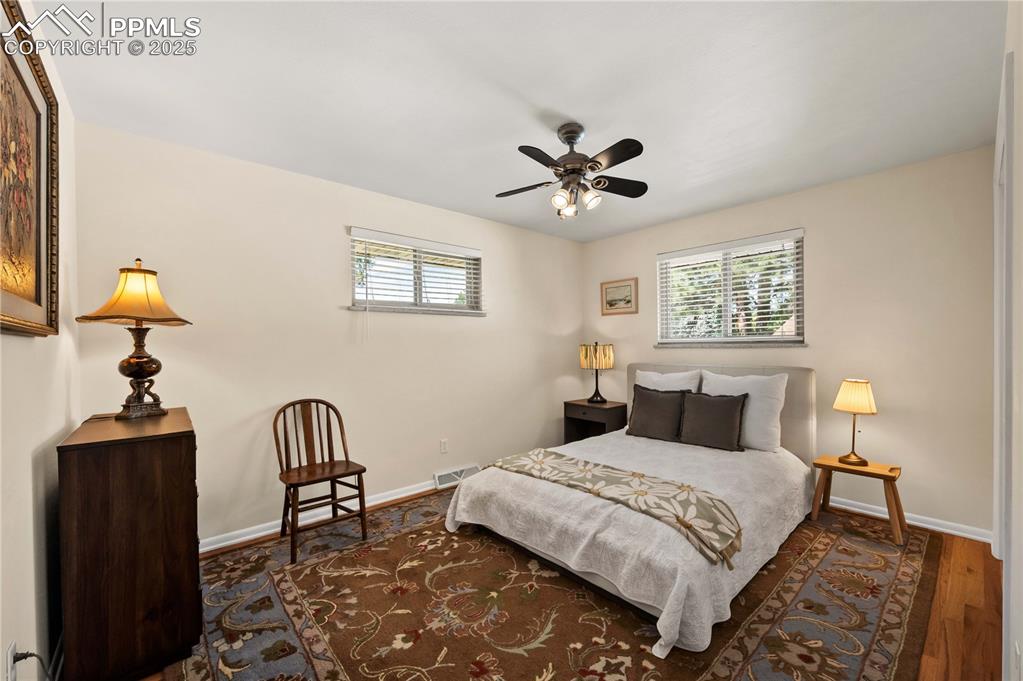
Bright home office featuring hardwood flooring, neutral paint, and generous natural light — space in this Centennial CO home for sale.
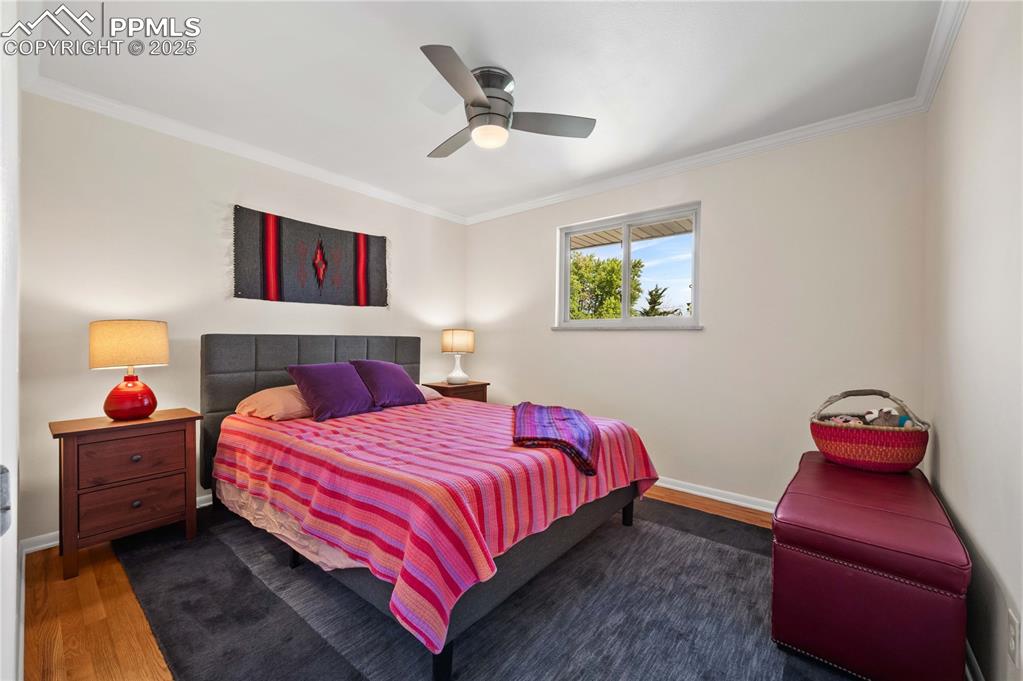
Basement living room featuring a classic brick fireplace, neutral tones, and open space ideal for relaxing or movie nights—adding warmth and versatility to this Centennial CO home for sale.
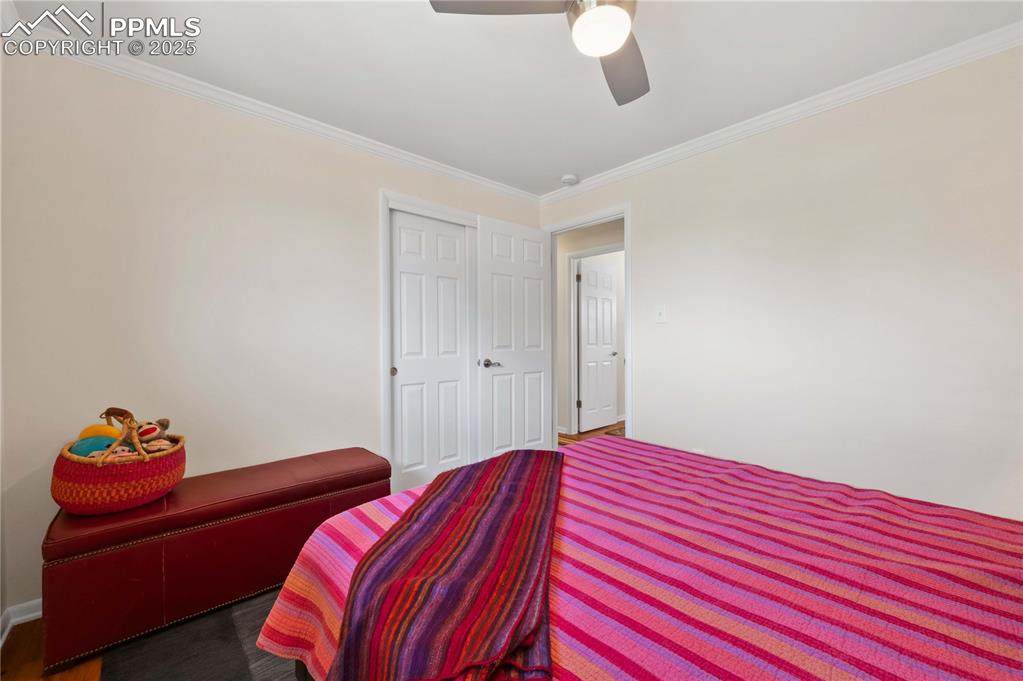
Light-filled basement flex room—ideal for media, crafts, or play space—adds flexible square footage to this Centennial property.
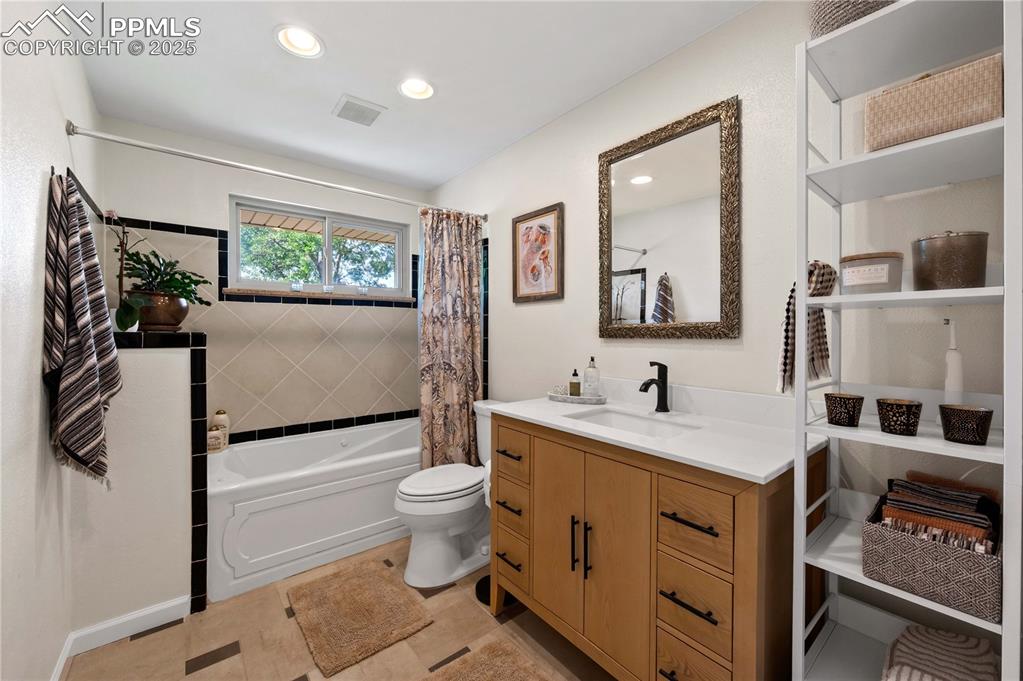
Basement family room featuring a classic brick fireplace—a warm focal point for relaxing evenings in this Centennial CO home.
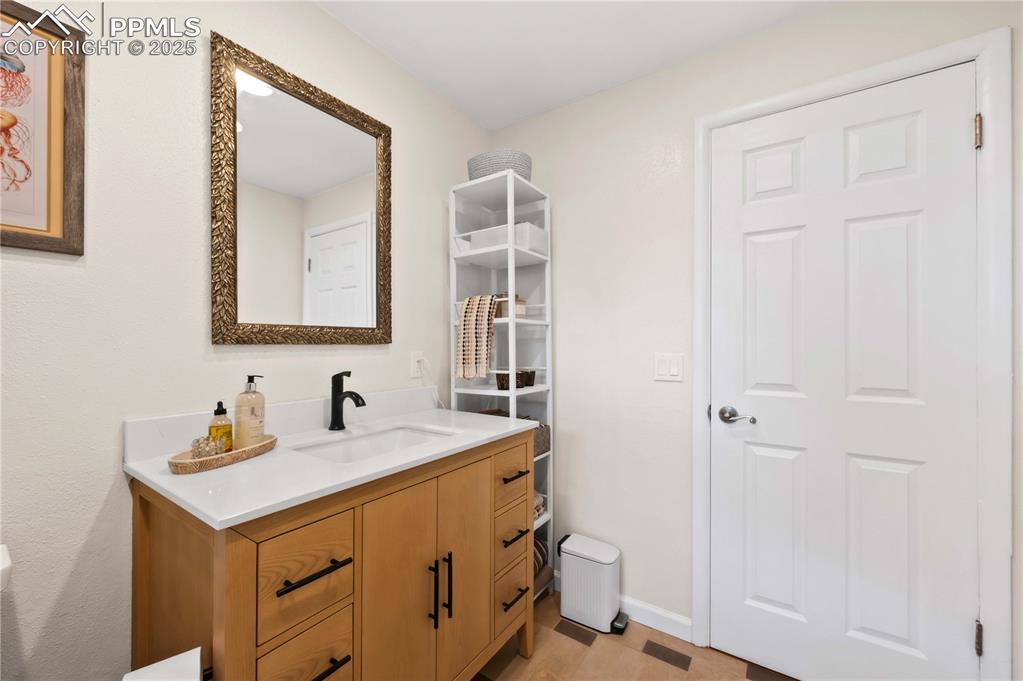
Enjoy the outdoor entertaining space with seating area with mature trees— Centennial home’s outdoor space.
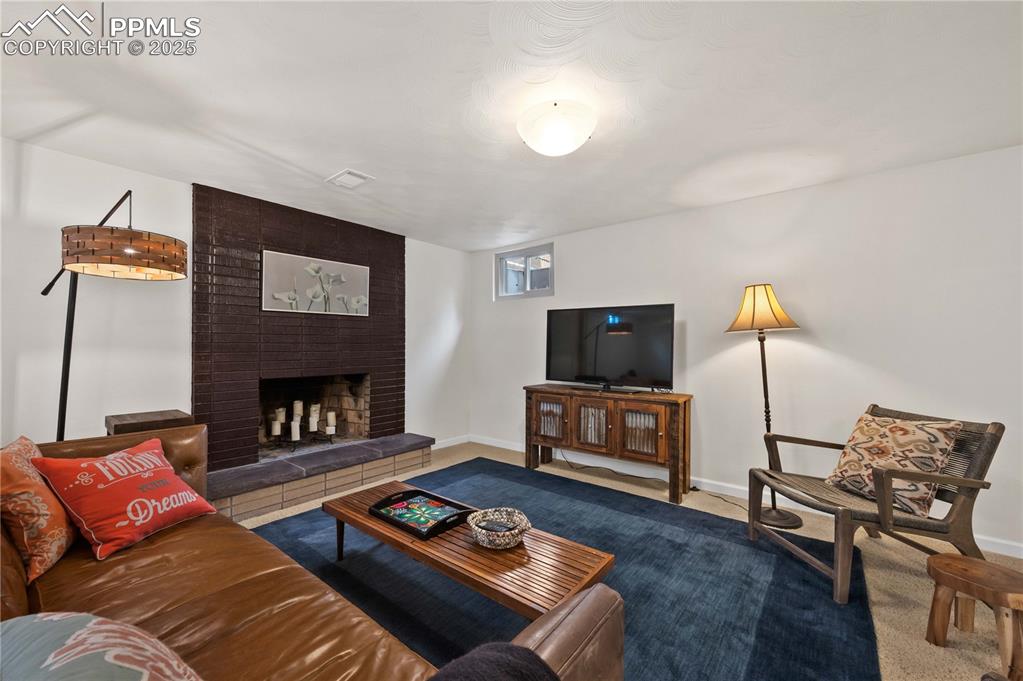
Expansive backyard patio with space for dining, grilling, or relaxing under mature trees—seamlessly connects indoor comfort to outdoor enjoyment in this Centennial home.
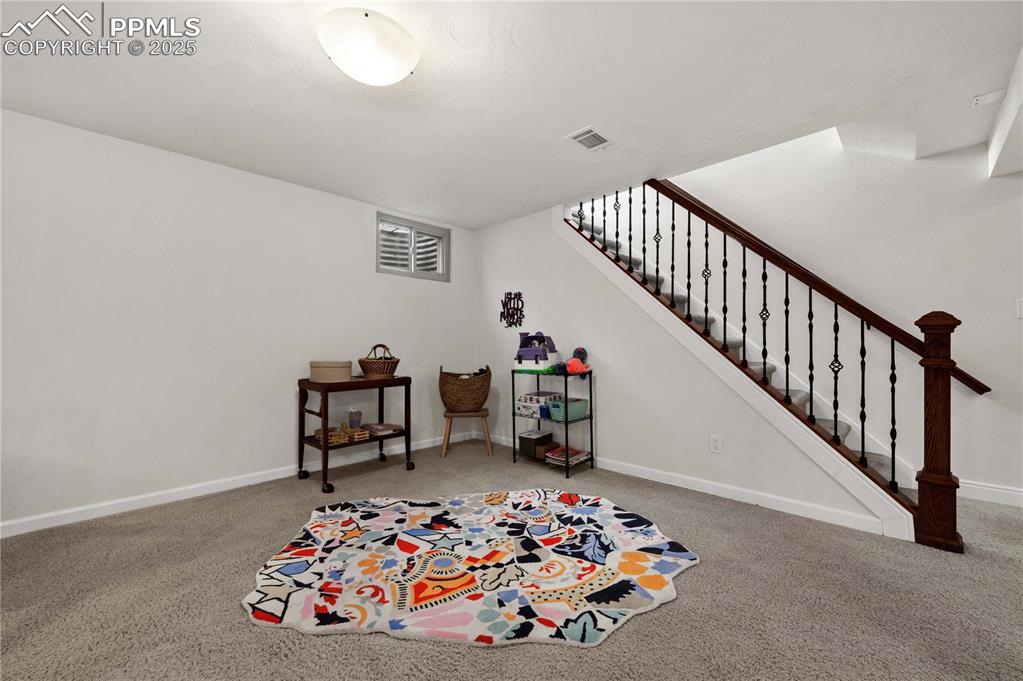
Aerial view highlights the full 0.28-acre lot, mature trees, and prime Centennial location—minutes from shopping, dining.
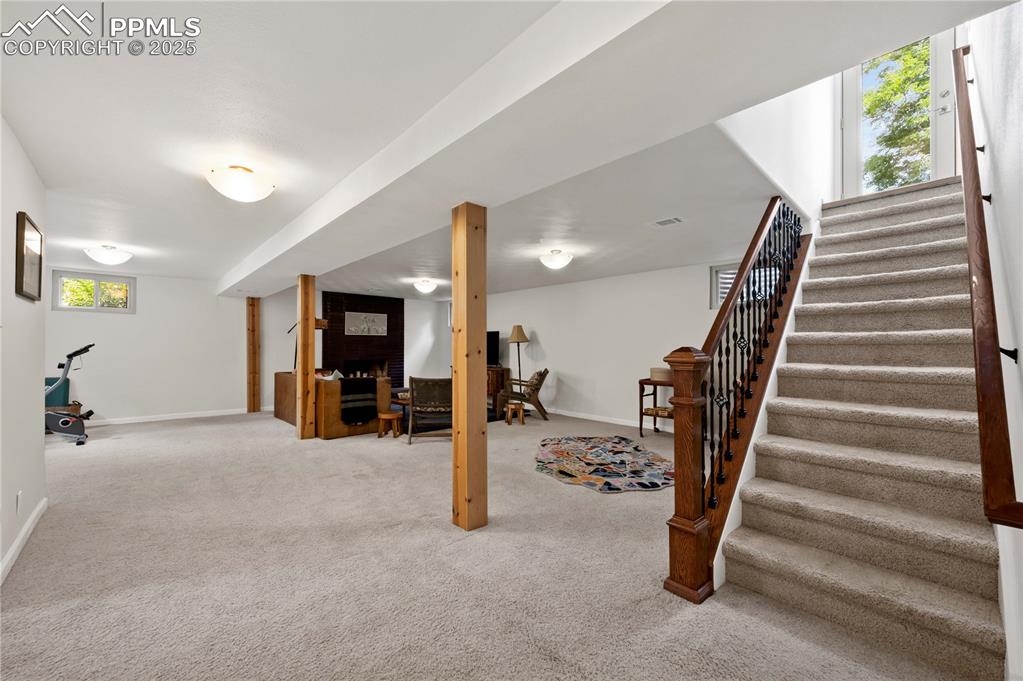
Expansive backyard with mature trees and landscaped flower beds, offering space for entertaining, gardening, or peaceful mornings in this Centennial CO home for sale.
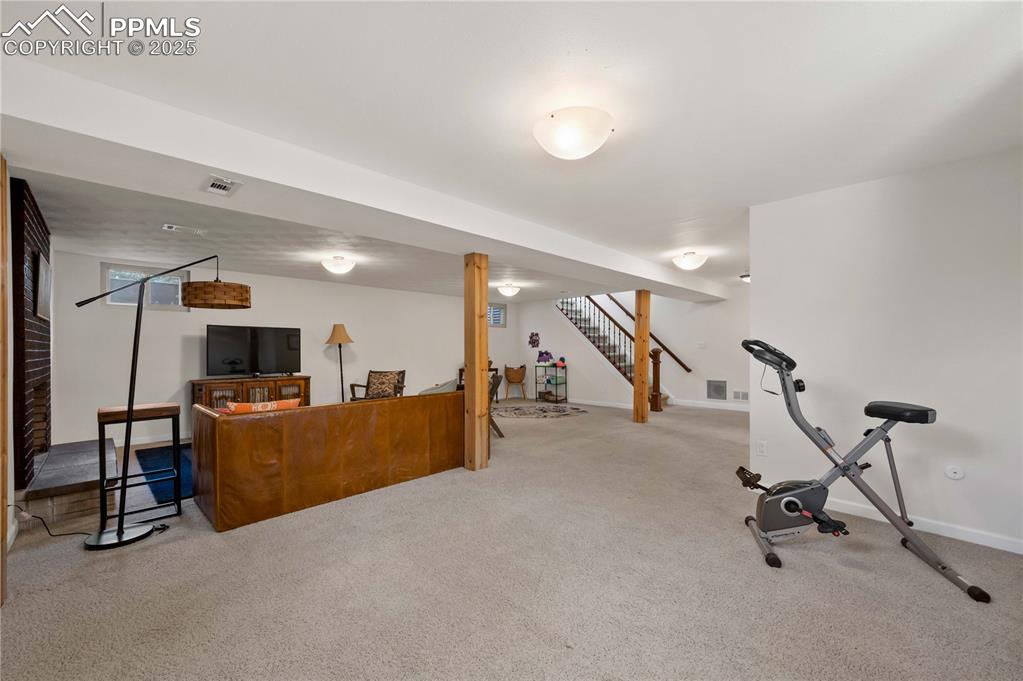
Vibrant perennial garden bursting with red poppies and yellow irises—this backyard oasis in Centennial blends low-maintenance landscaping with colorful curb appeal.
Disclaimer: The real estate listing information and related content displayed on this site is provided exclusively for consumers’ personal, non-commercial use and may not be used for any purpose other than to identify prospective properties consumers may be interested in purchasing.