2970 Banjo Drive, Colorado Springs, CO, 80918
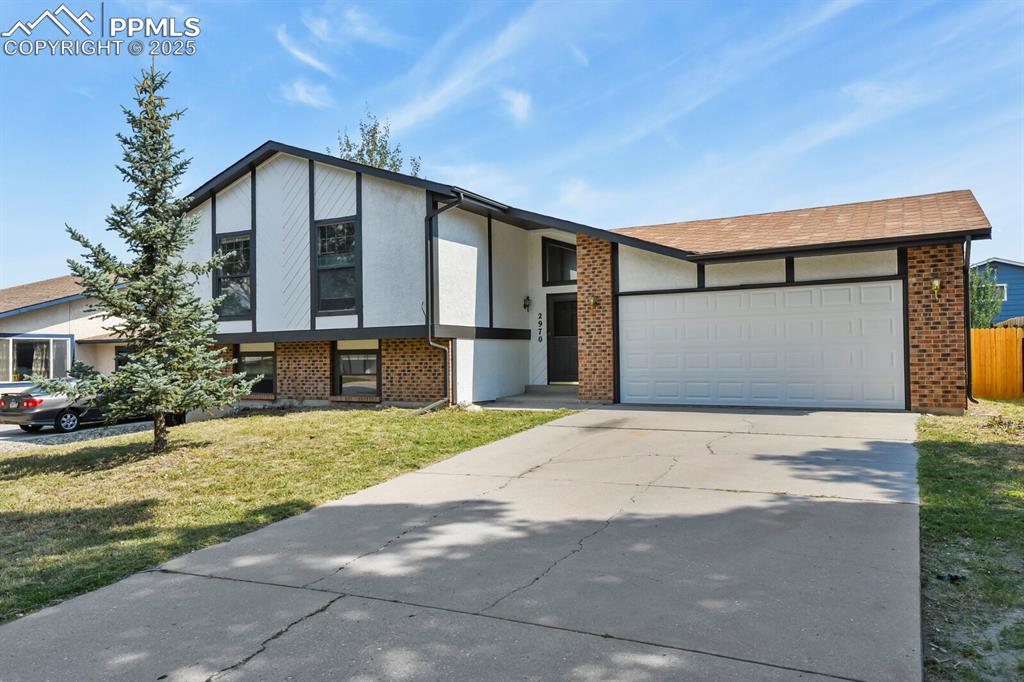
View of front of house with an attached garage, a front yard, driveway, stucco siding, and brick siding
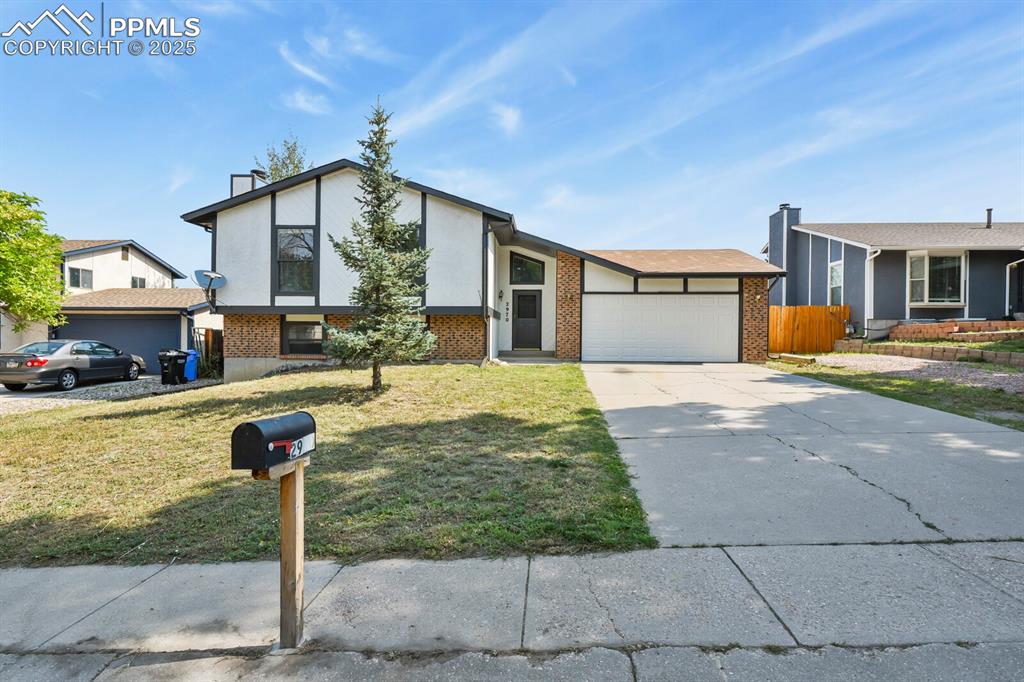
View of front of home with brick siding, an attached garage, concrete driveway, a chimney, and stucco siding
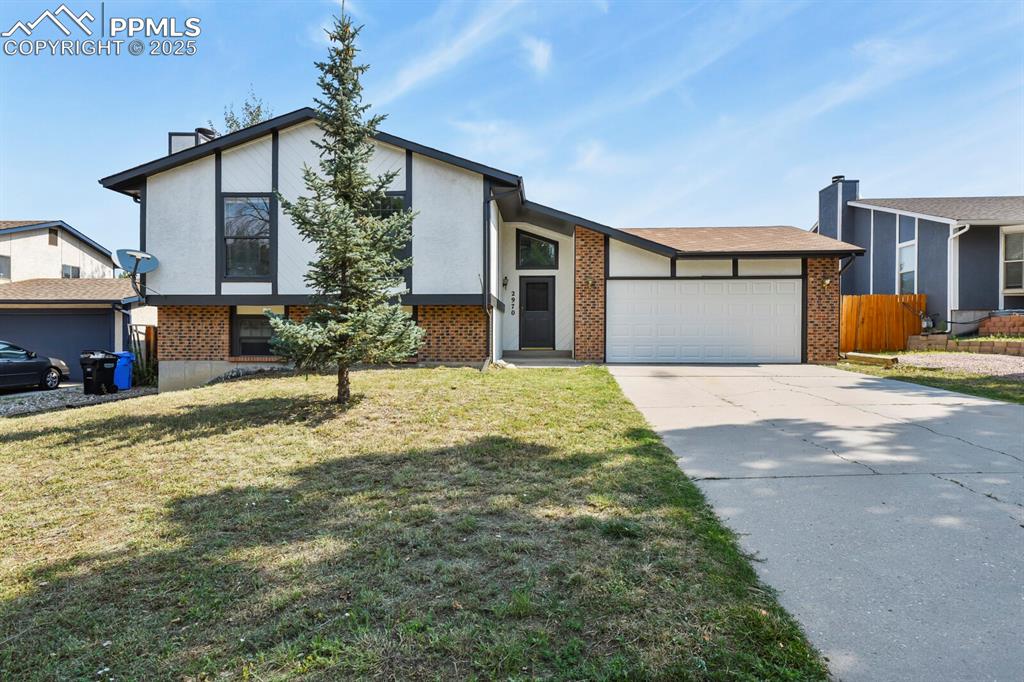
View of front of home with brick siding, concrete driveway, an attached garage, and stucco siding
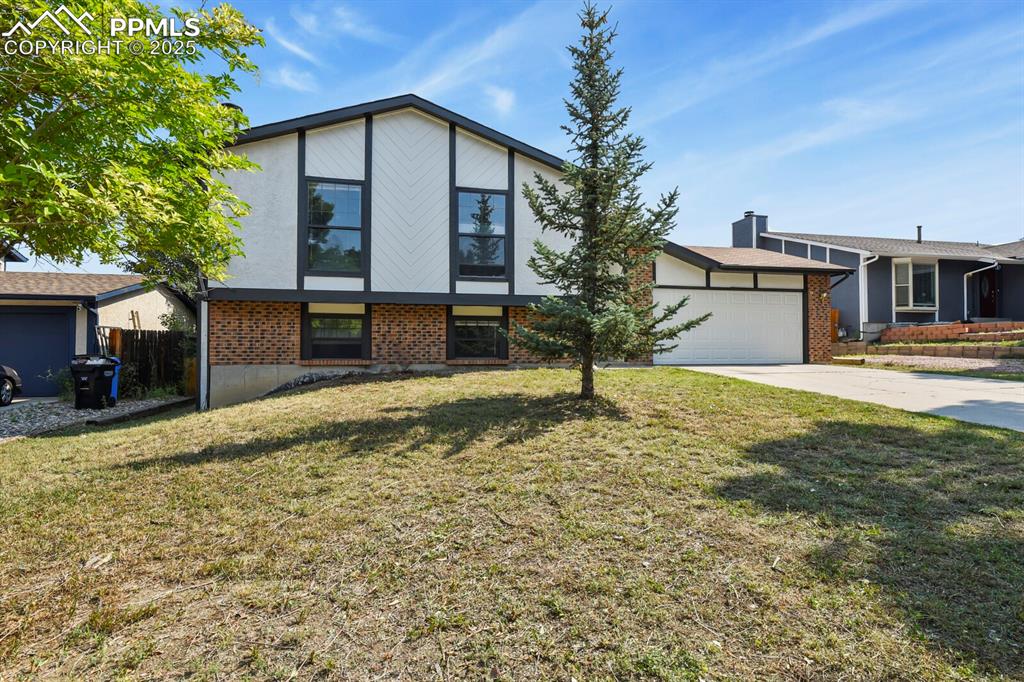
View of front facade with brick siding, concrete driveway, and a front lawn
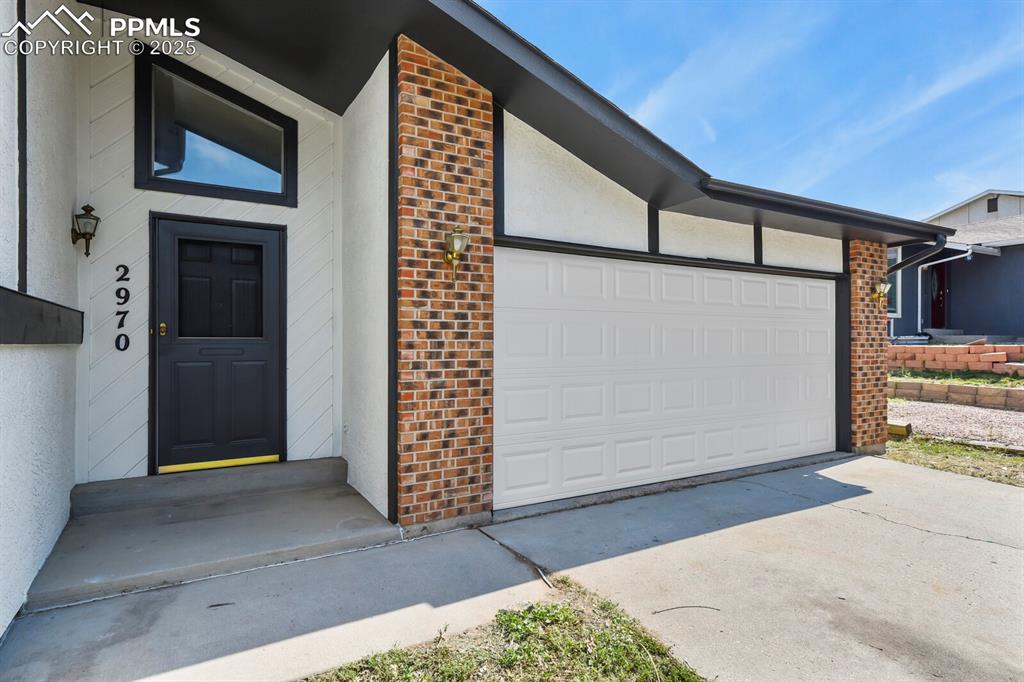
Other
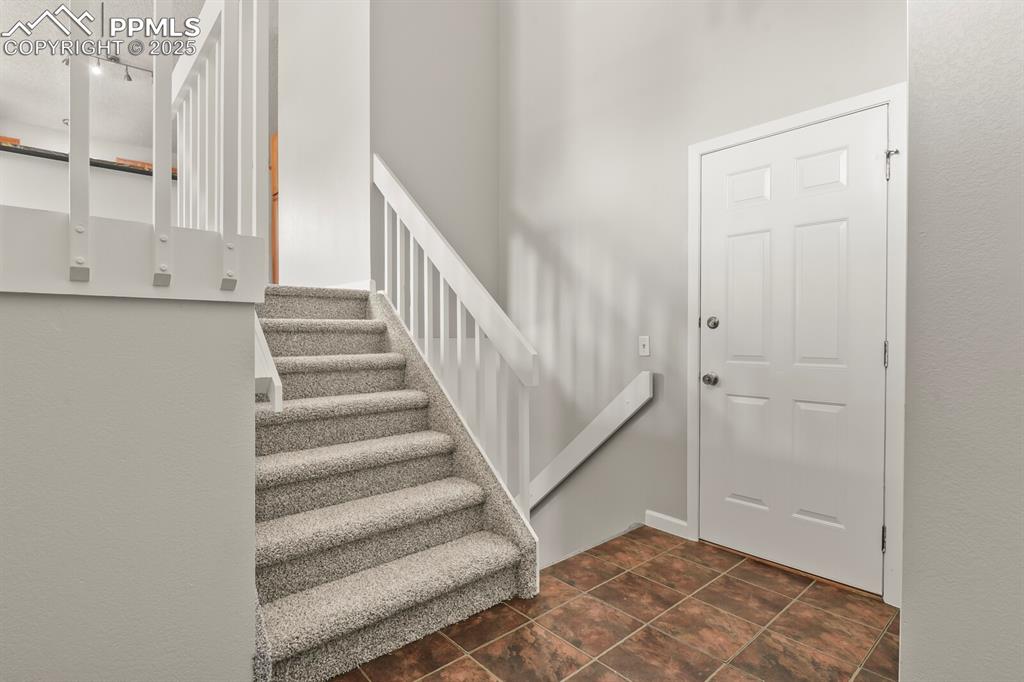
Entryway with rail lighting and stairs
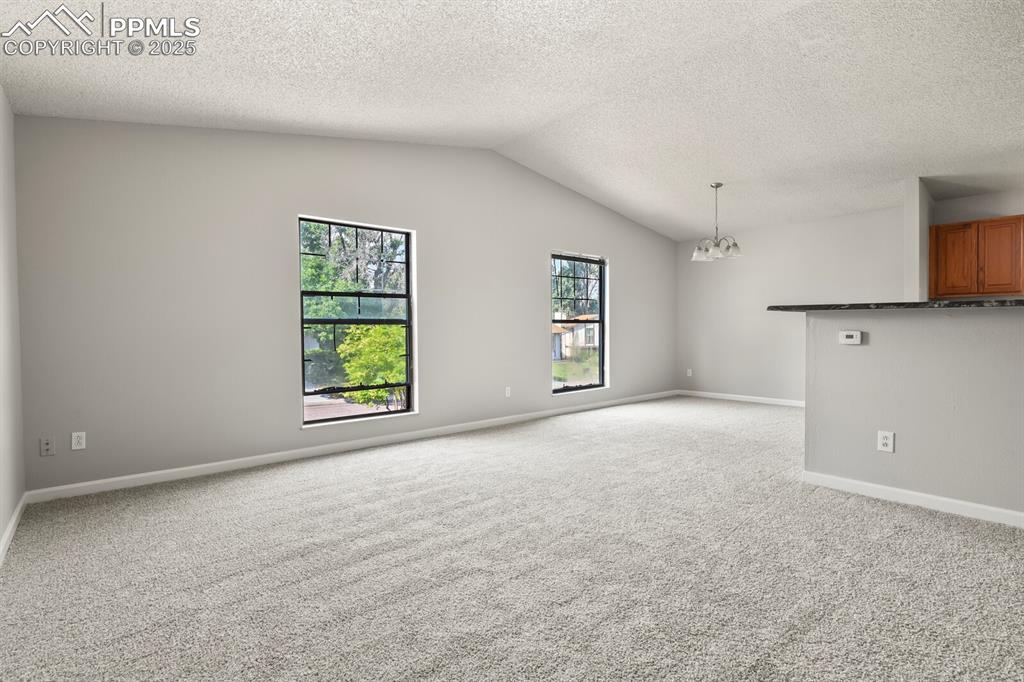
Unfurnished room featuring vaulted ceiling, a chandelier, light carpet, and a textured ceiling
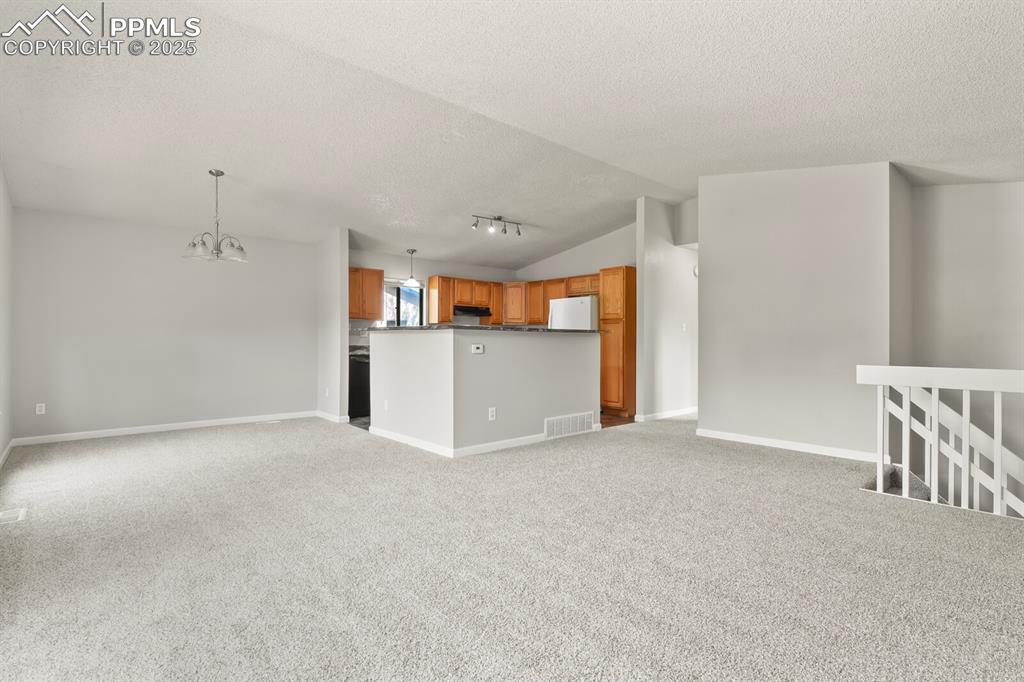
Unfurnished living room featuring lofted ceiling, light carpet, a chandelier, a textured ceiling, and track lighting
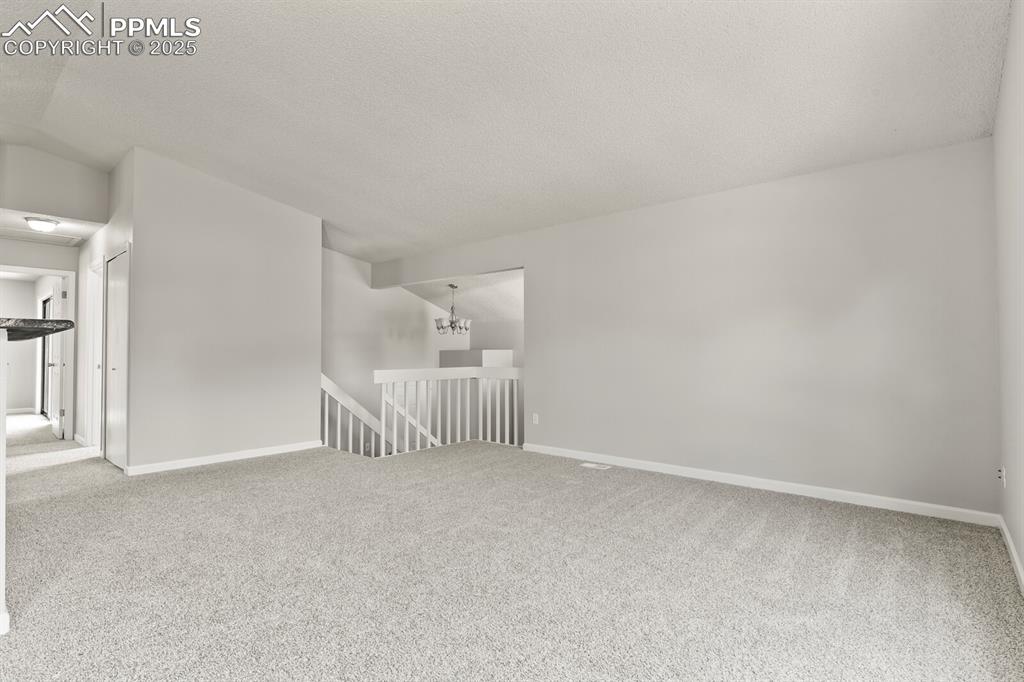
Carpeted empty room featuring a textured ceiling and a chandelier
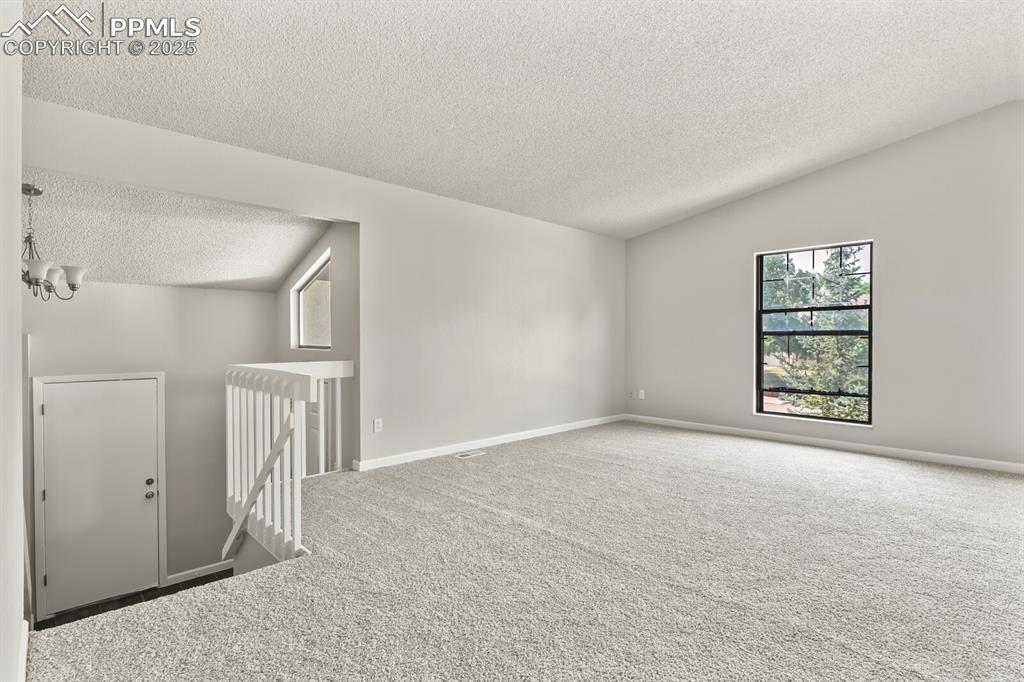
Unfurnished room with a textured ceiling, carpet, vaulted ceiling, and a chandelier
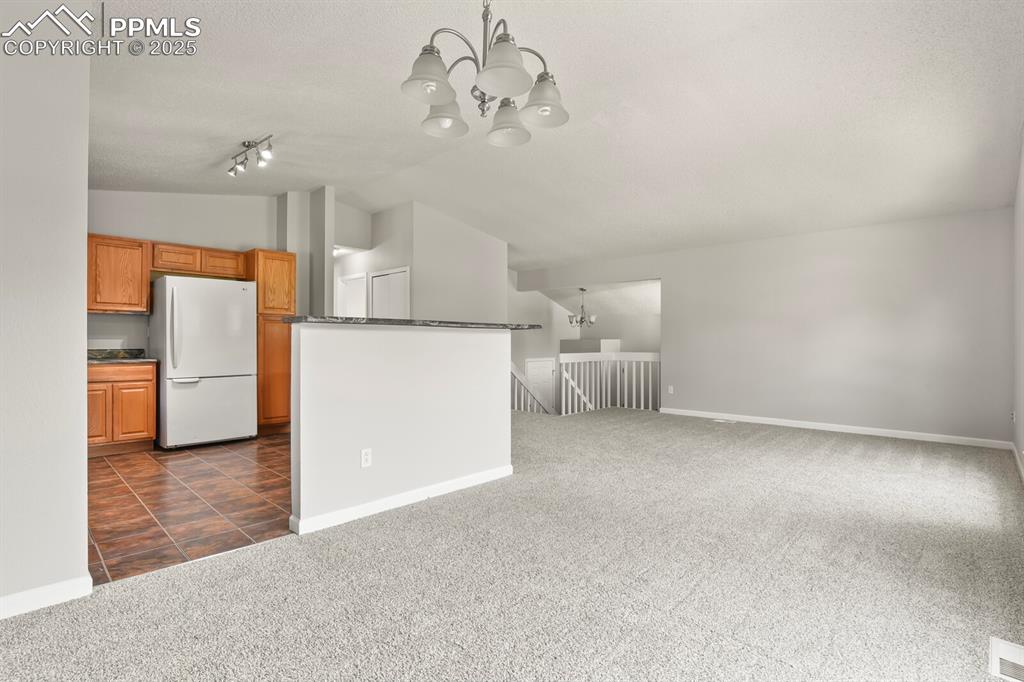
Kitchen with lofted ceiling, a chandelier, dark carpet, freestanding refrigerator, and dark countertops
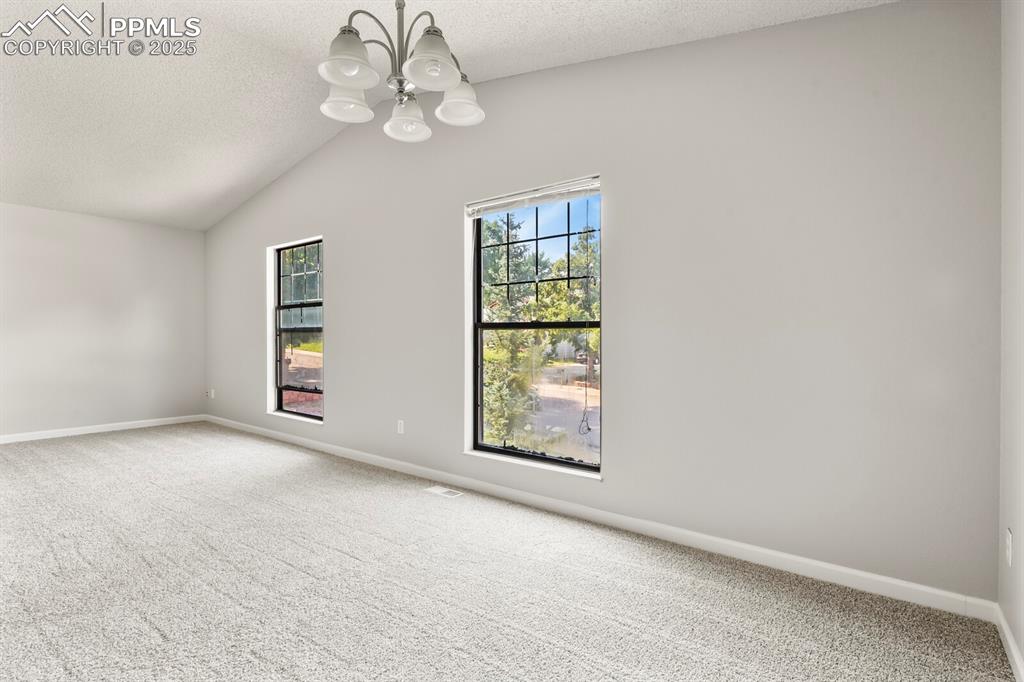
Empty room with carpet floors, lofted ceiling, a chandelier, healthy amount of natural light, and a textured ceiling
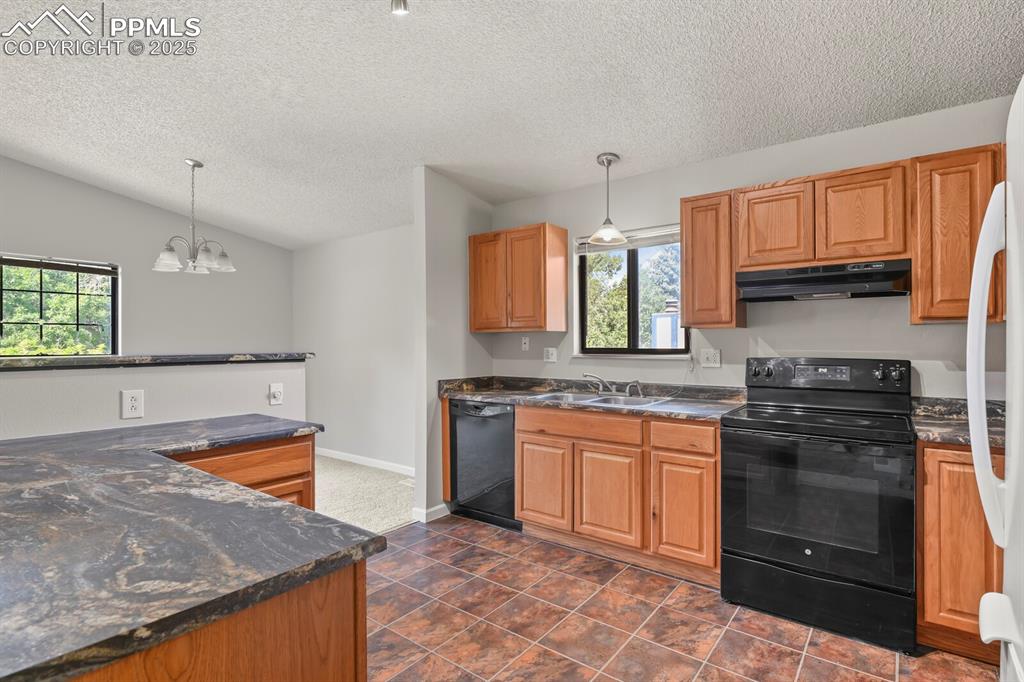
Kitchen featuring black appliances, dark countertops, a textured ceiling, under cabinet range hood, and lofted ceiling
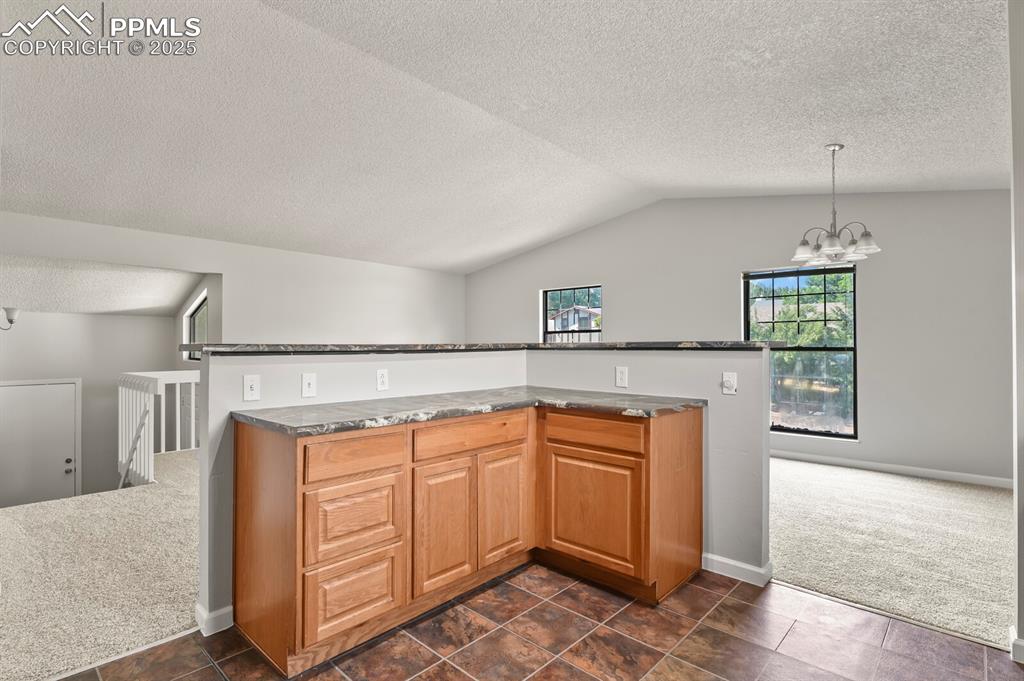
Kitchen featuring a chandelier, lofted ceiling, a textured ceiling, dark countertops, and dark colored carpet
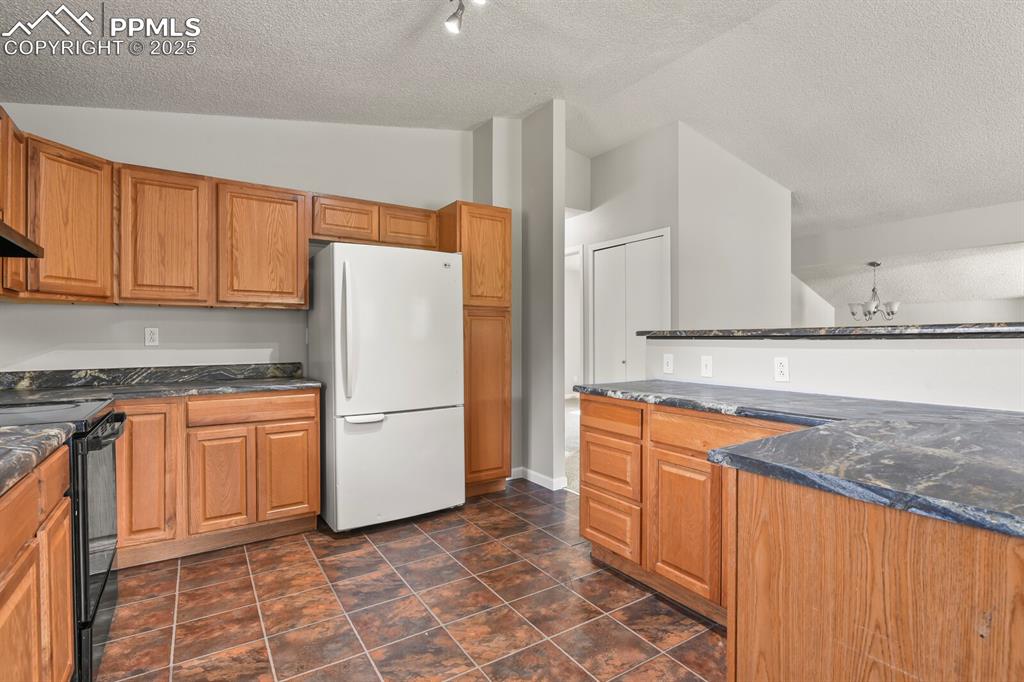
Kitchen featuring freestanding refrigerator, a textured ceiling, black electric range, lofted ceiling, and a chandelier
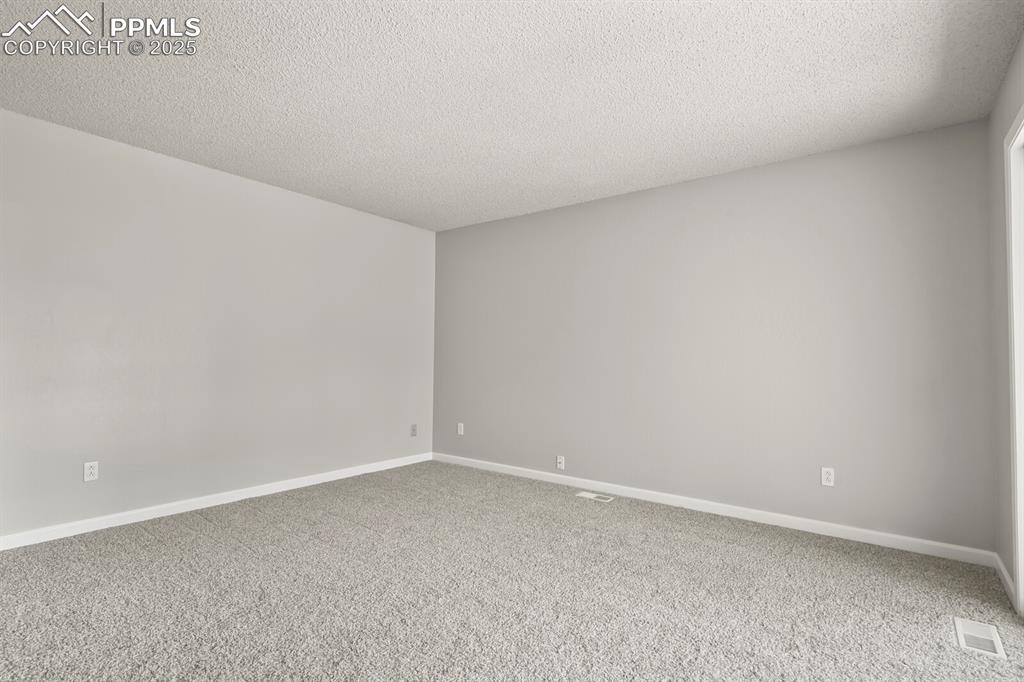
Carpeted spare room featuring a textured ceiling and baseboards
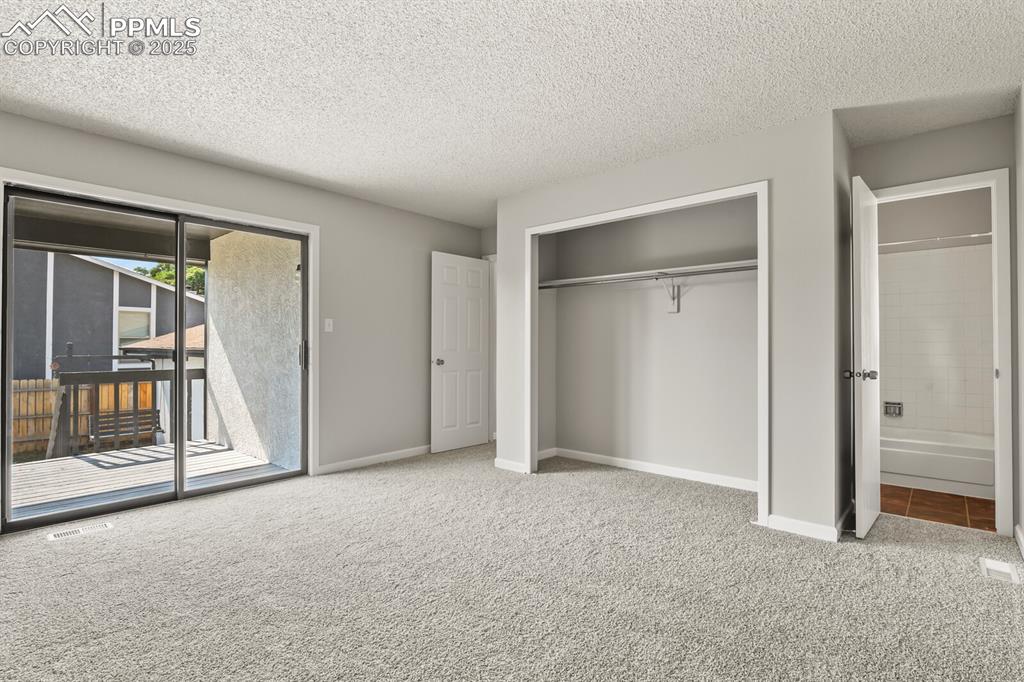
Unfurnished bedroom featuring access to outside, carpet, a textured ceiling, and a closet
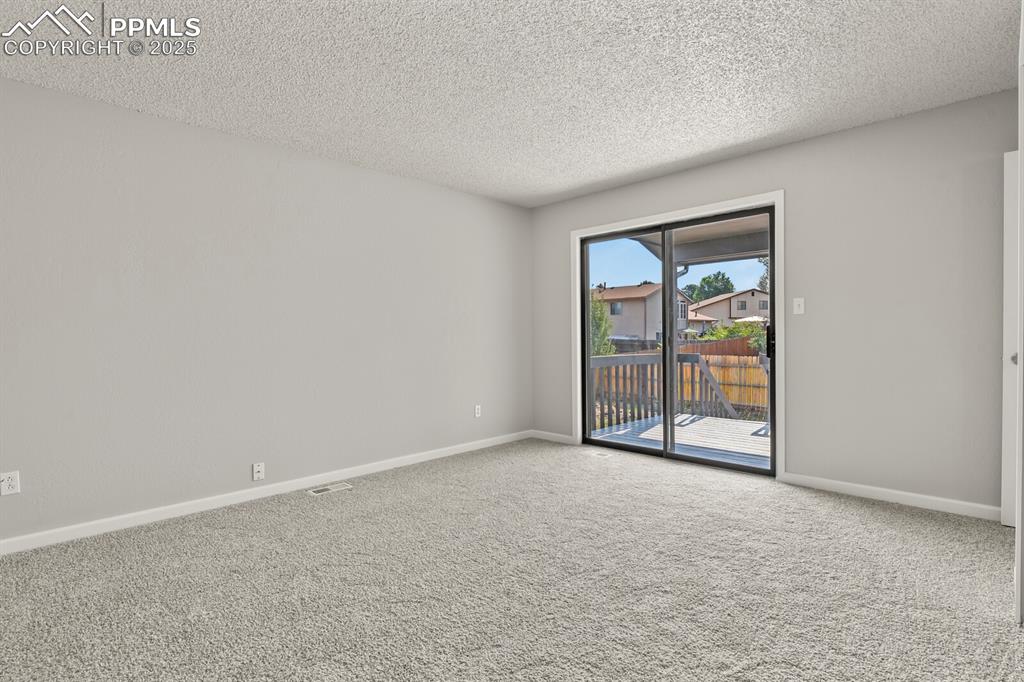
Carpeted spare room with a textured ceiling
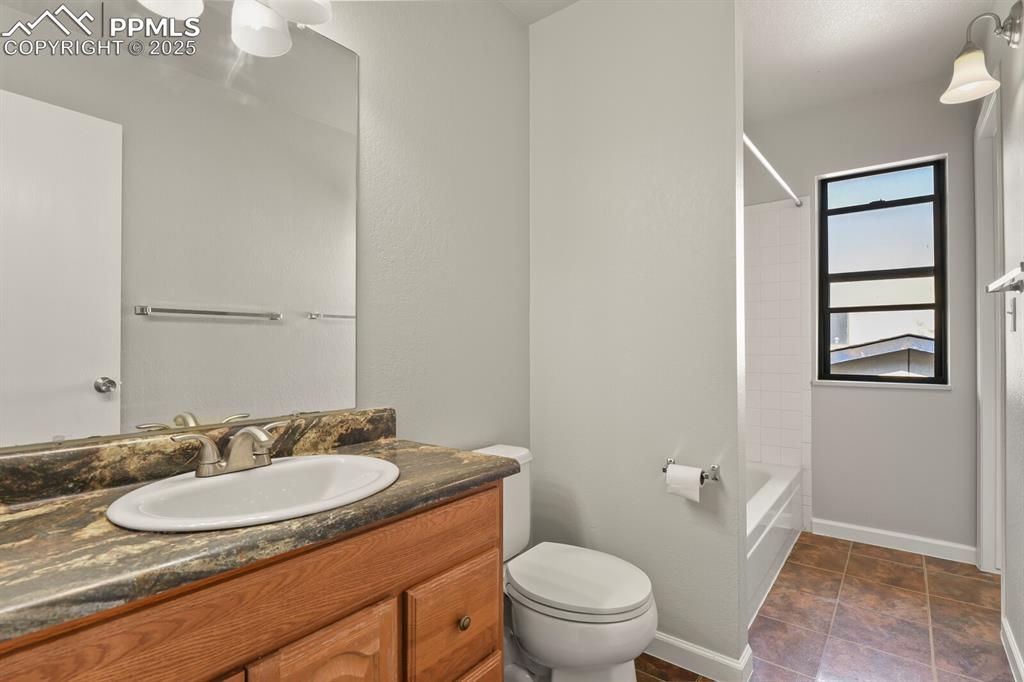
Full bath with vanity and bathing tub / shower combination
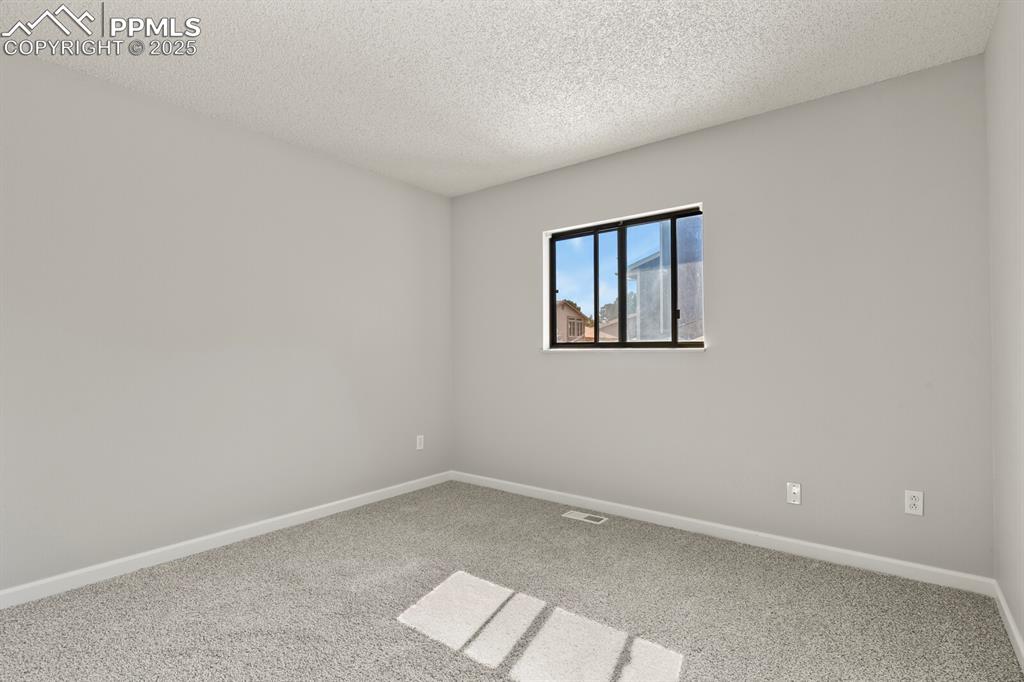
Carpeted spare room featuring a textured ceiling and baseboards
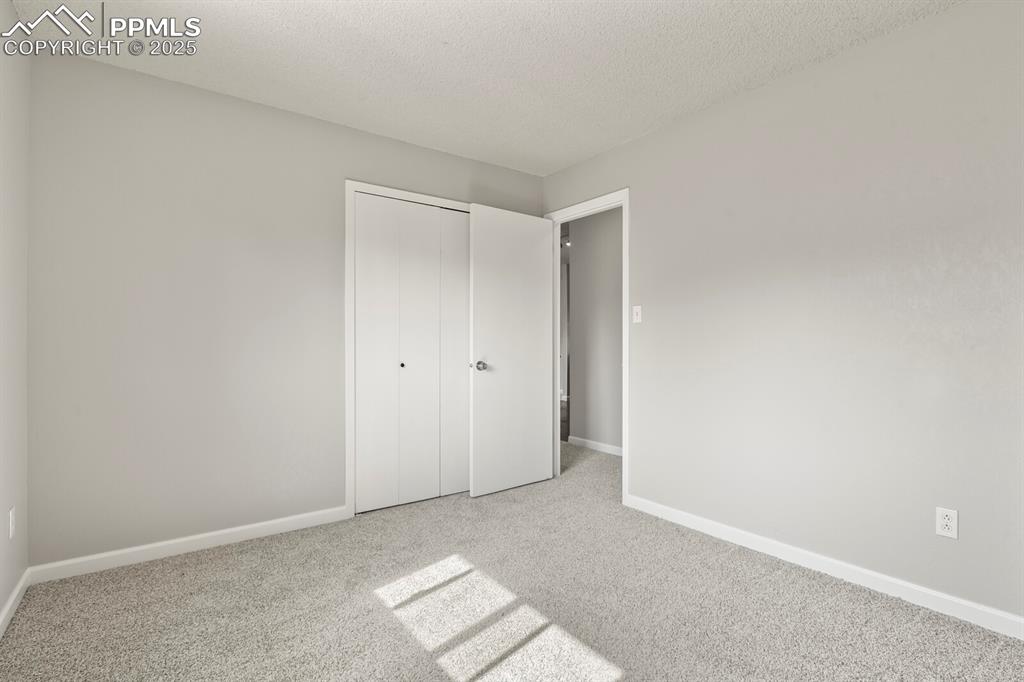
Unfurnished bedroom featuring carpet floors, a textured ceiling, and a closet
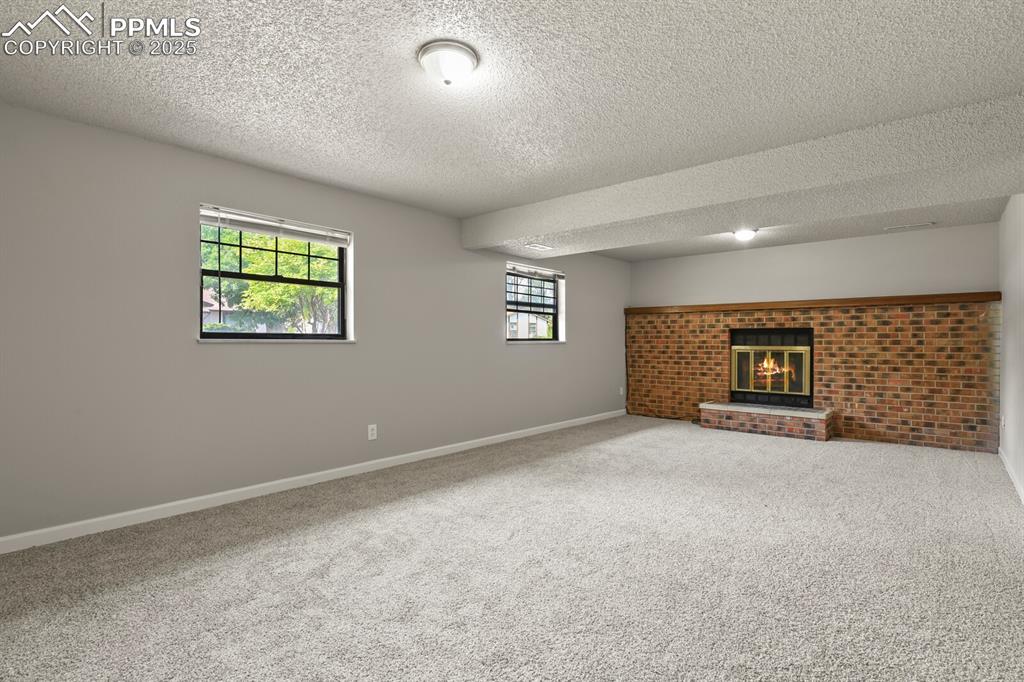
Basement featuring carpet floors, a textured ceiling, and a brick fireplace
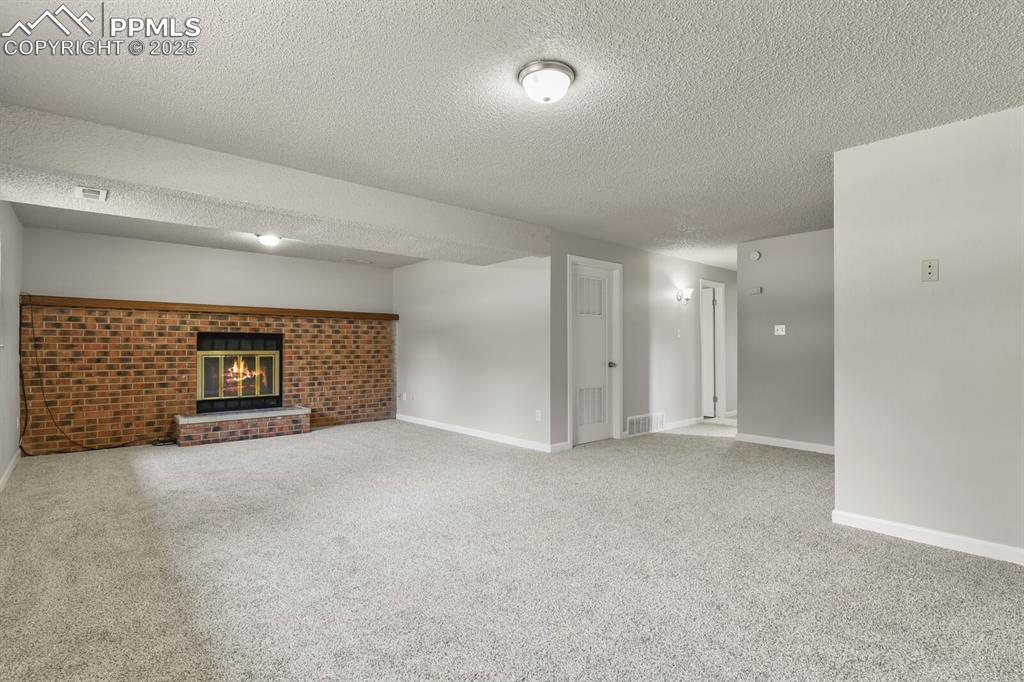
Below grade area featuring a textured ceiling, a brick fireplace, and carpet floors
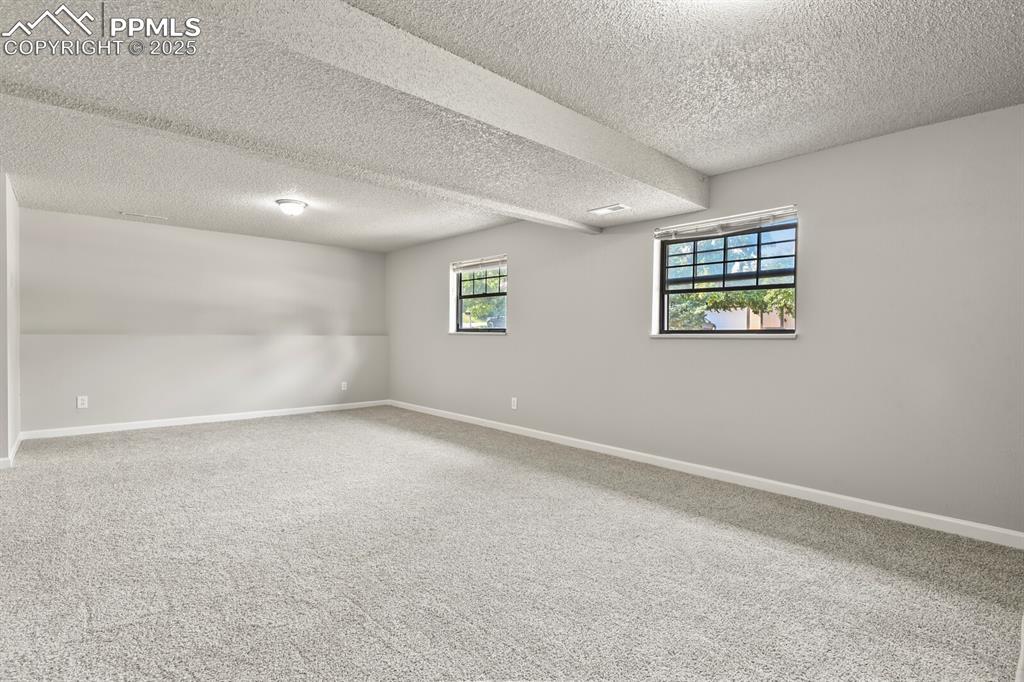
Carpeted empty room featuring a textured ceiling and baseboards
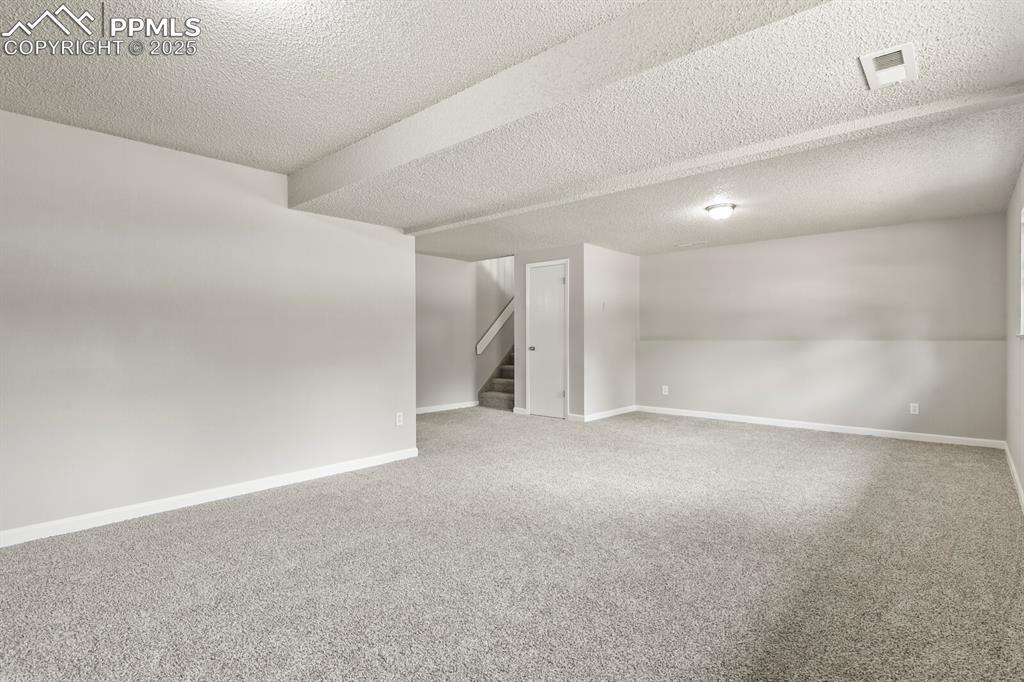
Unfurnished room featuring a textured ceiling, stairs, and carpet
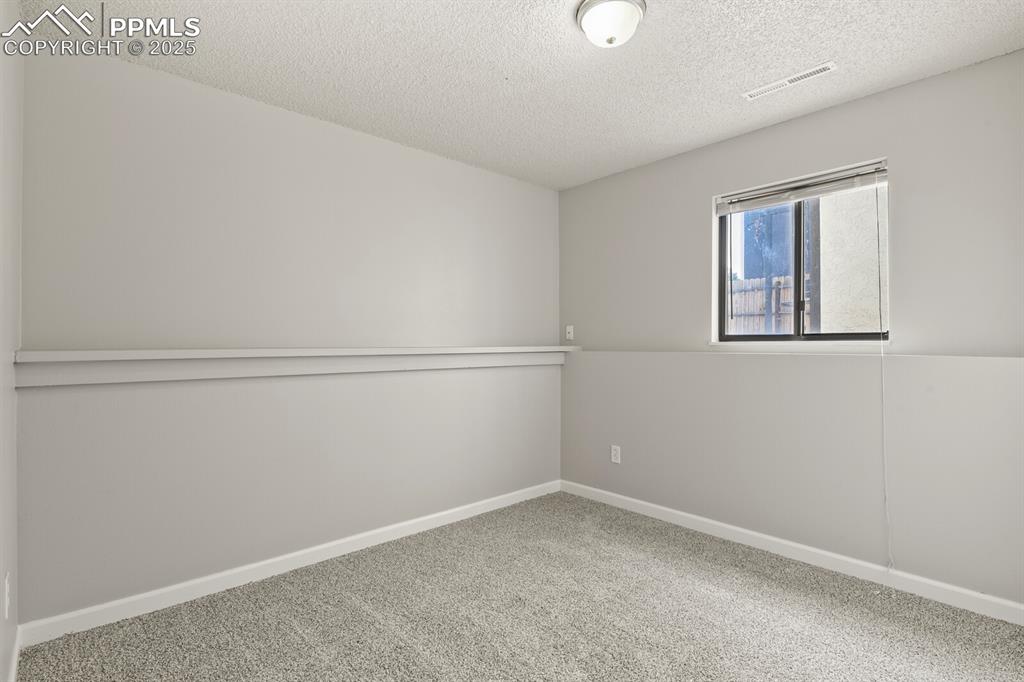
Carpeted spare room with a textured ceiling and baseboards
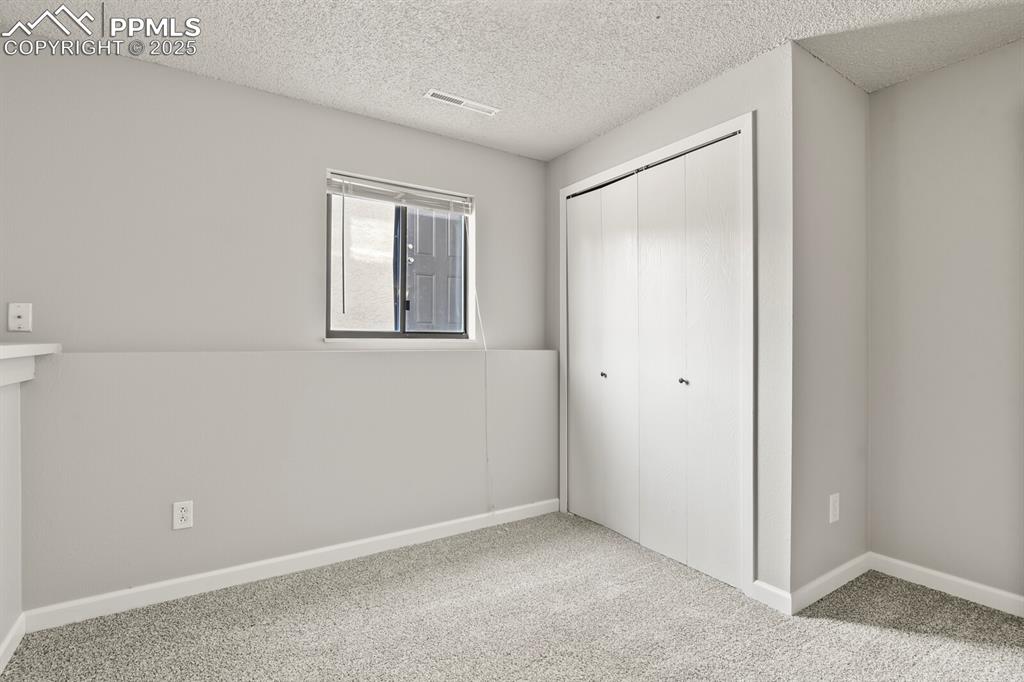
Unfurnished bedroom with a textured ceiling, carpet floors, and a closet
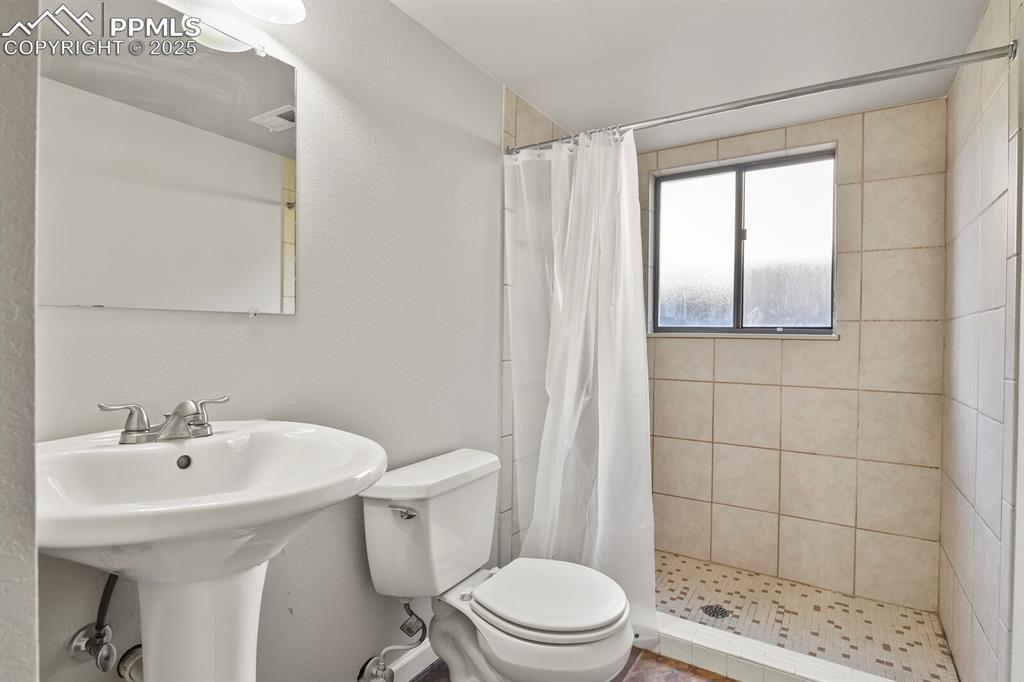
Full bath featuring toilet and a tile shower
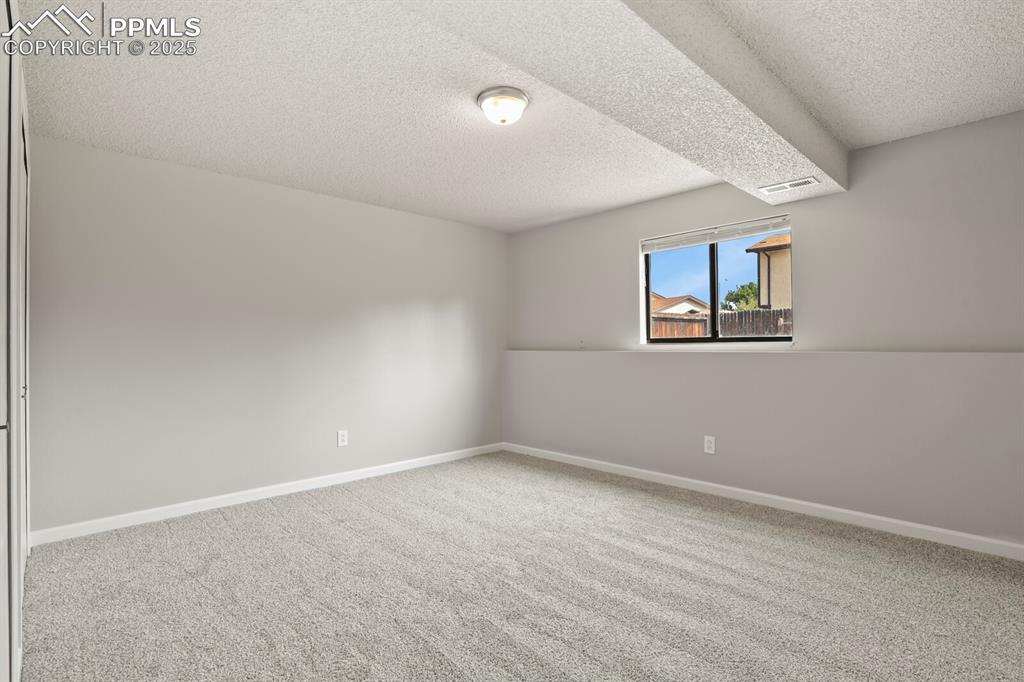
Carpeted empty room featuring a textured ceiling and baseboards
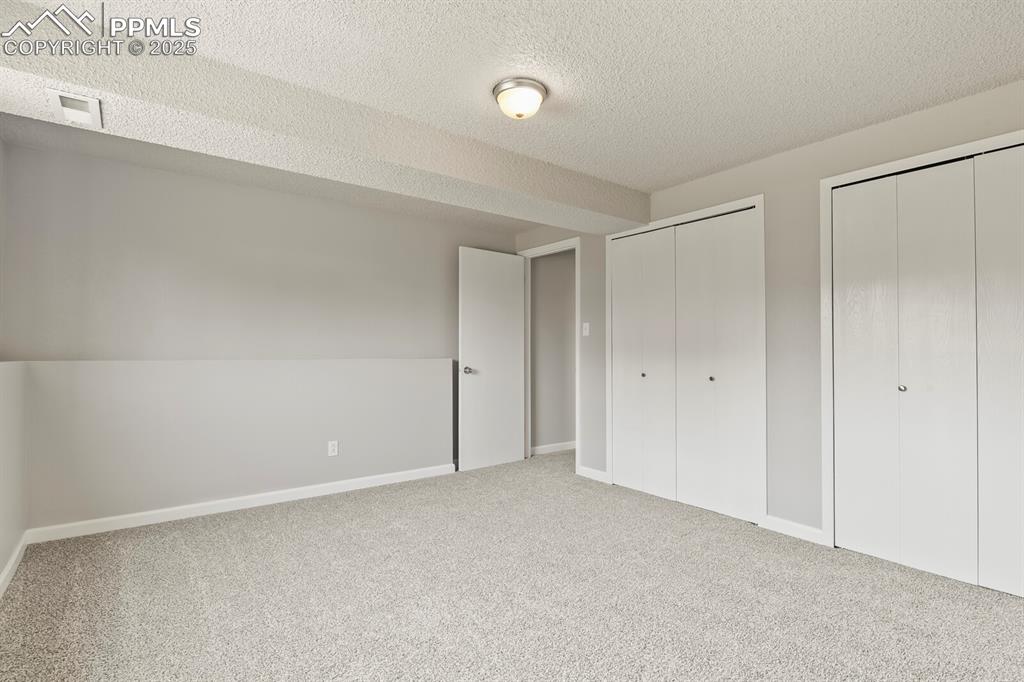
Unfurnished bedroom with multiple closets, carpet, and a textured ceiling
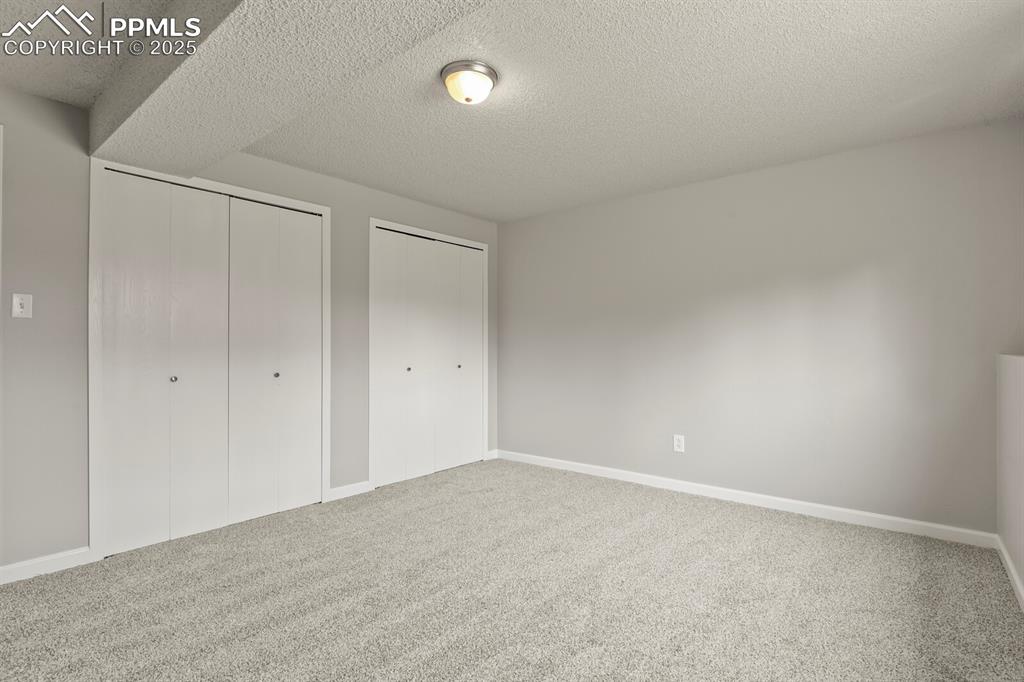
Unfurnished bedroom featuring multiple closets, a textured ceiling, and carpet floors
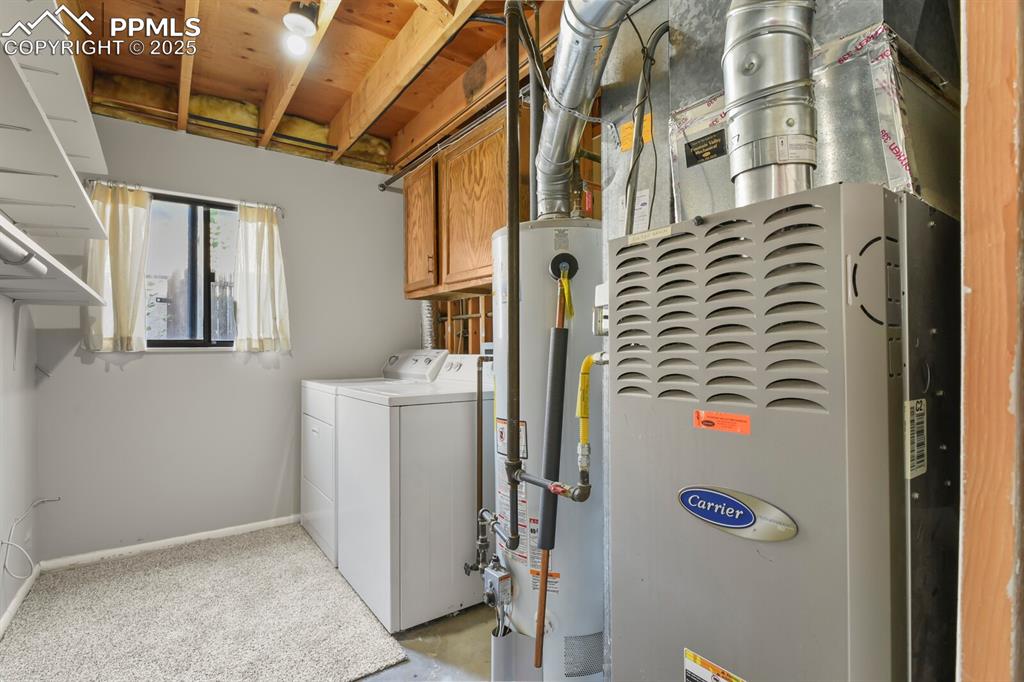
Laundry room featuring separate washer and dryer, heating unit, gas water heater, and cabinet space
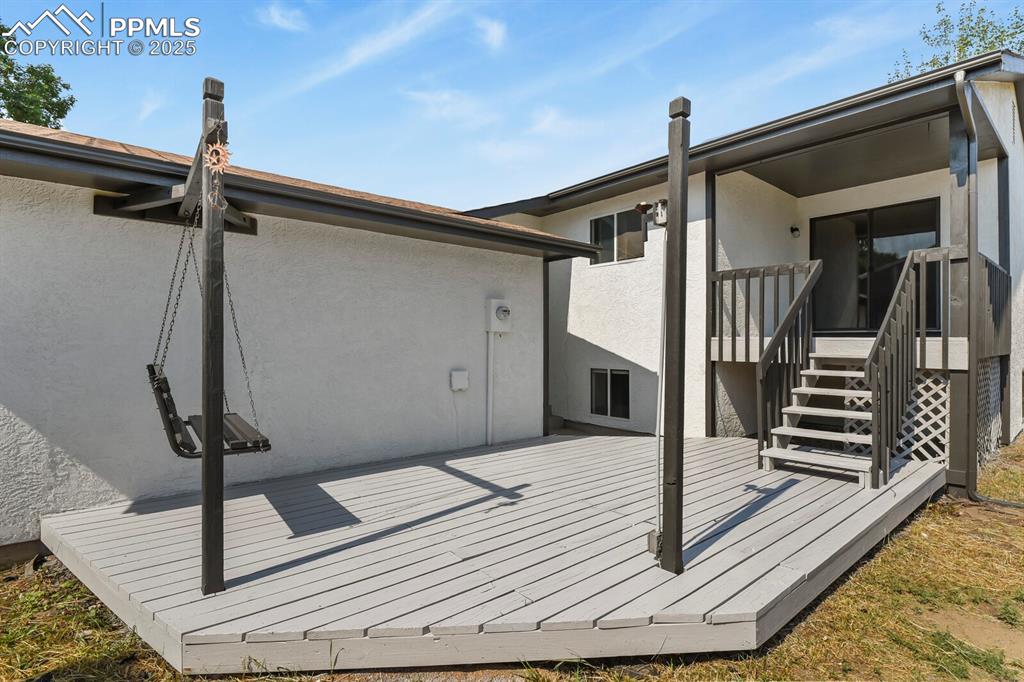
Deck with stairs
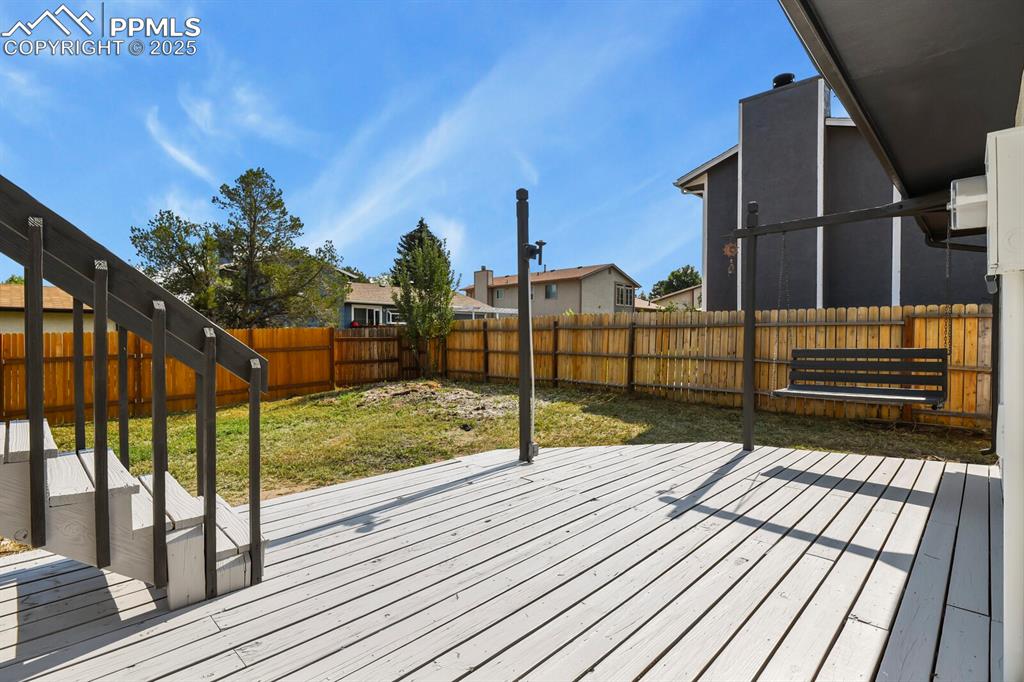
Deck featuring a fenced backyard and a residential view
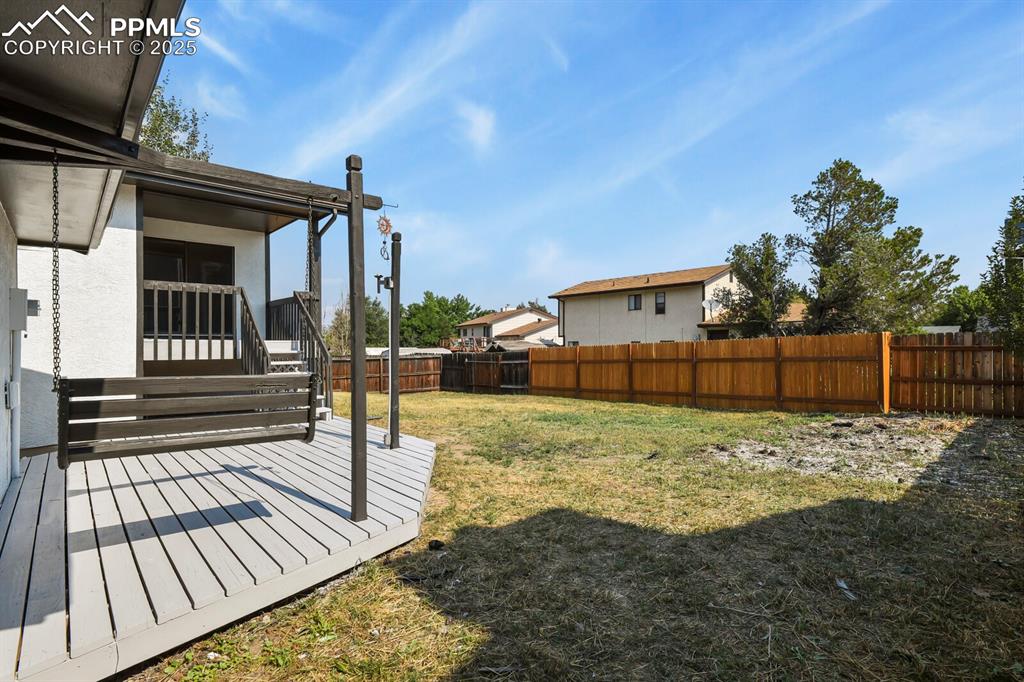
Fenced backyard featuring a wooden deck
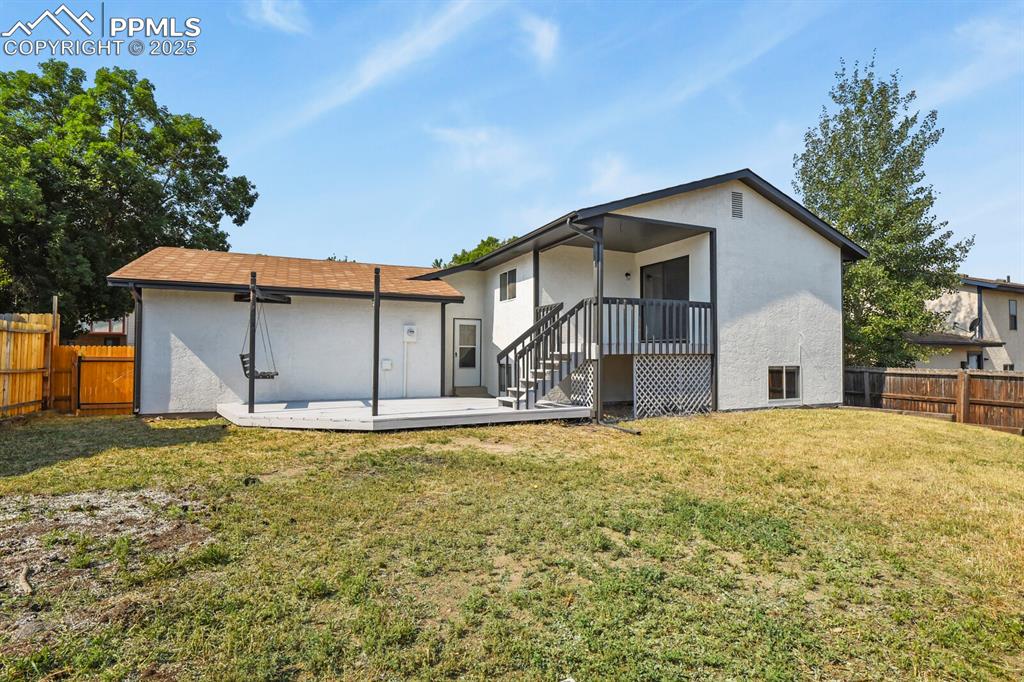
Rear view of house featuring a fenced backyard, stucco siding, and a deck
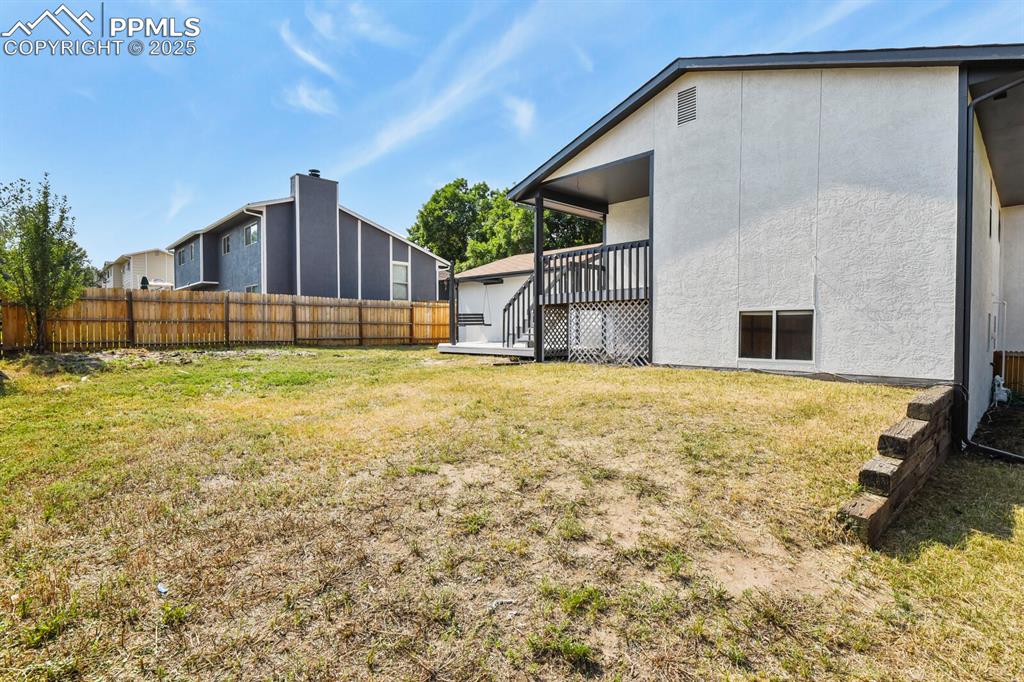
View of yard featuring a wooden deck
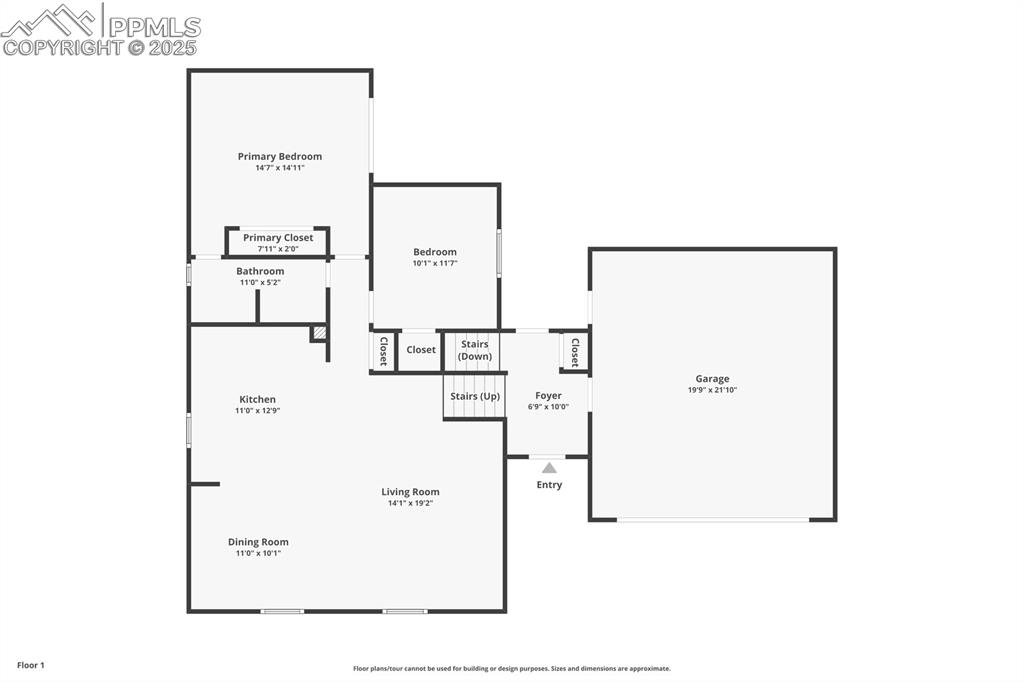
View of floor plan / room layout
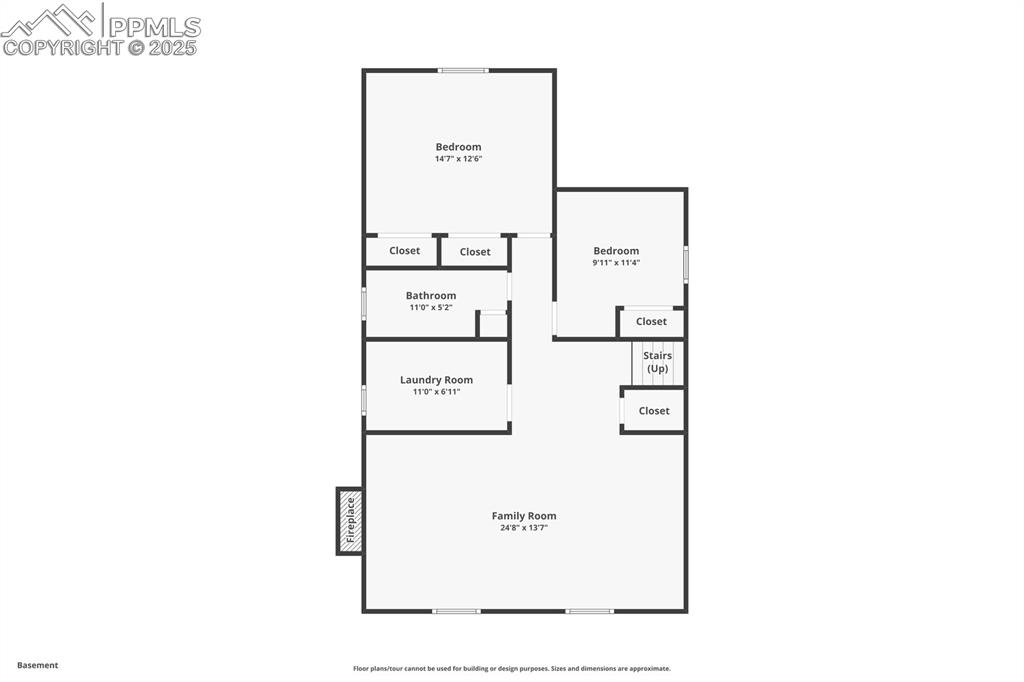
View of property floor plan
Disclaimer: The real estate listing information and related content displayed on this site is provided exclusively for consumers’ personal, non-commercial use and may not be used for any purpose other than to identify prospective properties consumers may be interested in purchasing.