72 Pistol Creek Drive, Monument, CO, 80132
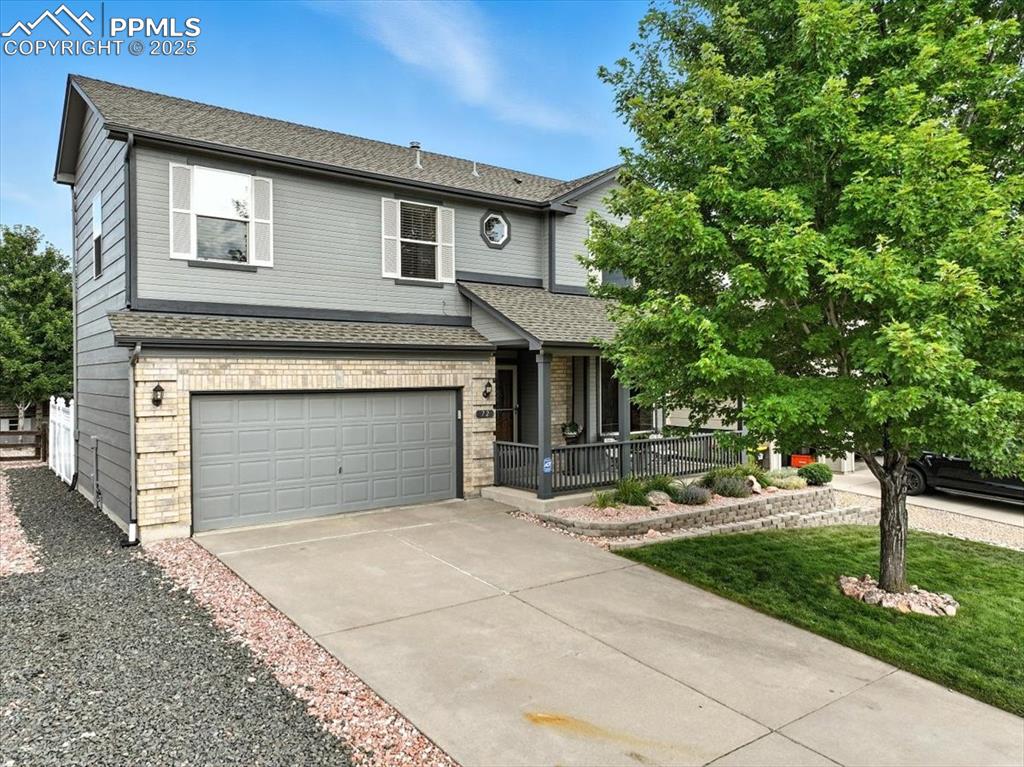
Front of home features mature landscape and long driveway with immaculate landscaping
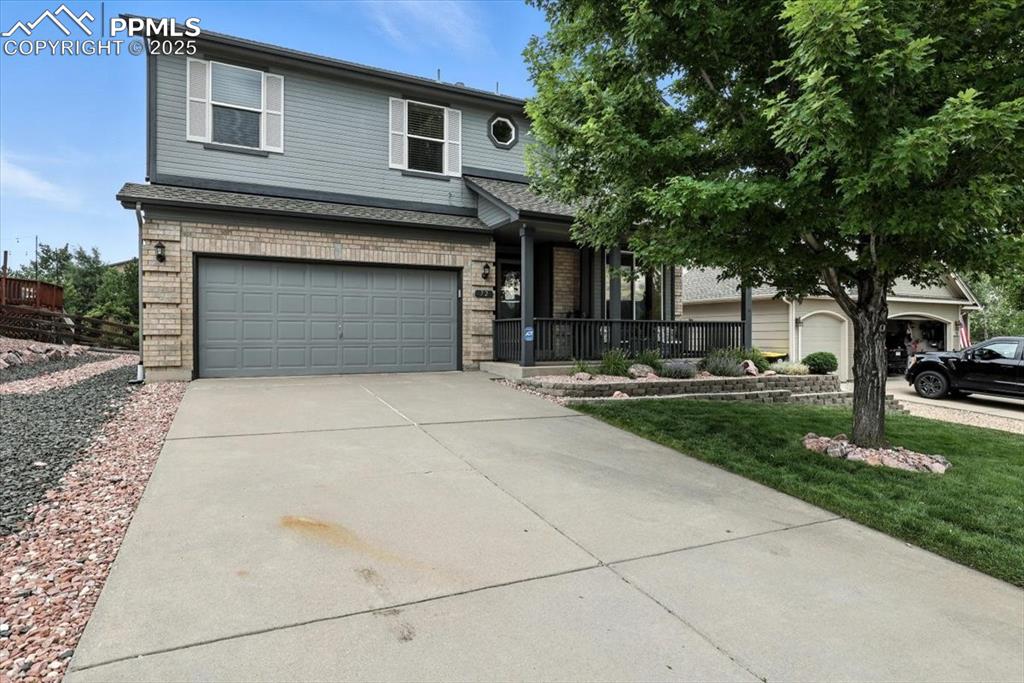
Front of home with covered front entry and sitting porch
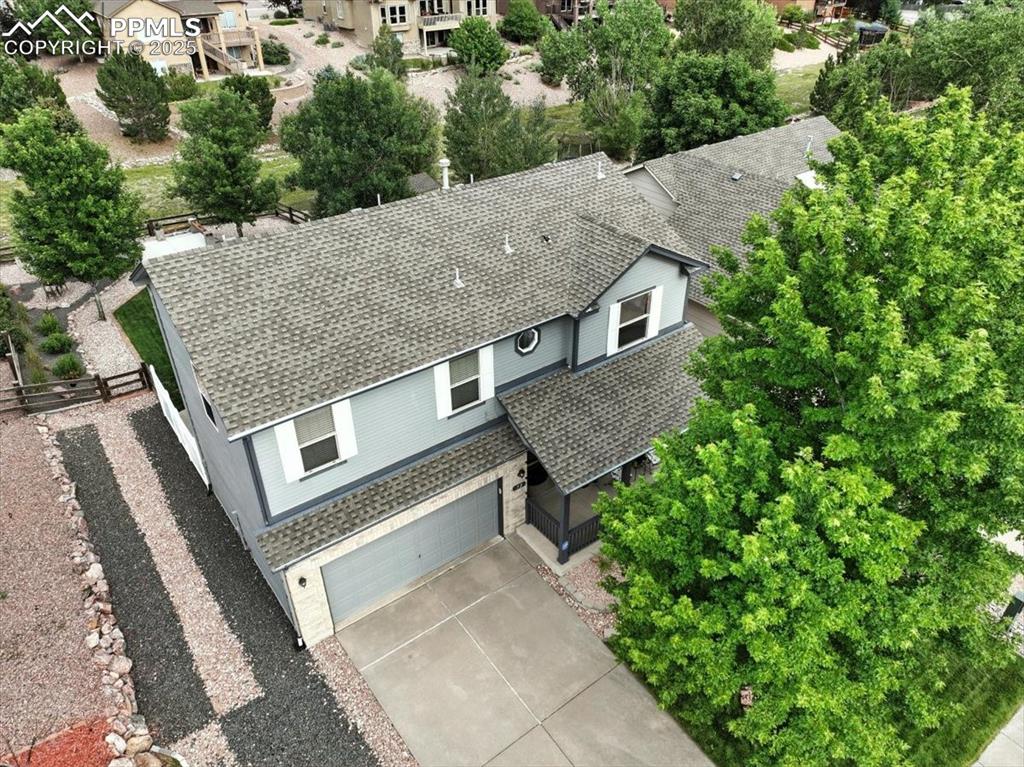
RV Parking along side of home
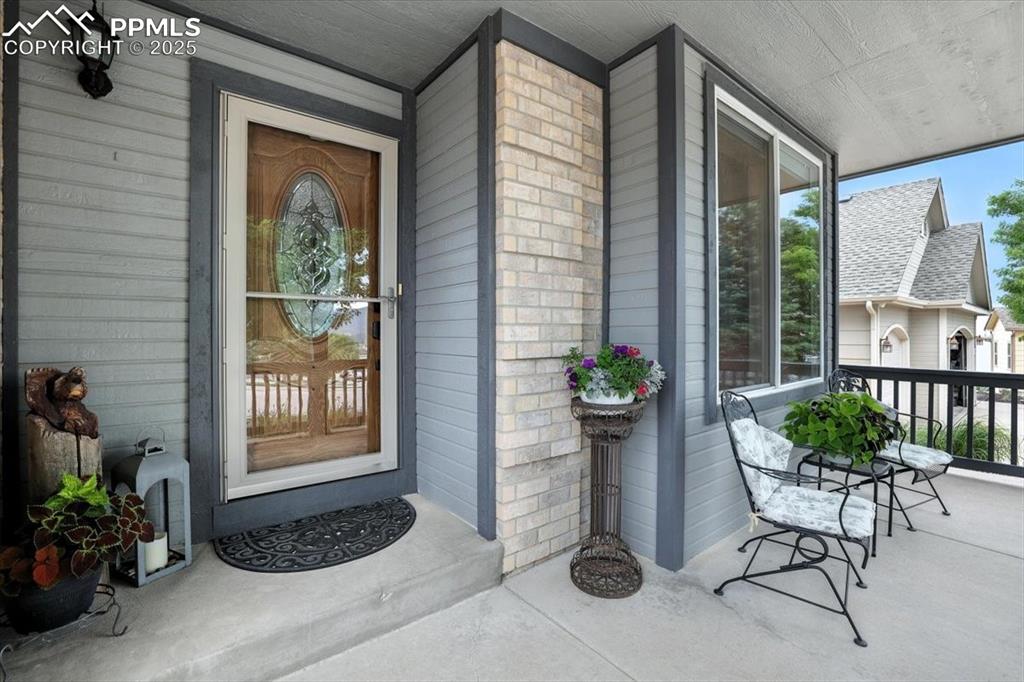
Enjoy watching the sunset and take in mountain views on the west facing front porch
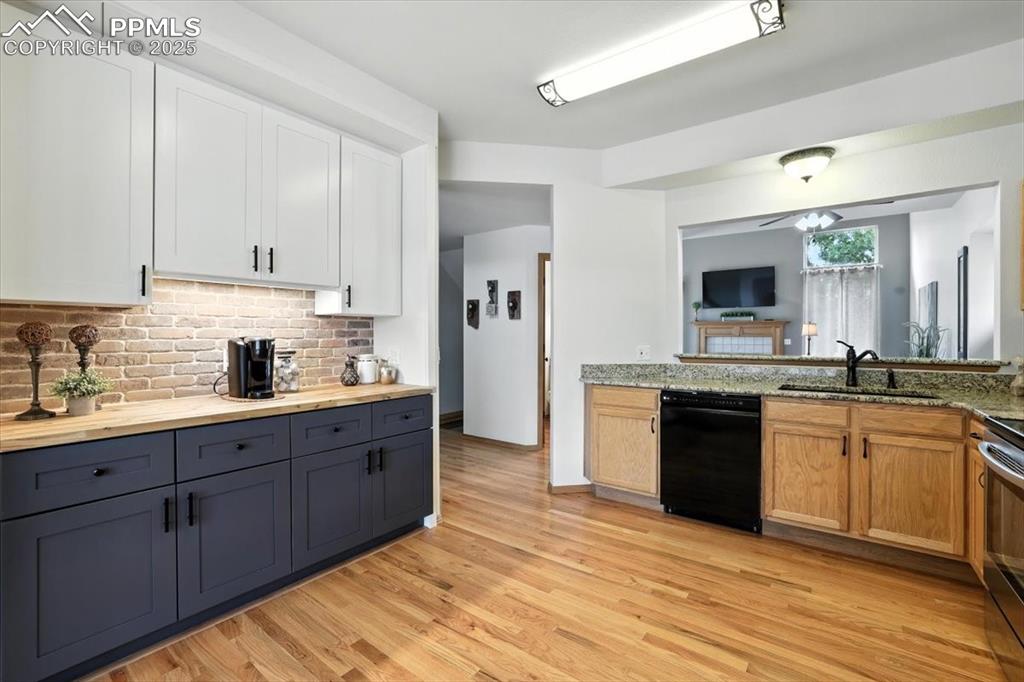
Large eat in kitchen with granite counters and solid wood cabinetry
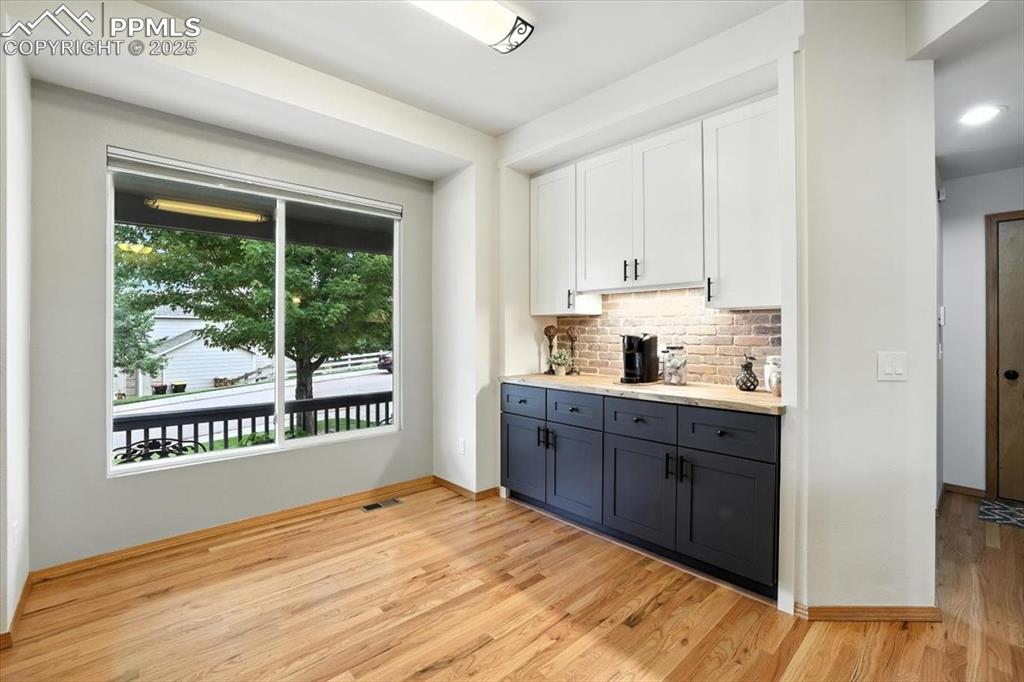
Custom coffee bar with abundant cabinetry and butcher block countertop
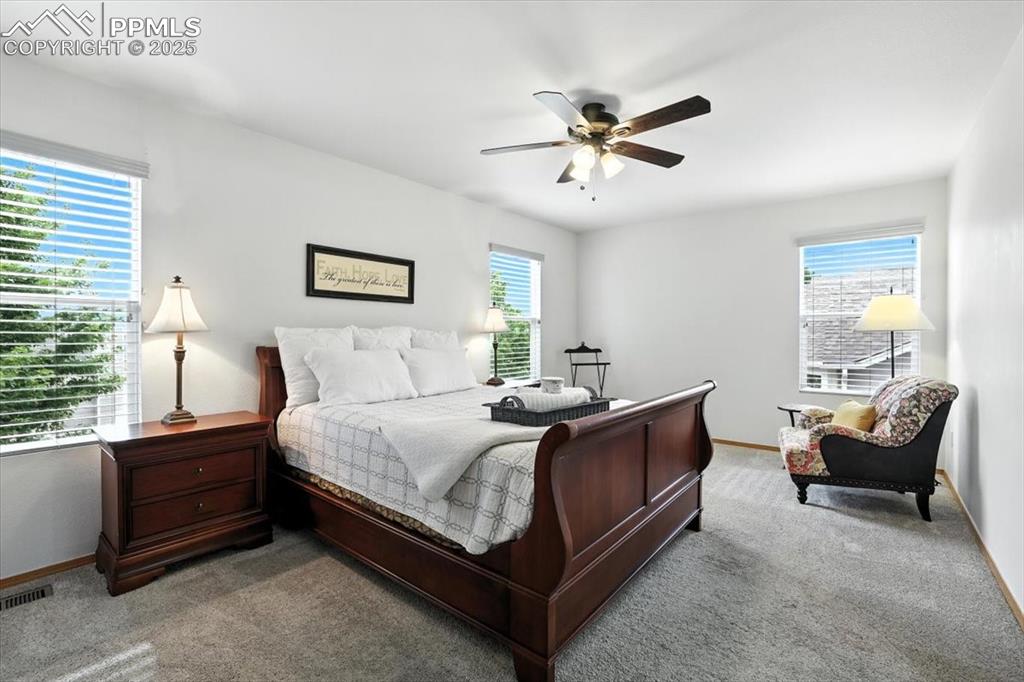
Custom coffee bar with Custom coffee bar with abundant cabinetry and butcher block countertop
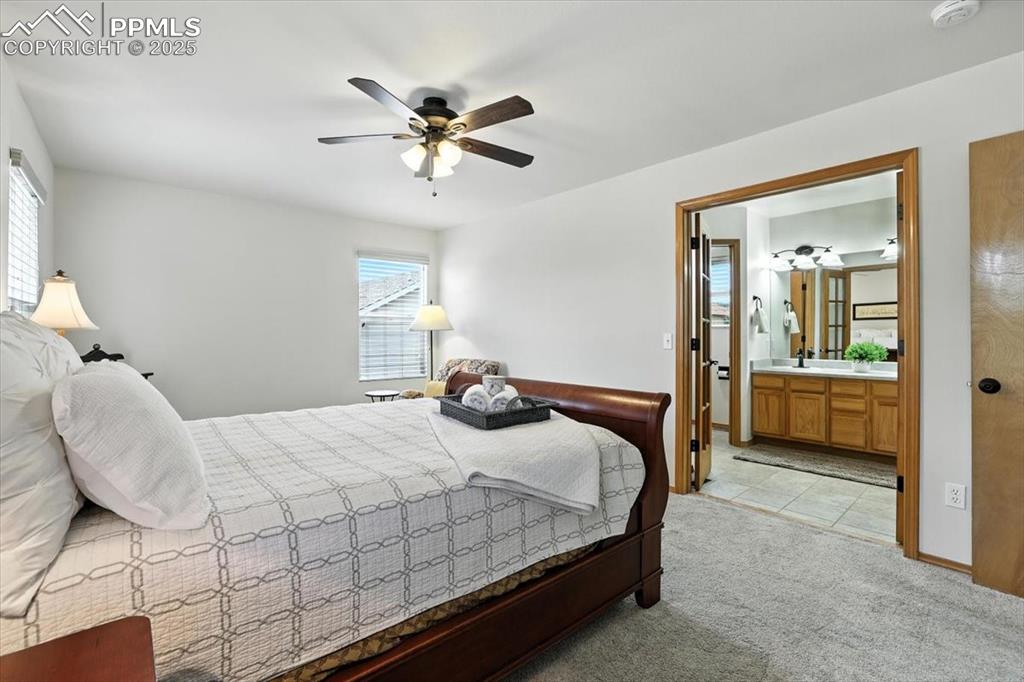
Adjacent primary bathroom with french door entrance
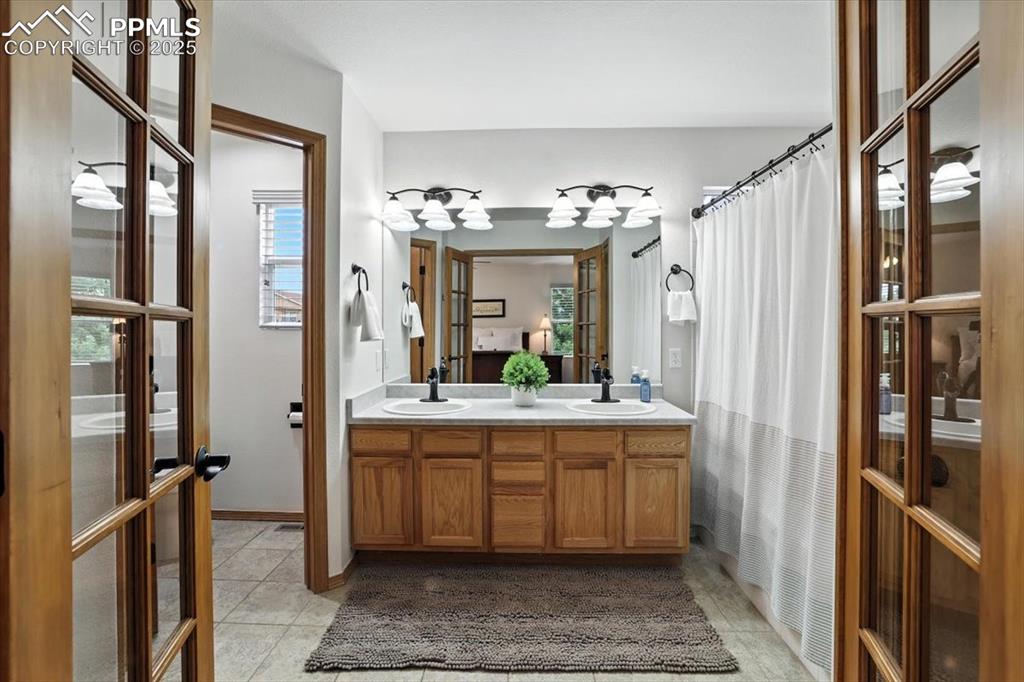
Double vanity, water closet, garden soaking tub shower is generous
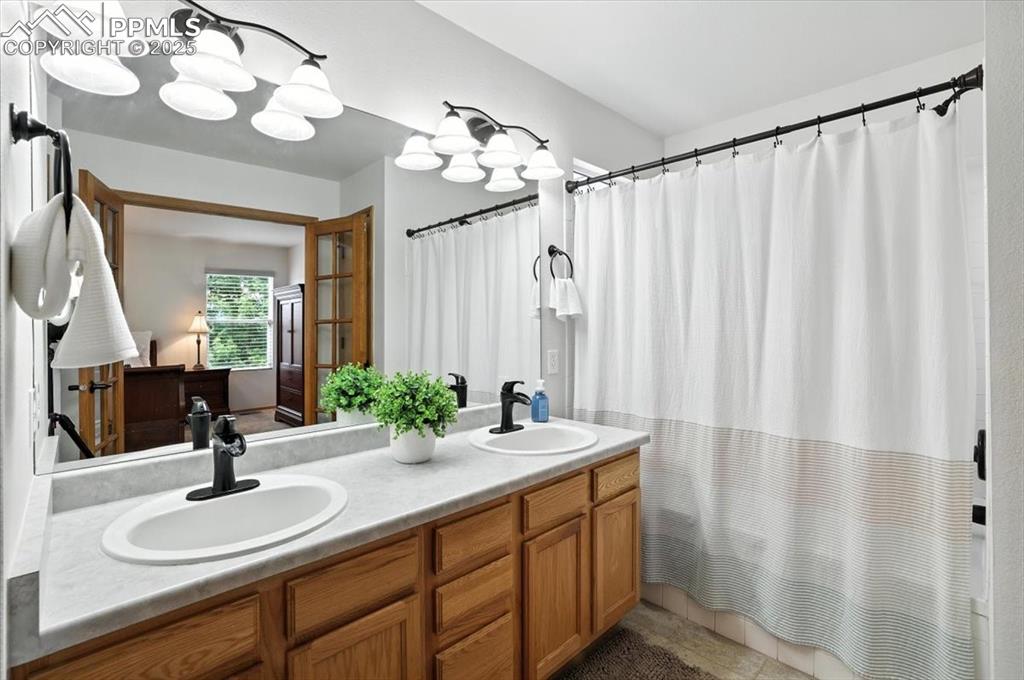
Stylish updated fixures and faucets
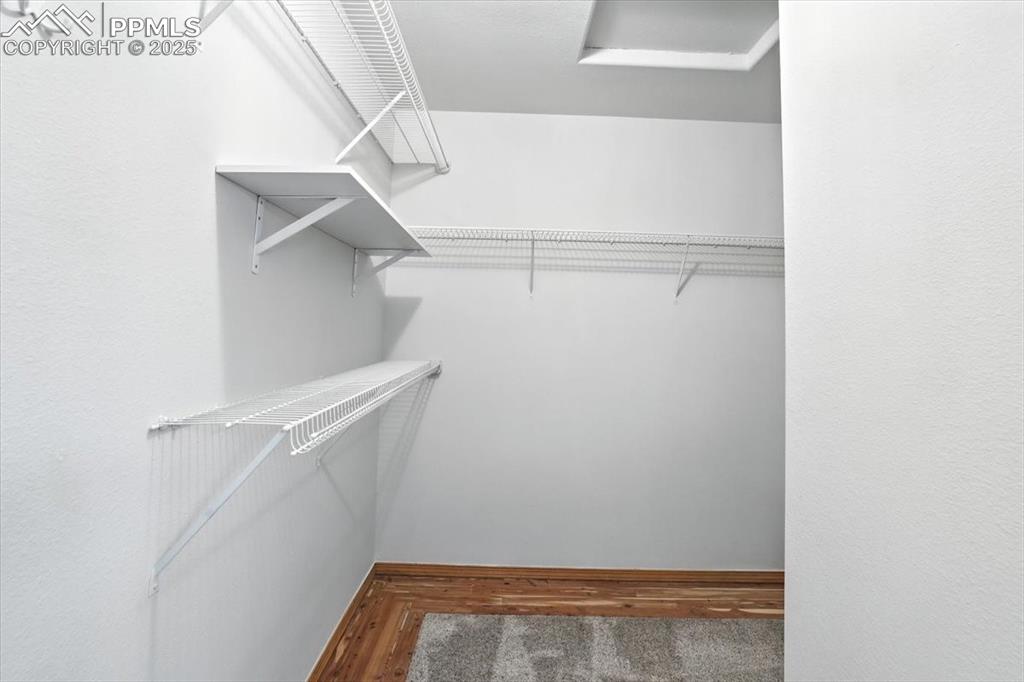
Large L Shaped closet with ventalated shelving and cedar framed flooring
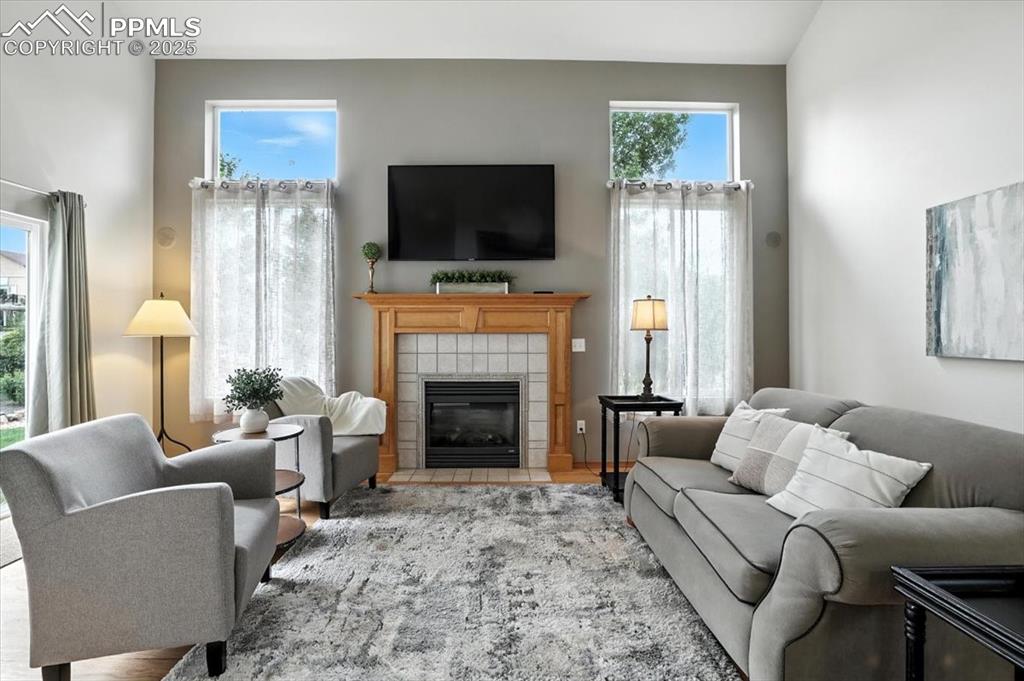
Main floor living room with cozy fireplace, large windows overlooking the back yard and soaring ceilings
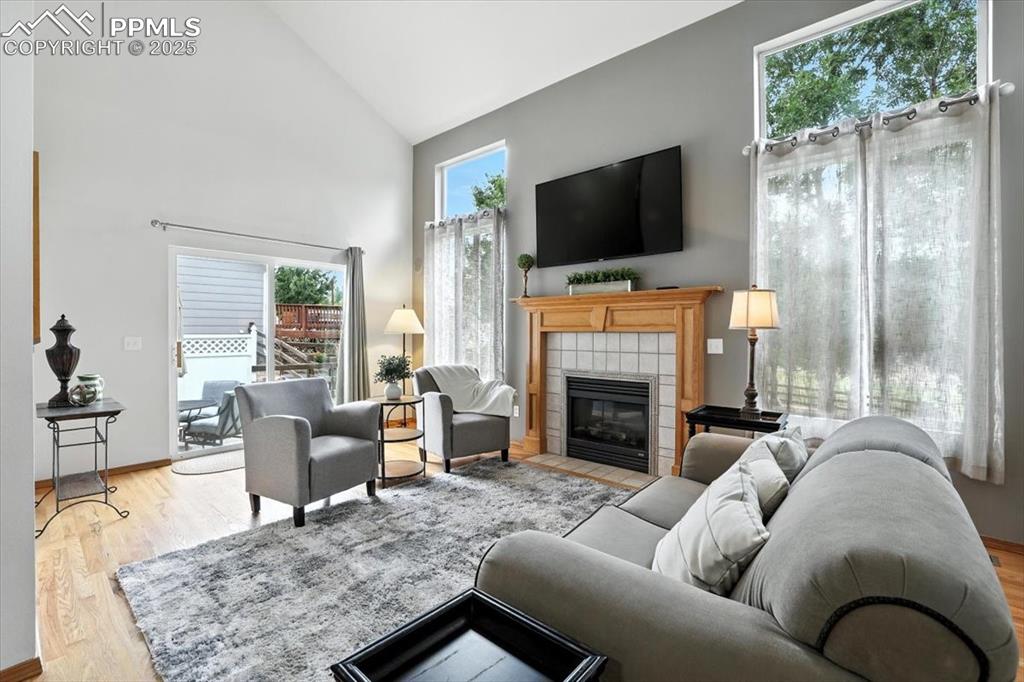
Walk out to sunny back patio from living room
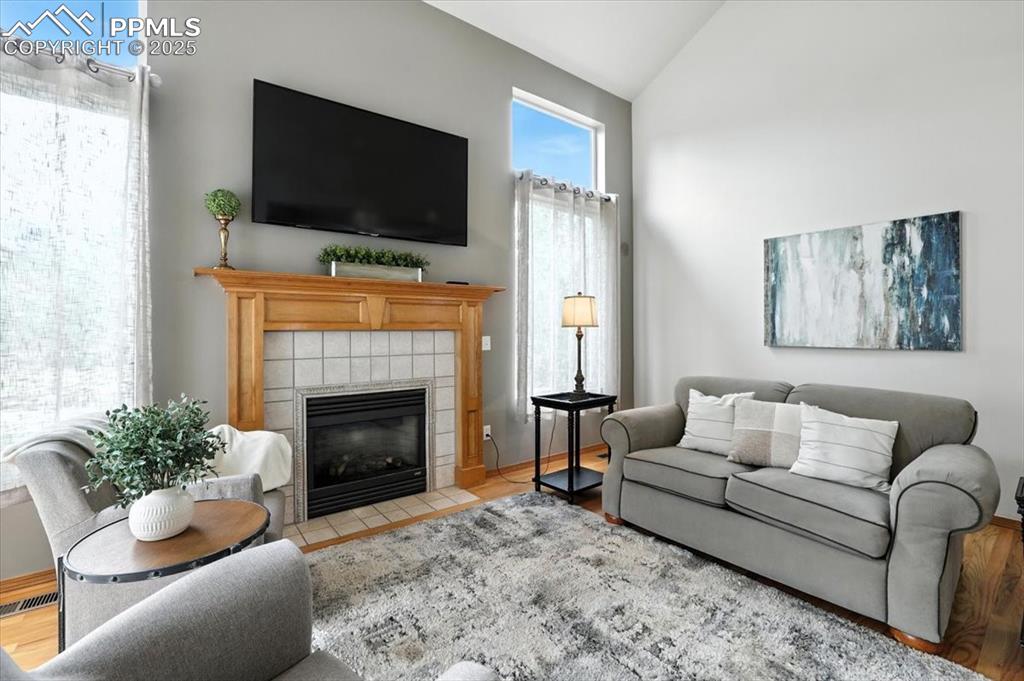
Light and bright living with solid wood mantel and hardwood floors
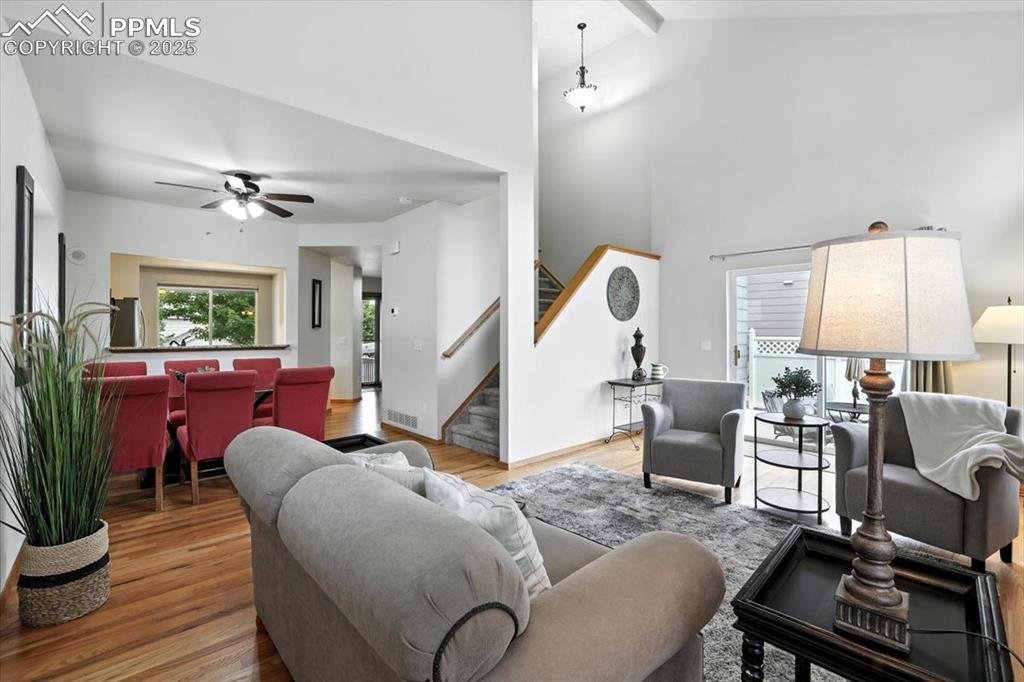
Open living with beautiful sightlines from front to back
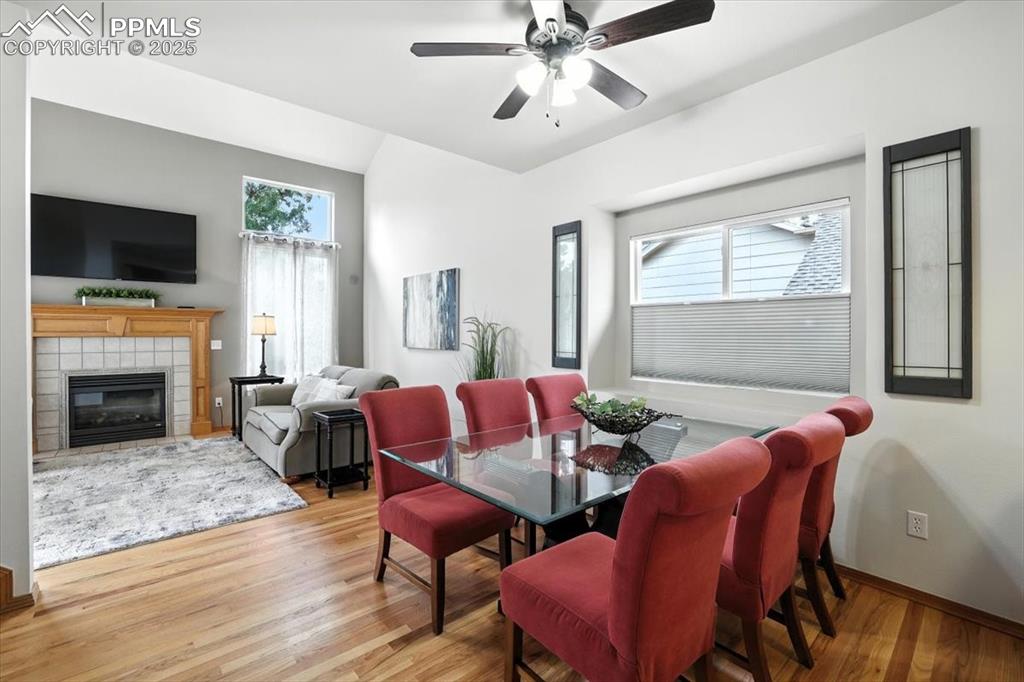
Large dining room is ready for holiday gatherings
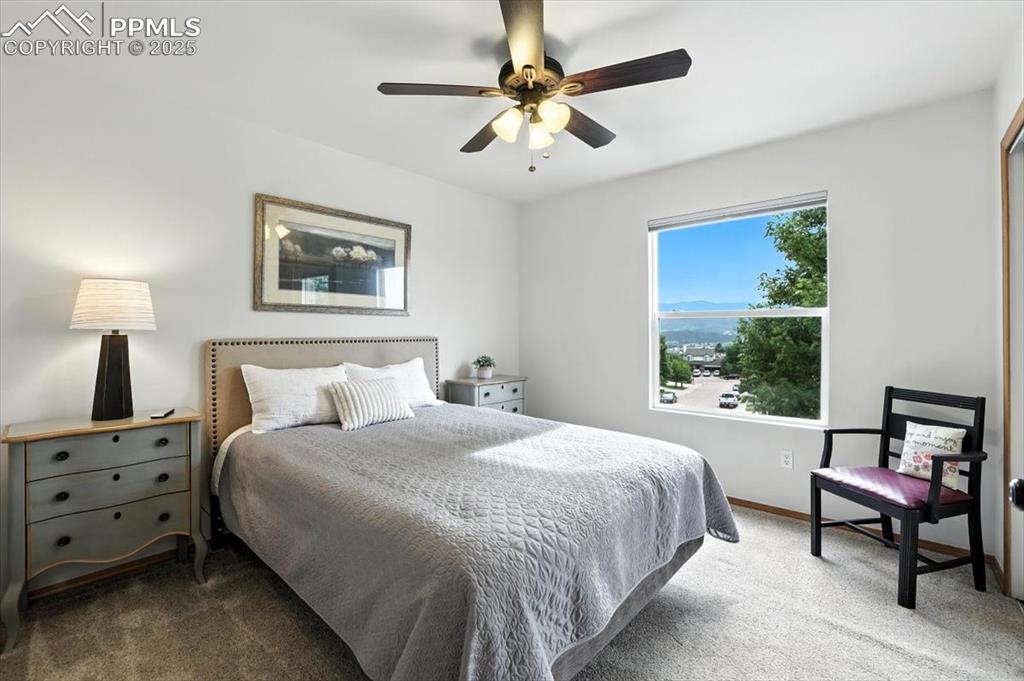
Second bedroom is west facing with beautiful mountain views.
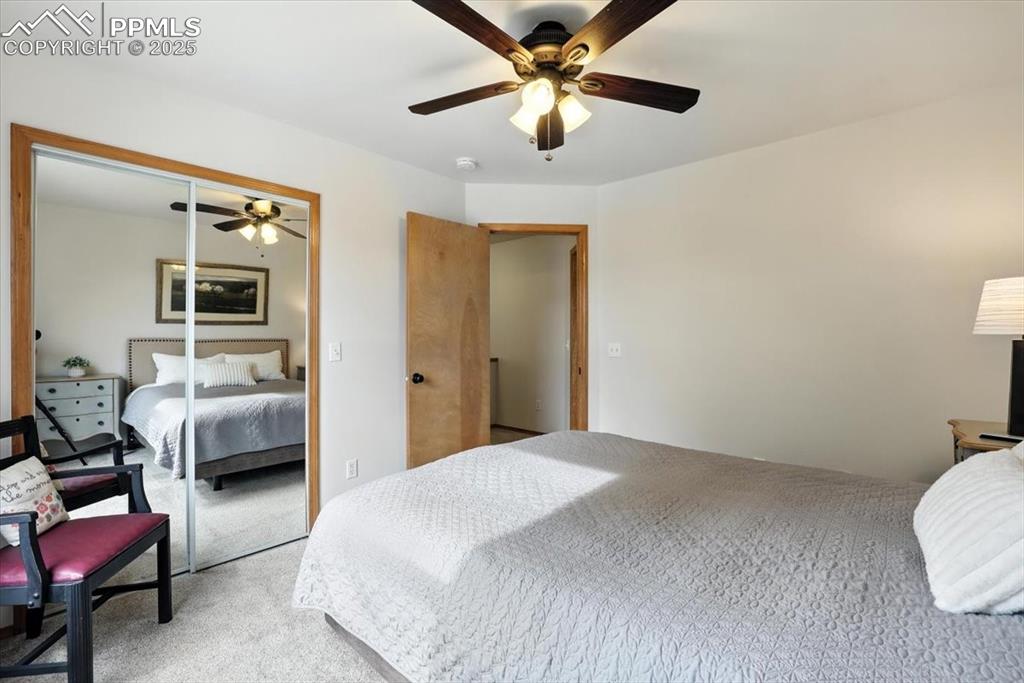
Second bedroom is filled with light
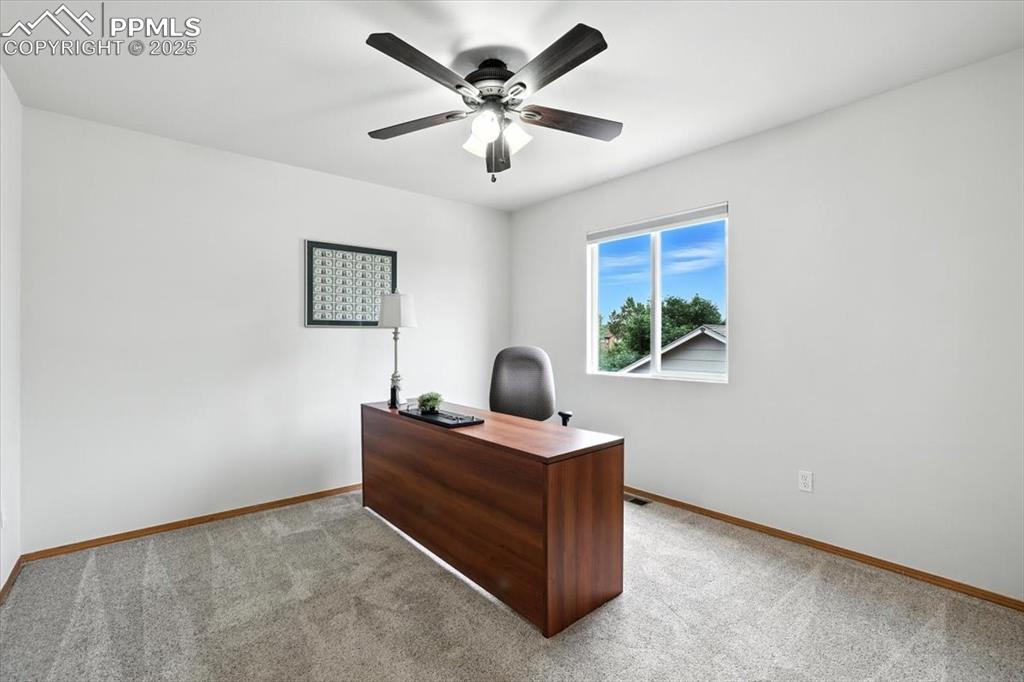
Third bedroom is south facing and is currently used as an office
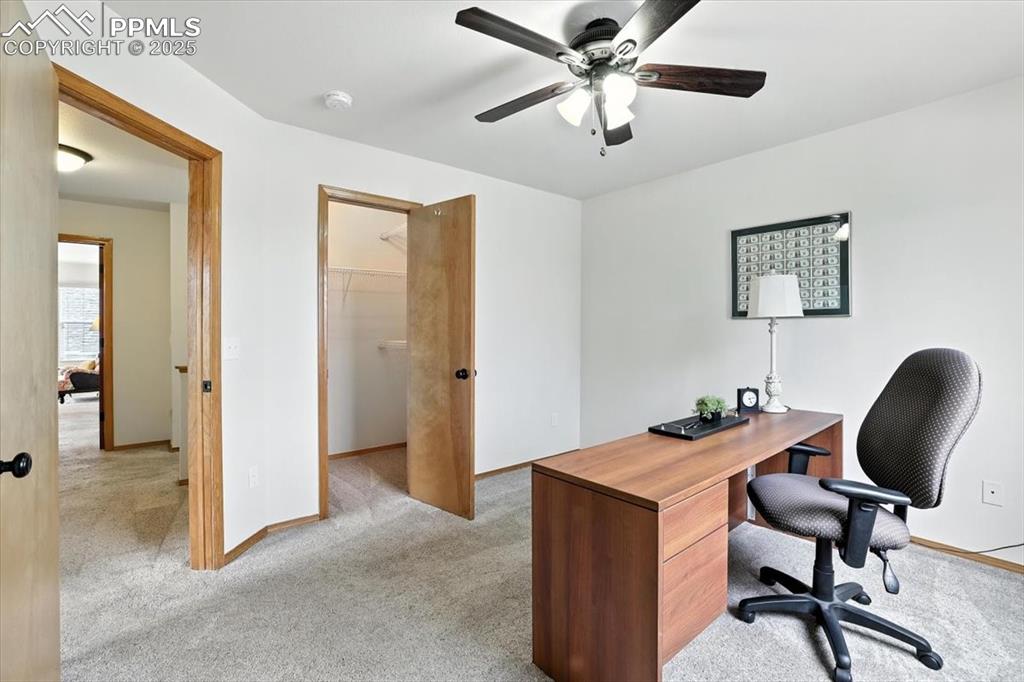
Third bedrooom has large walk-in closed
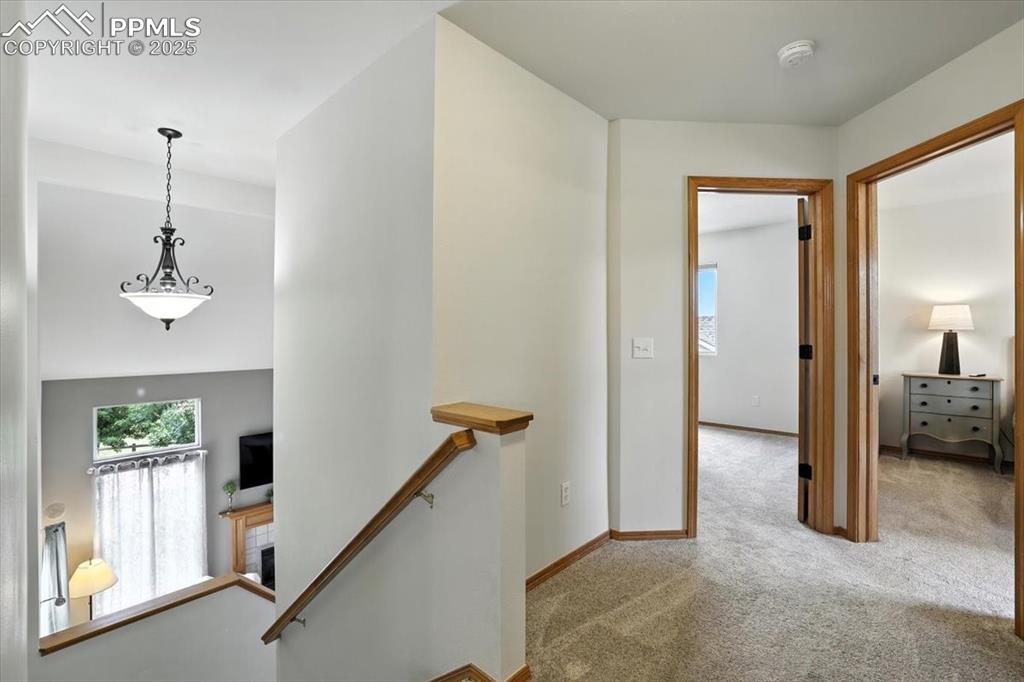
Upper hall way has beautiful overlook to living room and two secondary bedrooms
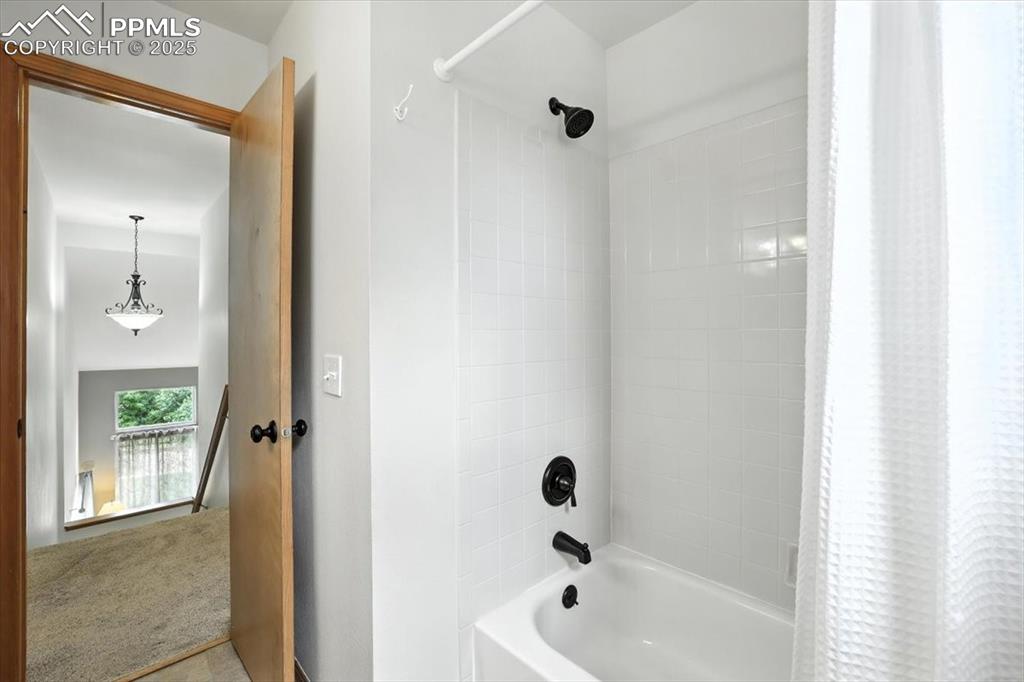
Hall bath features tiled shower surround and updated fixures
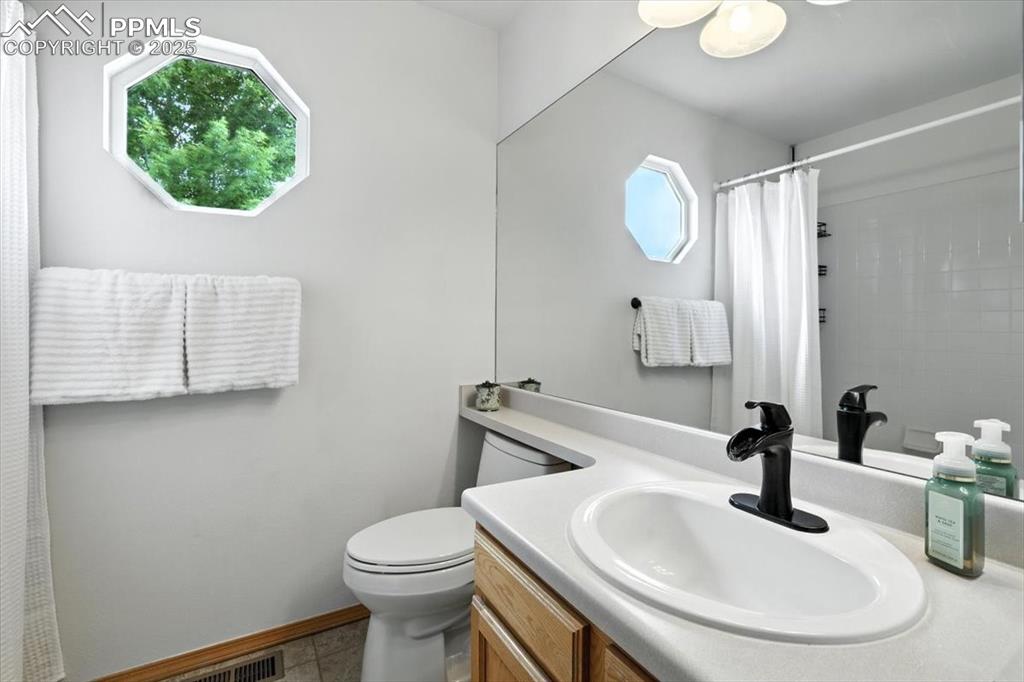
Hall bath has west facing window and tile flooring
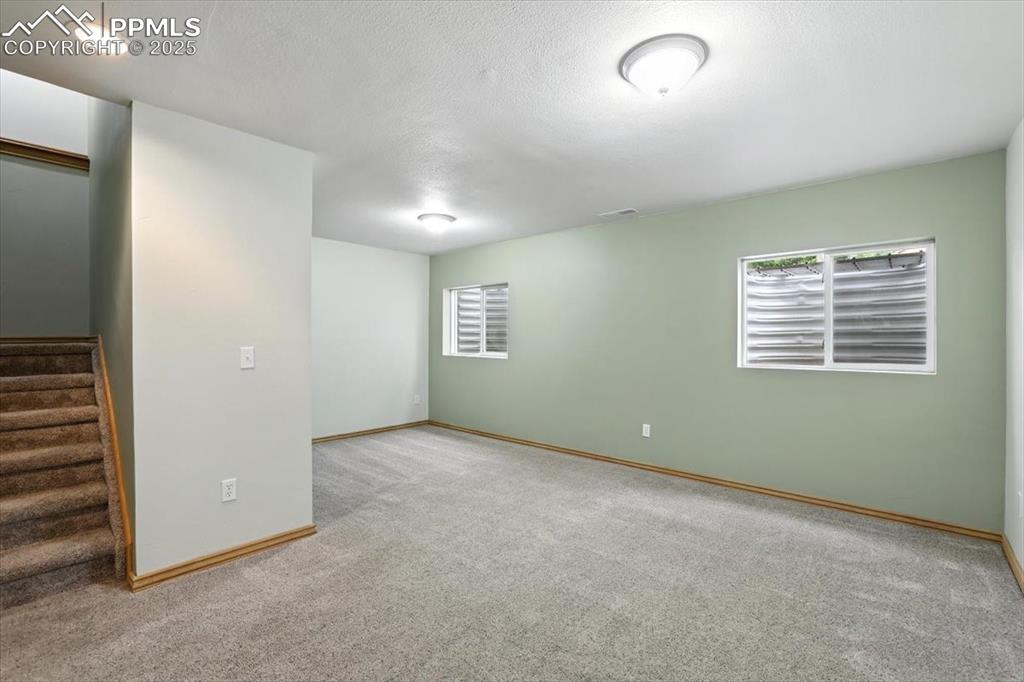
Basement family room is ready for entertaining and has been updated
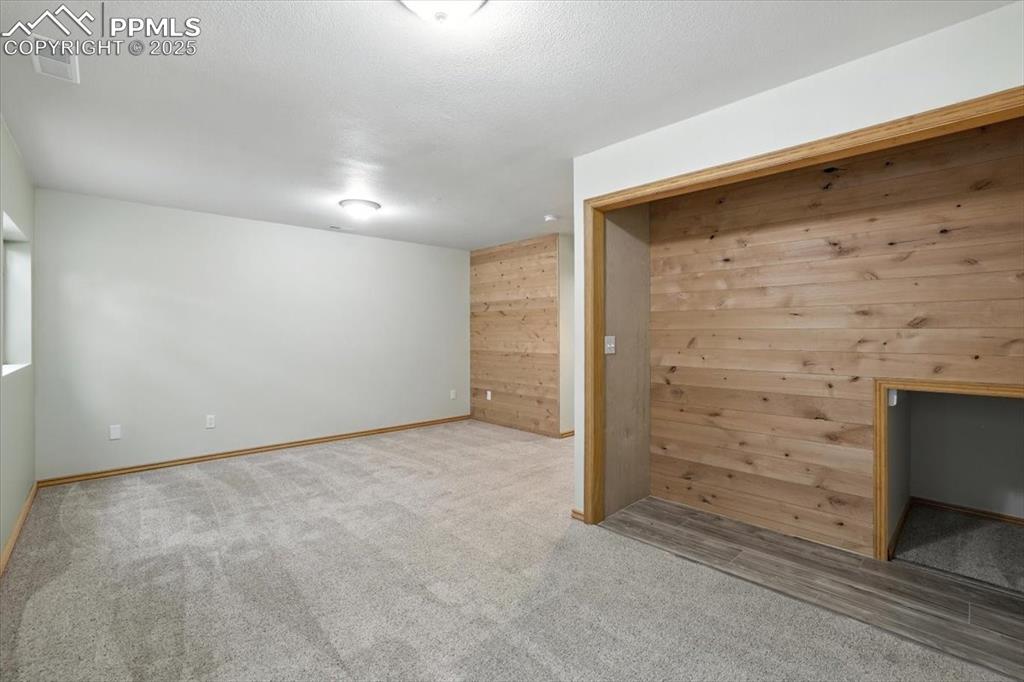
Basement bar in family room featuring wood tounge and groove
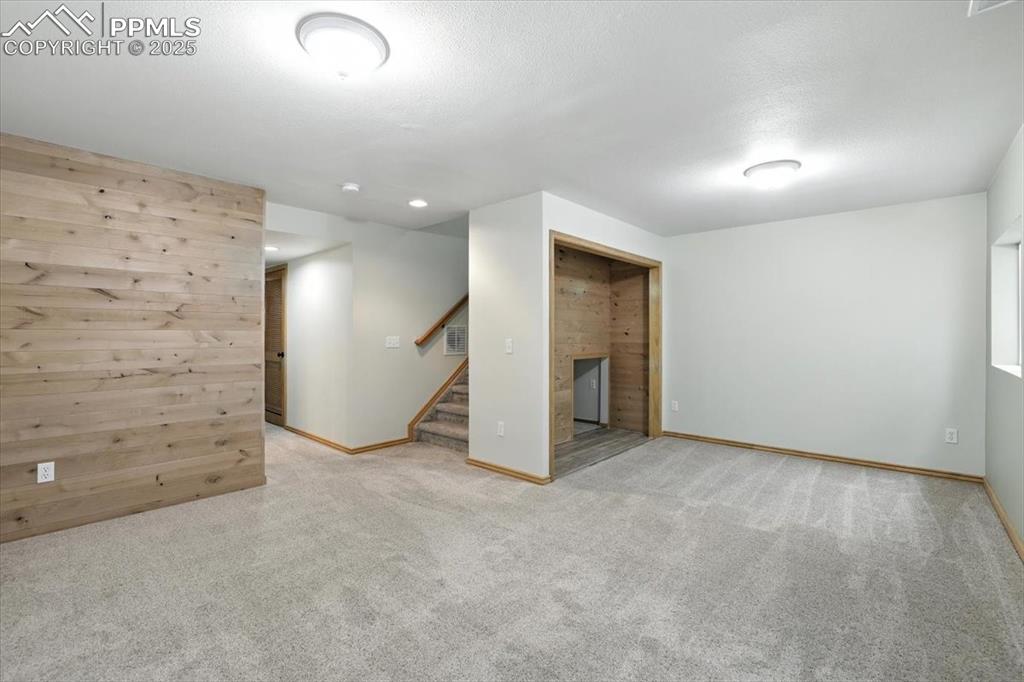
Basement family room has skip troweled walls and updated trim
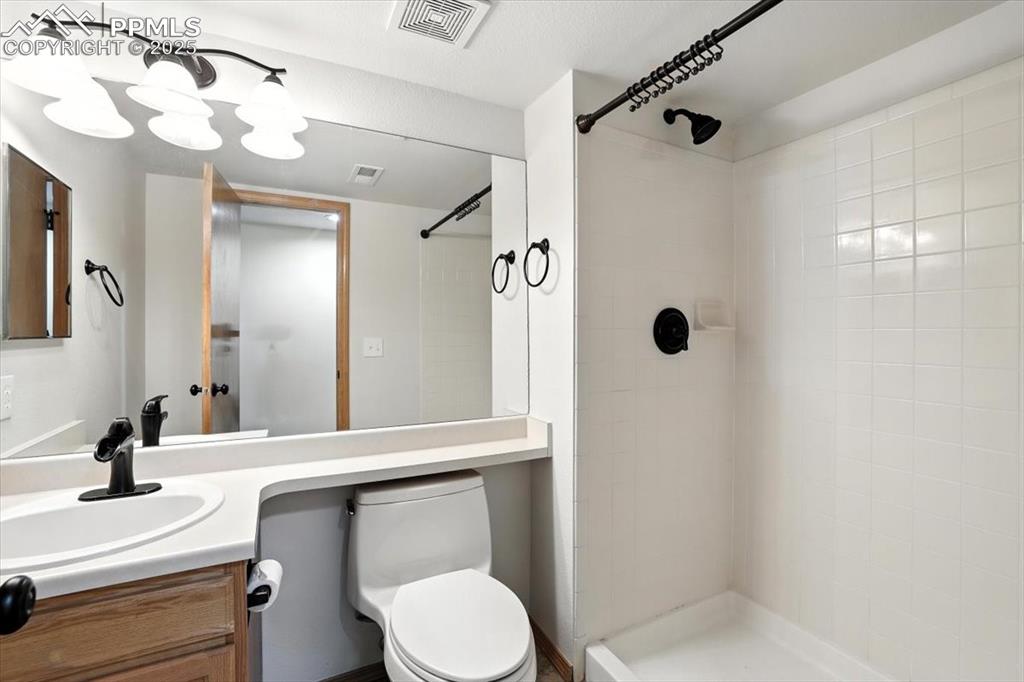
Basement bath features updated fixures and tiled walk in shower
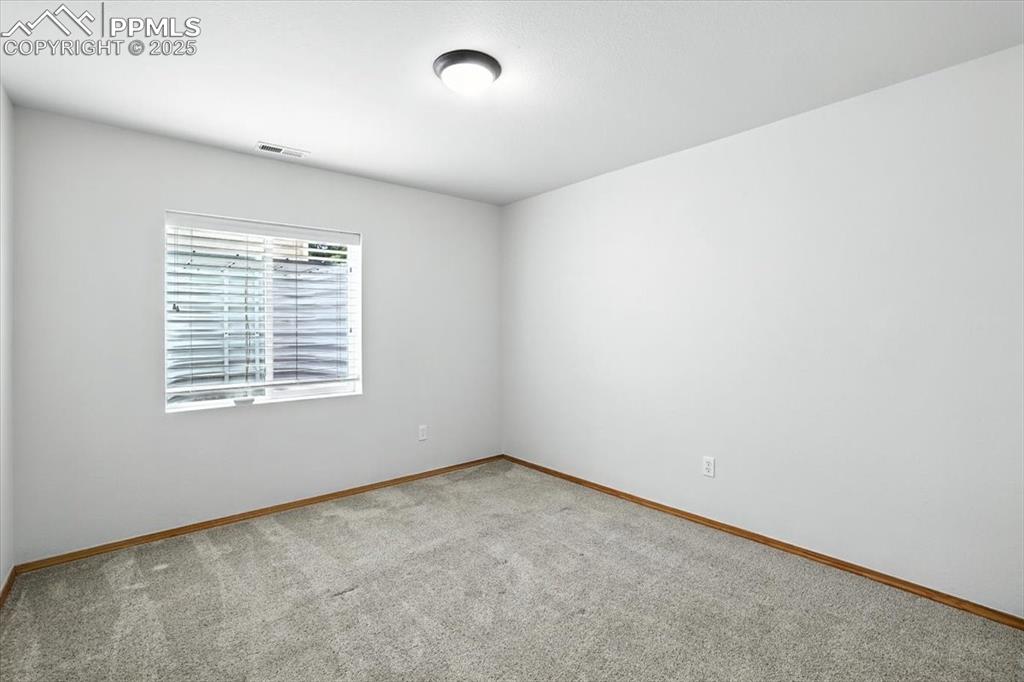
Basement bedroom has nearly garden level windows and is freshly updated
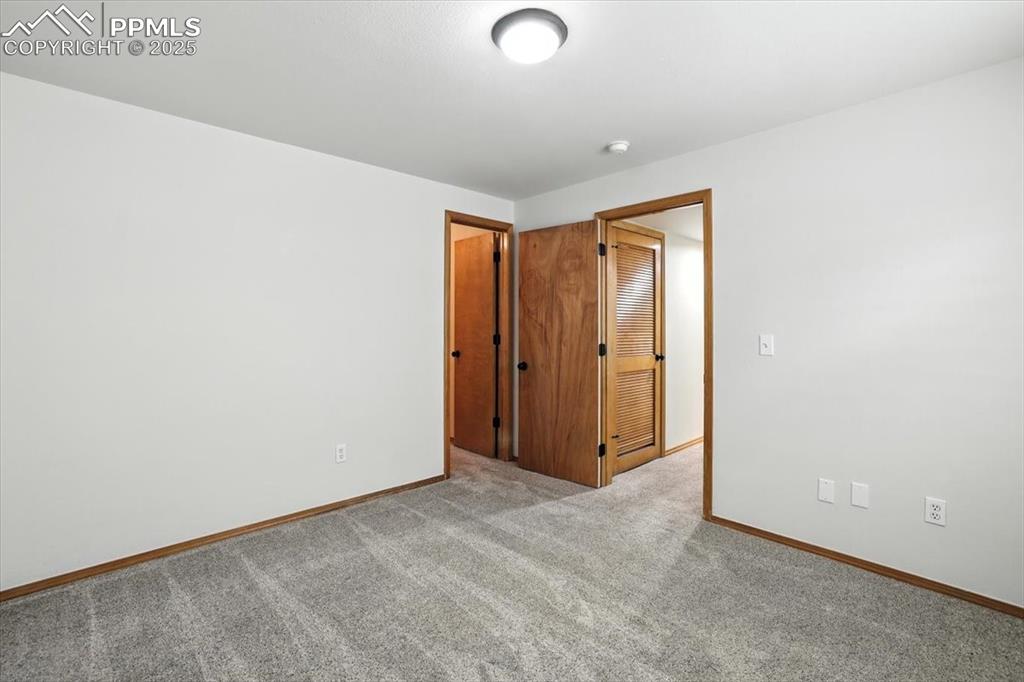
Basement bedroom features large walk in closet
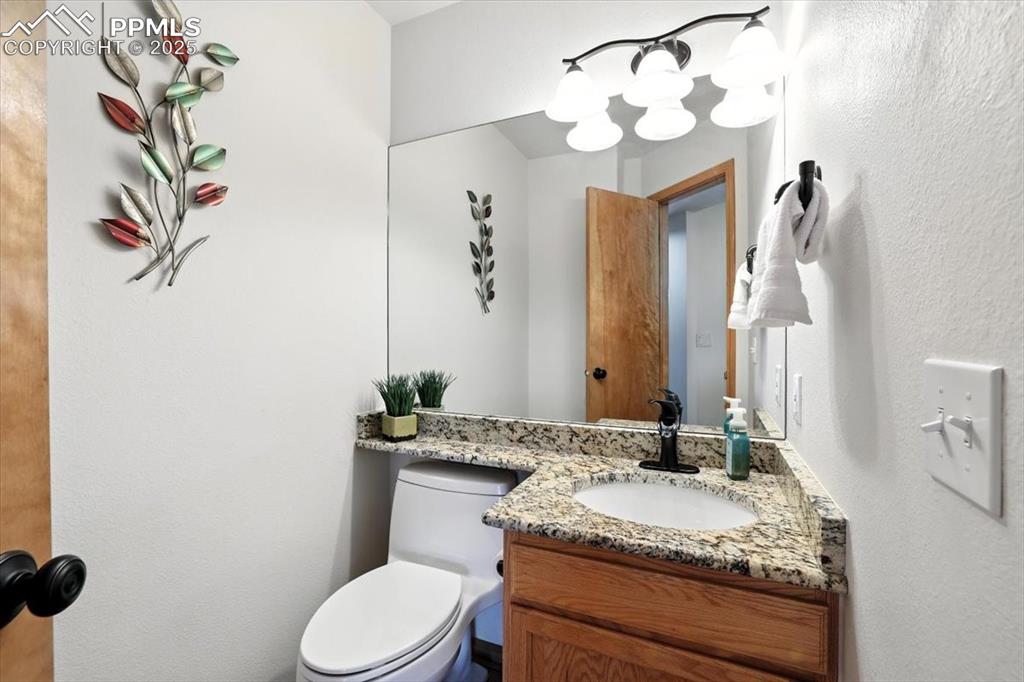
Half bath on main floor has granite countertops and undermount sink
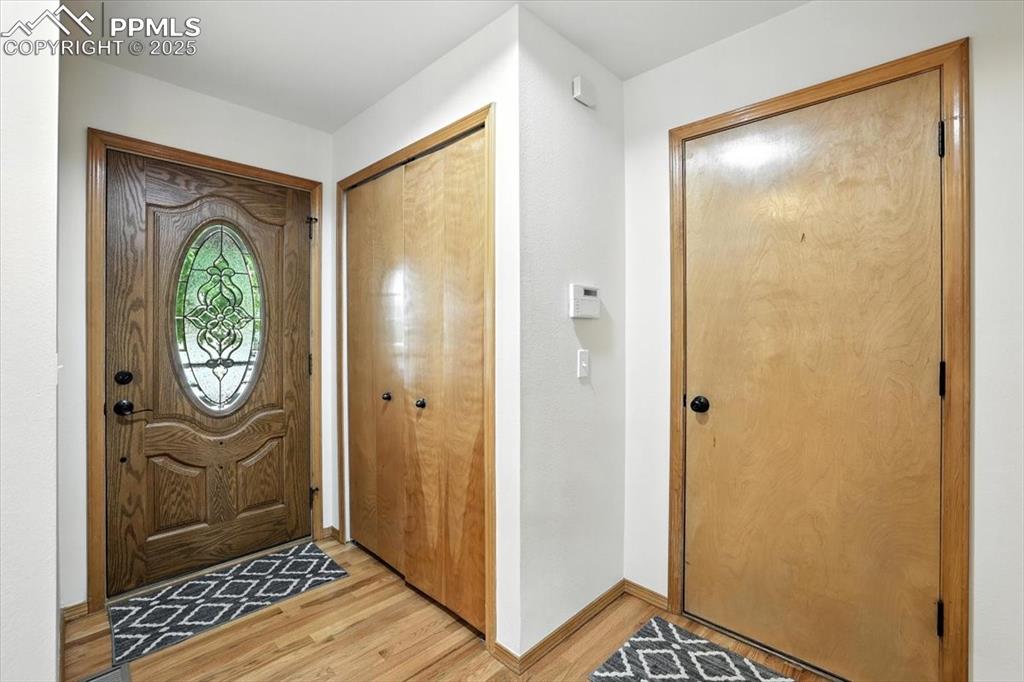
Half bath on main floor has granite countertops and undermount sink
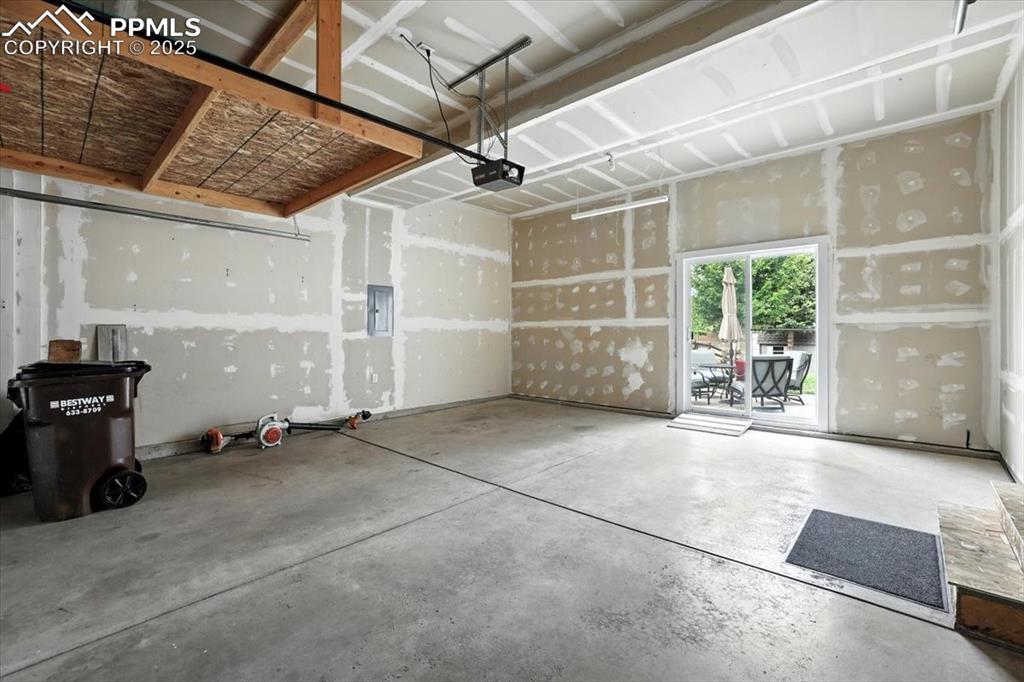
Garage has easy access to back yard and loft storage
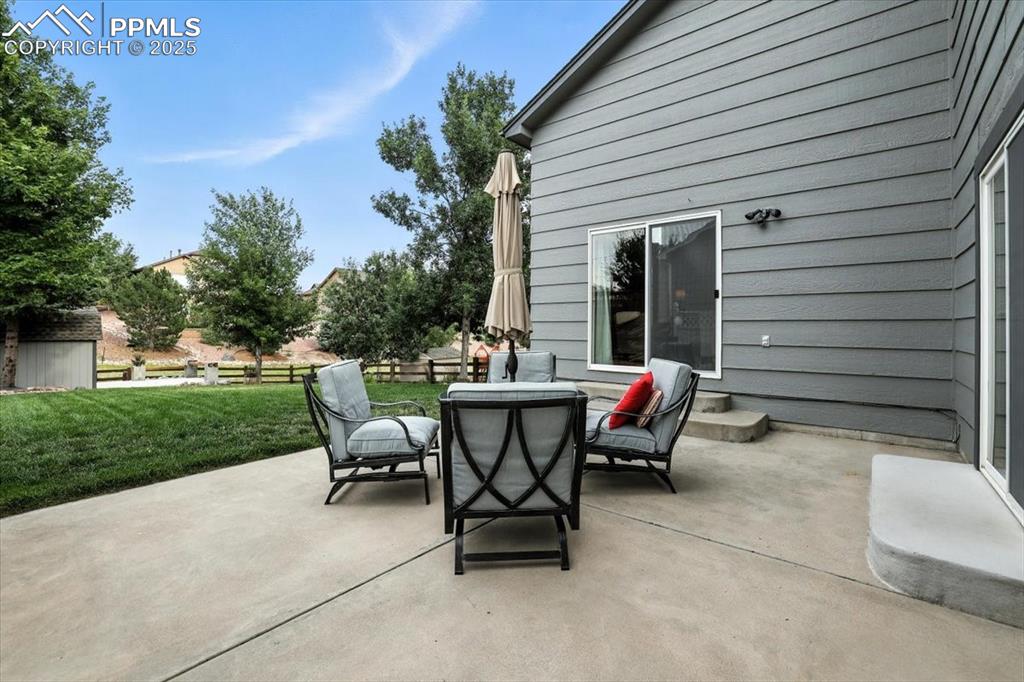
Garage has easy access to back yard and loft storage
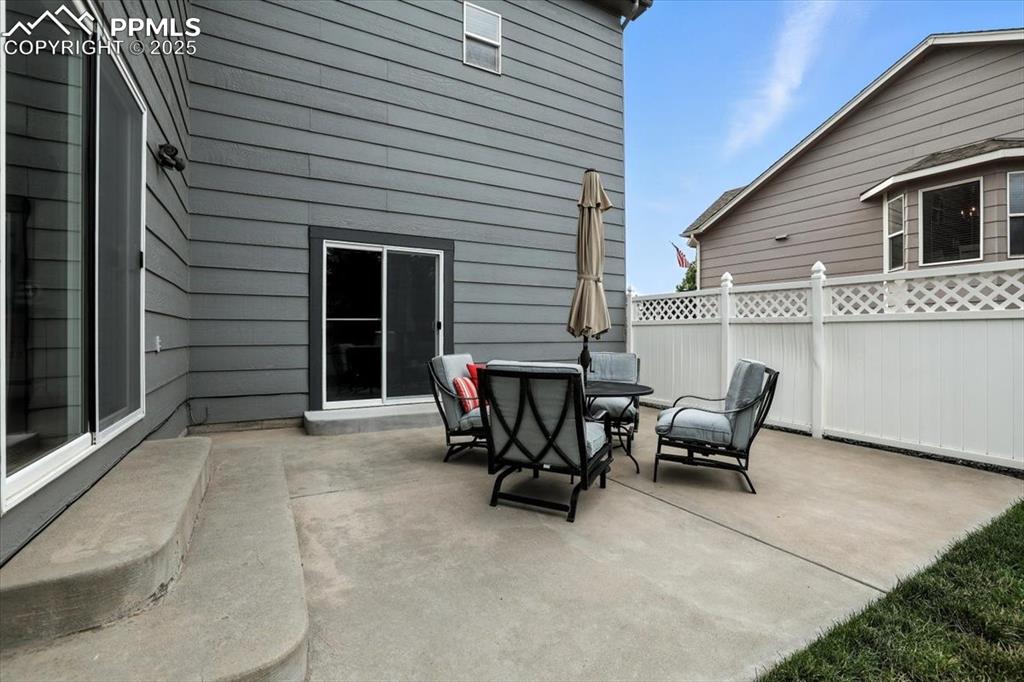
Two sliding glass doors access private rear patio
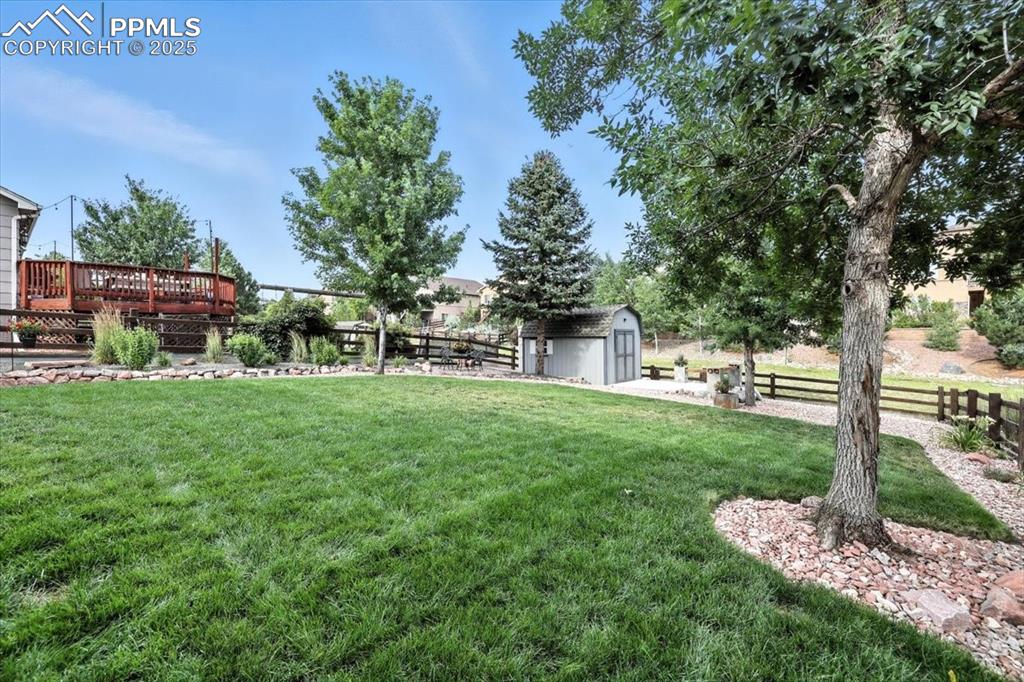
manicured back yard is ready for the best of summer
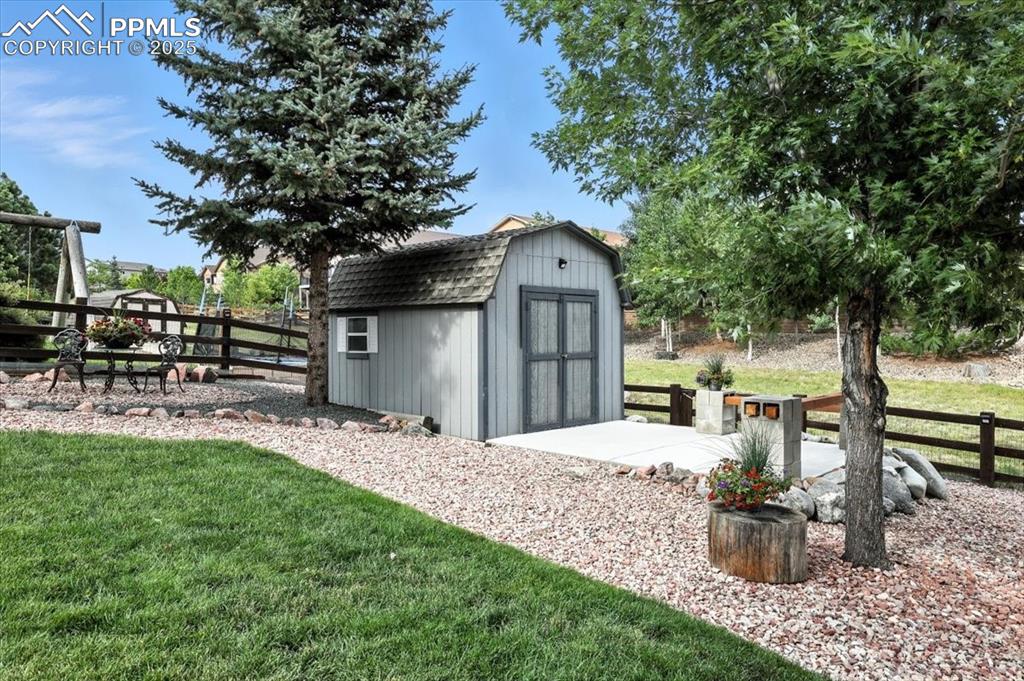
Shed with freshly poured concrete slab and access to green space behind home
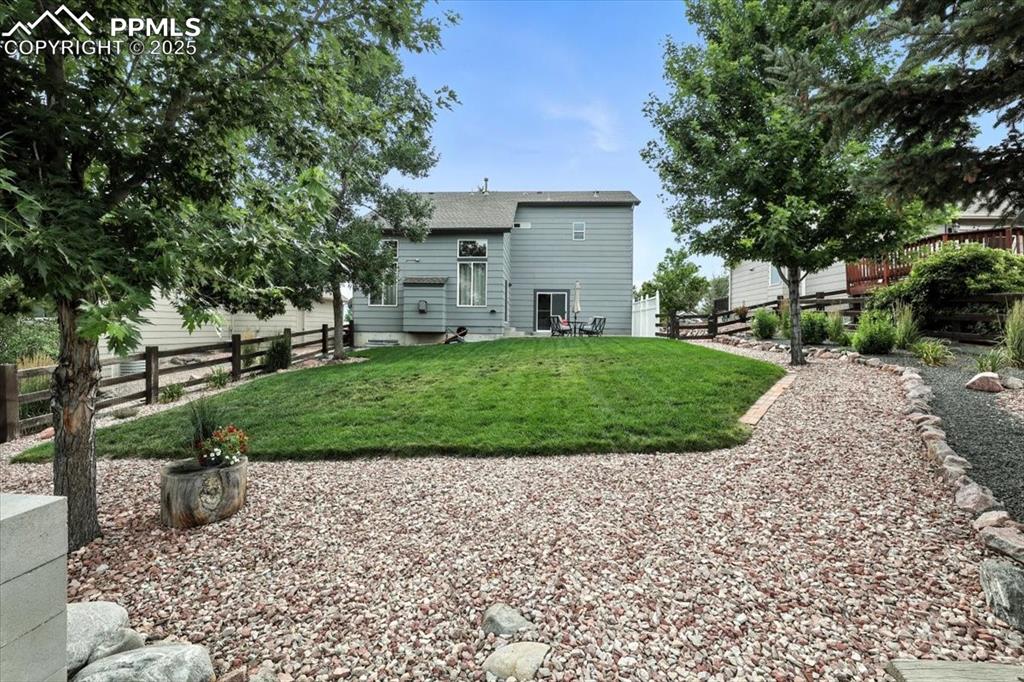
Landscaping was recently refreshed and offers mature trees for fall color and summer shade
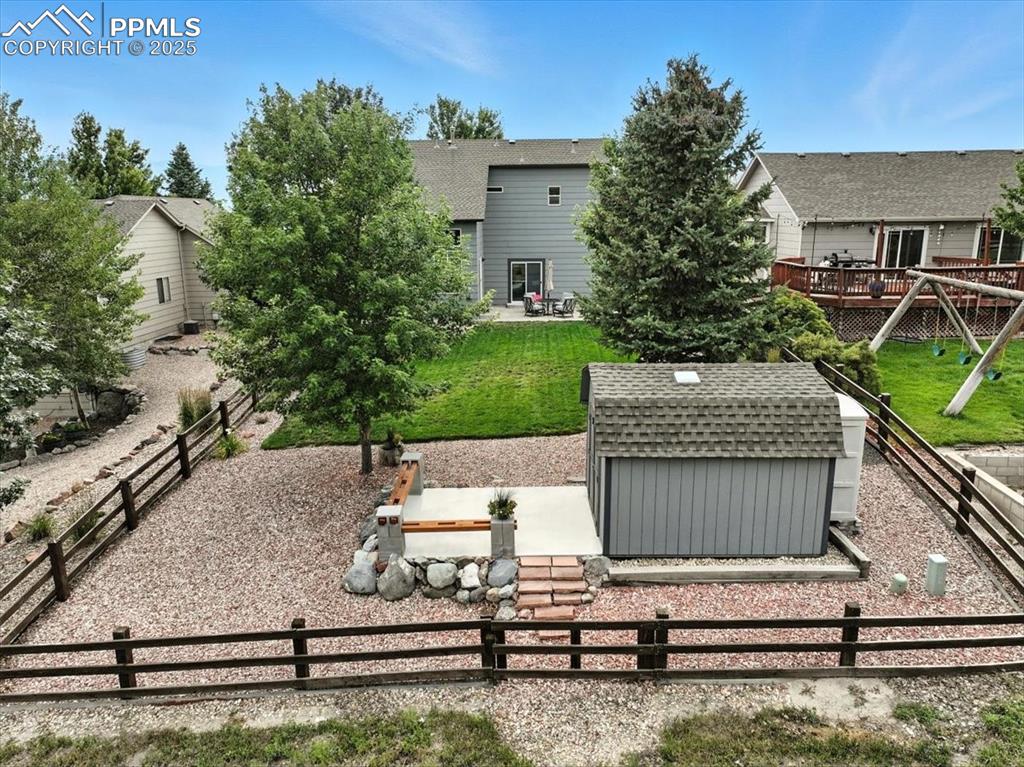
Your dream backyard is fully fenced
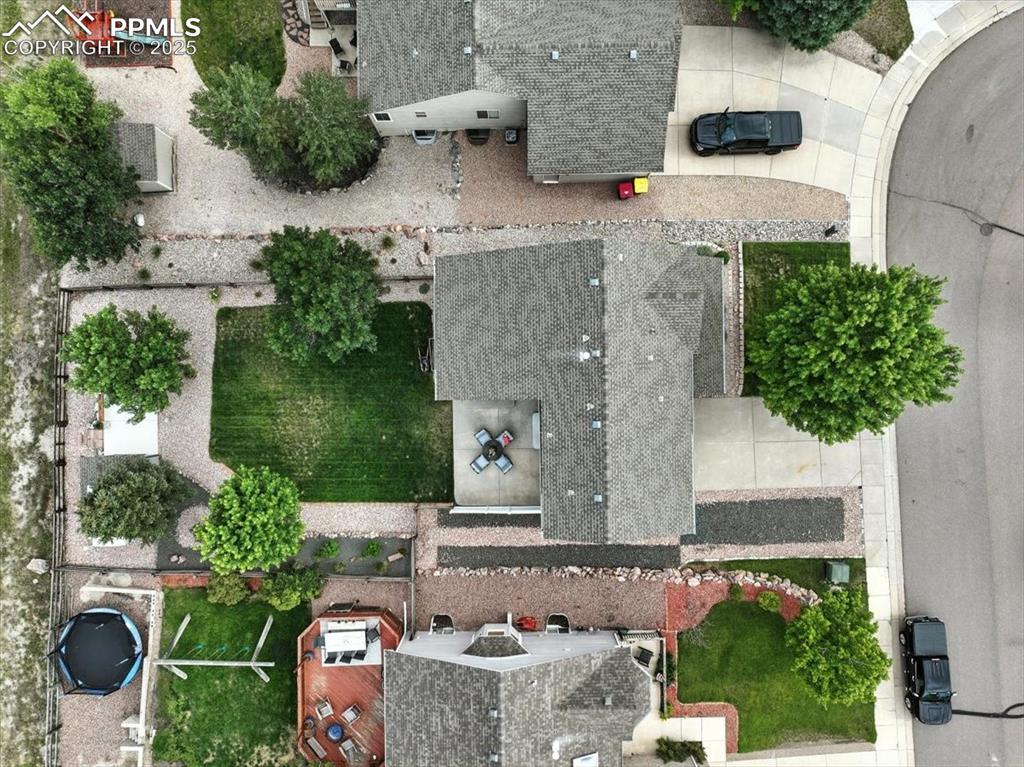
Drone shot from directly above the home shows RV Parking, turf grass and fencing for the entire package in Monument living
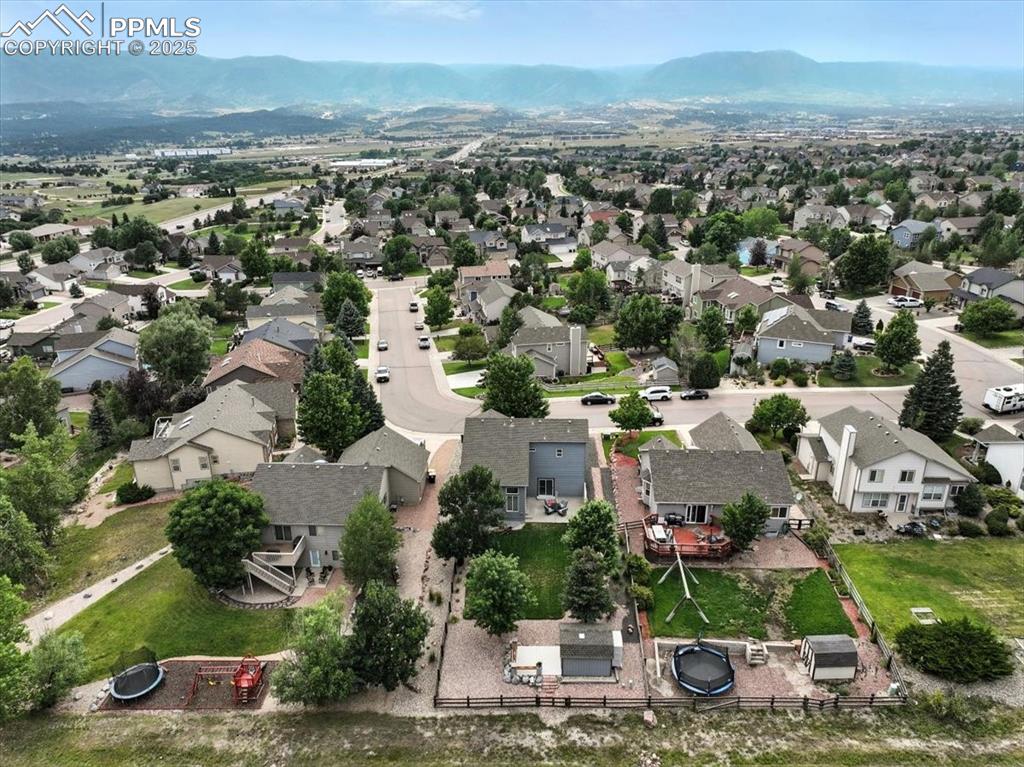
Come enjoy Monument Living!
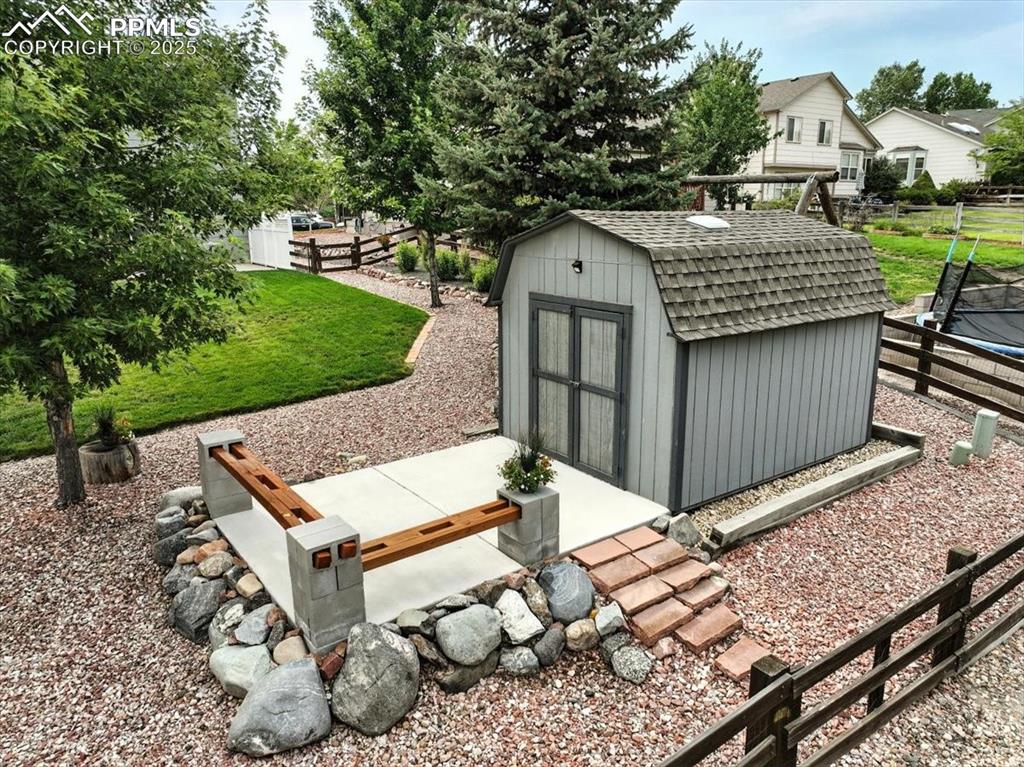
Drone shot from directly above the home shows RV Parking, turf grass and fencing for the entire package in Monument living
Disclaimer: The real estate listing information and related content displayed on this site is provided exclusively for consumers’ personal, non-commercial use and may not be used for any purpose other than to identify prospective properties consumers may be interested in purchasing.