5970 Faxon Court, Colorado Springs, CO, 80922
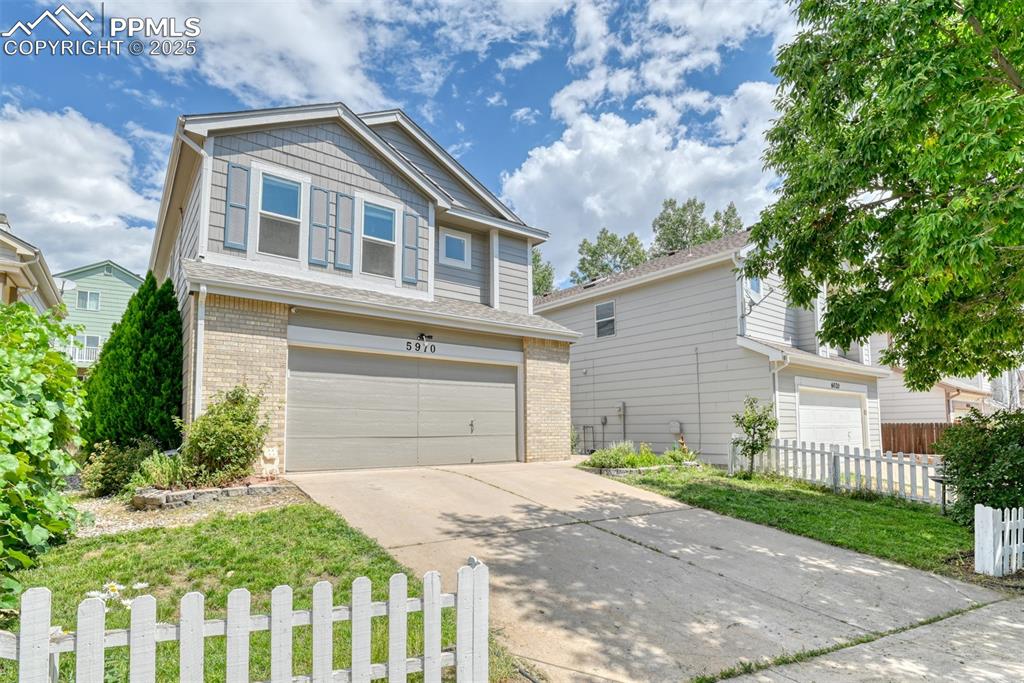
View of front of home featuring a garage, brick siding, and driveway
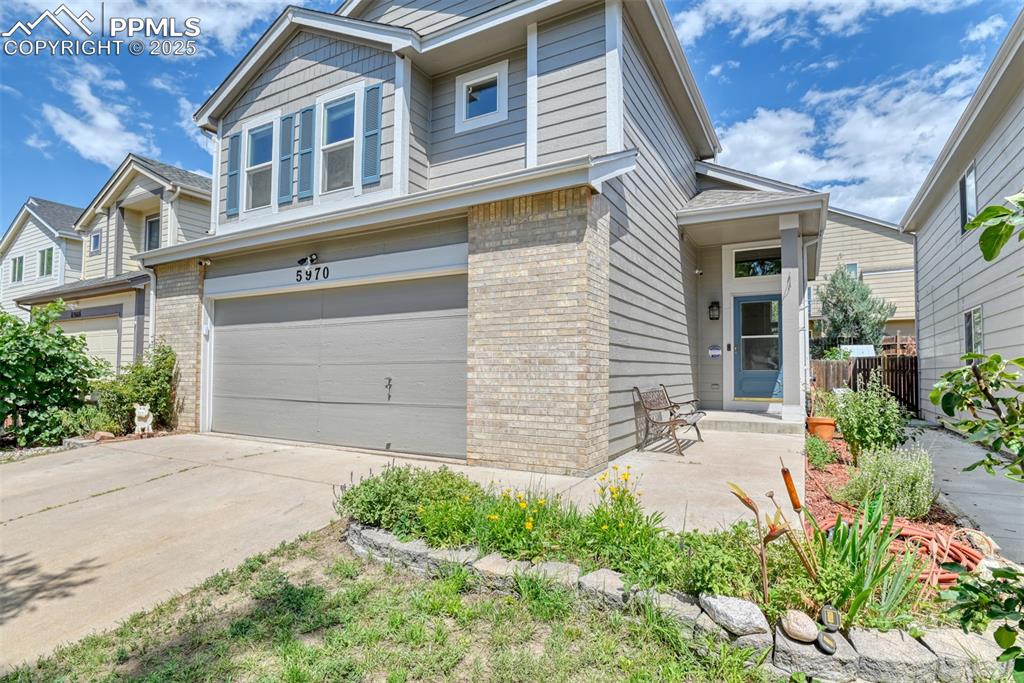
View of front of property with brick siding, driveway, and an attached 2 car garage
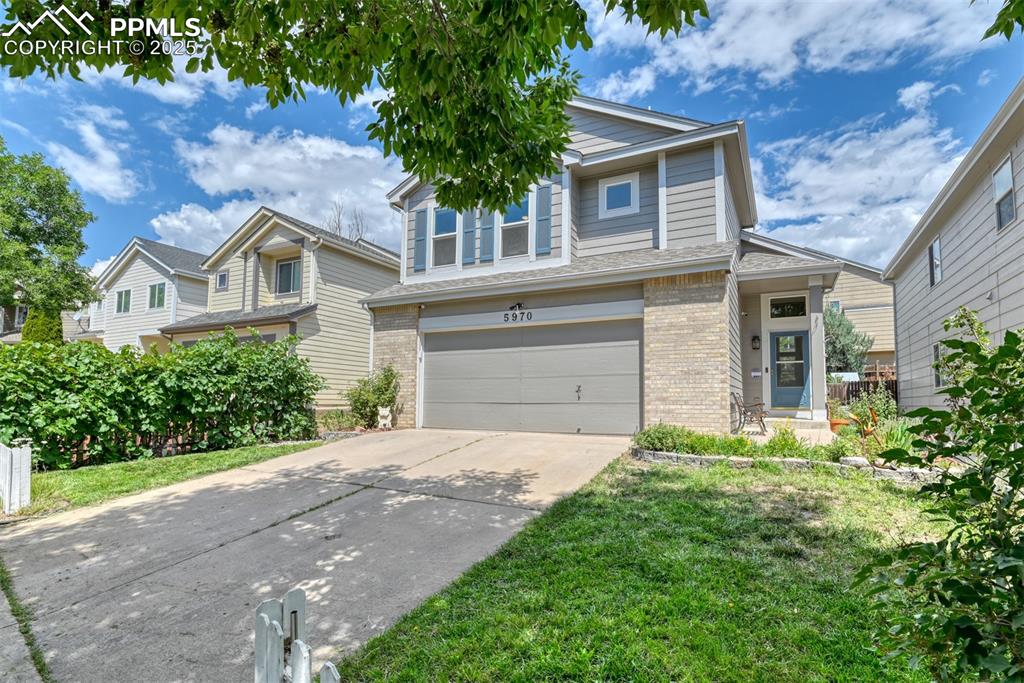
View of front facade featuring a garage, brick siding, driveway, and a front yard, the tree provide shade and privacy
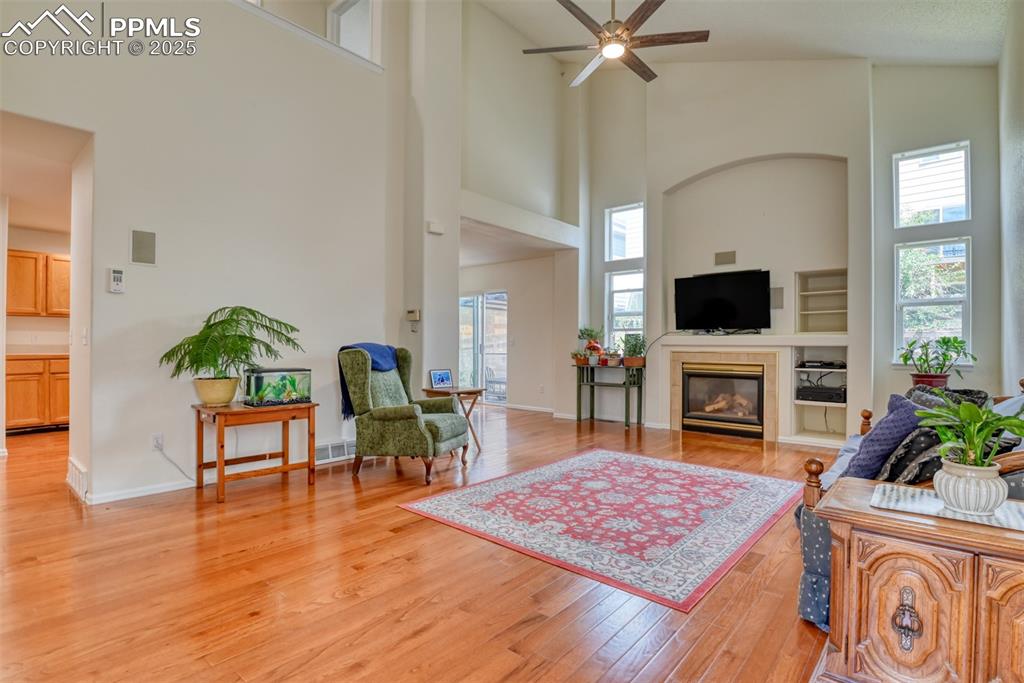
Living area featuring light wood-type flooring, a fireplace, a ceiling fan, and a towering ceiling
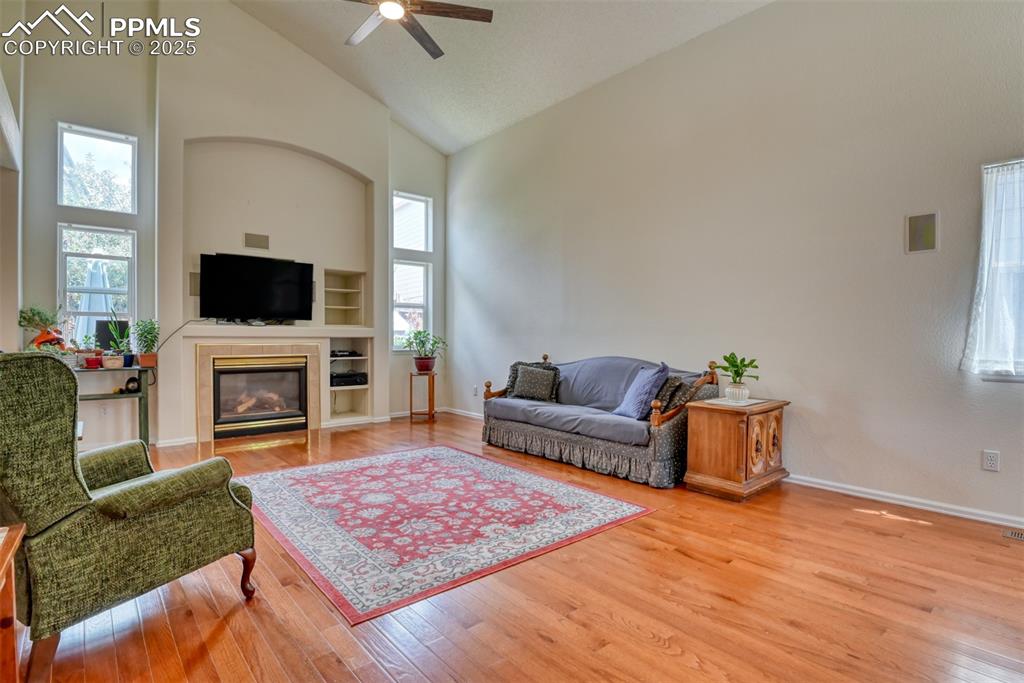
Living area with light wood finished floors, high vaulted ceiling, plenty of natural light, ceiling fan, and a tile fireplace
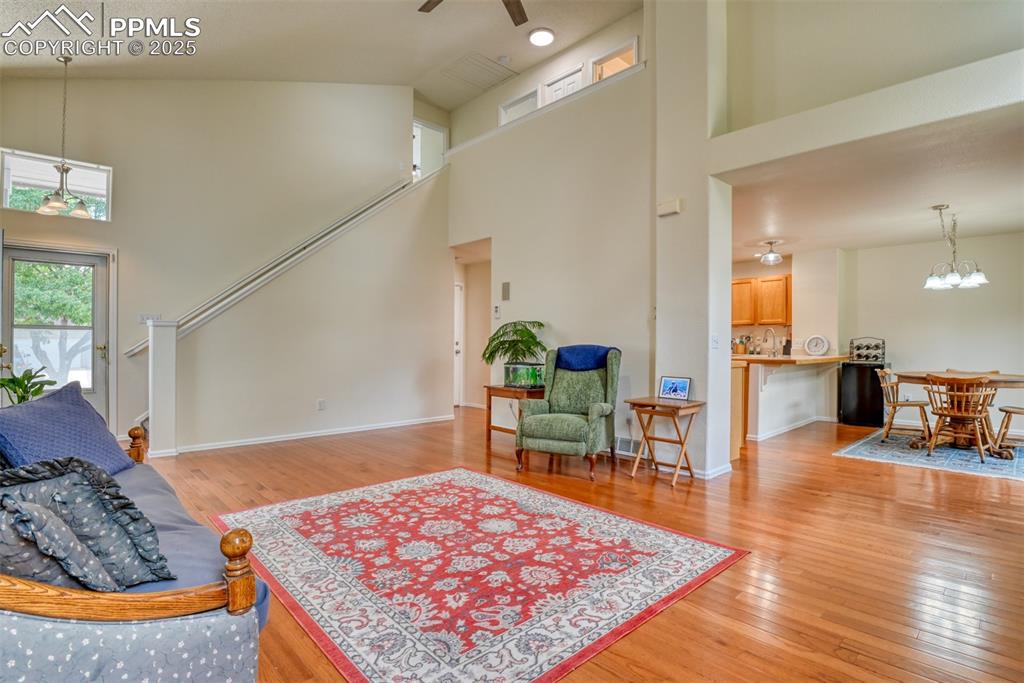
Living area with high vaulted ceiling, a chandelier, light wood-type flooring, ceiling fan, and stairway
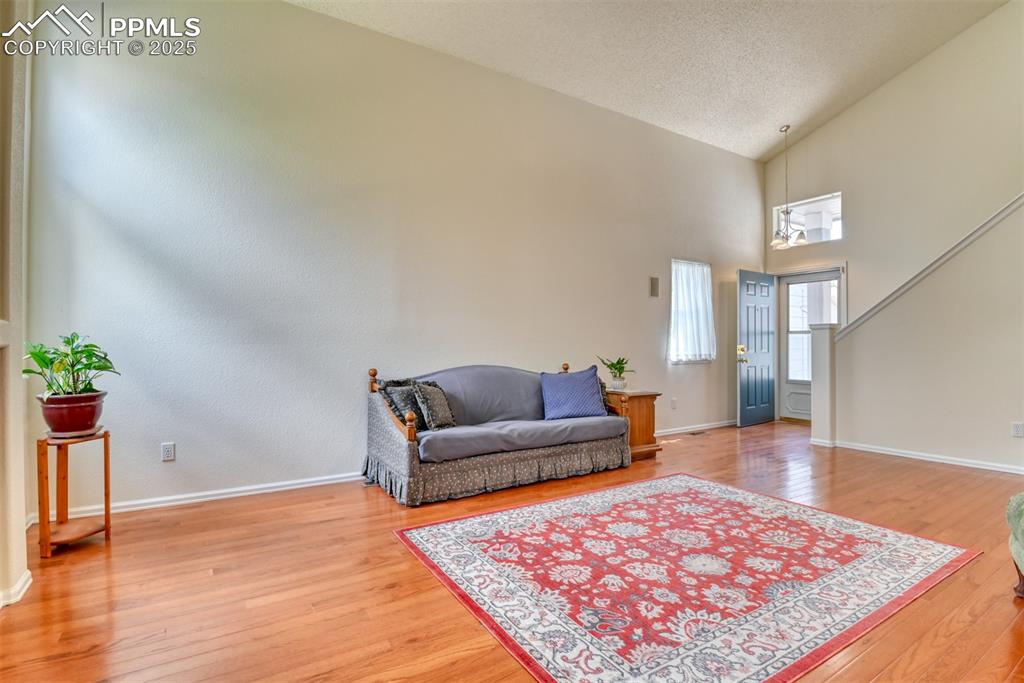
Living area with light wood finished floors, a textured ceiling, high vaulted ceiling, and stairs
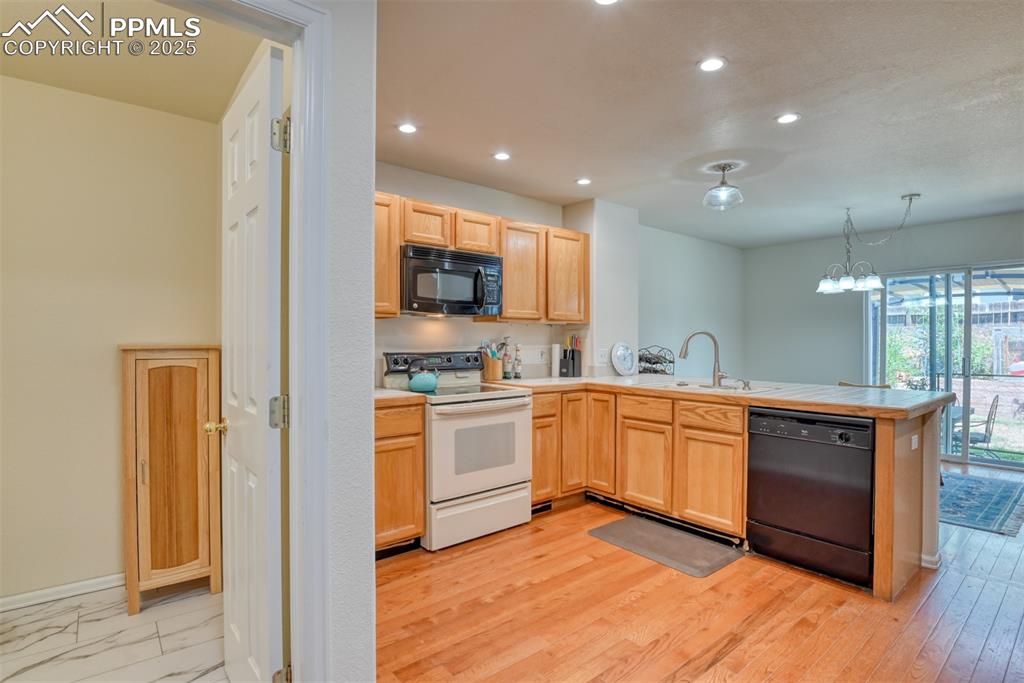
Kitchen featuring black appliances, light brown cabinets, recessed lighting, decorative light fixtures, and a peninsula
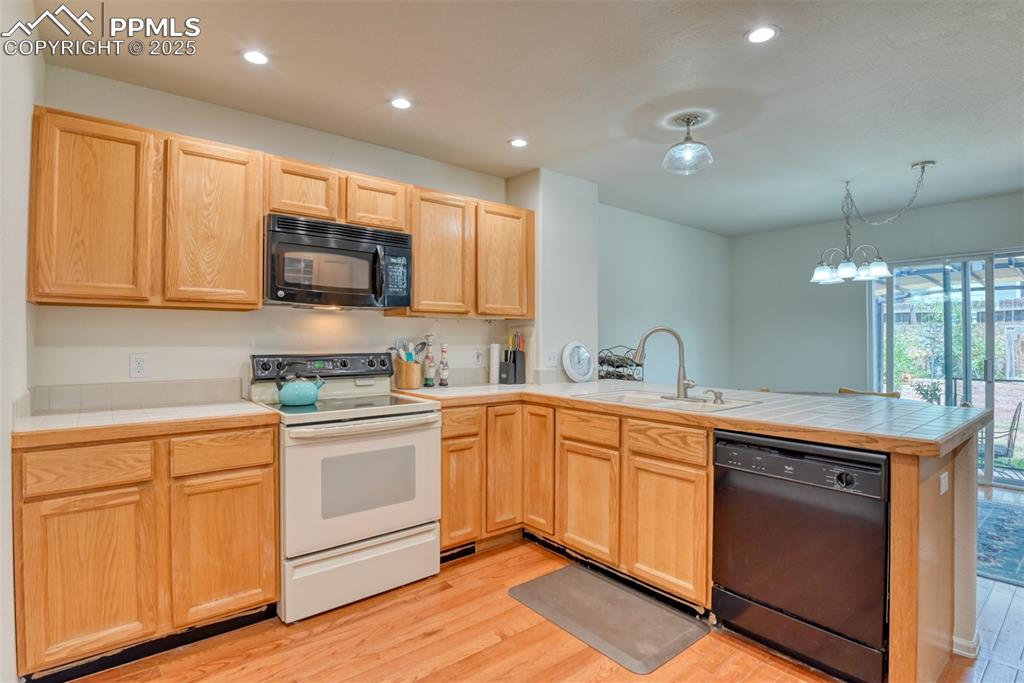
Kitchen with tile counters, black appliances, light brown cabinetry, light wood-style flooring, and a peninsula
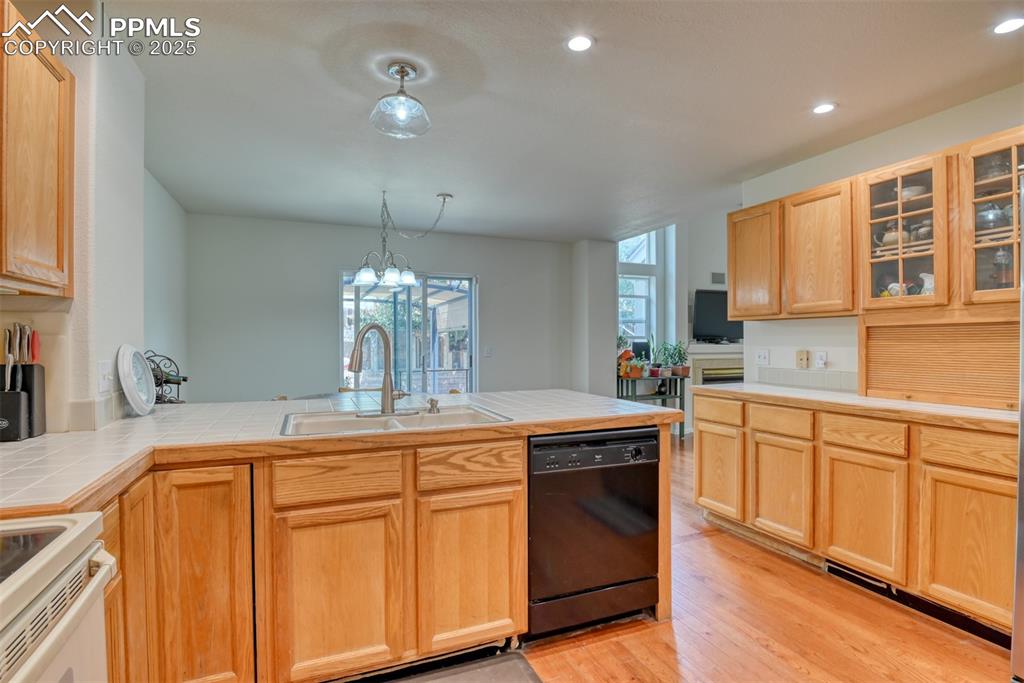
Kitchen featuring light brown cabinets, light wood-style flooring, dishwasher, tile countertops, and recessed lighting
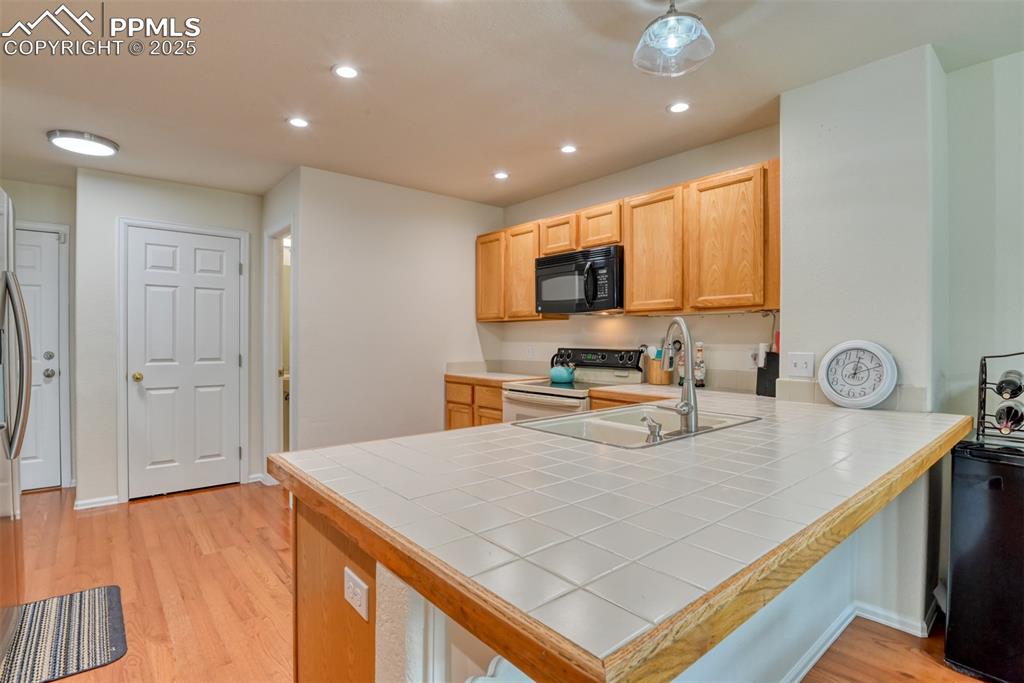
Kitchen with light wood-type flooring, a breakfast bar area, recessed lighting, a peninsula, and white stove
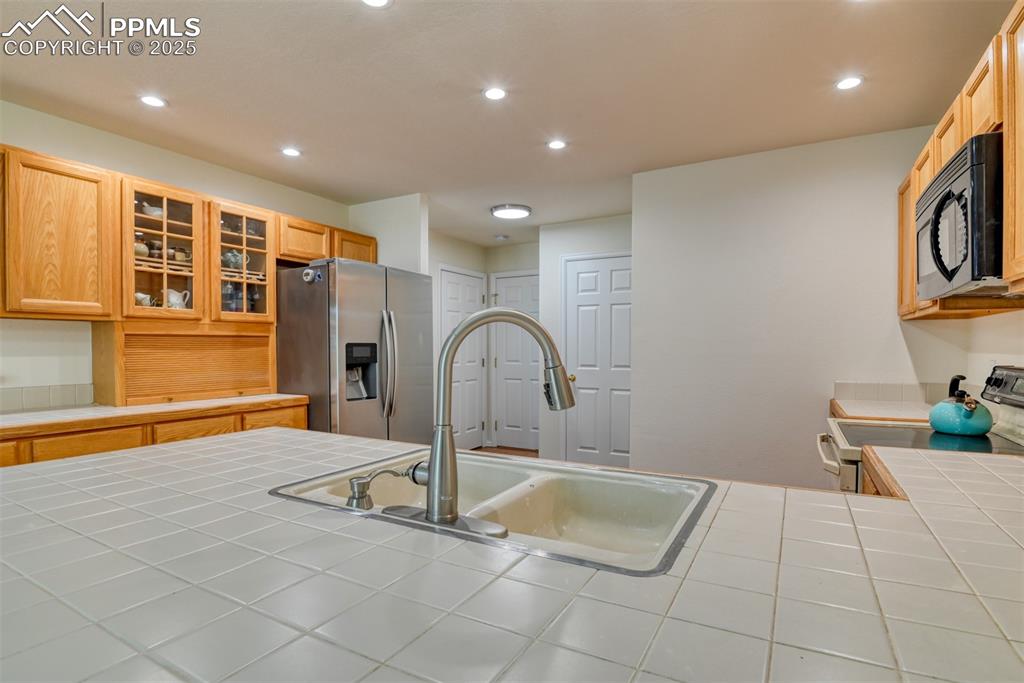
Kitchen featuring tile counters, recessed lighting, stainless steel fridge, glass insert cabinets, and range
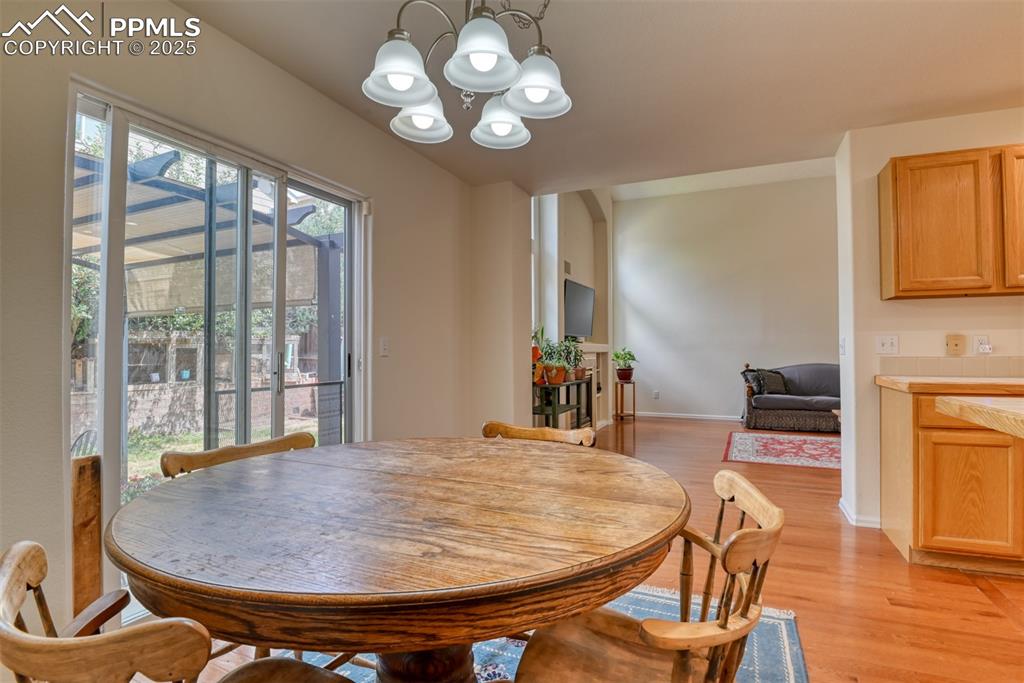
Dining space with light wood-style flooring and a chandelier
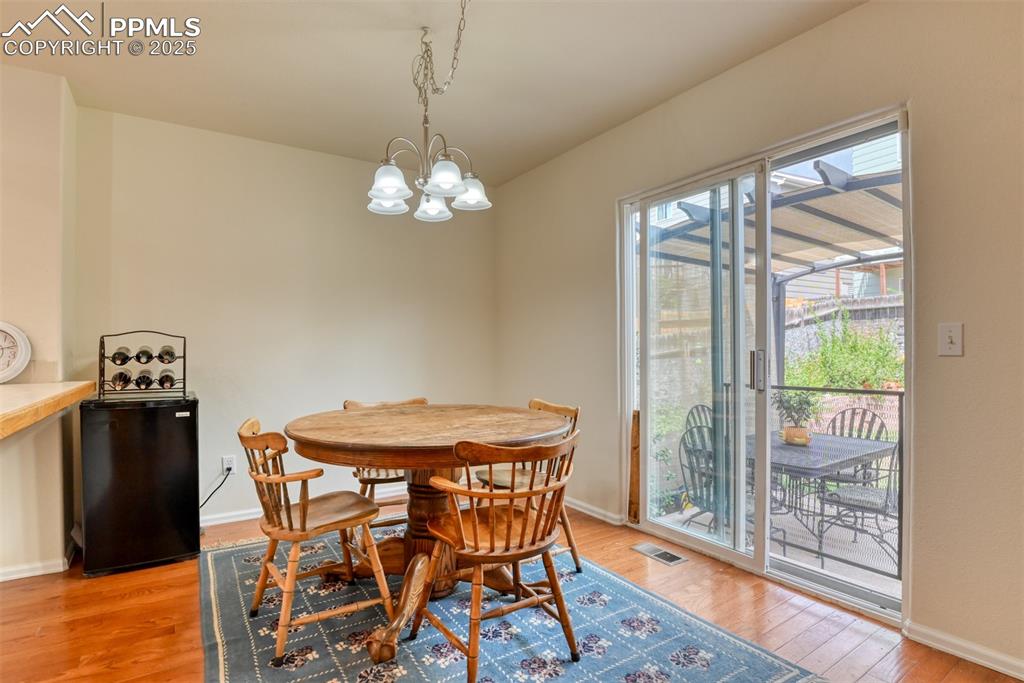
Dining space with light wood-type flooring and a chandelier
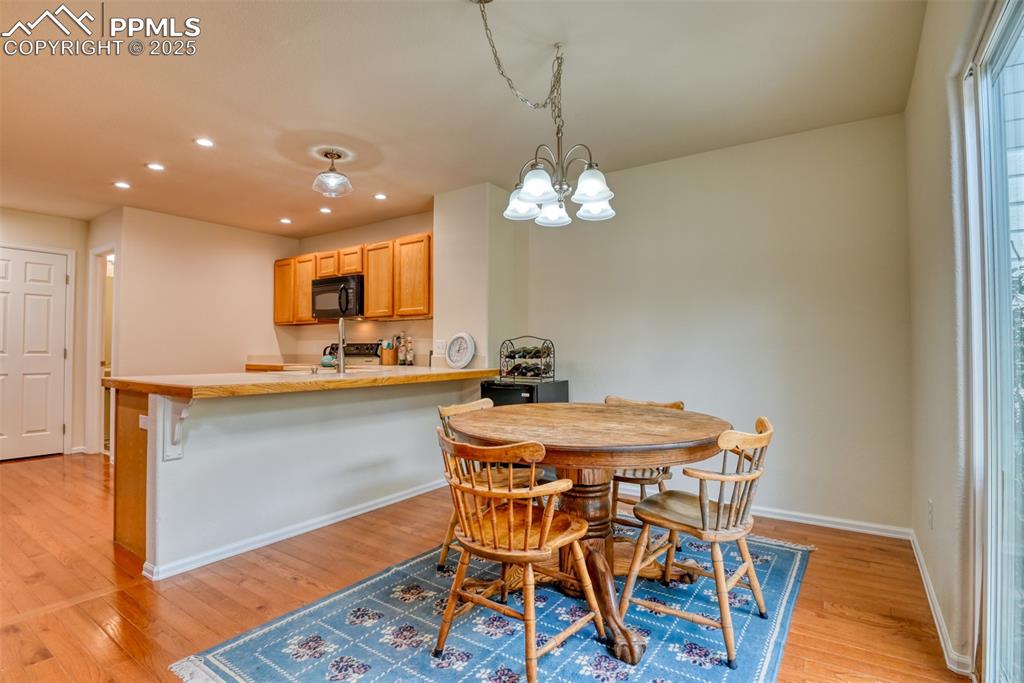
Dining space featuring light wood-style flooring, a chandelier, and recessed lighting
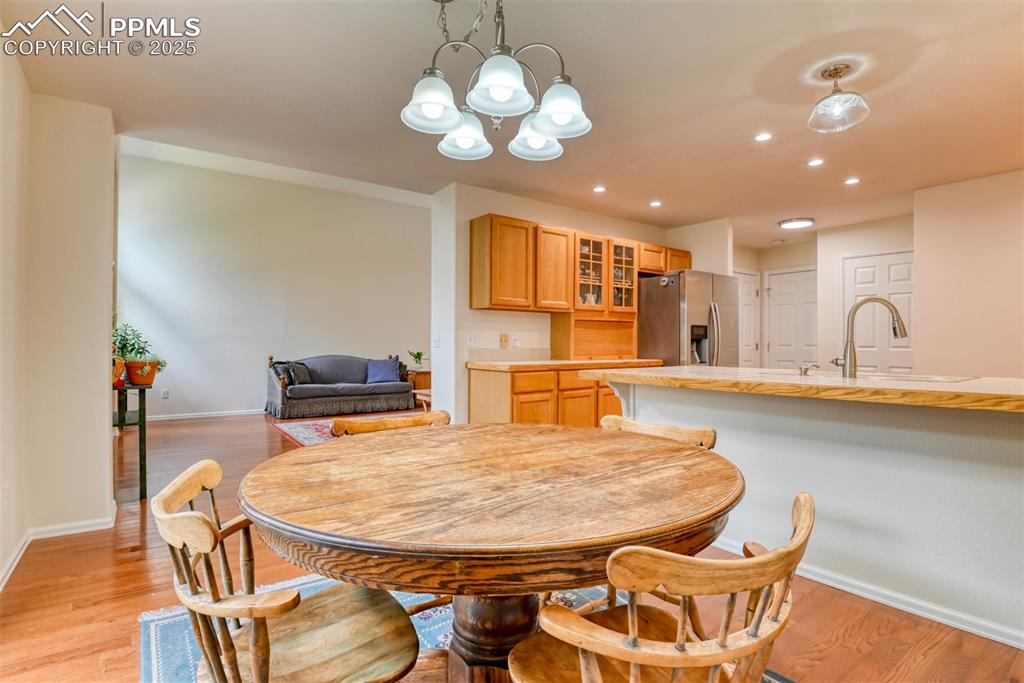
Dining room featuring recessed lighting, light wood-type flooring, and a chandelier
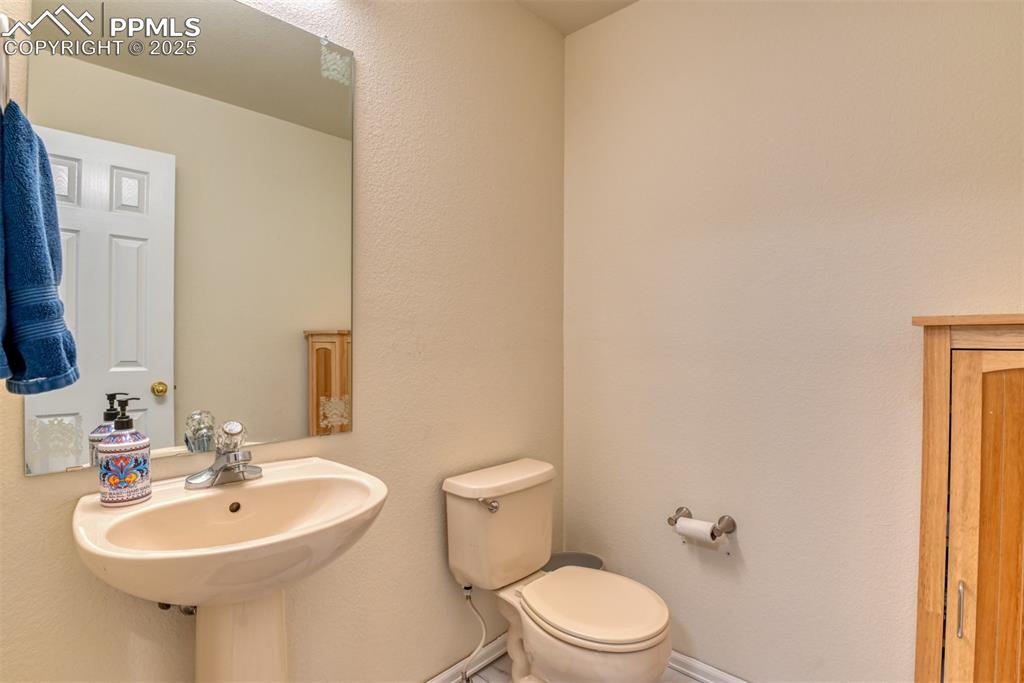
1/2 bath adjacent to the kitchen and garage
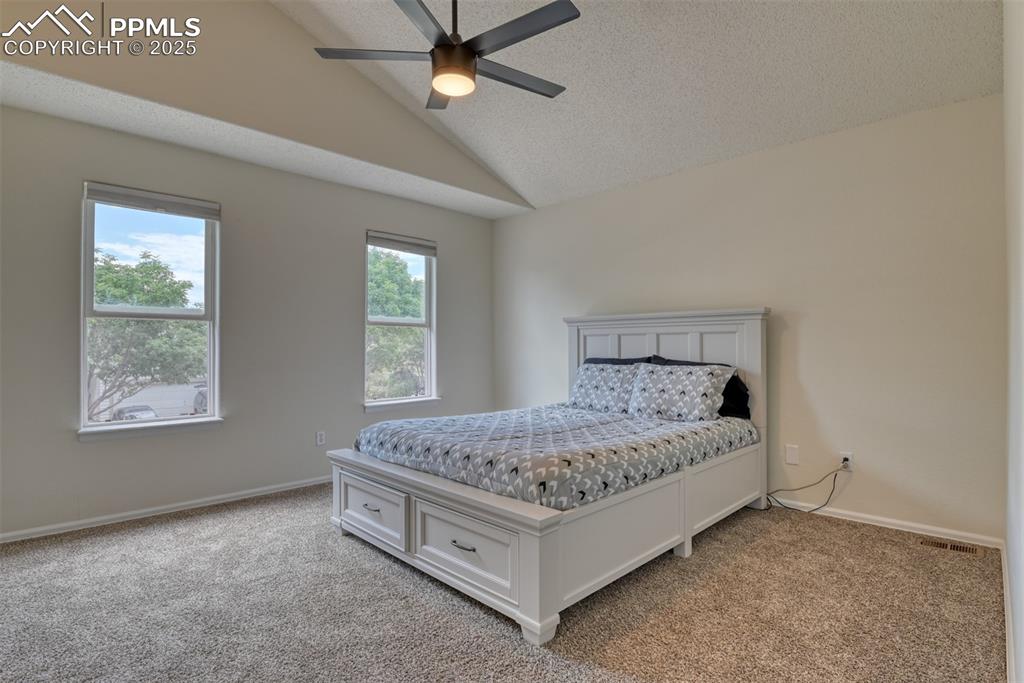
Bedroom featuring vaulted ceiling, new carpet, new ceiling fan
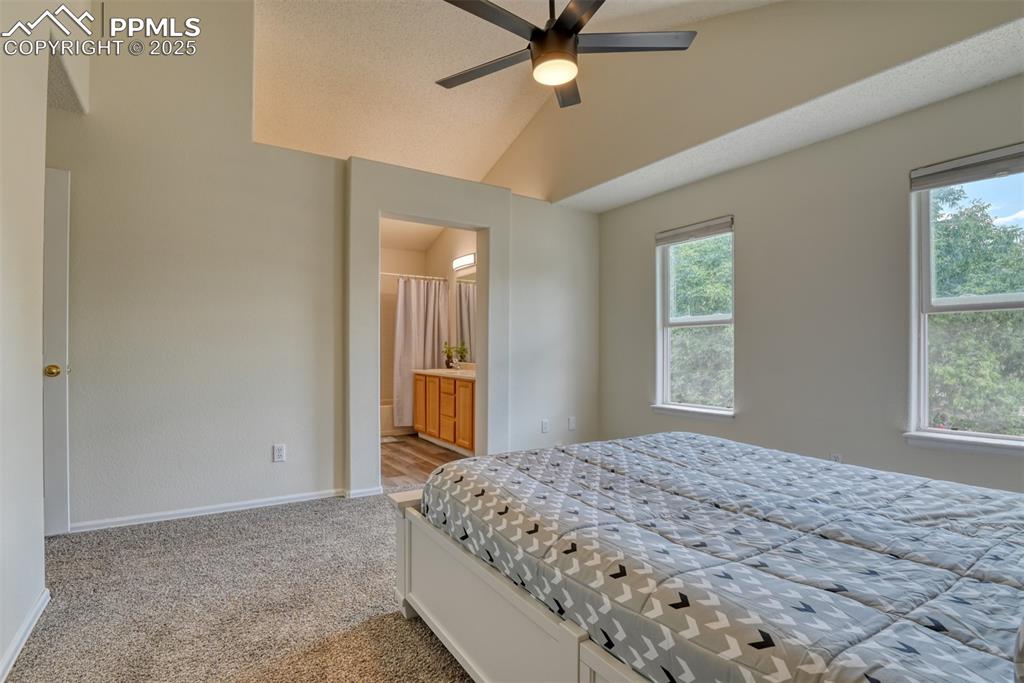
Carpeted bedroom featuring vaulted ceiling, ensuite bath, and ceiling fan
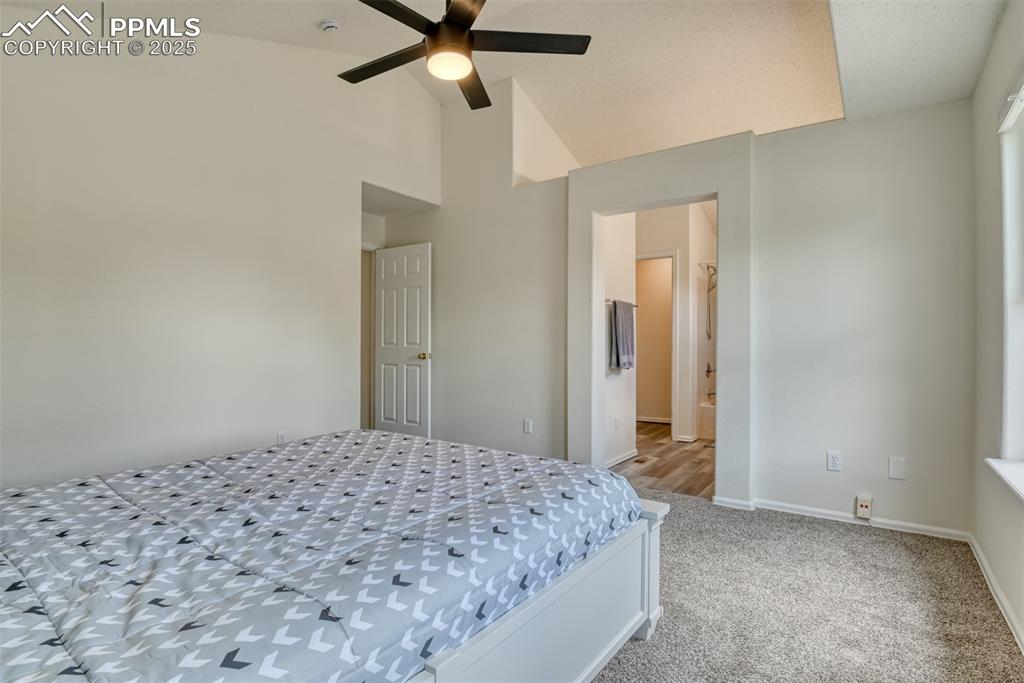
Carpeted bedroom with baseboards and high vaulted ceiling
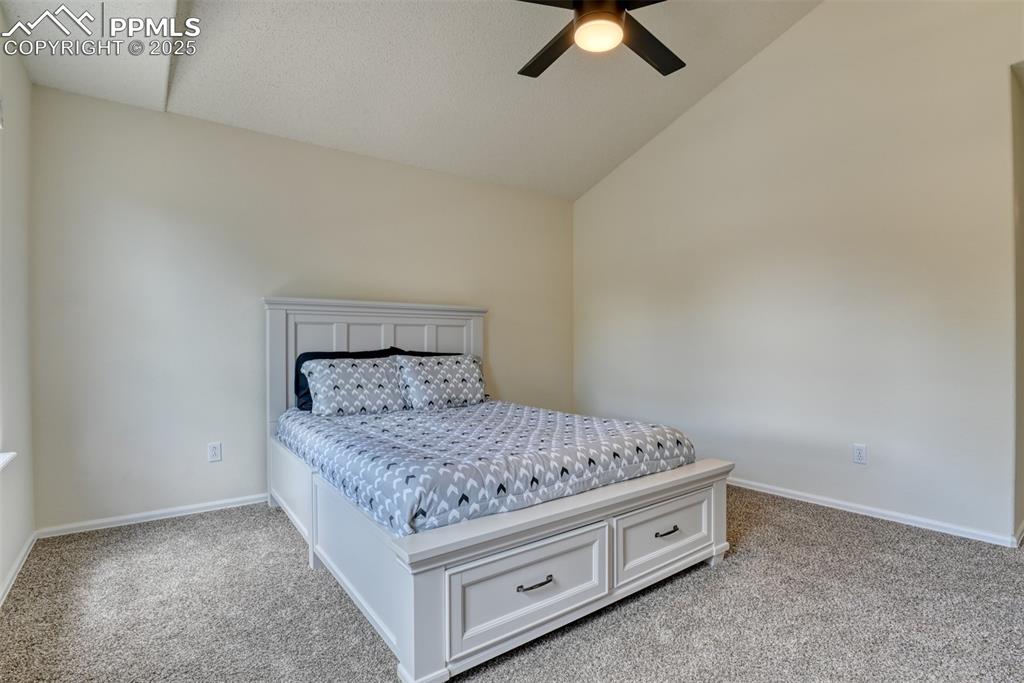
Bedroom with vaulted ceiling, light colored carpet, and ceiling fan
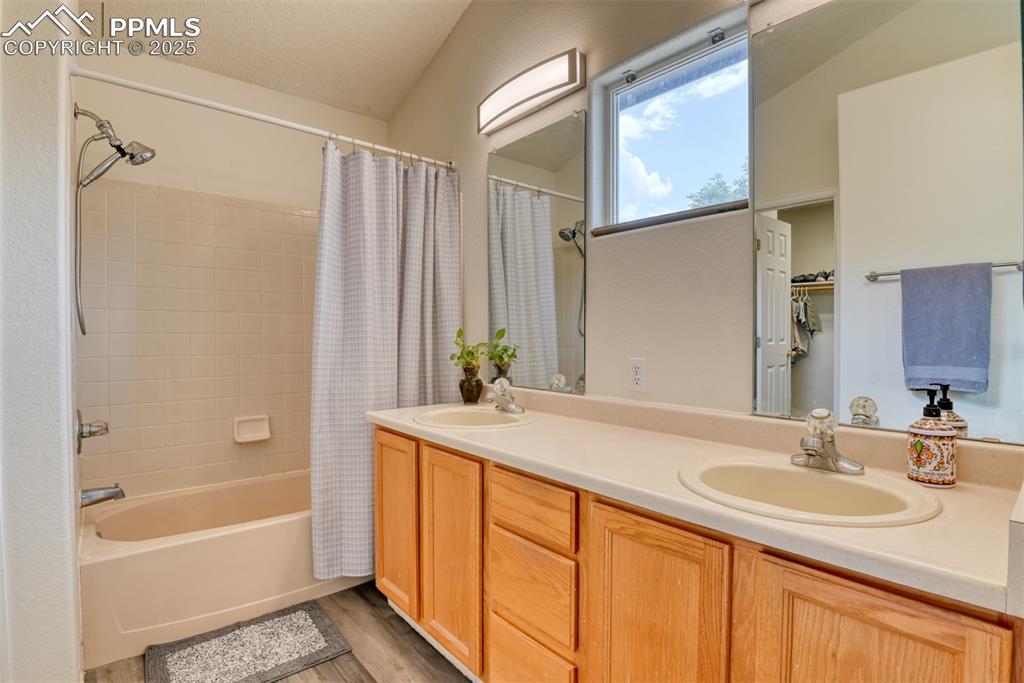
Bathroom featuring shower / bath combo, new floors, new light fixtures
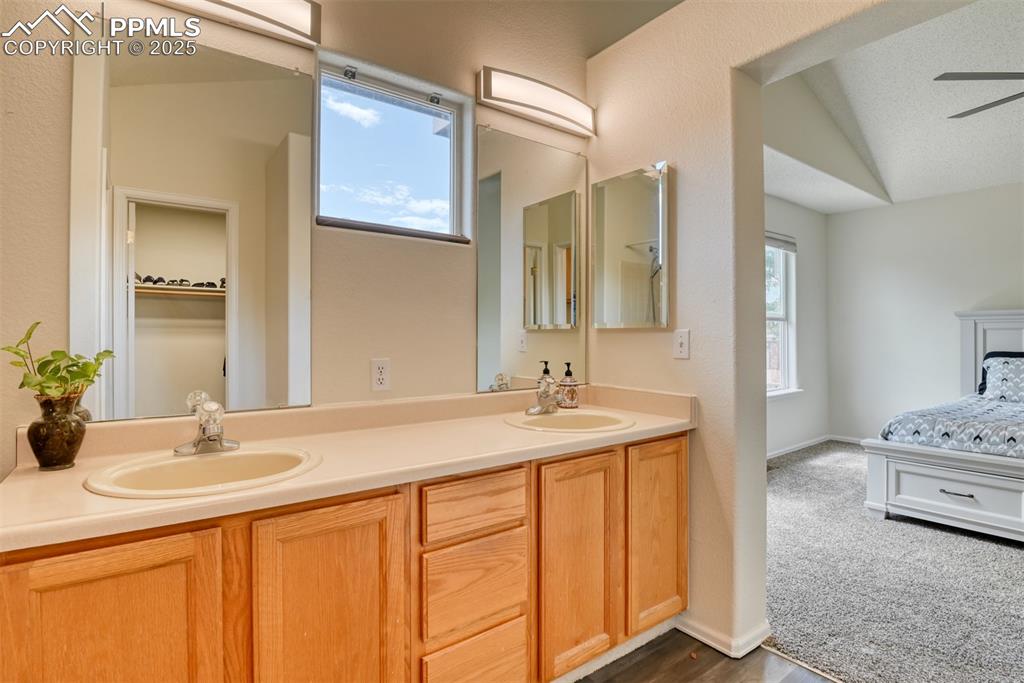
Bathroom with vaulted ceiling, dual sinks and new flooring
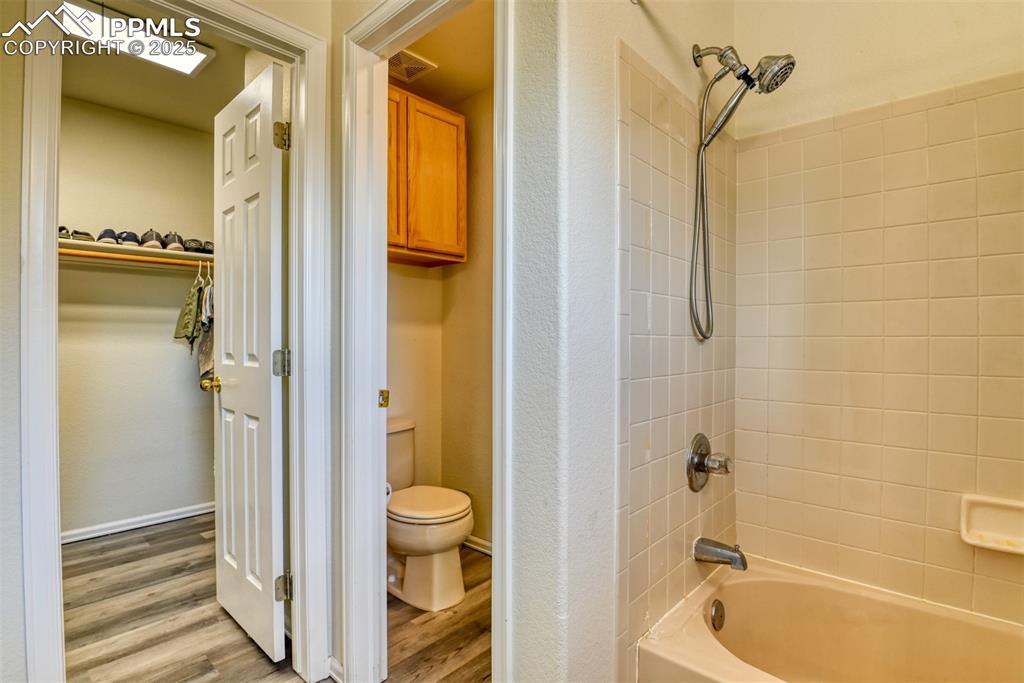
Bathroom featuring brand new flooring, shower combination, and a spacious closet
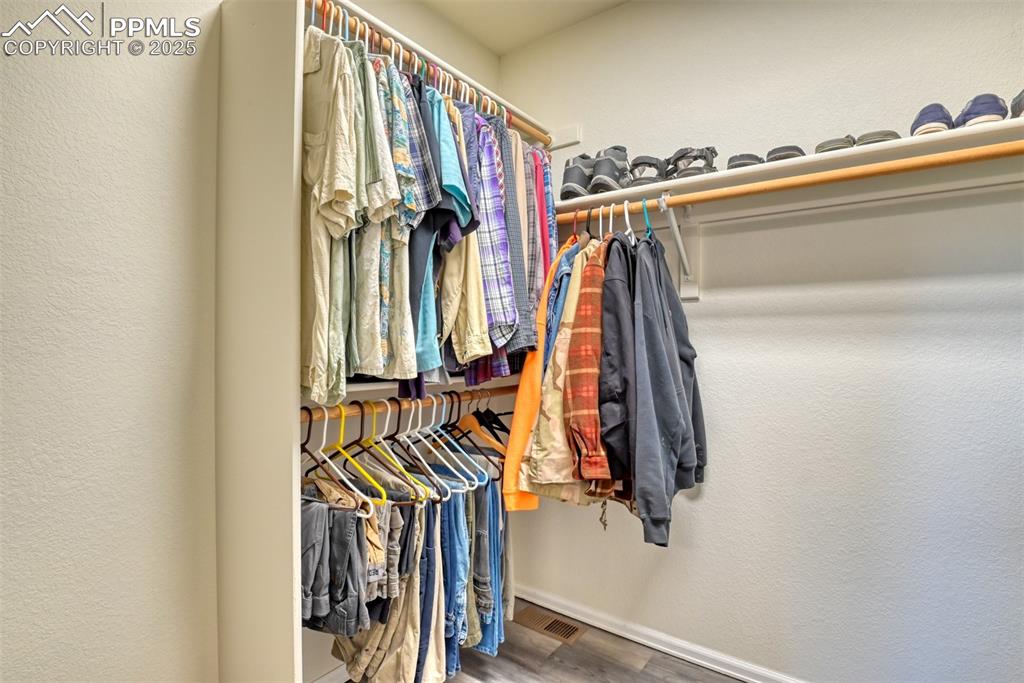
Walk in closet featuring new flooring
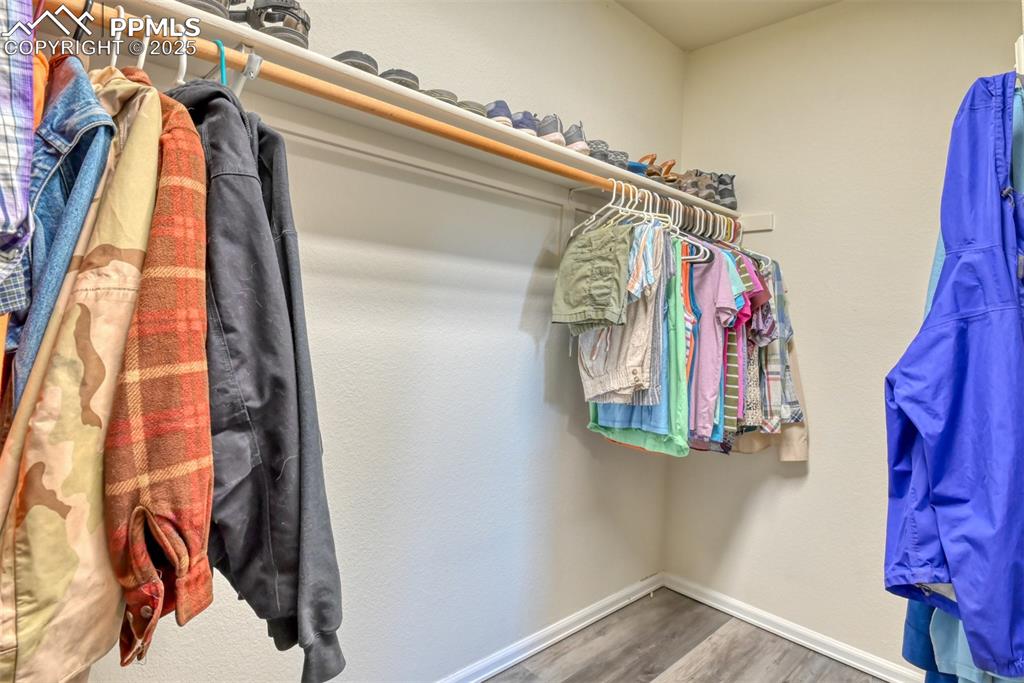
Spacious closet featuring new flooring in the primary bedroom
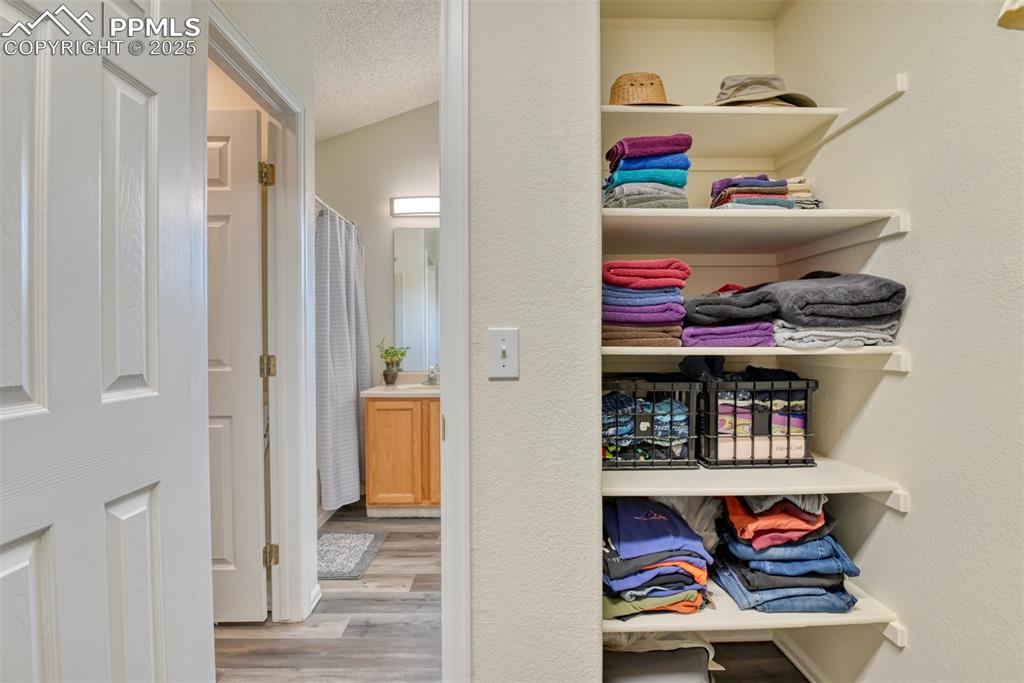
In primary bedroom
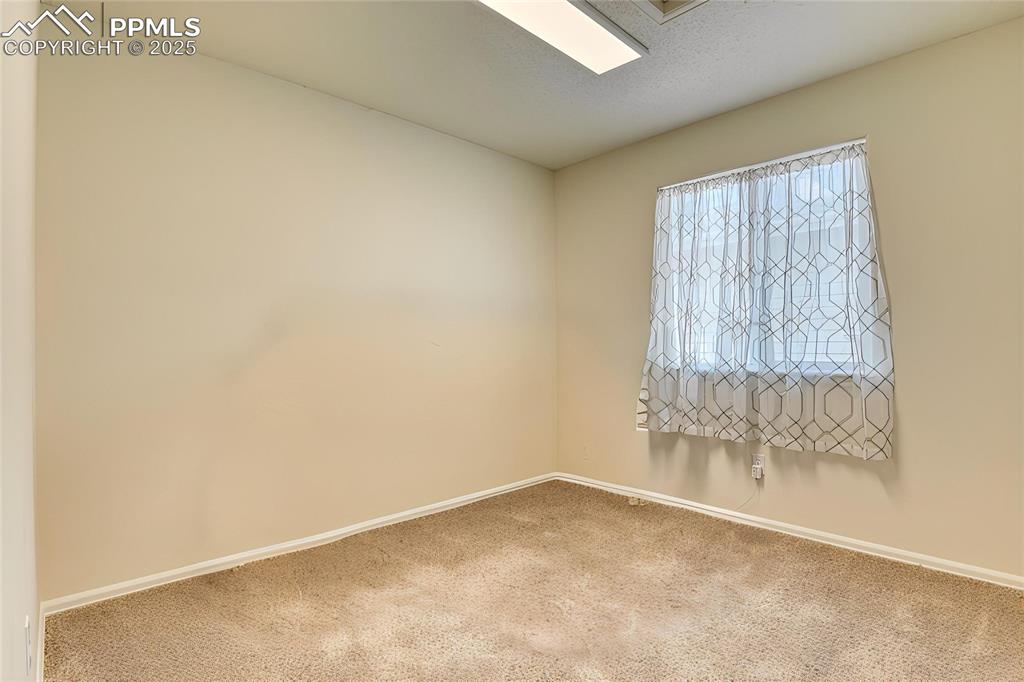
Spare bedroom with fresh paint and new carpet
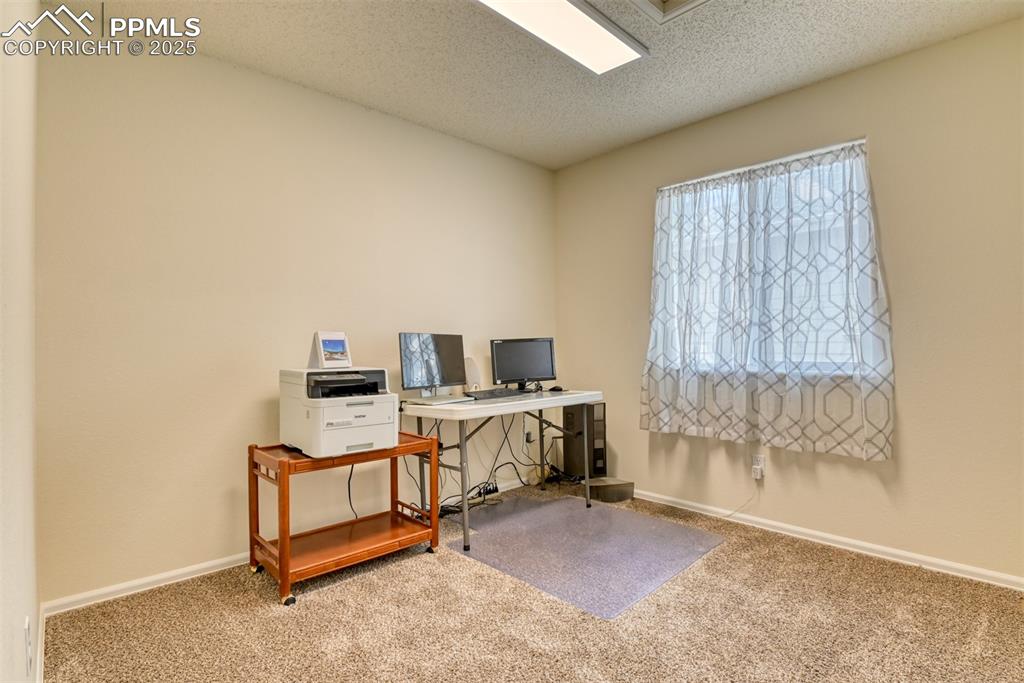
Office/Bedroom with new carpet and fresh paint
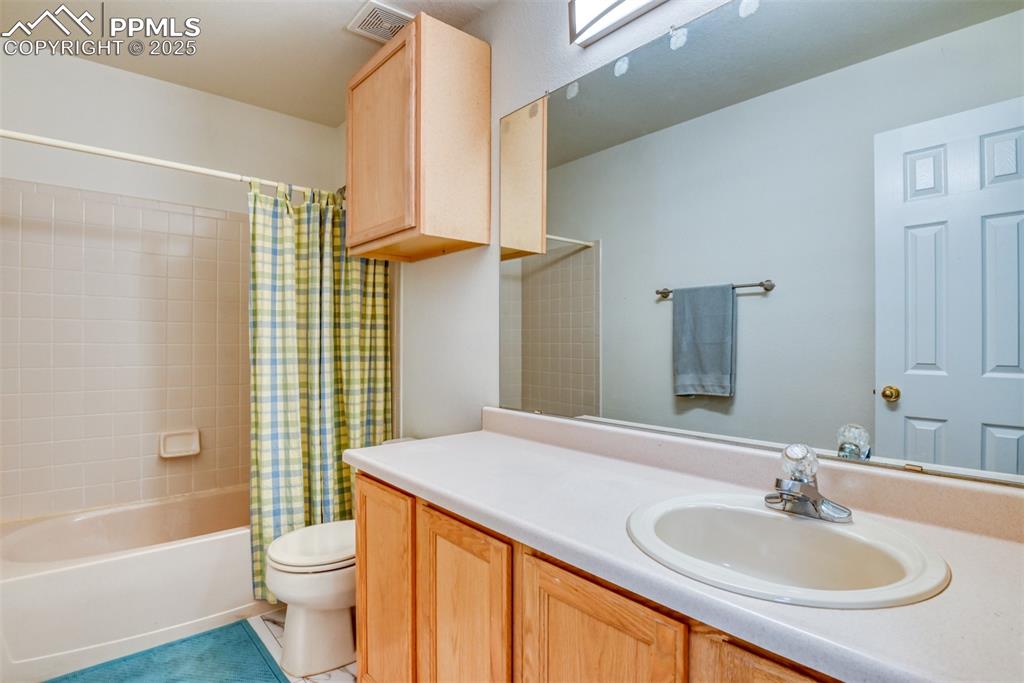
Full bath with shower / bath combo, and vanity
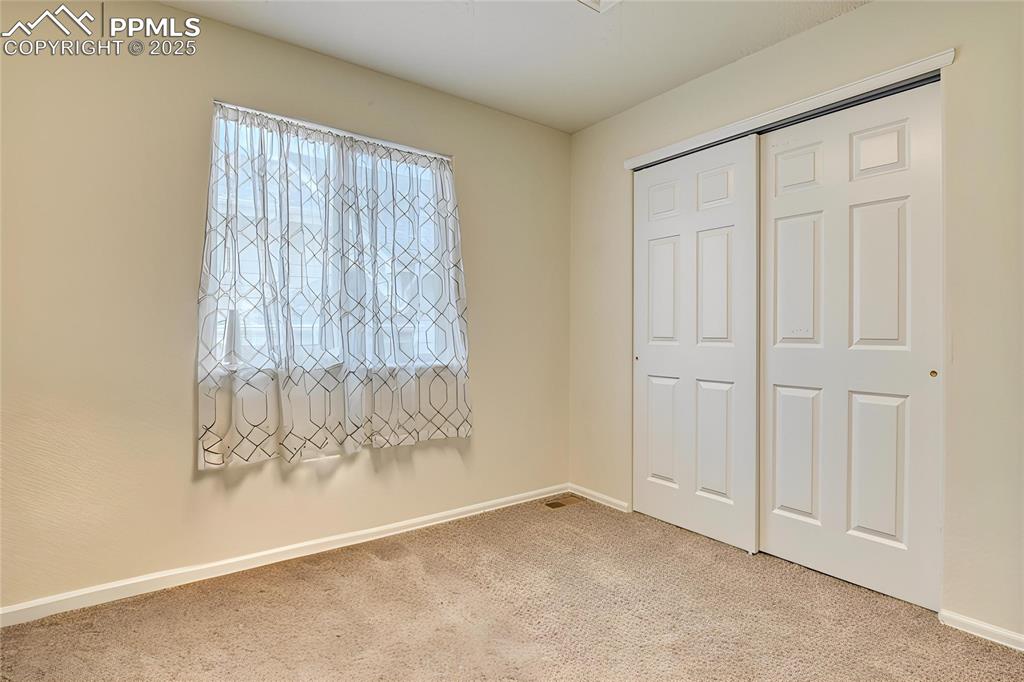
Spare bedroom with closet, fresh paint and new carpet
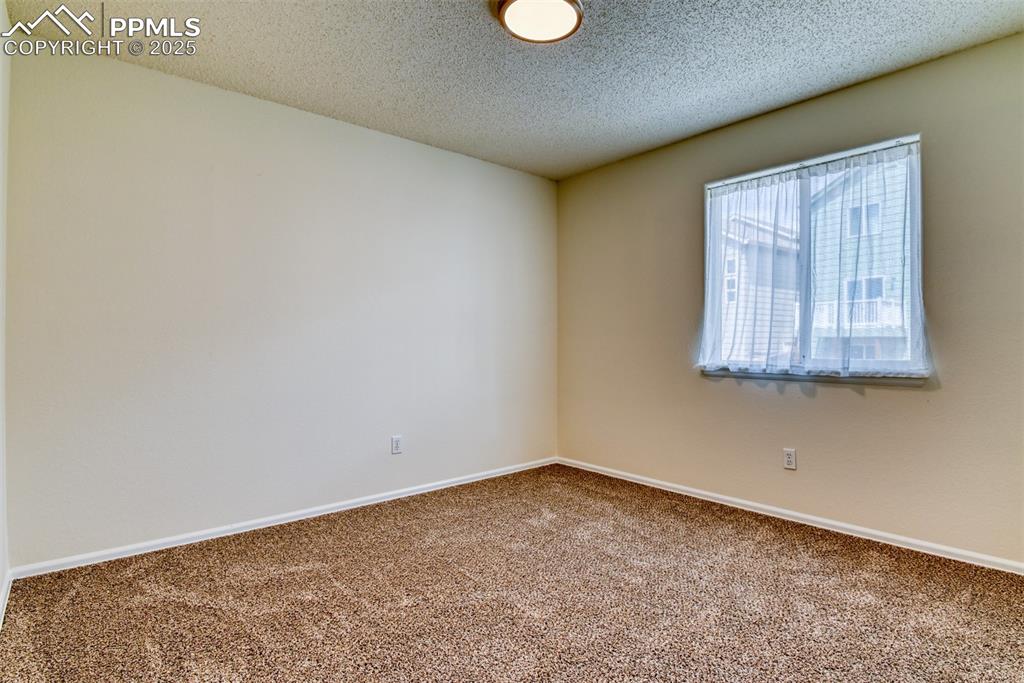
Spare room with a textured ceiling and brand new carpet
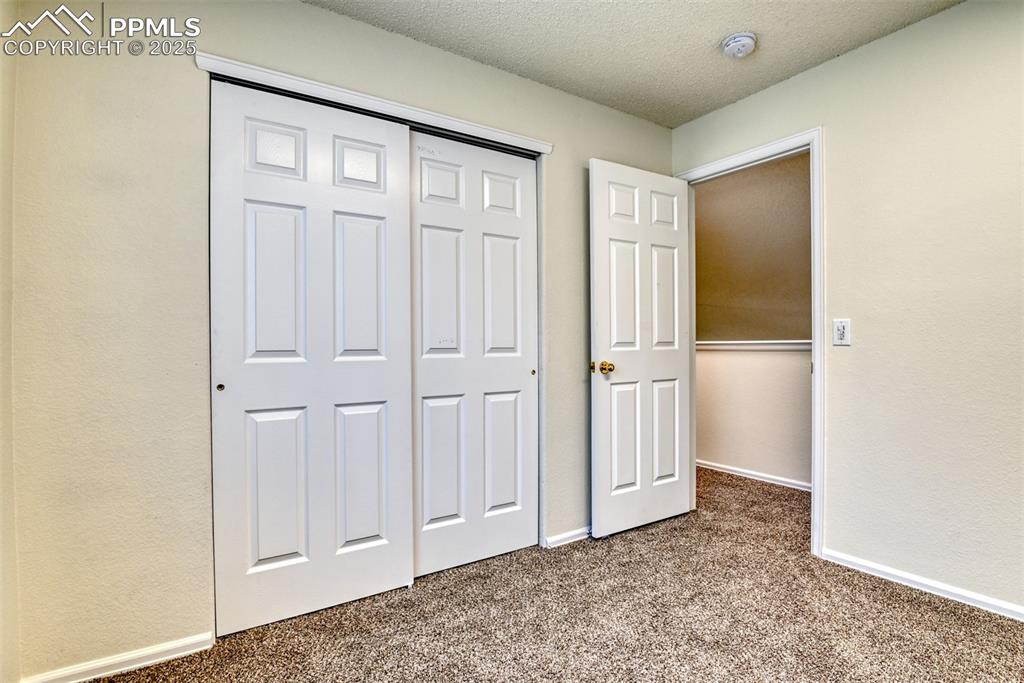
Unfurnished bedroom with carpet, a textured ceiling, and a closet
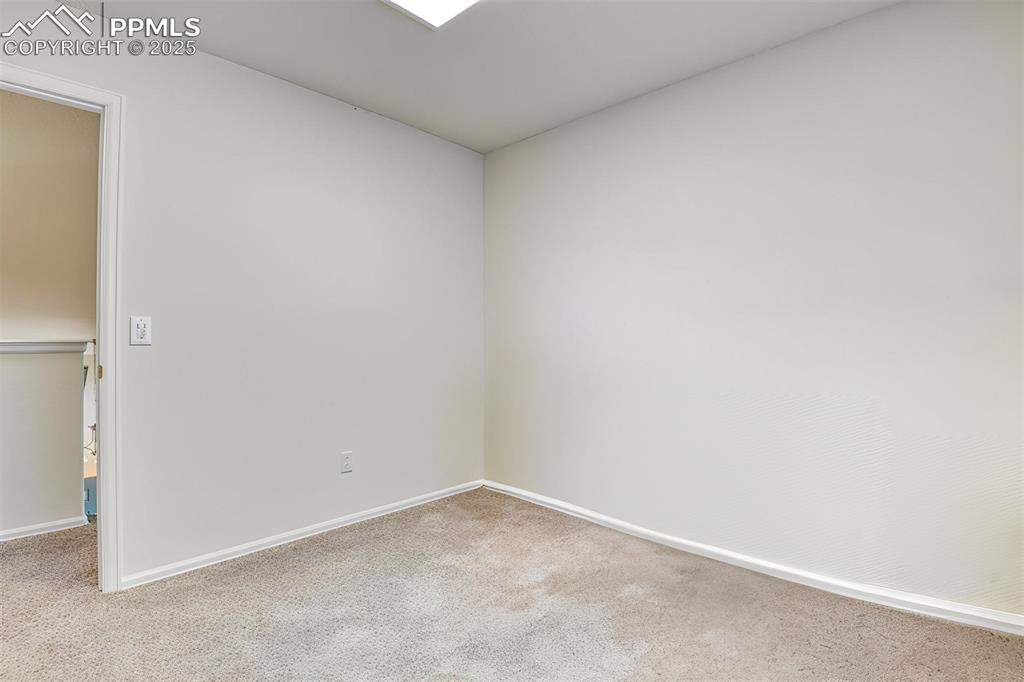
Empty room featuring carpet floors and baseboards
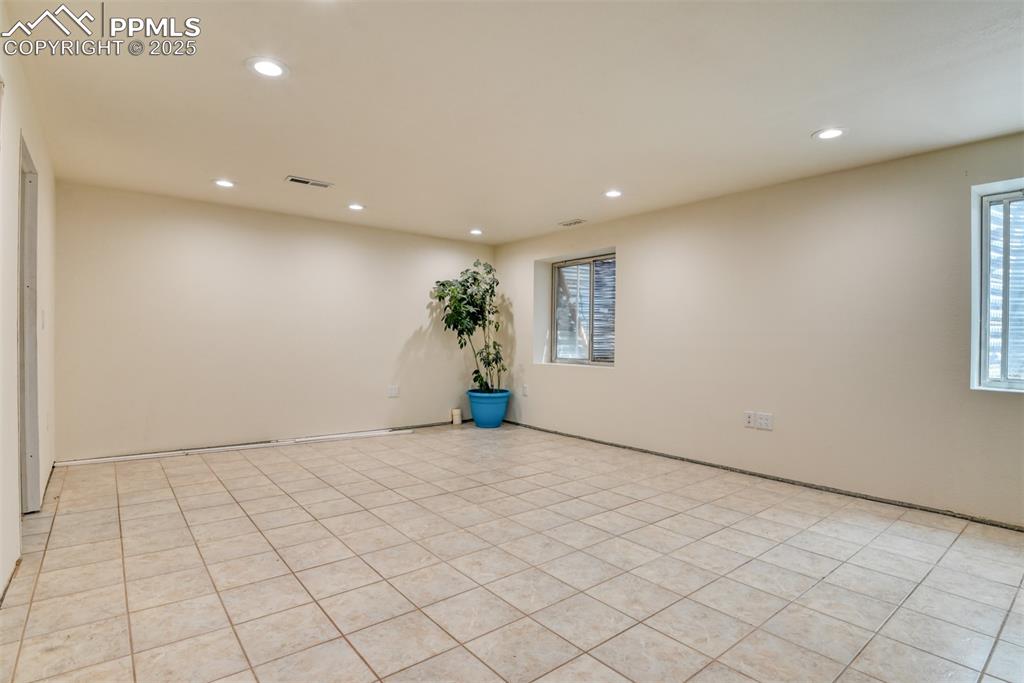
Living room area in the basement
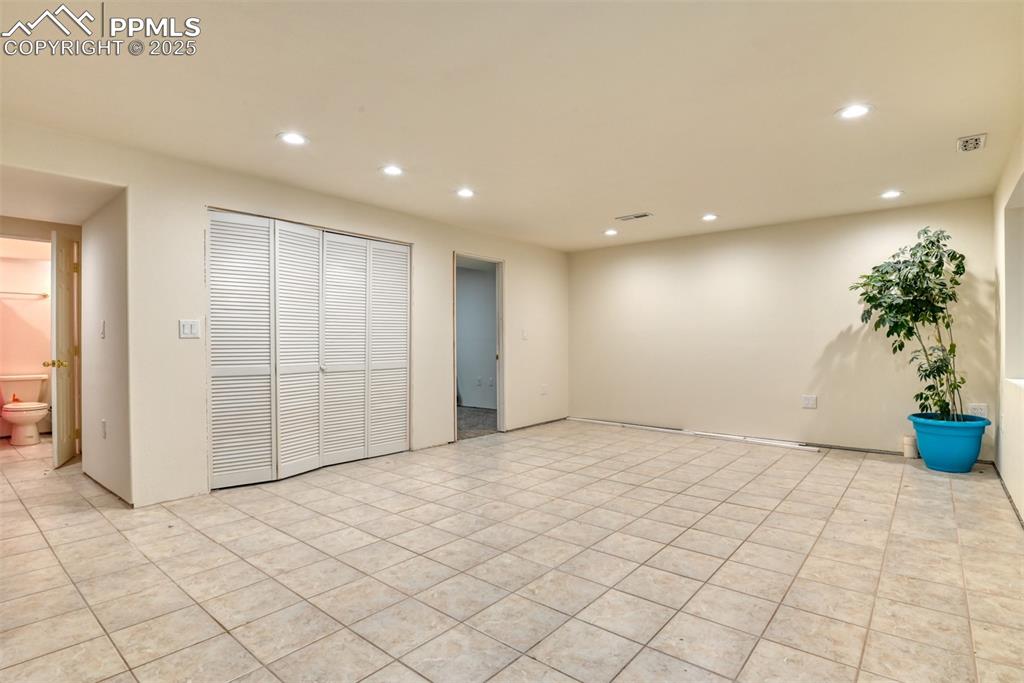
Living room area with tile flooring with closet utility room
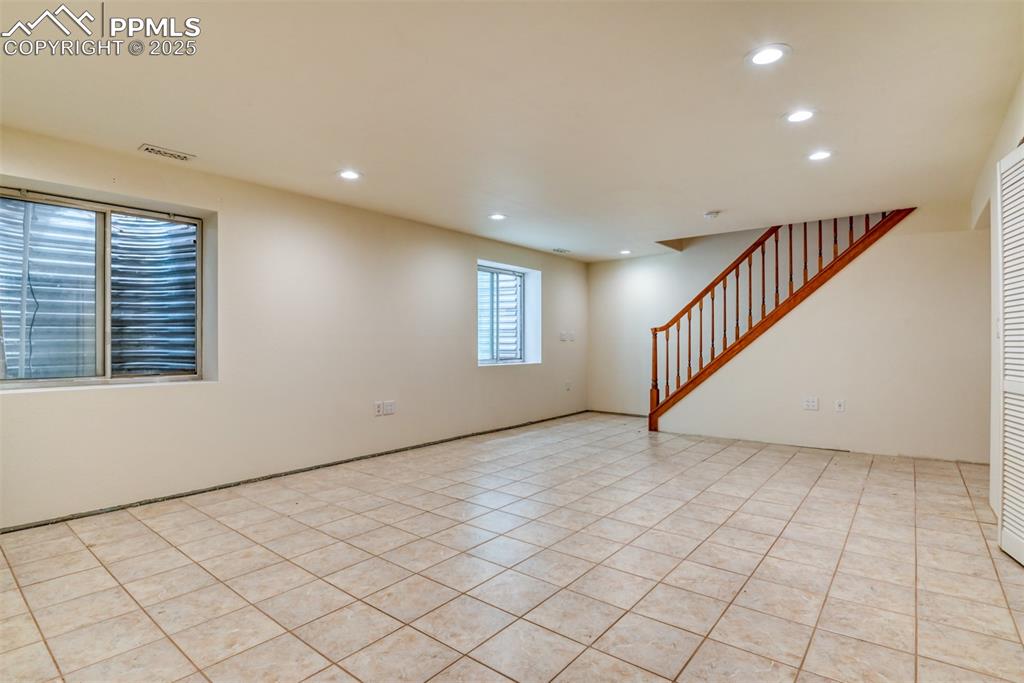
Empty room featuring recessed lighting, light title flooring, and stairs
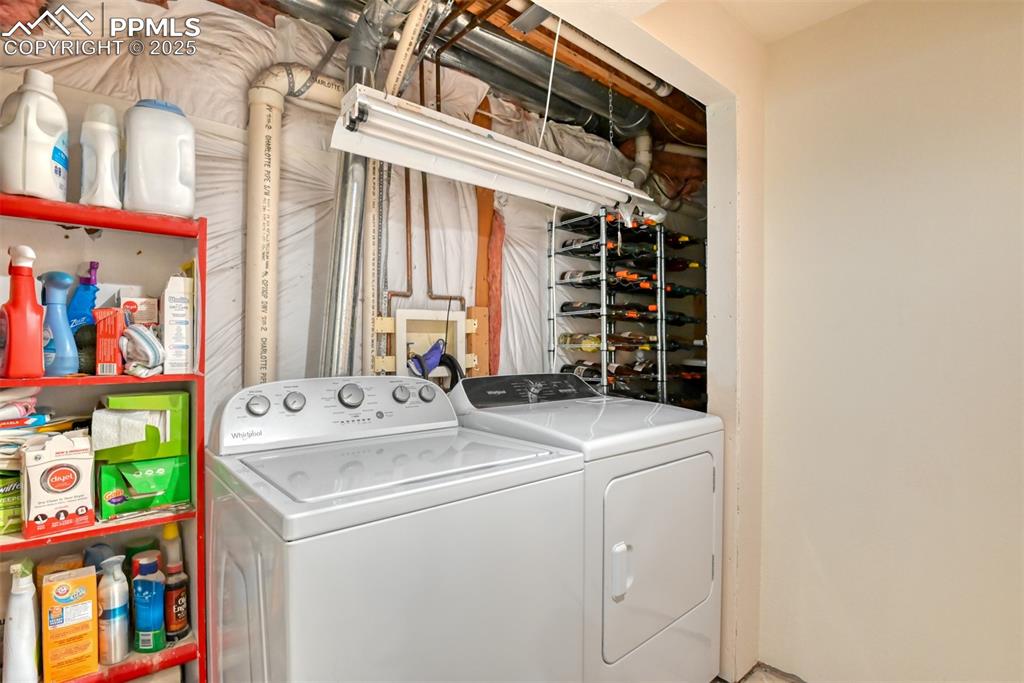
Laundry area with newer washer and dryer in the basement
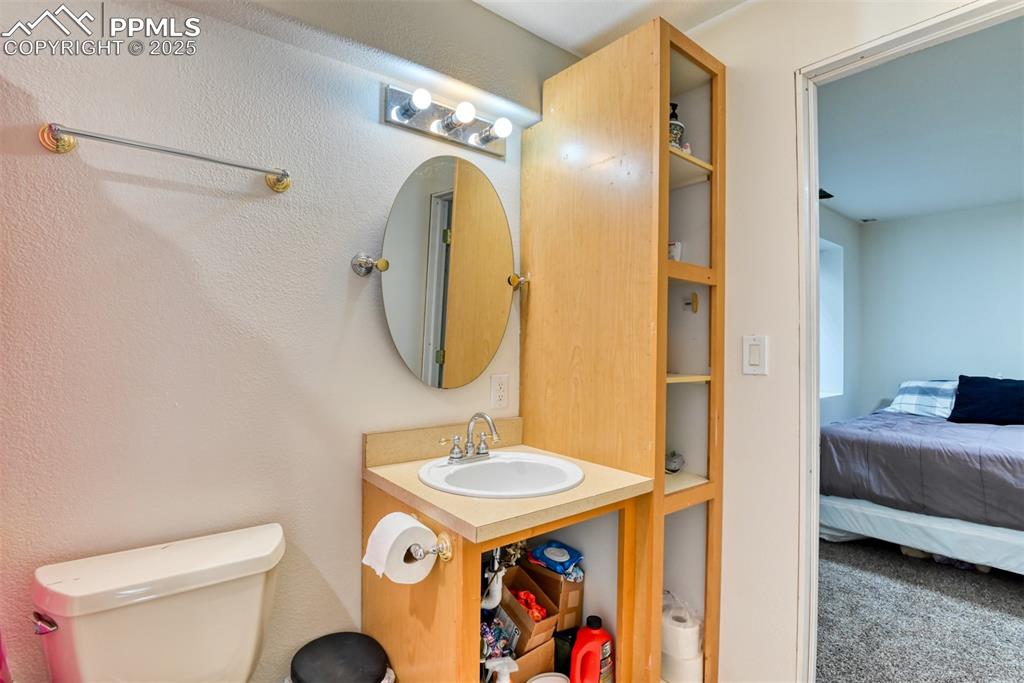
Jack and Jill full bath between laundry area and basement bedroom
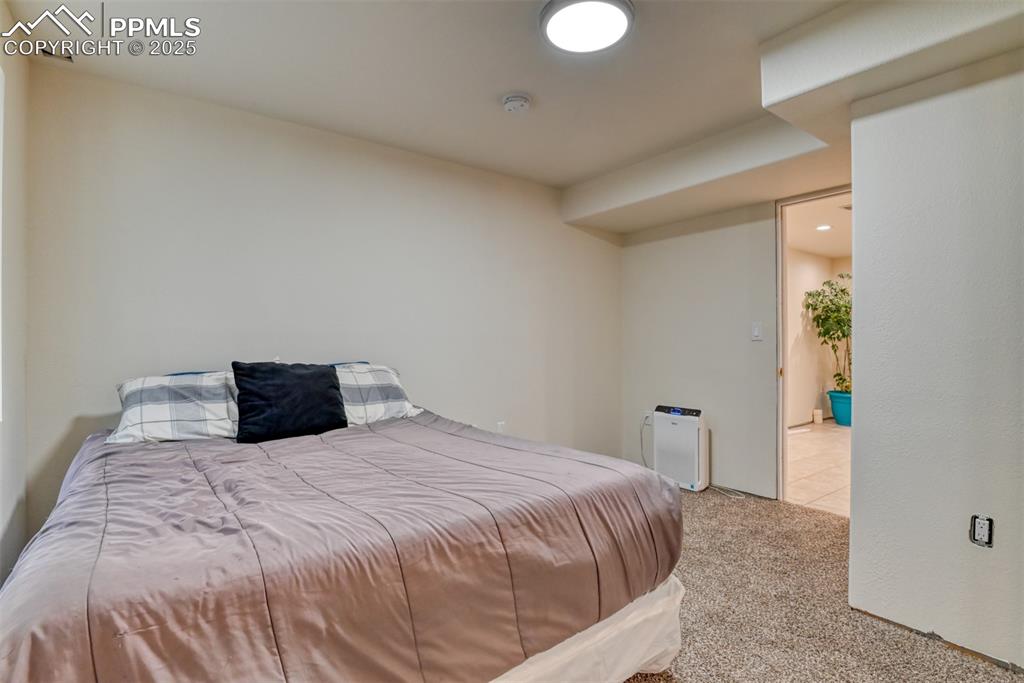
Bedroom in basement with closet and full bathroom
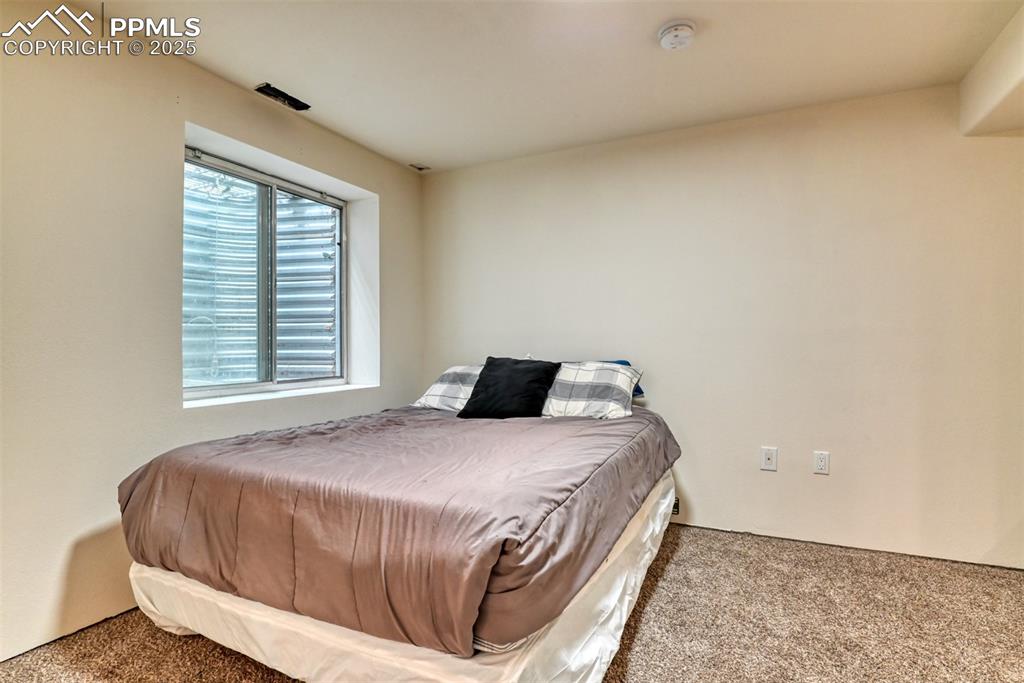
New carpet
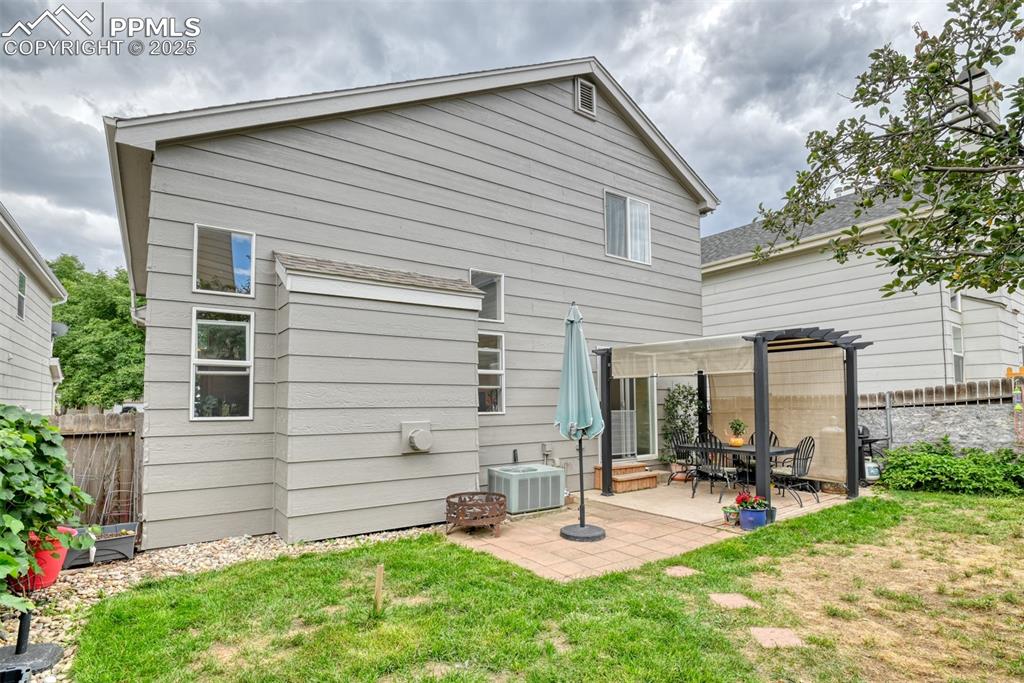
Back of house with a patio
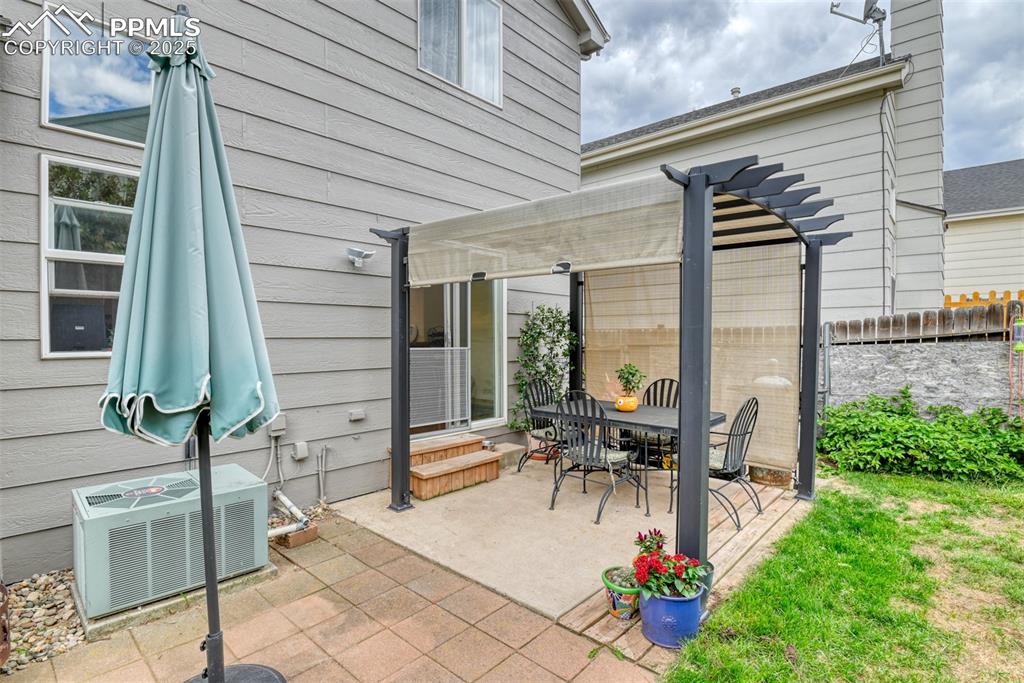
View of patio
Disclaimer: The real estate listing information and related content displayed on this site is provided exclusively for consumers’ personal, non-commercial use and may not be used for any purpose other than to identify prospective properties consumers may be interested in purchasing.