790 Antelope Drive, Calhan, CO, 80808
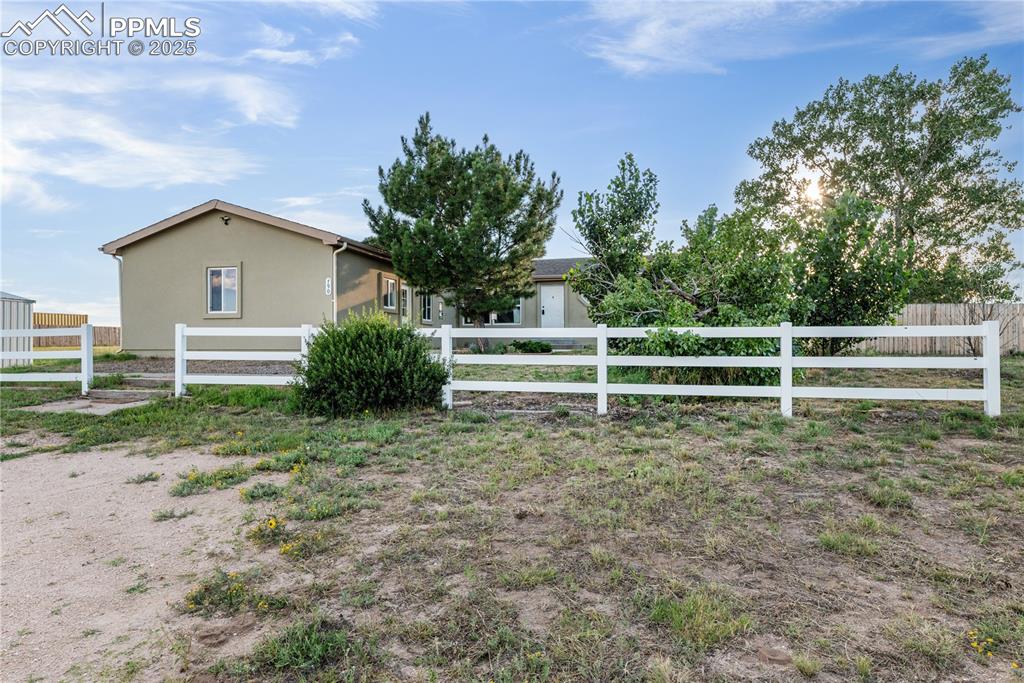
Other
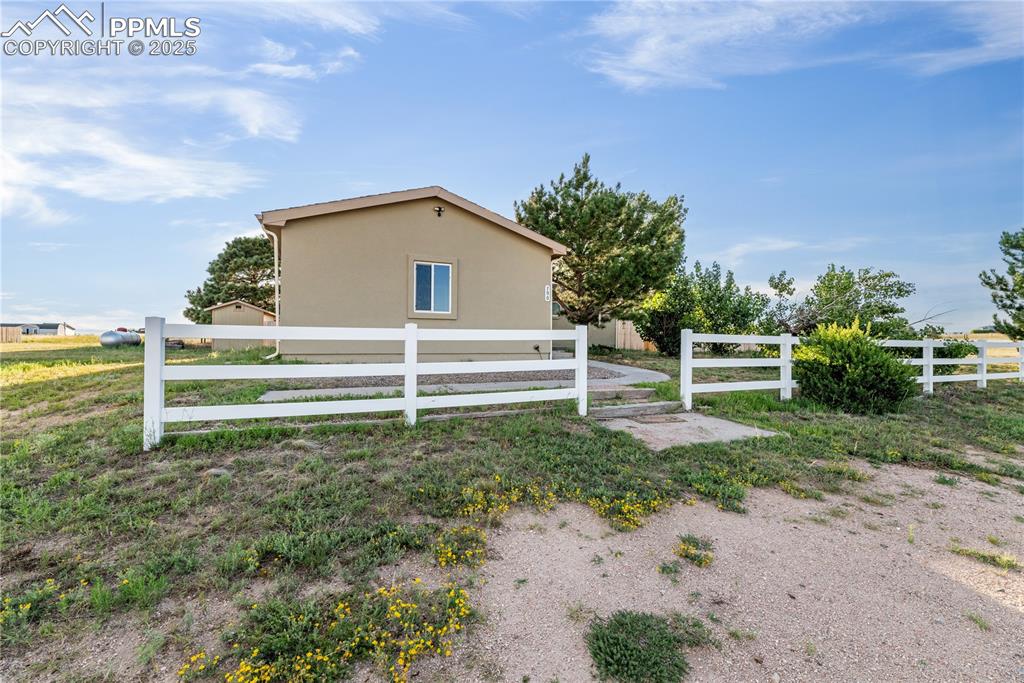
View of side of home featuring stucco siding
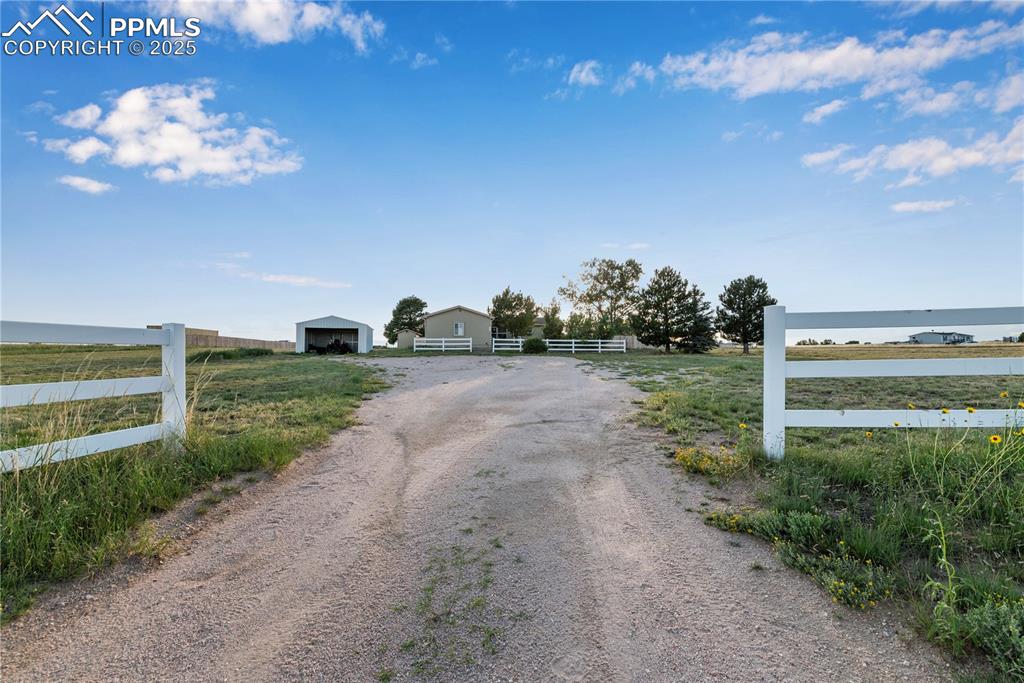
View of dirt / gravel driveway with a water view and a rural view
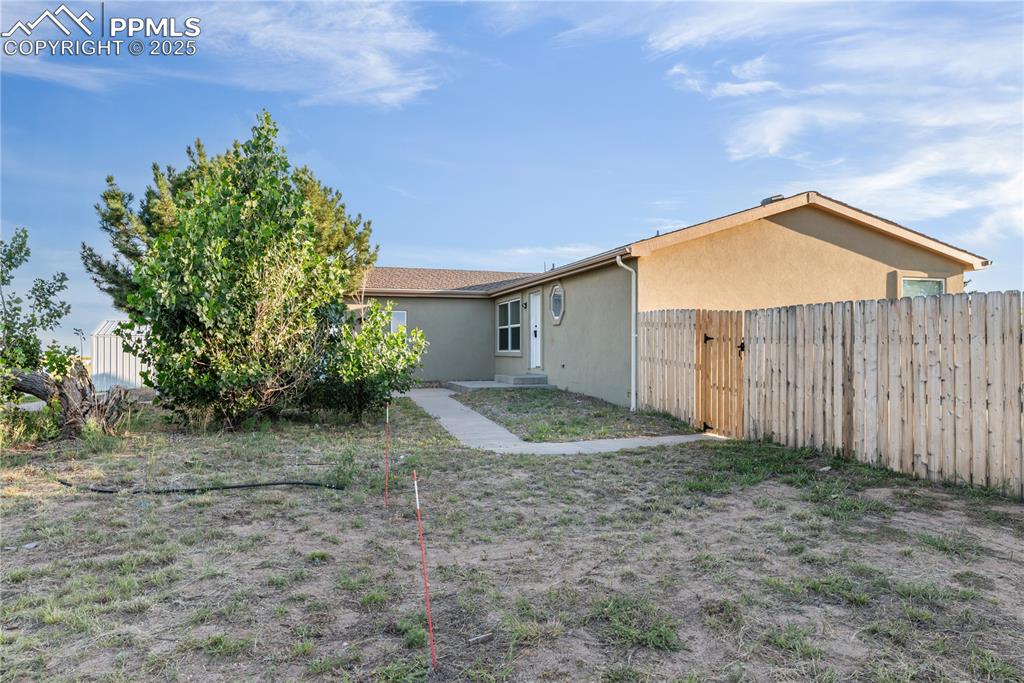
View of yard with a gate
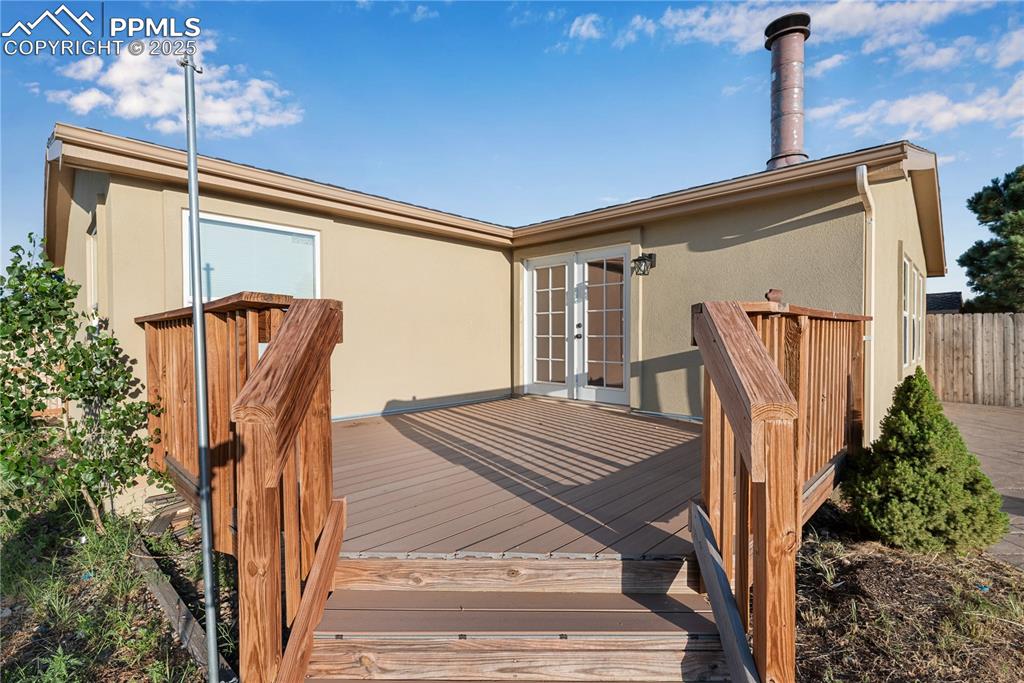
Deck featuring french doors
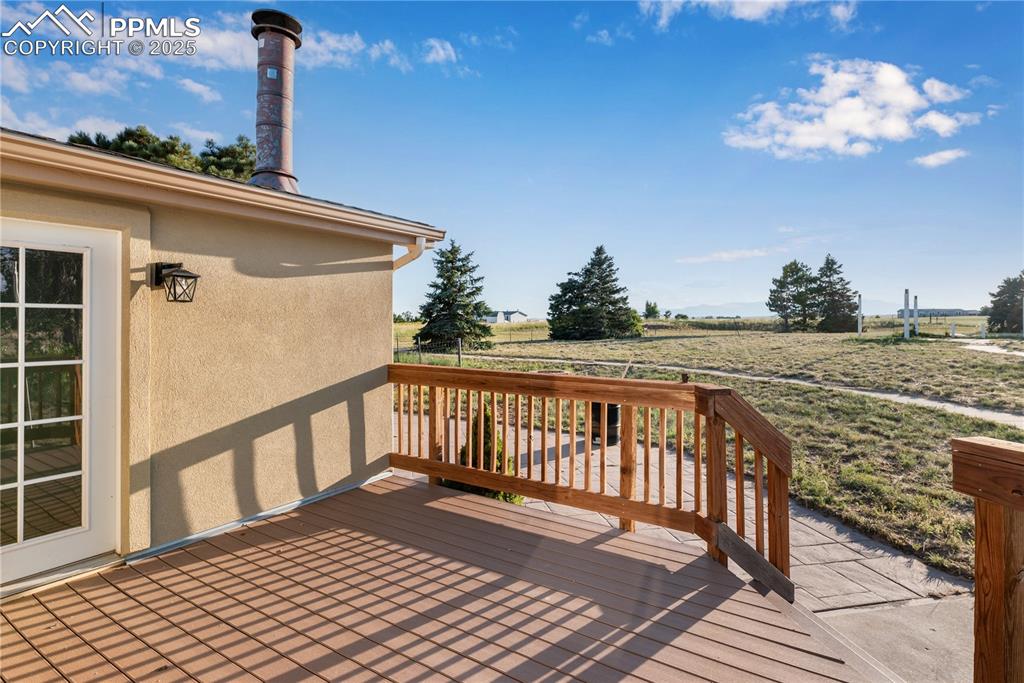
View of wooden deck
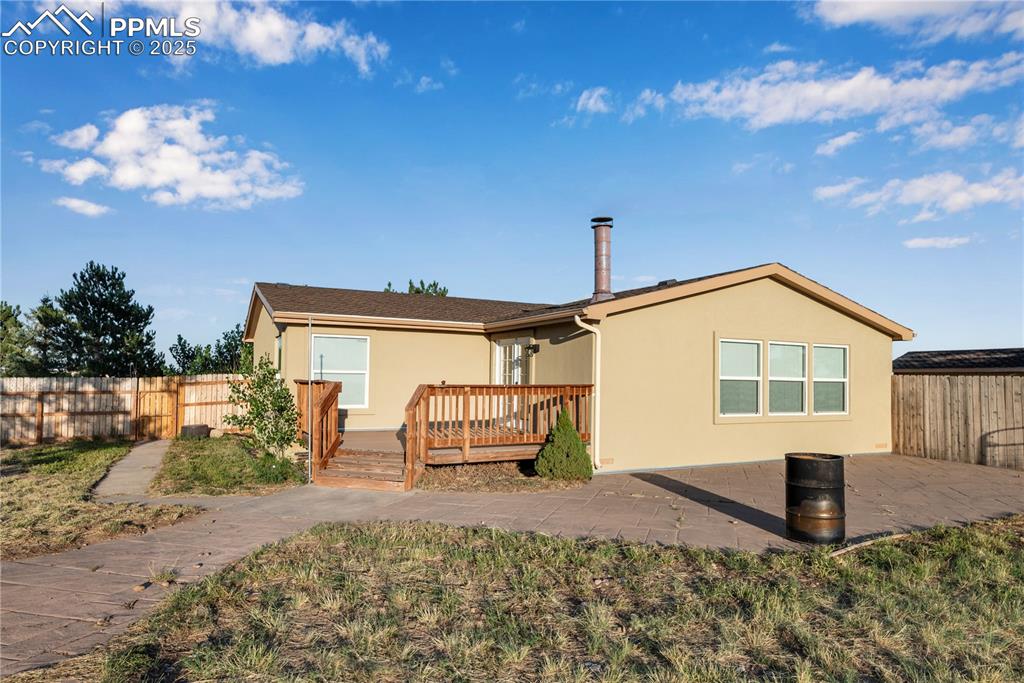
Back of property featuring stucco siding, a wooden deck, and a patio area
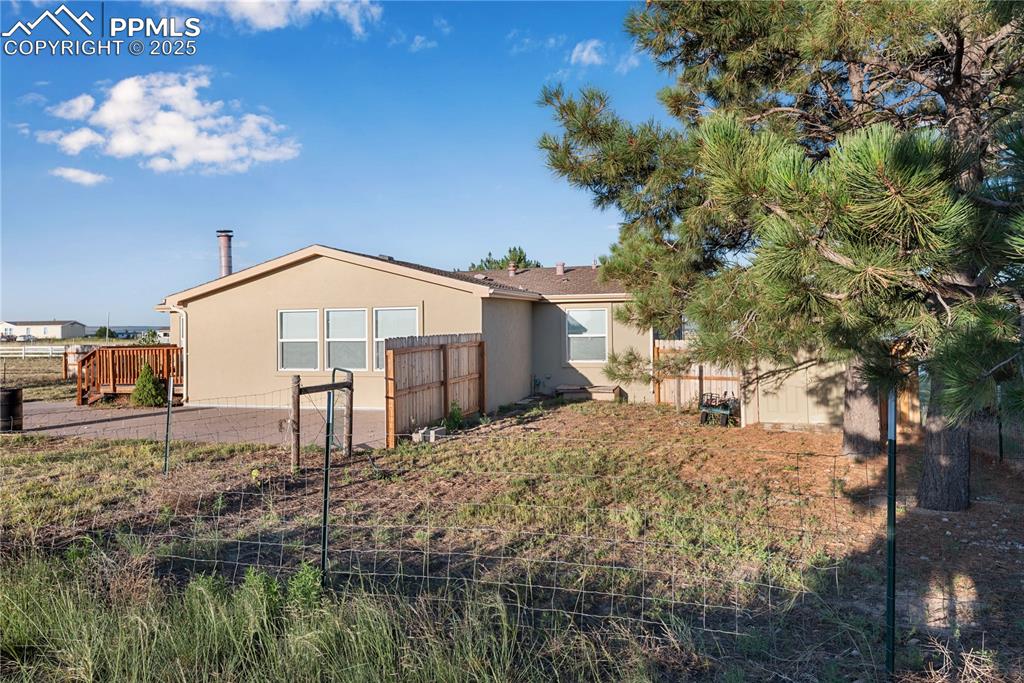
Rear view of house featuring stucco siding
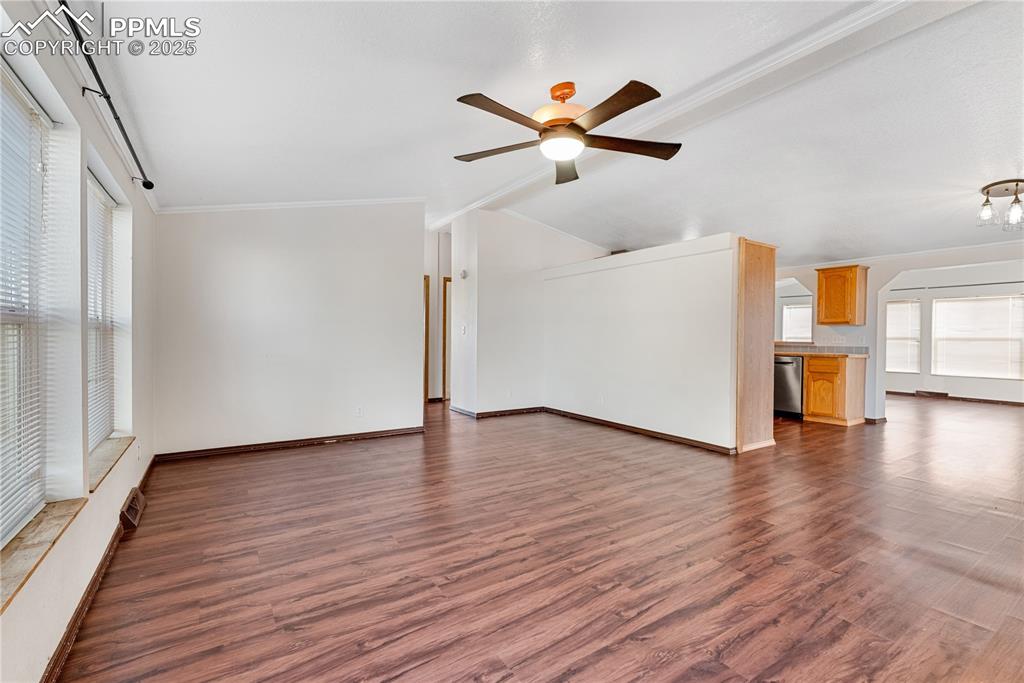
Unfurnished living room with crown molding, dark wood-style flooring, a ceiling fan, vaulted ceiling, and a chandelier
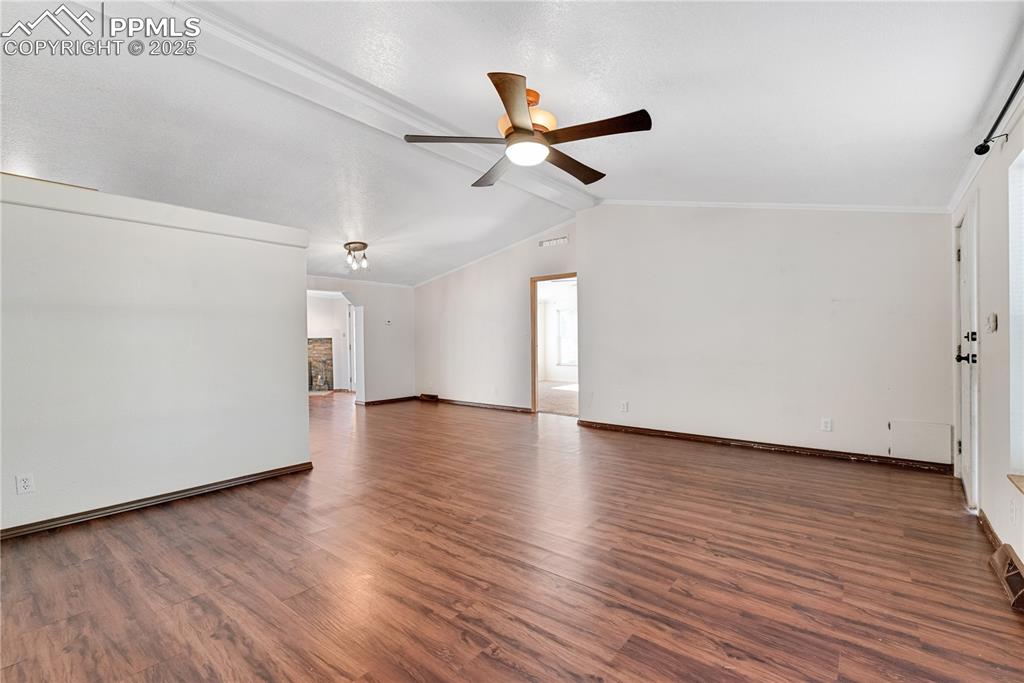
Unfurnished room featuring ceiling fan, wood finished floors, and crown molding
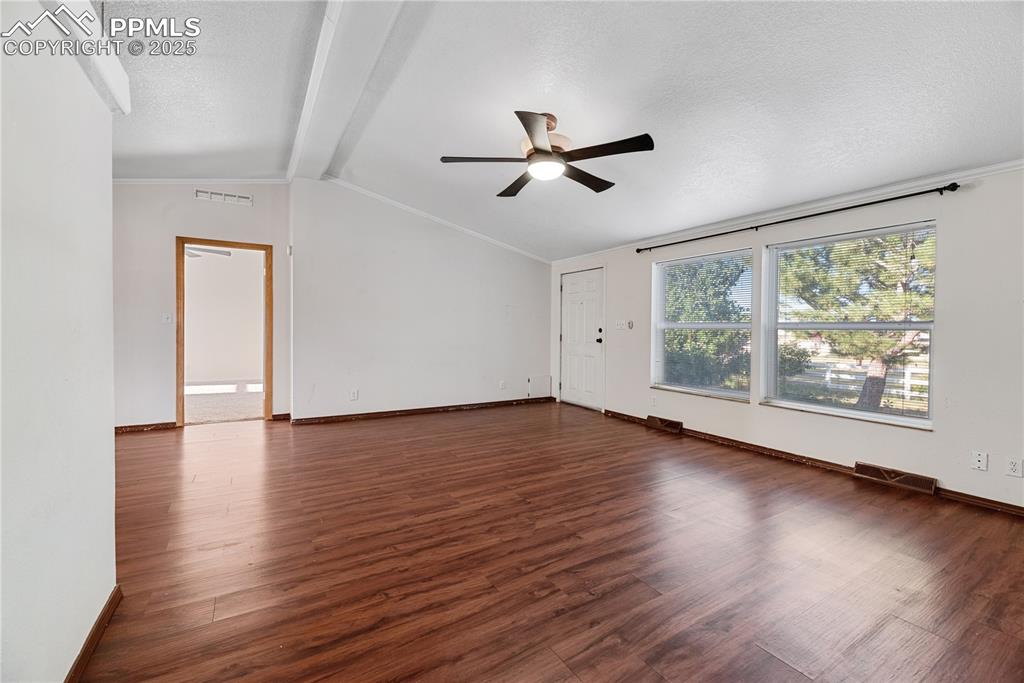
Unfurnished room with a ceiling fan, a textured ceiling, and wood finished floors
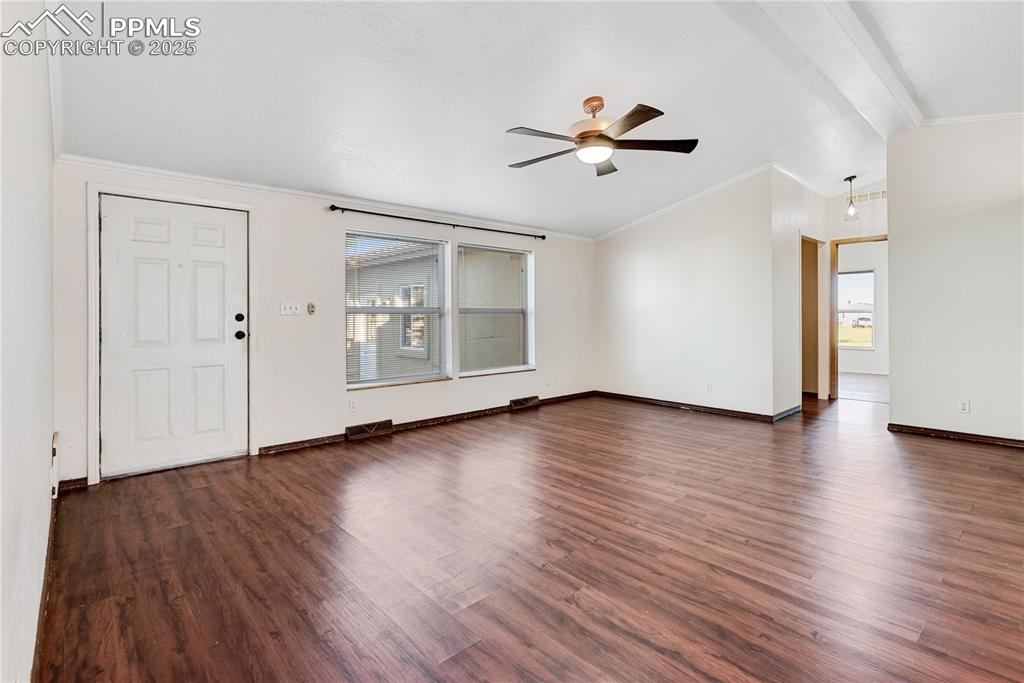
Unfurnished living room featuring lofted ceiling, ornamental molding, ceiling fan, dark wood finished floors, and healthy amount of natural light
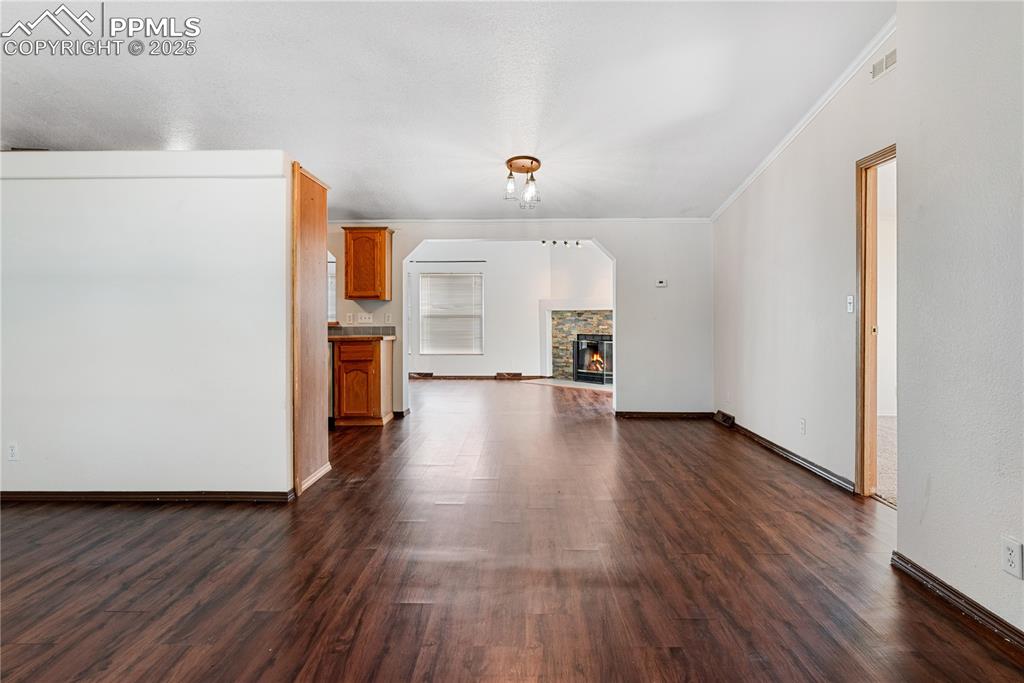
Unfurnished living room featuring ornamental molding, dark wood-style flooring, and a stone fireplace
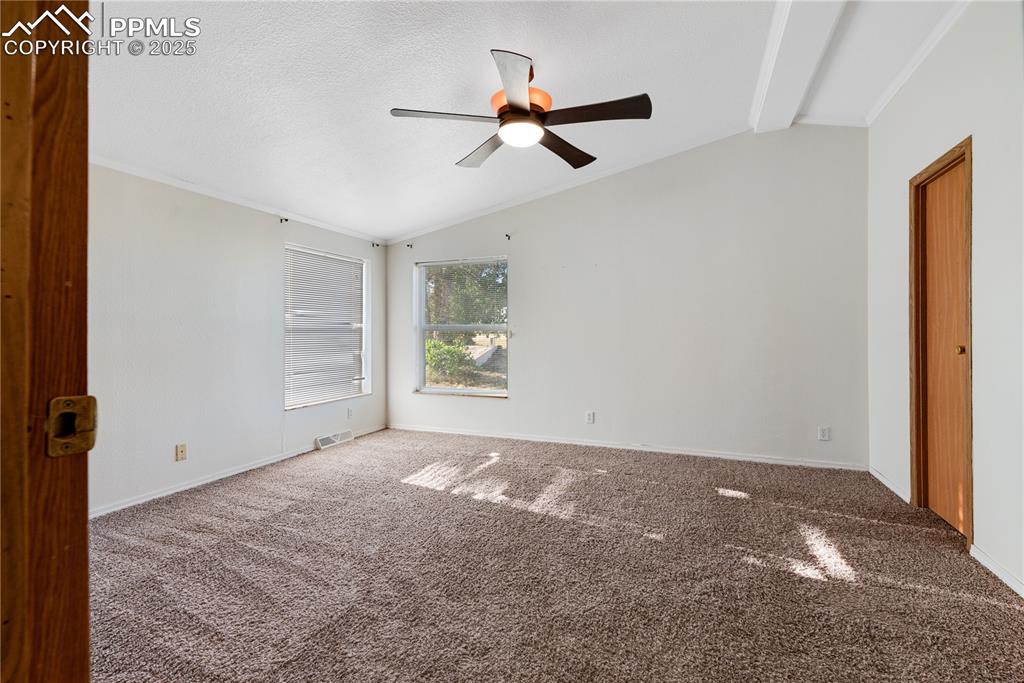
Spare room with lofted ceiling, crown molding, carpet, and a ceiling fan
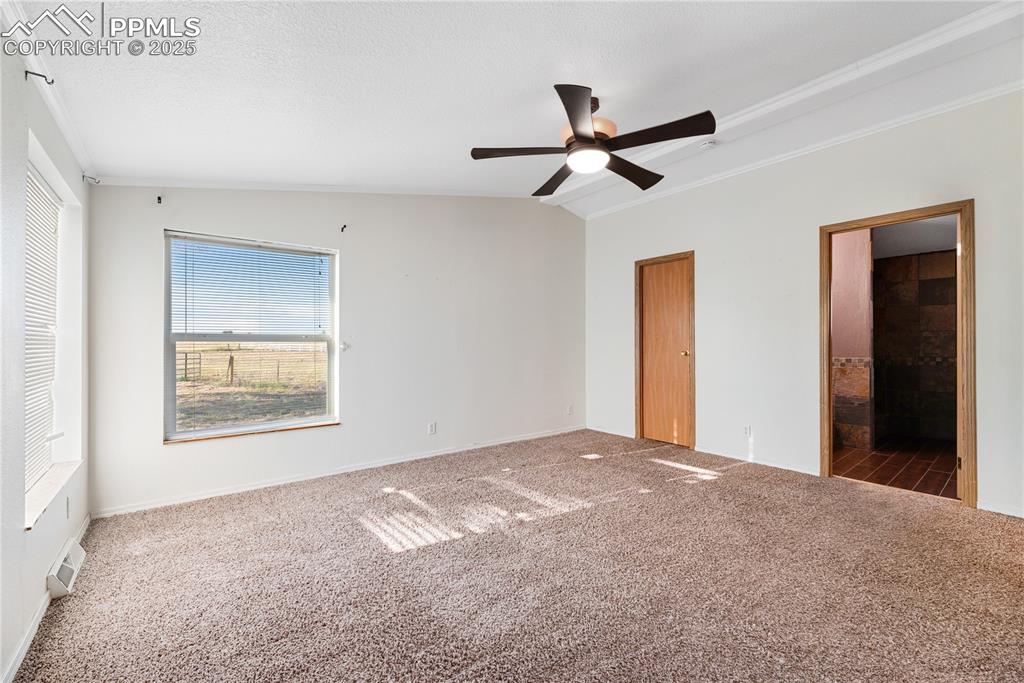
Unfurnished bedroom with crown molding, carpet, ensuite bathroom, and ceiling fan
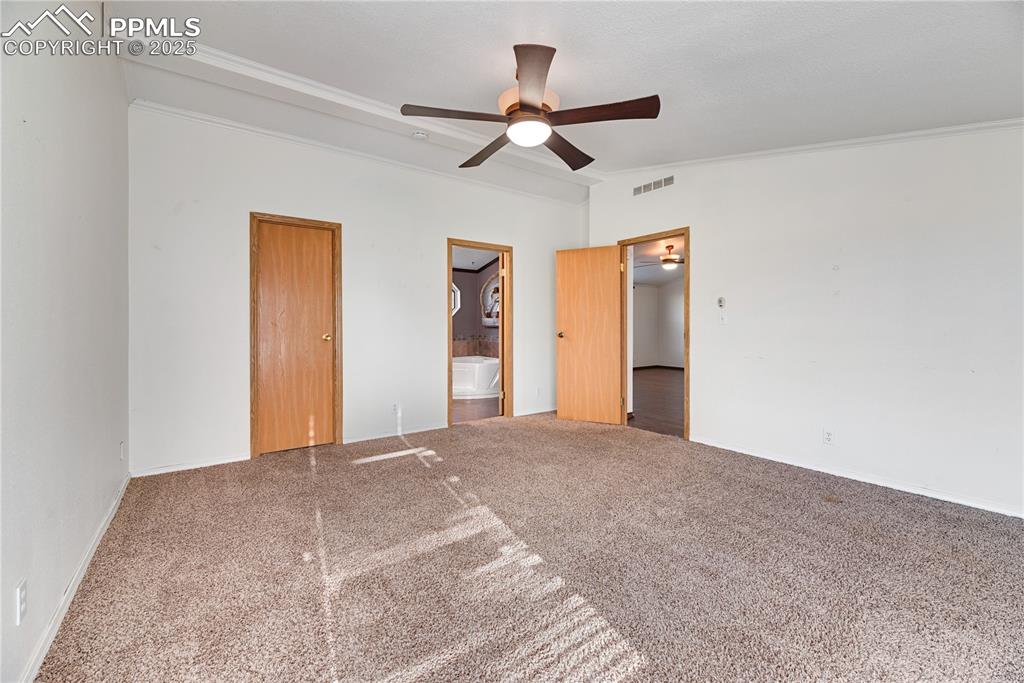
Unfurnished bedroom featuring crown molding, carpet floors, vaulted ceiling, and ceiling fan
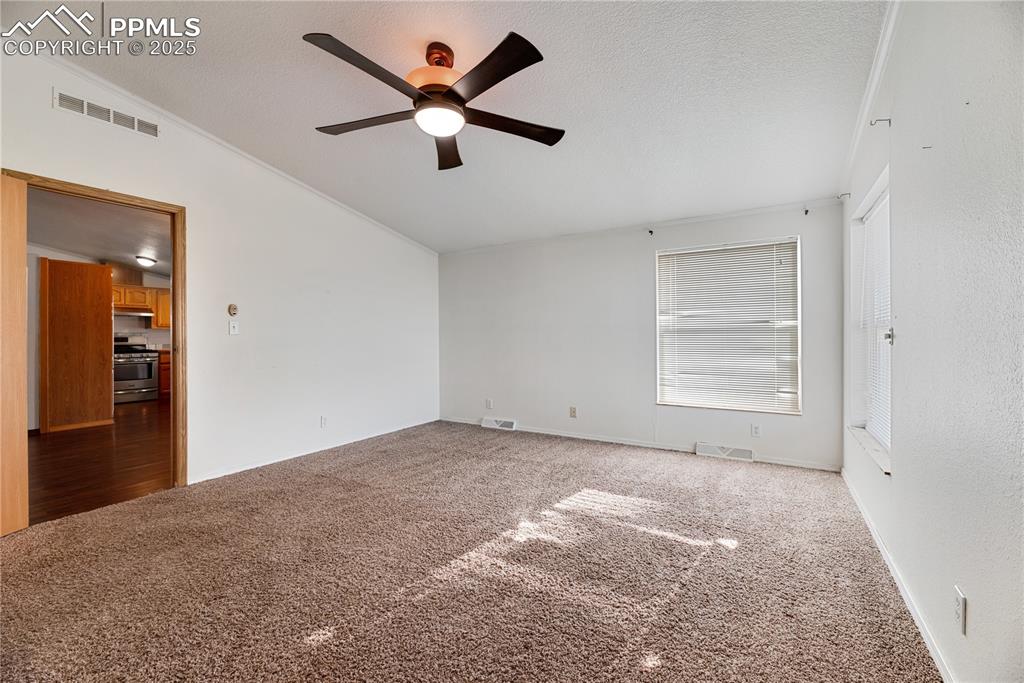
Unfurnished room with ornamental molding, lofted ceiling, a ceiling fan, carpet flooring, and a textured ceiling
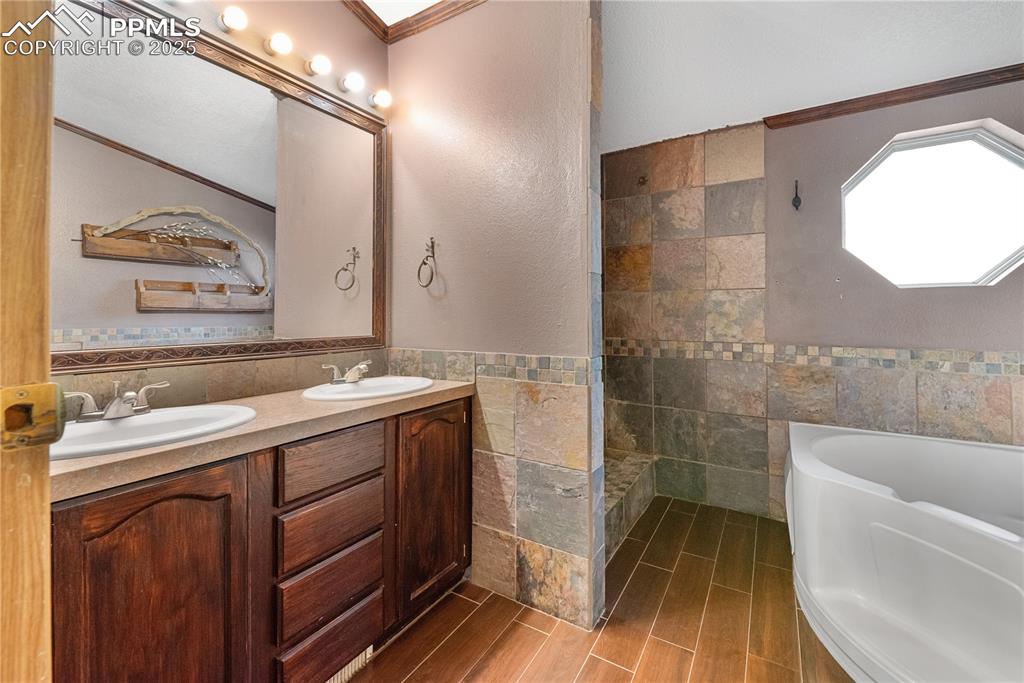
Full bath with crown molding, a garden tub, tile walls, double vanity, and wood finished floors
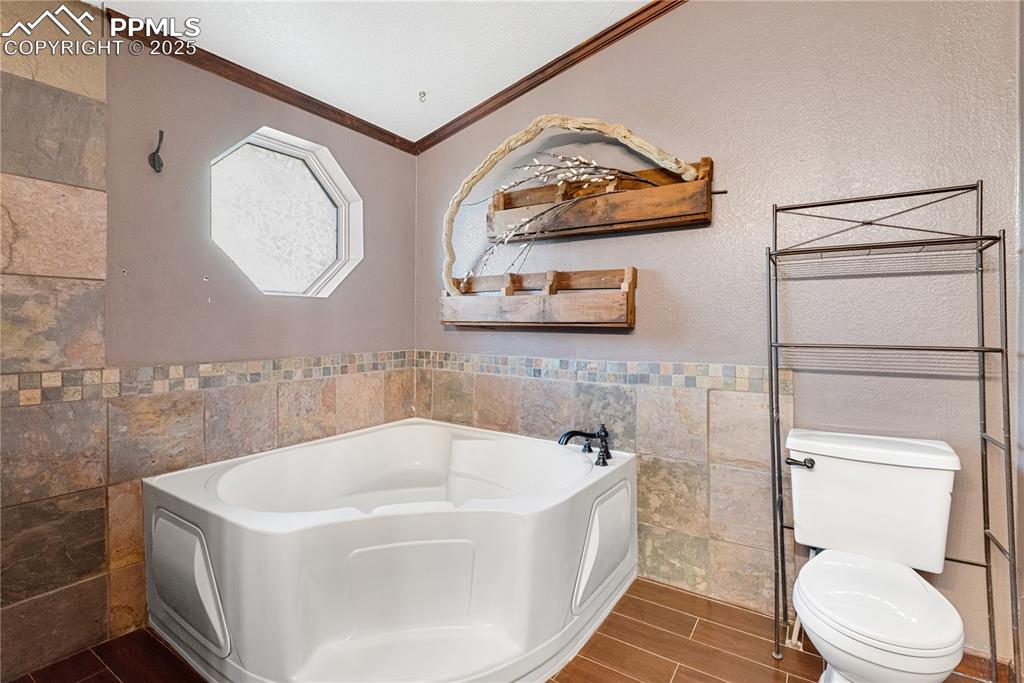
Bathroom with a bath, crown molding, tile walls, wood finish floors, and a wainscoted wall
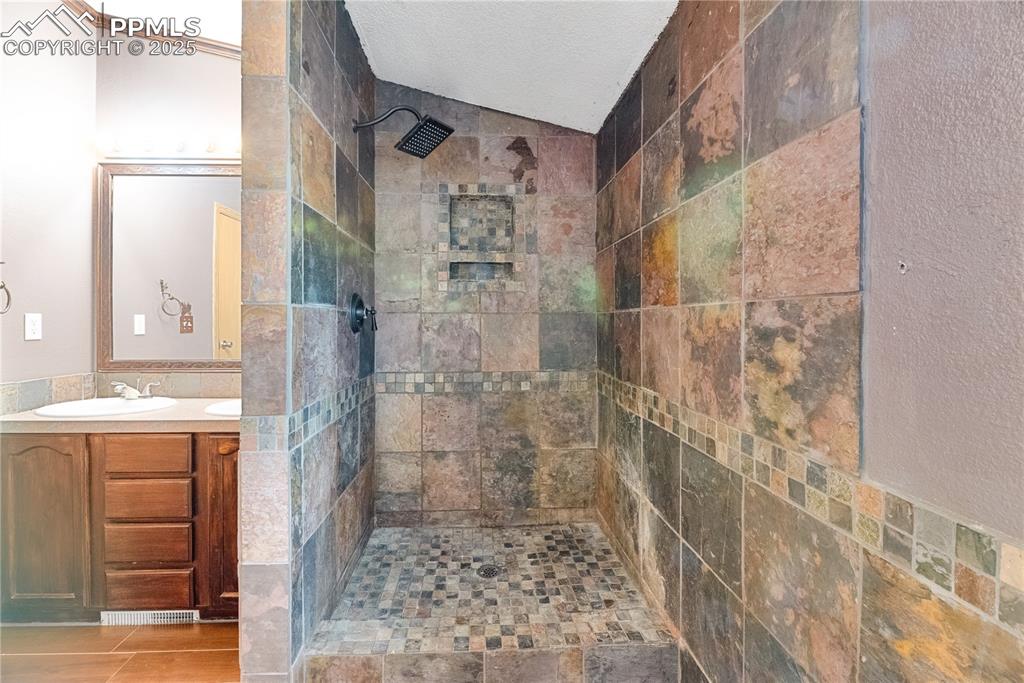
Full bathroom featuring walk in shower, vanity, and a textured ceiling
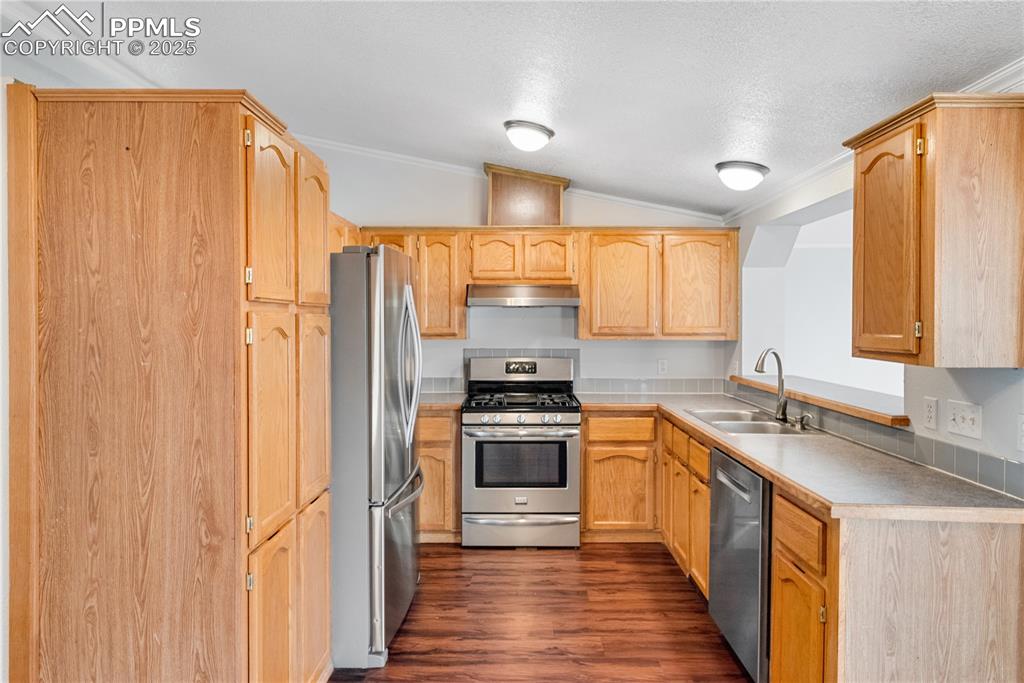
Kitchen featuring crown molding, vaulted ceiling, stainless steel appliances, dark wood-style flooring, and light brown cabinetry
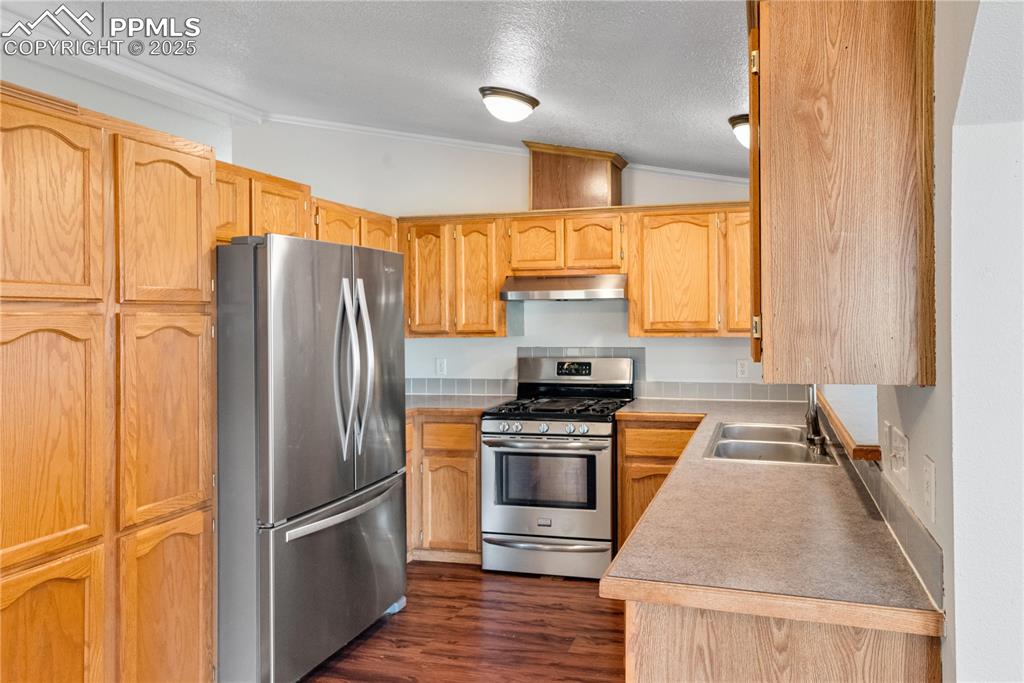
Kitchen with appliances with stainless steel finishes, lofted ceiling, a textured ceiling, dark wood finished floors, and crown molding
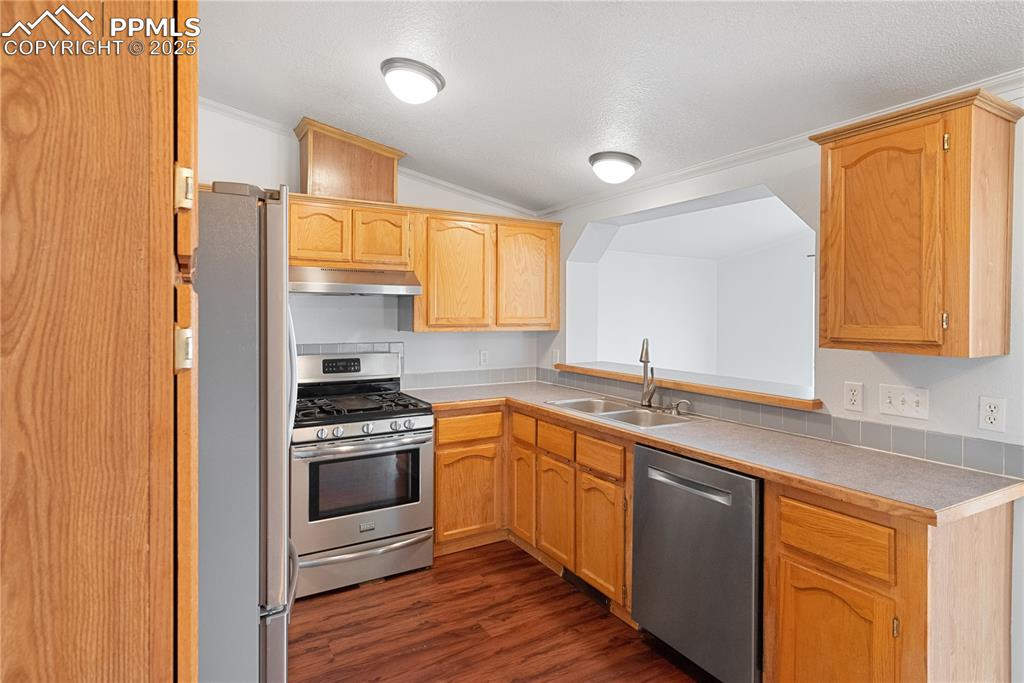
Kitchen with crown molding, appliances with stainless steel finishes, vaulted ceiling, dark wood-style floors, and under cabinet range hood
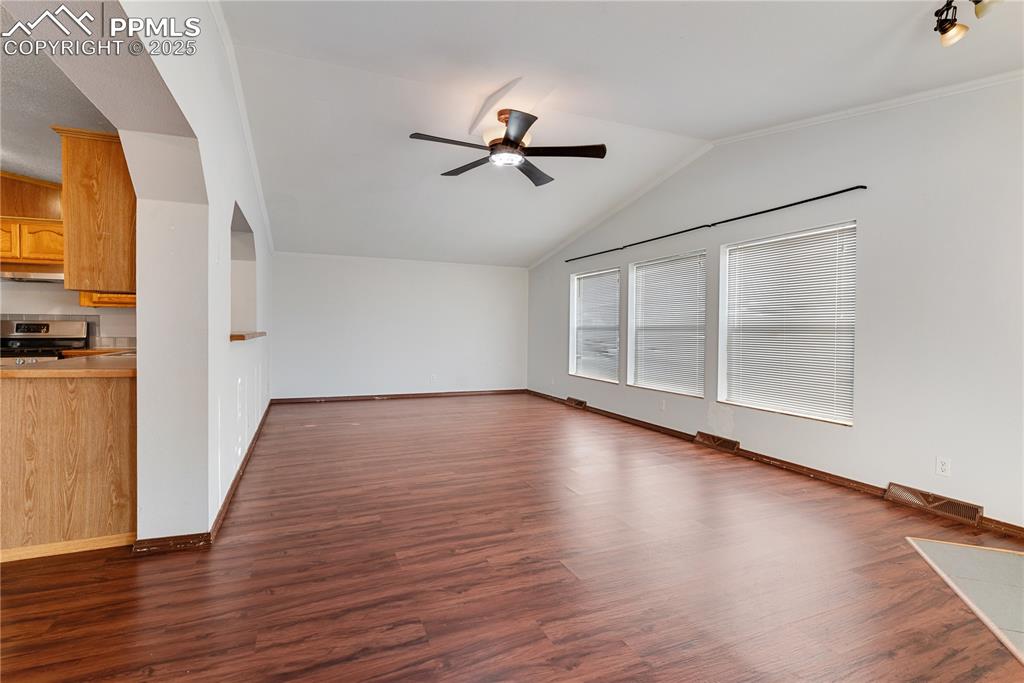
Unfurnished living room featuring ceiling fan, vaulted ceiling, and dark wood finished floors
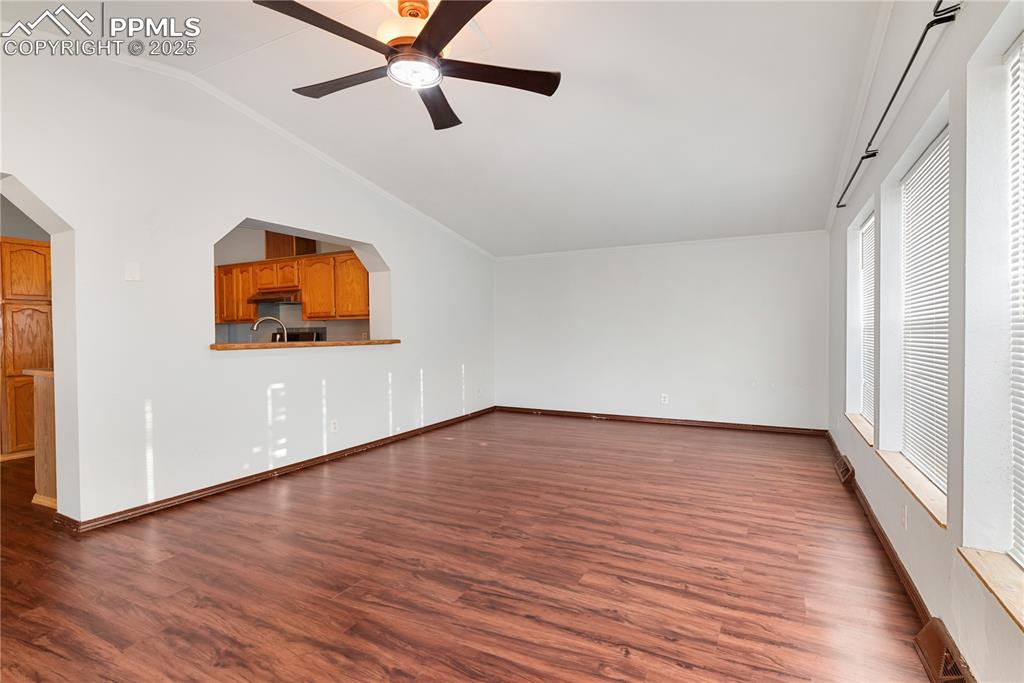
Unfurnished living room featuring lofted ceiling, dark wood finished floors, a ceiling fan, crown molding, and arched walkways
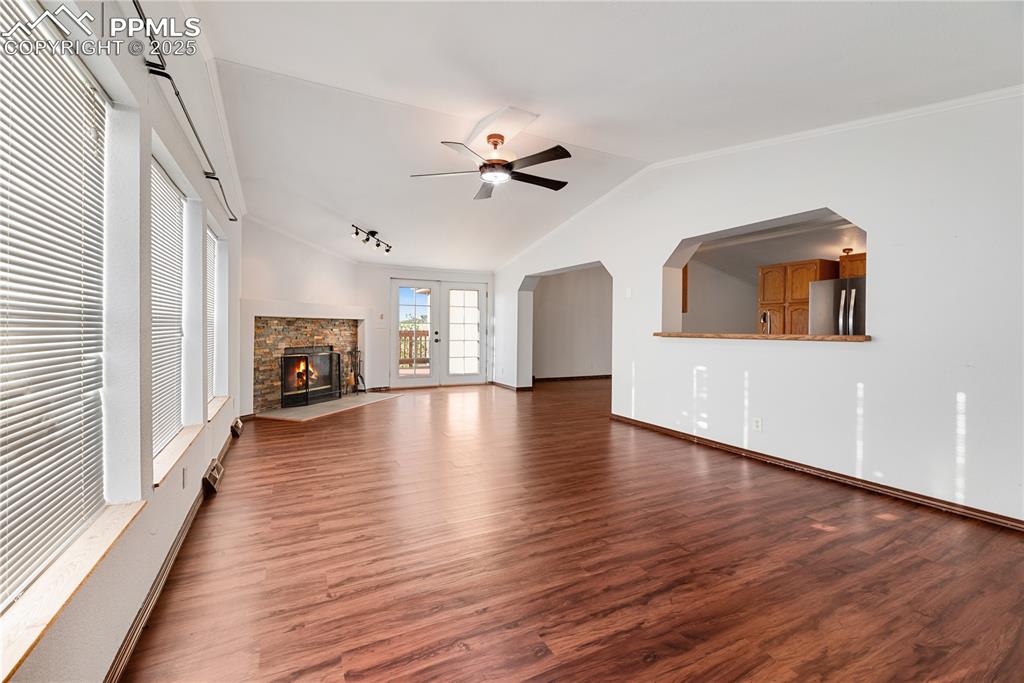
Unfurnished living room with wood finished floors, ceiling fan, lofted ceiling, rail lighting, and a stone fireplace
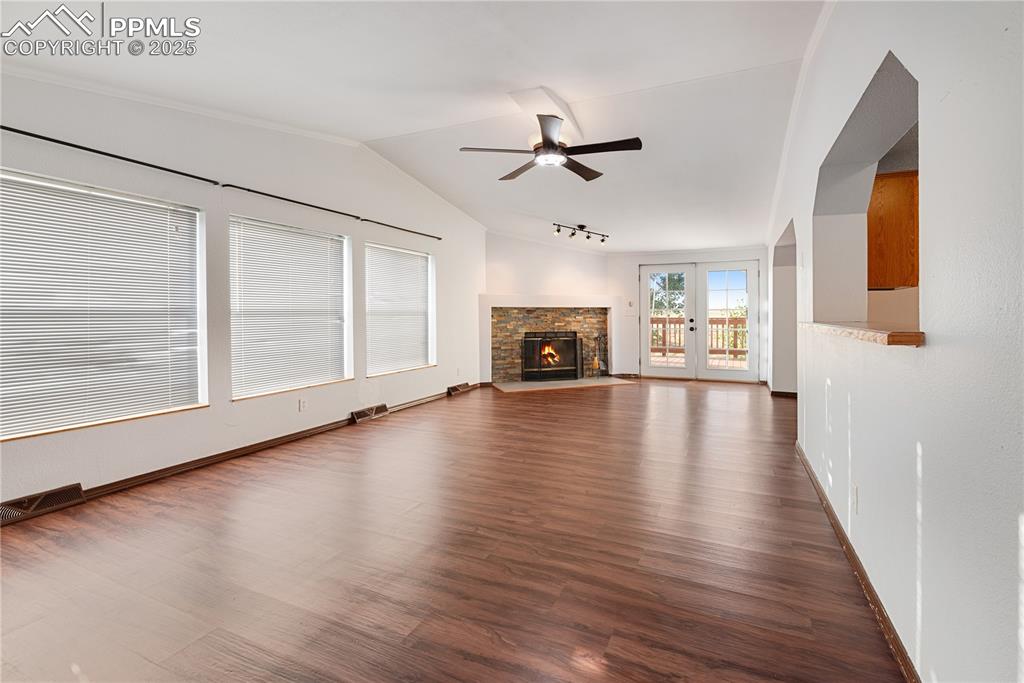
Unfurnished living room with a ceiling fan, lofted ceiling, rail lighting, dark wood-style floors, and a fireplace
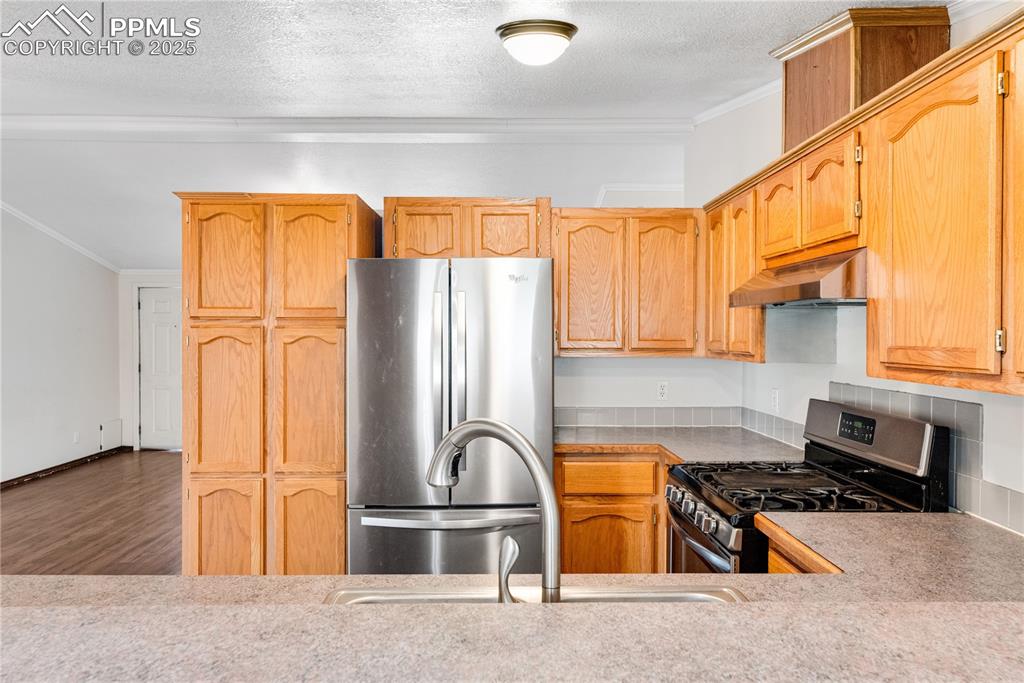
Kitchen with stainless steel appliances, crown molding, a textured ceiling, under cabinet range hood, and light countertops
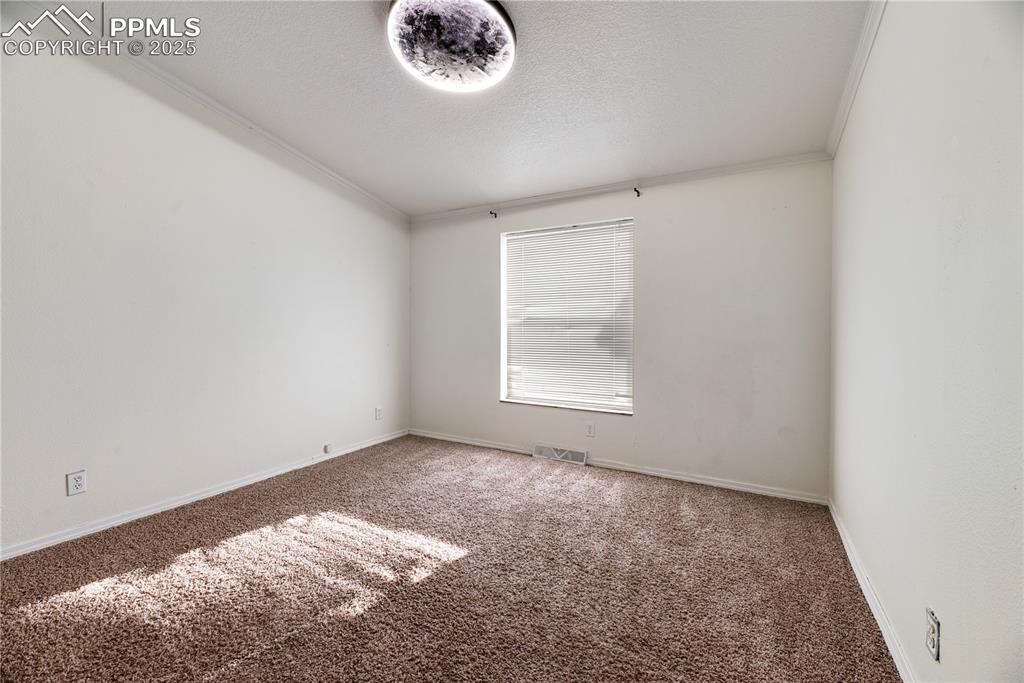
Empty room with crown molding, carpet flooring, and a textured ceiling
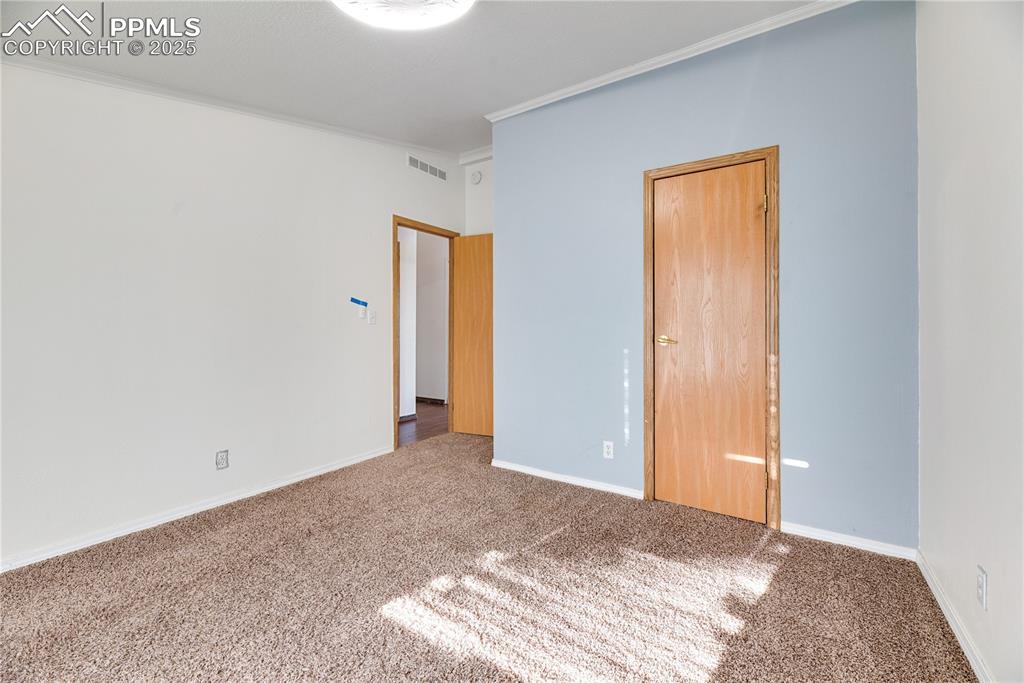
Unfurnished bedroom with ornamental molding and carpet flooring
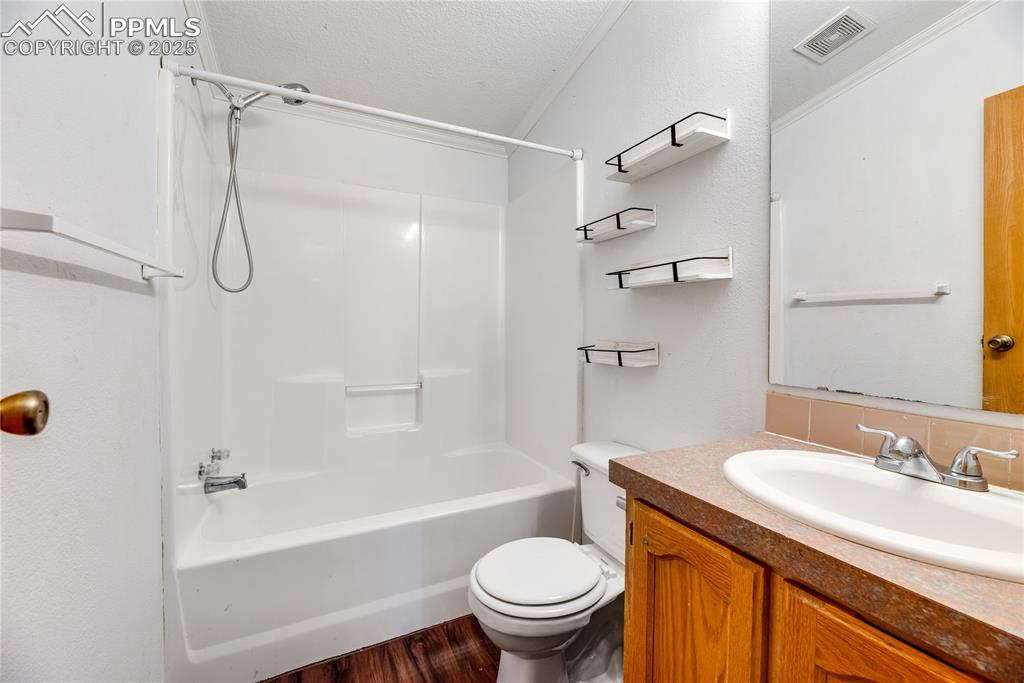
Full bath with washtub / shower combination, vanity, wood finished floors, and a textured ceiling
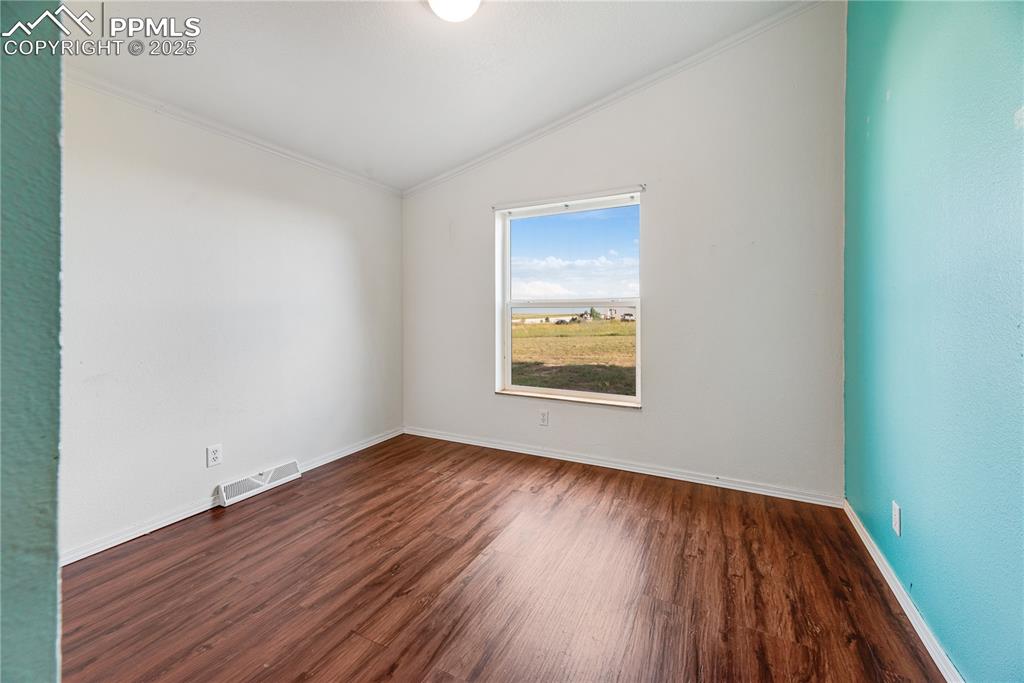
Unfurnished room featuring vaulted ceiling, crown molding, and wood finished floors
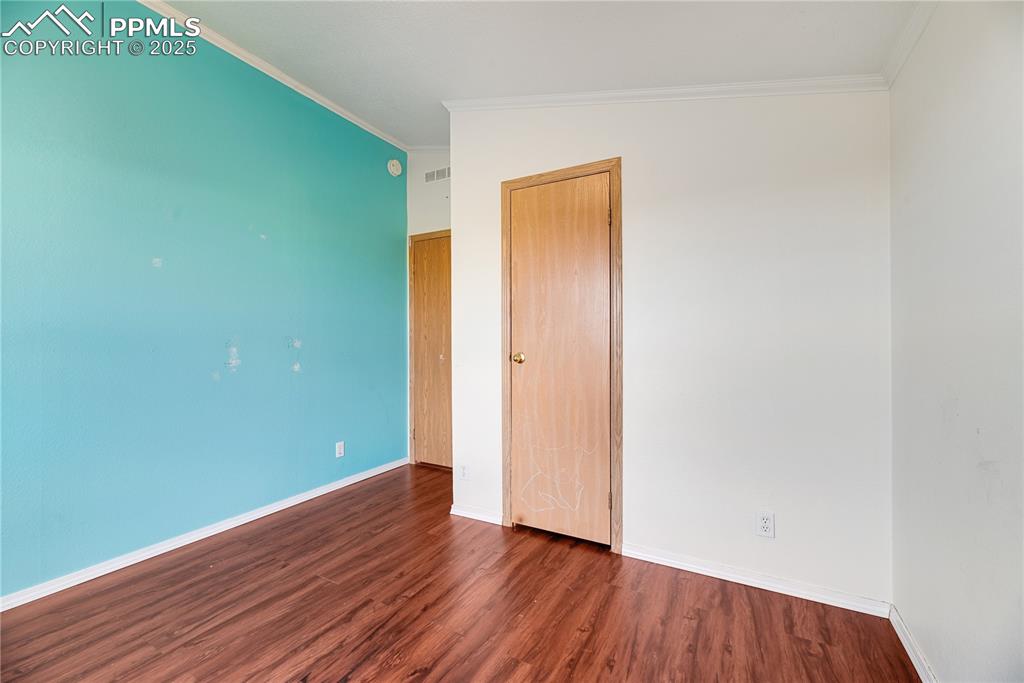
Unfurnished bedroom with crown molding, wood finished floors, and a closet
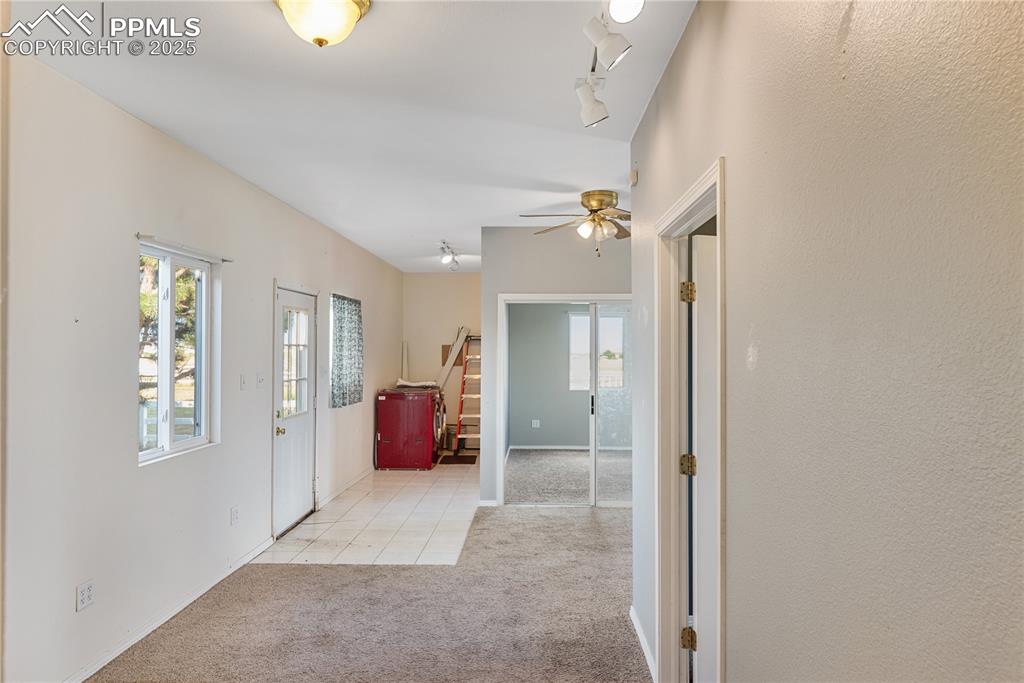
Carpeted entrance foyer with stairs, ceiling fan, tile patterned floors, and rail lighting
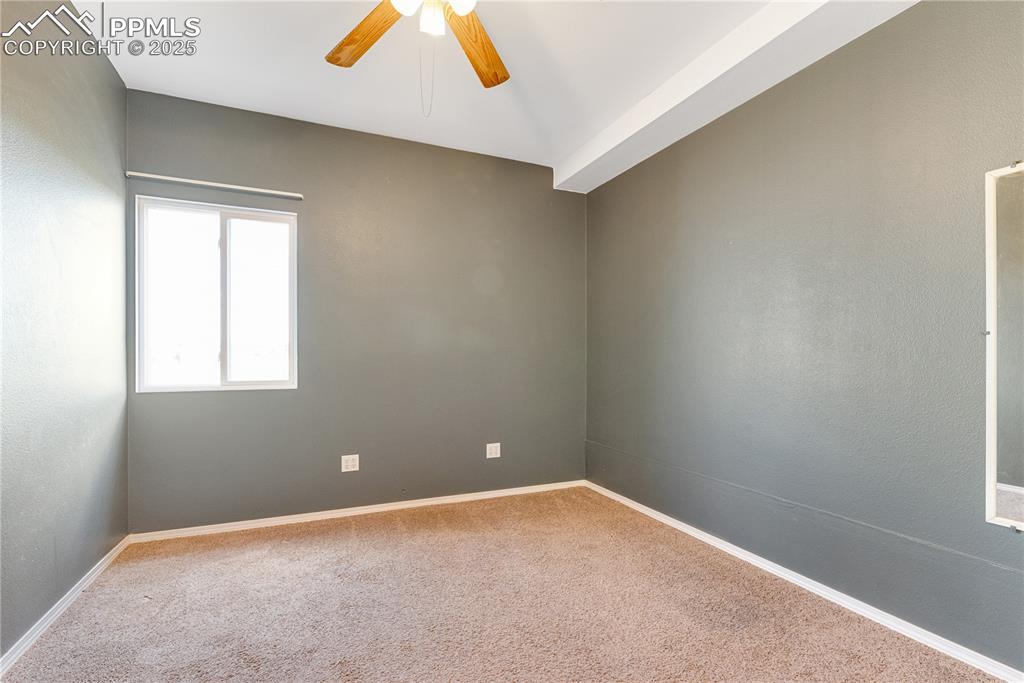
Carpeted empty room with ceiling fan and baseboards
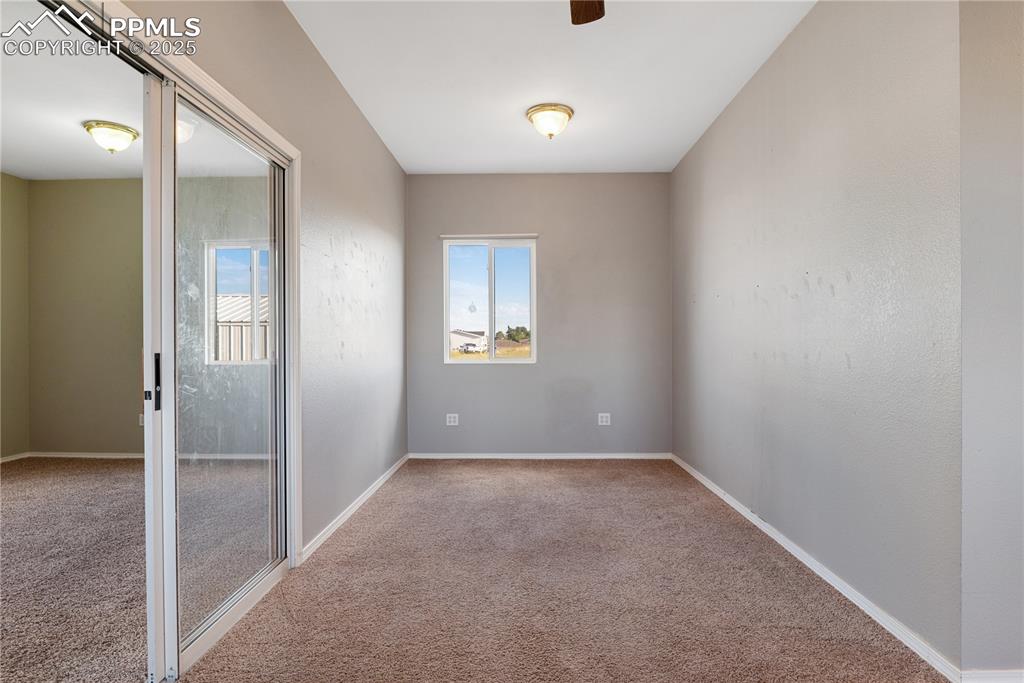
Carpeted empty room with baseboards and a ceiling fan
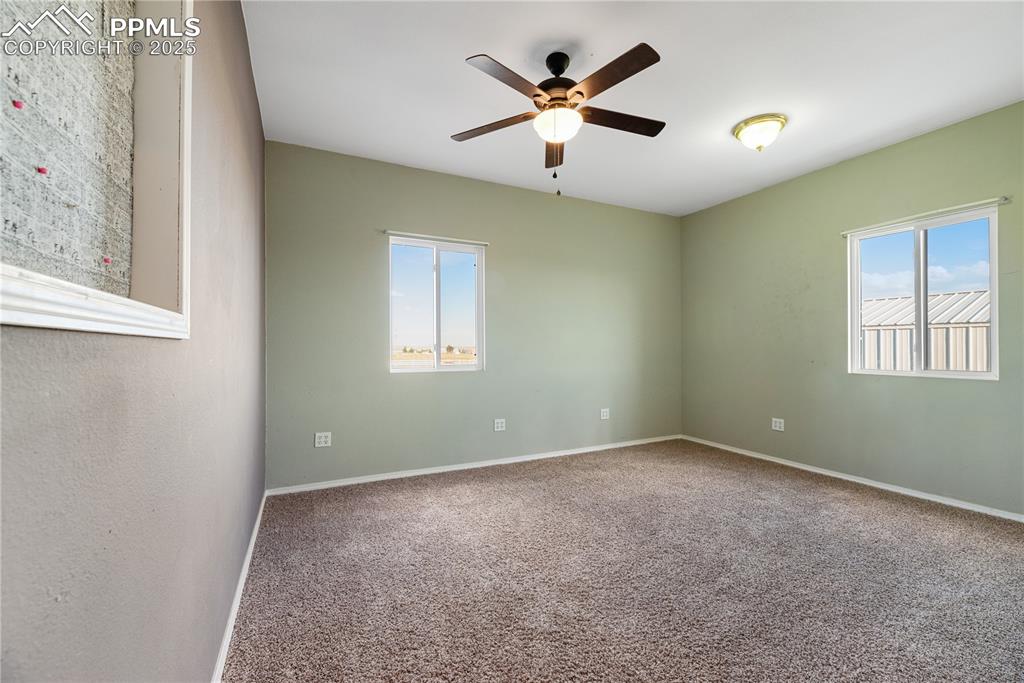
Spare room featuring ceiling fan, plenty of natural light, and carpet
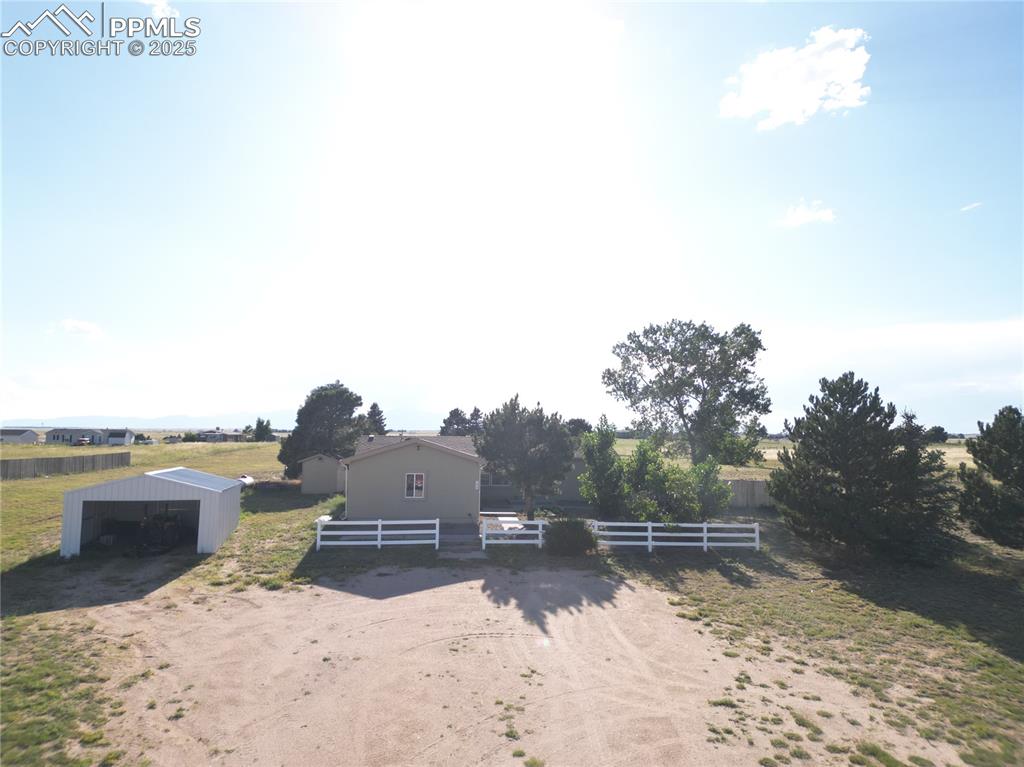
Other
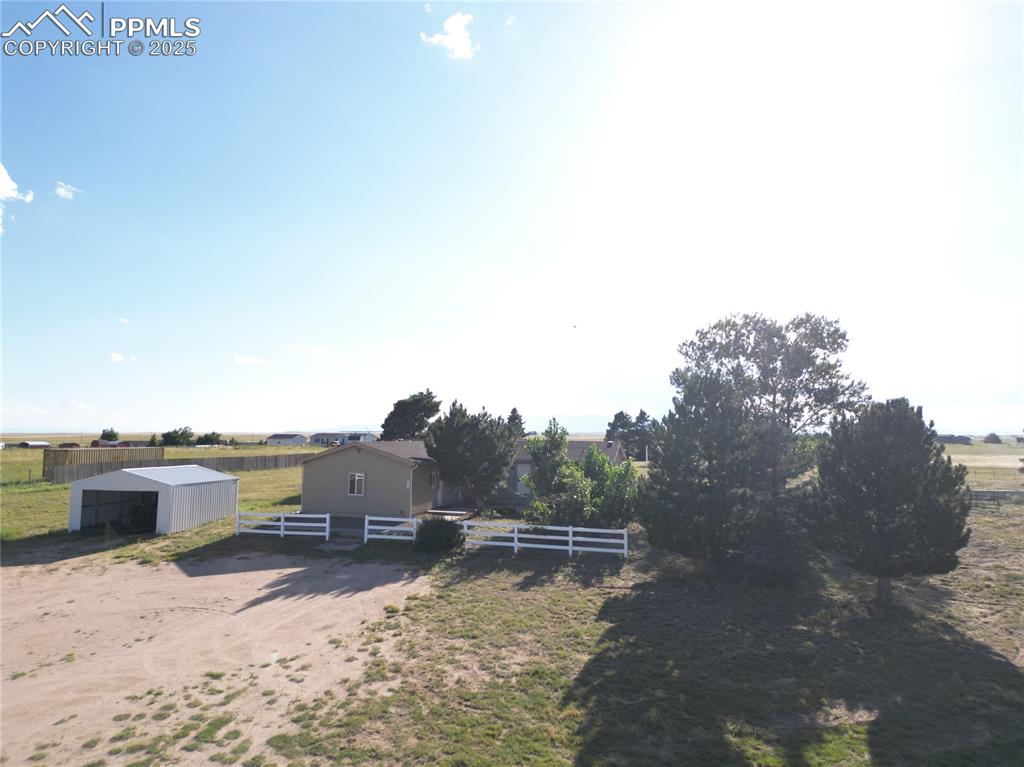
View of yard featuring a pole building, a view of rural / pastoral area, an outdoor structure, and dirt driveway
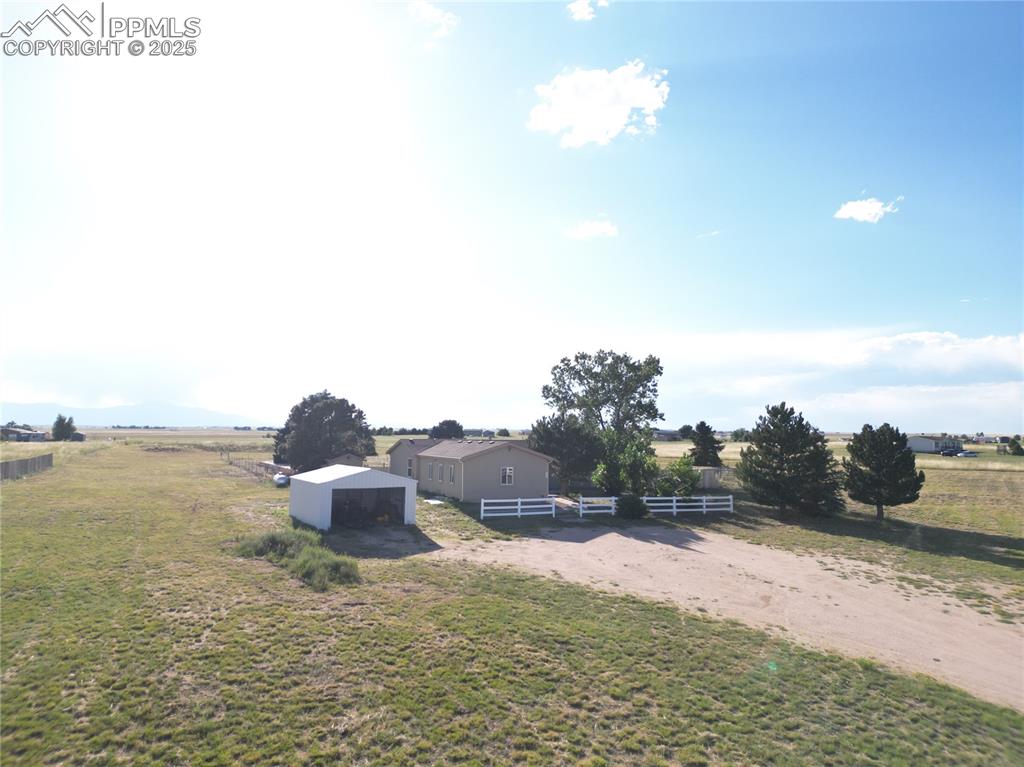
View of yard with a view of rural / pastoral area, a pole building, and an outdoor structure
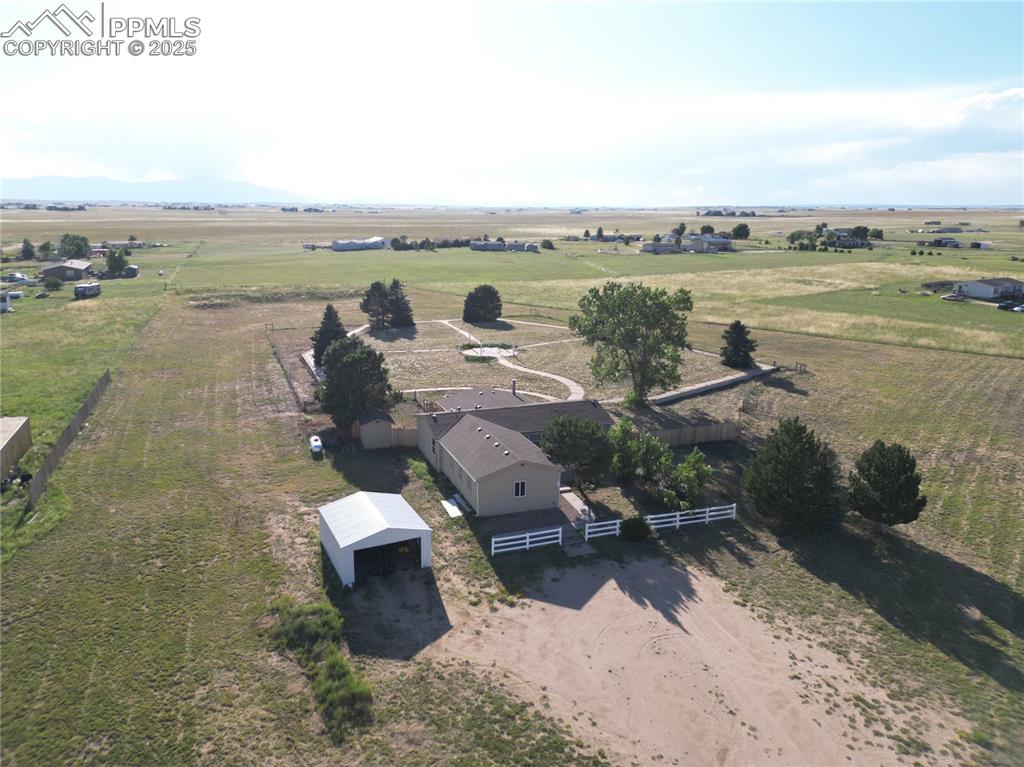
View of rural area with a pastoral area
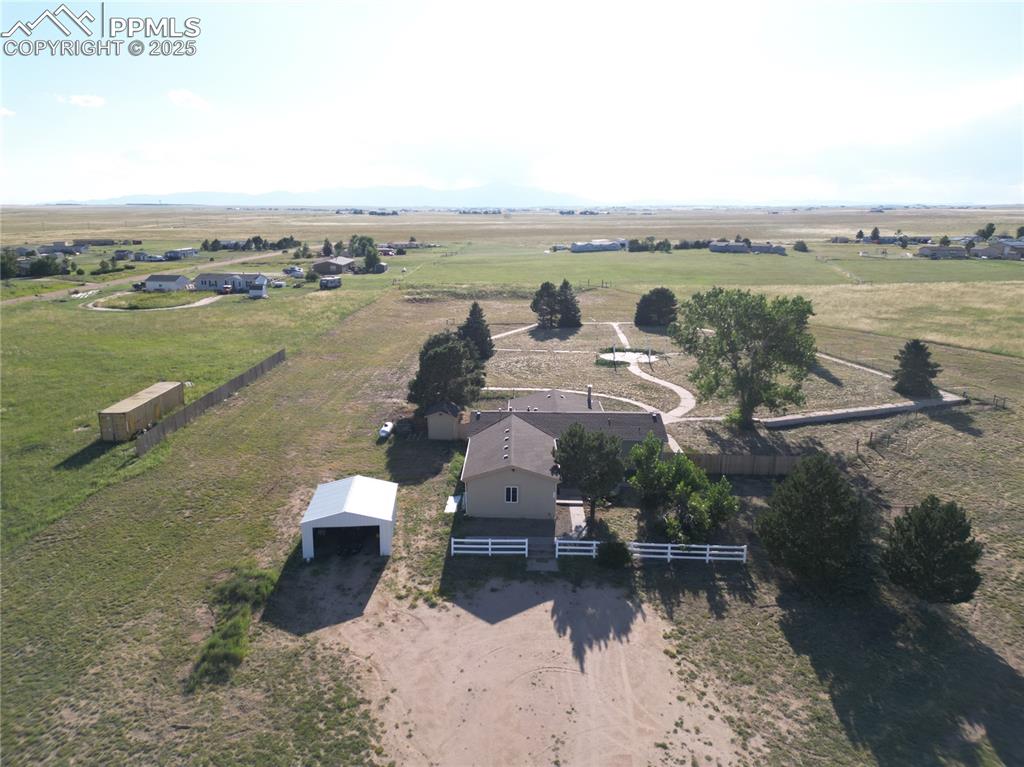
Aerial view of sparsely populated area
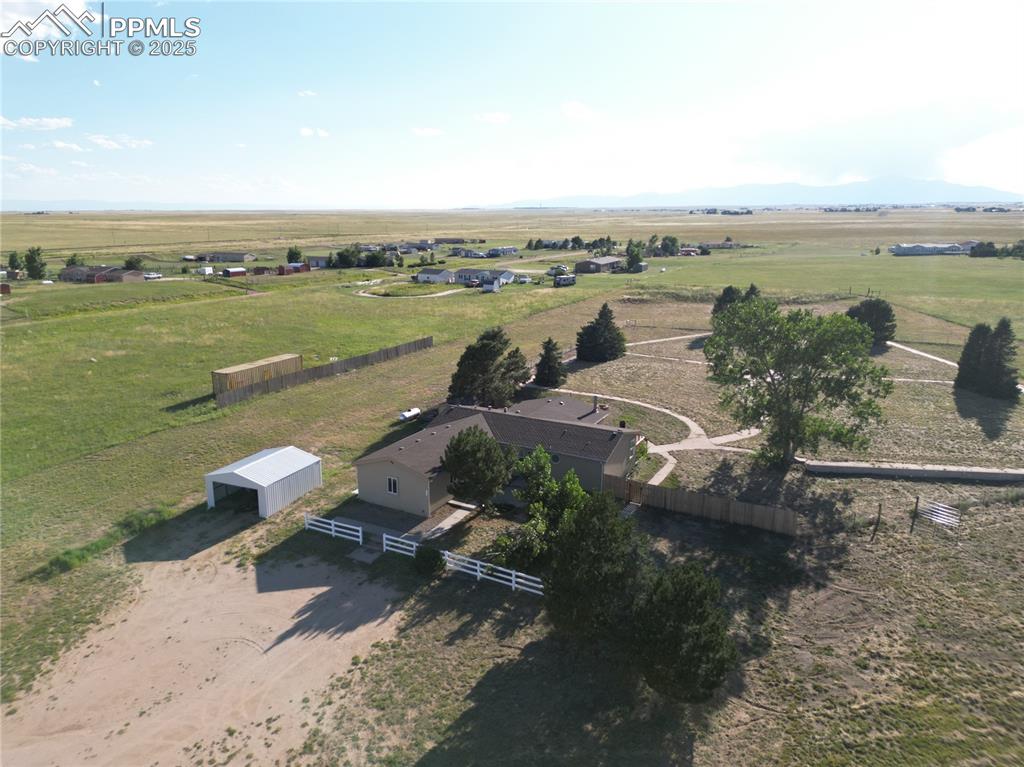
View of rural area
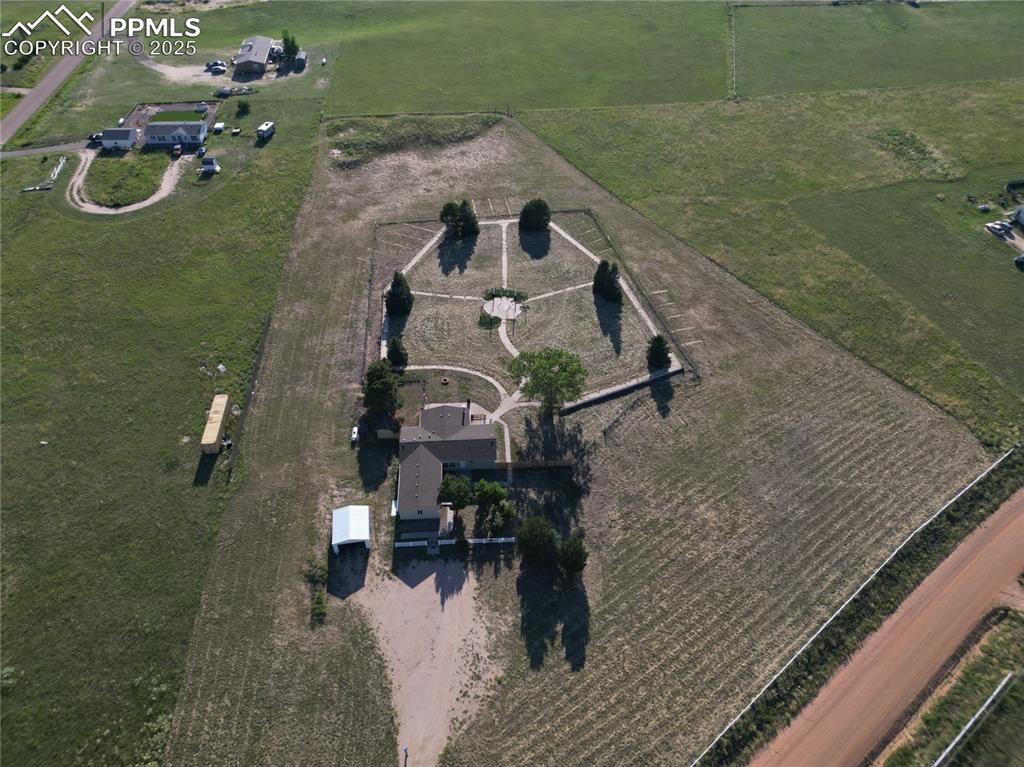
Aerial view of property and surrounding area featuring rural landscape
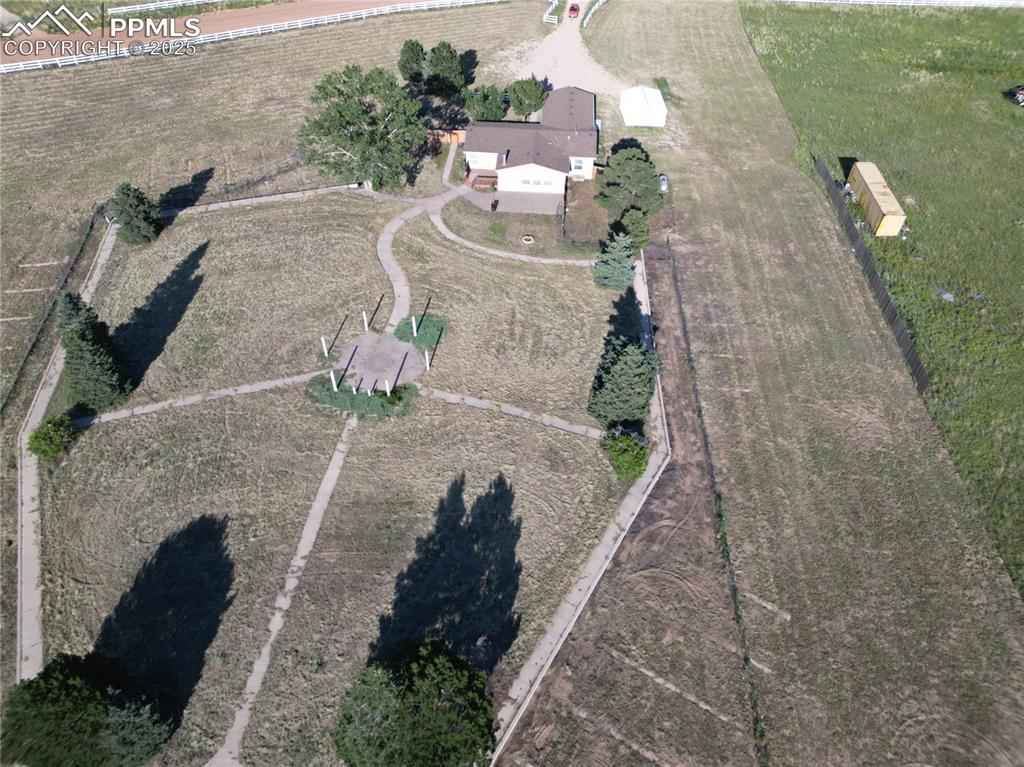
Aerial overview of property's location featuring rural landscape
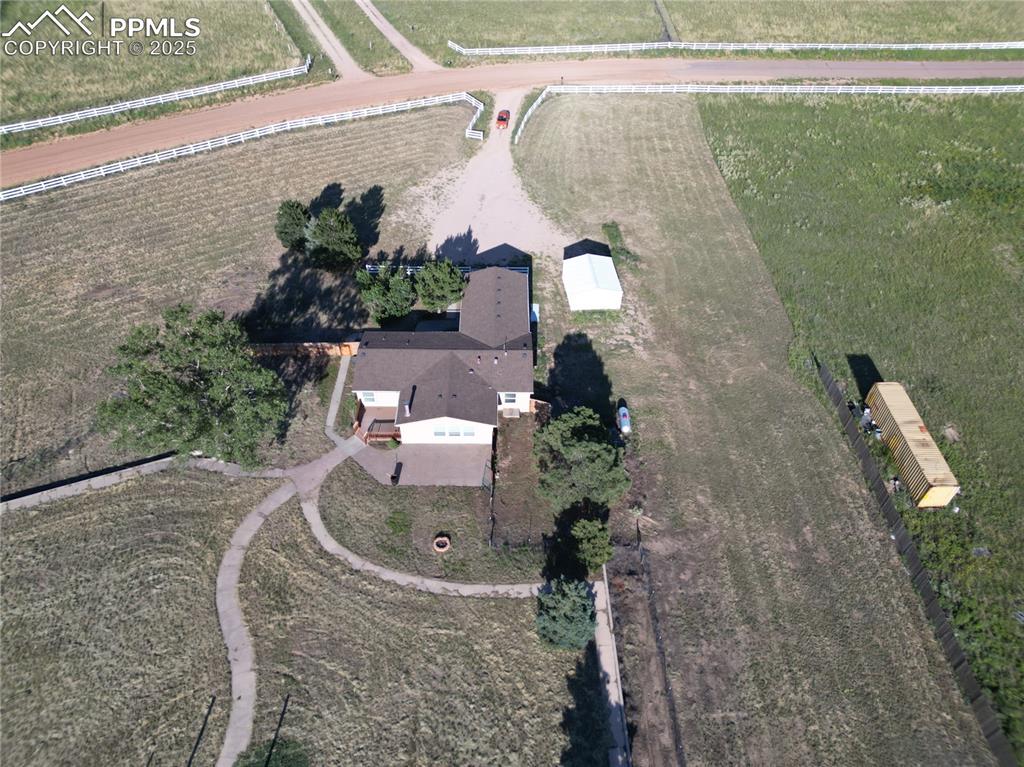
Aerial overview of property's location
Disclaimer: The real estate listing information and related content displayed on this site is provided exclusively for consumers’ personal, non-commercial use and may not be used for any purpose other than to identify prospective properties consumers may be interested in purchasing.