4514 Ridgeglen Road, Colorado Springs, CO, 80918
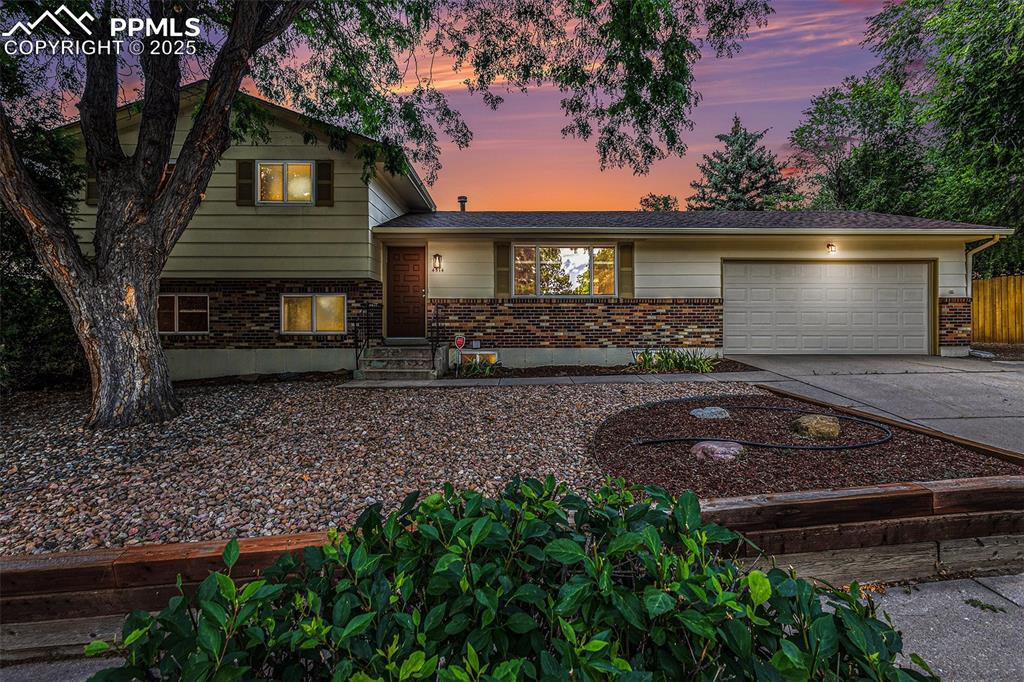
Split level home with driveway, brick siding, and a 2 car garage
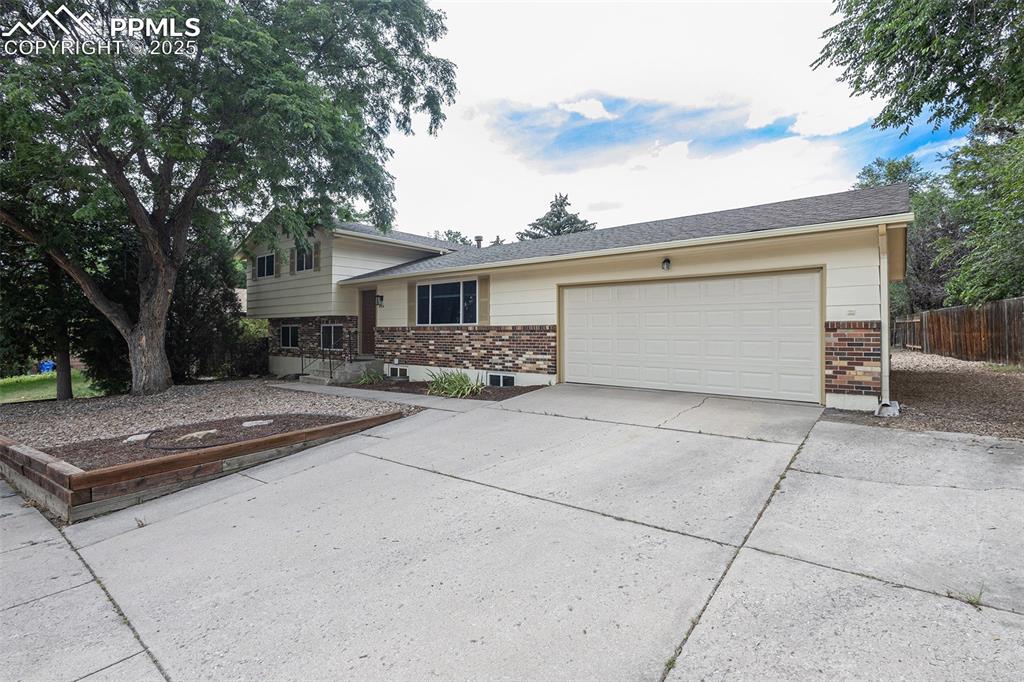
Split level home with brick siding, driveway, a garage, and roof with shingles
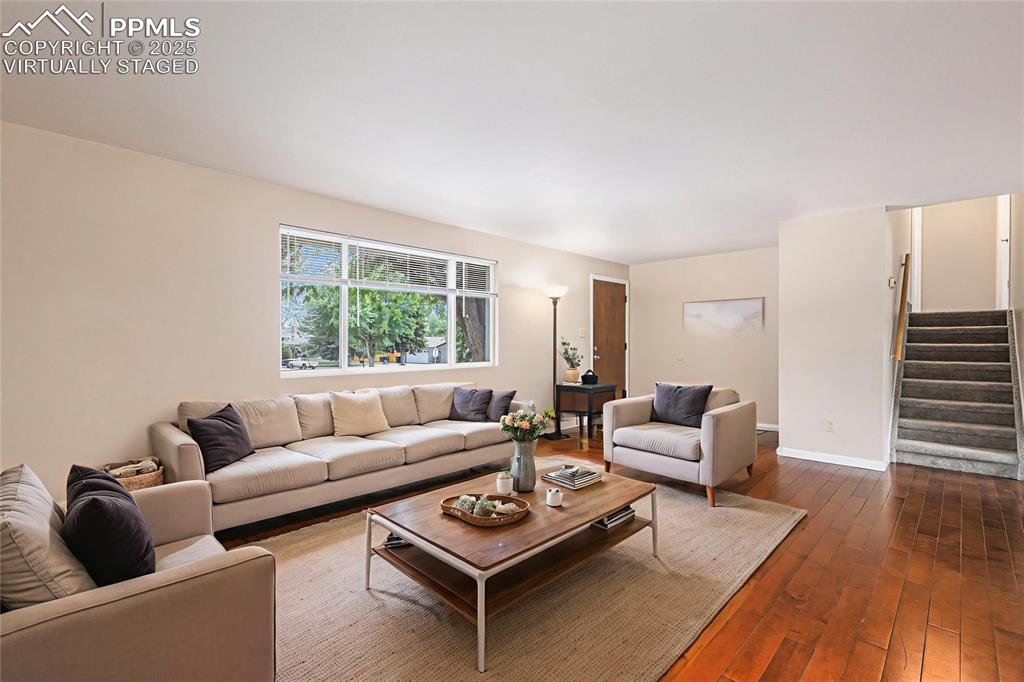
Virtually Staged. Living room featuring stairway and hardwood / wood-style flooring
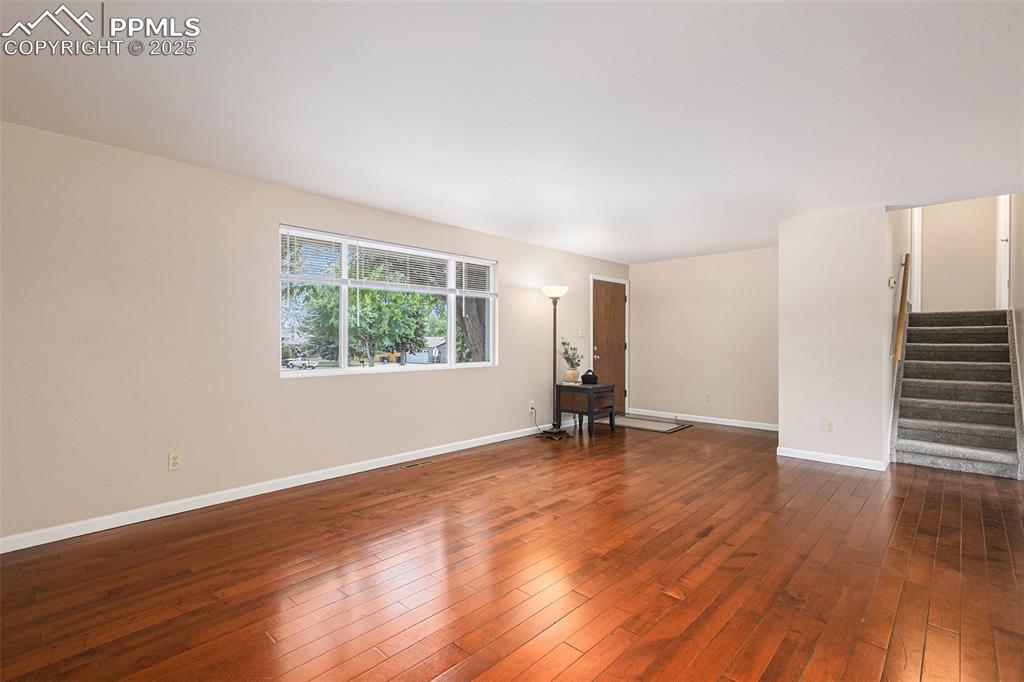
Living room with stairway and dark wood finished floors
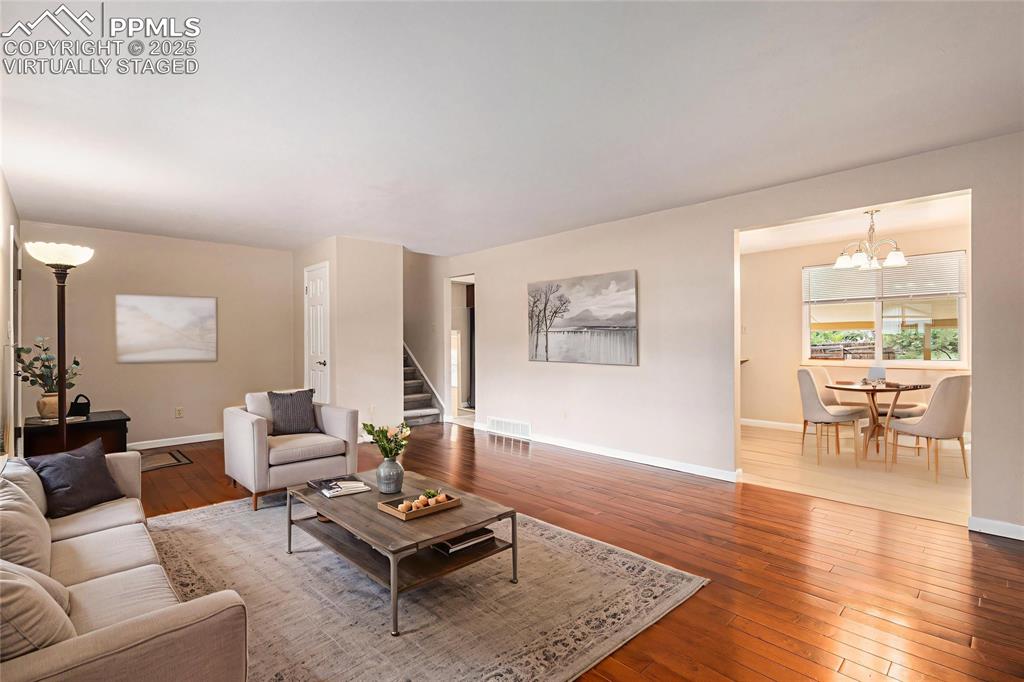
Virtually Staged. Living room featuring hardwood / wood-style floors and stairway.
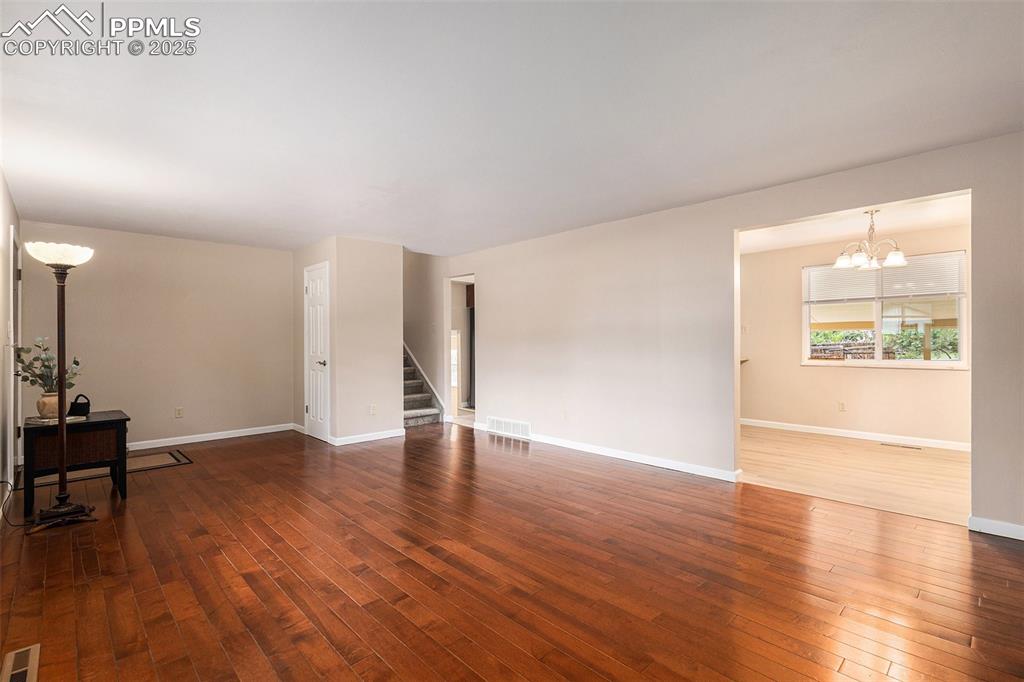
Living room with wood-type flooring and stairs
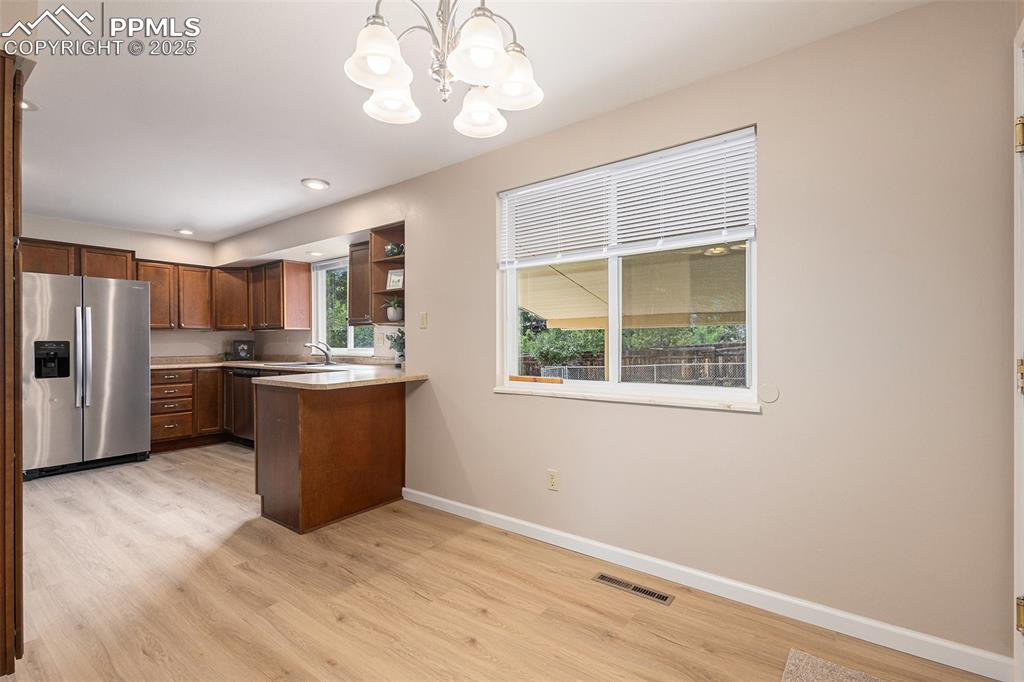
Kitchen featuring stainless steel appliances, a peninsula, light wood-style LVP flooring, a chandelier, and light countertops
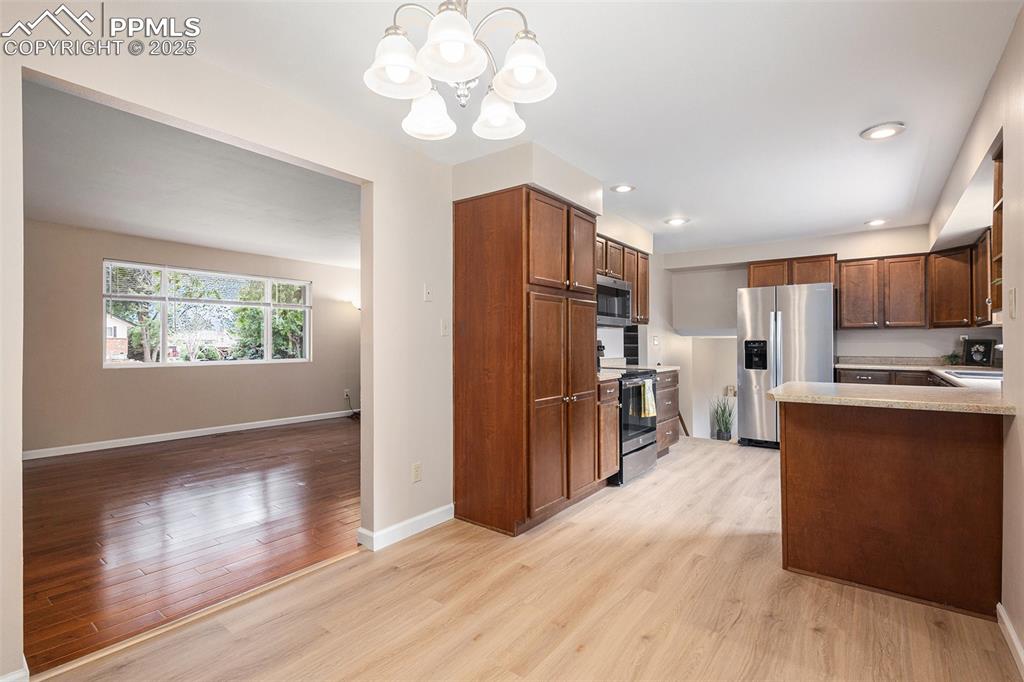
Kitchen featuring light LVP floors, appliances with stainless steel finishes, a chandelier, pendant lighting, and a peninsula
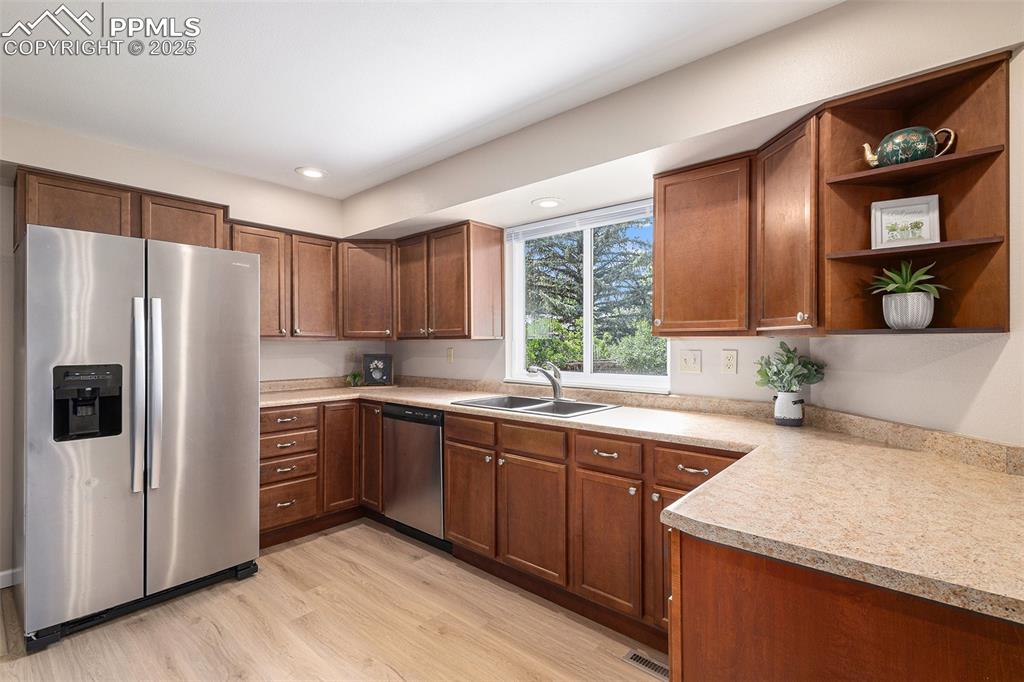
Kitchen featuring appliances with stainless steel finishes, light wood color LVP floors, light countertops, open shelves, and recessed lighting
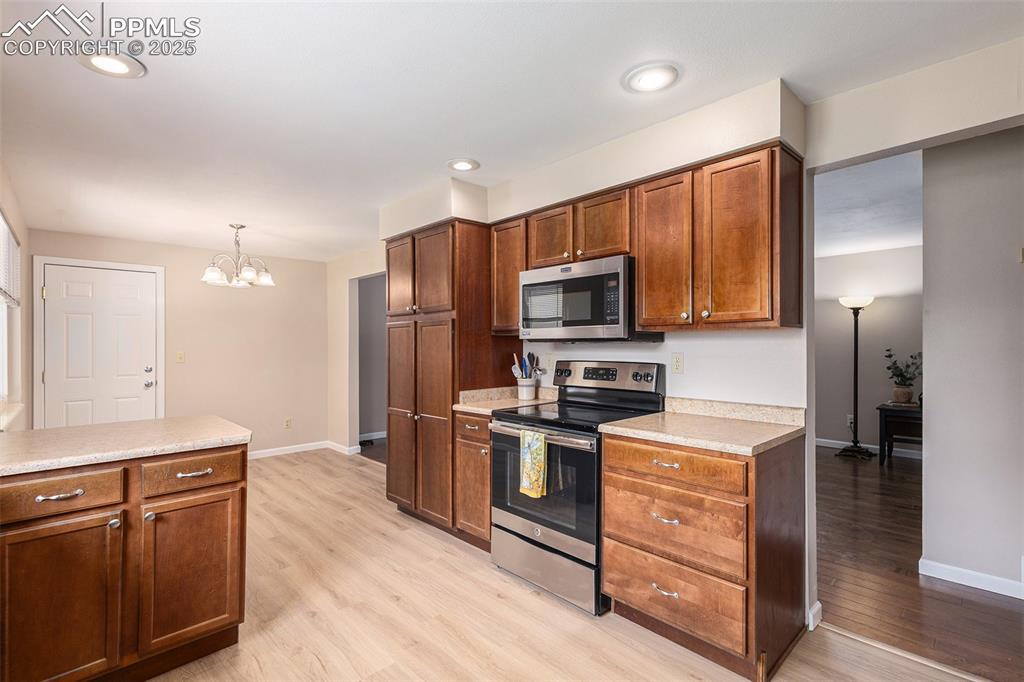
Kitchen with stainless steel appliances, light wood-style LVP flooring, light countertops, a chandelier, and recessed lighting
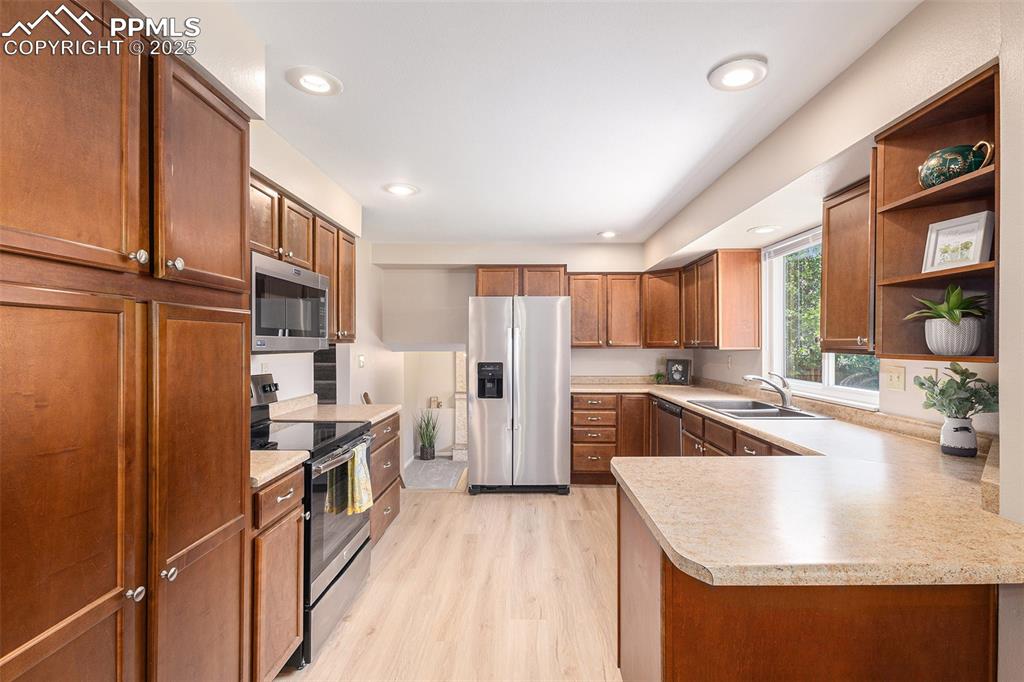
Kitchen with stainless steel appliances, light countertops, light LVP flooring, open shelves, and recessed lighting
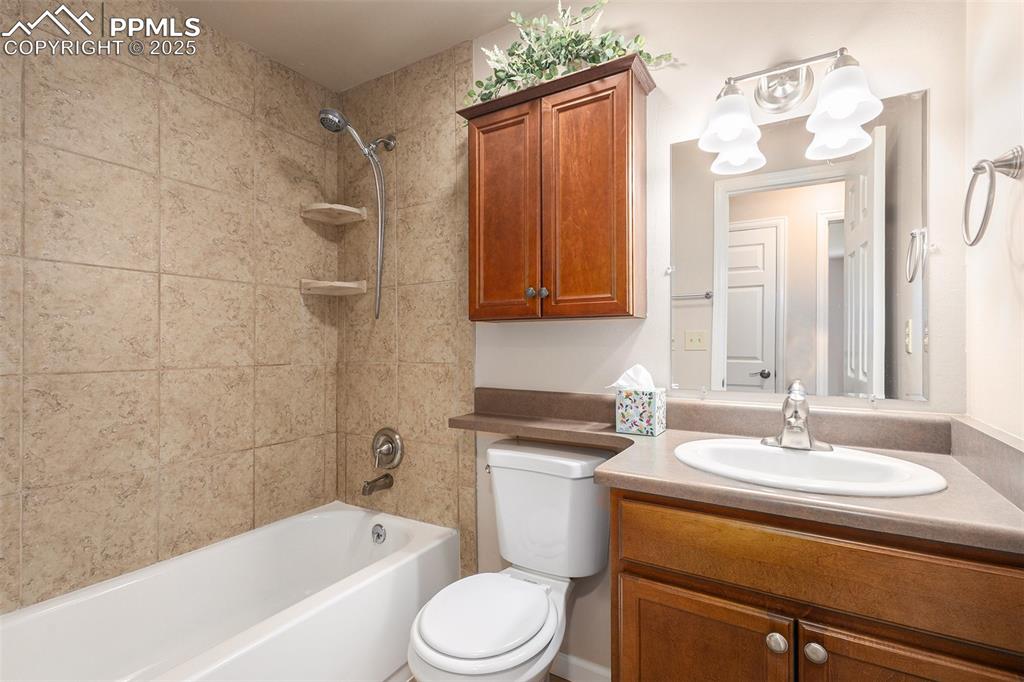
Full bathroom with vanity and tub / shower combination
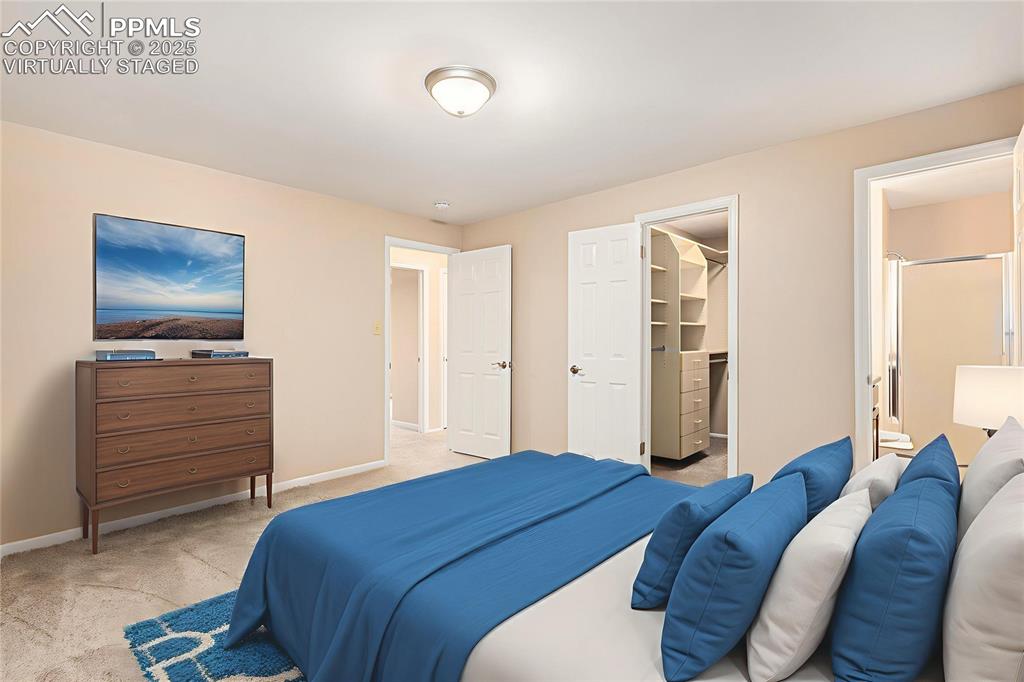
Virtually Staged. Bedroom featuring light colored carpet and a spacious closet
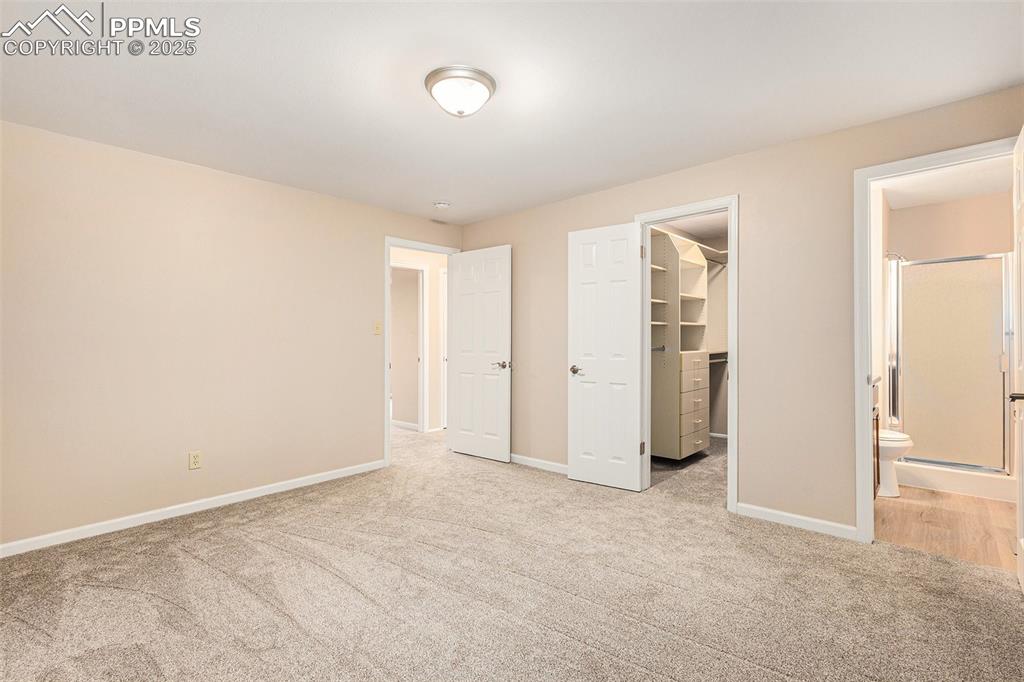
Unfurnished bedroom featuring a walk in closet, carpet floors, and ensuite bathroom
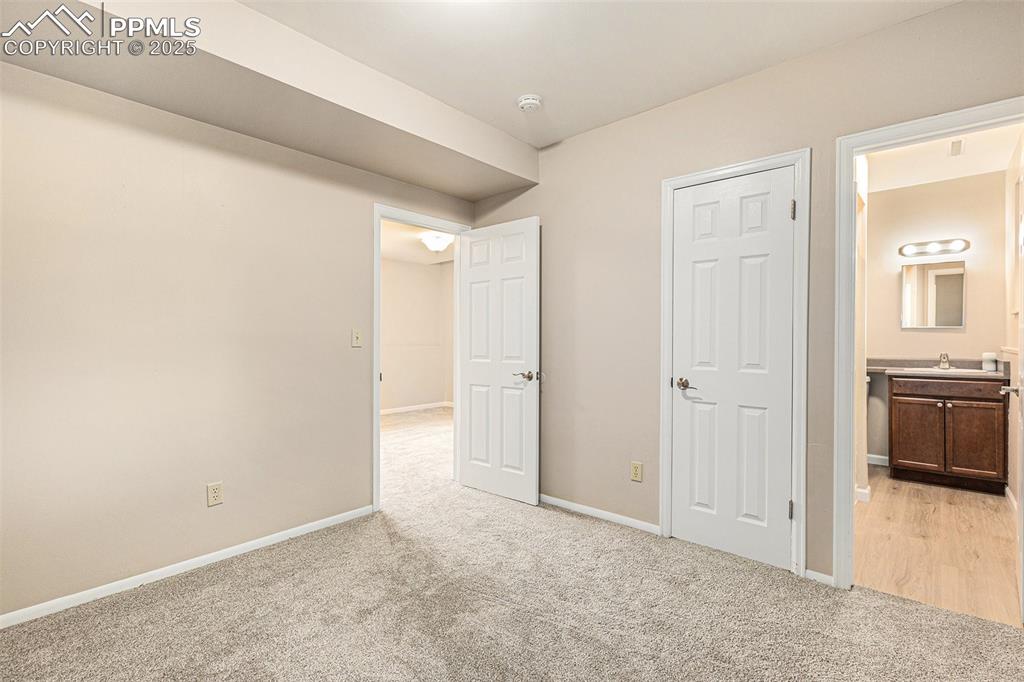
Unfurnished bedroom featuring brand new light color carpet and ensuite bath
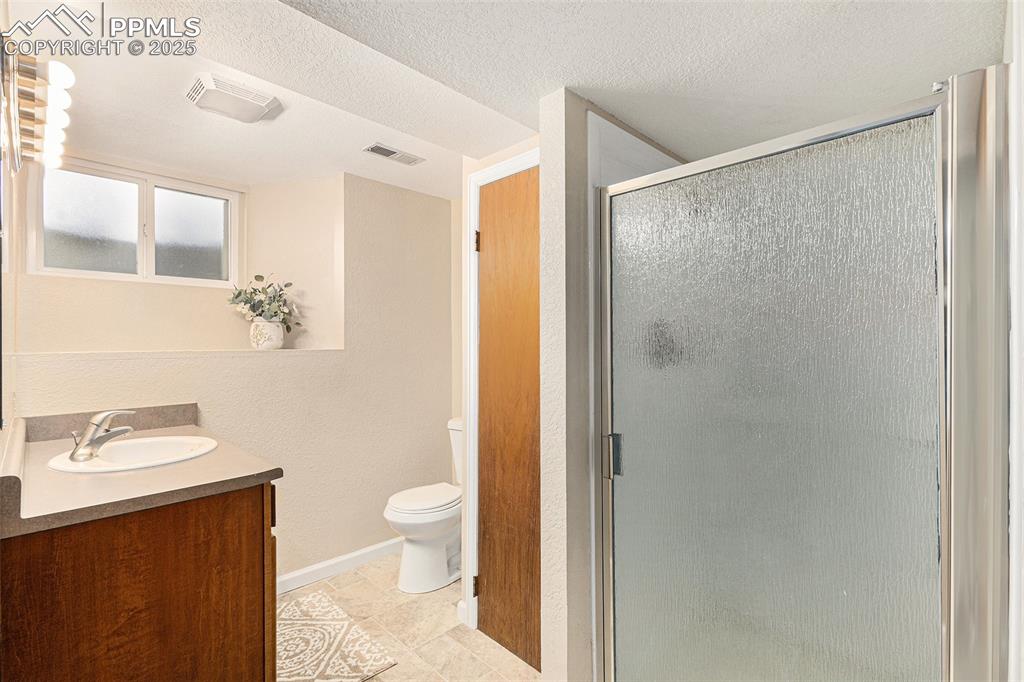
Bathroom with vanity, a textured ceiling, and a stall shower
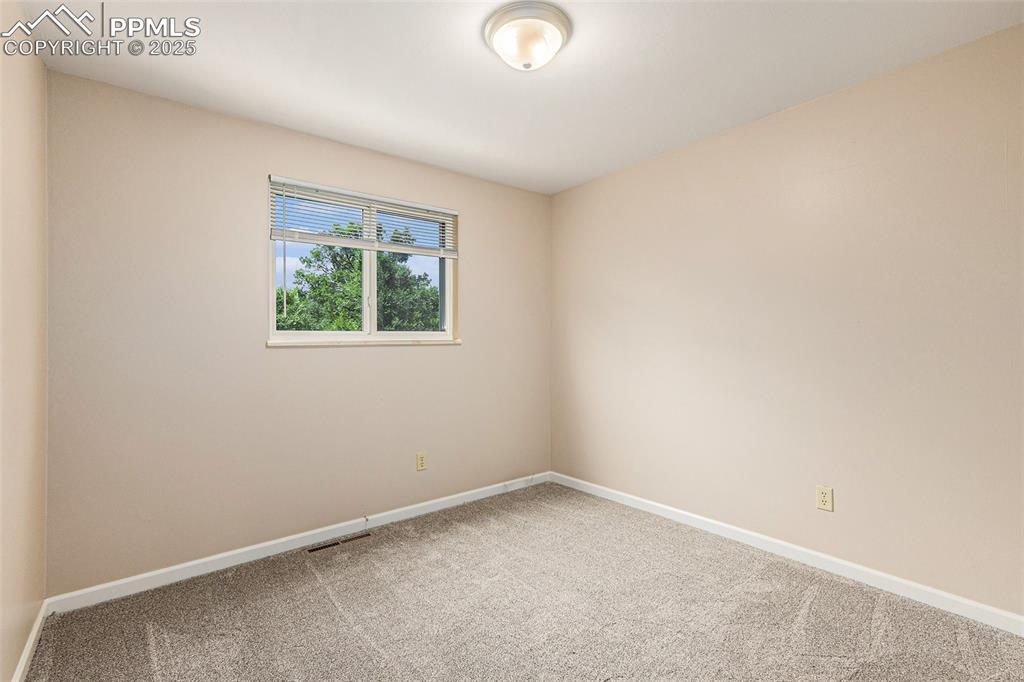
Bedroom with new carpet floors and baseboards
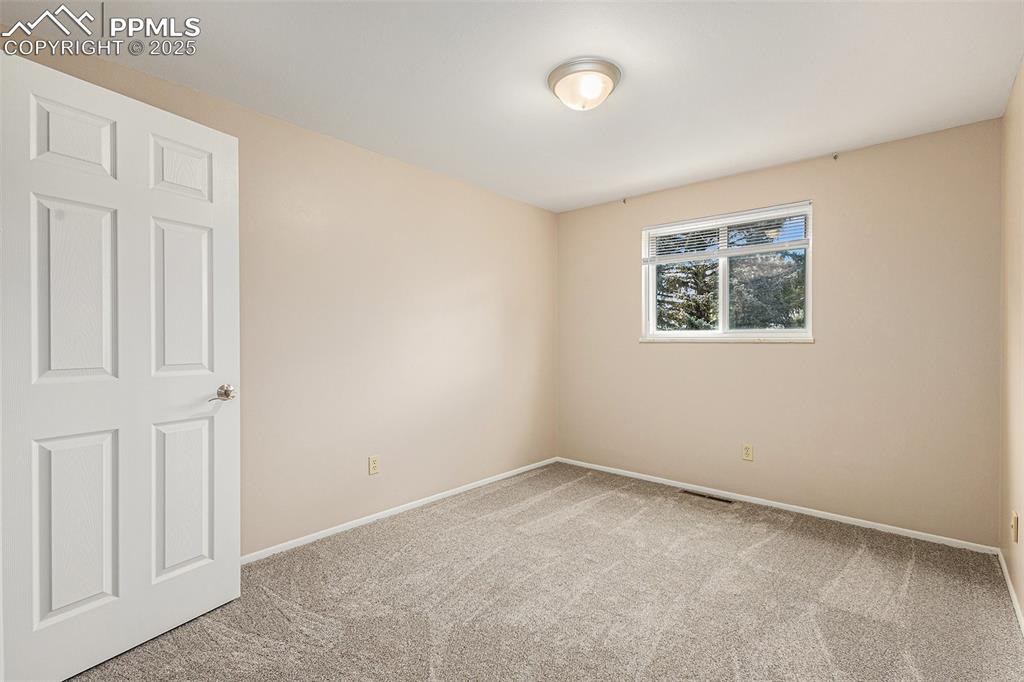
Newly carpeted bedroom with baseboards
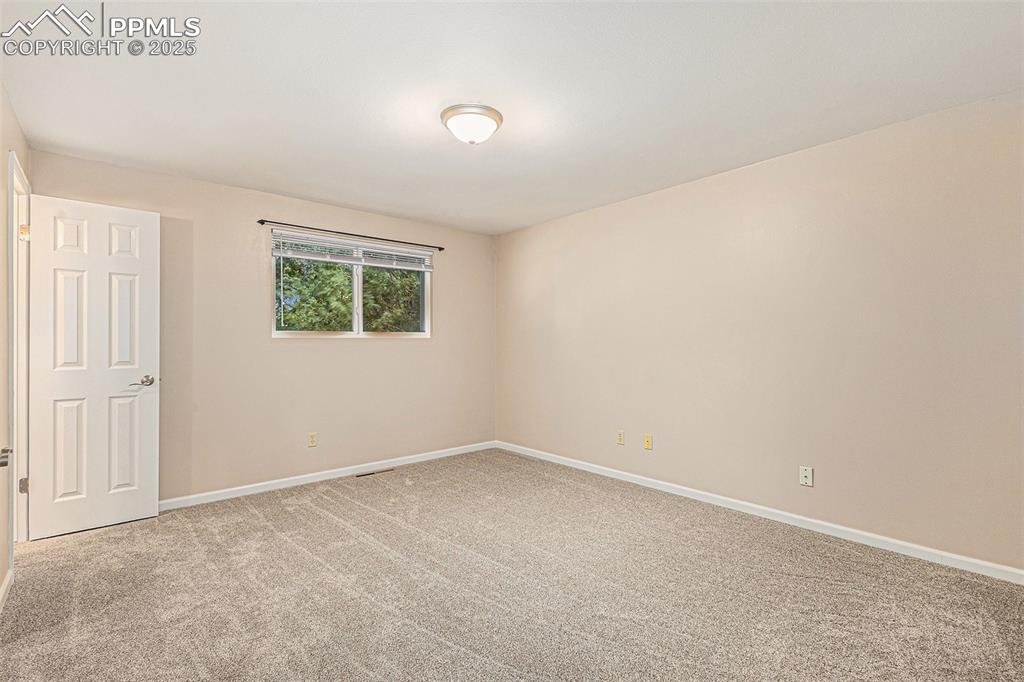
Bedroom with new carpet
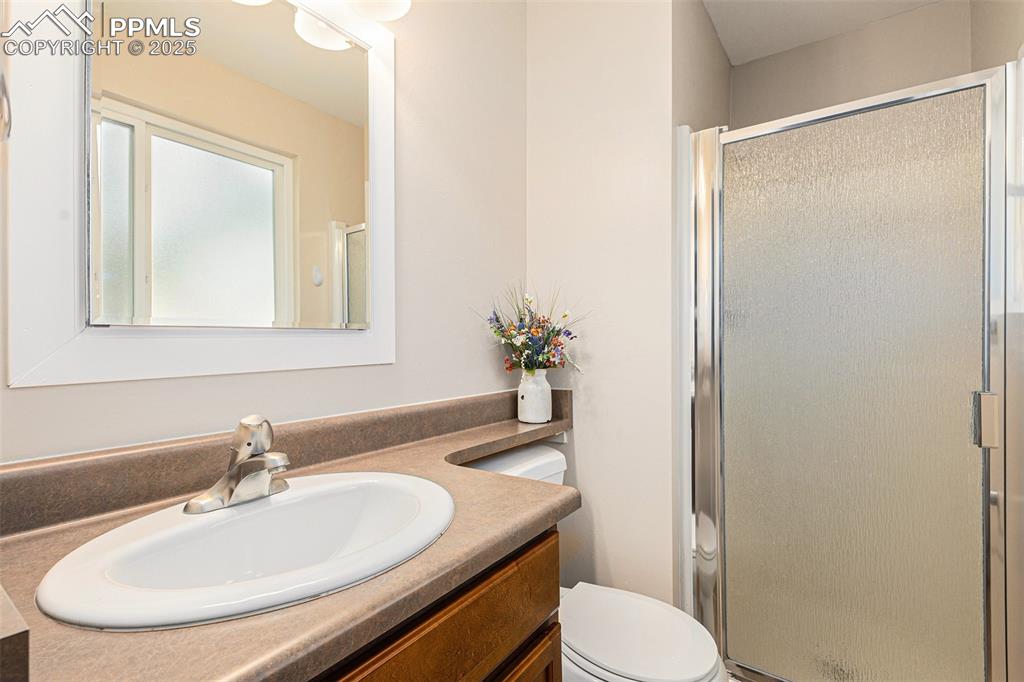
Full bathroom featuring vanity and shower
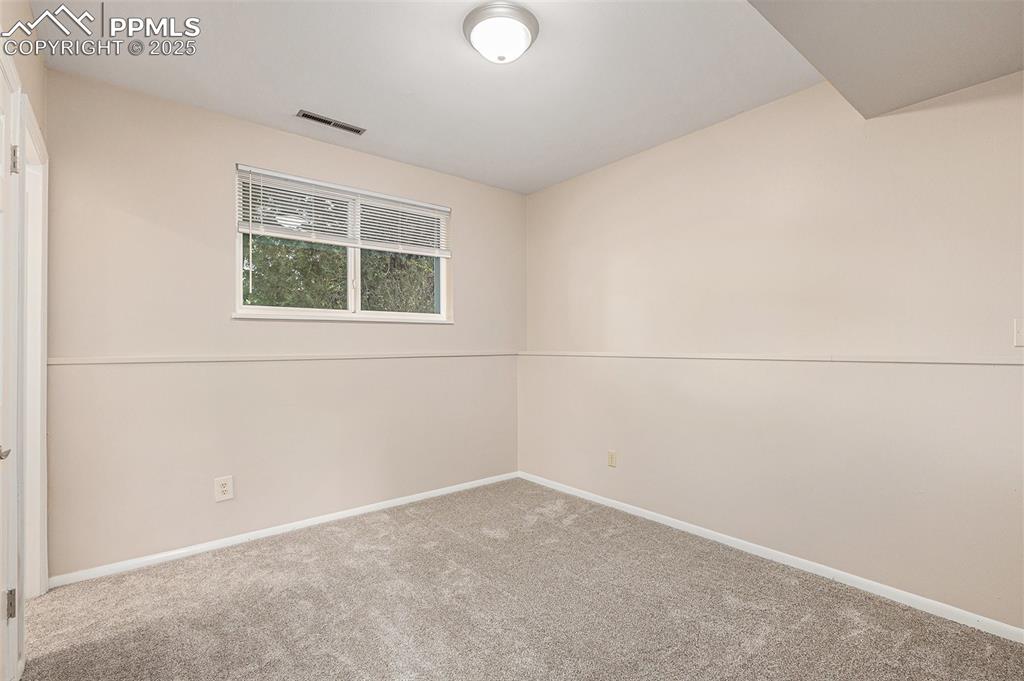
Spare bedroom featuring newly carpeted floors
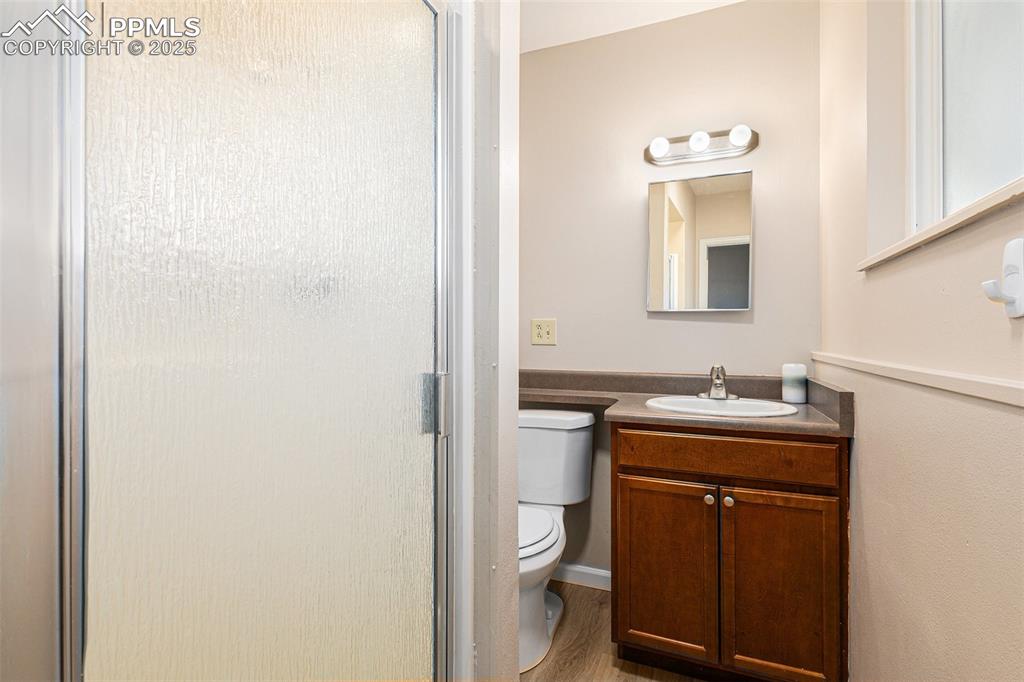
Bathroom with a shower and vanity, and wood finished floors
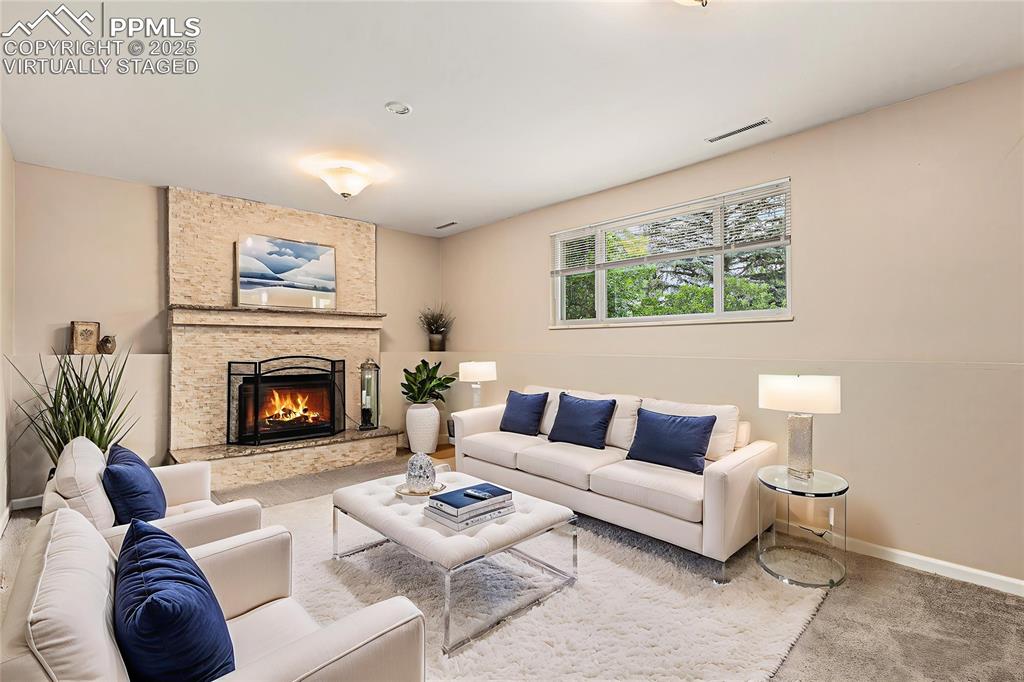
Virtually Staged. Newly carpeted family room featuring a fireplace
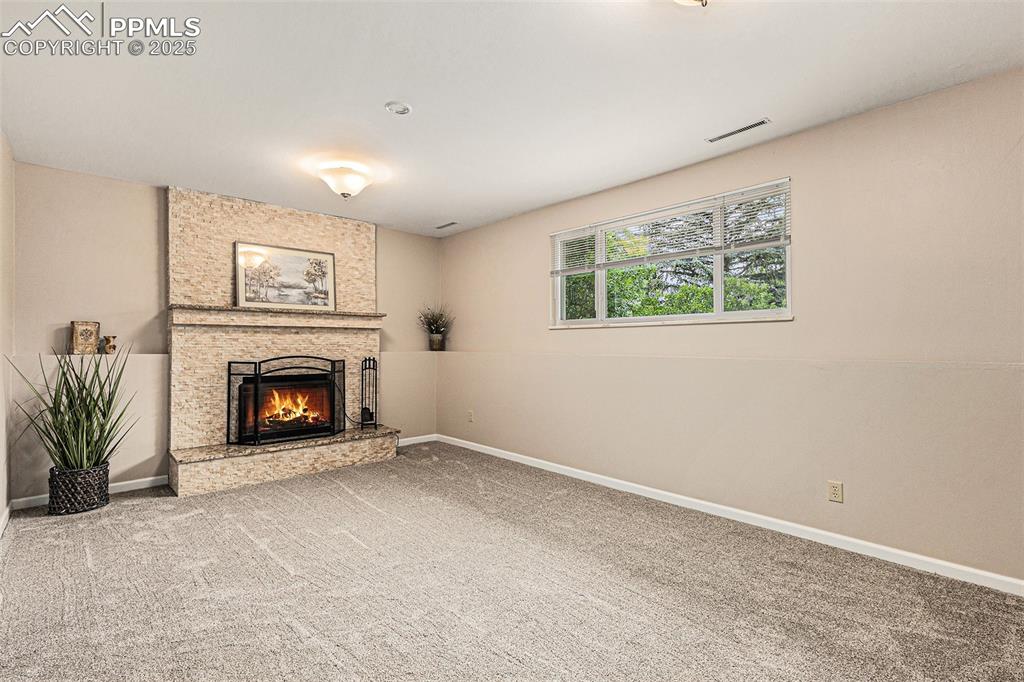
Family room with newly carpeted flooring and a fireplace
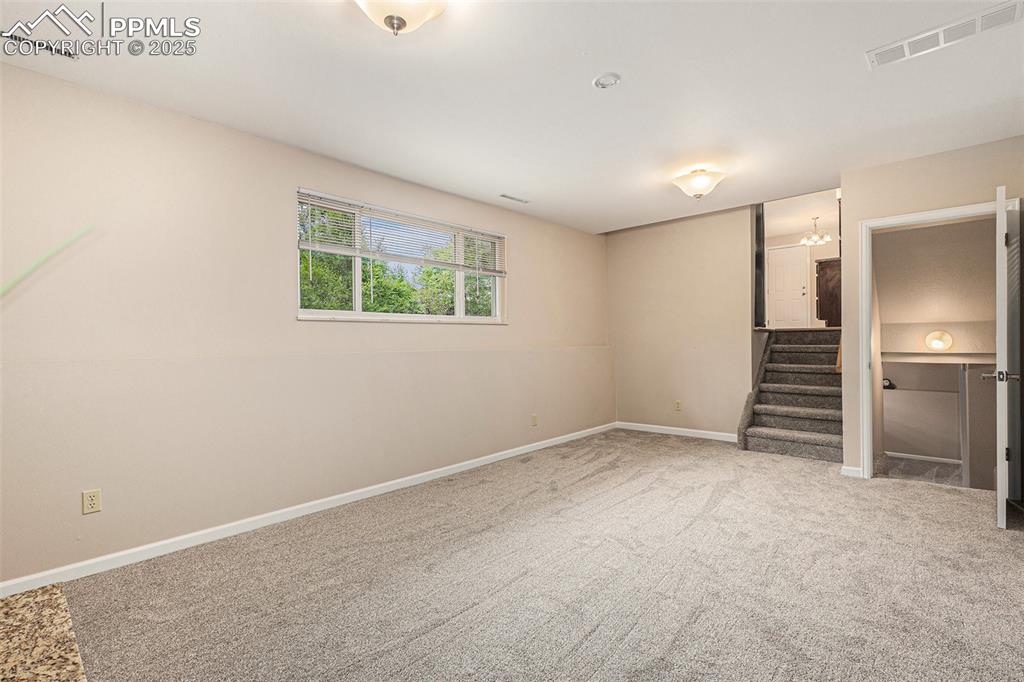
Family room featuring newly carpeted floors and stairway to kitchen
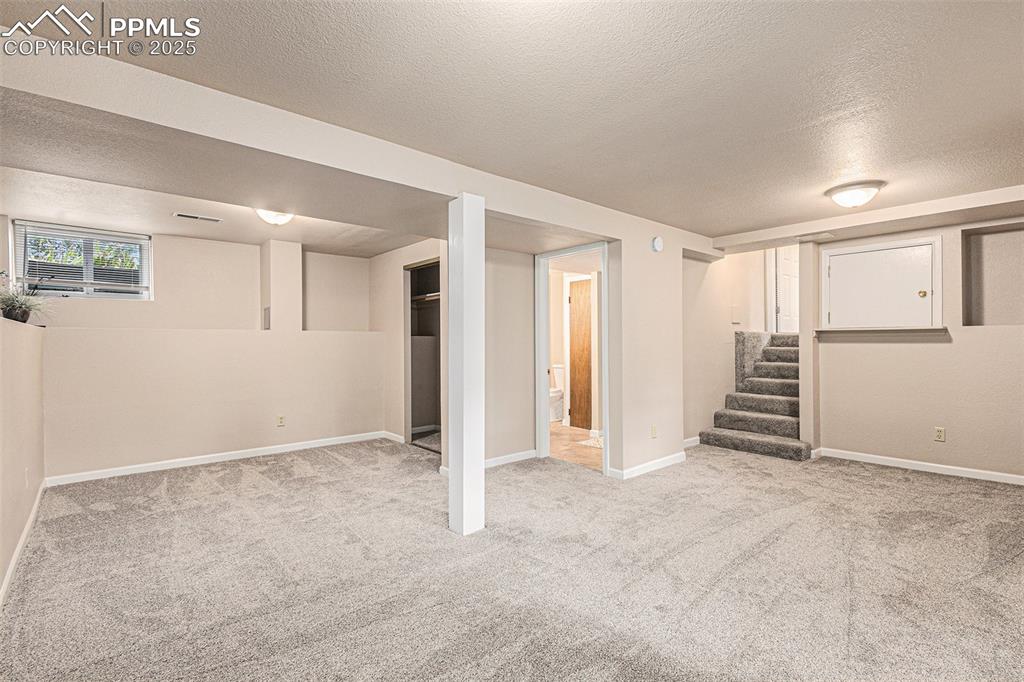
Basement bedroom featuring new carpeting and stairs to family room
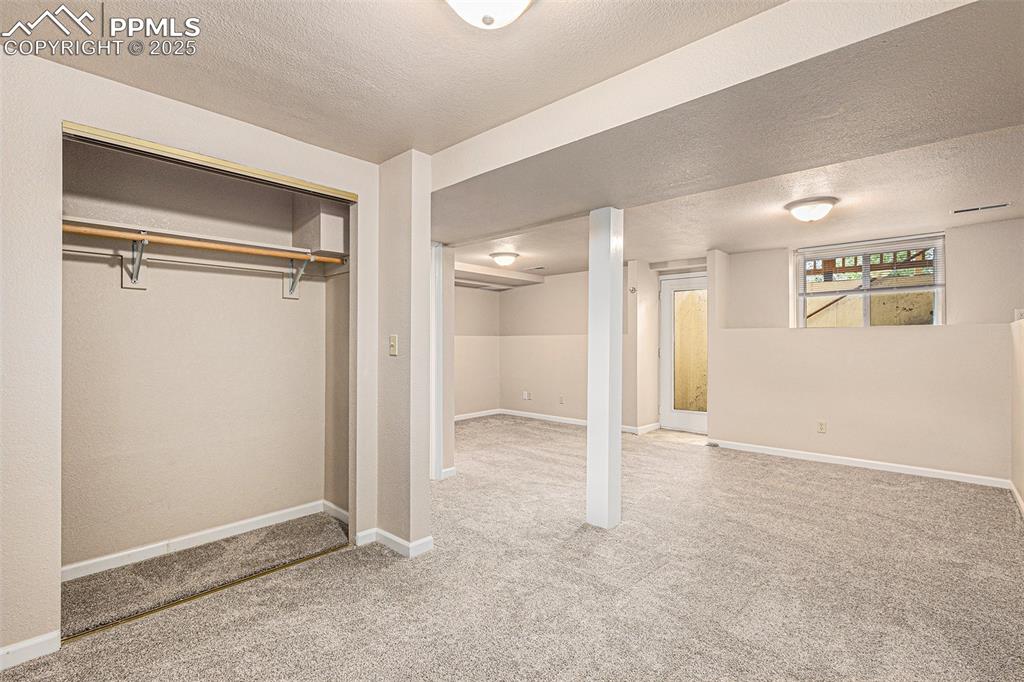
Basement bedroom with closet, bathroom and private entrance
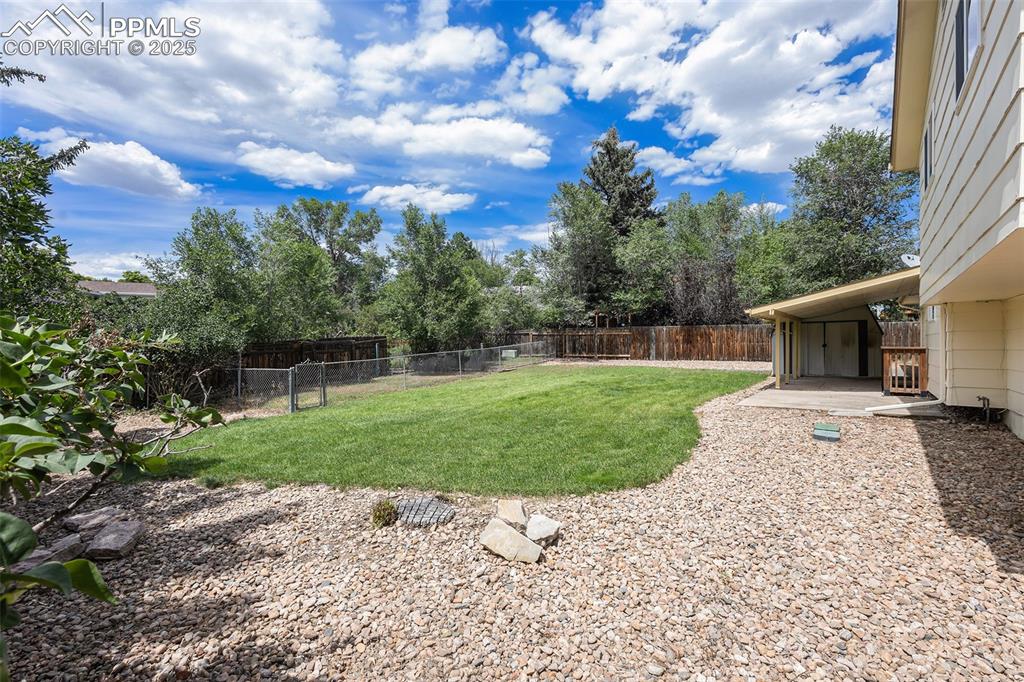
View of fenced backyard
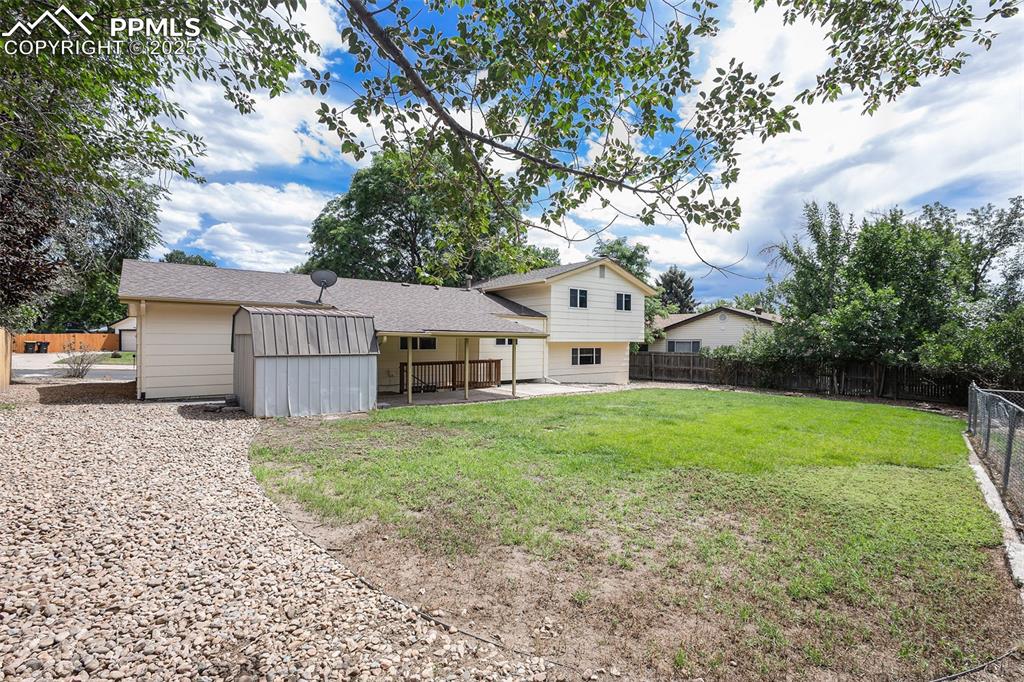
Back of property with a fenced backyard, roof with shingles, a patio area, and a storage shed
Disclaimer: The real estate listing information and related content displayed on this site is provided exclusively for consumers’ personal, non-commercial use and may not be used for any purpose other than to identify prospective properties consumers may be interested in purchasing.